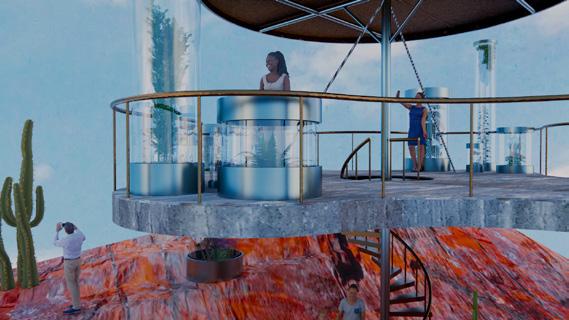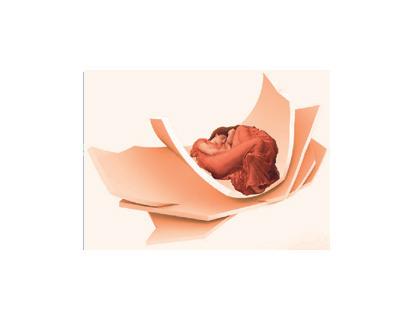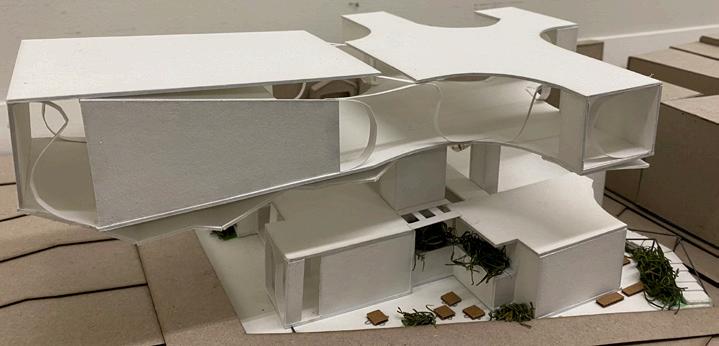
1 minute read
Media House
Section and Perspectives
Media House is based in a site in Downtown Kent on the corner of S. Water Street and Main Street. In this sight, we had to create a Media House with assigned programs. The black box theater is the main feature of the design. With my structure, I wanted the space outside to be just as intriguing as the space inside. I wanted a continuous flow throughout the building so that the public was encouraged to wander their way through the building as a whole, experiencing all of the types of media it has to offer.
Advertisement
Physical Model
The surveilling presence of media defines this project as part of an interactive network. The Black Box formally assumes the role of the main media presence. The entire second floor is “floating” over the site and the streets in an opportunistic position to interact with the urban space. I utilize vast, large scale windows to give the public a preview of what is going on inside, enticing them to enter. The public has the opportunity to engage with the media on either floor due to the layout of the programs. In between the cafe and the library is where both the stairwell and the elevator are located. This provides an intentional direction for the public to follow. Although there are only two floors, the second floor is elevated about 15 feet above the ground floor. The connection point between these masses is the linear structures created by the stairs and elevator. With the extra space created by the cantilever, outdoor rooftop patios, an educational play space, and another opportunity to experience media are implemented. The ceiling is textured so even the outside of the building creates a visual experience. The second floor houses the main cluster of media. The black box theater, lecture hall, recital hall, and archives are located in this open concept area. The black box is in the front, facing main street. The lecture hall is to the left and the archive is to the right. The archive is placed a little closer to the black box to offer more works of art to the public. The public then has the option to rotate through the different types of media offered. With concessions and a small lounge area, guests also have the opportunity to relax, take a step back, and enjoy the simple presence of the media. The curvature of the walls helps to further emphasize the need for movement between the programs. This media platform engages the users while allowing for public interaction in the circulation and outdoor spaces.









