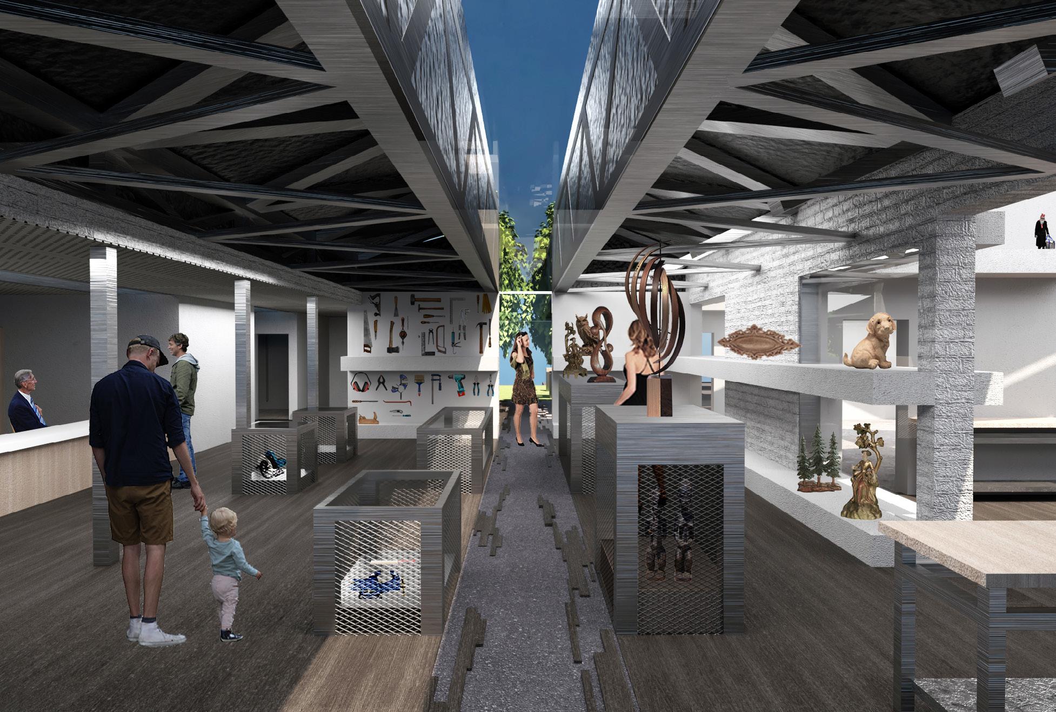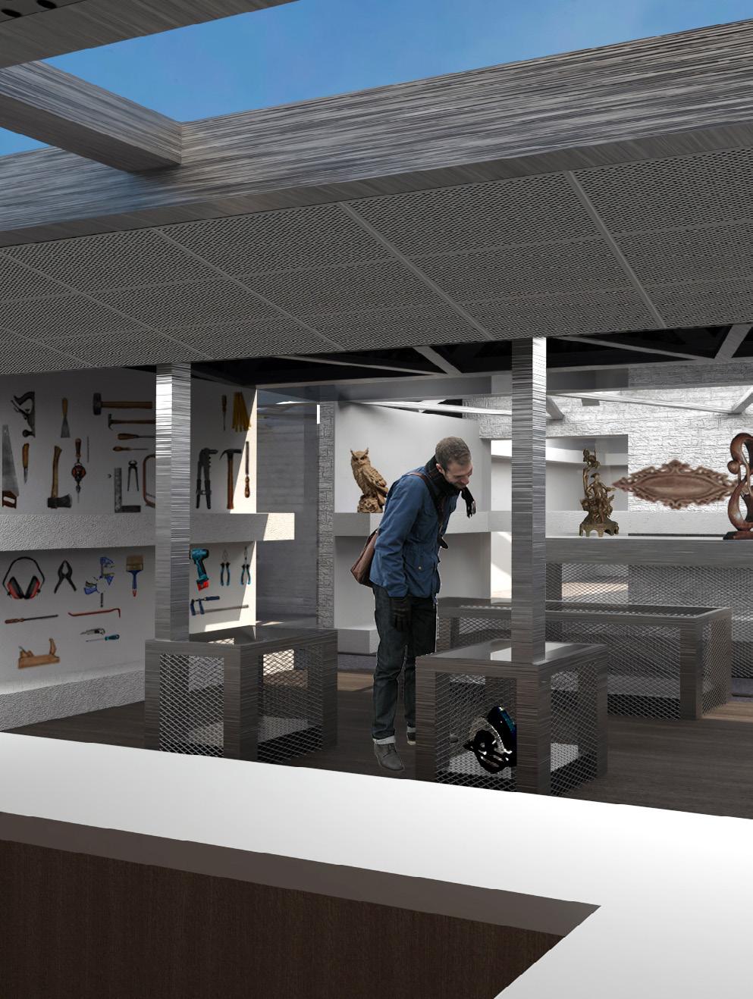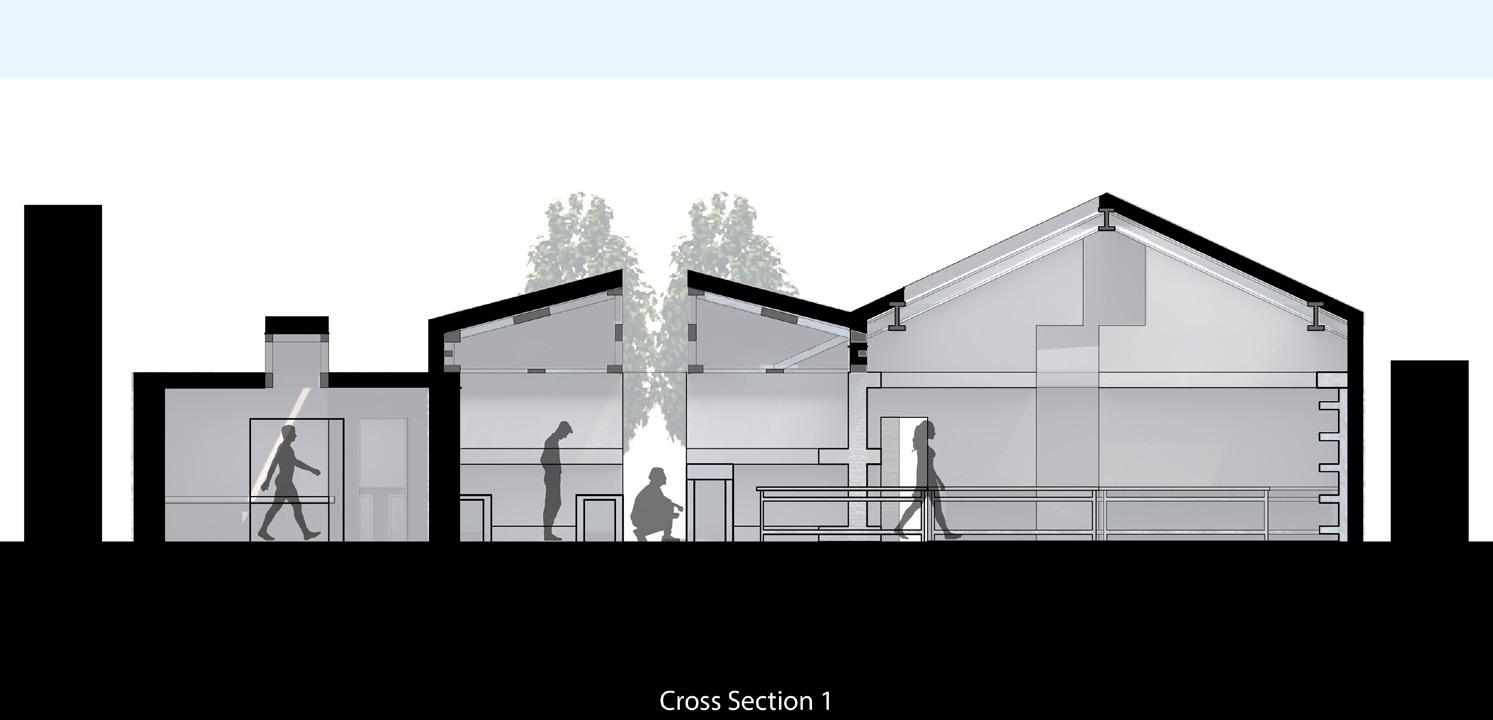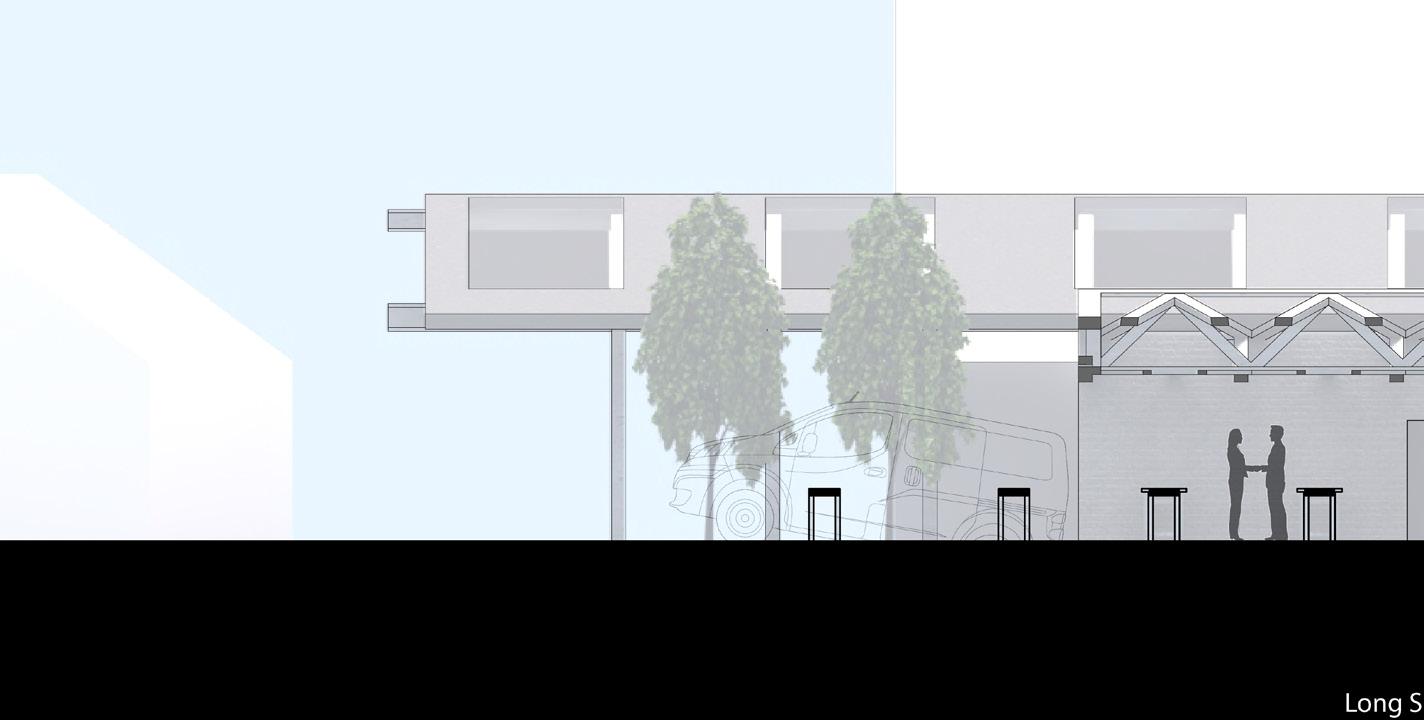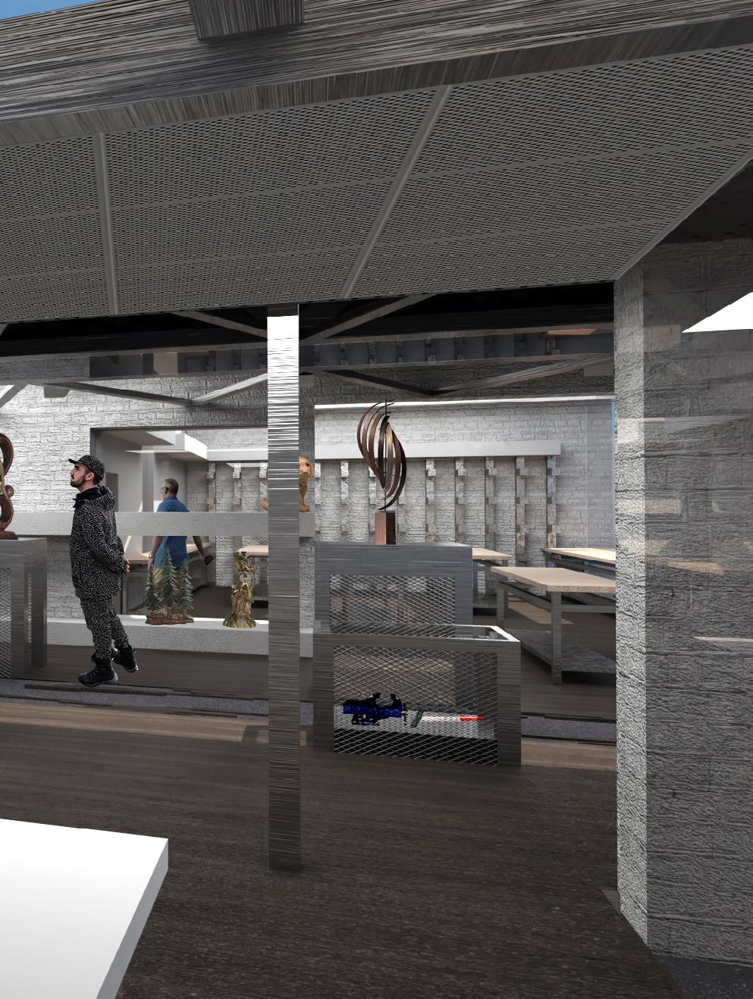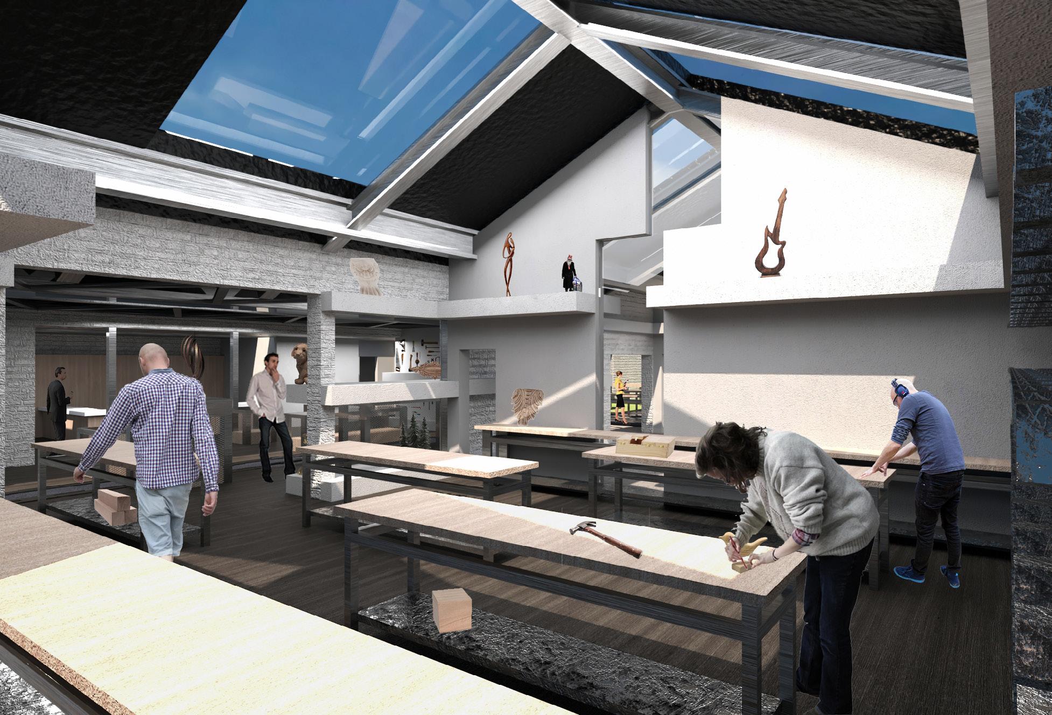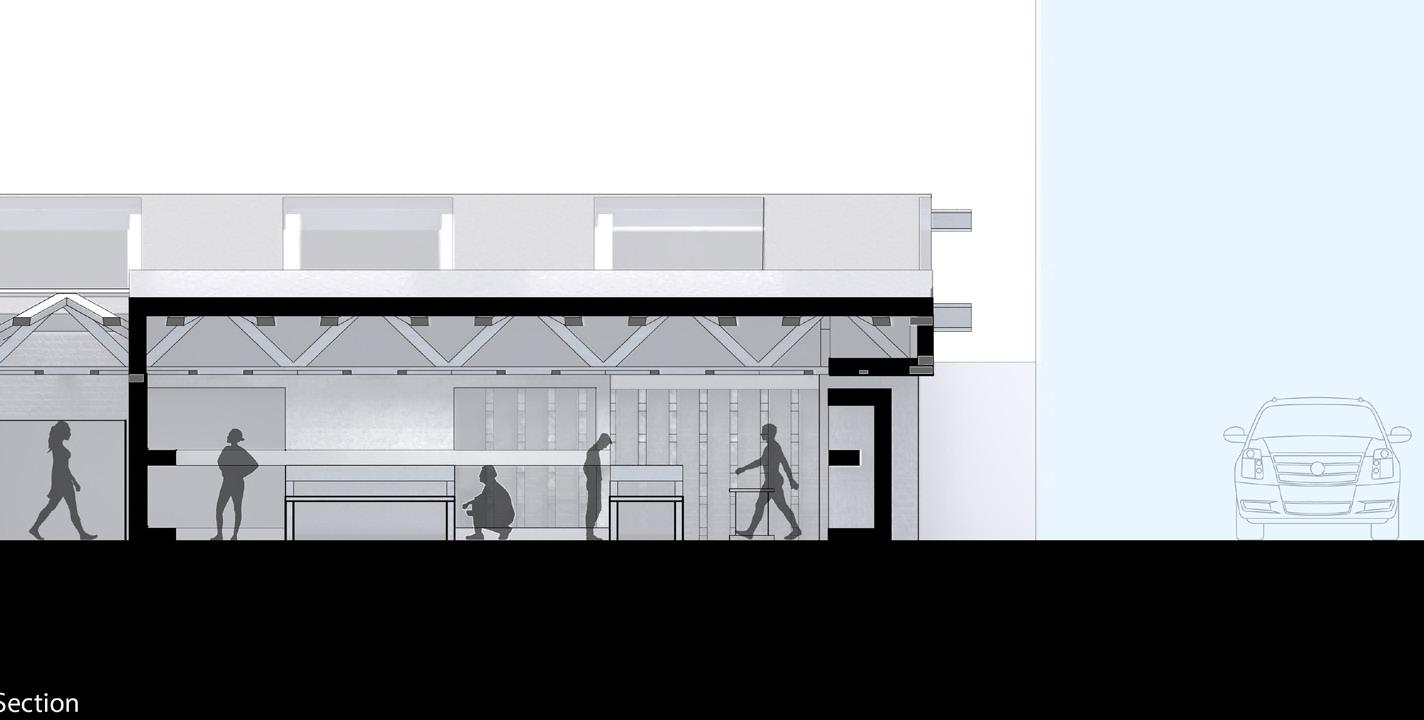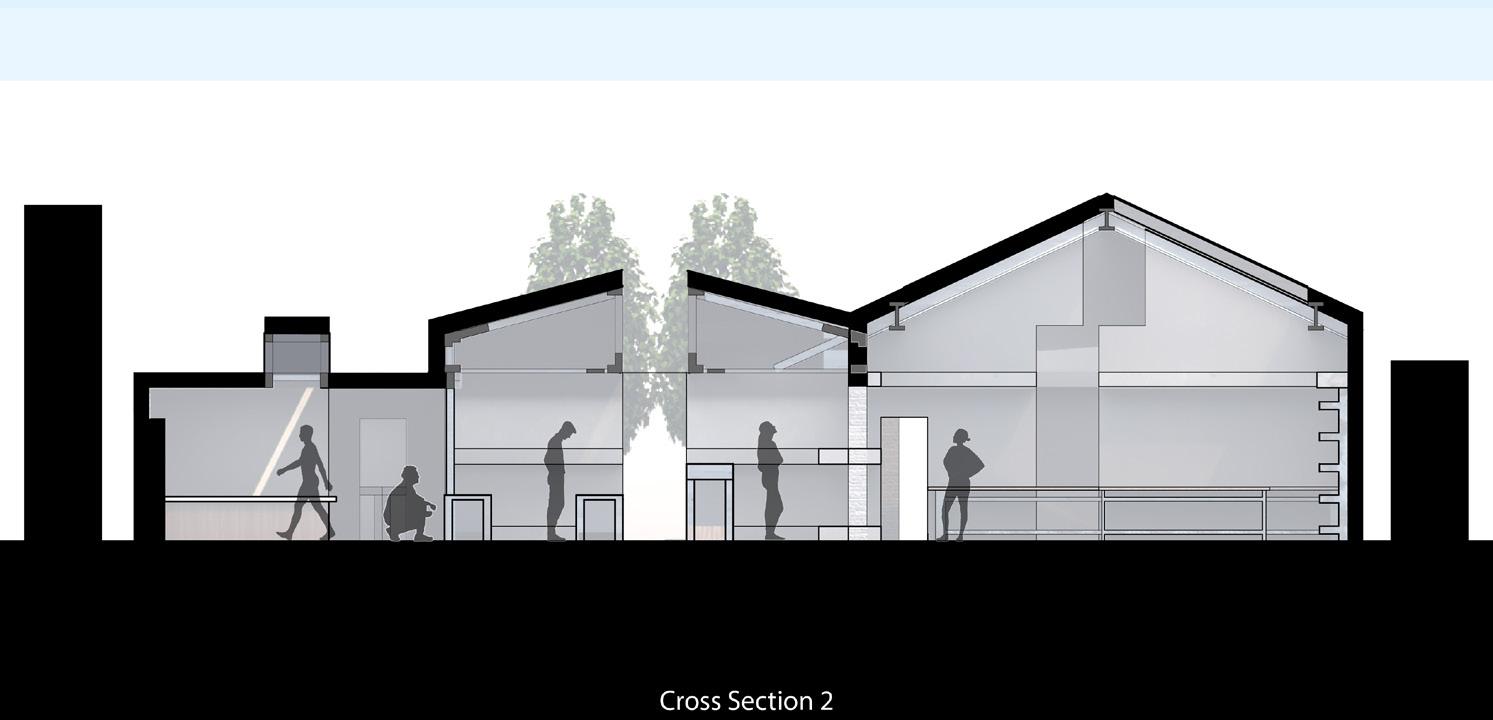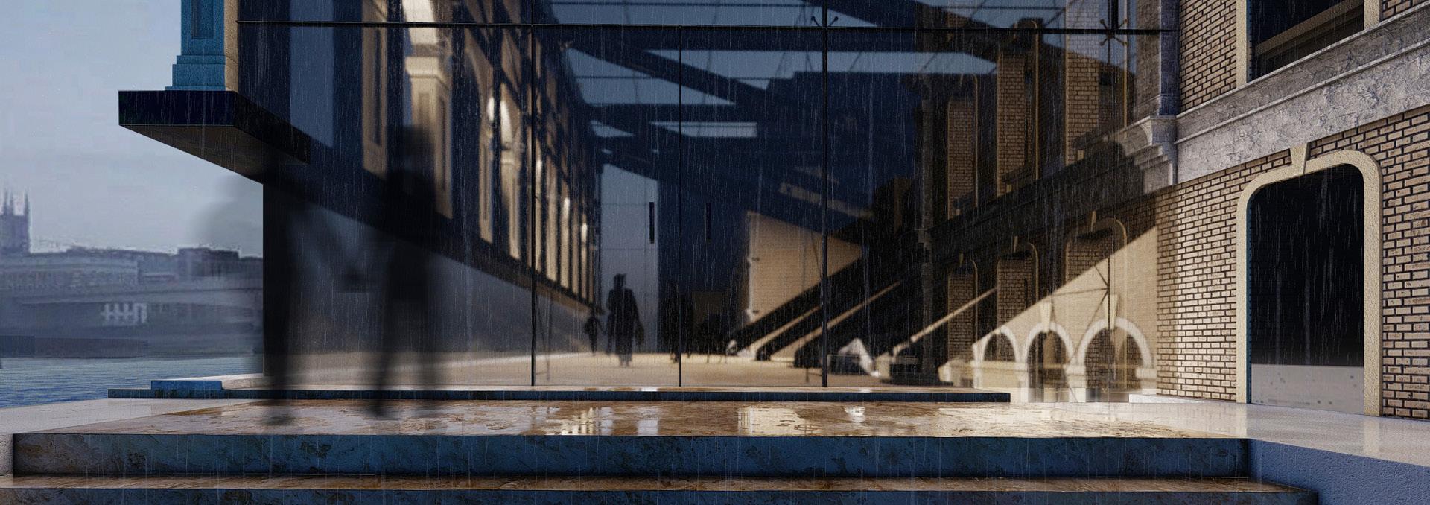














Specific Apparatus bays are typically the largest area of the fire station, and are used to house firefighting equipment such as fire engines, ladder trucks, and other specialized vehicles. These bays must be designed to accommodate the size and weight of the equipment, with enough clearance for vehicles to maneuver and for firefighters to perform maintenance and repairs. Additionally, these bays must be well-ventilated to prevent the accumulation of exhaust fumes, and have systems in place to capture and remove any hazardous materials. In addition, they require a lot of storage and sanitation spaces located adjacent to the bays.
The fire station is a unique building typologu which combines a diverse set of diagrams. It requires a unique composition and relationship, and because it requires a transition between mechanical and residential spaces.
fire station is a unique building typologu which combines a diverse set of diagrams. It requires a unique composition and relationship, and because it requires a transition between mechanical and residential spaces.
The fire station is a unique building typologu which combines a diverse set of diagrams. It requires a unique composition and relationship, and because it requires a transition between mechanical and residential spaces.
In addition to the apparatus bays, fire stations typically have residential and communal spaces for the firefighters. These spaces may include bedrooms, bathrooms, kitchens, dining areas, lounges, fitness facilities, and training rooms. These spaces must be designed to provide a comfortable and functional living environment for the firefighters, while also being durable and easy to maintain. Careful planning and design can help to integrate these different spaces into a cohesive and functional whole, providing a safe and comfortable environment for both firefighters and the equipment they use to protect the community.
The fire station is a unique building typologu which combines a diverse set of diagrams. It requires a unique composition and relationship, and because it requires a transition between mechanical and residential spaces.
TECHNICAL SPACES
TECHNICAL SPACES
The fire station is a unique building typologu which combines a diverse set of diagrams. It requires a unique composition and relationship, and because it requires a transition between mechanical and residential spaces.
TECHNICAL SPACES
TECHNICAL SPACES
TECHNICAL SPACES
RESIDENTIAL SPACES
RESIDENTIAL SPACES
RESIDENTIAL SPACES
ARCHITECTURAL ELEMENT OF THE ROOF
ARCHITECTURAL ELEMENT OF THE ROOF
ARCHITECTURAL ELEMENT OF THE ROOF
ARCHITECTURAL ELEMENT OF THE ROOF
ARCHITECTURAL ELEMENT OF THE ROOF
TECHNICAL SPACES
TECHNICAL SPACES
RESIDENTIAL SPACES
RESIDENTIAL SPACES
TECHNICAL SPACES
RESIDENTIAL SPACES
TECHNICAL SPACES
TECHNICAL SPACES
RESIDENTIAL SPACES
RESIDENTIAL SPACES

Professor Gregory Corso
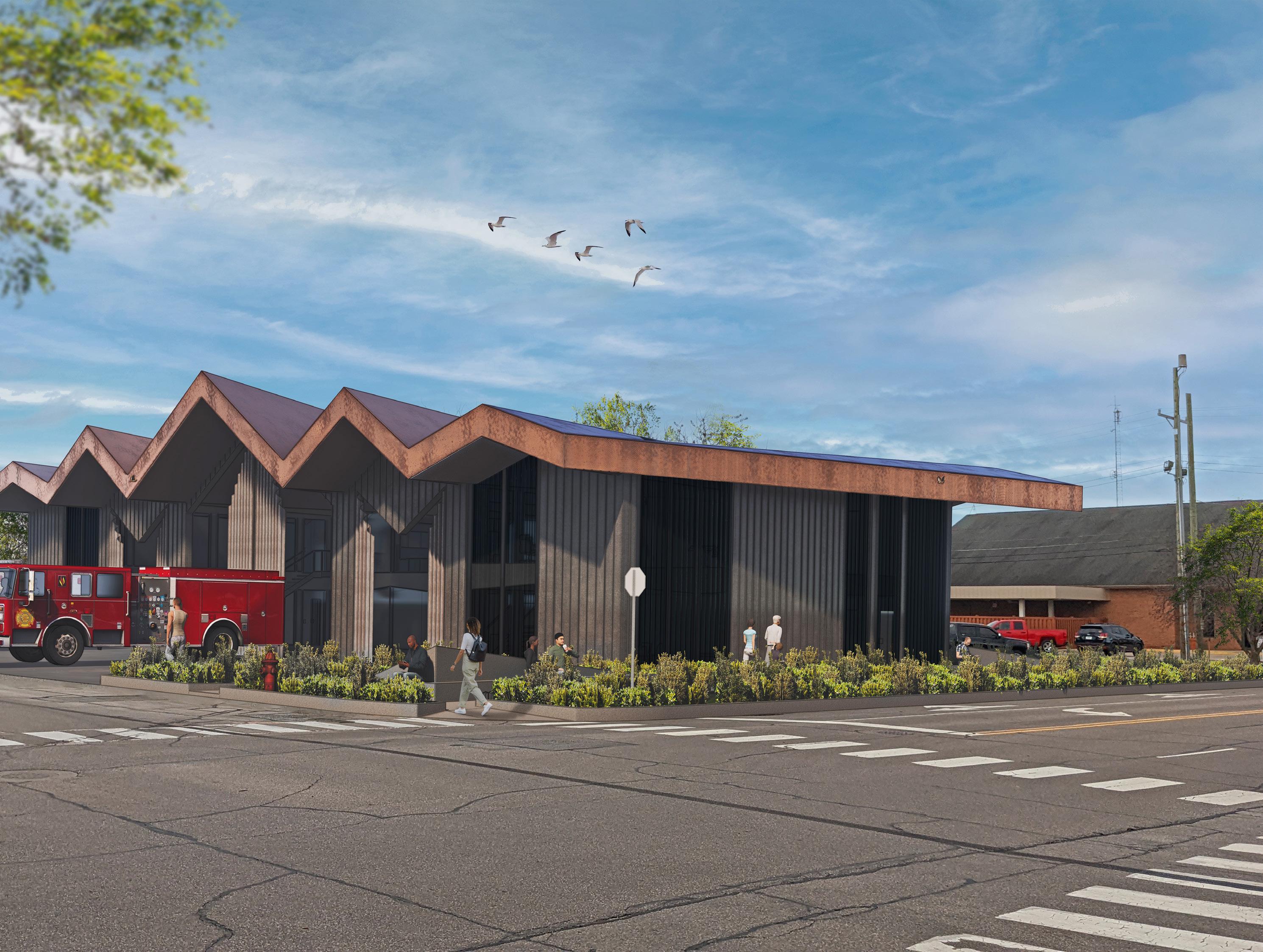
4th Year, 2nd Semester
In Collaboration with Kathleen Eveleth and Aiden McGorry
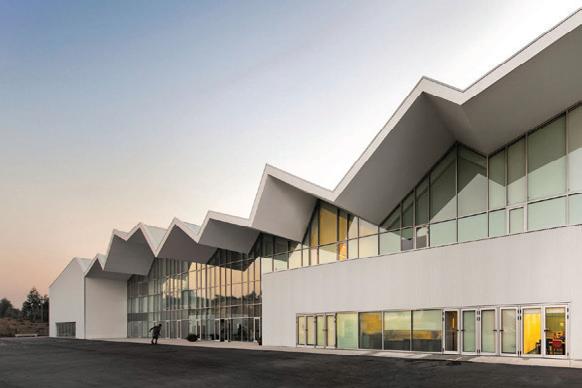
The asymmetrical roof profile is the dominant and driving feature
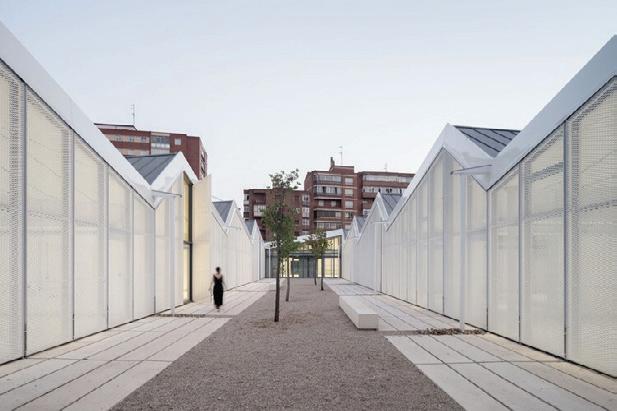
The continuity of the screen flush with the roof emphasizes the roof profile
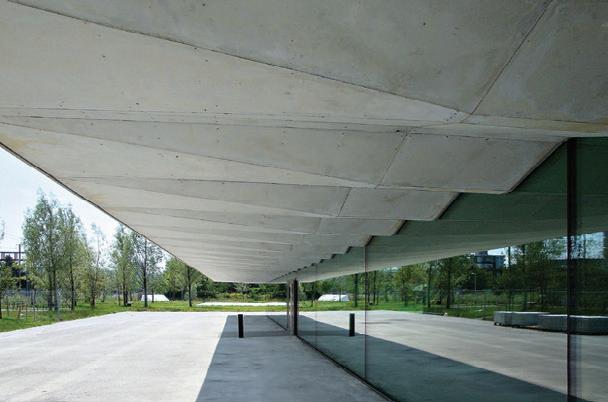
The pleated roof can deliniate space as a cantilever and appear dramatic
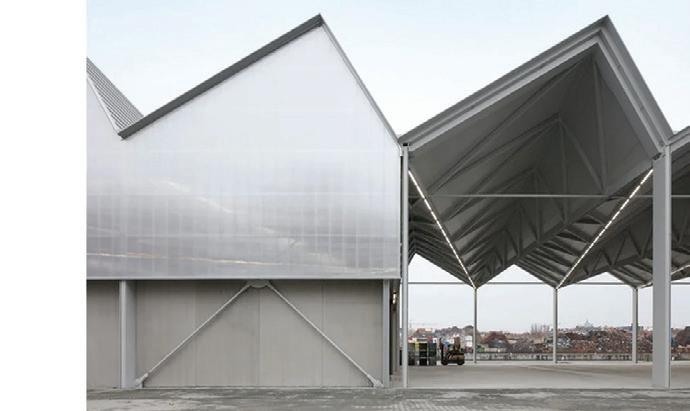
Roof profile is delicate and the structure and form of the project repeates
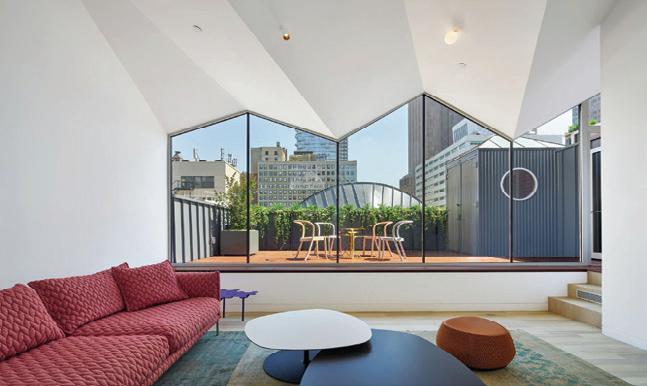
An interior space transformed by the language of the roof surface
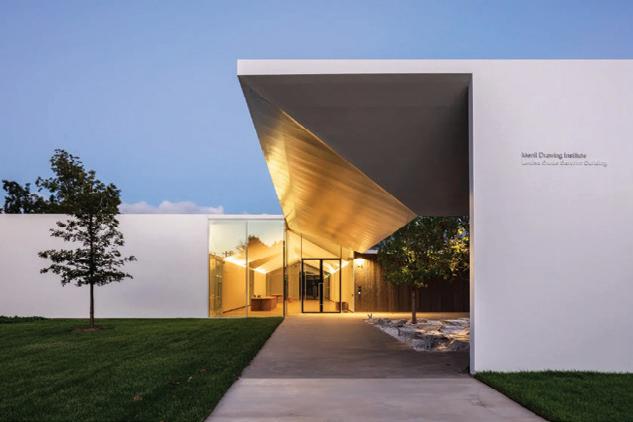
Roof surface continues from a canopy to the interior ceiling condition
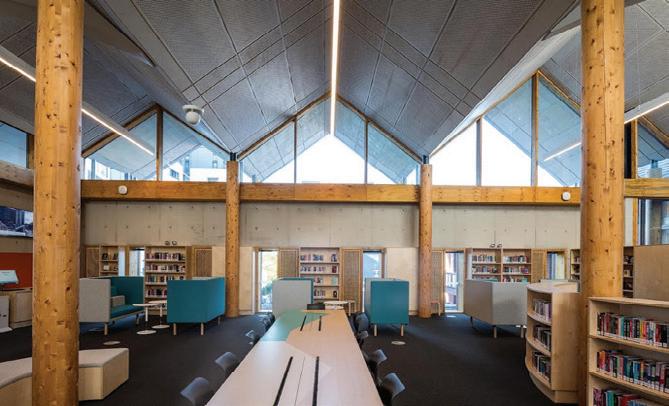
Visual continuity of roof surface between interior and exterior
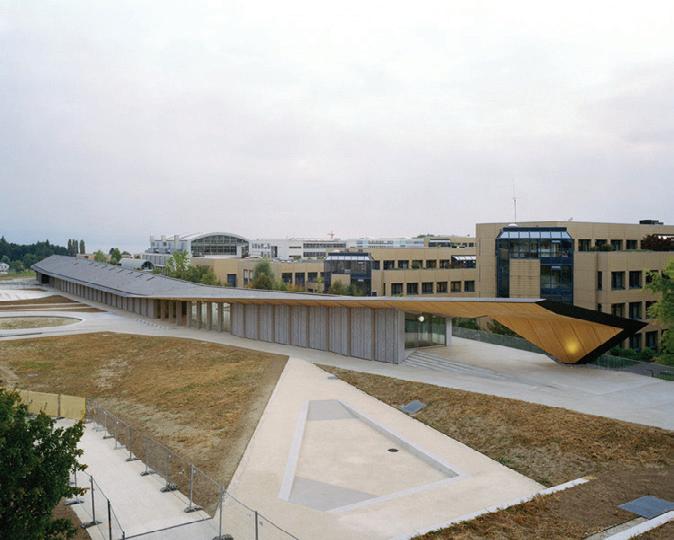
Roof surface works as a canopy and functionally on the interior

UNIFICATION OF PROGRAM UNDER A ROOF
The design concept can be likened to a fire blanket, symbolizing the covering and unification of the various programs that are typically separate within a fire station. The fire blanket design metaphor celebrates the apparatus bay as the central element, while promoting functional and visual harmony among all the diverse spaces present in the fire station.
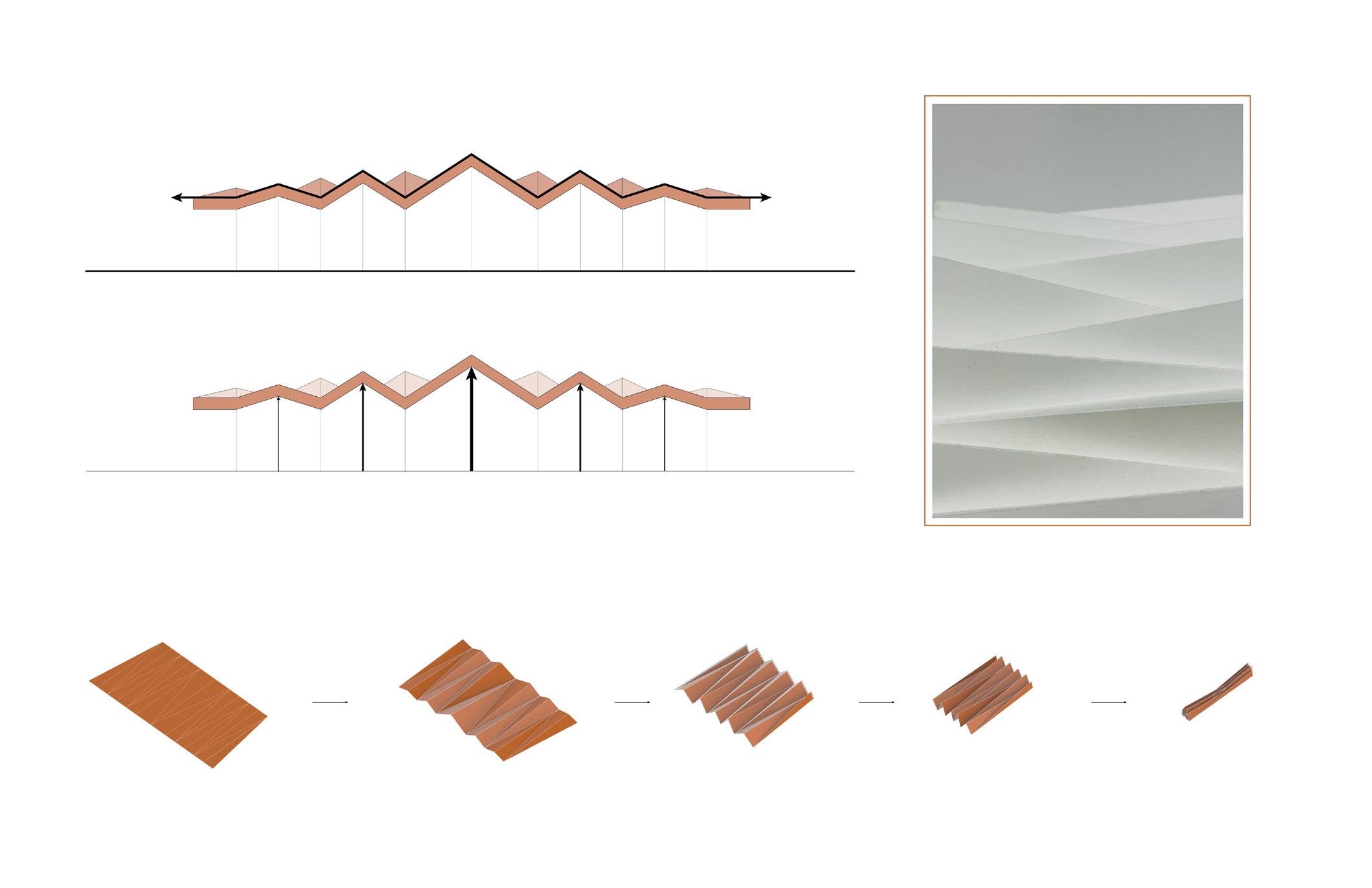


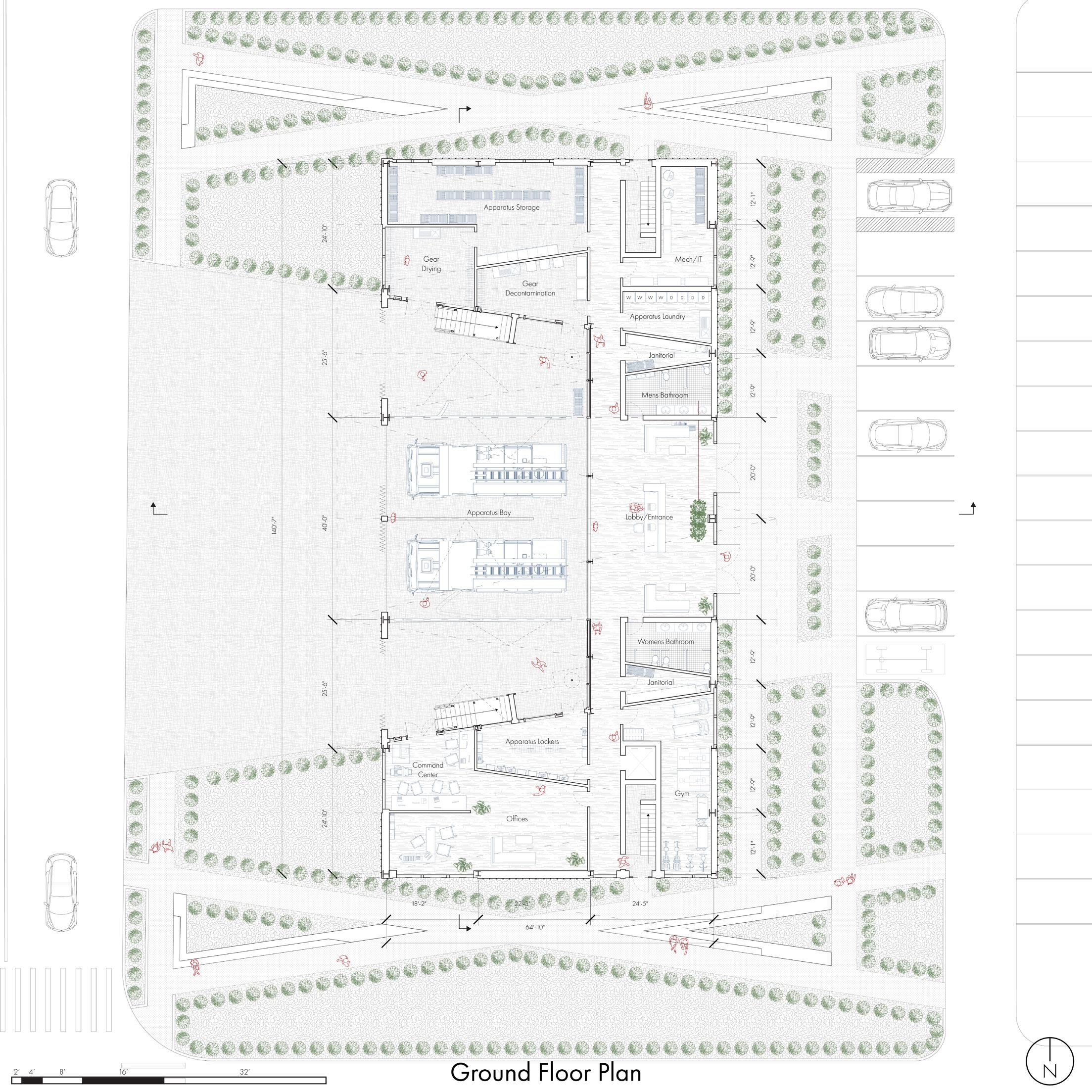
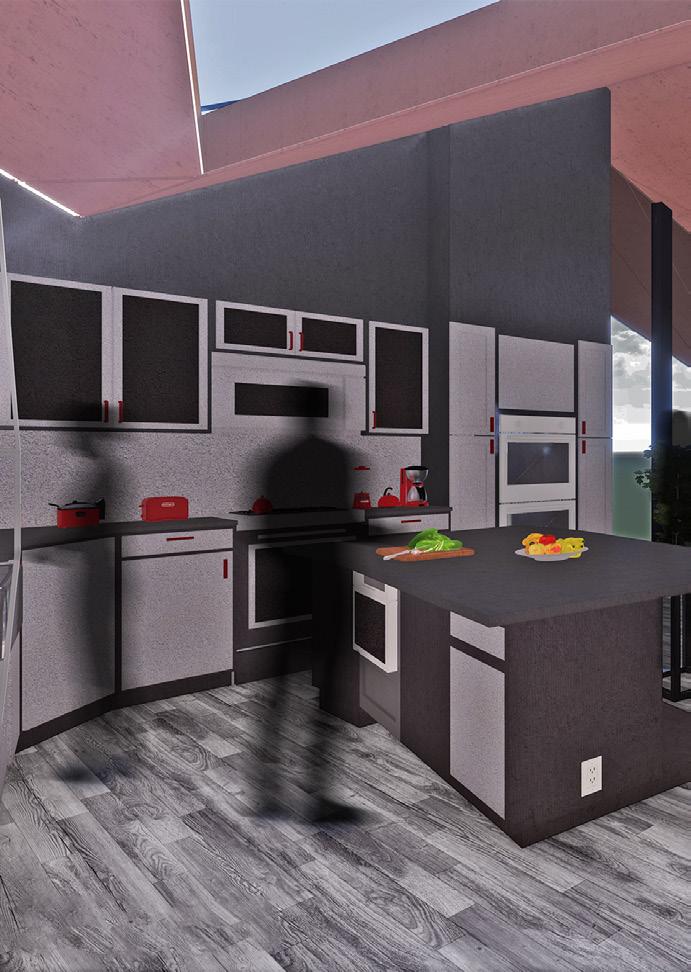
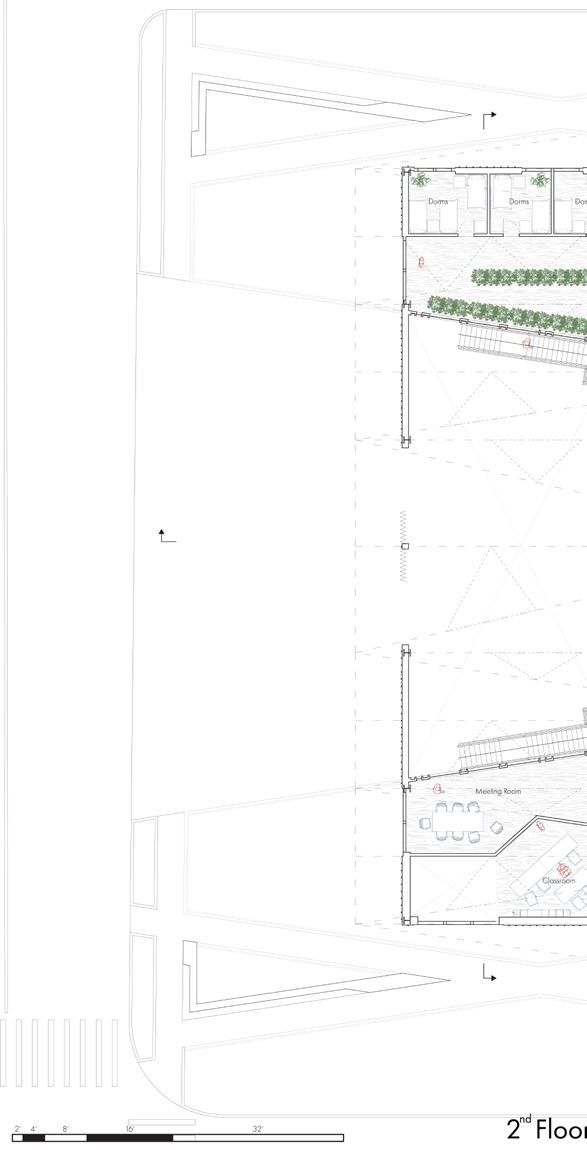 Kitchen/Dining
Kitchen/Dining
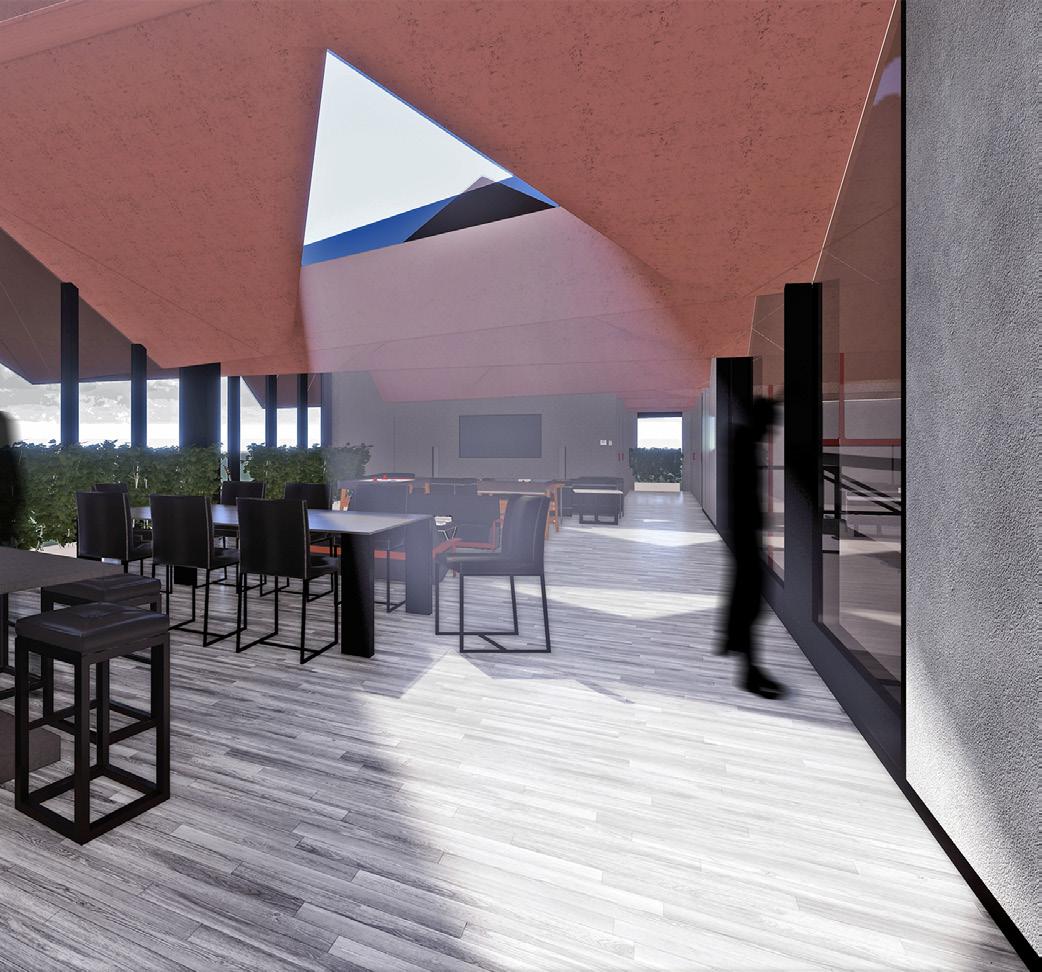
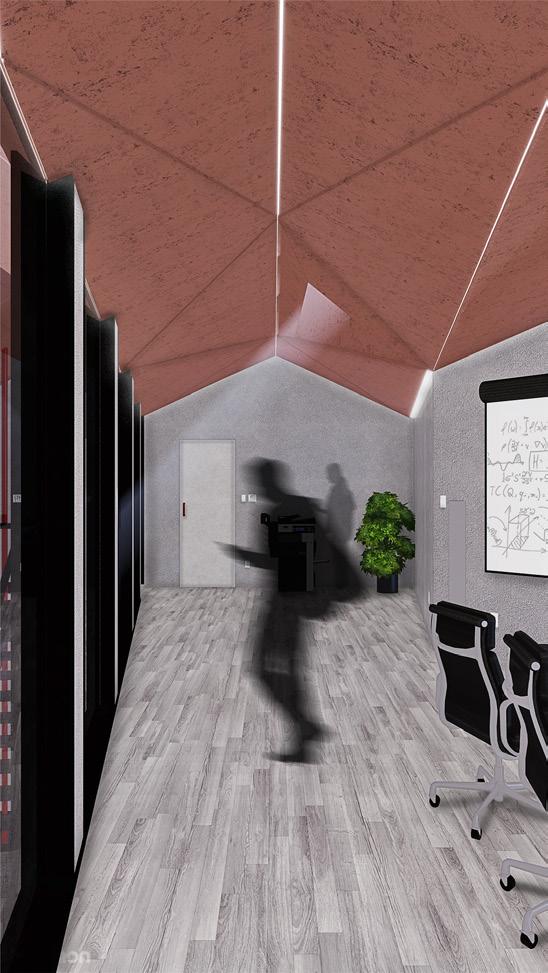
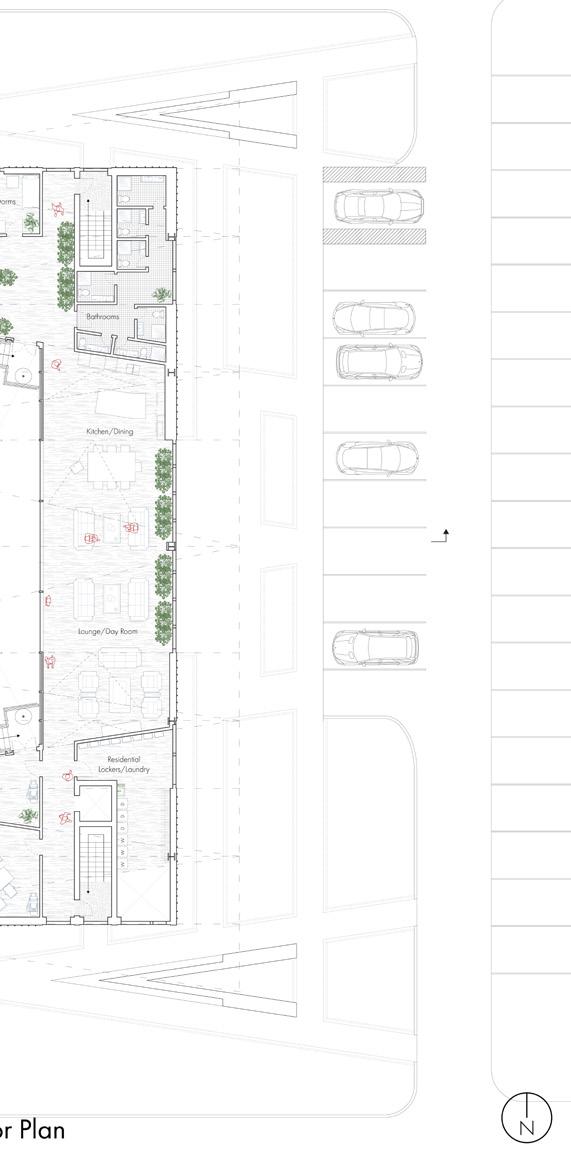
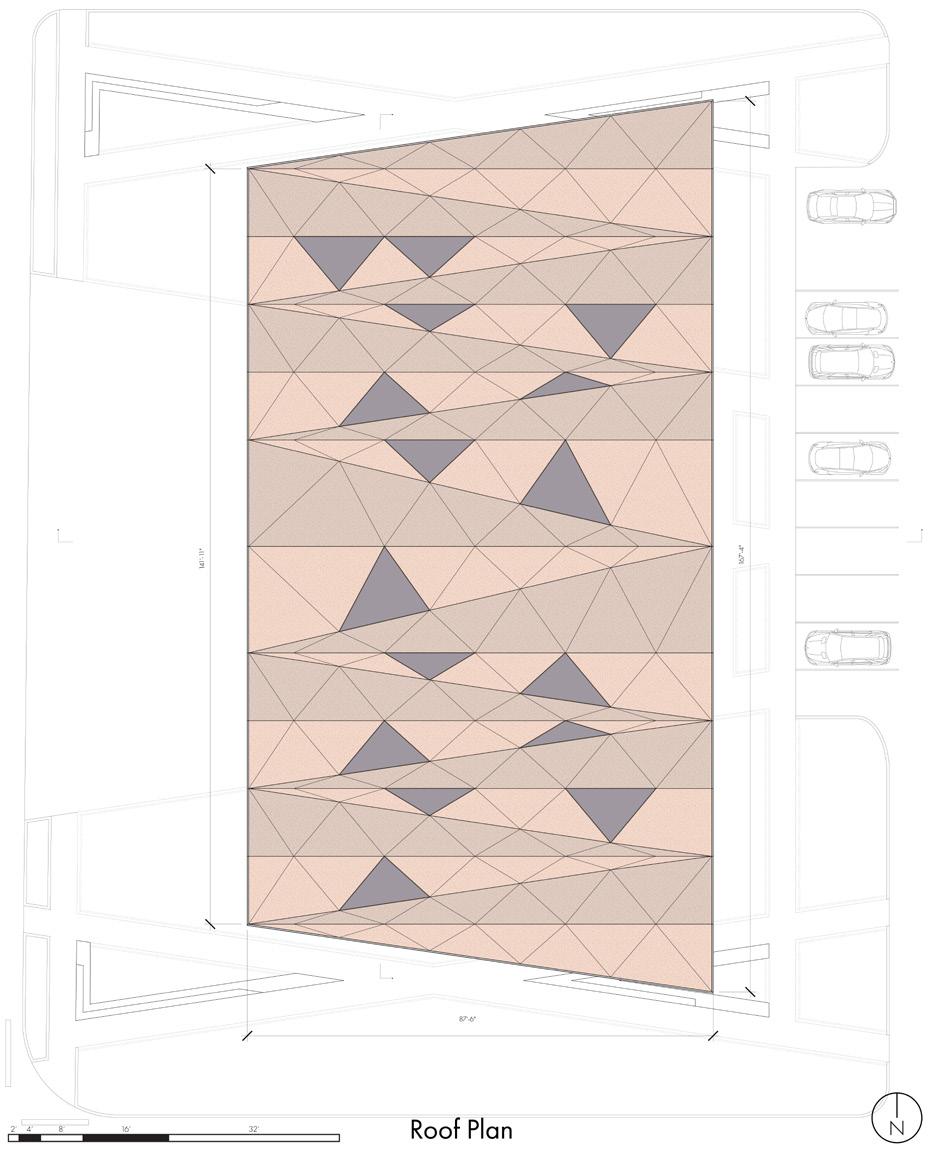
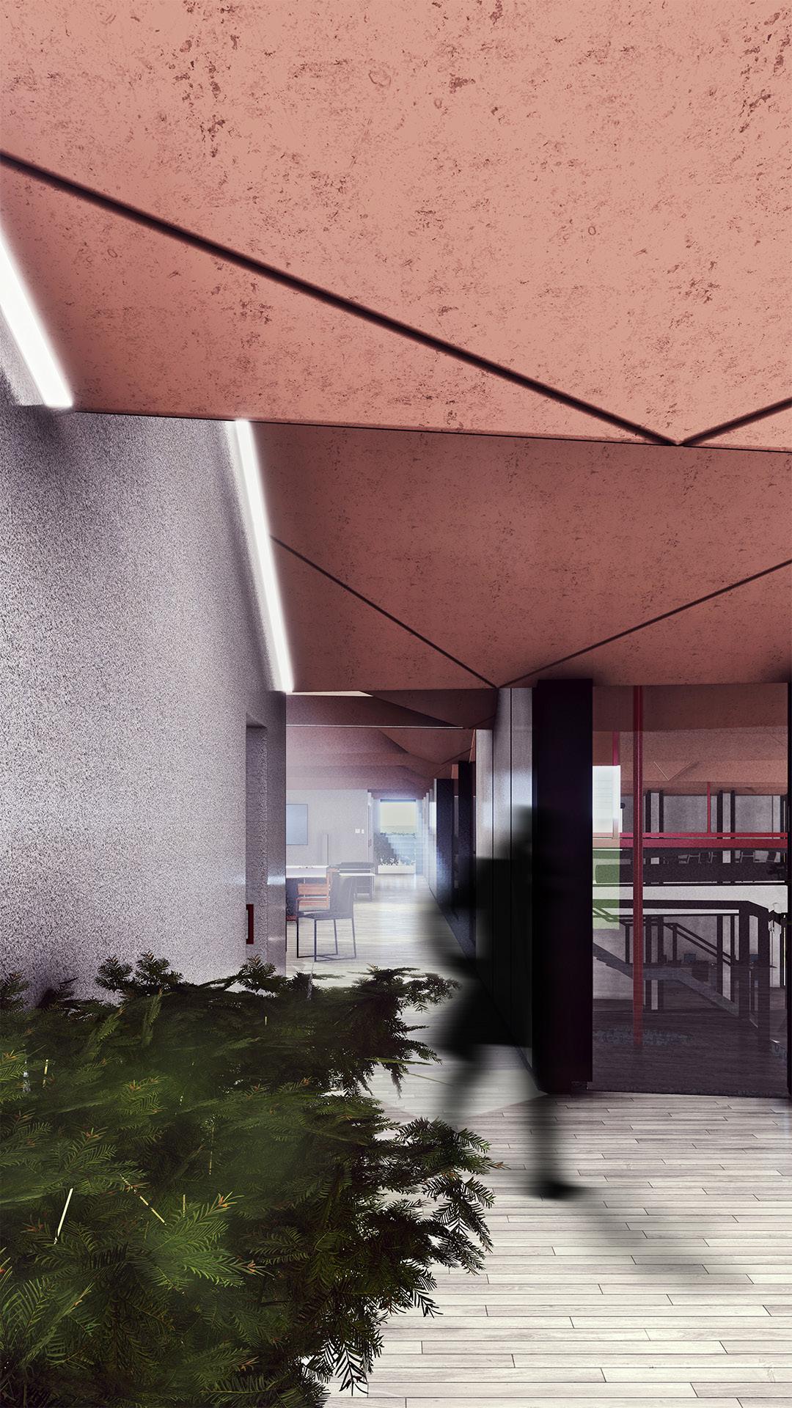
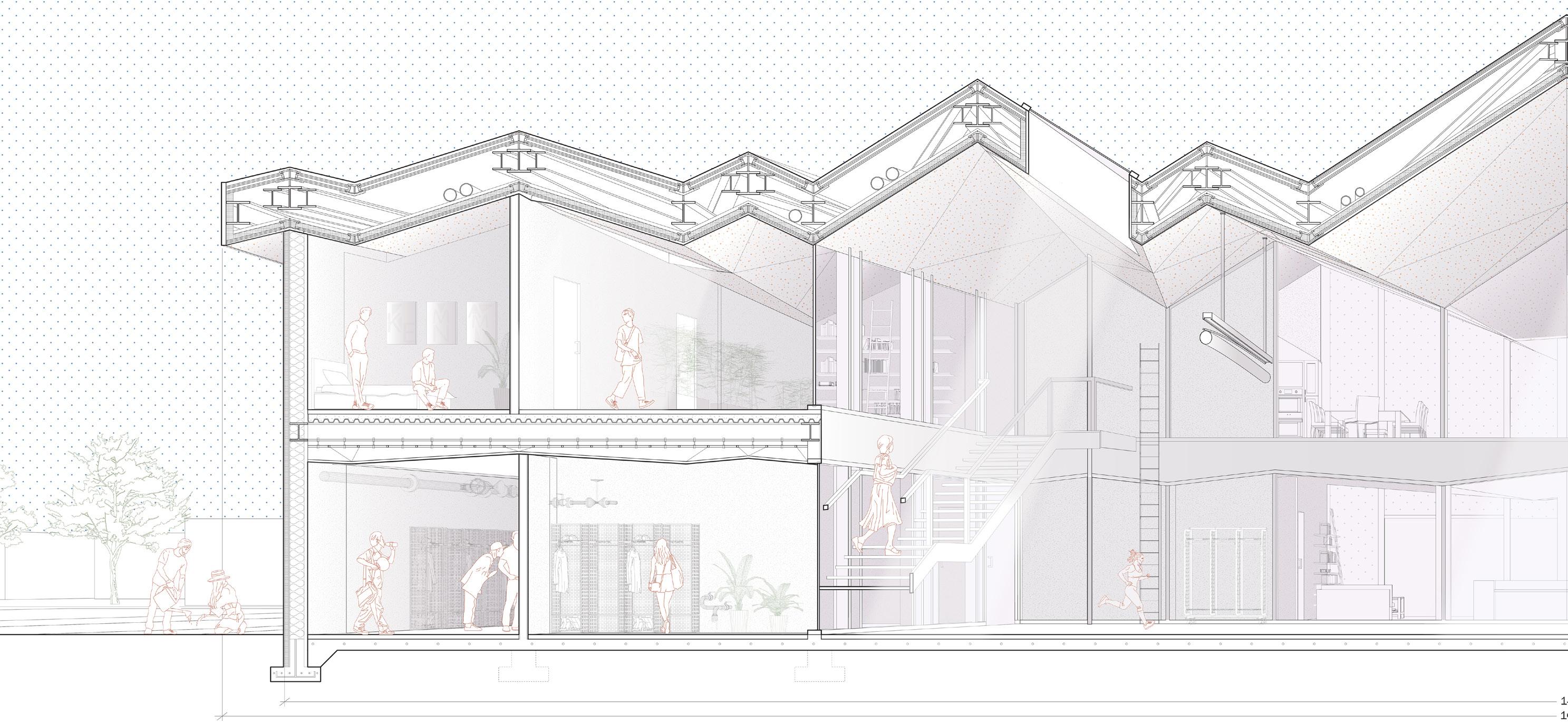
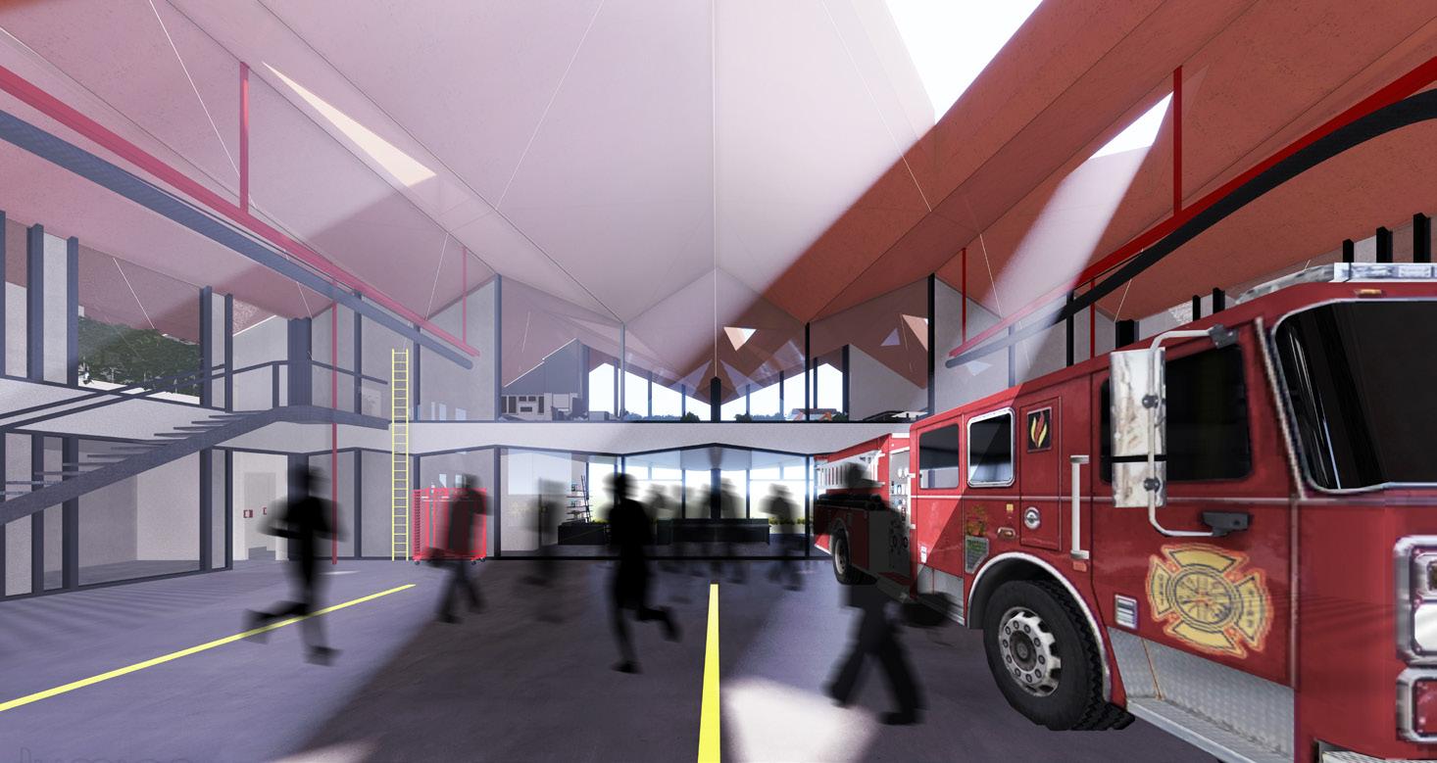
The design of the fire station is characterized by a roof with pitches of dramatic pitches are located above the apparatus bay, emphasizing apparatus bay are influenced by the roof geometry, creating an engaging tions, such as street traffic, guided the placement of programs, with private way street. Convenient parking off the alleyway is provided for firefighters
Observations on typical fire station layouts led to the understanding that apparatus bay. To maximize efficiency and accessibility, the project prioritizes eas are in close proximity to the apparatus bay. This approach creates movement between different spaces.
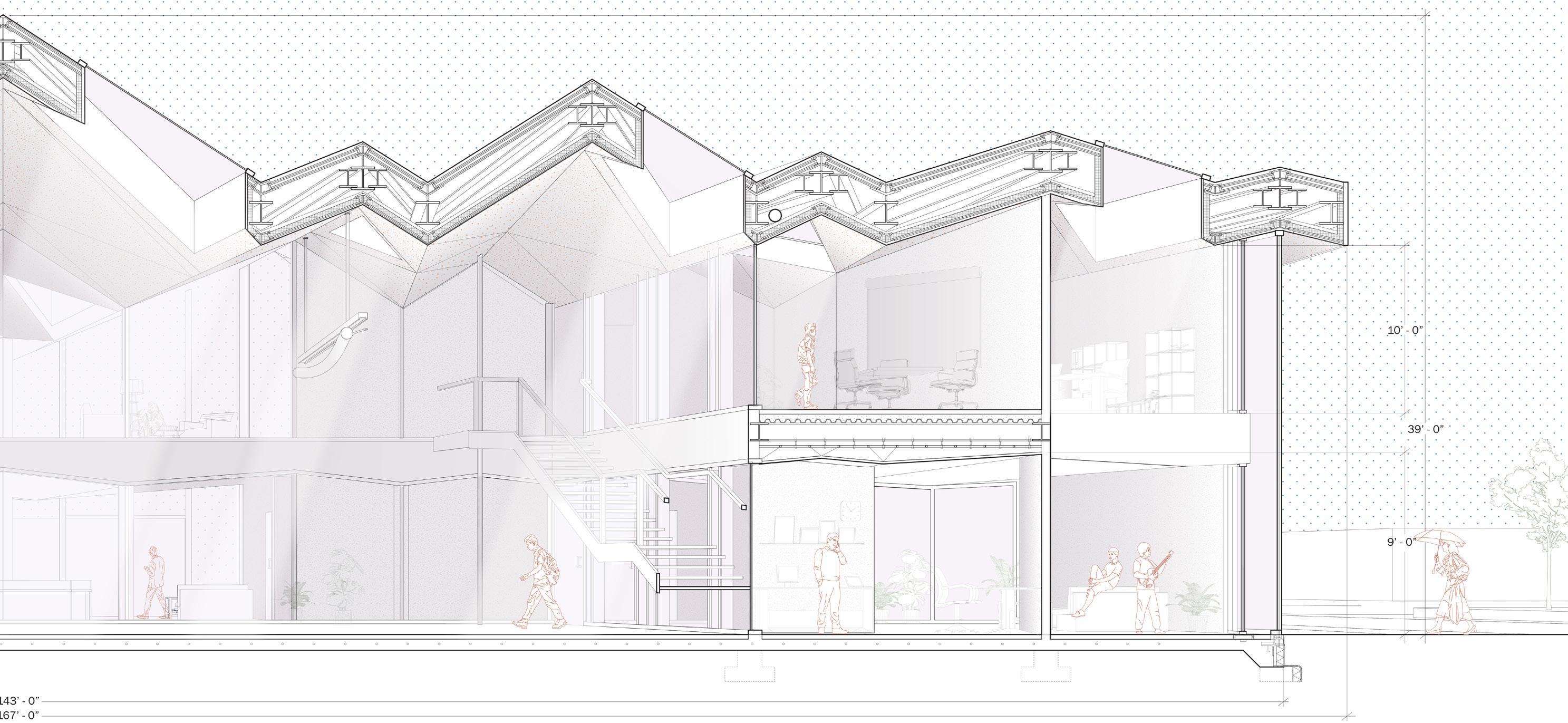
of varying heights and lengths. The most its importance. The angled walls of the engaging visual element. The site condiprivate areas facing the less busy alleyfirefighters arriving at work.
that everything revolves around the prioritizes a layout that ensures all arcreates a sense of unity and facilitates easy
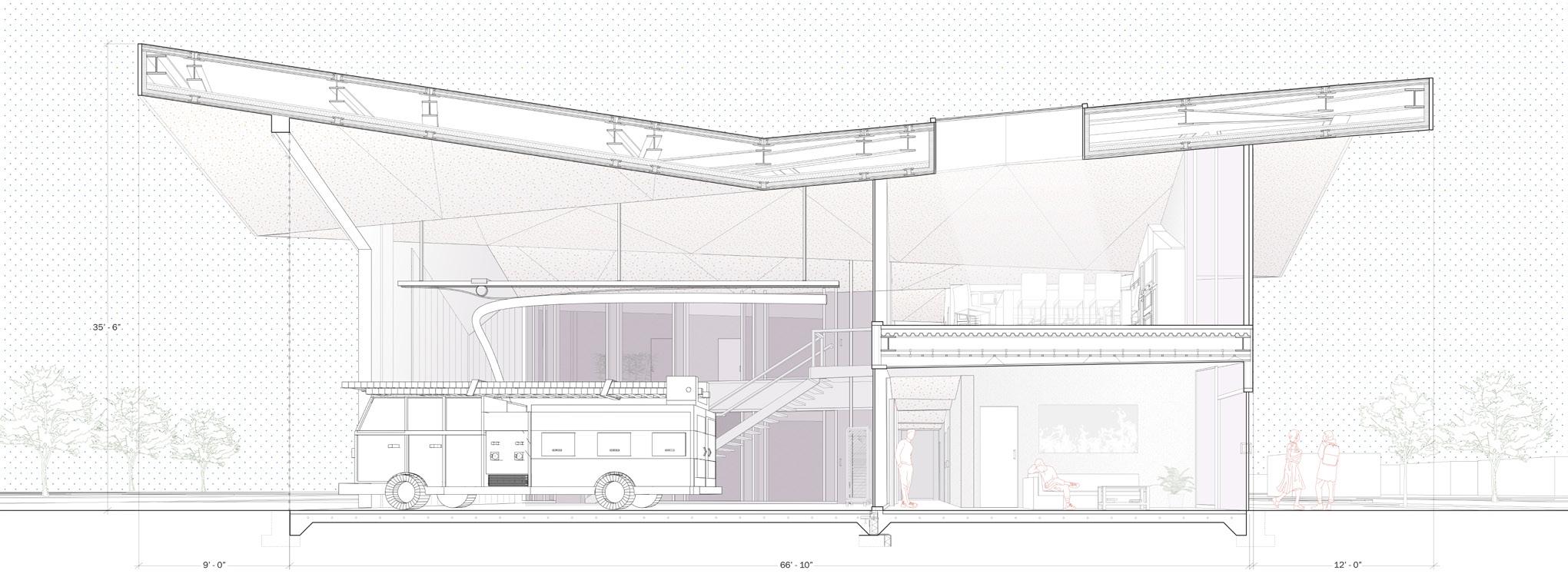
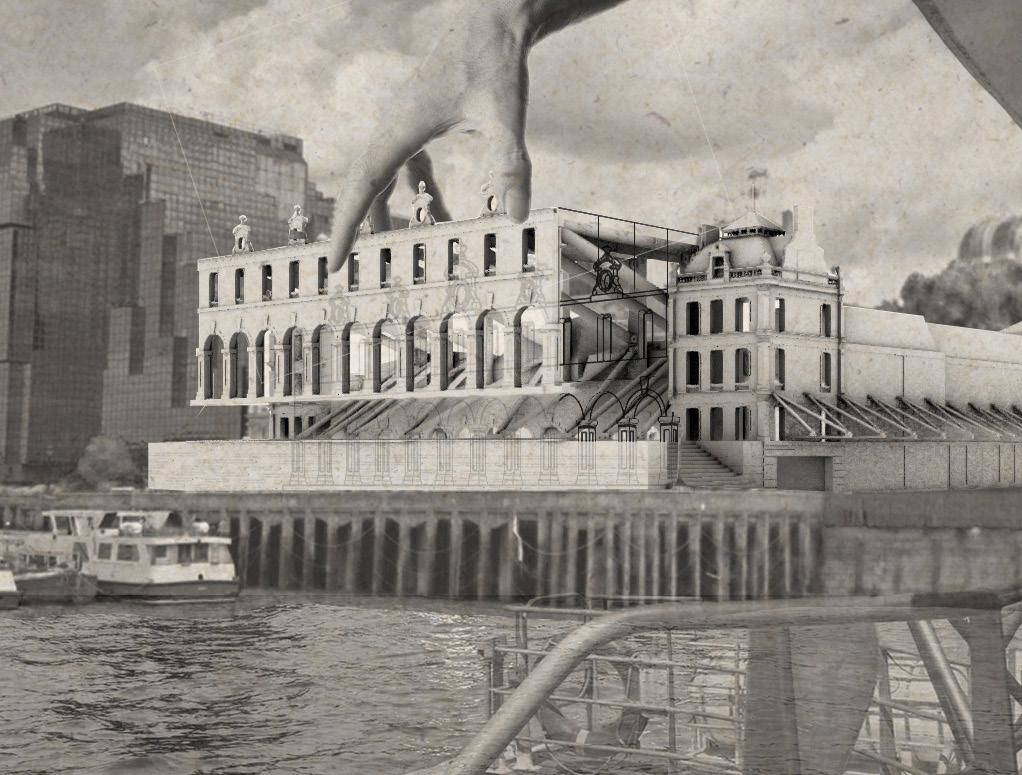

Professor Amber Bartosh
2022
4th Year, 1st Semester
In Collaboration with Aiden McGorry and Lucas Rossington
This project involves the preservation and presentation of the iconic riverside facade of Old Billingsgate Market, a historic site located in the heart of London, is the central focus of this architectural project. Despite the building’s transformation into an events venue, its Victorian style facade remains unaltered, a valuable piece of London’s history deserving recognition and preservation.
The design proposes a structure that originates in the basement and grows from the vaulted spaces while carrying a heavy language. As the structure rises, it transforms into a lighter form and creates a large cantilever to float the facade, preserving the openness and public space of the pier. The structure is designed to allow visitors to appreciate the Victorian style facade as a work of art and understand its framework and history.
The basement has been imagined as a restaurant/bar that embodies the aesthetic of the vaulted spaces, and an elevated platform serves as a bar and seating area. The project also aims to capture a piece of the plaza and protect it from potential sea level rise.
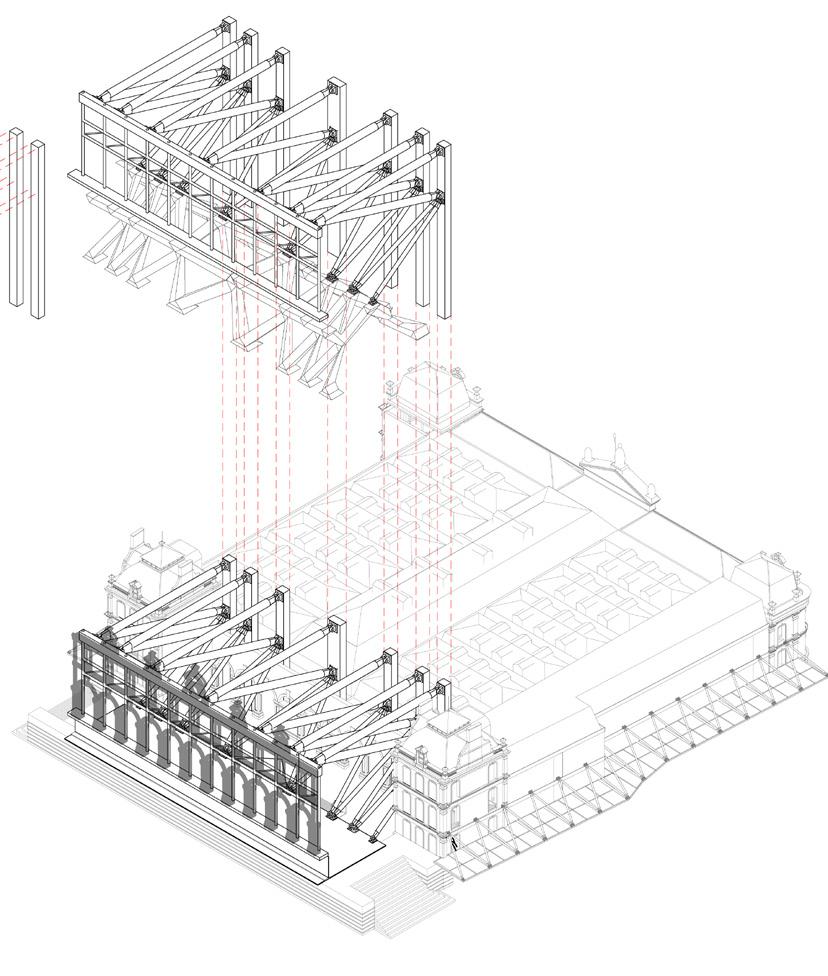
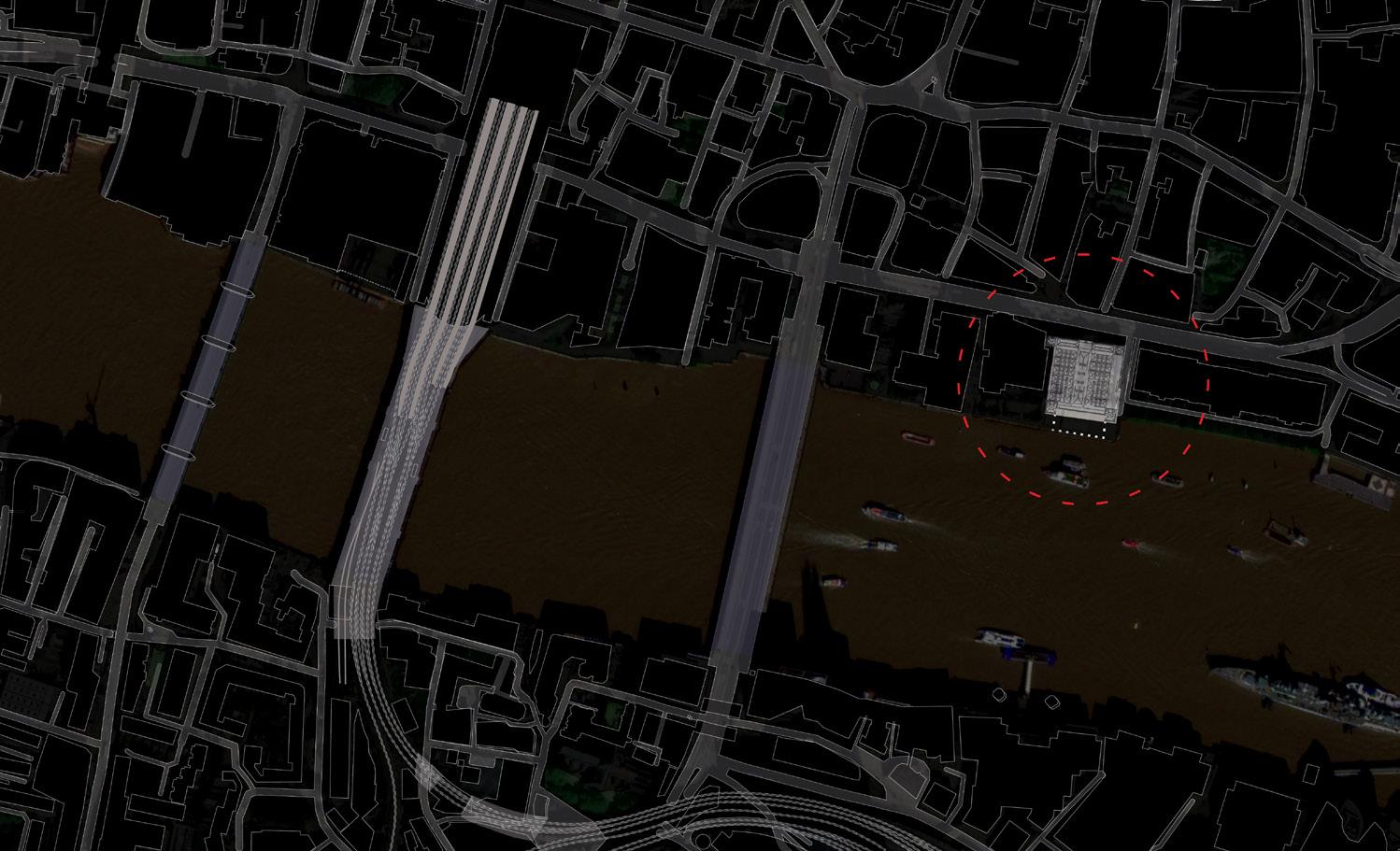
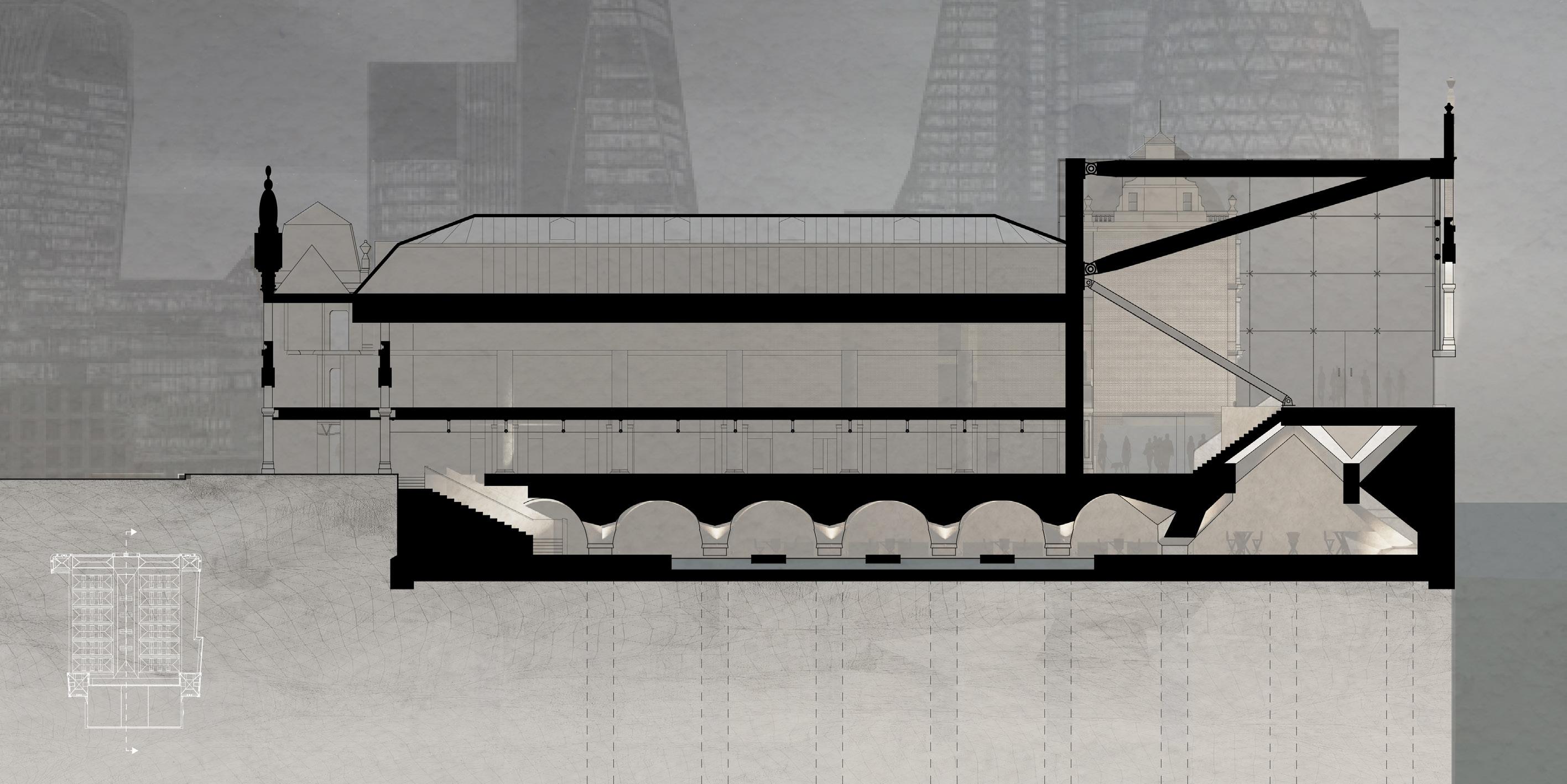
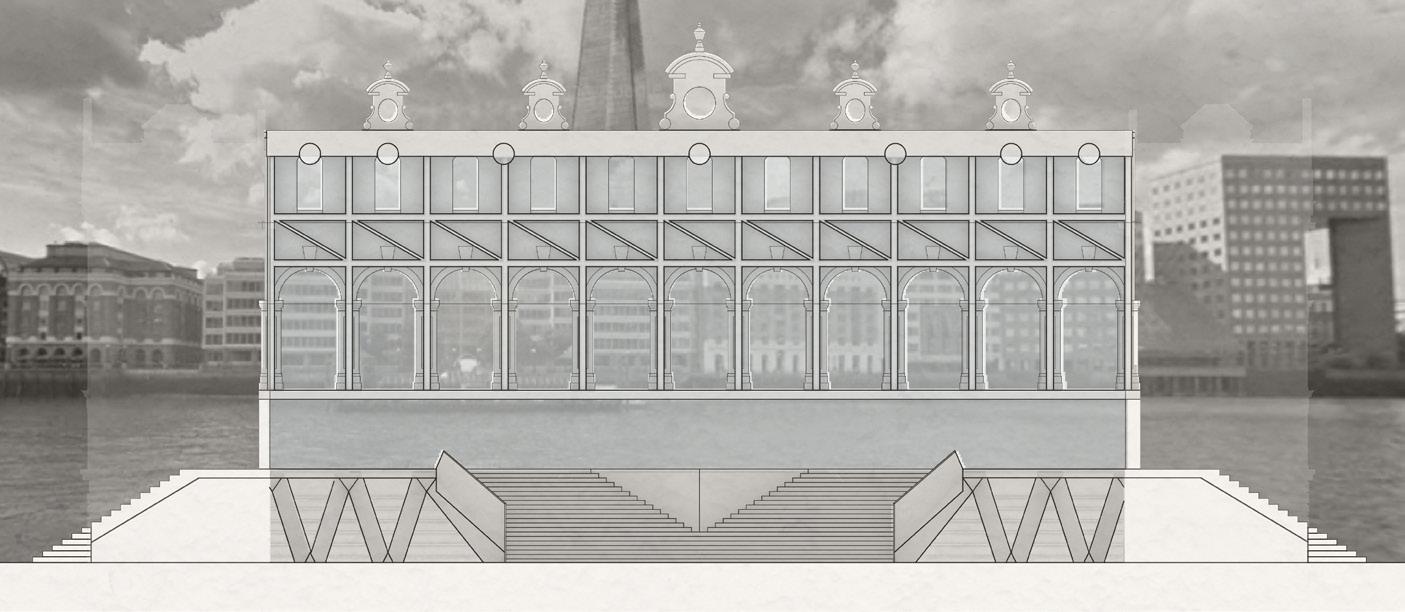
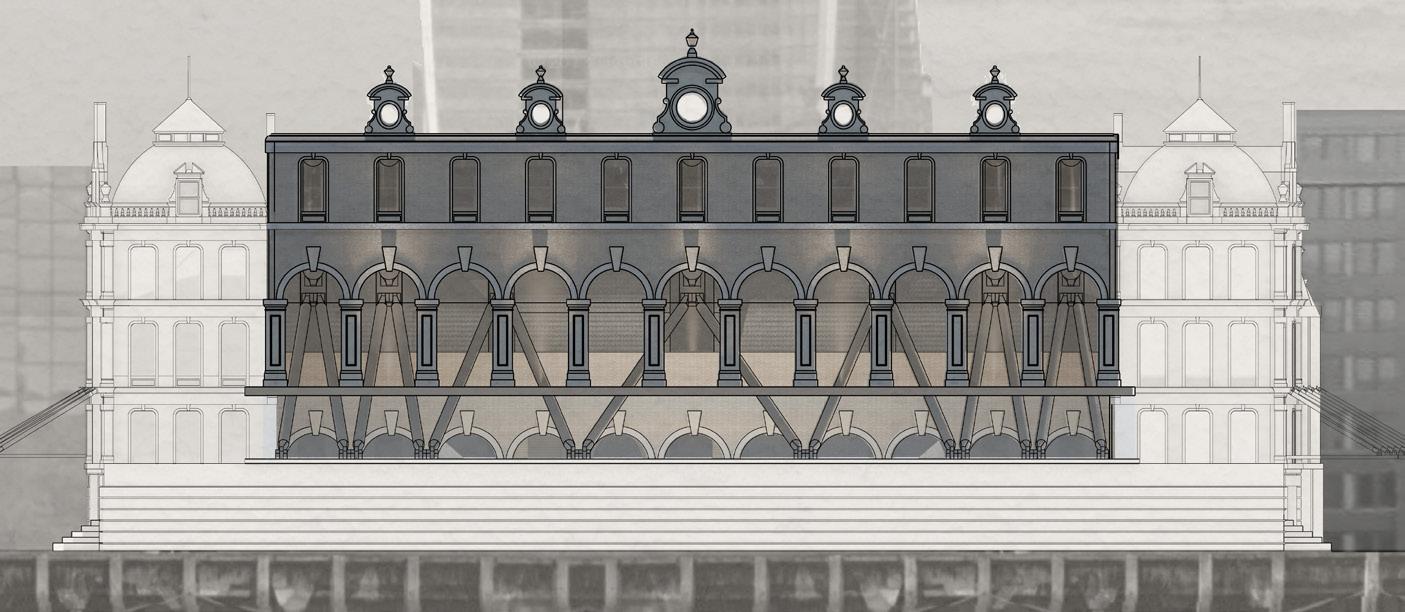 Long Section
Facade Front Elevation
Facade Rear Elevation
Long Section
Facade Front Elevation
Facade Rear Elevation
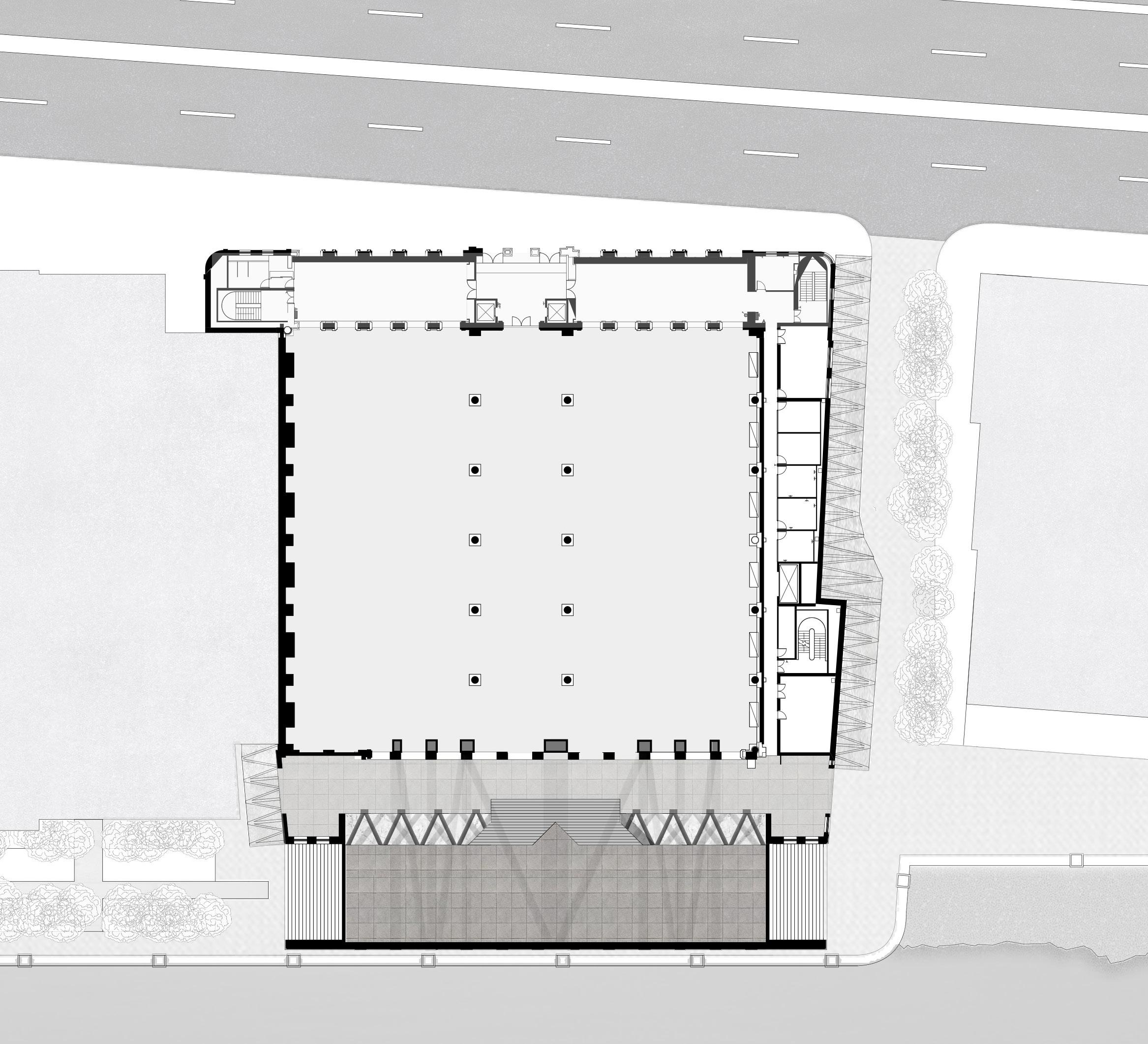
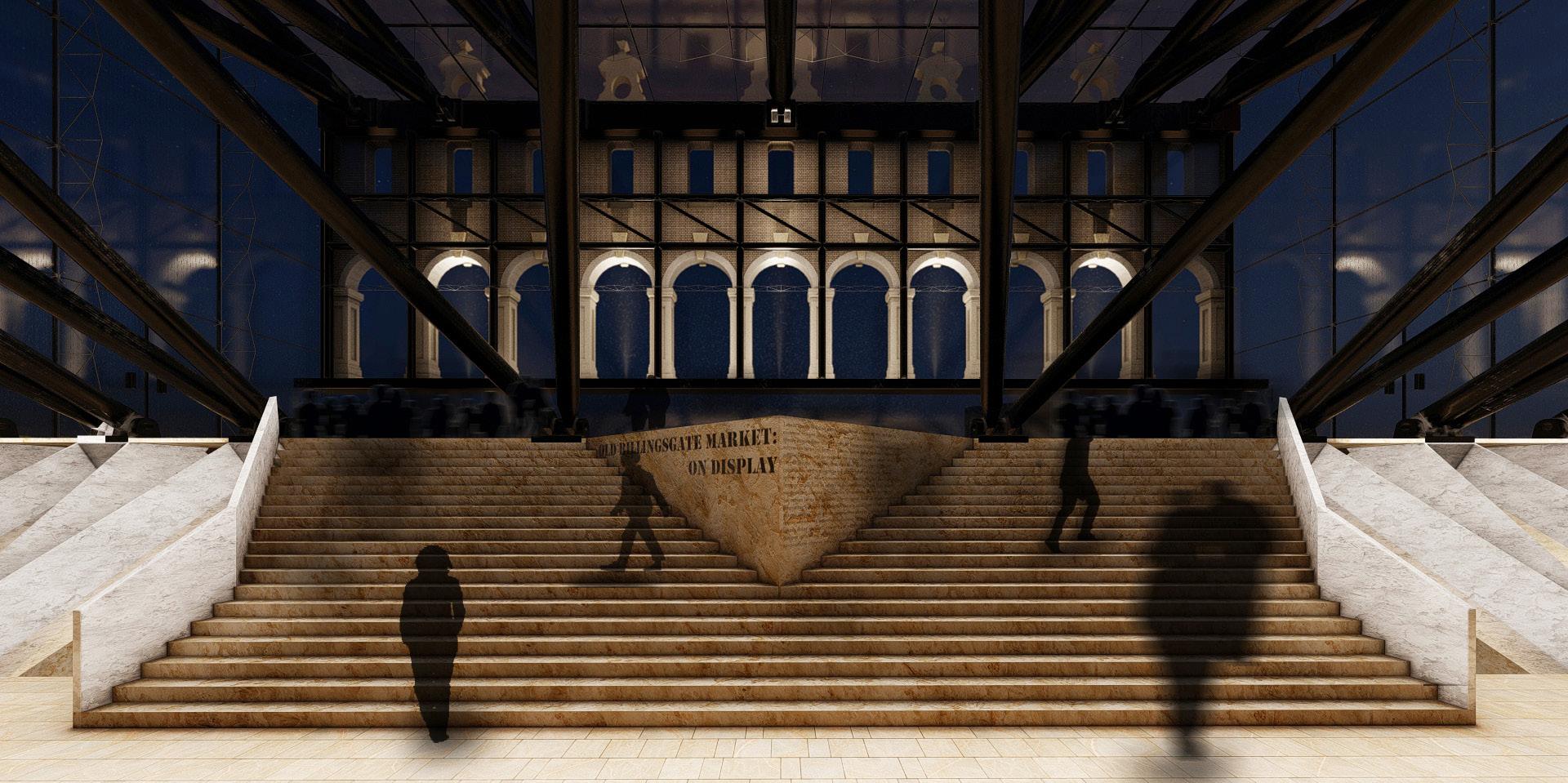
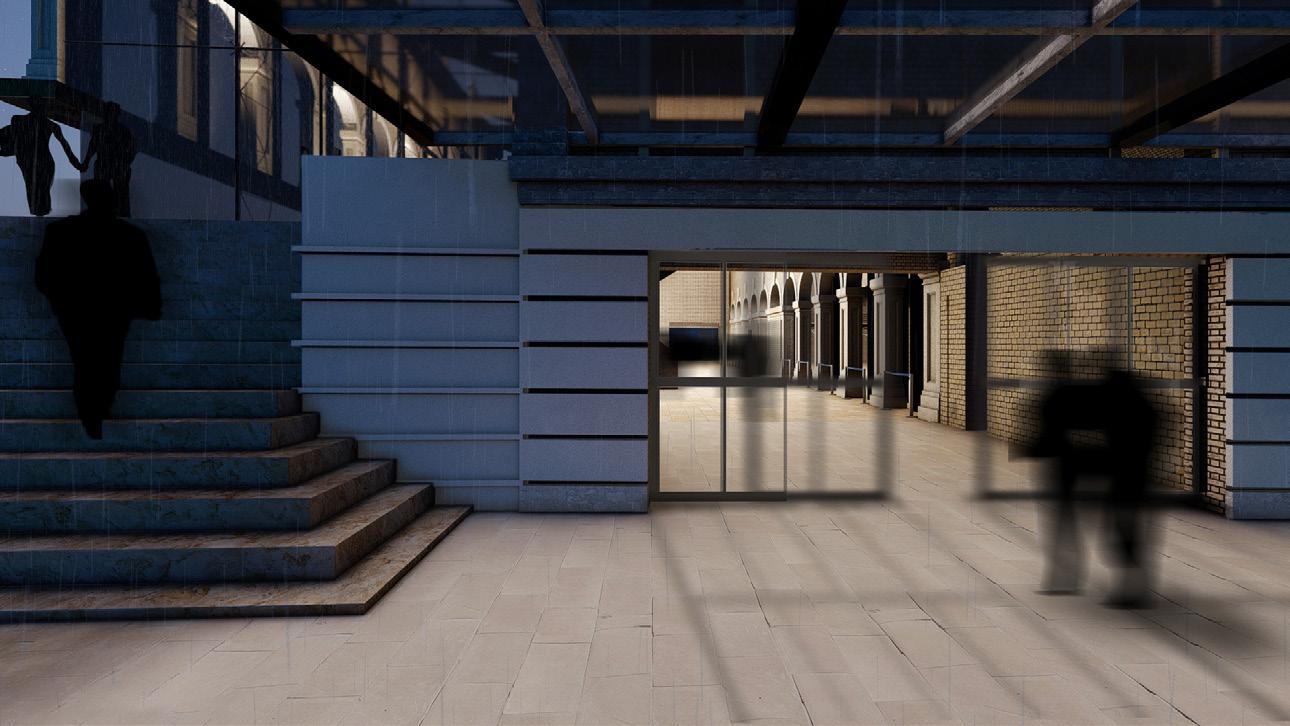
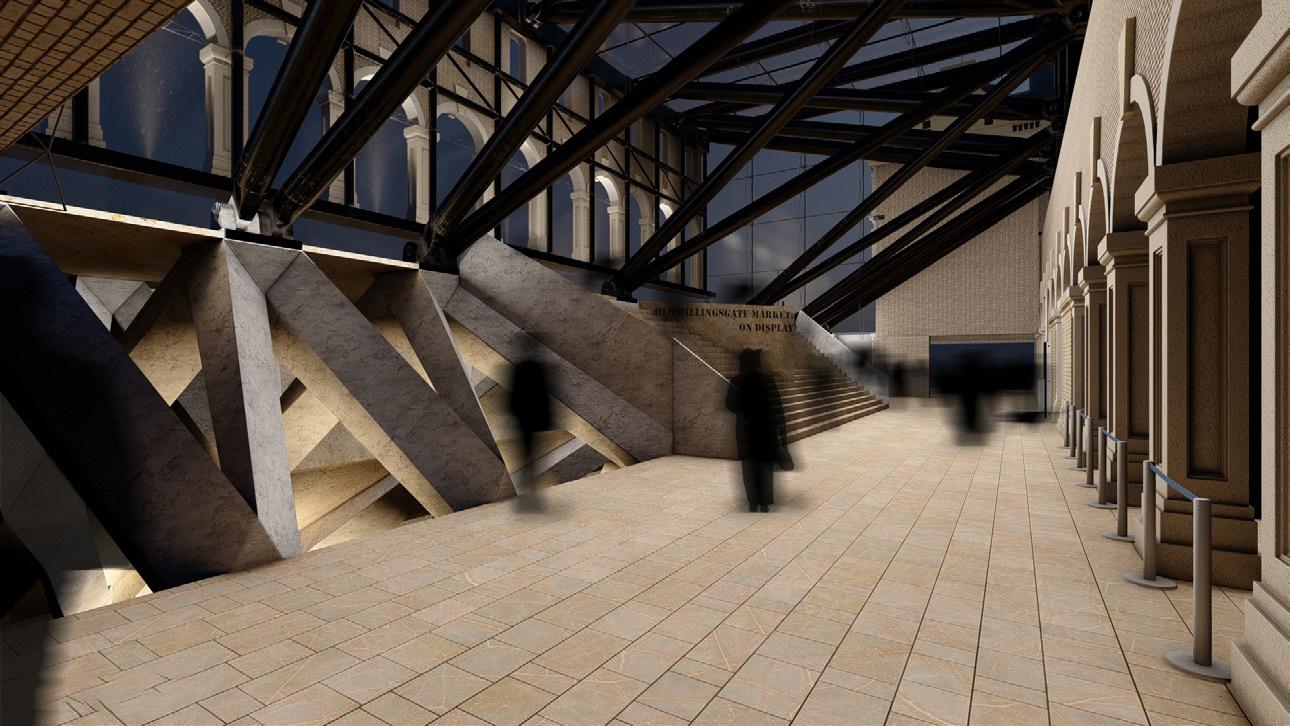
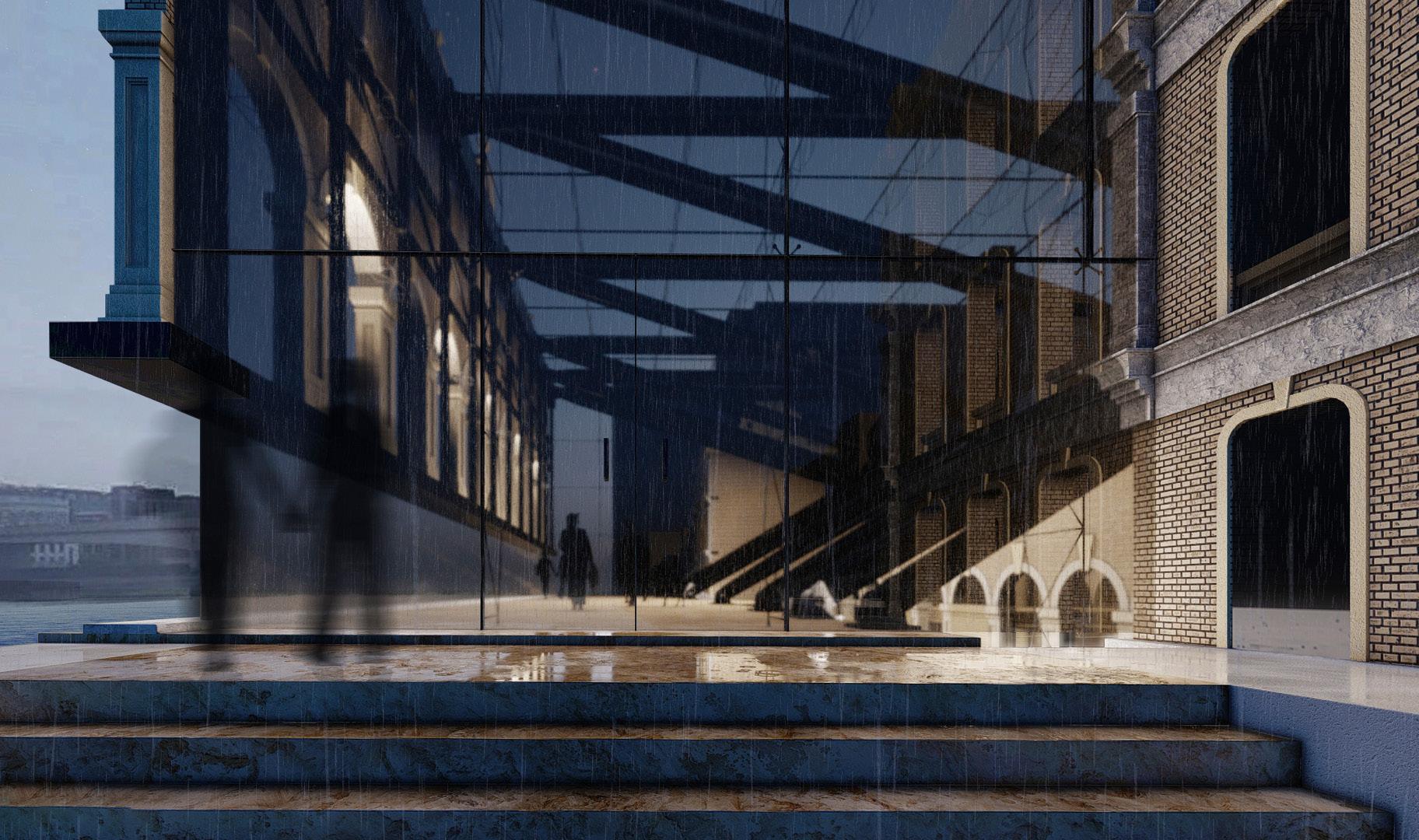 Entrance to Raised Plaza Space
Entrance to Raised Plaza Space
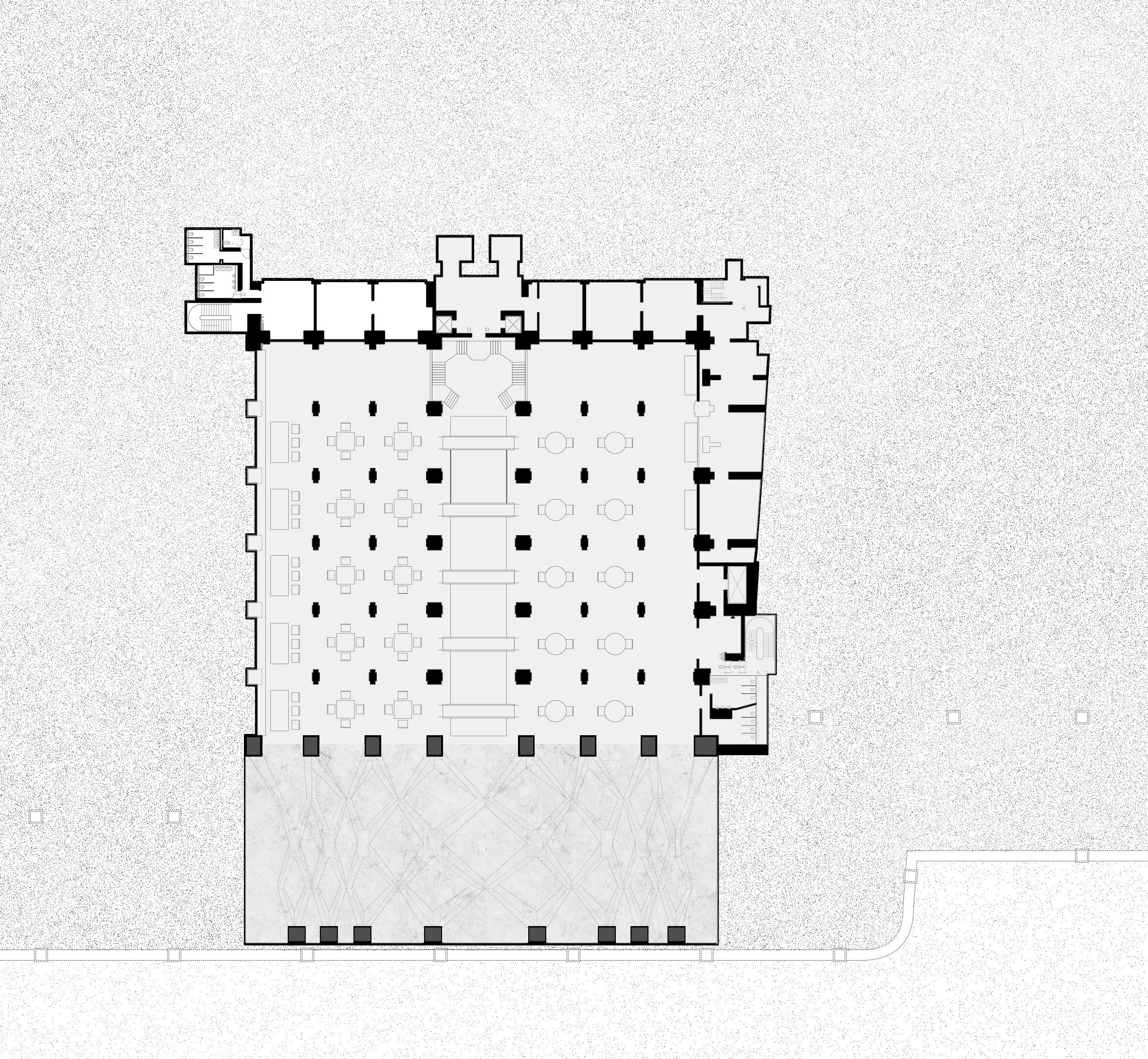
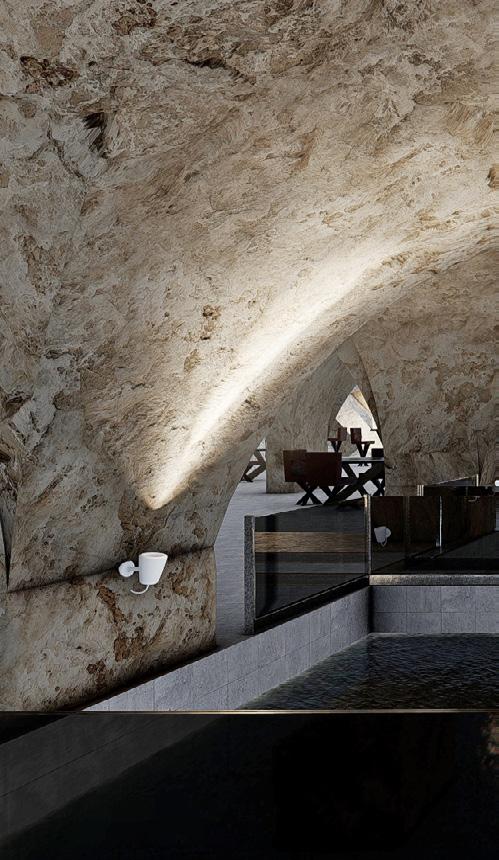
View looking into
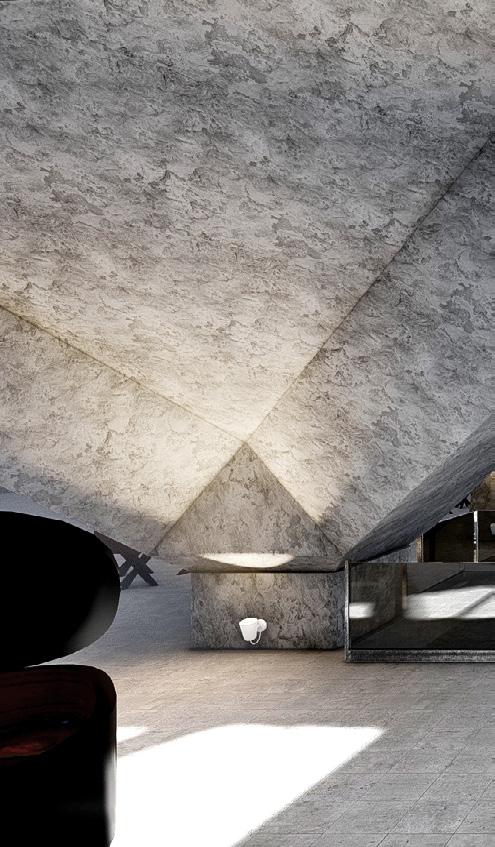
View looking into
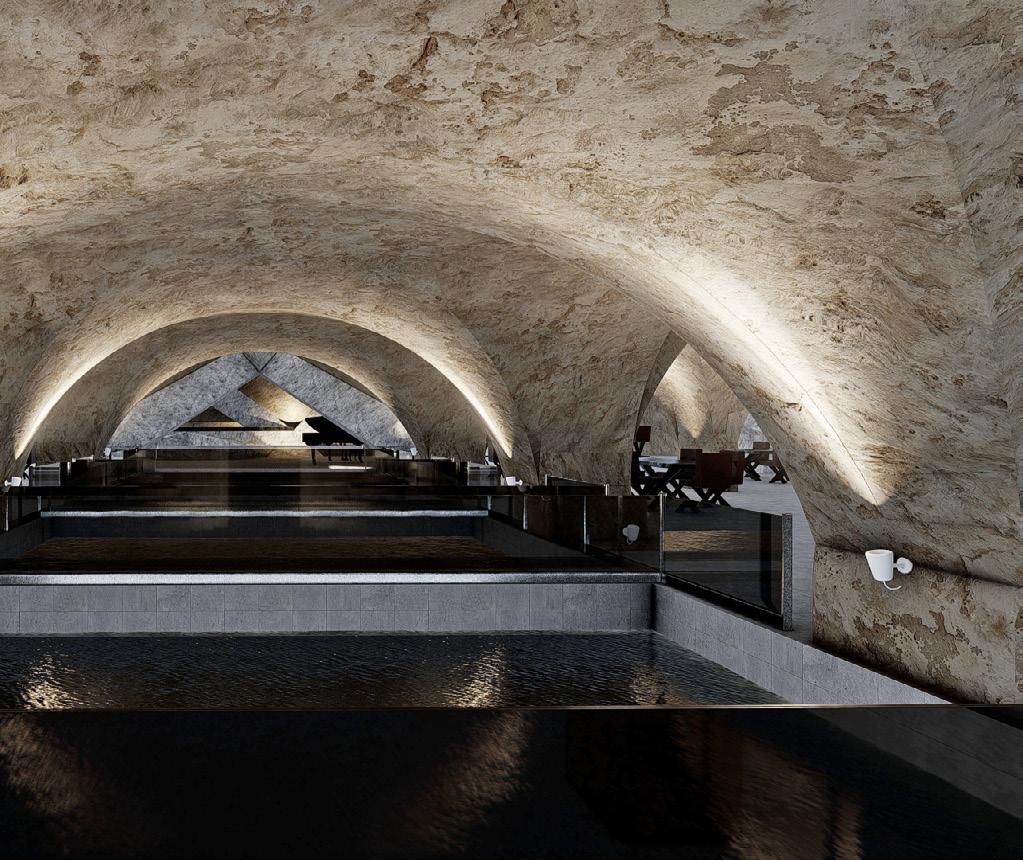
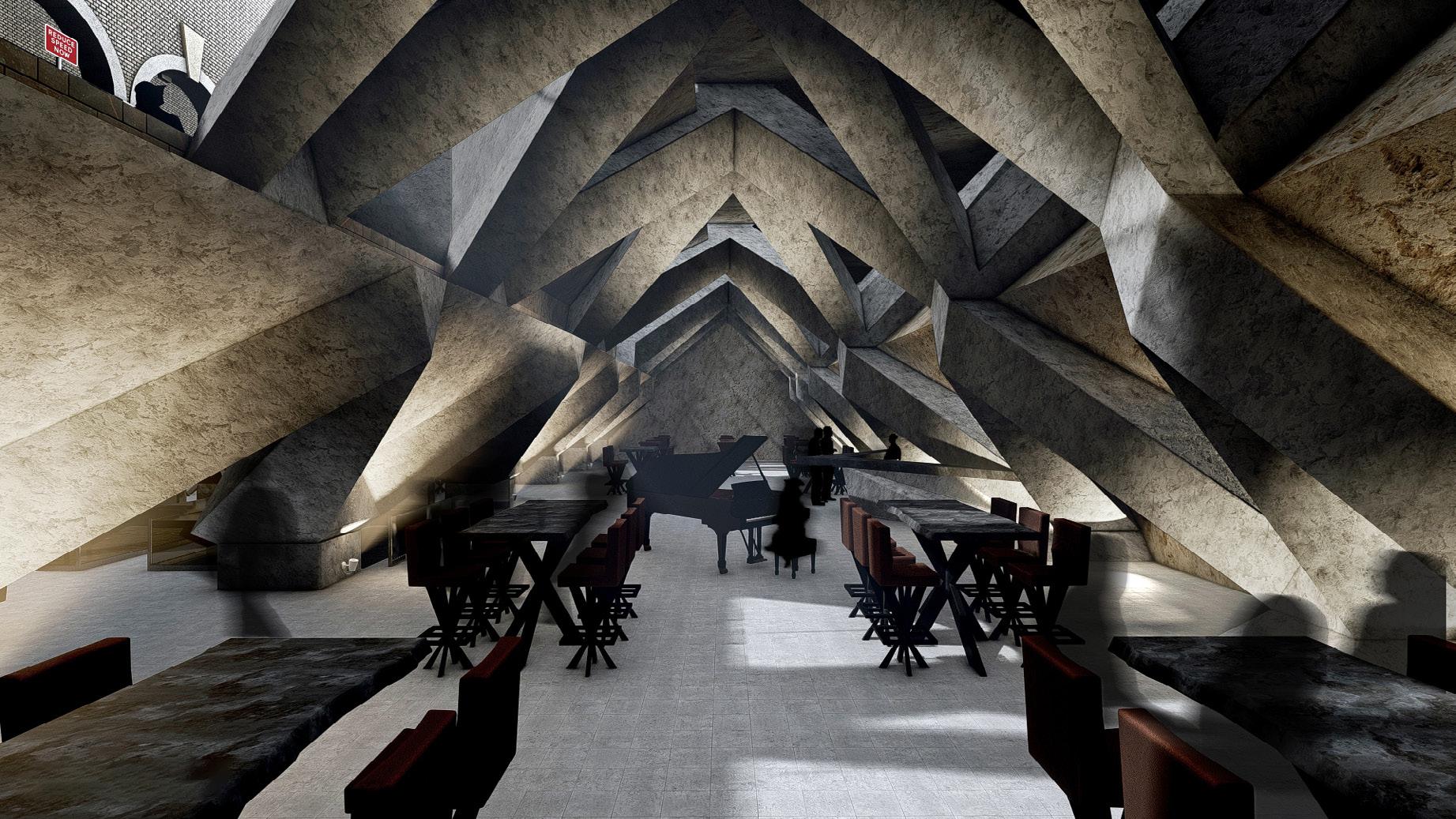
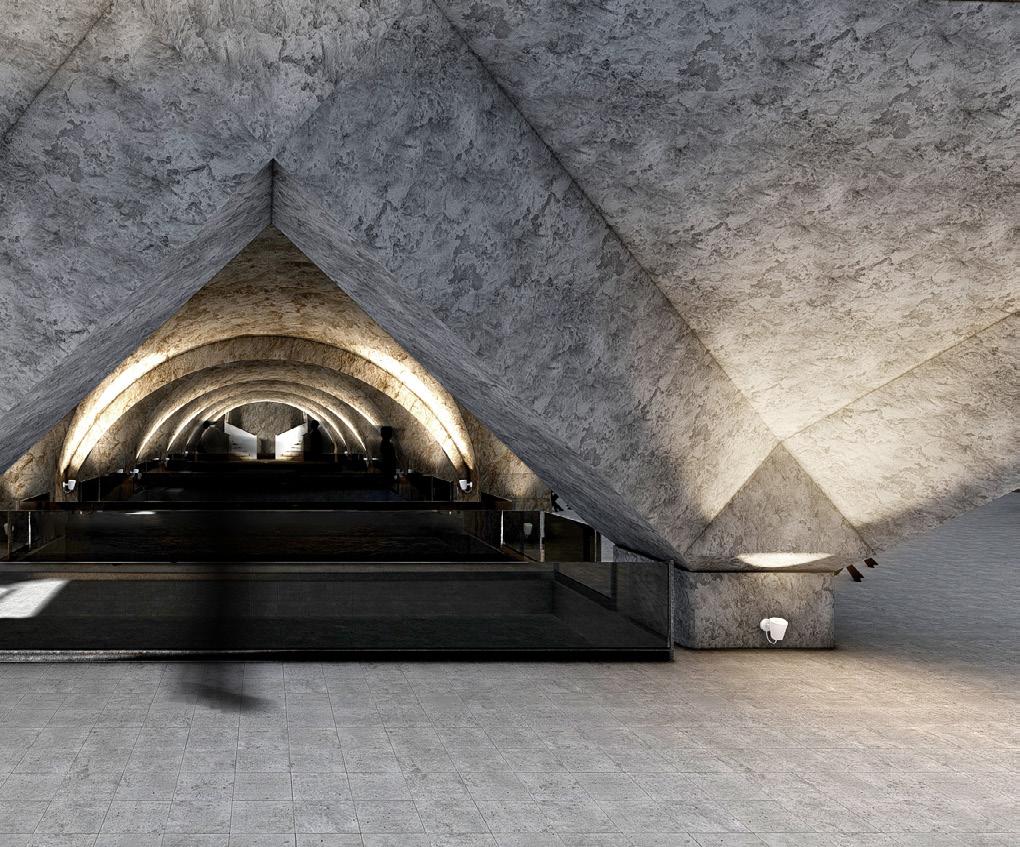
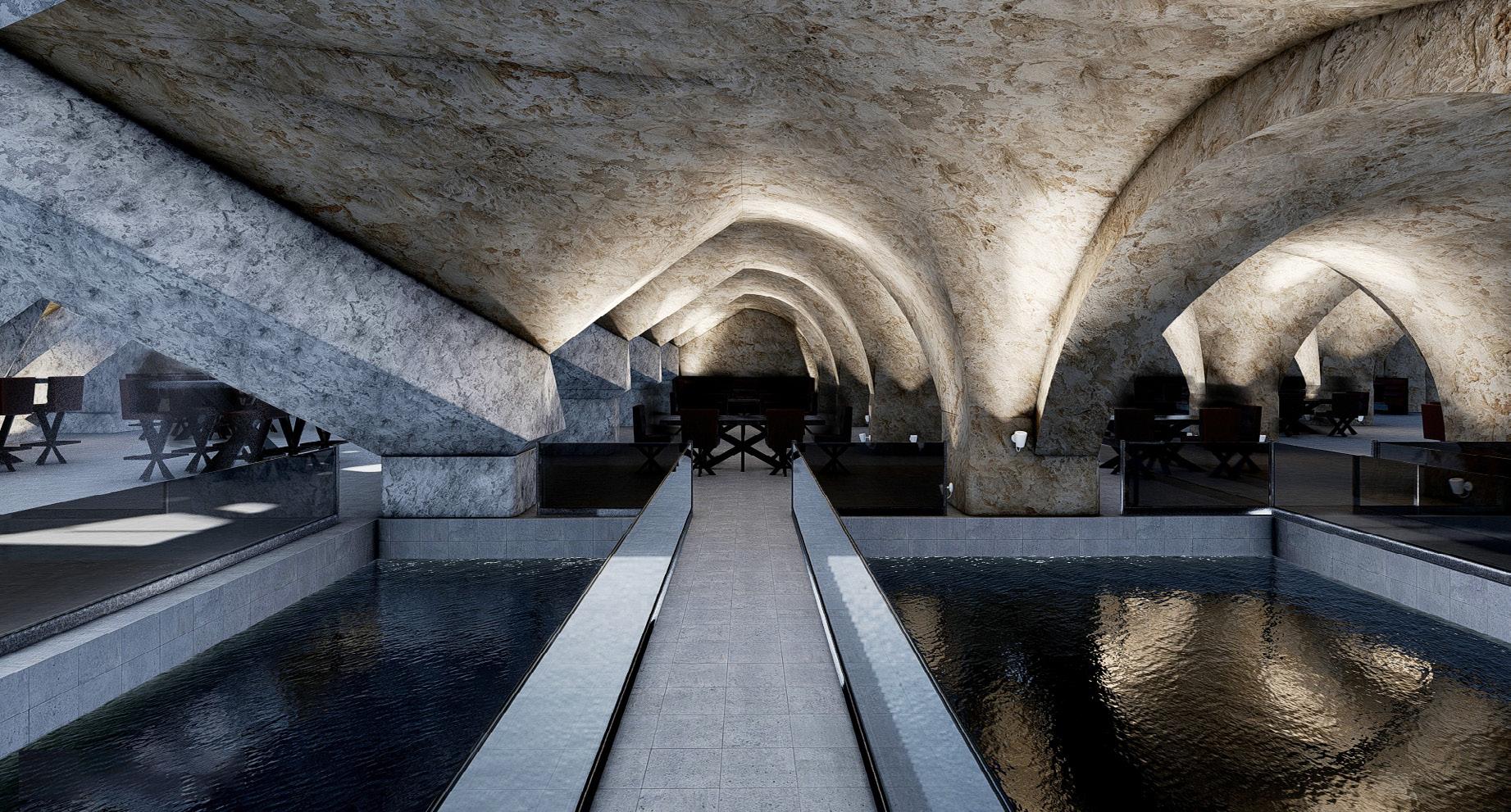
DXA Studio
Summer 2022
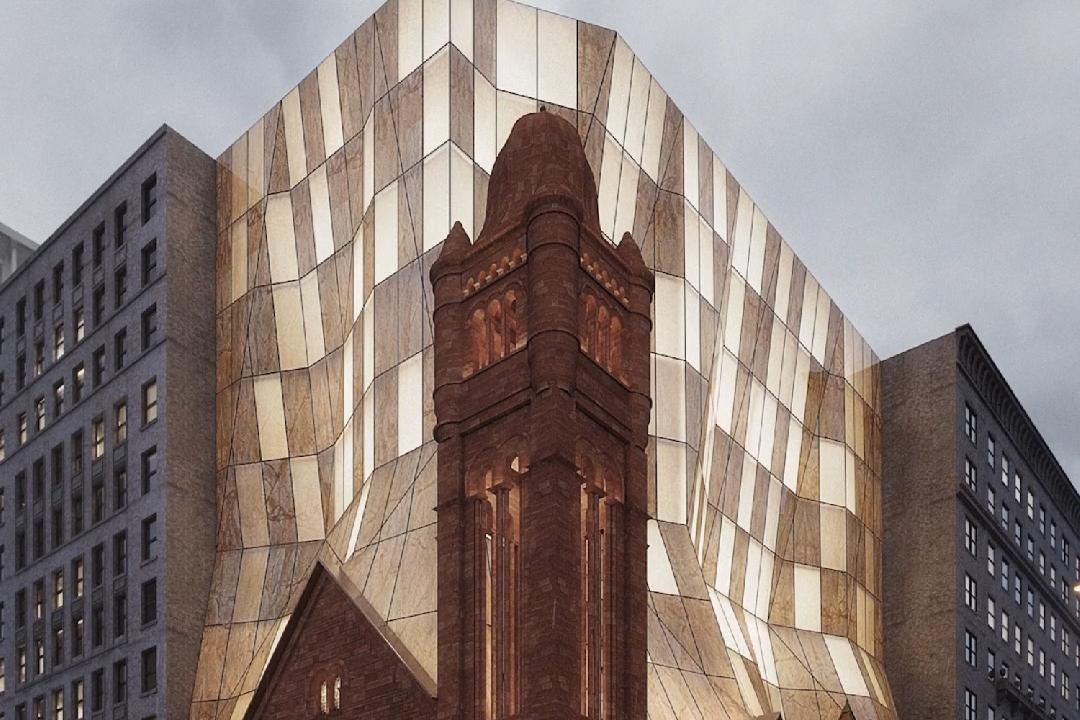
The project was a proposal for a possible redesign of a a design that would allow the congregation to remain in was a lower-rise addition that blended seamlessly with compromise, but it ultimately would allow for the restoration
design requires a financial compromise. A new from-scratch could accommodate 101,000 square feet of usable space; DX which makes the math more complicated and margins tighte would be a more straightfor ward construction project (but a political battle), yield more deluxe views, and bring a more as version is a more innovative project with correspondingly squ be enough to keep the congregation in its home, pay for the r family-size homes to the Upper West Side’s supply, and bring happy. With that in mind, the LPC should deny the hardship congregation to pursue a more nuanced and preser vation-mi profit a neighborhood to gain a whole condo building and los
As the 3D modeler for the project, I was responsible for vation renders of the proposal. The model was made using
Architects: DXA Studio Jordan Rogove, Wayne Norbeck, L ester Katz, Shah Noor y, and Katie Eveleth
Broker: Brown Harris Stevens Development Stephen Kliegerman
Construction Estimator: McG owan Builders Mar tin McG owan and Junior P
Dreams, Demolished: Grand Prospect Hall Will B
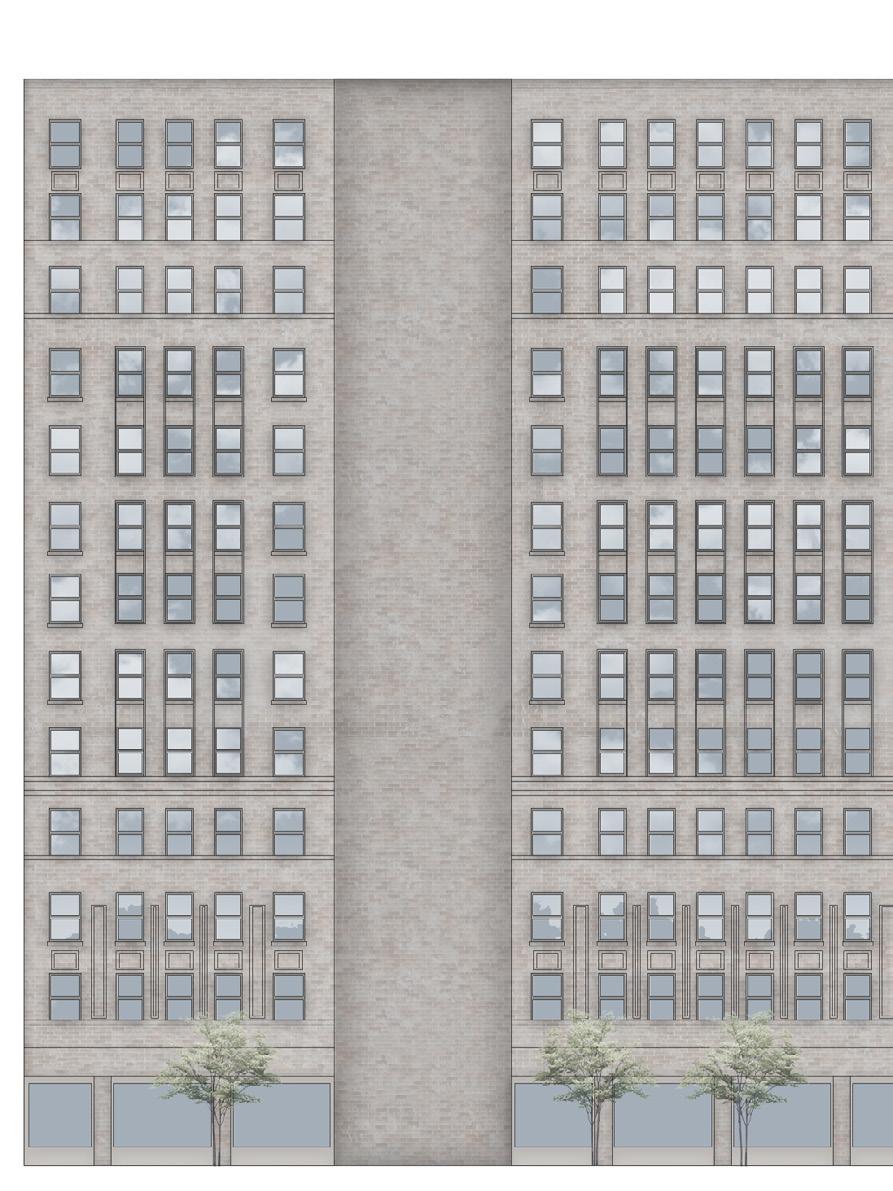
apar tment block on that site
A’s design yields about 77,000, r. The high-rise tower option costly and probably dead-end ssured return. The lower-rise uishier math. Even so, it should estoration, add a couple dozen in revenue to make investors application and urge the nded design. For what shall it se its soul?
historic church in the Upper West Side of New York City. The main goal was to come up with in their home while also adding new residential units to the site. The proposal designed by DXA the existing architecture while also adding a modern twist. The design would require a financial restoration of the church and the addition of family-sized apartments to the neighborhood.
creating the digital model of the church and its surroundings, as well as producing the final eleusing Rhino 3D, and the elevations were done through the use of Adobe Illustrator and Photoshop.
habFaroughi, Gwon Hong, Mir wais
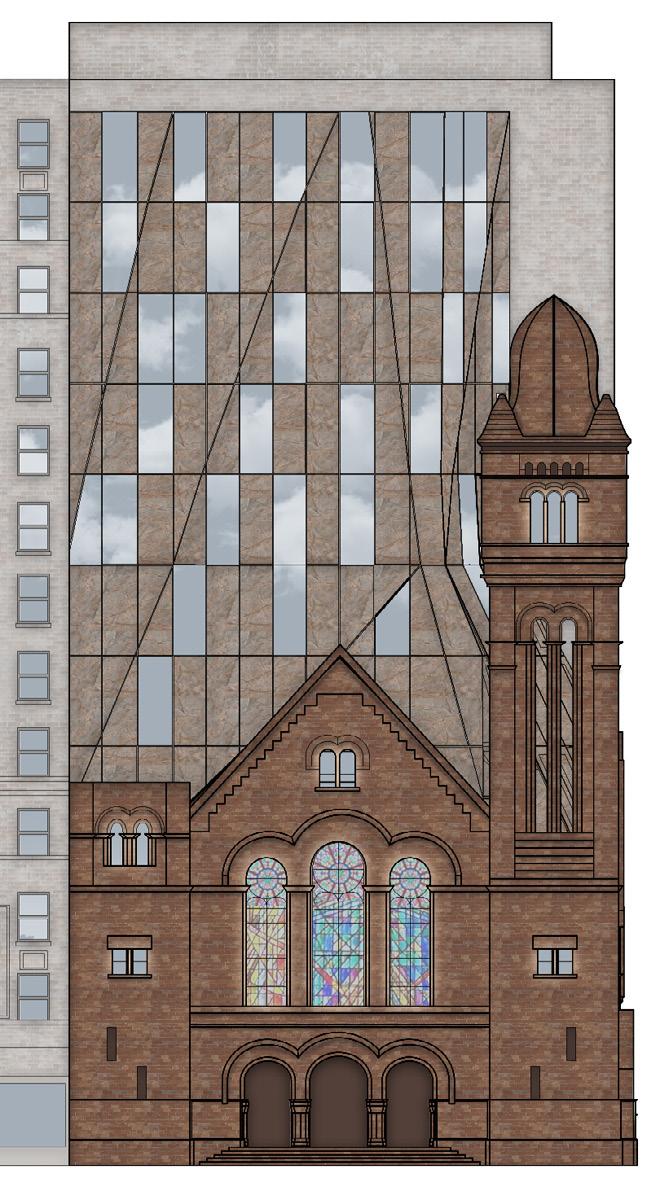
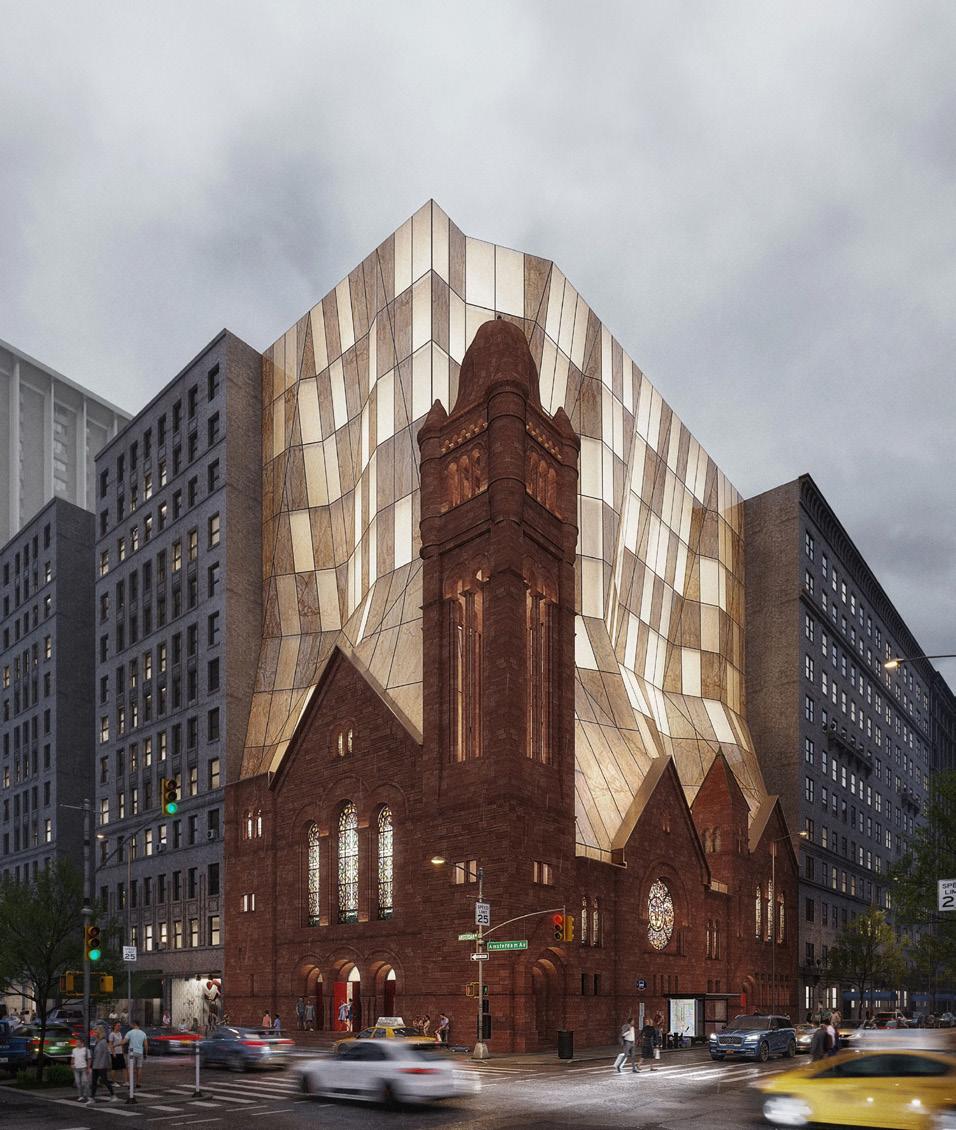
Final render, produced by Shahab Faroughi and Gwon Hong
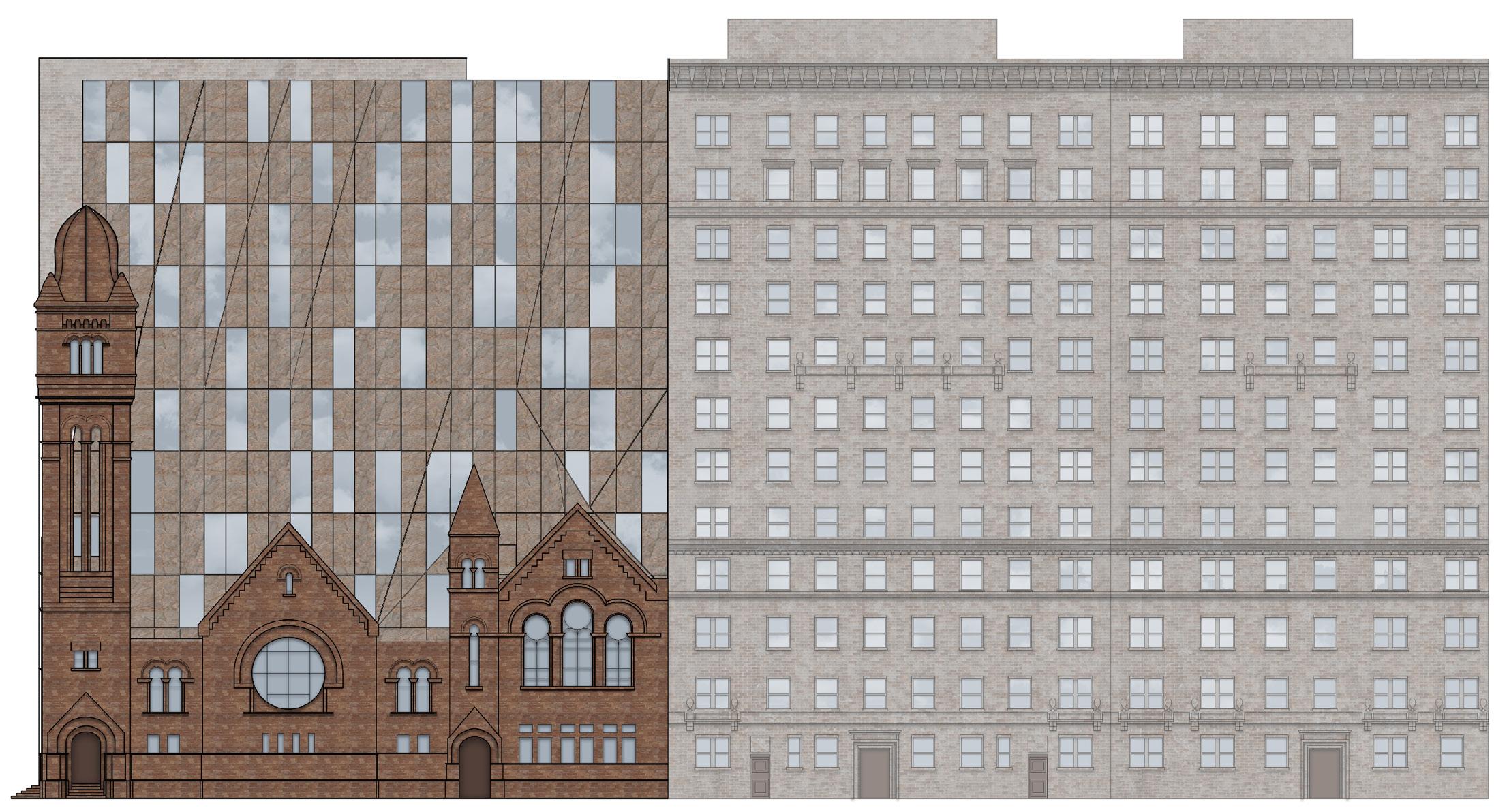
Professor Larry Davis
2021
In Collaboration with Jingge Zhao
A suburban housing development in Mattydale, NY, designed to enhance social interaction and create a neighborhood “destination.” The 2-block site is centered around a “plaza path” connecting to a nearby park, and features existing transportation links to the local urban network. The project aims to create a flexible system that addresses community needs and encourages public gathering spaces.
The housing development features 3 building typologies, including 2 apartment buildings with commercial spaces,in an effort to increase affordability. The buildings are designed with shared spaces creating private communal areas. The row houses feature raised masses to accommodate parking and storage, creating elevated public spaces with a private feel. The use of pre-laminated timber and scaffold structures connect the buildings to the neighborhood and enhance community spaces.
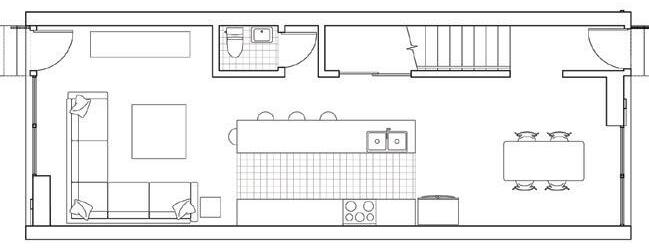
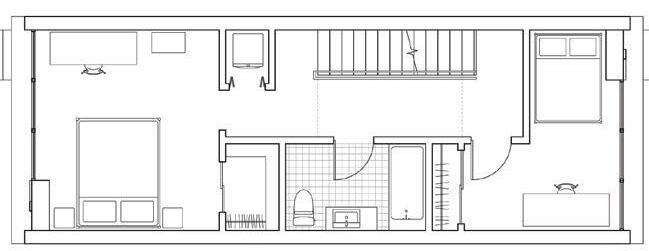
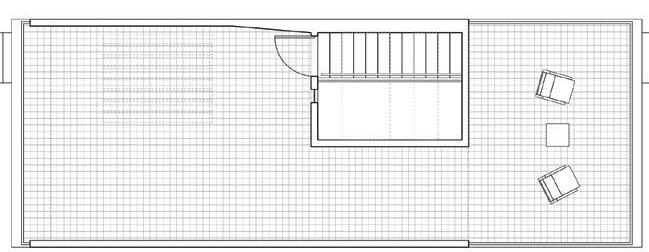
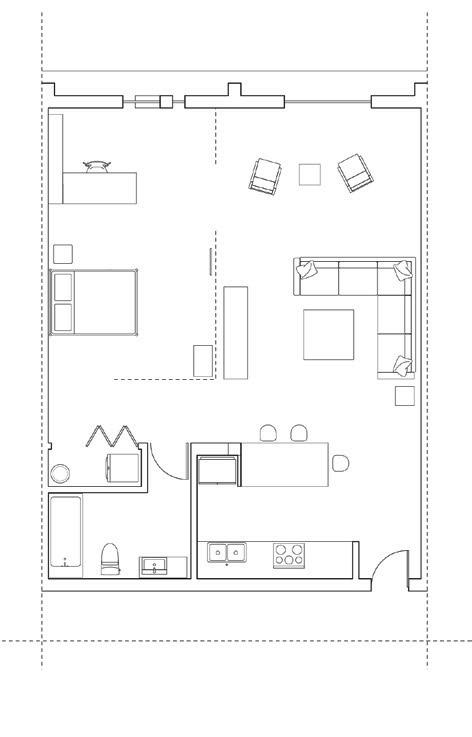
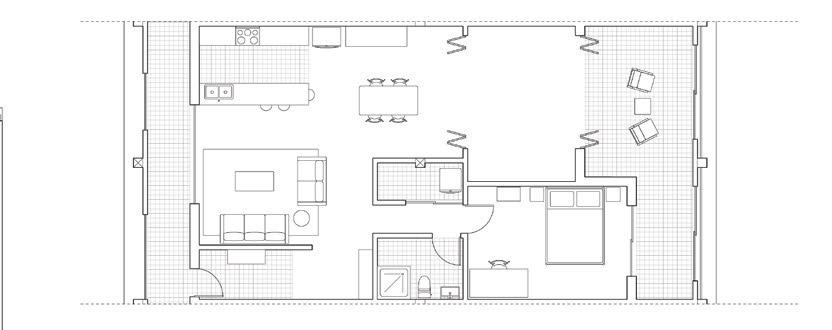
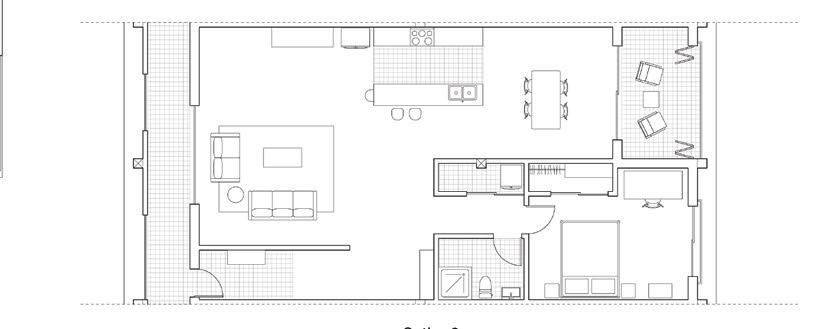
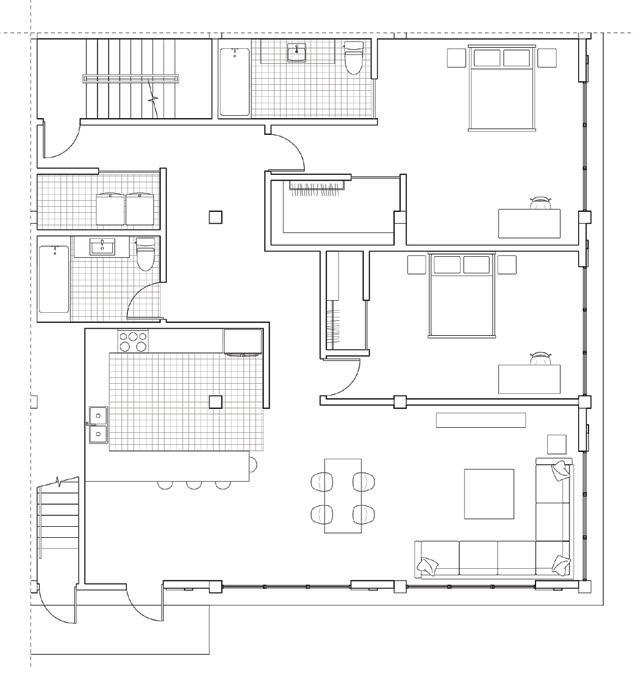
 Row House
Floor 1
Floor 2
Roof/Terrace
Row House
Floor 1
Floor 2
Roof/Terrace
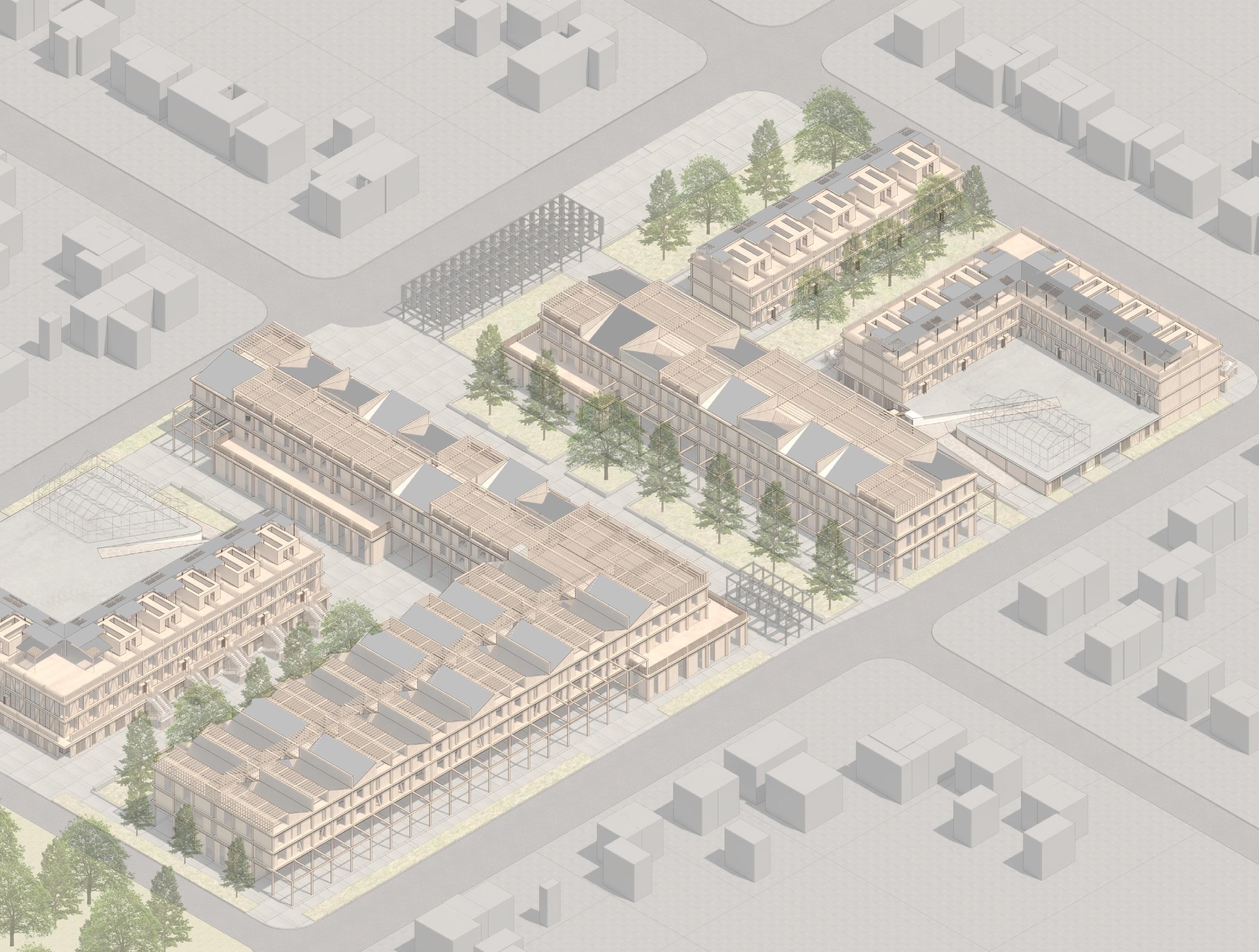
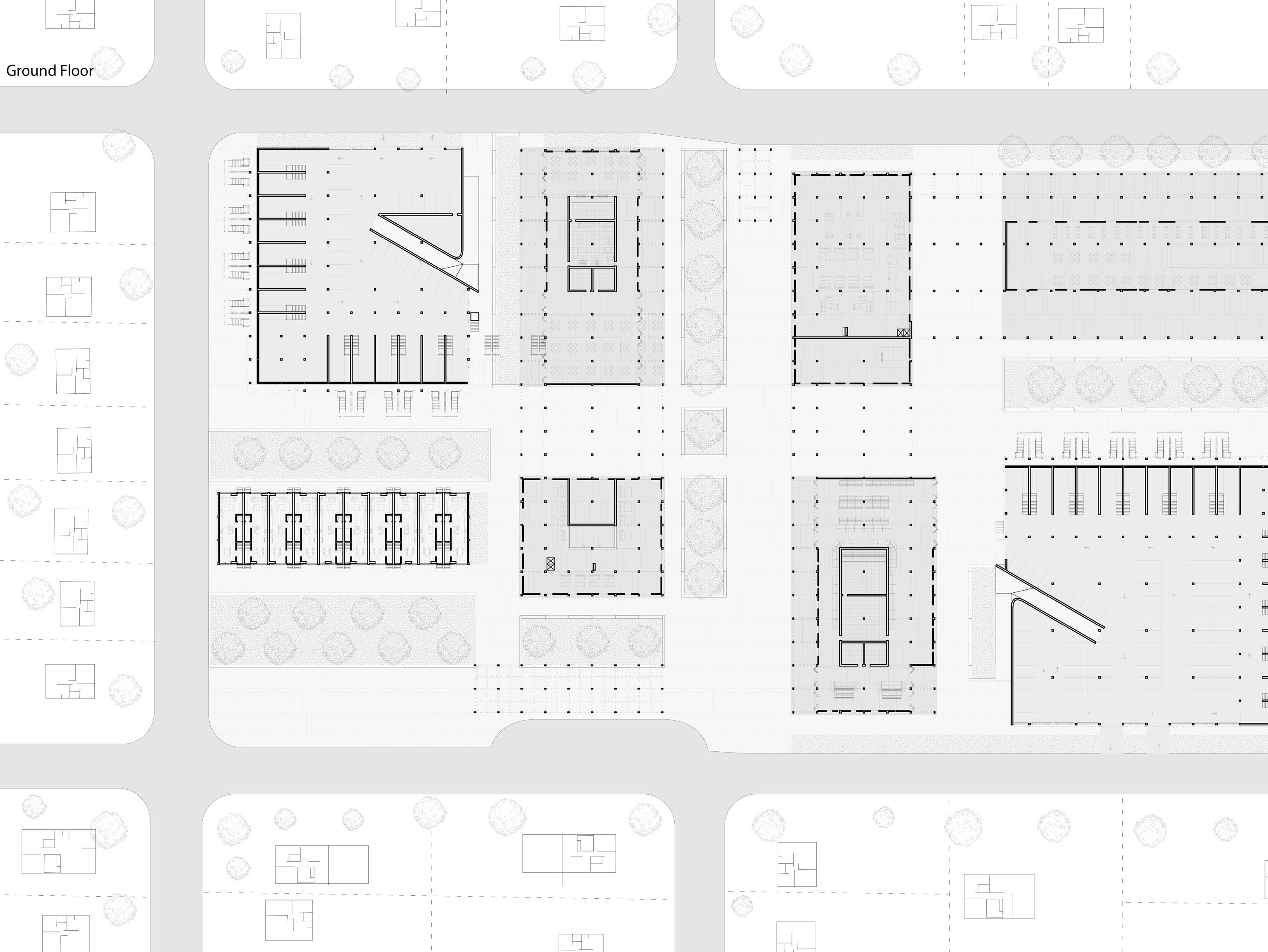

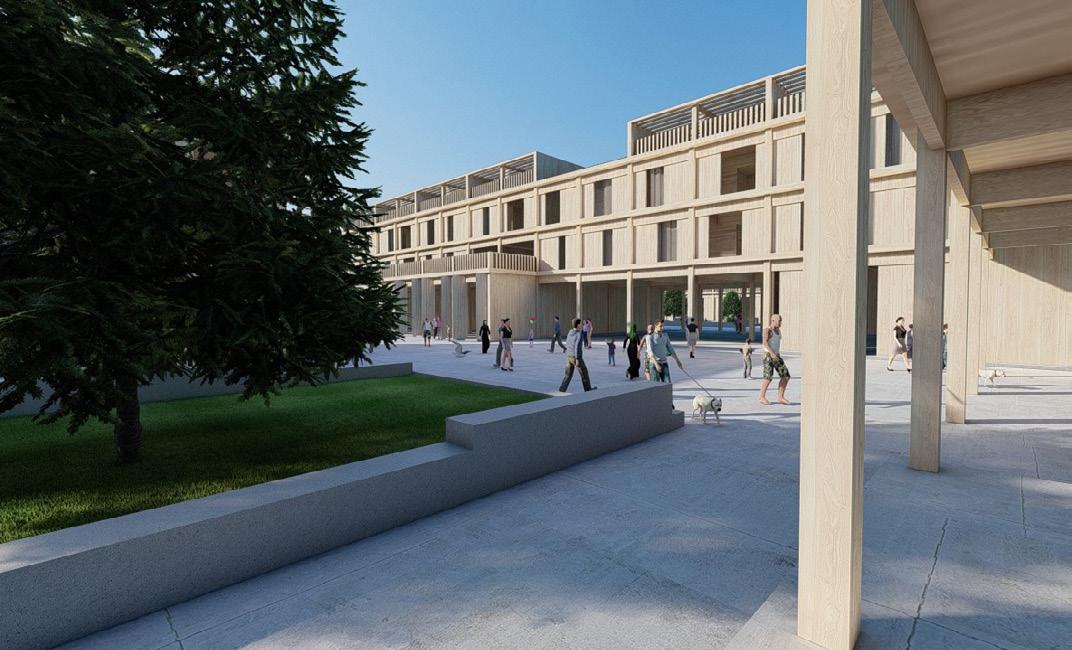
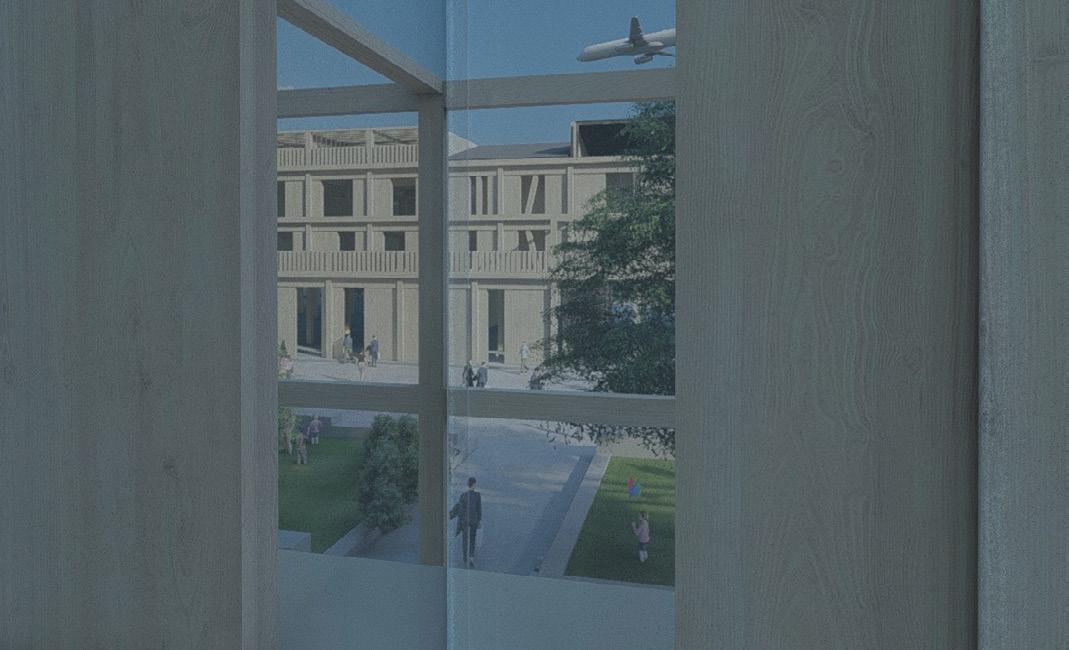
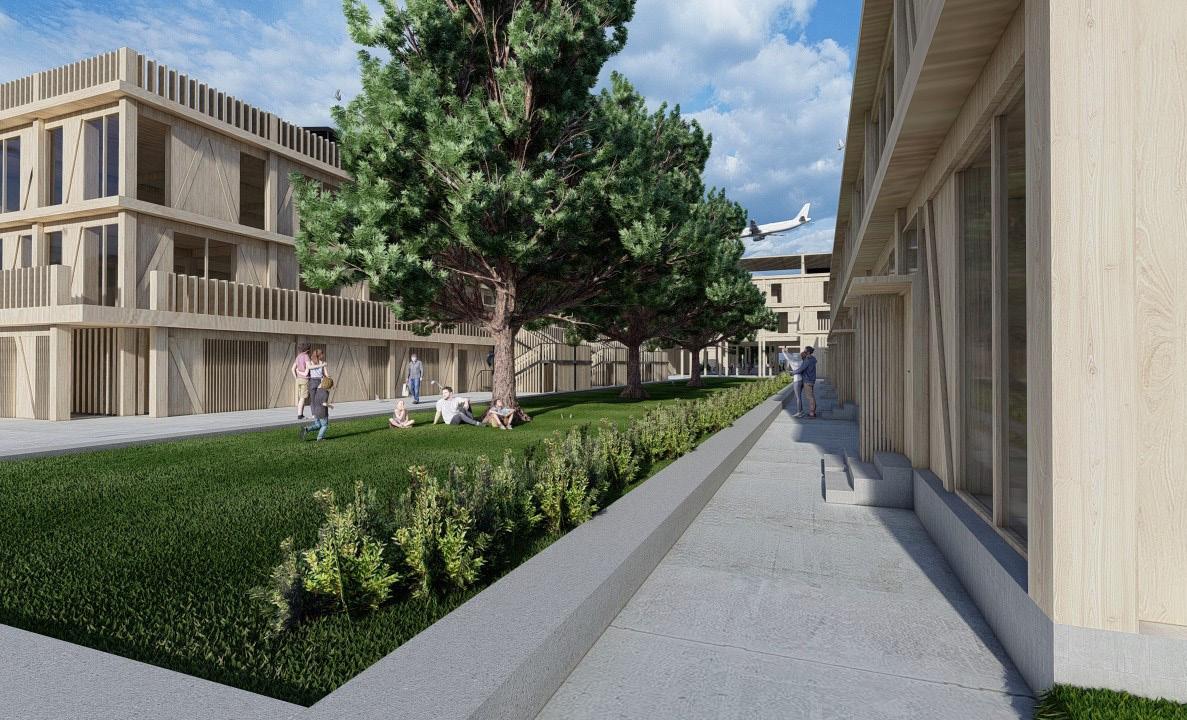 View of West Row House Corridor
View of Central Communal Area from Second Floor
View under East Apt. Building
View of West Row House Corridor
View of Central Communal Area from Second Floor
View under East Apt. Building
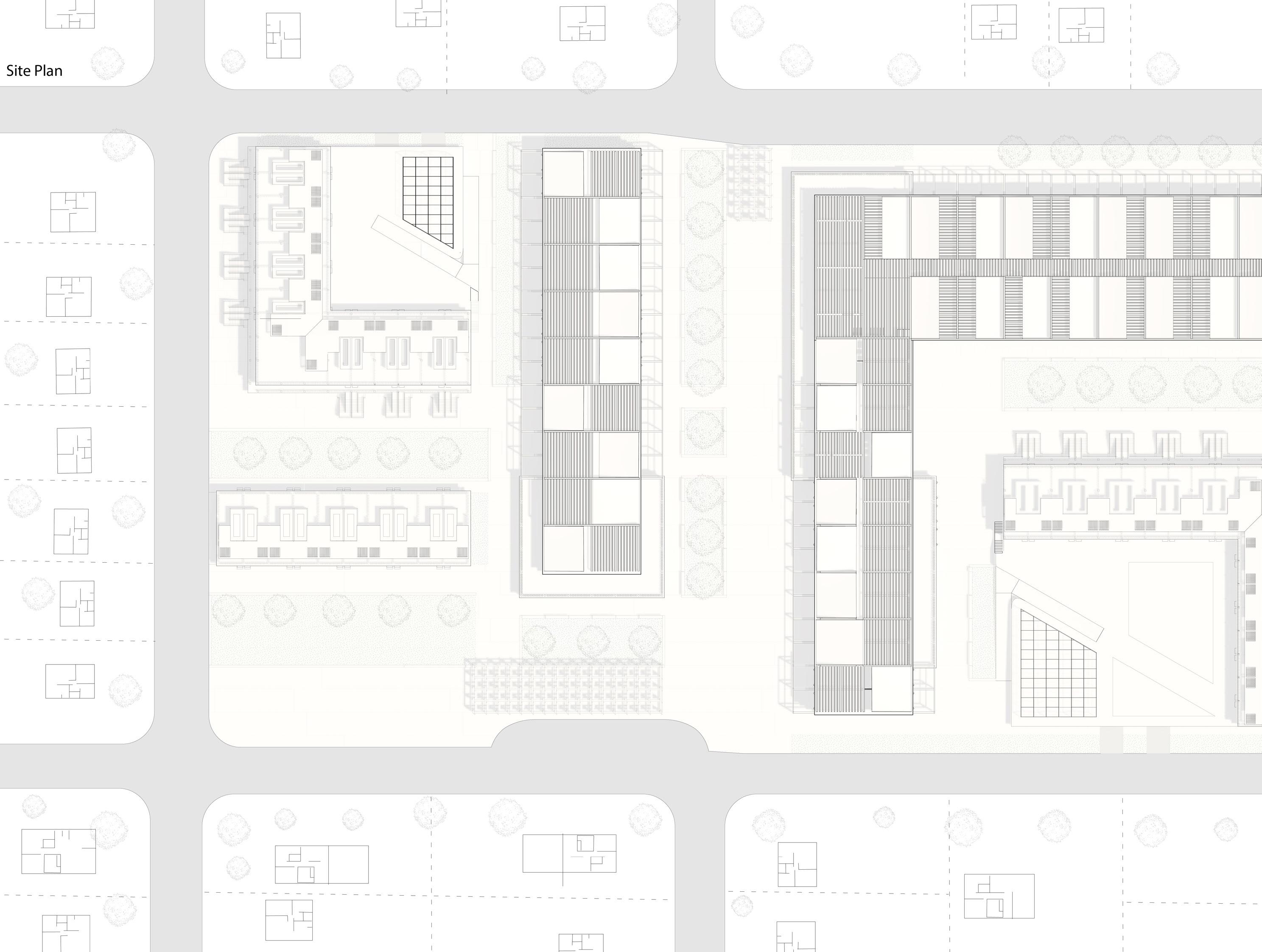

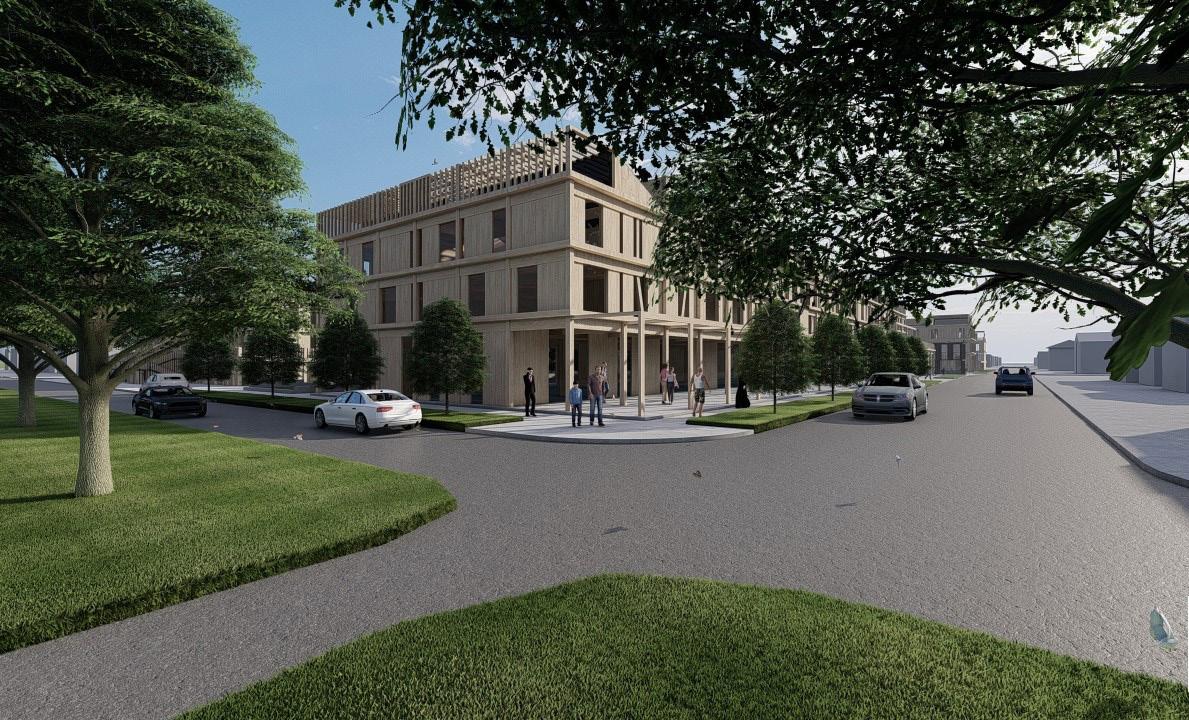

 Street View from North East Corner
Cross Section 2
Cross Section 1
Street View from North East Corner
Cross Section 2
Cross Section 1
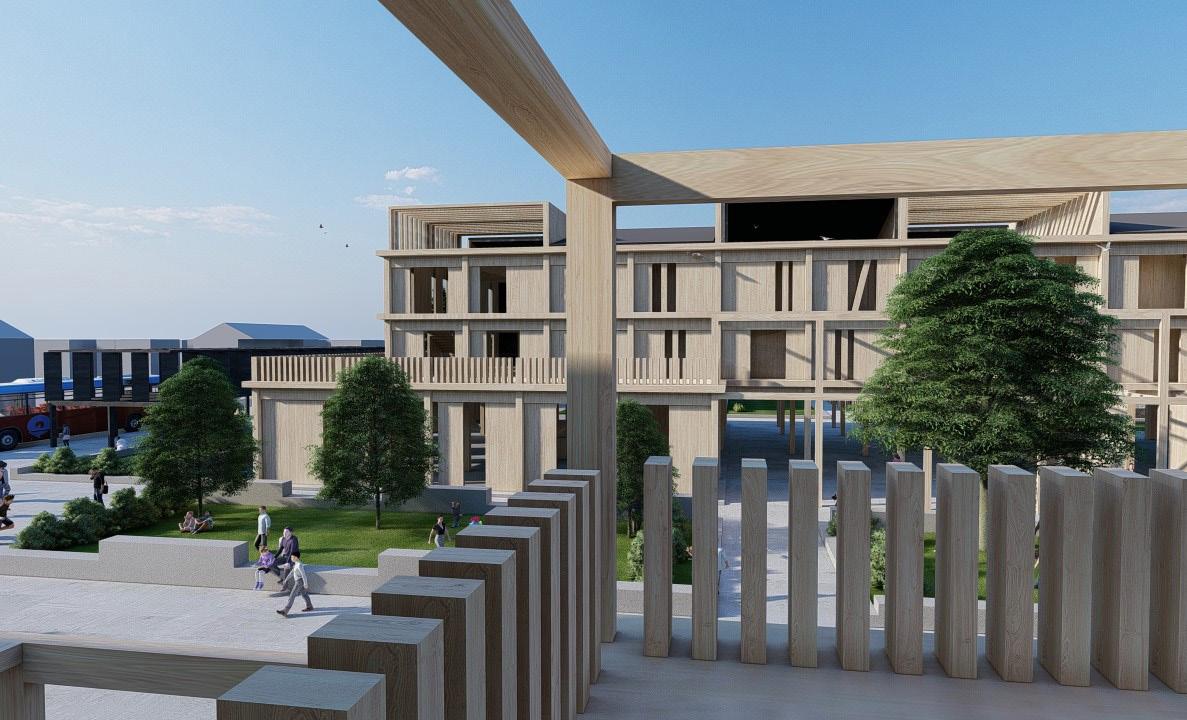
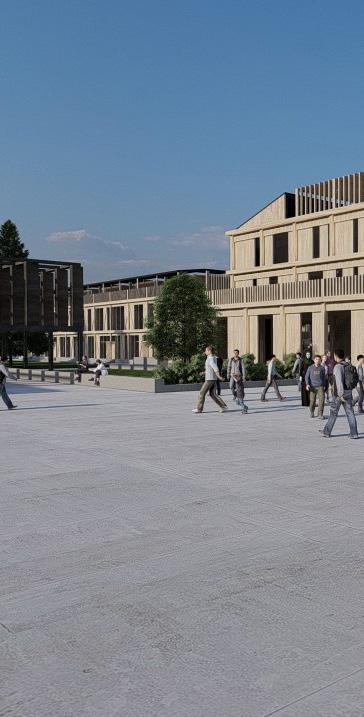
 Balcony View from East Apt. Building
Balcony View from East Apt. Building
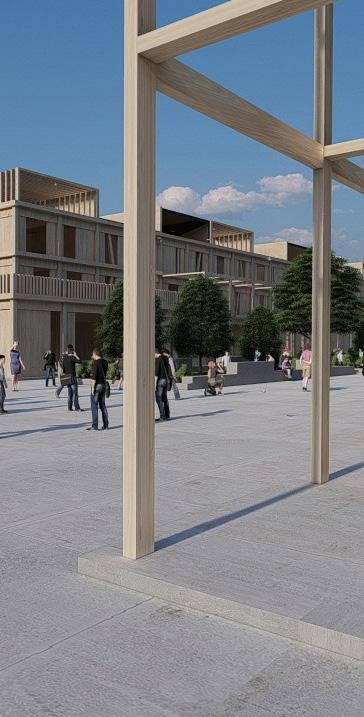
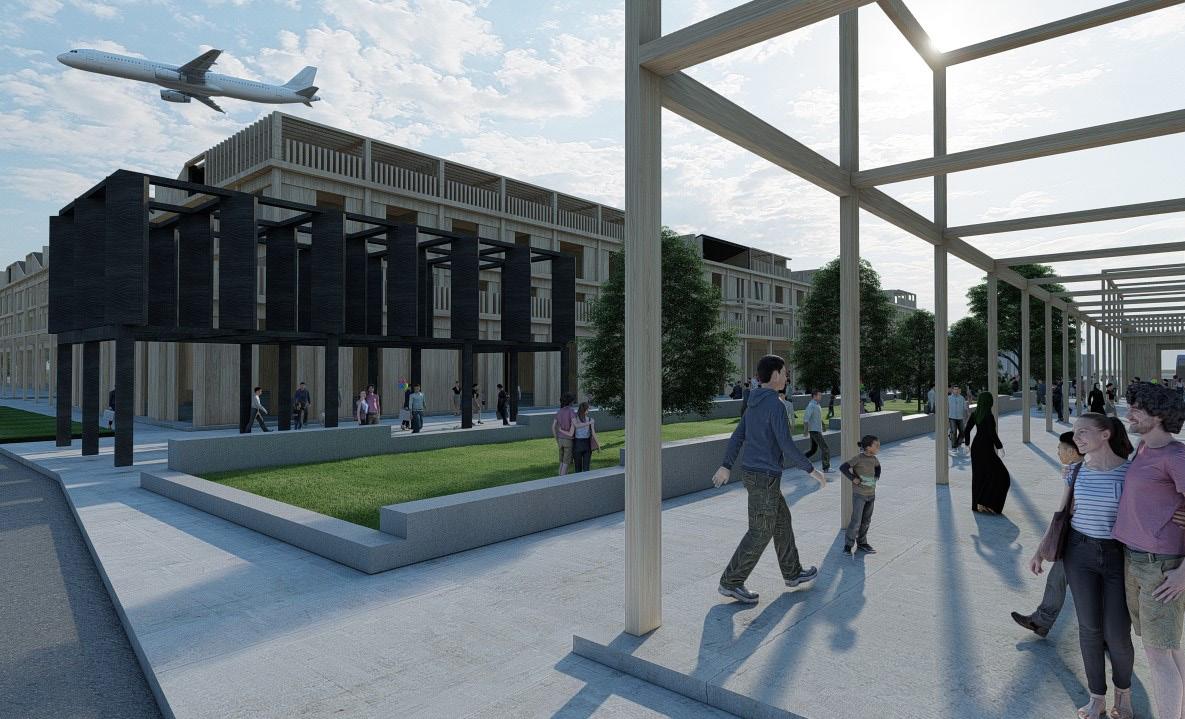
 from Scaffolding of East Apt. Building
from Scaffolding of East Apt. Building
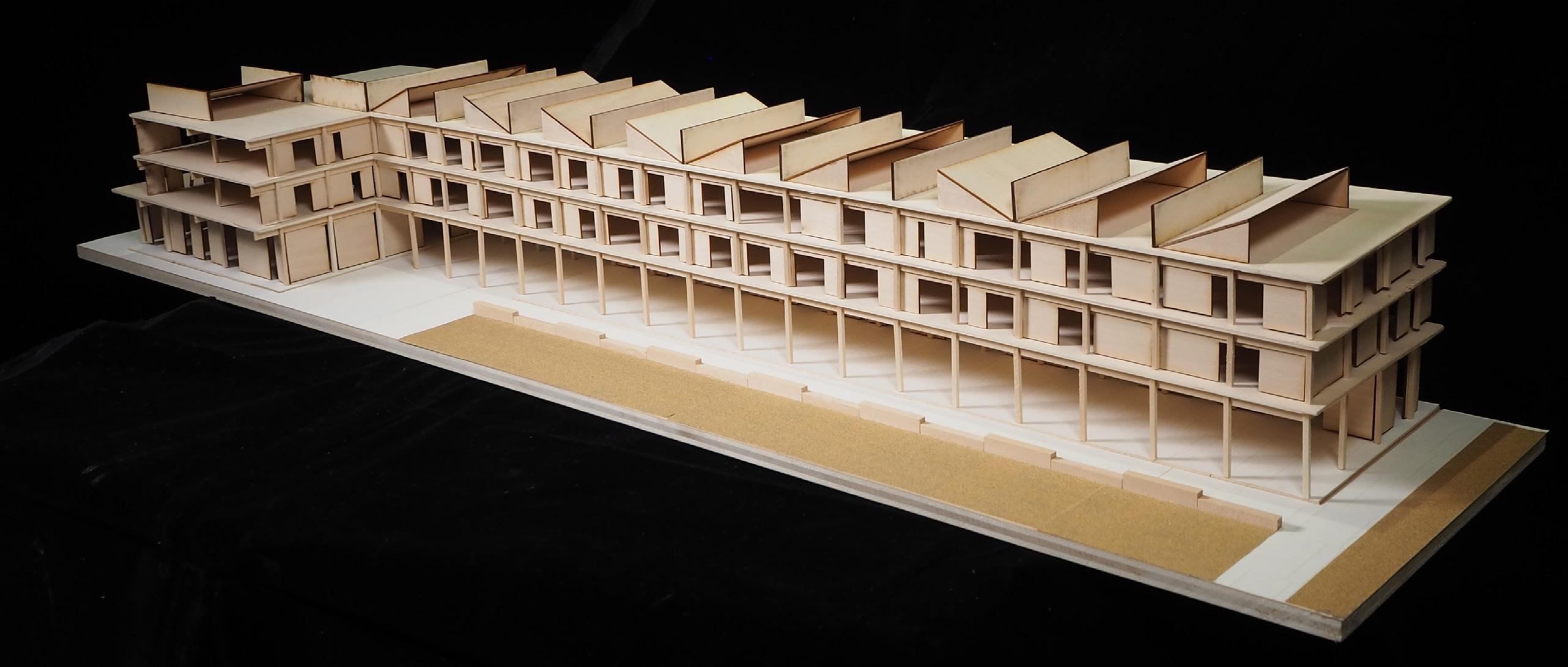
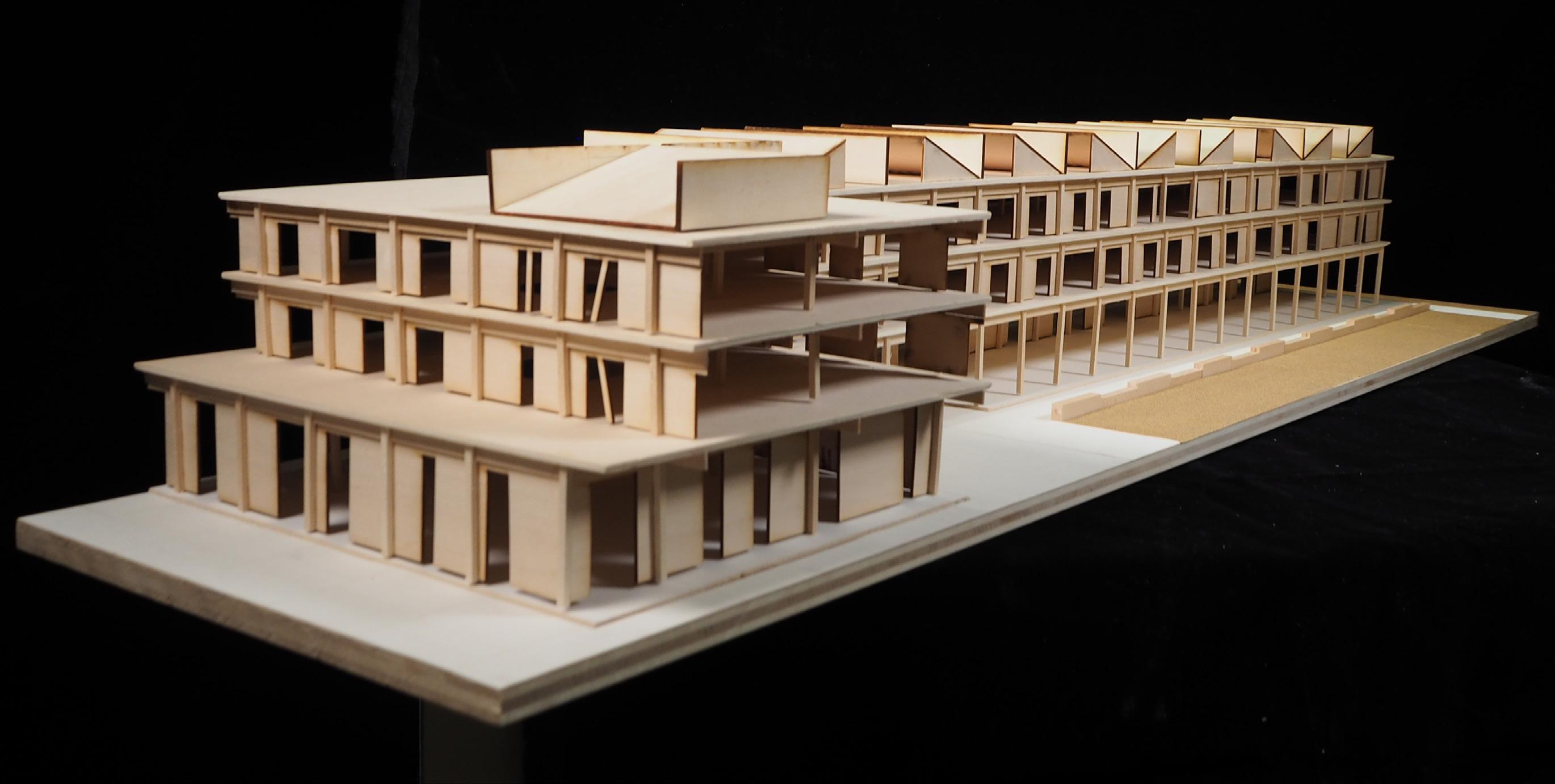

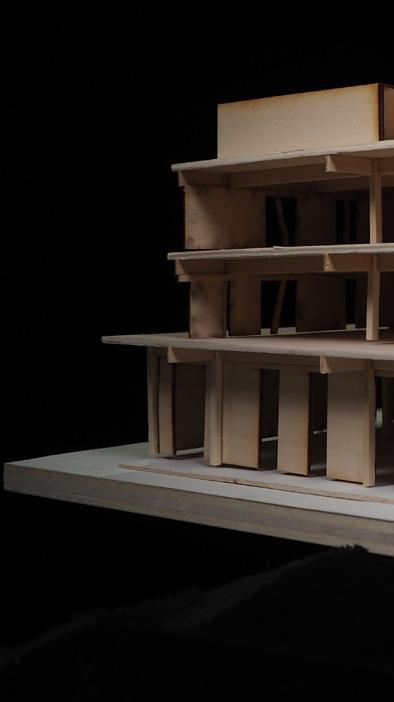
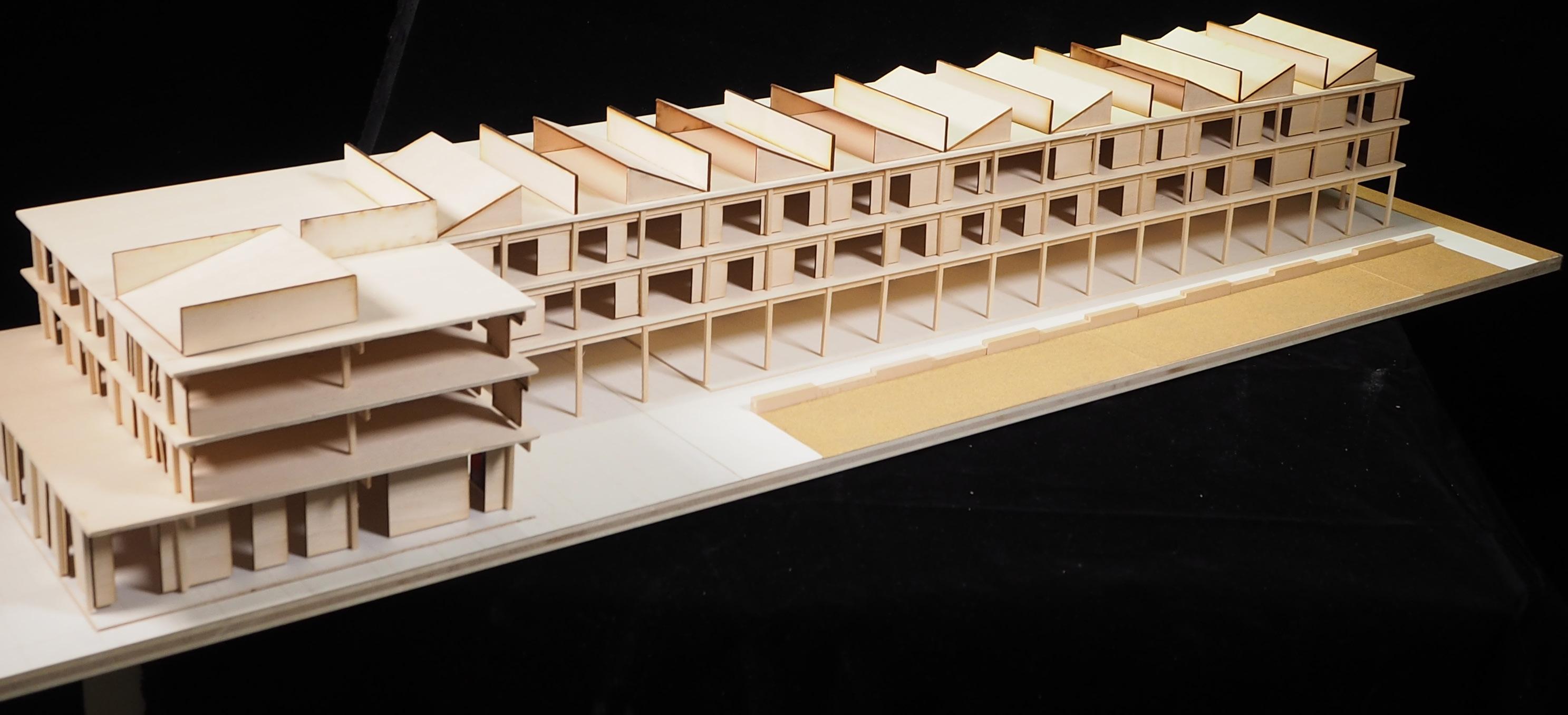
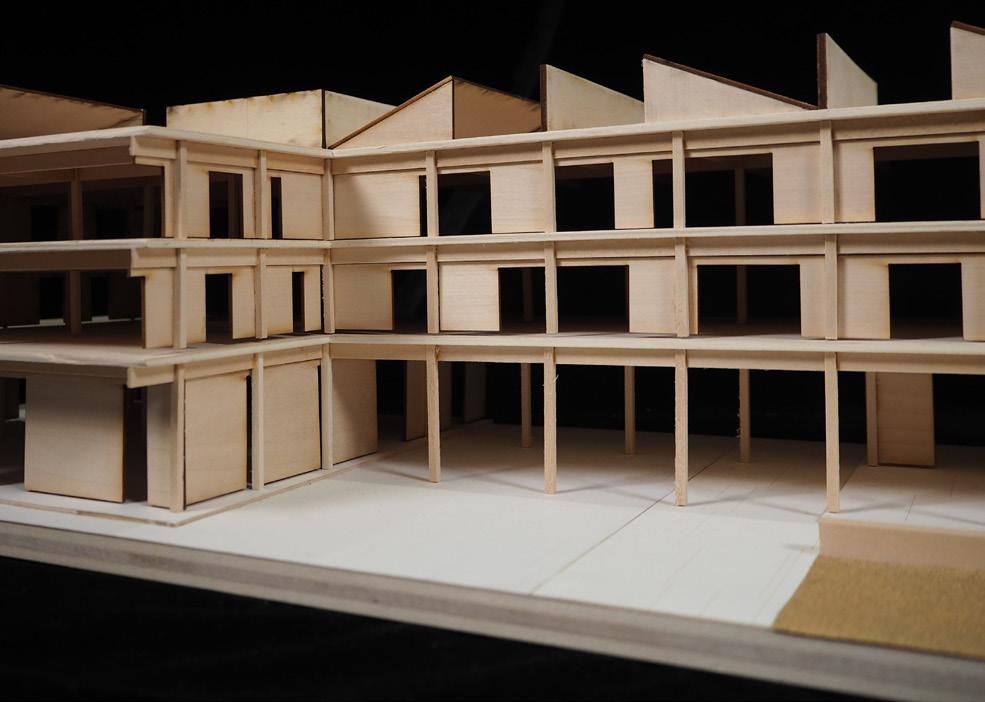
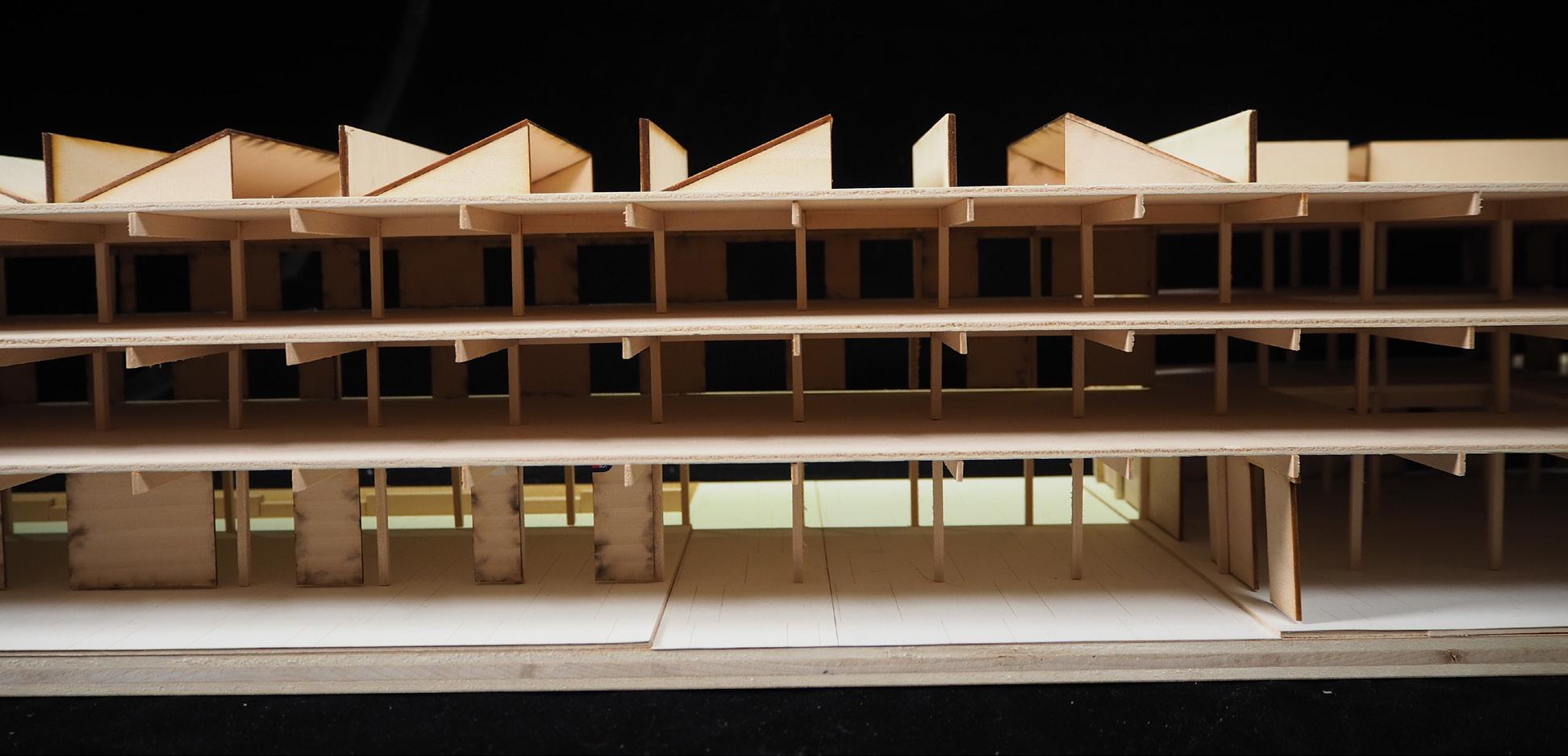
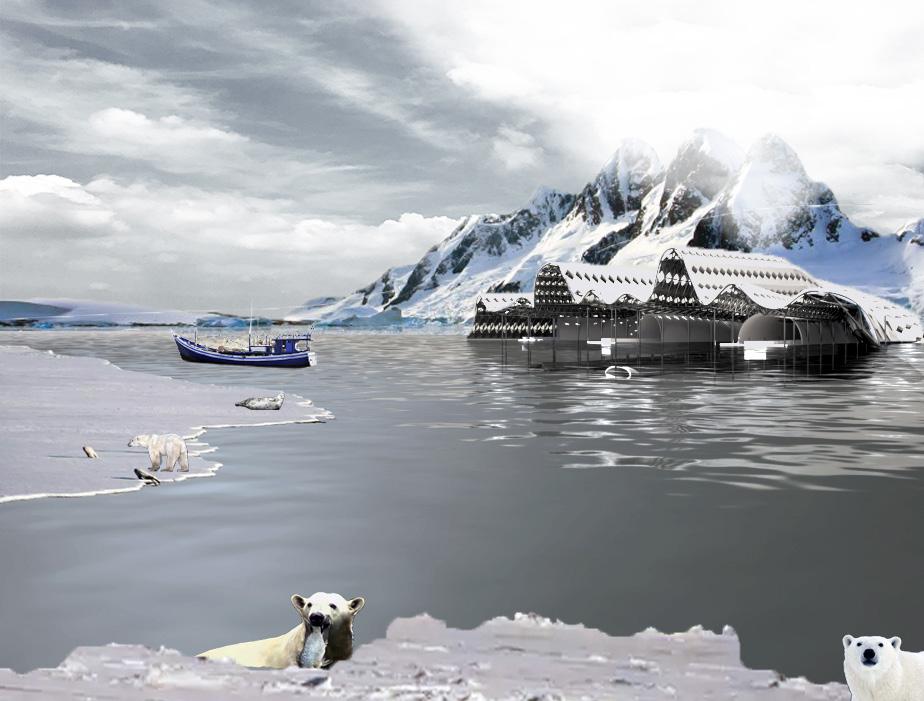

Professor Julie Larsen
2nd Year, 2nd Semester 2021
In Collaboration with Christian Morgenweck
Groups chose a type of ecosystem or body of water that is facing a large ecological threat. The body of water that we chose to research was the Arctic. The main ecological threat that we chose to address in the Arctic region was the thinning and loss of sea ice. This is part of a large, devastating feedback loop which is slowly crippling arctic ecologies.
The design consists of an “archive” that protects and aids against the ecological treat we chose. The layout of the building is centered around the water collection and spraying system that cuts through the center of the project, revealing one of the processes that occur within the building. The brine is accessible for locals who would like to use the solution as a food preservation method. It is also used to supply the fish vendors at the bottom of the mass for the same reasons.
Theoretical “vessels” were designed which adressed our ecological threats. Our vessel sprays desalinated seawater onto surrounding ice as it passes. It also implements the use of regular saltwater and sprays it into the atmosphere to increase and brighten cloud cover, which is part of a process called “cloud-whitening”. This allows for more sun rays to be reflected back into the atmosphere. Our archive acts in a similar manner to the vessel, keeping the cloud-whitening aspect. The vessel also interacts with the archive, docking at any one of three fingers, dropping off the brine that it collects up as a result of the desalination process.
Water Collection System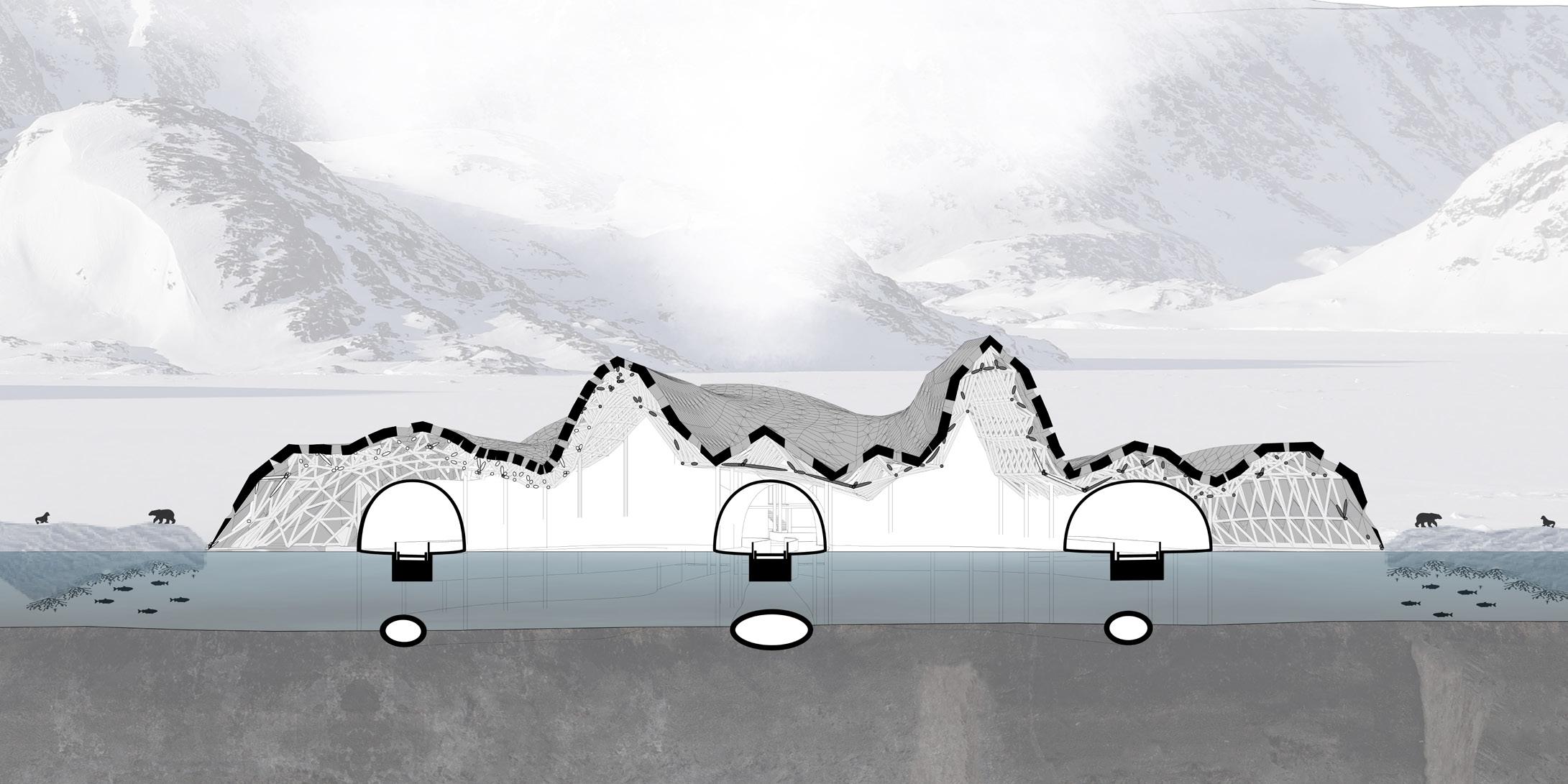
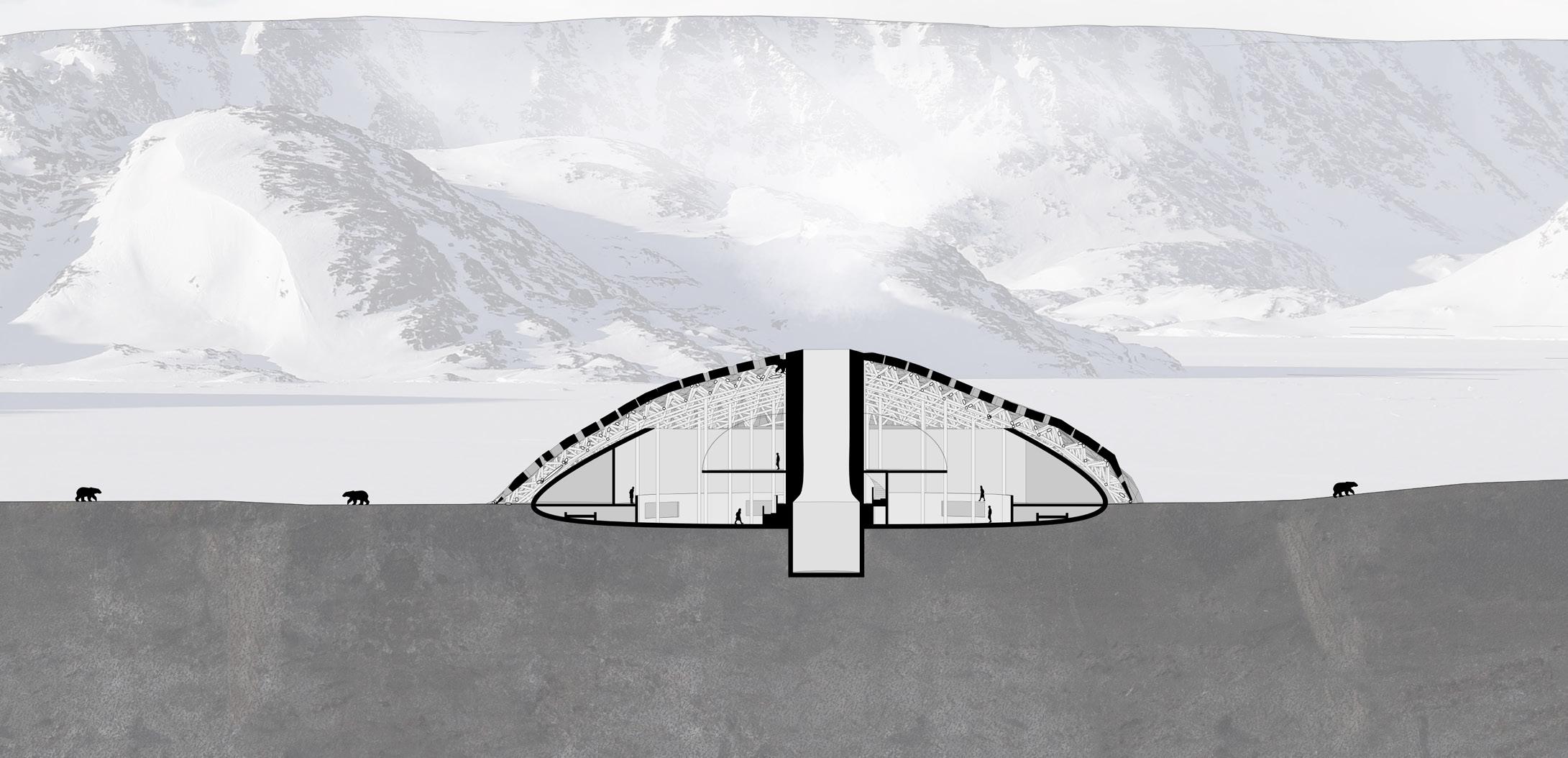
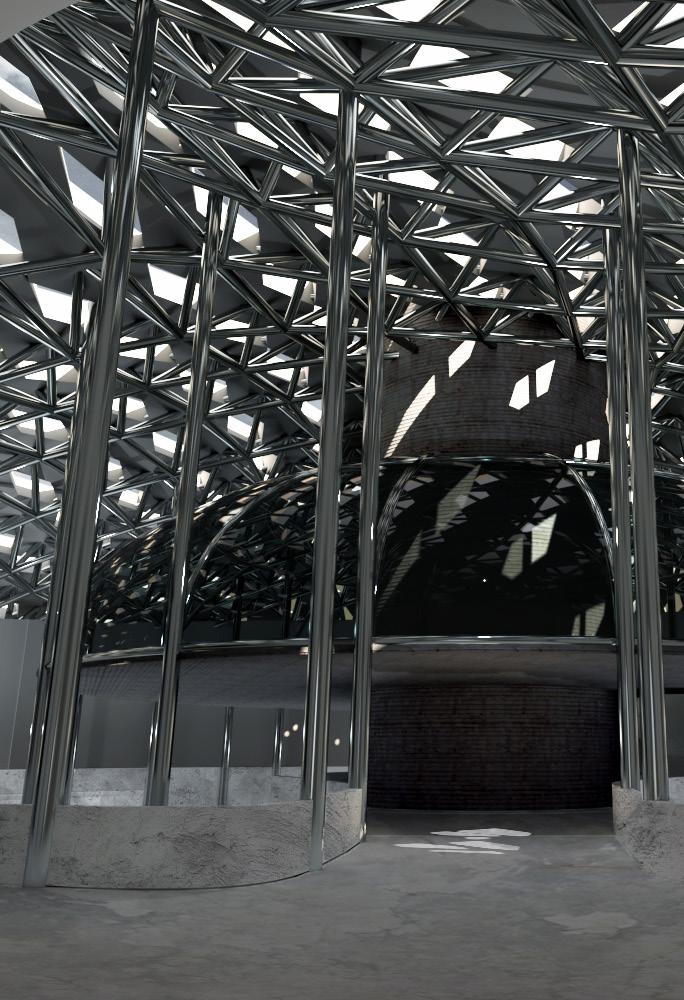
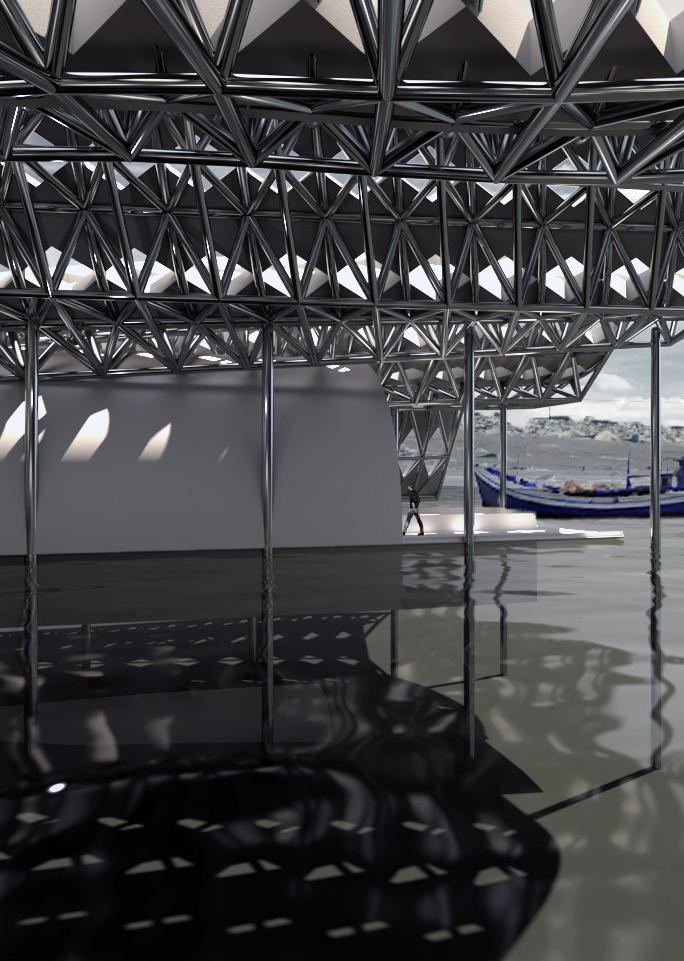 View
View

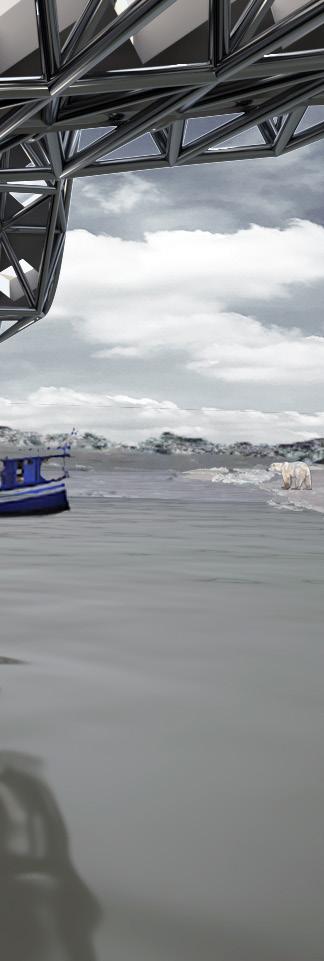
In the archive, we have chosen to store samples of ice which contain lots of historical information about our world’s past climate states and other past environmental qualities.
The exterior skin of the archive is made of a reflective material, allowing for sun rays to be reflected off the building mass. This skin is then supported by a space frame structure and an accompanying system of columns.
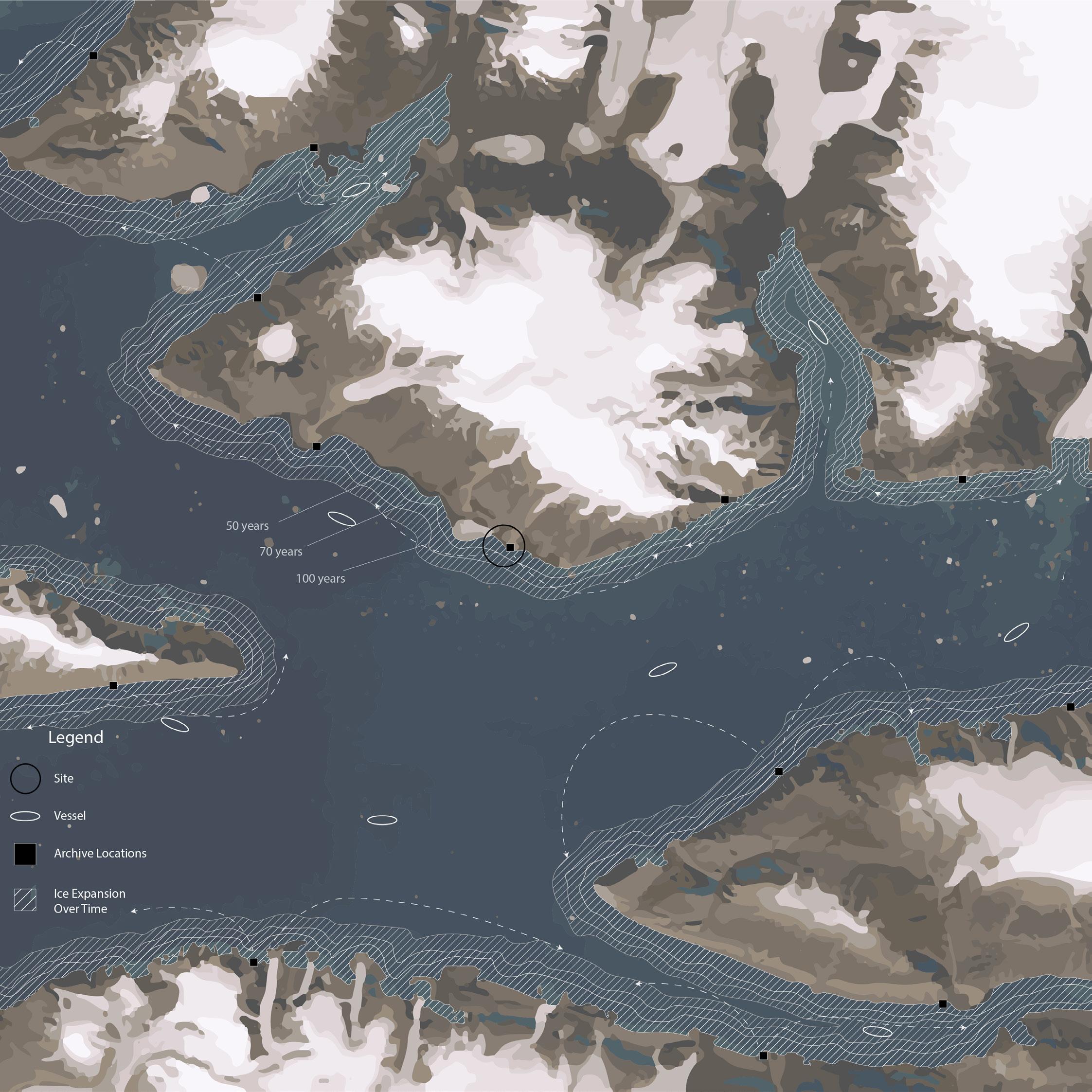
Professor Benjamin Vanmuysen
2nd Year, 1st Semester 2020
This project involves the design of a learning center that allows members of the community to visit and learn the trade offered. The trade chosen was woodworking, as it is fairly simple and offers many practical uses.
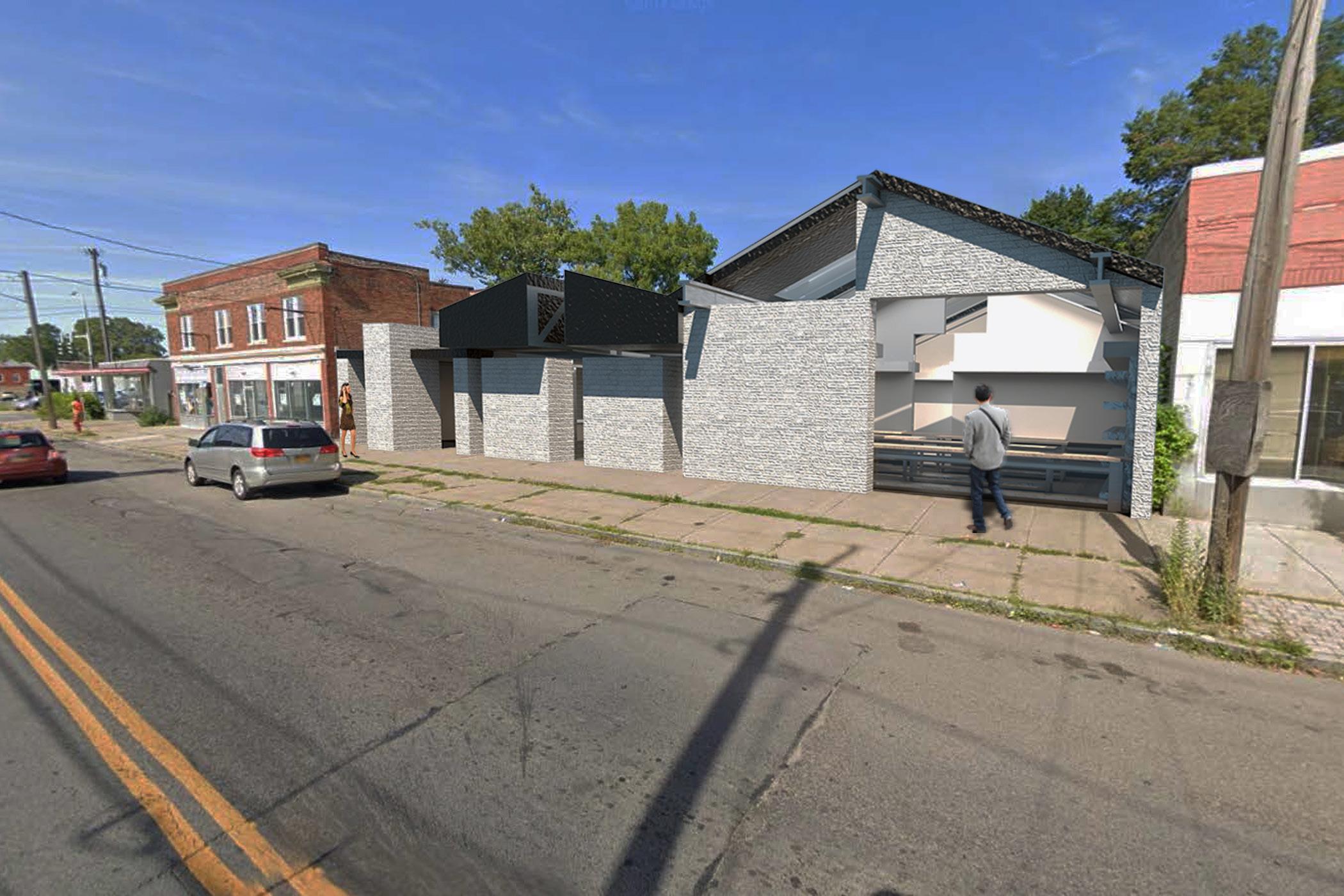

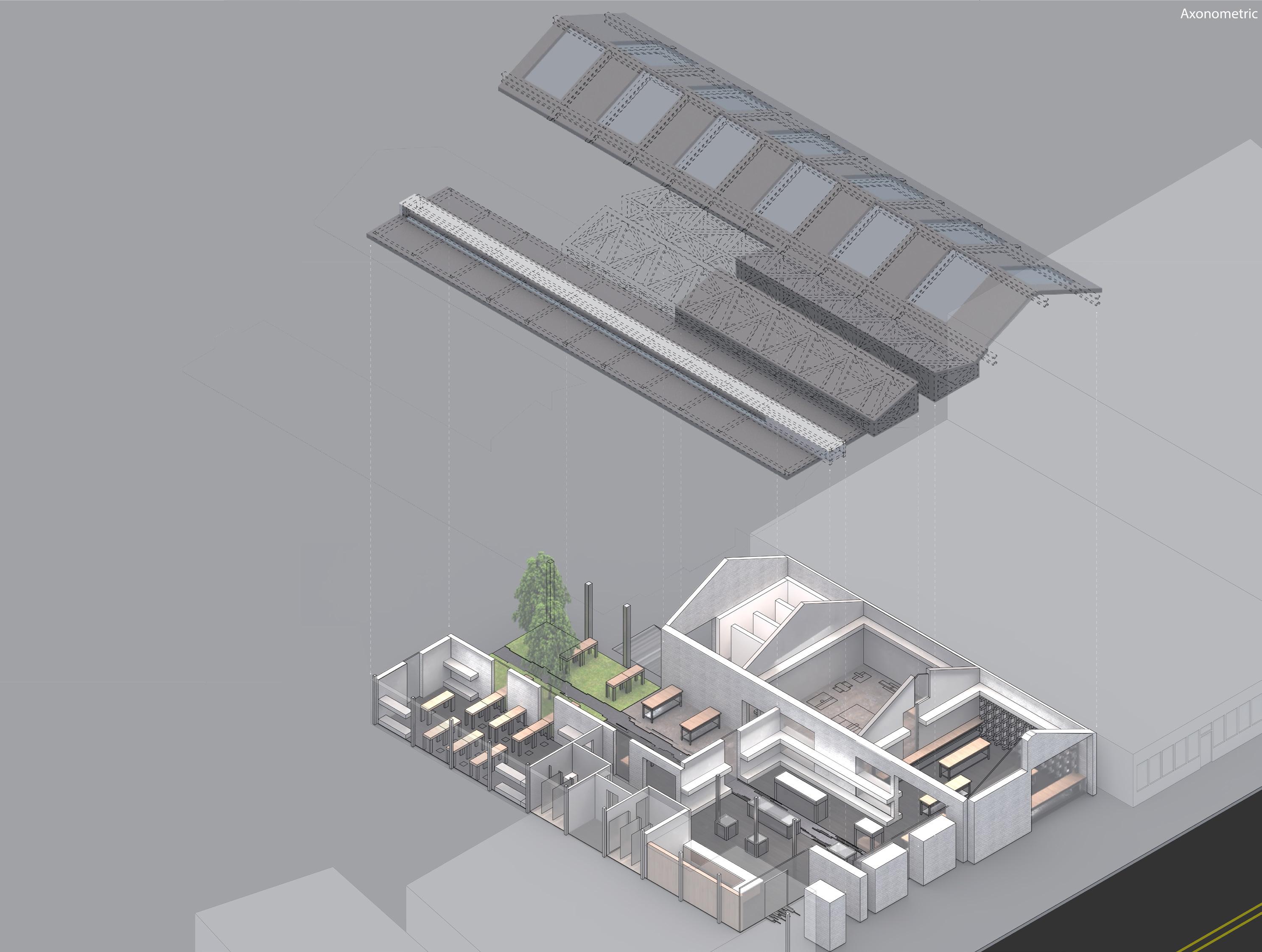
These bays are differentiated by roof type, formal characteristics, and the manner in which light is let in.
The formal makeup of this middle bay is derived from the negative space formed by the left bay.
These 3 main volumes (bays) are then extruded back through the site.
Red members responbile for supporting middle bay structure.
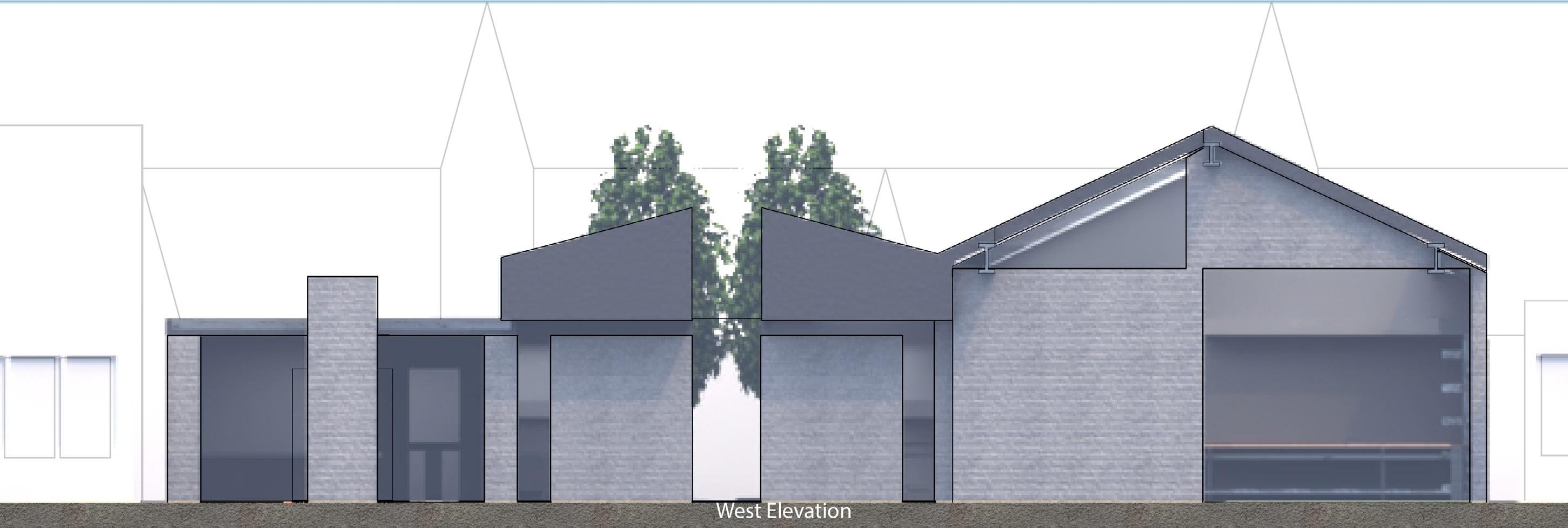
Visual/Physical Connections Accross 3 Bays
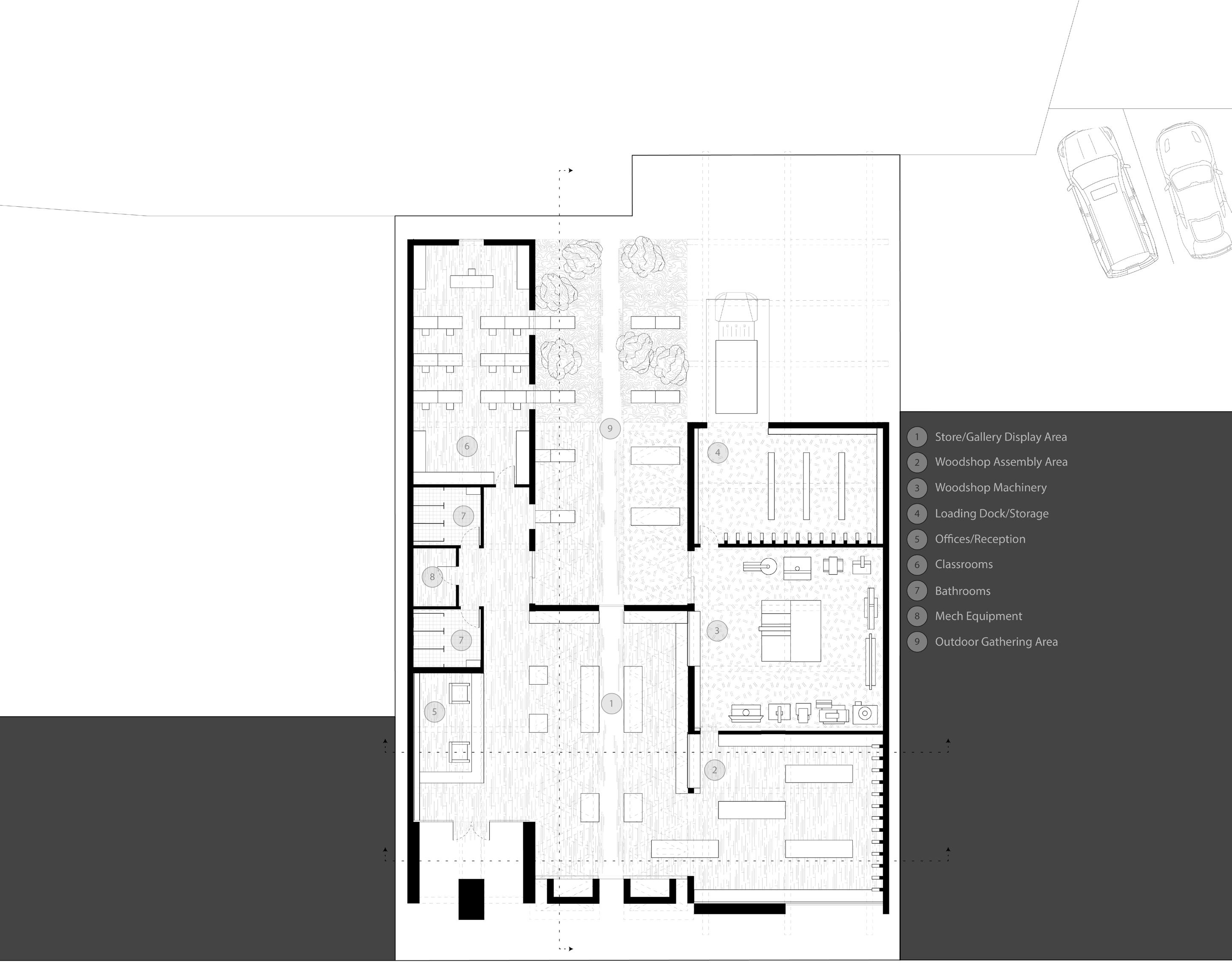
There is an outdoor gathering space located in the middle bay that works as a rest/eating area, and combines the programmatic responsibilities of all 3 bays, allowing for small events and presentations to take place.
