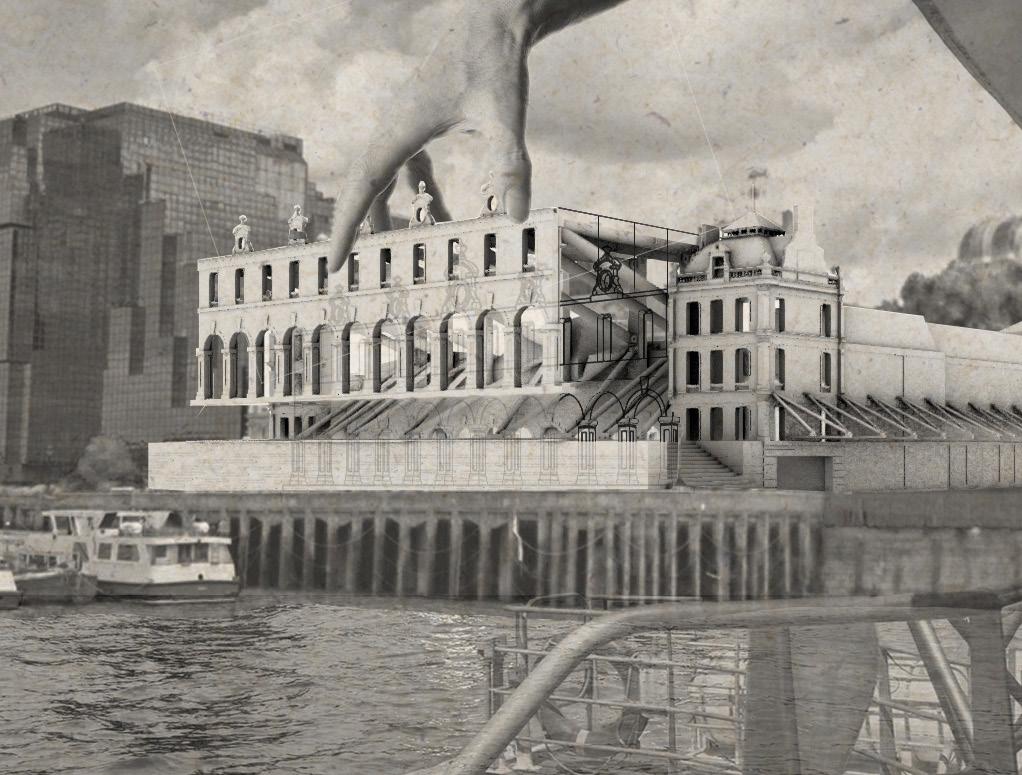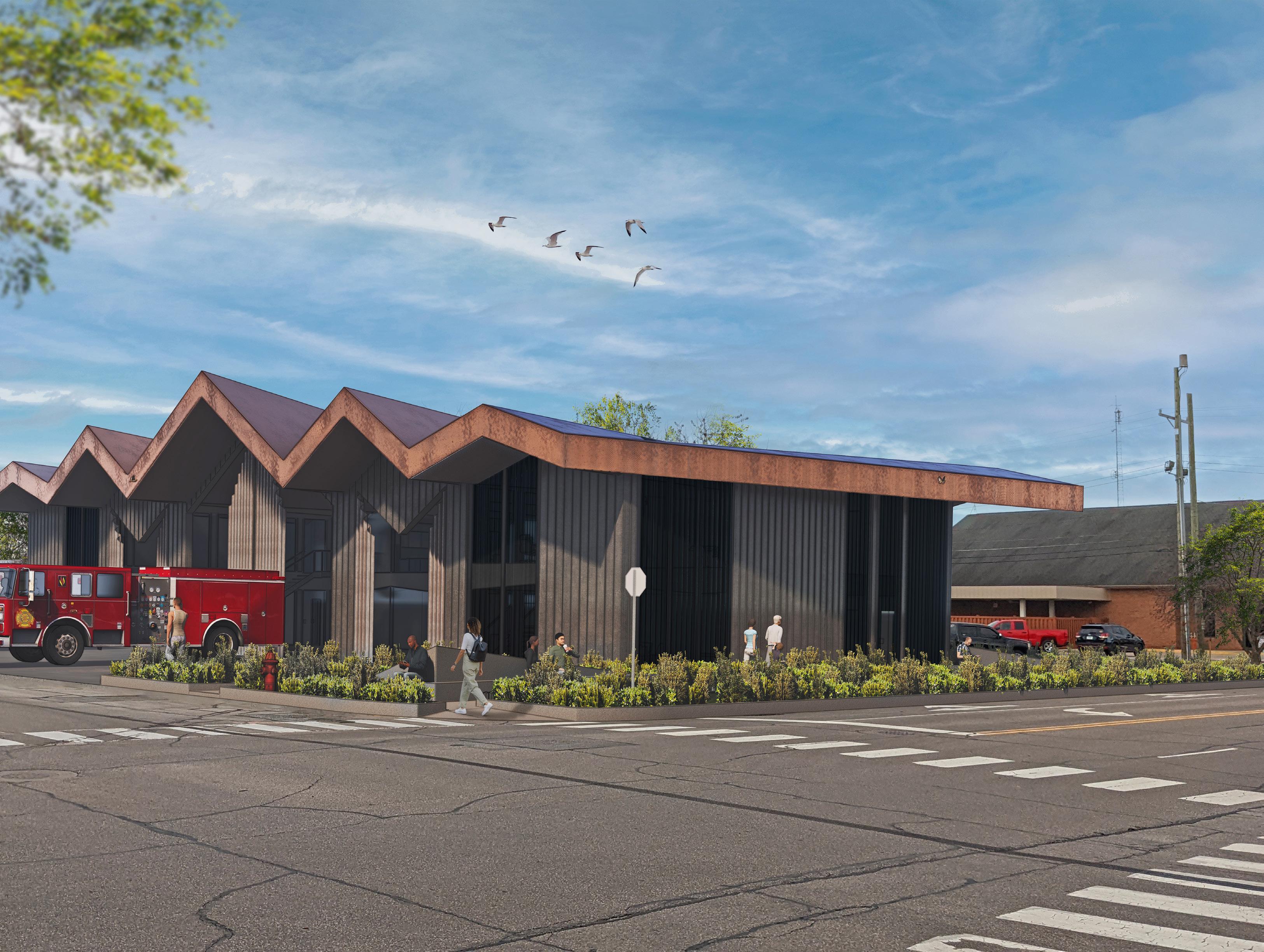
1 minute read
Project 1 - Fire Station
4th Year, 2nd Semester
Precedent Analysis
Advertisement
The asymmetrical roof profile is the dominant and driving feature
The pleated roof can deliniate space as a cantilever and appear dramatic
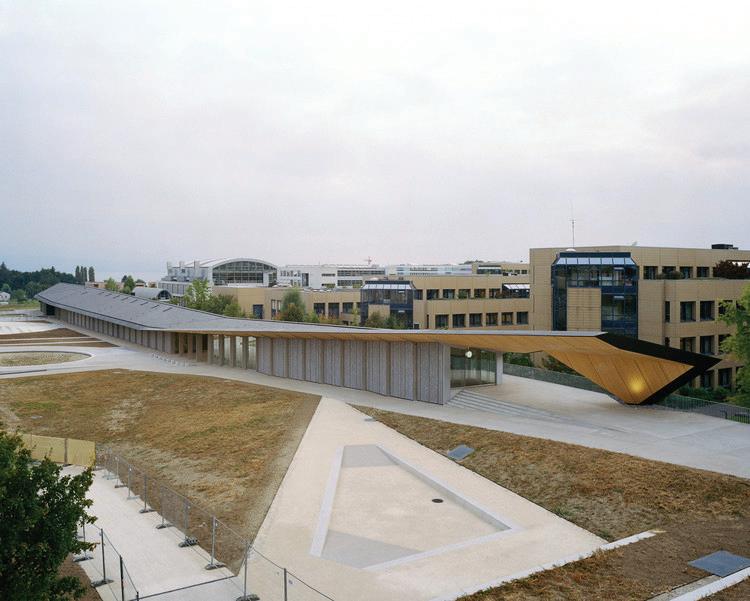
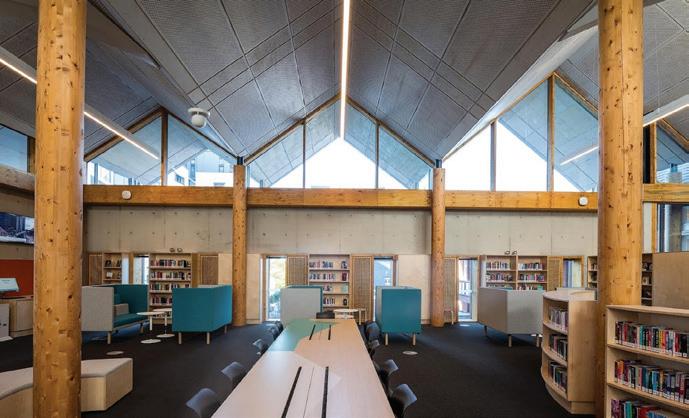
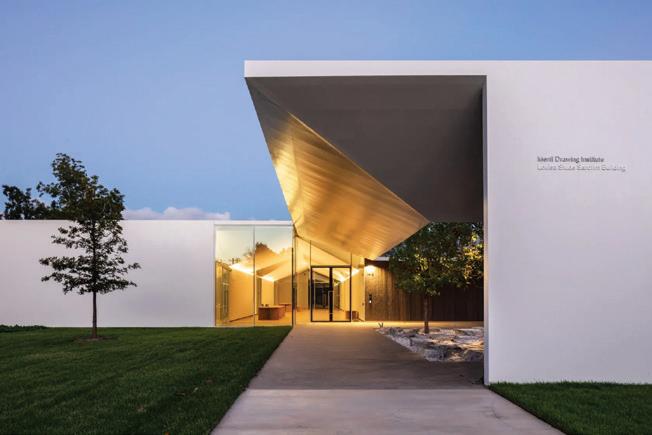
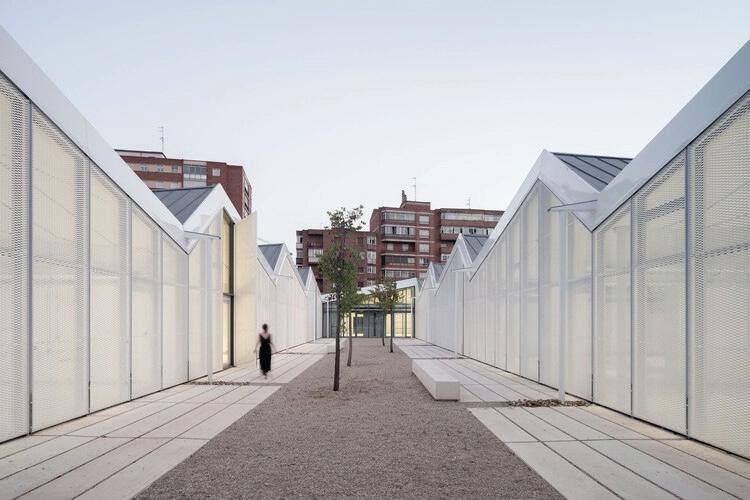
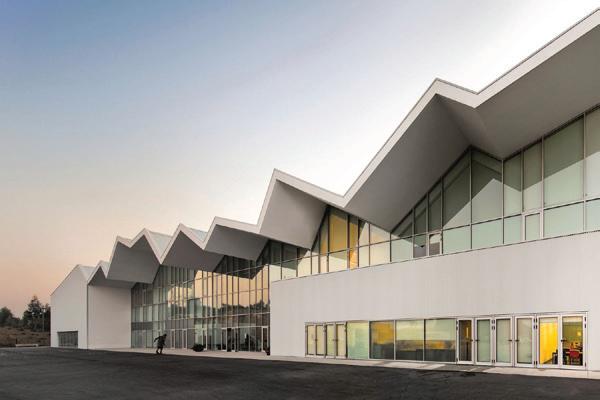
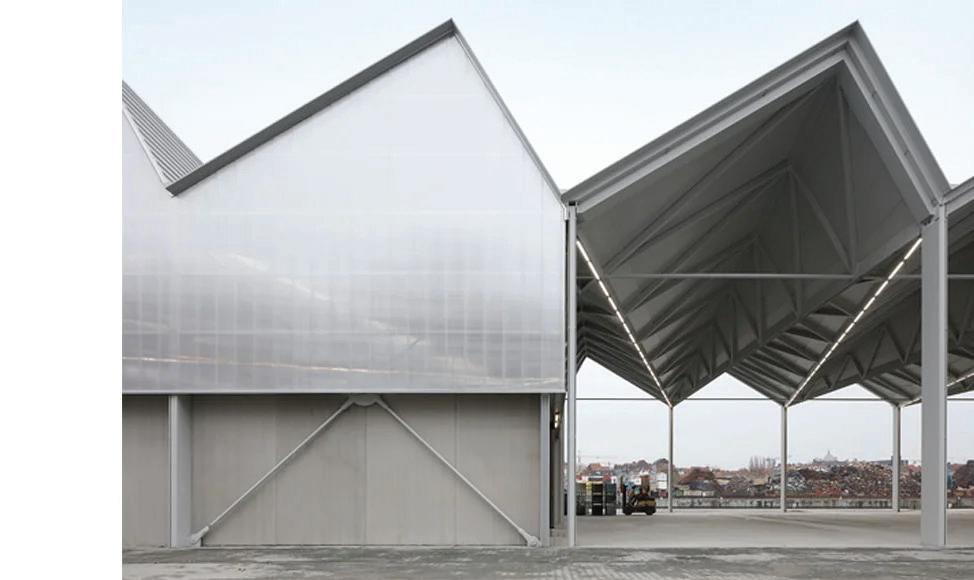
The continuity of the screen flush with the roof emphasizes the roof profile
Roof profile is delicate and the structure and form of the project repeates
Roof surface continues from a canopy to the interior ceiling condition
Roof surface works as a canopy and functionally on the interior
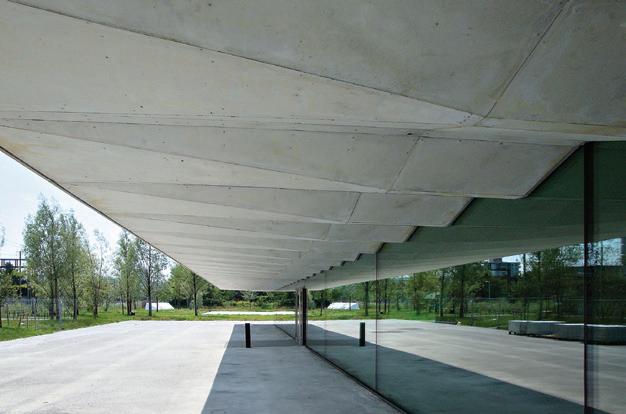
Elevations
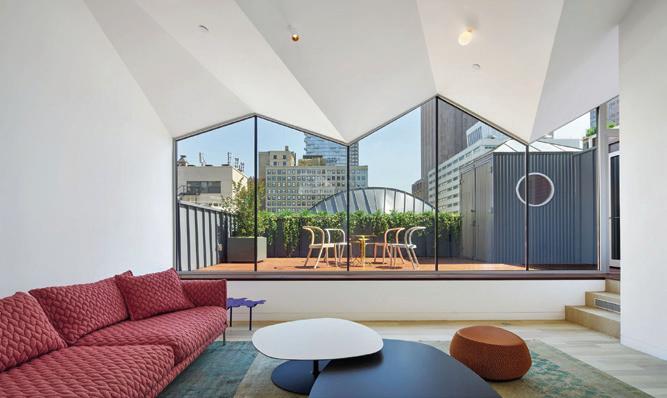
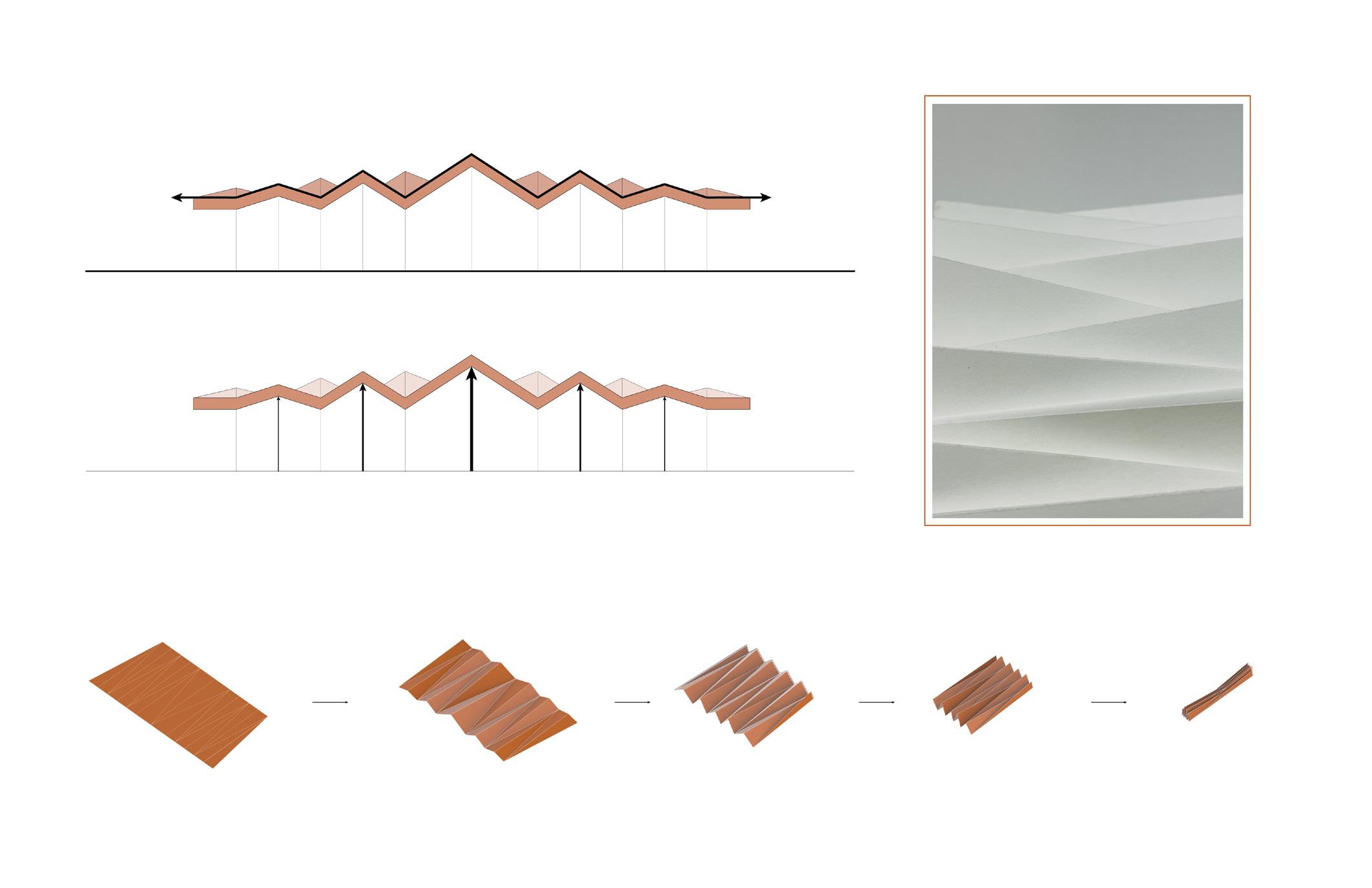


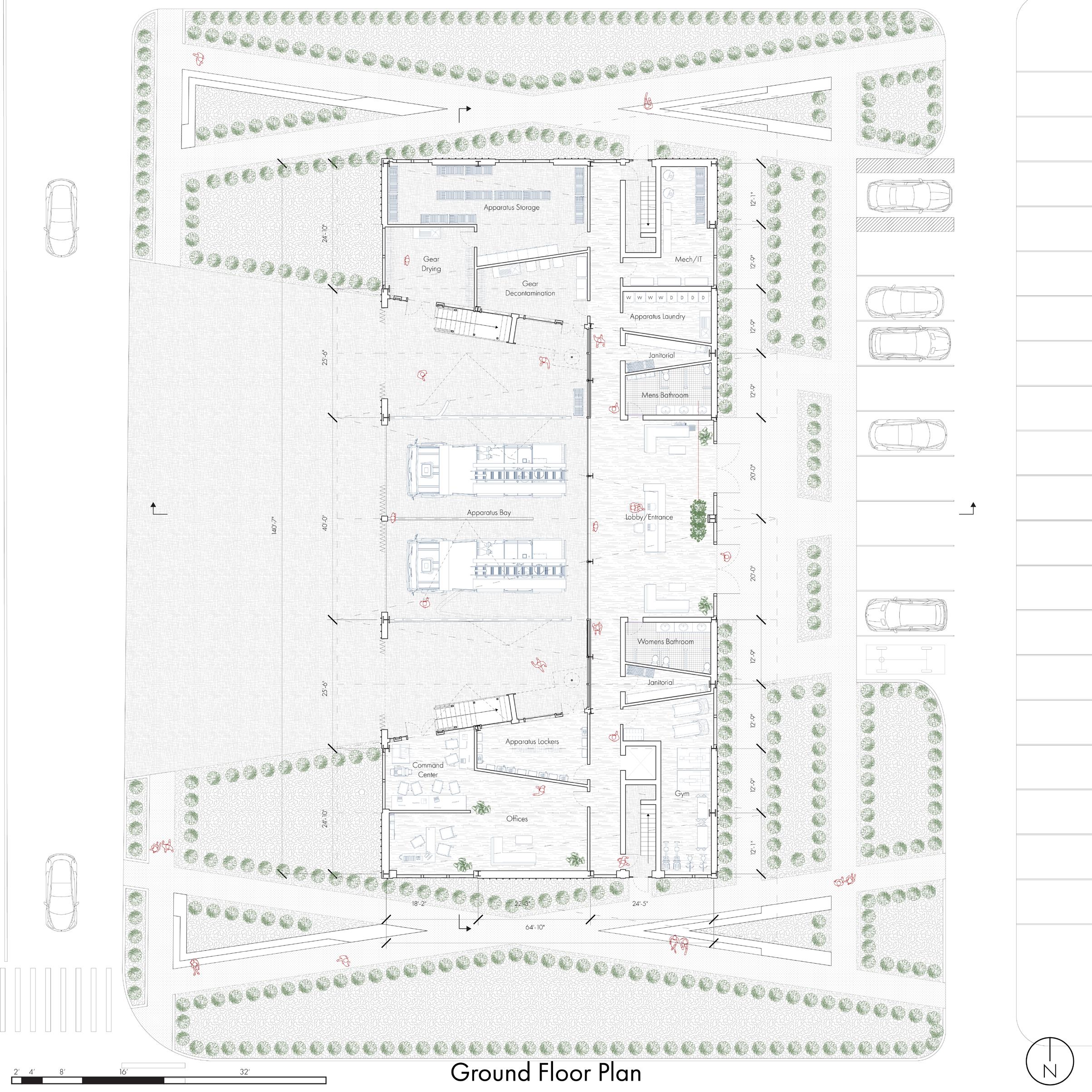
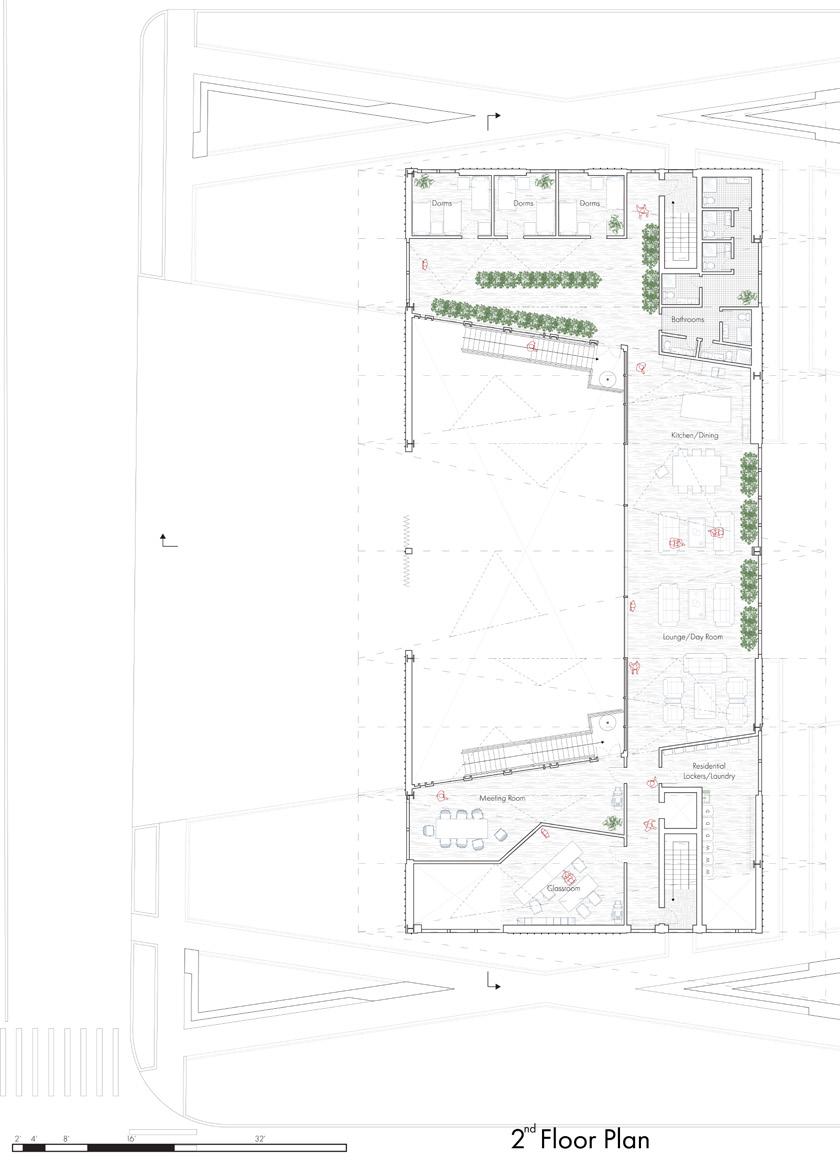
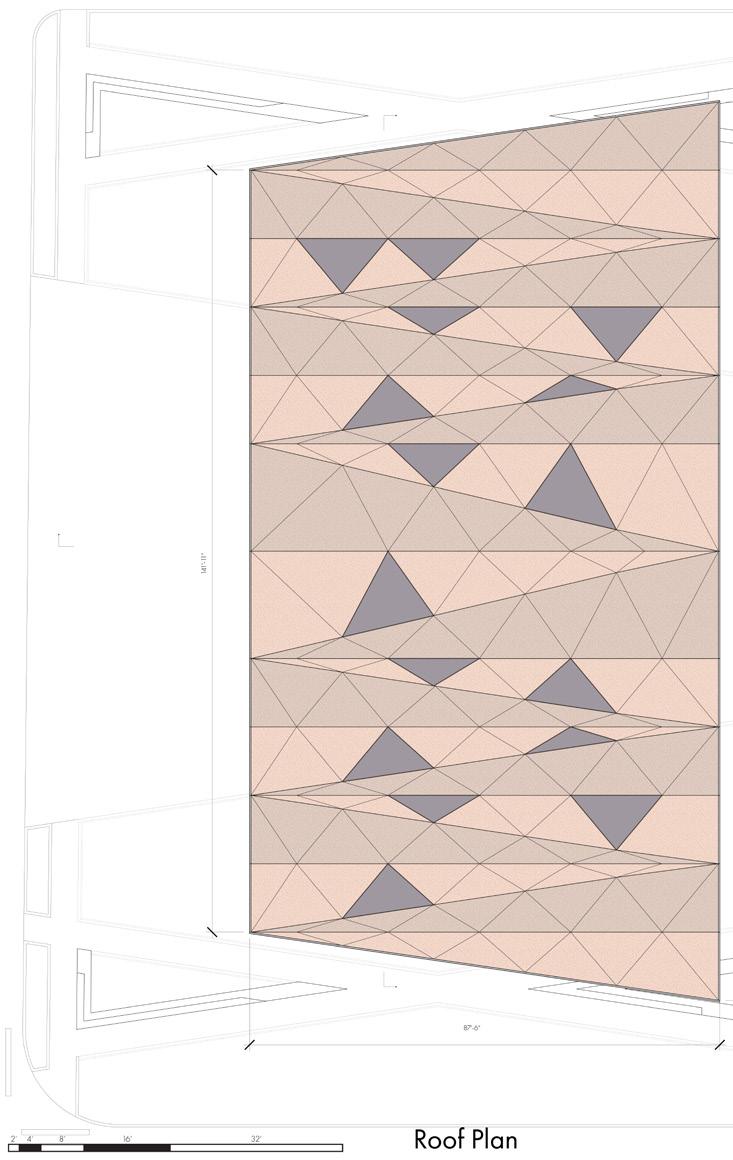


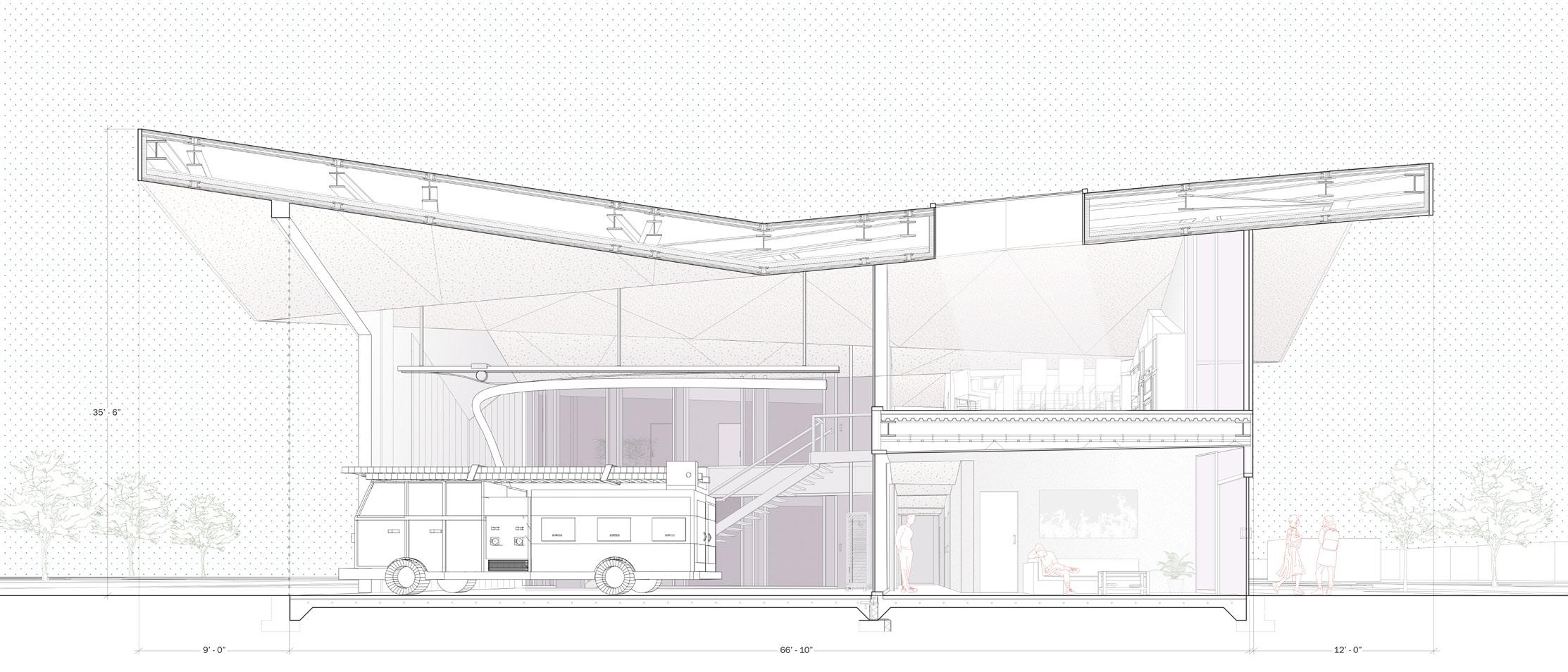
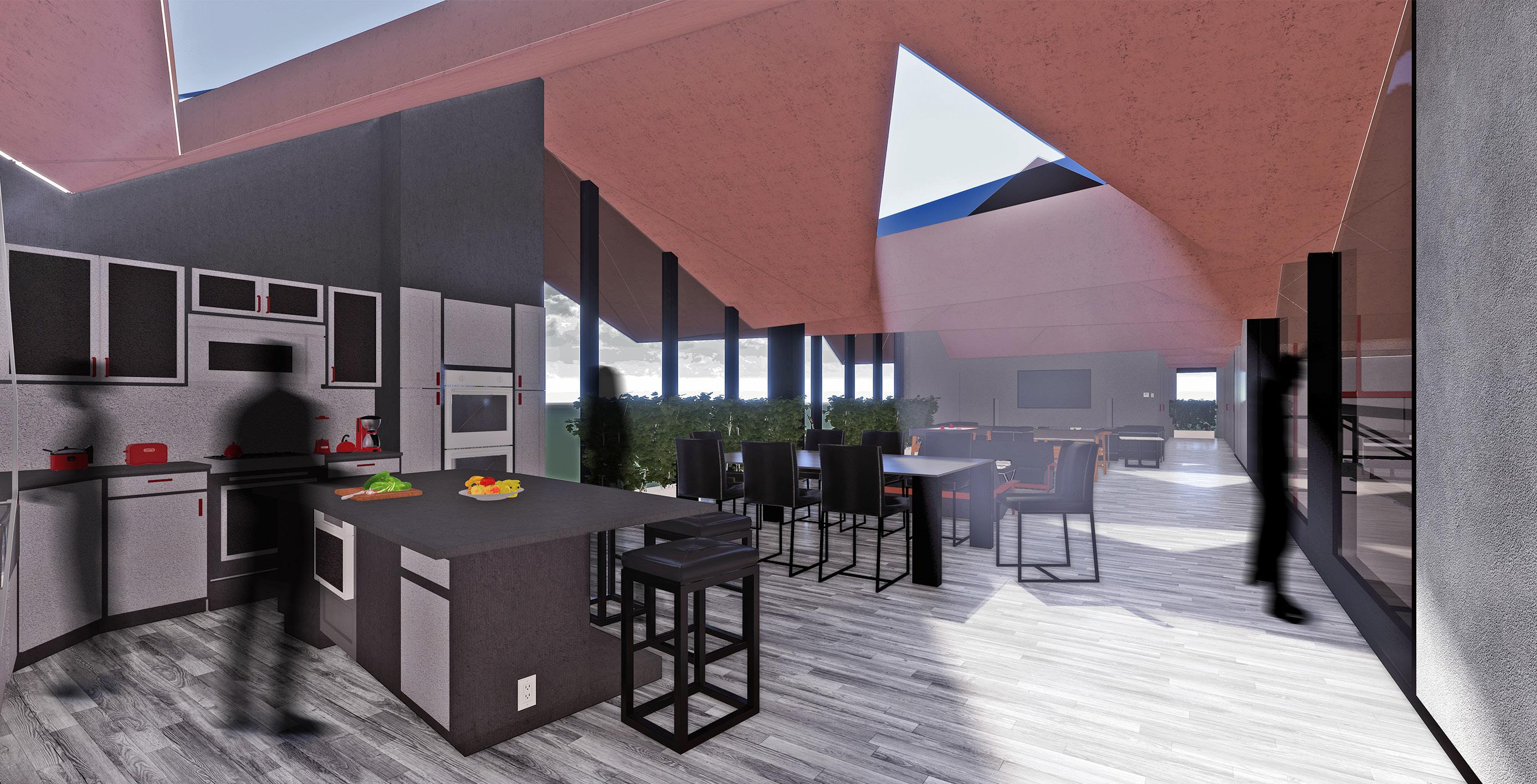
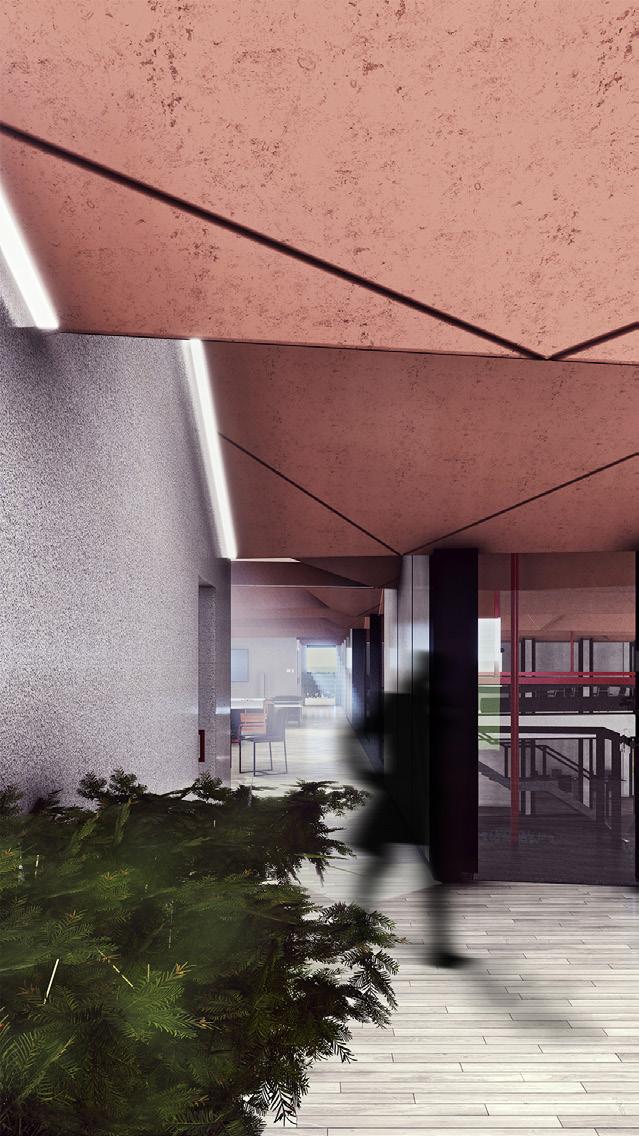
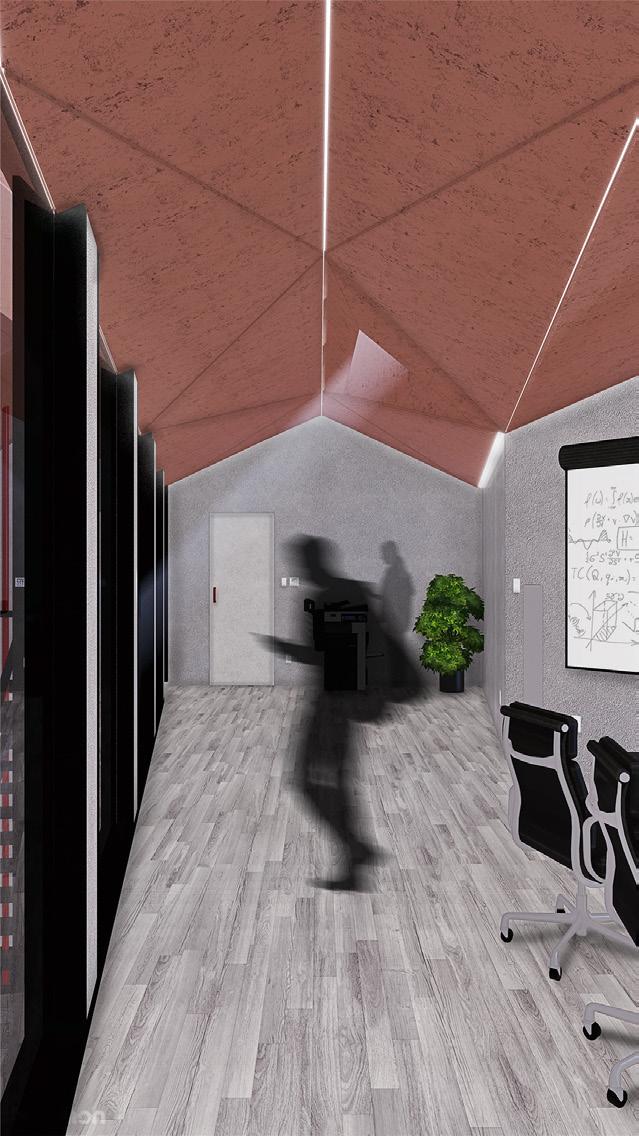
The design of the fire station is characterized by a roof with pitches of varying heights and lengths. The most dramatic pitches are located above the apparatus bay, emphasizing its importance. The angled walls of the apparatus bay are influenced by the roof geometry, creating an engaging visual element. The site conditions, such as street traffic, guided the placement of programs, with private areas facing the less busy alleyway street. Convenient parking off the alleyway is provided for firefighters arriving at work.
Observations on typical fire station layouts led to the realization that everything revolves around the apparatus bay. To maximize efficiency and accessibility, the project prioritizes a programmatic and circulation layout that ensures all areas are in close proximity to the apparatus bay. This approach creates a sense of unity and facilitates easy movement between different spaces.
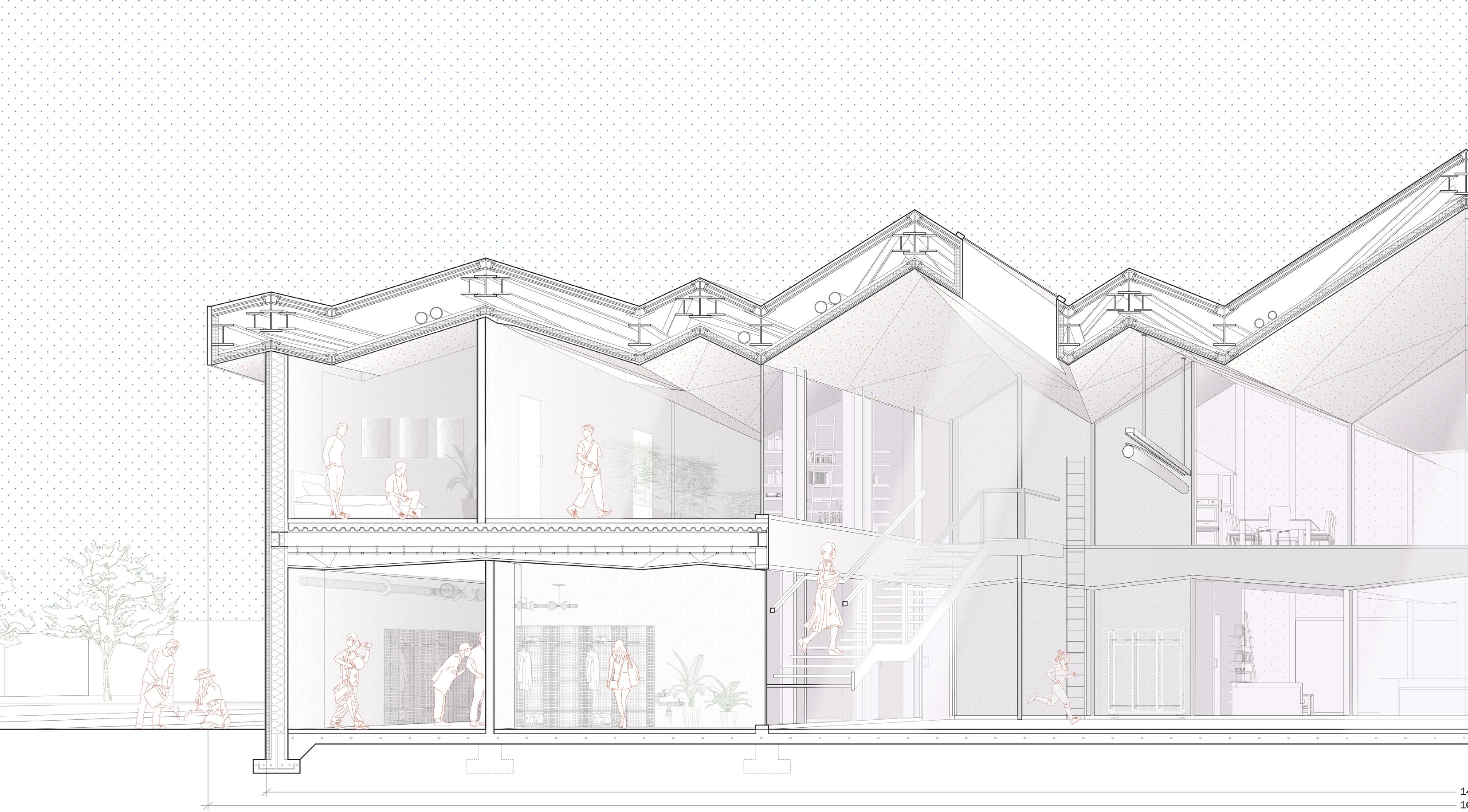
The design concept can be likened to a fire blanket, symbolizing the covering and unification of the various programs that are typically separate within a fire station. The fire blanket design metaphor celebrates the apparatus bay as the central element, while promoting functional and visual harmony among all the diverse spaces present in the fire station.
