





A piece of Santa Barbara history, designed by architectural pioneer of Santa Barbara, Winsor Soule. This circa 1933 home celebrates timeless Spanish colonial architecture paired with European elegance. Here, the awe-inspiring, ocean, harbor, and island views span the horizon and showcase Santa Barbara’s classic Riviera natural beauty. Privately tucked off the street, many original period details have been lovingly preserved, from the old stone walls to vintage hand painted tiles, this undeniably special 1.7-acre property is imbued with romance and history.
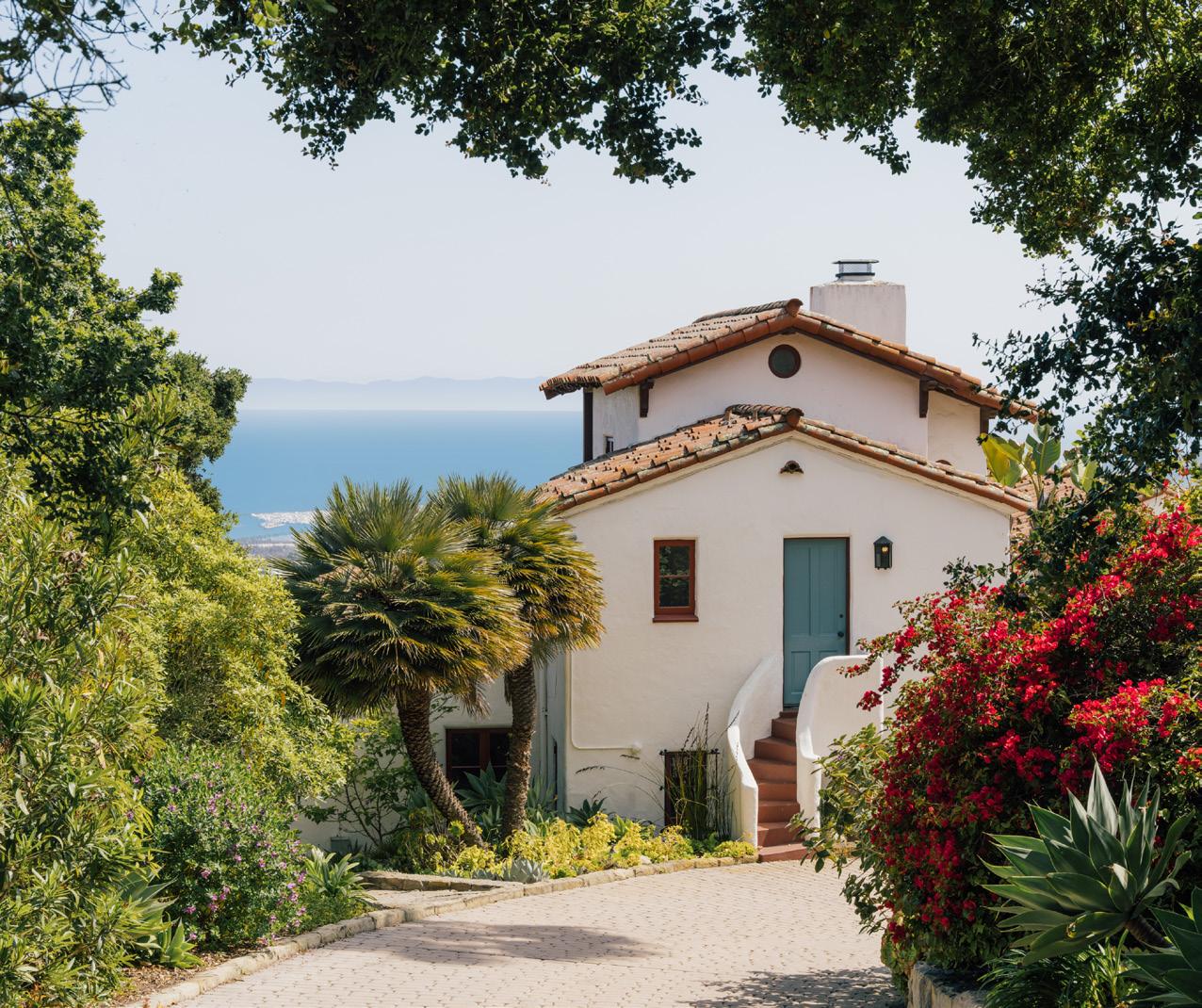
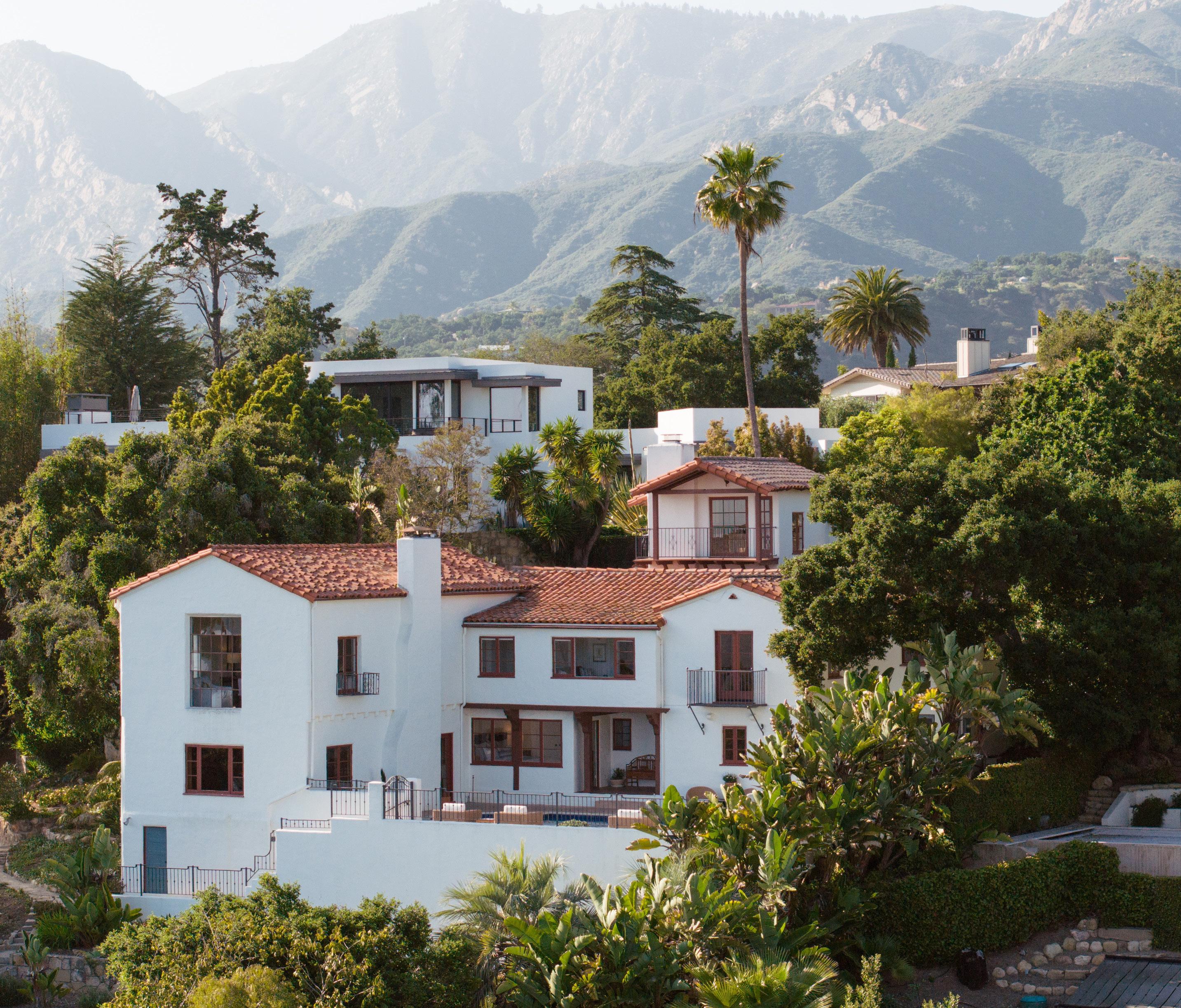
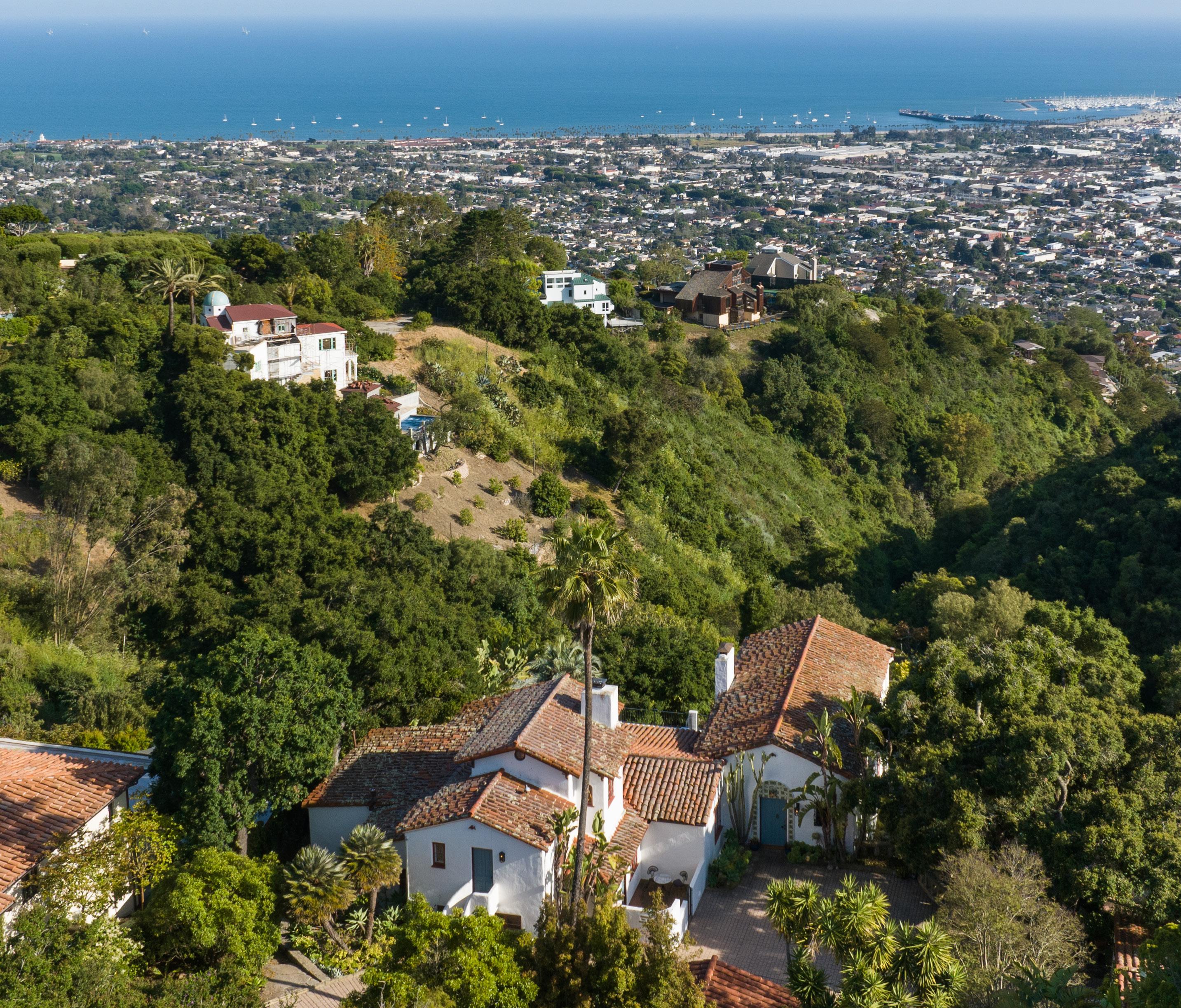
Earning its name from its truly remarkable location perched atop the Riviera, “Cresta De La Barranca” enjoys 5 bedrooms and 4.5 bathrooms in total.
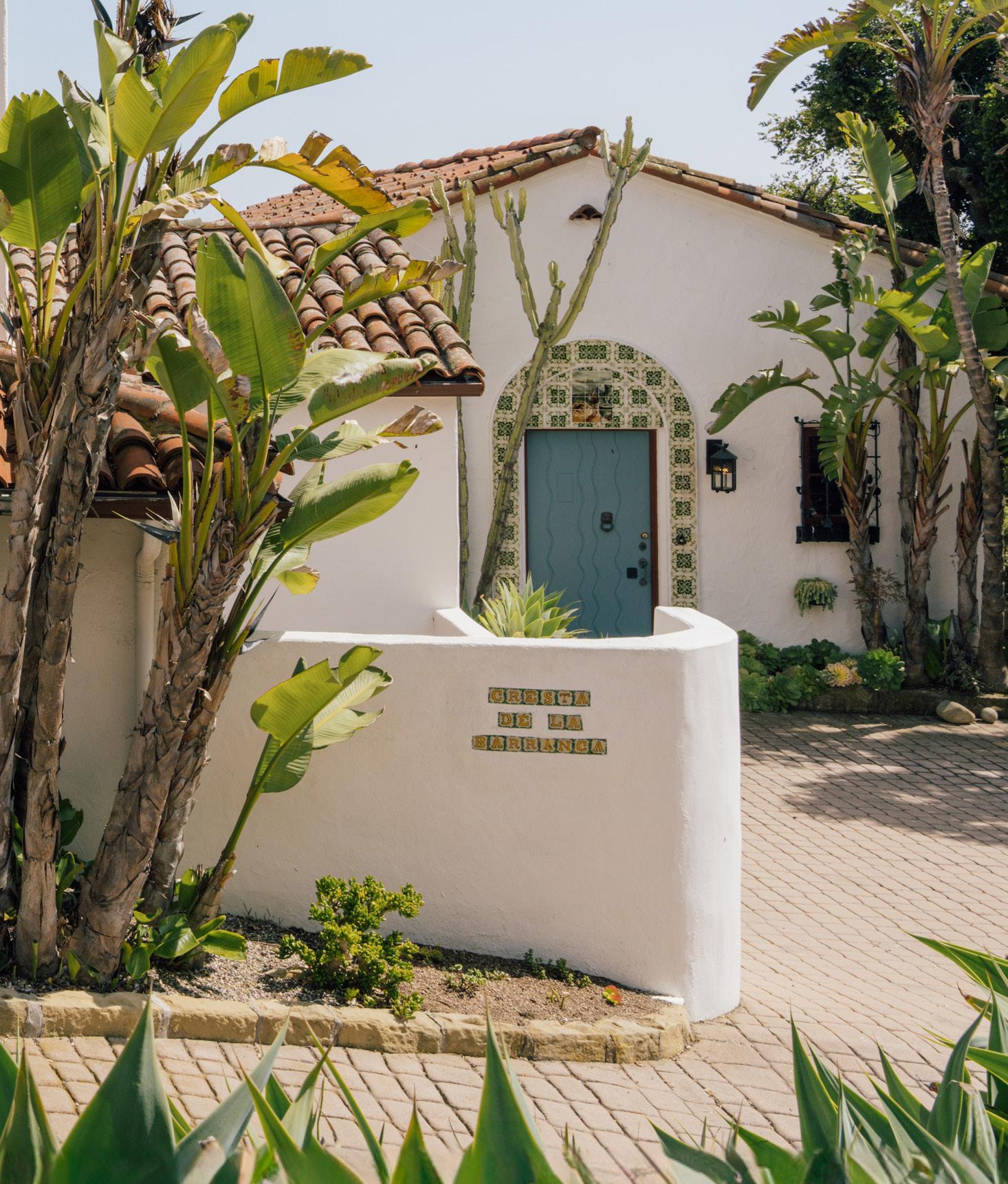
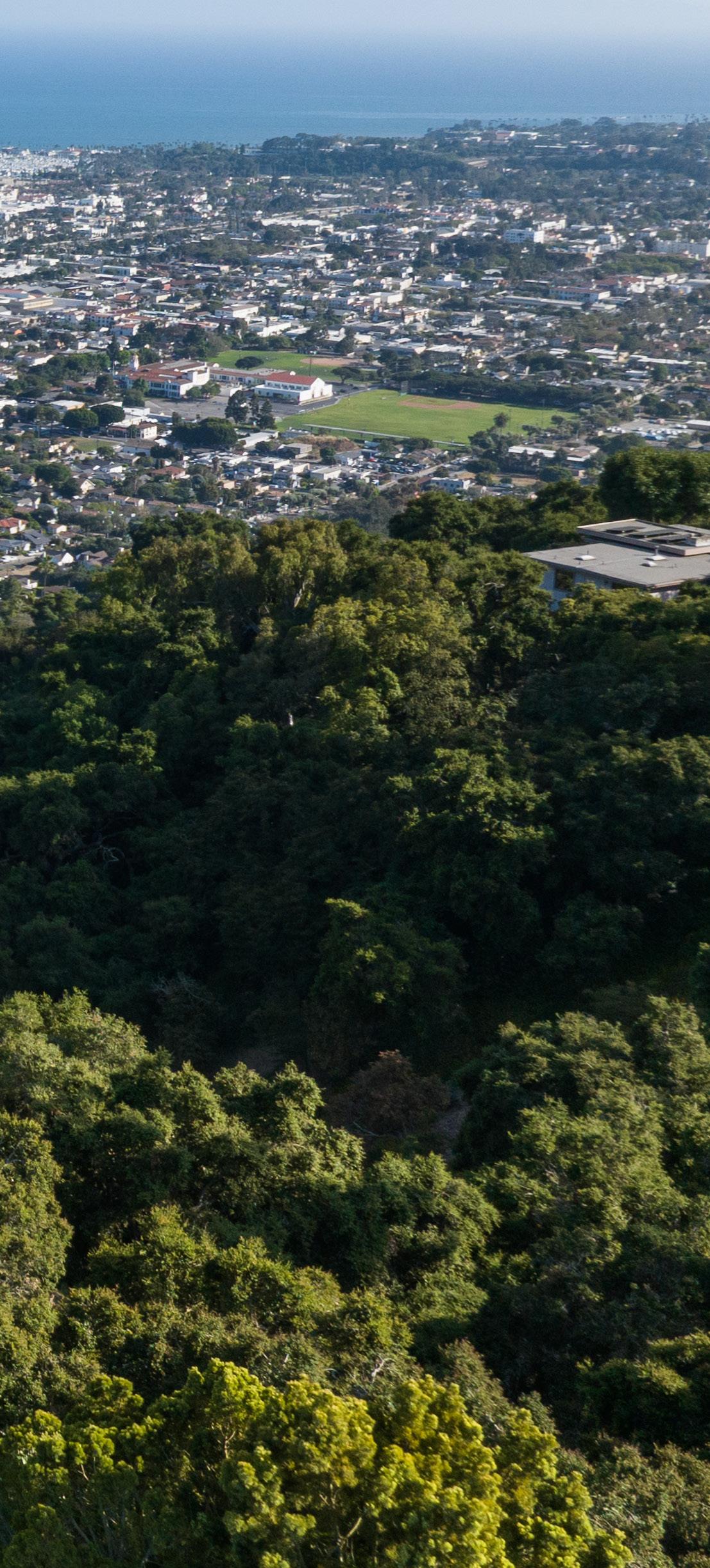

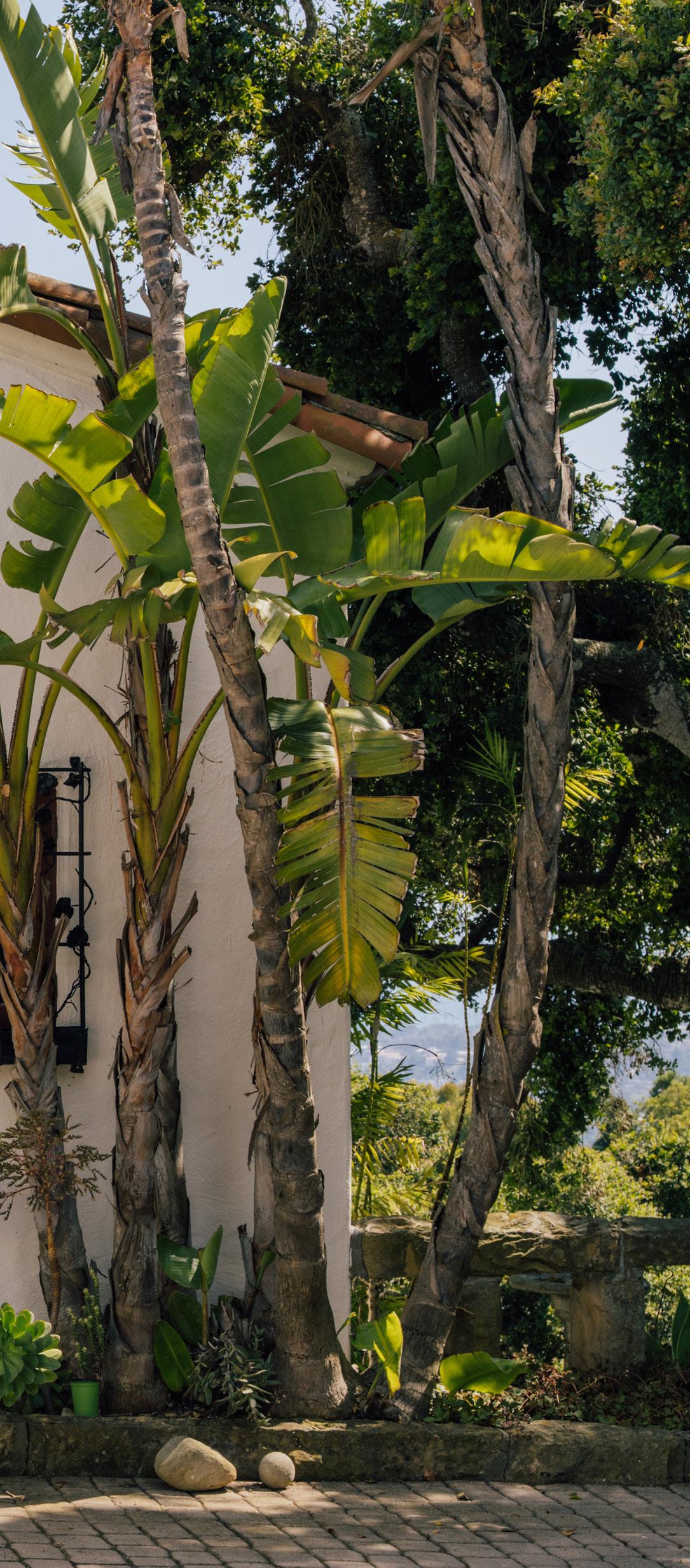


Immediately upon entry, the impressive great room accented with a grand fireplace and Cathedral ceilings draws your eye to the staggering views. The formal dining room is complete with a fireplace and rich beamed ceilings, inspiring dinner parties and intimate nights alike.
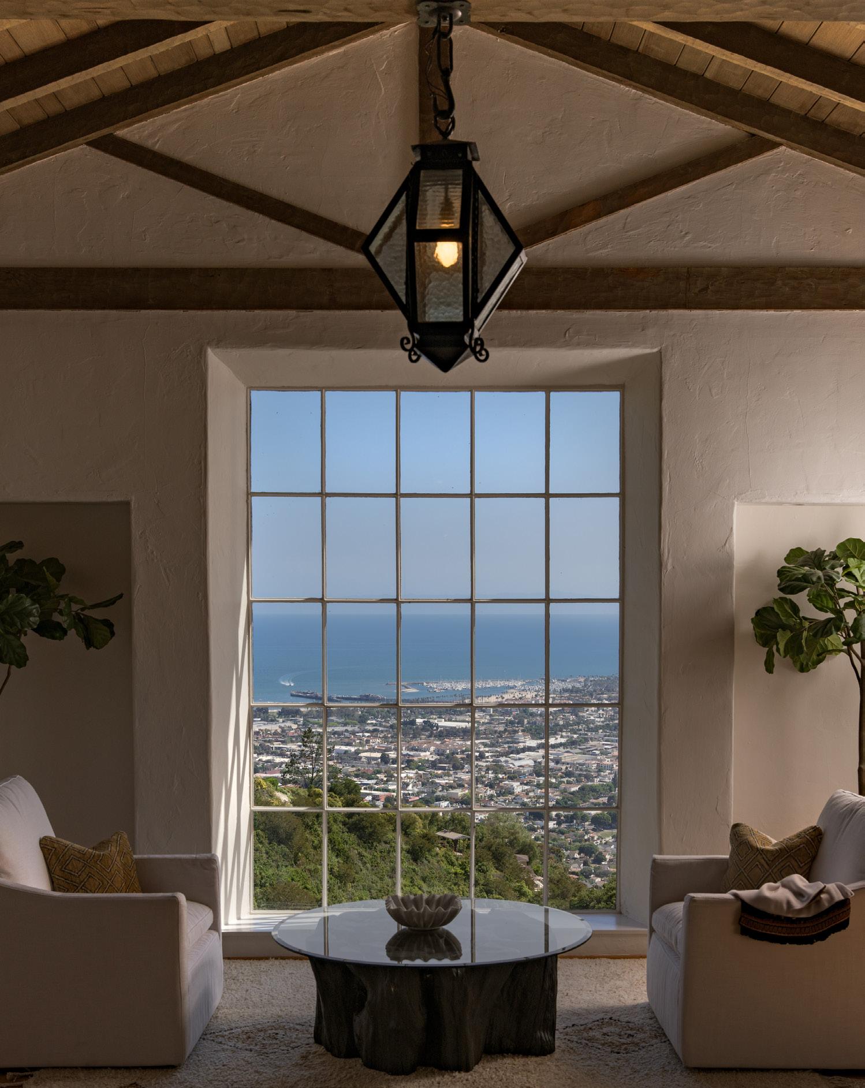

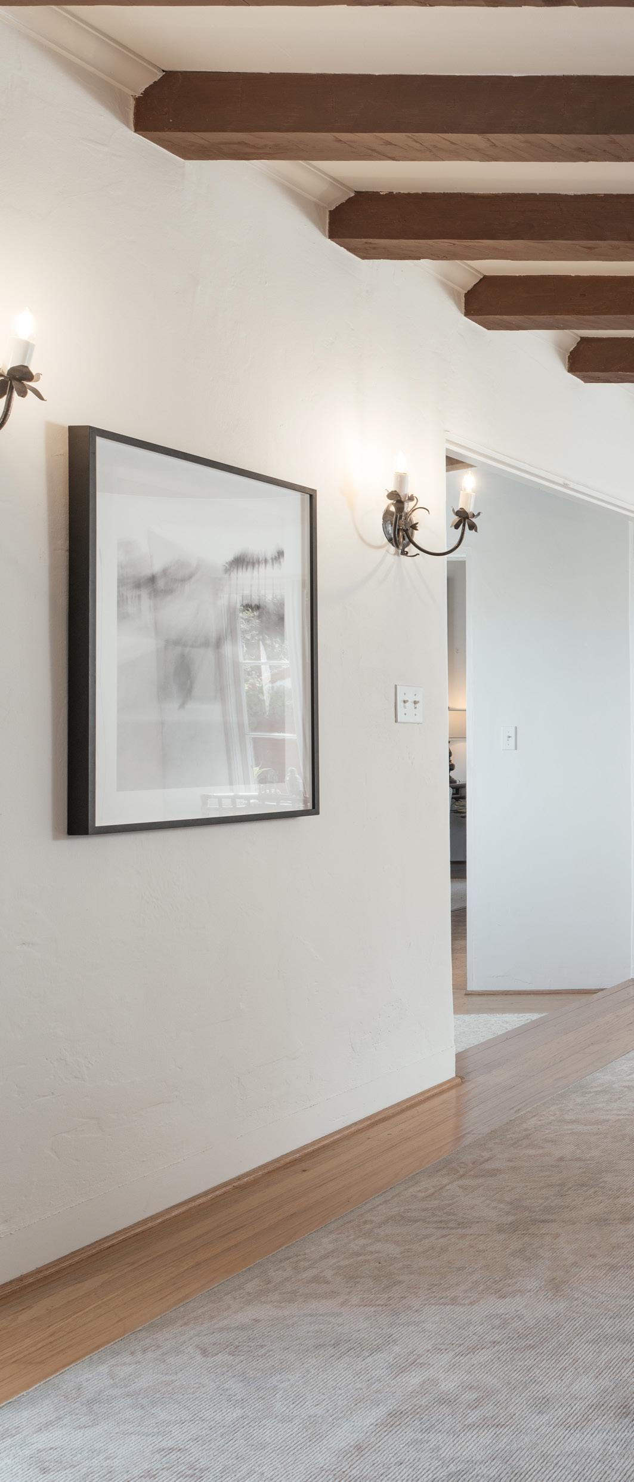

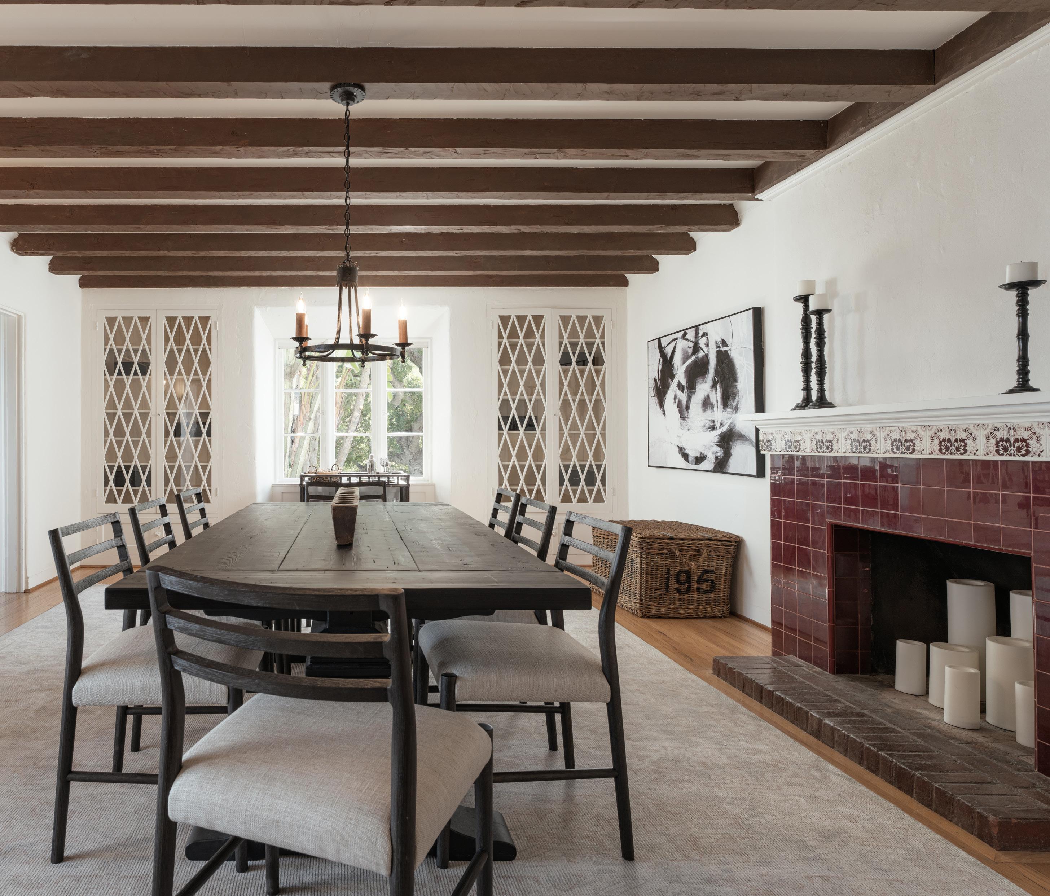


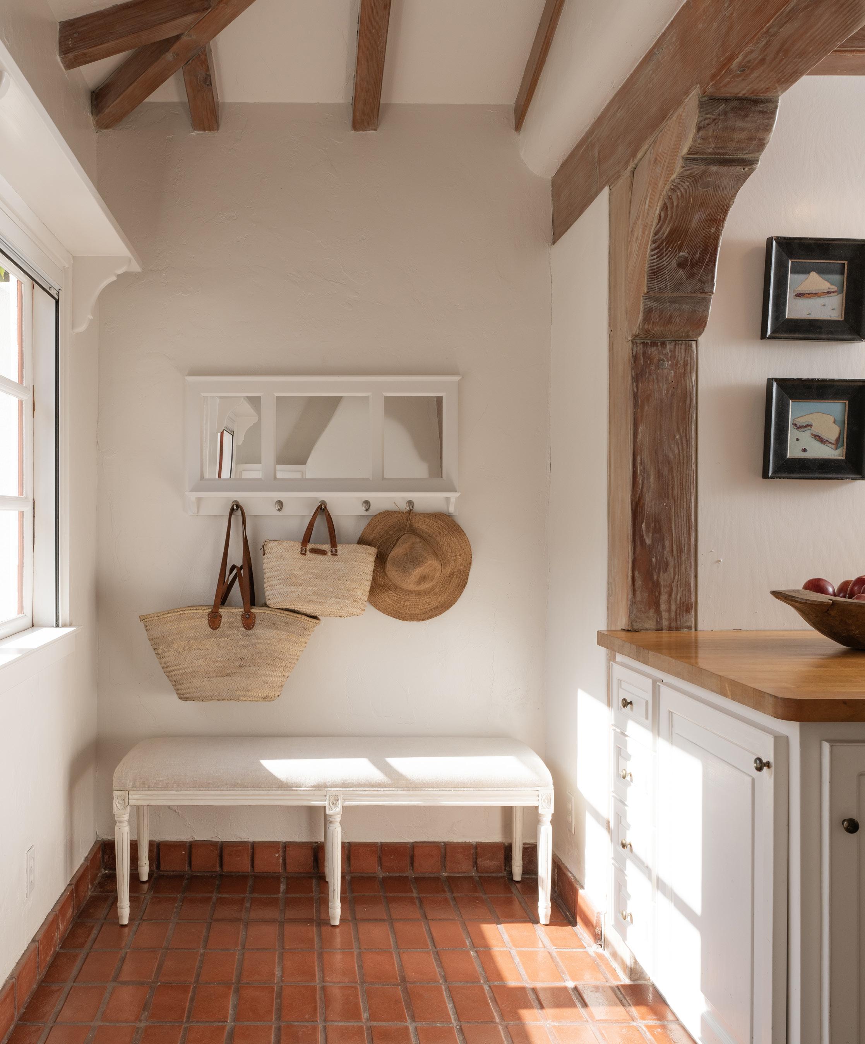

The main-level primary suite enjoys sweeping ocean views, a Juliet balcony, and two cedar-lined walk-in closets. In addition to one ensuite bedroom, the third bedroom acts as a private space with a loft, view balcony, bathroom, and its own private entrance.

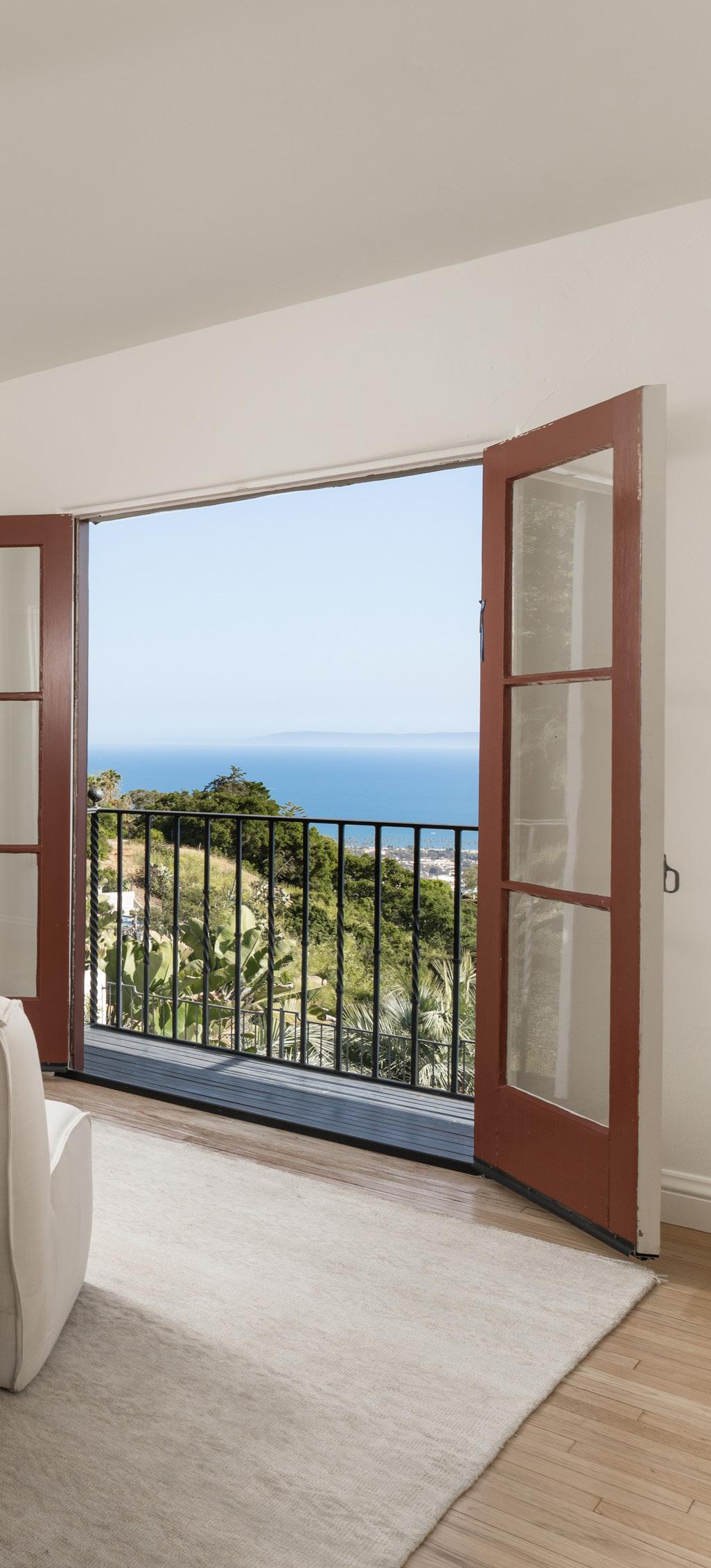

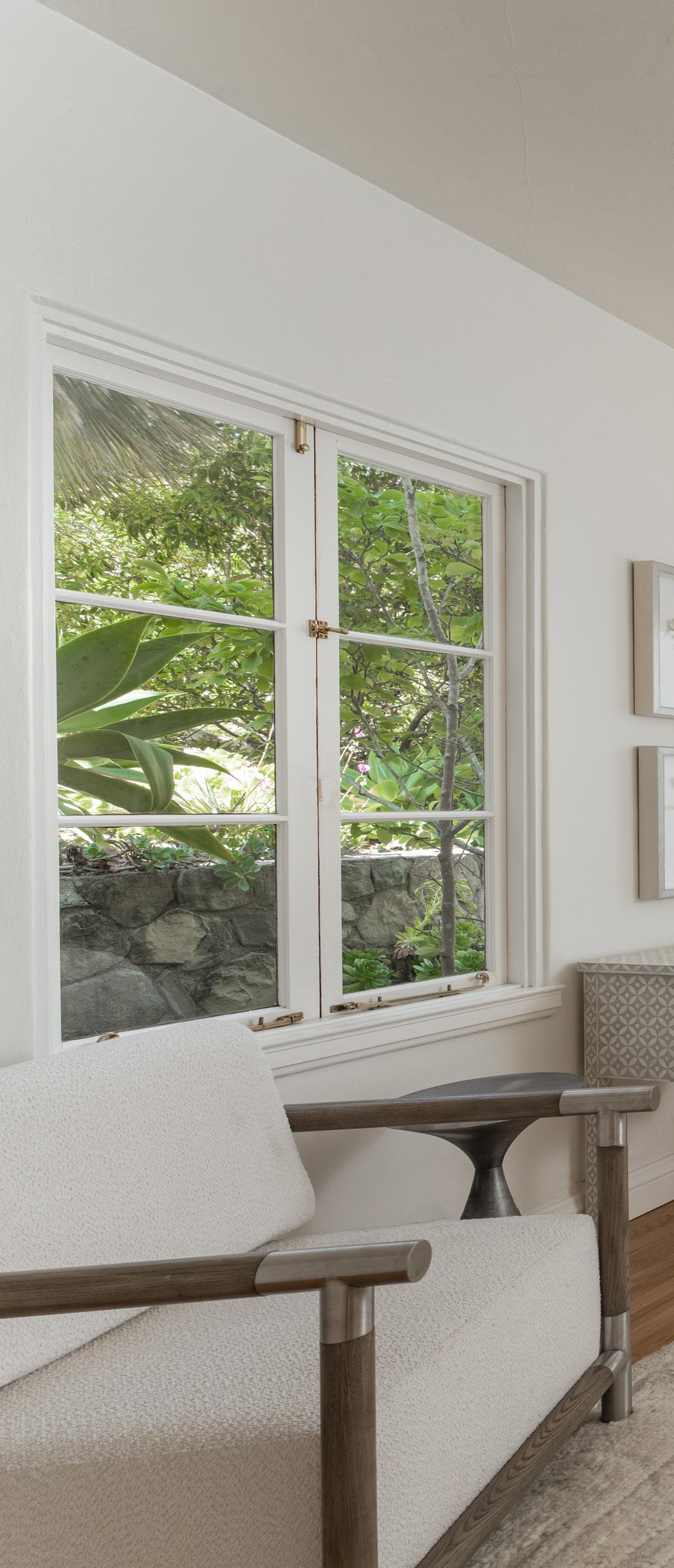




Retreat to the lower level, where you’ll find the handsome woodpaneled library/game room, equipped with a fireplace, wet bar, safe, and original light fixtures. As if stepping into a Slim Aarons photograph, French doors open to the expansive patio, perfected with a Roman pool and head-on views.


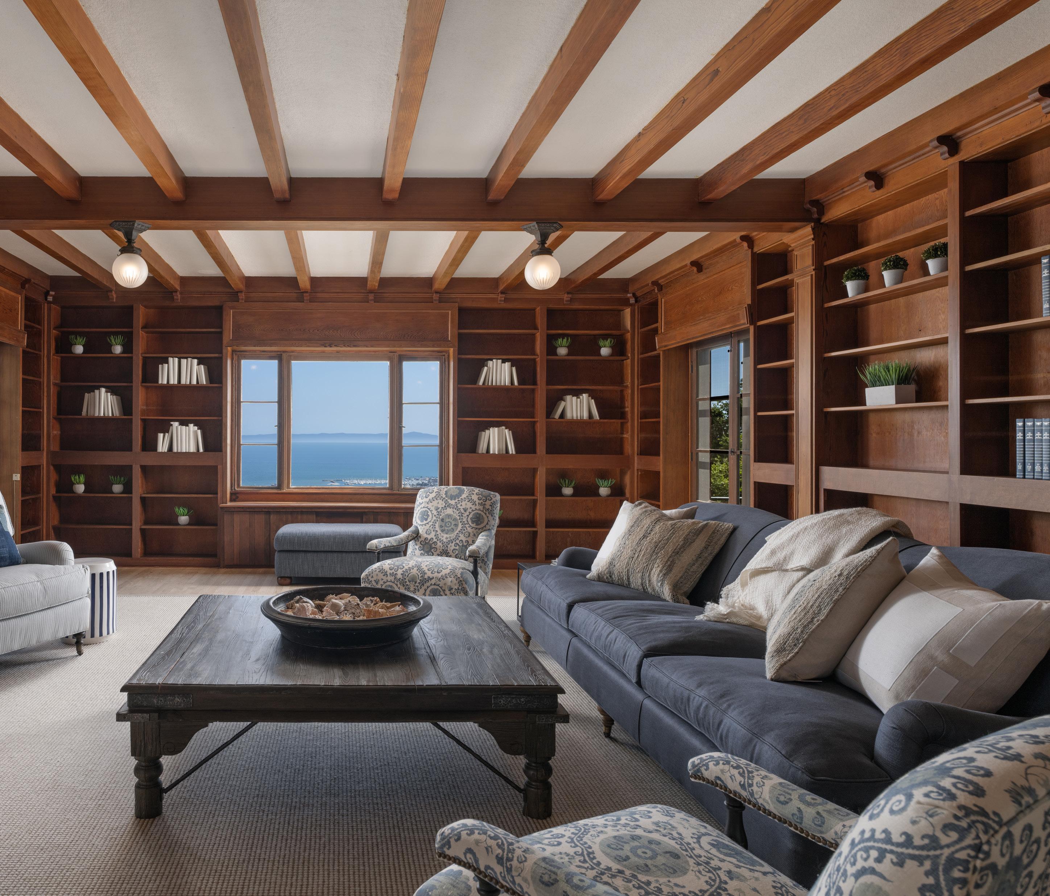
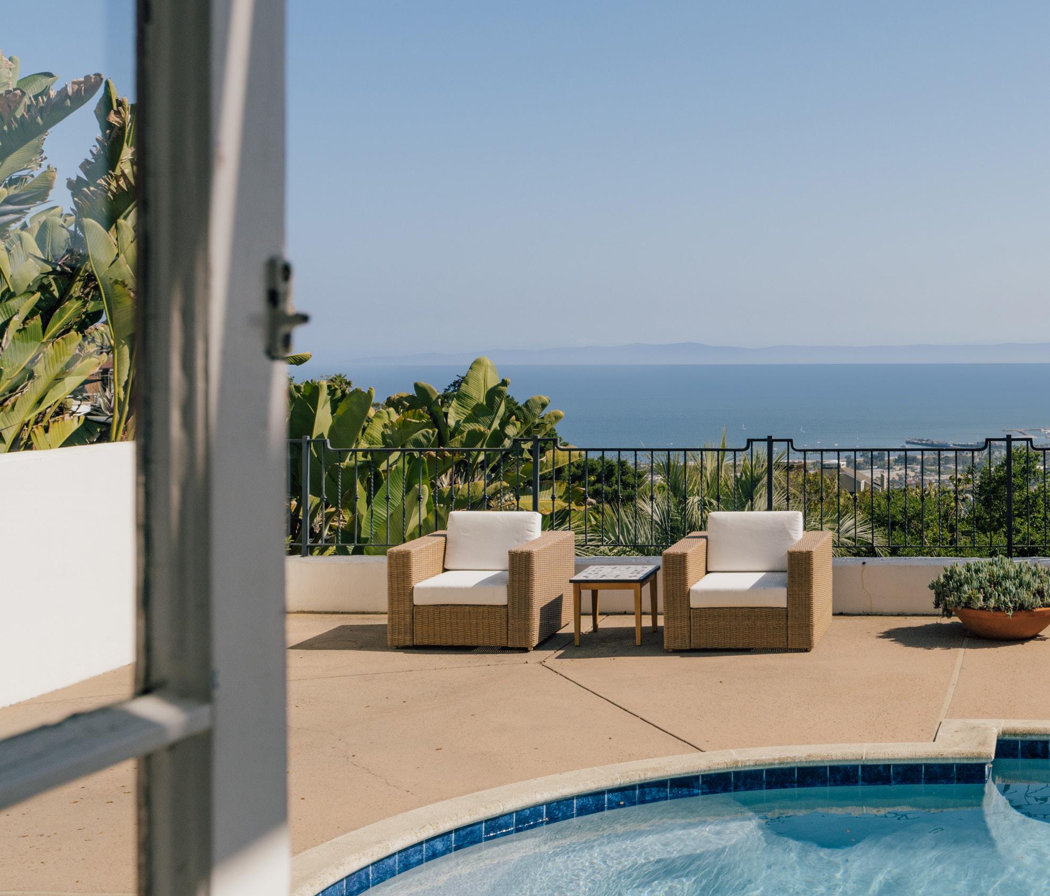
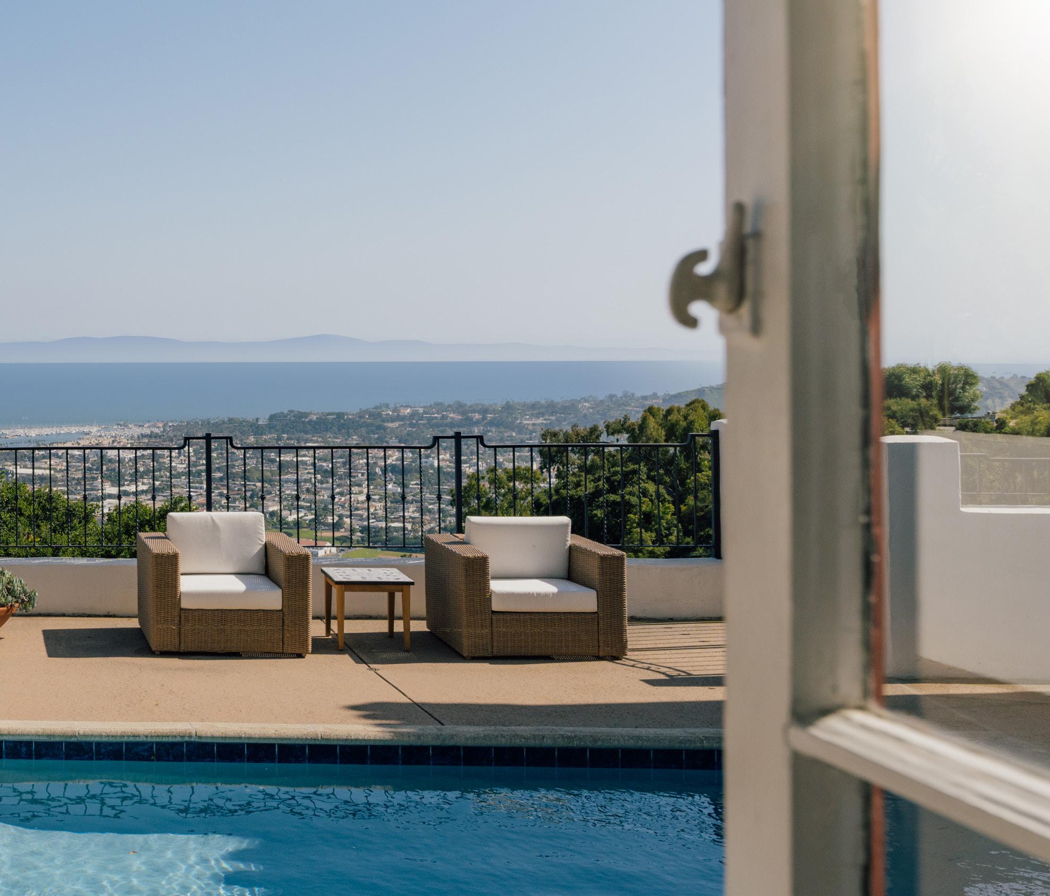
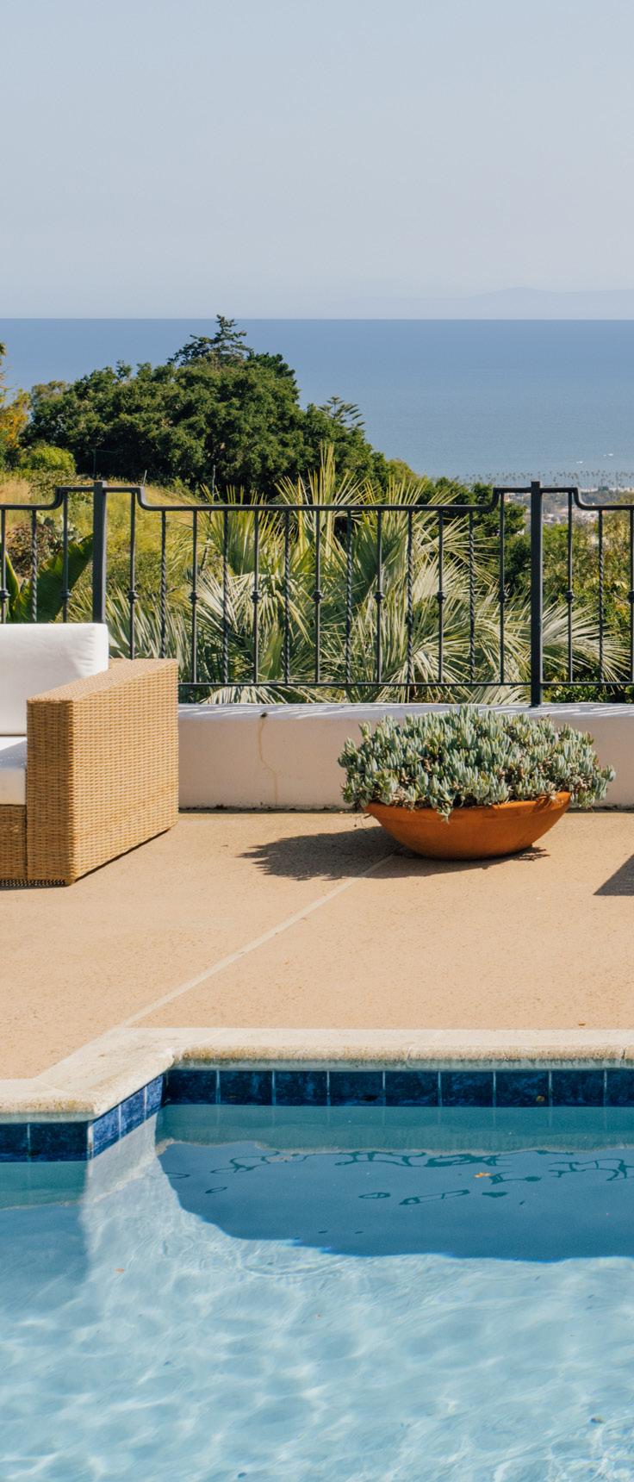
Two guest bedrooms and a bathroom are easily accessed directly off of the pool terrace. Reminiscent of the Italian countryside, the terraced gardens are dotted with numerous fruit trees, old oaks, specimen plantings, large succulents, meandering pathways, and patios perfect for dining al fresco. Along with a detached two-car garage, a separate one-car garage with a maid’s quarters and a full bathroom offer potential for a future studio space.
This special architectural property is destined to be enjoyed by an expert eye searching for something truly significant.
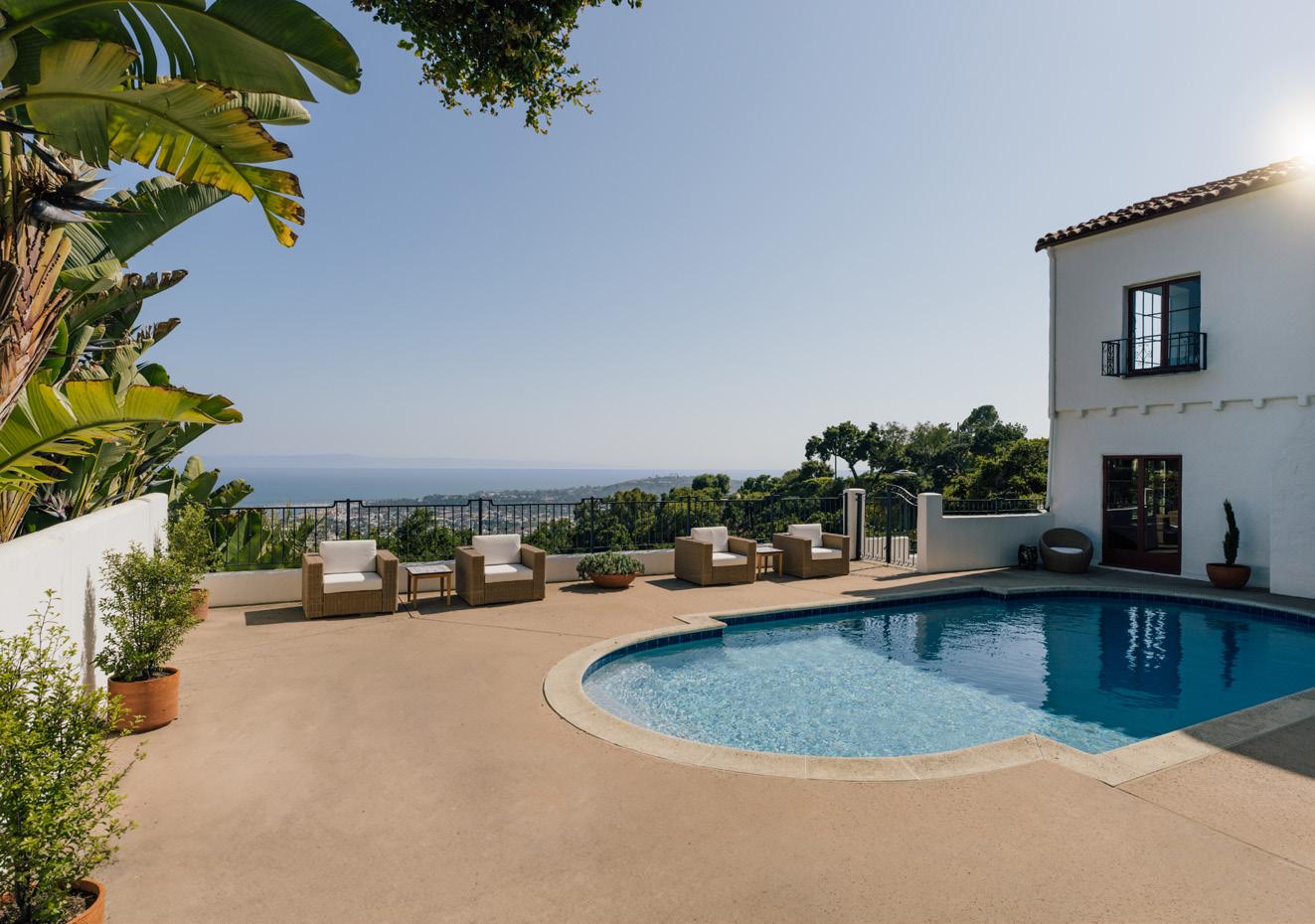


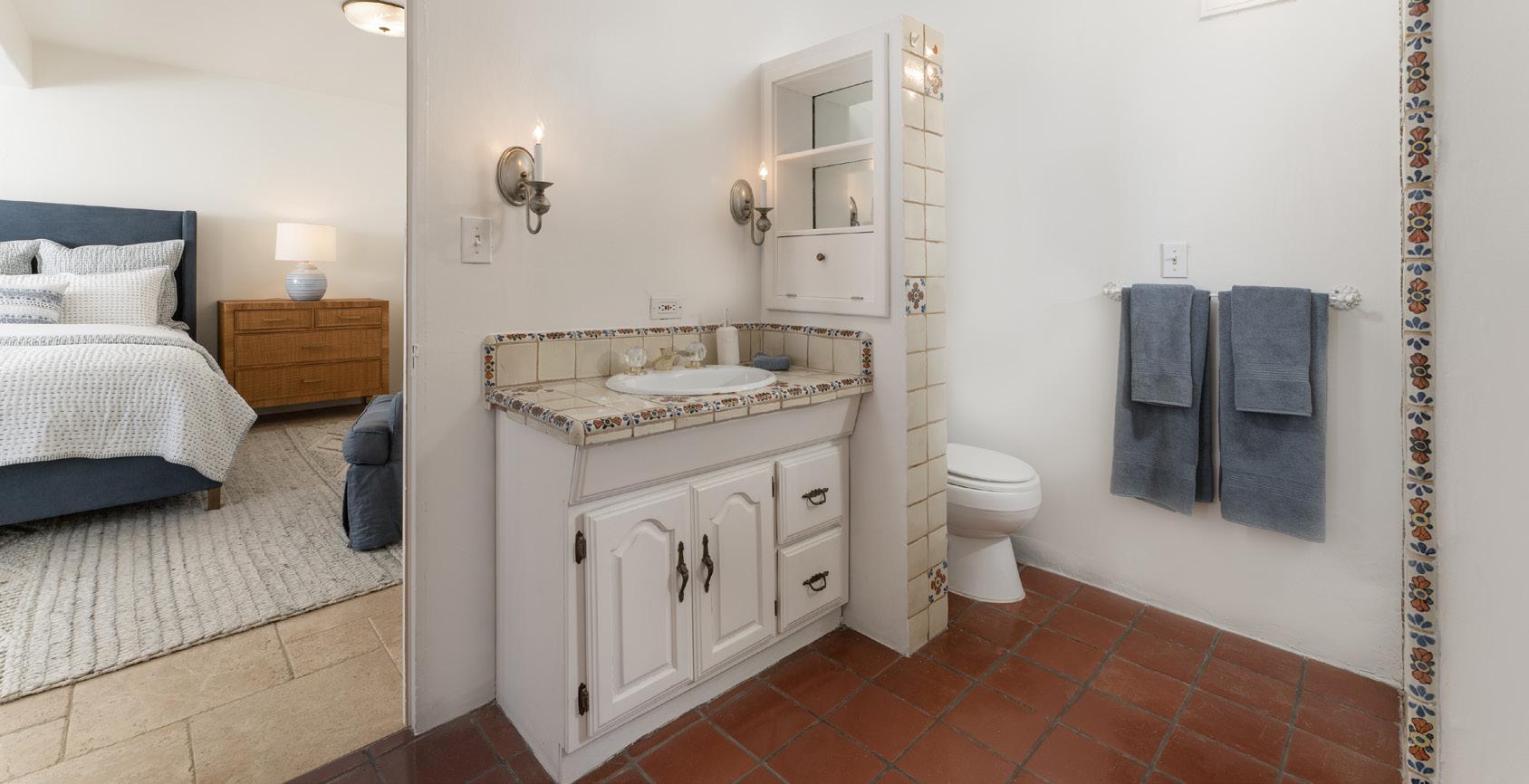


Residence gross square footage..........................4,549
Bonus room gross square footage.........................350


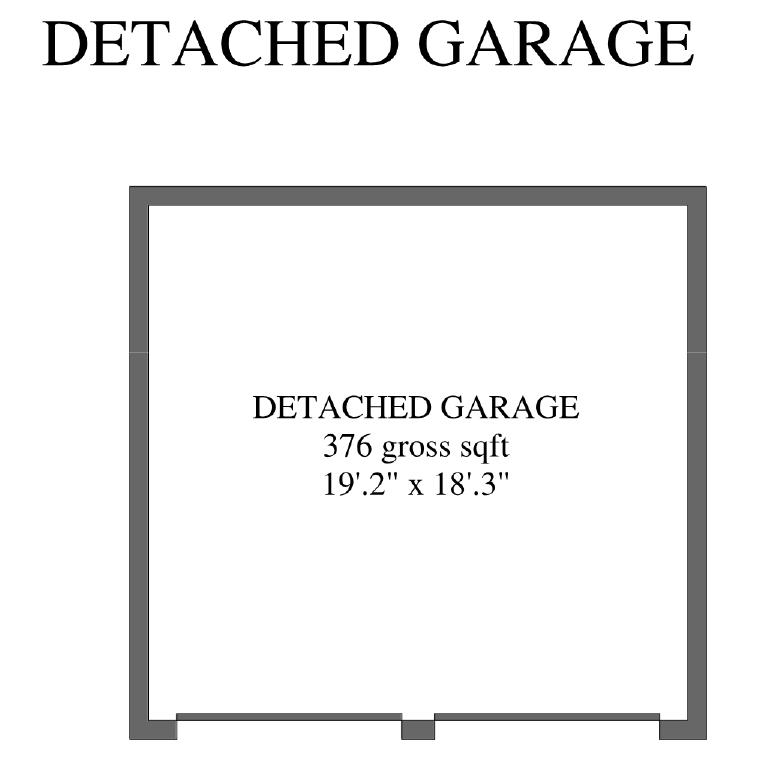
ARCHITECT Winsor Soule
BEDROOMS 5
BATHROOMS 4.5 Full
SIZE Approx. 4,549 Sq. Ft.
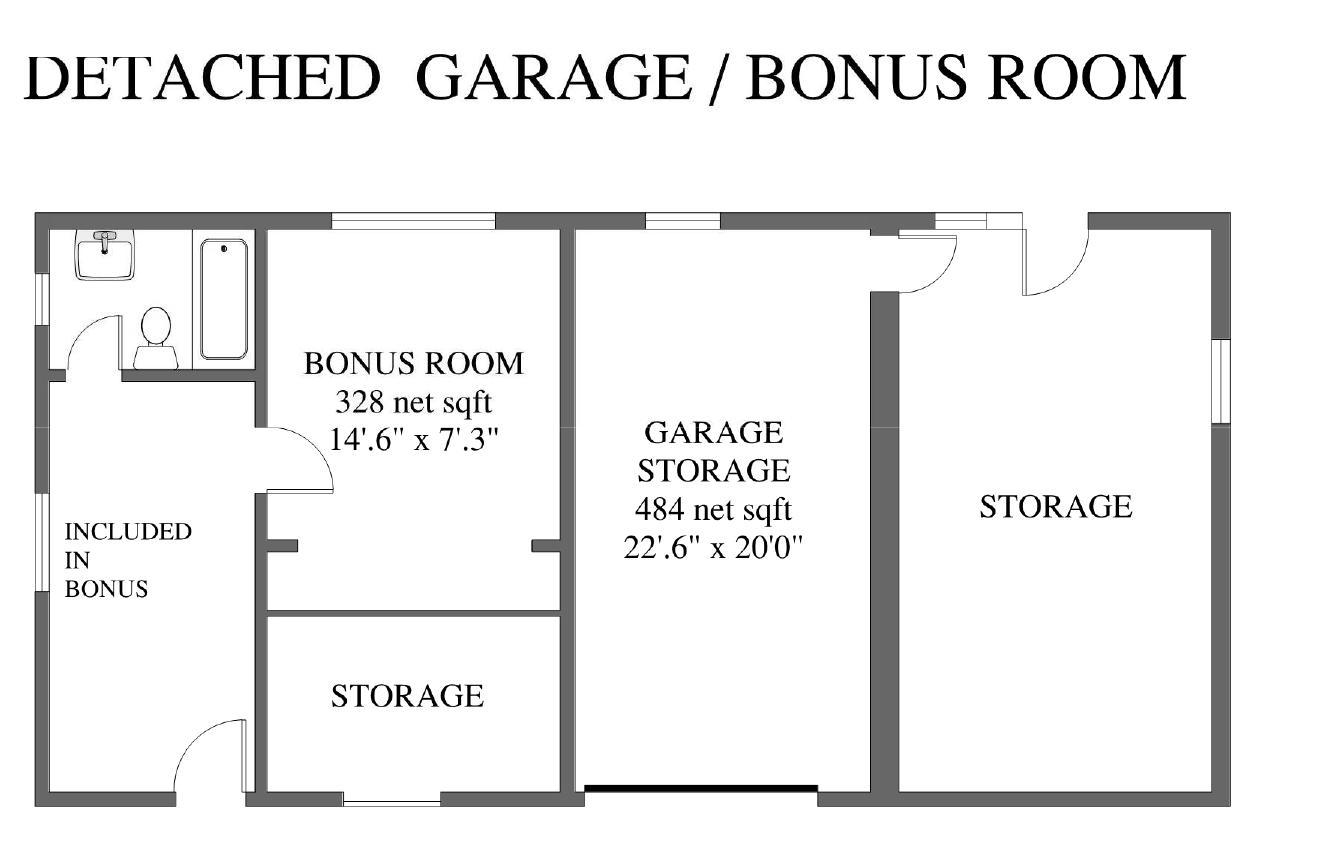

LOT SIZE Approx. 1.7 Acres

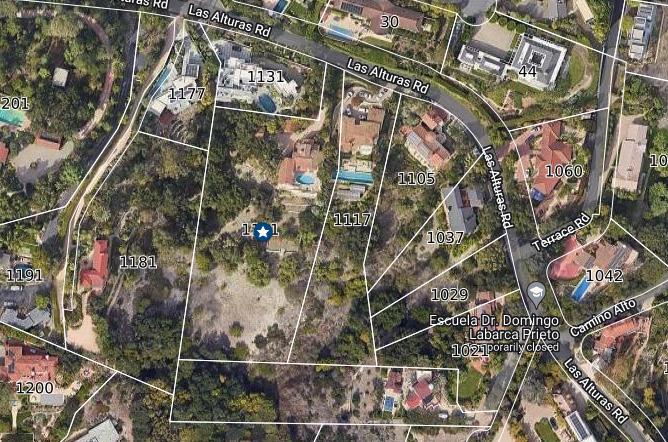
YEAR BUILT 1933
SCHOOLS Cleveland Elementary, SB Jr., SB Sr.
MLS# 23-1631
