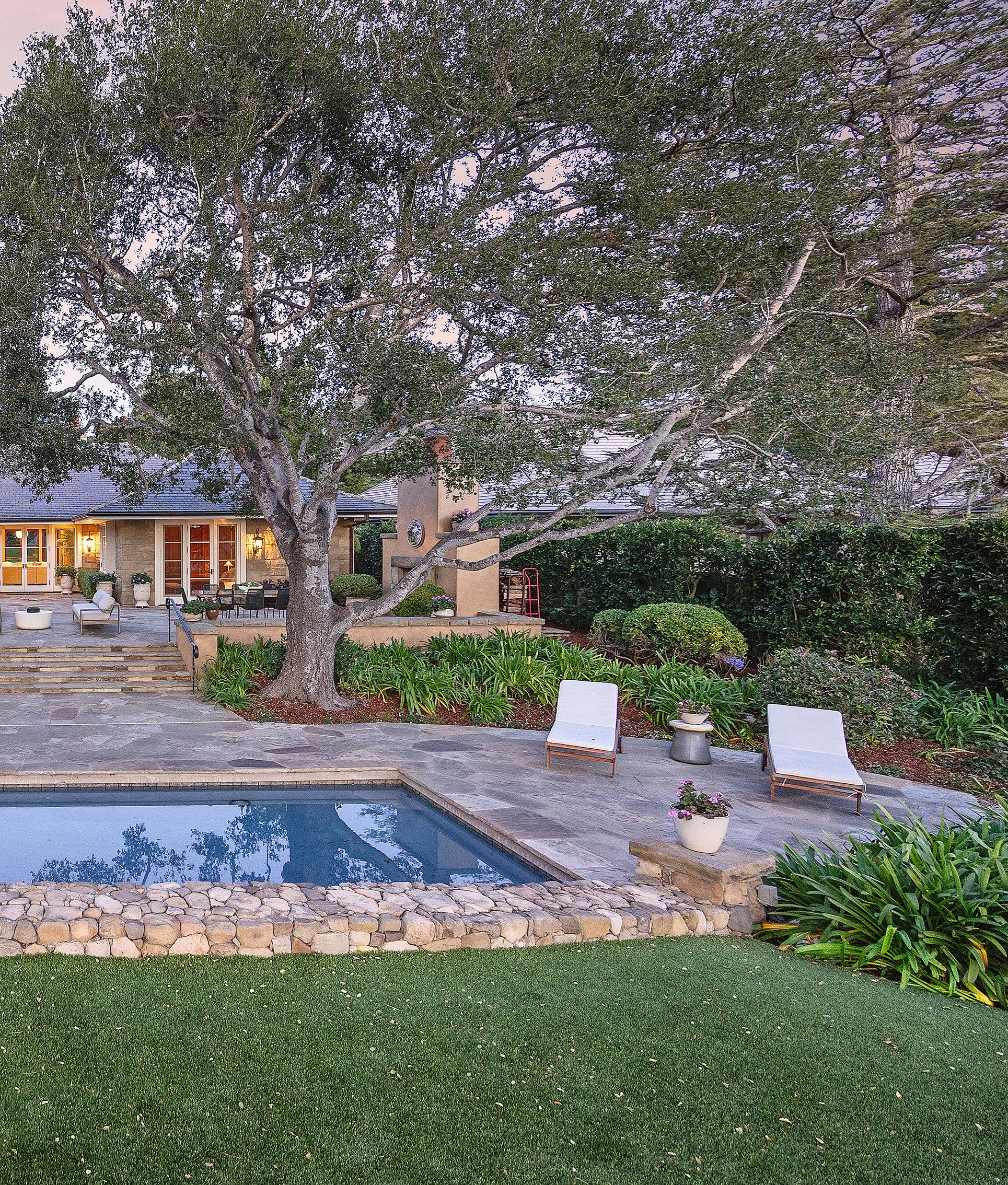






Nestled at the end of a quiet cul-de-sac, this exceptional single-level garden estate offers unparalleled tranquility and views over the 4th fairway of the prestigious Birnam Wood gated community.
Set on 1.4 acres of lush, park-like grounds, the property showcases sweeping mountain vistas and serene golf course views, all framed by meticulously landscaped gardens, sprawling lawns, and a sparkling pool.





Inside, the recently refreshed home exudes timeless elegance and effortless livability, blending high-end finishes with thoughtful design. The ideal south-facing orientation ensures an abundance of natural light throughout the interior, which features soaring ceilings and exquisite millwork. The floor plan includes a great room, cozy den, open concept kitchen, a primary bedroom wing with dual bedrooms, and a separate guest apartment wing, offering flexibility to suit a variety of lifestyles.



The enviable kitchen graciously flows into the sitting room and features an additional stone fireplace with built-in seating. Adorned with limestone countertops, skylights, custom cabinetry, and dual farmhouse sinks, its limitless potential is any chef’s dream come true. Equipped with a Wolf range stove and Sub-Zero refrigerator, along with two Fisher & Paykel dish drawers, it hosts the perfect setting to bring fresh flavors and new recipes to life.





Privately tucked away in its own wing, the primary bedroom indulges in peaceful garden views and private courtyard access. The spacious ensuite bathroom boasts a dual vanity sink, spacious toilet room, lavish Italian marble, a large shower, and spa-like bath. This bathroom connects to the second bedroom, which can also serve as a handsome den, and both bedrooms offer generous walk-in closets.








On the opposite side of the house, the guest apartment is separated by the laundry and has its own bedroom and bathroom, den/office and private entry – offering flexible ease of living for extended stays from family or live-in staff.








Every room in this home opens seamlessly to the outdoors, creating a perfect harmony between indoor and outdoor living. With fantastic storage, expansive stone terraces, garages for 3 cars and a golf cart, this property offers the best of both luxury and functionality. All the coveted amenities of Birnam Wood make this property a true hole-in-one.







TOTAL BEDROOMS 3, Including Guest Apartment
TOTAL BATHROOMS 3, Including Guest Apartment
SIZE Approx. 3,714 SQ.FT.
LOT SIZE 1.4 Acres
YEAR BUILT 2003
ARCHITECT Jerry Goodman
BUILDER Mark Trabucco
SECURITY System, Gated with Guard
HEATING Forced Air/ AC
SCHOOLS Montecito Union, SB Jr., SB Sr.
WATER/SEWER Montecito Water; Sewer
SECURITY Property Cameras
KITCHEN Wolf Range, Warming Drawer, Sub Zero Refrigerator, Double Ovens, Farmhouse Dual Sink, 2 Fisher & Paykel Dishwashers, and Double Thickness Limestone Counters.
AMENITIES High Ceilings, Pecan Wood Floors, Lavish Italian Marble Primary Bathroom, Custom Masonry Stone Perimeter Wall, and Quality Fixtures.
BIRNAM WOOD AMENITIES Clubhouse, Golf Course, Tennis Courts, Fitness Center, Security.
BIRNAM WOOD INITIATION $125,000
MONTHLY CLUB FEES $1,090
MONTHLY HOA FEES $825







