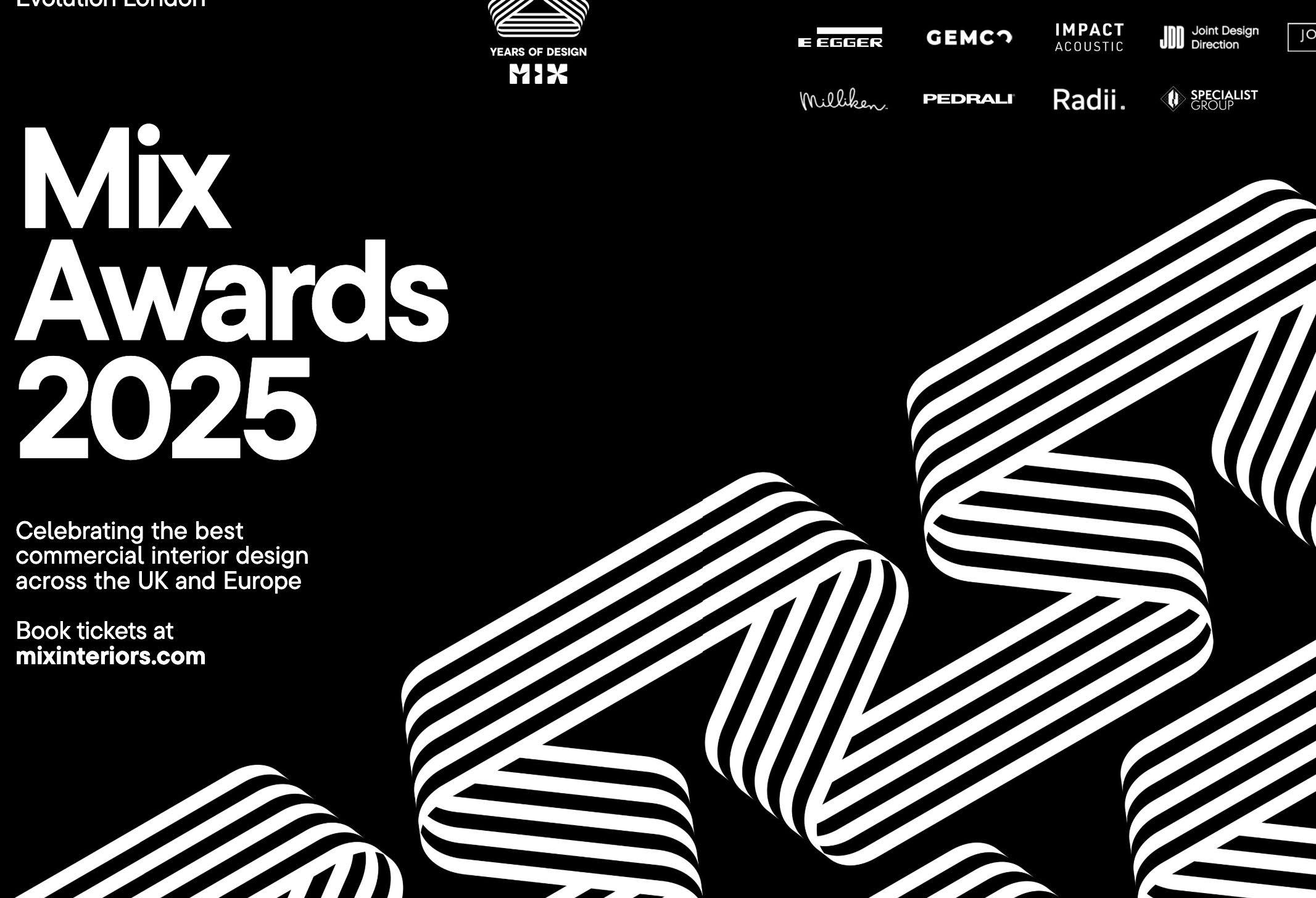
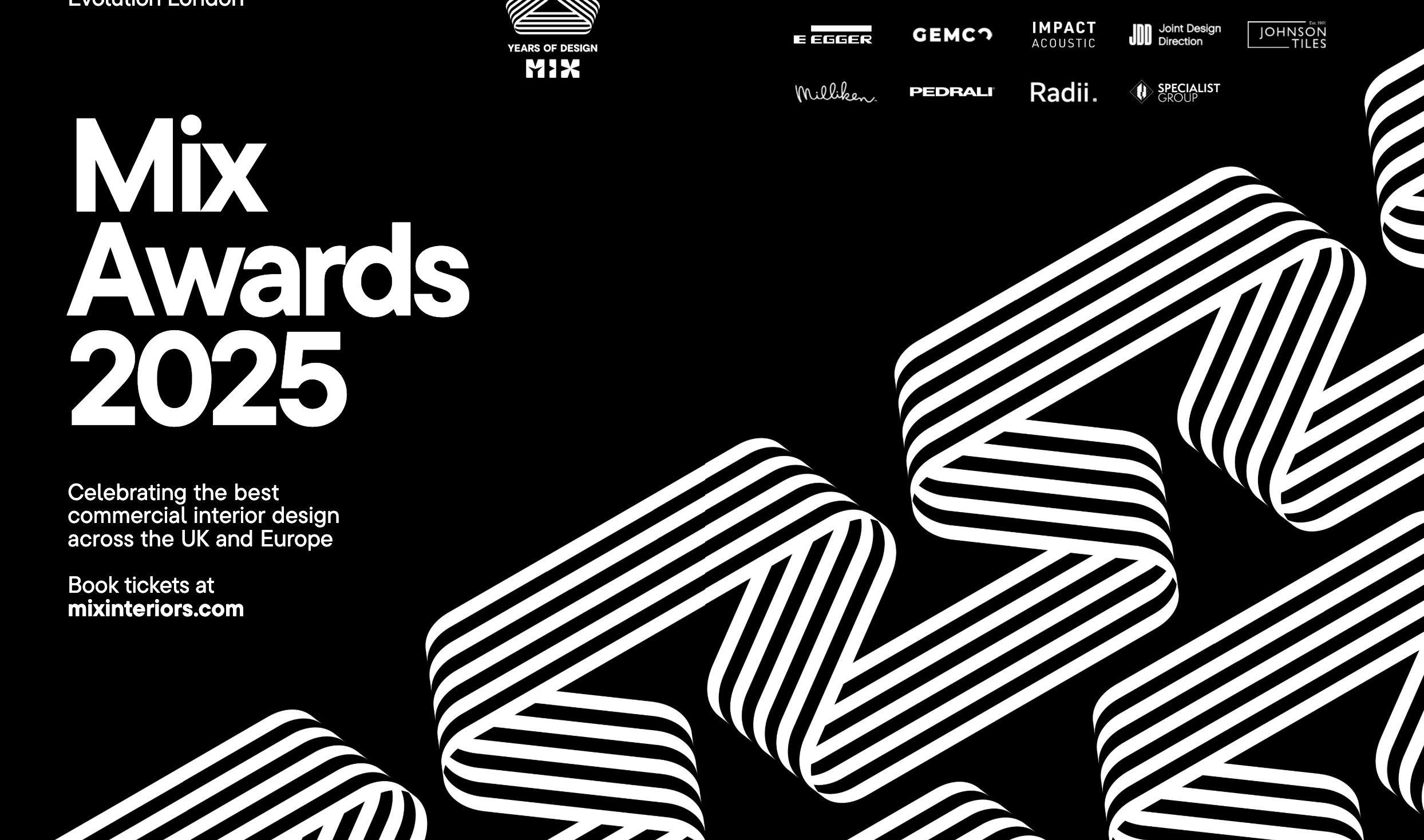







Welcome to Mix Awards 2025.
Tonight, as always, we celebrate and spotlight the very best of commercial interior design and architecture from the year past – championing beauty, creativity and innovation.
It’s been a record year, with more entries received than ever before. It’s a fitting testament to an industry that not only relentlessly drives progress, but which unfailingly continues to raise the bar of exceptional design ever higher. To have made the finalists cut is, in and of itself, an immense achievement. Of course, it doesn’t take a nomination, or even a trophy, to enjoy Mix Awards –undoubtedly the commercial interior design industry’s biggest night. Last year we marked our milestone 20th edition and what we’ve been proud to develop over the past two decades is a platform for the community to come together – to be toasted, to toast others and to leave job titles and studios at the edge
of dancefloor, as we celebrate together into the wee hours.
A huge congratulations, in advance, to our winners; a hearty pat of the back for all of the finalists; and for everyone else, you made it through another year of project deadlines, challenging briefs and exacting clients. That alone has earnt you a glass of fizz, so let your hair down and enjoy the night.
Harry McKinley Managing Editor
Thank you to our sponsors

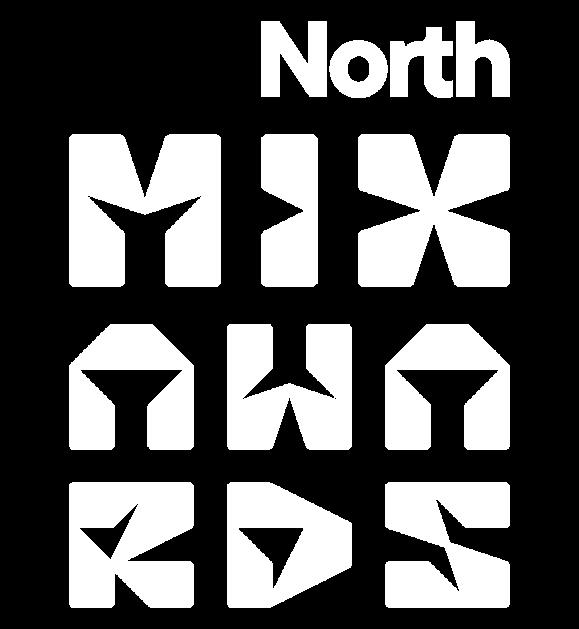
3 December 2025
Manchester Central
Celebrating the best interior design and architecture across the UK and Ireland
Book tickets now
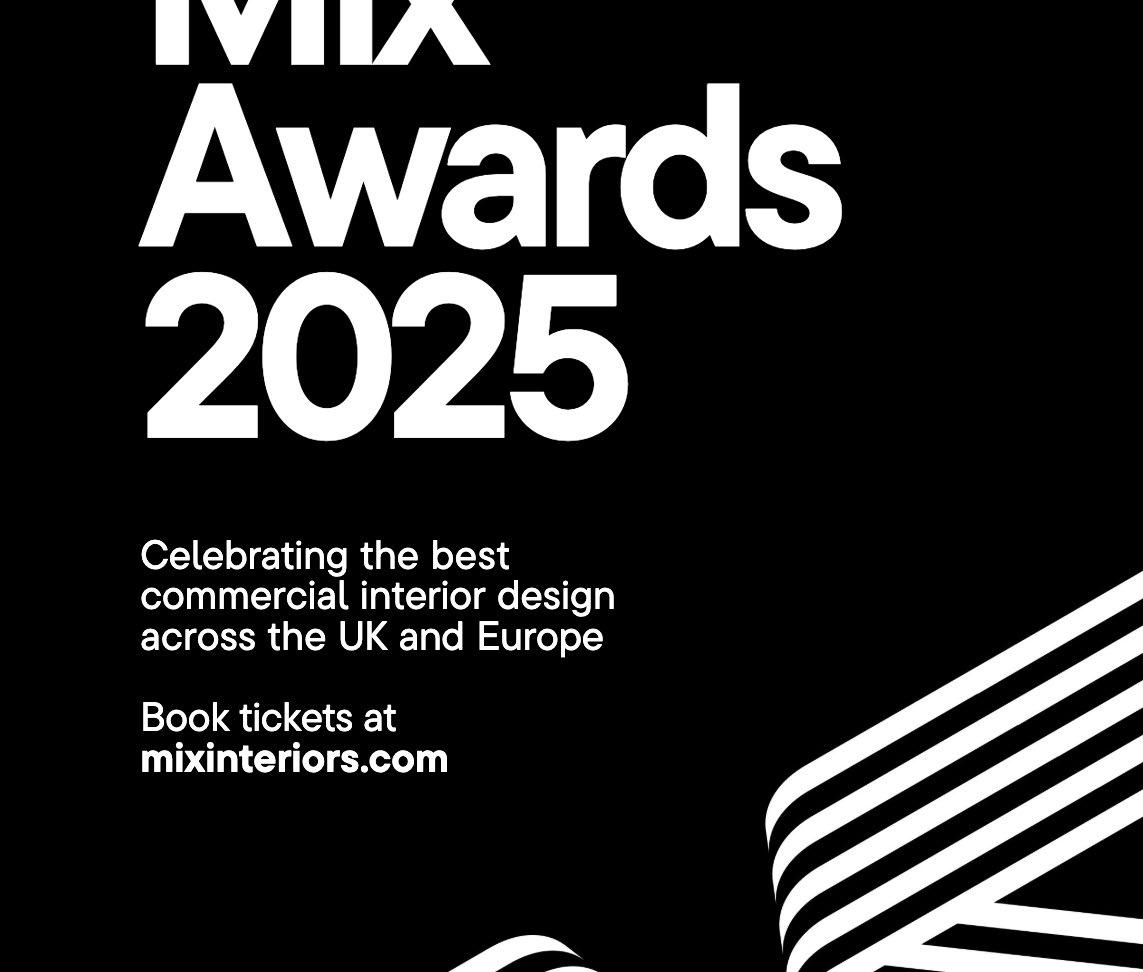


Adrian Caddy Founder & CEO Greenspace
Caddy is an international award-winning, research and strategy-led consultant who combines the power of good design with authentic storytelling to create brands, digital communications and live experiences for many of the world’s most forwardthinking destinations. Adrian founded Greenspace in 2003, following a 10-year stint as the chief creative officer of the world-leading brand experience group Imagination, where he led its global creative resource. He also served for five years as Executive Creative Director of Saatchi & Saatchi EMEA.

Benjamin Hubert Founder and Creative Director LAYER
Hubert is an award-winning British design entrepreneur and founder of creative agency, LAYER. LAYER is focused on experiencedriven design for both the physical and digital worlds. The studio partners with forward-thinking brands to create products that will help define the way we live, work and communicate in the future, from AI, smart wearables and furniture systems, to the next generation of media devices and mobile communication tools.
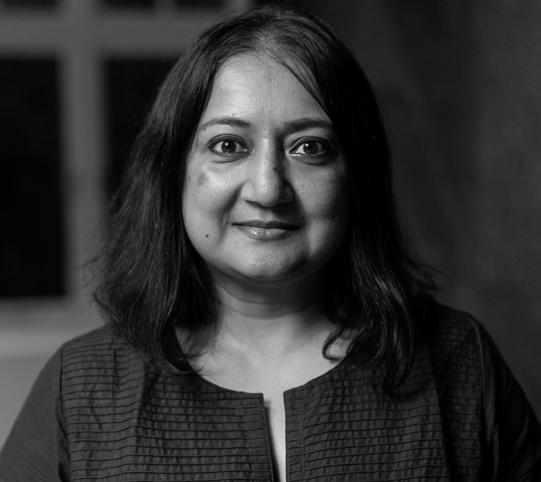
Bidisha Sinha Associate Director Zaha Hadid Architects
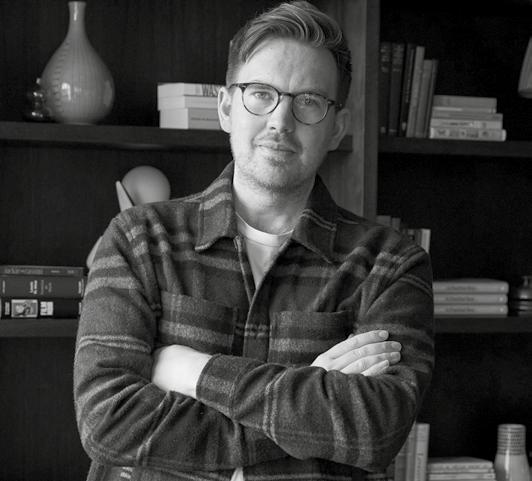
Charlie North Global VP of Design Ennismore
Sinha joined ZHA in 2005, contributing to diverse projects like the Stirling Prize-winning Evelyn Grace Academy and the Science Museum’s “Mathematics” gallery as part of the realised work of ZHA’s Computation Design Group benchmarking advanced fabrication techniques. Her expertise spans architecture and interior design, emphasising cultural identity and societal interaction. With a global background, she brings a multicultural perspective to her role in ZHA’s senior leadership.
North is an experienced interior designer with a passion for working in the hospitality industry. He touches all Ennismore’s brands in a global capacity to make sure interior design is aligned with the overarching brand principles. North also runs Ennismore’s own award-winning iInterior design business called AIME Studios, with notable projects including the refurbishment of The Gleneagles Hotel, the creation of Gleneagles Townhouse, as well as a catalogue of Hoxton Hotels, including most recently Poblenou, Berlin, Brussels, Vienna and Florence.

Fabian Hardt Head of Sustainability PaperShell

Guy Smith Design Director Fora

Josh Green Head of Design London Museum

Justin Meath Baker Director of Interior Design Hyatt

Laura
Perryman
Designer and Forecaster
Colour of Saying
Hardt is the Head of Sustainability at PaperShell, where he channels his passion for circularity into crafting solutions towards a circular bio economy. With a background in industrial design and a master’s degree as Design Ecologist from Konstfack in Stockholm, Hardt is committed to developing practices that not only reduce harm but actively contribute to ecological regeneration. He emphasises science-based and measurable approaches in collaboration with nature to close material loops on an industrial scale, ensuring that economic viability and environmental stewardship go hand in hand.
Smith is a design director at The Office Group and Fora and workplace consultant with extensive experience advising global brands on workplace strategy, commercial interiors and branded environments. With projects complete in 30+ countries, Smith has partnered with organisations such as Fora, GPE, WeWork, Topshop and Next to develop high-performing, sustainable, and experiencedriven workplaces. Widely recognised for expertise in workplace strategy and design, he contributes to the industry through advisory roles, thought leadership, and design judging, helping to shape the evolution of workplace and commercial interior design.
Green is a chartered architect and head of design for London Museum, leading creative collaborations across exhibition and public space design for its landmark Smithfield redevelopment, opening in 2026. He oversees the museum’s design studio and spearheads its new brand and visual identity, shaping the institution’s overall visual and art direction. Previously, Green delivered spaces globally for world-renowned brands, including Burberry. He qualified from the Royal College of Art and the Architectural Association, where he now lectures.
Meath Baker is an industry veteran, with a rollcall of luxury hotels from Cuba to Kazakhstan, St Petersburg to Johannesburg – and most places in between. After many years heading up his own award-winning boutique design practice, he crossed over to the dark side as Marriott’s first design director outside the USA.
After a spell working as a consultant for both investors and operators across a number of brands including Aman, Radisson, Anatara and Ritz Carlton – from glass towers to eco-lodges – he now leads interior design for Hyatt EMEA across all brands. Current flagship projects include Park Hyatt Rome with Raphael Navot and Andaz Lisbon with Patricia Urquiola.
Laura Perryman is a colour designer and forecaster with over 18 years of experience in CMF design across multiple industries. The author of The Colour Bible, she is interested in material and sensorial experiences of colour. She directs Colour of Saying, a UK-based colour and material futures consultancy.
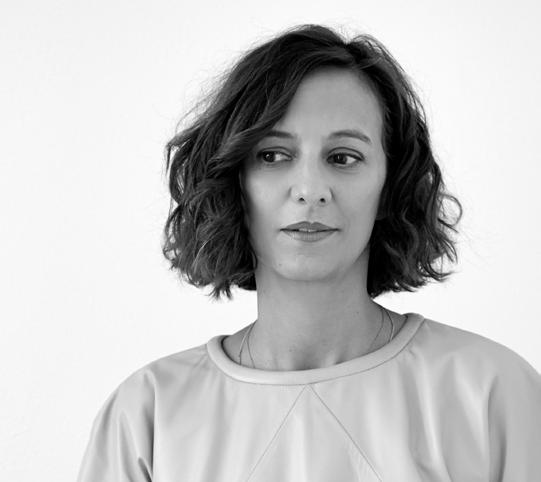
Melita Skamnaki
Director
Double Decker
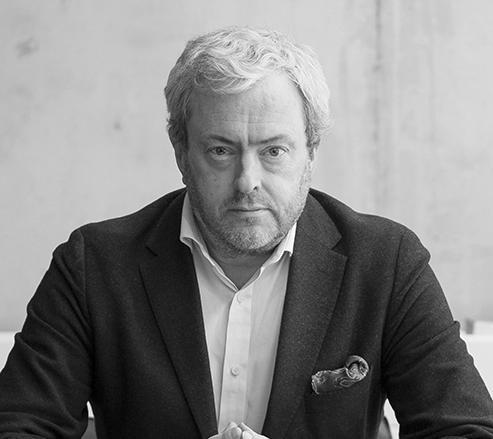
Mark Simpson Principal and Head of Workplace
BDP
Skamnaki is an awardwinning creative director with an experience spanning over two decades. While still in Athens, she oversaw a portfolio including Vodafone, Aegean Airlines and Action Aid. After an MA in Curating at the Design Museum, London, she co-founded Double Decker with Wilhelm Finger in 2009 – leading a team of visual storytellers, engaging the power of art to shape life-affirming experiences for some of the world’s leading hospitality brands, including Carnival, Cunard, Rosewood, Four Seasons and Seabourn.
Mix Awards head judge, Simpson is a designer with extensive experience gained from over 30 years in the design industry. He began his professional career at BDP in 1985 before co-founding Amalgam in 2003. He returned to BDP in 2011 and was appointed to the BDP board in 2017. He is the Chair of BDP’s Design division and Head of Workplace.
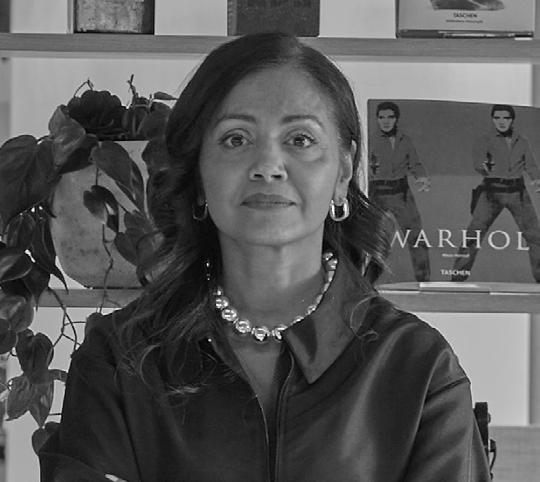
Prabha Jackson Design Director
IA Interior Architects

Pragya Adukia Director of Design Brookfield Properties
Jackson brings over 20 years of design and leadership experience to IA’s London Studio. With vast knowledge of both spatial and product design, she has designed and led successful projects for global clients, including Google, Microsoft, LEGO, Amazon, Salesforce, Unilever and Apple.
Adukia is responsible for overseeing the design of new developments and major capital improvement projects and has worked on commercial office spaces in London, including 37-storey office tower 100 Bishopsgate and the soon to be completed 1 Leadenhall. Pragya’s experience includes working with Rafael Vinoly on 20 Fenchurch, Battersea Power Station and with Aecom as a workplace strategy consultant.

Priya Khanchandani Writer and Curator
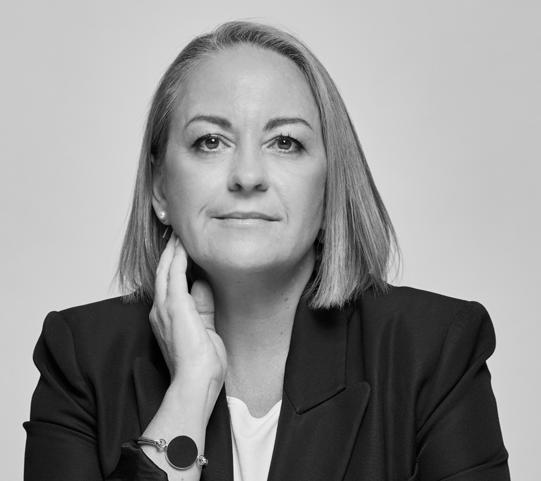
Rachel Basha Founder and Principal Director
Basha-Franklin
Khanchandani is a writer, curator and commentator specialising in contemporary design and visual culture. Formerly Head of Curatorial at the Design Museum, she has curated international biennales and contributed to publications including the FT, The Guardian and Mix Interiors.
Over 25 years as a designer, Basha-Franklin has blazed a trail across the design world, from her native Australia to founding her fiercely independent firstgeneration interior design practice, Basha-Franklin, in 2007. Working across sectors and building types, from retail spaces to public buildings within the aviation and healthcare sectors and today, her eponymous, award-winning practice has an impressive client roster including Related Argent, Morgan Capital, Landsec and Brookfield Properties.

Wilhelm Finger Director Double Decker
An experienced curator and art director, Finger boasts 20+ years in the creative industries, working first as an art director with leading publications such as Wonderland, Ten Magazine and Financial Times’s HTSI, and developing design concepts for brands such as Comme des Garçons, Shiseido and Virgin records.
After an MA in Curating at the Design Museum, London, he co-founded Double Decker with Melita Skamnaki in 2009 – leading a team of visual storytellers, engaging the power of art to shape life-affirming experiences for some of the world’s leading hospitality brands, including Carnival, Cunard, Rosewood, Four Seasons and Seabourn.


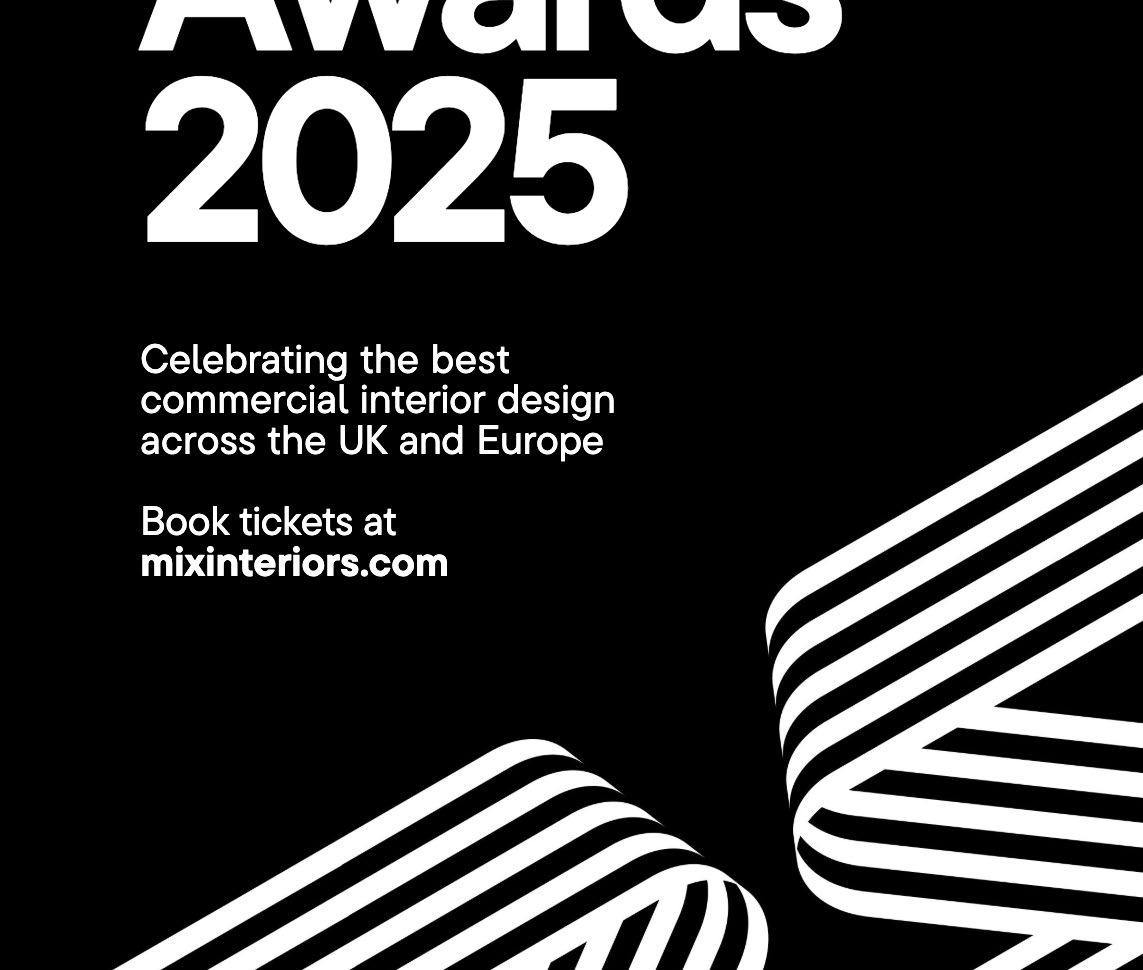

Sponsored by
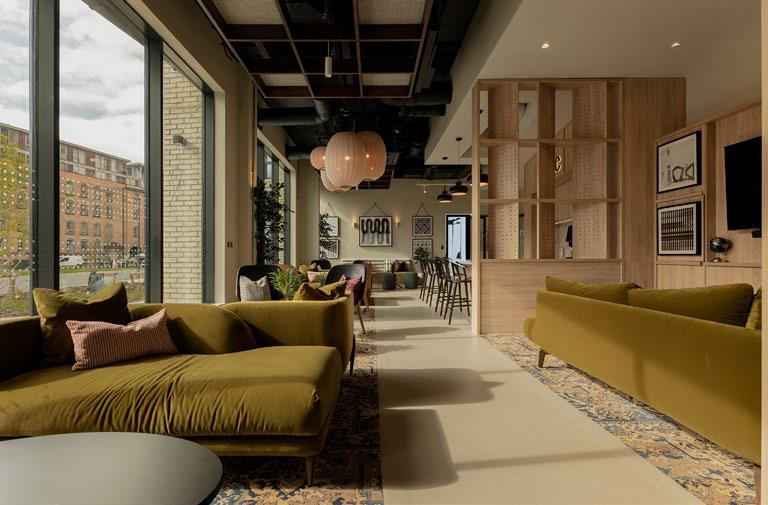
Designed by Ekho Studio, The Place is an 11-storey student accommodation in Nottingham by Prestige Student Living. Offering ensuite and studio residences, it features a gym, dining room, rooftop terrace, and sky lounge. Achieving BREEAM Excellent, the development balances social and study spaces with stylish, cost-effective materials, addressing the city’s student housing shortage.
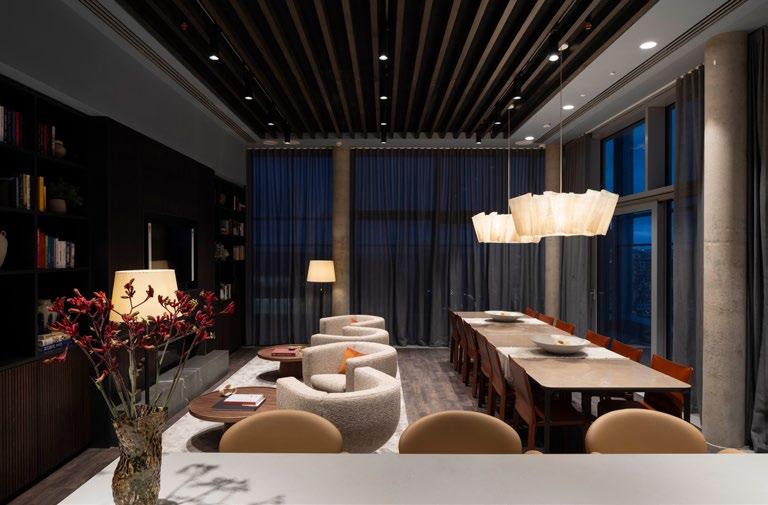
Bloom West, part of the Nine Elms masterplan, anchors the western end of a linear park linking Battersea and Vauxhall. Delivered by Greystar, it offers 435 Build-to-Rent units around elevated courtyards. Designed for resident wellbeing, amenities include screening rooms, gyms, rooftop pools, and gardens. Johnson Naylor led interiors, specifying sustainable materials for a cohesive, eco-conscious res

A luxury student living scheme combining heritage sensitivity with modern performance. The refurbishment converted 151 cluster rooms into premium studios, retaining key structures to reduce waste and embodied carbon. Upgrades include fire-safe cladding, enhanced thermal performance, solar panels, and an air source heat pump for improved sustainability.

Mookerjee Design Studio created a Scandi-Scot interior and business strategy for Borradill, a holiday cabin enclave in the Scottish Highlands. Blending vintage Finnish textiles with traditional Scottish fabrics, the design tells a rich cultural story. Focusing on adaptive reuse, it upgrades offgrid infrastructure and uses durable, low-carbon finishes. The Financial Times named it a top 40 holiday destination for 2025.
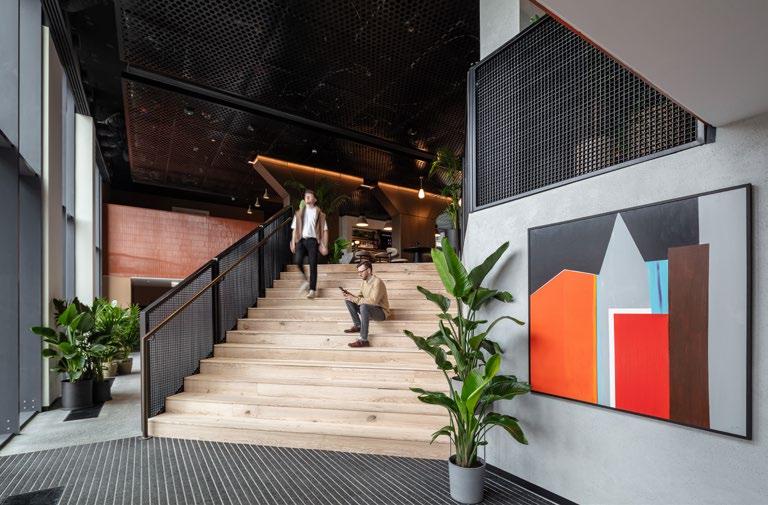
Newmarket Yards by Reddy A+U transforms a former industrial park into a vibrant urban hub in Dublin. Featuring Build-to-Rent apartments, retail, courtyards, co-working spaces, gym, spa, and rooftop terraces, it promotes community and wellbeing. Designed remotely during COVID-19, it combines durable, biophilic interiors with robust materials. Certified BREEAM Excellent, the scheme revitalises the area with inclusive, sustainable design.
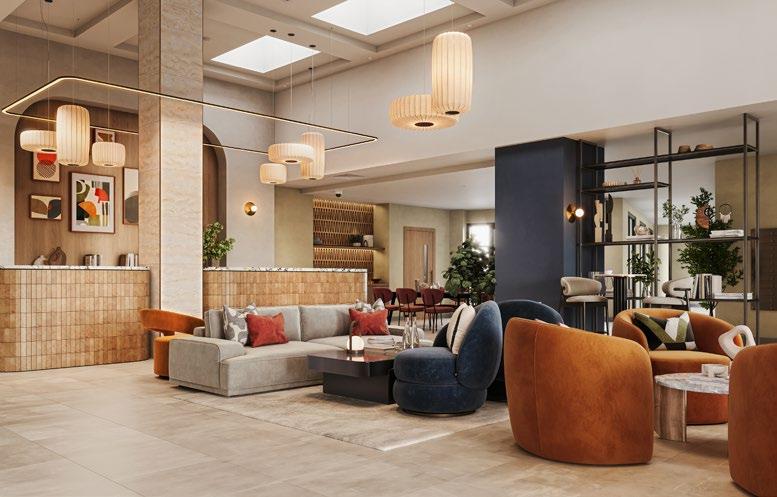
Birmingham
Broad Street is a luxury residential development in central Birmingham by TEN, featuring 10,000 sq ft of high-spec amenities. Designed with WELL principles, it supports sustainability and resident wellbeing. Facilities include reception, coworking, gym, rooftop terrace, lounges, bar, and private Sky Suites. The design balances serene interiors with vibrant communal spaces inspired by Birmingham’s social energy, using diverse materials and bespoke joinery.

Designed by STAR strategies + architecture and BOARD, The Cabanon is a 6.89 sqm microapartment in Rotterdam, possibly the smallest with a spa. Converted from a 1950s attic, it includes four defined areas, an infrared sauna, whirlpool bath, and a large window. Built using mainly second-hand materials with sustainable transport, it exemplifies adaptive reuse and compact living.
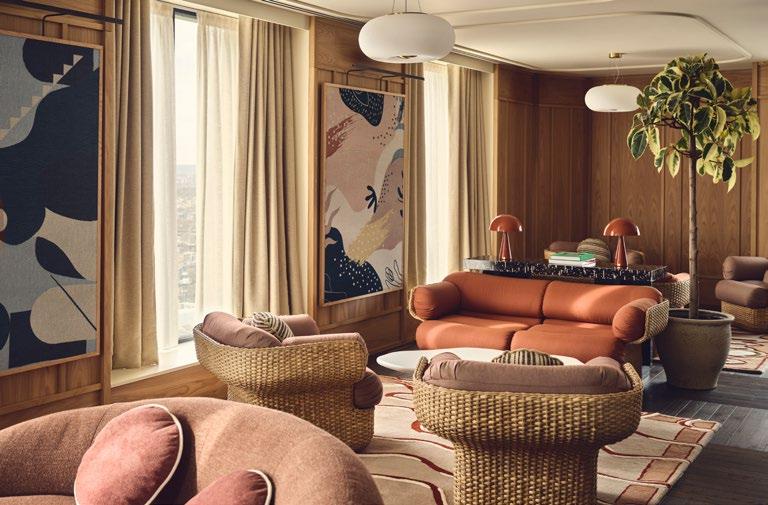
London
Riverstone Heights is a Build to Rent development of 204 apartments with interiors by Aaron Clarke’s ADC Atelier. Inspired by the Lea Valley and Bromley-by-Bow’s craft heritage, it offers contemporary living with amenities including co-working spaces, meeting rooms, a rooftop garden, private dining rooms, and bike storage. The scheme supports community engagement through Way of Life’s programme.
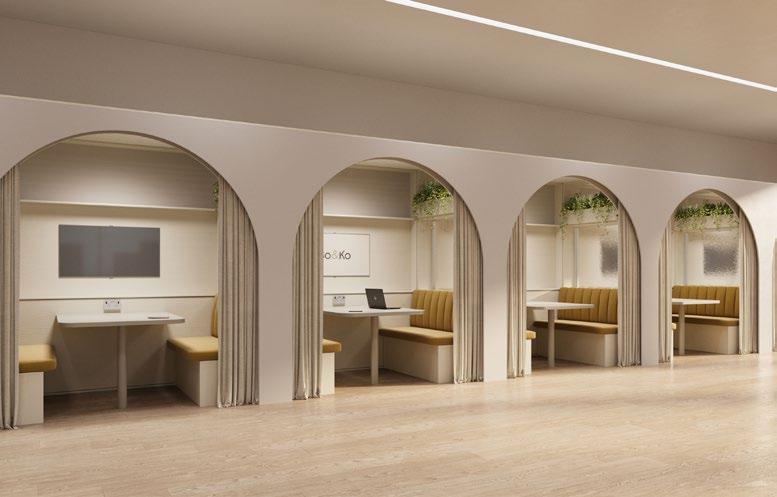
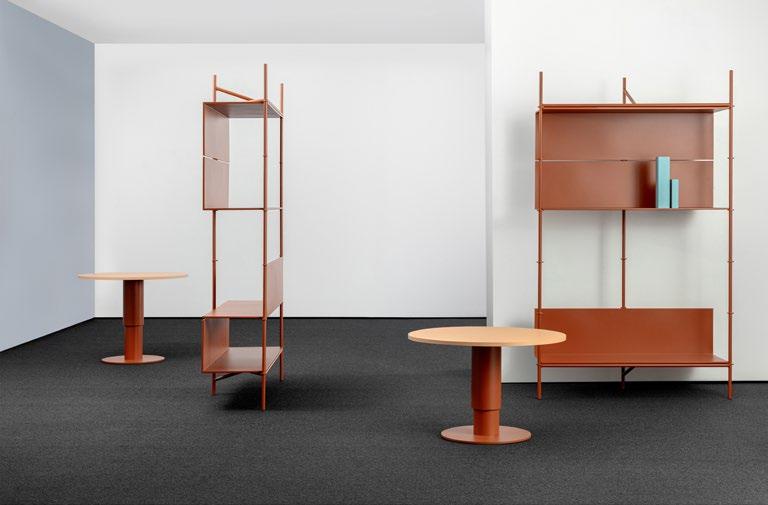
The mod system by Bo&Ko is a modular timber solution offering a sustainable alternative to traditional joinery. Designed for flexibility, it enables the creation of mobile units, full rooms, or bespoke spaces with ease and minimal waste. Made from natural, locally sourced materials including European plywood and glue-free British recycled foam, it supports reconfiguration and low-impact design.
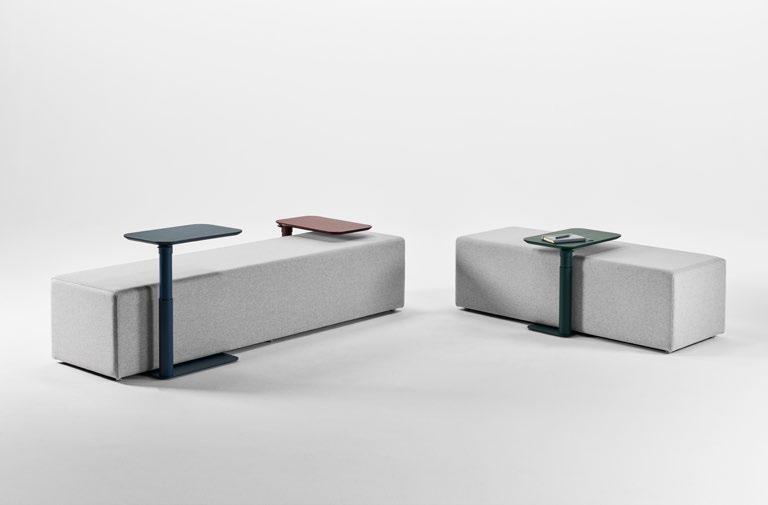
Humanscale – Float Adjustable Collaborative Tables
Humanscale’s Float Adjustable Collaborative Tables – Float Gather, Mini, and Micro – are designed for flexible, hybrid workspaces. Offering height adjustability, mobility, and stability, they promote healthy posture changes and improved circulation. Easily transitioning between couch, desk, and standing heights, the range suits personal work, collaboration, or informal meetings, enhancing comfort and functionality across modern workplace environments.
The Elle bookcase system by Ferruccio Laviani is a modular shelving solution featuring light, modern design and distinctive “L”-shaped elements. Easily configured into open shelves, closed units or space dividers, it adapts to various needs and spaces. Made entirely from 100% recyclable metal, Elle combines sustainability with flexibility, offering a versatile feature for contemporary interiors.

BLOX by Icons of Denmark is a scalable, modular interior system designed for adaptable workspaces. Featuring durable frames and interchangeable panels, it offers a sustainable, reconfigurable alternative to traditional joinery. Suitable for seating, planters, and reception areas, BLOX is fully disassemblable and 100% recyclable. Designed by Peter Barreth, it uses panels made from recycled appliances and plastics.


The Orbital Table by Workbench is a refined meeting table that integrates USB-C power units directly into the edge, eliminating bulky power blocks and cable flaps. This creates a clean surface and improved legroom. Made by a woman-owned company supporting UK manufacturing, it blends modern tech, elegant design and expert craftsmanship for a practical, uncluttered solution.

Buddy Oasi by Pedrali, designed by Busetti Garuti Redaelli, is a flexible soft seating system for indoor and outdoor use. Evolving from the original Buddy range, it features waterproof linings, customisable fabrics, and powder-coated aluminium legs. Its standout feature is a movable backrest in injected polyurethane foam, enabling versatile configurations and balancing bold seating with lightweight design.
Climb by Modus is a semi-modular, two-tiered shelving system designed for simplicity, flexibility, and sustainability. With a welded frame and interchangeable accessories like planters and whiteboards, it’s available single or double-sided and stackable up to four tiers. Using just four core components, Climb reduces material use, ships flat-pack, and offers a durable, adaptable solution for modern spaces.
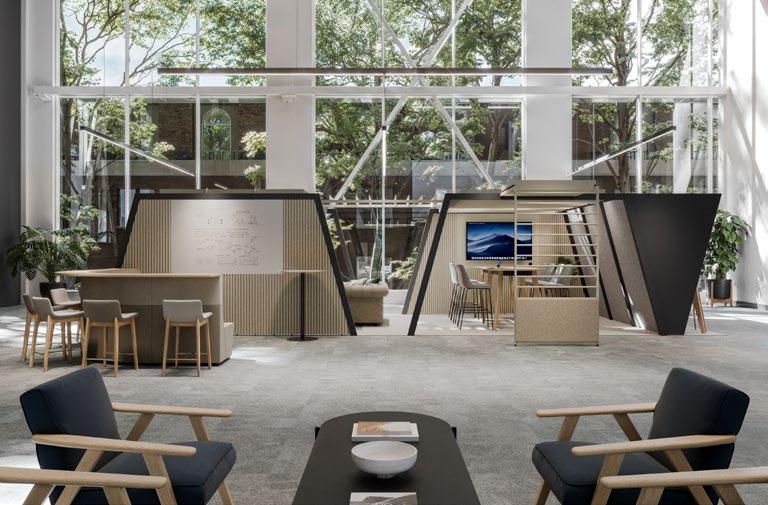
Spaces by Connection is a modular system for adaptable interior architecture in workplaces, education, and hospitality. Inspired by nomadic structures, it uses a core aluminium frame for customisable layouts with walls, ceilings, and screens. Offering diverse material options and easy assembly, Spaces enables flexible, futureproof environments, combining creative freedom with long-term practicality and value.

The Cosmos Table and Furniture System by Tecno S.p.A is a modular, material-efficient design featuring a central spine and paired armatures. Its elegant, strong structure suits homes, offices, and public spaces. Highly versatile, it enables endless configurations –desks, tables, bookcases – with options like integrated wiring, screens, and lighting, supporting flexible, fluid use of space across various environments.
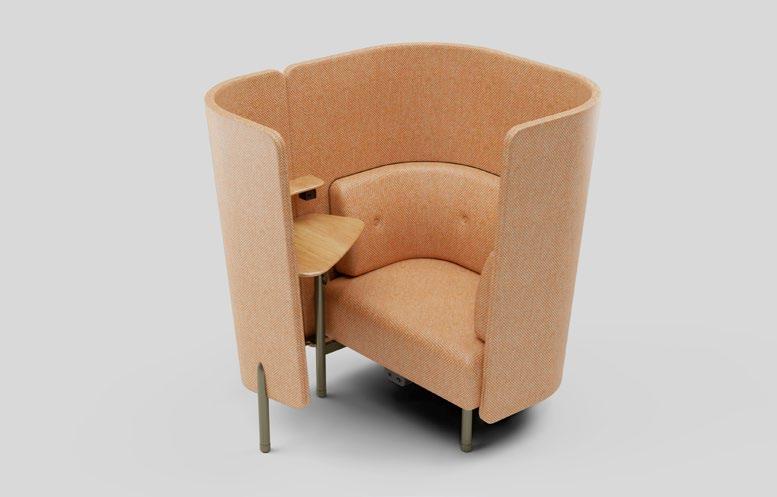
Diggs by Orangebox is a single-person booth offering privacy, comfort, and acoustic support for focused work. Part of the Beyond the Desk range, it features a solid oak work surface, optional video call shelf, and a pivoting desk for ergonomic use. Compact and inclusive, Diggs is sustainably designed with minimal materials, glue-free upholstery, and responsibly sourced components.
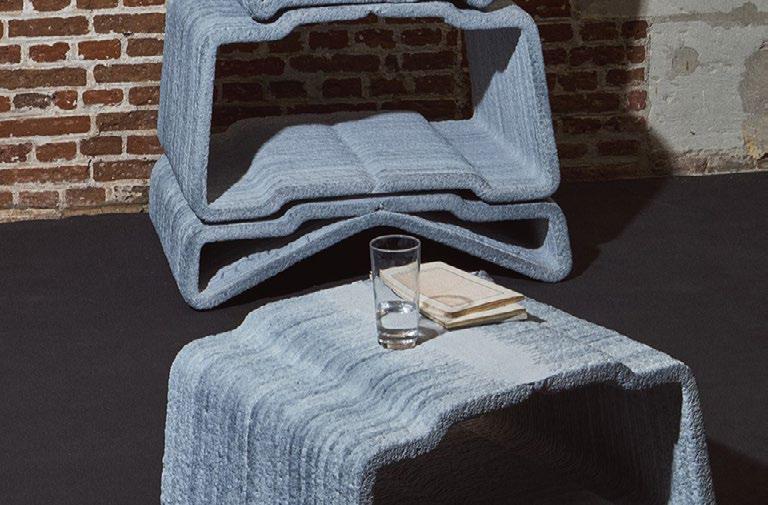
Hors Studio X Emmanuel Hugnot – Trosne
Trosne is a modular highchair created by Emmanuel Hugnot and hors-studio, 3D printed by XtreeE using Leatherock – a low-carbon biomaterial made from discarded leather and a mineral binder. Its tiered, parametric design elevates users to warmer air layers, reducing heating needs. Trosne showcases sustainable production and explores new uses for wastebased biomaterials like textiles and paper.
Sponsored
by


Neilston Learning Campus by BDP unites two primary schools and the Madras Family Centre under one roof near Glasgow, forming a vibrant community hub. Designed with input from pupils, staff, and residents, it offers an inclusive, adaptable learning environment featuring peer learning nooks, a ‘mountain top’ presentation area, and an ‘Exploratorium’ workshop to foster education and community engagement.
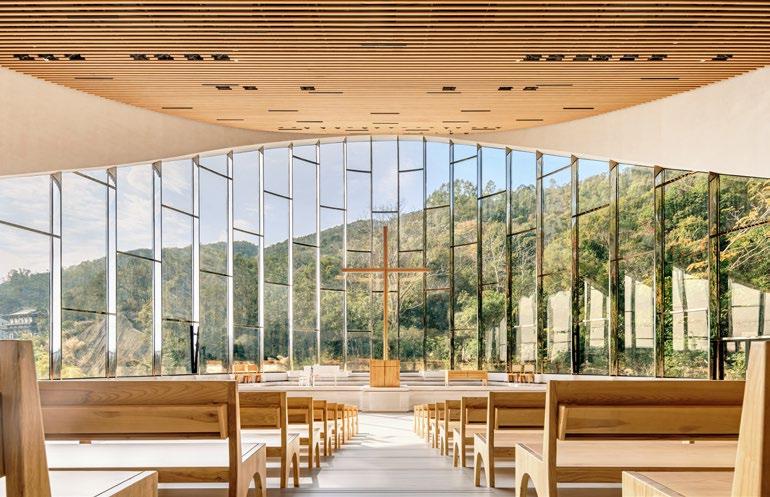
The ‘Mountain Church’ in Julong is China’s first Christian sanctuary, designed to unite a diverse congregation. Inspired by biblical symbols like Peter the Rock and Noah’s Ark, it features a terraced stone base for secular use and an ark-shaped nave above. The design embraces its mountain setting, inviting physical and spiritual ascent and evoking Christ’s Sermon on the Mount.

Architecture 00 with Fletcher Priest Architects – London City Hall
London City Hall, redesigned by Architecture 00 and Fletcher Priest, transforms The Crystal exhibition centre into the Greater London Authority’s sustainable headquarters. Preserving key structures, it offers flexible workplaces, accessible democratic spaces, and public areas promoting transparency. Achieving BREEAM Outstanding, the project embraces circular economy principles, inclusivity, and strengthens London’s civic identity through adaptive reuse and
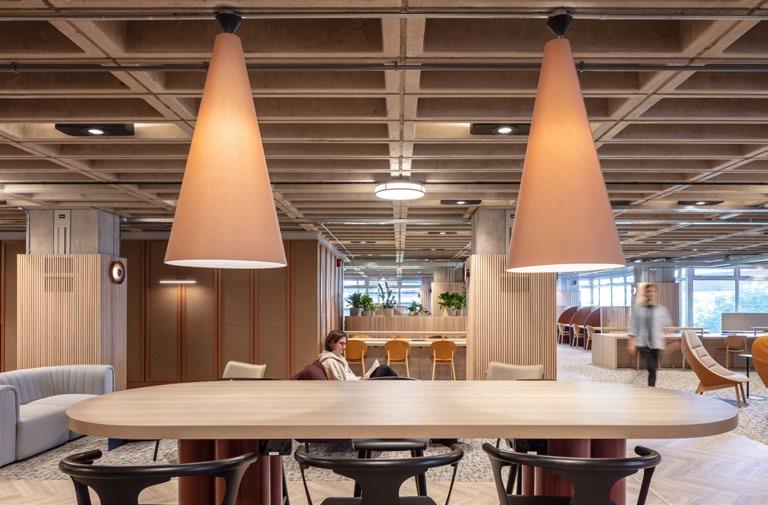
The James Joyce Library at University College Dublin, originally designed in 1972, has been sensitively renovated by Reddy A+U Interiors. The Brutalist building now offers a modern, accessible, and inclusive learning environment, with reduced book stock to expand study areas. The project balances heritage preservation with sustainability, flexibility, and enhanced academic and social engagement for future generations.

MEplace Nursery Kings Cross, designed by Office
S&M, is a wellbeing-focused, city-centre nursery fostering play, learning, and mindfulness. Created through a child-centric process, the minimal, joyful space uses natural materials like cross-laminated timber, glulam, wood, and cork. Sustainable features include low-VOC paints and filtered ventilation, ensuring excellent air quality tailored to children’s development and health.

Wright & Wright Architects – The British Academy Transformation Project, London
Wright & Wright Architects have transformed the British Academy’s historic Carlton House Terrace headquarters into a bold, futurefocused hub. Originally designed by John Nash, the building now features new double-height spaces, increased event capacity, and state-ofthe-art infrastructure. Balancing heritage with innovation, the redesign includes a revitalised reception, dedicated Fellows’ areas, and advanced AV integration, strengthening its global
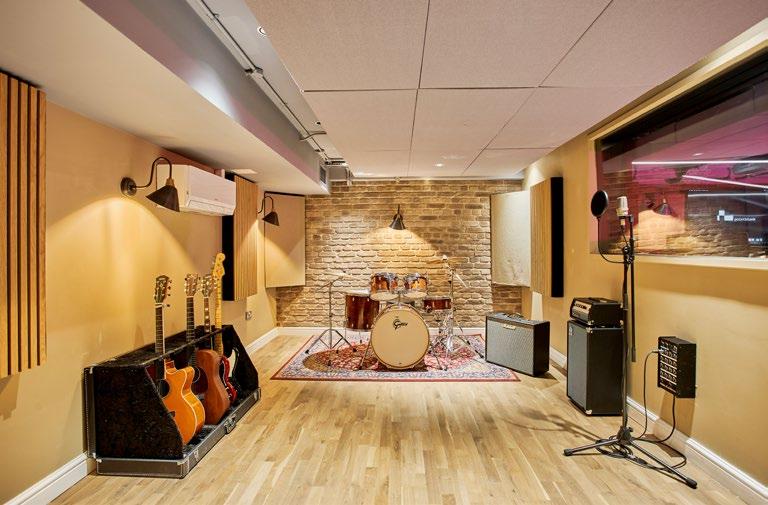
LOM expanded Point Blank Music School in Hoxton by converting a Victorian warehouse into an 18,000 sq ft state-of-the-art music education facility. The campus now exceeds 32,000 sq ft, featuring 12 teaching studios, a performance hub, bar, library, and breakout spaces. Designed like a recording studio, it combines heritage and modernity with warm, tactile interiors supporting creativity and student wellbeing.

Willmott Dixon Interiors transformed 22,600 sq ft at Brent Civic Centre, Wembley Park, creating an expanded Wembley Library and a vibrant new resident hub for Brent Council. The design offers accessible, welcoming public spaces that meet community needs, with new partitions enhancing comfort and warmth while preserving natural light in the previously open, drafty building.

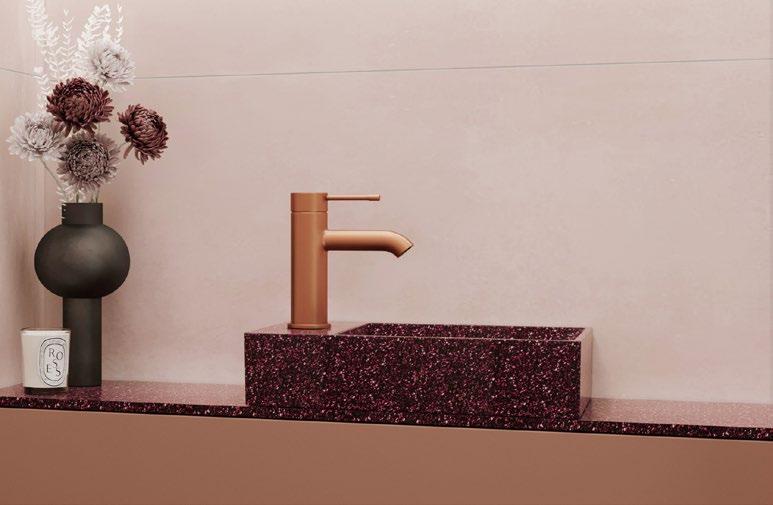
Aurena, designed by Antonio Citterio for Duravit, is a bathroom furniture and ceramic range inspired by the Golden Ratio. It features proportioned wash areas, wall-mounted or framed drawer units, and aluminium shelving with mesh bases. With HygieneGlaze Plus for added cleanliness, the collection offers ceramic, stainless steel, and a variety of matt, gloss, wood, and marble-look finishes.
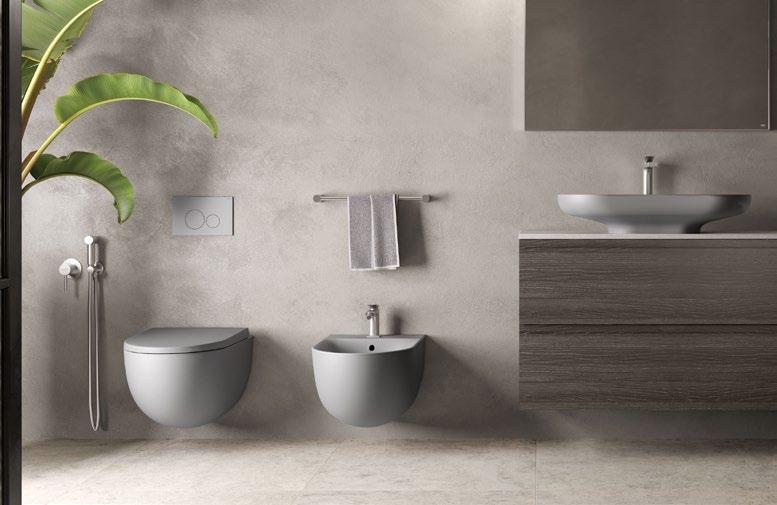
The Cube40 Slim by Woodio is a compact, wallmounted washbasin made from a waterproof wood composite combining wood chips and resin. Offering an eco-friendly alternative to ceramics, it is scratch-resistant, dirt-repellent, UV-resistant, and easy to maintain. Ideal for small spaces, it allows for added storage beneath and is available in all Woodio colours.

The RAK-Des collection, inspired by Bauhaus design, features sleek, minimalist sanitaryware including countertop and freestanding basins. Now offered in matt finishes like Black, Grey, and Cappuccino, it suits modern interiors. The WC, with hidden fixings, can be wall-hung or backto-wall and includes a touchless flushing system, enhancing hygiene and water efficiency through advanced technology.
EDITION 11 ART by KEUCO, designed by Dominik Tesseraux, is a refined bathroom furniture range featuring slim lines, tonal colour palettes, and quality materials. With 4 mm enamel washbasins blending seamlessly into vanity units, the collection offers calming finishes like White, Sand, and Blue Satin. Drawer interiors provide matching or contrasting options, combining purist design with skilled craftsmanship.
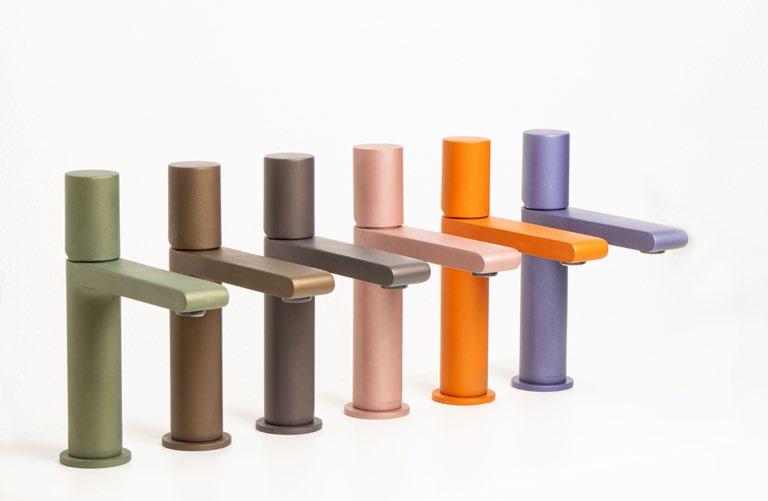
Neolith’s newest product range, Atmosphere, epitomises the pinnacle of design and innovation in the sintered stone market. This range, featuring four groundbreaking colours—WhiteSands, Rapolano, Artisan, & Ignea—sets a new standard for surface materials, offering unparalleled aesthetics, durability & functionality. Neolith Ignea has a 98R seal for recycled material, meaning it uses up to 98% recycled materials.
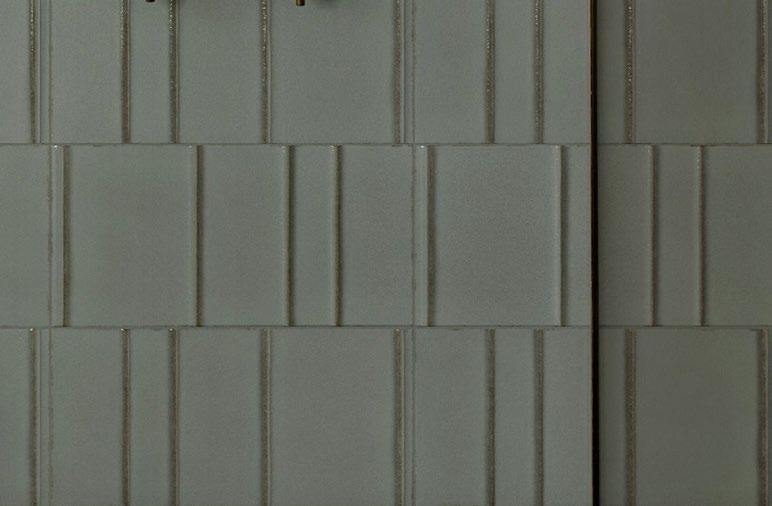
Terramater, part of Marazzi’s Crogiolo series, is a porcelain stoneware collection made with 60% recycled material and Italian clays. Special glazes create richly textured, artisanal wall coverings. Inspired by 1970s ceramics, it features seven deep, intense colours. Reflecting Marazzi’s design heritage, Terramater blends innovation with craft in ceramic surfaces for contemporary interiors.

Crosswater’s Module MPRO Push is a minimalist shower control system offering thermostatic and water-saving features for a personalised experience. Its push-button operation enhances accessibility, while durable construction supports sustainable, long-lasting use. Compatible with multiple outlets, it comes in six core finishes, ensuring seamless integration with Crosswater’s brassware and accessories for cohesive, modern bathroom design.

Cosentino’s Dekton Pietra Edition offers six durable, carbon-neutral surfaces inspired by Mediterranean stone, designed by Daniel Germani. Building on the success of Pietra Kode, the range suits indoor and outdoor use. Made with advanced TSP technology, it combines natural beauty with modern durability. All Dekton surfaces are cradle-to-grave Carbon Neutral, reflecting Cosentino’s strong sustainability commitment.
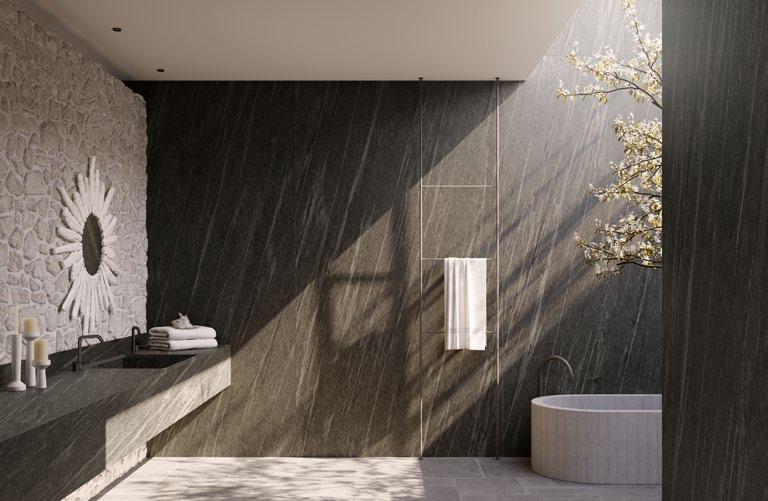
Neolith Ignea is a durable sintered stone surface made with up to 98% recycled materials, ideal for residential and commercial use. Inspired by Earth’s magmatic cycles, it features a bold colour and textured finish, offering resistance to scratches, stains, heat, and UV. Hygienic and low-maintenance, Ignea is certified Zero Waste, EcoVadis Gold, and Cradle to Cradle Bronze.
Sponsored
by
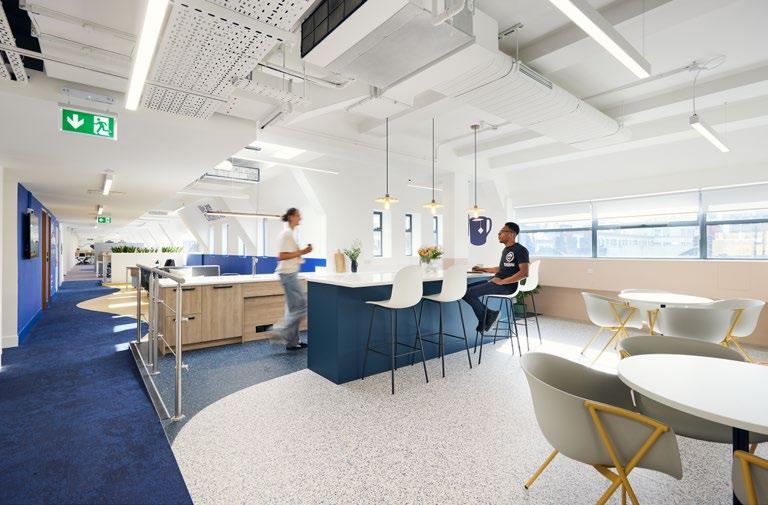
Built and designed by buildgen., Citizens Advice’s new office reflects its brand, values, and commitment to sustainability and inclusivity. Prioritising wellbeing and functionality, the design reuses existing furniture and lighting, donates surplus items, and uses eco-friendly materials like high-recycled-content flooring. This approach minimises waste, creating a welcoming, cost-effective, and environmentally responsible workspace.
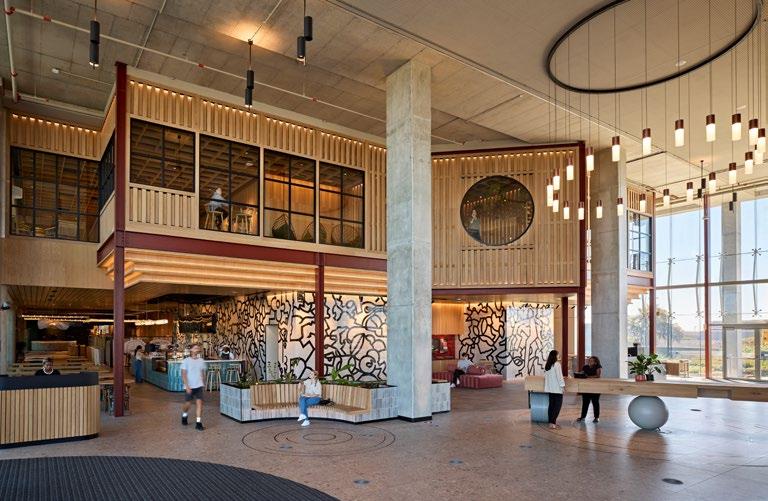
IA’s new Amazon campus in Cape Town unites multiple sites into a sustainable, experienceled workplace. Featuring biophilic design with greenhouses and terrariums, it preserves 20 endangered plant species and reflects local ecosystems. Anchored by a central treehouse hub, the campus aims for Green Star, WELL certification by 2025, and Carbon Net Zero by 2026.

Feix&Merlin designed an affordable, sustainable workspace for Impact Hub London with Knowledge Quarter and British Land. The vibrant community hub features a large co-working area with a circular relaxation island, private offices, tiered seating, a library, and a flexible events space with bar and kitchen. Natural materials and biophilic design promote wellness and environmental responsibility throughout.

Eastpoint P2, designed by Scott Tallon Walker and refurbished by Reddy A+U, sits on reclaimed land near Dublin’s city centre and Docklands. Its revitalisation reduces environmental impact and supports urban renewal. Now modernised, Eastpoint P2 sets a new benchmark within the 32-building Eastpoint Park business community, benefiting from excellent transport links and amenities.

Eden at New Bailey, Salford, is a £336m, 12-storey office development prioritising net-zero carbon, sustainability, and wellbeing. Delivered by The English Cities Fund, it features Europe’s largest green wall with 350,000 plants enhancing air quality and biodiversity. Interiors by SpaceInvader include coworking, wellness, and flexible retailevent spaces, designed with sustainable, reclaimed materials around the theme “flourish.”
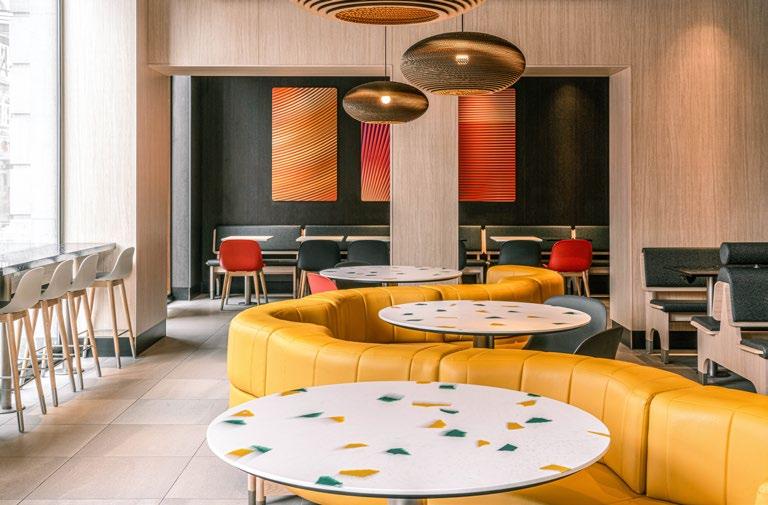
McDonald’s new restaurant design combines creativity and sustainability, emphasising decor circularity to meet customer and staff needs while minimising environmental impact. Belgium’s first McDonald’s in Brussels, the third globally with this design, features circular furniture, energy-efficient lighting, and a bright aesthetic. The redesign supports McDonald’s commitment to community and sustainability, with plans for wider global rollout.

The Carden School Project, designed pro bono by Tetris, is a sensory-friendly therapy room for neurodiverse children aged 3-10. Featuring a cave-inspired tunnel, interactive zone, and biophilic reflective area, the space draws on magical forest themes with natural materials and calming colours. Developed collaboratively, it supports wellbeing and educational outcomes for neurodiverse students.
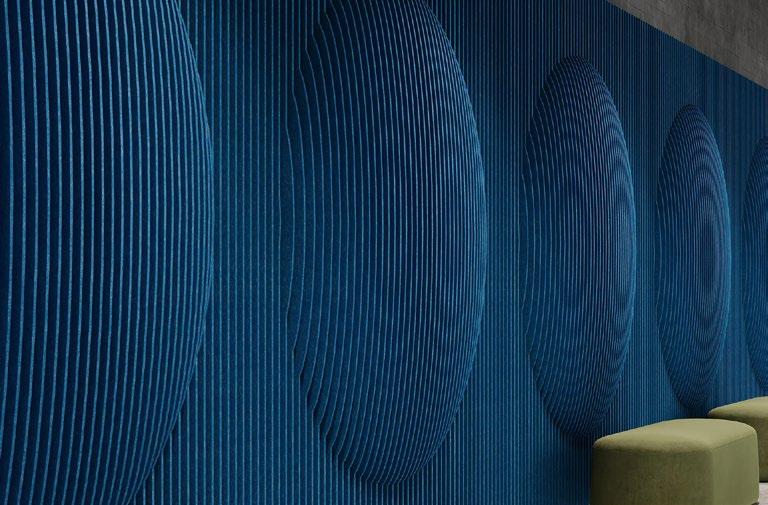

Acoufelt’s Formation Wall Panels combine striking aesthetics with high acoustic performance. With five distinct profiles and over 40 Filasorb colours, they use intentional slat spacing to create dynamic visual effects while absorbing sound. Designed to reduce reverberation, the panels blend form and function, offering a bold, versatile solution for acoustically optimised interior environments.
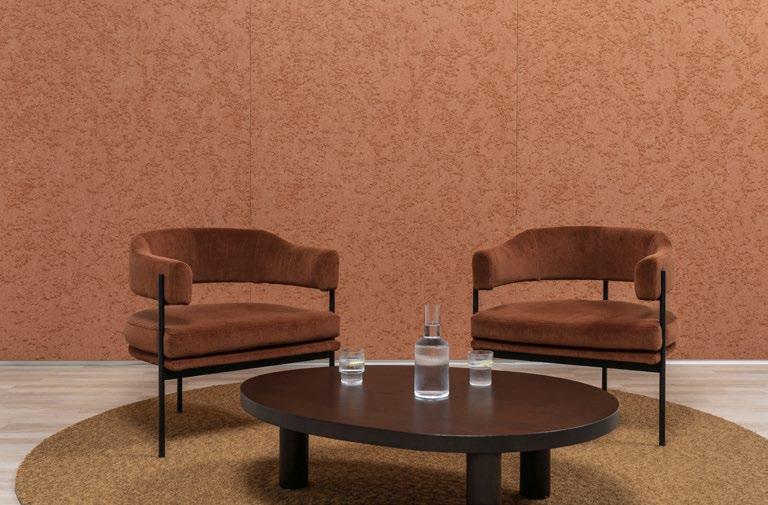
Vault is an acoustic ceiling solution inspired by Romanesque architecture, reimagined for contemporary spaces. Easy to install on ceiling grids or as suspended or wall-mounted panels, it suits both new builds and refurbishments. Made in the UK from 60% recycled PET with low VOC emissions and no formaldehyde binders, Vault offers sustainable, flexible acoustic performance in a range of colours and sizes.
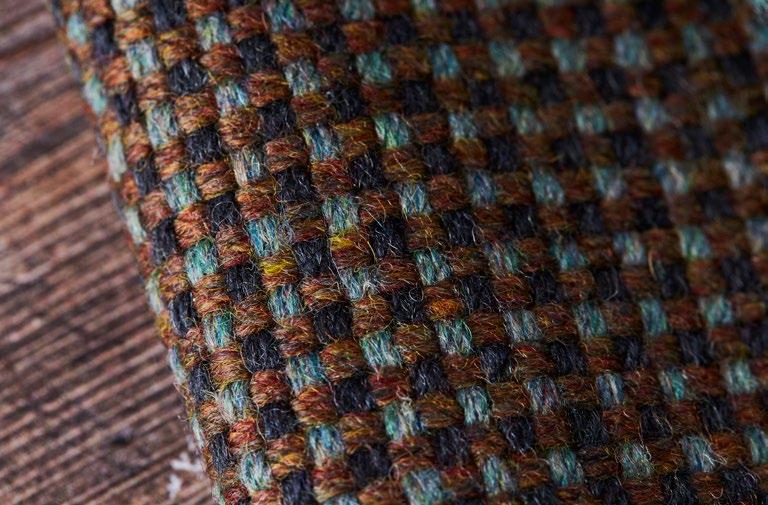
Mirage by Autex Acoustics is a range of acoustic panels featuring six textured designs created through precision laser etching. With embossed and debossed patterns on Cube base panels, Mirage offers rich visual and tactile appeal. Customisable in colour, it enhances sound absorption while blending sustainability, craftsmanship, and artistic sophistication for sensory-rich interior environments.
ReSKU 2.0 by Camira is a circular fabric combining recycled wool waste and flax, showcasing waste as a resource. Naturally flame retardant, it reimagines the original 1998 ReSKU to mark Camira’s 50th anniversary. Produced in Yorkshire using iinouiio’s advanced reprocessing technology and traditional shoddy methods, it gives natural fibres a sustainable, contemporary second life.
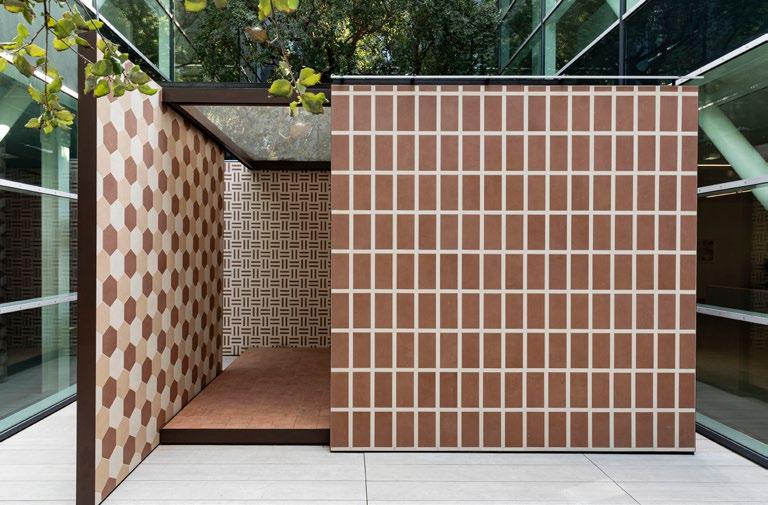
SensiTerre by Florim is a porcelain stoneware collection inspired by handcrafted clays and Italian Renaissance artistry. Referencing the “Venere Bianca” vases by Matteo Thun and Benedetto Fasciana, it blends warm, earthy tones with tactile textures. Fusing artisanal tradition with Industry 4.0 innovation, SensiTerre transforms natural materials into refined, contemporary design elements rooted in Italian craftsmanship.

pit-board is a sustainable bio-composite panel made from discarded olive pits, handcrafted in Cyprus using locally sourced materials. Each batch showcases unique variations, reflecting regional heritage. Durable and versatile, it’s ideal for countertops, shelving, cabinetry, and furniture in hospitality, office, and residential settings. pit-board transforms organic waste into premium surfaces, promoting responsible, innovative design.

Stone Waste is Bliss by Ignorance is Bliss transforms discarded stone—granite, quartzite, limestone, and travertine—into sustainable ceramic surfaces. Reducing mining, landfill, and chemicals, the process uses natural iron inclusions for decorative patterns without pigments. High-temperature firing ensures strong adhesion without glues, enabling integrated 3D features for durable, distinctive architectural applications.

The Pleat&Weave collection by Plyboo features carved bamboo-ply panels for walls and ceilings, combining natural materiality with geometric precision. Inspired by weaving and pleat motifs, the designs evoke rhythm and fluidity, supporting biophilic design and positive sensory response. Made from rapidly renewable bamboo, the panels are durable, low-impact, and reusable, offering sustainable elegance for commercial interiors.


Noren is a pioneering acoustic curtain designed for sustainable workspaces, made from 100% recycled PET (Trevira CS ECO). Engineered in Switzerland and crafted in Italy, its five-layer structure provides up to -18dB sound insulation. As the first acoustic curtain with a blockchainbased Digital Product Passport, Noren offers full lifecycle transparency, blending performance, sustainability, and innovation.
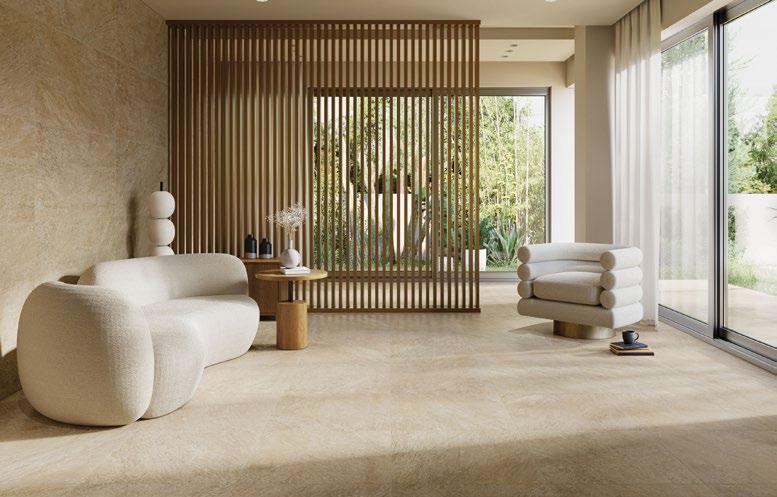
RAK Ceramics’ Re-USE tiles are the world’s first porcelain tiles made from 100% pre-consumer recycled materials. Combining sustainability, durability, and style, they offer a responsible surface solution for residential and commercial interiors. Available in two sizes and four elegant finishes, Re-USE tiles provide versatile, ecofriendly design options without sacrificing performance or aesthetics.
Ligne is a glazed ceramic wall tile collection designed for commercial and residential spaces. Available in two slim formats, it’s inspired by the rhythm of colour and music. With a refined gloss finish and eight eclectic shades – from soft pastels to bold tones –Ligne allows for dynamic, chromatic compositions that enhance diverse interior aesthetics.

Smile Plastics’ Earth Collection features five new materials – Aber, Flint, Marlais, Moss, and Seastone – crafted from 100% recycled and recyclable plastic packaging. Each design offers a distinct aesthetic, from bold black to soft blues and vibrant greens. Complementing the existing range, the collection celebrates nature-inspired visuals while advancing sustainable innovation in material design.
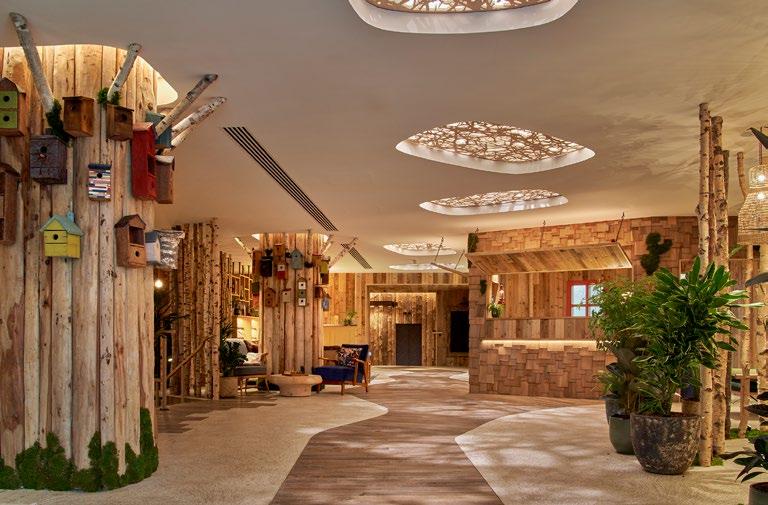
Designed by 93FT with Starwood Hotels, Manchester’s Treehouse Hotel reimagines a former office block as a playful, immersive retreat. Drawing on themes of adventure and childhood, it features reclaimed wood, vintage furnishings, and eclectic textiles. Each space is uniquely crafted to inspire curiosity, underpinned by a strong focus on reuse, craftsmanship, and community-driven sustainability initiatives.
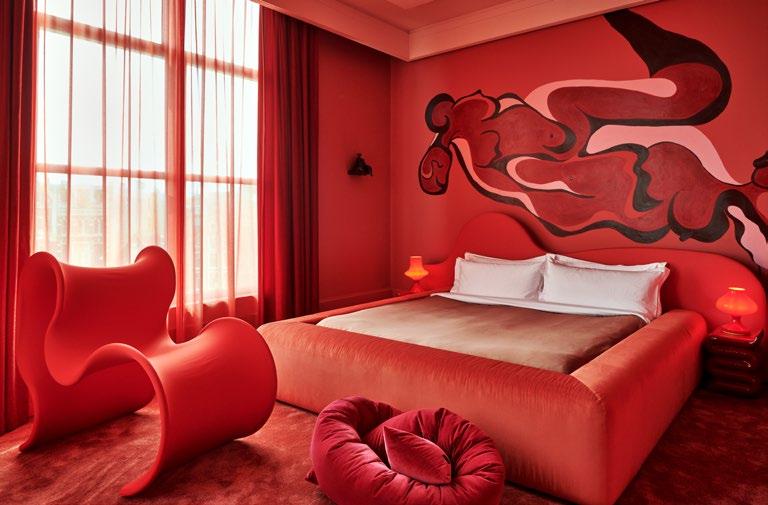
‘t Huys at De L’Europe Amsterdam is a hospitality concept by D/DOCK, created with leading Dutch creatives. It features 14 bespoke suites, each codesigned to reflect disciplines like film, fashion, and visual arts. Multifunctional and immersive, the suites host cultural and philanthropic events. Highlights include Suite 252, celebrating women and diversity, and Suite 148, showcasing sustainable couture by Ronald van der Kemp.
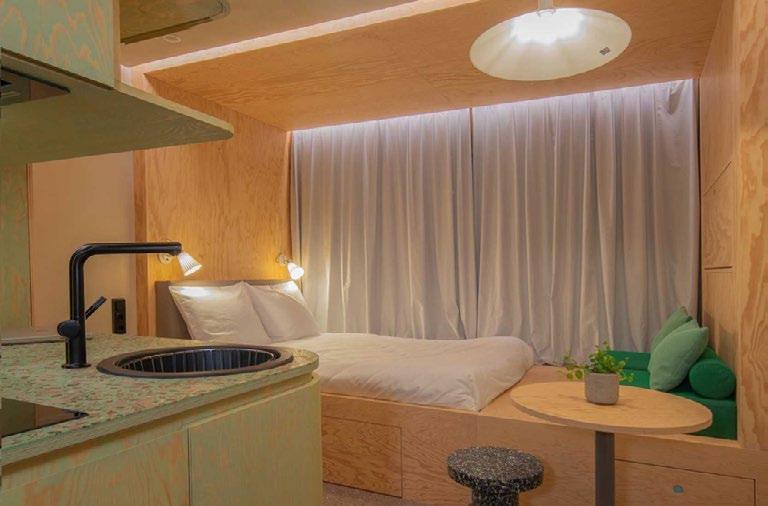
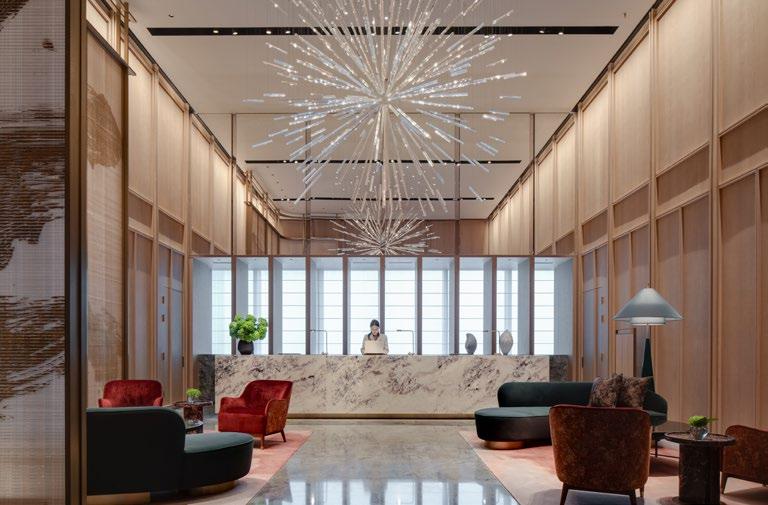
MM:NT is a modular hotel concept designed to adapt and reuse vacant buildings, offering essential amenities and shared social spaces for flexible stays. The MM:NT Berlin Lab, designed by ACME, serves as a digital-first testbed, gathering real-time guest feedback to shape ongoing design. Interiors reflect MM:NT’s Australian heritage, embracing transparency, community, and the ethos: “Everything you need, nothing you don’t.”
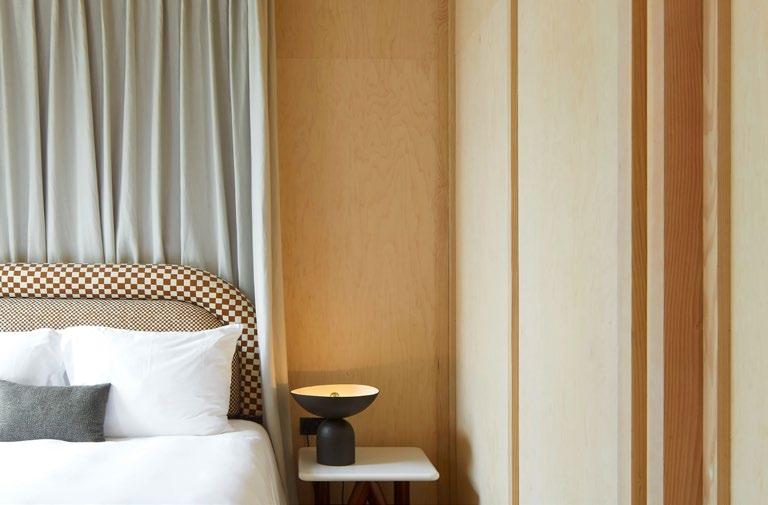
Designed by De Matos Ryan, The New Pavilion at Cowley Manor reimagines a former ballroom site with a contemporary timber and masonry structure. Echoing the original Italianate architecture, it features arched openings and scalloped stone bays. Built with local Cotswold stone and UK-grown Douglas fir, it houses five guest rooms and embraces low-carbon materials and biodiversity with a sedum roof.
Conran and Partners transformed the upper floors of IFS Tower 2 into Park Hyatt Changsha, converting unused office space into a luxury hotel that blends modern design with local culture and nature. Featuring 230 guestrooms across 18 types and communal spaces including restaurants, a bar, and wellness areas, the interiors showcase Changsha’s identity through refined cultural details and craftsmanship.
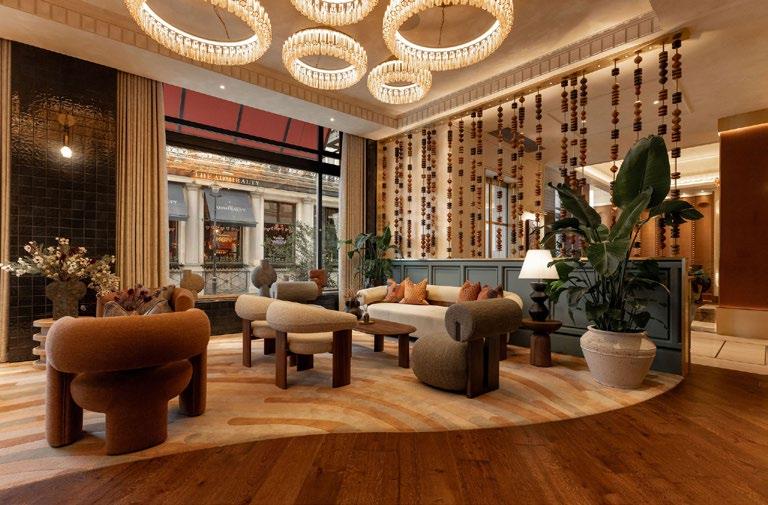
DLSM Studio has reimagined The Trafalgar St. James Hotel in Trafalgar Square, redesigning key public areas and introducing six new luxury suites in the former basement. Commissioned by Crimson Hotels, the project features a concept titled ‘Exotic Ports of Call’, blending maritime history with rich textures, earthy tones, and Art Deco elements to create a distinctive, five-star guest experience.
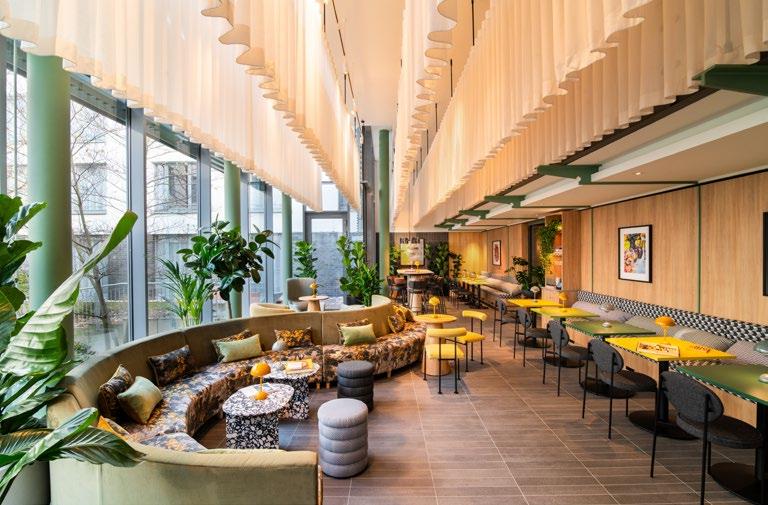
TRIBE Dusseldorf, designed by Feix&Merlin for Accor, is a 146-room hotel created from the refurbishment of a former Intercity Hotel near the main station. Guided by the Inclusivity Symbol [+], the design features bespoke joinery, custom artworks, and three room colour palettes. Shared spaces include a reception bar, social hub, restaurant, gym, and conference areas. The project prioritises adaptive reuse and celebrates Dusseldorf’s cultural identity.
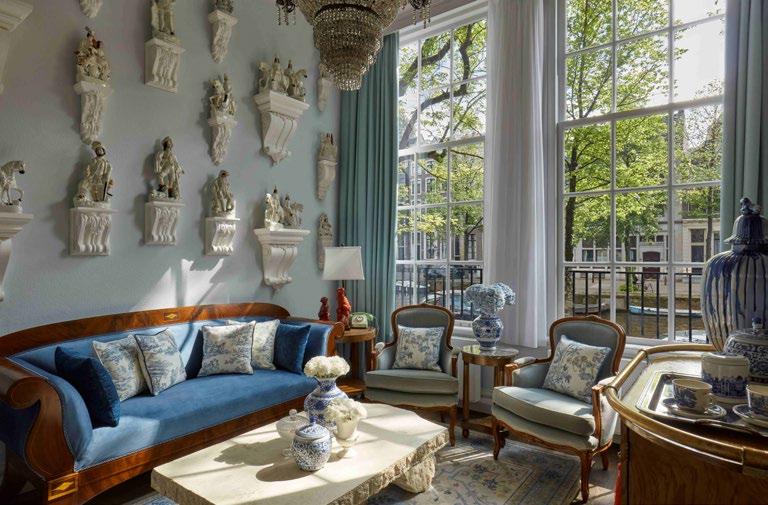
Pulitzer Amsterdam has added three new suites designed by Jacu Strauss: the Flower Collector’s, Porcelain Collector’s, and Merchant Suites. Each celebrates Amsterdam’s cultural heritage— evoking a 19th-century tulip trader’s home, Dutch ceramic traditions, and the city’s adventurous spirit, respectively—through vintage mirrors, antique artworks, curated ceramics, and eclectic antiques blending historical and contemporary styles.
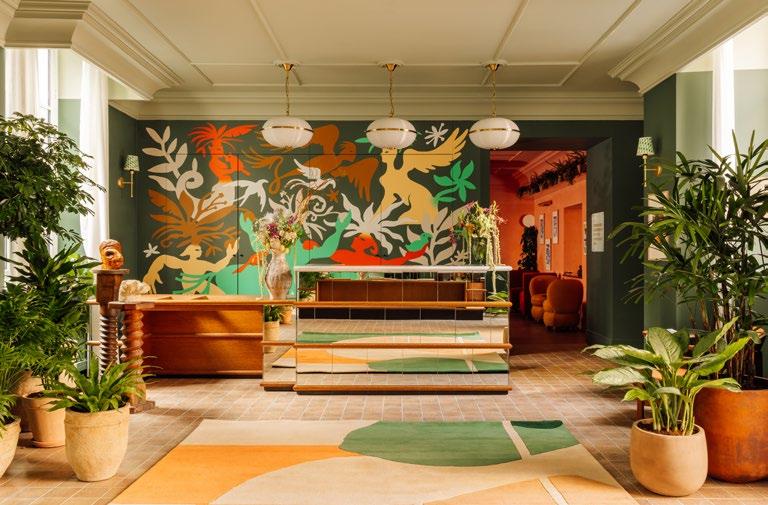
London and LA-based studio Fettle designed Le Jardin de Verre in Paris, Locke’s latest hotel. Led by Andy Goodwin and Tom Parker, they crafted the front-of-house areas including reception, terrace, bar, restaurant, co-working space, and suites. The design respects the Latin Quarter’s history and original mansion and factory architecture, blending refurbished heritage with new construction for a contemporary hospitality experience.
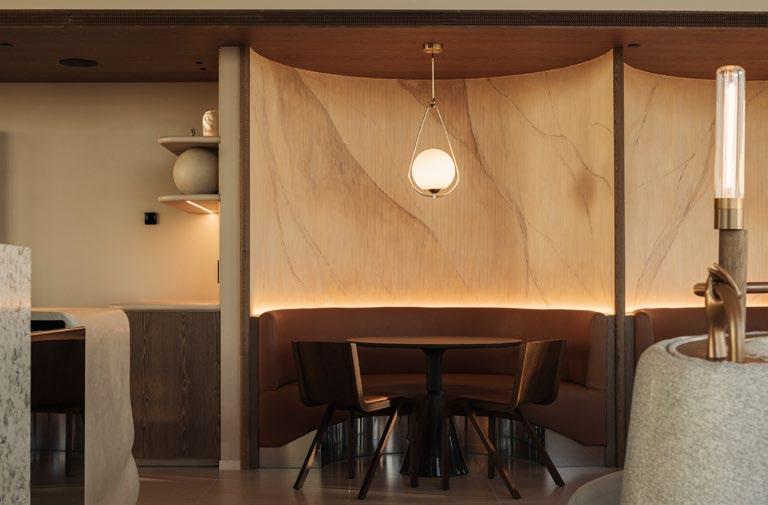
The new Movenpick Hotel at Brussels Airport, a flagship for Accor, features 103 rooms, wellness facilities, and a rooftop restaurant in its first phase. Designed by WeWantMore, the interiors draw inspiration from architect David Van Canneyt’s concrete ‘curtains’ and Belgium’s surrealist tradition. Whimsical details create a theatrical, immersive atmosphere, reflecting Movenpick’s philosophy of extraordinary everyday experiences.

The Imperial Riding School in Vienna, a 342-key Marriott Autograph property, was reimagined by Goddard Littlefair. Once a military equestrian school and cinema, the redesign includes guestrooms, lobby, spa, restaurant, bar, and garden. Blending equestrian and imperial heritage with contemporary elegance, it offers a sophisticated environment that reflects Vienna’s identity and immerses guests in local culture.
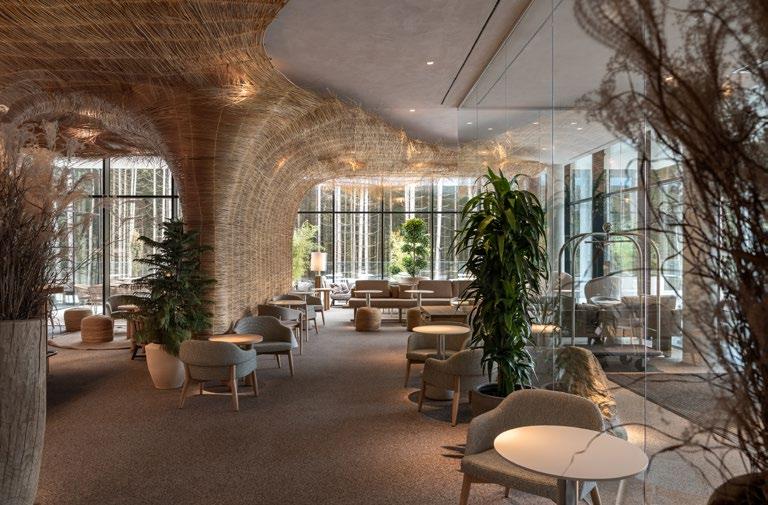
Designed by YOD Group, Mountain Residence is a contemporary hotel blending Carpathian mythology with modern design to connect guests with nature. Key features include Windfall, a 295-foot installation of three million reeds, and a terrace sculpture made from grapevines. Interiors use natural materials, while the rooftop spa offers a biodesigned pool, glass infinity pool, and traditional Molfar’s Baths, supporting local artisans and regional development.
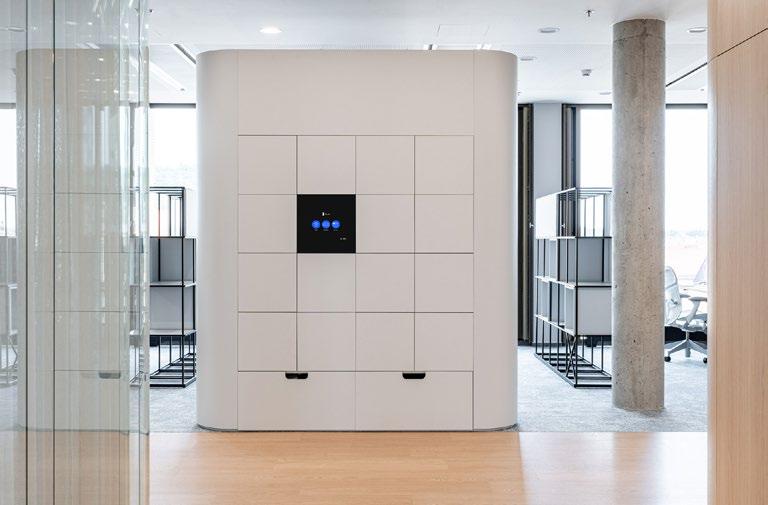
Blocks is a smart locker technology that simplifies storage, delivery, and item exchange in workplaces and retail spaces. As a plugand-play system, it integrates with any locker design for tasks like personal storage and parcel management. In 2024, Blocks partnered with Lehmann, merging premium German hardware with advanced software to support secure, efficient hybrid work environments.
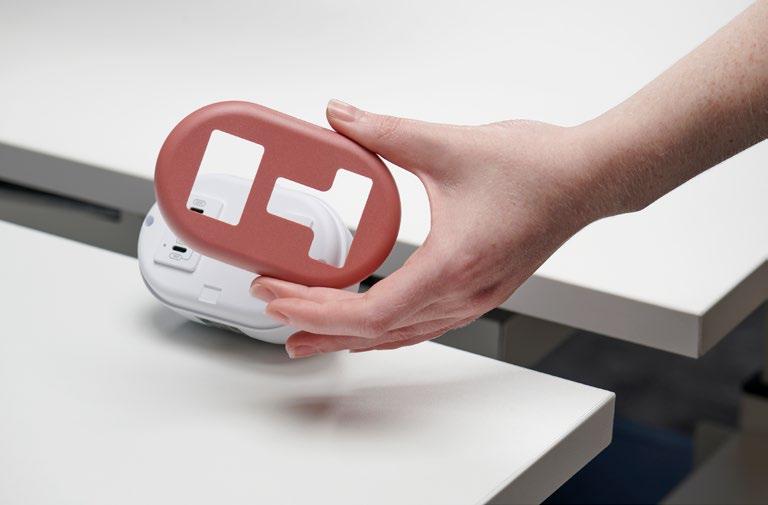
Caplet is a compact on-desk power module designed for efficient charging in modern workspaces. It features a 65W dual USB-C fast charger and a UK mains socket with a 3A resettable circuit breaker. Positioned for easy access, Caplet supports a tidy, organised desk setup and is available in contemporary colours to suit various office interiors.

The Pillow Space Wide by Cascando is a multifunctional room divider that combines acoustic performance with integrated storage options such as drawers and pantries. Designed for flexibility, it features a lightweight base with swivel castors for easy movement and reconfiguration. Ideal for dynamic environments, it supports spatial zoning in both personal and collaborative settings.
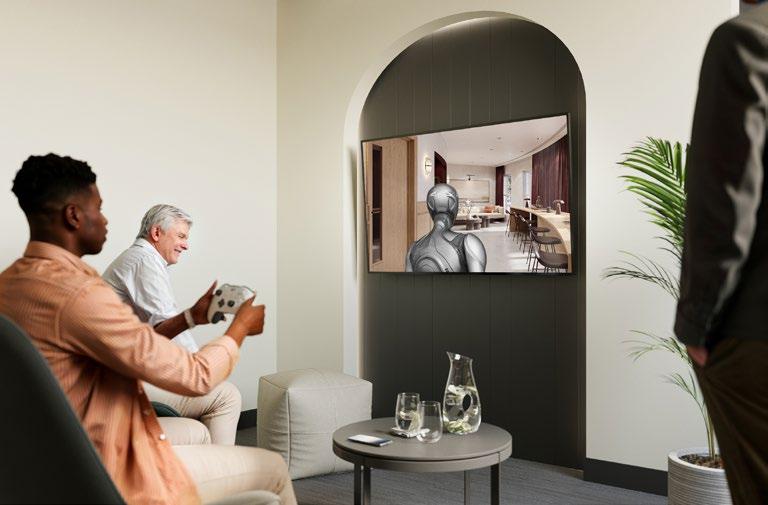
SoDA Suite is a tech-driven platform revolutionising design presentations in the Design & Build sector. Using real-time gaming technology, it creates immersive 3D environments to enhance storytelling and client engagement. Compatible with touchscreens, controllers, handheld devices, and web platforms, SoDA offers a dynamic, interactive alternative to traditional pitch tools, transforming how concepts are shared.

ECHO is a battery-free, NFC-powered locking solution activated by a smartphone tap. Requiring no keys, batteries, or maintenance, it offers a sustainable, low-maintenance alternative to traditional locks. With three configurable modes – Private, Public, and Registered Public – via the ECHO App or Web Portal, it’s ideal for workspace storage, asset management, and public venues.

The Atoll Charging Cart is a sleek, modern solution for powering flexible workspaces, housing OE Animate battery units. Designed by Workbench in collaboration with OE Electrics, it combines style, performance, and practicality. Ideal for adaptable environments, Atoll efficiently charges multiple units, supporting connected, collaborative teams and setting a new benchmark in smart power management.

The OTS40 Batteryless is a fully wireless, batteryfree locker management system powered by kinetic energy. Using RFID and NFC, it supports card and mobile credentials, operating and syncing with the cloud in milliseconds. Offering real-time data and analytics, it eliminates batteries, wires, and maintenance, providing a cost-effective, eco-friendly solution for modern smart locker systems.
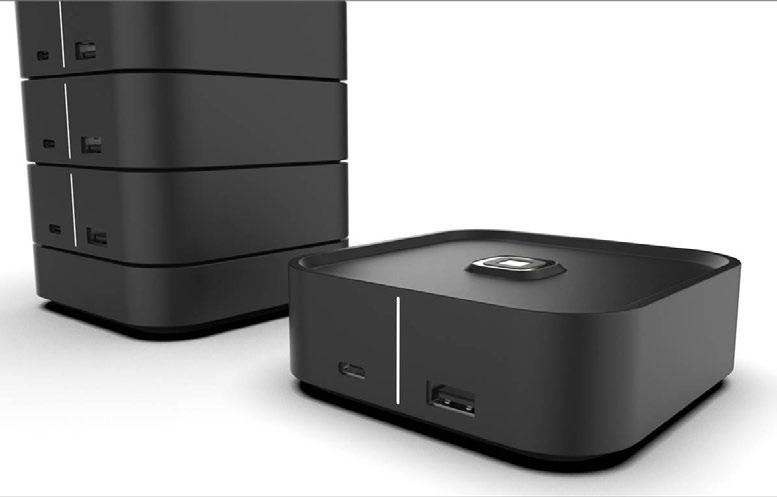
STAXX by Sourcetec, part of the Workstories group, is a portable USB charging system featuring five stackable power banks with 100W USB-C and USB-A fast-charging ports. Designed for mobile and collaborative work environments, it offers a flexible power solution where fixed outlets are unavailable, enhancing productivity and adaptability in modern workplaces.
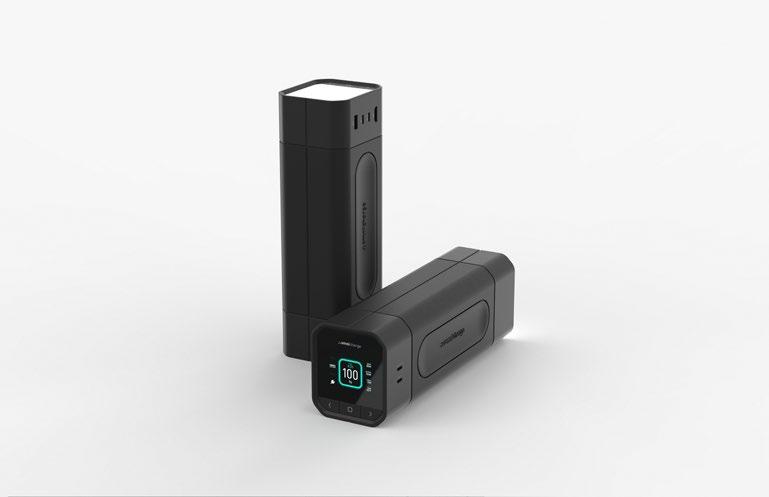
The Omni80C+ with AC base is a portable charging unit designed for flexible power delivery in professional settings. It features four 100W USB-C ports, a USB-A port, and HDMI output, with the AC base adding dual outlets and extra USB-C ports for larger devices. Compact and ergonomic, it securely attaches to desks or AV carts for versatile workspace use.
Sponsored by

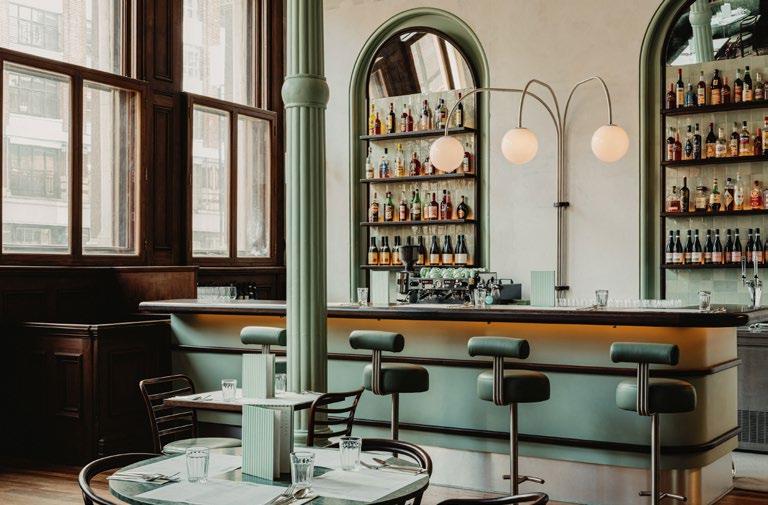
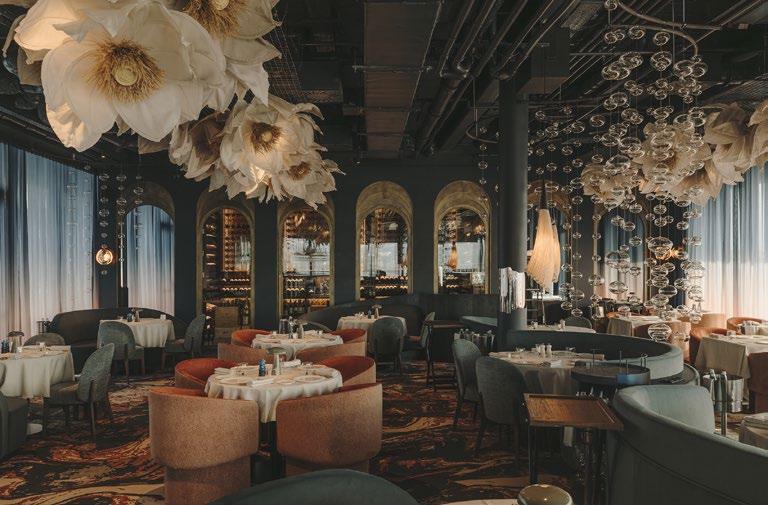
A-nrd Studio has reimagined a Grade II listed former bank as Lina Stores Shoreditch – a dualconcept venue blending Italian elegance with East London flair. The brasserie-style restaurant upstairs contrasts with Bar Lina’s 1970s-inspired basement lounge. Featuring restored Victorian mosaics, rich tones, and bespoke furnishings, the design fuses heritage and modernity in a bold, immersive experience.
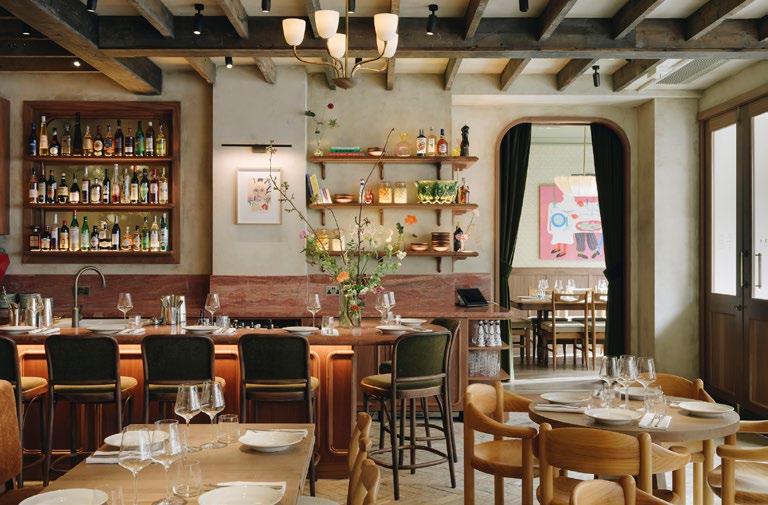
BIBO Budapest, atop the Dorottya Hotel, is an avant-garde dining venue designed by Astet Studio. Fusing haute cuisine with striking interiors, it features sculptural forms, reflective surfaces, and a deep blue palette. Surreal arches, mirrored elements, and celestial-inspired details create a dreamlike atmosphere, while the Skybar and floral-adorned terrace offer breathtaking views and a memorable experience.

Lita, short for “abuelita,” is a Southern European restaurant by B3 Designers, inspired by French and Spanish countryside homes. Combining antique charm with modern touches, it features reclaimed terracotta floors, exposed beams, mohair banquettes, and earthy tones. Highlights include an open fire grill, red travertine bar, private dining room, and a walk-in wine cellar with zellige tiles.
Designed by BDP, Surf Ranch Abu Dhabi is a premier surfing destination featuring the world’s largest man-made wave pool. The Surf Club and Beach Club draw inspiration from ancient surfboard craftsmanship, using natural stone, blackened steel, and timber. The Surf Club caters to all skill levels, while the Beach Club offers biophilic design, dining, an infinity pool, and event broadcasts.

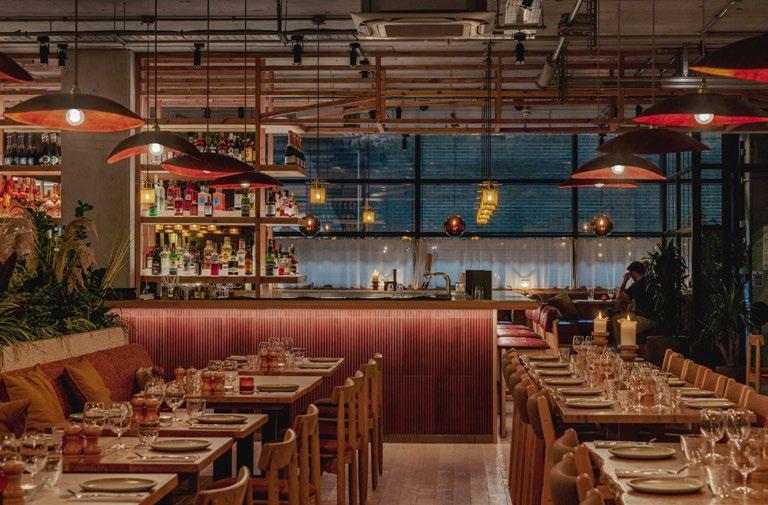
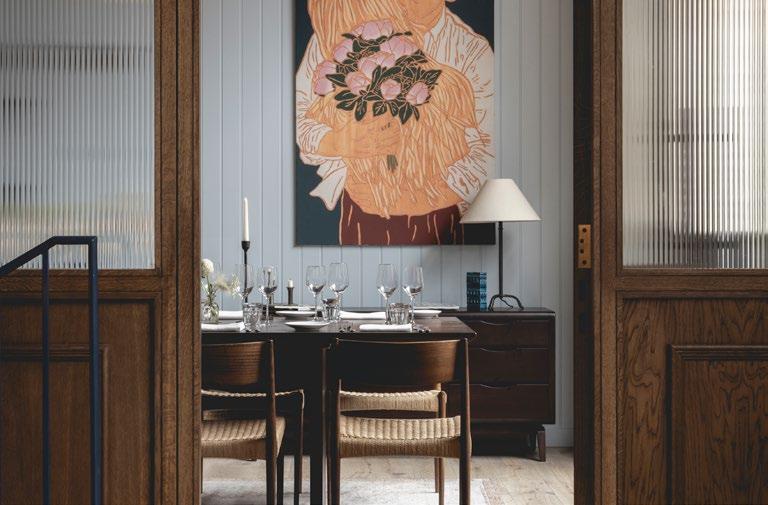
The Nest is a sensory-led, temporary restaurant in Frankfurt designed by JOLIE, with a five-year lifespan. Built above a car park using lightweight, modular materials, it balances minimal environmental impact with immersive design. Featuring abundant natural light, greenery, tactile surfaces, and a striking red gloss bar, it’s enhanced by ambient lighting, soundscapes, and scents for a calming urban retreat.

Hotel Rumour, set beneath the historic Burcht van Leiden in a former 17th-century carriage house, has been transformed by Studio Modijefsky into a dynamic social venue. Not a traditional hotel, it hosts dinners, drinks, events, and dance nights. Blending historic charm with contemporary design, it features bespoke furniture, curated fabrics, and storytellingdriven details for an immersive experience.
Caravan has launched its first all-day dining venue outside London in Manchester, designed by Other Side to reflect the city’s creative spirit. Emphasising craft, community, and inclusivity, the spacious setting supports Caravan’s placemaking ethos. Already a popular destination for dining and coffee, it contributes to the area’s vibrancy, fostering connection and energy within the neighbourhood.
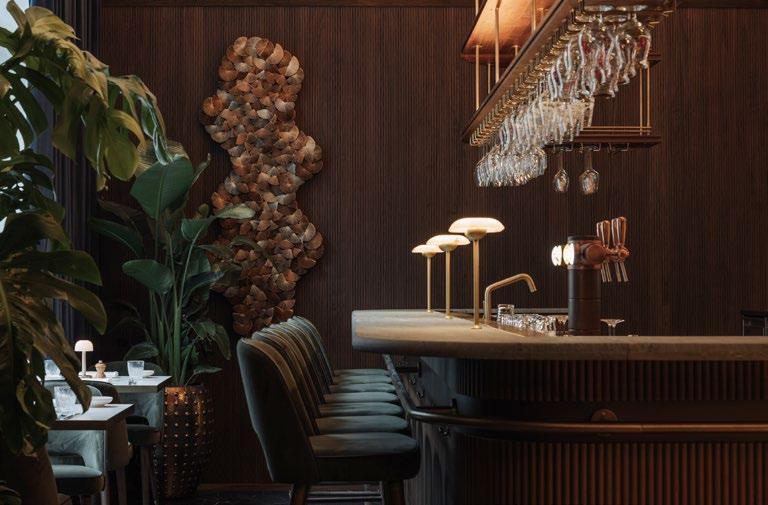
Le Petit Bon Bon, a bistro by Michelin-starred Chef Christophe Hardiquest, is located in Corinthia Brussels. Blending traditional Belgian brasserie charm with modern refinement, the interior features natural materials like copper, marble, and wood. A marble bar, patterned floors, leather banquettes, and brass details create a warm, elegant atmosphere, with copper accents designed to age beautifully over time.
Wildflowers, located in Belgravia’s Newson’s Yard, is the debut venture from Chef Aaron Potter and Laura Hart, designed with Studio Found. Inspired by Mediterranean cuisine and culture, it blends relaxed charm with refined elegance. Featuring natural materials like aged oak, terracotta, and marble, the space includes an open kitchen, dark-wood wine bar, and courtyard, celebrating food and design.

Lumo is a vibrant bistro in central Dnipro, inspired by contemporary Italian design and Memphis aesthetics. Featuring Alpi veneers by Ettore Sottsass, cast-iron table legs, and leather tabletops, its interior blends handcrafted elements with bold details. A sculptural bar anchors the space, while warm woods, mosaic tiles, and colourful accents create a playful, Mediterranean-inspired atmosphere.
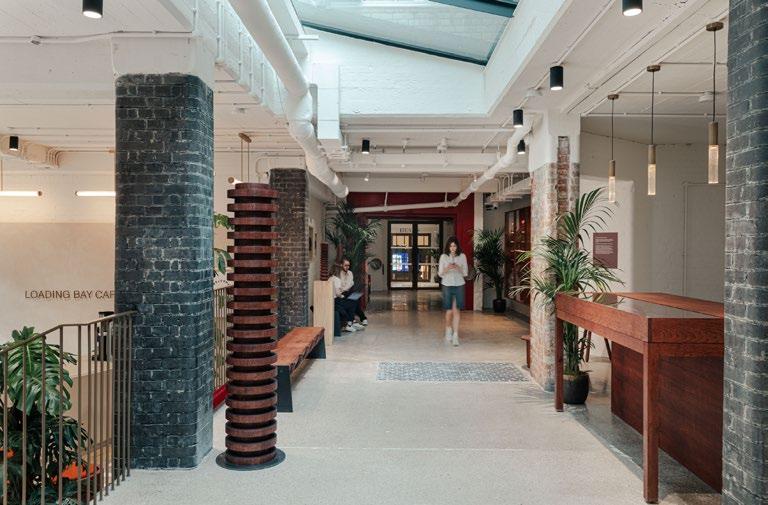

Buckley Gray Yeoman’s transformation of the Heal’s Building revitalises a historic London landmark into a unified workplace campus while preserving its 200-year retail legacy. A light-touch approach reveals original features, complemented by new materials that respect the building’s industrial heritage. Achieving EPC A and BREEAM Excellent, the scheme also introduces a pedestrian-priority realm and 140,000 sq ft of distinctive workspace.
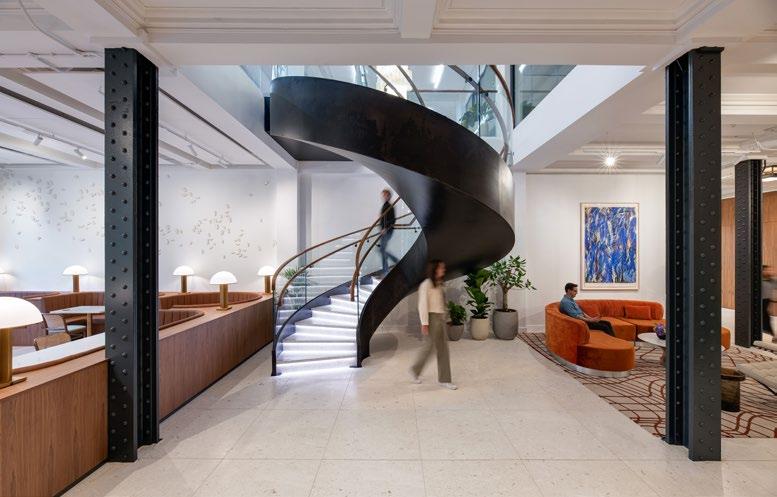
Morgan Lovell, alongside Elizabeth Stuart and HTA Design, has created Greystar’s new European HQ in The Gilbert, a heritage building. The refined workspace balances global brand identity with local character, featuring a grand reception, chandelier, feature staircase, and acoustically treated open-plan areas. Preserving original architecture, the design offers a functional yet elegant environment that attracts and retains top talent.
Pentland Brands has moved into a new 30,000 sq ft London HQ at Johnson Gardens, designed to foster creativity, collaboration, and growth. Spanning three floors, the space features agile brand neighbourhoods, flexible showrooms, prototyping zones, and hospitality areas. With amenities like an events lounge and materials library, the sustainable design reflects Pentland’s heritage while supporting innovation and wellbeing.
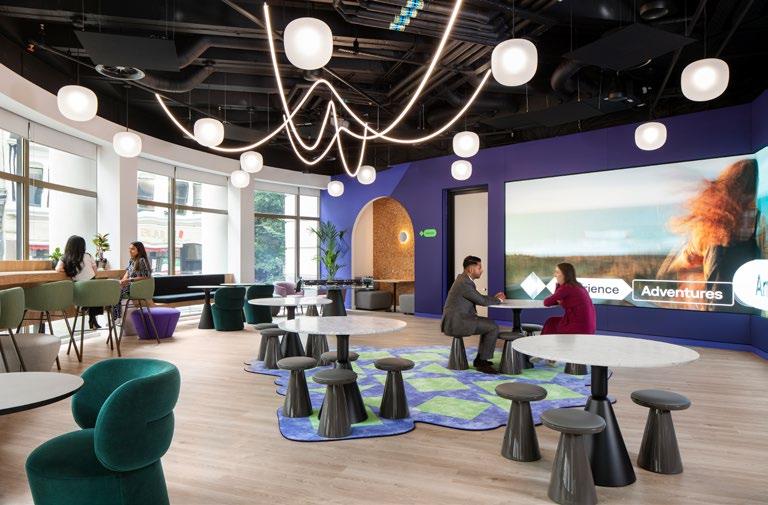
Designed by Oktra, Paysafe’s London office spans two floors connected by an internal staircase to promote collaboration and movement. Featuring social areas, a cinema, library, and playful elements like swings, the space balances creativity with functionality. A quiet zone ensures privacy without isolation, while bold branding and an LED theatre reinforce global identity. The project achieved a Ska Gold sustainability rating.
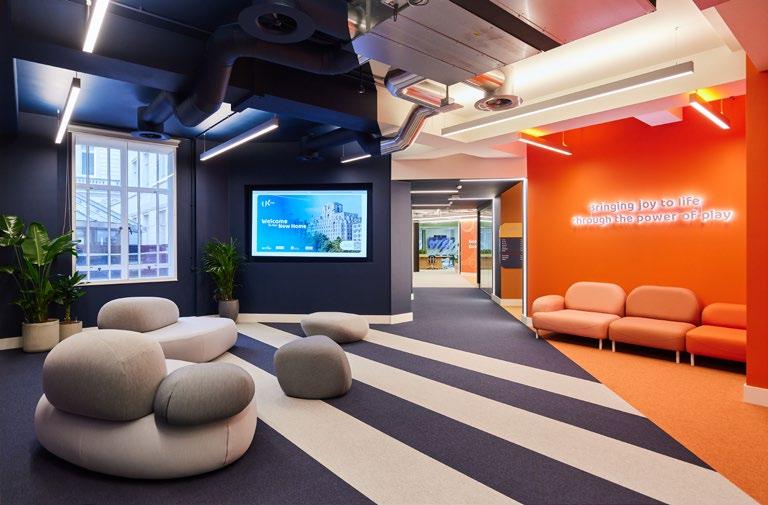
Peldon Rose designed a unified workspace for Aristocrat, bringing together four brands under one roof for the first time. The versatile, subtly branded environment reflects each identity while fostering cohesion. Emphasising sustainability, the design reused furniture, lighting, and ceiling panels from previous offices. The workspace supports both collaborative and informal working, combining functionality with minimal environmental impact.

TSK partnered with SilverDoor to create a new headquarters that enhances employee experience and supports global growth. Relocating to a single-floor layout improved connectivity while maintaining focus areas. The hospitality-inspired design includes a concierge reception, flexible workspaces, and a vibrant social hub. Sustainable materials, hybrid meeting facilities, and client-hosting spaces create a functional, future-ready environment for

The new Fora workspace at 60 London Wall, developed with LaSalle, offers a design-led environment featuring a sculptural staircase and bright atrium. Achieving an Outstanding BREEAM rating with a 15% carbon reduction, it includes flexible offices, meeting rooms, a gym, terrace, and café. Designed for sustainability and adaptability, it supports businesses of all sizes with long-term viability.

Designed by Woods Bagot, The International is a multi-venue dining destination in Sydney’s mid-century modern precinct. Blending global influence with local context, it houses three distinct hospitality spaces. Sustainability is central, with waste-minimisation strategies and repurposed materials. Lush rooftop landscaping improves environmental performance, while commissioned local artworks reinforce a strong sense of place and cultural identity.
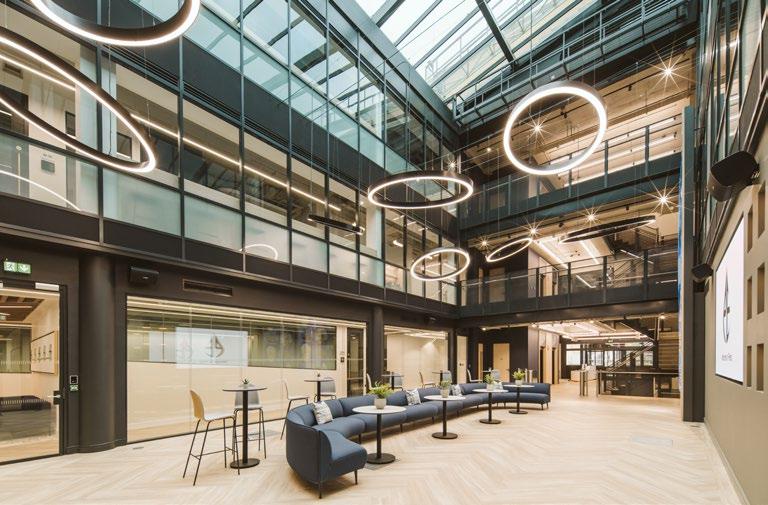
Completed by SPACE, the 50,000 sq ft fit-out in Guildford provides a flexible, modern workspace for PE Ltd. Key features include a central atrium with a large AV wall, The Attic collaboration area, and a unique Floating Library. Designed for 250 staff, it incorporates sustainable materials, energy-efficient systems, and inclusive features to support future growth and accessibility.
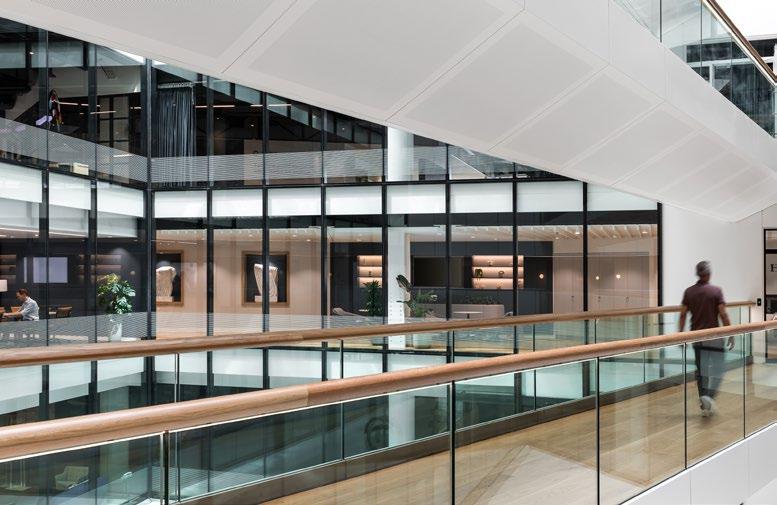
Workplace Creations delivered a 27,000 sq ft UK headquarters in Mayfair for a global private equity firm, ensuring a seamless move from their temporary office. Combining a refined front-ofhouse with a flexible, growth-ready workspace, the design includes private offices, open-plan areas, and a reconfigurable meeting suite. With 79% of existing furniture reused, sustainability and longevity were key priorities.
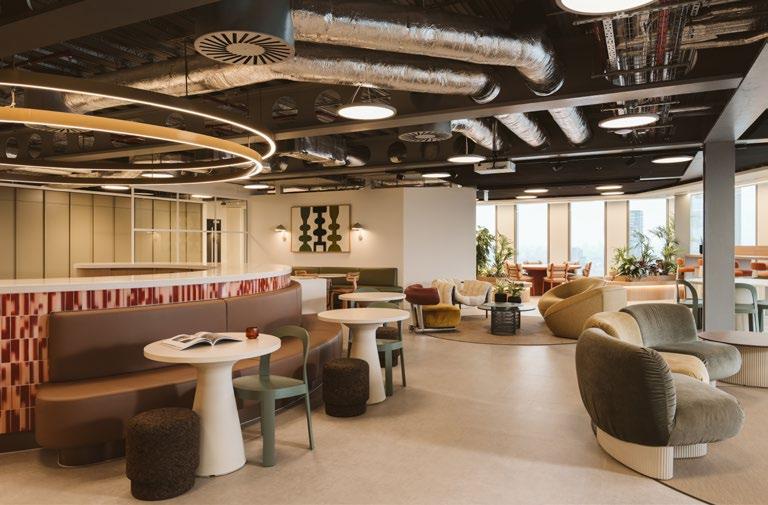
Blockspace’s new London HQ is a dynamic ‘24-hour space’ on Old Street that evolves with natural light. Balancing bold design, distinctive furniture, and a diverse art collection, the office prioritises collaboration and inclusivity. With minimal traditional desks, a central culture hub, flexible zones, and a quiet Library, the space supports varied working styles and reflects the team’s real needs.


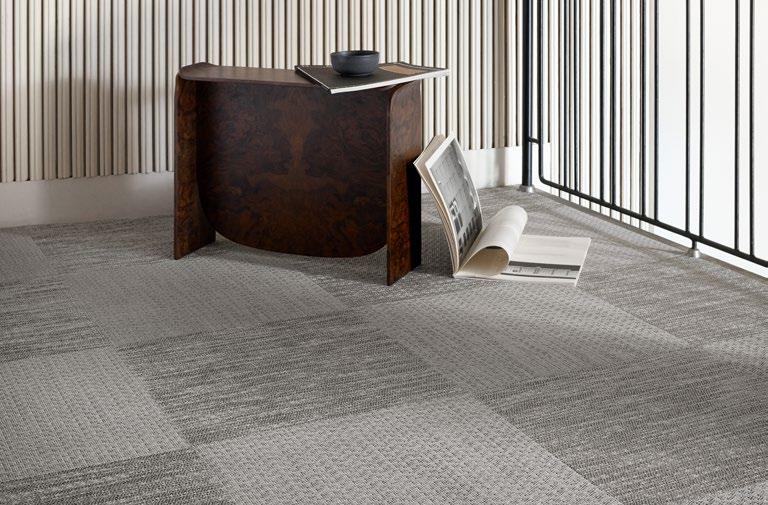
Amtico Form is a textured LVT flooring collection that replicates natural wood and stone while offering premium performance. Made in Coventry with over 20% recycled content, it’s low-emission, phthalate-free, and includes antimicrobial protection. With a 0.7mm wear layer, it’s suitable for commercial and residential use. A bio-attributed LVT option uses renewable sources like paper pulp and cooking oil.
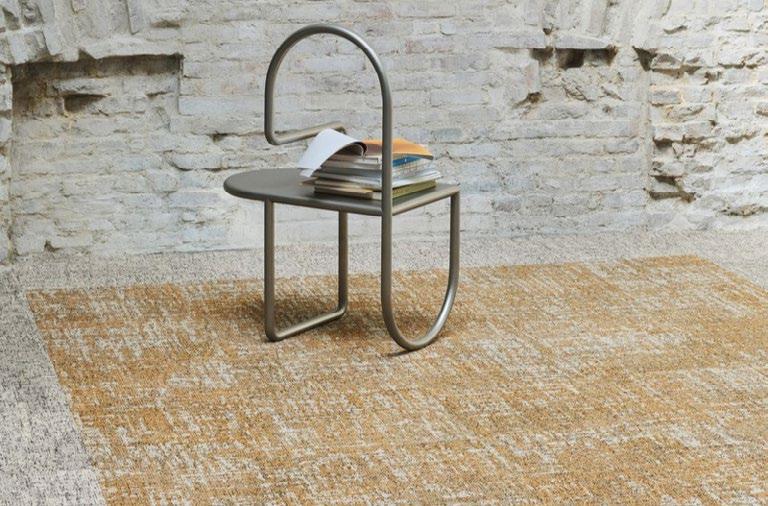
Ege Carpets’ ReForm Memory collection, designed by Carol Appleton, is inspired by memory and sensory perception. Made from regenerated ECONYL yarn using waste materials like fishing nets, it offers durable, high-performance flooring. Available in various formats, it holds Indoor Air Comfort Gold and Cradle to Cradle certifications, with Ecotrust backing made from recycled plastic bottles, supporting a circular economy.
Nexus and Nexus Bridge by Balsan is a durable carpet tile collection featuring organic patterns and a woven texture, ideal for workspaces, hospitality, and commercial interiors. Made from 100% recycled, solution-dyed polyamide, it offers colourfastness, low VOCs, and Cradle to Cradle certification. Nexus Bridge enables seamless zoning and integration with other Balsan ranges for flexible, sustainable design.
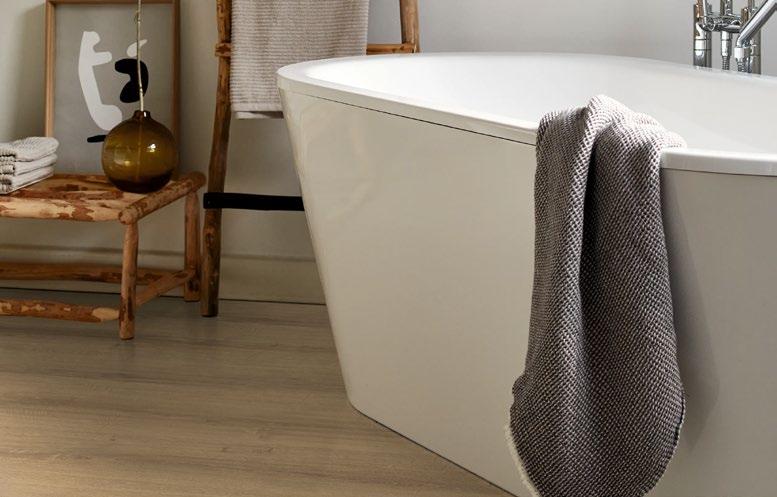
Part of EGGER’s Flooring Collection 25+, AquaDura is a sustainable wood-based hybrid flooring alternative to traditional LVT. PVCand plasticiser-free, it includes an underlay made from over 90% recycled material and a core of 93% sawmill by-products. With 24-hour water resistance—72 hours for AquaDura+—it delivers durability and style for eco-conscious commercial interiors.
Bolon’s new Elements collection is a sustainable flooring range made in Sweden from recycled and circular materials. Fully climate neutral without offsetting, it’s designed for high-traffic commercial use. Using bio-sourced and recycled PVC, and IOBAC’s adhesive-free technology, Elements can be recycled over seven times. It also offers the flexibility of made-to-measure rugs for versatile, durable design solutions.
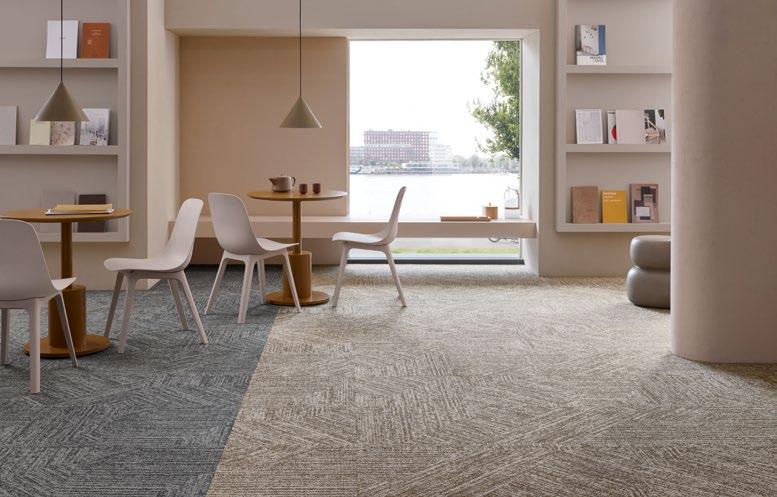
Tessera Topology by Forbo Flooring Systems is the first range in the Evolve series, offering contemporary design with strong sustainability credentials. Made with Thrive matter nylon and 75% recycled content, it’s produced using 100% renewable energy and has a low embodied carbon footprint. The 50x50cm tiles install adhesive-free with IOBAC MagTabs, and Forbo’s Take Back scheme prevents landfill waste.



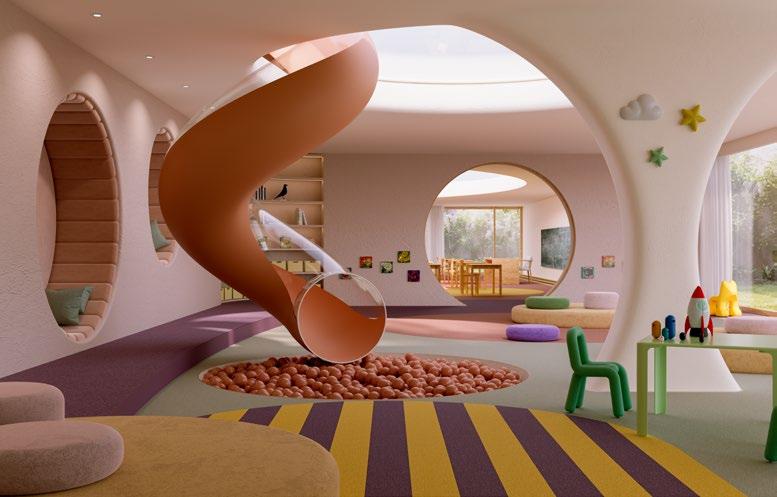
Etched & Threaded by Interface is a carpet tile collection inspired by stone’s natural patterns, designed to foster calm in commercial spaces. Featuring seven designs and over 90% recycled content, it includes CQuest Bio backing with carbon-negative materials and up to 27dB sound insulation. Compatible with glue-free TacTiles, it meets LEED, WELL, and BREEAM sustainability standards.
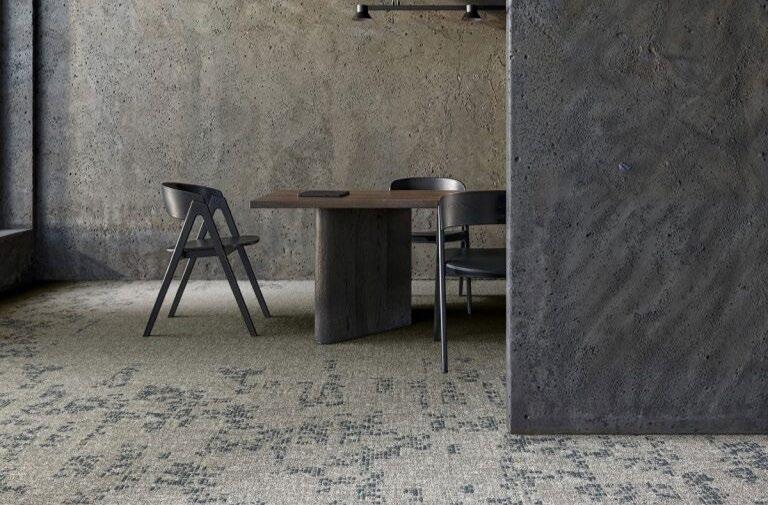
Relaxing Floors by Mohawk Group is a carpet tile collection inspired by stress-reducing fractal patterns. Designed for calming, practical spaces, it uses 100% regenerated yarn and recycled PET in both primary and Ecoflex One backings. Featuring a tufted woven look via the Colorpoint technique, it offers enhanced acoustics and comfort, combining sustainability with high performance.
Karndean Designflooring has expanded its premium Art Select range with 39 new designs inspired by global natural materials, including oak, ash, marble, and quartzite. Suitable for commercial and residential use, the gluedown format features a 0.7mm wear layer and 3.0mm thickness for durability. Backed by a 20-year commercial guarantee, it includes an Environmental Product Declaration for added sustainability assurance.
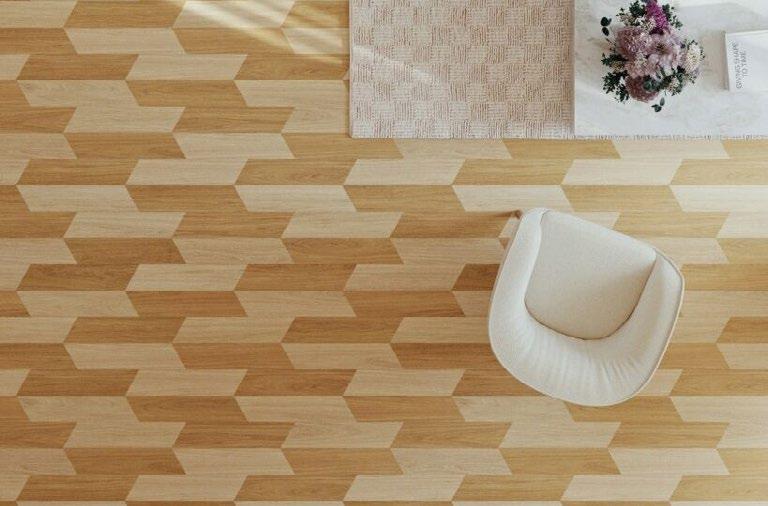
Parador’s Trendtime 5 and 10 vinyl flooring ranges blend premium aesthetics with practical performance. Trendtime 5 offers stonelook tiles; Trendtime 10 features glue-down herringbone designs. Water-resistant and durable with enhanced soundproofing, both suit residential and commercial use. Made in Germany and Austria with responsibly sourced materials, they include a UV-coated wear layer for long-lasting quality.
Pattern Play by Milliken is a vibrant carpet tile collection inspired by the New London Fabulous Movement, celebrating joy, diversity, and creativity. Designed in Wigan, it features bold motifs and colours, offering design flexibility. Made with up to 90% recycled content in the backing, it holds Cradle to Cradle Silver and Red List Free certifications and supports glue-free installation with TractionBack 2.0.

Shaw Contract’s Art + Science collection is a PVCfree resilient flooring range built on the EcoWorx platform. Fully recyclable via the re[TURN] Reclamation Programme, it supports circularity and healthier interiors. Lighter and easier to install than traditional LVT, it offers enhanced resistance to stains, scratches, and scuffs, while meeting high sustainability standards without compromising performance.
modulyss’ Plus collection offers sustainable, highperformance carpet tiles for commercial spaces, featuring ecoBACK PLUS backing made from 85% recycled and renewed materials. Lightweight and easy to install, it reduces carbon emissions and supports acoustic and technical performance. Inspired by modern design and Belgian textile heritage, the four-tile range combines style, comfort, and practicality with a broad colour palette.

Tarkett’s iD Square Loose-Lay is a luxury vinyl tile collection combining creative design with sustainability and function. Featuring wood, stone, and textile-inspired looks, it offers easy, adhesive-free installation and Class A acoustic insulation. Made in France with green energy and recycled content, it’s durable, low-maintenance, and fully recyclable through Tarkett’s ReStart take-back programme, reducing environmental impact.
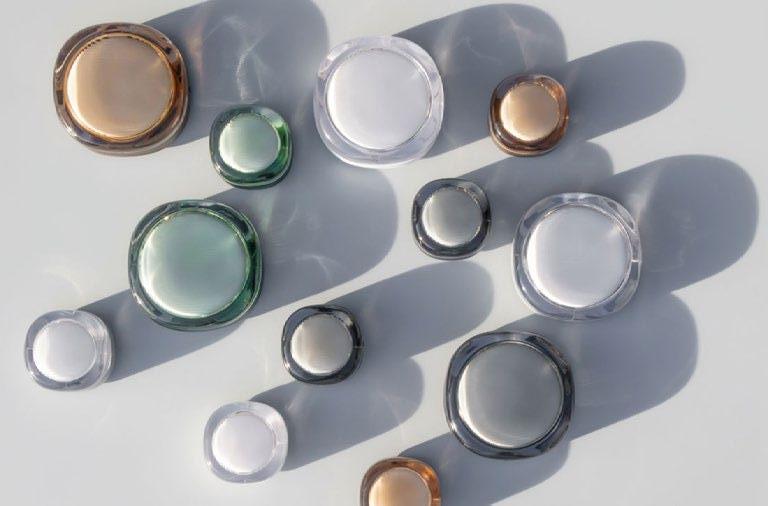
Nebbia is a flexible lighting collection by Deltalight and Park Associati, inspired by Milan’s soft mists. With a rounded geometric form, tactile glass cover, and refined colour palette, it suits both indoor and outdoor spaces. Available in two sizes for wall or ceiling use, its circular design allows easy servicing, combining elegant aesthetics with practical functionality.

The A-PLANE light by Future Designs is a multifunctional system combining lighting and acoustic performance, developed with BDG and HDR. Meeting CIBSE standards, it integrates concealed fan-coil units and sprinkler heads, offering technical functionality with sleek design. Built for longevity and reusability, A-PLANE supports sustainability while delivering a coherent, practical solution for modern interior environments.

Workmates by Flos is a flexible lighting system designed for modern hybrid workspaces, offering ceiling, suspension, floor, and track installations. It delivers powerful uplight and low-glare downlight for visual comfort and meets office lighting standards. Smart models feature Tuneable White for circadian support, with High Efficiency and Full Spectrum LEDs. Control is via DALI, Casambi, or Bluetooth.
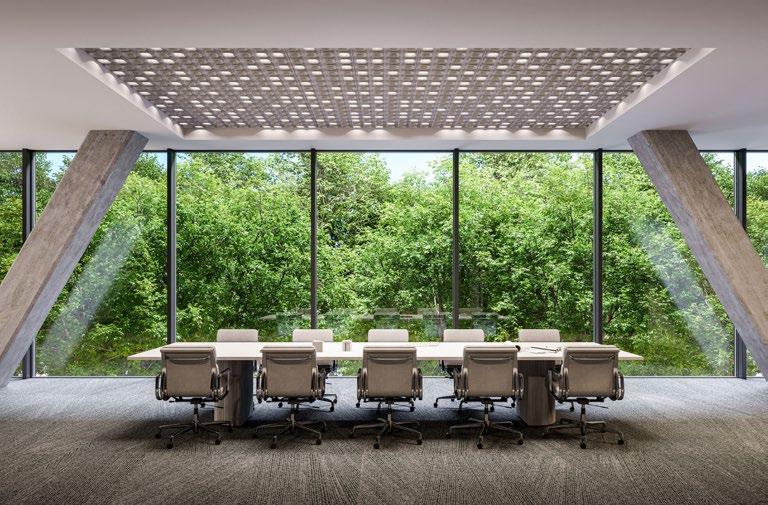
Pyrymyd by Intra Lighting is a multifunctional system for modern offices and open spaces, combining lighting, acoustic absorption, and ceiling integration. Made from 100% recyclable fibre, it offers effective sound control and uniform lighting. The LFO version features lowglare Bartenbach optics, while all models support various lighting scenarios and are compatible with DALI and Casambi controls.

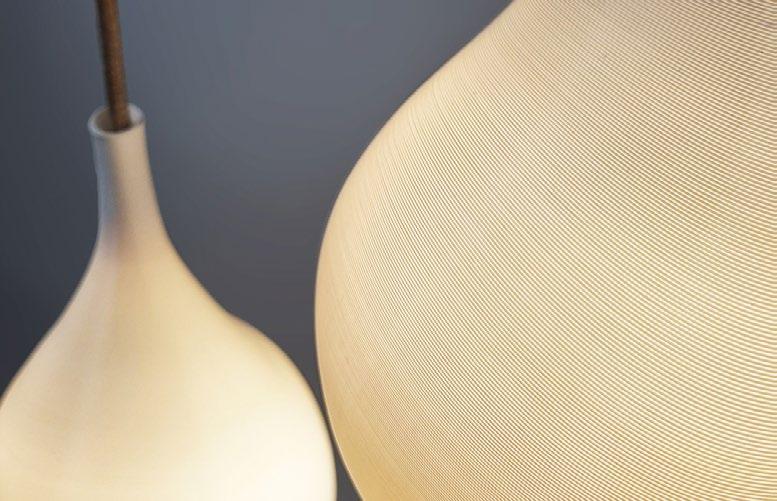
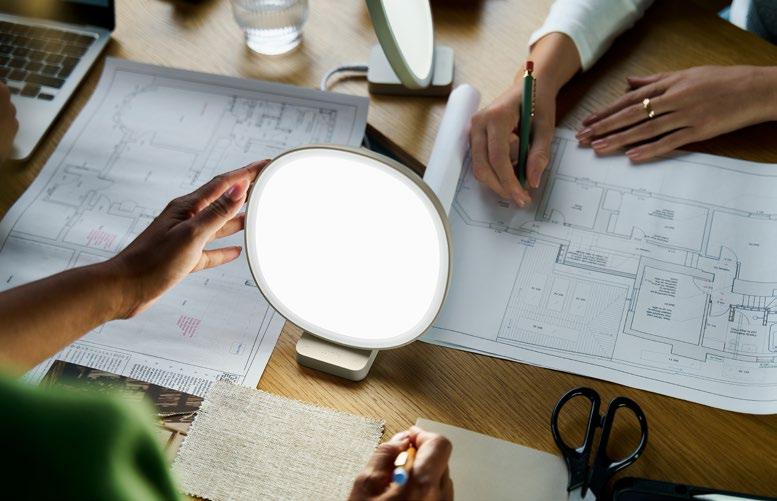
Toad by Lumenear Acoustic Lighting is a sustainable solution combining lighting, acoustic performance, and modern design. Made from recycled PET Felt and assembled without glue, it’s fully recyclable. Its spherical form and LED panel provide soft, diffused light, while PET Felt slats enhance sound absorption. Ideal for commercial spaces, Toad delivers both visual comfort and acoustic efficiency.

Lacrimosa Pro by LumiAdd is a sculptural luminaire with an asymmetric, teardrop-inspired form, 3D printed using non-planar techniques for a seamless finish. Made from plant-based polymers, including repurposed waste, it offers a sustainable alternative to traditional lighting. Combining decorative appeal with high-efficacy performance, it supports flexible installation and circularity through LumiAdd’s buy-back reuse scheme.
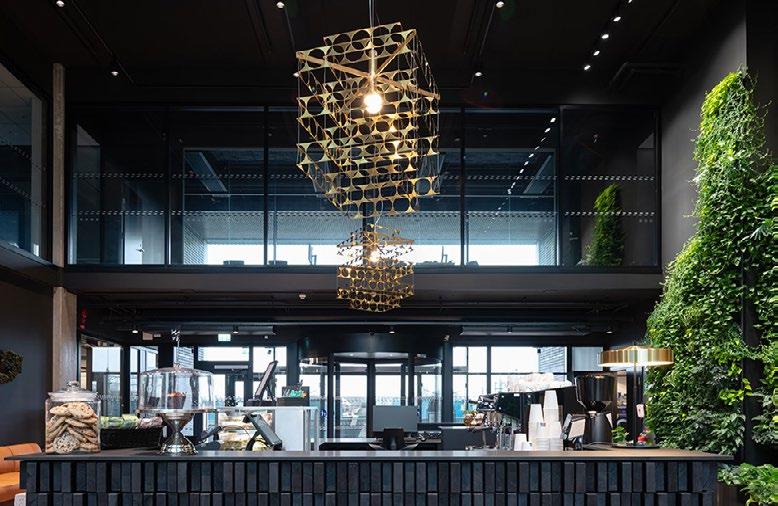
The Act Lamp by Normann Copenhagen, designed by Simon Legald, is made from repurposed PE water pipe scraps, turning industrial waste into a striking translucent shade. Its layered construction casts dynamic light patterns, blending sustainability with visual appeal. Elegant and functional, it offers a responsible lighting solution for residential and commercial interiors alike.
The Terrace Chandelier by Orsjo Belysning is a sustainable fixture made from 58 upcycled brass and copper strips, reclaimed from production waste. Hand-soldered in Sweden, its sculptural, tiered form draws on 1970s and 80s design. The untreated metal develops a natural patina over time, while a dimmable LED source blends vintage aesthetics with modern, eco-conscious appeal.
Lumie Dash is a compact light therapy lamp designed to boost mood, energy, and alertness by simulating natural daylight. Using 10,000 lux LED technology with a high CRI (95+), it delivers effective, eye-friendly light. With adjustable brightness and two stylish finishes, it combines function and design. Lumie supports sustainability through in-house repairs and product recycling.
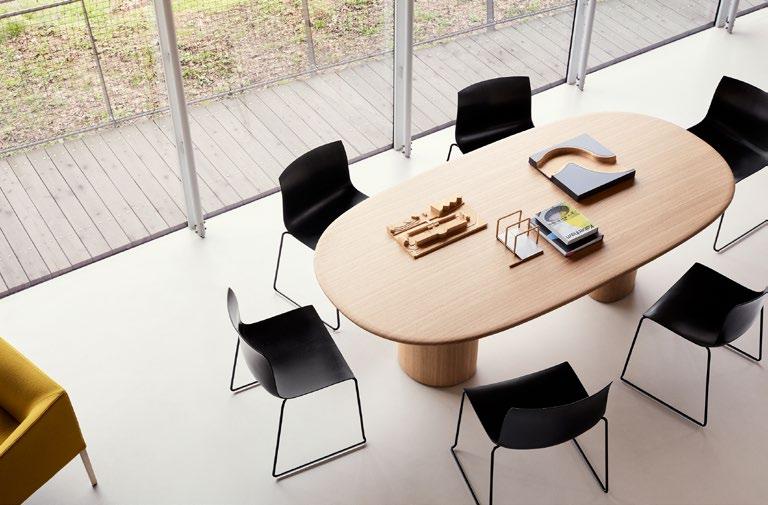
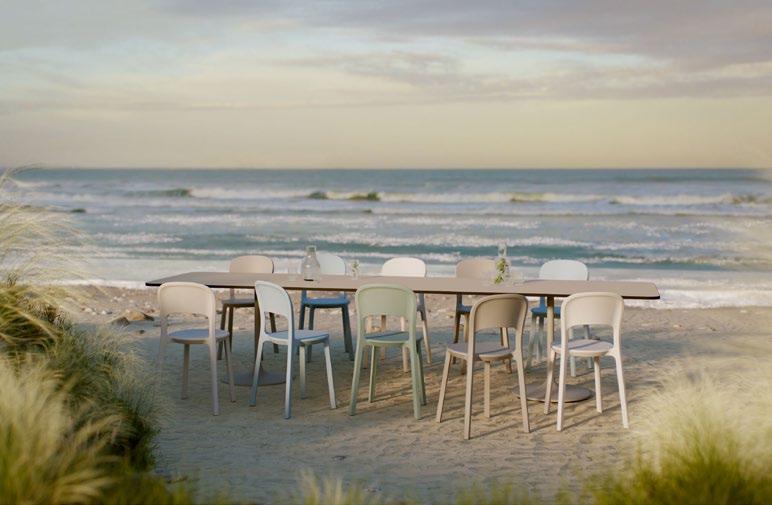
The Catifa Carta chair by Arper, developed with PaperShell, reimagines the 2001 Catifa 53 design using sustainable materials. Made from repurposed dead tree offcuts turned into durable craft paper, it retains the original’s iconic, flowing silhouette. At end of life, the chair becomes biochar, making it carbon-negative. It blends comfort, minimalism, and climateconscious innovation.

The Monolit chair by Cecilie Manz for Fritz Hansen combines comfort with sculptural elegance. Its cocooning form offers privacy and includes space for personal items. Available in two seat heights for dining or lounging, it suits both work and leisure. Featuring refined upholstery and leather piping, Monolit embodies Fritz Hansen’s commitment to quality, longevity, and timeless design.
NOOVO by Bene, designed by Form Us With Love, is a fully recyclable chair made from recycled polypropylene without glass fibre. Suitable for indoor and outdoor use, it balances sustainability, comfort, and durability. Customisable with five colours and interchangeable seat inserts, its modular design suits various settings. The weather-resistant outdoor version ensures lasting performance with style.
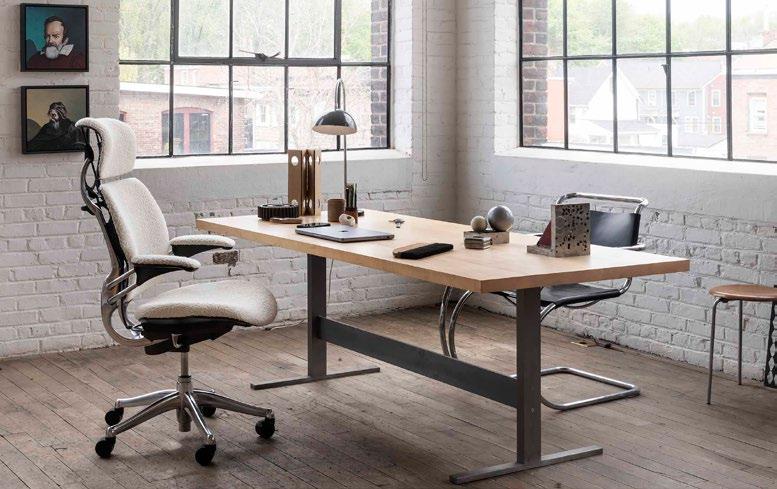
The Freedom 25 chair by Humanscale celebrates 25 years of Niels Diffrient’s iconic ergonomic design. This limited edition retains the original’s intuitive comfort and timeless style, requiring no complex adjustments. Built for durability and easy recycling, it supports sustainable use. Part of the Ocean Collection, select models include over four pounds of ocean plastic, reinforcing Humanscale’s environmental commitment.
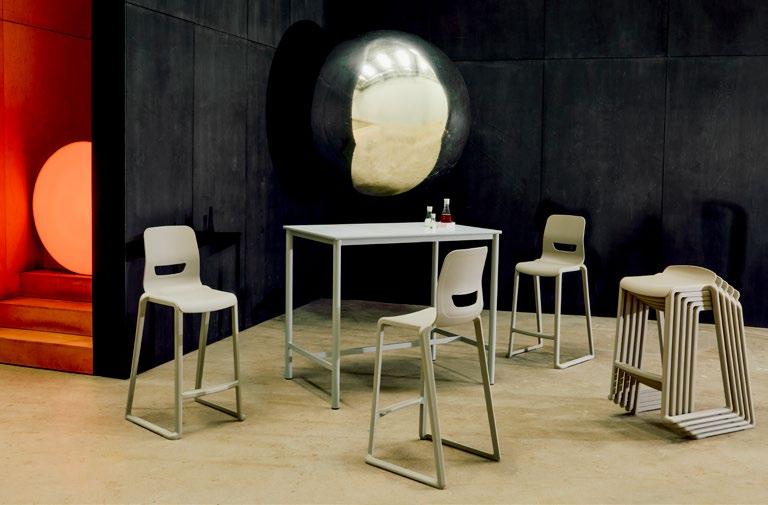
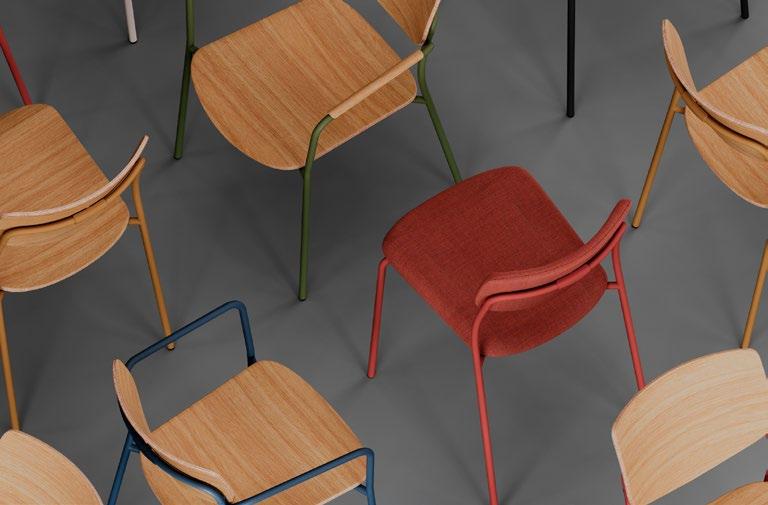
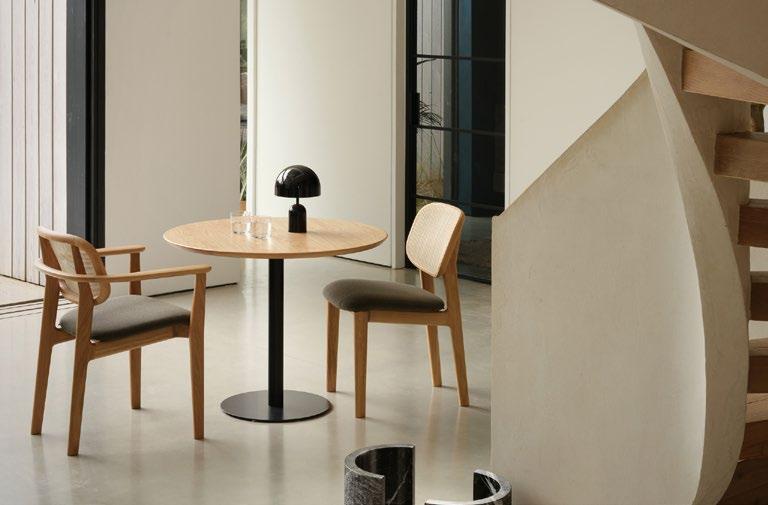
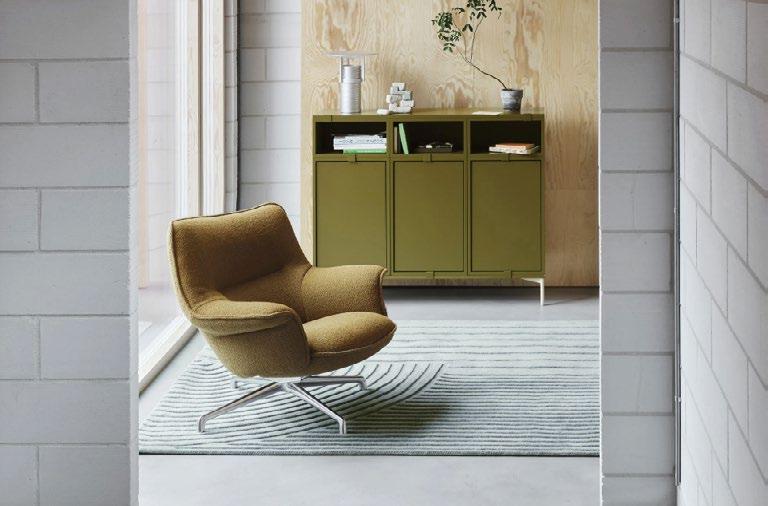
The Postura+ One Piece Stool by KI updates the classic 1996 design with sleek aesthetics and durable functionality. Made from glass-filled polypropylene with a stain-resistant, antistatic finish, it’s lightweight, stackable, and suitable for various settings. Offered in multiple heights, back options, and 20 colours, it provides ergonomic comfort and is made from 30% recycled, 100% recyclable materials.
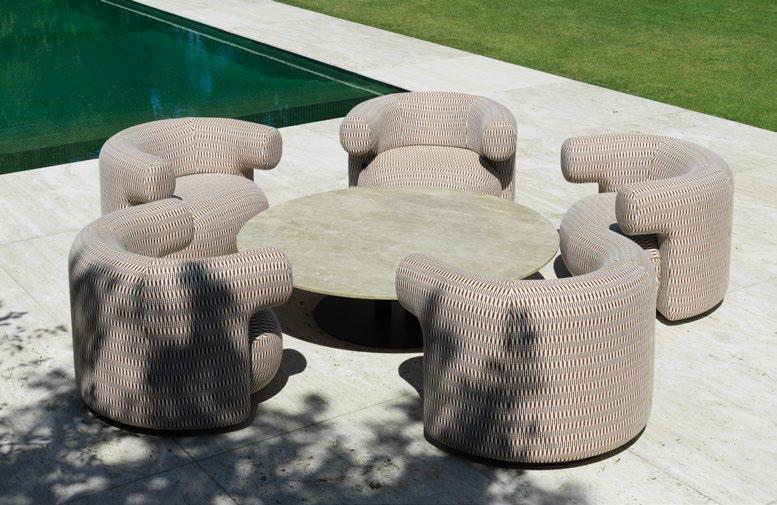
The Smile chair series by Kusch+Co is designed for comfort, functionality, and everyday positivity. Inspired by the curve of a smile, its human-centred form encourages ease and social interaction in shared spaces. Available in multiple colours, with or without arms, and in plywood or upholstered finishes, Smile is inclusive, adaptable, and suitable for diverse environments.

The Barricane collection by Morgan, designed with Magnus Long, is inspired by Devon’s Barricane Beach. Blending sculptural form with tactile materials, it features crafted timber frames and woven cane backrests for comfort and elegance. Made to order with locally sourced wood and low-VOC finishes, it reflects Morgan’s commitment to sustainability, quality, and bespoke, lean manufacturing.
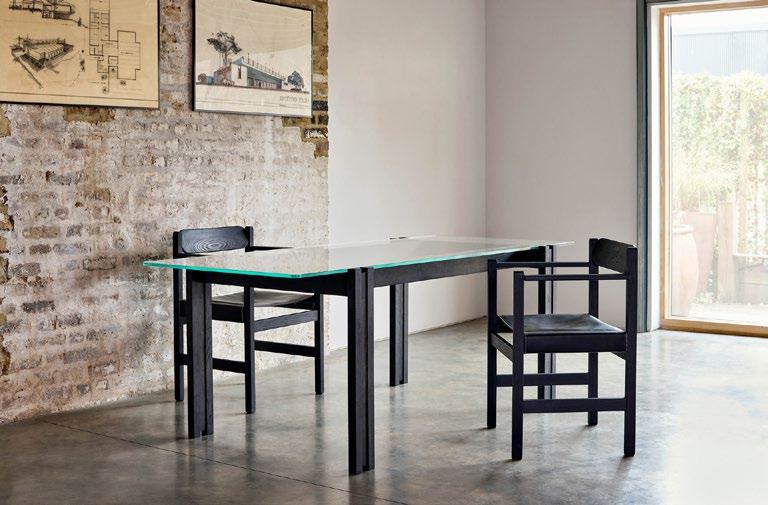
Inspired by the softness of burrata cheese, Simon Legald’s Burra Lounge Chair for Normann Copenhagen features bold, sculptural curves and enveloping comfort. Challenging traditional lounge chair design, it suits indoor and outdoor use, with waterproof materials and protective covers. Upholstered in premium fabrics, Burra offers sustainable elegance and durability for both residential and commercial spaces.
Stiel by Pedrali, designed by Sebastian Herkner, is an elegant seating collection named after the German word for ‘stem’. Featuring a sleek curved steel frame and soft foam cushions, it includes stackable chairs, armchairs, lounge chairs, and barstools. With seamless construction and ergonomic design, Stiel offers versatile customisation and timeless sophistication for residential and contract spaces.
The Highgate Chair by TAMART blends modernist design, fine craftsmanship, and sustainability. Created by Amos Goldreich from his late parents’ concept, it features a geometric timber frame, pill-shaped backrest, and a sling-style leather seat with contrast stitching. Made from FSCcertified oak or ash and finished with natural oils, it offers lasting comfort and eco-conscious elegance.
The Archipen chair by NOOM, designed by Kateryna Sokolova, is inspired by Archipentura, a kinetic artwork by Olexander Archipenko. Reflecting movement and minimalism, it features twisted legs and a clean silhouette. Handcrafted from 90% natural materials, with eco-friendly finishes, the chair blends sustainability, durability, and customisable elegance, supporting artisanal production and reduced environmental impact.
Sponsored by

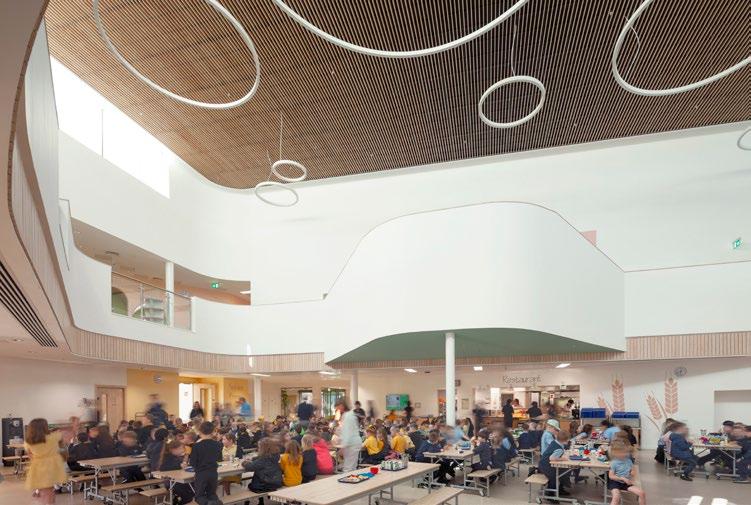
Neilston Learning Campus by BDP forms part of a wider regeneration effort in Neilston, near Glasgow. Bringing together two primary schools and the Madras Family Centre, it creates a community education hub. Designed with input from pupils, staff, and families, the campus features inclusive spaces like peerlearning nooks, a ‘presentation mountain’, an ‘Exploratorium’, and nurturing home-like rooms to support diverse learning needs.

Designed by De Matos Ryan, The New Pavilion at Cowley Manor replaces a former grand ballroom with a contemporary timber and masonry structure. Referencing Italianate architecture, it features arched openings and scalloped stone bays, blending heritage with modernity. Housing five guest rooms, it uses sustainably sourced UKgrown Douglas fir and traditional carpentry with standardised timber, embodying an elemental, honest construction approach characteristic of
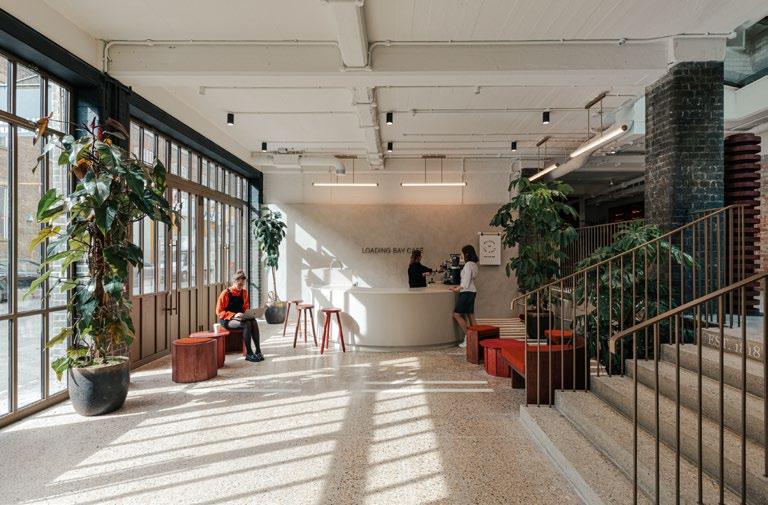
Buckley Gray Yeoman’s transformation of the Grade II* Heal’s Building showcases sensitive adaptive reuse, converting eight historic structures into a modern workspace while preserving Heal’s retail legacy. A lighttouch approach highlights industrial features, complemented by new materials. Executed as a phased “moving jigsaw puzzle,” the project introduces an internal ‘street’ that unifies fragmented spaces, enhancing circulation and
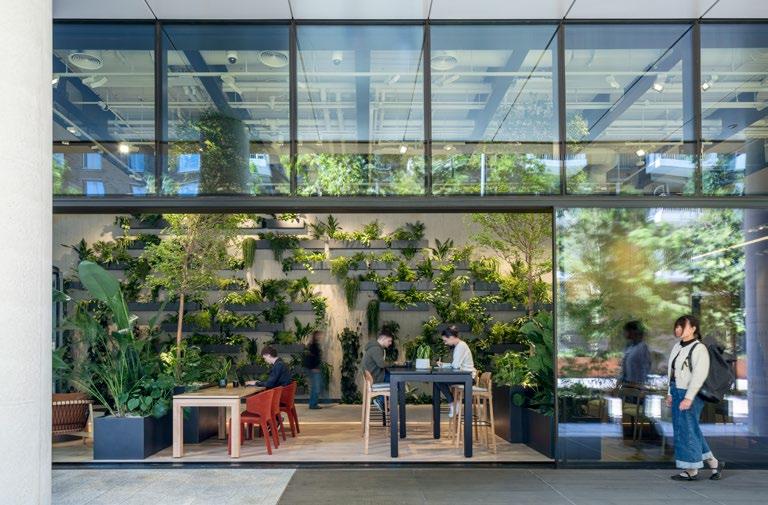
OSMO, a 166,000 sq ft workspace in London’s Nine Elms park, was designed by EPR Architects to meet post-pandemic office needs. Prioritising sustainability, wellbeing, and smart technology, it achieves net zero carbon operation. The Zen Industrial interior blends natural materials like timber and clay with industrial elements. Extensive biophilic planting, including terraces, creates a calm, uplifting environment reflecting the park’s greenery and modern workplace

Feix&Merlin, with General Projects and Southwark Council, restored Walworth Town Hall, a Grade II listed building damaged by fire in 2013. Removed from the Heritage at Risk register, it’s now a workspace and community hub. The interiors blend restored heritage with sustainable elements like Cross-Laminated Timber, cutting embodied carbon by 68 tonnes CO2e. The building accommodates 550+ flexible workspaces, a café, restaurant, and community centre.
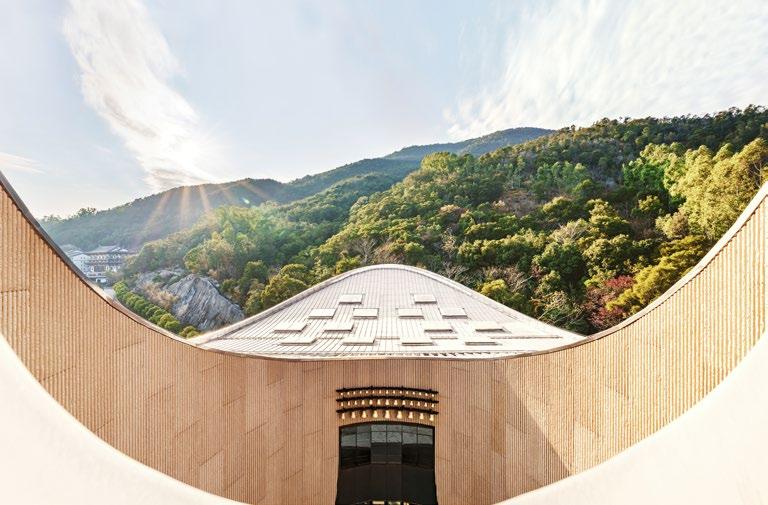
Designed by INUCE, the ‘Mountain Church’ in Julong, China, serves a diverse Christian congregation, fostering unity. Its terraced stone base symbolises Peter the Rock, while the nave above echoes Noah’s Ark. The granite-clad lower level blends with the landscape and contains communal spaces. The ark-like nave, made from scored GRC panels, offers a spiritual journey from earth to sanctua
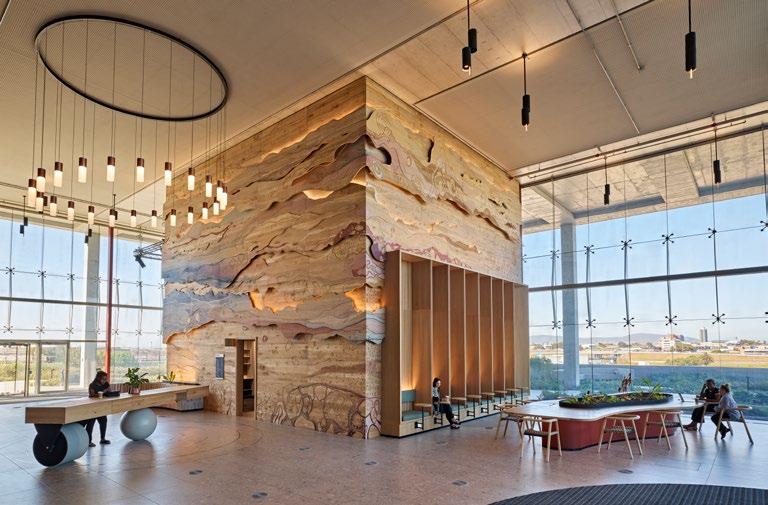
IA Interior Architects and Design Partnership designed Amazon’s Cape Town campus, uniting multiple sites into a full-time workplace. Featuring biophilic elements like greenhouses and native plants, it preserves 20 endangered species. Conservation-led landscaping and African art enhance the space, centred on a treehouse hub promoting collaboration and cultural authenticity. Green Star, WELL certification, and Carbon Net Zero targets are planned by 2026.

Squire & Partners have transformed Grade IIlisted Space House in Covent Garden, creating 255,000 sq ft of workspace, retail, and event areas. Restoring Seifert and Partners’ 1968 design, they removed later alterations and added a new extension with a clubhouse and terrace. The refurbishment meets high sustainability and wellness standards, achieving BREEAM Outstanding and Fitwel certification.
Sponsored by


Emil Eve remodelled Drama Republic’s Holborn warehouse into a flexible, human-scale office. The design transformed a cluttered space into a relaxed, creative environment with solo desks, collaborative zones, meeting rooms, bespoke furniture, coloured glass, and concealed storage. A mid-century colour palette and natural wood finishes complete the warm, domestic-inspired atmosphere, supporting the company’s TV drama work.
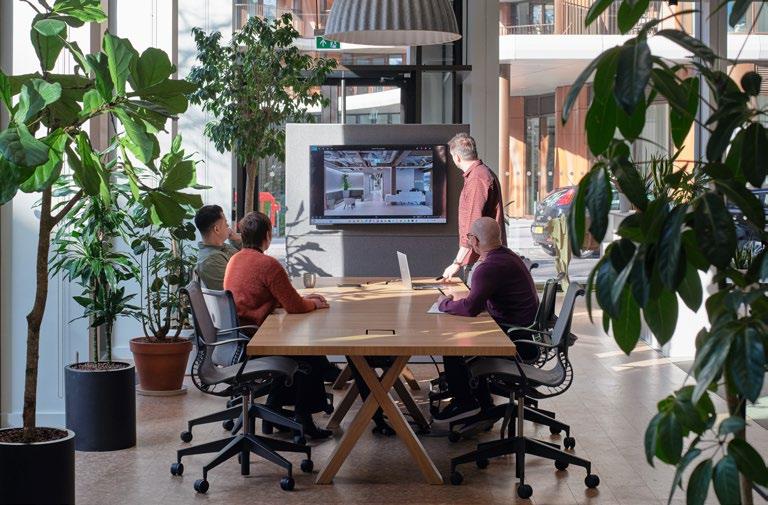
IOR Group’s new office reflects a commitment to sustainability and innovation, prioritising reuse of carpets, joinery, and OSB board offcuts. Designed for adaptability, it features varied collaboration spaces and maximises circulation and existing features. Careful material choices support future reuse, creating a warm, sophisticated workspace that balances aesthetics, acoustics, and functionality while demonstrating environmental responsibility and
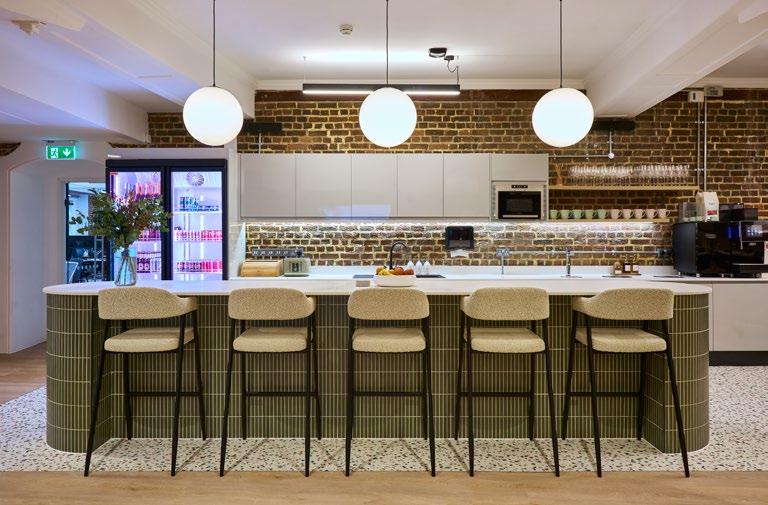
Gemco transformed Natilik’s workspace into a flexible, multifunctional environment for focused work, collaboration, and events. The design features bespoke mobile furniture, adaptable meeting areas with a glass folding wall, and a warm palette of greens and terracotta. Timber replaces concrete-effect vinyl, and sustainability is prioritised through retained desks, reupholstered seating, and modified drink facilities.
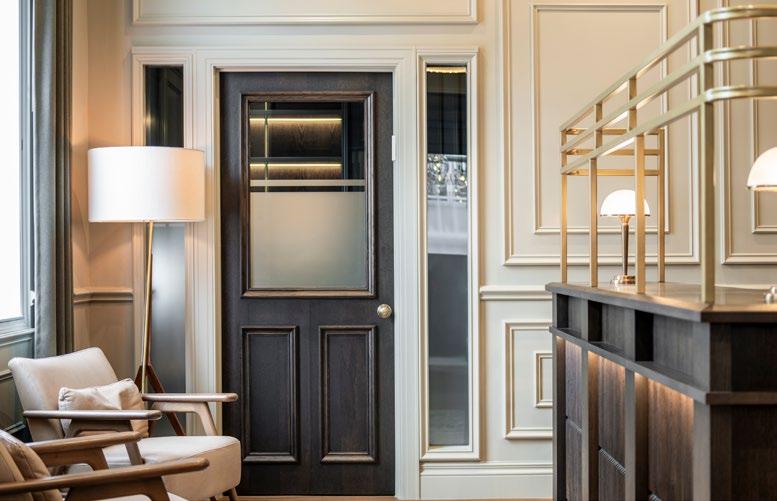
K2 Space transformed a 1930s Radlett bank into Alfreton Capital’s bold headquarters, preserving period features like architraves and a steel vault door. Nostalgic elements such as a bespoke bankteller desk and handcrafted safety deposit boxes celebrate the building’s heritage. The design balances tradition and modernity, creating an innovative, inspiring workspace that honours its storied past.
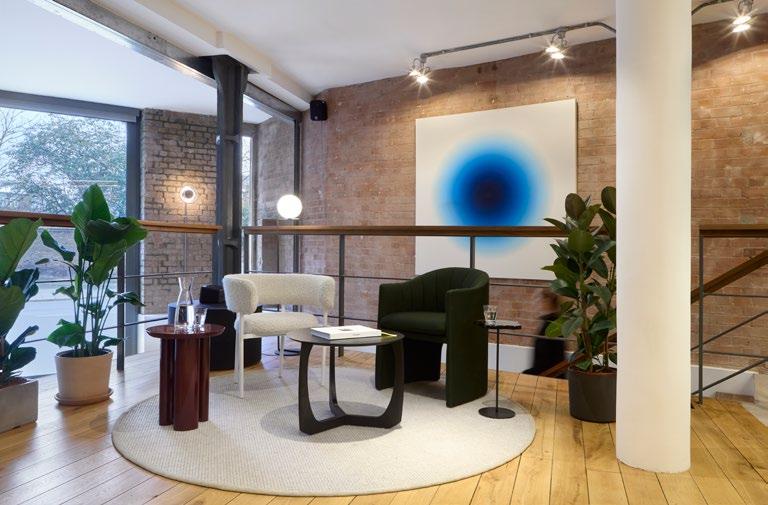
MoreySmith’s Marshalsea Road studio, their home for 24 years, embodies their focus on wellbeing and innovation. Originally transformed in 2001, the recently renovated workspace reflects a decision to stay rather than relocate. The refurbishment aims to retain talent and strengthen culture, exemplifying MoreySmith’s human-centred design ethos and setting a standard for future studios.

Artisan Partners, facing an expiring lease, halved their footprint by relocating within the same building to a refurbished Cat A space higher in the tower. The design optimises efficiency and functionality, preserves panoramic London views, and features a residential-style communal kitchen fostering social connection. High-end materials and bespoke details enhance workflow, comfort, and wellbeing, reflecting the firm’s sophistication.
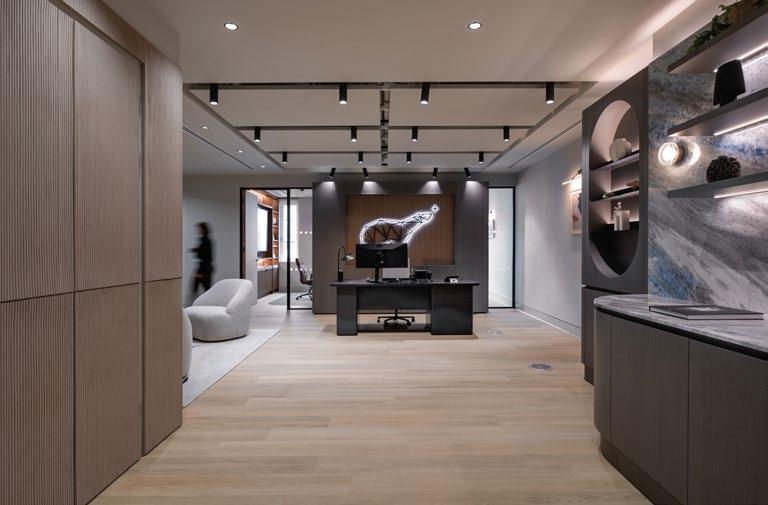
Morgan Lovell designed Arctos’ first London headquarters, creating a stylish space reflecting the firm’s identity. Featuring a reception, meeting rooms, open-plan desks, and breakout areas, the design uses an ice blue and white palette with bespoke details. Sustainability is prioritised through FSC timber and recycled materials, providing a welcoming environment for business and investor meetings to support growth.
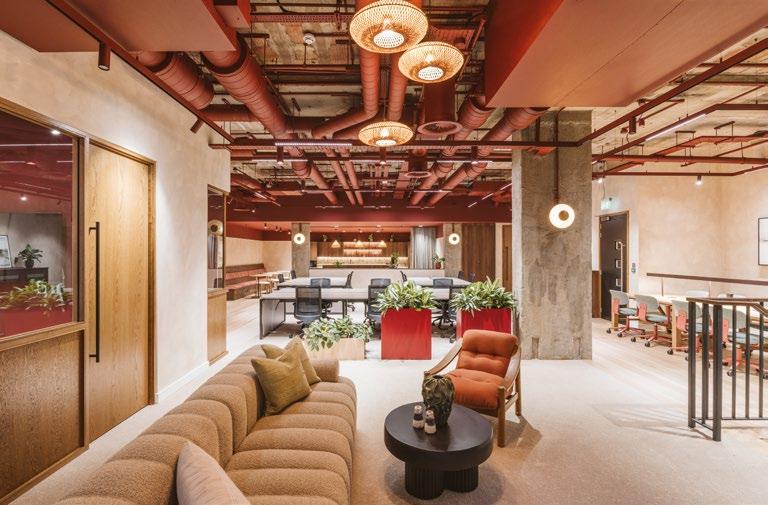
One Smart’s Place in Covent Garden offers a revitalised working environment with a refurbished reception, CAT A+ ground floor workspace, and The Press business lounge. Designed by Thirdway Interiors, the fit-out blends bold colours and rich tones with functional amenities, setting new standards in modern commercial design while prioritising tenant experience.

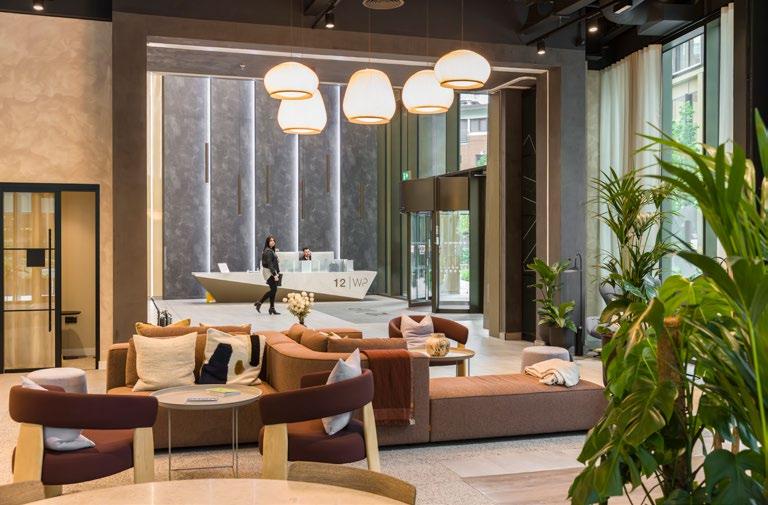
Fairfax House, located near Chancery Lane, is a warm, ready-to-use workspace for Dorrington designed by Piercy and Company. Set within an early 20th-century building, minimal yet impactful changes were made to the reception, entry, and first floor. Inspired by Gray’s Inn gardens, the design uses natural materials, deep hues, and greenery to create a wellbeing-focused, flexible sanctuary in the city.

Transition, a renewable energy venture capital firm, partnered with Two to create their first London office on Carnaby Street. The Scandinavian-inspired design balances high-end aesthetics with functionality and sustainability, featuring warm timber tones, PEFC-certified wood flooring, and recycled Durat worktops. Bespoke elements like a bookcase and AV wall support daily work and client events, reflecting the firm’s values.
SpaceInvader – Eden, New Bailey, Manchester
Eden at New Bailey, Salford, is a £336m, 12-storey office prioritising net-zero carbon, sustainability, and wellbeing. Delivered by The English Cities Fund, it features Europe’s largest green wall with 350,000 plants enhancing air quality and biodiversity. Interiors by SpaceInvader include coworking, wellness, and flexible retail-event spaces, designed with sustainable, reclaimed materials around the theme “flourish.”
5–10k sq ft
Sponsored by

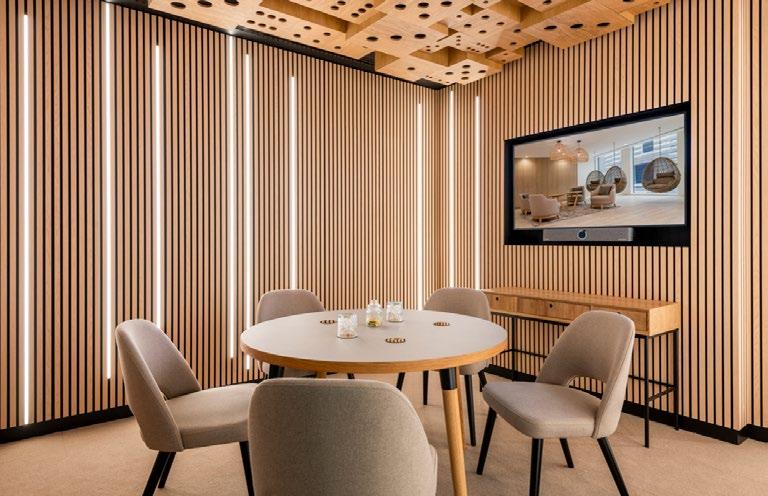

OSiT’s new workspace at 46 New Broad Street, designed by Sam Kopsch Studio and delivered by Area, draws inspiration from Monopoly. Combining creativity, community, and wellbeing, the design blends playful Monopoly visuals with the financial district’s character. Sustainability is prioritised through energy-efficient lighting, paperless operations, and water-saving measures, reflecting OSiT’s dedication to unique, high-quality workspaces.

Feix&Merlin designed an affordable, sustainable workspace for Impact Hub London with Knowledge Quarter and British Land. The vibrant, community-focused hub features a large co-working area with a circular relaxation island, private offices, tiered seating, a library, and a flexible events space with bar and kitchen. Natural materials, biophilic design, and recycled elements promote wellness and environmental responsibilit
dMFK has refurbished a 6,500 sq ft split-level Mayfair commercial space into a bespoke headquarters within a heritage building. The design fosters collaboration with open-plan areas, focus zones, and private offices. Rich materials like ash, dark oak, stone, and ceramics create depth, balanced by a soft neutral palette. The layout supports connectivity while offering quiet, private workspaces.
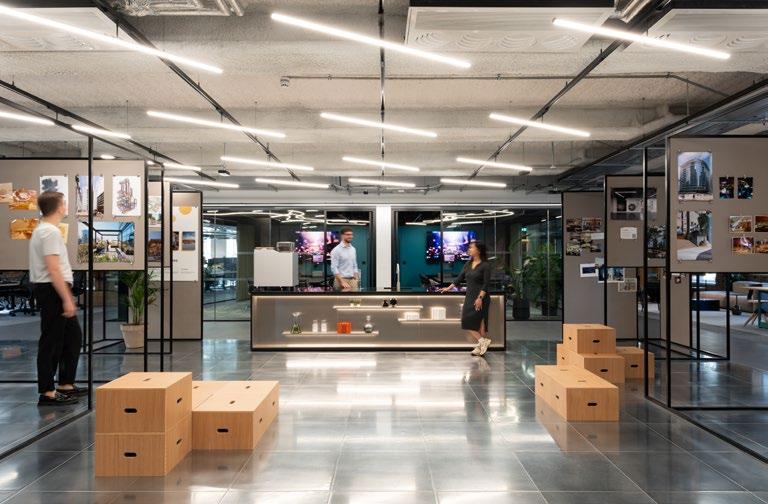
Created by Gensler and Hilson Moran with ISG and Turner & Townsend Alinea, this space embodies sustainability, collaboration and innovation. Designed for flexibility and growth, it integrates accessible mechanical, electrical, lighting, and smart systems. Featuring biophilic elements and sustainable materials, the office targets BREEAM RFO 2014 Excellent and WELL V2 Platinum certifications, celebrating the intersection of tech and design.

HUT transformed a historic Clerkenwell building into a welcoming, healthy office prioritising comfort and wellbeing. Blending home-like warmth with creative and collaborative spaces, the design bridges home and office work. Retaining repurposed steel beams and brick walls from its 1866 past, the space uses natural materials and earthy tones to create a calming, sustainable environment with improved air quality.

The Bon Collective designed Liberty Blume’s lively Tech Hub in Leeds, blending technology, functionality, and striking aesthetics with panoramic views. Serving local and visiting employees as well as clients, the space focuses on energy, evolution, and talent attraction. Sleek stainless-steel surfaces represent innovation, while bold blue accents add vibrancy, defining the hub as where creativity meets innovation.
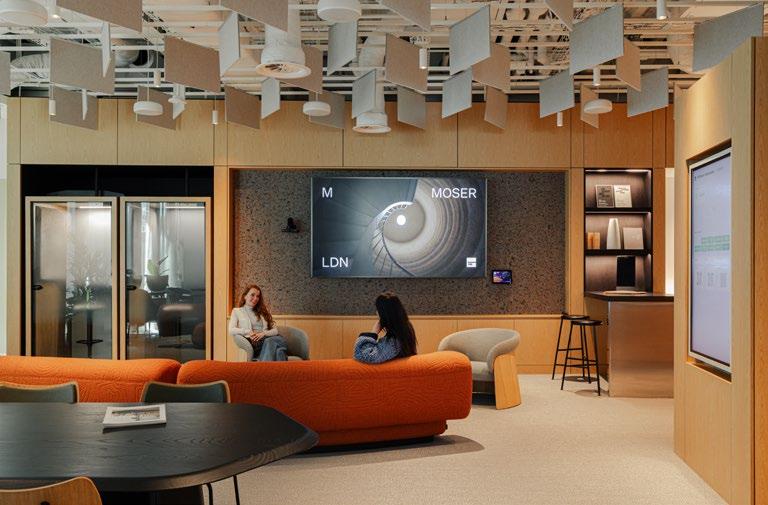
M Moser’s London Living Lab redefines workplace hospitality by promoting focus, collaboration, and employee experience. Driven by internal change champions and employee insights, it uses smart technology to refine spaces over a decade. Achieving improved productivity (82%), welcome (81%), and collaboration (90%), the design prioritises sustainability through reused materials and low-carbon choices, setting a benchmark for adaptive, high-performance

Blockspace’s office on the 24th floor of Hylo near Old Street blends refined design, diverse art, and panoramic London views. Designed as a dynamic 24-hour space, it prioritises the company’s workflow over traditional desks. Bold furniture, contrasting colours, and varied textures embody Blockspace’s values, creating an inspirational and aspirational workspace that evolves throughout the day.
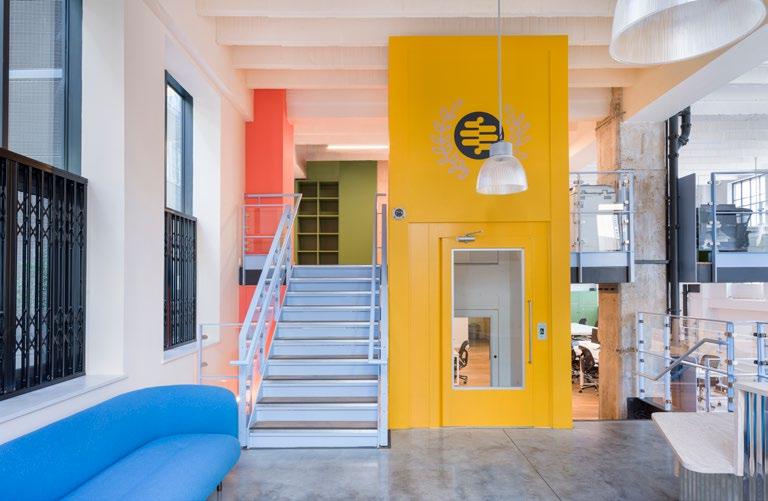

The Academy’s workspace fit-out, in a tripleheight former factory, uses natural materials to foster a healthy, collaborative environment. Designed by Office S&M, it prioritises sustainability with modular timber partitions, recycled aluminium, and acoustic insulation from fishing nets. A bold palette highlights the 1930s architecture, while creative features like chalkboards and cork partitions balance wellbeing, adaptability, and sustainability for a

Whiteroom designed Sweaty Betty’s global headquarters to embody empowerment, collaboration, and wellbeing. The flexible workspace integrates product development and operations, featuring creative workshops, breakout zones, and multifunctional meeting rooms. A curved glass wall floods the space with natural light, while innovative desk layouts, warm tones, soft curves, and textured materials foster a welcoming, productive environment.
Park Studio and Ucadam designed Gram Games’ Istanbul office to reflect creativity and functionality. Emphasising collaboration, comfort, and innovation, the space modernises industrial elements like brick, wood, and concrete. Tactile materials add warmth and depth, creating a youthful, fresh atmosphere that fosters creativity while supporting productivity in a dynamic workspace.
10-15k sq ft
Sponsored
by



UniCredit’s London headquarters “redefines banking” with a “Sculptural Journey” concept blending architecture, art, and interiors. Featuring natural materials, biophilic design, and smart technology, it promotes wellbeing and sustainability with 80% waste recycling. The workspace fosters community engagement and collaboration, setting a new standard for modern, inspiring banking environments.

AstraZeneca and Alexion’s expanded UK headquarters in Pancras Square, designed by Ekho Studio, blends Art Deco sophistication with calming curves. Completed in 2024, it features a concierge, business lounge, and versatile conferencing spaces, fostering collaboration within London’s Knowledge Quarter. The boutique hotel-style design encourages spontaneous interaction, supporting effective teamwork and strengthening healthcare
D/DOCK designed Semrush’s 13,000 sq ft Amsterdam office to balance productivity, creativity, and sustainability. Spanning two floors, the lower level encourages social interaction with lounges and informal rooms, while the upper floor supports focused teamwork. Reflecting environmental commitment, 85% of furniture is second-hand, 7% reused, and 8% newly sourced sustainable pieces, completed in five months.
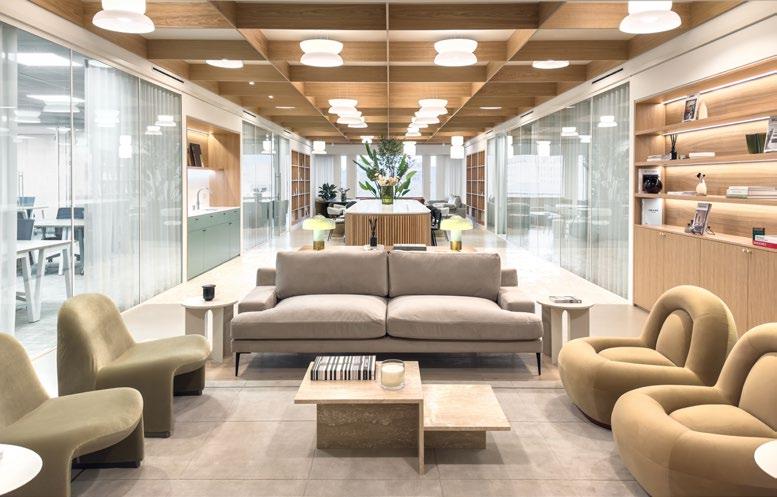
PLD revitalised Capital Tower’s Waterloo coworking spaces with a refurbishment extending landlord-designed areas. Emphasising circular design, it repurposes existing elements to reduce renewal. The cohesive space blends old and new with warm neutrals, eco-friendly materials, feature lighting, and colour accents. Flexible workspaces and varied social, group, and quiet zones foster creativity, collaboration, and personal inventiveness.
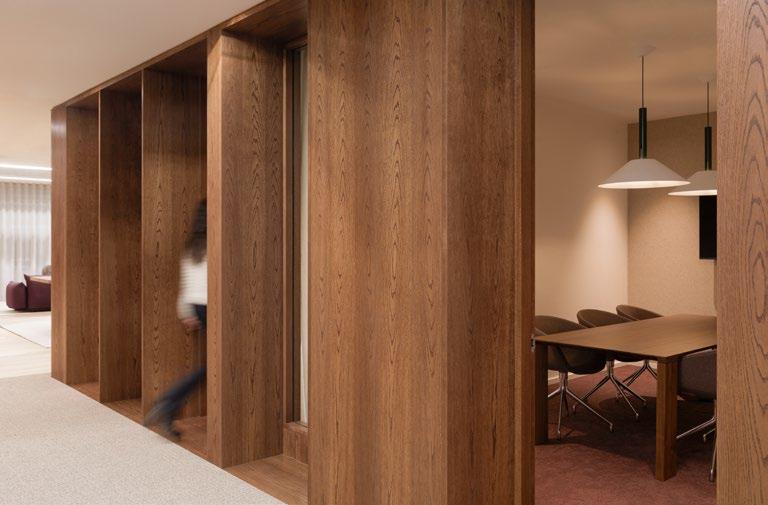
Piercy&Company designed a warm, flexible office on Crane Building’s fifth floor, part of Dorrington’s ready-to-go workspace portfolio. Emphasising hospitality and outdoor connection, it features a large terrace with year-round planting for social and work use. Inside, collaborative and hospitality areas flank the terrace, centred by dark oak-clad meeting rooms and private focus spaces, enhancing functionality and choice.
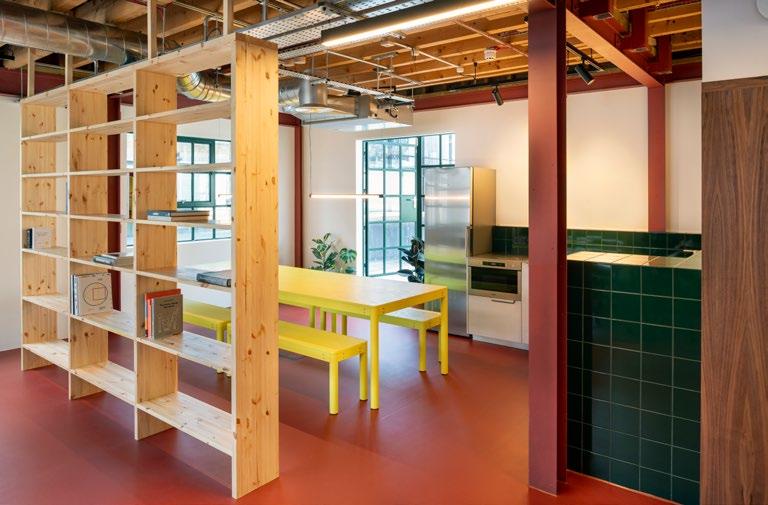
Studio Caro transformed a derelict mid-20thcentury Shoreditch warehouse into flexible offices, preserving its historic character and structural frame. Minimising removal of original finishes and new materials, the design retains the building’s authentic personality. A palette inspired by the era, featuring green Critall windows and oxidising steel, ensures the offices remain vibrant while respecting the heritage.
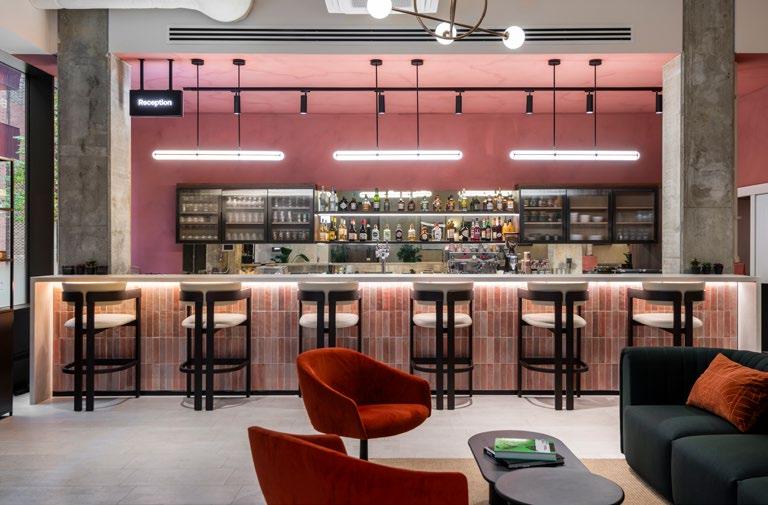
Qube, the world’s first members-only studio for music makers and podcasters, has expanded to Elephant & Castle. Quarterback Real Estate transformed two retail units into a creative hub featuring a members-only lounge, flexible event space, 100 workstations, private meeting rooms, and high-spec recording facilities, fostering collaboration and creativity in a dynamic, future-focused environment.
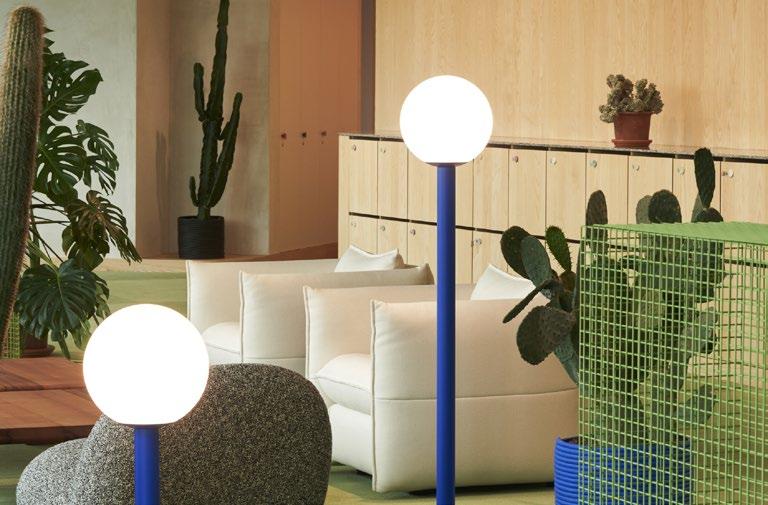
Universal Music Switzerland’s Zurich headquarters, designed by Studio Luiz Albisser, offers a modern, flexible workspace promoting collaboration. The open plan uses colour contrasts and custom furniture, combining rich blues, violets, reds, and greens with natural finishes. Key zones include a collaborative area with bold desks and meeting tables, and a Focus Zone. Modular elements support adaptability and sustainability.
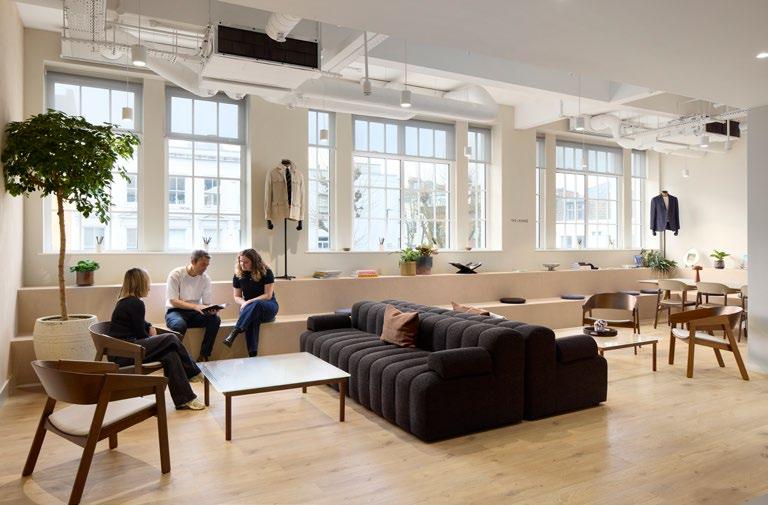
Spacelab, with Whitepaper, designed a sophisticated workspace for Moss, blending style and function to support lean sample management and reflect brand values. The menswear design process is central, highlighted by a curved corrugated wall showcasing products and guiding flow. A flexible, desk-free layout promotes collaboration, featuring a library, lounge, and social hub with booths and café-style seating for varied work styles.
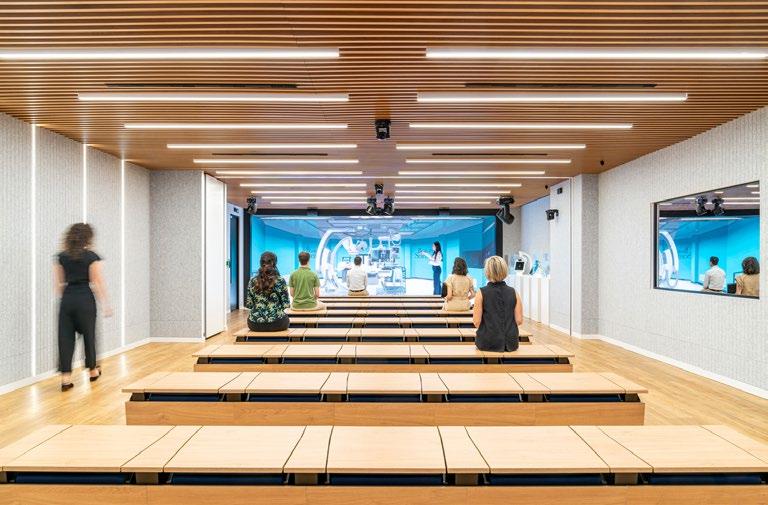
Unispace designed Boston Scientific’s Institute for Advancing Science in Madrid, setting a new benchmark for healthcare training with innovative design, immersive technology, and sustainability. Featuring flexible labs, an LED auditorium, and digital displays, it promotes collaboration and learning. With biophilic elements and adaptable spaces, the LEED Platinum-certified project meets WELL standards, reflecting Boston Scientific’s
sq ft
Sponsored by


Myo Piccadilly, designed by Bluebottle Interiors within Landsec’s Lucent development, offers flexible, design-led offices, meeting rooms, and event spaces across two levels near Piccadilly Lights. The inclusive, neurodiverse-friendly design fosters collaboration and community. Using sustainable materials and wellbeing features, the workspace supports health and environmental goals while revitalising the surrounding area.

Fletcher Priest Architects completed a two-floor fit-out at One Hooper’s Court, Knightsbridge, for a private investment firm. Drawing on the estate’s architectural language, the design features motifs inspired by 18th-century gardener John Hooper and incorporates mathematical and natural geometric patterns. The interiors reflect the client’s research-driven identity while maintaining continuity with the estate’s masterplan.
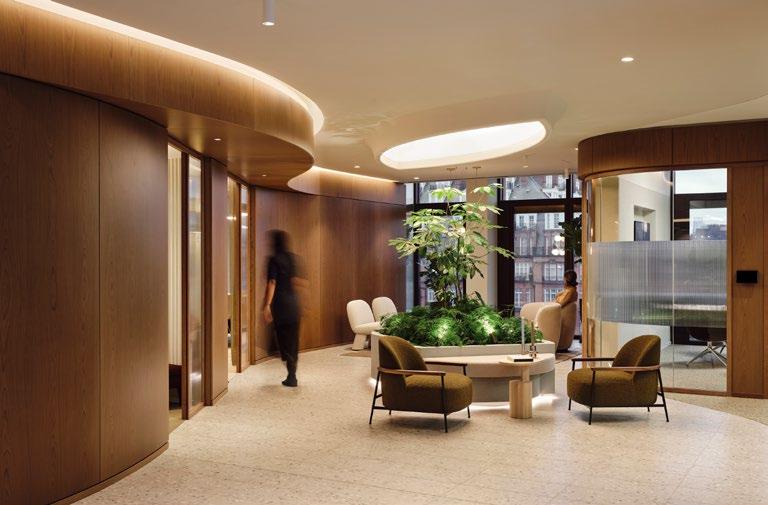
Davies House, designed by Buckley Gray Yeoman, offers 22,850 sq ft of hospitality-inspired office space in central London. Prioritising wellbeing, flexibility, and adaptability, the interior features a timber ribbon, neutral tones, and strategic planting. Amenities include a techfree library, meeting suite, and flexible team areas. Sustainability is key, with FSC-certified materials and demountable systems, creating a professional, comfortable workspace.
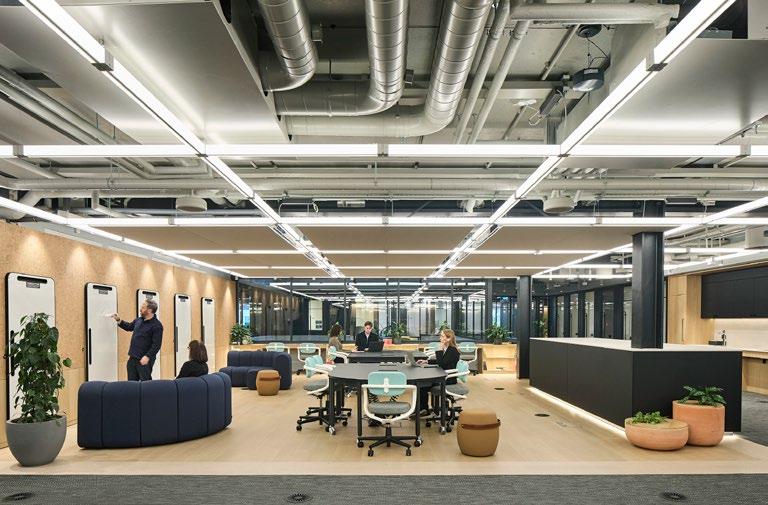
HLW designed a versatile London workspace for a private tech client, supporting creativity, flexibility, and post-merger needs. The office includes a creative studio, flexible meeting rooms, and collaboration zones, accommodating varied work styles. Prioritising sustainability, it features energy-efficient systems, LED lighting, waste diversion, and GreenGuard furniture. Accessible and ergonomic, the space fosters wellbeing, inclusivity, and future growth.

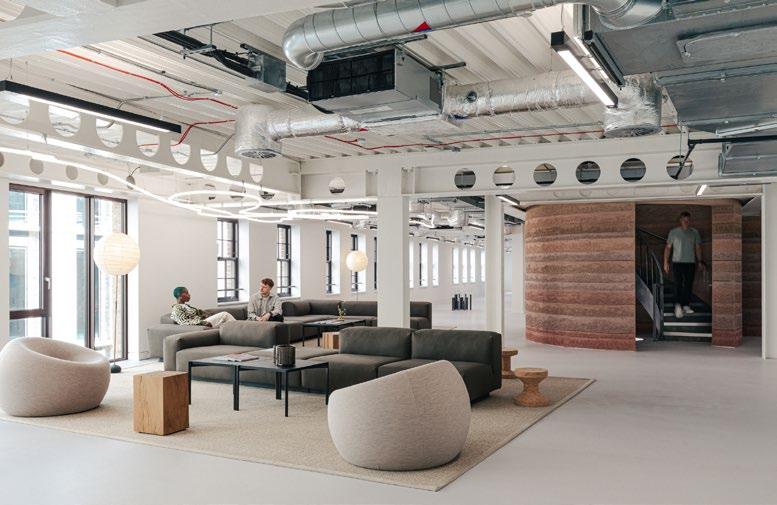
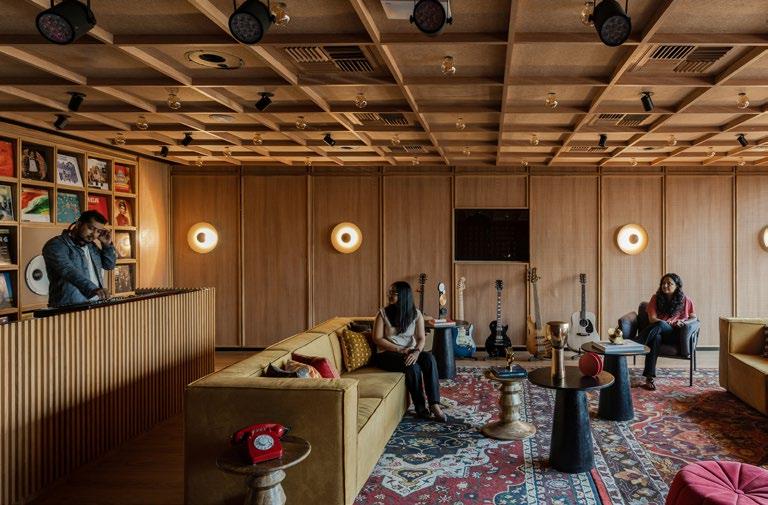

Loop Interiors created a non-traditional workspace for Uncommon Creative Studio, using a “treatment” schedule to focus on the act of making. Supporting varied disciplines like product development and media, each floor offers distinct functions and atmospheres. The vertically layered design integrates the company’s identity with the building’s structure, producing textured, purpose-driven environments for diverse creative work.
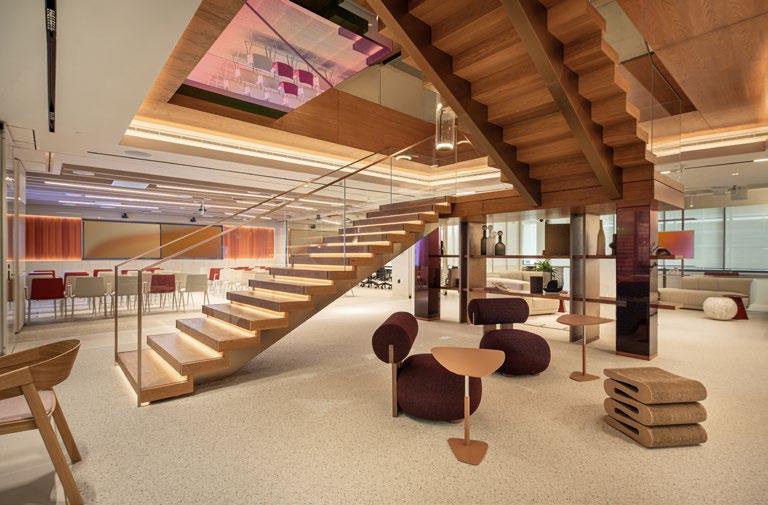
Roar designed a 2,320 sqm Dubai office for a global consulting firm, inspired by UAE landscapes. Colour-coded zones represent mangroves, sea, dunes, and more, supporting diverse work styles. Incorporating Emirati motifs, wellness features like a Majlis room, and materials such as mirrored ceilings and acoustic baffles, the design blends functionality with local identity, creating a flexible, immersive workspace.
M Moser designed On’s London headquarters, reflecting the brand’s values and fostering connection. Featuring rammed earth walls of local clay alongside a minimalist aesthetic, the fluid layout encourages movement to collaborative zones and a central tea point. The office includes a showroom with interactive tech and a sculptural staircase, prioritising sustainability through low-carbon materials and energy-efficient solutions.
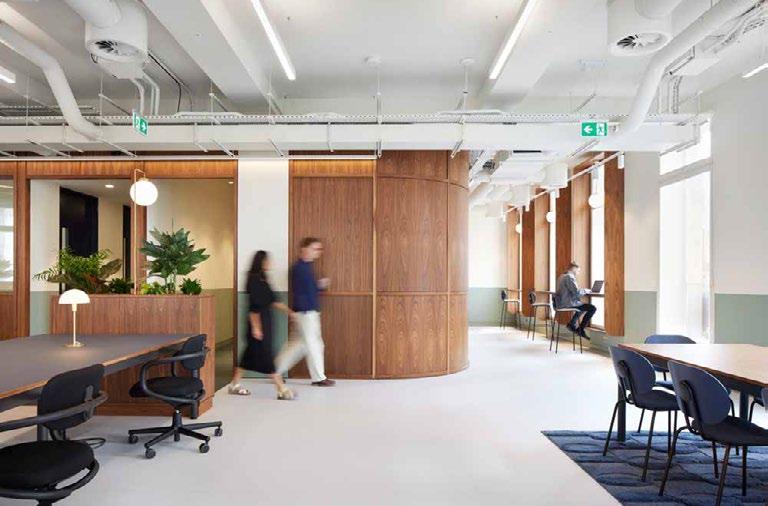
Threefold Architects completed a 23,000 sq ft retrofit of 12 Little Portland Street, a Grade II listed neo-classical building for The Crown Estate. The project revitalises the 1920s office to meet modern needs while preserving heritage. Focusing on waste reduction, conservation, future-proofing, and wellbeing, it integrates sustainable upgrades despite conservation constraints, enhancing long-term viability.
M Moser designed Sony Music’s Mumbai office as a creative hub to inspire collaboration and support India’s music industry. Reflecting diversity, passion, and innovation, the space blends global aesthetics with Indian culture, featuring bold reds, ochre, and gold alongside locally crafted furnishings. Custom artworks and immersive design celebrate heritage, fostering engagement and positioning Sony Music at the industry’s forefront.
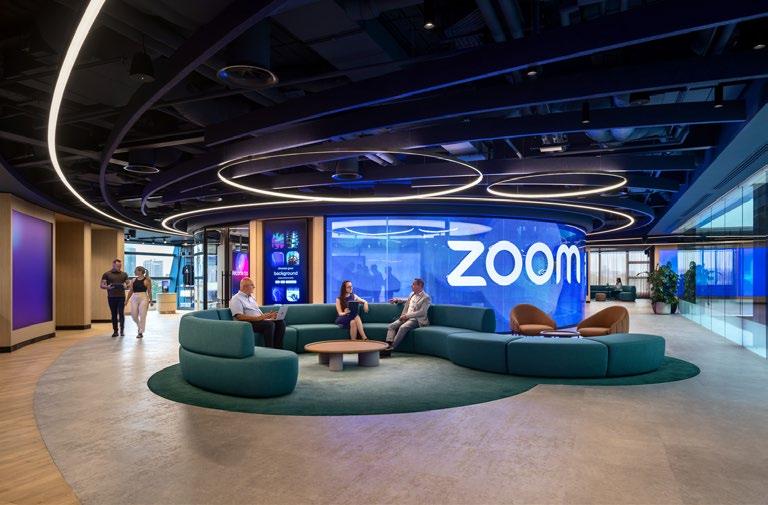
Unispace designed Zoom’s 18,000 sq ft London office to embody the future of hybrid work. The space includes an employee-focused Engagement Hub for flexible collaboration and wellbeing, and a client-facing Experience Centre featuring interactive technology showcases. Developed with Downstream, the adaptable office prioritises user experience and sustainability, achieving LEED Gold certification.
Modus and Lotus transformed Clerkenwell’s historic Ragged School into Lotus’s new HQ, blending automotive heritage with lifestyle identity. Retaining exposed brick, aged beams, and herringbone floors, the design introduces a spiral staircase and flexible layouts. Adaptable features like curtain-divided areas and mezzanines enable evolution, creating a dynamic workspace that reflects Lotus’s legacy, innovation, and ambition.
Sponsored
by
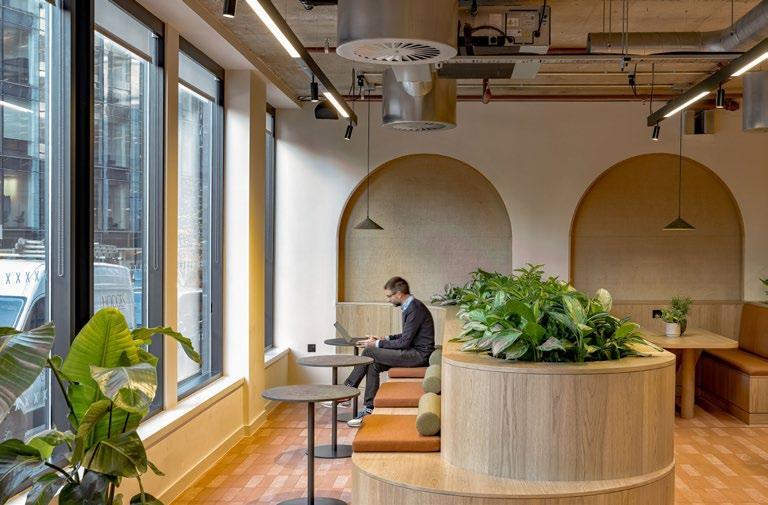
Barr Gazetas redesigned SIX, a nine-floor Farringdon office offering fully fitted “plug and play” workspaces prioritising wellbeing. The building includes self-contained suites, meeting rooms, wellness and lounge areas, plus end-of-trip facilities. Two new floors feature office space and a pavilion with roof terraces. Sustainability is key, with recycled steel, natural finishes, and a low lifecycle carbon footprint in a premium, design-led environment.

The Waterman is a 70,000 sq ft heritage retrofit in Clerkenwell, merging four Victorian warehouses into a cohesive workspace. Reimagined by Fathom Architects for BGO, it enhances energy performance and adds 9,900 sq ft. Prioritising carbon reduction and tenant experience, it features six floors of flexible space, private terraces, a large roof garden, premium amenities, and Alfred’s Club coworking lounge by Fettle.
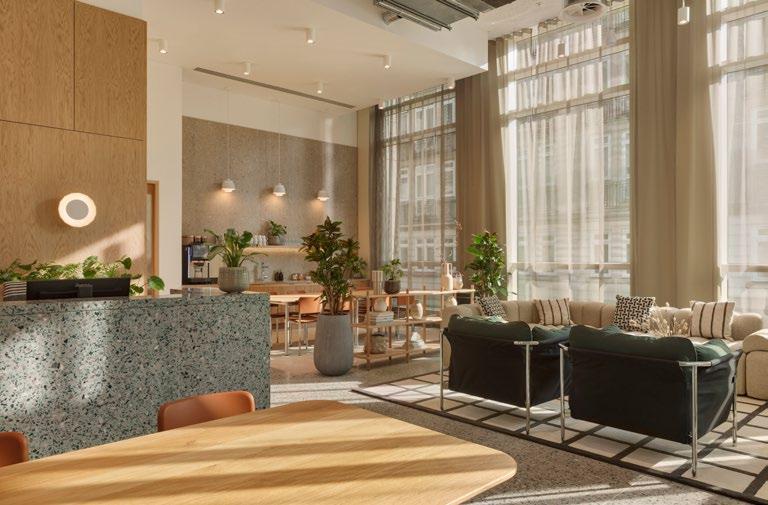
dMFK refurbished and extended Landsec’s 3 New Street Square, enhancing sustainability, flexibility, and amenities within the MYO workspace portfolio. The five-storey building, originally by Bennetts Associates, now features a 248sqm pavilion and events space with perforated metal design. A triple-aspect terrace offers panoramic views and wellness benefits, supporting modern occupier needs in the Fleet Street Quarter.
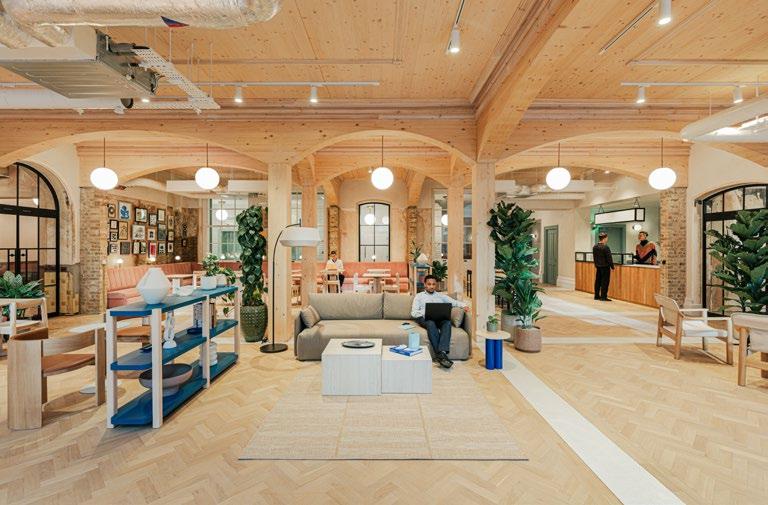
Feix&Merlin and General Projects restored Grade II-listed Walworth Town Hall, damaged by fire in 2013 and once on the Heritage at Risk register. The sensitive refurbishment blends historic features with contemporary design, creating a mixed-use workspace and community hub for over 550 workers. Amenities include a café, restaurant, and community centre, all featuring natural materials and a warm, welcoming atmosphere.
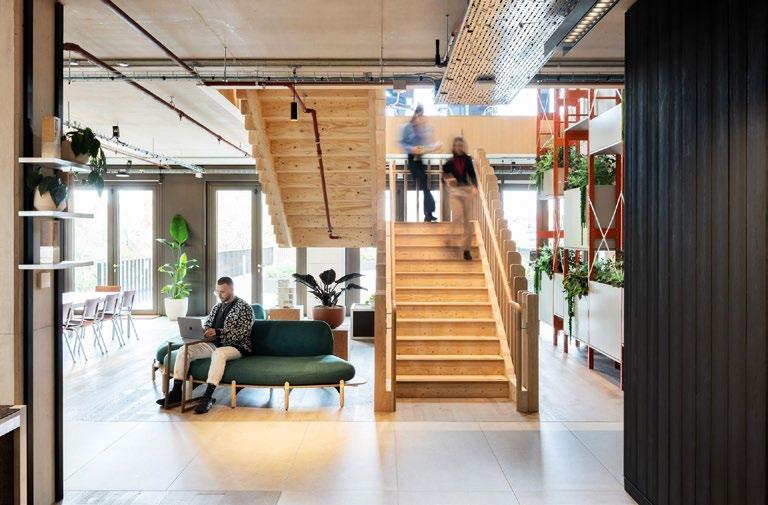
Designed by Gensler, Buro Happold’s Shoreditch headquarters at The Featherstone Building prioritises innovation, sustainability, and wellbeing. Features include a mass timber staircase and collaborative ‘Theatre of Enginuity’. Supporting hybrid work with a flexible layout, it holds WELL Platinum, BREEAM Outstanding, and NABERS certifications. Combining natural materials and technology, the design respects Shoreditch’s industrial heritage and champions a
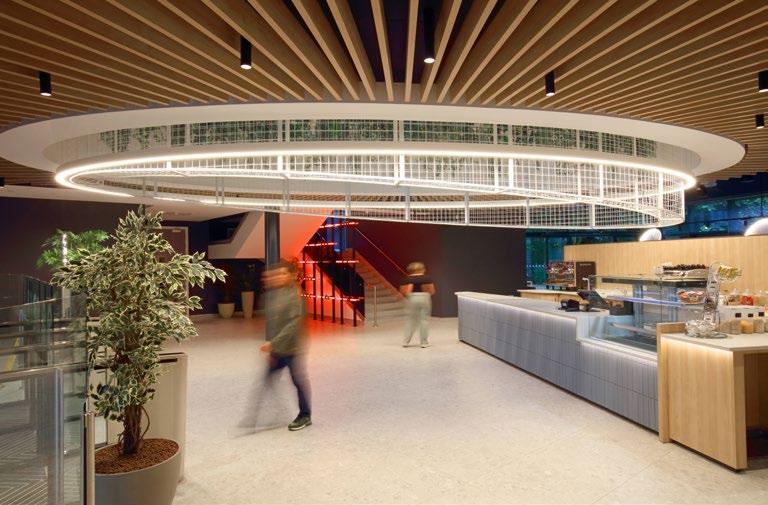
Radius Payment Solutions’ Crewe headquarters, designed by SpaceInvader, offers a modern, tech-enabled workspace supporting innovation, collaboration, and wellbeing. Inspired by the Digital Universe, the design features a dramatic atrium, dynamic staircase, and diverse work settings, blending biophilic and digital aesthetics. Sustainable materials reinforce the brand’s values, creating a future-ready environment aligned with Radius’ growth and tech focus.

Amazon’s Cape Town campus, designed by IA Interior Architects and Design Partnership, unites multiple sites into a sustainable, experience-led workspace supporting AWS’s return to office. Featuring biophilic elements, endangered plant preservation, a central treehouse, and bespoke African art, the design fosters wellbeing and cultural authenticity. Targeting Green Star, WELL certification, and Carbon Net Zero by 2026, it exemplifies a future-
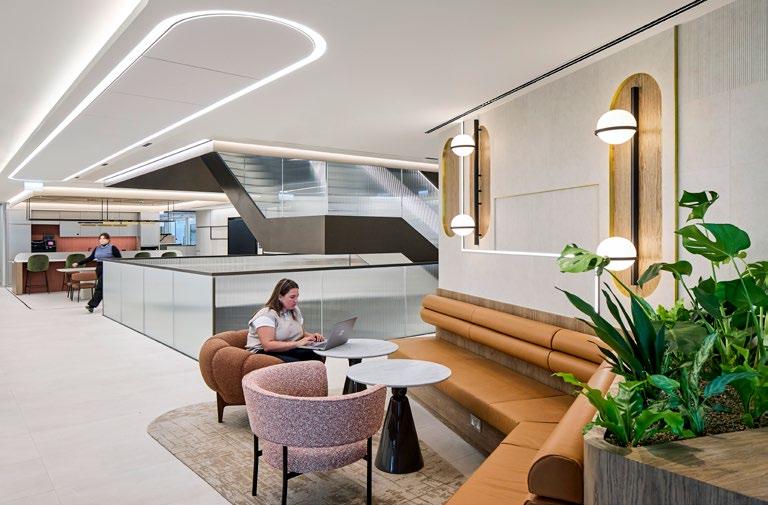
Designed by tp bennett, Proskauer’s London HQ at 8 Bishopsgate spans four floors in the UK’s tallest BREEAM Outstanding building. Prioritising collaboration, flexibility, and wellbeing, it features biophilic elements, hospitality-inspired interiors, and two internal staircases to enhance connectivity. The workspace supports varied work styles, integrating sustainability and wellness, setting a new standard for legal sector workplaces.

Designed by Loop Interiors, Huckletree at 8 Bishopsgate redefines modern workspaces by combining sustainability, innovation, and community in a serviced office. Sustainable elements include retained ceiling rafts, lowVOC paints, and marble by-product surfaces. An internal staircase boosts connectivity, while zoned areas support neurodiversity and wellbeing. Hydration stations and a raised wintergarden enhance functionality, creating an
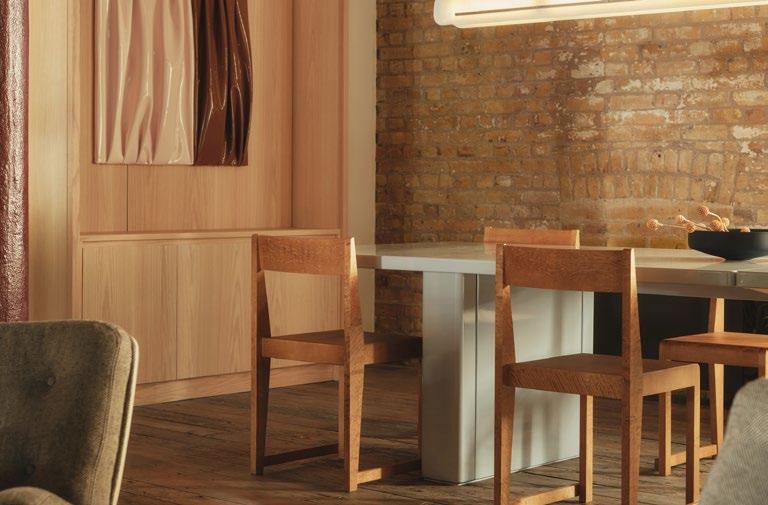
Universal Design Studio’s project at 15 Norton Folgate, Spitalfields, reimagines office and retail spaces emphasising craft, sustainability, and heritage. Retaining exposed structures and using carbon-negative timber joinery and vintage furniture reduces environmental impact. Collaborations with local makers add bespoke elements, creating a future-focused, resourceefficient workplace that honours both tradition and modern needs.
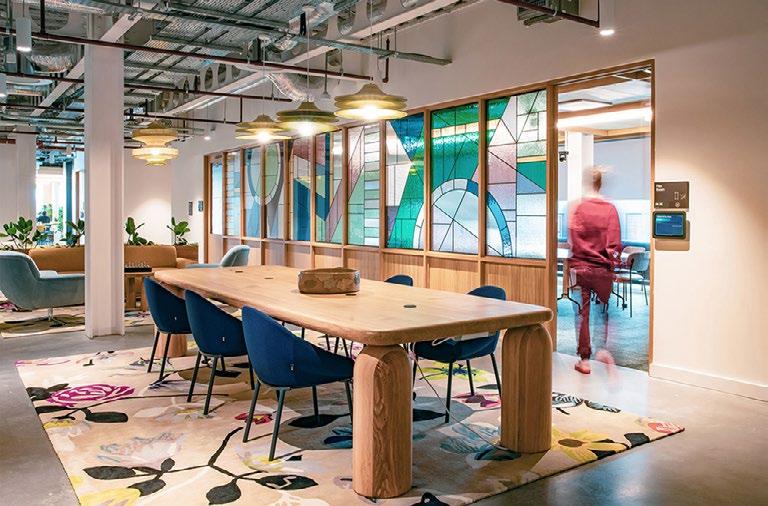
Fora at 60 London Wall, developed with LaSalle and Quarterback Real Estate, transforms ground and first floors into a premium, design-led workspace. Featuring a sculptural staircase and light-filled atrium ceiling, the project advances from Stage 2 to Stage 4. It prioritises sustainability with an Outstanding BREEAM rating, reducing carbon emissions by 15%.
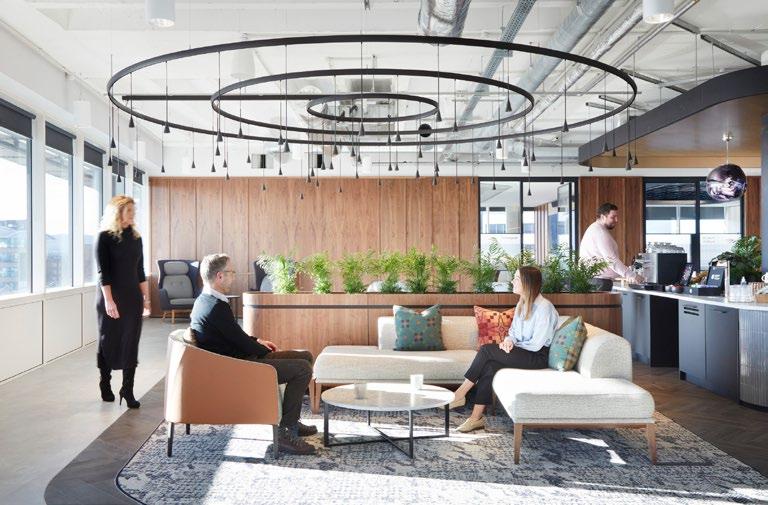
Convene’s new meetings and events venue at Sancroft, St Paul’s, designed by Woods Bagot, spans two floors with a 900-person grand hall, seven meeting rooms, a gallery, and hospitality areas. The space supports large events with catering and AV, blending Elizabethan influences, bold colours, floral patterns, and tactile materials with modern architecture for a refined, functional environment.
Sponsored
by

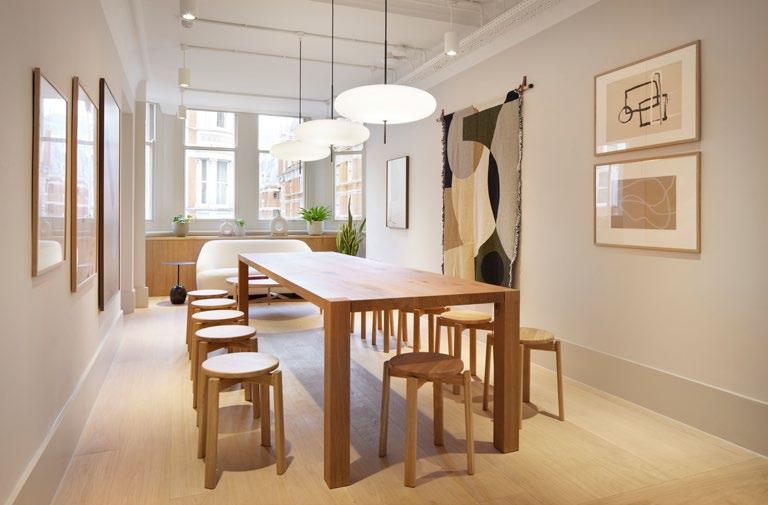
dMFK transformed Temple Chambers, a heritage London office from 1887, into a flexible serviced business centre. The narrow layout was reconfigured to create adaptable workspaces with improved connectivity, new terraces, and premium facilities. Sharing amenities with nearby Hamilton House, the refurbishment restores interior quality while delivering a modern, efficient environment tailored to today’s professional demands.
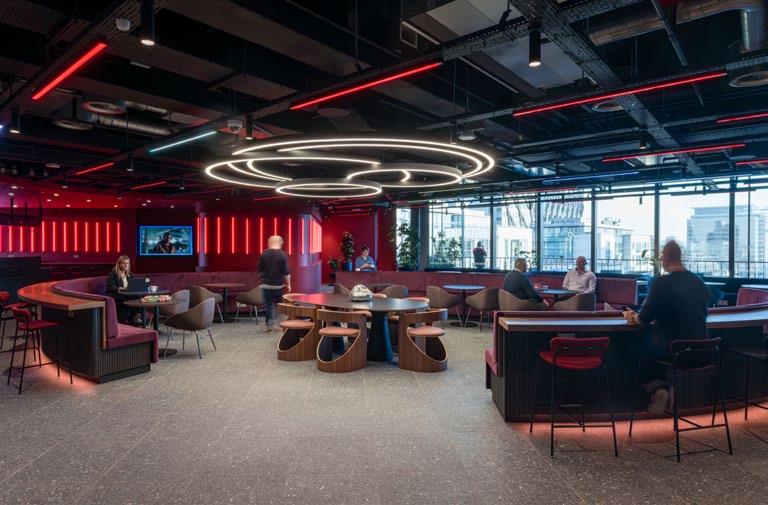
Virgin Media O2’s seven-floor London HQ, designed by Gensler, embodies the brand’s ethos through themed zones inspired by sport, music, gaming, streaming, and the O2 arena. The experiential design supports diverse work styles and encourages movement. Inclusive strategies enhance accessibility, while smart, sustainable practices create a flexible, human-centric workspace reflecting VMO2’s commitment to connectivity, inclusivity, and community.

OSMO, designed by EPR, is a contemporary office prioritising post-pandemic needs with sustainability, wellbeing, and smart technology, achieving net zero carbon operation. Its interiors feature biophilic elements, natural materials, and extensive planting inspired by the surrounding park. A refined light industrial aesthetic with warm tones and curated lighting creates an uplifting, healthy workspace reflecting local heritage and setting a London benchmark.

GSK’s new headquarters, part of Project Emerald, reflects the company’s mission to improve 2.5 billion lives by 2030. Prioritising employee wellbeing, it features Europe’s largest indoor vertical farm, a wellness floor, diverse work settings, and six outdoor terraces. Sustainability, including carbon reduction and social focus, underpins the design, creating a forward-thinking, health-centred, and collaborative workplace.
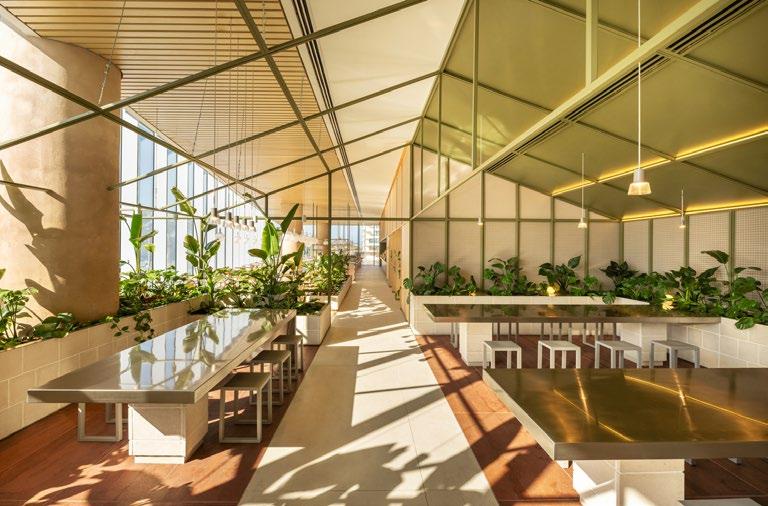
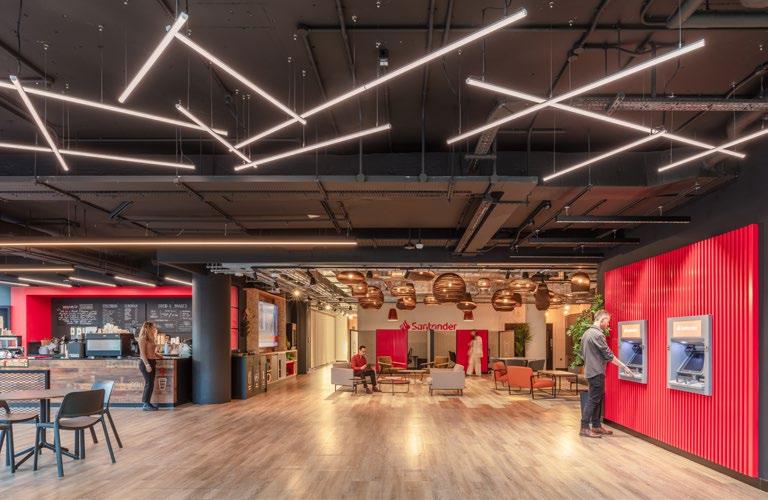
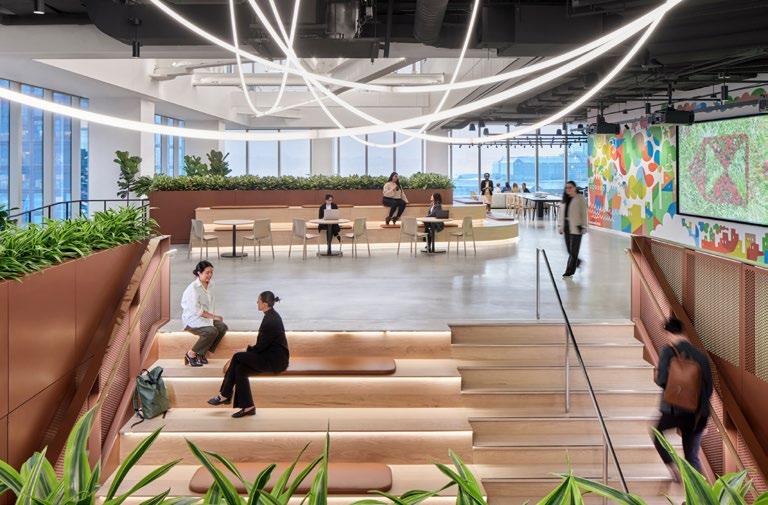

HLW transformed Wix’s fragmented multi-building site into a unified, people-focused campus for 3,000+ staff. The design features “Wix Streets” — a circulation network promoting seamless movement and collaboration. Adaptable team rooms, modular systems, and wellness facilities support flexibility and growth. With maker spaces, a film studio, and terraces, the campus balances functionality and hospitality as a dynamic, community-driven workplace.

Perkins&Will transformed Dublin’s former central mail sorting office into a global tech brand’s Irish HQ. Inspired by the city’s creativity, it features vibrant murals, monochromatic interiors, and skyline-inspired lighting. The design blends workspaces with wellness and breakout zones, encouraging natural movement. A rooftop garden supports wellbeing, while timber pigeonhole walls and digital displays link heritage with brand identity.
LOM redesigned 2 Triton Square at Regent’s Place into a 200,000 sq ft agile workplace for Santander across seven floors. Delivered in phases, it features flexible workspaces, a trader floor with 350 desks, breakout zones, and the PagoNxt fintech hub. A new street-level Work Café enhances public engagement, while a refreshed façade and dynamic lighting reinforce Santander’s local presence.
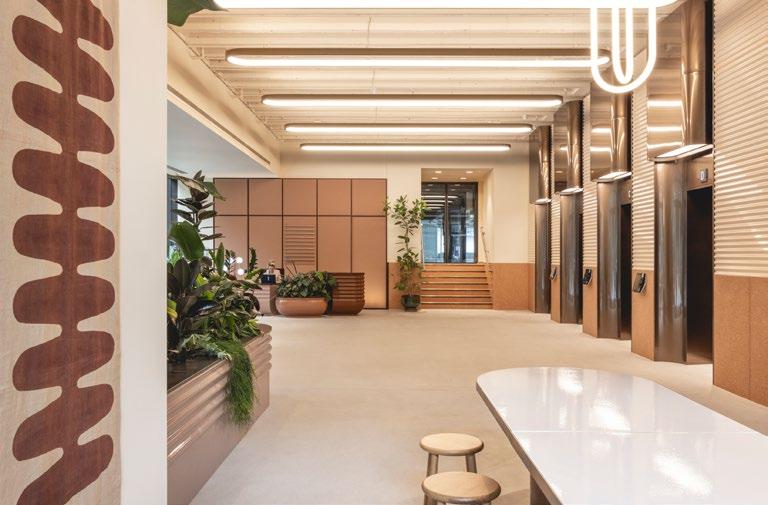
Squire & Partners retrofitted Building 7 at Devonshire Square, enhancing functionality and sustainability for Nuveen’s campus renewal near Liverpool Street. The project added two office floors, expanded the entrance, and introduced a roof terrace. Interiors feature warm natural materials, fabric-panelled walls, a restored coffered ceiling, and bespoke reception, blending heritage with modern workstyles and environmental standards.
HSBC’s New York headquarters at The Spiral, designed by M Moser, sets a benchmark for sustainability, inclusivity, and technology. The vertical community design balances private and shared spaces, wellness zones, and relaxation areas with terraces and diverse planting. Ample natural light and amenities enhance wellbeing and productivity. Focused on environmental responsibility, it achieves certifications and reduces carbon emissions for a future-ready workplace.

Squire & Partners retrofitted and extended Grade II-listed Space House in Covent Garden for Seaforth Land, creating 255,000 sq ft of premium workspace, flexible retail, event space, and enhanced public realm. The 1968 building’s original architecture was restored by removing later additions. The project includes a tower extension and clubhouse with terrace, achieving one of the UK’s largest BREEAM Outstanding listed developments.
Modus and Fora transformed Henry Wood House into nine floors of vibrant, flexible workspace, blending contemporary design with historical context. The 1960s building features restored herringbone flooring, terrazzo columns, and a nature-inspired palette. Amenities include a corkfloored gym, courtyard garden, and adaptable communal spaces. Sustainability was prioritised through local materials and reuse, creating a refined, future-ready workspace respecting its
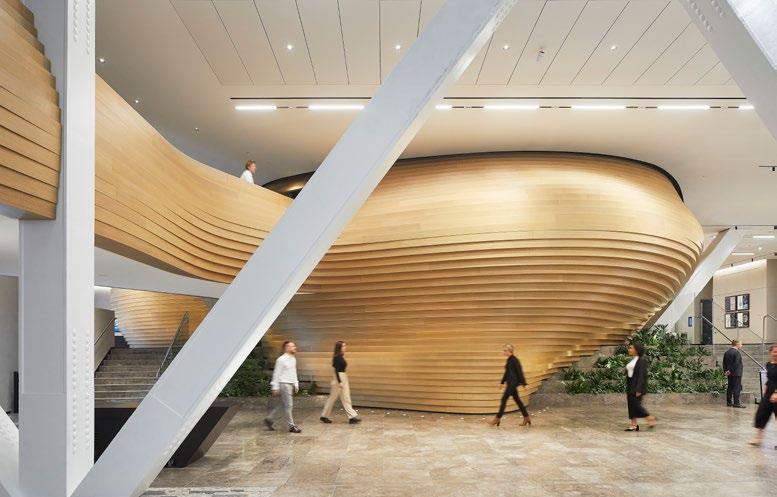
Deutsche Bank’s new headquarters at 21 Moorfields in London sets a new standard for innovative, employee-focused workplace design. Spanning 550,000 sq ft across 17 floors, the building prioritises seamless connectivity, adaptability, wellbeing and high-end client experience. Interconnecting staircases and common areas allow staff to collaborate and interact, whilst pre-engineered flexible workspaces allow for change, reusability and


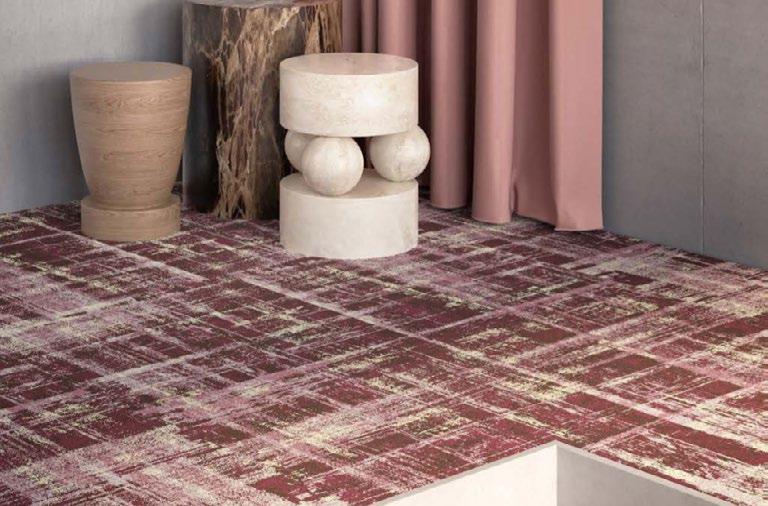
Amtico, a British flooring manufacturer founded in 1964, marked its 60th anniversary in 2024 with 11% UK commercial growth. Based in Coventry, it remains the only UK producer of luxury vinyl tiles made from scratch. Renowned for innovation and sustainability, Amtico employs 582 people globally, including over 300 at its Coventry headquarters.
Autex Acoustics, a family-owned business for over 50 years, creates design-led acoustic solutions for living, working, and learning spaces. Its products enhance wellbeing by reducing noise, using 100% PET with 80% recycled content. Operating globally, Autex has been fully carbonneutral since 2022, underlining its commitment to environmental and social responsibility.
Balsan’s Manufacturer of the Year entry showcases impressive growth, with UK market expansion of 200% and a team increase from 2 to 11. It opened London’s largest flooring showroom and a Birmingham sample hub, cutting delivery times and emissions. As France’s largest textile producer, Balsan leads in sustainability with zero landfill waste, green energy, and recyclable packaging.
Sponsored by

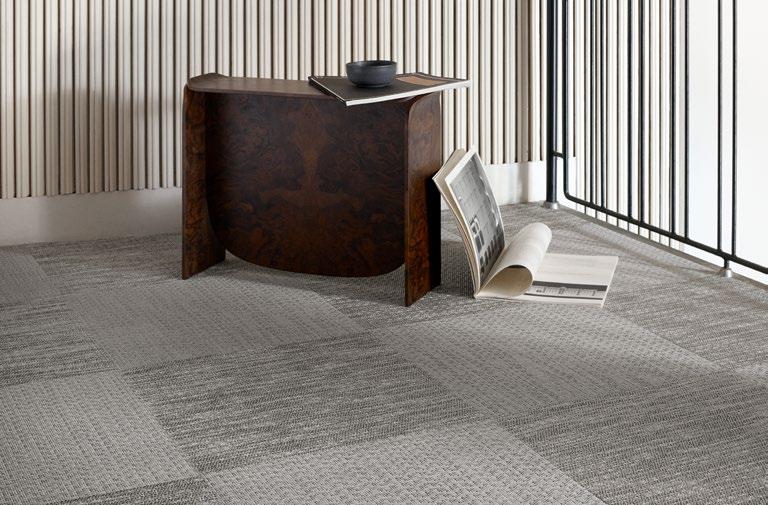
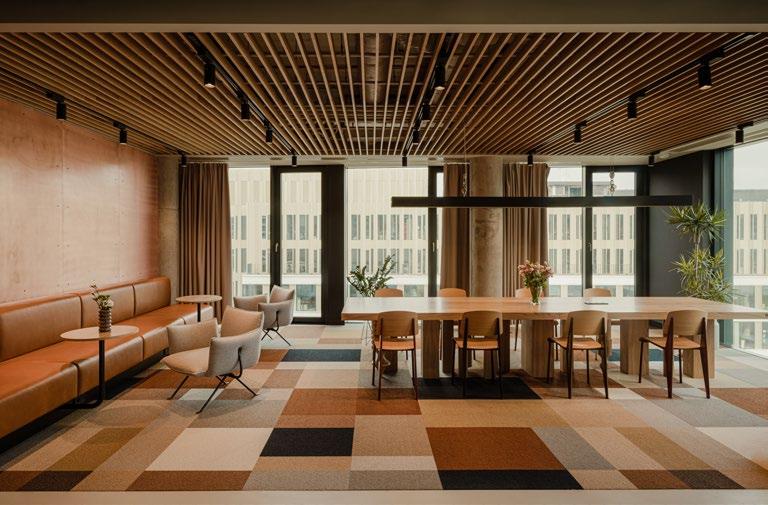
BOLON, a Swedish family-owned design company, has led in environmental innovation since 1949. By 2024, all collections achieved 0% climate impact without offsetting, using BIOsourced and recycled PVC. Production runs on 100% renewable energy and a closed water system. Partnering with IOBAC, Bolon enables products to be recycled over seven times, advancing its circular economy goals.
Founded in 1938 in Denmark, Ege Carpets is a leading European manufacturer known for design, technology, and sustainability. Its carpets, rugs, and tiles serve workplaces, hotels, and cruise ships. With an EcoVadis Platinum rating and Cradle to Cradle certification, Ege ranks in the global top 1% for responsibility, combining luxury with long-term environmental impact through innovative collaborations.

EGGER is a global manufacturer of wood-based materials with 22 plants and 11,000 staff. In the UK, it operates sites in Northumberland and East Ayrshire, producing decorative panels, flooring, and structural products. Committed to sustainability, EGGER recycles waste wood and invests in innovation, including a £70 million lamination line and tree planting through its Decorative Collection 24+ initiative.


Founded in 2009, Icons of Denmark produces durable, sustainable furniture designed and assembled in Denmark. Supporting the local economy and strict environmental standards, the company embraces innovative materials, invests in eco-conscious businesses, and uses advanced production methods. Its holistic approach to product lifecycles reflects a strong, ongoing commitment to responsible, future-focused manufacturing.
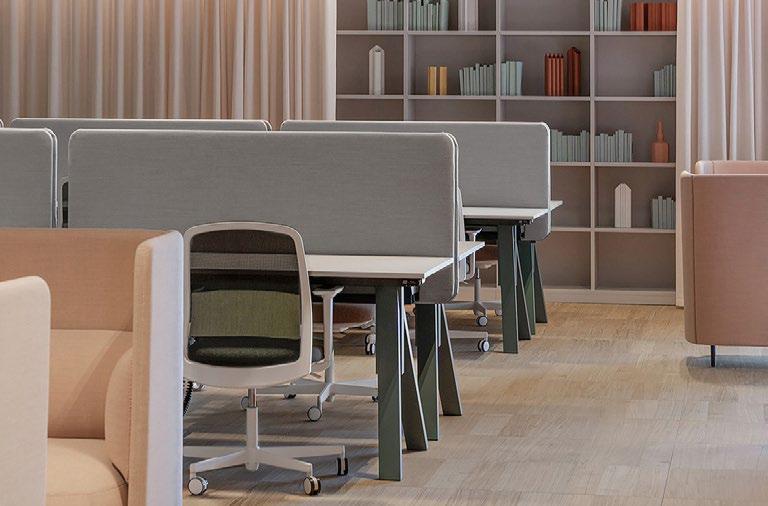
Pedrali is an Italian brand producing contemporary furniture for contract and residential use. Its collection, crafted from metal, plastic, wood and upholstery, results from meticulous research focused on functional, versatile industrial design. All products, including seating, tables, complements and lighting, are exclusively manufactured in Italy, blending tradition with innovation and engineering with creativity.
Impact Acoustic is redefining circular manufacturing with sustainable, designled acoustic solutions. Using materials like ARCHISONIC Felt, Cotton, Textile, and Riftcut— made from recycled or natural content—it transforms waste into high-performance products. Emphasising reuse, refurbishment, and resale, its “Reduce by Design” approach supports architects in creating efficient, expressive, and environmentally responsible

Specialist Group manufactures high-end joinery, glass and metal for the commercial, hospitality, healthcare and residential sectors. With 145,000 sq ft of advanced facilities and an in-house team, the company delivers bespoke solutions for prestigious projects, particularly in London. Specialist Group has expanded across the UK, Ireland and Europe. It prioritises ethical practices, community initiatives and sustainability, continually investing in people and technology to maintain industry leadership.
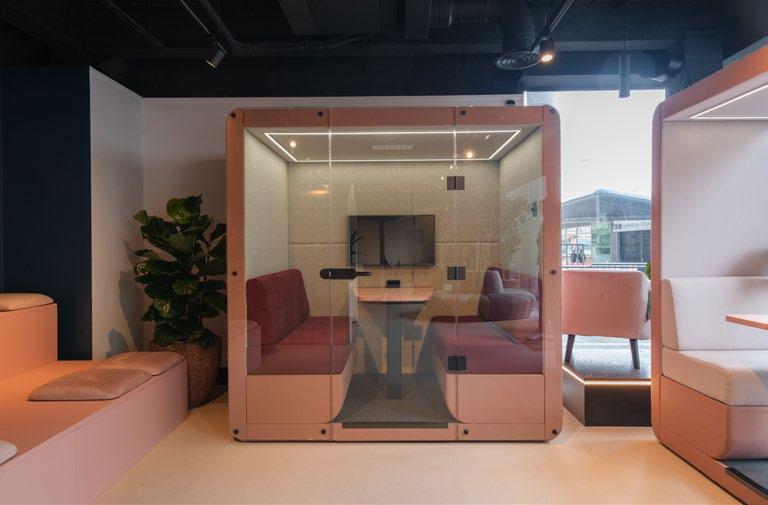

Now in its 15th year, JDD is a leading UK contract furniture manufacturer founded by friends James and Joe. Celebrated for its new Clerkenwell showroom, JDD designs, makes, and installs all products in-house. Known for service excellence, the company embraces Industry 4.0, collaborating with universities to digitise production and use AI to boost quality, sustainability, and efficiency.
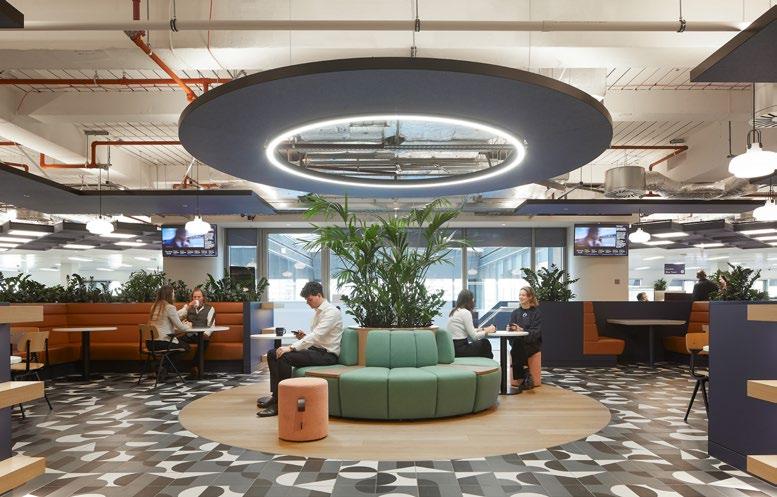
Established in 1981, TMJ Interiors is a leading joinery manufacturer recognised for excellence in Tier 1 specialist joinery and interior fitout. With a strong reputation for quality and craftsmanship, TMJ has delivered on many of the UK’s most prestigious projects. Integrating advanced technology with a skilled team, the company prioritises innovation, social responsibility and sustainability. TMJ actively supports its local community, promotes diversity
Celebrating its 80th anniversary, Lammhults has been a leader in Scandinavian design, creating timeless, functional and innovative furniture for workplaces, healthcare and education. Committed to advancing design, it collaborates with emerging talent through its scholarship programme. Sustainability is central to Lammhults’ philosophy, with all products meeting strict criteria and supported by Environmental Product Declarations.
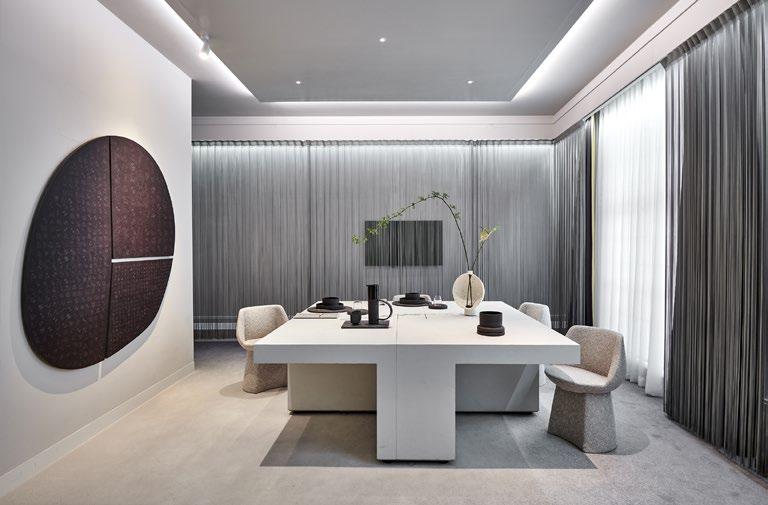

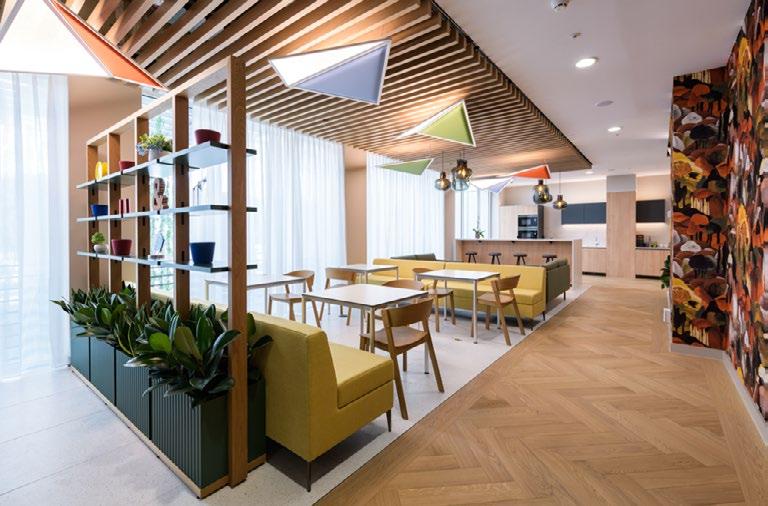
D/DOCK is a creative studio designing socially inclusive, sustainable spaces with global impact. Combining imagination, environmental psychology, and research, it challenges conventional design. Recent innovations include interdisciplinary workspaces and inclusive living solutions. With a collaborative, non-hierarchical culture, D/DOCK empowers all team members to contribute equally, fostering creativity and shared purpose in human-centred design.
LOM, a Shoreditch-based design studio, delivers diverse projects across sectors in the UK and internationally. Recent work includes a major Mayfair HQ fit-out and a mixed-use tower in Malta. Notable projects include Santander’s London HQ and award-winning Rare Barn X. A certified carbon neutral practice, LOM champions sustainability, equity, and inclusion through apprenticeships and programmes like Open City’s Accelerate.
MF Design Studio celebrates 10 years of creating boutique, human-centred spaces. Founded by May Fawzy, the studio specialises in highend, sustainable workplace design for global brands. Combining creativity with strategy, it focuses on wellbeing and performance. Recent developments include research-led tools and digital collaboration, reinforcing its agile, purposeful approach and industryrecognised commitment to shaping future-ready
Sponsored by


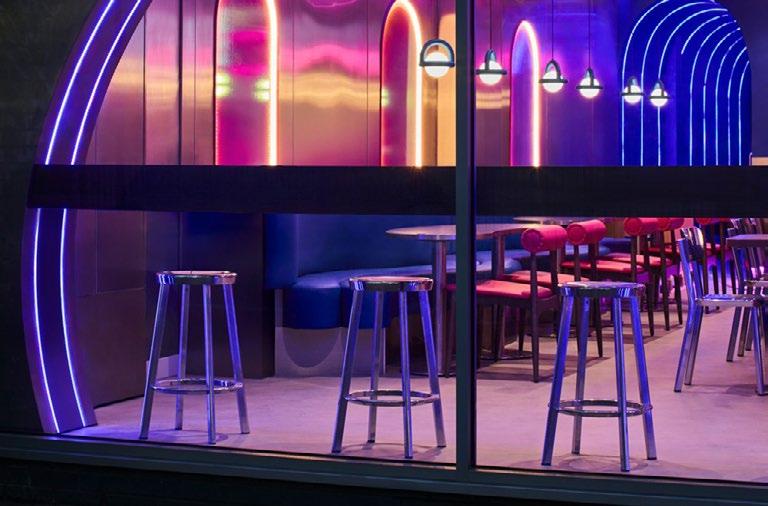
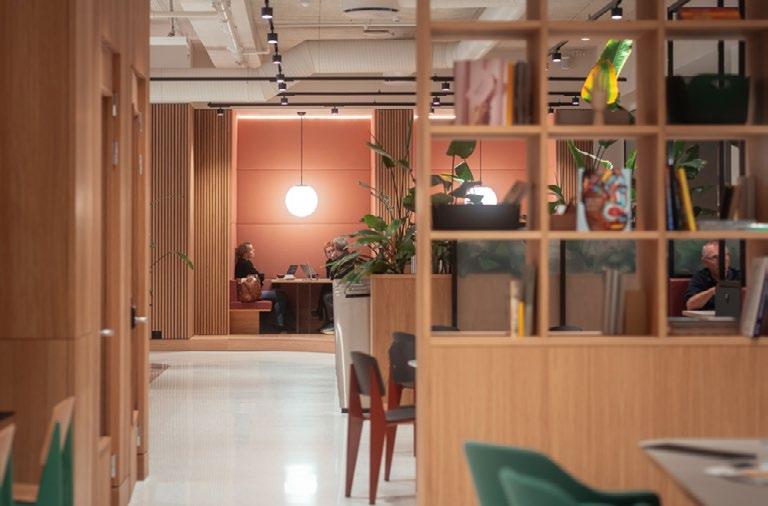
HLW is a global design firm delivering clientfocused, people-first solutions across sectors. Blending technology with a belief in design for human and organisational success, it fosters well-being through certified offices, mentorship, and inclusive culture. A new Global Leadership Team drives innovation and climate action, while recent projects span cities including Oslo, Luxembourg, Amsterdam, and Milan.
NCstudio is a creative practice specialising in immersive, experience-led design for hospitality and commercial sectors. With 18 years’ experience, it now offers architecture alongside interiors and branding. Recent projects include a Fitzrovia wellness club and high-profile refurbishments. Following the Kenji Trafford Centre launch, NCstudio leads the brand’s global rebrand and London flagship, supporting the rollout of nine further UK stores.
Founded in 2019, Studio Sutton is a multidisciplinary design studio specialising in architecture and interiors for work, hospitality, and science sectors. With a people-first, sustainable approach, it creates spaces that blend form and function. Key projects include the Crick Lab, Battersea’s Engine Room, and The Mailbox. A focus on retrofitting drives its growing UK and European presence.
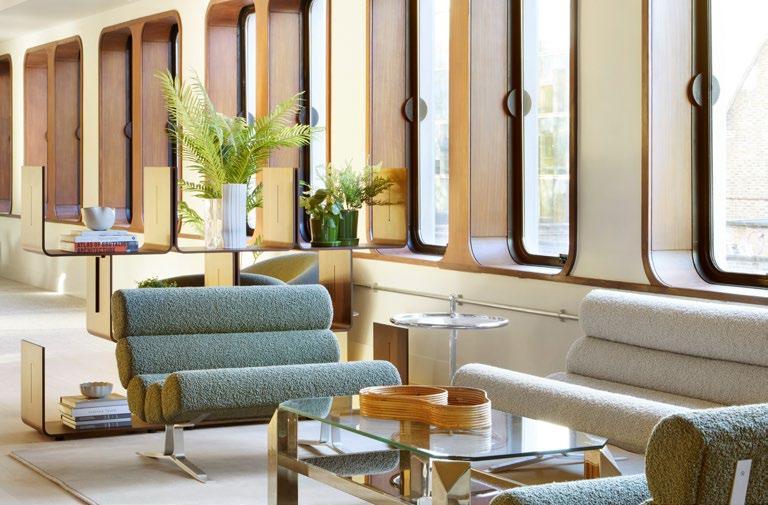
dMFK Architects design responsive, elegant spaces for modern living and working, specialising in office, residential, and heritage projects. This year, they’ve delivered key retrofits like MYO New Street Square and 201 Bishopsgate, revitalising city-centre workplaces. Their diverse portfolio supports cross-sector learning, with growth in commercial and Landlord Flex markets, alongside expanding residential work and major project completions.
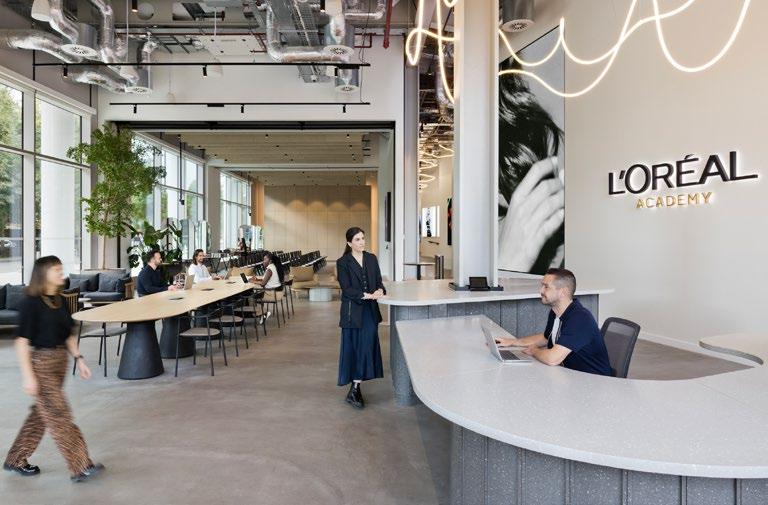
Gensler, a global design leader, shapes cities and drives sustainability through projects across the UK, including The London Cancer Hub and Bishopsgate Goodsyard. The firm promotes urban regeneration and innovation, supported by initiatives like its Product Sustainability Standards v2.0. Committed to staff development, Gensler delivers low-carbon, high-performance spaces, exemplified by projects like 10 Gresham Street.
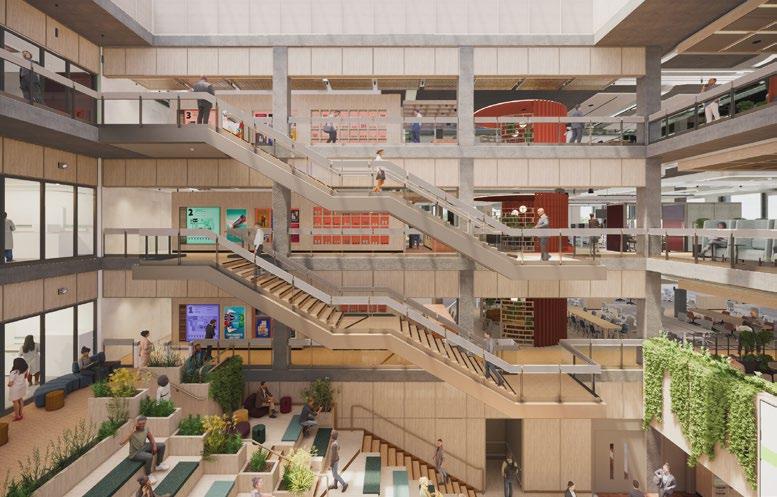
ID:SR, Sheppard Robson’s interior design arm, leads in workplace design with a tailored, clientfocused approach that boosts creativity and productivity. Committed to staff development and wellness, it supports emerging talent through academic partnerships. A new environmental graphic design team enhances services. Recent highlights include major fit-outs for PwC, the BBC, and its largest project yet for a global bank.
Sponsored by

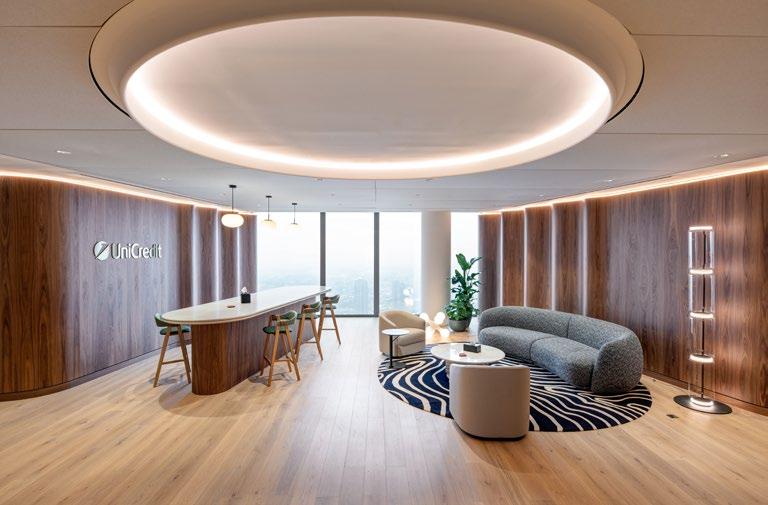
Morgan Lovell, a UK leader in office interior design and fit-out since 1977, delivers end-toend solutions across sectors, from startups to corporates. Backed by Morgan Sindall Group, they offer expertise in workplace consultancy and specialist science facilities. In 2024, key projects included Greystar, UniCredit, and Jägermeister, alongside expanding into science with 100,000 sq ft of CL2 labs in Hertfordshire.

Thirdway, celebrating 15 years in 2024, specialises in office design that prioritises wellbeing, flexibility, and community. Known for people-first, inclusive spaces, it partners with architects and consultants to drive innovation. The launch of Tribe Technology strengthens its offering by integrating tech from project inception, reinforcing Thirdway’s role as a leader in transforming workplaces into enjoyable, productive destinations.

tp bennett is a pioneering design practice delivering innovative, context-led solutions across sectors. Celebrating studio anniversaries in Manchester and Leeds in 2024, it also expanded globally, working with 105 partners in 155 cities. Notable UK projects include Travers Smith and Citi Bank. The firm supports future talent through mentorship with RIBA and Women in Property.