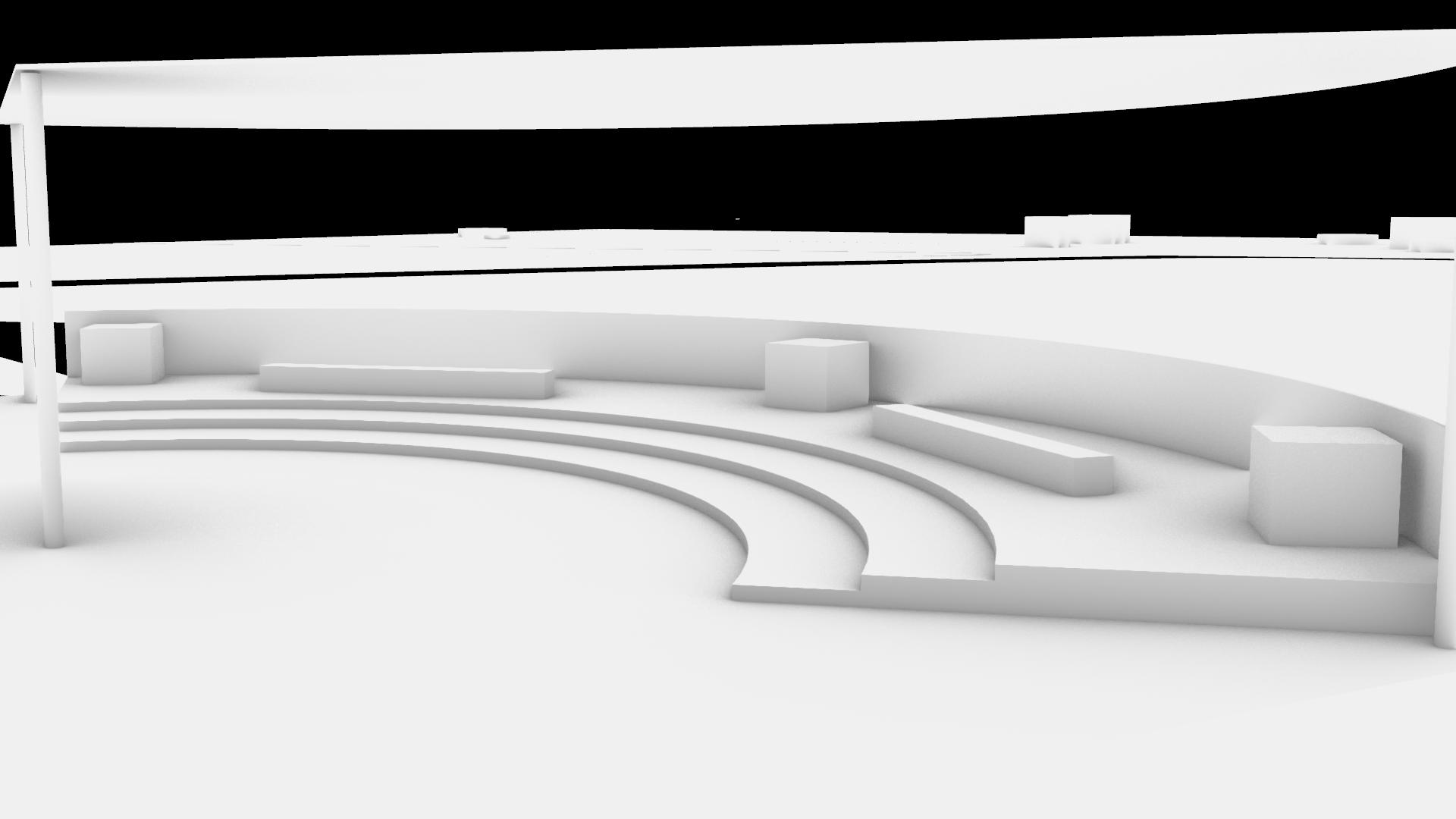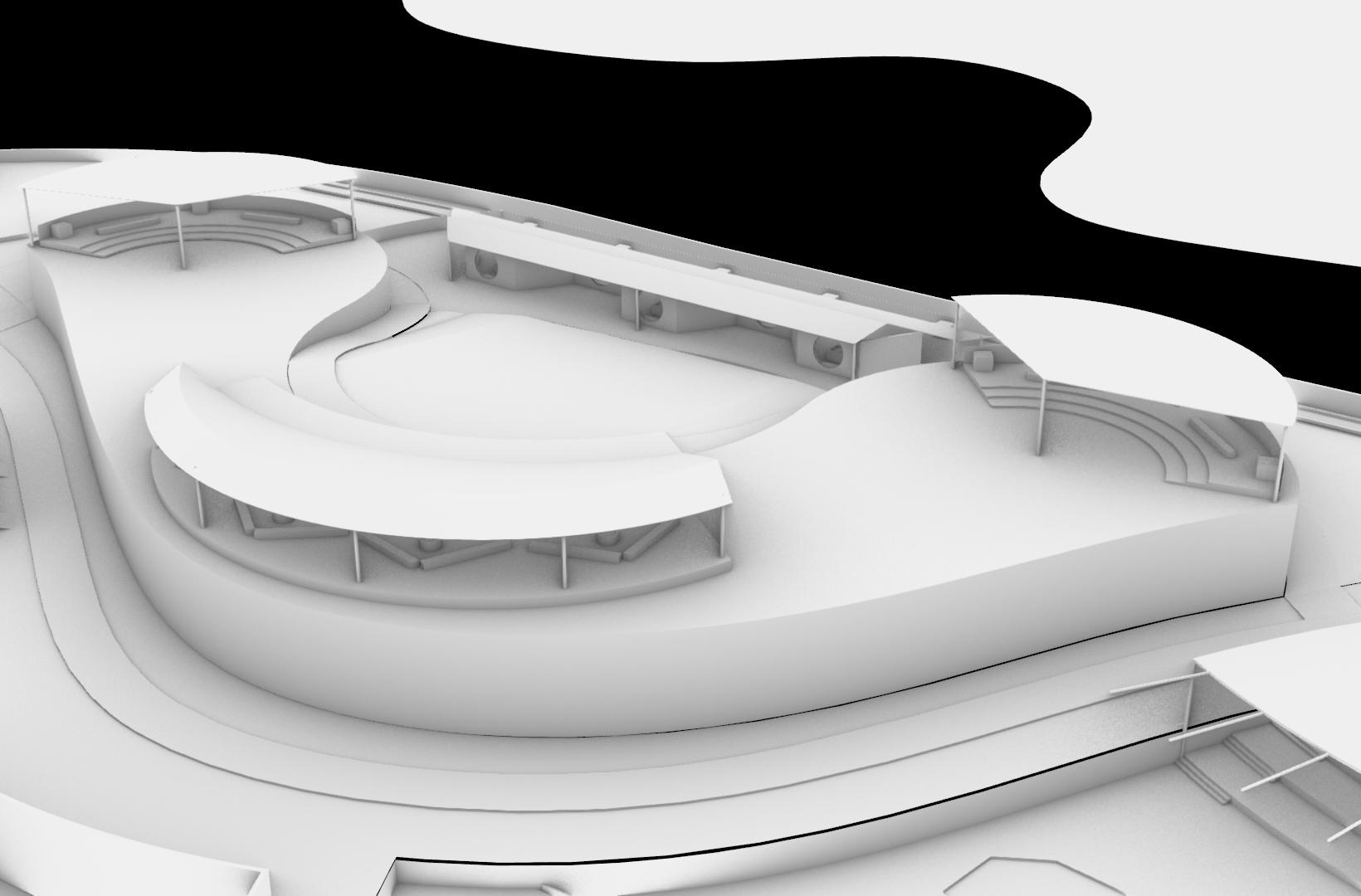DECLARATION BY THE CANDIDATE
I hereby declare that this thesis entitled “Samsparsh: A Human Connection” is a bonafide and genuine research work carried out by me under the guidance of Prof. Ar. Hemrashmi Parekh.
Date: 04/07/2022
College: Bhagwan Mahavir College of Architecture
Mitiksha M. Jain
ABSTRACT
The sudden attack of Coronavirus, left people astonished. People were not able to go outside their homes leading major disruptions to everyday life, altering the way people live, work, study, and interact. Even after the pandemic, people remain hesitant to reconnect with the same people after a long period of separation. Living and working at home makes people prone to that environment, according to Newton’s law, which states that “A body continues in its state of rest, or in uniform motion in a straight line, unless acted upon by a force.”
As a result, they begin to believe that there is no need to connect with people outside. Recognizing the importance of interacting and bonding with others is a must.
People are so preoccupied with their jobs that they believe it is preferable to connect with others online rather than socialise in person. Making children realise the importance of human interaction rather than relying on computer screens. To some extent, connecting with others on social media is fine, but it has a negative impact on the body and mind. It increases the pressure to have a good feed and thousands of followers, causing anxiety.
Hence, need of designing spaces that influence human psychological behavior. To relieve their stress and assist them in reuniting with humanity and nature.
Table of Content
List of Figures Appendix
1. Introduction
1.1 Defining a Space . . . . . . . . . . . . . . . . . . . . . . . . . . . . . . . . . . . . . . . . . . . . . . . . . . . . . . . 1
1.2 Types of Spaces . . . . . . . . . . . . . . . . . . . . . . . . . . . . . . . . . . . . . . . . . . . . . . . . . . . . . . . . 1
1.3 Corelation of Space and Psychology 1
1.4 Environmental Psychology 2
1.5 Architecture affect our mood and thoughts . . . . . . . . . . . . . . . . . . . . . . . . . . . . . . . . . . . 3
1.6 Human Senses . . . . . . . . . . . . . . . . . . . . . . . . . . . . . . . . . . . . . . . . . . . . . . . . . . . . . . . . . 4
1.7 Pandemic 2020 . . . . . . . . . . . . . . . . . . . . . . . . . . . . . . . . . . . . . . . . . . . . . . . . . . . . . . . . 5
1.7.1 History of Pandemics 5 1.7.2 Covid Case Statistics 6 1.7.3 Life After 7 1.8 Present Need . . . . . . . . . . . . . . . . . . . . . . . . . . . . . . . . . . . . . . . . . . . . . . . . . . . . . . . . . . 8
2. Aim and Objective of the Study 2.1 Aim 9 2.2 Objective 9 2.3 Need of Project . . . . . . . . . . . . . . . . . . . . . . . . . . . . . . . . . . . . . . . . . . . . . . . . . . . . . . . . 9
3. Literature Review
3.1 On the basis of SENSORY . . . . . . . . . . . . . . . . . . . . . . . . . . . . . . . . . . . . . . . . . . . . . . 11 3.1.1 Thermal Vals, Switzerland 11 3.1.2 Chapel of Sound, China 12 3.1.3 Myeongjeong Meditation Garden, South Korea . . . . . . . . . . . . . . . . . . . . . . . . . 13 3.2 On the basis of COMMUNITY . . . . . . . . . . . . . . . . . . . . . . . . . . . . . . . . . . . . . . . . . . 14 3.2.1 Astronomy Park, Vietnam . . . . . . . . . . . . . . . . . . . . . . . . . . . . . . . . . . . . . . . . . . . 14
Bachelor of Architecture, Bhagwan Mahavir College of Architecture
Samsparsh: A Human Connection Table of Content
xiii
3.2.2 Oxygen Park, Qatar . . . . . . . . . . . . . . . . . . . . . . . . . . . . . . . . . . . . . . . . . . . . . . . . 15
3.2.3 Songzhuang Micro Community Park, China . . . . . . . . . . . . . . . . . . . . . . . . . . . 16
3.3 On the basis of PAVILION 17
3.3.1 Screen Pavillion, China 17
3.3.2 Matter. Space. Soul Pavilion, Bangladesh 18 3.3.3 Bamboo Pavilion, China . . . . . . . . . . . . . . . . . . . . . . . . . . . . . . . . . . . . . . . . . . . 19
3.3.4 Serpentine Gallery Pavilion by Peter Zumthor . . . . . . . . . . . . . . . . . . . . . . . . . . 20
3.3.5 Dubai Expo Pavilions . . . . . . . . . . . . . . . . . . . . . . . . . . . . . . . . . . . . . . . . . . . . . 21
3.4 Live Case Studies 23
3.4.1 Gopi Talav, Surat 23 3.4.2 Dindoli Flower Garden, Dindoli 24 3.4.3 Pal Garden, Surat . . . . . . . . . . . . . . . . . . . . . . . . . . . . . . . . . . . . . . . . . . . . . . . . 25
3.5 Comparatve Analysis of Live Casestudy . . . . . . . . . . . . . . . . . . . . . . . . . . . . . . . . . . . 27
4. Methedology: Materials & Methods
4.1 Site Analysis . . . . . . . . . . . . . . . . . . . . . . . . . . . . . . . . . . . . . . . . . . . . . . . . . . . . . . . . . 29
4.1.1 Location: 29 4.1.2 Why Surat? 30 4.1.3 Climate 30 4.1.4 Why Gavier lake? . . . . . . . . . . . . . . . . . . . . . . . . . . . . . . . . . . . . . . . . . . . . . . . . 31 4.1.5 Plans . . . . . . . . . . . . . . . . . . . . . . . . . . . . . . . . . . . . . . . . . . . . . . . . . . . . . . . . . . 32 4.1.6 SWOT Analysis . . . . . . . . . . . . . . . . . . . . . . . . . . . . . . . . . . . . . . . . . . . . . . . . . 34 4.1.7 Maps 35 4.1.8 Site Photos 37 4.1.9 List of Birds 43 4.2 Human Brain . . . . . . . . . . . . . . . . . . . . . . . . . . . . . . . . . . . . . . . . . . . . . . . . . . . . . . . . . 44
4.3 Effect of Architecture on human . . . . . . . . . . . . . . . . . . . . . . . . . . . . . . . . . . . . . . . . . . 44 4.4 Elements of architecture . . . . . . . . . . . . . . . . . . . . . . . . . . . . . . . . . . . . . . . . . . . . . . . . 45 4.5 Sense & Architecture 47 4.6 Needed rejuvinating spaces 49 4.7 Heaing Plants that can be planted 52
Bachelor of Architecture, Bhagwan Mahavir College of Architecture
Samsparsh: A Human Connection Table of Content
xiv
5. Design Development
5.1 Today’s Need: . . . . . . . . . . . . . . . . . . . . . . . . . . . . . . . . . . . . . . . . . . . . . . . . . . . . . . . . 55
5.2 Considerations. . . . . . . . . . . . . . . . . . . . . . . . . . . . . . . . . . . . . . . . . . . . . . . . . . . . . . . . 56
5.3 Zoning . . . . . . . . . . . . . . . . . . . . . . . . . . . . . . . . . . . . . . . . . . . . . . . . . . . . . . . . . . . . . . 56
5.4 Pavilion Design 59
5.5 Development Stage 1. . . . . . . . . . . . . . . . . . . . . . . . . . . . . . . . . . . . . . . . . . . . . . . . . . . 71
5.6 Development Stage 2. . . . . . . . . . . . . . . . . . . . . . . . . . . . . . . . . . . . . . . . . . . . . . . . . . . 73
5.7 Development Stage 3. . . . . . . . . . . . . . . . . . . . . . . . . . . . . . . . . . . . . . . . . . . . . . . . . . . 75
5.8 Final Design. . . . . . . . . . . . . . . . . . . . . . . . . . . . . . . . . . . . . . . . . . . . . . . . . . . . . . . . . . 77 Appendix
6. Conclusion References
Bachelor of Architecture, Bhagwan Mahavir College of Architecture
Samsparsh: A Human Connection Table of Content
xv
List of Figures
Figure 1.1 Positive & Negative Spaces 1
Figure 1.2 Environmental Psychology 2
Figure 1.3 Relation of Space, Light and Color . . . . . . . . . . . . . . . . . . . . . . . . . . . . . . . . . . . 3
Figure 1.4 Fluid Spaces. . . . . . . . . . . . . . . . . . . . . . . . . . . . . . . . . . . . . . . . . . . . . . . . . . . . . 3
Figure 1.5 Effect of daylight on human eye . . . . . . . . . . . . . . . . . . . . . . . . . . . . . . . . . . . . . 3
Figure 1.6 Colors and their emotions 3
Figure 1.7 Human Senses 4
Figure 1.9 History of Pandemic 5
Figure 1.8 Covid Times. . . . . . . . . . . . . . . . . . . . . . . . . . . . . . . . . . . . . . . . . . . . . . . . . . . . . 5
Figure 1.10 Total Cases in India . . . . . . . . . . . . . . . . . . . . . . . . . . . . . . . . . . . . . . . . . . . . . . 6
Figure 1.11 Total Cases in India . . . . . . . . . . . . . . . . . . . . . . . . . . . . . . . . . . . . . . . . . . . . . . 6
Figure 1.13 Pre Phase . . . . . . . . . . . . . . . . . . . . . . . . . . . . . . . . . . . . . . . . . . . . . . . . . . . . . . 6
Figure 1.12 Prevention 6
Figure 1.14 Post Phase 6
Figure 1.15 Covid times 7
Figure 1.16 Covid times . . . . . . . . . . . . . . . . . . . . . . . . . . . . . . . . . . . . . . . . . . . . . . . . . . . . 7
Figure 1.18 Life after lockdown . . . . . . . . . . . . . . . . . . . . . . . . . . . . . . . . . . . . . . . . . . . . . . 7
Figure 1.17 Covid times . . . . . . . . . . . . . . . . . . . . . . . . . . . . . . . . . . . . . . . . . . . . . . . . . . . . 7
Figure 1.19 Human to Nature Connection 8
Figure 1.20 Human to Human Connection 8
Figure 3.1 Internal Baths 11
Figure 3.3 Outdoor Baths . . . . . . . . . . . . . . . . . . . . . . . . . . . . . . . . . . . . . . . . . . . . . . . . . . 11
Figure 3.2 Space for Sunbathing . . . . . . . . . . . . . . . . . . . . . . . . . . . . . . . . . . . . . . . . . . . . . 11
Figure 3.4 Material Difference . . . . . . . . . . . . . . . . . . . . . . . . . . . . . . . . . . . . . . . . . . . . . . 11
Figure 3.5 Roofing 12
Figure 3.7 Side Elevation 12
Figure 3.8 Openings 12
Samsparsh: A Human Connection List of Figures
xvi
Bachelor of Architecture, Bhagwan Mahavir College of Architecture
Figure 3.6 Sitting 12
Figure 3.9 View from the site 13
Figure 3.11 Central Plaza 13
Figure 3.10 Openings . . . . . . . . . . . . . . . . . . . . . . . . . . . . . . . . . . . . . . . . . . . . . . . . . . . . . 13
Figure 3.12 Water Spout . . . . . . . . . . . . . . . . . . . . . . . . . . . . . . . . . . . . . . . . . . . . . . . . . . . 13
Figure 3.13 Aerial View 14
Figure 3.15 Diagram 14
Figure 3.14 Star Square 14
Figure 3.16 Solar Square. . . . . . . . . . . . . . . . . . . . . . . . . . . . . . . . . . . . . . . . . . . . . . . . . . . 14
Figure 3.17 Aerial View . . . . . . . . . . . . . . . . . . . . . . . . . . . . . . . . . . . . . . . . . . . . . . . . . . . 15
Figure 3.20 Walkway . . . . . . . . . . . . . . . . . . . . . . . . . . . . . . . . . . . . . . . . . . . . . . . . . . . . . 15
Figure 3.18 Walkway 15
Figure 3.21 Water spot 15
Figure 3.22 View of the space 16
Figure 3.23 Walkway . . . . . . . . . . . . . . . . . . . . . . . . . . . . . . . . . . . . . . . . . . . . . . . . . . . . . 16
Figure 3.25 Spots for chldren . . . . . . . . . . . . . . . . . . . . . . . . . . . . . . . . . . . . . . . . . . . . . . . 16
Figure 3.24 Walkway . . . . . . . . . . . . . . . . . . . . . . . . . . . . . . . . . . . . . . . . . . . . . . . . . . . . . 16
Figure 3.26 View . . . . . . . . . . . . . . . . . . . . . . . . . . . . . . . . . . . . . . . . . . . . . . . . . . . . . . . . 17
Figure 3.28 Exploded View 17
Figure 3.27 Interior 17
Figure 3.29 Screen Design . . . . . . . . . . . . . . . . . . . . . . . . . . . . . . . . . . . . . . . . . . . . . . . . . 17
Figure 3.30 View from the pavilion . . . . . . . . . . . . . . . . . . . . . . . . . . . . . . . . . . . . . . . . . . 18
Figure 3.32 Top View . . . . . . . . . . . . . . . . . . . . . . . . . . . . . . . . . . . . . . . . . . . . . . . . . . . . . 18
Figure 3.31 Interior . . . . . . . . . . . . . . . . . . . . . . . . . . . . . . . . . . . . . . . . . . . . . . . . . . . . . . . 18
Figure 3.33 Exploded View 18
Figure 3.34 Aerial View 19
Figure 3.36 Elevational View 19
Figure 3.35 Opening Spots . . . . . . . . . . . . . . . . . . . . . . . . . . . . . . . . . . . . . . . . . . . . . . . . . 19
Figure 3.37 Internal View . . . . . . . . . . . . . . . . . . . . . . . . . . . . . . . . . . . . . . . . . . . . . . . . . . 20
Figure 3.39 Plan . . . . . . . . . . . . . . . . . . . . . . . . . . . . . . . . . . . . . . . . . . . . . . . . . . . . . . . . . 20
Figure 3.38 Passage 20
Figure 3.40 Passage 20
Figure 3.41 Exploded View 21
Figure 3.45 View . . . . . . . . . . . . . . . . . . . . . . . . . . . . . . . . . . . . . . . . . . . . . . . . . . . . . . . . . 21
Bachelor of Architecture, Bhagwan Mahavir College of Architecture
Samsparsh: A Human Connection List of Figures
xvii
Figure 3.47 Interiors 21
Figure 3.46 Interiors 21
Figure 3.48 Interiors . . . . . . . . . . . . . . . . . . . . . . . . . . . . . . . . . . . . . . . . . . . . . . . . . . . . . . 21
Figure 3.42 Internal View . . . . . . . . . . . . . . . . . . . . . . . . . . . . . . . . . . . . . . . . . . . . . . . . . . 21
Figure 3.43 Elevation . . . . . . . . . . . . . . . . . . . . . . . . . . . . . . . . . . . . . . . . . . . . . . . . . . . . . 21
Figure 3.44 Interiors 21
Figure 3.49 Interiors 22
Figure 3.51 Interiors 22
Figure 3.53 Views . . . . . . . . . . . . . . . . . . . . . . . . . . . . . . . . . . . . . . . . . . . . . . . . . . . . . . . . 22
Figure 3.55 Interiors . . . . . . . . . . . . . . . . . . . . . . . . . . . . . . . . . . . . . . . . . . . . . . . . . . . . . . 22
Figure 3.50 Interiors . . . . . . . . . . . . . . . . . . . . . . . . . . . . . . . . . . . . . . . . . . . . . . . . . . . . . . 22
Figure 3.52 Interiors 22
Figure 3.54 Entrance 22
Figure 3.56 Location of case studies 23
Figure 3.57 History Zone . . . . . . . . . . . . . . . . . . . . . . . . . . . . . . . . . . . . . . . . . . . . . . . . . . 23
Figure 3.59 Children Play Area . . . . . . . . . . . . . . . . . . . . . . . . . . . . . . . . . . . . . . . . . . . . . 23
Figure 3.58 Amphi Aerial View . . . . . . . . . . . . . . . . . . . . . . . . . . . . . . . . . . . . . . . . . . . . . 23
Figure 3.60 Overlooking Bridge . . . . . . . . . . . . . . . . . . . . . . . . . . . . . . . . . . . . . . . . . . . . . 23
Figure 3.61 Entry Gate 24
Figure 3.63 Pathway 24
Figure 3.65 Waterbody surrounding the structure. . . . . . . . . . . . . . . . . . . . . . . . . . . . . . . . 24
Figure 3.62 Central Structure . . . . . . . . . . . . . . . . . . . . . . . . . . . . . . . . . . . . . . . . . . . . . . . 24
Figure 3.64 Grasslands . . . . . . . . . . . . . . . . . . . . . . . . . . . . . . . . . . . . . . . . . . . . . . . . . . . . 24
Figure 3.66 Eco Trail . . . . . . . . . . . . . . . . . . . . . . . . . . . . . . . . . . . . . . . . . . . . . . . . . . . . . 24
Figure 3.67 Bridge 25
Figure 3.69 Amphitheatre 25
Figure 3.71 Tree Planting Area 25
Figure 3.68 Bridge . . . . . . . . . . . . . . . . . . . . . . . . . . . . . . . . . . . . . . . . . . . . . . . . . . . . . . . 25
Figure 3.70 Gazebo . . . . . . . . . . . . . . . . . . . . . . . . . . . . . . . . . . . . . . . . . . . . . . . . . . . . . . . 25
Figure 3.72 Children Play Area . . . . . . . . . . . . . . . . . . . . . . . . . . . . . . . . . . . . . . . . . . . . . 25
Figure 4.1 Location 29
Figure 4.2 Temperature of Surat 30
Figure 4.3 Wind rose graph 30
Figure 4.4 Gavier lake. . . . . . . . . . . . . . . . . . . . . . . . . . . . . . . . . . . . . . . . . . . . . . . . . . . . . 31
Bachelor of Architecture, Bhagwan Mahavir College of Architecture
Samsparsh: A Human Connection List of Figures
xviii
Figure 4.5 Migratory Birds 31
Figure 4.6 Gavier Lake 31
Figure 4.7 Development plan division of Surat 2035 . . . . . . . . . . . . . . . . . . . . . . . . . . . . . 32
Figure 4.8 Development Plan D . . . . . . . . . . . . . . . . . . . . . . . . . . . . . . . . . . . . . . . . . . . . . 32
Figure 4.9 Town Planning Scheme 32 & 76 . . . . . . . . . . . . . . . . . . . . . . . . . . . . . . . . . . . 33
Figure 4.10 Google Earth View 2022 33
Figure 4.15 Dumas Road 37
Figure 4.16 Towards Silent Zone 37
Figure 4.17 Tertiary road to Gavier Lake . . . . . . . . . . . . . . . . . . . . . . . . . . . . . . . . . . . . . . 38
Figure 4.18 Slient Zone. . . . . . . . . . . . . . . . . . . . . . . . . . . . . . . . . . . . . . . . . . . . . . . . . . . . 38
Figure 4.19 U- Turn . . . . . . . . . . . . . . . . . . . . . . . . . . . . . . . . . . . . . . . . . . . . . . . . . . . . . . 39
Figure 4.20 Weekend Housing Society 39
Figure 4.21 Secondary Road to Gavier Lake 40
Figure 4.22 Upcoming project next to the Residence 40
Figure 4.23 Gavier Lake . . . . . . . . . . . . . . . . . . . . . . . . . . . . . . . . . . . . . . . . . . . . . . . . . . . 41
Figure 4.24 Gavier Lake . . . . . . . . . . . . . . . . . . . . . . . . . . . . . . . . . . . . . . . . . . . . . . . . . . . 41
Figure 4.25 Weekend House near the lake . . . . . . . . . . . . . . . . . . . . . . . . . . . . . . . . . . . . . 42
Figure 4.26 Bird Spotting Scopes . . . . . . . . . . . . . . . . . . . . . . . . . . . . . . . . . . . . . . . . . . . . 42
Figure 4.25 Effect of archiecture on human 44
Figure 4.28 Color Pschyology 45
Figure 4.26 High Ceiling . . . . . . . . . . . . . . . . . . . . . . . . . . . . . . . . . . . . . . . . . . . . . . . . . . 45
Figure 4.27 Building Views . . . . . . . . . . . . . . . . . . . . . . . . . . . . . . . . . . . . . . . . . . . . . . . . 45
Figure 4.29 Types of lights . . . . . . . . . . . . . . . . . . . . . . . . . . . . . . . . . . . . . . . . . . . . . . . . . 46
Figure 4.30 Types of lights . . . . . . . . . . . . . . . . . . . . . . . . . . . . . . . . . . . . . . . . . . . . . . . . . 46
Figure 4.31 Types of lights 46
Figure 4.32 Facades 46
Figure 4.33 Spaces 46
Figure 4.34 Human Senses . . . . . . . . . . . . . . . . . . . . . . . . . . . . . . . . . . . . . . . . . . . . . . . . . 47
Figure 4.35 Human to human connection . . . . . . . . . . . . . . . . . . . . . . . . . . . . . . . . . . . . . . 48
Figure 4.36 Kooshk Research Pavilion, Iran . . . . . . . . . . . . . . . . . . . . . . . . . . . . . . . . . . . 49
Figure 4.37 Elytra Filament Pavilion, London 49
Figure 4.38 Gardening 50
Figure 4.39 Mud Therapy 50
Figure 4.40 Animal Care . . . . . . . . . . . . . . . . . . . . . . . . . . . . . . . . . . . . . . . . . . . . . . . . . . . 50
Bachelor of Architecture, Bhagwan Mahavir College of Architecture
Samsparsh: A Human Connection List of Figures
xix
Figure 4.41 Aromatherapy 50
Figure 4.42 Hydrotherapy 50
Figure 4.43 Amphitheatre . . . . . . . . . . . . . . . . . . . . . . . . . . . . . . . . . . . . . . . . . . . . . . . . . . 51
Figure 4.44 Elderly Care . . . . . . . . . . . . . . . . . . . . . . . . . . . . . . . . . . . . . . . . . . . . . . . . . . . 51
Figure 4.45 Children play area . . . . . . . . . . . . . . . . . . . . . . . . . . . . . . . . . . . . . . . . . . . . . . 51
Figure 4.46 Small Scale Library 51
Figure 4.47 Newspaper/ Magazine stand 51
Figure 4.48 List of Plants 52
Figure 5.1 Project explanation . . . . . . . . . . . . . . . . . . . . . . . . . . . . . . . . . . . . . . . . . . . . . . 55
Figure 5.2 Stage 1 . . . . . . . . . . . . . . . . . . . . . . . . . . . . . . . . . . . . . . . . . . . . . . . . . . . . . . . . 56
Figure 5.3 Stage 2 . . . . . . . . . . . . . . . . . . . . . . . . . . . . . . . . . . . . . . . . . . . . . . . . . . . . . . . . 57
Figure 5.4 Stage 3 57
Figure 5.7 Conceptual Sketch 59
Figure 5.8 Conceptual Sketch 59
Figure 5.9 Conceptual 3D . . . . . . . . . . . . . . . . . . . . . . . . . . . . . . . . . . . . . . . . . . . . . . . . . . 60
Figure 5.10 Conceptual Sketch . . . . . . . . . . . . . . . . . . . . . . . . . . . . . . . . . . . . . . . . . . . . . 60
Figure 5.12 Development 3D . . . . . . . . . . . . . . . . . . . . . . . . . . . . . . . . . . . . . . . . . . . . . . . 60
Figure 5.14 Placement . . . . . . . . . . . . . . . . . . . . . . . . . . . . . . . . . . . . . . . . . . . . . . . . . . . . 60
Figure 5.16 Development Thought 60
Figure 5.11 Conceptual Sketch 60
Figure 5.13 Development 3D . . . . . . . . . . . . . . . . . . . . . . . . . . . . . . . . . . . . . . . . . . . . . . . 60
Figure 5.15 Development Thought . . . . . . . . . . . . . . . . . . . . . . . . . . . . . . . . . . . . . . . . . . . 60
Figure 5.17 Development Design . . . . . . . . . . . . . . . . . . . . . . . . . . . . . . . . . . . . . . . . . . . . 61
Figure 5.18 Final Design. . . . . . . . . . . . . . . . . . . . . . . . . . . . . . . . . . . . . . . . . . . . . . . . . . . 61
Figure 5.19 Final Design 61
Figure 5.20 Conceptual Sketch 62
Figure 5.21 Conceptual Sketch 62
Figure 5.22 Development Sketch . . . . . . . . . . . . . . . . . . . . . . . . . . . . . . . . . . . . . . . . . . . . 63
Figure 5.24 Development Sketch . . . . . . . . . . . . . . . . . . . . . . . . . . . . . . . . . . . . . . . . . . . . 63
Figure 5.26 Development Design . . . . . . . . . . . . . . . . . . . . . . . . . . . . . . . . . . . . . . . . . . . . 63
Figure 5.23 Development Sketch 63
Figure 5.25 Development Sketch 63
Fig. 5.23 Development Design 63
Figure 5.27 Conceptual Sketch . . . . . . . . . . . . . . . . . . . . . . . . . . . . . . . . . . . . . . . . . . . . . . 64
Bachelor of Architecture, Bhagwan Mahavir College of Architecture
Samsparsh: A Human Connection List of Figures
xx
Figure 5.29 Conceptual Sketch . . . . . . . . . . . . . . . . . . . . . . . . . . . . . . . . . . . . . . . . . . . . . . 64
Figure 5.31 Conceptual Sketch . . . . . . . . . . . . . . . . . . . . . . . . . . . . . . . . . . . . . . . . . . . . . . 64
Figure 5.30 Conceptual Sketch . . . . . . . . . . . . . . . . . . . . . . . . . . . . . . . . . . . . . . . . . . . . . . 64
Figure 5.28 Conceptual Sketch 64
Figure 5.32 Placement 65
Figure 5.34 Development Sketch 65
Figure 5.33 Development Sketch . . . . . . . . . . . . . . . . . . . . . . . . . . . . . . . . . . . . . . . . . . . . 65
Figure 5.35 Conceptual 3D . . . . . . . . . . . . . . . . . . . . . . . . . . . . . . . . . . . . . . . . . . . . . . . . 66
Figure 5.36 Development 3D . . . . . . . . . . . . . . . . . . . . . . . . . . . . . . . . . . . . . . . . . . . . . . . 66
Figure 5.37 Final 3D 66
Figure 5.38 Conceptual 3D 67
Figure 5.39 Conceptual Sketch 67
Figure 5.41 Placement . . . . . . . . . . . . . . . . . . . . . . . . . . . . . . . . . . . . . . . . . . . . . . . . . . . . 67
Figure 5.40 Conceptual Sketch . . . . . . . . . . . . . . . . . . . . . . . . . . . . . . . . . . . . . . . . . . . . . . 67
Figure 5.42 Development Design . . . . . . . . . . . . . . . . . . . . . . . . . . . . . . . . . . . . . . . . . . . . 67
Figure 5.43 Conceptual 3D . . . . . . . . . . . . . . . . . . . . . . . . . . . . . . . . . . . . . . . . . . . . . . . . . 68
Figure 5.44 Development 3D 68
Figure 5.45 Final Design 68
Figure 5.46 Conceptual Sketch . . . . . . . . . . . . . . . . . . . . . . . . . . . . . . . . . . . . . . . . . . . . . . 69
Figure 5.49 Development Sketch . . . . . . . . . . . . . . . . . . . . . . . . . . . . . . . . . . . . . . . . . . . . 69
Figure 5.50 Development Sketch . . . . . . . . . . . . . . . . . . . . . . . . . . . . . . . . . . . . . . . . . . . . 69
Figure 5.47 Development Sketch . . . . . . . . . . . . . . . . . . . . . . . . . . . . . . . . . . . . . . . . . . . . 69
Figure 5.51 Development Sketch 69
Figure 5.48 Development Sketch 69
Figure 5.52 Conceptual 3D 70
Figure 5.53 Development 3D . . . . . . . . . . . . . . . . . . . . . . . . . . . . . . . . . . . . . . . . . . . . . . . 70
Figure 5.54 Development 3D . . . . . . . . . . . . . . . . . . . . . . . . . . . . . . . . . . . . . . . . . . . . . . . 70
Bachelor of Architecture, Bhagwan Mahavir College of Architecture
Samsparsh: A Human Connection List of Figures
xxi
Appendix
Appendix 1.1: Ground Floor Master Layout . . . . . . . . . . . . . . . . . . . . . . . . . . . . . . . . . . . . . . . 71
Appendix 1.2: 3D View of the site . . . . . . . . . . . . . . . . . . . . . . . . . . . . . . . . . . . . . . . . . . . . . . . . 72
Appendix 1.3: 3D View of the site . . . . . . . . . . . . . . . . . . . . . . . . . . . . . . . . . . . . . . . . . . . . . . . . 72
Appendix 1.4:View of entrance . . . . . . . . . . . . . . . . . . . . . . . . . . . . . . . . . . . . . . . . . . . . . . . . . . 72
Appendix 1.6:View of pavilion 1 72
Appendix 1.8:View of pavilion 5 72
Appendix 1.10:View of pavilion 3 72
Appendix 1.5:View of pavilion 1 72
Appendix 1.7:View of pavilion 3 & 4 . . . . . . . . . . . . . . . . . . . . . . . . . . . . . . . . . . . . . . . . . . . . . 72
Appendix 1.9:View of Skydeck . . . . . . . . . . . . . . . . . . . . . . . . . . . . . . . . . . . . . . . . . . . . . . . . . . 72
Appendix 1.11:View of pavilion 4 . . . . . . . . . . . . . . . . . . . . . . . . . . . . . . . . . . . . . . . . . . . . . . . . 72
Appendix 1.12: Ground Floor Master Layout . . . . . . . . . . . . . . . . . . . . . . . . . . . . . . . . . . . . . . 73
Appendix 1.13: 3D View of the site . . . . . . . . . . . . . . . . . . . . . . . . . . . . . . . . . . . . . . . . . . . . . . . 74
Appendix 1.14: 3D View of the site . . . . . . . . . . . . . . . . . . . . . . . . . . . . . . . . . . . . . . . . . . . . . . . 74
Appendix 1.15: View of pavilion 1 74
Appendix 1.17: View of pavilion 3 74
Appendix 1.19: View of pavilion 2 74
Appendix 1.21: View of pavilion 5 . . . . . . . . . . . . . . . . . . . . . . . . . . . . . . . . . . . . . . . . . . . . . . . . 74
Appendix 1.16: View of pavilion 1 . . . . . . . . . . . . . . . . . . . . . . . . . . . . . . . . . . . . . . . . . . . . . . . . 74
Appendix 1.18: View of pavilion 1 . . . . . . . . . . . . . . . . . . . . . . . . . . . . . . . . . . . . . . . . . . . . . . . . 74
Appendix 1.20: View of pavilion 4 . . . . . . . . . . . . . . . . . . . . . . . . . . . . . . . . . . . . . . . . . . . . . . . . 74
Appendix 1.22: View of pavilion 5 . . . . . . . . . . . . . . . . . . . . . . . . . . . . . . . . . . . . . . . . . . . . . . . . 74
Appendix 1.23: Ground Floor Master Layout . . . . . . . . . . . . . . . . . . . . . . . . . . . . . . . . . . . . . . 75
Appendix 1.24: 3D View 76
Appendix 1.30: View of Pavilion 2 76
Appendix 1.28: View of Pavilion 3 76
Appendix 1.29: View of Pavilion 2 76
Appendix 1.25: View of the entrance . . . . . . . . . . . . . . . . . . . . . . . . . . . . . . . . . . . . . . . . . . . . . . 76
Appendix 1.26: View of Pavilion 2 . . . . . . . . . . . . . . . . . . . . . . . . . . . . . . . . . . . . . . . . . . . . . . . . 76
Appendix 1.27: View of Pavilion 1 . . . . . . . . . . . . . . . . . . . . . . . . . . . . . . . . . . . . . . . . . . . . . . . . 76
Appendix 1.31: Ground Floor Master Plan . . . . . . . . . . . . . . . . . . . . . . . . . . . . . . . . . . . . . . . . 77
Appendix 1.32: Section Demarcation . . . . . . . . . . . . . . . . . . . . . . . . . . . . . . . . . . . . . . . . . . . . . 78
Appendix 1.68: Aerial View of the Site . . . . . . . . . . . . . . . . . . . . . . . . . . . . . . . . . . . . . . . . . . . . 78
Appendix 1.69: Aerial View of the Site 78
Appendix 1.33: Section AA’ 78
Appendix 1.34: Section BB’ 78
Appendix 1.35: Section CC’ 78
Appendix 1.36: Section DD’ . . . . . . . . . . . . . . . . . . . . . . . . . . . . . . . . . . . . . . . . . . . . . . . . . . . . . 78
Samsparsh: A Human Connection Appendix
xxii
Bachelor of Architecture, Bhagwan Mahavir College of Architecture
Appendix 1.37: Section EE’ . . . . . . . . . . . . . . . . . . . . . . . . . . . . . . . . . . . . . . . . . . . . . . . . . . . . . . 78
Appendix 1.38: Drishya . . . . . . . . . . . . . . . . . . . . . . . . . . . . . . . . . . . . . . . . . . . . . . . . . . . . . . . . . 79
Appendix 1.42: View . . . . . . . . . . . . . . . . . . . . . . . . . . . . . . . . . . . . . . . . . . . . . . . . . . . . . . . . . . . 79
Appendix 1.43: Sitting . . . . . . . . . . . . . . . . . . . . . . . . . . . . . . . . . . . . . . . . . . . . . . . . . . . . . . . . . . 79
Appendix 1.39: Section FF’ . . . . . . . . . . . . . . . . . . . . . . . . . . . . . . . . . . . . . . . . . . . . . . . . . . . . . . 79
Appendix 1.40: Section GG’ 79
Appendix 1.41: Section HH’ 79 Appendix 1.44: Sitting 79 Appendix 1.47: Dhwani 80 Appendix 1.48: Aerial view . . . . . . . . . . . . . . . . . . . . . . . . . . . . . . . . . . . . . . . . . . . . . . . . . . . . . . 80
Appendix 1.49: View from the sitting . . . . . . . . . . . . . . . . . . . . . . . . . . . . . . . . . . . . . . . . . . . . . 80
Appendix 1.45: Section II’ . . . . . . . . . . . . . . . . . . . . . . . . . . . . . . . . . . . . . . . . . . . . . . . . . . . . . . . 80
Appendix 1.46: Section JJ’ . . . . . . . . . . . . . . . . . . . . . . . . . . . . . . . . . . . . . . . . . . . . . . . . . . . . . . . 80
Appendix 1.50: Twach . . . . . . . . . . . . . . . . . . . . . . . . . . . . . . . . . . . . . . . . . . . . . . . . . . . . . . . . . . 81
Appendix 1.51: Section KK’ . . . . . . . . . . . . . . . . . . . . . . . . . . . . . . . . . . . . . . . . . . . . . . . . . . . . . 81
Appendix 1.54: Aerial View 81 Appendix 1.53: Interior 81 Appendix 1.52: Section LL’ 81
Appendix 1.55: Forum . . . . . . . . . . . . . . . . . . . . . . . . . . . . . . . . . . . . . . . . . . . . . . . . . . . . . . . . . . 82
Appendix 1.59: Section MM’ . . . . . . . . . . . . . . . . . . . . . . . . . . . . . . . . . . . . . . . . . . . . . . . . . . . . 82 Appendix 1.60: Section NN’ . . . . . . . . . . . . . . . . . . . . . . . . . . . . . . . . . . . . . . . . . . . . . . . . . . . . . 82 Appendix 1.56: View of sitting . . . . . . . . . . . . . . . . . . . . . . . . . . . . . . . . . . . . . . . . . . . . . . . . . . . 82 Appendix 1.57: Aerial view . . . . . . . . . . . . . . . . . . . . . . . . . . . . . . . . . . . . . . . . . . . . . . . . . . . . . . 82 Appendix 1.58: Walkway . . . . . . . . . . . . . . . . . . . . . . . . . . . . . . . . . . . . . . . . . . . . . . . . . . . . . . . . 82 Appendix 1.61: Ras 83 Appendix 1.62: Section OO’ 83 Appendix 1.63: Section PP’ 83 Appendix 1.64: Aerial View 83 Appendix 1.66: View from sitting . . . . . . . . . . . . . . . . . . . . . . . . . . . . . . . . . . . . . . . . . . . . . . . . 83
Appendix 1.65: Aerial View . . . . . . . . . . . . . . . . . . . . . . . . . . . . . . . . . . . . . . . . . . . . . . . . . . . . . 83 Appendix 1.67: View of kitchen . . . . . . . . . . . . . . . . . . . . . . . . . . . . . . . . . . . . . . . . . . . . . . . . . . 83
Bachelor of Architecture, Bhagwan Mahavir College of Architecture
Samsparsh: A Human Connection Appendix
xxiii
1. Introduction
1.1 Defining a Space
Architecture is the interplay of space and form. The volume of a structure, as well as the sections of a building that we move through and experience, are all included in space. Space, on the other hand, can only be generated via the application of form. The mass, or gathering of components, that gives a building its shape is called form.
1.2 Types of Spaces
Positive Spaces: If the major subjects of the work occupy the space, it is termed positive space (i.e.the placement offigures: buildings, shapes, sculpture, even pieces of the landscape).

Negative Spaces: Negative space is what remains after figure placement and is also known as “unshaped”.
Interwoven Space:
Fluid spaces connected spaces that flow into one another.
1.3 Corelation of Space and Psychology
“We shape our buildings, then they shape us” - Winston Churchill.
Indeed, individuals create artificial environments, particularly buildings, but we are also influenced by architectural environments over time.
Not only does architecture have a personal connection with us, but it also represents a social image. Most of the history, culture and politics of a city are exhibited as the fine art of architecture. Hence, architectural creation is a communication between buildings and humans, as well as between physical elements (facades, structures, and landscapes), social factors (history, culture, and politics), and our psychological context, depending on the state of the relationship between architecture and us (emotion, memory and behaviours).
Samsparsh: A Human Connection Introduction
1
Bachelor of Architecture, Bhagwan Mahavir College of Architecture
Figure 1.1 Positive & Negative Spaces Source: medium
Most of our lives are spent inside buildings. Our thoughts are shaped by their walls, and the way we perceive things is influenced by our surroundings.
It has an impact on our senses, mood, emotions, motivations, judgments, decisions, health, and participation in physical activity and community life.
1. The built environment has direct and indirect effects on human psychology. It has an impact on our senses, mood, emotions, motivations, judgments, decisions, health, and participation in physical activity and community life. Having a good built environment is important because it can give better performance, less distraction, and occupants comfort and satisfaction.
2. The preferences of certain physical environments may be neutrally/hormonally underpinned, evolutionarily driven, and/or culturally modulated. Furthermore, individual differences are likely to lead to diverging experiences of the same building or room. To create a built environment is not only providing four blank walls, but to build a space that satisfies physical & psychological needs.

3. A space should be flexible enough to be personalized by different occupants, and the best way to achieve this in today’s complex environment is through more participation, cooperation and understanding among designers and environmental psychologists.
1.4 Environmental Psychology
Environmental psychology is a multidisciplinary field that investigates how people interact with their environment. It examines how our natural and constructed environments influence our personalities. Environmental psychology is concerned with both human and environmental influences on human experiences and behaviour. Architectural psychology, socio-architecture, behavioural geography, environmental sociology, social ecology, and environmental design studies are all strongly linked.
Buildings with varied roles are essential components of a city, and if roads are the city’s blood veins, buildings are its flesh. There will undoubtedly be structures if there are humans. A building is similar to a massive artistic work that may be found all throughout people’s lives. People’s basic needs necessitate a variety of structures, including business buildings, housing buildings, and transportation buildings. People’s psychological activities such as feeling, cognition, memory, association, and reasoning will be triggered by various types of buildings.
Figure 1.2 Environmental Psychology
Source: architecturever
Introduction
Samsparsh: A Human Connection
2
Bachelor of Architecture, Bhagwan Mahavir College of Architecture
1.5 Architecture affect our mood and thoughts

Figure 1.3 Relation of Space, Light and Color

Source: architecturever
People’s movements are governed by space, which creates a flow from element to element, directing them on where to look, what to read, and what is significant. The function of the area, the amount of time people will spend in it, and the atmosphere you want the place to produce should all be considered when designing interior spaces.

Figure 1.4 Fluid Spaces
Source: architecturever
Light offers everything apparent, defines its meaning and proves its existence. In both architecture and our psychological behaviour, light plays a significant impact. Natural lighting creates a sense of quiet and peace, which aids in relaxing and tension reduction while also increasing positive energy. It regulates our sleep cycles.
Colors create vibrations. Hence, our body organs, skin cells and nerves get affected by them. It not only influence our moods but also change architectural perspectives; making us feel that a space is widened or expanded. Distinct colours communicate different emotions; yellow indicates happiness, while red implies rage. The way different colors can affect emotions depends largely on a color’s brightness, shade, tint or tone and whether it’s cool or warm toned.
Figure 1.5 Effect of daylight on human eye
Source: architecturever

Figure 1.6 Colors and their emotions
Source: architecturever
Samsparsh: A Human Connection Introduction
3
Bachelor of Architecture, Bhagwan Mahavir College of Architecture
1.6 Human Senses
“Our immediate awareness of the phenomenal world is given through perception. We are highly dependent upon seeing our surroundings in a satisfactory manner. Not only do we have to find our way through the multitude of things, but we should also ‘understand’ or ‘judge’ the things to make them serviceable to us.”
- Christian Norberg-Schulz (1963).
Senses are joined together, so that we learn, following we clear about what establishes important information. The way we understand surroundings including architecture is directly related to the way we process received environmental information from senses.
The five classical senses (sight, hearing, touch, smell and taste) are the most essential sensory experiences in architectural realm. We interact with the architectural form through these senses. With these intersections, we could realize the value of spaces and places, and they become meaningful to us too.

It is also worth to remember that there are some more sensations we experience that are not formally categorized as one of the five classical senses, such as orientation, gravity, balance, temperature, enclosure and moods.
Figure 1.7 Human Senses
Source: cognitiveresearchjournal
Samsparsh: A Human Connection Introduction
4
Bachelor of Architecture, Bhagwan Mahavir College of Architecture
1.7 Pandemic 2020
Coronavirus disease (COVID-19) is an infectious disease caused by the SARS-CoV-2 virus. The virus can spread from an infected person’s mouth or nose in small liquid particles when they cough, sneeze, speak, sing or breathe. It may have originated in an animal and changed (mutated) so it could cause illness in humans. In the past, several infectious disease outbreaks have been traced to viruses originating in birds, pigs, bats and other animals that mutated to become dangerous to humans.
Figure 1.8 Covid Times
Source: johns hopkins medicine

Pre Pandemic Post Pandemic Pandemic
1.7.1 History of Pandemics
Figure 1.9 History of Pandemic
Source: CDC Stacks
As humans have spread across the world, so have infectious diseases. Even in today’s world, outbreaks are practically regular, albeit not every epidemic reaches pandemic proportions like COVID-19. From the Antonine Plague to the current COVID-19 outbreak, today’s visualisation depicts some of history’s most lethal pandemics. Our deadly fault, disease and illness, has afflicted humanity since the dawn of time. The extent and distribution of these illnesses did not drastically expand until the noticeable transition to agricultural society.


Widespread commerce opened up new possibilities for human-animal interactions, hastening diseases. During these early years, diseases such as malaria, TB, leprosy, influenza, smallpox, and others first arose. Pandemics were more likely to occur as humans became more civilised, with larger cities, more exotic trade routes, and increasing interaction with diverse groups of people, animals, and ecosystems.

Samsparsh: A Human Connection Introduction
5
Bachelor of Architecture, Bhagwan Mahavir College of Architecture
1.7.2 Covid Case Statistics

India currently has a fatality rate of 1.22 per cent due to coronavirus. The government has said more than 70 per cent of the people recover from COVID-19 with mild or very mild symptoms. With 2,022 new coronavirus cases on May 23 2022, India now has registered a total of 4,31,38,39.



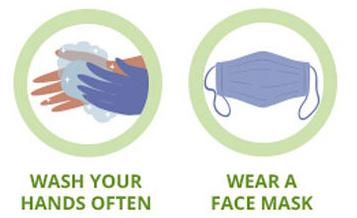
Figure 1.12 Prevention
Source: ayushnext
Figure
1.10
Total Cases in India

Source: Google News
Figure 1.11 Total Cases in India
Source: Google News
Figure 1.13 Pre Phase
Source: 123rf
Figure 1.14 Post Phase
Source: poder en salud
Bachelor of Architecture, Bhagwan Mahavir College of Architecture
Samsparsh: A Human Connection Introduction
6
1.7.3 Life After
The sudden attack of Coronavirus, left people astonished. People were not able to go outside their homes leading major disruptions to everyday life, altering the way people live, work, study, and interact. Even after the pandemic, people remain hesitant to reconnect with the same people after a long period of separation.
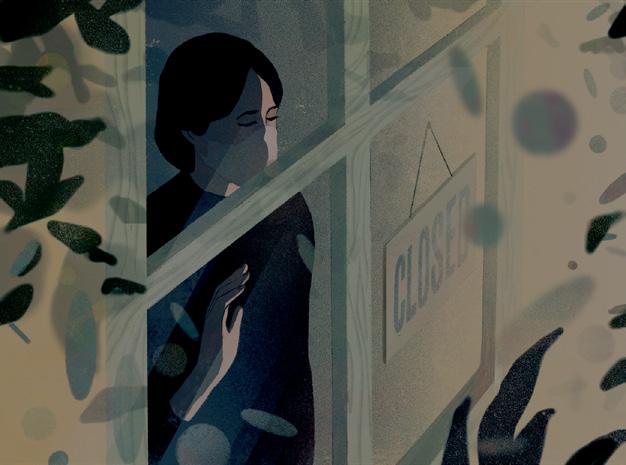


Living and working at home makes people prone to that environment, according to Newton’s law, which states that “A body continues in its state of rest, or in uniform motion in a straight line, unless acted upon by a force.”
As a result, they begin to believe that there is no need to connect with people outside. Recognizing the importance of interacting and bonding with others is a must.

People are so preoccupied with their jobs that they believe it is preferable to connect with others online rather than socialise in person. Making children realise the importance of human interaction rather than relying on computer screens. To some extent, connecting with others on social media is fine, but it has a negative impact on the body and mind. It increases the pressure to have a good feed and thousands of followers, causing anxiety.
Hence, need of designing spaces that influence human psychological behavior. To relieve their stress and assist them in reuniting with humanity and nature.
A
Introduction
Samsparsh:
Human Connection
7
Bachelor of Architecture, Bhagwan Mahavir College of Architecture
Figure 1.18 Life after lockdown
Figure 1.15 Covid times Figure 1.16 Covid times Figure 1.17 Covid times Source: indiatoday
Source: the Guardian Source: the Guardian Source: wired.com
1.8 What the Need Now?
“Connection is not an exchange of information. It’s an exchange of humanity. It’s an exchange of emotion.” - SEAN STEPHENSON
Humans are social beings by nature; we are biologically, intellectually, physically, and spiritually inclined to want to be part of a group. Our relationships with others, like our relationships with ourselves, are conducive to happiness and fulfilment, offering meaning and purpose in our daily lives. We all need true connection more than ever in a more isolated and technologically connected society, and the enormous influence of both personal and social connections should not be neglected. More than a hundred studies have demonstrated that being in nature, living near nature, or even witnessing nature in paintings and movies can have beneficial effects on our minds, bodies, sentiments, thinking processes, and social connections. Viewing nature, in particular, appears to be intrinsically satisfying, eliciting a cascade of pleasant feelings and soothing our nerve systems. As a result, we are able to foster more openness, creativity, connection, generosity, and resilience. The importance of being linked to nature is crucial for two reasons:
1. Connecting with nature has mental, physical, and emotional advantages.

2. The environmental benefits of individuals becoming more connected to nature. Nature connection has been linked to higher sense of autonomy, personal growth, and purpose in life, as well as lower levels of anxiety, depression, and stress, as well as improved attention span and cognitive functioning. Nature connection can help to bring more balance to our emotion regulation system and contribute to the development of two separate dimensions of happiness, joy and serenity.

Introduction
Samsparsh: A Human Connection
8
Bachelor of Architecture, Bhagwan Mahavir College of Architecture
Human to Nature Connection
Human to Human Connection
Figure 1.19 Human to Nature Connection
Figure 1.20 Human to Human Connection
Source: helen perez garcia Source: helen perez garcia
2. Aim and Objective of the Study
2.1 Aim
1. The project’s goal is to provide an area where individuals may come to rejuvinate/ recharge after a long day of working or living in a concrete box.
2. To provide individuals a respite or halt in their everyday routines while also allowing them to have all of their senses revitalised by going through the pavilions.
2.2 Objective
1. To take the people on a sensory journey that will rejuvenate their mind and body.
2. To create rejuvinating environments, such as pavilions, for each sense, such as skin, eyes, and ears.
3. To design in a developing region of Surat, hence there is no extra effort of replanning it.
4. To provide a halt or a pause point between Surat’s two major tourist attraction i.e V R Mall and beach point Dumas.
5. To design taking the ecosystem of Gavier lake into consideration, which includes the typology of birds, animals, and species of butterflies present there.
6. Foucssing on serving people to rekindle their love of nature as well interact with it in a best possible way.
7. Also. to revive all the senses of a human body.
2.3 Need of Project
The need of people to connect themselves with fellow human being and rekindle the bond they share with nature is necessary. People being caught up in their day to day life to fill up for basic amenities like food, cloth and shelter, has not recognise the necessity of these recreational support.
Such projects are not based on creating gardens but on designing a special category of rejuvenating spaces that help people to revitalise their sense. There is no proper projects in India that serves to this extent.
Samsparsh: A Human Connection Aim & Objective
9
Bachelor of Architecture, Bhagwan Mahavir College of Architecture
3. Literature Review
Three elements are used to conduct literature case studies: Sensory studies of environments that have a sensuous influence. Second, on the foundation of Community, which features spaces for communal gatherings. Finally, on the basis of Pavilion, which covers studies of significant pavilions from throughout the world.
3.1 On the basis of SENSORY
3.1.1 Thermal Vals, Switzerland
The hotel and spa in one, designed by Architect Peter Zumthor, integrates a whole sensory experience. As a result of his reinterpretation of historical bathing and cleaning rituals, he advocated a modernist architectural conversation between the past and present of human beings inside a place. Build a cave or quarry-like building beneath a grass roof structure that is partially buried into the slope. The interiors of Vals Therme Spa are divided into blocks, each of which holds water from the bath. The running water is lighted with various colours to signify the space’s purpose and temperature.




A Human Connection Literature Review
Samsparsh:
11
Bachelor of Architecture, Bhagwan Mahavir College of Architecture
Figure 3.1 Internal Baths Figure 3.2 Space for Sunbathing Figure 3.3 Outdoor Baths Figure 3.4 Material Difference Source: archdaily Source: archdaily Source: archdaily Source: architecturalreview
3.1.2 Chapel of Sound, China
The Chapel of Sound is a monolithic open-air performance theatre with views of the Great Wall remnants dating from the Ming Dynasty. The building, which is entirely made of concrete and enriched with an aggregate of local mineral-rich rocks, was designed by Beijing-based architecture firm OPEN to resemble a mysterious boulder that had gently fallen into place. It includes a semi-outdoor amphitheatre, outdoor stage, viewing platforms, and a green room.




The architects were encouraged to explore all areas of performance, looking at how sound behaviours may be a driving force behind the ultimate design of a building, by the project’s open brief. Finally, they were interested in how sound reverberates in natural environments like caverns. They recognised the issues here were how to produce an outstanding acoustic environment without introducing more sound absorbent materials, having developed theatres and concert halls.
The Chapel of Sound uses relatively little energy because it has no heating or air conditioning, which OPEN was particularly cognizant of while developing the structure. Natural light enters the structure through the perforations, and a gap in the centre of the rooftop allows daylight to penetrate the structure, organically lighting the performance areas. When it rains, water will also flow through the void, but OPEN created a drainage system that swiftly drains the water away, inspired by the Pantheon.
Literature Review
Samsparsh:
A Human Connection
12
Bachelor of Architecture, Bhagwan Mahavir College of Architecture
Figure 3.7 Side Elevation
Figure 3.6 Sitting
Figure 3.5 Roofing
Figure 3.8 Openings Source: archdaily
Source: archdaily Source: archdaily Source: archdaily
3.1.3 Myeongjeong Meditation Garden, South Korea
This place was named Myeongjeong (Meditation Garden) at the first beginning of the design, and the entire facility was pushed into the ground. Only the concrete front wall is visible, but even the concrete wall is covered by a fir forest. When people go up a slope led by a long wall, they will see a small opening and a long aisle.


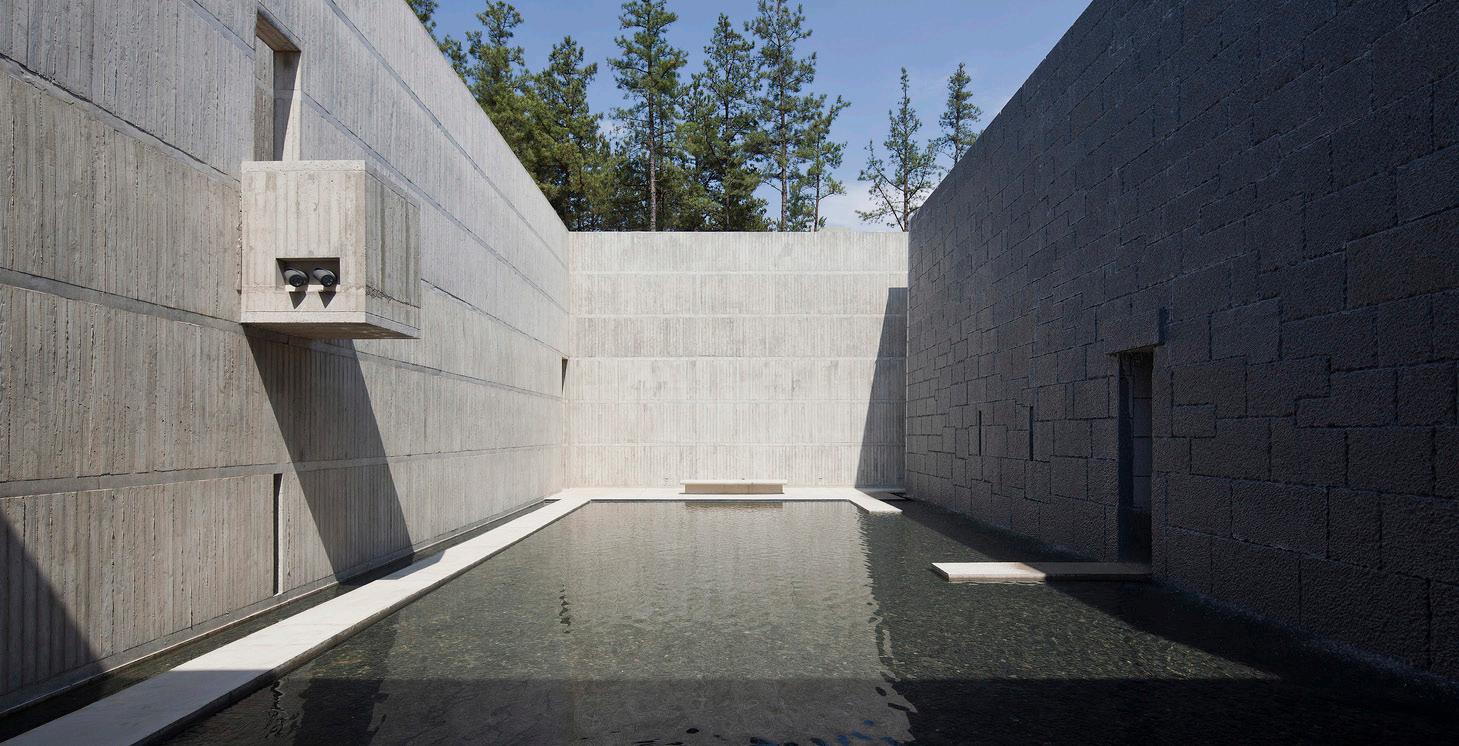
The falling steps are connected if you walk through this tiny hallway and turn the direction. People that descend 27 metres and turn in the direction will come to an unexpected place. People will witness water trickling down the stone wall, water on the floor, and a walkway over the water connecting the stage on the opposite side.
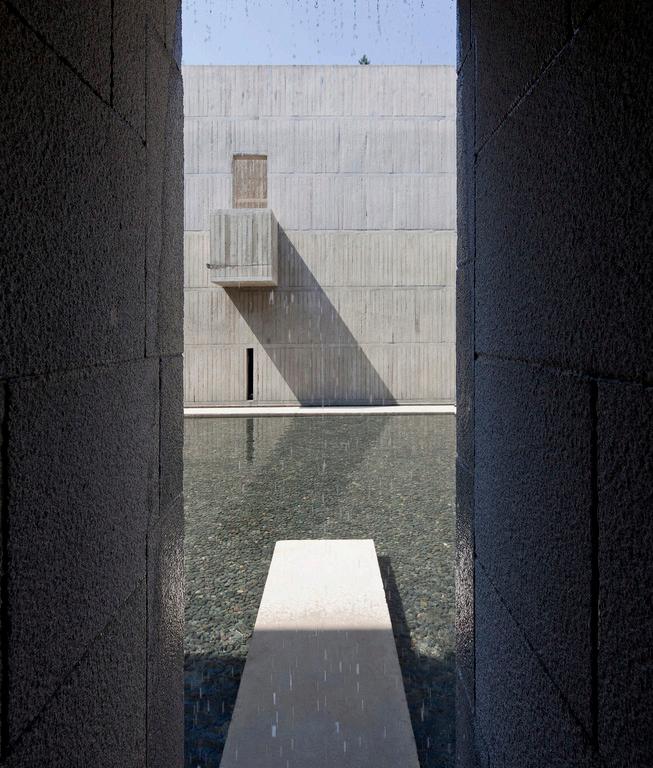
In front of the lake, they will find a long concrete seat. There are no trees in this area. When they enter through the water-flowing wall, a lengthy silent expanse unfolds, with tabernacles that seem like little sanctuaries. Only the sound of water pouring down the stone wall can be heard, yet there is no sound of quiet.
When tourists climb the short and steep stairway built between the stone walls, they can observe the arboretum’s scenery expanding to the south and the soft and delicate silhouette of Mount Palgong, which appears to have wrapped the entire globe. This scenery is unlike the one they initially saw, and it will feel like a whole new universe.
Literature Review
Samsparsh: A Human Connection
13
Bachelor of Architecture, Bhagwan Mahavir College of Architecture
Figure 3.10 Openings
Figure 3.11 Central Plaza
Figure 3.9 View from the site
Figure 3.12 Water Spout
Source: archdaily Source: archdaily
Source: archdaily Source: archdaily
3.2 On the basis of COMMUNITY
3.2.1 Astronomy Park, Vietnam
Area: 120000 sq.m. | Year: 2020
The project, which is Vietnam’s first astronomy park, is located in a new construction region in the city’s west end. The park is a location where science may flourish, arousing people’s curiosity, exploration, and investigation into the wonders of the cosmos and distant regions beyond the Earth, particularly among the younger generation. The language is made up of circles, spheres, and spirals, which are the most fundamental geometric forms in the world. Different lighting effects and colors provide a dramatic atmosphere for the park at night. The park has 4 entrances corresponding to 4 squares, those are Big Bang Square, Zodiac Square, Solar System Square and Alien Square.


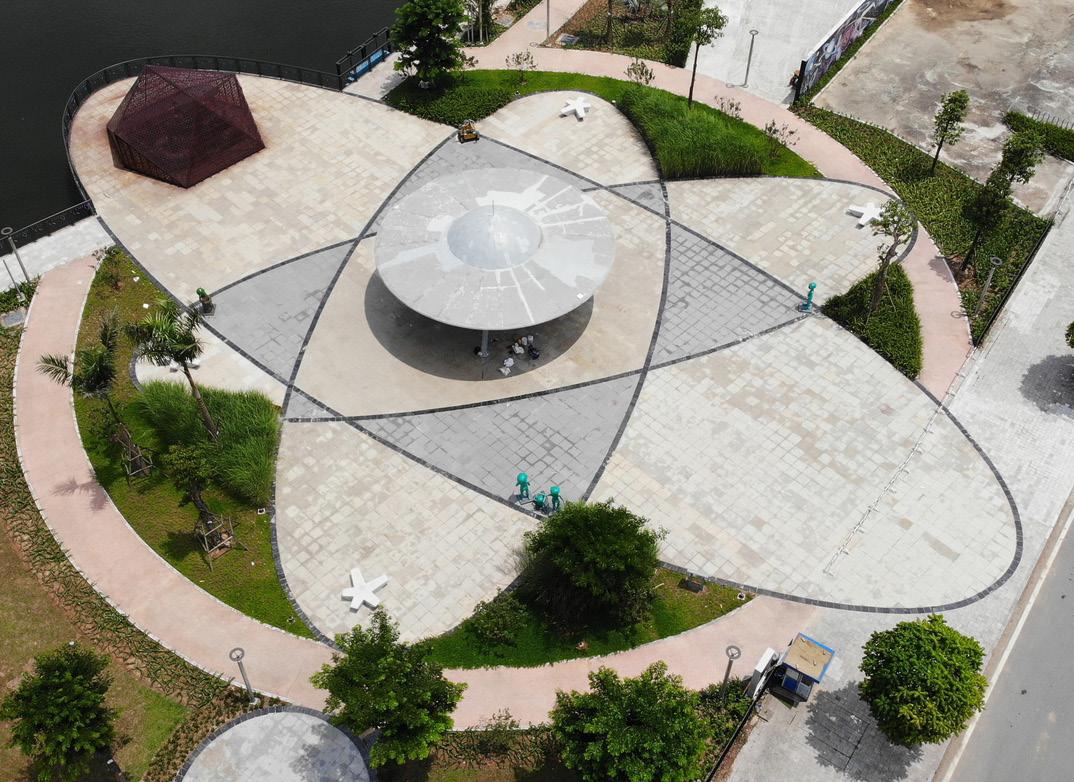
The inner route is a lakeside promenade, which is more of peaceful, a walking route where pedestrians can approach the water closer through the piers, the deck encroach to the lake. The starting point of the journey is Big Bang Square. Inspired by the Big Bang explosionthe event that formed the universe today, the square is the outdoor stage (Amphitheatre) with the Big Bang tower symbol (Big Bang Tower).
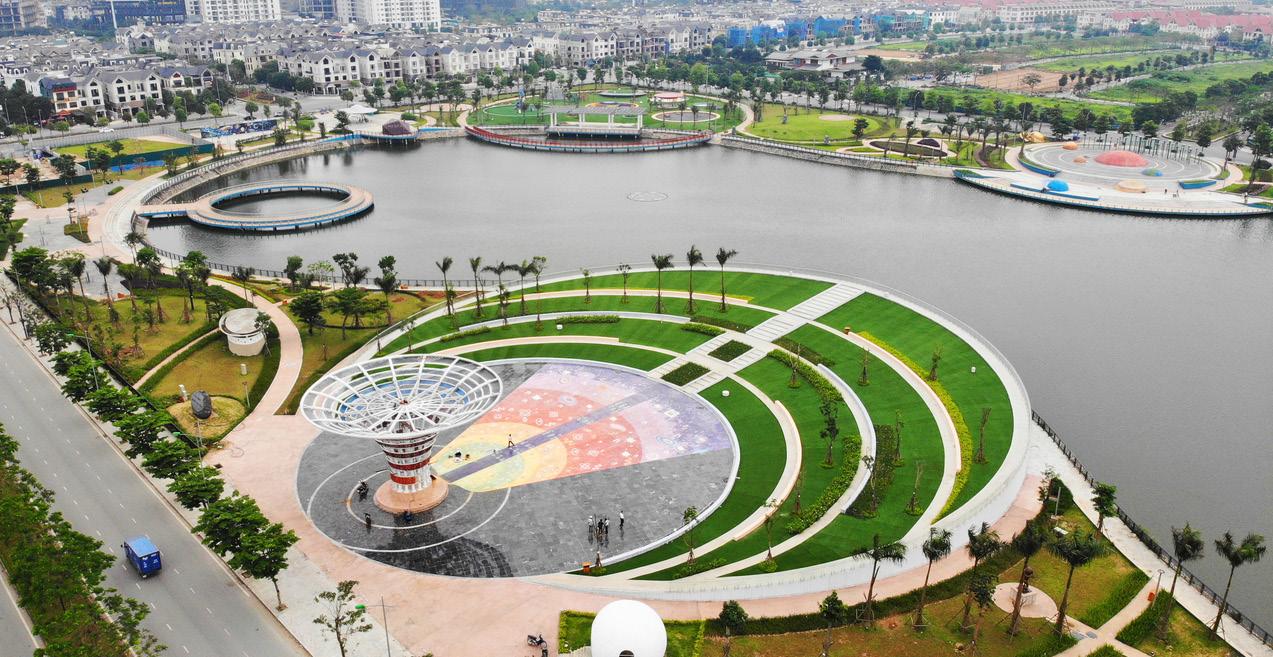
Samsparsh:
Connection Literature Review
A Human
14
Bachelor of Architecture, Bhagwan Mahavir College of Architecture
Figure 3.13 Aerial View Figure 3.14 Star Square
Figure 3.15 Diagram
Figure 3.16 Solar Square
Source: archdaily Source: archdaily Source: archdaily Source: archdaily
3.2.2 Oxygen Park, Qatar
Area: 130000 sq.m. | Year: 2019
Oxygen Park was created to serve as a ‘green lung’ for Qatar’s Education City Campus. The topography was designed to enhance passive cooling from the prevailing winds while also accommodating numerous athletic activities. It was inspired by the fluid land formations and wind-eroded rocks of the natural desert environment.



The park features 130,000 square metres of green space, 7,000 metres of paths, a shaded, covered promenade, a 1,600-meter jogging track, an equestrian track, sports pitches, four folly structures, and gardens with over 100 plant species, the bulk of which are indigenous and desert-adapted.
The park’s topography was computer modeled to maximize passive cooling from the prevailing winds and create a shaded walkway with cooling tunnel segments. As with traditional Arabian Gulf wind towers, the available breeze is channeled through the wind passages carved in between the gardens to provide natural ventilation. Stormwater from seasonal rainfalls is stored on-site through soakaways embedded in the softscape areas, which enhance the natural ability of the soil to drain the water. Grass surfaces for sports activities are equipped with smart irrigation systems with sensor technologies to control and reduce water consumption.

Literature Review
Samsparsh: A Human Connection
15
Bachelor of Architecture, Bhagwan Mahavir College of Architecture
Figure 3.17 Aerial View Figure 3.18 Walkway
Figure 3.20 Walkway
Figure 3.21 Water spot
Source: archdaily Source: archdaily Source: archdaily Source: archdaily
3.2.3 Songzhuang Micro Community Park, China
Area: 5900 sq.m. | Year: 2021
The park is meant to complement the surrounding environment by using appropriate materials and vegetation, as well as a well planned spatial structure, sequence, and ambiance. A perforated grey brick wall with integrated seats in specific locations, alternating with a double bottom layer of perforated Corten steel, is the principal component of the construction. A linear loop track, a connecting element meandering between the street side pavement and the park in a pocket of the site, provides unlimited usage and triggers a range of activities around the L-shaped plot’s outdoor ‘rooms.’

These rooms are connected by a yellow track and offer various levels of enclosure and boundary along a sequence: from completely open, forming a plaza-like prelude, to a slightly more defined area with a semitransparent grey backing wall, to a fully enclosed but open to the sky, to a less strictly defined one within the new park zone, with only the ground surface marking its expanse.
The third chamber, which is located on the corner of the growing park, is dedicated to children’s play: a brilliant yellow room inside a room; stacked brick walls with various sized apertures for peek-a-boo and hide-and-seek.



Literature Review
Samsparsh: A Human Connection
16
Bachelor of Architecture, Bhagwan Mahavir College of Architecture
Figure 3.22 View of the space
Figure 3.23 Walkway
Figure 3.24 Walkway
Figure 3.25 Spots for chldren Source: archdaily Source: archdaily Source: archdaily
Source: archdaily
3.3 On the basis of PAVILION
3.3.1 Screen Pavillion, China
Area: 66 sq.m. | Year: 2020
This pavilion should blend seamlessly with the surrounding natural environment. However, a simple opening will merely disorganize the views from the inside. As a result, that opening will appear in a condition that is a combination of “screens,” a state that is somewhere between occlusion and openness.


On the other hand, these “screens” are no longer restricted to the building’s perimeter, but extend beyond it, opening, extending, and coexisting with nature. This also creates a link between the inside area and the natural world outside. The thin screens intersect to form a complicated and tortuous gallery, providing a space for the visitor to explore.

As a result, this narrative scroll might emerge gradually as you move and observe it. The screen will create a properly delineated perspective from any location, organising the current landscape. Translucent rattan lampshades and glass walls have different transparency. The transparency of materiality also establishes a transparency of time, presenting the most poetic aspect with architectural materiality.

Literature Review
Samsparsh: A Human Connection
17
Bachelor of Architecture, Bhagwan Mahavir College of Architecture
Figure 3.26 View
Figure 3.27 Interior
Figure 3.28 Exploded View
Figure 3.29 Screen Design
Source: archdaily Source: archdaily Source: archdaily Source: archdaily
3.3.2 Matter. Space. Soul Pavilion, Bangladesh


Area: 155 sq.m. | Year: 2021
The universe has a harmonious soul in the visual and spiritual spheres, both architecture and nature are elements of the soul that should have a similar harmonious soul. Two seasons offer totally different perspectives of this land. In tropical climates such as ours what we need is porosity in form. We designed a lightweight structure that allows air to circulate and makes better use of natural light. On the other hand conduction of heat is minimum due to excessive influx of southern air.
The pavilion allows its visitors to personalise and use the space according to their preferences. As a result, no furniture was offered in this space. To adhere to the local culture of dining, little sitting over the platform is advised.
This allows people to use the areas in a more environmentally friendly and sustainable manner. Because the inside space is so vital, it becomes a living being with a soul, rather than a sculpture with superficial looks.

When it comes to building, energy saving and sustainability are two critical considerations. Through the use of eco-friendly and locally accessible materials such as bamboo and wood, the design supports building with a lower environmental effect. The main goal was to provide a sustainable architectural model that stands out in terms of aesthetic satisfaction, counteracts waste of forms and meanings, and speaks its own language.

Literature Review
Samsparsh: A Human Connection
18
Bachelor of Architecture, Bhagwan Mahavir College of Architecture
Figure 3.30 View from the pavilion
Figure 3.31 Interior
Figure 3.33 Exploded View
Figure 3.32 Top View
Source: archdaily Source: archdaily Source: archdaily Source: archdaily
3.3.3 Bamboo Pavilion, China


Year: 2020

The area is structured vertically, with the spatial confinement highlighted, to encourage individuals to break through barriers and socialise with family and strangers alike. People spend their time around this installation sleeping, conversing, and transitioning. By moving from one segment to the next, they develop a sense of closeness and connection.
The environmentally conscious decision to employ bamboo as the principal building material influenced pre-material manufacture, processing, and on-site installation. Bamboo is delivered to the building site after being picked in the growing environment and treated to high-temperature cooking, carbonization, and corrosion treatment.
Material Used :
a. Bamboo bamboo splits bamboo chip
b. Facade cladding: bamboo chip
c. Flooring: bamboo
d. Doors: bamboo
e. Roofing: bamboo splits
Literature Review
Samsparsh: A Human Connection
19
Bachelor of Architecture, Bhagwan Mahavir College of Architecture
Figure 3.36 Elevational View
Figure 3.34 Aerial View
Figure 3.35 Opening Spots Source: archdaily Source: archdaily Source: archello
3.3.4 Serpentine Gallery Pavilion by Peter Zumthor


Peter Zumthor, a world-renowned Swiss architect, built the Serpentine Gallery Pavilion 2011. This year’s Pavilion is the 11th in the Gallery’s yearly series of architectural commissions, which is the world’s first and most ambitious of its type.
At the heart of Peter Zumthor’s Pavilion is a garden that the architect hopes will inspire visitors to become observers. Zumthor says his design ‘aims to help its audience take the time to relax, to observe and then, perhaps, start to talk again - maybe not.’ The design emphasises the role the senses and emotions play in our experience of architecture. With a refined selection of materials Zumthor creates contemplative spaces that evoke the spiritual dimension of our physical environment.
The lightweight timber structure of the 2011 Pavilion is covered in scrim and coated with a black Idenden over scrim. Visitors can follow several trails that lead to a central, concealed inner garden, which are framed by exterior and interior walls with staggered openings. The covered pathways and seats that encircle this central space offer a tranquil, thoughtful atmosphere from which guests may gaze out into the lushly landscaped sunlight garden, which is the building’s heart and centre.

Piet Oudolf is a well-known landscape designer and a pioneer of the New Perennial planting movement. His award-winning designs highlight plants’ inherent architecture, employing dramatic drifts of grasses and herbaceous perennials to create landscapes that change shape over time.

Literature Review
Samsparsh: A Human Connection
20
Bachelor of Architecture, Bhagwan Mahavir College of Architecture
Figure 3.37 Internal View
Figure 3.40 Passage Figure 3.38 Passage
Figure 3.39 Plan
Source: divisare Source: serpentinegalleries Source: serpentinegalleries
Source: serpentinegalleries
4.1.6 SWOT Analysis




Proposed Site for Garden. Surrounded by roads yet disturbance is minimal. The landmark i.e. Gavier Lake will provide the strong backup to the program of the proposal.
It adds on some programmatic spaces to the proposal.
STRENGTH
Approach is bit diffcult as the road width is less. The context is only residential, hence less exposure.
WEAKNESS
Will offer a public meeting and hub for connecting human to nature, as there are no such spaces between Vr mall and Dumas.
Can cater the need of public conjecture in the middle of sea-view to the public mall.
May affect the solitude ambiance of the residential zone nearby.
Too much construction may affect the schedule of migratory birds.
Samsparsh: A Human Connection Site Analysis
34
Bachelor of Architecture, Bhagwan Mahavir College of Architecture
OPPORTUNITY THREAT
4.1.7 Maps
Bachelor
Figure 4.11 Base Plan Area: 39,000 sq.m.

Figure 4.12 Bulit - Unbulit

Site Analysis
Samsparsh: A Human Connection
35
of Architecture, Bhagwan Mahavir College of Architecture
Secondary Tertiary
Figure 4.14 Land Use
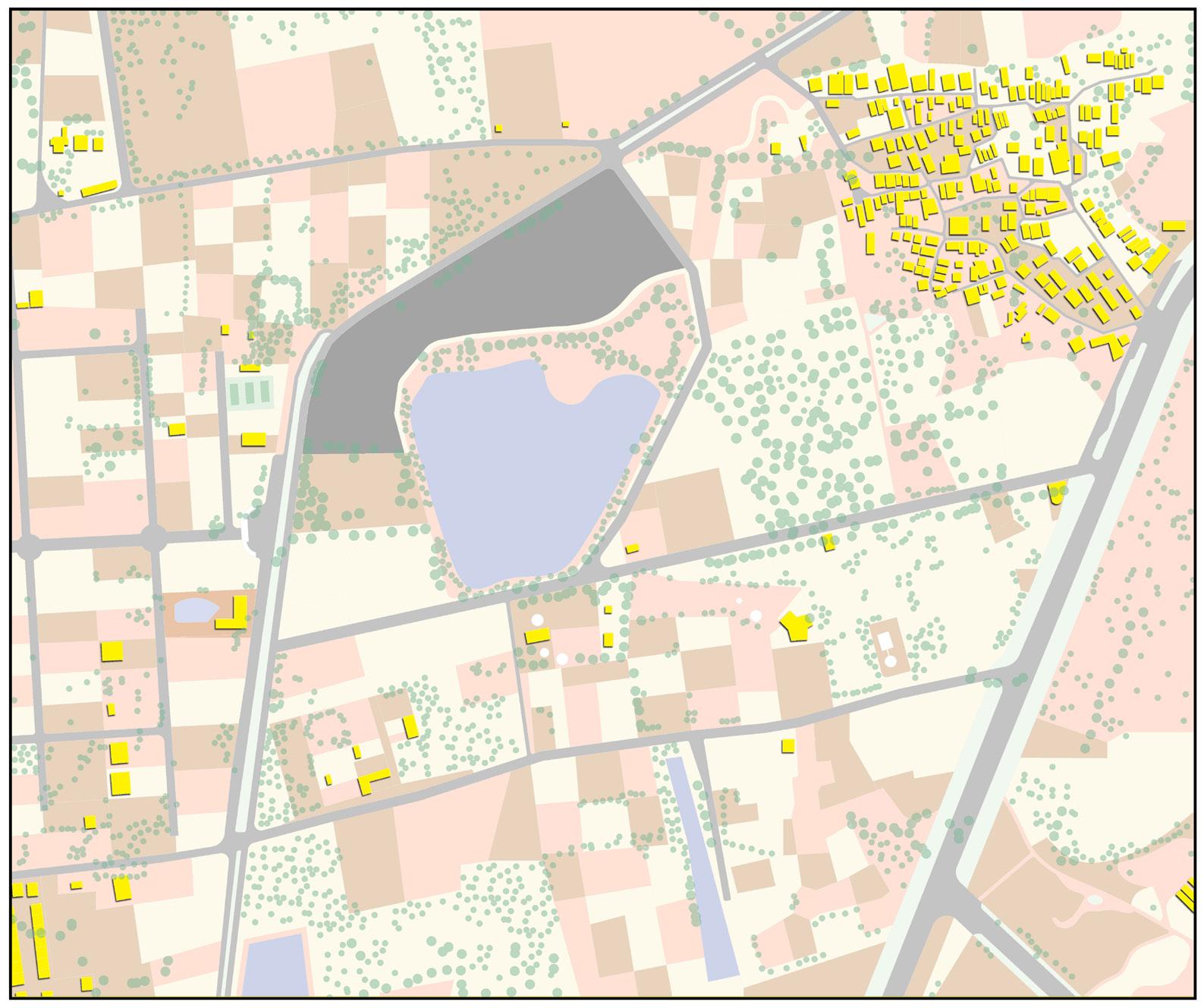
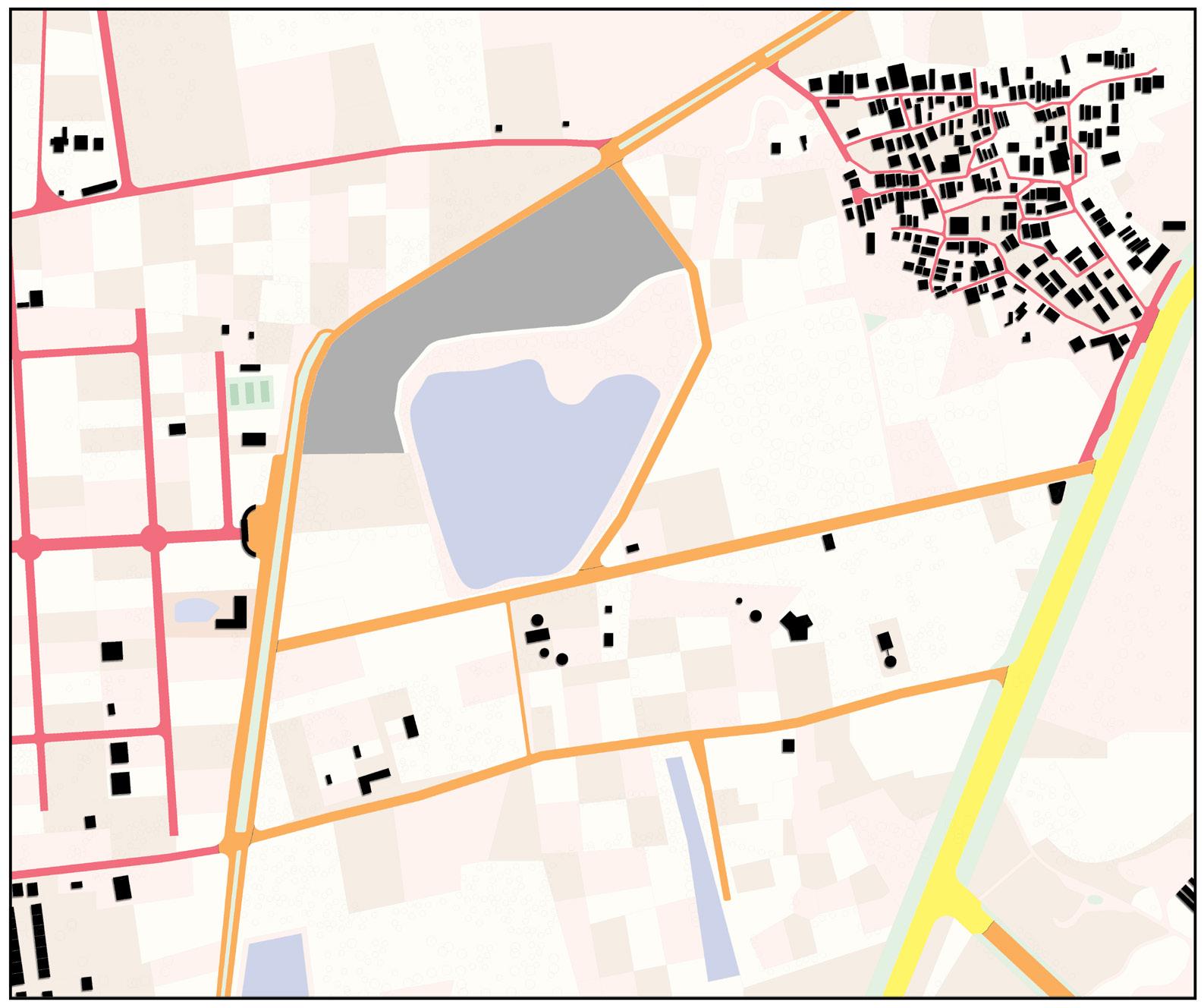
Figure 4.13 Road Connectivity Primary Residential
Bachelor of Architecture, Bhagwan Mahavir College of Architecture
Samsparsh: A Human Connection Site Analysis
36
4.1.8 Site Photos
Figure 4.15 Dumas Road

Source: clicked by the author
Figure 4.16 Towards Silent Zone
Source: clicked by the author

Site Analysis
Samsparsh: A Human Connection
37
Bachelor of Architecture, Bhagwan Mahavir College of Architecture
Figure
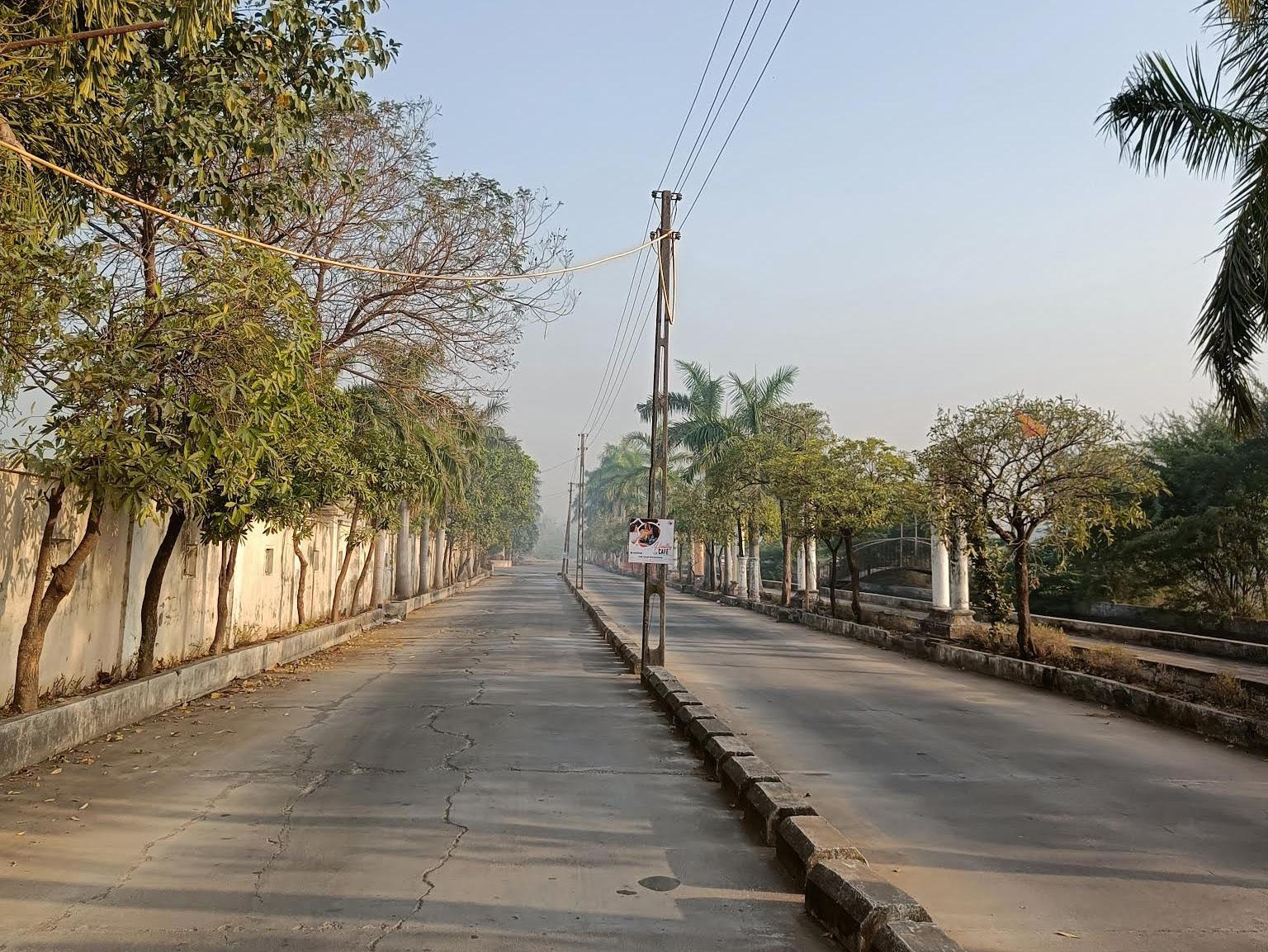
Source:

A Human Connection Site Analysis
Samsparsh:
38
Bachelor of Architecture, Bhagwan Mahavir College of Architecture
Figure 4.17 Tertiary road to Gavier Lake
Source: clicked by the author
clicked by the author
4.18 Slient Zone
Figure 4.19 U- Turn
Figure

Source:

Site
Samsparsh: A Human Connection
Analysis
39
Bachelor of Architecture, Bhagwan Mahavir College of Architecture
clicked by the author
4.20 Weekend Housing Society
Source: clicked by the author
Figure 4.21 Secondary Road to Gavier Lake
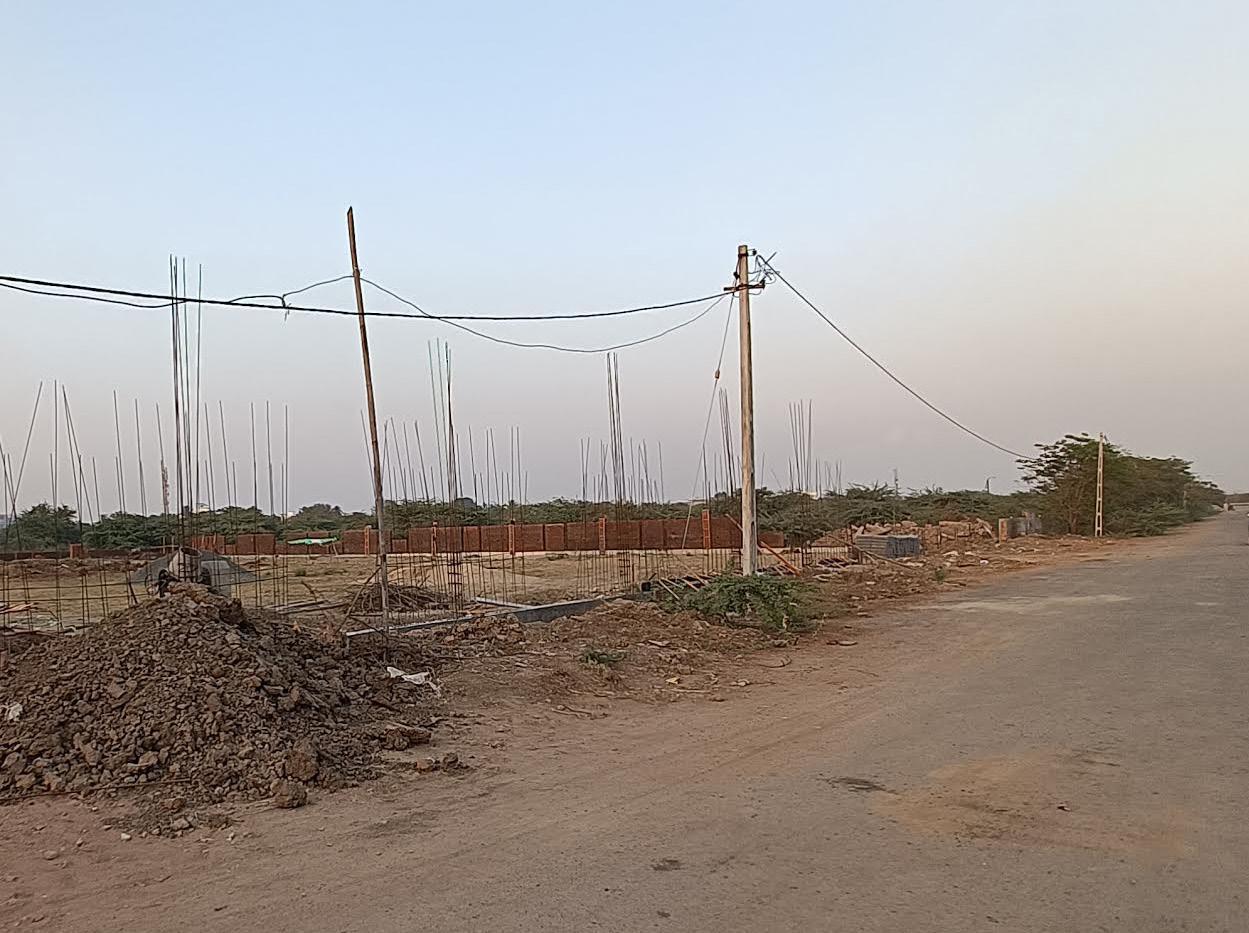
Source:

A
Connection Site Analysis
Samsparsh:
Human
40
Bachelor of Architecture, Bhagwan Mahavir College of Architecture
Source: clicked by the author
clicked by the author
Figure 4.22 Upcoming project next to the Residence

 Samsparsh: A Human Connection Site Analysis
Samsparsh: A Human Connection Site Analysis
41
Bachelor of Architecture, Bhagwan Mahavir College of Architecture
Figure 4.23 Gavier Lake
Figure 4.24 Gavier Lake
Source: clicked by the author Source: clicked by the author
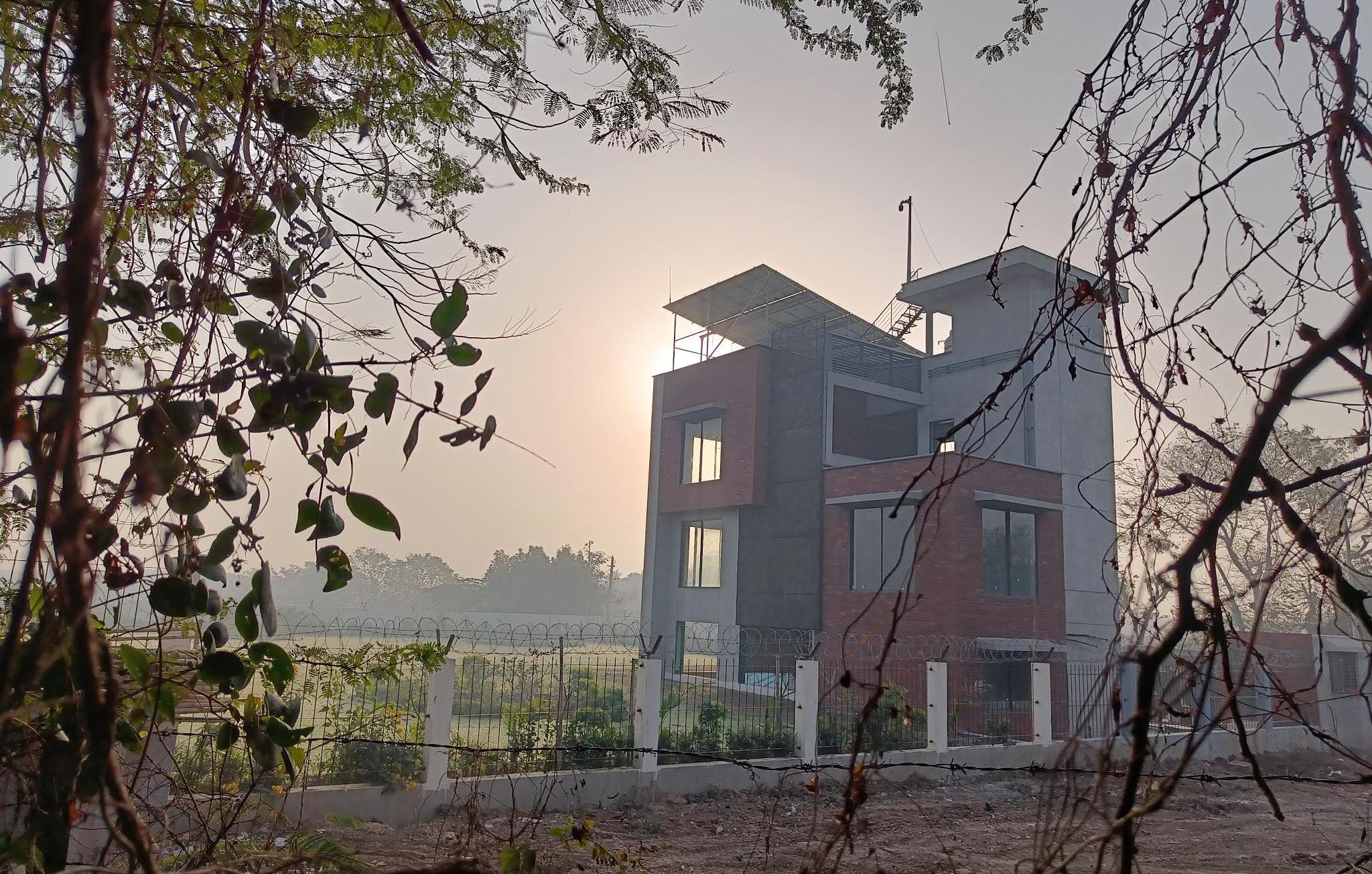

Site Analysis
Samsparsh: A Human Connection
42
Bachelor of Architecture, Bhagwan Mahavir College of Architecture
Figure 4.25 Weekend House near the lake
Figure 4.26 Bird Spotting Scopes
Source: clicked by the author Source: clicked by the author
4.1.9 List of Birds
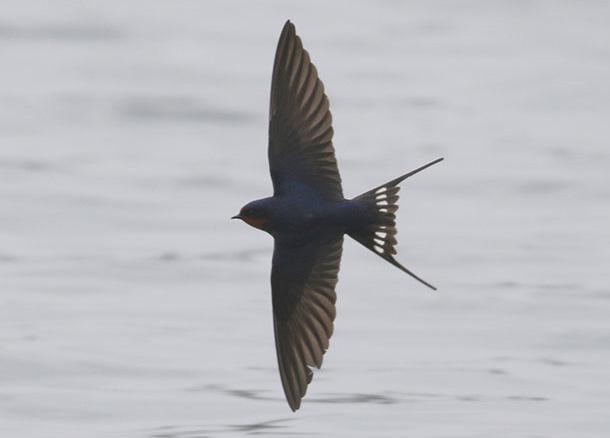
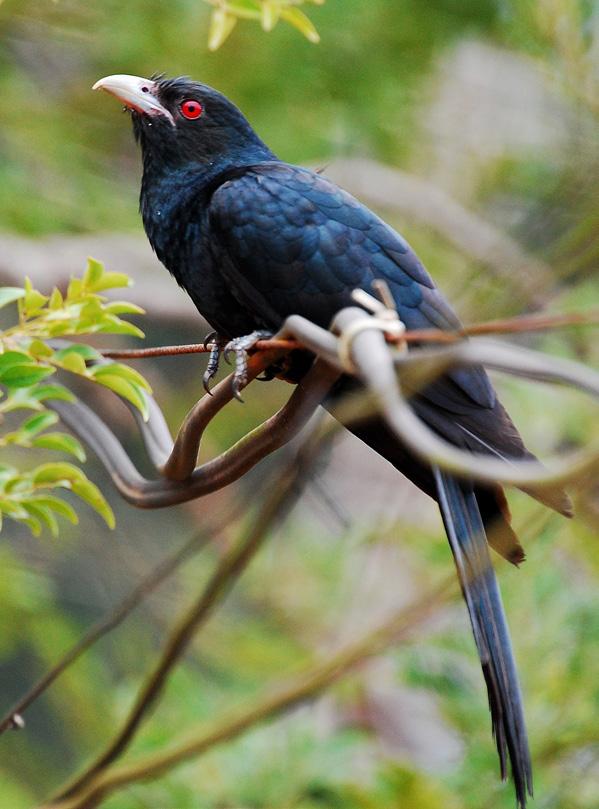

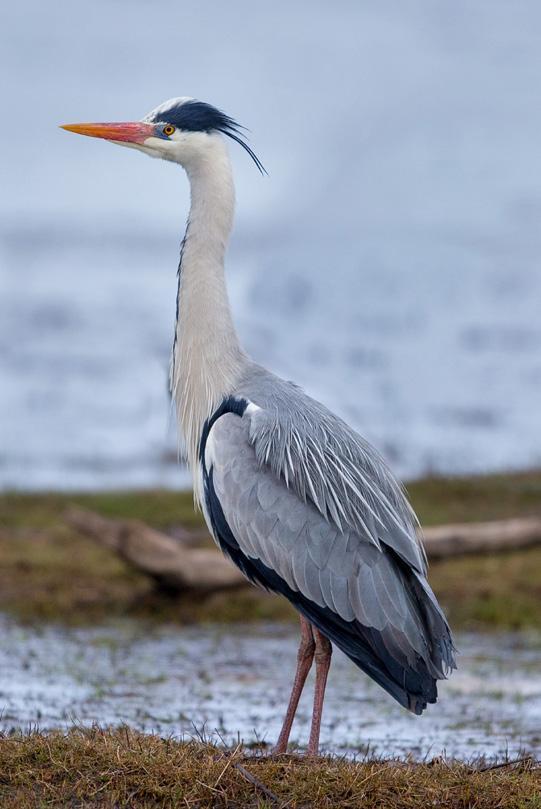
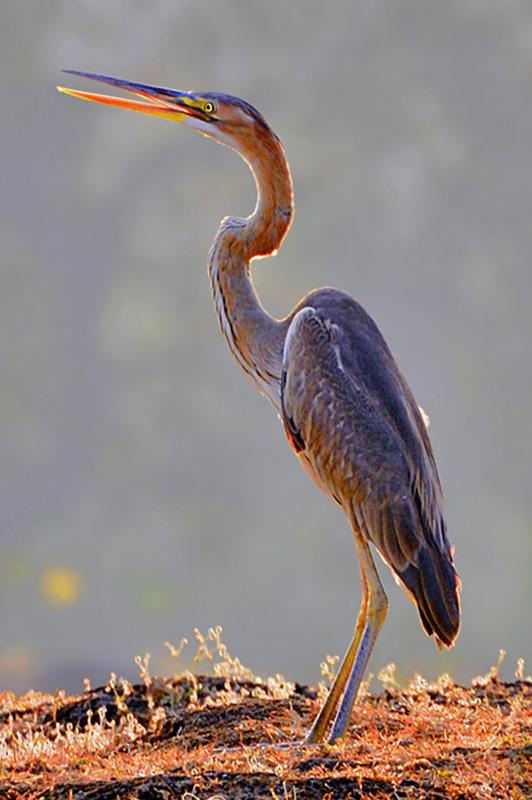



Site Analysis
Samsparsh: A Human Connection
43
Bachelor of Architecture, Bhagwan Mahavir College of Architecture
Grey Heron
Koel
Purple Heron
Myna
Tailor Bird
White throated Kingfisher
Robin
Swallow
4.2 Human Brain
In comparison to other mammals, human brains have evolved in a more sophisticated manner over time. Human brains have been programmed to link pleasure with goods and places that have boosted our chances of surviving over time. The brain and spinal cord are two parts of the human central nervous system. The brain is further divided into a variety of processing systems and functional sections that are dedicated to specific functions. The peripheral and central nerve systems work together in distinct functional units. The limbic neural system and the autonomic nervous system are two of the most important. The former is in charge of emotion, learning, memory, and motivation, whereas the latter is in charge of many basic physical tasks such as breathing and stress reaction.

4.3 Effect of Architecture on human
Buildings that give us joy have architectural components that our brain perceives as having traits similar to those that helped our forefathers survive. As a result, it’s critical to figure out which exact traits or patterns our brain correlates with those survival traits, and why. Humans have long been fascinated by patterns, which we have effectively adapted for use in our capacity to plan ahead. Patterns indicate order and regularity, as well as a lack of disorder. Our forefathers’ chances of survival increased when they were able to recognise patterns and forecast what would happen next. Patterns in our built environment that our brain remembers from nature as being beneficial to our forefathers elicit the same physiological response today.
Figure 4.25 Effect of archiecture on human
Source: medium
Samsparsh: A Human Connection Research
44
Bachelor of Architecture, Bhagwan Mahavir College of Architecture
4.4 Elements of architecture



1. High Ceiling
The distance between a person and the highest point in a room can have a significant impact on their thoughts and actions. Higher ceilings, such as those found in art studios, may encourage free, abstract ideas, whereas lower ceilings allow for a more precise, concentrated perspective. Lower ceilings in settings like operating rooms make sense from a design standpoint.

Figure 4.26 High Ceiling
Source: architecturever
2. Building Views
What you see on the exterior can have a big impact on how easily you become distracted. If you’re surrounded by lush vegetation like fields, trees, and bushes, you’re more likely to focus on the activity at hand, whether it’s completing lab work or reading a good book. Views of natural environments, rather than being a distraction, have been found in studies to actually improve a person’s focus. It’s been suggested that if the facility is in a more metropolitan area, where nature is scarce, these busy situations can be far too distracting to keep concentrated.
3. Color
Figure 4.27 Building Views
Source: architecturever
The colour palette can invoke a particular mood or emotion. Blues and white tend to bring feelings of serenity and calm, orange is stimulating and encourages enthusiasm, while accents of green can help to alleviate stress.
Figure 4.28 Color Pschyology
Source: verywellmind
Samsparsh: A Human Connection Research
45
Bachelor of Architecture, Bhagwan Mahavir College of Architecture
4. Lighting
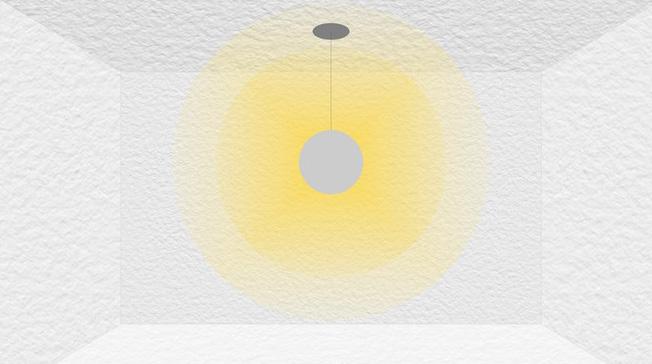

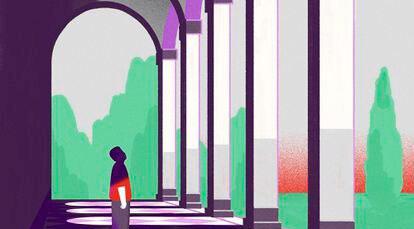
The way a building is lighted affects our feelings and emotions; bright lights, for example, amplify both happy and negative emotions. Also consider the lighting’s colour. Blue tinges can help us feel more energised and attentive, allowing us to execute activities more quickly and precisely, even after the colour has faded.
Meanwhile, natural daylight has additional advantages. Natural light can boost our desire to exercise more, improve our sleep quality, and help us understand our body’s natural circadian cycles, which tell us when to feel awake and energetic in the morning and when to wind down in the evening.
Even lighting placement and direction can elicit a mood or sensation. Lighting placed above the eye level gives a more formal ambiance, whilst lighting placed below the eye level creates a sense of individual importance. A higher level of lighting, accented by darker regions free of light, invites solitude and intimacy, whereas a lower level of lighting, accented by darker parts free of light, emphasises the vastness of a building.
5. Facades
The exterior of a building can also influence emotional responses. Even at the most basic level, the appearance of a building can have a psychological impact; if something appears wonderful, it is likely to make us pleased. The cumulative consequences of being around structures like these, particularly for individuals who reside nearby, can be quite harmful. Stress and impulsive, dangerous behaviour can be induced by oppressively drab settings.
6. Spaces
The inside of a structure should be designed to make the most of available space. Rather of building something that tells people how to feel, it will be flexible enough that they can experience and explore it for themselves.
Figure 4.29 Types of lights

Source: archdaily
Figure 4.30 Types of lights
Source: archdaily
Figure 4.31 Types of lights
Source: archdaily
Figure 4.32 Facades
Source: SaO architects
Figure 4.33 Spaces
Source: archdaily
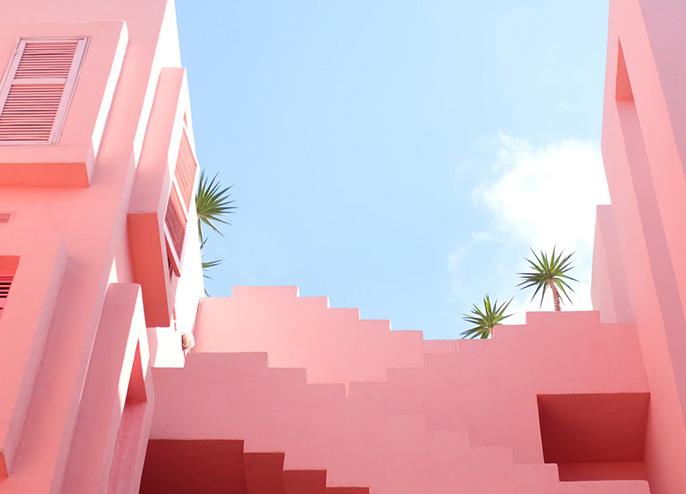
Samsparsh: A Human Connection Research
46
Bachelor of Architecture, Bhagwan Mahavir College of Architecture
4.5 Sense & Architecture
“The task of architecture is to strengthen our sense of the real, not to create settings of mere fabrication and fantasy. The essential mental task of the art of building is mediation and integration. Architecture articulates the experiences of being-in-the-world and it strengthens the sense of reality and self. It frames and structures experiences and projects a specific horizon of perception and meaning.” - Juhani Pallasmaa
Architecture itself not just has a close relationship with us, it reflects a social image. Most of the history, culture and politics of a city are exhibited as the fine art of architecture. Consequently, architectural creation is a communication between buildings and humans, as well as between physical elements (facades, structures, and landscapes), social factors (history, culture, and politics), and our psychological context, depending on the state of the relationship between architecture and us (emotion, memory and behaviours). As a result, a good designer should not only examine style and form decisions, but also be aware of the impact of buildings and places on the people who use them, and then develop design ways to improve environmental quality based on psychological responses and behaviour reactions. Consequently, architectural creation is a communication between buildings and humans, as well as between physical elements (facades, structures, and landscapes), social factors (history, culture, and politics), and our psychological context, depending on the state of the relationship between architecture and us (emotion, memory and behaviours). As a result, a good designer should not only examine style and form decisions, but also be aware of the impact of buildings and places on the people who use them, and then develop design ways to improve environmental quality based on psychological responses and behaviour reactions.
In the architectural realm, the five classical senses (sight, hearing, touch, smell, and taste) are the most important sensory experiences. These senses allow us to interact with the architectural form. We can appreciate the worth of spaces and locations because of these interactions, and they become meaningful to us as well.
It’s also worth noting that we have sensations that aren’t strictly classified as one of the five classical senses, such as orientation, gravity, balance, temperature, enclosure, and emotions.

Samsparsh: A Human Connection Research
Bachelor of Architecture, Bhagwan Mahavir College of Architecture
47
Figure 4.34 Human Senses
Source: cognitiveresearchjournal
Human innovations (such as scale, vertical or horizontal, straight or curve, order or disorder, symmetry or asymmetry, and mobility) create perceptions of space that are not real but perceptible and have a measure element. These ideas provide shape to building elements and help to organise them so that a built environment may be described.
Place experiences, aided by architectural components and spatial forms, offer meaning to locations that are memorable, amazing, or mundane. Religion and quotidian are two common aspects of places.
People naturally want to go somewhere where they can feel competent, confident, comfortable, and enjoy themselves. People’s feelings of well-being and behavioural efficiency are thought to be enhanced by creating an appropriate atmosphere.
Architecture provides us with an artificial environment that is distinct from nature; it is not just a three-dimensional place, but also a significant factor impacting our physiological, psychological, and social consciousness. So it’s crucial to think about our bodies and the relationships between them and environmental psychology. Our behaviours and moods exist in the real world only in the context of an environment that comprises all natural and constructed surroundings; they are only relevant if they can be understood in that context.
Environmental psychology entails four primary components, starting with personal space, territoriality, crowding, and privacy, as well as various ambient surroundings. Individual differences should be taken into account while conducting individual environmental psychology study. Individual environmental psychology follows several individual situations, such as gender, age, and personality, as a function of the traits, and each of these personal conditions plays a significant role in generating individual environmental psychological reactions.

Figure 4.35 Human to human connection
Source: medium
Research
Samsparsh: A Human Connection
48
Bachelor of Architecture, Bhagwan Mahavir College of Architecture
4.6 Needed rejuvinating spaces
1. Experiential Spaces:
Solitude spaces around nature and spaces designed with material play. For people to walk around and have multi-sensory experiences. Includes playing with light, material and forms, so the person feel the depth of all within the building.
Pavillion for


Highest of all sense; metaphor for truth; is directional; an ocularcentric world.
Eyes Ears Skin Design Thought
Play in Height, Color, Form and Shape with respect to light.
Dominating vision; adds sound to the visual space; omni- directional.
Reads the texture, density, and temperature; ignited by use of natural material.
Designing using natural elements like water, wind etc.
Featuring different building materials; from concrete to bricks, from mud to bamboo.
Nose Tongue
Adds to persistant memory; peculiar smell helps in remembering space.
Another type of touch, helps in remembering spaces with certain character.
Use of plantations with certain smell, enhancing this sense.
Space that actually serves the purpose of providing food.
Examples
Samsparsh: A Human Connection Research
49
Bachelor of Architecture, Bhagwan Mahavir College of Architecture
Figure 4.36 Kooshk Research Pavilion, Iran Figure 4.37 Elytra Filament Pavilion, London Source: designboom Source: archdaily
2. Engagement Activites:
Regular activites involving people to connect to nature.
Gardening can improve many aspects of mental health, focus, and concentration. Focusing your attention on the immediate tasks and details of gardening can reduce negative thoughts. Planting makes us feel closer to the planet. Taking care of the spaling is similar to looking after a small infant.

Figure 4.38 Gardening
Source: google
Mud therapy, which is a distinct science of Naturopathy, bestows a number of health benefits where it helps in health and wellness.

Figure 4.39 Mud Therapy
Source: google

Animal Care has a calming effect on a human. Helps human to relieve stress and connect to fellow living being.
Figure 4.40 Animal Care
Source: google
Figure 4.41 Aromatherapy
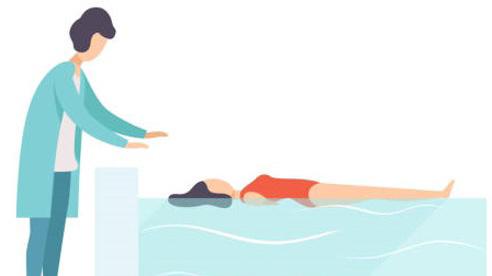
Source: google

Figure 4.42 Hydrotherapy
Source: google
Aromatherapy uses plant materials and aromatic plant oils, including essential oils, and other aromatic com pounds for the purpose of altering one’s mood, cognitive, psychological or physical well-being.
Hydrotherapy is the use of water to treat a disease or to maintain health. The theory behind it is that water has many properties that give it the ability to heal: Water can store and carry heat and energy. Water can dissolve other substances, such as minerals and salts.
Bachelor of Architecture, Bhagwan Mahavir College of Architecture
Samsparsh: A Human Connection Research
50
3. Public Spaces:

Spaces that facilitate large-scale human conjecture and interaction.
Figure 4.43 Amphitheatre

Figure 4.44 Elderly Care

Figure 4.45 Children play area

Figure 4.46 Small Scale Library

Figure 4.47 Newspaper/ Magazine stand
Source: google Source: google Source: google Source: google Source: google
Research
Samsparsh: A Human Connection
51
Bachelor of Architecture, Bhagwan Mahavir College of Architecture
4.7 Heaing Plants that can be planted


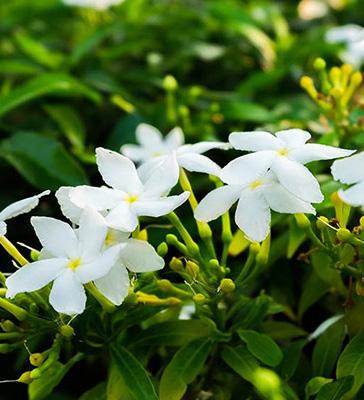





Nature is essential for healing, providing life, and forging spiritual bonds with all living things. Plants are the essence of Mother Nature, and they contain Gaia’s innate energy. Humans have been harnessing this energy since the dawn of time, and the Chinese art of feng shui entails intentionally arranging plants in specific areas to alleviate psychological tension.
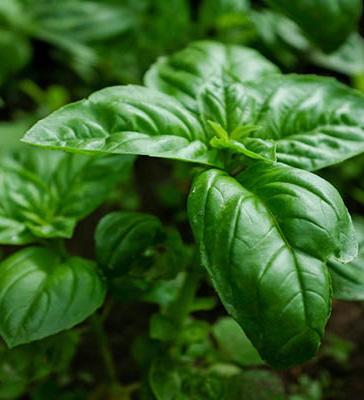
Research
Samsparsh: A Human Connection
52
Bachelor of Architecture, Bhagwan Mahavir College of Architecture
Figure 4.48 List of Plants
Basil
Jasmine
Calatheas
Sage
Peace Lily
Eucalyptus
Lavender
Vetiver
Aloe Vera
Source: google






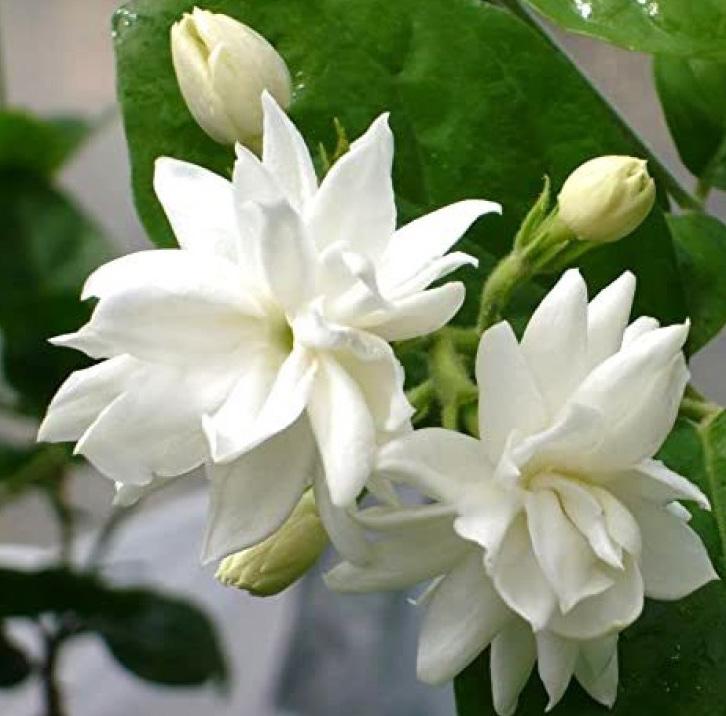
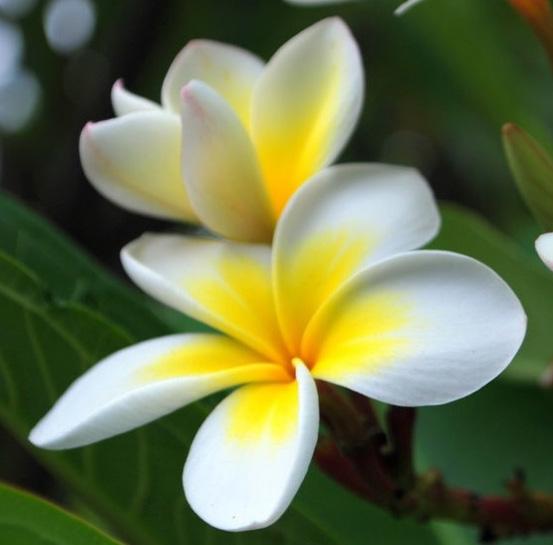




Research
Samsparsh:
A Human Connection
53
Bachelor of Architecture, Bhagwan Mahavir College of Architecture
Money Plant
Crasula Mogra
Aerca Palm
Rosemary Campfire Crasula Plumeria
Night Blooming Jasmine
Snake Plant Monstera Swarnchampa
Jade Plant

Samsparsh: A Human Connection Design Development
55
Bachelor of Architecture, Bhagwan Mahavir College of Architecture
Designinng the pavilions as the order of senses. SENSES NAME OF THE PAVILION 1. Eyes Drishya 2. Ears Dhwani 3. Skin Twach 4. Nose Forum 5. Tongue Ras 1. Human to Human Connection: By interacting in Public Spaces 2. Human to Nature Connection: By Sensory experience. 5.1 Today’s Need: Figure 5.1 Project explanation Source: Author
5. Design Development
5.2 Considerations
i. The Site come under the developing phase of Surat. It remains special attention in terms of design.
ii. As the lake is a popular sancutuary for migratory birds,a certain amount of space is left before beginning the site along the side facing the lake i.e. 6 metres
iii. A restricted entry, 500 people will be allowed to enter in a regulated manner.
iv. Present timings Saturday - Sunday 7 am - 12 am Proposed Timings Friday - Saturday - Sunday 7 am-12 am & 4 pm- 7 pm
v. Proposing a design that is beneficial. To both humans and the nature. People are rejuvenated when wanderings through sensory pavilions without generating an imbalance in the already established environment.
5.3 Zoning
Figure 5.2 Stage 1
 Source: Author
Source: Author
1. A Spine flowing the through the site accomodating different functions. Starting with Pubic spaces leading to experential spaces which includes the pavilions for all senses. Adding the engagement activites in the middle that encourages the visitors to take part and enjoy. Lastly, the non programmatic spaces that includes bio pond and grasslands.
Samsparsh: A Human Connection Design Development
56
Bachelor of Architecture, Bhagwan Mahavir College of Architecture
Figure 5.3 Stage 2
Source: Author
2. Division of the area into spaces for pavilion each connected by the viewing spots. Here, VS denotes Viewing spots and green denotes the grasslands.


Figure 5.4 Stage 3
Source: Author
3. Further developing the design, giving the form to pavilions and designating spaces for plantation and gardens.
Bachelor
A Human
Design Development
Samsparsh:
Connection
57
of Architecture, Bhagwan Mahavir College of Architecture
Source: Author
Re-introducing the Spine and dividing the area. Denoting the area to pavilions.
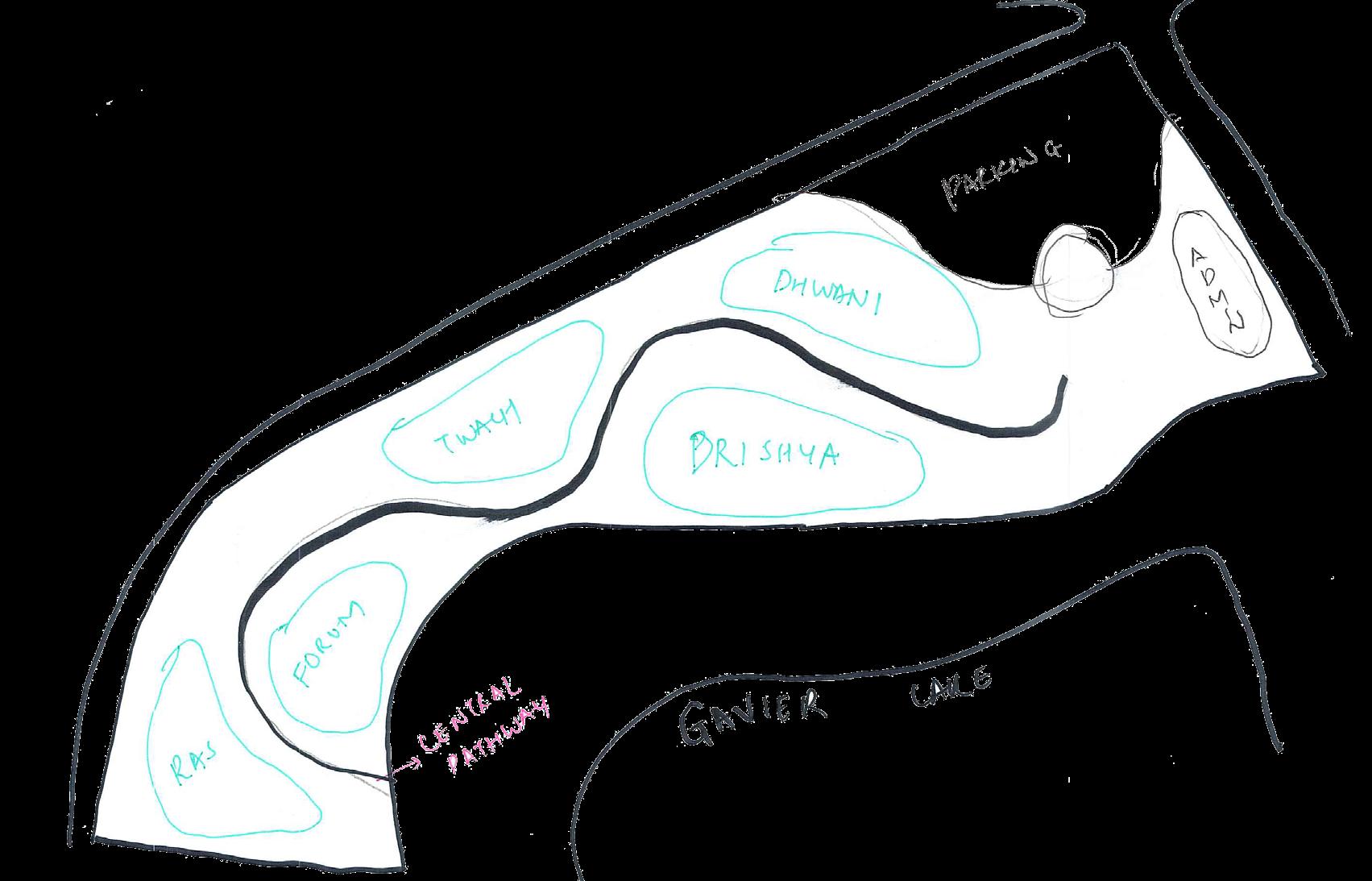

Figure 5.6 Stage 5
Source: Author
Shuffling the positioning of the pavilions in order to form a loop.
Bachelor of Architecture, Bhagwan Mahavir College of Architecture
A Human Connection Design Development
Samsparsh:
58
Pavilion 1: Drishya
i. Highest of all sense, Uni- Directional.
ii. Play in Height, Color, Form & Space with respect to light.
Distinctive Features of an eye:
I. An eye can see approx of 120 degree of view at a time. Total of 180 degree by both of eyes.
II. Lens inside the eyes are Conves Lens. Hence the image inside is Inverted.
Figure 5.7 Conceptual Sketch


Figure 5.8 Conceptual Sketch
Source: Author
Bachelor of Architecture, Bhagwan Mahavir College of Architecture
59
Figure 5.9 Conceptual 3D

Source: Author


Figure 5.10 Conceptual Sketch

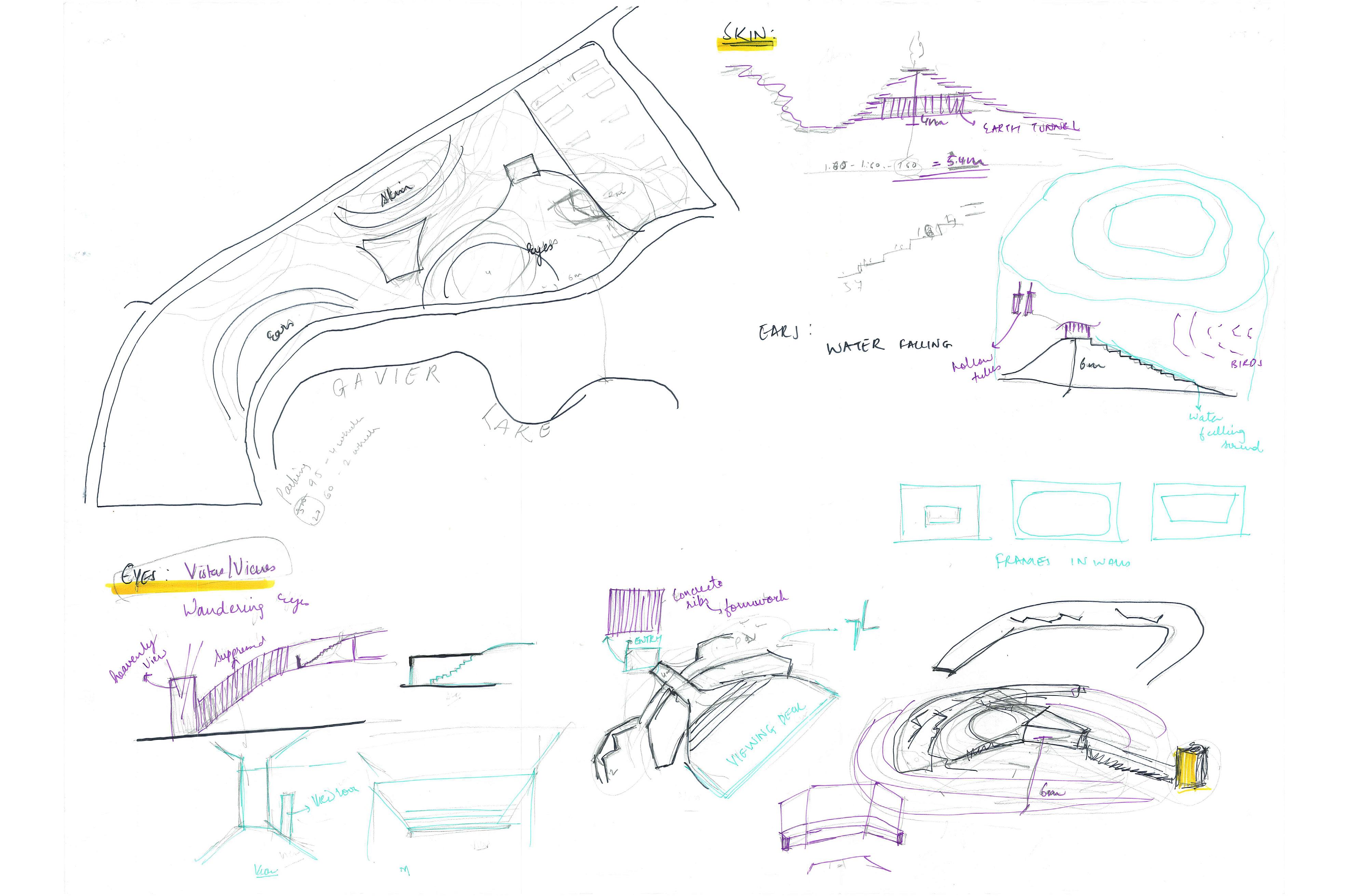

Source: Author
Figure 5.12 Development 3D
Source: Author
Figure 5.14 Placement
Source: Author
Figure 5.16 Development Thought
Source: Author
Figure 5.11 Conceptual Sketch

Source: Author
Figure 5.13 Development 3D
Source: Author
Figure 5.15 Development Thought
Source: Author
Figure 5.17 Development Design


Source: Author
Figure 5.18 Final Design

Source: Author
Figure 5.19 Final Design
Source: Author
A Human Connection Design Development
Samsparsh:
Pavilion 2: Dhwani
i. Dominating vision; adds sound to the visual space;
ii. omni- directional.
Distinctive Features of an ear:
I. Sound waves travels through ear canal, Eardrums pass vibrations to brain.
II. Balance & Hearing.
Figure 5.20 Conceptual Sketch

Source: Author Source: Author

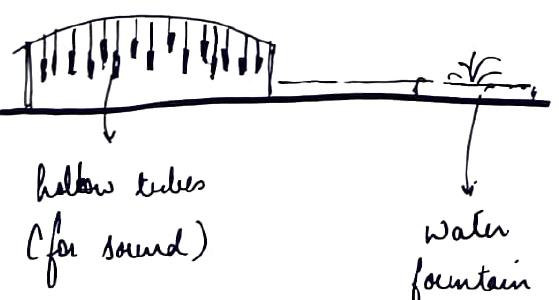
Figure 5.21 Conceptual Sketch
Place to enrich with sound. Include one green space where birds chirping cud be heard. Adding a musical feature that is hollow tubes swinging on the waffle roof of the pavilion. Also , a water feature that is a mist fountain.
Bachelor of Architecture, Bhagwan Mahavir College of Architecture
A Human Connection Design Development
Samsparsh:
62
Figure 5.22 Development Sketch Figure 5.23 Development Sketch
Figure 5.24 Development Sketch




Figure 5.25 Development Sketch
Source: Author Figure 5.26 Development Design
The skin is the largest organ of the body, with a total area of about 20 square feet.
Figure 5.27 Conceptual Sketch
Source: Author
Figure 5.28 Conceptual Sketch
Source: Author
Figure 5.29 Conceptual Sketch
Source: Author
Figure 5.30 Conceptual Sketch




Source: Author
Figure 5.31 Conceptual Sketch
Source: Author
Samsparsh: A Human Connection
Figure 5.32 Placement
Source: Author
Figure 5.33 Development Sketch



Source: Author
Figure 5.34 Development Sketch
Source: Author
Bachelor of Architecture, Bhagwan Mahavir College of Architecture
65
Figure 5.35 Conceptual 3D
Source: Author
Figure 5.36 Development 3D
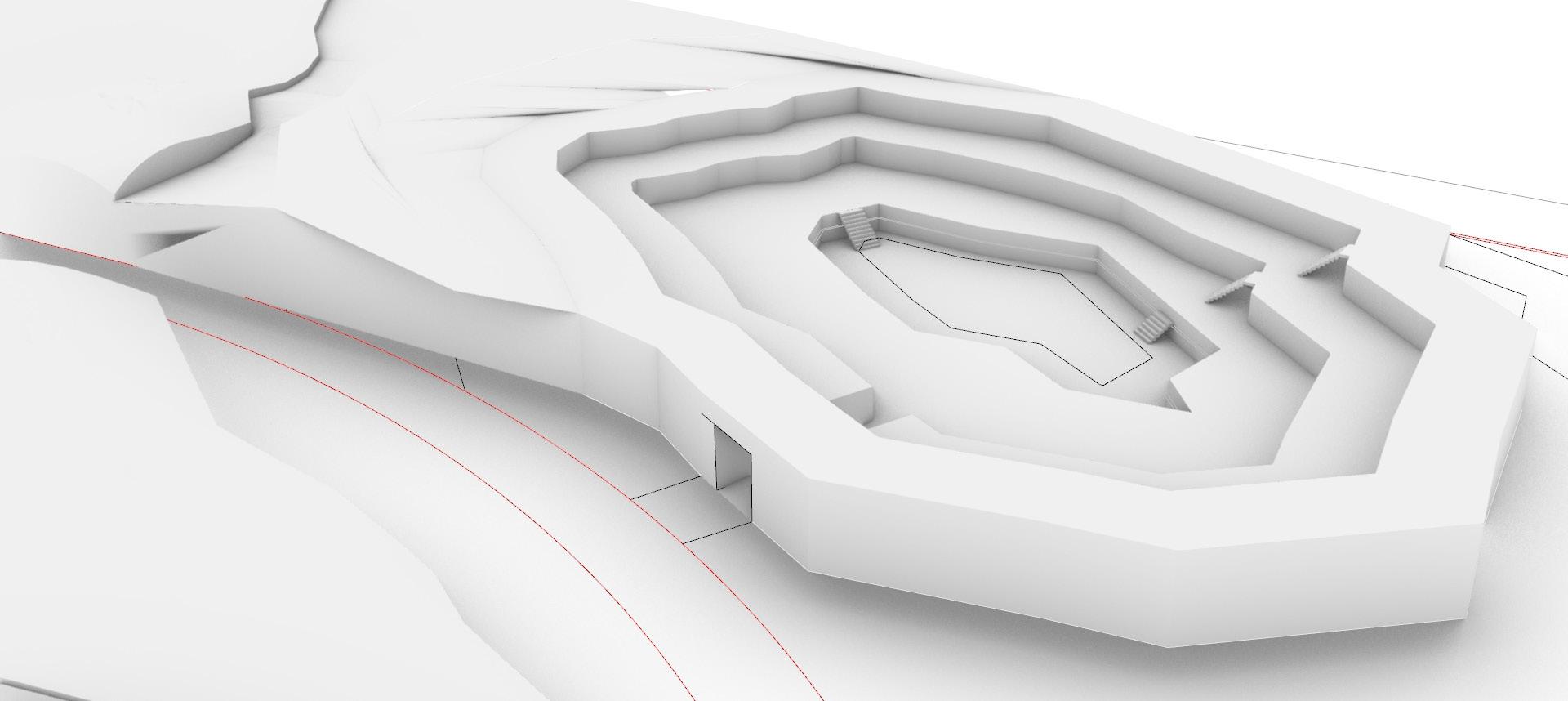


Source: Author
Figure 5.37 Final 3D
Source: Author
Bachelor of Architecture, Bhagwan Mahavir College of Architecture
A Human Connection Design Development
Samsparsh:
66
Figure 5.38 Conceptual 3D


Figure 5.39 Conceptual Sketch


Source: Author Figure 5.43 Conceptual 3D


Figure 5.44 Development 3D
Source: Author

Figure 5.45 Final Design
Source: Author
Bachelor of Architecture, Bhagwan Mahavir College of Architecture
A Human Connection Design Development
Samsparsh:
68
Pavilion 5: Ras
i. Another type of touch, helps in remembering spaces with certain character.
ii. Sensitive of all senses
iii. Directly related to taste.
iv. Food stalls serving Satvik Food
v. Awareness to the public.
Distinctive Features of Tongue:
I. The tongue is a muscular organ in the mouth. Taste buds are collections of nerve-like cells that connect to nerves running into the brain.
II. Taste buds are collections of nerve-like cells that connect to nerves running into the brain.
Source: Author Figure 5.46 Conceptual Sketch

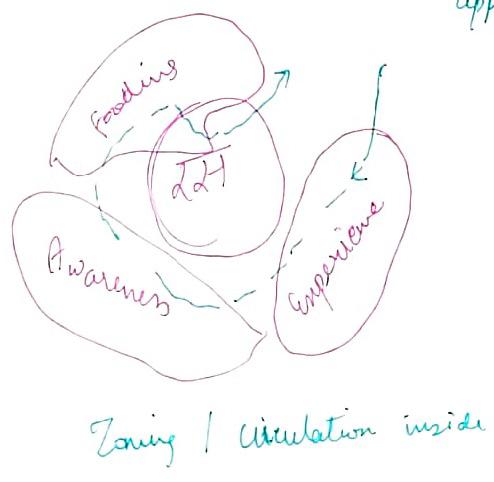

Figure 5.47 Development Sketch
Source: Author
Figure 5.48 Development Sketch
Source: Author
Figure 5.49 Development Sketch
Source: Author
Figure 5.50 Development Sketch
Source: Author
Bachelor

Figure 5.51 Development Sketch

Source: Author

Design Development
Samsparsh: A Human Connection
69
of Architecture, Bhagwan Mahavir College of Architecture
Source: Author Figure 5.52 Conceptual 3D



Source: Author Figure 5.53 Development 3D
Source: Author Figure 5.54 Development 3D
Bachelor of Architecture, Bhagwan Mahavir College of Architecture
A Human Connection Design Development
Samsparsh:
70

Samsparsh: A human connection DesignDevelopment Bachelor of Architecture, Bhagwan
of Architecture 71 5.5 Development Stage 1 Appendix 1.1: Ground Floor Master Layout Legends: 1. Parking 2. Entrance 3. Pavilion 1 (Eyes) 4. Pavilion 2 (Ears) 5. Pavilion 3 (Skin) 6. Pavilion 4 (Nose) 7. Pavilion 5 (Tongue) 8. Area for Planting 9. Skydeck 10. Waterbody
Source: Author
Mahavir College
1. 2. 3. 4. 9. 10. 5. 6. 7. 8.
Appendix 1.4:View of entrance
Source: Author
Appendix 1.5:View of pavilion 1
Source: Author
Appendix 1.2: 3D View of the site






Source: Author

Appendix 1.6:View of pavilion 1
Source: Author
Appendix 1.7:View of pavilion 3 & 4

Source: Author


Appendix 1.3: 3D View of the site
Source: Author
Appendix 1.8:View of pavilion 5
Source: Author
Appendix 1.9:View of Skydeck
Source: Author
Appendix 1.10:View of pavilion 3
Source: Author
Appendix 1.11:View of pavilion 4
Source: Author
DesignDevelopment
Samsparsh: A human connection
Bachelor of Architecture, Bhagwan Mahavir College of Architecture 72
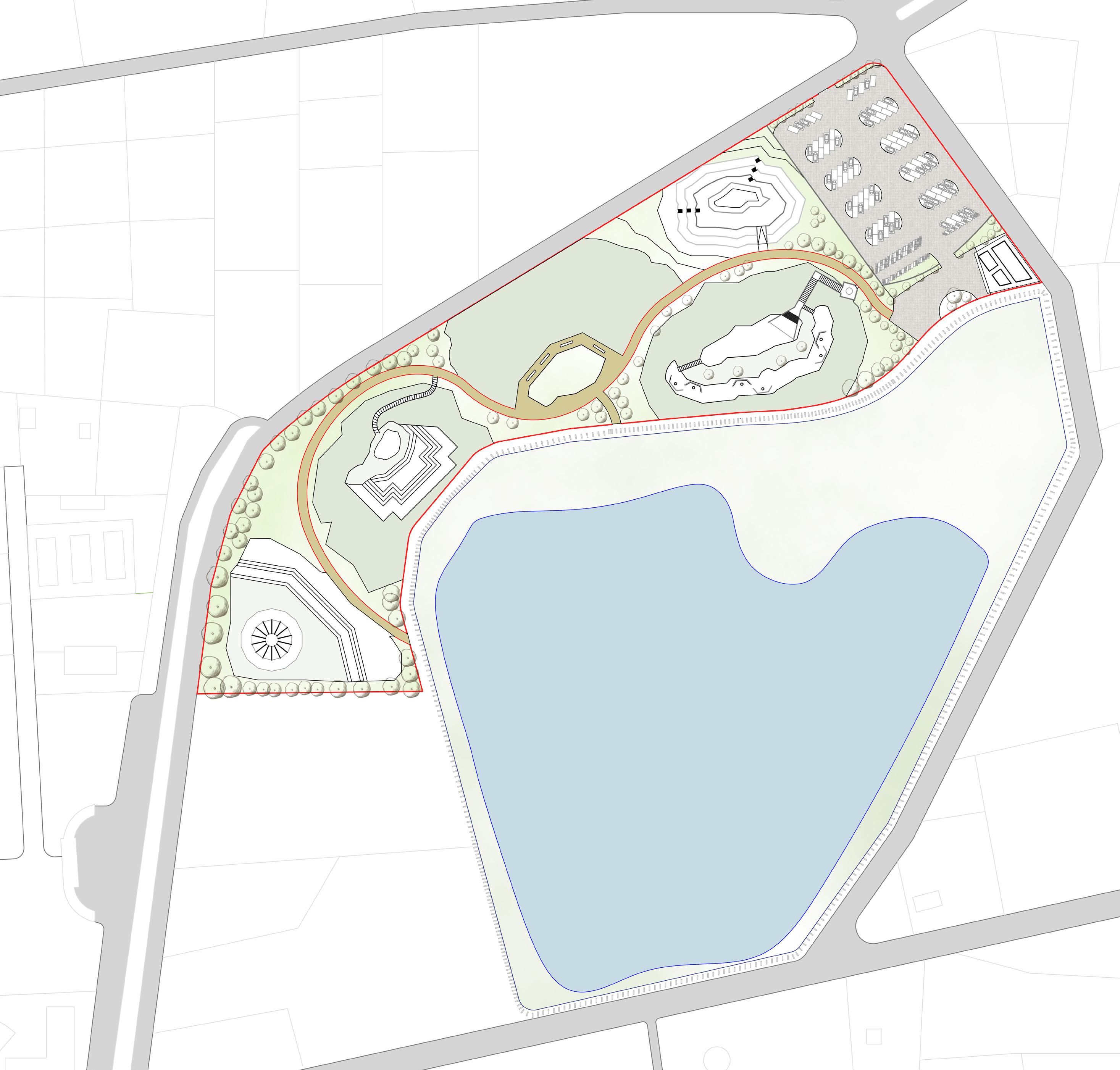
DesignDevelopment
of
73
1. Parking 2. Admin 3. Pavilion
4. Pavilion
5.
6.
7.
8.
Samsparsh: A human connection
Bachelor
Architecture, Bhagwan Mahavir College of Architecture
5.6 Development Stage 2 Legends:
1 (Eyes)
3 (Skin)
Pavilion 4 (Nose)
Pavilion 2 (Ears)
Pavilion 5 (Tongue)
Main Walkway 1. 2. 3. 4. 5. 6. 7. 8. Appendix 1.12: Ground Floor Master Layout Source: Author
Samsparsh: A human connection DesignDevelopment
Appendix 1.15: View of pavilion 1
Source: Author
Appendix 1.16: View of pavilion 1
Source: Author
Appendix 1.17: View of pavilion 3
Source: Author
Appendix 1.13: 3D View of the site




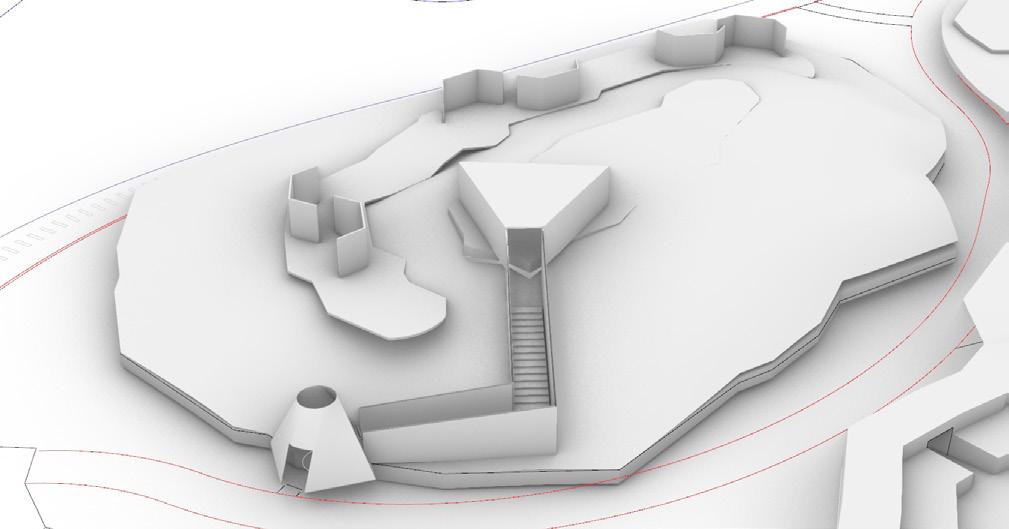
Source: Author



Appendix 1.19: View of pavilion 2


Source: Author
Appendix 1.14: 3D View of the site
Source: Author
Appendix 1.18: View of pavilion 1
Source: Author
Appendix 1.20: View of pavilion 4
Source: Author
Appendix 1.21: View of pavilion 5
Source: Author
Appendix 1.22: View of pavilion 5
Source: Author
Bachelor of Architecture, Bhagwan Mahavir College of Architecture 74

A human connection DesignDevelopment
75 5.7 Development Stage 3 Appendix 1.23: Ground Floor Master Layout Source: Author
Samsparsh:
Bachelor of Architecture, Bhagwan Mahavir College of Architecture
Appendix 1.24: 3D View







Source: Author
Appendix 1.30: View of Pavilion 2
Appendix 1.29: View of Pavilion 2
Source: Author Source: Author
Appendix 1.25: View of the entrance
Source: Author
Appendix 1.26: View of Pavilion 2
Appendix 1.28: View of Pavilion 3
Source: Author
Appendix 1.27: View of Pavilion 1
Source: Author
DesignDevelopment
Samsparsh: A human connection
76
Bachelor of Architecture, Bhagwan Mahavir College of Architecture
1: Eyes
4: Nose
3: Skin
2: Ears
Source: Author Parking Admin Block Ticket window Pavilion
Pavilion
Pavilion
Pavilion
Pavilion 5: Tongue
































































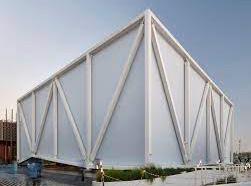





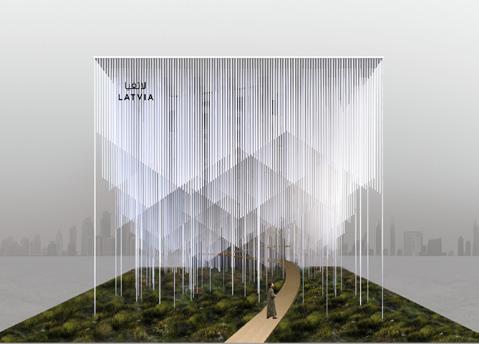
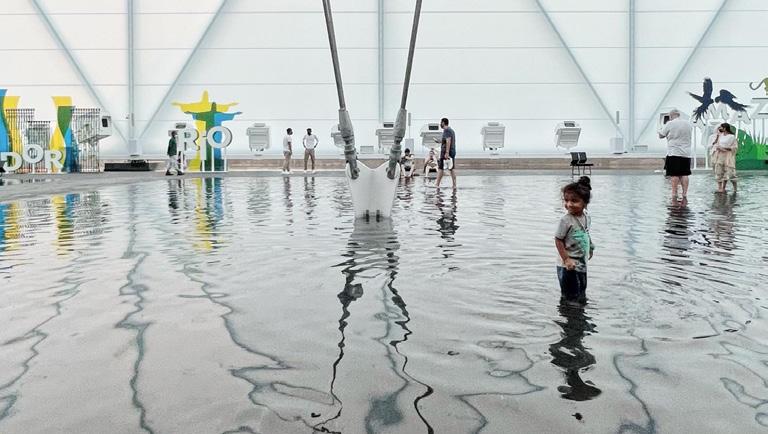



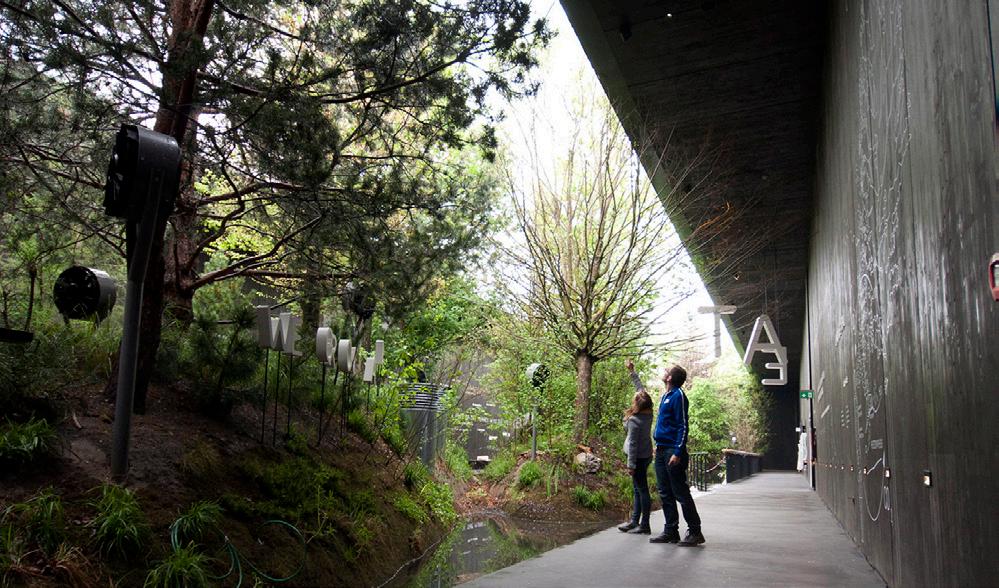




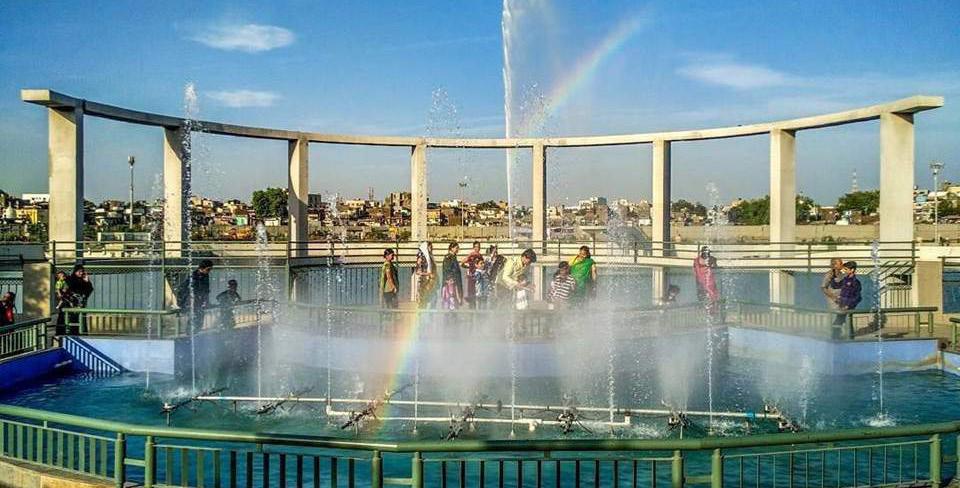





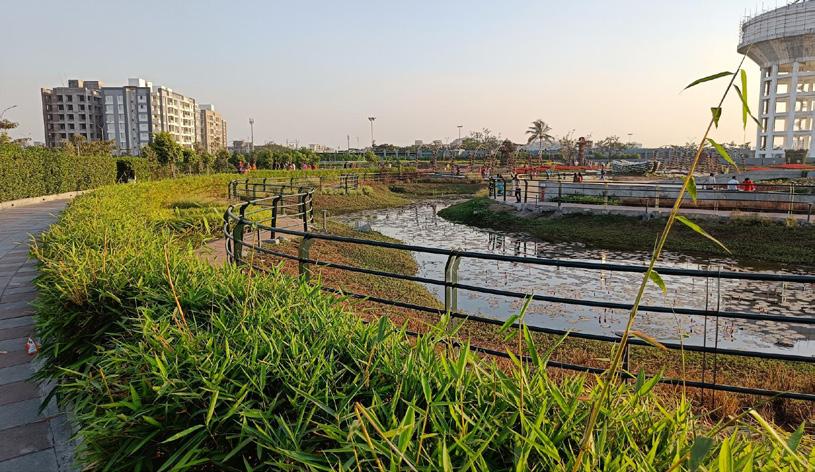
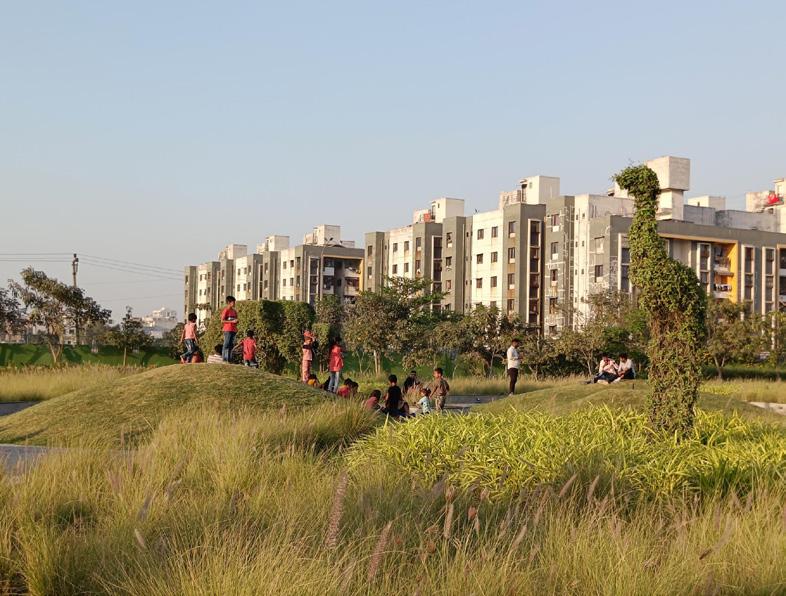


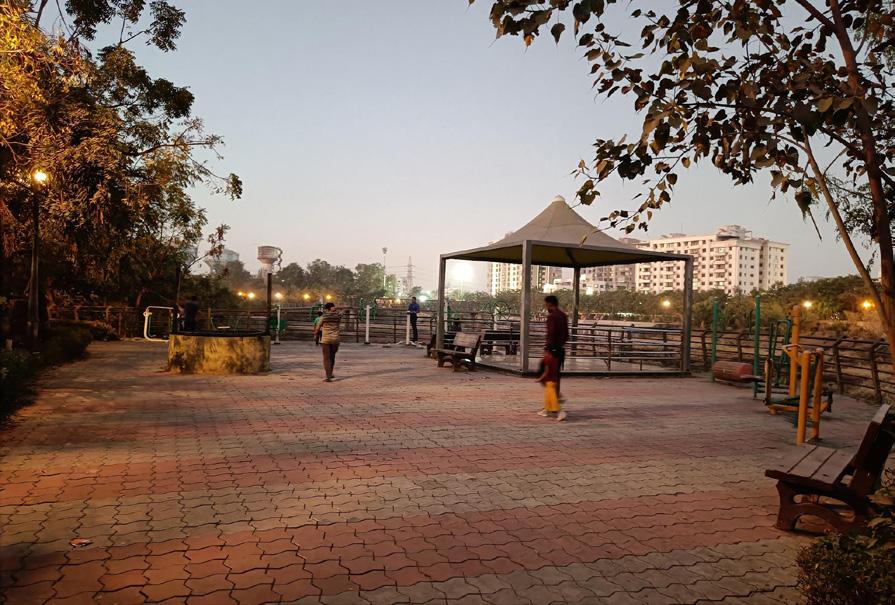















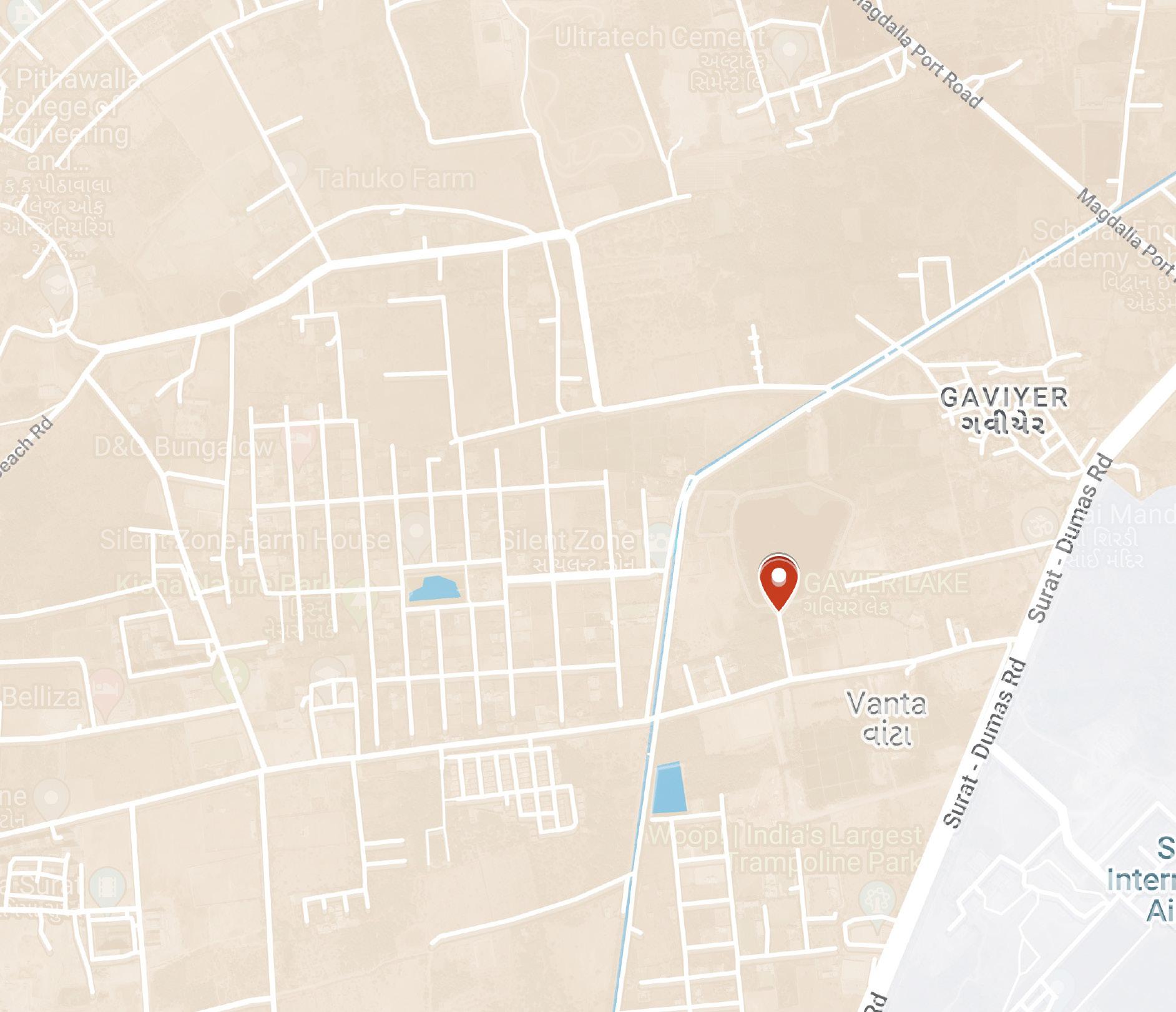

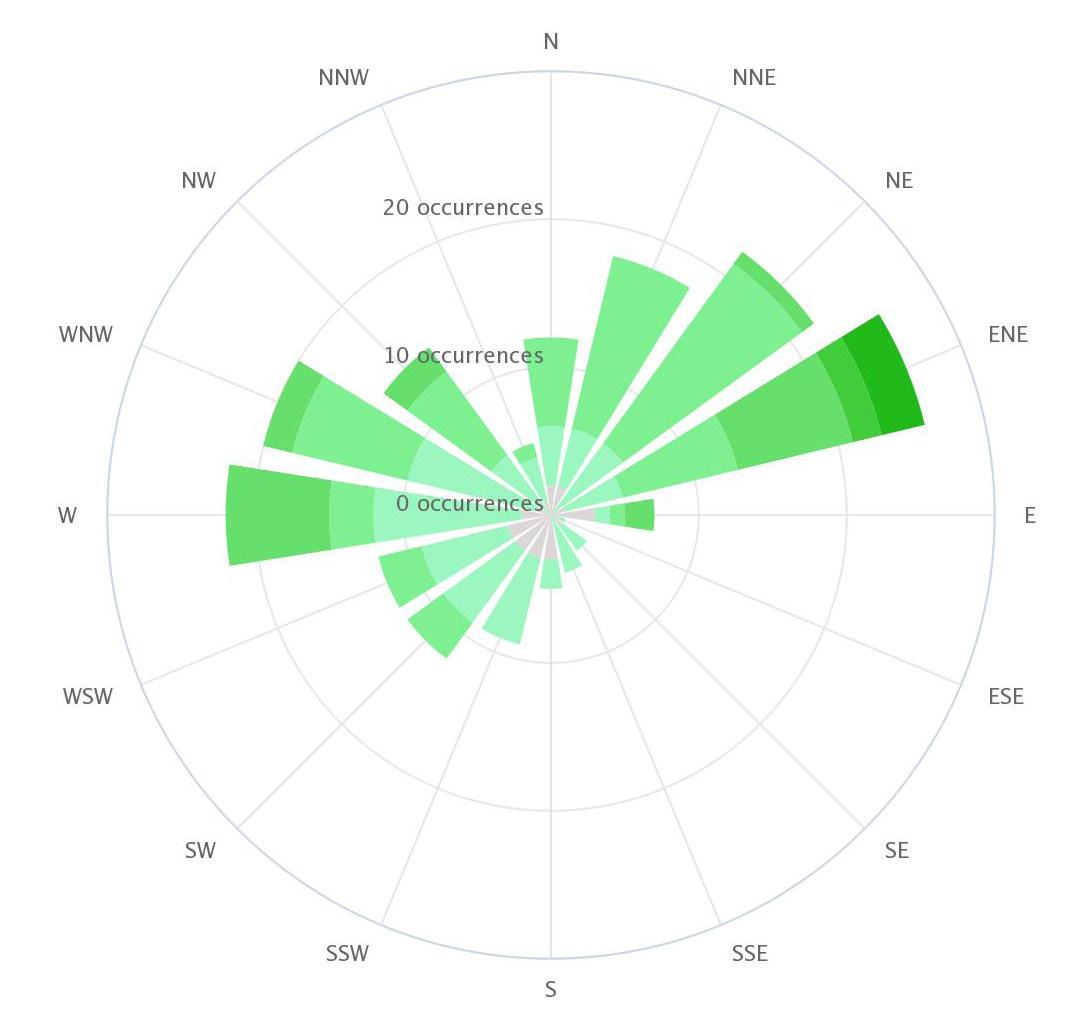


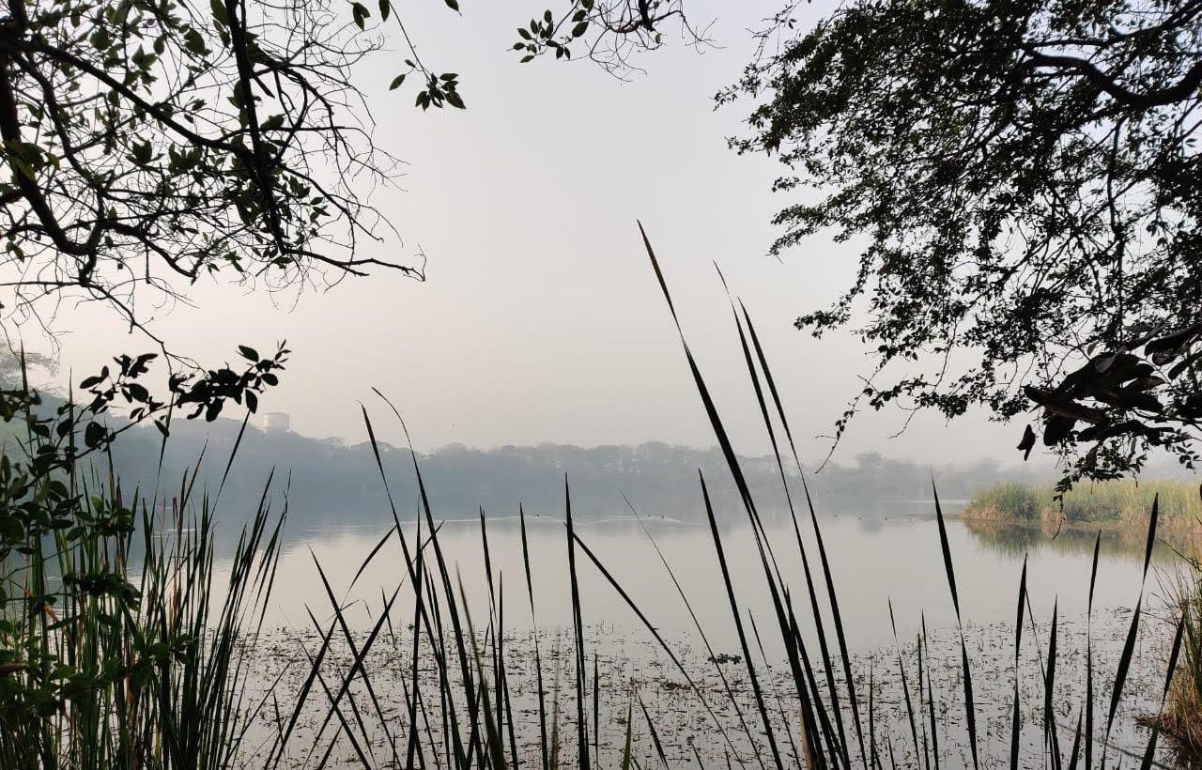





















 Samsparsh: A Human Connection Site Analysis
Samsparsh: A Human Connection Site Analysis
























































 Source: Author
Source: Author














































































