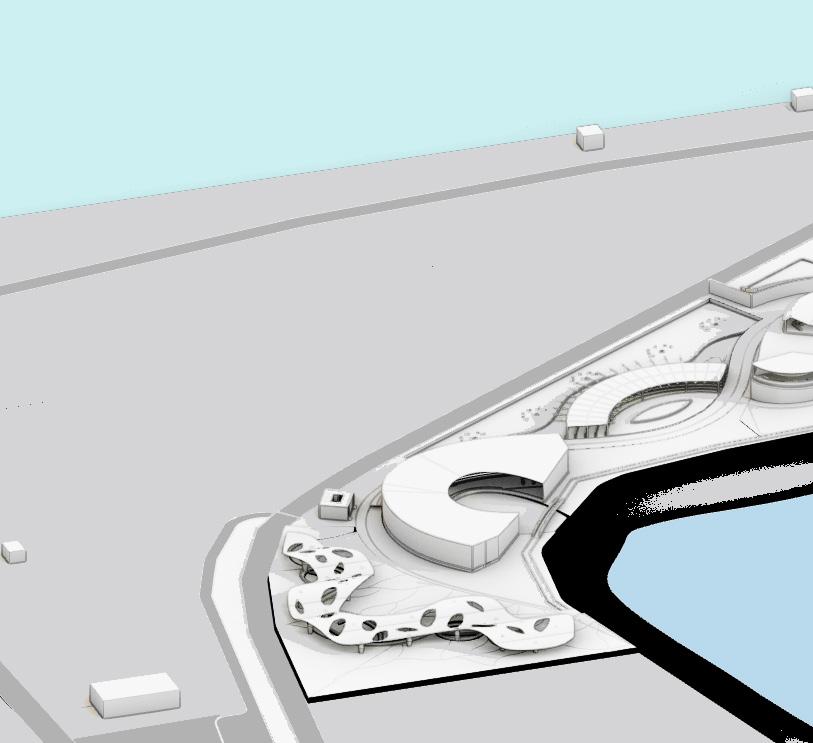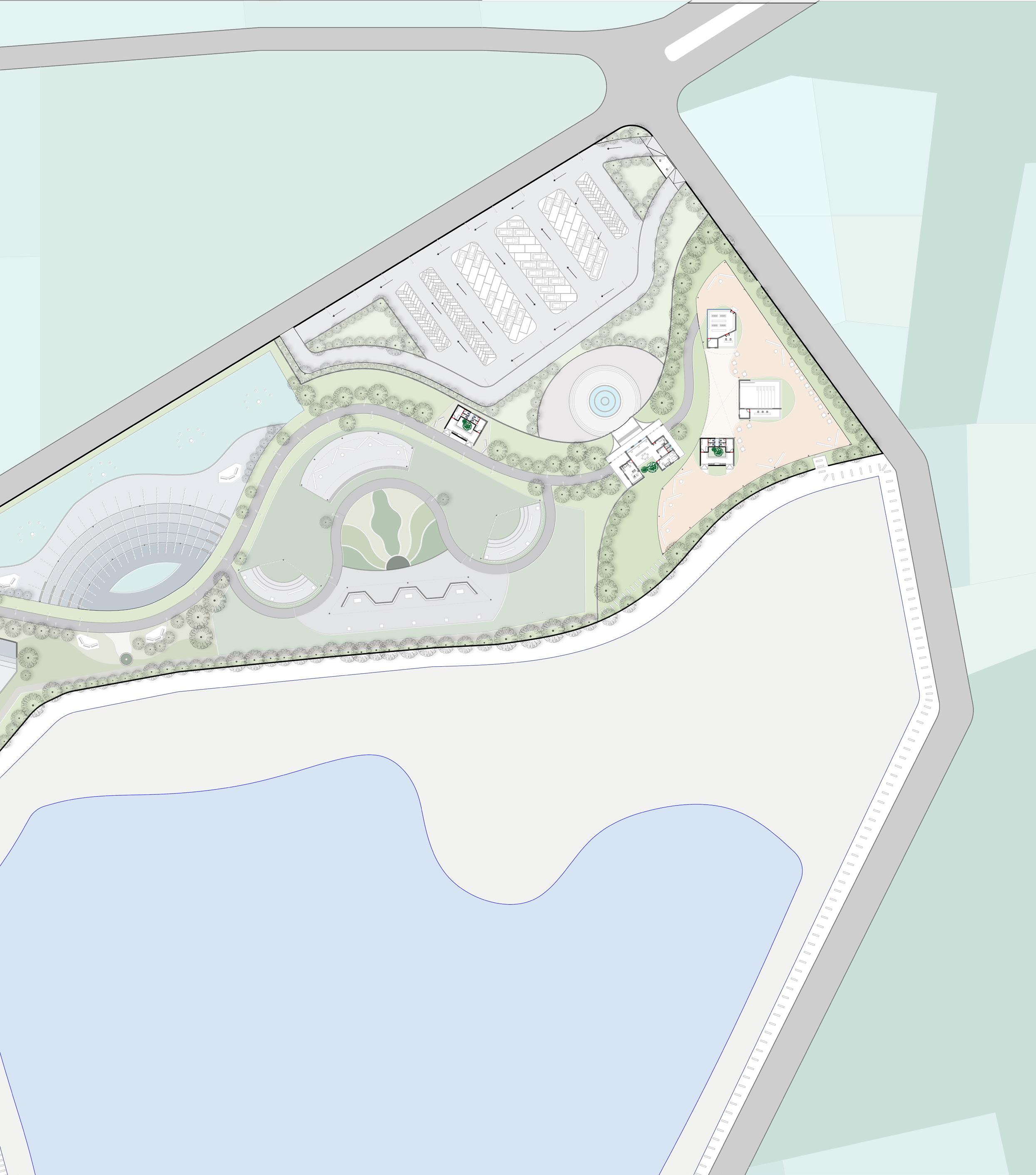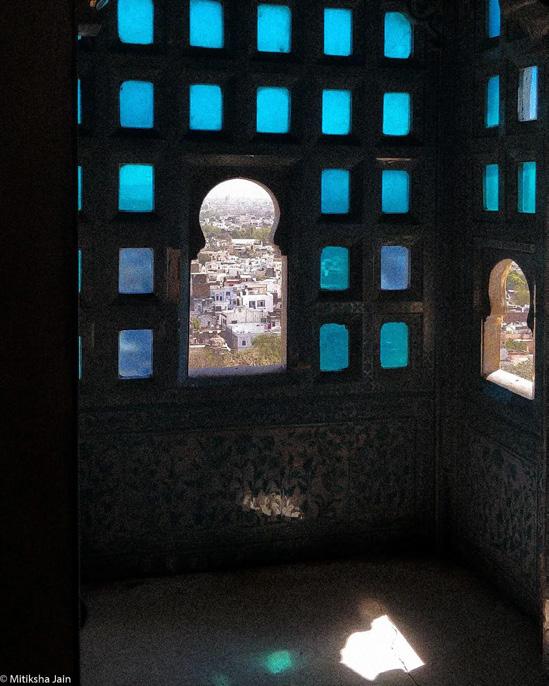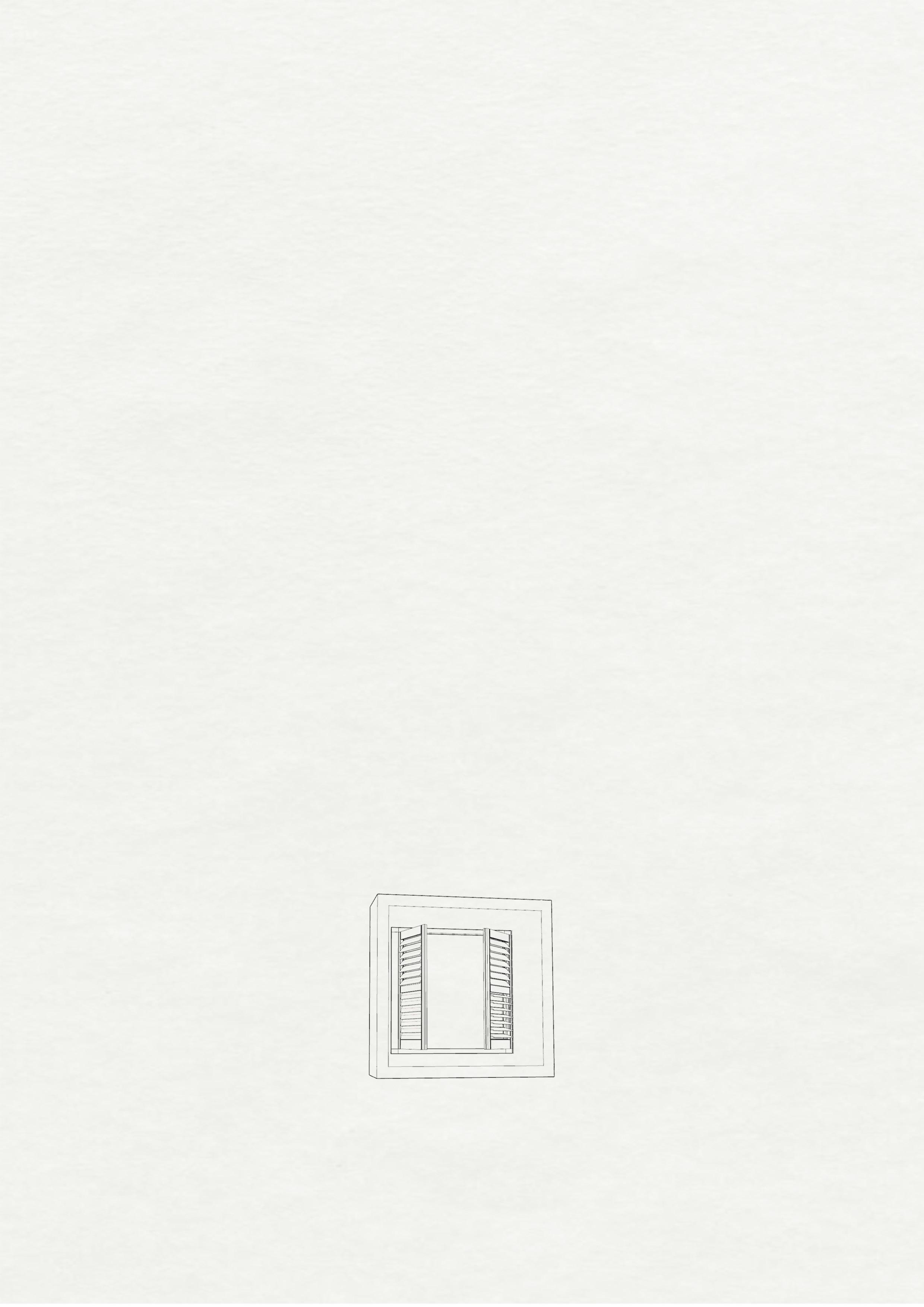o r t f o l i o
Mitiksha Jain

Mitiksha Jain




I am born and raised in a Rajasthani family in Gujarat. I graduated from Bhagwan Mahavir College of Architecture, Surat with a bachelor’s degree in architecture. During my college years, I worked on a variety of projects such as small and large-scale housing, libraries, and schools, among others. My main focus at a studio is to design around the function and user group, which is backed up by thorough research. I enjoy creating a narrative of the steps taken to get to the final design. Market research, local materials, and case studies are all part of the process. Exposing, I am good at communicating with people and obtaining information regarding the search. Reading literature about architectural psychology piques my interest. My work, which includes short articles, photos, and film reviews, is available on my Instagram page (@musing_by_mitu).

Hello, I am
Professional Experience
C.B.S.E.
Bharatiya Vidya Bhavan’s, Nani Naroli | 2002 - 2012 Chanderbala Modi Academy, Ankleshwar | 2012 - 2017
G.T.U.
Bhagwan Mahavir College of Architecture, Surat | 2017 - 2022
Architecture Intern | June 2020 - Nov 2020 Sfurna Designs | Bharuch, Gujarat.
Conceptual Stage Design | Site Visits | Costing & Estimating | Joinery Model making | Social Media handle ( @vaastu_kalaa) | Working drawings.
CoCurricular Skills Related Study Programs Workshops Language Strengths
Interests
NASA | Raman Bhakta School of Architecture 2018 Anantha | Bhagwan Mahavir College of Architecture 2018 Spandan | College Fest 2018 - 19 - 20
Manual
Drafting | Writing | Painting | Model Making | Sketching
Digital
Microsoft Powerpoint | Autodesk AutoCAD | Autodesk Revit | Rhino | Grasshopper | Adobe Indesign | Adobe Photoshop | Adobe Illustrator | Adobe Lightroom | Sketchup | Vray | Lumion | Wondershare Filmora
Orccha, Madhya Pradesh, 2018 Puducherry, Tamil Nadu , 2019 Gwailor, Madhya Pradesh, 2020
Plaster of Paris | Lamp Making | Wall Painting | Taavi Painting | Eco Bricks Seat Making | Rhino & Grasshopper Workshop
Hindi | English | Gujarati | Spanish (Beginner)
Fast Learner | Team Player| Good knowledge in Softwares | Good at extra curricular activities | Proactive
Exploring | Photography | Dancing | Drama | Fashion Show | Music | Playing Guitar
Table Of Contents
PAVILION For public of Surat
LIBRARY
For public of Navsari
CORPORATE HOUSING For Suzlon Company
INTERNSHIP At Sfurna Designs
WORKING DRAWINGS For Bharwad’s Residence
SCHOOL
For the Visually Impaired
COMMUNITY HOUSING
For Bharwad Community of Anand

Site Area: 39,000 sq.m. Location: Gavier, Surat, Gujarat.
The goal of this project is to convey the necessity of today. Its purpose is to give a respite to the general population from the stress of modern life. Introducing a new type of open recreational area that serves a different function than traditional gardens. The location is in Surat, which provides a rich setting for the project, including a lake and a slient zone. Starting with the design process, the preliminary research questions were:

• What is space and what is its relation with human psychology?
• How does architecture affect mood or thoughts?
• How pandemic has destroyed human-to-human connection & human to nature connection?
• Emphasis on what is needed?
• Exploring the types of rejuvenating spaces required.
• Introducing the concept of senses, What will be the points taken into consideration that would be in favor of the site and best-suited program?
Sequential development of the design to attain the results of minimal design; pavilion serving to enhance each sense through landscape.

Today’s Need:
1. Human to Human Connection: By interacting in Public Spaces
2. Human to Nature Connection:


By Sensory experience. Main purpose of project is to re-establish the connection; which can be done by designing Pavilions. Formulation of program through design ideas for each pavilion. Pavilion serving its purpose as both a place for shelter as well as place having elements enhance the sense to great extent.
Life After Pandemic

What is the Need now?
The sudden attack of Coronavirus, left people astonished. People were not able to go outside their homes leading major disruptions to everyday life. It altered the way people live, work, study, and interact. Even after the pandemic, people remain hesitant to reconnect with the same people after a long period of separation. Living and working at home makes people prone to that environment. According to Newton’s law, which states that
“A body continues in its state of rest, or in uniform motion in a straight line, unless acted upon by a force.”

As a result, they begin to believe that there is no need to connect with people outside. Recognizing the importance of interacting and bonding with others is a must. People are so preoccupied with their jobs that they believe to connect with others online rather than socialise in person. To some extent, connecting with others on social media is fine, but it has a negative impact on the body and mind. It increases the pressure to have a good profile and thousands of followers, causing anxiety. Hence, need of designing spaces that influence human psychological behavior. To relieve their stress and assist them in reuniting with nature.
Designinng the pavilions as the order of senses.
SENSES NAME OF THE PAVILION
1. Eyes Drishya
Highest of all sense;is directional.
2. Ears Dhwani Dominating vision
3. Skin Twach Reads the texture, density, and temperature.
4. Nose Forum Adds to persistant memory.
5. Tongue Ras Helps in remembering spaces.
Human to Nature Connection Human to Human Connection



Legends:
1. Parking 2. Ticket Window and Admin block 3. Toilets 4. Pavilion 1: Drishti
5. Pavilion 2: Dhwani
6. Pavilion 3: Twach 7. Pavilion 4: Forum 8. Pavilion 5: Ras 3 4 5
1 2 8


Site Area: 11,000 sq.m.


Location: Navsari, Gujarat.
The project aims to design a public library amidst the local users in the center of the city. Meherjirana Library and Sayaji Vaibhav Public Library are the two main libraries in Navsari. Spaces like halls for reading newspaper and magazine are provided.
The site is surrounded by road on 3 sides and a major road junction on its north. Hence, it is necessary to design keeping the traffic issues without hindering the inner silence needed for the project. Research questions incuded:
• How was the Annual Book collection strategy developed?

• How does the site plays the role as a public space?
• How to start planning efficiently so that there is less waste considering the uneven shape of the site?
• What are the architectural features that are employed to reflect the city’s historic façades?

Designing the vehicular entry from the north and pedestrian entry from the side roads makes the site accessible from all sides. The central chunk is to be lifted by 1.5 m and the remaining portion would be used for parking and as an open public amphitheater.
 Designing Concept:
Designing Concept:






Site Area: 52,000 sq.m. Location: Pune, Maharashtra.
This project’s goal is to create a substantial housing complex for the business entity Suzlon One. This project will provide housing for everyone in the team’s hierarchy, including executives, managers, staff members, and temporary trainees. Due to the company’s sustainable background, the design has also adapted many drivers to achieve a greener and healthier environment. Research Questions included:



• How to link the concept of biophilia to sustainable design?
• What are the elements that will help to create a safe and flourishing environment?


The site is designed to form a loop that serves both as entry and exit hence would create better vehicular circulation. The northwest and center corners are designated for villas and twin bungalows since they will be deployed by higher officials, while the north portion is reserved for guest houses and studio flats. The site’s southernmost section is intended for apartments, each of which has its own parking space with a view of the basement. To perform everyday activities, the majority of areas are created as landscapes that blend with natural green spaces. Clusters are developed and arranged to optimize daylighting and wind.





 Villas
Twin Bunglow Guest House
Apartment
Villas
Twin Bunglow Guest House
Apartment
Plan of the office


Worked on different scales of projects such as designing an artisan village, a masala factory, and the interior of an office. It is designed on the principle of muzitecture which includes applying music principles in every portion of the design. The project displayed here is the office where this partition wall is composed with the use of swaras and antaras.





Excavation
Demarcation of First
Plot Boundary
Exploded View of the Process


School for Visually Impaired

Factors affecting movement in Bulit space
Site Area: 10,125 sq.m.

Location: Pal, Surat, Gujarat.
The purpose of the project is to give learning and schooling opportunities for visually impaired people. The site is in Surat, where there is a need to offer a decent teaching environment for it. Starting the design process, the preliminary research questions were:
• How do Blind people communicate with their surroundings?
• How is the movement inside a bulit space gets affected by the pattern?
• What will set that space apart from others?
• What will be the daily routine of the impaired child inside these premises?
• Is there any loop formed in their routine?
Pattern of movement
The space layout should be clear, simple, and dynamic. Straight movement network would handicap visually impaired as it doesnt poses any change in navigation. Movement network should be tied in pattern which is challenging but can be understood in smiple way. It creates 3 open space side by side to bulit up if the bulit up is as circulation pattern. Linear circulation also formimg a consistent pattern.









Site Area: 25,400 sq.m. Location: Anand, Gujarat.
This project aims to provide housing alternatives to a marginalized segment in society, ie the Bharwad Community. Bharwad is a Gujarati word that refers to Bharawads composed of Bhara (Sheep) and Wad (a compound or an enclosure). Starting the design process, the basic thought was to convey the emotion they have for their cattle. Research questions were:




• How an Animal-Human connection get established: how they nurture the cattle as their own

• How a Human- Space connection is established; what types of spaces affect human emotions?
The form was created through sketching and modeling, with brown indicating shade and grey indicating dwelling. As living in a community, they shared a wall. Hence, the final form is created by inverting the form and combining two units.


Joint Unit Plan





Nuclear Unit Plan Mukhiya’s Unit Plan




Side Elevation

Study Programs
Sahastrabahu temple or Harisadanam temple, is an 11thcentury twin temple in Gwalior, Madhya Pradesh, India. Near the Gwalior fort and dedicated to Vishnu in his Padmanabha form, like most Hindu and jain temples in this region, it is mostly in ruins and was badly damaged from numerous invasions and HinduMuslim wars in the region. It was built in 1093 by king Mahipala of the Kachchhapaghata dynasty, according to an inscription found in the larger of the twin temple. The twin temples are situated in the Gwalior fort.








Workshops


























Mitiksha Jain mitikshajain1999@gmail.com +91- 7990256751

