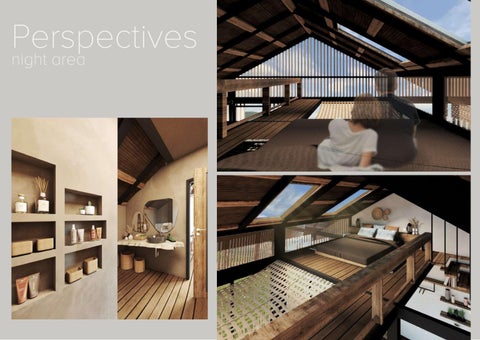CONCEPT
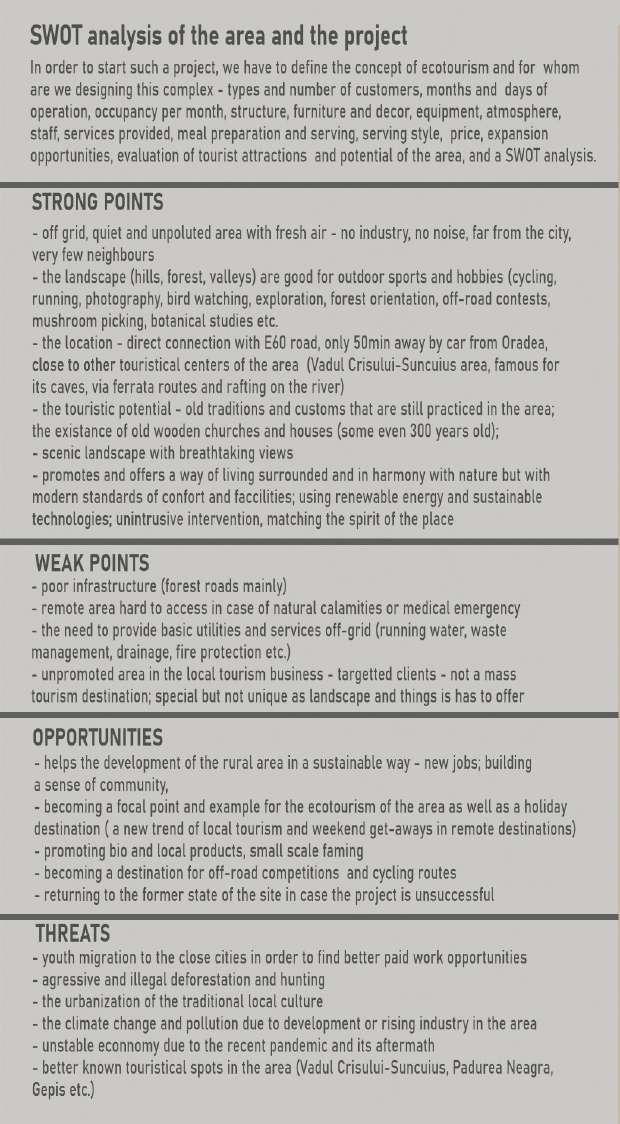
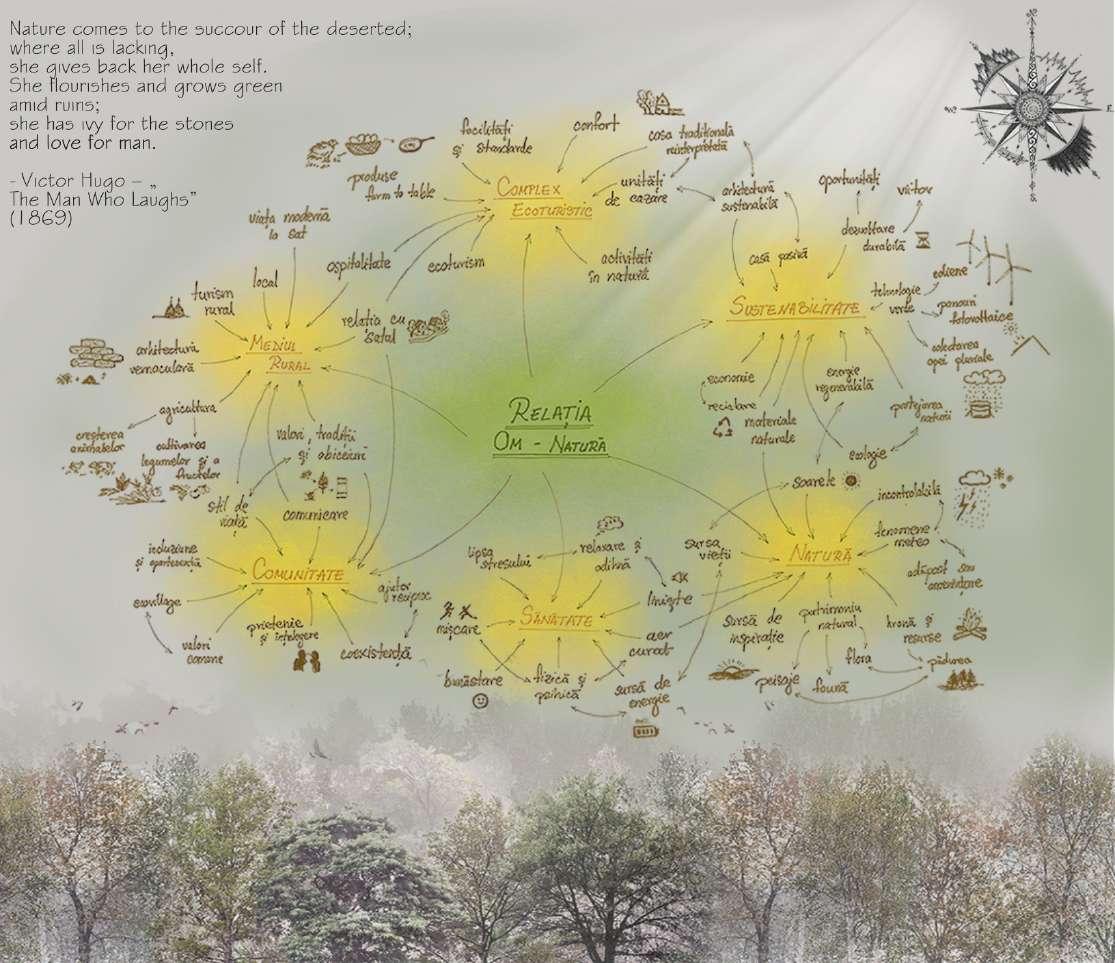
FOREST SOUL
- the Sound of Nature -
The project proposes an off-grid retreat or ecotourism complex, composed of unique housing units, arts and crafts workshops and common spaces, a mini farm and orchard for farm to table products. It is a reversible intervention that would not leave permanent marks on the landscape and natural environment.
Besides the evident benefits of holidays in nature to human health and psychic, lately, ecotourism has been seen as one of the main ways to sustainably develop communities from disadvantaged rural areas in order to save them from urban migration and eventually abandonment, turning them into “ghost villages” that become a both social and environmental problem.
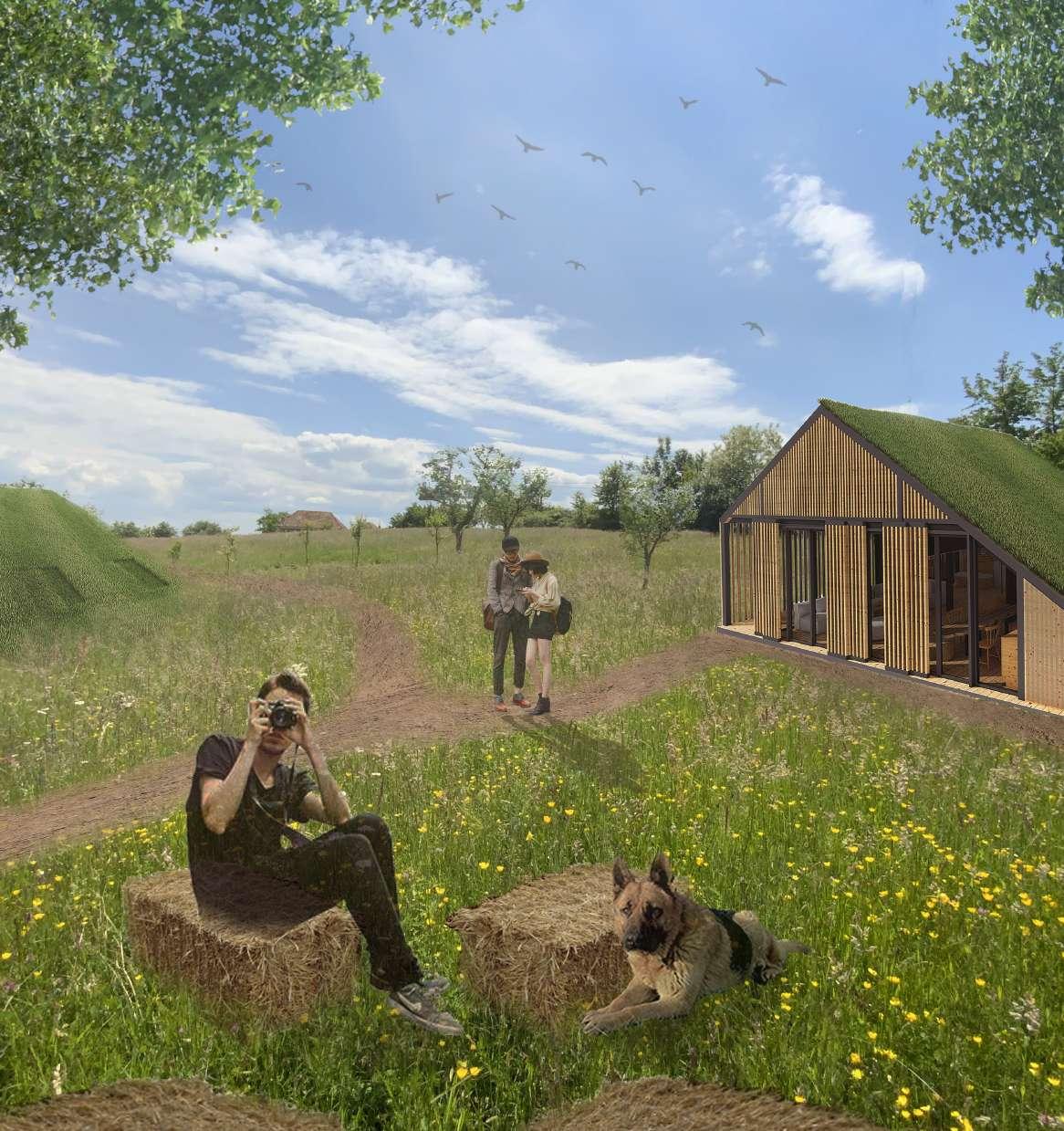
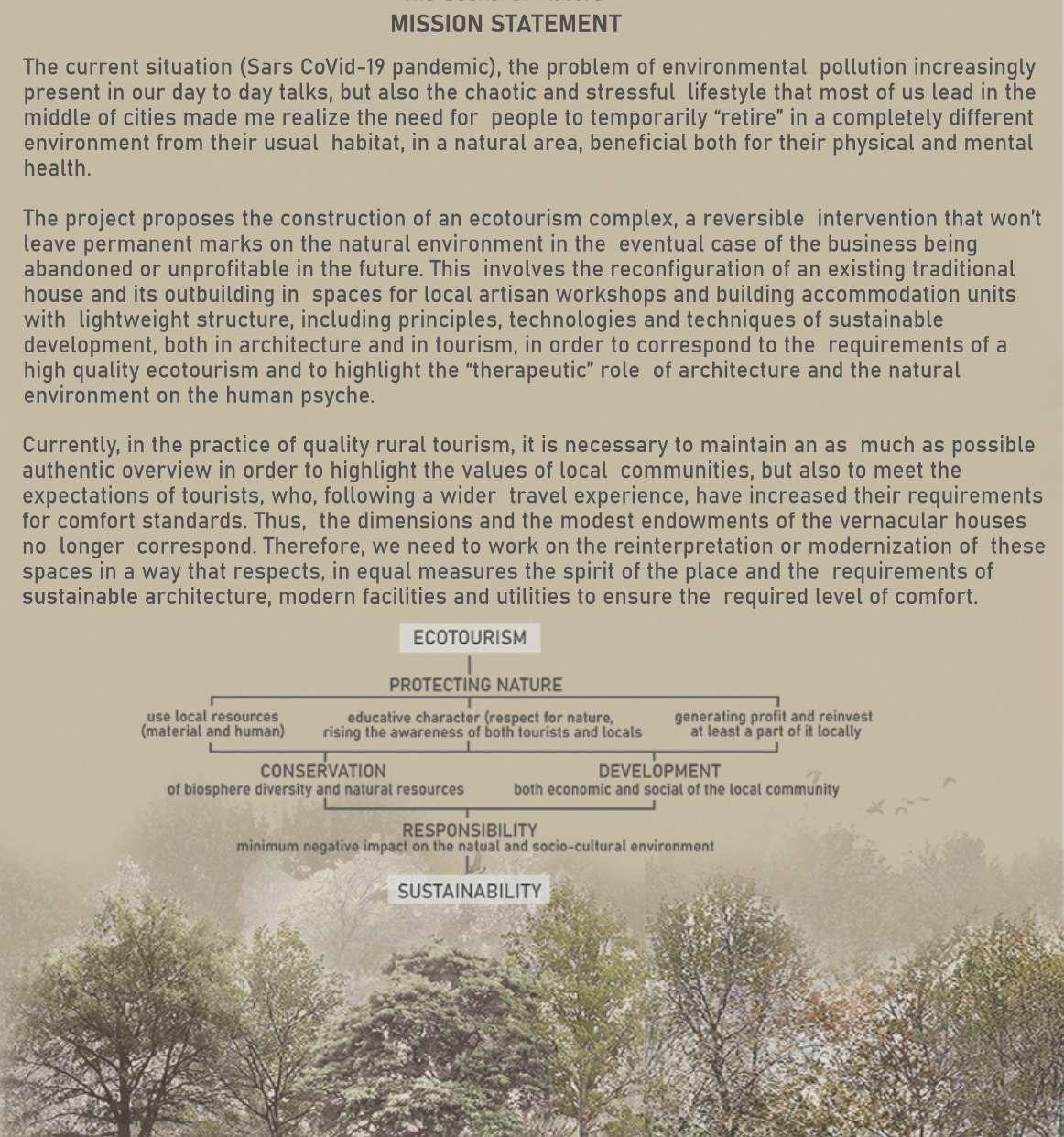

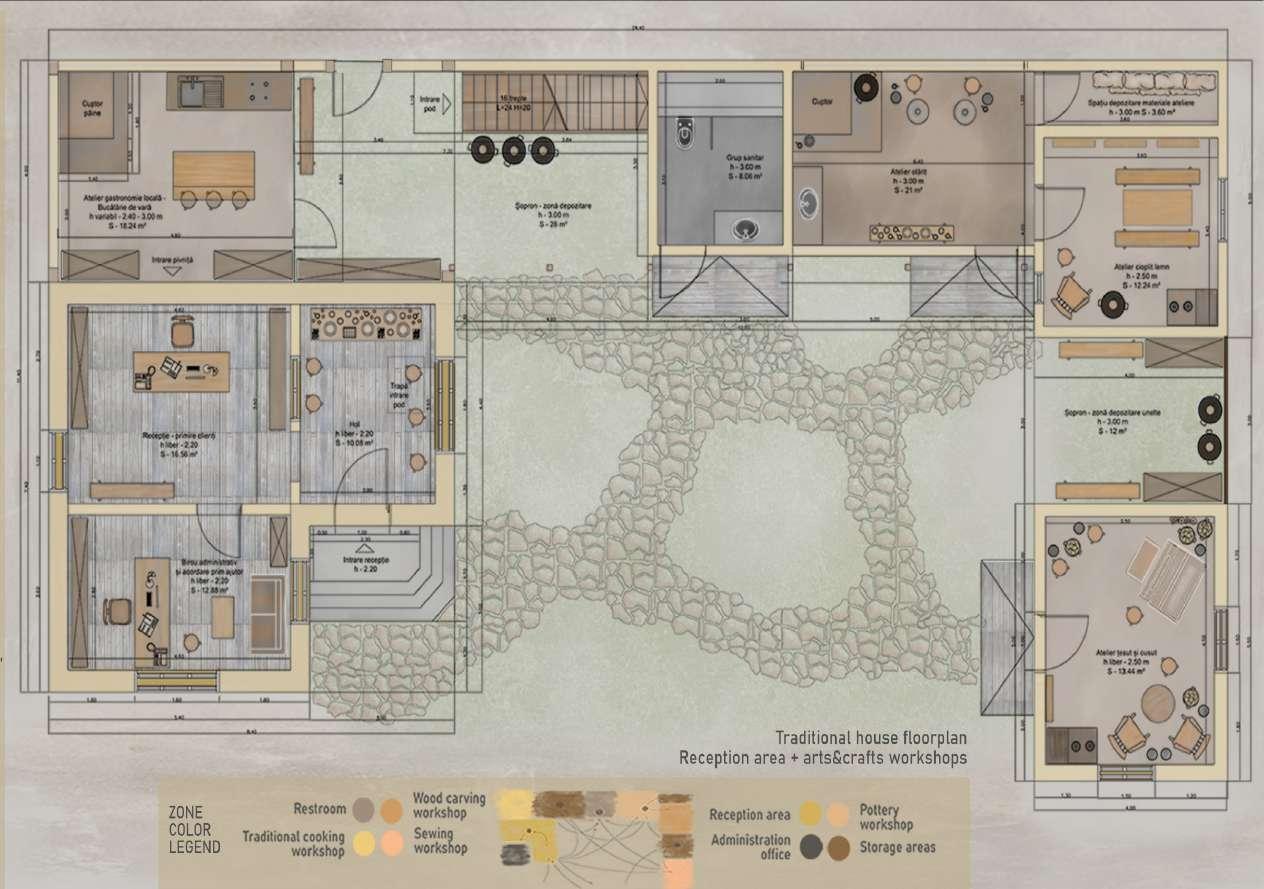

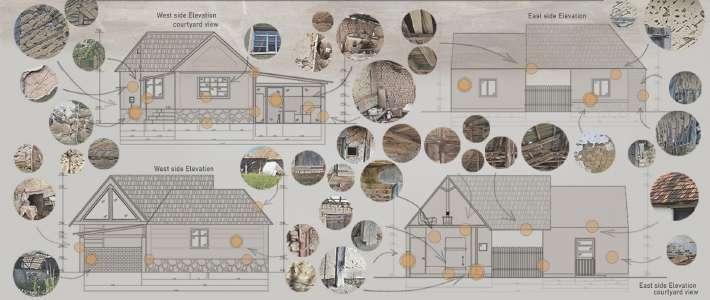

The concept is built around the relationship between human and nature, having the key words of sustainability, ecotourism, rural living, community, health and nature as a life and energy resource.
This is why, the project is seen as an autonomous house that incorporates new nature friendly technologies with local and vernacular techniques.
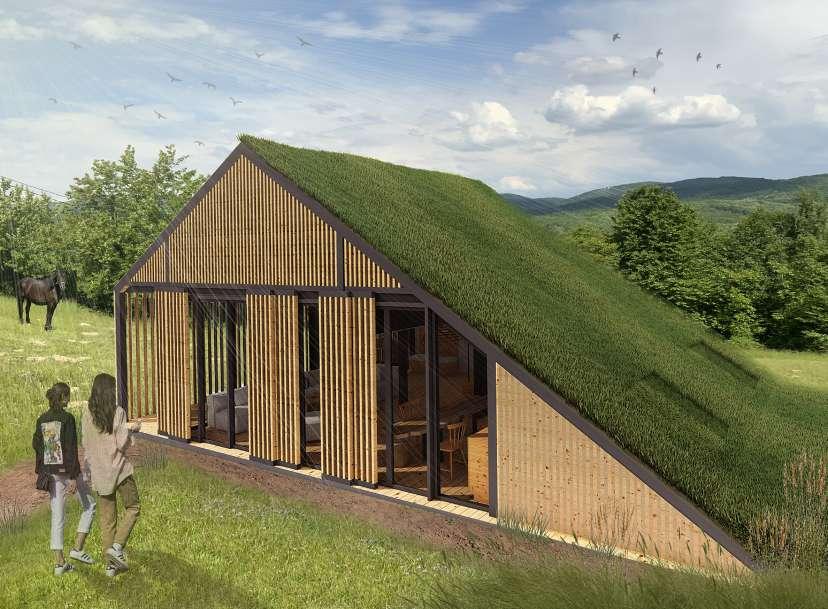
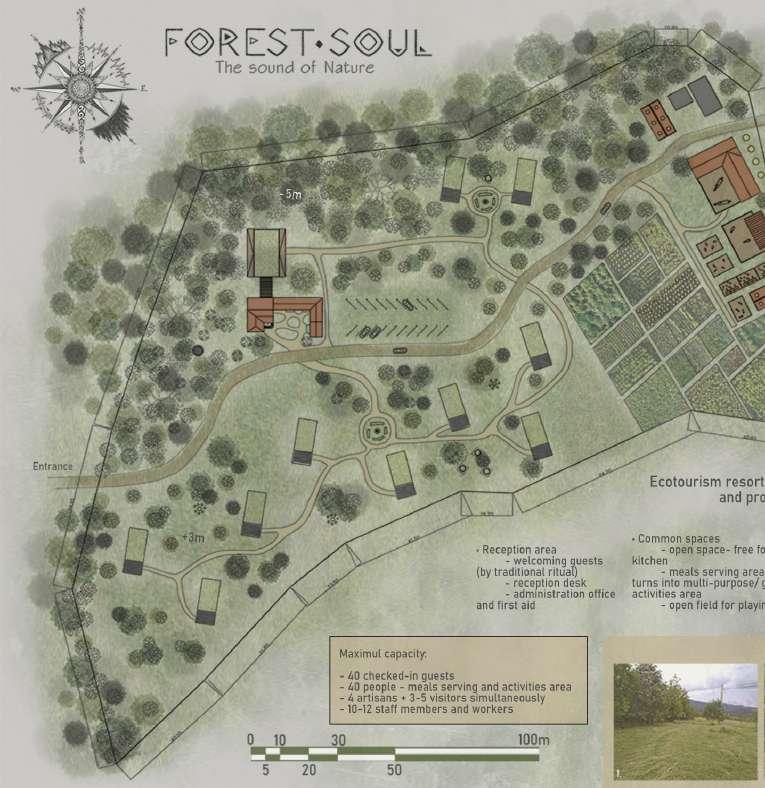
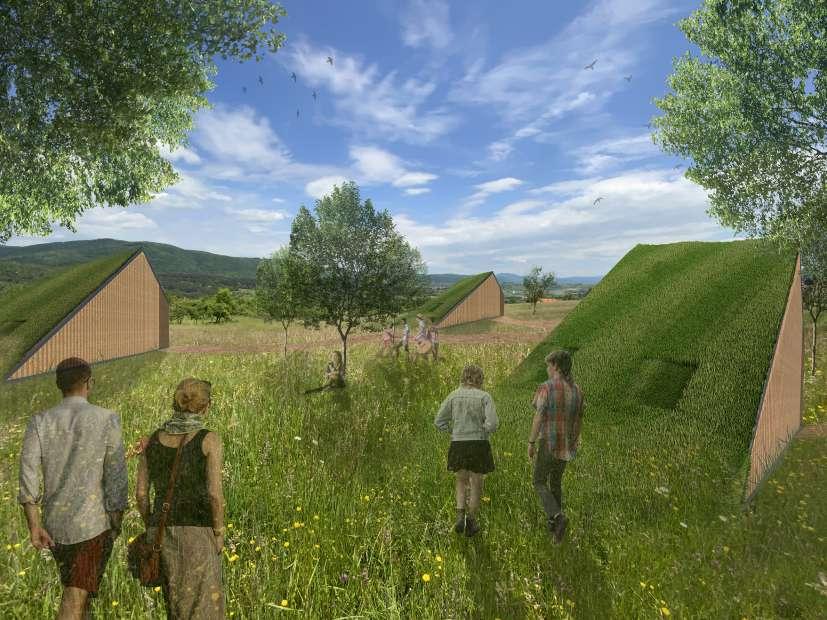
It also aims to bond local people and communities with the tourists, promoting good quality and sustainable forms of tourism, as well as becoming a model for future development projects in rural areas around the region and keeping alive the spirit of the place.
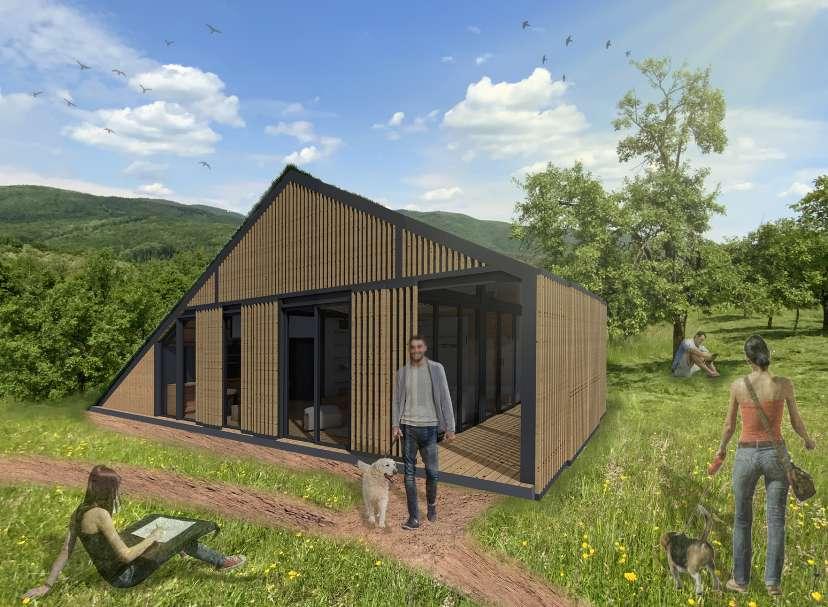
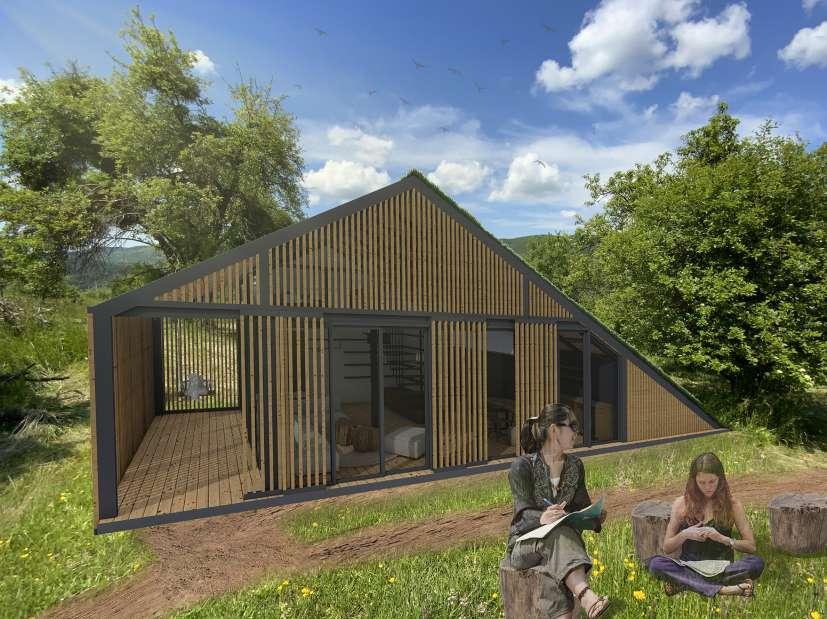
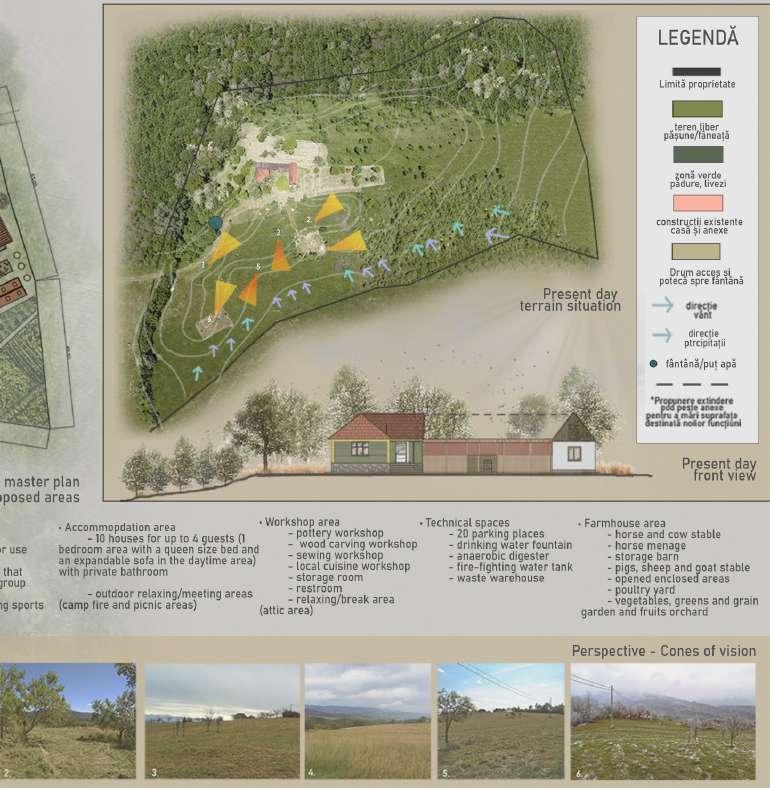
The shape of the accommodation units comes from old military settlements found in the Crisana Region that date back from the 10th - 11th century AD. The green pitched roofs on the North connect the units to the ground in order to blend with the local landscape as well as offering new habitats for the present species of fauna and flora, while the Southern roofs are made of special solar panel tiles the produce enough energy to sustain the entire complex.
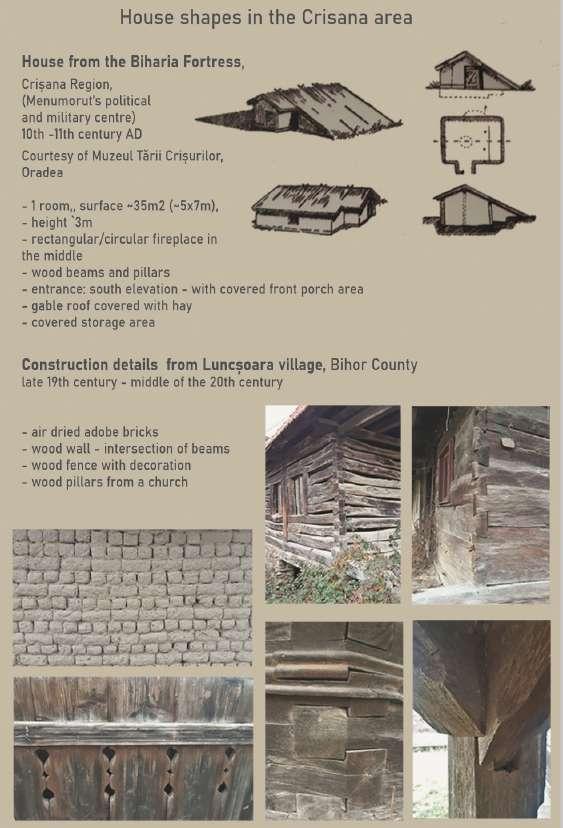

The open space concept comes as a response to the need for communication and quality time spent together that most people lack nowadays. The bungalow is divided into two main areas, like a loft building, with daytime spaces downstairs, and the sleeping area upstairs. The front porch area, a reinterpretation of the traditional “prispa” is closed with sliding shading panels made of vertical reclaimed wood planks so the guests can choose the level of intimacy they want.
In general, the interior design style adopts a contemporary look, that combines the functionality and simplicity of present day design with a cozy atmosphere and the beauty and imperfections of natural materials in a sense of co-living and adaptability to nature from the vernacular architecture. All furniture is custom made in local workshops mainly from reclaimed wood or from certified sources. The upstairs bedroom area is composed of a queen sized bed and a cargo net hammock floor for relaxation, that overlooks the beautiful natural landscape.
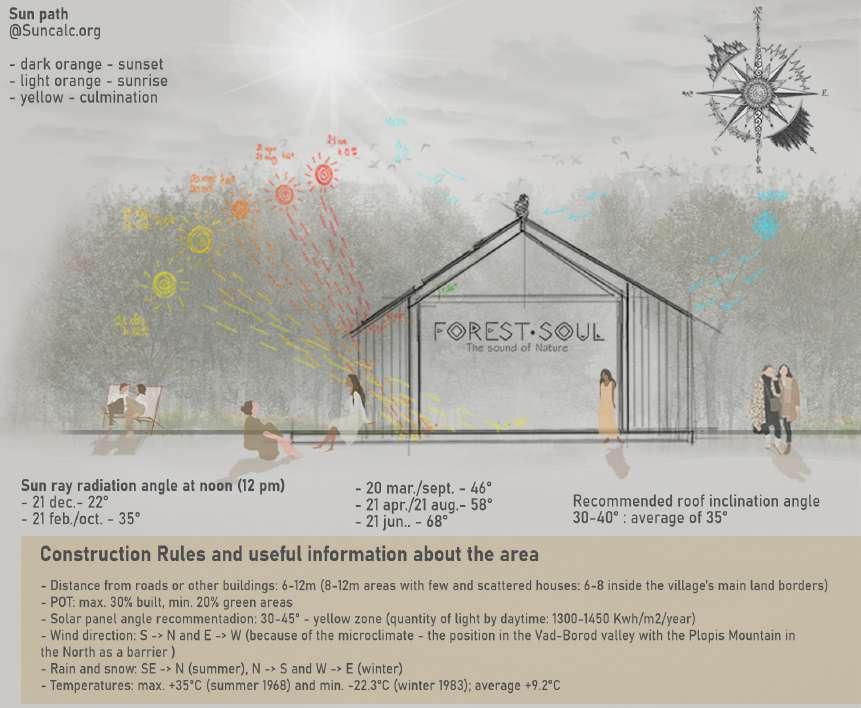
PLANS
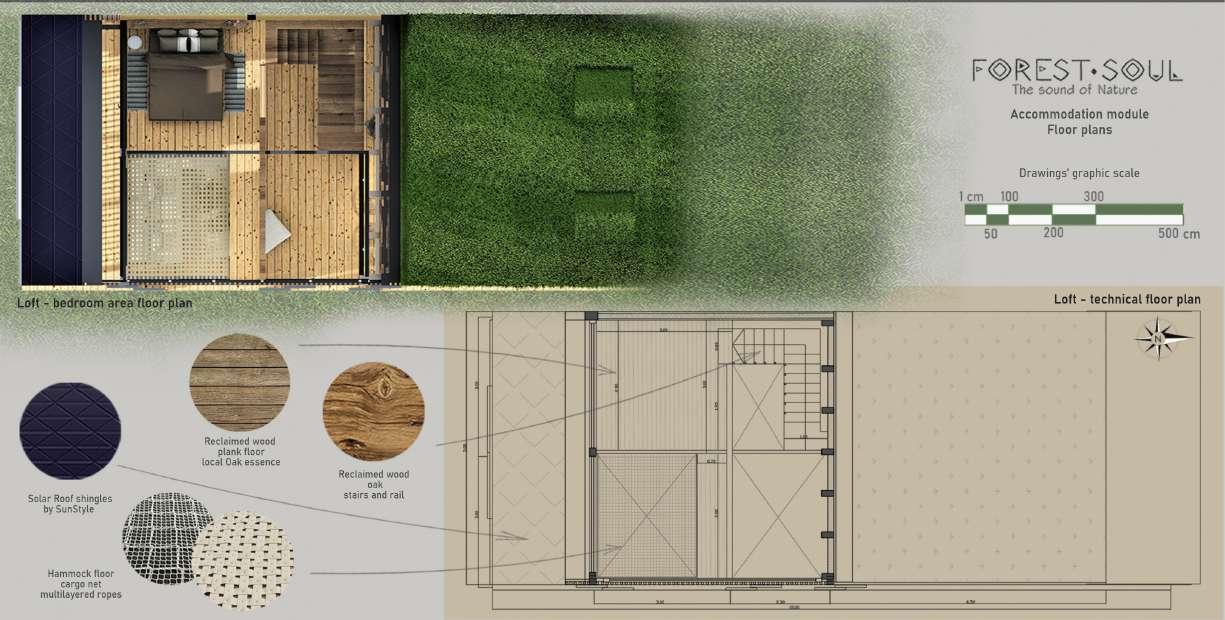
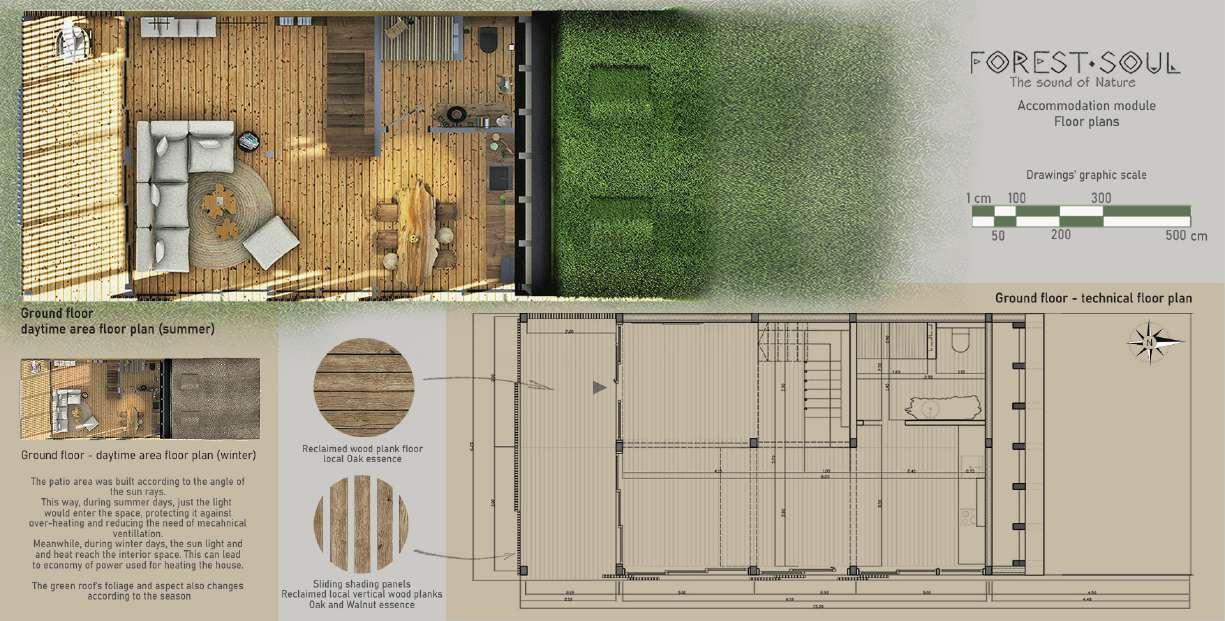
TECHNICAL DETAILS
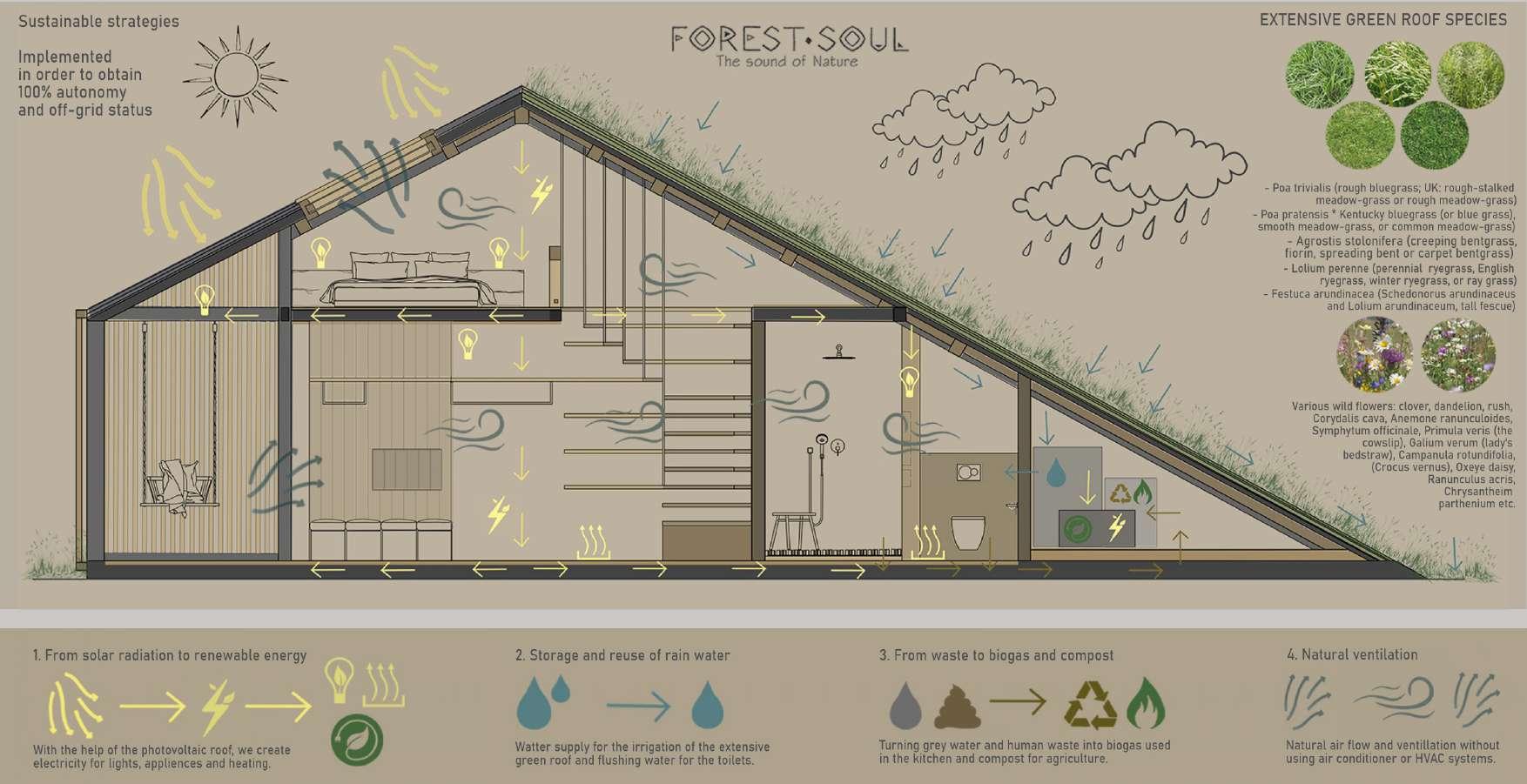
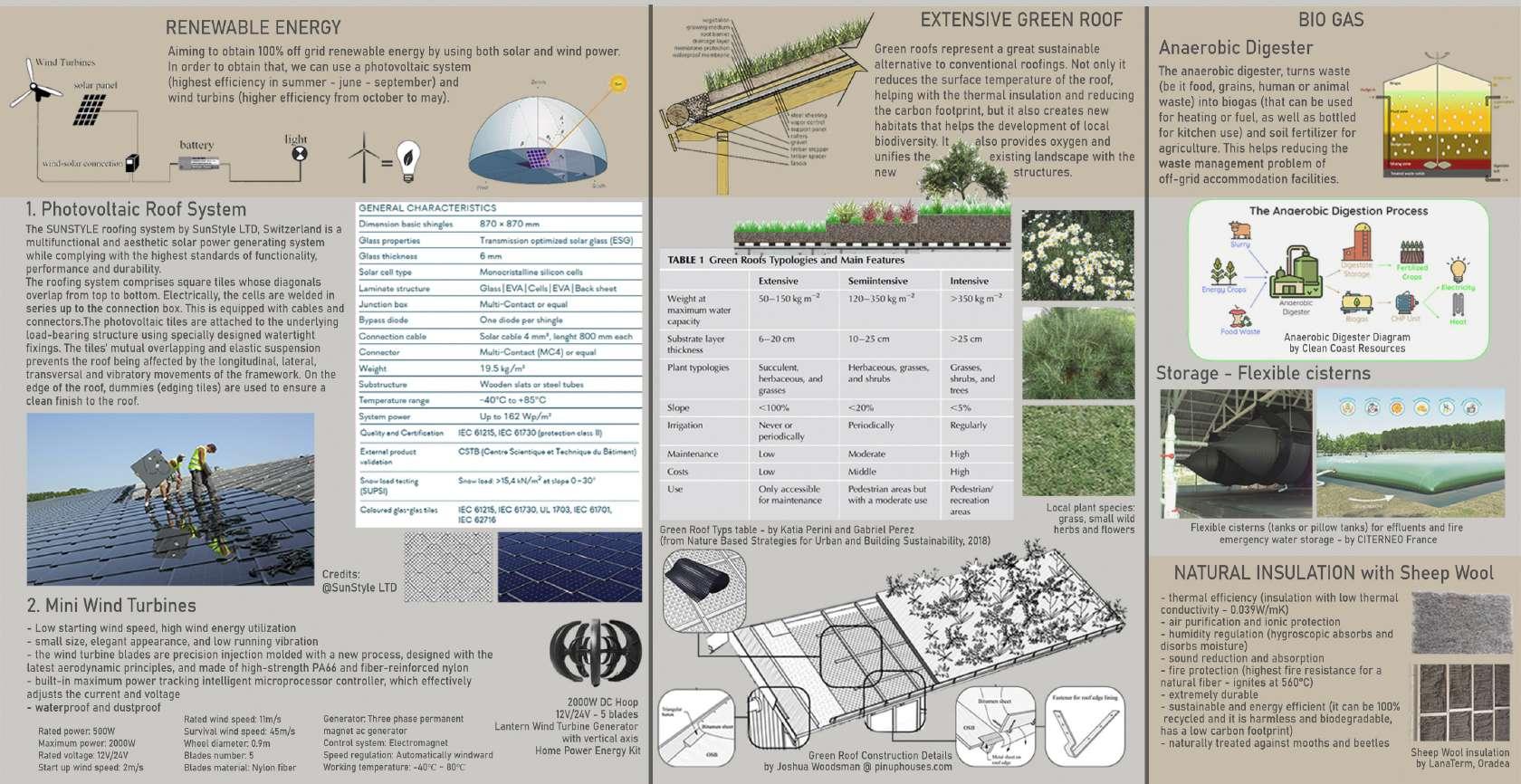
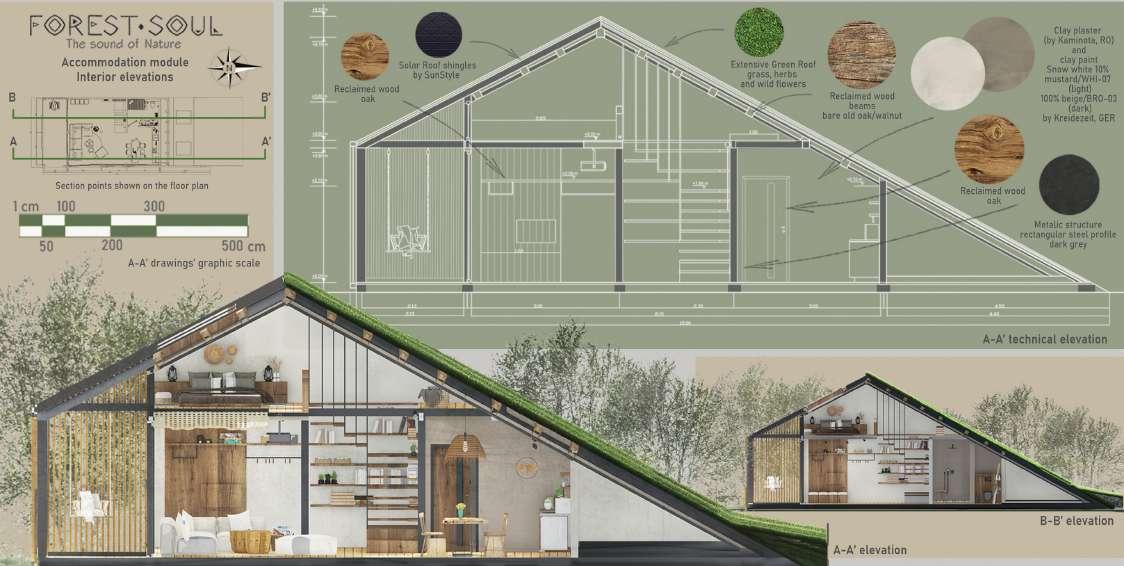
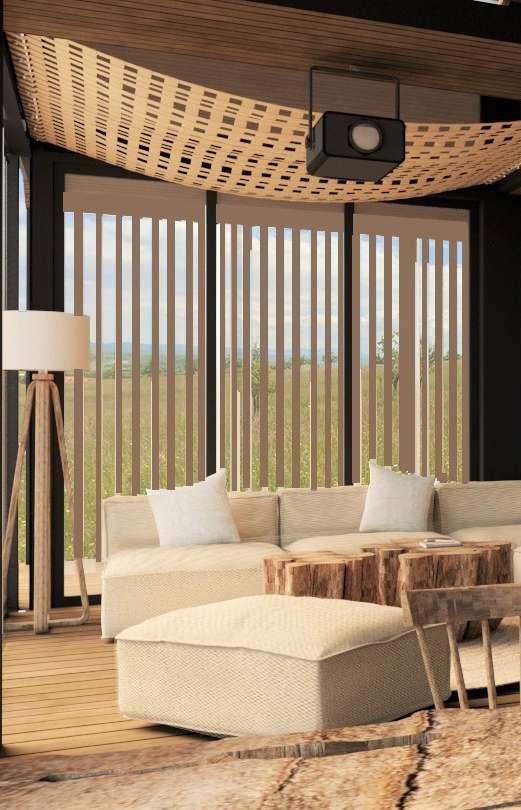
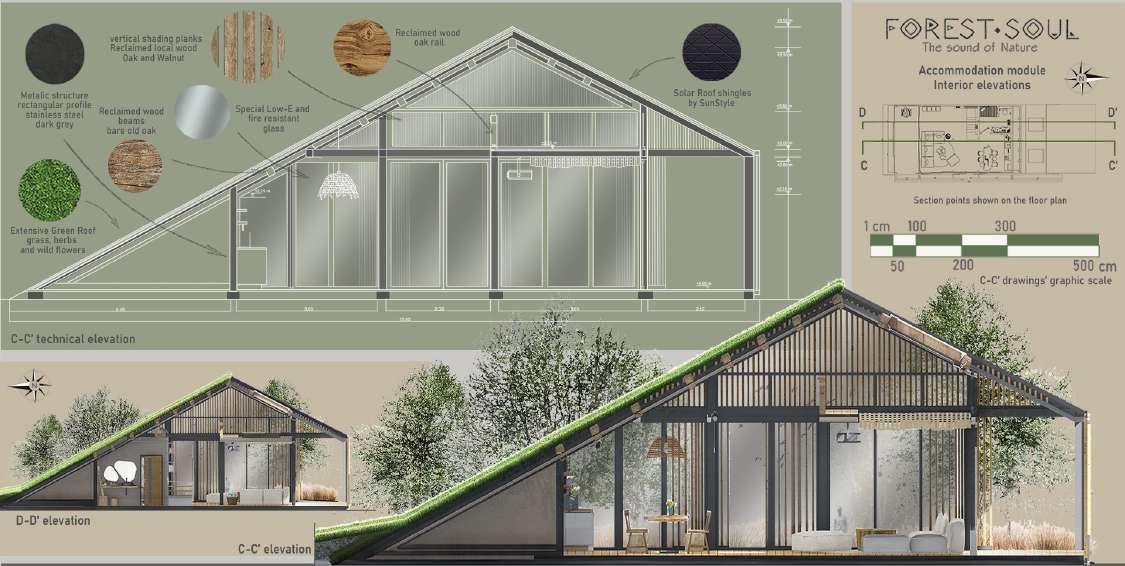
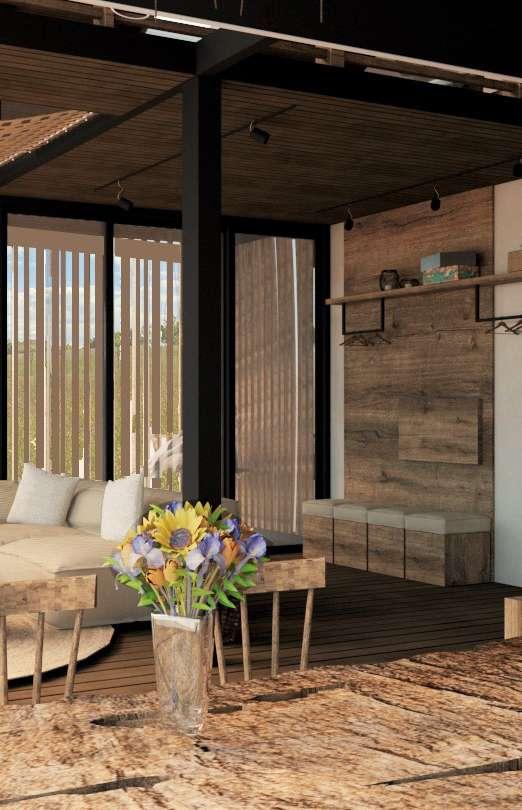
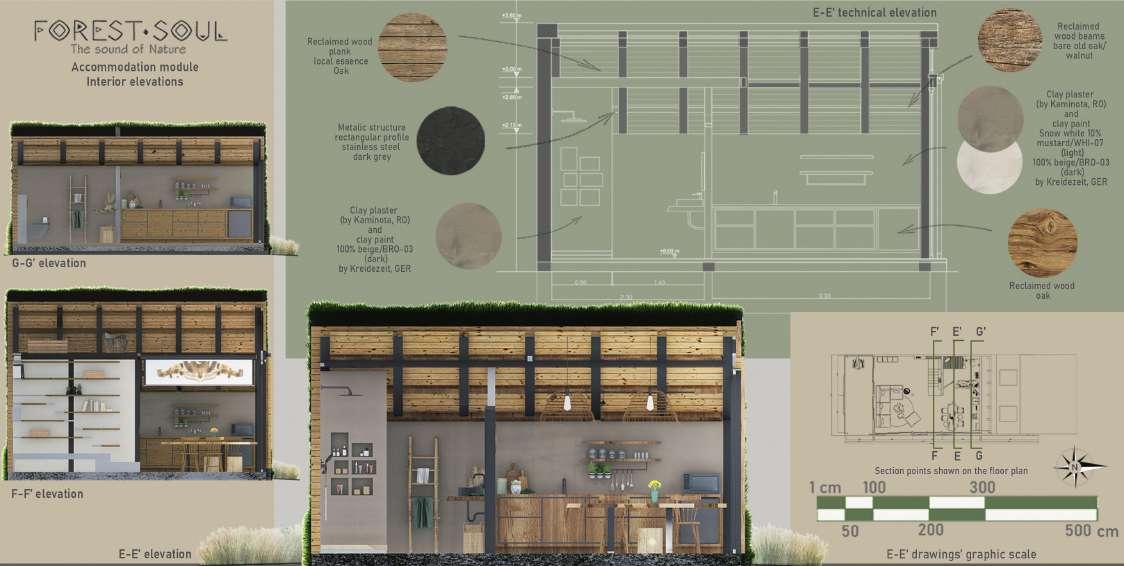
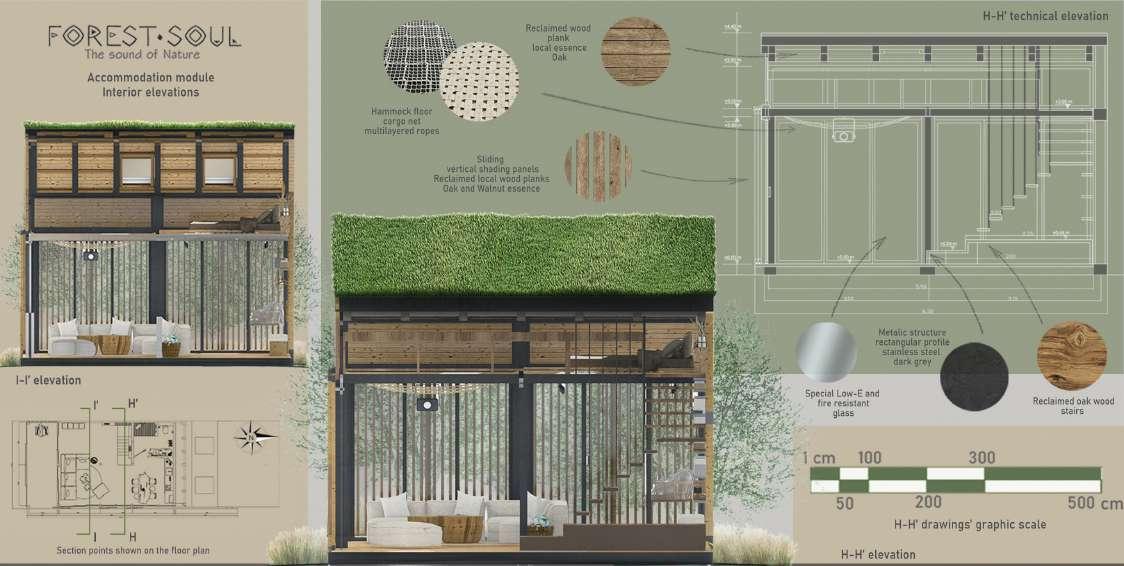
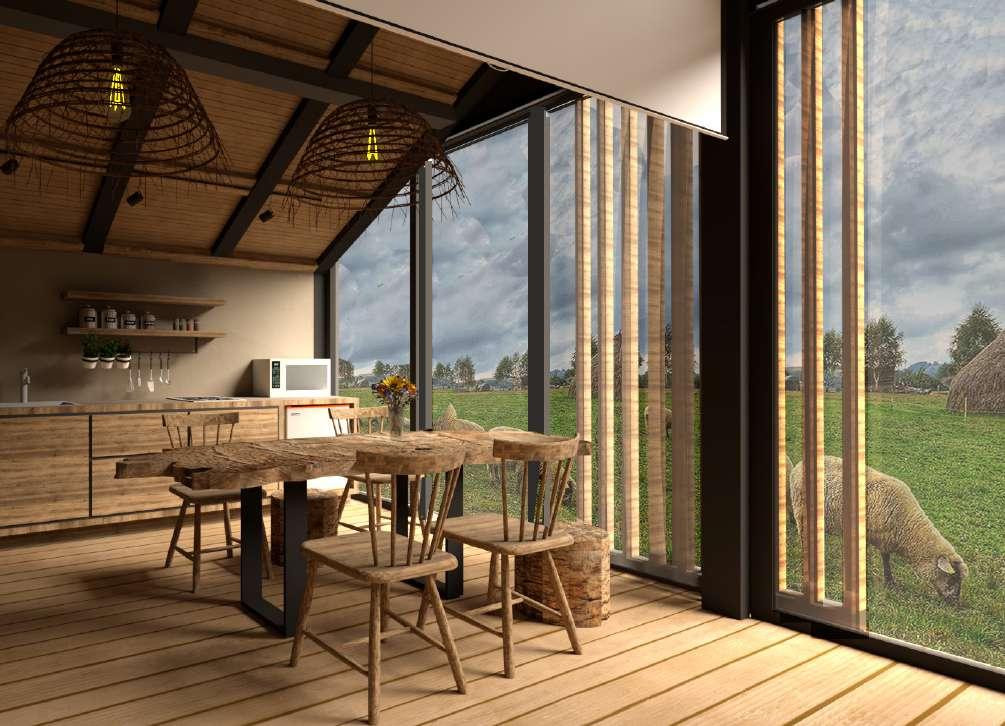
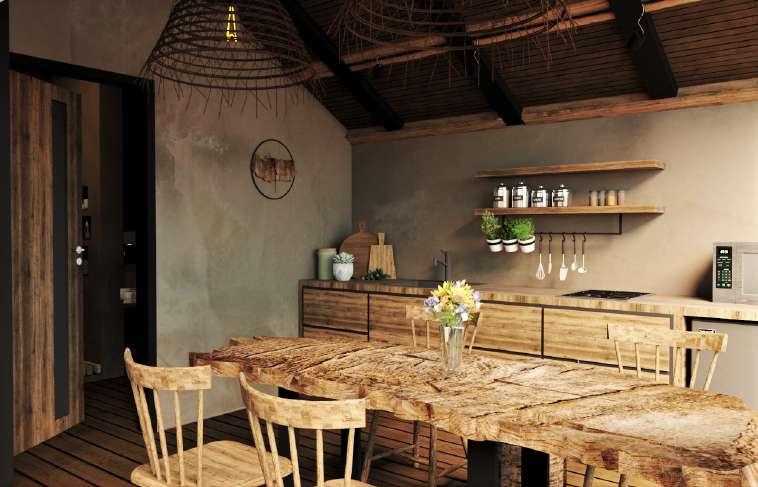
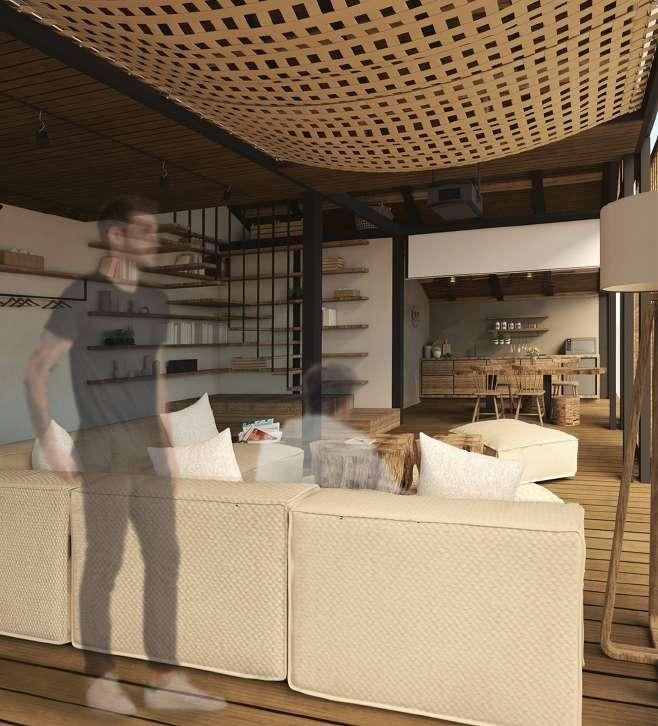
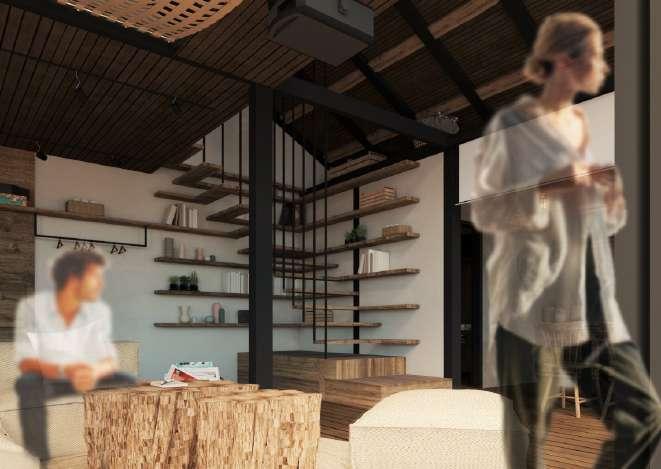
PERSPECTIVES
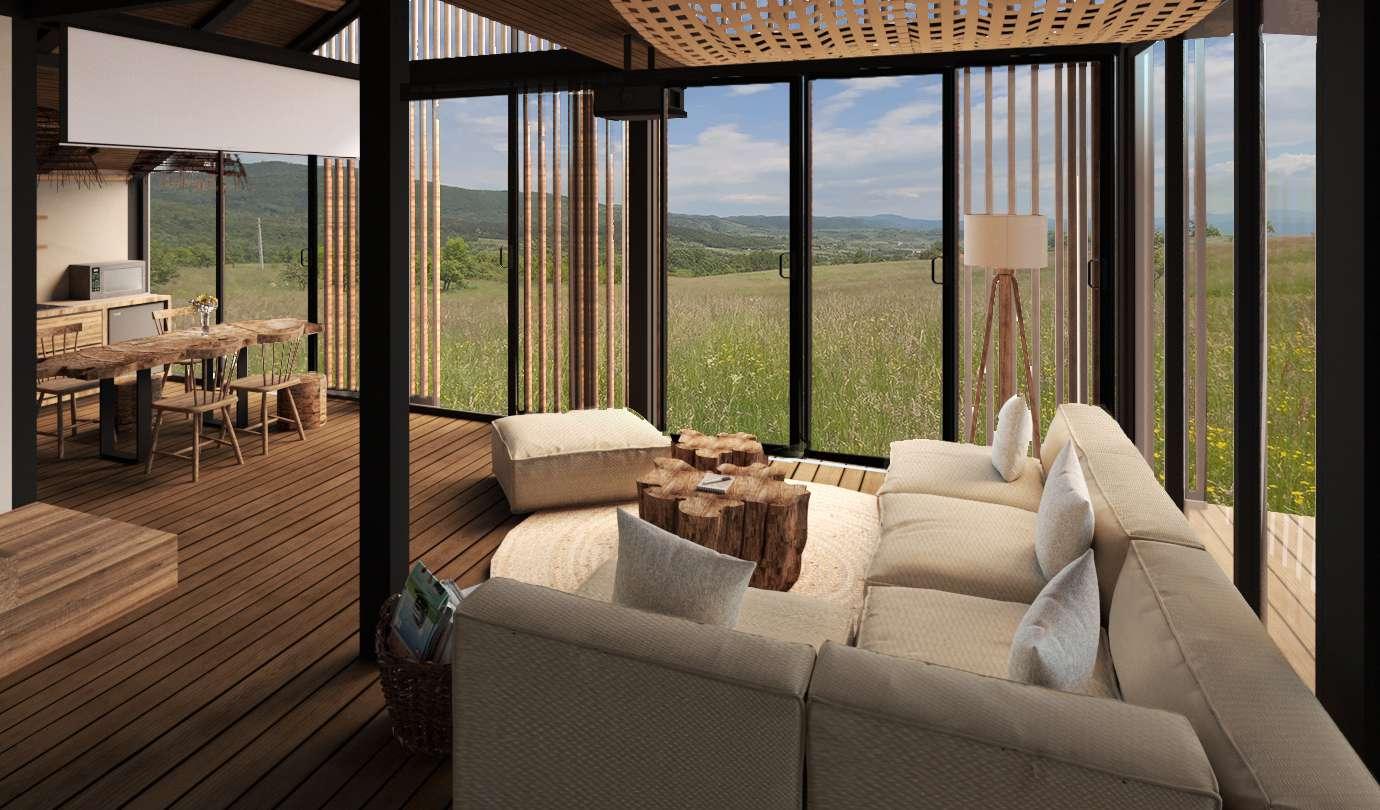
Perspectives night area
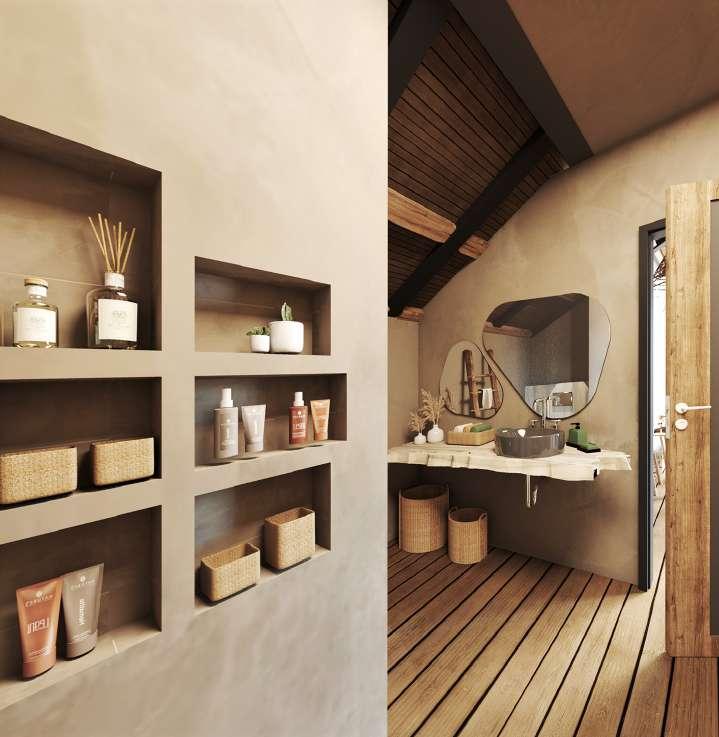
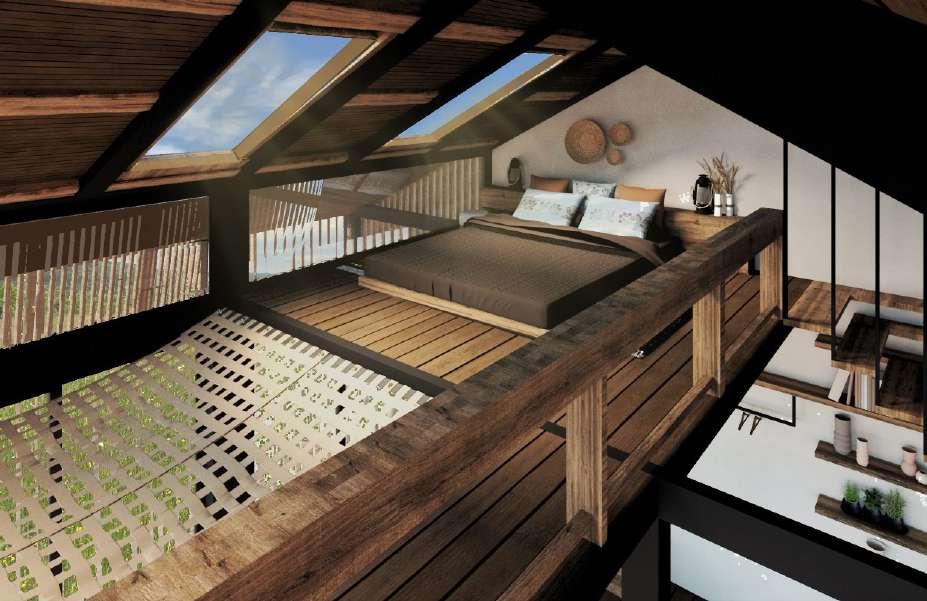
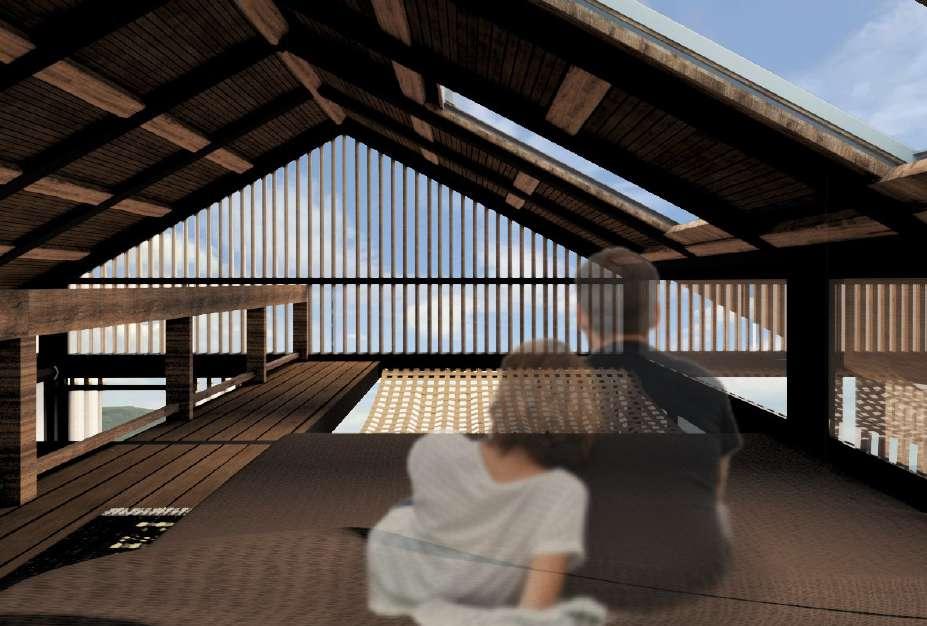
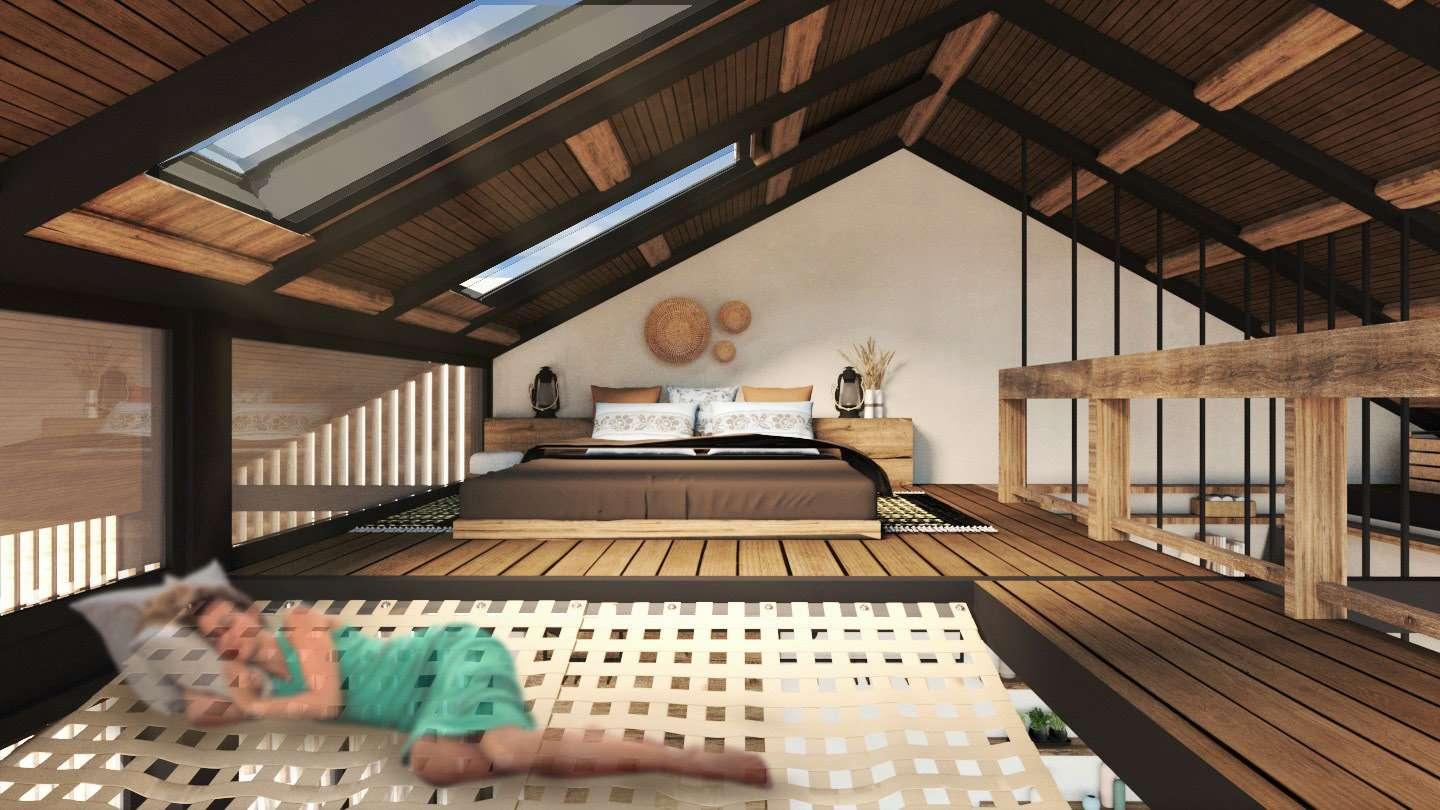
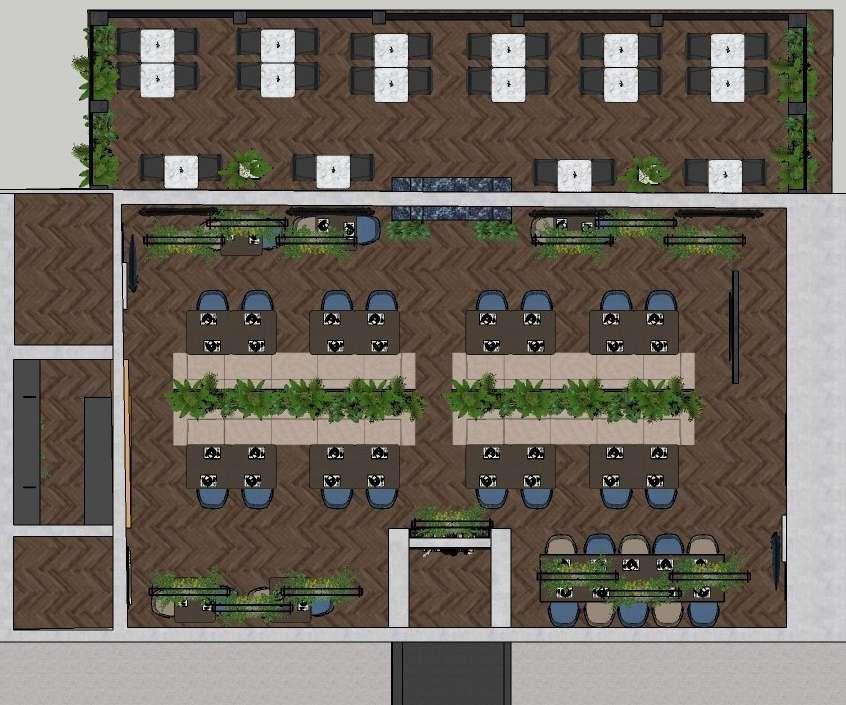
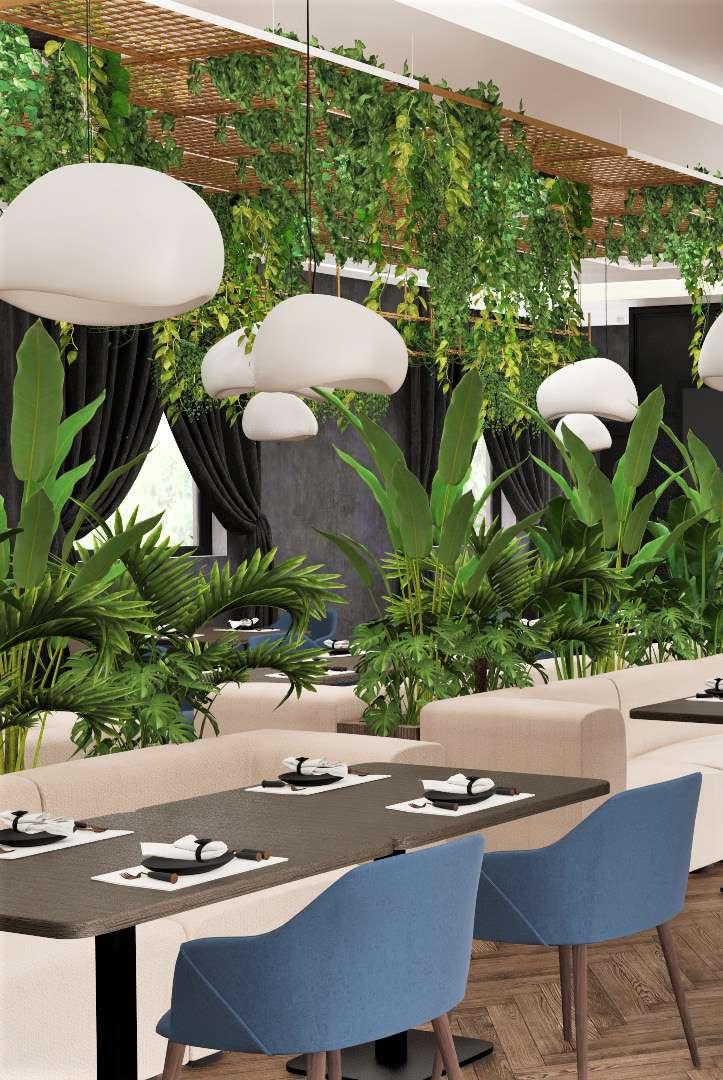 Layout proposal
Layout proposal
02. restaurant The Hills
Exclusive restaurant outside the city
Somewhere in the hills at the outskirts of Oradea [a city in the NW of Romania], the owner of a hotel wants to create a unique restaurant experience.
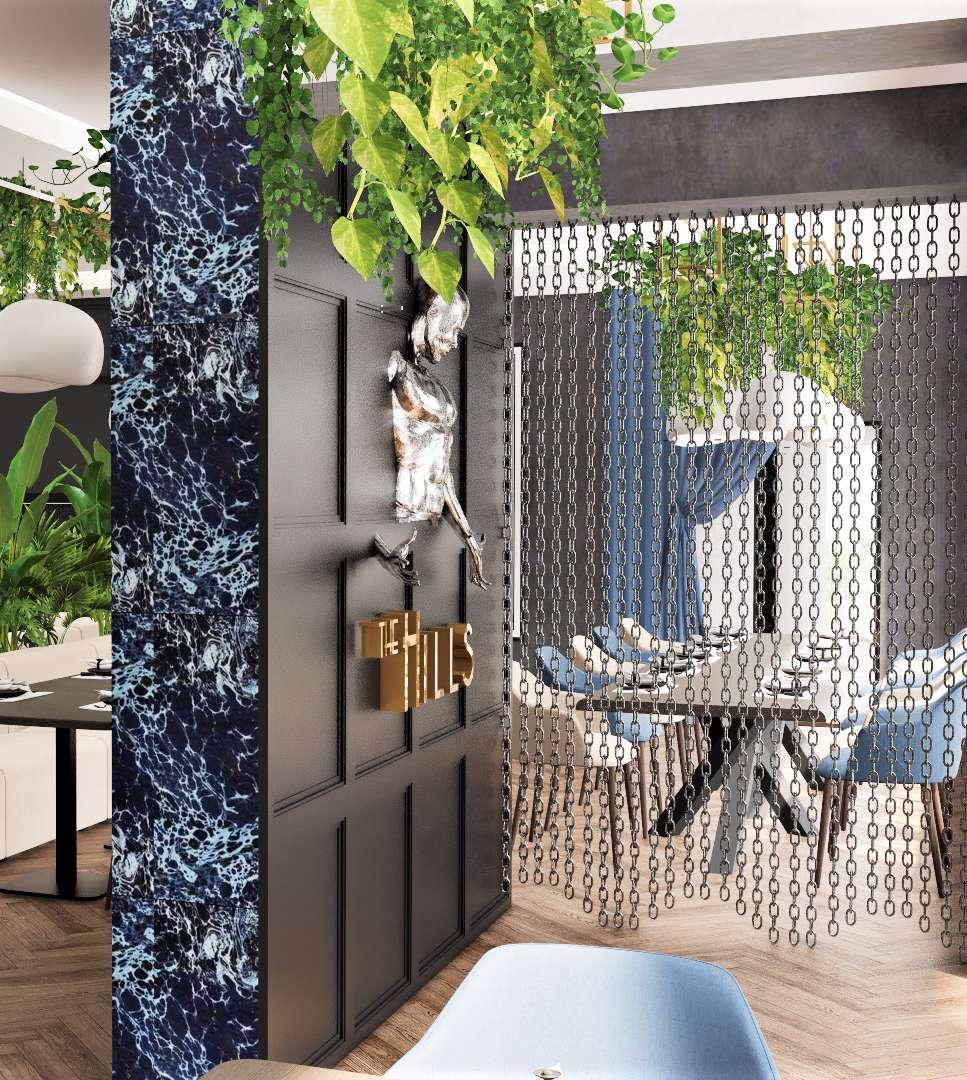
The restaurant is located in a secluded area, surrounded by nature. The only other existing building around is the 4* hotel with SPA and swimming pool facilities, that is seen as a luxury resort or accommodation option for those visiting the Felix Thermal Springs and Baths nearby. Therefore, the natural element comes as an important factor that needs to be embraced and integrated in the design concept.
near Oradea, Romania
CONCEPT
THE 5 ELEMENTS OF LIFE
• In Chinese philosophy, the Five Elements, also known as the Five Transformations of Energy, are the basis elements of all the things in the Universe.
• The 5 Elements are: Wood, Fire, Earth, Metal and Waterthey are also symbols of the seasons and their connection to the earth.
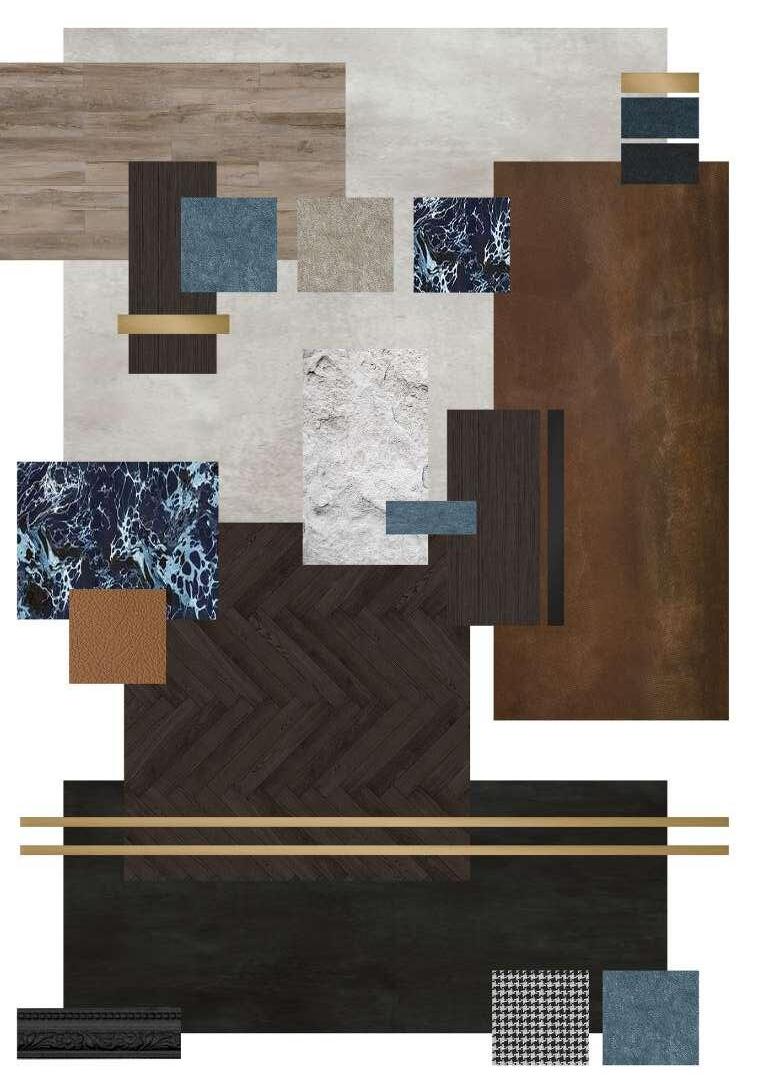

• Each element has an element that “creates” it and an element that “controls” it. Balance and harmony are therefore maintained:
Wood feeds Fire - Fire creates ash (which is soil) - Earth produces minerals (Metal) - Metal condenses into WaterWater nourishes plants (Wood); Fire melts Metal - Metal cuts Wood - Wood pierces Earth - Earth holds back Water - Water extinguishes Fire
• Wood represents spring and the energy of rebirth, like plants emerging from the soil.
• Fire represents summer and ascending energy, such as flames or the rays of the sun.
• Earth represents early autumn and the stabilizing energy, the harvest.
• Metal represents late autumn and the contraction of energy, such as when trees lose their leaves to conserve themselves.
• Water represents winter and downward energy, such as rain, waterfalls or flowing rivers
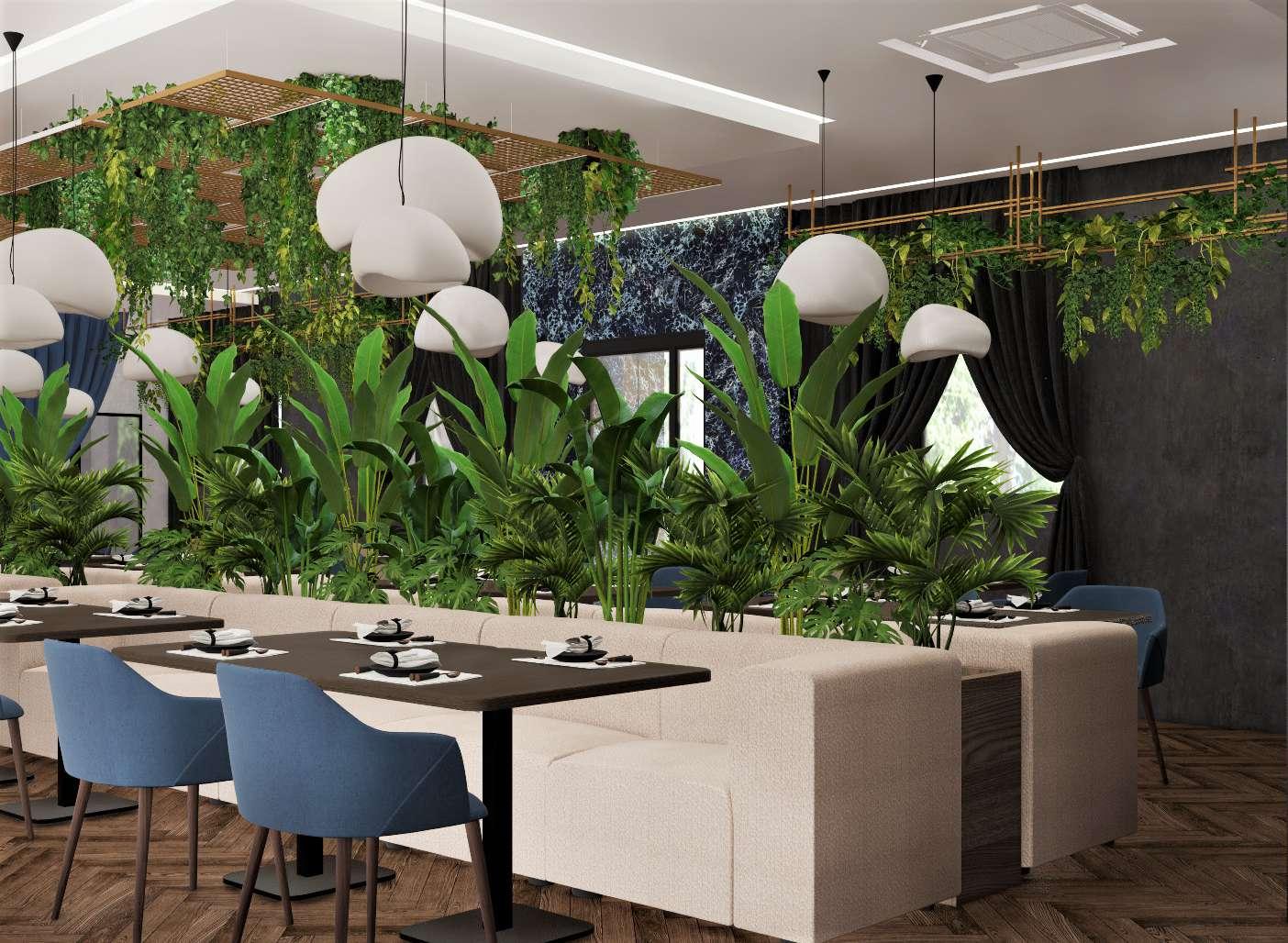
WATER
• Water is related to all natural types of water, from deep lakes, the power of the ocean, the force of a waterfall and the flow of a stream... but also of man-made fountains.
• Water is related to the kidneys which process and filter our blood. It conserves natural resources and conserves our energy for to be used in times of crisis or growth.
• Water provides vitality and resilience and is the seed for creativity and imagination.
• Water is fed by Metal and controlled by Earth
A few ways to bring more water into your design:
- the colors of the water – black (a deep lake), dark blue
- objects containing water (fountains, aquariums, etc.) or images of water
- curved shapes (such as paisley pattern, teardrop, circle, etc.)
- spaces that allow reflection and quiet time
EARTH
• Earth is our home and provides food for all beings. It sustains life and provides a safe haven. It is the sacred ground on which we step into and complete the cosmic trinity “Heaven - Humanity - Earth”.
• Earth is “Mother Nature” – providing all the nurturing qualities of the Mother archetype.
• However, its imbalance leads to concern and self-sacrifice; inability to set appropriate boundaries. A proper balance of the Earth means its ability to feed oneself and provide resources to others.
• Earth is nourished by Fire, controlled by Wood and divided by Water.
Some ways to bring more Earth into the design:
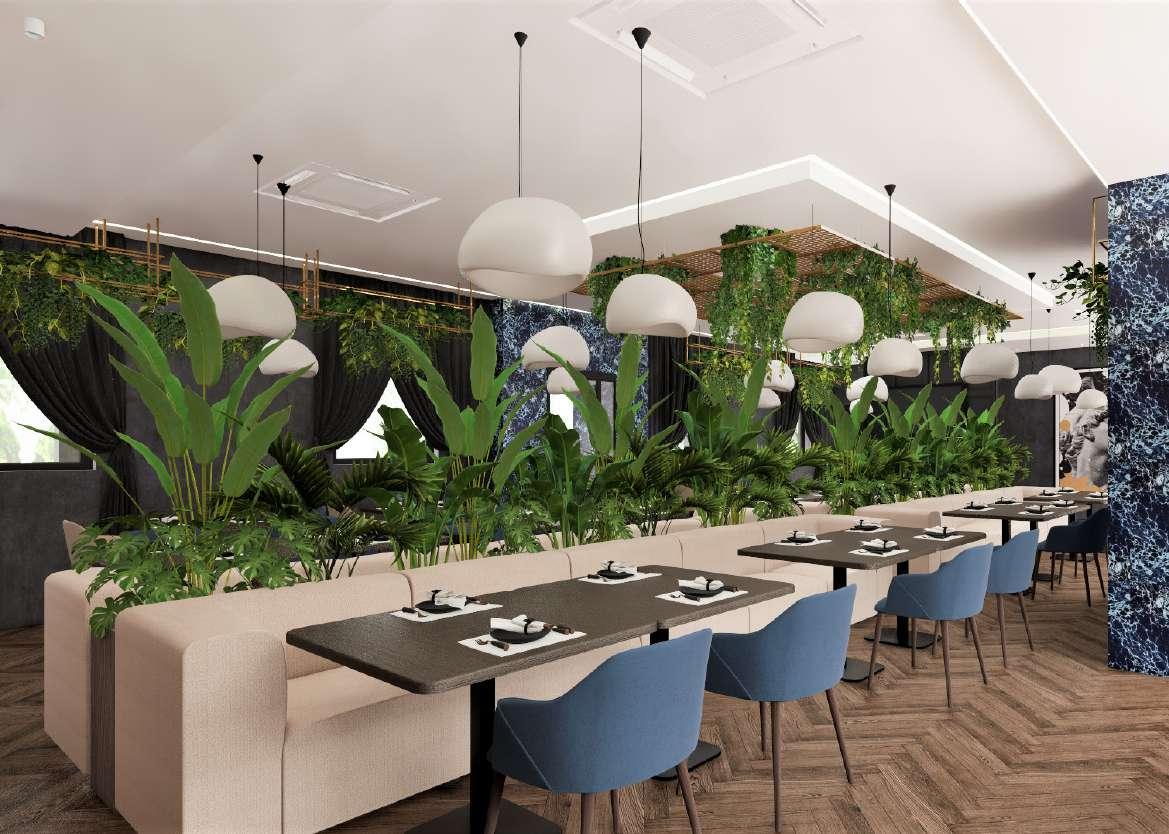
- soil colors (sandy beige to moss peat brown) and yellow
- quartz crystals and stones or images of deserts and mountains
- terracotta and ceramic materials
• Fire brings us the light and warmth of the sun
• Fire consumes what is in its way, but it is also the seed for new creation. Mastery of Fire sets us apart from all other living creatures. It is emotion and connection.
• In our lives, Fire generally represents our ability to be “out there,” displaying our passions and abilities with confidence. It also represents our reputation and ability to be recognized for our gifts.
• Fire is fed by Wood, extinguished by Water, controlled by Earth and restrained by Metal
Bringing the Fire element into the design:
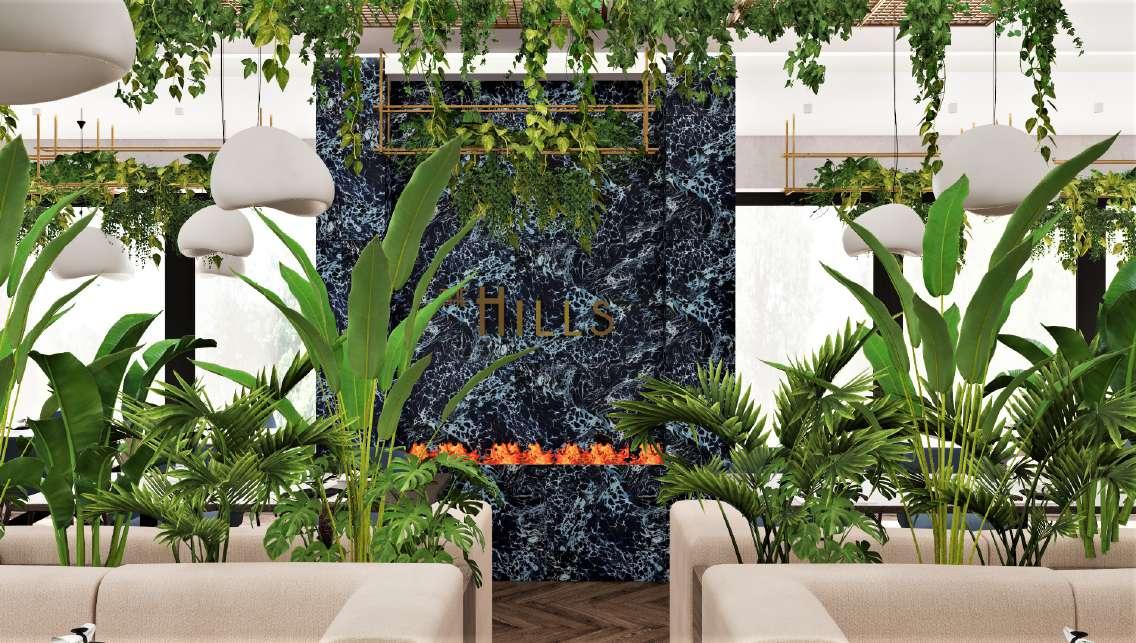
- bright red and orange colors
- images of the sun or fire (fireplace, candles, etc.) or triangle or star shapes
- spaces with sunlight and the use of large unobstructed windows
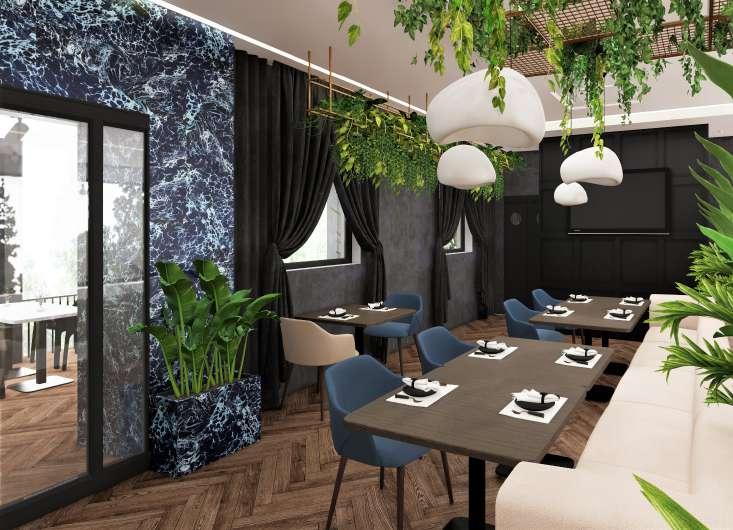
- light candles or use table lamps
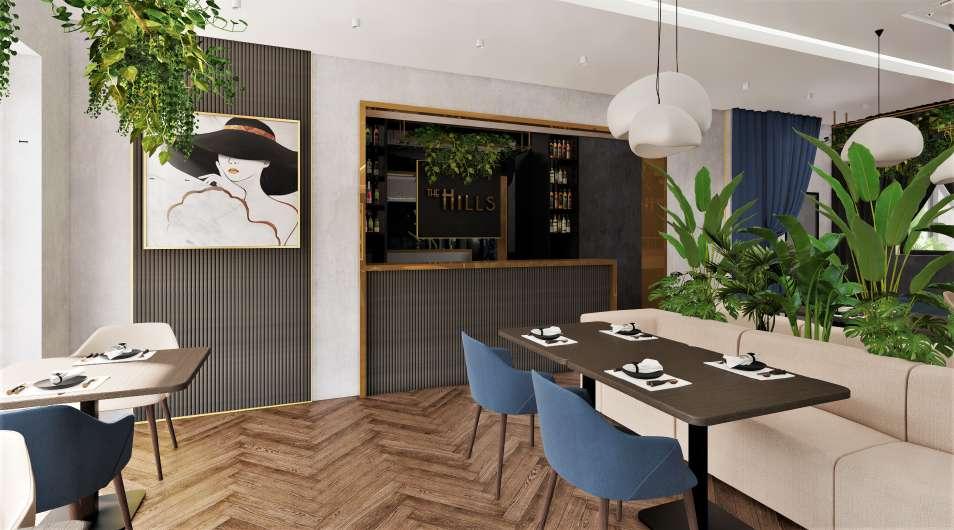
• The Metal element is connected to the idea of heaven, stars and sky. Metal is stardust. It is said to represent the spiritual path from awareness to enlightenment.
• The cool, clean air of autumn is a perfect example of Metal energy. Metal is cold, and clarity is related to fine and subtle air definition. That is why Metal is related to the lungs and breathing; the process of transformation of different elements in food for our body.
• Metal is nourished by Earth and controlled by Fire
A few ways to bring more metal into your design:
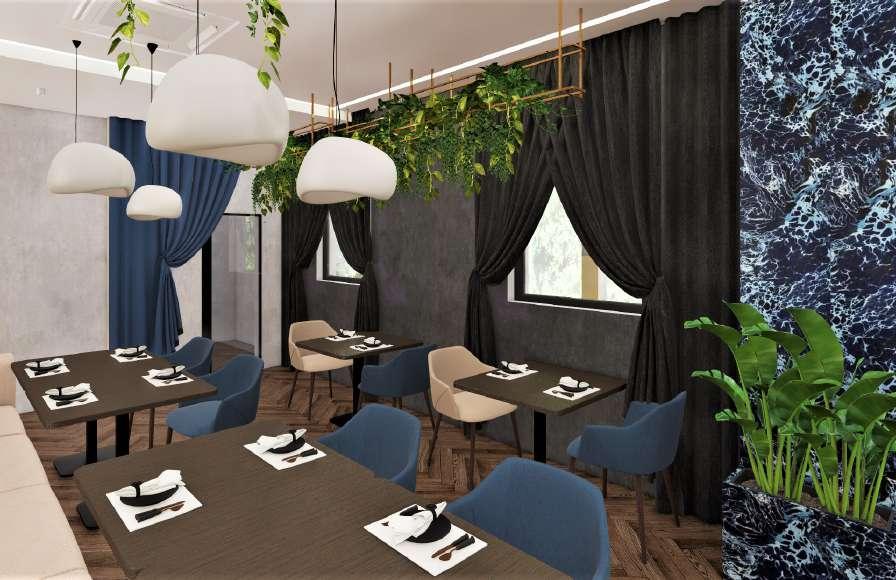
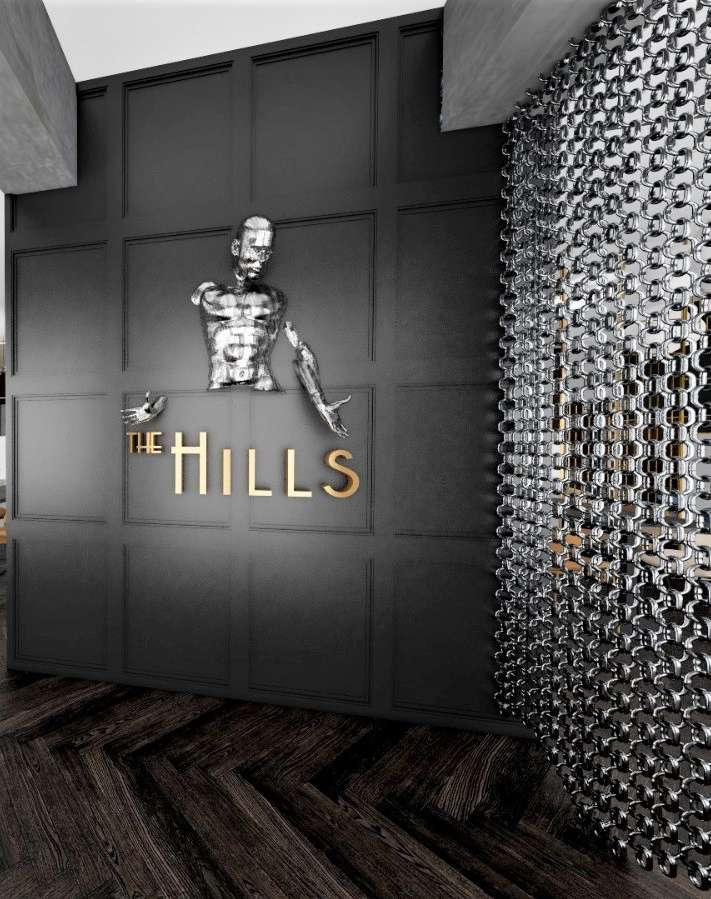
- the colors of the metal (white, silver, gold and grey)
- the use of metal objects
- images of heaven, spirit worlds, the sky or angelic beings
- through efficient organization and attention to beauty
• In nature, the Wood element is symbolized by plants, flowers and trees, the colors blue and green and vertical shapes (imitating tree trunks)
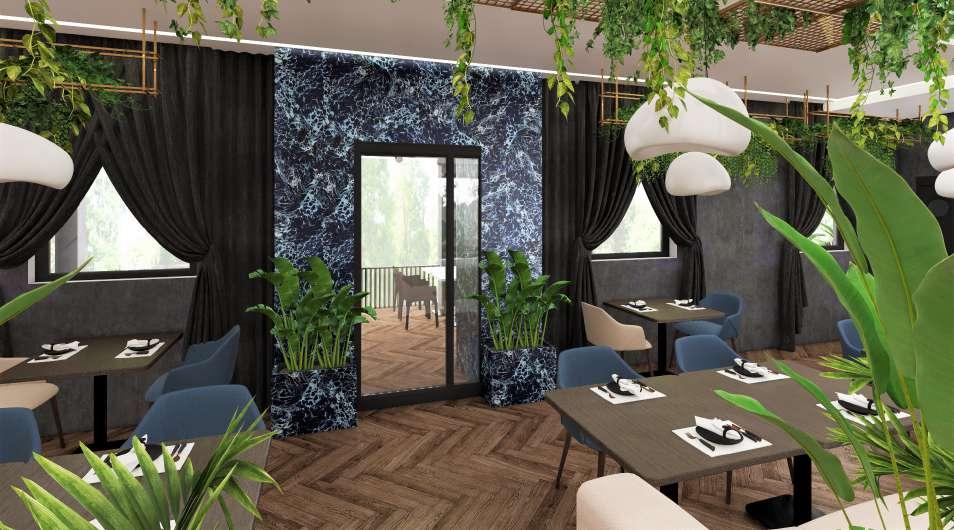
• In our lives, Wood generally represents health and family and our ancestors (what came before us). It also represents wealth, prosperity and abundance of all good things.
• Wood is nourished by Water, controlled by Metal, destroyed by Fire and swallowed by Earth
Bringing the Wood element into the design:
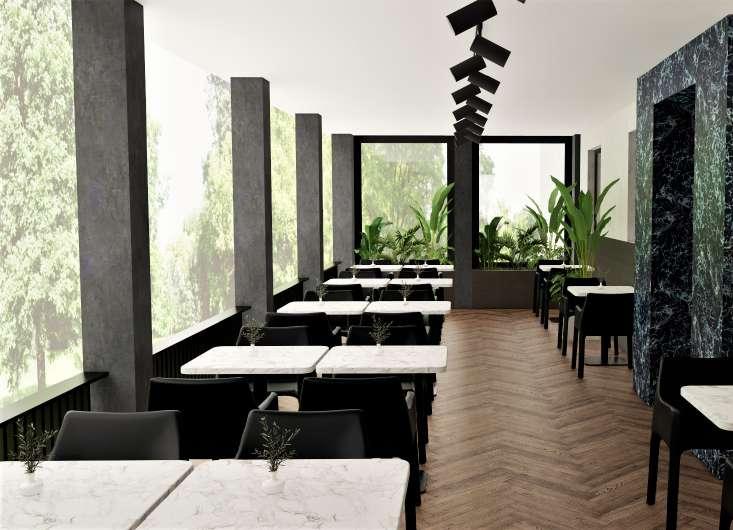
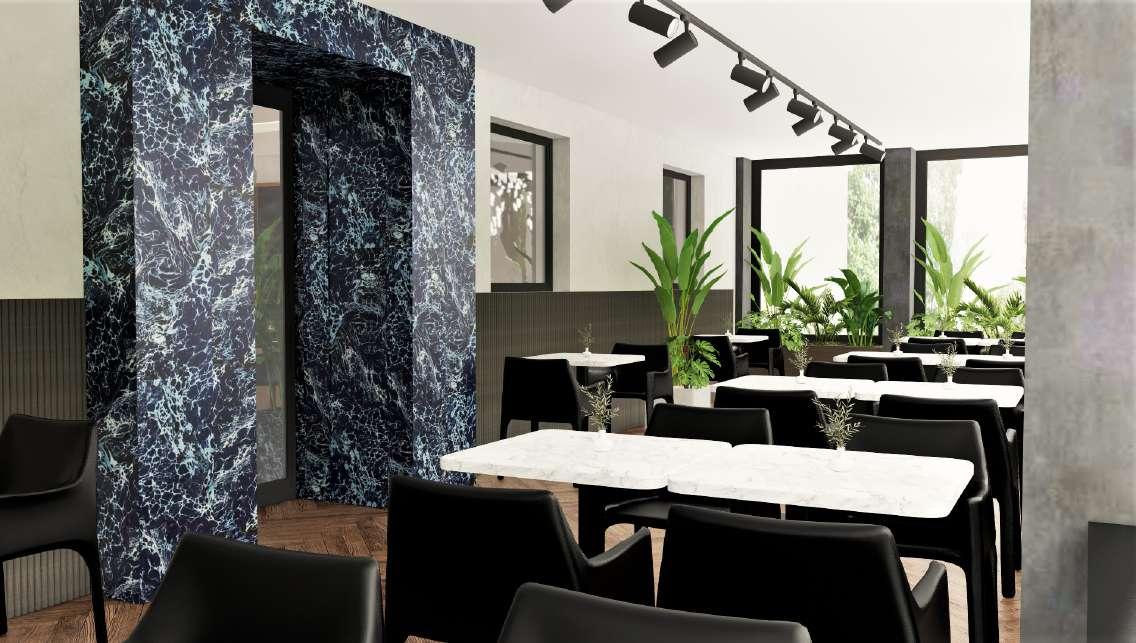
- green and blue colors
- vertical shapes, columns and elements
- pictures of flowers, plants and trees or the use of plants
- wooden furniture
Hotel Cismigiu - Poetry & Mistery -
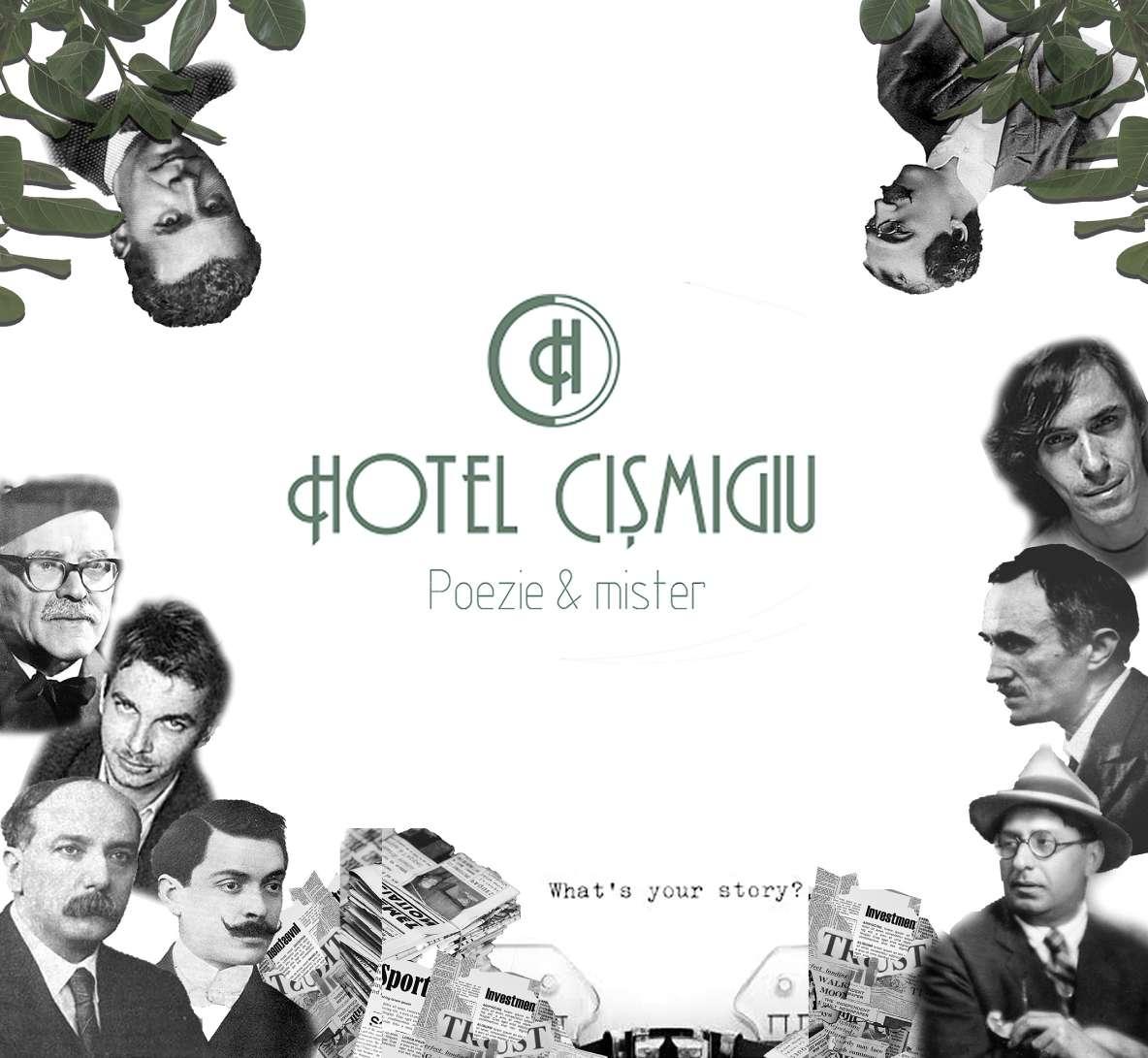
boutique hotel
University project
Renovation of an old hotel
An old hotel in the city center of Bucharest with a great history. A place that was once frequented by the city’s elite [artists of all kinds - actors, writers, musicians, politicians and members of the high society] and foreign travelers and well-known people.
The concept, Poetry & Mistery, comes as a suggestion for the hotel’s long and twisted history and secrets.
The dark contemporary color scheme combined with the Art Deco and Mid-Century influenced details highlight the old-new contrast in a harmonious way.
Bucharest, Romania
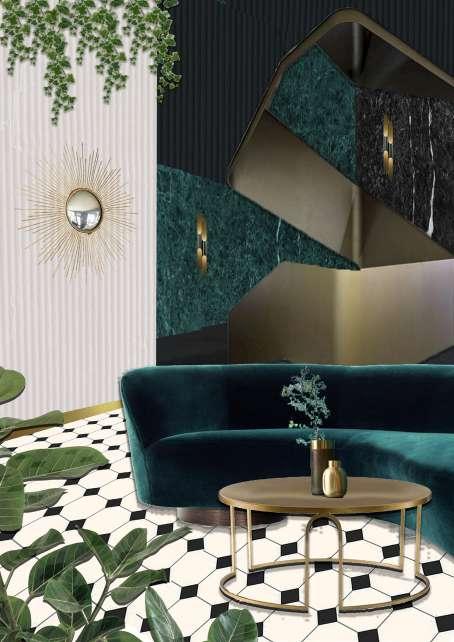
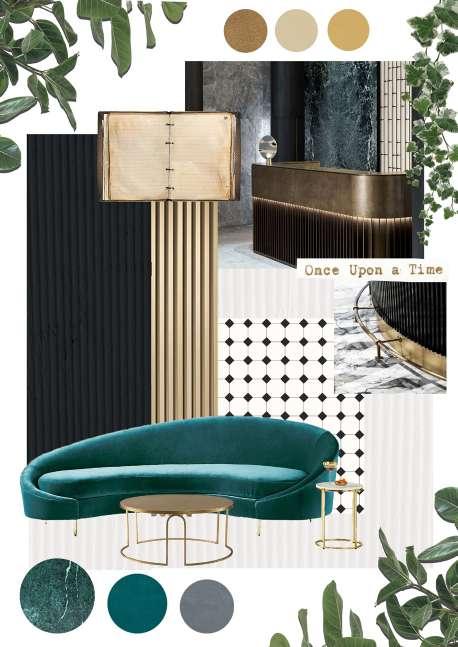
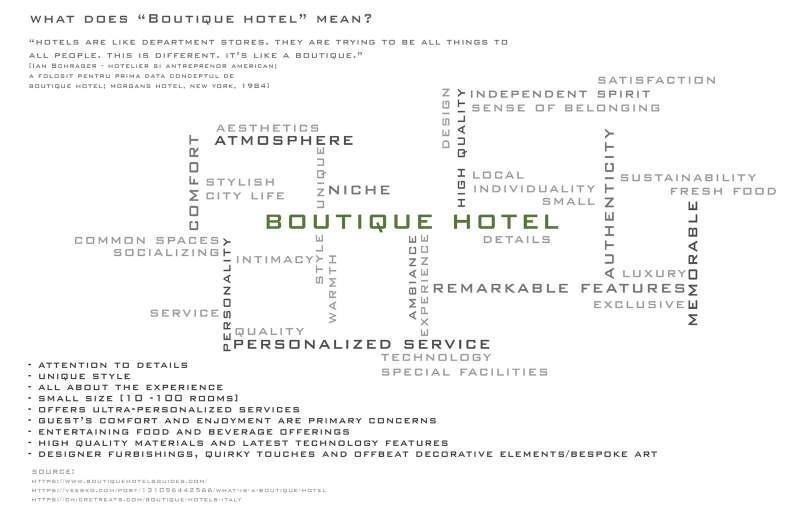
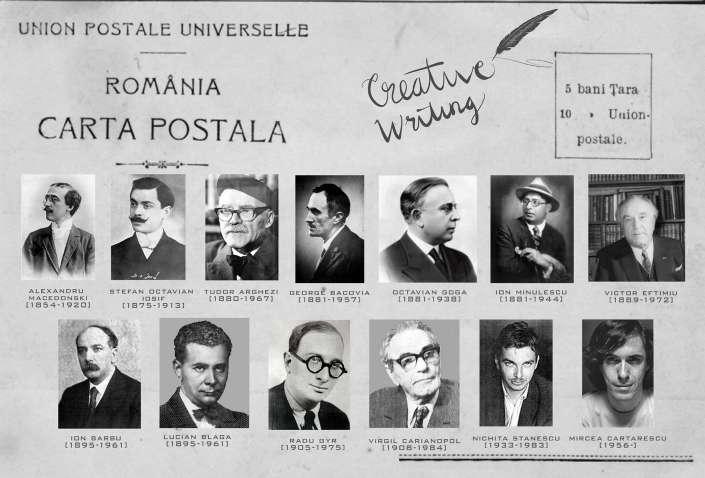
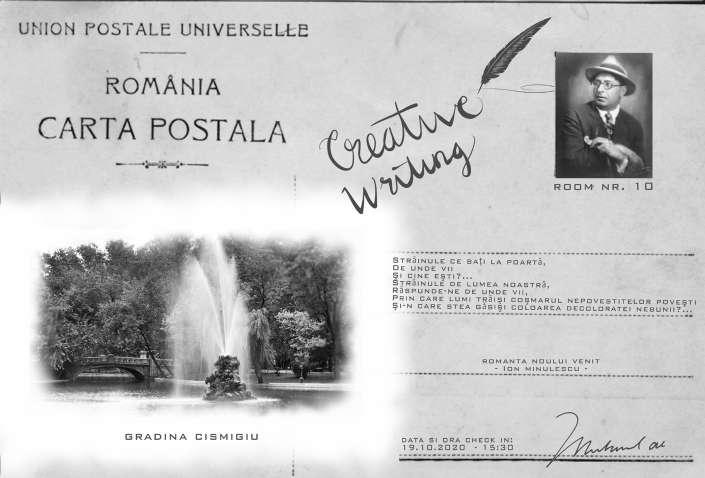
In 1912, after studying Engineering in Paris, Nicolae Pissiota builds one of the most imposing hotels in Bucharest and Romania: PALACE HOTEL, leaving the concept and planning to his cousin, the Architect Arghir Culina.
From an architectural point of view, the Palace Hotel is built in an eclectic style, with Neoclassical and Art Nouveau elements, specific to the widespread movement in Europe at the beginning of the 20th century.
Arghir Culina designs the plan as a U-shaped hotel, specific to inns and urban houses which allows its users to have courtyards for light and green gardens.
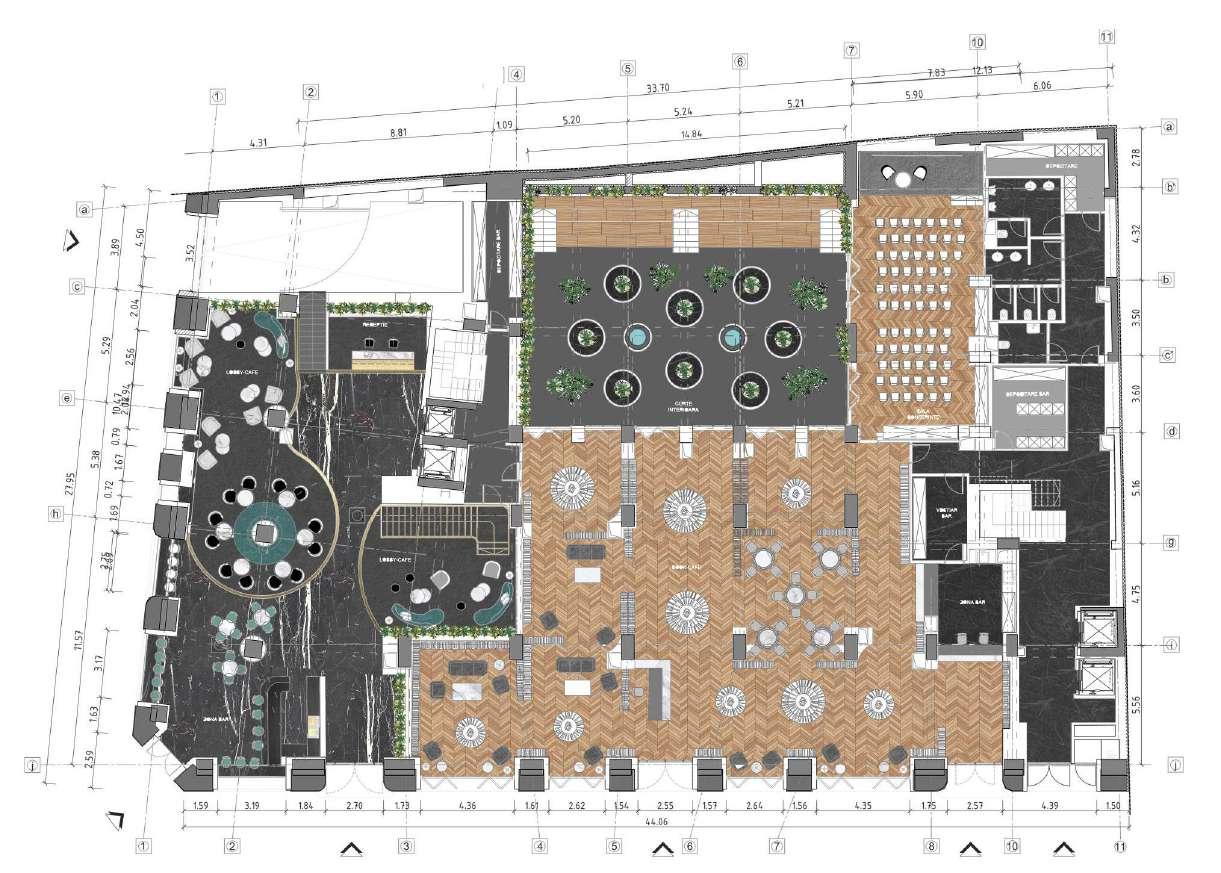
In 1913, Palace Hotel opens its doors, being the most modern hotel in this part of Bucharest, and with Its 200 select rooms it was one of the grandest hotels in the city.
Over the decades, the hotel suffered a lot of conversions and alterations to its original form and structure.
After its opening, the hotel was mostly booked by rich and important foreigners visiting the city, but during the First World War, its spaces were turned into a Red Cross center for the war victims.
New ground-floor proposalThe Interbelic years were the most fruitful for the hotel, because the whole surrounding area became a little Romanian Broadway, with lots of cinemas, cafes and restaurants where the most important people of the city, from writers to politicians, would spend their time.
In 1941 a Gambrinus beerhouse opens at the ground-floor, continuing one of the local traditions of a famous writer’s beerhouse.
In 1944, during the Second World War bombings over Bucharest, a bomb falls through the hotel’s roof and ruins it. It was later rebuilt, but without its original domes.
The decline of the building starts with the Communist regime. Firstly, they changed the hotel’s name multiple times, settling for “Hotel Cismigiu” [as the park nearby] around 1965. By 1980 the decadence of it’s interiors, the poor restorations and the problems related to electricity and water made the hotel lose its charms and importance.
In the ‘90s the hotels was turned into a student dorm for the Cinematic and Theatral Arts University. This is the period when an infamous accident took place and the urban legends of the hotel began,
THE HOTEL’S BACKGROUND
In 2004 the hotel was bought by a Spanish company that invested in it’s restauration. 8 years later, in 2012, the hotel reopens for guest under the same name. It still has, up to this day, its beerhouse and a bookstore at the ground-floor level.
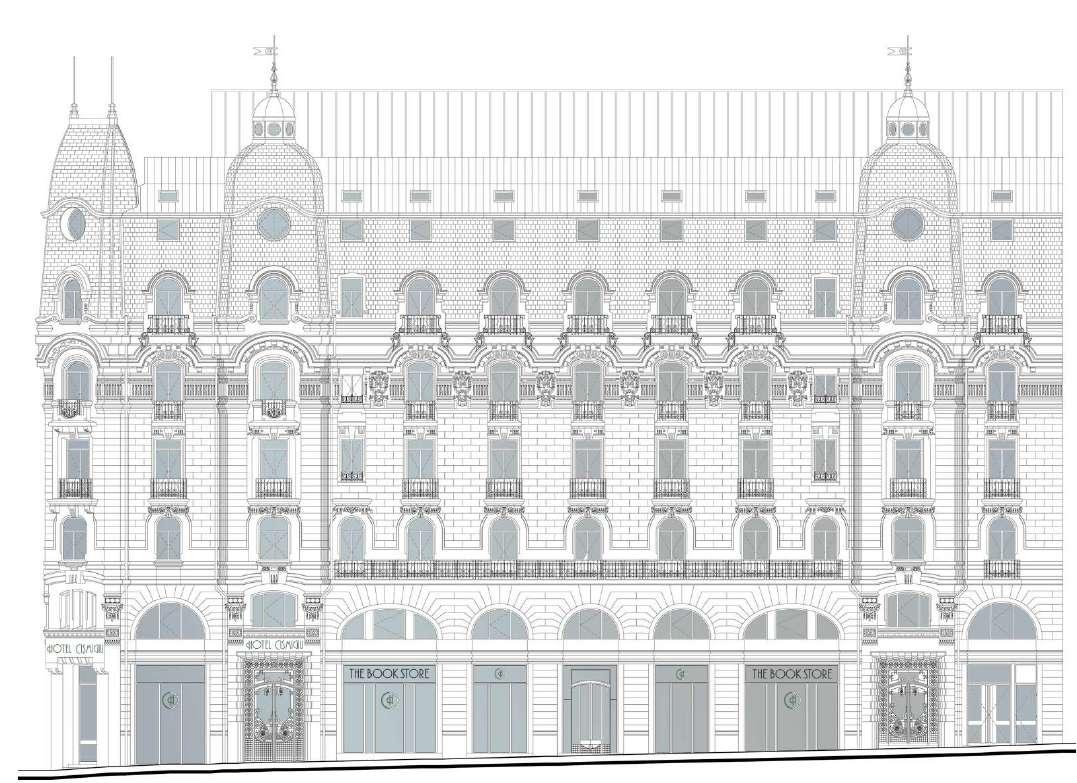
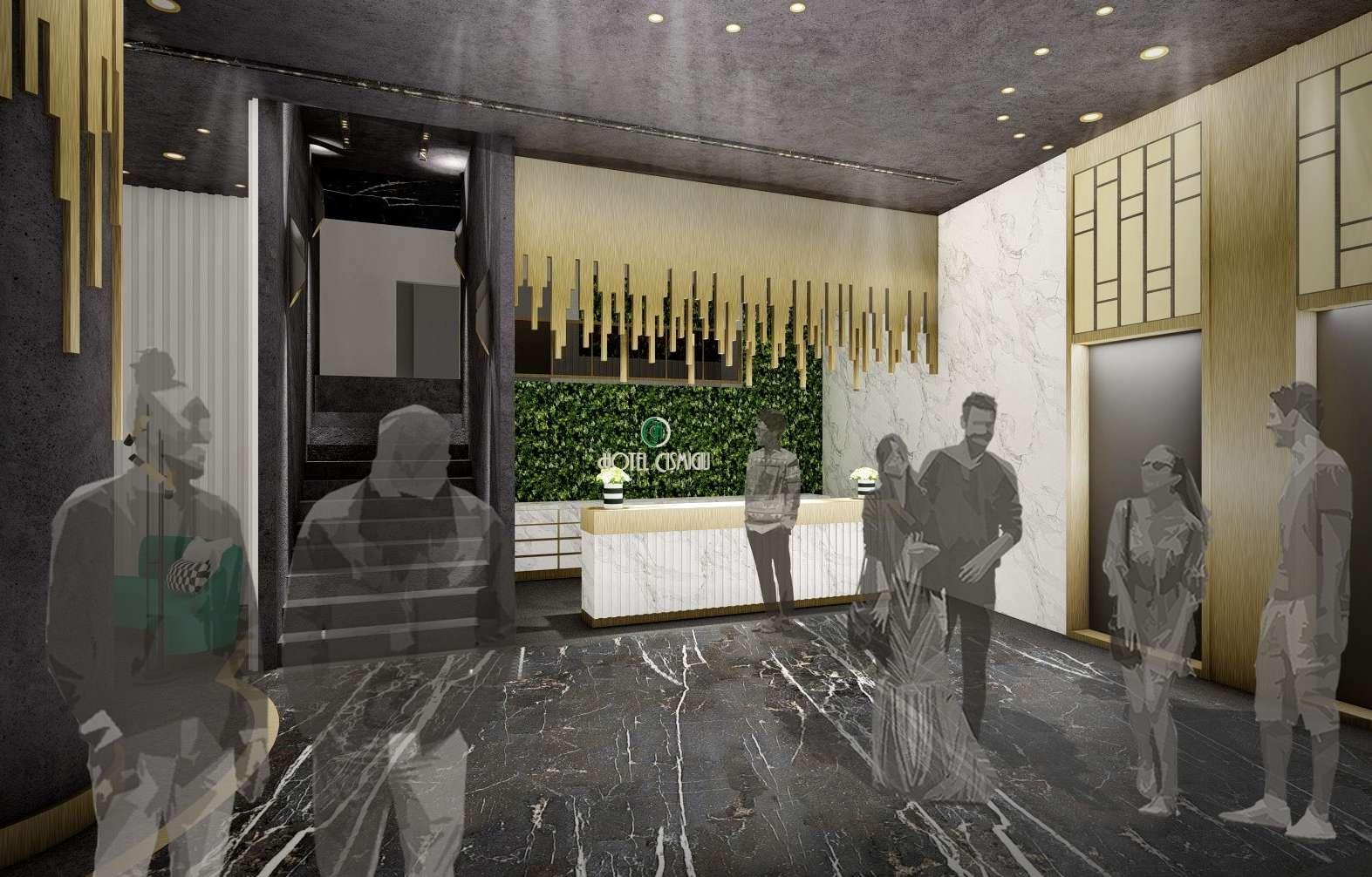
The Lobby is thought as an open space with Reception desk, two Lounge areas and a cafe-bar that can be used by both the hotel’s clients and people from the outside.
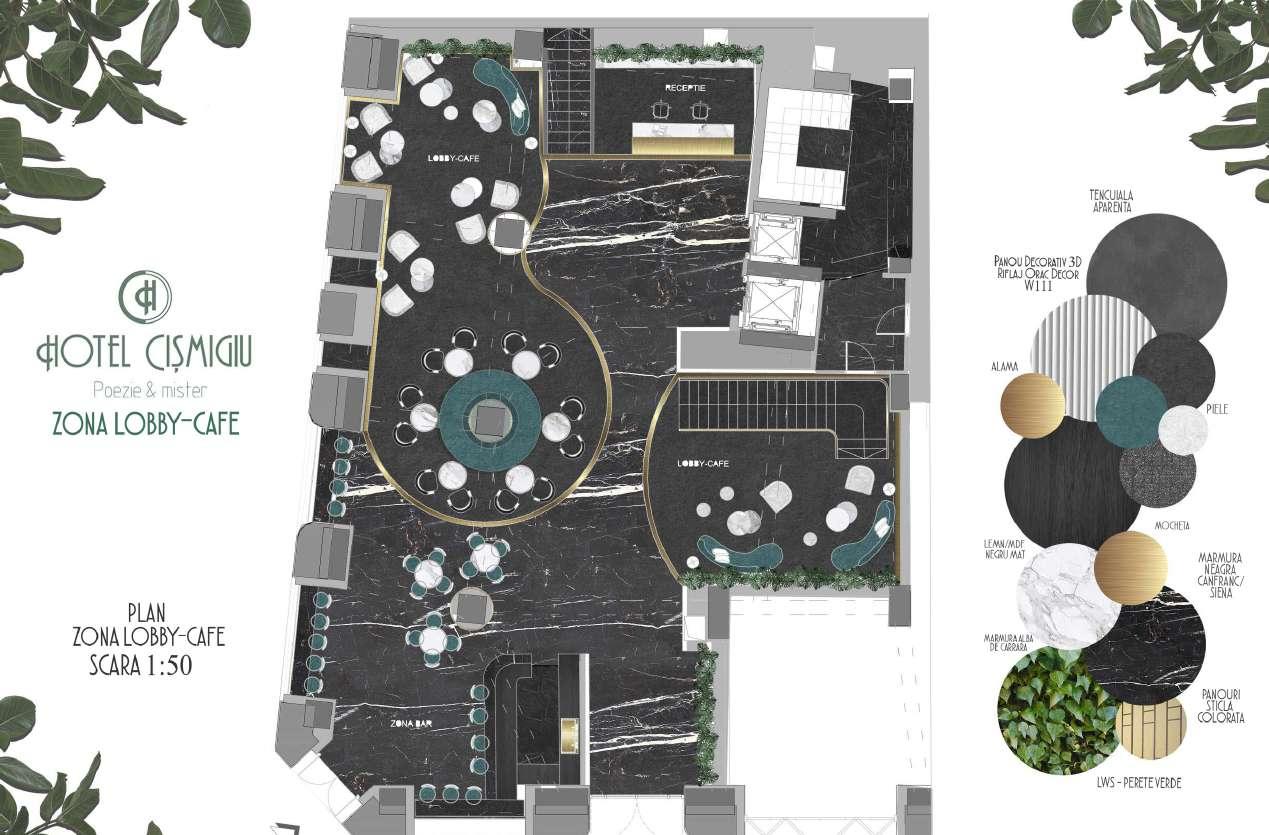
One of the lounge areas is furnished with leather sofas, armchairs and tea tables in brass, with marble tops, and a wonderful green living wall that is meant to bring a natural touch and garden like feeling in the middle of the concrete jungle and to show the connection with the neighboring park, Cismigiu Gardens. Meanwhile, the second Lounge area has black marble texture walls and an accent light wall with an Art Deco inspired geometry.
The bar area transports us back in time and gives us the vibe of the Interbelic era Bucharest with Thonet inspired furniture in dark grey wood and teal leather, brass accents and white and black marble finishes. The structural pillars are hidden by a structure covered with plaster and brass flute decorations with accent lights.
LOBBY AREA
New proposal
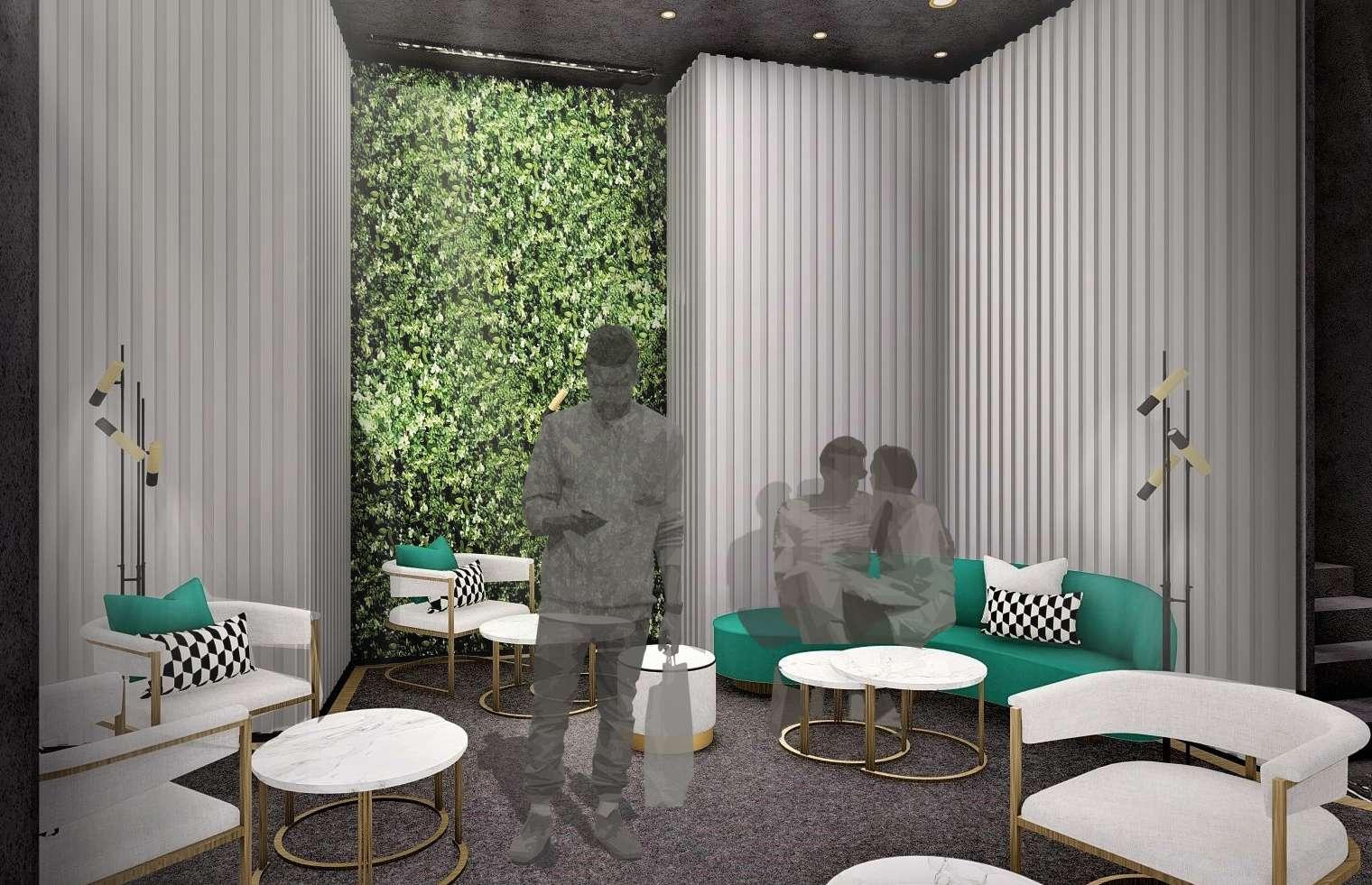
The Lobby is thought as an open space with Reception desk, two Lounge areas and a cafe-bar that can be used by both the hotel’s clients and people from the outside.
One of the lounge areas is furnished with leather sofas, armchairs and tea tables in brass, with marble tops, and a wonderful green living wall that is meant to bring a natural touch and garden like feeling in the middle of the concrete jungle and to show the connection with the neighboring park, Cismigiu Gardens. Meanwhile, the second Lounge area has black marble texture walls and an accent light wall with an Art Deco inspired geometry.
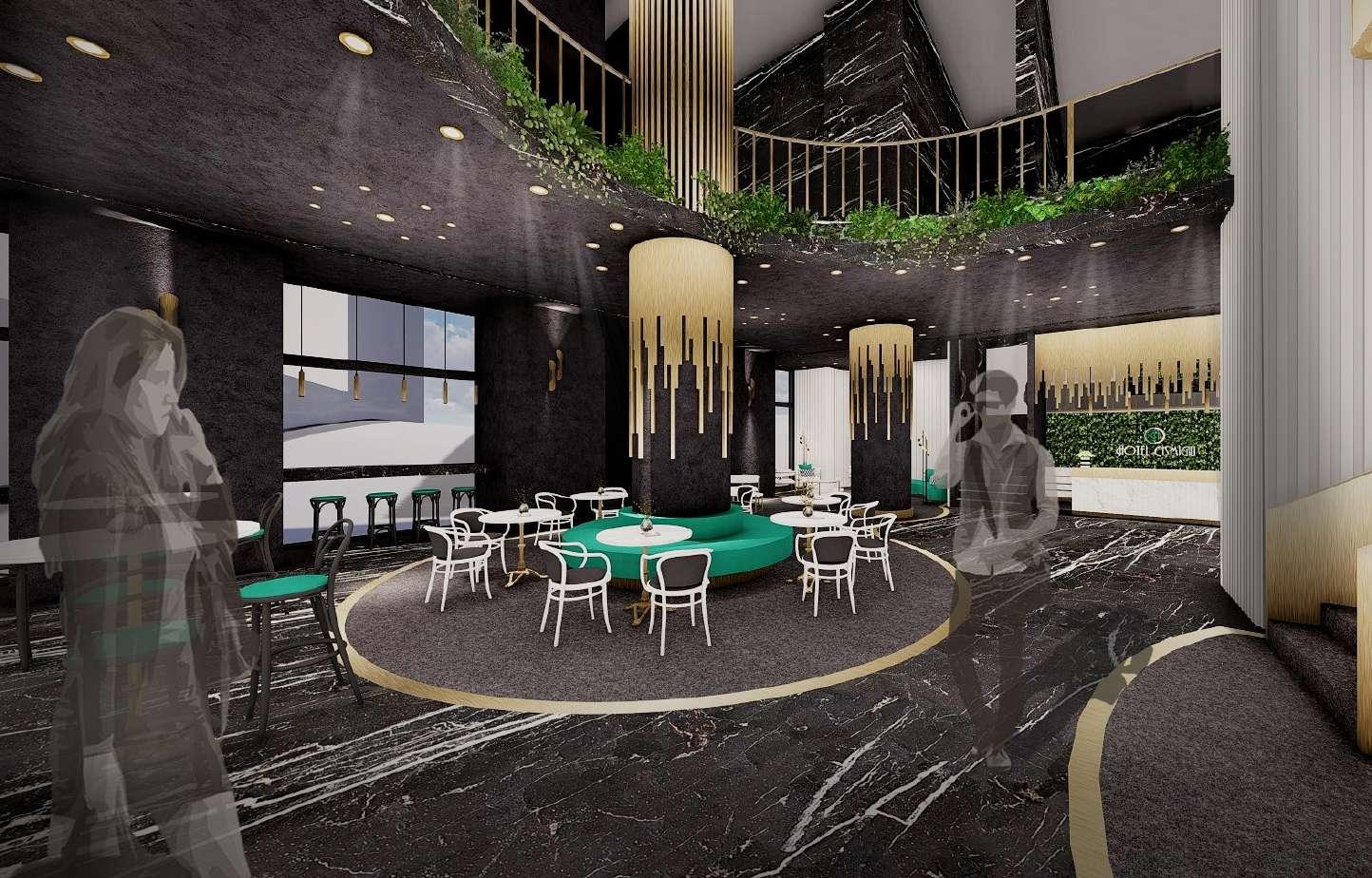
The bar area transports us back in time and gives us the vibe of the Interbelic era Bucharest with Thonet inspired furniture in dark grey wood and teal leather, brass accents and white and black marble finishes. The structural pillars are hidden by a structure covered with plaster and brass flute decorations with accent lights.
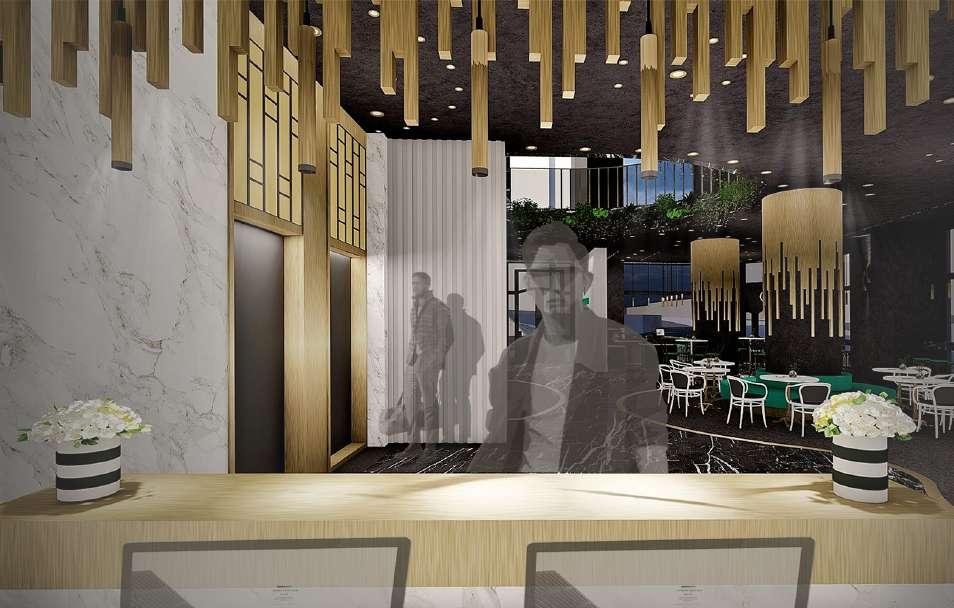
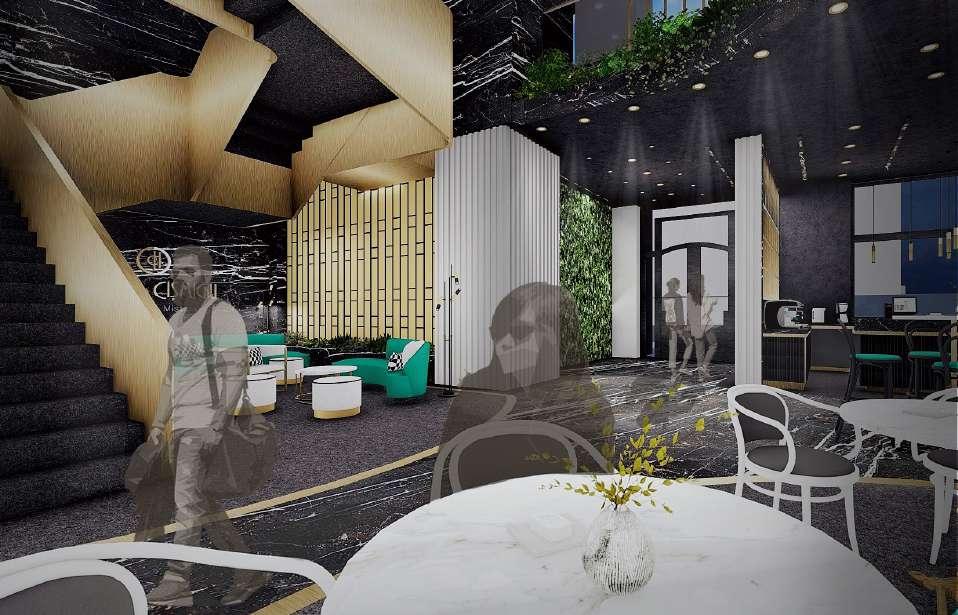
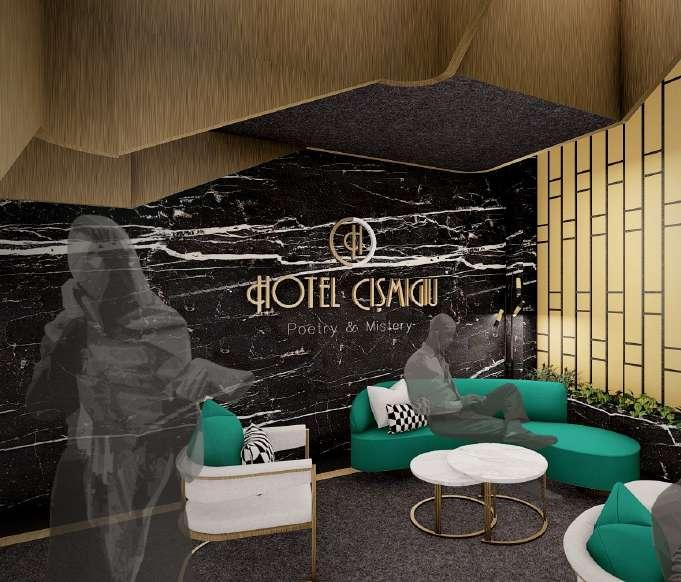
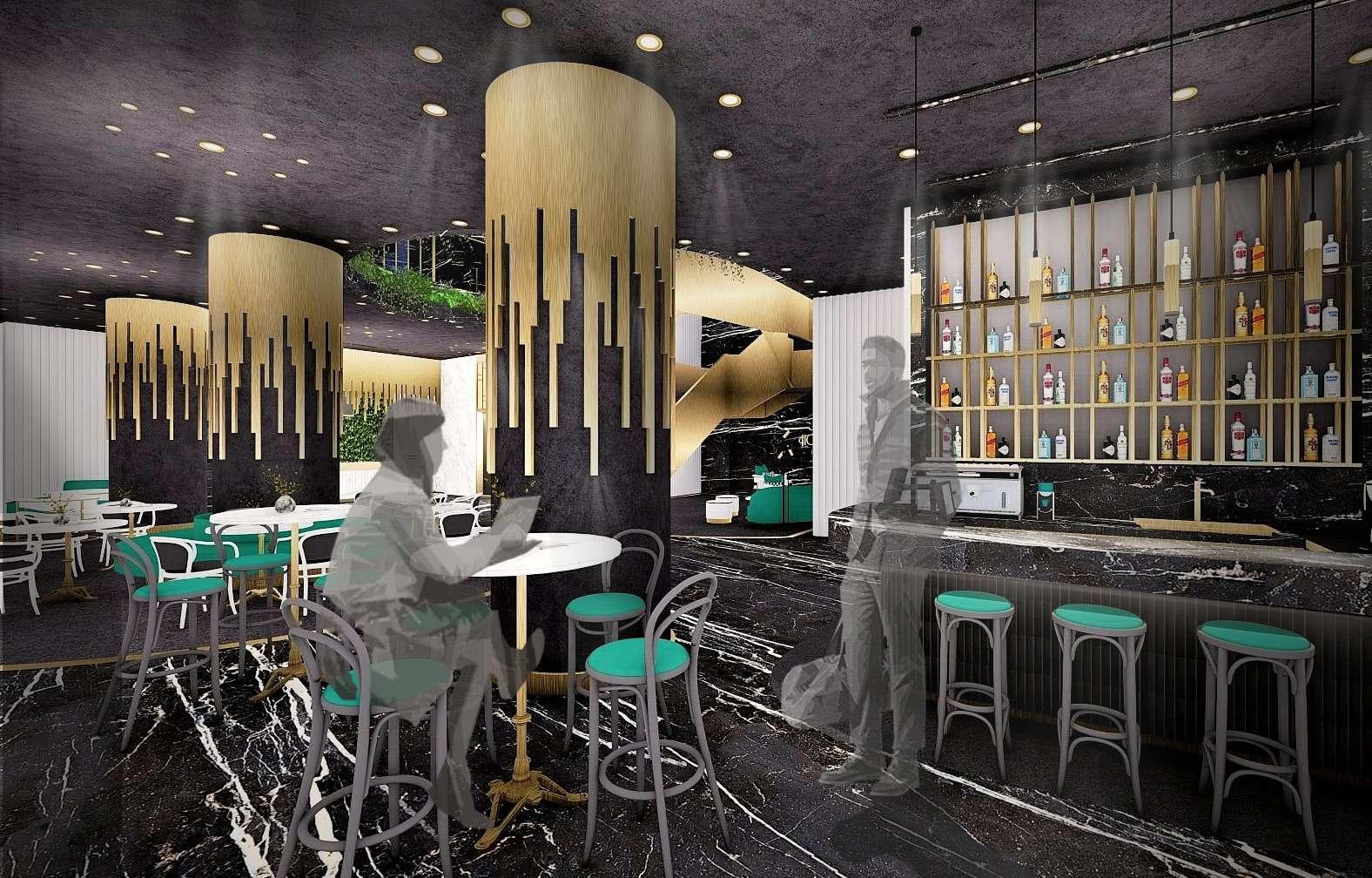
The room, as well as the entire hotel, is for those who desire something else, a bit nonconventional when it comes to their hotel accommodation.
Following the theme, Poetry & Mistery, each room is atributed a poem by one of the famous Romanian writers from the 20th century. A quote from this poem has to be solved by the guests, on the entrance wall smart board, in order to be able to use all the room facilities. [The poem’s title and the the part containing the quote is given to the guest in their check in form]. There’s also a writer’s corner - desk, chairs, book shelves and a functional typewriter for all those who want to let their creativity run free.
As for its partition, the room is designed as an open space with 2 main zones: day time area and night area, separated by a wall and theatre like curtains for a dramatic look. There’s also an opened bathroom with a double walk-in shower, separated by a glass wall from the night area. A bonus is the fact that each room has a small balcony, facing either the street or the inside covered garden.
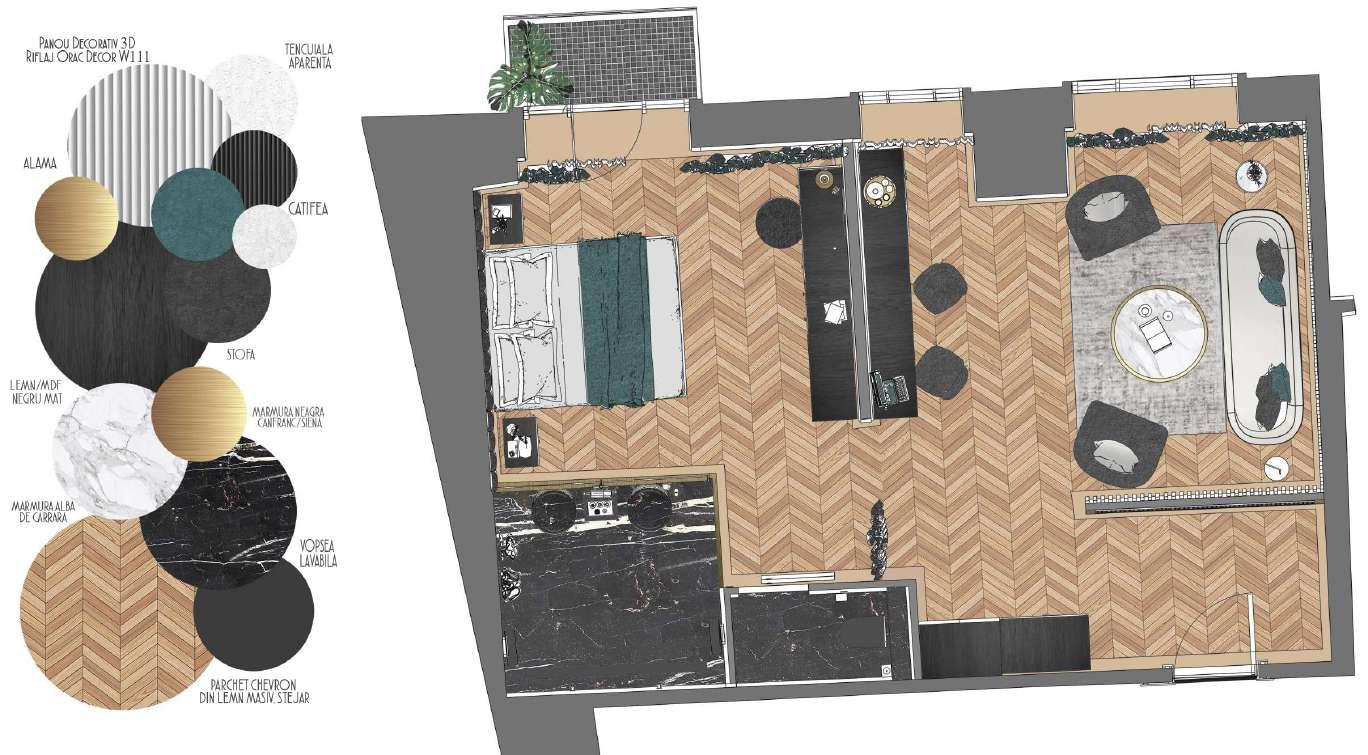 Example of a standard room layout proposal
Example of a standard room layout proposal
ROOM CONCEPT
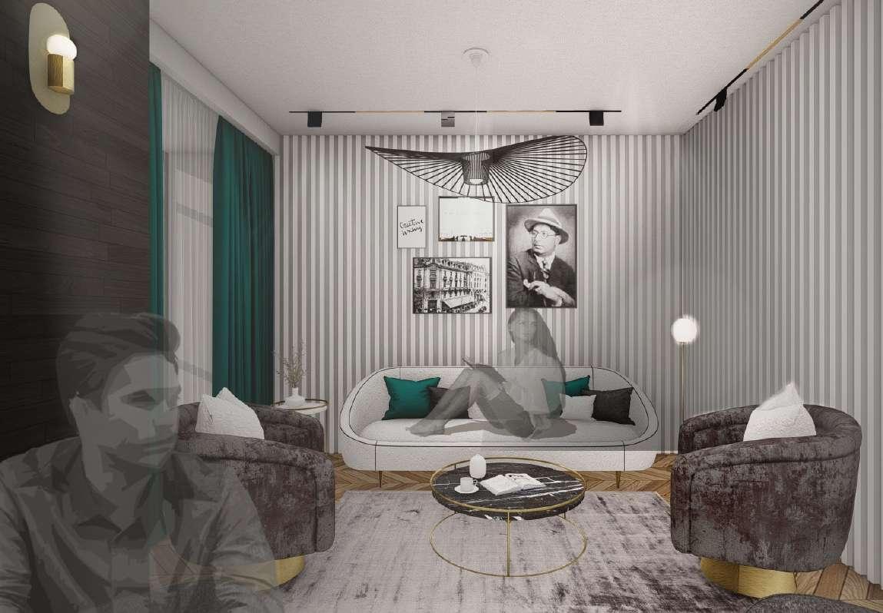
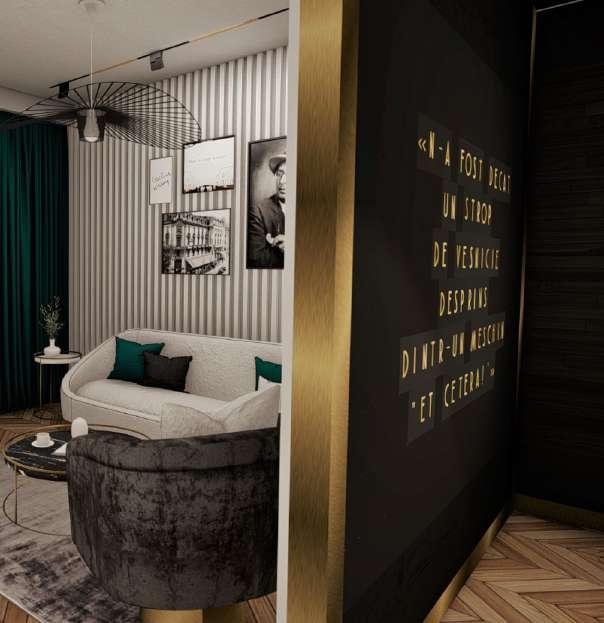
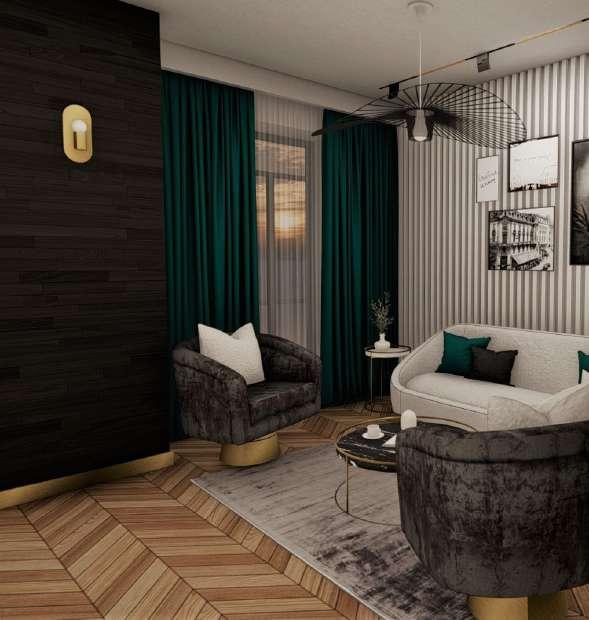
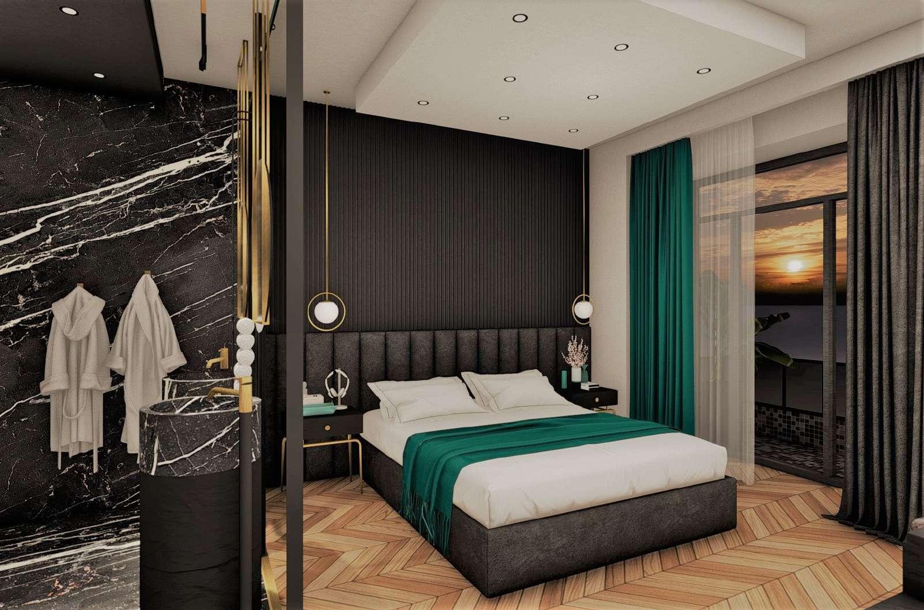
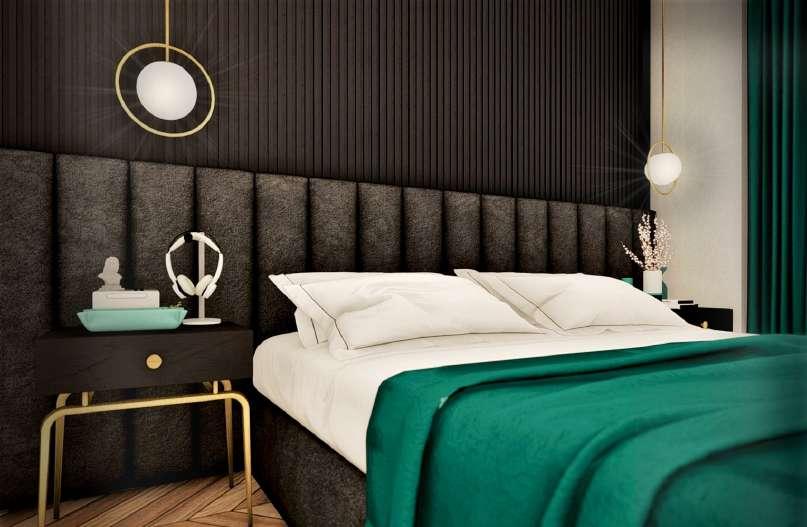
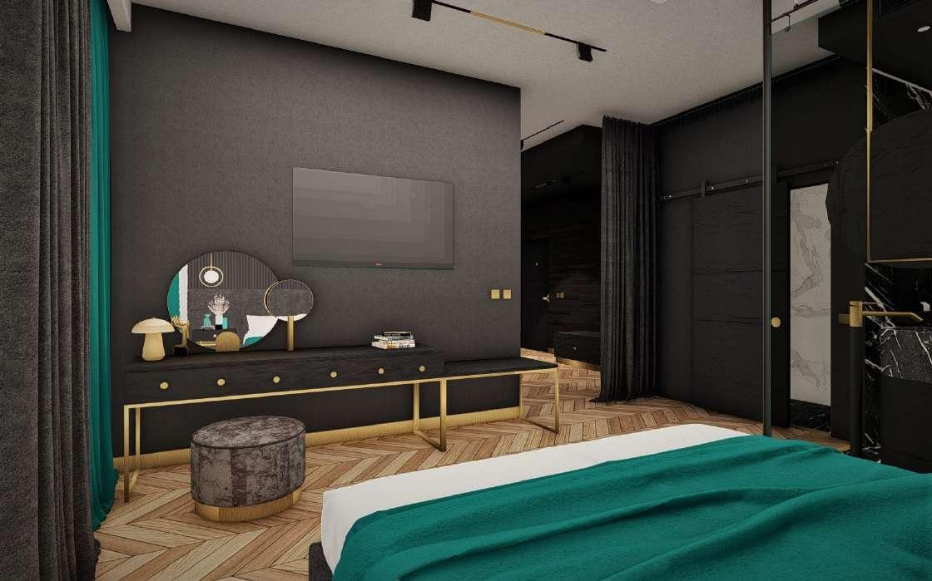
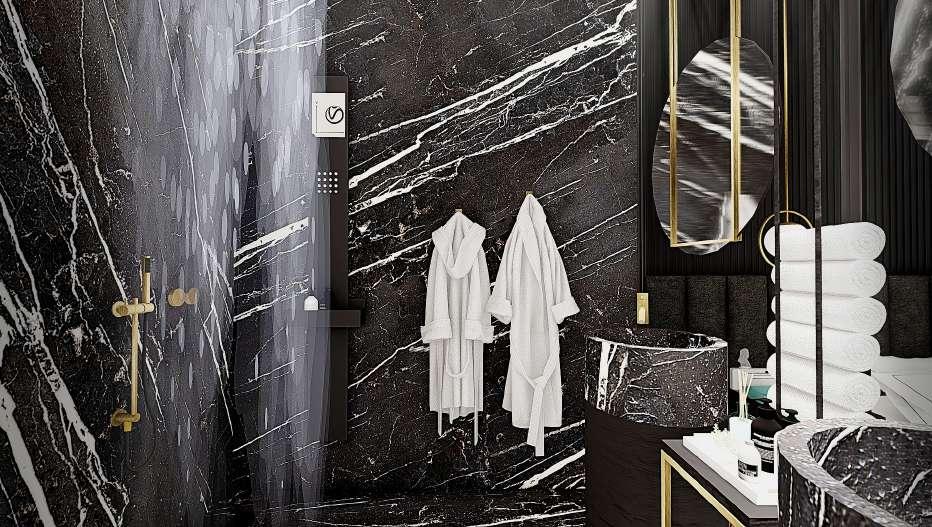
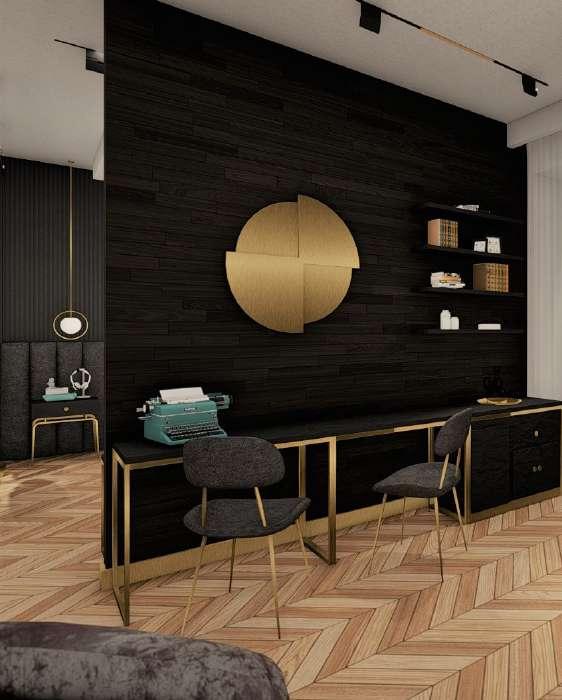
Layout proposal and lighting technical plan
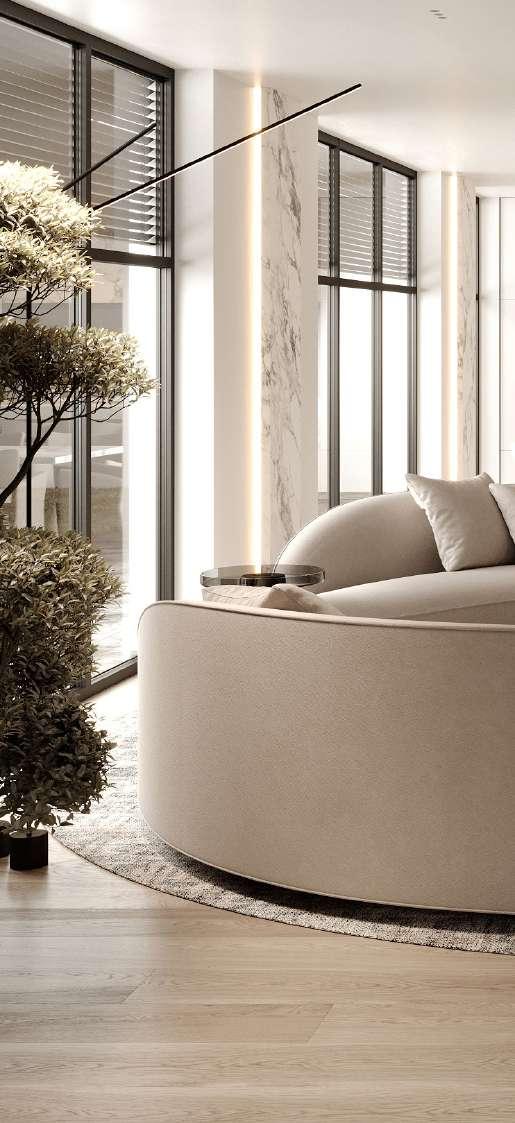
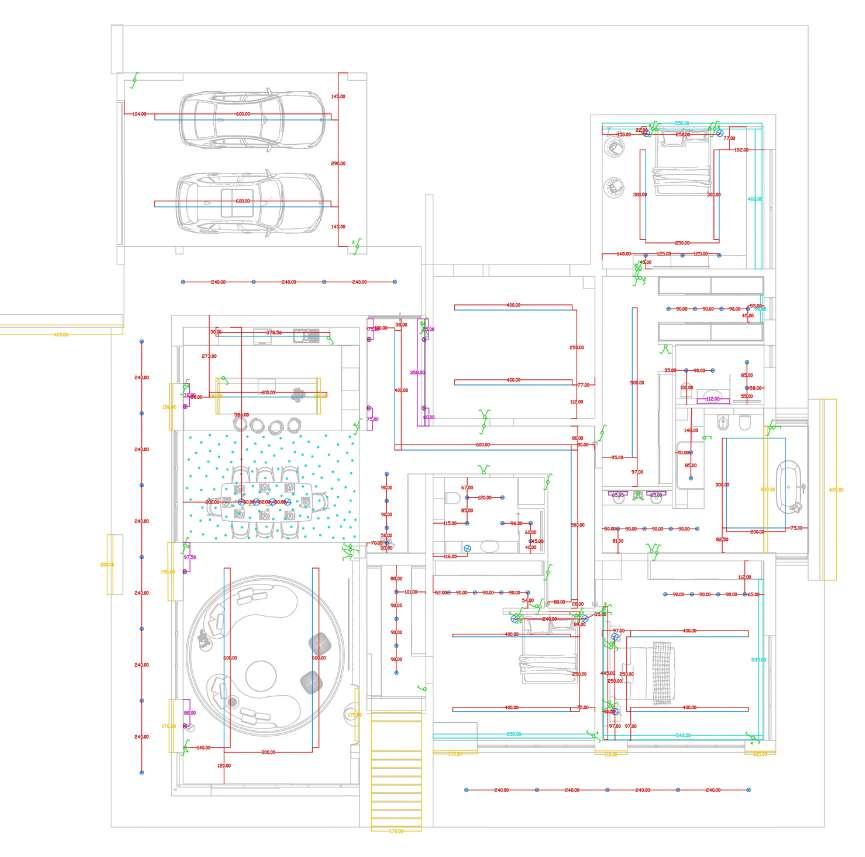
PRIVATE VILLA Grand hill house
The villa was designed as the main residence of a relatively young family composed of 3 members family, parents and a 12 years old boy.
The owners work in hospitality business therefore they wanted a grand, open spaced house they can enjoy living in day to day but that could also host paarties with really close friends
The house is situated in one of the exclusivist neighbourhoods of the city, up on the hills, with panoramic views.
The style, as required by the owners, had to be modern, quite minimal yet with a luxurious touch and that also gives a warm and homey feeling.
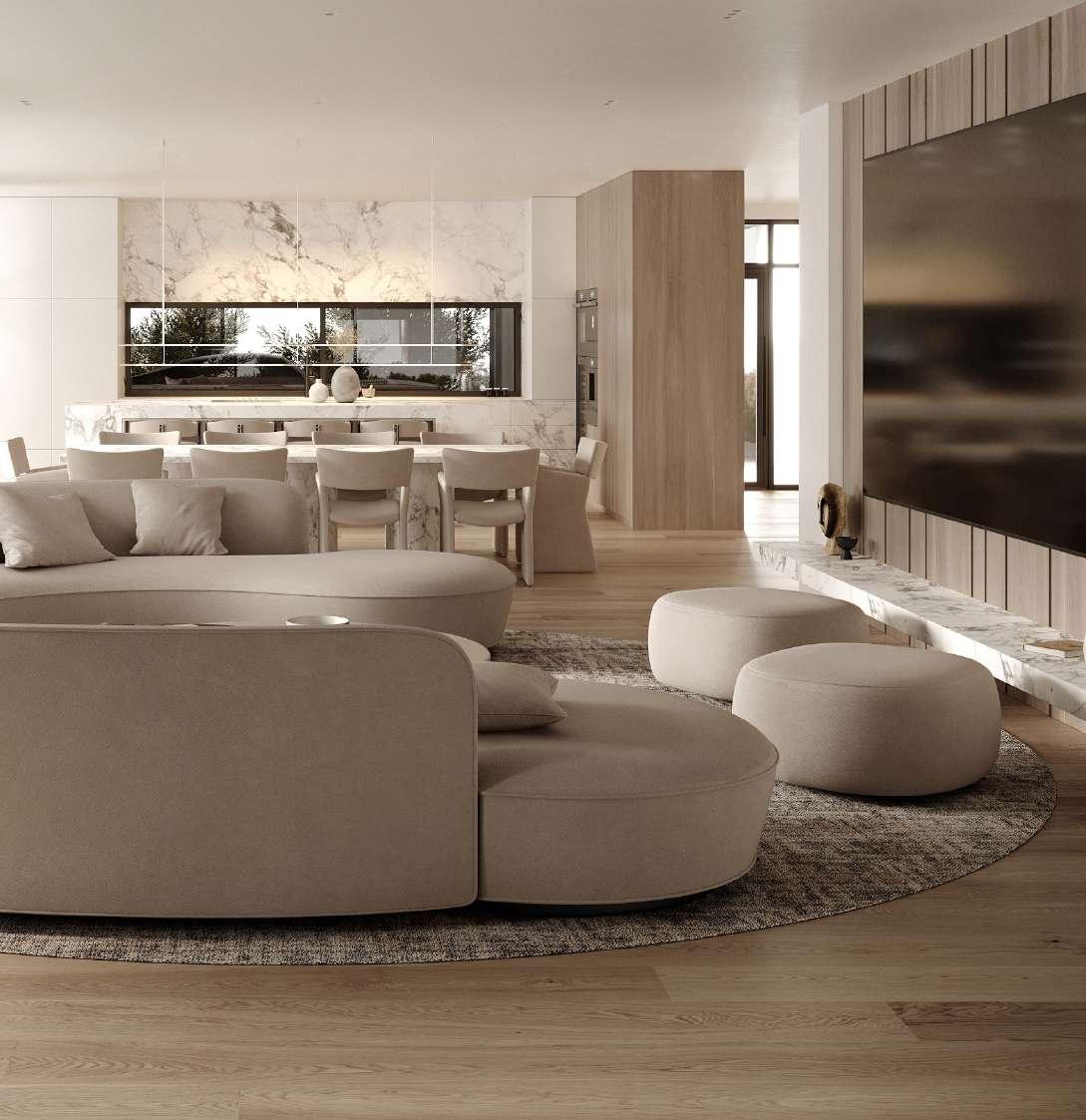 Oradea, Romania [2022]
Oradea, Romania [2022]
LIVING ROOM AREA
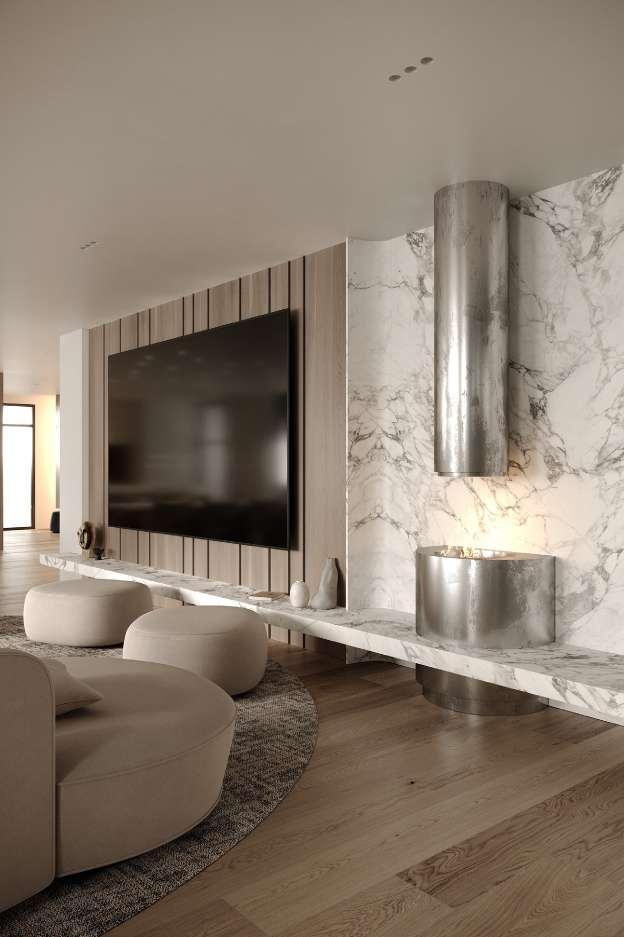
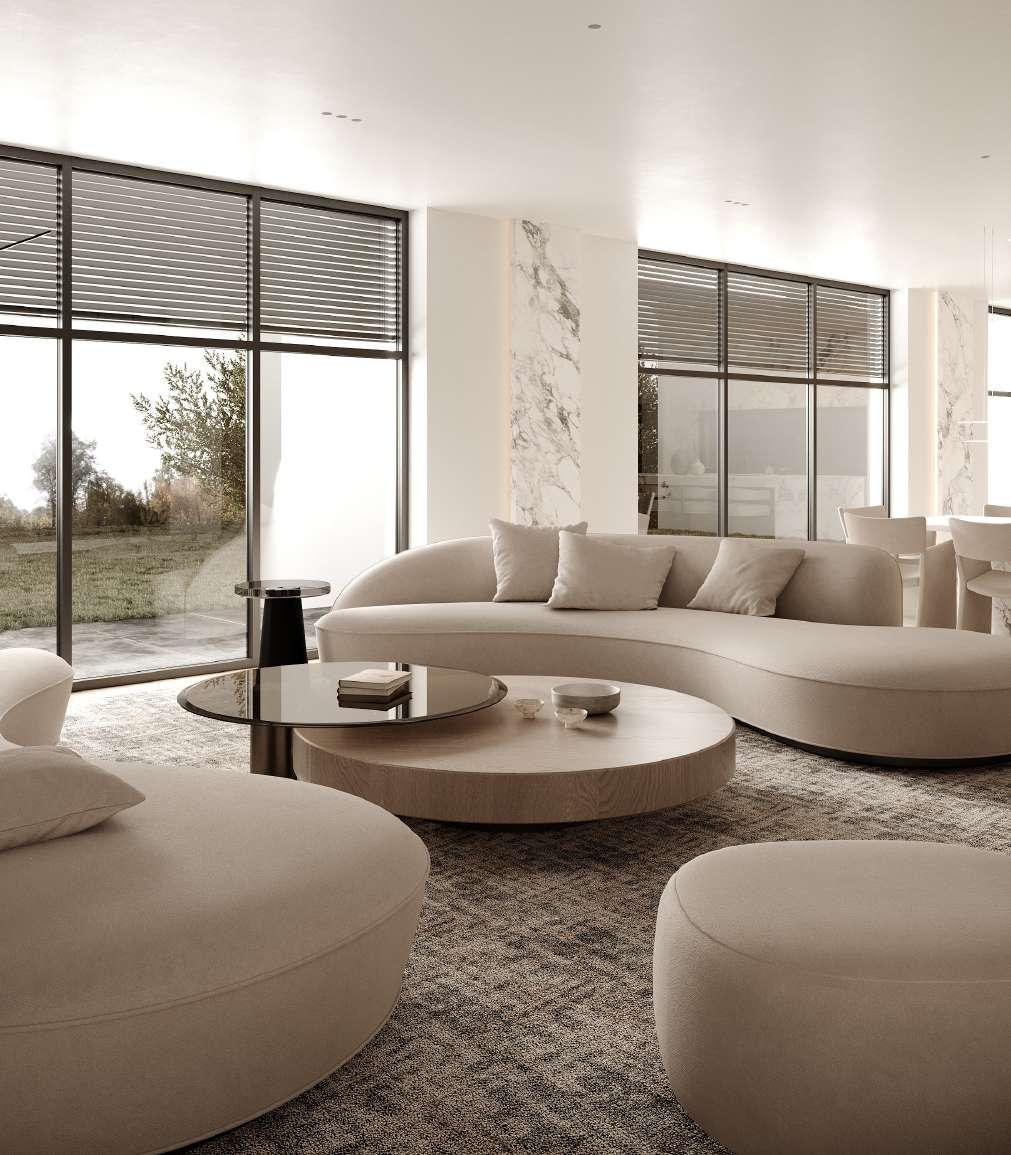
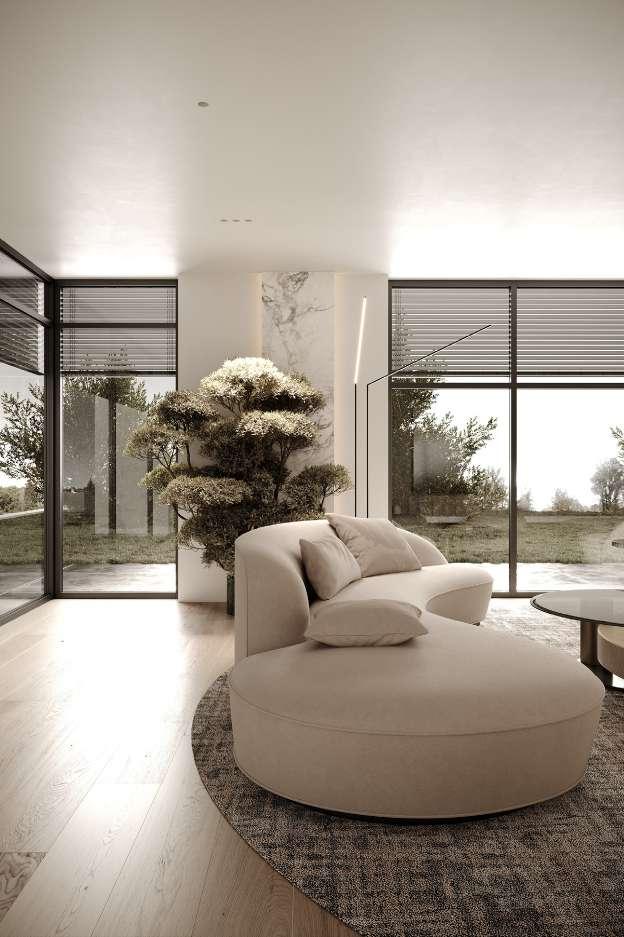
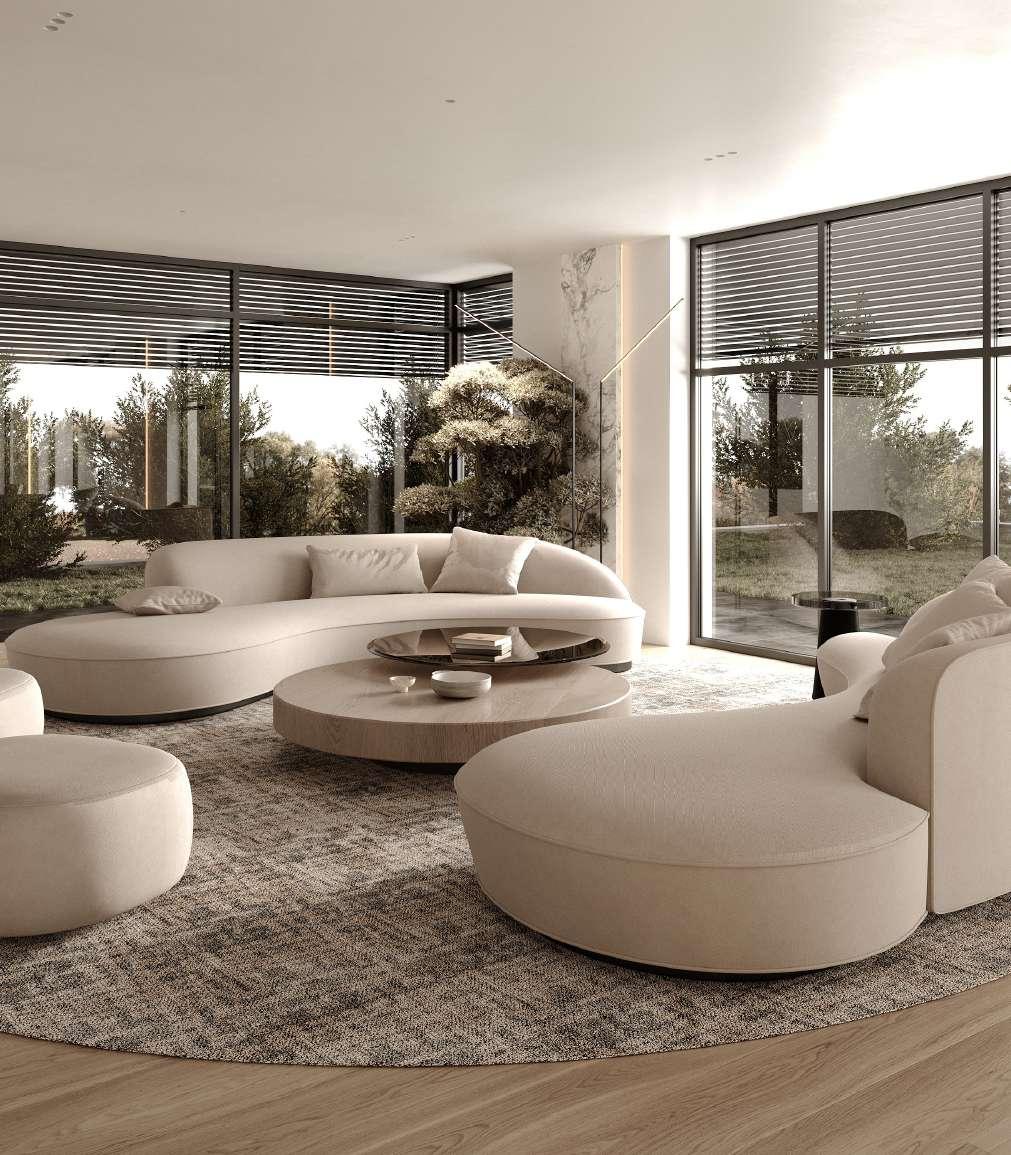
DINNING AREA
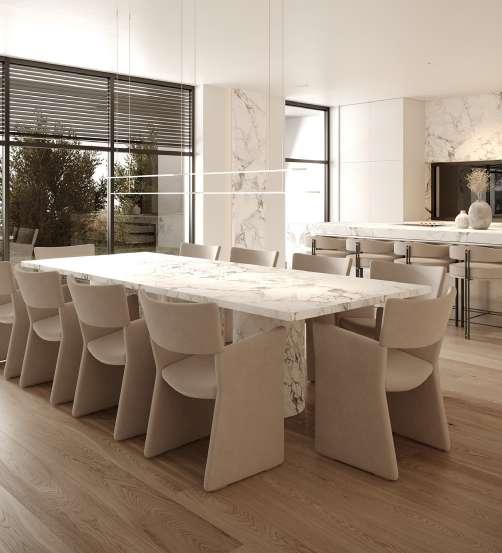
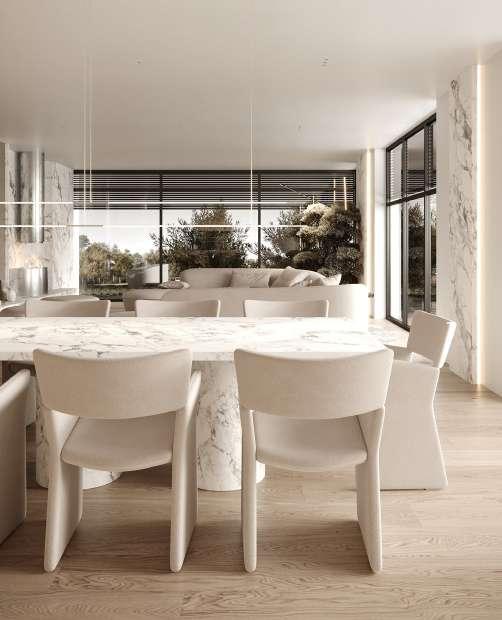
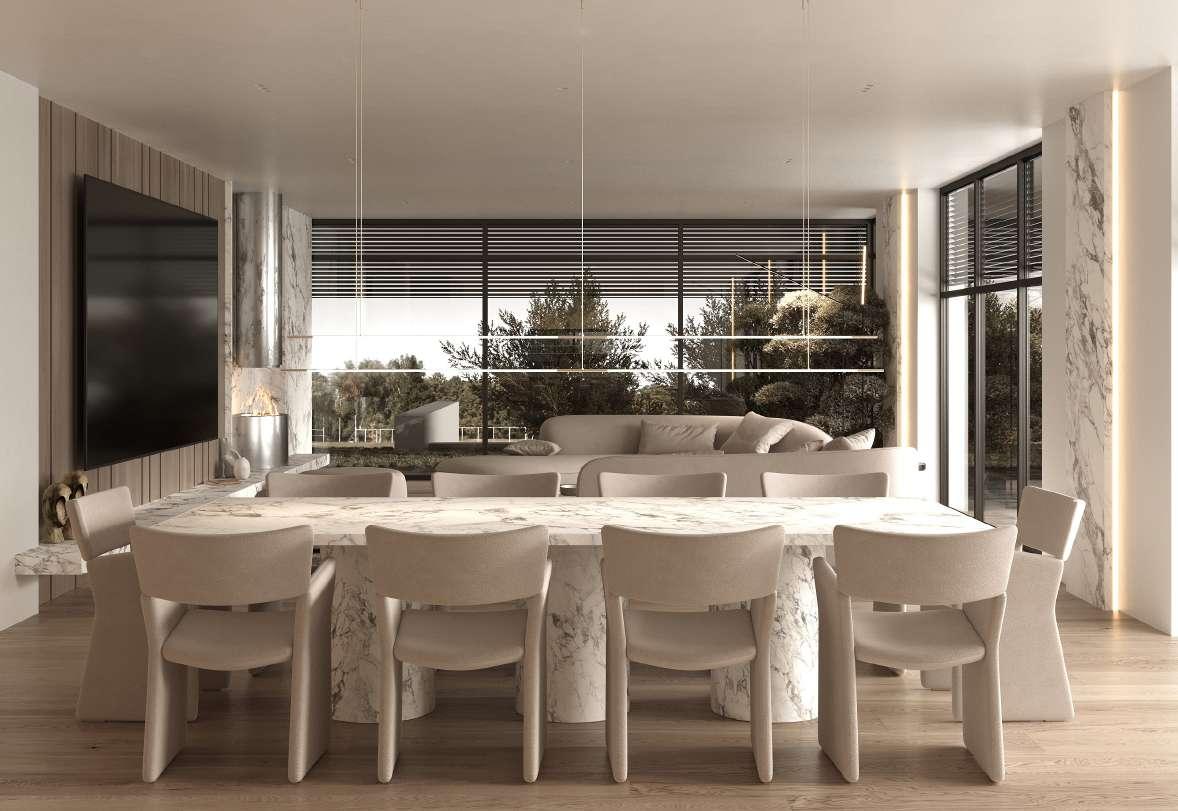
KITCHEN AREA
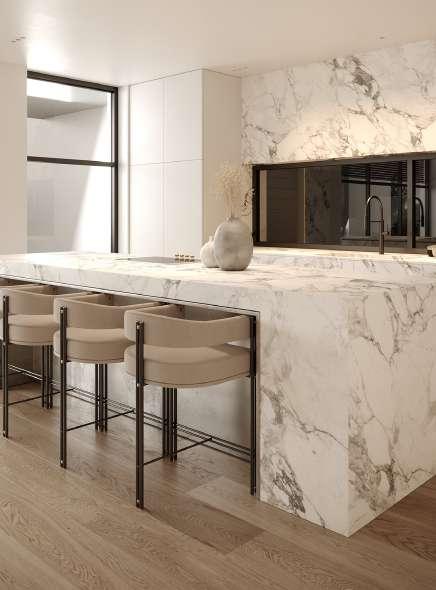

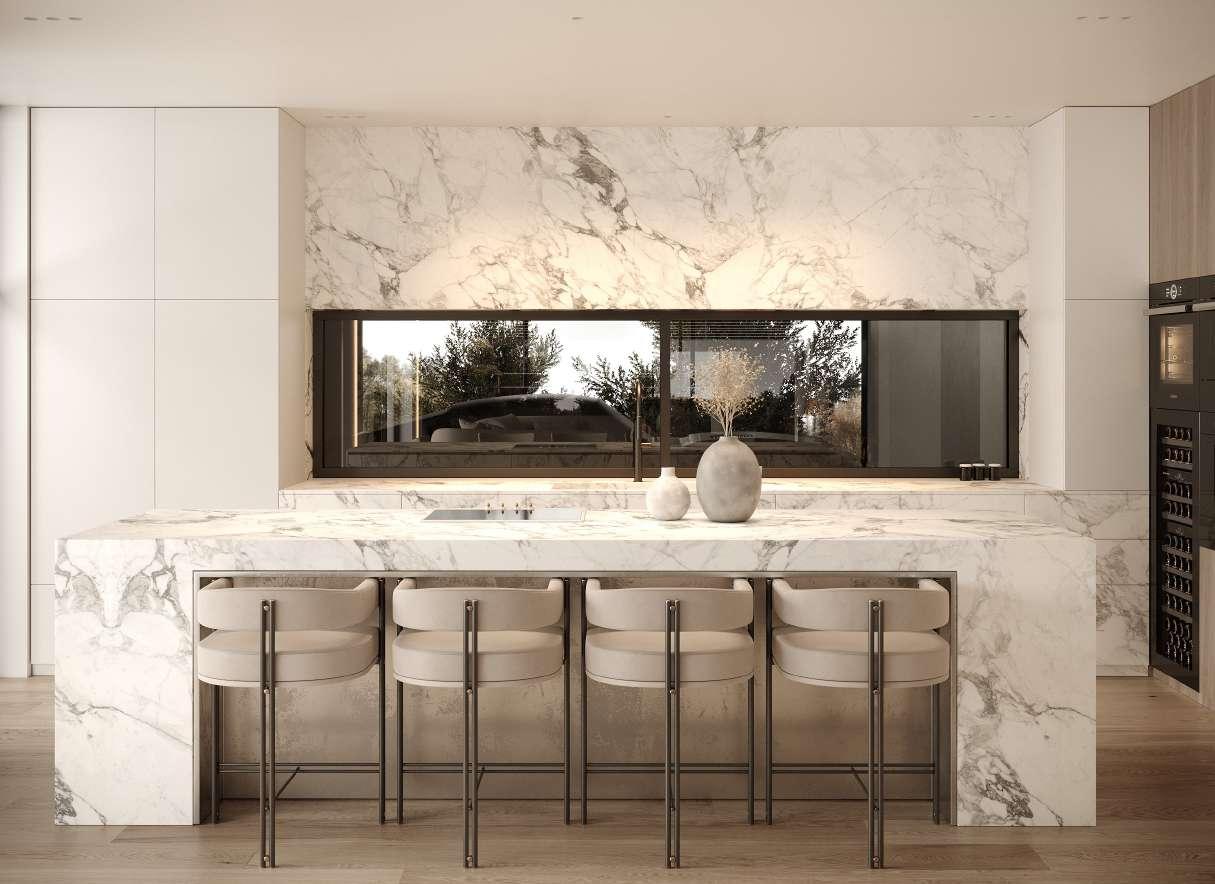
MASTER BEDROOM & BATHROOM
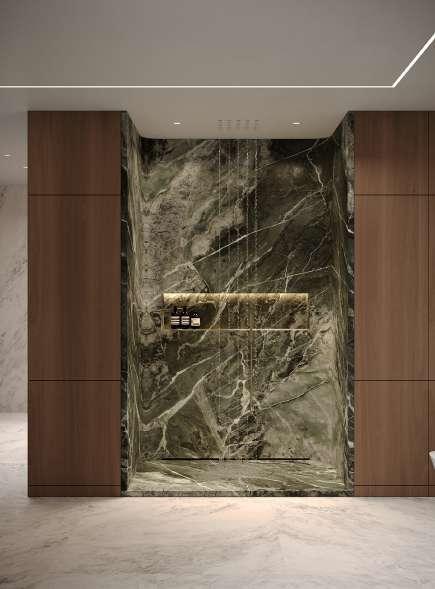
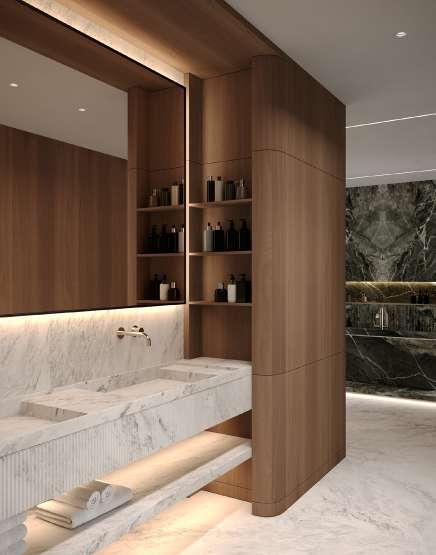
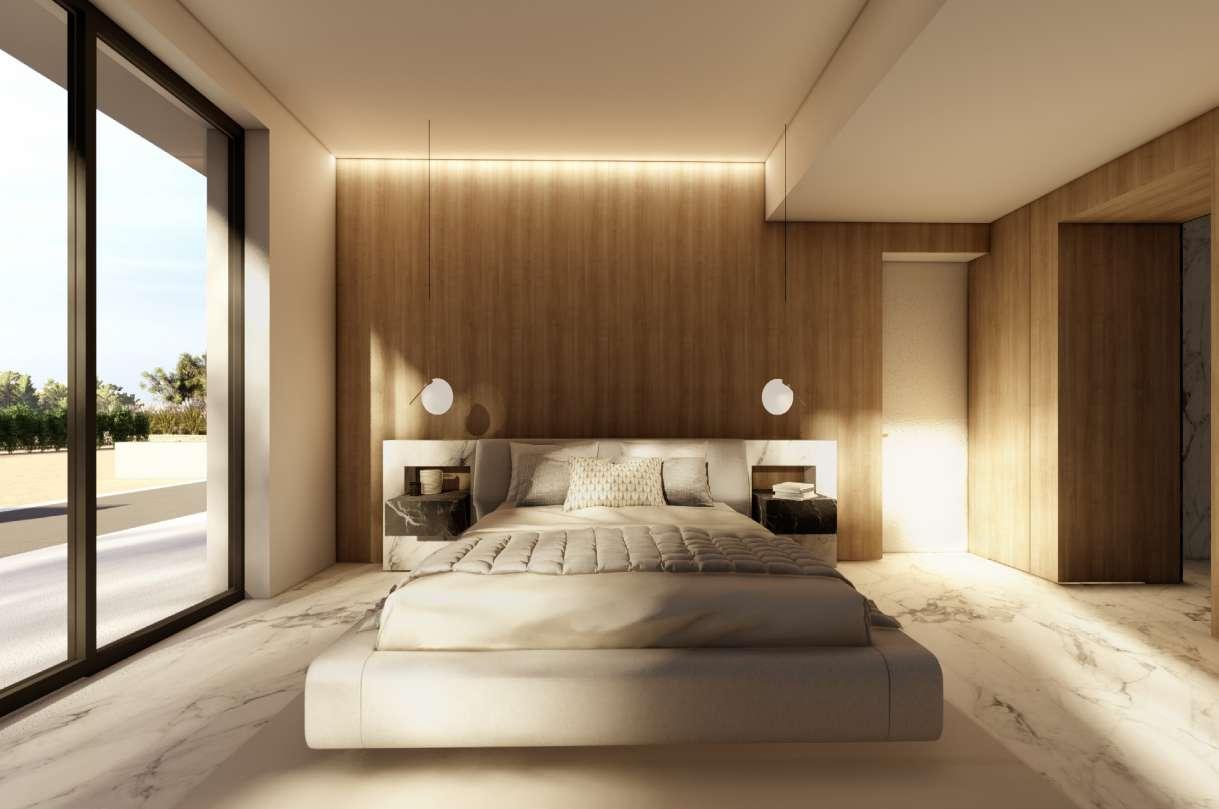
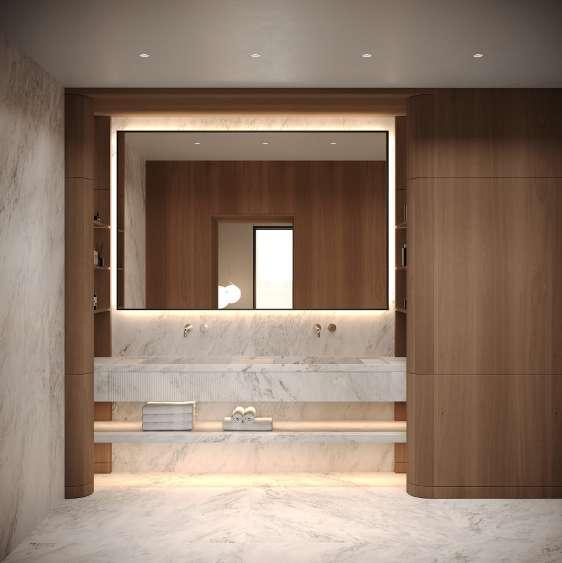
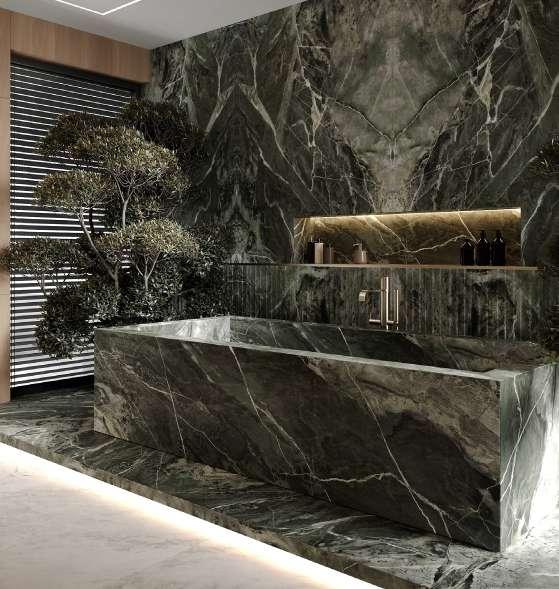
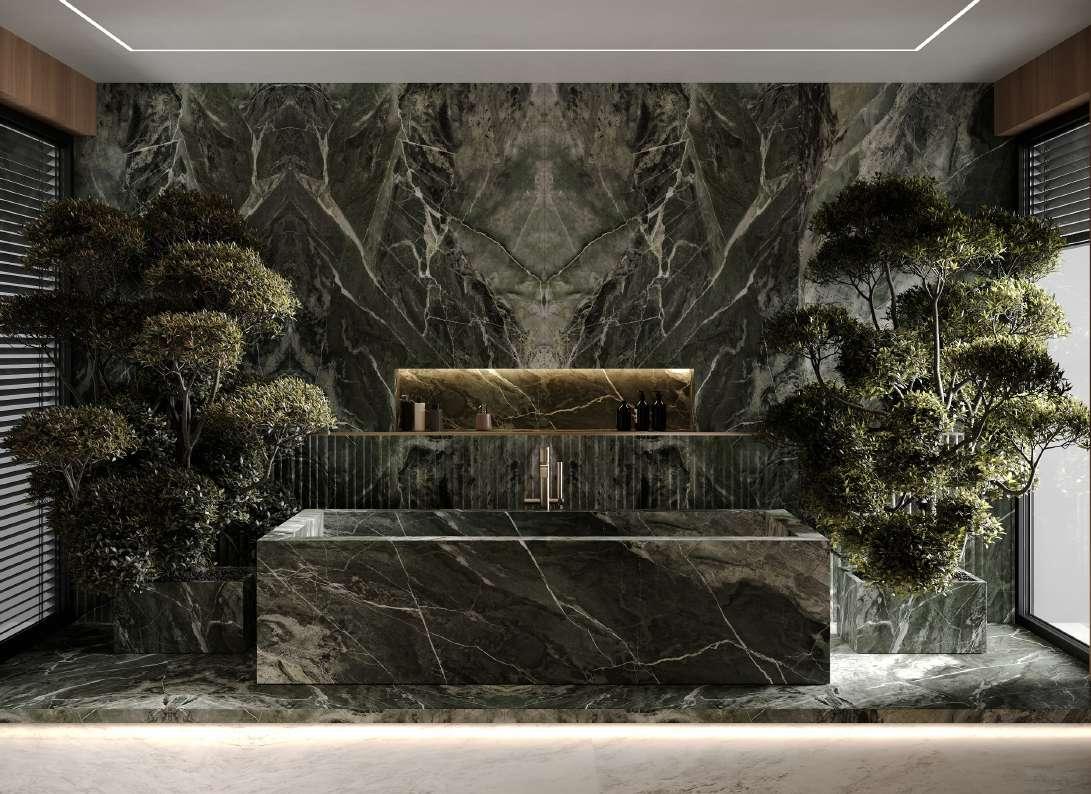
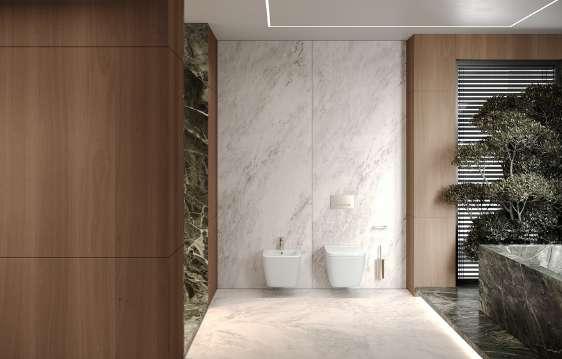
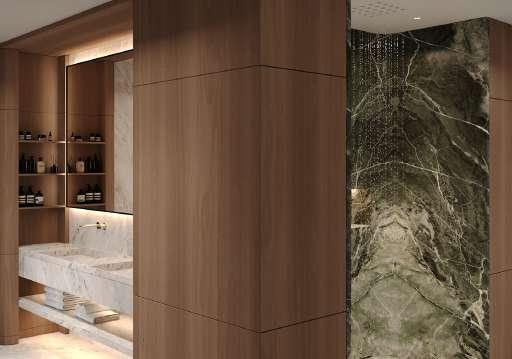
KID’S ROOM & BATHROOM
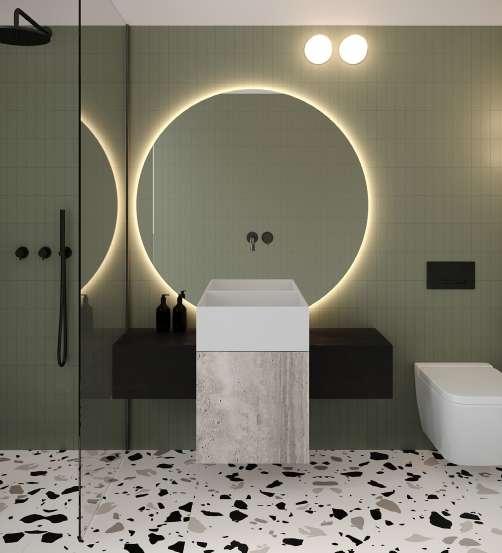
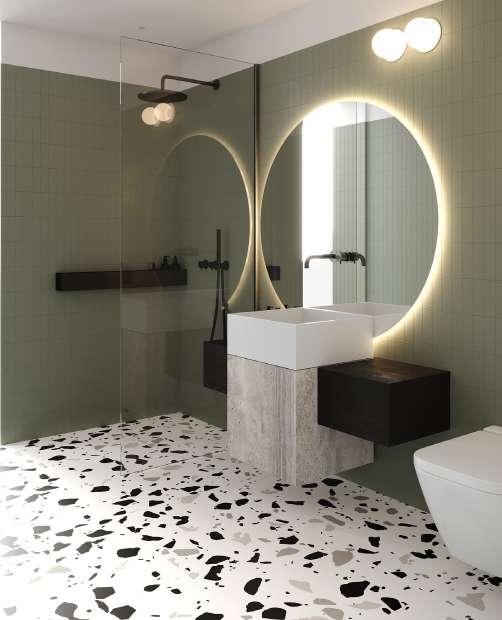
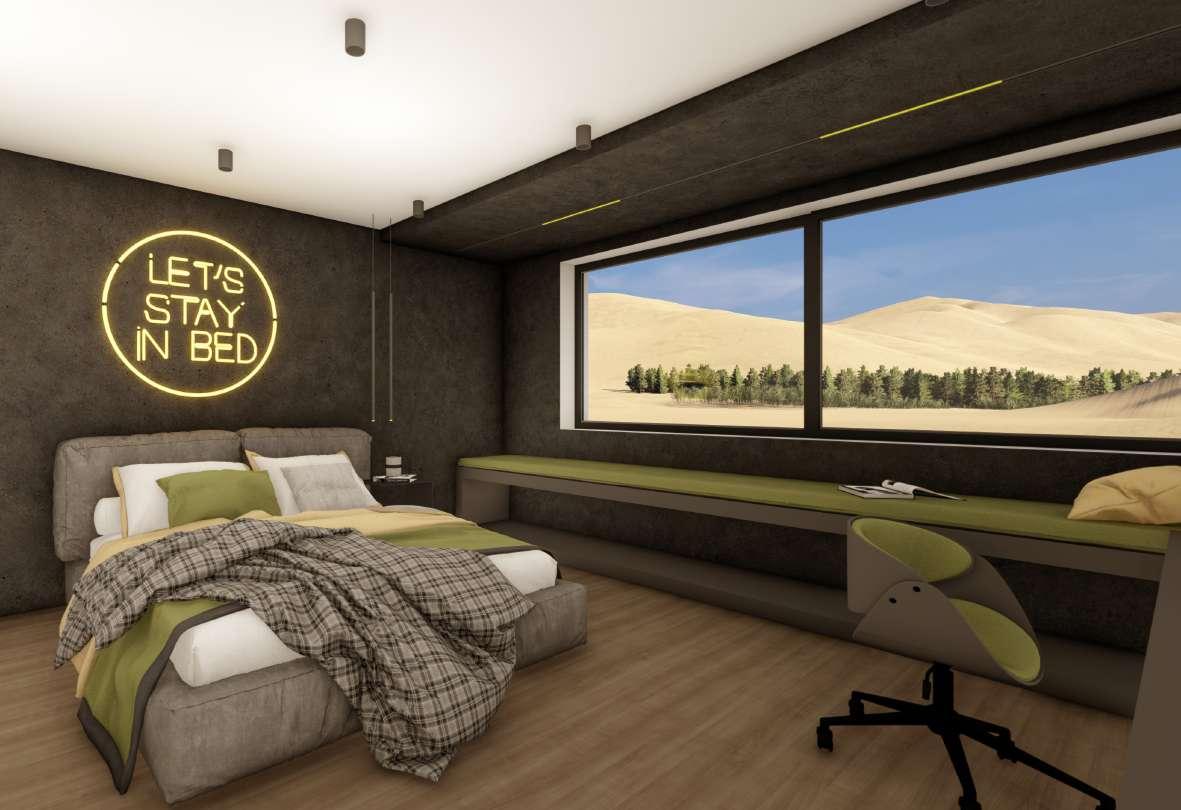
MAIN ENTRANCE AREA
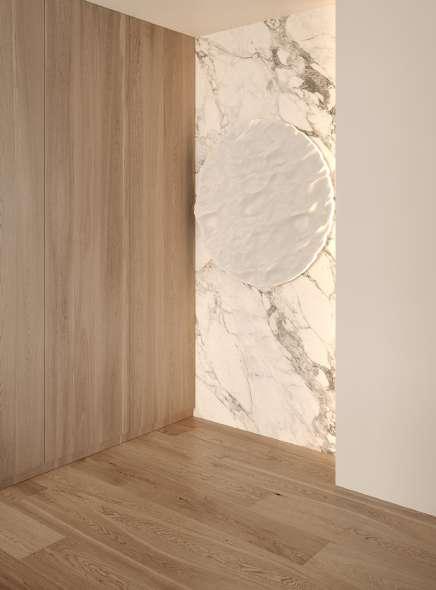
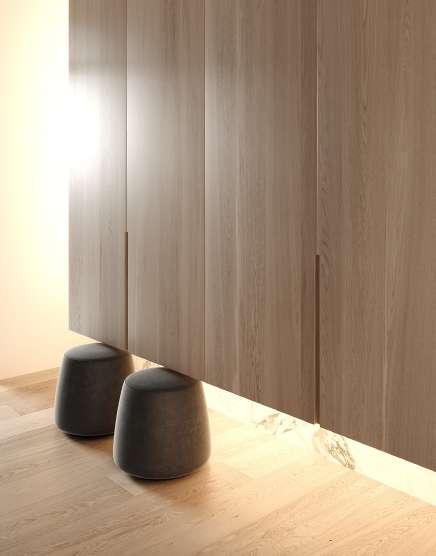
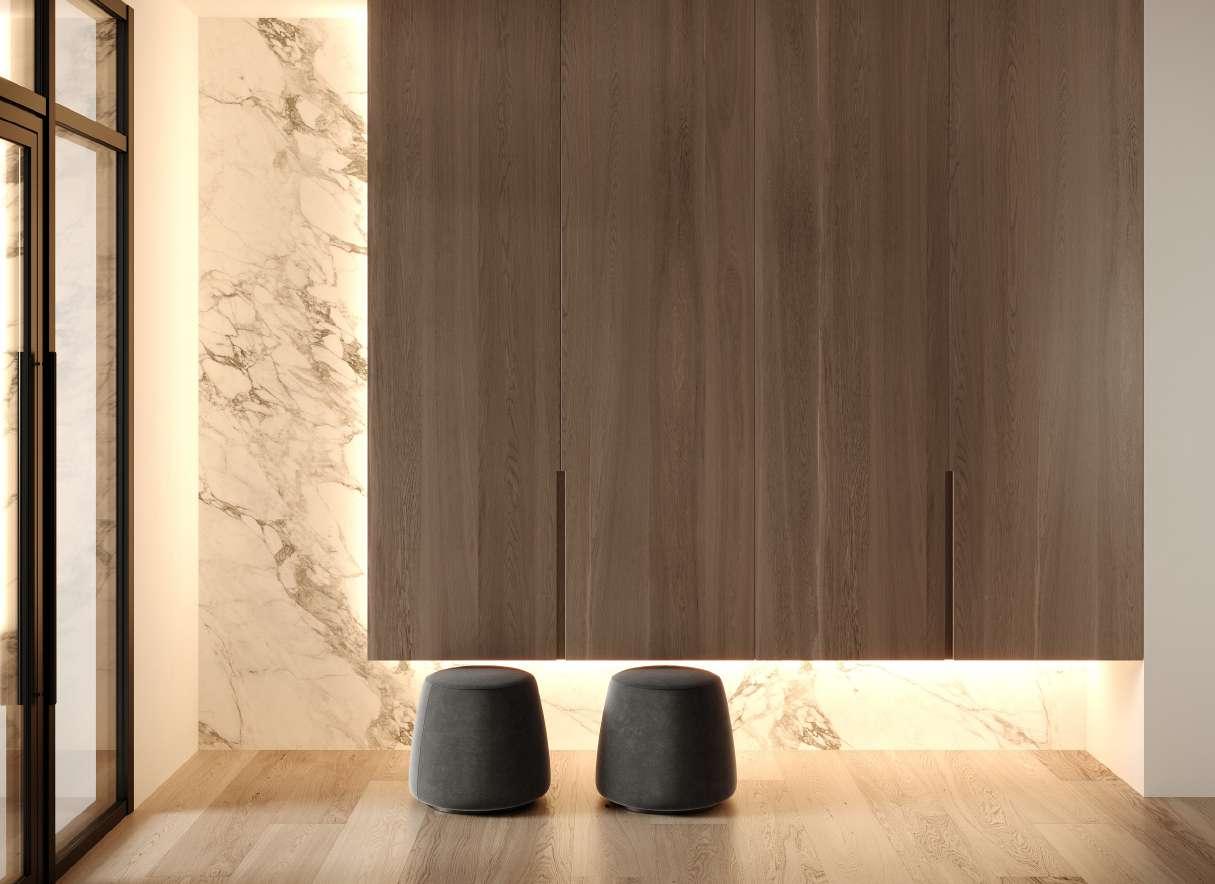
Phone: +40 746 604 205
E-mail: miruna.lup@gmail.com
Website: https://miruna-lup.jimdosite.com/
LinkedIn: https://www.linkedin.com/in/miruna-lup-2b87381b2
