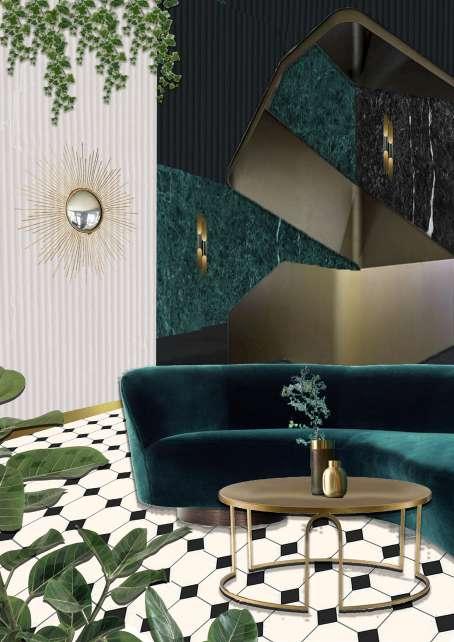
1 minute read
THE HOTEL’S BACKGROUND
from Portfolio
by Miruna Lup
In 1941 a Gambrinus beerhouse opens at the groundfloor, continuing one of the local traditions of a famous writer’s beerhouse.

Advertisement
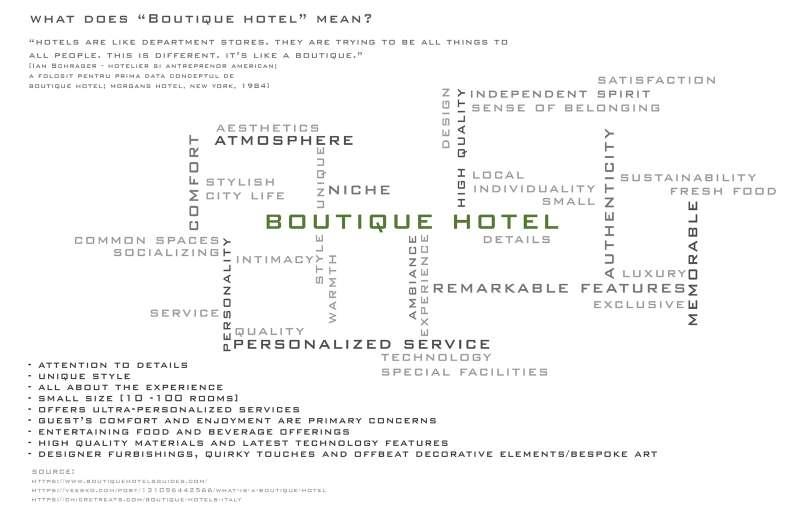
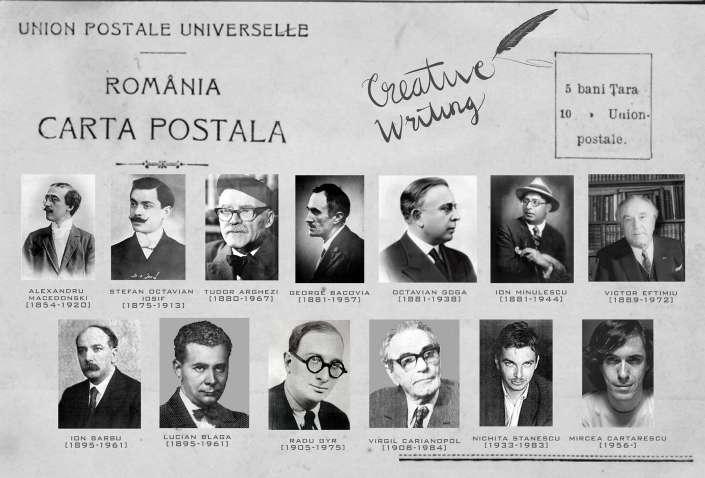
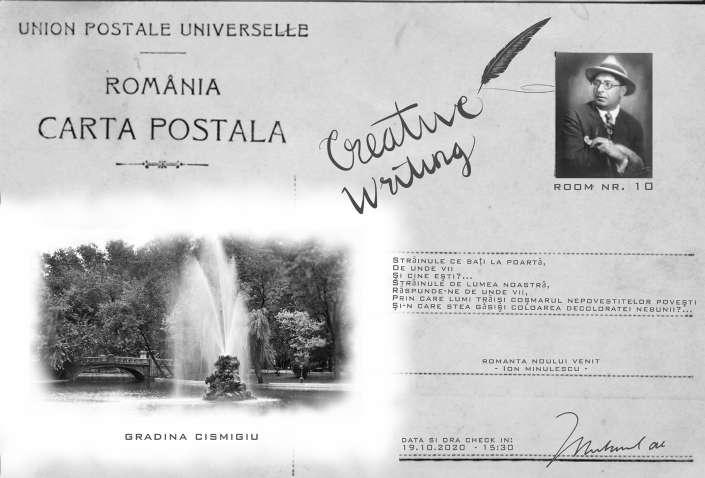
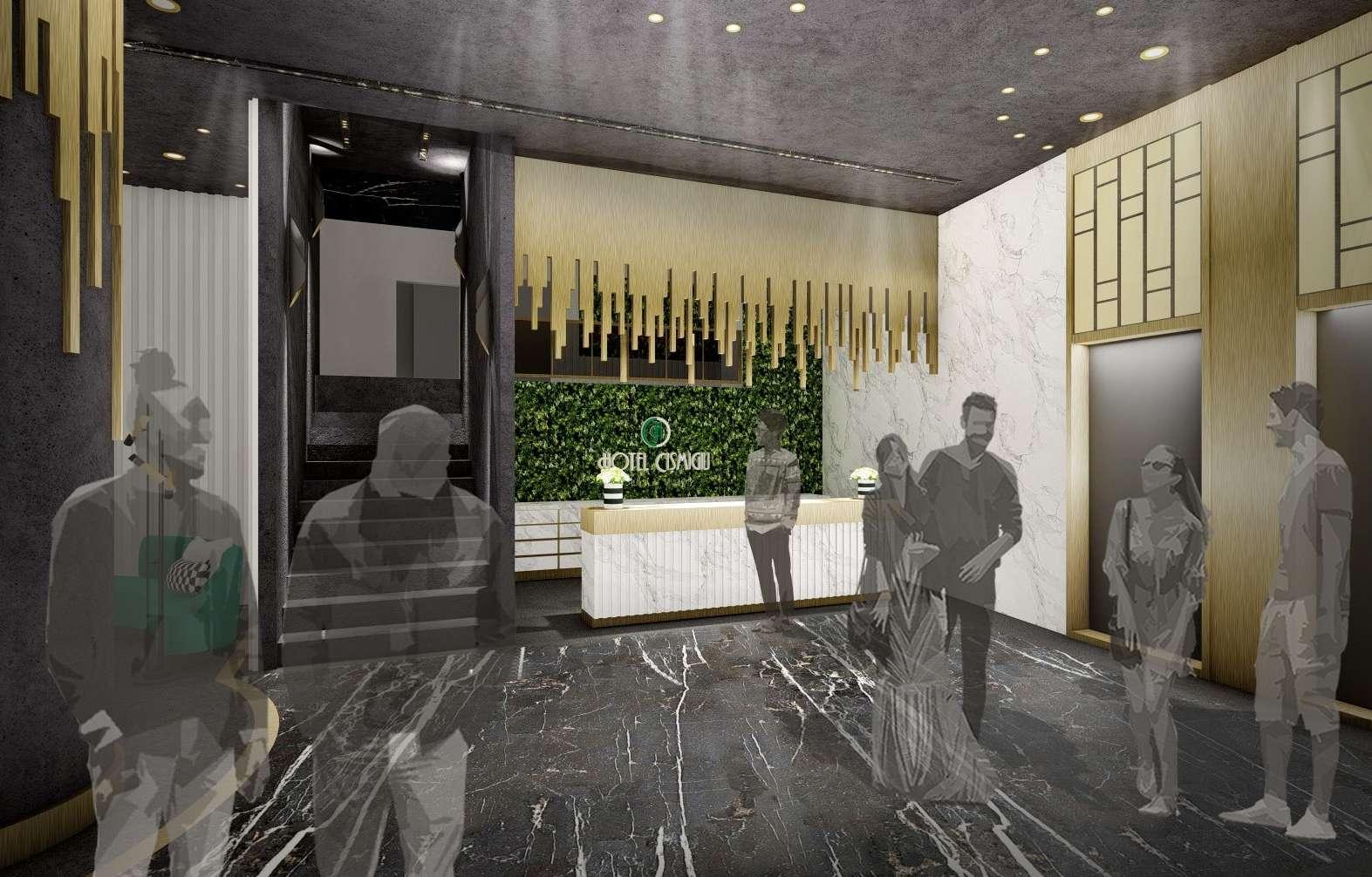
The Lobby is thought as an open space with Reception desk, two Lounge areas and a cafe-bar that can be used by both the hotel’s clients and people from the outside.
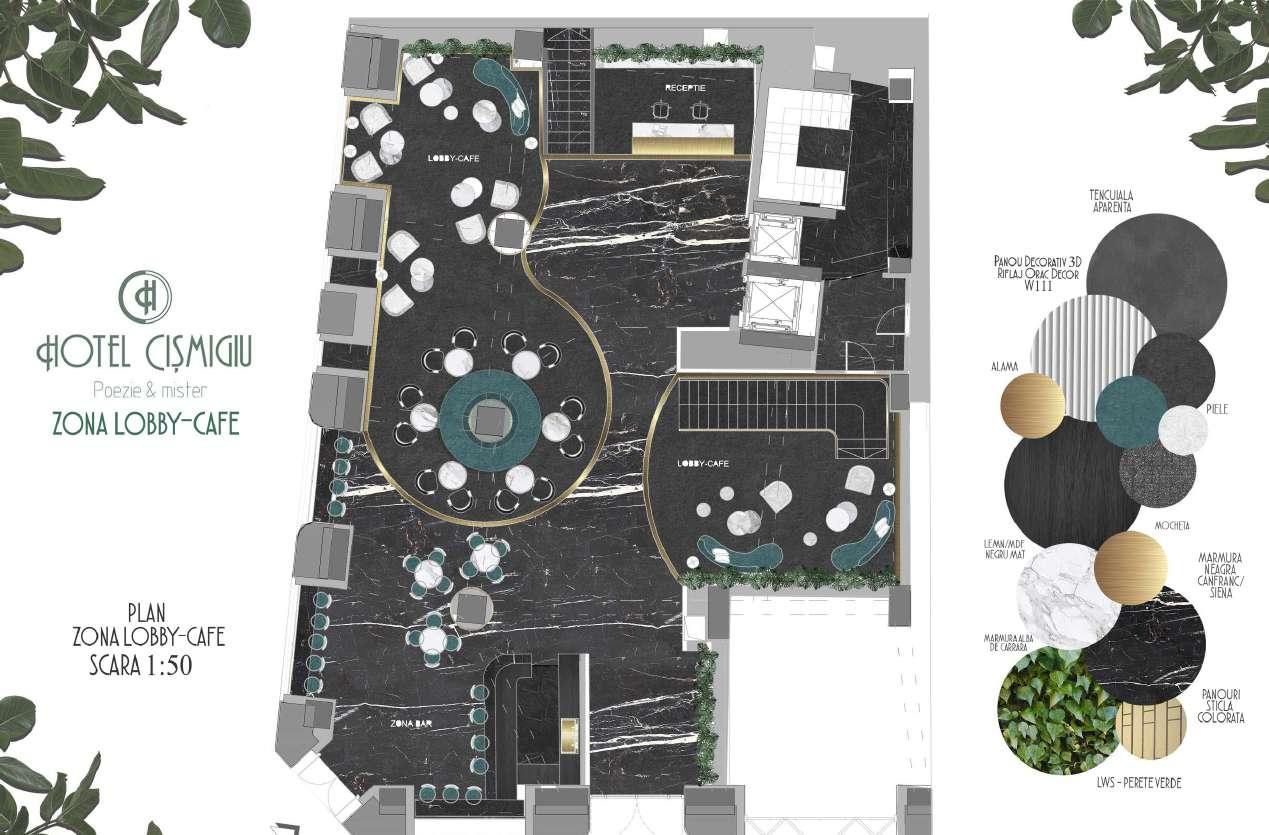
One of the lounge areas is furnished with leather sofas, armchairs and tea tables in brass, with marble tops, and a wonderful green living wall that is meant to bring a natural touch and garden like feeling in the middle of the concrete jungle and to show the connection with the neighboring park, Cismigiu Gardens. Meanwhile, the second Lounge area has black marble texture walls and an accent light wall with an Art Deco inspired geometry.
The bar area transports us back in time and gives us the vibe of the Interbelic era Bucharest with Thonet inspired furniture in dark grey wood and teal leather, brass accents and white and black marble finishes. The structural pillars are hidden by a structure covered with plaster and brass flute decorations with accent lights.










