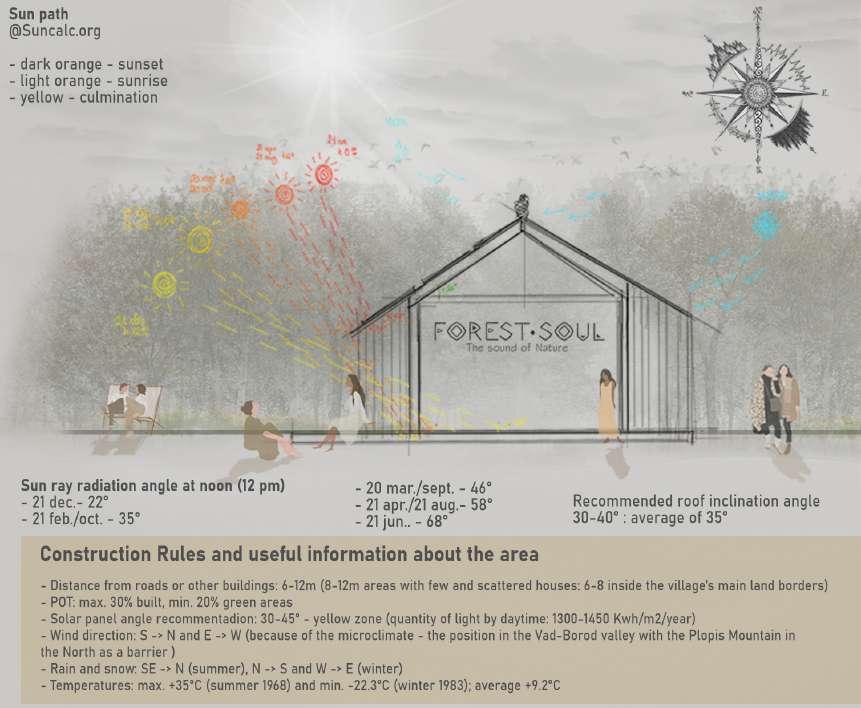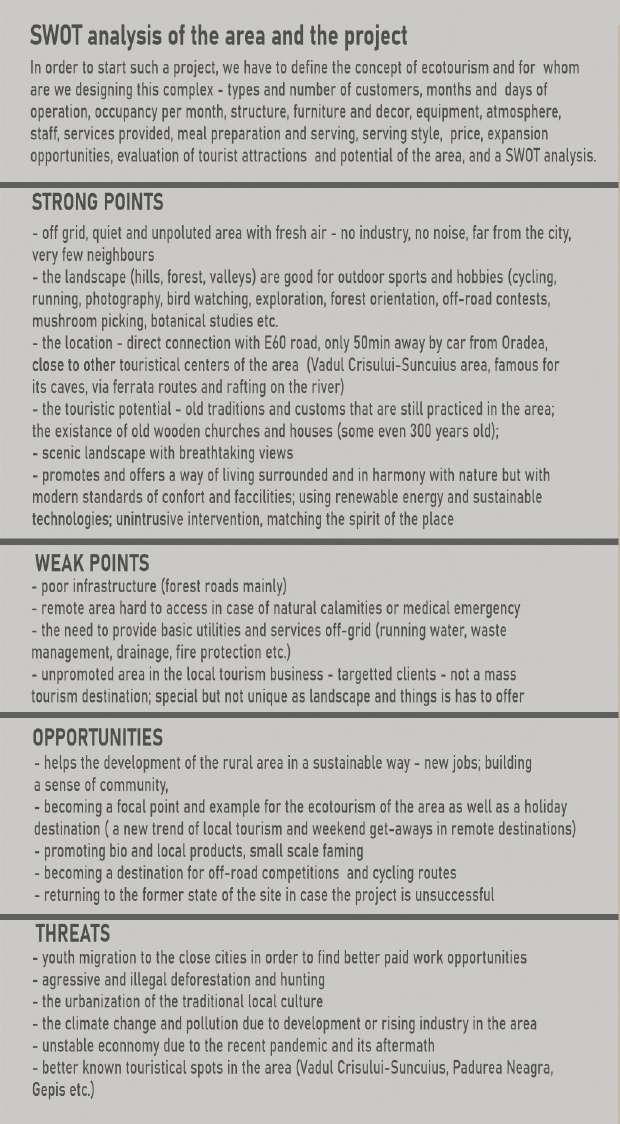
1 minute read
CONCEPT
from Portfolio
by Miruna Lup
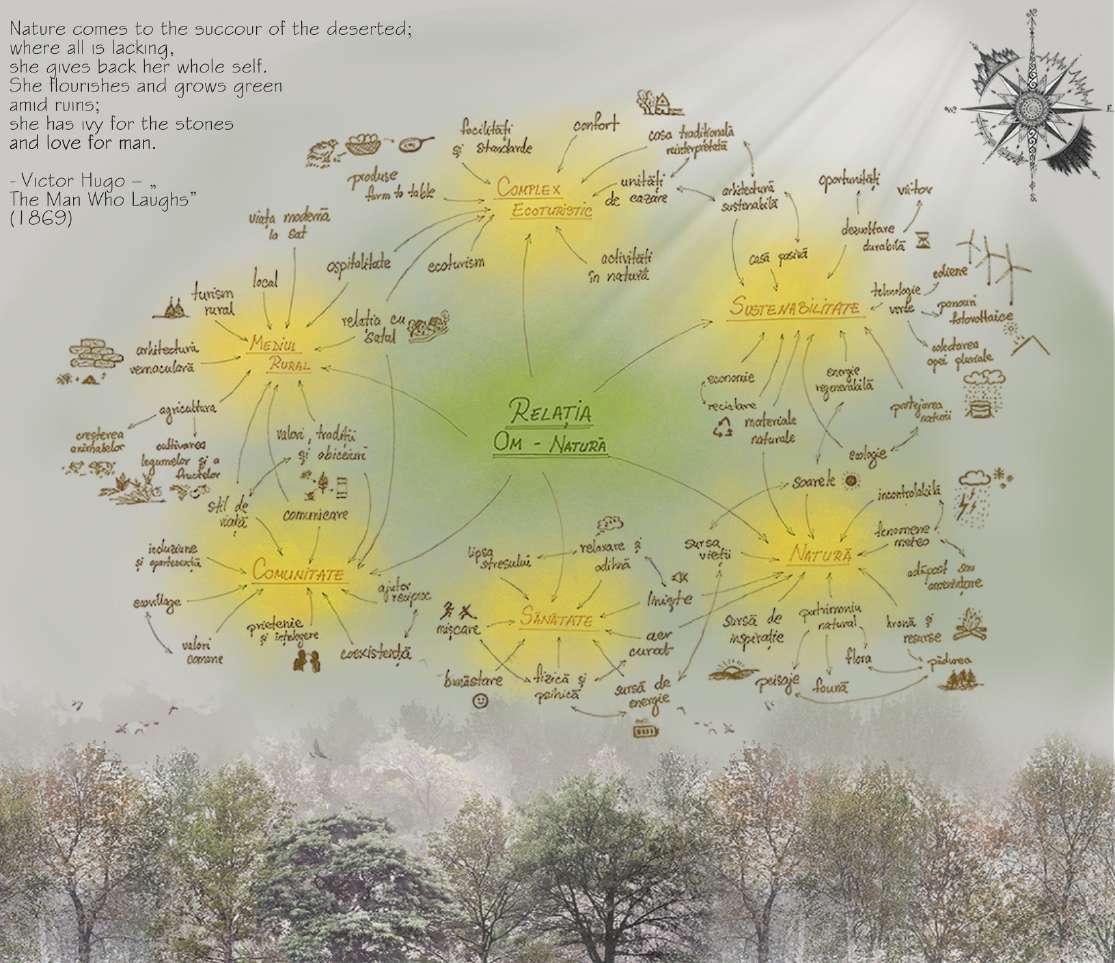
Forest Soul
Advertisement
- the Sound of Nature -
The project proposes an off-grid retreat or ecotourism complex, composed of unique housing units, arts and crafts workshops and common spaces, a mini farm and orchard for farm to table products. It is a reversible intervention that would not leave permanent marks on the landscape and natural environment.
Besides the evident benefits of holidays in nature to human health and psychic, lately, ecotourism has been seen as one of the main ways to sustainably develop communities from disadvantaged rural areas in order to save them from urban migration and eventually abandonment, turning them into “ghost villages” that become a both social and environmental problem.
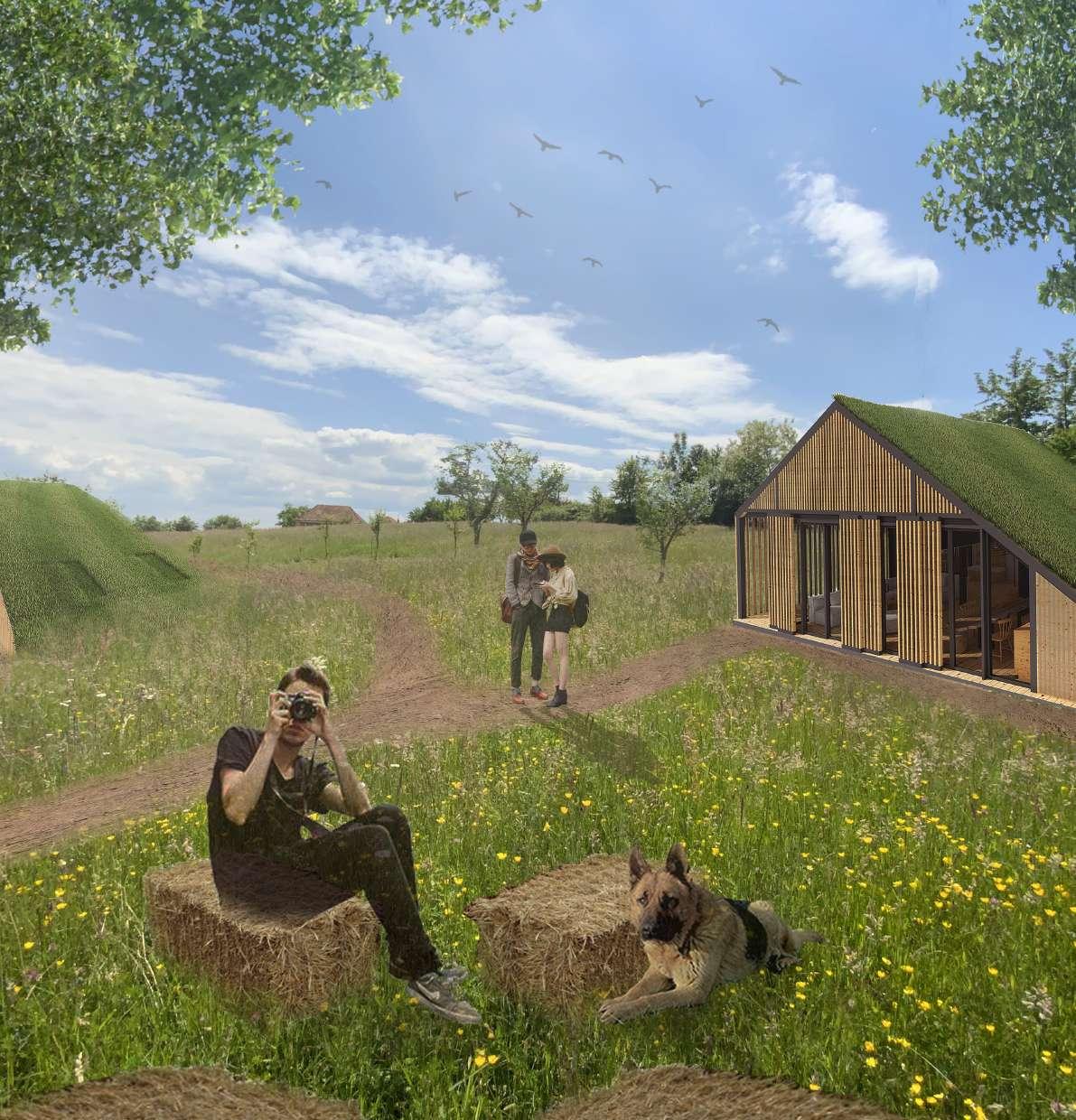
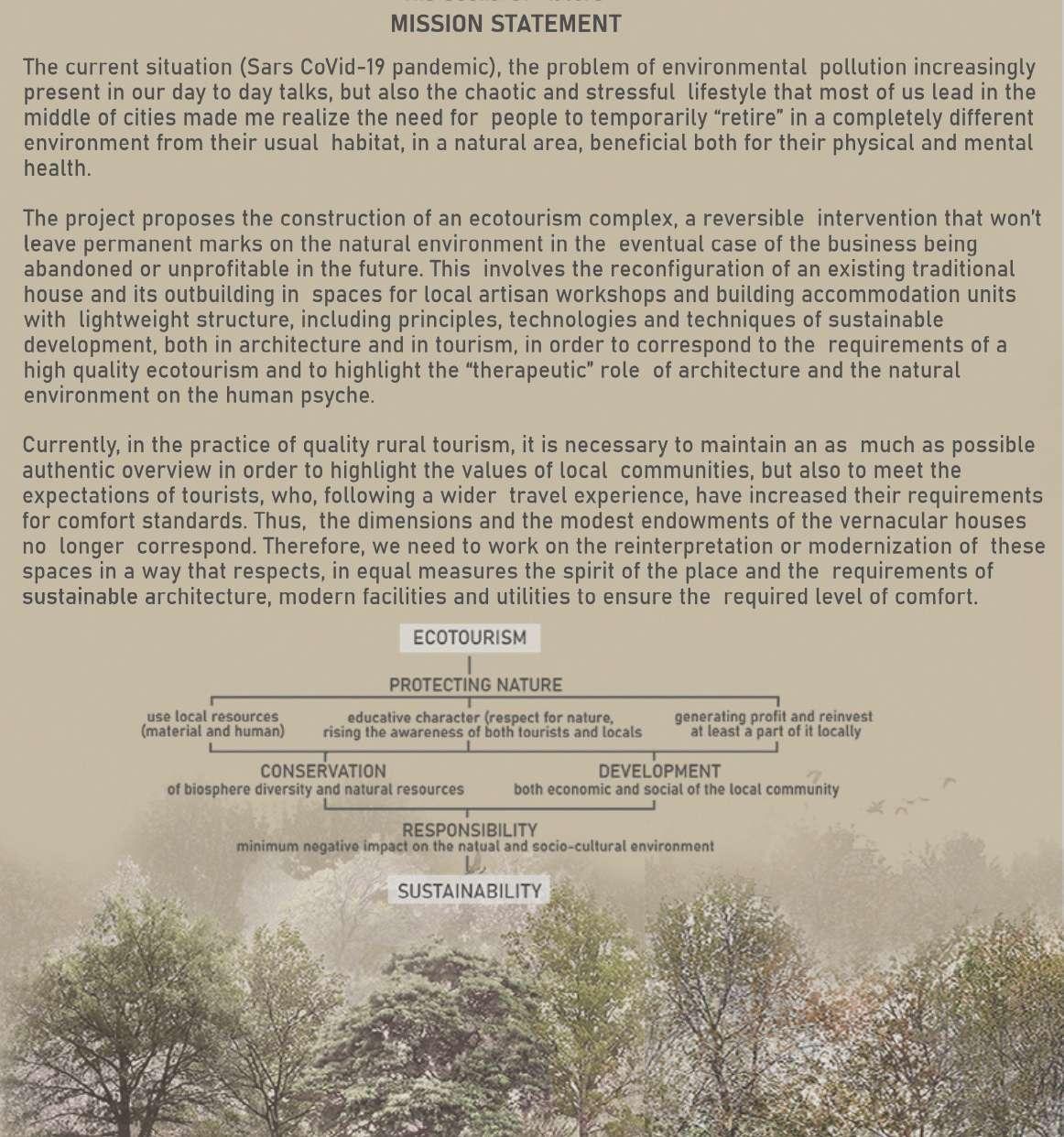
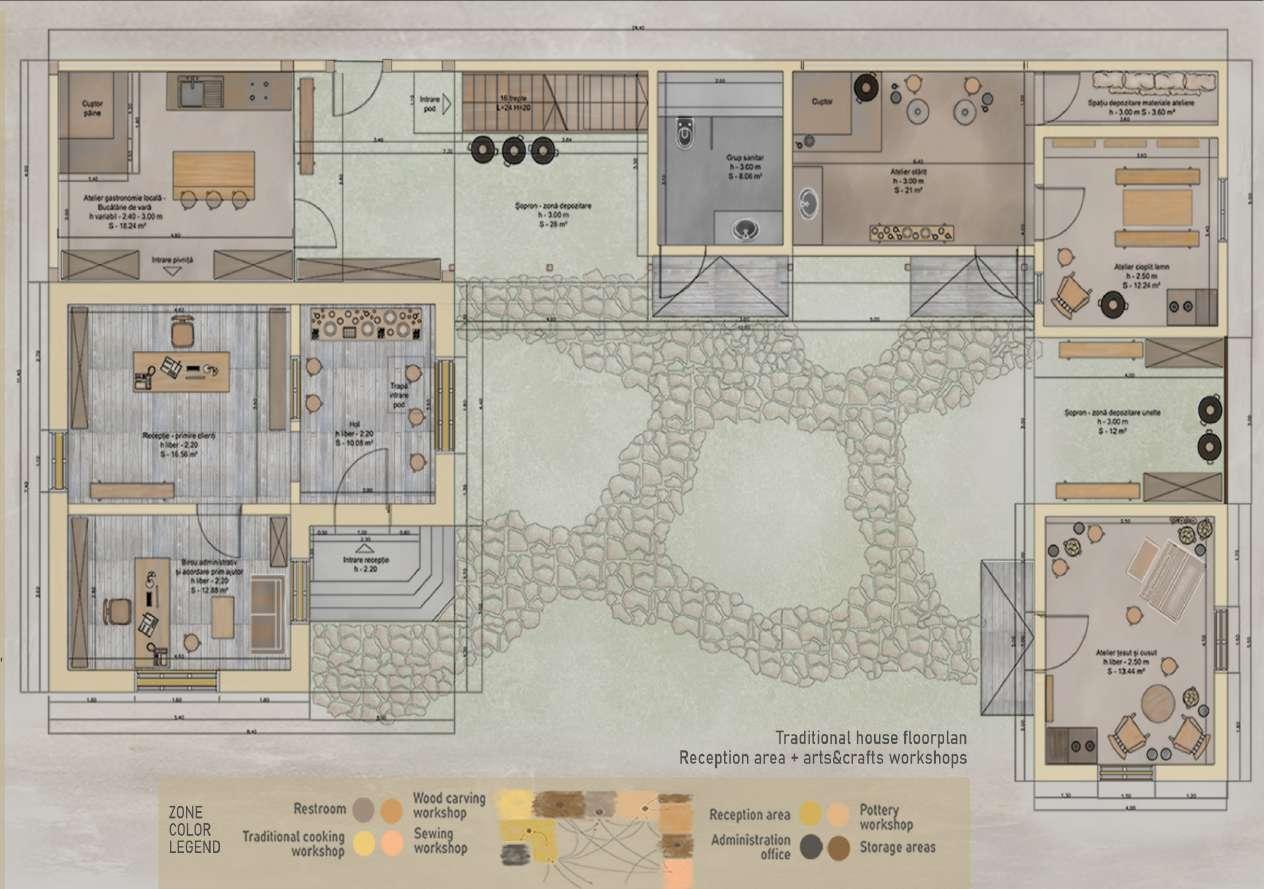

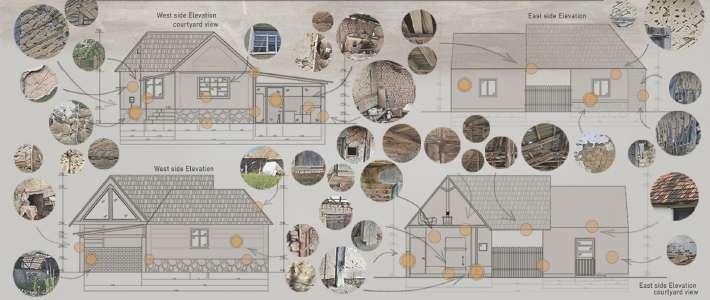
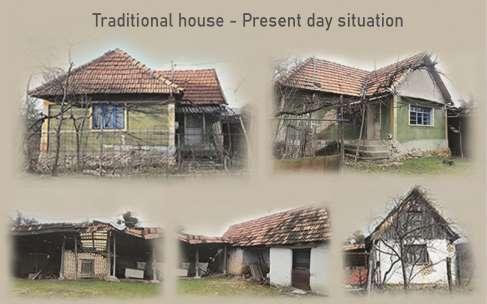
The concept is built around the relationship between human and nature, having the key words of sustainability, ecotourism, rural living, community, health and nature as a life and energy resource.
This is why, the project is seen as an autonomous house that incorporates new nature friendly technologies with local and vernacular techniques.
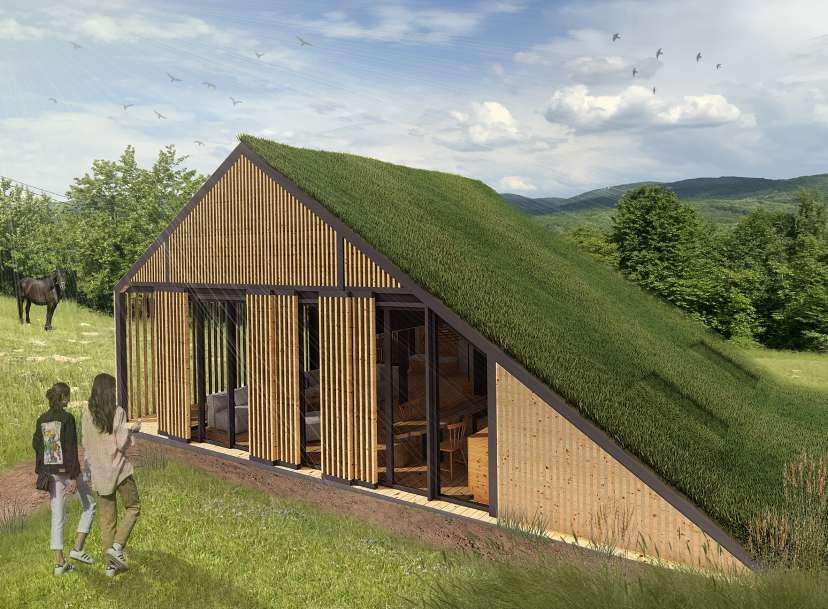
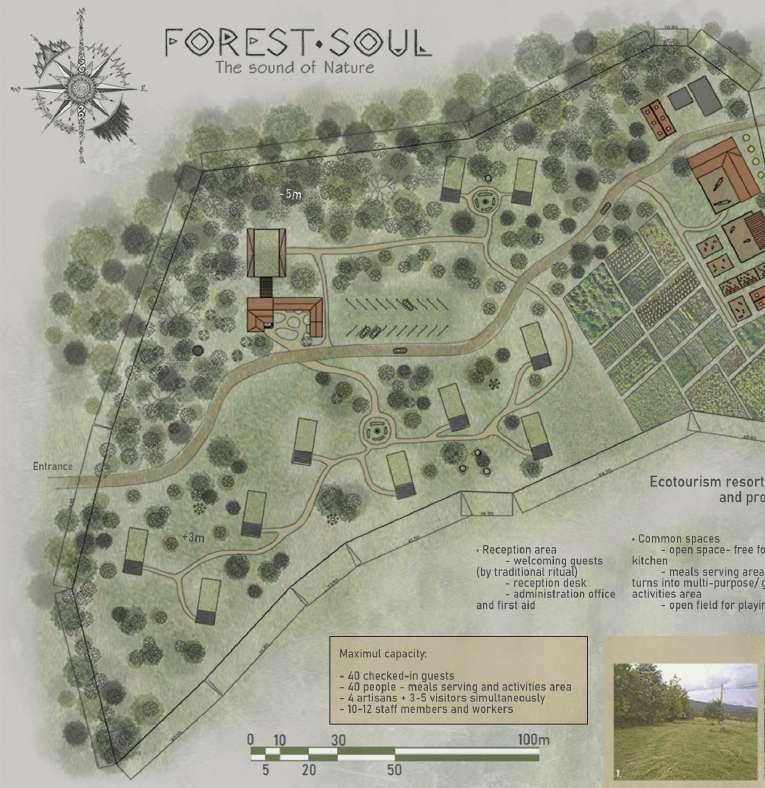
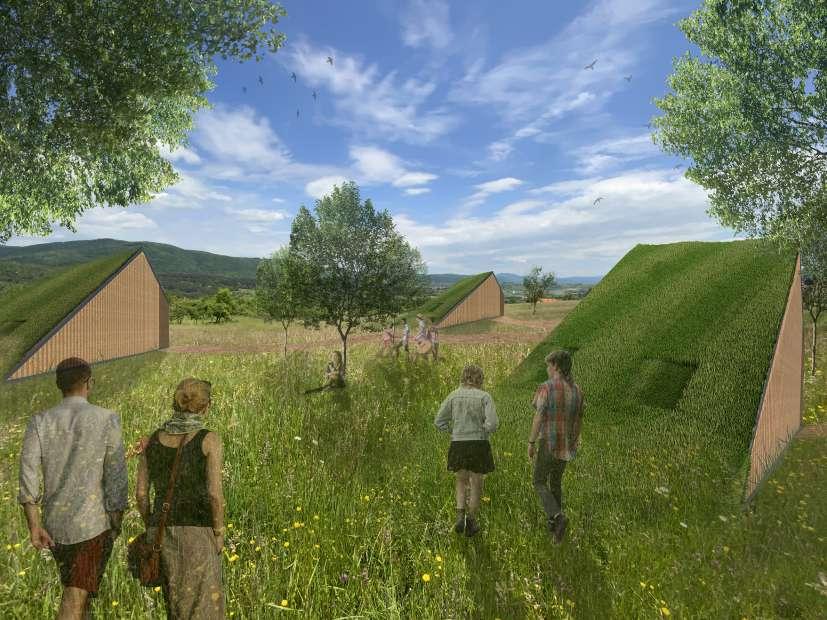
It also aims to bond local people and communities with the tourists, promoting good quality and sustainable forms of tourism, as well as becoming a model for future development projects in rural areas around the region and keeping alive the spirit of the place.
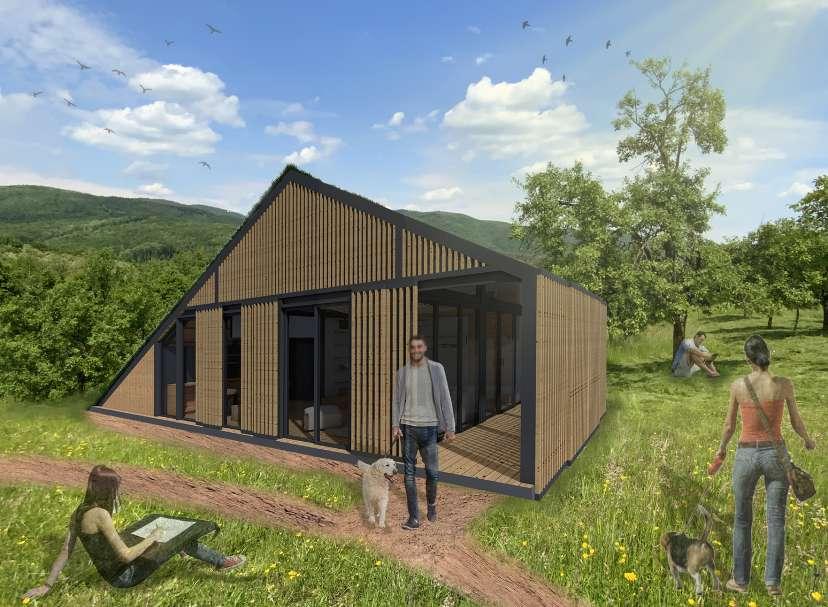
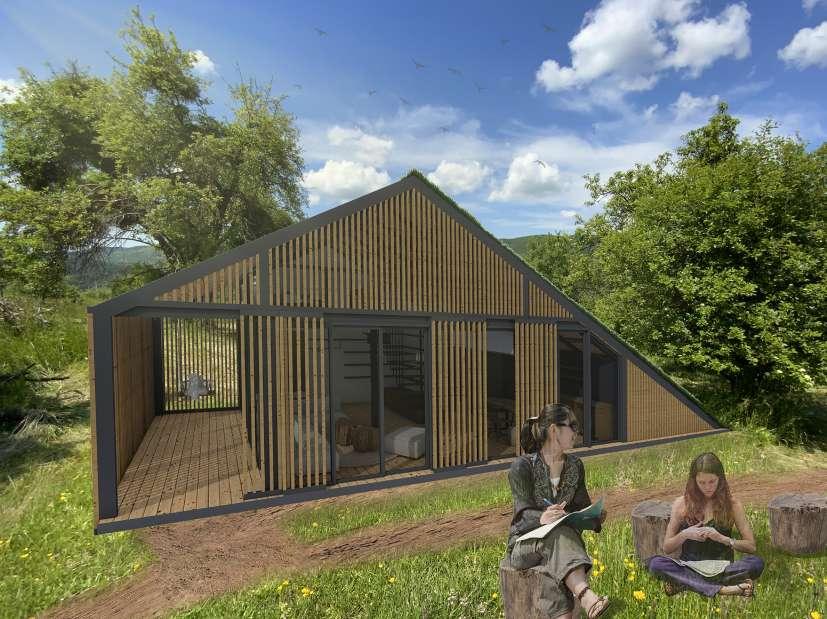
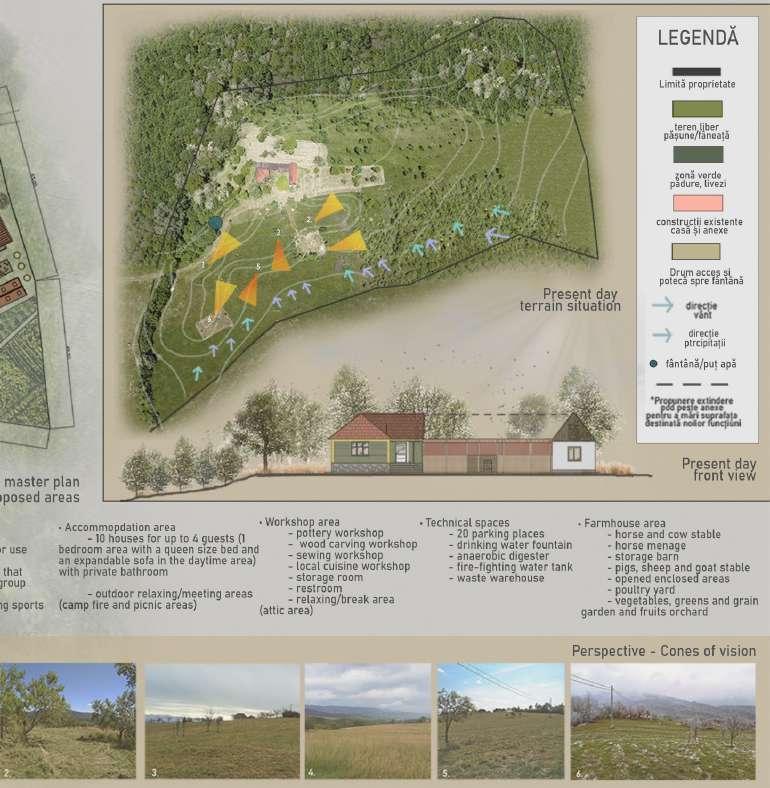
The shape of the accommodation units comes from old military settlements found in the Crisana Region that date back from the 10th - 11th century AD. The green pitched roofs on the North connect the units to the ground in order to blend with the local landscape as well as offering new habitats for the present species of fauna and flora, while the Southern roofs are made of special solar panel tiles the produce enough energy to sustain the entire complex.
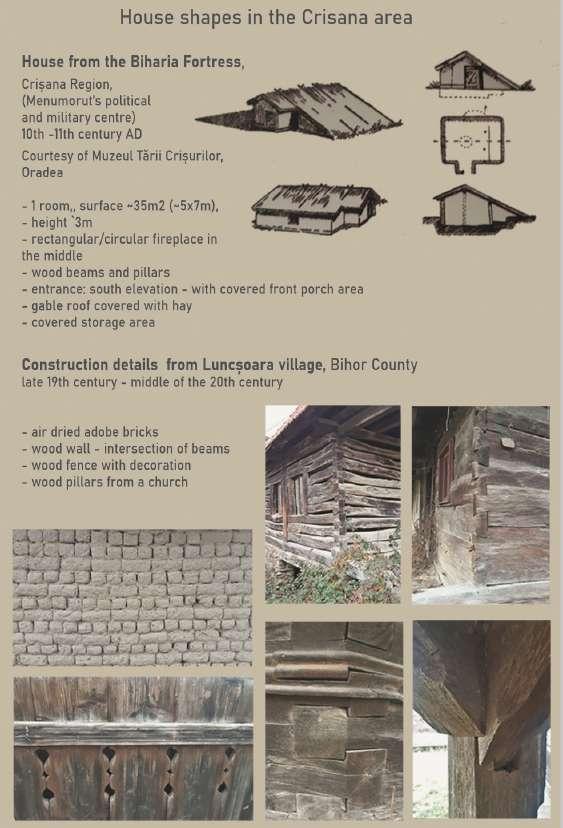
The open space concept comes as a response to the need for communication and quality time spent together that most people lack nowadays. The bungalow is divided into two main areas, like a loft building, with daytime spaces downstairs, and the sleeping area upstairs. The front porch area, a reinterpretation of the traditional “prispa” is closed with sliding shading panels made of vertical reclaimed wood planks so the guests can choose the level of intimacy they want.
In general, the interior design style adopts a contemporary look, that combines the functionality and simplicity of present day design with a cozy atmosphere and the beauty and imperfections of natural materials in a sense of co-living and adaptability to nature from the vernacular architecture. All furniture is custom made in local workshops mainly from reclaimed wood or from certified sources. The upstairs bedroom area is composed of a queen sized bed and a cargo net hammock floor for relaxation, that overlooks the beautiful natural landscape.
