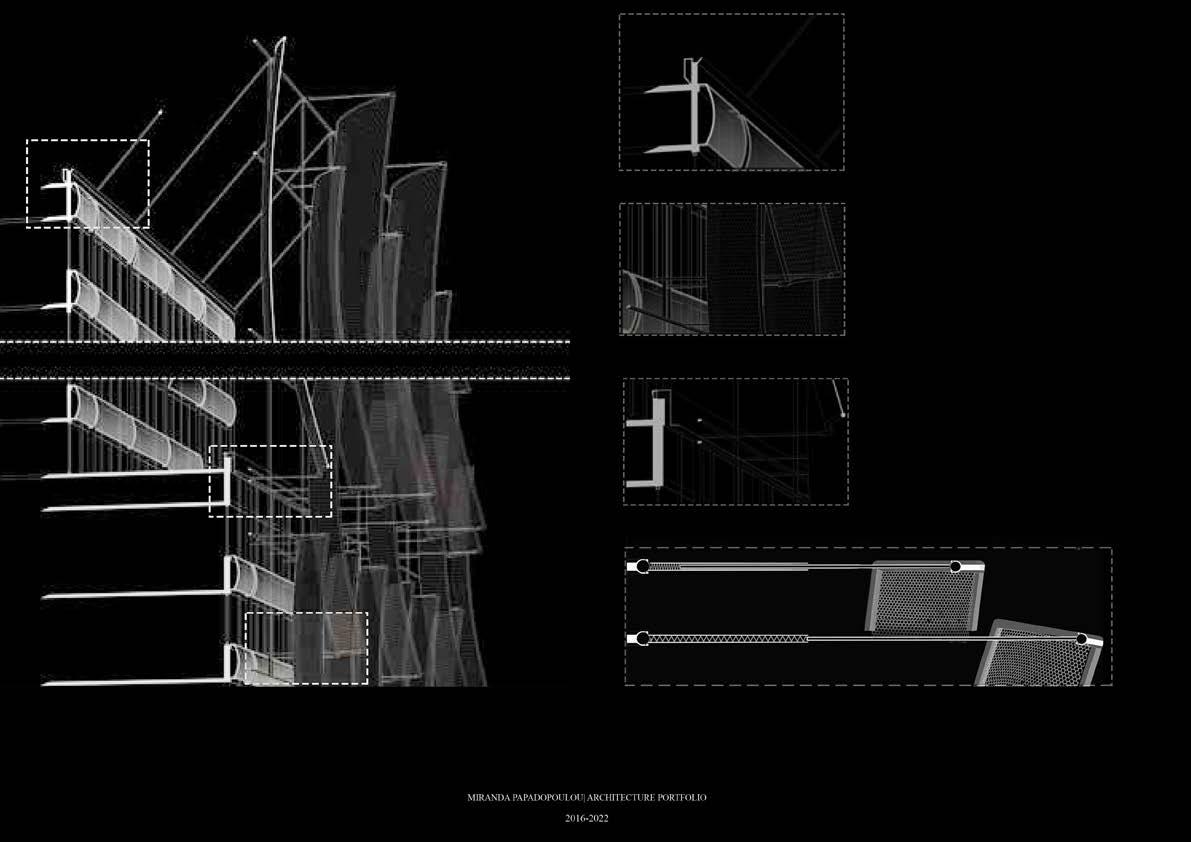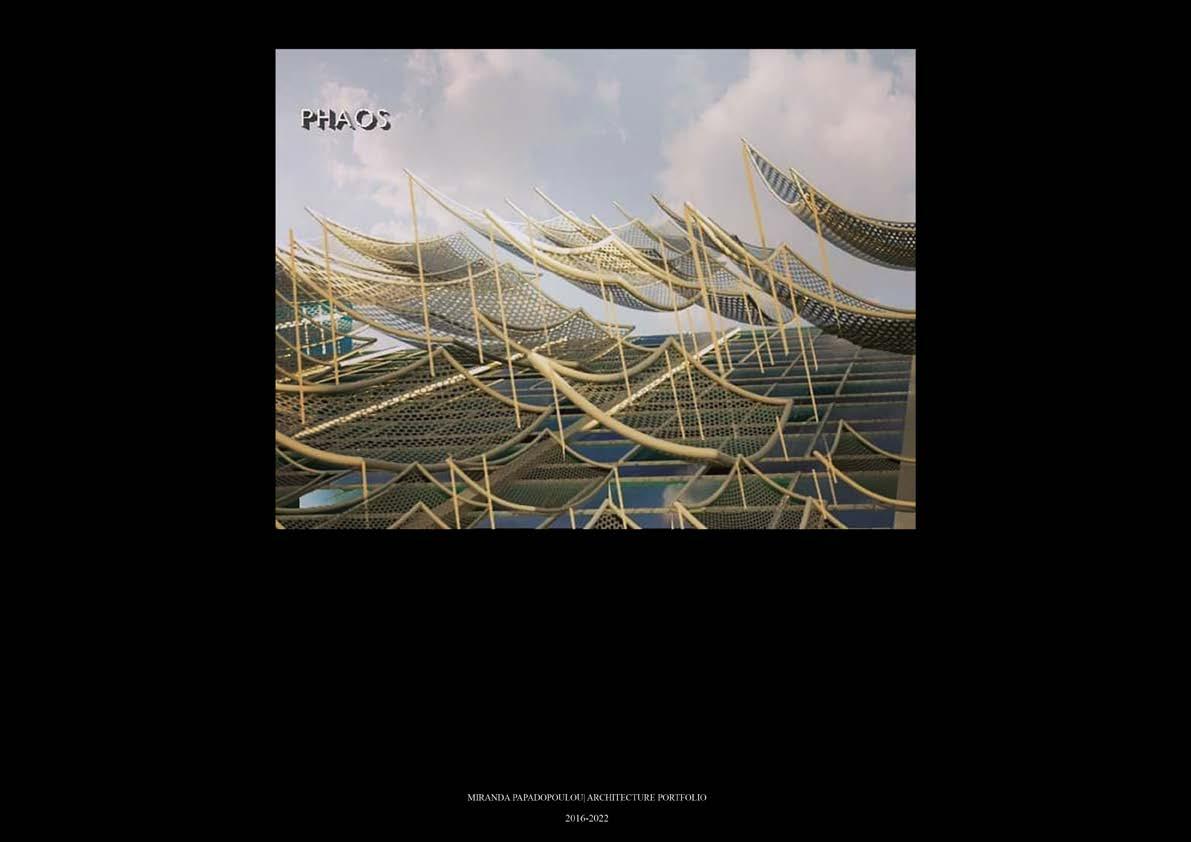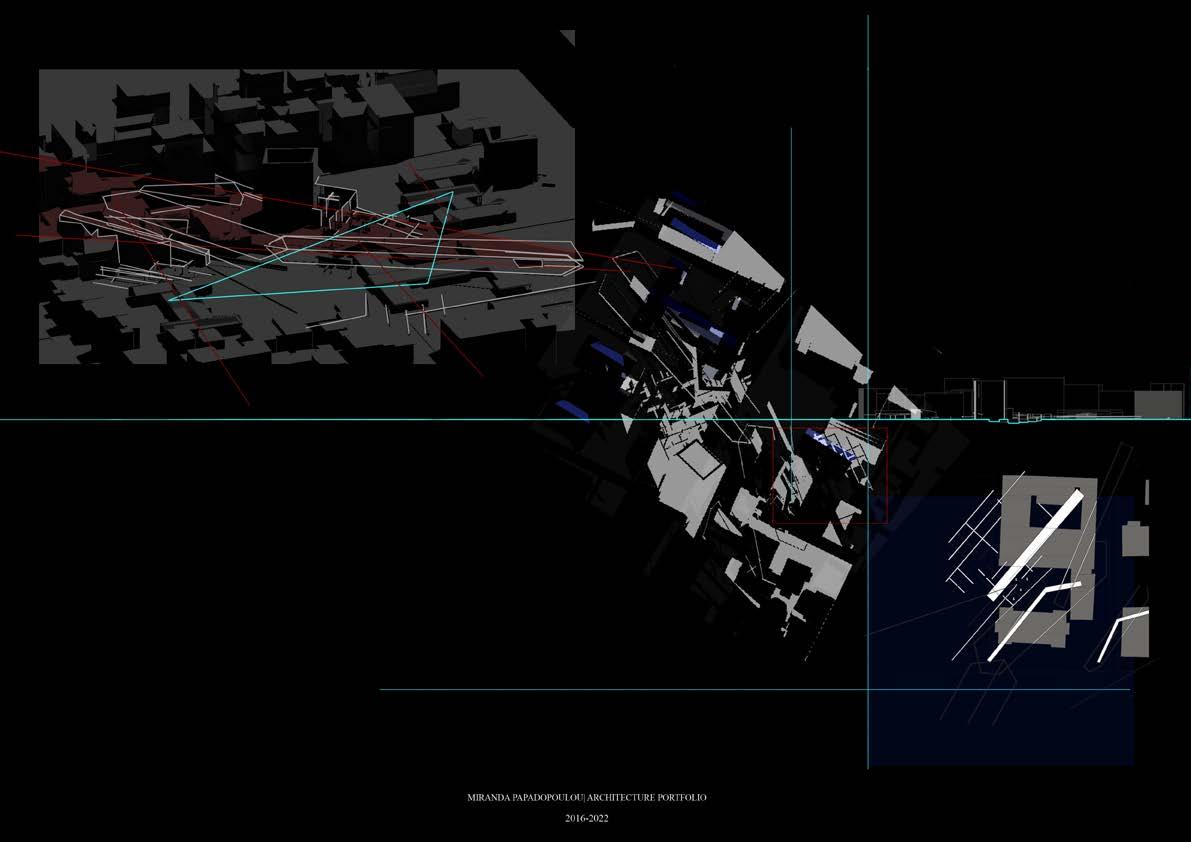

CONTENT
LI- TERRA
Tutor: Proimou
PHAOS
Tutor: Liapi

METEIKASMA
Tutor: Spamomaridis
HYDROROOF
Tutor: Rodi
NEROPARK
Tutor: Papalampropoulos

Our structural intervention is about the creation of a library in Patra, specially at the area that hosts the Archaeological Museum. We studied the topographic plan and especially the connection that happen between the buildings and the conditions- slits that surround them. We came to the conclusion the urban has some characteristics that remain unchanged over time. This characteristics at the specific topography are the roman bridge, villa of Fegus, the Archaeological museum, the agricultural school and the preserved building, The library becomes a public platform and creates connections and normalizes the rods by connecting the buildings with one another and while at the same time it interacts with the terrain and follows it.

 Li-terra
Li-terra


 Render.|
Sketches.|
Render.|
Sketches.|
The PHAOS of the building explores the relationship between the natural light and transparency. A rotating curtain wall blends with the existing building and creates curved surfaces that facilitate light penetration without distracting employees. It is located on 63 Madison Avenue. Our main aim was to reduce the carbon emissions of the building and make it energy efficient in order to compy with NYC’s Green New Deal goals. With the subtle handling of this light construction, we preserve the nature of the building as well as the way it fits with the surrounding area.


The new facade is based on the existing grid. Using the lines as a starting point, we experimented with the shapes that can be created through it . By applying the appropriate scale throughout the grid, we sought to have the maxum amount of the sunlight the rotating panels. The curved surfaces create a more intense reflection angle of the sunrays. This leads to optimal lighting, especially at the lower levels of the building.




Meteikasma (=Afterimage) is a short visual footprint that appears after the end of the excitatory cause, the original image. The excitatory image in this case is found in the Neoclassical trilogy of Athens. The synthetic process consists of the three levels of awareness in Freud’s model_Unconscious, Preconcious and Conscious. The unconscious is the timeless mnemonic layers of the place that we do nor know if they exist, the preconscious is fragments of place, constants of memory, which compose the character of place. The conscious is the present, the place at a given time . Through noetic sections in the mnemonic layers of the city, with the use of grid, the unconscious penetrates into the consious. The emerging reality , the fragments of the memory and the present place constitute a new version of dwekking, a meteikasma, a distorted image of the place from the past of the place itself.

 STONE-CUT.
PLAN.
SECTION.
STONE-CUT. |DETAIL PLAN. Time Section. Lycabettus.
STONE-CUT.
PLAN.
SECTION.
STONE-CUT. |DETAIL PLAN. Time Section. Lycabettus.

 PLAN.
SECTION.
PLAN.
SECTION.
 STONE-CUT. |RENDER. Time Section. TRIANGLE OF ATHENS.
STONE-CUT. |RENDER. Time Section. TRIANGLE OF ATHENS.
Hydroroof
Studying the area map, we examined the possibility of the existence of characteristic points of memory, which we translated as reference points of our intervention. These elements of memory or other non-changing aspects of the urban fabric consist of Hadrian’s aqueduct and Lycabettus. We took advantage of the strong liquid element of the aqueduct and decided to create a wellness and relaxation center both privately and publicly. The aspects of our public intervention are mainly evolving on the roof of the building block on Patriarchou Ioakeim Street, where the visual connection with Lycabettus is achieved. The building block connects with a underground passage towards the Hadrianq’s aqueduct. In the way there is a wall of pipes, that water supply our center. The combination of history and functionality helps to come out to surface hidden or even unknown historical passages. Redefining a new reality. The aim of the project is to increase quality of living and making important circulations with a lineal way. The building block becomes public and every owner of the apartment enjoys the liquid element in the urban place.


 SECTION. RENDER.
SECTION. RENDER.
 AXONOMETRIC.| DIAGRAMMS.
AXONOMETRIC.| DIAGRAMMS.


Even though Elaionas is a nodal point for Athens at the same time is a very neglected and the residence have no place to escape from their daily routine. This area is well-known for its noise pollution and the gas pollution as it is a very industrial place. The vegetable market of Redi particularly got our attention, because contradictory element with the area in which it is located. It has to do with buying vegetables so we thought to connect directly the production with the consumption. Especially with the city like Elaionas even though it is known for its olive trees, it’ s hard to create a production, which is supported at organic products. We needed a method to isolate completely the product with the production place, so we resorted to hydroponics. We created a hydroponic park, which was supposed to host not only the production but also a shelter away from the routine for the residence of the area. The park provides tubes, which contribute at the realization of the organic farming,. In addition the lake that already existed will also be used for the production. The things that will be utilized for the residence will be the olive tree forest, the amphitheater and the Observatory.



 OBSERVATORY.| RENDER.
AMPHITHEATER.| RENDER.
OBSERVATORY.| RENDER.
AMPHITHEATER.| RENDER.

