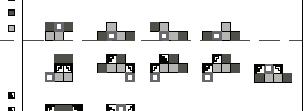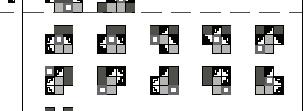PAPADOPOULOU MIRANDA
MAIL: mirandapap@icloud.com
CONTACT N. : +30 694 4787198
EDUCATION
Department of Architecture
Architectural Engeering (Integrated Bachelor’s + Master Degree)
Overall GPA: 8,32/10
CONFERENCE PRESENTATIONS
Feb. 2025
"Mnemonic Paths in the Roman Odeon and the Roman Stadium of Patras".
Dec. 2022 to Mar. 2023
2017, 2018
2nd Open Air Cities, International Conference, Athens 2018
PUBLICATIONS
“Mnemonic Journeys in the Ancient Roman Odeon and Roman Stadium of Patras.”
Diplomatic Project, Architecture Engineering, UoP
Grade: 10
Supervisor: Prof. Alkistis Rodi (Link will be provided in two months)
“Messolonghi Lagoon Birds: Innovative Landmarks – Birdwatching Structures”
Architecture Engineering, UoP
Supervisor: Prof. Aikaterini A. Liapi, Team: Future Structure
Studio
Link:http://www.arch.upatras.gr/el/news/news/ekthesi-messologhi-lagoon-birds-5-k ainotoma-toposima-paratiritiria-poylion-7058.html
WORKSHOPS
SUSTAINABLE DESIGN
Implementation of sustainable design ideas into practice
Prof: A. Gavalas, E. Messinas, D. Tsirigoti
ECOWEEK
Prof.: E.Messinas
SHARE ARCHITECTS ATHENS
WORKSHOP BIRDWATCHING STRUCTURES
Prof: K.Liapi, Team: Future Structure Studio
EXPERIENCE
DNA Architecture Studio Barcelona, Spain
Architectural intern Production of 2D drawings and 3D models for large scale community projects.
VOLUNTEERING
OPEN HOUSE ATHENS Tour Guide
OPEN WALK FOR BAUHAUS Tour Guide
LANGUAGE
GREEK Mother Tongue
ENGLISH Professional
GERMAN Intermediate
SKILLS
AUTOCAD
2D Design
RHINO 2D, 3D Design & Vray
3DSMAX 3D Design & Vray/Annimation
GRASSHOPPER
LADYBUG
SEFAIRA
TWINMOTION
LUMION Render & Annimation
SKETCH UP
ADOBE PHOTOSHOP
ADOBE ILLUSTRATOR
ADOBE INDESIGN
ADOBE EFFECTS

Mnemonic Pathways at the Roman Odeon and Roman Stadium of Patras



Hydroroof in the area of Lykabittus 02.


Mnemonic Pathways at the Roman Odeon and Roman Stadium of Patras
Supervisor: A. Rodi
The intervention in the area of Patras aims to reunite the archaeological sites and enhance their connection with the modern urban environment. The central road that separates the Roman Odeon from the Stadium will be undergrounded, creating a continuous path that links the two monuments and highlights their historical significance. The intervention includes the creation of resting and viewing areas where visitors can enjoy controlled visual perspectives of the urban landscape and the archaeological sites. The development and revitalization of open spaces aim to provide functional and welcoming areas for residents and visitors, strengthening the city’s connection to its cultural heritage. Additionally, the design plans to create pathways that allow for unobstructed movement, linking the monuments to the wider urban landscape, thus creating a unified cultural space. The goal of the intervention is not only to highlight and protect the archaeological sites but also to integrate them into the modern fabric of the city, enhancing the ongoing interaction between visitors and the history of the area.

Archaiological sites
Neoclassical buildings
sites

Archaiological sites
MAIN HIGHWAYS- RAIL WAYPEDESTRIAN PATHS-STAIRS Buildings of 19OO-1980
Archaiological sites
Four main analyses are created. The element of planting, which includes forested areas, parks, and squares. The analysis of circulation focuses on main highways, a railway line, pedestrian paths, and stairs. The archaeological sites are mainly located in the center of Patra. The preserved buildings are divided into subcategories, such as interwar buildings, neoclassical buildings, and buildings from 1900 to 1980.


PATHWAYS IN THE PATRA AREA - ANALYSIS OF THE HORIZON LINE IN PUBLIC SPACE

GROUND SECTIONS IN THE BUILDING BLOCK OF THE ANCIENT ROMAN THEATER



GROUND SECTIONS OF THE ANCIENT ROMAN THEATER
POSSIBLE ROUTES WITH THE ANCIENT ROMAN THEATER AS A REFERENCE POINT
CONSTRUCTION TYPES OF THE ANCIENT ROMAN THEATER AND ROMAN STADIUM
Detailed recording of the masonry and flooring of the Ancient Roman Theater and Stadium. Collection of reference materials for the intervention.


9.
According to Pikionis, at the points of pause in the successive movement, the visitor acts as a camera. Based on this condition, the intervention is designed in a way that encourages these pauses, offering controlled visual escapes towards the urban environment and archaeological sites, and creating spaces where observation and reflection of the landscape become part of the experience.

10.

10.
MORPHOLOGICAL EXTENSION
Possible forms of intervention based on the potential routes and visual escapes.

EXISTING TOPOGRAPHY
The Ancient Roman Theater and Stadium are enclosed by building blocks and separated by a central road.
PHOTOGRAPHIC CAPTURE OF THE FINAL FORM IN A MODEL
TOPOGRAPHIC INTERVENTION POINT - SELECTION OF INTERVENTION POINTS - ROAD UNDERGROUND SECTIONS
Through the undergrounding of the central road, the aim is to create a continuous, uninterrupted route that connects the Roman Theater with the Roman Stadium, highlighting their historical value. At the same time, the intervention aims at utilizing and regenerating open spaces, offering functional and welcoming areas for visitors and residents
INTERVENTION CHARACTERISTICS
Memory Points - Grid Excavation of the Roman Theater - Cracks in the Roman Road and Stadium - Intervention Platforms - Ramps for Routes - Possible Routes - Planting and Water Collection Diagram - Movable ComponentsSeating - Paving Diagrams - Vanishing Points










MATERIALITY DIAGRAM
The Patra area is located on geological maps in the Ionian Unit, which is characterized by an abundance of limestone. The diagram shows the dimensions of the limestone slabs and the compositions that can be created using them.
PAVING DIAGRAM
Defined in areas of movement and pause, from dense to sparse paving, respectively. The pause points are determined by the views to the archaeological sites and the designed resting areas, while the movement points refer to circulation paths.











GRID - POSSIBLE LOCATIONS FOR MOVABLE COMPONENTS
Movable Components with four seating types with planting, stage, and seating. Their use adapts to each function, for street theater settings.
23.TOP PLAN - SECTIONS FOR MOVABLE COMPONENTS
Four seating types: planting - stage - seating -planting with seating
24.VISUAL APPROACH TO THE ANCIENT ROMAN ODEON AND REPRESENTATION OF MOVABLE STRUCTURES FOR THE FUNCTIONALITY OF STREET THEATER




VIEW BEFORE THE GEROKOSTOPOULOU STAIRS
VIEW AFTER THE GEROKOSTOPOULOU STAIRS
VISUAL APPROACH TO THE ANCIENT ROMAN ODEON-Planting Area 26.


EXPLODED AXONOMETRIC


Supervisor: A. Rodi Collaborator: K. Fountoukidi
Studying the area map, we examined the possibility of the existence of characteristic points of memory, which we translated as reference points of our intervention. These elements of memory or other non-changing aspects of the urban fabric consist of Hadrian’s aqueduct and Lycabettus. We took advantage of the strong liquid element of the aqueduct and decided to create a wellness and relaxation center both private- ly and publicly. The aspects of our public intervention are mainly evolving on the roof of the building block on Patriarchou Ioakeim Street, where the visual connection with Lycabettus is achieved. The building block connects with a underground passage to- wards the Hadrianq’s aqueduct. In the way there is a wall of pipes, that water supply our center. The combination of history and functionality helps to come out to surface hidden or even unknown historical passages. Redefining a new reality. The aim of the project is to increase quality of living and making important circulations with a lineal way. The building block becomes public and every owner of the apart- ment enjoys the liquid element in the urban place.


SCENES OF INTERVENTION OF BUILDING SQUARE
Pavement Retreat- Creation of Building new entrance- Crossing the alopeki road- Rise through a ramp to the roof- Roof Traffic- Connection of Uncovered Space and Creation under-ground stoa
TOPOGRAPHY-INTERVENTION POINT- GUIDING POINTS
aqueduct and Lycabettus













AXONOMETRIC SECTION
AXONOMETRIC SECTION - FRONT VIEW
VISUAL APPROACH TO THE ANCIENT ROMAN ODEON-Planting Area


The Bulgary Tower is “a apart-boutique hotel located in the privileged area of the “Glorieta de los Caballos”, Polanco MXDF, Mexico. Inspired by the symbolism of the serpent and the characteristic patterns of Bulgari jewelry, the project seeks to capture movement, lightness, and elegance. The integration of a natural environment within the city allows for the exploration of organic forms, culminating in an enveloping skin that stylizes and unifies the architectural volume, making it stand out in its urban context. The design leverages the height of the structure to distribute its program within a volume that highlights the triangular shape of the lot. Divided into three sections—a podium for public areas, a central core for private spaces, and a rooftop featuring a bar and spa—the project incorporates biophilic architecture through openings that visually and physically connect the interiors with the exterior vegetation. The enveloping skin not only adds character to the building but also enhances its sustainability. The hotel levels prioritize city views and reinterpret elements of Mexican culture as architectural jewels.”



PATTERN OF A BURGARY WATCH

ALGORITHM THAT MAKES THE PATTERN FOLLOW ALONG WITH THE SURFACE



The design begins with tree-inspired building blocks, creating pathways to each apartment. The adaptable floors meet market demands with 2, 3 and 4 bedroom layouts. The exterior facade is, inspired by Mayan craftsmanship, prioritizes privacy. Amenities such as daycare, gardens, spa, restaurant, gym and swimming pool are located on a 12-meter-high elevated terrace, offering panoramic views of the jungle. The cenote-type pools on the ground floor contribute to the bioclimatic design, ensuring a constant climate for sustainability and comfort for the community.






METEIKASMA (=Afterimage)
Supervisor: A. Spanomaridis Collaborator: G. Bratsos
Meteikasma (=Afterimage) is a short visual footprint that appears after the end of the excitatory cause, the original image. The excitatory image in this case is found in the Neoclassical trilogy of Athens. The synthetic process consists of the three levels of awareness in Freud’s model_Unconscious, Preconcious and Conscious. The unconscious is the timeless mnemonic layers of the place that we do nor know if they exist, the preconscious is fragments of place, constants of memory, which compose the character of place. The conscious is the present, the place at a given time . Through noetic sections in the mnemonic layers of the city, with the use of grid, the unconscious penetrates into the consious. The emerging reality, the fragments of the memory and the present place constitute a new version of dwekking, a meteikasma, a distorted image of the place from the past of the place itself.


53.
IDEOGRAMMATIC SYNTAX
STONE-CUT. |RENDER. Time Section. Lycabettus. 51.
The beginning of habitation is marked by a conceptual starting point. The rock serves as the stimulus for a mental process. A cut of memory, a continuous process from which a new version of habitation emerges—a version of the place itself, a version of the place’s identity. A coherence with the continuity of the city and its movement.
DECONSTRUCTION OF THE ROCK
The rock from the three-dimensional element, the volumetric formation, to conceptual sections, the two-dimensional element, and finally, in the result, the fragments of the rock.
INTERVENTION STARTING POINT - TOPOGRAPHYSECTION- PLAN VIEW AT A LARGER SCALE



