

Elevated urban living with exceptional design
Presented by Halverson Design BuildInnovative floor plan in one of Seattle’s most iconic neighborhoods. An inspiring newly constructed home, Milieu boasts premier design and impeccable finishes from one of the area’s leading builders. The captivating exterior utilizes bold and stylish materials that complement the surrounding Queen Anne neighborhood’s character and reflect the Pacific Northwest’s distinctive vibe.
Careful attention has been given to creating flexible interior spaces that are dynamic with a contemporary, yet timeless, aesthetic. With a layout that spreads over three levels, the home o ers the perfect stage for casually
elegant entertaining. Natural light floods the rooms through expanses of glass. High-end finishes and exceptional craftsmanship are hallmarks of any Halverson Design Build project. Here, the builders have included features that positively di erentiate Milieu from other homes. Boundaries between the inside and outside are masterfully blurred with the inclusion of an exterior reflection pond and rooftop garden. Flexibility is integral to the vision for the home and one level can be used as a fully outfitted ADU or a spacious great/party room. With the best of the city nearby, Milieu o ers the pinnacle of an upscale urban lifestyle.
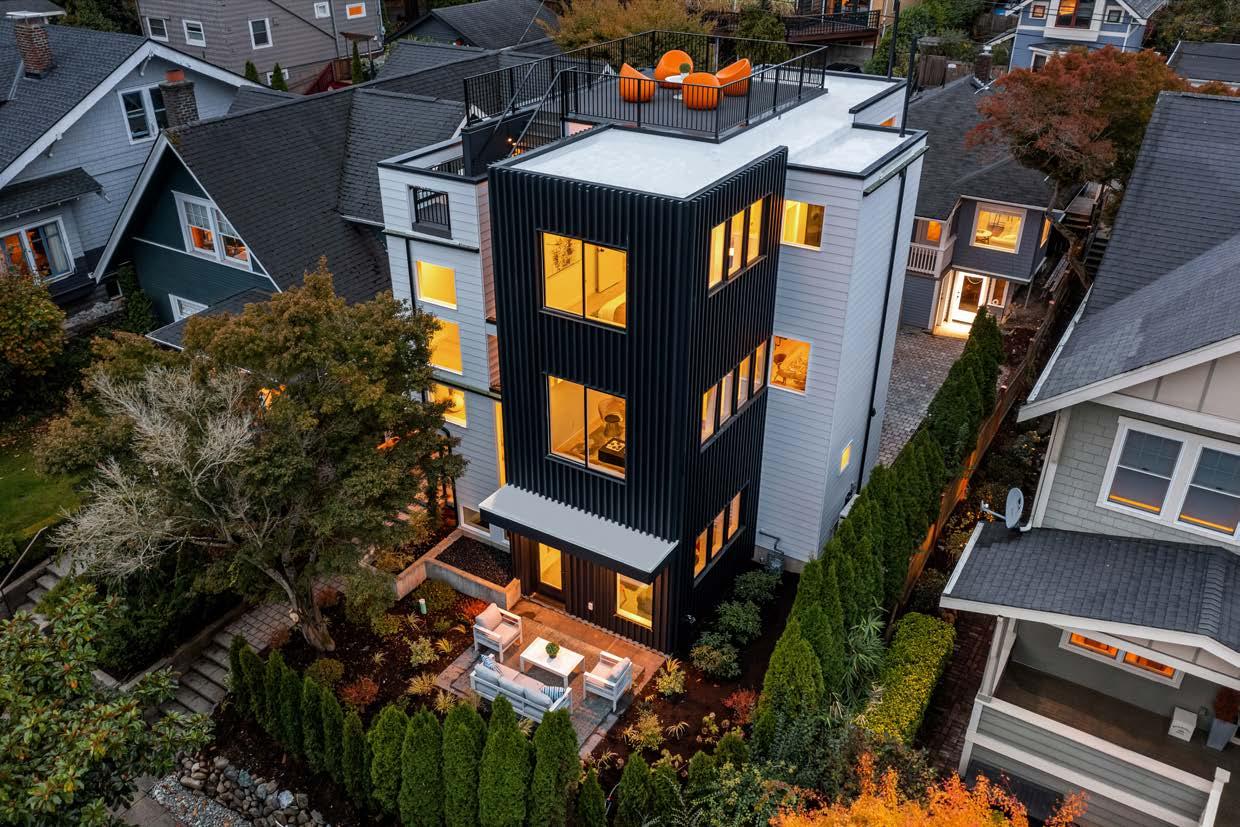
The Residence
Milieu is an expertly conceived and crafted home in Seattle’s cherished Queen Anne neighborhood. Marvel at the stunning attention to detail in designing this truly distinctive urban residence that incorporates cutting-edge elements both on the exterior and the interior. Special consideration has been given to creating a space filled with natural light that is certain to enhance gatherings with friends and the everyday lives of the homeowners. Innovative architecture, high-end finishes, and exceptional craftsmanship are always hallmarks of Halverson Design Build residences. This inspiring home truly reflects that commitment to excellence.
Careful attention has been given to creating flexible interior spaces that are dynamic with a contemporary, yet timeless, aesthetic
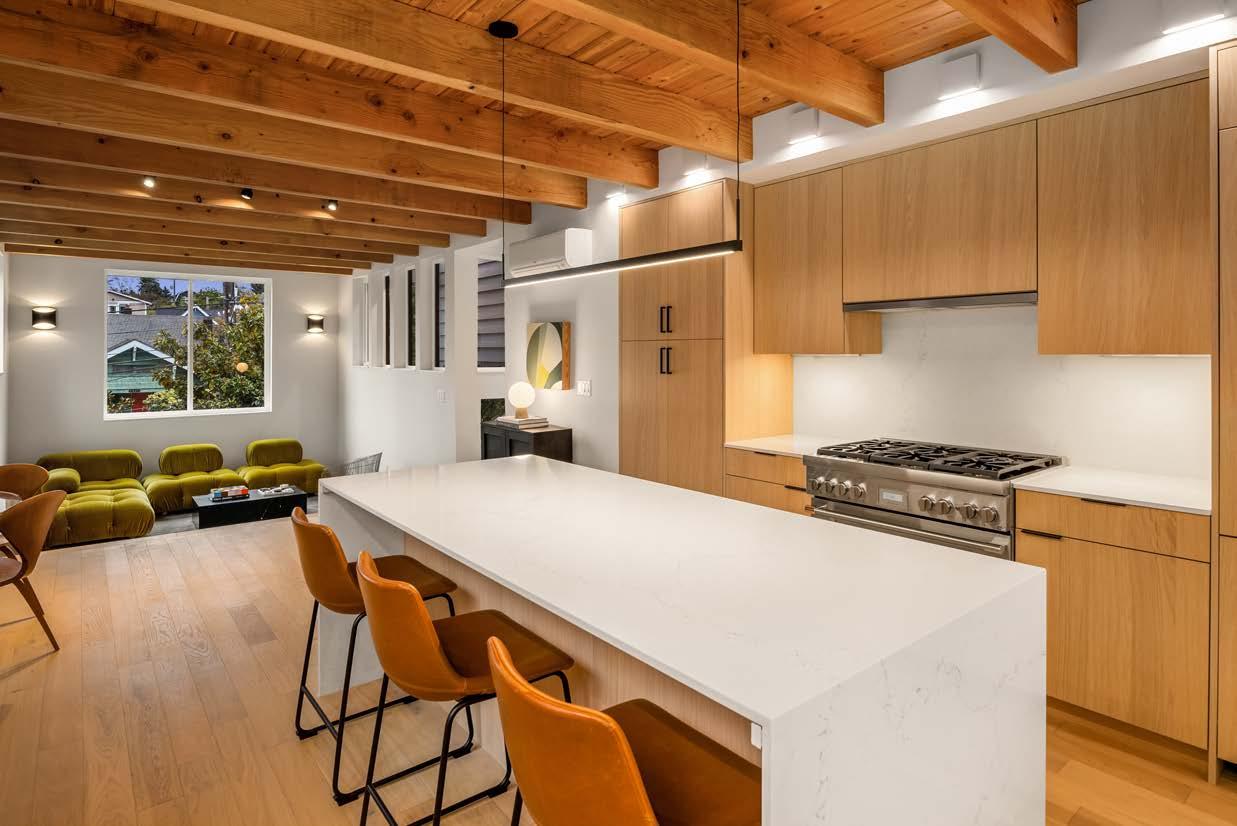
• Spacious ADU or mother-in-law suite with private, separate entrance. With a bathroom, dedicated bedroom and kitchenette, the space offers possibilities for fully self-contained living.
• Polished concrete flooring.
• Washer/dryer hookup adds additional convenience.
• Sunken great/party room which offers the flexibility of either expanding the ADU’s footprint or a space reserved for use by the homeowners. Doors open from the great room to an inviting patio that is perfect for enjoying warm evenings.
• Floating stairway with wide steps and steel railing ascends to the upper level while offering a stylish first impression of the interior.
• Distinctive exterior reflection pond overlooked by a wall of windows brings a sense of the outdoors into the interior. Water from a rooftop garden cascades into the pond with an inside rock garden enhancing the overall tableau.
• Attached one-car garage with electric vehicle charger.
Interior Features
•Brushed oak hardwood flooring from Adobe
•Square-nose solid hardwood stair treads
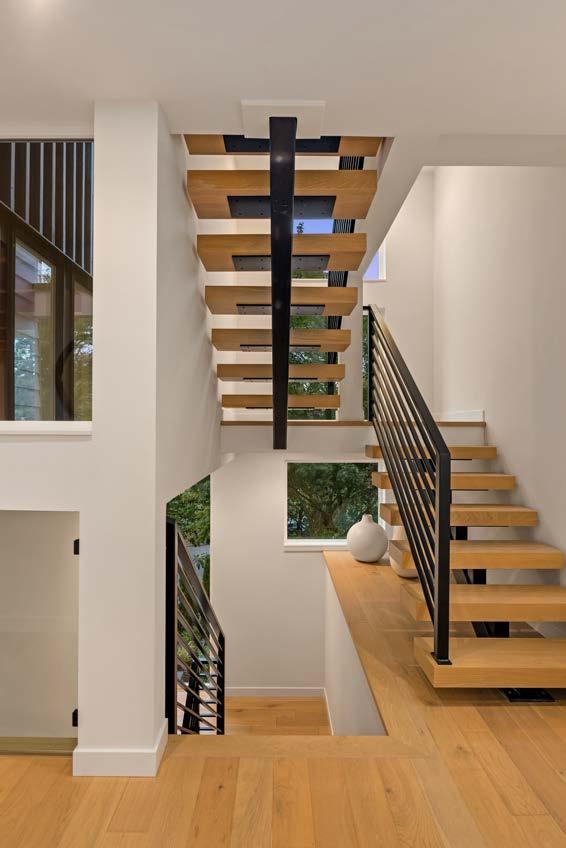
•Contemporary metal handrails throughout
•Polished concrete flooring on lower level
•Premium Sherwin-Williams paint used for interior surfaces
•Use of Pental in Misterio for countertops throughout, providing a bright natural marble look
•Sophisticated black matte fixtures throughout
•Elegant lighting fixtures from Elegant Lighting, Kichler, Juno, and West Elm
•Schlage Bower door hardware
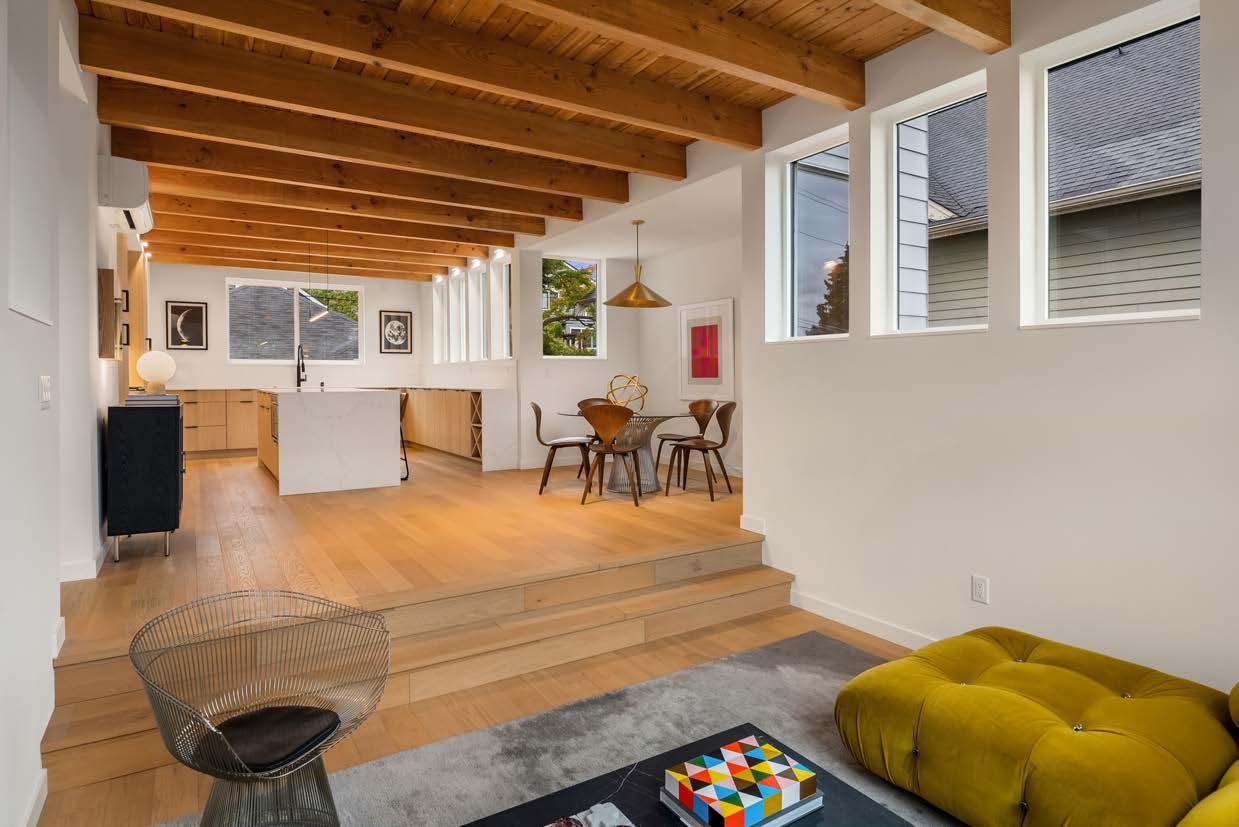
• Level features expansive walls of glass that maximize natural light and enhance the airy open-concept layout. There is a seamless flow between the spaces and sleek hardwood flooring epitomizes the attention to design details.
• Exposed beams and 10 ft. ceilings in the sunken living area provide dramatic touches for a space ideally suited for casually elegant entertaining. Windows flank the room on three sides. The architectural style is one that will meld beautifully with a homeowner’s preferred color scheme and furnishings.
• Defined dining space with wall for displaying art.
• High-end kitchen appliances include professional-grade Thermador 36” gas range with visor, built-in refrigerator and dishwasher, and custom-built wine rack. A large island with room for seating and refined no-pull white-oak cabinetry help make this room the warm heart of the home.
• Defined and private home office space that can also be purposed as a den or playroom.
• Main-level powder room adds convenience.
Kitchen
•36” professional-grade Thermador range with Faber visor
•Thermador refrigerator and dishwasher with finishes to match cabinetry
•Stainless-steel Thermador microwave
• Shinnoki Milk Oak cabinetry
•ISE Badger 1 garbage disposal
•MSI stainless-steel undermount kitchen sink with Kohler faucet in both main-level kitchen and lower-level kitchenette
•Stainless-steel Frigidaire appliances in lower-level kitchenette including glass-door refrigerator

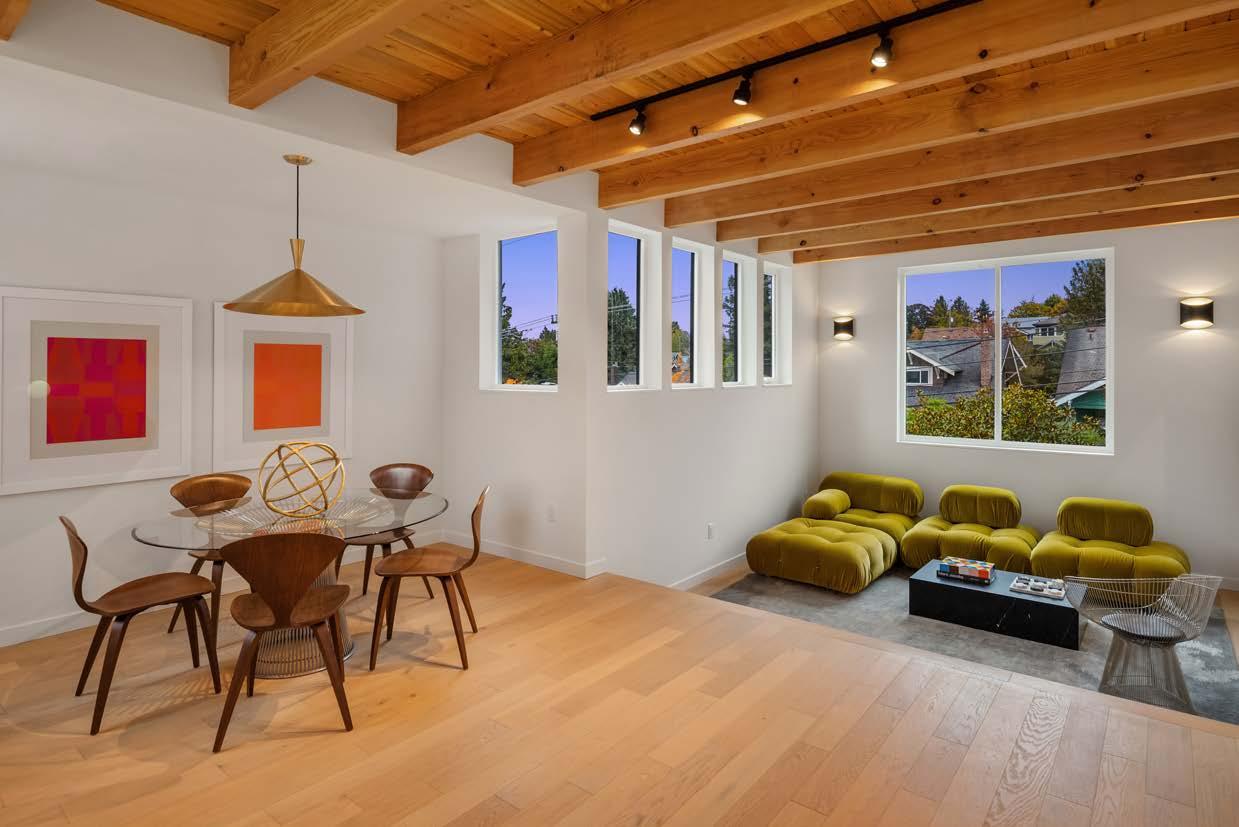
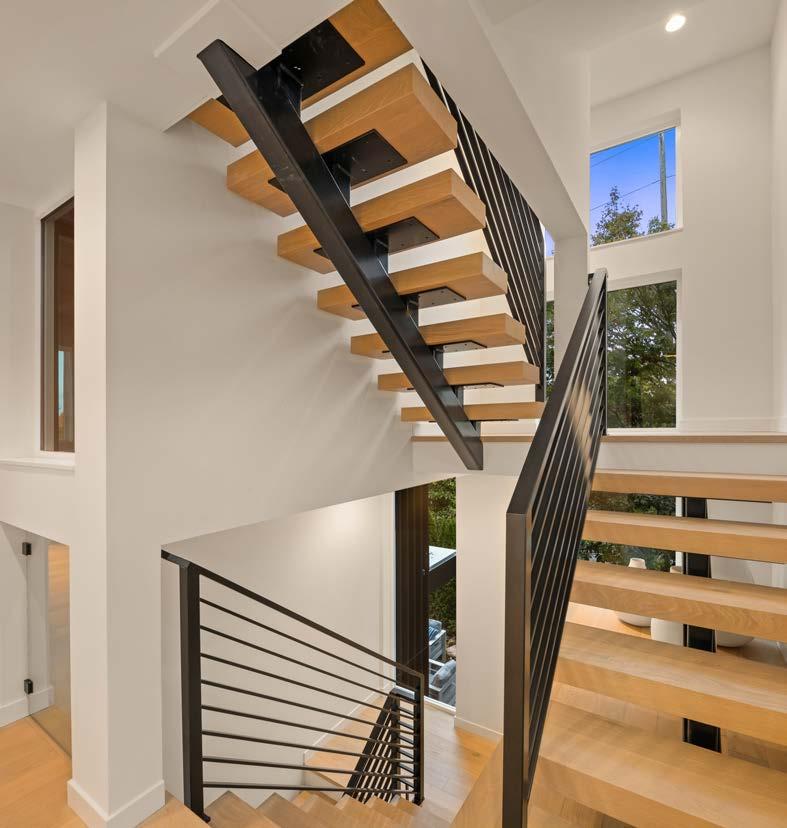
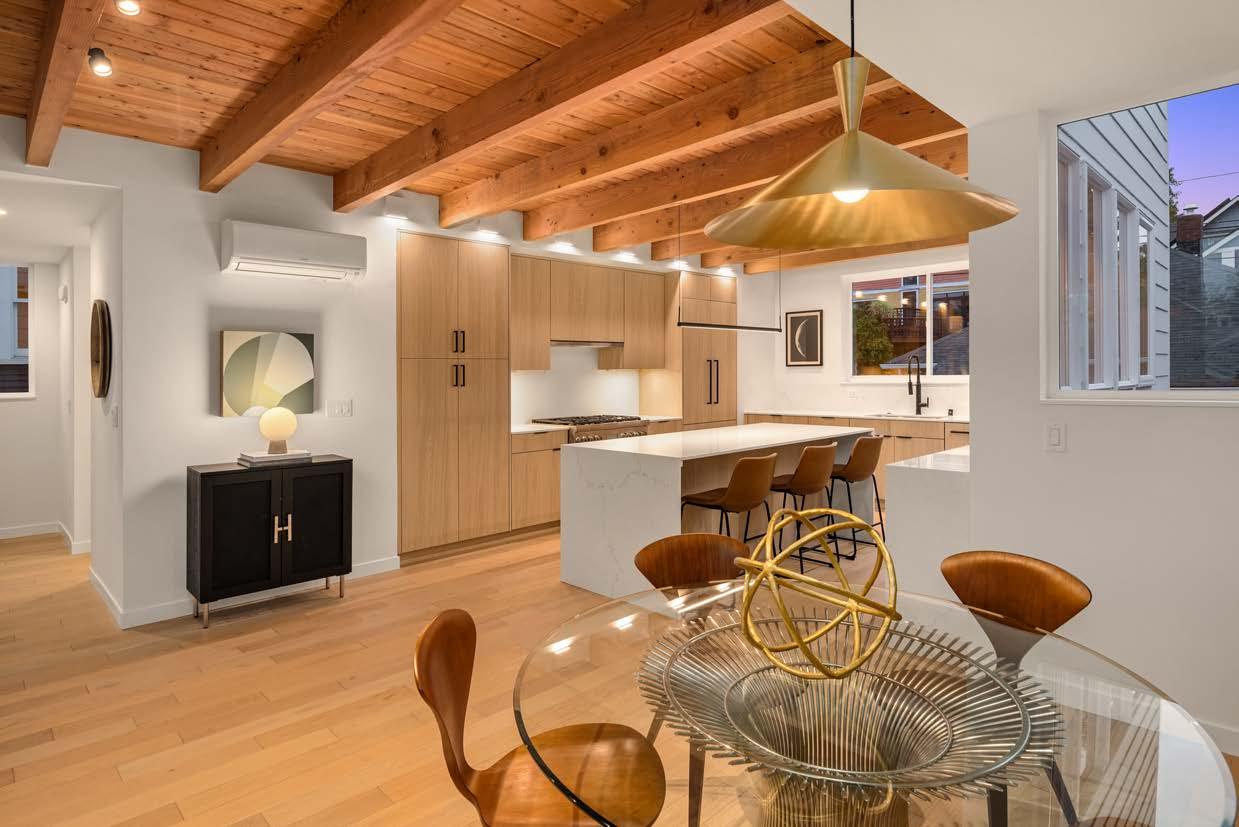
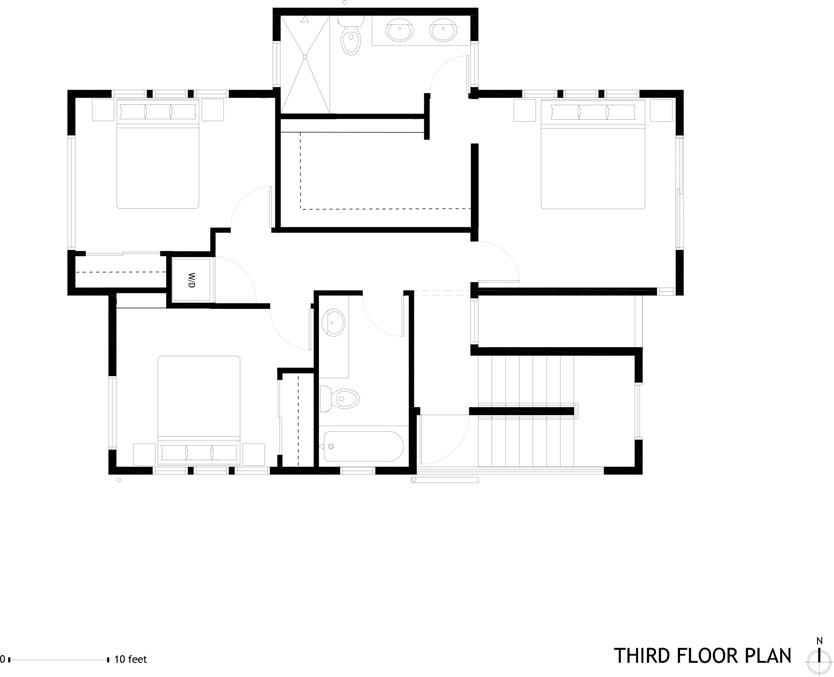
•The upper level contains three large, sunlit bedrooms with abundant closet space.
•The dedicated owner’s suite features a spacious walk-in closet and is a luxurious and comfortable in-home retreat. Unwind in the ensuite bath with dual-sink vanity. The design choices here are particularly noteworthy with carefully selected, premier tiling (including sharp penny round tiles) and bold use of monochromatic coloring.
•Washer/dryer on this level.
Baths
•High-end MSI and Arizona Tile tiling in all bathrooms, including use of penny
round mosaic tiles in owner’s bath
•Bathroom fixtures from Moen
•60” Duravit tub in upper-level bath
•Premium Moen shower fixtures throughout
•High-performance Toto toilets throughout
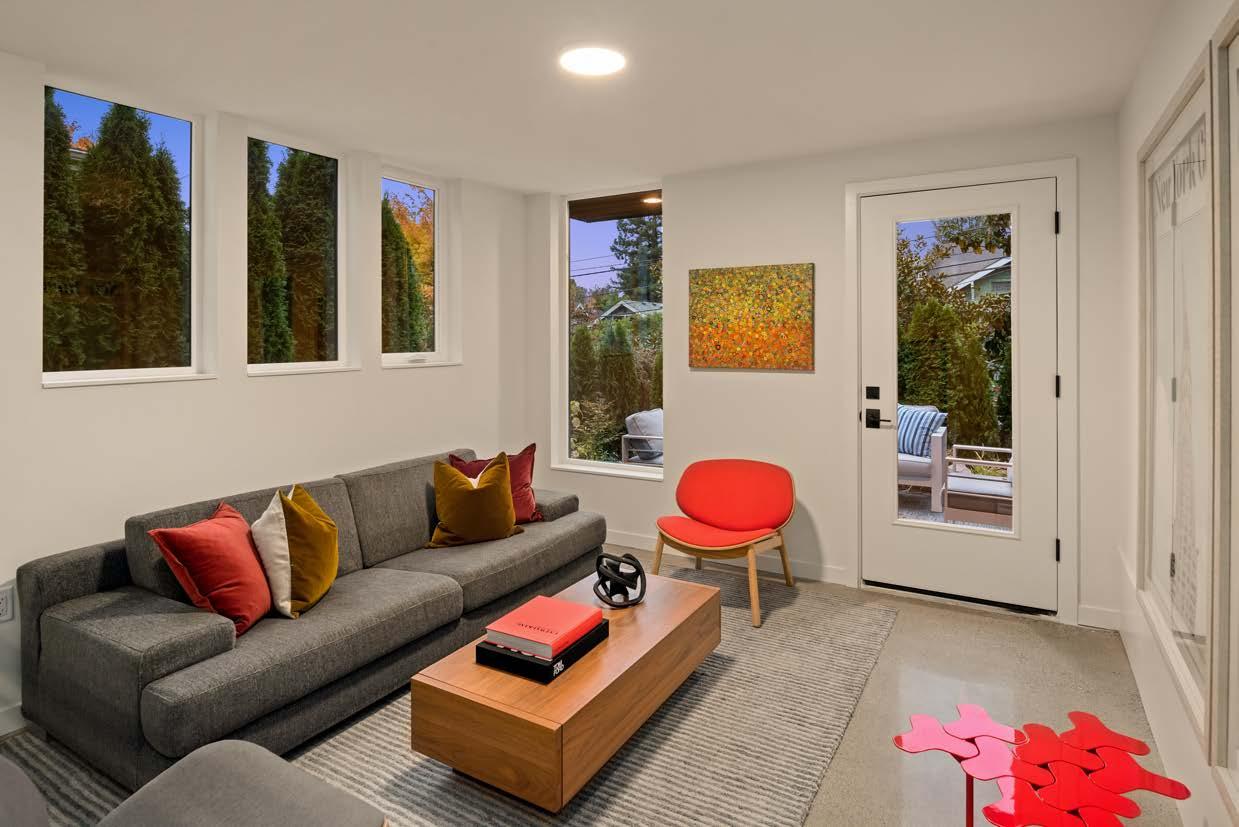
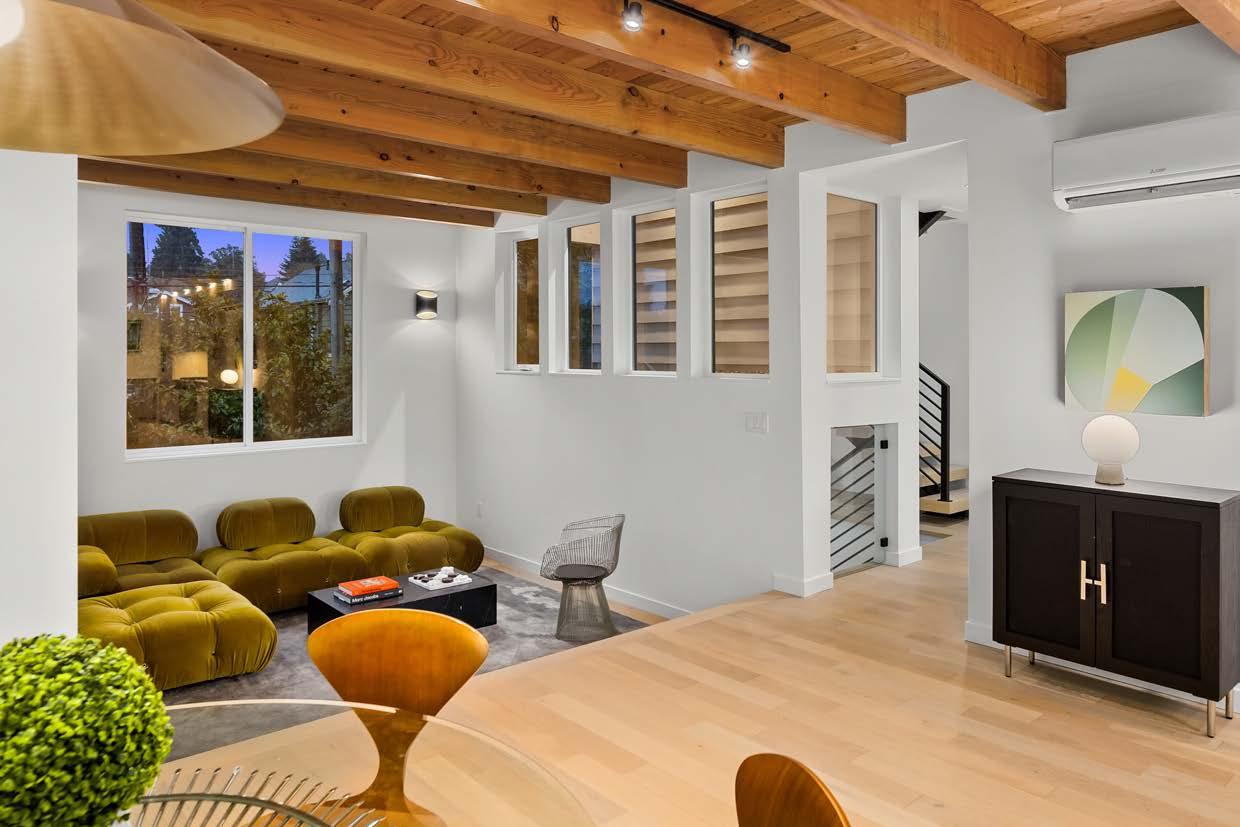
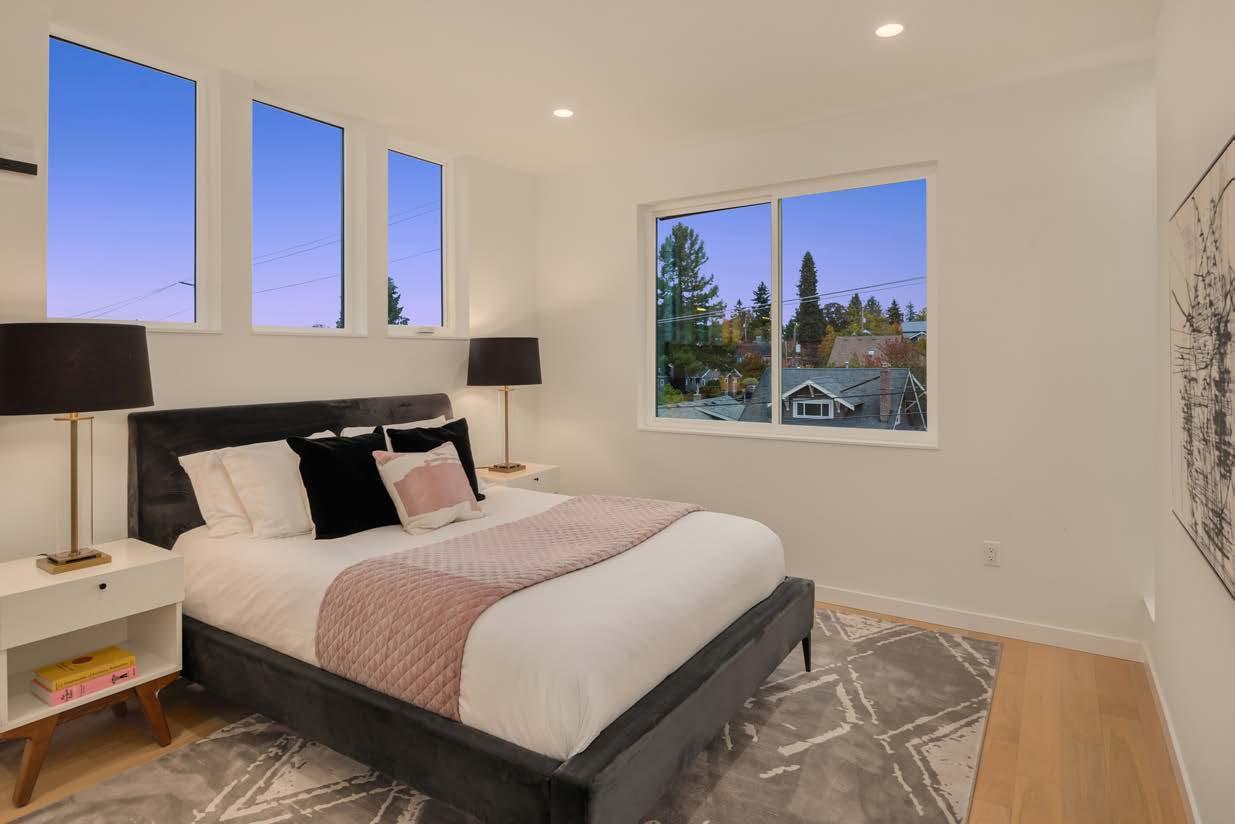
Indoor and outdoor spaces flow seamlessly.
• Thoughtful urban landscaping
• Façade detailing that adds depth and character to contemporary exterior.
• Black-framed windows make a bold design statement that creates a visually striking look for the home.
Construction Features
• Efficient Mitsubishi mini-split HVAC in living room and owner’s bedroom
• Navien tankless hot water heater for maximum efficiency
• Locally sourced materials and finishes when available
• Ring video doorbell
Exterior Features
•Premium Sherwin-Williams paint used for exterior surfaces
• Installation of rooftop and lower-level planters
• Reflection pond with water feature
• Lower level patio
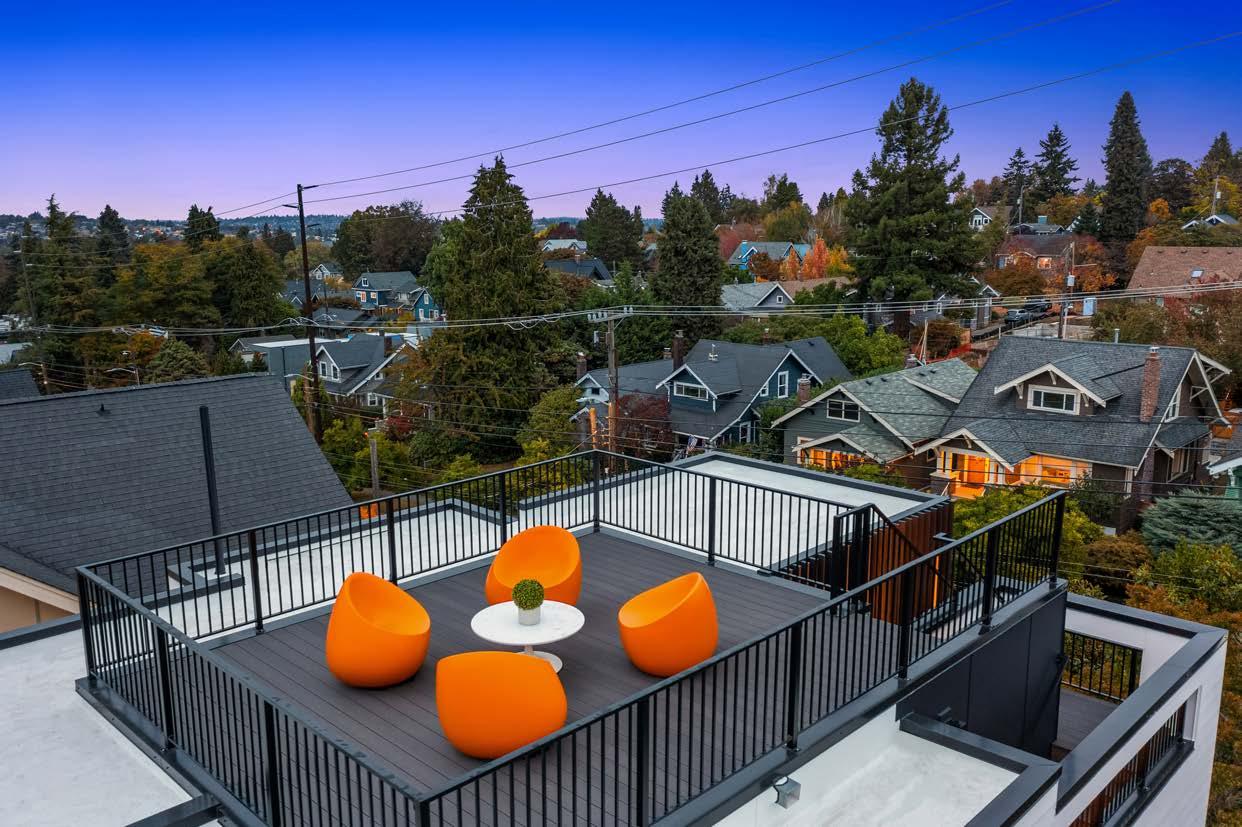
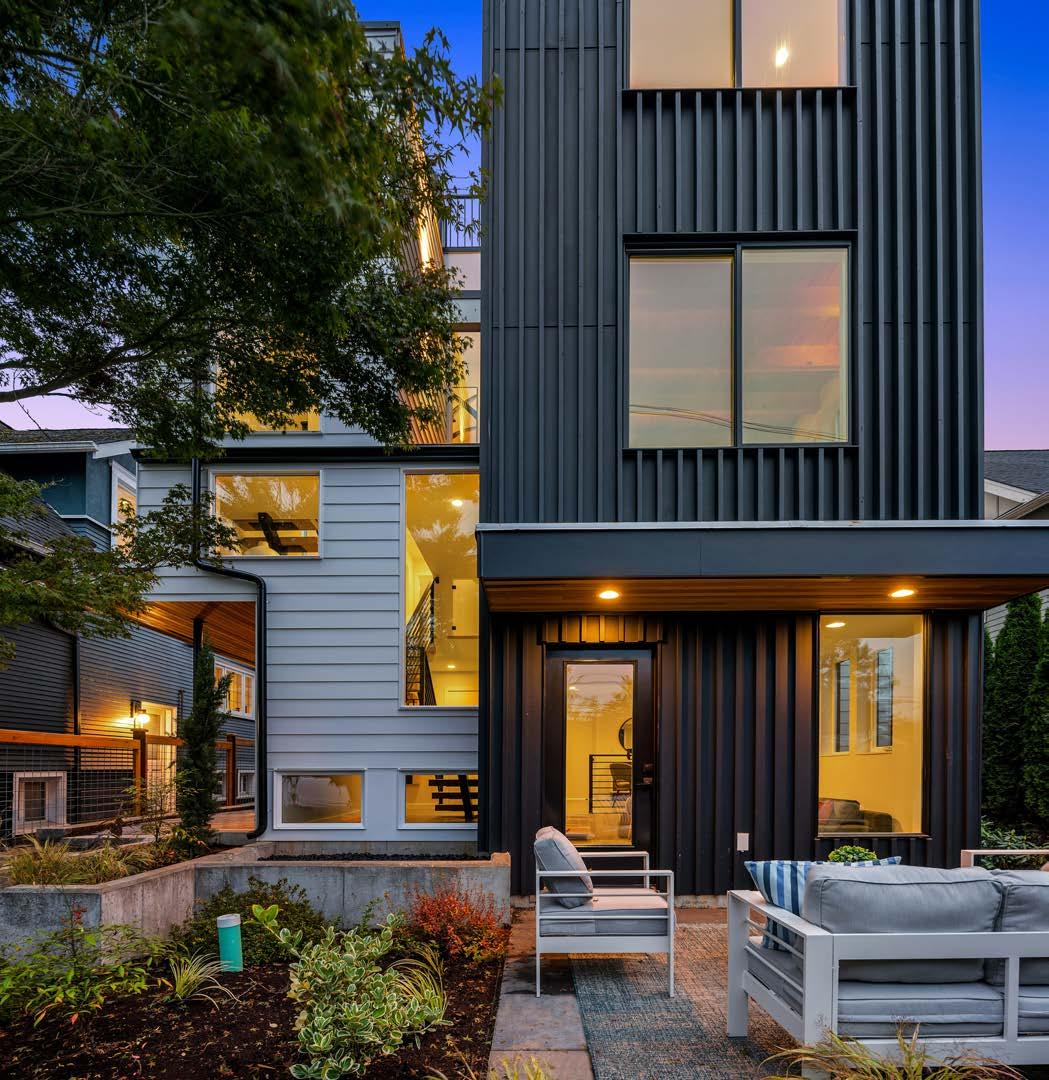
From the Developer’s Desk
Our goal was to create value through efficient floor plans and leverage the surrounding neighborhood amenities. We also really strove to differentiate the home from others on the market. Many spaces in the home have multiple uses depending on the buyer. Is the lower level an attractive accessory dwelling unit (ADU) or a spacious party room designed for entertaining or more intimate gatherings? Is the separate room on the main level a home office space or a relaxing den?
WHAT SETS YOU APART FROM OTHER BUILDERS?
We don’t rush. Meaning that as we take the 2D plans and start to build vertically, we question choices along the way to ensure details and functionality actually make sense. If we need to adjust walls, windows and layouts to create a better finished product, WE DO.
Phenomenal Location with a Touch of History
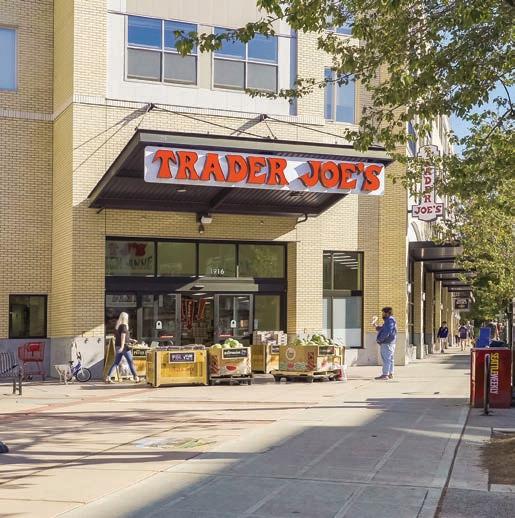
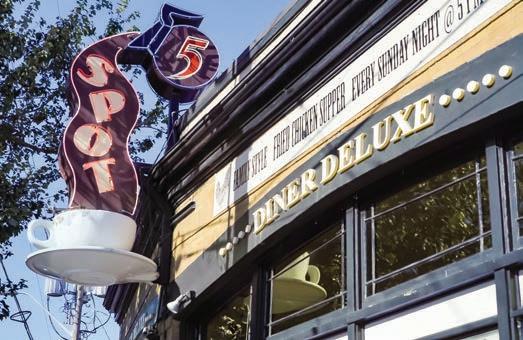
The only Seattle neighborhood named for an architectural style, vibrant Queen Anne is a community that embraces both its history and its enviable modern amenities. Over the years, grassroots efforts by residents have helped preserve the distinctive character of the neighborhood. Formed in 1971, the all-volunteer Queen Anne Historical Society is still active today, maintaining archives, organizing tours, and tracking and nominating historic sites for landmark designation.
While its proximity to downtown Seattle is enviable, Queen Anne today manages to maintain a small-town feel, something that residents work hard to retain. It is a diverse community of beautifully maintained homes on tree-lined streets, with an excellent walkability factor. Nearby are schools, parks, sophisticated shops, cafes, the Queen Anne Farmer’s Market, and eclectic dining options –everything from classic diners to brew pubs to some of the top-rated restaurants in the city. When you are in the mood for more, head down to Lower Queen Anne and take in a show at the Pacific Northwest Ballet, McCaw Hall or catch the action at the Climate Pledge Arena.
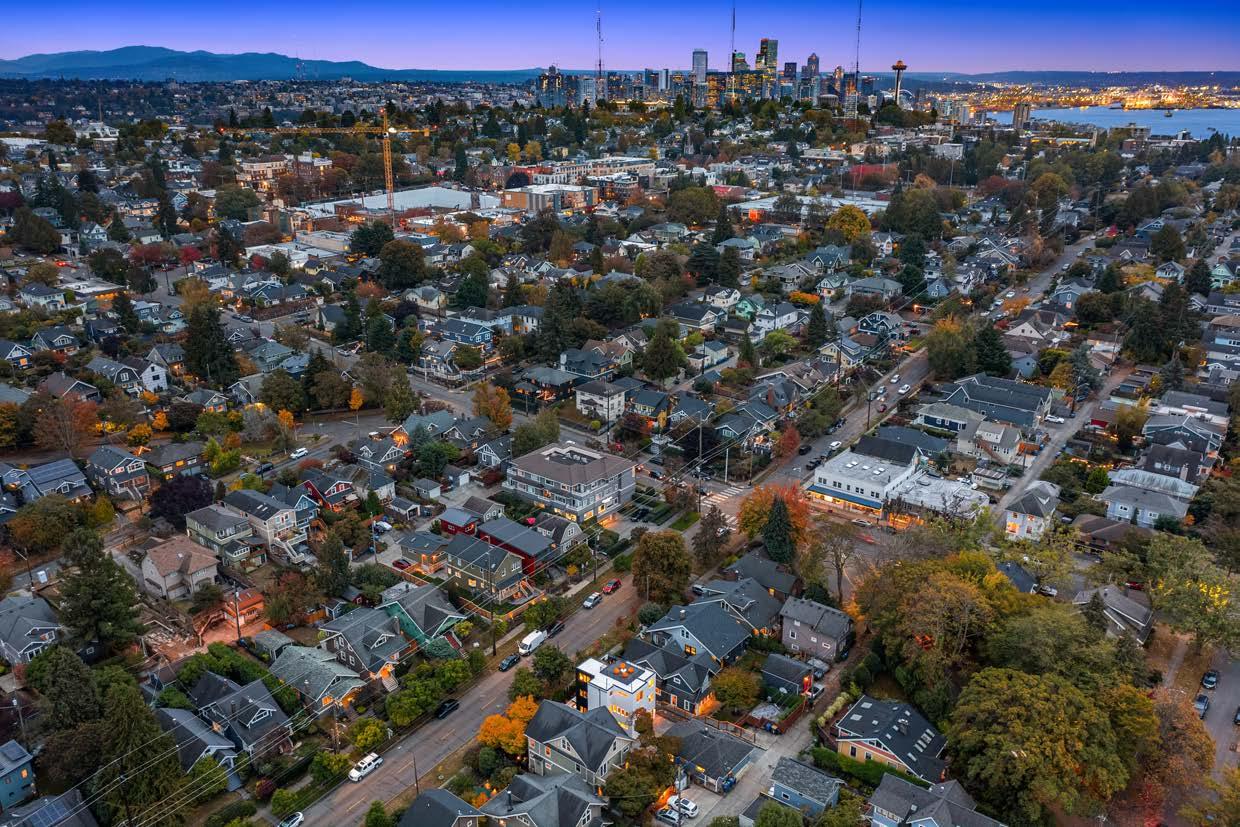
NEARBY RESTAURANTS
•Betty (New American)
•Sazon d’ la Baja (Mexican)
•Eden Hill Restaurant (New American)
•How to Cook a Wolf (Italian)
•Grappa (Mediterranean)
•Orrapin Thai Cuisine
•Bounty Kitchen (Clean Eating)
•Big Max Burger Co.
•Zeek’s Pizza
•Toulouse Petit Kitchen (Cajun/Creole)
•Paju (Korean)
•Sisters and Brothers (Chicken)
•Shiki Japanese Restaurant
•El Mezcalito (Mexican)
•The Masonry (Pizza)
NEARBY COFFEE SHOPS, CAFÉS AND BAKERIES
•Ca e Ladro
•Starbucks
•Queen Anne Co ee Co.
•Ca e Fiore
•Ugly Mug Café
•Two Kick Co ee
•Ca e Umbria
•Ca e Vita
•Sugar Bakery + Co eehouse
•Gourmet Latte
•Top Pot Doughnuts
•Macrina Bakery
•Moonrise Bakery
•Nielsen’s Pastries
“Excellent service and beautiful presentation of dishes. Everything is fresh and flavorful. It’s nearly worth it just to come here for the Seawolf bread and a bottle of wine.”
–How to Cook a Wolf
NEARBY GROCERY AND PHARMACY
• Trader Joe’s
•Safeway Grocery + Pharmacy
•Whole Foods
•Ken’s Market
•QFC Grocery + Pharmacy
•Metropolitan Market
•Lyon’s Grocery
•Albertson’s
•Bartell Drugs
•Rite-Aid
• CVS
•Walgreen’s
NEARBY PARKS
•Washington Park
Arboretum
•Lakeview Park
•Harrison Ridge Greenbelt
•Denny Blaine Park
•Madison Park
•Viretta Park
• Howell Park
•William Grose Park
•Julia Lee’s Park
•Volunteer Park
•Cal Anderson Park
PUBLIC SCHOOLS
•Frantz Coe Elementary School
•McClure Middle School
•Lincoln High School
TRANSPORTATION
Commute time to downtown
6 min
11 min
Nearby bus routes: 2, 4, 8, 13, 29
Ride share vehicles available nearby 21 min
Electric scooter and bikes available nearby



