LUXE HILLTOP RETREAT – CAPTIVATING VIEWS HIGHLIGHT



4 1973 Contemporary Iconic views 3.5 2.450 sq ft
•29,185-square-foot lot
•Near end of quiet road
•Gated driveway
•Two fireplaces
•Hand-crafted Italian tile flooring
•Engineered hardwood flooring
•French doors
•Skylight
•Custom chandelier in foyer
•Built-in coat/shoe closet
•Beamed ceilings
•Premier Dacor stainless-steel appliances
•Large kitchen island
•Custom quartz countertops
•Range with hood
•Built-in microwave
•Wet bar
•Wine refrigerator
•Guest suite potential with kitchenette, separate bath
•Shaker-style cabinetry
•Rain showerheads
•Vaulted ceiling in primary bedroom
•Three laundry areas with washer/dryer, storage
•Meticulous landscaping + hardscaping
•Large patio with retaining wall
•Deck o primary bedroom
•Gravel area with firepit
•Woodshed
•New tankless water heater
•Mini-split HVAC system
•Home security system
•Water filtration system
•Sprinkler system
•Metal roofing
•Loft storage over garage

•Three-car attached garage with room for workshop
•Additional parking on pads o driveway
•Easy access to I-5 + Camano Island
Luxe hilltop retreat is a secluded and sophisticated estate-like home o ering custom touches throughout, impeccable construction elements, and has been meticulously maintained and renovated. It is truly a serene retreat from the bustle of urban/suburban life and takes full advantage of its spectacular natural surroundings. Perched on a blu overlooking an iconic Pacific Northwest landscape, the home’s expansive windows and stunning outdoor spaces enhance the mesmerizing views. The property, located near the end of a quiet road, is accessed by a gated driveway and the large and pastoral parcel of land further secures the feeling of privacy. The hand-graded, manicured landscaping has been completely rejuvenated and helps create a remarkable initial impression when first viewing the home. Extensive hardscaping additions have been made that are both functional and serve to extend opportunities for outdoor entertainment and living. In both the original construction and with upgrading the home, considerable care was given to selecting the best quality of materials with an eye to longevity and ease of maintenance. The highest standard of construction techniques and practices were employed at every step.
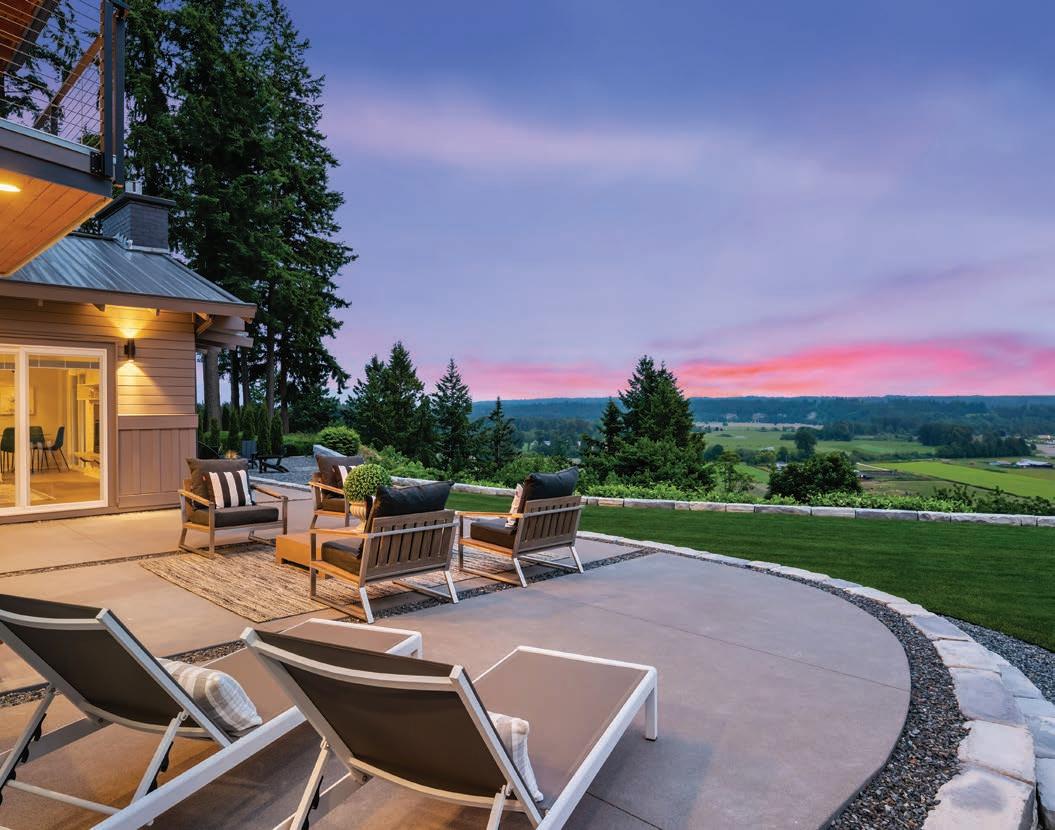
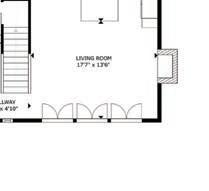
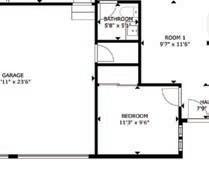
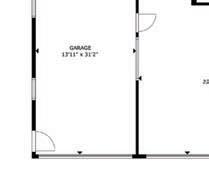
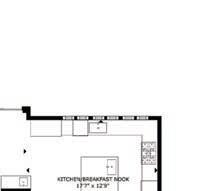
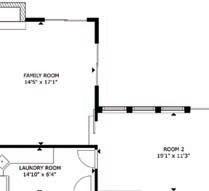
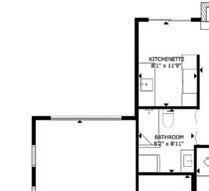
The home’s spacious interior has been completely renovated and is designed to take maximum advantage of the captivating vistas and provide ultimate flexibility for the owner. Visitors will be immediately impressed with the grand entryway featuring an eye-catching chandelier and hand-crafted Italian tile flooring. The highest level of craftsmanship is apparent in finishes throughout the space, including a custom entry closet for coats and shoes. The layout of the main level is open-concept, and the spaces fill with natural light. Engineered white oak hardwoods add refinement. Step into the formal living room and notice distinct touches such as the exposed ceilings with beams, welcoming fireplace, and stunning birch accent wall with floating shelves. French doors lead to the spacious front porch. The elegant dining room has a wall of windows that provide an unobstructed panorama of the neighboring scenery.
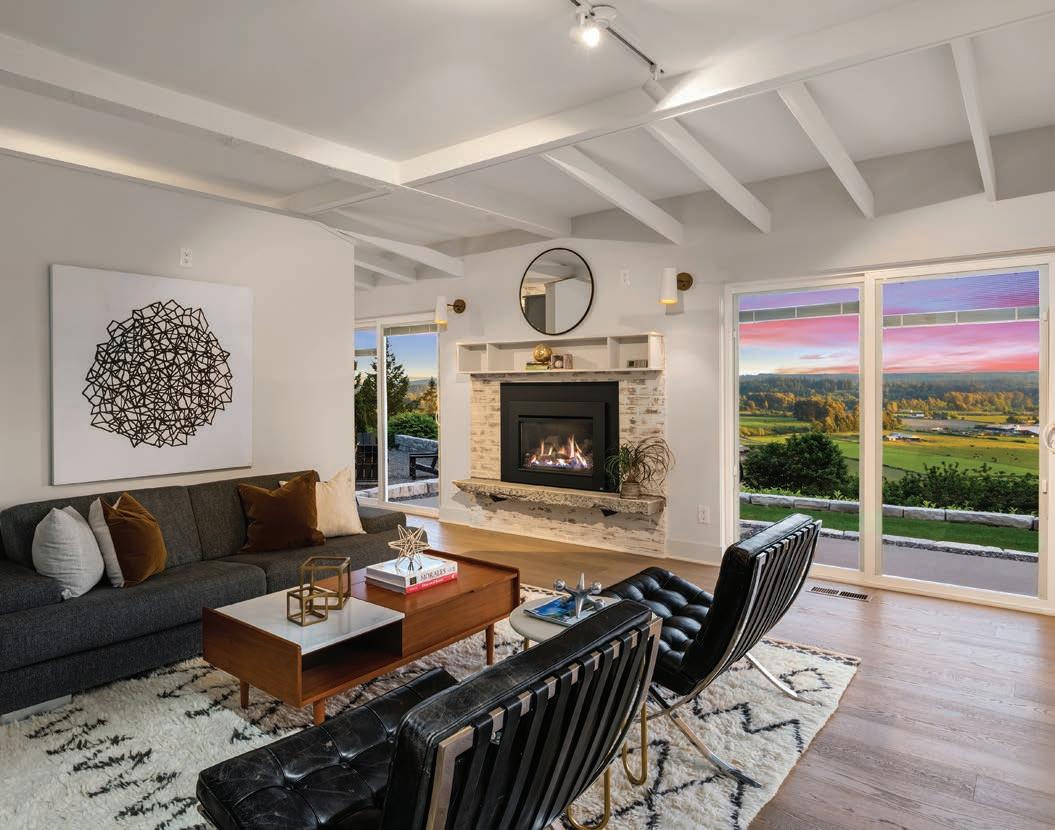
Views are also exquisite from the fully loaded chef’s kitchen. High-end Dacor stainless-steel appliances highlight the space, and the refrigerator and microwave are both built in. There is a dual-fuel range with hood. The cabinetry is custom with striking maple door and drawer fronts. Home chefs will appreciate the abundant amount of counter space and aesthetics, with quartz countertops and remarkable backsplash. Gorgeous lighting tops the large kitchen island which is a great gathering space as meals are prepared. A wet bar and wine refrigerator sit nearby.
The main level also includes a bedroom that could easily be purposed as a home o ce or den space. An overhead skylight increases sunlight in this room. A powder room features high-end finishes, and a mud room o ers premier LG washer/dryer and plenty of extra storage. Huge windows and sliders help create a particularly bright flex room. Use the space as an entertainment room or it can easily be a fully usable guest suite with its kitchenette and separate bath with rain showerhead. There is a second fireplace here and a laundry center adjoining this room.
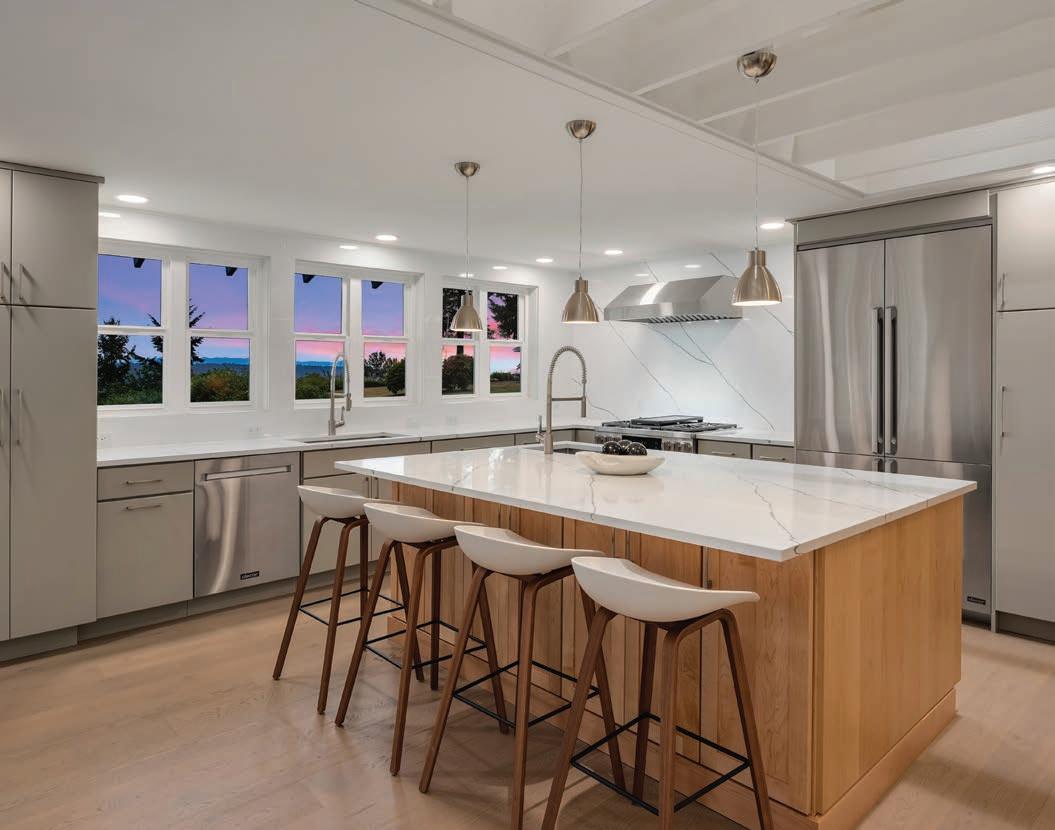
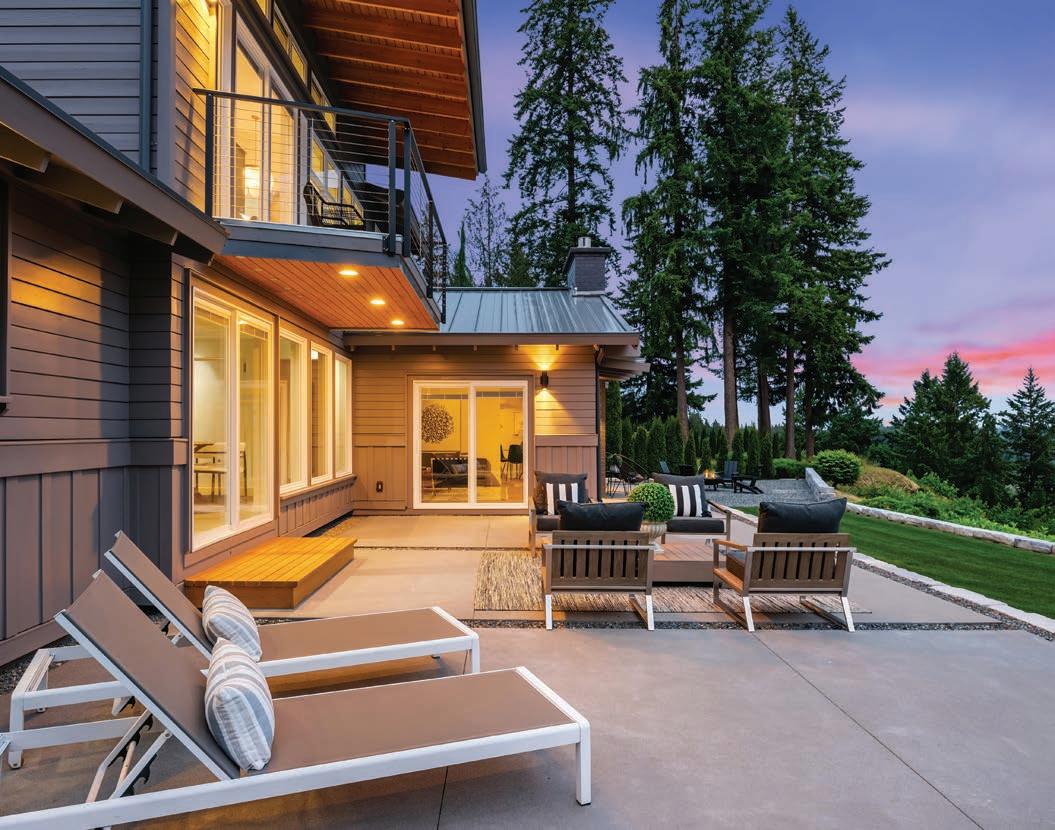
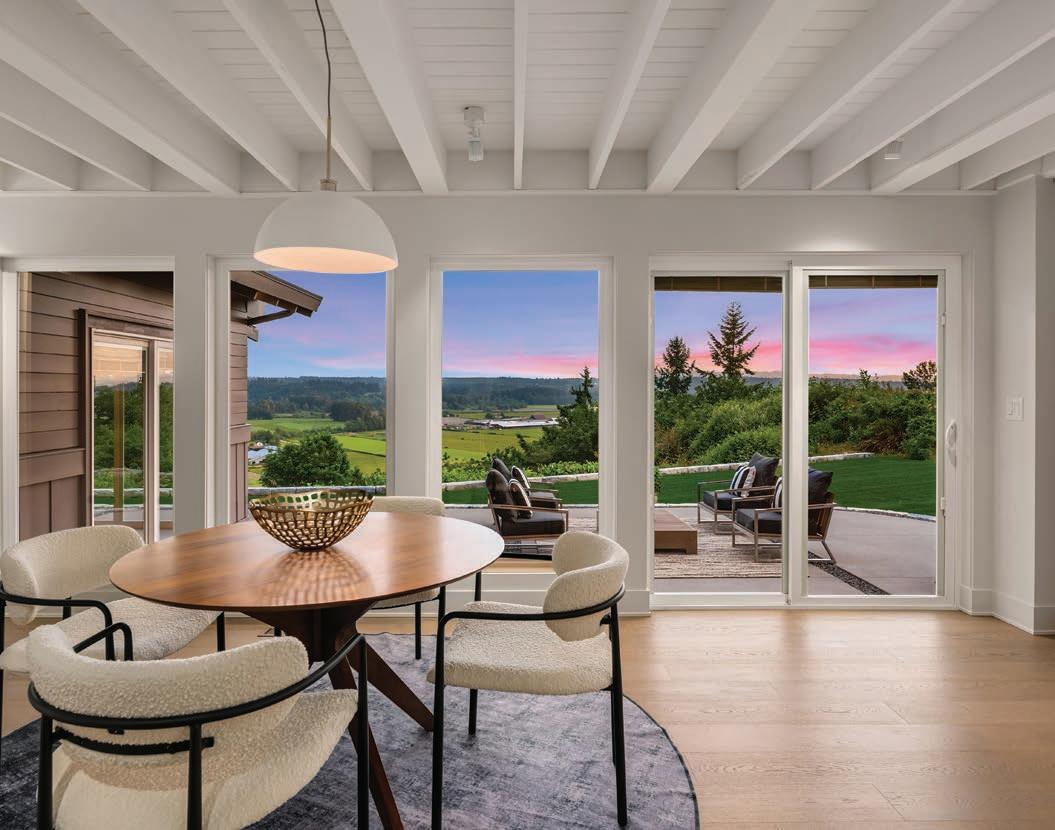

The primary bedroom suite is a true oasis with its vaulted ceiling, unforgettable views, private terrace, and built-in closet units. Highlights of the ensuite bath include sophisticated cabinetry/ fixtures, double-sink vanity, herringbone-pattern tiling, and a rain showerhead. There is a third laundry room adjacent to the primary suite. The additional two upper-level bedrooms o er generous closet space. Storage of larger items is made easy with a loft area above the garage (accessible from both the garage itself and the home’s upper level).
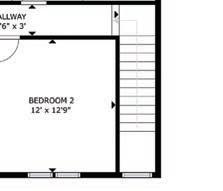
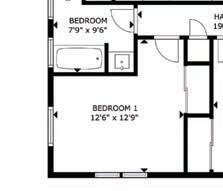
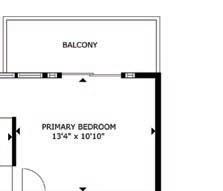
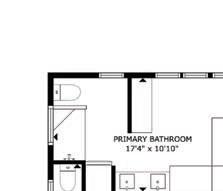
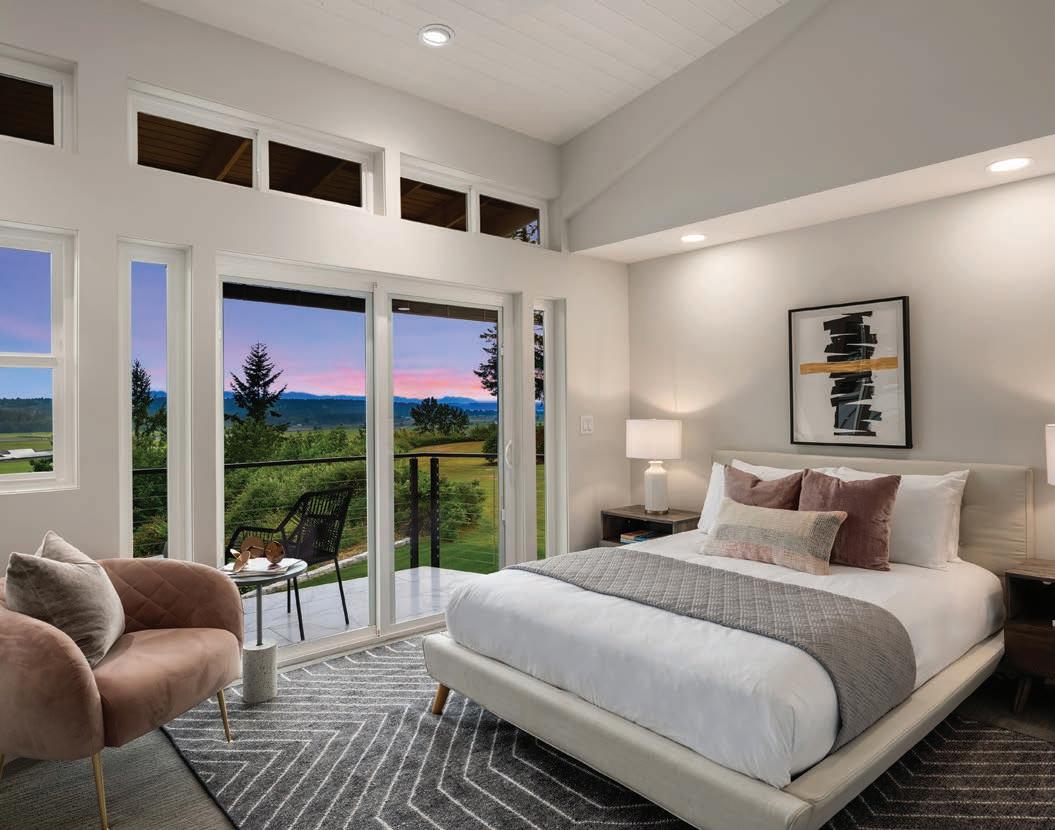
There is a generously sized outdoor deck which is perfect for ambient summer parties or spending quieter evenings savoring the vista. A separate graveled area includes a firepit. The slope of the backyard blu has been preserved in its natural state but a limestone retaining wall has been added to raise, define, and protect the backyard. There is an attached three-car garage with room for a workshop. One bay of the garage is a pass-through and would be perfect for boat storage. Additional parking is available on a pad o the driveway.
The home includes many thoughtful mechanical systems that promote energy e ciency and daily convenience and comfort. The list includes tankless water heater, mini-split HVAC system, home security system, whole-house water filtration system, new propane gas piping, and automatic landscape sprinkler system. There is easy access to I-5 for trips to Seattle or Everett.
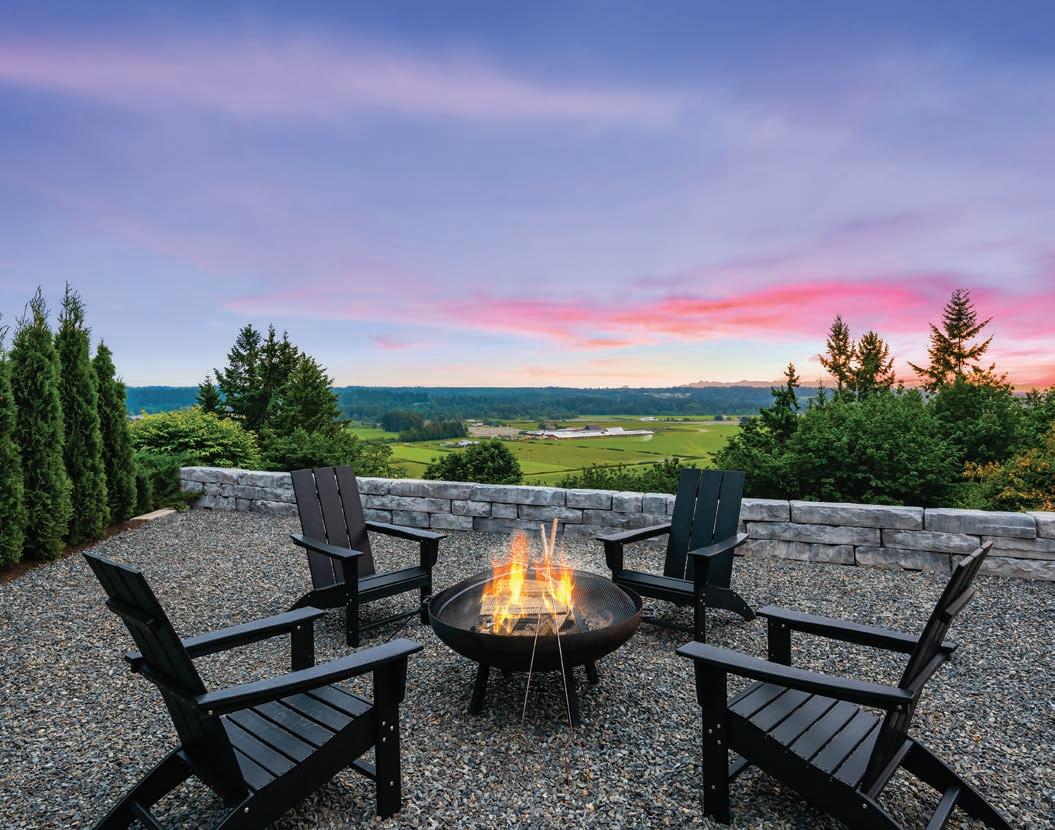
Exterior Grounds
• Replaced all decks, hardscaping, and landscaping with exception of naturally preserved slope and mature plantings
•Over-excavated driveway (removed unsuitable soils below plan excavation)
•Raised elevation of backyard by approximately 16” with installation of free draining soil.
•Installed automatic landscape sprinkler system
•Installed two yard hydrants
•Placed trench excavations for:
- New 120 volt power for driveway and parking area lighting
- Driveway feature stripes
- New 4" tight line piping for downspout drains
- 3/4" supply line for yard hydrants
- Retaining wall at the crown of rear slope
- Irrigation/sprinkler lines
•Constructed steel reinforced concrete feature strips to define driveway and parking areas
•Constructed 110’ of structural retaining wall at the crown of the rear slope, raising the elevation of the backyard and helping to protect it
•Added snapped limestone retaining wall to raise and define the patio at the rear of the home. Raised patio by approximately 18”
•Mechanically compacted driveway, walkways, and hardscape areas
•Placed geo-textile fabric and gravel on driveway, walkways, and firepit
•Installed steel reinforced concrete with ebony sandstone finish for driveway, parking pad, and walkways
•Installed new front perimeter fence and automated electric driveway gate
•Mechanically hand-graded yard with addition of new topsoil, lawn, and gardens
Structure and Framing
•Demolished exterior wall framing on view side of structure and replaced with new 2x6 construction
•Demolished ceiling and roof over primary bedroom and replaced with new shed dormer and 8' cantilever roof.
•Added new 12'x5' cantilever deck o primary bedroom
•Enclosed existing carport to create a pass-through garage
•Removed existing siding and sheeted entire exterior framing with 1/2" exterior plywood. The new sheeting is consistent with modern shear wall construction standards
•Constructed new cantilever eyebrow roofs at the east end of the garage and over the flex room patio doors
•Removed roofing and installed new 1/2" plywood sheeting. The new sheeting is consistent with modern diaphragm construction
•Removed east to west interior walls in main living area to create open floor plan
•Installed new Parallam beams to support load
•Installed new reinforced concrete footings in crawlspace. New footings support point loads created by Parallam beams
•Constructed new fireplace foundation and chase
•Installed steel hold-downs and framing ties where needed
•Installed new 2x8 facia on edge of roofing
•Constructed new curb-style membrane gutters and new downspouts
•Installed new snap-loc metal roofing and ridge vents Home Exterior
•Installed new fiberglass front door and side light
•Installed new auto-lock vinyl windows from Tuscan series by Milgard
•Installed five new Pella sliding doors
•Installed three new wood French doors from front porch
•Installed new house wrap and flashing to encapsulate structure
•Installed cedar sills and shadow box window/door trims
•Installed new wood siding
- Installed toe and belly bands utilizing galvanized and overlap counter flashing
- Constructed lower vertical siding with 8" CVG cedar boards and exterior pine batons
- Constructed upper horizontal siding with 1x6 x 16' pine boards. Boars were milled onsite to create shiplap siding; corners utilized 45-degree miters with miters being glued and stapled
- Pre-finished exterior wood on all sides. End cuts were treated against rot and decay
•Installed new automated and insulated garage doors
•Installed new exterior recessed and surface mount lighting
•Installed new floor, pipe installation, and vapor barrier
in crawlspace. Crawlspace has been thoroughly cleaned
•Refurbished and painted drywall in garage. Installed poly sporadic floor finish
•Cleaned and sealed exterior concrete
•Installed aluminum and stainless-steel “Cable Bullet” deck railing on deck o primary bedroom
•Constructed new woodshed at firepit area
•Created new roof and deck lines with consideration of passive solar heating and cooling
•Created loft storage above garage with lighting, new flooring, and access door/stairs
•Utilized stylish paint colors on exterior:
- Main color: Suede Gray
- Accent color: Cracked Pepper
Mechanical
•Installed over 95% new electrical wiring and systems
•Constructed two new laundry centers (for a total of 3)
•Installed over 90% new waste and supply plumbing
•Installed zero-entry shower pans for bathrooms o flex room and primary bedroom
•Installed macerating pump for waste in flex room bathroom
•Installed new whole house water filter system
•Installed new propane gas piping to:
- New direct-vent LP tankless water heater
- Fireplaces
- New dual-fuel range
- Stub outs for future to pass-through garage, barbecue, hot tub, etc.
•Installed state-of-the-art, commercial-grade, LG 3-zone heating and cooling system (with new air handlers/ furnace):
- Zone One: Garage
- Zone Two: Main level
- Zone Three: Upper level
- New mini split for garage
- New forced air unit for main level
- New forced air unit in attic for upper level
Home Interior
•Demolished 80% of interior down to studs
•Reconfigured interior framing to create kitchenette and bath for flex room as well as primary bedroom and ensuite bath
•Installed new fiberglass insulation throughout entire house including garage ceilings
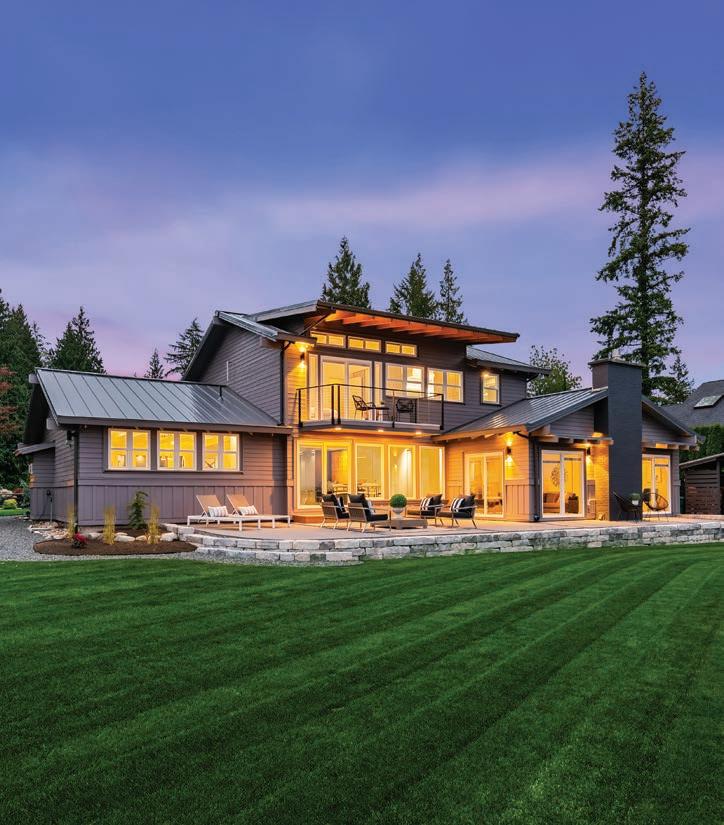
•Installed new drywall with smooth wall finish
•Retained exposed ceilings in living room, dining room, and foyer. Installed 1x6 tongue and groove boards to create a loftstyle architectural feature
•Installed 1/4" cross band plywood over entire floor surface
•Finished flooring including:
- White oak engineered hardwoods (clay pot)
- Ceramic and porcelain tile
- Handmade Italian tile at entryway
- Installed interior doors of solid wood construction
- Doors have ball-bearing hinges
- All sliding doors have soft open/close operation
- Sound-dampening
- Installed custom cabinetry
- Entry closet is one-of-a-kind, handmade with solid wood construction
- Flex room, bathrooms, laundry room, and primary bedroom have Luban semi-custom Shaker-style cabinets. The all-wood construction features maple door and drawer fronts
- Kitchen cabinets are Tuscan Hills custom cabinets (Ultimo Model). The all-wood construction features maple door and drawer fronts
•Installed wood trim and moldings with two coats of in-place, spray-applied finish
•Installed high-end, wall-to-wall carpeting in upper level bedrooms
•Installed lighting featuring LED recessed and premier, hand-picked fixtures
•Installed high-end, name-brand plumbing fixtures
•Installed frameless glass shower doors
•Installed custom birch feature wall with floating shelves in living room
•Installed new quartz countertops throughout home
•Installed top-of-the-line 5-piece Dacor stainless-steel appliance suite:
- Dual-fuel range
- Built-in refrigerator with stainless-steel panels
•Installed premier LG washers and dryers in laundry centers
•Installed custom-built sliding barnwood door with soft open/close operation at entry to flex room
•Utilized stylish paint colors in interior:
- Walls: Silver Drop
- Ceilings: Alabaster
Located at the mouth of the Stillaguamish River, Stanwood is a town rich in history that has been rejuvenated by commuters to Seattle and Everett who appreciate small-town charm. The area was originally inhabited by Coast Salish indigenous peoples and the first European settlers named the town Centerville. A postmaster later re-named it Stanwood in honor of his wife’s maiden name. The first Norwegian Lutheran church in the Pacific Northwest was founded here in 1876 and it helped attract many Scandinavian immigrants to the area. A separate settlement grew up around the nearby train depot about a mile away and it became known as East Stanwood (often called the “Twin City.”) The two towns, after years of friendly rivalry, merged in 1960. A large commercial/retail/entertainment district was built near the town in 1995. The area has always been known for its food processing industry and surrounding agricultural land. Today, the town is known as the gateway to beautiful Camano Island and also for its accessibility to the Seattle metro area. Still, the heart of a small town continues to beat strongly in Stanwood.
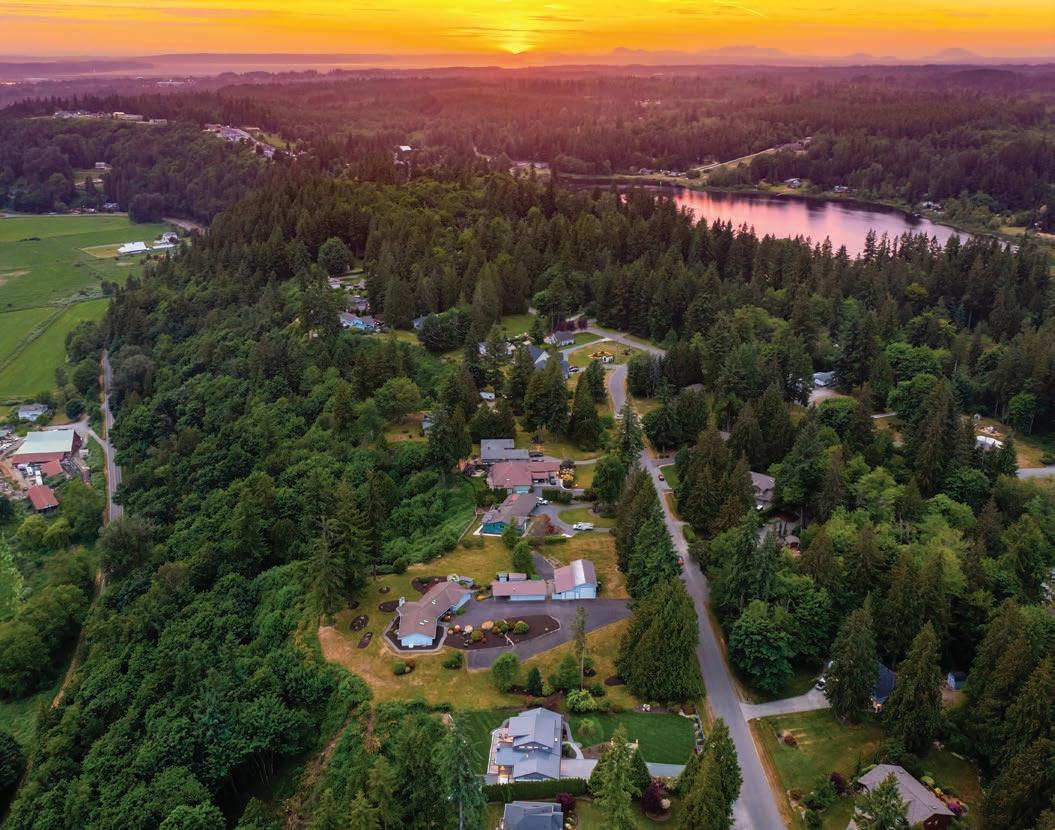
•Amigo Family Mexican Restaurant
•Stanwood Thai
•Miyako’s Teriyaki + Wok (Japanese)
•Pho Basil Authentic Vietnamese Cuisine
•Moose Creek Barbecue
•Hidden Vine Bistro (Pacific Northwest)
•Hops n Drops (Hamburger)
•Strita Kitchen (Filipino)
•Nutty’s Junkyard Grill (American)
•Kafe Neo Woodstone (Greek)
•The Stilly Diner
•Suda Thai Cuisine
•Hubb’s Pizza + Pasta
•Jimmy’s Pizza + Pasta
“From start to finish, everything was perfect, and I highly recommend this restaurant. The food at Hidden Vine was simply delicious. Every bite was a true delight. The dishes were freshly prepared with high-quality ingredients and presented with finesse. I had the opportunity to try several di erent dishes, and they were all exquisite. Whether you prefer meat, fish, or vegetarian options, Hidden Vine o ers a diverse selection that will satisfy every palate. The ambiance of the restaurant is also extremely charming.”
— Hidden Vine Bistro
•Wicked Brew Espresso
•Starbucks
•Coastal Vie Espresso
•Do-Si-Do Espresso
•Java Joint
•The Speckled Cow
•Stilly Co ee House
•Moe’s Espresso
•Espresso Z to B
•Locals Espresso
•P2 Co ee
•S+T Espresso
•Bean + Brew on 532
•Hammond Bread Company
•The Baked Cafe
•Camano Commons
Marketplace Bakery
•The Cookie Mill
•Bray’s Co ee + Bakery
•Oosterwyk’s Dutch Bakery
NEARBY GROCERY AND PHARMACY
•Haggen Grocery + Pharmacy
•QFC Grocery + Pharmacy
•Target Grocery
•Safeway Grocery + Pharmacy
•Grocery Outlet
•WinCo Foods
•Fred Meyer Grocery + Pharmacy
•Albertson’s
• Costco
•IGA
•Bartell Drugs
•Rite-Aid
•Walgreen’s
NEARBY PARKS
•Sunday Lake Park
•Pilchuck Park
•Church Creek Park
•Lions Park
•Heritage Park
•Haller Park
•Terrace Park
PUBLIC SCHOOLS
•Stanwood High School
•Port Susan Middle School
•Twin Cities Elementary School
•Big Rock Park
•Portage Creek
Wildlife Reserve
•Bill Quake Memorial Park
•Lake Goodwin
Community Park
TRANSPORTATION
Commute time to Downtown
55 min Seattle
58 min Bellevue
26 min Everett
45 min Bellingham
Windermere Real Estate Greenwood
Junior Torres, J.D.

Windermere Real Estate Greenwood 206.854.5596
junior@windermere.com
Daniel Giner

Windermere Real Estate Greenwood 425.516.8579
danielginer@windermere.com
Direct 206.854.5596 · O ce 206.284.8989
junior@windermere.com · JuniorTorres.com