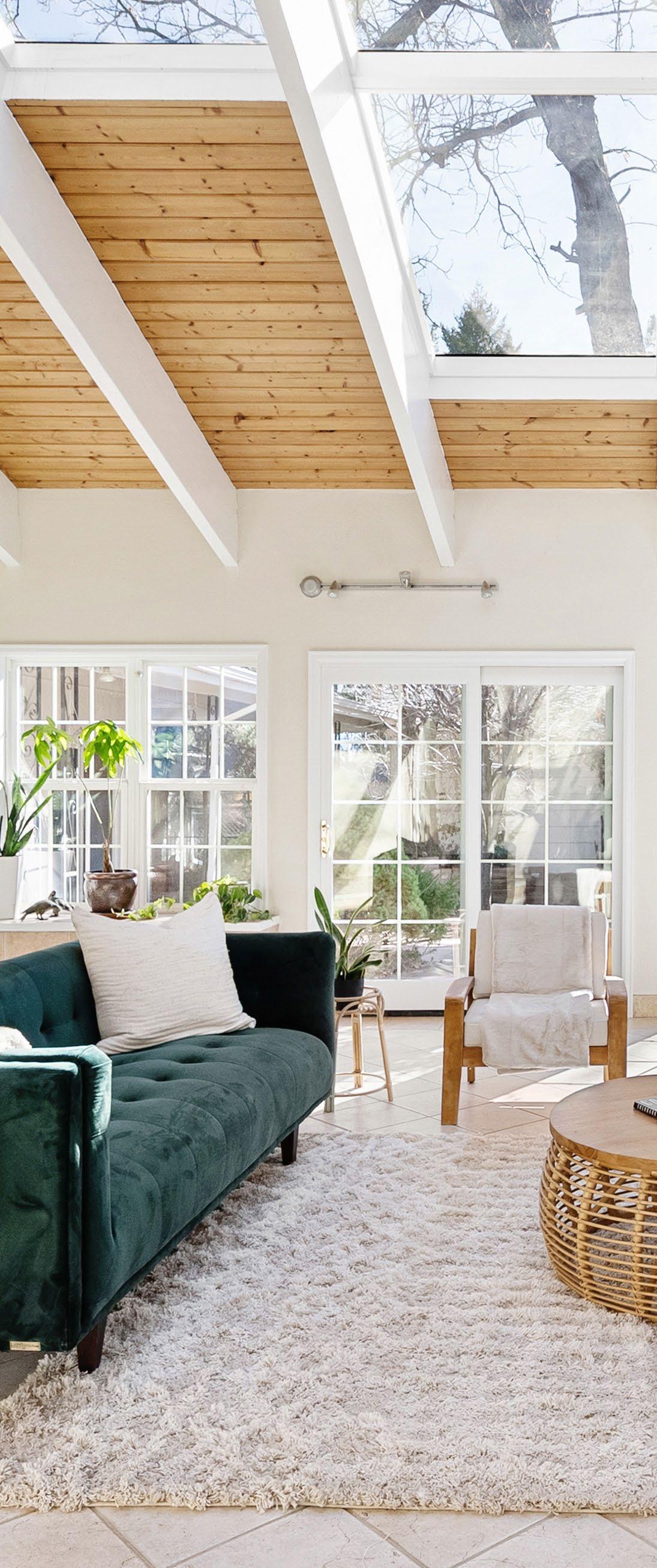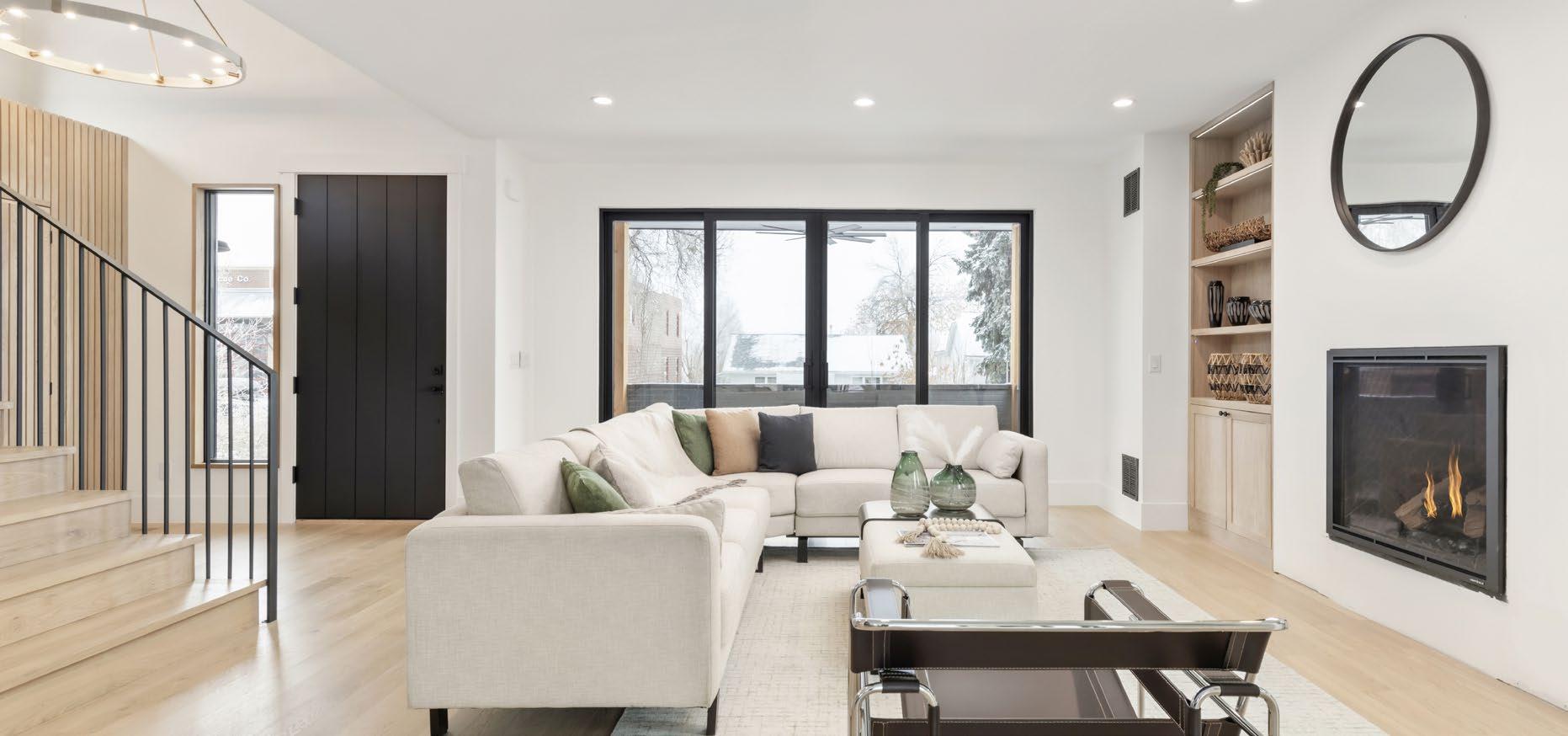

THE ARTISTRY OF LIVING
A CATALOGUE RAISONNÉ // MILEHIMODERN

modern elegance
Experience unparalleled luxury and modern design in this newly built Hilltop masterpiece by UrbanDavis Architects. Designed with grand scale and volume, this residence boasts soaring ceilings and oversized windows, flooding the interiors with natural light. Upstairs, the tranquil primary suite impresses with vaulted ceilings, dual walk-in closets and a showstopping bathroom. Three additional en-suite bedrooms surround a sunlit sitting area. The finished basement offers a versatile rec space, gym or extra bedroom, plus a guest suite. Outside, enjoy the serenity of ample green space, a covered terrace and a built-in grill for year-round entertaining.
633 DEXTER // 6 BEDS // 6 BATHS // 4,913 SQFT // HILLTOP
ELEGANCE FOR THE HOME
ENTERTAINER



A CONVERGENCE OF MODERNITY AND OUTDOOR SPLENDOR
graceful grandeur
Revel in luxurious lakefront living in this custom-built home nestled in the gated Pelican Shores North community. Positioned backing to a 100-acre preserve and a private lake, this residence offers panoramic mountain, lake and river views and seamless access to the St. Vrain River.
Enjoy entertaining in the great room boasting vaulted ceilings, a gas fireplace with 20’ stonework and deck access. A chef’s kitchen is equipped with custom cabinetry, granite countertops, a walk-in pantry and stainless steel appliances. An upper-level primary suite showcases a 5-piece bath, walk-in closet and a private deck. Escape outdoors to the backyard flaunting a firepit area and a private beach with a gazebo.
12648 WATERSIDE // 5 BEDS // 5 BATHS // 5,287 SQFT // PELICAN SHORES

stylish sanctuary
Unparalleled luxury in the heart of Boulder manifests as an architectural gem on a coveted 3/4 acre. From breathtaking views of the Flatirons and Mt. Sanitas, to spaces meticulously curated for effortless entertaining, this custom-built masterpiece redefines elevated living in every remarkably crafted detail.

EXQUISITE
CRAFTSMANSHIP IN A SOUGHT-AFTER LOCALE


706 JUNIPER // 7 BEDS // 10 BATHS // 9,800 SQFT // BOULDER

exquisite elegance
Mountain views envelop the exterior of this remarkable home, crafting a picturesque setting. Formal living and dining rooms provide plenty of space for entertaining. A floor-to-ceiling fireplace anchors the spacious living area lined with expansive windows.
The chef’s kitchen is equipped with stainless steel appliances, a center island and a sunlit breakfast nook. Escape to the pristine primary suite featuring a sitting area and a spa-like bath with a soaking tub. Indulge in outdoor relaxation on two spacious patios overlooking a beautifully landscaped backyard.
27 TAMARADE // 5 BEDS // 5 BATHS // 7,778 SQFT // KEN CARYL
A VISION OF REMARKABLE DEMURE



INSPIRED SPACES FOR AN ASPIRATIONAL LIFESTYLE
modern marvel
Designed by Tomecek Studio – named AIA Colorado Architect of the Year 2022-2023 - this immaculate Crestmoor home is enveloped in a clean and modern aesthetic, offering luxurious living on a lush, treed lot. High ceilings and gorgeous natural light inspire a bright and airy atmosphere throughout an open and spacious layout.
A luminous living room with floor to ceiling glass and an open dining room seamlessly connect to a chef’s kitchen adorned with stainless steel appliances and sleek cabinetry. Vaulted ceilings expand the scale of a sun-drenched primary suite boasting a spa-like bathroom. Surrounded by mature trees and privacy fencing, a verdant backyard oasis is complete with a covered deck and hot tub.
62 NORTH JASMINE // 4 BEDS // 5 BATHS // 3,958 SQFT // CRESTMOOR

elegant expanse
A rare sanctuary in Cherry Hills Village, this exceptional estate offering is an unparalleled multi-generational living experience on 1.75 acres of private, lushly landscaped grounds. This estate seamlessly connects two distinct residences via a breathtaking atrium used as a central gathering room, where floor-to-ceiling windows and skylights bathe the space in natural light.

A SPRAWLING SANCTUARY, ELEGANTLY REFINED

RANDOM // 7 BEDS // 7 BATHS // 9,184 SQFT //

CHERRY HILLS VILLAGE

opulent oasis
A striking sanctuary is unveiled in this new Newlands home. Nestled within the coveted Trailhead development, this residence is an exquisite showcase of stunning, modern design with luxury finishes throughout. Natural light pours into an open, airy floorplan through floor-to-ceiling windows, crafting an atmosphere illuminated in natural light. Vaulted ceilings draw the eyes upward in an expansive living area warmed by the glow of an eye-catching gas stove. Seamless indoor-outdoor synergy is promoted with sliding glass doors opening to multiple outdoor decks.
AN
EXPANSIVE IMMERSION OF OUTDOOR BLISS



TIME-HONORED CHARACTER WITH GRACEFUL DETAILS
atmospheric allure
Historic charm envelops the entirety of this residence poised within the 7th Avenue Historic District. Situated on a picturesque lot, this home beams with beautiful design elements throughout, including high ceilings, wide hallways and a grand staircase. Crafted for flexible living, a gracefully flowing layout offers multiple spaces well-suited for both relaxing and entertaining. A cozy fireplace anchors the living room featuring coffered ceilings while a formal dining room boasts elegant lighting. Culinary enthusiasts delight in a recently remodeled kitchen flaunting high-end appliances and a sun-soaked breakfast nook.

677 NORTH GILPIN // 6 BEDS // 5 BATHS // 5,059 SQFT // 7TH AVENUE
airy ambience
Discover the pinnacle of modern luxury in this exquisite Scandinavianinspired residence, perfectly positioned in the heart of Old Town Louisville. Thoughtfully designed with impeccable craftsmanship, this netzero masterpiece features an open-concept living space that seamlessly extends to a private backyard oasis, complete with a covered patio and inviting front porch.

RADIANT BLISS MATCHED BY CONTEMPORARY LUMINANCE


1223 MAIN // 5 BEDS // 5 BATHS // 3,705 SQFT // OLD TOWN LOUISVILLE

stunning serenity
Thoughtfully curated spaces are discovered in this fully renovated ranch-style home on a spacious Hilltop lot. Inside, an open-concept flow is complemented by dramatic vaulted ceilings and skylights in the living room and kitchen. The living room features a remarkable floor-to-ceiling fire feature and seamless outdoor connectivity. A masterclass in sleek design, the kitchen is anchored by an expansive island with seating, amplifying the entertainer’s layout with a corner dining nook and high-end appliances.
DESIGNER SPIRIT PERMEATES THROUGHOUT



HARMONIOUSLY ALLURING, ENDLESSLY CAPTIVATING
daring demeanor
Radiating with charming elegance, this Melody Heights home sits on a large lot in a prime Boulder location. Beautiful landscaping and mature trees surround the exterior, inviting entry into a luminous layout flanked by vaulted ceilings and natural wood details. Formal living and dining rooms provide plenty of space for entertaining. A cozy fireplace warms the living area as a sliding glass door opens to a covered deck in a private backyard. Escape to a treehouse-like primary suite wrapped in serene views of lush trees and the Flatirons.
1385 KALMIA // 5 BEDS // 4 BATHS // 3,733 SQFT // MELODY HEIGHTS

sleek sensation
Beaming with exceptional design details, this new construction East Wash Park home is a vision of modern luxury. A spacious open-concept layout cascades with gorgeous natural light throughout. Glass French doors open into a home office with a fireplace. Crowned by a chandelier, a formal dining room sets the stage for elegant entertaining.
Entertainers delight in a third level featuring a rec room with a wet bar, a media room and access to a west-facing deck with mountain views.

LUXURIOUS MODERNITY
MERGES WITH ELEGANT PERSONA


821 SOUTH YORK // 5 BEDS // 7 BATHS // 6,775 SQFT // EAST WASH PARK

linear luminosity
Revel in refined living in this Flatiron Vista residence crafted by Rob Luckett Builders. Positioned in an end placement for privacy, an open-concept layout unfolds with towering ceilings and custom upgrades throughout. A stunning kitchen inspires culinary creativity with Porcelanosa tile, high-end appliances, a center island and sleek cabinetry. Escape to a luxe primary suite complemented by a spa-like bath with a walk-in shower and dual vanity. Three additional bedrooms offer light-filled retreats. Admire unobstructed views of the Flatirons from an expansive outdoor deck.
2160 FOLSOM // 4 BEDS // 3 BATHS // 3,098 SQFT // FLATIRONS VISTA
EXCEPTIONAL POISE, CONTEMPORARY RESPLENDENCE



TIMELESS CHARACTER
SOPHISTICATION MEETS
elegant composure
Poised on a corner lot in Hilltop, this exquisite home sits directly across the street from Robinson Park. Beautiful, mature trees surround a classic brick exterior as a covered front porch invites residents inward. A tiled fireplace grounds the formal living room while an elegant dining room provides the perfect setting for entertaining. Bathed in natural light, a refined home office features built-ins and glass French doors opening to the backyard.

301 FAIRFAX // 5 BEDS // 5 BATHS // 5,893 SQFT // HILLTOP
unique unity
Resort-style living unfolds in this custom builder’s personal home situated within the private Ravenna Golf Club community. Exquisite Tuscan inspiration is showcased in the ornate details, from a great room tucked beneath masterfully crafted barrel ceilings to a gourmet kitchen ensconced in elegant stonework.

TUSCAN INSPIRATION WITH A MODERN FLAIR


7188 RAPHAEL // 4 BEDS // 5 BATHS // 7,485 SQFT // RAVENNA

sophisticated flow
This stunning home offers breathtaking Flatiron views and direct access to open space and nature trails. The recently renovated chef’s kitchen showcases high-end appliances — a Sub-Zero fridge, Wolf 6-burner range with double ovens, Wolf drawer microwave and Vent-a-Hood — plus special touches such as an appliance garage, built-in mixer lift and a wine bar. Escape to the primary suite boasting a serene bath and private outdoor access, plus an additional bedroom and bath on the main level.
3380 LONGWOOD // 3 BEDS // 3 BATHS // 3,292 SQFT // ROLLING HILLS
INTERTWINING
LUXURY AND REMARKABLE VIEWS



CONTEMPORARY SIMPLICITY IN THE HEART OF NATURAL BEAUTY
panoramic majesty
This thoughtfully remodeled home blends modern elegance with breathtaking natural beauty and light. A dramatic stone water feature greets residents upon arrival, while sweeping views of the Boulder Valley and the Flatirons captivate from every angle. The main level showcases white oak flooring, vaulted ceilings and a kitchen with Caesarstone countertops, bamboo cabinets and Thermador appliances. Outdoor living shines with Trex decking with powder-coated steel railing, raised garden beds, a spacious yard with a hot tub and an incredible sense of privacy.
230 CACTUS // 3 BEDS // 3 BATHS // 3.476 SQFT // SPRING VALLEY ESTATES

pristine poise
Offering an exquisite balance of impeccable design and breathtaking views of the Flatirons, this Lower Chautauqua home is an entertainer’s retreat. Situated on an expansive double lot, this property is wrapped in private tranquility with Bluebell Creek and a natural waterfall flowing through the backyard. An open main level unfolds with a wall of southfacing windows flooding the interior in natural light. Escape outdoors to a secluded backyard haven surrounded by new landscaping.

THOUGHTFUL DETAILS
FOR EASE IN LIVING


1516 COLUMBINE // 5 BEDS // 4 BATHS // 3,448 SQFT // CHAUTAUQUA

elevated aura
Soak in unobstructed views of the Foothills from this stunning Old Town Superior home. Situated on a .41-acre lot with creek frontage and backing to open space, this home features red oak wood flooring that flows underfoot throughout a spacious layout filled with natural light from large windows. A wood-burning fireplace grounds the living area as sliding glass doors open to a backyard oasis. Enjoy outdoor relaxation on a covered patio with a gas fireplace and hot tub. A dining area featuring vaulted ceilings and built-ins extends into a chef’s kitchen boasting stainless steel appliances.
ILLUMINATED
SERENITY SOARS TO NEW HEIGHTS


excellent brokers. exceptional homes. extraordinary results.
meet your broker at milehimodern


let milehimodern tell yours
COOLEST HOMES IN TOWN

