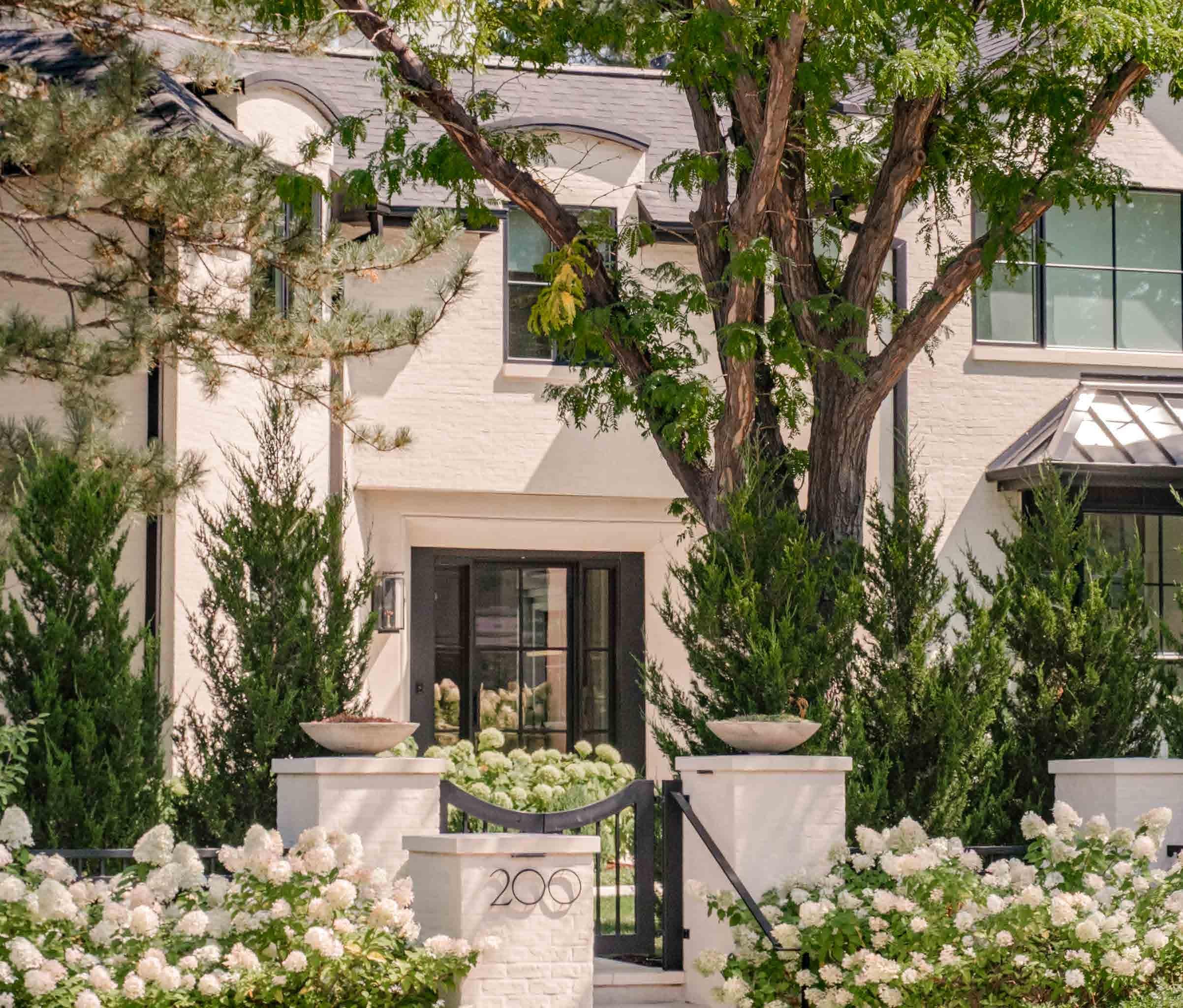

THE ARTISTRY OF LIVING
A CATALOGUE RAISONNÉ // MILEHIMODERN
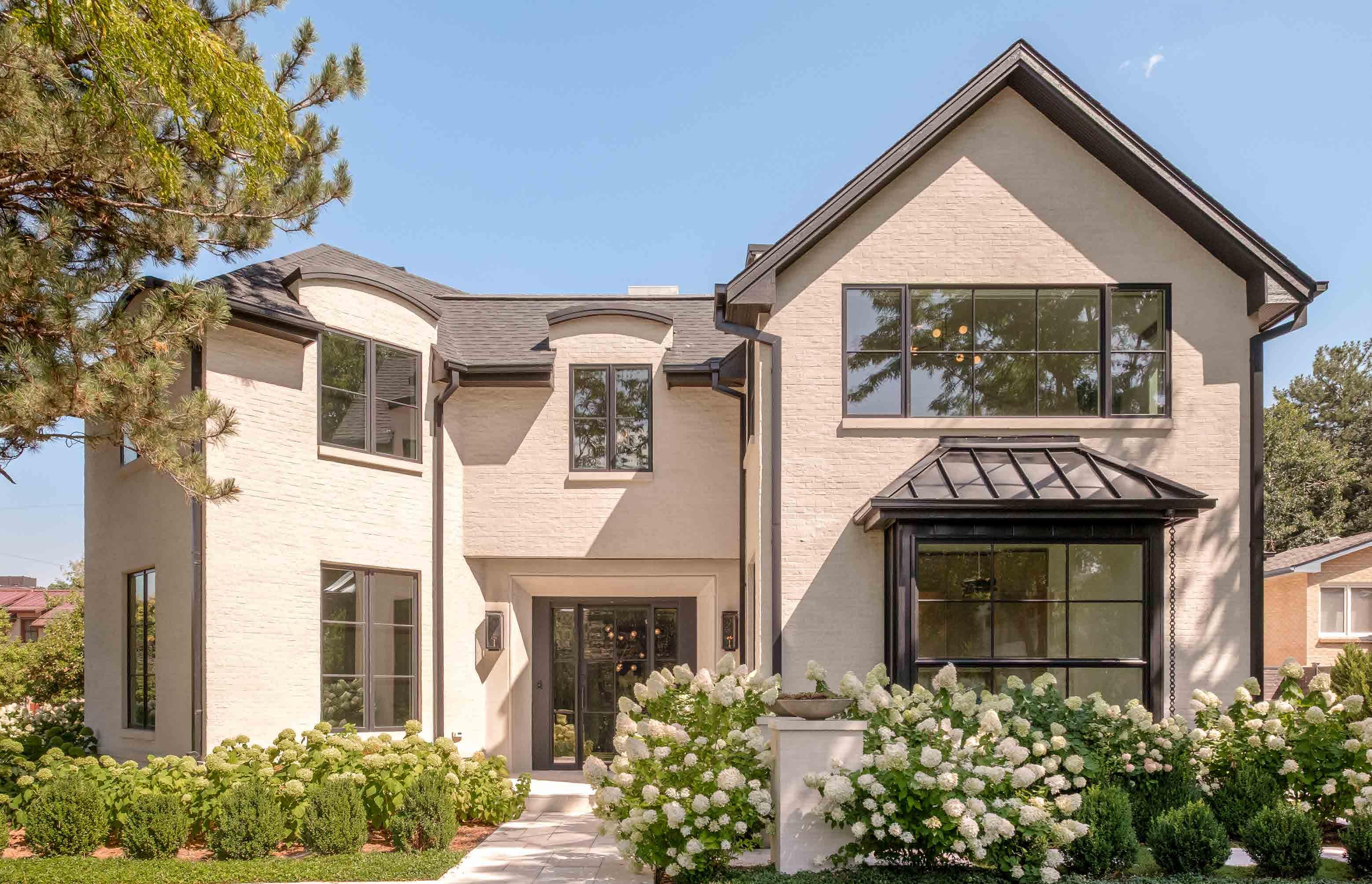
cultivated couture
A rare jewel in the heart of Hilltop, this masterfully reimagined estate pairs timeless sophistication with the pinnacle of modern innovation. Completed in 2022 with a full-scale renovation, the residence rests on a private corner lot, enveloped by curated gardens and hydrangea-lined turf by Elevate by Design. Every space has been thoughtfully envisioned by DD Interiors, showcasing exquisite craftsmanship, bespoke finishes, and a seamless harmony between indoor and outdoor living. A residence of distinction, this home embodies the essence of elevated Cherry Creek living — where artistry, innovation, and luxury converge.
200 SOUTH FOREST // 6 BEDS // 8 BATHS // 8,505 SQFT // HILLTOP
BESPOKE
SOPHISTICATION
MEETS MODERN LUXURY
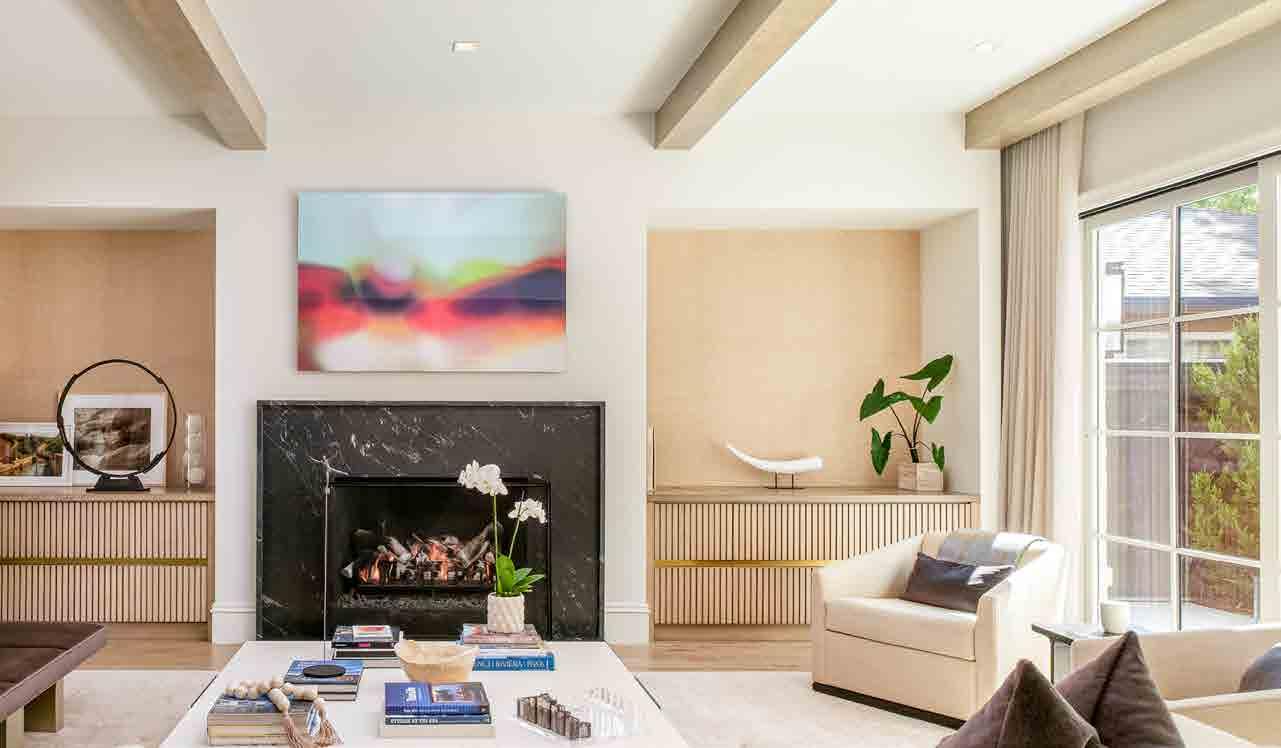
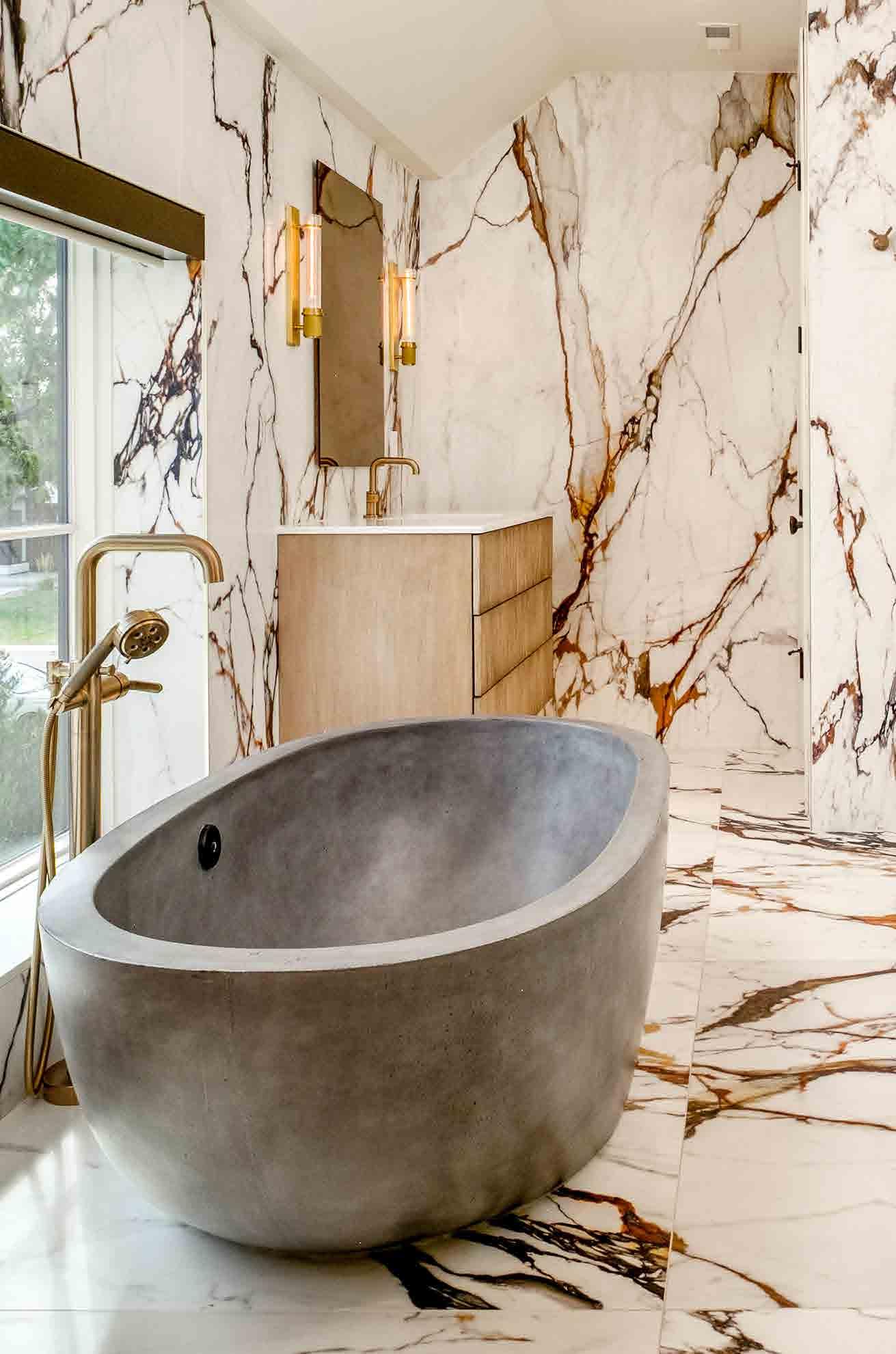
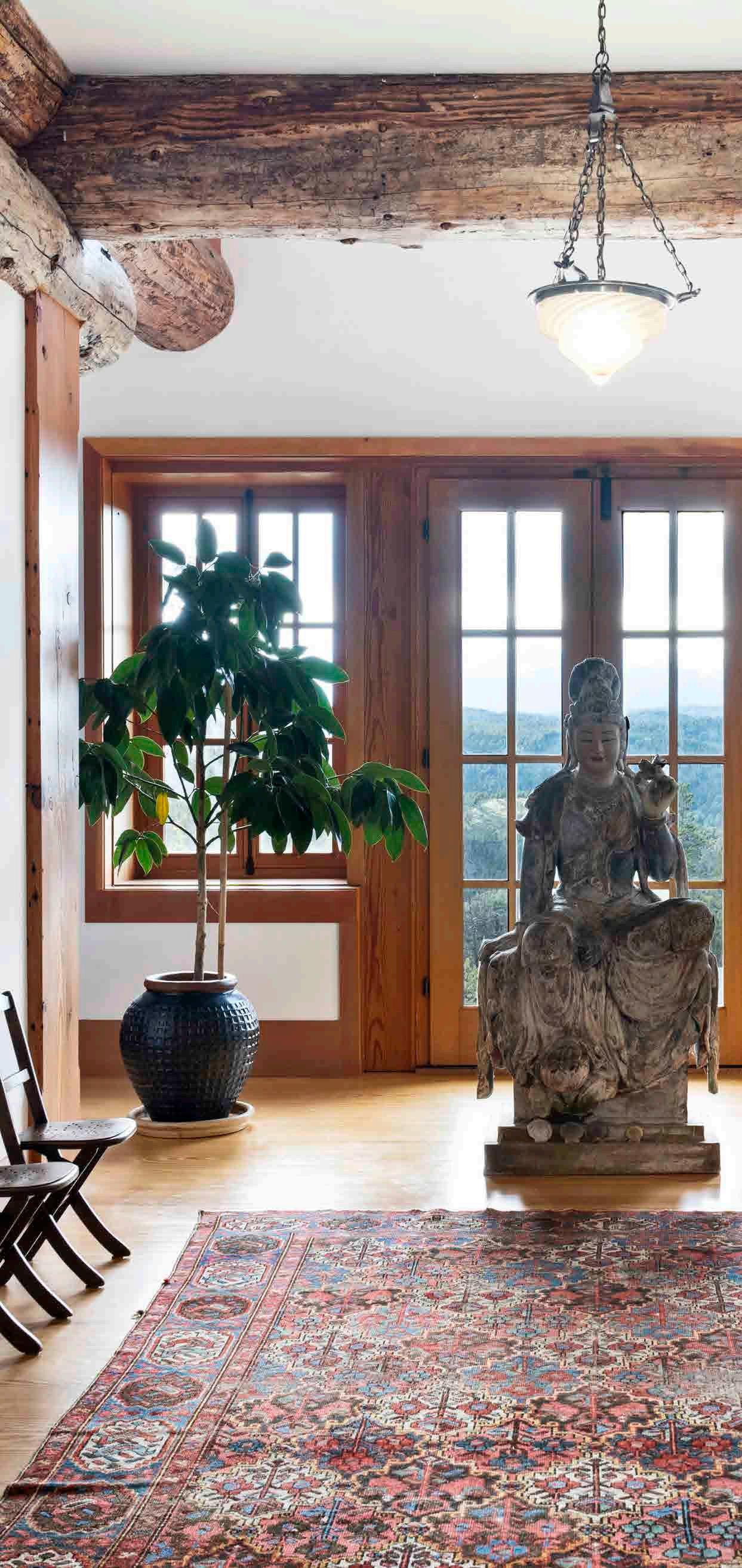
stylish sanctuary
Perched within the storied hills of Boulder County’s Gold Hill region, Ashley House is an extraordinary expression of architectural mastery and artisanal craftsmanship. Conceived and constructed by acclaimed log home builder Ed Shure, this exceptional residence rests on 144 pristine acres of alpine serenity.
Drawing inspiration from both European refinement and the rustic elegance of log cabin living, the home features an exquisite selection of bespoke finishes. Ashley House is not simply a home it is an estate, a living work of art, a mountain sanctuary, and a legacy property to be cherished for generations.
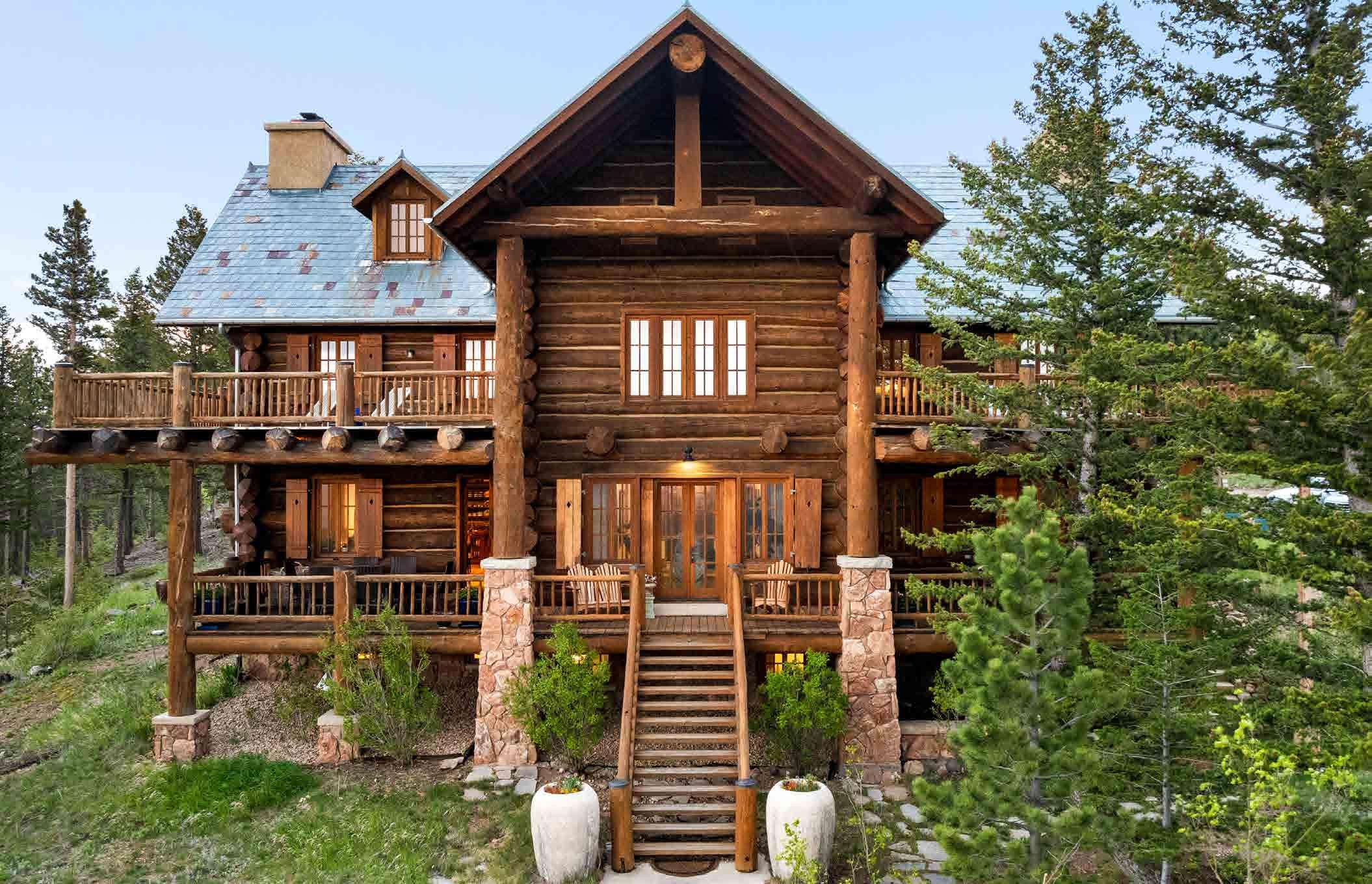
1050 PINE // 5 BEDS // 3 BATHS // 5,092 SQFT // GOLD HILL
pristine poise
A masterful blend of elegance, scale and modern sophistication awaits in this newly constructed residence tucked between the vibrant University Park and tranquil Observatory Park neighborhoods. Situated on a larger lot along a quiet tree-lined street near Observatory Park, this stunning home is thoughtfully designed for both luxurious living and effortless entertaining with gorgeous custom millwork and en-suite bedrooms throughout. The living room showcases a statement fireplace and expansive sliding glass doors that invite indoor-outdoor flow to the sprawling patio with its own outdoor fireplace.
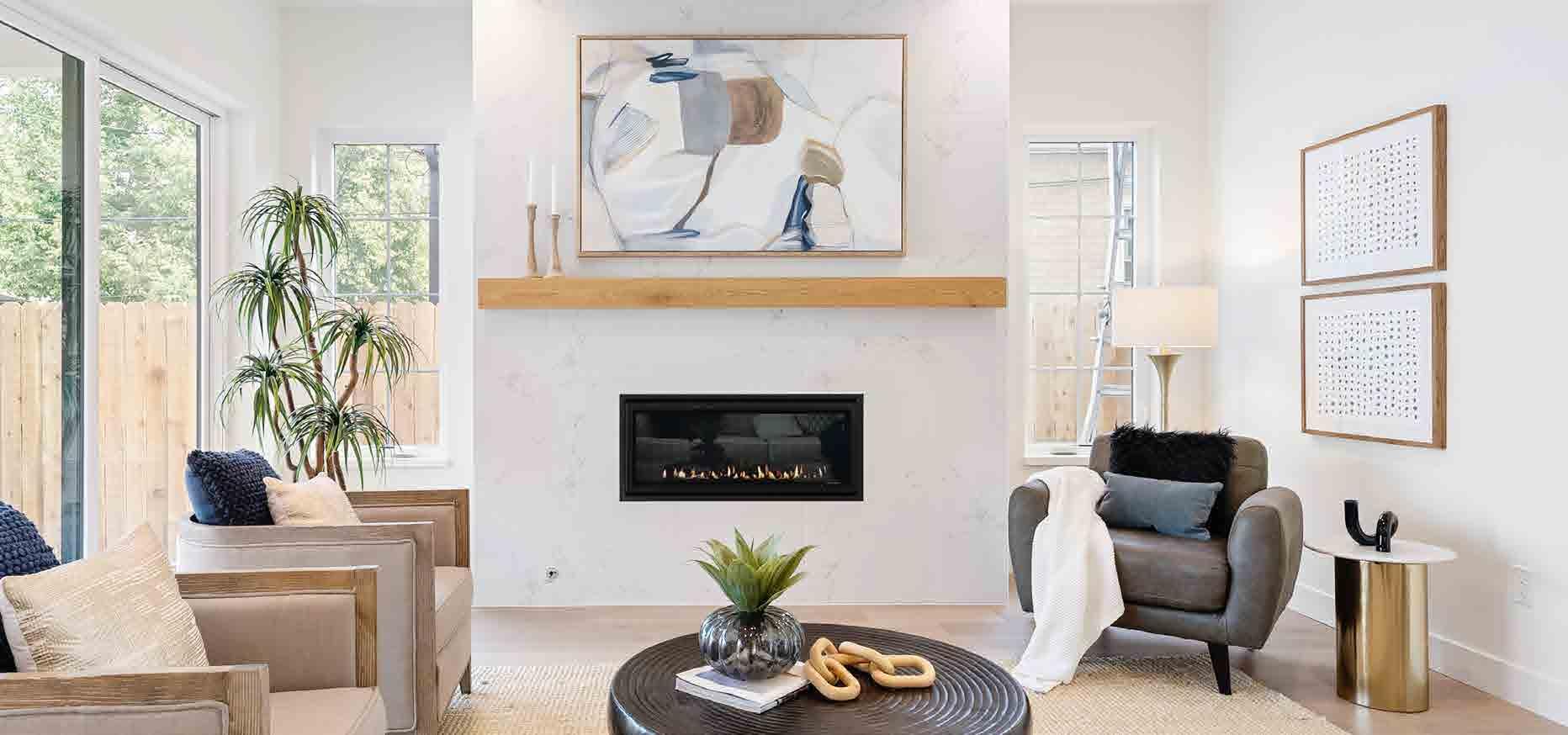
INSPIRED SPACES
FOR AN ASPIRATIONAL LIFESTYLE
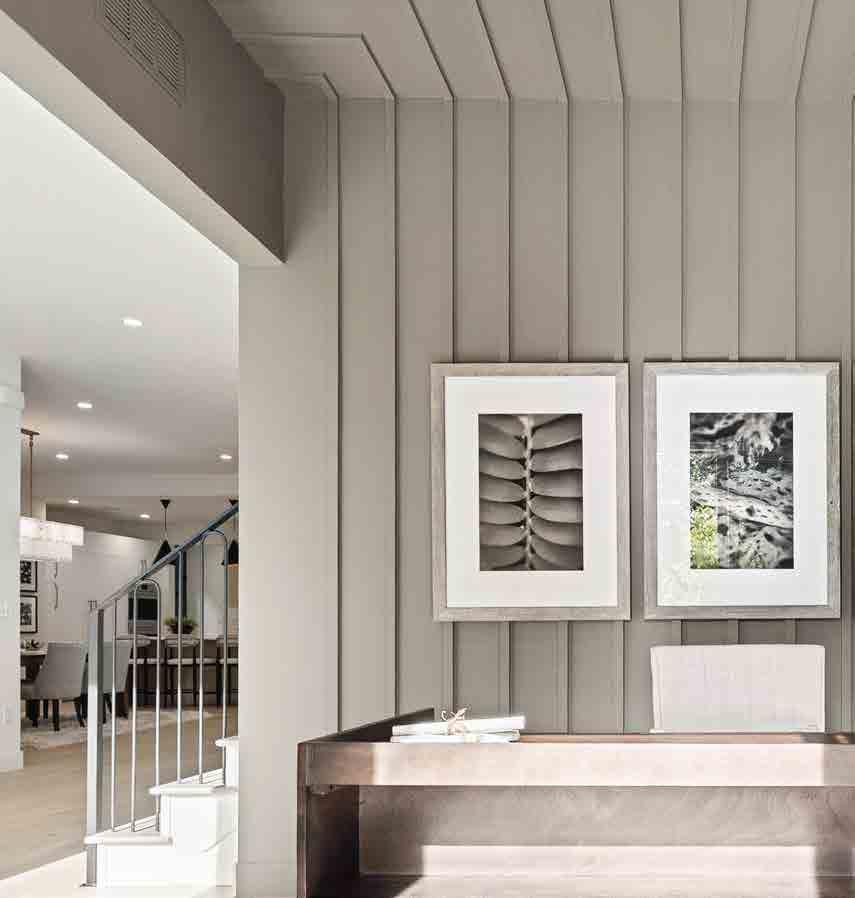

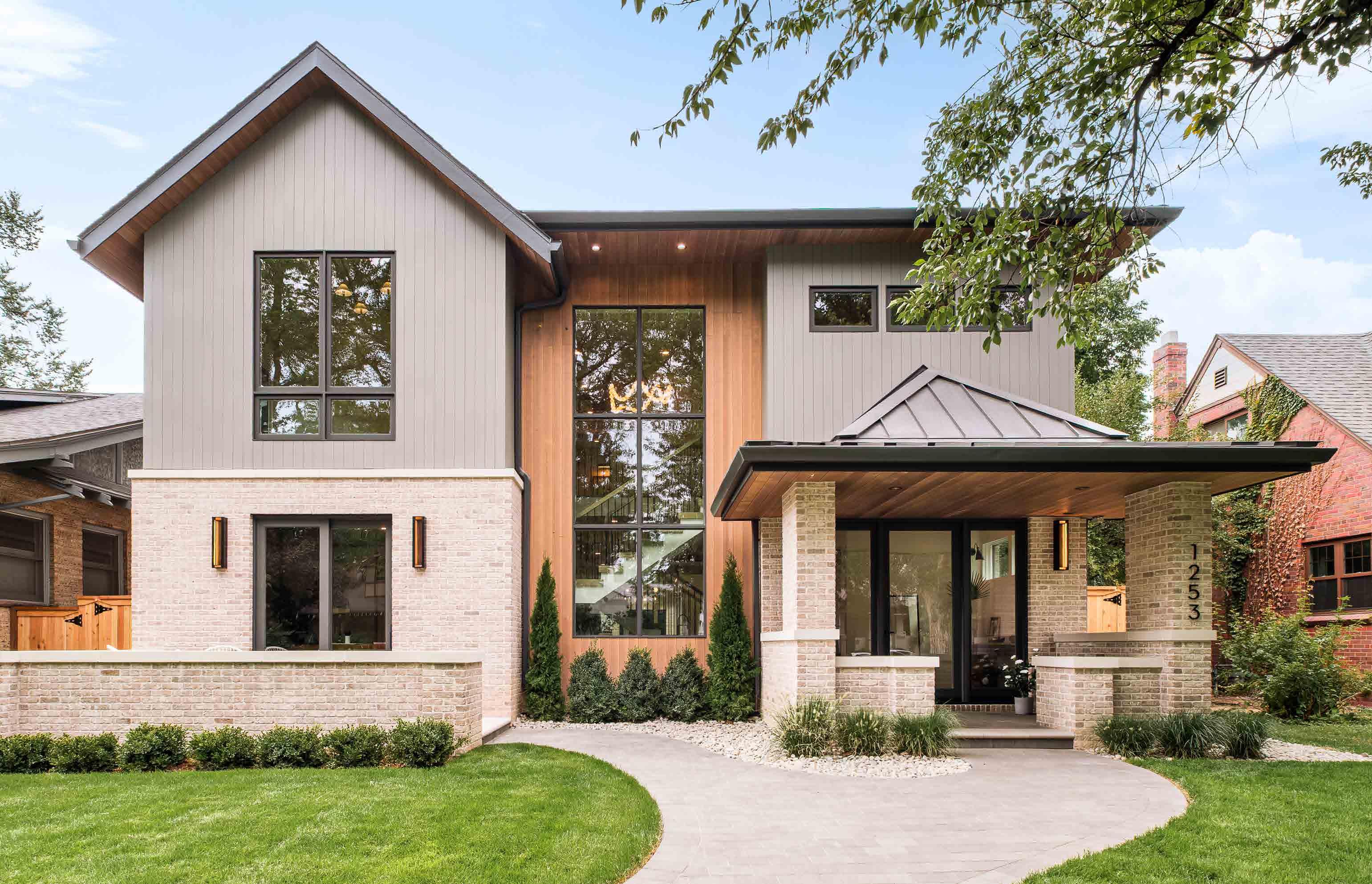
graceful serenity
Modern architecture finds its expression just moments from Wash Park in this newly constructed residence. Clean lines, thoughtful design, and warm finishes set the tone for a home that is both refined and livable.
The main level unfolds with intentional flow—anchored by warm hardwood flooring, matte black detailing, and striking ceiling treatments. A covered patio invites moments of quiet or connection, framed by the ease and elegance of one of Denver’s most coveted neighborhoods.
1253 SOUTH HIGH // 6 BEDS // 6 BATHS // 5,595 SQFT // WASH PARK
FOR A LIFE
ROOTED IN DESIGN AND SIMPLICITY
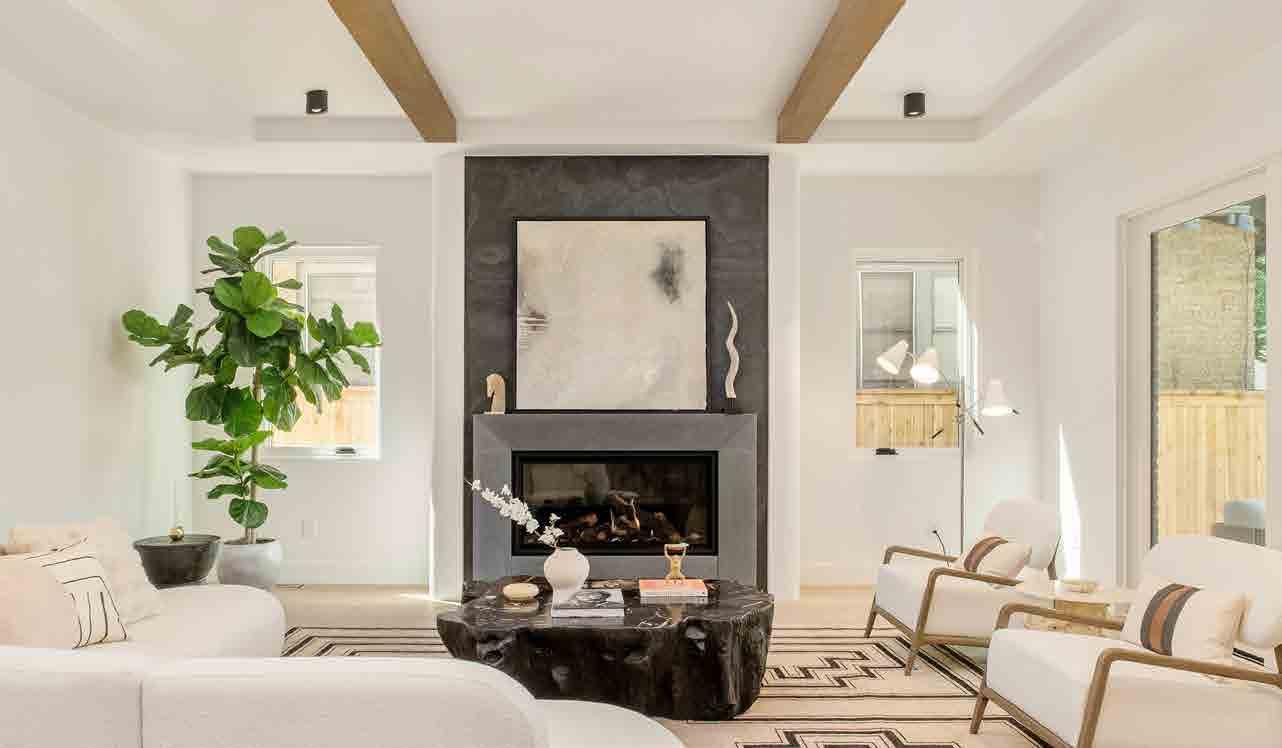
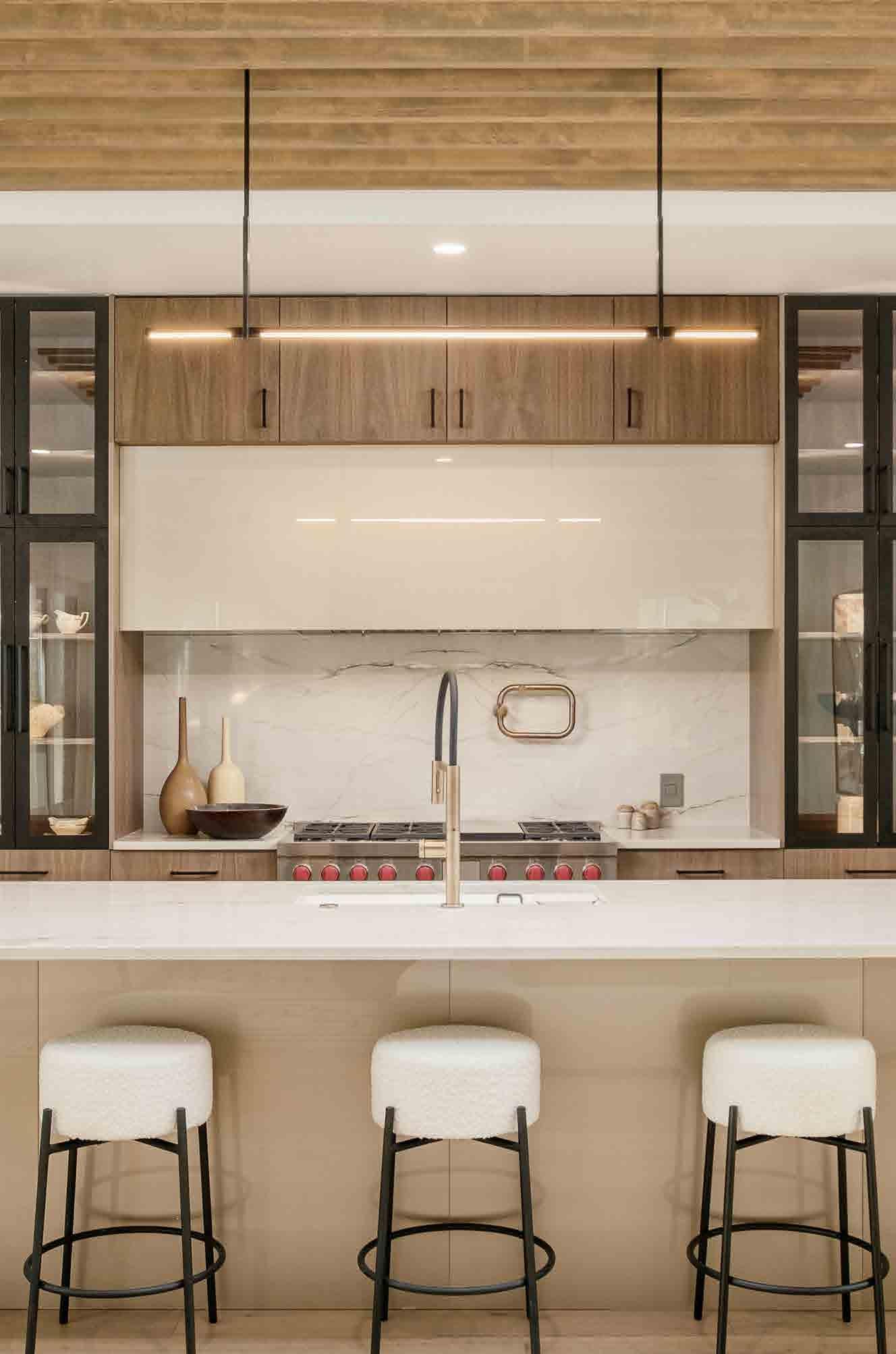
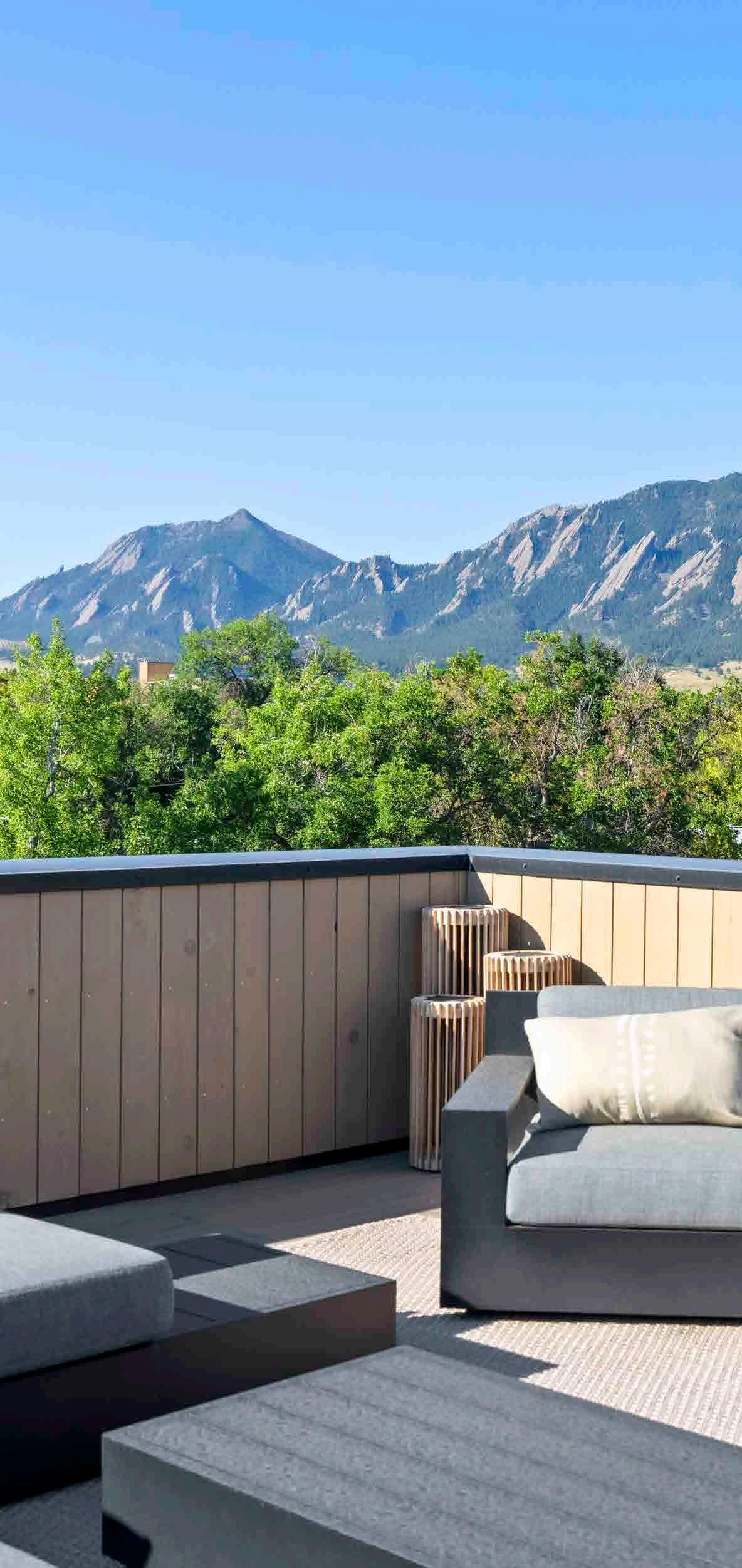
enduring aura
In the heart of Whittier East, this newly built, standalone luxury condo redefines modern living with inspired design, seamless functionality and breathtaking views from a private rooftop deck. Designed to live like a singlefamily residence, this stunning gem showcases detached walls, a private yard and an oversized garage with EV charging. The open main level flaunts white oak flooring, effortless indoor-outdoor flow and a striking lava stone wall surrounding the gas fireplace. A spiral staircase ascends to the rooftop oasis, where sweeping Front Range and Flatiron vistas await.
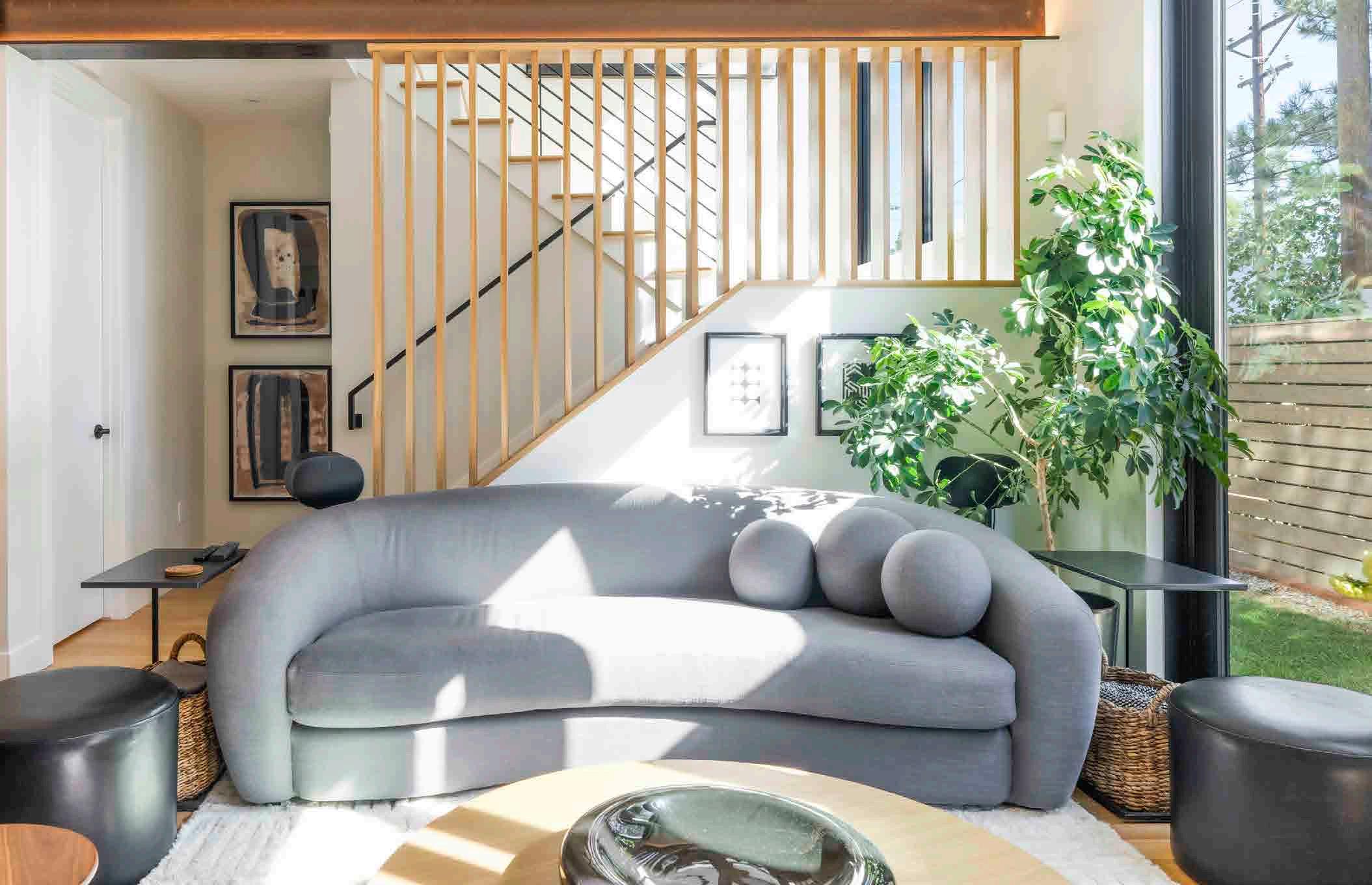
2709 PINE // 4 BEDS // 5 BATHS // 2,200 SQFT // WHITTIER EAST
captivating glow
Discover refined living in this custom-built Wheat Ridge residence, gracefully set on more than half an acre. From the moment of entry, soaring ceilings, abundant natural light and seamless indoor-outdoor connections create an atmosphere of modern sophistication.
Crafted with care, the interior showcases bespoke cabinetry and built-ins, a formal dining room anchored by a statement chandelier and a striking living room fireplace.
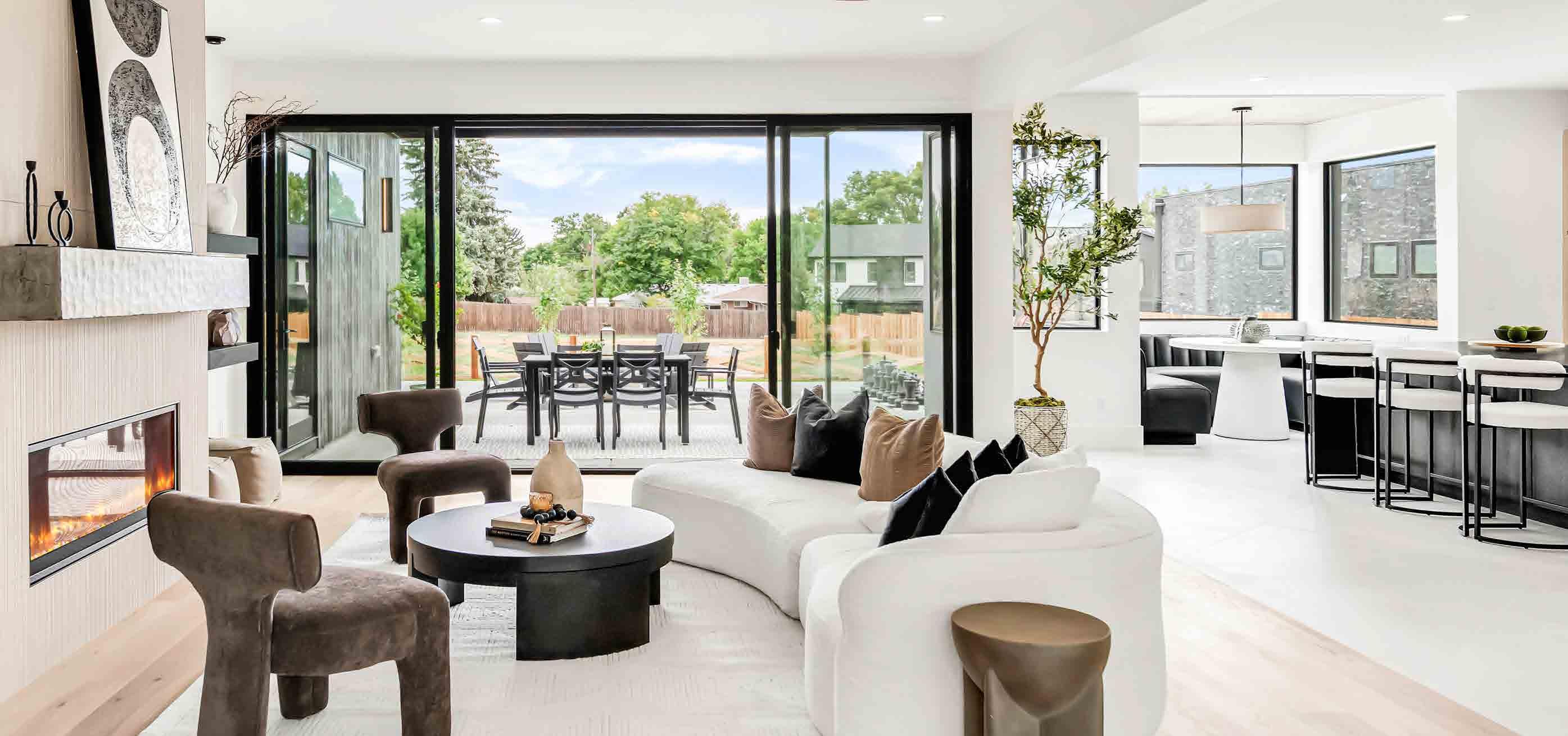
PRISTINE IN FORM WITH FLOWING FUNCTIONALITY
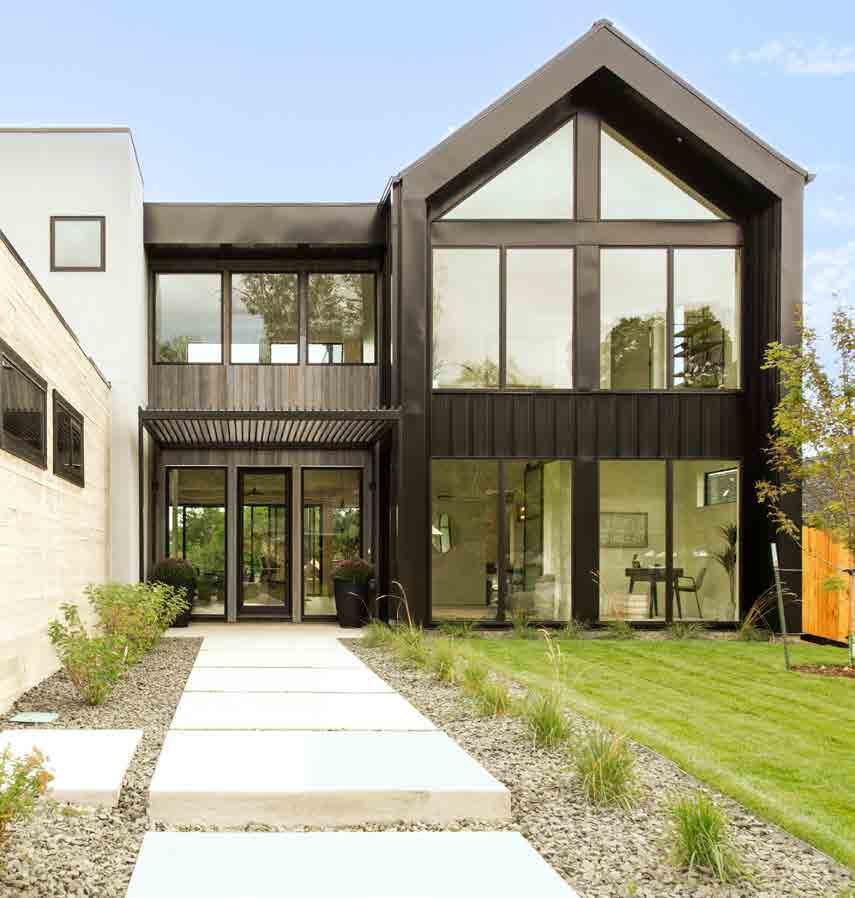

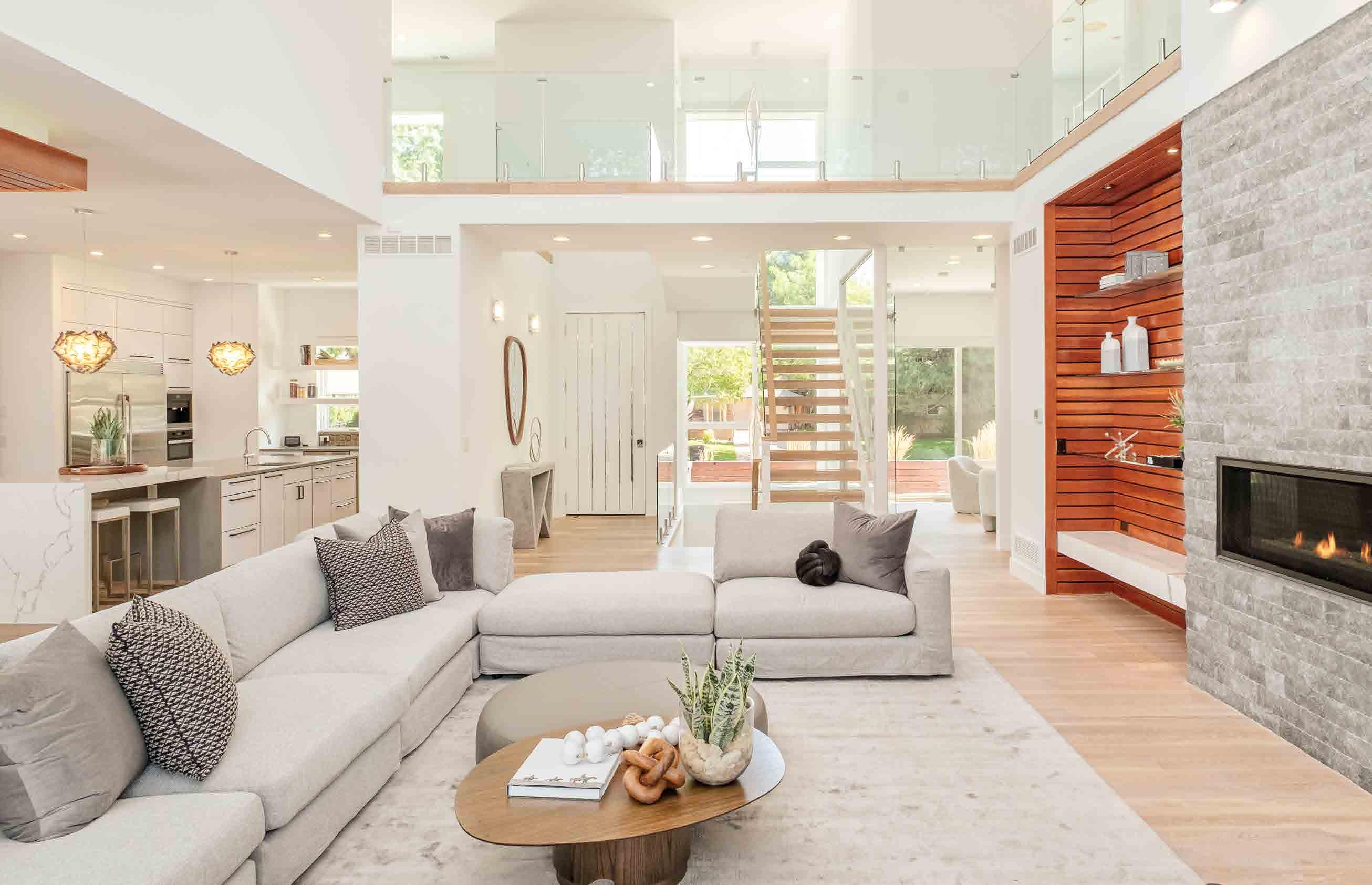
modern oasis
Luxurious amenities integrate with custom, designer-curated finishes to craft a resort-style experience in the heart of Hilltop. A two-story entry with a 9’ door welcomes residents into a radiant main floor characterized by expanses of glass, towering ceilings, and wood accents throughout. Seamlessly connected to the formal dining area and great room is a chef’s kitchen outfitted with a 48” range, double ovens, a built-in coffee maker, 66” refrigerator, prep sink, pot filler and automatic drop-down spice rack.
221 SOUTH FOREST // 5 BEDS // 6 BATHS // 6,697 SQFT // HILLTOP
AN EXQUISITE
SELECTION OF AMENITIES

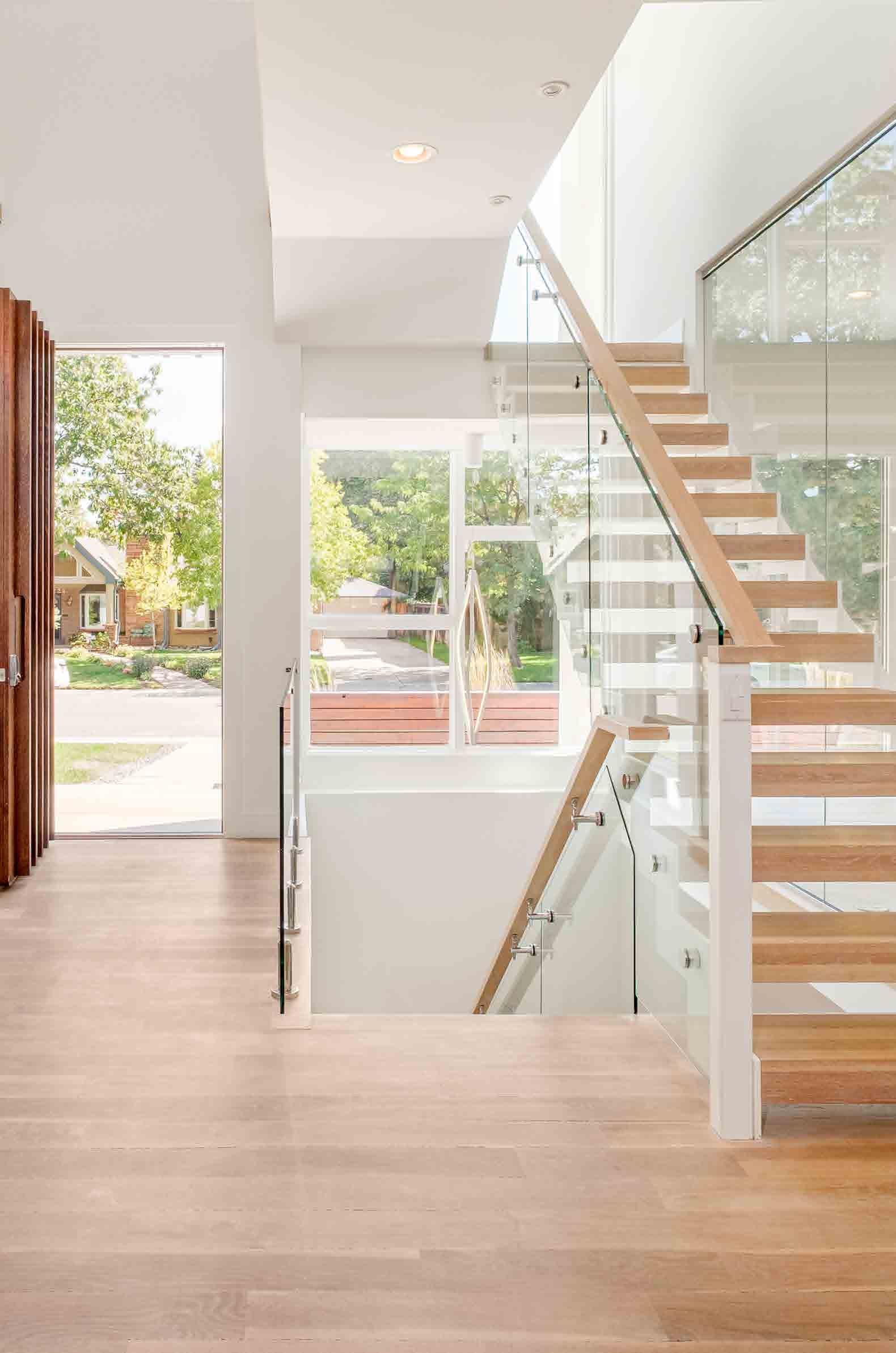

flourishing artistry
Nestled beneath the iconic Flatirons and bordered by open space and trails, this serene retreat offers sweeping views of mountains, city lights and vibrant sunrises. Perfectly positioned in Chautauqua, this lush, tree-filled lot showcases a peaceful water feature, seasonal creek and abundant wildlife, inspiring a true sanctuary with multiple decks and patios. Inside, discover an art lover’s dream, with a stunning gallery-style hallway, custom art niches and designer lighting.
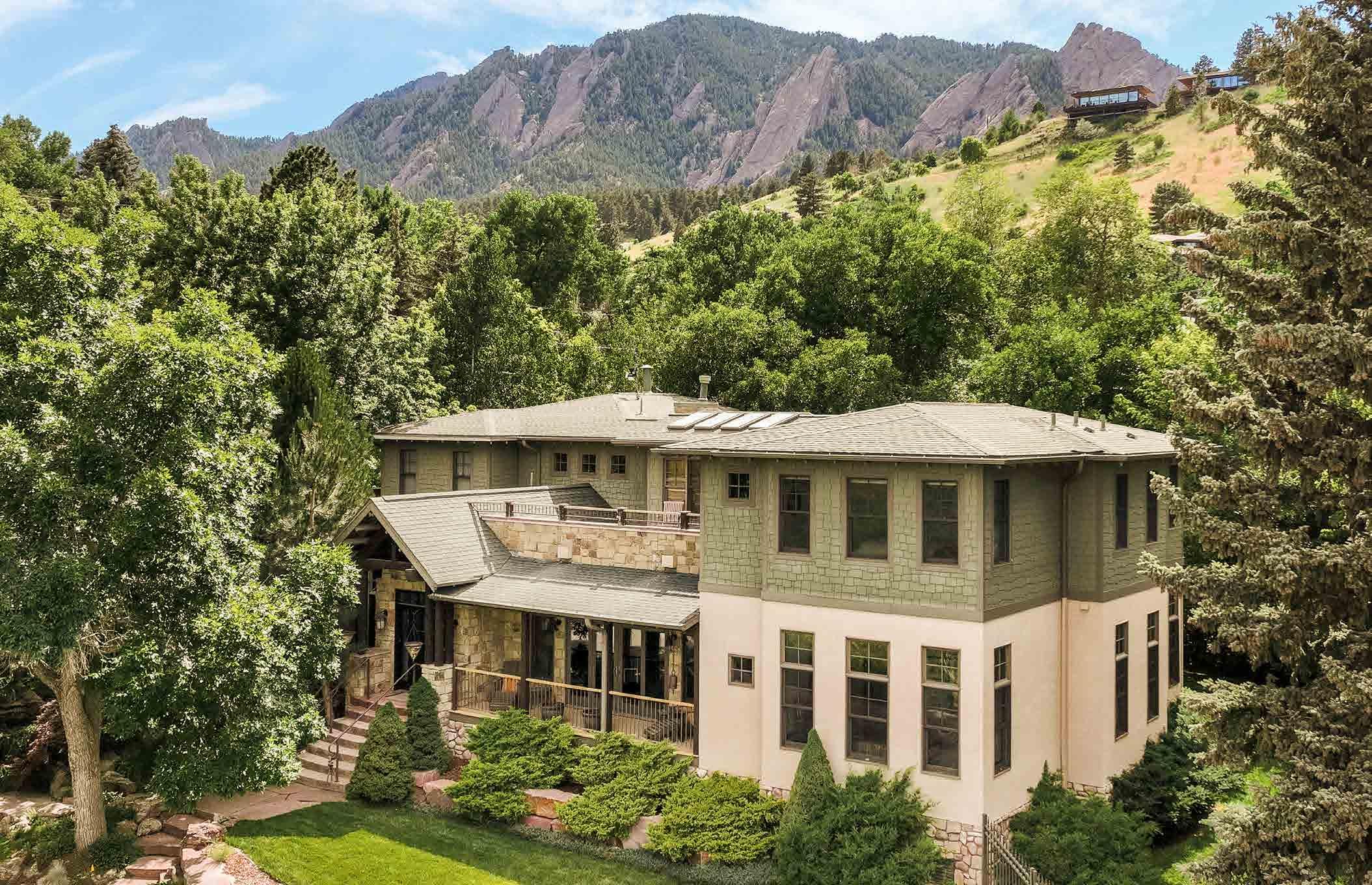
1498 KING // 4 BEDS // 5 BATHS // 5,734 SQFT // CHAUTAUQUA
classic form
Surrounded by a lush canopy of mature trees, this distinguished home offers curated updates in a secluded, park-like setting. The light-filled entry flows into a sophisticated living area with a fireplace and sliding glass doors, while French doors open to a sun-drenched office. A secondary living space, anchored by a fireplace and a window seat, offers an inviting retreat. The bright and open kitchen is complete with hardwood flooring, quartz countertops and a breakfast bar, seamlessly connecting to a vaulted dining area with expansive windows.
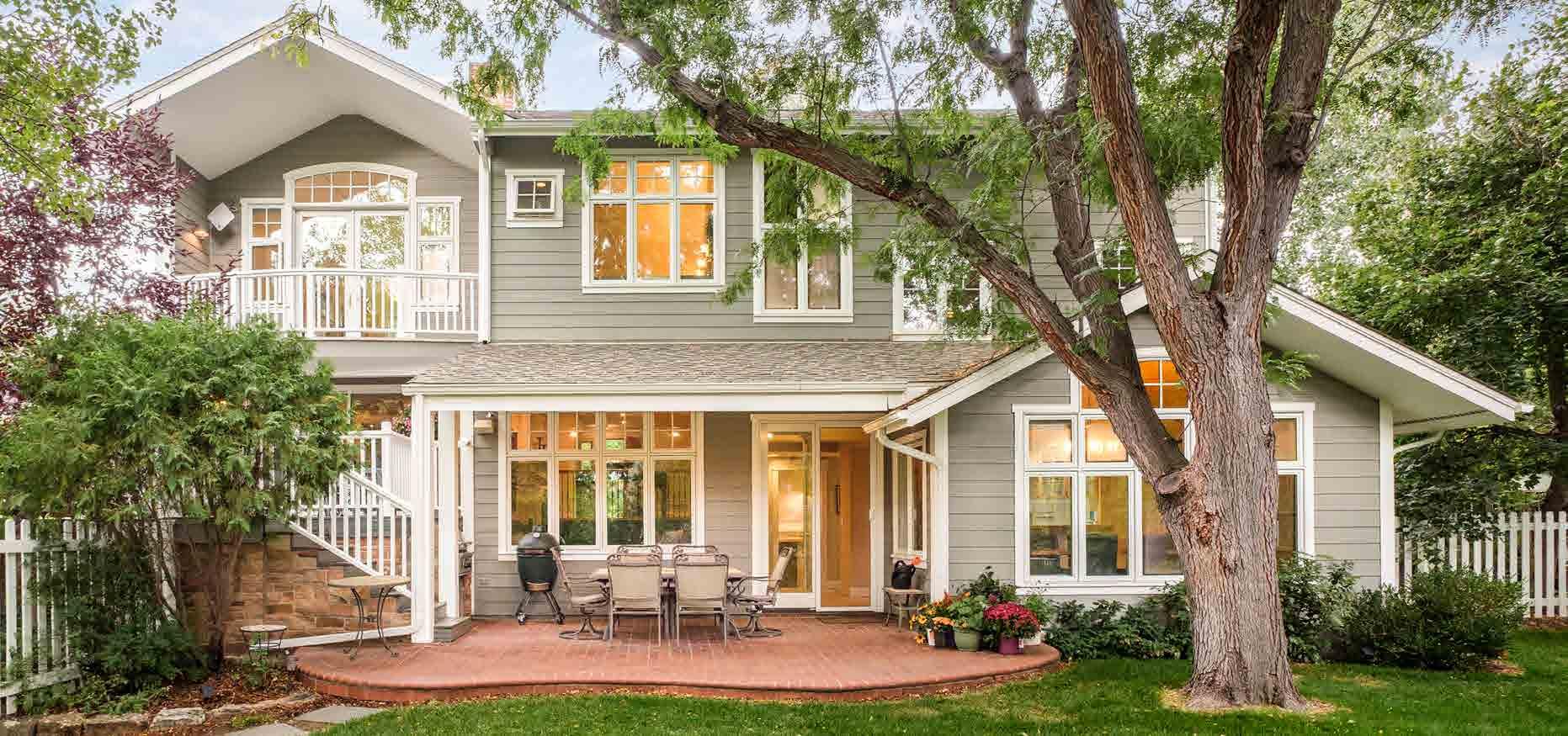
TIME-HONORED
DETAILS WITH A FRESH TWIST
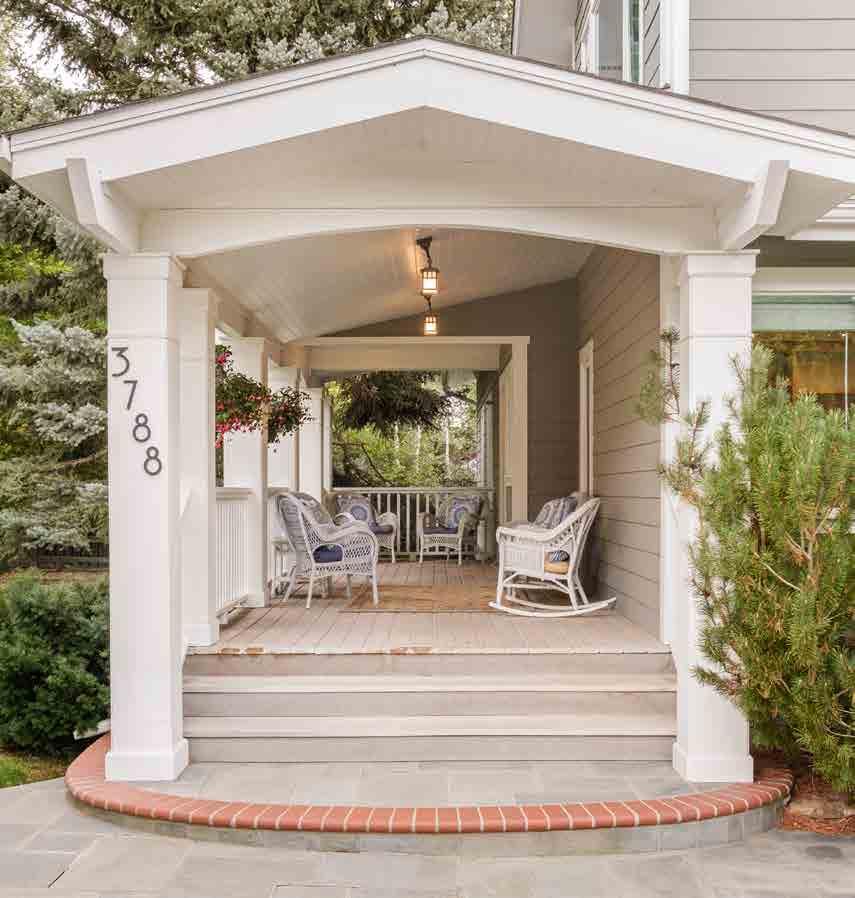
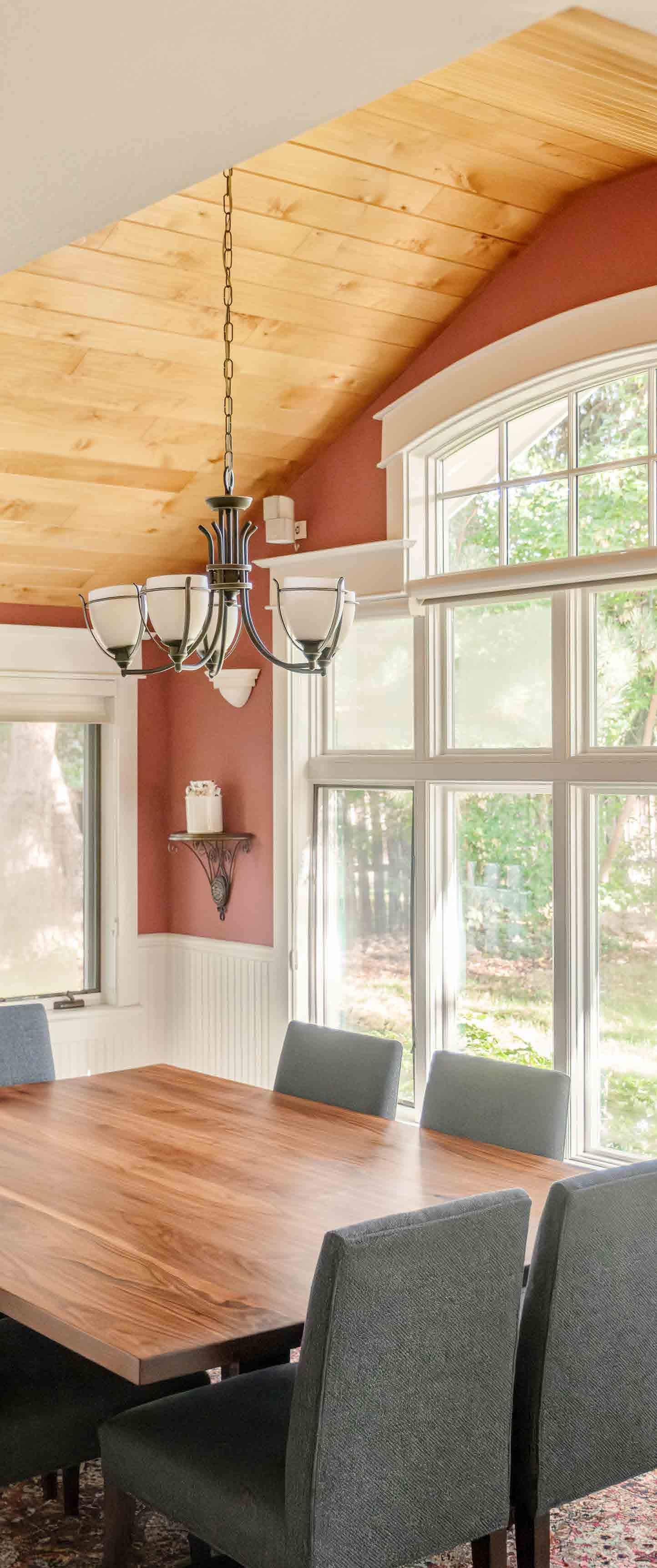

modern marvel
Experience the pinnacle of modern luxury in this new construction, artistically designed duplex by Studio Shelter in East Washington Park. Thoughtfully crafted, this residence showcases timeless finishes, designer lighting and striking white oak and iron details. Natural light pours in through expansive windows, highlighting the nine-foot ceilings throughout. The spa-like primary suite boasts two spacious closets, a lavish bath and convenient laundry on the same level. Outdoor entertaining is effortless with a fenced-in yard, a covered patio with a fireplace and a stunning second-story balcony.
EMBODYING
THE BEST OF DENVER LIVING
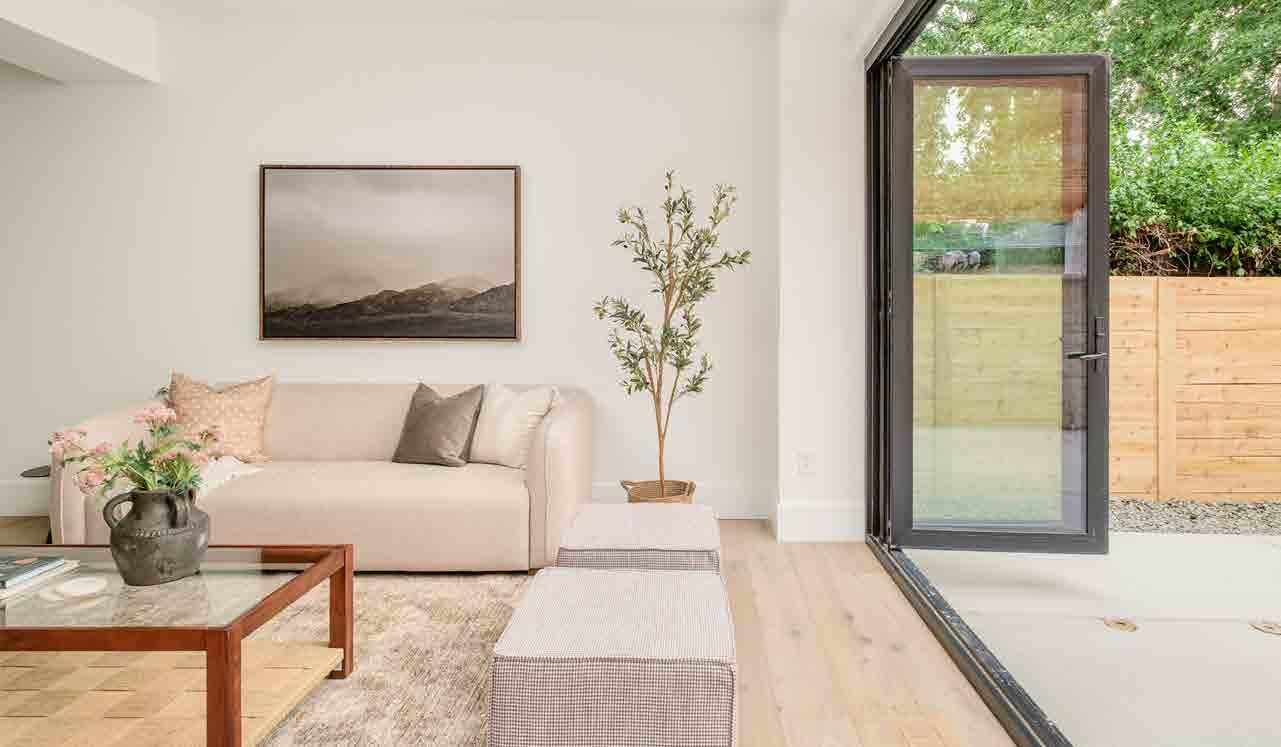
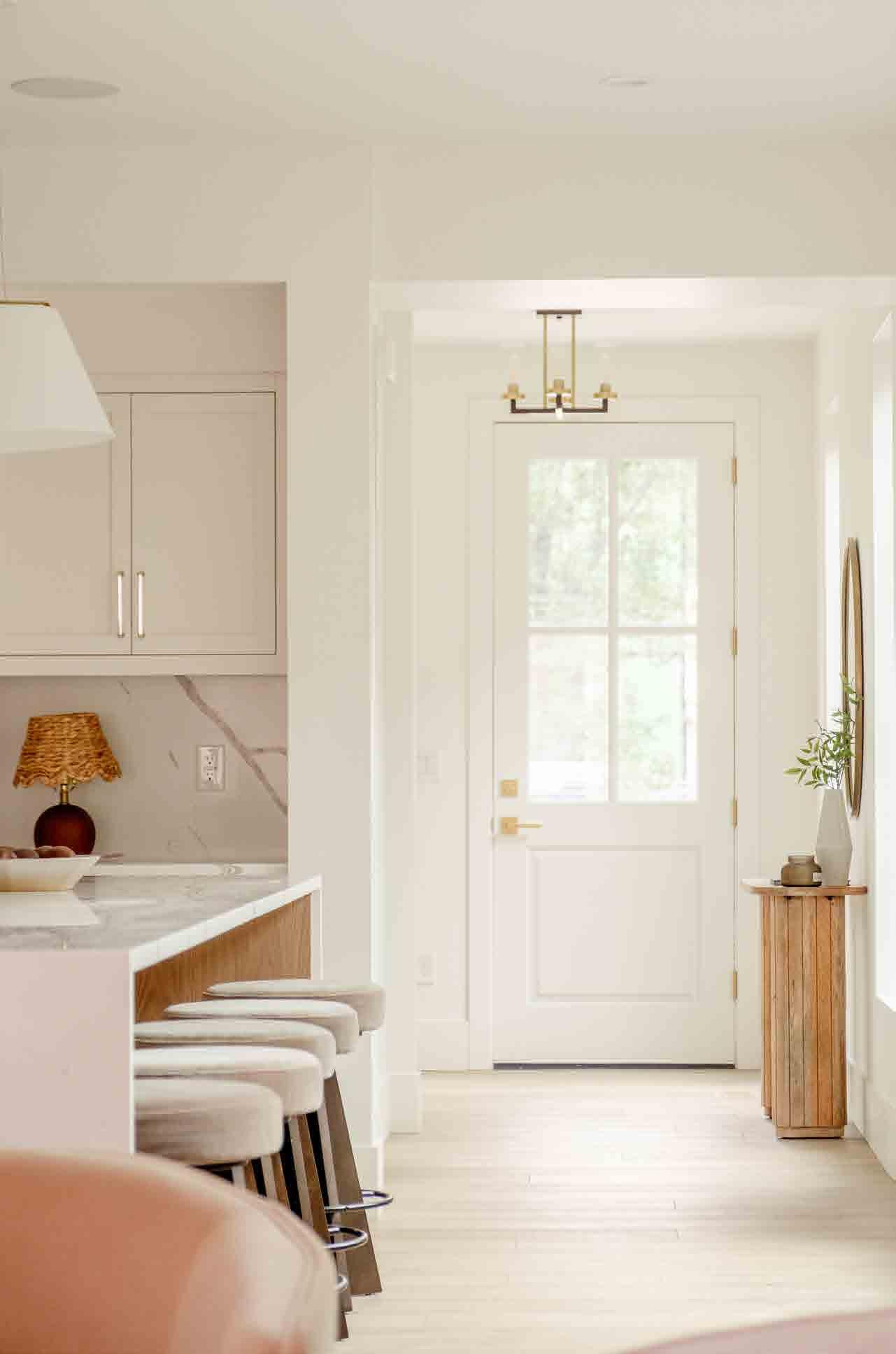
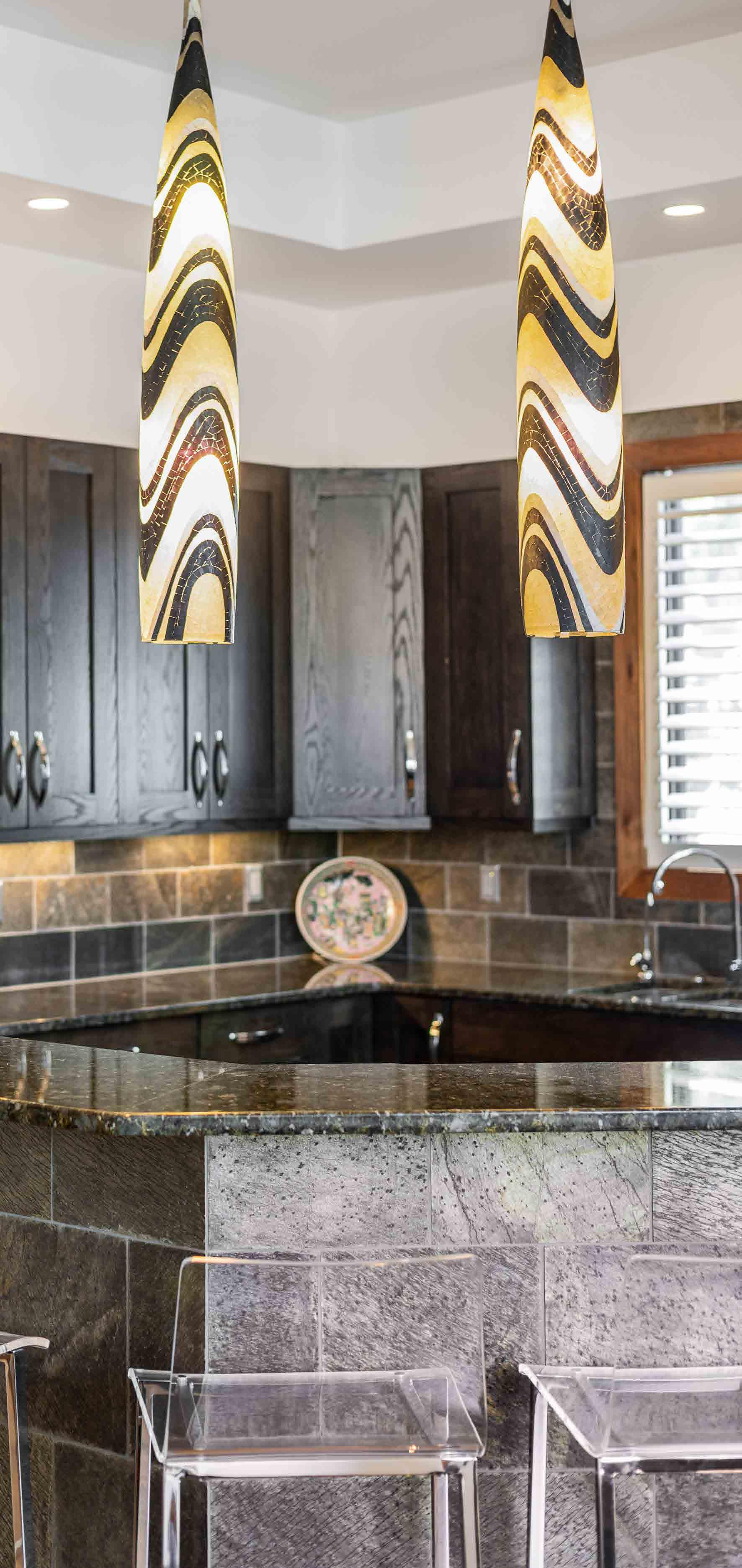
chic haven
Perfectly positioned on the vibrant west end of Pearl Street, this rare northfacing residence at Pearl Street Lofts blends sophisticated design with the effortless lifestyle of downtown Boulder, where mountain views, high-end finishes, and ultimate proximity come together. With dual balconies off both the living room and primary suite, this elegant haven showcases solid walnut doors and trim, wide plank maple flooring, and classic shutters throughout.
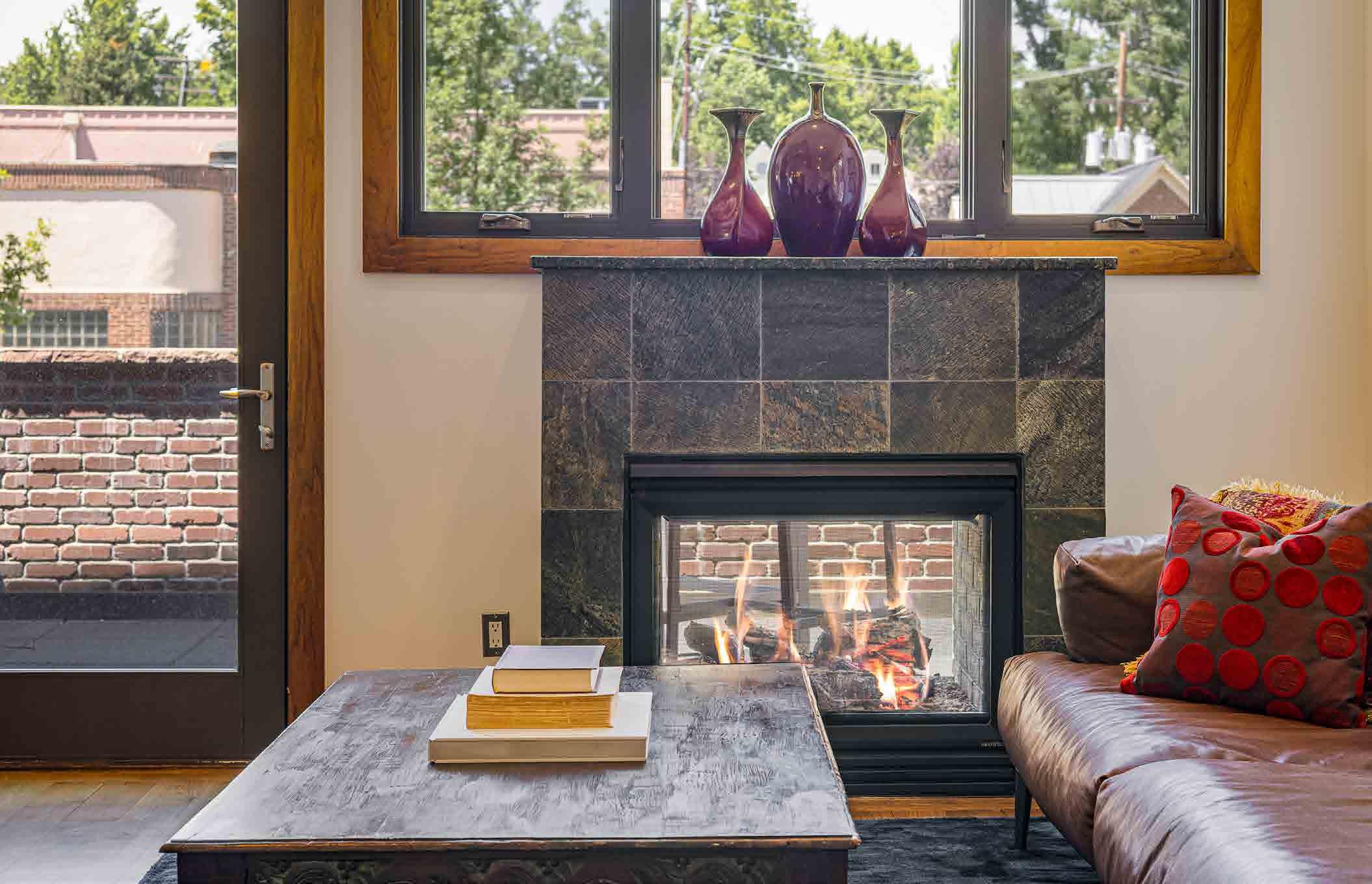
820 PEARL STREET E // 3 BEDS // 3 BATHS // 1,896 SQFT // PEARL STREET
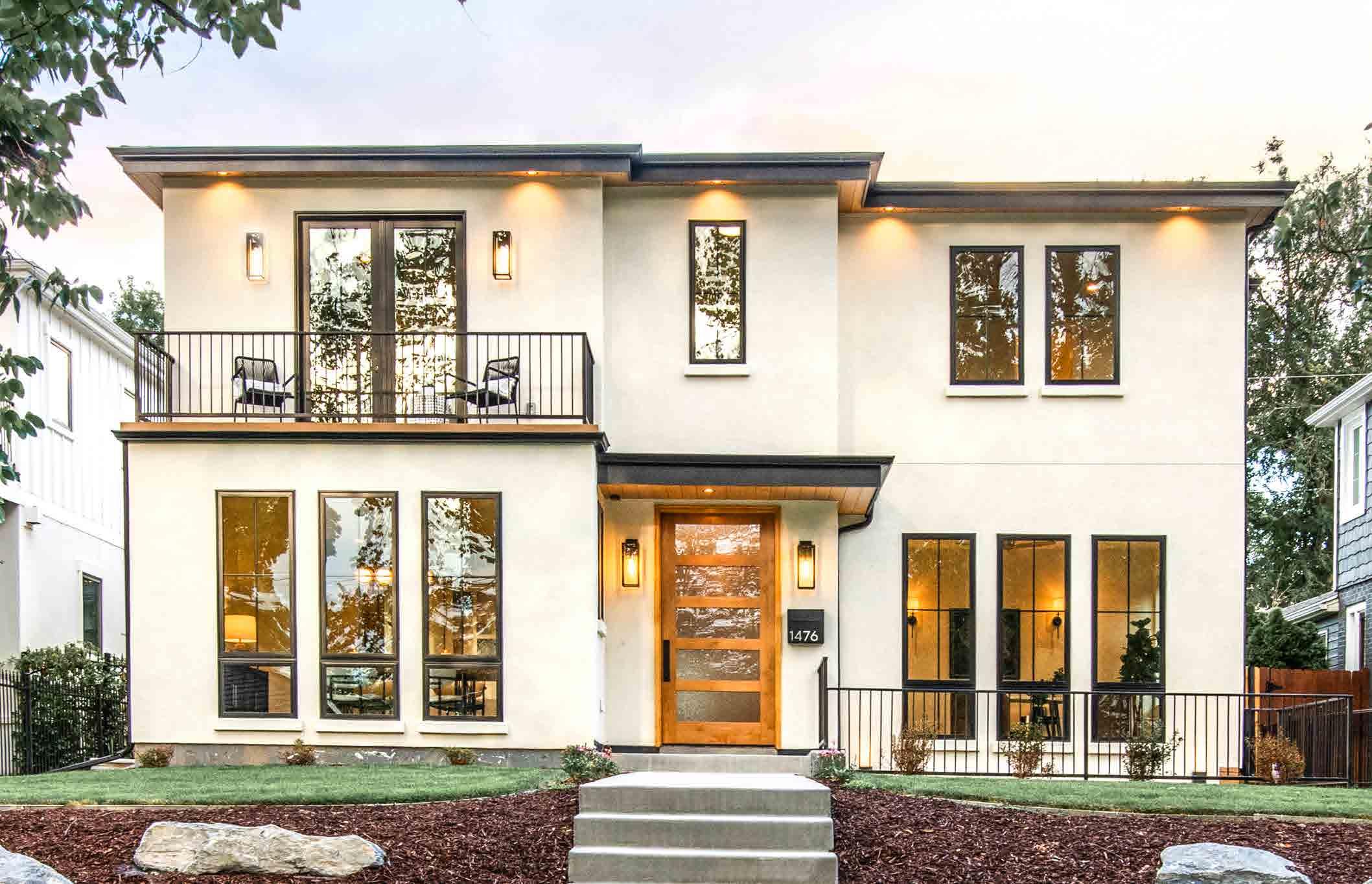
artful allure
This newly built residence is thoughtfully designed and custom-crafted, resulting in a home that blends functionality, comfort and refined style. A striking curved staircase anchors all three levels, introducing a sense of architectural drama. The open main level is ideal for both everyday living and entertaining, featuring a spacious great room that flows seamlessly into a gourmet chef’s kitchen and inviting outdoor living spaces. Every finish, from custom wood cabinetry and wide-plank flooring to quartz countertops and designer tile, reflects a warm, elevated aesthetic.
A HOME DESIGNED WITH HEART
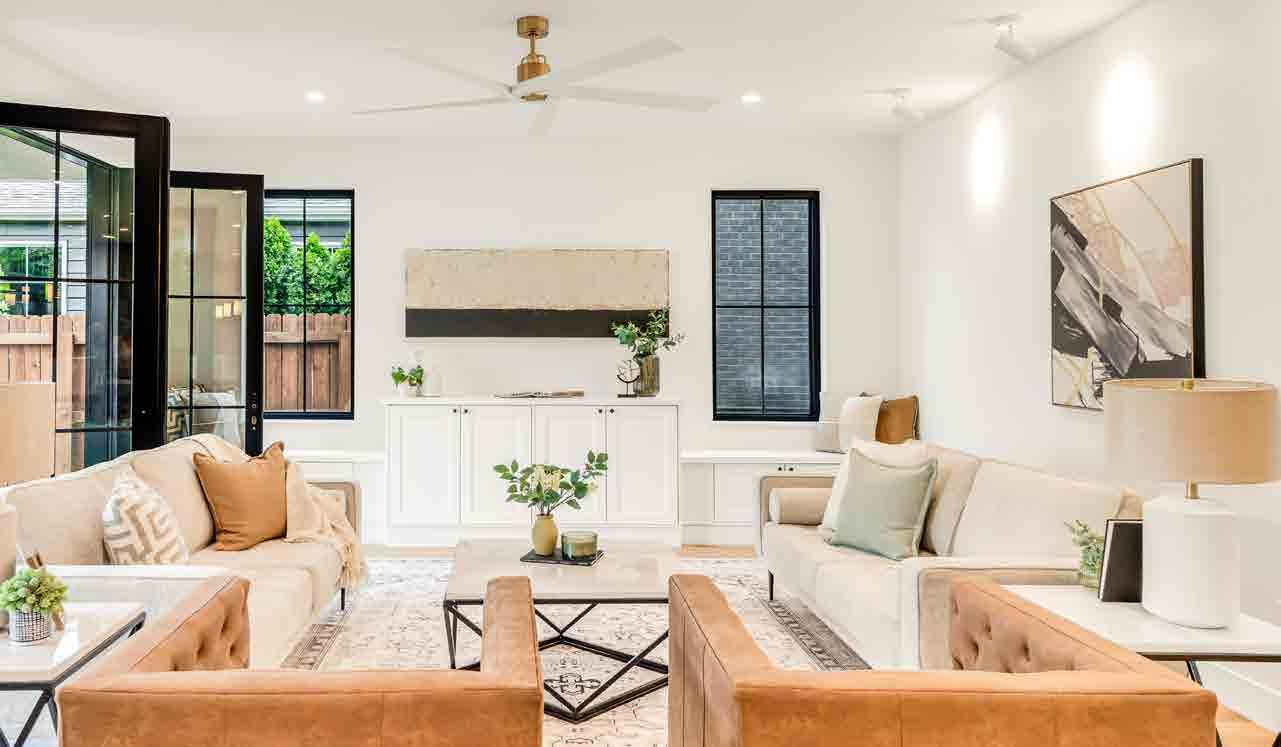

elevated expanse
Offered for the first time, this extraordinary property presents a once-in-ageneration opportunity to create your dream estate in the heart of Cherry Hills Village. Perfectly situated on a private drive and bordered by the scenic High Line Canal on two sides, the setting combines unmatched serenity with exceptional convenience. The 1.92-acre site (with typical R-1 Zoning) features an existing ranch home that offers the potential to reimagine or provides the rare chance to clear the way for a new, custom-designed residence.
4075 SOUTH COLORADO // 5 BEDS // 3 BATHS // 3,254 SQFT
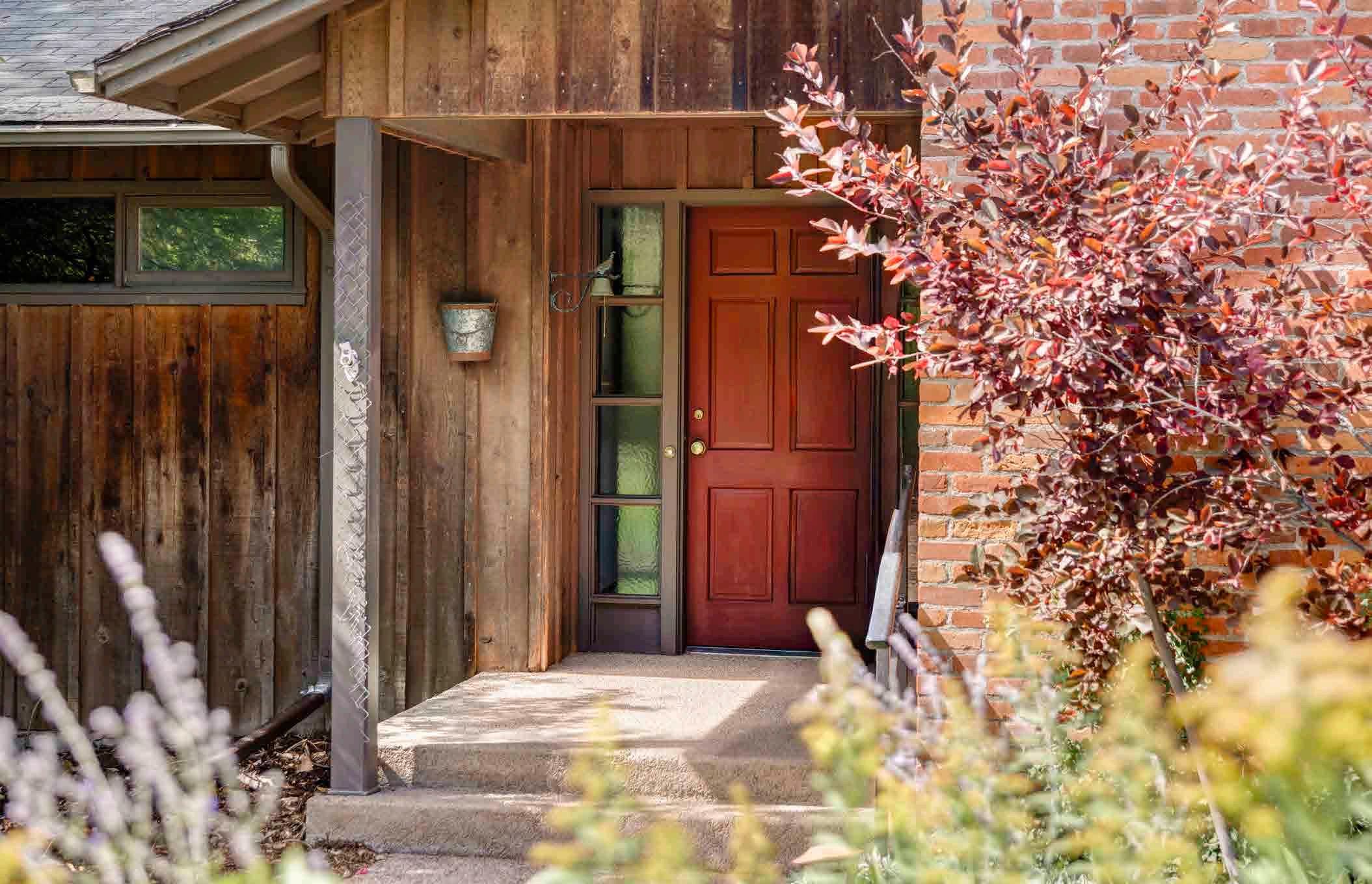
CHERRY HILLS VILLAGE
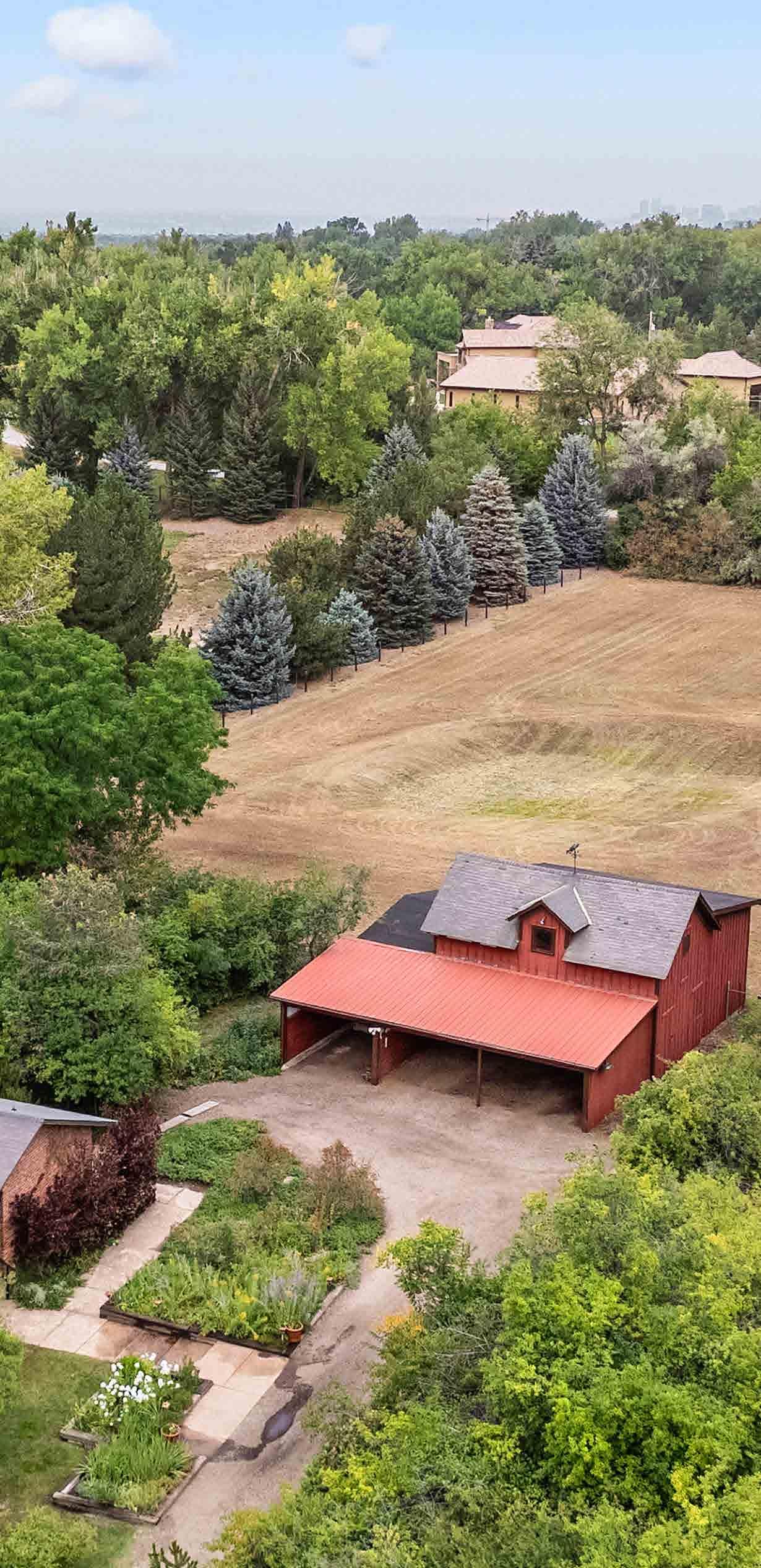
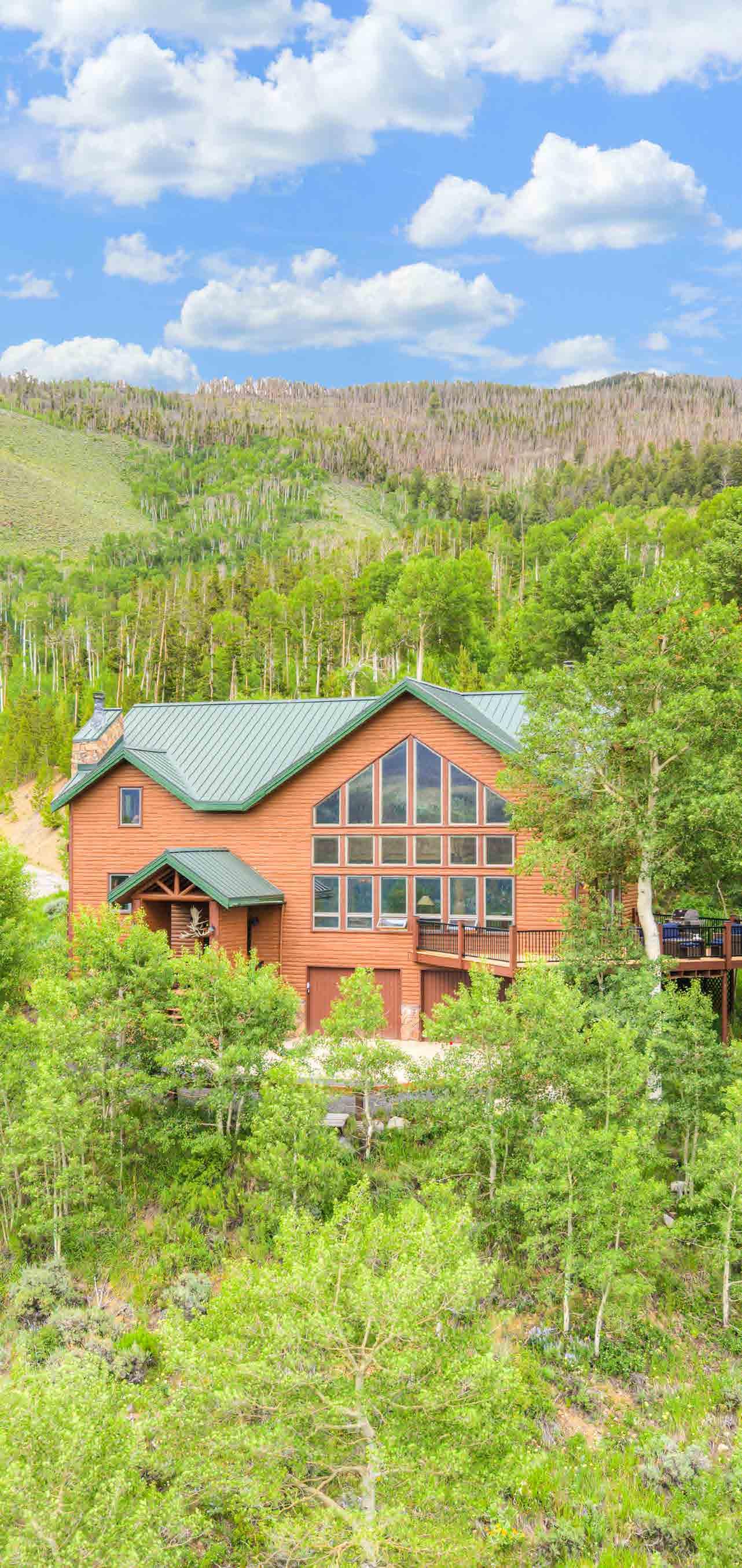
rustic resplendence
Unrivaled panoramic views and timeless mountain elegance define this exceptional residence in Hamilton Creek. Perched on a private lot overlooking the Gore Range, Tenmile Range and Lake Dillon, this home is a rare offering that blends rustic luxury with the soul-stirring beauty of Summit County.
Expansive picture windows frame breathtaking vistas from the open-concept living, kitchen and dining spaces. The soaring ceilings and stone-clad woodburning fireplace anchor the great room, while the large kitchen boasts slab granite countertops and light wood cabinetry.
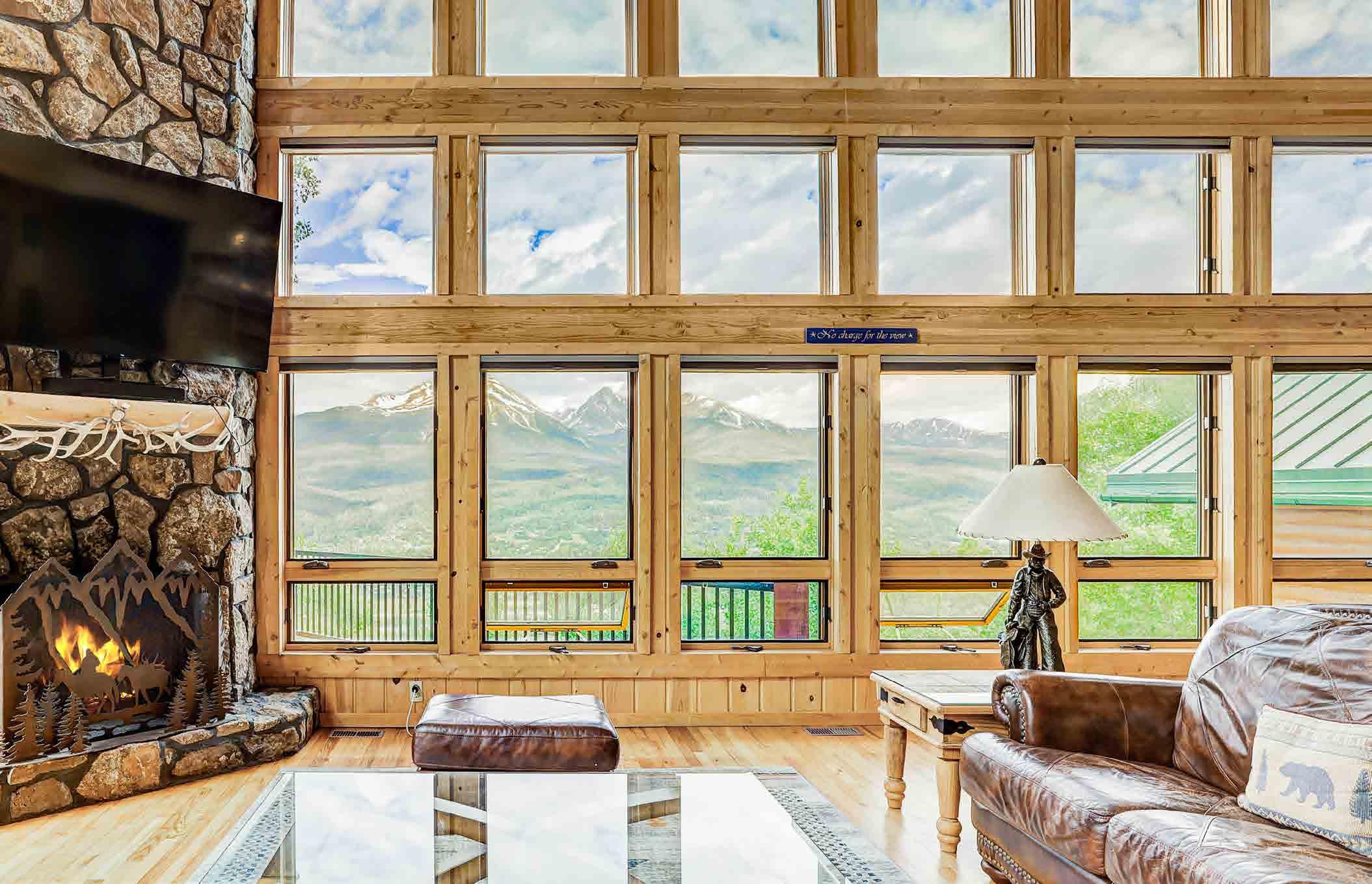
801 LAKEVIEW // 4 BEDS // 5 BATHS // 3,437 SQFT // HAMILTON CREEK
meet your broker at milehimodern
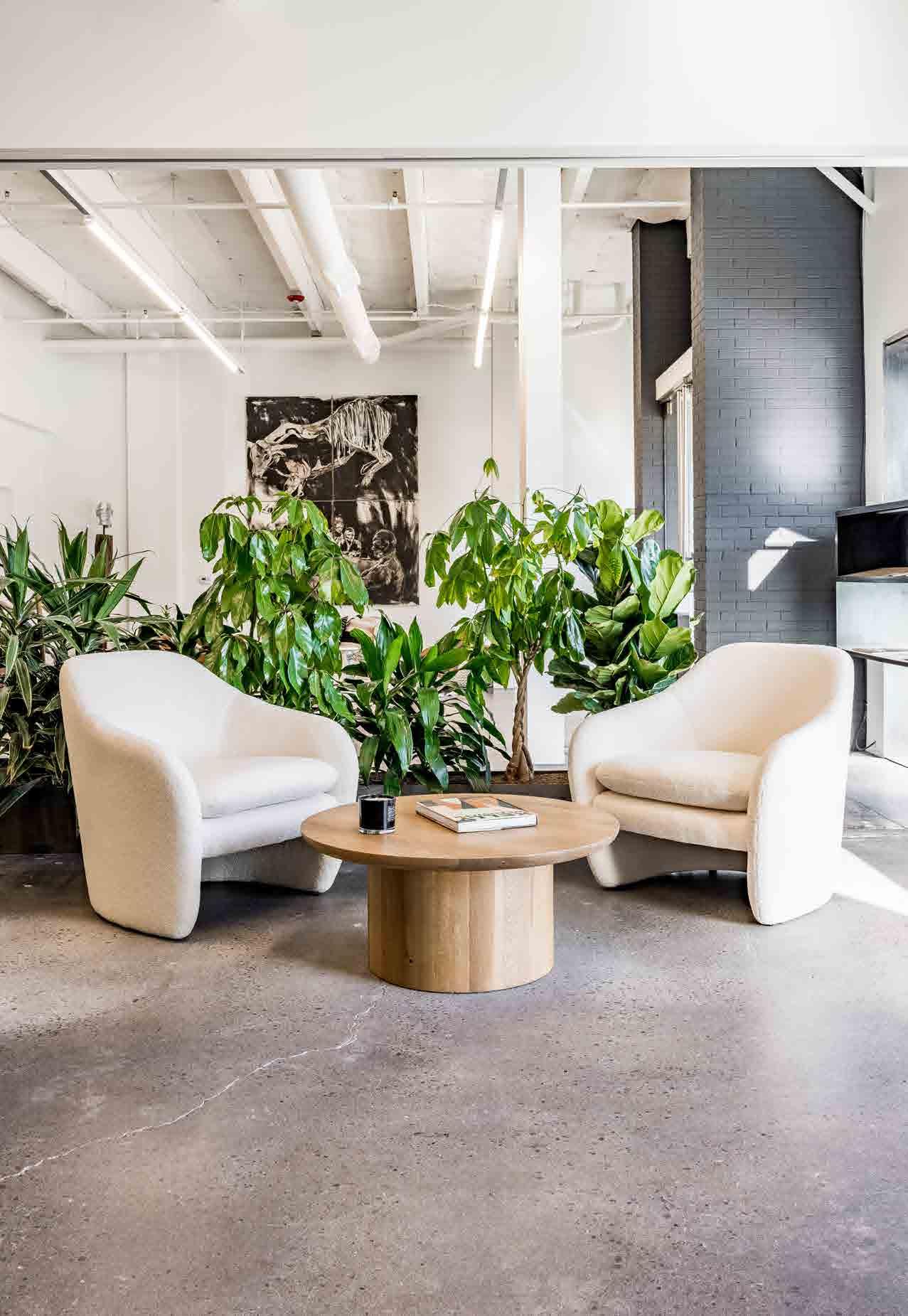
excellent brokers. exceptional homes. extraordinary results.
the COOLEST BROKERS in town
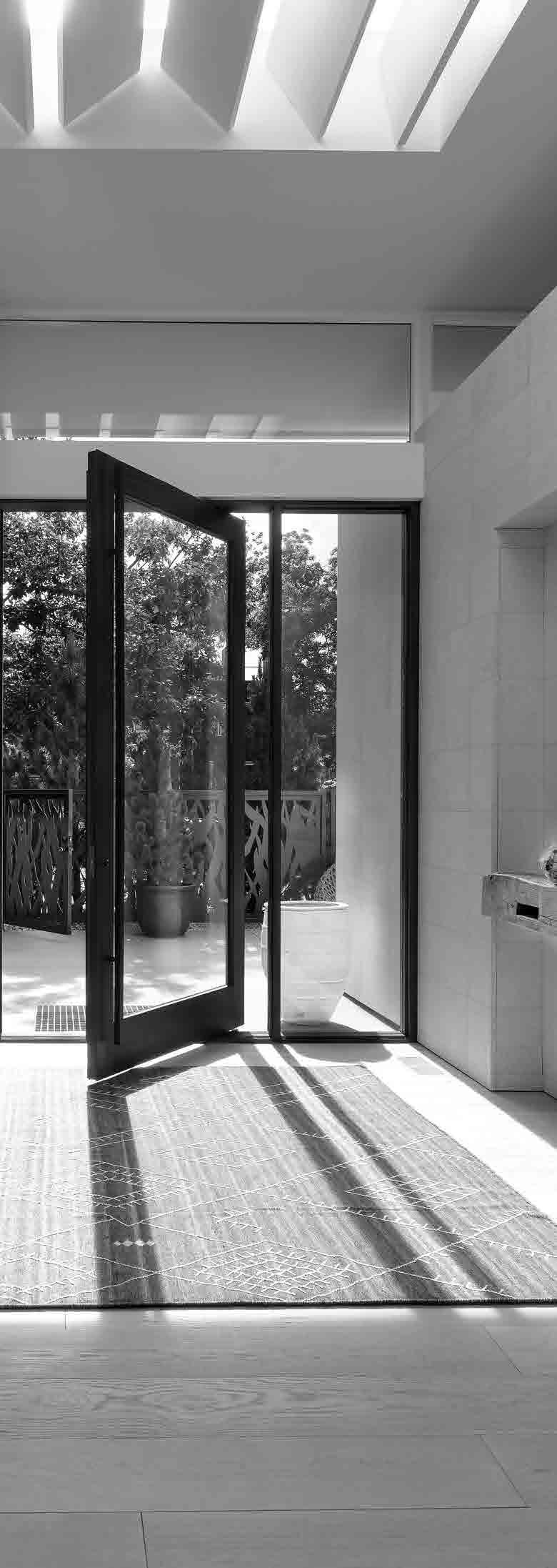
let milehimodern tell yours

