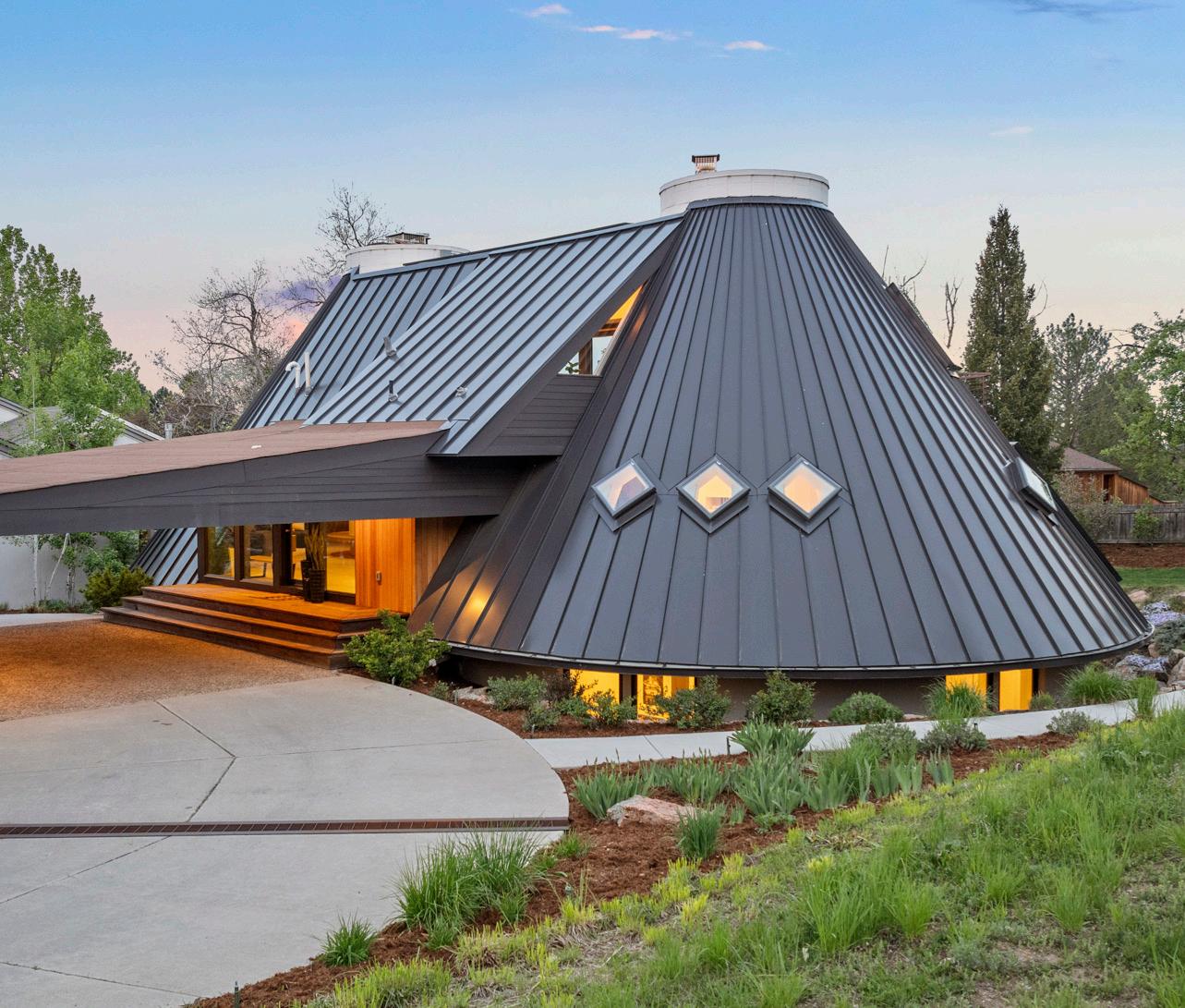

THE ARTISTRY OF LIVING
A CATALOGUE RAISONNÉ // MILEHIMODERN
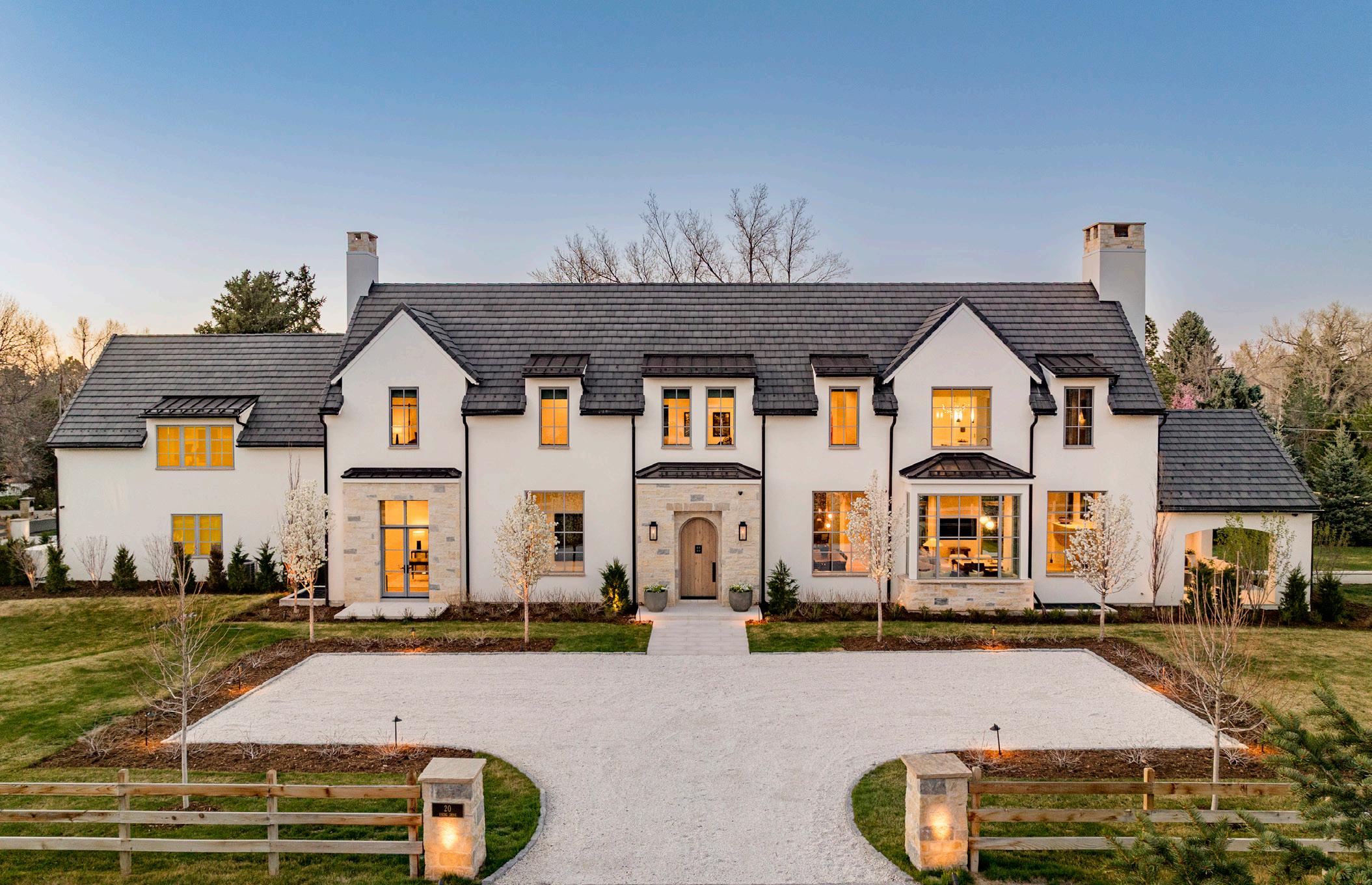
alluring architecture
Introducing an extraordinary estate that seamlessly blends timeless European elegance with modern sophistication. Designed by renowned Architect Murphy Mears and Susan Weiss of Emerson Bailey, this new residence sits on just under one acre of prime corner property in the prestigious Old Cherry Hills Village.
Exquisite plaster walls, custom raw steel railings, and European wide-plank white oak floors create a refined ambiance. The Great Room is a masterpiece featuring an antique French stone fireplace with reclaimed brick herringbone and rich cedar-wrapped beams. This is more than just a home; it’s a statement of elegance, craftsmanship, and unparalleled luxury. Welcome to a residence that defines the art of refined living.
20 VIKING // 6 BEDS // 7 BATHS // 9,101 SQFT // CHERRY HILLS VILLAGE
HISTORIC LUXURY
DANCES WITH DESIGNER MODERNITY
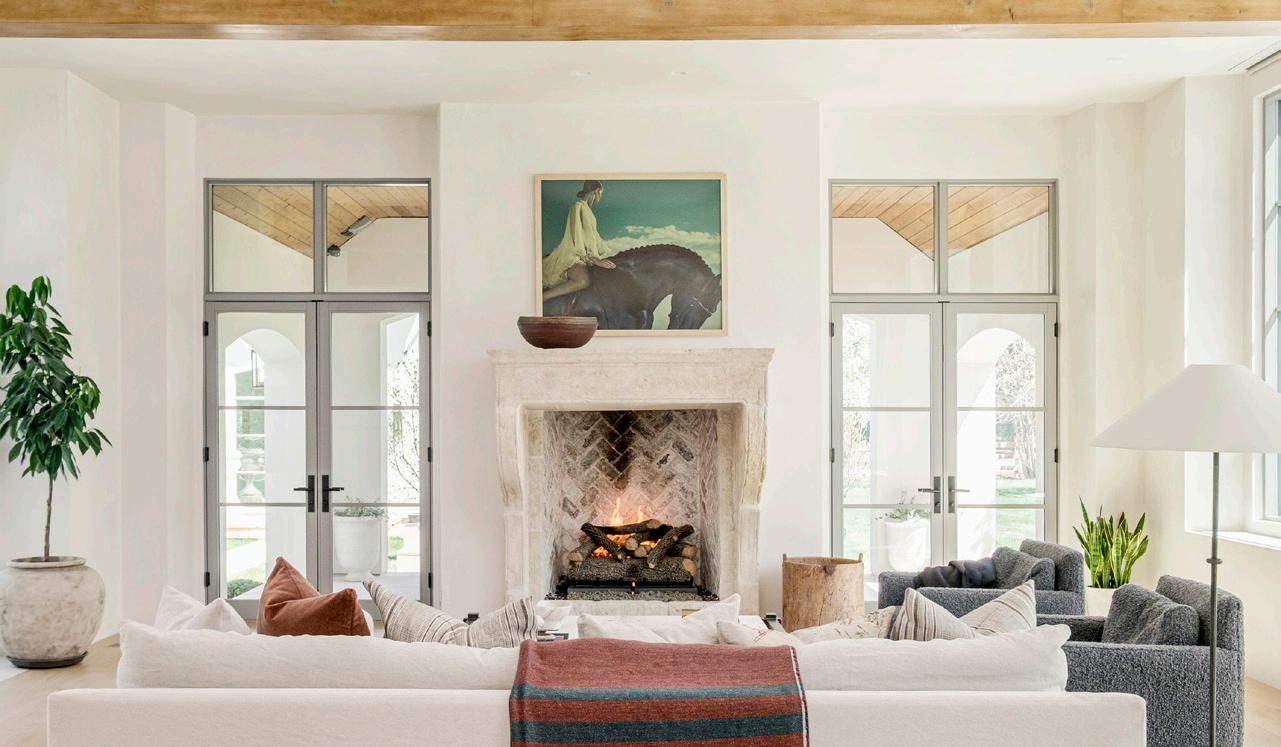
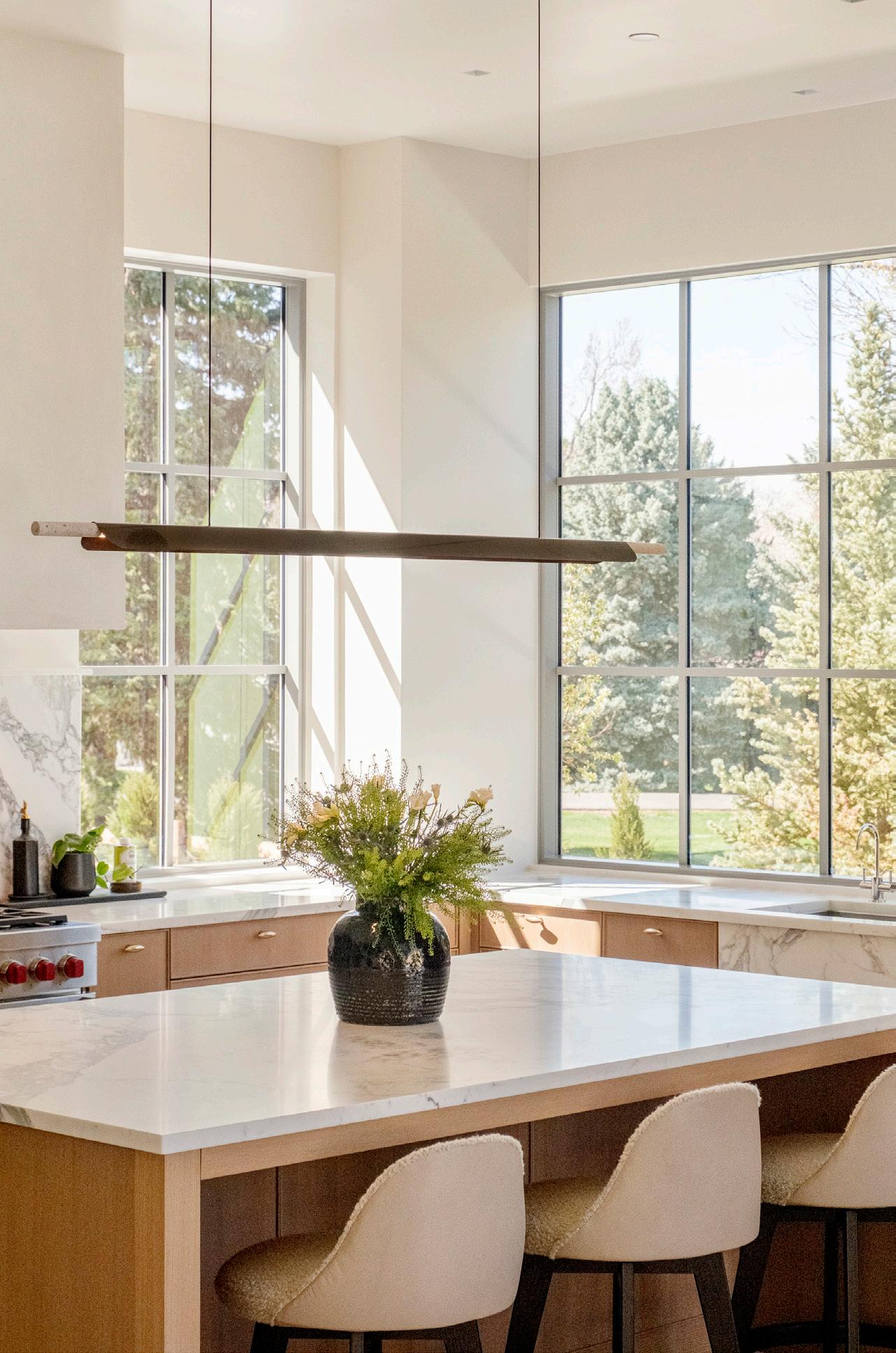
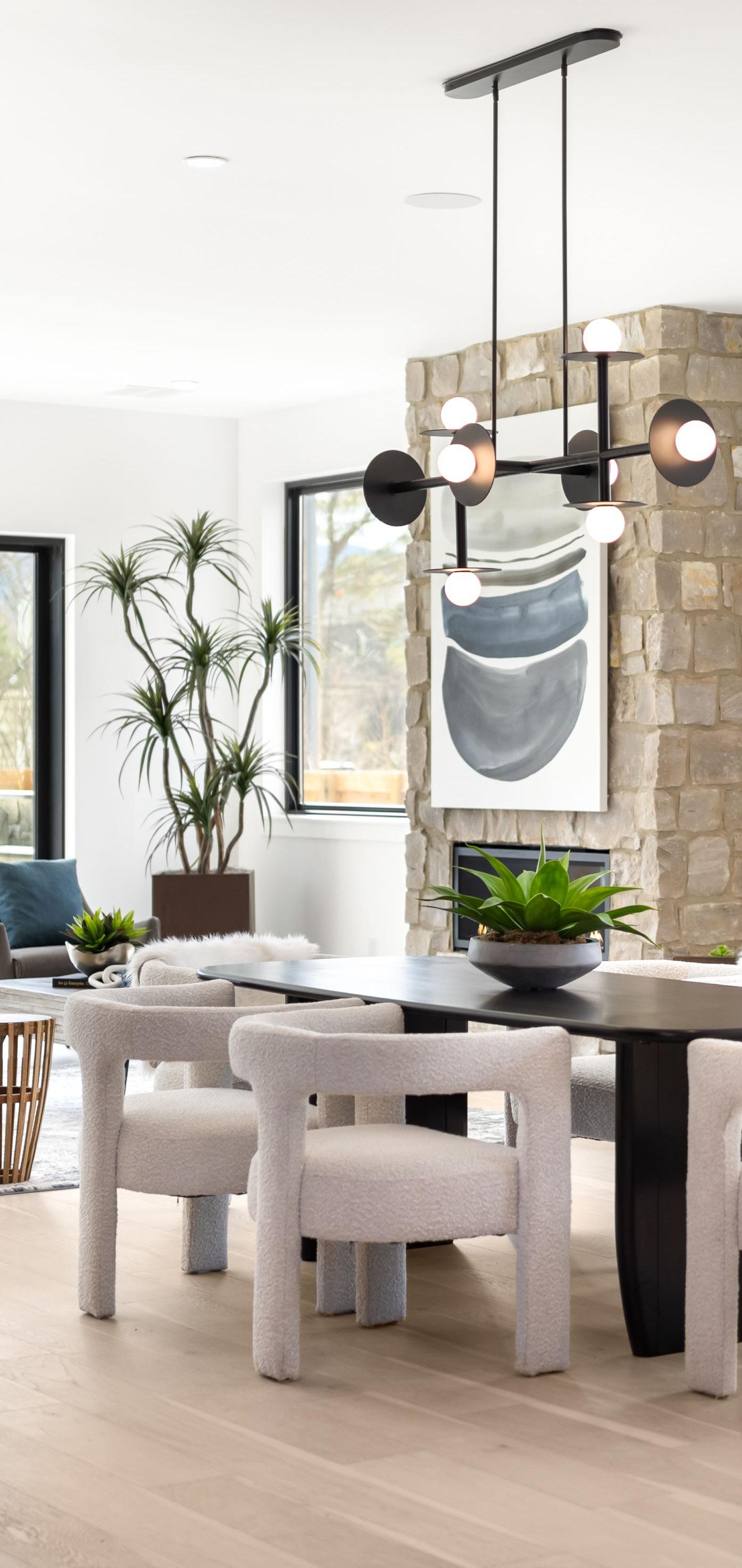
TIME-HONORED DETAILS WITH A FRESH TWIST
illuminated charisma
Experience the pinnacle of Boulder living in this exquisite Violet Habitat home, where breathtaking Flatirons views envelop every level. Thoughtfully designed, this home seamlessly blends modern luxury with warm wood paneling and expansive indoor-outdoor spaces. A stunning chef’s kitchen boasts sleek cabinetry, a center island and high-end appliances, while the striking stone fireplace anchors the open living area. Escape to the primary suite boasting a balcony, beautiful wood flooring, a spa-like bath and a custom walk-in closet. The third-floor flex space includes a wet bar, beverage cooler and access to a sprawling deck with panoramic views.
2170 VINE // 5 BEDS // 7 BATHS // 5,216 SQFT // BOULDER
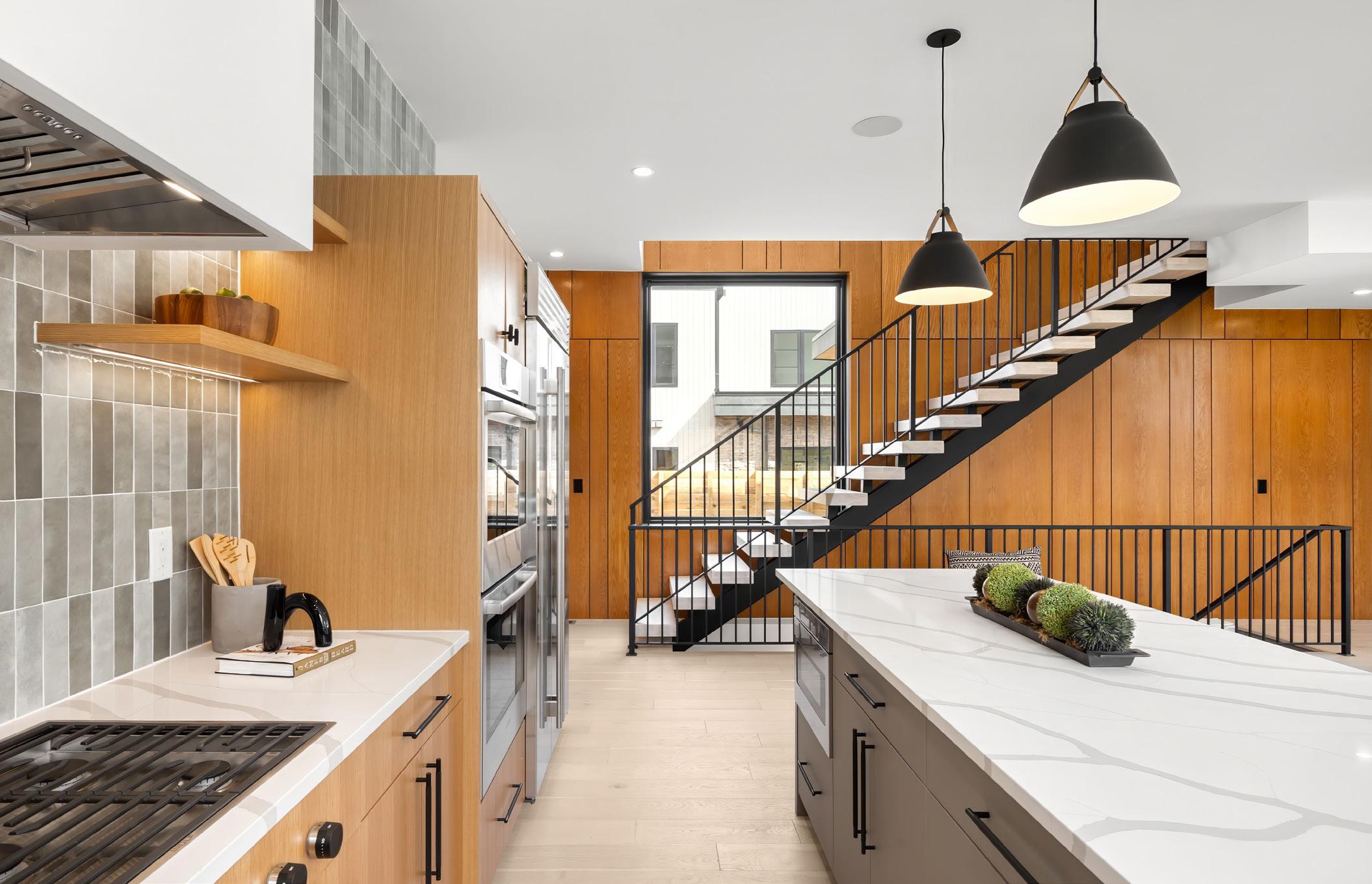
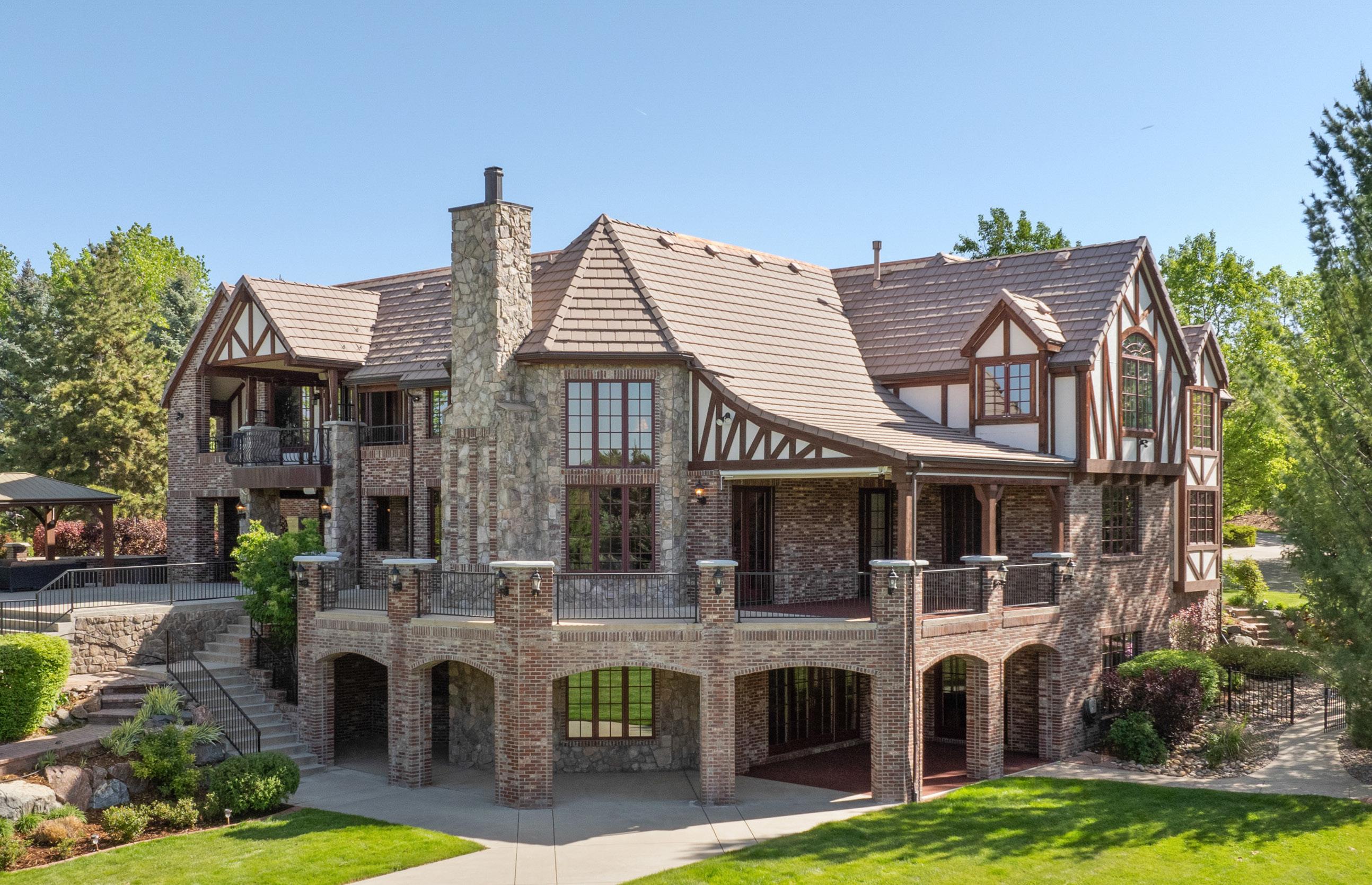
prestigious poise
This custom-built estate — complete with a private guest house and seven garage spaces— offers unmatched privacy and breathtaking peak-to-peak views of the Front Range. Two hundred mature trees and manicured perennial gardens surround the residence, crafting a thoughtful setting for both grand entertaining and peaceful everyday living. The flat, private grounds offer endless potential — with space for a pool, tennis court, or putting green. The guest residence is privately situated on the property and features a sunlit living room, full kitchen, flex space, private bedroom and bathroom, and multiple outdoor areas — offering exceptional flexibility for guests, multigenerational living, or a detached office.
6616 EAST PRENTICE // 6 BEDS // 8 BATHS // 12,341SQFT // GREENWOOD
LUXURIOUS
EXPANSION FOR ENDLESS VERSATILITY
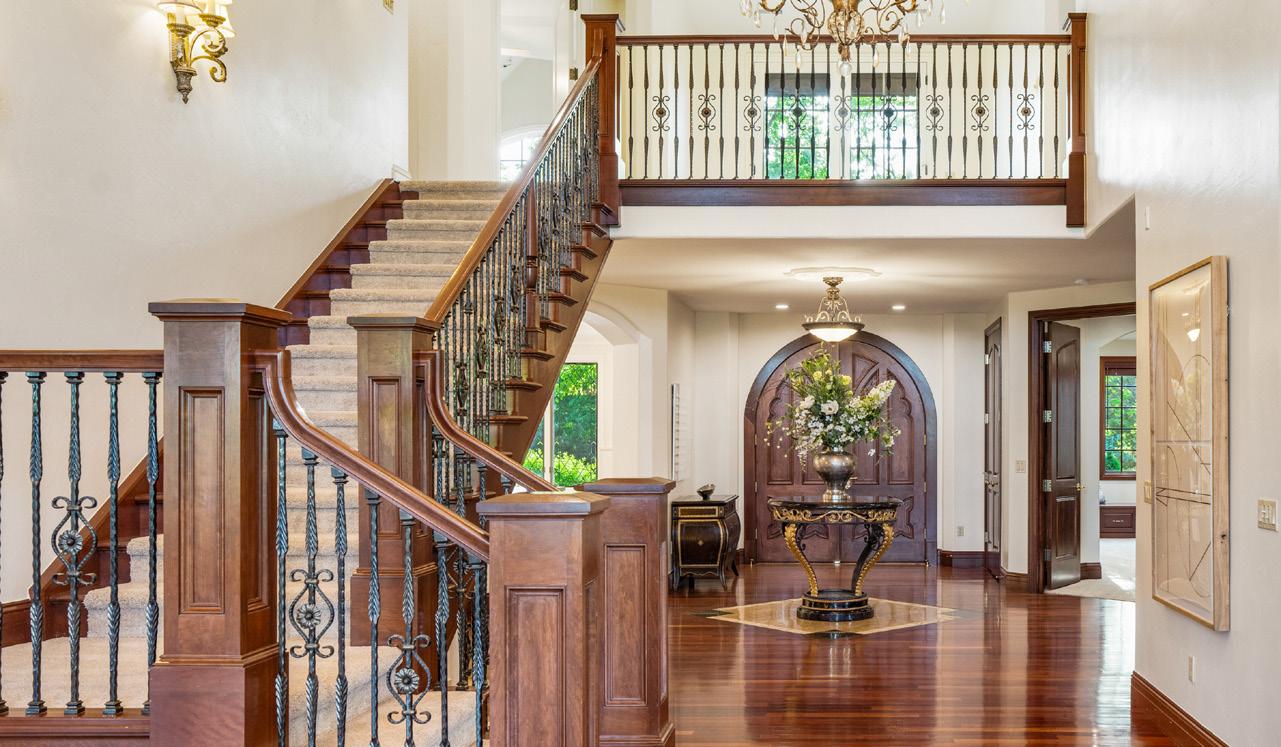
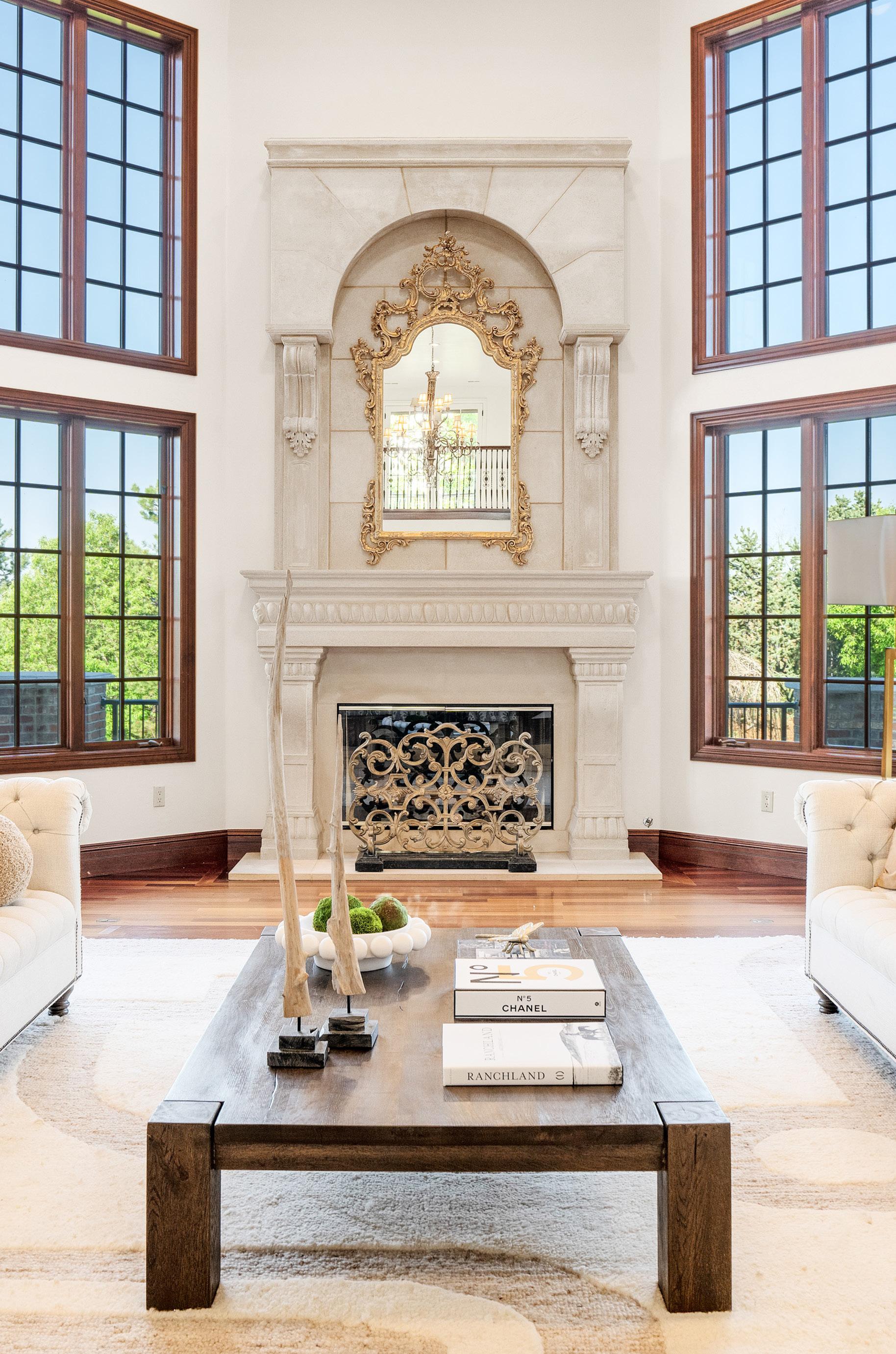
polished poise
Architecturally stunning and masterfully constructed, this residence is a rare custom-built gem in the heart of Platt Park. Designed by C2 Architect and brought to life by Character Built, this home sits on an incredibly coveted and rare double lot that showcases purposeful design and premium materials throughout. Situated in the heart of sought-after Platt Park, this home provides prime proximity to the vibrant shops and restaurants along South Pearl Street and Broadway, with Sprouts conveniently nearby. Enjoy easy access to Wash Park’s expansive green spaces and scenic trails just moments away.
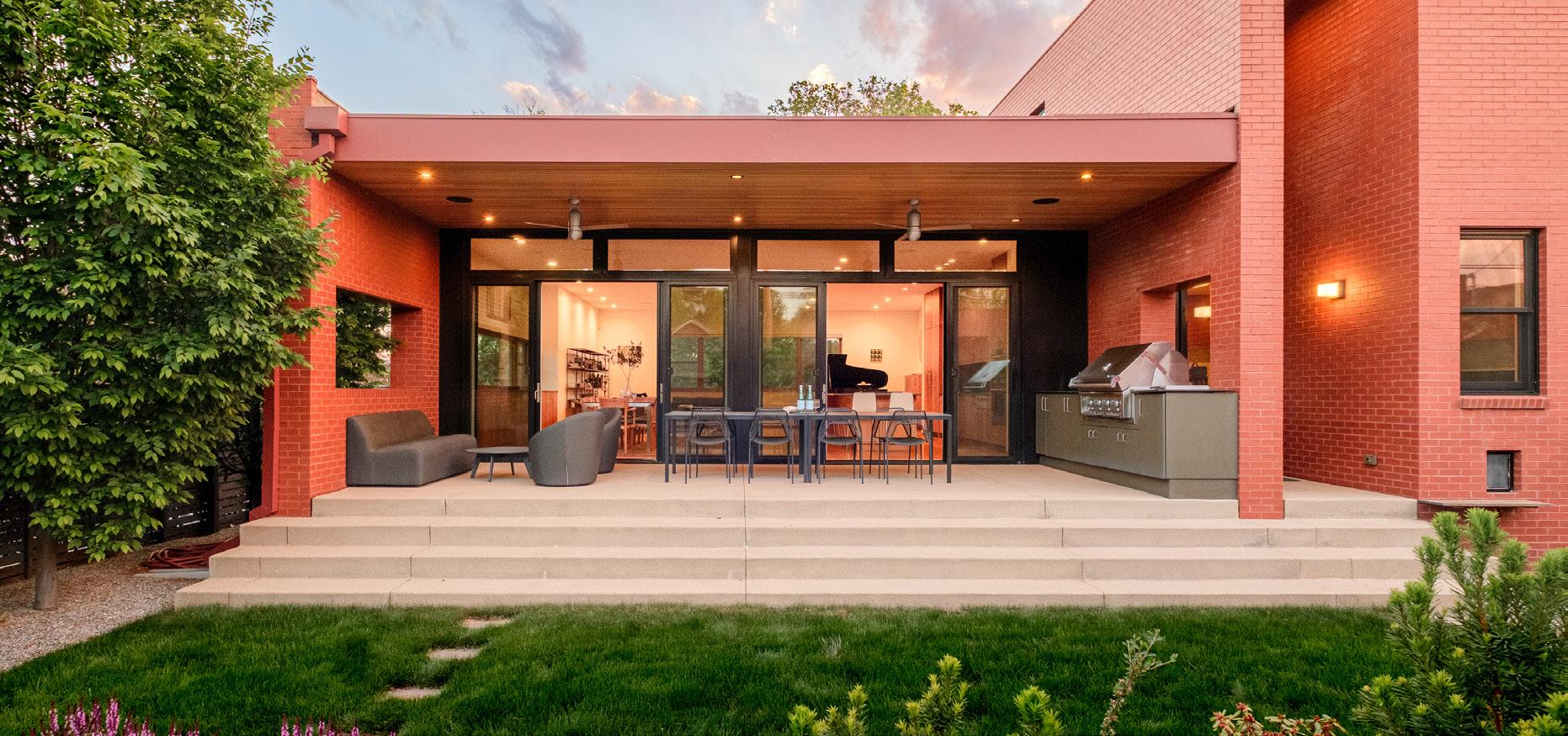
INTENTION AND
PLACE IN PERFECT
HARMONY
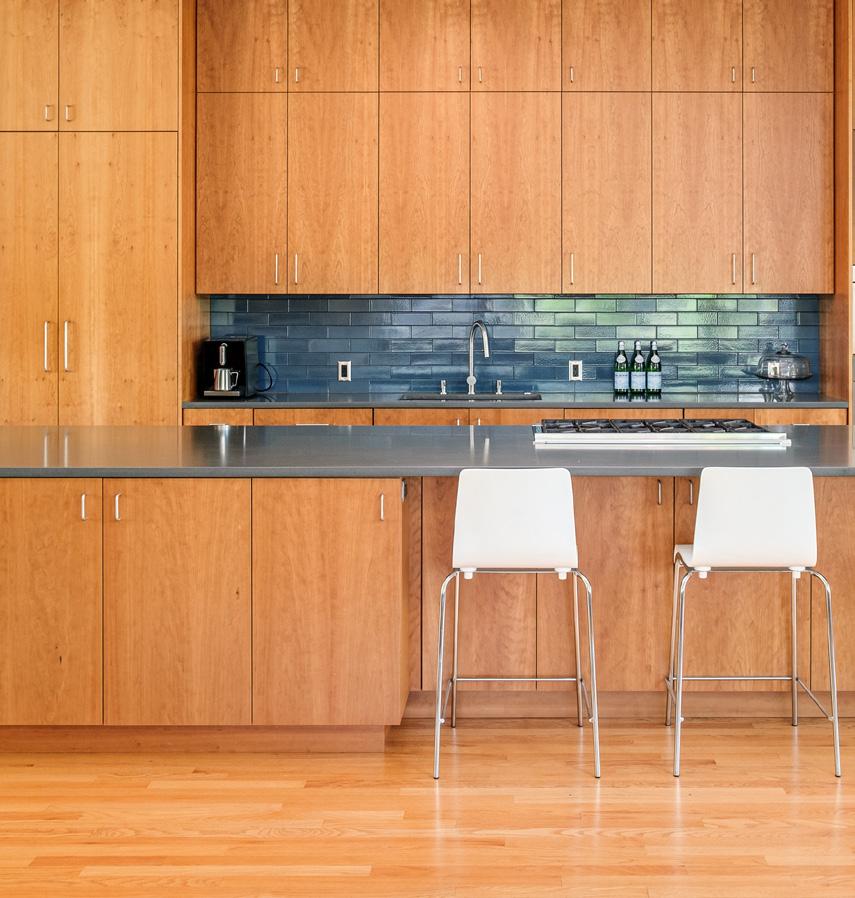
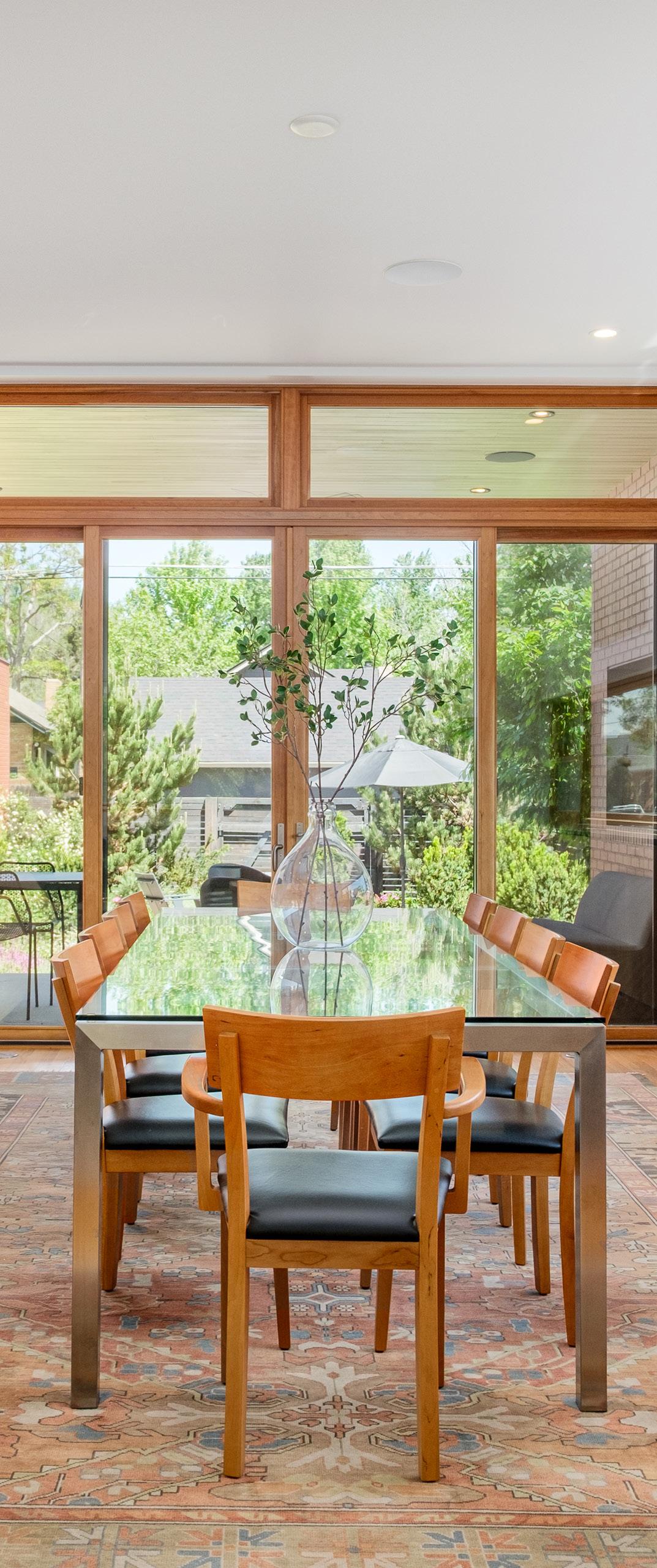
1188 SOUTH SHERMAN // 4 BEDS // 5 BATHS // 5,435 SQFT // PLATT PARK
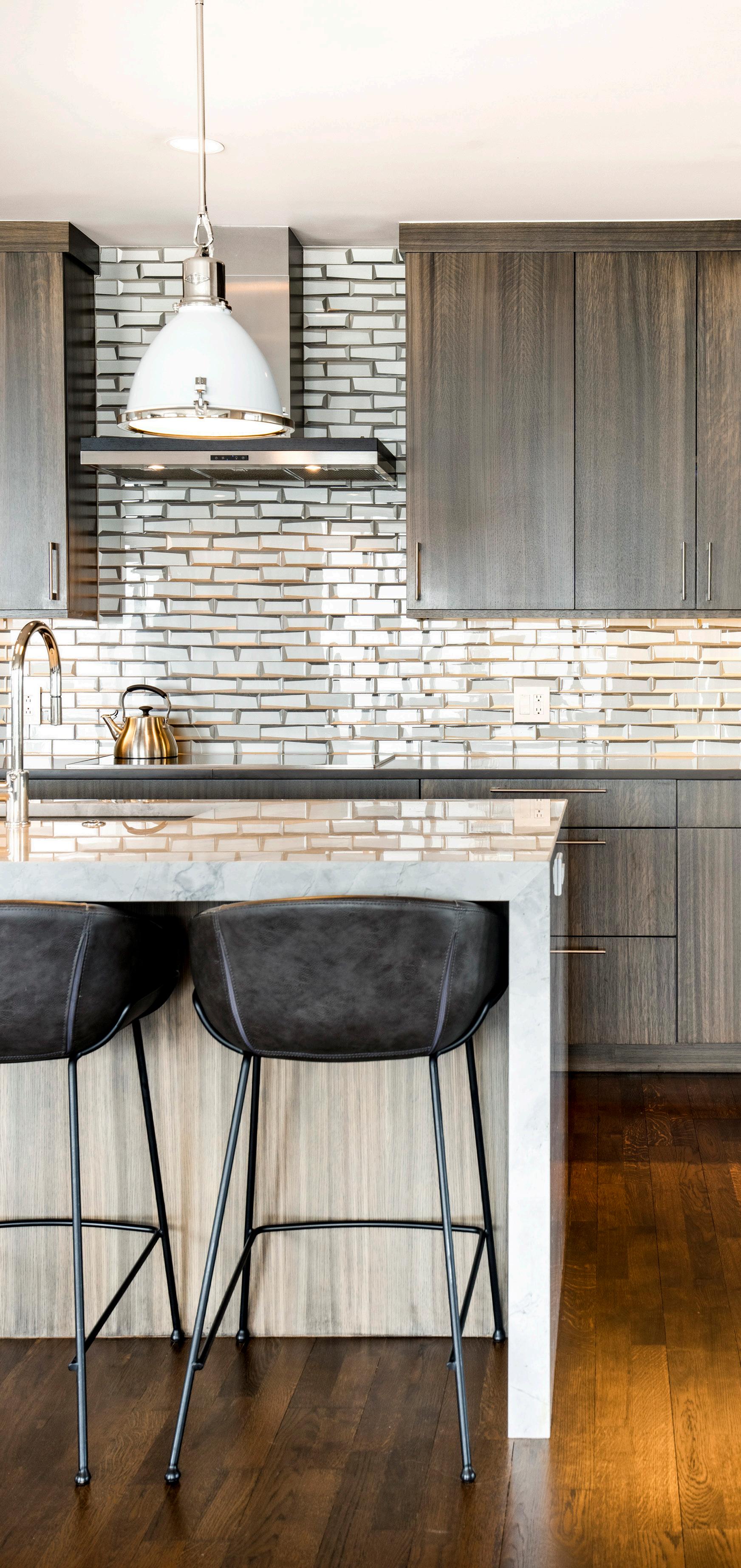
A RARITY IN THE HEART OF DENVER
exquisite elegance
Perched high above the city, this pristine estate residence at the Four Seasons Private Residences Denver offers an unparalleled lifestyle defined by elegance, comfort, and world-class service and amenities. Bathed in natural light, the expansive open-concept design showcases soaring floor-to-ceiling windows that frame sweeping views of the front range and city skyline. Impeccably curated with custom designer finishes and a sophisticated, contemporary palette, every detail exudes refined luxury.
1133 14TH 4150 // 3 BEDS // 4 BATHS // 4,723 SQFT // DENVER
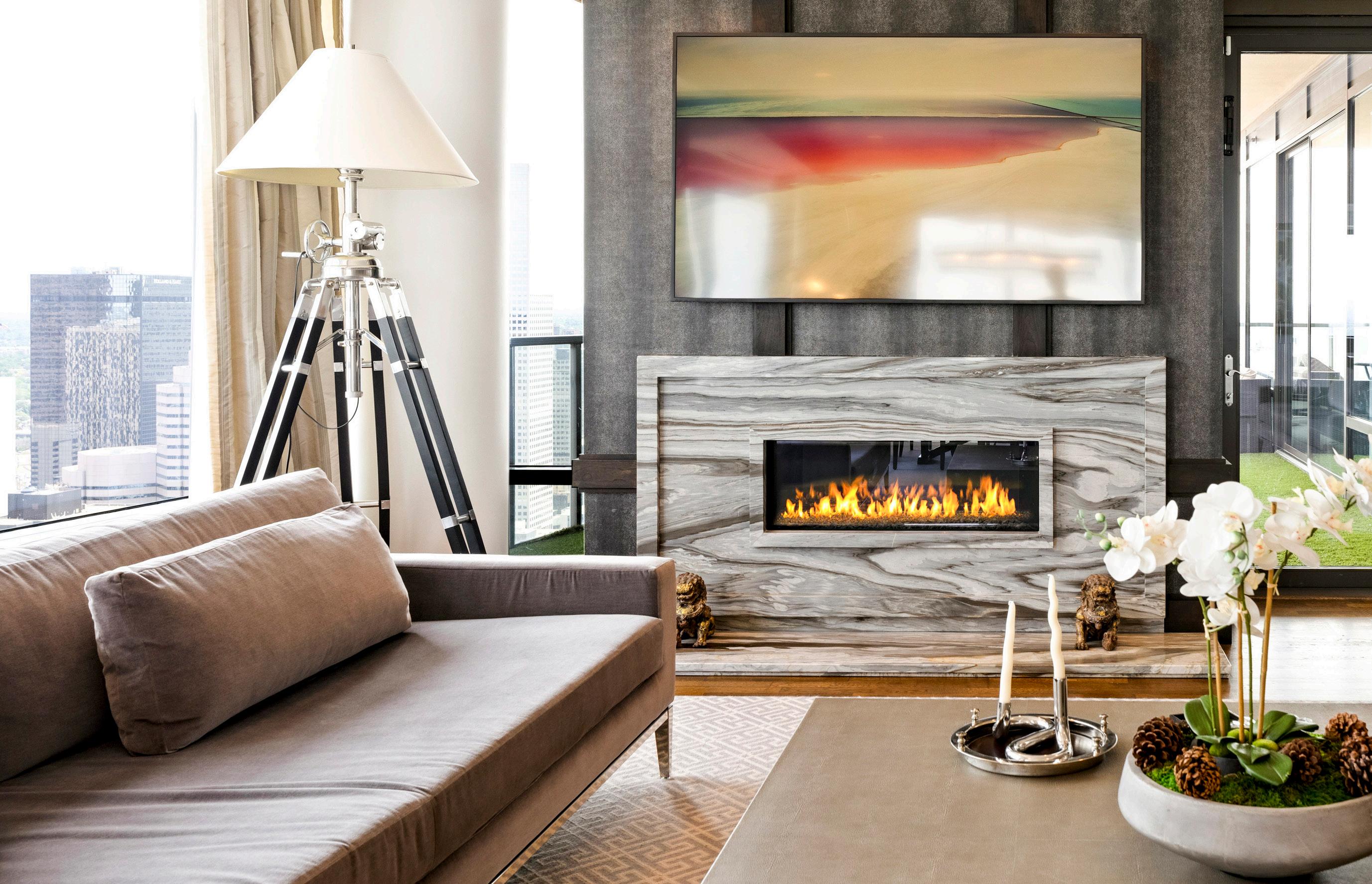
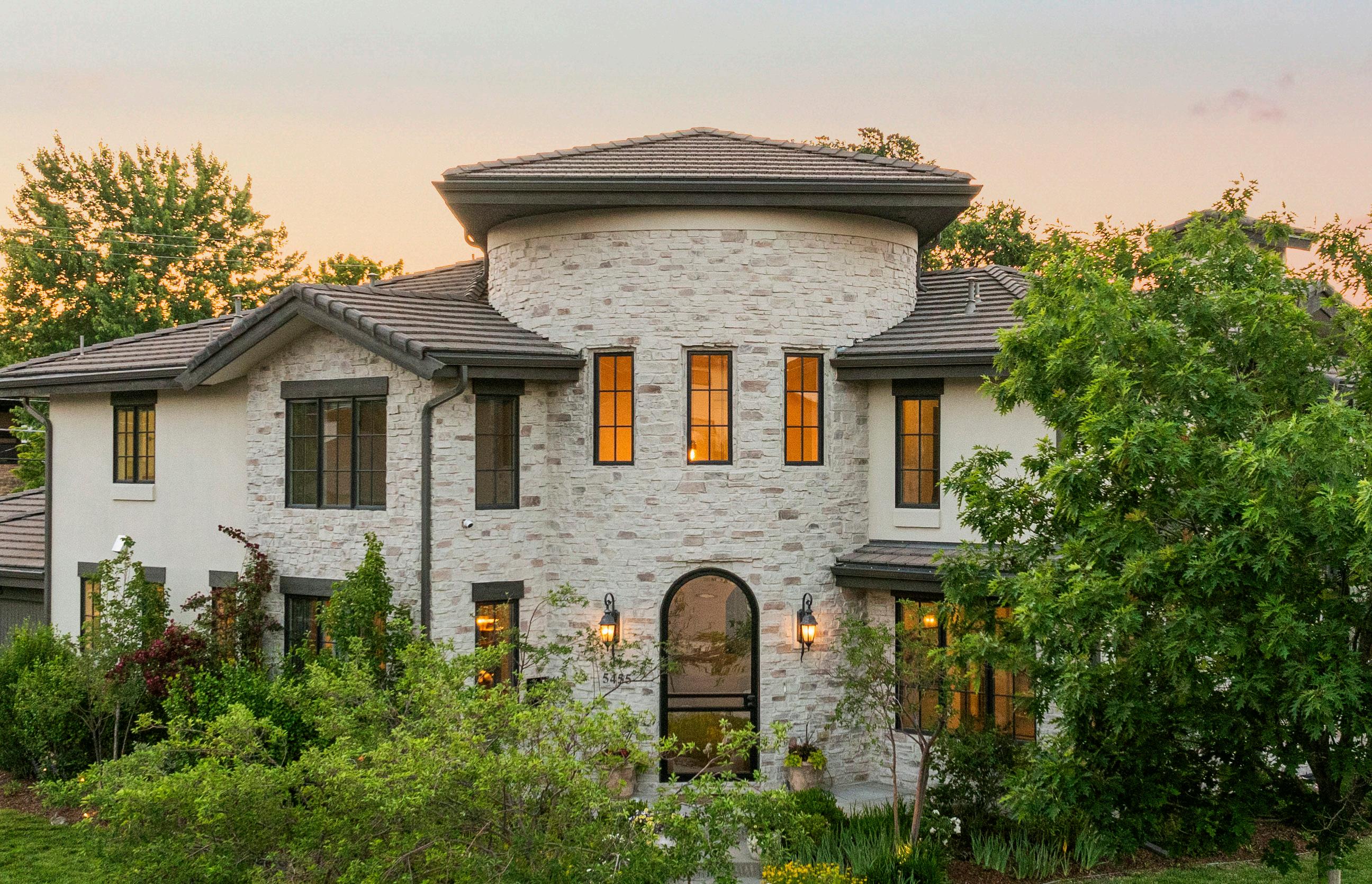
radiant reverie
Beautifully renovated, this exceptional Hilltop masterpiece showcases custom details and high-end upgrades at every turn. New white oak hardwoods flow gracefully throughout, complemented by quartzite counters, designer fixtures and imported stone accents. The chef’s kitchen impresses with True commercial-grade individual fridge and freezer, Thermador appliances, dual sinks and a built-in nugget ice maker. A sunlit walk-in pantry and custom window coverings add practical luxury.
INSPIRED
SPACES FOR AN ASPIRATIONAL LIFESTYLE
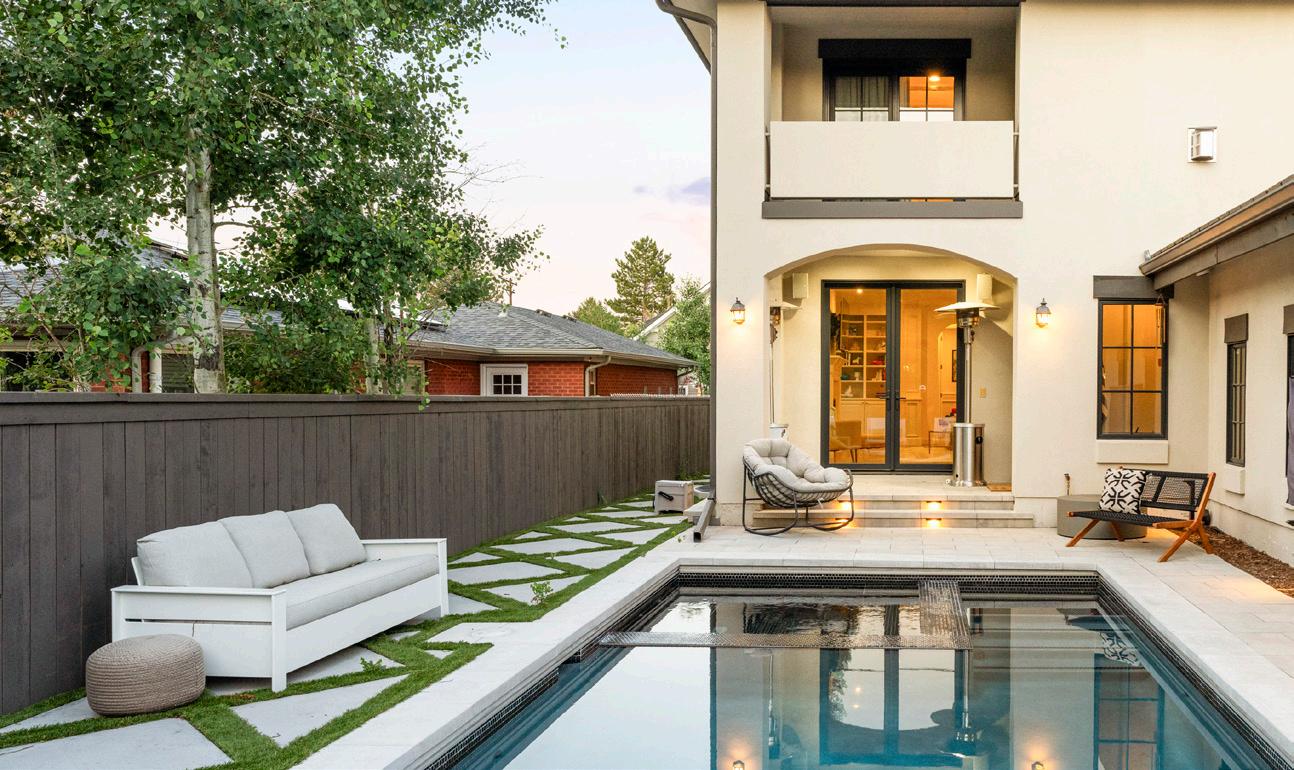
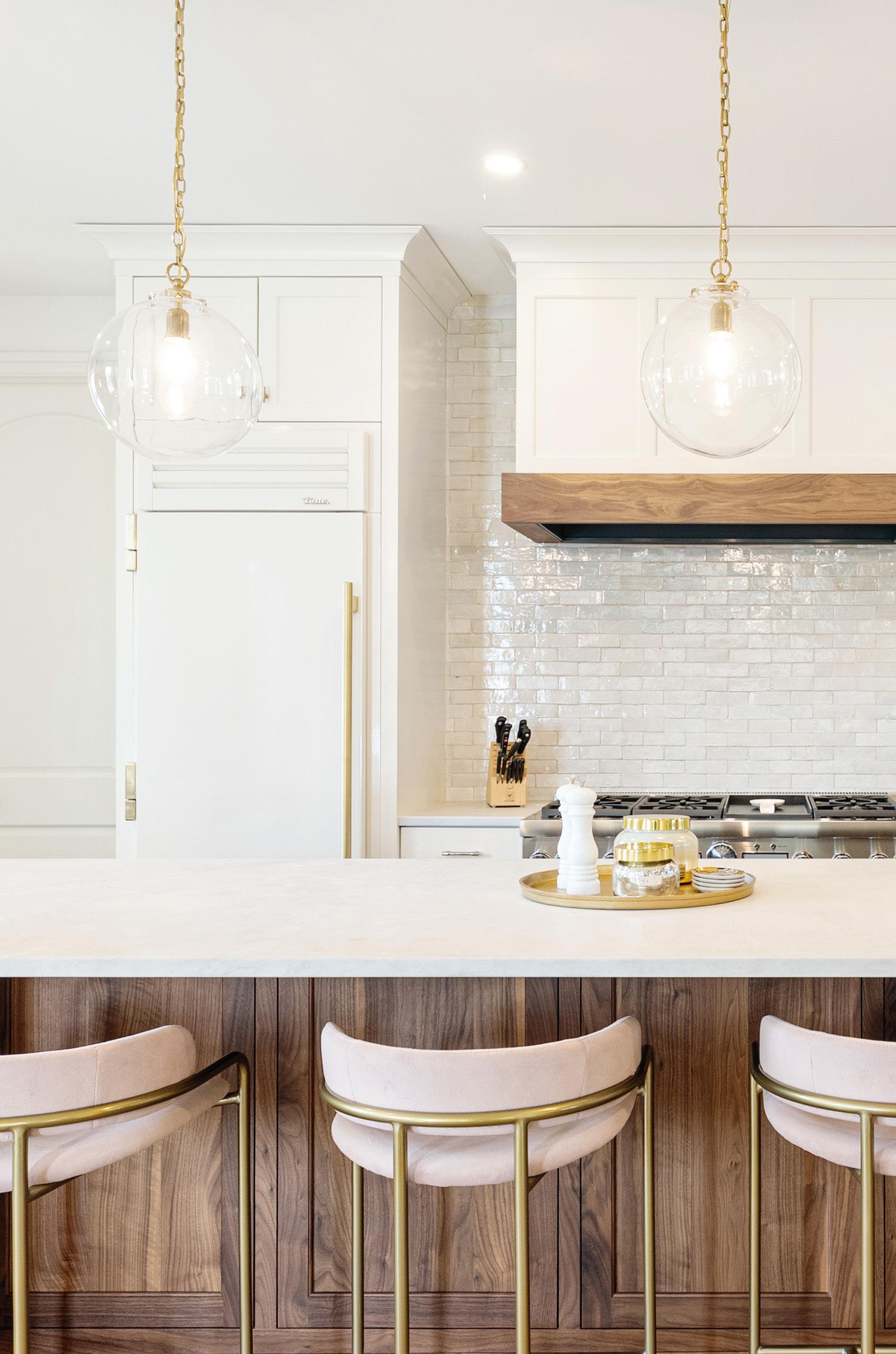
waterside retreat
Tucked within a gated collection of just six residences, this stunning lakefront retreat epitomizes a luxurious waterfront lifestyle. A private dock with two boat lifts and a toy dock for paddle sports enhance the waterfront experience. Floor-to-ceiling windows frame breathtaking panoramic views of the private recreational lake, seamlessly blending the home with its natural surroundings. Set within a prestigious golf cart community, this home offers an unparalleled lakefront lifestyle with proximity to worldclass golf, upscale dining and premier amenities.
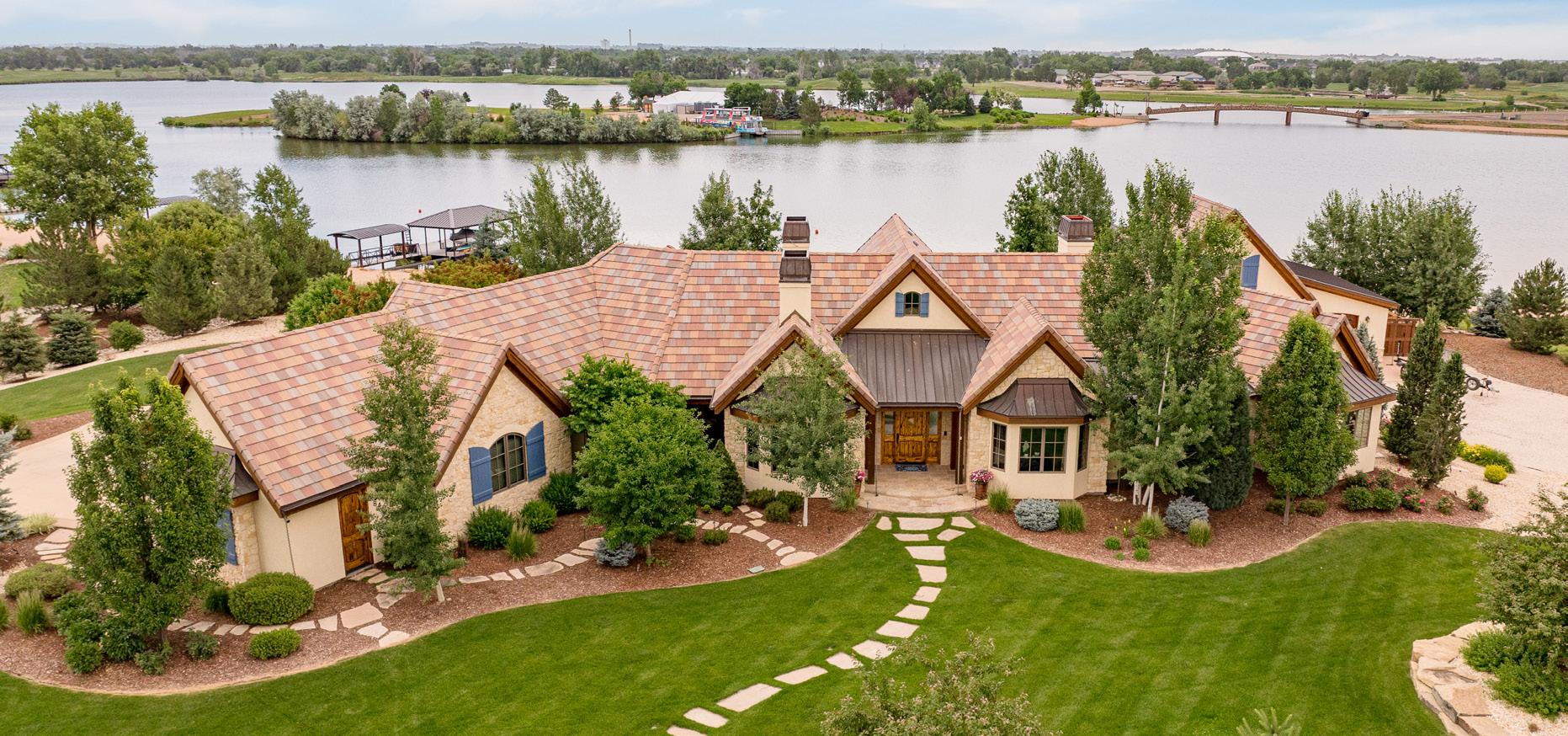
EXPLORE COLORADO’S
RADIANCE IN A PRIVATE SETTING
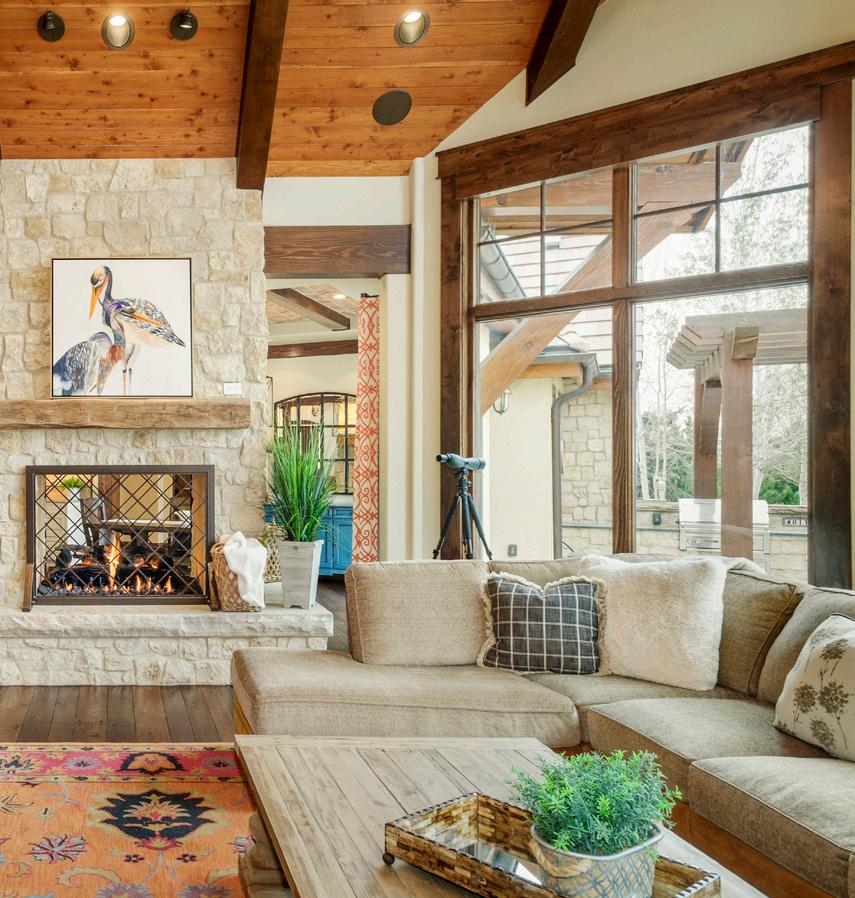
840 DOCE // 4 BEDS // 4 BATHS // 9,166 SQFT // WINDSOR
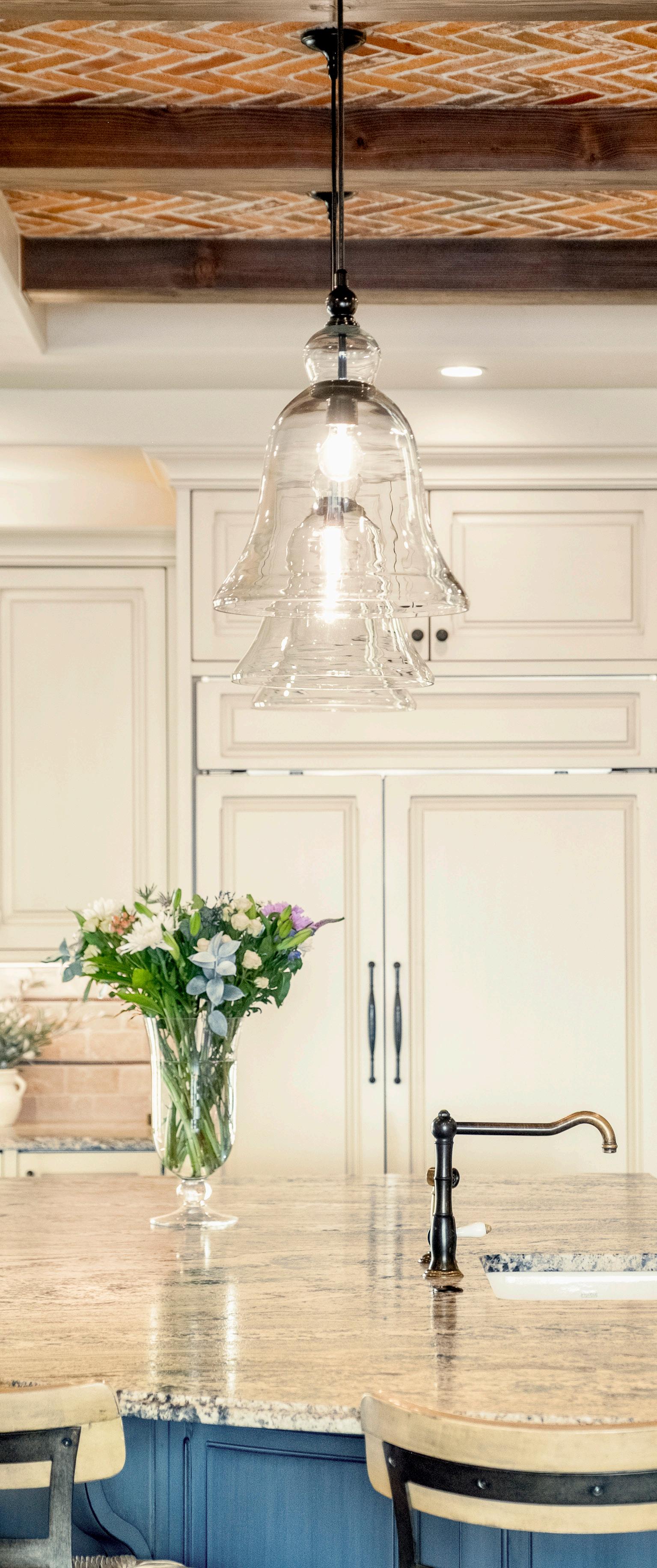
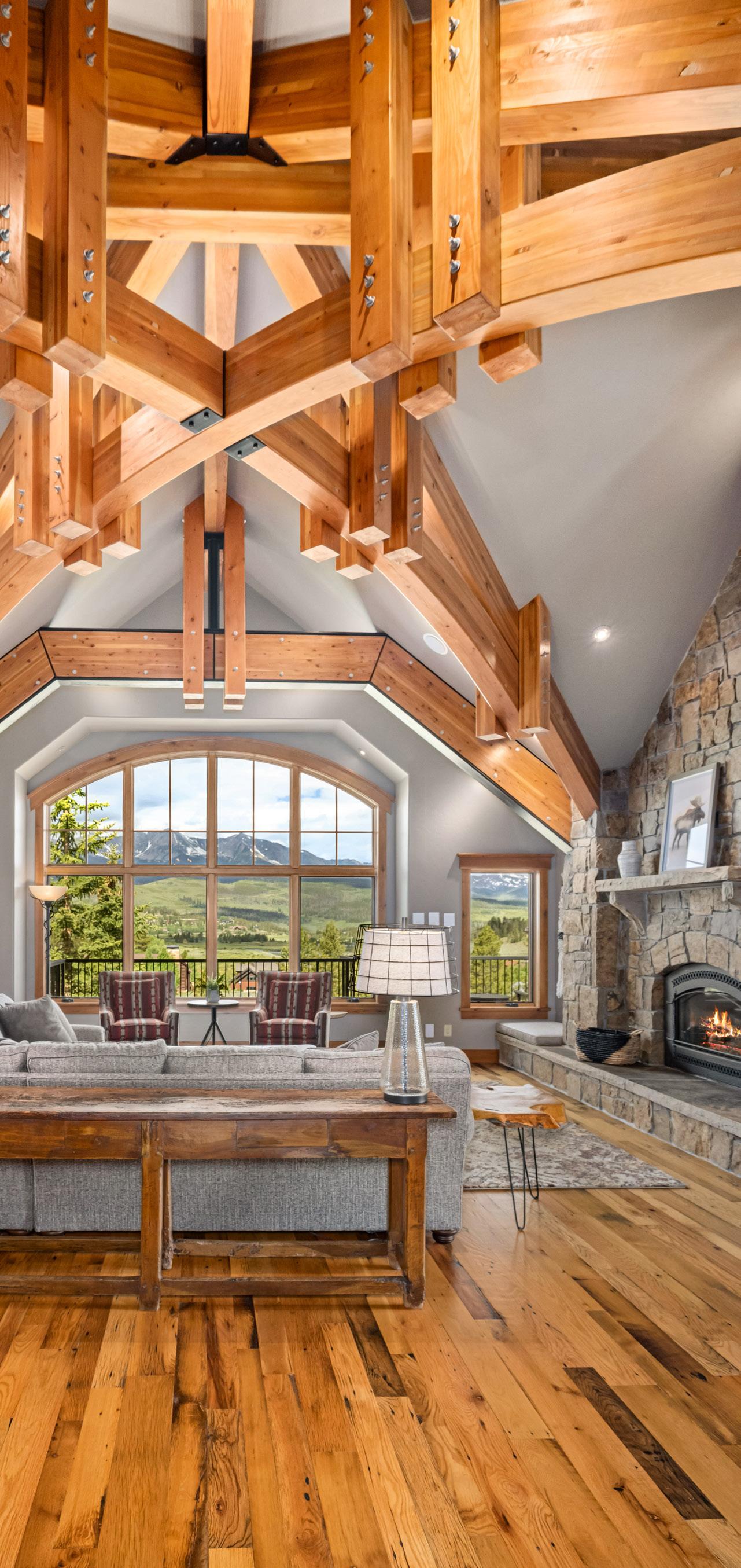
A SPRAWLING SANCTUARY, ELEGANTLY REFINED
architectural artistry
A true mountain sanctuary, this stunning residence at the end of a private drive offers unmatched privacy bordered by preserved wetlands and the renowned Breckenridge Golf Club. Soaring beams — mirrored from exterior to entry — set the tone for the architectural elegance found throughout, from the hand-carved office mantle to the vintage Telluride Train Station bar and artisanal metalwork.
Exposed timber framing crowns the open-concept flow of an entertainer’s layout. Expansive decks and patios surround the home, with nearly every room opening to the outdoors. Relish in views of the Ten Mile Range from the hot tub, gather by the gas firepit, or retreat to the private deck off the primary suite.
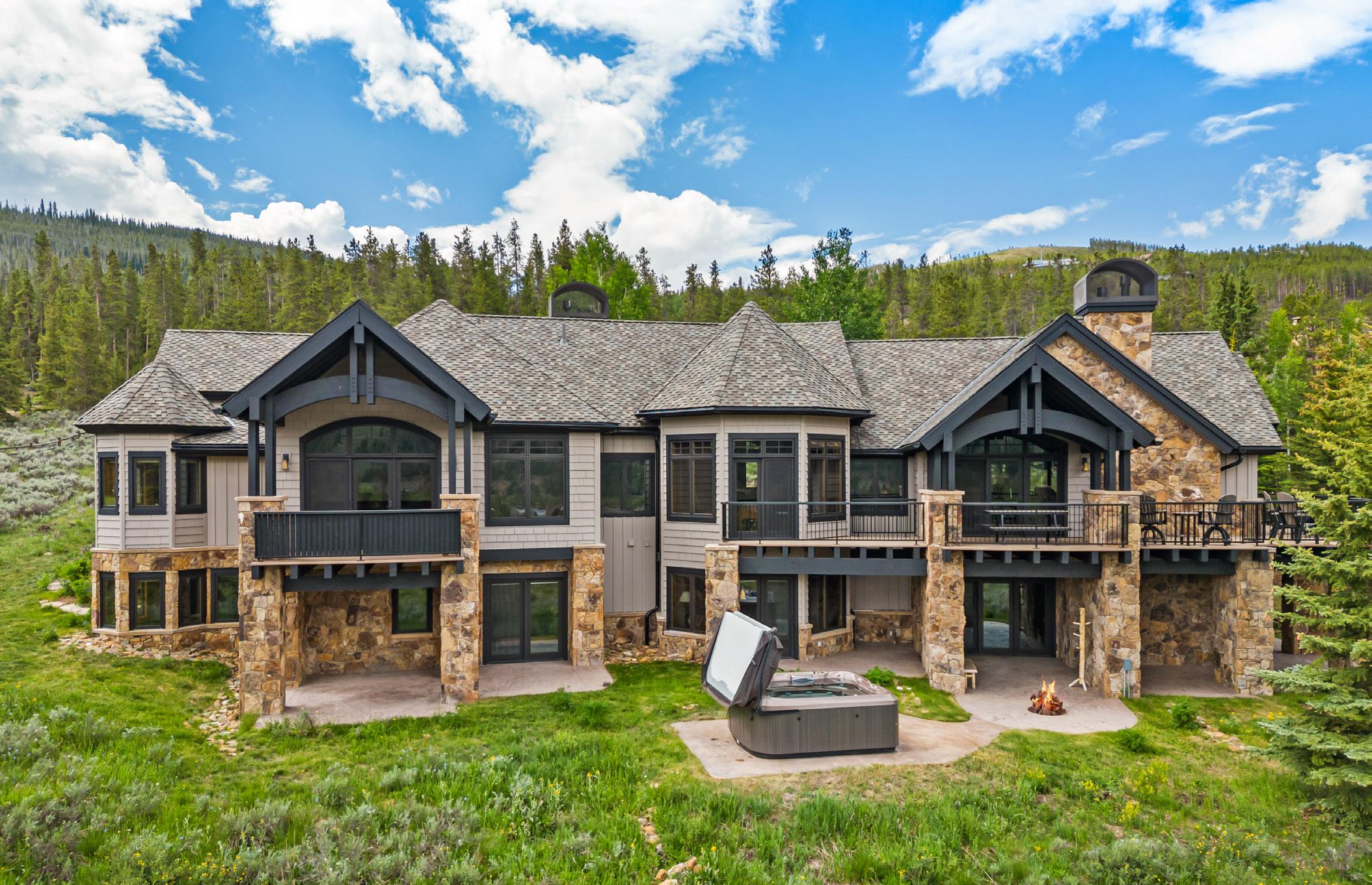
174 SAGE // 5 BEDS // 7 BATHS // 6,733 SQFT // BRECKENRIDGE
modern muse
Situated on a generous lot in one of Wash Park’s most coveted and quiet locations, this custom residence – built in 2024 – offers inspired living just blocks from Old South Gaylord and the park itself. A gracious front porch and sun-drenched entry welcome residents into a truly unique floor plan where refined finishes and thoughtful design define each space.
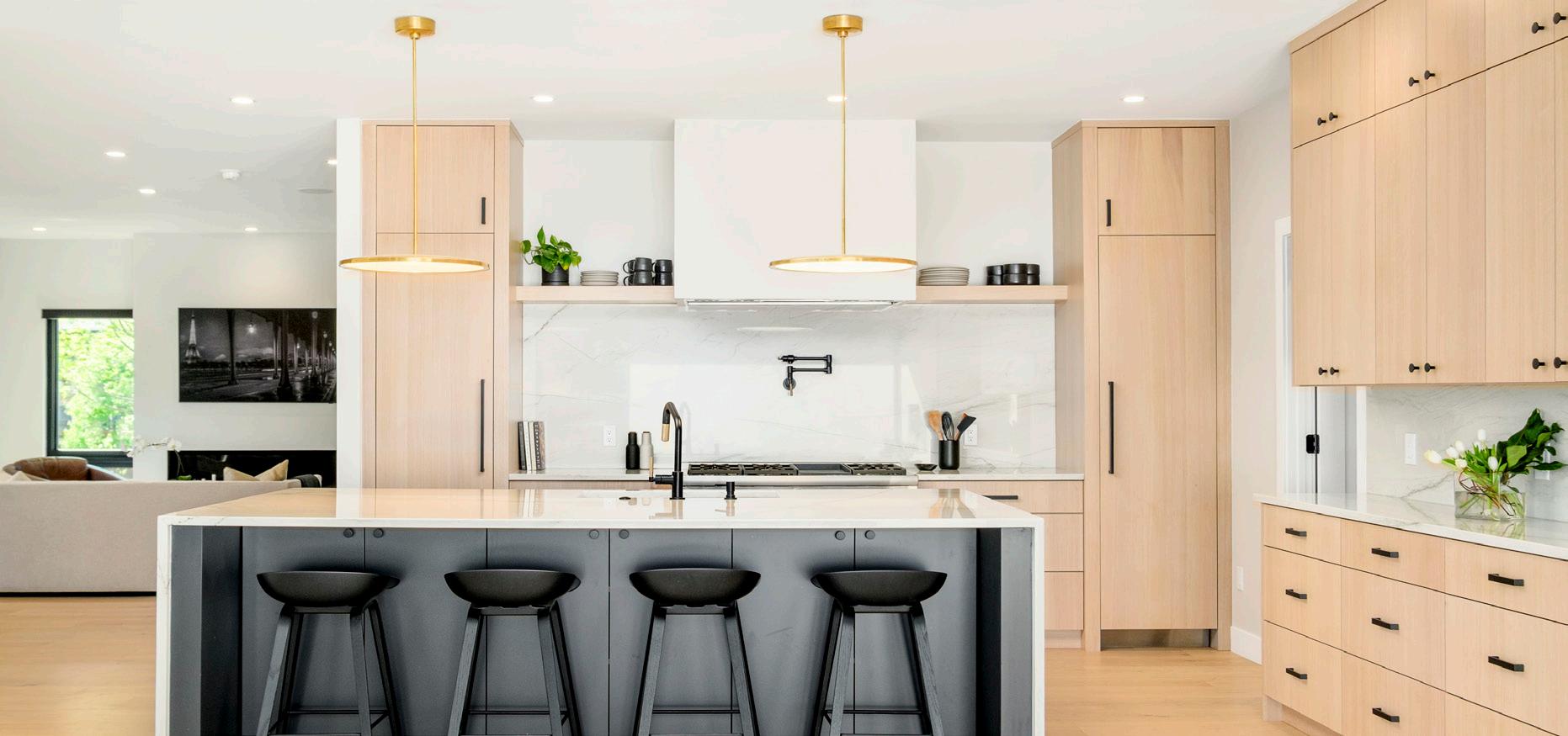
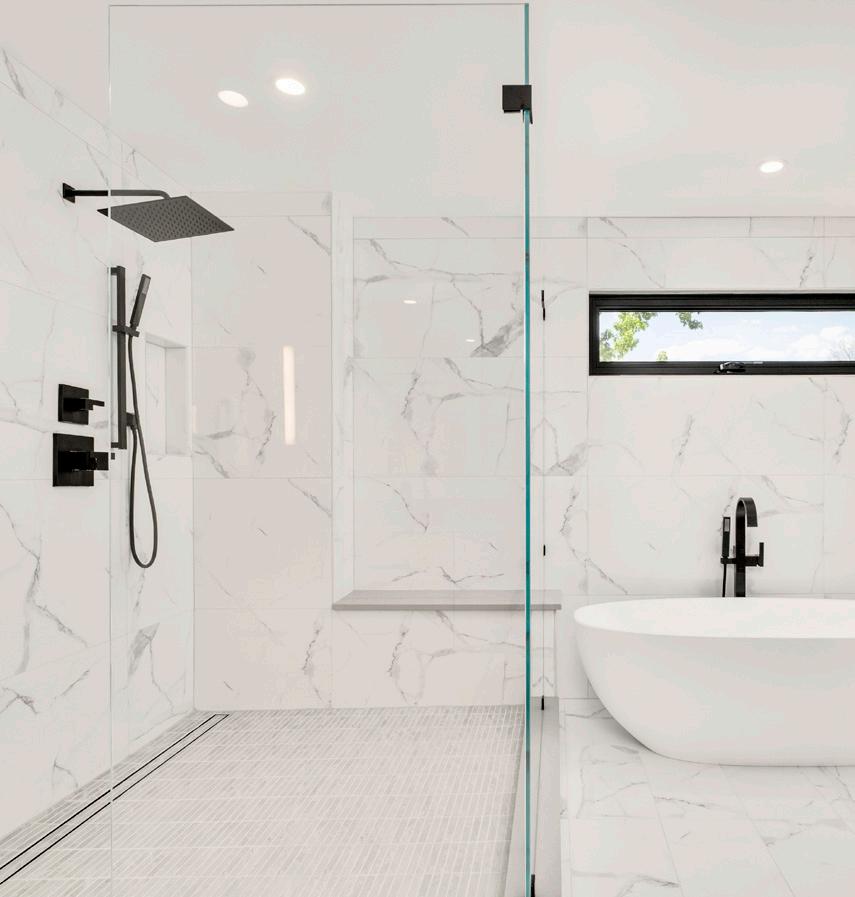
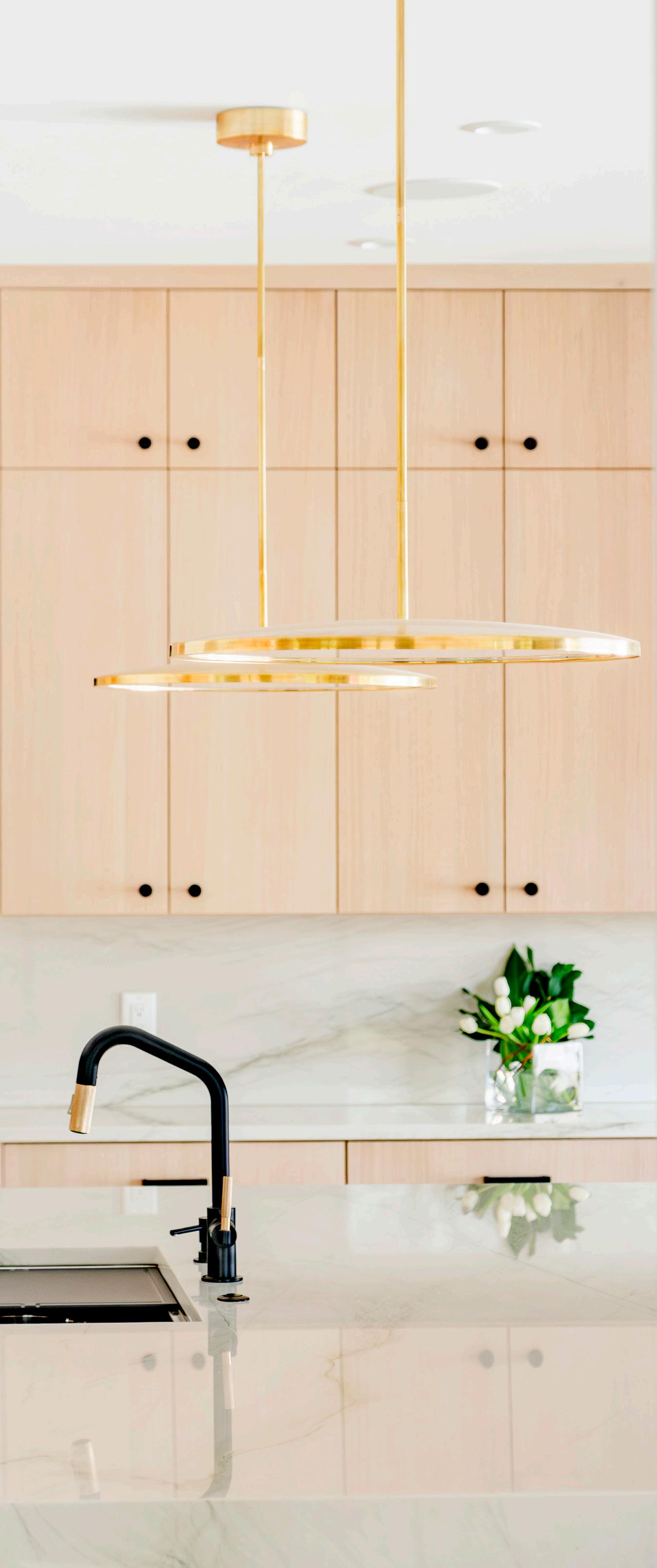
1462 SOUTH VINE // 6 BEDS // 5 BATHS // 4,400 SQFT // WASH PARK
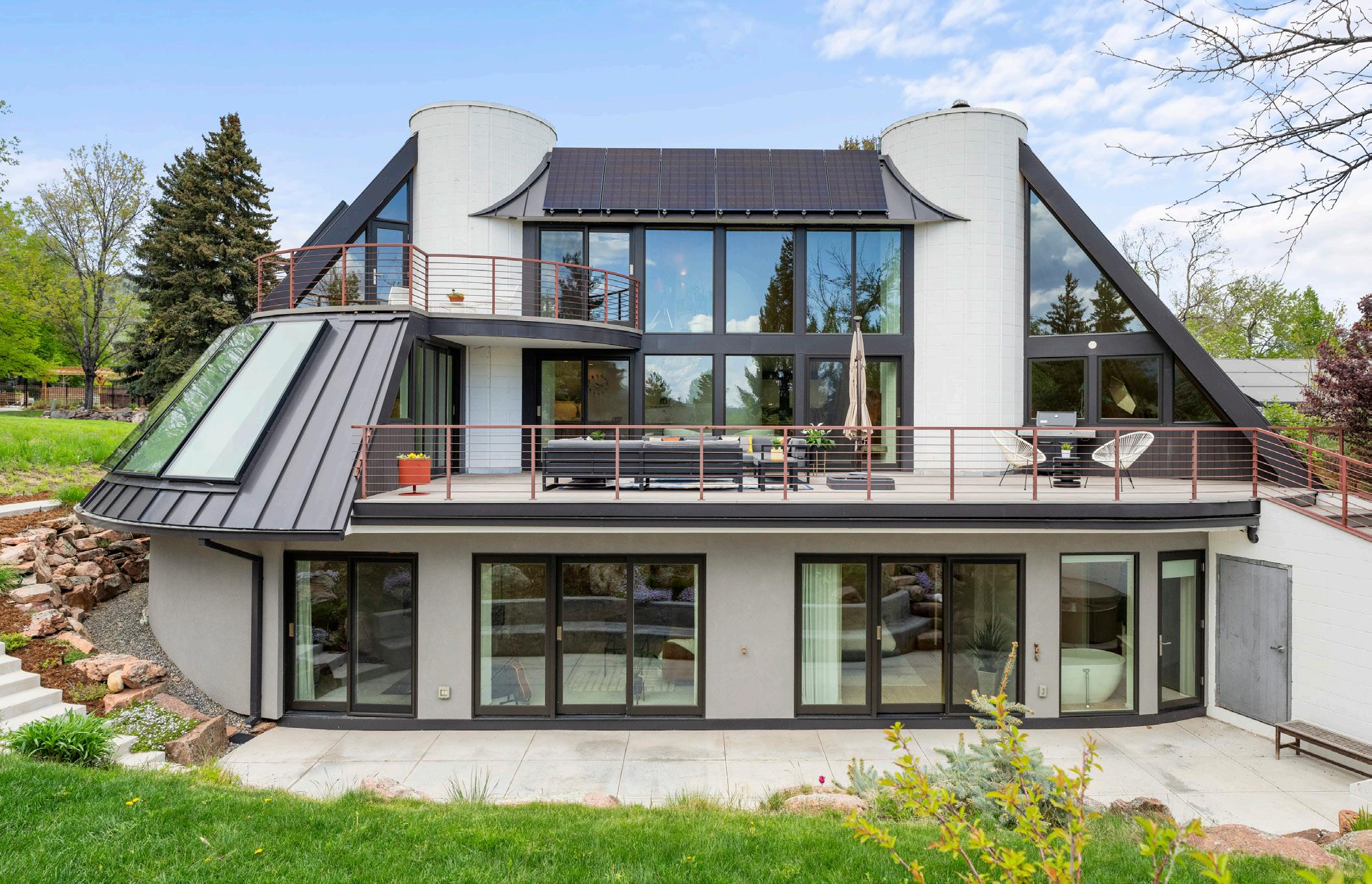
architectural majesty
Designed by Charles Haertling, Colorado’s most celebrated modernist architect, this is not just a home – it’s a rare, livable work of art. Virtually no other Haertling home has undergone a renovation of this caliber, with such a deep reverence for the original design while also maintaining a remarkably livable, open and functional floor plan that is also artful yet practical, supporting comfort, flow, and purpose.
Each tower is anchored by a sculptural, wood-burning fireplace, defining elements that ground the soaring geometry with drama and purpose. Set against the backdrop of the foothills, the home offers remarkable Flatiron views, sitting like a sculpture in the landscape and blending geometry, nature, and light.
GEOMETRIC
DRAMA ENSNARES AND ENTICES
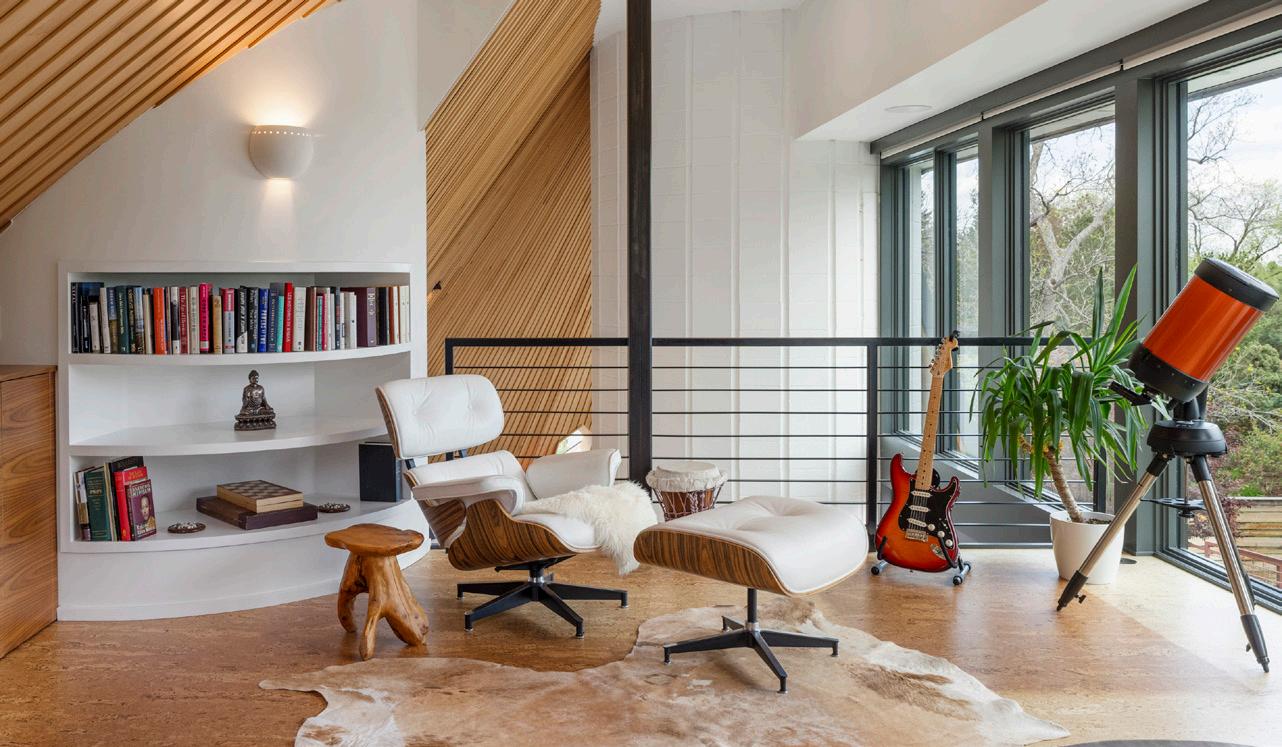
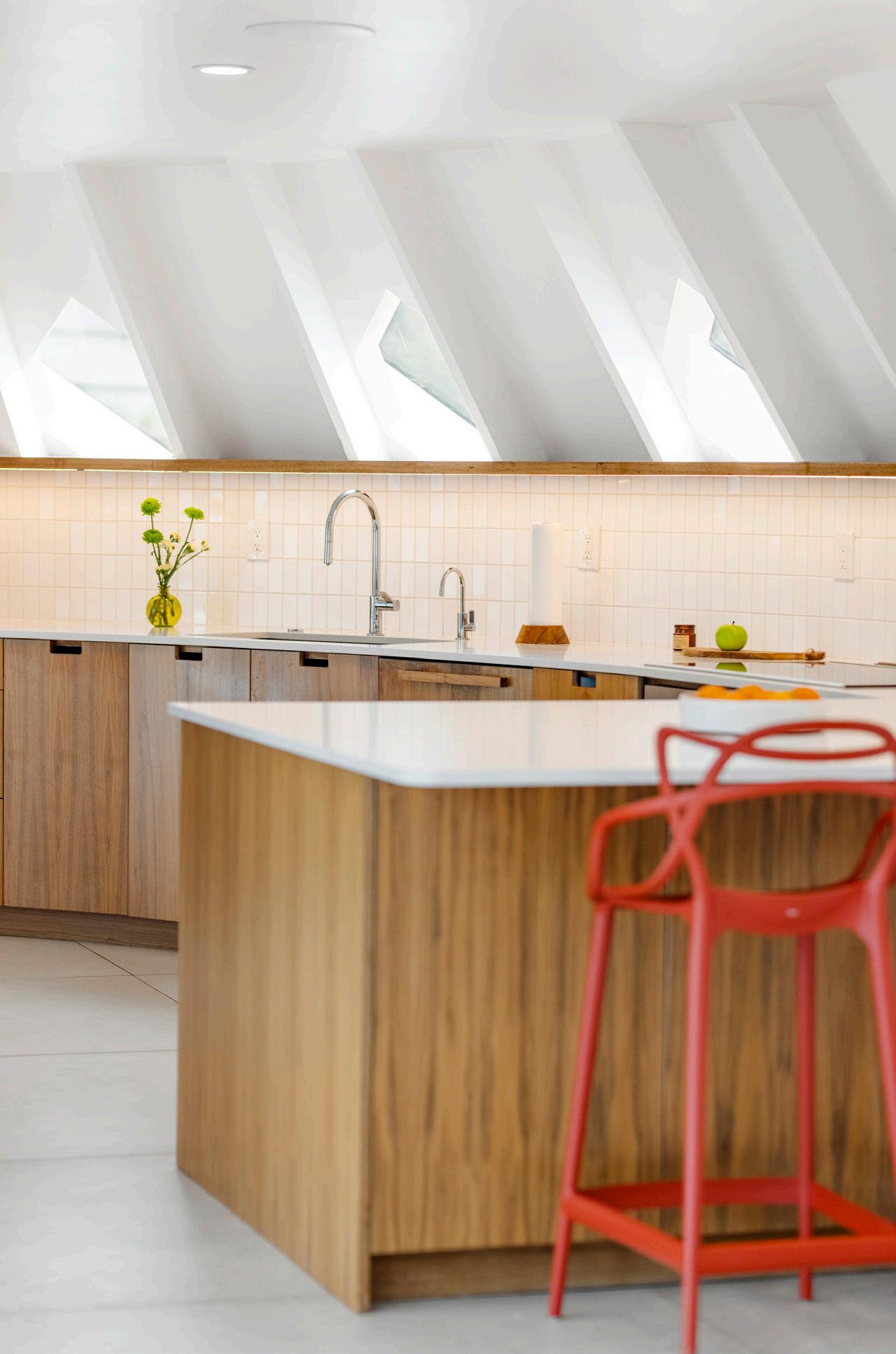
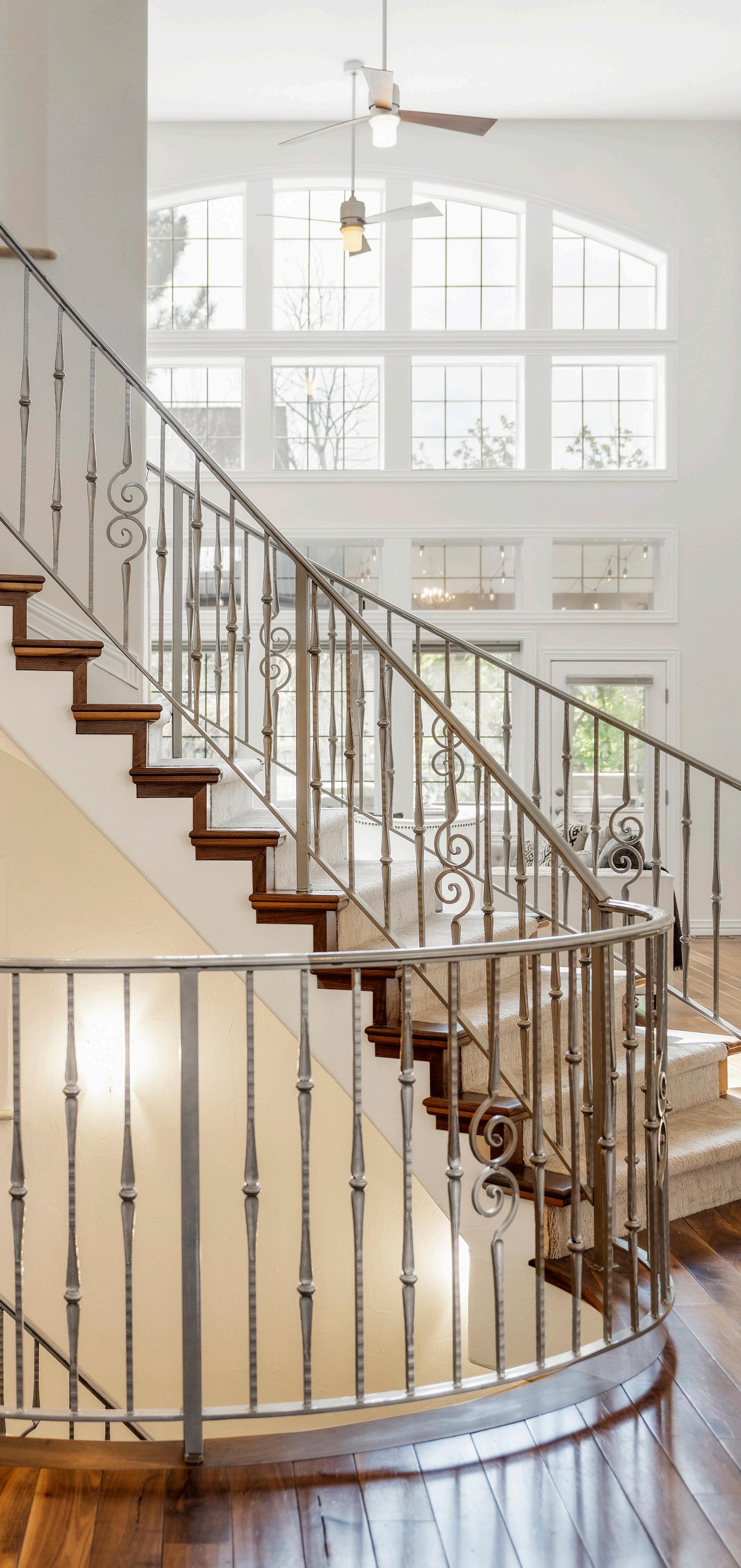
A DREAM OF HEIGHTENED LUXURY
elegant reverie
Revel in unparalleled luxury in this architectural masterpiece nestled in Lowry’s exclusive Park Heights enclave. Set on one of the neighborhood’s largest lots, this expansive residence dazzles with soaring 22-foot ceilings, walls of glass and refined designer finishes throughout.
A sweeping iron staircase connects three levels of extraordinary living space, anchored by a main-floor primary suite designed for serenity and sophistication. The chef’s kitchen, expansive great room and formal dining room are crafted for effortless entertaining, while multiple outdoor spaces — including a covered deck with a built-in BBQ and a private hot tub — create seamless indoor-outdoor living.
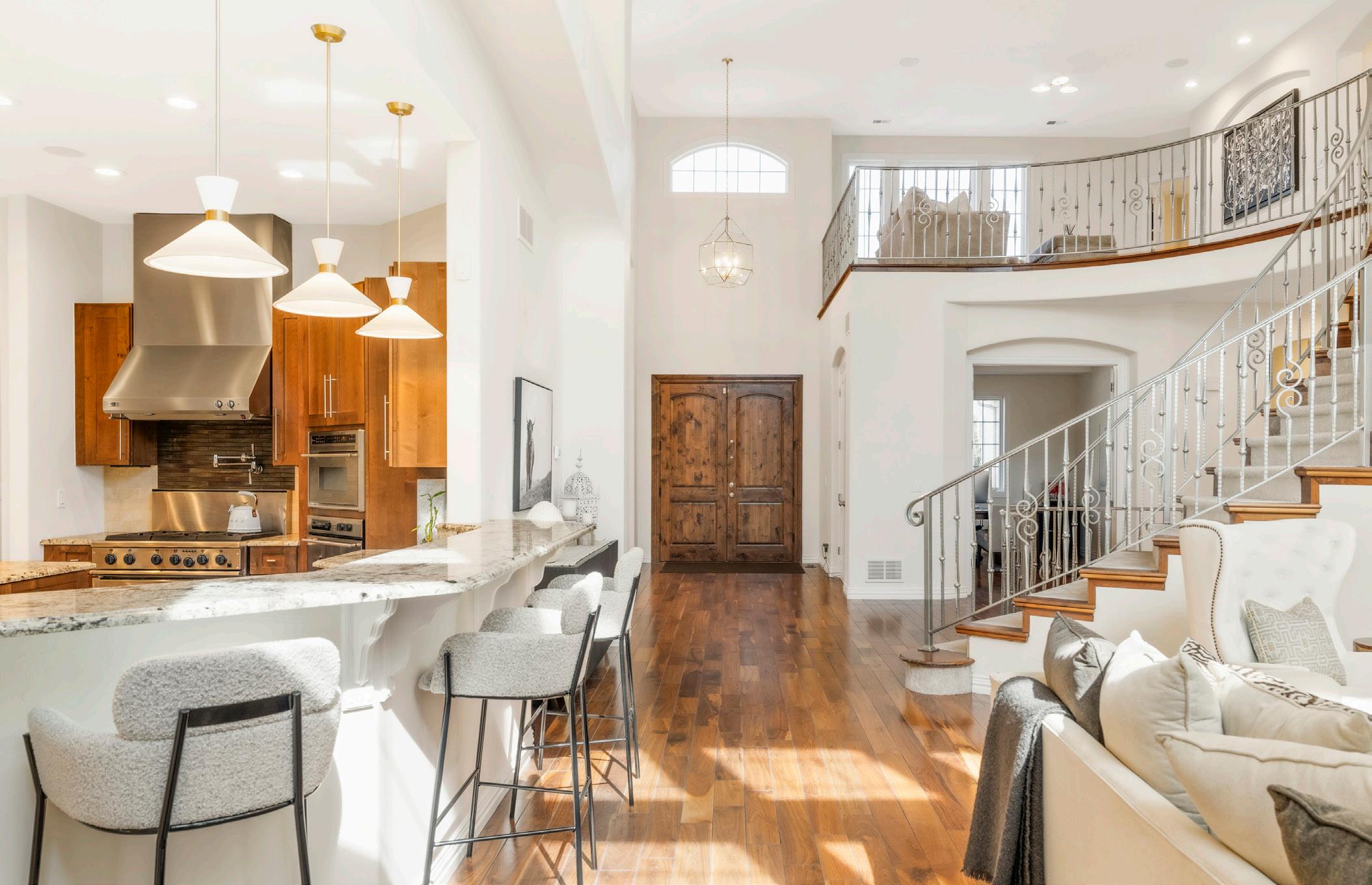
155 SOUTH POPLAR // 6 BEDS // 7 BATHS // 8,844 SQFT // LOWRY
serene haven
A peaceful, private sanctuary in Boulder’s coveted Field of Dreams neighborhood, this remodeled residence on .91 acres blends luxury design with effortless functionality. The floorplan opens with a showstopping curved staircase flanked by a formal dining space and multiple lounging vignettes. Soaring floor-to-ceiling windows invite natural light and showcase sweeping forest and mountain views, while a thoughtful floorplan flows to an outdoor oasis featuring a saltwater pool, spa, double fireplace, infrared heat, built-in grill and expansive patio.
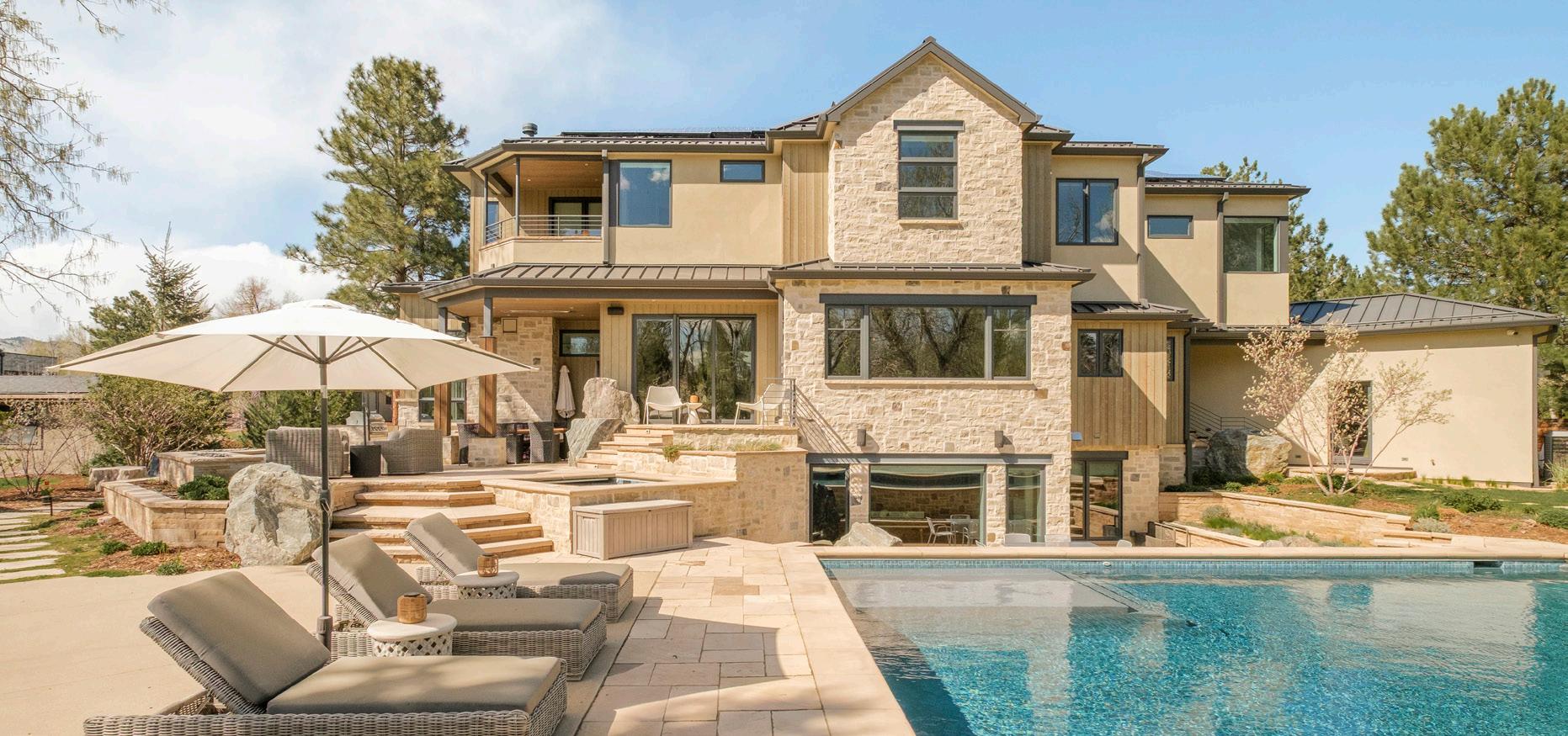
AN ENTERTAINER’S HAVEN WITH REMARKABLE DETAIL
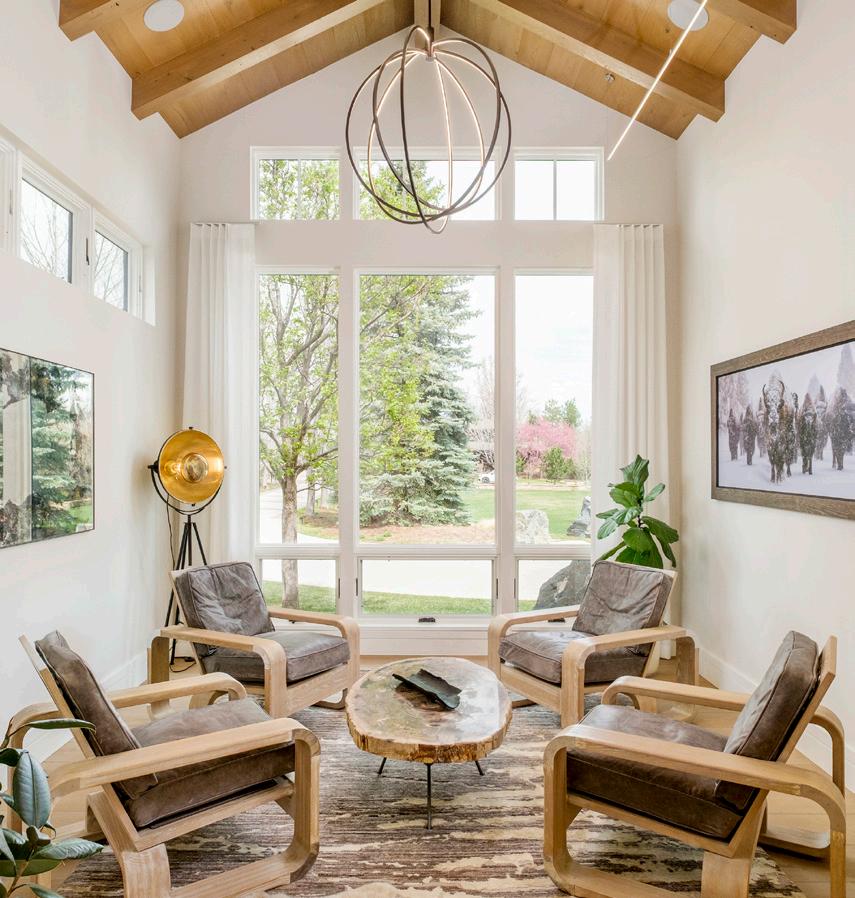
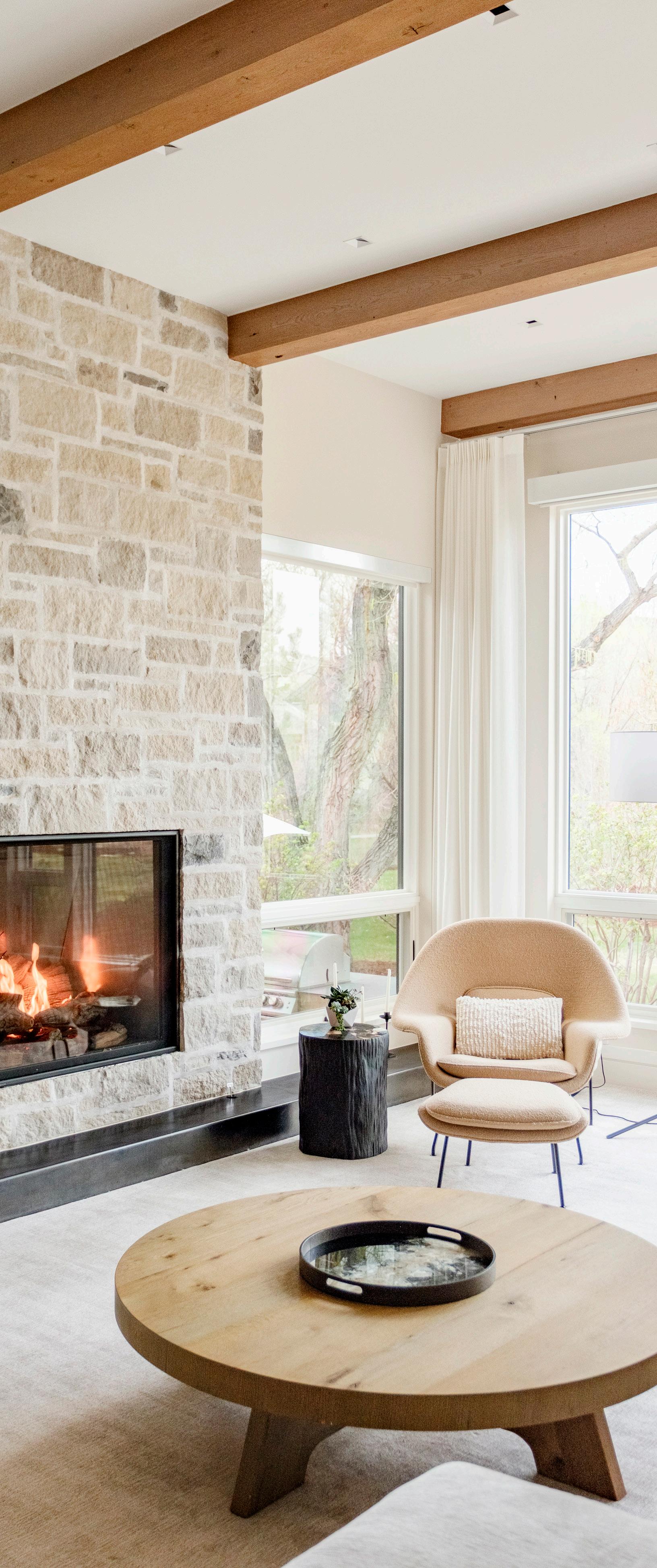
2158 TAMARACK // 5 BEDS // 5 BATHS // 7,254 SQFT // FIELD OF DREAMS
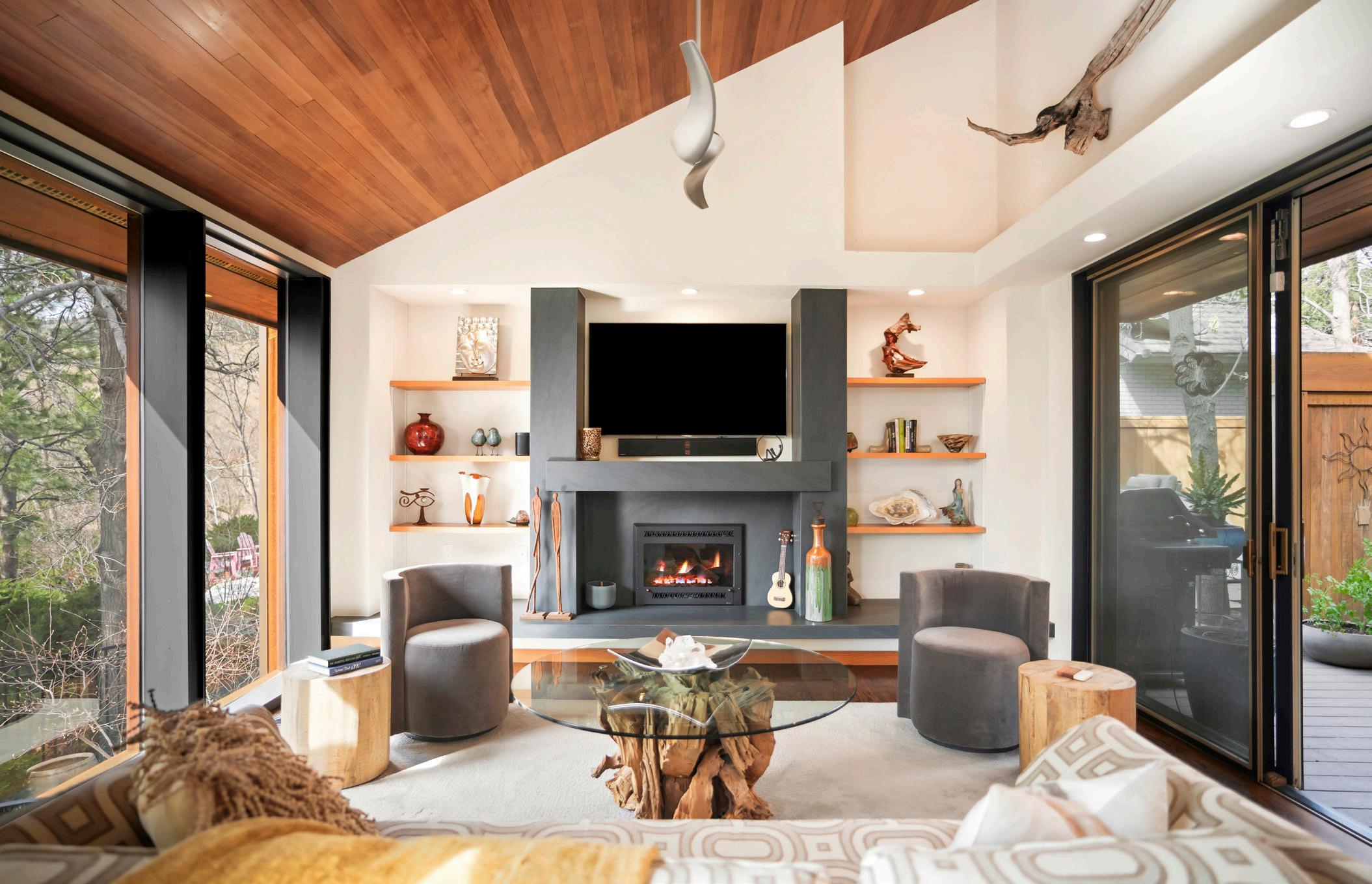
tonal fascination
A grand front entry welcomes residents into soaring vaulted ceilings, striking architectural details and floor-to-ceiling windows that flood the home with natural light. The great room is an entertainer’s dream, featuring a modern fireplace, built-ins and a seamless transition to a private deck with stunning Flatiron views, an artisan fire pit and a custom retractable awning for hosting guests rain or shine.
A main-floor primary suite boasts vaulted ceilings, a walk-in closet and a luxurious five-piece bath with a steam shower. Upstairs, a private bedroom with a balcony and a cozy library with gas fireplace offer serene escapes.
3746 WONDERLAND HILL // 4 BEDS // 4 BATHS // 5,026 SQFT // LINDEN PARK
A BELOVED LOCATION; AN ENCHANTING ABODE
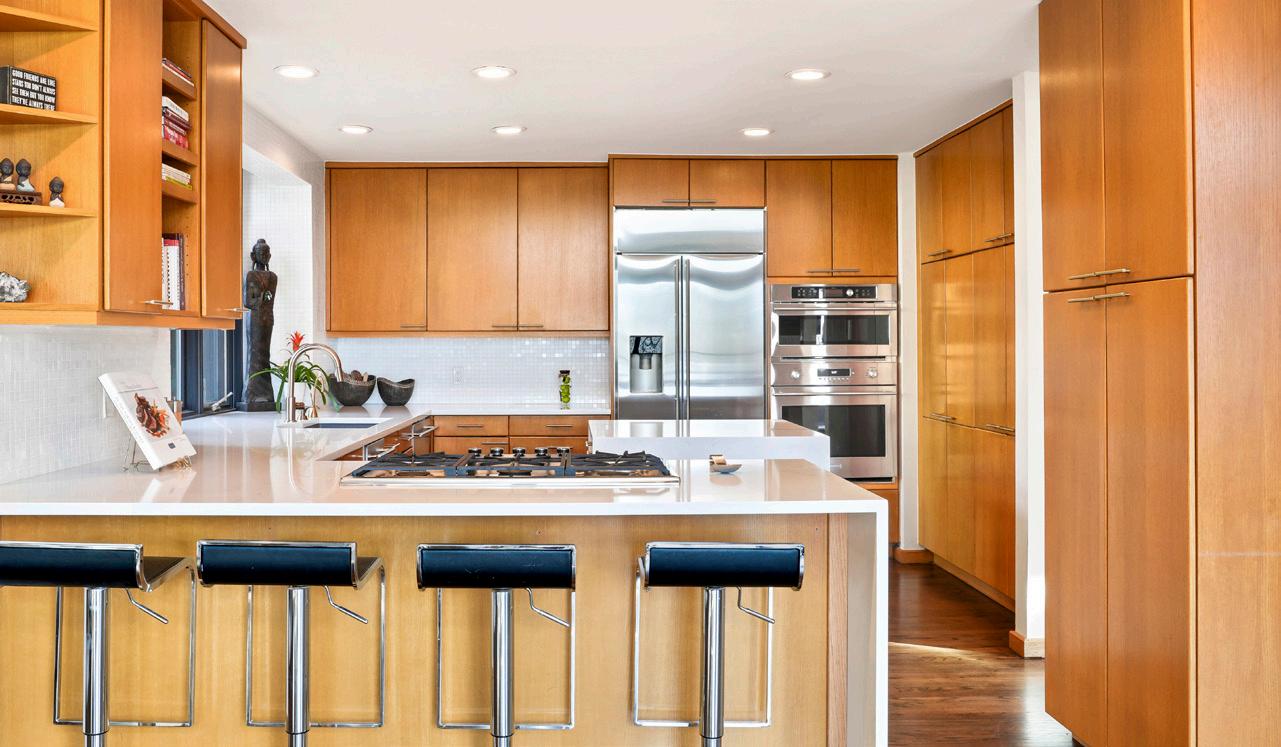
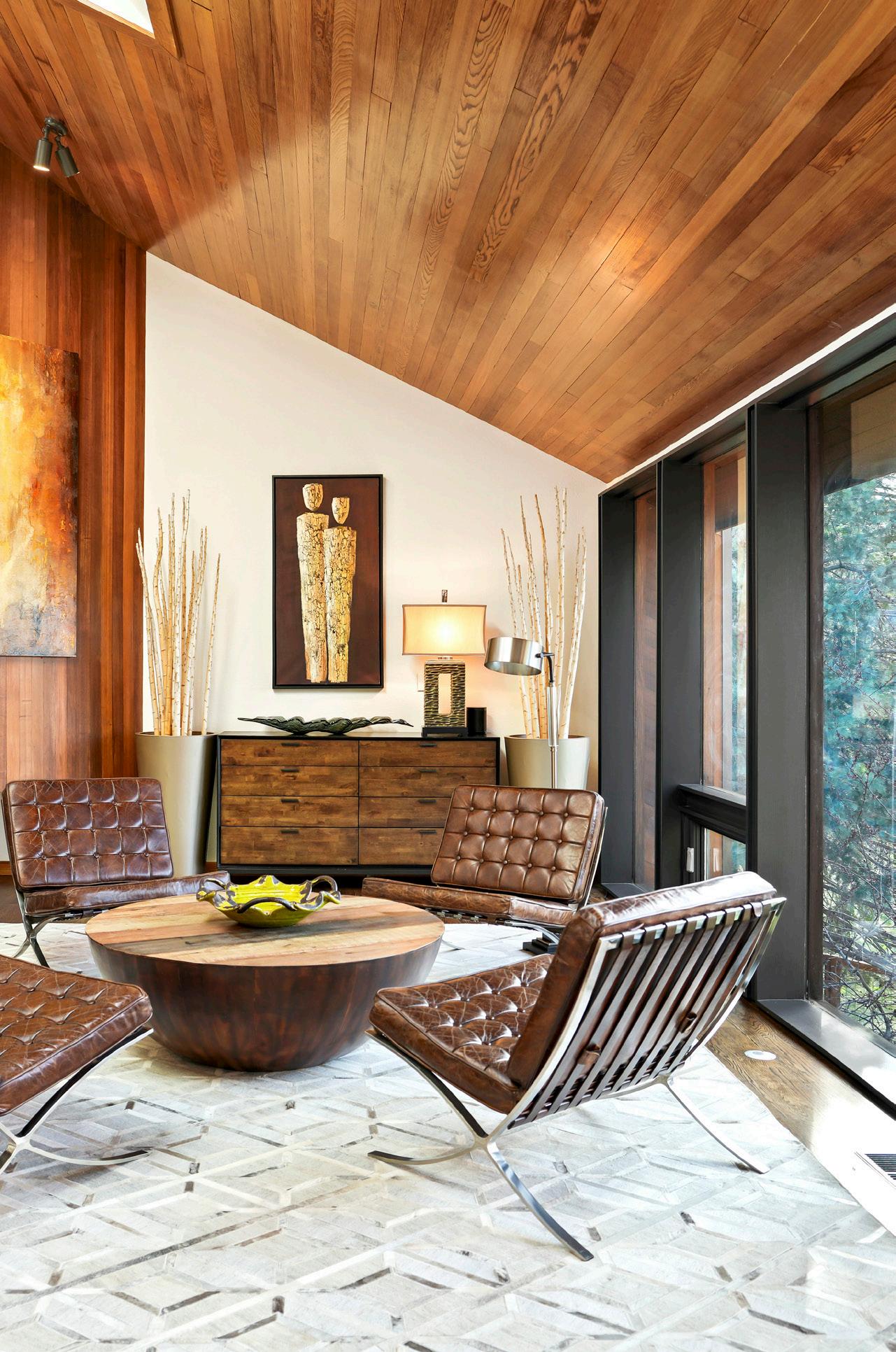
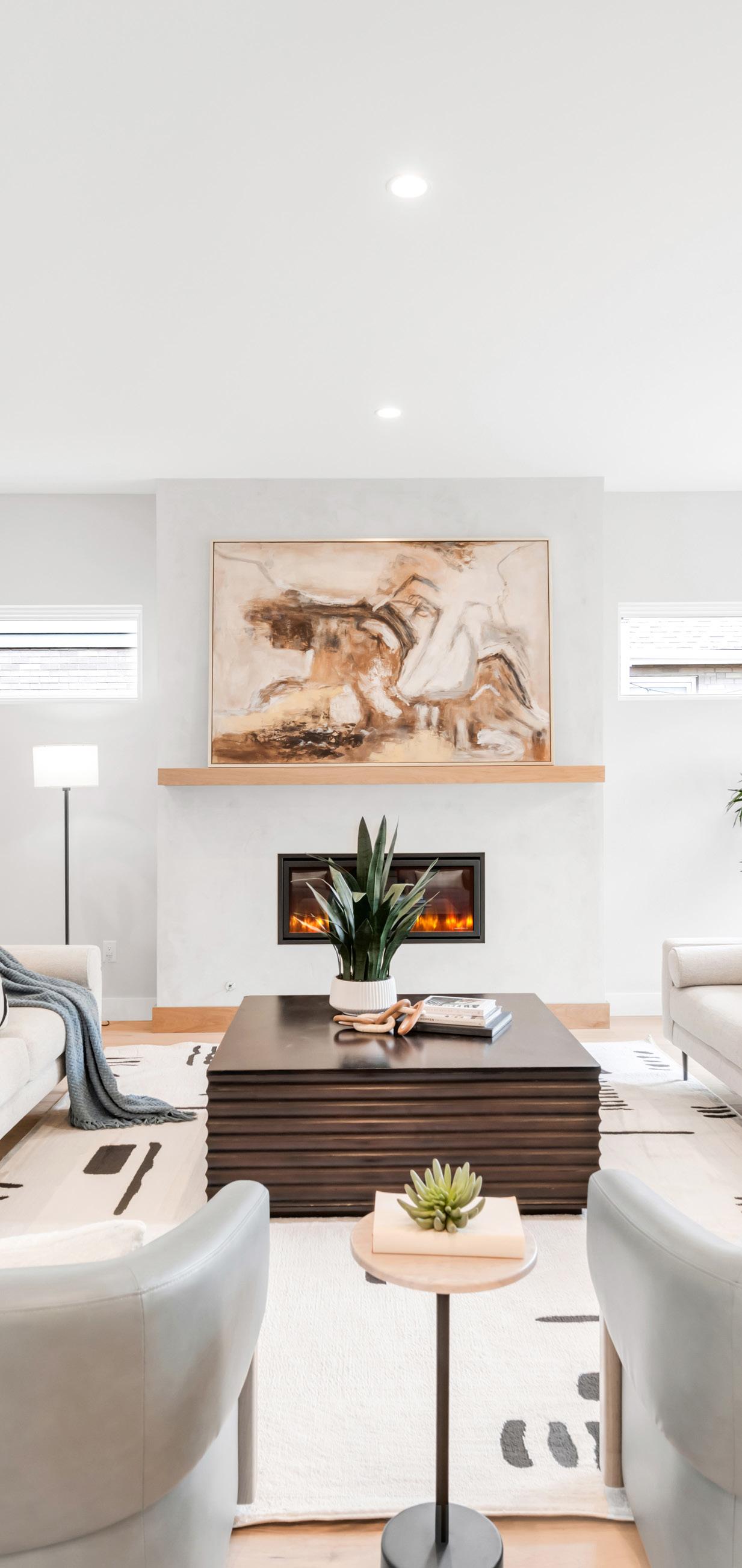
BLISSFUL RENDERING OF COLORADO LIVING
A
resplendent allure
Poised in the heart of East Wash Park, this newly constructed residence is a masterclass in refined design and modern elegance. Bathed in natural light, the open-concept layout showcases rich hardwood flooring and designer finishes throughout. A spacious living area with a striking plaster fireplace flows seamlessly into a stunning chef’s kitchen featuring a Wolf range, hidden paneled refrigeration and a vast center island.
Upstairs, a luxurious primary suite impresses with a spa-like bath, a modern fireplace, a custom walk-in closet and a large outdoor balcony. The finished basement offers a rec room with a sleek wet bar, exercise room and soaring ceilings — making this home a rare Wash Park gem.
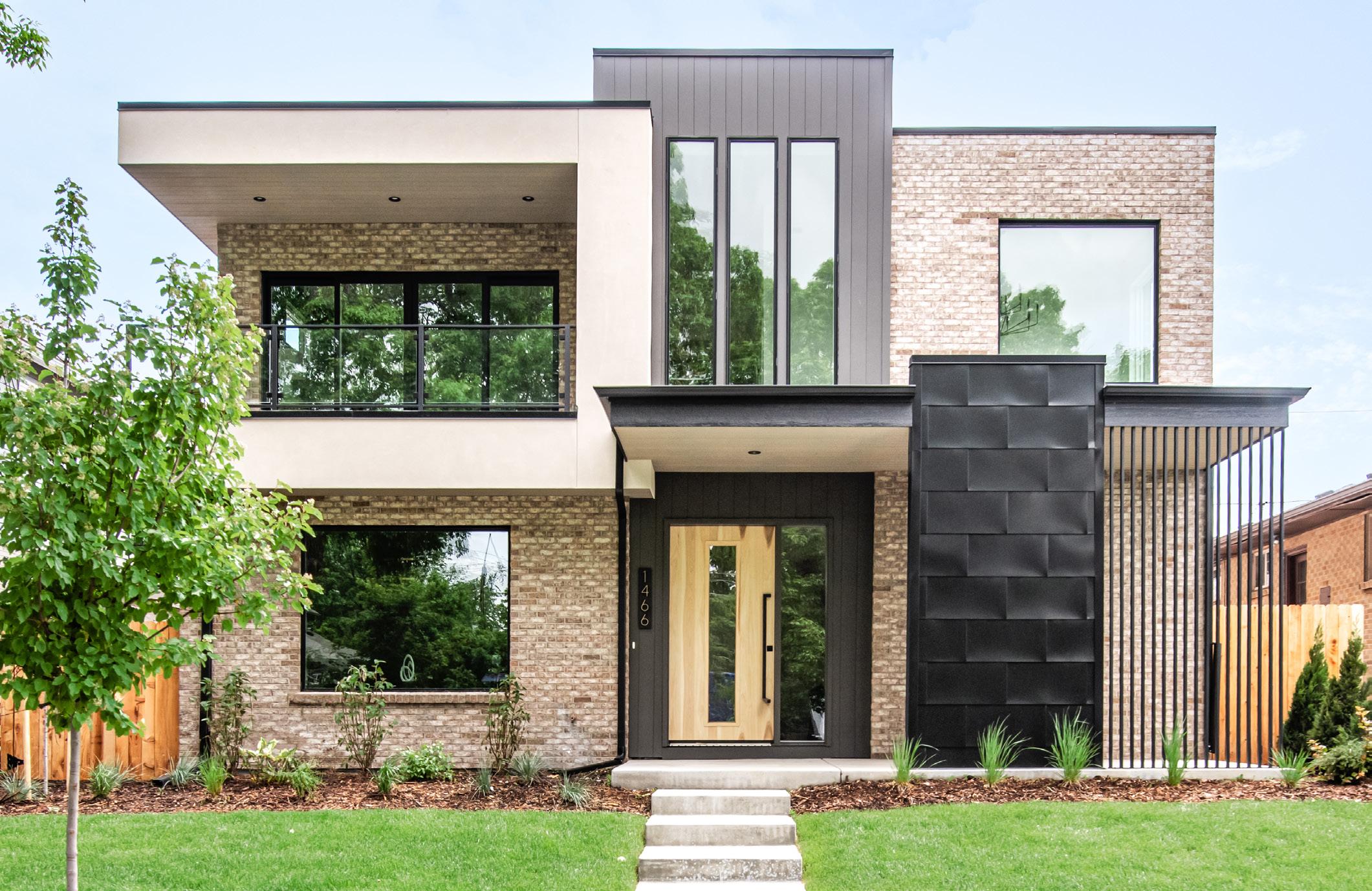
1466 SOUTH GAYLORD // 4 BEDS // 5 BATHS // 4,997 SQFT // WASH PARK
serene elegance
Nestled between Platt Park and Wash Park, this 2025 masterpiece by Land and Watters Builders blends European sophistication with a modern edge. Every element of this residence speaks to exceptional craftsmanship merging old-world charm with contemporary comfort. Carried inside by stylish lighting, white oak railings and wide plank engineered hardwoods. Panel-ready Wolf, Cove and Sub-Zero appliances, thickened edge island, and custom cabinetry define the showpiece kitchen.
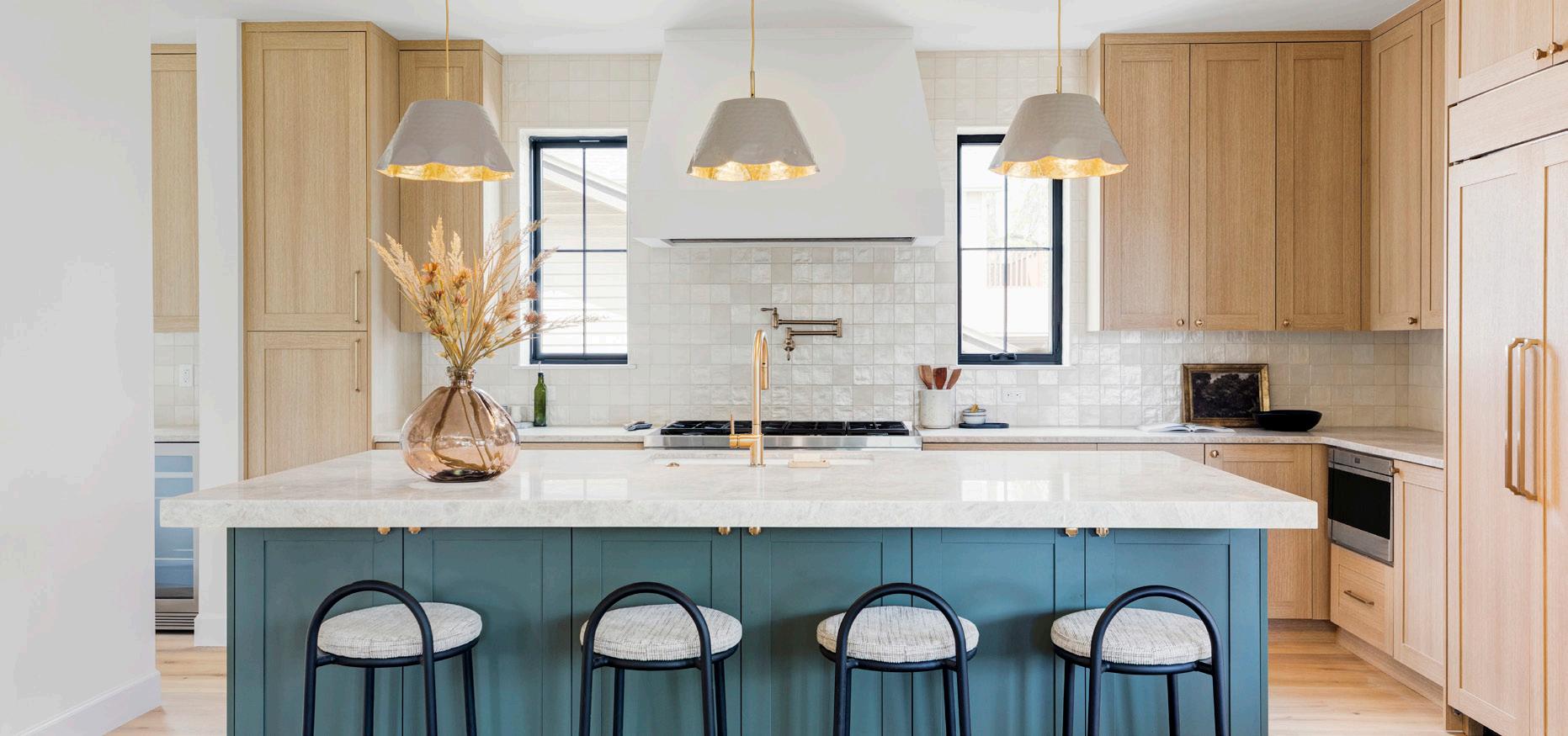
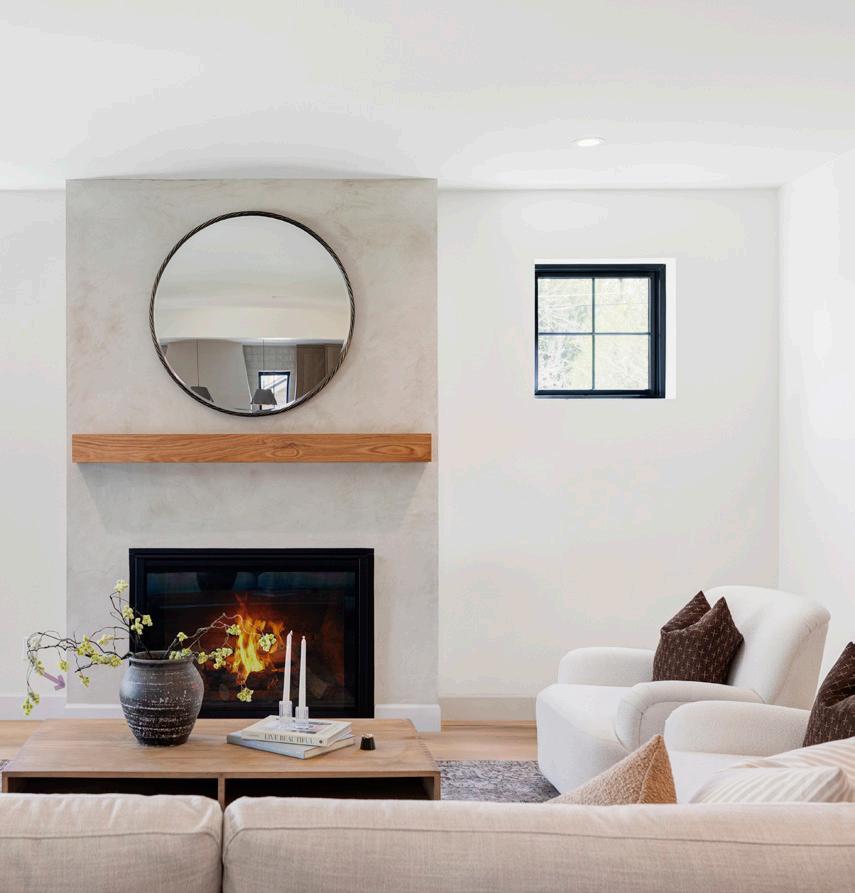
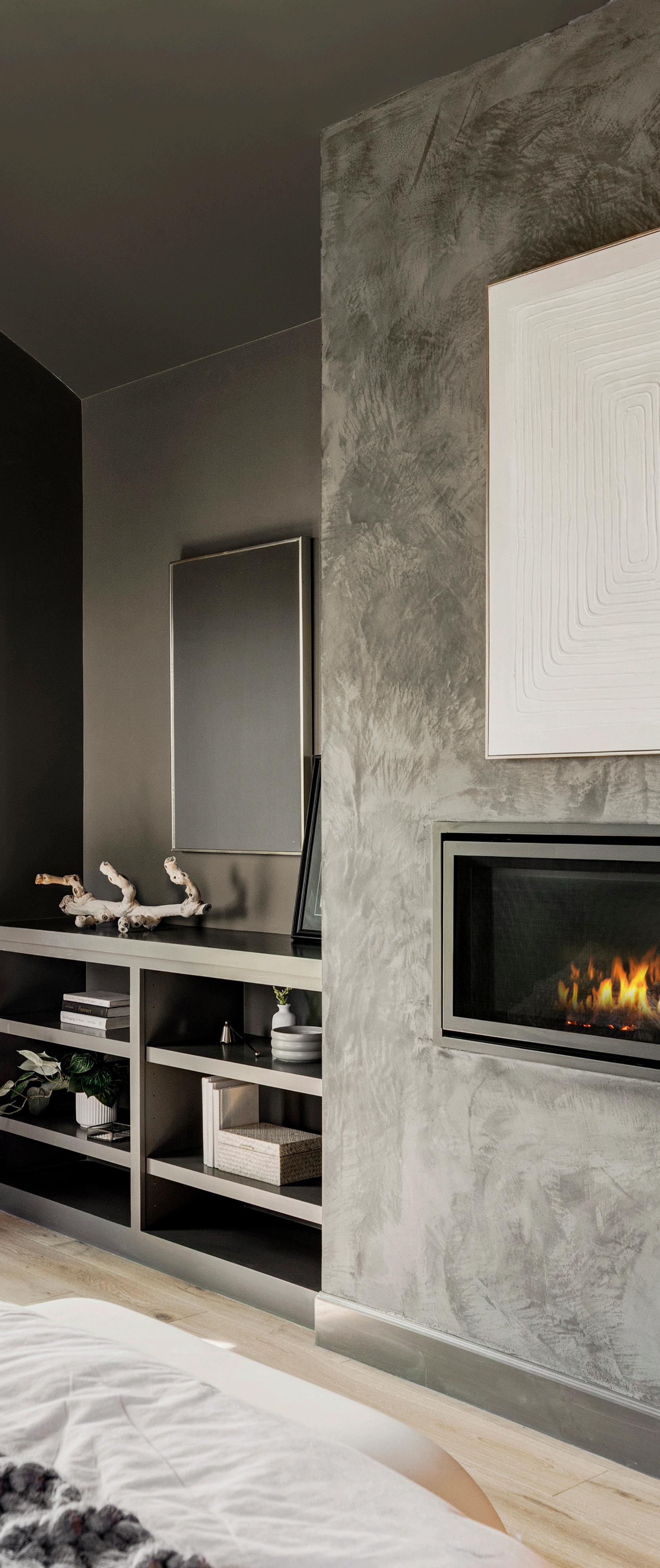
1680 SOUTH HUMBOLDT // 5 BEDS // 5 BATHS // 4,622 SQFT // PLATT PARK
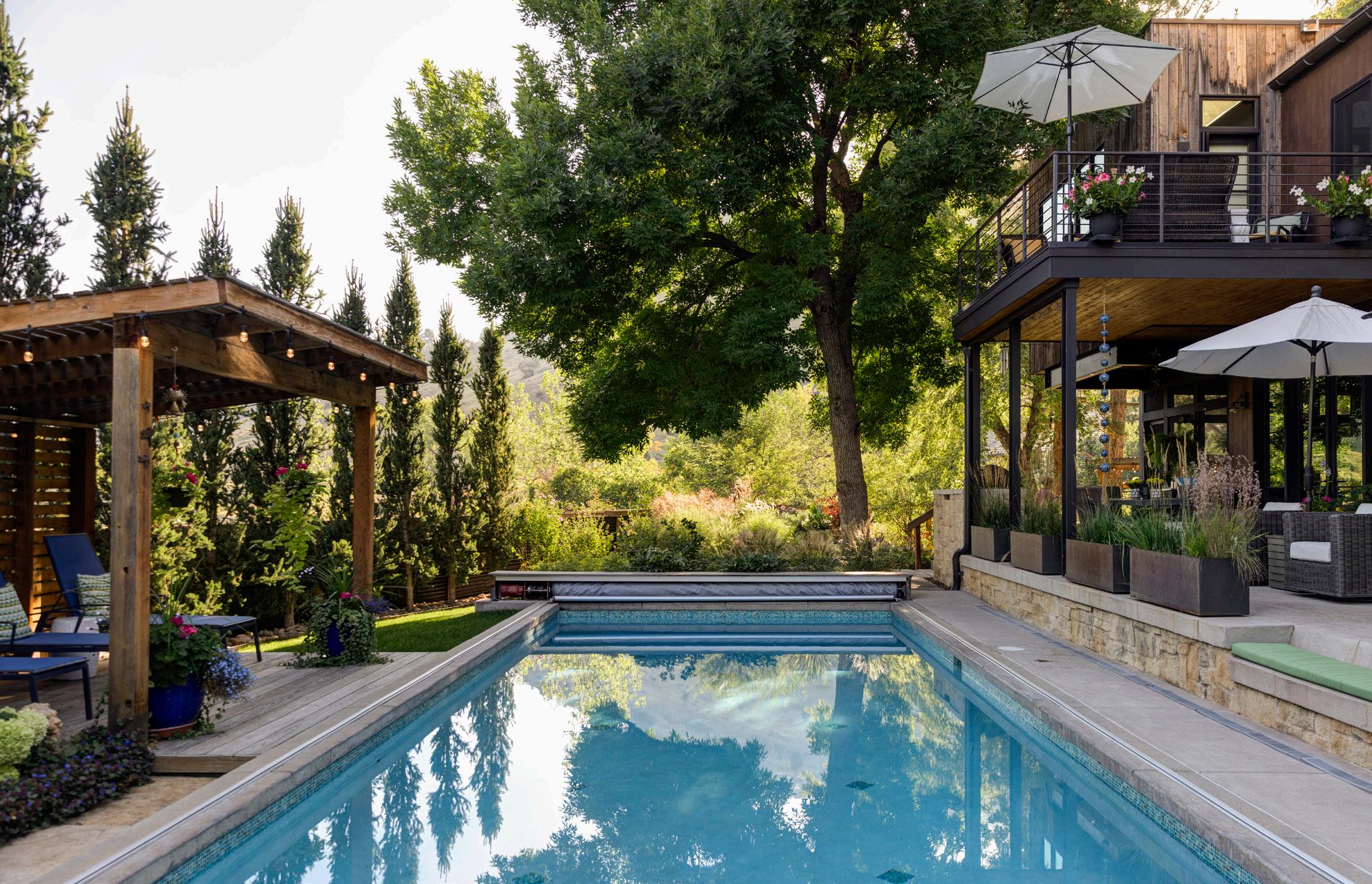
striking serenity
Set on over half an acre, this property offers both sweeping, unobstructed Flatirons views and exceptional privacy. Inside, premium finishes and superior craftsmanship shine throughout. The gourmet kitchen is an entertainer’s dream, featuring Sub-Zero and Wolf appliances and an expansive center island. A limestone fireplace anchors the living room, which flows seamlessly into a formal dining area and a sunlit screened porch overlooking the lush backyard. A fully licensed ADU above the garage provides an inviting retreat for guests. Blending serenity, privacy, and convenience, this exceptional Boulder home offers luxury living at its finest.
3737 SPRING VALLEY // 4 BEDS // 5 BATHS // 5,377 SQFT // SPRING VALLEY ESTATES
UNPARALLELED
POISE IMMERSED IN A SERENE SETTING
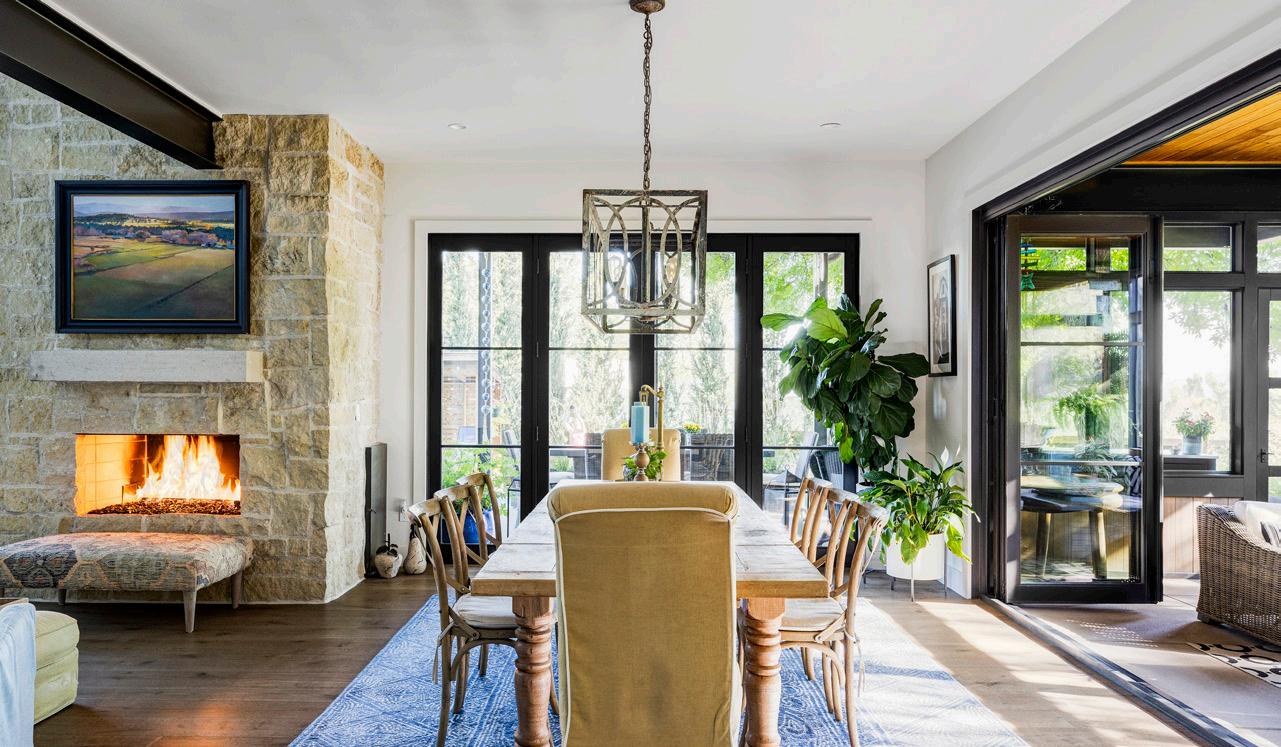
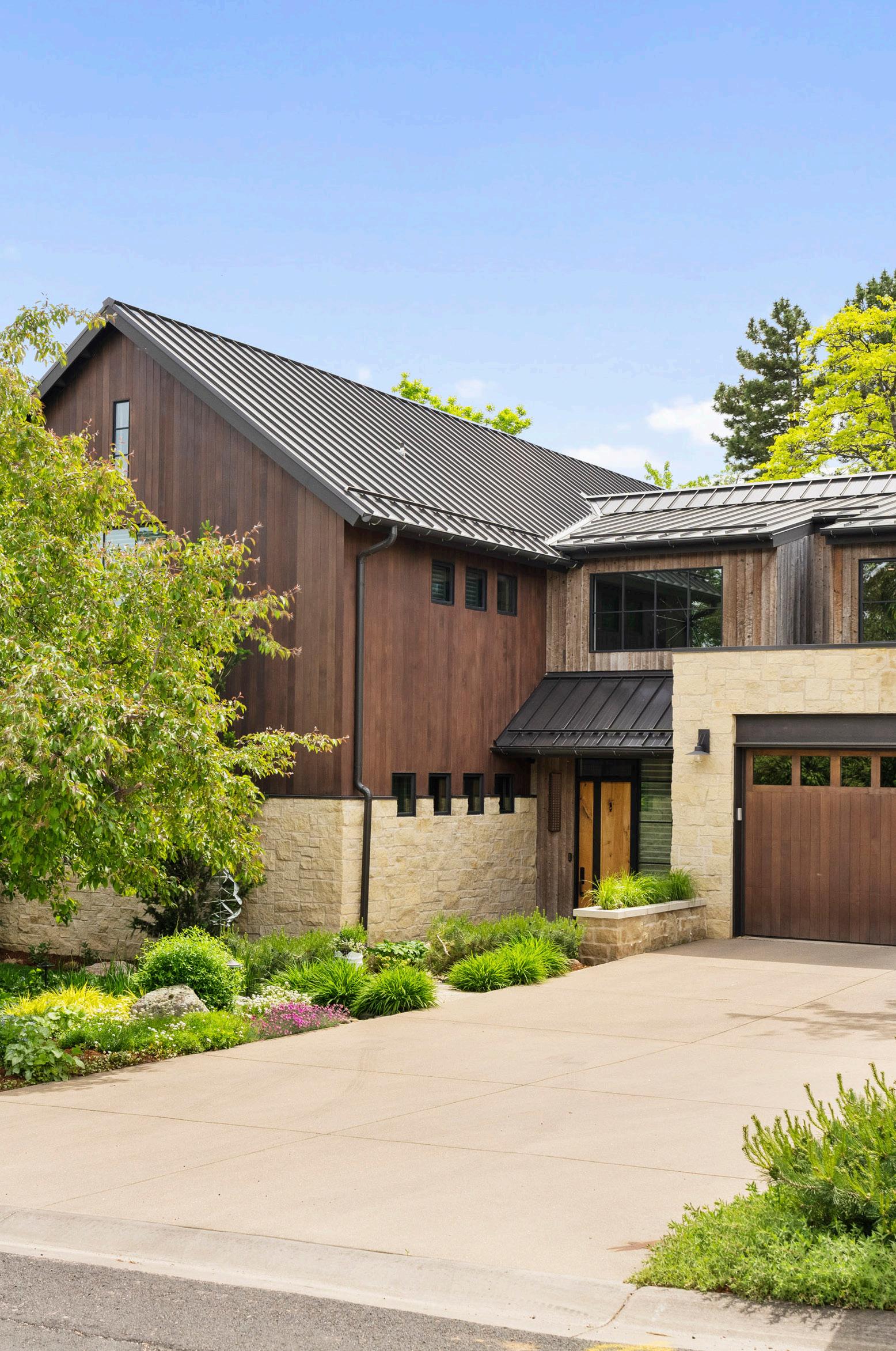
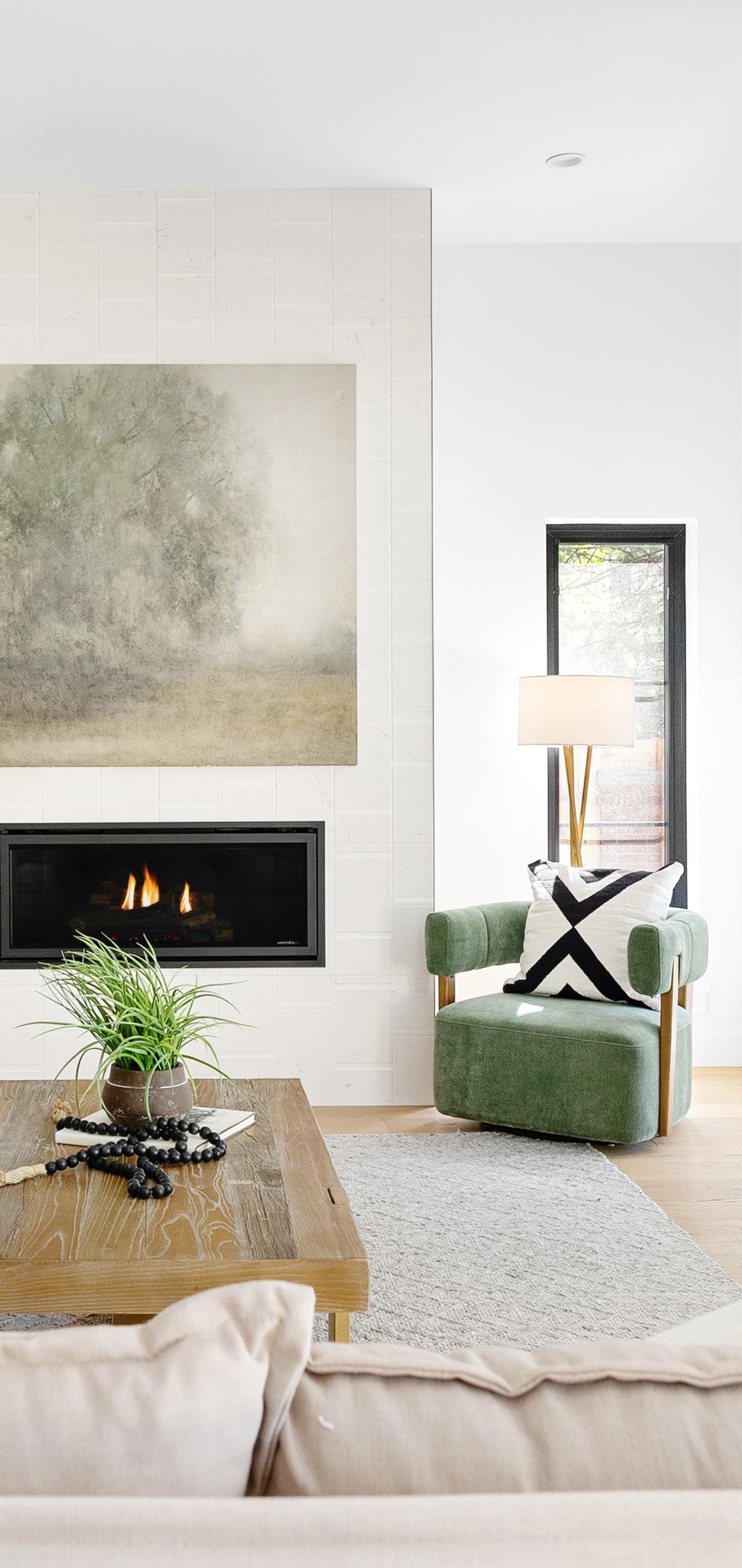
EXQUISITE CRAFTSMANSHIP IN A SOUGHT-AFTER LOCALE
striking modernity
Soaring ceilings and expansive windows flood the interior with natural light, while vast sliding glass doors foster a seamless connection to the outdoors. The chef’s kitchen is a true showpiece, appointed with high-end Wolf and Sub-Zero appliances, sleek custom cabinetry and an elegant dining space crowned by a contemporary chandelier. A standout feature of the main level is its versatility — a private office and a separate bedroom with an attached ¾ bath offer the option for dual work-from-home spaces or a dedicated guest suite. A fenced backyard, sprawling patio and detached two-car garage complete this rare Boulder gem.
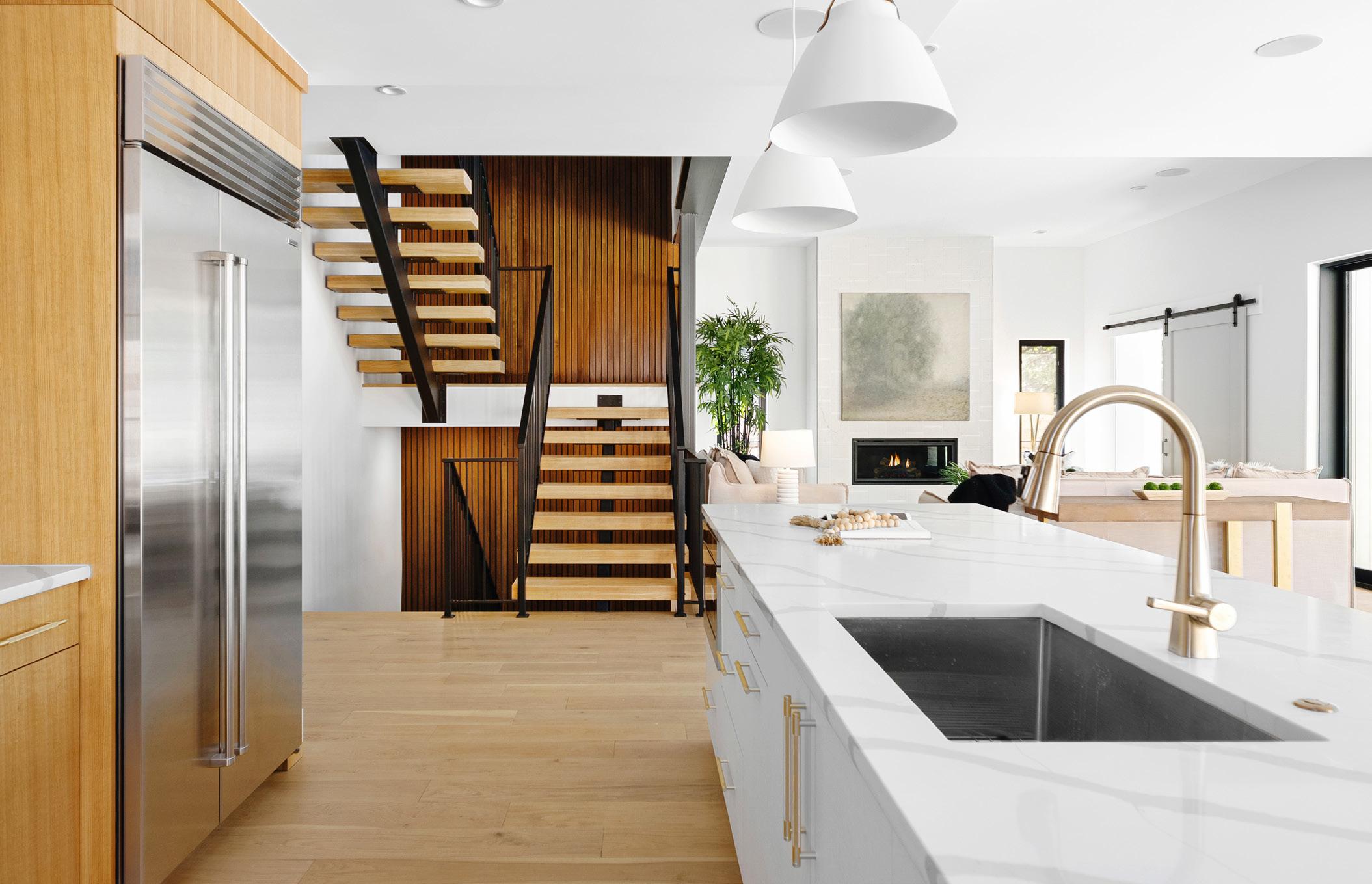
2190 VINE // 6 BEDS // 8 BATHS // 5,216 SQFT // BOULDER
refined elegance
A blend of classic charm and modern sophistication, this alluring residence welcomes with a grand spiral staircase and a luminous, open layout. The main level offers a private office with French doors, an expansive dining room and a chef’s kitchen featuring Wolf appliances, a generous island and custom cabinetry flowing into a warm living area with a gas fireplace. Upstairs, the luxurious primary suite boasts a second fireplace, dual walk-in closets and a spa-inspired 5-piece bath. A beautifully landscaped yard with a patio and rare 3-car garage round out this exceptional East Wash Park home.
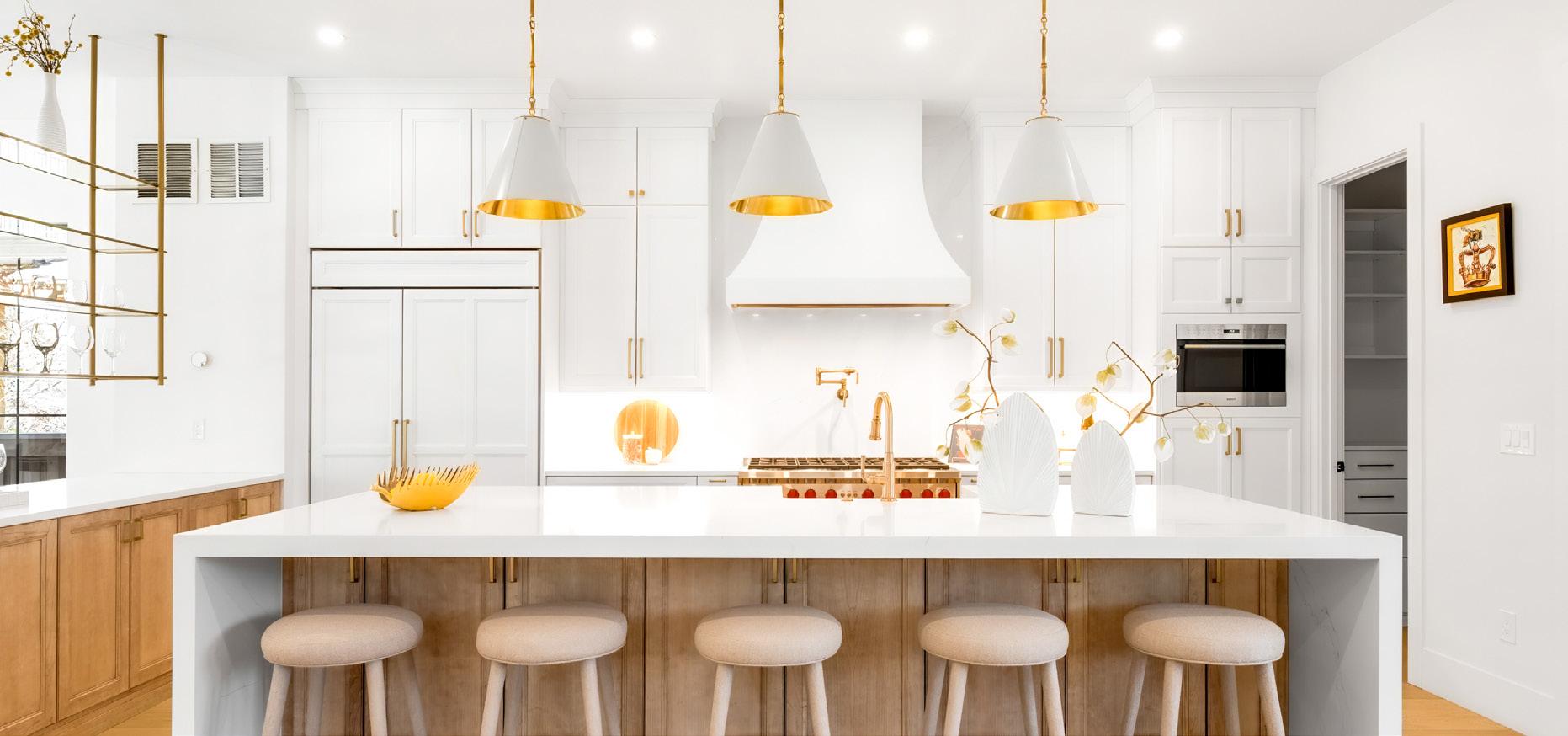
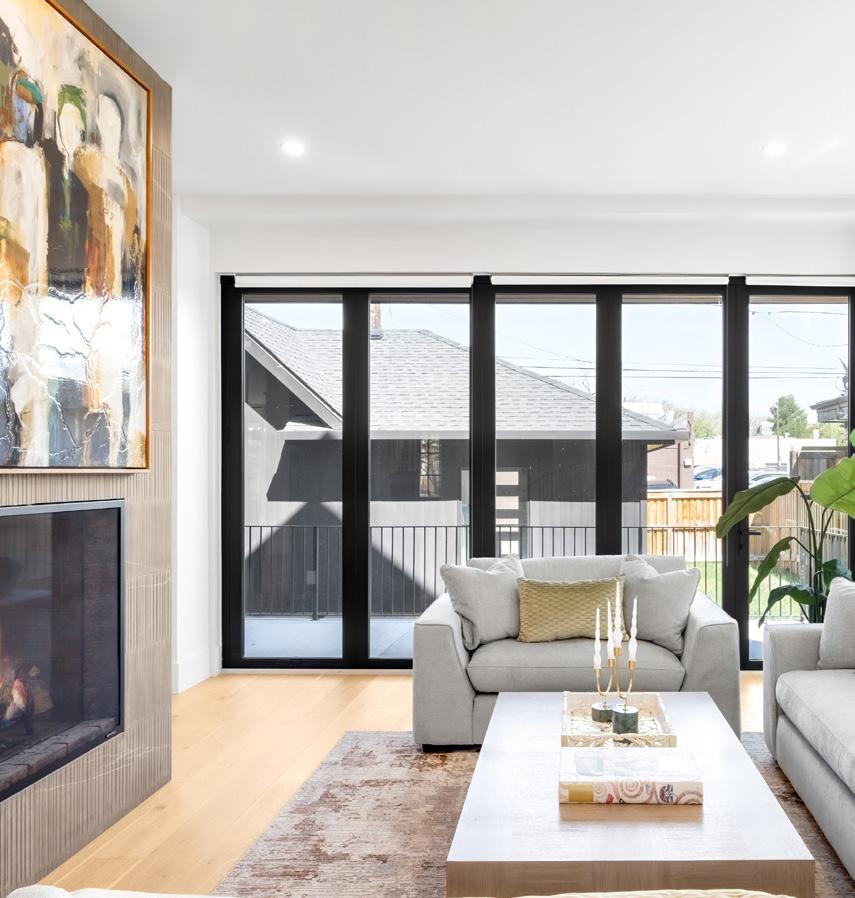
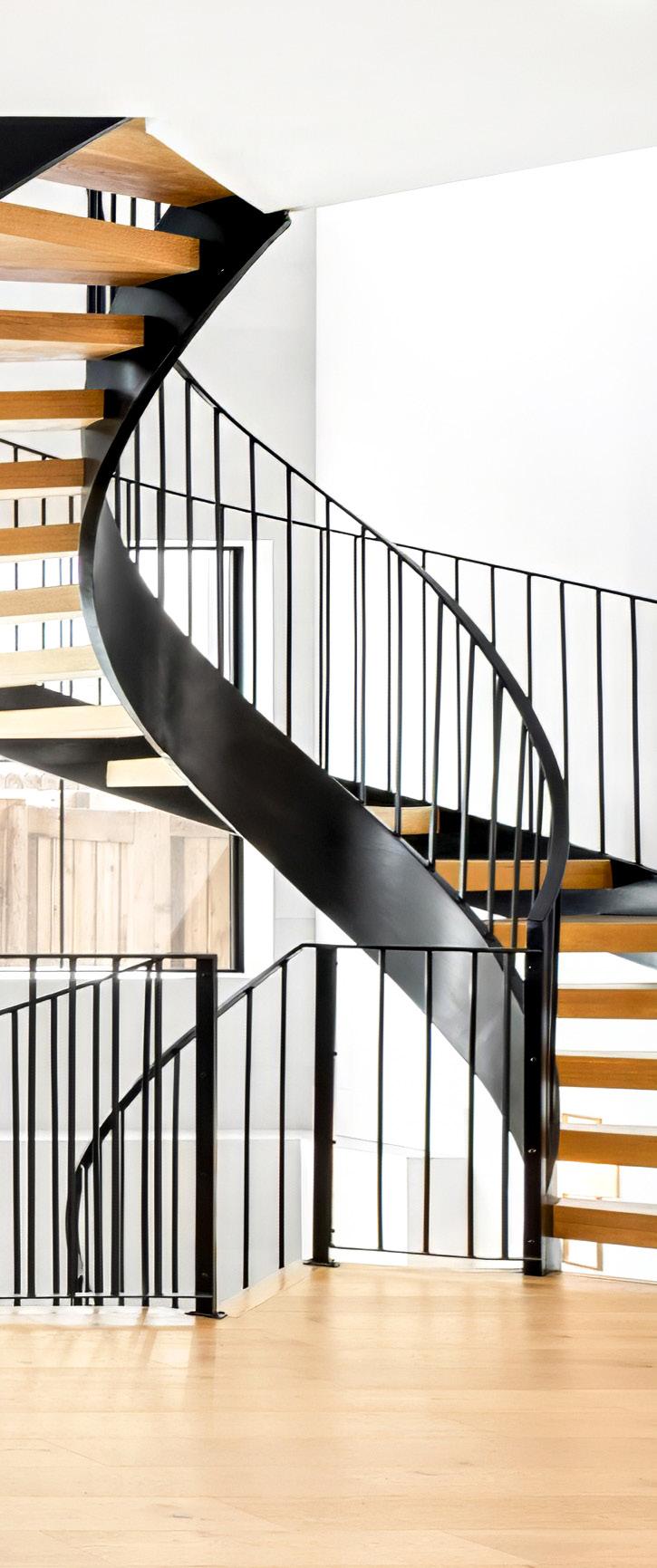
754 SOUTH YORK // 5 BEDS // 5 BATHS // 5,607 SQFT // EAST WASH PARK
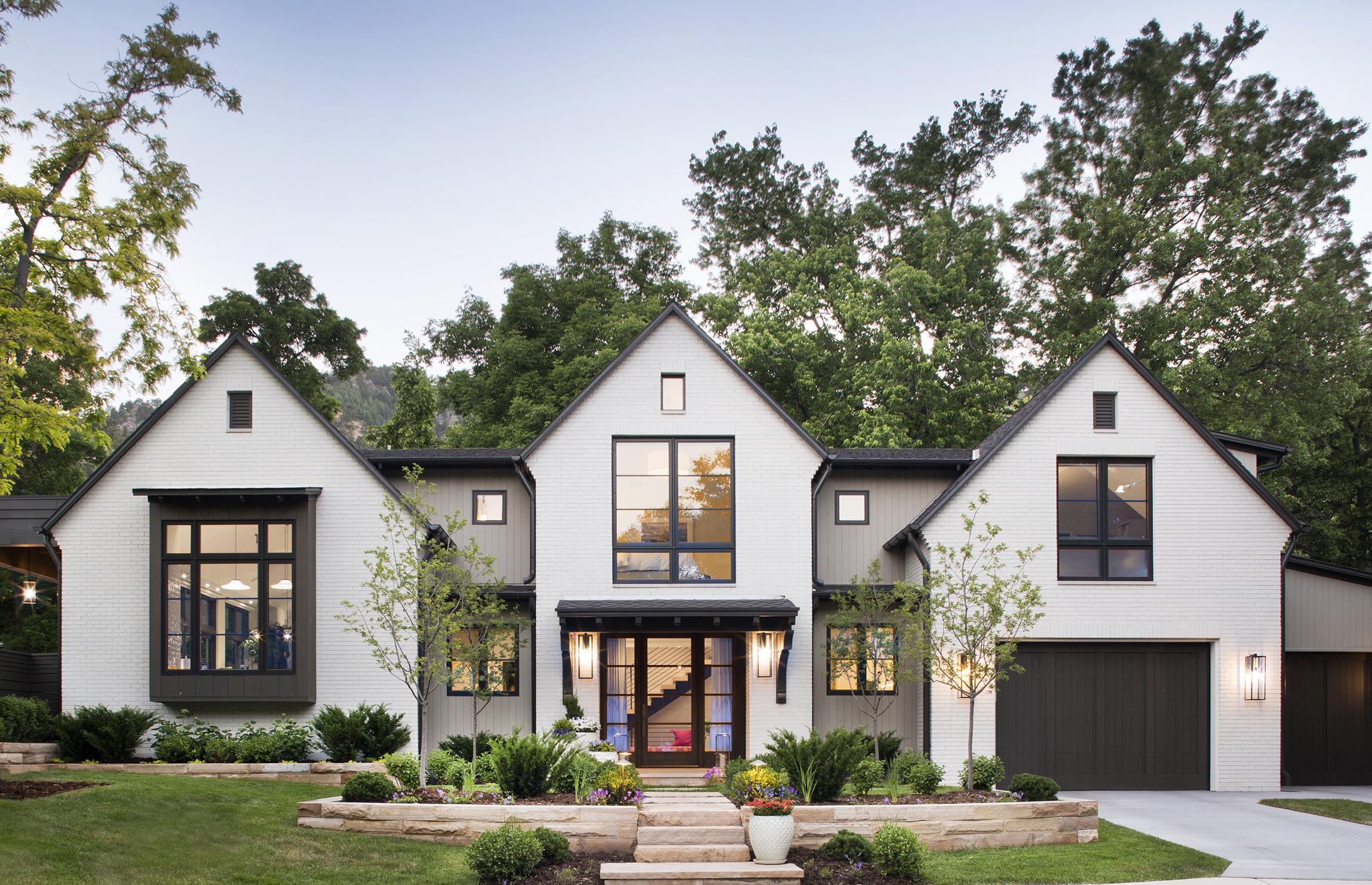
modern masterpiece
A striking blend of sustainability and sophistication; this home, designed by Annette and Dennis Martin in 2023, is tucked on a quiet cul-de-sac off one of Boulder’s most coveted streets. This net-zero residence features advanced energy systems, including geothermal heating/cooling, radiant in-floor heat, a high-efficiency gas boiler and a 14.44kW solar array.
A thoughtful layout connects open-concept living with vaulted ceilings, custom floating staircase, extensive millwork and designer lighting from Italy, Denmark, England, and the U.S. The main-floor primary suite offers a spa-like bath with onyx and white marble tile, double vanities, and a Kohler whirlpool tub. Expansive Sierra Pacific windows and doors frame views of the foothills while blending interior and exterior spaces.
A STANDING OVATION OF BOULDER’S FINEST
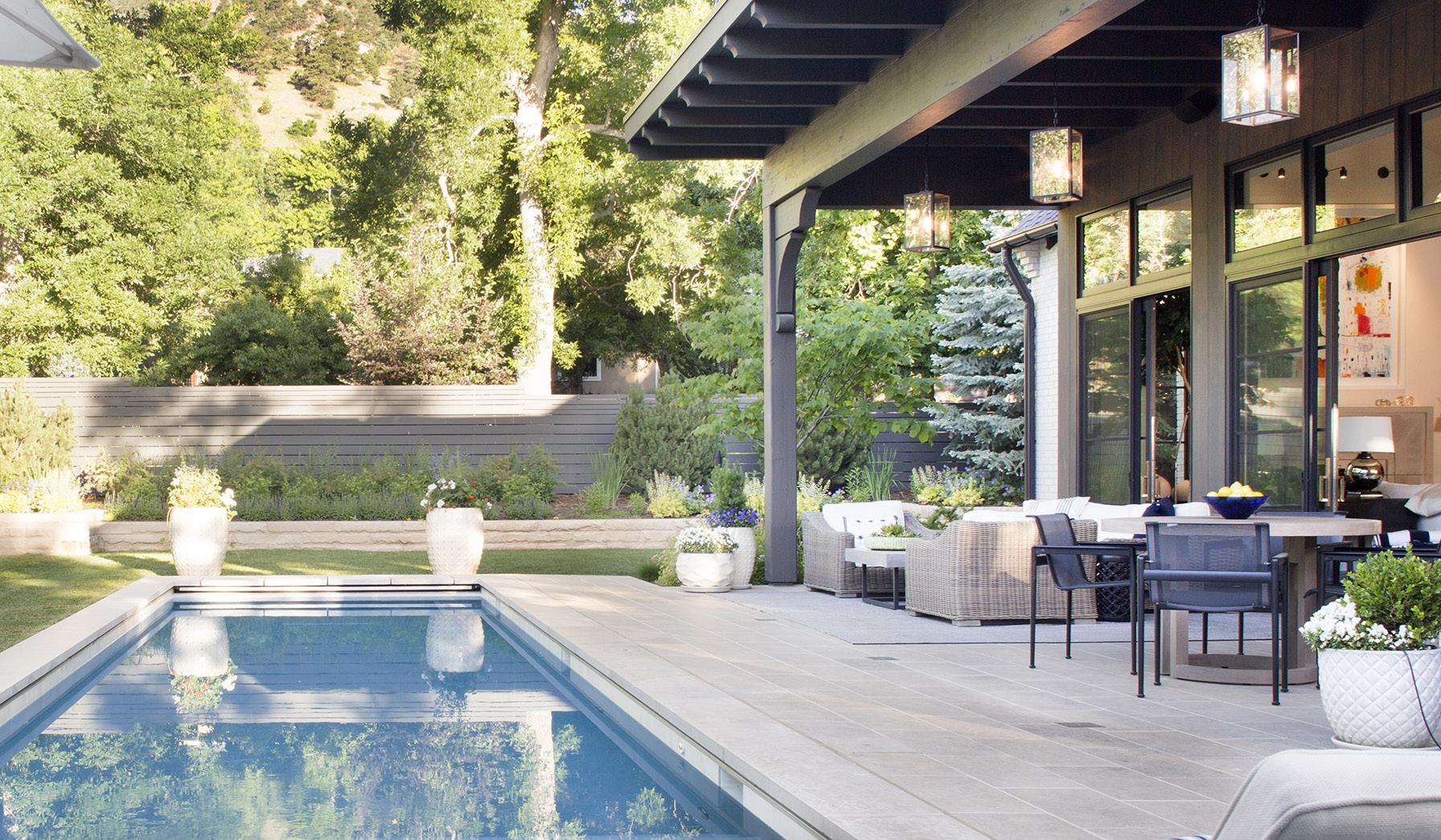
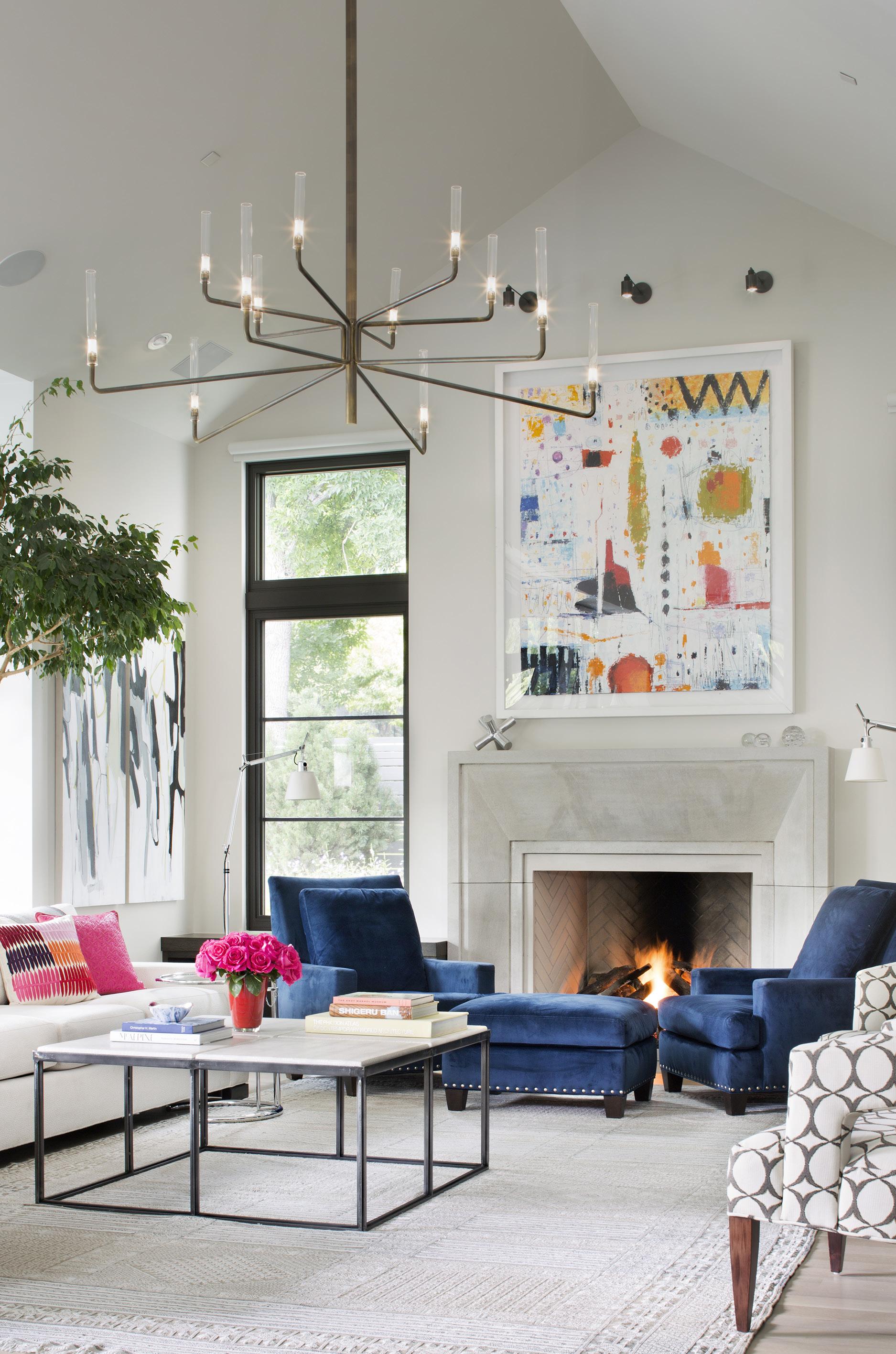
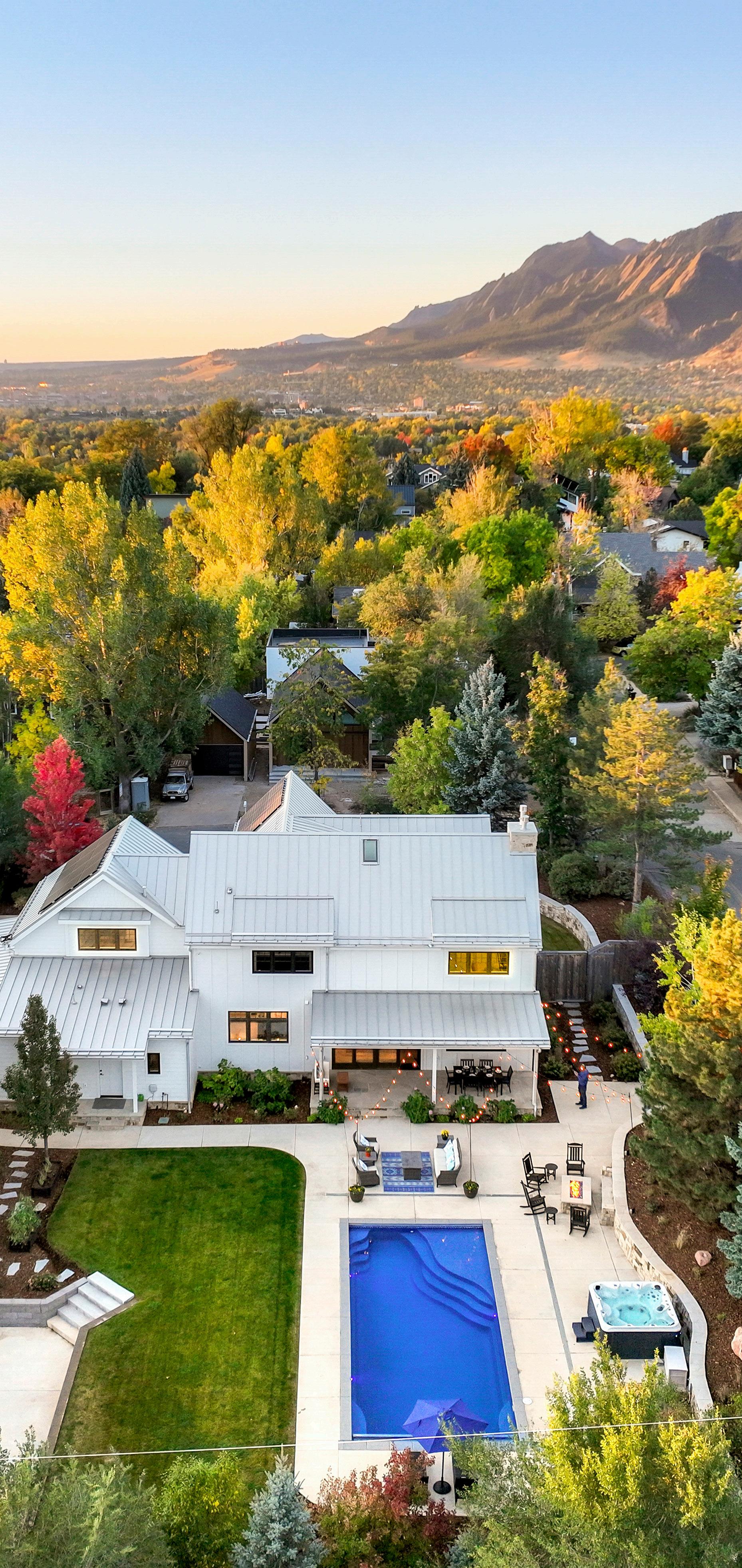
A WELCOMING EMBRACE WITH EXTRAORDINARY AMENITIES
captivating charisma
This masterfully designed estate built in 2018 offers the pinnacle of luxury living. A striking facade clad in fire-retardant cement siding and a metal roof sets the tone for what lies within. The heart of the home is a designer kitchen that boasts top-tier finishes, expansive prep space and seamless flow. Seven spacious bedrooms include a sumptuous primary suite, designed as a personal sanctuary with spa-like character. This extraordinary home is a rare offering –balancing cutting-edge performance, enduring materials, and refined design in one of Boulder’s most coveted locales.
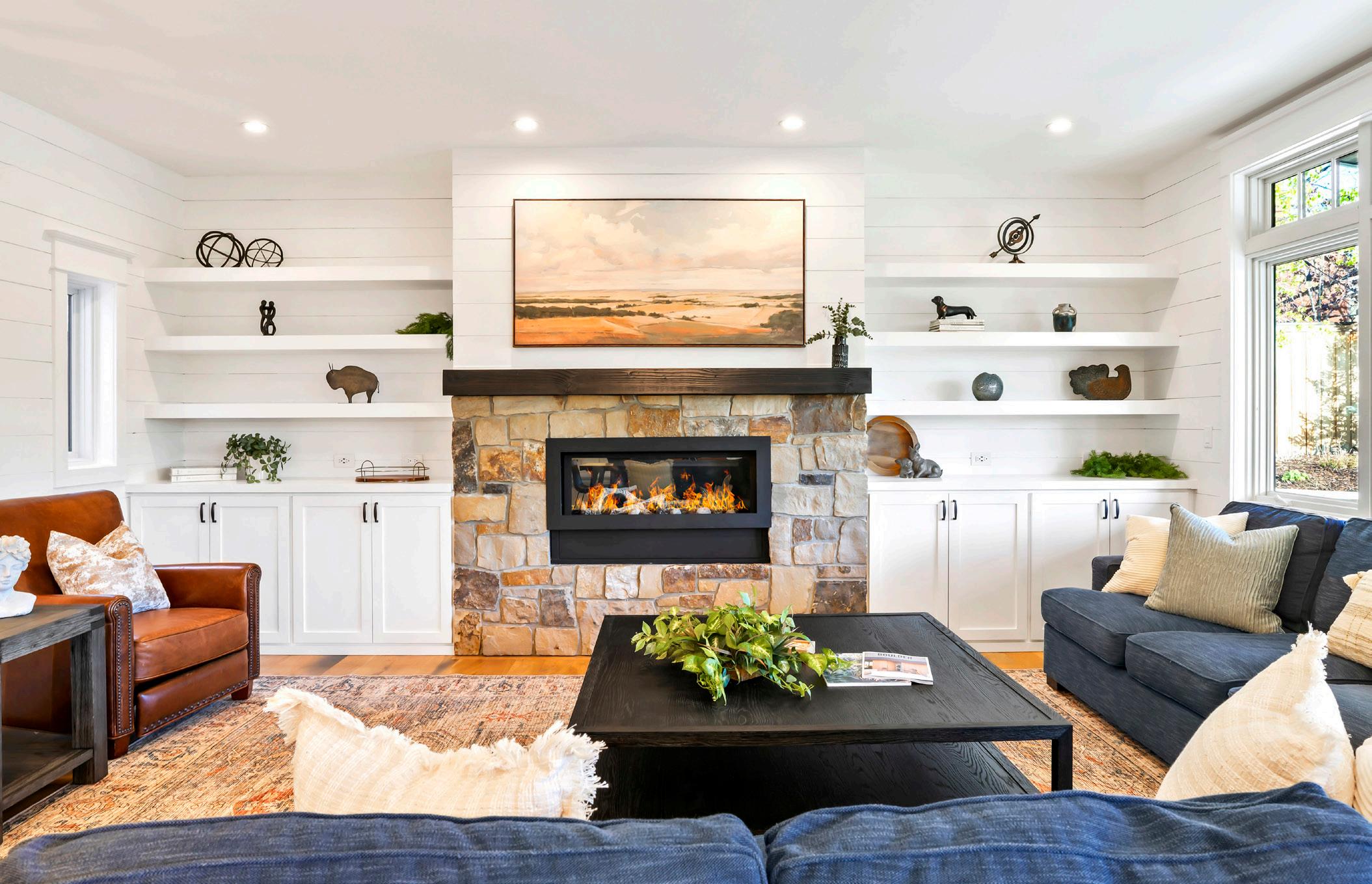
1505 OAK // 7 BEDS // 6 BATHS // 7,124 SQFT // MOORES
timeless style
Introducing The Brandt House – a historic 1911 Craftsman-style residence gracefully situated just three doors from iconic Chautauqua Park. Encompassing a quarter-acre on a quadruple lot with sweeping views of the Flatirons and Mt. Sanitas, this exceptional opportunity blends timeless architecture with thoughtful, modern updates.
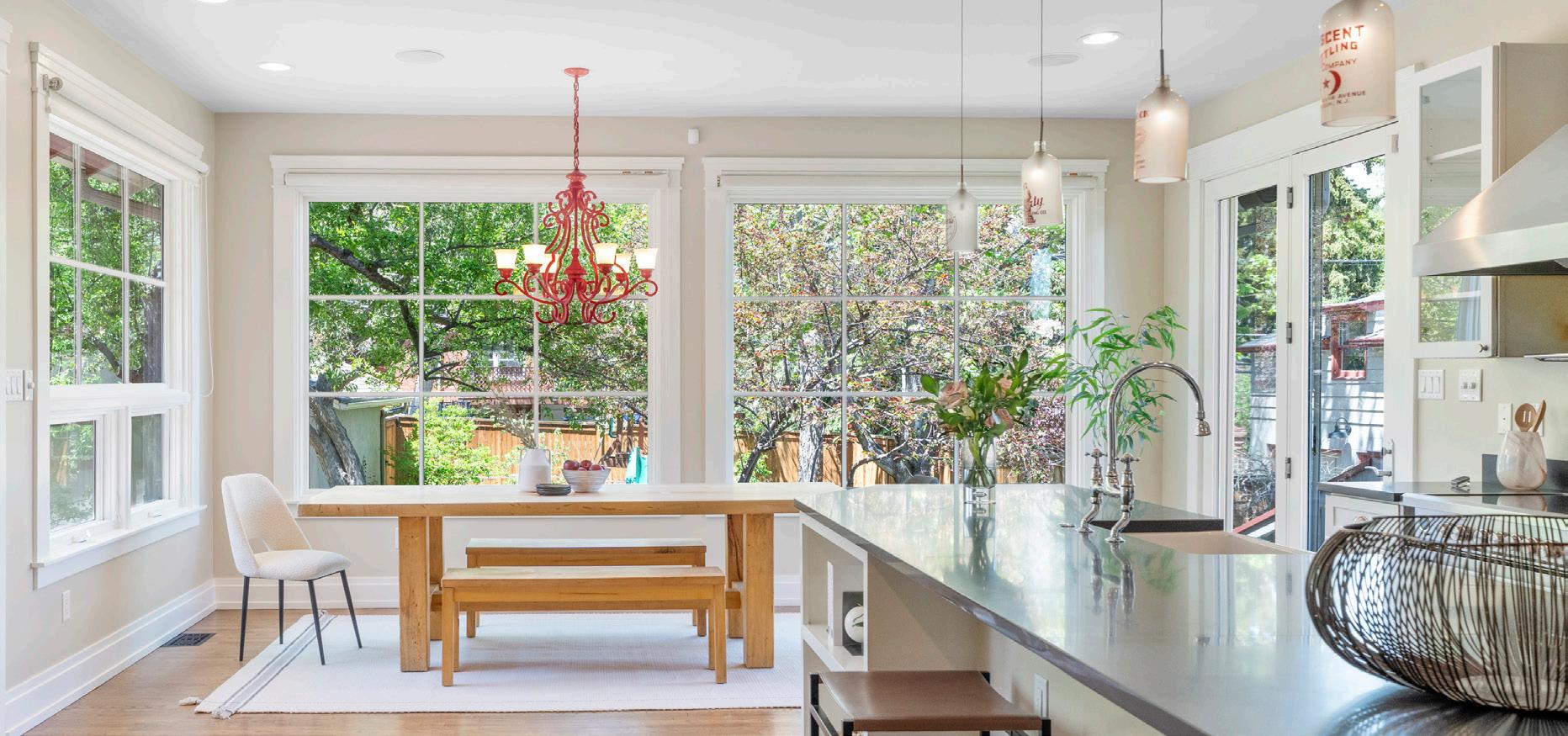
VERSATILITY AND LUXURY IN ONE RARE OPPORTUNITY
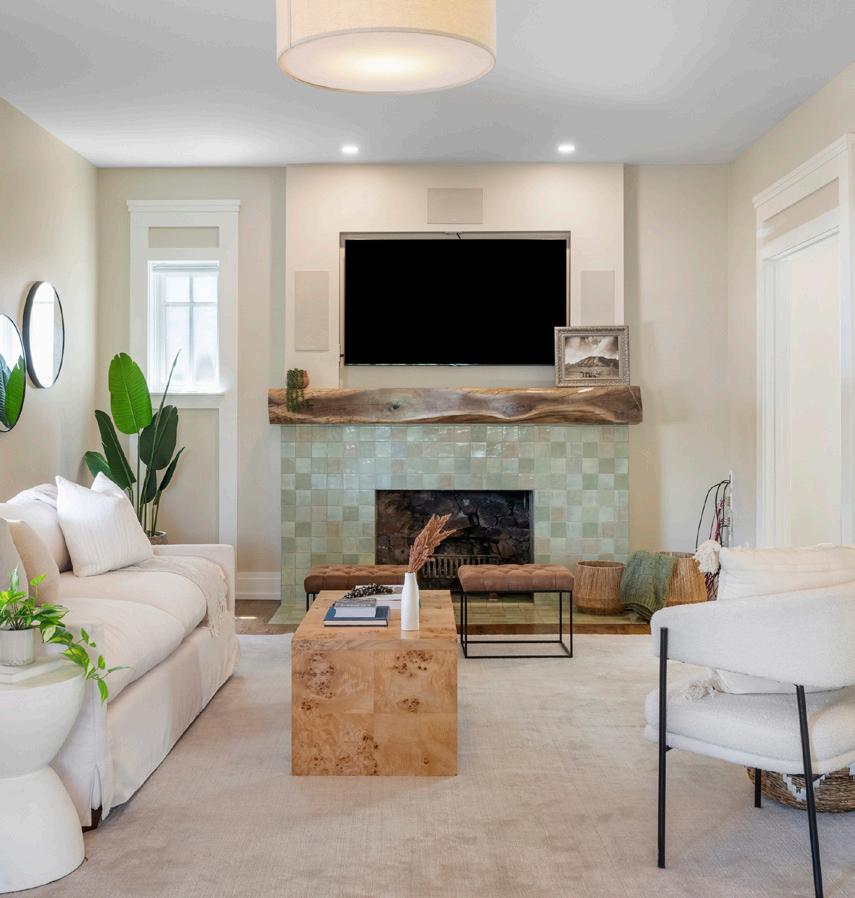
721 9TH // 4 BEDS // 5 BATHS // 2,793 SQFT //
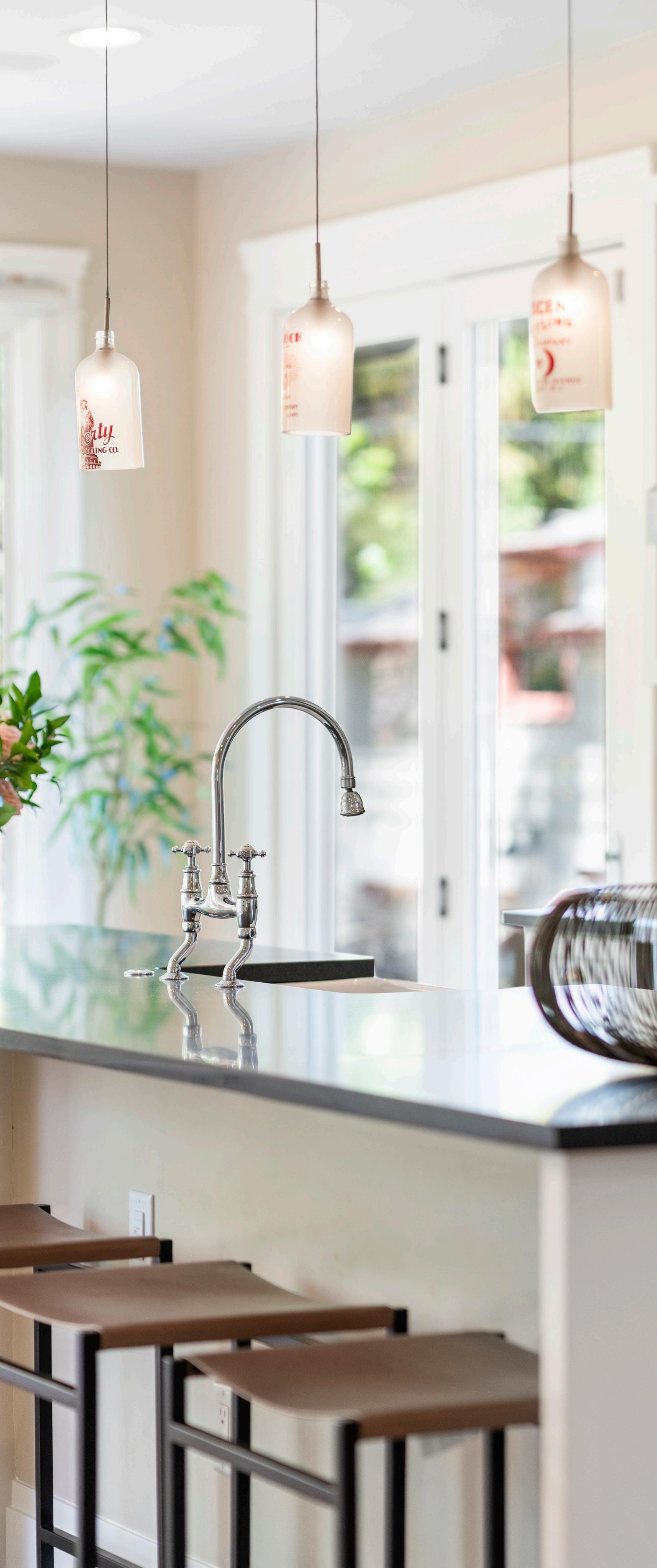
CHAUTAUQUA
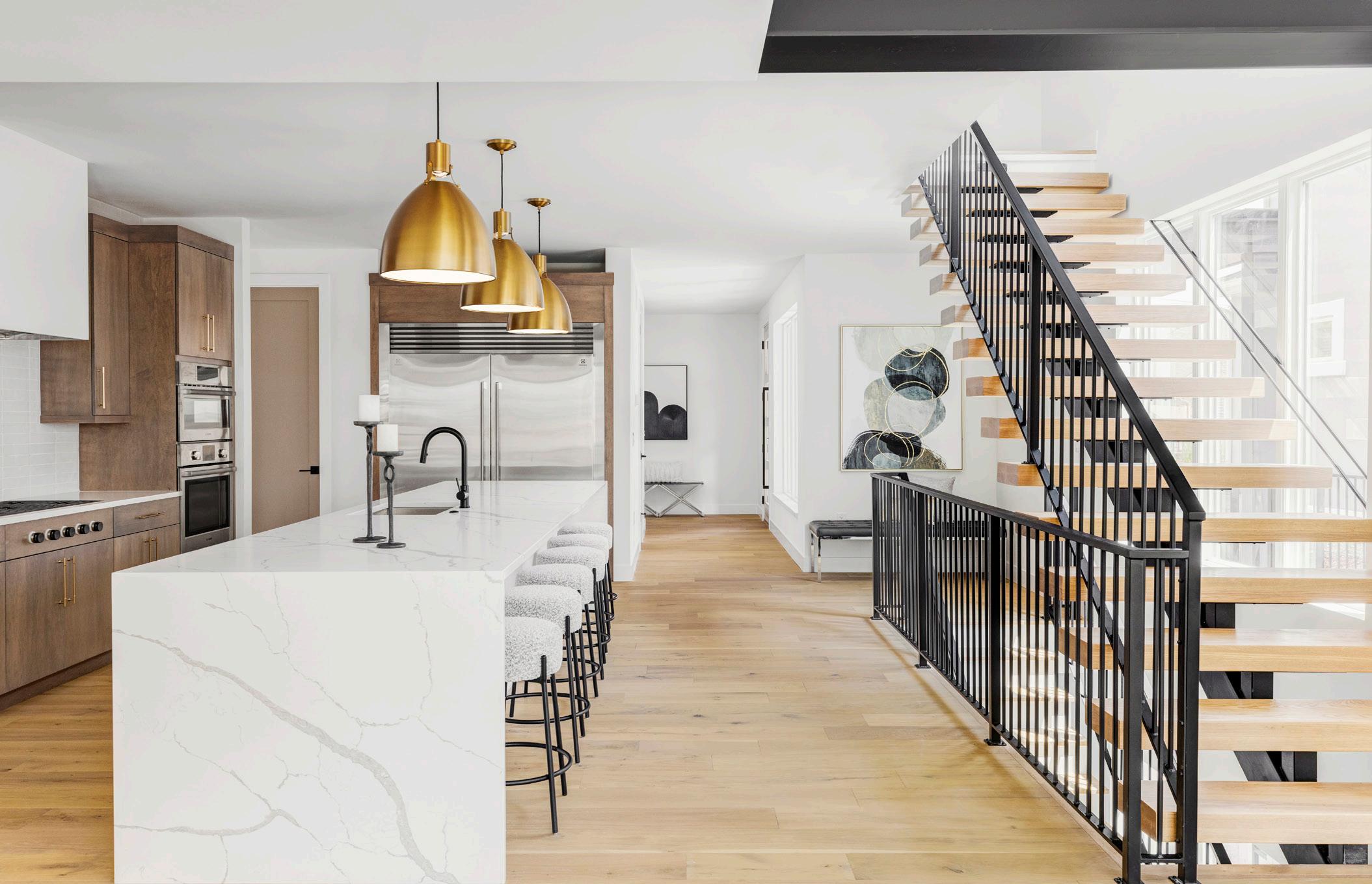
exceptional aura
Refined elegance meets modern luxury in this exceptional Cory-Merrill home crowned by a rare rooftop deck. A contemporary façade with a covered front porch introduces a luminous, open layout brimming with thoughtful design and stylish designer millwork throughout. The gourmet kitchen impresses with high-end appliances including a Wolf cooktop, custom cabinetry and a vast center island — seamlessly connecting to a sophisticated dining area with a multi-slide door to a patio in a private, fenced backyard.
RADIANT
POISE WITH CONTEMPORARY RESPLENDENCE
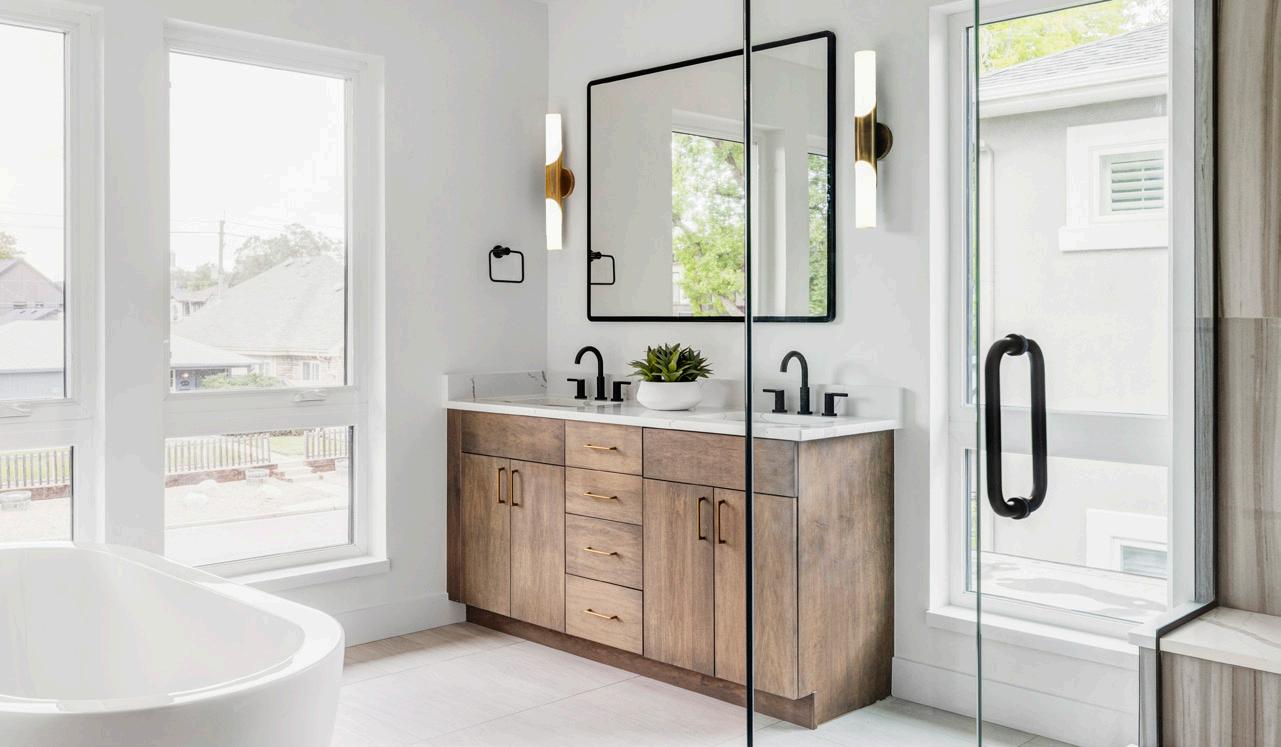
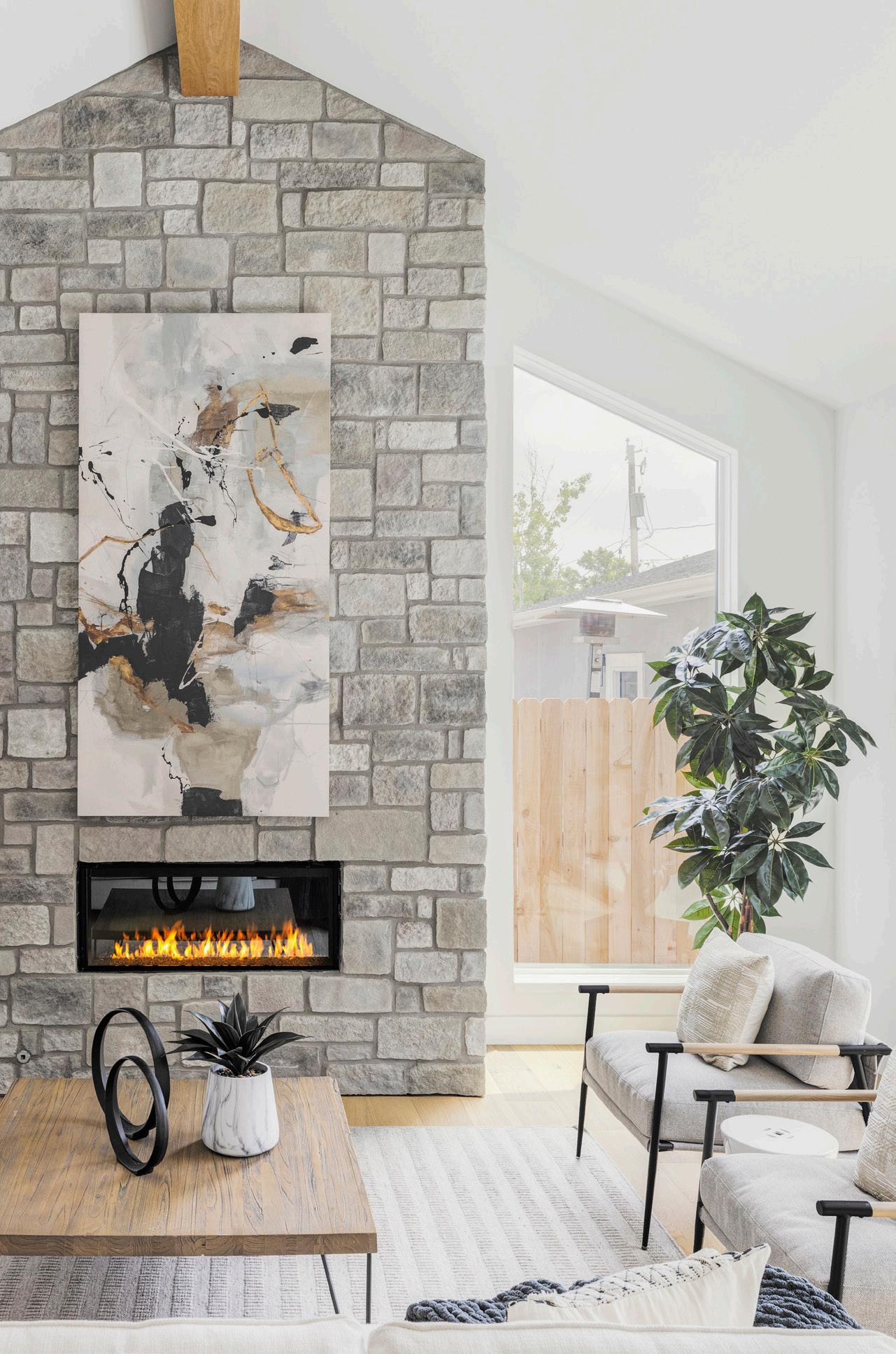
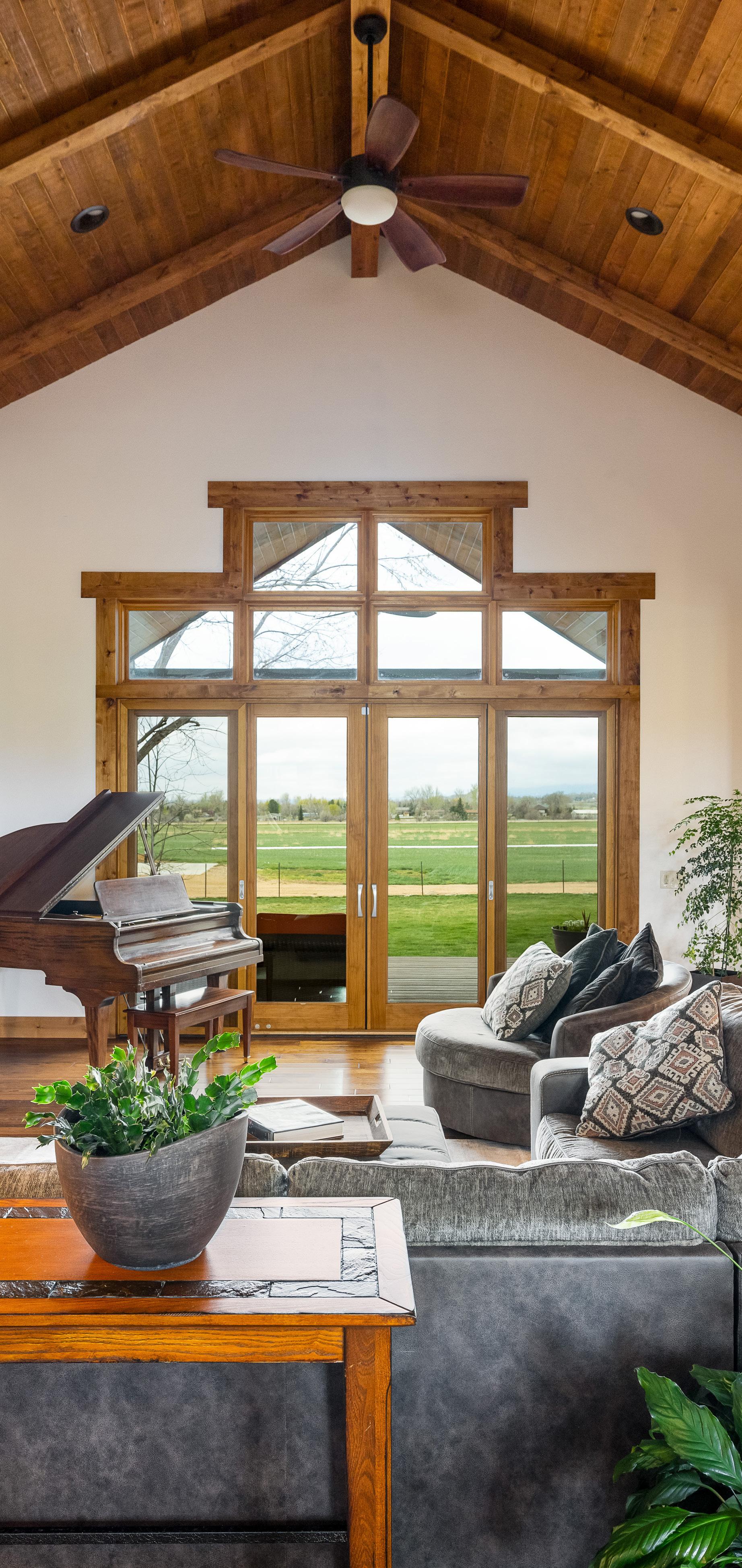
GRAND IN SCALE, INTIMATE IN FEEL, AND WHOLLY COLORADO
tranquil elegance
This tranquil and rare property is protected by a conservation easement held by the neighboring landowner directly to the south which ensures stunning, uninterrupted views to the south. The setting is peaceful, private, and just 15 minutes from both Boulder and Longmont - offering a rare blend of rustic charm and refined living.
Reimagined in 2012, the home is rich with character and timeless craftsmanship: soaring 22-foot ceilings in the great room, knotty alder beams, and rugged stone accents that ground the space with a warm, earthy elegance.
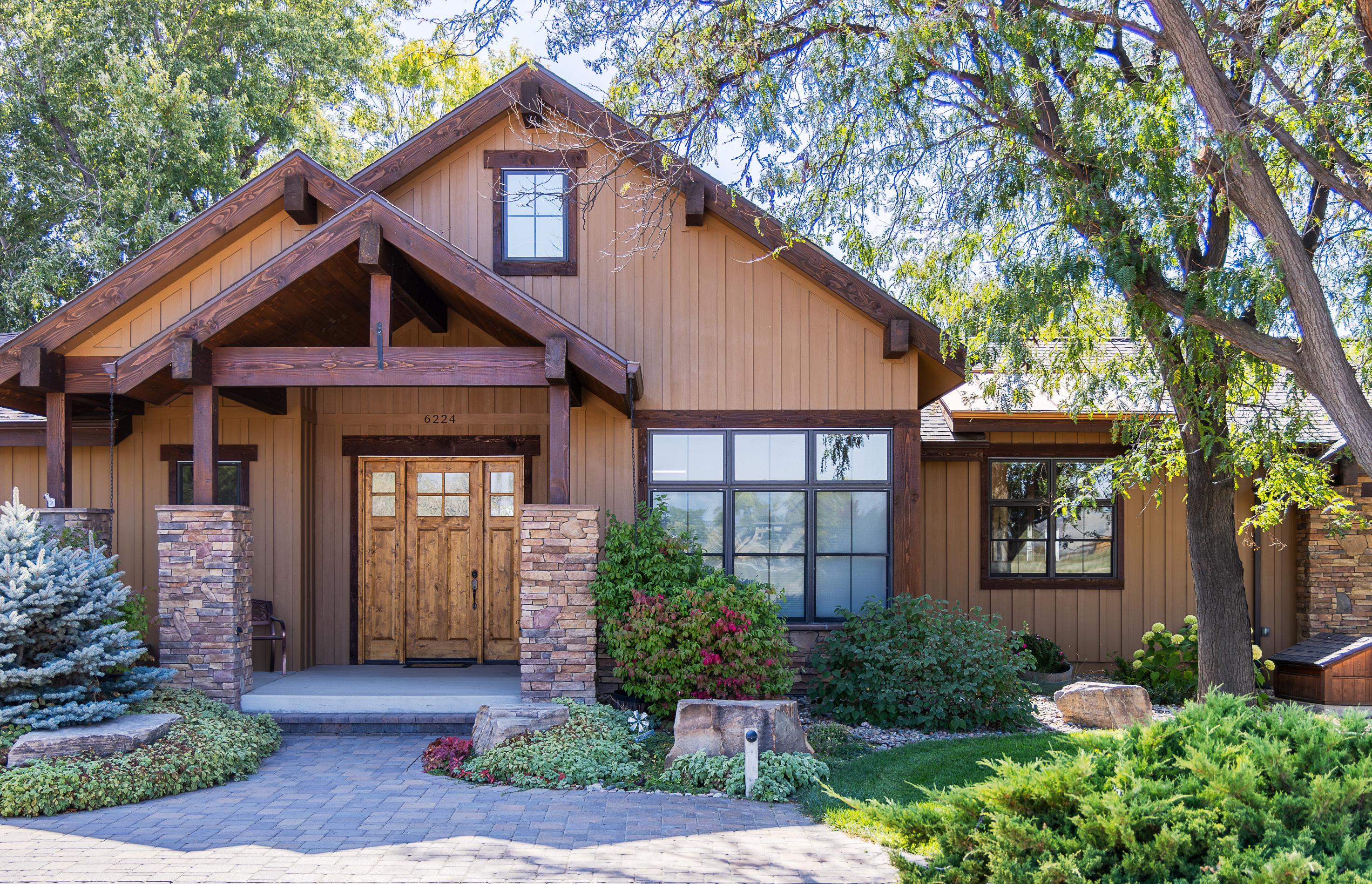
6224 TREVARTON // 4 BEDS // 4 BATHS // 4,251 SQFT // LONGMONT
luminous luxury
Thoughtfully redesigned with high-end finishes, this home boasts an open, modernized floorplan filled with natural light. The stunning kitchen and butler’s pantry showcase stylish Café appliances, quartz countertops and soft-close cabinetry, overlooking a luminous living area with a fireplace and French doors opening to the spacious backyard. Champagne oak flooring extends through the formal dining area, where 8-foot glass doors lead to a second outdoor space. Upstairs, four sizable bedrooms feature new hardwood flooring, while each bathroom has been elegantly updated with premium fixtures and designer tile.

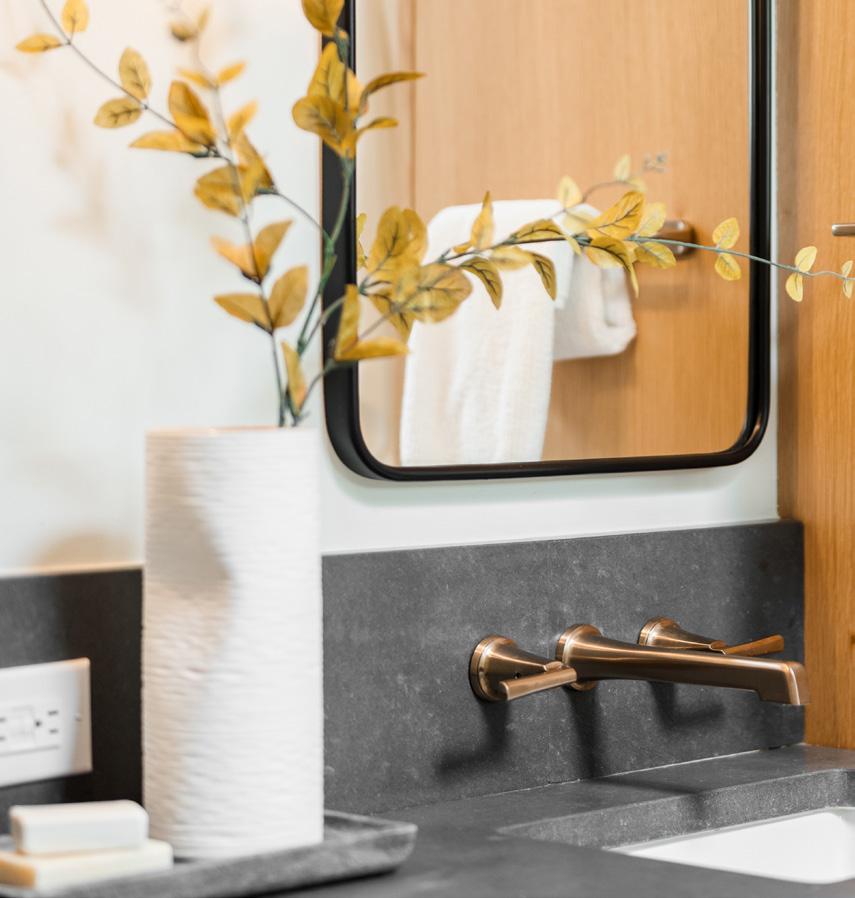
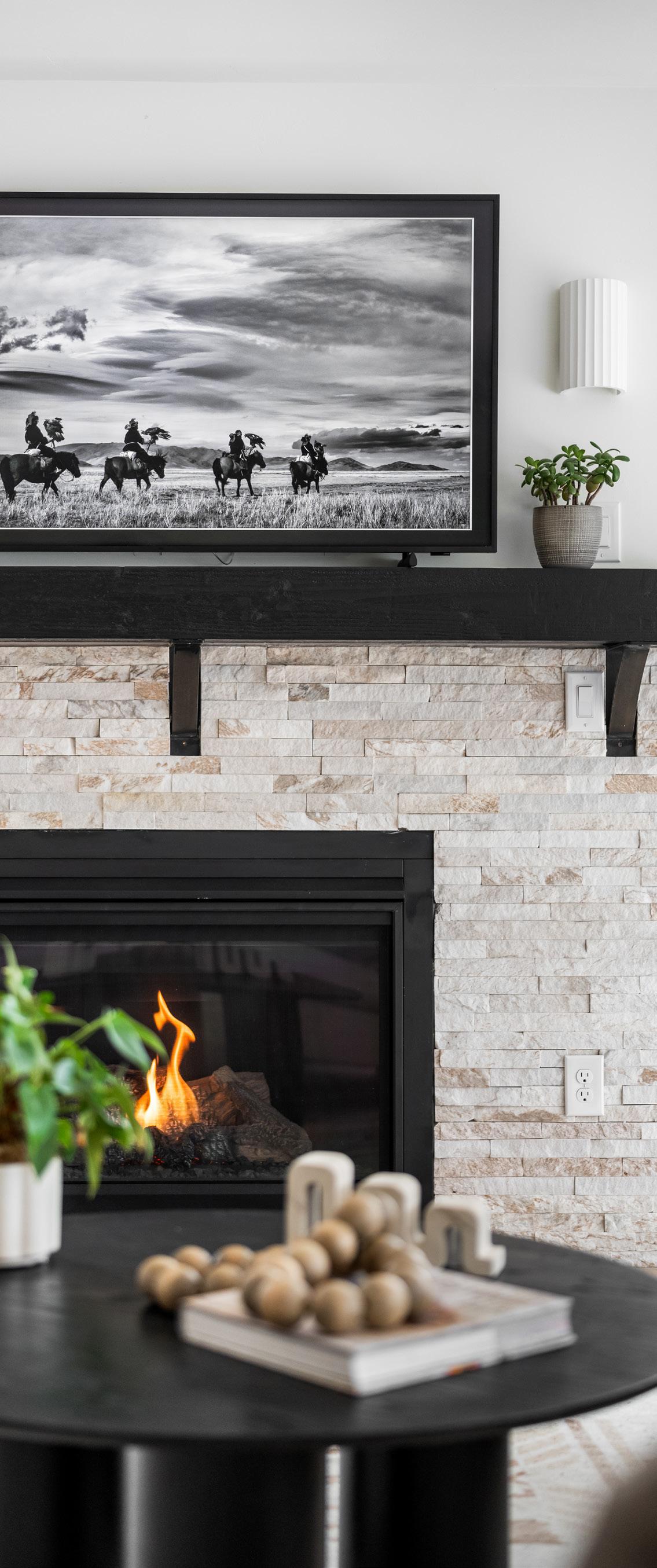
4362 PEACH // 4 BEDS // 3 BATHS // 2,388

serene modernity
Indulge in refined Boulder living in this Wonderland Hill home blending modern design with everyday warmth. Nestled on a secluded street, this residence showcases an open, light-filled layout enhanced by vaulted shiplap ceilings and a striking plaster fireplace. The chef’s kitchen is a showpiece with its oversized island, stylish tiled backsplash and seamless flow into the dining area. Sliding glass doors lead to an entertainer’s dream deck and expansive wraparound yard.
REFINED TASTE FOR EVERYDAY LIVING
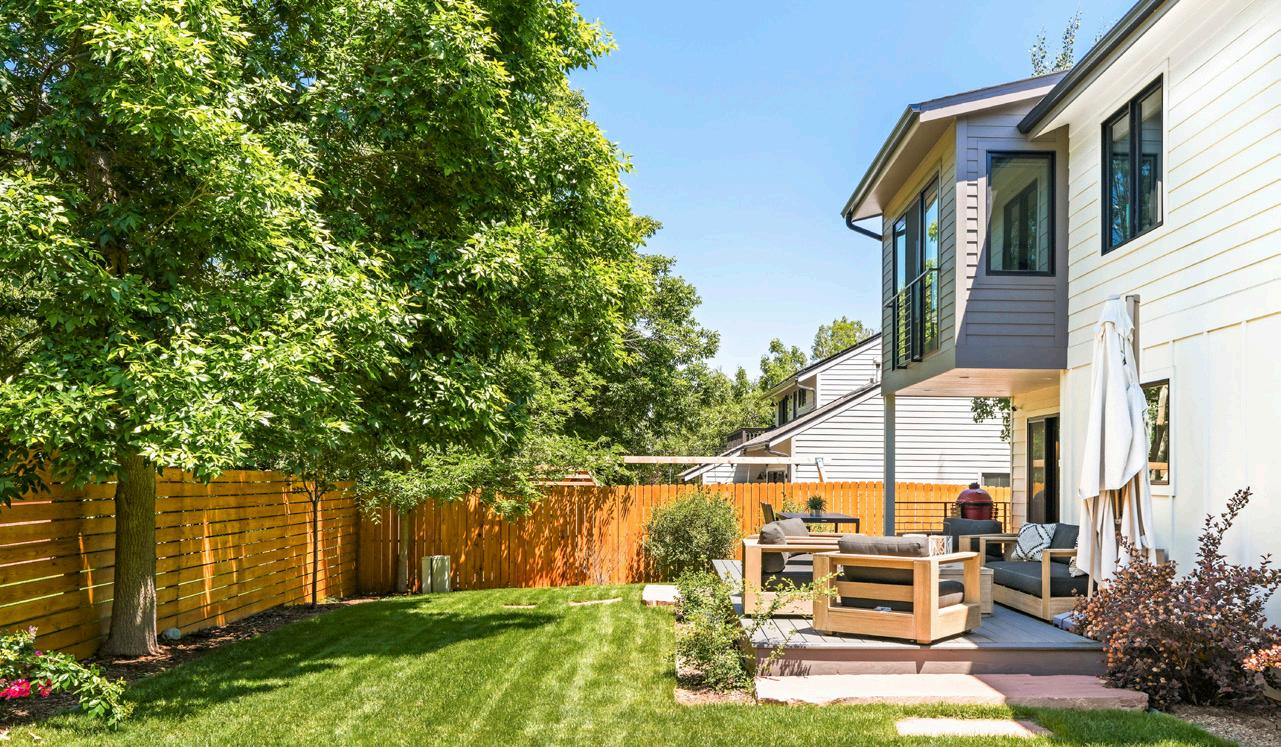
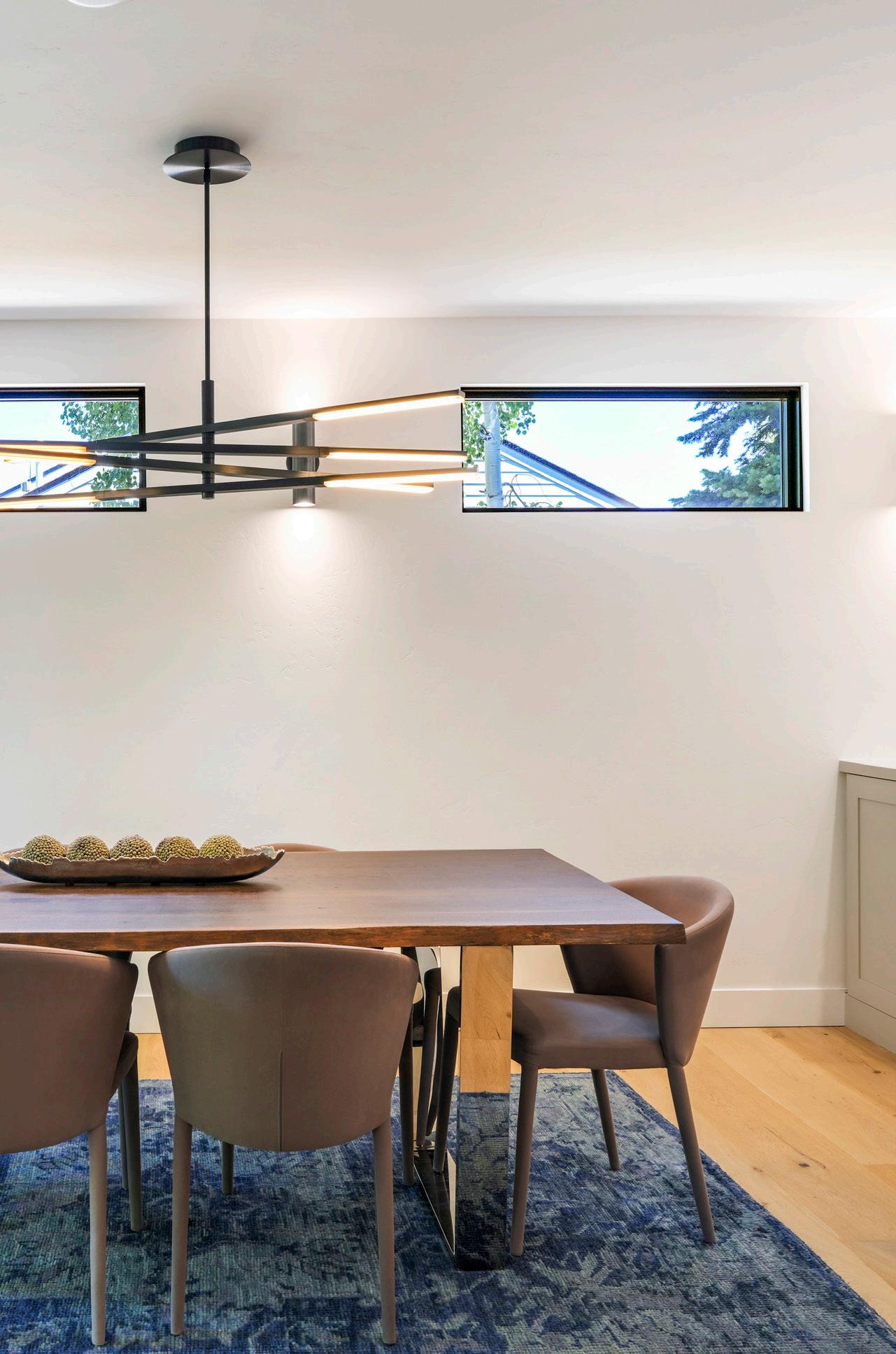
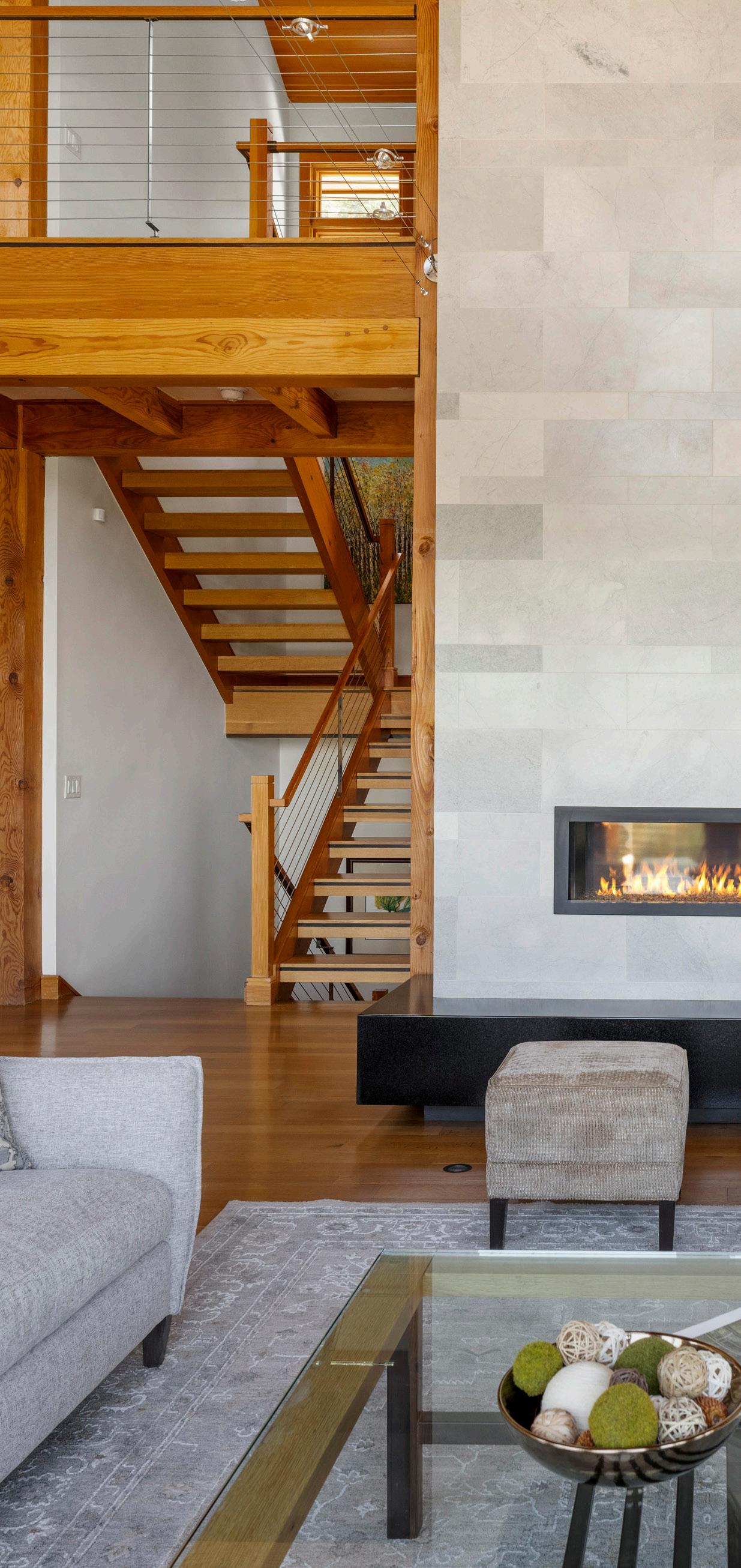
TURN
BREATHTAKING PANORAMAS AT EVERY
mountain majesty
Poised on over an acre of pristine meadowland in the prestigious enclave of Pine Brook Hills, this custom timber frame residence offers a rare fusion of architectural artistry and refined mountain living – just moments from downtown Boulder. A soaring 27-foot ceiling crowned with exposed fir beams and rich oak floors establishes an ambiance of grandeur upon entry.
Walls of glass in the great room frame sweeping vistas and open seamlessly to an expansive wraparound deck. With 32 owned solar panels, radiant heat and a whole-house generator, this home celebrates elevated living and sustainability.
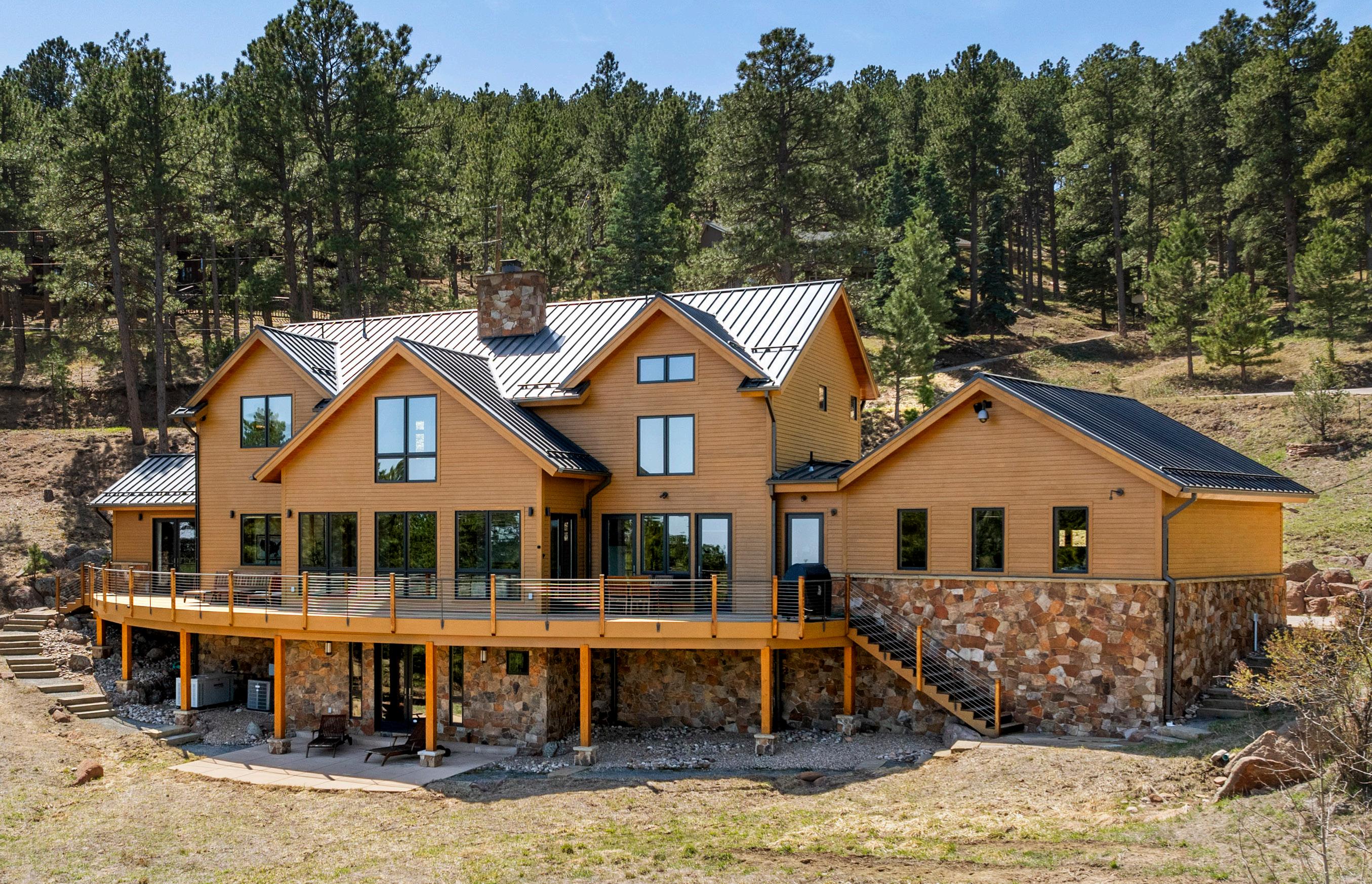
1472 TIMBER // 4 BEDS // 4 BATHS // 3,983 SQFT // PINE BROOK HILLS
luminous luxury
Nestled in the heart of Platt Park, this custom residence blends modern design with minimalism. A 20-foot wide bi-fold door connects the kitchen to the private outdoor retreat with a deck, hot tub and manicured lawn. Outdoor features include a sun-drenched deck, raised garden beds, private hot tub, BBQ gas line, and pre-plumbed outdoor fireplace hookup — all surrounded by curated landscaping. The upper level offers three bedrooms with vaulted ceilings, including a luxurious primary suite with a 5-piece bath and private sauna.
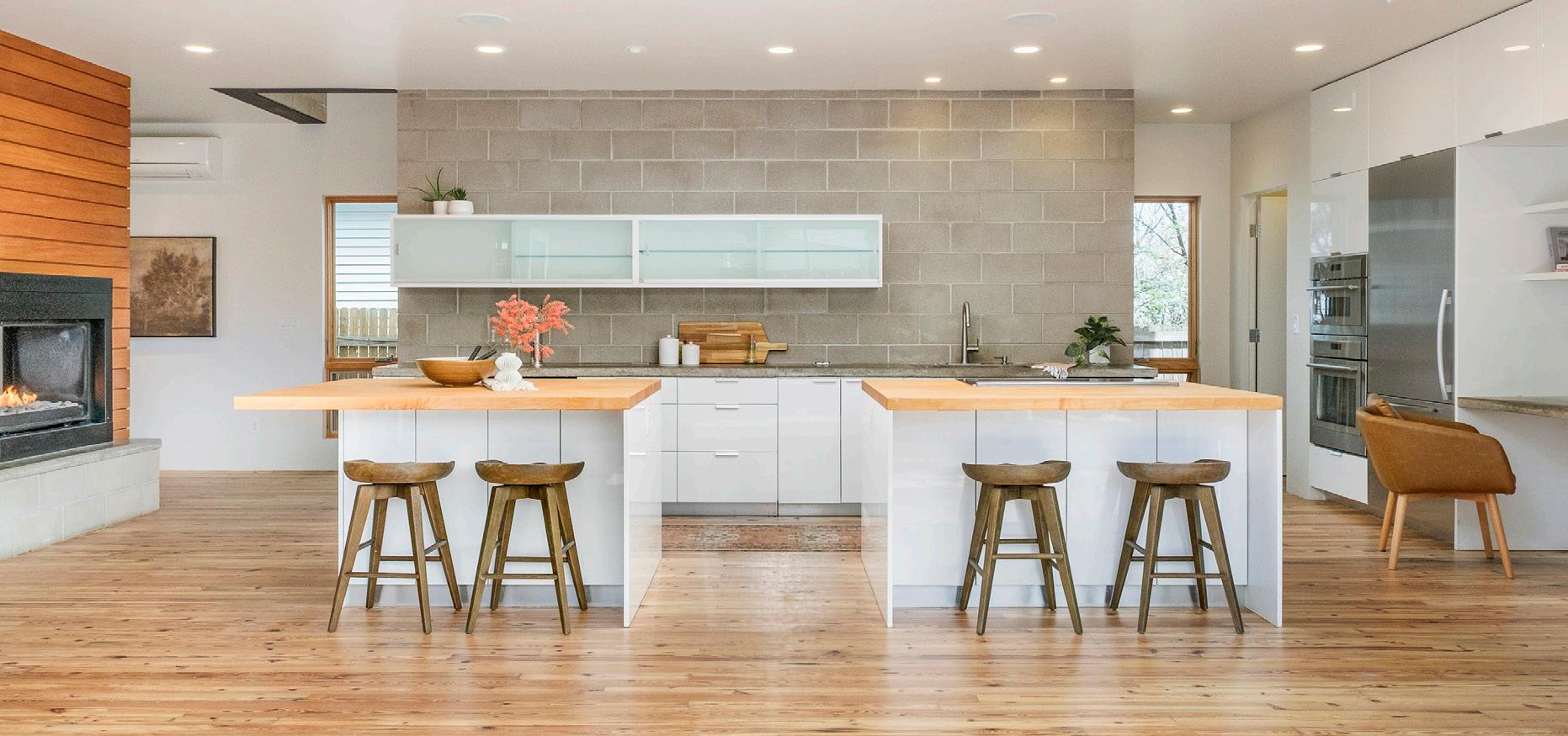
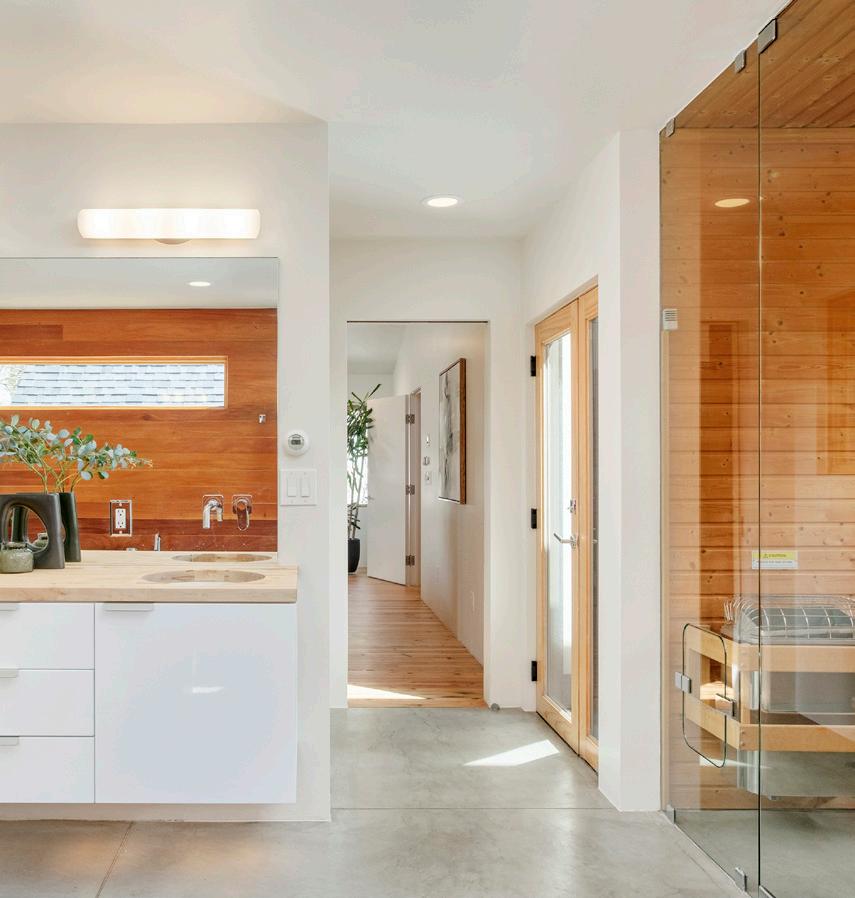
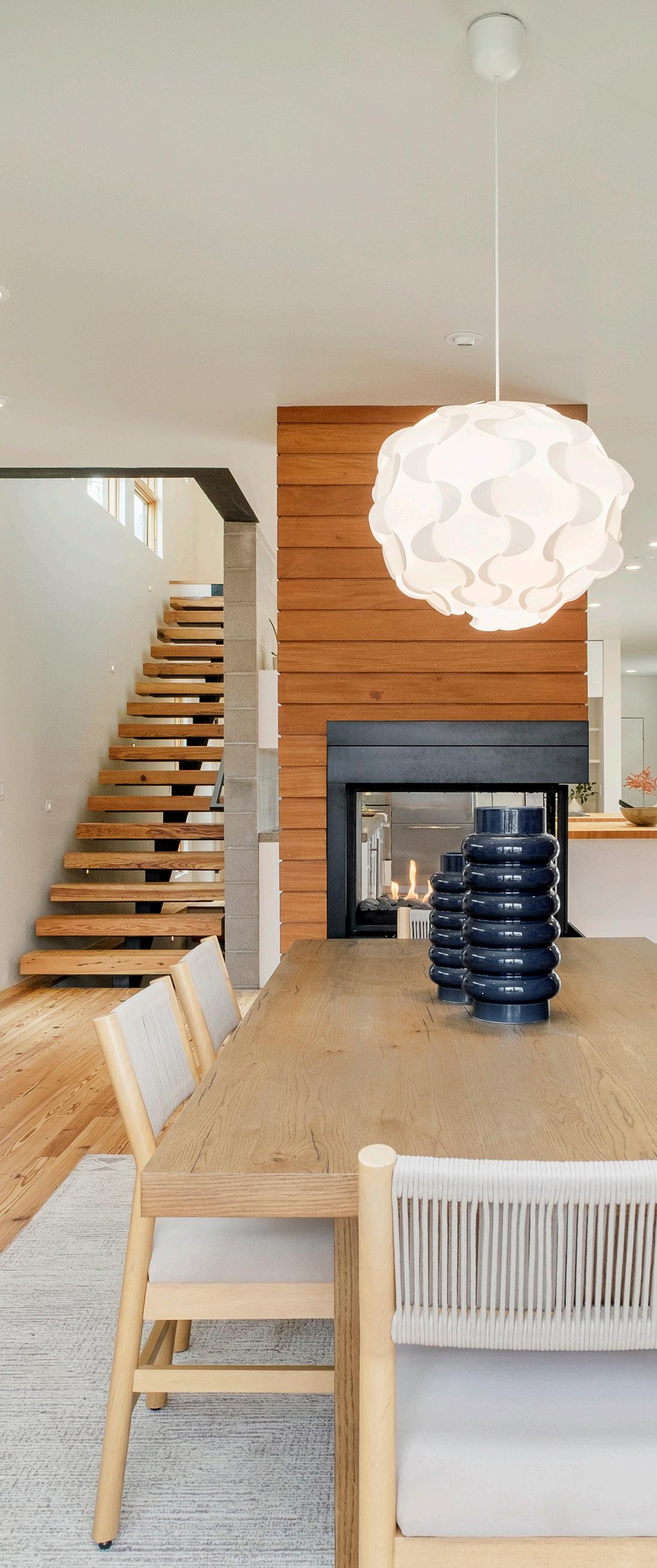
1452 SOUTH WASHINGTON // 5 BEDS // 4 BATHS // 4,363 SQFT // PLATT PARK
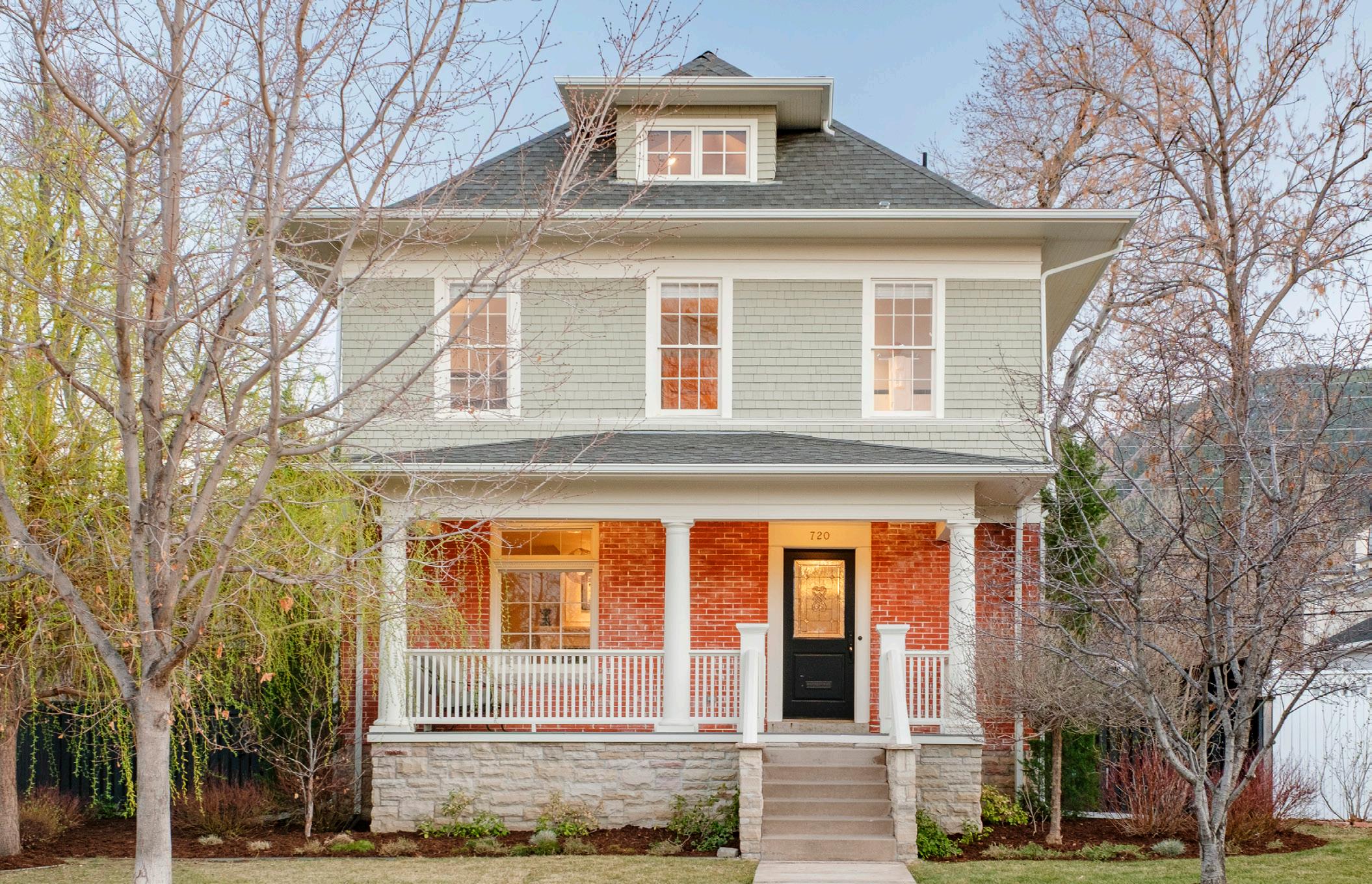
harmonious haven
Set on one of Boulder’s most coveted streets, this home seamlessly blends classic 1904 architecture with contemporary design for an elegant yet livable feel. A grand entry leads to a gourmet kitchen with marble countertops, a walk-in pantry and access to the south-facing dining and family room. French doors open to a charming wrap-around porch, inviting indoor-outdoor living. Upstairs, the vaulted, south-facing primary suite is a light-filled sanctuary with a fireplace, luxury bath, two walk-in closets and a private deck boasting breathtaking views.
720 MAPLETON // 5 BEDS // 6 BATHS // 5,091 SQFT // BOULDER
THE VISION OF TIMELESSNESS
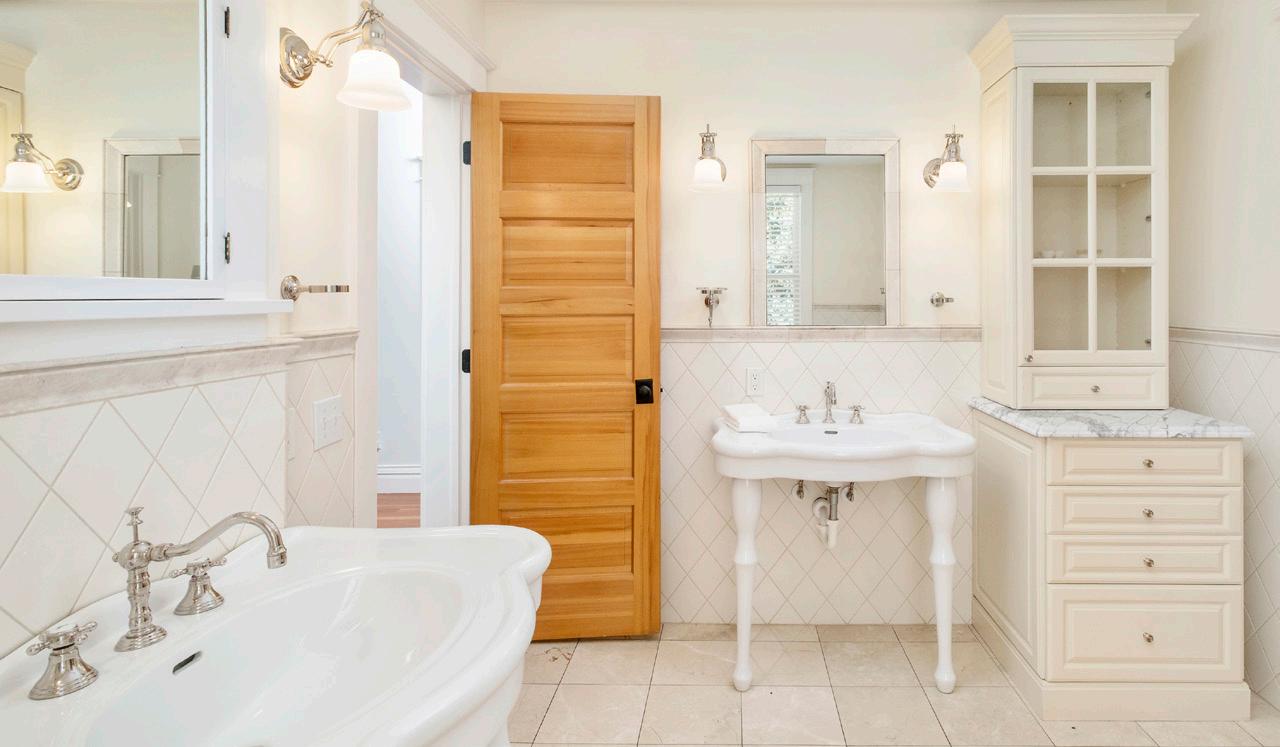
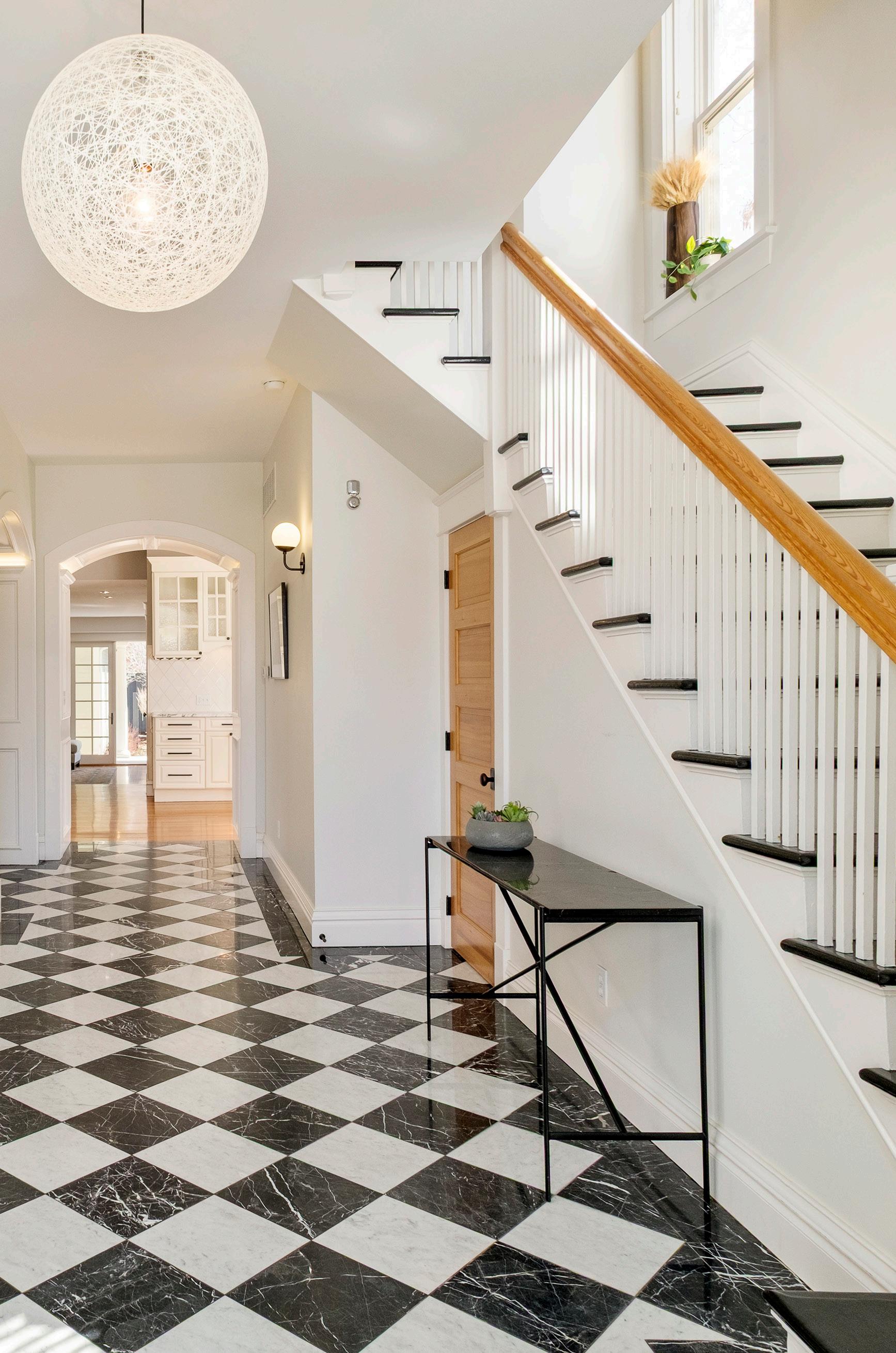
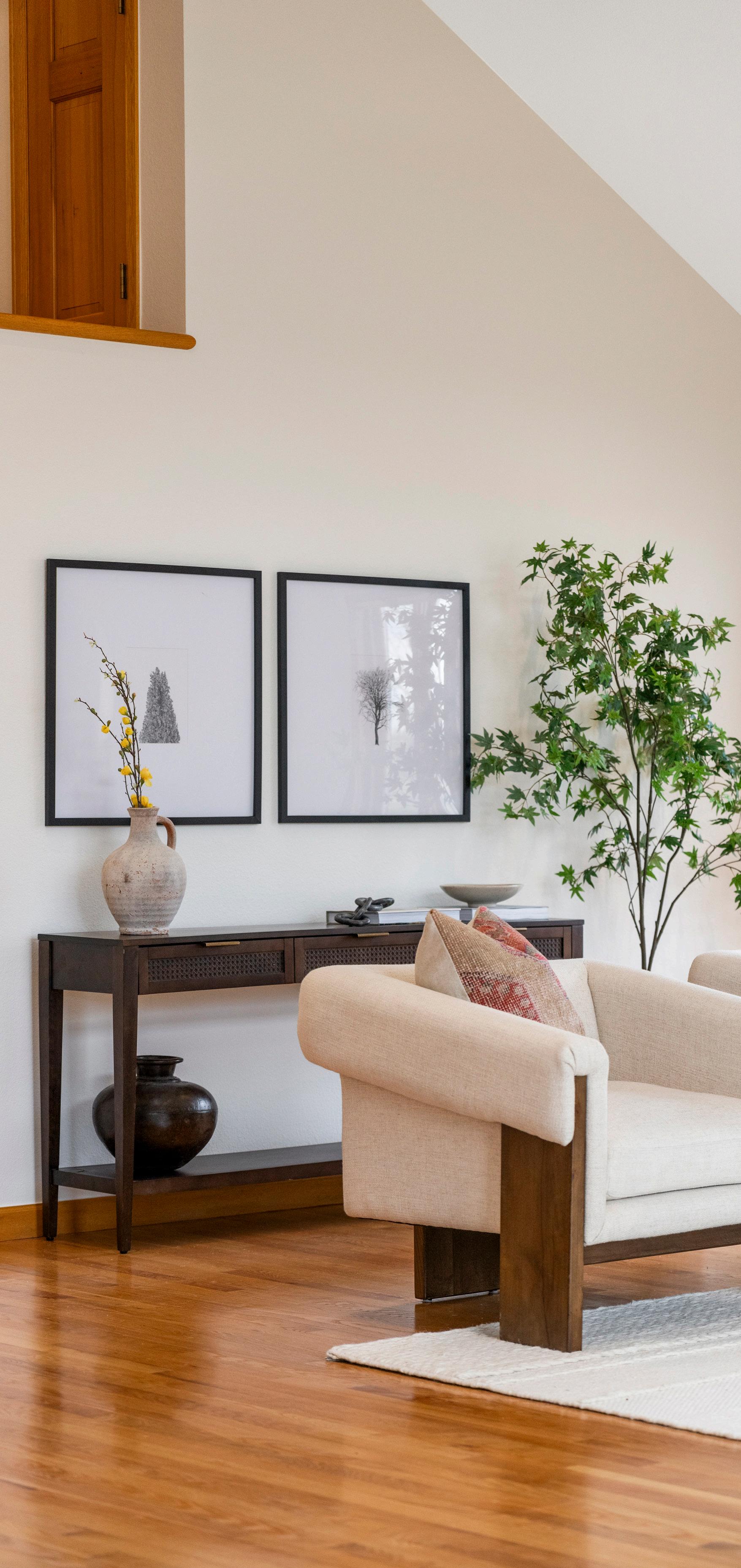
A CELEBRATION OF NATURAL SURROUNDINGS
vaulted elegance
With unobstructed Flatiron and foothill views, this rare opportunity offers one of Boulder’s most desirable locations. Set on an expansive 11,599 sqft lot, the well-designed layout is ideal for entertaining, with spacious living areas that capture breathtaking mountain and Wonderland Lake views. The versatile two-bedroom in-law suite adjoining the main level, complete with a kitchenette and gas fireplace, adds flexibility for guests, extended family, an au pair, or potential ADU. Enjoy moments on the Wonderland Lake Loop and relax at home with jaw-dropping views. Entertain on the large deck and enjoy true indoor-outdoor living with retractable awnings.
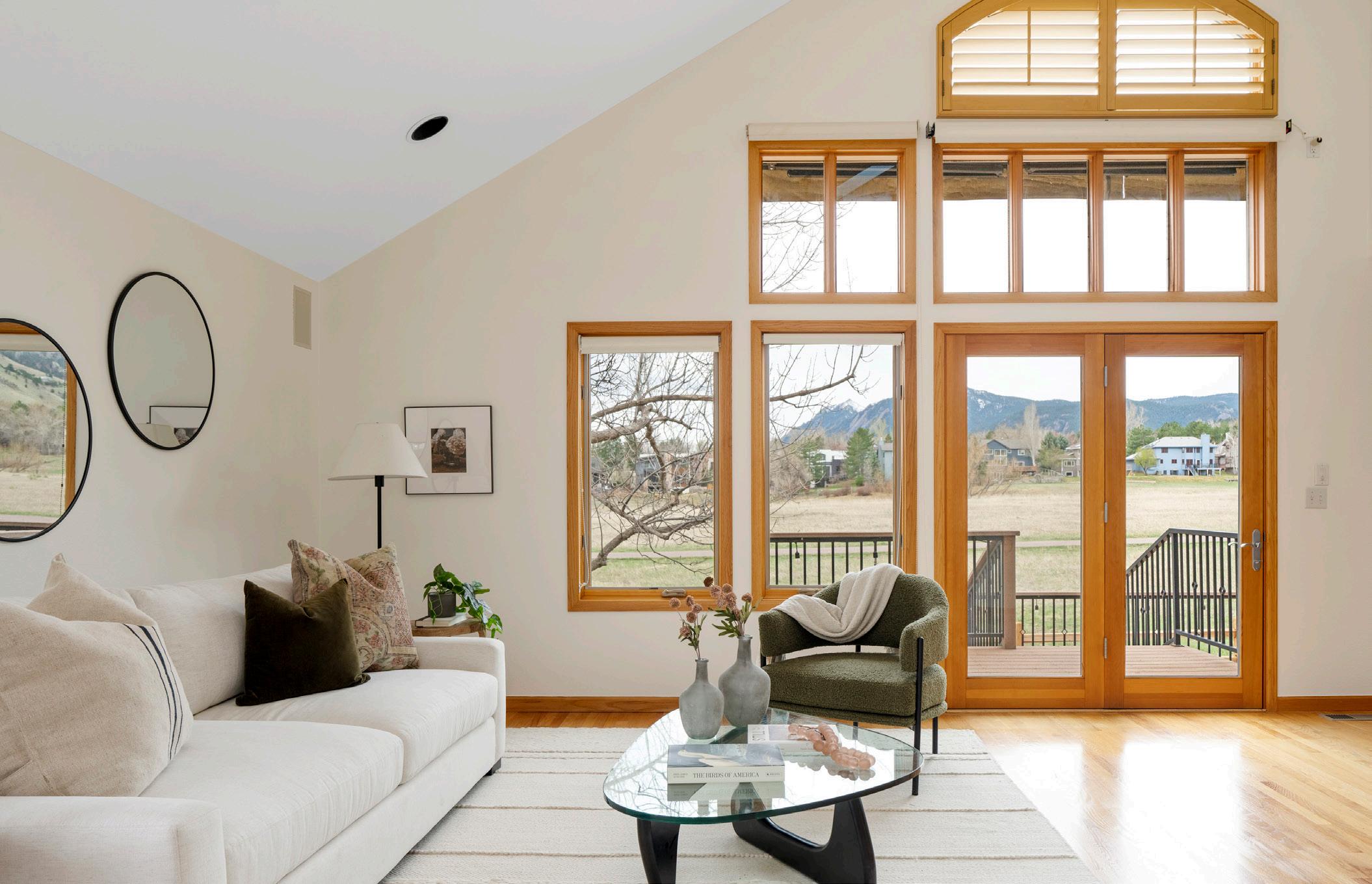
990 UTICA // 5 BEDS // 5 BATHS // 5,179 SQFT // BOULDER
bucolic beauty
Boasting incomparable, breathtaking views of Boulder reservoir, Haystack Mountain, and undeveloped, protected open space to the south, this much loved home offers eclectic charm with artistic flair. Creatives will
be delighted by the additional artist studio/workshop. The expansive acreage allows space for horses and livestock with equipped shelters and secure fencing. A tranquil backyard enchants with a spacious patio and a large water feature with a serene pond.
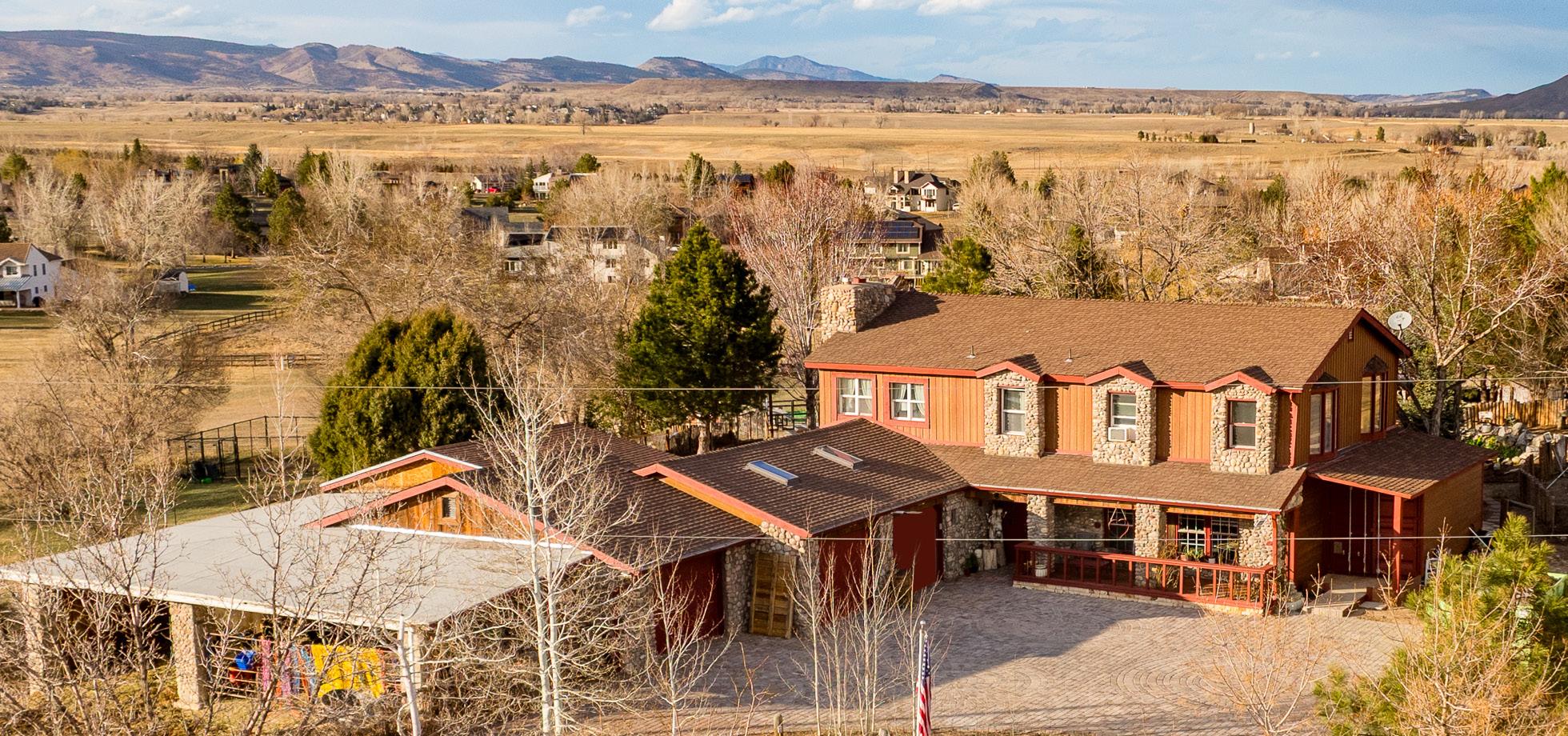
CHIC COUNTRY
LIVING WITH EASY
URBAN ACCESS
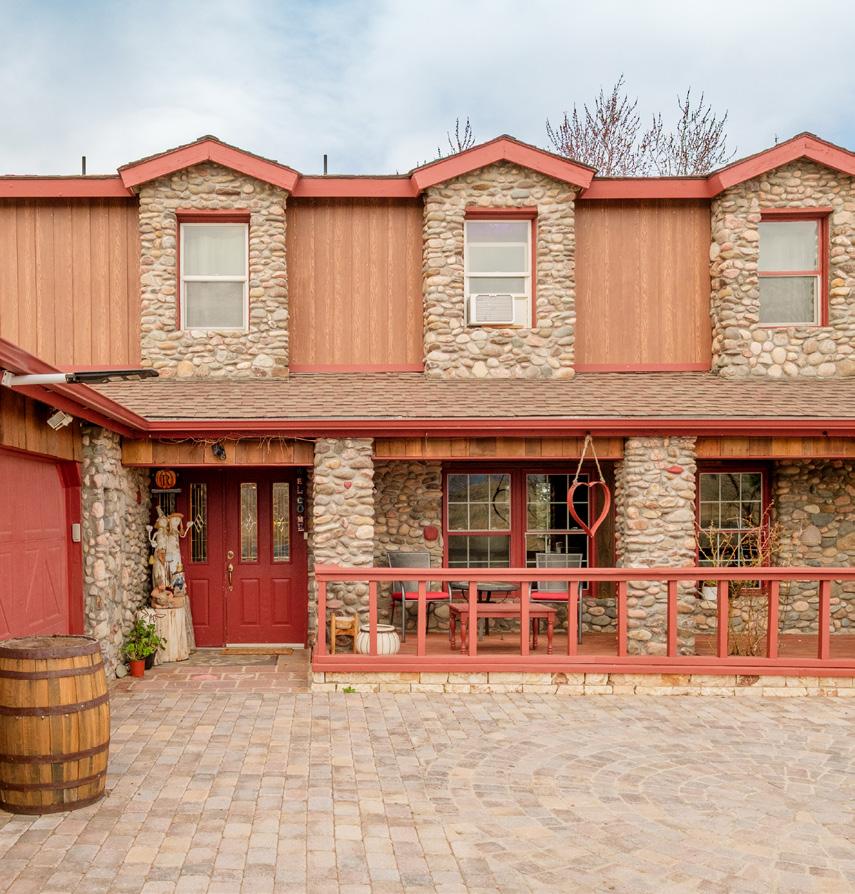
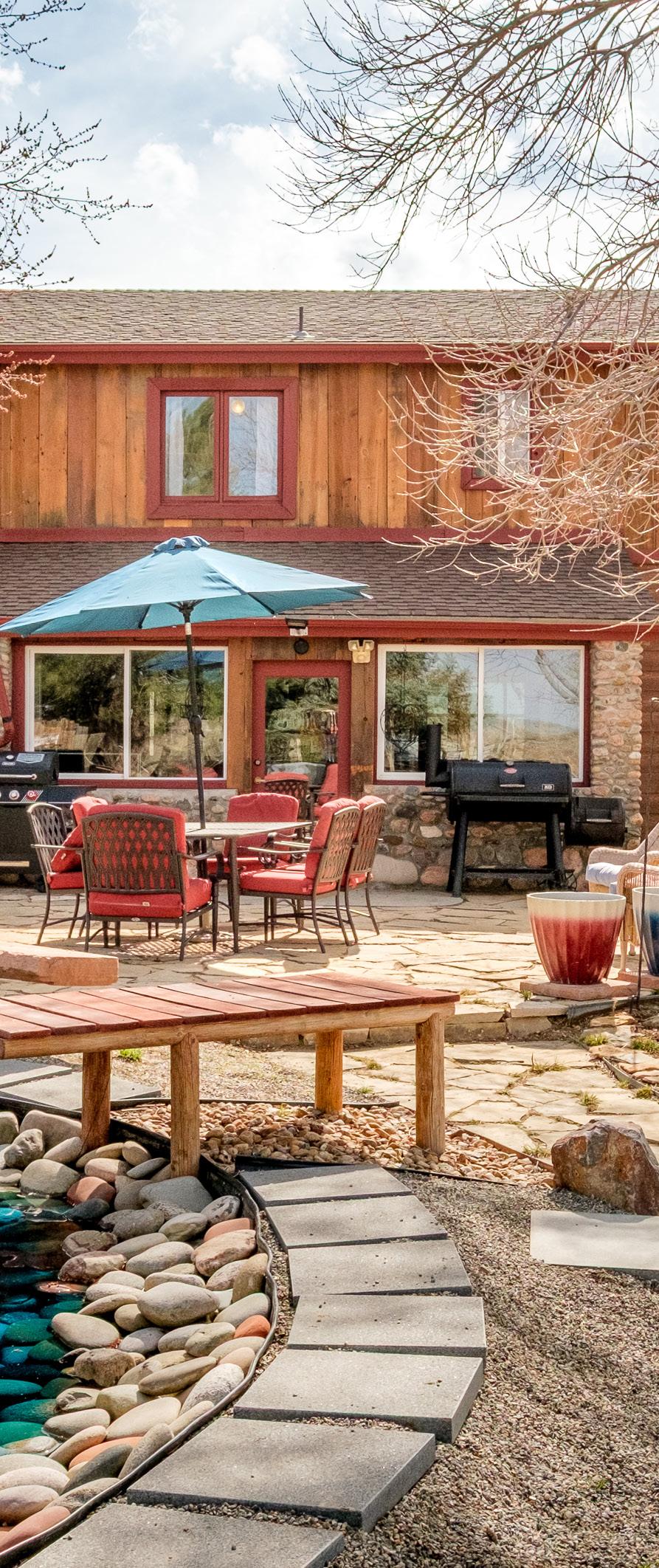
4963 KELSO // 5 BEDS // 3 BATHS // 3,696 SQFT // BOULDER
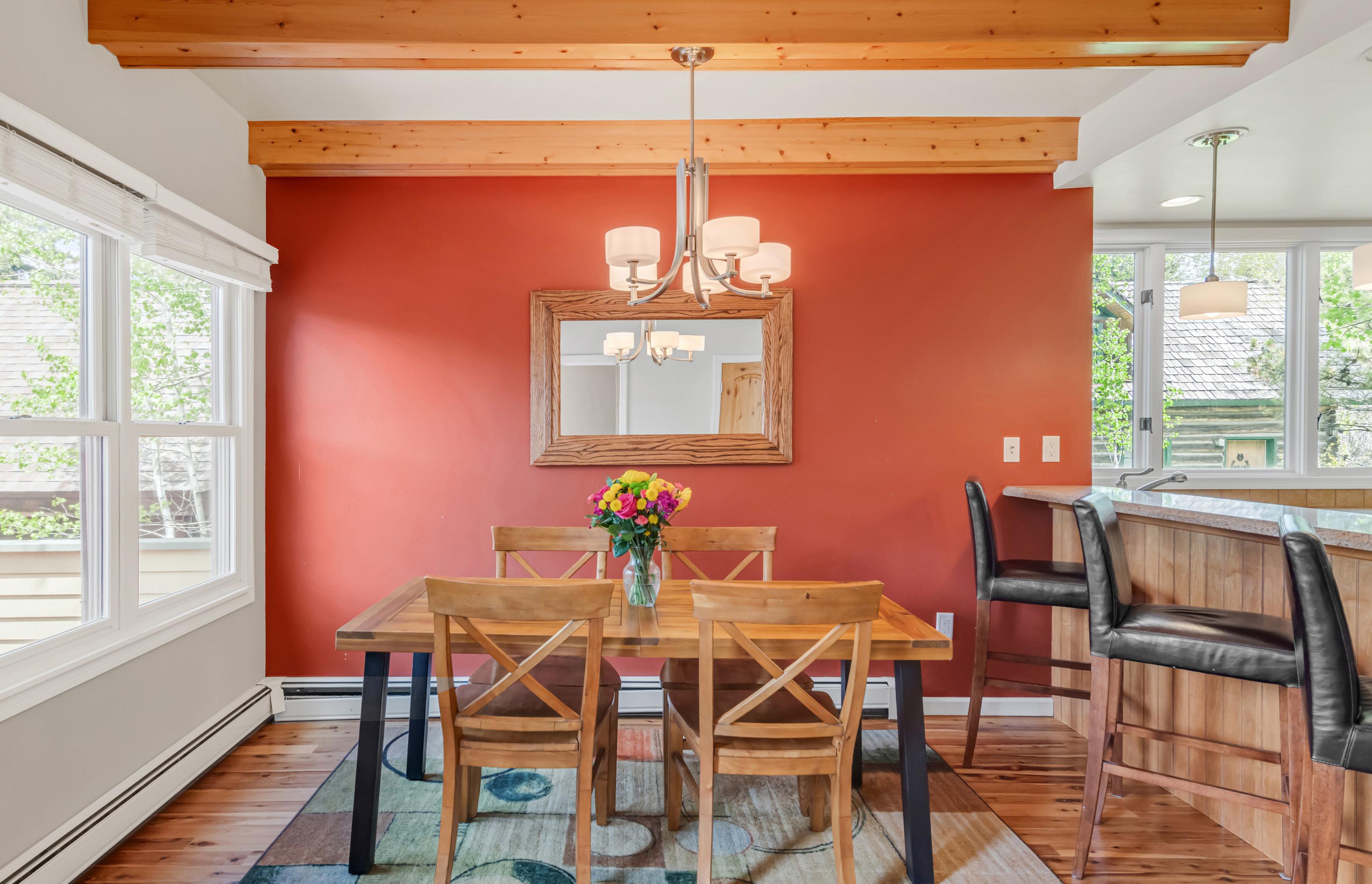
treasured charm
Nestled in the Breckenridge Historic District, just three blocks from Main Street, this charming three-story townhome offers an exceptional blend of mountain serenity and in-town convenience. Showcasing sweeping mountain views from the kitchen and dining area, the home is ideally situated near top-rated restaurants, shopping and a bus stop just one block away for easy access to the ski lift. A private back deck inspires peaceful outdoor moments. Located in a quiet location near Breckenridge Elementary School and nature trails, this home is a true mountain retreat.
AN IMMERSION OF HISTORIC
OUTDOOR BLISS
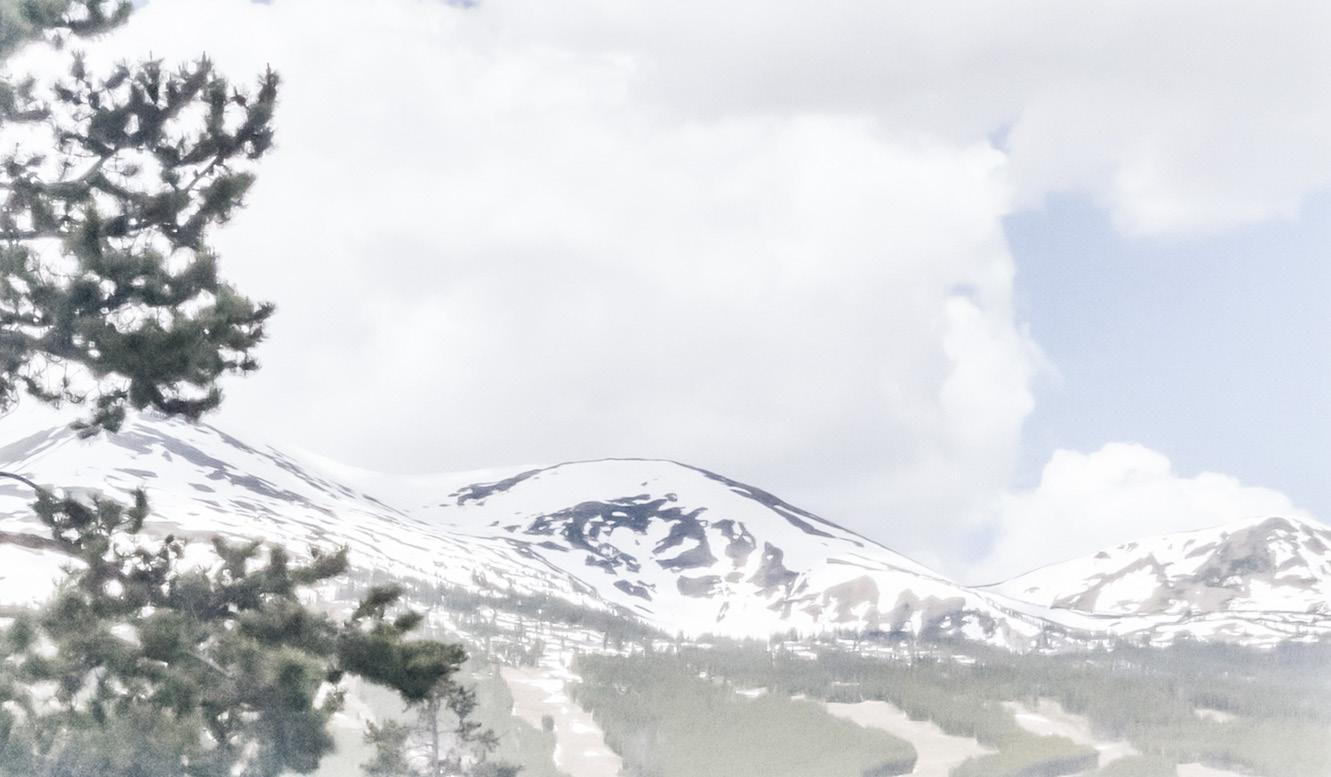
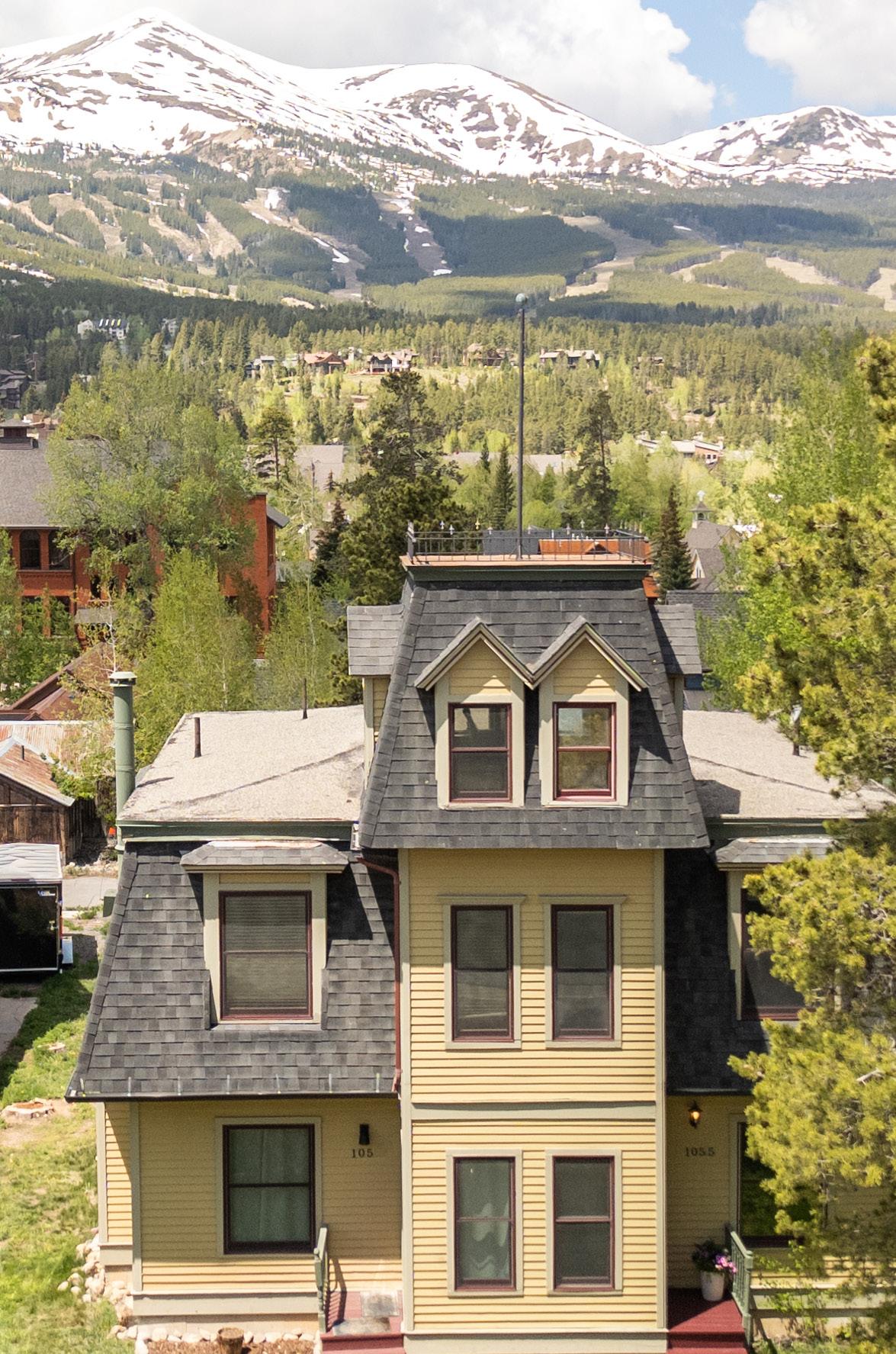
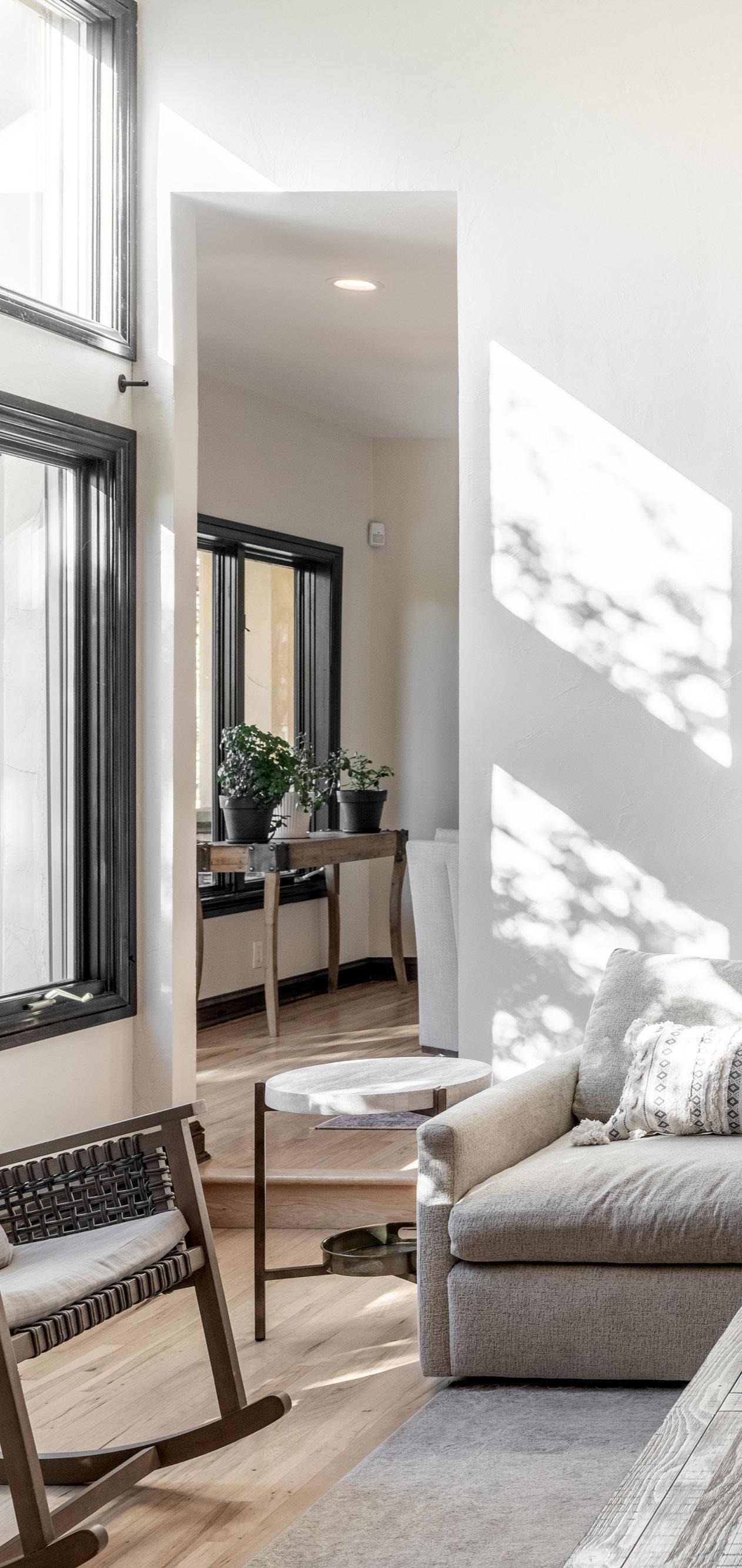
THOUGHTFUL DETAILS FOR EASE IN LIVING
exquisite sanctuary
Indulge in the breathtaking panoramic mountain views and luxurious living in this stunning Greenwood Village residence sitting on almost an acre. A complete main-floor renovation in 2019 introduced refinished hardwood floors, a stacked stone fireplace and a sleek kitchen showcasing stainless steel appliances, beautiful cabinetry and an island with seating. French doors lead to a private office with a built-in desk. Outdoor living shines with a covered deck, gas firepit, a 2022 hot tub and an enclosed sun porch. With a three-car garage, new swamp cooler and seamless indoor-outdoor flow, this home is a rare blend of comfort, convenience and elegance.

5409 SOUTH OLIVE // 5 BEDS // 5 BATHS // 4,563 SQFT // GREENWOOD VILLAGE
meet your broker at milehimodern
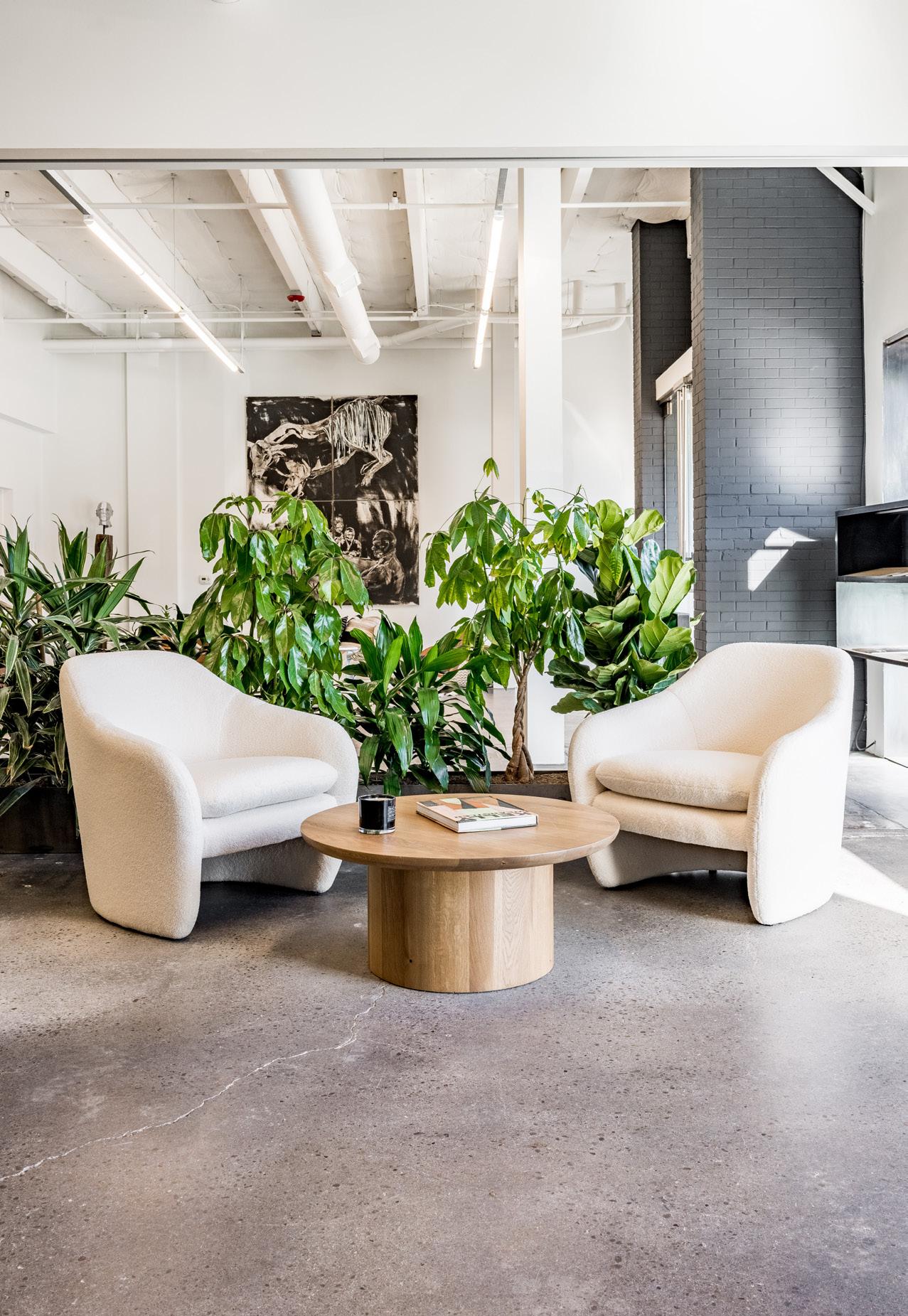
excellent brokers. exceptional homes. extraordinary results.
the COOLEST BROKERS in town
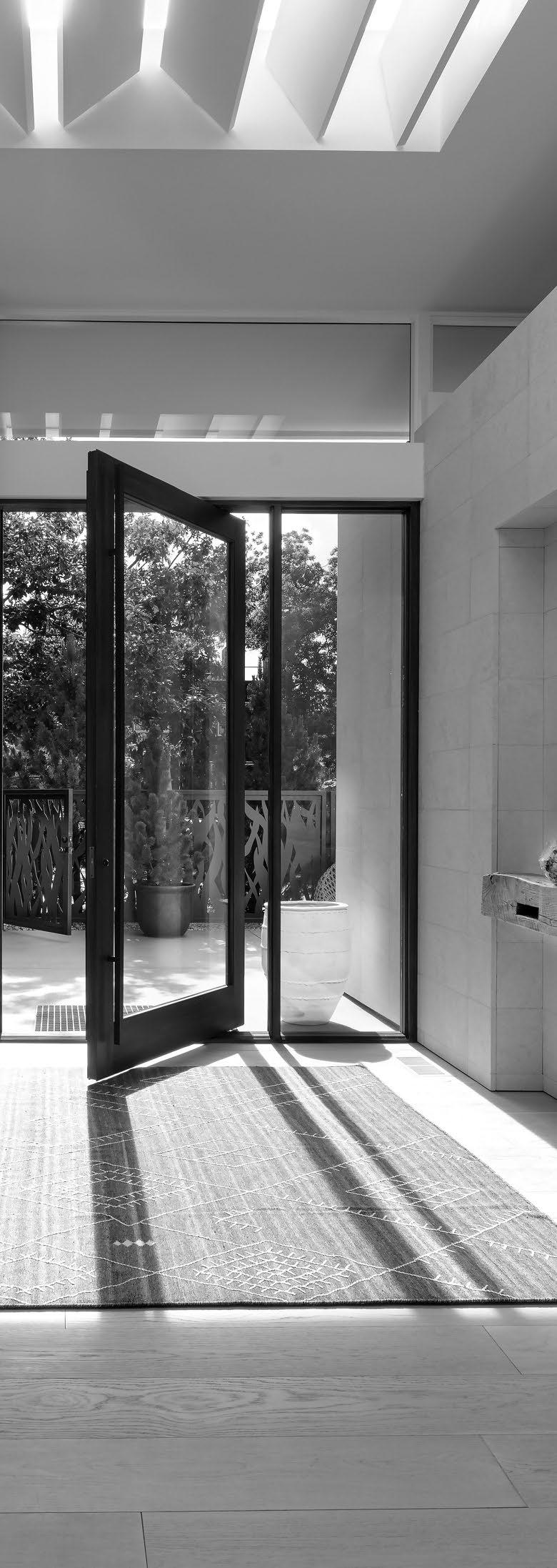
let milehimodern tell yours
COOLEST HOMES IN TOWN

