

THE ARTISTRY OF LIVING
A CATALOGUE RAISONNÉ // MILEHIMODERN

chic harmony
Situated on a picturesque corner lot in the iconic Bonnie Brae neighborhood, the Denver Life Magazine 2024 Designer Showhouse is an architectural masterpiece designed to endure the test of time. Crafted by Affect Architecture and built by Caliber, this residence combines elegance with functionality, harmonizing with its surroundings while providing a haven for owners. This home is a sanctuary of modern luxury, thoughtfully designed to blend with its surroundings and elevate daily living.
BALANCING LUXURY WITH CHARISMA



A VISION OF EXQUISITE DEMURE
elegant ease
Enveloped by vibrant gardens, a stately brick exterior inspires charming curb appeal in this Cherry Creek North townhome. Sophistication and style intertwine effortlessly throughout the professionally decorated interior adorned with refinished flooring, fresh paint and new lighting. Natural light streams in through new windows and skylights. A gourmet kitchen boasts high-end appliances including a Cove dishwasher, Wolf 6-burner stove and hood and a Sub-Zero fridge and wine fridge.

408 COLUMBINE // 3 BED // 5 BATH // 4,816 SQFT // CHERRY CREEK
stately style
A masterpiece of modern mountain design is showcased in this custom twostory home designed by Affect Architecture. Nestled in the heart of North Boulder on a rare .43-acre lot, this light-filled residence complemented by an attached guest house beams with majestic mountain views and custom details throughout.

ARCHITECTURAL
GRANDEUR IN A SUBLIME SETTING

1621 ORCHARD // 5 BED // 6 BATH // 5,789 SQFT // NORTH BOULDER


modern mastery
This meticulously designed residence offers a refined living experience, showcasing bespoke finishes and unparalleled attention to detail throughout. Rich, hand-laid hardwood floors flow across the main level, complemented by custom millwork and designer light fixtures, adding an air of sophistication.
The chef’s kitchen is a true masterpiece, featuring a stunning center island, top-tier stainless steel appliances, a professional-grade range, and radiant imported tile. A spacious pantry offers ample storage, while custom speaker wiring delivers an enhanced sound experience.
WHERE LUXURY AND CRAFTSMANSHIP
BLEND SEAMLESSLY

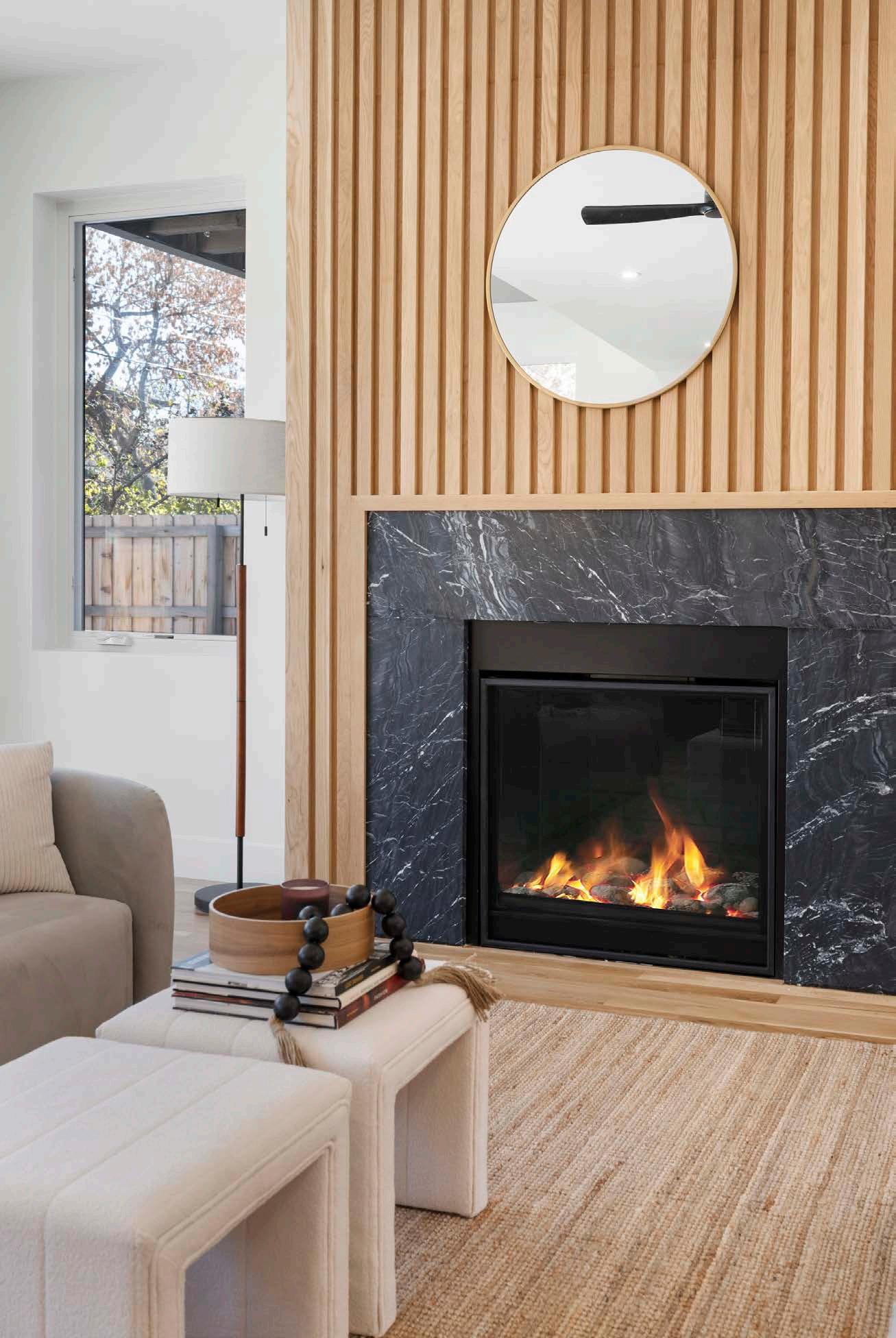

THE MAJESTIC CAPTIVATION OF NATURE’S BEAUTY
treasured haven
Perched on the banks of the tranquil Blue River, this once-in-a-lifetime opportunity offers an unparalleled blend of privacy, nature and proximity to adventure. Centered around the Blue River, this luxury mountain home exudes unparalleled elegance, providing a perfect setting for memories to be made for generations to come. Located just 10 minutes from both Breckenridge and Frisco, shopping and eateries are just moments away; yet, the home’s backyard offers direct access to the legendary fly-fishing waters of Colorado.
Spanning generous acreage in a private enclave, this retreat is a true multigenerational haven — an ideal compound where the harmonious coexistence of nature and luxury is front and center.

189 GINGER QUILL // 5 BED // 6 BATH // 6,329 SQFT // BRECKENRIDGE
palatial poise
Luxuriate in the best of high-rise living in this LoDo residence showcasing unobstructed mountain views. A spacious floorplan unfolds with an open living area, dining room and a gourmet kitchen. Two expansive bedrooms include the primary with a walk-in closet and an elegant en-suite bath. An oversized media room offers space for a private study. Upgrades include the addition of electric blinds and in-wall speakers. Enjoy seamless parking with a daily valet service and a reserved space.

ESCAPE TO
ULTIMATE TRANQUILITY

RESIDENCE


transcendent allure
This architectural masterpiece sits on one of Washington Park’s most coveted streets, offering panoramic park and mountain views. Like a work of art, the exterior of the home draws the attention of passersby with its contemporary wood accents and expansive glass panels. This motif continues inward to a sophisticated interior brimming with luxurious, yet understated finishes. Elegance abounds in a primary suite characterized by a private sitting area, fireplace, remarkable walk-in closet and a designer en-suite reminiscent of five-star resorts. The third floor boasts an indoor/outdoor entertaining space with fire pit and breathtaking views, plus an additional bedroom and bath.
580 SOUTH FRANKLIN // 5 BED // 6 BATH // 6,380 SQFT // WASH PARK
A FEAT OF MODERN RESPLENDENCE


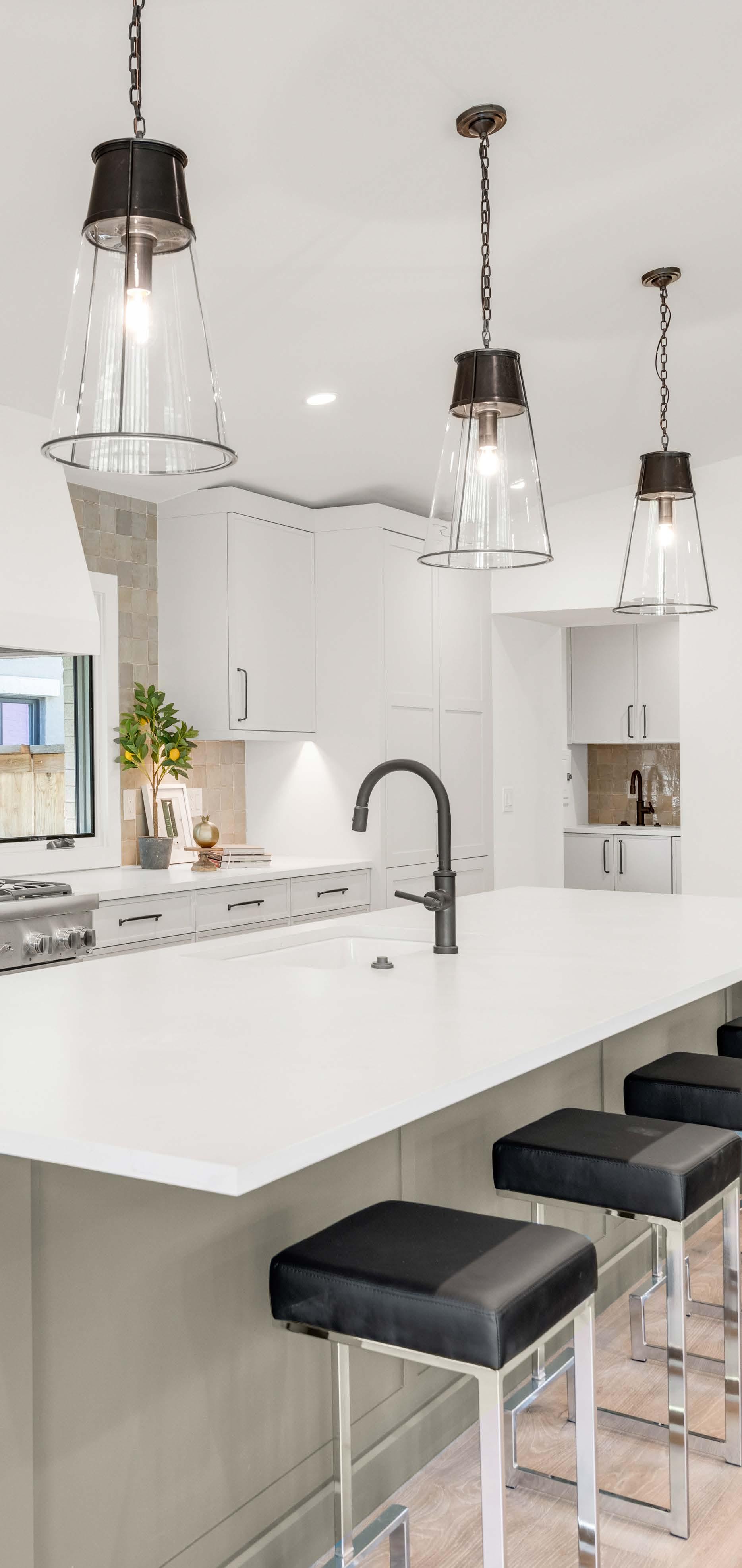
INTERTWINING LUXURY AND ATTENTION TO DETAIL
serene symphony
Every sun-filled corner of this home has been meticulously upgraded, showcasing high-end finishes, custom light fixtures, and thoughtful use of space. A custom front door opens into an airy floorplan cascading with wide plank flooring and abundant natural light from new windows.
Vaulted ceilings run overhead from a spacious living area to a luminous dining area and kitchen. Effortless entertaining is inspired by multiple outdoor spaces, including an east-facing flagstone patio off the kitchen, a south-facing patio with built-in grill, and a grassy, west-facing yard.

4930 EAST ELLSWORTH // 5 BED // 5 BATH // 3,753 SQFT // HILLTOP
lavish luxury
Indulge in sophisticated style in this new construction Bonnie Brae home built in 2024. Wrapped in a striking yet timeless all-brick façade, this residence showcases an exquisitely crafted interior brimming with bold design details and unique charm. A wood-paneled design wall grounds the entry, leading into an elegant dining room illuminated by a stunning chandelier.

TREASURED BLISS AT
EVERY TURN


1089 SOUTH ELIZABETH // 5 BED // 5 BATH // 5,324 SQFT // BONNIE BRAE
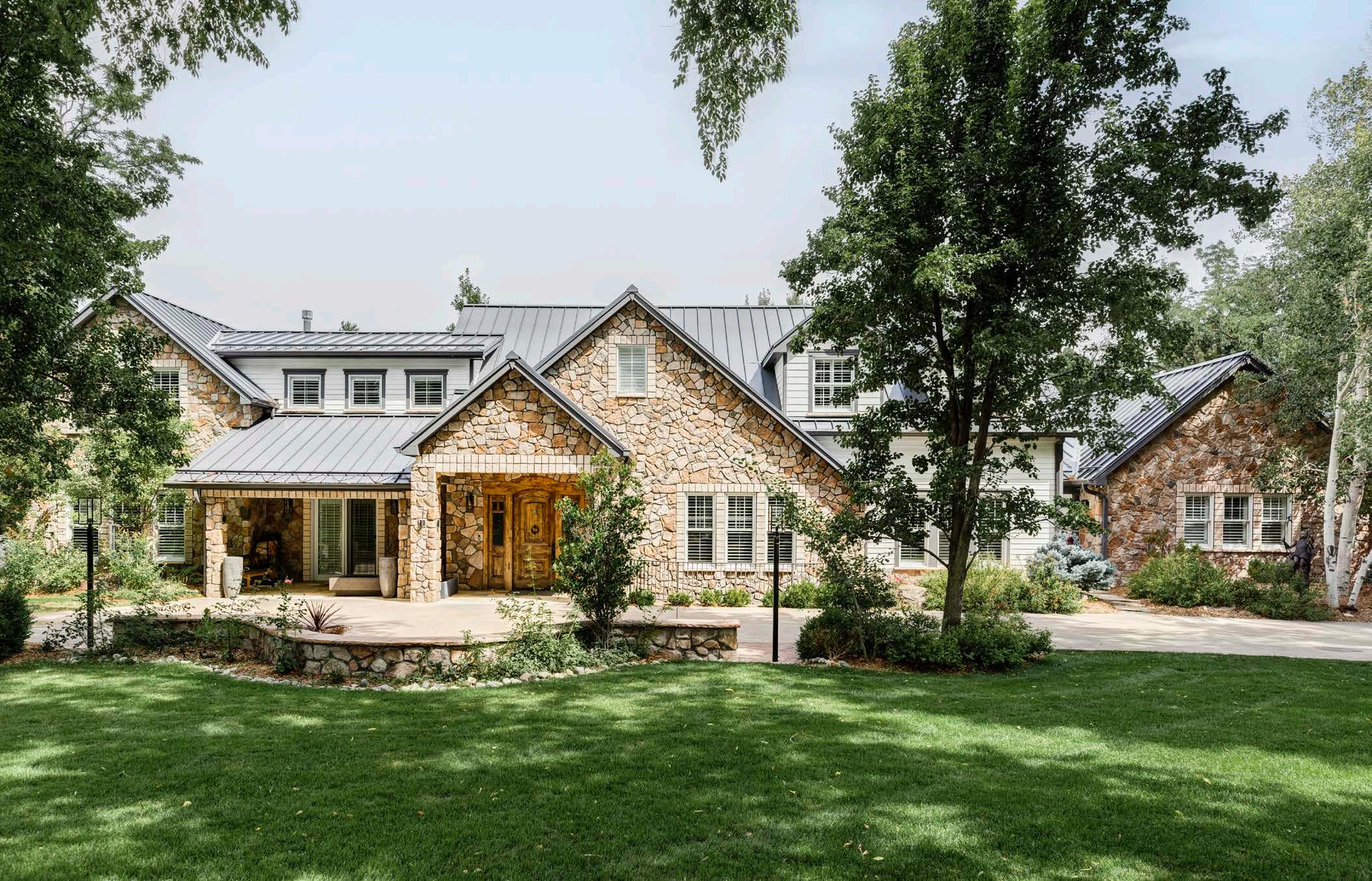
classic grandeur
Enveloped in exquisite elegance, this Old Cherry Hills home is infused with classic character and modern upgrades. Resurfaced hardwood flooring cascades throughout an open layout adorned with new lighting and vast windows with new coverings. A gourmet eat-in kitchen showcases high-end appliances, a new farmhouse sink and beautiful cabinetry. Grounded by a floor-to-ceiling stone fireplace, the great room provides the perfect setting for entertaining. Revel in a tranquil backyard oasis complete with a covered patio and a full-size sports court.
1075 E OXFORD // 6 BED // 8 BATH // 8,938 SQFT // OLD CHERRY HILLS VILLAGE
TIMELESS GLAMOR
LUXURIOUSLY EXECUTED



INDULGE IN SOPHISTICATED URBAN LIVING
bold brilliance
Poised in a coveted corner placement, this meticulously updated escape presents an unparalleled fusion of style and serenity. Gorgeous hardwood flooring and fresh paint cascade throughout an open and airy layout flanked by modern lighting. Natural light streams into the residence through vast windows crafting a luminous atmosphere. Grounded by a modern fireplace, the living area presents ample space for entertaining.
Retreat to a primary suite boasting seamless patio access and a spa-like bath with a soaking tub, double vanities and a walk-in shower. An additional en-suite bedroom and a third bedroom with custom murphy-bed provides peaceful havens for visiting guests or home office space.
1133 14TH, RESIDENCE 2620 // 3 BED // 4 BATH // 3,067 SQFT // LODO
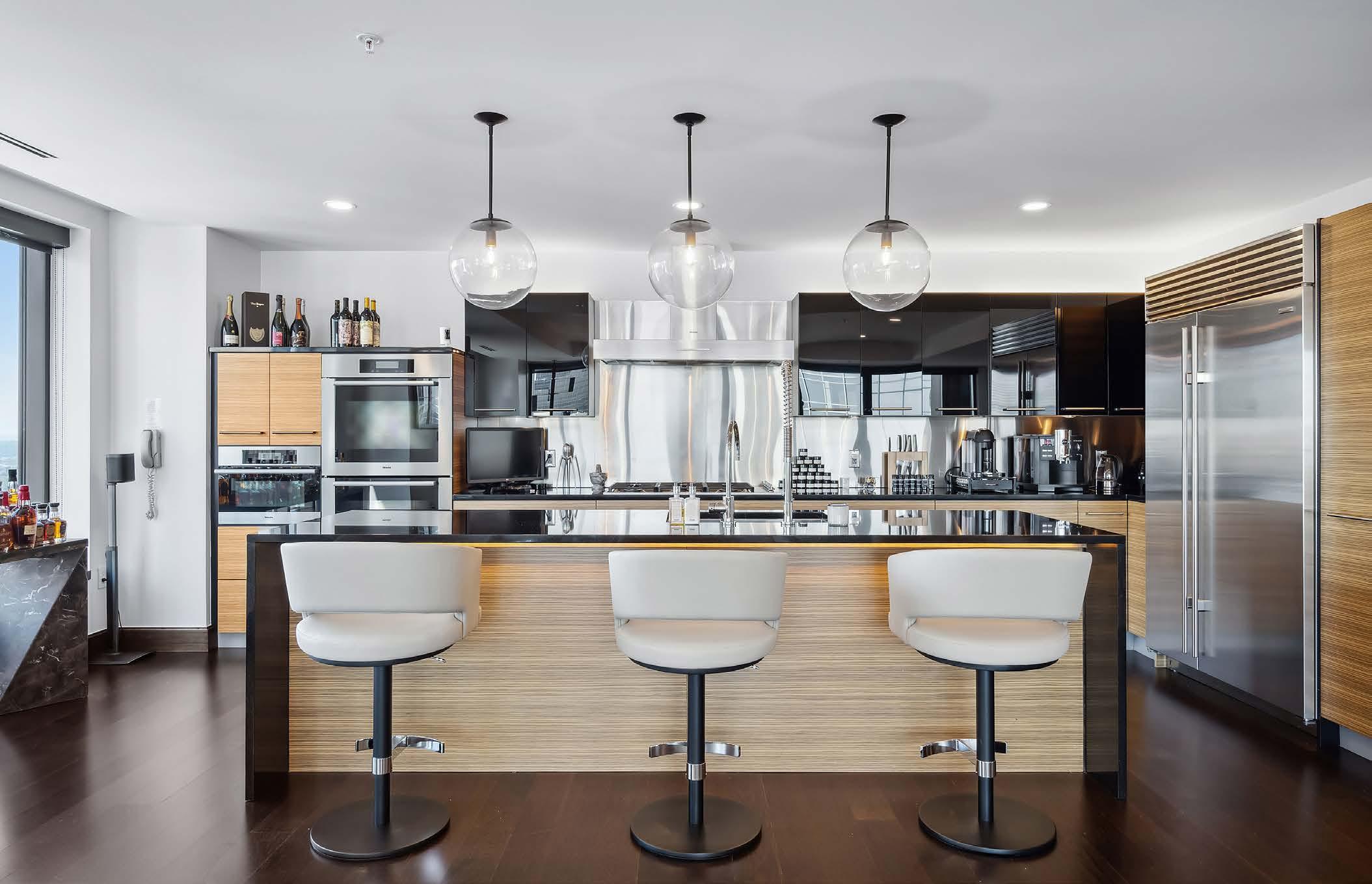
alluring energy
Natural light from southern exposure fills the interior of this residence, inspiring a bright and inviting atmosphere. Culinary creativity awaits in a chef’s kitchen equipped with double ovens, a sizable pantry, generous cabinetry and expansive countertops. A modern fireplace centers the spacious living area as sliding glass doors open to a patio in a secluded, fenced-in backyard. The second floor hosts three en-suite bedrooms, including a primary suite boasting vaulted ceilings, a spa-like bath and a private balcony with a touch of mountain views.
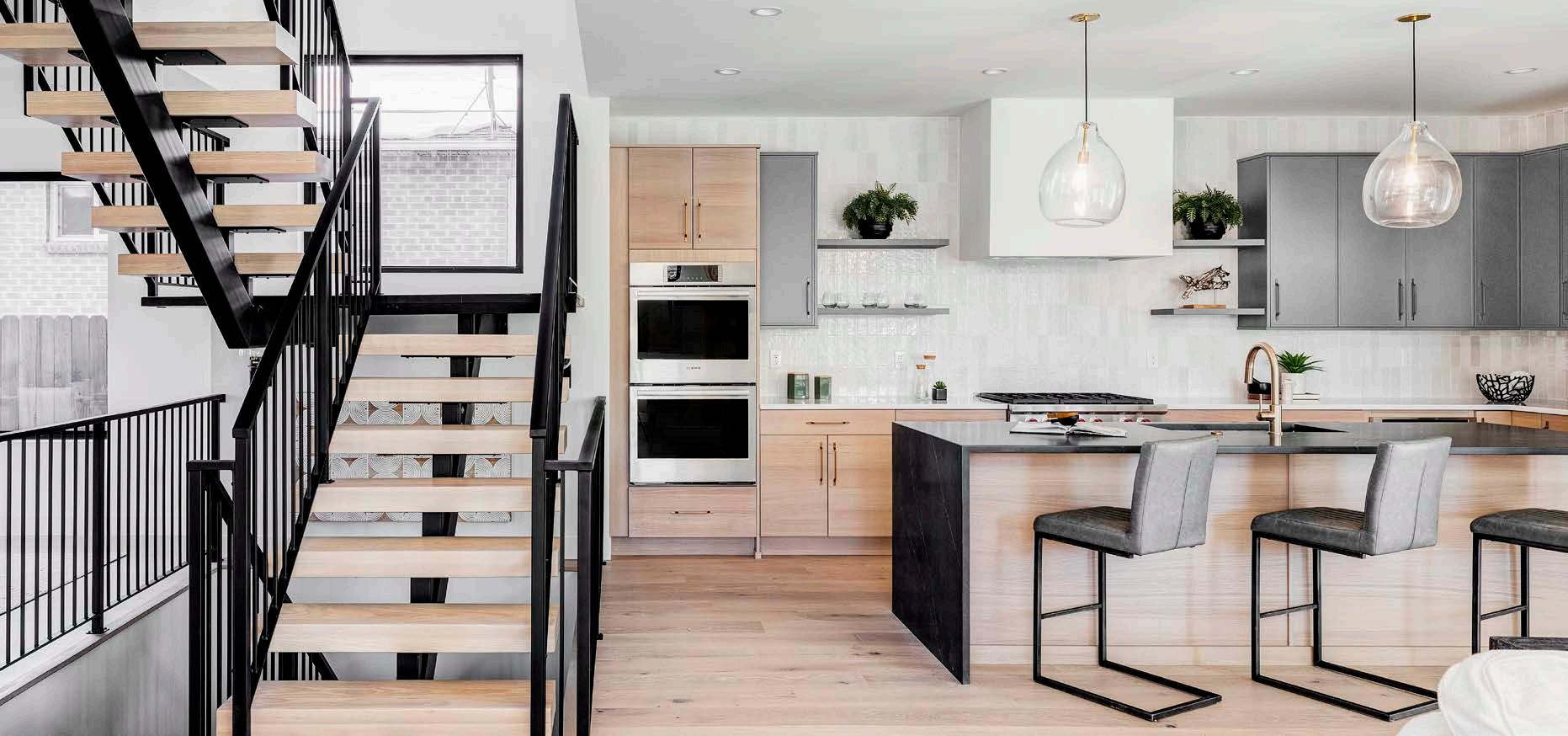
THE BLUEPRINT OF EXQUISITE DESIGN


1652 SOUTH JOSEPHINE // 4 BED // 5 BATH // 4,901 SQFT // CORY-MERRILL
excellent brokers. exceptional homes. extraordinary results.
meet your broker at milehimodern


let milehimodern tell yours
COOLEST HOMES IN TOWN

