THE ARTISTRY OF LIVING
A CATALOGUE RAISONNÉ // MILEHIMODERN


A CATALOGUE RAISONNÉ // MILEHIMODERN

The serene, sought-after setting of Washington Park cascades into this home through vast stretches of windows found throughout. Thoughtfully divided by a stylish stairwell, the open-concept main floor offers a melodious mix of organic and modern elements that blend effortlessly, including light wood, mixed metals and thin black rod iron. Each space is punctuated by curated designer finishes that meld together a composition that is both airy and bold.
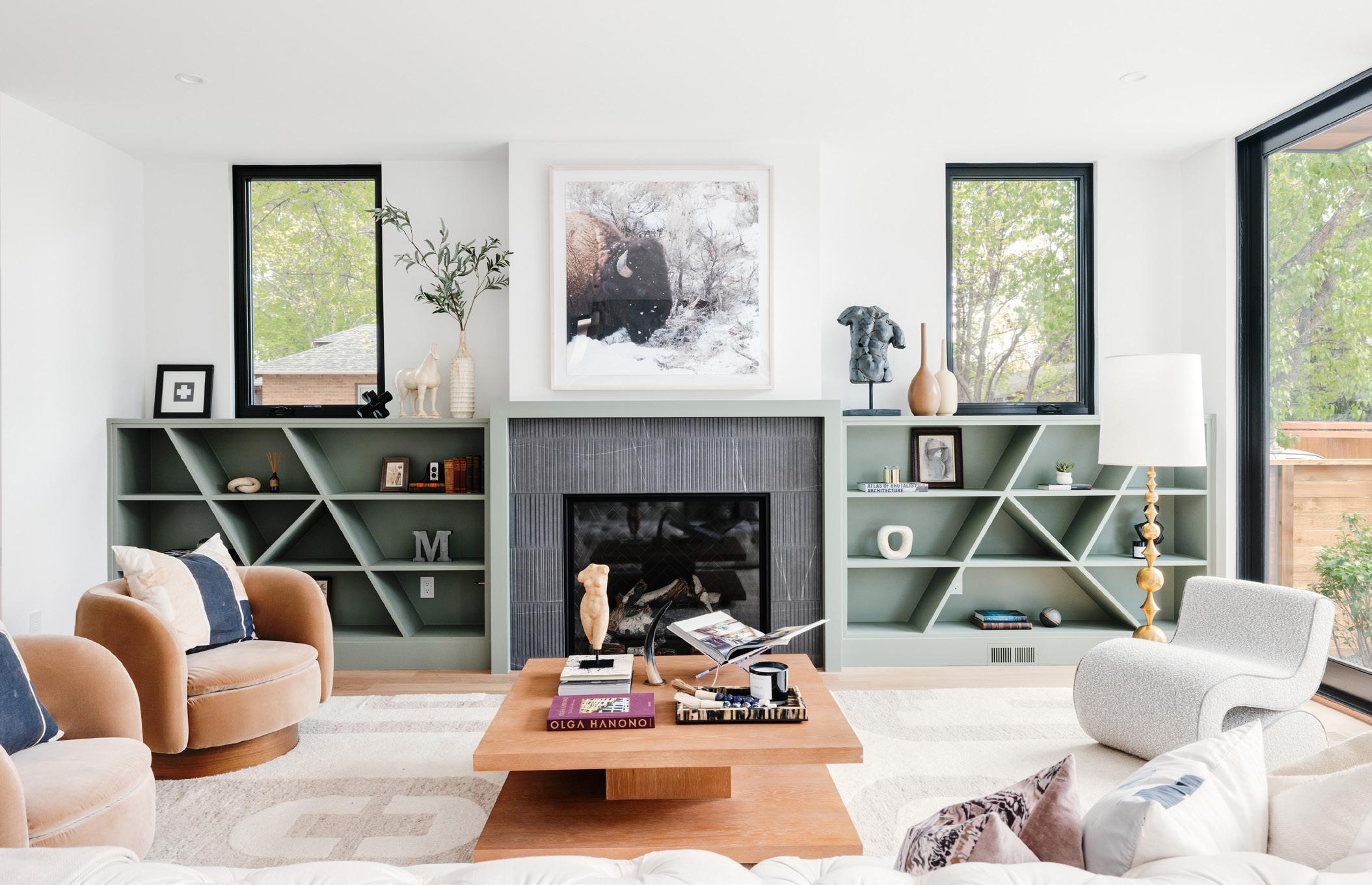

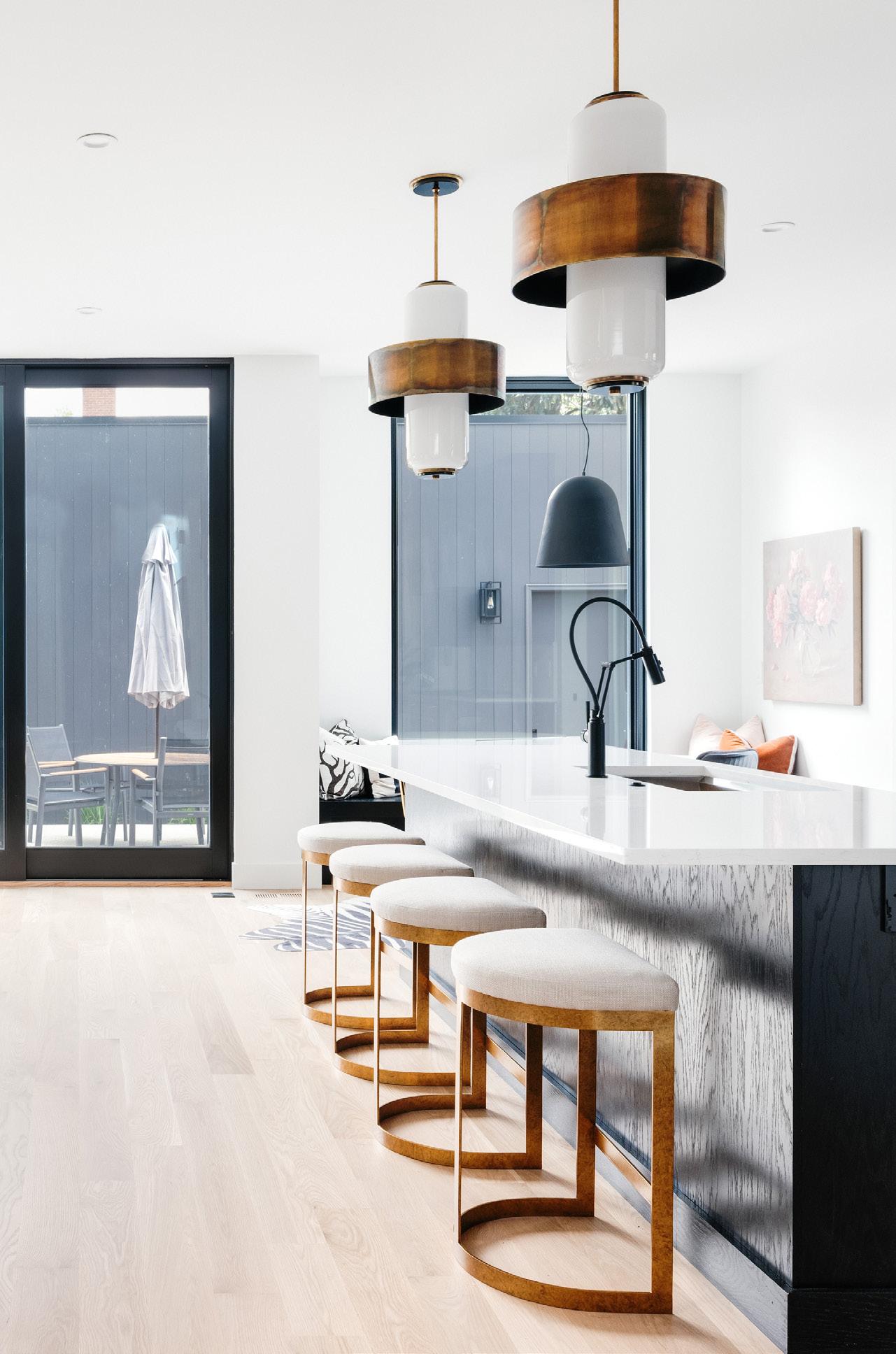
An inspiring renovation redefines luxury living in this modern mountain home. The scale of towering ceilings, expansive walls of windows and high-end touches — such as a showstopping Heat & Glo fireplace — are balanced by the soft, inviting energy of natural finishes.
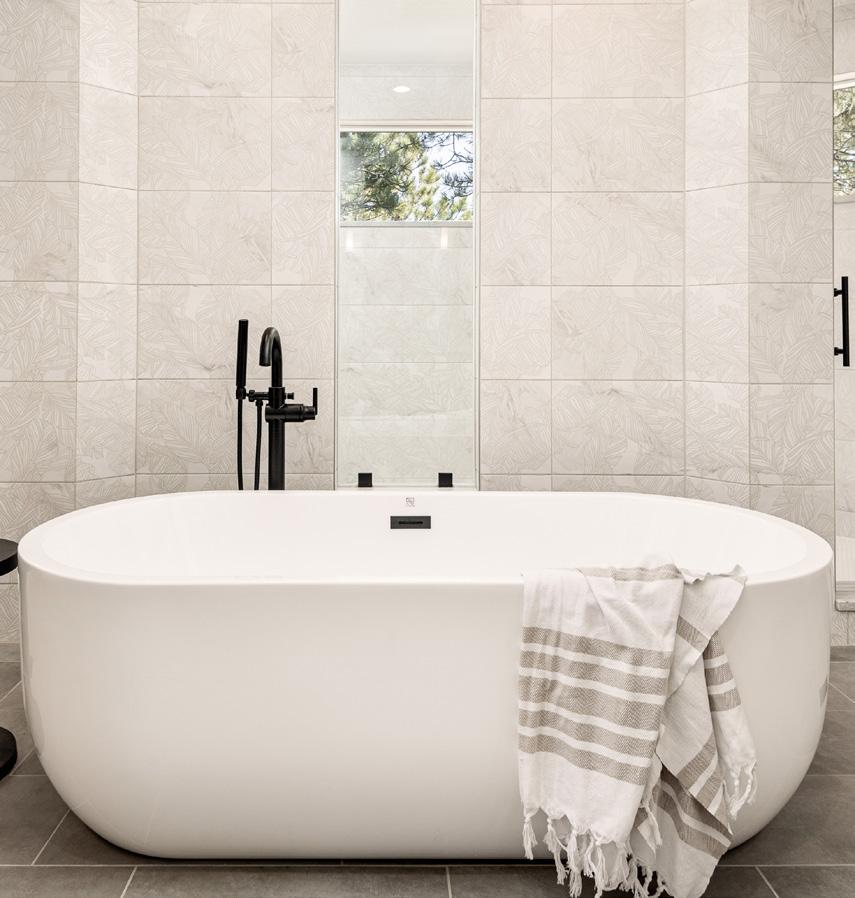

Exposed beams mimic the surrounding wooded landscape while a palette of bold, yet understated neutrals balances gorgeous views. This juxtaposition is further explored in an entertainer’s lower level, where a moody ambiance dances in harmony with cascading natural light.
WHERE
COLORADO’S LANDSCAPE IS HONORED + CELEBRATED

An air of palatial prestige envelops the entirety of this radiant Mayfair residence. Turrets and archways instill a sense of nostalgia on the exterior — a motif that flows inward to a main floor defined by a towering great room with a Nana wall seamlessly connecting residents to an outdoor haven.
Retreat to private balconies, a wine storage area and a lush primary suite with easy access to a spiral staircase, emphasizing the atmosphere of majestic wonder.
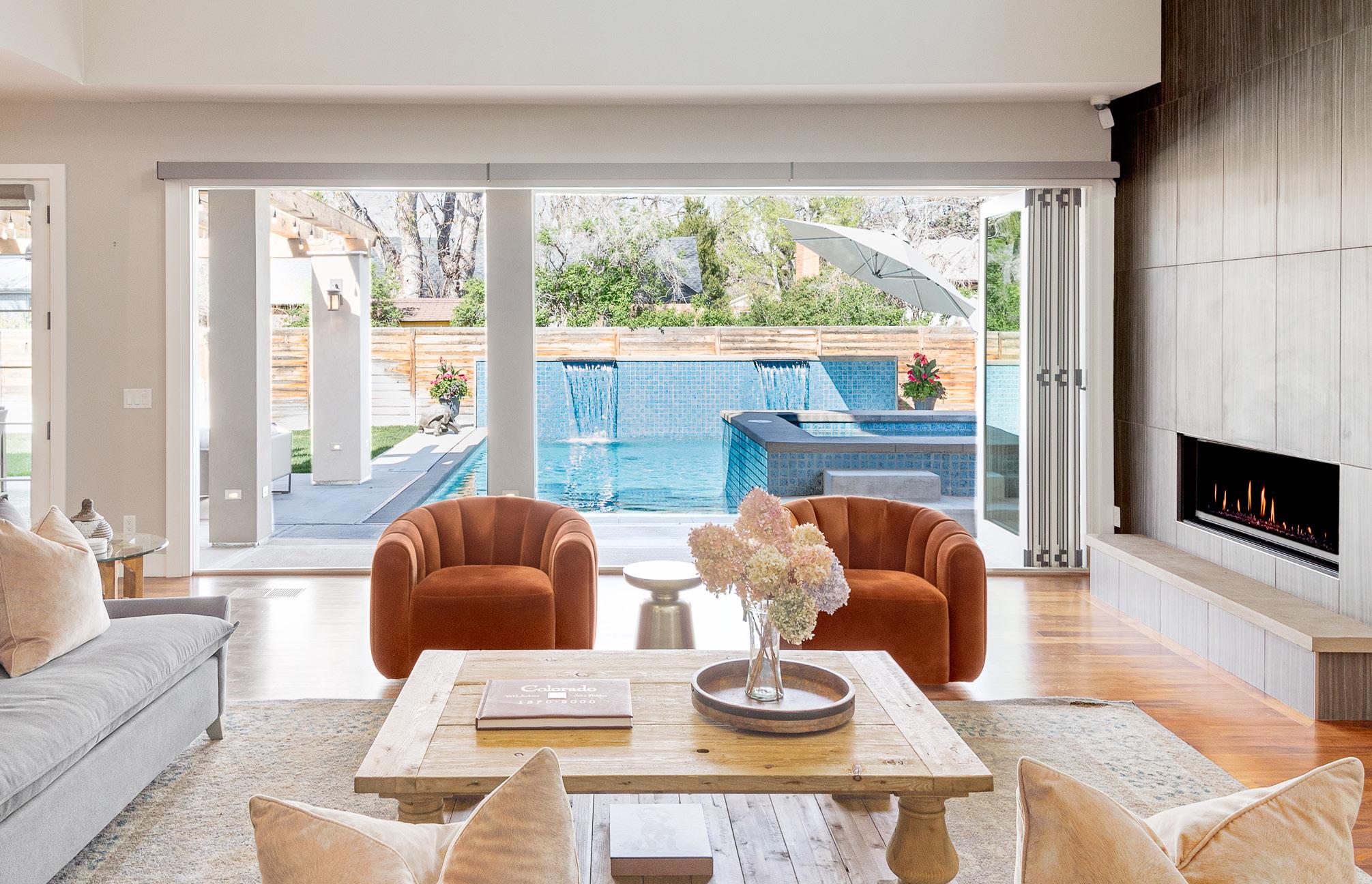
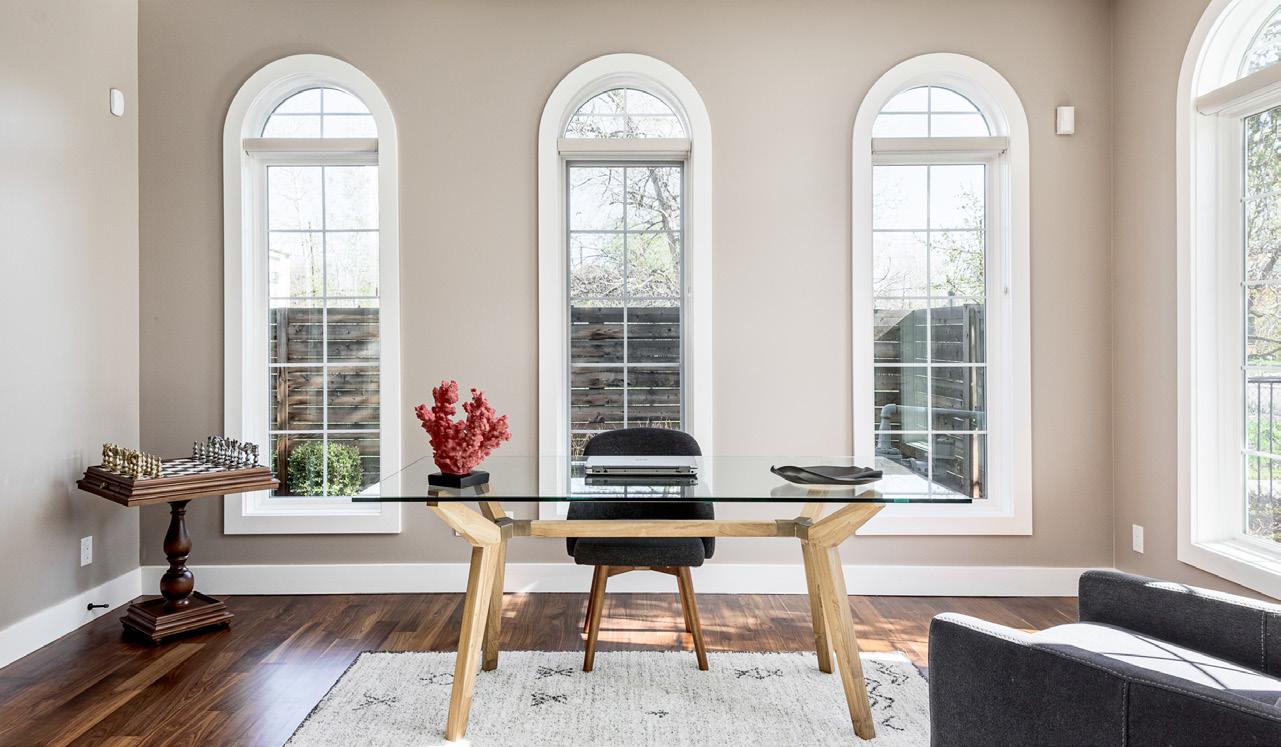

An indulgent masterpiece awaits within the captivating confines of this extraordinary abode, meticulously designed and crafted by the esteemed artisans of Rosewood Construction and Studio3Fold.
The soaring 13-foot ceilings elevate the senses, drawing the eyes upwards, while the harmonious flooring effortlessly guides residents from one splendid space to another. From the expansive living and dining area, seamlessly integrated, to the sleek and sophisticated kitchen, every step is an indulgence in refined taste and unparalleled elegance.
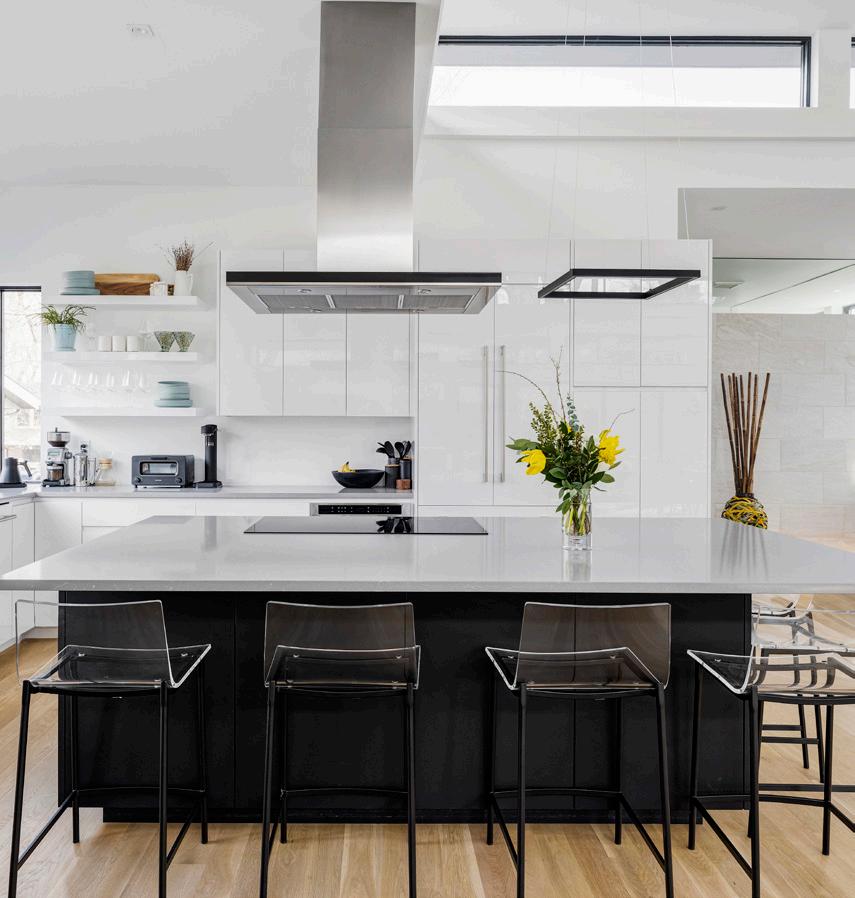


A vision of nostalgic bliss radiates throughout this mid-century modern ranch home. Situated on a rare 14,600-square-foot lot, a completely redesigned and refreshed interior is matched by the charm of original character and details throughout.
A stunning glass entryway welcomes residents into the home bathed in natural light from abundant windows. Warmth emanates from a floor-to-ceiling fireplace in a spacious living area as accordion glass doors open to a covered patio promoting indoor-outdoor bliss.
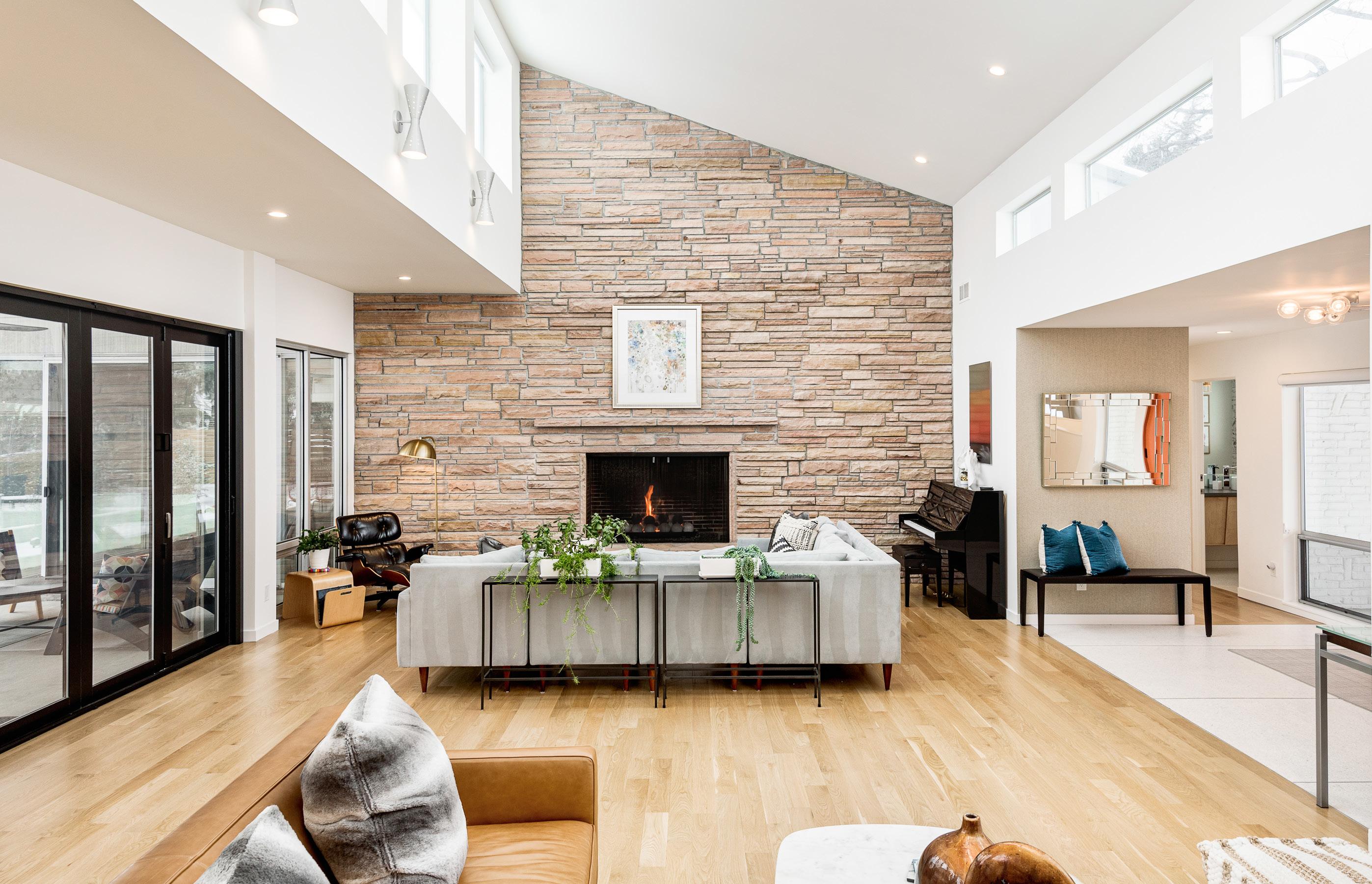
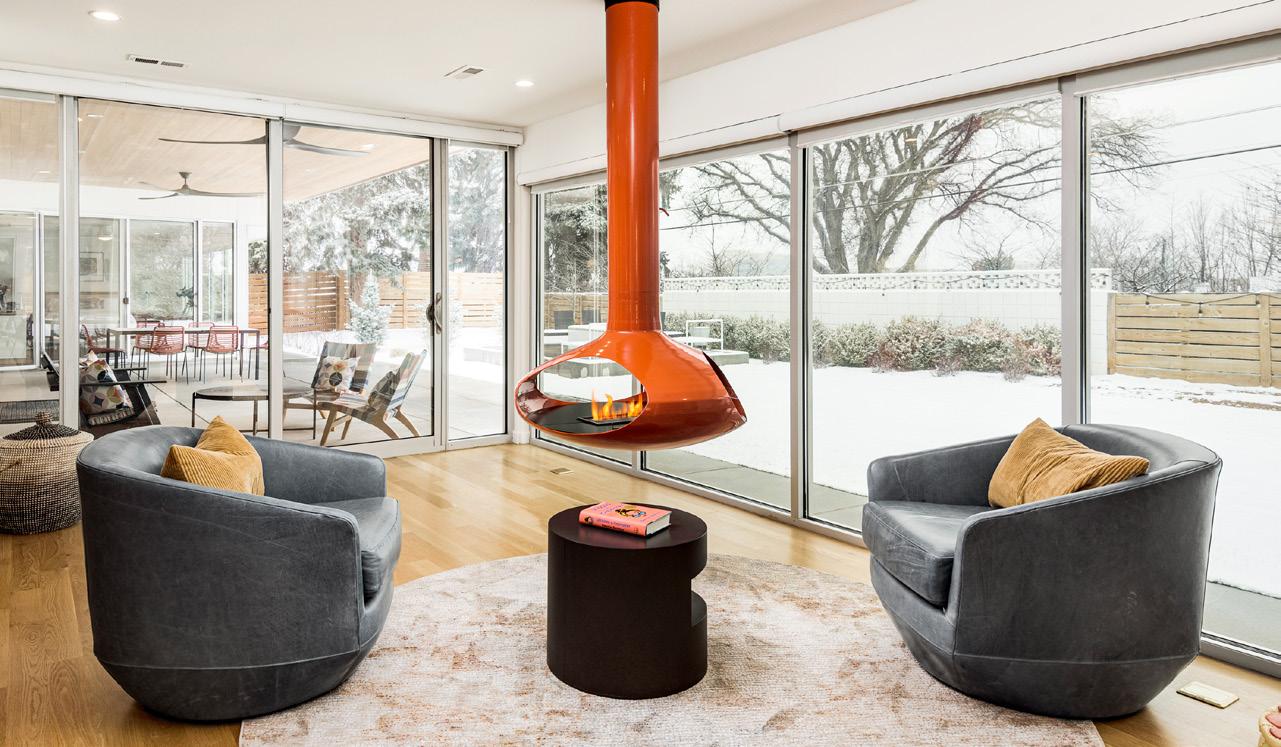
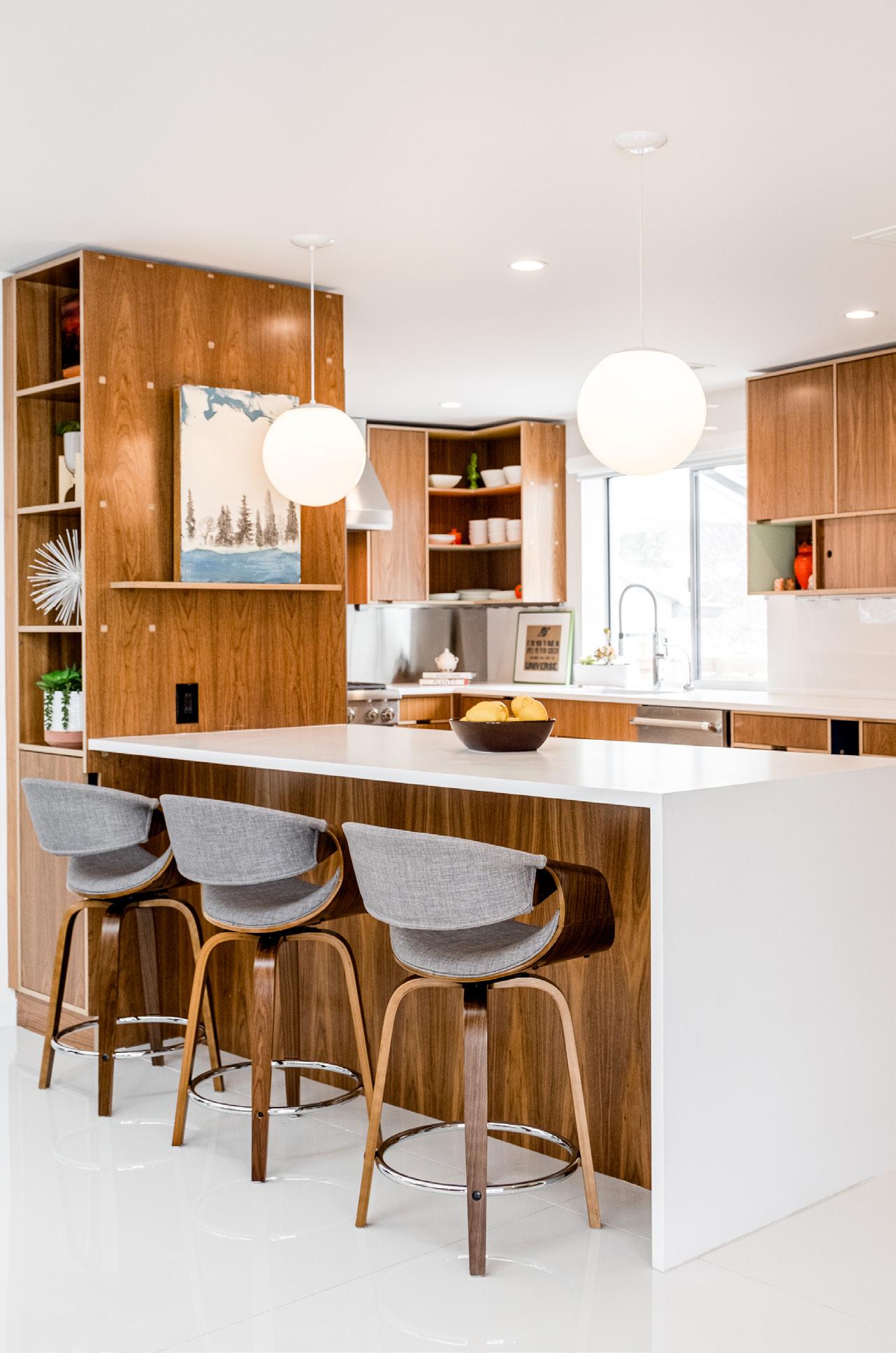

The finest in Boulder living unfolds within the Newlands neighborhood — a locale situated near Downtown, Ideal Market and many of the serene nature trail systems that Boulder has to offer. Nestled on a verdant lot with mature trees, this home celebrates its location with treasured outdoor connectivity. A functional layout offers rejuvenating bedroom spaces and two dedicated main-floor offices that are flexible for endless uses. Thoughtful touches, such as a fireplace on each level, radiant heat throughout and owned solar panels elevate this home to a new standard of luxury in Boulder’s most sought-after community.
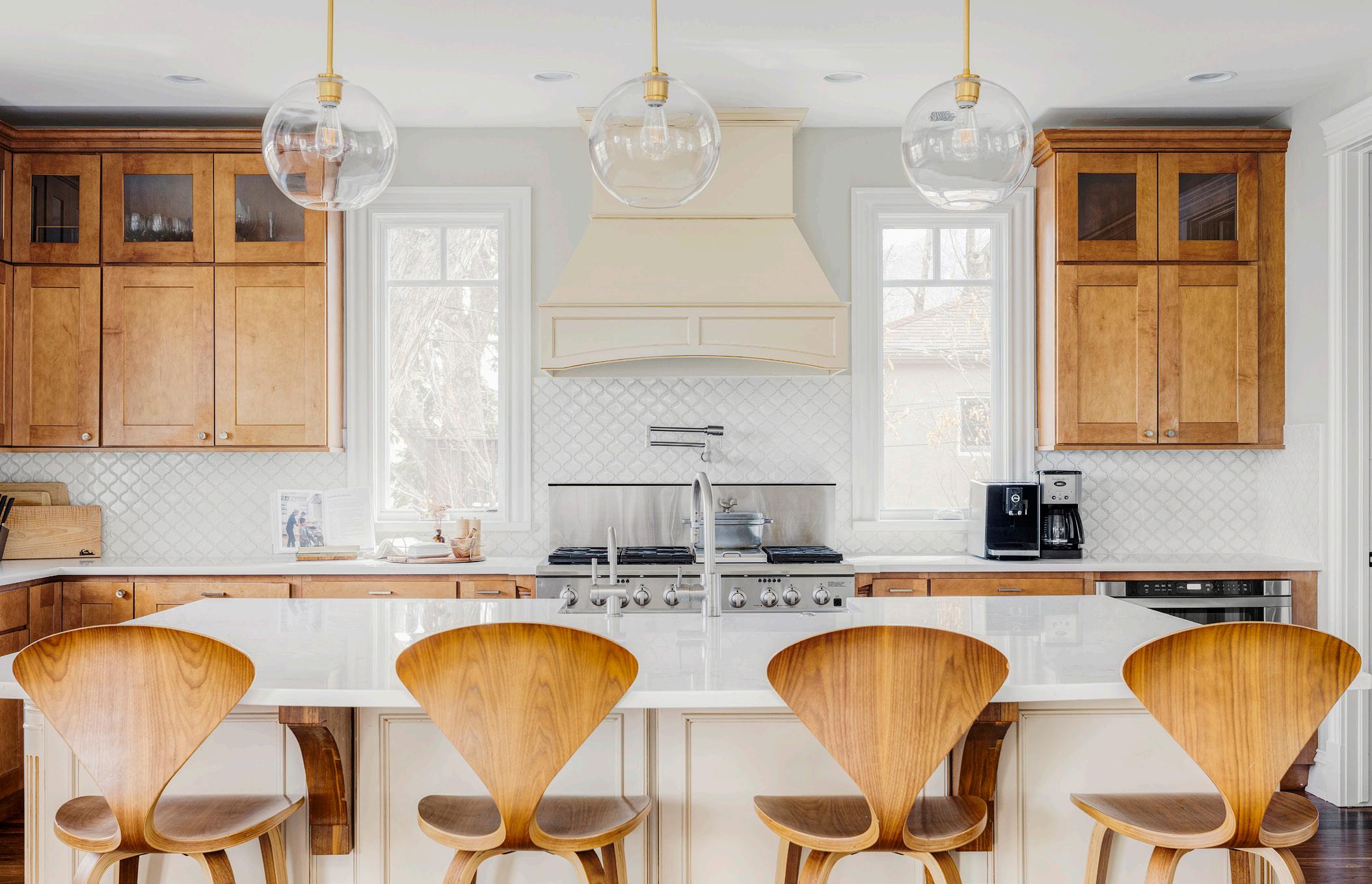 2860 7TH // 5 BEDS // 4 BATHS // 4,352 SQFT // NEWLANDS
2860 7TH // 5 BEDS // 4 BATHS // 4,352 SQFT // NEWLANDS
An illustration of luxury and sophistication emerges within this Cherry Creek North residence. Beautifully reimagined to highlight the architectural artistry, the home blends time-honored design with sleek designer elements.

The grasp of towering beauty takes hold throughout the residence, beginning in a great room capped by a four-tiered chandelier, flowing into a dining space set beneath a skylight that illuminates both the area below and a lofted hideaway above.

 368 ADAMS // 4 BEDS // 4 BATHS // 5,452 SQFT // CHERRY CREEK NORTH
368 ADAMS // 4 BEDS // 4 BATHS // 5,452 SQFT // CHERRY CREEK NORTH
Revel in the melodious modernity of this completely renovated Chautauqua residence. A custom steel and white oak staircase ascends to the upper level where a pristine primary suite awaits. Picturesque views of the natural landscape through an expansive floor-to-ceiling window offers a serene backdrop for relaxation. A tranquil bathroom rivals the finest of spas with a large walk-in shower, double vanities and a freestanding soaking tub.

Admire 360-degree views of the Flatirons from a rooftop deck with Ipe wood decking. Lush greenery and the natural mountain landscape envelop the outdoor space providing an idyllic backdrop for this backyard escape.
400
CHRISTMAS TREE // 3 BEDS // 4 BATHS // 3,268 SQFT // CHAUTAUQUA


Architectural allure abounds in this charming Tudor residence nestled in Hilltop. Poised on a tree-lined street, a timeless brick exterior and a covered front patio draw residents inward to an open-concept main floor drenched in generous natural light. An elegant dining room with outdoor connectivity sets the stage for entertaining while a home office flaunting built-in shelving offers a private workspace.
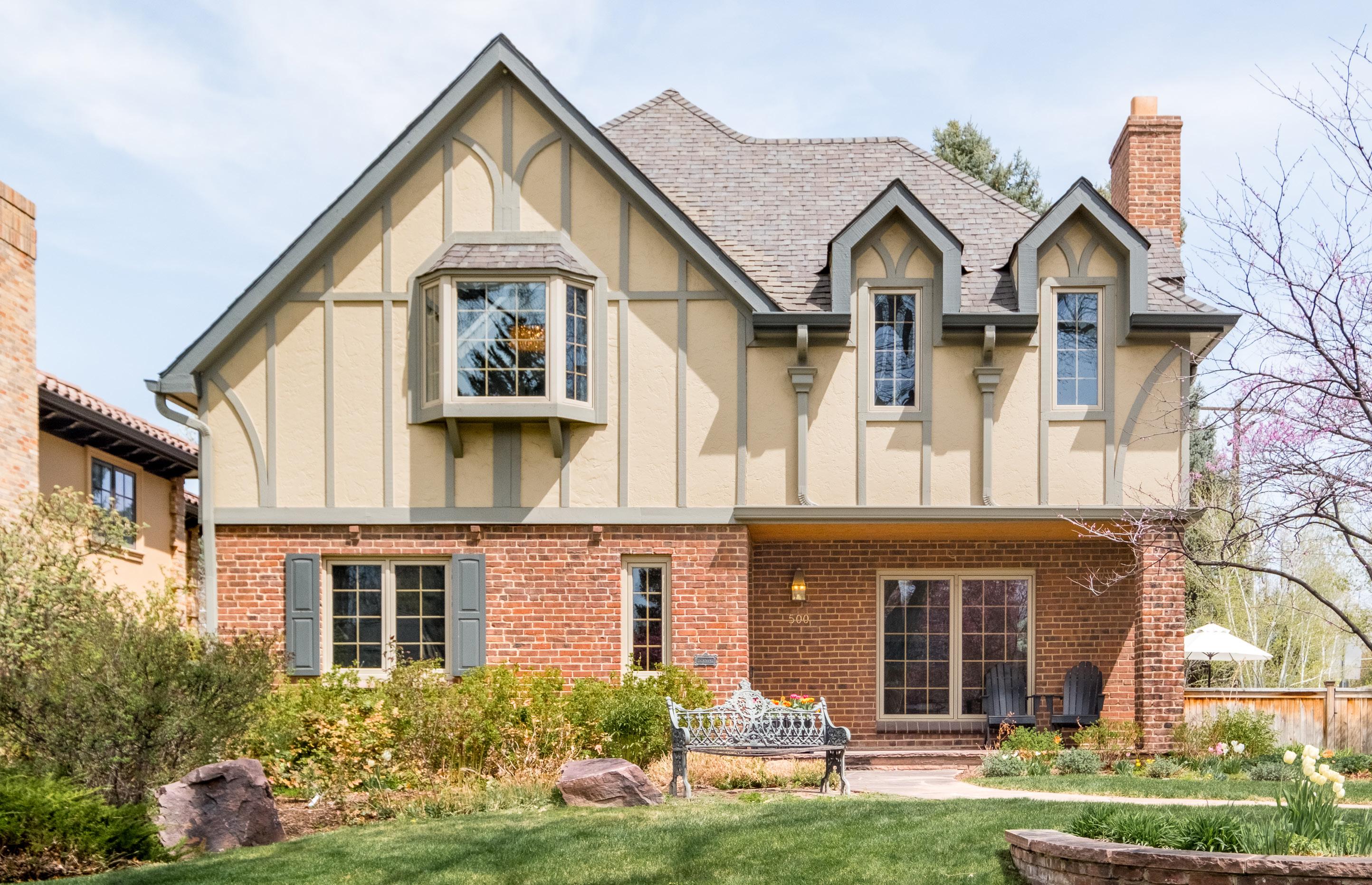 500 CLERMONT // 4 BEDS // 4 BATHS // 4,633 SQFT // HILLTOP
500 CLERMONT // 4 BEDS // 4 BATHS // 4,633 SQFT // HILLTOP
Modern grandeur is celebrated at every turn in this Wash Park residence. A curation of neutral finishes harmonize together, ranging from soft white walls and warm wood flooring to slate black railing and window casing. This bold example of contrast is explored on a showstopping floor-toceiling fireplace in the living area and further within the spa-like primary suite, where luxurious hexagonal tile grounds the space in depth.


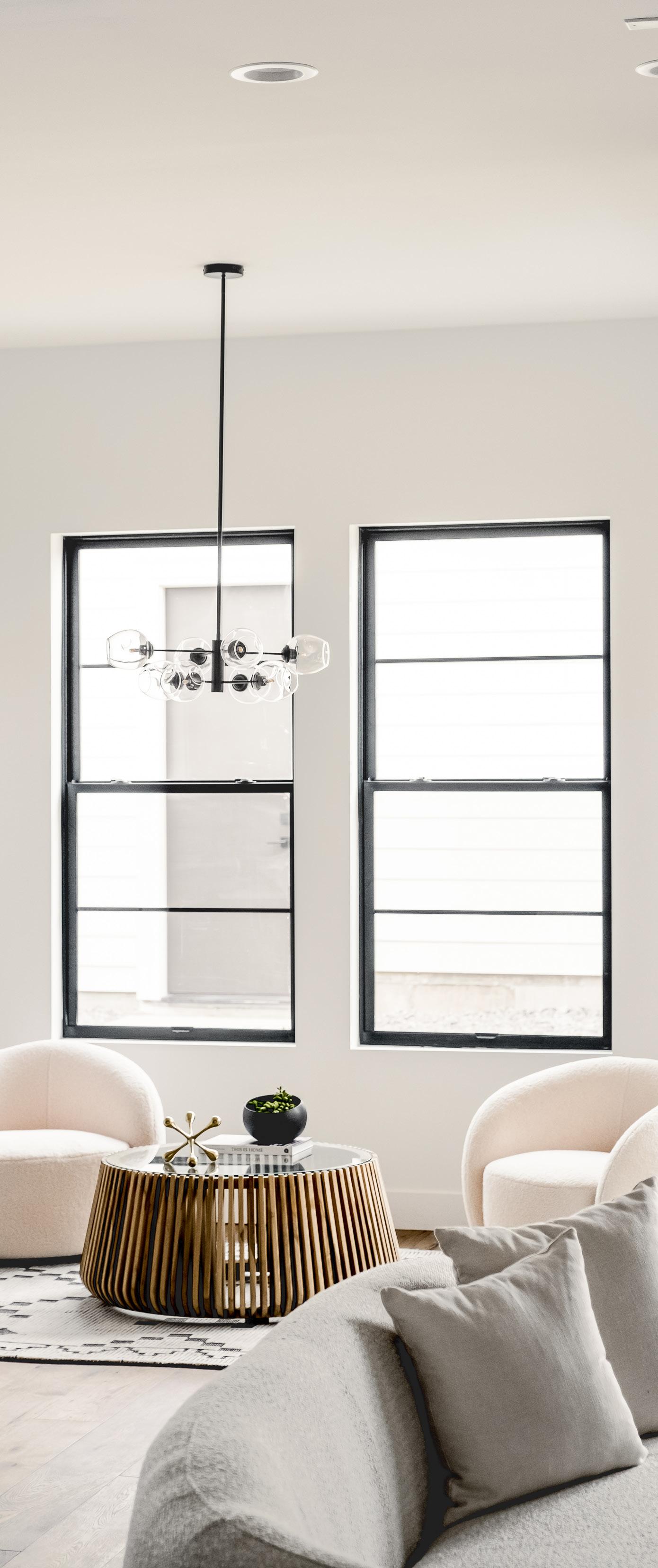
The unique layout of this Valhalla treasure is transformed by a series of angular walls and slanted ceilings. Towering stone surrounds a fireplace while vast transom windows inundate the floorplan with cascades of natural light. The surrounding landscape creates living artwork within wide expanses of windows, creating a feeling of seamless immersion within the environment.

BREATHE IN THE LUSH SURROUNDINGS
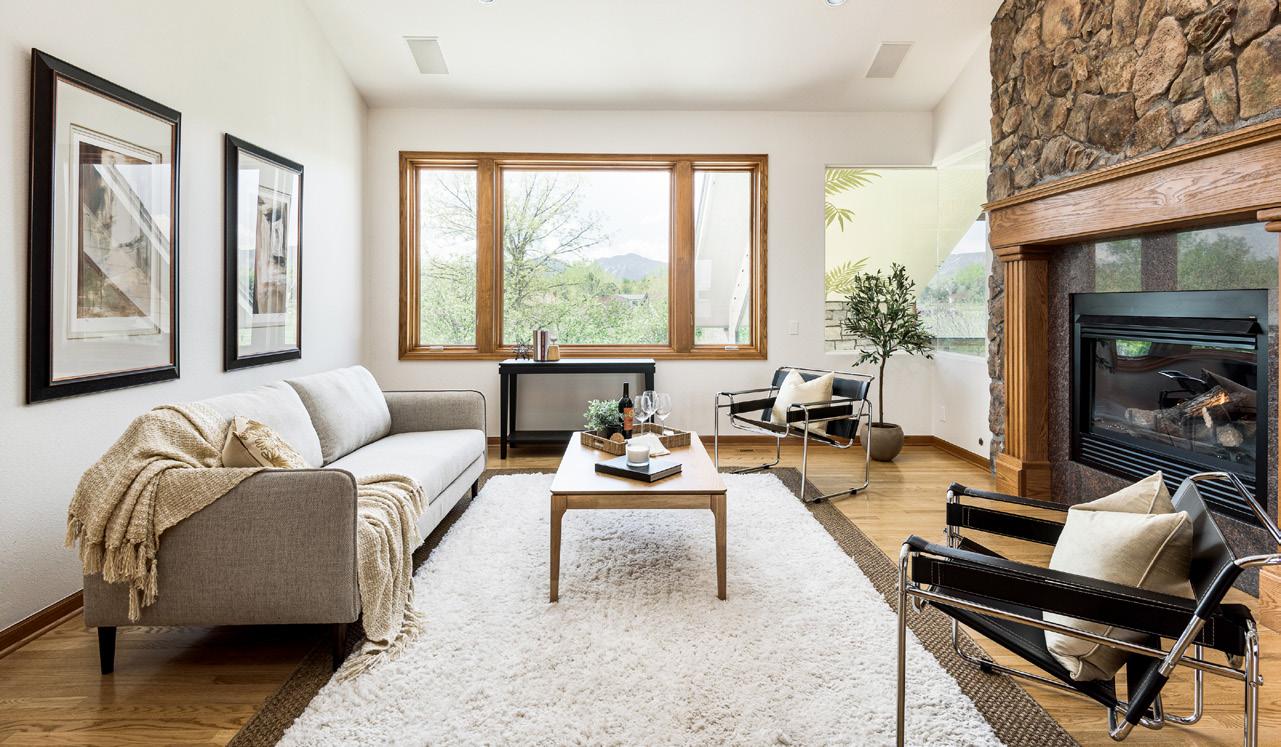


Sleek serenity is artfully embraced in this stylish residence nestled in the heart of Bonnie Brae. A covered front patio invites residents inward to an open layout flanked by elegant details including ornate casing. Coffered ceilings meet patterned wallpaper in the living area while a tray ceiling in the primary suite encapsulates a subtle beadboard. A wood plank wall emboldens a recreation space in the lower level as concrete flooring balances the warmth with cool grays.
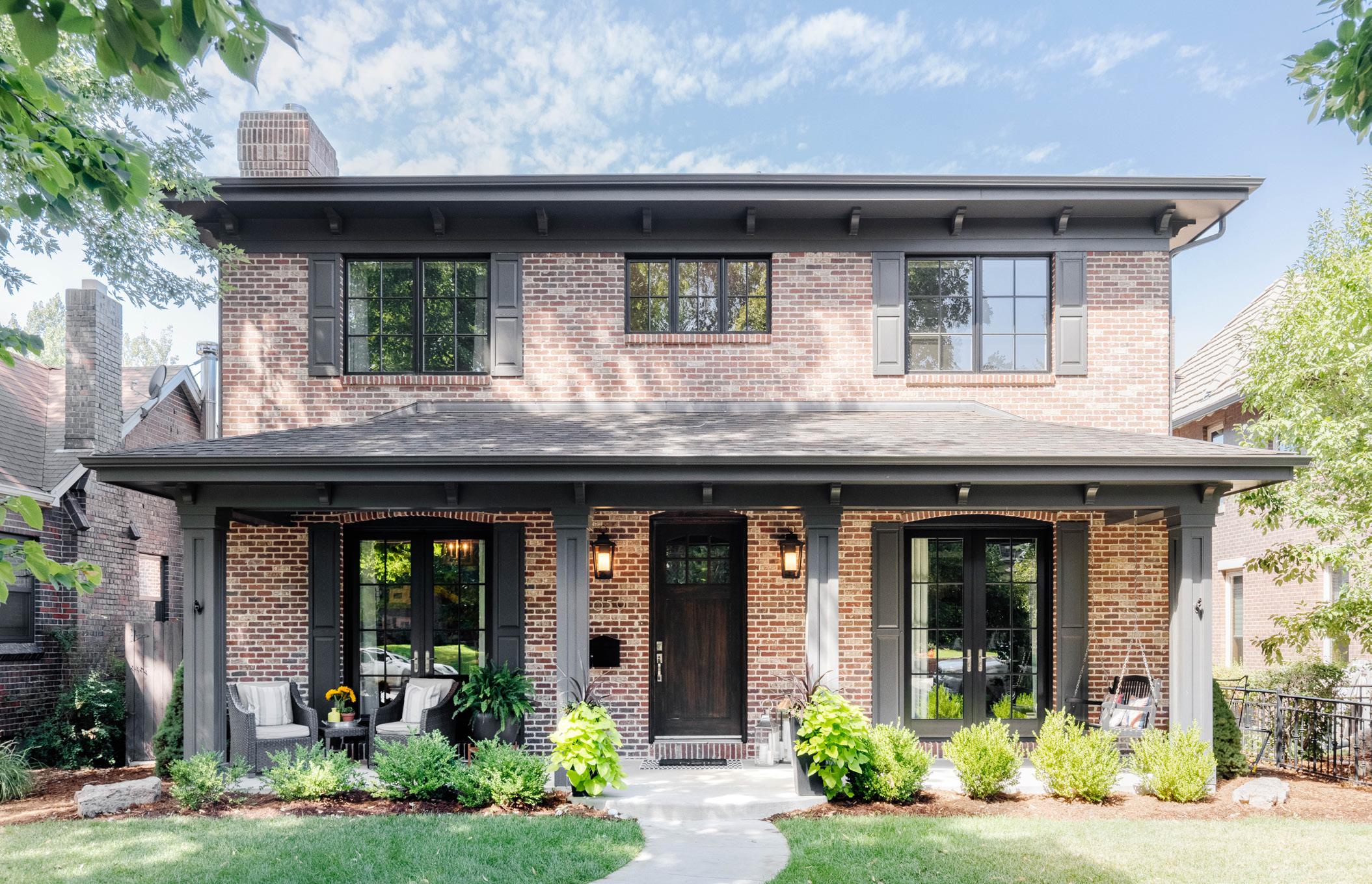 1059 SOUTH COLUMBINE // 6 BEDS // 6 BATHS // 4,868 SQFT // BONNIE BRAE
1059 SOUTH COLUMBINE // 6 BEDS // 6 BATHS // 4,868 SQFT // BONNIE BRAE
Infused with an aura of airy livability, this residence — artfully crafted by Thomas James Homes — provides a private sanctuary with access to everything that makes the West Highlands locale coveted. Glass French doors open to a main-floor office brimming with potential and flexibility. Slate fixtures add subtle depth in a chef’s kitchen while still adhering to a calming, rejuvenating motif. The open-concept dining and great room with sliders to the patio and backyard allow for both indoor and outdoor entertaining space in a fully landscaped yard.

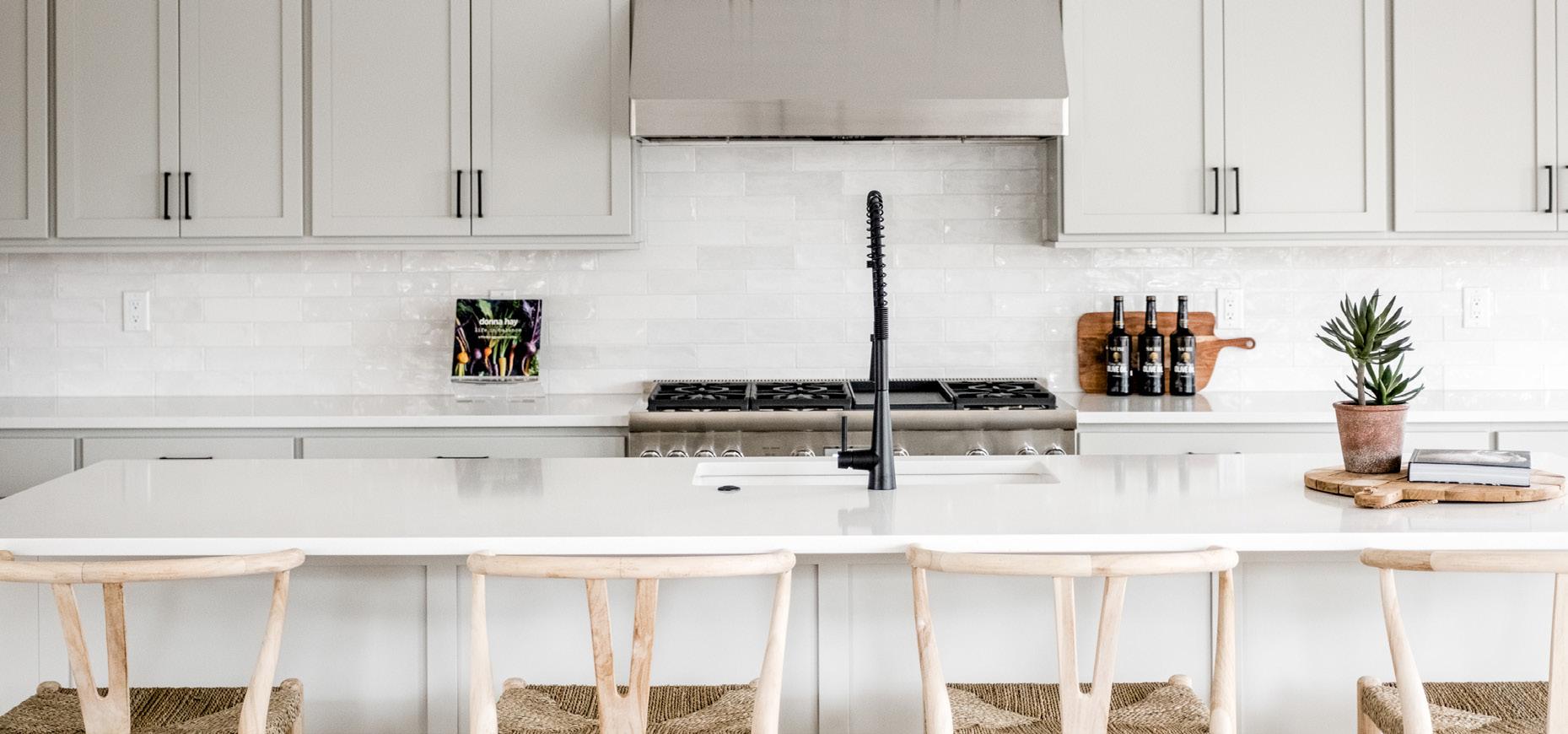
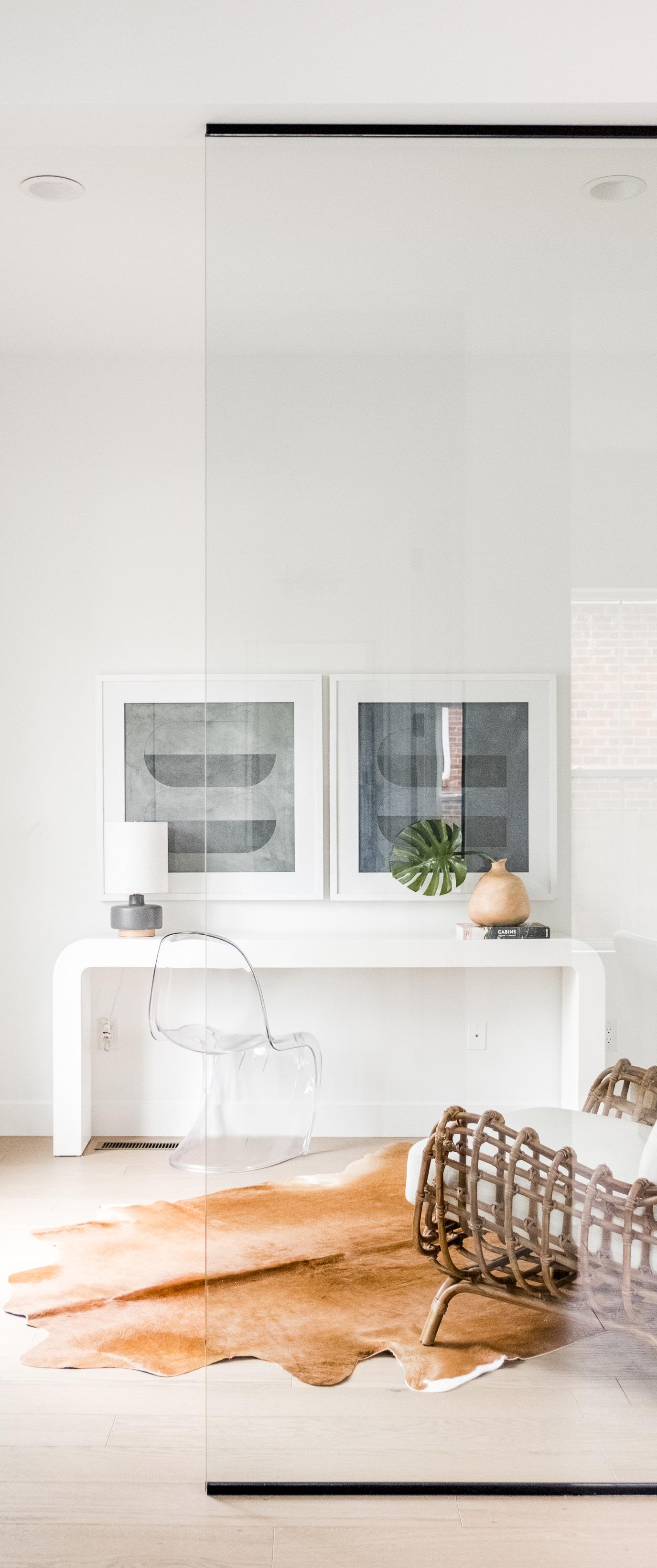
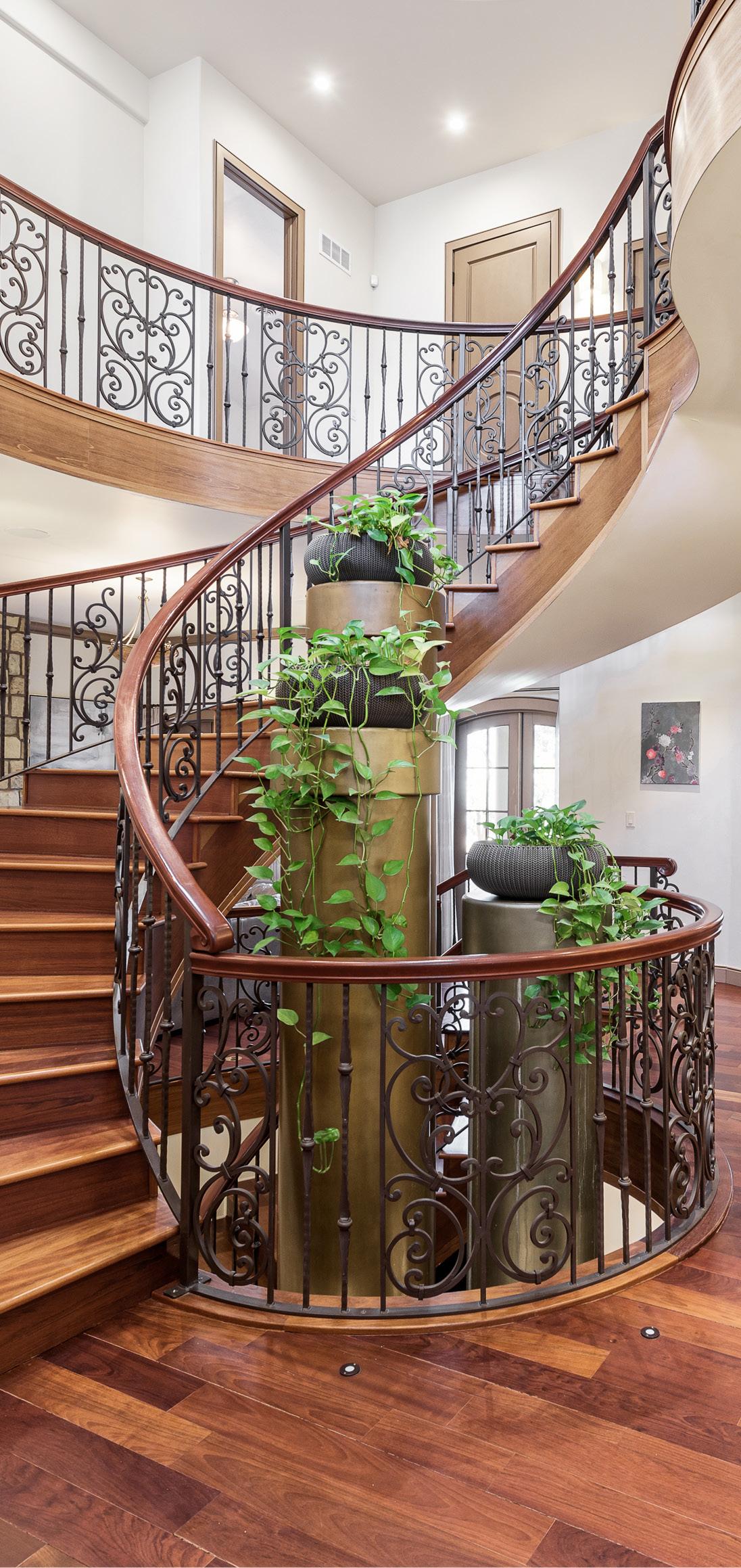
A vision of bespoke elegance is illustrated within this Lowry residence. Luxurious landscaping and natural stone paths lead to a double-height entryway with a showstopping curved staircase. Home entertaining is a joy with a stunning formal dining room surrounded by windows and outdoor connectivity.
Multiple living areas offer space for rejuvenation and conversation while a vast chef’s kitchen features an eat-in area, expansive island, fireplace and high-end appliances. The elevator — an uncommon amenity for the area — escorts residents to the upper-level en-suite bedrooms, including a lavish primary suite with towering ceilings.
 7461 EAST 6TH // 5 BEDS // 7 BATHS // 7,694 SQFT // LOWRY
7461 EAST 6TH // 5 BEDS // 7 BATHS // 7,694 SQFT // LOWRY
From its eye-catching exterior to its interior brimming with sophisticated and luxurious design selections, this extraordinary residence is artfully designed to stand out from the crowd. Ascend the floating stairs to the pinnacle of the residence, where a spectacular top floor great room provides a grand entertaining space. Accenting this area is a patterned wall that creates a soft focal point without overwhelming the home’s artistic composition.

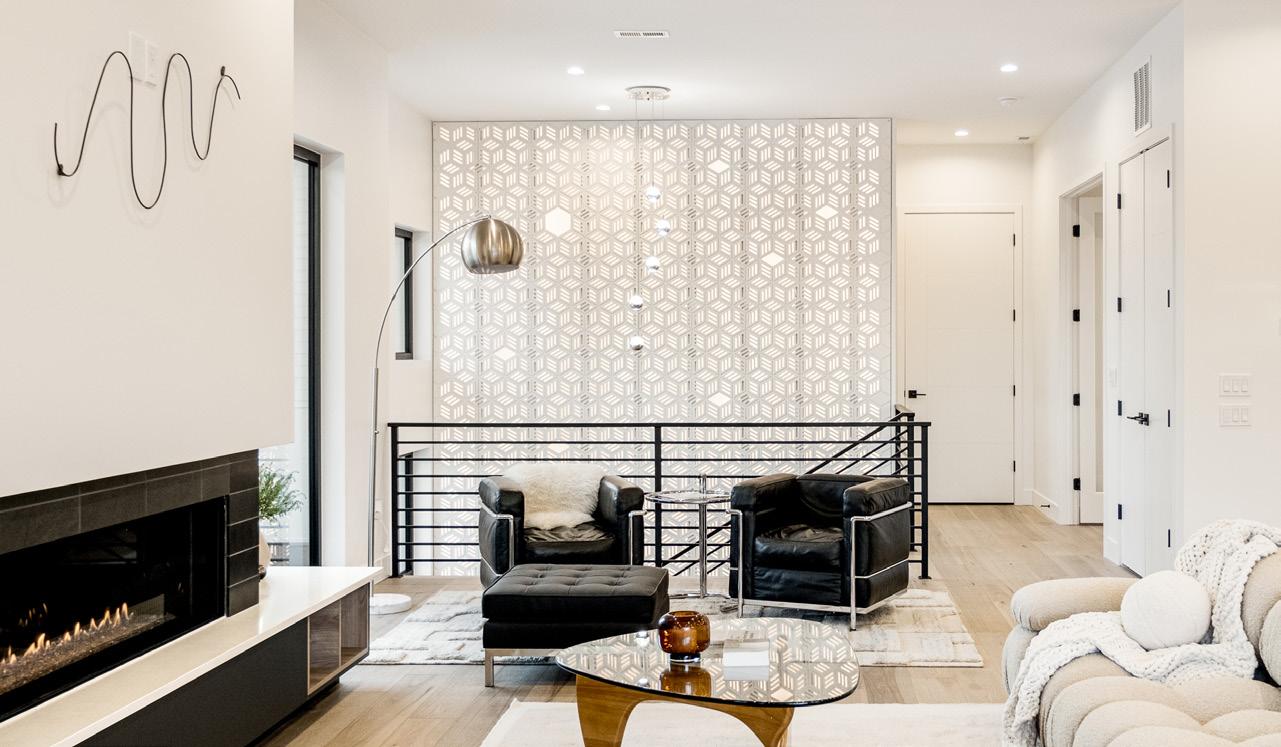
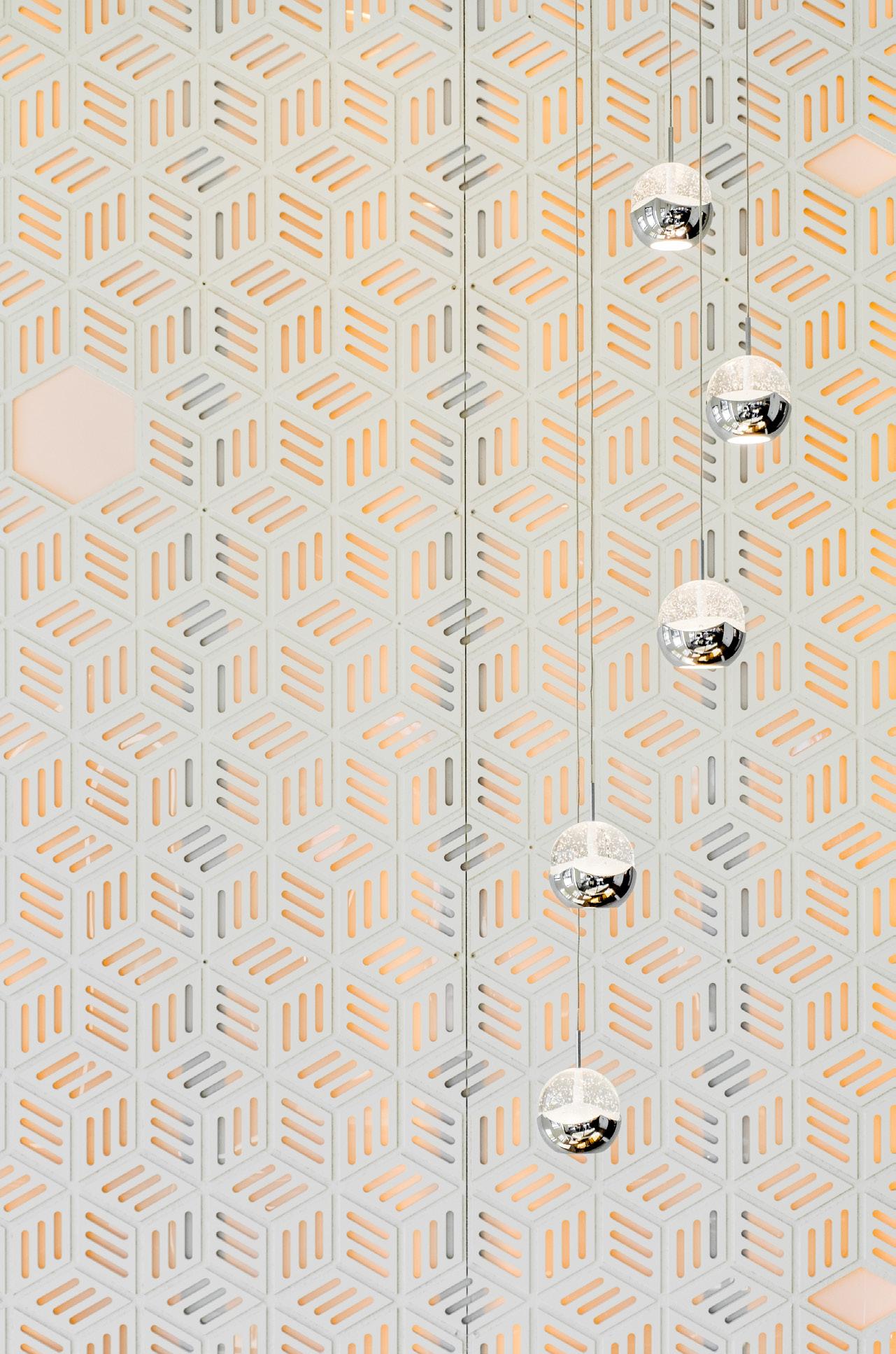

Poised on an expansive lot and flaunting an open-concept layout, this residence harmoniously balances a contemporary lifestyle with timeless and inviting elements. Soft instances of woodgrain vignettes surface throughout the home. Expanses of cabinetry in a chef’s kitchen, nostalgic paneling in a formal dining space, a continuation of slatted millwork in the primary suite — all perfectly poised to counterbalance the bold, linear composition of the architecture.
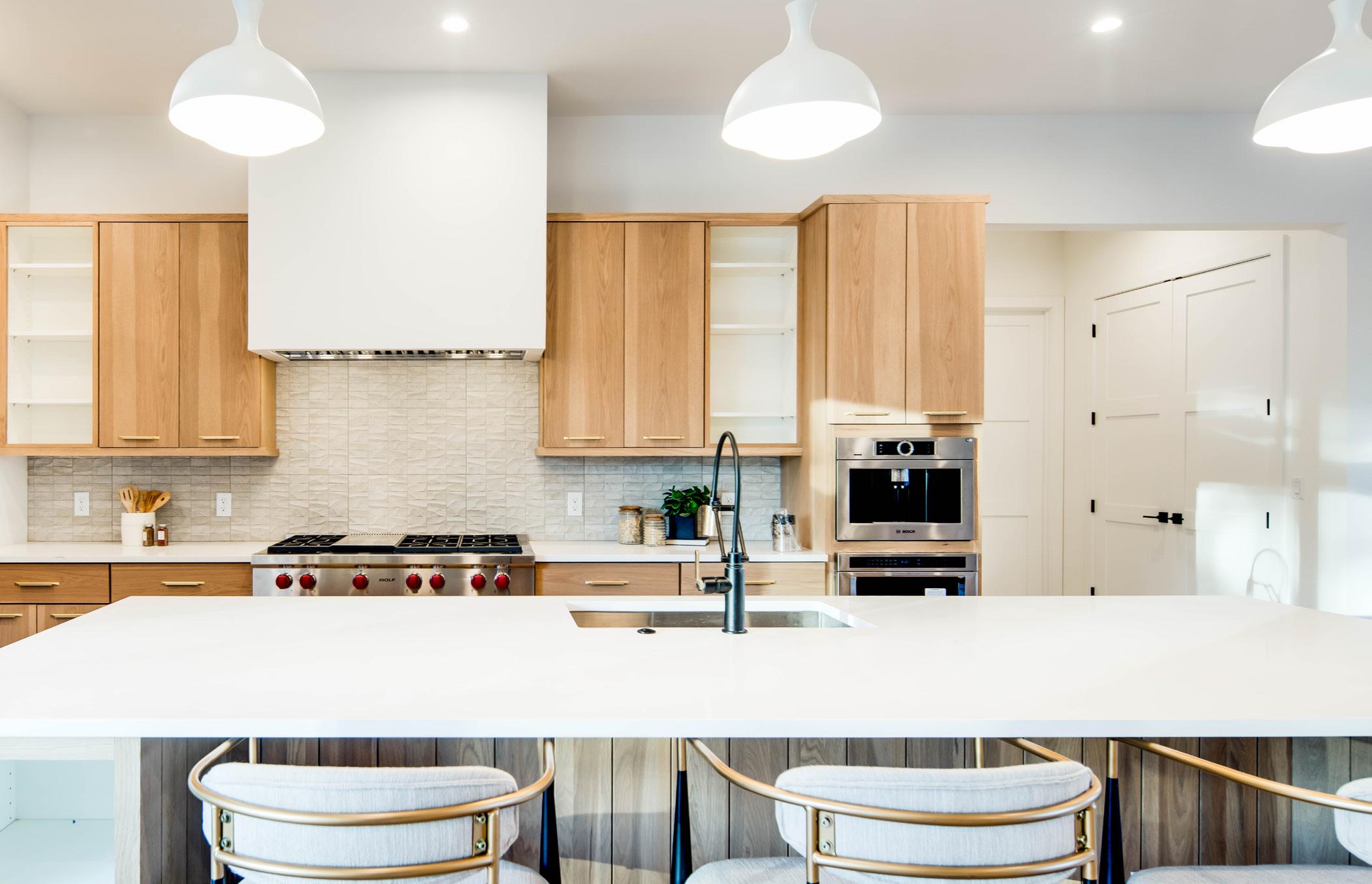 310 NORTH LOCUST // 4 BEDS // 5 BATHS // 5,238 SQFT // CRESTMOOR PARK
310 NORTH LOCUST // 4 BEDS // 5 BATHS // 5,238 SQFT // CRESTMOOR PARK
Steeped in an enviable locale in the heart of Cory-Merrill, this refined residence is characterized by open, bright interiors, classic elegance and modern finishes. A stately exterior welcomes residents further inside to a thoughtful and sophisticated floorplan with plentiful windows, high ceilings and elevated design. Capacious formal areas, such as a dining space situated beneath coffered ceilings and a great room accented by a stone-surrounded fireplace, exemplify the definition of luxurious living and traditional form.

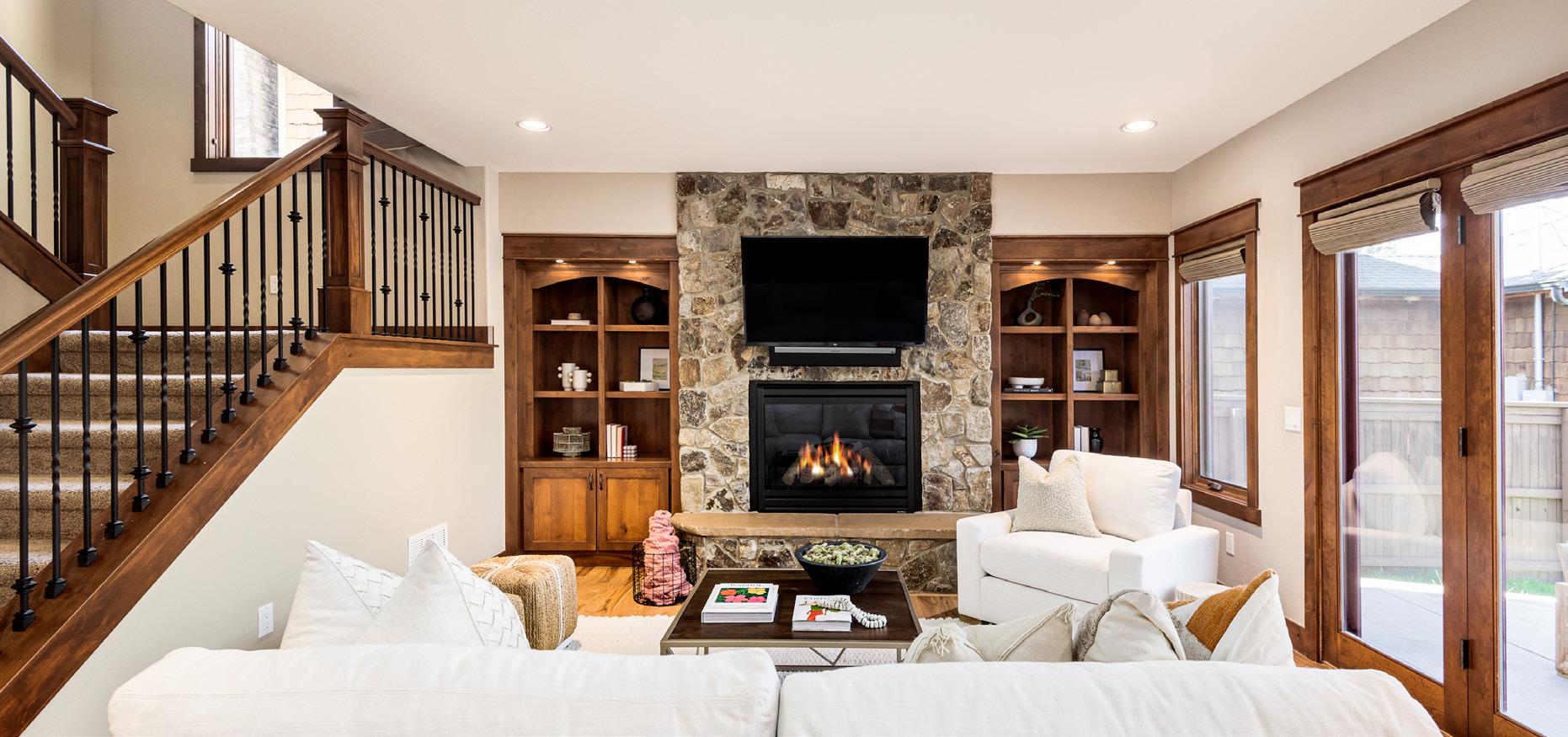
SUBTLE NUANCES
CREATE A PICTURE OF SOPHISTICATION
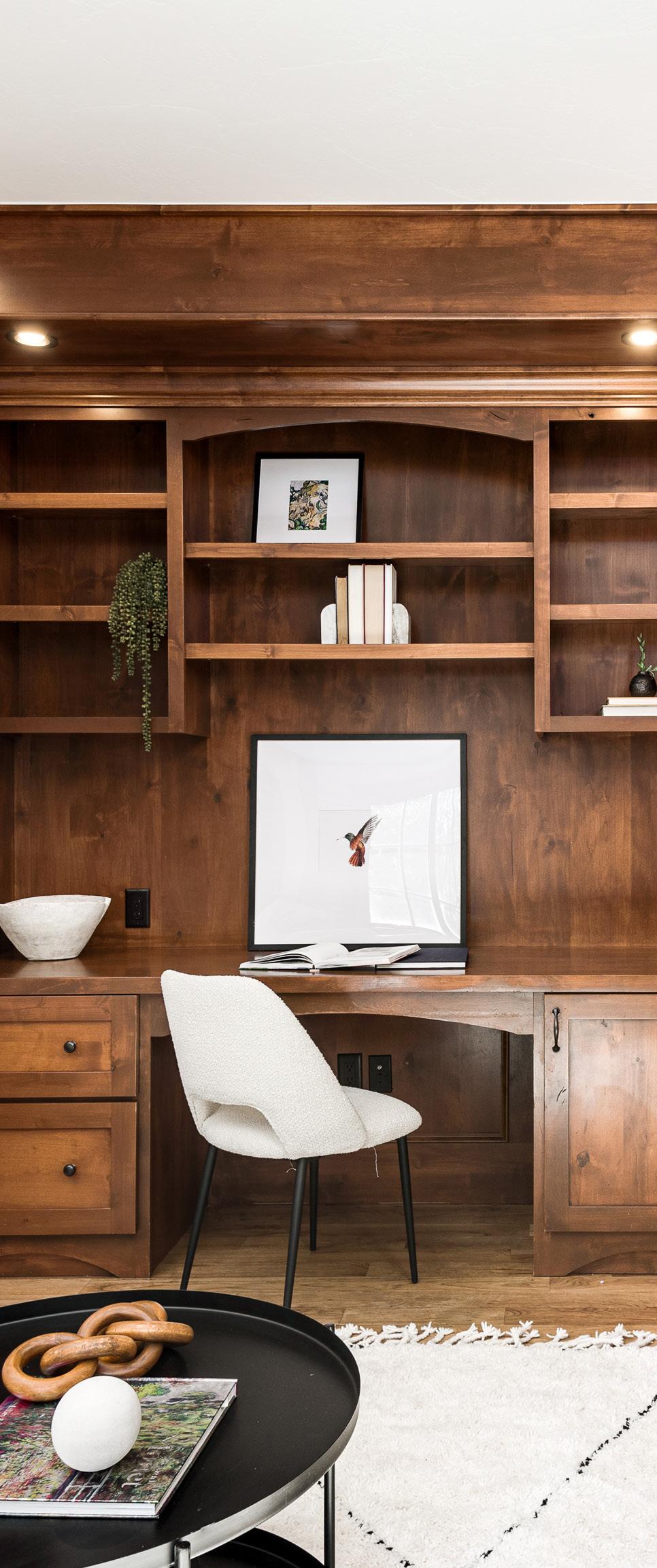
A modern vision of design excellence comes to life in this Wash Park new build. Multilevel duplex living is exemplified with an open-concept layout that serves as a perfect stage for entertaining. Grounded by a fireplace and flanked by built-in storage, the living area is a bright retreat for both home gatherings and quiet refuge.
Designer-selected finishes uphold a chic, yet refined motif throughout the home with earthy textures and soothing hues. Handsome wood flooring flows gracefully underfoot matched by a neutral color palette crafting a serene setting. Aesthetic floor, shower and wall tiles in the bathrooms promote harmonious balance with modern fixtures. Stylish light fixtures found throughout provide additional illumination.
 528 SOUTH GAYLORD // 5 BEDS // 5 BATHS // 3,291 SQFT // WASH PARK
528 SOUTH GAYLORD // 5 BEDS // 5 BATHS // 3,291 SQFT // WASH PARK
CONTEMPORARY EXPRESSION IS BLISSFULLY ILLUSTRATED


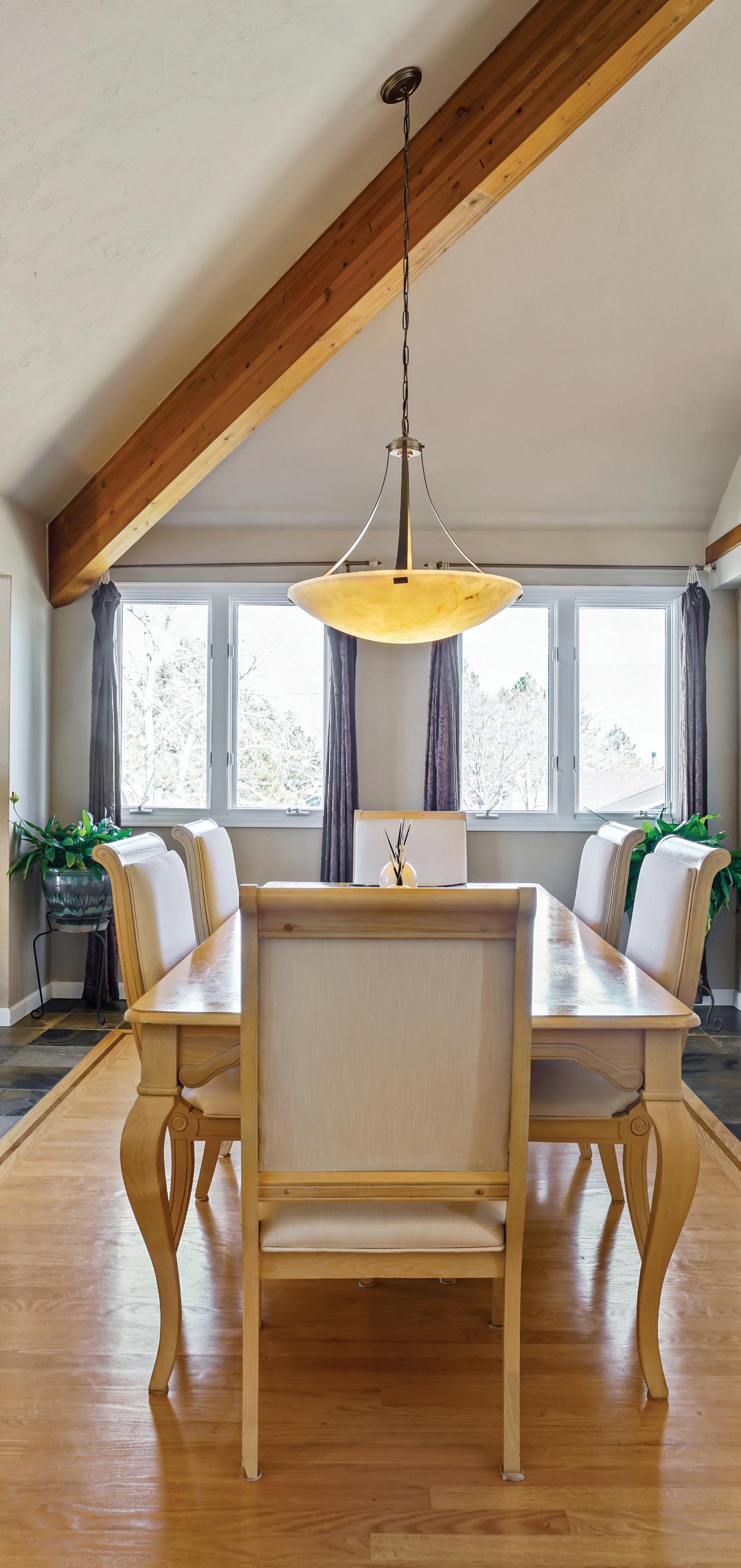
An illustration of radiant living, this exquisite home shines with thoughtful detail. Lustrous streams of light meander in through oversized windows, creating a sense of seamless connectivity to the beautiful Colorado landscape. Remarkable oversized windows intersect with vaulted ceilings, creating a center stage for panoramic views.
Three outdoor decks — all of which were recrafted in 2019 — frame this home, affording residents generous outdoor access to admire the surrounding views. The spacious corner lot offers endless possibilities for recreation and outdoor relaxation. For hobbyists, a vast barn with three garage doors and a workshop with sealed concrete flooring allows for a variety of creative endeavors.
 4990 VALHALLA // 3 BEDS // 4 BATHS // 3,840 SQFT // VALHALLA
4990 VALHALLA // 3 BEDS // 4 BATHS // 3,840 SQFT // VALHALLA
Contemporary bliss cascades throughout this new construction residence poised in University Park. Custom white oak millwork throughout is complemented by high ceilings to craft an airy, natural atmosphere. A stunning floor-to-ceiling fireplace anchors a living area defined by an array of wide windows.
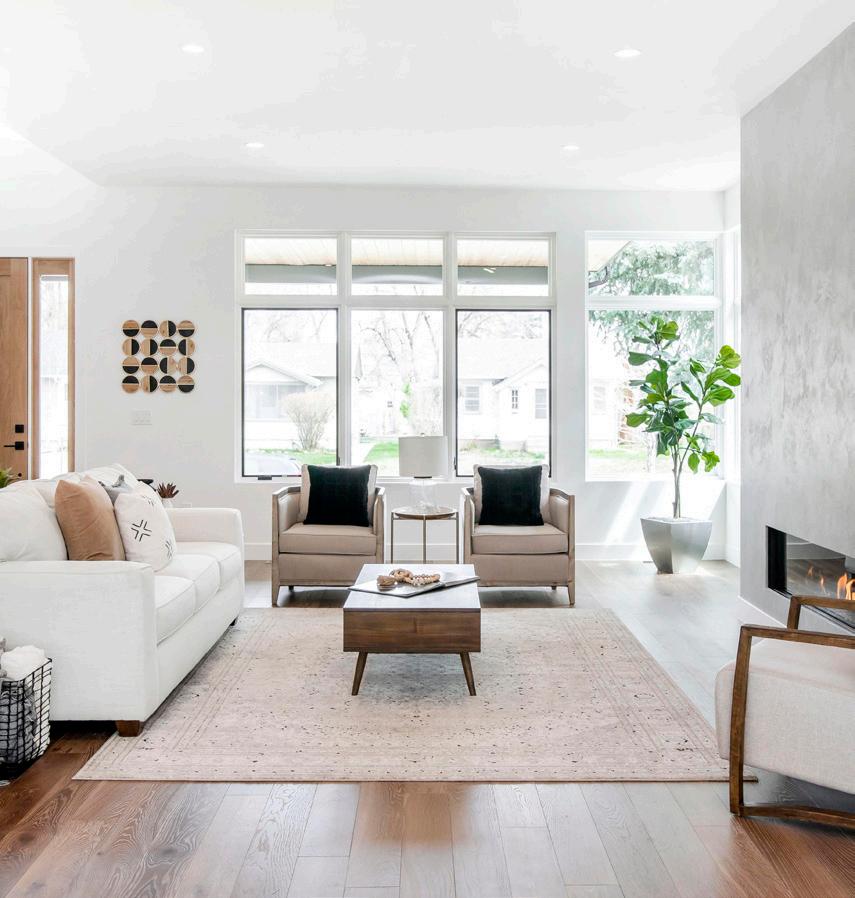
The monochromatic motif of slate-colored cabinetry, industrial-style elements and bright white walls is gracefully accented by warm woods and an abundance of natural light.

A UNIFORM COMPOSITION PAIRED WITH INVITING WARMTH

Designed by Renee Kaiser of Studio Rand, this stunning, single-level living home exudes luxury. The perfect marriage of privacy and proximity, this incredible property is set on three expansive acres with sweeping city views, yet is only a five minute drive from Boulder’s vibrant downtown.
The grand entryway, with its inlaid slate, marble and metal art, leads to a great room with soaring ceilings, wall-to-wall fire feature and captivating beams. The recently-remodeled gourmet kitchen boasts high-end, state-of-the-art appliances and a magnificent single-slab leathered granite kitchen island. The primary bedroom is a vision of elegance, featuring a gas fireplace with Ann Sacks accent tile, remote-controlled drapes and a private patio.

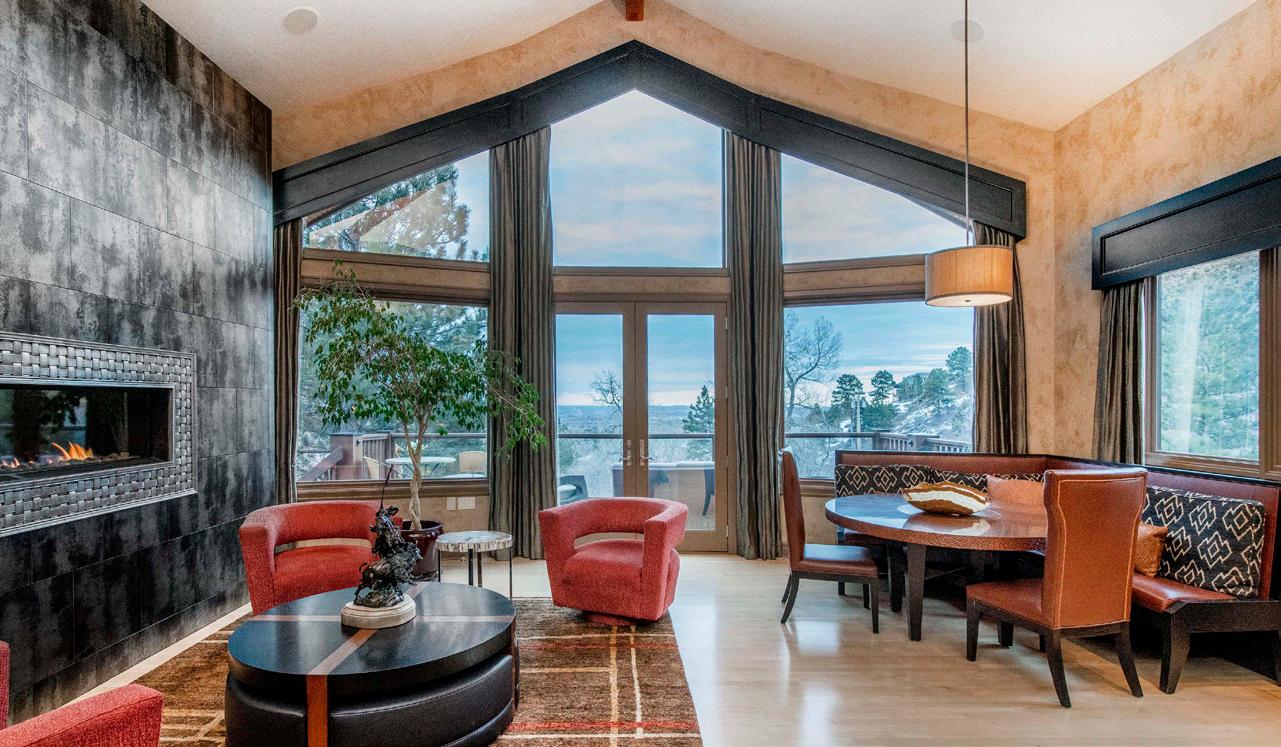
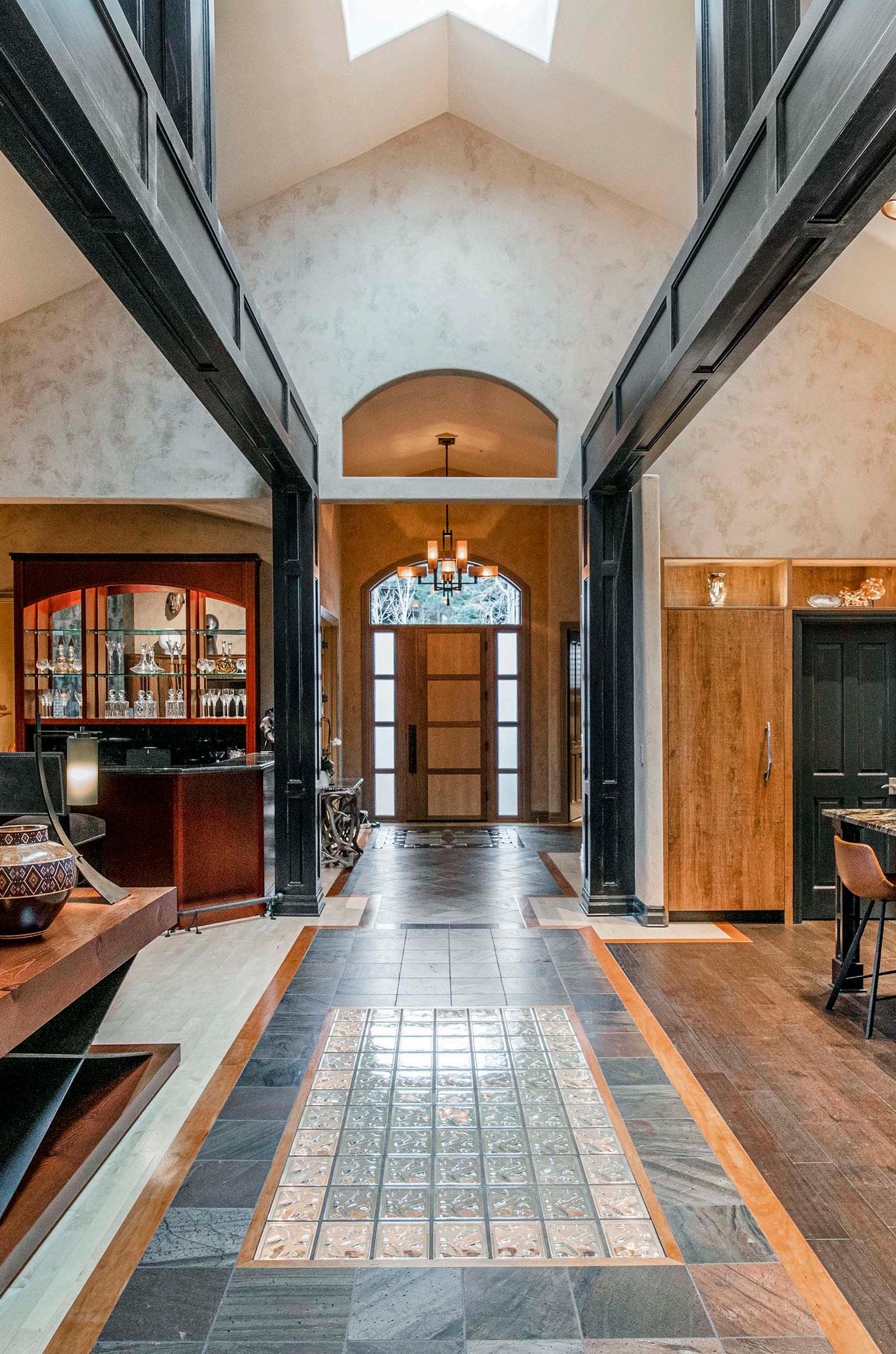
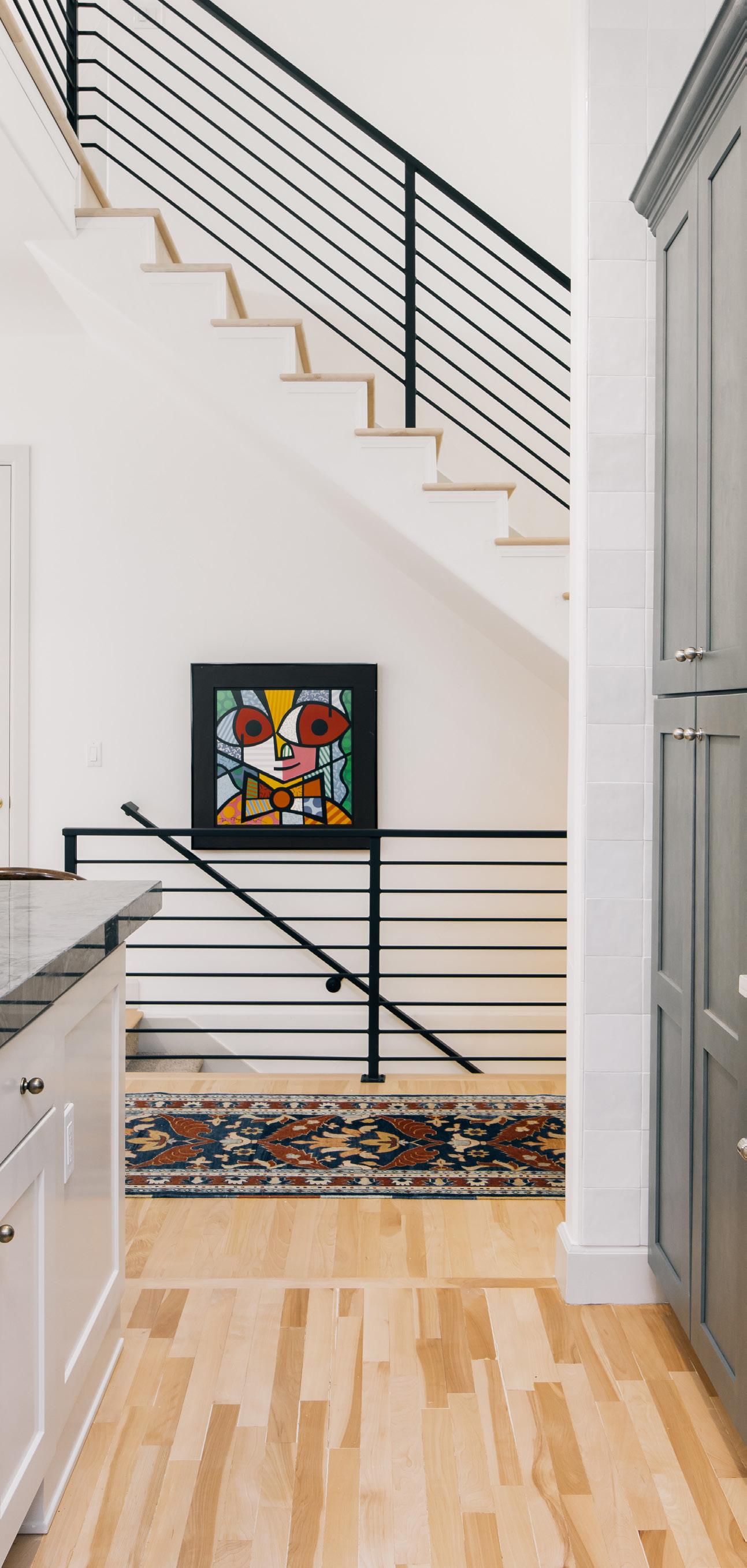
Completely renovated in 2022, this Cherry Creek residence beams with aesthetic allure and showcases the highest quality of materials, attention to detail and a functional, thoughtful layout.
Seamless indoor-outdoor connectivity is inspired throughout the home with access via glass doors. Several outdoor areas including a serene patio overlook a lush, green backyard enveloped by mature landscaping. A finished two-car attached garage offers plentiful storage space for keeping outdoor recreation equipment.
 2606 EAST CHERRY CREEK // 4 BEDS // 4 BATHS // 4,633 SQFT // CHERRY CREEK
2606 EAST CHERRY CREEK // 4 BEDS // 4 BATHS // 4,633 SQFT // CHERRY CREEK

Nestled within a lush oasis, this property boasts a verdant landscape, adorned with majestic, mature trees that lend an air of enchantment to the surroundings. Residents may immerse themselves in the lavishness of the exterior, where a charming front patio and a beautiful tile roof create an inviting ambiance, setting the stage for sophistication. Upon entry, the formal living room embraces with its warmth, anchored by a fireplace surrounded by meticulously crafted built-in shelving. Seamlessly flowing into the dining area, this space is primed for elegant and seamless entertaining.

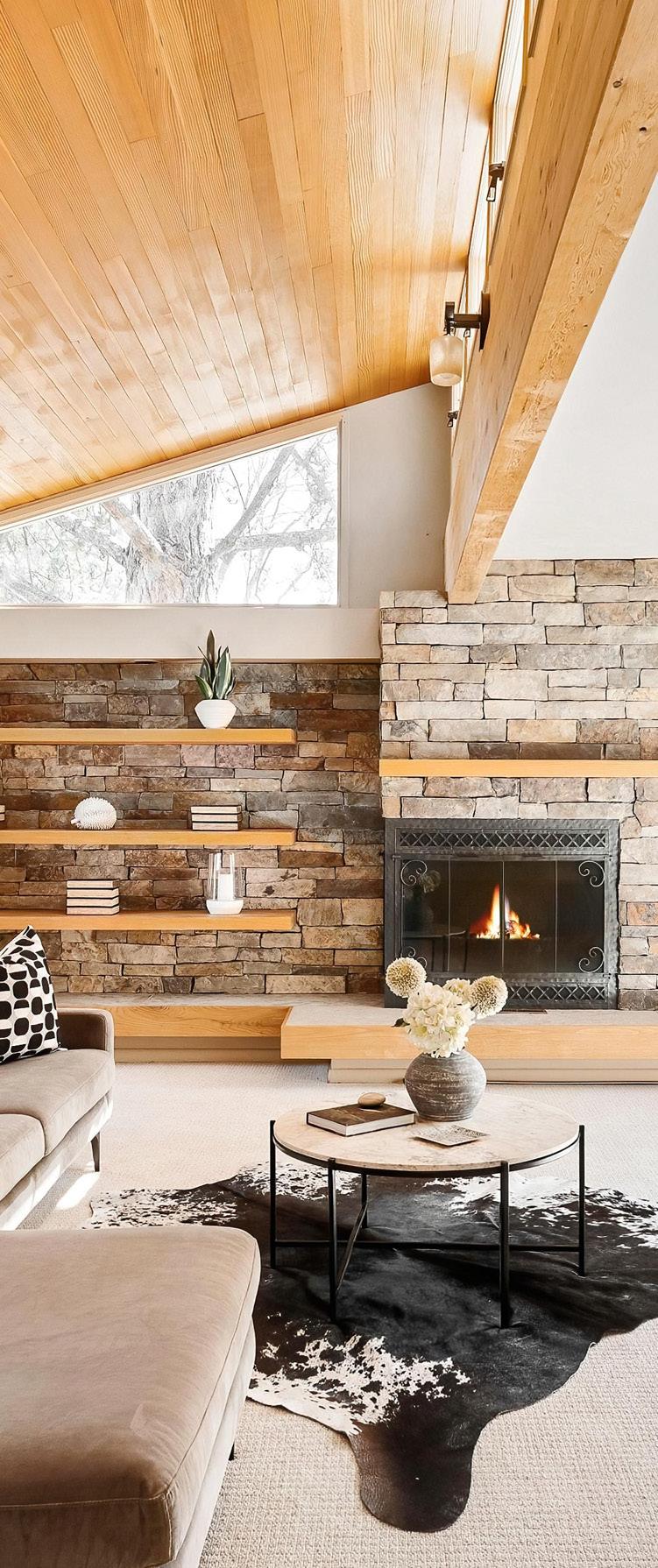
Striking contrast is balanced by an inviting aura in this Cherry Creek North residence. A private front porch with custom steel planters welcomes residents into an open floorplan grounded by new hardwood floors.
A rarity for the locale, the spacious side yard and patio offer a treasured outdoor escape surrounded by meticulous landscaping. The two-story entryway, marked by a stunning banister, is flanked by dual living spaces — one of which flaunts seamless access to the outdoors and a gas fireplace.
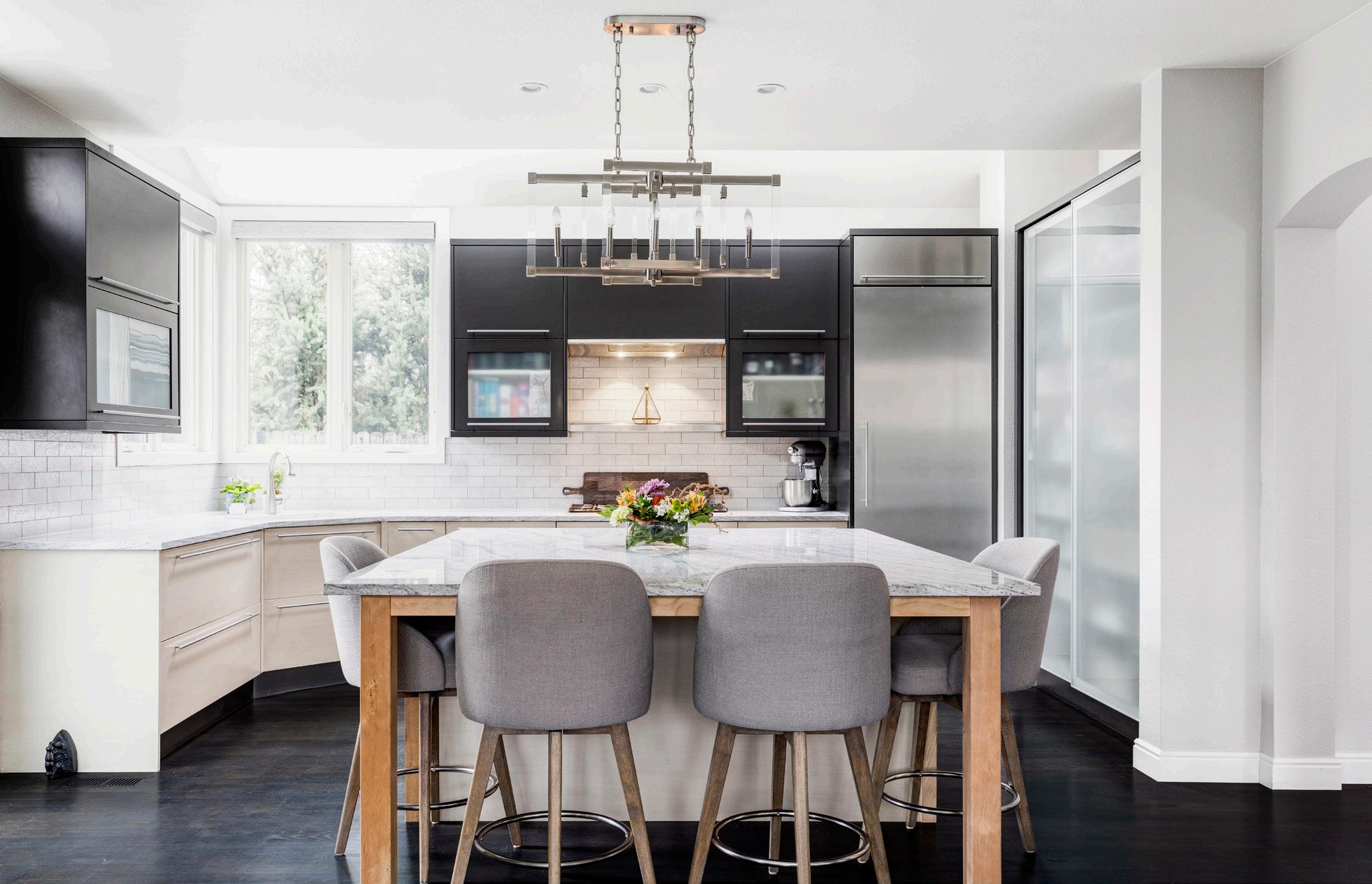


ENDURING COMPOSITIONS ARE CONSISTENTLY REVIVED

Exuding an exquisite blend of classic charisma and contemporary design, this Craftsmanstyle residence stands as a testament to unparalleled luxury. Meticulously crafted by the esteemed Paragon Builders, every detail of this home speaks of timeless elegance. A grand and open floorplan unfolds, adorned with soaring ceilings and resplendent flooring that epitomize refined opulence.
An atmosphere of balanced timelessness surfaces throughout with coffered ceilings, a formal dining room and an expansive chef’s kitchen. A fireplace grounds a bright living room as abundant natural light streams in through large windows with classic shutters
 1511 SOUTH MILWAUKEE // 6 BEDS // 6 BATHS // 5,002 SQFT // CORY-MERRILL
1511 SOUTH MILWAUKEE // 6 BEDS // 6 BATHS // 5,002 SQFT // CORY-MERRILL
Towering ceilings and thoughtful features exemplify quiet luxury in this Boulder hideaway. Elegant landscaping frames a stone front porch, flowing inward to an open-concept living and dining space nestled under soaring ceilings. Natural light cascades in through sliding glass doors, illuminating hardwood floors and a sleek nearby kitchen.

An upper-level loft overlooks the living space and escorts owners into a primary suite with vaulted ceilings, a private balcony and an office spacious enough for two workstations. Escape to the outdoor oasis through multiple access points to enjoy the home’s corner lot orientation.

BREATHTAKING VIEWS
COMMINGLE WITH TOWERING SCALE

Set against a backdrop of stunning meadow and mountain views, this legacy residence is a nearly 10-acre paradise. A storybook, tree-lined driveway with new gravel welcomes residents to this vast property.
Exceptional care was taken to maintain and upgrade this home’s outdoor spaces. Longstanding apple trees, shade trees and rose bushes provide verdancy throughout the year while newer elements, such as a wooden fence, a 60’x80’ arena and a solar-powered corral and pasture, highlight the modern self-sustainability of the farm. This utopia is treasured not just by the residents, but also by the wildlife that frequents the property and the vegetation that thrives there.
 8023 HYGIENE // 4 BEDS // 4 BATHS // 3,369 SQFT // FOOTHILLS EAST
8023 HYGIENE // 4 BEDS // 4 BATHS // 3,369 SQFT // FOOTHILLS EAST


meet your broker at milehimodern
excellent brokers. exceptional homes. extraordinary results.


