




Discover a harmonious blend of tranquility and timeless elegance in this beautifully reimagined Queen Anne-style residence. Reminiscent of a San Francisco-style facade, a crisp white exterior is enhanced by striking steel and wood accents, a vast bay window and a captivating southwest-facing turret.
Inside, a minimalist interior has been completely redesigned by Aspen/ Boulder’s renowned architecture and interior firm, Studio B. Bathed in natural light, a lofty entryway welcomes residents with picture windows that illuminate a floating split-level staircase. The open kitchen showcases modern cabinetry and fixtures paired with contemporary lighting, seamlessly transitioning into a spacious living room with access to a private patio.
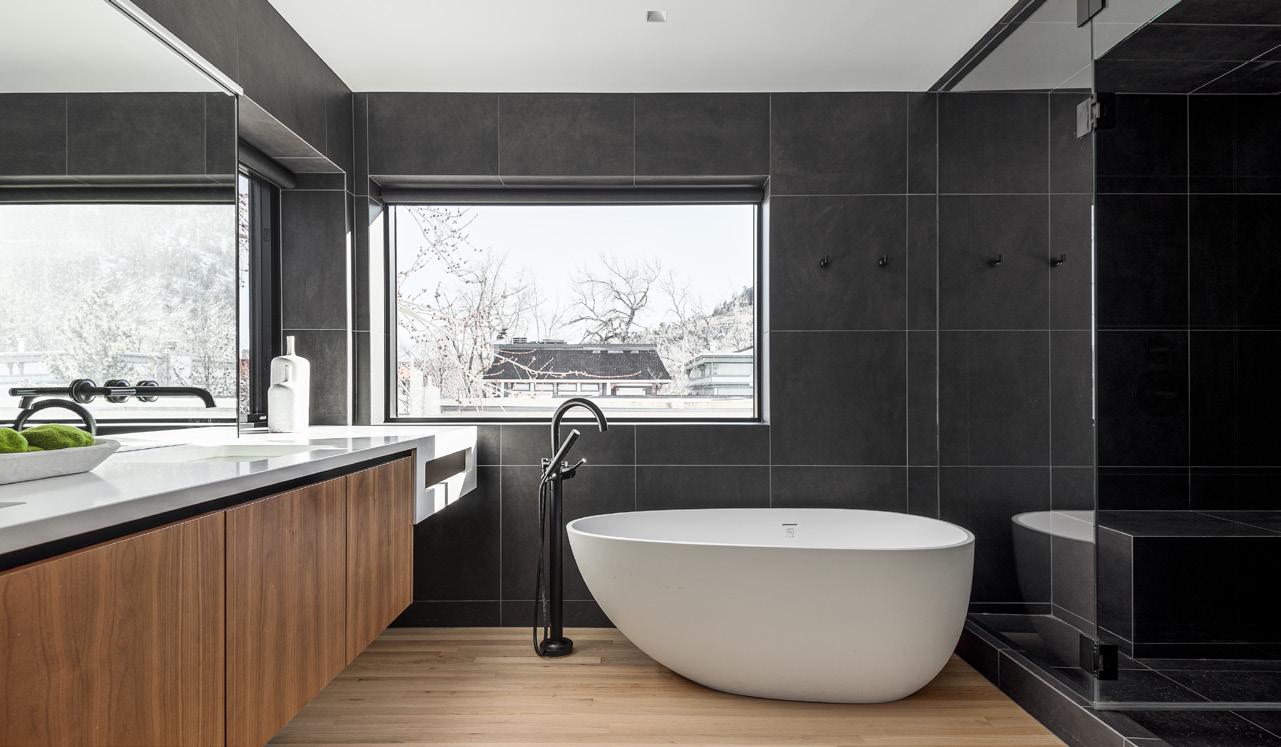
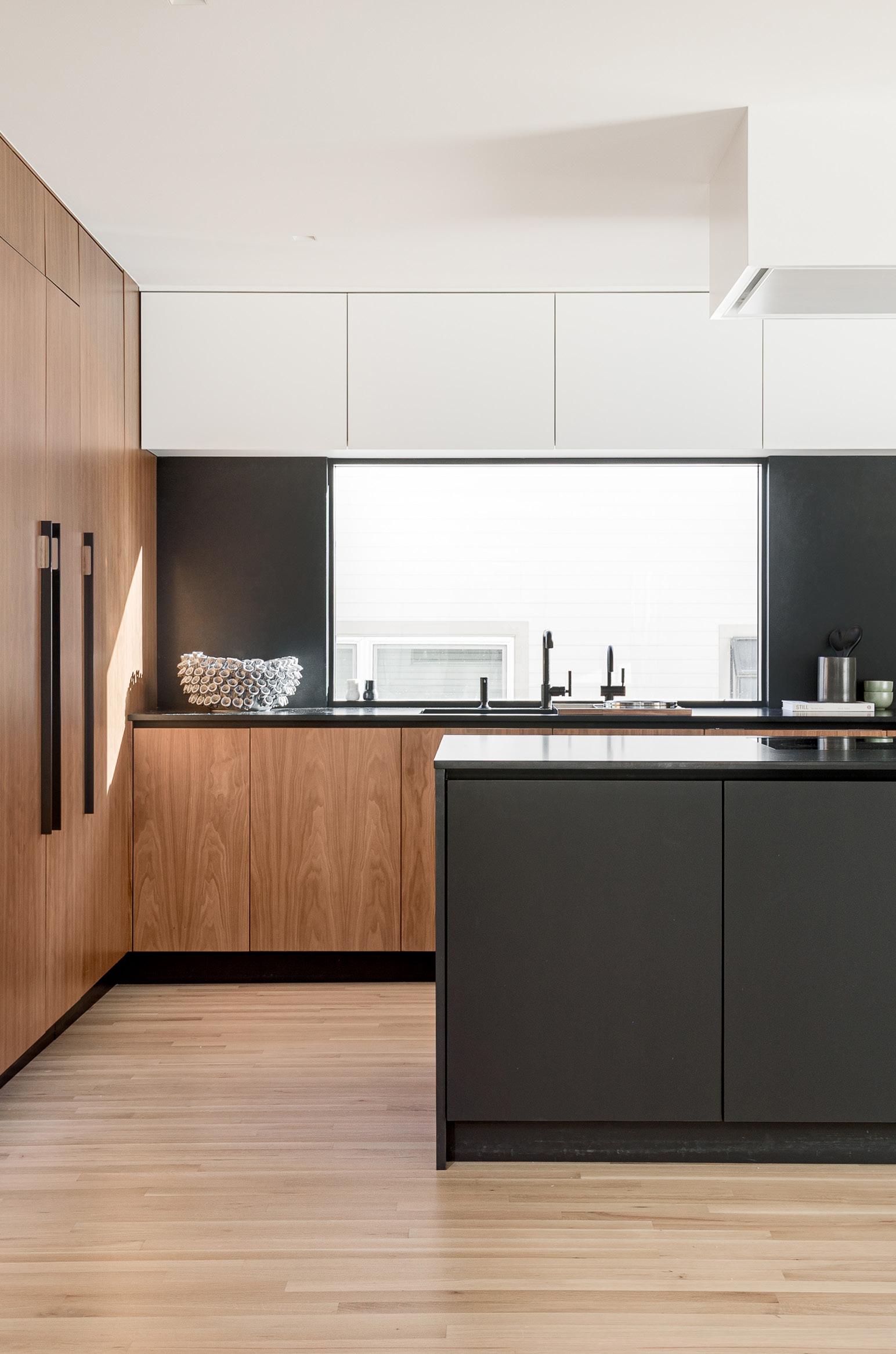
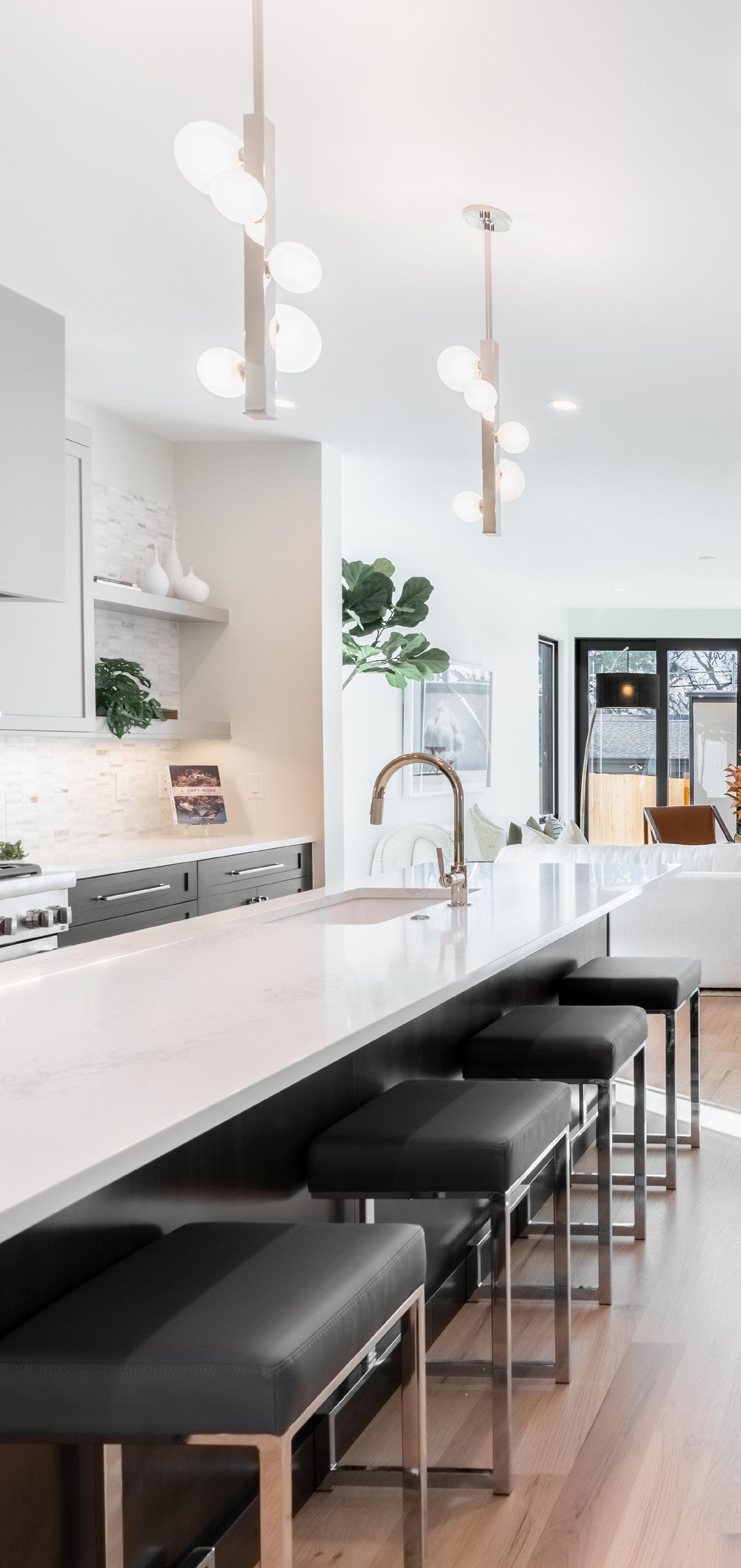
Sophisticated style emerges in this new construction duplex developed by one of Denver’s top builders in partnership with Interiors by Grace Simmering. Situated in the heart of Cherry Creek North, a modern exterior is enveloped by professional landscaping. Natural light from southern exposure pours into the interiors crafting an airy atmosphere. Sliding glass doors in the dining areas seamlessly open to a stacked stone covered front patio. Serene relaxation abounds in the primary suites with balconies and large walk-in closets.
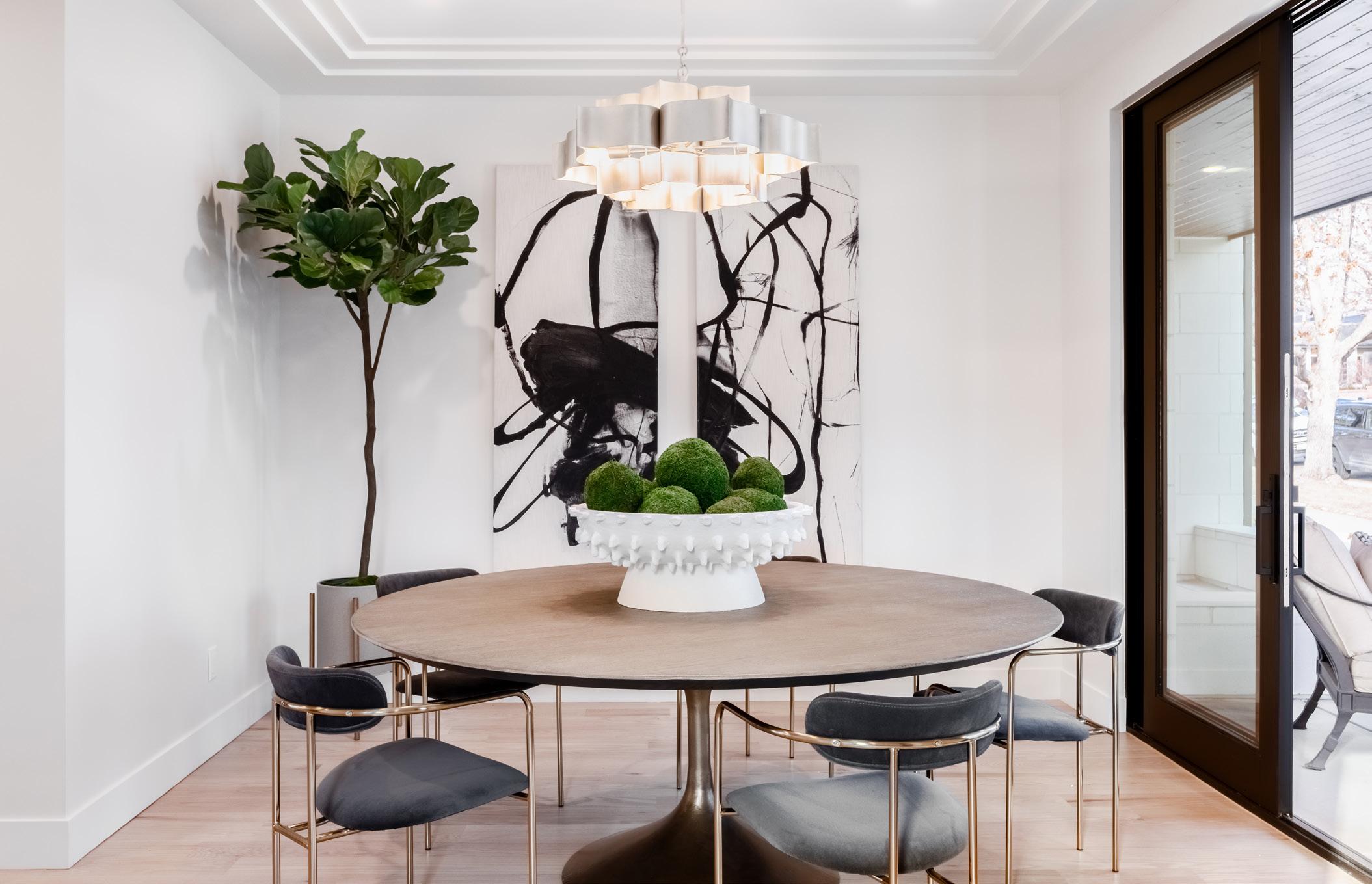 533 + 535 DETROIT // 4 BEDS // 6 BATHS // 3,744 SQFT // CHERRY CREEK
533 + 535 DETROIT // 4 BEDS // 6 BATHS // 3,744 SQFT // CHERRY CREEK
Unparalleled detail and craftsmanship unfurl throughout this beautiful Belcaro new build. Artistry stands at the forefront of this home, as evidenced by carefully selected finishes and high-end appliances. A remarkable open-concept floorplan introduces a formal dining space and an office with outdoor access. A wet bar and caterer’s pantry stylishly divide the main floor into vignettes, including a sprawling living area and a kitchen with showstopping designer elements.
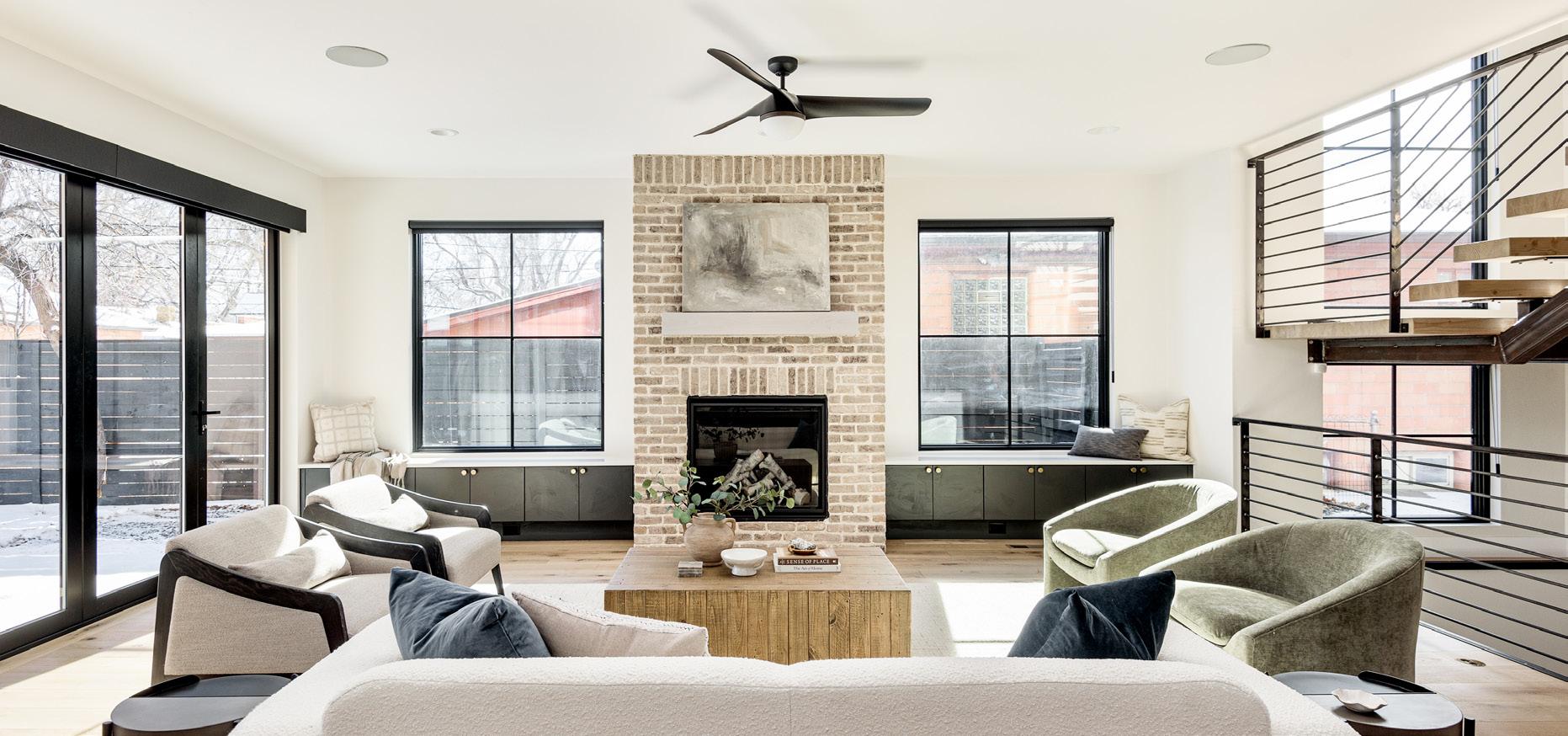
UNIQUELY MODERN, ENDLESSLY CAPTIVATING
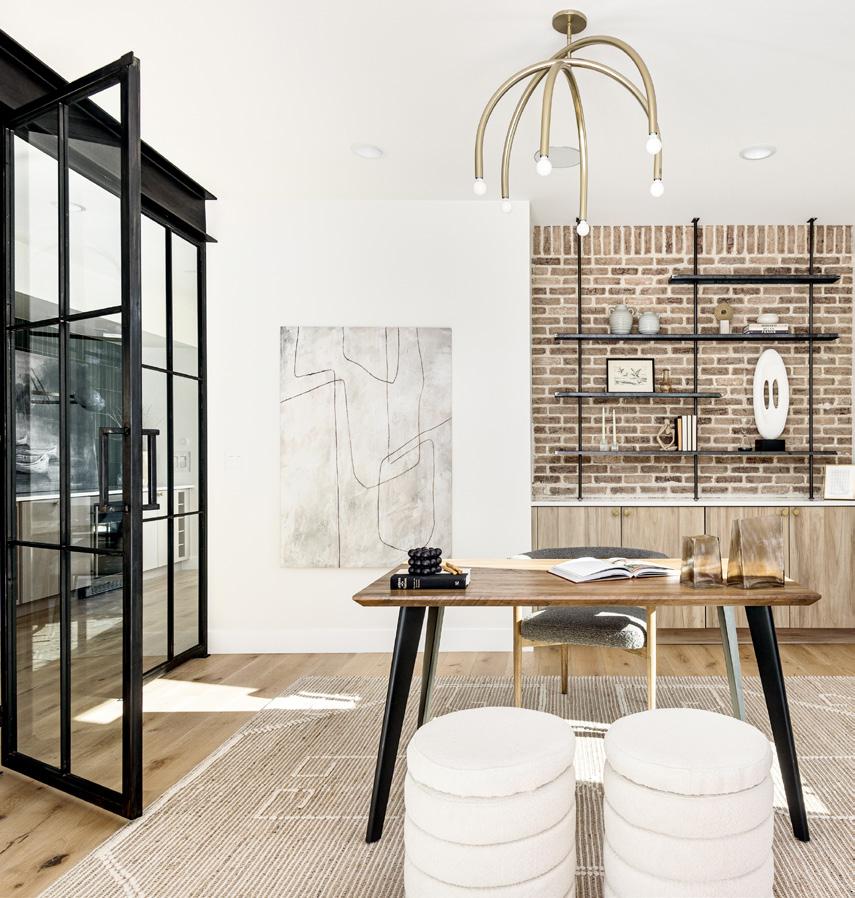
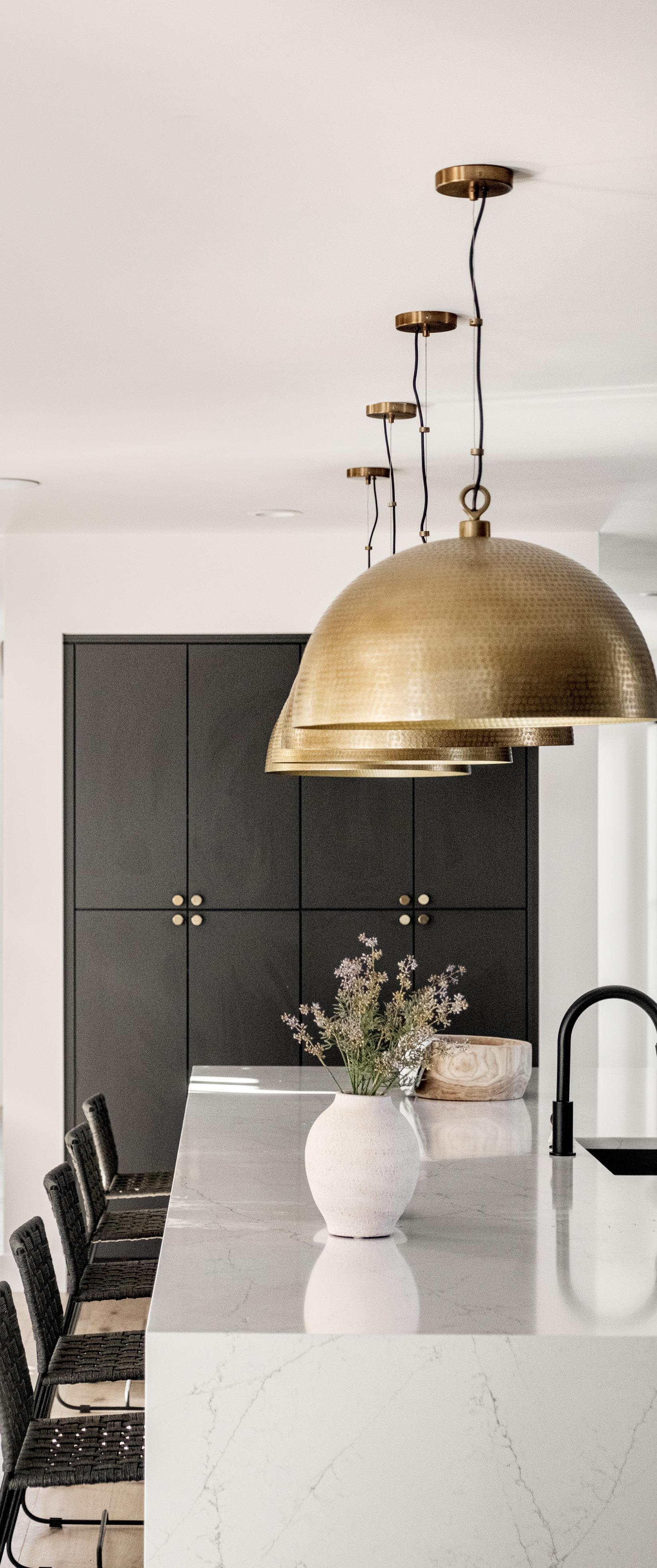 1074
1074
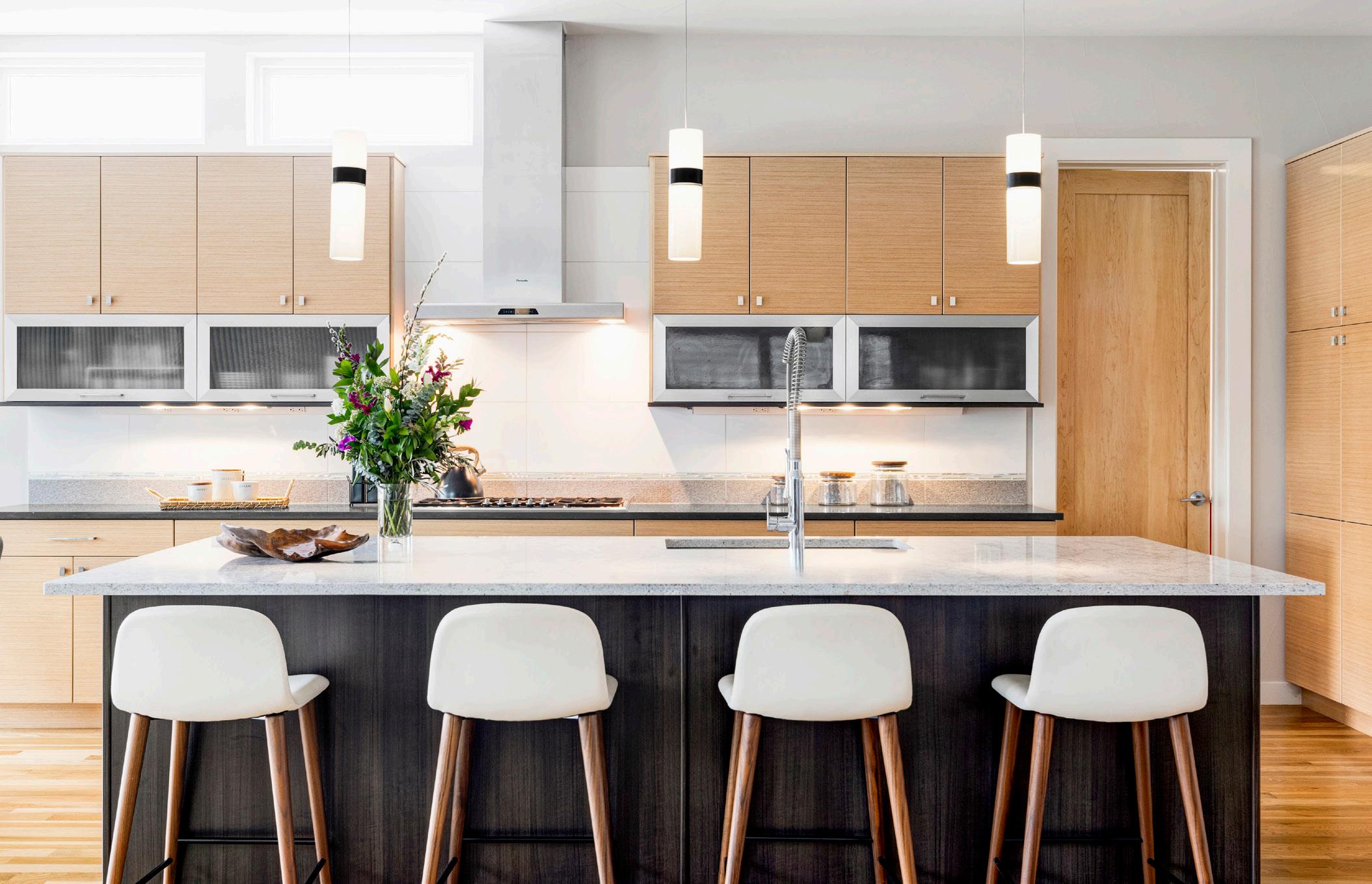
A vision of comfortably modern design flourishes in this Kalmia Estates home. Enter into an open main layout cascading with lofty 10’ ceilings and white oak flooring. Anchored by a gas fireplace, the great room seamlessly transitions into a stylish dining area. A chef’s kitchen features a 12’ island, quartz countertops, custom euro-style wood cabinetry and Thermador stainless steel appliances. Sliding glass doors beckon residents outdoors to a landscaped backyard with a covered patio and water feature.
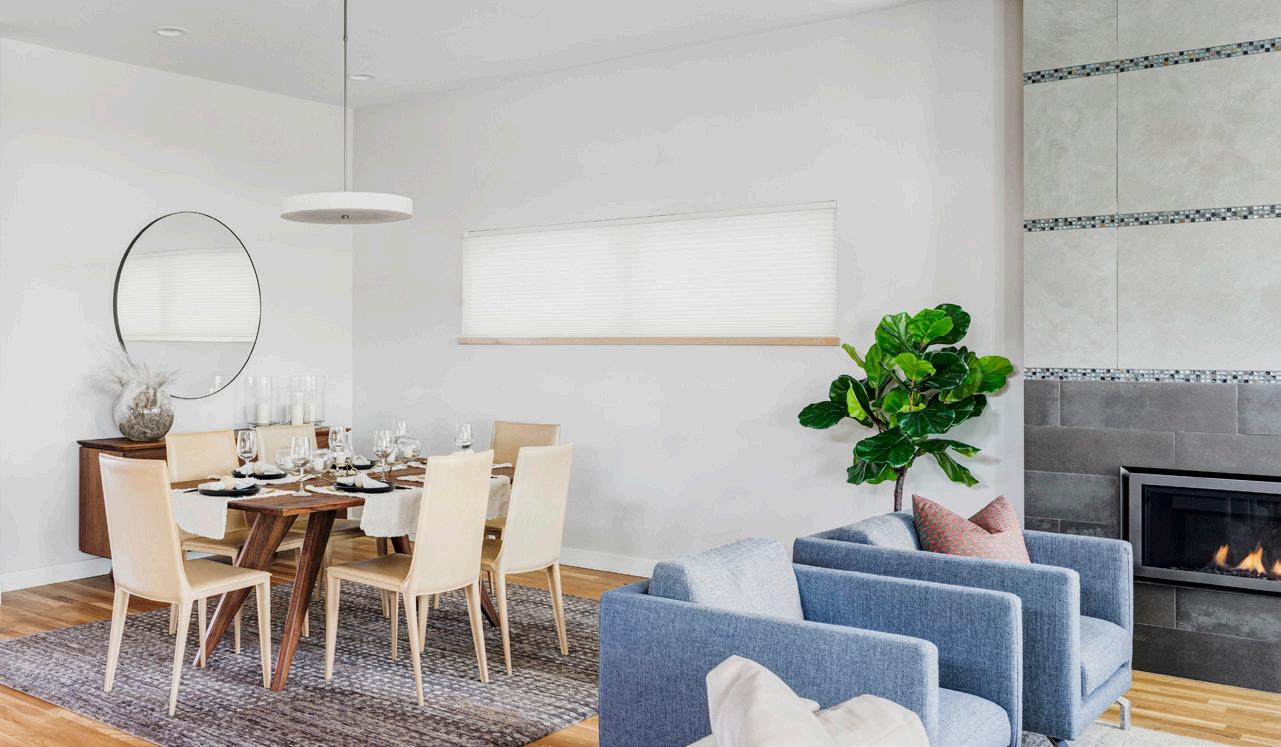
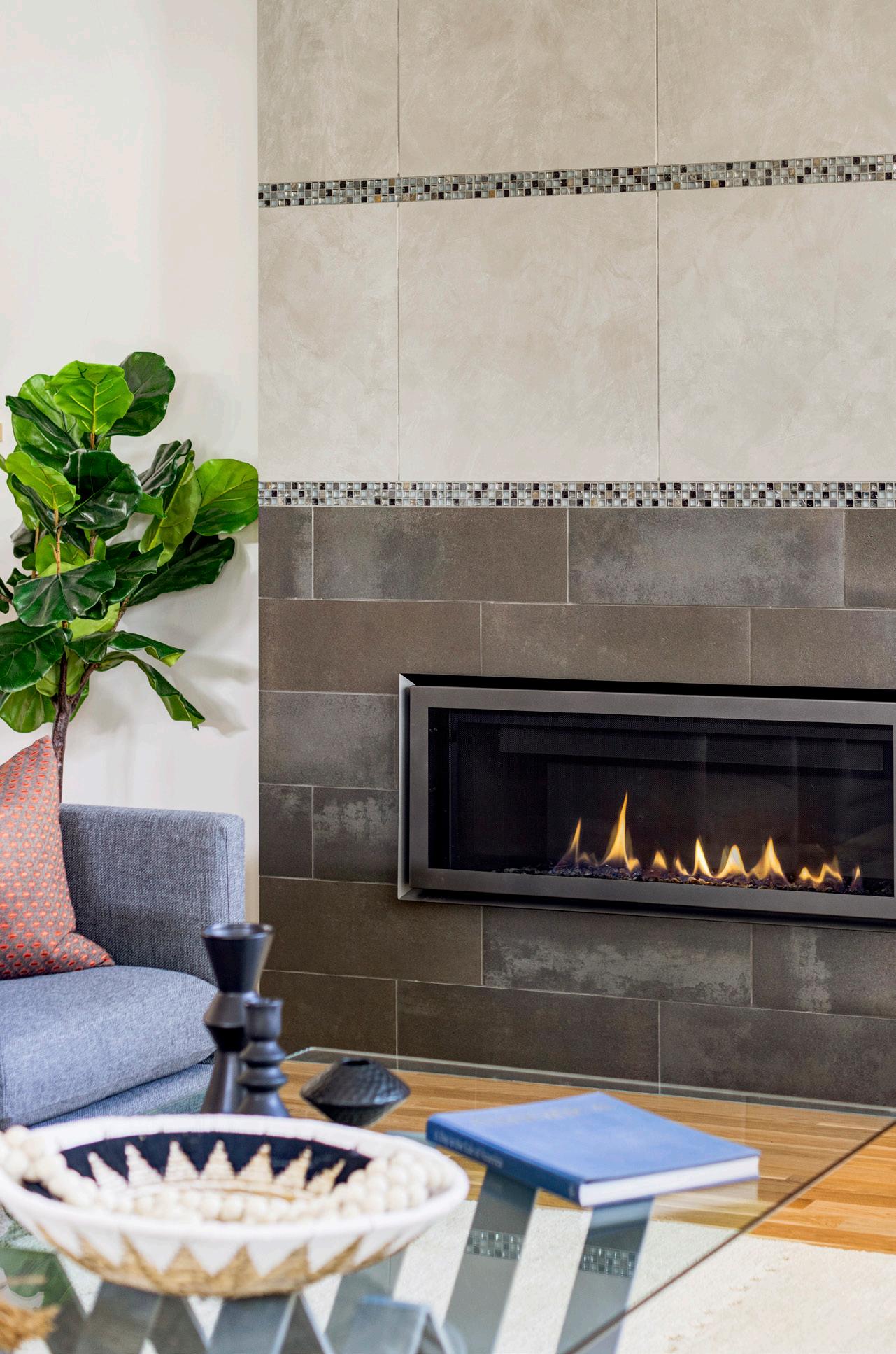
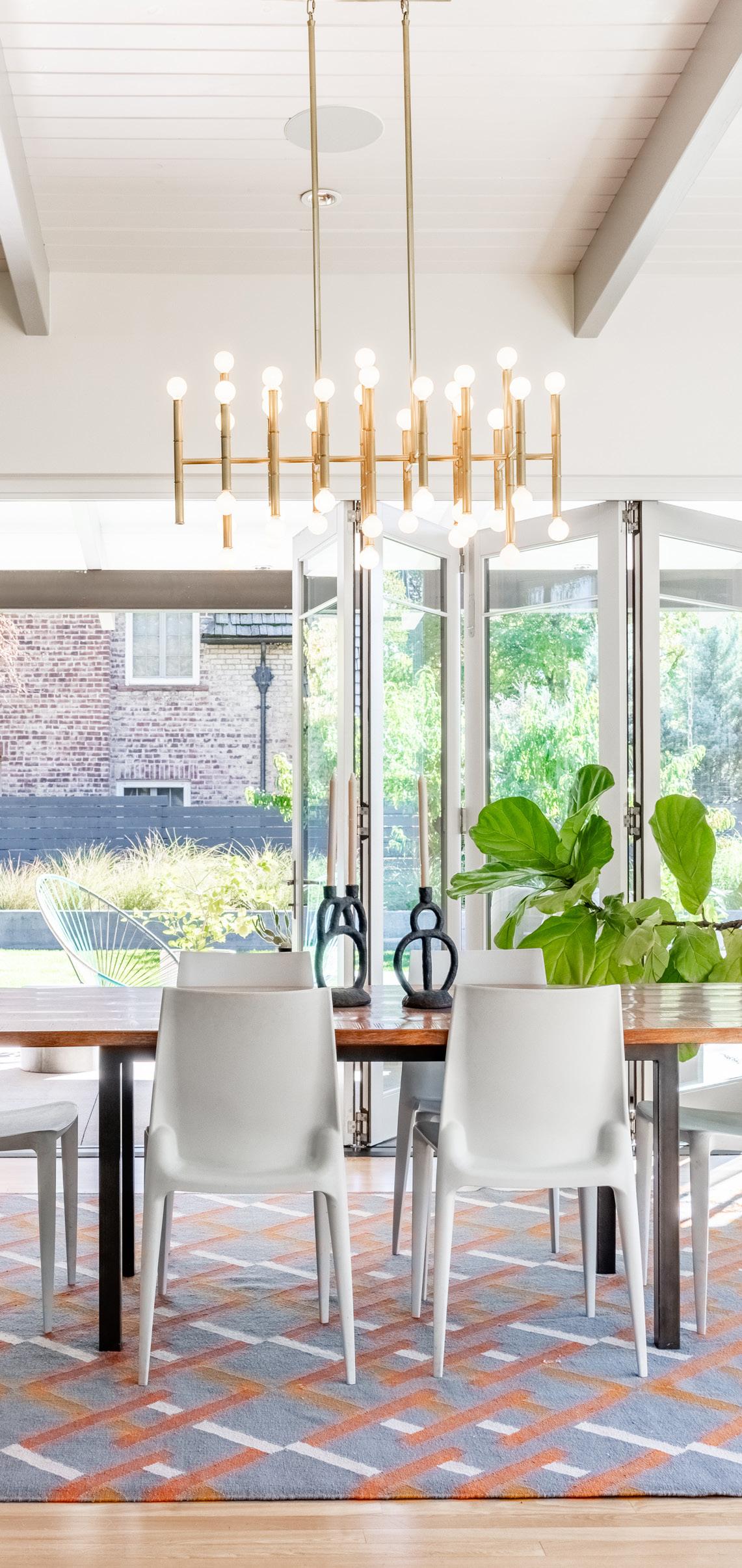
Thoughtfully designed by acclaimed architect Scott Parker of Nest Architecture, mid-century modern luxury unfolds throughout this Park Hill home. Perched above Montview on an expertly landscaped, oversized lot, an inviting brick façade draws residents into airy interiors sprawling with tongue-and-groove ceilings. Natural light streams in through transom and oversized picture windows showcasing lush views of the across City Park.
A pass-through window connects the backyard to a gourmet kitchen flaunting top-of-the-line appliances and a vast center island. Escape to a main-floor primary suite offering a walk-in closet, a spa-like bathroom and expansive views of the meticulous backyard.
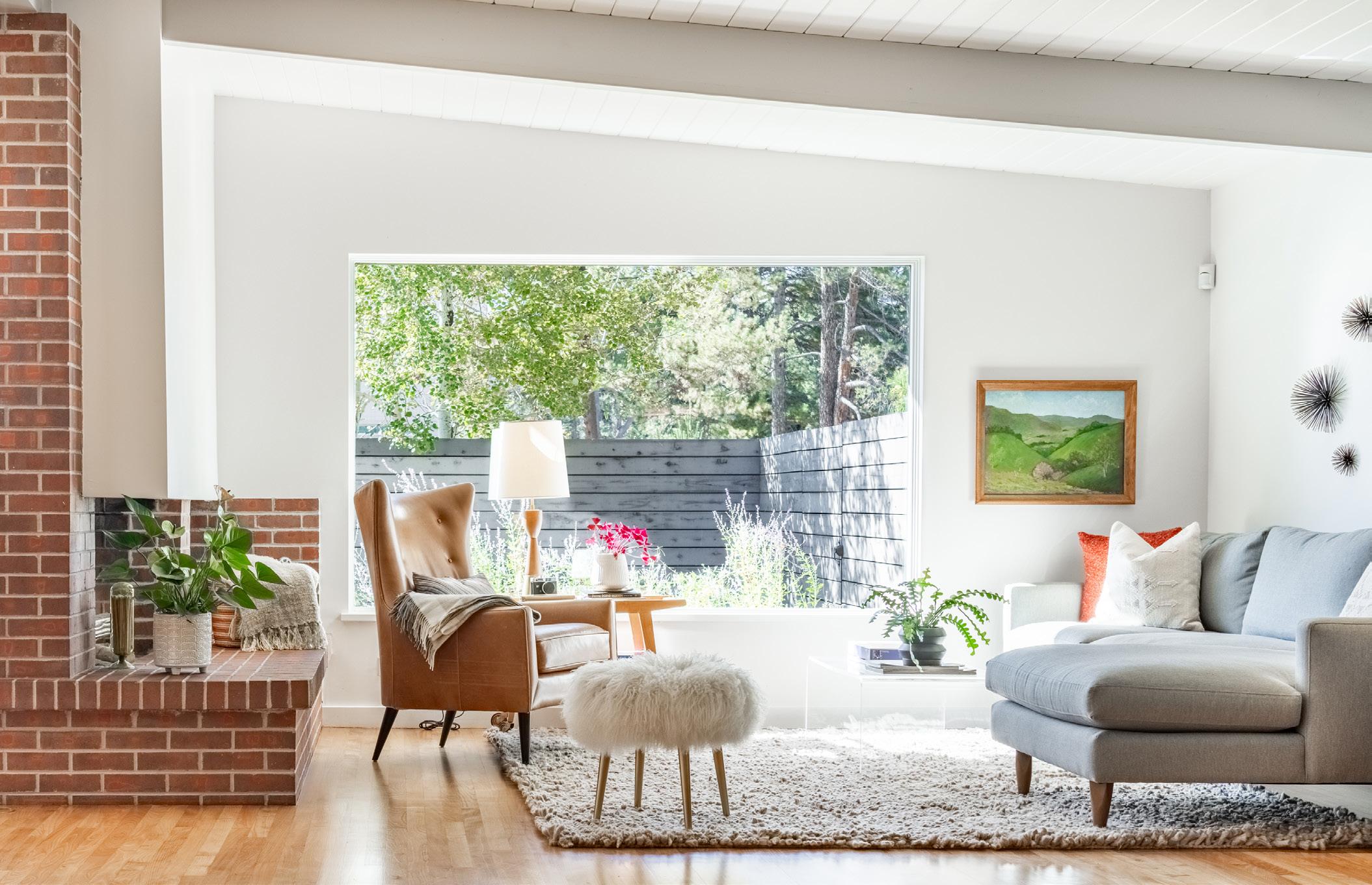
Designer finishes take center stage in this exceptional new build in Hilltop. A spacious and open main floor unfurls with stylish and functional upgrades implemented throughout. Located off the grand entry, a home office is grounded by a gas fireplace with a warm limestone surround. Culinary excellence is inspired in a gourmet kitchen boasting a center island, wet bar, and a nearby pantry. Retreat to an incredible primary suite defined by beamed and vaulted ceilings. Downstairs, a finished basement with soaring ceilings flaunts a wet bar, fitness room, bedroom and bathroom.
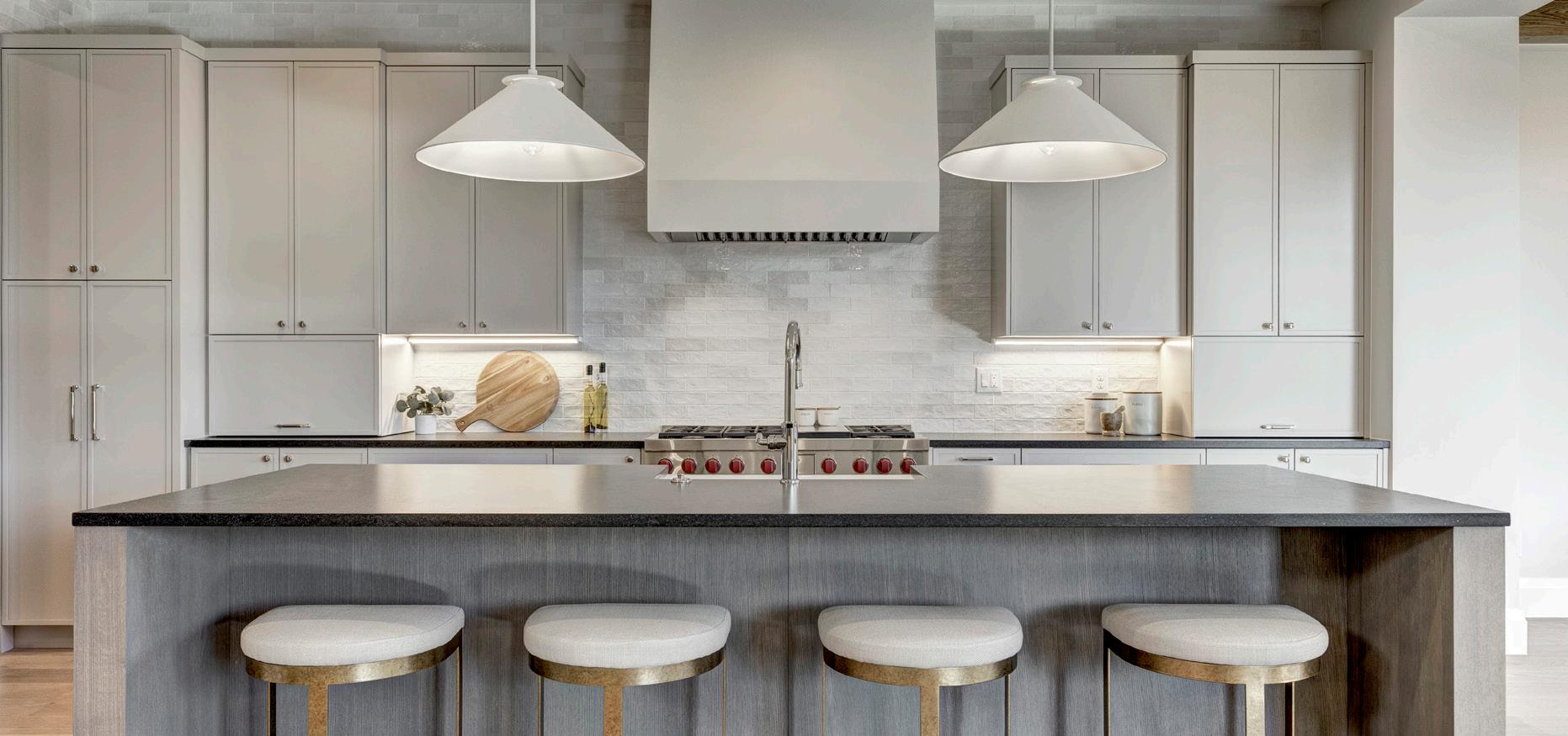
+ NATURAL LIGHT
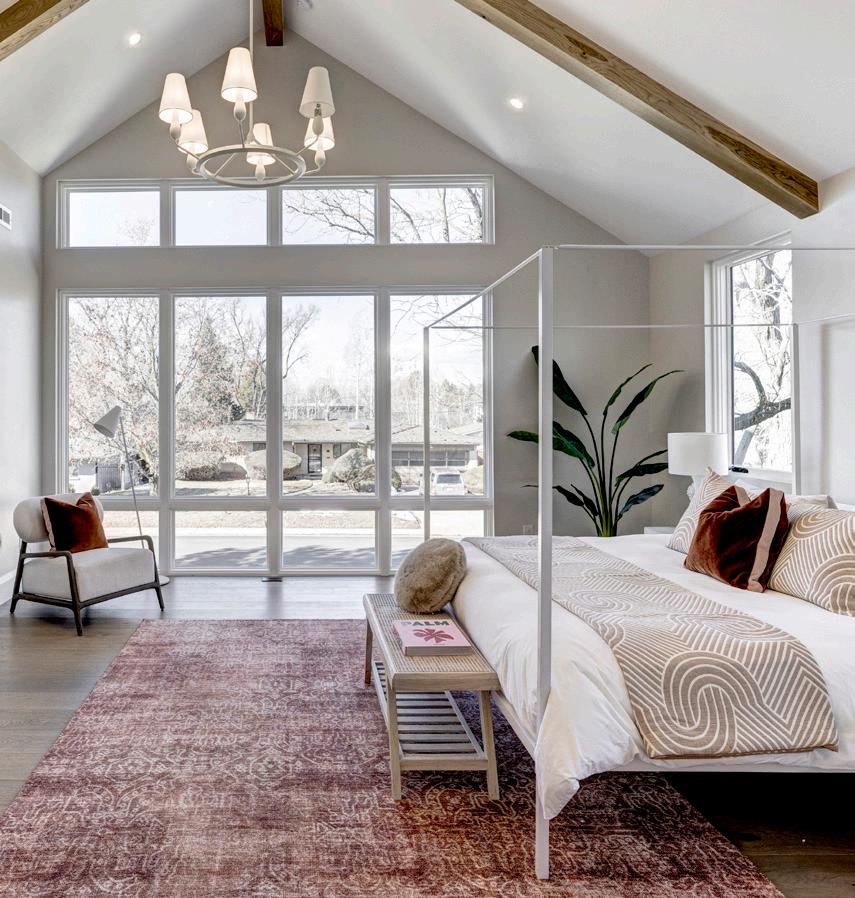


Exquisite elegance envelops the entirety of this Bonnie Brae masterpiece. A gorgeous brick exterior welcomes residents into the home offering unparalleled craftsmanship throughout with luxurious built-ins, arched cutouts and wood detailing. Grounded by a stacked stone fireplace, a spacious living area is illuminated in natural light from glass French doors opening to an outdoor oasis. A striking spiral staircase ascends to the upper level where sizable en-suite bedrooms await.
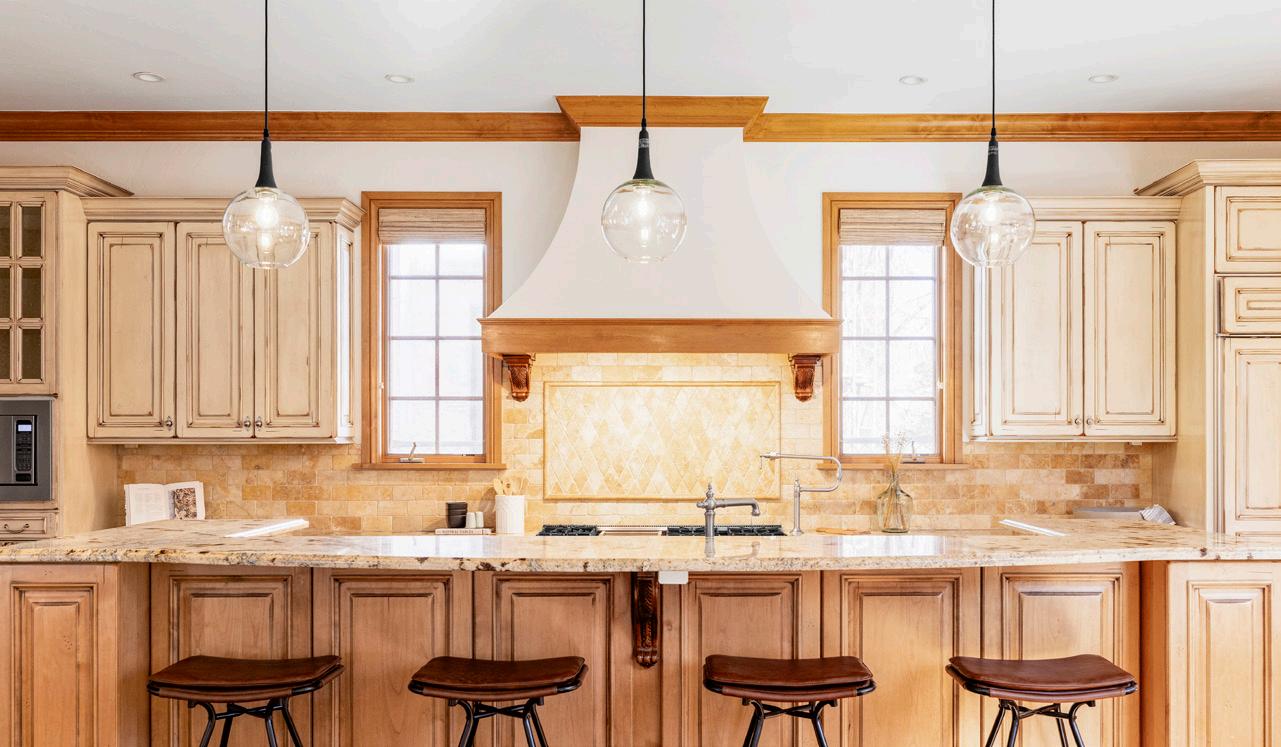
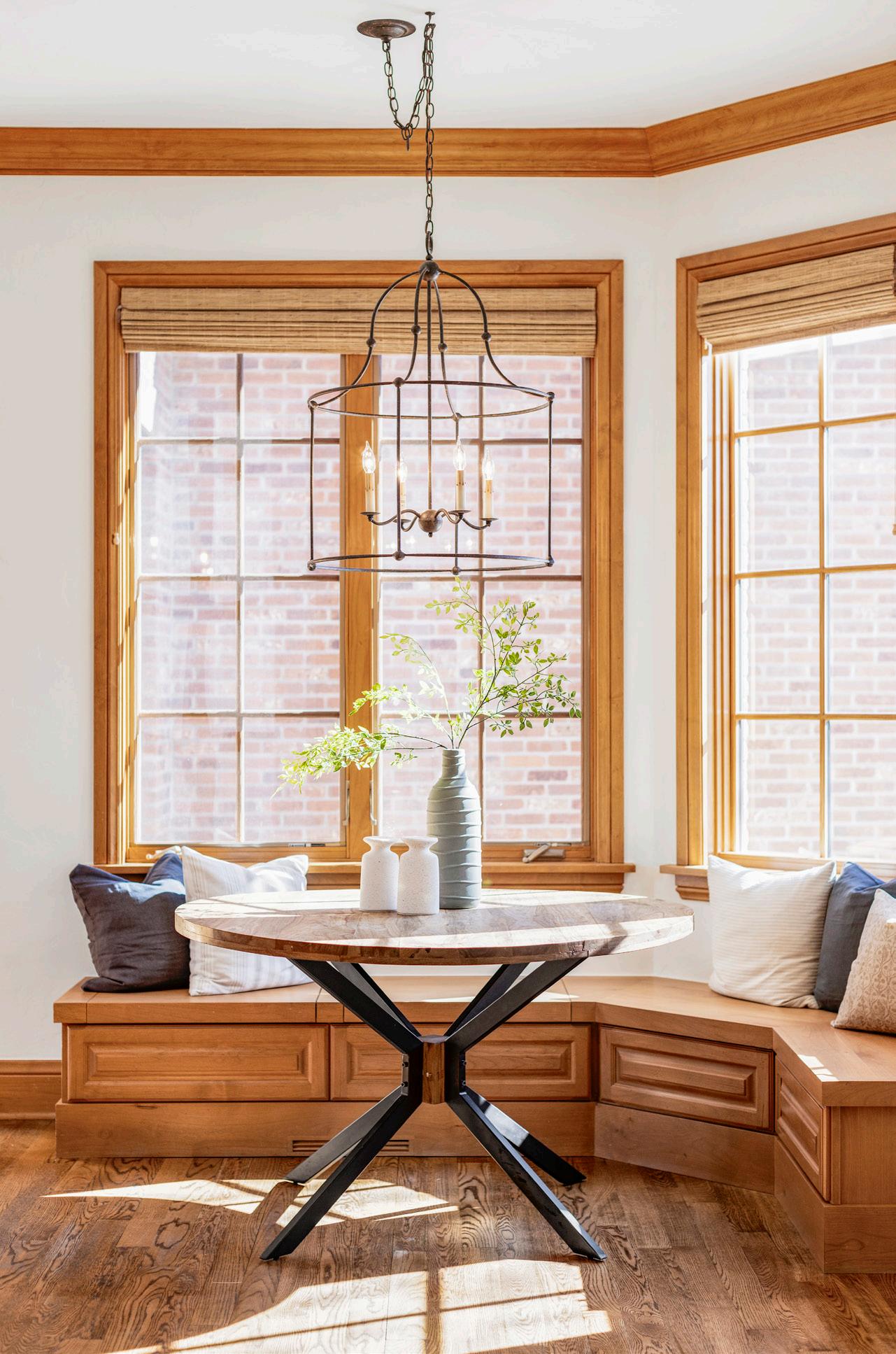
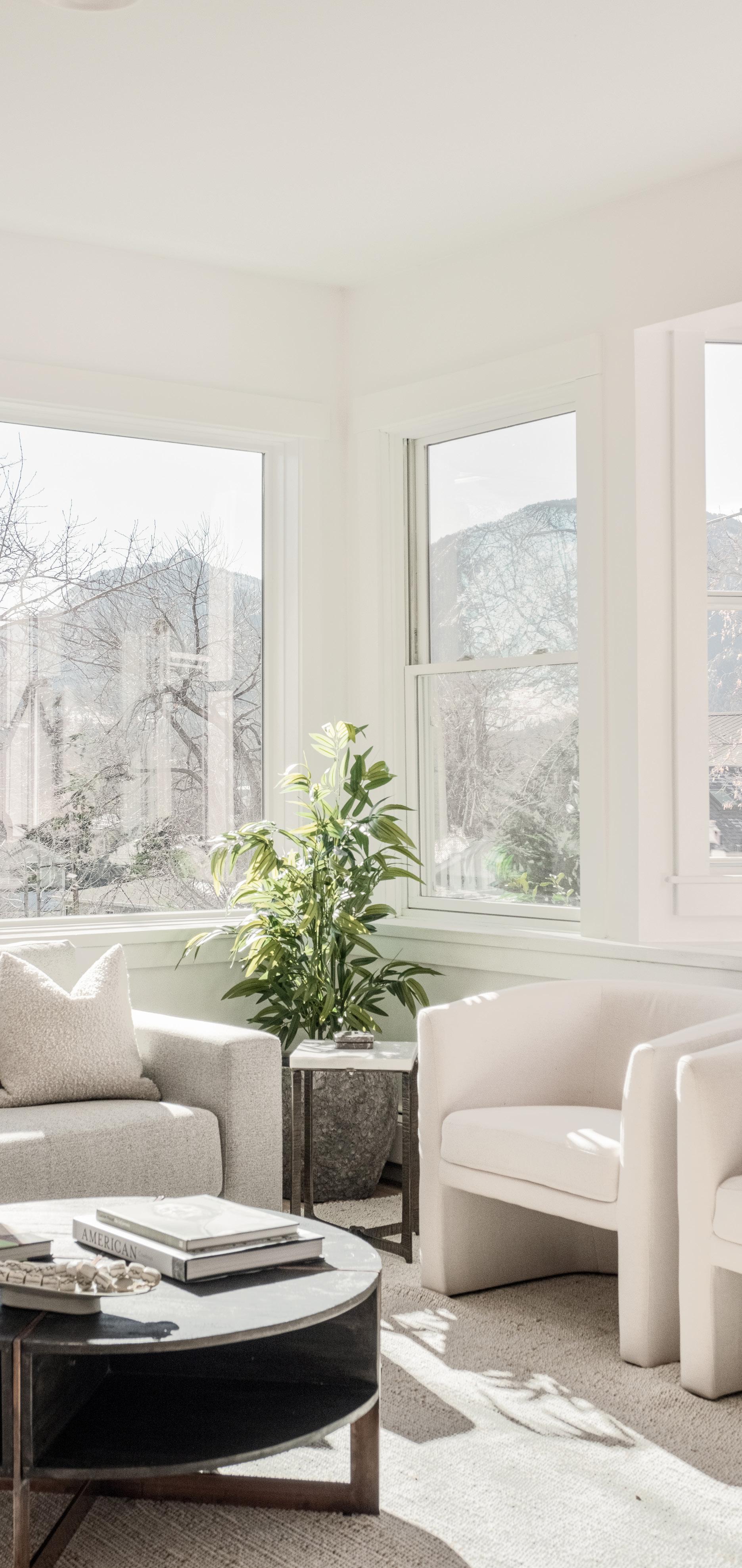
SUN-FILLED SERENITY COMPLEMENTED BY VIBRANT
Sweeping views of the Flatirons unfurl from this charming Whittier residence. Enter into an open floorplan cascading with gorgeous new flooring and fresh wall color. Natural light streams into the living area through an array of vast windows showcasing picturesque views.
French doors open into a home office featuring built-in cabinetry. Relaxation awaits in a primary suite offering an outdoor deck, a walk-in closet and a serene bath. Vaulted ceilings with exposed wooden beams and skylights draw the eyes upward in a sun-filled flex space located above the two-car attached garage. An ADU on the property with a kitchenette presents rental income potential.
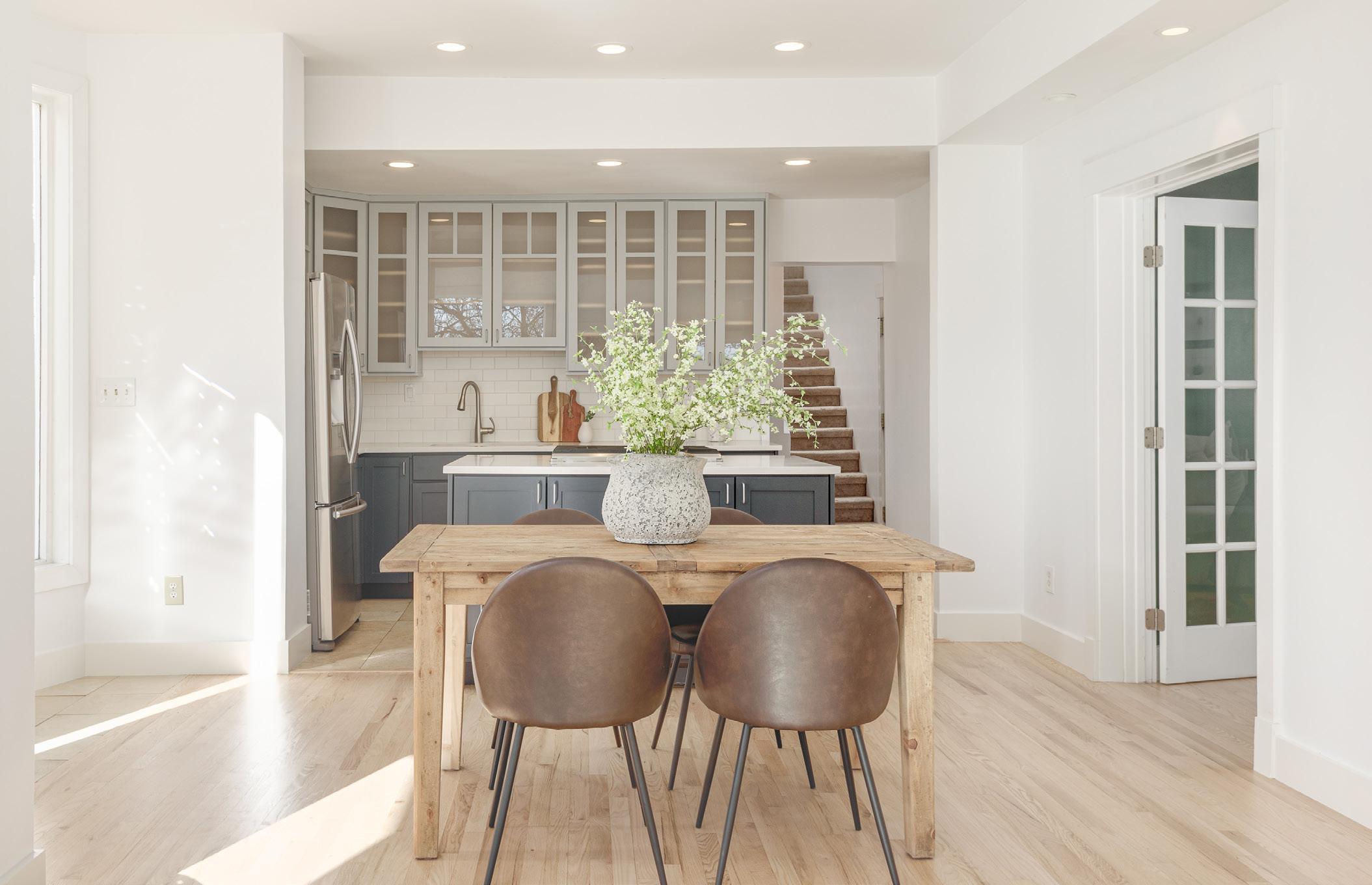 2205 BLUFF // 4 BEDS // 3 BATHS // 2,626 SQFT // WHITTIER
2205 BLUFF // 4 BEDS // 3 BATHS // 2,626 SQFT // WHITTIER
Graciously designed by Stephen Sparn and built by Josh White in 2013, the Butterfly House crafts a breathtaking lifestyle inside and out. The modern design offers a buff sandstone and hard coat stucco exterior with a threestory, elevator-accessible interior. The main level boasts a dining room offering Flatiron views, a galley-style kitchen with Miele appliances and a dazzling great room with panoramic views of Flagstaff and Mt. Sanitas.
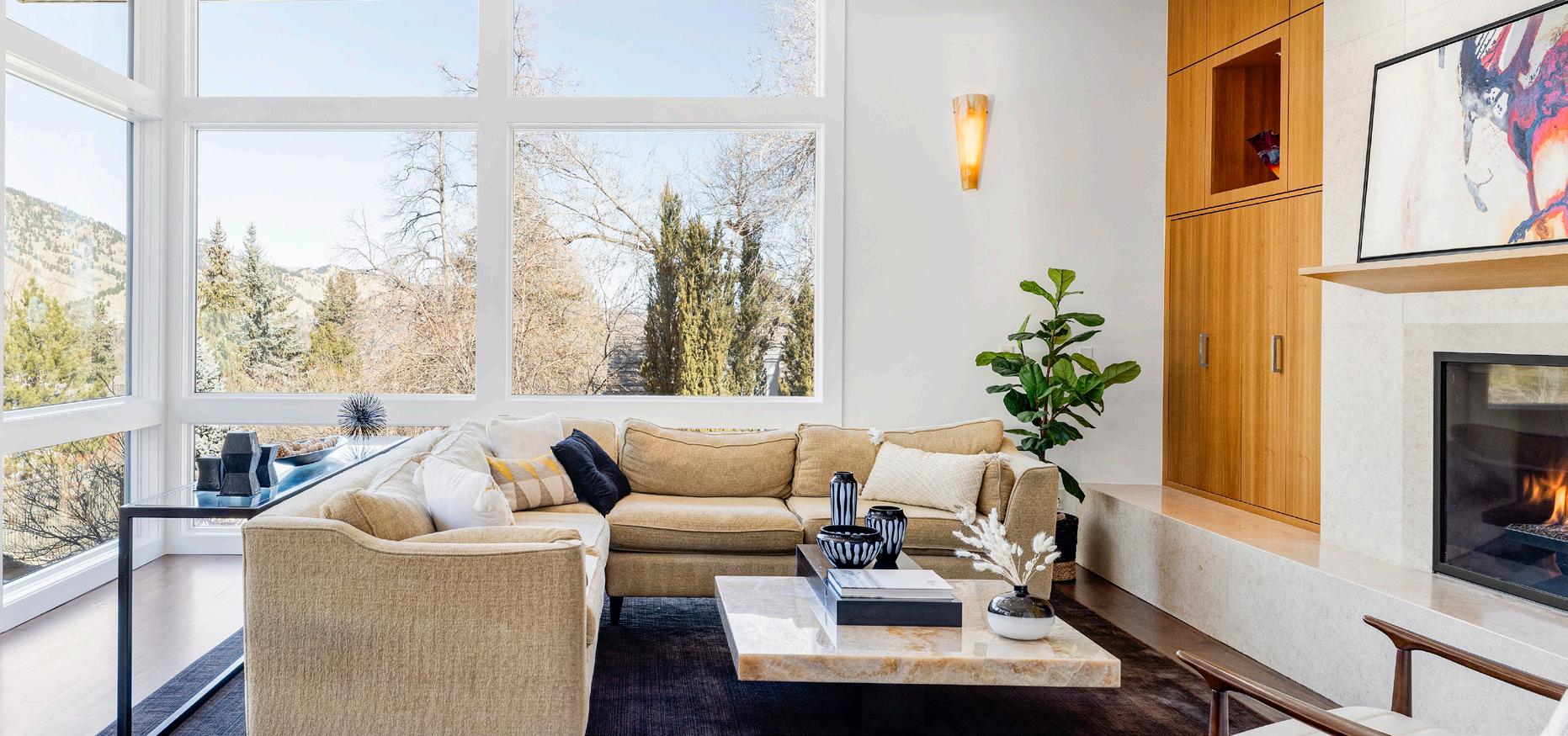
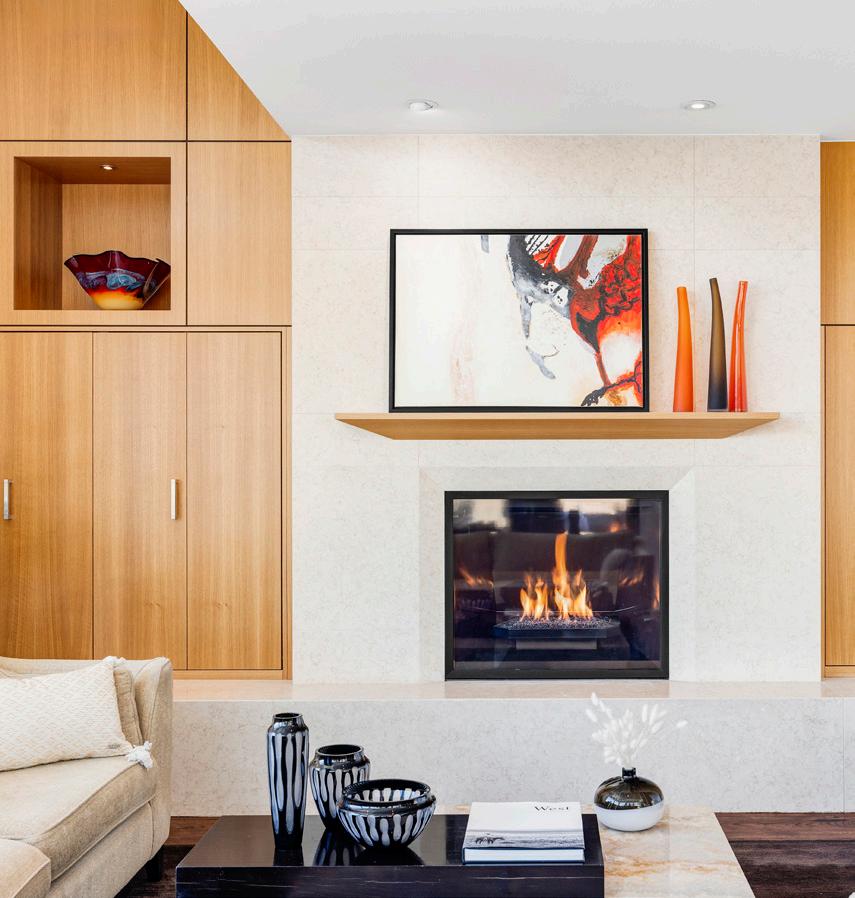


A perfect balance of modern design and stylish details harmonize in this new construction home by Milwaukee Development. Nestled in the heart of East Wash Park, a striking brick exterior with a covered front porch invites residents inward to an open floorplan. The formal dining room features indoor-outdoor connectivity.
The kitchen is impressive with black cabinetry contrasted by white quartz countertops and backsplash with neutral accents. Escape upstairs to a primary suite boasting a western-facing balcony, a 5-piece bath and a walk-in closet. Enjoy multiple outdoor living spaces including a private patio.

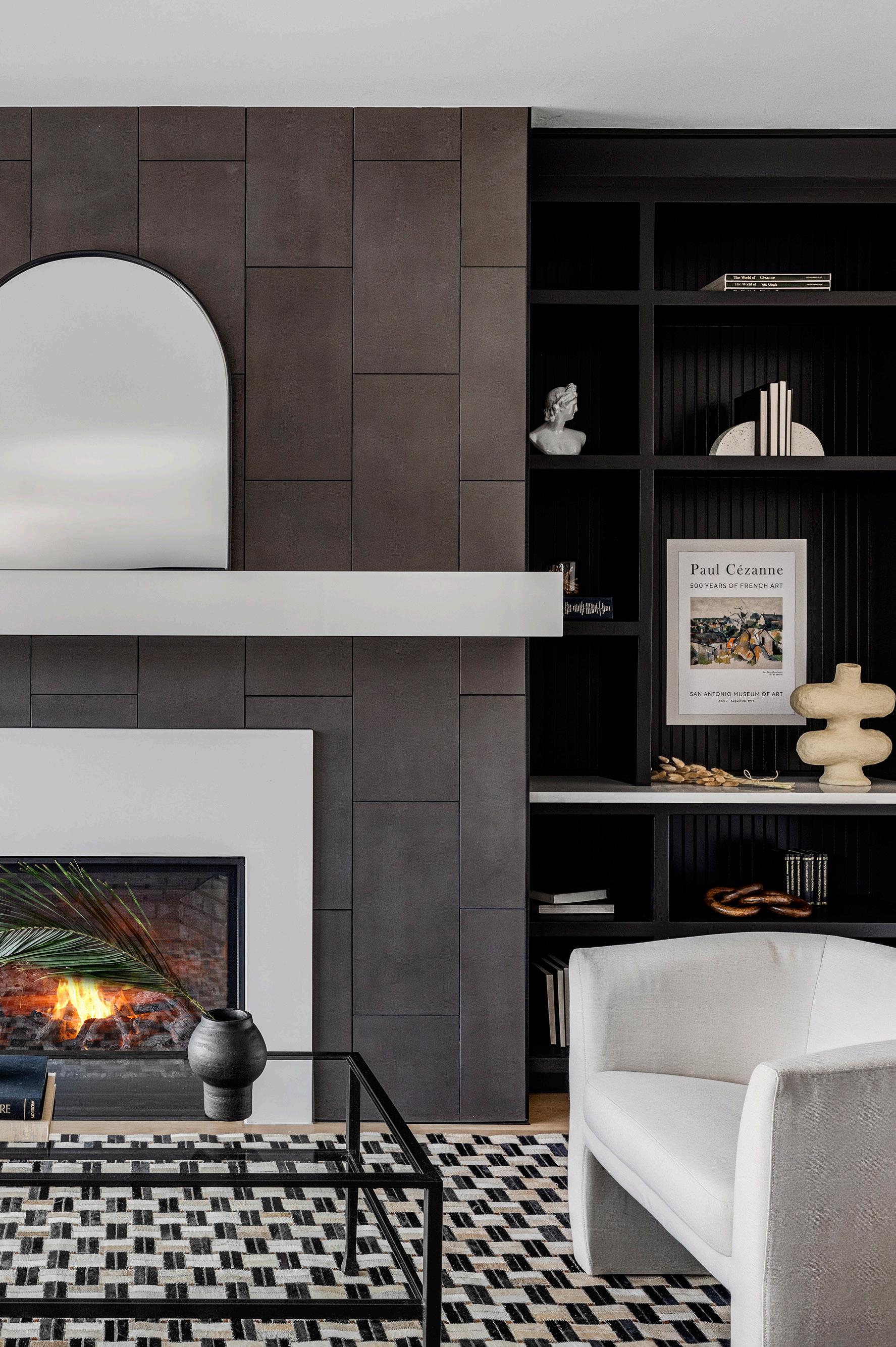

Indulge in the exquisite refinement of this meticulously rejuvenated residence in Newlands. Upon entering the home, residents are immersed in heightened grandeur as vaulted ceilings grace the main floor living area, bathed in the glow of warm ambient lighting. The culinary epicenter of this home boasts a chef’s kitchen adorned with top-tier Wolf, Sub-Zero and Miele appliances. Among the four en-suite bedrooms, the primary suite stands out, providing access to a walkout patio with a hot tub. Descend to the lower level, where a finished space unveils a 500-bottle, temperature-controlled wine room and a designated media entertainment area complete with a wood-burning fireplace.
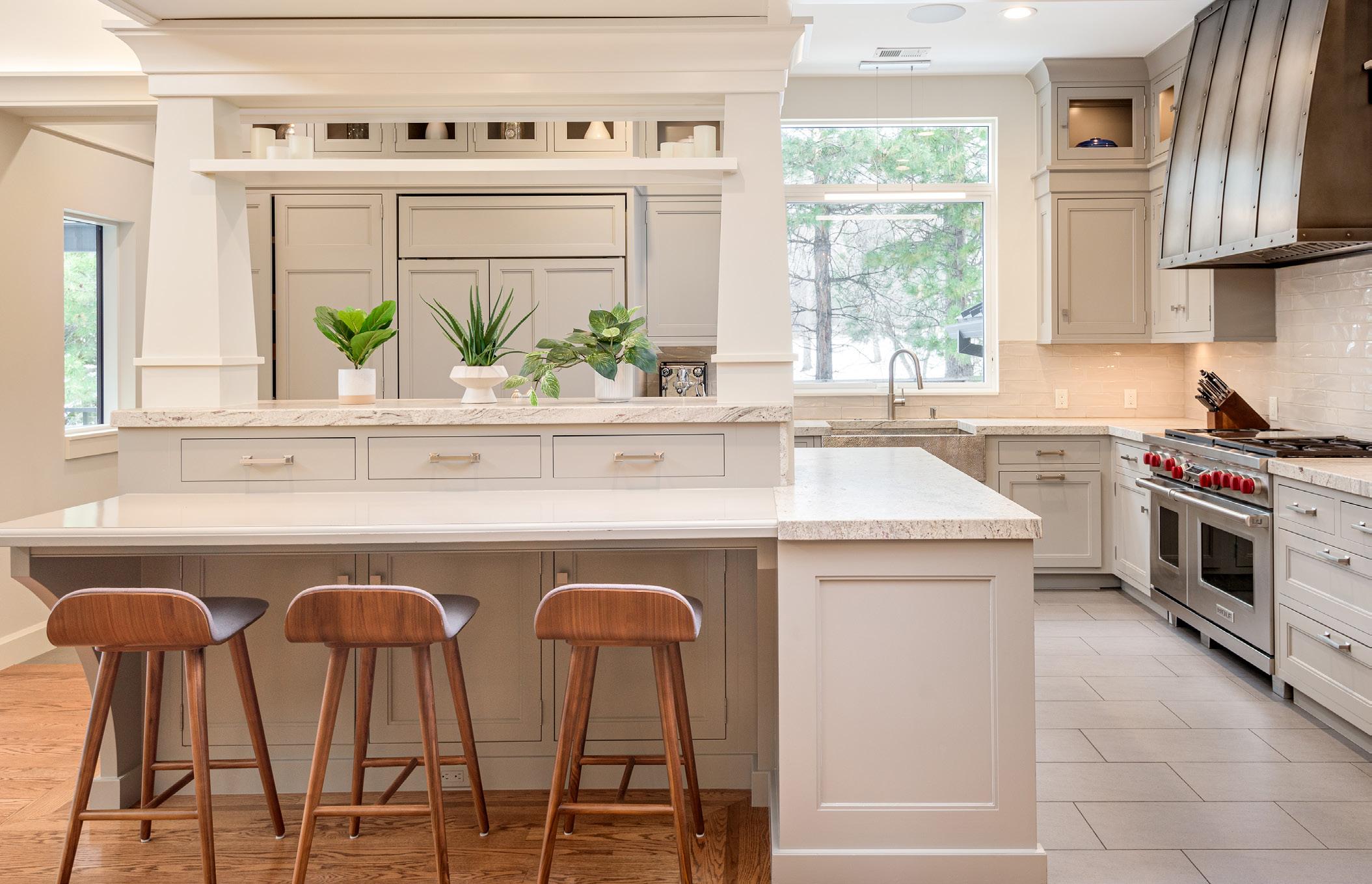 640 LINDEN // 4 BEDS // 5 BATHS // 4,234 SQFT // BOULDER
640 LINDEN // 4 BEDS // 5 BATHS // 4,234 SQFT // BOULDER
A sophisticated sanctuary comes to light in this stunning Cherry Creek North single-family home. The main floor is impressive with an open and spacious layout, flaunting a dedicated home office and a sun-filled sitting room with a cozy window seat.
A floating staircase ascends to the upper level offering a substantial primary suite with a gas fireplace, sitting area, a large walk-in closet and an updated 5-piece bathroom.


 527 COOK // 6 BEDS // 5 BATHS // 6,800 SQFT // CHERRY CREEK NORTH
527 COOK // 6 BEDS // 5 BATHS // 6,800 SQFT // CHERRY CREEK NORTH
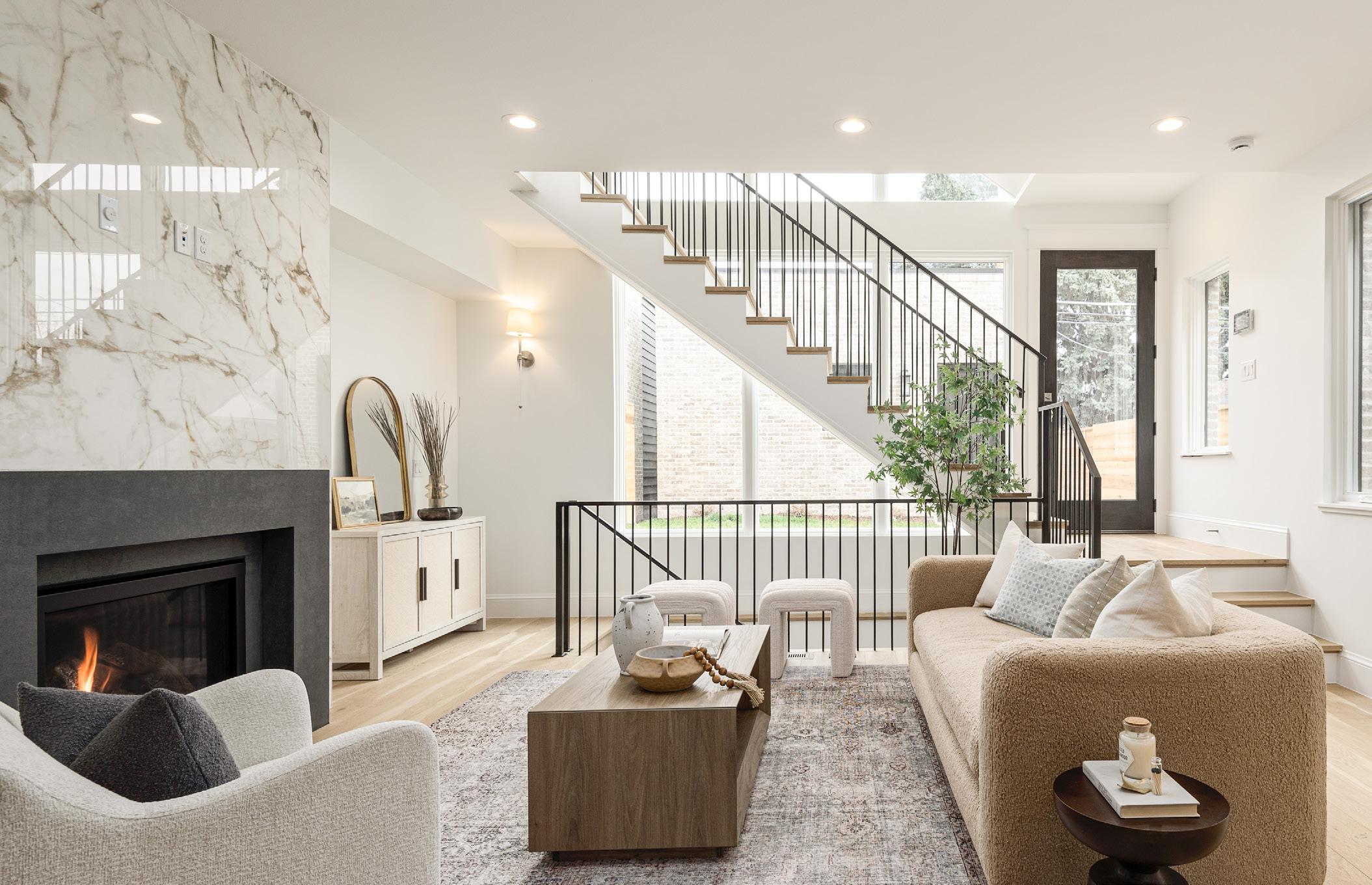
Luxuriate in a showcase of modern beauty and design in this stunning Wash Park new build. Throughout the home, carefully curated designer finishes inspire a sophisticated and welcoming atmosphere with seamless outdoor connectivity. An open-concept main layout cascades with gorgeous natural light from large windows.
Anchored by a sleek fireplace and flanked by an elegant floating staircase, the living area serves as a luminous haven for both relaxation and entertaining. Ultimate serenity awaits in a primary suite boasting a private balcony, a walk-in closet and a spa-like bath with a soaking tub. Residents revel in an elevated lifestyle with proximity to Washington Park.

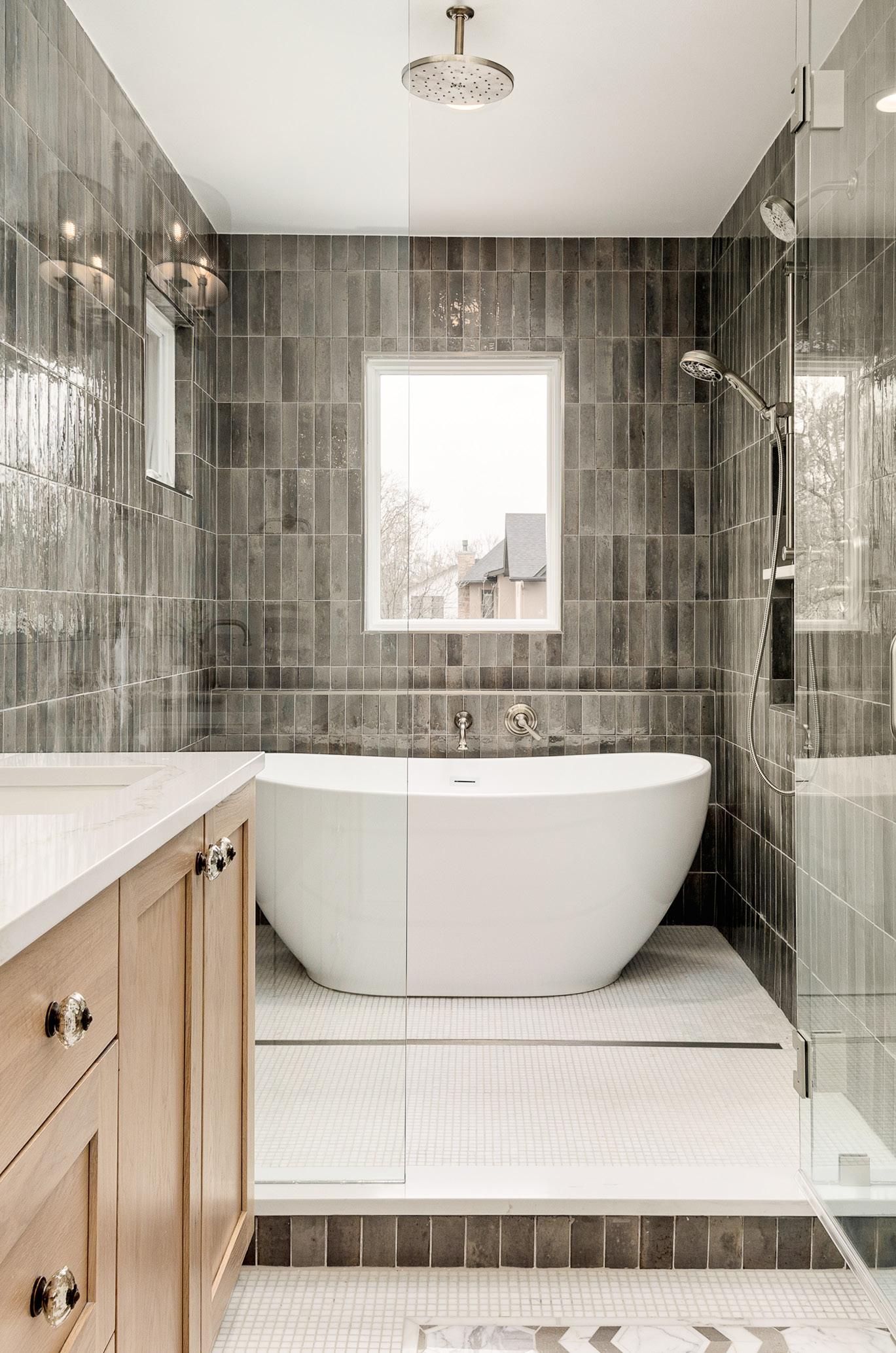
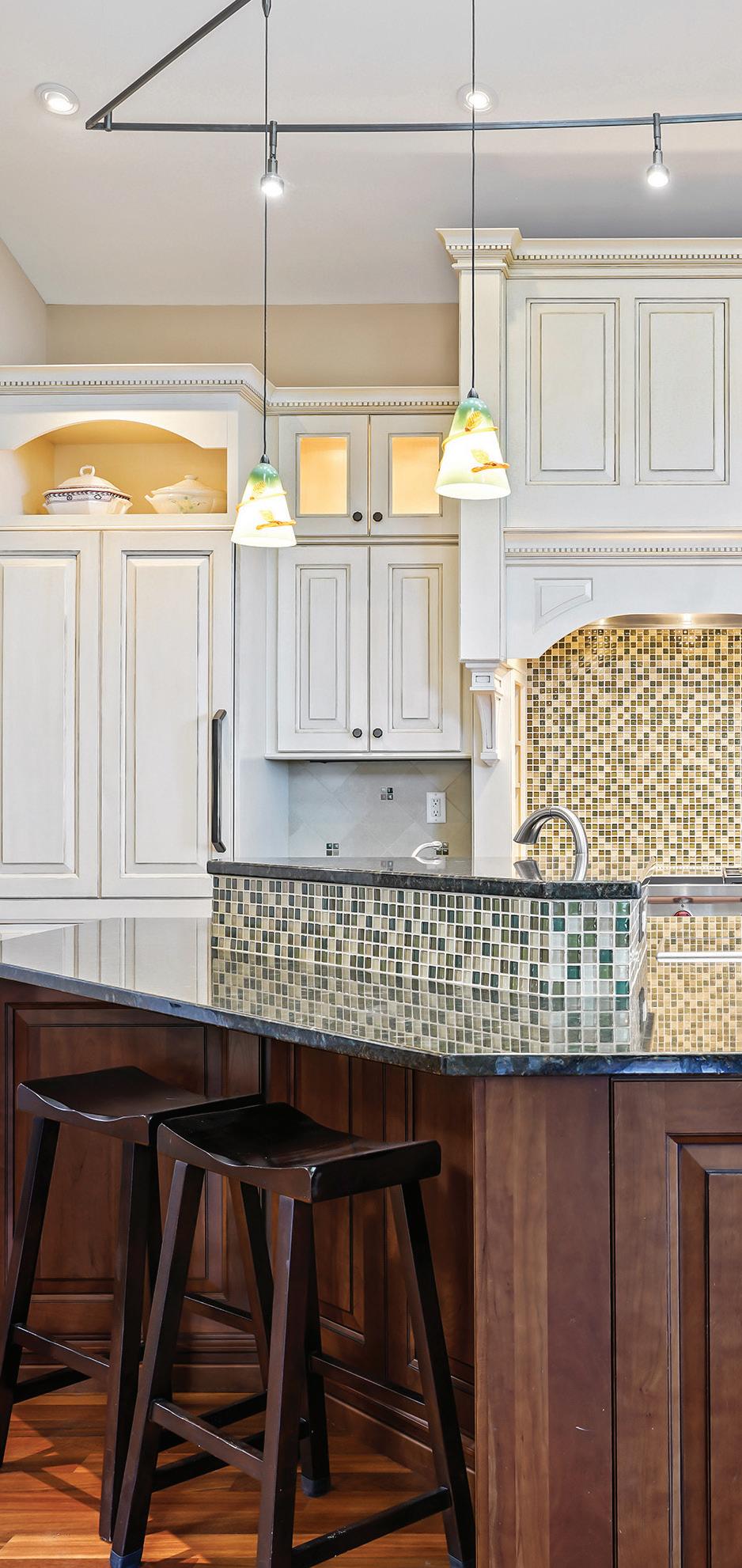
Wrapped in mountain views, this spacious and well-maintained Pine Brook Hills home is the image of refined luxury. A forested lot provides a serene setting that is steeped in tranquility, mountain views and an abundance of wildlife. Vaulted ceilings and skylights craft a bright and lofty atmosphere throughout a main level with teak flooring, oversized windows, built-in shelves and a hand carved teak bar from Thailand. French doors open to an expansive Trex deck, patio and water feature surrounded by panoramic mountain and valley views during the day — and perfect for stargazing at night.
 2936 LINDEN // 4 BEDS // 5 BATHS // 5,397 SQFT // PINE BROOK HILLS
2936 LINDEN // 4 BEDS // 5 BATHS // 5,397 SQFT // PINE BROOK HILLS
meet your broker at milehimodern
excellent brokers. exceptional homes. extraordinary results.
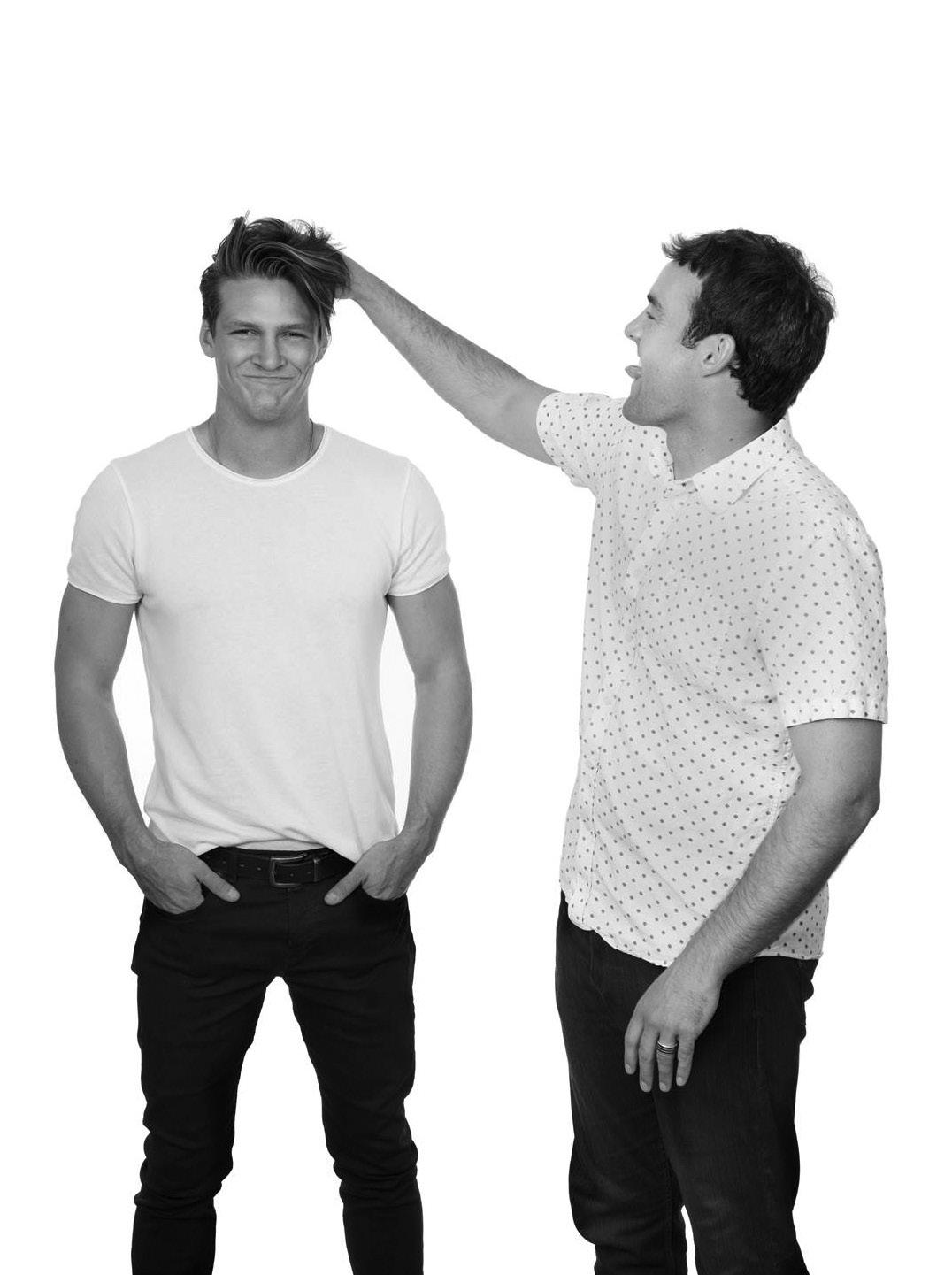

let
