ARTISTRY
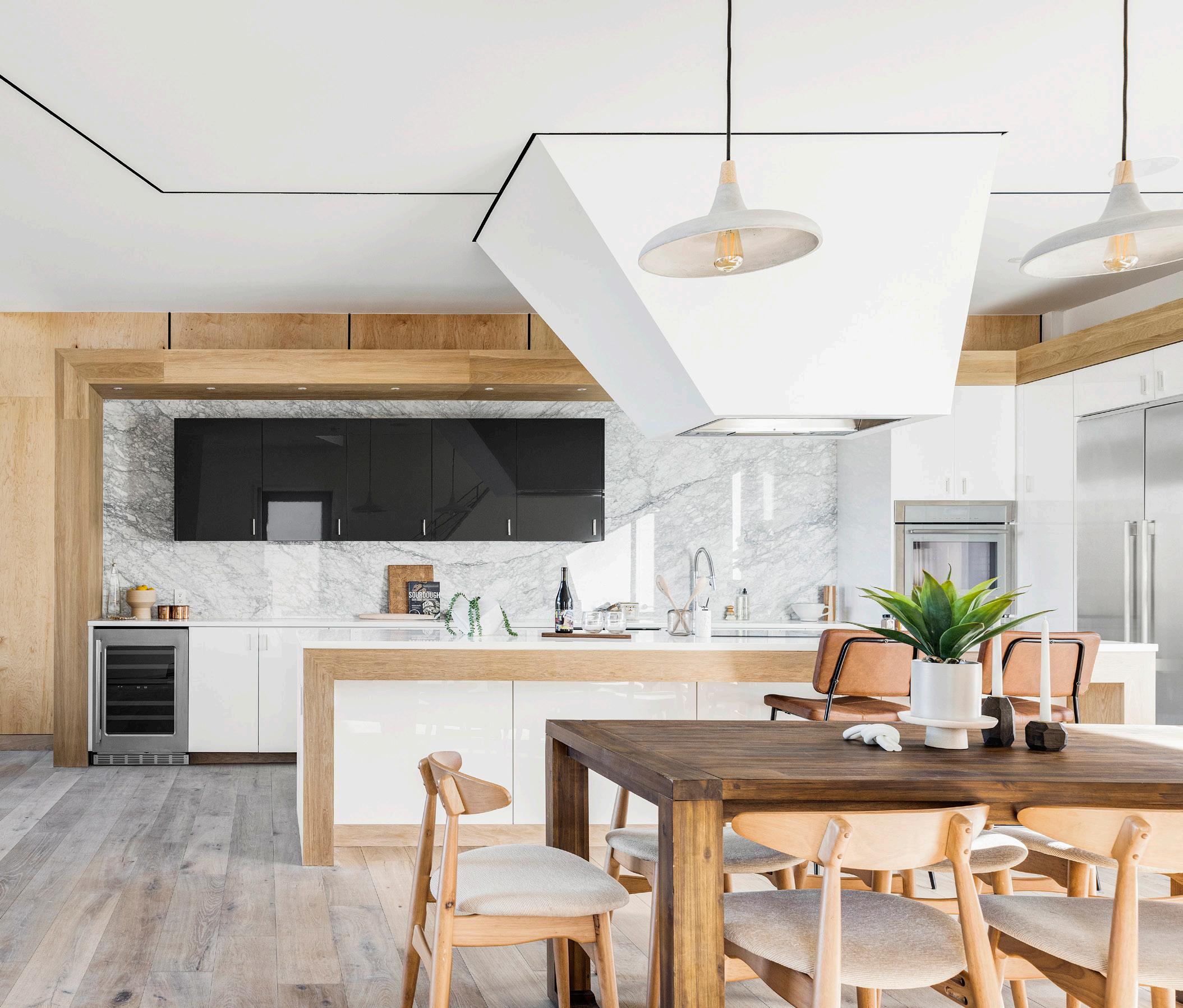


Luxurious luminosity reigns in this custom-built Panorama Park residence. Modern exteriors and captivating mountain views set the stage for elevated living as a grand foyer beams with a custom chandelier.
Elegant details flow through a gracious layout, including custom millwork and lofty vaulted ceilings. Gorgeous works of living art surface throughout the home as majestic views pour in through wide expanses of glass. Nearly every space is connected to the outdoors in this way, offering a visual bond to the gracious Colorado landscape.


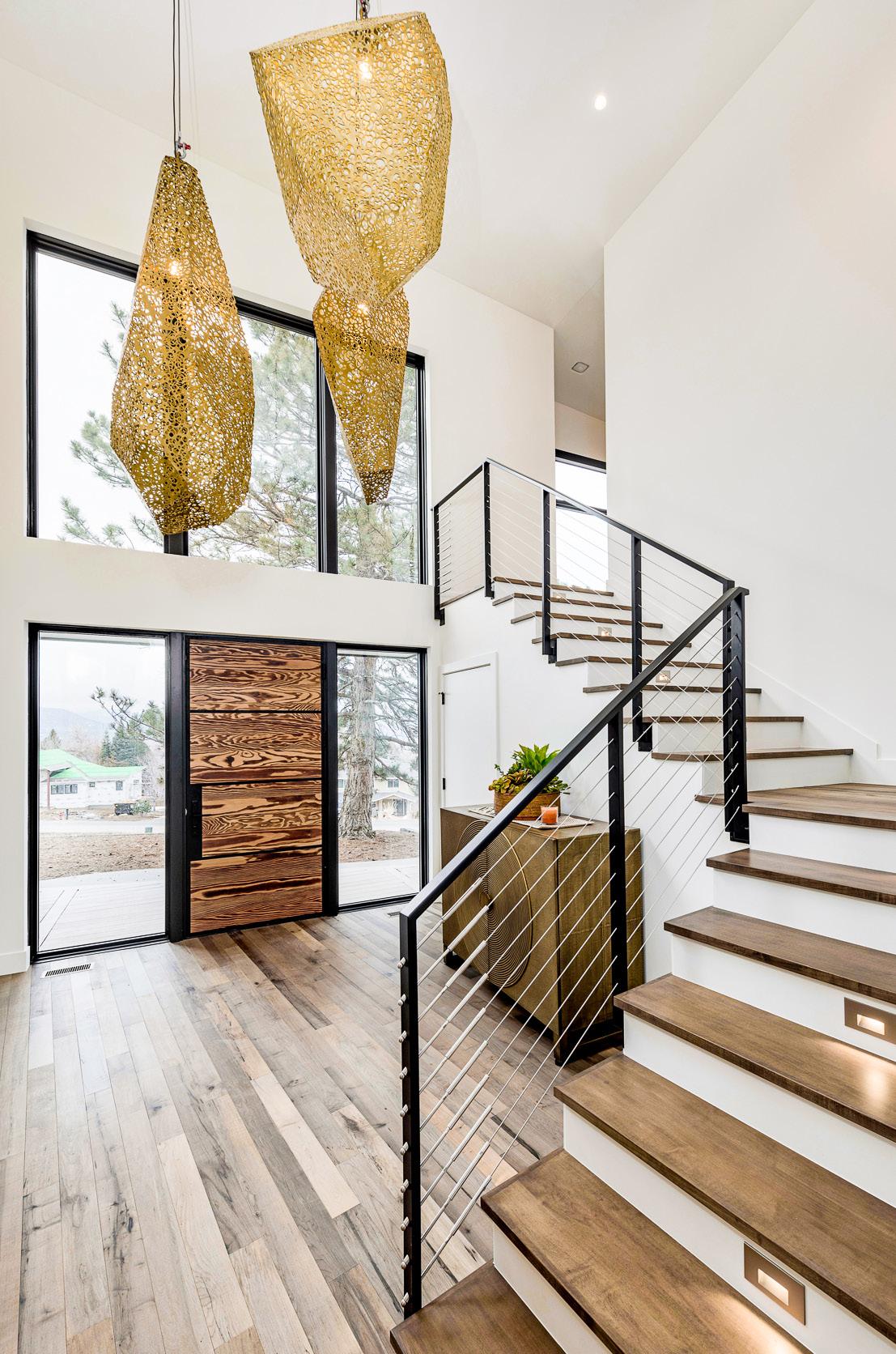
Contemporary bliss cascades throughout this Cherry Hills Heights ranch home. Situated on a spacious lot, this new construction build showcases a sleek exterior amplified by a front patio with a cozy firepit. Further inside, a luminous layout flows with luxury, hand-picked finishes and custom details throughout. Every detail, from the warmth of wooden millwork to the texture of natural stone, converges to form the sought-after blend of modern architecture with inviting charisma.
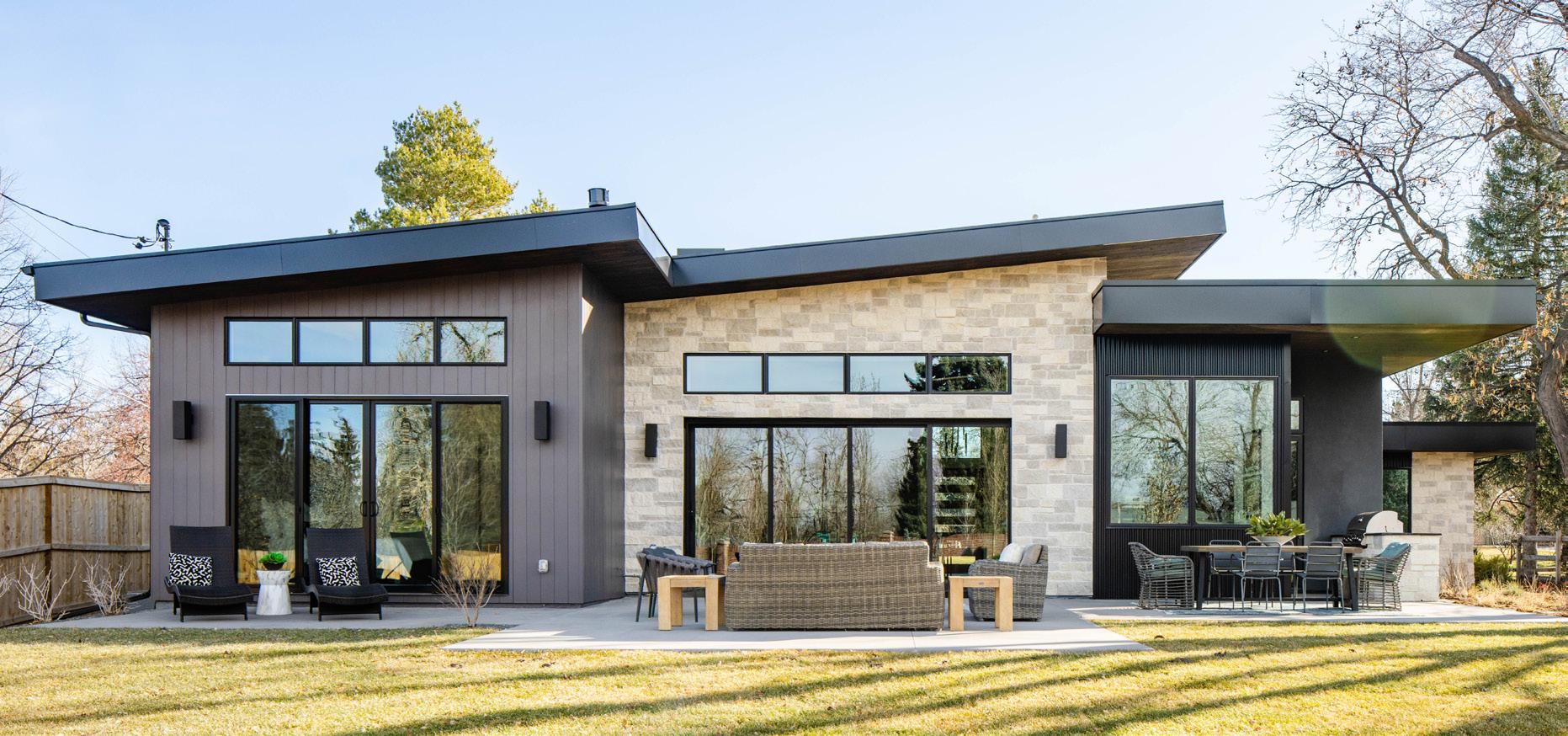


Timeless elegance merges with modern resplendence in this transitional craftsman residence. Poised on a corner lot in East Wash Park, a covered east-facing porch invites residents into fully renovated interiors with a poptop addition. An open floorplan drenched in abundant natural light flows with wide oak hardwood floors and a serene color palette.
Soothing instances of time-honored charm emerge throughout, including a modern take on a candle chandelier in the primary suite and arched entryways between the home and the sprawling backyard.

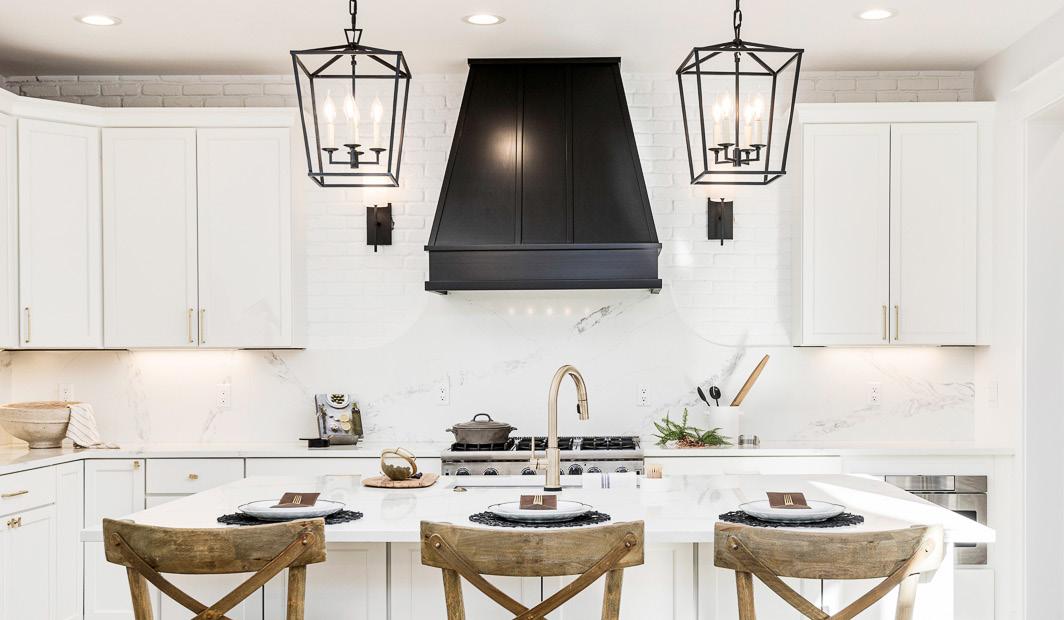

OUTDOOR CONNECTIVITY IS CARRIED THROUGH CASCADES OF ILLUMINATION

Poised on an expansive lot, this showstopping residence invites entry into sleek interiors showcasing custom millwork and fine finishes throughout. Seamless indoor-outdoor connectivity is celebrated at every turn. Four patio doors invite abundant natural light into the home as well as provide access to spacious front and back patios. The line between indoors and outdoors is blurred throughout, granting residents a lifestyle imbued with connectivity to the Colorado climate.
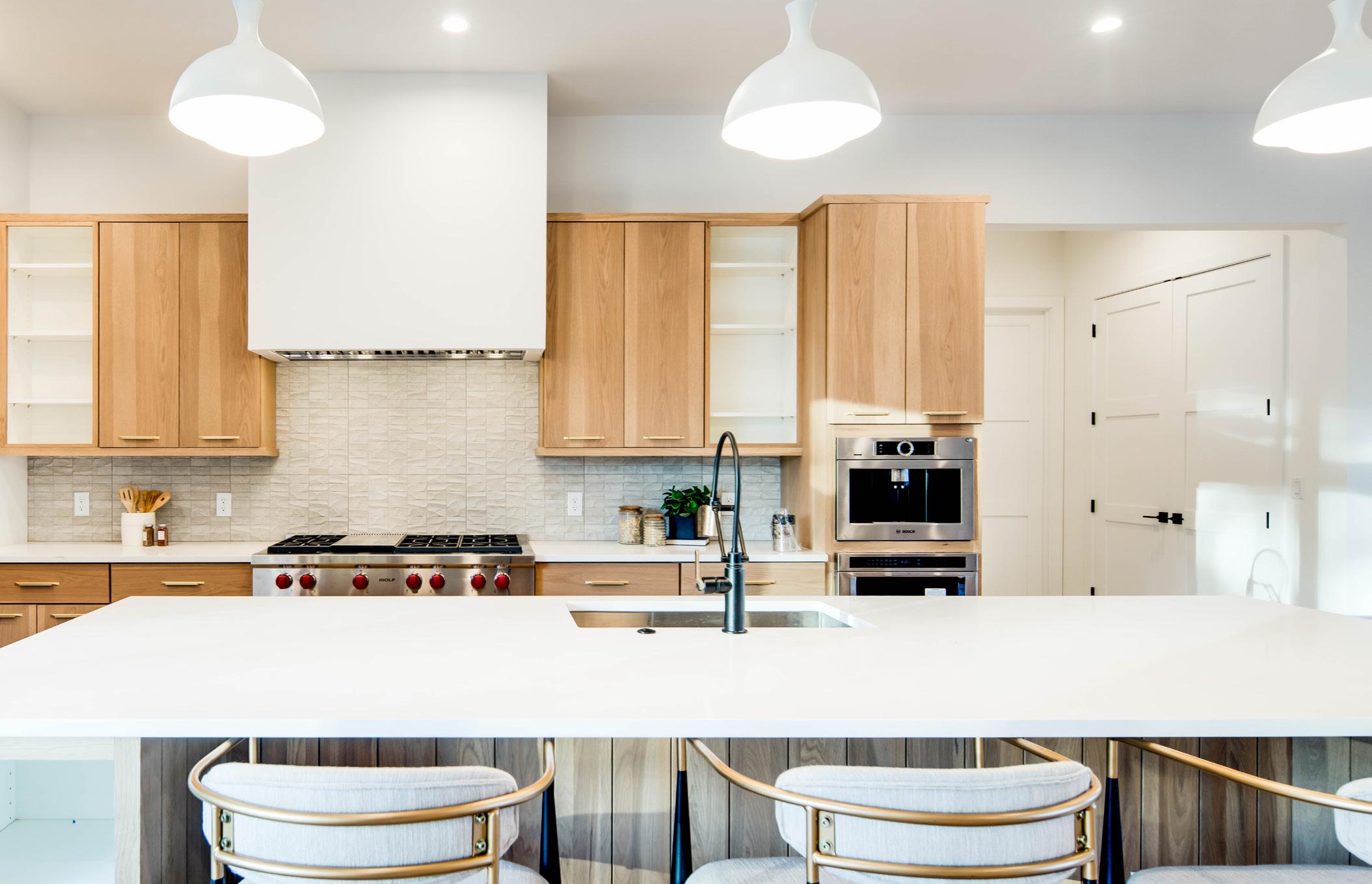 310 LOCUST // 4 BEDS // 5 BATHS // 5,238 SQFT // CRESTMOOR PARK
310 LOCUST // 4 BEDS // 5 BATHS // 5,238 SQFT // CRESTMOOR PARK
Architectural allure ascends to new heights in this custom contemporary home. One-of-a-kind exteriors ignite a stunning first impression, drawing residents inward to an open floorplan cascading with walnut flooring. Soaring ceilings with industrial-chic elements command attention upward as natural light rushes in through clerestory windows and glass doors throughout.
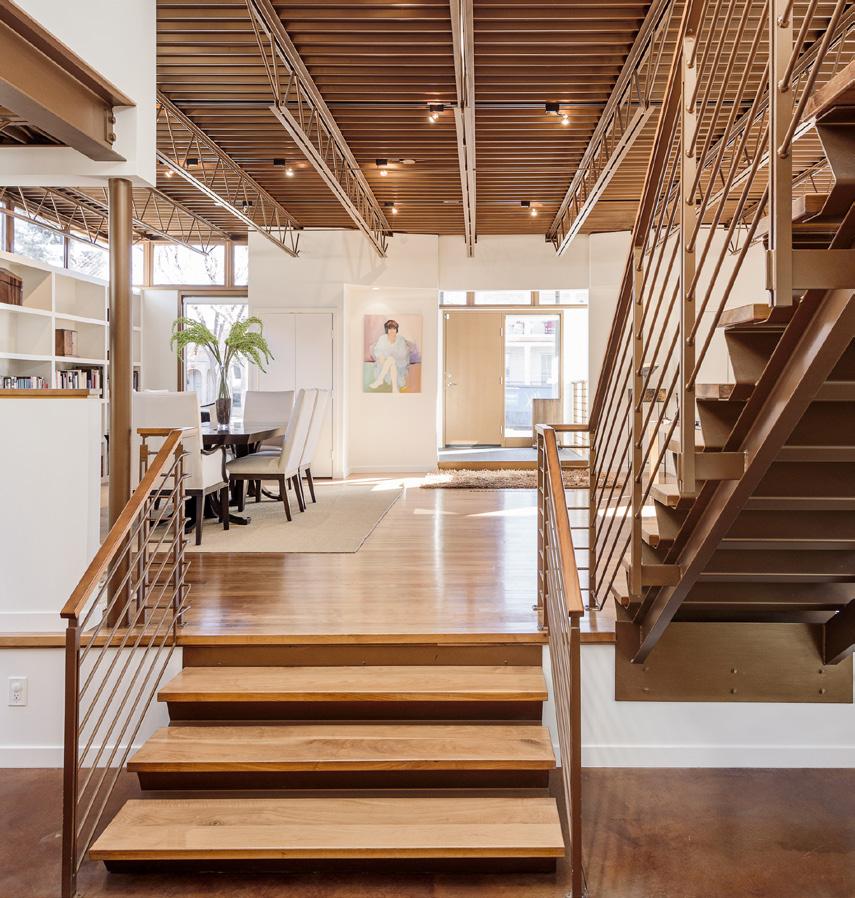
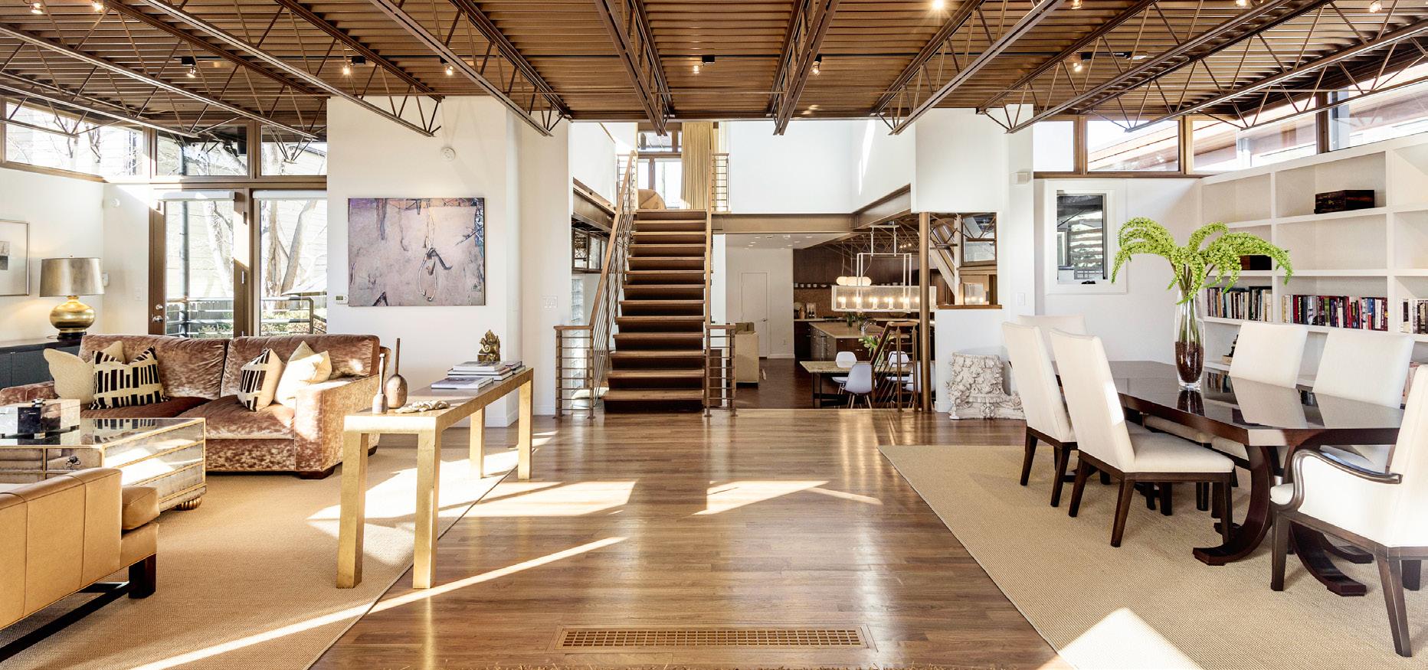
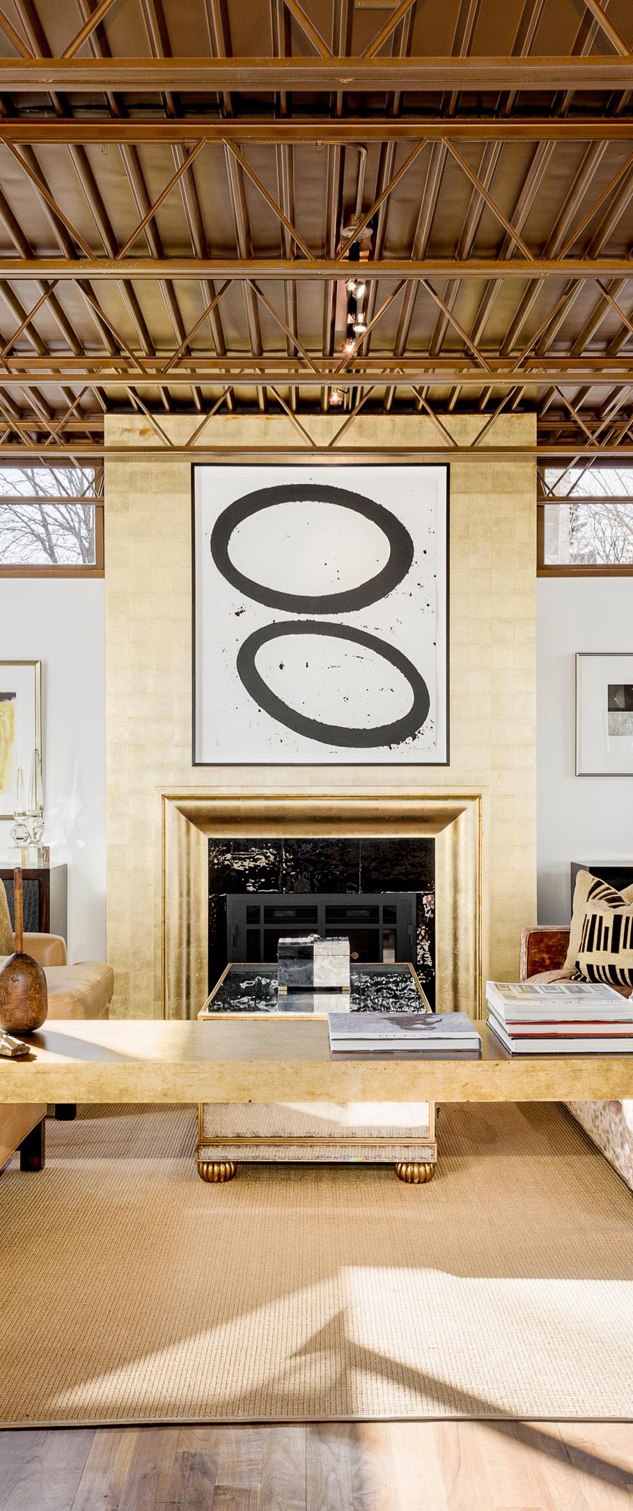
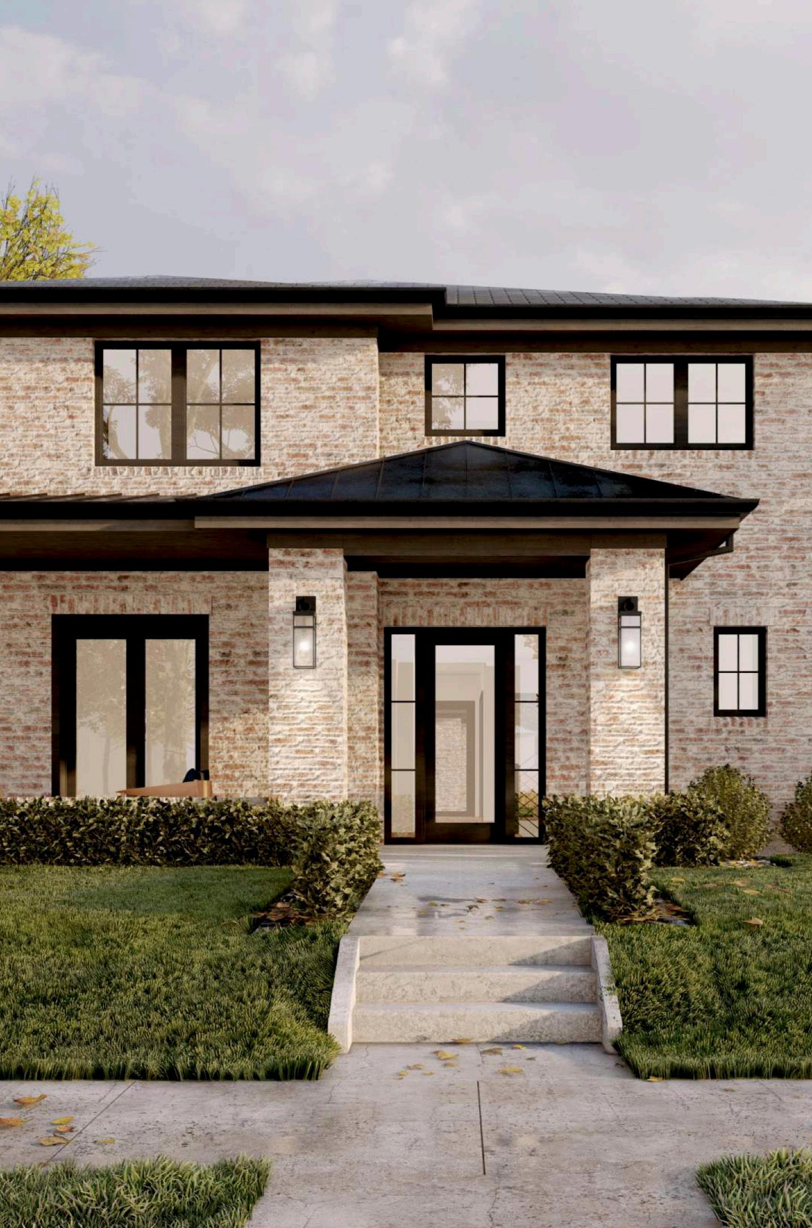
A sophisticated vision of elegance unfolds in this new construction home. Constructed by luxury home builder Larsen, this residence is perfectly poised in East Wash Park to enjoy all the best this area has to offer. A covered front patio beckons residents inward to a gracefully flowing layout awash with generous natural light. Residents revel in generous space for both relaxing and entertaining and coveted indoor-outdoor connectivity to a covered patio with an outdoor fireplace.
A private oasis is marries traditional form with modern luxury in this secluded retreat situated within the heart of Greenwood Village. Stunning mountain views serve as a picturesque background as lush trees and landscaping envelop the exterior. Double doors open into an entryway crowned by a designer light fixture.
A recently renovated main floor flows with refinished hardwood floors to add warmth and dimension. Delight in a finished lower level and upstairs entertaining area boasting seamless indoor-outdoor living with a covered deck, sitting area with a gas firepit, new hot tub and an enclosed sun porch.

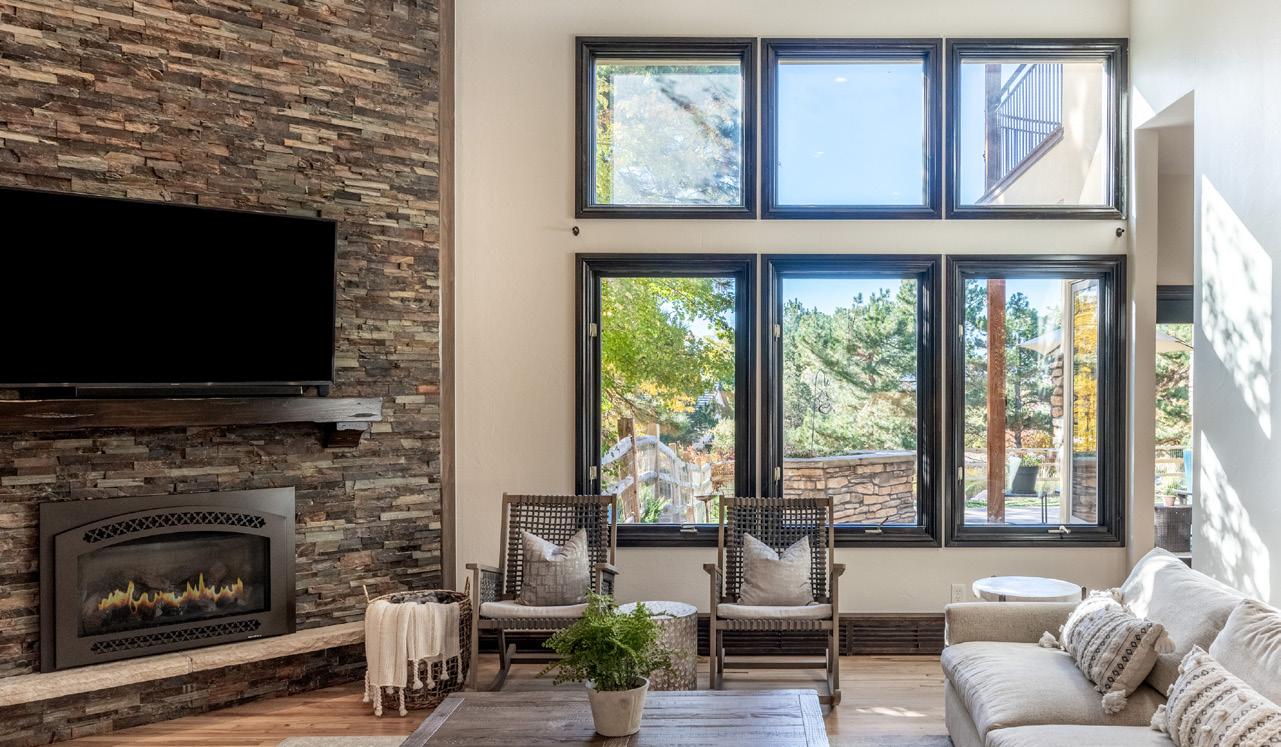
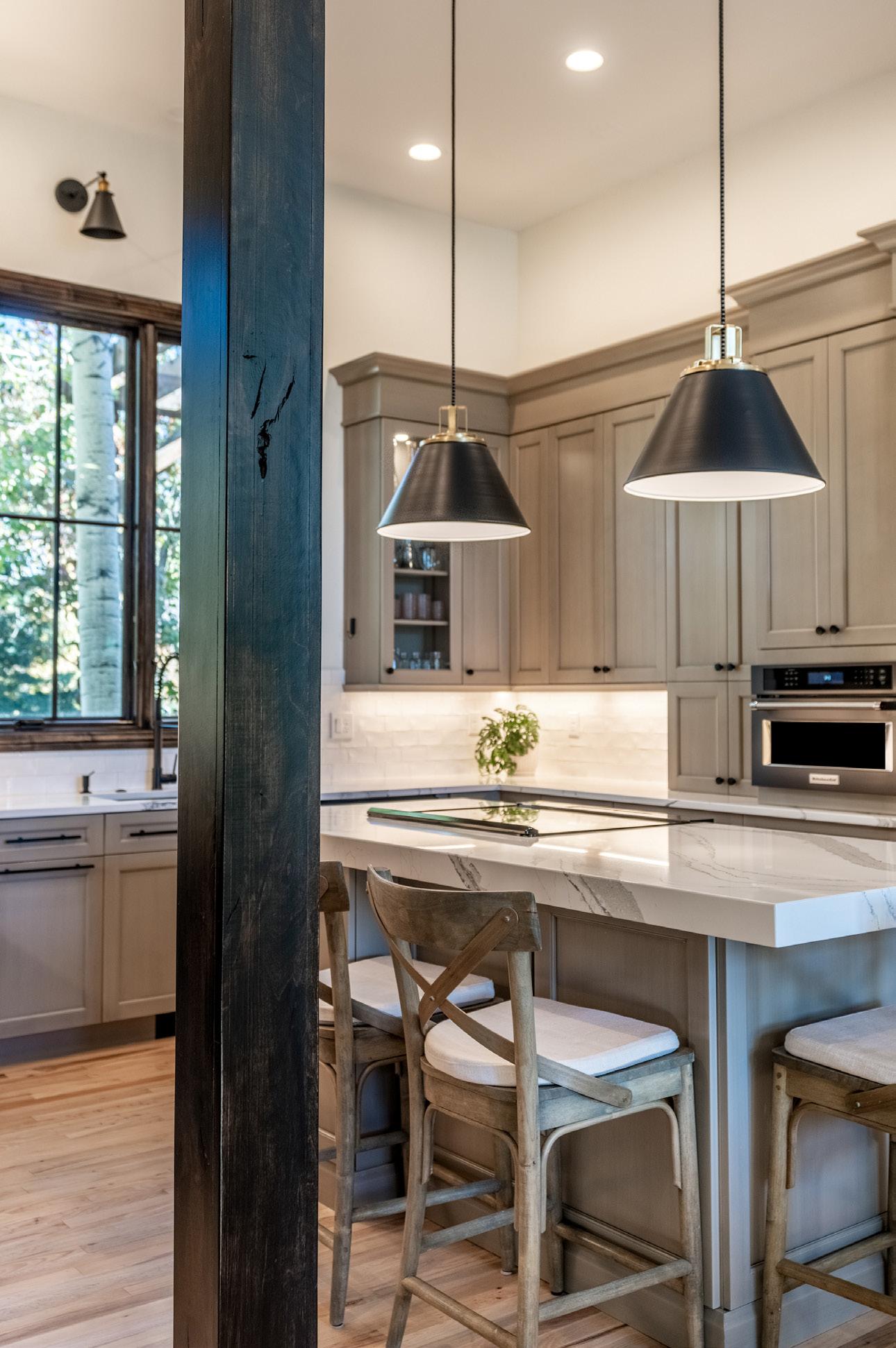
LIGHT BECOMES THE CENTERPIECE OF SOPHISTICATION
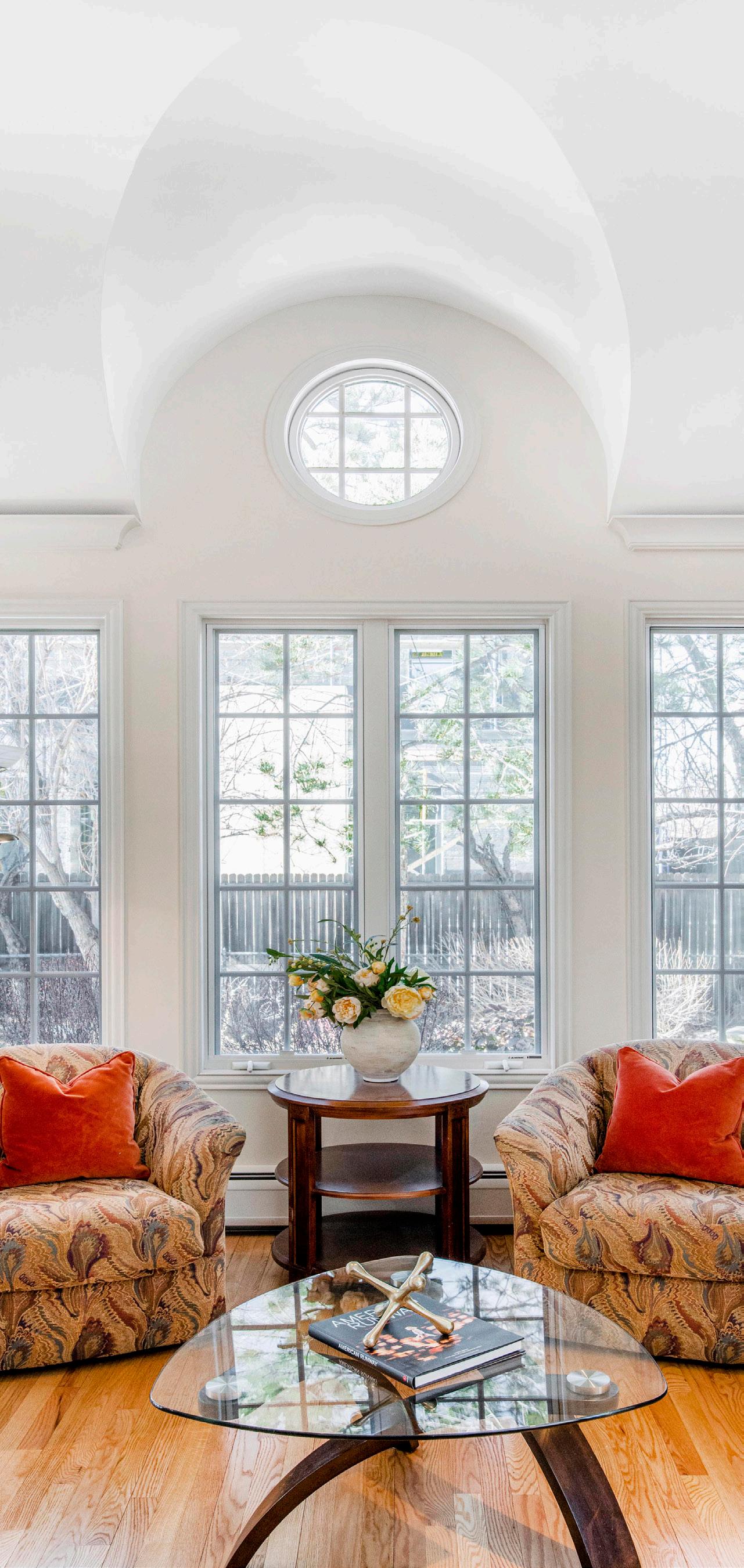
Dimensional demure unfolds throughout this classically composed Hilltop treasure. One of two grand staircases curves upwards in the front entryway, meeting the illumination of a perfectly placed skylight. This theme of architectural luminosity continues throughout the home, where multiple skylights commingle with vaulted ceilings and expanses of windows, crafting a sun-filled oasis in the heart of Denver’s most sought-after locals.
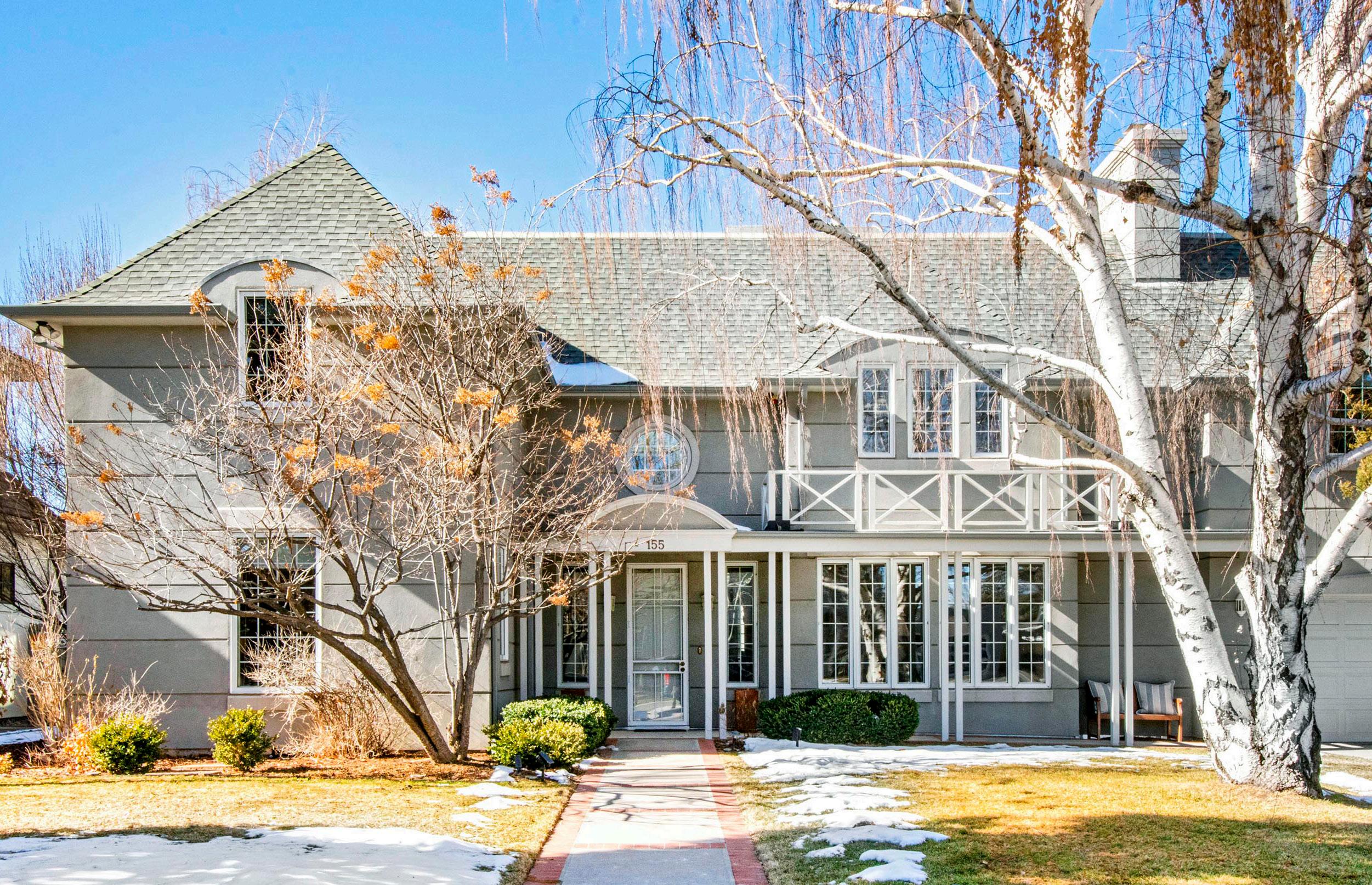 155 SOUTH FOREST // 7 BEDS // 7 BATHS // 6,526 SQFT // HILLTOP
155 SOUTH FOREST // 7 BEDS // 7 BATHS // 6,526 SQFT // HILLTOP

A designer curation of organic finishes mimic the captivating Front Range views that unfold from this Tuscan-style escape. Poised on a 3.5-acre lot in the gated Cherokee Ridge Estates community, a gracious layout cascades with custom details and wide plank walnut wood floors. A stone-clad entry crafts a stunning first impression as eyes are drawn upward to cathedral ceilings with wood beams. Custom details throughout include three fireplaces and knotty alder solid wood eight-foot doors. An impressive kitchen, serene bedrooms, spacious finished basement and a stunning backyard elevate this incredible estate further.


Contemporary composure radiates throughout this luminous Mayfair residence. A landmark of the 6th Avenue Parkway, a modern exterior inspires aesthetic allure with an array of vast windows. Structure is a reigning motif throughout, highlighting artful patterns against the simplicity of linear forms. Creativity is referenced in meaningful doses to offer a conversation without interruption so that sunshine and outdoor connectivity is given the spotlight.

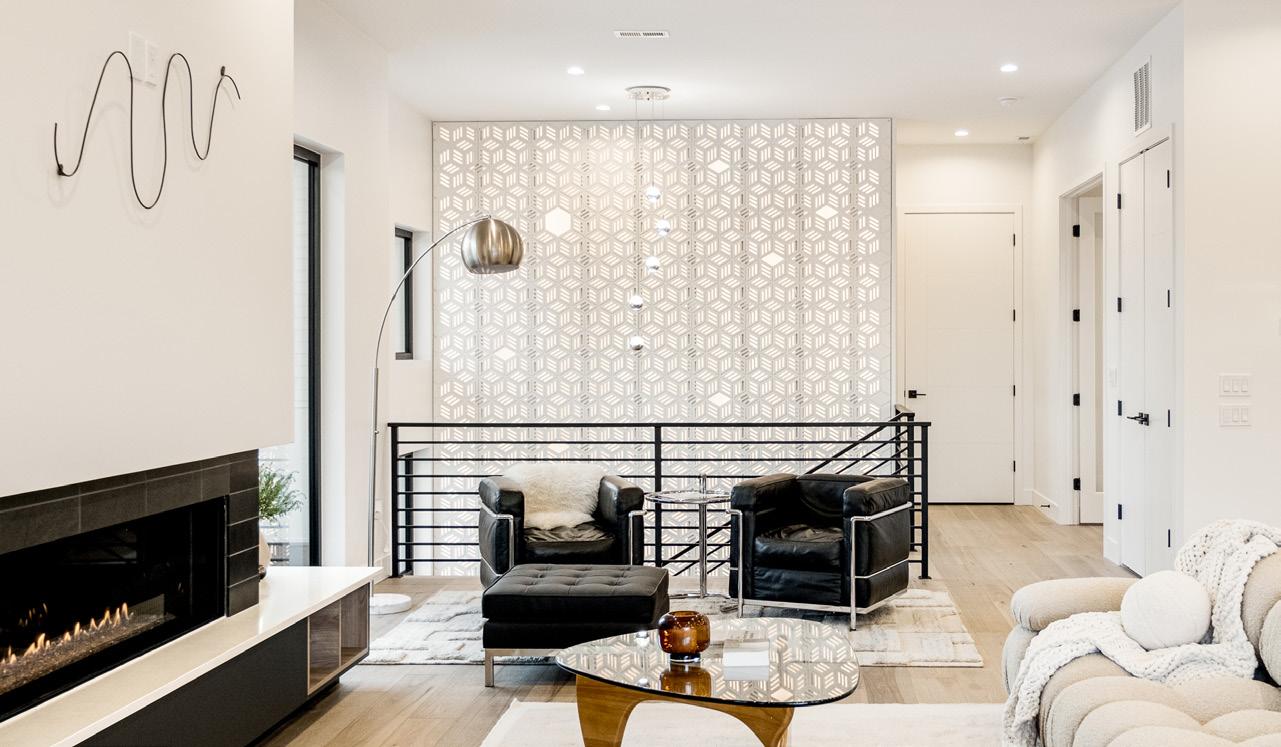
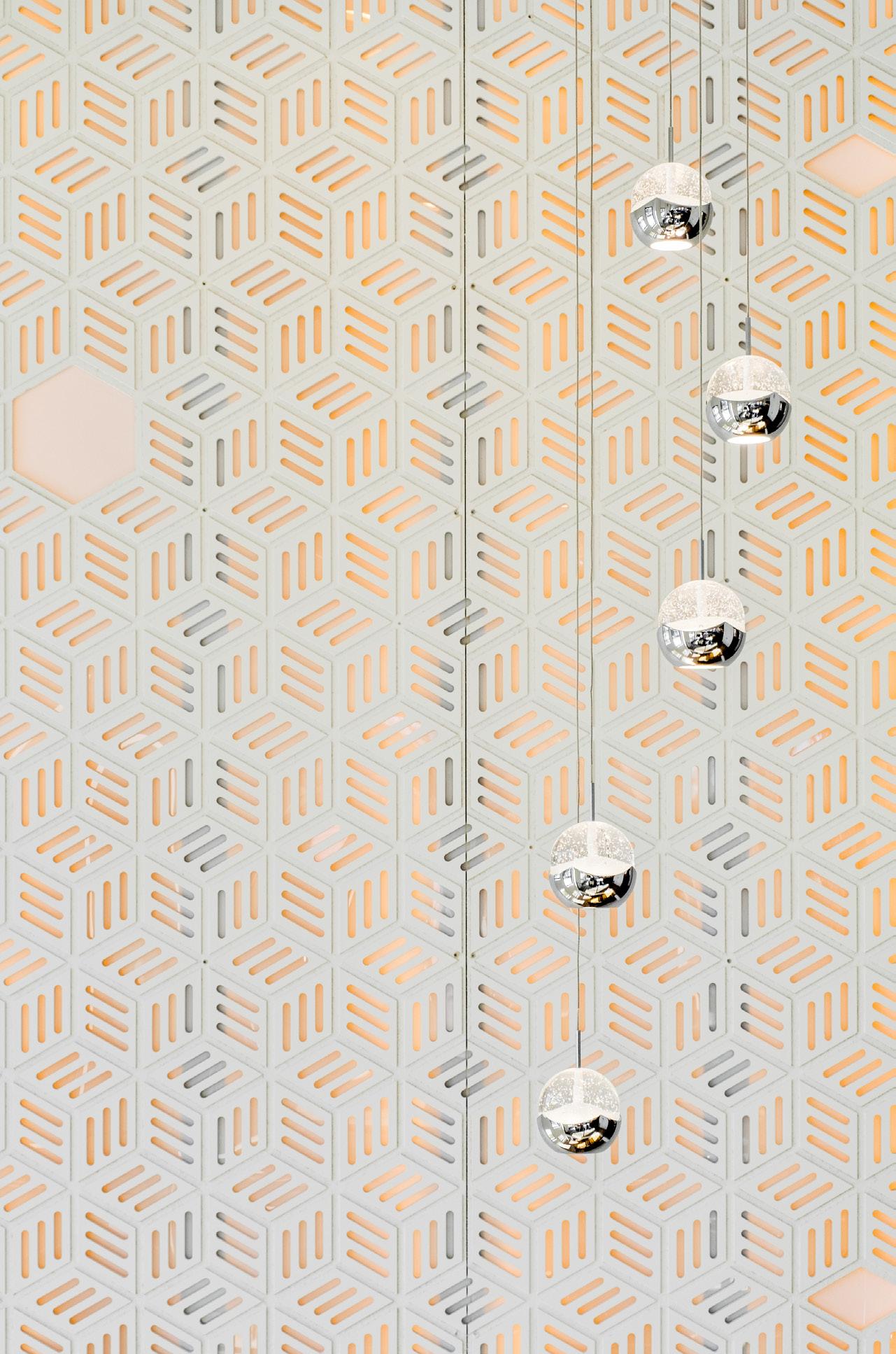
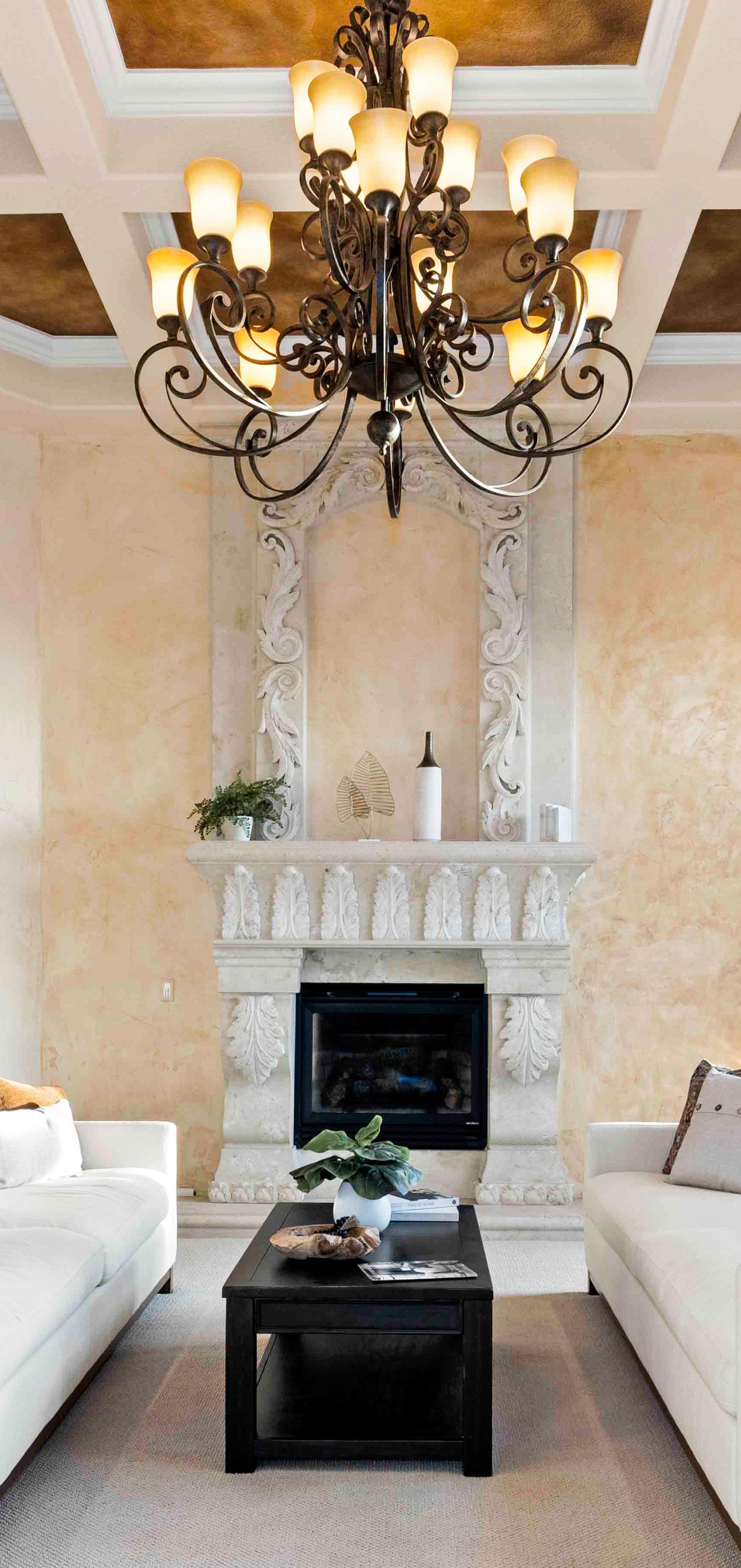
Gracious grandeur is showcased in this stunning Colorado Springs residence. Situated within a gated community, this custom luxury home beams with mountain range views and high-end details throughout. Residents are welcomed into a grand foyer flowing into a stunning great room with 16-foot coffered ceilings and opulent crown molding. A limestone fireplace anchors the gathering space as brilliant natural light streams in through an array of vast windows and French doors opening to an expansive deck.
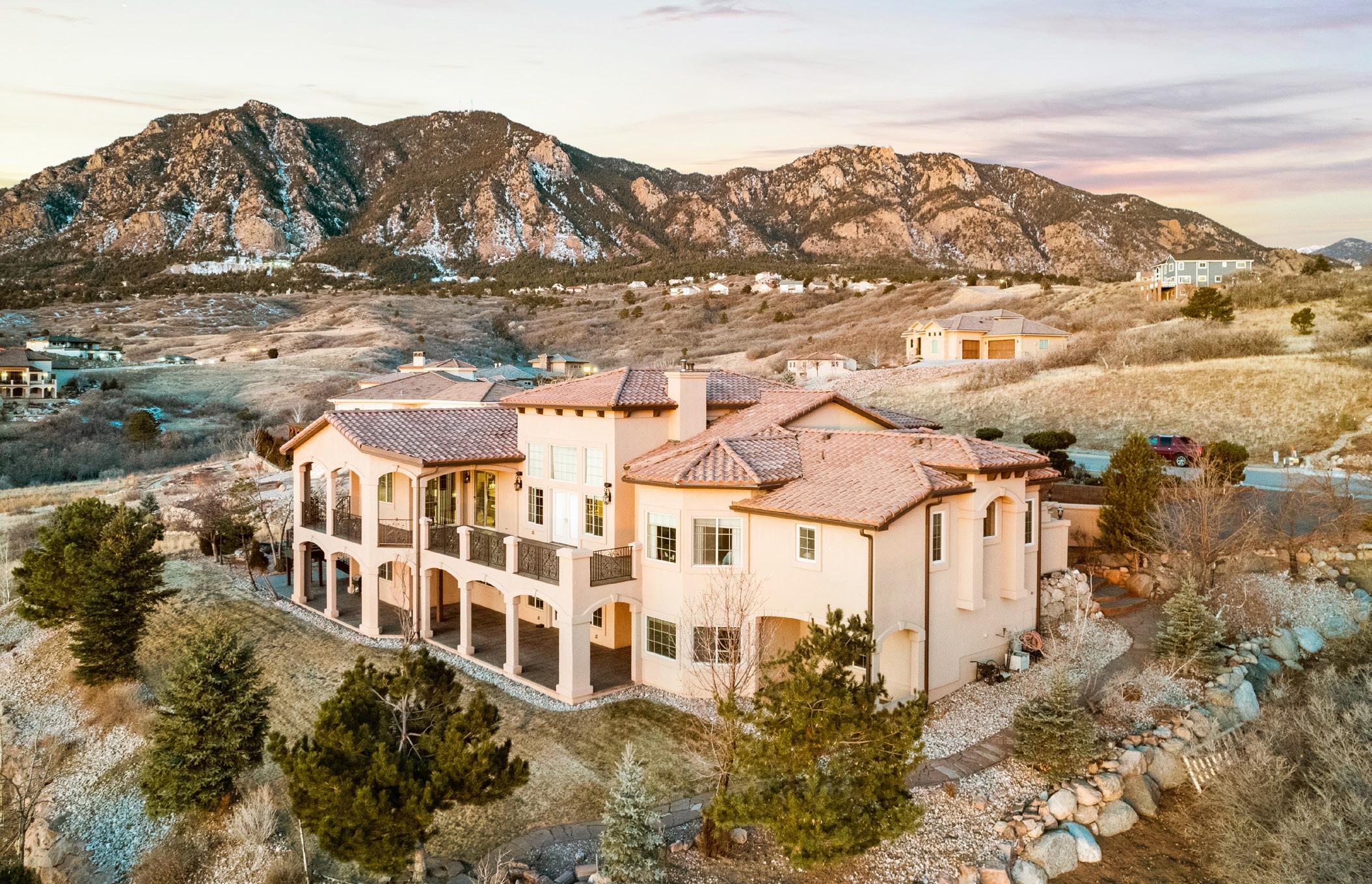 6506 FARTHING // 6 BEDS // 4.5 BATHS // 7,478 SQFT // COLORADO SPRINGS
6506 FARTHING // 6 BEDS // 4.5 BATHS // 7,478 SQFT // COLORADO SPRINGS
Blissful simplicity sets the stage for cascading light and classic luxury. Chic design unfurls at every corner, from an open-concept main living area to the spacious bedrooms and beyond. Contrast appears as subtle finishes and textures, such as warm woodgrains and slate fixtures. With a minimalist approach that scratches the surface of “just enough,” this home is a refreshing stage for elevated lifestyles.
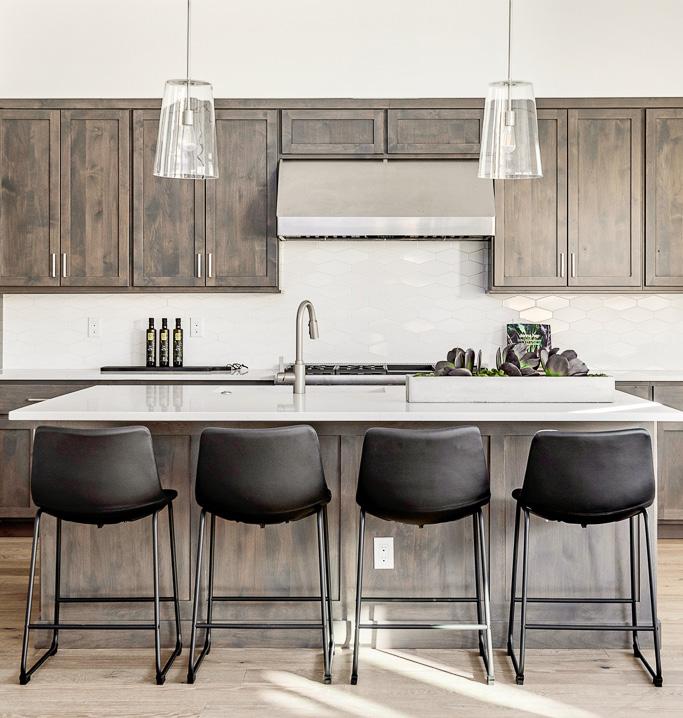

SIMPLICITY IS THE BLUEPRINT FOR MODERN LIVING


A showstopping presence in a sought-after location, this residence glows with radiant artistry. As evidenced by its creatively composed façade using a mix of neutral materials, the home is an answer to the demand for both form and function.
Drenched in natural light from perfectly positioned windows, each space is highlighted to showcase its unique character. From the stately contrast of dark cabinetry against white walls in the kitchen, to the expertly curated tilework throughout, this home marries personality with a monochrome motif.

HIGHLIGHT THE FLAIR OF CREATIVITY

LUXURY IS FOUND IN A CONNECTION WITH NATURE

A reverie of Boulder living unfurls with an expanse of mountain views. Generous character flows through the home’s open and serene spaces, many of which are granted abundant natural light and outdoor access to the home’s sensational garden space.
The interior of this spectacular home cascades with natural light and Craftsman-style elements such as cherrywood trim, a library and hardwood flooring throughout. A stone-surrounded fireplace invites cozy gatherings in the living area. Nearby, a sunroom wrapped in windows affords outdoor connectivity through glass doors.
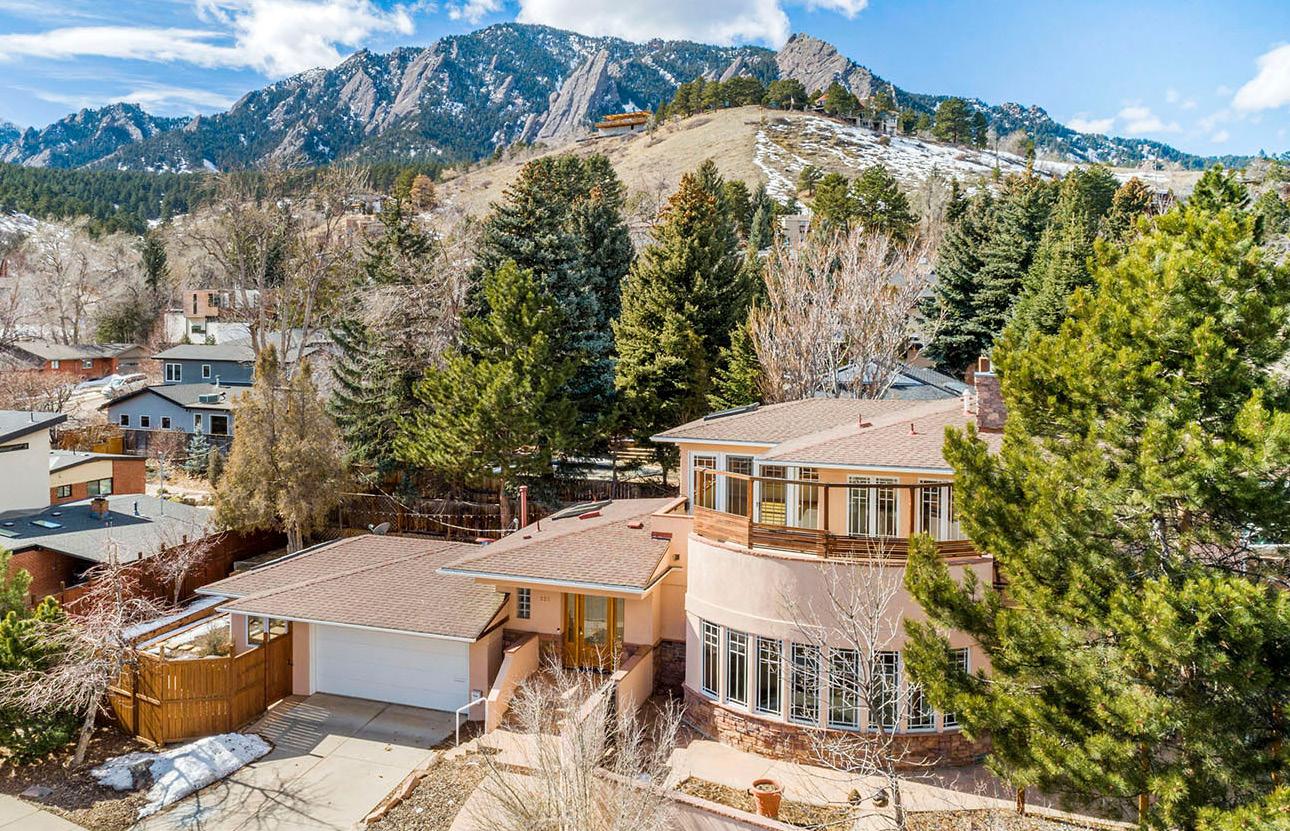 333 15TH // 3 BEDS // 3 BATHS // 2,796 SQFT // CHAUTAUQUA
333 15TH // 3 BEDS // 3 BATHS // 2,796 SQFT // CHAUTAUQUA
Elegance abounds in a sumptuous reimagination of this spacious Sumac Estates residence. Every space in the home has been thoughtfully designed to maximize storage with thoughtfully placed built-ins that blend into the home’s motif. Skylights bring light and dimension into a flawless chef’s kitchen, continuing the theme of breadth. Outside, a wonder of natural connectivity unfurls with gorgeous mature trees, swaths of lush lawn and a stunning deck from which to enjoy it all.
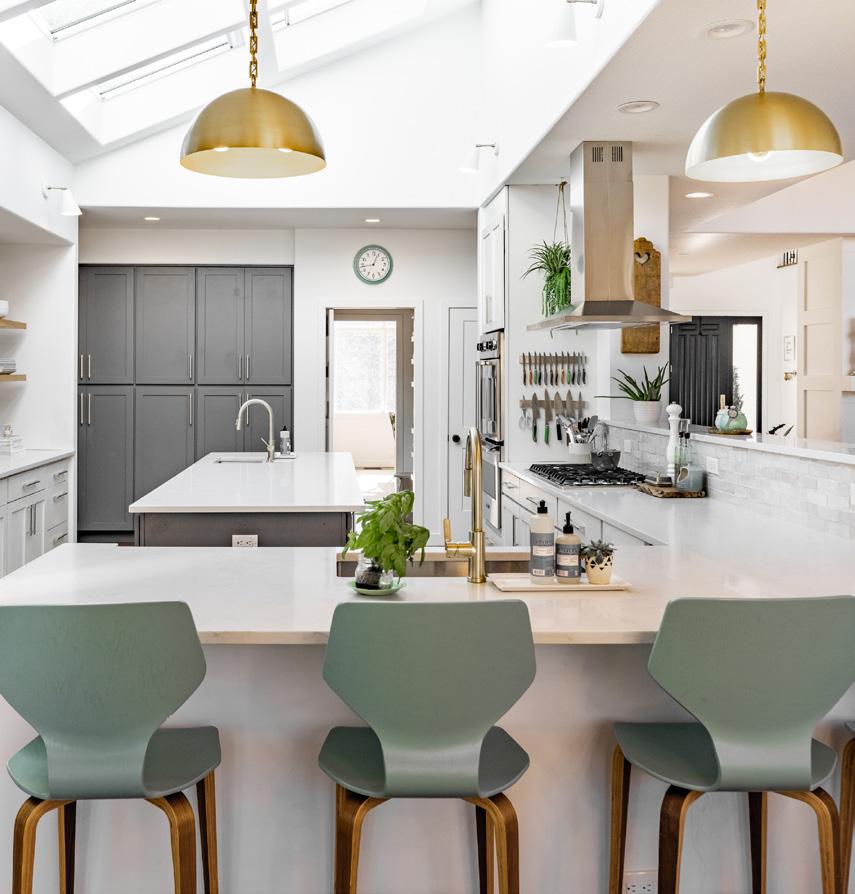


A full scope of refreshing design reignited the charisma of this Craftsman marvel. The home shines with modern updates while still honoring the impeccable form of a bygone era. An open-concept floorplan ushers in a modern way of living while timeless elements, such as built-in shelving, a fireplace and a kitchen as the heart of the structure, immerse residents in a feeling we’ve known since the beginning of time: home.
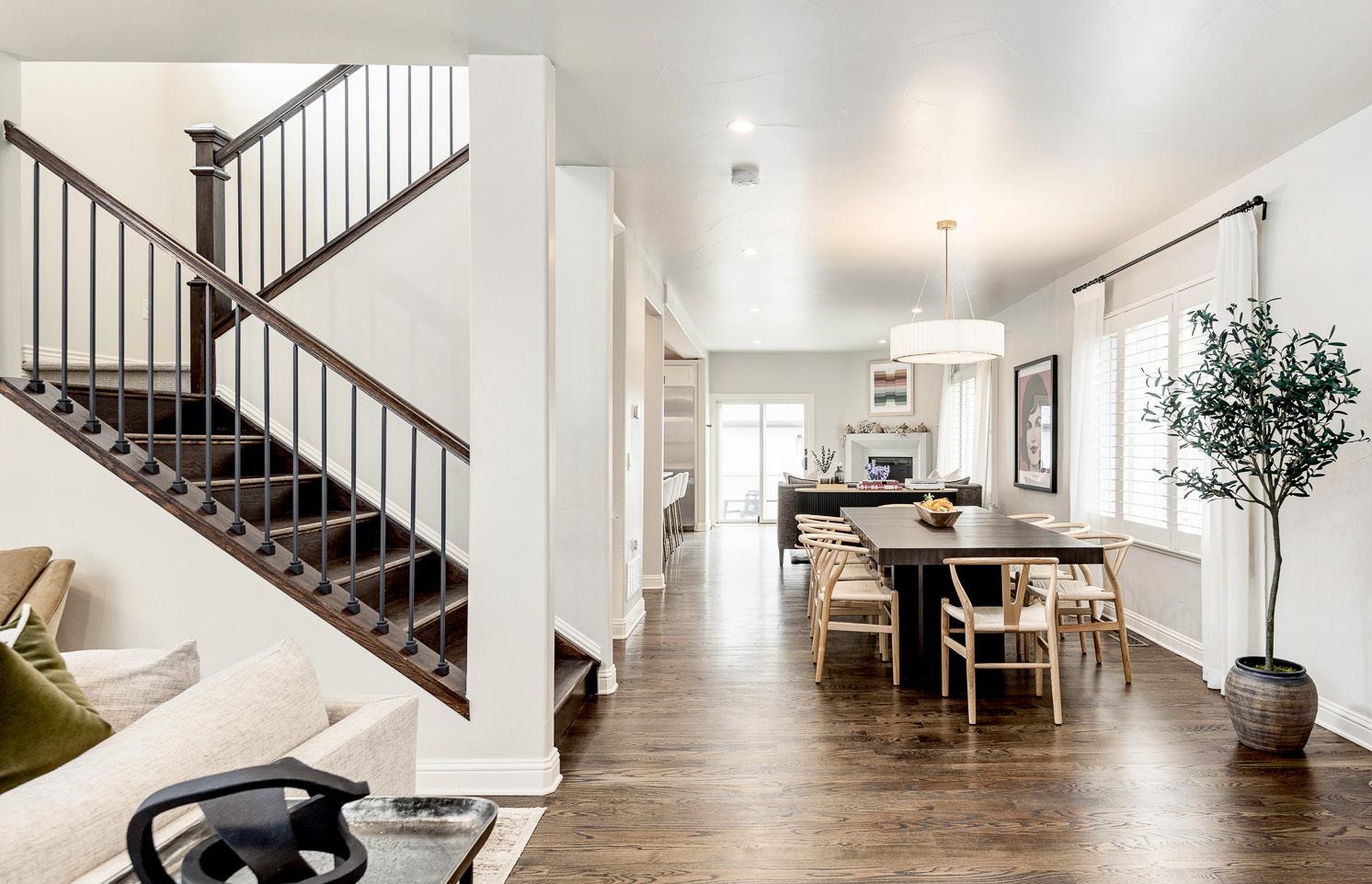
HISTORIC INFLUENCE NEVER GOES OUT OF STYLE


WHERE NOSTALGIA GOES, DESIGN WILL FOLLOW

Historic harmony radiates throughout this renovated Congress Park residence. Originally built in 1920, this home has been thoughtfully updated while maintaining its nostalgic charm. Surrounded by built-ins, a cozy fireplace centers a bright living area.
A formal dining room sets the stage for at-home entertaining with original built-ins and a bar area with a beverage fridge. The bold motif of yesteryear lives in harmony with contemporary artistry.
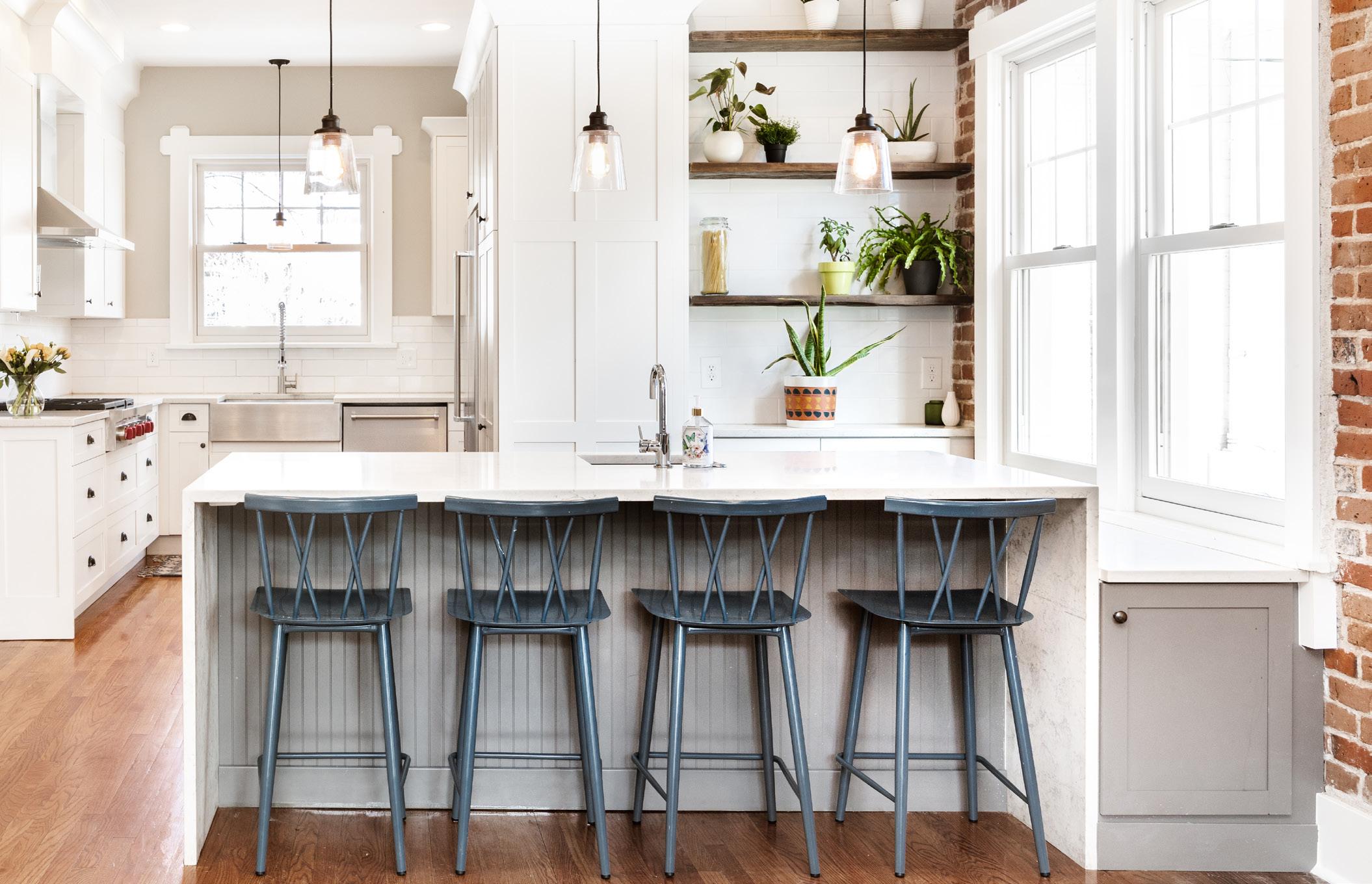 860 DETROIT // 6 BEDS // 4 BATHS // 5,316 SQFT // CONGRESS PARK
860 DETROIT // 6 BEDS // 4 BATHS // 5,316 SQFT // CONGRESS PARK
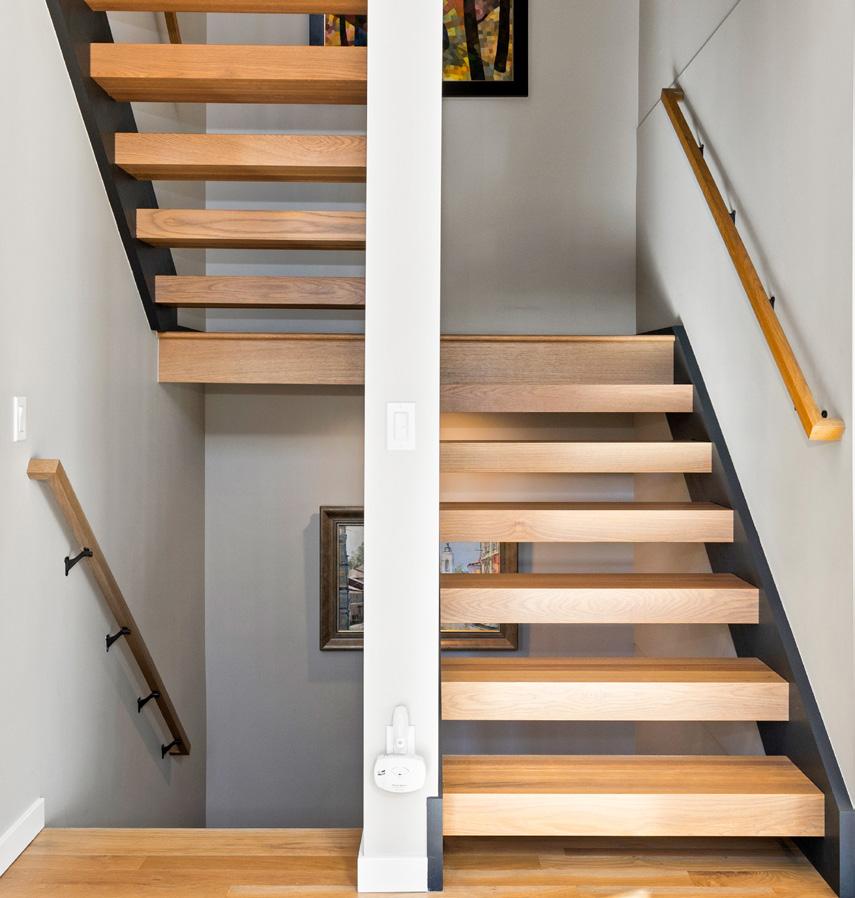
Subtle instances of earthy tones are a luminous expression of character in this remodeled Boulder residence. A soft green exterior invites residents inward to a sunlit interior oasis. Contemporary elegance cascades throughout an open layout flowing with white oak flooring. Soaring ceilings draw the eyes upward as south-facing windows invite in an abundance of natural light. Slate cabinetry creates a new trend in luxury kitchens, especially when juxtaposed against the warmth of wood.

SUBTLETY IS A TREASURE WAITING TO BE DISCOVERED

Nestled on a vast lot and brimming with modern updates, this modern farmhouse-style residence resets the standards for high-end Boulder living. A major remodel in 2016 has breathed new life into this astounding home, inside and out. A spacious front yard and towering trees frame a covered front porch, all of which are surrounded by iron fencing for a timeless look. Serene outdoor living is found within this home’s backyard, accessible through sliding glass doors that lead to a covered deck, or through the private balcony afforded to owners. Elegant stonework frames a newer in-ground pool and spa, crafting a sanctuary to be enjoyed against a backdrop of mountain views.
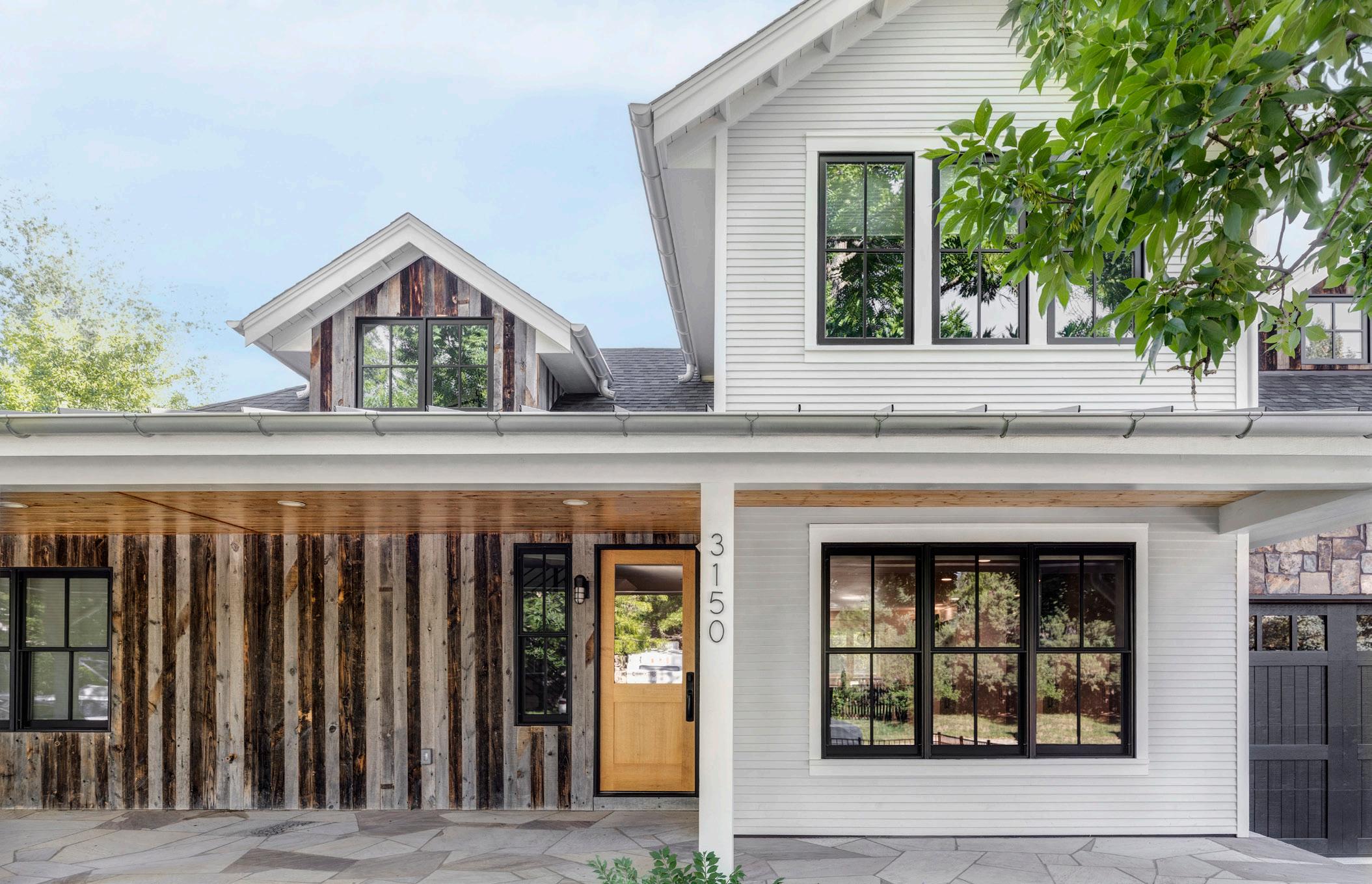
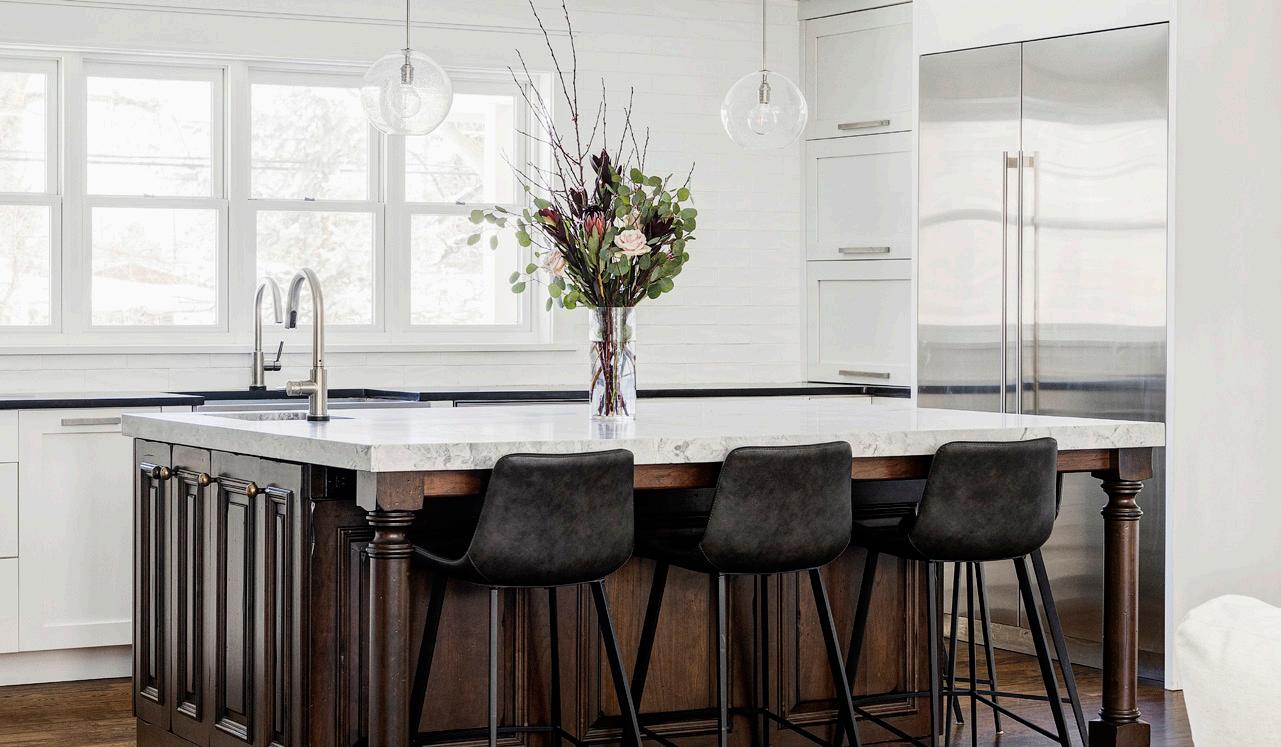
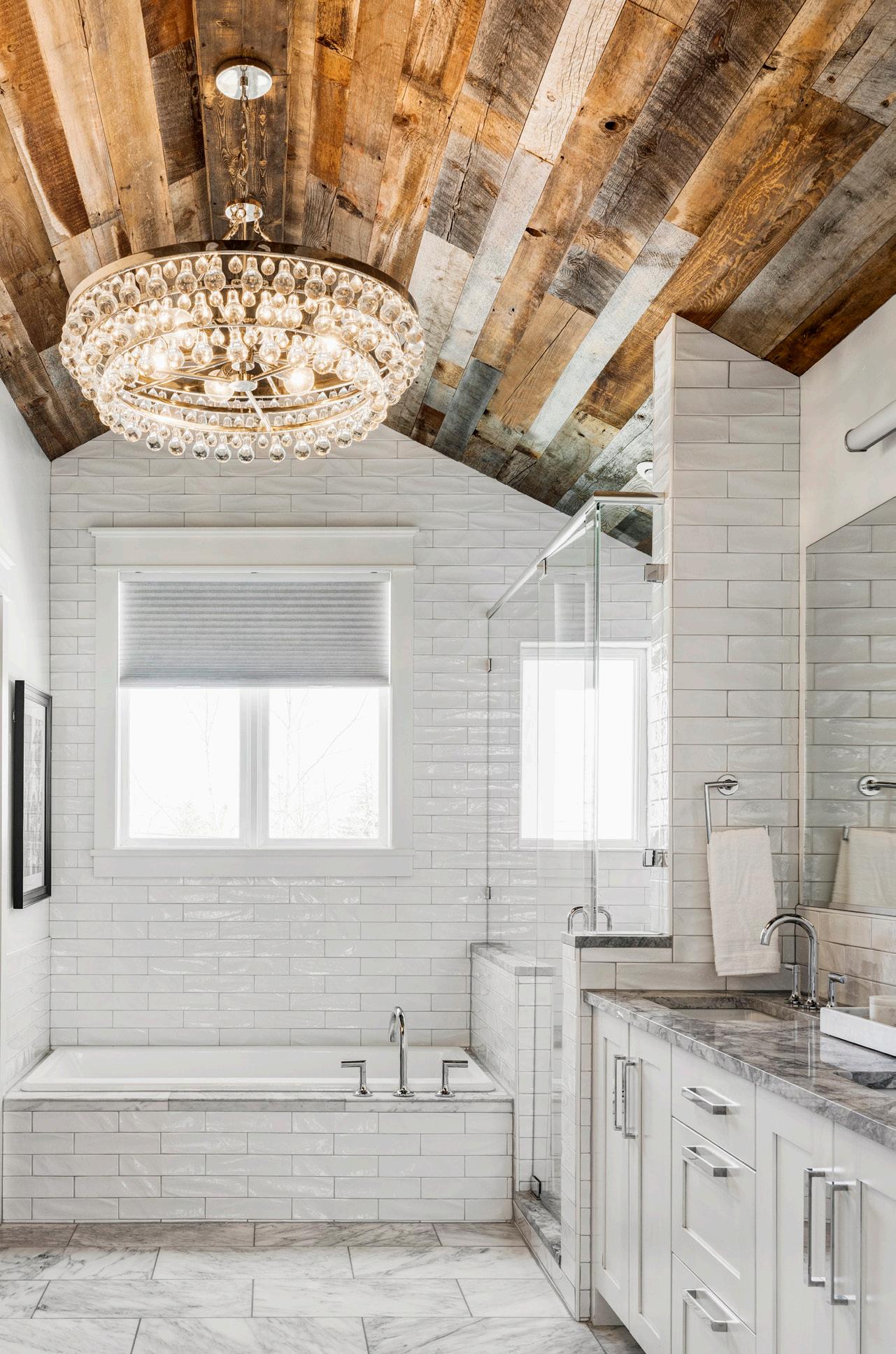
Elevated design harmonizes with modern allure in a new construction Hilltop hideaway. A warm and inviting palette of neutral materials leads residents inward to an airy layout defined by soaring ceilings and oversized windows. Luxurious finishes collide in a contemporary composition grounded in linear refinement. Every detail, from a floating bench in the primary bathroom to each dazzling light fixture, is defined by the simplest of shapes.


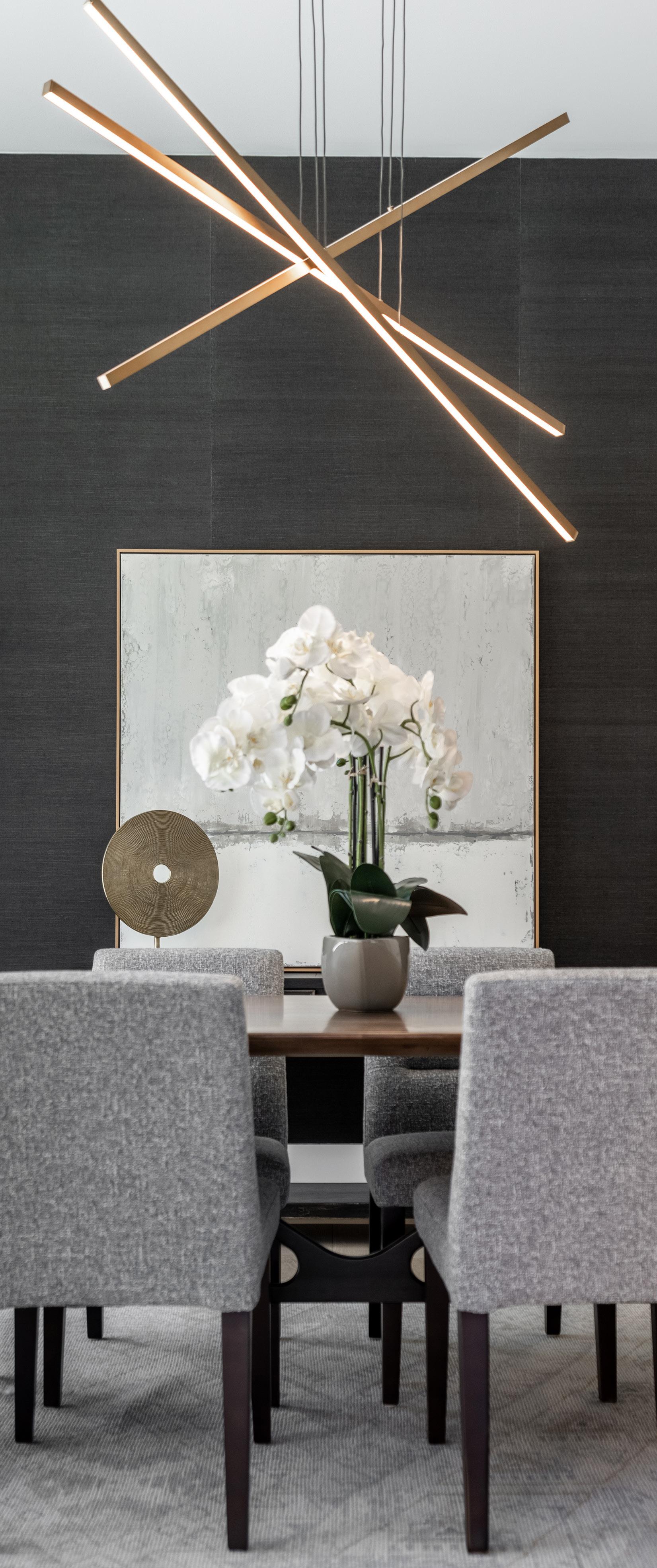
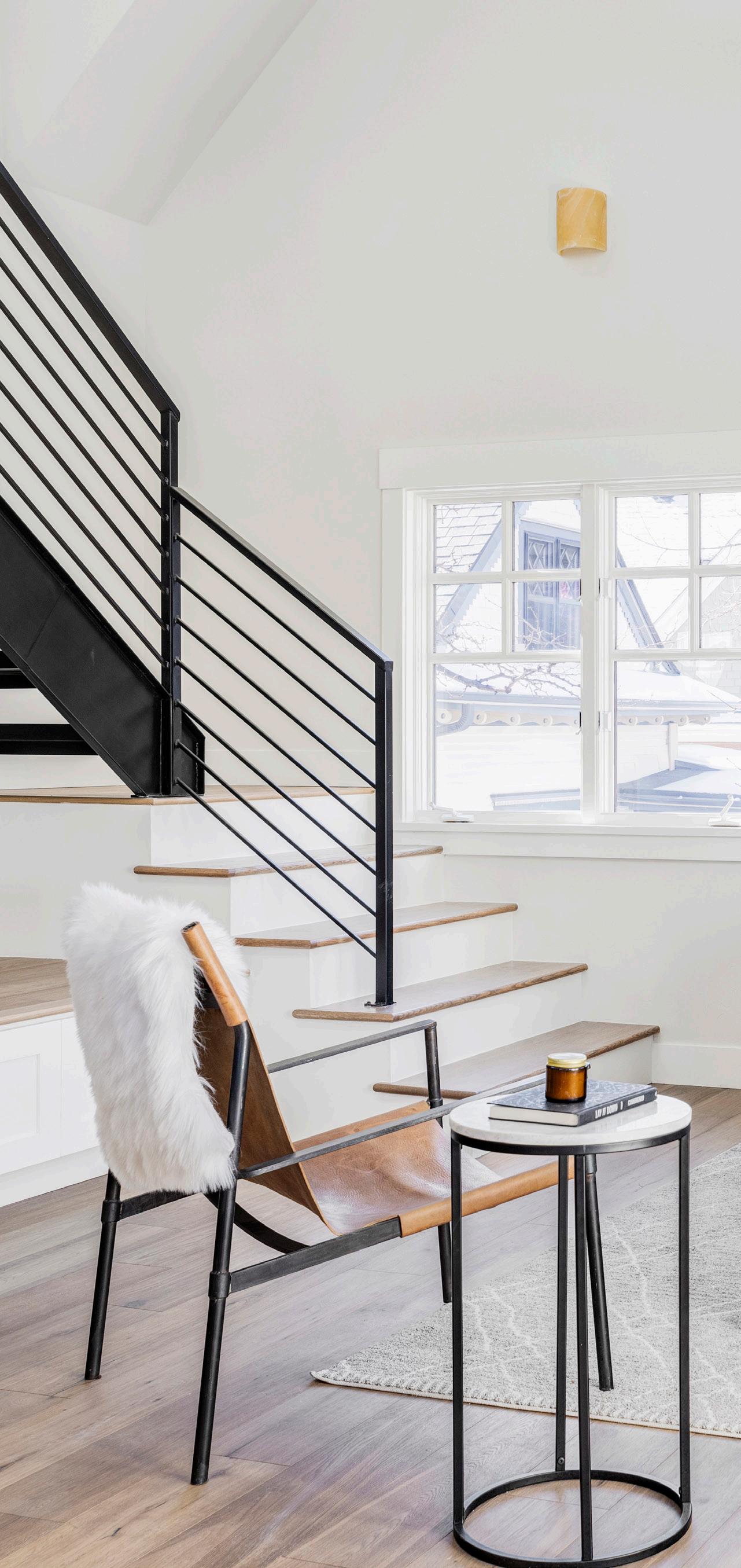
Boutique charm merges with modern radiance within these bespoke East Pearl District residences. The traditional red brick exterior artfully contrasts with the open volume, ease and functional flow of luminous, modern interiors. Sleek, European-inspired design and flair surfaces throughout these dazzling homes, complete with top-of-the-line finishes and exquisite attention to detail throughout. A gas fireplace in the living areas emanates warmth for both at-home soirees and intimate gatherings while custom lighting provides stylish illumination.
 ARCADIA RESIDENCES // 3 BEDS // 3 BATHS // 2,193+ SQFT // EAST PEARL DISTRICT
ARCADIA RESIDENCES // 3 BEDS // 3 BATHS // 2,193+ SQFT // EAST PEARL DISTRICT
Crafted by Larsson Design, the soaring architectural acuity of this residence is immediately apparent within a magnificent entryway — a stunning first impression for guests and residents alike. Luxurious frosted glass doors slide to reveal a high-end office space tucked within a stone-surrounded opening. Majestic views of the mountains unfold through sliding glass doors offering a serene background while working from home. The boundary between earth and sky is blurred in a towering great room capped by custom trusses. Two distinct stretches of windows craft living artworks of the mountainous landscape and the expansive Colorado sky beyond.


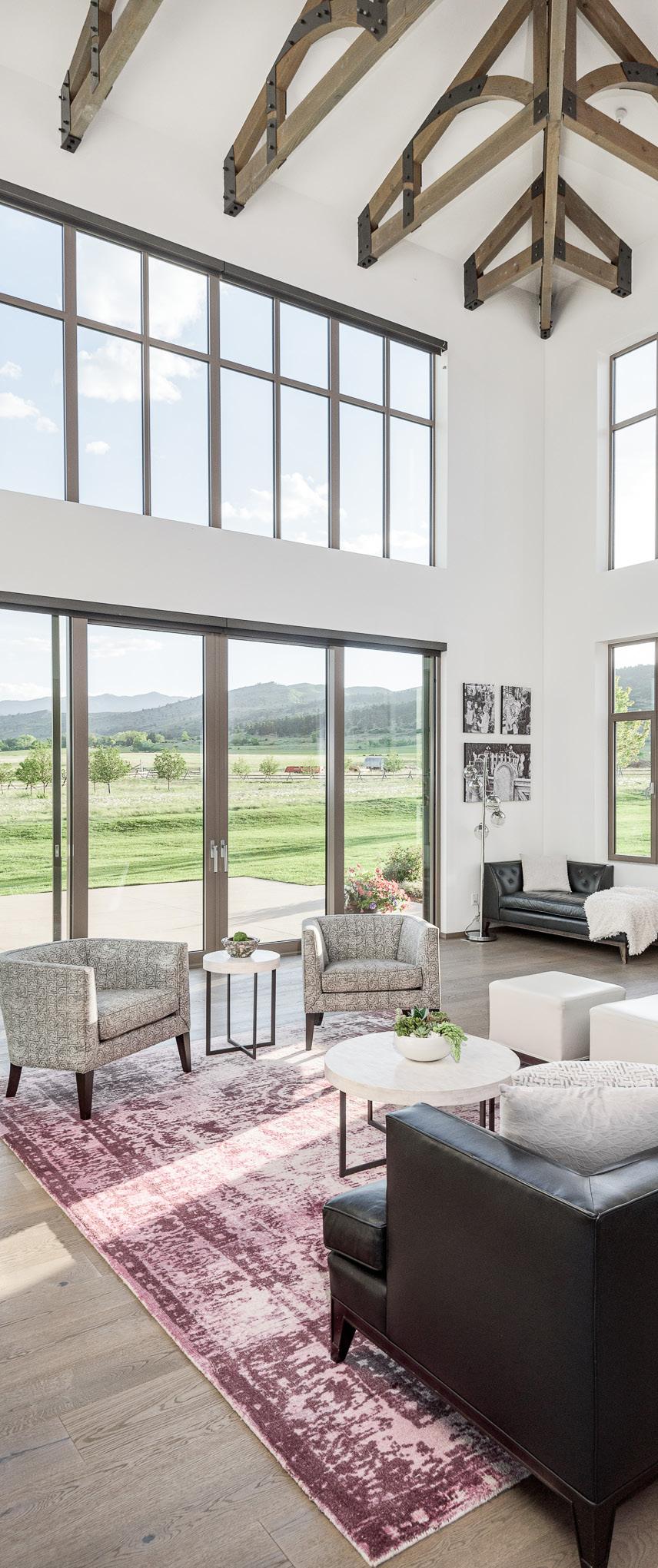
A series of divine finishes come together to form a striking composition in this Hilltop marvel. The elegance of natural wood contrasts the sleek modernity of neutral walls and linear radiance. Sparkling light fixtures create visual interest as unexpected instances of organic shapes. An open stairwell brings together steel and hardwood — a delicate balance with showstopping allure.

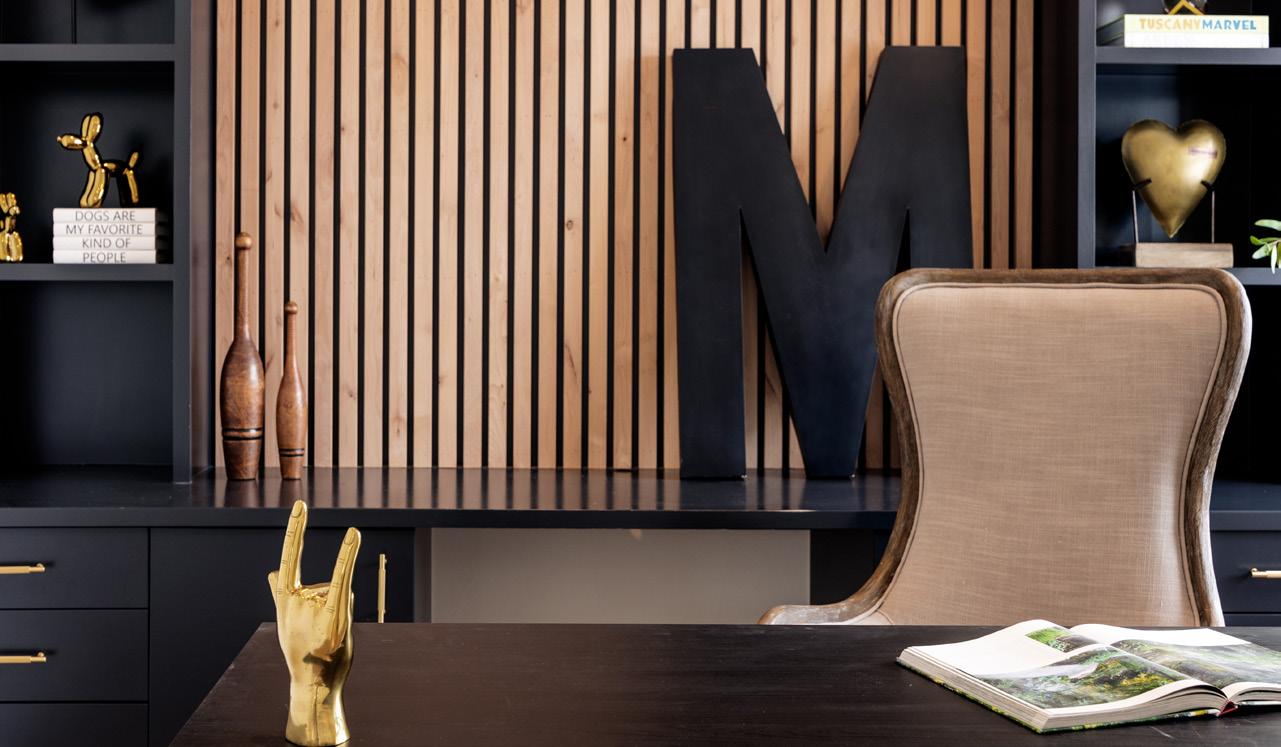
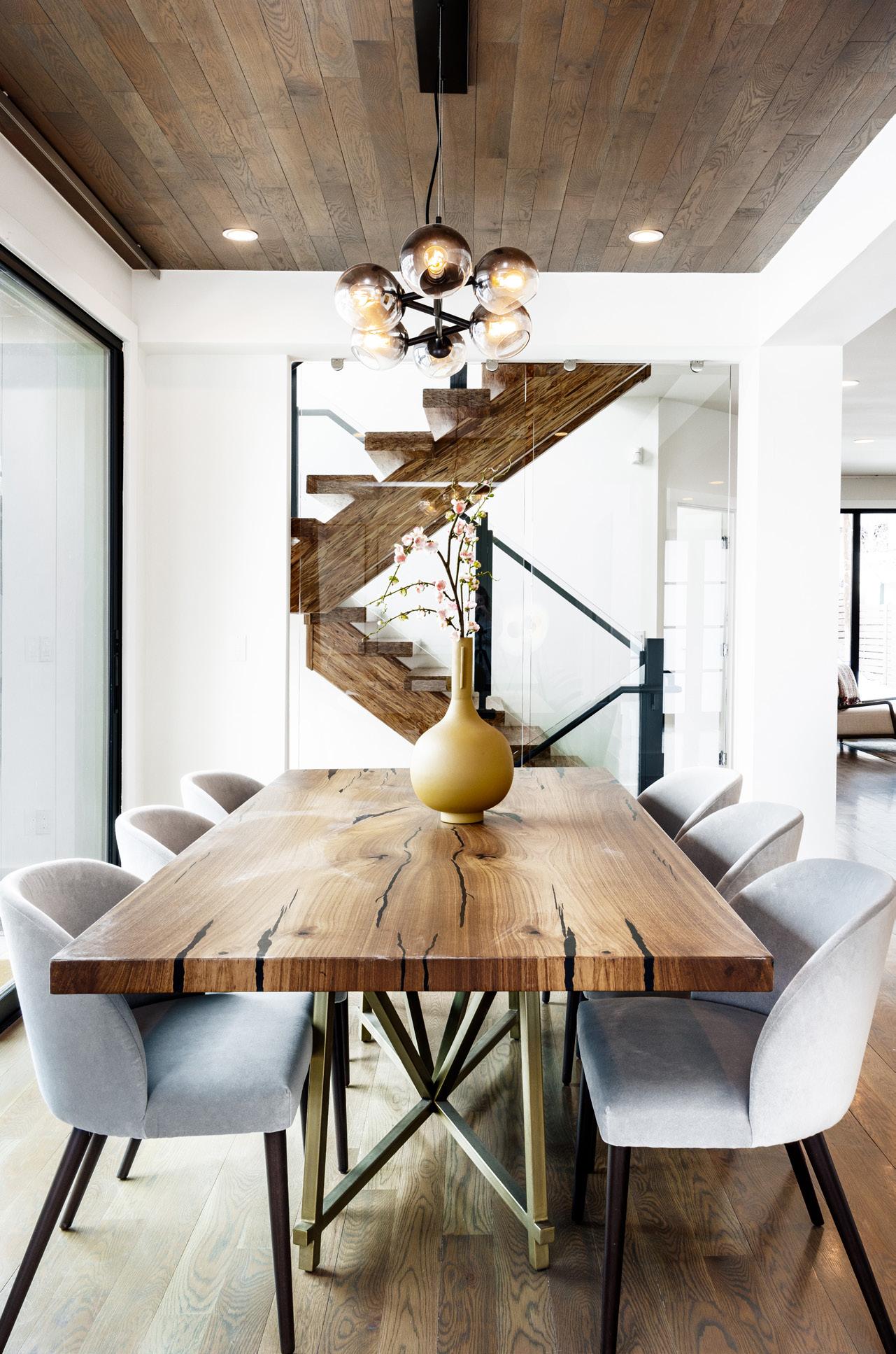
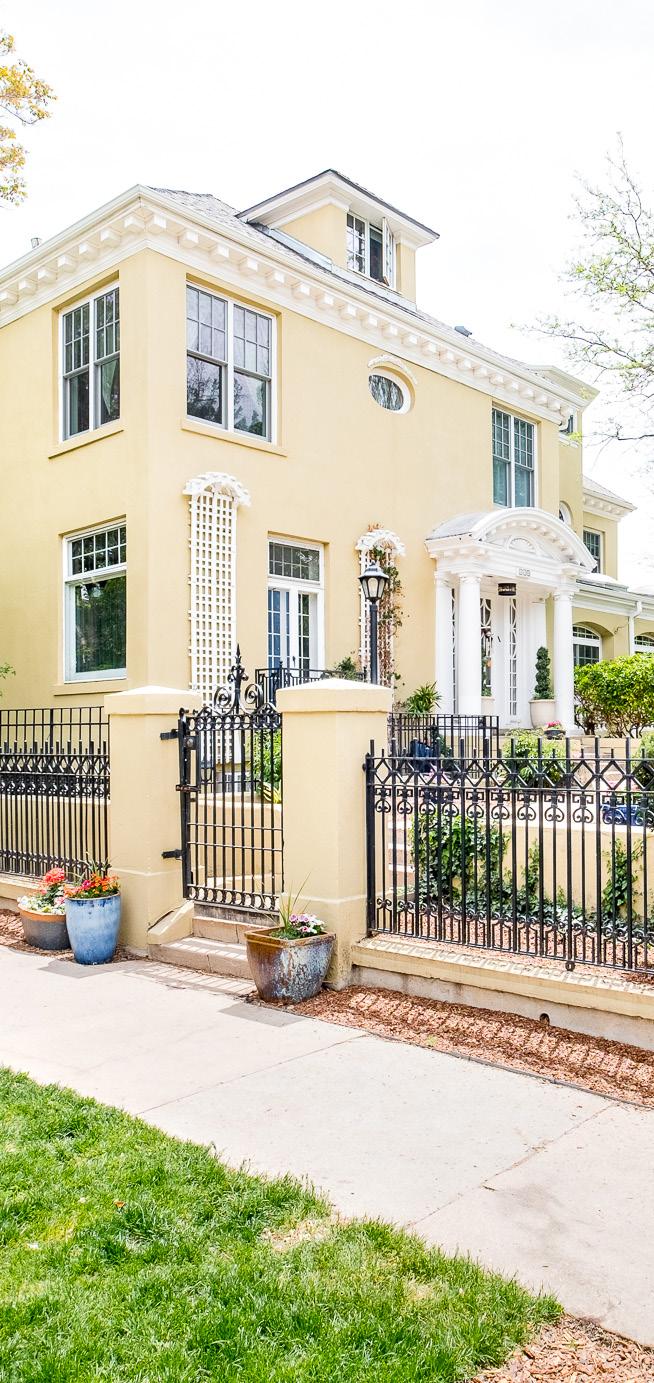
Rich, historic beauty unfolds in this resplendent mansion. An oasis nestled in the city, the home is surrounded by a luxurious courtyard maintained by the HOA. Upon entry, residents and guests are dazzled by the home’s blend of time-honored architecture and modern, eclectic style. Expansive formal spaces, such as the living area and formal dining room, invite endless gatherings with a backdrop of custom finishes throughout.
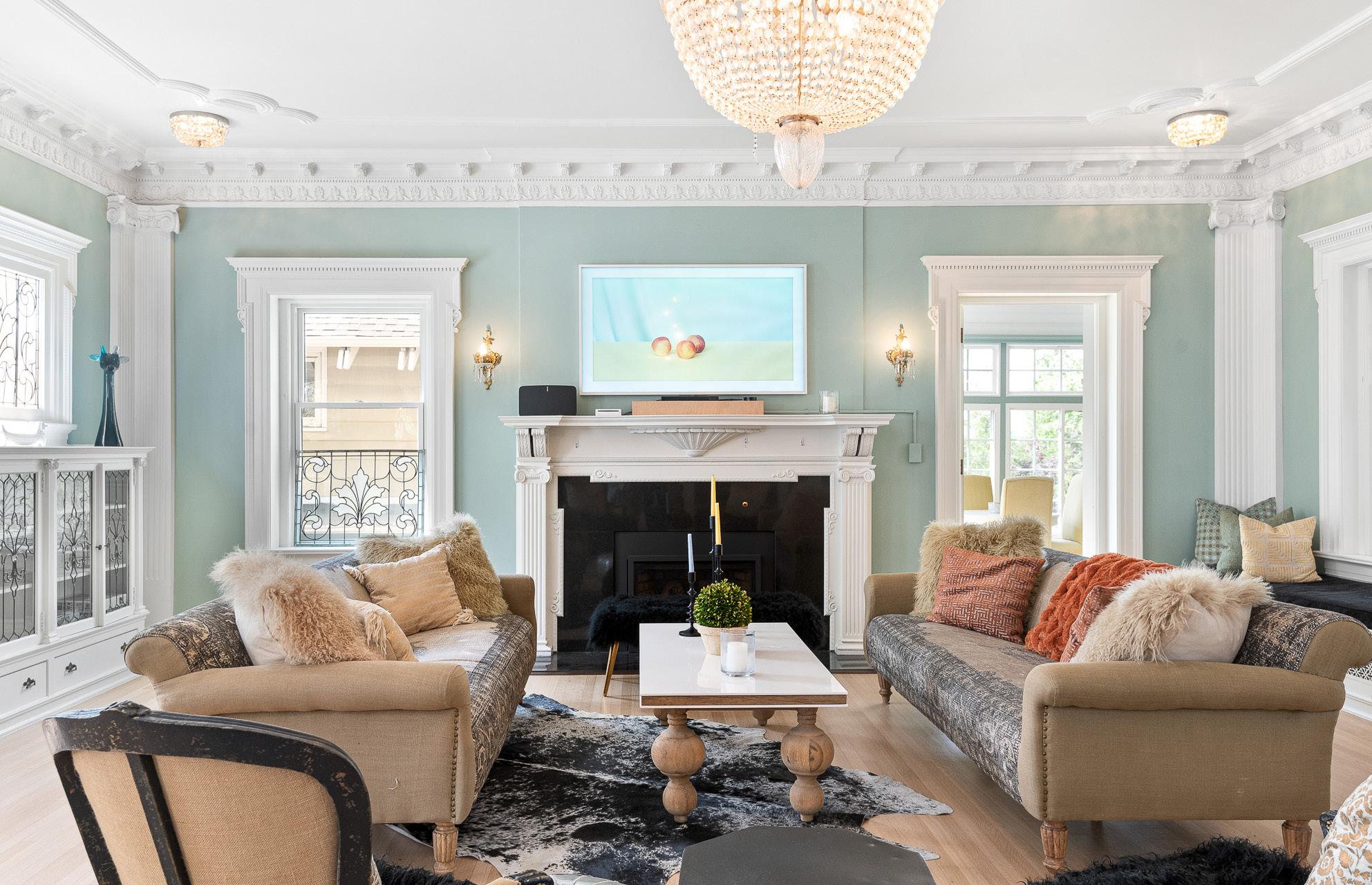 680 CLARKSON // 5 BEDS // 6 BATHS // 6,026 SQFT // CAPITOL HILL
680 CLARKSON // 5 BEDS // 6 BATHS // 6,026 SQFT // CAPITOL HILL

Inspired by the namesake névé snow found in glacial alpine terrain, Névé House marries net-positive construction with landmark design across two jaw-dropping residences. Vast expanses of glass seamlessly access indoor and outdoor private spaces, allowing the surrounding mountain views to act as living artwork. The result inspires a sense of interior reflection and connection to the outer world. Every intimate space captures the structure’s ergonomic architecture — from awe-inducing open floorplans that inspire creativity to the private oases that promote rejuvenation.

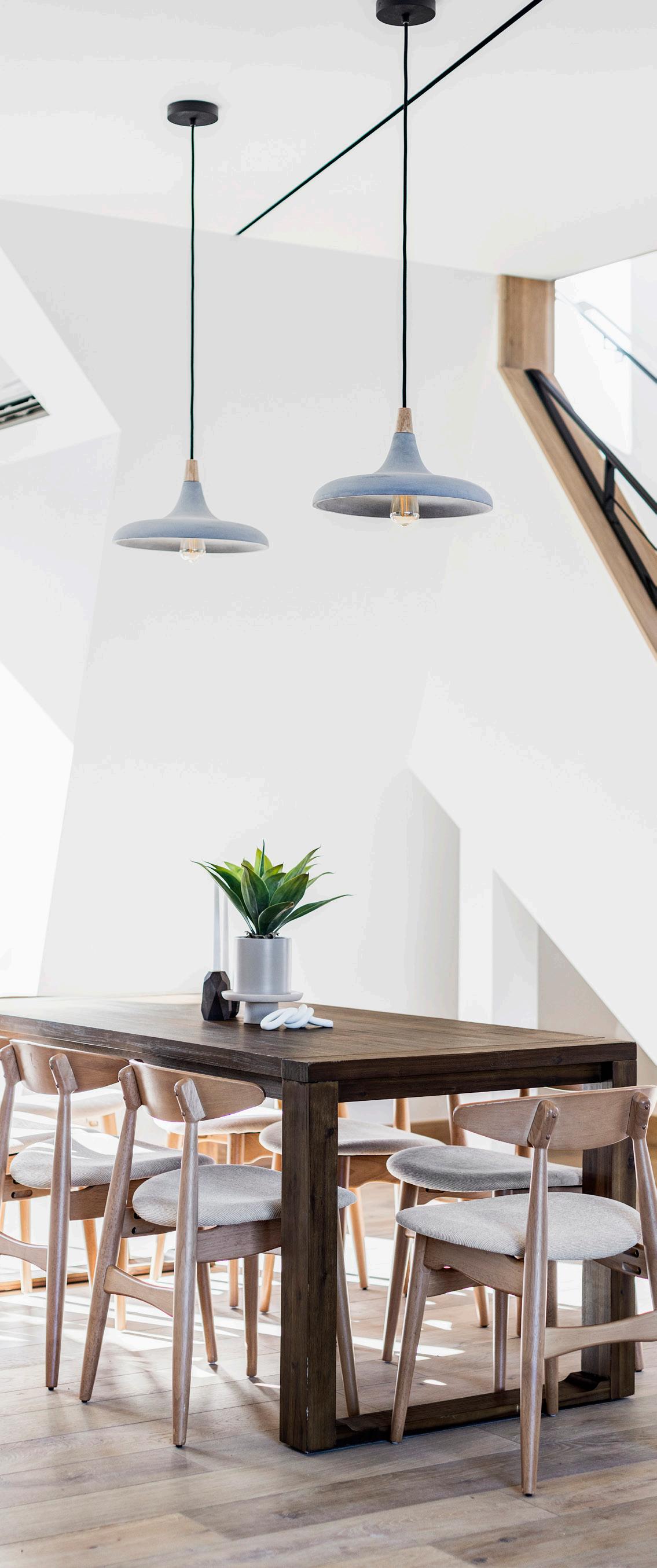

A prime development opportunity awaits in this premier 35-acre farm and ranch property sprawling with bucolic beauty. The working horse farm encompasses a timeless respite flowing with classic detail. Arched transom windows sit proudly above trim-encased doorways, creating an elegant frame for brightly lit spaces. Every intimate detail, such as an octagonal cutout above the kitchen and arched shelving in the primary suite, affords a story of shapes and depth.
 8600 BASELINE // 7 BEDS // 7 BATHS // 6,898 SQFT // LAFAYETTE
8600 BASELINE // 7 BEDS // 7 BATHS // 6,898 SQFT // LAFAYETTE
Artistic reverie melds together with effortless elegance in this modern, custom home. Designed by the famed architect Guion Cabell “Cab” Childress with seamless additions by architects Frank Ooms and Scott Woodward, this art and lifestyle-designed residence radiates with natural light and unparalleled outdoor connectivity. The Orchard Hills location immerses residents in the beauty of the natural world — a motif that is mimicked indoors with a compelling layout that feels cohesive, yet unique.

A RESPITE FOR THE ART CONNOISSEUR

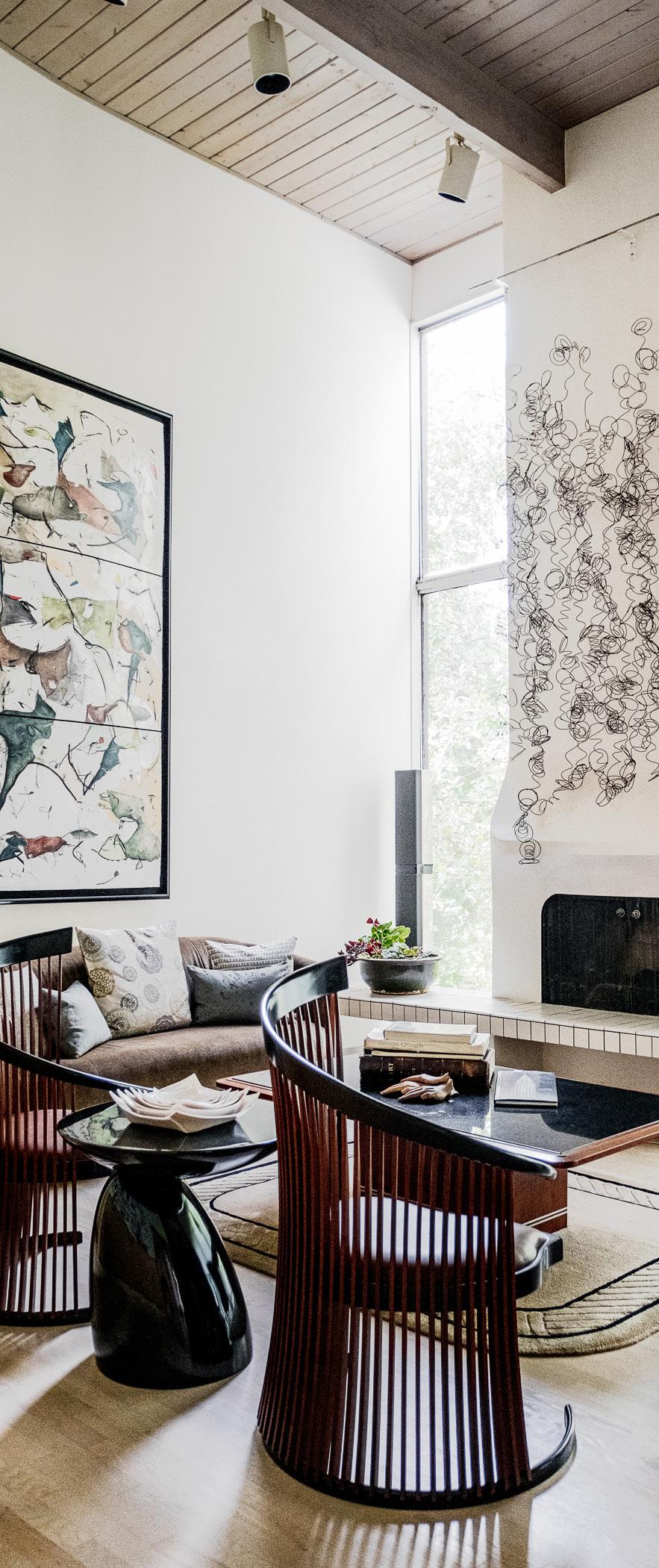
A convergence of expansive living and cutting-edge design comes to life in Whittier Corner, Boulder’s newest enclave of urban residences. As unique, standalone condos, these residences live like single-family homes with detached walls, private yards, and individual garages with EV charging capabilities. Within each home is an open floorplan grounded by white oak flooring. Natural light pours in through generous windows to highlight luxury finishes and an open-concept floorplan. Outdoor connectivity — a must for Boulder residents — surrounds this home at every turn with multiple balconies, a rooftop deck and serene, private backyards.



excellent brokers. exceptional homes. extraordinary results.
meet your broker at milehimodern


