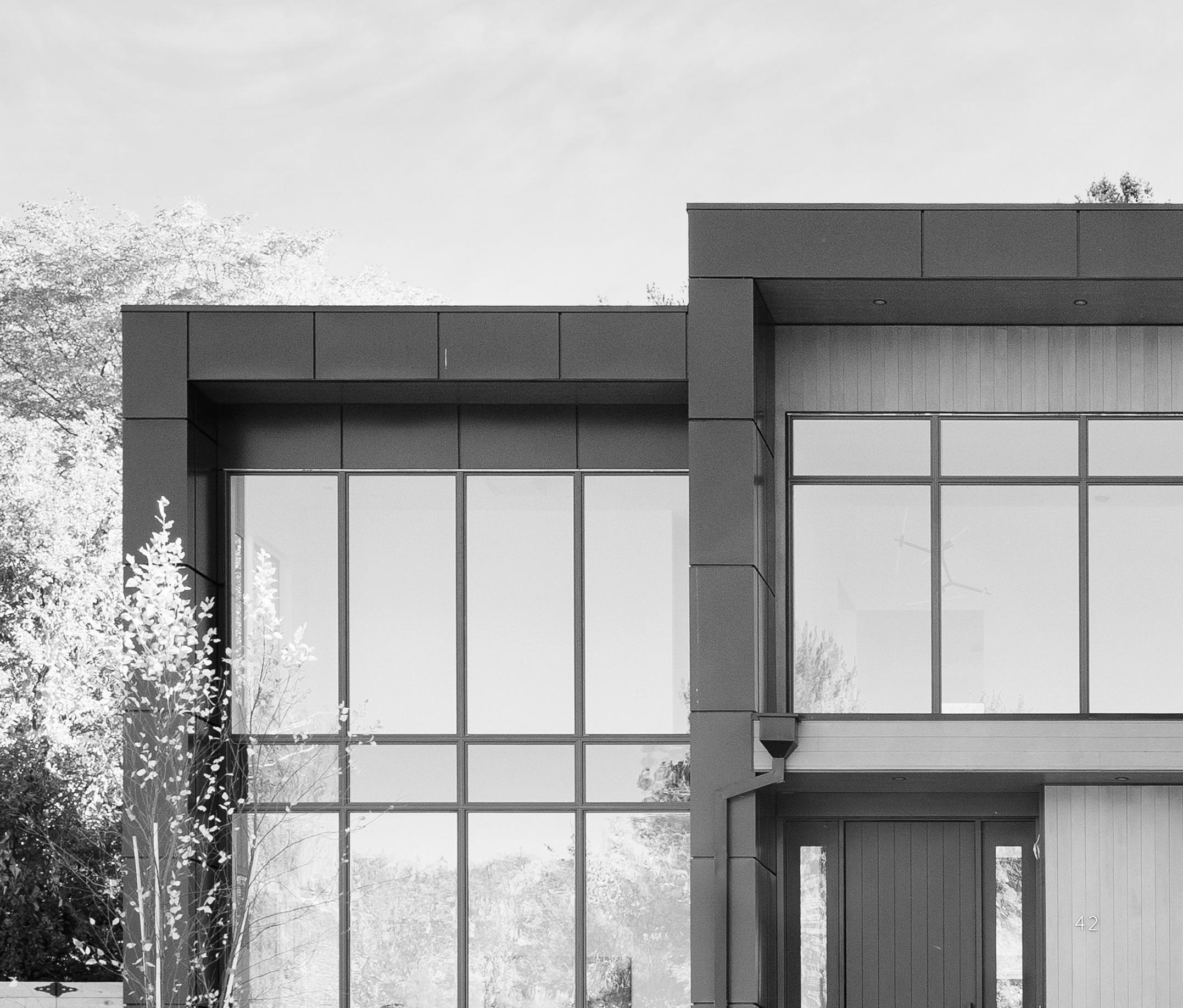

THE ARTISTRY OF LIVING
A CATALOGUE RAISONNÉ // MILEHIMODERN
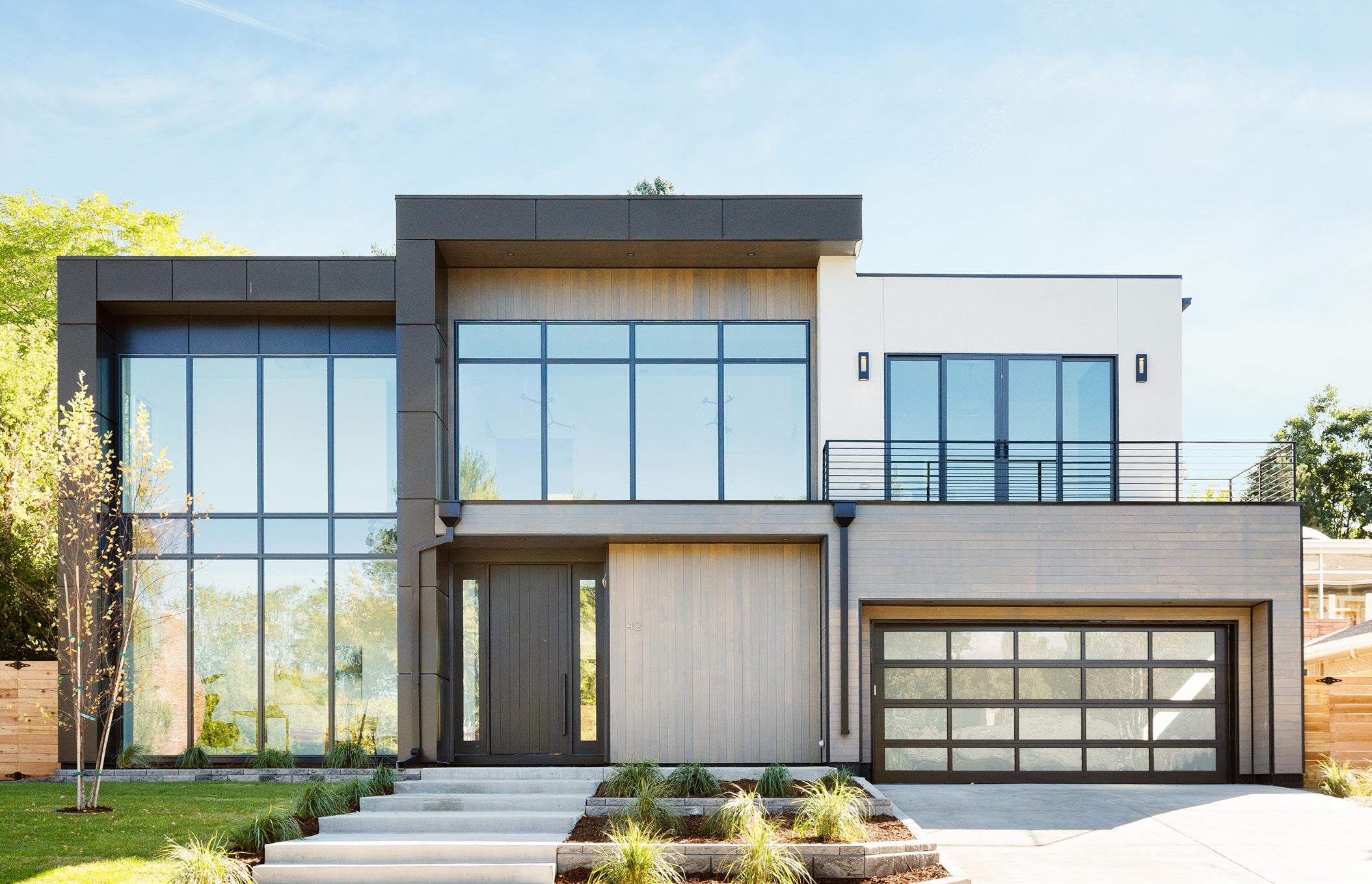
exquisite fascination
Beautifully renovated with extraordinary finishes and features, this residence is steeped in captivating architecture, showcasing oversized windows and soaring ceilings. The stunning entry flaunts a floating staircase with an adjacent sitting room or home office. An open entertainer’s layout adjoins the dining area to the gourmet kitchen equipped with high-end appliances and a fully outfitted butler’s pantry.
Anchored by a modern fireplace, the great room glows with ambiance as a wall of glass doors opens to a covered terrace in a private outdoor oasis wrapped in new landscaping.
42 SOUTH ASH // 5 BEDS // 7 BATHS // 7,056 SQFT // HILLTOP
TIMELESSLY LUXURIOUS, EFFORTLESSLY STYLISH
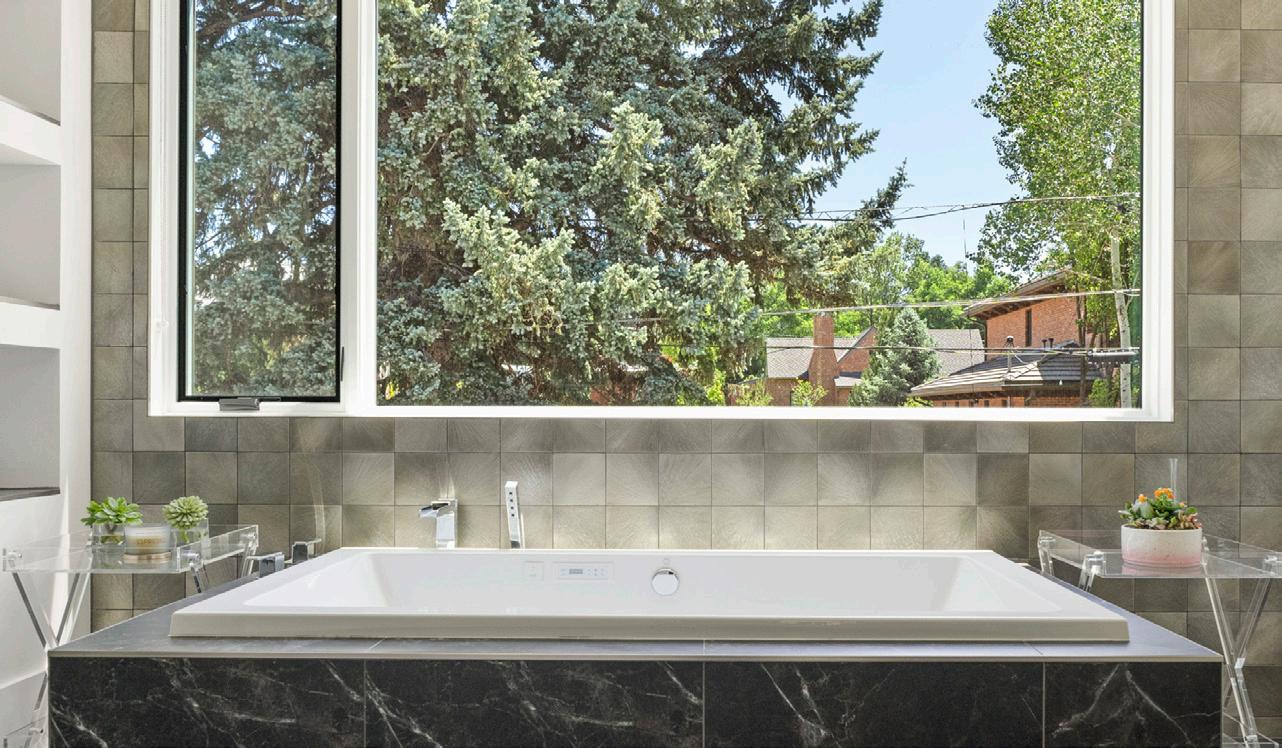
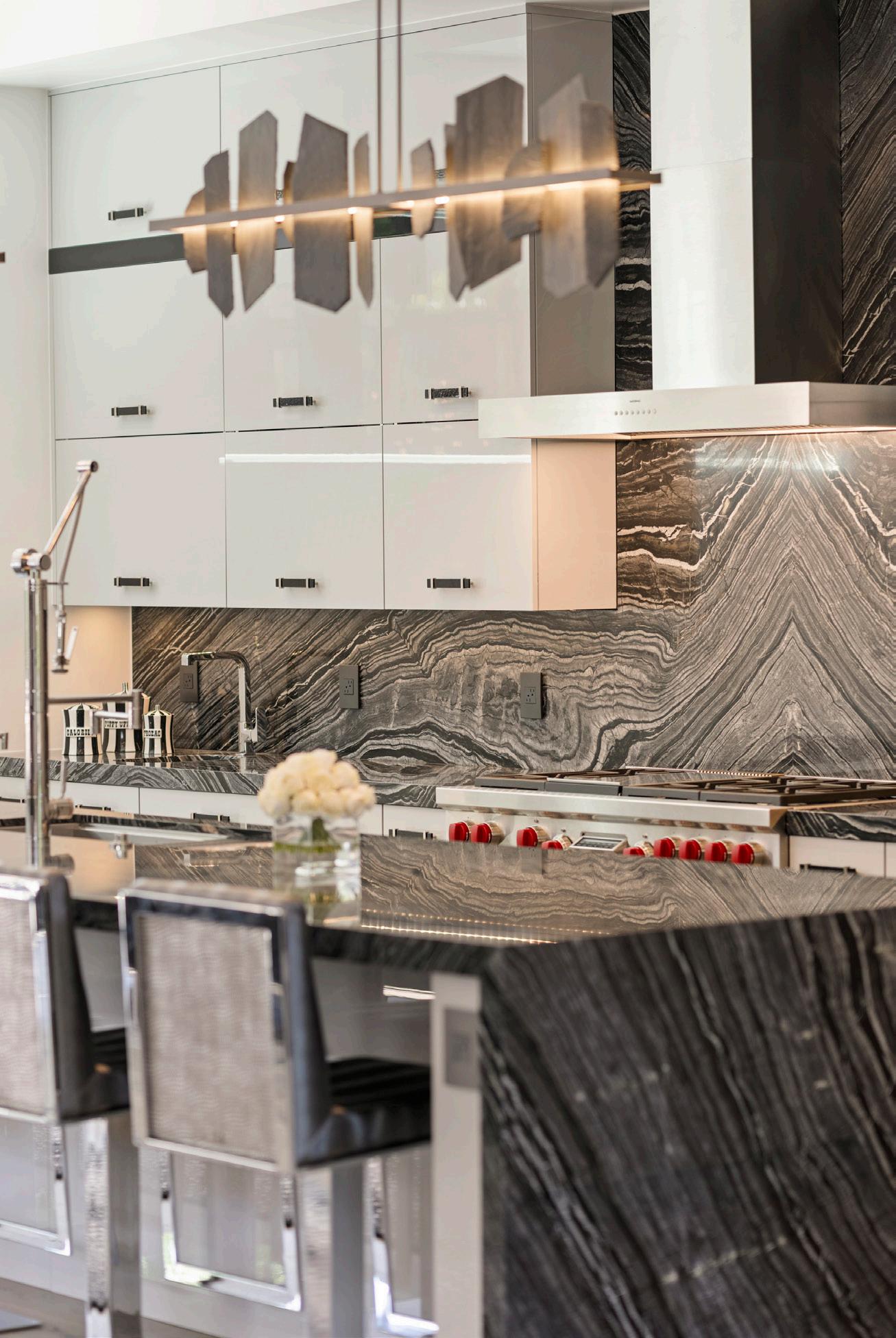
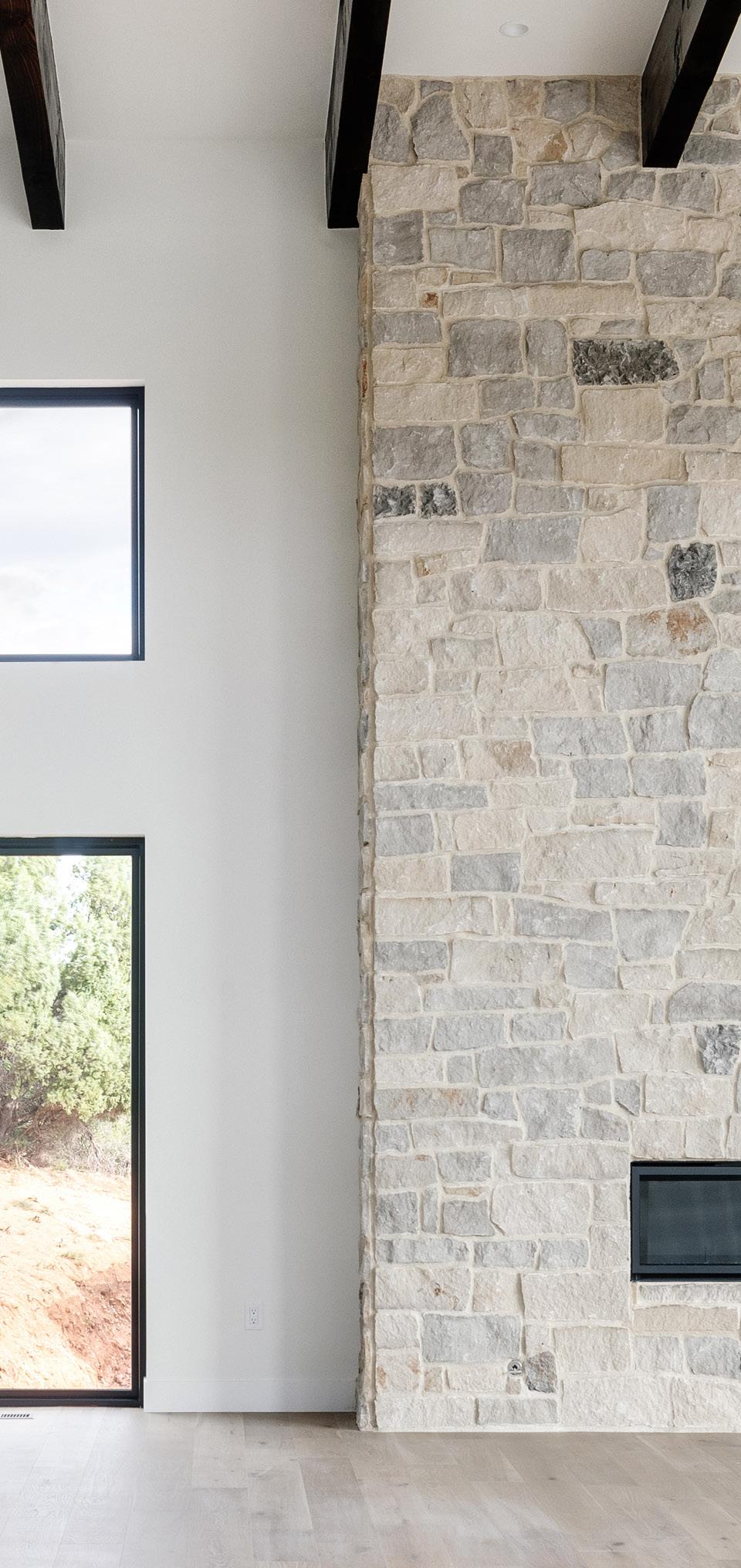
PICTURESQUE SURROUNDINGS INSPIRE ELEVATED LIVABILITY
soaring serenity
Radiating with alluring views of the golf course, mountains and downtown, this bi-level, new construction home with elevator access sits within the gated Ravenna golf community. A striking exterior invites entry into the landing where steps ascend to a great room flaunting soaring ceilings and a statement floor-to-ceiling stone fireplace. Expansive glass doors fully open to a large, covered deck showcasing stunning views. Entertainers delight in a spacious, above-grade lower-level living area boasting large windows, elevator access to the upper level and a wet bar with a dishwasher, ice maker and beverage cooler.
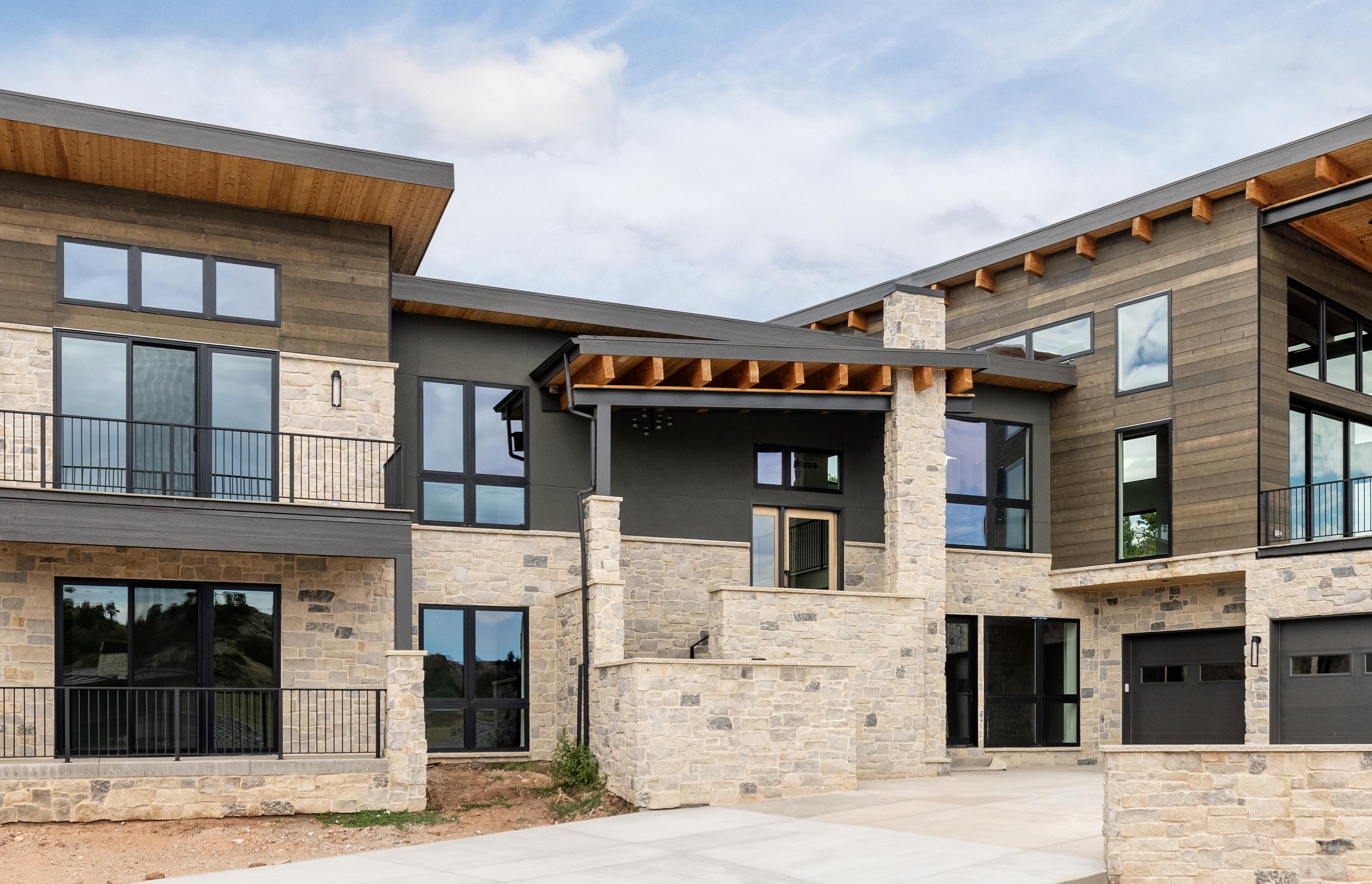
7875 RAPHAEL // 5 BEDS // 5 BATHS // 5,342 SQFT // RAVENNA
resplendent reverie
A coveted golf course location pairs with luxe design, extensive remodeling and amenities in the sought-after Boulder Country Club locale. Elevated by a new paver driveway and roof (2024), the exterior is surrounded by the golf course and water features on three sides. Vaulted ceilings tower above an entryway grounded by an open stairwell with artisan-crafted ironwork.
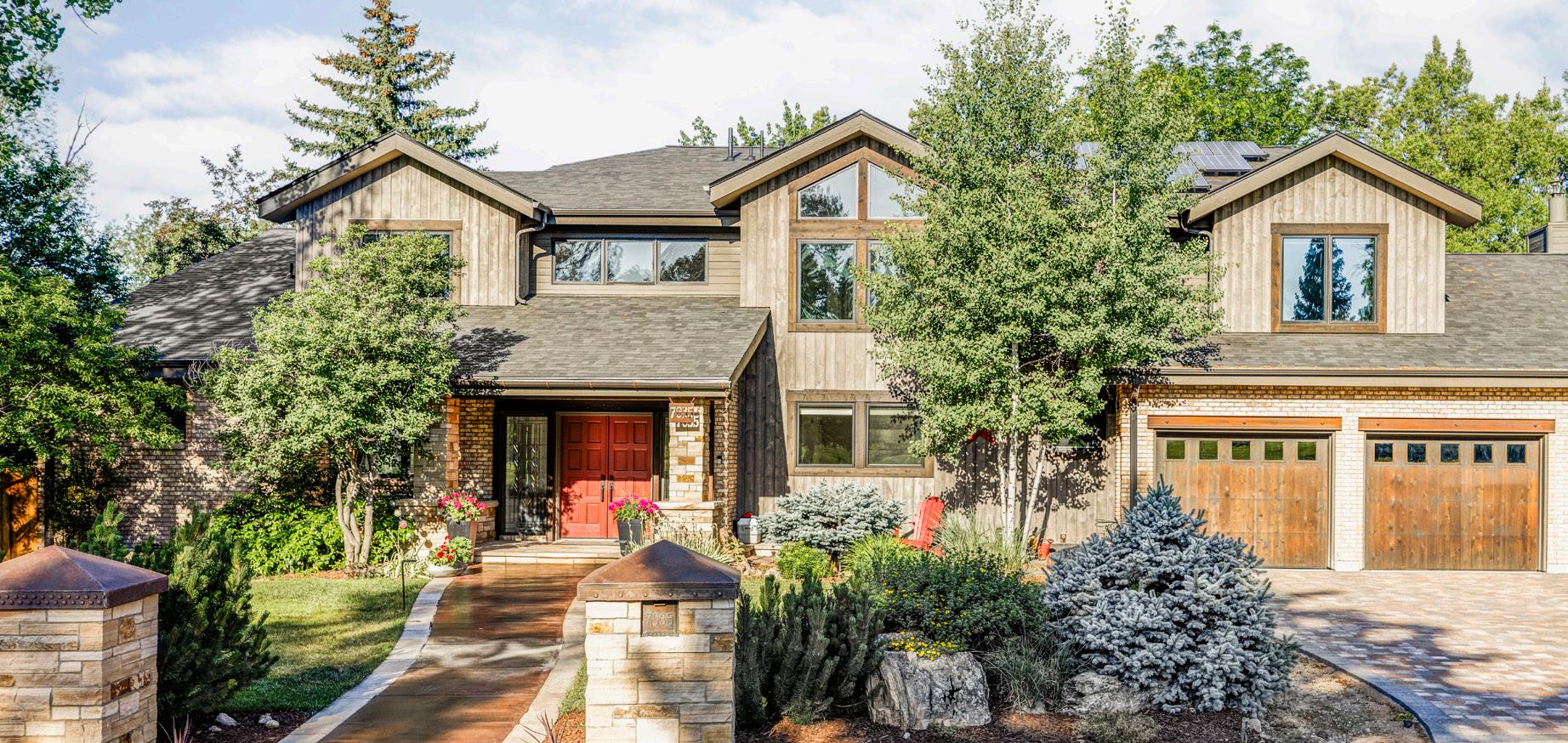
RADIANCE COMMINGLES WITH TASTEFUL TOUCHES
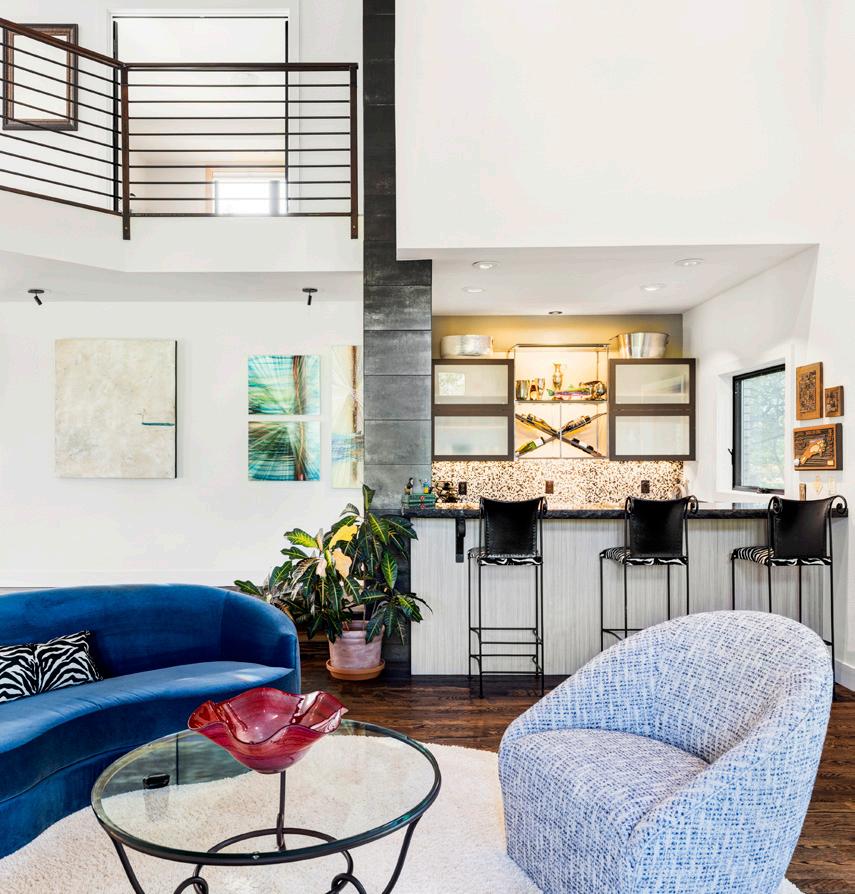
COUNTRY CLUB
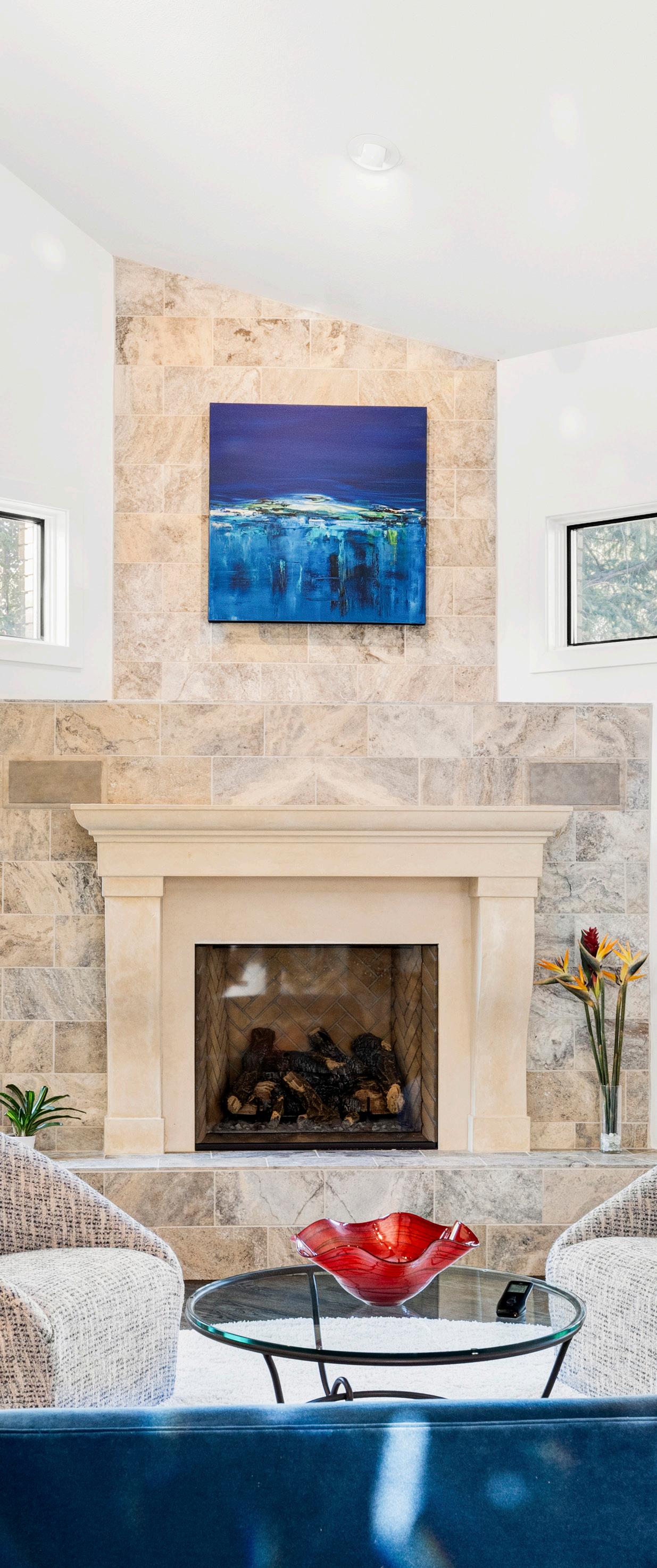
7035 RUSTIC TRAIL // 5 BEDS // 6 BATHS // 5,666 SQFT // BOULDER
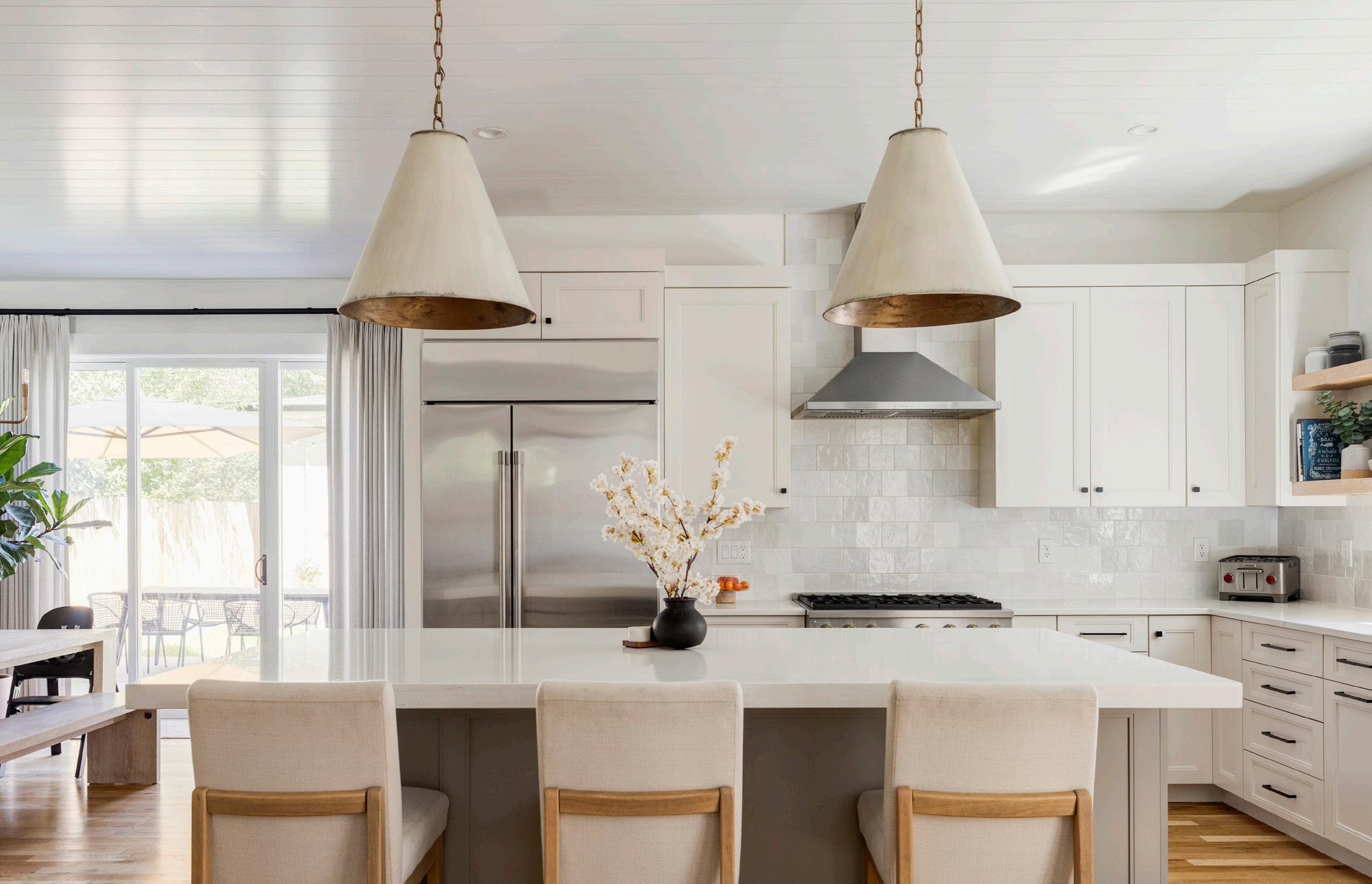
alluring radiance
A covered front porch with a charming swing overlooks a well-manicured front lawn with picturesque landscaping. Enter into a spacious, open-concept layout flowing with beautiful wood flooring and stylish details. A modern fireplace grounds the living room drenched in natural light from large windows. The home chef delights in a gourmet kitchen boasting high-end appliances and a center island. A sun-drenched dining area is highlighted by built-in cabinetry with a beverage refrigerator. Enjoy quiet work-from-home days in a private home office with built-ins. Retreat outdoors to a secluded backyard oasis with a sprawling patio.
1886 SOUTH SHERMAN // 5 BEDS // 6 BATHS // 4,102 SQFT // PLATT PARK
A CLASSIC TAKE ON MODERN LUXURY
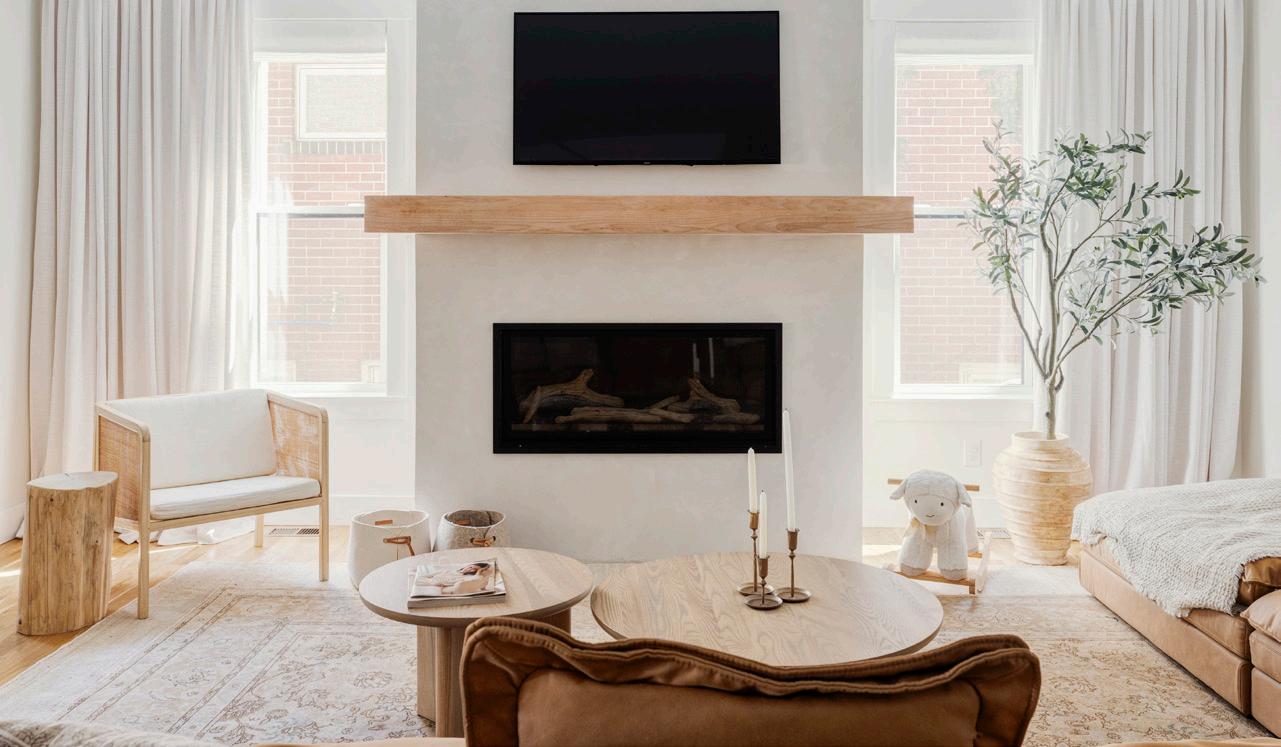
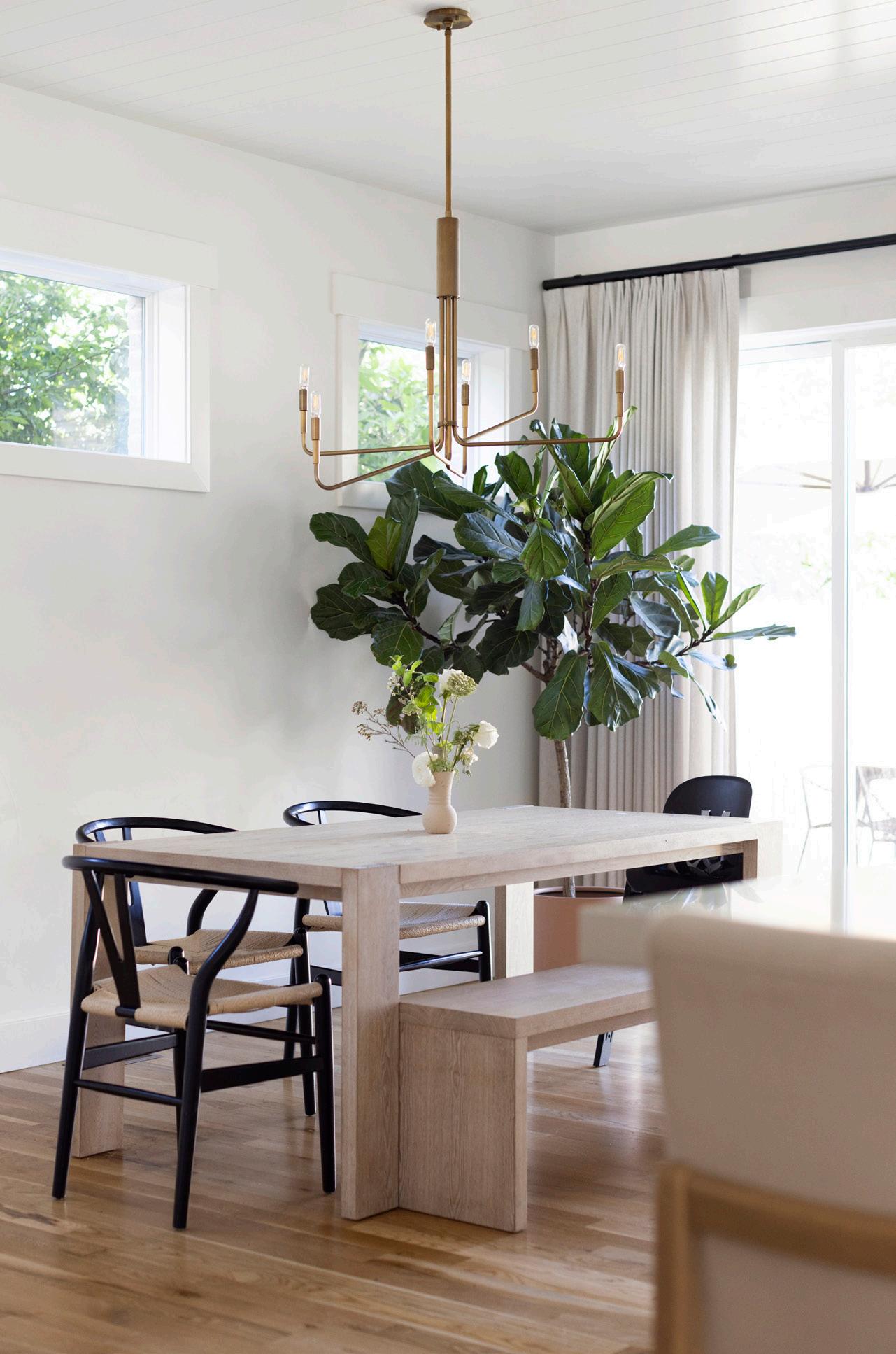
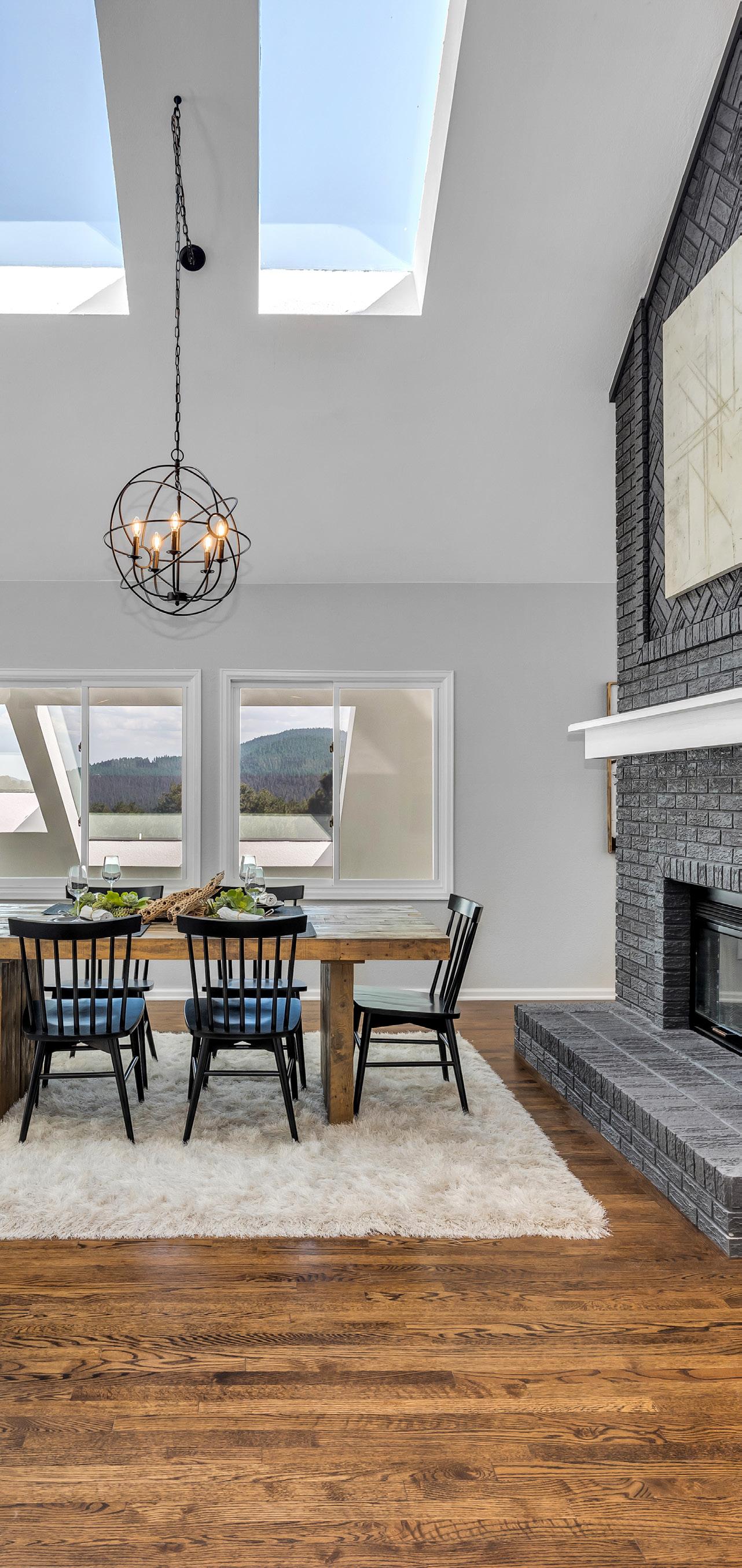
TREASURED SERENITY AT EVERY TURN
expansive serenity
Nestled on 17 expansive acres, this exquisitely renovated home showcases striking architecture and stunning views. Vaulted ceilings with vast skylights bathe the spacious interior in natural light, drawing attention to high-end upgrades and beautiful finishes throughout.
Escape to the primary suite boasting a spa-like bath with a soaking tub. Entertainers delight in resort-style amenities including an indoor pool, hot tub and a wading pool. Outside, a sprawling deck overlooks a backyard oasis complete with a sports court and a serene water feature.
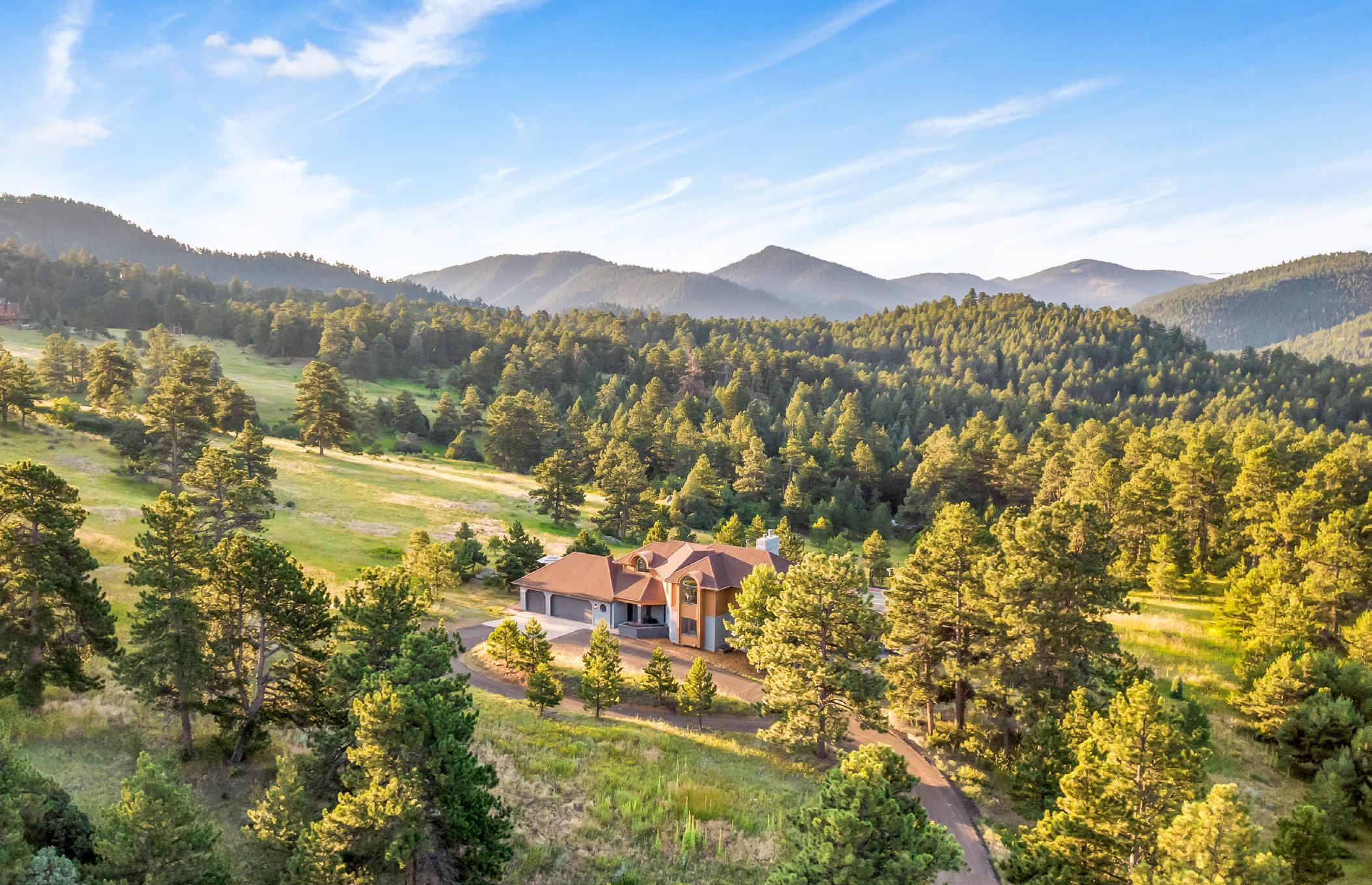
22196 BOAR HEAD // 5 BEDS // 5 BATHS // 4,783 SQFT // INDIAN HILLS
timeless charm
Wander inside this timeless masterpiece and discover a rare combination of historic character and contemporary comforts in the heart of downtown. This residence boasts a private backyard oasis, designed for unforgettable al fresco covered dining and entertaining. The versatile floor plan is move-in ready yet offers incredible potential for customization and reconfiguration. Natural light fills every corner of the home, thanks to strategically placed skylights that enhance the airy and inviting atmosphere.
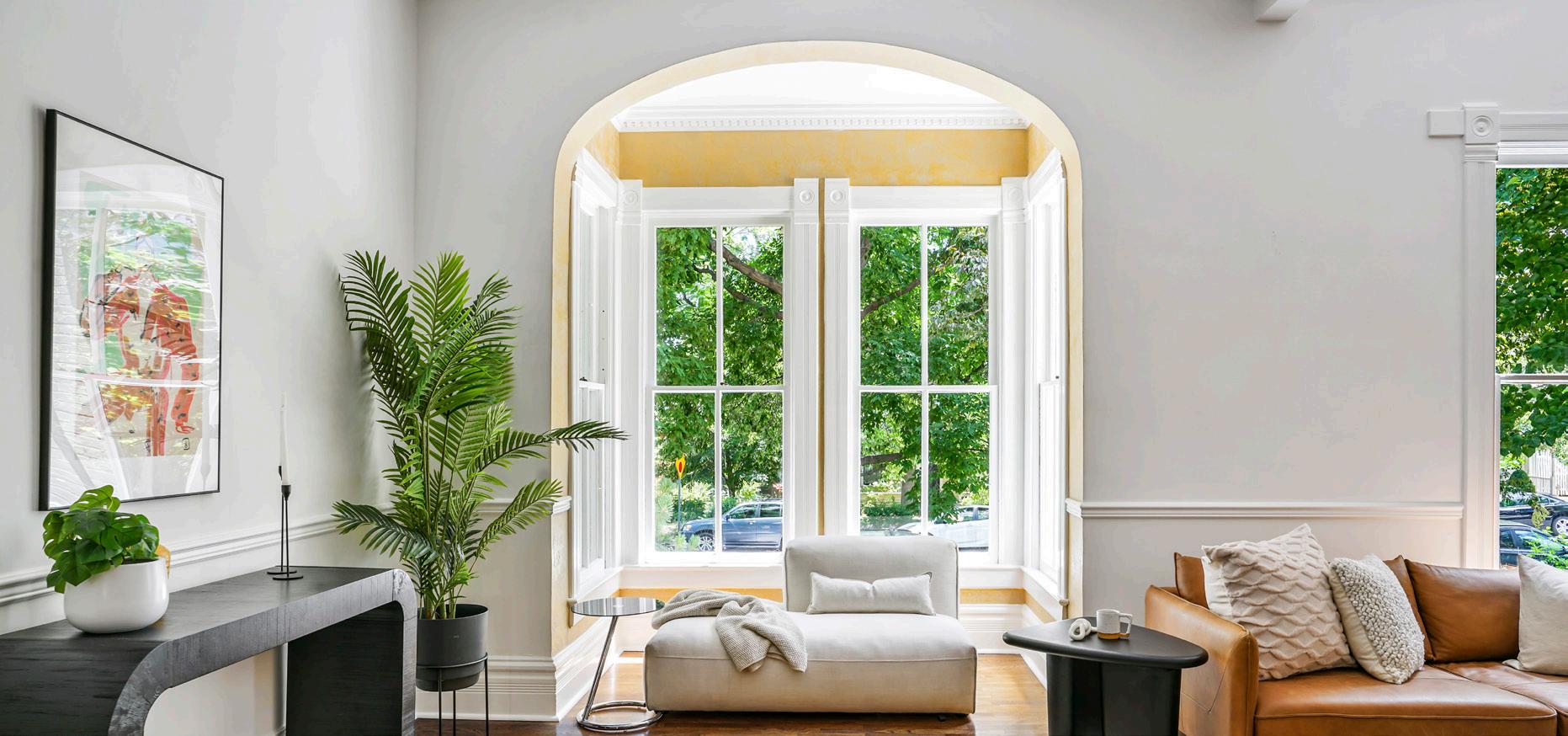
A SHOWCASE OF CHARM + LIVABILITY
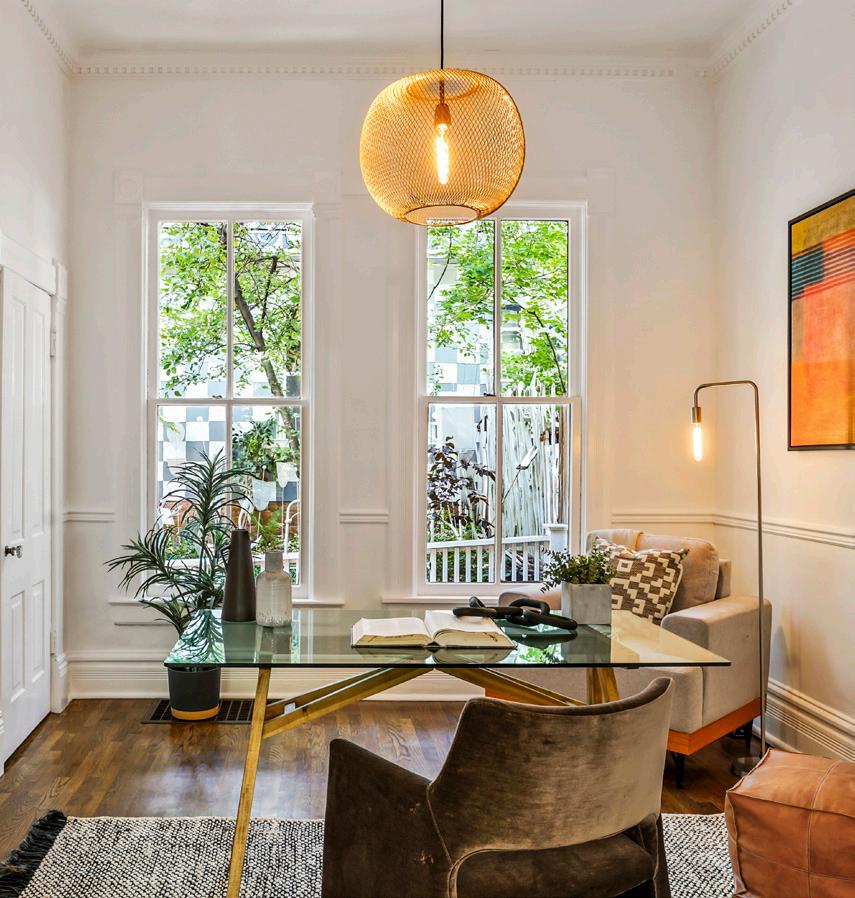
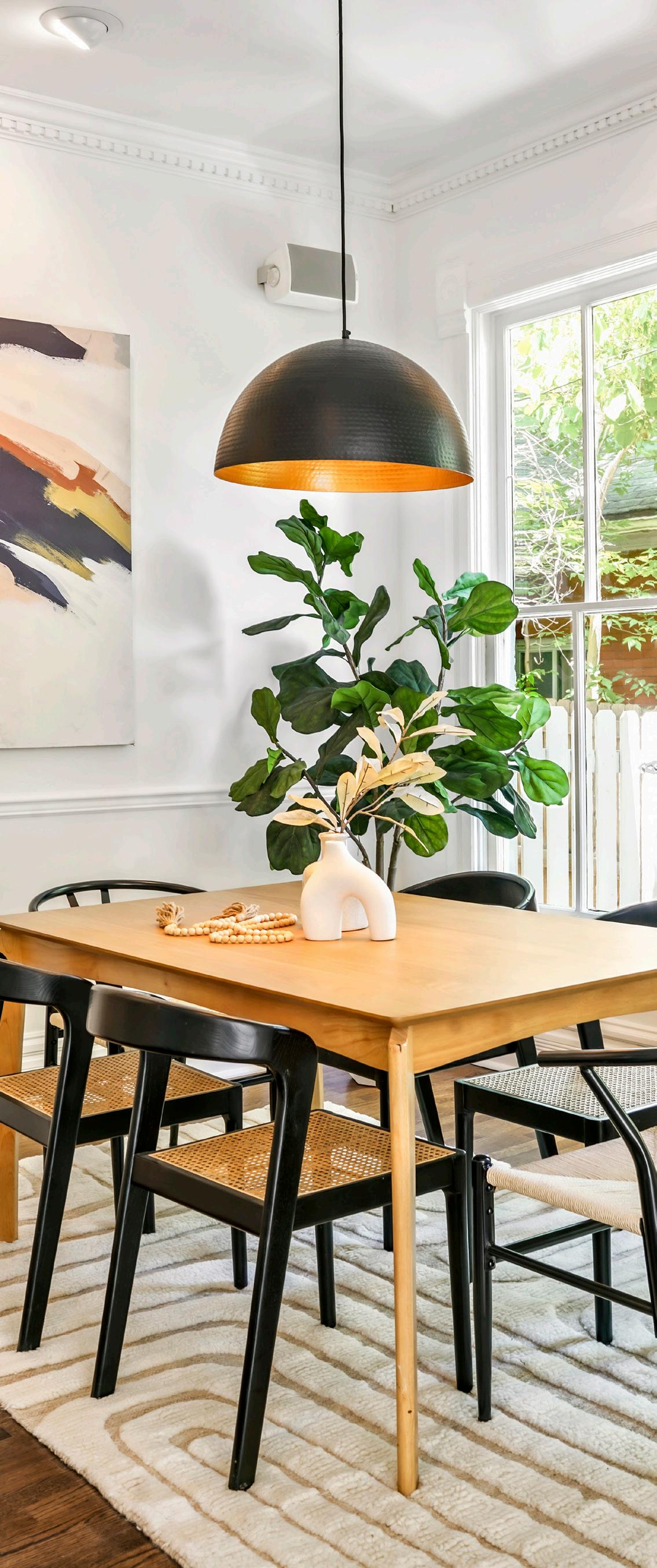
819 SPRUCE // 5 BEDS // 5 BATHS // 3,659 SQFT // MAPLETON HILL
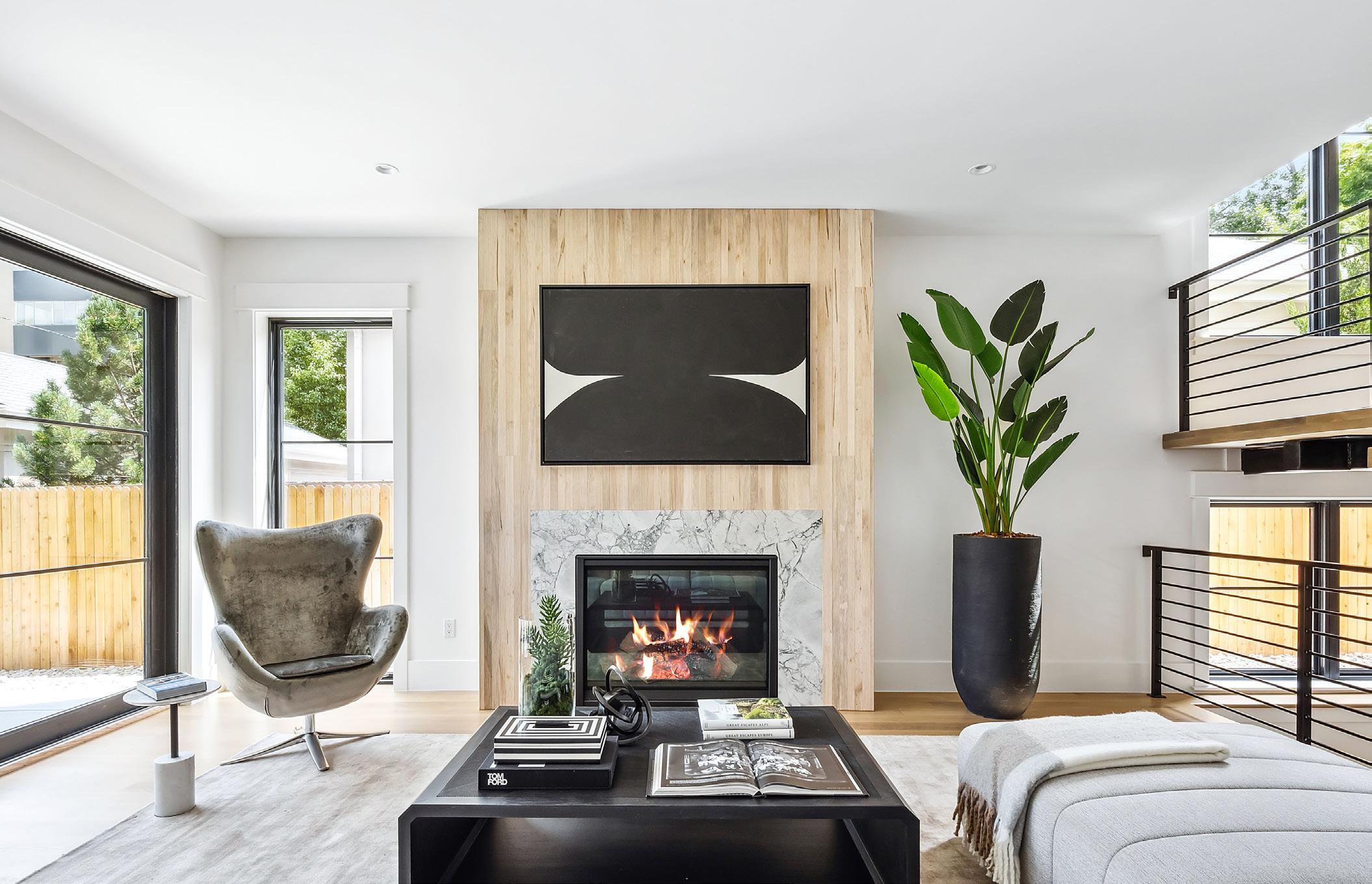
bold brilliance
Wander through the covered front porch that leads into a sophisticated dining room adorned with grasscloth wall covering. A main floor study awaits with built-ins and a cozy fireplace, ideal for work or relaxation. The primary bedroom suite, complete with a private terrace, offers a serene retreat with western views and a spa-like bathroom featuring dual vanities, a soaking tub and a walk-in shower. Ascend to the third level to discover the ultimate outdoor experience on the expansive rooftop deck, perfect for unwinding.
THE ELEGANCE OF A
BALANCED, TRANQUIL ATMOSPHERE
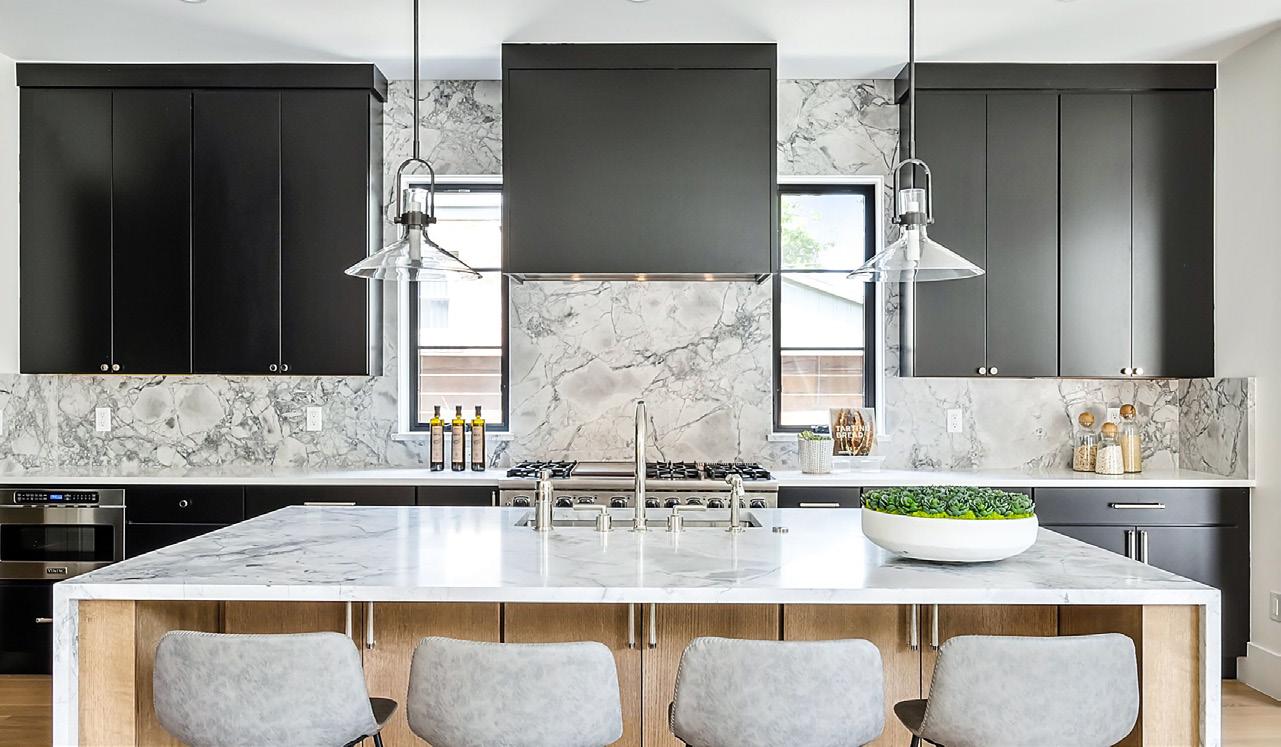
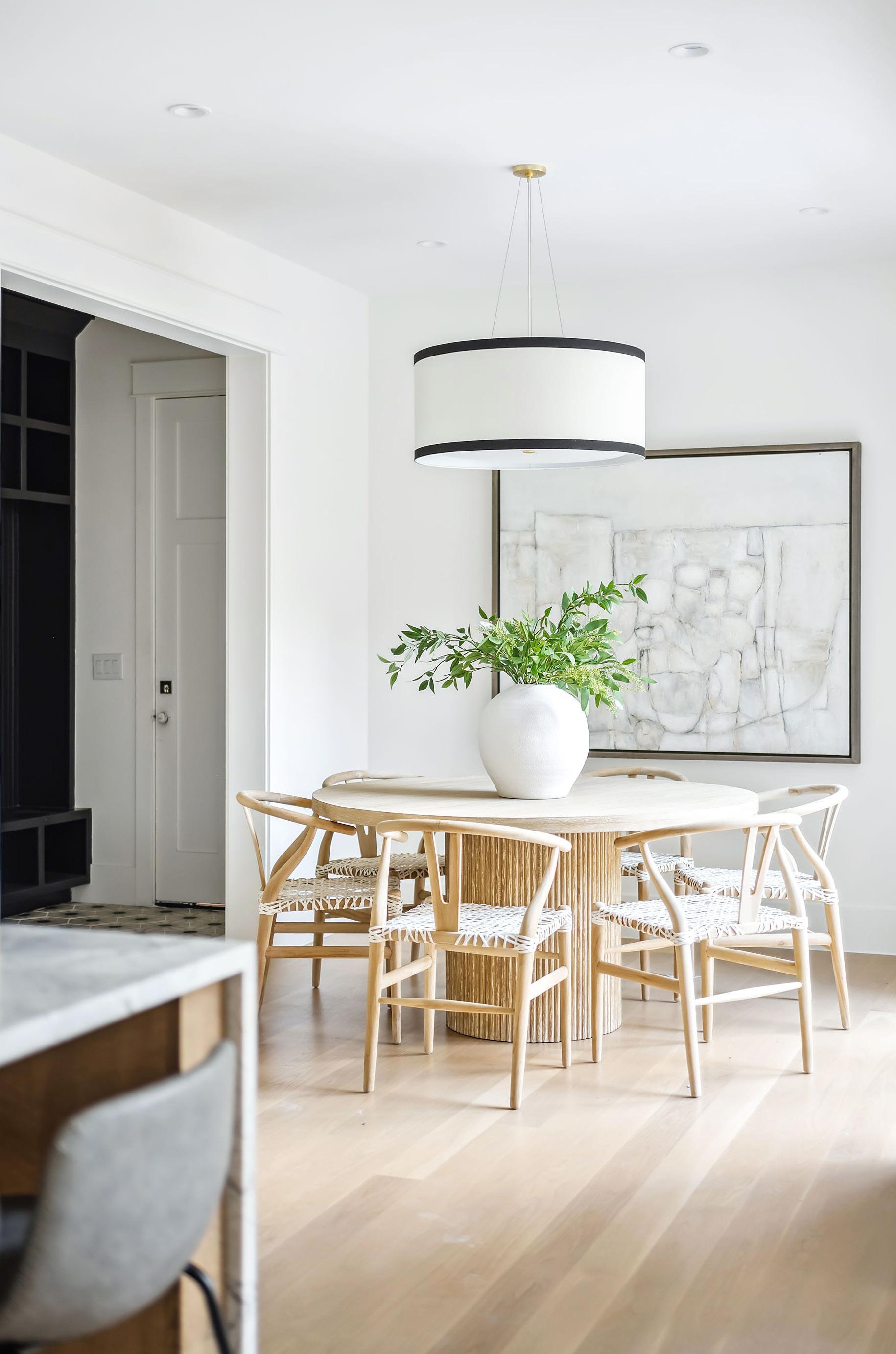
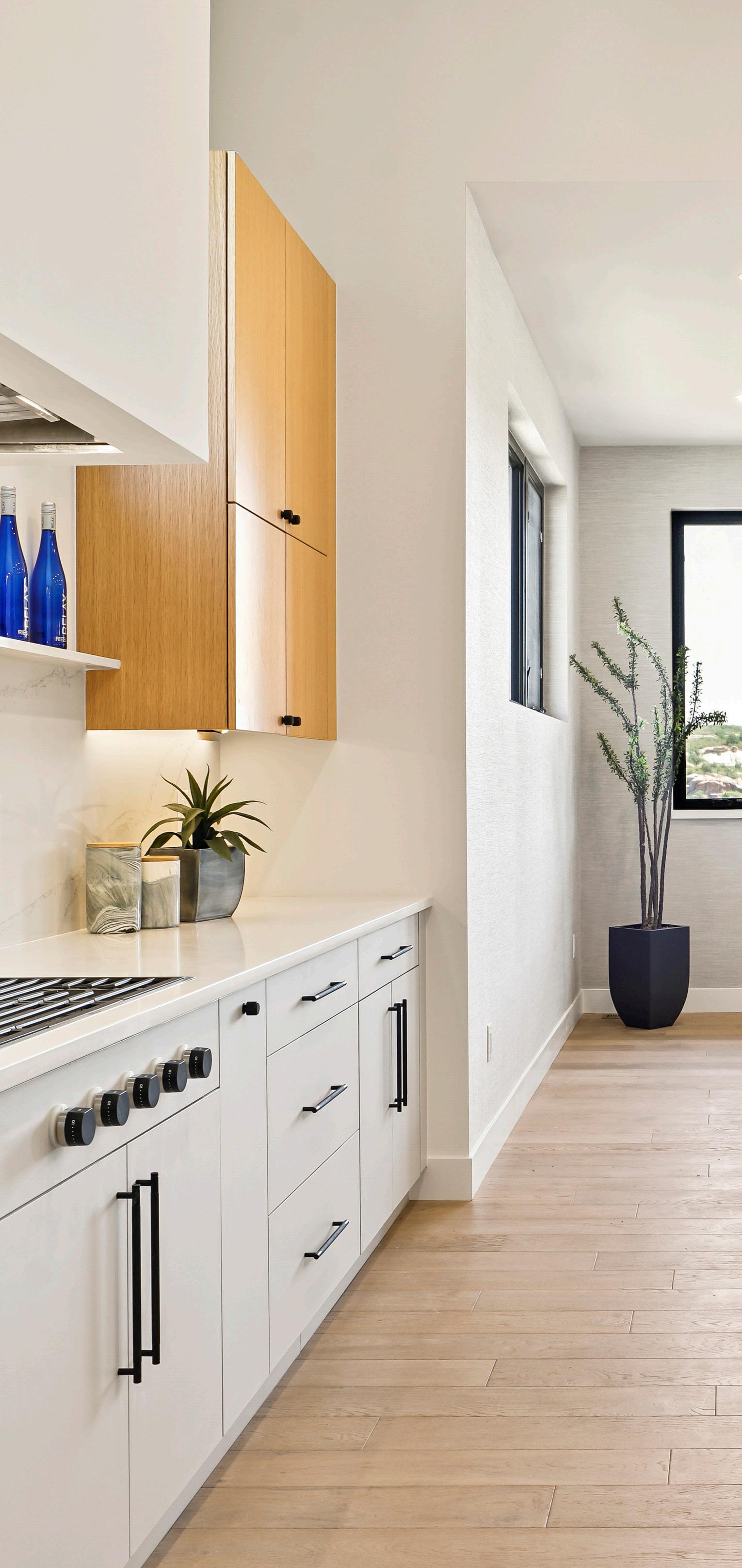
A GRACEFUL BACKDROP ENHANCED BY LUXURY
exceptional poise
Breathtaking views and exquisite design inspire a vision of luxury in this home poised within the Ravenna Golf Course Community. Positioned backing to the 18th fairway and near the Ravenna Country Club clubhouse, this residence is perfectly situated to access the community’s resort-style amenities, including the private golf course, swimming pool, restaurant and fitness center. Tranquility awaits in the primary suite featuring a fireplace and a spa-like bath with a soaking tub. Luxury abounds in every corner of this home wrapped in fine finishes. Soak in sprawling views from covered patios, enhancing this stunning escape.
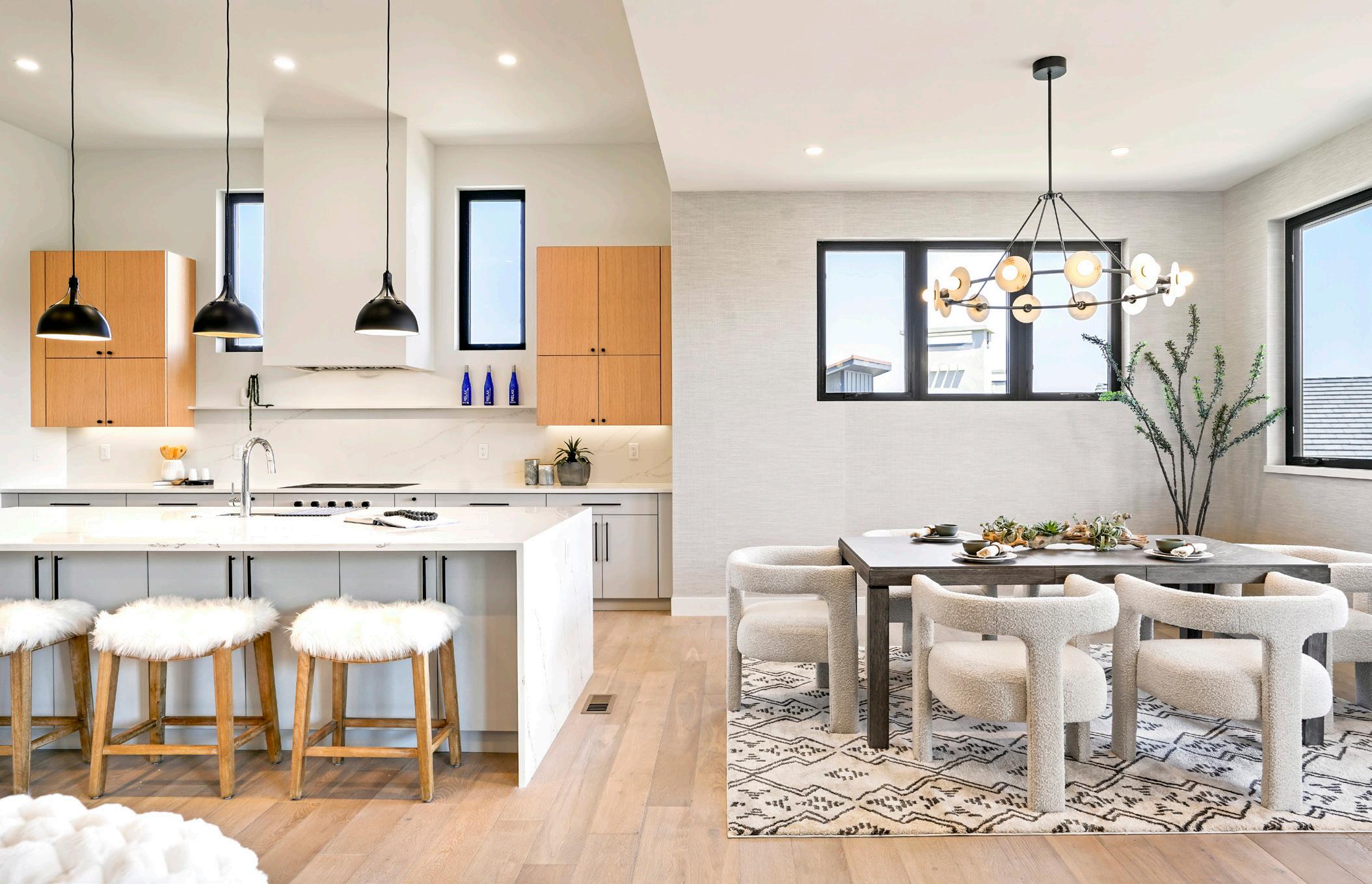
8130 PALLADIO // 4 BEDS // 6 BATHS // 5,791 SQFT // RAVENNA
distinct grace
Nestled in a private enclave, this exquisite rural estate is enveloped in the serene tranquility of surrounding farmland and nature. A circular drive lined with mature trees leads to a flagstone front patio with a water feature. Engineered wide plank flooring flows from a great room boasting soaring ceilings, walls of windows with private pond views and a gas fireplace to a formal dining room. Entertainers delight in a remodeled outbuilding/barn with a full bar, half bath and a covered porch.
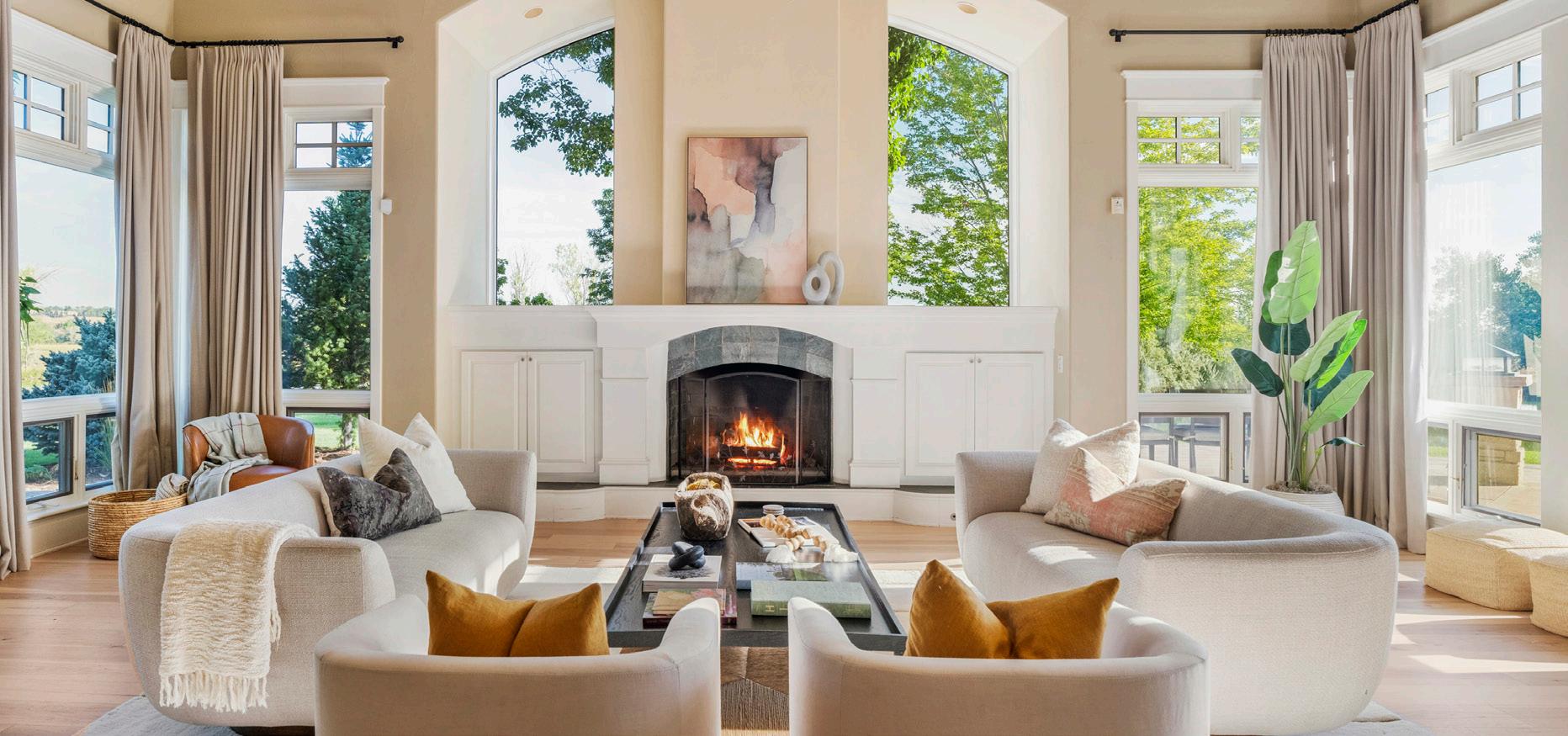
THE DUALITY OF FORM + FUNCTION
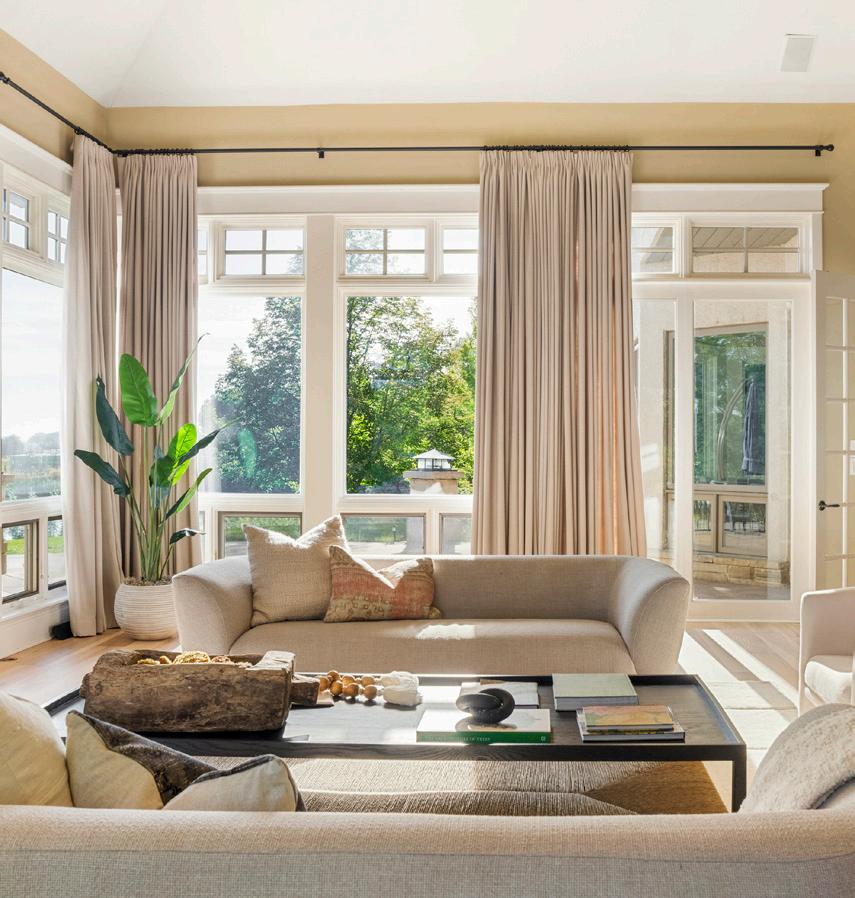
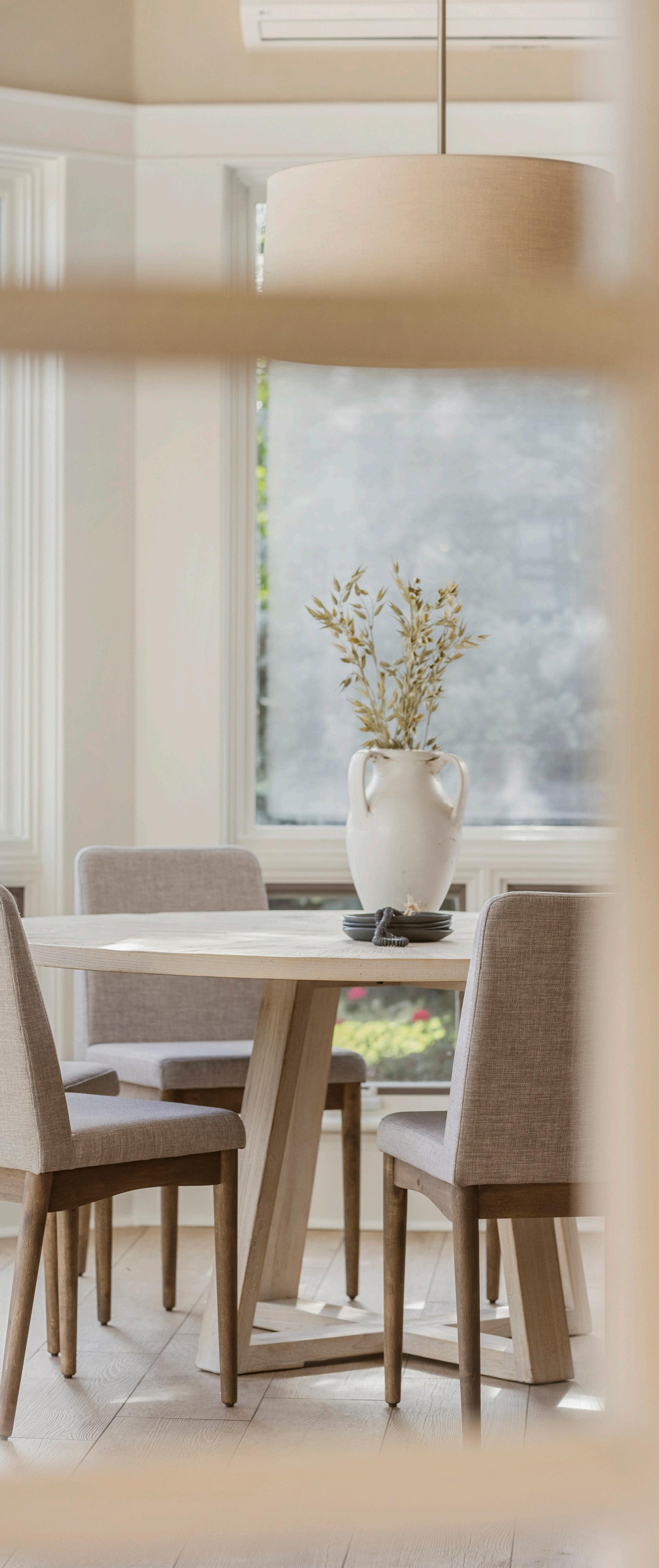
9665 AVOCET // 4 BEDS // 6 BATHS // 6,880 SQFT // BOULDER VALLEY
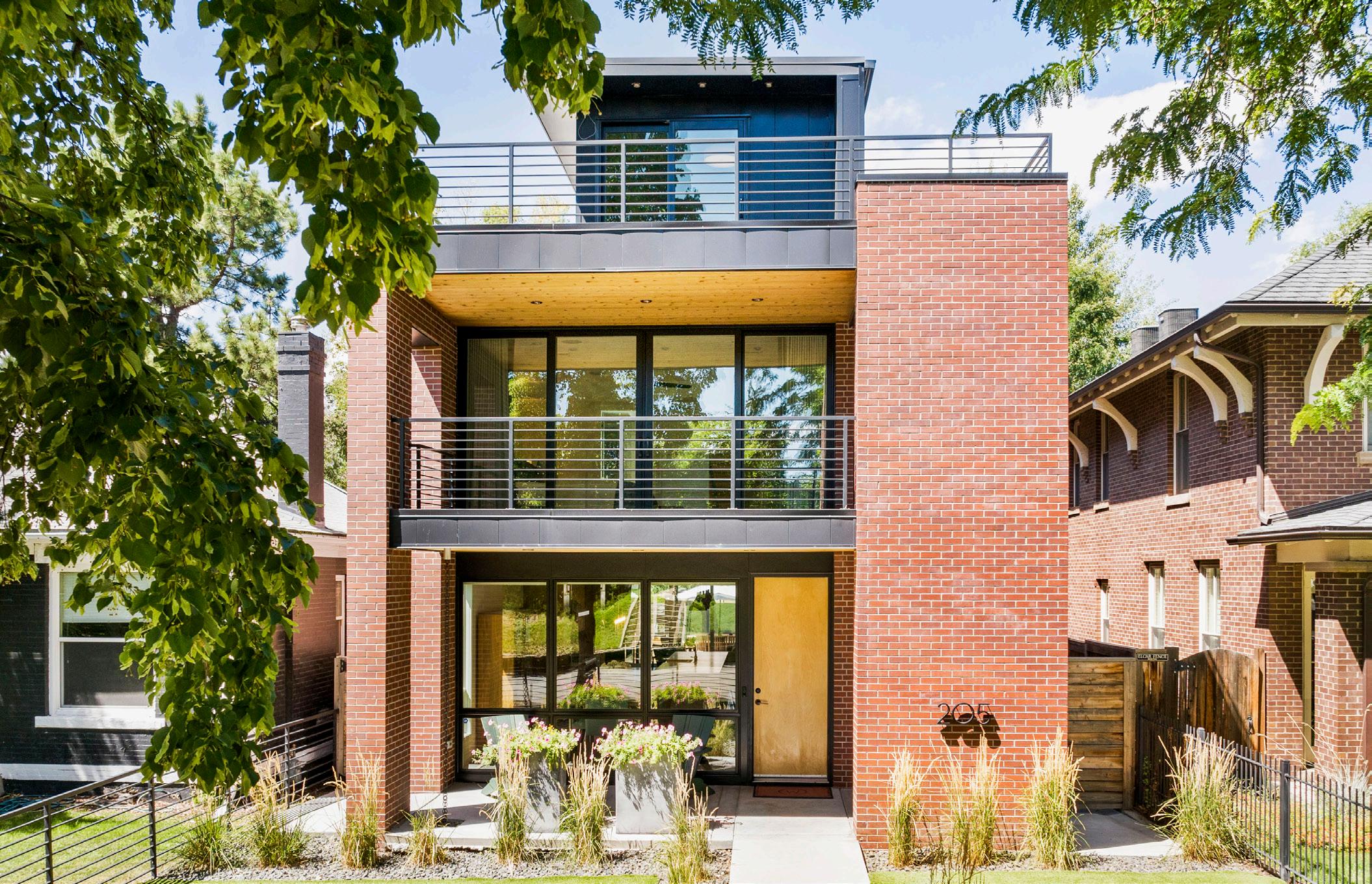
sophisticated synergy
A multi-level floorplan is adorned with designer finishes, from chic lighting fixtures to earthy and refined textures. The main level offers an open-concept layout, promoting a seamless flow for entertaining. A gorgeous chef’s kitchen boasts a large center island, high-end appliances and sleek cabinetry.
Anchored by a statement fireplace, the living area beams with natural light from vast sliding glass doors opening to an outdoor patio — the perfect setting to enjoy outdoor dining. Beyond, a private backyard features a raised garden bed and a putting green.
MODERNITY, TASTEFULLY EXECUTED
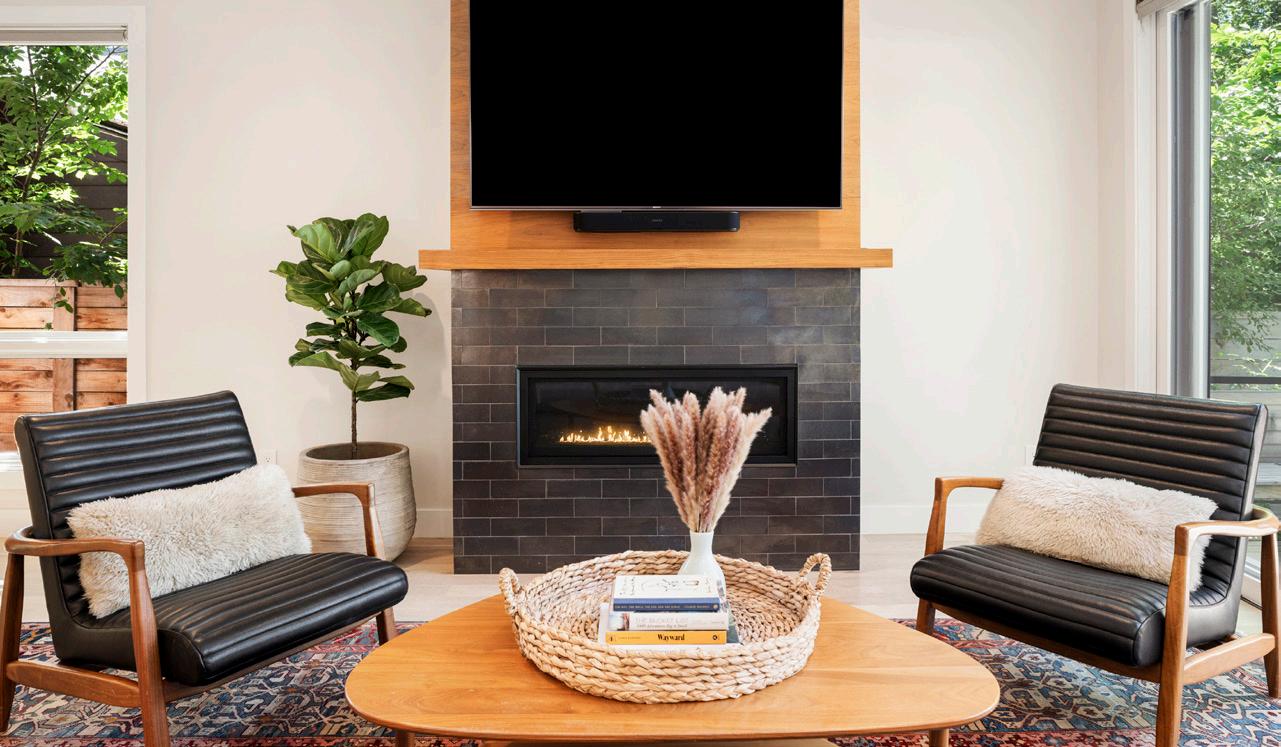
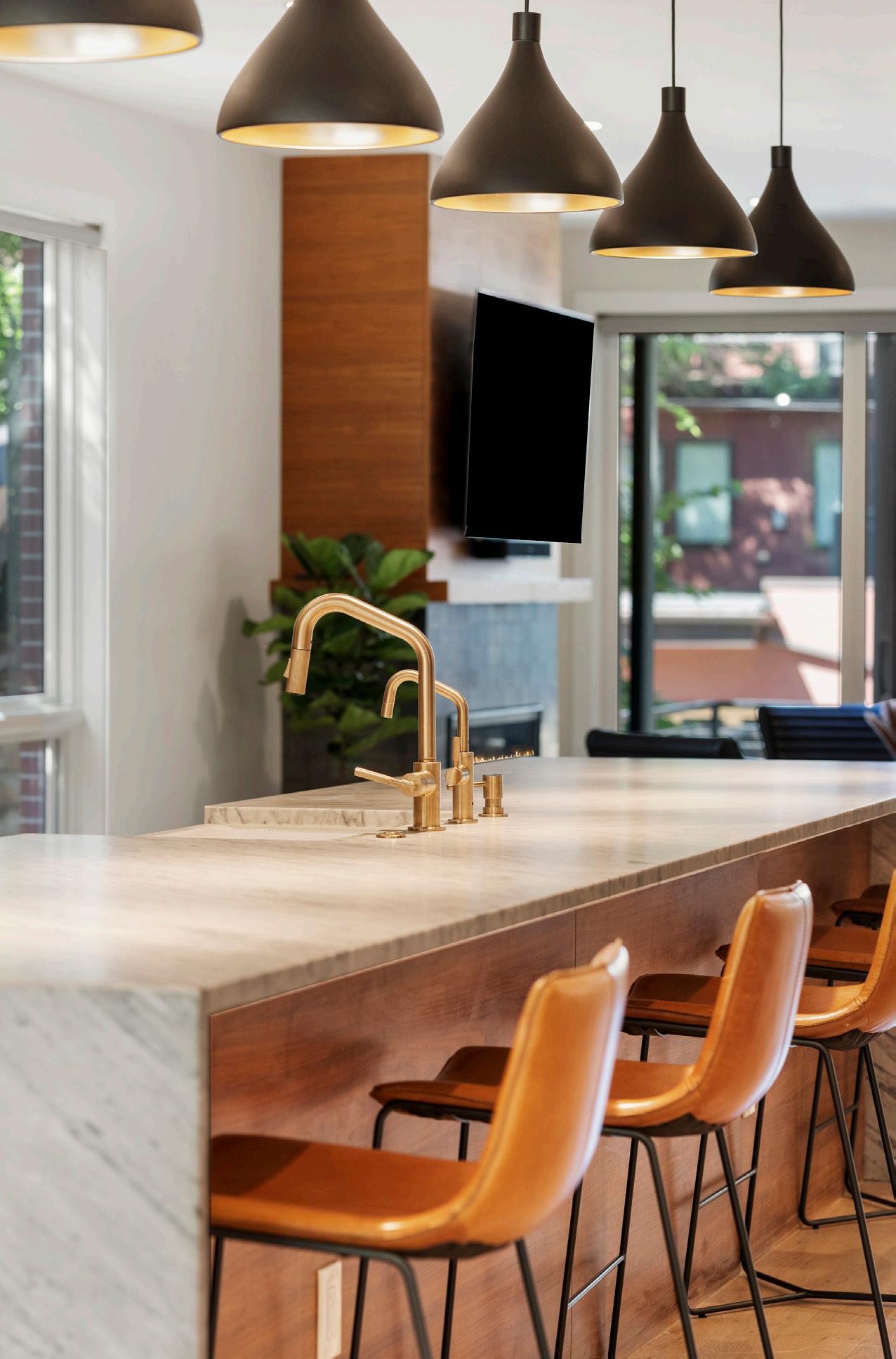
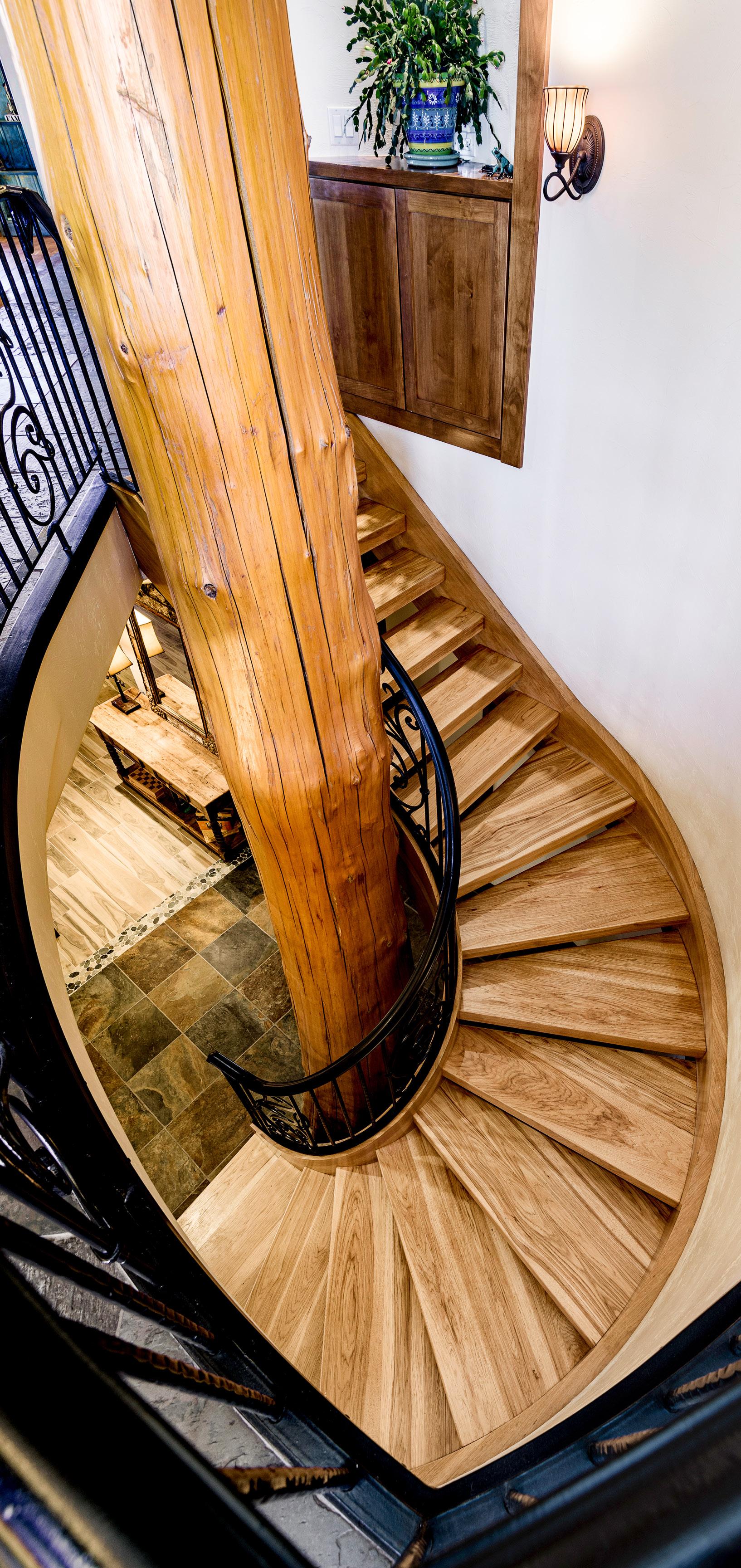
A LUMINOUS LAYOUT IN A PARK-LIKE SETTING
captivating demure
Built on North Table Mountain and encircled by 360-degree views is a rare tapestry of elegance positioned on 6.49 acres. From the home’s wraparound balcony to a secret hillside lounging escape, an unparalleled panorama of Colorado unfolds; and yet, the privacy of the home is unmatched.
While the residence itself is a showcase of heartwarming hospitality, generous supplemental spaces afford flexibility for endless uses. Nestled in a community free of HOA/covenant restrictions, this residence and surrounding expanse were built for the freedom of enjoyment.
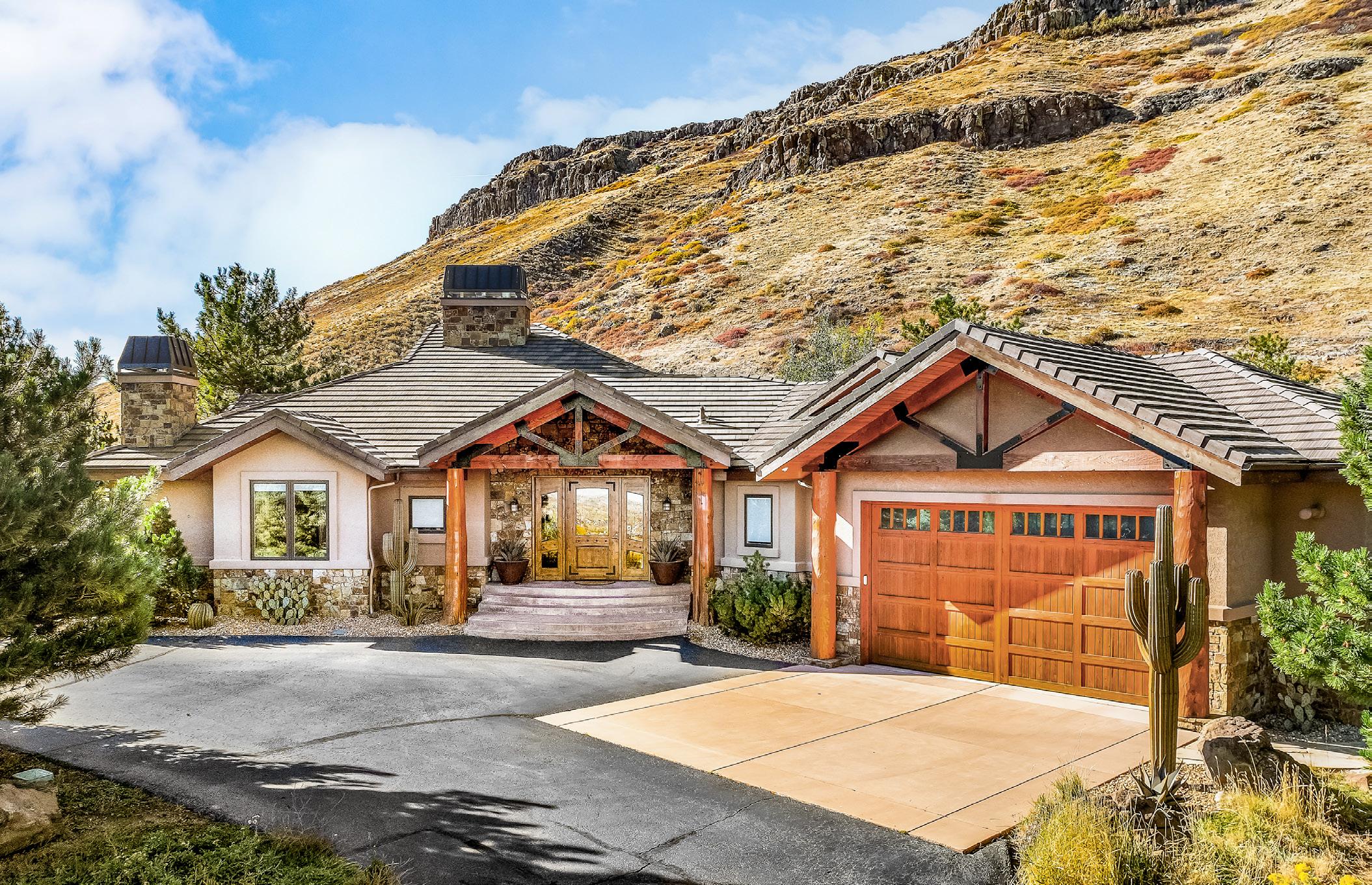
17534 WEST 53RD // 4 BEDS // 4 BATHS // 5,056 SQFT // GOLDEN
lustrous form
A symphony of luxury finishes flourishes throughout this new construction home. Poised on a quiet block, this University property offers unparalleled access to DU and vibrant shops and eateries. Stone accents adorn a striking exterior as a front patio invites entry into the foyer grounded by a floating staircase.
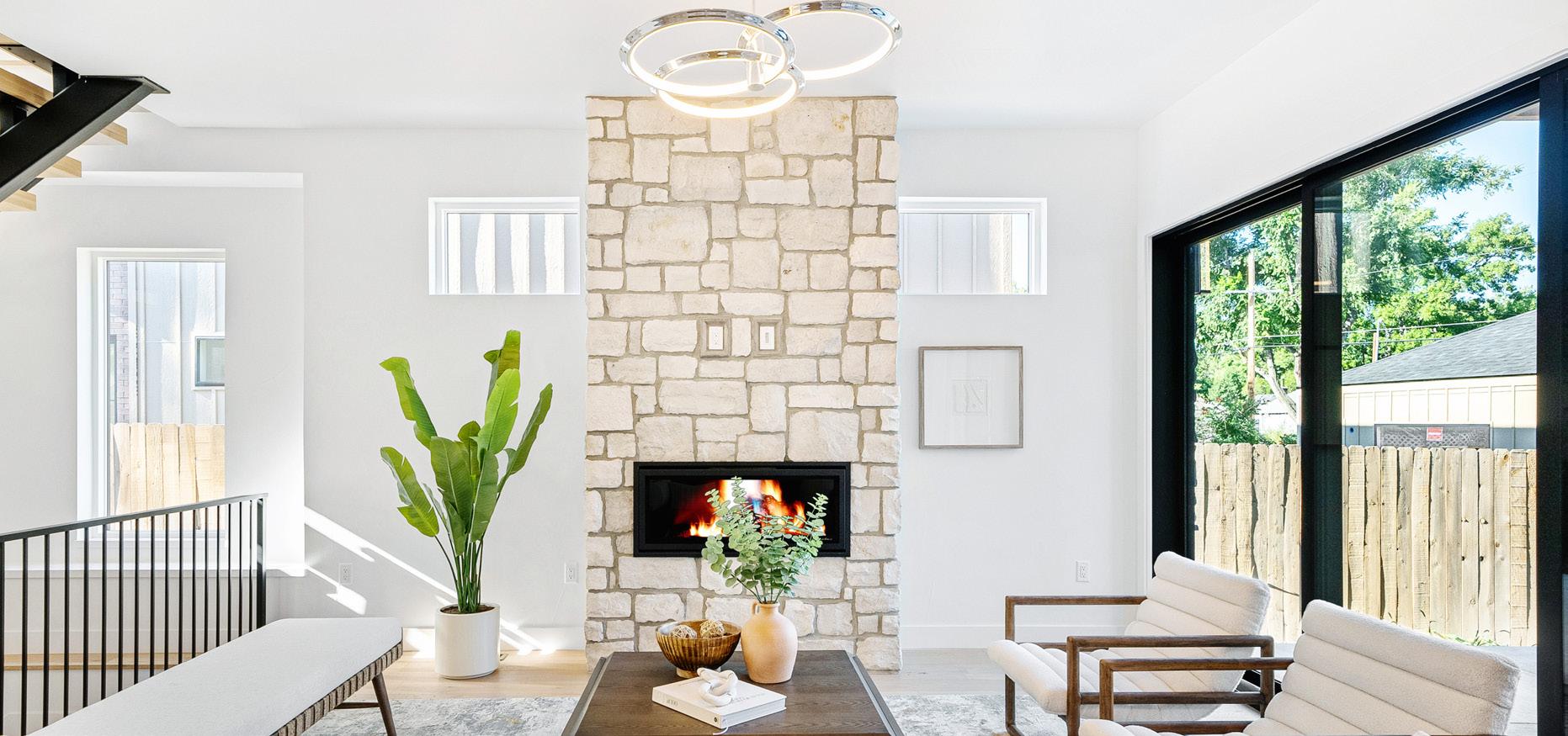
CONTEMPORARY
FLAIR WITH NATURAL INSPIRATION
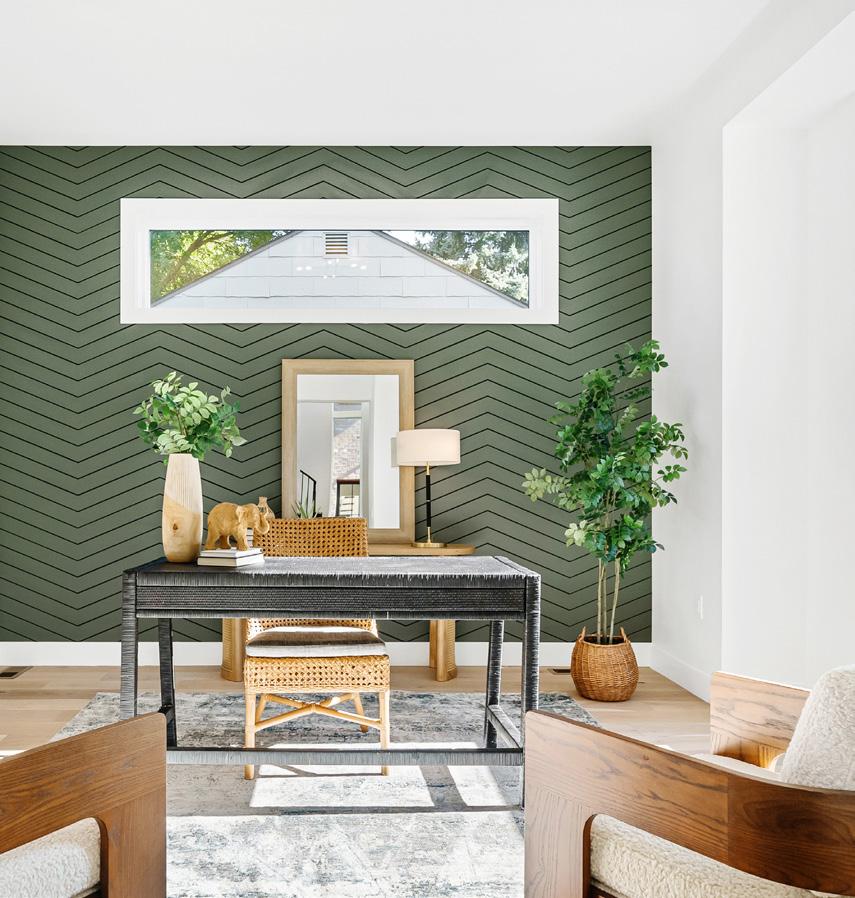
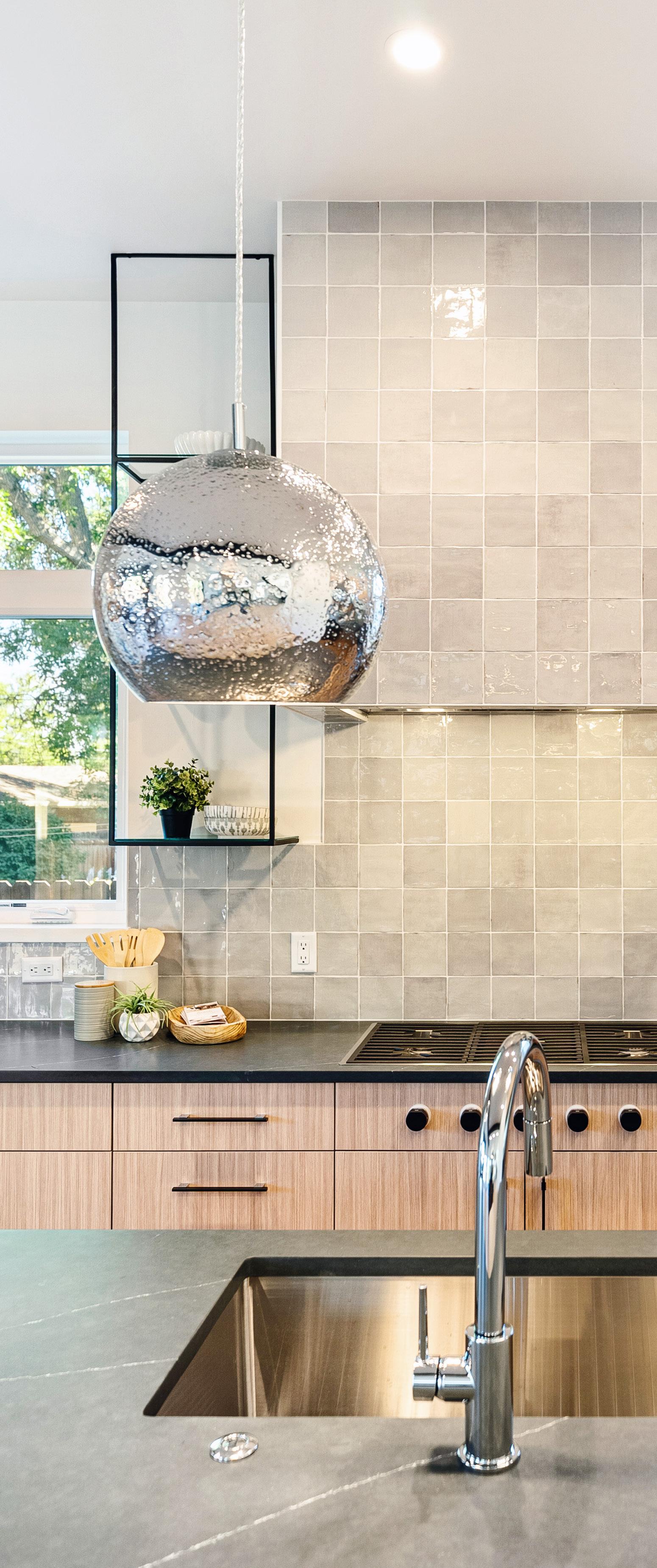
2371 SOUTH FRANKLIN // 4 BEDS // 4 BATHS // 4,253 SQFT // UNIVERSITY
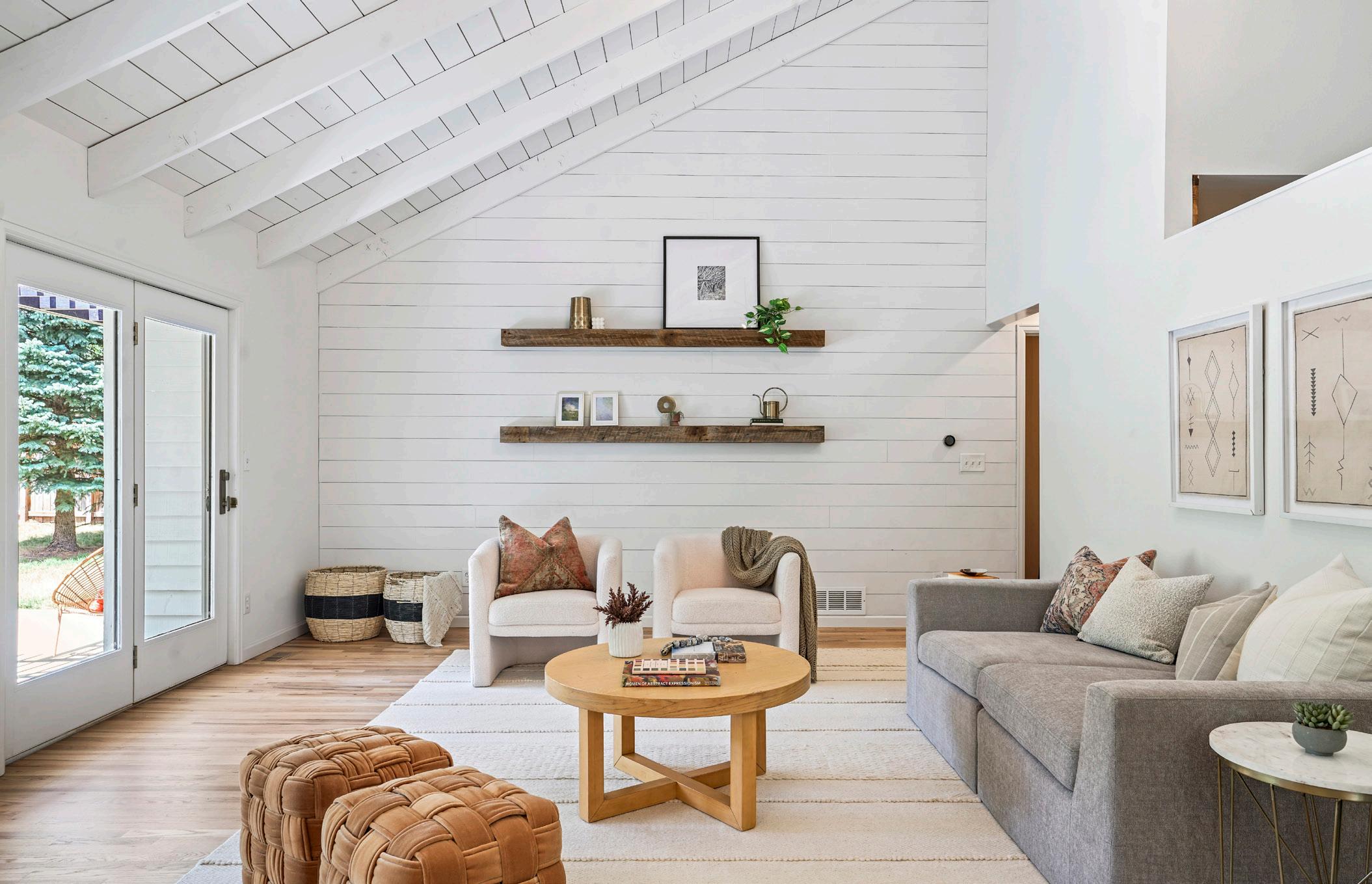
airy reverie
A sophisticated sanctuary emerges in this Sodal residence. Natural light pours in through expansive windows and glass doors as breathtaking views to the west craft a stunning backdrop. Vaulted tongue-and-groove ceilings expand the scale of a great room with outdoor access to a west-facing patio set beneath a wooden pergola. Entertain effortlessly in a formal dining room opening into a living room with a cozy fireplace. Outside, a gardener’s paradise awaits in a sun-drenched backyard filled with perennials and mature trees.
778 LINDEN // 5 BEDS // 4 BATHS // 3,794 SQFT // SODAL
A MARRIAGE OF PERSONA +
PRISTINE DESIGN
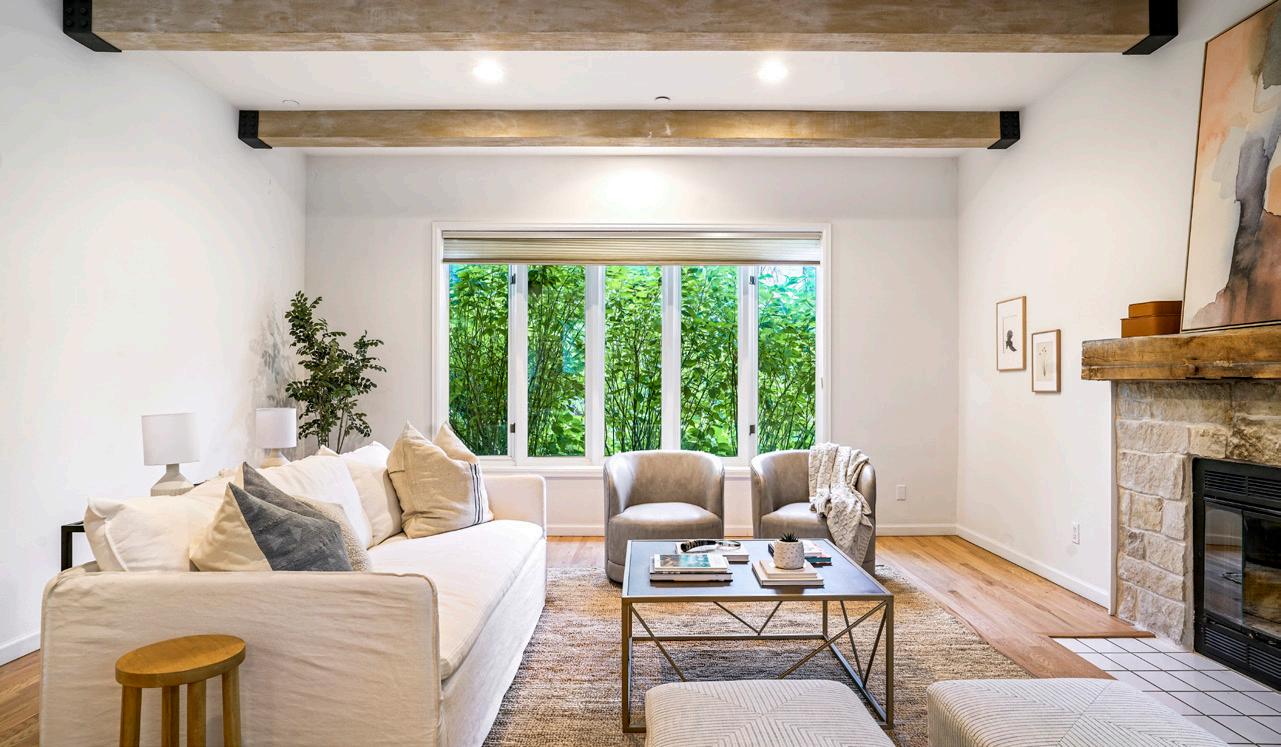
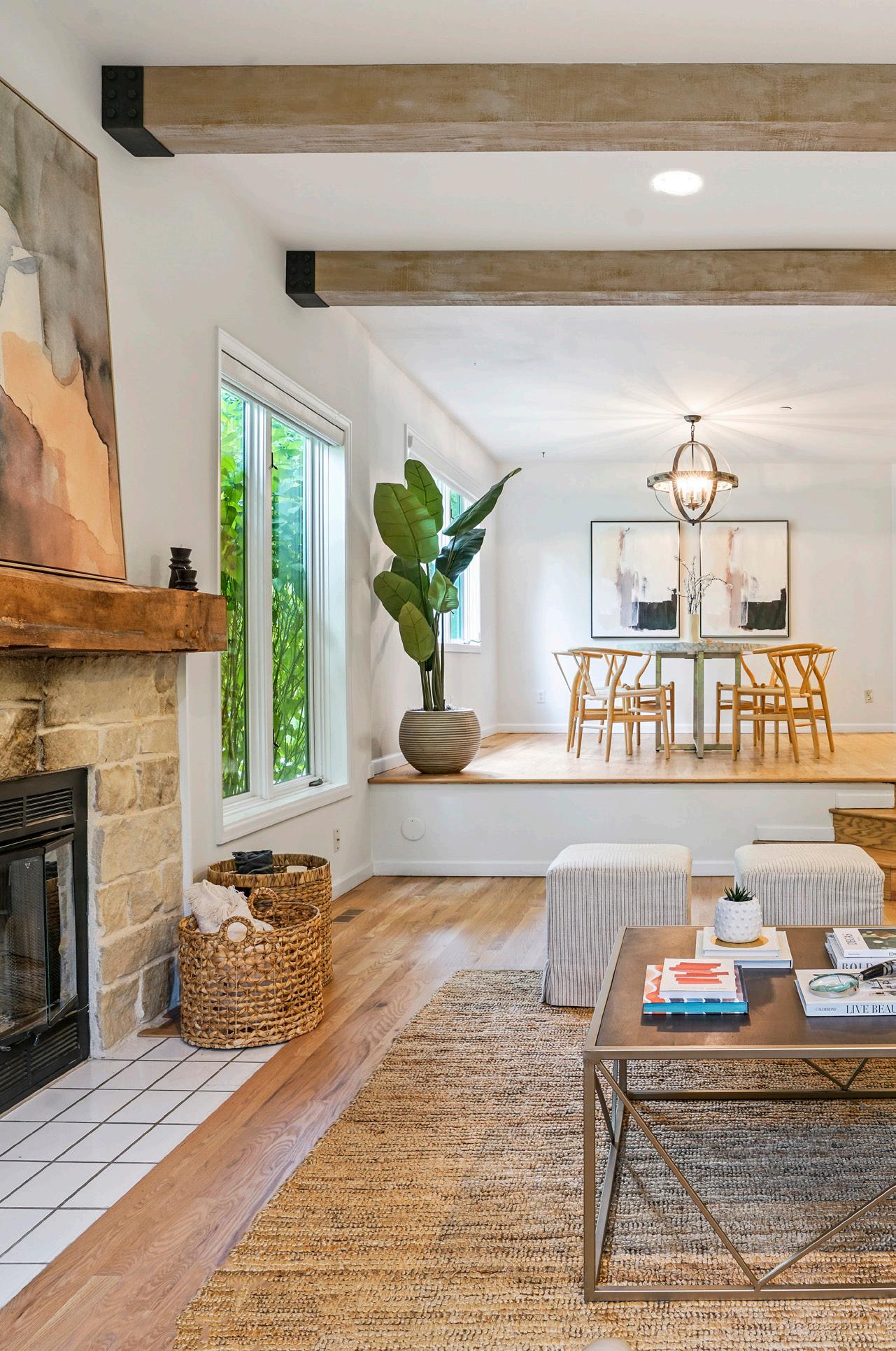
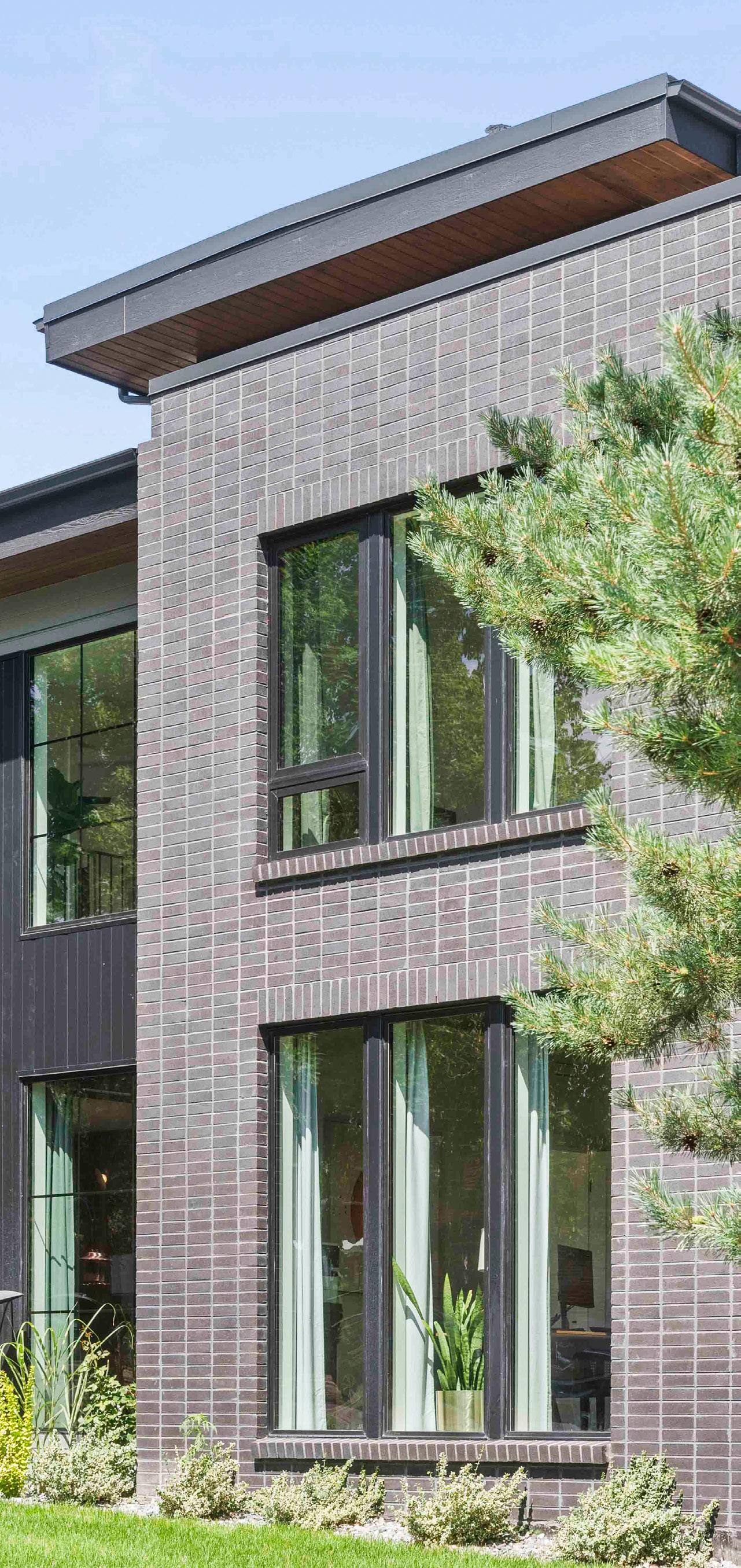
A TAPESTRY OF DESIGNER AMENITIES
striking sanctuary
A striking exterior with a covered front patio is enveloped by picturesque landscaping and mature trees. Sleek modernity and refined elegance converge throughout an open layout bathed in brilliant natural light from expansive windows. Graced by built-ins and a modern fireplace, the living area offers outdoor connectivity to a covered patio in a secluded backyard oasis. Escape to a third-floor flex space flaunting a wet bar and access to a sprawling patio with captivating mountain views.
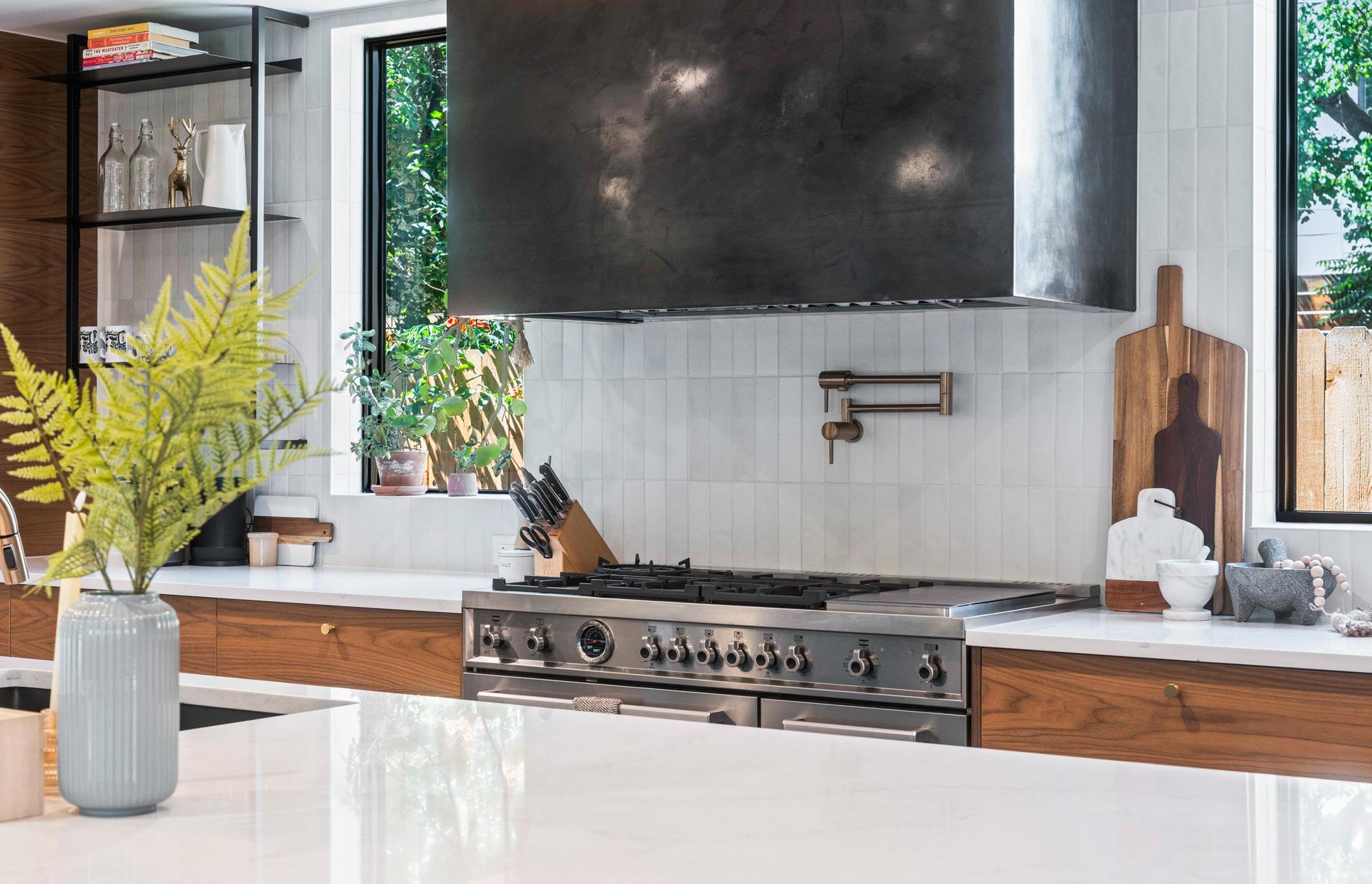
2838 TENNYSON // 5 BEDS // 6 BATHS // 4,355 SQFT // SLOAN’S LAKE
chic composure
Taken down to the studs and fully reimagined, this thoughtfully updated bungalow in East Wash Park is a standout gem, situated on a generous 6,300-square-foot corner lot. The home is distinguished by its larger footprint compared to typical bungalows, and its thoughtful design features a main floor primary suite with an en-suite bathroom. The property also boasts a beautifully landscaped backyard and a two-car garage, rounding out this exceptional home.
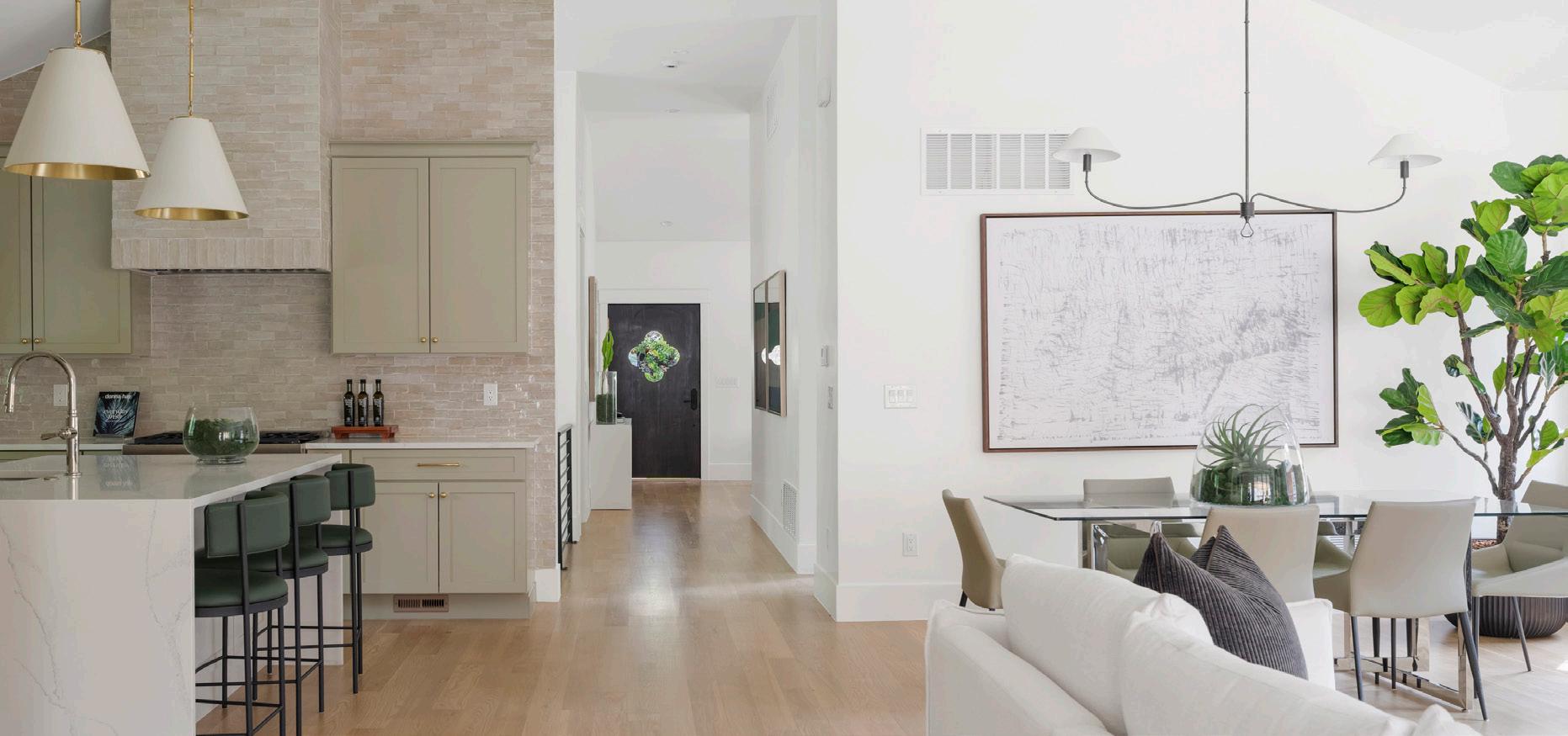
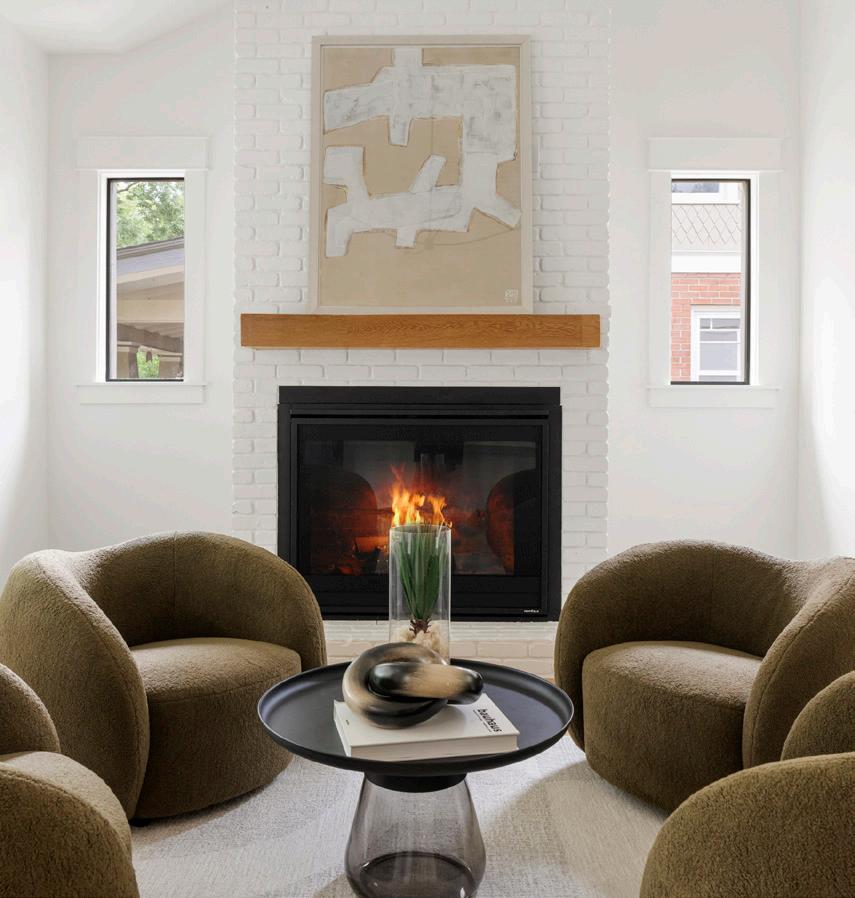
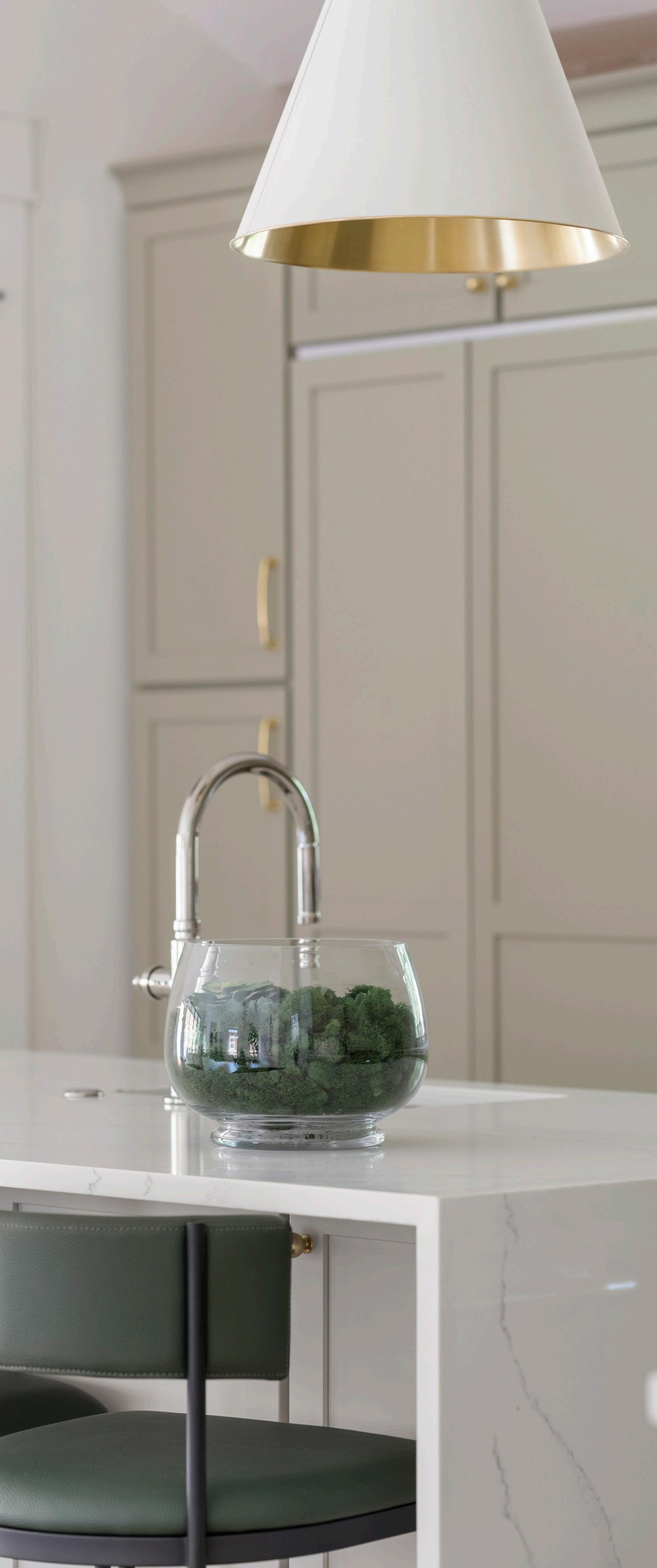
1203 SOUTH RACE // 4 BEDS // 3 BATHS // 3,783 SQFT // WASH PARK
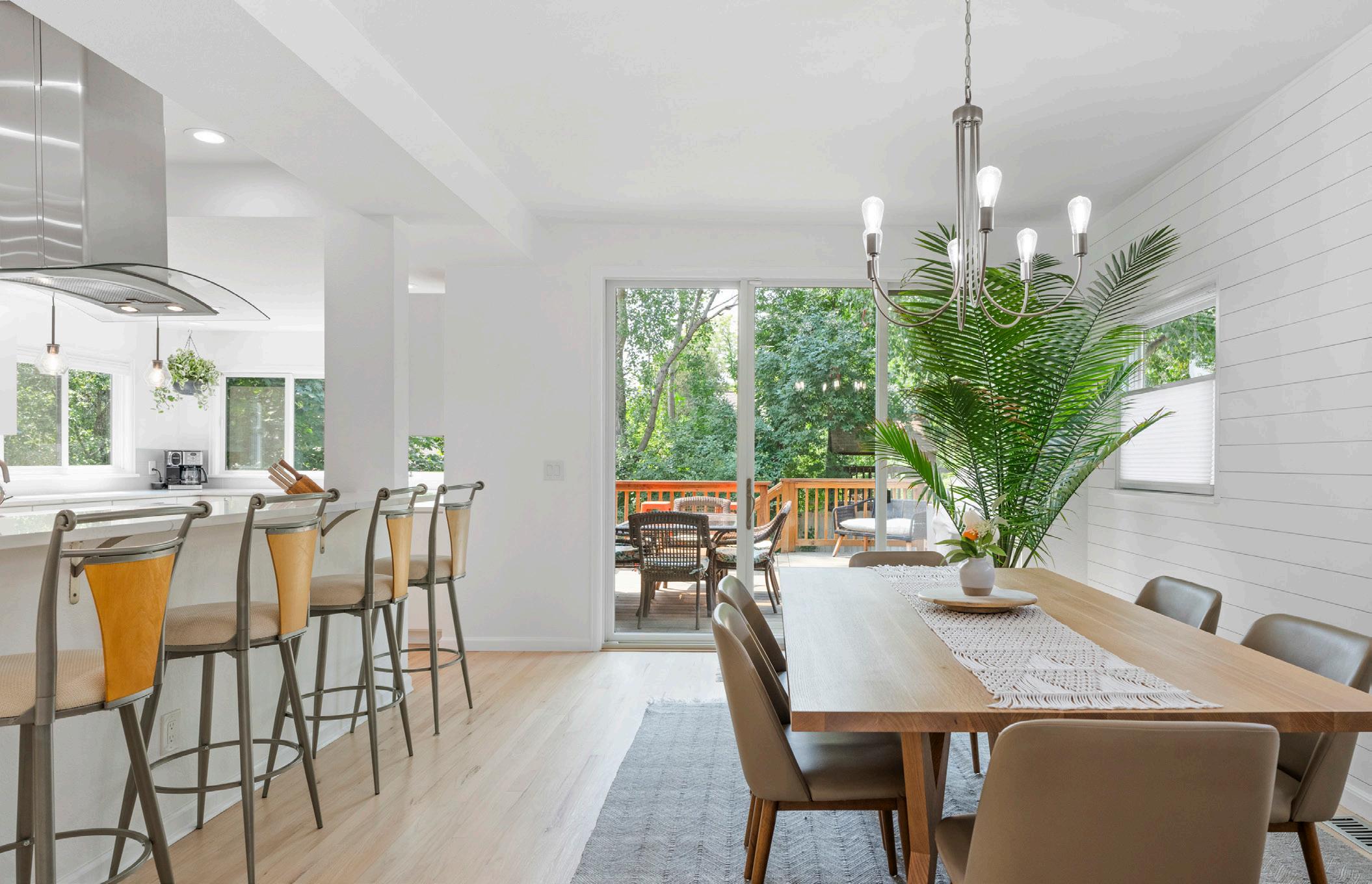
enduring beauty
Nestled just moments from Foothills Park, this Northview home showcases stunning views of the Flatirons. Natural light floods an open layout through new windows and oversized sliding glass doors. Recently remodeled in 2023, the main floor is highlighted by an upgraded chef’s kitchen boasting stainless steel appliances, sleek cabinetry and a center island with a beverage bar. Surrounded by gorgeous landscaping, a fenced-in backyard features new decks. Tucked within a quiet neighborhood, residents enjoy easy access to North Boulder amenities.
932 LOCUST // 4 BEDS // 4 BATHS // 3,462 SQFT // NORTHVIEW
A BALANCE OF LUXURY + RADIANCE
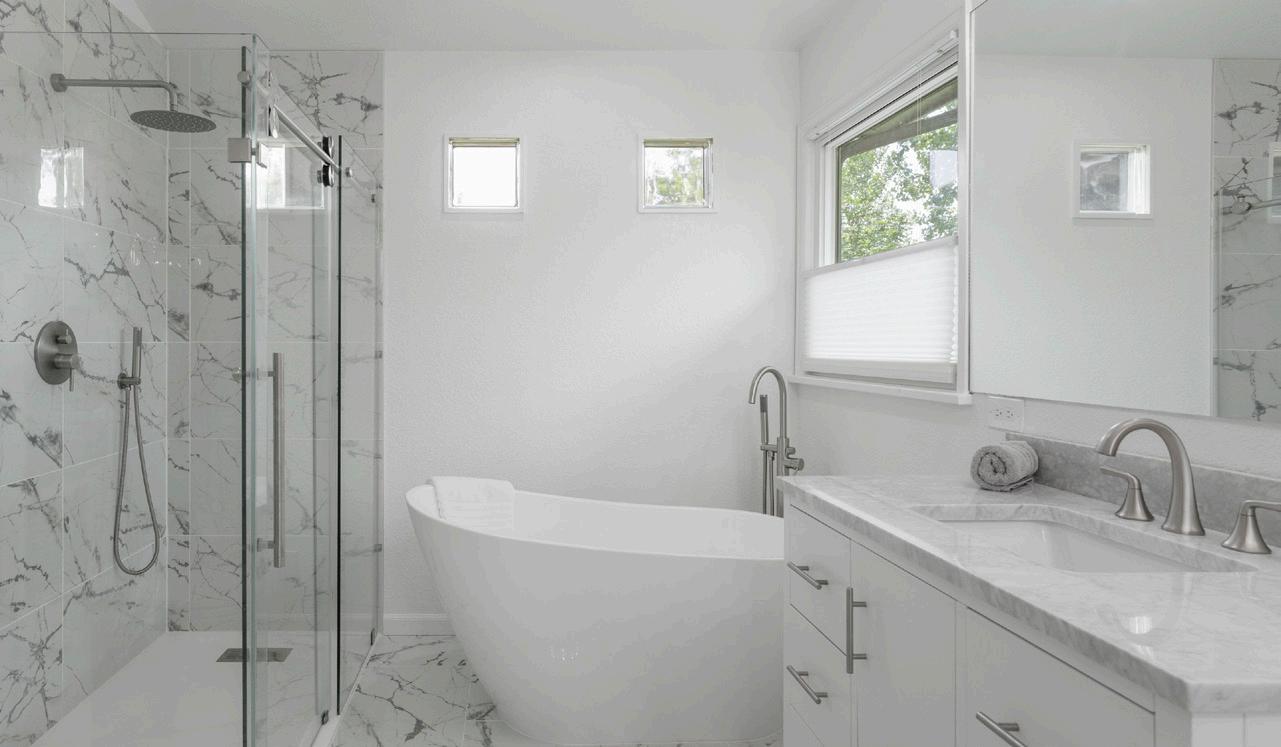
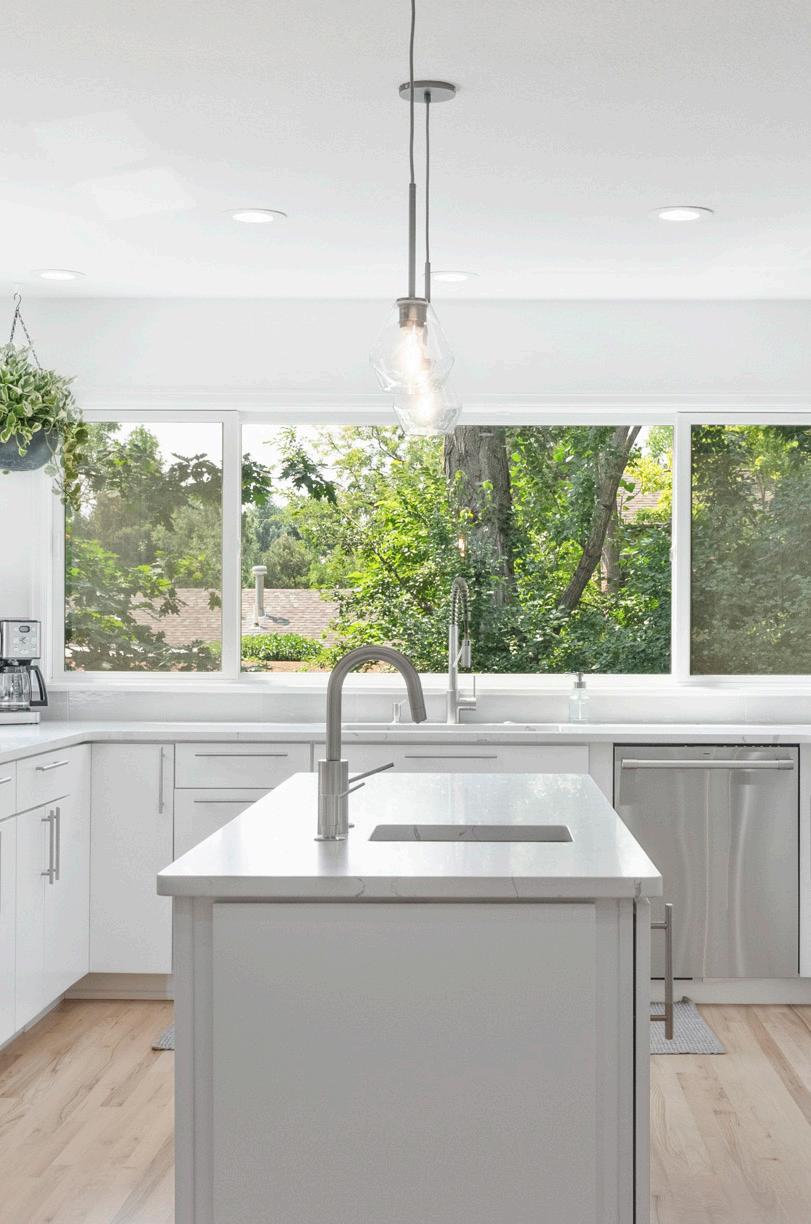
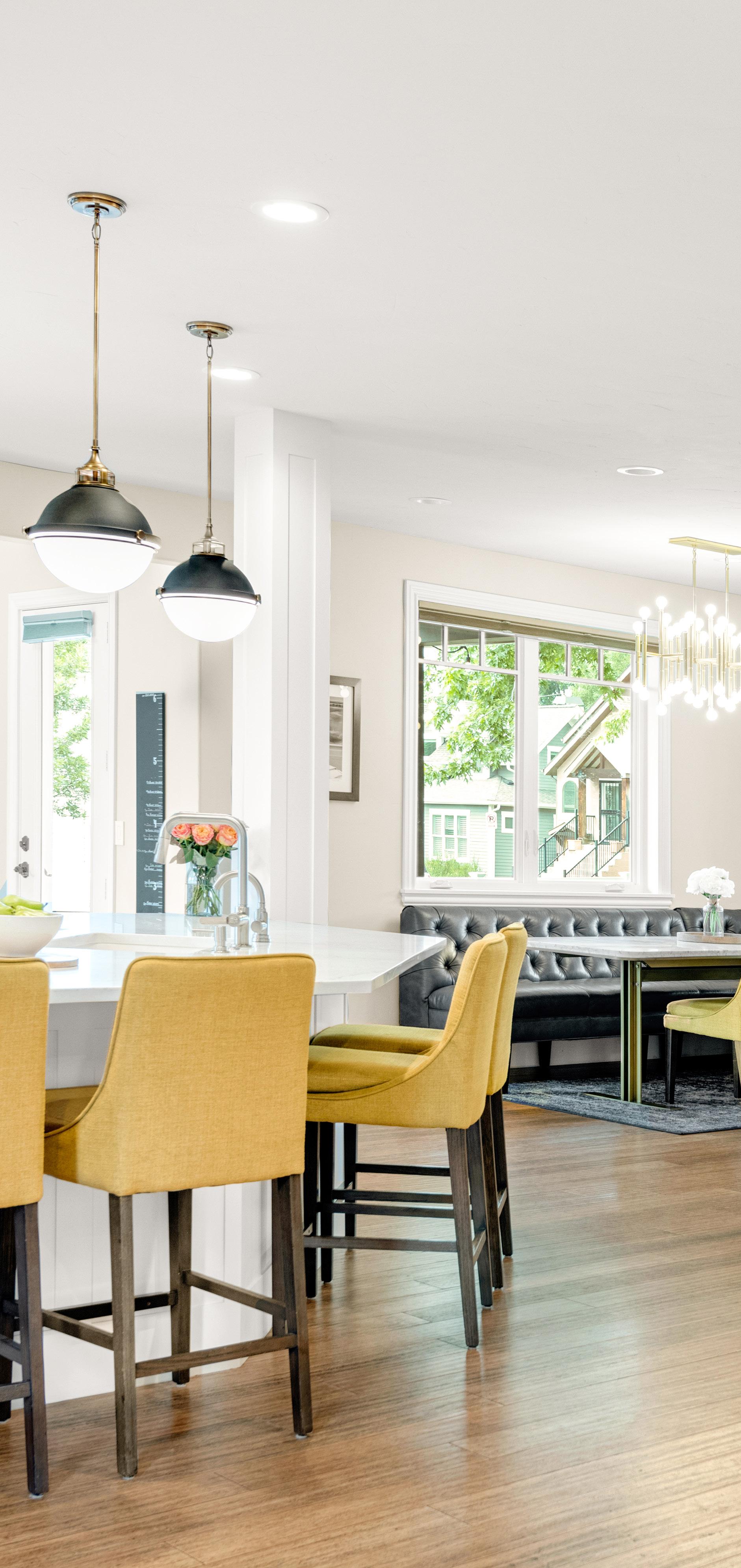
SLEEK FORM HARMONIZES WITH INVITING ELEGANCE
elevated elegance
Captivating with charming details, this custom-built home sits on an oversized corner lot in historic Downtown Louisville. A wraparound front porch inspires peaceful outdoor serenity, welcoming residents inward to an open floorplan drenched in natural light from abundant windows. One of three upper-level bedrooms, the primary is impressive with vaulted ceilings, a walk-in closet and a tranquil bath with radiant heat flooring. Boasting close to $300k in upgrades since 2018, this home features fresh exterior paint and fine finishes.
WALNUT // 5 BEDS // 4 BATHS // 4,764 SQFT // LOUISVILLE
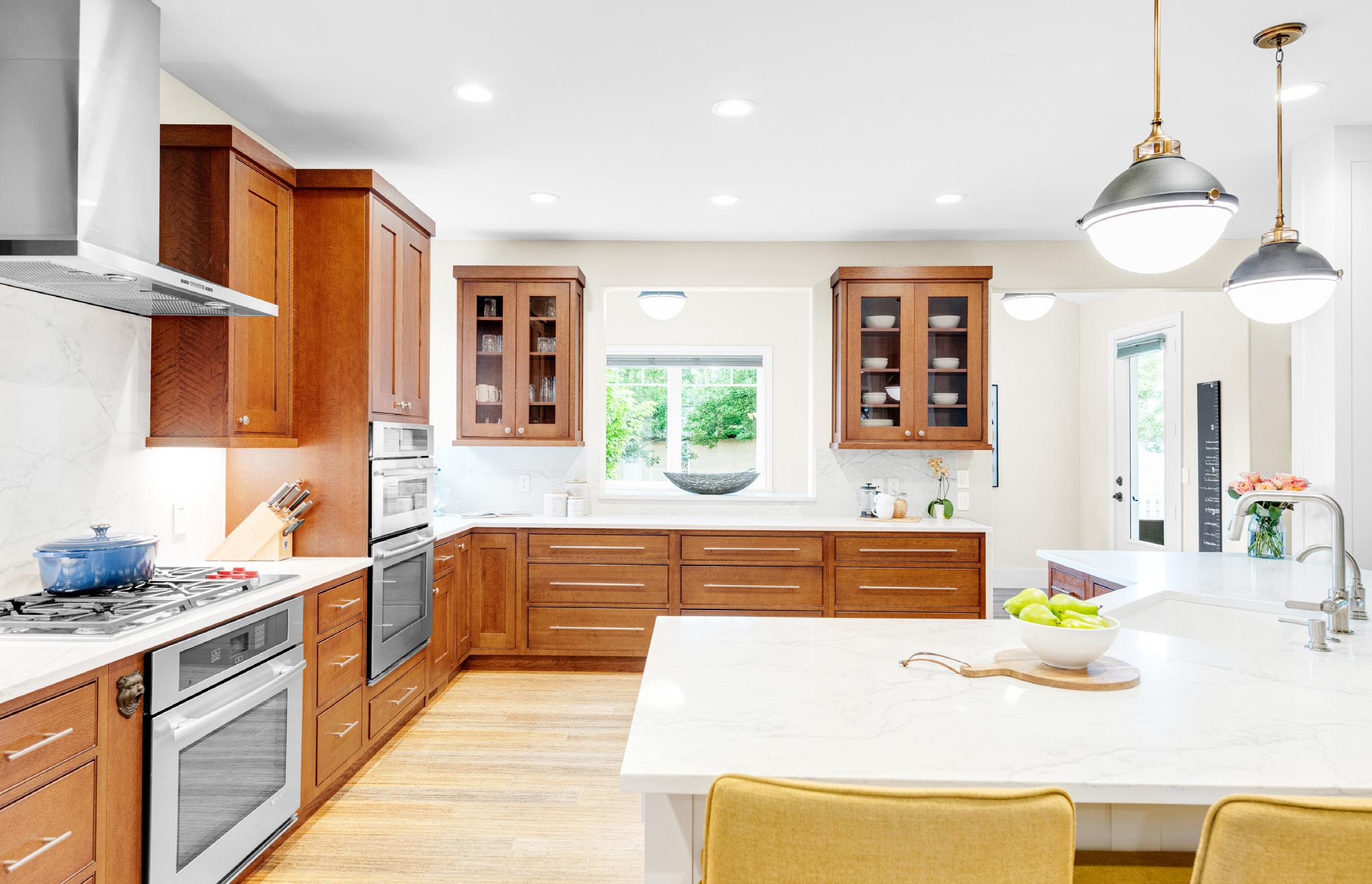
801
excellent brokers. exceptional homes. extraordinary results.
meet your broker at milehimodern

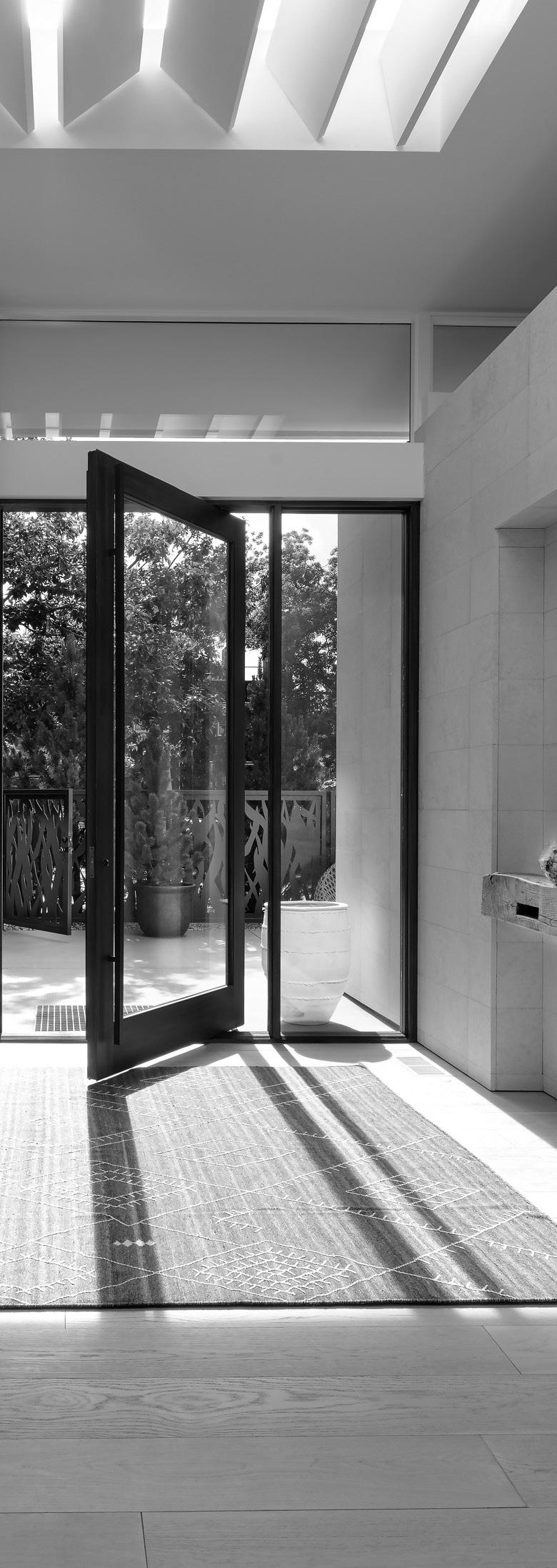
let milehimodern tell yours
COOLEST HOMES IN TOWN

