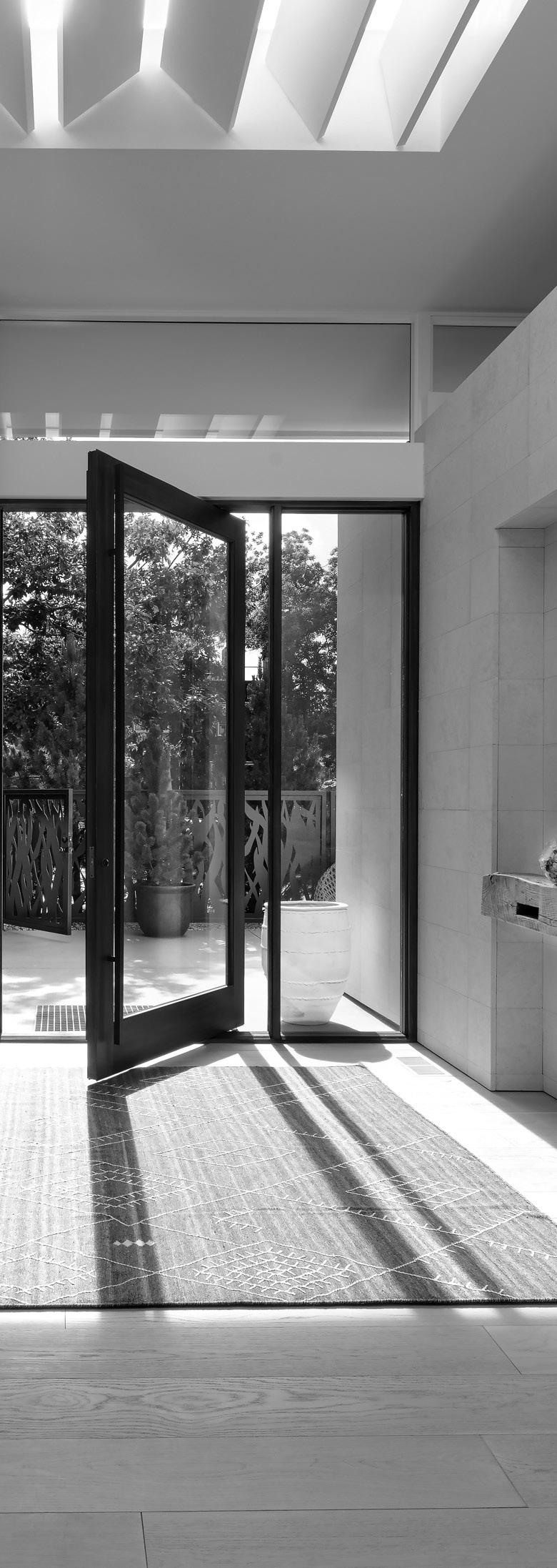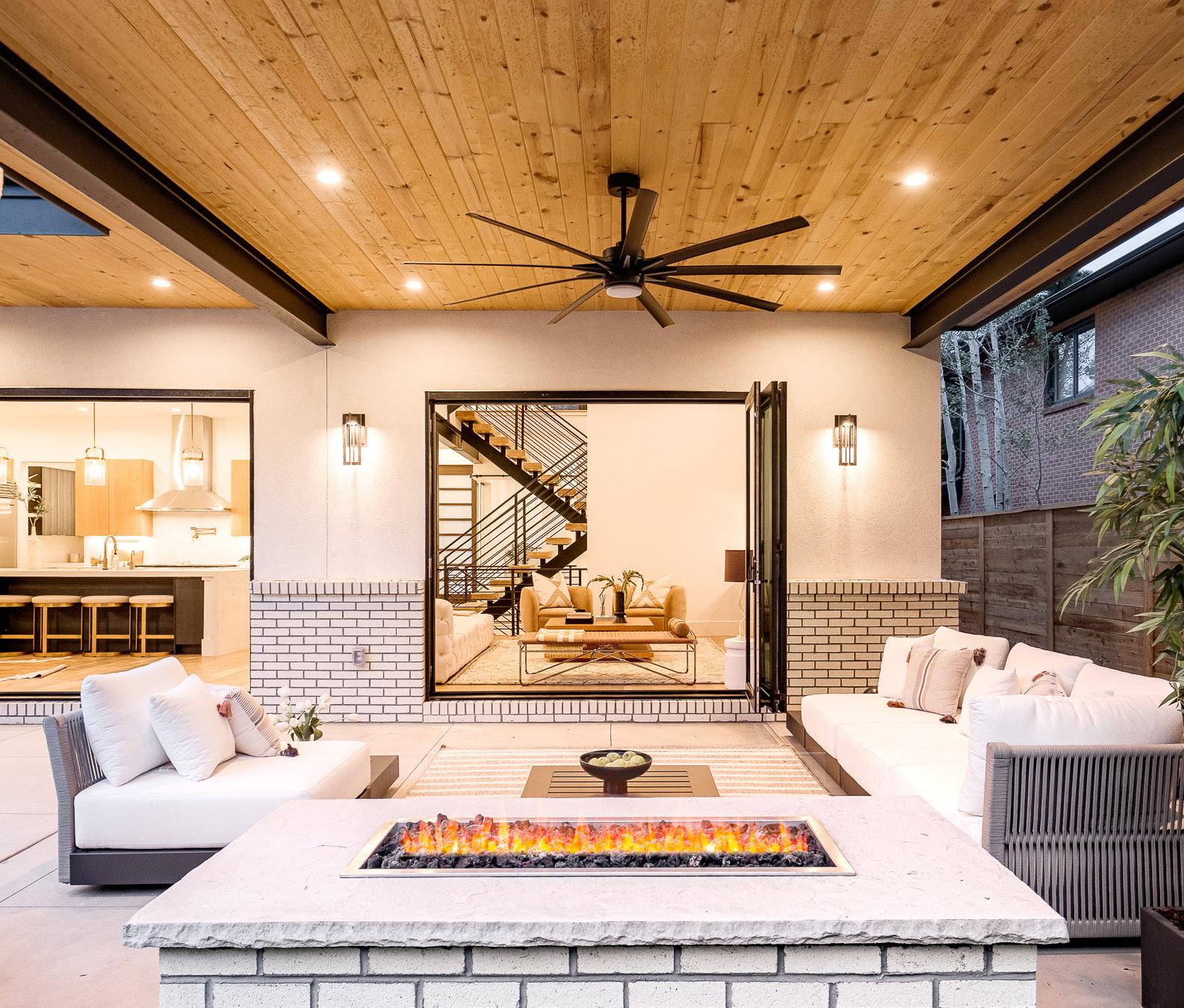

magnetic modernity
Luxe finishes and high-end materials commingle in effortless harmony in this pristine, newly built home. Sleek and stylish design is amplified by the balance of gold accents with black trim while vast walls of glass and windows draw the outdoors in. Indulge in the coveted Colorado lifestyle on a west-facing rooftop deck or in a private, immaculately landscaped backyard with a covered patio.
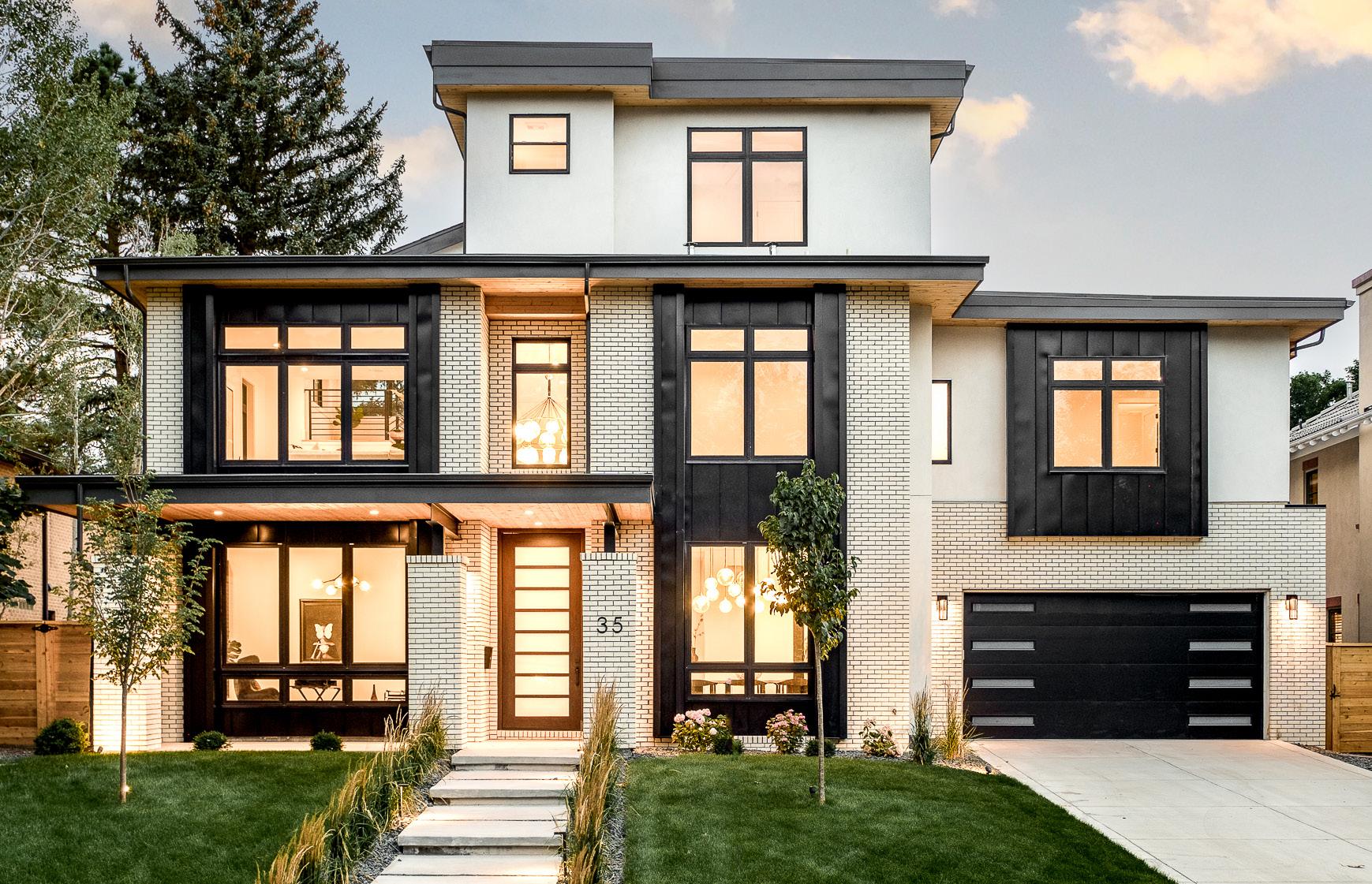
SLEEK
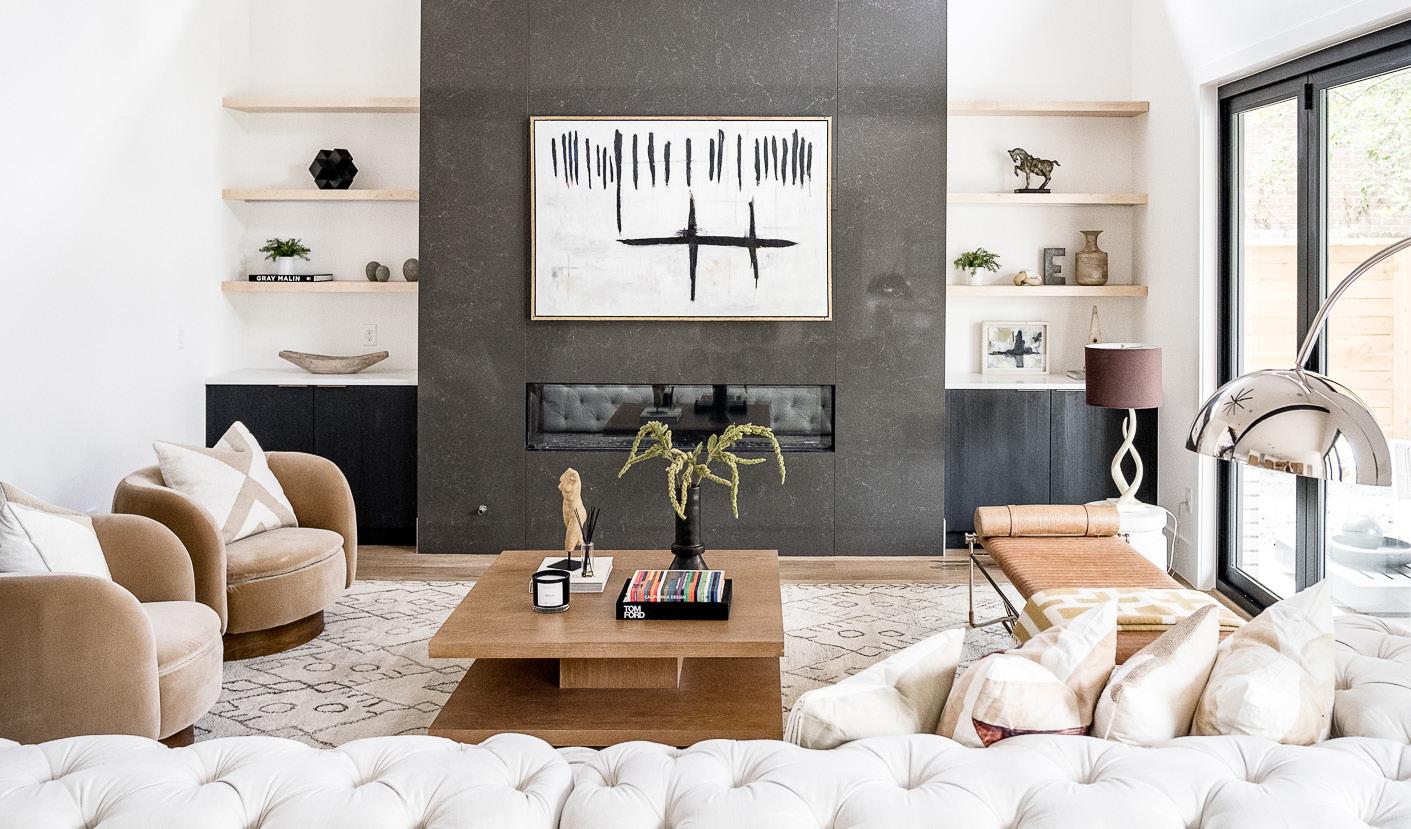
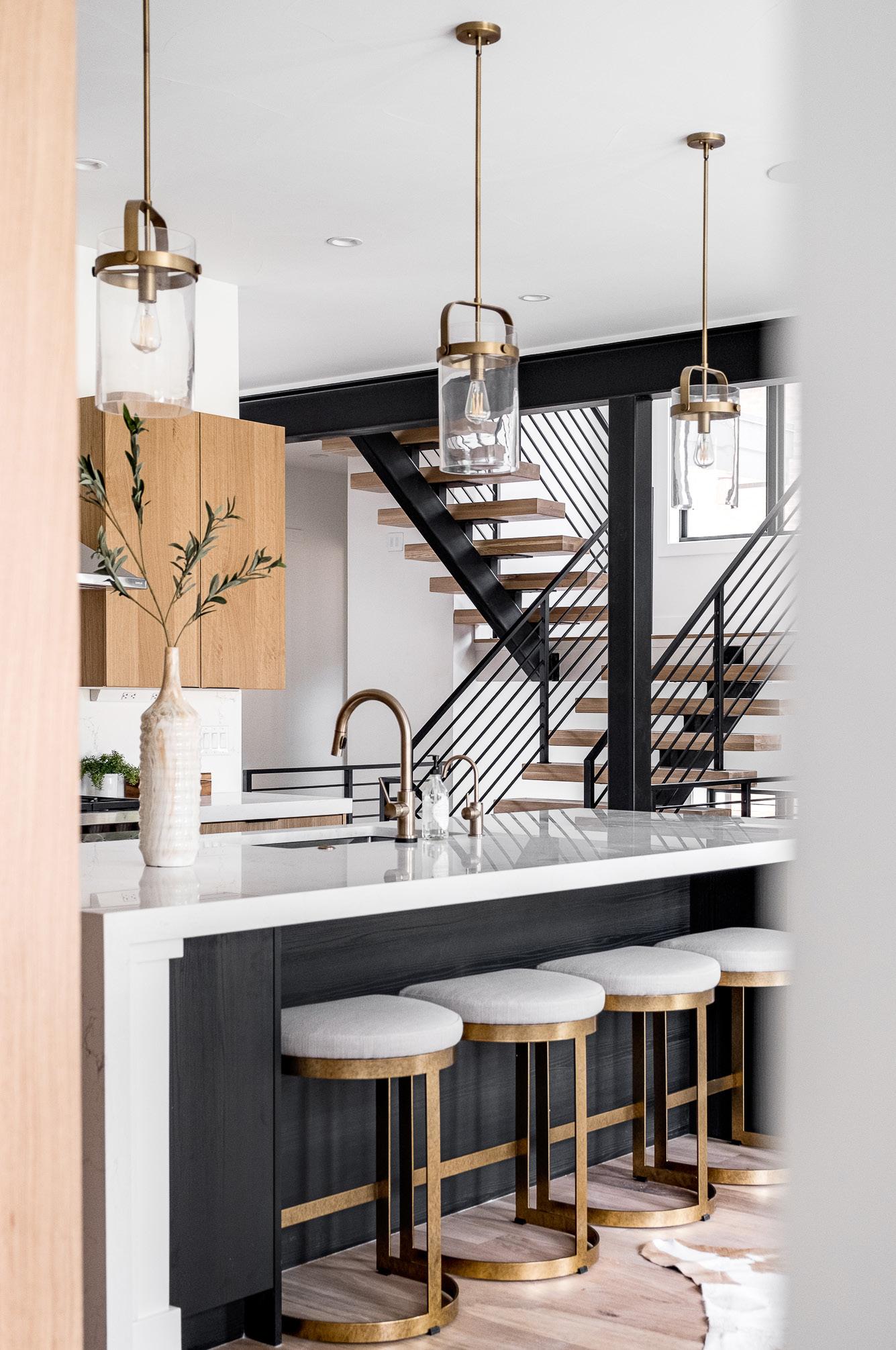
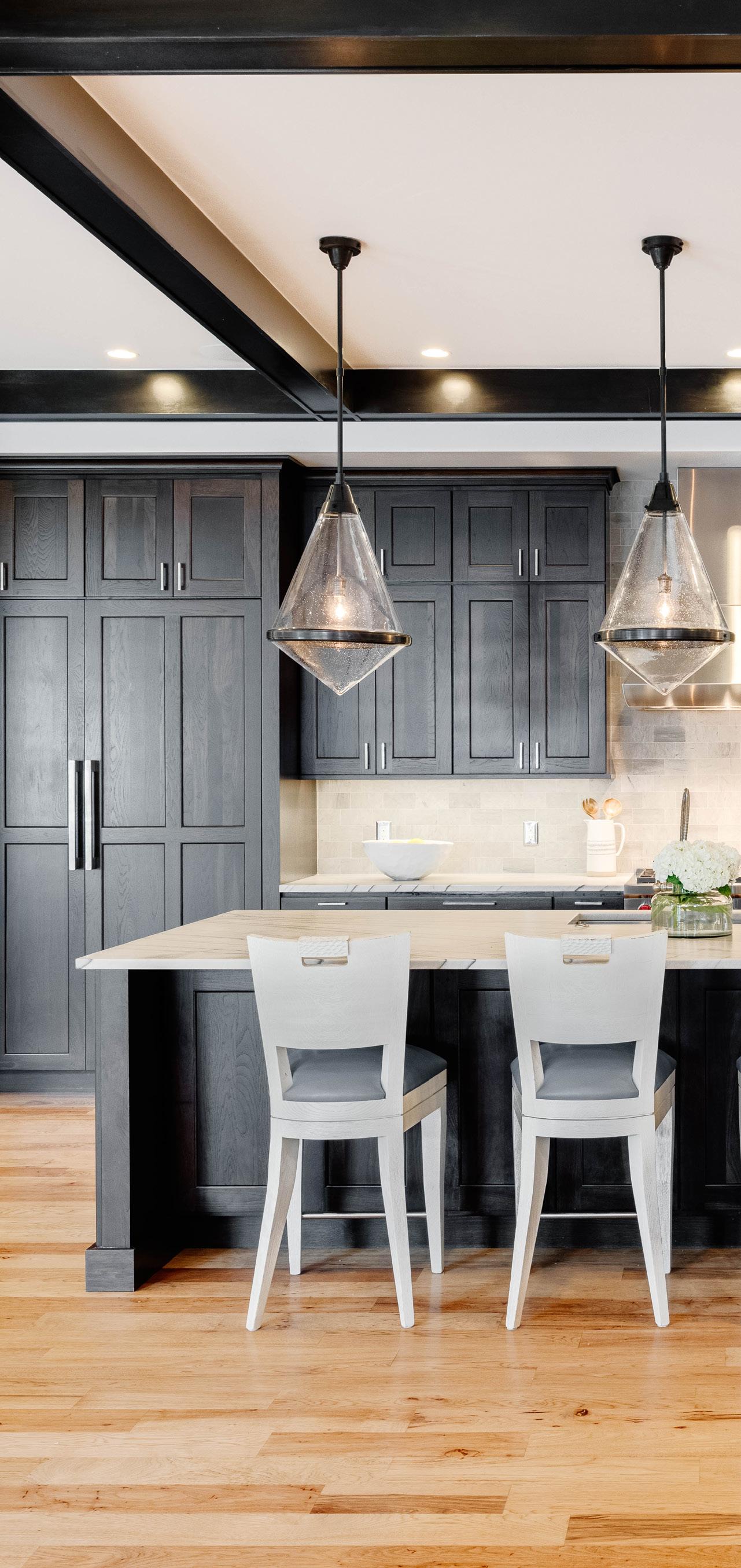 DARK WOOD DESIGN CRAFTS DRAMATIC AMBIANCE
DARK WOOD DESIGN CRAFTS DRAMATIC AMBIANCE
sultry symmetry
Elegant dark wood beams and trim frame the interiors of this custom residence crafting a defined sense of aesthetic allure. Exquisite design is paralleled by top-of-the-line finishes drawing the eyes towards a distinct motif of dark wood cabinetry, doors and built-in shelving found throughout. Dark wood casing surrounds glass doors opening to a backyard flaunting a sparkling pool and entertainment area with a fireplace.
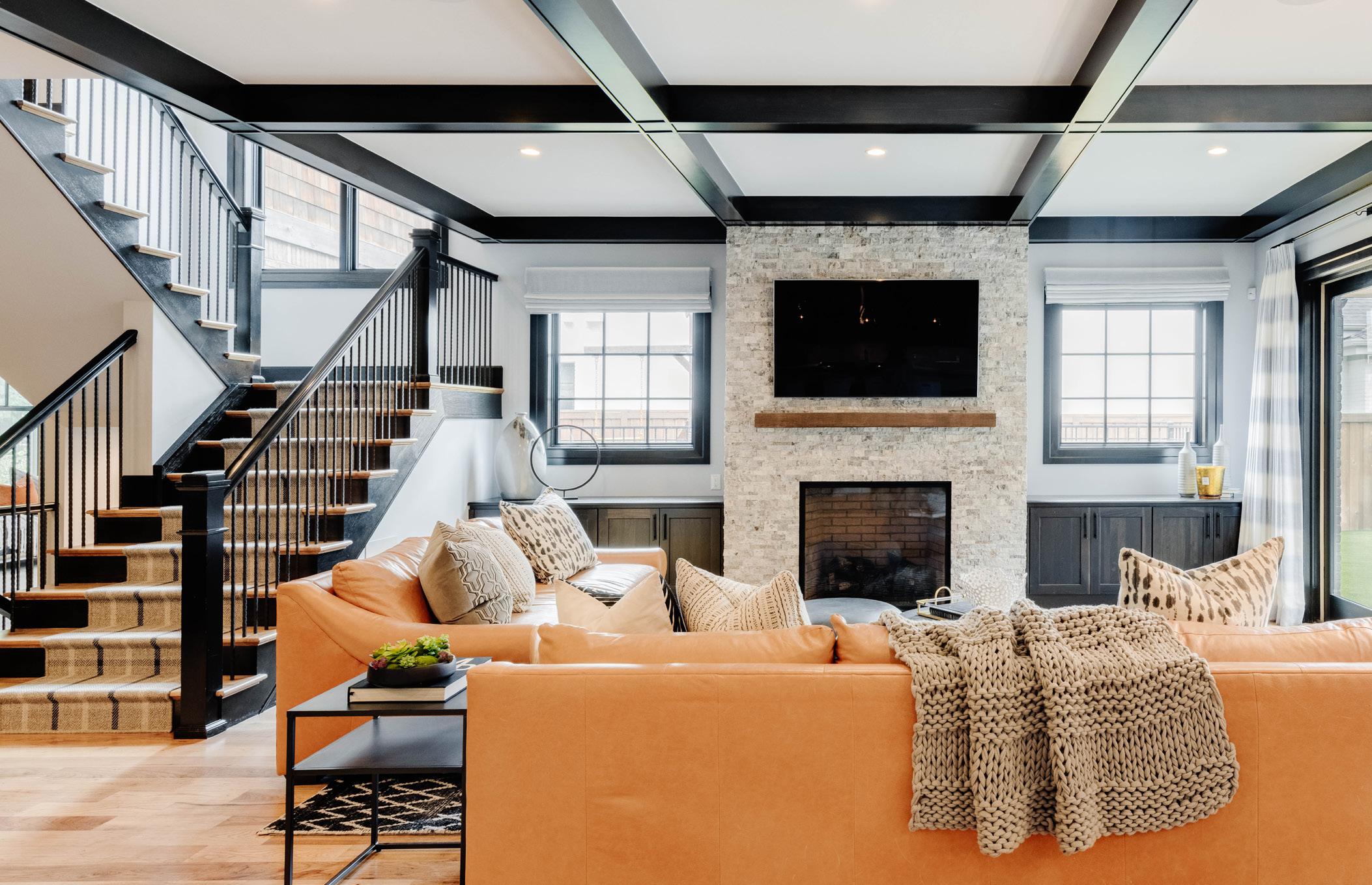
expansive era
A marvelous mid-mod masterpiece beams with vast walls of windows and neat architectural lines in this spacious Frank Lloyd Wright-inspired home. Original exposed brick is matched by white oak solid hardwood flooring crafting the perfect balance of fine details and clean updates. Custom glass doors open to reveal gracious views of the idyllic landscape stretching over 2.5 serene acres.
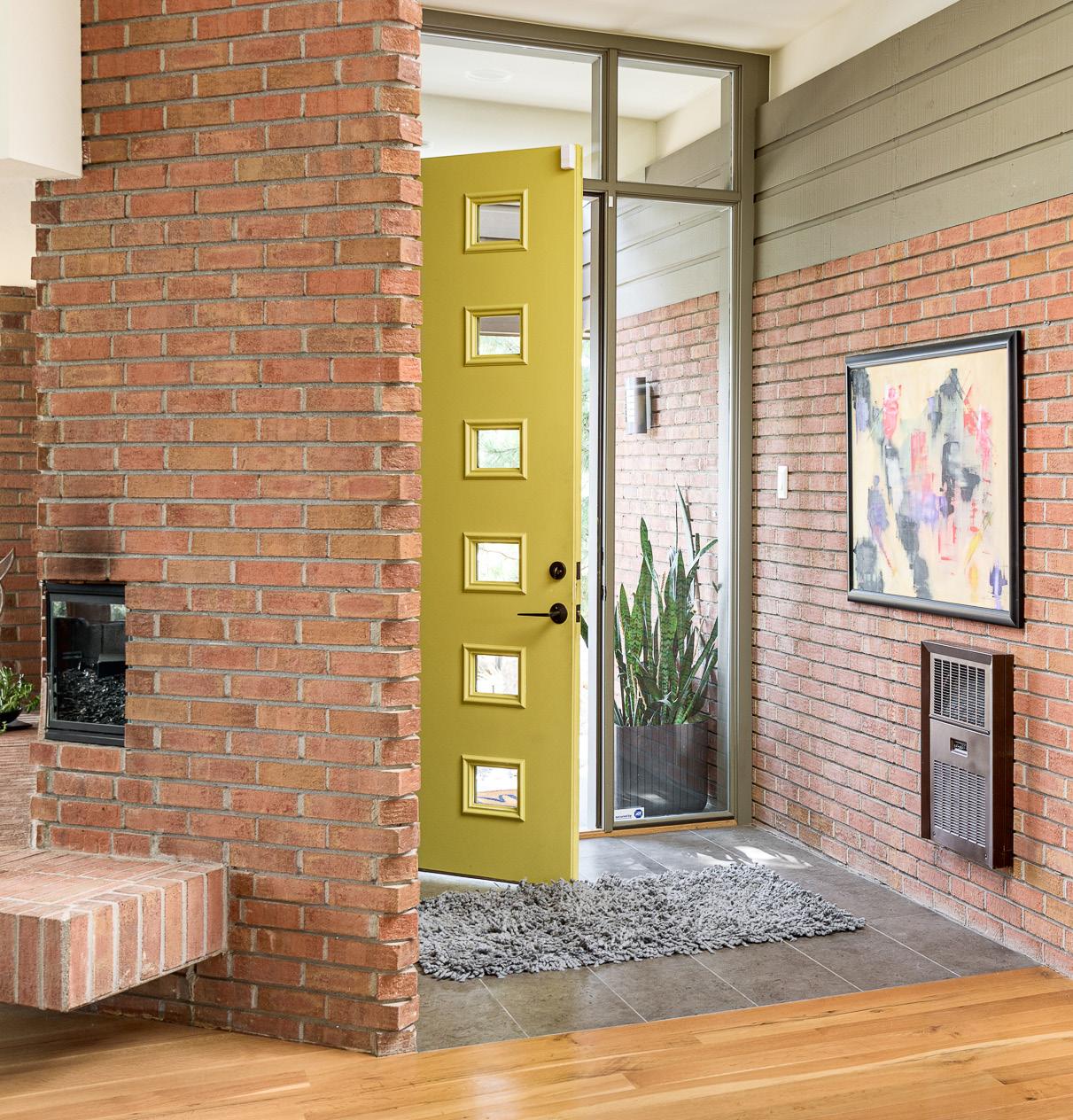
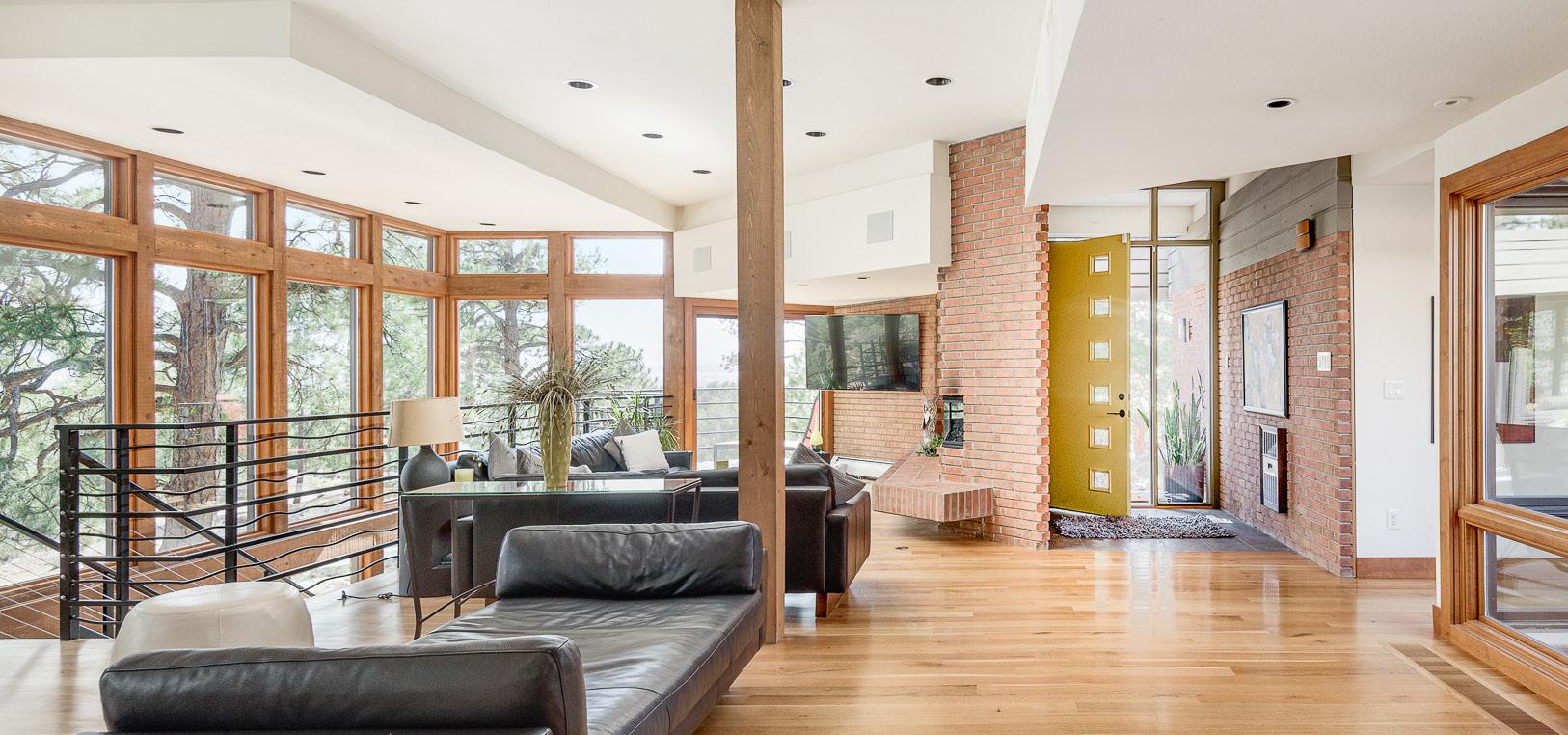
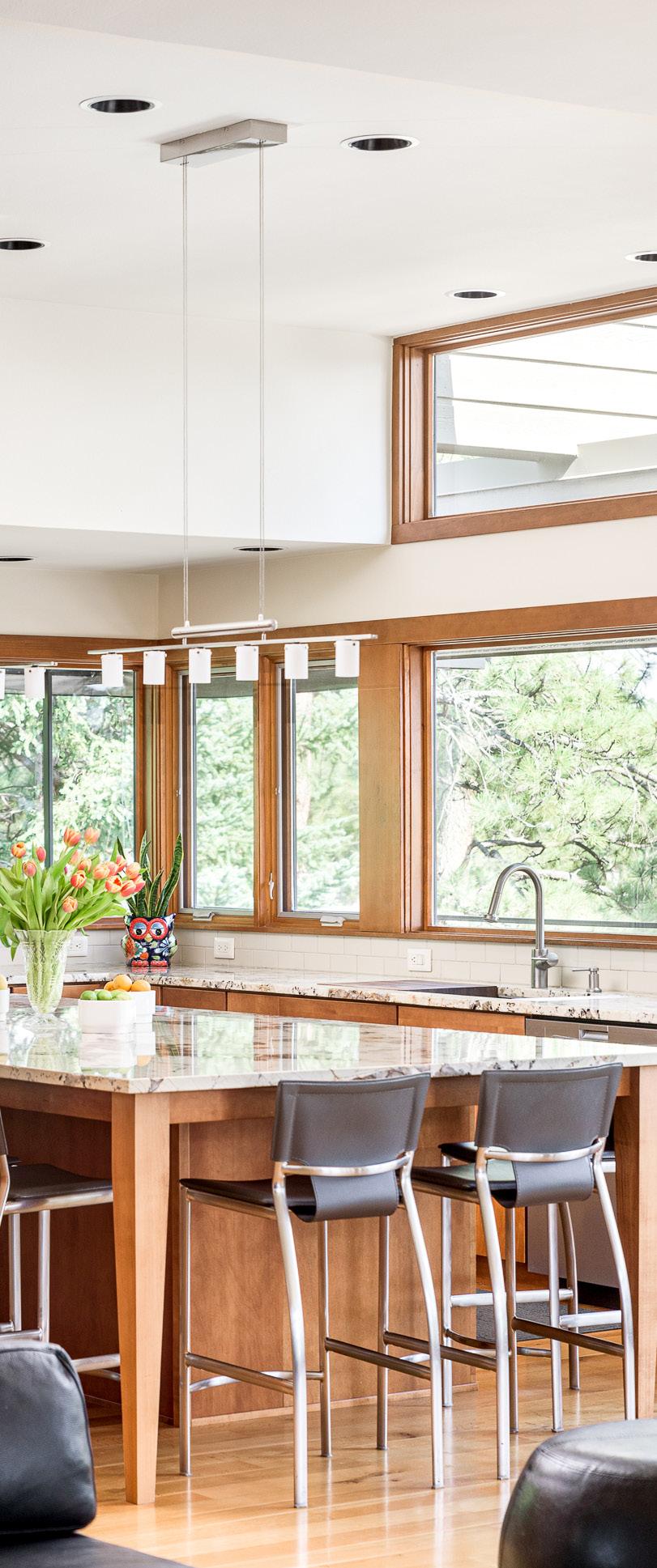
stunning sophistication
Compelling contrast reigns throughout this modern take on farmhouse living. Classic elements, such as exposed beams and tongue-in-groove ceilings, are rendered as works of art set against wood flooring and long expanses of cabinetry. Light is a playful partner in the composition of this home, illuminating the residence’s monochrome linear structure with dazzling streams of sunshine. The residence is both bespoke and familiar, honoring contemporary design with timeless finishes.
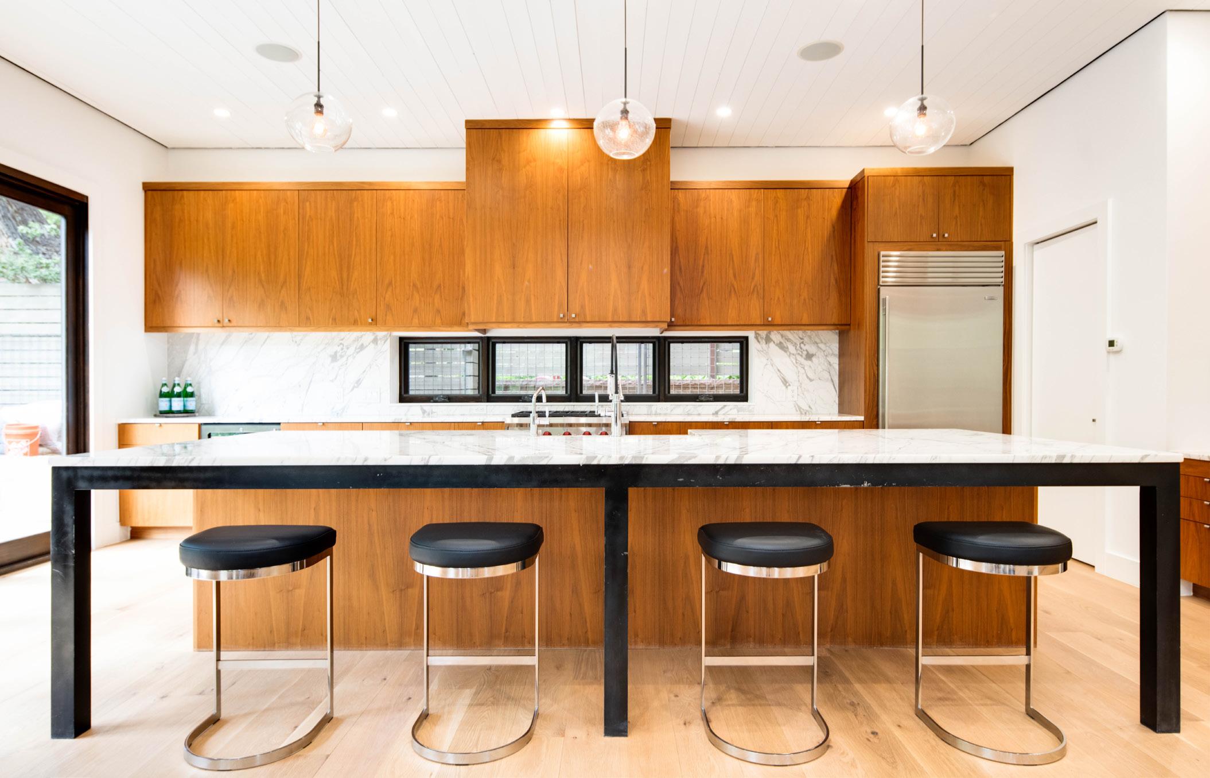
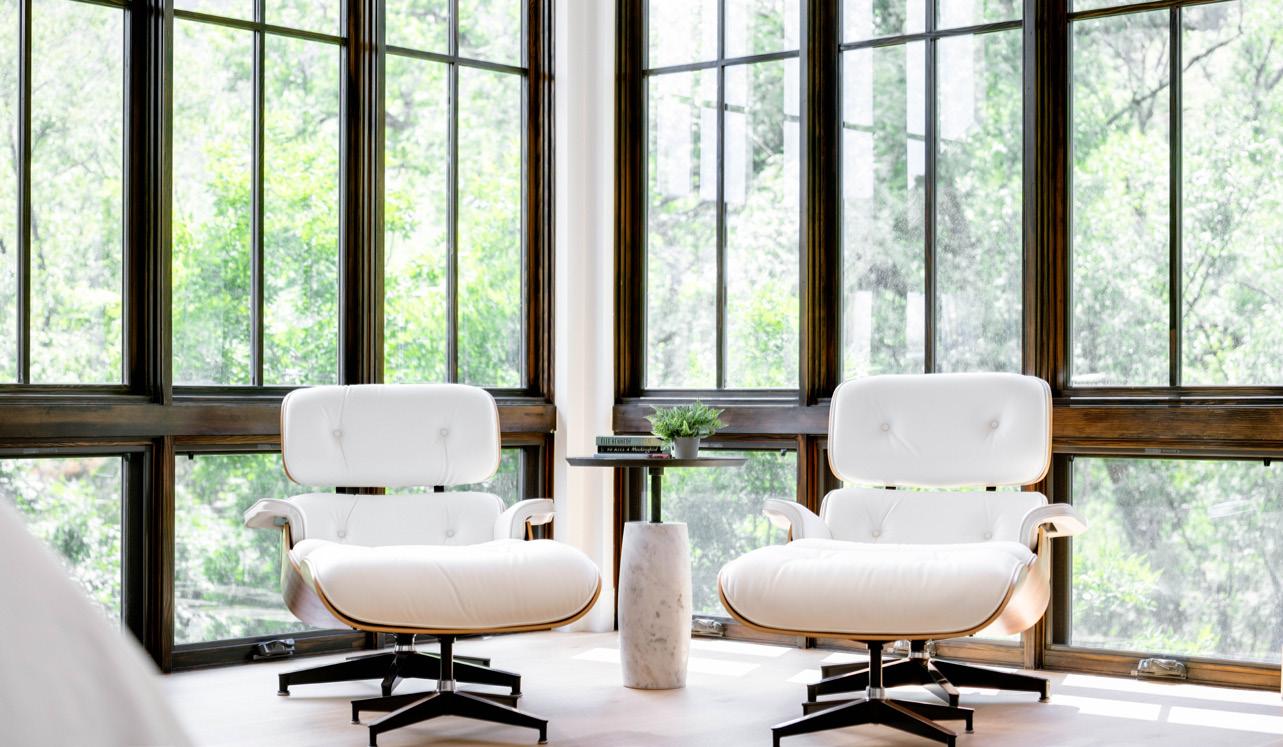
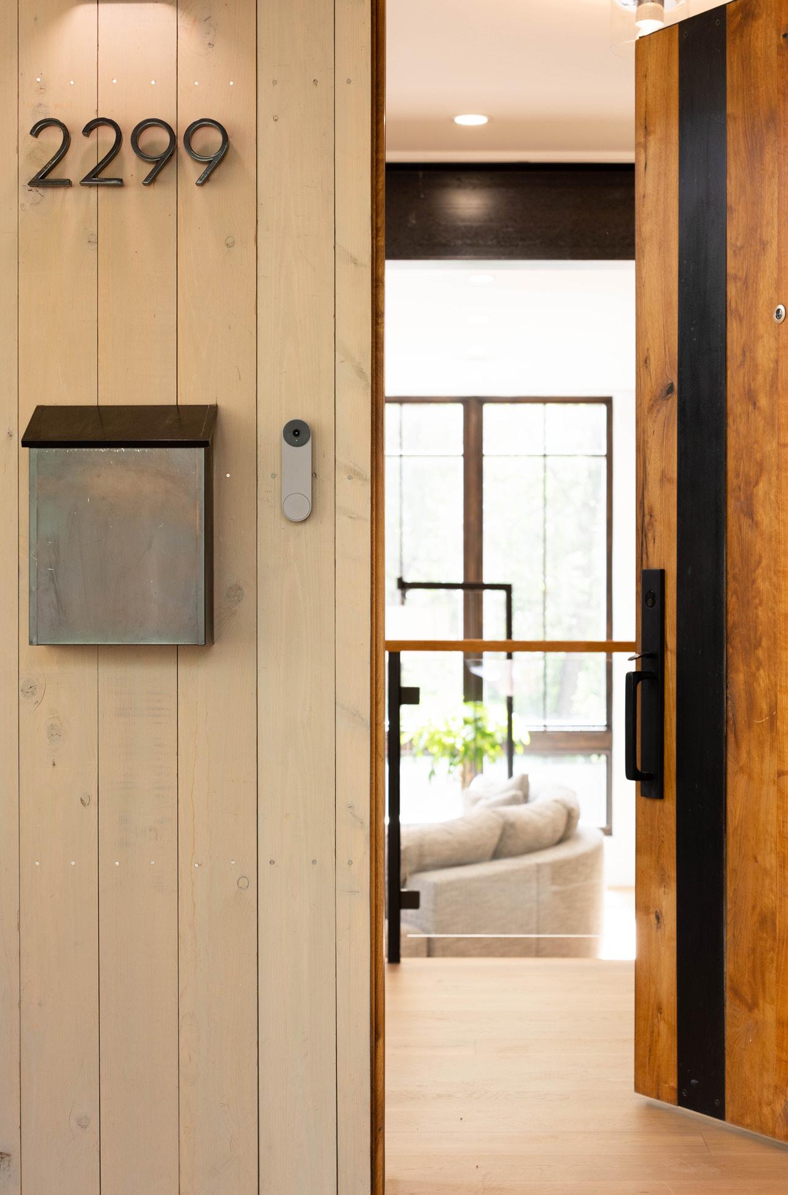
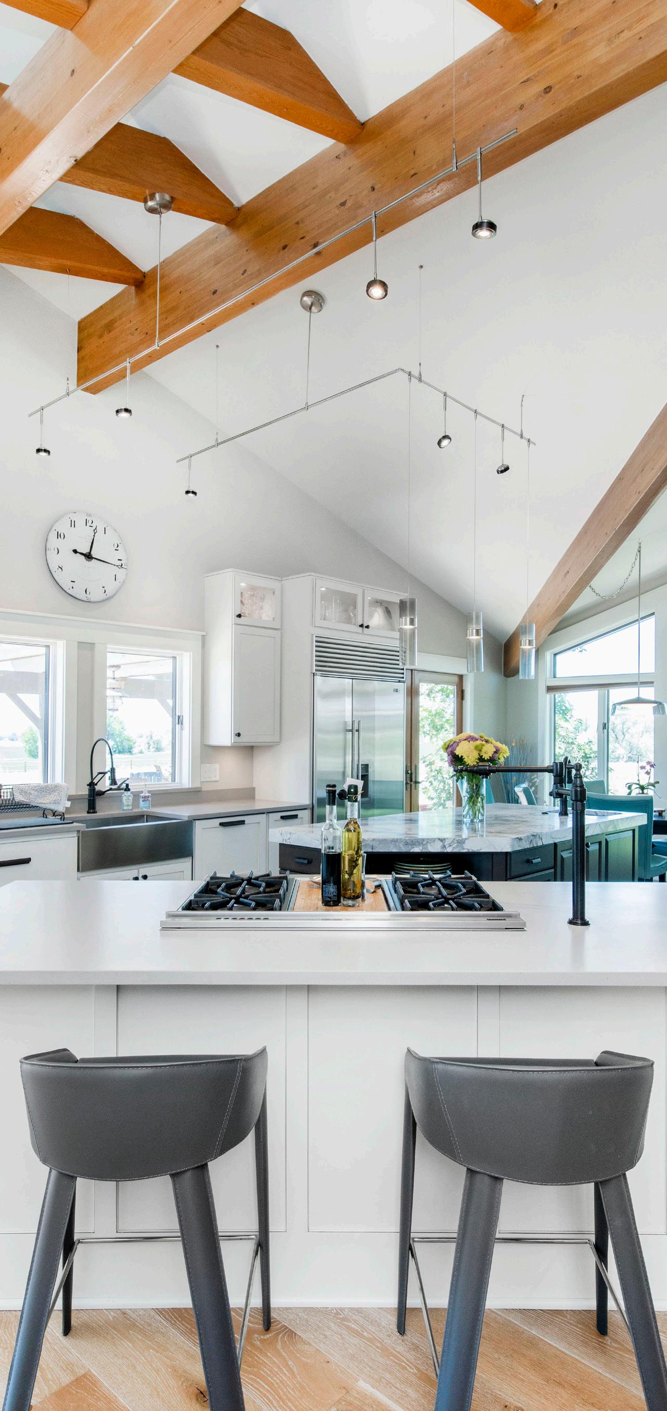
radiant reverie
Incredible 360-degree views envelop this private eight-acre Boulder County legacy property. Surrounded by open space on all sides, a tranquil setting is matched by stunning interiors and unparalleled indoor-outdoor connectivity to a coveted backyard oasis. Radiant patio spaces beckon residents to experience the joy of Colorado living beneath a bright sun as the Rockies unfold on the horizon. Towering cottonwoods and native landscaping frame the outdoor oasis to create a composition of unparalleled beauty.
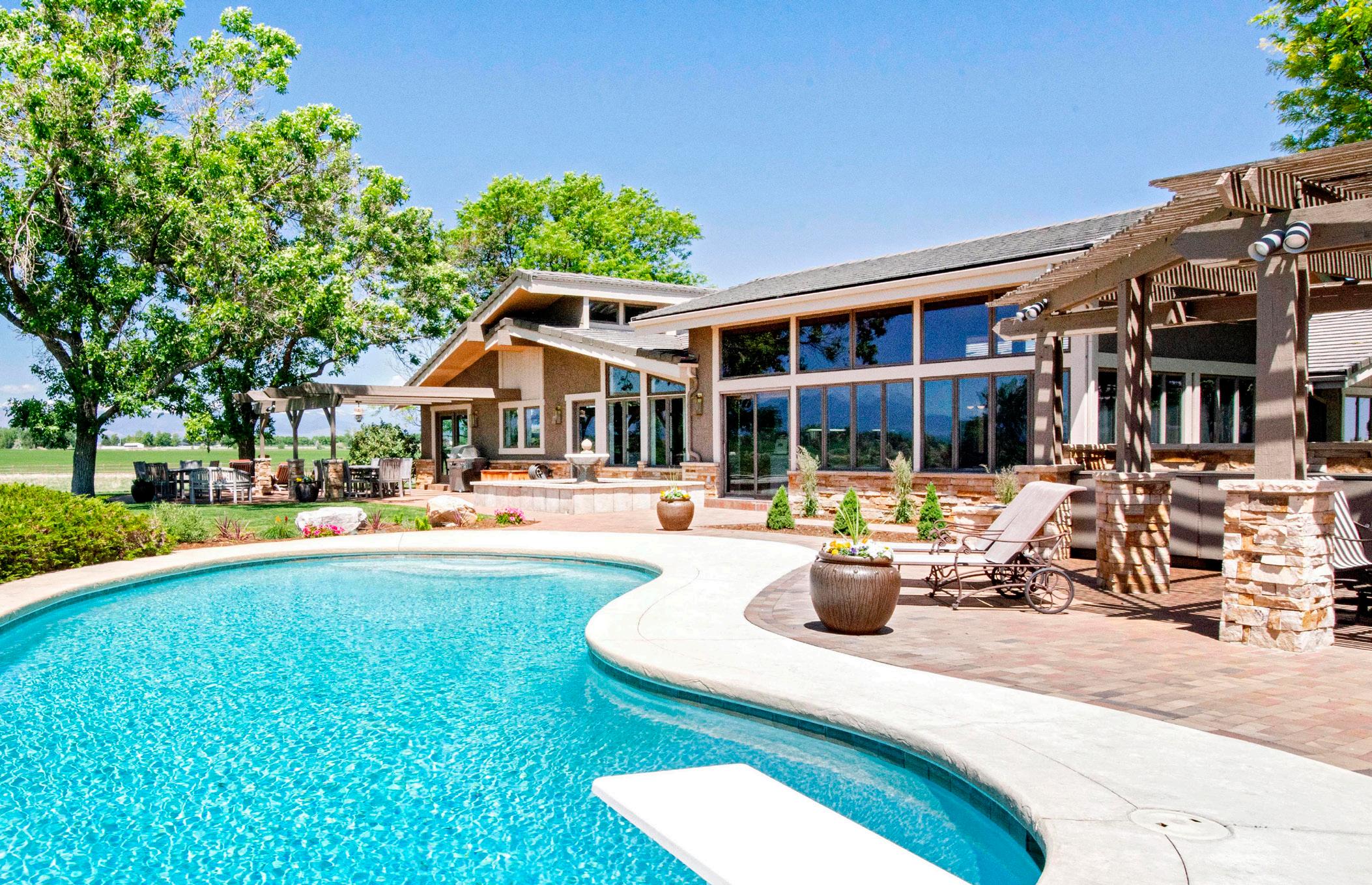
handsome harmony
Exceptional artistic flair, inspired elevated design and superior architecture reign in this sublime new construction home. Envisioned by an avant-garde builder, no expense was spared in curating the finest designer finishes to complete this modern work of art. A Sapele Mahogany pivot door opens into a luxe layout flanked by walls of glass and wide plank oak flooring. European frameless magnetic doors and decorative trim adorn versatile, one-of-a-kind living spaces. Seamless indoor-outdoor connectivity is emphasized through NanaWall doors and multiple outdoor terraces boasting stunning views of the Flatirons.
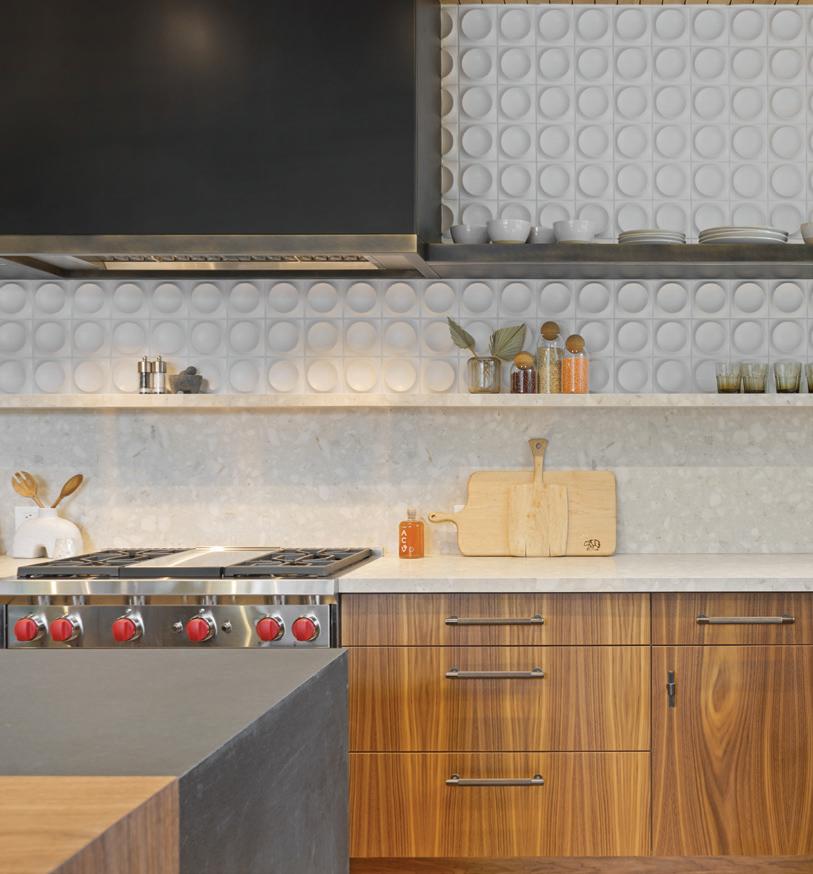
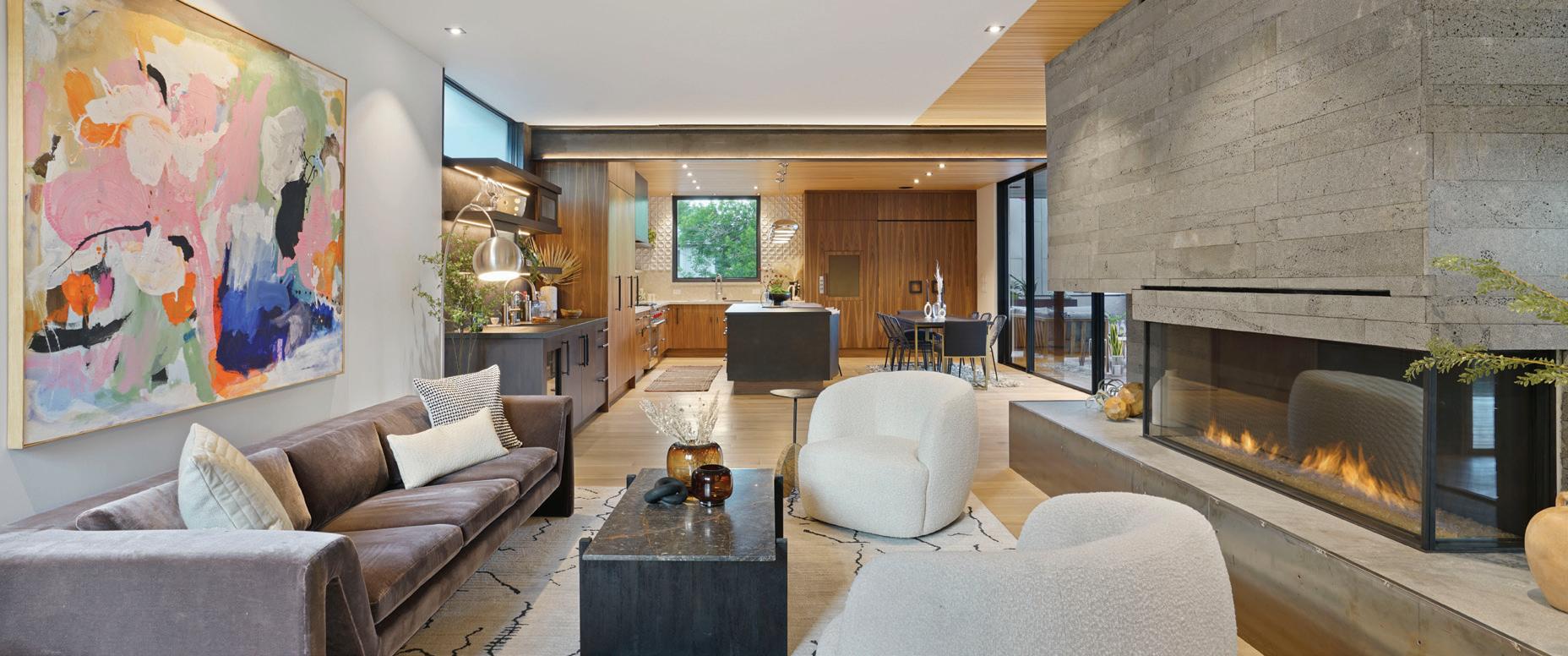
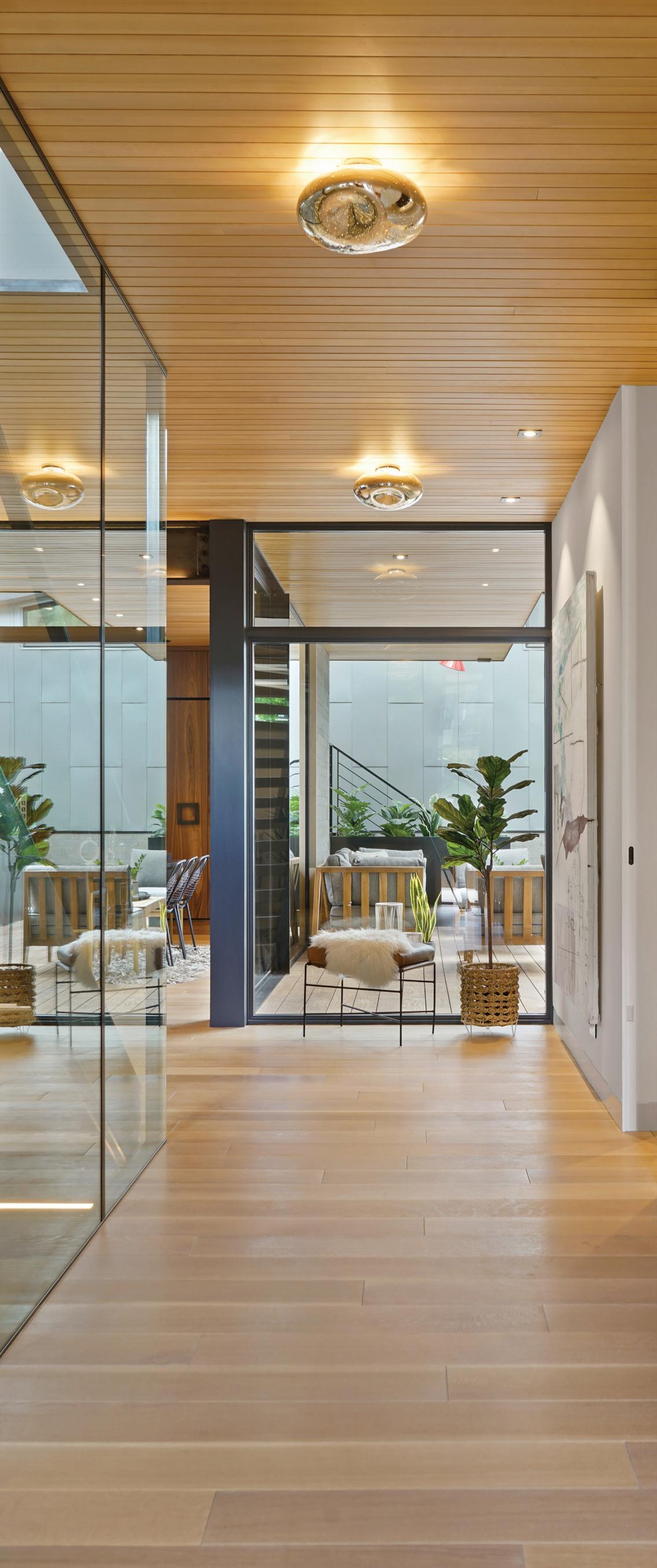
eclectic traditional
An artful contrast of modern and traditional interiors inspires a charming sense of allure in this captivating home. Sheer elegance is embraced in the form of stately fireplaces, classic trim and timeless touches while sleek modernity is discovered in an expansive, chef-designed kitchen with high-end appliances. The grand layout continues outdoors to a covered patio entertaining area for ultimate connectivity.
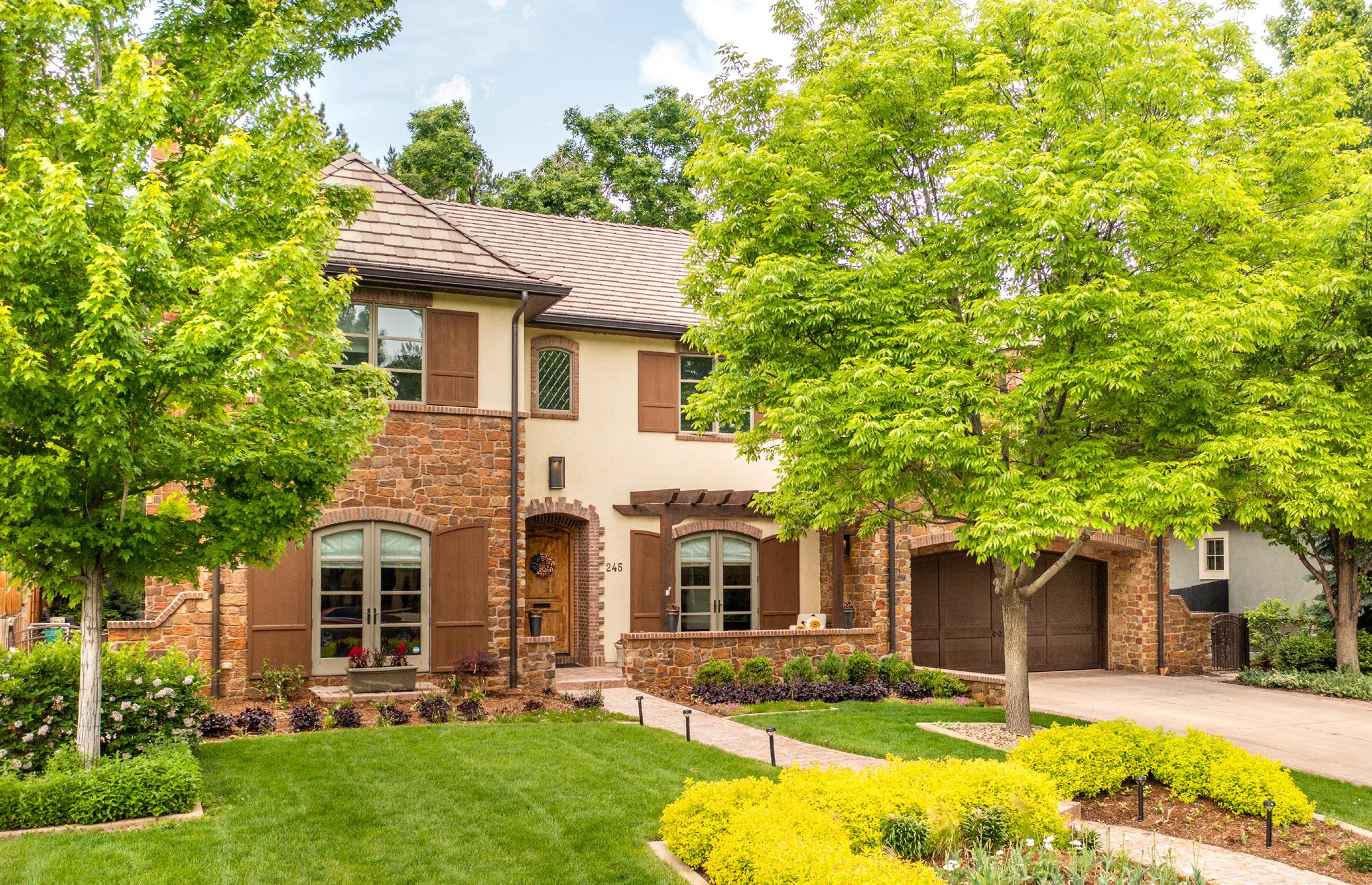
MODERN + TRADITIONAL
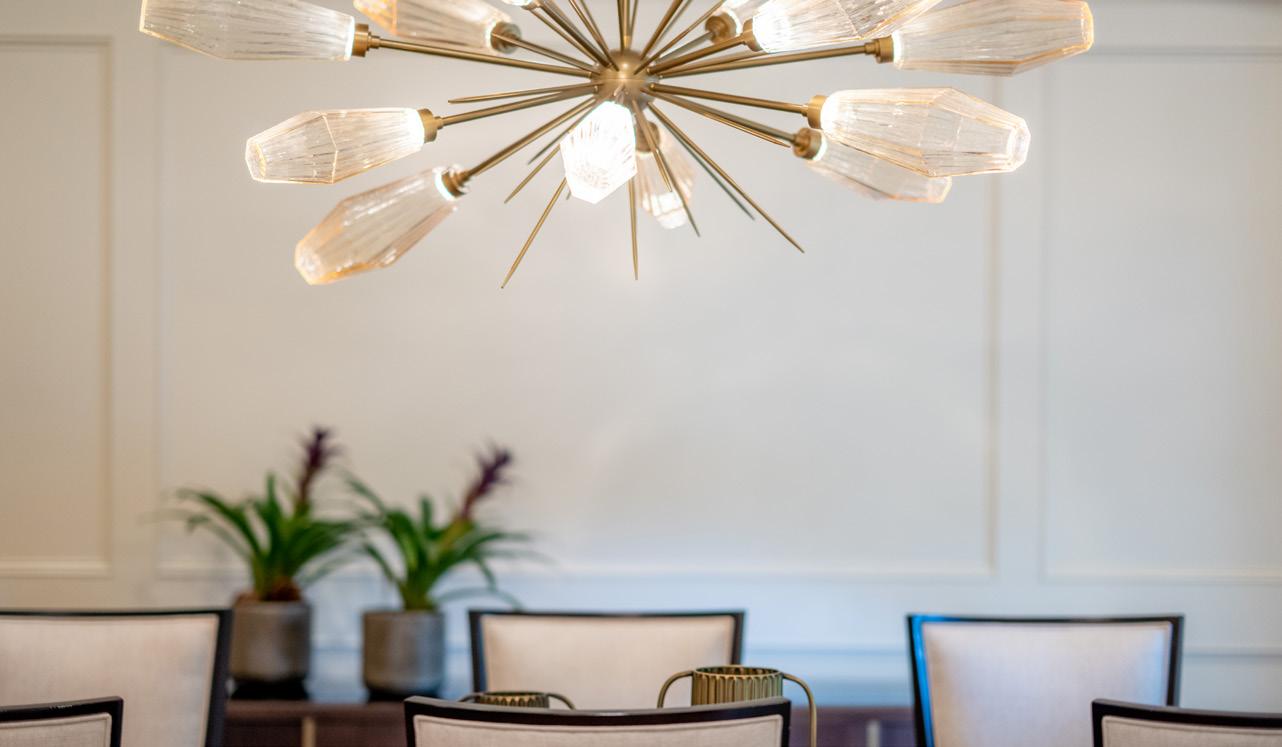
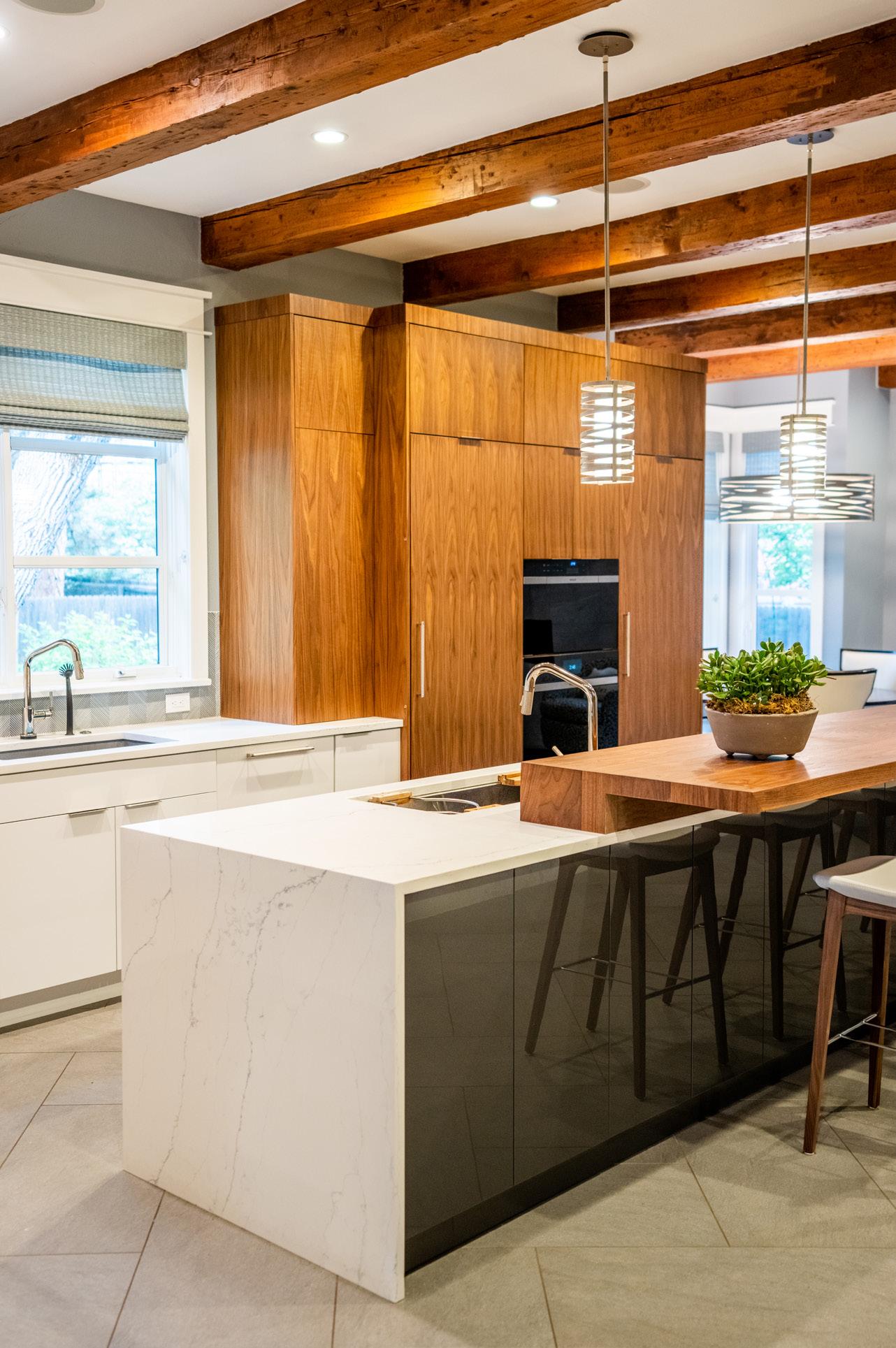

rustic sanctuary
An idyllic forested oasis envelops this Golden residence revealing treasured seclusion amongst an endless array of lush greenery. Abundant natural light cascades throughout modern rustic interiors illustrating earth tones and textures. Seamless outdoor connectivity is promoted with a spacious deck and outdoor kitchen as the rest of the property unfolds with a water fountain, two-level barn and horse corral.
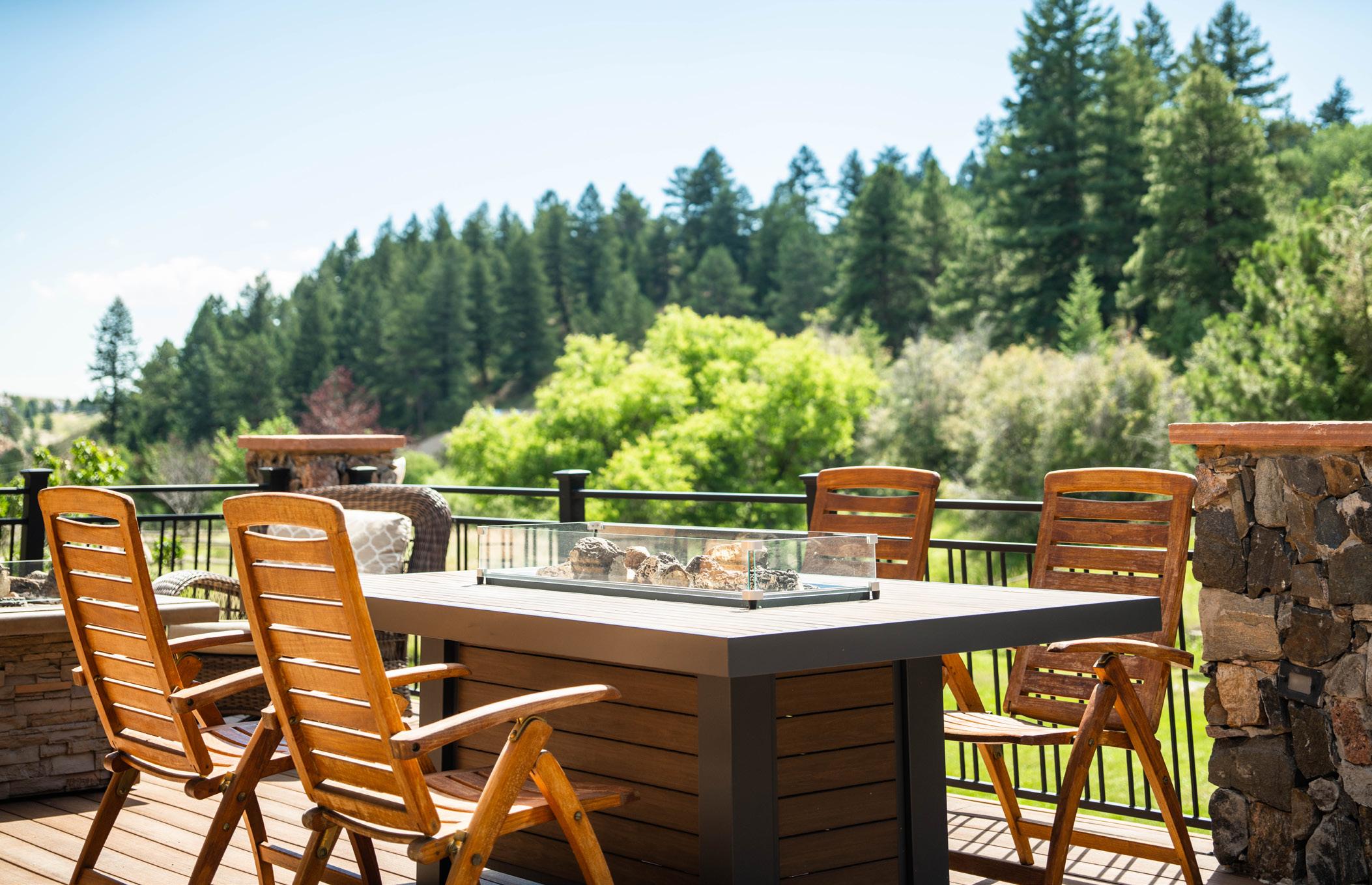
sleek serenity
Contemporary bliss emerges in this stylish home showcasing unique architecture bolstered by high-end finishes. Natural design elements spark intentional yet subtle connectivity to nature with tongue-and-groove ceilings, natural wood details, a rock bed feature and a bamboo deck wrapped in mature landscaping spanning the entire length of the main level. Sleek finishes including a concrete fireplace and leathered quartzite waterfall counters elevate this coveted escape further.
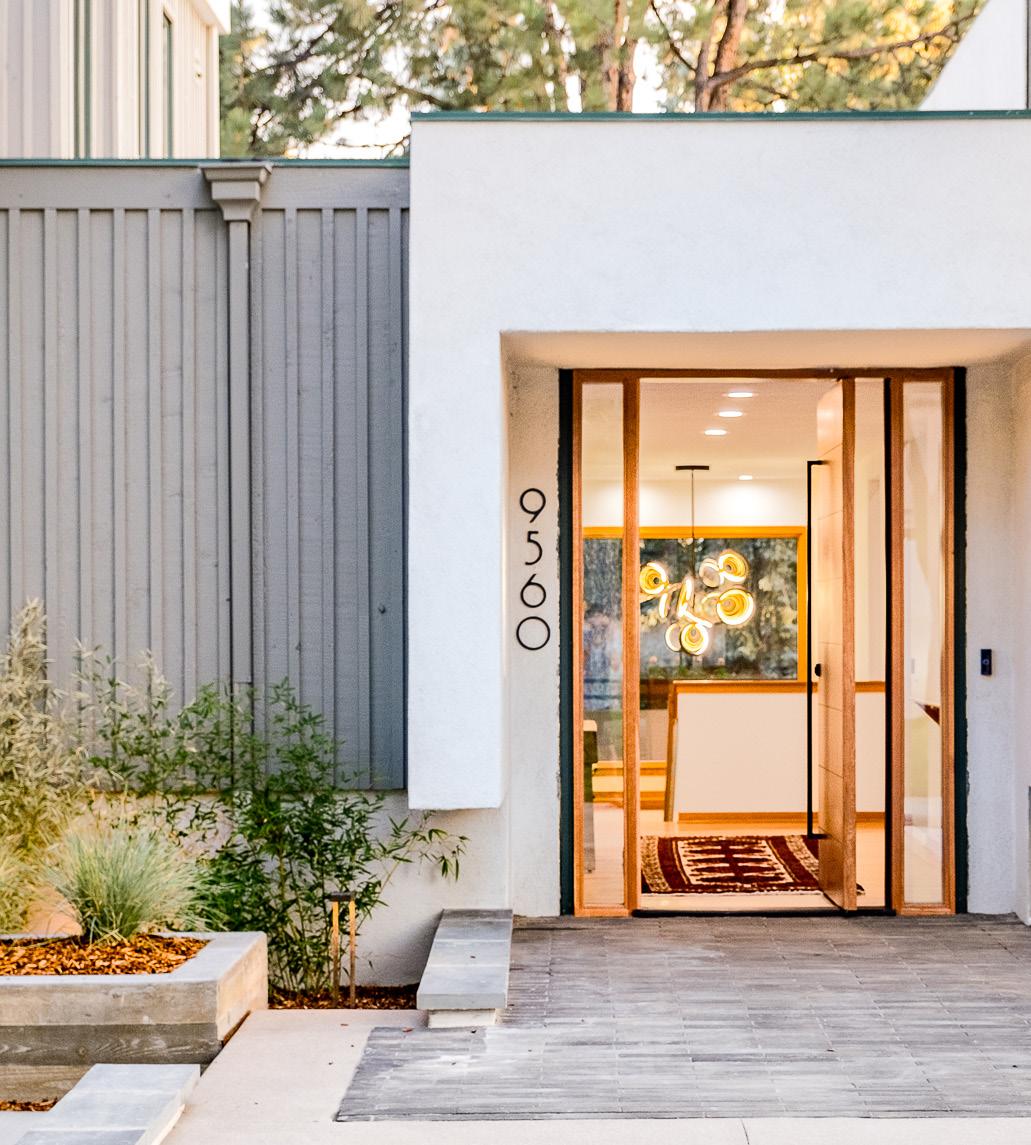
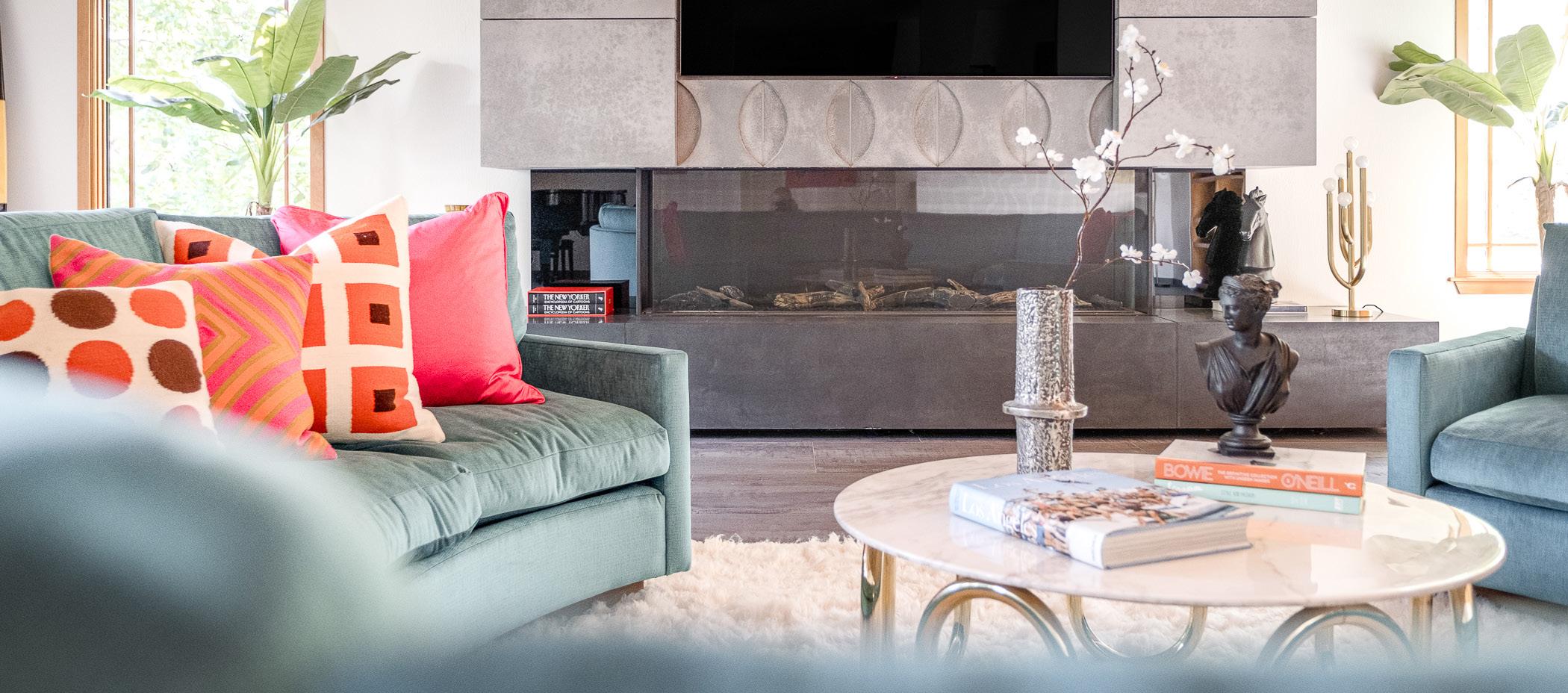
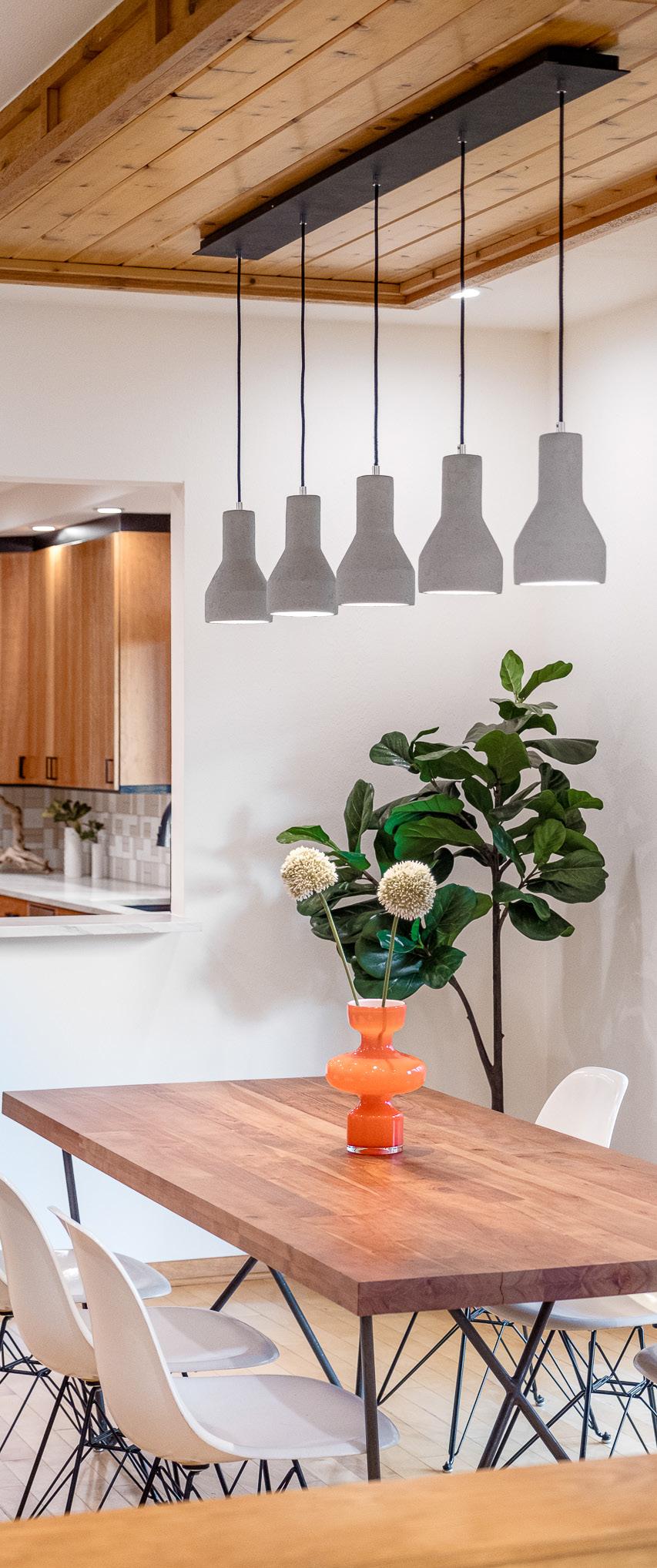
timeless texture
A sense of nostalgia rushes through this classic Foothills residence. From the outside, passersby may feel the essence of warm wooden panels framed by towering trees, hearkening back to moments spent in the forest. Within the home is a treasured tapestry of exposed brick and wood elements, such as trim and exposed beams, that honor the tactile discovery of the natural world. Tied together with neutral colors, the home radiates comfort and bliss.
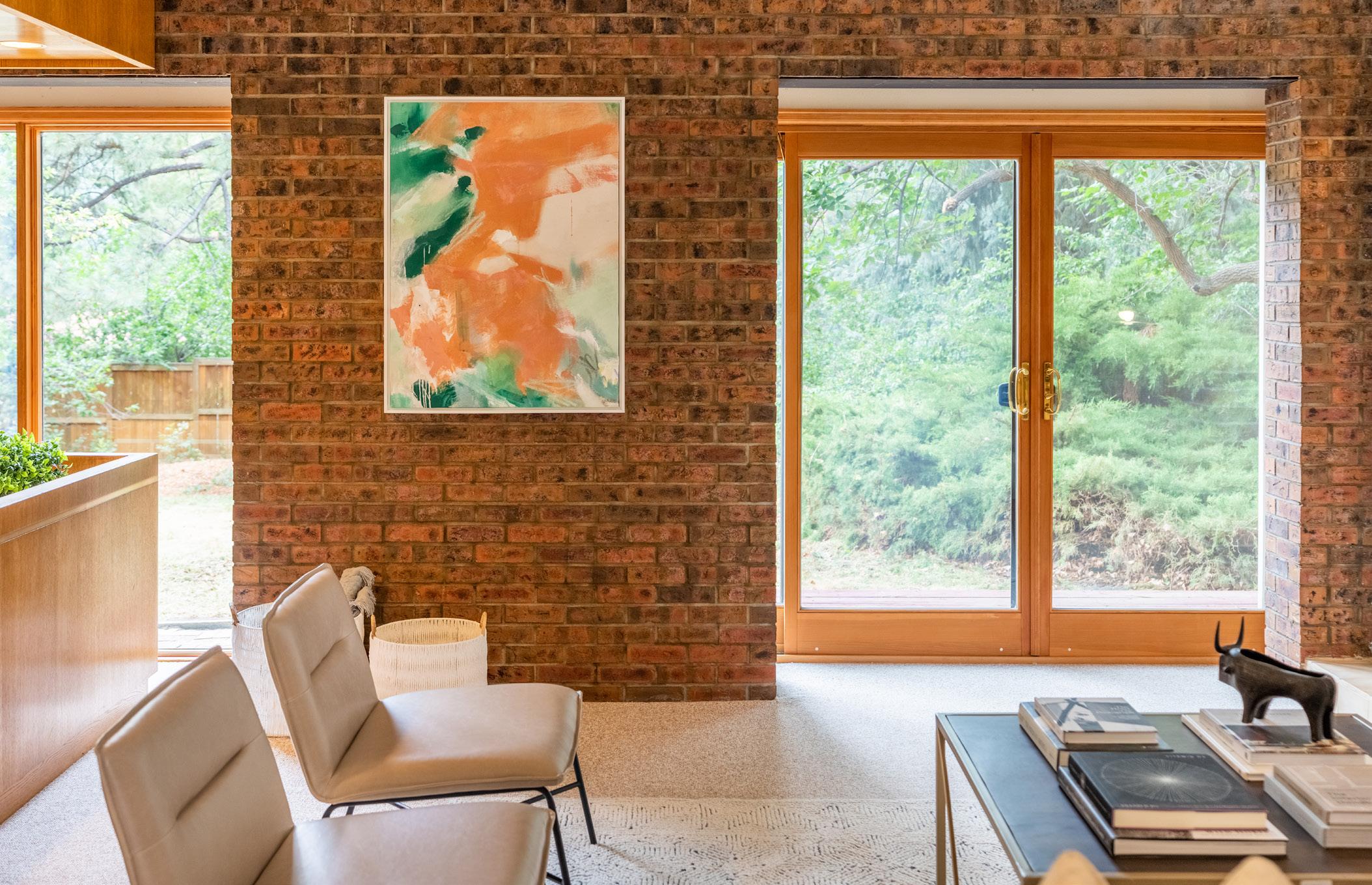
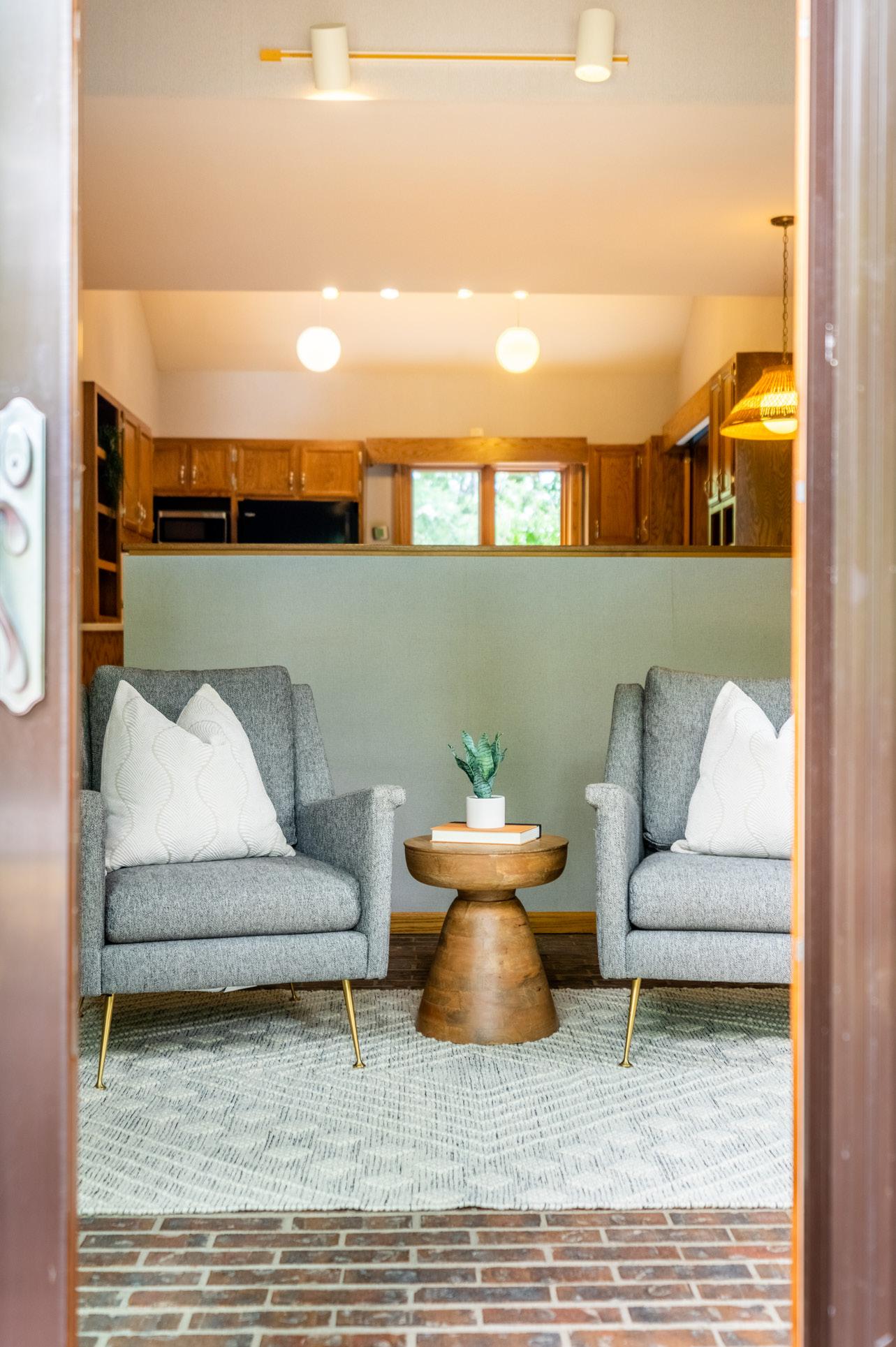
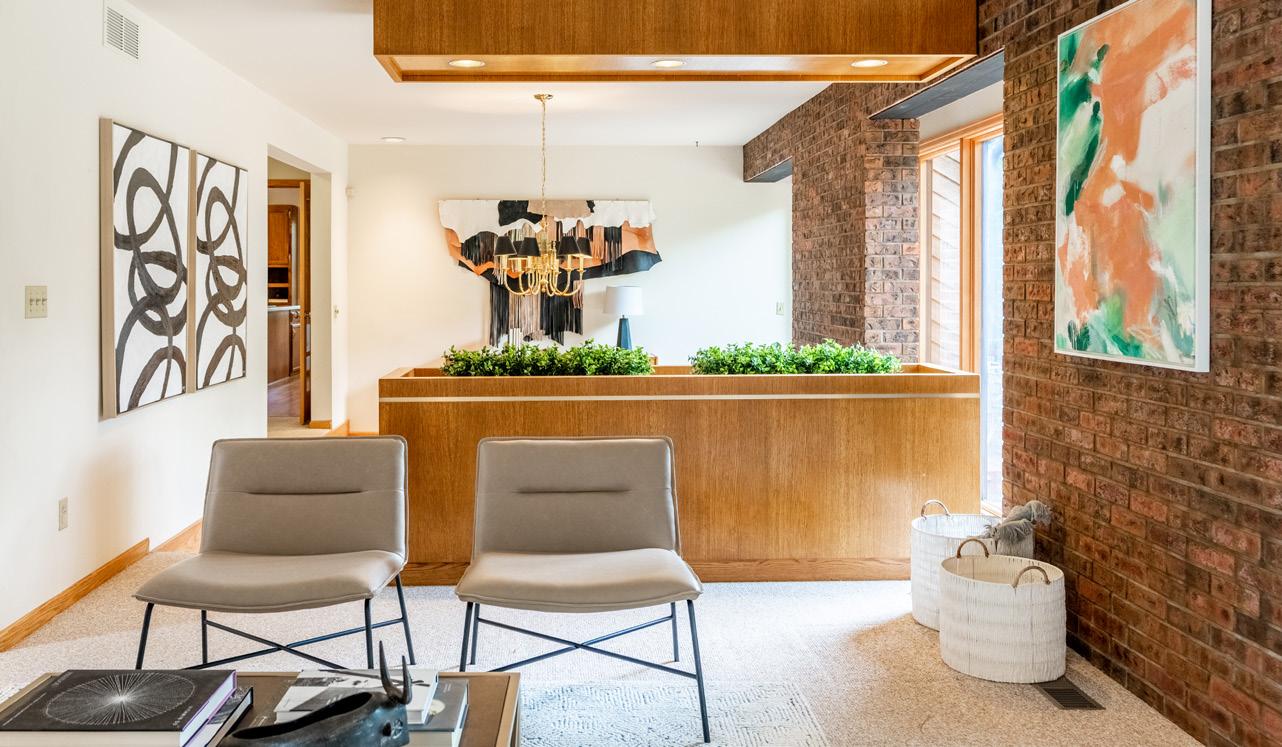
OF THE CONTEMPORARY AND THE WILD
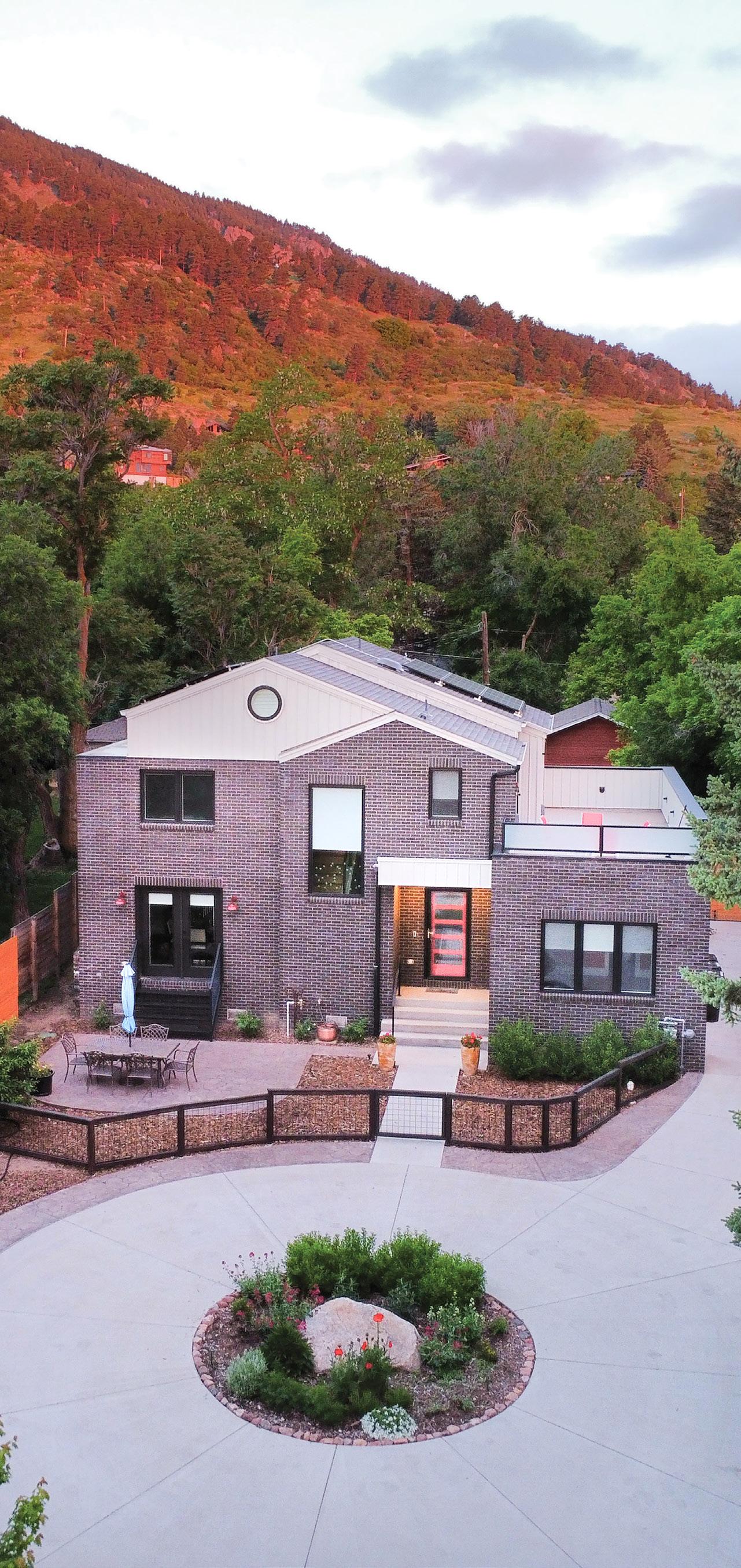
vibrant victory
A perfectly circular driveway surrounded by custom landscaping juxtaposes the outline of the jagged Flatirons nestled behind this home. This theme continues throughout the exterior, as a linear façade offers a contemporary visual set against a backdrop of native pines. Rather than serving as an interruptive structure within a wild landscape, the home blends into its surroundings with gray-toned brick and vast expanses of glass that mirror the perpetually blue Colorado sky.
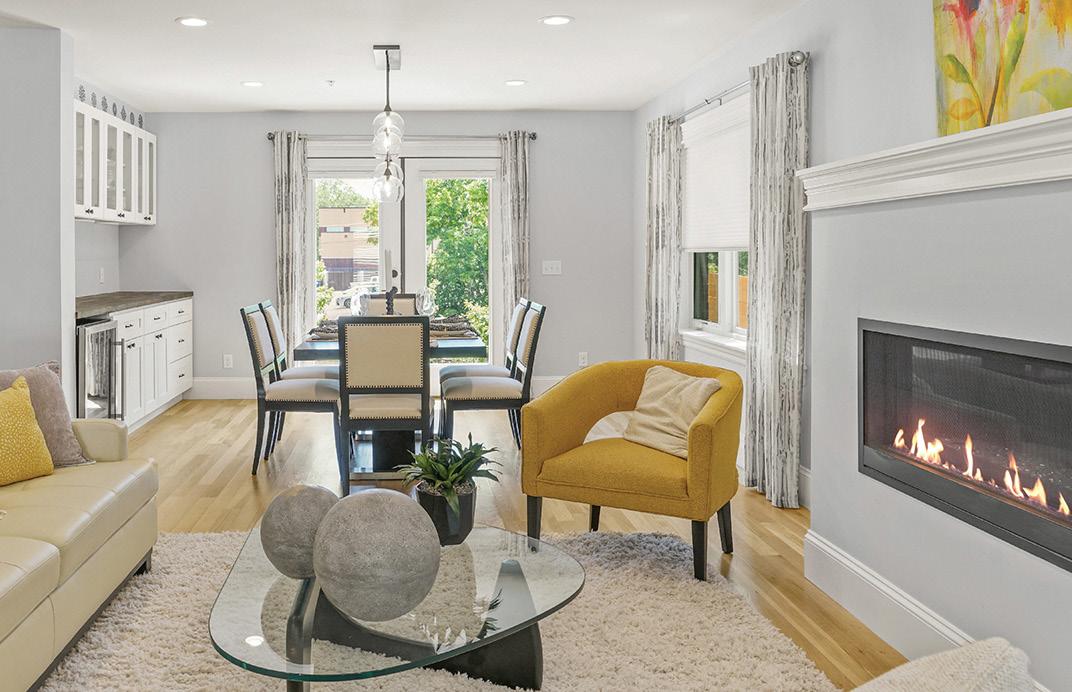
elegant expanse
Crafted by Larsson Design, the soaring architectural acuity of this residence is immediately apparent within a magnificent entryway — a stunning first impression for guests and residents alike. Luxurious frosted glass doors slide to reveal a high-end office space tucked within a stone-surrounded opening. Majestic views of the mountains unfold through sliding glass doors offering a serene background while working from home. The boundary between earth and sky is blurred in a towering great room capped by custom trusses. Two distinct stretches of windows craft living artworks of the mountainous landscape and the expansive Colorado sky beyond.
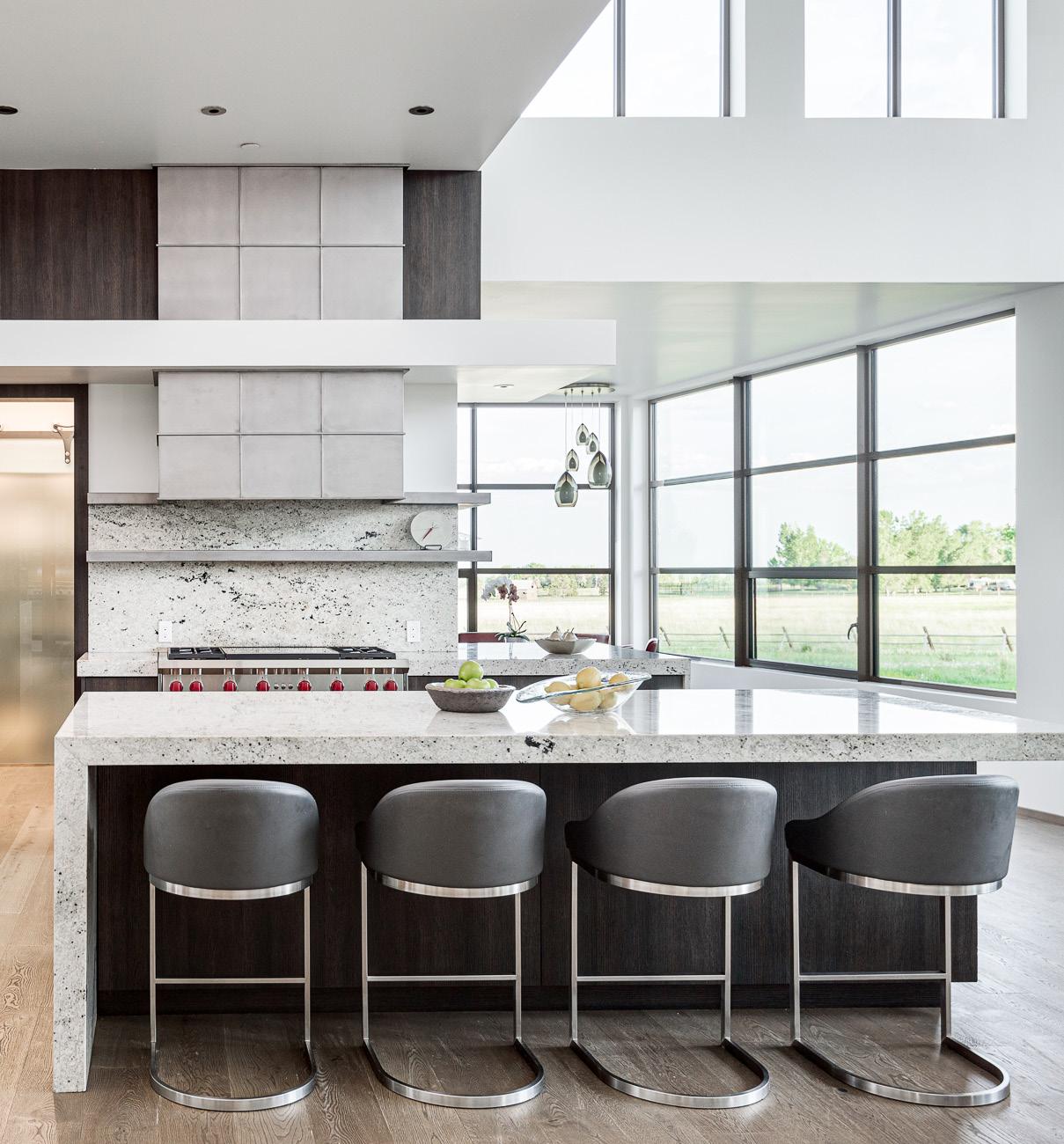

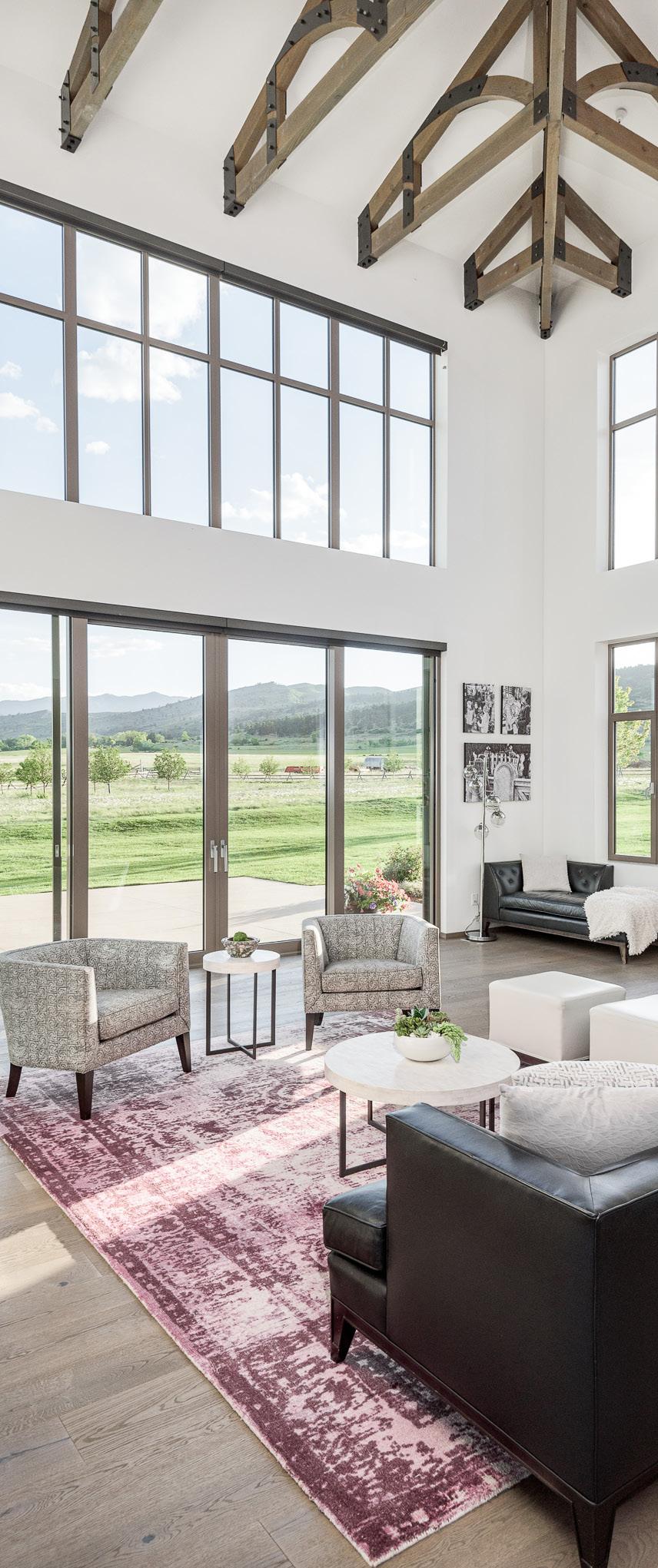
sensational spectacle
Crafted by acclaimed architect Charles Haertling, the Star House exemplifies mid-mod mountain living with its namesake living space that seemingly teeters in the sky. Built in 1967, this residence is nestled at the peak of College Avenue in Boulder, uniquely designed to capture mountain and city views with wide expanses of glass. A clean, cohesive motif surfaces throughout every space of the home to craft a living piece of Boulder history.
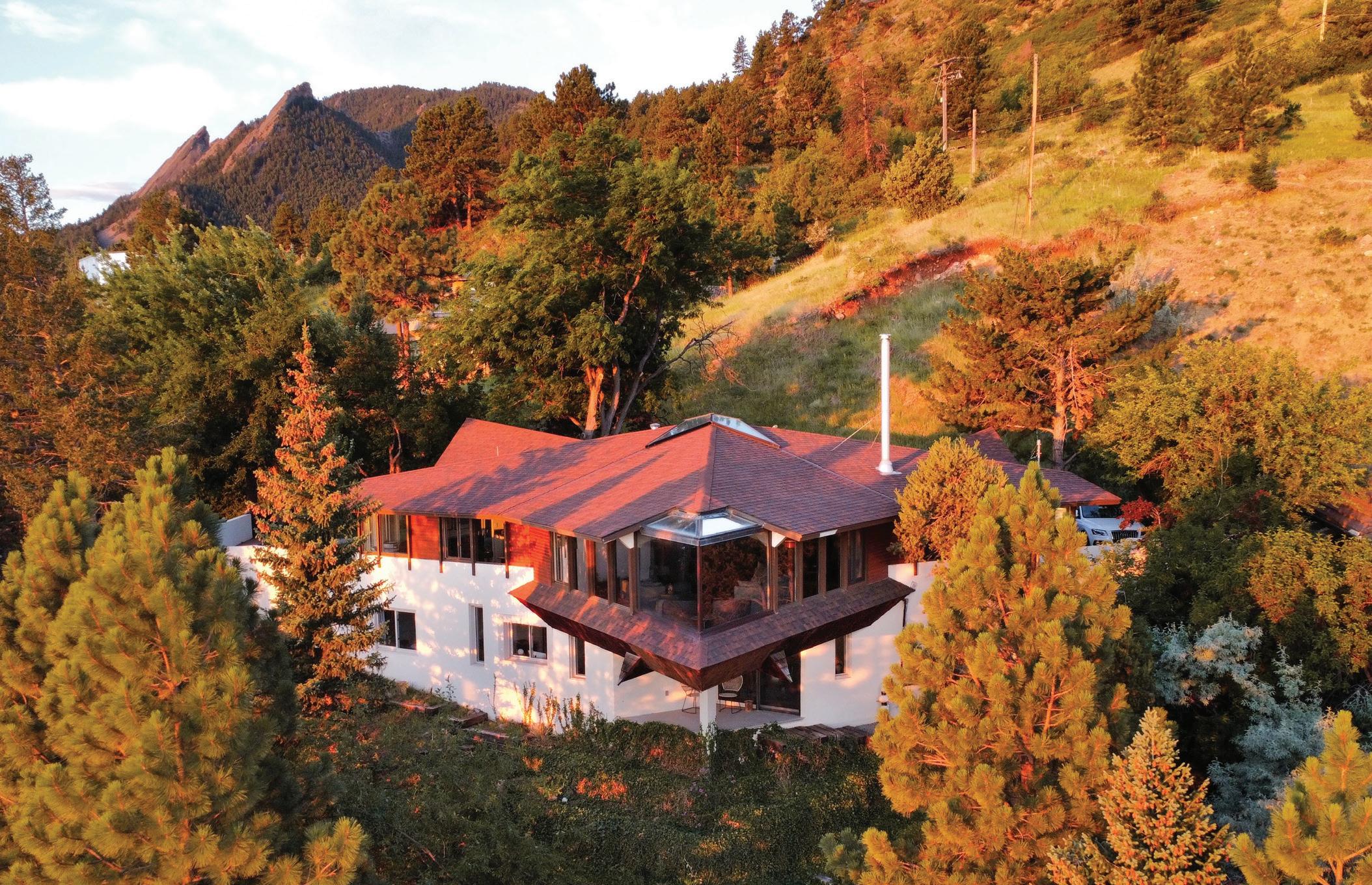
CREATES
COMPELLING MOTIF
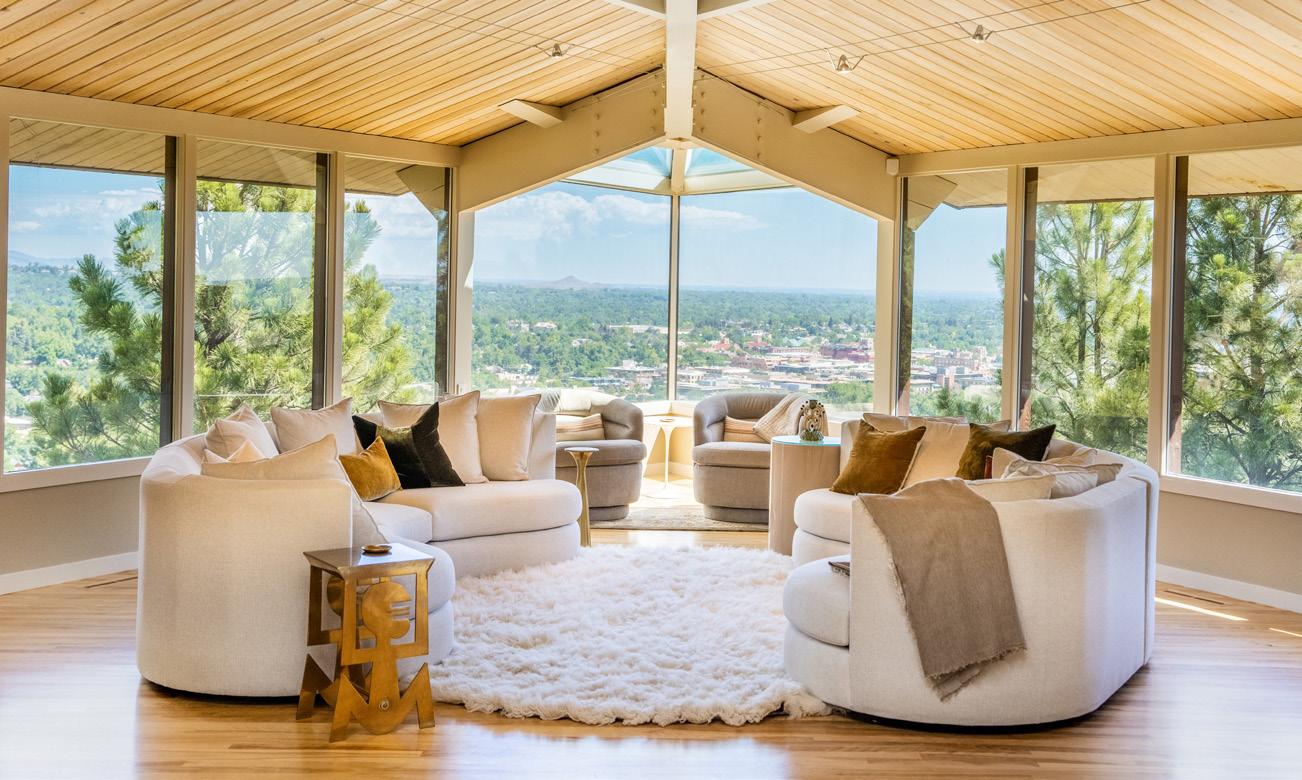
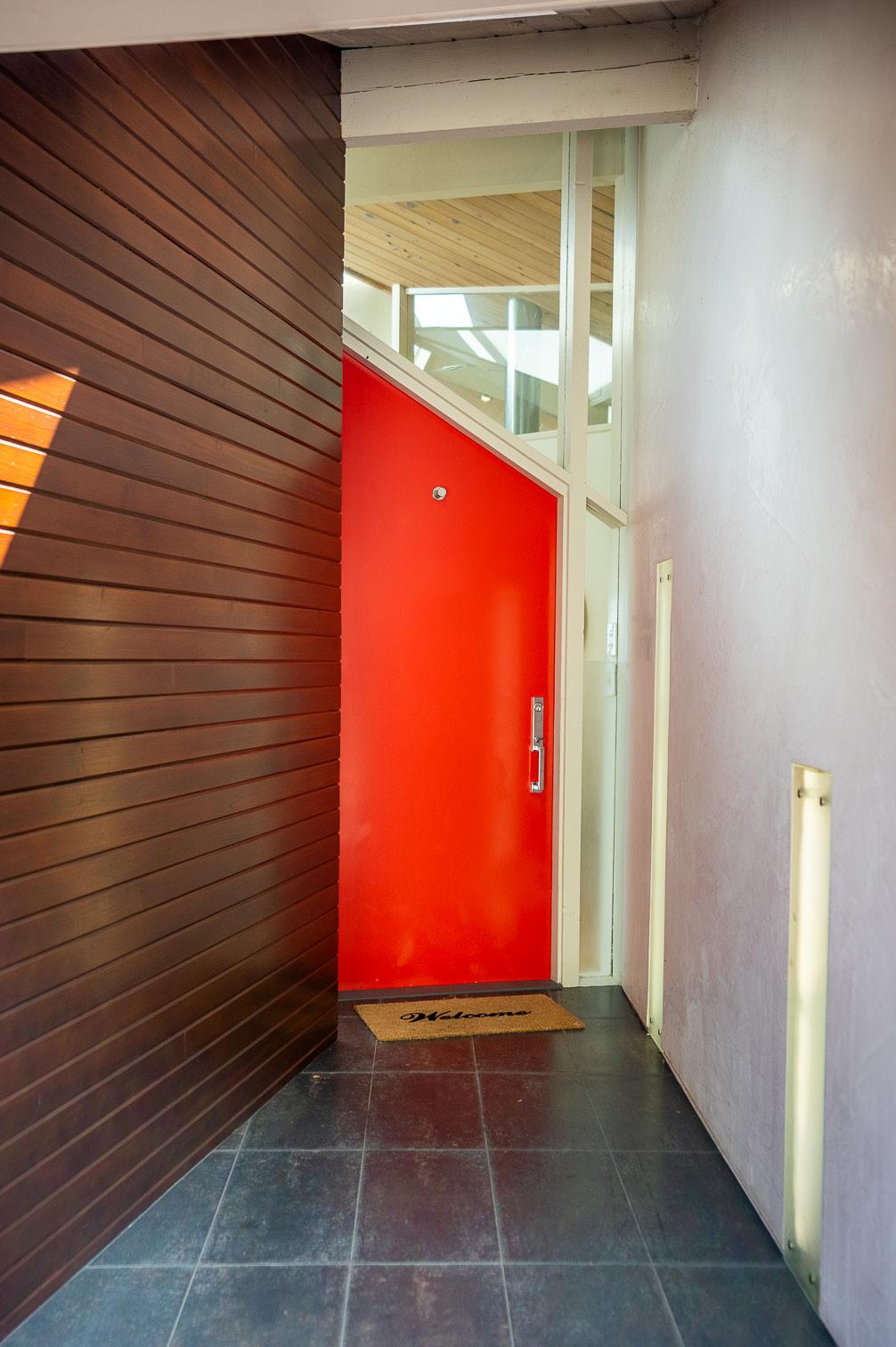
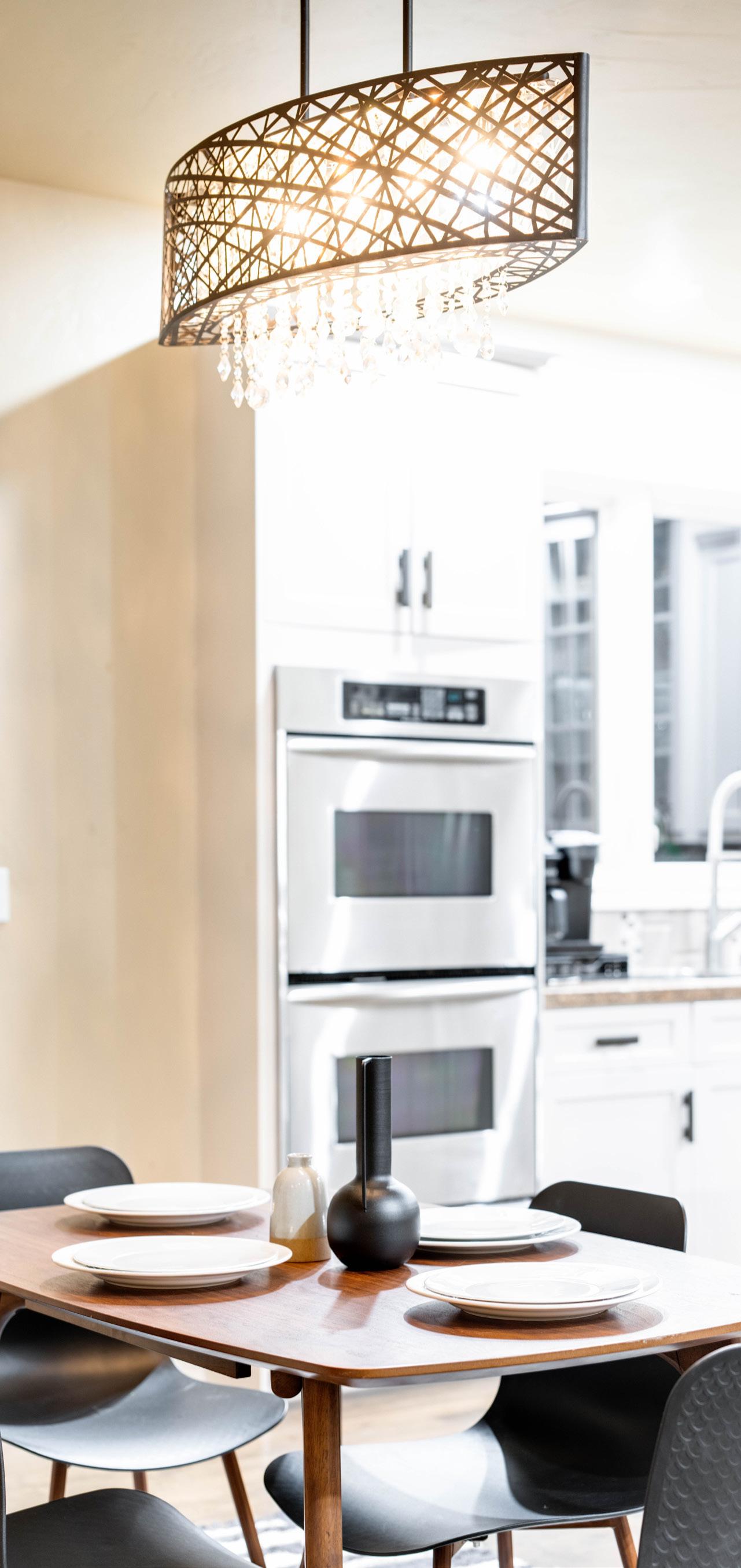
classic character
On the exterior of this residence, cedar planks and natural stone merge to create a composition that is distinctly Colorado. Inside, a reverie of neutral illumination unfolds with soft, calming color palettes and cascades of natural light. Although each rendition of this home is unique in its motif, both share the same feeling of comfort and inviting sense of allure.
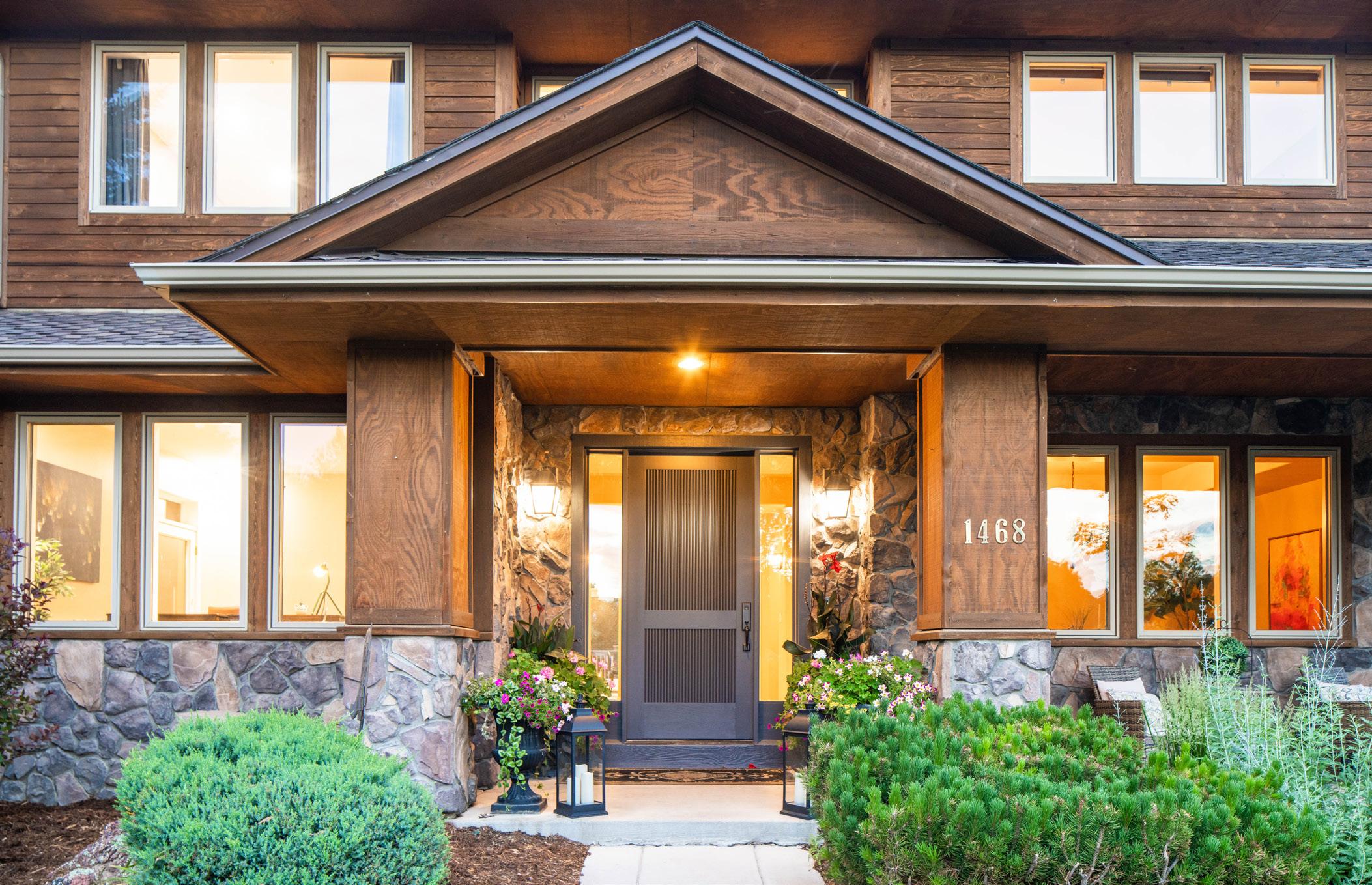
enchanting expanse
Outdoor connectivity informs the movement of this home as expanses of windows blur the line between inside and out. Surrounding the soaring living area, sliding glass doors invite residents outward onto a vast balcony with a built-in kitchen and 180-degree views. Beyond, a large backyard with mature trees and lush landscaping is impressive with a tranquil pool overlooked by multiple outdoor terraces.
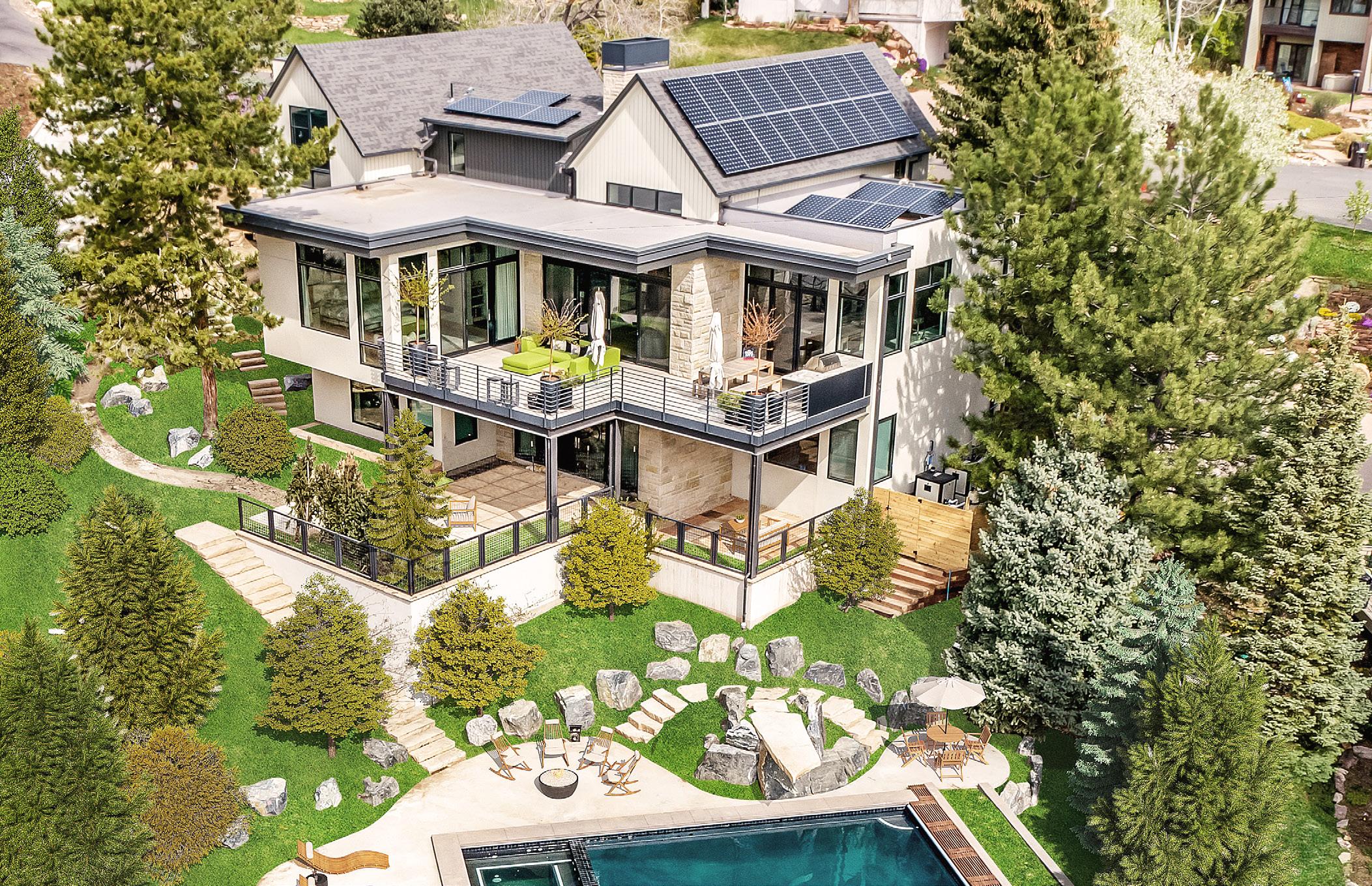
AN ELEMENT OF DESIGN
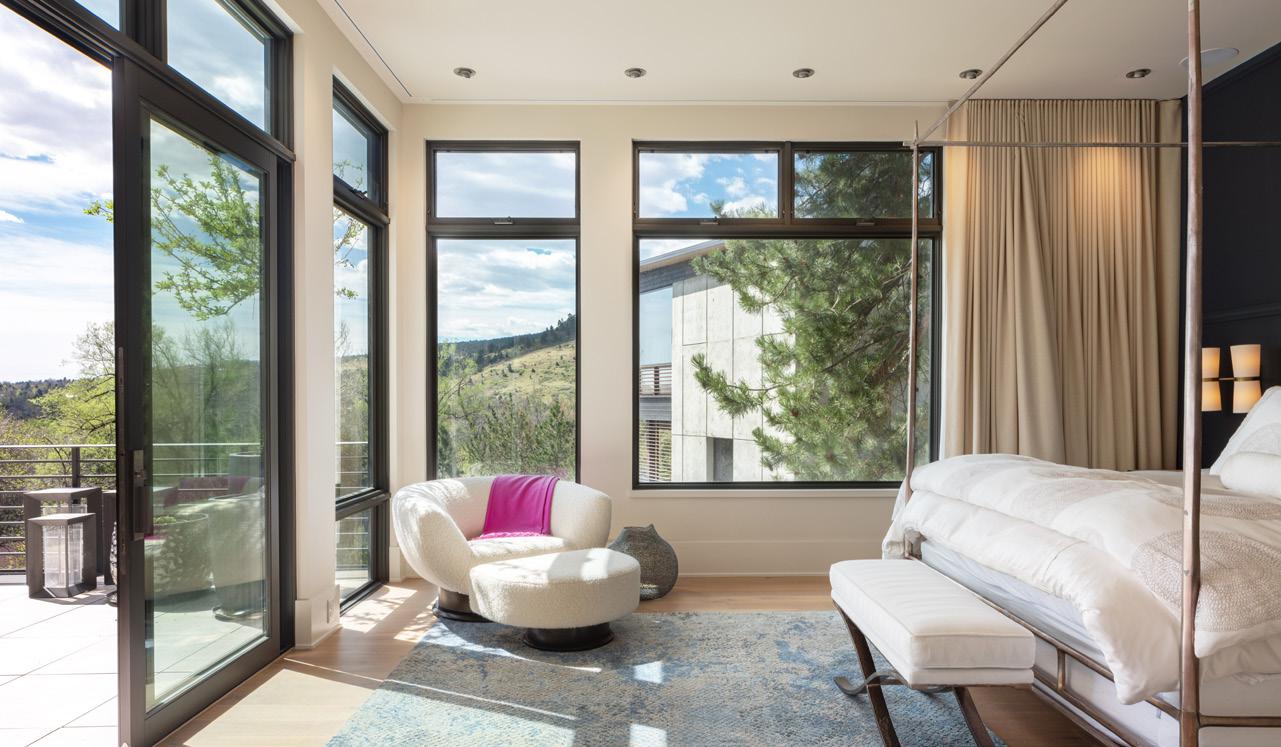
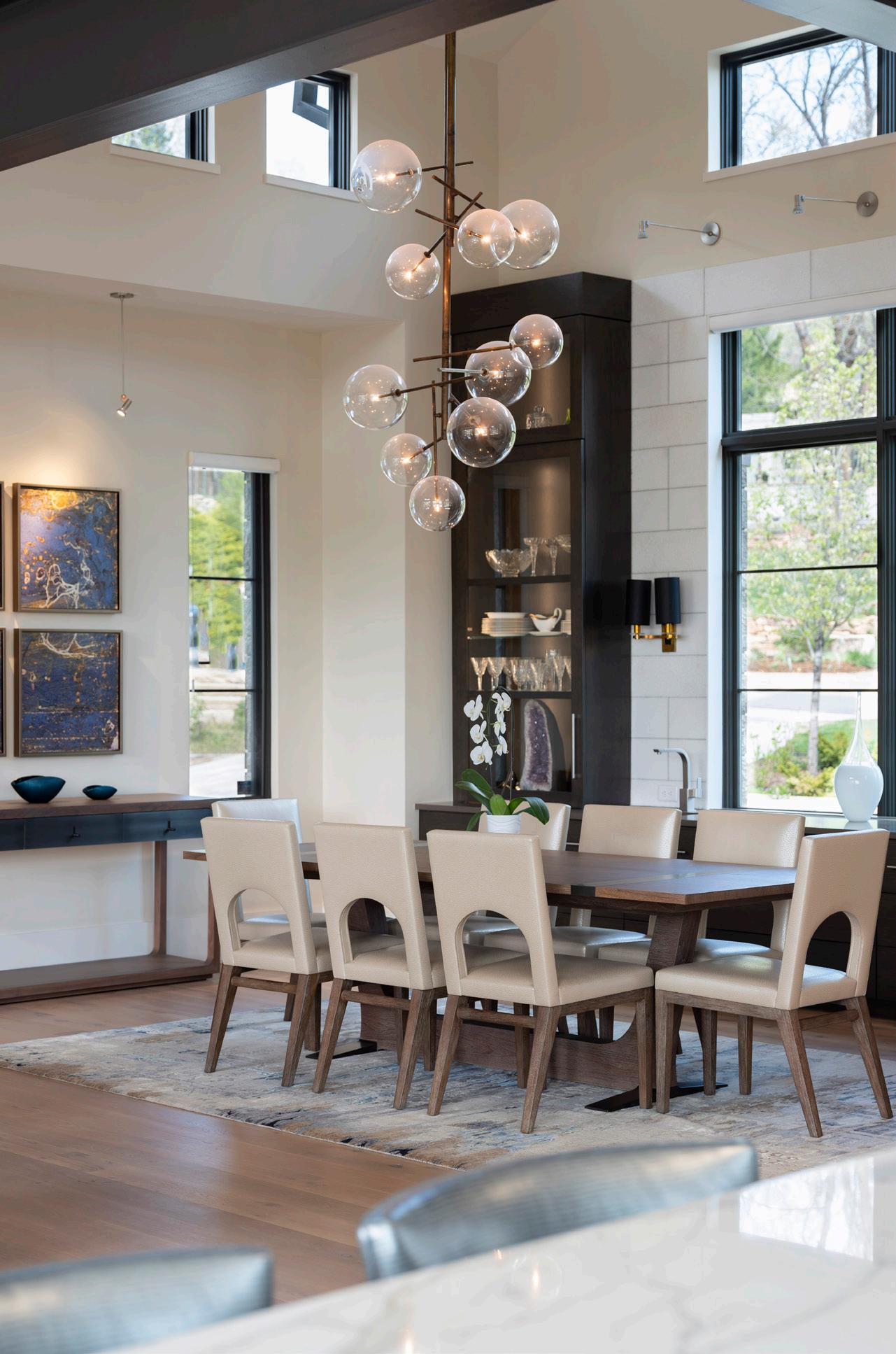
INTERACT WITH ORGANIC MOVEMENT
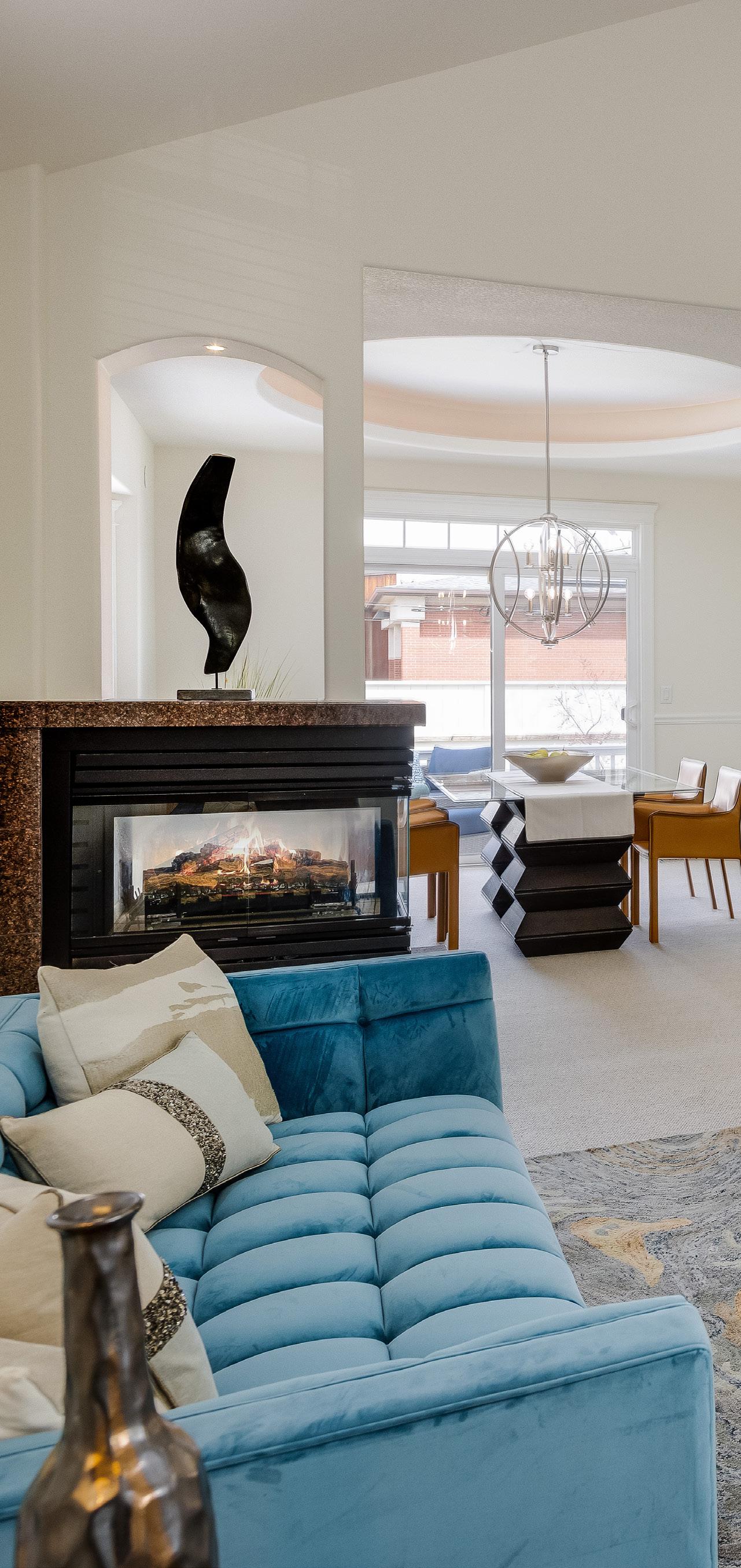
composed contour
Nestled in an urban oasis, this custom-built North Boulder residence matches classic elegance with a coveted locale. Organic movement is gracefully positioned within this home in the form of delicate archways and a commanding tray ceiling, emphasizing an ease of movement throughout the floorplan.
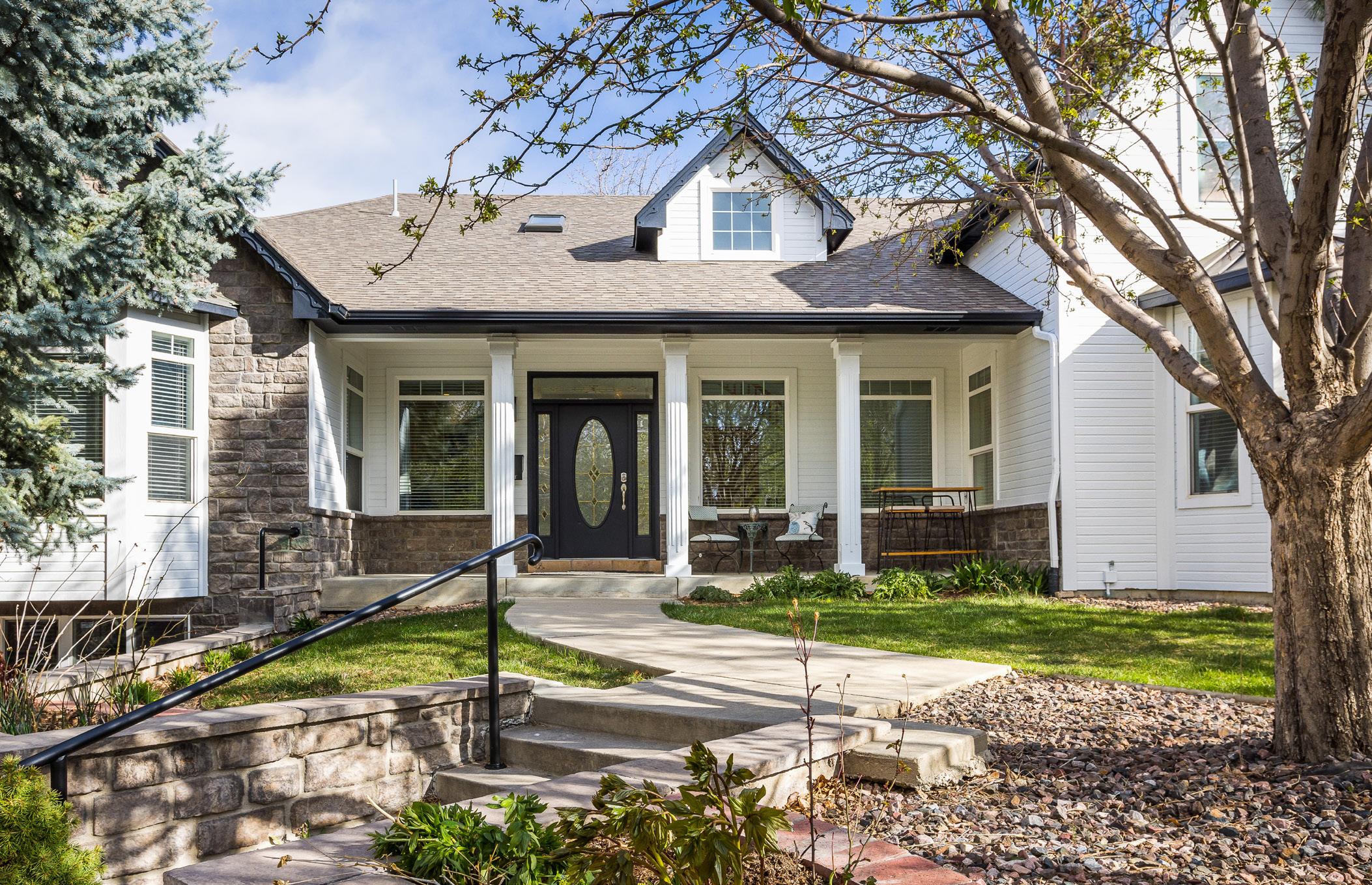
meticulous millwork
Brilliant streams of natural light weave in and out of this West Pearl Street residence through linear compositions of millwork found throughout. Subtle partitions flank an open stairwell, redefining spatial interactions. Warmth continues throughout the residence in the form of natural finishes and wood-inspired textures.
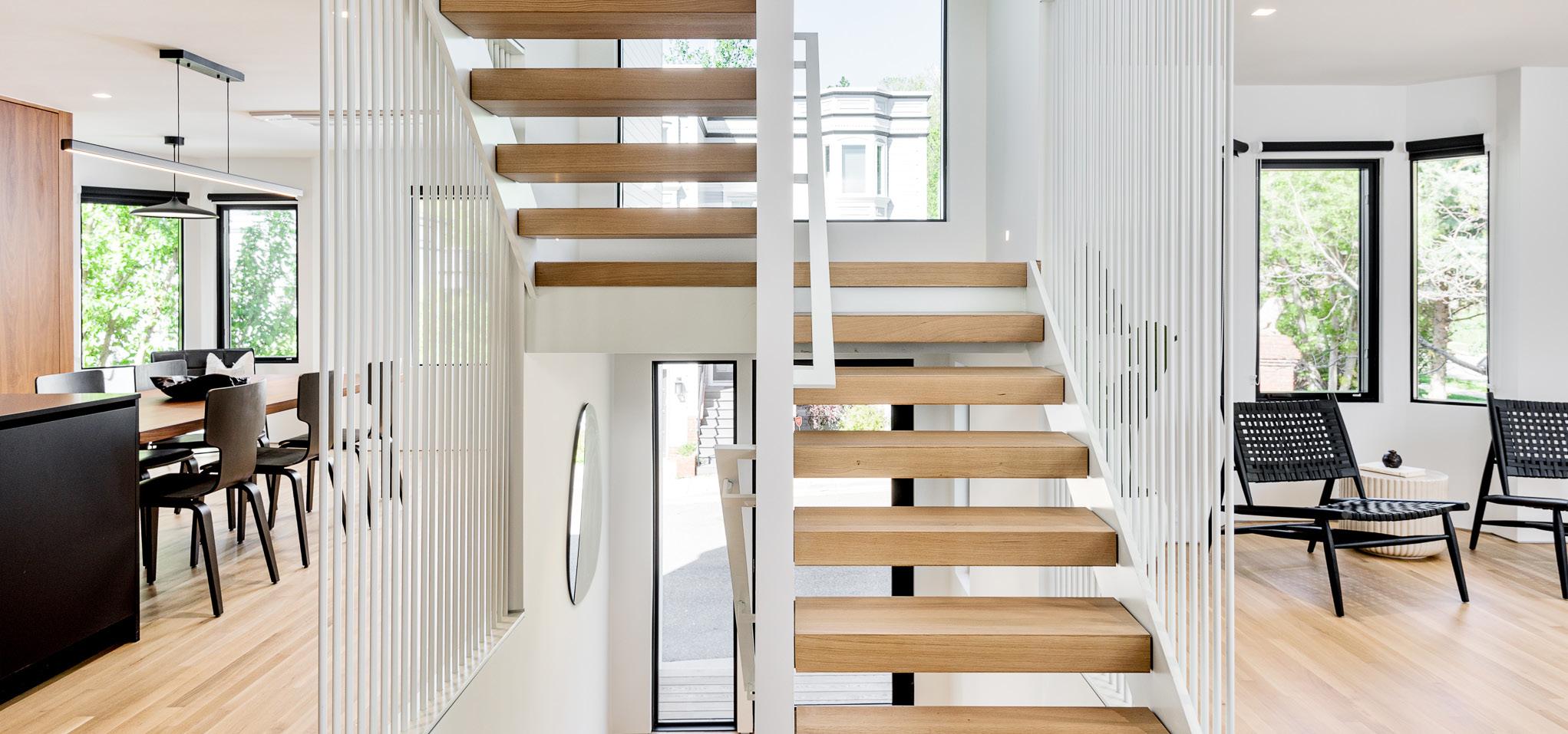
LINEAR FORMS
CREATE DELICATE
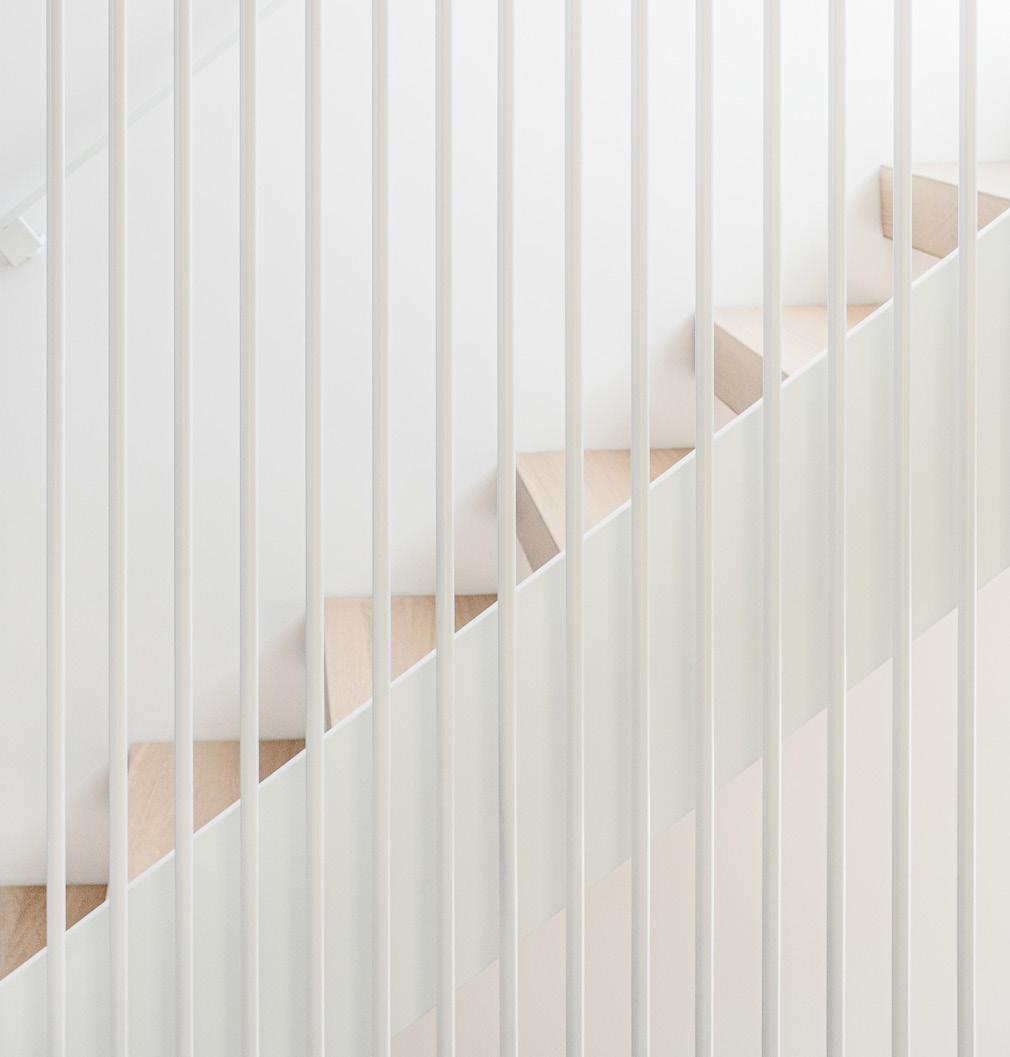
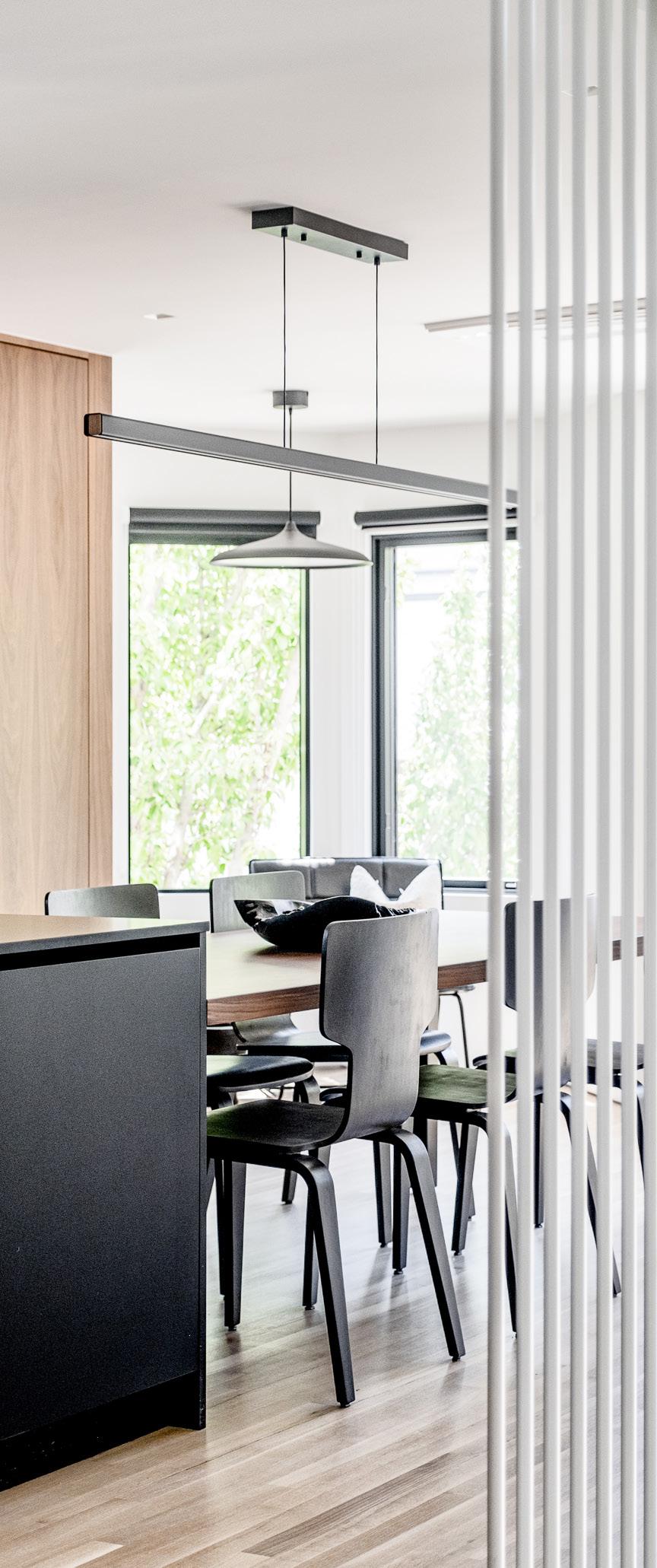
meet your broker at milehimodern
excellent brokers. exceptional homes. extraordinary results. the COOLEST BROKERS in town

