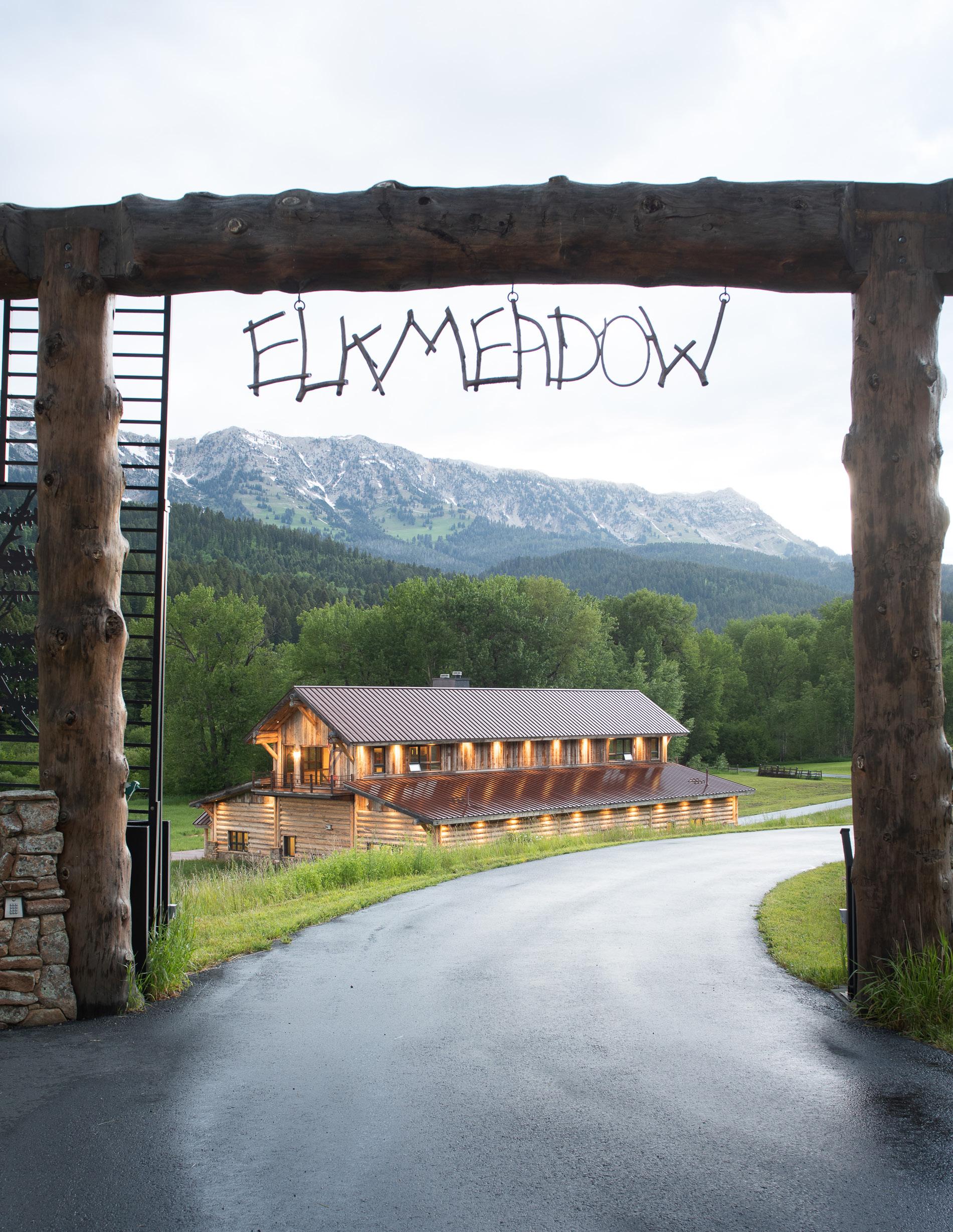

 Presented by Mike Schlauch and Valerie Johnson of Platinum Properties, PureWest Chrisitie’s International Real Estate
Presented by Mike Schlauch and Valerie Johnson of Platinum Properties, PureWest Chrisitie’s International Real Estate
WELCOME TO ELK MEADOW
Nestled amidst the tranquility of nature, Elk Meadow is a Montana story, an ultimate sanctuary, a serene escape from the chaos of city life. Spanning over 157 acres, this luxurious recreational property offers a captivating panorama of the awe-inspiring Bridger Mountains, inviting one fortunate owner to bask in solitude and breathe in the pure mountain air, an elixir for the soul. This extraordinary property comprises two parcels, each stretching a mile in length, intimately bordering the vast Gallatin National Forest. Bridger Creek, a serene and constant companion, gracefully meanders through the landscape year-round, inviting residents to immerse themselves in thrilling pursuits such as hunting, fishing, hiking, mountain biking, horseback riding, and more. Elk Meadow stands as a testament to an all-encompassing haven where dreams merge seamlessly with nature
While Elk Meadow provides an idyllic retreat, it also boasts the convenience of being a mere 15-minute drive from the dynamic town of Bozeman. Bozeman, renowned for its vibrant main street adorned with charming boutiques and locally owned restaurants, is a haven that celebrates the spirit of community, recreation, arts, and education. Accessing your Rocky Mountain retreat is effortlessly facilitated by the bustling Bozeman Yellowstone National Airport, the busiest air travel hub in Montana, with an array of non-stop flight options available.
At the heart of this private sanctuary lies a custom log home, thoughtfully designed to accommodate both your needs and desires.. With ample space to host family and friends, the main residence and attached guest home offer a warm embrace, ensuring everyone feels at ease. Outdoor enthusiasts will find solace in the multitude of activities available, be it horseback riding through the rolling meadows, casting a line in the stocked pond or Bridger Creek, embarking on invigorating hikes, exhilarating mountain biking adventures, serene cross-country skiing journeys, or embarking on a leisurely ATV ride or stroll. As the day draws to a close, cherished moments unfold on the expansive deck, where stories intertwine amidst sweeping vistas, cementing bonds and creating lasting memories.
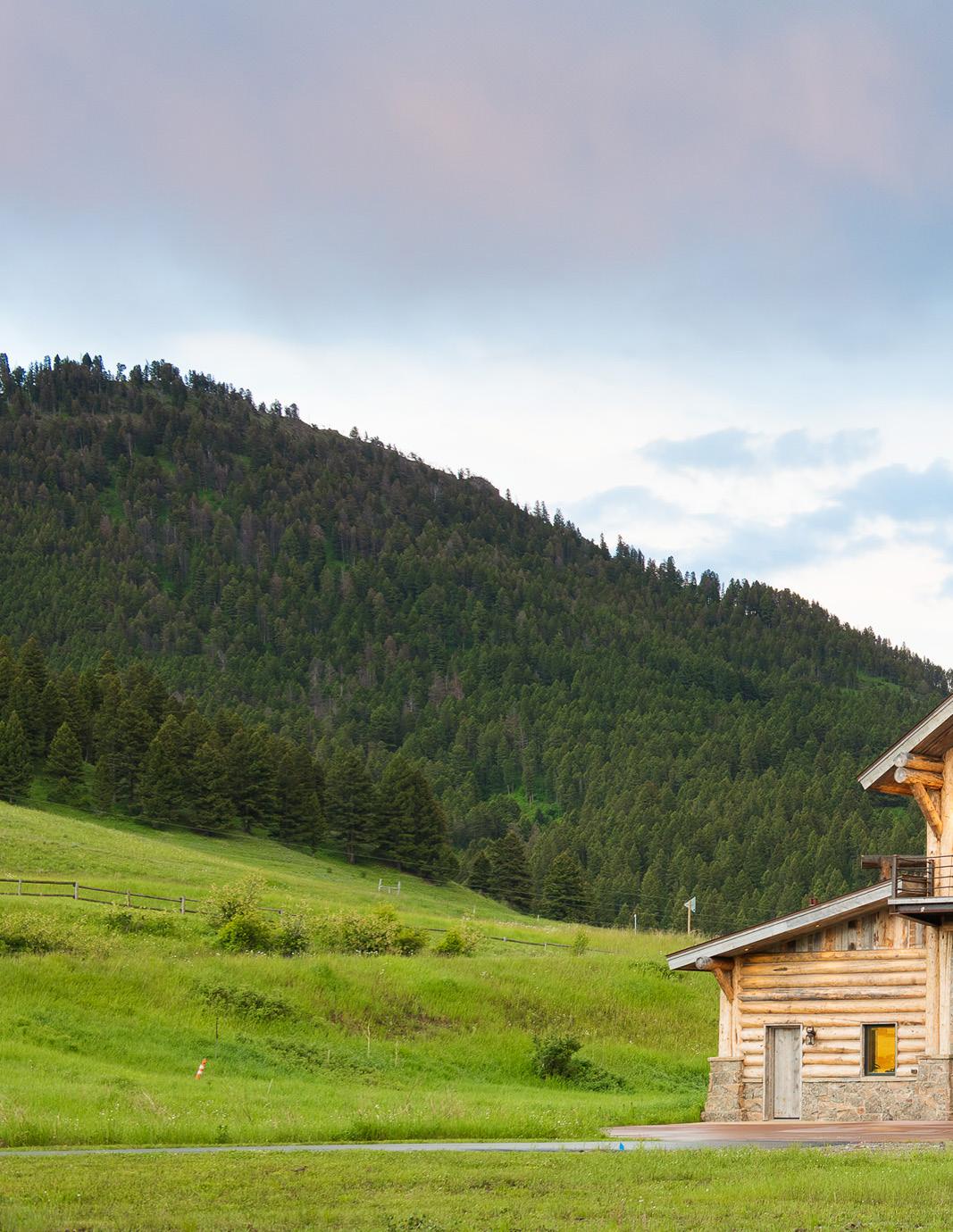
Designed to foster a spirit of entertainment and celebration, Elk Meadow effortlessly accommodates various occasions. Whether it be an intimate dinner on the deck, bathed in the gentle glow of firelight, a sophisticated wine tasting experience within the cellar’s intimate confines, or hosting a grand gathering in the great room, where guests can mingle at the bar or find solace beside the custom rock fireplace, this retreat provides the perfect backdrop for cherished moments. For larger festivities, the upper level of the toy barn awaits, offering a space where jubilation flourishes. Gather around the antique bar, reminiscent of a bygone era in a Chicago speakeasy, and witness the sun’s golden descent from the deck before dancing the night away, enveloped in pure bliss.
Embracing the passions and hobbies of its inhabitants, Elk Meadow eagerly welcomes horse and classic car enthusiasts alike. A fully-equipped six-stall horse barn stands ready to cater to the needs of equine companions, while a separate toy barn provides a haven for storing and working on cherished automobile collections. Additionally, a greenhouse beckons the culinary artist, providing a space to cultivate an abundance of fresh herbs and vegetables, adding flavor and freshness to every meal.
Elk Meadow’s location presents an enviable proximity to world-class skiing at the beloved Bridger Bowl Ski Area, a mere two miles away, while the Cross Cut Mountain Sports Complex, just three miles distant, offers an extensive network of trails for cross-country skiing in winter and mountain biking and hiking in summer. For those seeking to explore the wonders of the natural world, an hour’s drive leads to the iconic and internationally renowned Yellowstone National Park, an epitome of breathtaking beauty and untamed wilderness.
Come and make Elk Meadow your Montana story……..
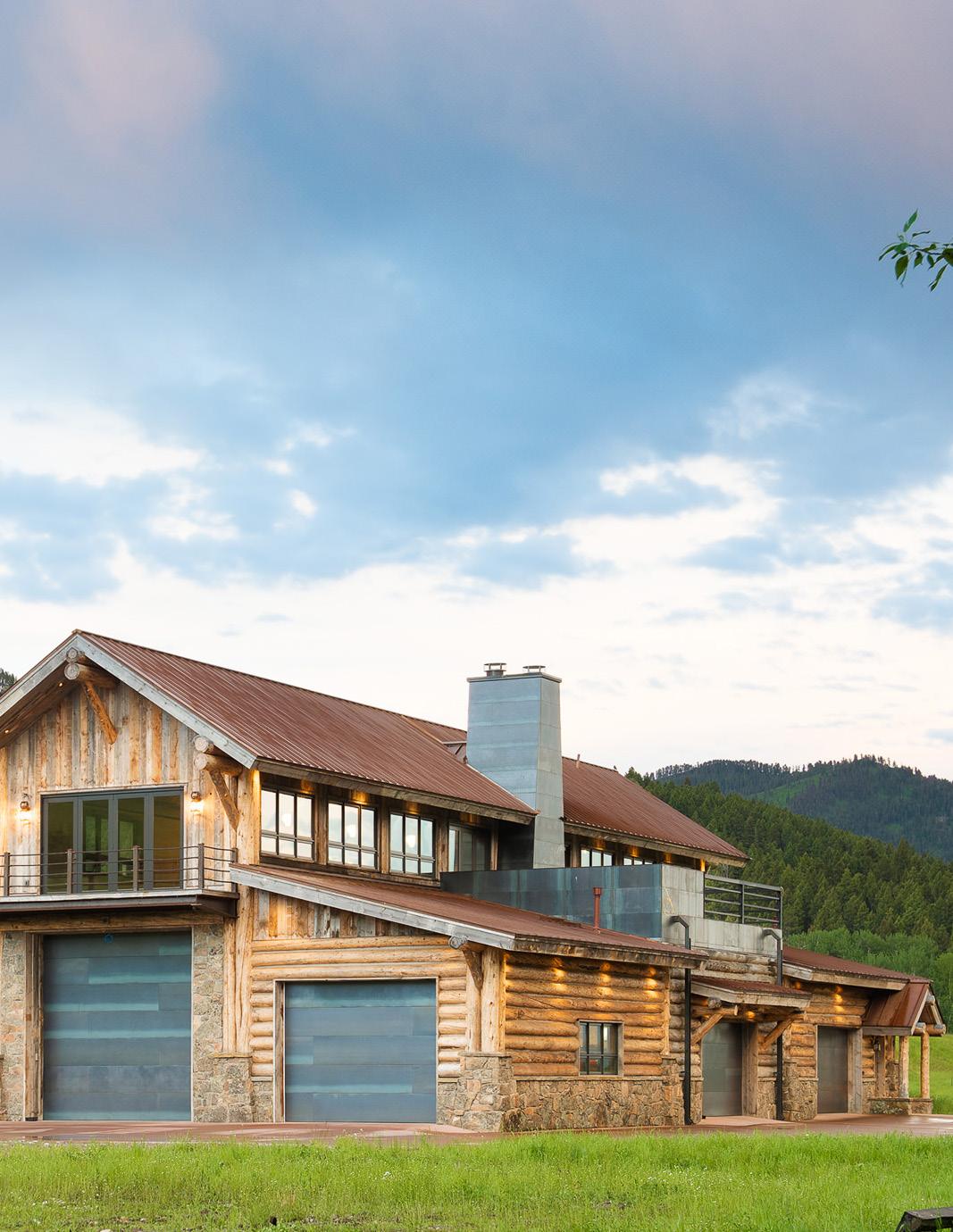
THE PROPERTY at Elk Meadow
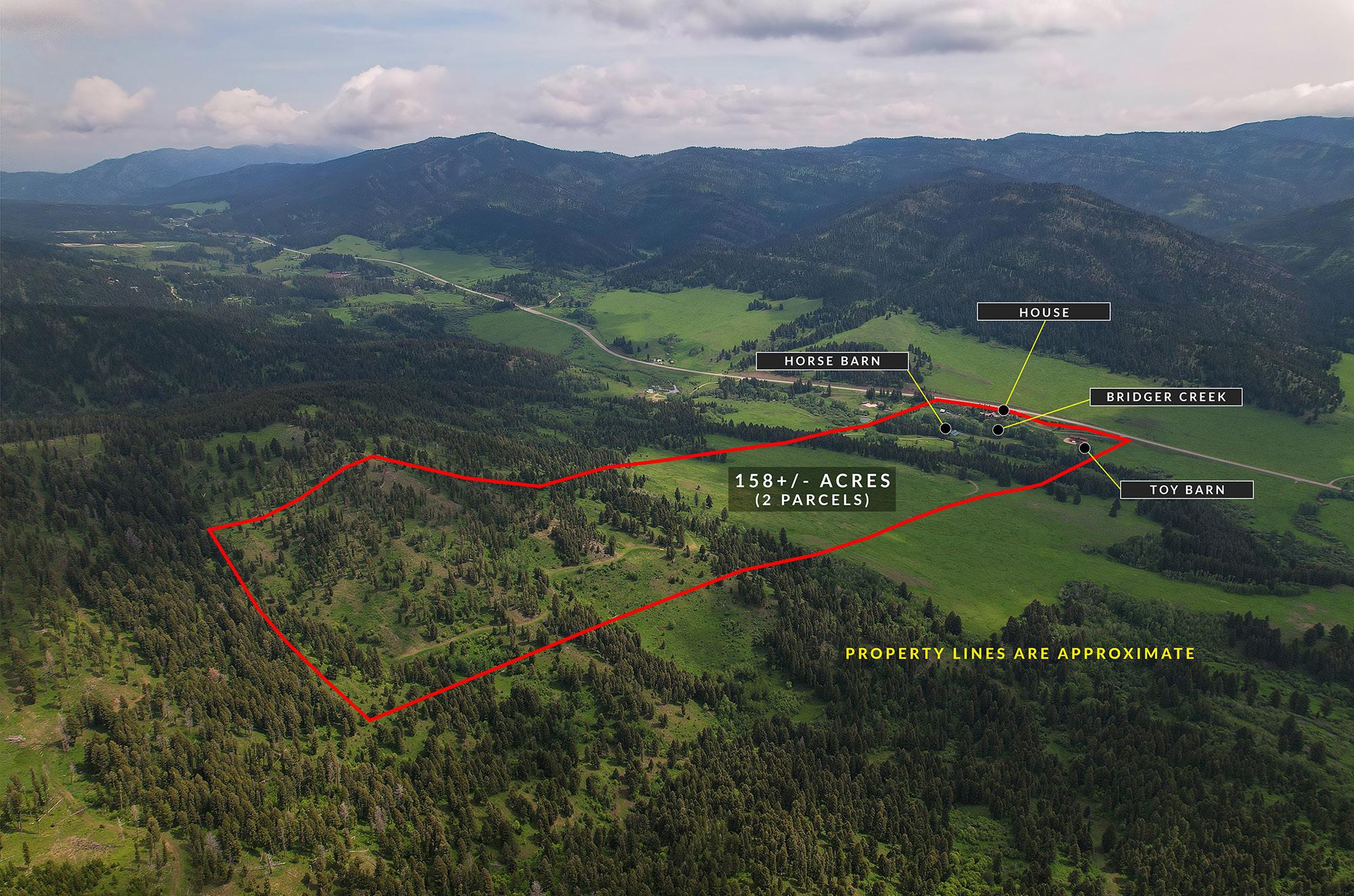
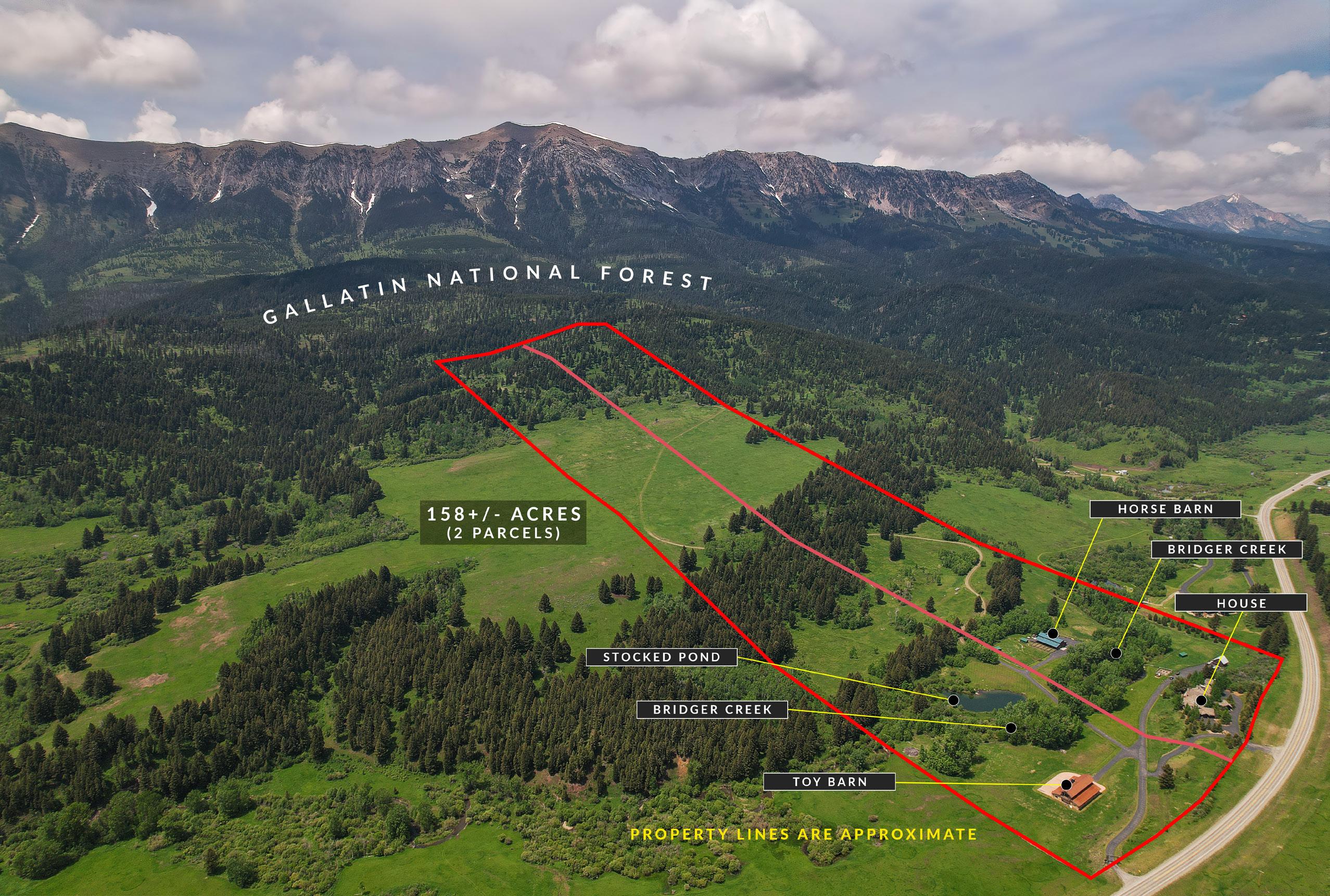
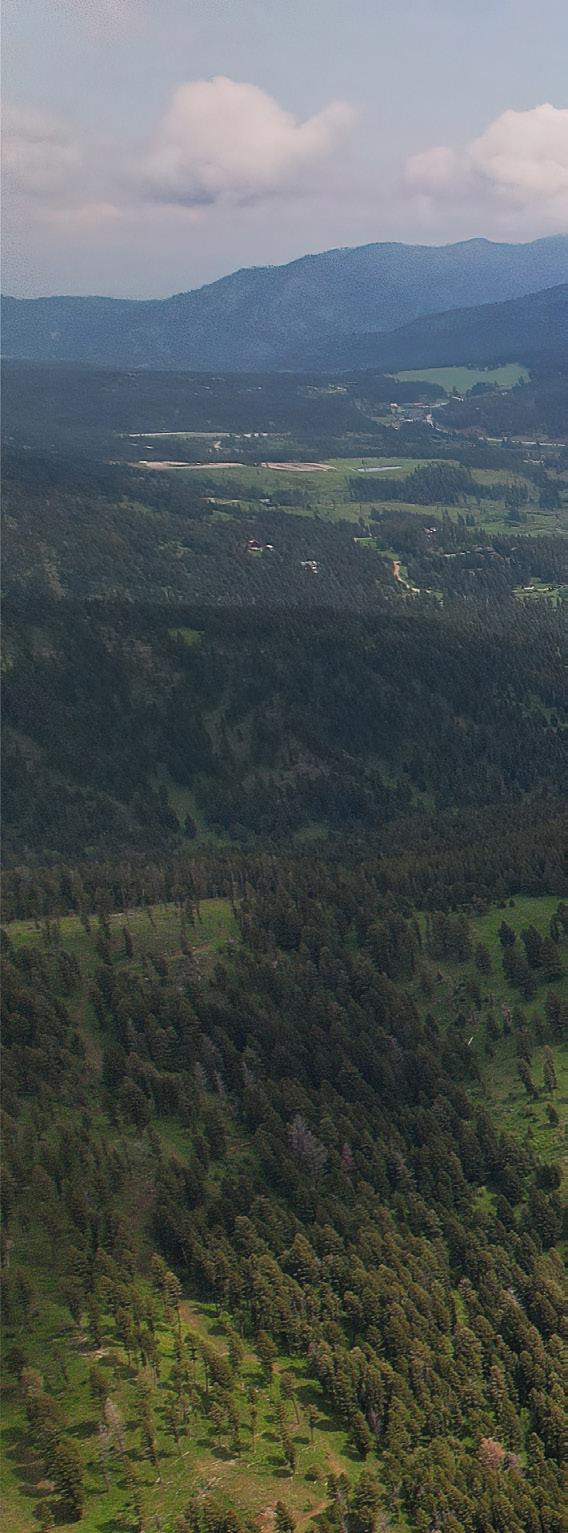 Property backs to the Gallatin National Forest with easy access via existing jeep trail.
Property backs to the Gallatin National Forest with easy access via existing jeep trail.
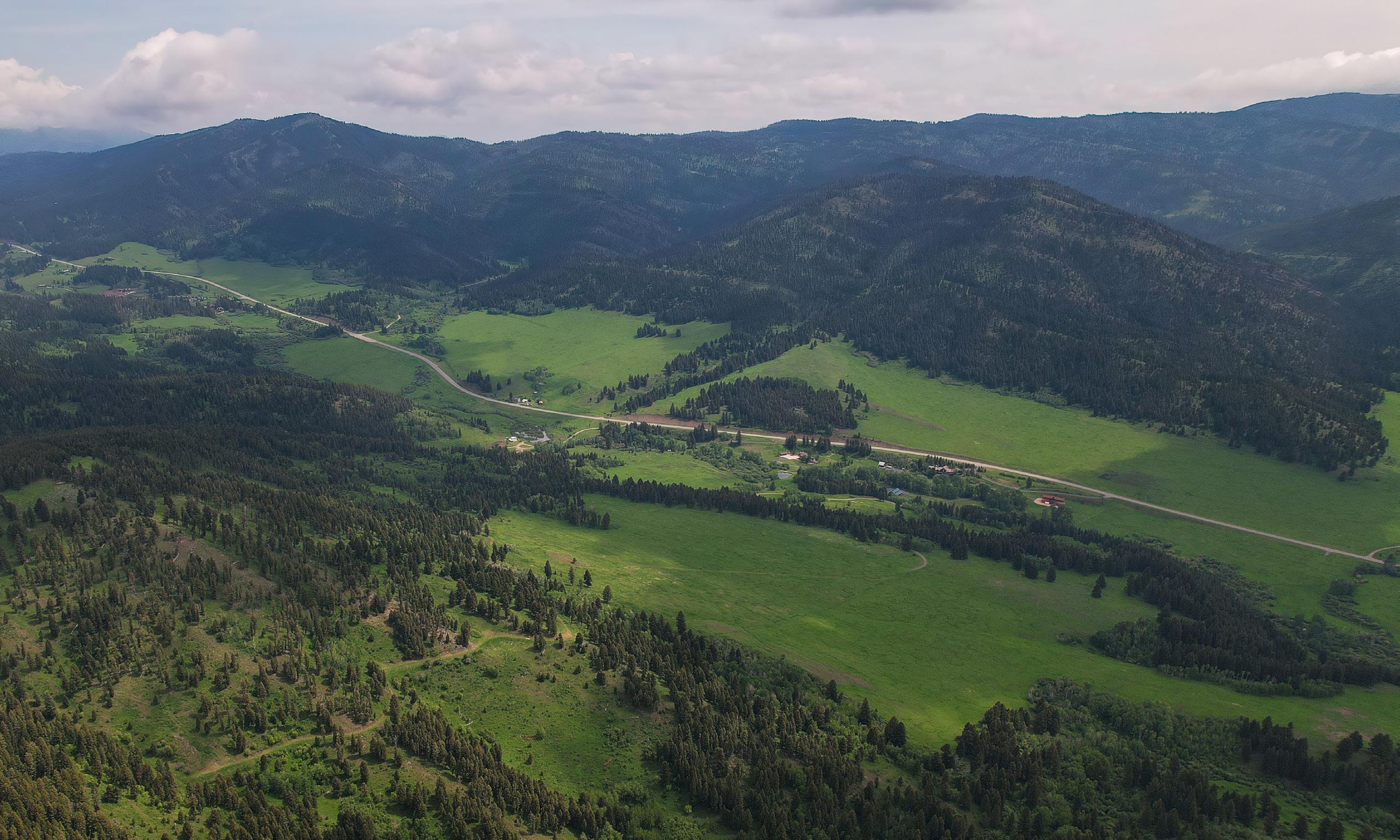
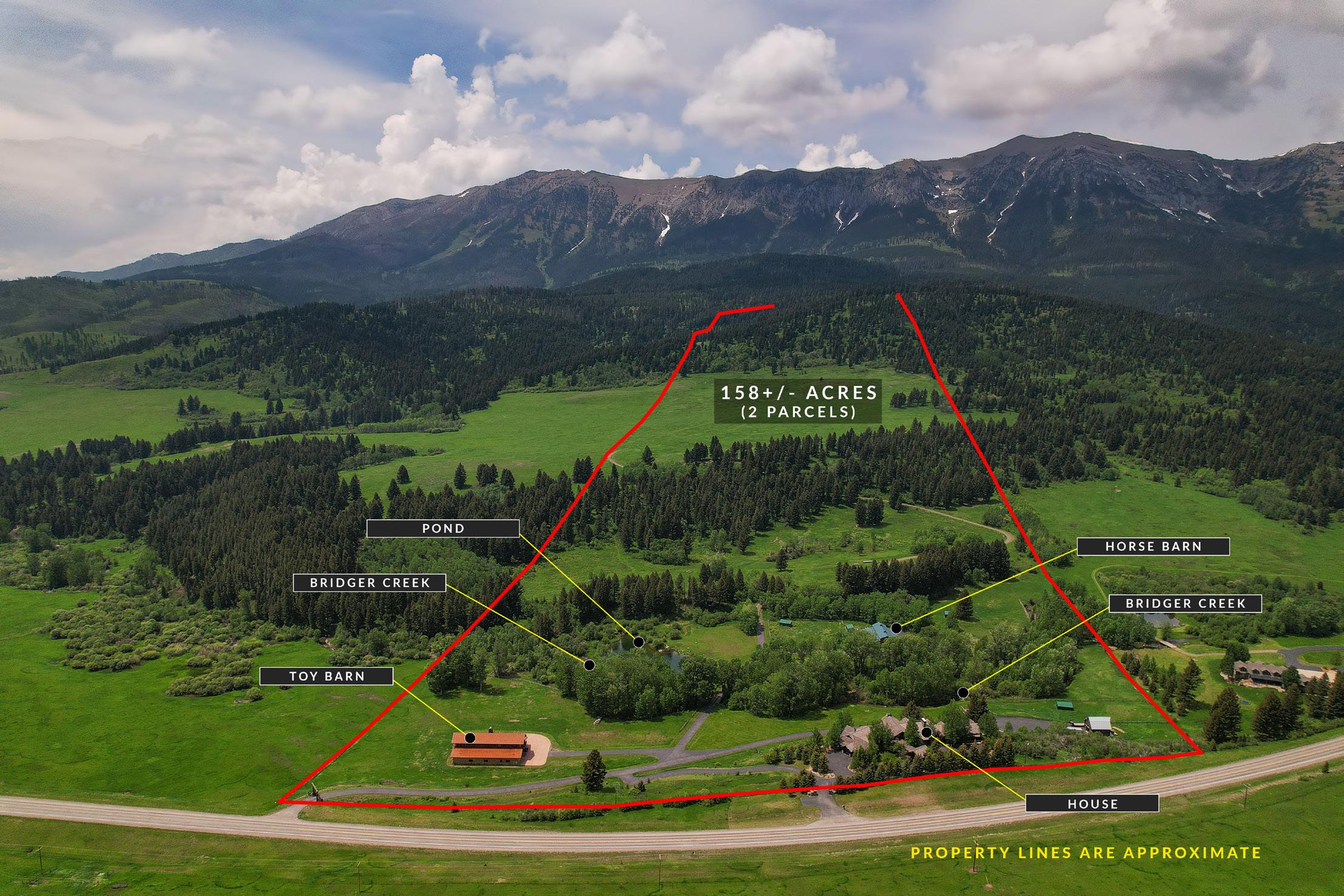
THE PROPERTY at Elk Meadow
Quick Facts
OFFERED AT $14,900,000
MLS# 381604
ACREAGE
157.86 total acres in two parcels
Custom Log Home built in 1995
Attached Guest Home built approx 2005, remodeled in 2022
Toy Barn with party room upstairs built in 2015
Horse & Equipment Barn built in 2003
Original Barn built in 1950
Trout Licensed Pond
Multiple Paddocks with Loafing Sheds
Greenhouse and Fenced Garden Area
MAIN HOME
3 Bedroom + Office & Den, 3 full bath, 2 half bath,

Main Level: 4,727 SF
Lower Level: 4,000 SF
Total sf: 8,727 SF
3 car heated garage 1044 SF
ATTACHED GUEST HOME
2 Bedroom + Secret Room + Sleeping Room, 3 full baths
Main Level: 900 SF
Upper Level: 678 SF
Lower Level: 826 SF
Total sf: 2,404 SF
2 car heated garage: 850 SF
Approximately 4500 SF of exterior deck, covered deck and patio
MAIN HOME DETAILS
Main Level: Large great room with full bar and two-story wood-burning fireplace, TV/sitting area, dining & kitchen with breakfast nook & walk-in butler pantry. Primary Suite with two walk-in closets, steam shower, jetted tub, wet bar, double-sided gas fireplace shared with private ensuite office, access to private deck. Small laundry room next to the primary suite, powder bath and den with a gas fireplace & a small foyer leading to the guest home. Large deck with a covered seating area with wood burning fireplace and built-in BBQ.
Quick Facts
MAIN HOME DETAILS (cont.)
Lower Level: Temperature-controlled wine cellar with a tasting area, recreational room with a pool table, built in wet bar, built in entertainment center with audio/ visual projector and gas fireplace, guest bedroom with ensuite full bath & door to patio, very large bunk room with king bed and two sets of bunk beds and ¾ bath with a double vanity, large laundry room with cabinets, a sink and a built in dog wash and a door to patio, powder bath, large storage room & mechanical room. A hallway past the mechanical room leads to a few stairs and foyer to the guest home.
ATTACHED GUEST HOME
The guest home is attached to the main home but can be completely locked off for privacy. It has its own front door & attached 2-car heated garage. There is also a detached art studio space just off the garage of the guest home and a fencedin dog run area. The guest house was remodeled in 2021-2022
Main Level: Open concept living, kitchen & dining room. There is a large stone gas fireplace & built in shelves on one wall in the living room, a secret room with access through a hidden door, a small pantry, a landing with a door to the deck, coat closet & door to garage, a few steps up is the primary suite with full bathroom.
Lower Level: Small landing has a full bathroom, at bottom of stairs is a laundry room, a full bathroom, guest bedroom with two closets & a door to access mechanical room, family room with a gas fireplace & patio access, office/den off of living room. Past the living room is the transition to the main house lower level.
APPLIANCES
Main Home:

Kitchen: Blue Star 8 burner gas cooktop with double oven, 1 Blue Star wall oven, 1 Wolf wall microwave, 1 Sub Zero ice maker, 2-Drawer Fisher & Paykel dishwasher, Sub Zero 2 sided refrigerator, 2 Sub Zero freezer drawers, 1 Dacor warming drawer & garbage disposal.
Pantry: Thermador dishwasher, 1 Kitchenaid trash compactor & garbage disposal
Bar in Living Room: 1 Sub Zero ice maker, 1 Sub Zero wine fridge
Primary Suite Wet Bar: 1 U-Line beverage fridge
Small Laundry Room next to primary suite: 1 Electrolux washer, 1 Electrolux dryer
Lower Level Laundry Room: 1 Electrolux washer, 1 Electrolux dryer
Lower level wet bar: 1 Sub Zero beverage fridge
Quick Facts
APPLIANCES (cont.)
Guest Home:
Kitchen: 1 Cafe 6 burner gas cooktop with double oven, 1 Cafe Dishwasher, 1 Cafe refrigerator, 1 Sub Zero wine fridge, 1 Cafe microwave with Laundry room: 1 GE washer, 1 GE dryer
TOY BARN
Lower Level: Heated, 4 doors, one large enough for RV/Bus, 2 storage lifts, 1 auto lift, RV septic dump & 50 amp plug in. A 200 gallon 900 psi pressure washer with 100’ hose. Laundry room with a ¾ bathroom. There is a revolving door from a speakeasy in Illinois that leads to a foyer and the stairs to upper level.
Upper Level: One large, open area for entertaining. Original bar from a speakeasy in Illinois easily seats 12 people. Bar accessories were all replaced between 20182020. This includes a dual sink, small sink, a large, deep sink with bottle holders, a rolling refrigerator and a rolling freezer, a keg refrigerator with taps, ice maker with large bin & a carousel glass washer. Two accordion doors lead to the spacious deck facing the Bridger Mountains. Another accordion door opens to a deck on the North end and there is another deck on the South end with views down the canyon. There is an indoor/outdoor wood burning fireplace encased in metal. The ceilings are wood with large metal beams. There is tile on the floor behind the bar and in the bathroom and the rest is wood. Convenient ¾ bathroom located upstairs also.
TOY BARN APPLIANCES/ACCESSORIES
Forced air heat and A/C. Security Solutions security system, wired for cameras & sound system, 1,000 gallon septic tank. This building has a separate electric meter, a separate well and 1,000 gallon septic tank. It has its own backup generator.

Appliances
Lower Level: 1 Whirlpool washer, 1 Whirlpool dryer, 1 Electrolux refrigerator
Upper Level: 1 Hoshizaki ice maker w/large bin, 1 Jackson brand carousel under bar glass washer, 1 Beverage Air refrigerator on wheels,1 Beverage Air freezer on wheels, 1 Beverage Air top load cooler, 1 Beverage Air keg refrigerator with 2 taps
Quick Facts
HORSE/EQUIPMENT BARN
Heated 6 stalls with outdoor access & Nelson brand auto waterers. Main area of the barn has rubber mat flooring, indoor wash facility with a floor drain. A heated tack room. There are sliding double doors at each end of the barn. A hay loft in the upper level with stairs for easy access. A four car heated garage with separate entry for equipment/ATV’s. A separate heated shop with work bench with door to barn.
ADDITIONAL PROPERTY INFORMATION
The pond has a pump & is licensed for fishing. One diesel gas tank & one regular gas tank are set up beside the horse barn. There are 6 loafing sheds, four fenced pastures and one outdoor round pen. The bridge over the creek can handle up to 10 tons of weight. 4 separate wells on the property.
There are 6 propane tanks. One 1,000 gallon tank for the Toy Barn. Two 1,000 gallon tanks for the main home and guest home. Two 1,000 gallon tanks that fuel the generator for the main home and guest home.
There are 2 generators. One for the Toy Barn and one for the main home and guest home.
Main Home, Guest Home & Toy Barn upper level have A/C units. 80% of the perimeter fencing is new.
GENERAL INFORMATION
Propane: Madison River
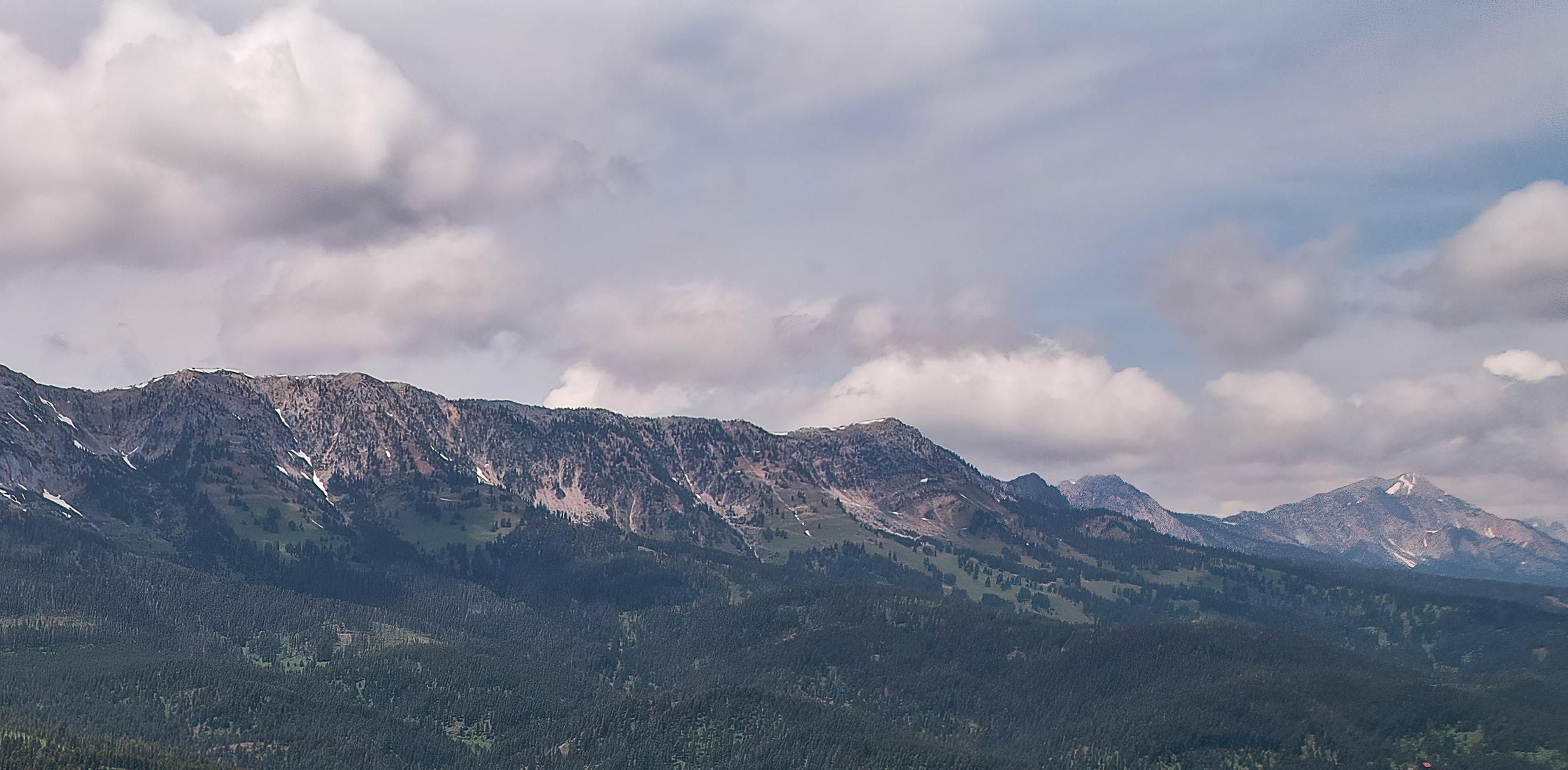
Internet: Century Link
TV: Direct TV
Home Sound System: Smart Home Security System: Security Solutions
THE PROPERTY at Elk Meadow
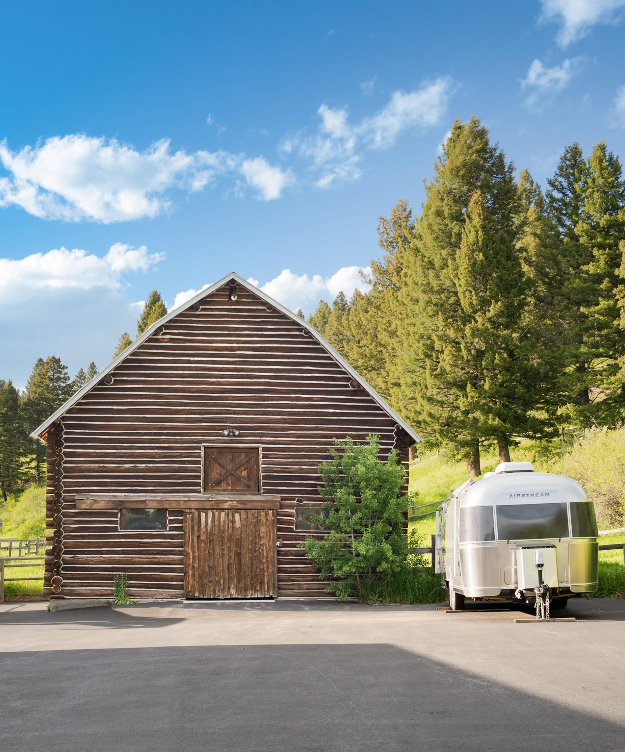
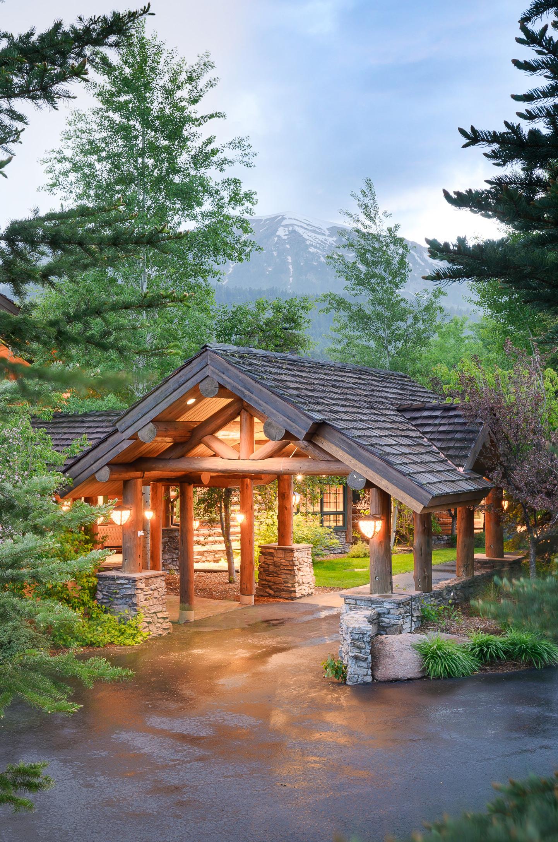
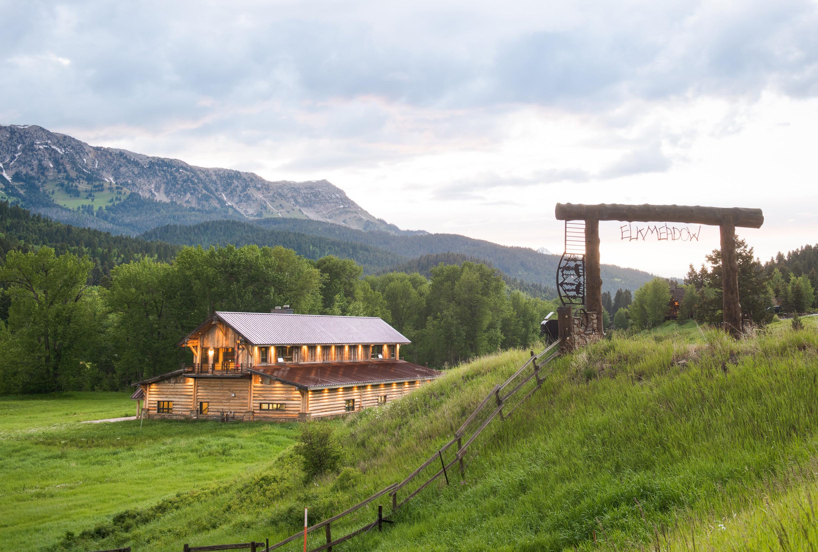
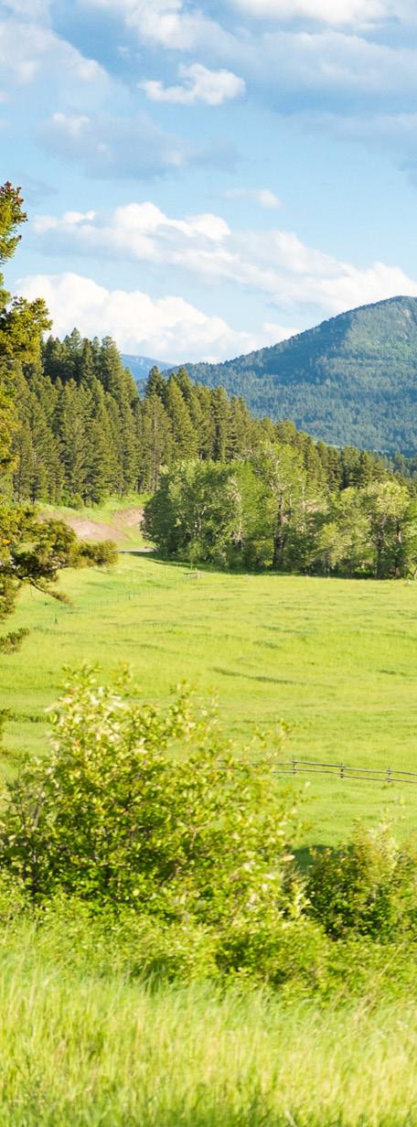
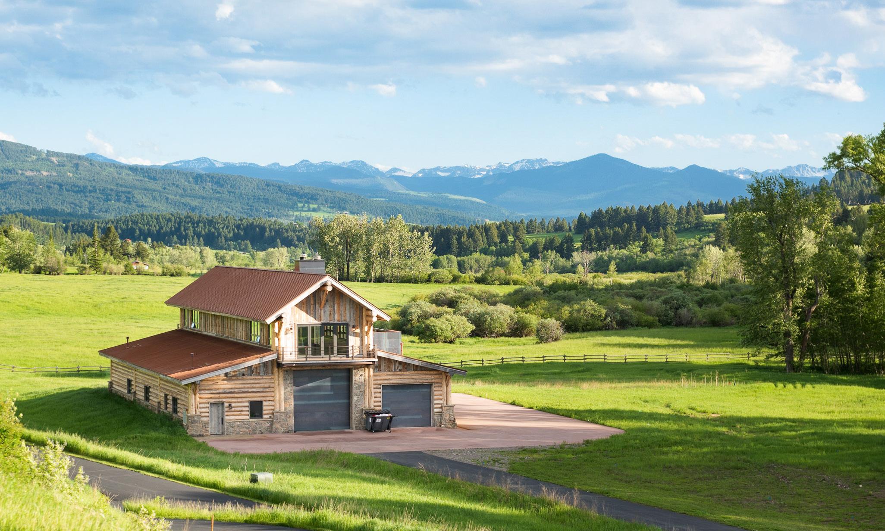
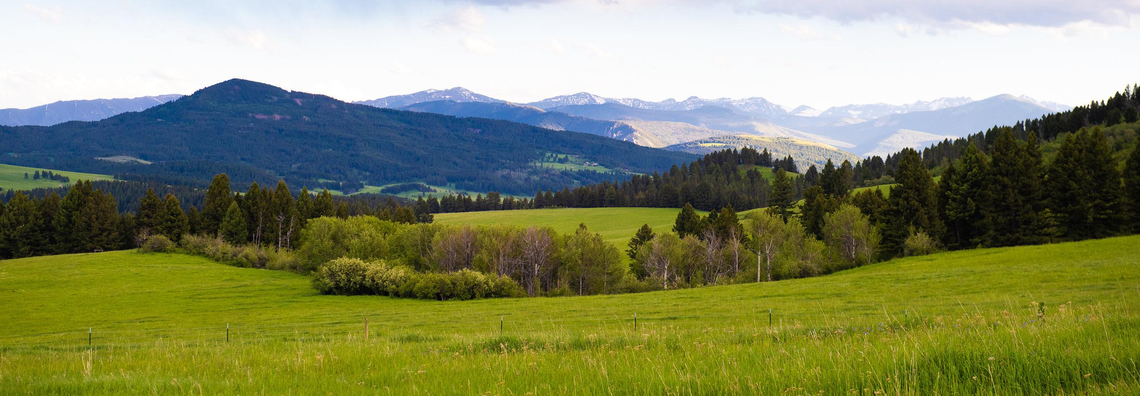
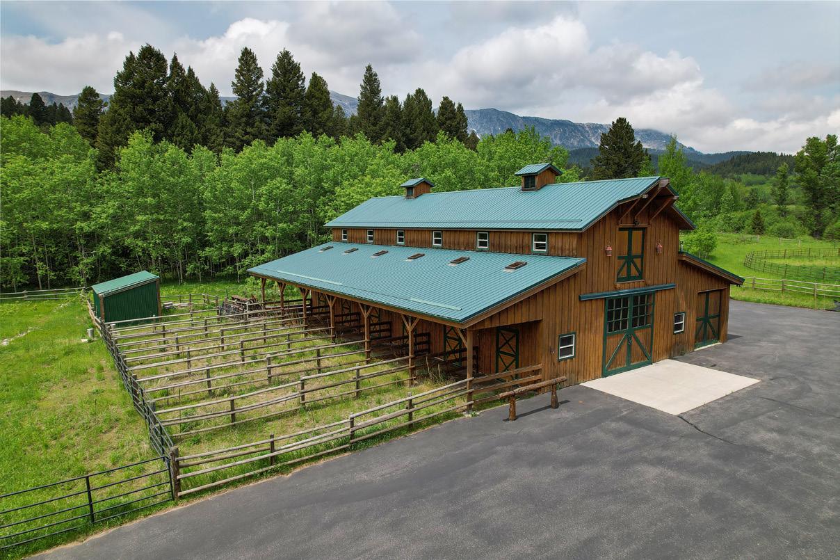
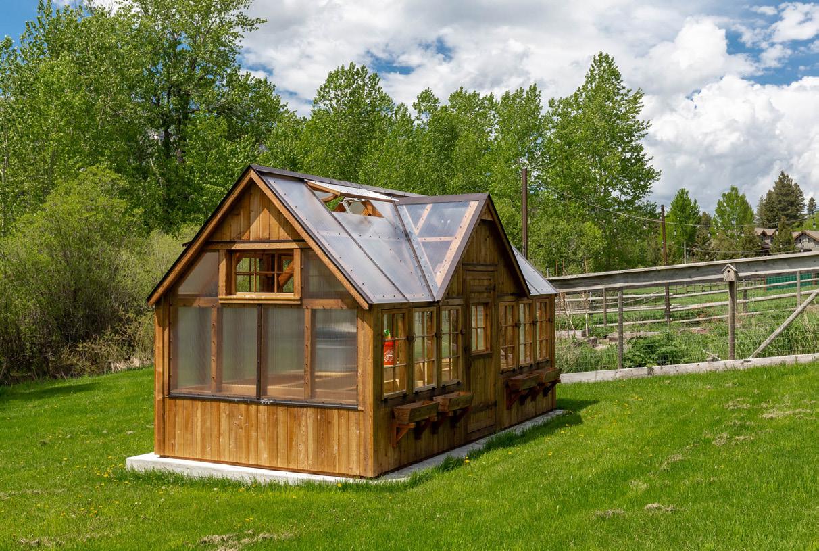
THE PROPERTY at Elk Meadow
THE POND at Elk Meadow
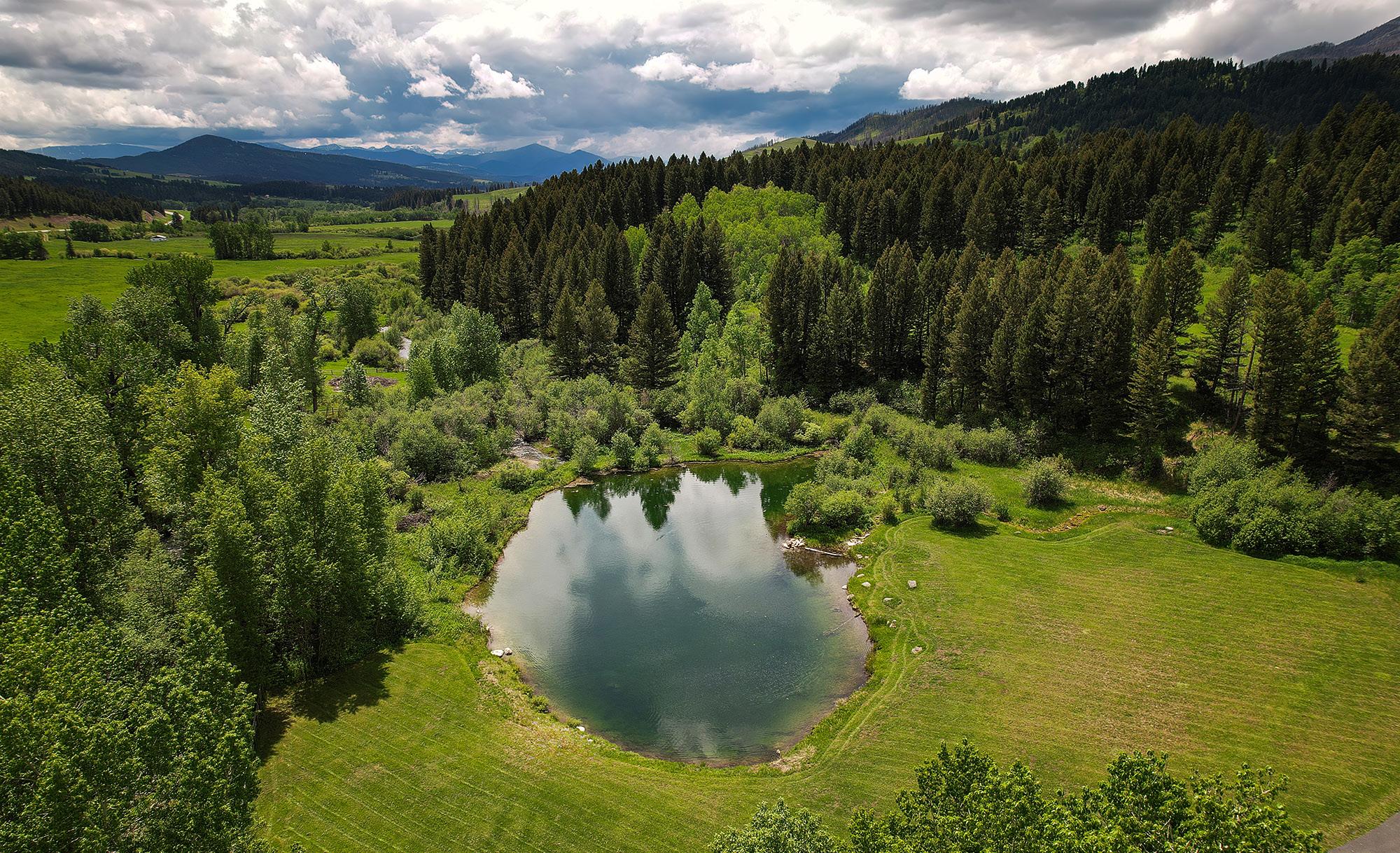
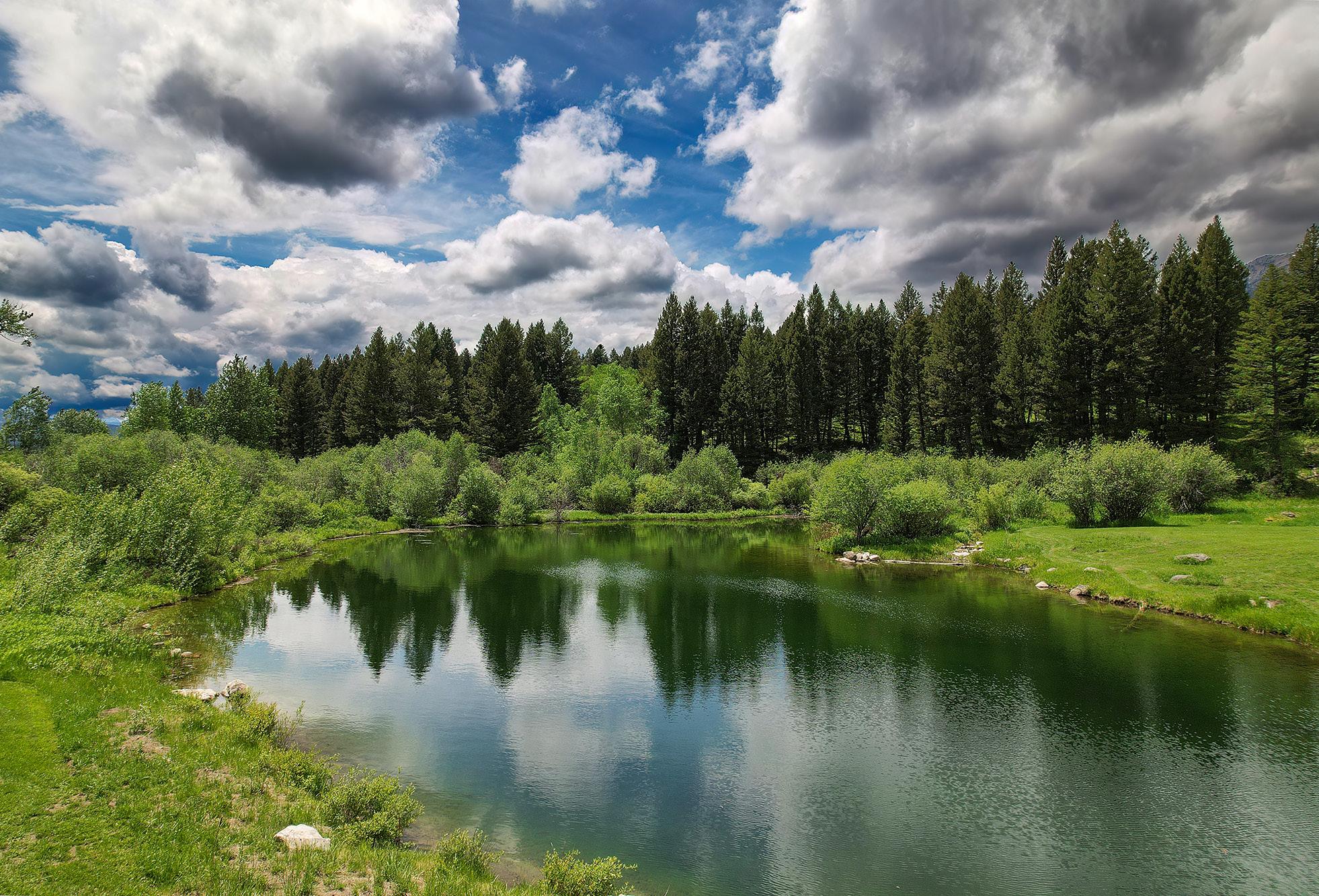
The pond is licensed, has a pump and water feature.
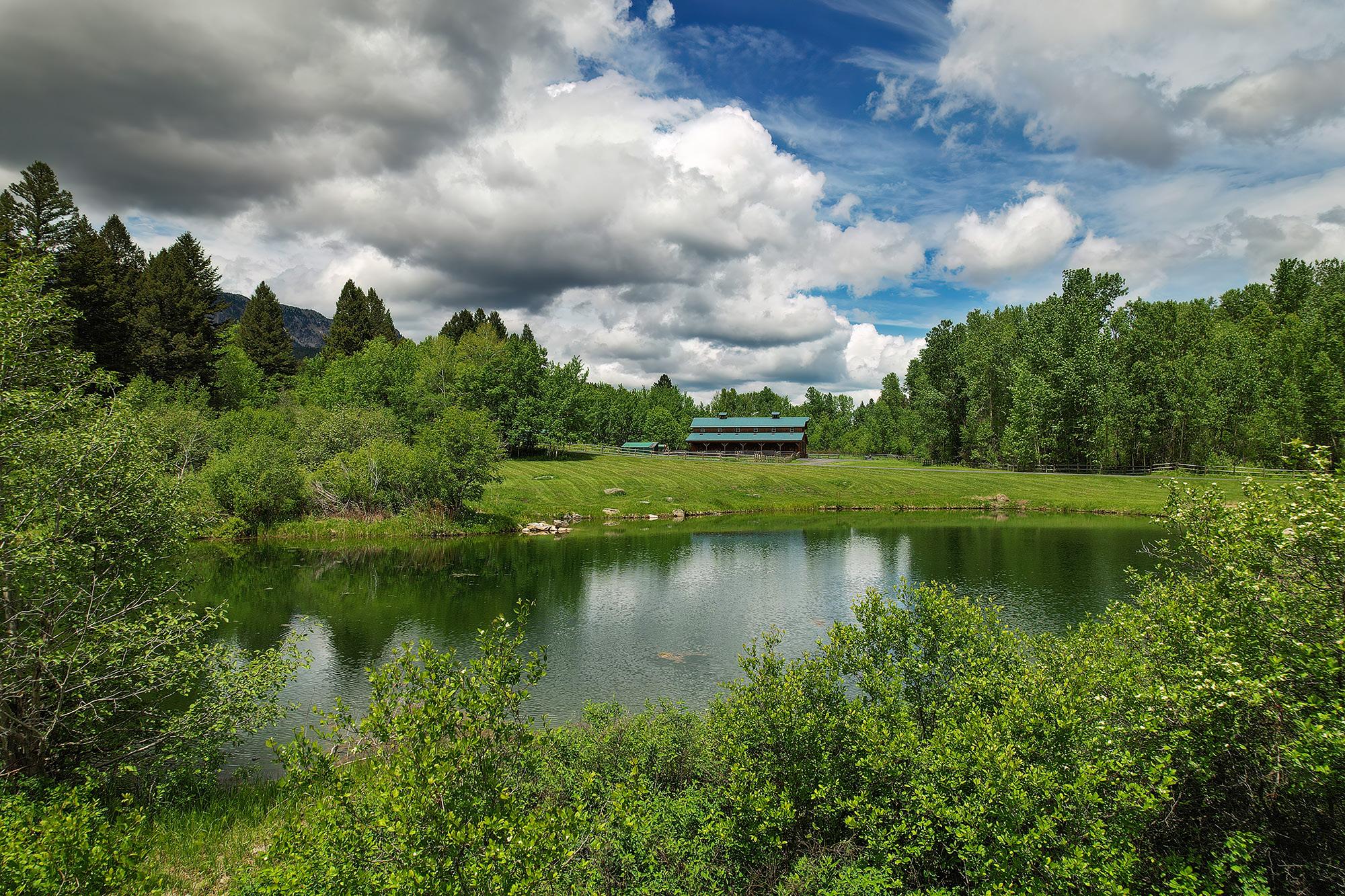
BRIDGER CREEK at Elk Meadow
Bridger Creek flows through the property year round.
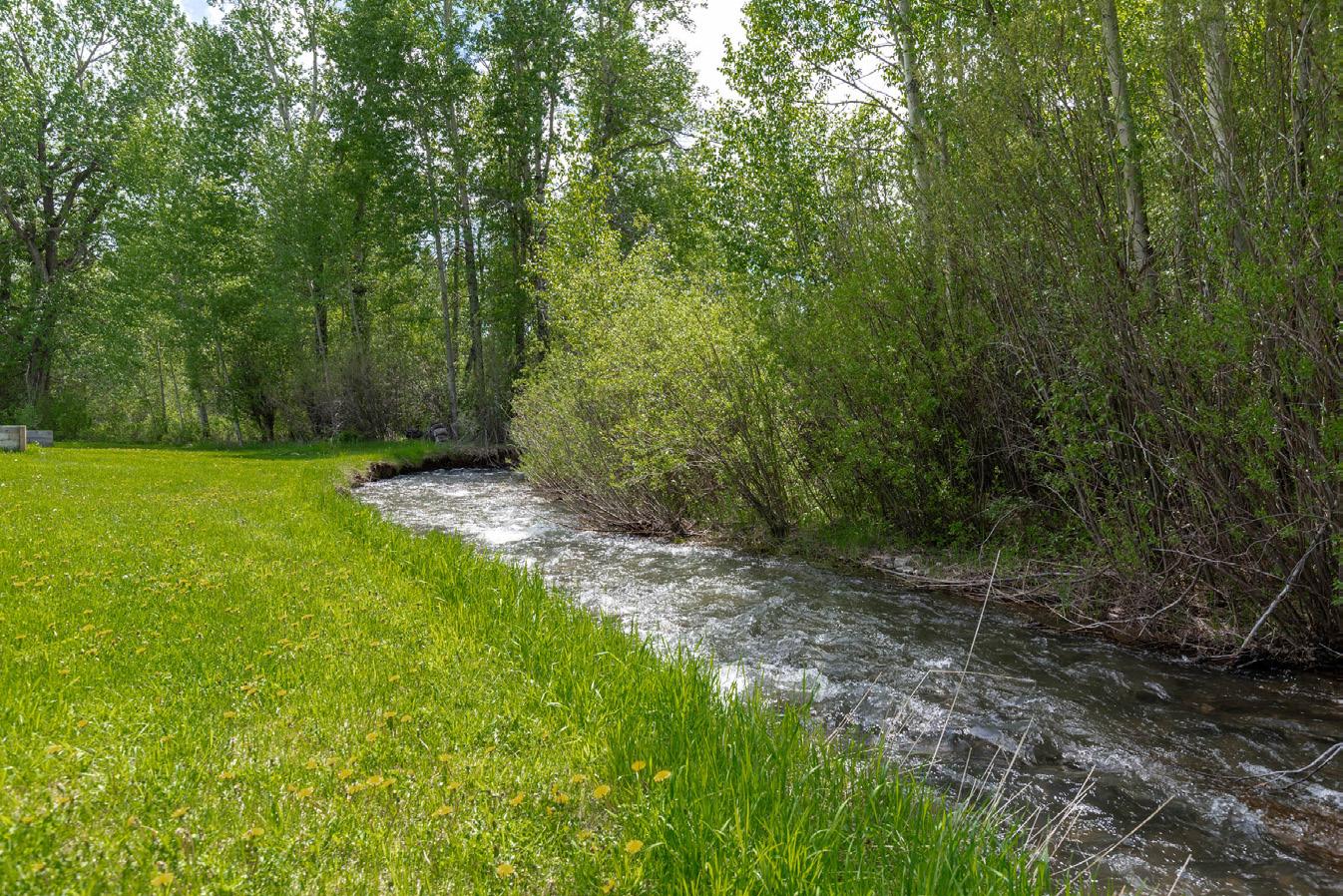
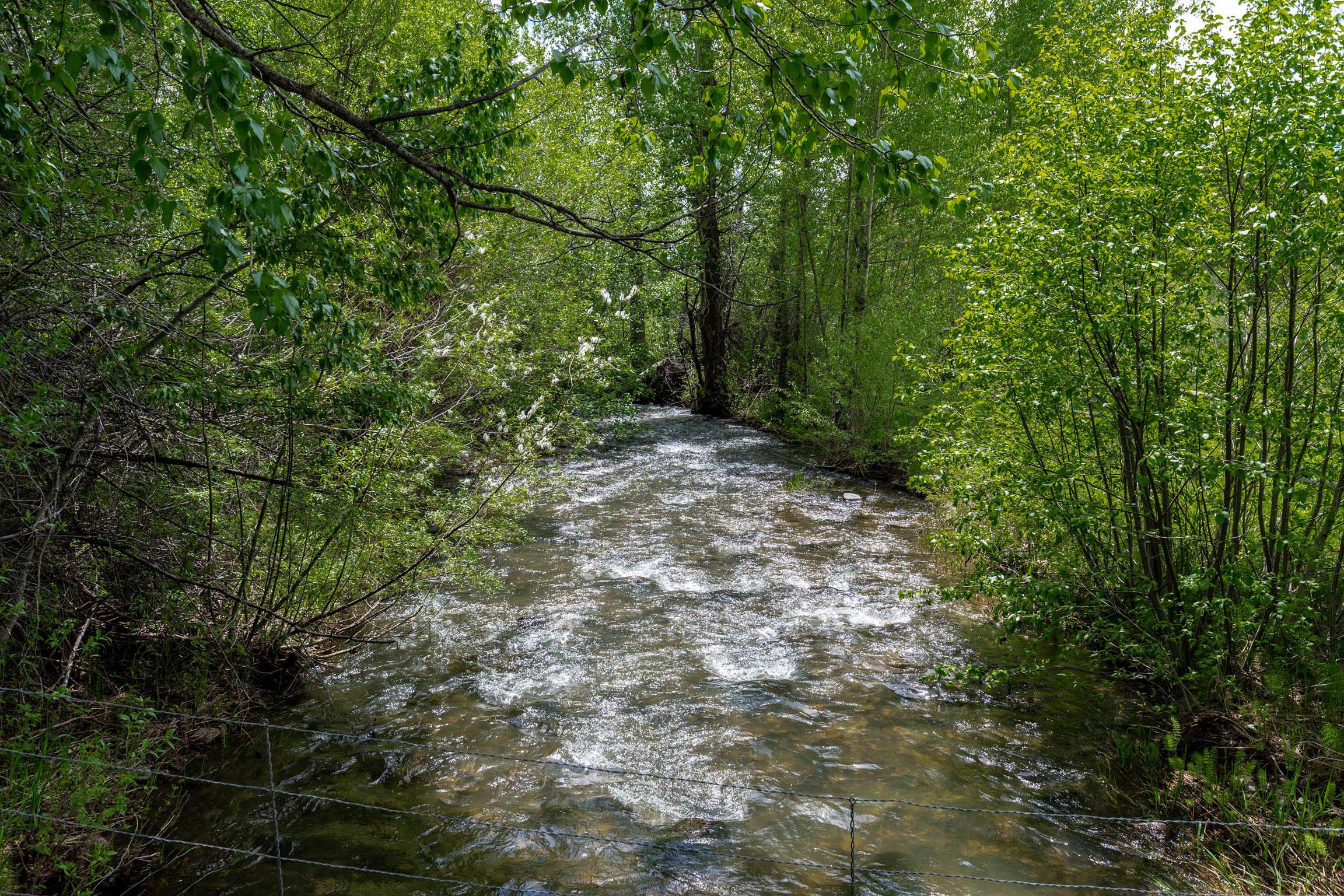
MAIN HOME at Elk Meadow
The great room of main home is set up for entertaining. Guests can mingle inside or transition easily to the deck where they can cozy up to the wood burning fireplace, enjoy a meal or just take in the views or the sound of the creek.
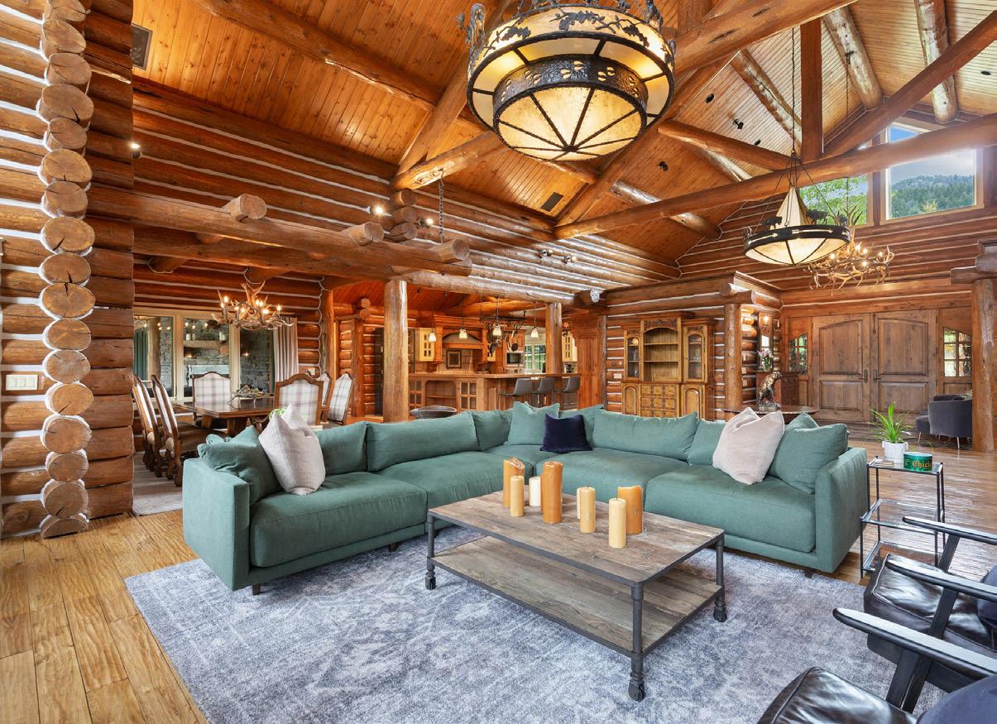
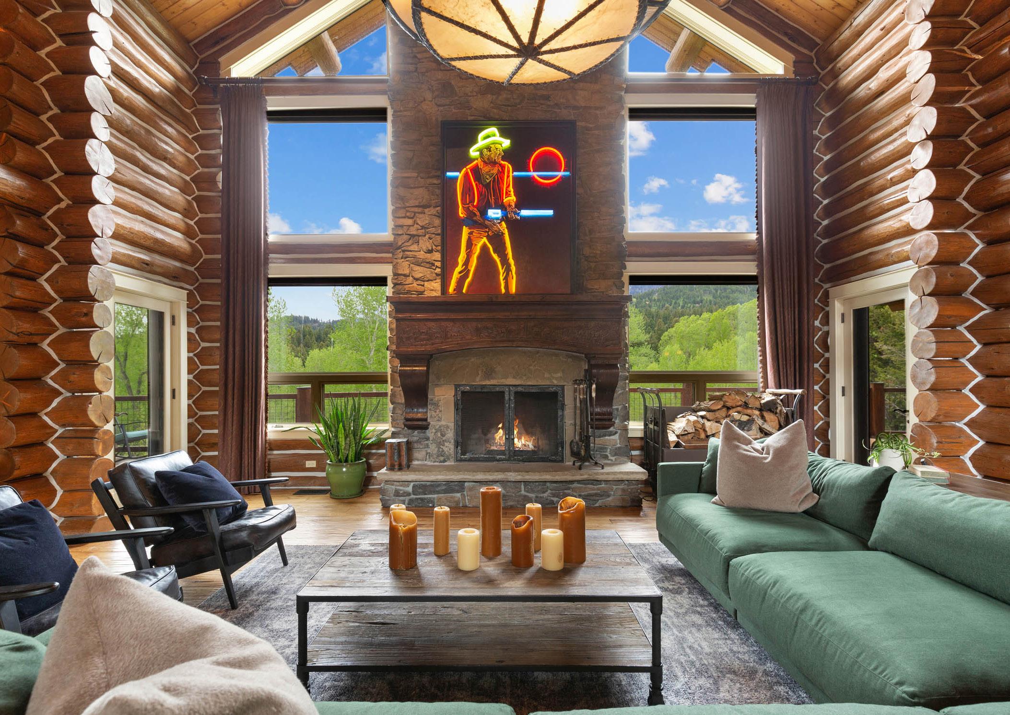
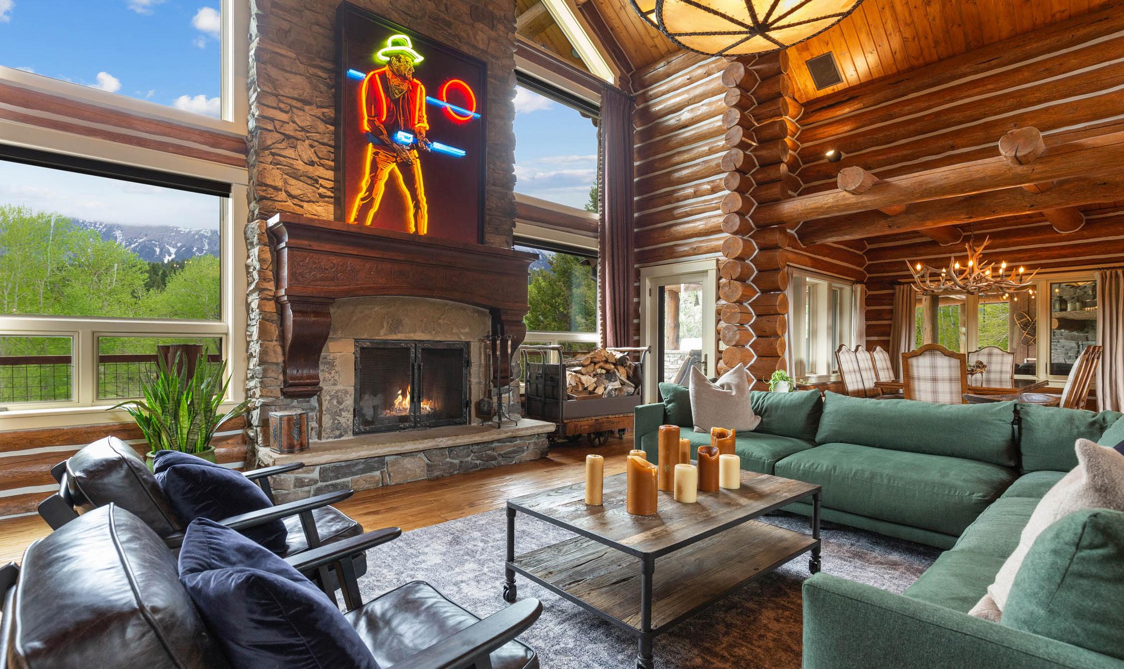
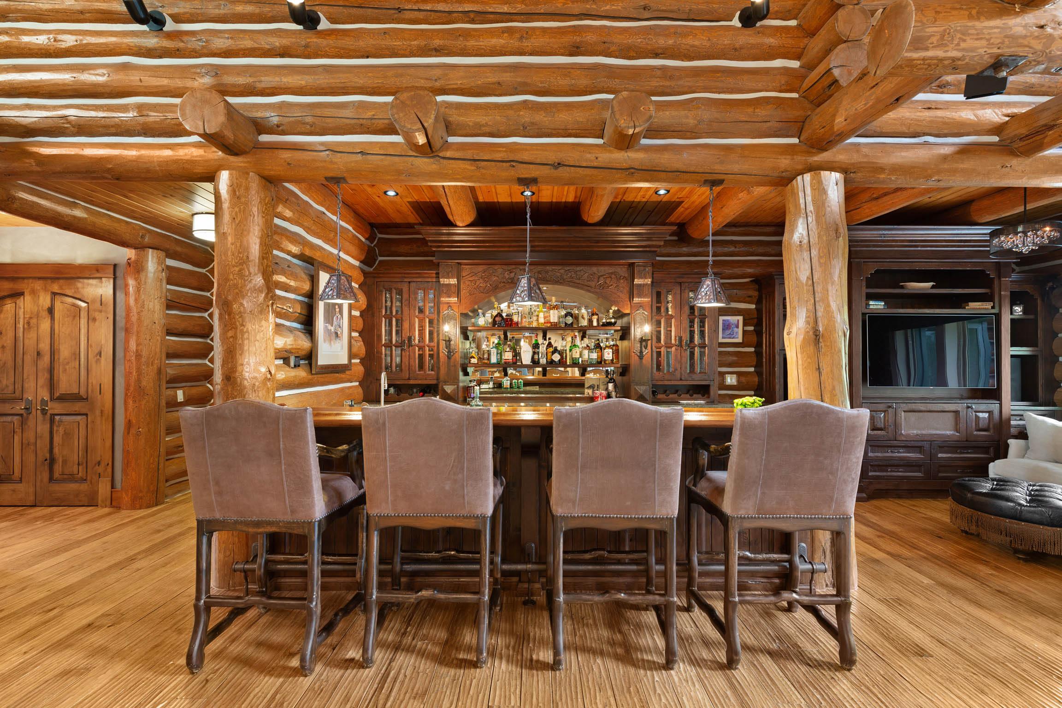

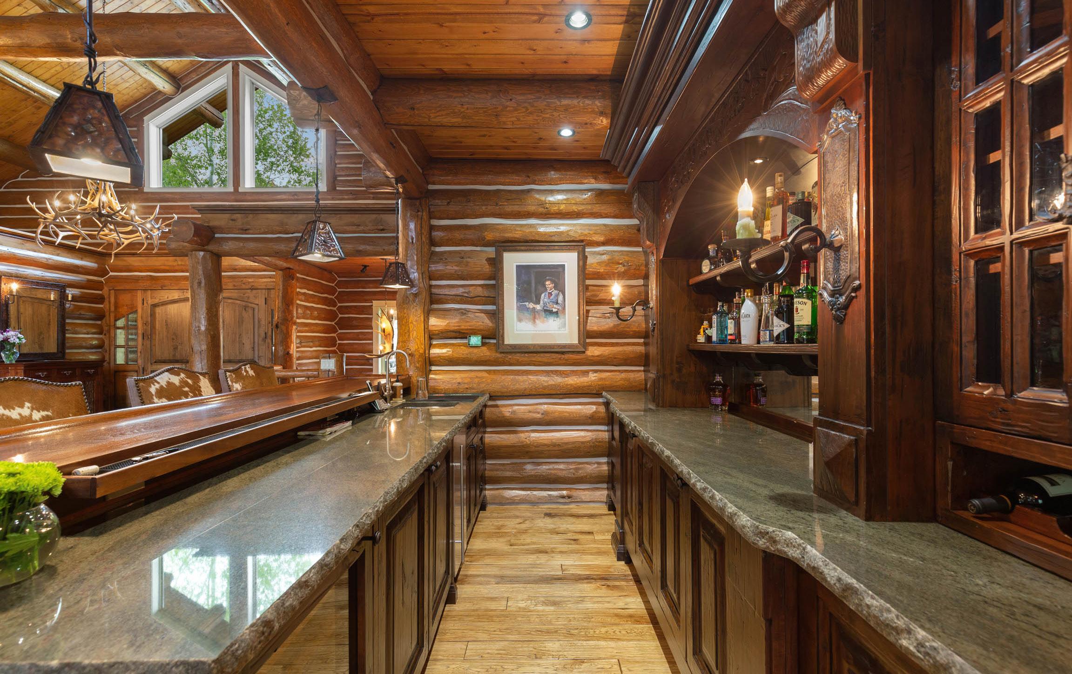
MAIN HOME at Elk Meadow
MAIN HOME at Elk Meadow
The chef’s kitchen with two islands & a butler pantry is perfect for hosting those holiday celebrations. Or savor some good coffee and conversation in the cozy breakfast nook with plenty of windows to watch nature.
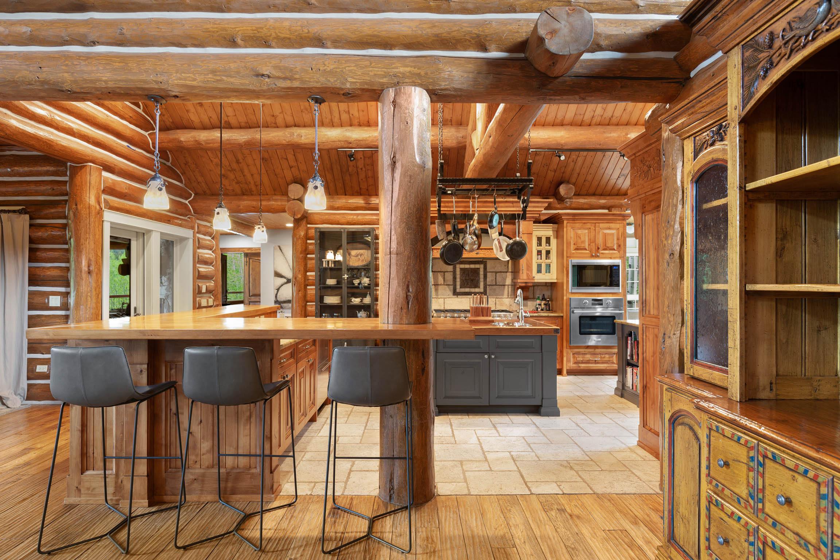
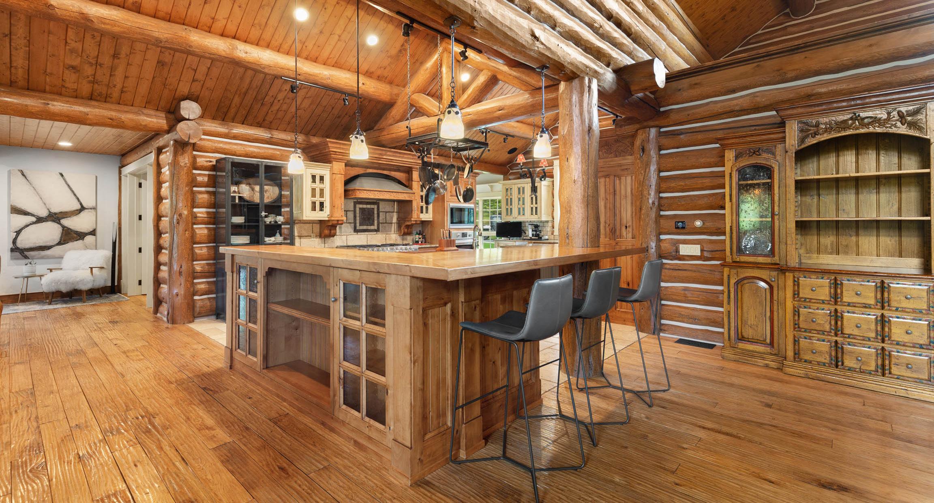
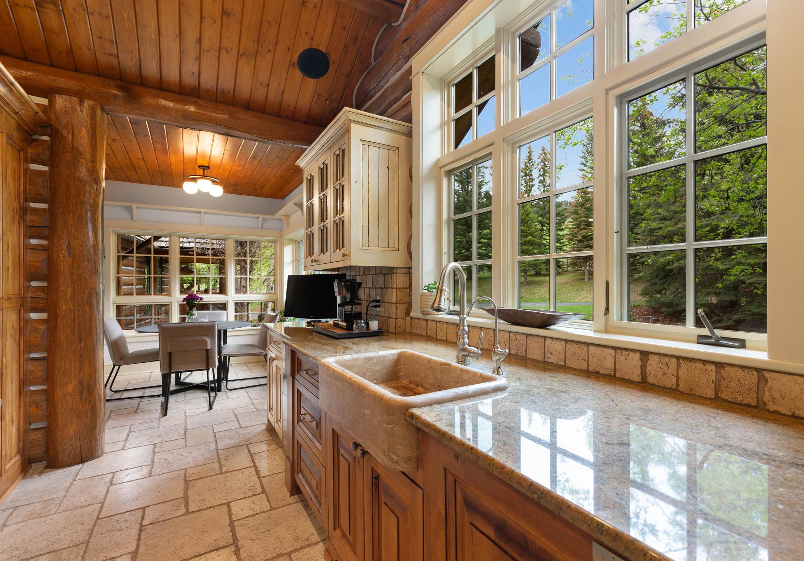
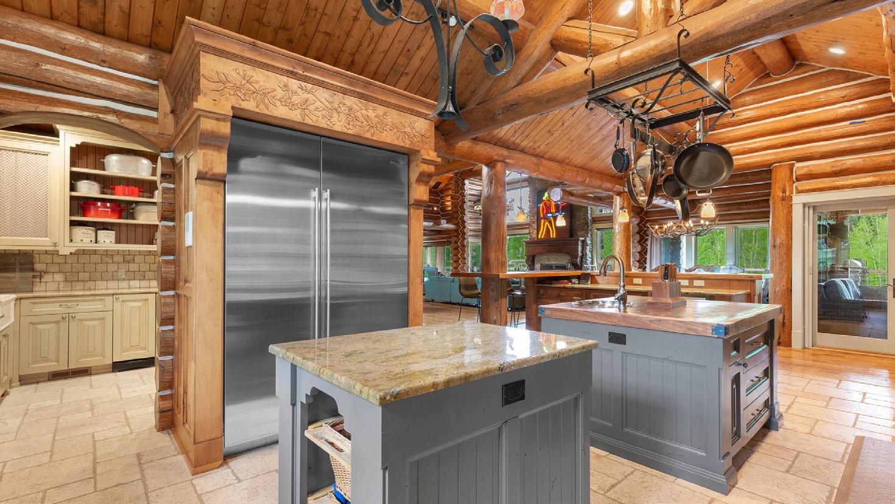
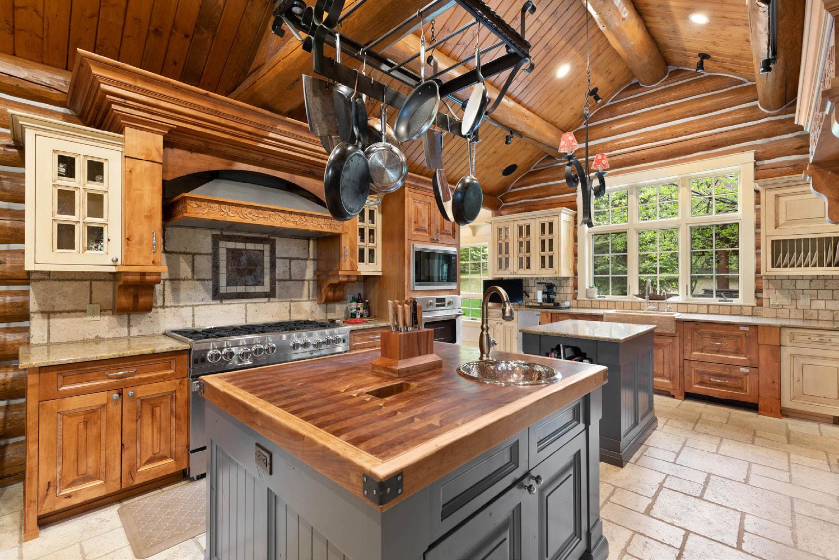
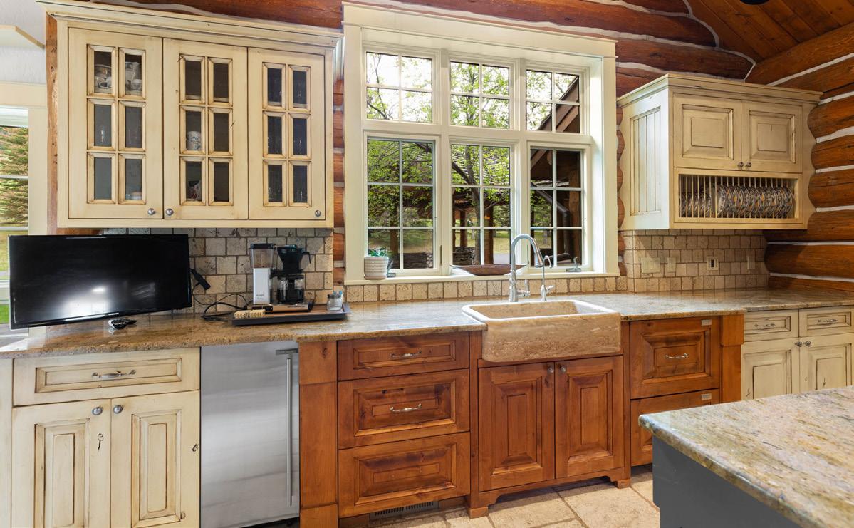
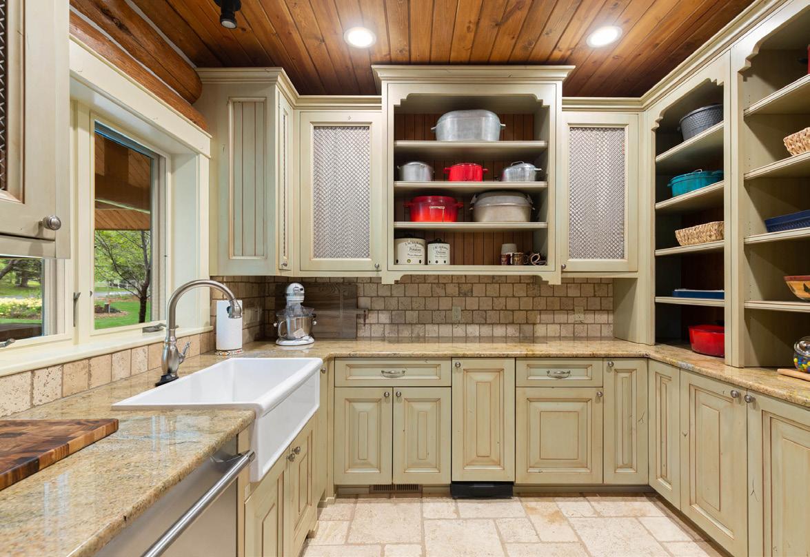
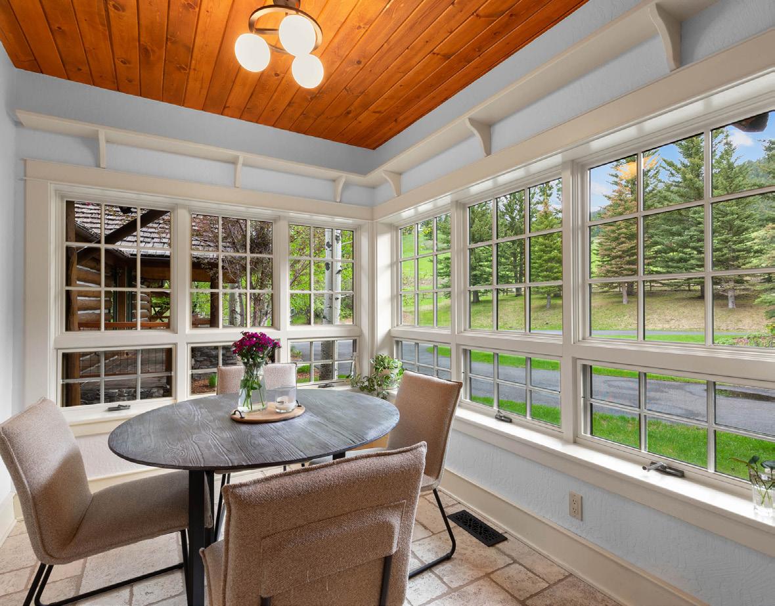
MAIN HOME at Elk Meadow Butler’s Pantry Breakfast nook
MAIN HOME at Elk Meadow
There are many ways to spend an evening with family & friends in the lower walkout level. An intimate conversation while sipping some wine, playing pool or a high stakes poker game. Make some popcorn & roll down the big screen to watch one of the classics.
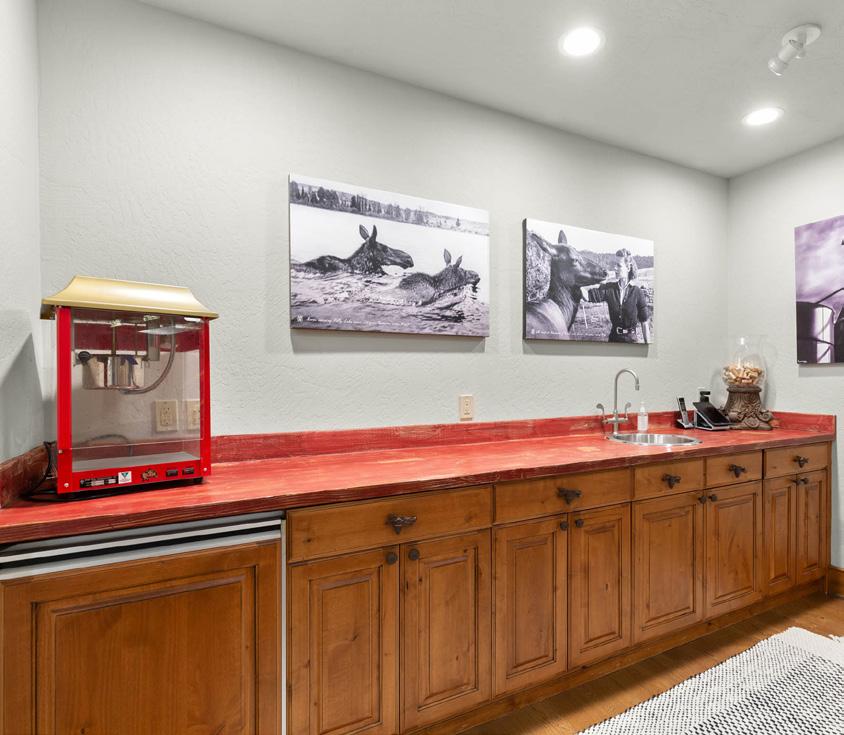
Wine Cellar & Family Room
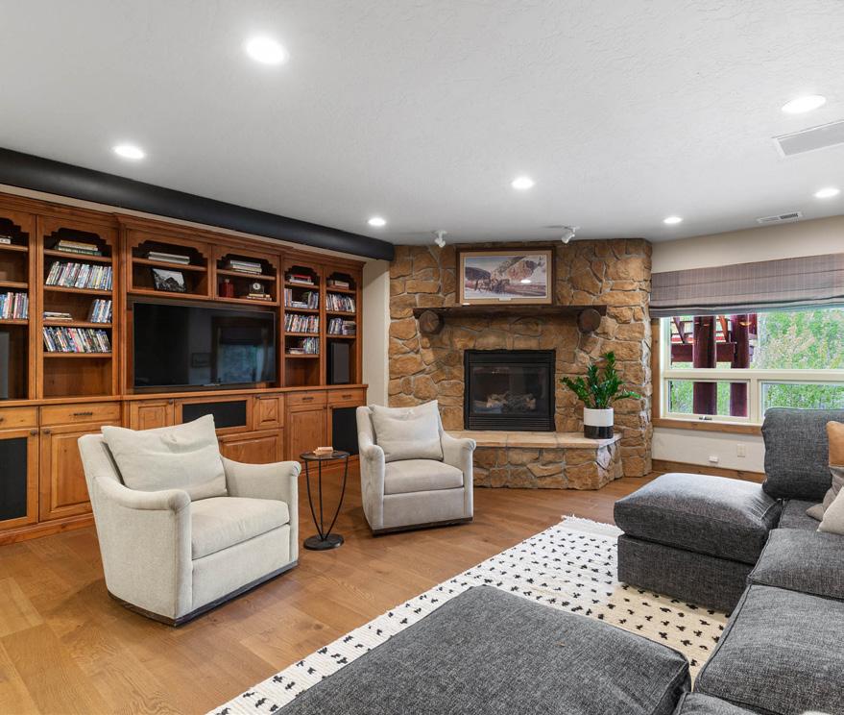
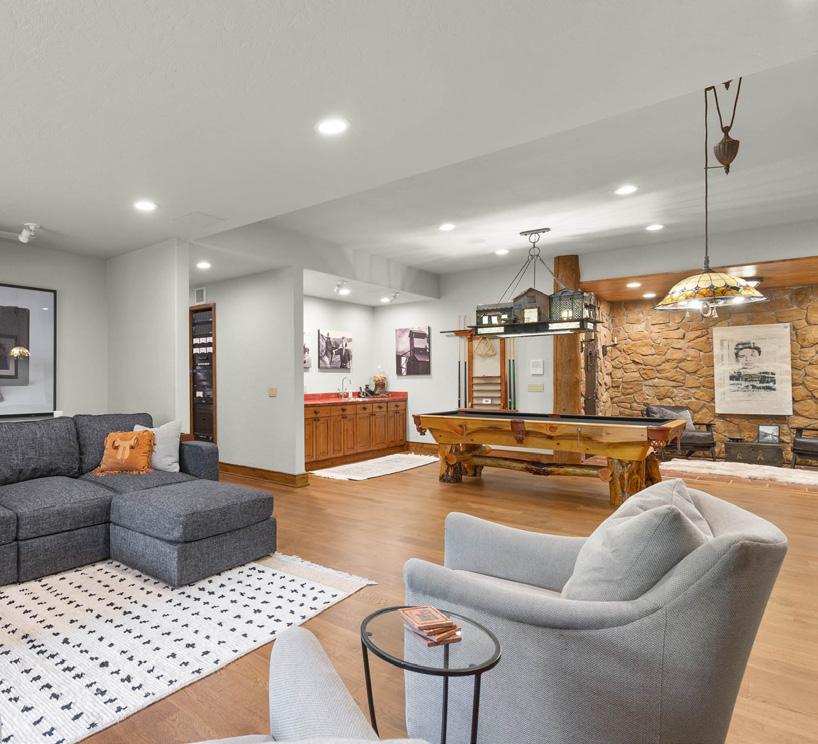
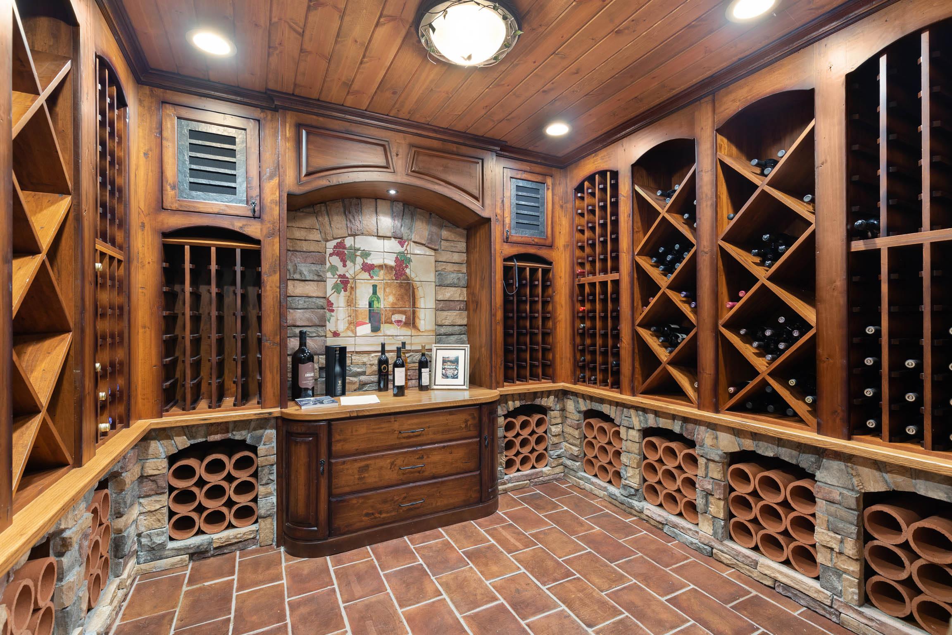
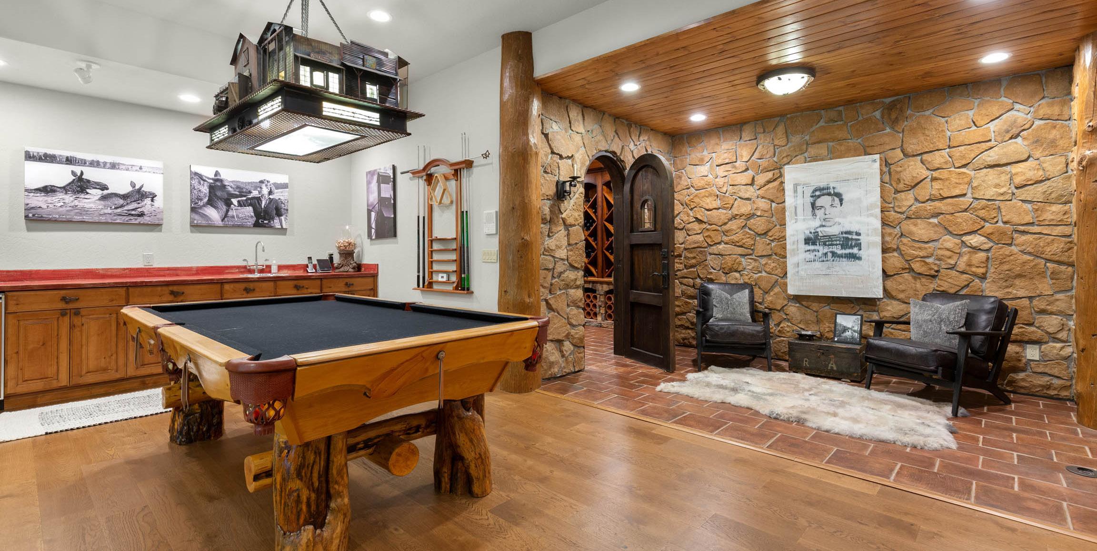
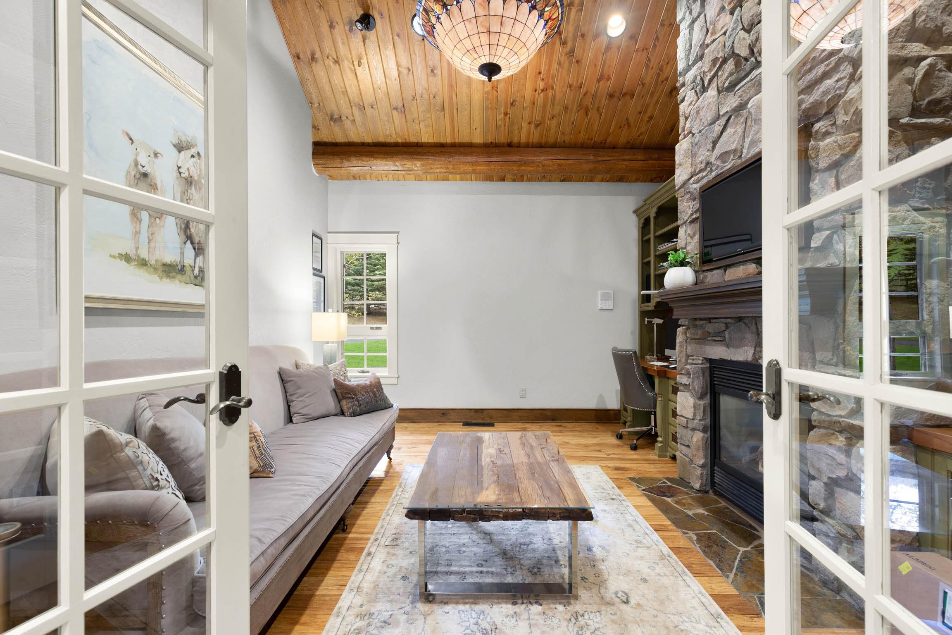
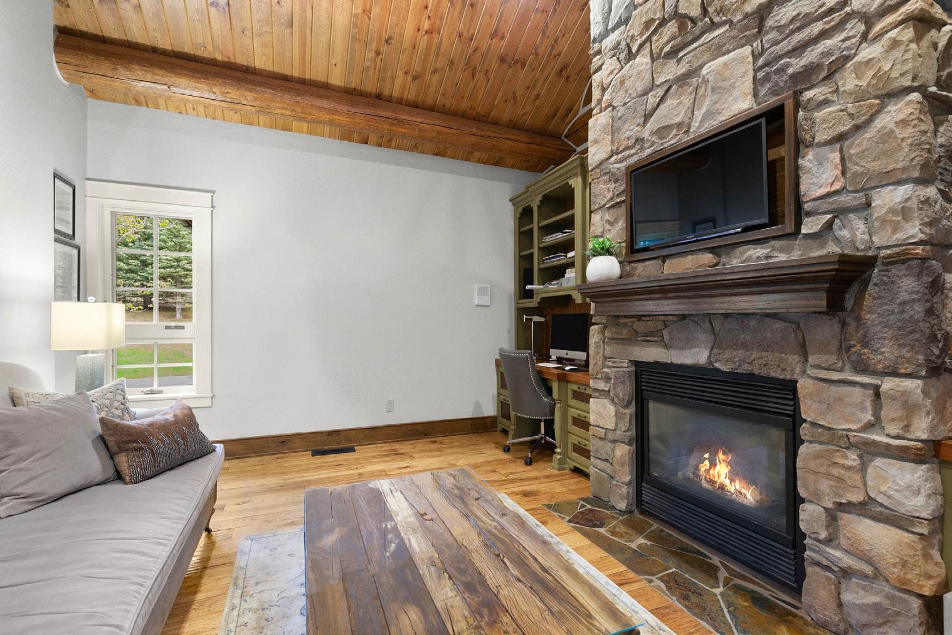
MAIN HOME at Elk Meadow
Study
MAIN HOME at Elk Meadow
The primary bedroom with its large ensuite bathroom & private office is spacious and inviting. Enjoy privacy & amazing views while soaking in the jetted tub. Work undisturbed in your private office. Come inside from your private deck area and sit by the double sided fireplace.

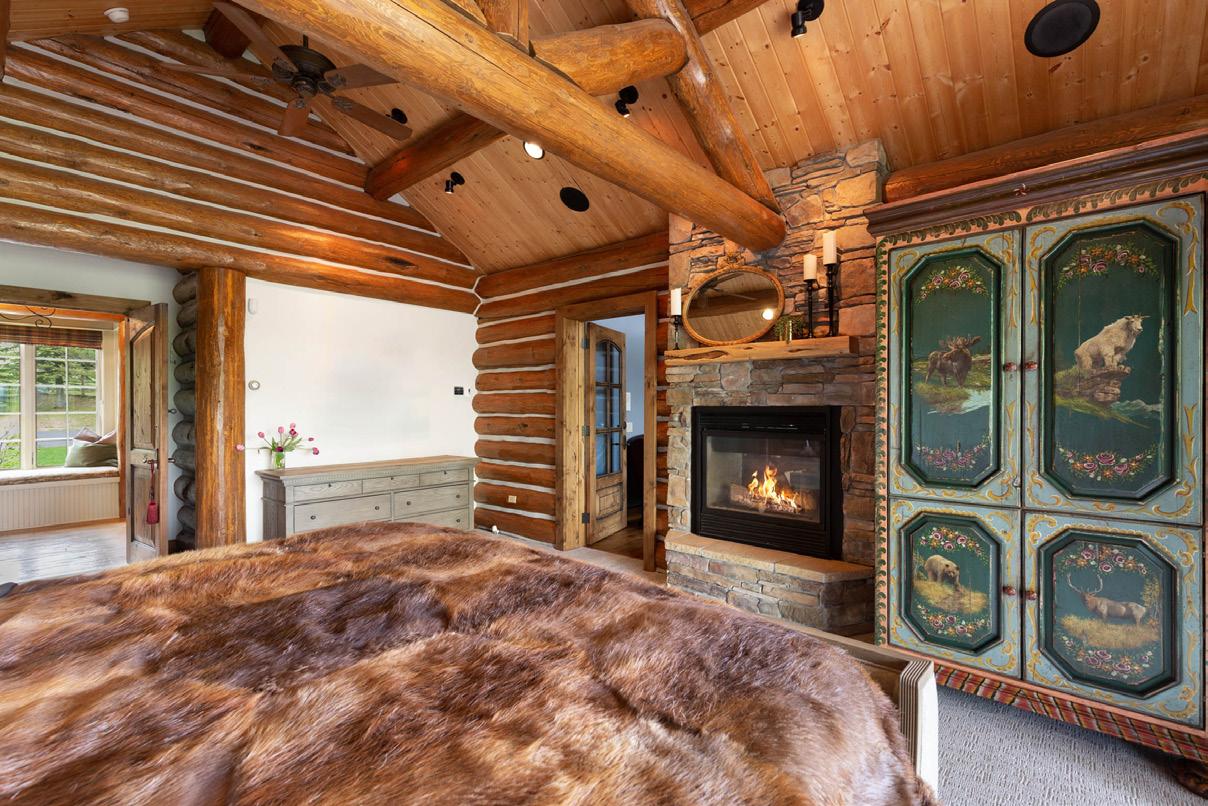
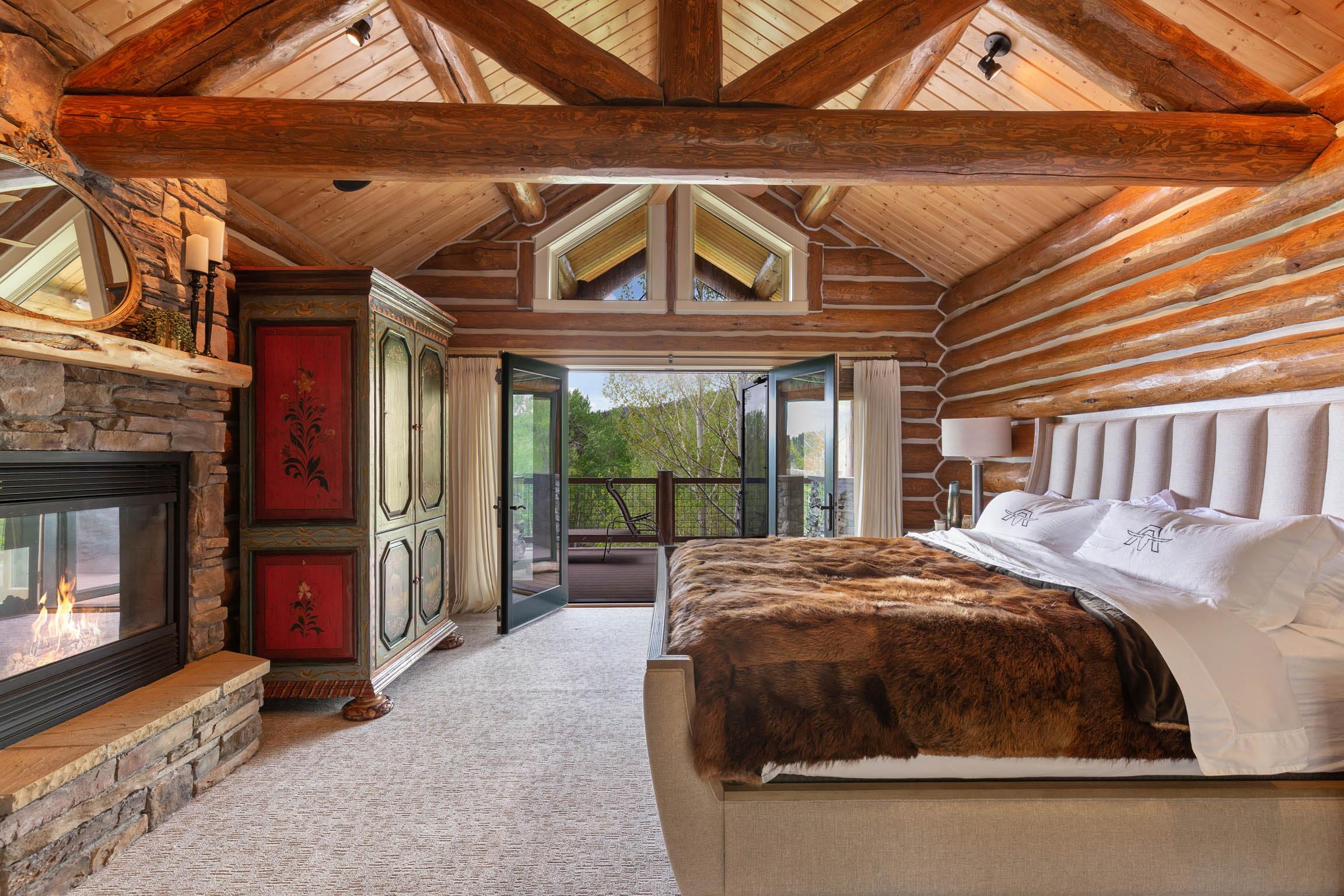
Primary Suite Office
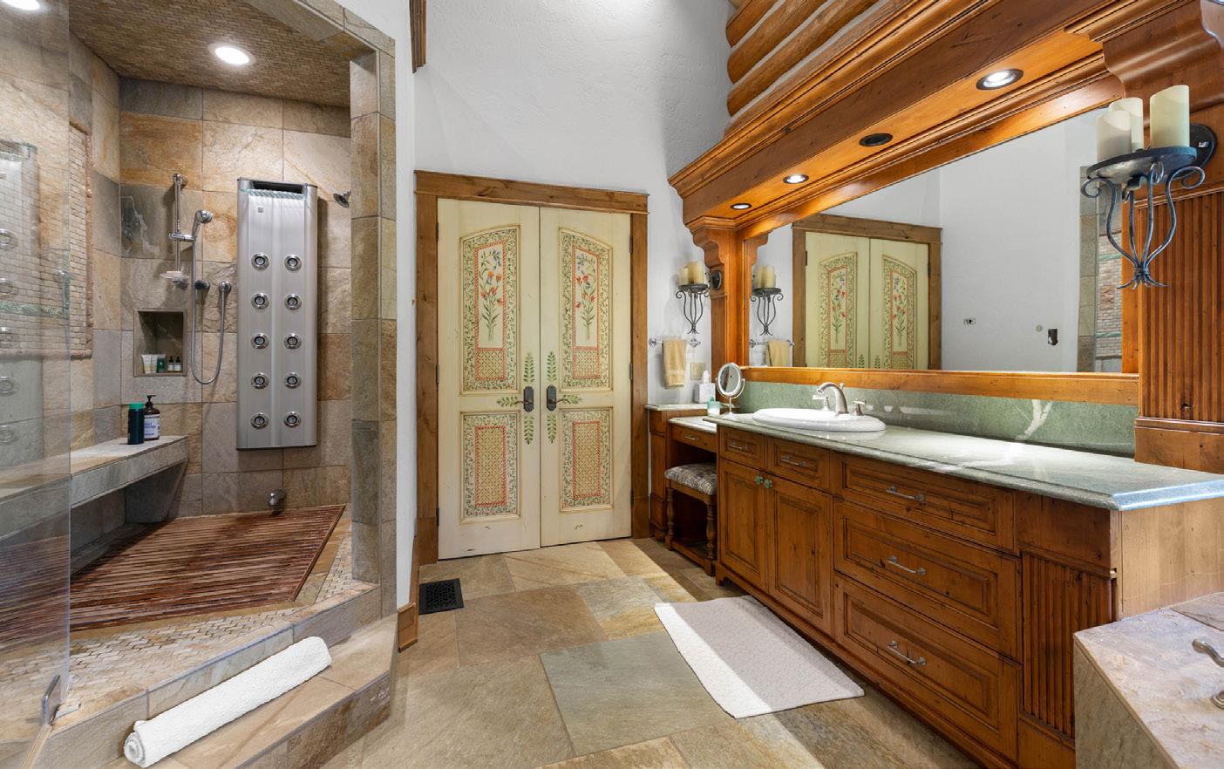
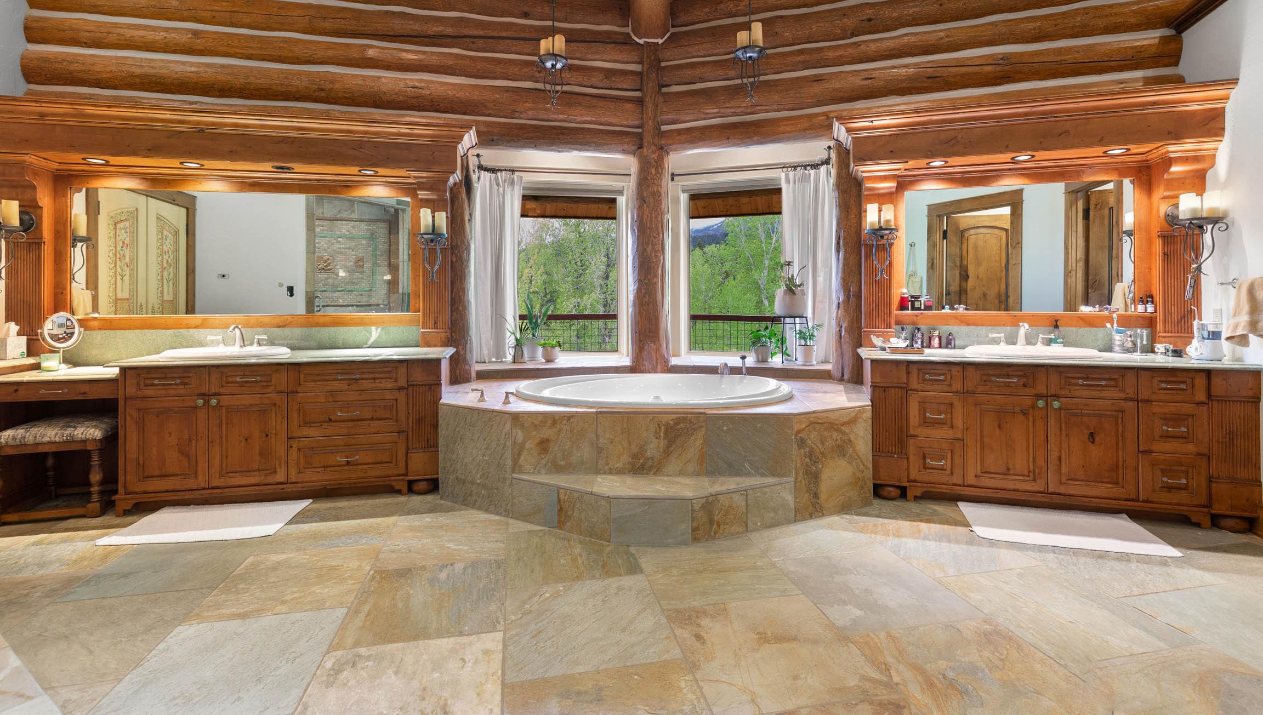
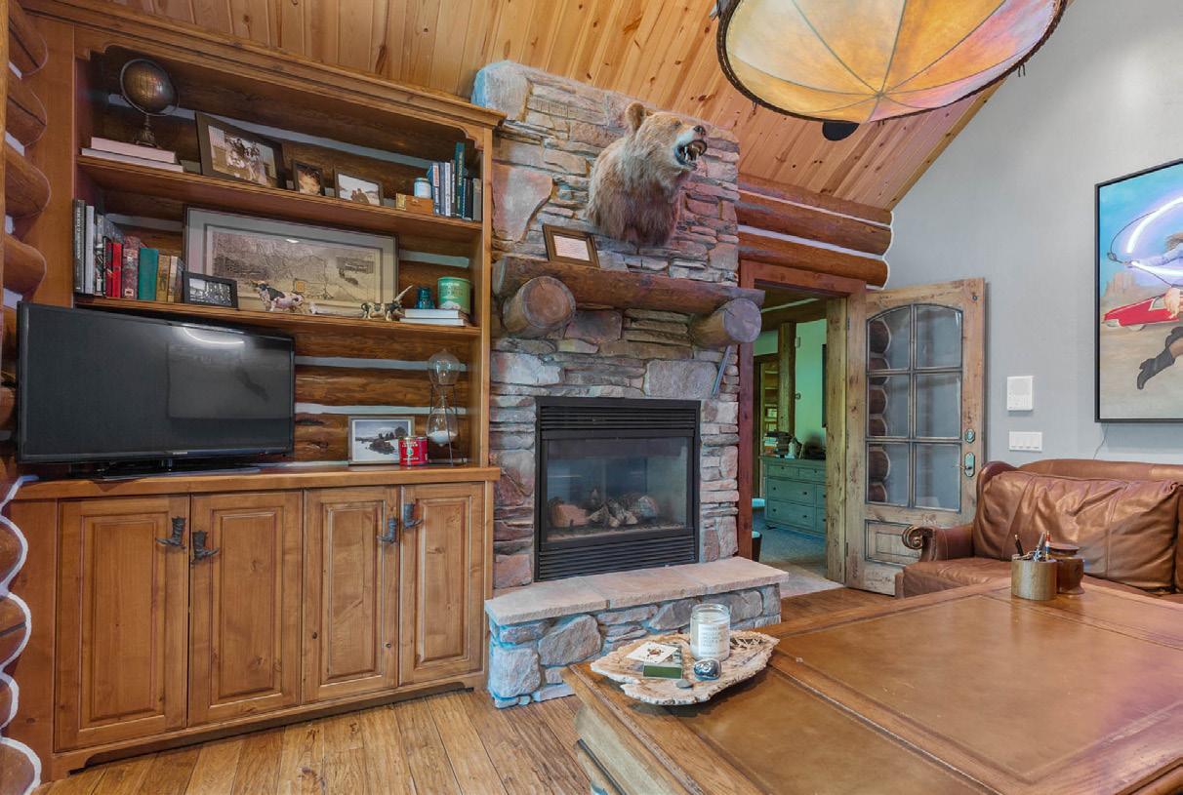
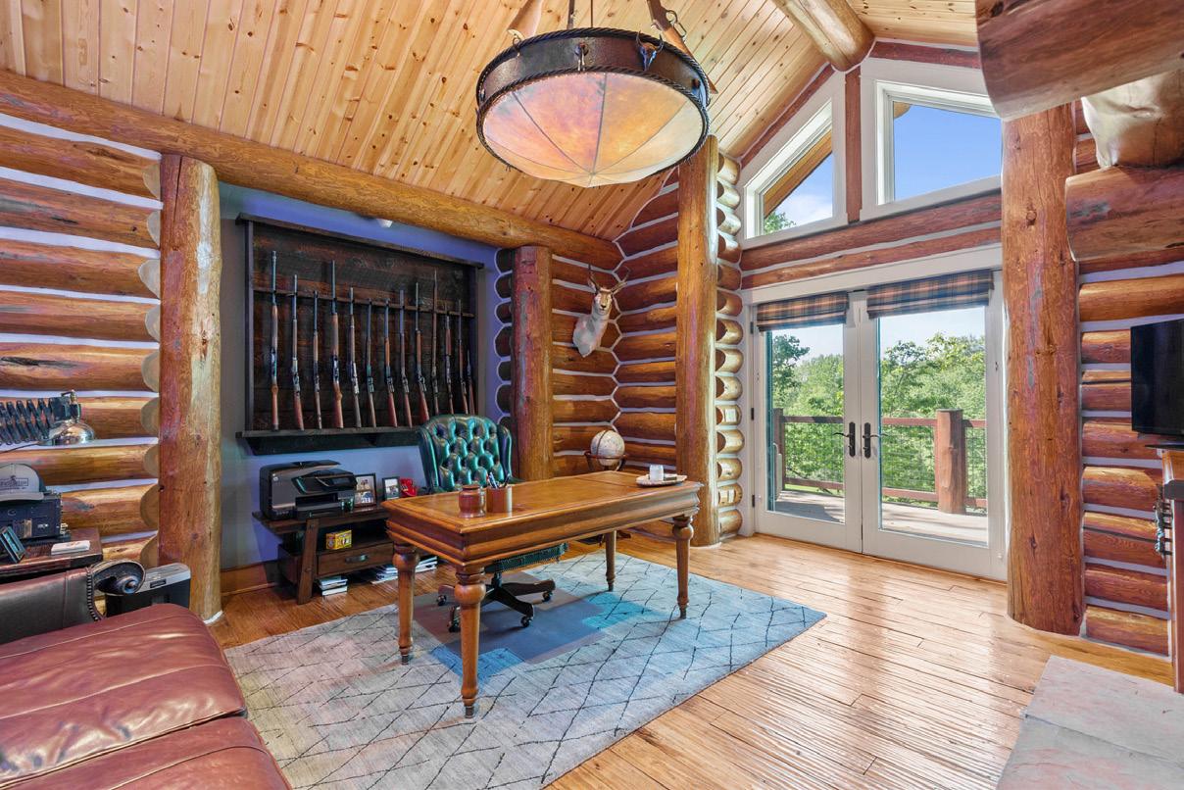
MAIN HOME at Elk Meadow
MAIN HOME at Elk Meadow
Lower Level Guest Suite
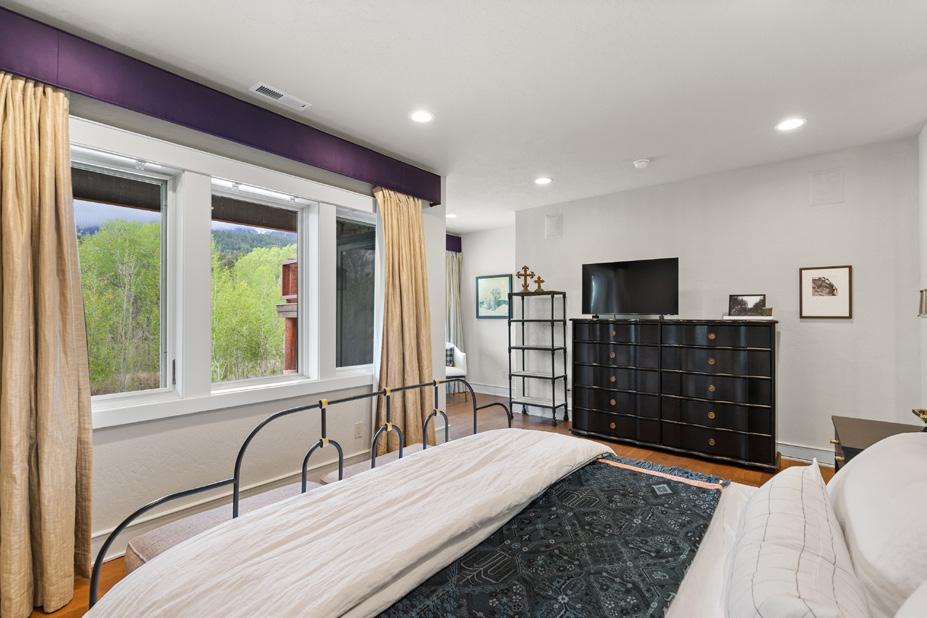
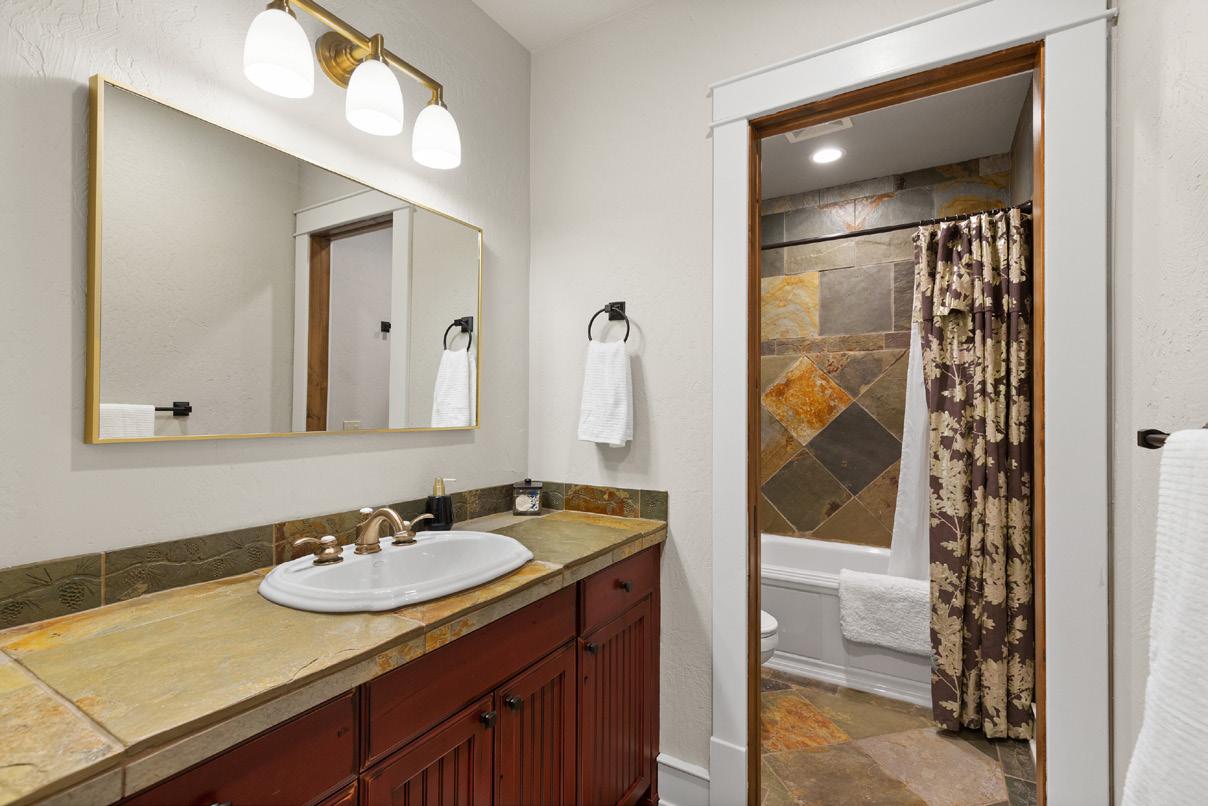
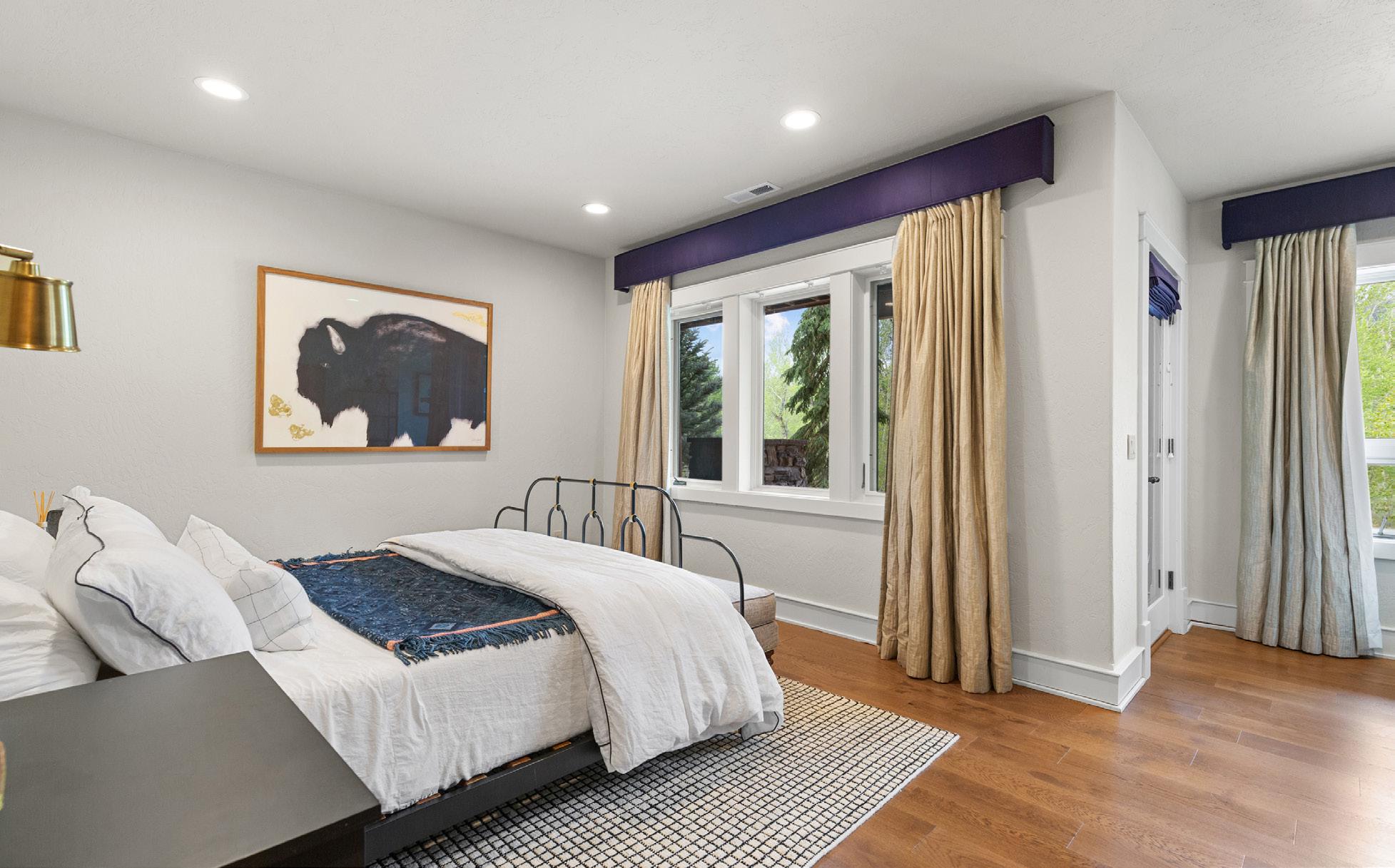
with ensuite full bath
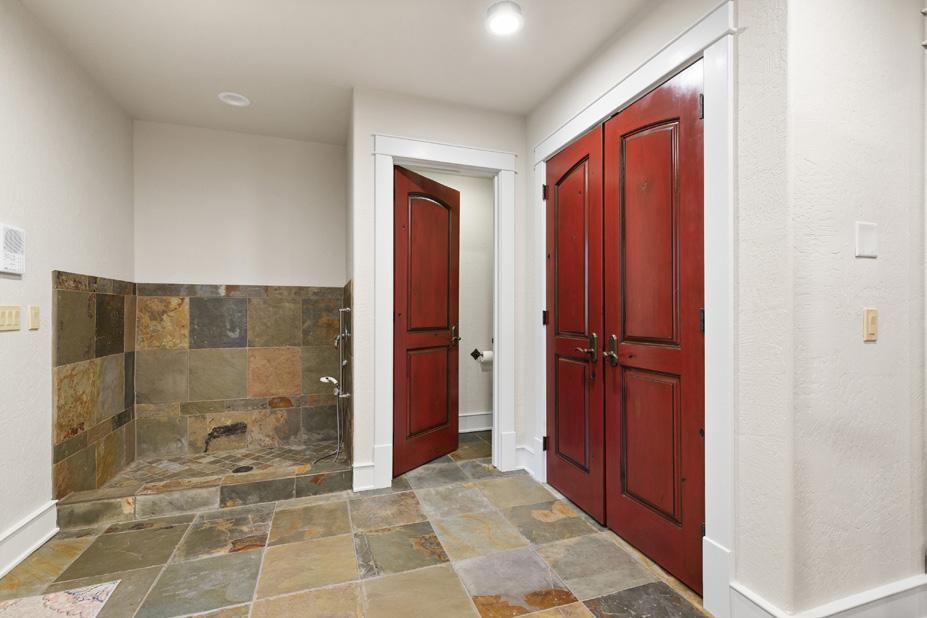
Main Laundry Lower Level
With dog wash, powder bath and access to hot tub
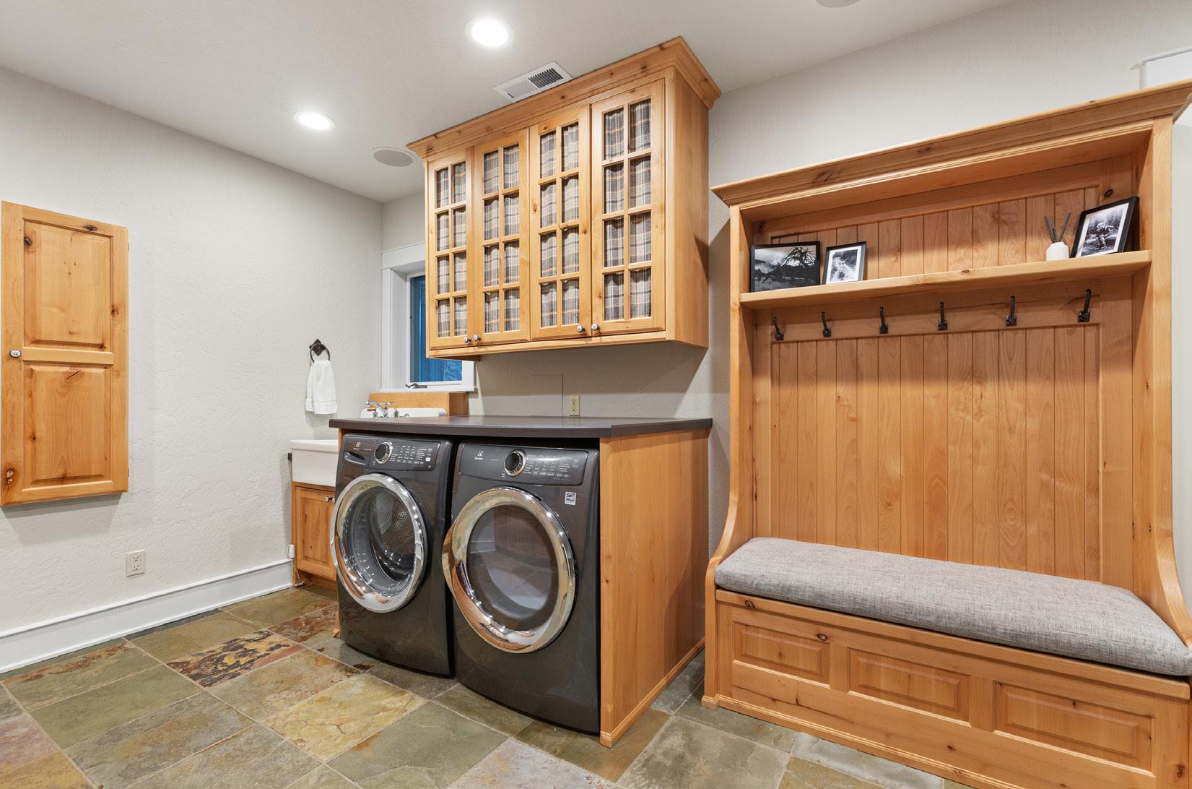
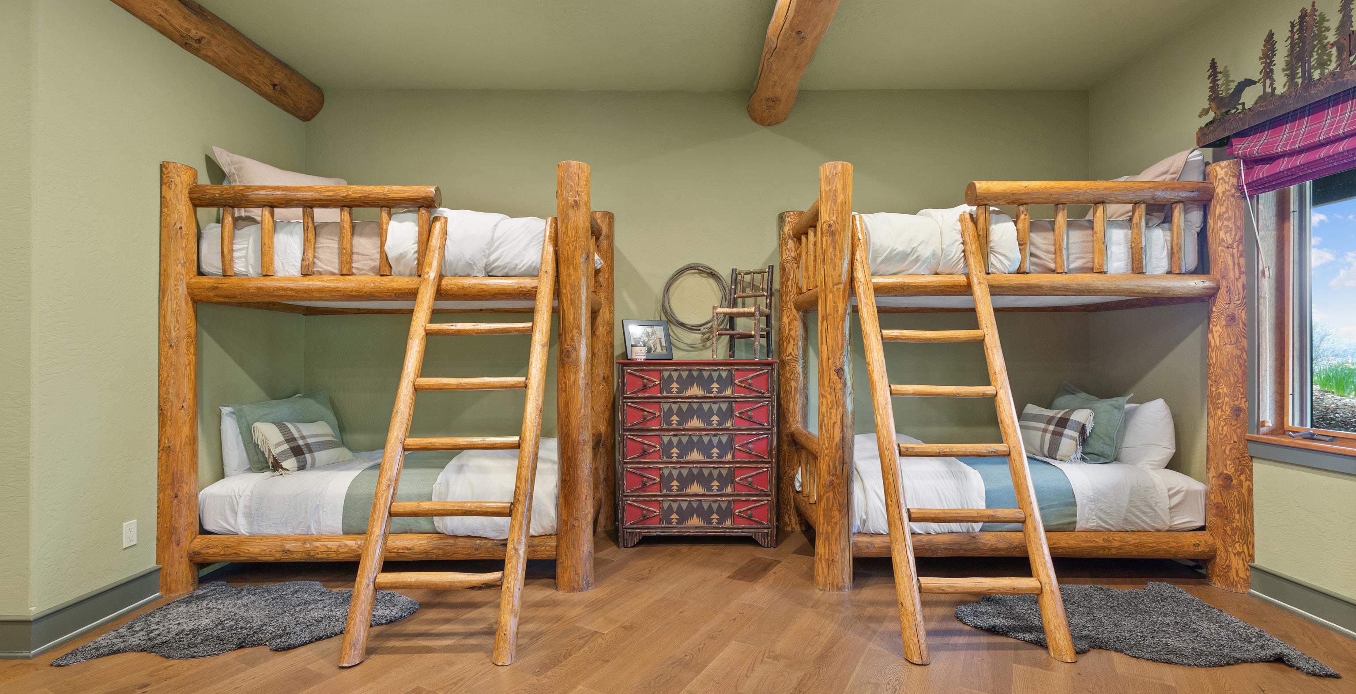
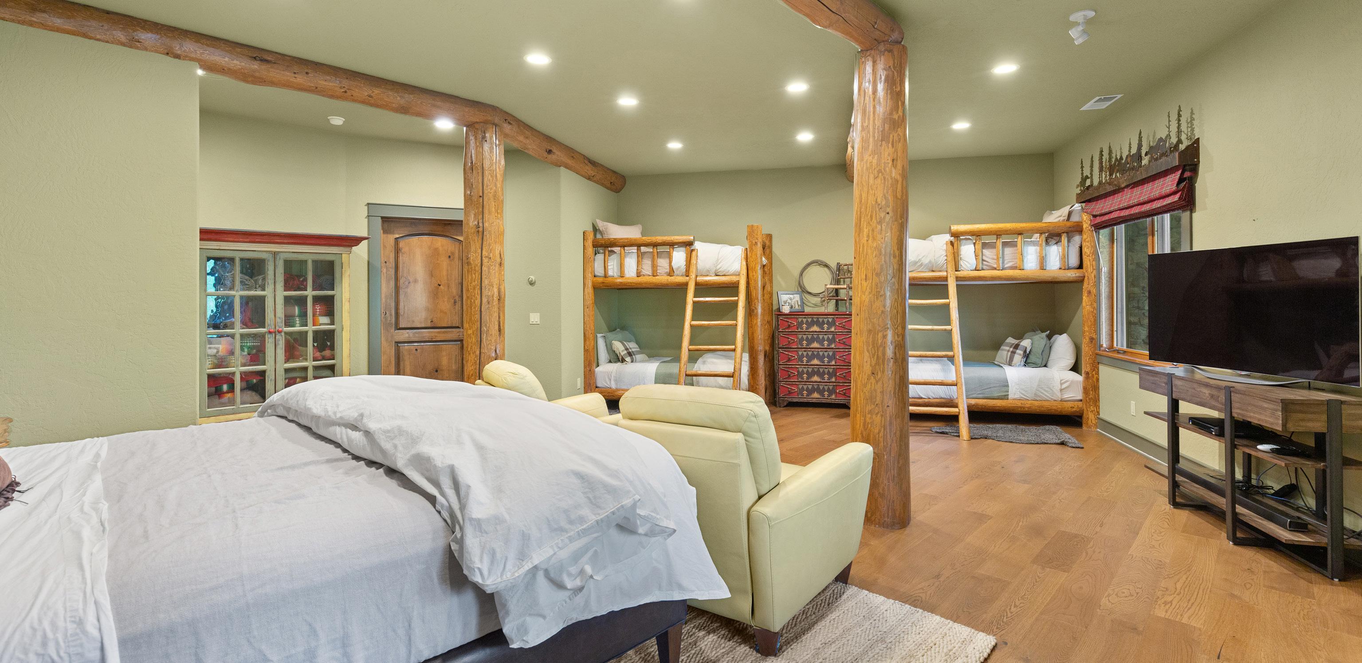
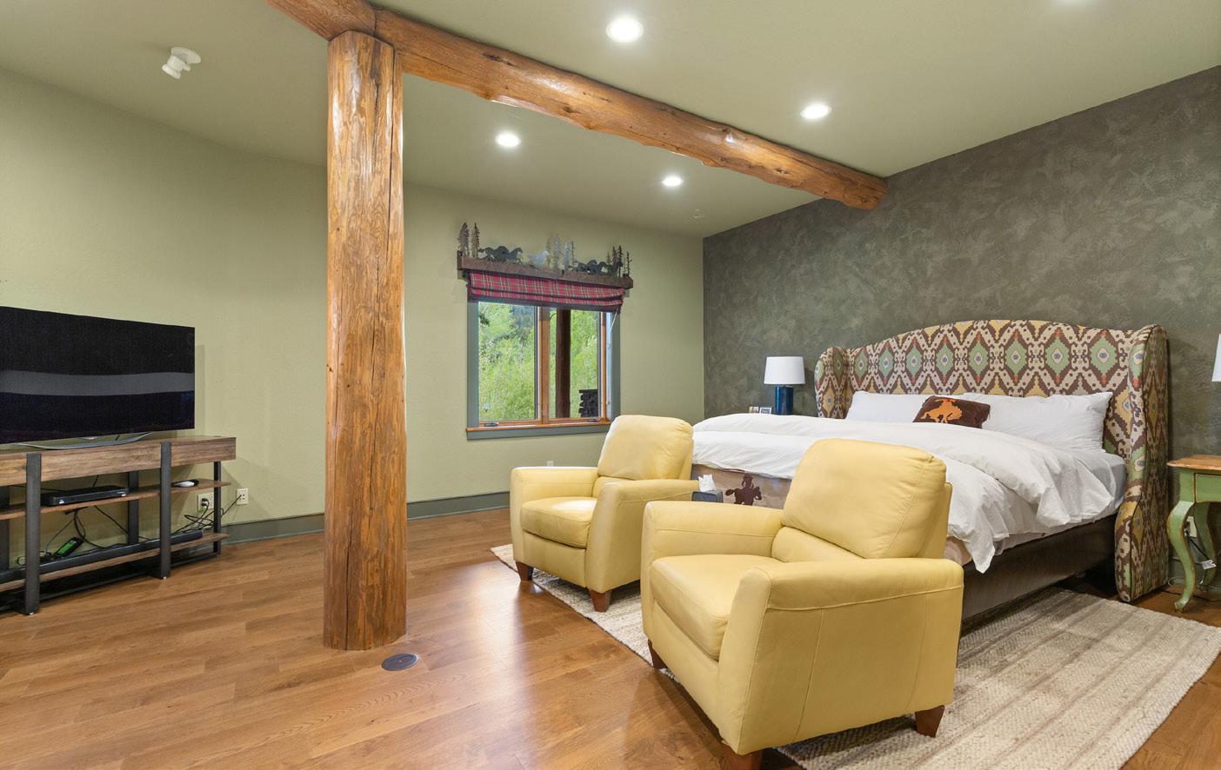

Level Bunkroom MAIN HOME at Elk Meadow
Lower
GUEST HOME at Elk Meadow
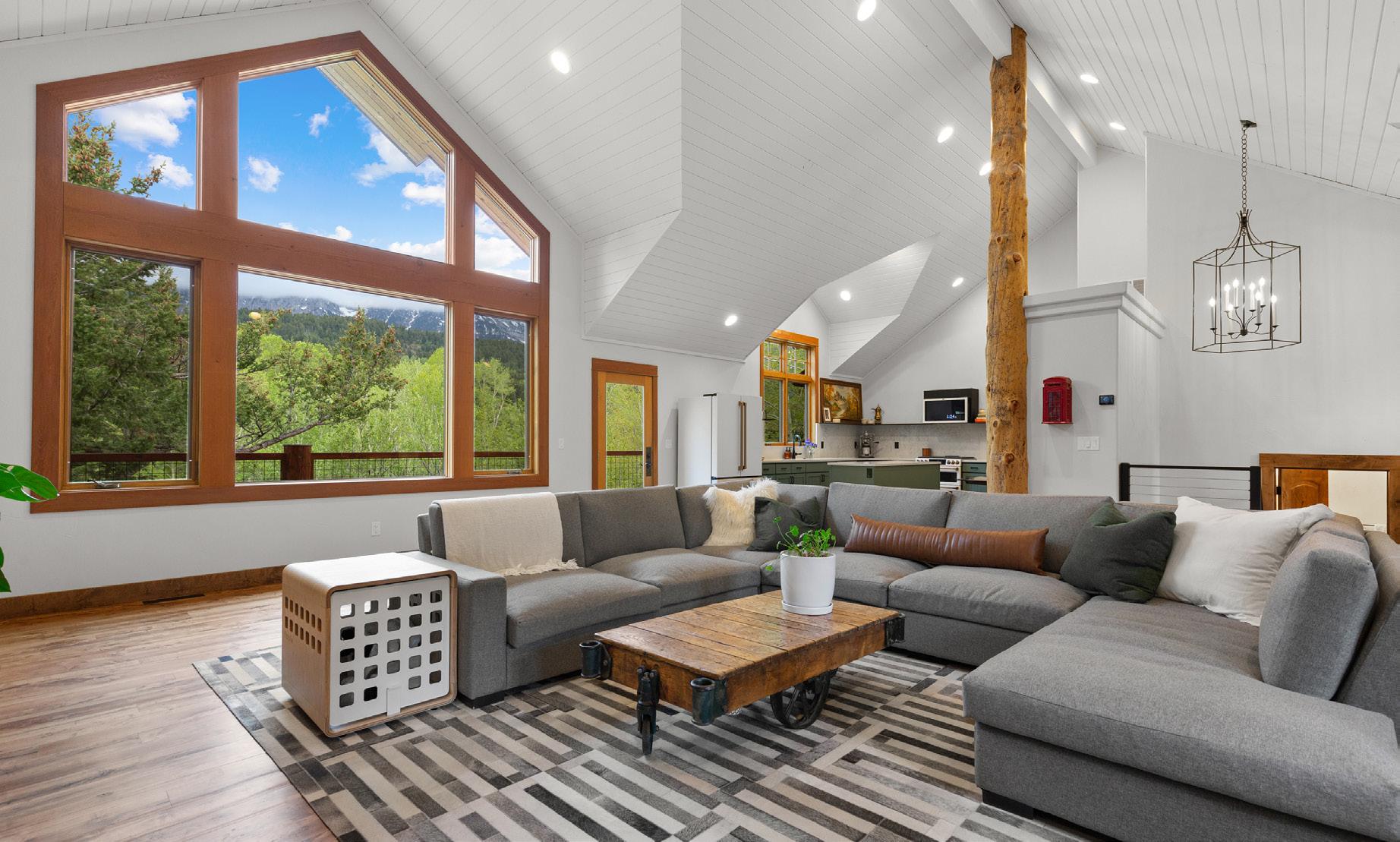
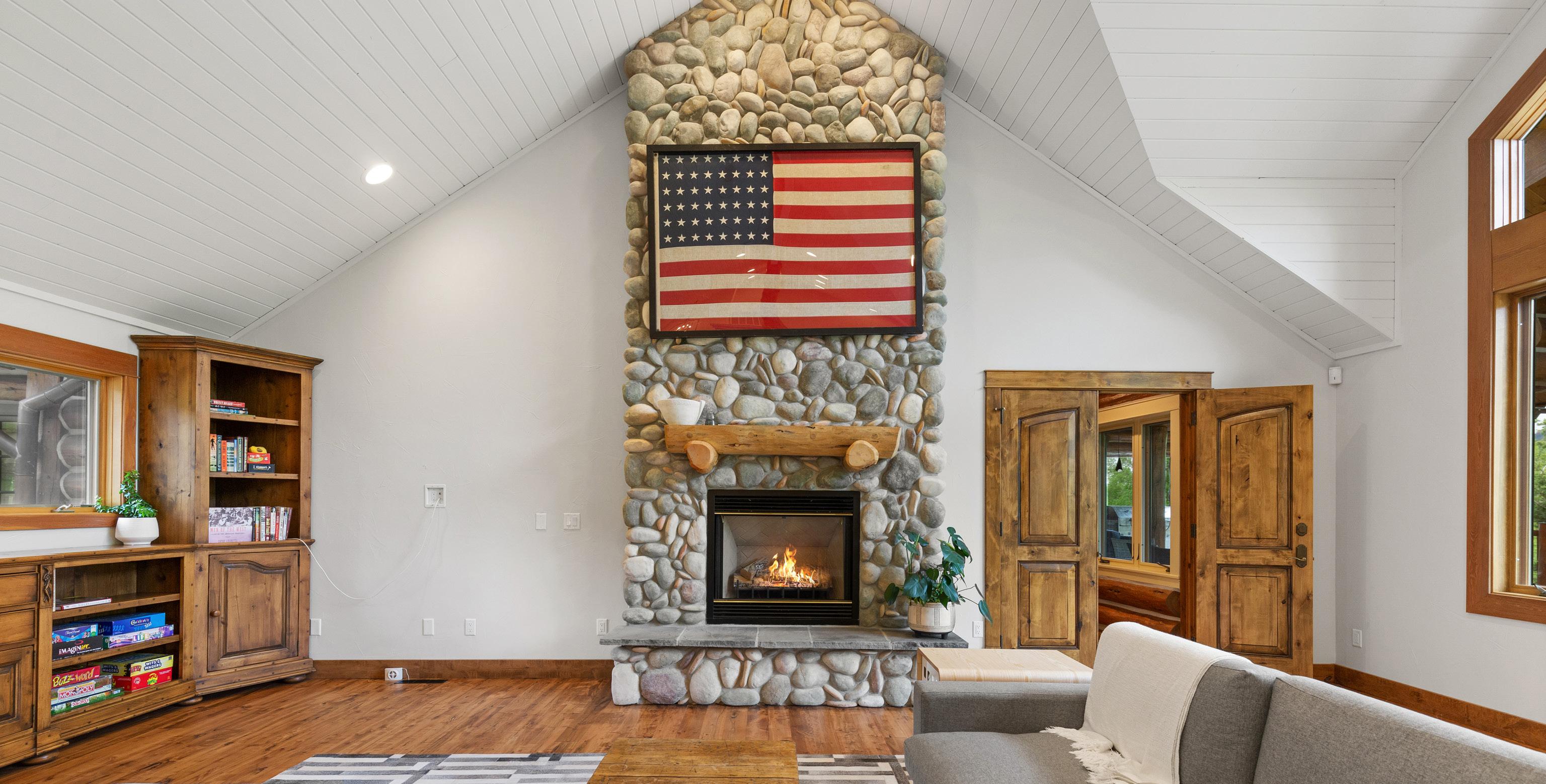
The attached guest home has the ability to be locked off from the main home offering your guests privacy with easy accessibility. It has its own attached 2 car garage The main level of the guest home was recently renovated and has all new kitchen appliances.
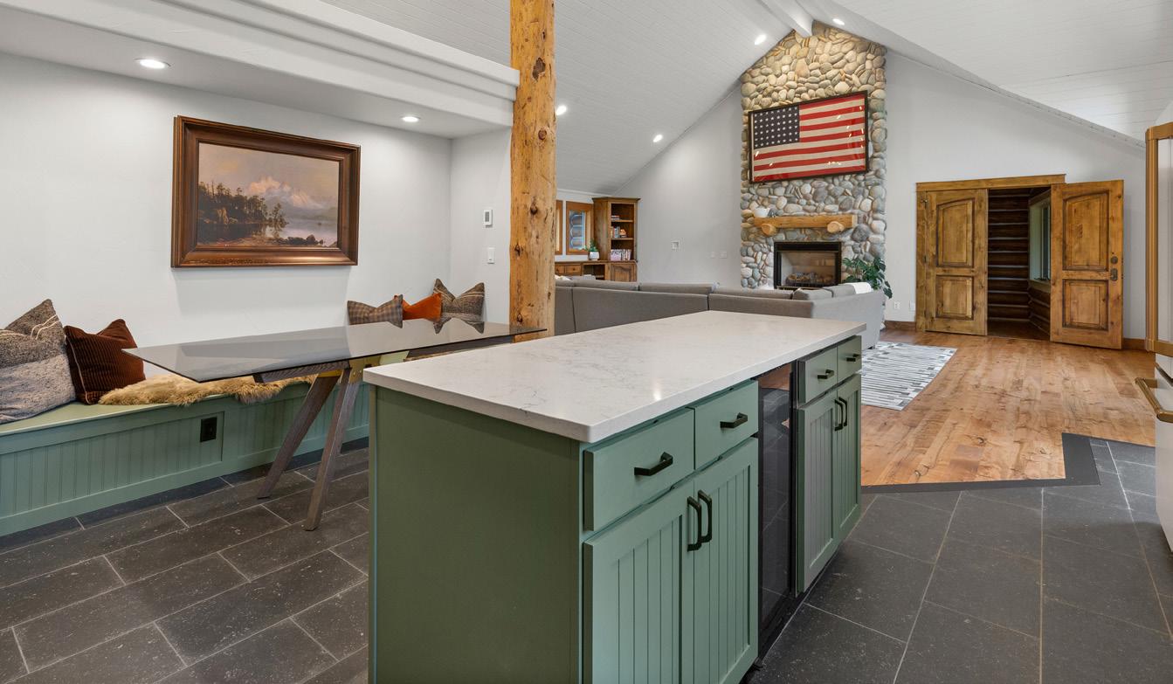
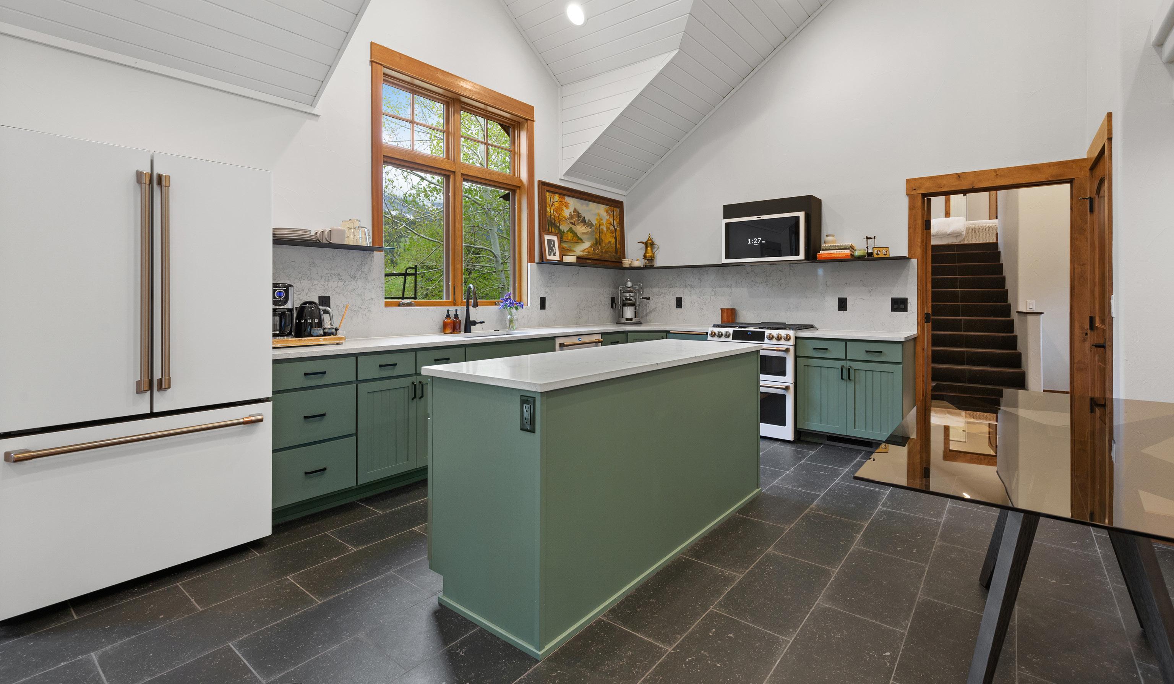
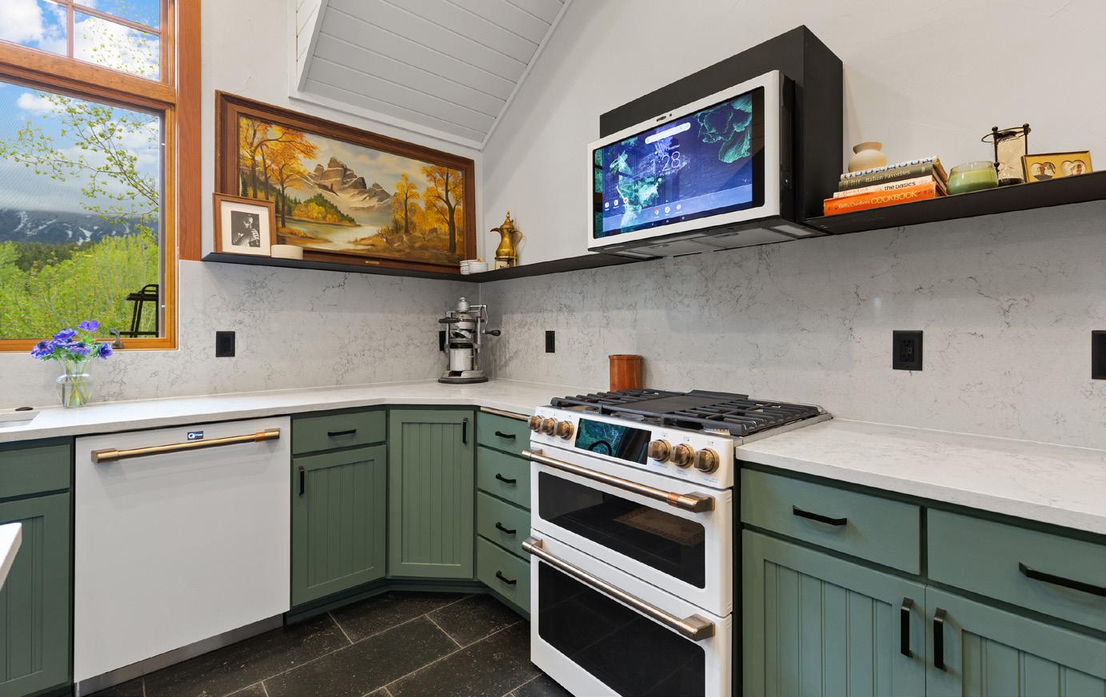
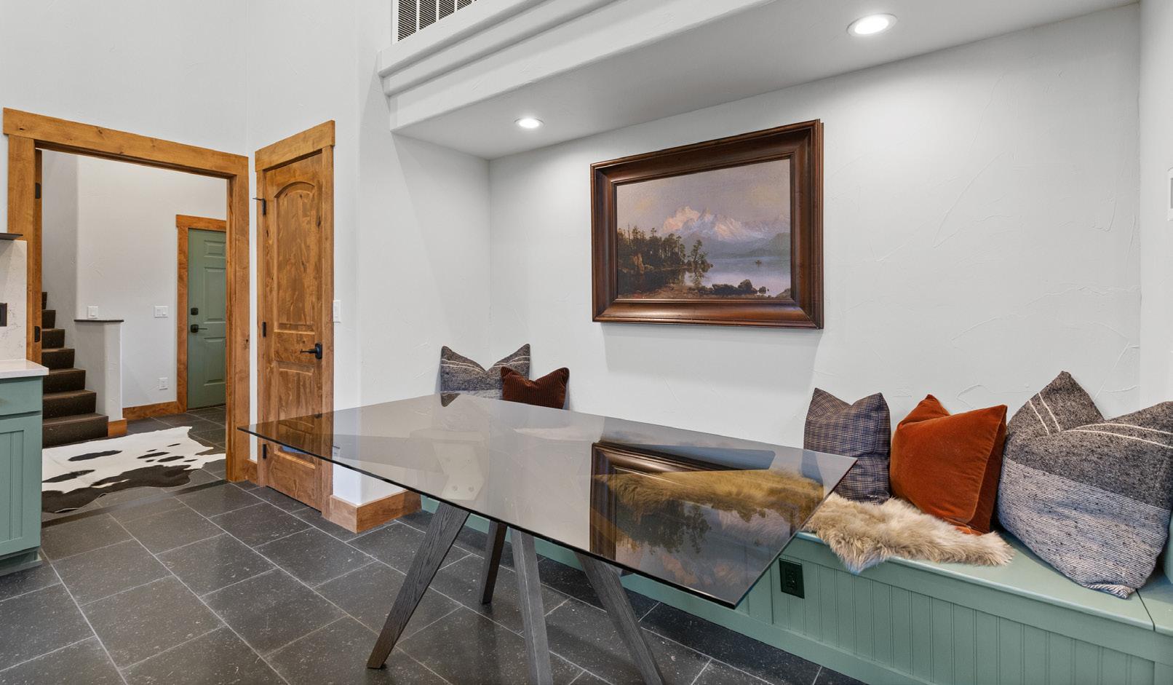
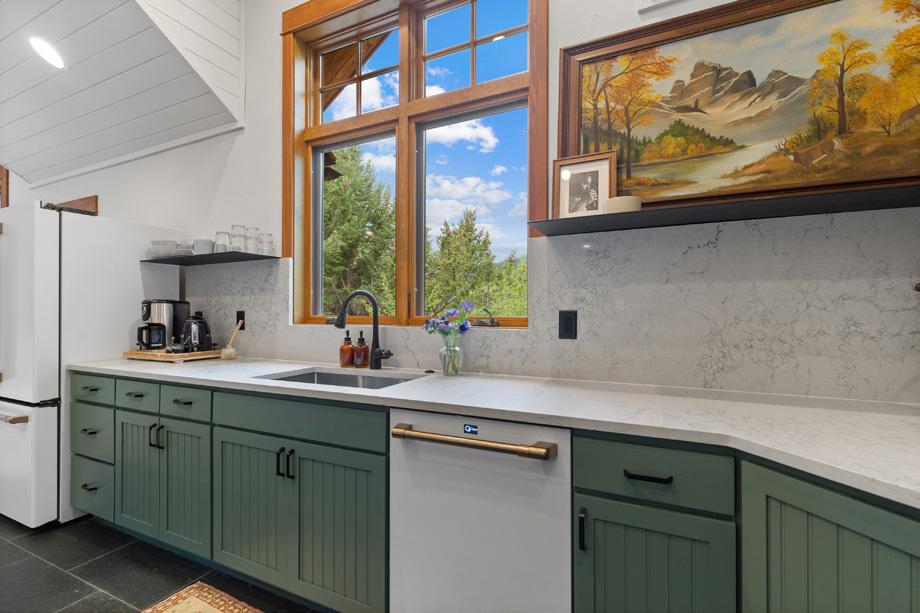
GUEST HOME at Elk Meadow
GUEST HOME at Elk Meadow
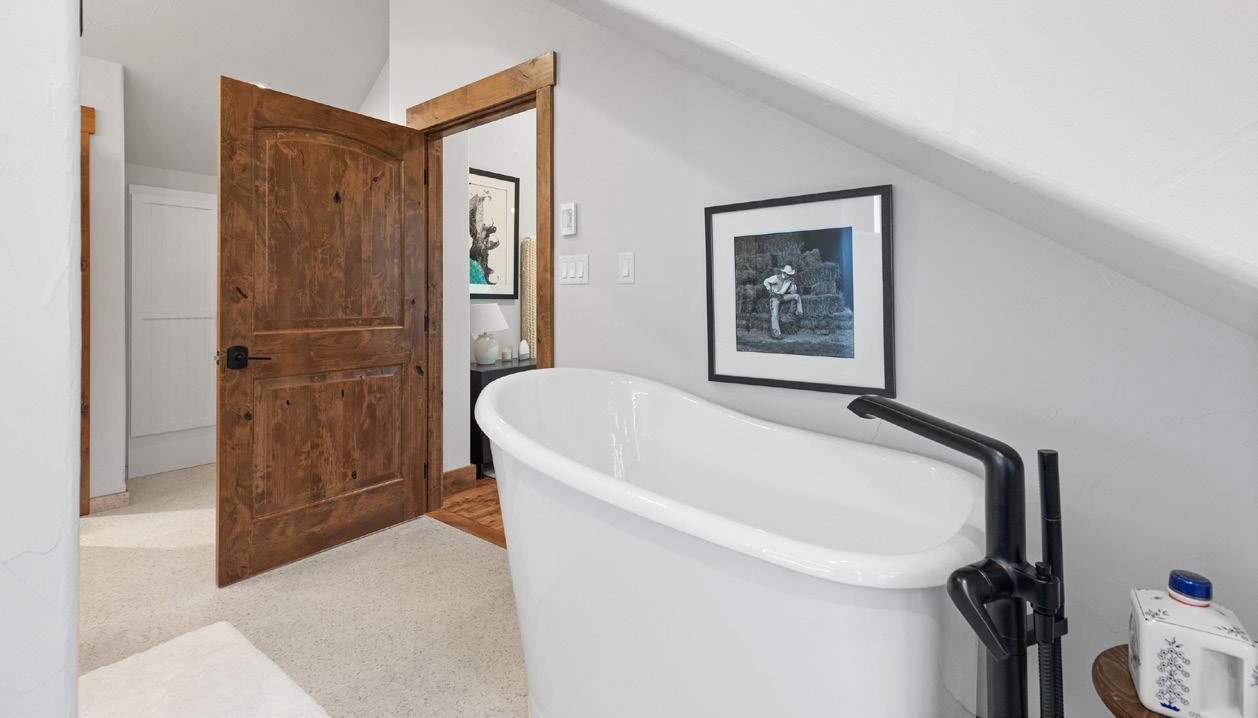
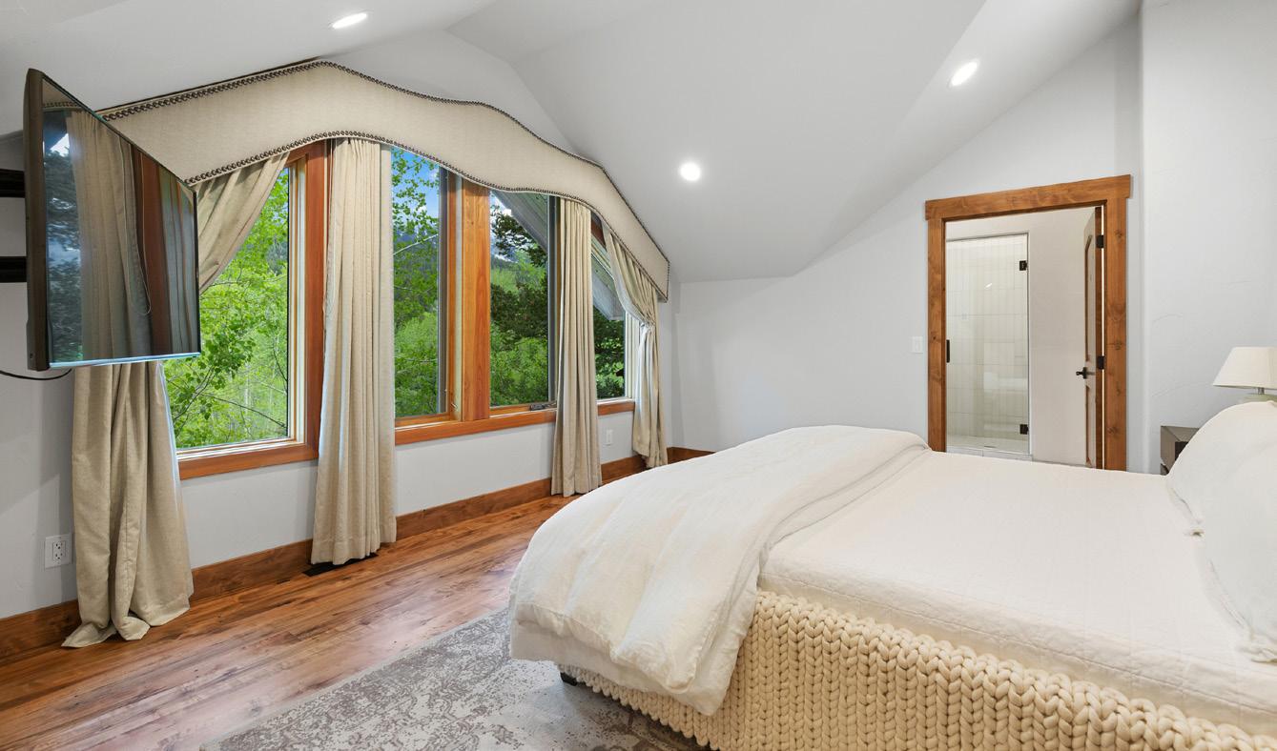
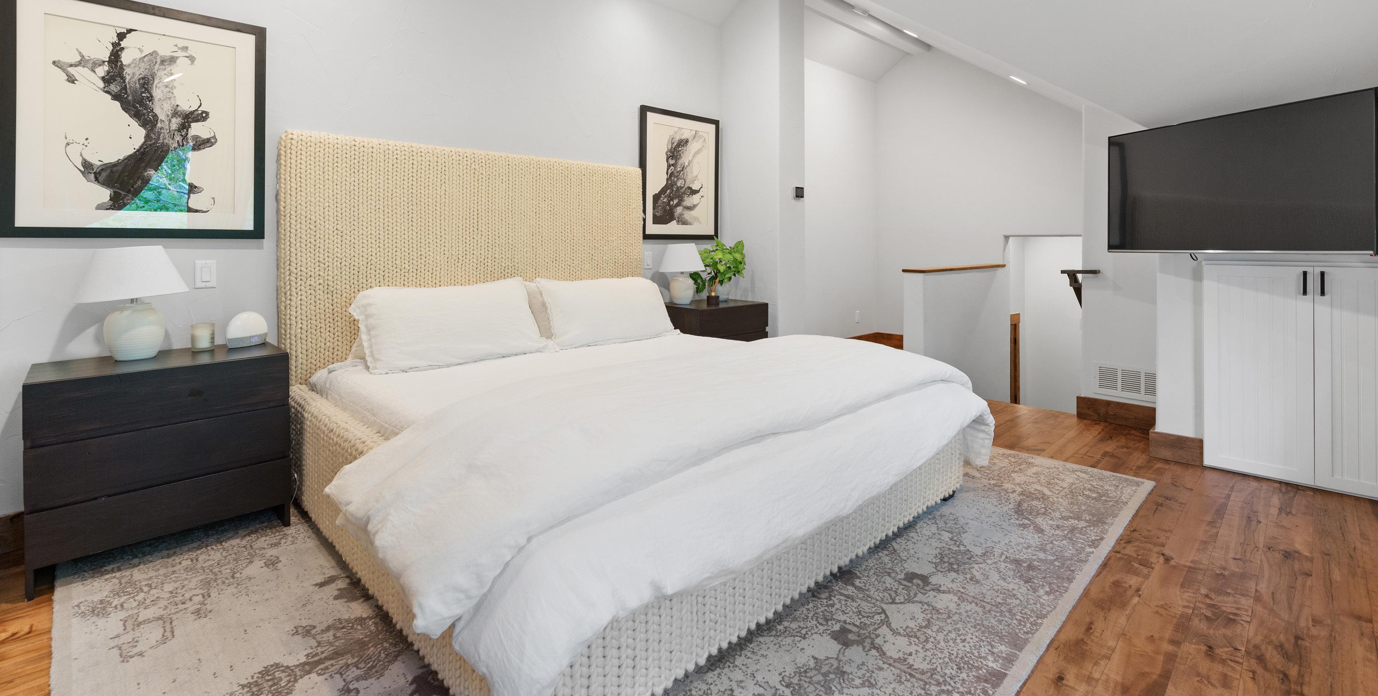
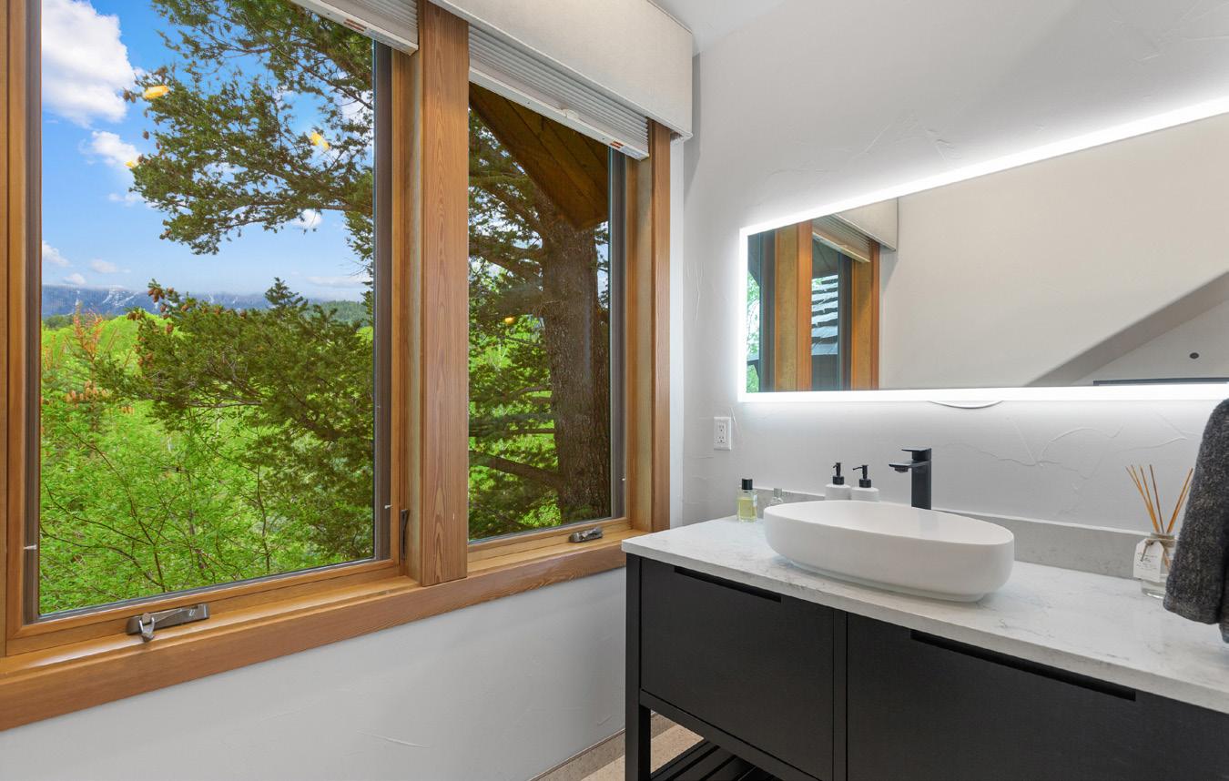
A private primary bedroom with
& walk-in
ensuite bathroom
closet.
Downstairs has a second bedroom, a den and a family room with a fireplace & patio access.
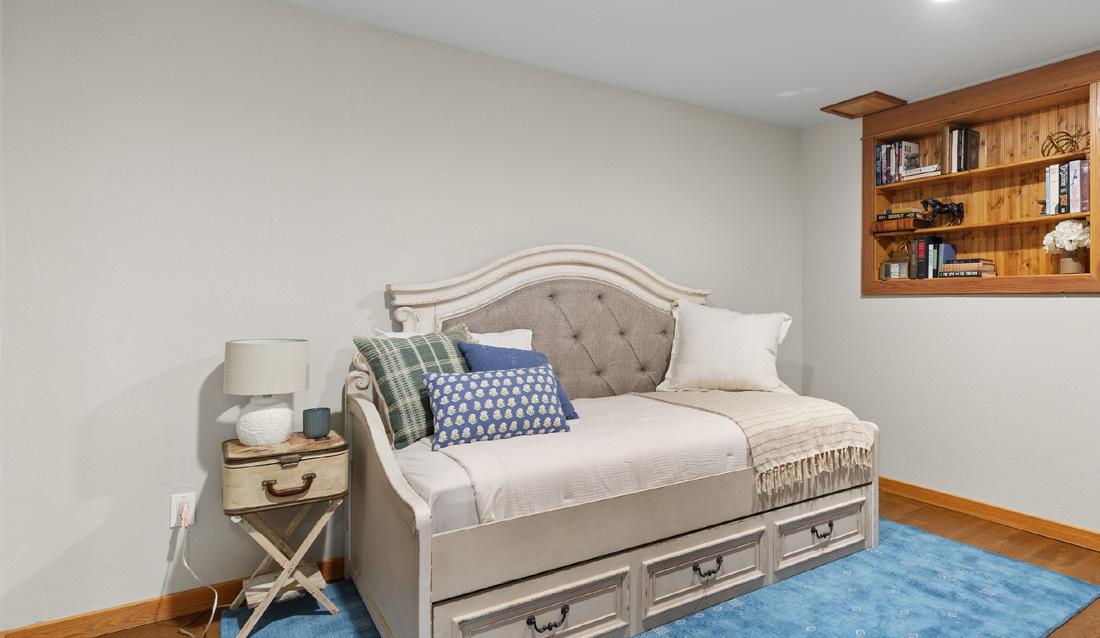
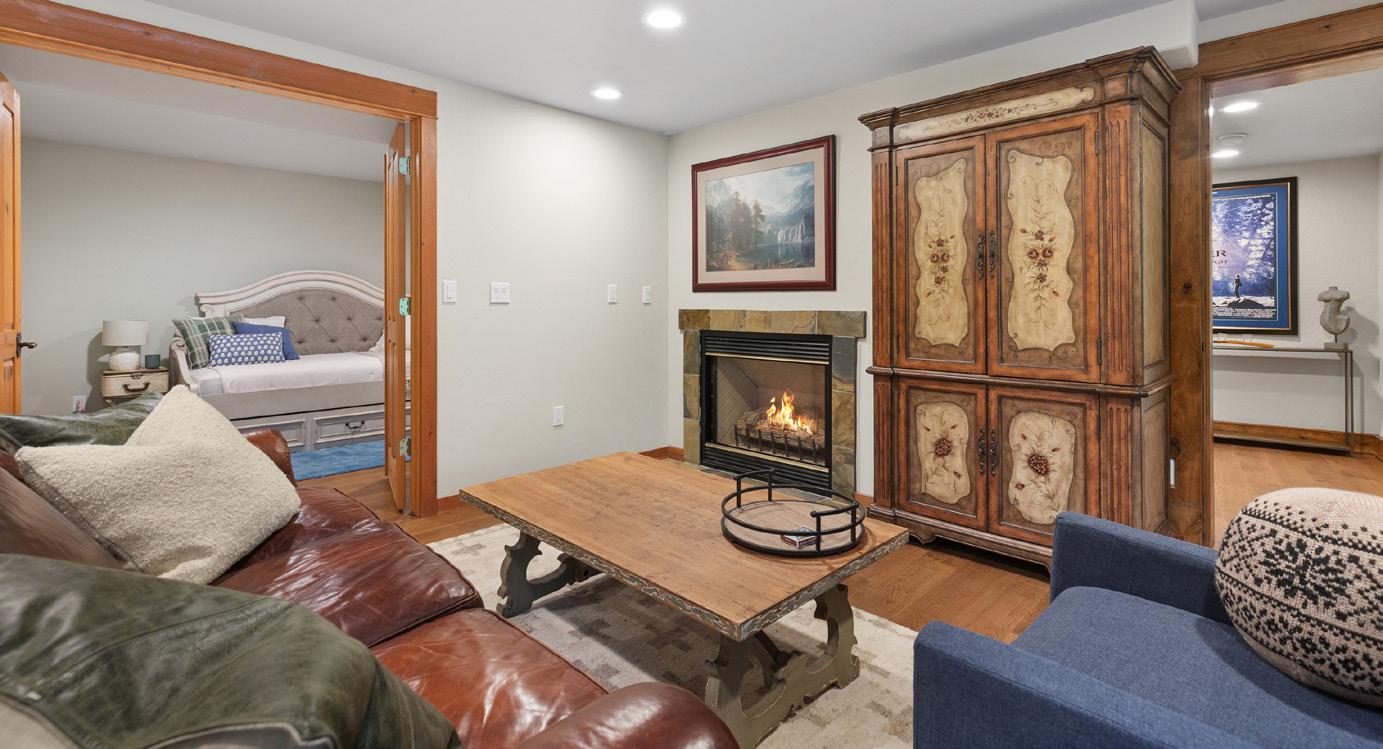
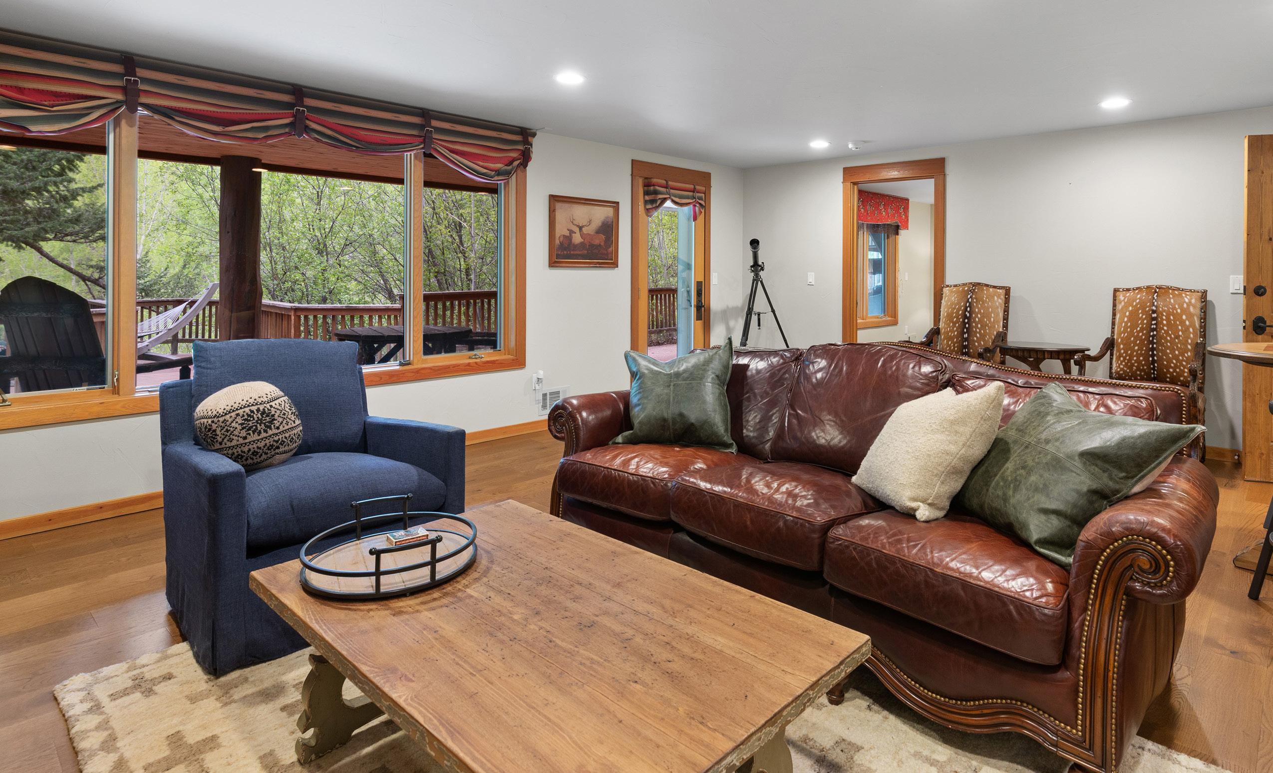
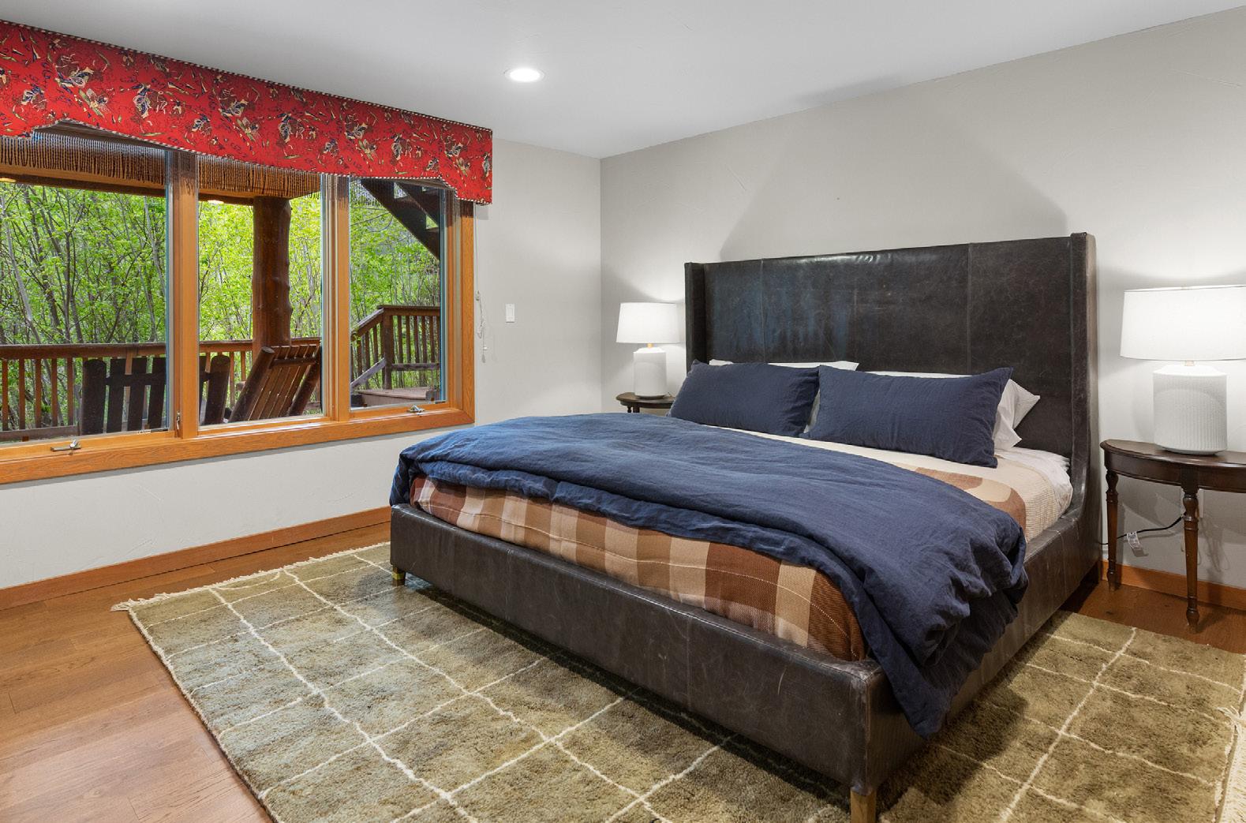
GUEST HOME at Elk Meadow
TOY BARN at Elk Meadow
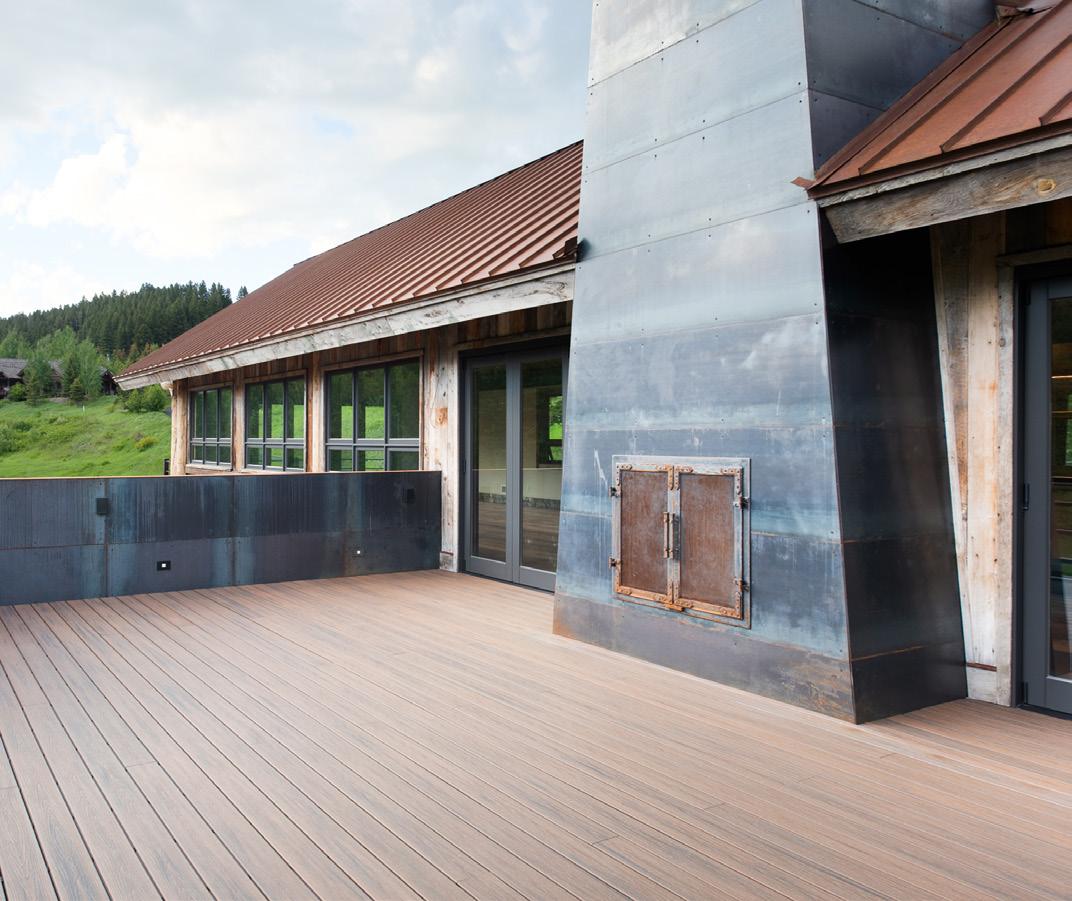
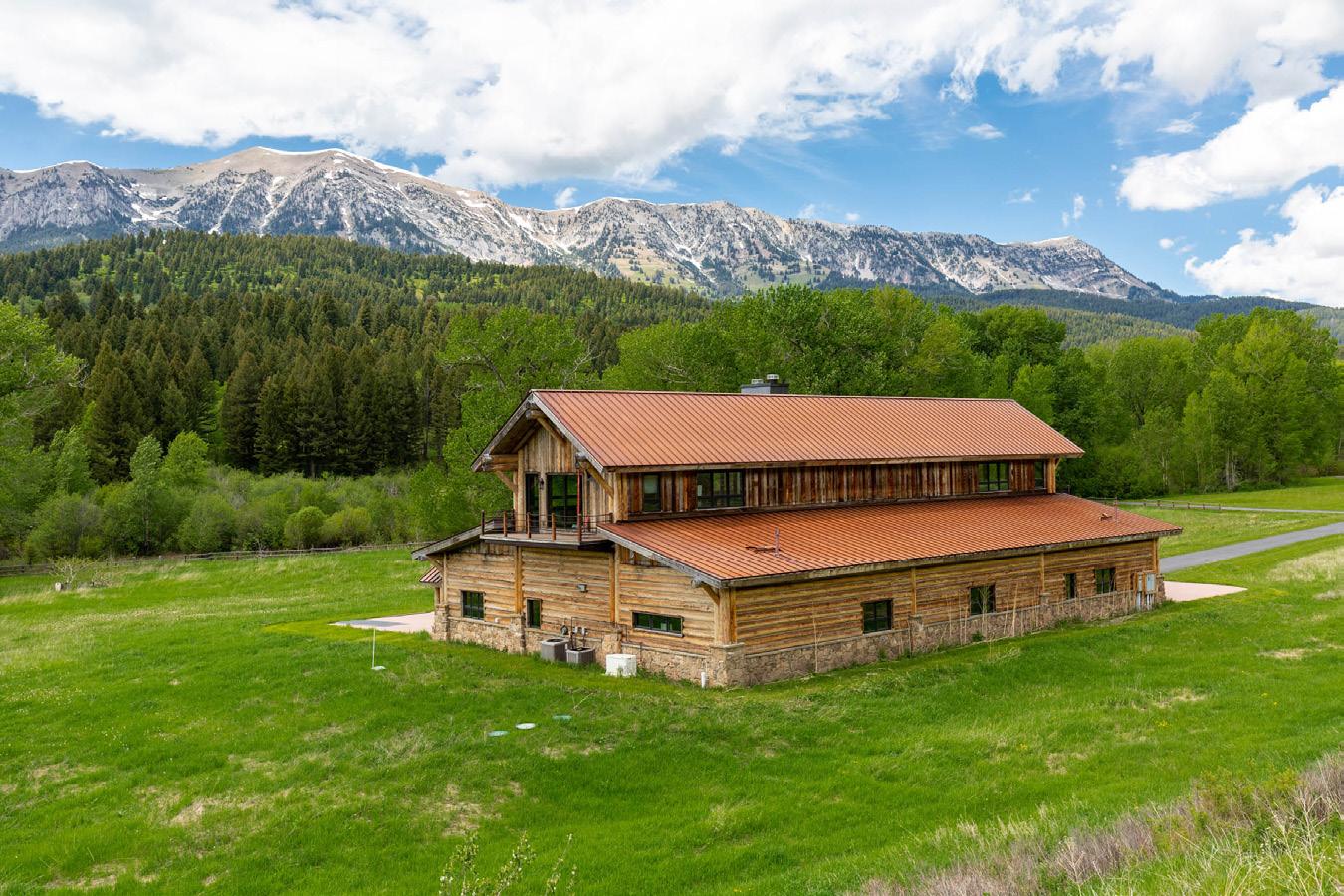
Calling all car enthusiasts! There is plenty of room to store your classics and park the tour bus. Two storage lifts allow you to store more and the autolift lets you work on them easily. A ¾ bathroom with a laundry facility lets you tidy up before you push through the antique revolving door and head up the stairs.
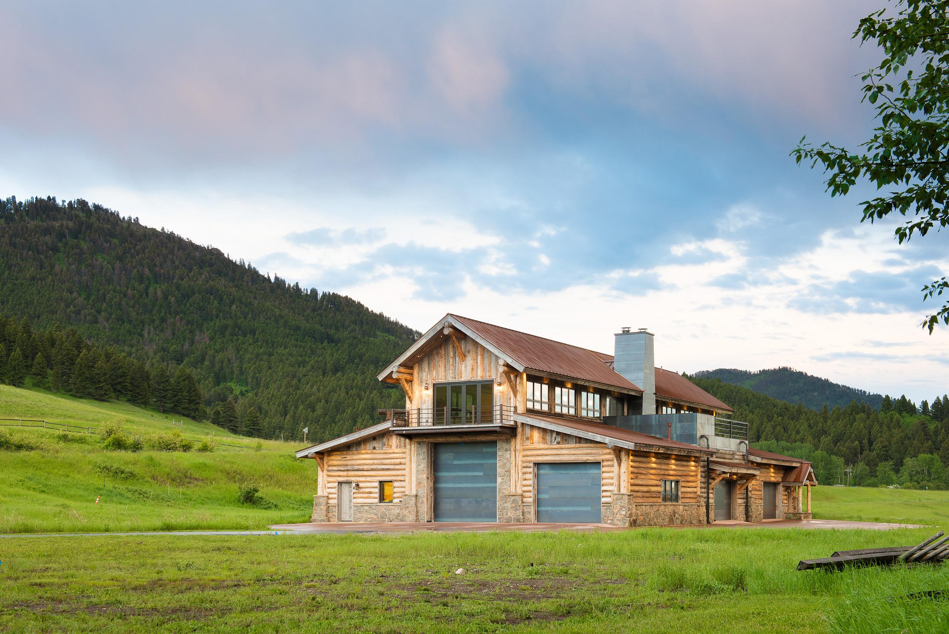
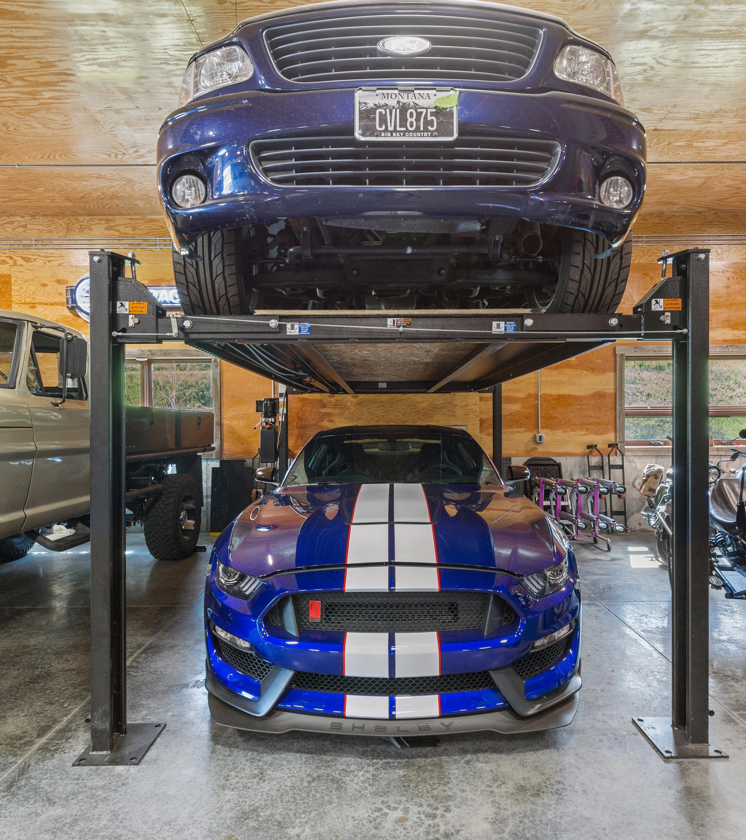
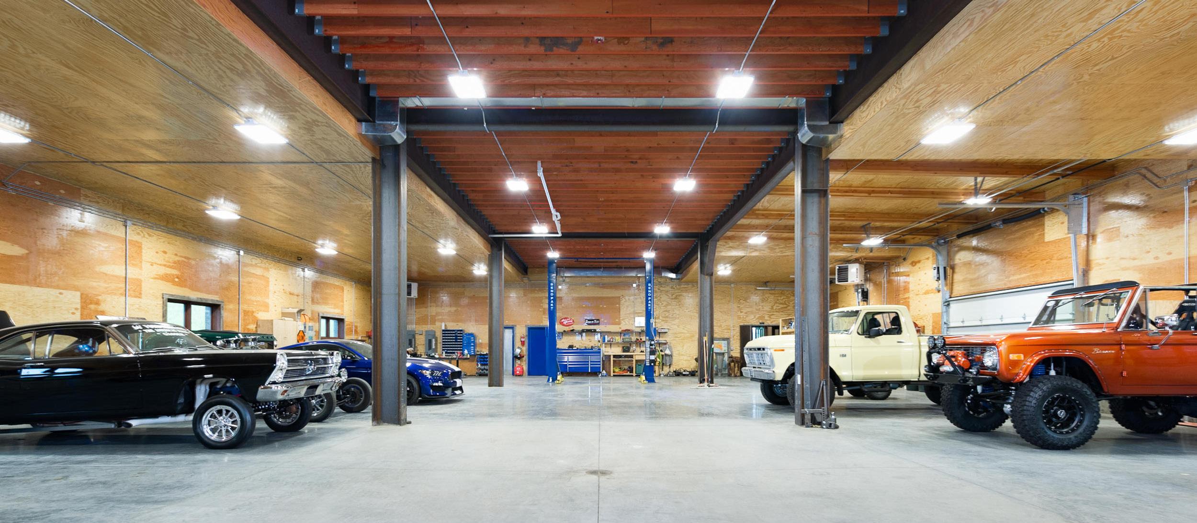
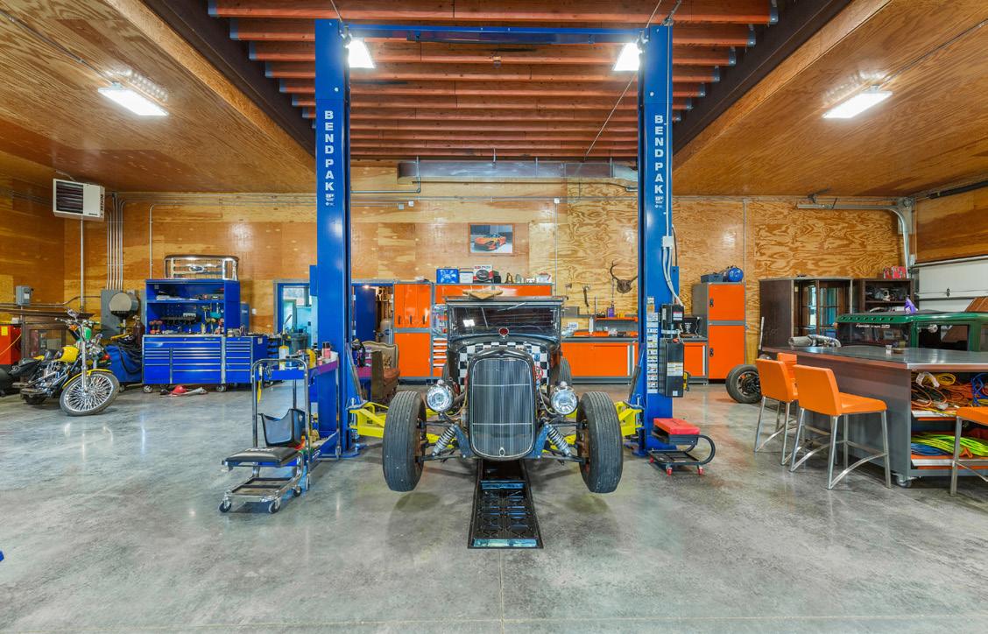
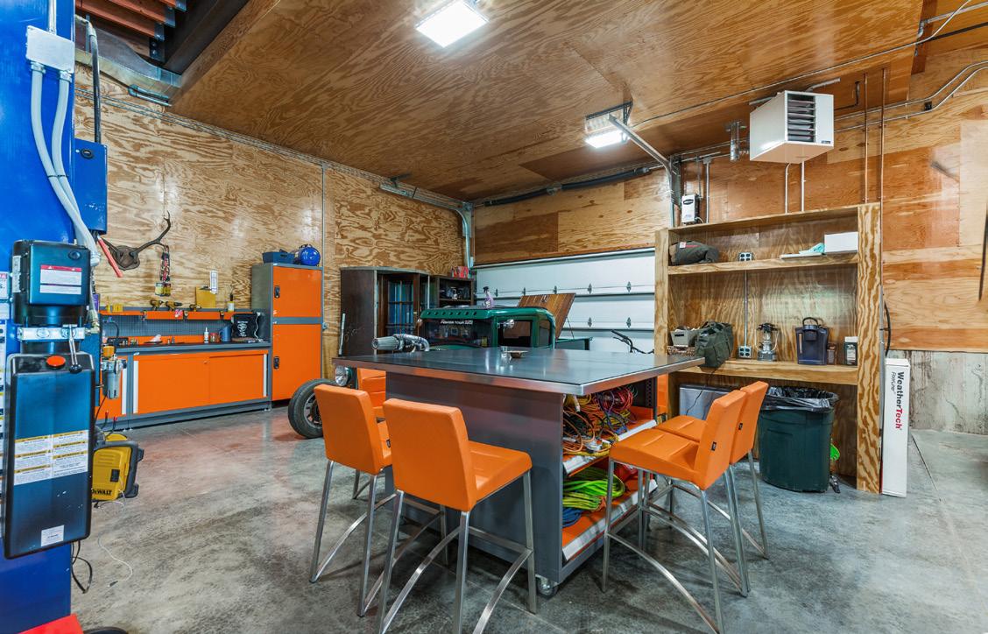
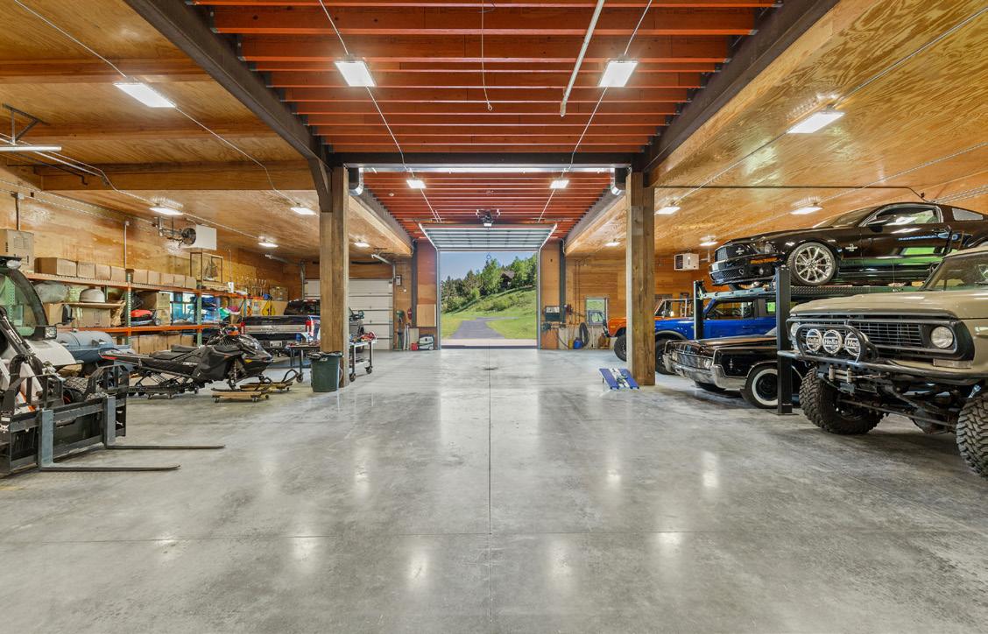
TOY BARN at Elk Meadow
TOY BARN at Elk Meadow
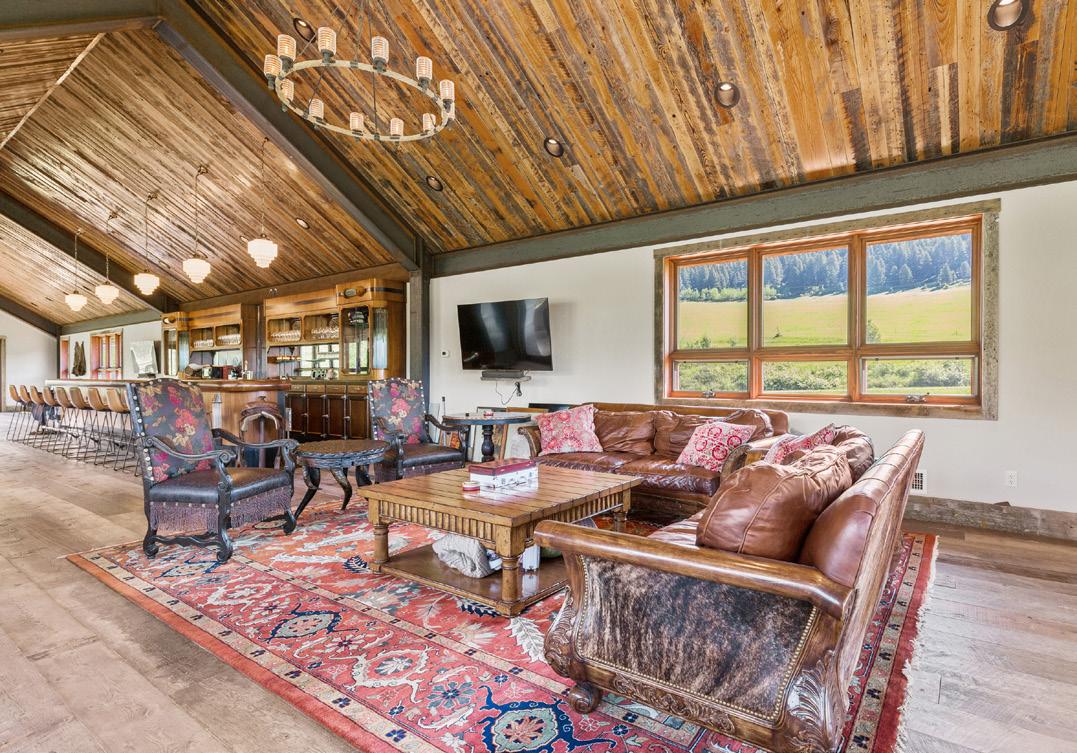
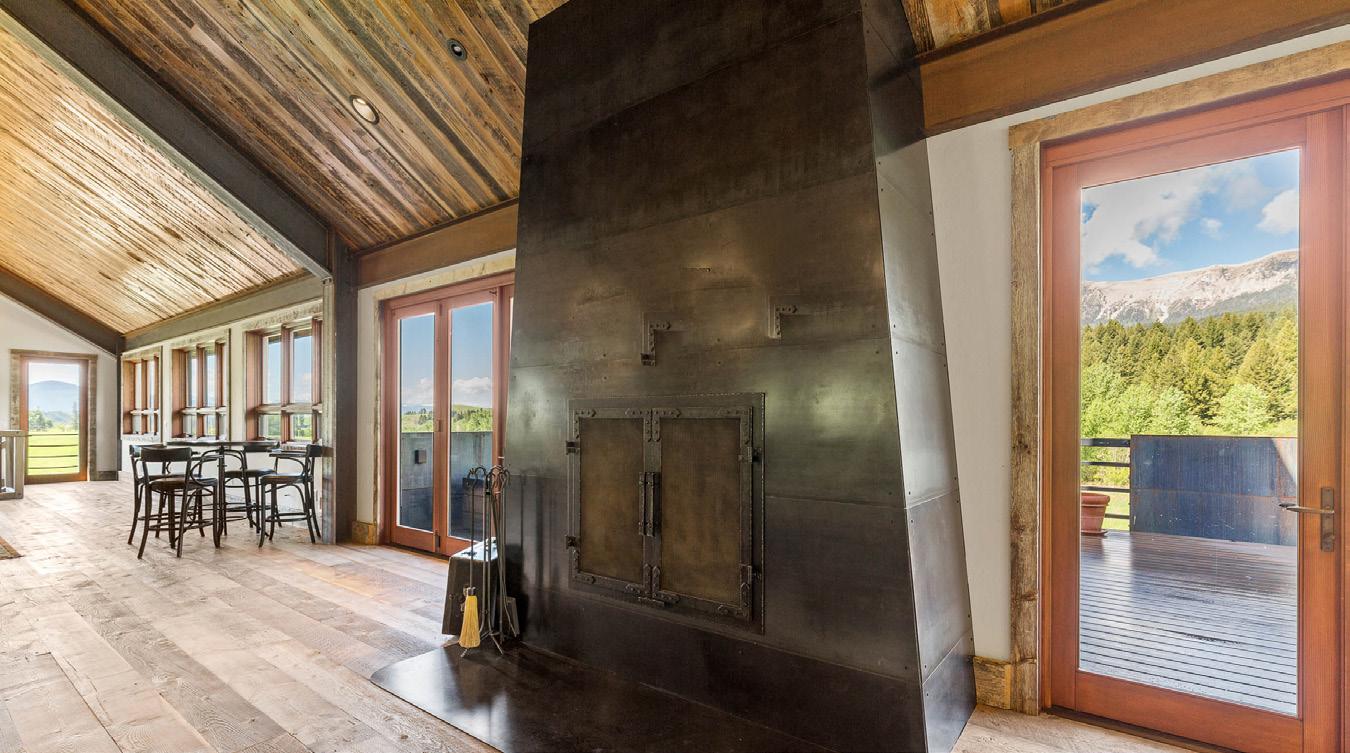
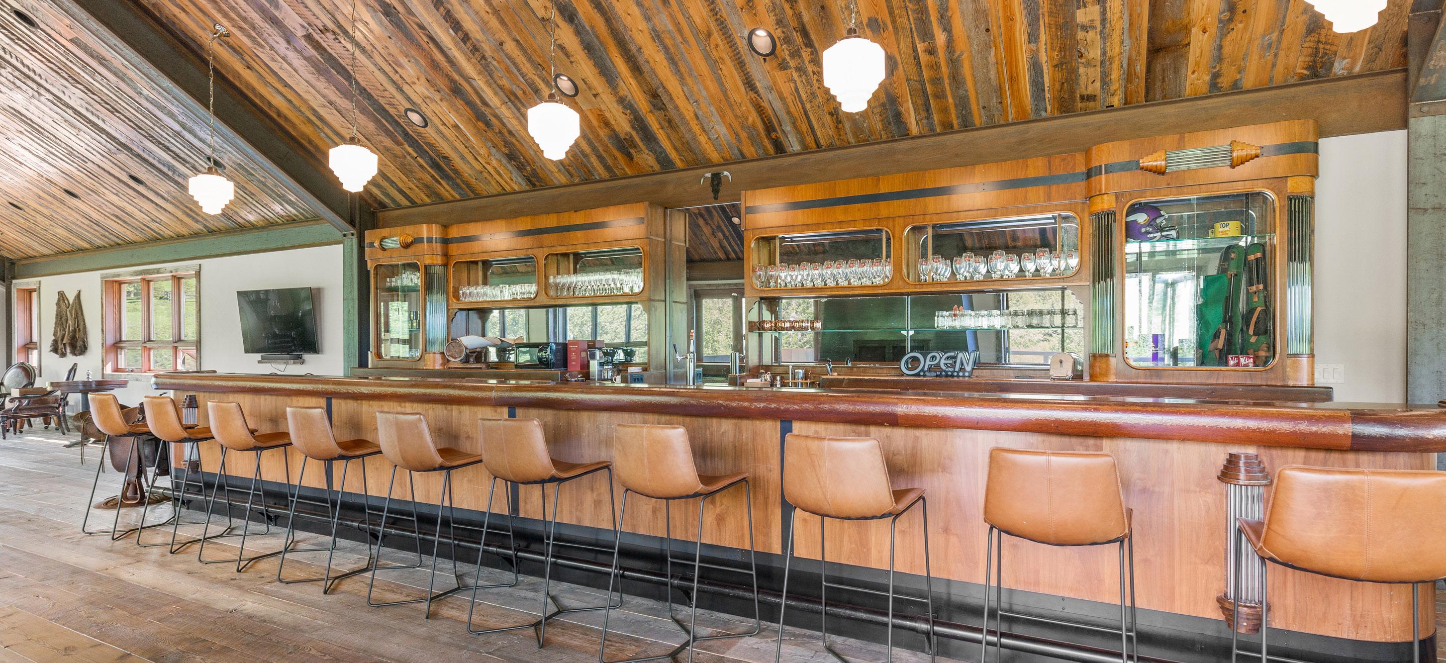
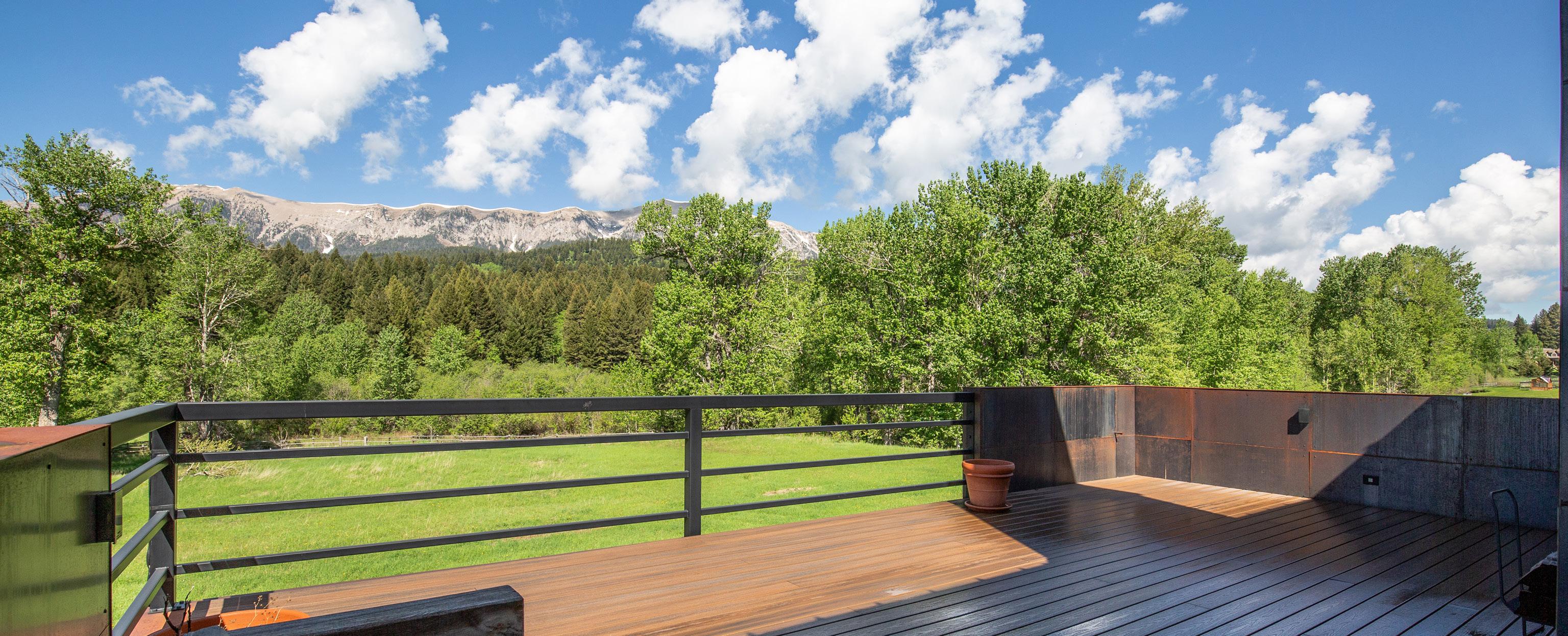 The upstairs party bar is the perfect place for any celebration.
The upstairs party bar is the perfect place for any celebration.
A 6 stall barn with all the amenities is waiting for your horses. Each stall has outdoor access, auto waterer and rubber flooring. The barn also includes an indoor horse washing room, heated tack room, office, tool and workbench area, equipment storage and upper level hay storage.
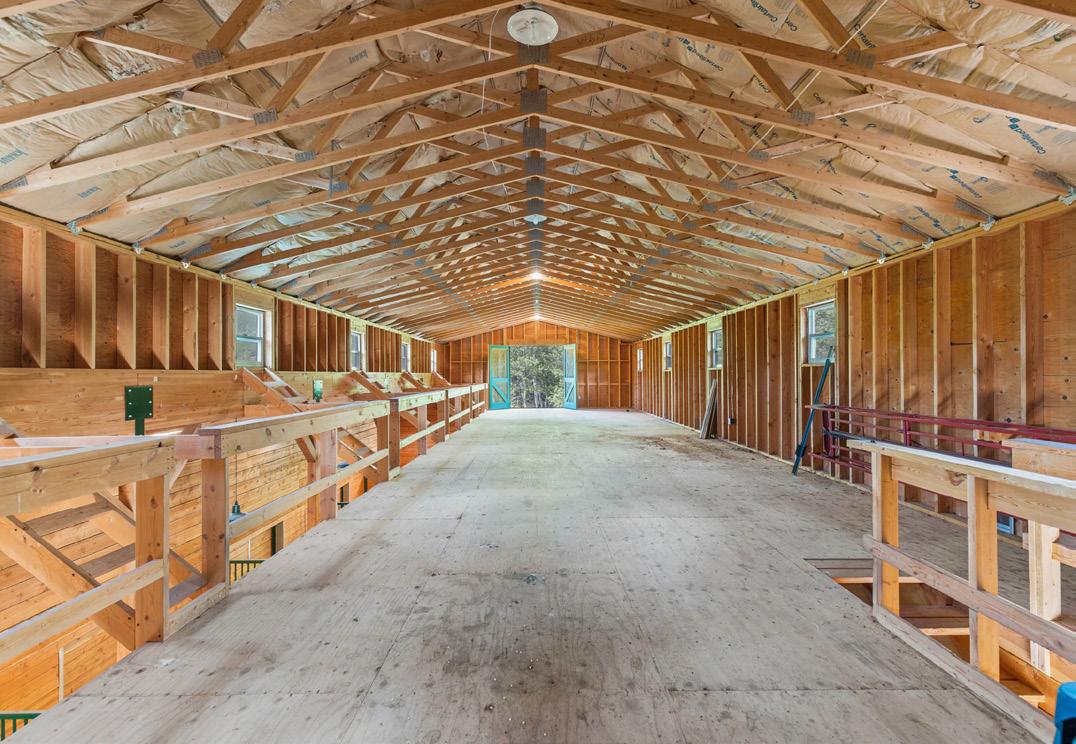
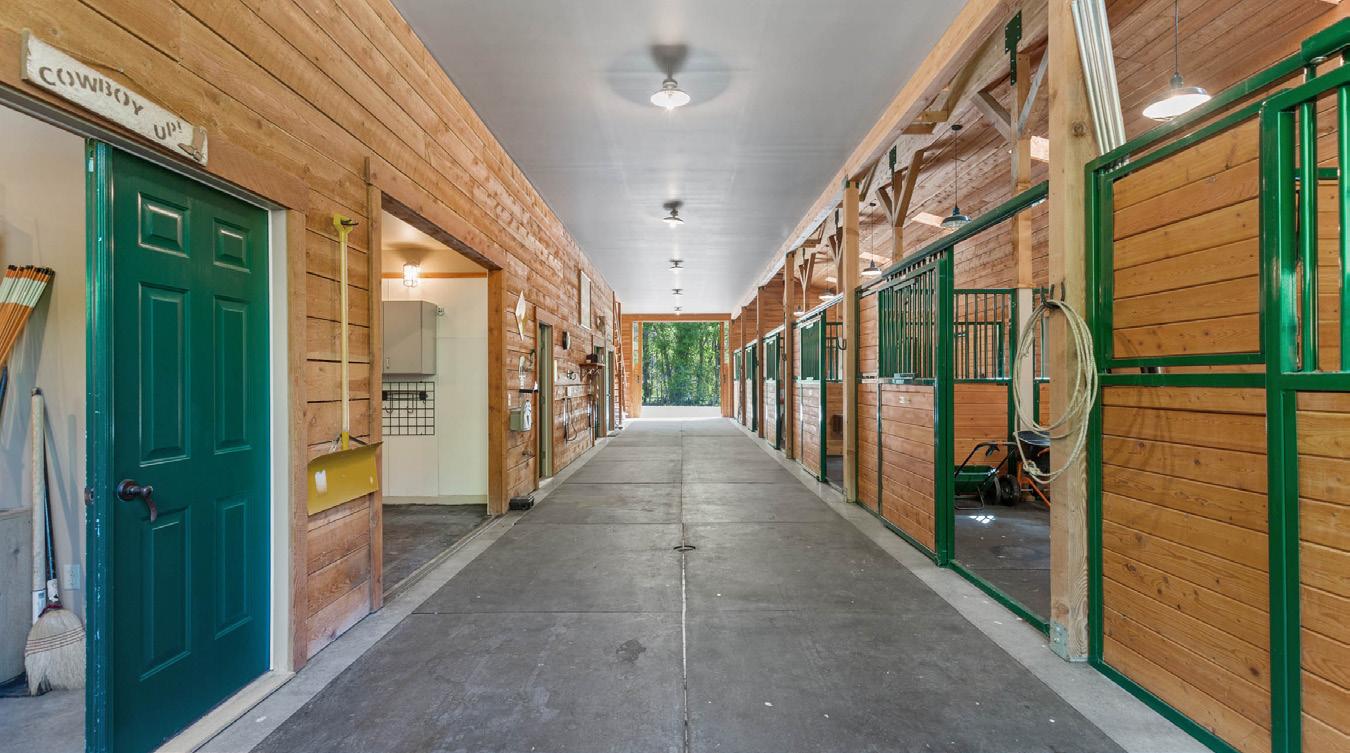
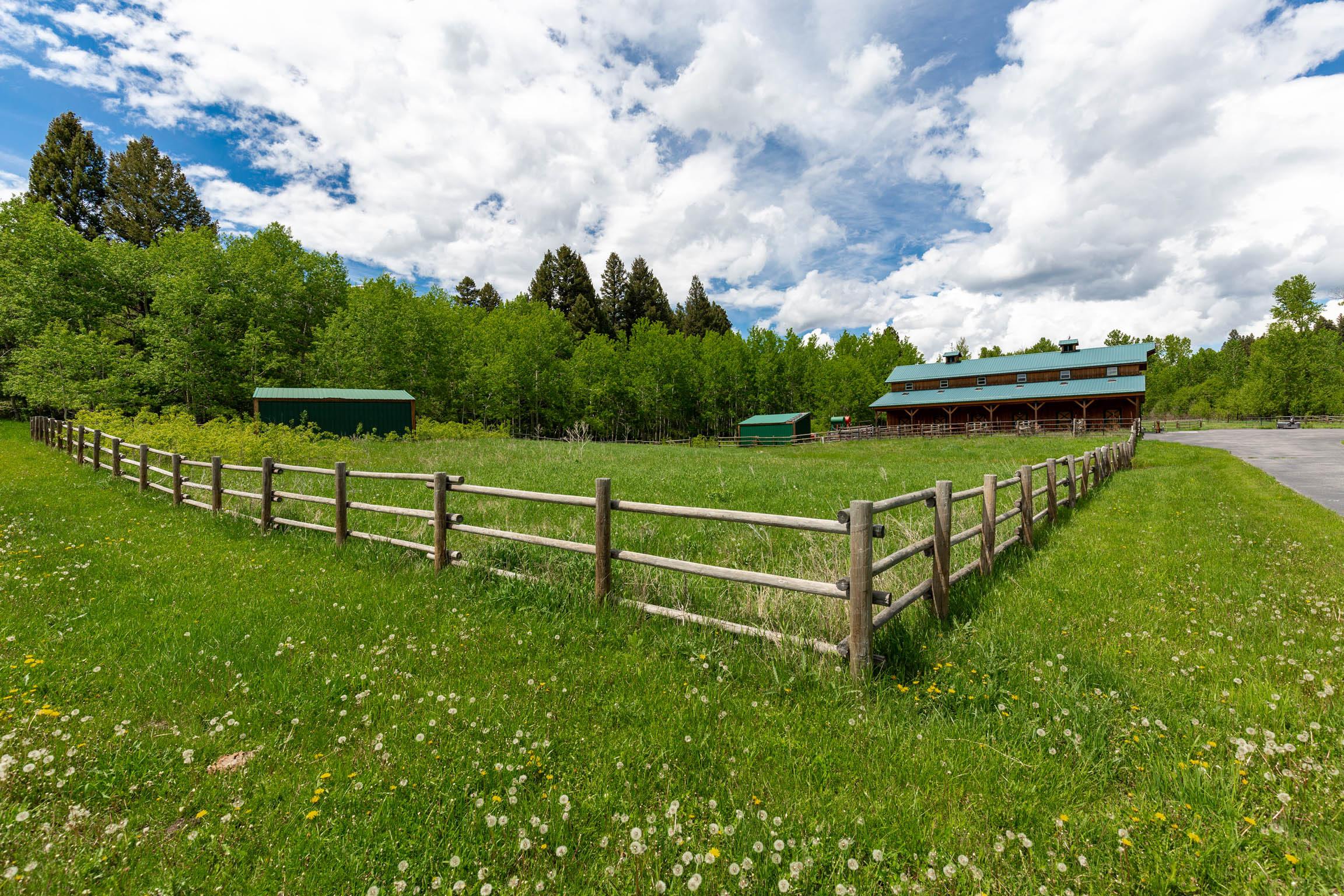
HORSE BARN at Elk Meadow
Christie’s International Real Estate
The Global Authority on Luxury Property

50 Countries 940 Offices
$100B+ In luxury property sales

VAST AND INFLUENTIAL
The Christies International Real Estate network spans nearly 50 countries and territories on six continents. It is the unparalleled expertise of each Affiliate brokerage that assures clients of the best representation in any given market. Through a common focus on luxury real estate, we connect buyers and sellers of the world’s preeminent homes.
Christie’s International Real Estate includes market-leading offices in key luxury markets around the world, from New York, L.A., and Toronto to London, Paris and Rome; from Bangkok to Dubai; the Mediterranean to the Caribbean; and from the Rocky Mountains to the Swiss Alps. No matter the locale or the luxury property you wish to sell or acquire, Christie’s International Real Estate is the solution to your high-end real estate needs.
The Fine Art of Global Real Estate

Just as Christie’s curates great art sales, Christie’s International Real Estate assembles the world’s leading luxury real estate experts, trained and dedicated to providing the highest quality of personalized home buying and selling services. Properties listed with Christie’s International Real Estate’s network gain


Property needs shifted as clients looked to leave small apartments in cities or purchase additional homes in search of amenities such as home offices, home gyms, indoor pools or even private islands, expansive estates or ranches, and properties with multiple dwellings
unrivaled international exposure. Our campaigns achieve results across diverse venues and approaches, including traditional print and digital collateral and advertising, social media and press coverage, high-profile Christie’s and luxury lifestyle events, and market-leading industry research.
While some markets have been quick to recover, with Affiliates reporting records sales and record years, others are still finding their footing. We are hopeful that travel will open back up in the new year and that these markets return to pre-pandemic levels
PureWestRealEstate.com // ChristiesRealEstate.com
B u s i n e s s i n 2 0 2 0
Potato Island, Branford, Connecticut Sold at US$4,200,000
04 B a c k H o m e > >
516 North Ocean Boulevard, Palm Beach, Florida Sold at US$24,244,000
The Christie’s brand is instantly recognized and immediately distinguishes your home from all others.
516 North Ocean Blvd, Palm Beach, Florida Sold for $24,244,000
Potato Island, Branford, Connecticut Sold for $4,200,000
MIKE SCHLAUCH
Agent | Owner
406.580.8380 | mike@suplatinum.com
Mike, a native Montanan, graduated from Montana State University with a degree in Construction Engineering Technology. The next 13 years were spent working throughout the U.S., managing complex construction projects in several different industries, returning to Montana in 1997. He cofounded Schlauch/Bottcher Construction, Inc. (SBC). As a member of the Platinum team, Mike brings his solid work ethic, extensive construction and business knowledge, along with his love, history, and respect for Montana to all of his clients and transactions.
THE TEAM
TRENT LISTER
Platinum Properties Associate | Broker
406.595.0149 | trent@purewestmt.com
A Montana native, Trent has an increasingly rare work ethic and a positive attitude that is contagious. With a passion for serving people and a knack for finding positive solutions, Trent brings a special skill set to his role as a realtor. Constantly driven to provide more value, Trent obtained his Broker license in 2017, is a member of the Realtors Land Institute, the Land Broker Co-Op, and has recently obtained the national title of Accredited Land Consultant. Trent brings integrity, determination, and consistent performance to achieve outstanding results.
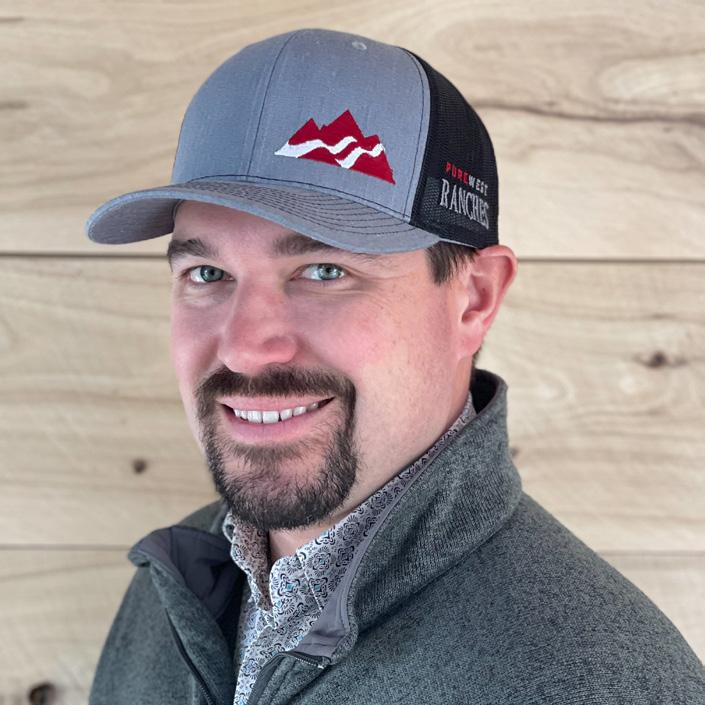
VALERIE JOHNSON
Platinum Properties Associate
406.581.5057 | valerie@suplatinum.com
Valerie is a marketing guru with Montana roots. Born in Montana, raised in small town Colorado and returning to the Big Sky State at 16, Valerie deepened her roots in Bozeman after completing her degree in Public Relations/Communications at Carroll College in Helena, MT. She was raised in an entrepreneurial ranching family and knows the meaning of hard work, strong ethics, honesty and relationship-building. Recently married, she is looking forward to raising a family in this beautiful place.

KELLEY SCHLAUCH

Platinum Properties Associate
406. 570.3729 | kelley@suplatinum.com
Born and raised in Missoula, Kelley has always known that there is something truly special about Montana. She has been established in the Bozeman market for over 20 years, she truly understands the unique traits and culture that makes each Montana town special. To Kelley, It isn’t just about selling a house, it’s about selling a community and helping you accomplish your family and business goals. Her dedication to customer service and desire to be accessible to every individual she works with makes her an asset in representing both buyers and sellers.
BRETT EVJE
Platinum Properties Associate
406.223.8332 | brett@suplatinum.com
Brett is an entrepreneur, businessman and fifth generation Montanan. Born and raised in Southwest Montana, Brett has an affinity for travel, innovative design, and working with clients on an individual basis to create a custom, expertly crafted home buying experience. He is a restaurant owner, project developer and former published stone mason. He loves old cars, fine wine, his amazing daughter and extraordinary wife. Brett has a passion for Montana real estate, and the authenticity of people who choose to live here.


VIVIAN YOON
Platinum Properties Associate
310.743.9383 | vivian@vyancompany.com
Vivian Yoon treats every client like family, serving them with the utmost integrity and honesty. Though she specializes in assisting first-time buyers, seasoned investors, developers, and higher-networth young professionals from all corners of the world, Vivian values the opportunity to share her expertise with all clients. Seeing them happy pushes her to work even more diligently on their behalf. Her interest in real estate sales was piqued when she worked in the luxury properties division at Christie’s Auction House, and she decided then that brokering them would be her next career.



 Presented by Mike Schlauch and Valerie Johnson of Platinum Properties, PureWest Chrisitie’s International Real Estate
Presented by Mike Schlauch and Valerie Johnson of Platinum Properties, PureWest Chrisitie’s International Real Estate





 Property backs to the Gallatin National Forest with easy access via existing jeep trail.
Property backs to the Gallatin National Forest with easy access via existing jeep trail.


















































































 The upstairs party bar is the perfect place for any celebration.
The upstairs party bar is the perfect place for any celebration.











