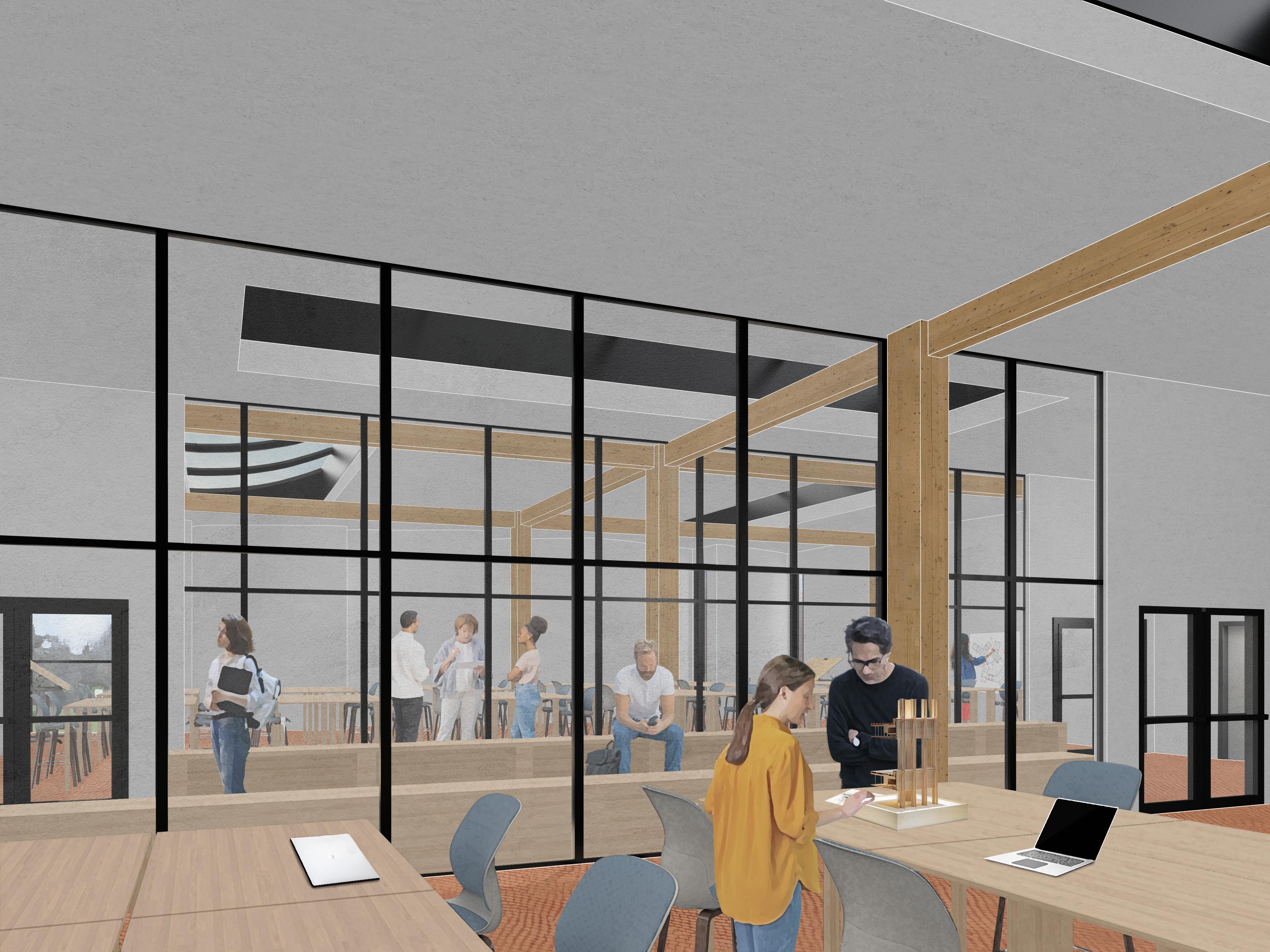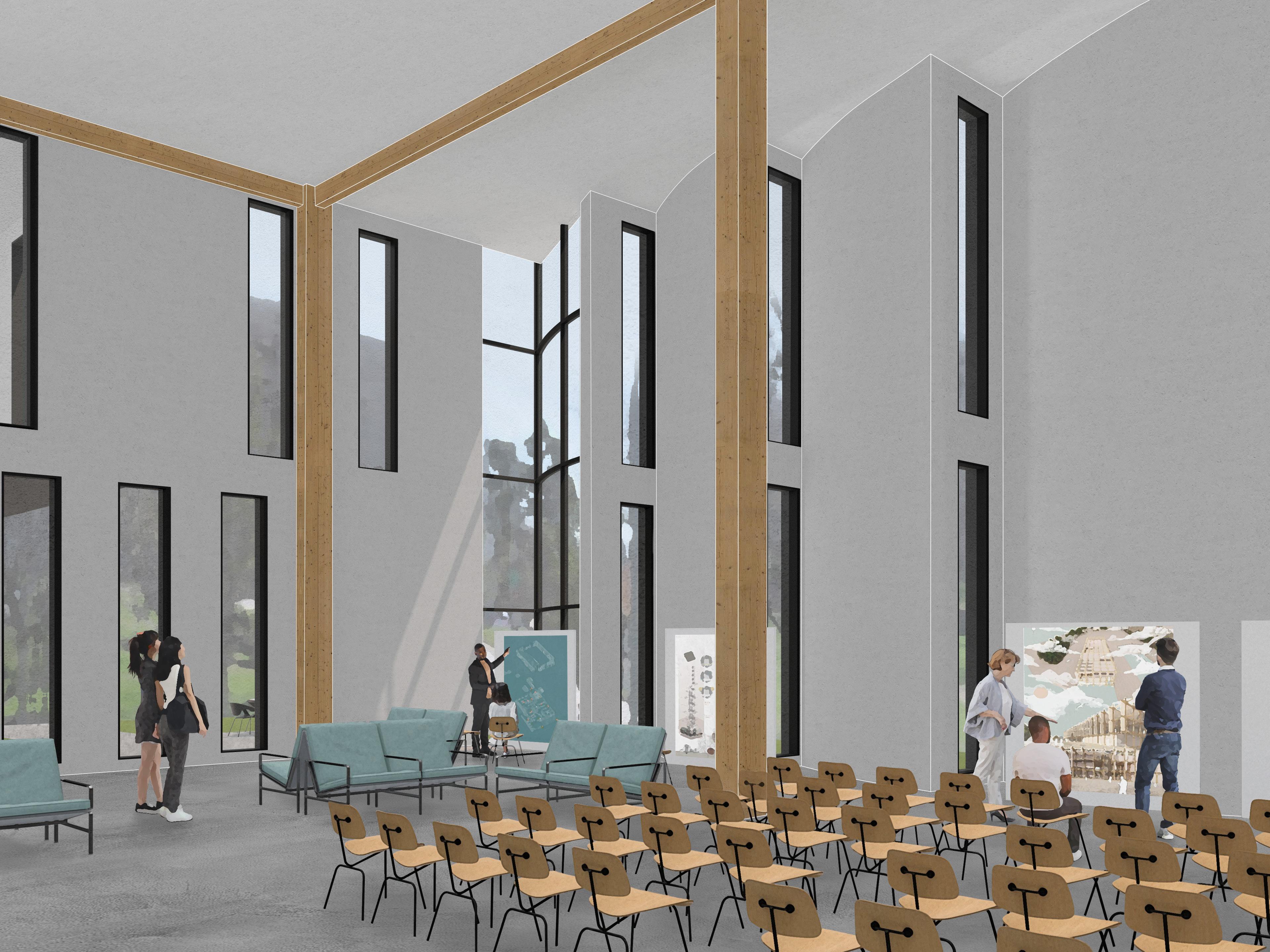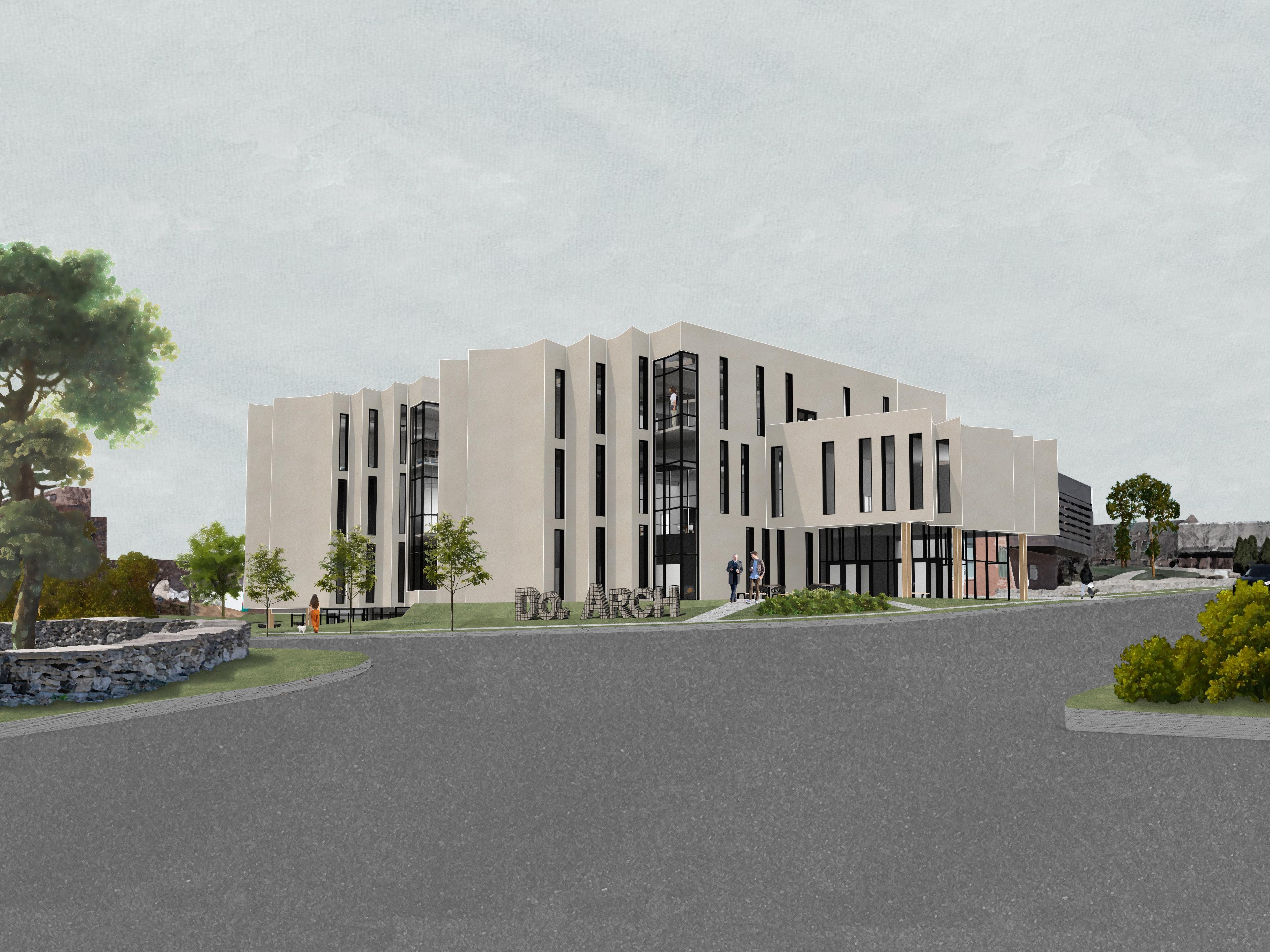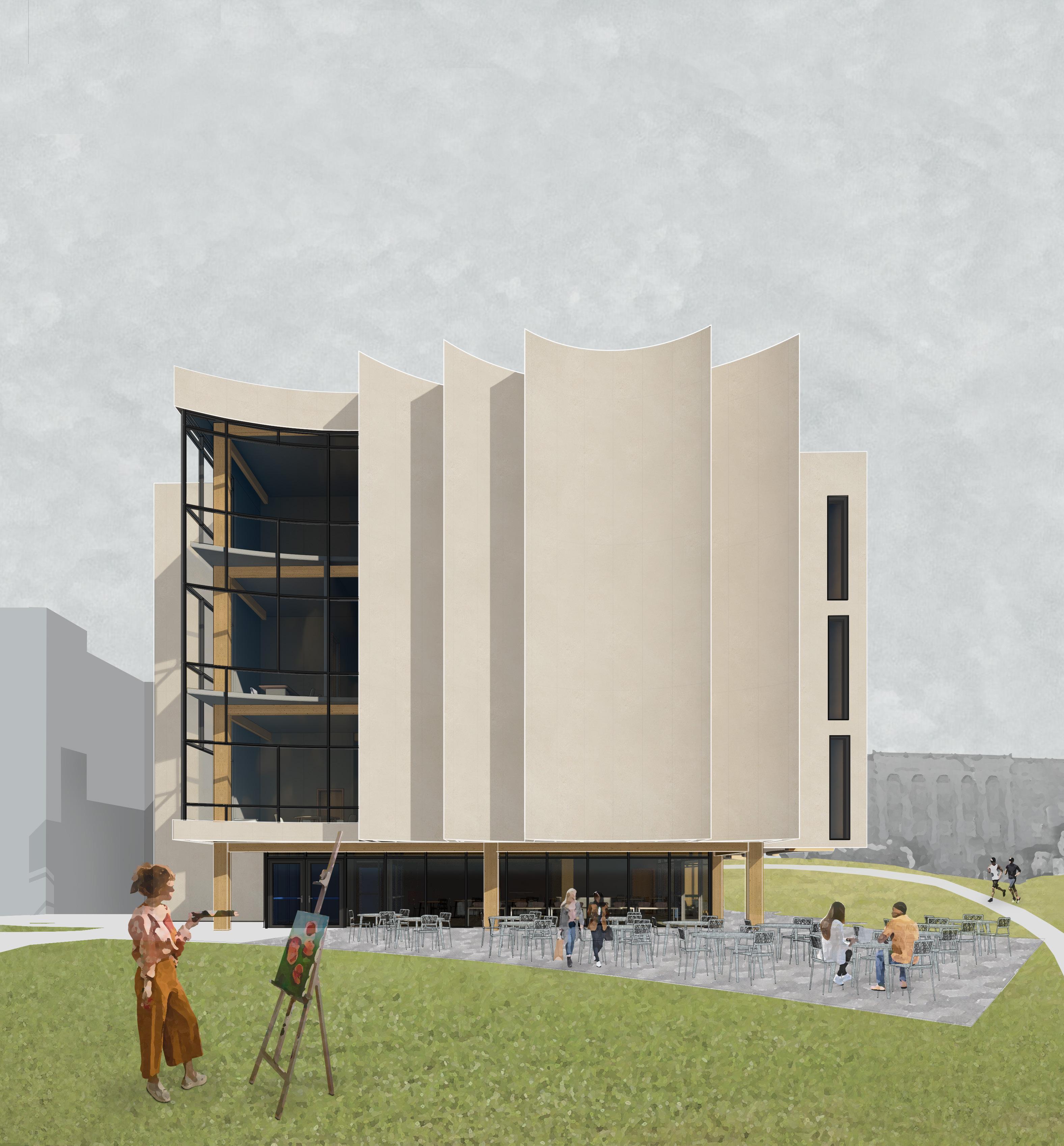Department of Architecture at KCAI
Kate Allen, Michael Mancuso, Rhiannon Strazdas
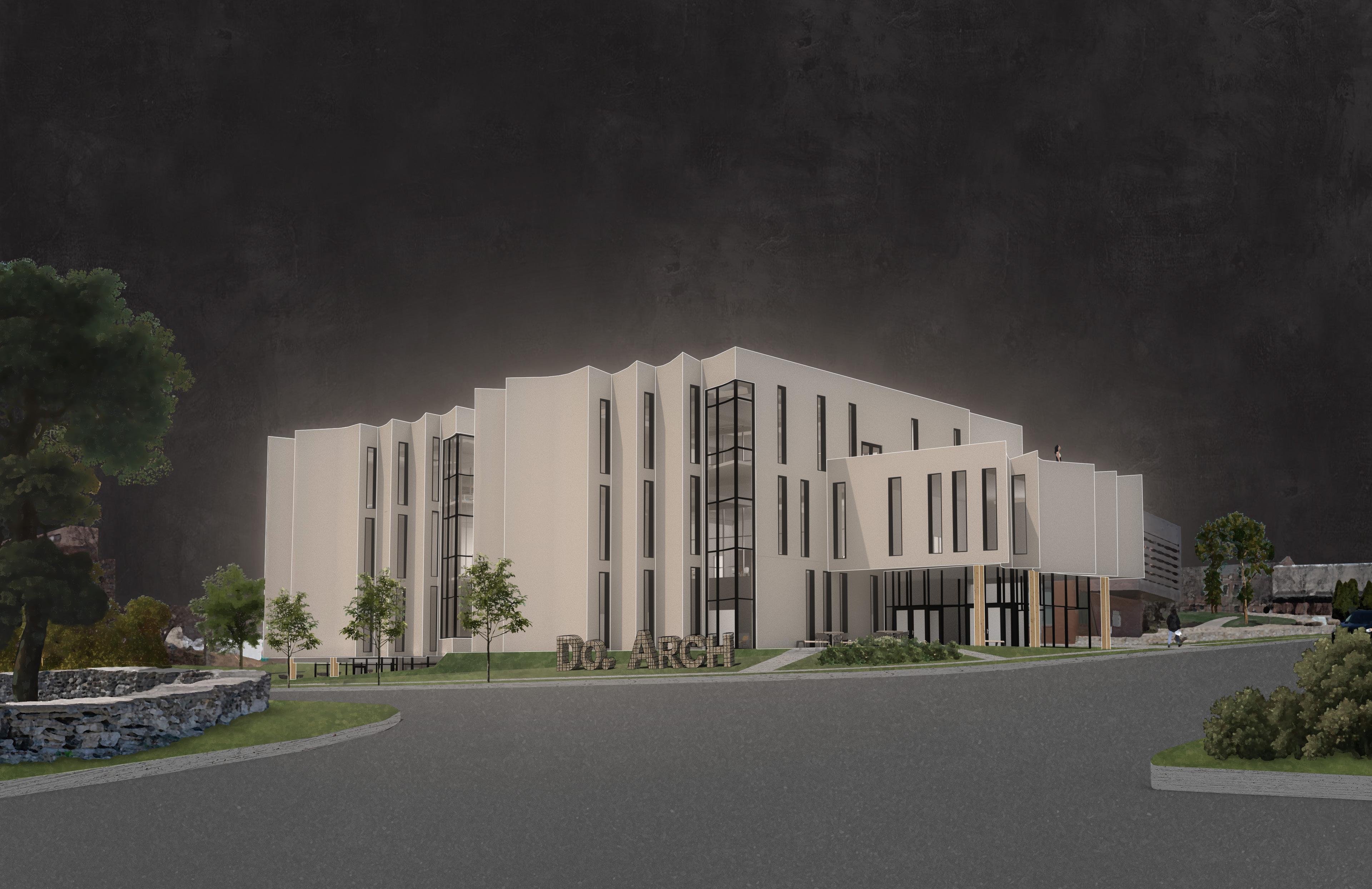
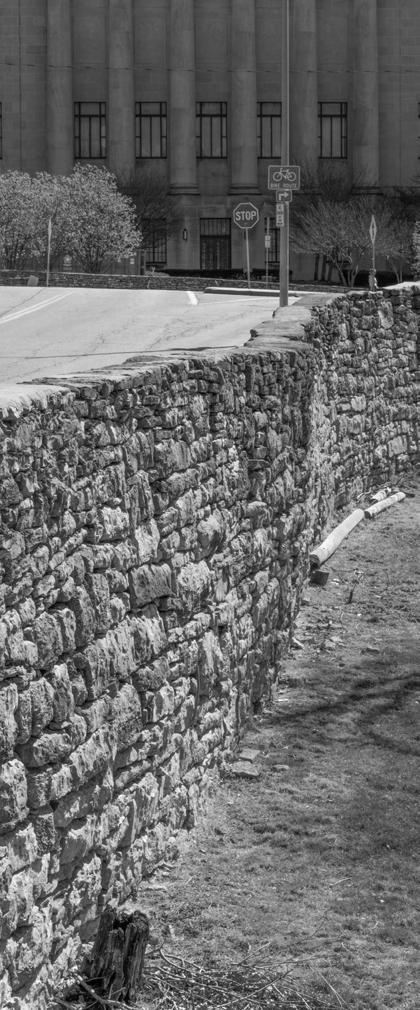
SITE ADDRESS E 45th Street & Oak Street, Kansas City, MO 64111 AREA
GPD COORDINATES 39.104965, -94.593239 100' 200' 800' 400' WARWICKBLVD OAK ST E 45TH ST E45THST E 44TH ST E 44TH ST WALNUT ST WARWICK BLVD 43RD ST 43RD ST OAK ST WALNUT ST OAK ST E 44TH ST E 45TH ST R OCKHILL RD ROCKHILL RD GIL LHAM RD W W A R WICK BLVD MAIN ST MAIN ST LOCUST ST WARWICK BLVD 43RD ST MAIN ST 100’ 200’ 800’ N
PLAN
KCAI BACKGROUND
GENERAL KCAI HISTORY
KCAI is a private art sch ool located in Kansas City, Missouri. It offers a Bachelor of Fine Arts in 13 majors and is accredited by the National Association of Schools of Art and Design and Higher Learning Commission, with approximately 700 students and 75 faculty members. KCAI was founded in 1885, with its original purpose being a “sketch club” that hosted art discussions and forums. The club’s first exhibition was in 1887, and shortly after the institute was formed due to twelve benefactors from the Kansas City Art Association. The campus’ first building was Vanderslice Hall, originally the August R. Meyer residence, a Germanic castle bought in 1927. This building became the new official home of KCAI and was added to the National Register of Historical Places. Since then, the campus has expanded to 16 acres.
KCAI MISSION STATEMENT:
To prepare gifted students to transform the world creatively through art and design.
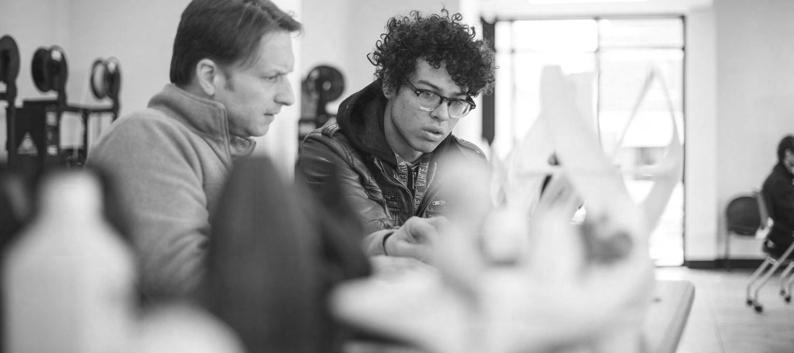
WARWICKBLVD OAK ST E 45TH ST E45THST E 44TH ST E 44TH ST WALNUT ST WARWICK BLVD 43RD ST 43RD ST OAK ST WAL NU T ST 100' 400' 800' 200' 1 2 4 3 5 6 7 8 9 10 11 12 13 14 15 16 17 18 Kemper Museum for Contemporary Art Nelson-Atkins Museum
13. Foundation North
14. The Warehouse
15. H&R Block Artspace
16. Foundation West
17. Richard J. Stern Ceramics Studios
18. Jannes Library & Learning Center
1. William T. Kemper Painting Building
2. KCAI Underground
3. Tony Jones Studios for Animation & Illustration
4. Barbara Marshall Residence Hall
5. Cafe Nerman and Wylie Dining
6. Junius B. Irving Design Studios
7. Vanderslice Hall
8. David T. Beals III Studios for Art and Technology
9. William Volker Sculpture Studios
10. East Building
11. Mineral Hall
12. Paul and Linda DeBruce Hall
N

5’ 15’ 45’ SITE ADDRESS E 45th Street & Oak Street, Kansas City, MO 64111 EXISTING SITE PLAN WARWICKBLVD OAK ST E 45TH ST 9 1 0 920 900 PROPOSED SITE GPD COORDINATES 39.104965, -94.593239 N

5’ 15’ 45’ SITE ADDRESS E 45th Street & Oak Street, Kansas City, MO 64111 PROPOSED
GPD COORDINATES 39.104965, -94.593239 WARWICKBLVD OAK ST E 45TH ST 9 1 0 920 900 N
SITE PLAN
PRECEDENTS
OVERVIEW
The School of Architecture at the Royal Institute of Technology by Tham & Videgård Arkitekter was built in 2015 in Stockholm, Sweden. It was built on an existing courtyard adjacent to Erik Lallerstedt’s original 20th century brick buildings. The idea centers around encouraging circulation through the building and around it as a way of integrating and anchoring the school to the site.
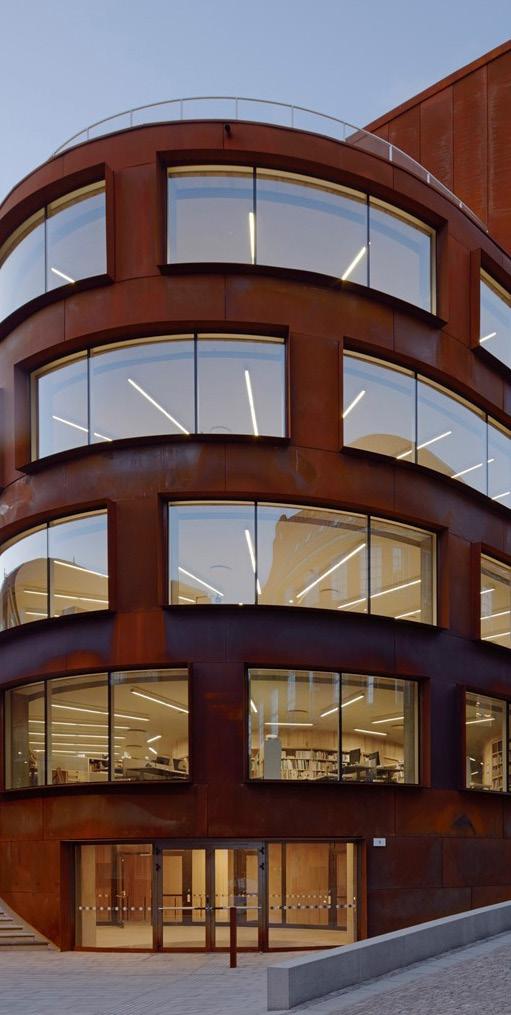
Entitled the ‘Design Loft”, the Kent State Center for Architecture and Environmental Design was selected as the winner of an international design competition. The tiered arrangement of the building bridges the insitutional and residential scales of the surrounding area. The facade features a curtain wall that brings in northern light while providing panoramic views of the campus and the city.
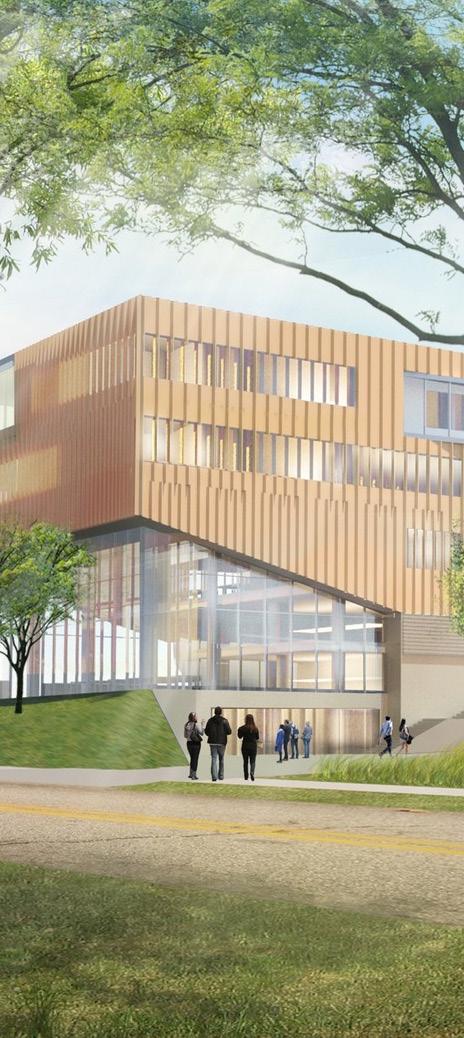
The Melbourne School of Design in Melbourne, Australia was designed by John Wardle Architects & NADAAA in 2014. The six story building was designed using the design guidelines from the University of Melbourne master plan. In the central courtyard boasts a community oriented space that all the studios are able to peer into the middle indoor courtyard.

ROYAL INSTITUTE OF TECHNOLOGY MELBOURNE SCHOOL OF DESIGN KENT STATE CENTER FOR ARCHITECTURE
ROOF PV SOLAR PANELS
FLOOR 3
3 STUDIOS
2 CRIT SPACES
BALCONY
FLOOR 2
CLASSROOM
HALLMARK RESEARCH CENTER
MATERIAL LAB
RECEPTION
4 STAFF OFFICES
5 FACULTY OFFICES
DEPARTMENT HEAD OFFICE
2 CONFERENCE ROOMS
WORKROOM
LIBRARY
FLOOR 1.5
STUDENT WORK DISPLAY
MAIN GALLERY
MEZZANINE
FLOOR 1
LOUNGE
CAFE
MEDIA CENTER
SHOP
LOWER LEVEL
MECHANICAL DATA ROOM
PV BATTERY STORAGE
ELECTRICAL ACCREDITATION
CUSTODIAL
EXTERIOR PLAZA
GREEN SPACE
PARKING
E45THSTREET
WARWICKBLVD
N PROGRAM
LOWER LEVEL PLAN
UP Data Mechanical Electrical / PV Accreditation Custodial 01 04 06 02 B A 07 09 11 12 C E G H J I 5’ 15’ 45’
N
OAK ST E 45TH ST UP DN UP +906 Media Center Shop RR RR Lounge Cafe Storage 01 04 06 02 B A 07 09 11 12 C E G H I J 5’ 15’ 45’ FLOOR 1 PLAN N
5’ 15’ 45’ DN UP UP DN UP +916 RR RR Cust. Gallery Open Student Work Display Mezzanine Open Open 01 04 06 02 B A 07 09 11 12 C E G H I 03 05 08 10 K L J FLOOR 1.5 PLAN N
5’ 15’ 45’ FLOOR 2 PLAN DN DN UP DN UP UP Faculty Office Faculty Office Faculty Office Staff OfficeStaff OfficeStaff OfficeStaff Office D.H. Office Faculty Office Faculty Office Library Research Workroom Classroom RR RR Conference Reception Conference Material Lab Cust. Open Open Open 01 04 06 02 B A 07 09 11 12 C E G H 03 05 08 10 K L J N
5’ 15’ 45’ FLOOR 3 PLAN DN DN DN Studio Studio Crit Crit Balcony Studio RR RR Open Cust. Open 01 04 06 02 B A 07 09 11 12 C E G H D F 03 05 08 10 N
DISCIPLINARY POSITION
MISSION STATEMENT
This project aims to educate students and inspire the exploration of architecture through sustainable materiality as well as promoting social and mental health. Usage of art and materiality with a rotating student display and exposing the mass timber and curtain wall structure serves as a constant model for the students. Embedding multiple dedicated crit spaces with a study lounge hallway connecting all the programs as well as pin up walls that allow for crit spaces around the building, stimulating an open dialogue across studios. The adaptive reuse research center promotes a sustainable approach to building materiality and using local resources, encouraging deeper analysis of projects and experimentation for students and faculty.
RESEARCH AGENDA
The Hallmark Research Center for Adaptive Reuse focuses on sustainability with an emphasis on adaptive reuse. Adaptive reuse is the process of reusing an existing building for a purpose other than which it was originally built for. Emphasizing the importance of sustainability is more important now than ever before. According to the US Environmental Protection Agency, more than 90% of total construction debris is produced by the demolition of existing buildings. By emphasizing the importance of designing for resilience and creating architecture that is meant to last, the proposed department will inform the importance of sustainability to students through strategies that can be employed sooner rather than later.
USAGE OF ART + MATERIALITY
-St ud ent wor k display
-Exposed St ru c tu re
SOCIAL CONNECTEDNESS
-Centra l s tud y loung e space connectin g s tudios
-Pin u p walls i n all colla b or ative spaces
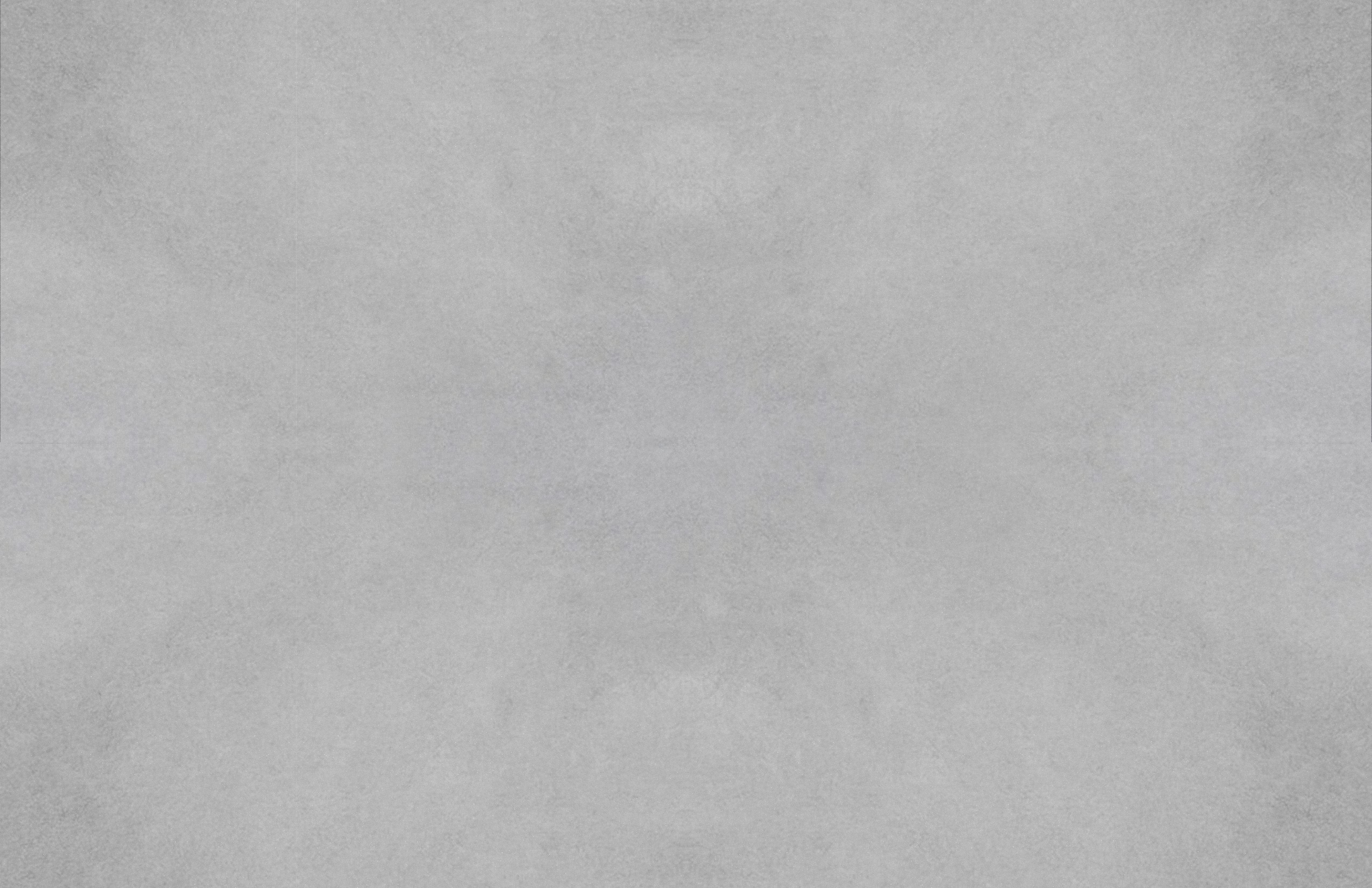
-Embe dd e d crit spaces
-Multipl e areas to work
SUSTAINABLE DESIGN
-Research la b
-PV roof
-Reus e o f mater ials
LESSEN TECHNOLOGY DEPENDENCE
-Physica wor k spaces outsid e o f studio
-View o f s ho p f ro m exterio r
-Emphasis on wor kin g with physical mater ials
MENTAL + PHYSICAL WELLBEING
-Cafe
-Pr om otin g colla boration
-M ul ti pl e study areas
KCAI DoARC
MISSION STATEMENT
The School of Architecture at KCAI promotes the education and exploration of architecture through humanity in creating sustainable design. By emphasizing adaptive reuse through studios as well as other courses, the DoARC program allows students to focus on sustainable architecture and design.
CURRICULUM
The Department of Architecture at KCAI emphasizes sustainable design as well as engagement with both physical and digital tools throughout the four-year program. The foundational first year follows the KCAI standard of a 9-credit hour interdisciplinary foundations class which serves as an introduction to studio and design representation, while allowing for interactions with students of all majors. These classes will be held in the campus foundation buildings rather than the architecture building in order to allow these first-year students an exploration of other areas of campus before having the last three years within the architecture school. The second, third, and fourth years take a variety of structure, history, and sustainability classes, along with select electives within other major courseloads. Their studios consist of themes of composition, building, sustainability, and conservation before the fourth year works within the adaptive reuse research lab.
FOUNDATIONS FIRST YEAR SECOND YEAR THIRD YEAR FOURTH YEAR Fall SemesterSpring Semester Fall SemesterSpring Semester Fall SemesterSpring Semester Fall SemesterSpring Semester Foundational Design Studio 100 9 9 Foundational Design Studio 101 Math I 3 Structures 3 Architecture History and Theory I 3 Humanities Elective 3 DESIGN TECHNIQUE TECHNOLOGY DISCIPLINE SPECIALIZATION COMPOSE 200 5 5 201 Physics 3 Structures II 3 Architecture History and Theory II 3 Environmental Systems 3 300 5 5 301 History of Global Art 3 Urbanism 3 400 5 5 401 3 Humanities Elective 3 History of Global Art II Building Systems 3 Sculpture Elective 3 3 Produce Design Elective Sustainability 3 Contemporary Arch. Theory and Criticism 3 Elective 3 3 Elective Design and Community Activism 3 Academic Elective 3 3 Open Elective 3 Arch. Elective 15 15 17 16 17 14 14 14 Physical Modeling 2 Graphic Design 3 Open Open DoArch DoArch DoArch Design Studio BUILD Design Studio SUSTAIN Design Studio CONVERSE Design Studio ADAPT Design Studio REUSE Design Studio Resiliant
PROGRAM USAGE
TIME USAGE DIAGRAM
The program usage analysis shows the times of day and year that the building is most used based on 4 main user groups; students, faculty, staff, and visitors. The most common times of use are during active semesters and during the hours 12-3 in the afternoon.
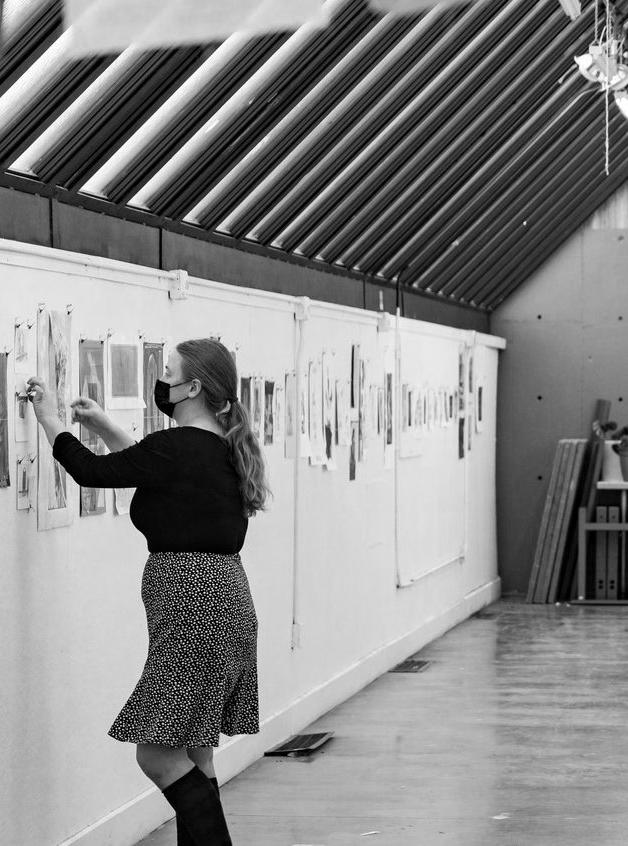
January 1 2 3 4 5 6 7 8 9 10 11 12 13 14 15 16 17 18 19 20 21 22 23 24 October November December February March April May June July August September January 1 2 3 4 5 6 7 8 9 10 11 12 13 14 15 16 17 18 19 20 21 22 23 24 October November December February March April May June July August September
January 1 2 3 4 5 6 7 8 9 10 11 12 13 14 15 16 17 18 19 20 21 22 23 24 October November December February March April May June July August September STAFF January 1 2 3 4 5 6 7 8 9 10 11 12 13 14 15 16 17 18 19 20 21 22 23 24 October November December February March April May June July August September VISITORS FACULTY
STUDENTS
MASSING
MASSING AND PROGRAM
The program layout works to prioritize views, social spaces, and light. Primary spaces such as studios and the lounge will be occupied all day, so they are oriented on the North and South sides of the building. Secondary spaces are embedded within the larger bars and house supplemental programs with additional resources for the students. To emphasize the mental and physical wellbeing of the students and faculty, a layout was established in order to cater to students’ needs and encourage open dialogue through connections with other students, building camaraderie both in and out of studios. The form of the building was informed by distinction of program then adapted to satisfy site and climate conditions.
Studios Admin. Resources Gallery
PROGRAM
DISTINCTION
Programs were identified as primary and secondary, primary being the most used and social spaces. The form was adapted to accentuate these primary programs with secondary programs in between.
BOUNDARY
VIEWS
TOPOGRAPHY SOLAR
To accommodate the 10’ topography change on the site, the bottom floor was split to provide two entrances on the busiest corners.
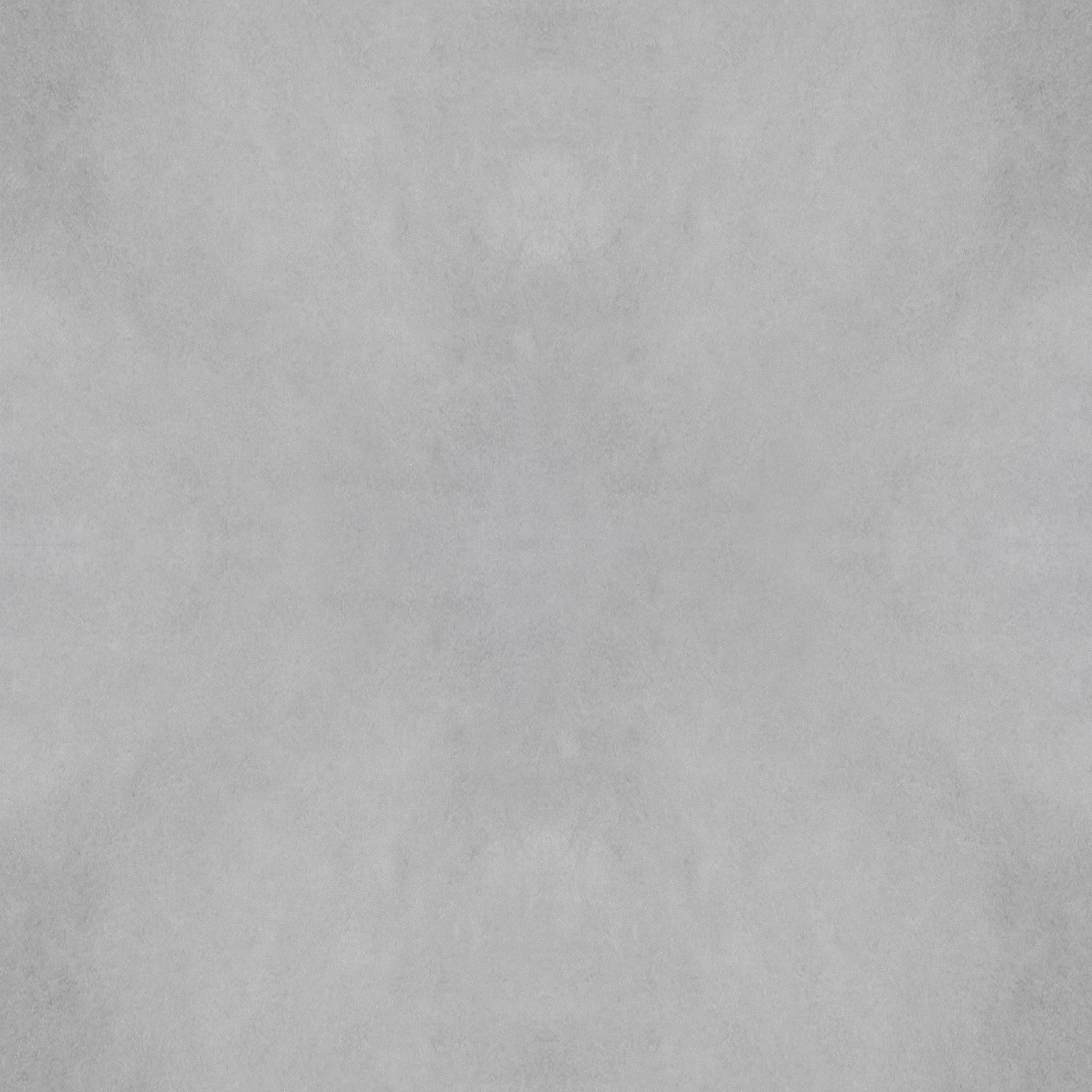 High occupancy areas were oriented towards the South and East sides of the building to provide views of the park and museum.
More light was brought into the studios with skylights. To reduce solar heat gain, curved fins were added to the south facade.
The site sits on a rounded corner condition. The five divided sections were shifted in order to align with the curve of the site boundary.
High occupancy areas were oriented towards the South and East sides of the building to provide views of the park and museum.
More light was brought into the studios with skylights. To reduce solar heat gain, curved fins were added to the south facade.
The site sits on a rounded corner condition. The five divided sections were shifted in order to align with the curve of the site boundary.
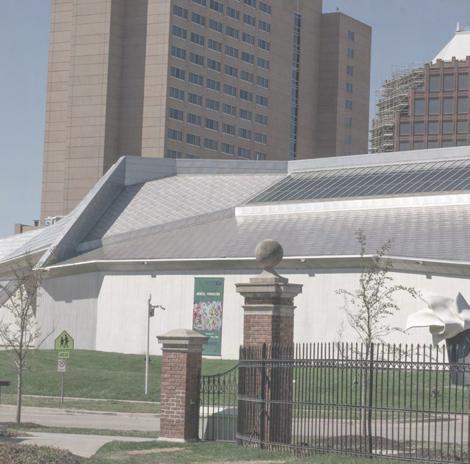
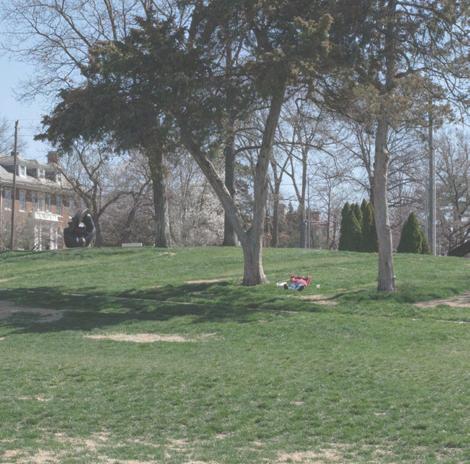

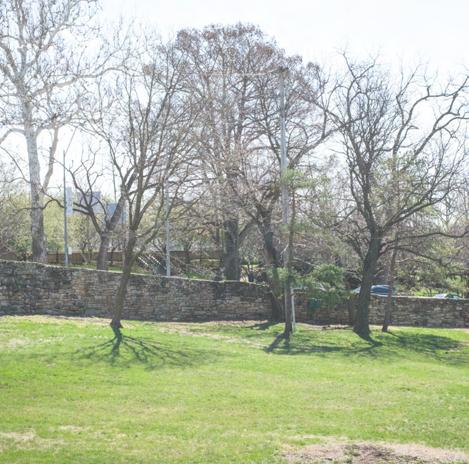
1 2 3 4 WARWICKBLVD OAK ST E TH S E45THST 44TH ST 44TH ST WARWICK BLVD 43RD ST 43RD ST OAK ST WALNUT ST 44TH ST E 45TH ST R O CK HILL R D ROC KHILL RD G L HAM RD W W ARW C K B L V MAIN ST MAIN ST 43RD ST MAIN ST 400' 100' 200' 800' 1 2 3 4
VIEWS Kemper Museum of Contemporary Art
KCAI Central Campus Greenspace
Nelson-Atkins Museum of Art
Southmoreland Park
INTERIORS
MATERIALS SUMMARY

The idea of adaptive reuse carries into the building’s material palette by salvaging many materials and giving them a new life in a different form. The interior walls consist mostly of felt pin up boards, providing ample space to pin up work wherever you are in the building. Reclaimed wood will also be used as interior finishes as well as the wood from Bradford Pear trees, an invasive species in Kansas City. The exterior will consist of recycled limestone, a material with significant connection to the history of the city’s construction. All native plantings will be used including slender mountain mint, butterfly milkweed, blue indigo, sideoats grama, and foxglove beardtongue.


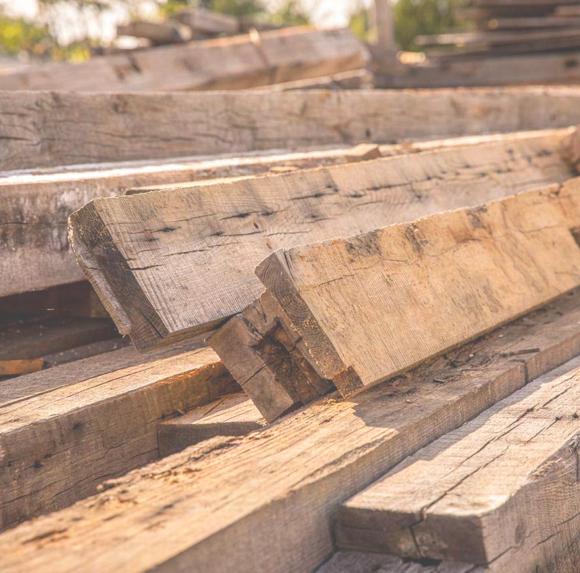
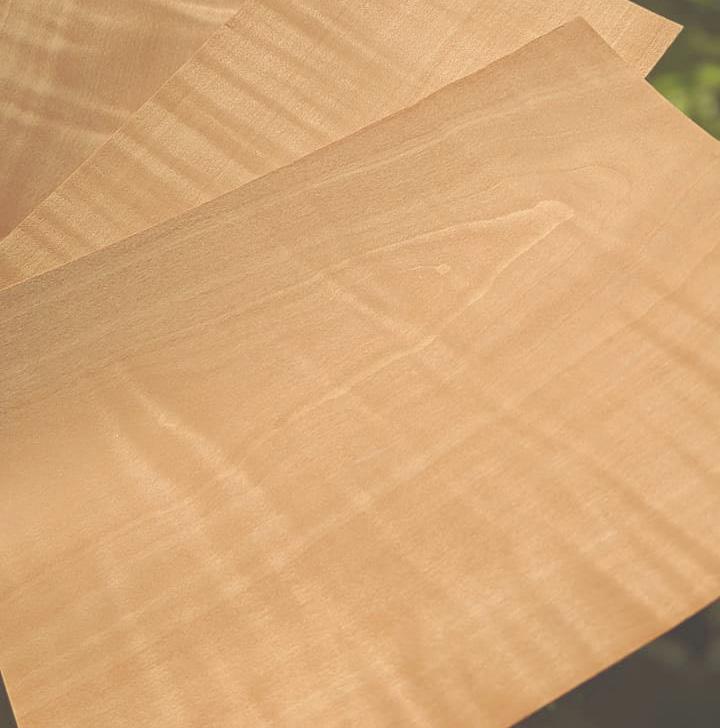
EXTERIORS
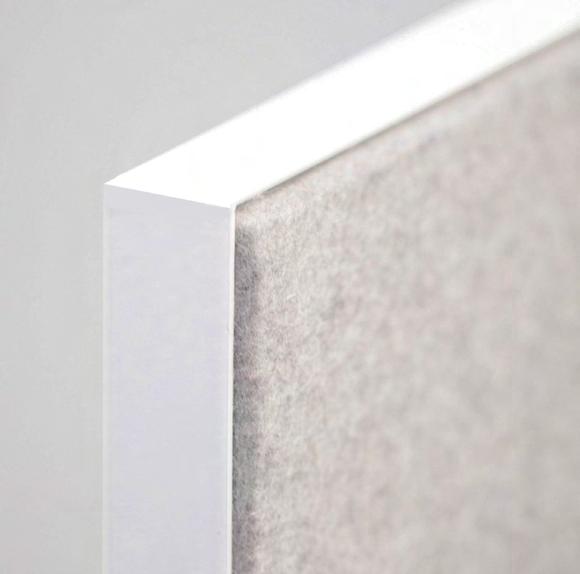 Felt Pin-up Tiles
Bradford Pear Wood
Reclaimed Wood
Mass Timber Construction
Recycled Limestone Native Plantings
Felt Pin-up Tiles
Bradford Pear Wood
Reclaimed Wood
Mass Timber Construction
Recycled Limestone Native Plantings

Level 1 0' - 0" Level 1.5 10' - 0" Level 2 25' - 0" Level 3 40' - 0" Roof 55' - 0"
ELEVATION 5’ 15’ 45’
SOUTH
EAST ELEVATION

Level 1.5 10' - 0" Level 2 25' - 0" Level 3 40' - 0" Roof 55' - 0" 30’ Setback
5’ 15’ 45’ Level 1 0' - 0" Level 1.5 10' - 0" Level 2 25' - 0" Level 3 40' - 0" Roof 55' - 0" LL -15' - 0" 01 04 06 02 07 11 12 SECTION A
5’ 15’ 45’ SECTION B Level 1 0' - 0" Level 1.5 10' - 0" Level 2 25' - 0" Level 3 40' - 0" Roof 55' - 0" LL -15' - 0" A C G L J 50° 74°
DOUBLE SECTION
1 2 3 4 5 6 7 8 9 10 11 12 1 2 3 4 5 6 7 8 9 10 11 12 Lounge & Cafe Shop Gallery Mezzanine Classroom Library O ce Reception Conference Room Studio Studio Balcony Basement
HALLWAY AND LIGHTWELL
DAYLIGHTING
The lightwell provides natural sunlight down to the ground level in the hallway spaces
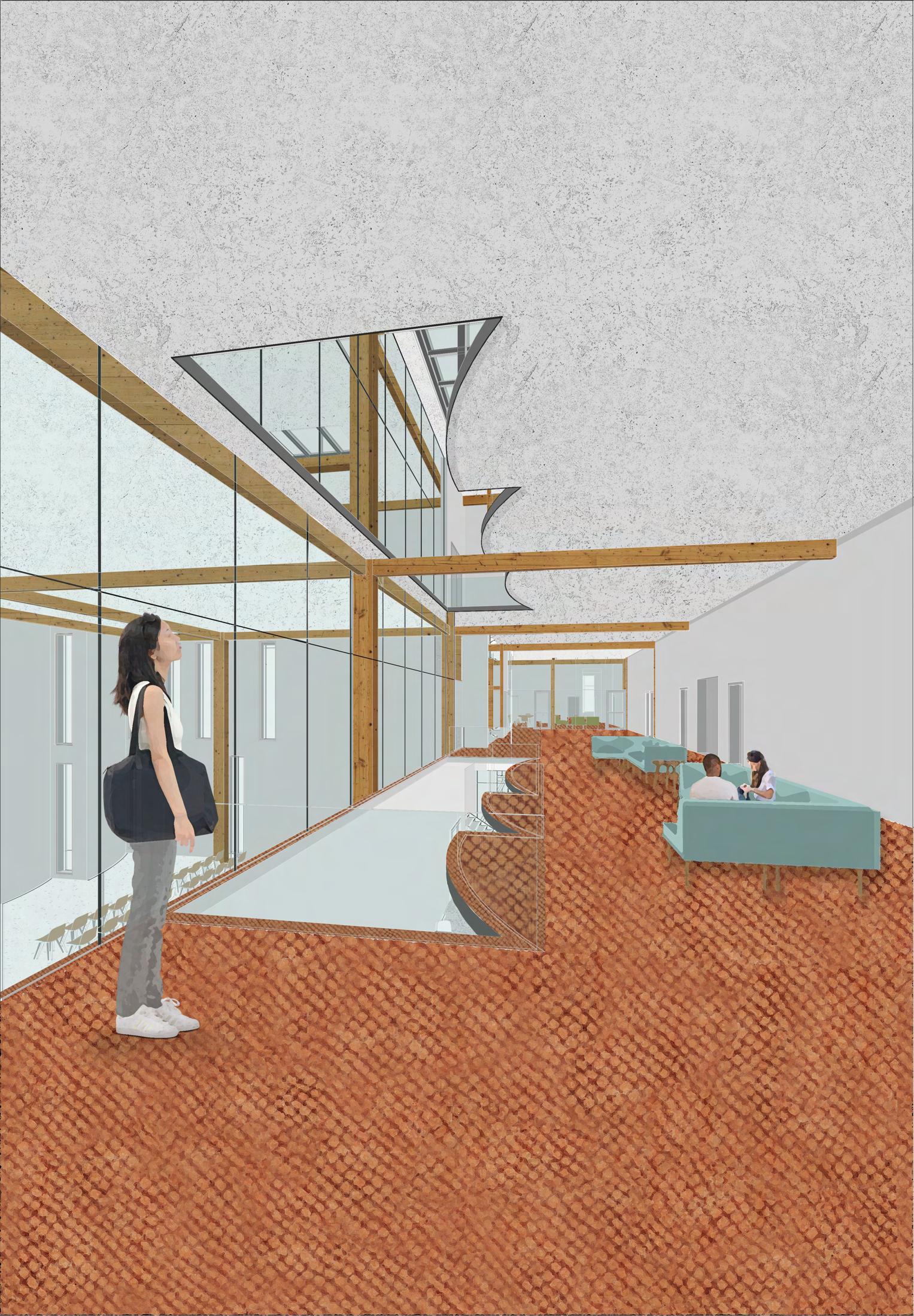
Level 1 0' - 0" Level 1.5 10' - 0" Level 2 25' - 0" Level 3 40' - 0" Roof 55' - 0" A C G 50° 74°






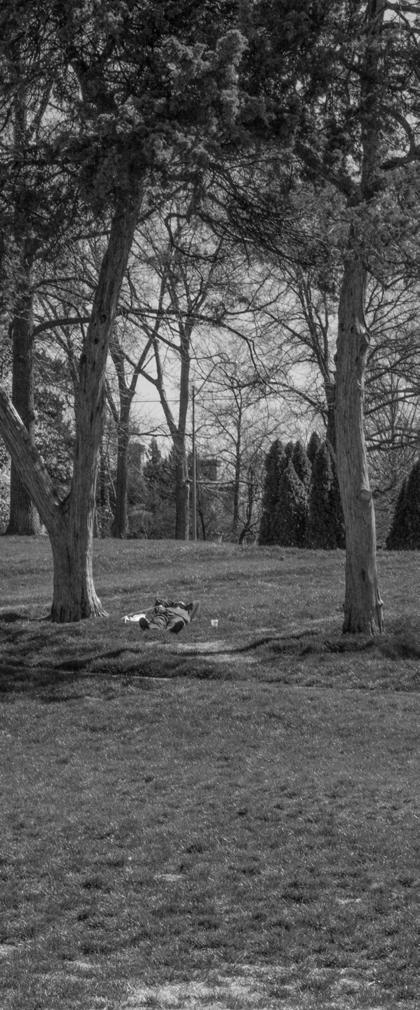






 High occupancy areas were oriented towards the South and East sides of the building to provide views of the park and museum.
More light was brought into the studios with skylights. To reduce solar heat gain, curved fins were added to the south facade.
The site sits on a rounded corner condition. The five divided sections were shifted in order to align with the curve of the site boundary.
High occupancy areas were oriented towards the South and East sides of the building to provide views of the park and museum.
More light was brought into the studios with skylights. To reduce solar heat gain, curved fins were added to the south facade.
The site sits on a rounded corner condition. The five divided sections were shifted in order to align with the curve of the site boundary.









 Felt Pin-up Tiles
Bradford Pear Wood
Reclaimed Wood
Mass Timber Construction
Recycled Limestone Native Plantings
Felt Pin-up Tiles
Bradford Pear Wood
Reclaimed Wood
Mass Timber Construction
Recycled Limestone Native Plantings



