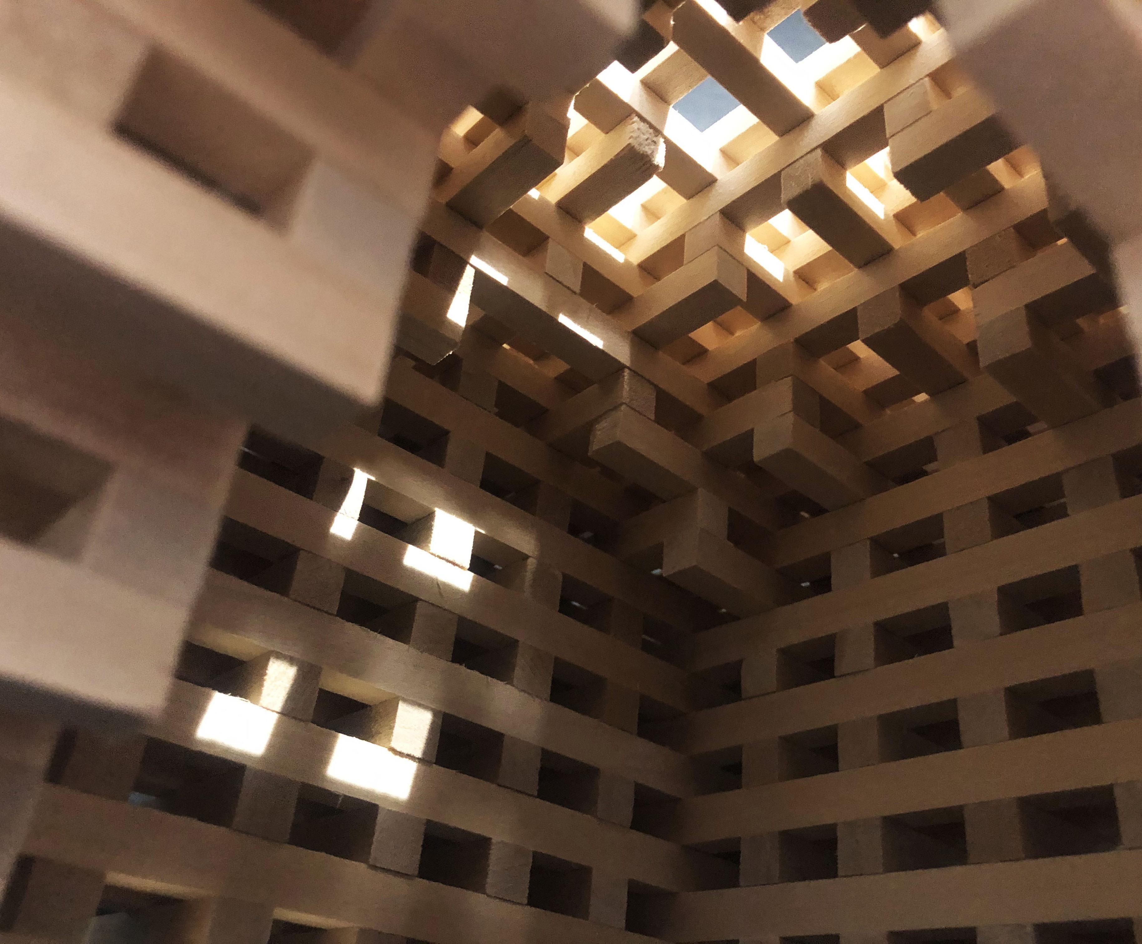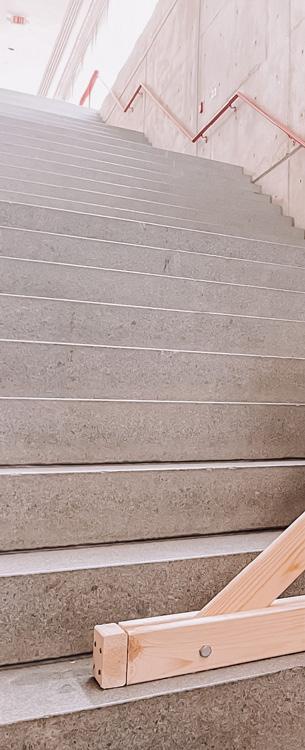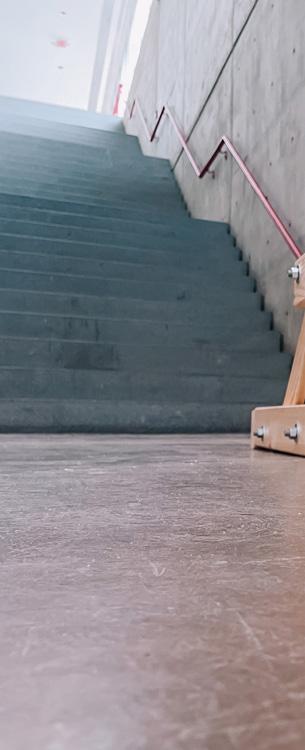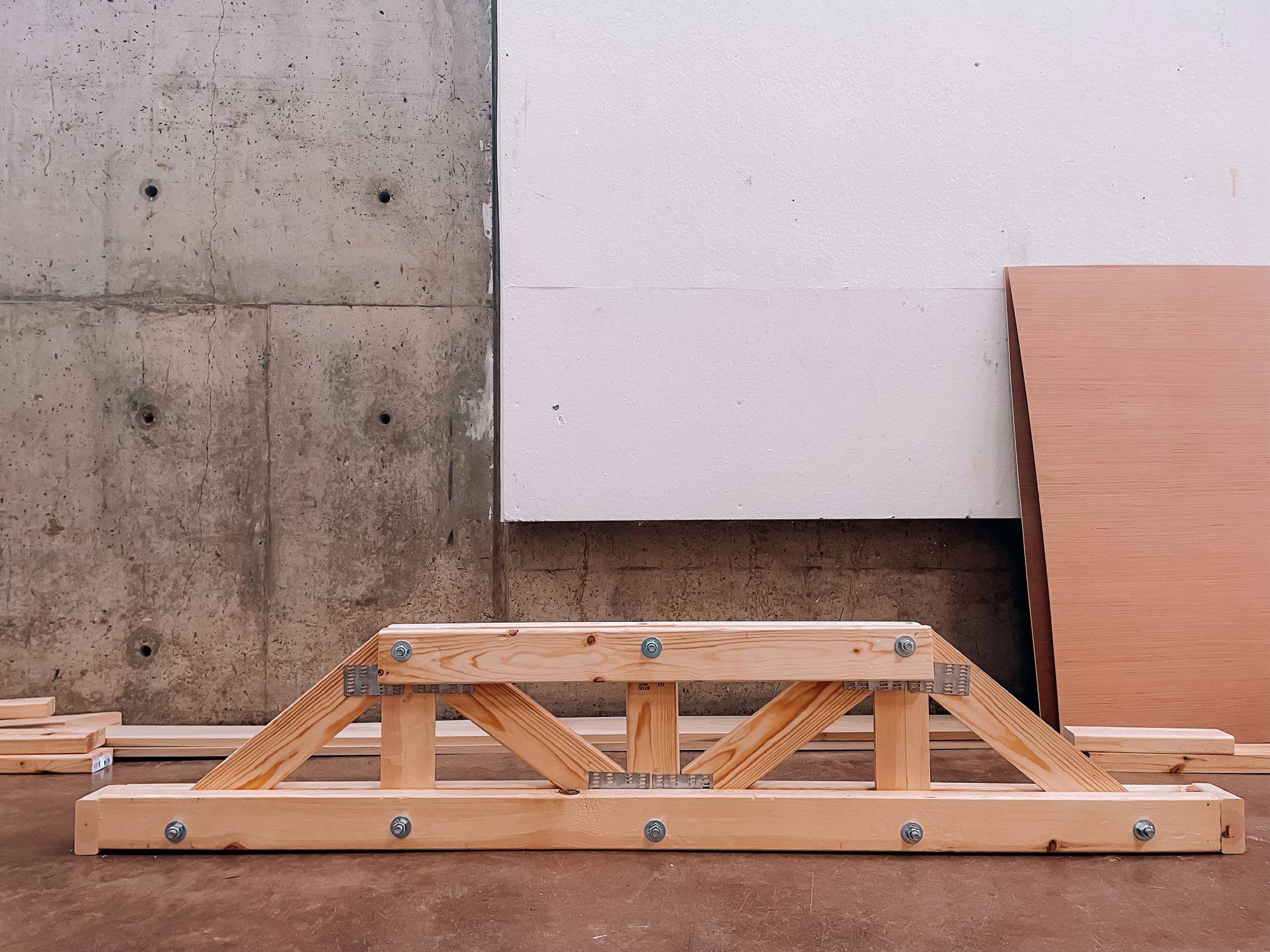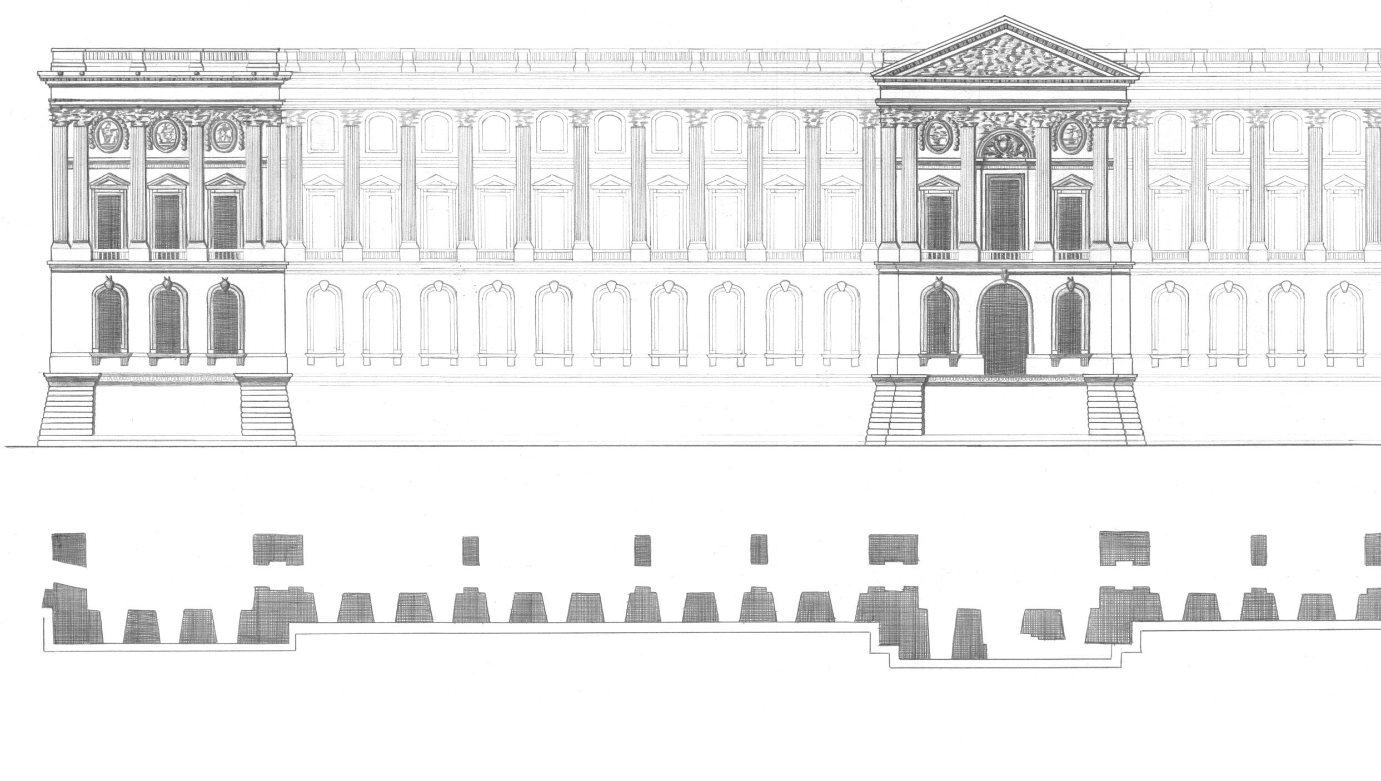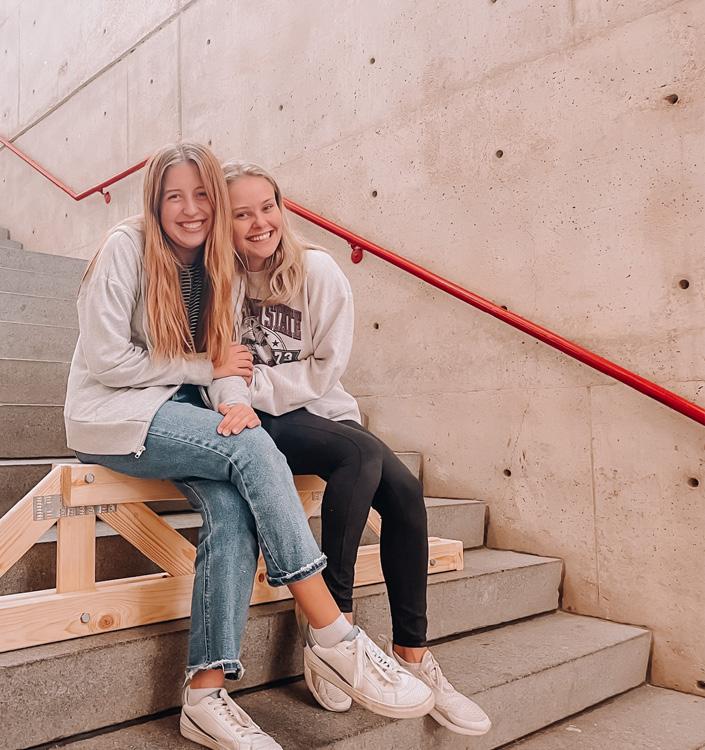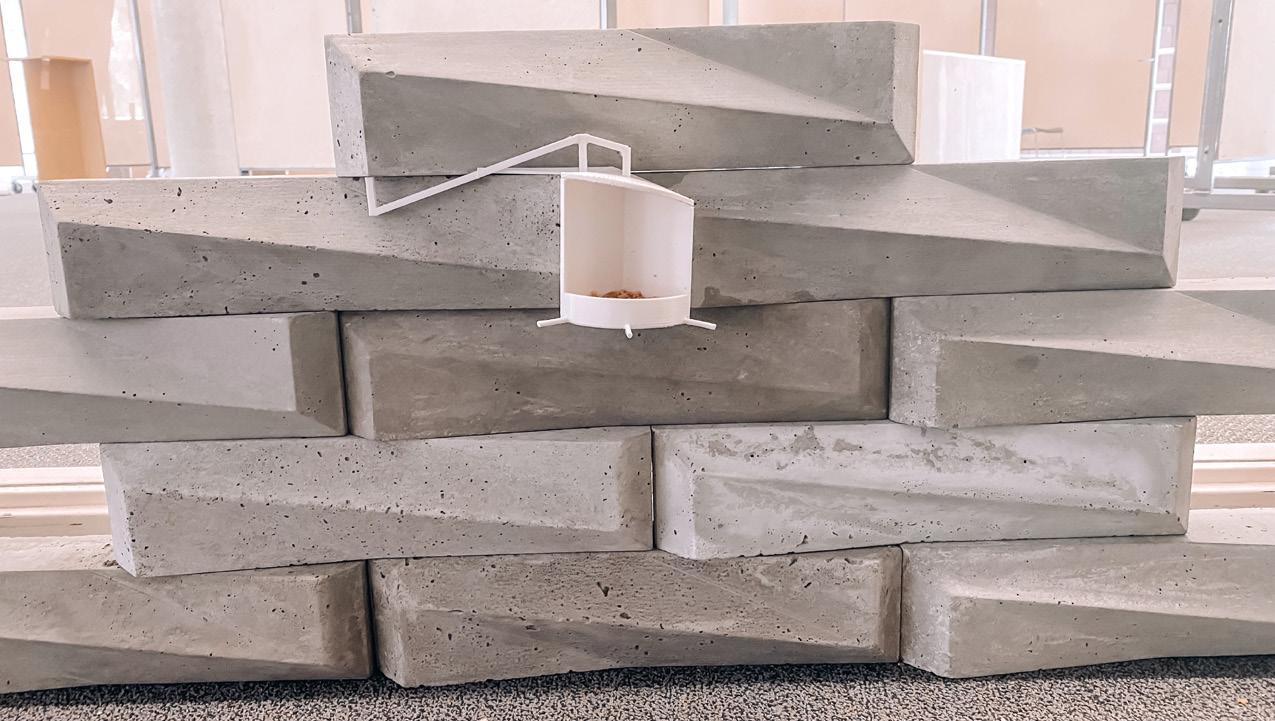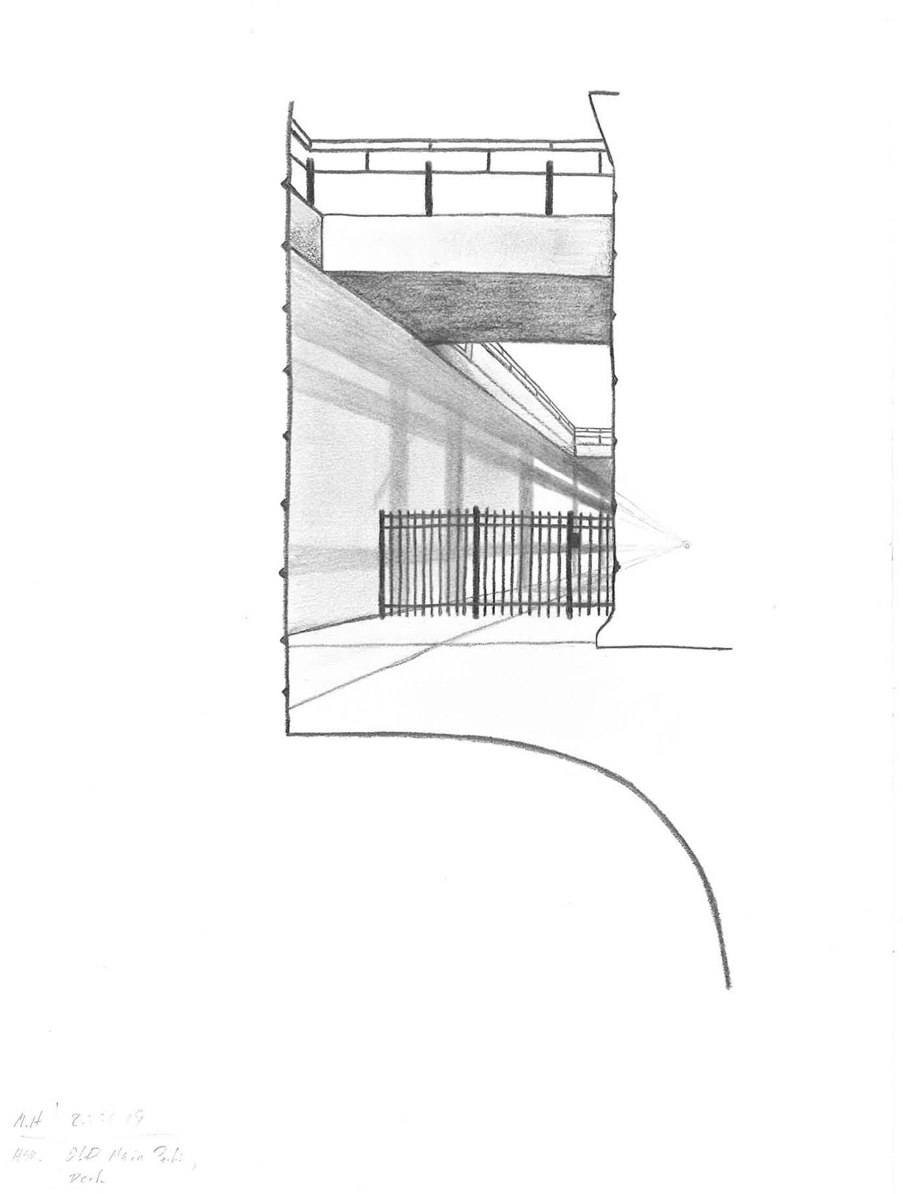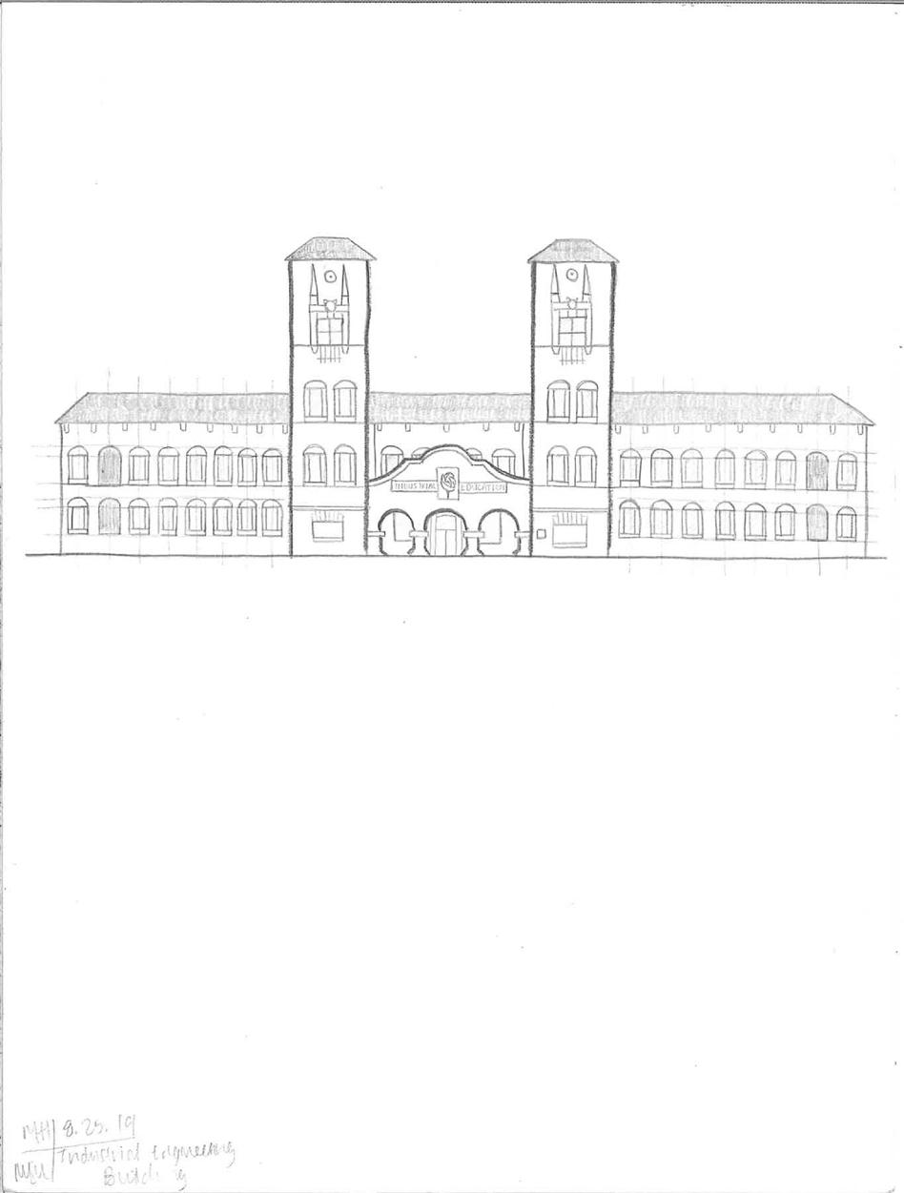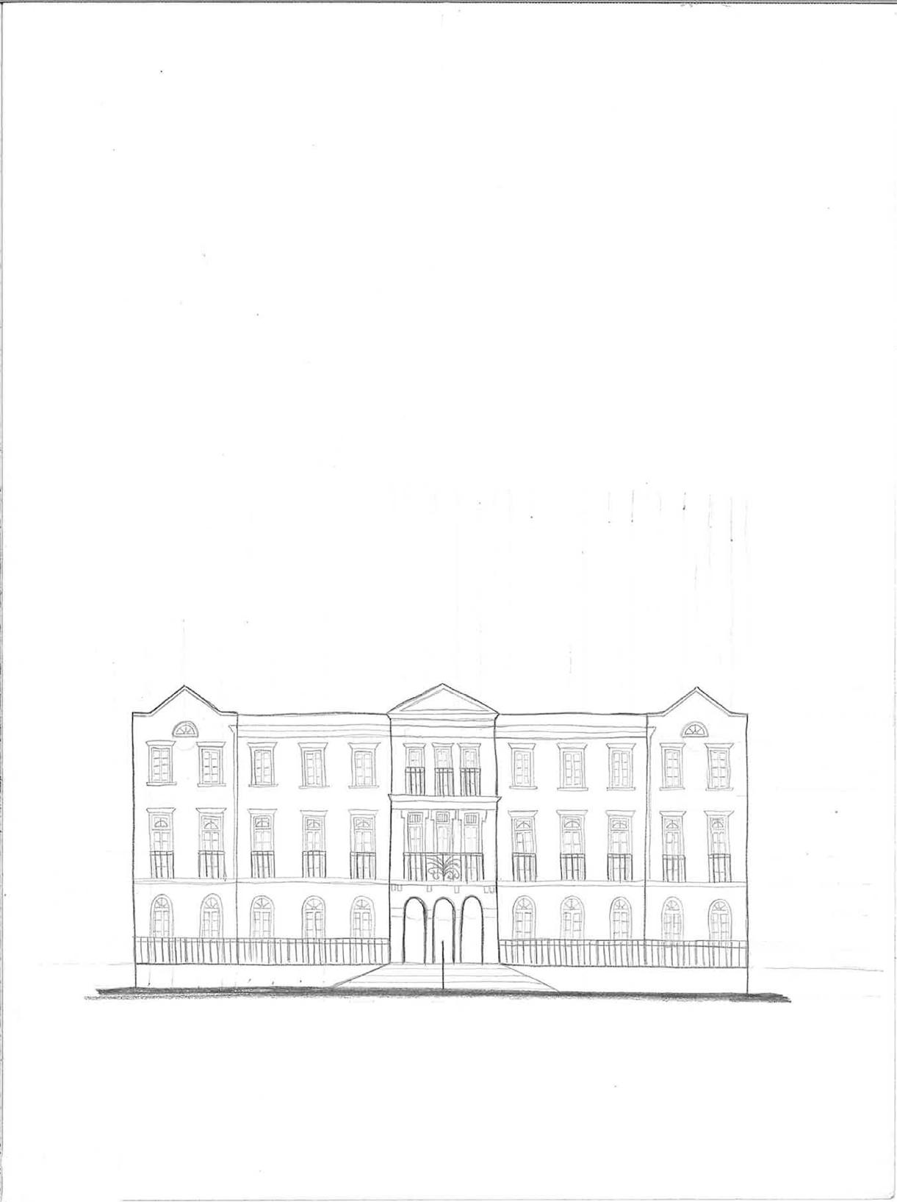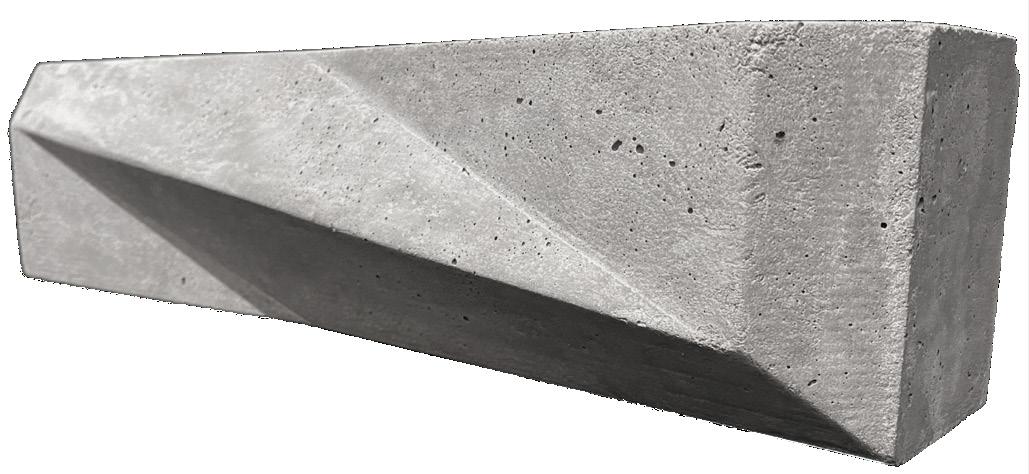Mississippi State University








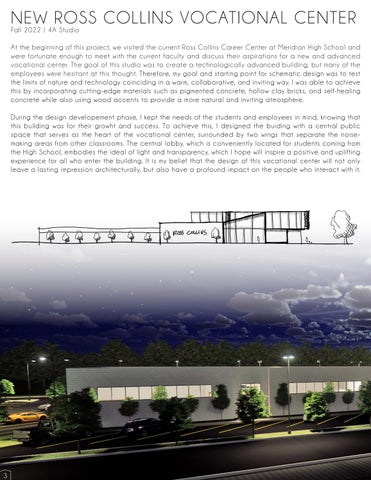
Mississippi State University








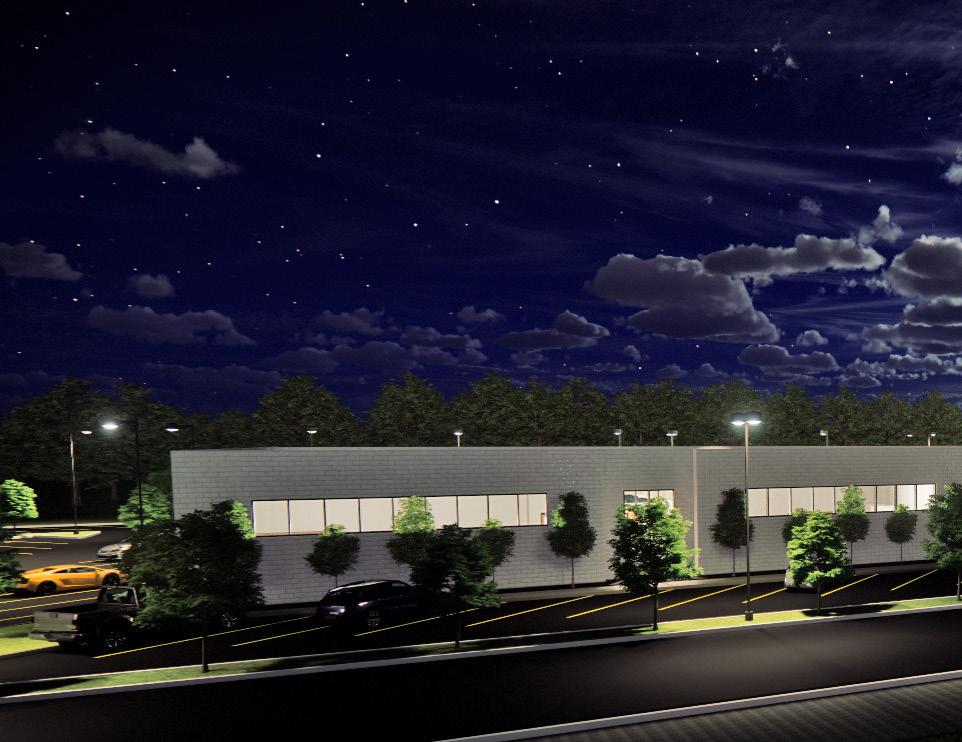
Fall 2022 | 4A Studio

At the beginning of this project, we visited the current Ross Collins Career Center at Meridian High School and were fortunate enough to meet with the current faculty and discuss their aspirations for a new and advanced vocational center. The goal of this studio was to create a technologically advanced building, but many of the employees were hesitant at this thought. Therefore, my goal and starting point for schematic design was to test the limits of nature and technology coinciding in a warm, collaborative, and inviting way. I was able to achieve this by incorporating cutting-edge materials such as pigmented concrete, hollow clay bricks, and self-healing concrete while also using wood accents to provide a more natural and inviting atmosphere.
During the design developement phase, I kept the needs of the students and employees in mind, knowing that this building was for their growht and success. To achieve this, I designed the buiding with a central public space that serves as the heart of the vocational center, surrounded by two wings that separate the noisemaking areas from other classrooms. The central lobby, which is conveniently located for students coming from the High School, embodies the ideal of light and transparency, which I hope will inspire a positive and uplifting experience for all who enter the building. It is my belief that the design of this vocational center will not only leave a lasting impression architecturally, but also have a profound impact on the people who interact with it.
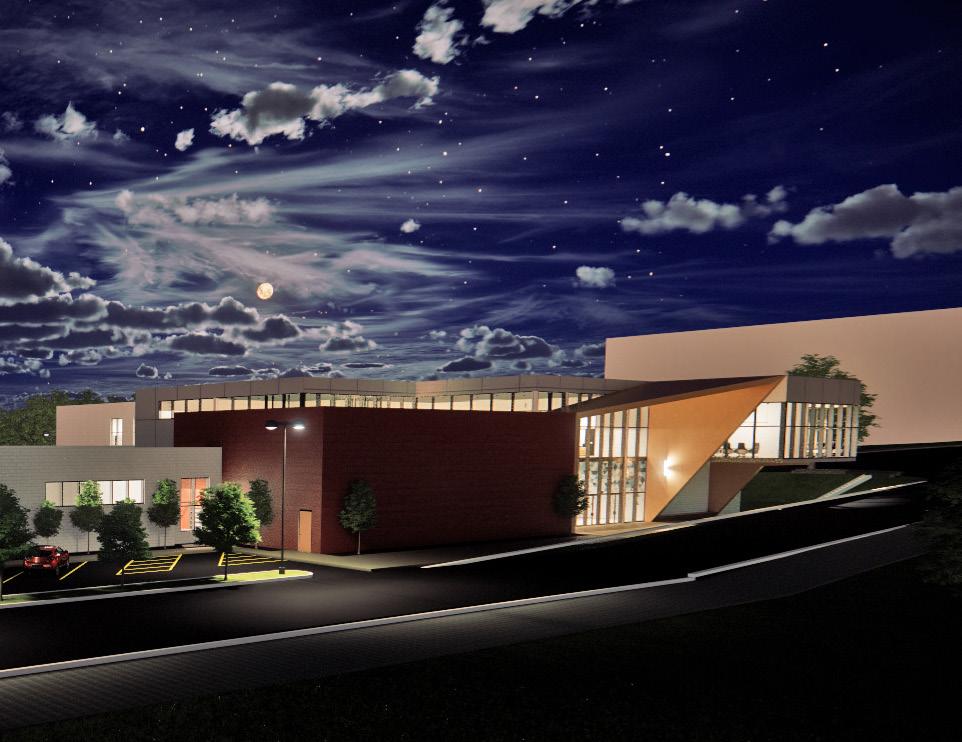





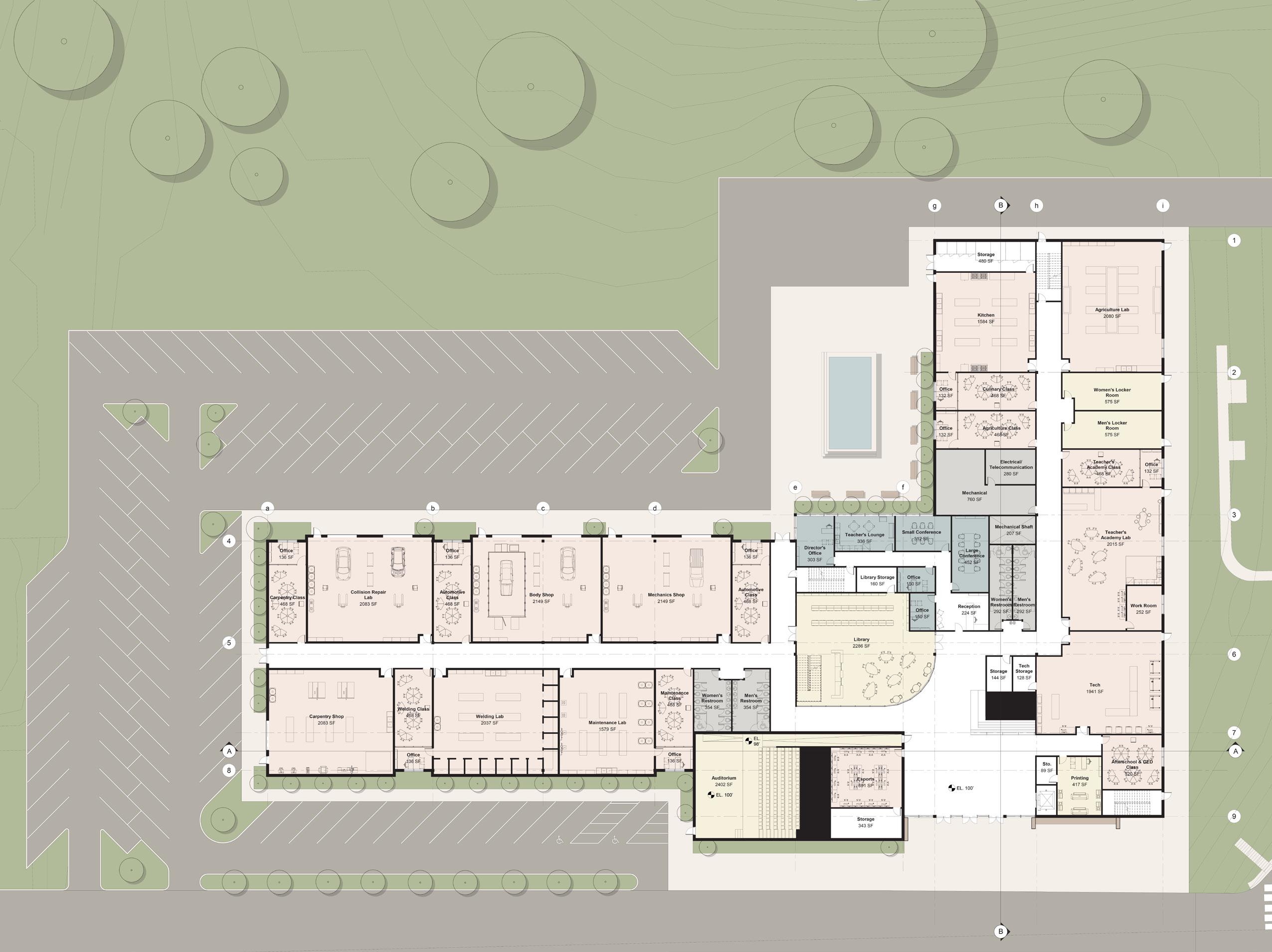
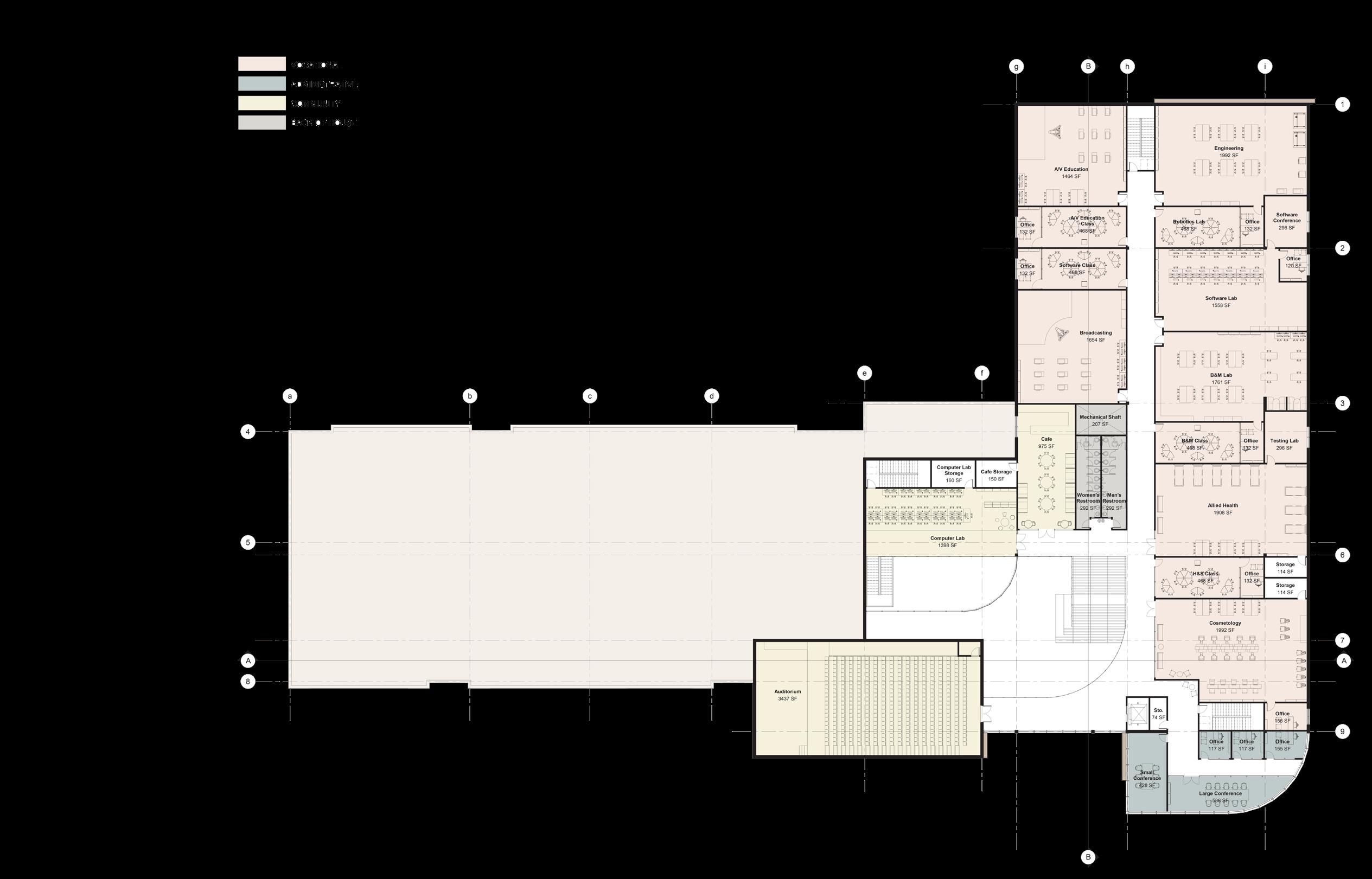
“The project exhibits a strong grasp of how to organize a building in both a functional and aesthetically beautiful way. Excellent use of color, spacial adjacencies, scale, proportion, and form.”


“Complete project with a clear design concept. Outstanding interior graphics that show this student is skilled at and was interested in crafting spaces that are functional and pleasant to be in.”


“The study of functional and spatial requirements was logical and led the student to an equally logical solution in many ways. This design could clearly be developed into a complete design - I’d love to see the design opportunities brought to full realization!”

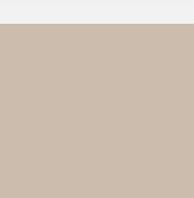







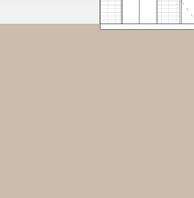
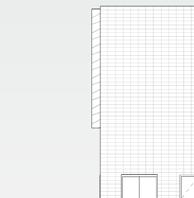


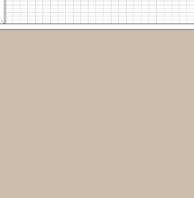
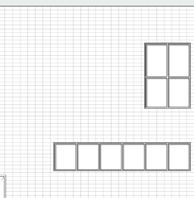


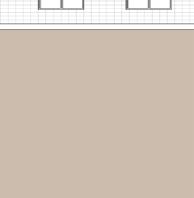
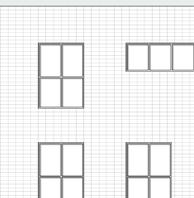


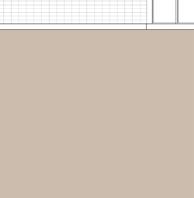
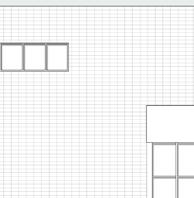



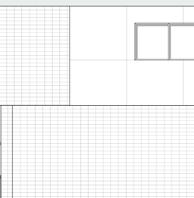


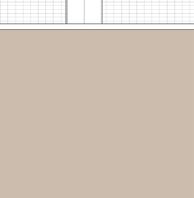
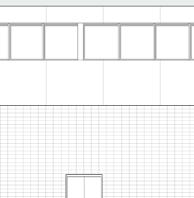


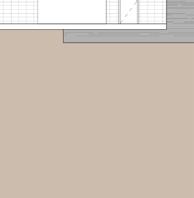




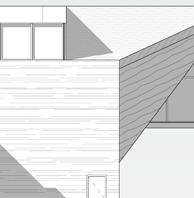



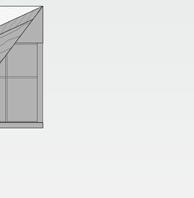










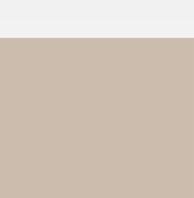
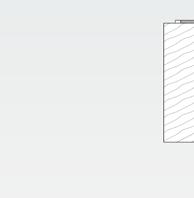
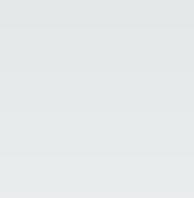

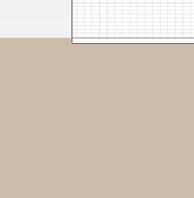
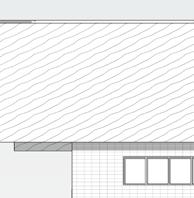


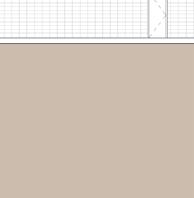
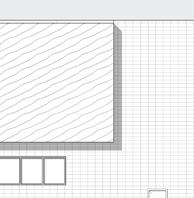


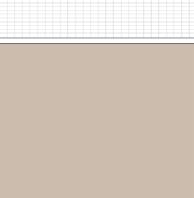
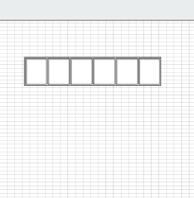


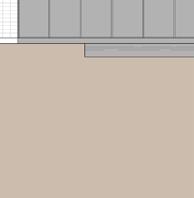




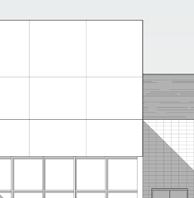


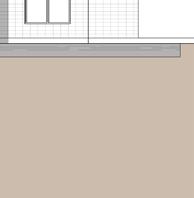
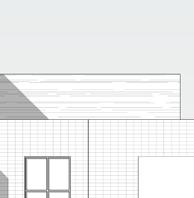



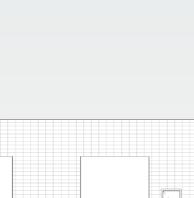


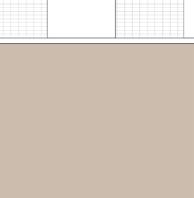
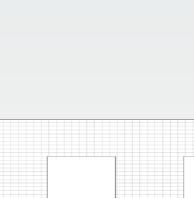


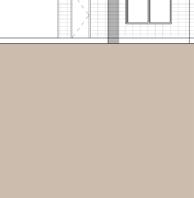



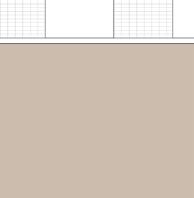
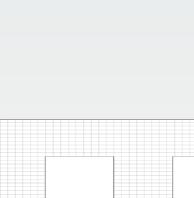


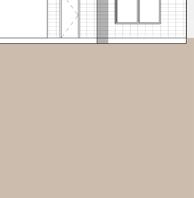
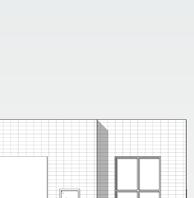






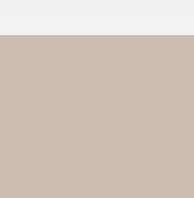
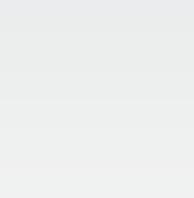










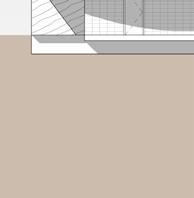
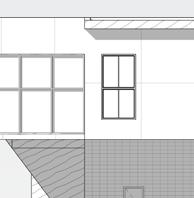


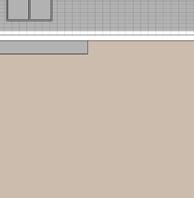
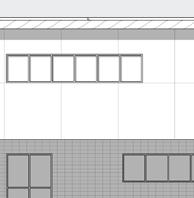


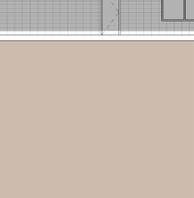
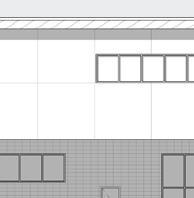


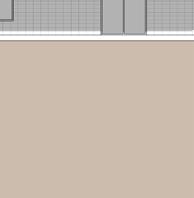
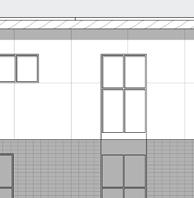


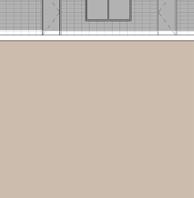
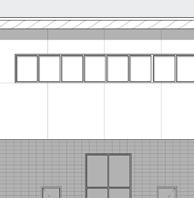


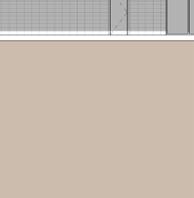
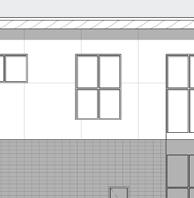


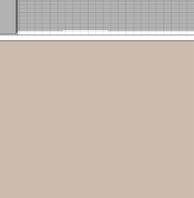
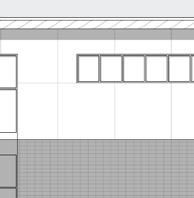


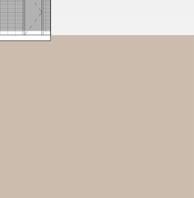
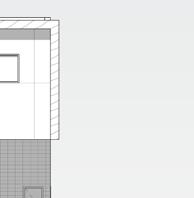
















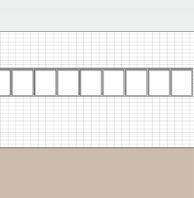


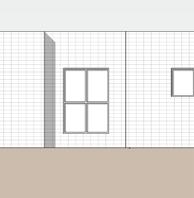


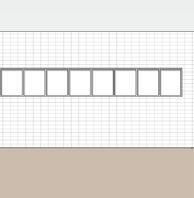


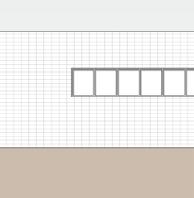


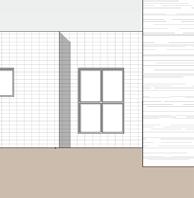
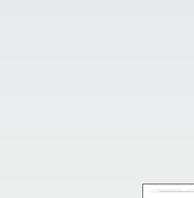

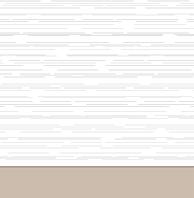


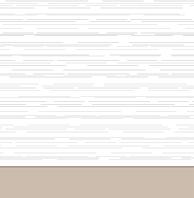


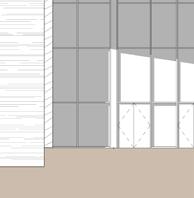
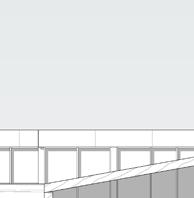


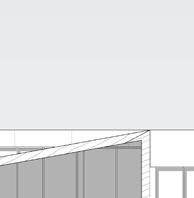

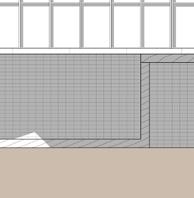
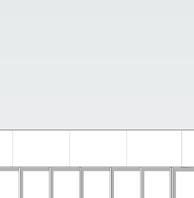

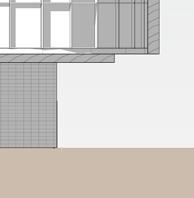
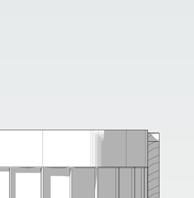

















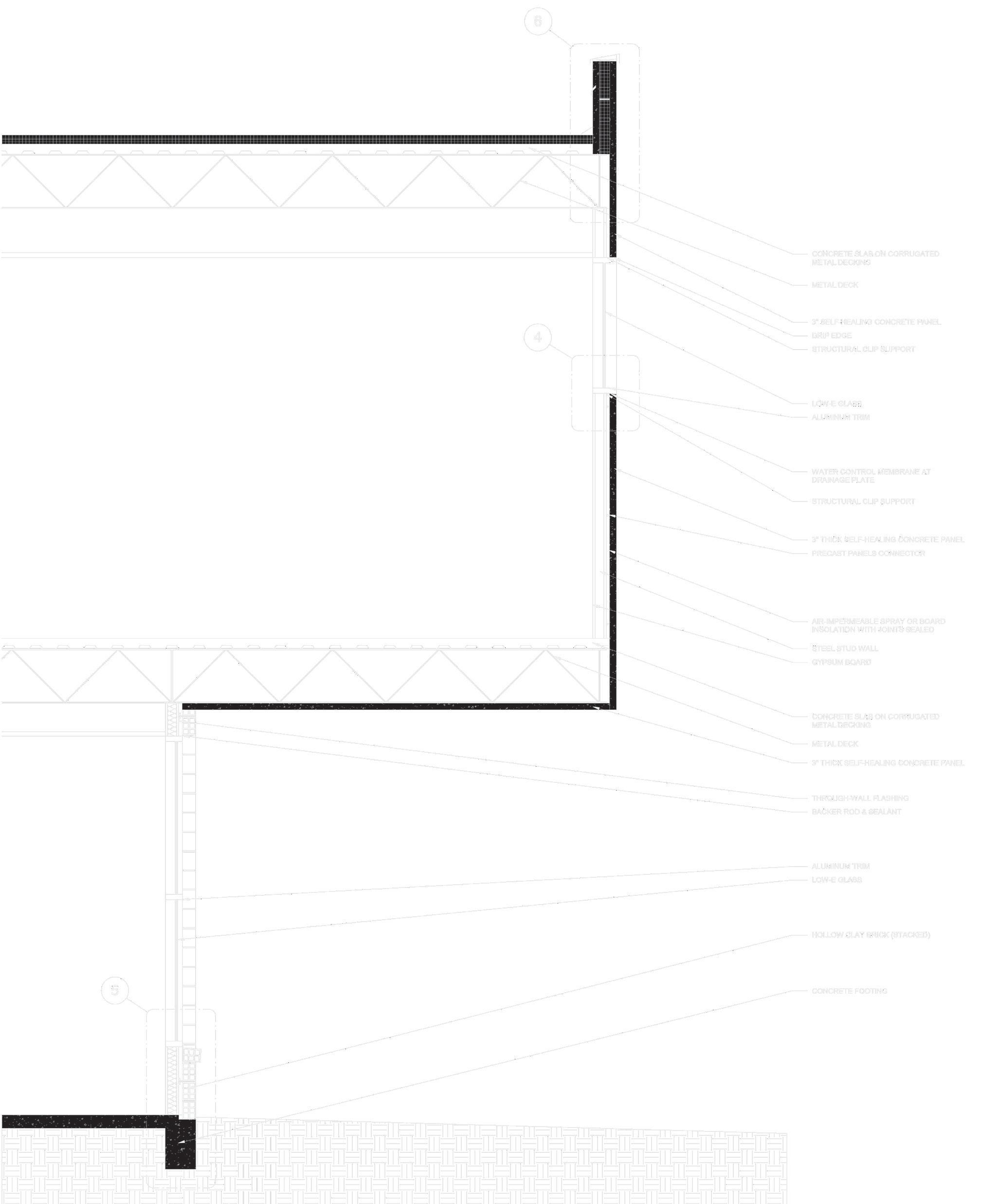








The process for this multi-family housing project proved to be a different challenge since we started by exploring forms and motifs for the building as a whole from the outside before developing the inside at all. Of course, we studied the site and explored the streetscapes of Chicago, and then I started creating different masses on the site in the form of physical models. After 8 small iterations, I created 4 larger iterations, and then finally created my “hive” motif that I would move forward with.








With this overall shape in mind, I formed a unique layout for a typical unit in this building. With the idea that the primary inhabitants of these units would be single, younger individuals, these units enter on a mid-level tier where they can either walk down to the living area or up to the bedroom area. These units have access to two stories of huge sliding glass doors and balconies that are shaded by wooden slats that allow light to trickle over the entire unit.
The first level of this building was supposed to have a lobby and then multiple spaces for different types of retail. I provided all of this, but since there were not very many options for parking in this area of Chicago, I went beyond what the project originally asked for and included an underground parking garage that provides enough spaces for the entire building. Ultimately, I wanted to make sure that this “hive-like” piece of architecture was not only functionable for the people who experience it but also an experience in itself.

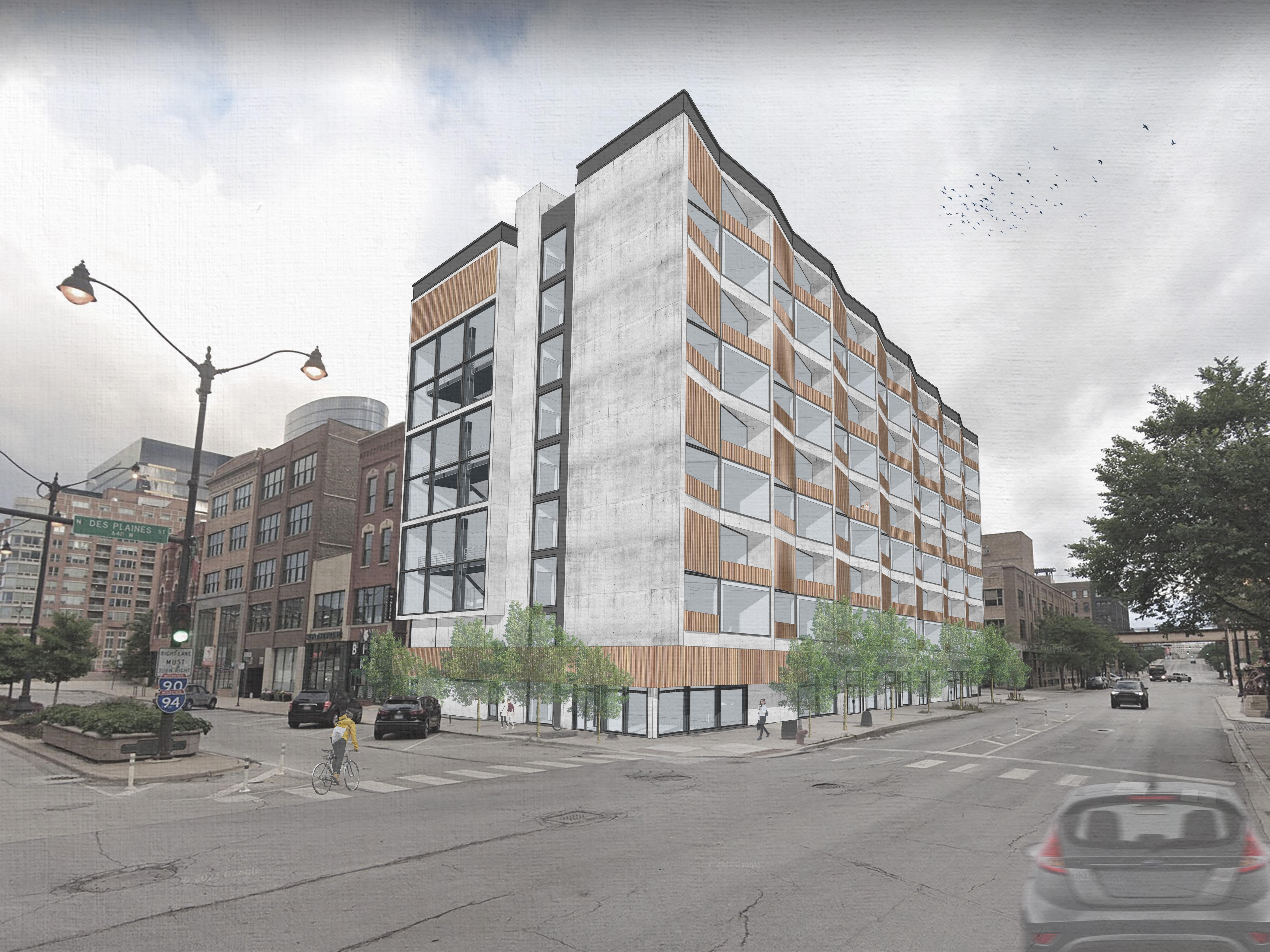
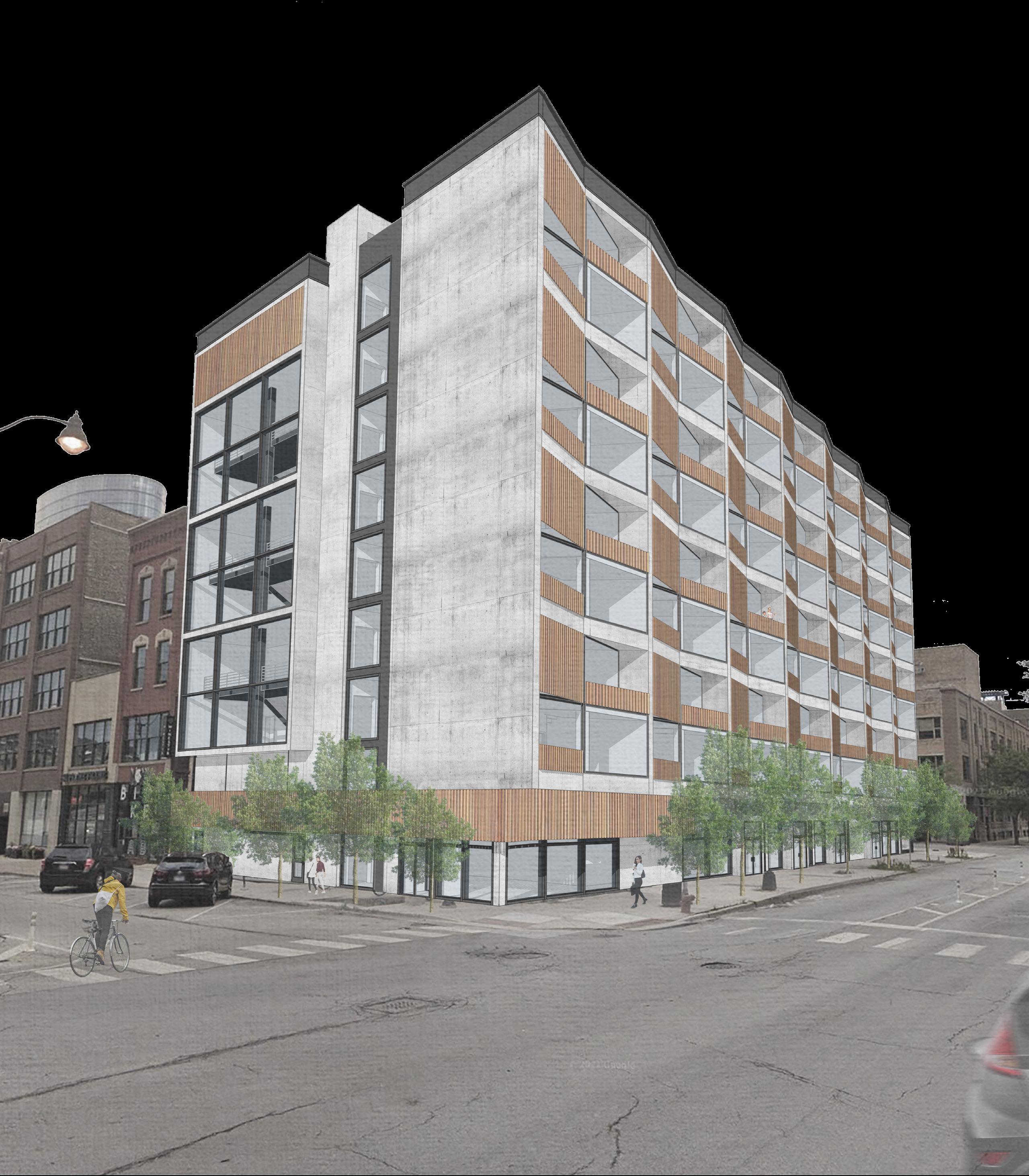
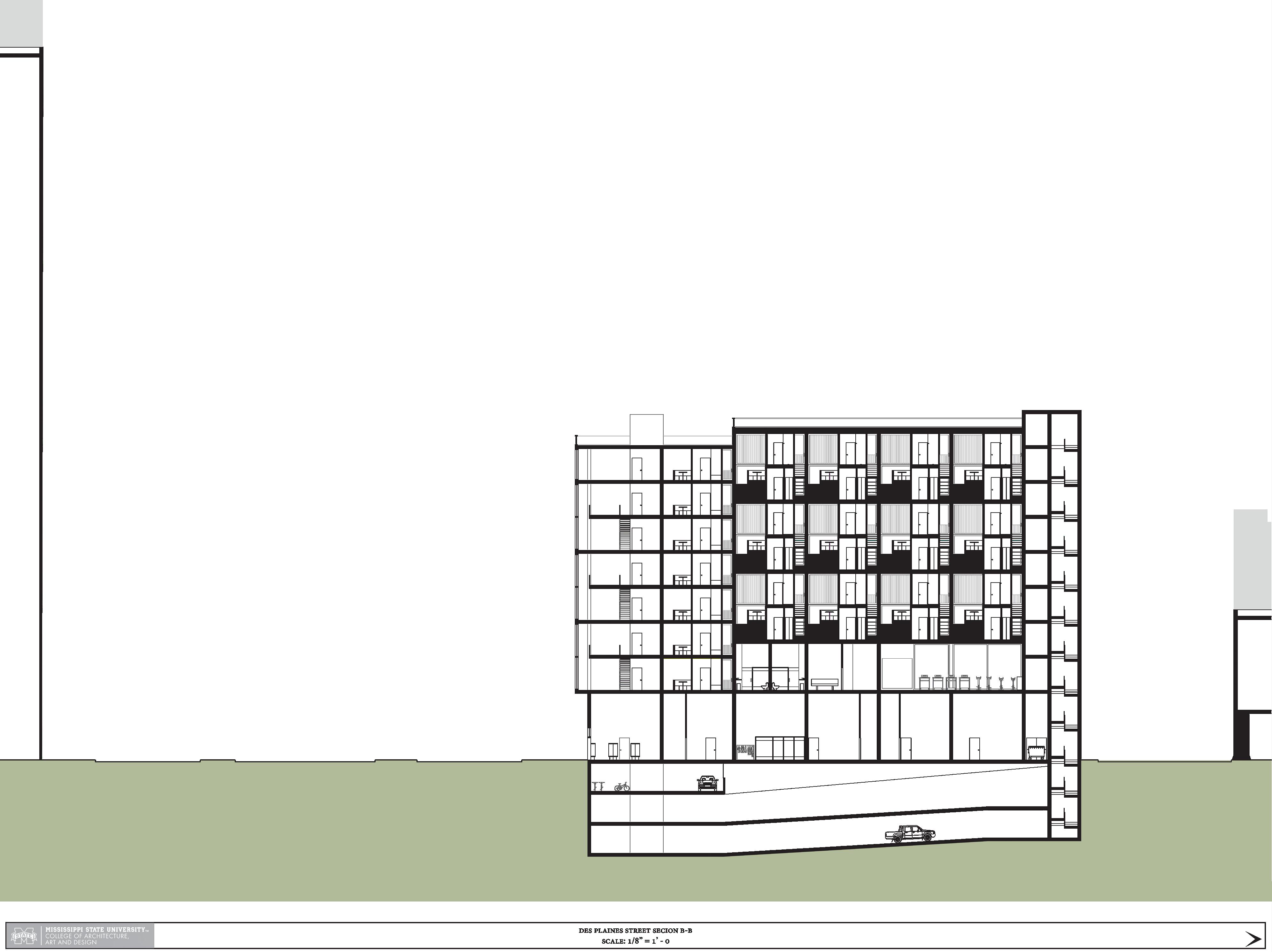
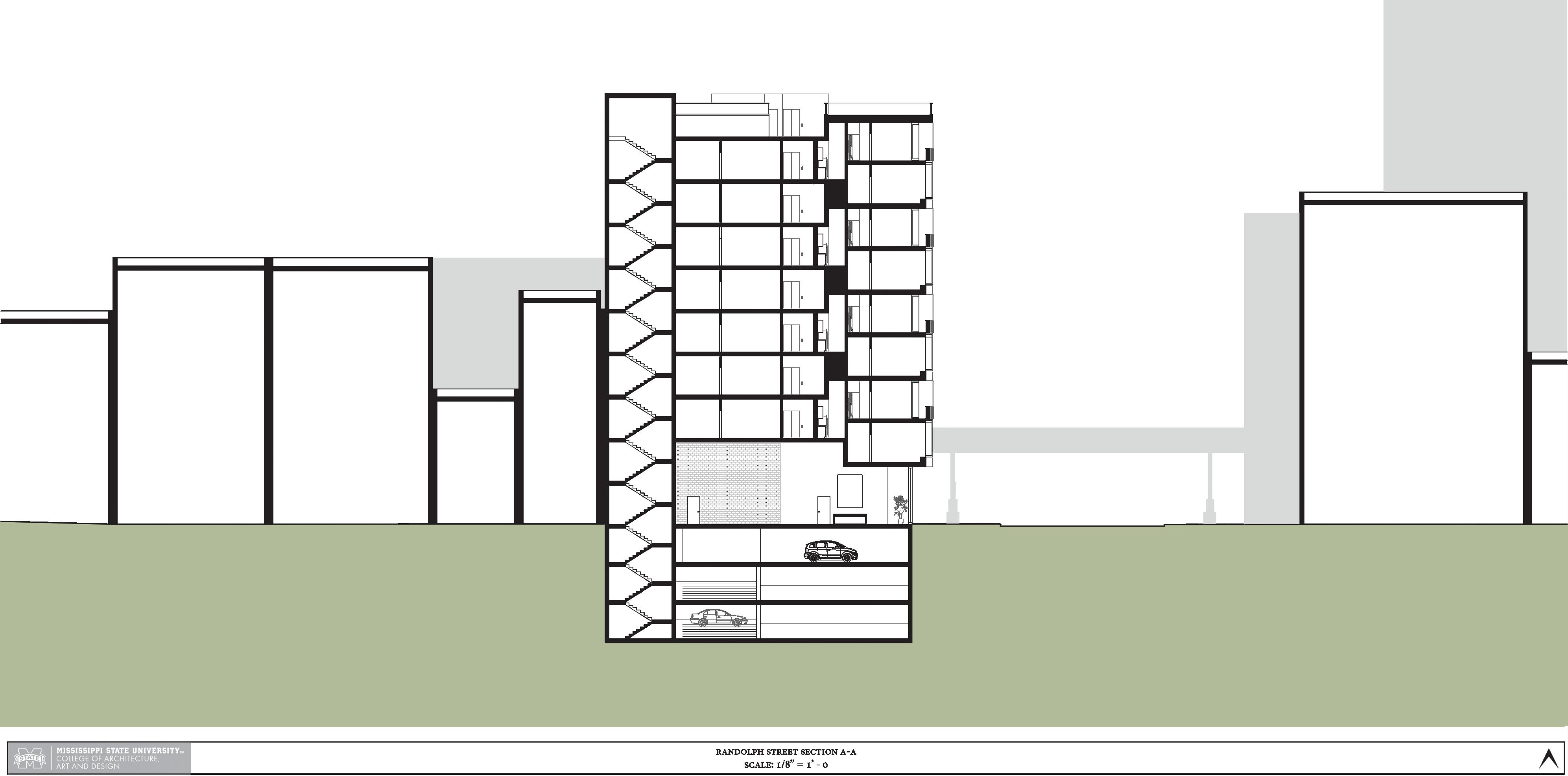




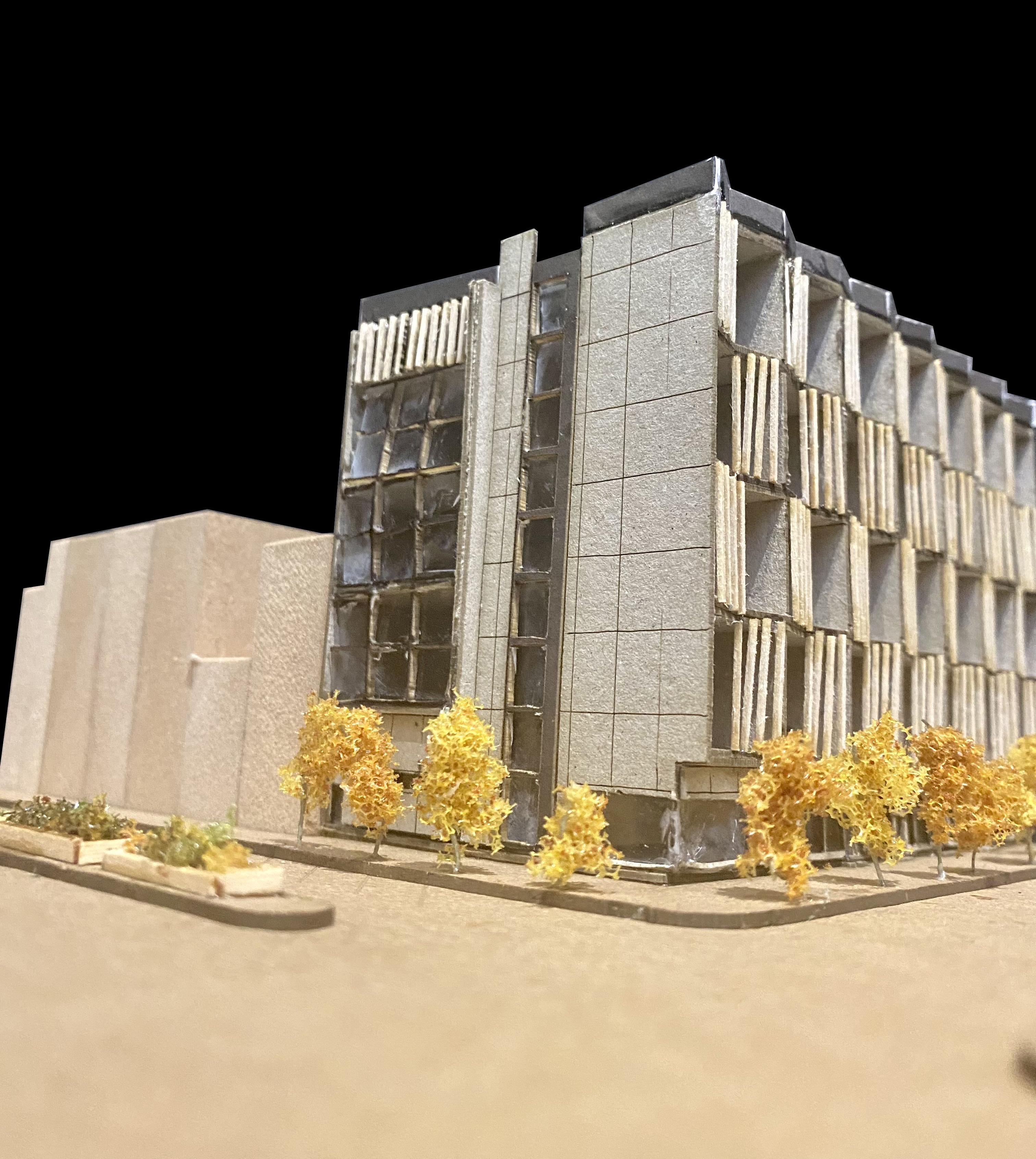
This art museum started in it of itself as art. Provided with only the sloping of the site for this project, we were told to intersect lines in order to create multiple squares and rectangles that formed linear, centralized, and clustered compositions. To the right is my clustered composition that I decided to move forward with. This sloped site we had received earlier turned out to be a location on our campus that we were building a museum for. I visited this site and documented it before starting the difficult task of making these clustered rectangles and squares into an actual building on this sloped site.
In the end, my art museum provided an experience from the lobby entrance down the hill into four fairly scattered galleries through multiple ramps. The final gallery wraps back into the hill while continuing into the ground as guests continue the loop by taking an elevator back up to the main lobby entrance. The idea of providing enough natural light into the galleries without being too harsh for the art itself proved to be challenging, but I was able to achieve this through the use of slotted shades and clerestroy windows. I also provided a centralized sculpture garden that can be accessed through the lobby or from outside above the path to the elevator underground.
This project primarily focused on form and light while approaching it from a completely unique way. I enjoy looking back at what I have created and referencing it back to the clustered composition of squares and rectangles it originated from.

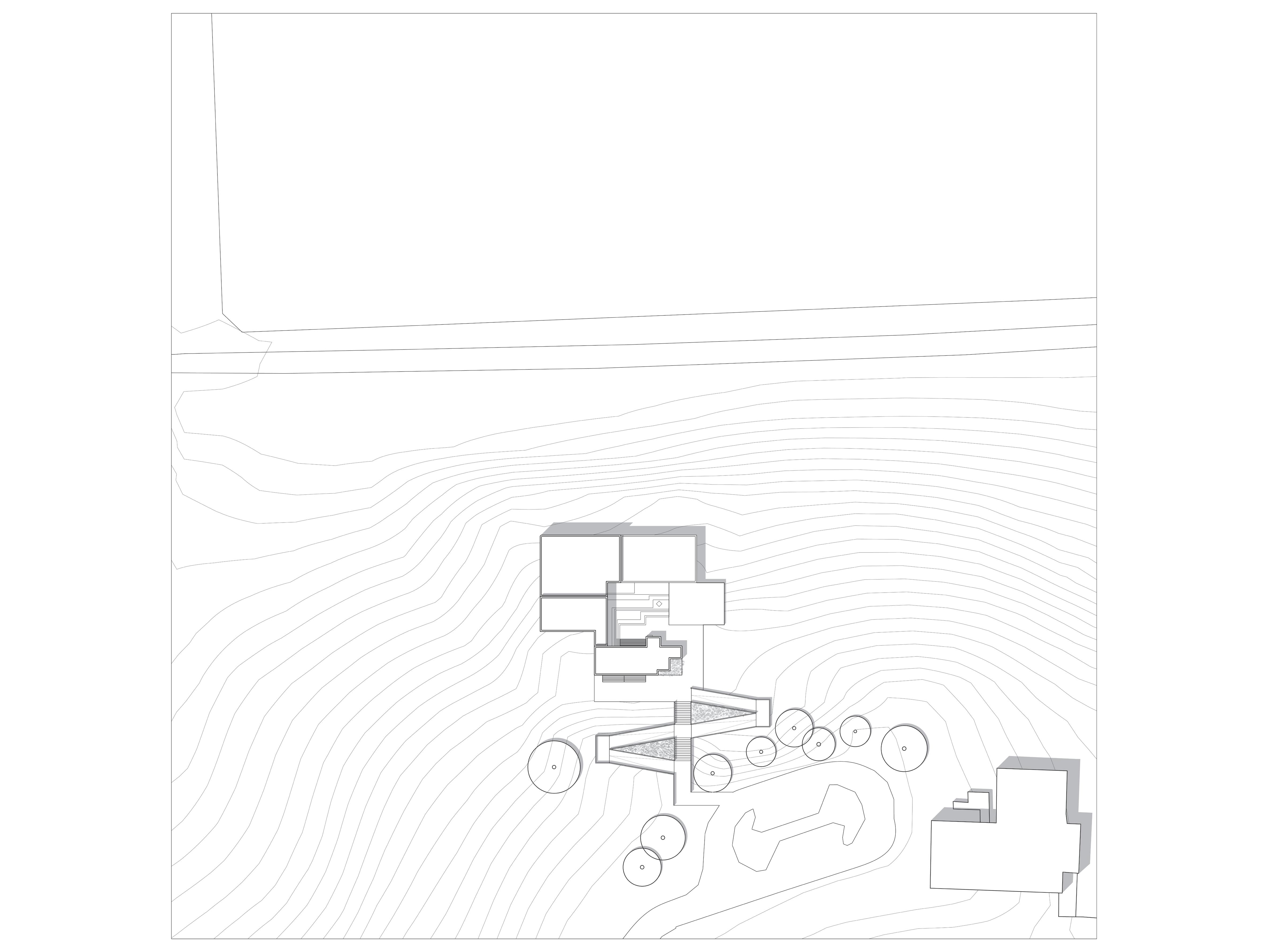







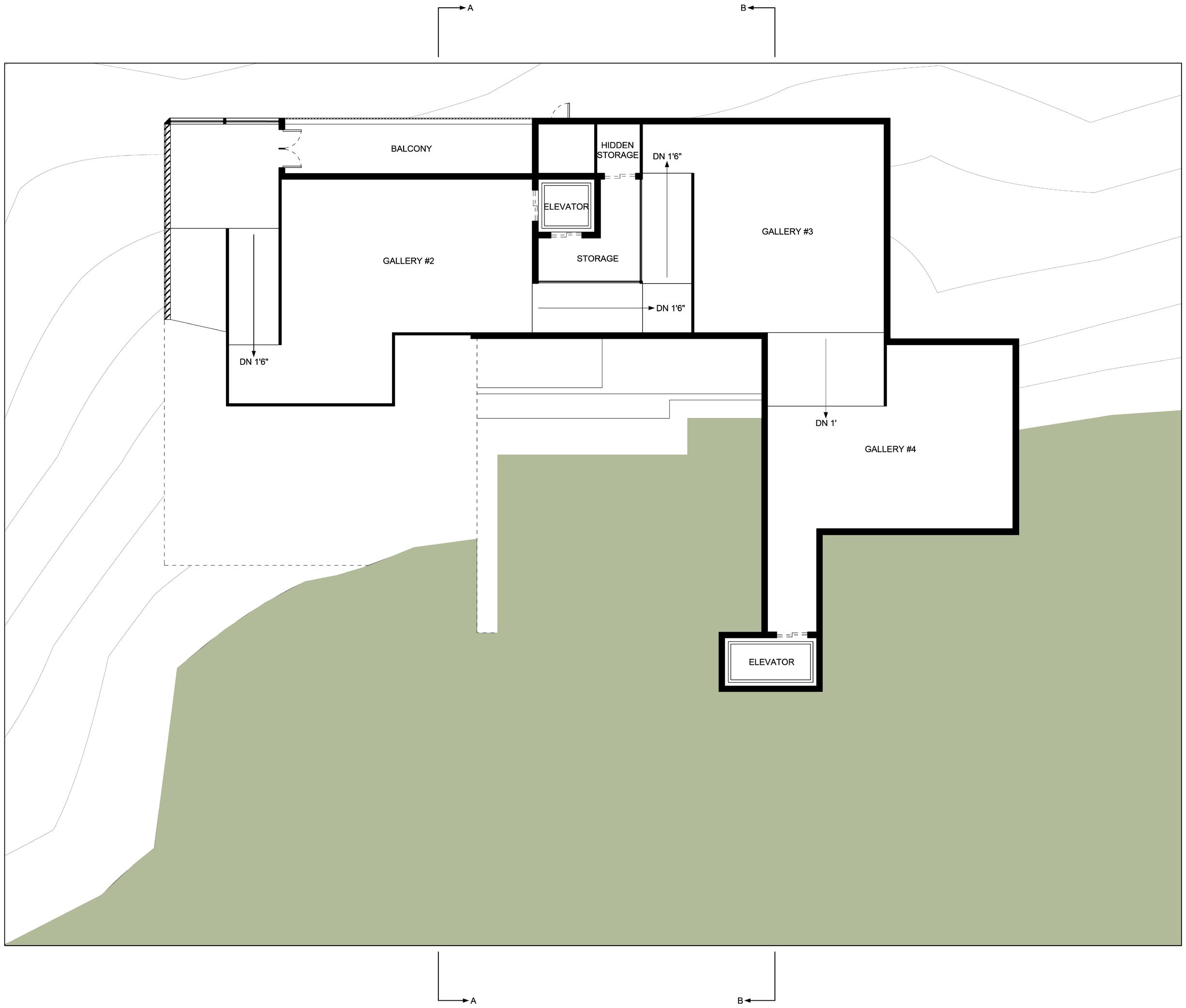
Cast-in-place concrete w/ clear vapor barrior coating

12’ x 3’ Double-glazed, low-e frosted glass with aluminum window frame
Pre-cast concrete with smooth finish
9’ x 3’ Double-glazed, low-e frosted glass with aluminum window frame

Pre-cast concrete slanted panels with smooth finish, single-glazed low-e glass with glass mortar
Recycled Aluminum custom railing with black finish

Double-glazed, low-e glass with black aluminum window frame

6’ x 12’ Pre-cast Concrete panels with broom finish
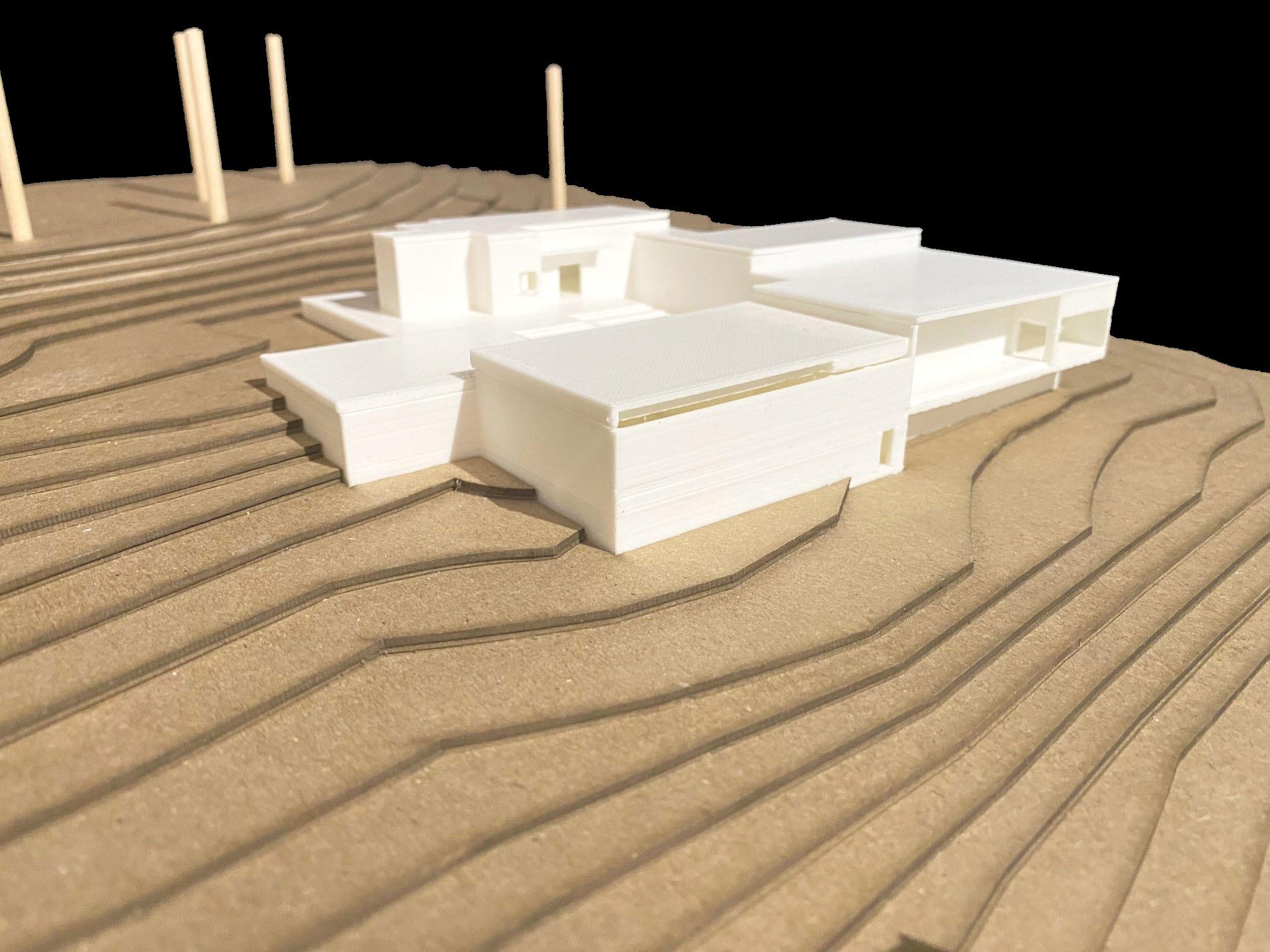
The EE from these three materials is equivalent to operating this bulb for 927,197.12 HOURS
strong earthy surrounding rose from the the concrete that this museum vertical markings from the earth. Still wanting the remainder concrete of the and visual fluidity. Frosted glazing order to provide damaging artwork.
Finally, I opted custom balcony the concrete
The most important small art museum I chose Lee’s produce the created by, like a broom along There are many it desirable for durable on its rust nor rot, a huge factor being extremely Now, concrete temperature. for concrete’s typically has ideal climate to March. Temperatures freezing temperatures dependent on in Mississippi winter season can be produced
For the most my small art the preservation must be able the best possible maintenance be workers in with superior control the regulated extreme southern be damaged extreme temperatures, with insulation must be minimalistic The material it should aid




The goal of this project was to create an architecturally interesting space inside a 10”x10”x10” wooden cube. First, nine 5”x5”x5” foamcore cubes were created with different designs and analyzed. Then, a second iteration of nine 5”x5”x5” cubes were created and explored further. Finally, four 5”x5”x5” wooden cubes were created to explore different types of connections and woodwork. From these four cubes, one was chosen to be developed into a 10”x10”x10” final wooden model. Lastly, a hand-drafted axonometric drawing was created of each of the four 5”x5”x5” cubes, along with a hand-drafted exploded axonometric of the final 10”x10”x10” wooden cube.




