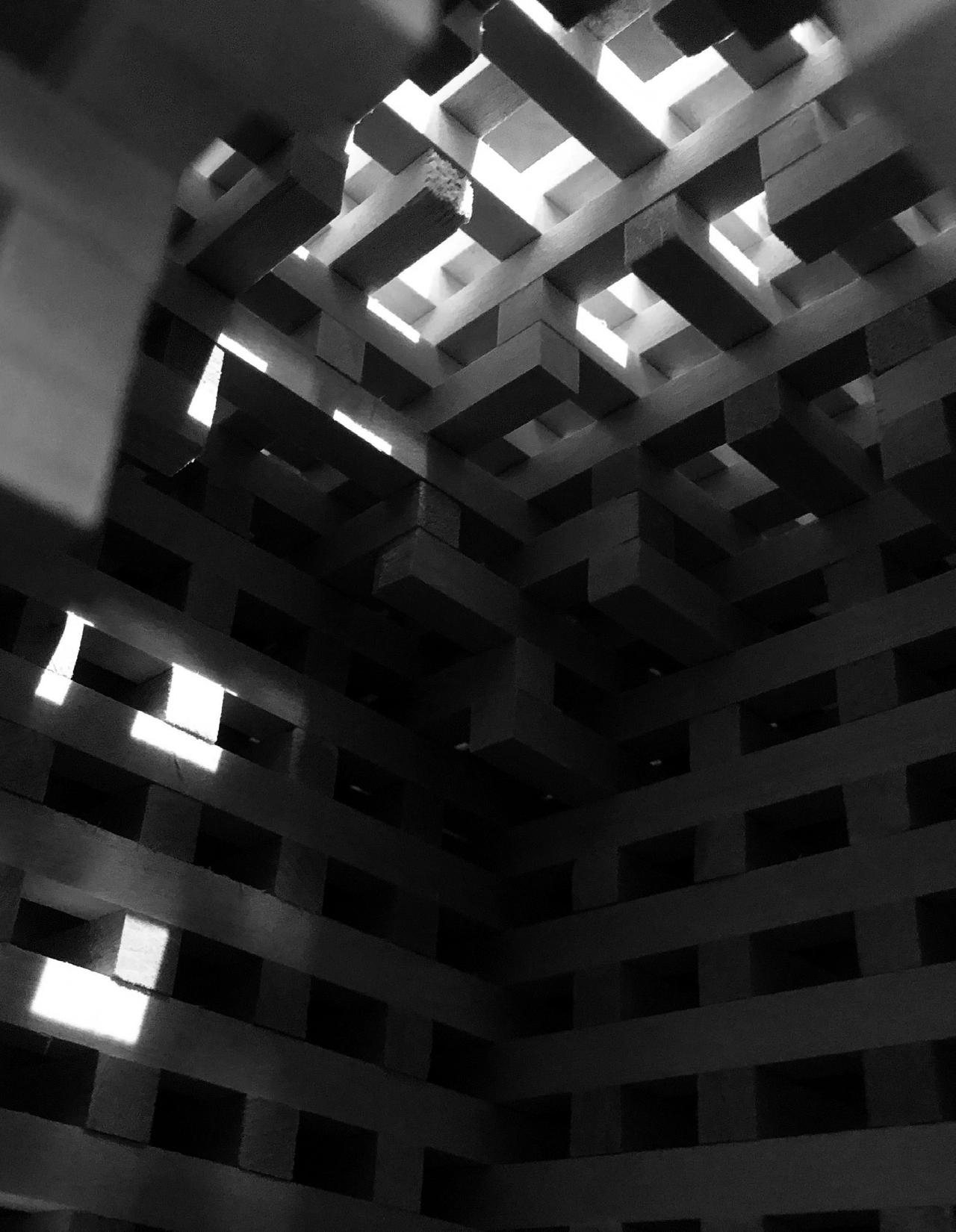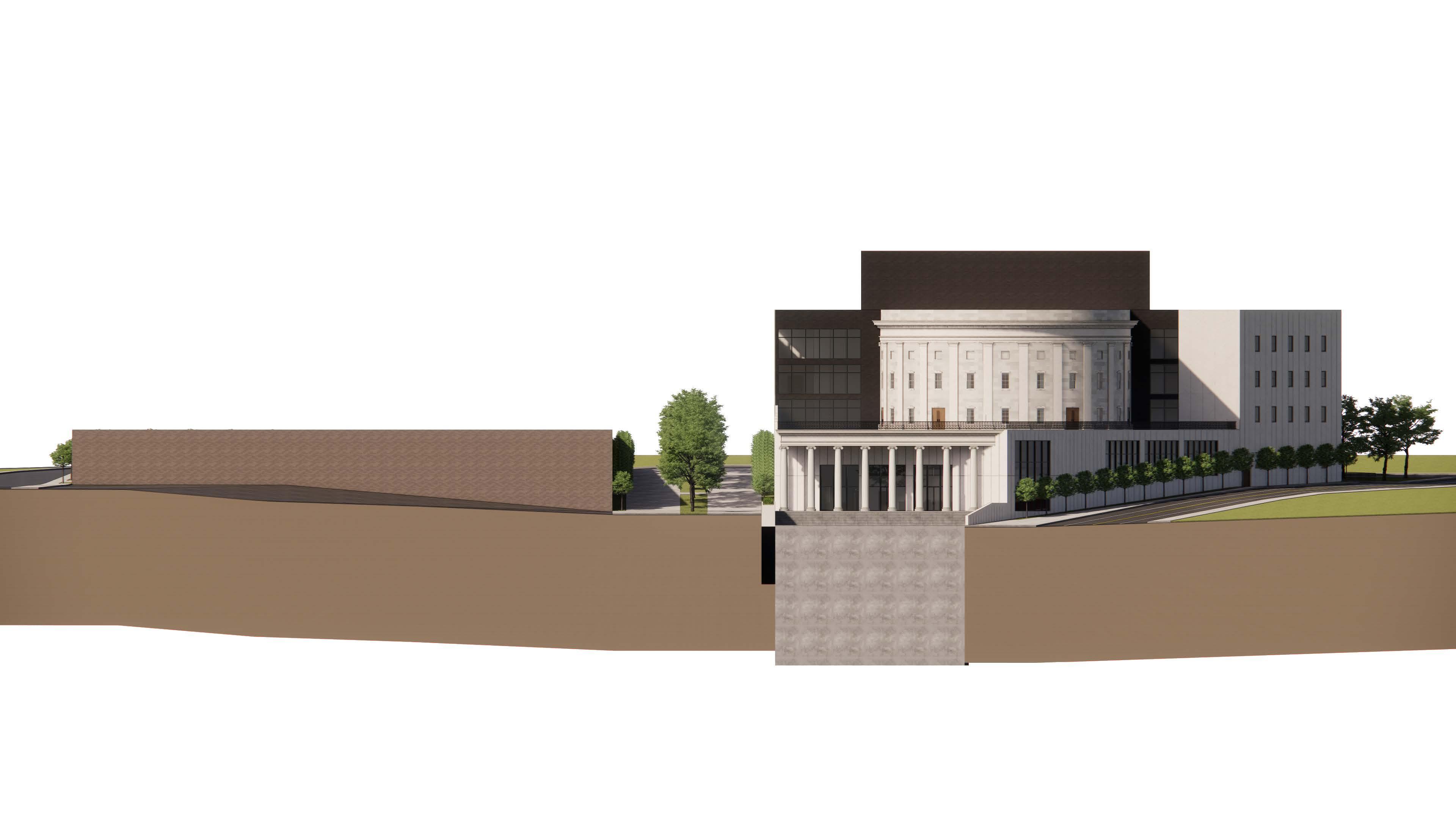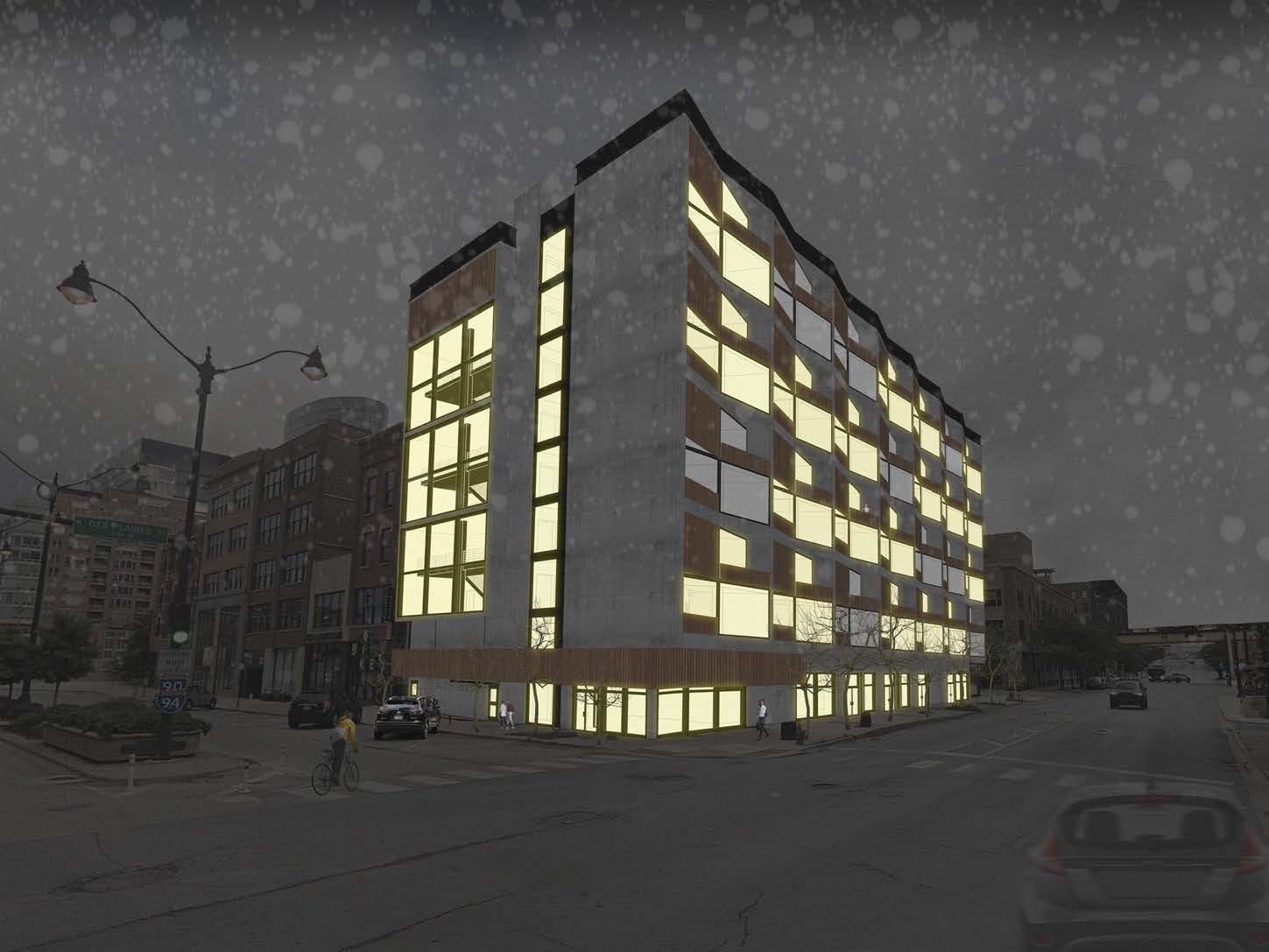












5th-Year Final Thesis
The Opera House, along with any Performing Arts Center, has not always been viewed as an architectural necessity for a community. In fact, back in the late 18th century, theater faced a ban by Congress, deeming it “unpatriotic” and “unacceptable.” Some philosophers even labeled theatre as “of the devil,” criticizing its tendency to stray from authenticity. They argued that theatre, being a realm of illusion, detracted from the value of living truthfully.
However, I diverge from this perspective, believing that theatre and art serve as vital outlets from the pressures of reality. Over time, more people have come to recognize the importance of art, music, theatre, and anything that does not purely live in the reality as essential facets of human experience. Living solely in reality can lead to overwhelming stress and a lack of balance. Engaging with art forms allows us to step into alternate worlds, providing a much-needed break and a deeper understanding of both the real and the imagined.
In my CAP proposal , I aimed to delve into the significance of the Opera House in architectural design. I was interested in exploring how architecture can facilitate this journey into the realm of the “imaginary.” When patrons enter an Opera House or Theatre, they anticipate being transported to another world through the performance. But why should this transportation only begin with the show? Can’t the architectural design itself initiate this journey? T raditionally, when people think of an Opera House, they envision a starkly modern design with advanced lighting and equipment like the Sydney Opera House, or grand classical architecture adorned with intricate decorations, setting a tone of elegance while encouraging patrons to honor both the building and the events within. My research seeks to determine if either of these styles is the sole means of achieving this “transportation,” or if an approach mixing these two ideas can also evoke a similar sense of immersion and respect.





























Gulfport, Mississippi is a city surrounded by water that accomplishes many different things. The port right near the site of this project is well-known for importing and exporting many goods to the people of the city and throughout the state and country. Unfortunately, the beach at the Gulf Coast is only considered to be mediocre, so it is not renouned as a beach city. However, with this new addition to the port and marina, it is my goal to celebrate these surrounding waters in a new and inviting way.
The m ain way I want to do that is by bringing the beach to the people. This is accomplished literally by adjusting the port to allow for a private loading and unloading area for the Research Laboratory, incorporating splash parks and a water organ, and making a note to provide Artful Rainwater Design approaches for interactive Stormwater Management. This is also accomplished in a more abstract way through applying more organic shapes and wave-like forms throughout the site.
The way that the buildings are arranged in plan represents these waves colliding and com ing together. This symbolizes all of the connections from the port, to the marina, to Jones Park, to the beach interacting and collaborating together and with the rest of the city. These waves also span a considerable distance into the air so that as one enters the site from the rest of the city, the beach is framed by these waves and is given more importance. The buildings act as a comfort to anyone within their “waves” as individuals are encouraged to wind within and around them along the many paths and platforms on the site.
Overall , my design approach aims to provide architectural forms that represent Gulfport, MS while also encouraging others to take part in appreciating all that this city has to offer.



BLUE ECONOMY MASS TIMBER MERIT AWARD



Kevin Lynch’s theories on imageability and legibility are key components in understanding how urban design and planning can impact the way people experience a city. Imageability refers to the visual aspects of a city that make it memorable, while legibility is focused on the ease of navigation and understanding within the layout of a city. By analyzing the elements of paths, landmarks, edges, nodes, and districts, Lynch proposed a framework that can be used to evaluate the imageability and legibility of a city.
In the case of Gulfport, MS, the city faced significant challenges in maintaining its imageability after Hurricane Katrina in 2005. Despite the damage by the hurricane, the city has since tried to make significant strides in rebuilding and improving its identity. Through the revitilization of its historic downtown areas and the repurposing of numerous historic buildings, Gulfport has been trying to preserve its history and unique character in a way that is visually appealing. Furthermore, the city has also focused on enhancing its coastline with more inviting public spaces, which is a step forward in creating a distinct identity for the city.
In addition to improving imageability, Gulfport is building upon its existing success in terms of legibility throughout the city. Along with its distinct separations between congested buildings and streets in the north from the beach and commercial district in the south, pedestrian sidewalks and wayfinding signs are always an improvement in navigation. Gulfport is continually trying to contribute to a better quality of life and increased economic activity in the city, making it more enjoyable and accessible for residents and visitors. Focusing on imageability and legibility can help Gulfport to successfully come into its own through a more attractive and navigable environment that is poised for future growth and development.
Paths are the channels along which the observer customarily, occasionally, or potentially moves. They may be streets, walkways, transit lines, canals, or railroads.”
Highway 90 P1
This heavily populated highway is essential to connecting nearby cities like New Orleans and Biloxi back to Gulfport.
“Landmarks are another type of point-reference, but in this case the observer does not enter within them, they are external. There are usually a rather simply defined physical object like a building, sign, store, or mountain.”
Fishbone Alley L1
A unique landmark to Gulfport, the city decided to hire local artists to give a dirty, back-of-house alley a new look.
Hancock Bank L2



Jones Park L5
This bank is a great visual landmark since it is the tallest building in Gulfport and can be used to visually locate oneself.
This classic park incorporates greenery on the beach in a simplistic way where pedestrians like to relax.
“Edges are linear elements not used or considered as paths by the observer. They are boundaries between two phases, linear breaks in continuity: shores, railroad cuts, edges of development, walls, etc.”
E&W Railroad E1
This passenger railroad that runs directly through the city is a decent separation between downtown and residential areas.
“Nodes are points, the strategic spots in a city into which an observer can enter, and which are the intensive foci and from which he is traveling. They may be primarily junctions, breaks in transportation, or crossing.”
25th Avenue and Highway 90 N1
For travelers coming from Northern Mississippi, this is the main junction that is central to accessing the edges of the city.
30th Avenue and Highway 90 N2
This smaller node is at a junction where many people just to the West of Gulfport feel like they truly enter the city.

























P2 25th Avenue

This road is the main travel path for vehicles coming from North Mississippi and is their first introduction to the city.
P3 Jones Park Walking Trail Jones Park’s walking path is strictly for pedestrians as they wind through the trees while getting fresh air by the beach.
L3 Gulfport City Hall
This City Hall has a much more classical architectural style compared to the rest of the city and is sure to stand out.
L4 Mississippi Aquarium
This newer addition to the city features curved architecture with a new pedestrian path that brings in plenty of new people.
E2 Highway 90 Driving along this road, there is a clear distinction between the tall buildings from the northern city and the southern beach.
E3 Coastline
This edge of water is what gives Gulfport its shape and provides access to the Gulf of Mexico.
N3 20th Avenue and Highway 90
This node is where many people intersect when traveling into the city from Biloxi and into the commercial district.
N4 Jones Park Roundabout
Although it is a smaller node, pedestrians from the park intersect with vehicles traveling to the piers of the Gulf Coast.
D1 Downtown The district north of Highway 90 includes many of the city’s landmarks as well as restaurants and residential neighborhoods.
Districts are medium-to-large sections of the city, conceived of as having two-dimensional extent, which the observer mentally enters ‘inside of,’ and which are recognizable as having some common, identifying character.”
D2 Industrial District
This district below Highway 90 is a fairly private one where many goods are imported and exported.
D3 Commercial District Near the beach, the commercial district is where many personal boats are kept as well as some fishing piers.









Floor Plan







ZINC METAL PANEL ROOFING
WEATHERING
WATER-PROOF BARRIER
UNOBSTRUCTED AIR GAP
INSULATION CROSS LAMINATED TIMBER ROOFING STRUCTURE
Detail #1
AIR FLOW
SCREENED VENT FOR VENTILATION
VAPOR BARRIER
CONCRETE PANEL
CLIP ANGLE WELDED TO ANCHOR PLATE WALL CAVITY
ANCHOR BOLT
DOUBLE-PANED, LOW-E GLAZING

Detail #2
CONCRETE PANEL
VAPOR BARRIER
INSULATION
ANCHOR BOLT
CLIP ANGLE WELDED TO ANCHOR PLATE WALL CAVITY
CONCRETE SLAB
Detail #3



Pulling inspiration from already successful projects in Gulfport, MS, the main material for my waving roofs is the same Zinc Panels that are specified on the exterior of the MS Aquarium. The material mimics square wave patterns formed in the ocean, sculpts organic forms well, and ultimately ties together with Gulfport so that this new site is familiar and inviting.
Since this is a Mass Timber project, CrossLam CLT sheets are used for the internal structure, but wood would not hold up as well on the exterior in this climate. So, a wood alternative cladding is sparsely used on the lower level of the buildings to amalgamate the entire project. The cladding is open-jointed to allow for a rainscreen system.


CARBON SUMMARY







After carefully analyzing numerous successful examples of mass timber architecture, I concluded that the optimal system for my design would incorporate sheets of Cross Laminated Timber, expertly crafted using CNC technology. These colossal wooden sheets are arranged in a ribbing cage structure, with each sheet spaced approximately 8 to 10 feet apart, serving as support for the roof and creating a visually captivating interior space since every sheet is meticulously cut to create distinct rooms.
Given that mass timber construction is a rarity in the Gulf Coast area and presents certain challenges, I wanted to showcase the full potential of this remarkable building material. Since it is not advisable to expose wood to the elements, my design incorporates a curved wave-like roof structure that not only protects the mass timber system but also enables most of it between the storefont walls to be exposed. This allows individuals to interact with this architectural system at any point in the building beneath the “waves.”
To support the CLT sheets, I utilize a concrete column system solely at the ground level, which elevates the wooden structure above the Base Flood Elevation and protects it from potential water damage. Any structural elements located below this line are made of concrete.






At the beginning of this project, we visited the current Ross Collins Career Center at Meridian High School and were fortunate enough to meet with the current faculty and discuss their aspirations for a new and advanced vocational center. The goal of this studio was to create a technologically advanced building, but many of the employees were hesitant at this thought. Therefore, my goal and starting point for schematic design was to test the limits of nature and technology coinciding in a warm, collaborative, and inviting way. I was able to achieve this by incorporating cutting-edge materials such as pigmented concrete, hollow clay bricks, and self-healing concrete while also using wood accents to provide a more natural and inviting atmosphere.
During the design developem ent phase, I kept the needs of the students and employees in mind, knowing that this building was for their growht and success. To achieve this, I designed the buiding with a central public space that serves as the heart of the vocational center, surrounded by two wings that separate the noisemaking areas from other classrooms. The central lobby, which is conveniently located for students coming from the High School, embodies the ideal of light and transparency, which I hope will inspire a positive and uplifting experience for all who enter the building. It is my belief that the design of this vocational center will not only leave a lasting impression architecturally, but also have a profound impact on the people who interact with it.








LINE SCALE FORM DESIGN AWARD WINNER






“The project exhibits a strong grasp of how to organize a building in both a functional and aesthetically beautiful way. Excellent use of color, spacial adjacencies, scale, proportion, and form.”
“Complete project with a clear design concept. Outstanding interior graphics that show this student is skilled at and was interested in crafting spaces that are functional and pleasant to be in.”

“The study of functional and spatial requirements was logical and led the student to an equally logical solution in many ways. This design could clearly be developed into a complete design - I’d love to see the design opportunities brought to full realization!”
- Line Scale Form Award Selection Team


























































































































































































































The process for this m ulti-family housing project proved to be a different challenge since we started by exploring forms and motifs for the building as a whole from the outside before developing the inside at all. Of course, we studied the site and explored the streetscapes of Chicago, and then I started creating different masses on the site in the form of physical models. After 8 small iterations, I created 4 larger iterations, and then finally created my “hive” motif that I would move forward with.
With this overall shape in mind , I formed a unique layout for a typical unit in this building. With the idea that the primary inhabitants of these units would be single, younger individuals, these units enter on a mid-level tier where they can either walk down to the living area or up to the bedroom area. These units have access to two stories of huge sliding glass doors and balconies that are shaded by wooden slats that allow light to trickle over the entire unit.
The first level of this building was supposed to have a lobby and then m ultiple spaces for different types of retail. I provided all of this, but since there were not very many options for parking in this area of Chicago, I went beyond what the project originally asked for and included an underground parking garage that provides enough spaces for the entire building. Ultimately, I wanted to make sure that this “hive-like” piece of architecture was not only functionable for the people who experience it but also an experience in itself.
















The goal of this project was to create an architecturally interesting space inside a 10”x10”x10” wooden cube. First, nine 5”x5”x5” foamcore cubes were created with different designs and analyzed. Then, a second iteration of nine 5”x5”x5” cubes were created and explored further. Finally, four 5”x5”x5” wooden cubes were created to explore different types of connections and woodwork. From these four cubes, one was chosen to be developed into a 10”x10”x10” final wooden model. Lastly, a hand-drafted axonometric drawing was created of each of the four 5”x5”x5” cubes, along with a hand-drafted exploded axonometric of the final 10”x10”x10”


























