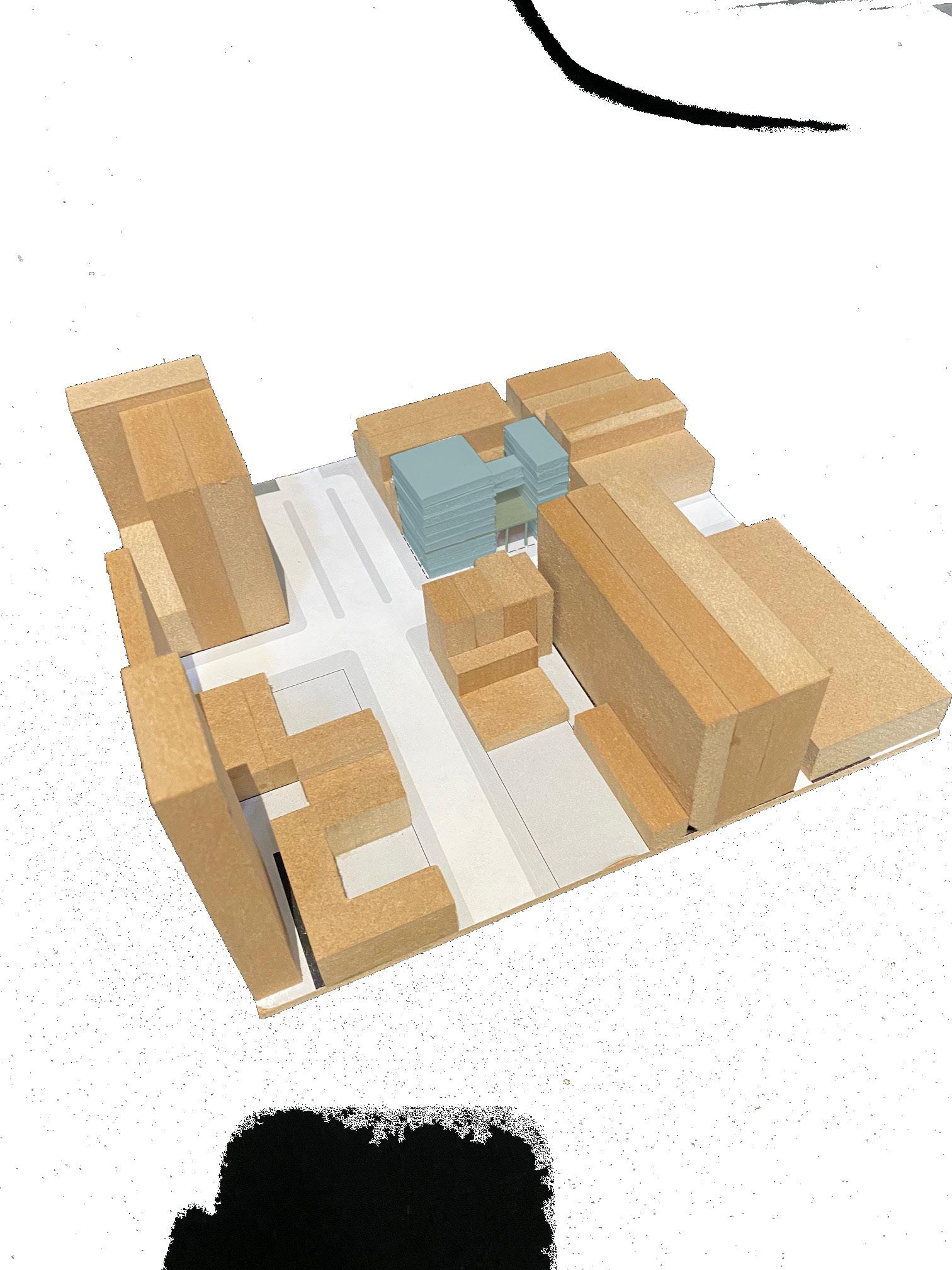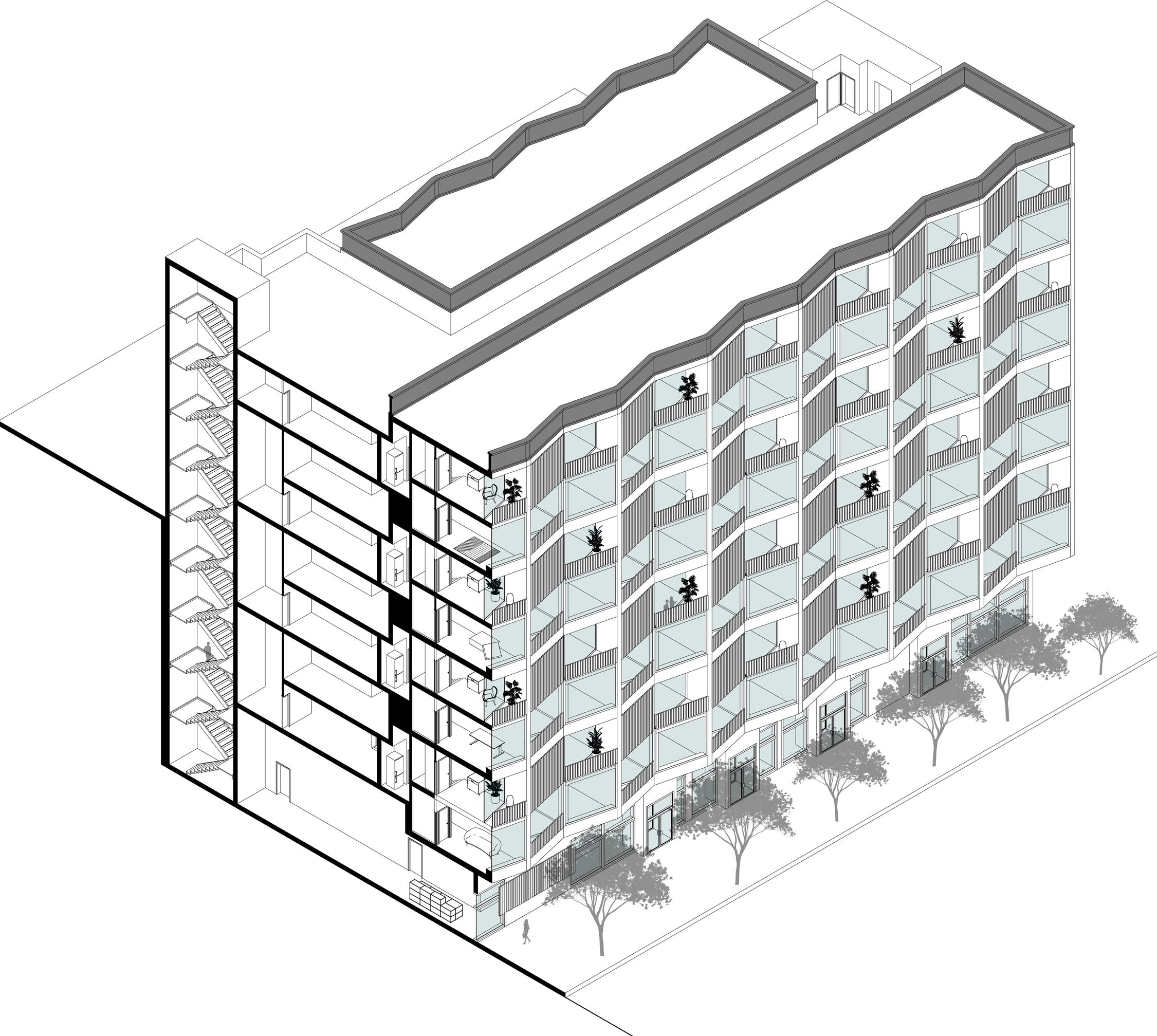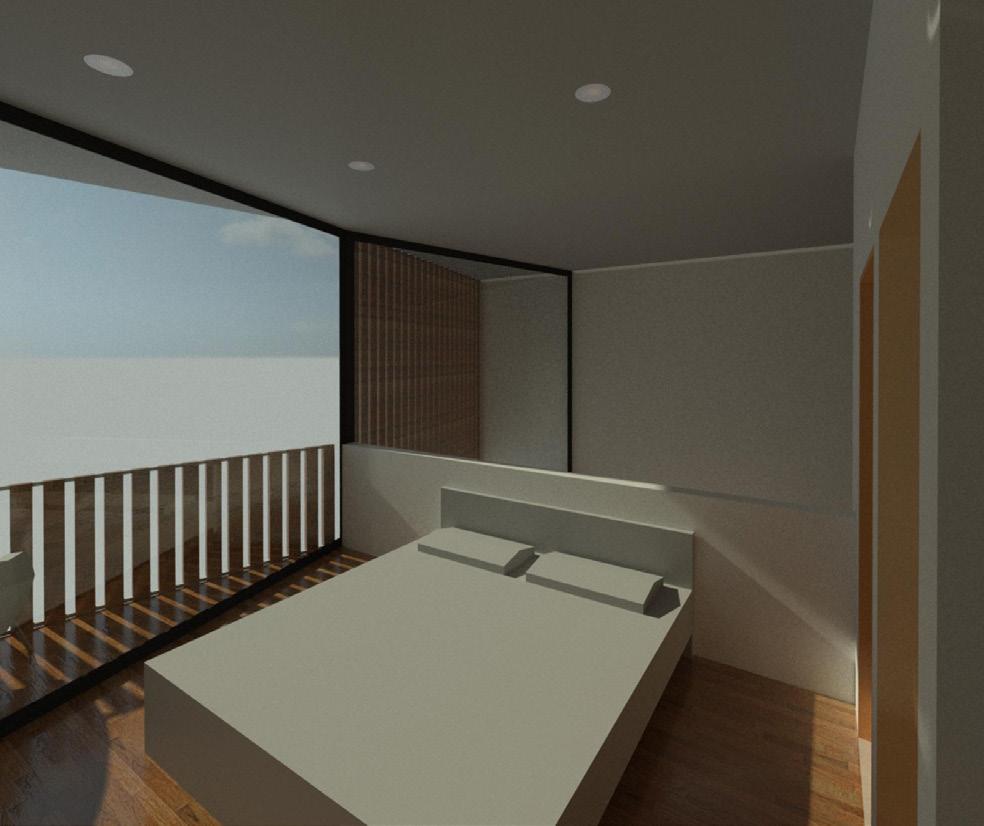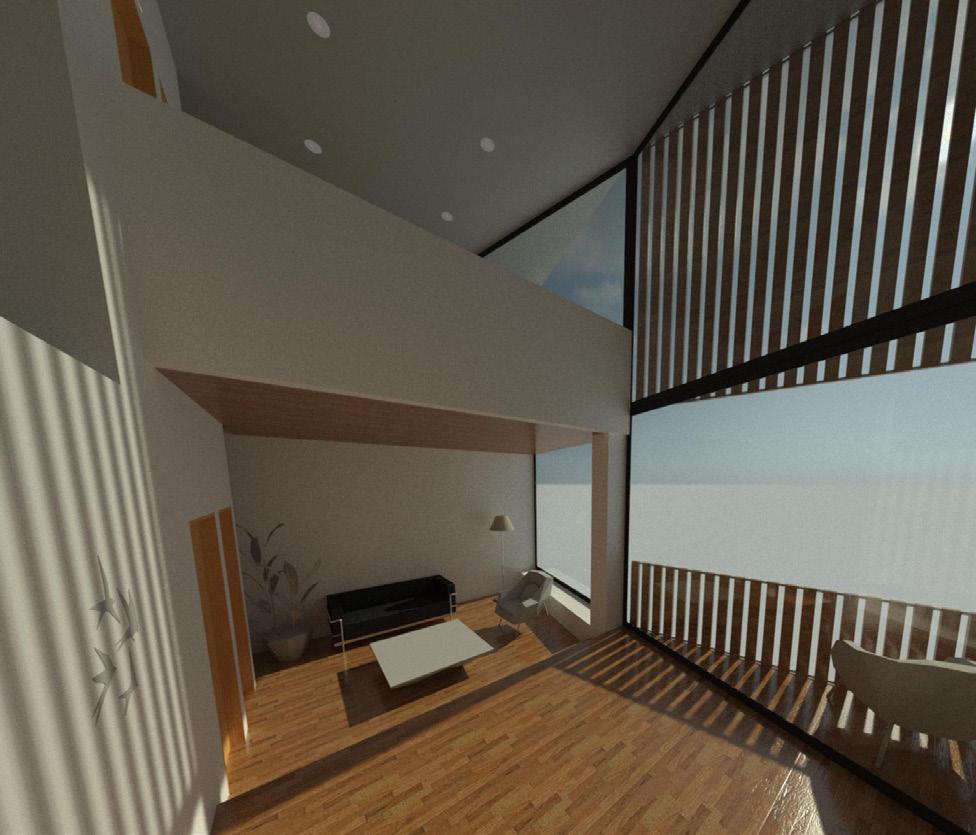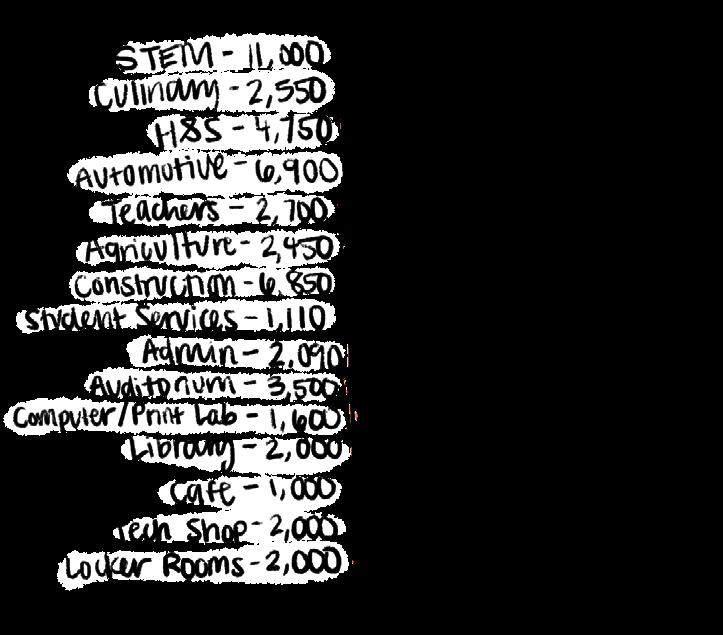
2 minute read
NEW ROSS COLLINS VOCATIONAL CENTER
Fall 2022 | 4A Studio
At the beginning of this project, we visited the current Ross Collins Career Center at Meridian High School and were fortunate enough to meet with the current faculty and discuss their aspirations for a new and advanced vocational center. The goal of this studio was to create a technologically advanced building, but many of the employees were hesitant at this thought. Therefore, my goal and starting point for schematic design was to test the limits of nature and technology coinciding in a warm, collaborative, and inviting way. I was able to achieve this by incorporating cutting-edge materials such as pigmented concrete, hollow clay bricks, and self-healing concrete while also using wood accents to provide a more natural and inviting atmosphere.
Advertisement
During the design developement phase, I kept the needs of the students and employees in mind, knowing that this building was for their growht and success. To achieve this, I designed the buiding with a central public space that serves as the heart of the vocational center, surrounded by two wings that separate the noisemaking areas from other classrooms. The central lobby, which is conveniently located for students coming from the High School, embodies the ideal of light and transparency, which I hope will inspire a positive and uplifting experience for all who enter the building. It is my belief that the design of this vocational center will not only leave a lasting impression architecturally, but also have a profound impact on the people who interact with it.
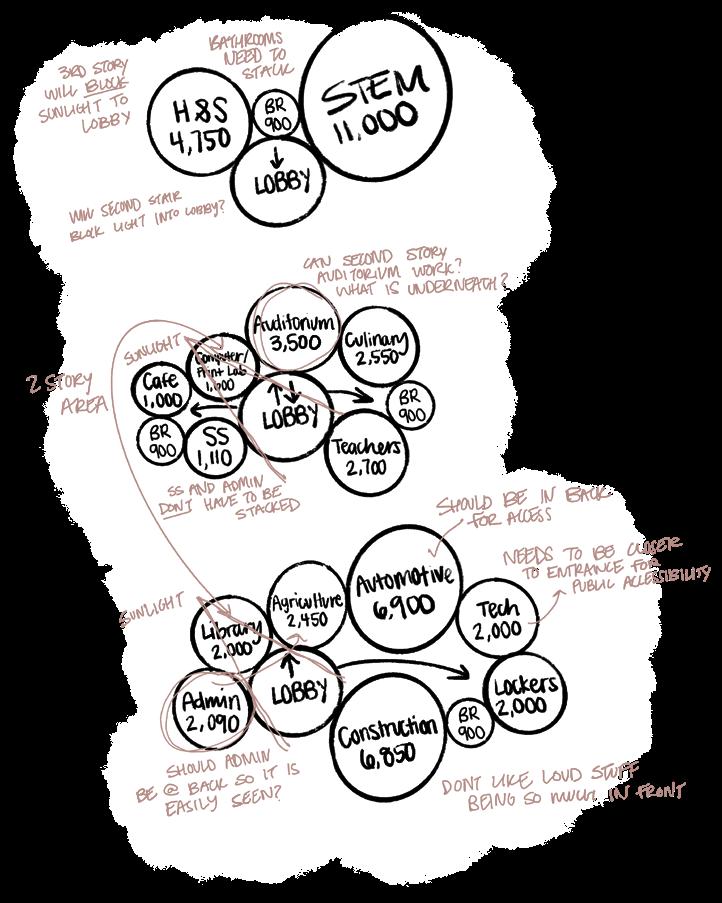
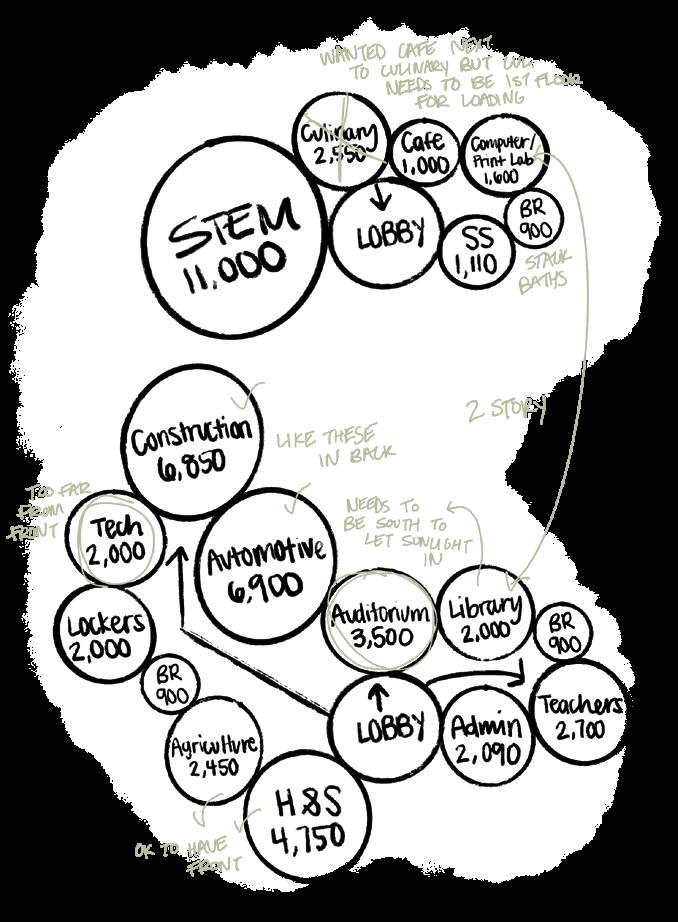
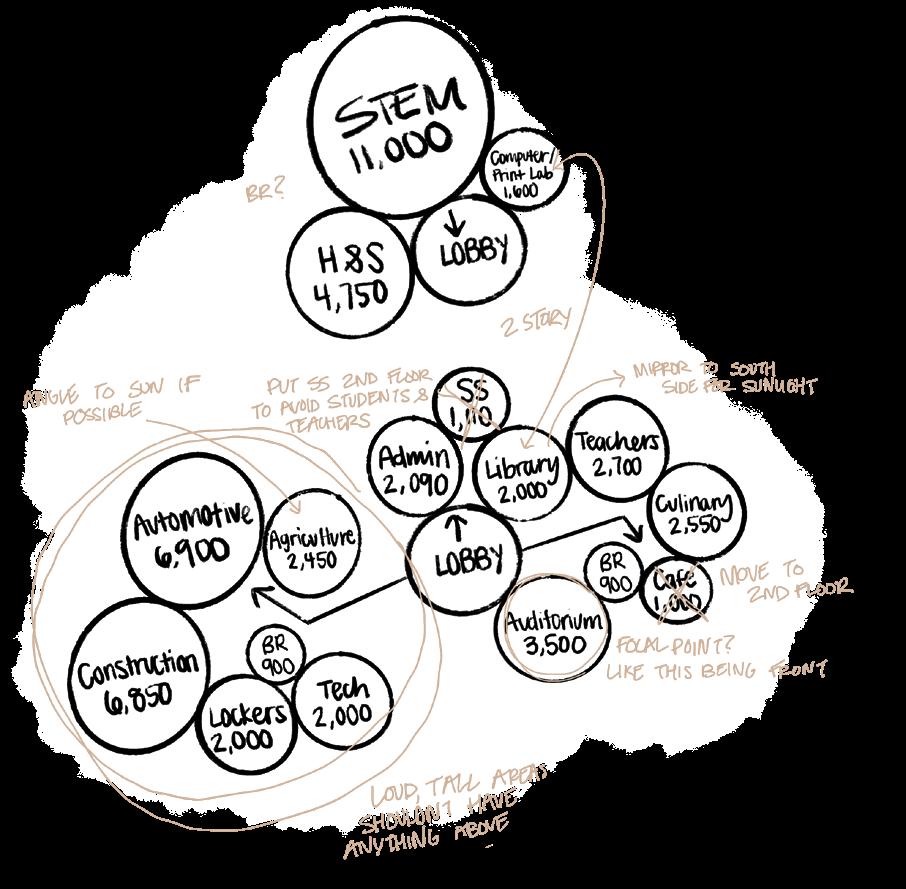
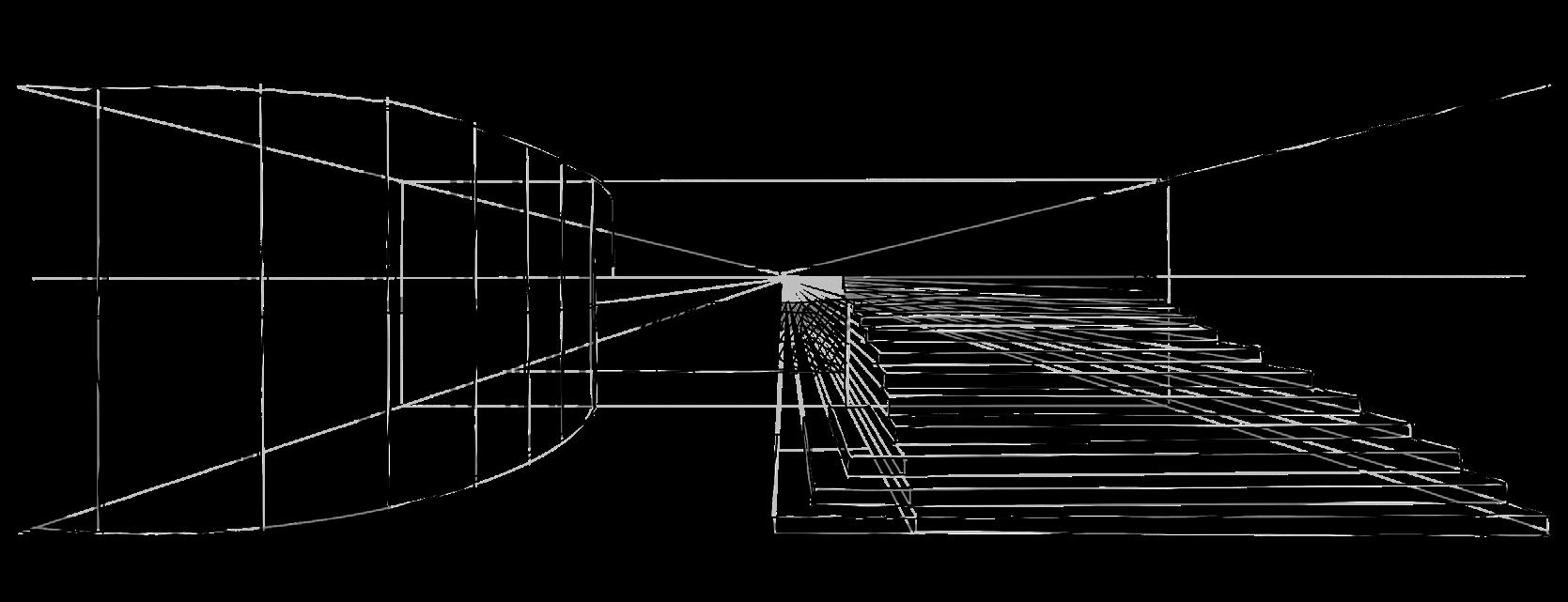
“The project exhibits a strong grasp of how to organize a building in both a functional and aesthetically beautiful way. Excellent use of color, spacial adjacencies, scale, proportion, and form.”
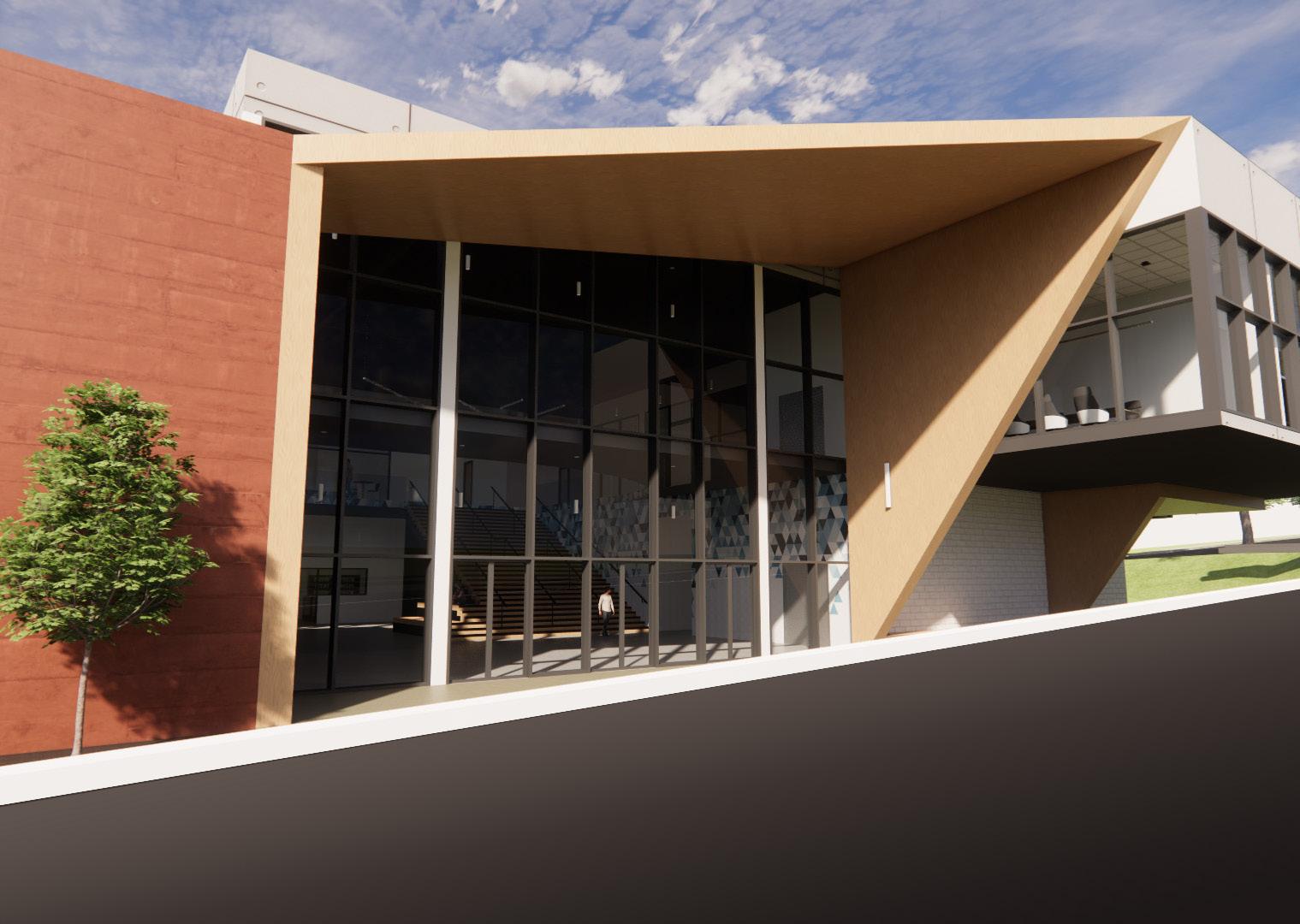
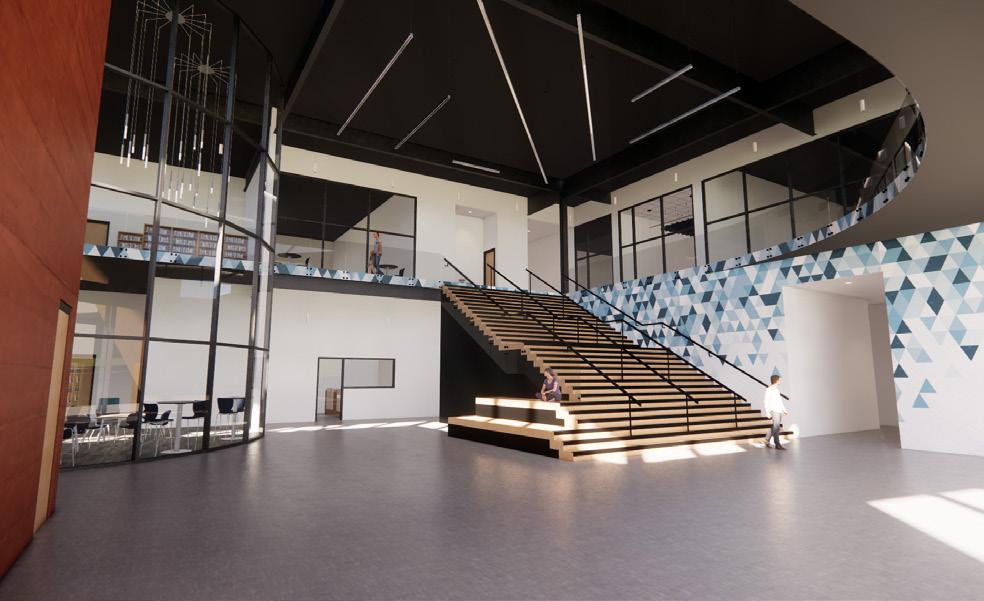
“Complete project with a clear design concept. Outstanding interior graphics that show this student is skilled at and was interested in crafting spaces that are functional and pleasant to be in.”
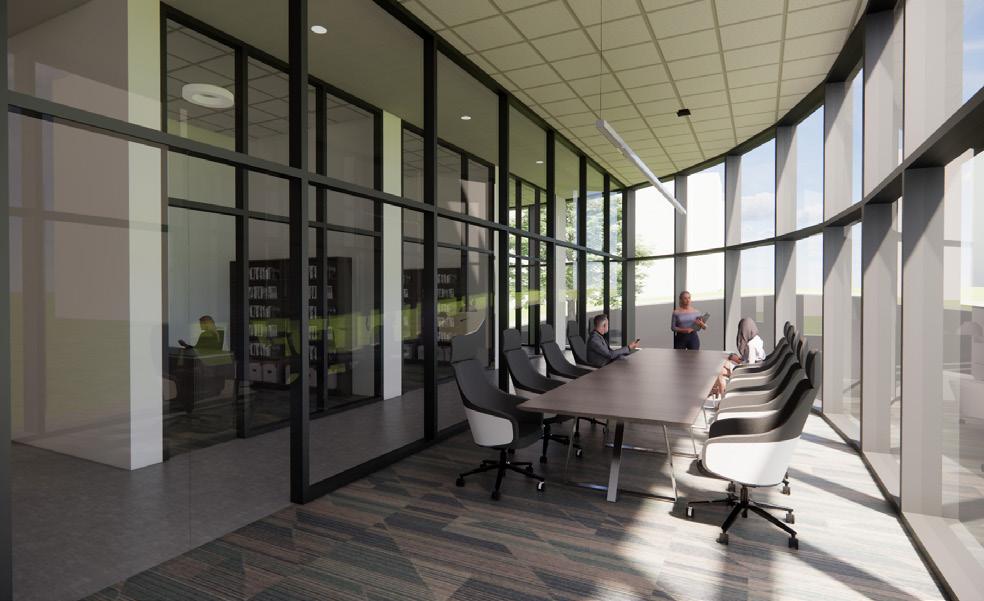

“The study of functional and spatial requirements was logical and led the student to an equally logical solution in many ways. This design could clearly be developed into a complete design - I’d love to see the design opportunities brought to full realization!”
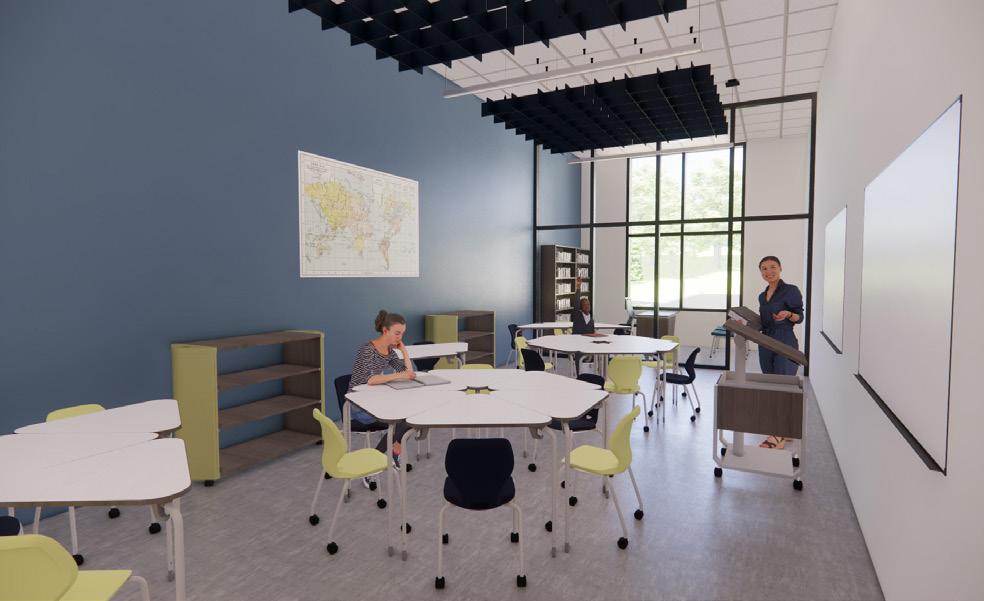
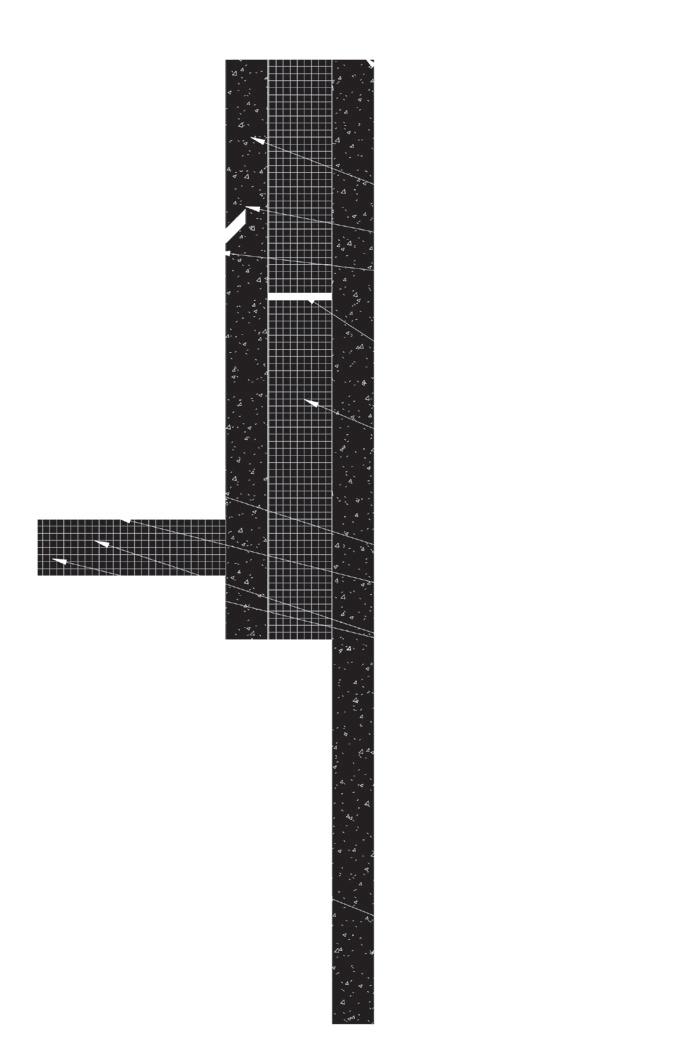
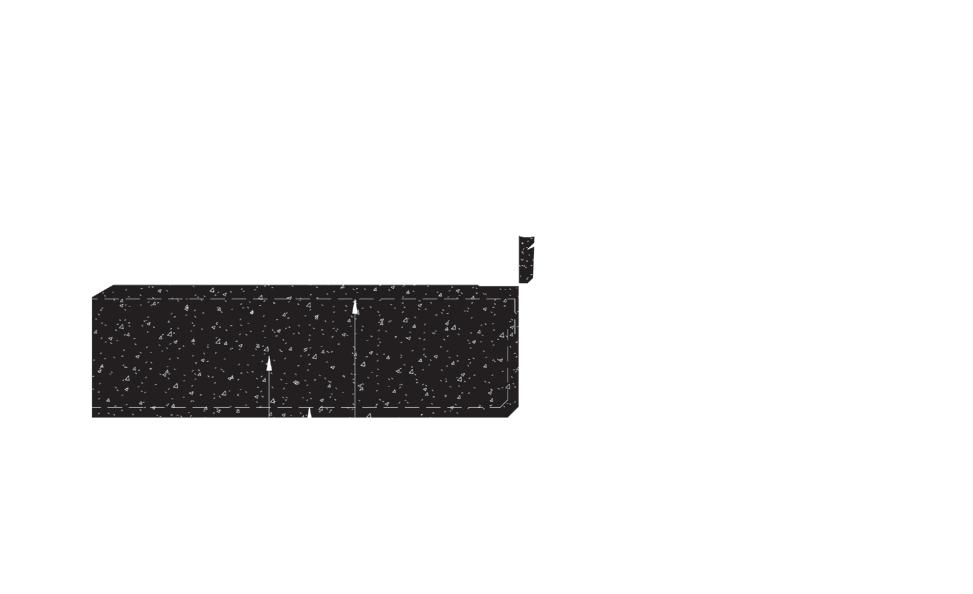
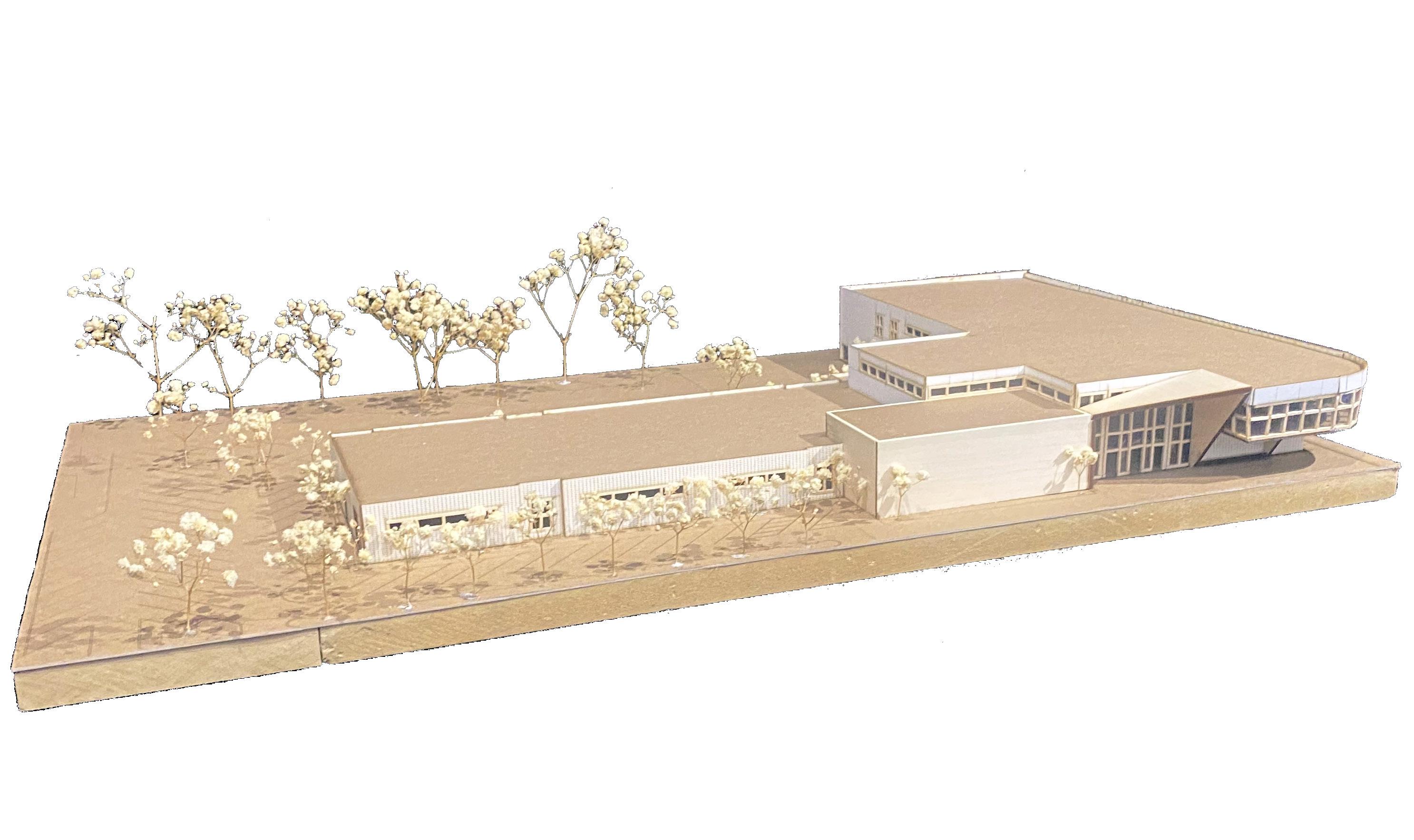
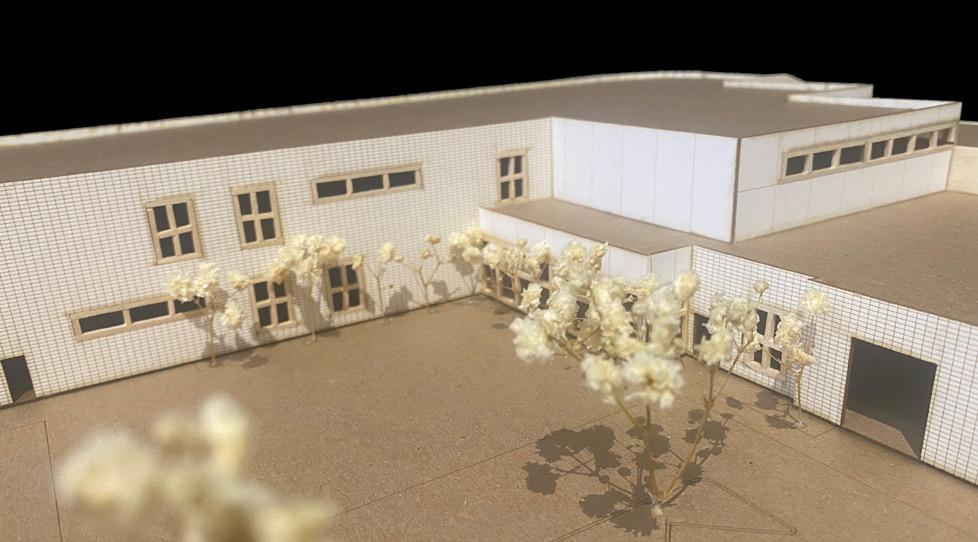

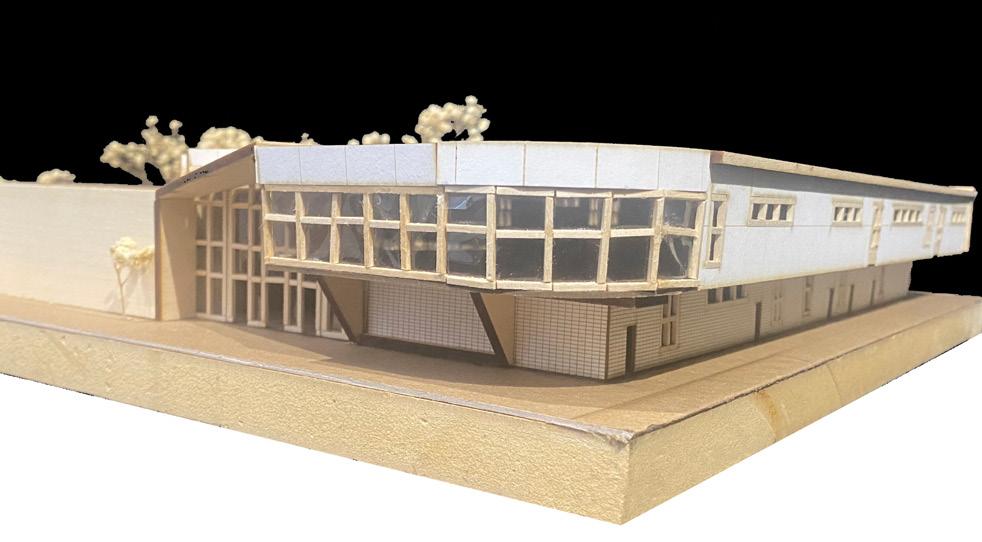
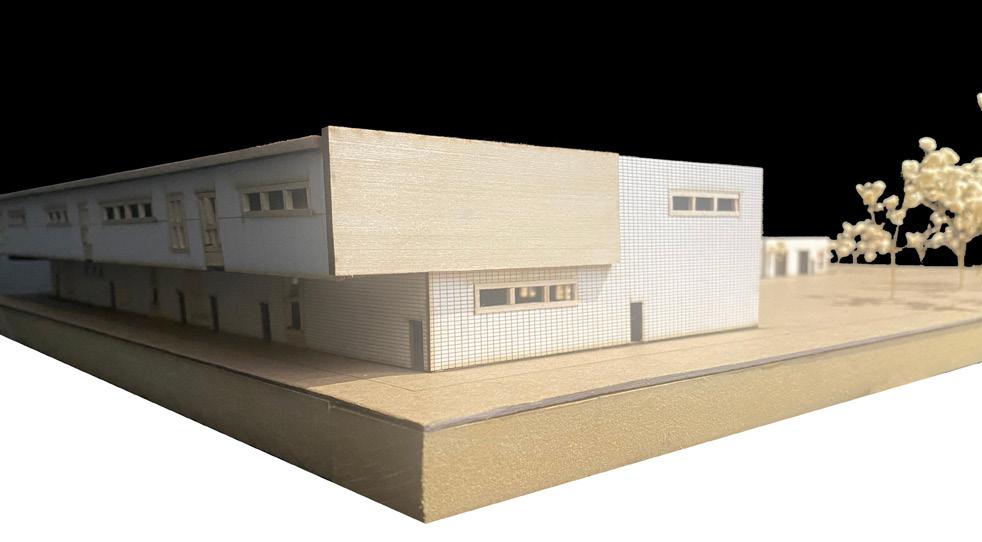
The process for this multi-family housing project proved to be a different challenge since we started by exploring forms and motifs for the building as a whole from the outside before developing the inside at all. Of course, we studied the site and explored the streetscapes of Chicago, and then I started creating different masses on the site in the form of physical models. After 8 small iterations, I created 4 larger iterations, and then finally created my “hive” motif that I would move forward with.
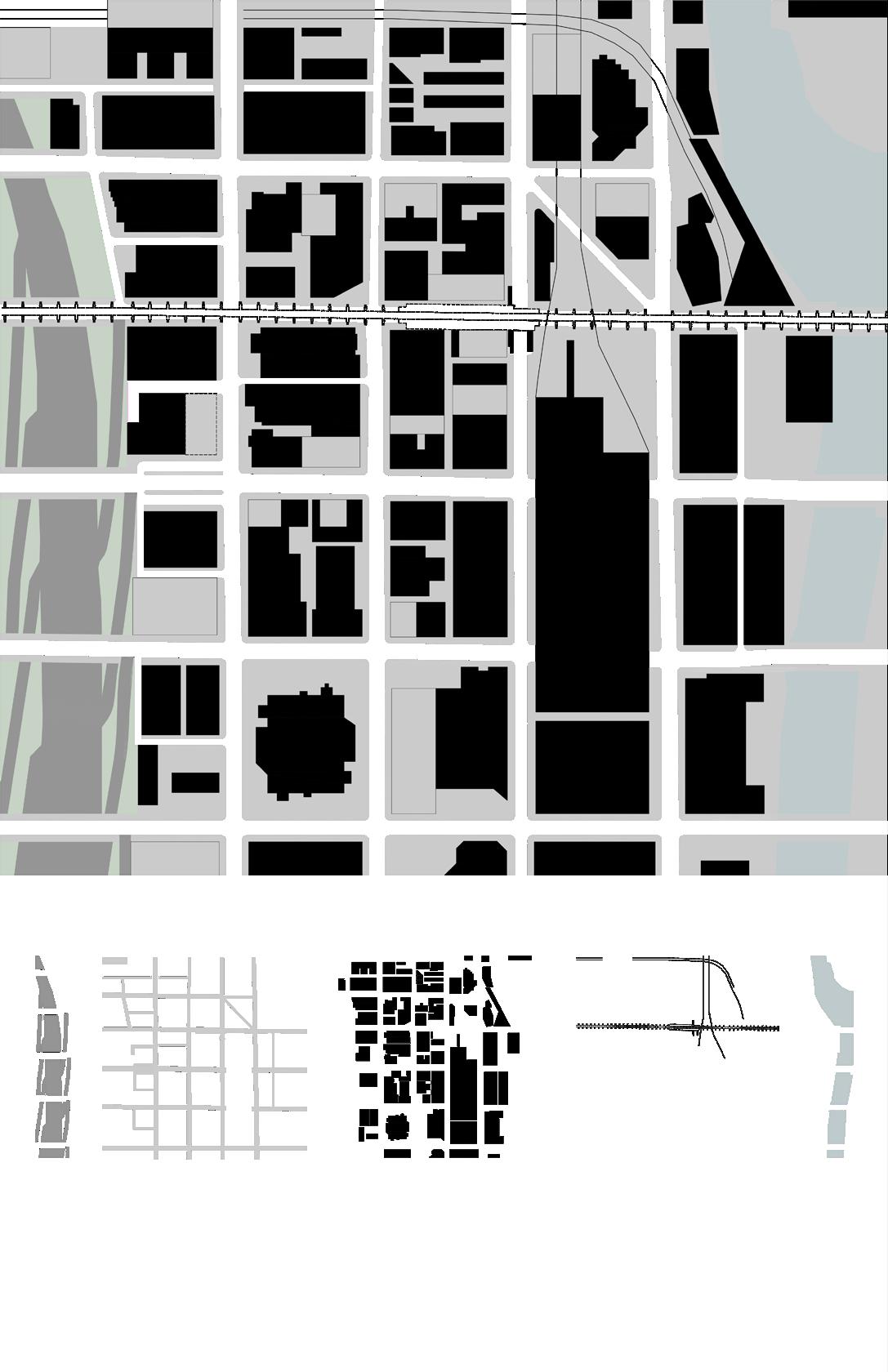

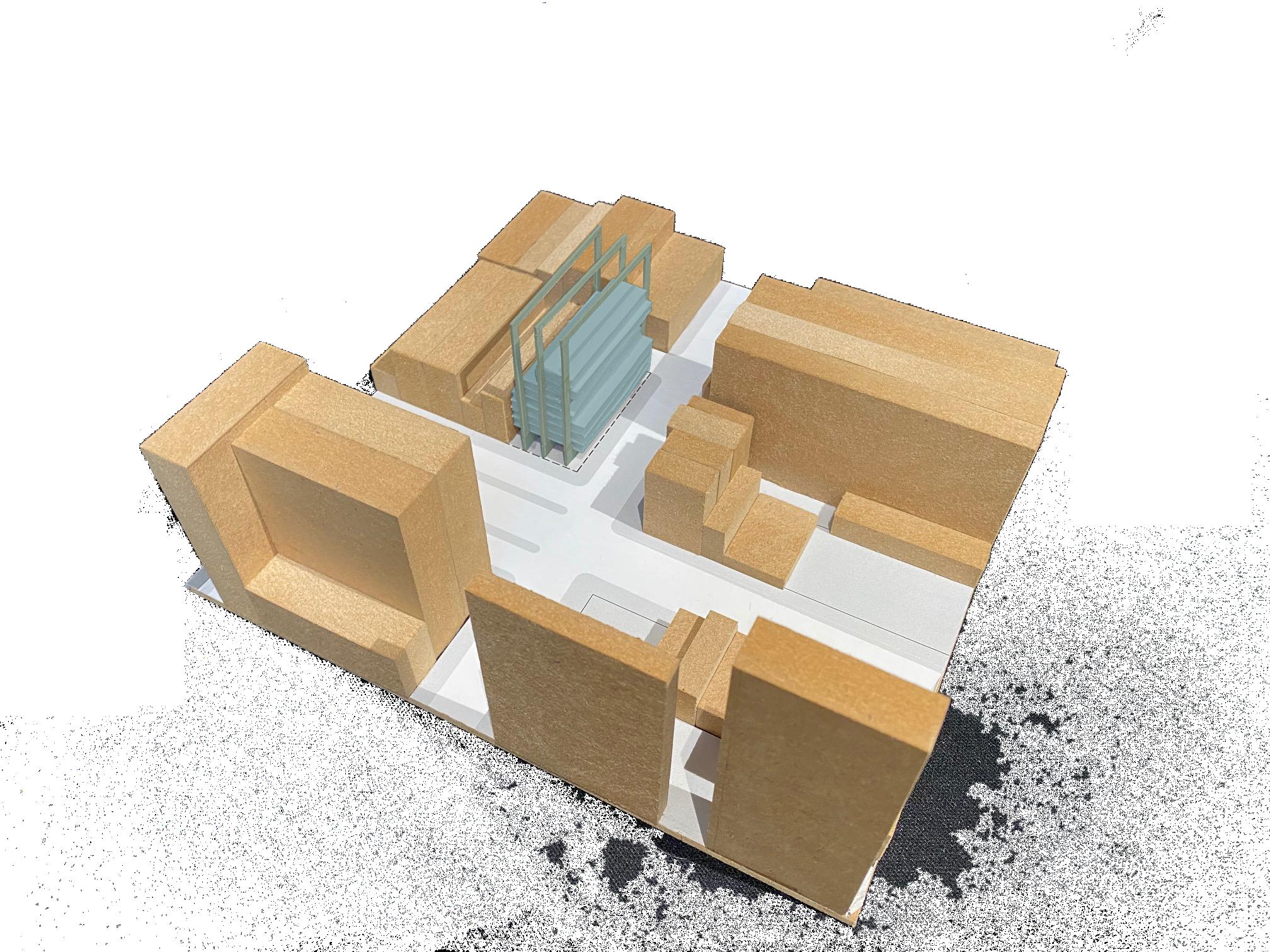
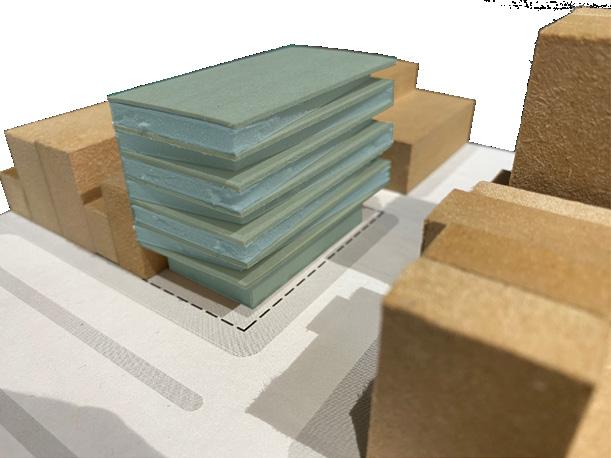
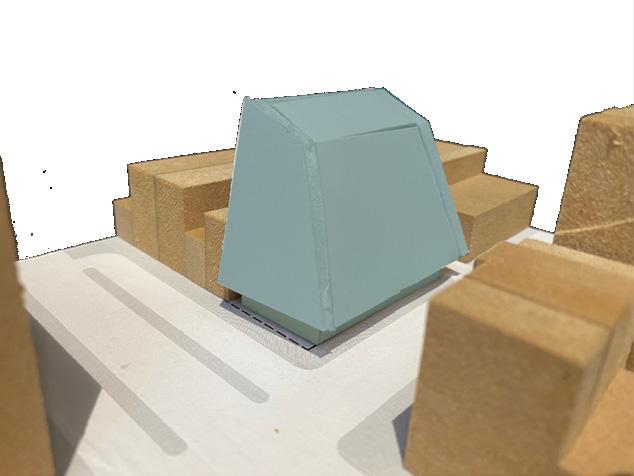

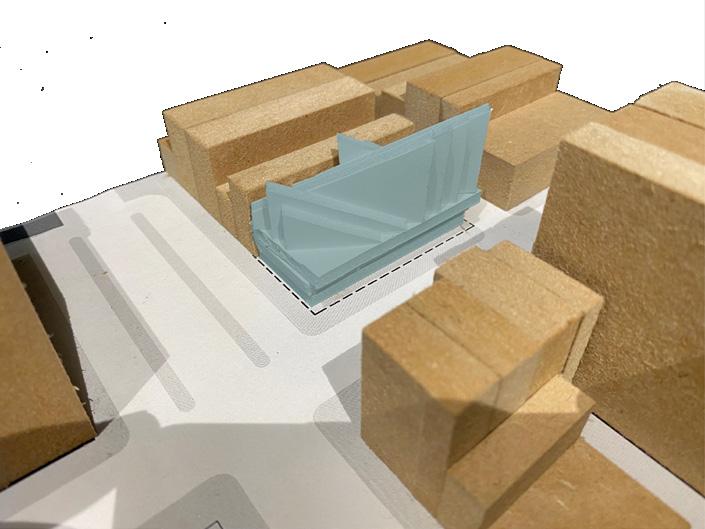

With this overall shape in mind, I formed a unique layout for a typical unit in this building. With the idea that the primary inhabitants of these units would be single, younger individuals, these units enter on a mid-level tier where they can either walk down to the living area or up to the bedroom area. These units have access to two stories of huge sliding glass doors and balconies that are shaded by wooden slats that allow light to trickle over the entire unit.
The first level of this building was supposed to have a lobby and then multiple spaces for different types of retail. I provided all of this, but since there were not very many options for parking in this area of Chicago, I went beyond what the project originally asked for and included an underground parking garage that provides enough spaces for the entire building. Ultimately, I wanted to make sure that this “hive-like” piece of architecture was not only functionable for the people who experience it but also an experience in itself.
