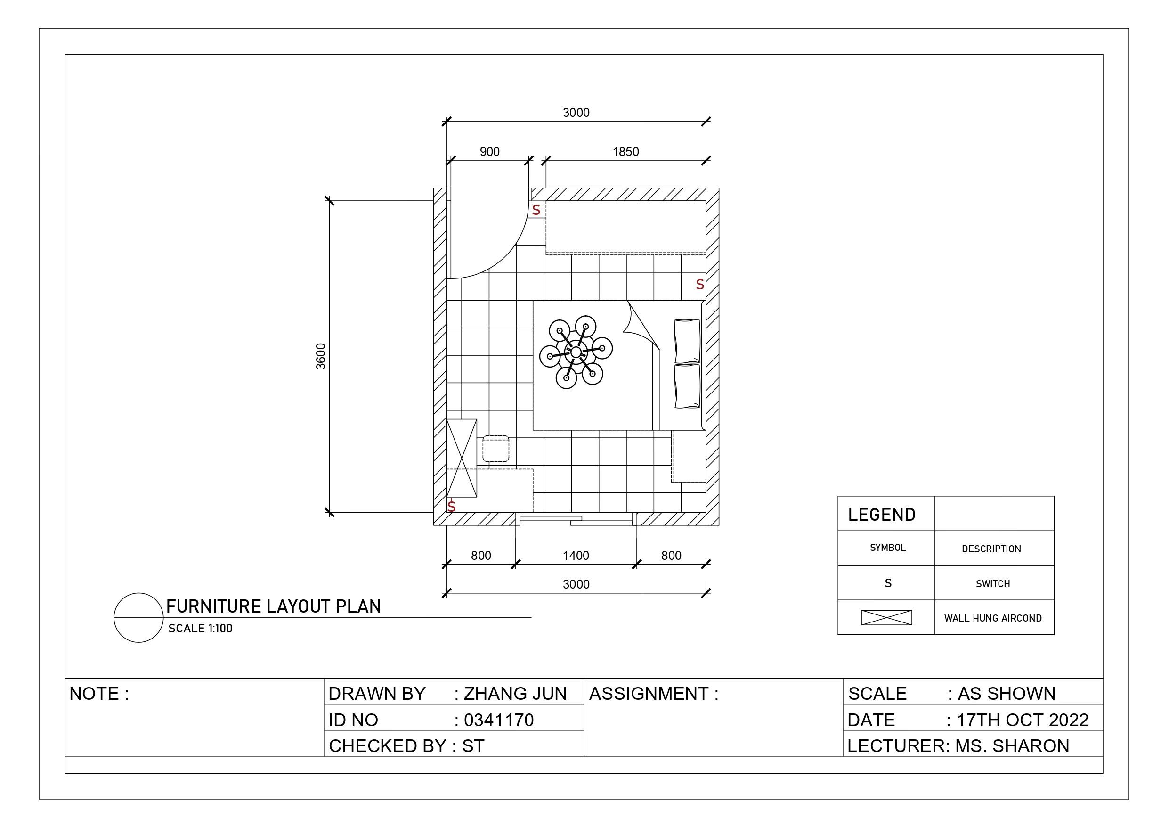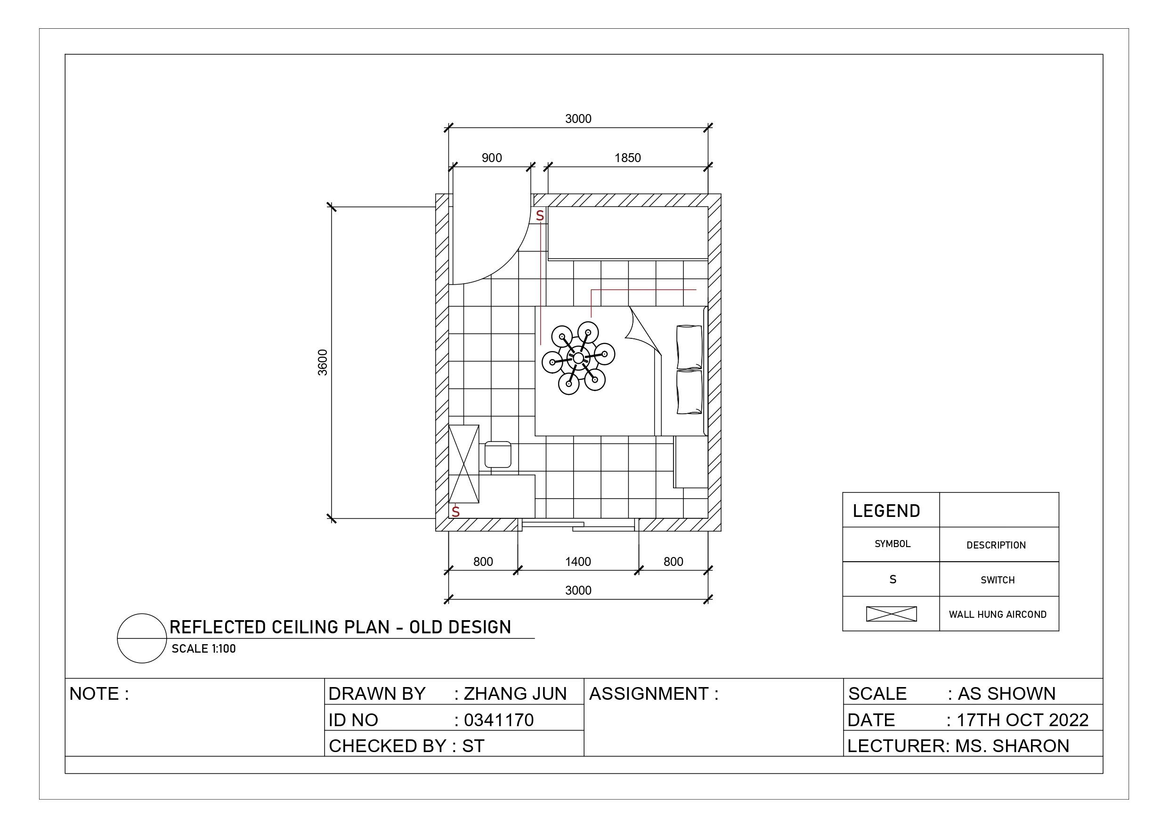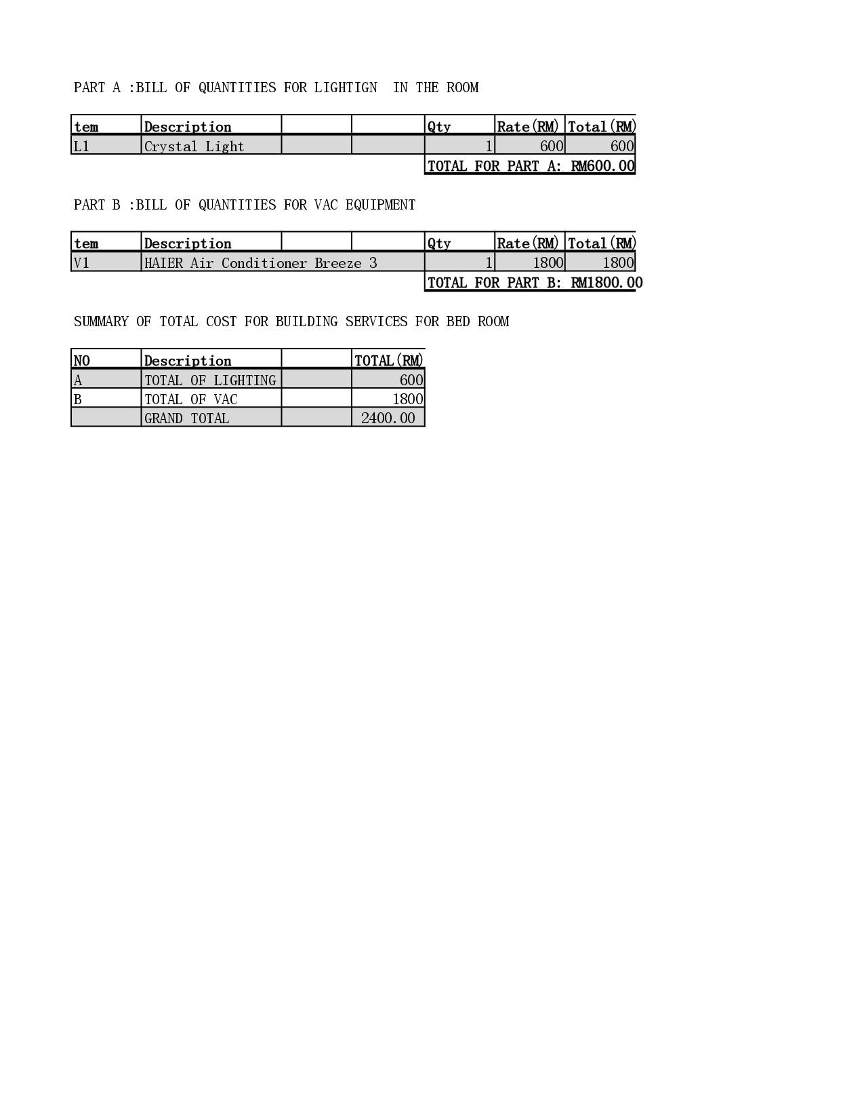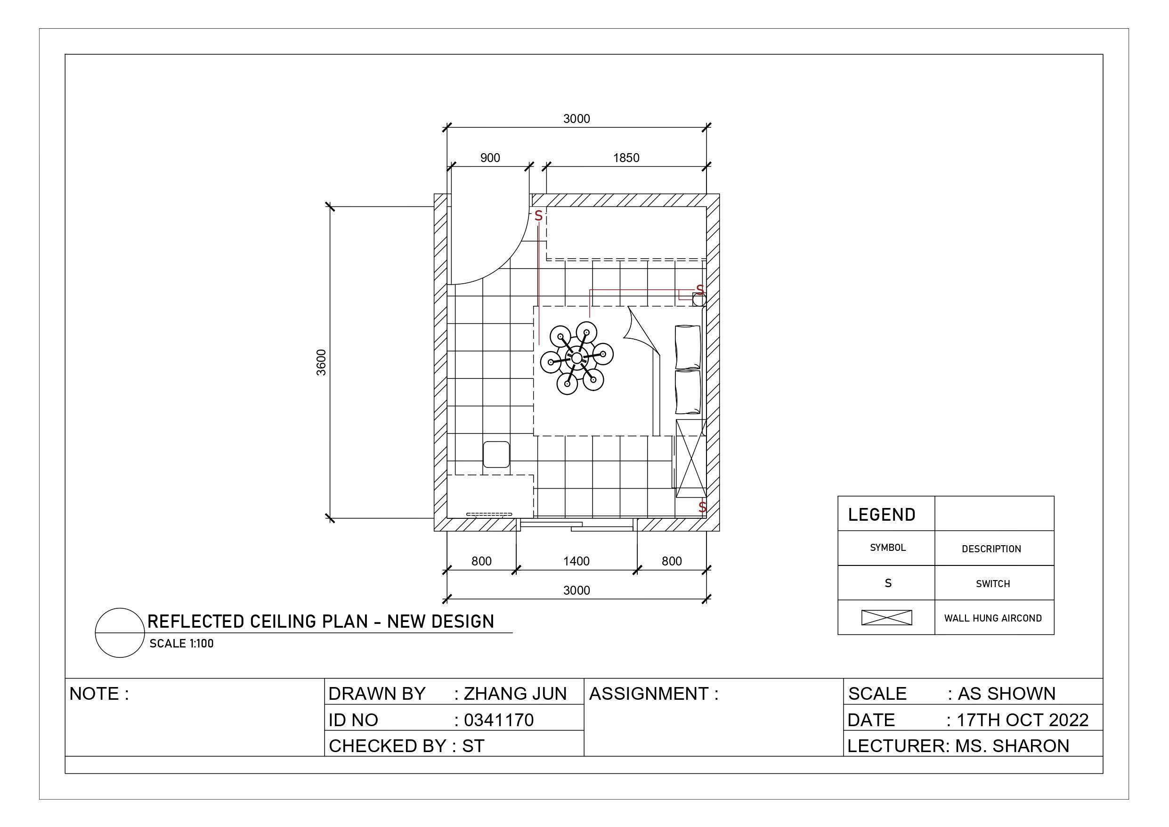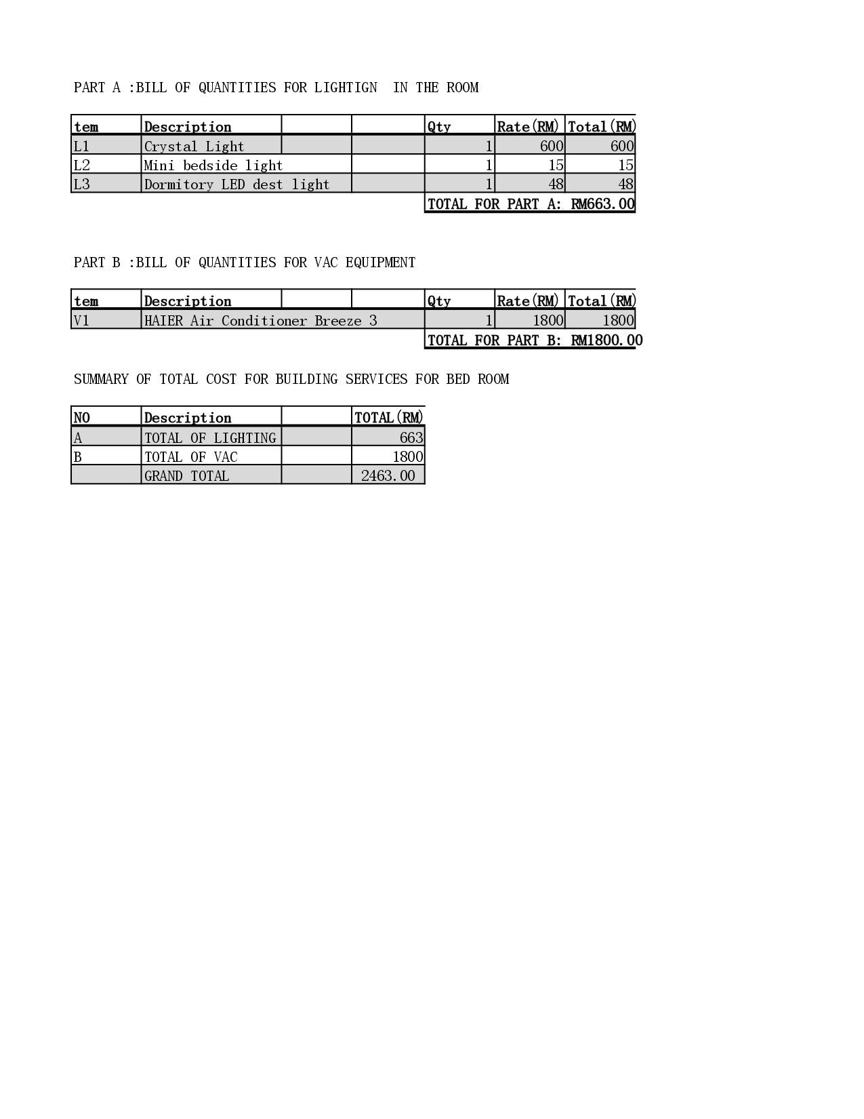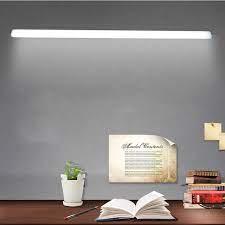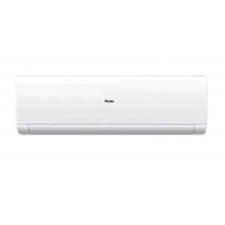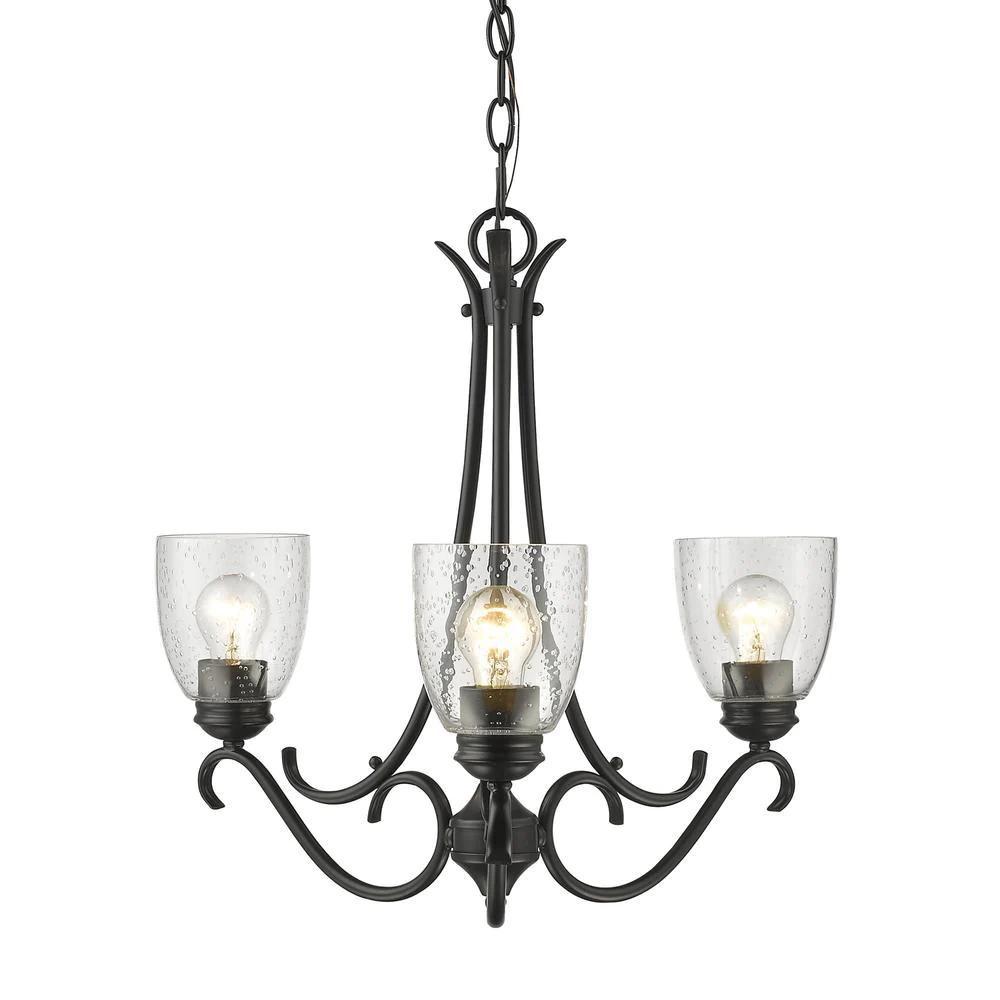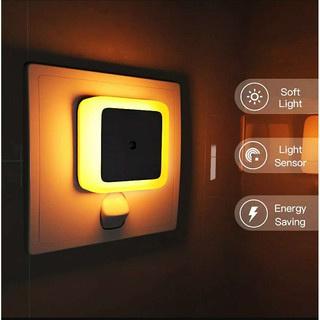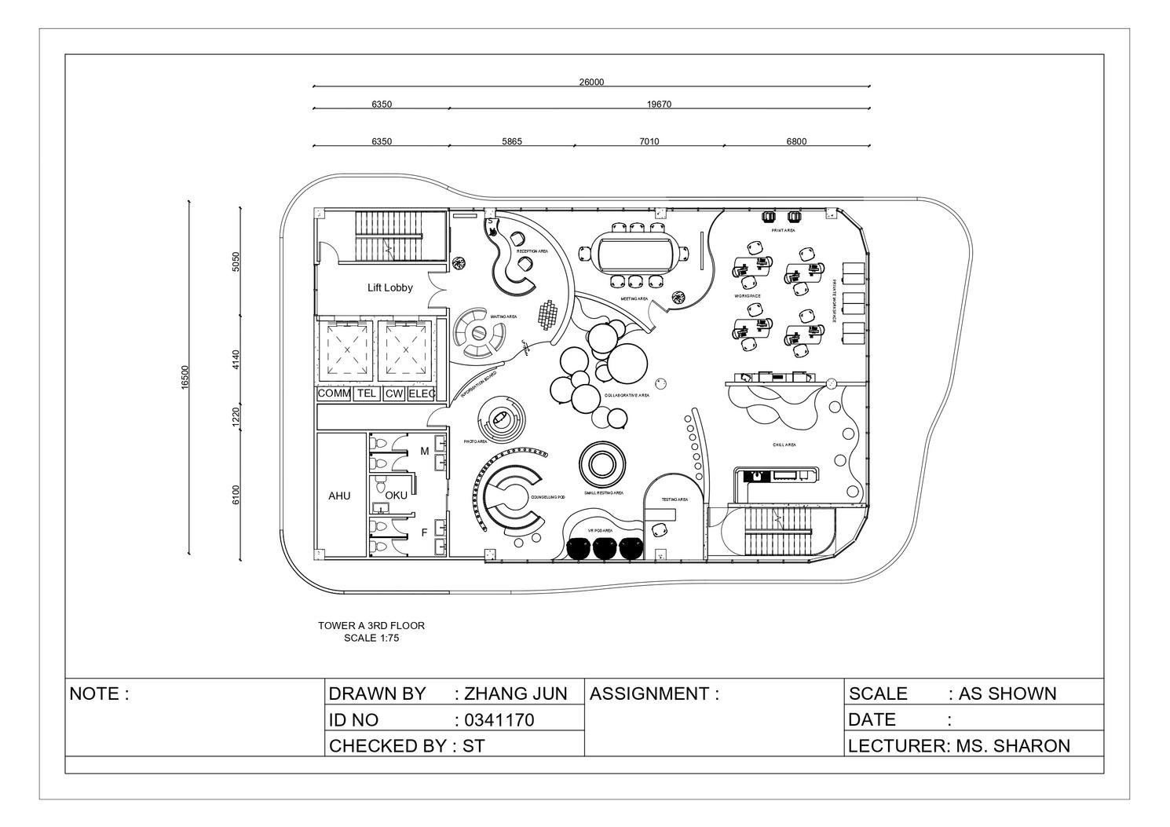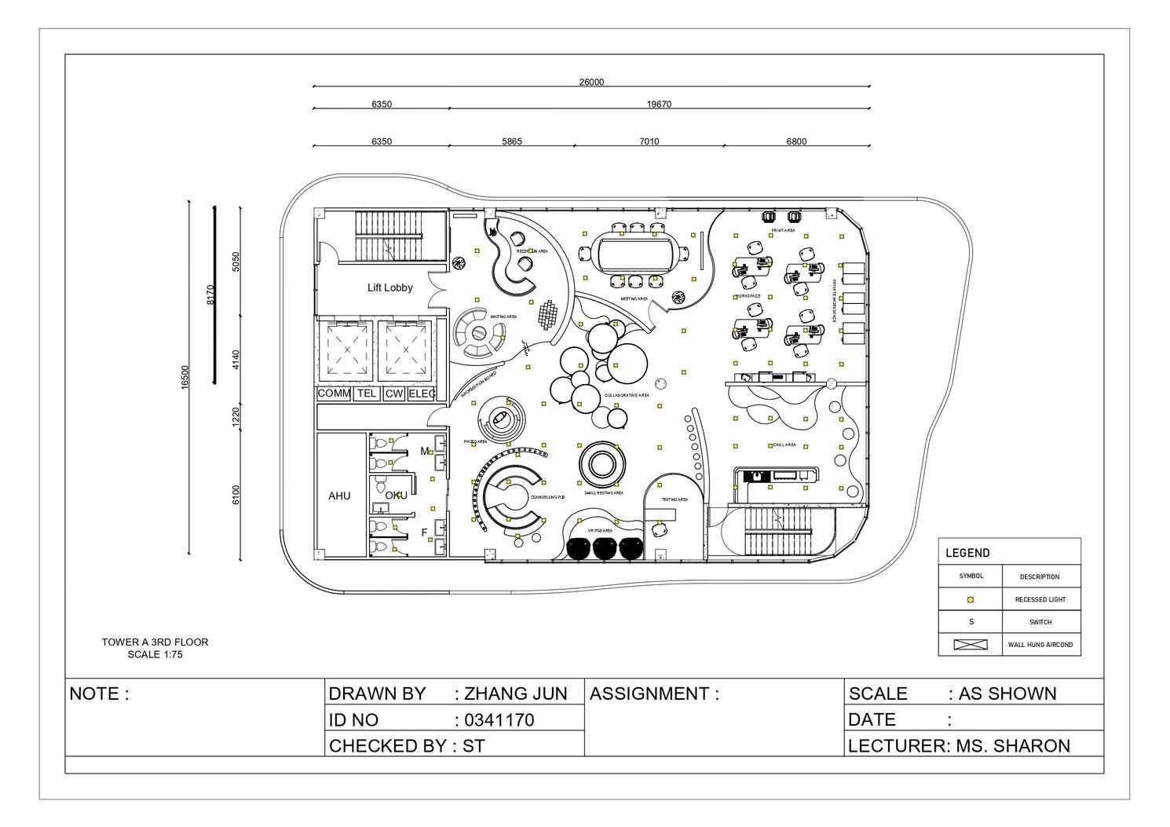
BUILDING SCIENCE&SERVICES THE DESIGN SCHOOL BACHELOR OF ARTS (HONOURS)IN INTERIOR ARCHITECTURE LECTURE:MS.SHARON ZHANG JUN 0341170
The place I chose was my bedroom, because I have spent almost every day in my room since COVID-19 started 1.
, here I have a air conditioning in the room, and a crystal lamp next to my bed, a bedside table for VAC device, the first is the location of the air conditioning located above my desk is so it is difficult to blow the wind, the desktop and no desk lamp or other devices to lighting, because I like to do my work close with the light, So it's bad for my eyes and also there is no light beside my bed so when all the light close the room is too dark and also use the phone before i sleep so it bad for my eye too.
2.Justification for changes
1.Lighting
i choose LED eye-protection lamp.The reason is the lamp can fixed on the wall,so it can save space,then also can protect my eye when i working.And also add one more beside the bed it also can protect my eyes when the room close all the light and i lay down to the bed use my phone.
2.Furniture
PERSPECTIVE VIEW (OLD DESIGN)
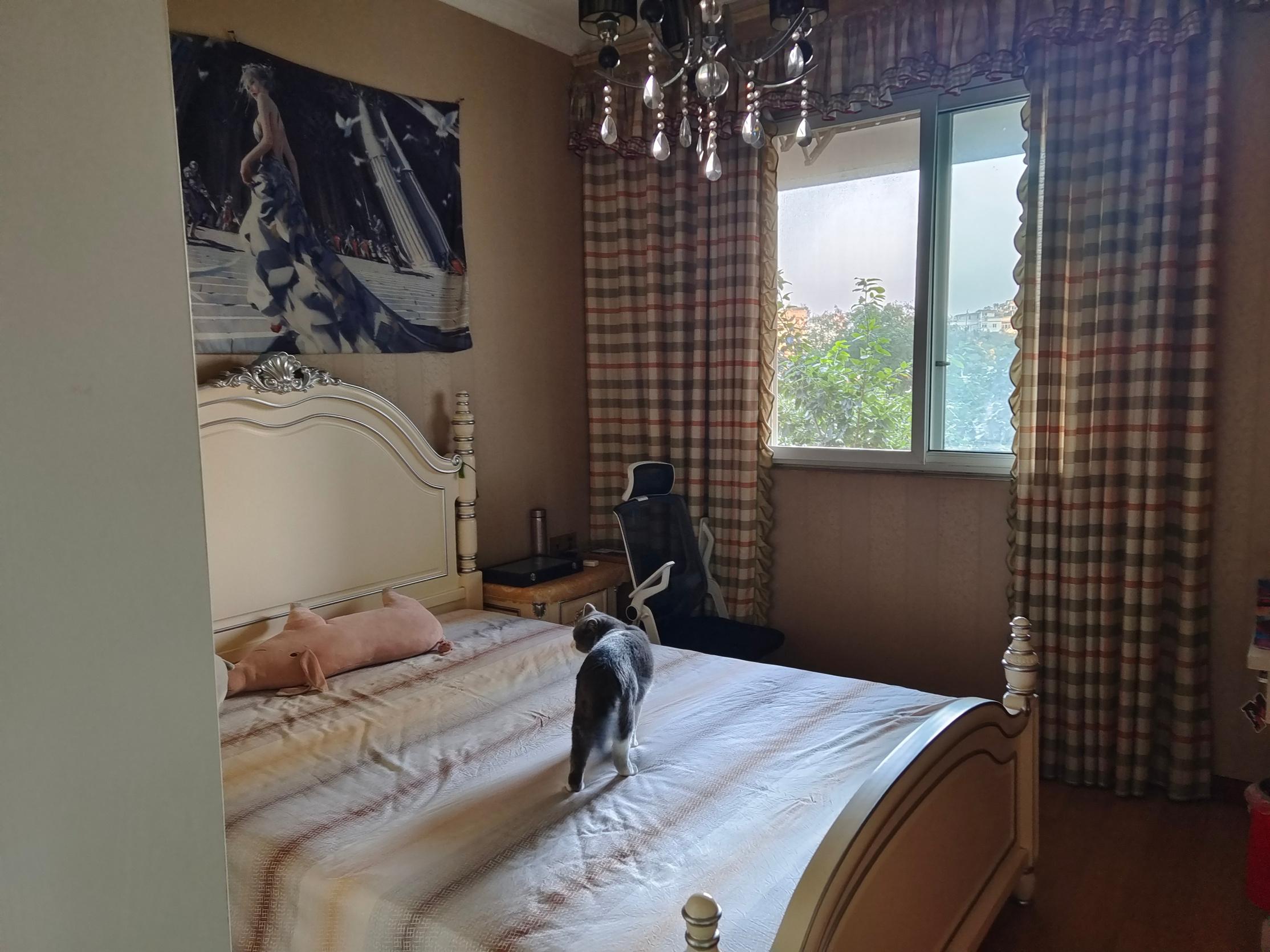

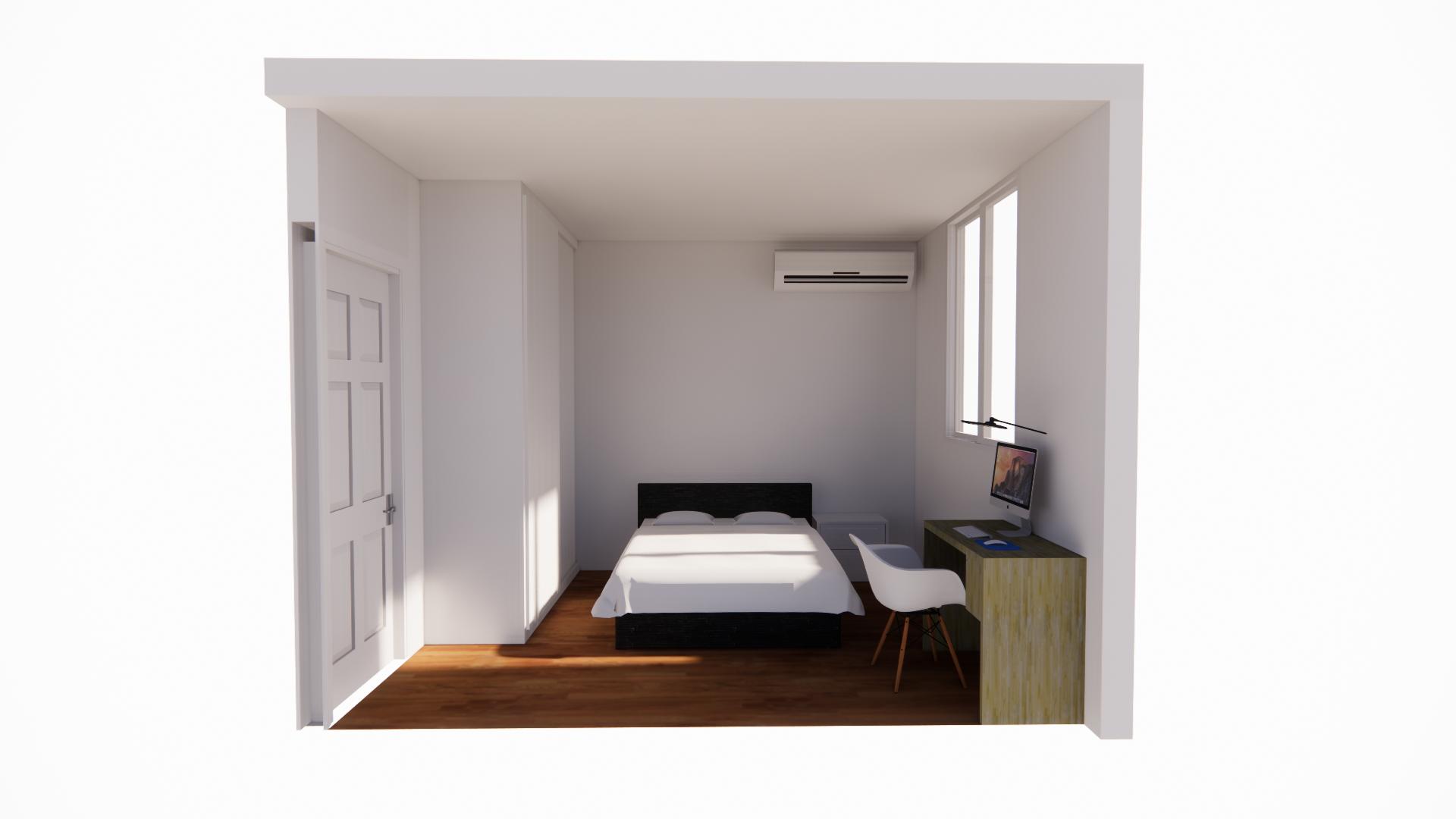
PERSPECTIVE VIEW (NEW)

ASSIGNMENT 2 Indoor Comfort Design and 'Invention' NAME:ZHANGJUN ID:0341170 MODULE:BUILDINGSCIENCE&SERVICES(BLD62304) LECTURE:MS.SHARON

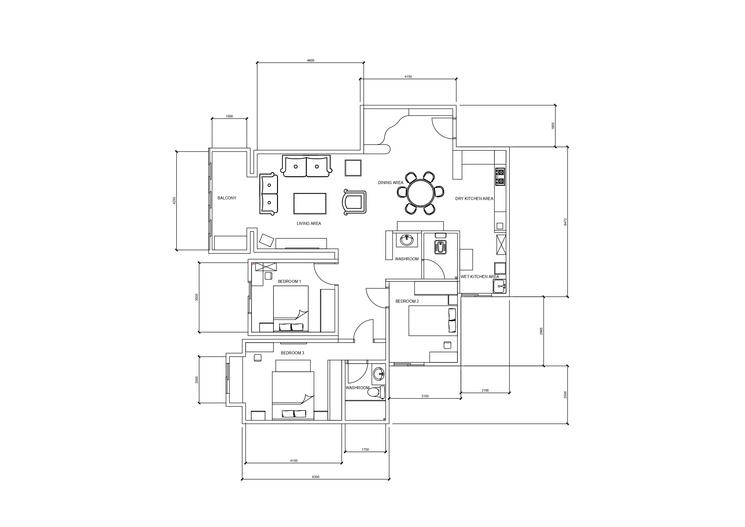

Part2A:Recordingandmeasurementof4facingsof
GROUNDFLOORPLAN R-Value Thicknessofconcretewall=8'' Rvalueofconcretewall=8''x0.13 =1.11 Rvalueofwindow=0.91 Thicknessofwindow=0.25''
externalwallchosenbuilding

Part2A:Recordingandmeasurementof4facingsof externalwallchosenbuilding WALL 1-WEST Length=3.00m/9.842Ft. MEASUREMENT (WALL) AREA OF WALL(WITHOUT WINDOW) MEASUREMENT (WINDOW) AREA OF WINDOW HEAT TRANSFER of W1 Height=2.90m/9.514Ft. Thickness=8'' Length=1.40m/4.593Ft. Height=1.20m/3.937Ft. Thickness=0.25'' (9.842X9.514)-(4.593X3.937) =75.554Ft2 (4.593X3.937) =18.082Ft2 ExteriorF InteriorF 7A.M. 79.16 78.80 12P.M. 82.40 81.90 5P.M. 82.76 81.68
7A.M HEATTRANSFERRATEOFWALL RValueofwall=1.11 HEATTRANSFERRATEOFWINDOW RValueofwindow=0.91 HEATTRANSFERRATEOFWALL RValueofwall=1.11 HEATTRANSFERRATEOFWINDOW RValueofwindow=0.91 q=75.554x(79.16-78.8) q= 75.554x(0.36) 1.11 q= 27.199 1.11 1.11 q=24.504BTU/hr q=18.082x(79.16-78.8) q= 18.082x(0.36) 0.91 q= 6.509 0.91 q=7.153BTU/hr 0.91 TotalHeatTransfer=(24.504+7.153)BTU/hr =31.657BTU/hr 12P.M q=75.554x(82.40-81.90) q= 75.554x(0.5) 1.11 q= 37.777 1.11 1.11 q=34.033BTU/hr q=18.082x(82.40-81.90) q= 18.082x(0.5) 0.91 q= 9.041 0.91 q=9.935BTU/hr 0.91 TotalHeatTransfer=(34.033+9.935)BTU/hr =43.968BTU/hr
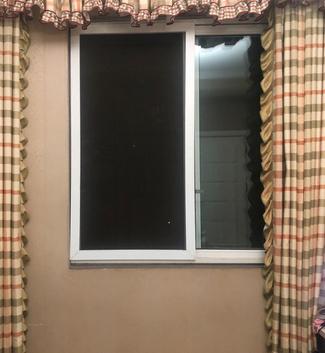
q=18.082x(82.76-81.68) q= 18.082x(1.08) 0.91 q= 19.528 0.91 5P.M HEATTRANSFERRATEOFWALL RValueofwall=1.11 HEATTRANSFERRATEOFWINDOW RValueofwindow=0.91 1.11 q= 73.511BTU/hr q=21.459BTU/hr 0.91 TotalHeatTransfer=(73.511+21.459)BTU/hr =94.970BTU/hr q=75.554x(82.76-81.68) q= 75.554x(1.08) 1.11 q= 81.598 1.11 WALL 1-WEST

MEASUREMENT (WINDOW) AREA OF WINDOW Length=1.40m/4.593Ft. Height=1.20m/3.937Ft. Thickness=0.25'' (4.593X3.937) =18.082Ft2 ExteriorF InteriorF 7A.M. 78.80 78.26 12P.M. 83.84 83.12 5P.M. 84.20 83.84
7A.M HEATTRANSFERRATEOFWALL RValueofwall=1.11 HEATTRANSFERRATEOFWINDOW RValueofwindow=0.91 HEATTRANSFERRATEOFWALL RValueofwall=1.11 HEATTRANSFERRATEOFWINDOW RValueofwindow=0.91 12P.M q=78.674x(78.80-78.26) q= 78.674x(0.54) 1.11 q= 42.483 1.11 1.11 q=38.273BTU/hr q=18.082x(78.80-78.26) q= 18.082x(0.54) 0.91 q= 9.764 0.91 q=10.729BTU/hr 0.91 TotalHeatTransfer=(38.273+10.729)BTU/hr =49.002BTU/hr q=78.674x(83.84-83.12) q= 78.674x(0.72) 1.11 q= 56.645 1.11 1.11 q=51.031BTU/hr q=18.082x(83.84-83.12) q= 18.082x(0.72) 0.91 q= 13.019 0.91 q=14.306BTU/hr 0.91 TotalHeatTransfer=(51.031+14.306)BTU/hr =65.337BTU/hr
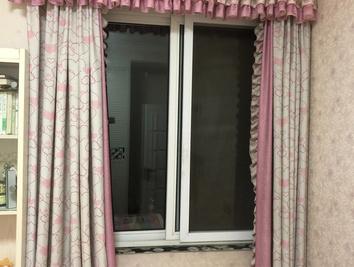
q=78.674x(84.20-83.84) q= 78.674x(0.36) 1.11 q= 28.322 1.11 q=18.082x(84.20-83.84) q= 18.082x(0.36) 0.91 q= 6.509 0.91 5P.M HEATTRANSFERRATEOFWALL RValueofwall=1.11 HEATTRANSFERRATEOFWINDOW RValueofwindow=0.91 1.11 q=25.515BTU/hr q=7.153BTU/hr 0.91 TotalHeatTransfer=(38.273+10.729)BTU/hr =32.668BTU/hr WALL 2-SOUTH
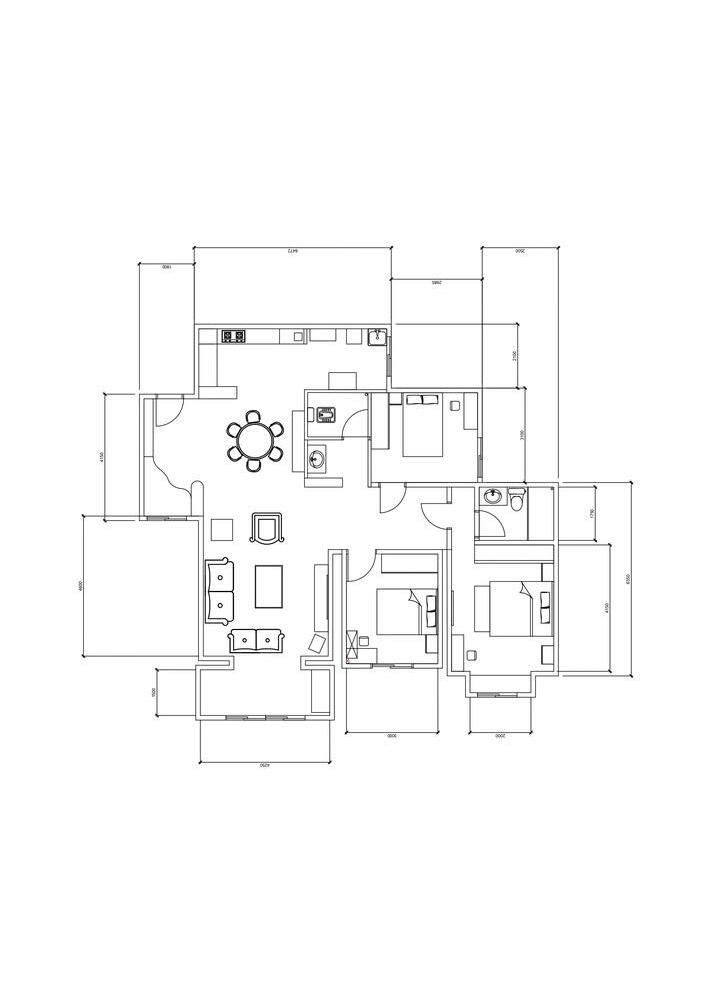
Part2A:Recordingandmeasurementof4facingsof externalwallchosenbuilding WALL 3-EAST Length=3.55m/11.646Ft. MEASUREMENT (WALL) AREA OF WALL(NO DOOR/WINDOW) HEAT TRANSFER of W3 Height=2.90m/9.514Ft. Thickness=8'' (11.646X9.514)) =110.800Ft2 ExteriorF InteriorF 7A.M. 79.16 77.72 12P.M. 86.00 82.76 5P.M. 84.56 83.48 7A.M HEATTRANSFERRATEOFWALL RValueofwall=1.11 q=110.800x(79.16-77.72) 1.11 q= 110.800x(1.44) 1.11 q= 159.552 1.11 q=143.740BTU/hr
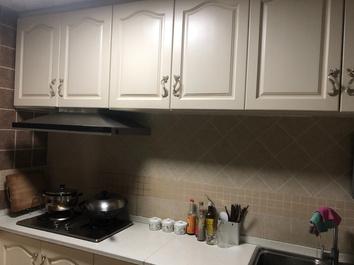
q=110.800x(86.00-82.76) 1.11 q= 110.800x(3.24) 1.11 q= 358.992 1.11 q=110.800x(84.56-83.48) 1.11 q= 110.800x(1.08) 1.11 q= 119.664 111 HEATTRANSFERRATEOFWALL RValueofwall=1.11 12P.M q=323.416BTU/hr q=107.805BTU/hr HEATTRANSFERRATEOFWALL RValueofwall=1.11 5P.M WALL 3-EAST

Part2A:Recordingandmeasurementof4facingsof externalwallchosenbuilding WALL 4-NORTH Length=4.45m/14.599Ft. MEASUREMENT (WALL) HEAT TRANSFER of W4 Height=3.10m/10.170Ft. Thickness=8'' (14.599X10.170) =148.471Ft 2 ExteriorF InteriorF 7A.M. 79.38 78.26 12P.M. 89.96 88.64 5P.M. 86.72 86.00 AREA OF WALL(NO DOOR/WINDOW) 7A.M HEATTRANSFERRATEOFWALL RValueofwall=1.11 q=148.471x(79.38-78.26) 1.11 q= 148.471x(1.12) 1.11 q= 166.287 1.11 q=149.808BTU/hr
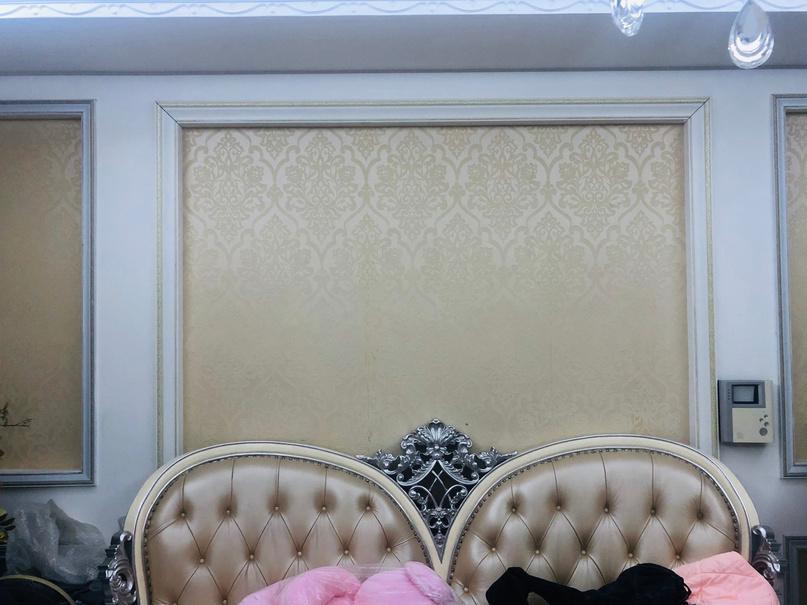
HEATTRANSFERRATEOFWALL RValueofwall=1.11 q=176.560 BTU/hr q=96.305BTU/hr 12P.M 5P.M WALL 4-NORTH
q=148.471x(89.96-88.64) 1.11 q= 148.471x(1.32) 1.11 q= 195.981 1.11 q=148.471x(86.72-86.00) 1.11 q= 148.471x(0.72) 1.11 q= 106.899 1.11
CONCLUSION
Overall Wall 3(EAST SIDE) has the highest heat transfer which is located at the dry kitchen . The reason that this is direct linked to wet kitchen and there’s no any AC or fan in that area , which mean there's no any help to reduce the temperature there. and the kitchen is linked to the living area so the heat also can into this area.
MULTIFUNCTION BOX PartB-Passive/GreenInsulationDevelopmentProduct

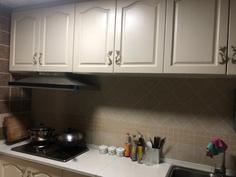


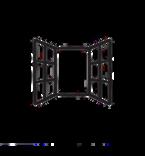
q=110800x(7916-7772) 111 q=
111 q=
111 q=110800x(8600-8276) 111 q=
1.11 q=
111 q=110800x(8456-8348) 111 q= 110.800x(1.08) 1.11 q= 119664 111 Length=3.55m/11.646Ft. MEASUREMENT(WALL) AREAOFWALL(NODOOR/WINDOW) Height=2.90m/9.514Ft. Thickness=8'' (11.646X9.514) =110.800Ft2 ISSUSE Accordingtoassignment2Aresearchand calculation,Ifoundthemosthigherheat temperatureinmyhousewhichismydry kitchen.Therearefewissuesthataffectthis problems. q=143.740BTU/hr 12P.M q=323.416BTU/hr 12P.M 12P.M 7A.M 5P.M q=107.805BTU/hr ·ThereareNOAIRCONDITIONERandFANinmydrykitchenarea ·Thereisonlyonewindowinthekitchenareaandpooraircirculation ·Andthereisn'thaveawallbetweenkitchenandlivingroomsotheheatcan getintothekitchenarea
110.800x(1.44)
159552
110800x(324)
358.992
INSPIRATION
·Accordingtomyresearch,therearefewwaystoreducetheheattemperature.In myoption,Ihavedesignedamachinethatcannotonlycooldownthe temperaturebutalsoturnthesunlightintoelectricityweneed,anditcanhelp thecleaningmachinenearbytooperate.Becauseinhotweather,peopletendto sweateasily,andtherewillbesomesmallgarbageleftonourjewelrywhichis difficulttocleanup,sothismachinecaneffectivelyhelpussolvetheproblem andprovideasmallamountofelectricity



Multifunctional Reflect heat Convenience Put anywhere

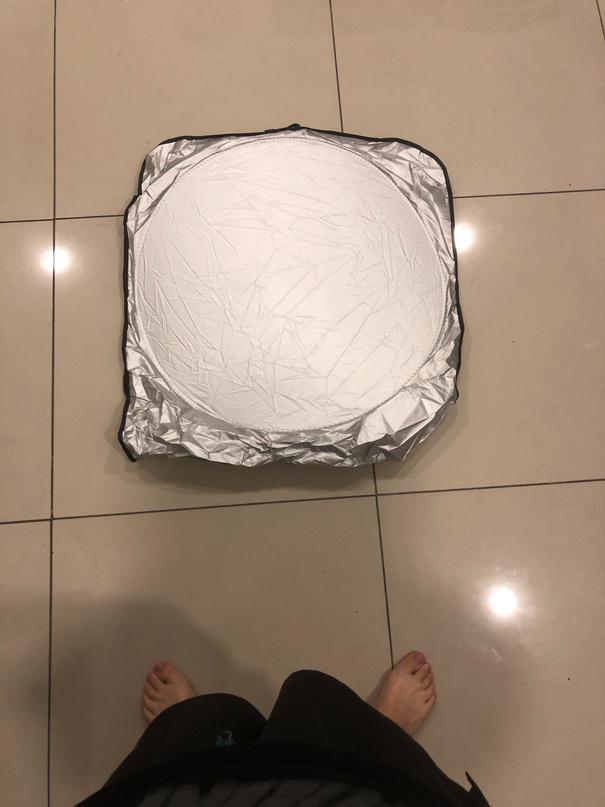
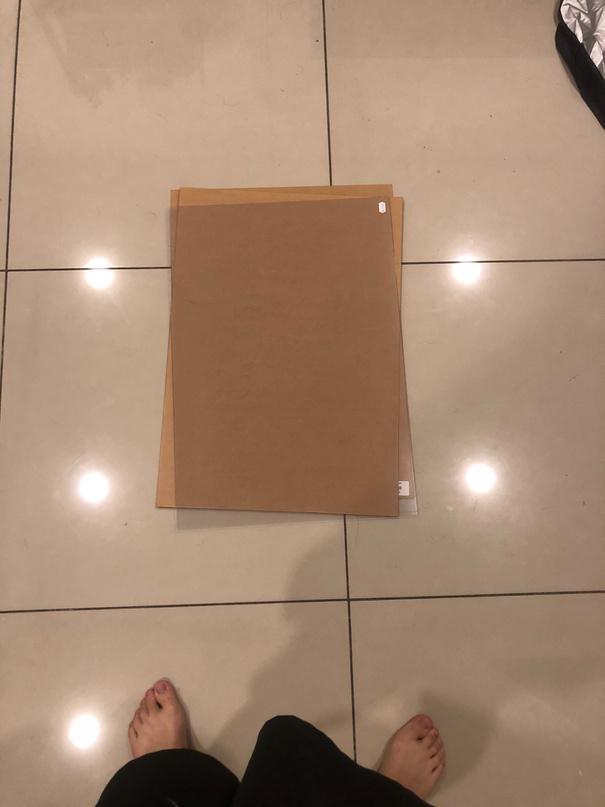
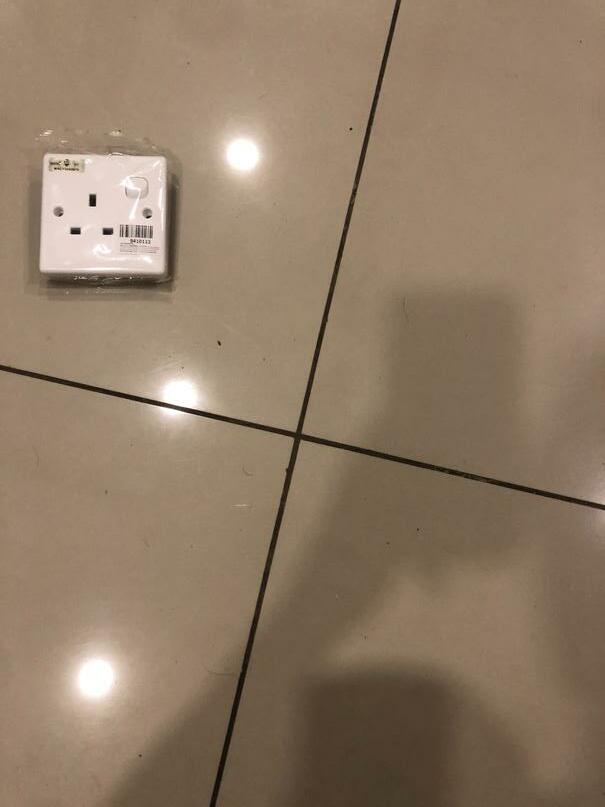
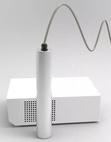
MATERIALS USED CARHEATSHIELD 10RM PLASTICEBOARD 15RM SOCKET 5RM SONICCLEANINGMACHINE 70RM SOLARPOWERBANK 40RM MATERIALS USE STAGE SOLARPOWERBANK:PROVIDEELECTRICITY CARHEATSHIELD:REFLECTINGTHESUN PLASTICEBOARD:.ASBASE SOCKET:CANCHARGED SONICCLEANINGMACHINE:WASHYOURINGS CHAINSORGLASSES &COSTING PRICE&COSTING COST:40RM+10RM+15RM+ 5RM+70RM=140RM
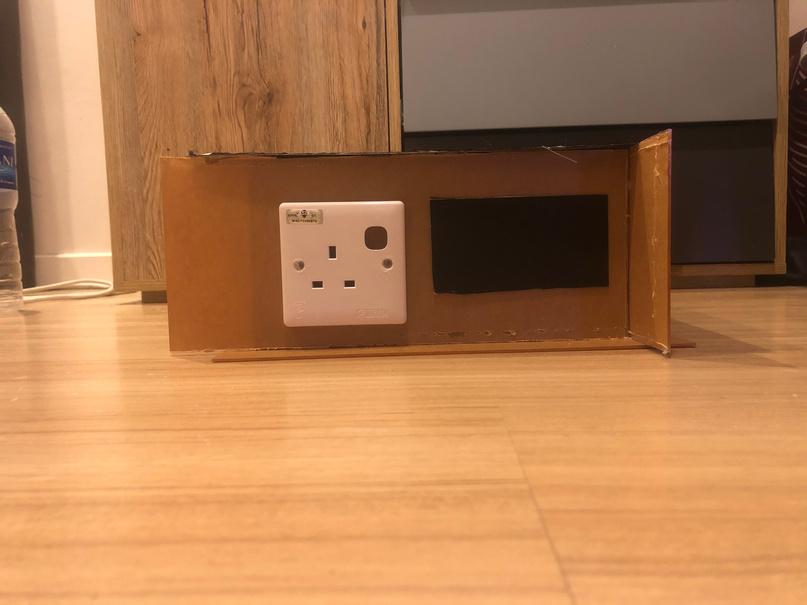
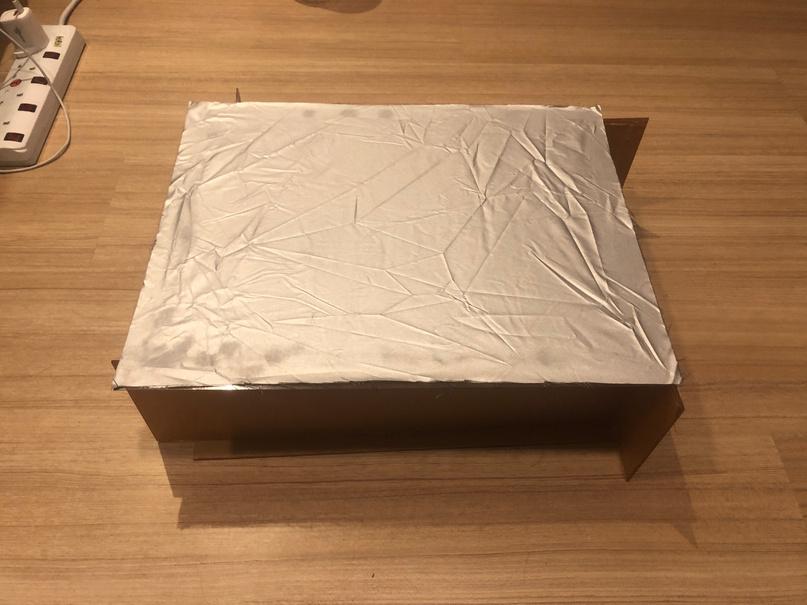


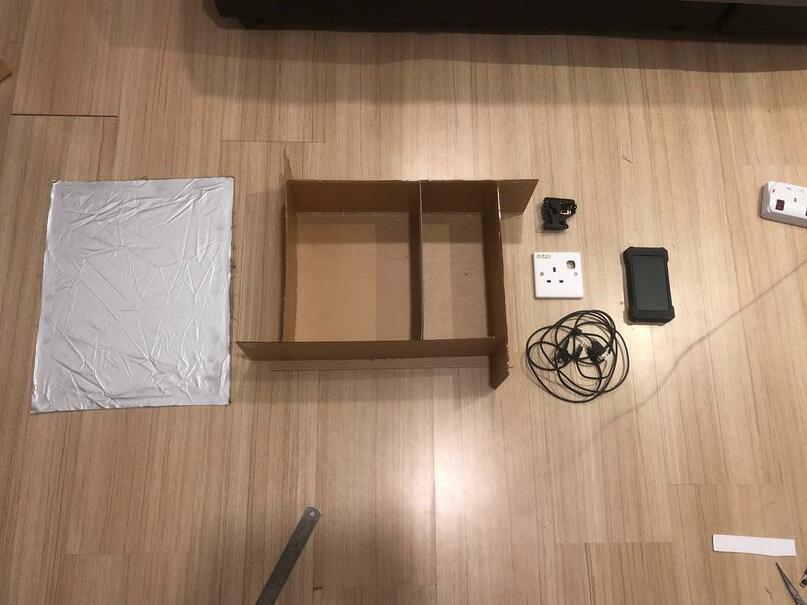
FINAL OUTCOME FRONTVIEW TOPVIEW 1.Connectthesolarpowerbank 2.PutyouGlassesorringschainintothecleaningarea 3.Thecarheatshiledcanreflectthesunlight
·FromthisprojectIlearnalottechniqueandcalculationonbuildingscienceand servicesfor. Beforethissemester,Ididn'tevenknowhowtocalculatetheheat transferofawall,butafterIlearnedthiscourse,Icouldeasilycalculatetheheat transferofawall,whichIthinkwillplayagoodroleinmyfuturedesignand solvesomeproblems
·Ithinkthemoreinterestingpartofthiscourseisthepartwherewemake modelsbyourselves.Wecanuseourcreativitytodesignsomething.Ourtutor Miss.Sharoonisalsoaveryfriendlyteacherwhohelpsussolvemanyproblems whenweareinclass,alsofeelfunandenjoyableonthissubjectandthisproject!
REFLECTION
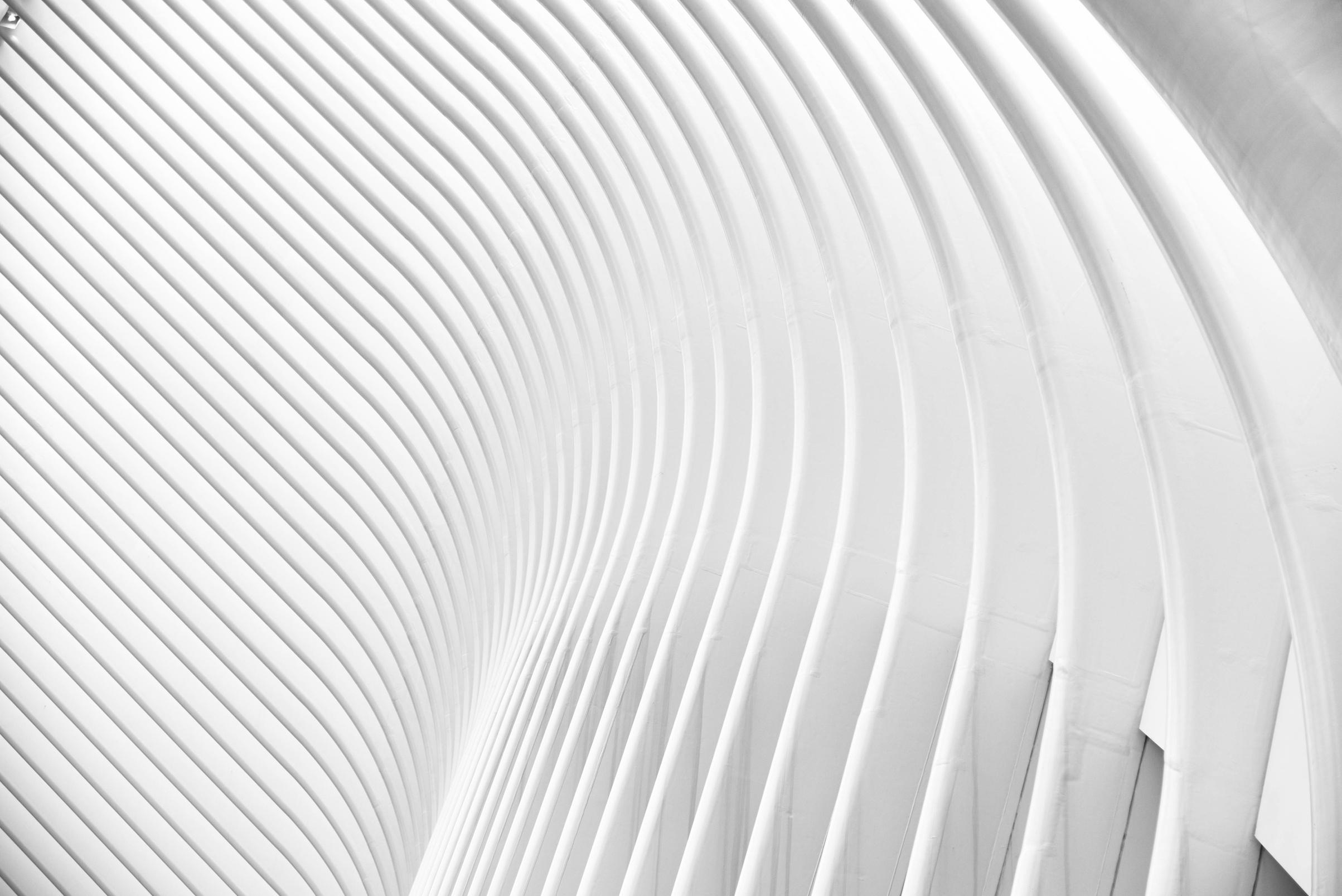

FINAL PROJECT: Design of Building Services NAME:ZHANG JUN ID:0341170 MODULE:BUILDING SCIENCE&SERVICES(BLD62304) LECTURE:MS.SHARON

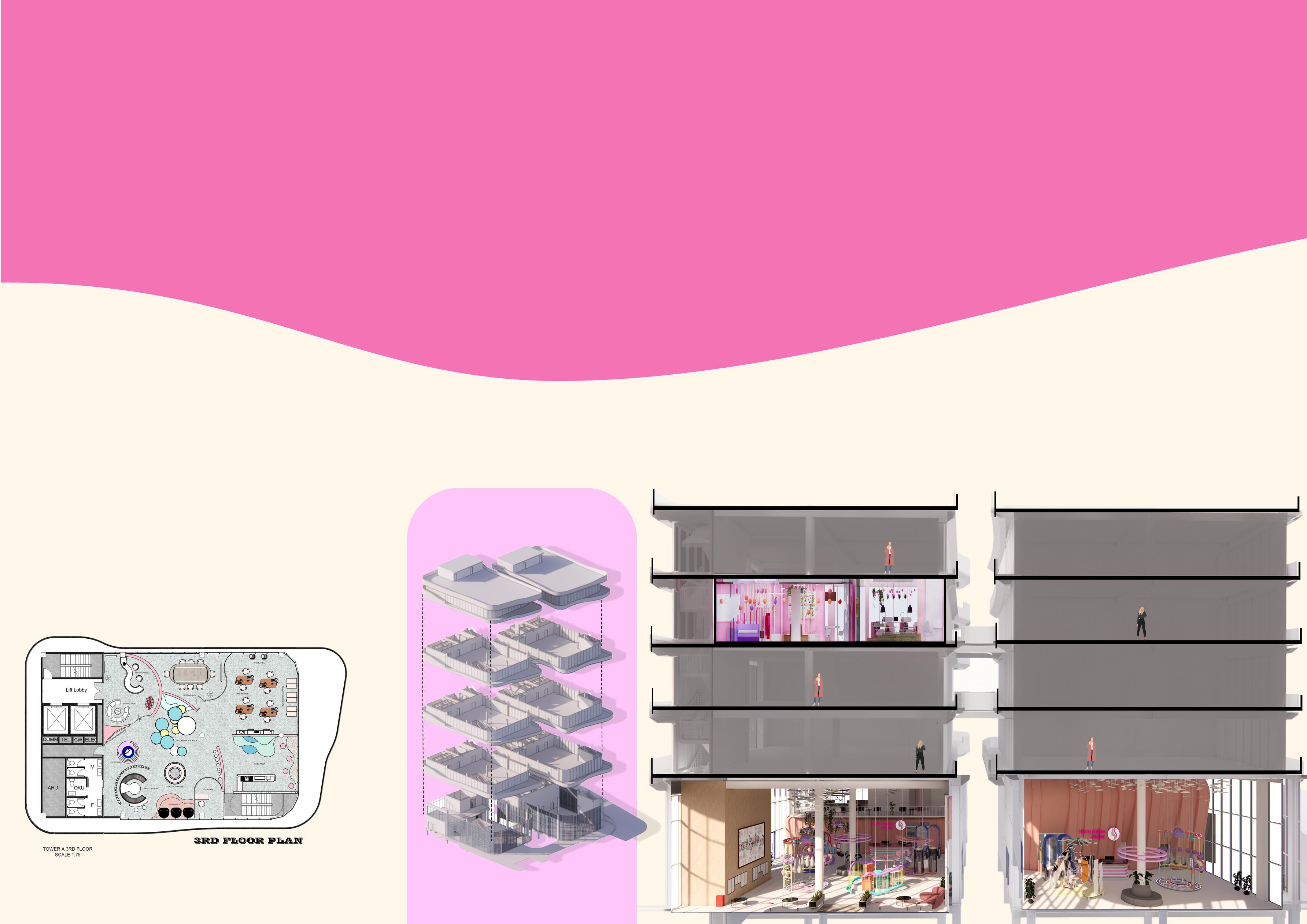
SECTIONALPERSPECTIVE



TASK 1(b) Designing and Justification of Building Services Selection & Location A/Csizingcalculation: (L1xW2)X31.25= (64.53x54.10)X31.25 =109,156.25BTU Noshading=109,156.25x1.4 =152,818.75BTU 8occupants 8pplx600=4800BTU EquipmentBTU=8Coumputer,3 printer=130x8+3x300 =1040+900 =1940BTU LightingBTU=22WX24X4.25 =2244BTU TOTAL=2244+1940+4800+152,8 18.75=161,802BTU THEA\CHP=161,802\9800= =16.5HP

AreaFirstFloorInterior: (L1xW1x)+(L2xW2)= (64.53x54.13)+(20.01x20.83) =3493+416 =3909squarefeet 40-50lumensareneedpersquare footforanoffice,assumed40 lumenspersquarefootareused: 3909x40=156,360lumensare needfortheinteriorspace TASK 1(b) Designing and Justification of Building Services Selection & Location

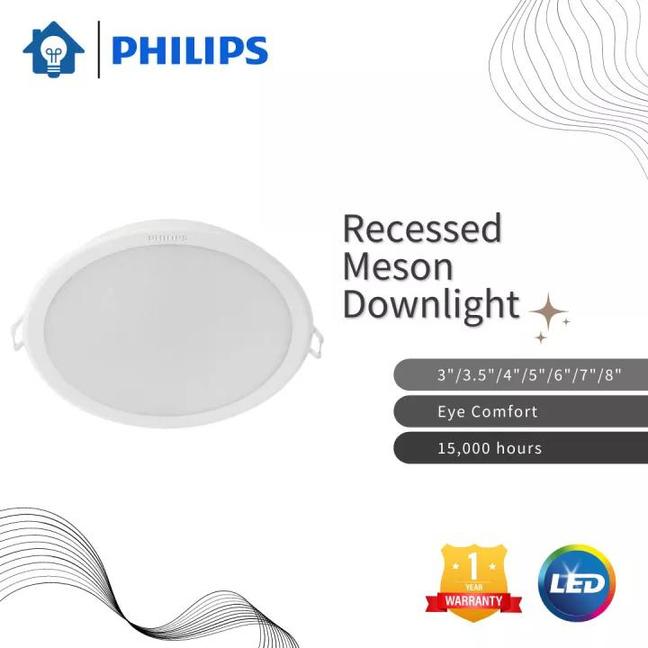
LightCatalogue: TASK 1(b) Designing and Justification of Building Services Selection & Location PHLILPSMESONLEDDOWNLIGHTAUROREDOWNLIGHT nputVoltage:220to240V PowerFactor(Min):0.75 Medianusefullife:35000h InitialLEDluminaireefficacy:90.00lm/W Initialinputpower:22W Glow-wiretest:Temperature600°C, duration30sInit.Corr.Color Temperature:4000K Lumen800lm TechnicalInformation

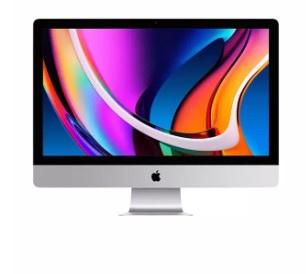
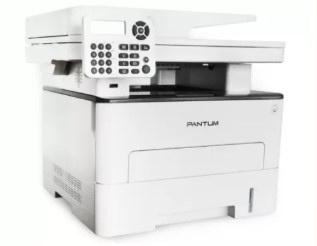
Equipmentoftheoffice: TASK 1(b) Designing and Justification of Building Services Selection & Location Adesktopusesanaverageof200W/hour whenitisbeingused(loudspeakersand printerincluded). Thereare8pcintheroom :8X200W\hour=1600W\hour Commercialprinterswhichareusedinan officewilldraw30to50wattsonstandby and300to500wattswhenprinting. Thereare3Printerintheroom:Assume printerwork3hour: 3X400W\hour+9X40W\hour=1560W\day


TASK 1(b) Designing and Justification of Building Services Selection & Location Equipmentoftheoffice: HISENSE2.5HPWINDFREEDELUXEAIRCOND SPECIFICATIONS Capacity ・Capacity(Cooling,Btu/hr)–9000Btu/hr ・Capacity(Cooling,kW)–2.637kWEnergy Efficiency ・EER(Cooling,W/W)–3.20W/W ・EER(Cooling,Btu/hW)–10.92Btu/hW ・CSPF–3.72 ・EnergyStarRating(Cooling)–3Star ElectricalData ・PowerSource(Φ/V/Hz)–1/220-240/50 ・PowerConsumption(Cooling,W)–824W ・PowerConsumption(AveragePerYear)–1256 kwj/kwh ・OperatingCurrent(Cooling,A)–3.8A Dimension(WxHxD)=870x270x365mmWeight 12kgCavityMaterialStainlessSteel

TASK 1(b) Designing and Justification of Building Services Selection & Location CalculationforLightsMonthlyExpenditure CommercialrateofelectricityforbusinessinMalaysia:RM0.388perkWh phlilpsmesonLEDDownlightauroredownlightThereare20unitsfortheinteriorspaces and9unitsonthebathroomarea. 22W:1000=0.022kW0.022kWx29=0.638kW Assumethisplaceopenfor12hoursaday. 0.638kWx12hr=7.656kWhx30daysxRM0.388=RM89.11permonth CalculationforACMonthlyExpenditure CommercialrateofelectricityforbusinessinMalaysia:RM0.388perkWh Hisense2.5HPWindfreeDeluxeAirCondPowerconsumption:2.637kW Assumethisplaceopenfor12hoursaday(6ACopen).2.637kWx12hr=31.644kWhx 30daysxRM0.388x6=RM2210.01permonth

TASK 1(b) Designing and Justification of Building Services Selection & Location CalculationEquipmentforMonthlyExpenditure CommercialrateofelectricityforbusinessinMalaysia:RM0.388perkWh Assumethisplaceopenfor12hoursaday(8PC&3Printerwork3hour). PC: 200Wx12hrx8=19.2kWhx30daysxRM0.388x=RM223.48permonth PRINTER: 400Wx3hrx3=3.6kWhx30daysxRM0.388x=RM41.90permonth 40Wx3hrx3=0.36kWhx30daysxRM0.388x=RM4.19permonth TOTALELECTRICITYUSAGEPERMONTH: = (7.65kWhx30days)+(31.64kWhx30daysx6)+(19.2kWhx30days)+(0.36kWhx30 daysx3)+(3.6kWhx30daysx3)=229.5kWh+5695.2kWh+576kWh+32.4kWh+324kWh =6281.10kWh

TASK 1(b) Designing and Justification of Building Services Selection & Location ESTIMATEDMONTHLYELECTRICITYBILL: =RM89.11+RM2210.01+RM223.48+RM41.90+RM4.19=RM2568.69


TASK 1(c) Water Supply Network & Drainage of Bathroom SquareBathroomSinkFaucetSingleHandleBasinFaucetWash TapBathroomToiletDeckMountedBasinTap Origin:CN(Origin) FaucetMount:SingleHole Hot&ColdWater:Yes Type:CeramicPlateSpool Style:Contemporary InstallationType:DeckMounted Type:BasinFaucets IsSmartDevice:No Material:ABS NumberofHandles:SingleHandle ModelNumber:MP-18 Style:SingleHolderSingleHo

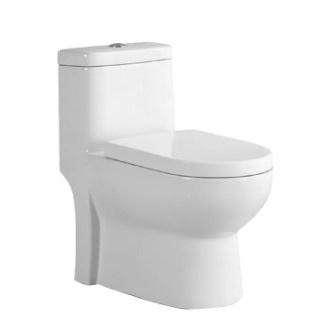
TASK 1(c) Water Supply Network & Drainage of Bathroom MochaItaly-CloseCoupledWC|OnePiece Model:SW-WC-1020-250.WH-OnePiece WaterClosetFlushingSystem:WashDown Size(mm):725Lx400Wx650H S-Trap250mm-Bottomoutlet Soft-CloseToiletSeat&Cover DualPushButton3L/6L

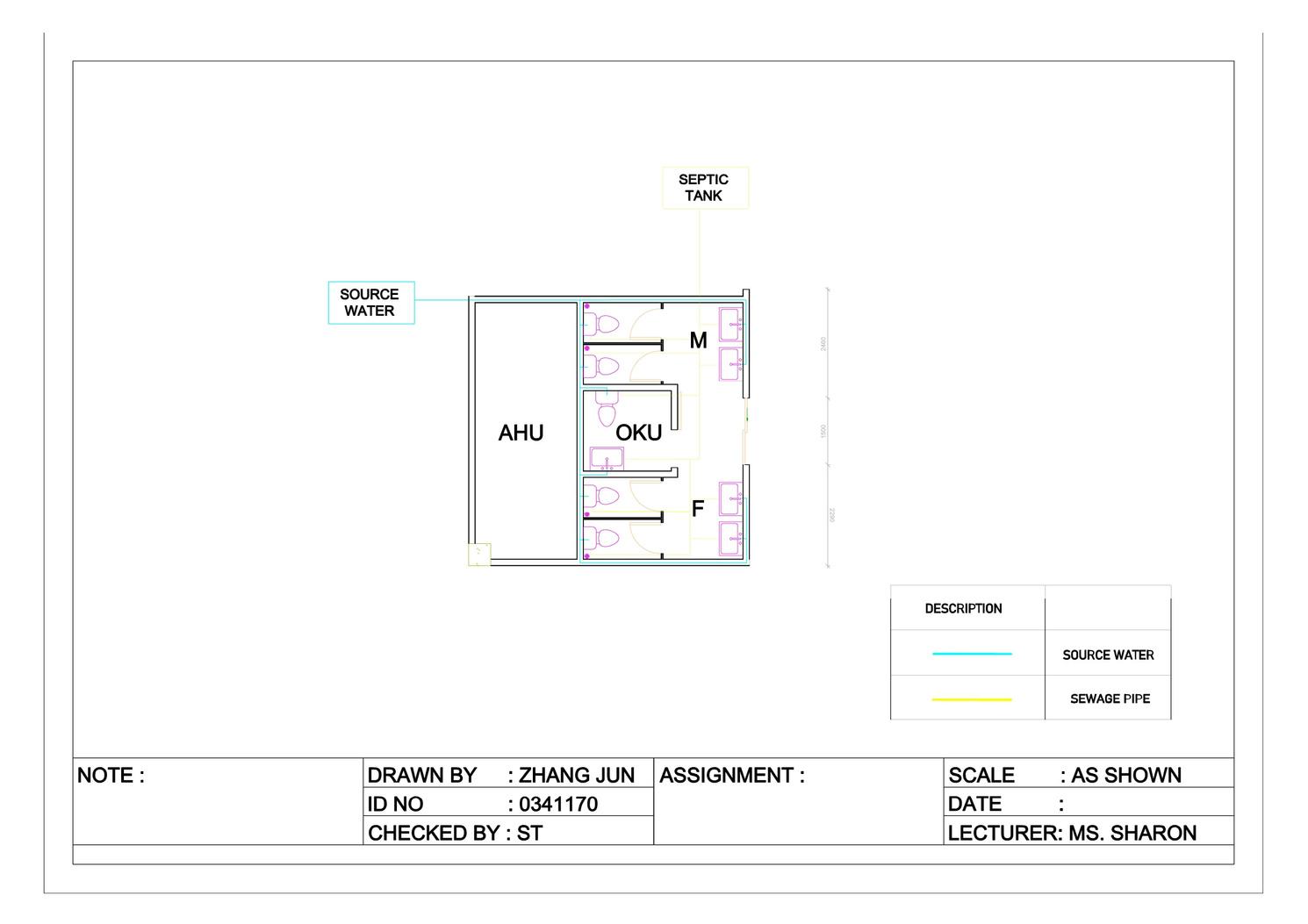
Task 1(d): Integrated Building Services
in Drawings


