SUNDARANANDA
Client Area
Cost status
Type
Acquisition
Timeline
Lawyer and Architect couple
650 m2 built up
1.5 - 2 cr
Under construction
Residence (Co-living)
Word of mouth, Previous work
2020 - present
PR OJEC T TEAM
Design process started in collaboration withSEAlab, Ahmedabad for over a period of 6 months. Later, Studio Naqshbandi continued with the project.
Mona-Doctor Pingel - Principle Architect
Ridho Cairns - Design conceptulization
Mihir R. Desai - Architecture set, Working Drawings, 3D Model, Details, Site Visits, Client & Consultants (Structural, MEP) meetings.
Maitri Construction - Contractor
Vinod Shah Consulting Engineers Privated Limited
- Structural consultant
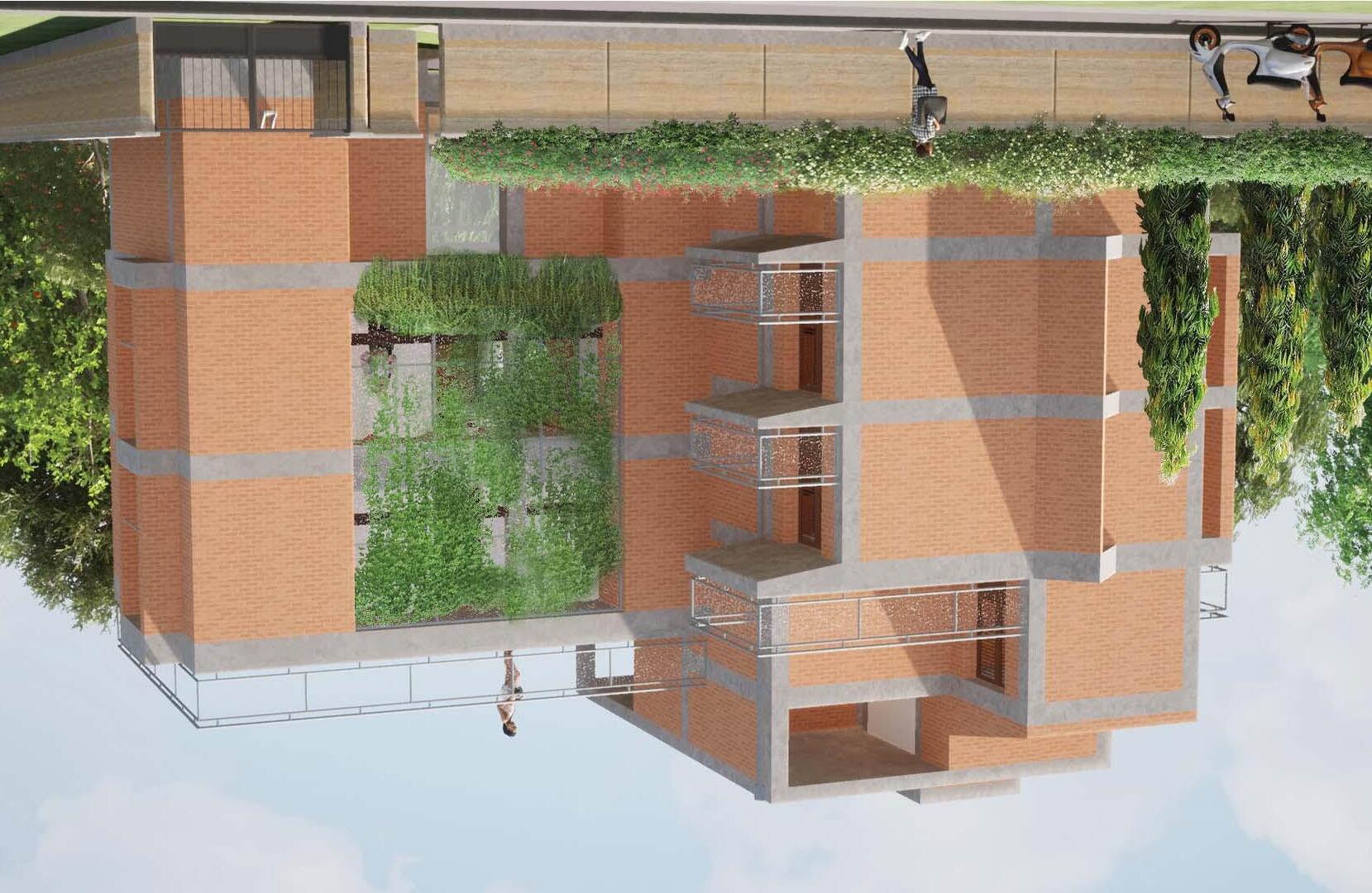
Cosmosengineers - Electrical Consultant
Chetan Vyas - Plumbing Consultant
PR OJECT BRIEF
Sundarananda is a Co-living shelter near the university area in Ahmedabad. The clients, a lawyer and an architect couple approached us with their unique idea to create a home for themselves which would also include the concept of Co-living: bringing together people from different walks of life and providing them with short term (6month) accommodation in the UNESCO Heritage city of Ahmedabad. The Co-living offers spaces for living, working and entertainment to a social milieu for conversation across topics.
PR OJEC T DETAILS
A co-living residence in Ahmedabad, Gujarat.
DETAILED SPACE REQUIRMENTS


Basement: library and Coworking space that can transform into space for social gathering, for meeting and discussions, talk, movie screening, musical concert or theatre.
Ground Floor: An enclosed space with openings to outdoor tress and earth. A Kitchen, store, washing, Dining, Lounge, a toilet, trees on the ground, Parking.
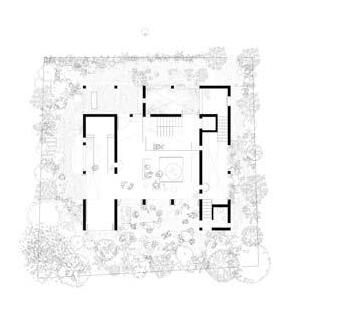
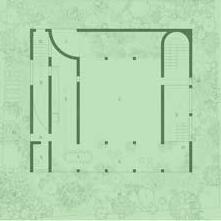
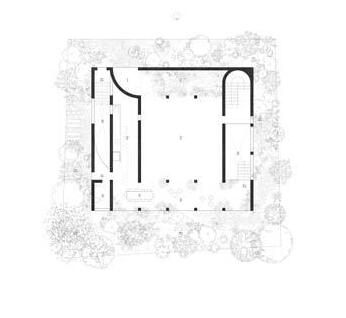
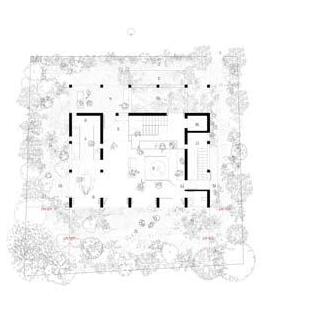

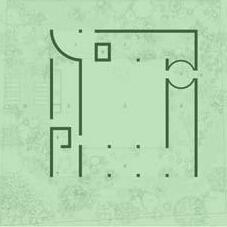
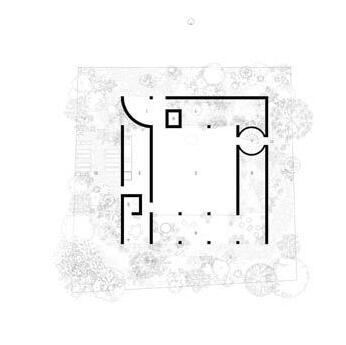
First Floor: Three / four bedrooms with balcony and attached / private bath / toilet. Cabinets / Space for common storage, Seating.
Second Floor: Three / four bedrooms with balcony and attached / Private bath / toilet. Cabinets / Space for common storage, Seating.
Terrace: Kitchen Garden, washing machine and clothes drying area, water tank, solar panels, Space to gather/chill/yoga
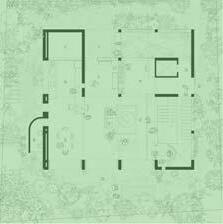
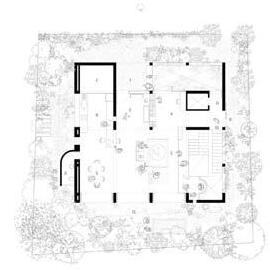
Basement & Ground Floor are spaces for community and friends. First & Second Floor are private sanctuaries. Idea is to provide both. Privacy or Community at choice. Usually the number of residents may be 6. But can go as high as 10-12.
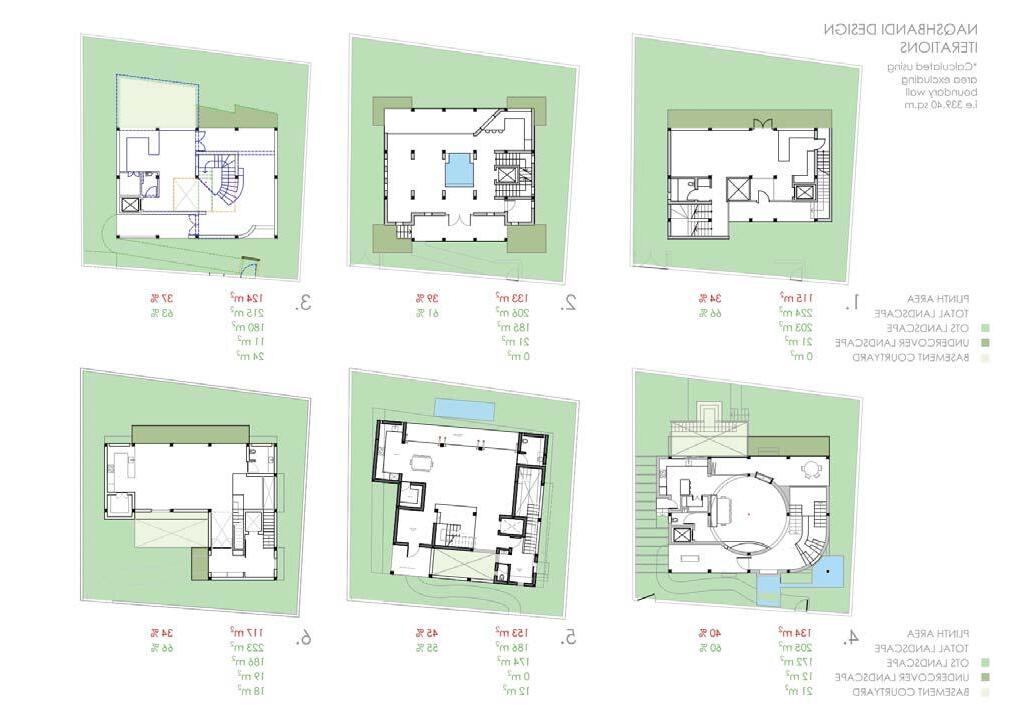
CONCEPTUALIZATION


The initial design process started in collaboration with SEAlab, Ahmedabad for over a period of 6 months. Later, Studio Naqshbandi continued with the project. With this project we attempted to create built mass with appropriate materials in urban context which responds to the local climatic conditions and is energy efficient.
DREAM WEAVING (METHODOLOGY)
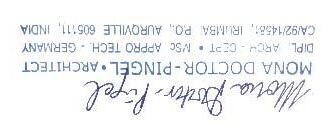
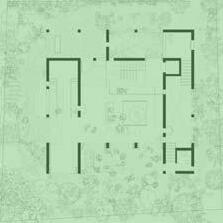
We followed a concept of dream weaving introduced by studio naqshbandi where both the studios bought their concepts to the zoom discussions (COVID times) every 2-3 weeks. The best concepts of each design were interwoven into the next ideation. It was encouraged that the strengths of each studio were complimented in the design process.
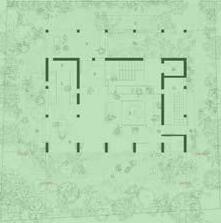
PR O CESS ( DETAILED BRIEF & CONCEPTUALIZATION )
“ “ “
Early design iterations by Studio Naqshbandi Early design iterations by SEA Lab SEALAB DESIGN ITERATIONS *Calculated using area excluding boundary wall i.e 339.40 sq.m PLINTH AREA TOTAL LANDSCAPE OPEN TO SKY LANDSCAPE UNDERCOVER LANDSCAPE BASEMENT COURTYARD PLINTH AREA TOTAL LANDSCAPE OPEN TO SKY LANDSCAPE UNDERCOVER LANDSCAPE BASEMENT COURTYARD 1. 3b. 2. 4. 3a. 111 m 228 m 200 m 0 28 m 33 % 67 % 143 m2 196 m2 183 m2 0 13 m 42 % 58 % 129 m 210 m 200 m 0 13 m2 38 % 62 % 96 m 243 m 209 m 24 m 10 m 28 % 72 % 129 m2 210 m2 196 m2 0 14 m 28 % 62 %
1. Linear massing derived from previous design iterations

2 Bedrooms at centre as main functional spaces
3. Bathrooms at sides as east and west buffer
4 South contains circulation and storage
5. Space of basement defined by the upper floor layouts
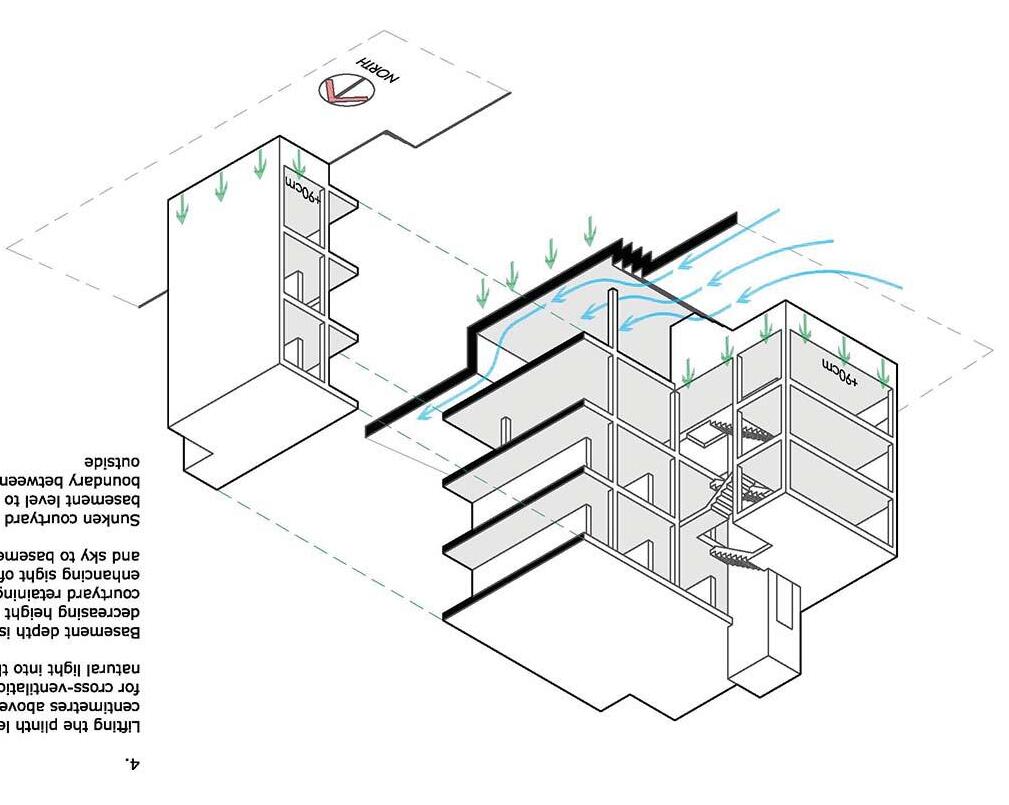
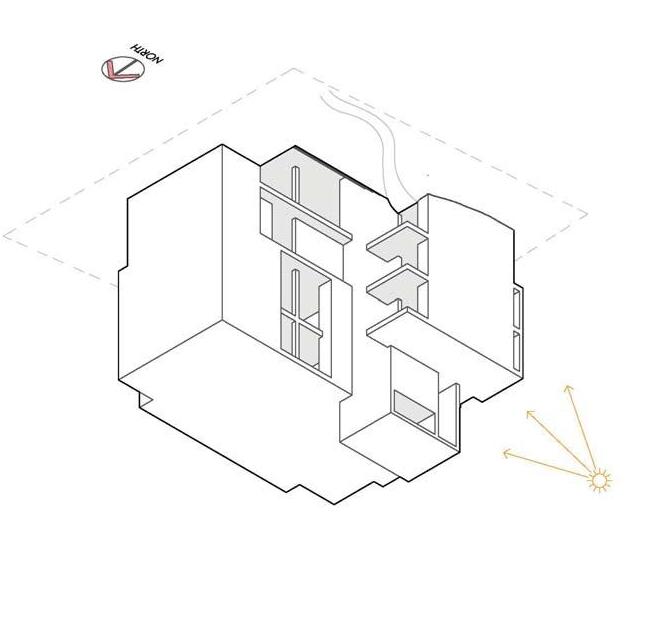
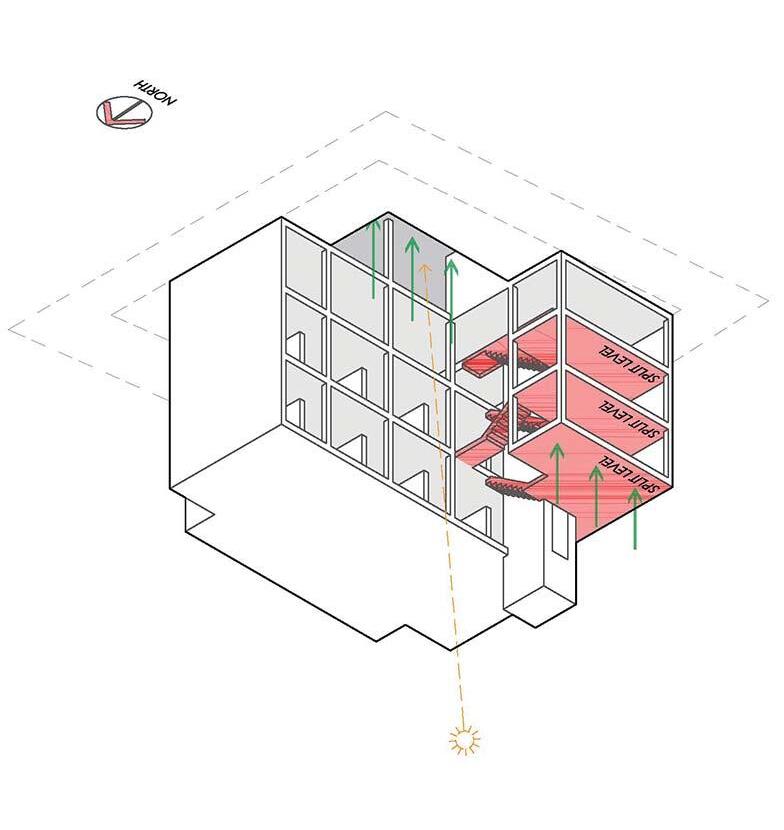
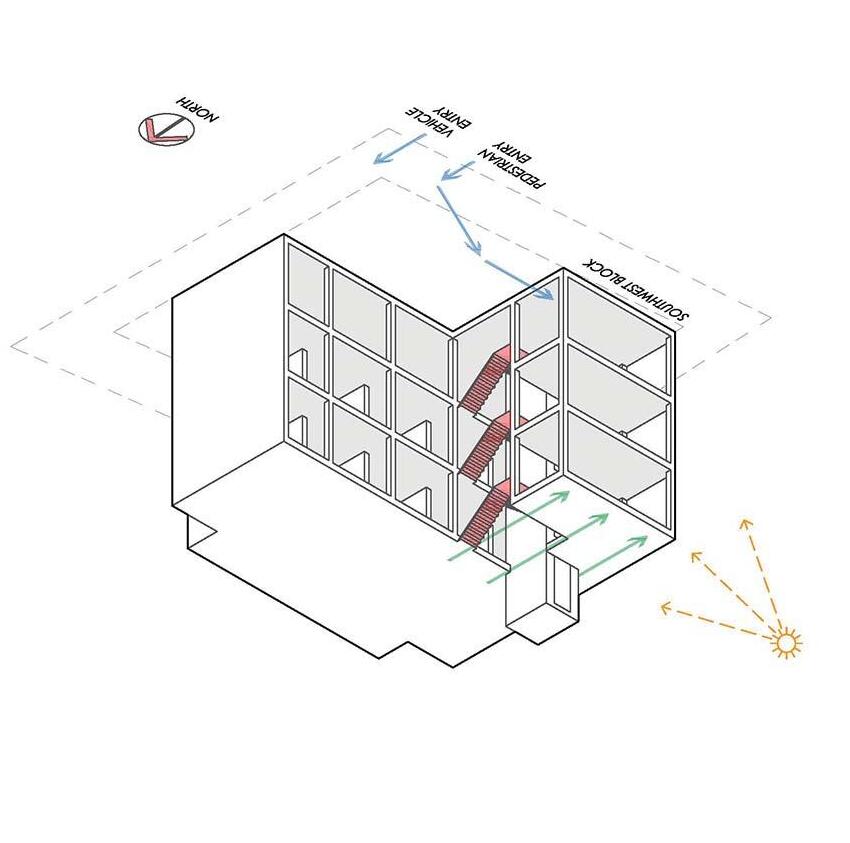
1. Built form increased at the southwest containing: Vertical circulation, shared/social spaces including entry, vertical circulation, kitchenette & laundry Provides added buffer to noon & afternoon sun.
2. Orientation is 50 off true north aligning with Earth’s magnetic field and energies, simultaneously creating dynamic garden spaces (ref. Golconde), Entrance is defined by a journey from the east
1. Transforming the southwest block to split levels to reduce the height of the building as viewed from the street
2. Staircases arranged to maximise double height space from ground level
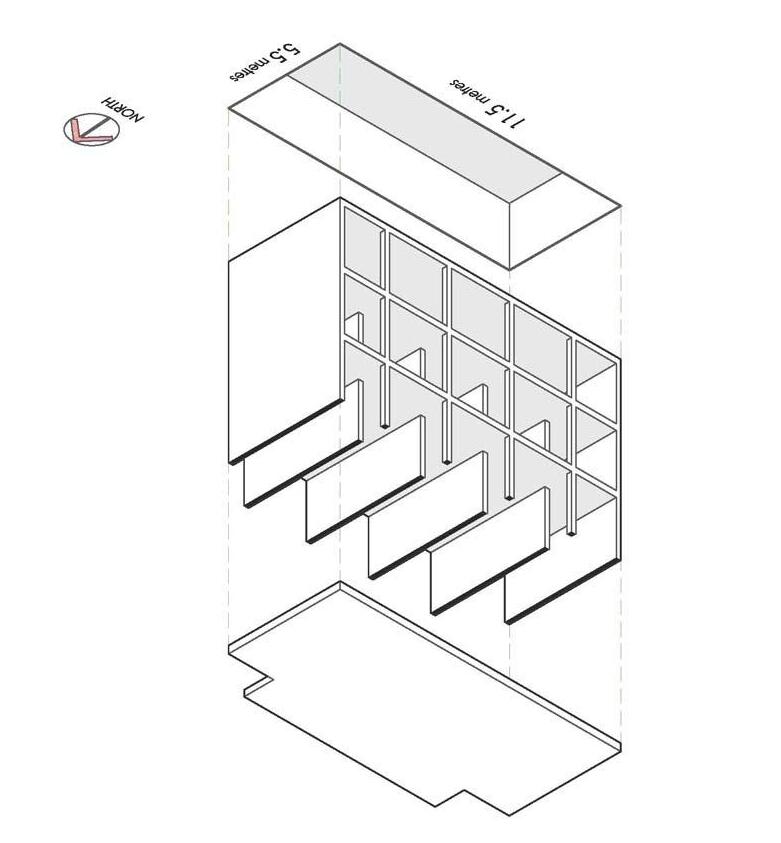
3. Sunken courtyard subtracted from ground plane to introduce light and ventilation from the south
1. Lifting the plinth level to +90 centimetres above street level for cross-ventilation and more natural light into the basement
2. Basement depth is reduced decreasing height of the courtyard retaining wall enhancing sight of south garden and sky to basement interior
3. Sunken courtyard steps down to basement level to soften the boundary between inside and outside
Final building envelope:
1. Balcony as portico
2 Vertical circulation bay capped, with c erestory window introducing natural lighting
3. Large openings of main block protected from afternoon sun by southwest block
PROCESS (MASSING)
1 2 4 5 3
The sun path analysis was used as a tool to make decissions while massing. The building is massed and oriented to self shade partially. The spaces exposed to sun and spaces self shaded are desiged to be service and served spaces respectively.

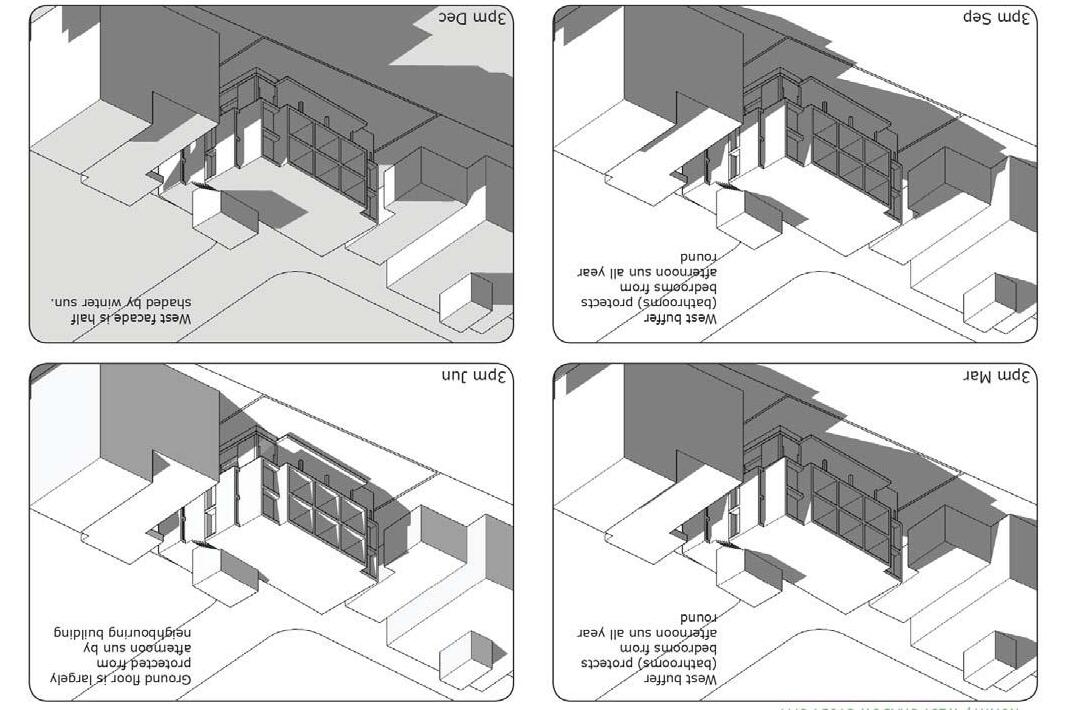
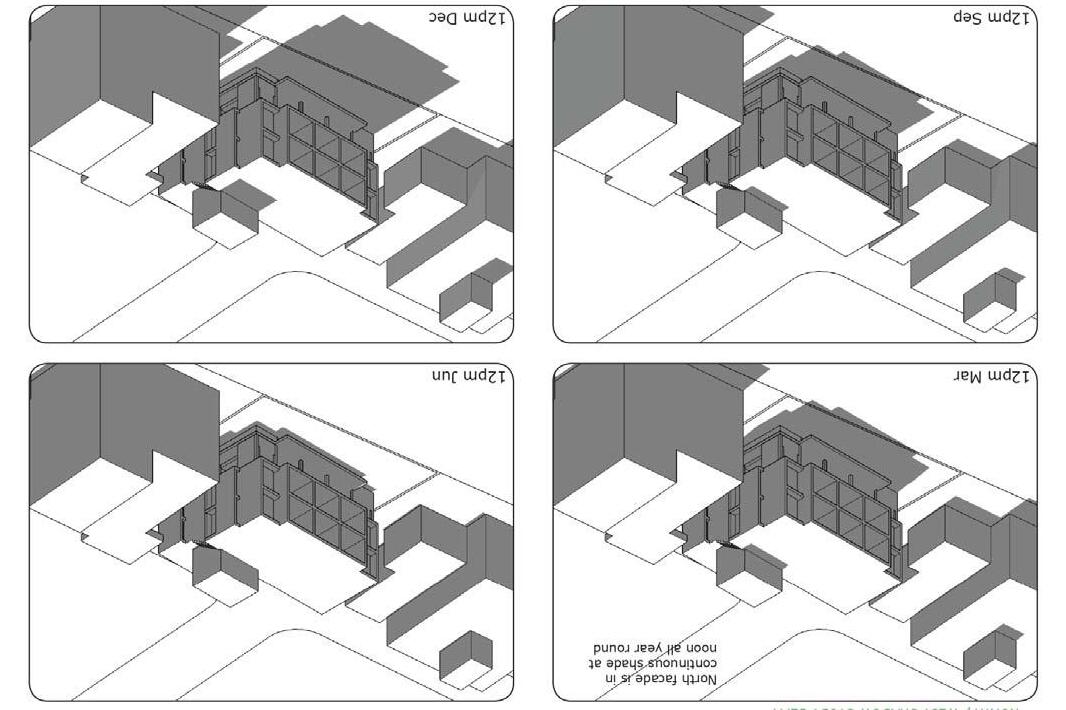
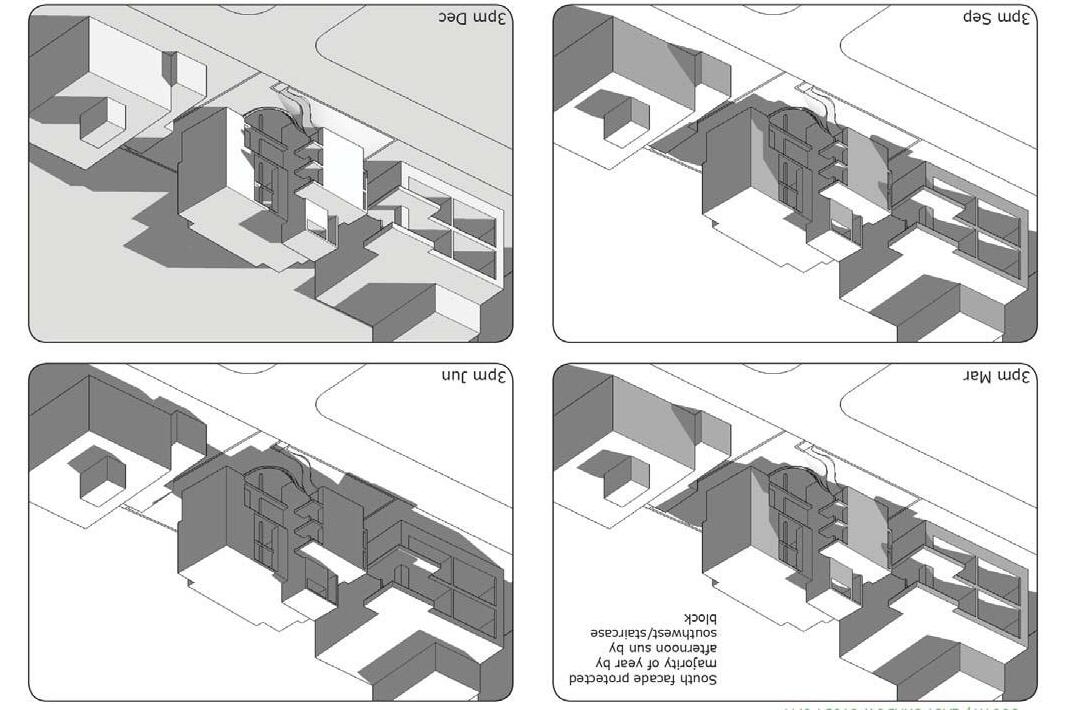
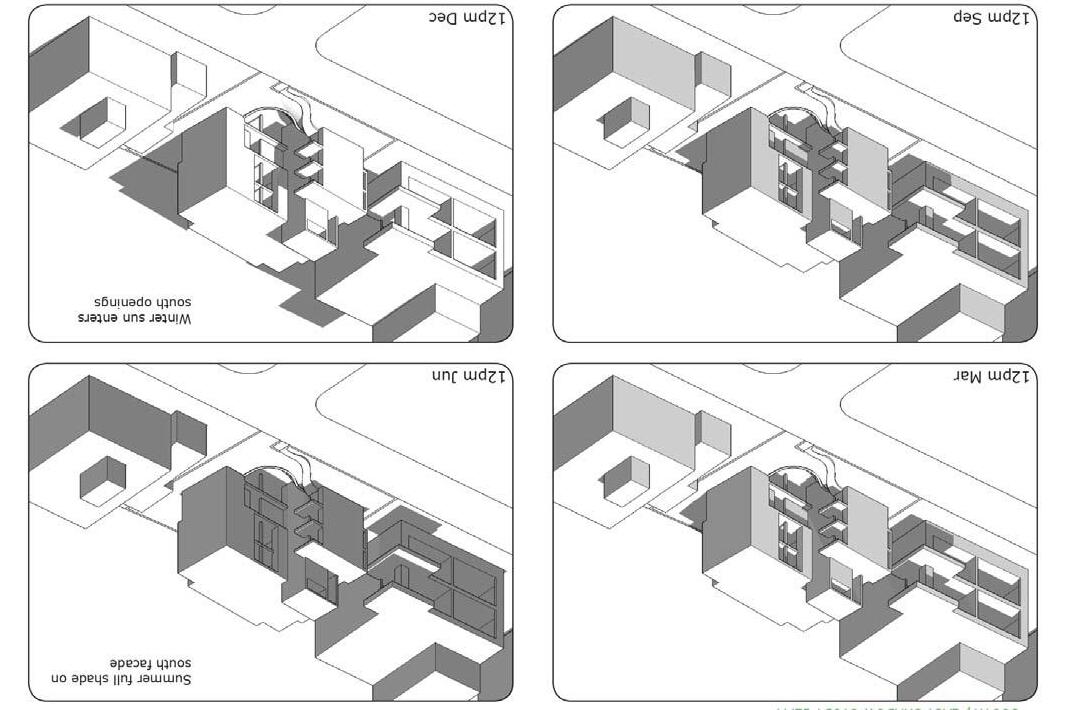
PR O CESS ( SUNPATH STUDIES )
South / East shadow study at 12PM
South / East shadow study at 3PM
North / West shadow study at 12PM
North / West shadow study at 3PM
JACK AR CHES COMPOSITE WALLS
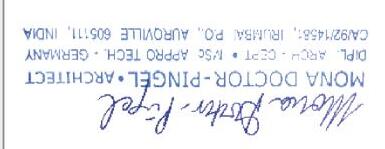
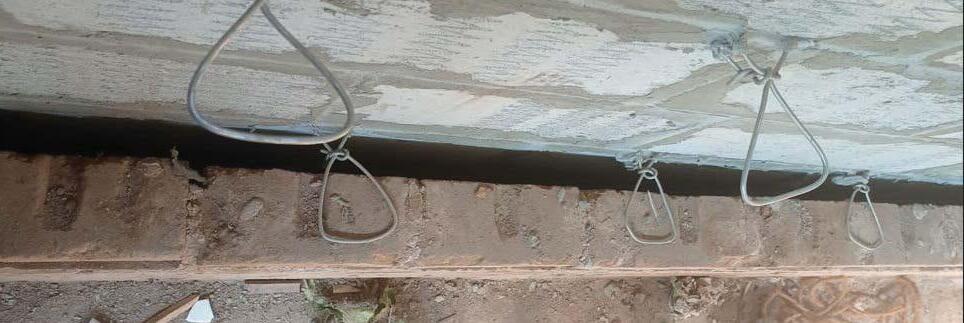
The structural system was thought of from the begining to integrate with the design. We also looked for the systems to minimise the use of concrete to reduce carbon foot print. Then eventually it was decided to use Jack arches which reduces the concrete usage and also creates a continuty with in the space which has been used to our advantage to connect inside to outside. Jack arches also provide more thermal mass hence better insulation.
As a response to the harsh climate (hot sun) of Ahmedabad and we decided to use some kind of insulation in the walls, from the studio’s research and earlier projects in Auroville we realized that composite walls of AAC as outer and mud blocks as inner layers will perform best in such climate.
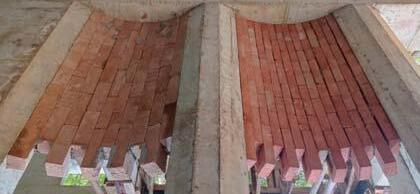
Study of volumes of RCC slabs with diferent thicknesses and teh joist beams of jack arch system for a floor. Almost the volume is cut down to half., which multiplies when considered all 3 floors of the building.
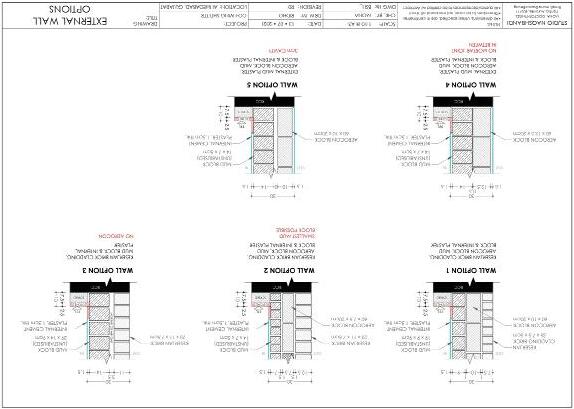
Filing with vermolite (or)light weight material Filing with vermolite (or)light weight material Filing with vermolite (or)light weight material 150 114 300 114 692 114100114 692 114100114 692 114 300 114 167 233 100 400 100 300 920 100 920 100 920 300 300 2960 300 Filing with vermolite (or)light weight material Filing with vermolite (or)light weight material Filing with vermolite (or)light weight material 300 300 300 300 150 114 300 114 692 114100114 692 114100114 692 114 300 114 167 233 100 400 100 300 920 100 920 100 920 300 300 2960 300 TION-1 TION-2 B U ILDING TECHN O LO GY
100 100 400 100 600 100 112.5150 112.5150112.5 975 112.5150112.5 975 112.5150112.5 375 975 375 975 375 187.5 1350 1350 1350 50 50 150 120 150 120 150 120 300 300 112 150 1200 150 1200 150 1200 150 100 100 400 50 600 50 112.5150112.5 975 112.5150112.5 975 112.5150 112.5150112.5 375 975 375 975 375 187.5 1350 1350 1350 150 120 150 120 150 120 300 300 300 112 150 1200 150 1200 150 1200 150 VOID VOID VOID 300 975 375 975 112.5 975 112.5 Filing with vermolite (or)light weight material Filing with vermolite (or)light weight material Filing with vermolite (or)light weight material Filing with vermolite (or)light weight material 300 300 7.5 7.5 7.5 7.5 6.3 7.5 7.5 7.5 7.5 6.3 7.5 5 5 7.5 7.5 5 5 5 OPTION 2: 75MM Mud Blocks (2 edges and 1centre) and 10 x 50MM Mud Blocks OPTION 1: 75MM Mud Blocks and 63MM Mud Blocks (2centre) 15900 sq.cm 5100+2900+2650= 10650 sq.cm 18120 sq.cm Typical slab 15cm Typical slab 12.5cm Jack Arches 15900 sq.cm 5100+2900+2650= 10650 sq.cm 18,120 sq.cm Typical slab 15cm (Length 655cm) Typical slab 12.5cm (Length 655cm) Jack Arches (Length 655cm) 1,18,68,600 cu.cm 1,04,14,500 cu.cm 69,75,750 cu.cm
( JACK ARCHES AND COMPOSITE WALLS )
First two are the jack arches of old project and last two are for “Sundarananda”
Various iterations of composite walls with AAC as outer leaf and Brick as inner leaf. The photo below shows how the same is finally being implimented on site
Opt
Opt
These two options were tried out on site with different sizes of stabilized mud blocks for min wastage. option-2 was finalized.
1
2
““
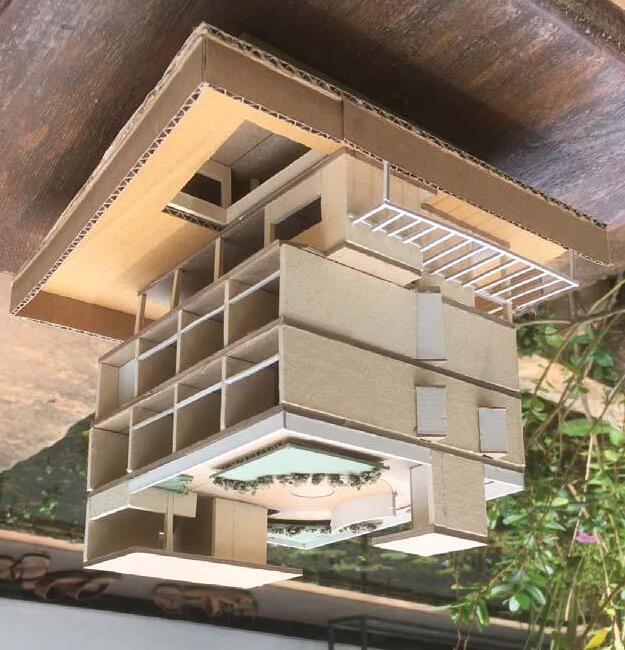
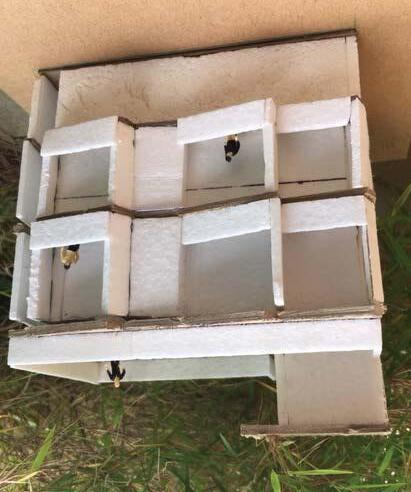
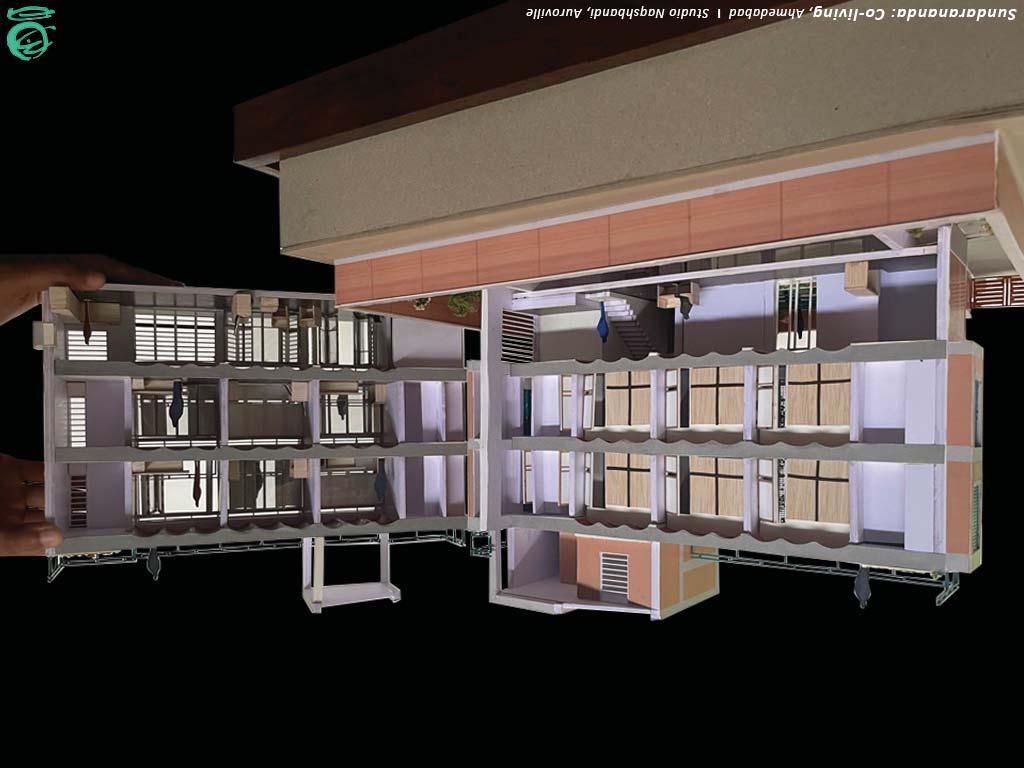
PR OC E SS ( PHYSICAL MODELS )
Stage - 1 (Massing, Scale -1:100)
Stage - 2 (Fenestration, Scale -1:100)
Stage - 3 (Sectional model in detail, Scale -1:50)
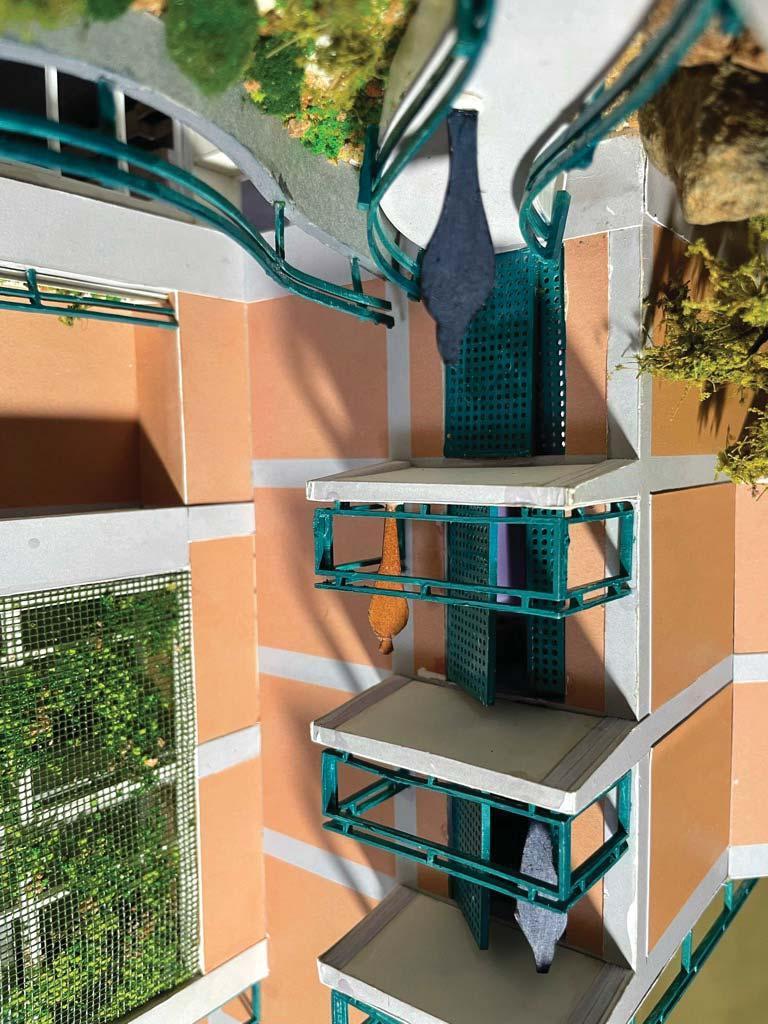
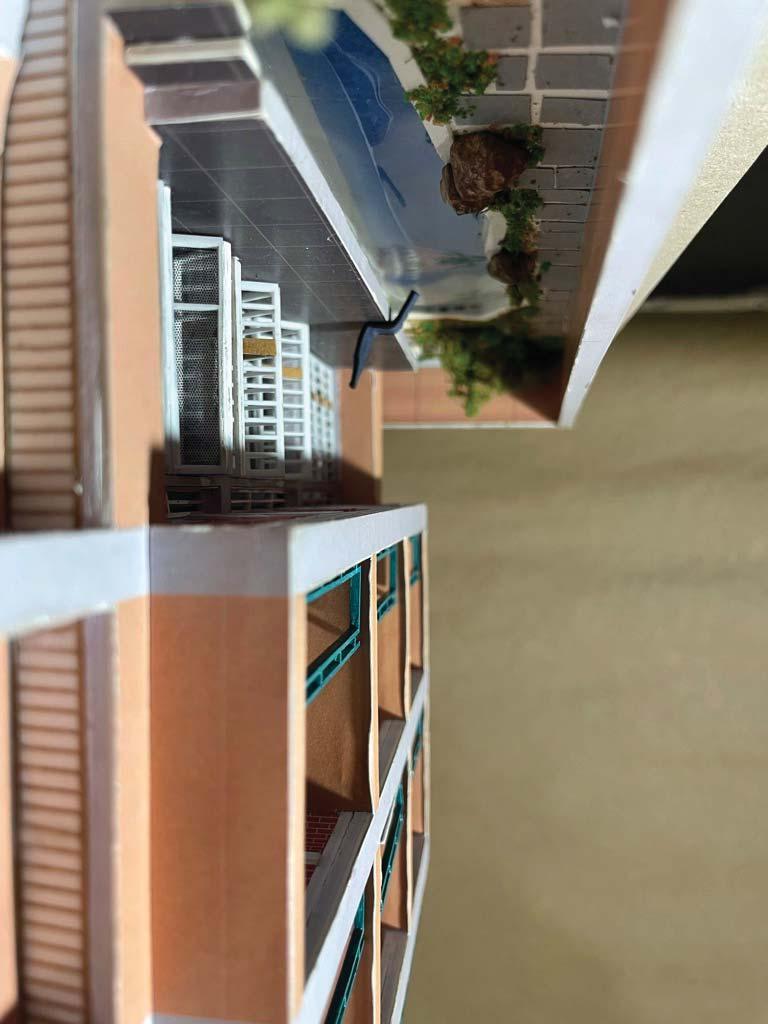
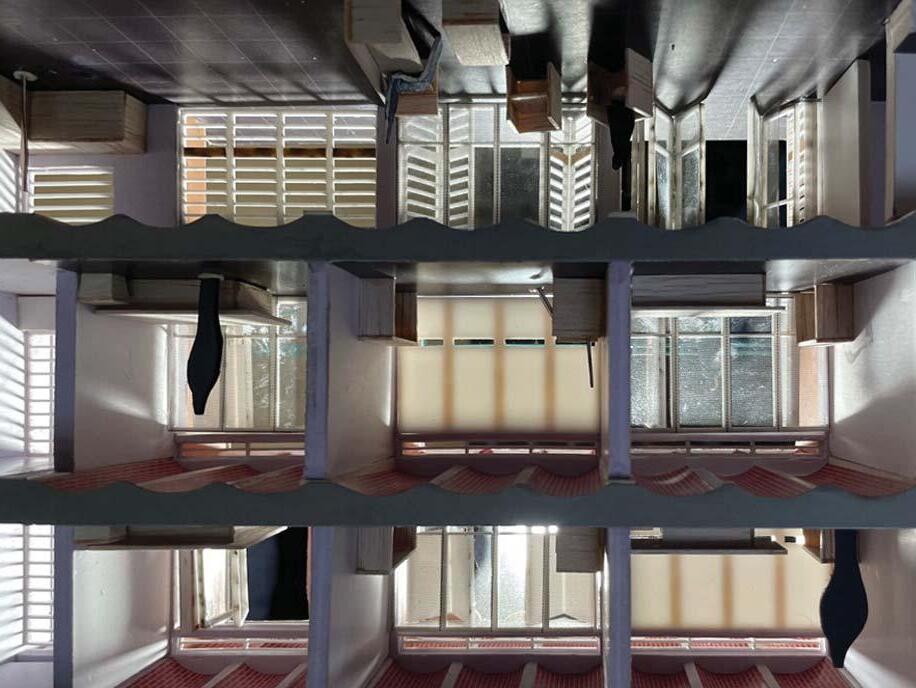
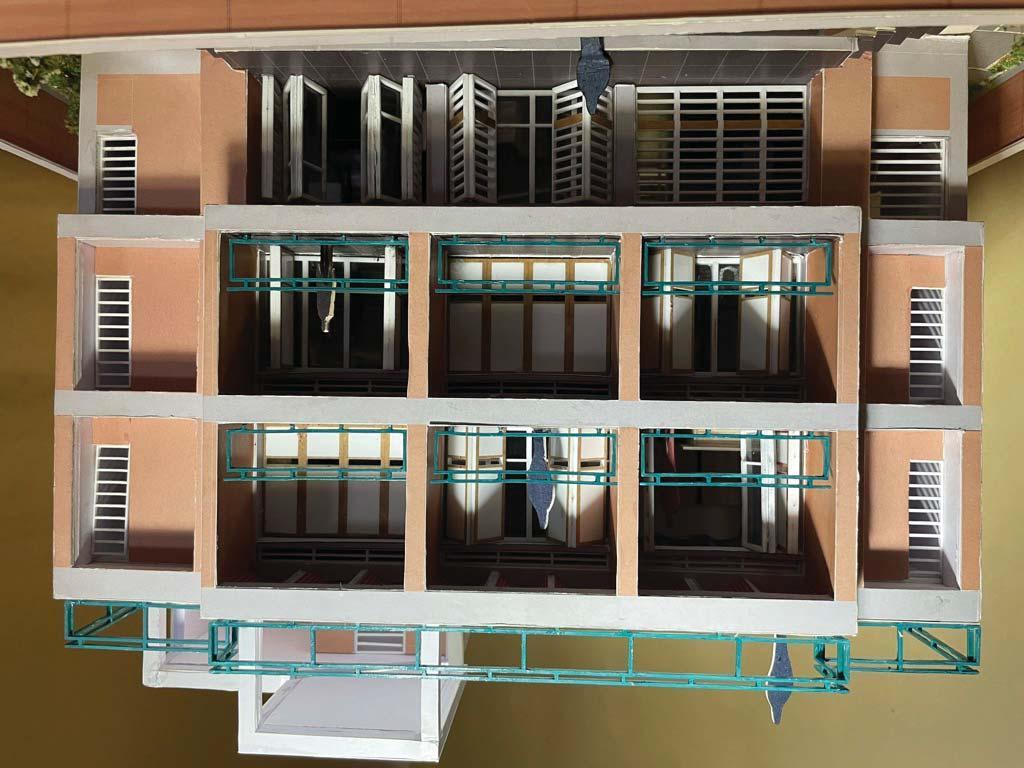
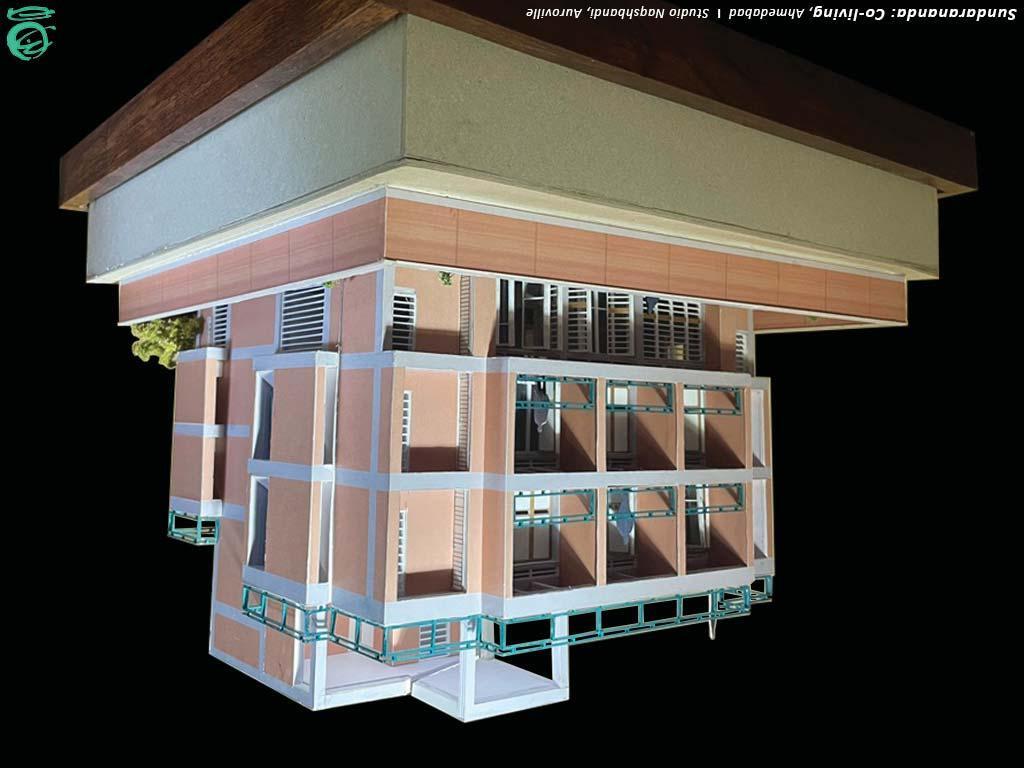
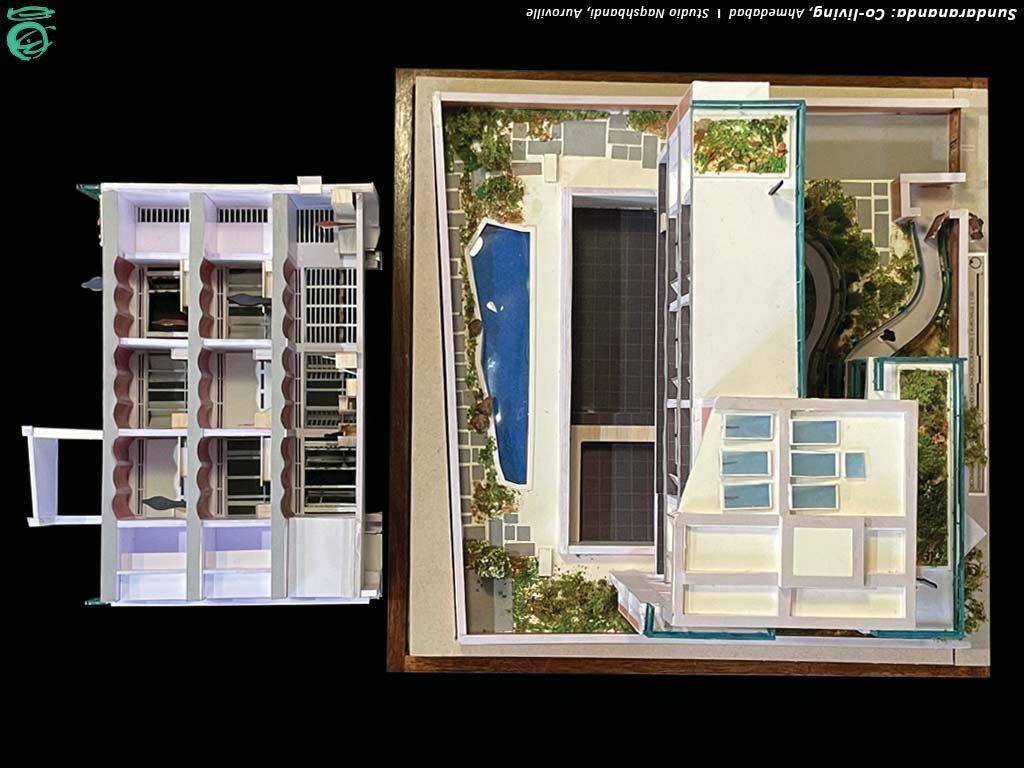
PR OC E SS ( PHYSICAL MODEL - DETAILS )
Scale -1:50
Isometric view of whole model, Scale -1:50
North facde
Section cutting through living space in ground and bedrooms
Entrance ramp and porch
Bio-pond towards north verandah

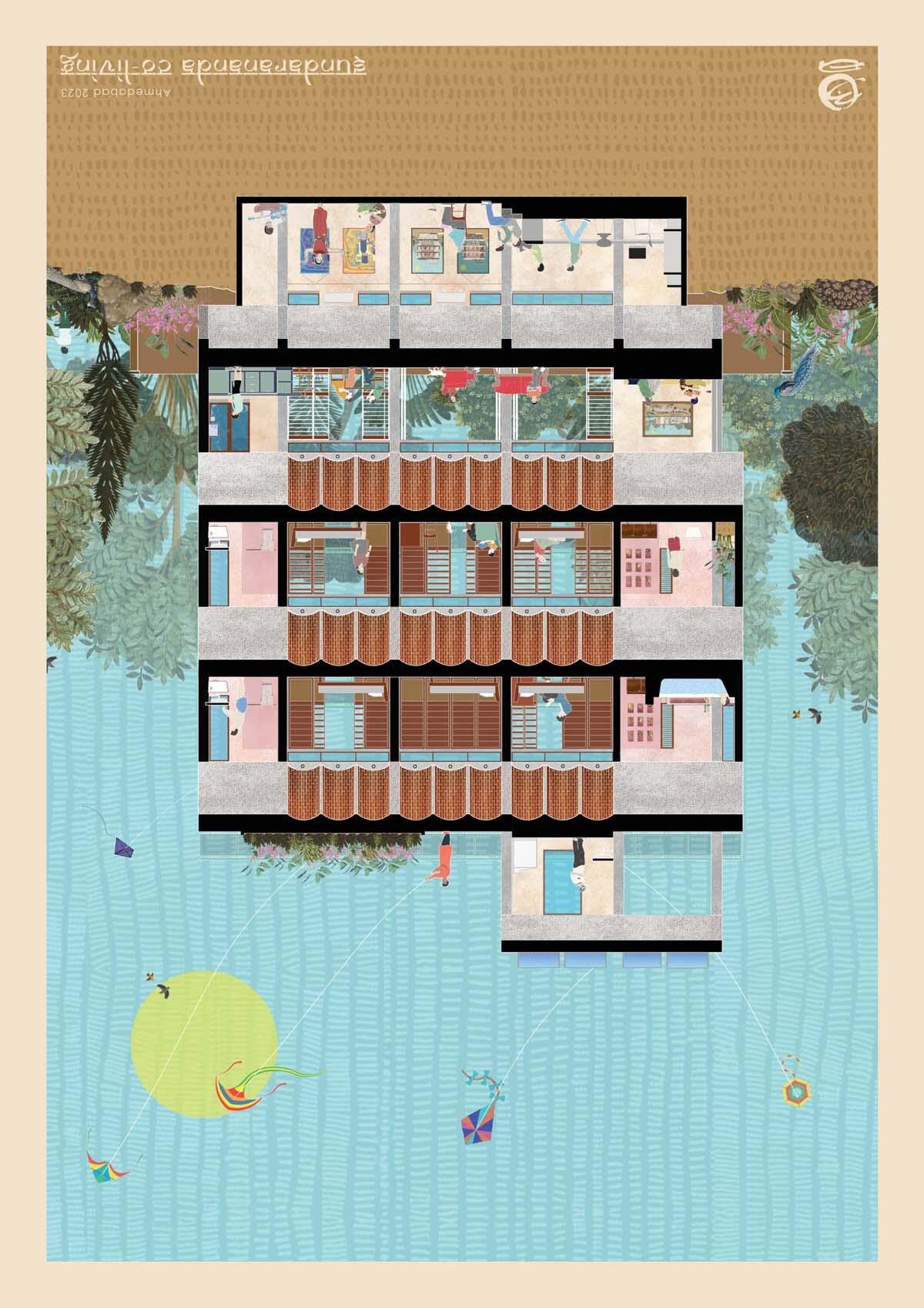
PR OC E SS ( MINIATURE ) North Elevation
SELEC TION OF CONSULTANTS


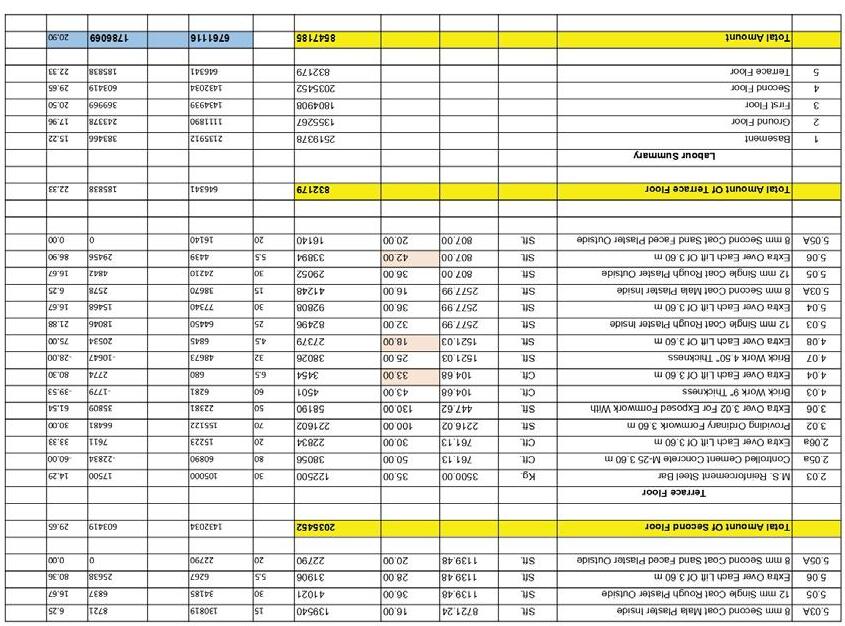
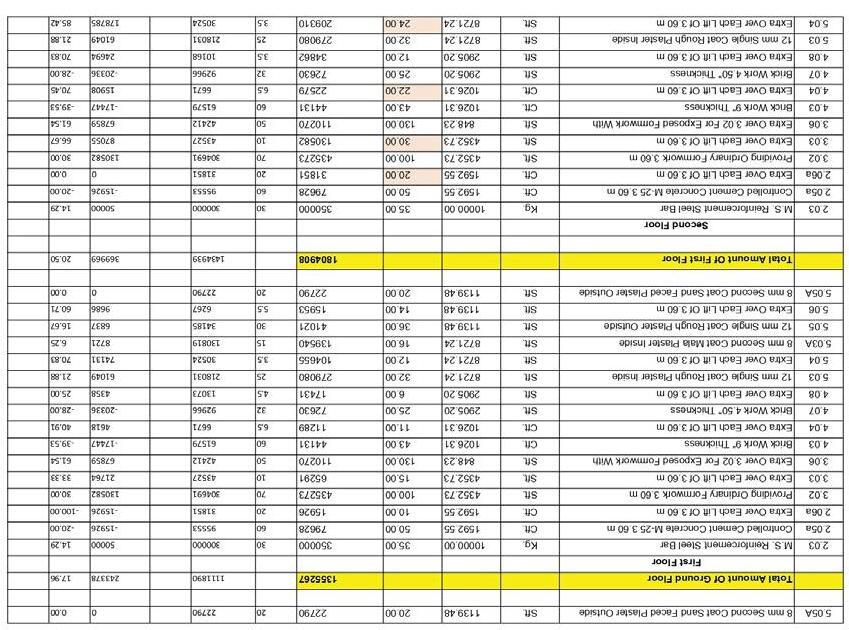
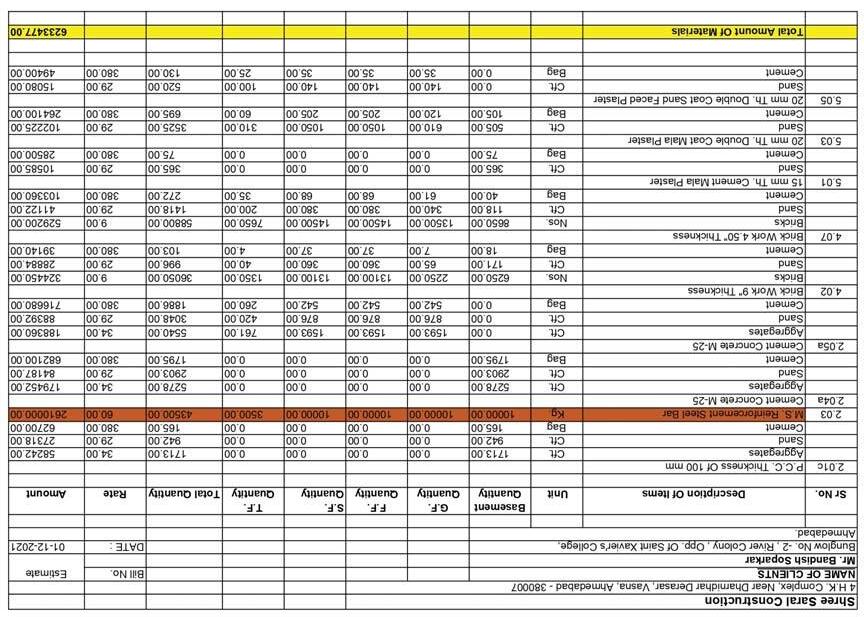
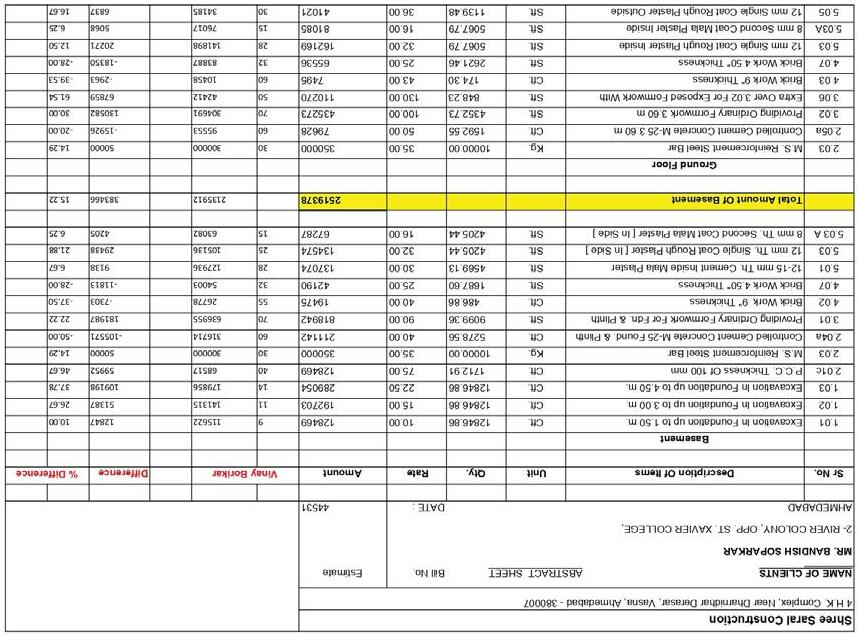
The clients first approached various architects and eventually selected Studio Naqshbandi. Once the design was finalized we finalized the contractor and structural engineer. After the design achieved a good level of detail, we started co-coordinating with other consultants like electrical, plumbing and HVAC etc..
COMPARIVITE BOQ’S ANALYSIS OF VARIOUS CONTRAC TORS
The clients and architect’s team were very keen in selecting the right contractor to get the quality of workmanship. We enquired around 2 different consultants and compared their respective cost estimates (BOQ’s - Bill Of Quantities) and visited their ongoing sites to check the quality first hand before finalizing the contractor.

PR OC E SS ( CONSULTANT SECLECTION )
““
W O RKING DRAWING S ( FLOOR PLAN )


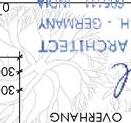





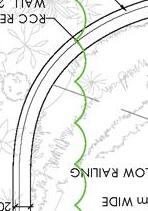


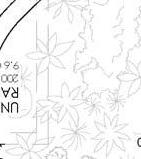










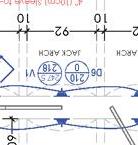
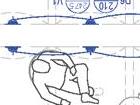

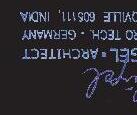



















































































































































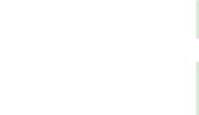



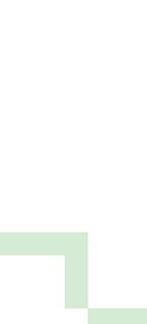


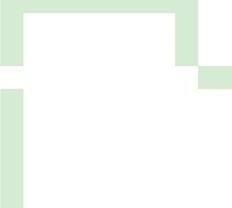

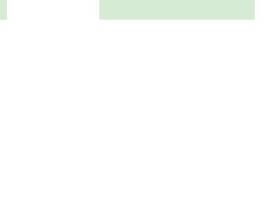



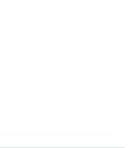

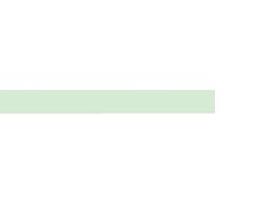
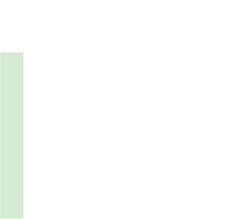


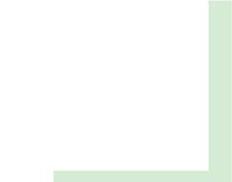
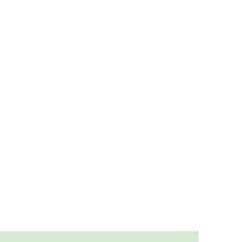






































































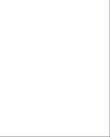
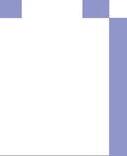









































































































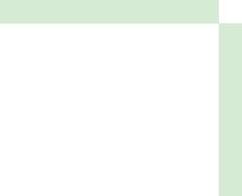










































All the electrical, plumbing and HVAC were considered from the begining, in the process of detailing. Therefore there were no significant changes after consultants came into picture during construction except for few small changes in shaft sizes.




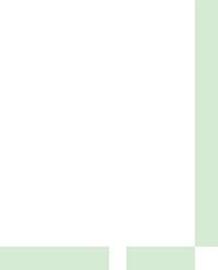


±0.00 T R = 27 = 17.5 #14 T R 9m x 5.4m 9.9m x 1.4m T R = 30 = 15 #6 ±0.00 –90 2.9m x 2.6m +35 3m x 2.2m ±0.00 VEHICLE PARKING PEDESTRIAN ENTRY (BASEMENT LEVEL) 2.7m x 2.7m CHOWKDI 1.2m x 1.5m 200L x 200W x 240D –108.5 9.6 CUBIC METRES 200L x 200W x 240D 9.6 CUBIC METRES COMPOUND WALL –90 DUCT DUCT TO BASEMENT 1.9m x 3.3m TO SPLIT ONE STORAGE/ ELECTRICAL DUCT WASTE WATER IC SOLID WATER IC WASTE WATER IC SOLID WATER IC WASTE WATER IC (LIBRARY) 286 326 326 326 230 1494 1 256 294 354 256 1160 2 3 4 5 A B C D E 6 C1 1A 1B 173 206.5 WASTE SORTING & RECYCLING 1m x 0.7m JACK ARCH JACK ARCH JACK ARCH INVERTED SLAB ABOVE FLOOR TO CEILING C D B' A' B A E' E G' H H' F' F i' Waste Water Tank Below ±0.00 T R = 30 = 15 #6 JOIST BEAM 1 2 3 4 5 D2 202 0 W1 202 52.5 W3 247.5 110 W4 247.5 110 W2 247.5 35 D7 D3 202 0 D1 202 202 210 0 D6 V1 218 247.5 247.5 D7 247.5 -98.5 -98.5 D10 -108.5 11.5 D11 -108.5 11.5 24 -9 .7m x 3.2m COUNTE SLOPE 1:80 LOPE 1:8 SLOPE1:80 LOPE1:8 E FLOORING OR 60 60 cm = 27 = 19.5 #17 .9m x 2m er w 1.5m x 1.8m 5m x 54 COUNTE .8m x 6 2 ASEMENT LEVE 200 0L 6 VERTED SLAB ABO FLOOR TO CEILING = 247.5 ACK A ACK ARC ACK ARC CUPBO ARD V TER FILTER FILT FRIDGE ANCE CABINET CAB 1 ABO VERTEDS CEILIN = 247.5 .9m EAST BALCONY OVERHANG 140cm WIDE WEST SPLIT LEVEL SOUTH PROJECTION OVERHANG ODU STORE OVERHANG NORTHEAST BATHROOM OVERHANG NORTHEAST BATHROOM OVERHANG NORTH BALCONY OVERHANG 150cm WIDE RCC RETAINING WALL, 20cm thk. WALL SCREENING CAR PARK RCC PRECAST STAIRCASE, INDEPENDENT OF VERANDAH SLAB 10 cm WIDE MANHOLE RAINCHAIN RAINCHAIN MS LOW RAILING MS LOW RAILING WEST BATHROOM OVERHANG PANTRY 150 180 JOIST BEAM JOIST BEAM JOIST BEAM 89 296 30 296 30 296 217.5 217.5 65 60 140 30 117 30 196 113 30 140 30 60 75 264 30 324 30 226 30 60 70 10 60 582 50 50 151 23 180 182 376 278 30 642 30 218 580 70 30 30 30 70 30 680 70 70 140 882 60 200 45 15 70 10 224 30 50 126 50 30 480 1190 140 60 87 45 53 582 30 93 168 14 14 30 80 35 35 23 23 20 120 14 35 30 92 92 53 10 60 70 150 75 30 260 140 53 100 85 30 30 200 140 103 90 90 90 49 30 30 90 10 113 45 15 87 90 15 45 166 Percolation well R2 ODU 84.5 x 59.5 x 30 ODU 84.5 x 59.5 x 30 4" (10cm) Sleeve to be left for Provisional AC oulet/inlet pipe. AC AC DB SB18A SB19 SB21 SB30 SB25 SB28 SB3 SB4 SB5 Lift Control SB2 SB1 SB12 SB13 SB17 SB16 SB20 SB27 SB29 SB33 SB18 (wifi router) SB30 SB31 SB9 SB22 SB10 SB23 SB24 SB32 SB21A R2 R2 97.7 80 126 50 126 50 LIFT SHAFT UP DN DN LIVING & DINING DN KITCHEN VERANDAH RAISED LOUNGE ENTRY RAMP COURTYARD LIFT LOBBY STORE WC RAINWATER TANK UNDERGROUND WATER TANK UNDERGROUND SOUTH GARDEN NORTH GARDEN RESIDENCE LOBBY/ RIVER COLONY SOCIETY ROAD CAR PARK TOOL MUNICIPAL
SCIENCE INSTITUTE LAND STAIRWELL VEGETABLE GARDEN PEDESTAL FAN STORAGE/ ELECTRICAL DUCT 1.74m x 0.7m CUTOUT 4" (10cm) Sleeve to be left for Provisional AC oulet/inlet pipe. 45 45 7.5 70 7.5 R2 45 45 133 R2 140 64 418 260 87 130 87 30 180 180 30 100 30 349.5 177.7 23 23 R2 113 120 166 PENDANT LIGHT WALL LIGHT LIGHT FLUSHED IN BEAM TUBE LIGHT GARDEN LIGHT SWITCH BOARD ONE WAY SWITCH EXHAUST FAN TWO WAY SWITCH TV TELE TV SOCKET TELEPHONE SOCKET INTERNET SOCKET 5 AMP SINGLE SWITCH WALL SOCKET CABLE SOCKET 15 AMP SINGLE SWITCH WALL SOCKET AIR CONDITIONER MCB WH WATER HEATER PICTURE LIGHT LIFT CONTROL AUTOMATIC AUTOMATIC LIGHT GARDEN LIGHT WALL LIGHT MONA DOCTOR-PINGEL Yantra,Auroville-605 111 Email mona@auroville.org NAQSHBANDI A2 1:50 MONA MiHiR DRW NO. : BSH_A2_01_R2 SUNDARANANDA Co-Living 0 3 2 15metres north 12° GROUND FLOOR PLAN STRUCTURAL CONSULTANT: VINOD SHAH Consulting Engineers Pvt. Ltd., Ahmedabad PH: (079)27683046 COLUMN SIZES •30x30cm- C1, C2, C3, C5, C8, C10-21 •23x30cm- C4, C9 •23x23cm- C6, C7 REVISION TABLE: SR.NO.REVISION DATE R0 Drawings issued 17.01.2022 WALL THICKNESS(including plaster) 14cm- CSEB (Unstabilized) (23 x 11 x 7.5 cms) 24 OR 14cm- AEROCON BLOCKS (60 x 20 x 10 cms) 30cm- COMPOSITE LEGEND DATE : 09.09.2022 NOTES •All dimensions, unless specified, are in CM •Dimensions to be read, not measured from sheet • •All dimensions or height refer to the level of structure with finish FFL unless otherwise specified. R1 12.05.2022 Drawings issued R2 Wall sections, D/W openings, Updated lift lobby and parking 09.09.2022
MG
0 50 5
W O RKING DRAWINGS ( FLOOR PLANS )



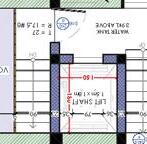


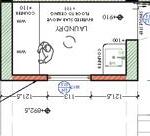


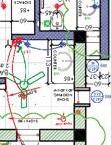








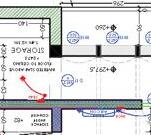









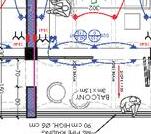
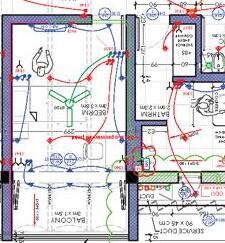


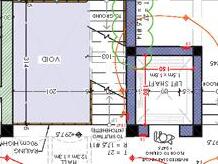










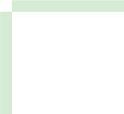
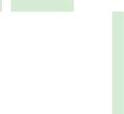
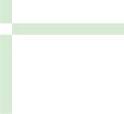
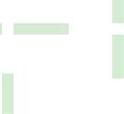




















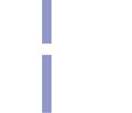
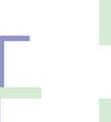








































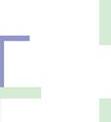









































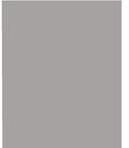

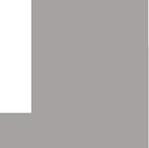
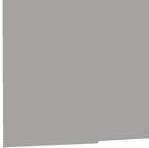
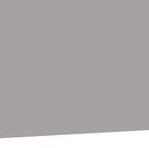
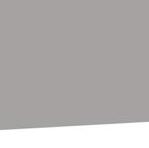
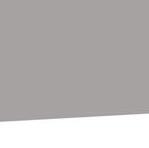
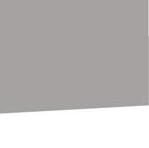


























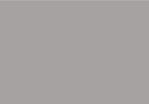
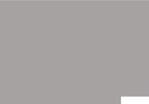
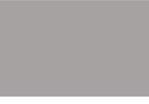
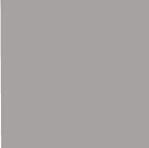
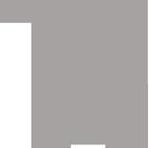
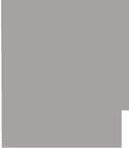
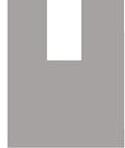
INDUCTION TOP .6m 1.4m 89 160.5 24 46 23 –341 (Old level 331.5) –359.5 (Old level 361.5) OVERHANG 286 326 326 326 230 1494 256 294 354 256 1160 4 C 6 C1 1A 1B 173 206.5 12.5m 5.2m 6.2m 3.2m 1.5m 1.8m VENTILATOR VENTILATOR 200L 200W 150D CUBIC METRES 200L 200W 150D CUBIC METRES C' D' C D B' A' B A E' G G' H H' F' R = 25 = 18.5 #16 VENTILATOR INVERTED SLAB ABOVE FLOOR TO CEILING ??? VENTI. 2.6m 2.3m STORAGE RCC PARDI RCC PARDI RCC PARDI RCC PARDI 12.5m 5.2m –296 (Old level 293.5) CONCRETE DESK +75 CONCRETE DESK +75 SEATING 210 V3 V6 V6 V6 V6 291 218 210 D14 V3 218 V2 291 258 V2 210 D13 210 291 258 V2 291 258 V2 291 258 V2 291 258 V2 291 258 218 RCC RETAINING WALL, 20cm thk. STONE GRATING 150 VENTI. VENTI. VENTI. Waste Water Tank –296 200 200 17.5 12.5 153.5 30 113 30 113 30 113 30 90 12.5 17.5 80 30 72.5 30 1311.5 110 102.5 1524 200 30 226 180 30 264 30 226 30 17.5 12.5 520 30 180 226 12.5 17.5 250 17.5 12.5 479.5 12.5 17.5 33 263.5 80 103 30 72.5 30 30 539.5 622 30 90 30 772 80 30 412 20 57 150 23 17.5 100 310 303.5 380 386 50 45 143 377 30 462 200 200 60 180 75 15 150 15 R 30 15 #3 30 30 60 15 R2 50 VENTILATOR –341 180 R2 SB 19 SB 20 21 COURTYARD WORK & STUDY LIFT SHAFT RAINWATER TANK UNDERGROUND WATER TANK UNDERGROUND MUNICIPAL TO GROUND (ENTRY LOBBY) UP ENTERTAINMENT UP R2 91.5 91.5 91.5 91.5 91.5 91.5 R2 24 R2 WALL LIGHT BEAM TUBE LIGHT GARDEN LIGHT SWITCH BOARD EXHAUST FAN TELEPHONE SOCKET SWITCH WALL SOCKET AMP SINGLE SWITCH WALL SOCKET AIR CONDITIONER MCB WATER HEATER LIFT CONTROL GARDEN LIGHT WALL LIGHT MONA DOCTOR-PINGEL Yantra,Auroville-605 111 Email mona@auroville.org NAQSHBANDI A2 1:50 MONA MiHiR SUNDARANANDA Co-Living 15metres north 12° BASEMENT PLAN STRUCTURAL CONSULTANT: VINOD SHAH Consulting Engineers Pvt. Ltd., Ahmedabad PH: (079)27683046 COLUMN SIZES •30x30cm- C1, C2, C3, C5, C8, C10-21 •23x30cm- C4, C9 •23x23cm- C6, C7 REVISION TABLE NOTES •All dimensions, unless specified, are in CM •Dimensions to be read, not measured from sheet •All dimensions height refer to the level of structure with finish FFL unless otherwise specified. DRW NO. BSH_A2_02_R2 SR.NO.REVISION DATE R0 Drawings issued 17.01.2022 WALL THICKNESS(including plaster) 14cm- CSEB (Unstabilized) (23 x 11 7.5 cms) 24 OR 14cm- AEROCON BLOCKS (60 x 20 10 cms) 30cm- COMPOSITE LEGEND DATE 09.09.2022 R1 12.05.2022 Drawings issued R2 Wall sections, D/W openings, Updated lift lobby and parking 09.09.2022 286 326 326 326 230 1494 1160 2 3 5 A B C D E C1 1A 1B 173 206.5 12.4 C' D' C D B' A' B A E' E G G' H H' F' F JACK ARCH DIM. 92 10 92 10 92 174 92 30 30 296 30 200 260 224 30 286 60 30 60 215 510 830 90 7 45 120 30 70 30 226 100 60 60 43 140 43 30 224 23 37 30 130 87 87 278 30 130 60 160 174 308 140 10 702 226 30 30 324 264 60 30 150 30 30 1340 30 256 24 305 24 302 24 305 24 200 30 256 30 30 296 30 296 30 296 30 200 30 60 60 1644 1524 882 742 30 166 30 30 30 92 10 92 10 92 30 92 10 92 10 92 30 JACK ARCH DIM. 49 35 7 50 7 7 49 117 RCC EDGE BEAM SERVICE DUCT 87 45 cm RCC EDGE BEAM 10 cm WIDE MS PIPE RAILING 90 cm HIGH, Ø5 cm Golconde window (TO BE DETAILED) Golconde window (TO BE DETAILED) RAINWATER GUTTER (REFER DETAIL) MS PIPE RAILING RCC EDGE BEAM 15 40 cm 90 30 202.4 67 14 15 200 15 15 113 SLOPE 1:120 E 15 cm WIDE W METAL RAIN SPOUT N (REFER DETAIL) (RE 1 D 11 LOPE 1:80 LOPE1:8 SB44 SB43 SB33 SB32 AIRCON D15 202 D4 210 W11 W10 52.5 W11 202 202 W13 247.5 52.5 D16D16 W15 247.5 52.5 247.5 52.5 30 126 50 50 DN +245 UP +297.5 BALCONY (LIBRARY & GAMES) WC STUDY BEDRM BATHRM BALCONY 3m 3.8m 3m 3.8m 2m 3.8m 5.8m 2.6m 3m 1.5m 1.5m 1.3m 1.4m x 2.9m TO 1ST FLOOR HALL DOWNPIPE R = 17.5 #3 = 27 +245 +237 Ø120 Ø120 SEAT +45 SPLIT LEVEL ONE FLOOR TO CEILING 222 CLOSED BOOK SHELF R2 R2 R2 R2 R2 R2 WALL LIGHT IN BEAM TUBE LIGHT GARDEN LIGHT SWITCH BOARD EXHAUST FAN TELEPHONE SOCKET SWITCH WALL SOCKET 15 AMP SINGLE SWITCH WALL SOCKET AIR CONDITIONER MCB WATER HEATER LIFT CONTROL GARDEN LIGHT WALL LIGHT MONA DOCTOR-PINGEL Yantra,Auroville-605 111 Email mona@auroville.org NAQSHBANDI A2 1:50 MONA MiHiR DRW NO. BSH_A2_03_R2 SUNDARANANDA Co-Living 0 15metres north 12° FIRST FLOOR PLAN STRUCTURAL CONSULTANT: VINOD SHAH Consulting Engineers Pvt. Ltd., Ahmedabad PH: (079)27683046 COLUMN SIZES •30x30cm- C1, C2, C3, C5, C8, C10-21 •23x30cm- C4, C9 •23x23cm- C6, C7 REVISION TABLE NOTES •All dimensions, unless specified, are CM •Dimensions be read, not measured from sheet •All dimensions or height refer to the level of structure with finish FFL unless otherwise specified. SR.NO.REVISION DATE R0 Drawings issued 17.01.2022 WALL THICKNESS(including plaster) 14cm- CSEB (Unstabilized) (23 11 7.5 cms) 24 OR 14cm- AEROCON BLOCKS (60 20 10 cms) 30cm- COMPOSITE LEGEND DATE 09.09.2022 R1 12.05.2022 Drawings issued R2 Wall sections, D/W openings, Updated lift lobby and parking 09.09.2022 +595 286 326 326 326 230 1494 256 294 354 256 1160 4 A C 6 C1 1A 1B 173 206.5 5.8m 2.6m +490 TO SPLIT THREE (LOWER TERRACE) +482 12.4 15 +45 COUNTER +595 3m 3.8m C' D' C D B' A' B A E' G G' H H' F' WB BC 50 FLOOR TO CEILING 222 INVERTED SLAB ABOVE FLOOR TO CEILING 247.5 JACK ARCH JACK ARCH R = 17.5 #6 T = 27 +85 JACK ARCH DIM. 92 10 92 10 92 174 92 30 30 296 30 200 30 60 30 204 418 260 882 224 30 286 60 30 60 215 510 830 90 45 120 30 70 30 226 100 60 60 43 140 43 30 224 23 37 30 130 87 87 278 30 130 60 160 174 308 140 10 702 30 20 30 126 30 20 30 226 30 30 121 23 180 30 113 23 128 30 45 60 30 60 90 324 264 60 30 150 30 30 1340 30 256 24 305 24 302 24 305 24 200 30 256 30 30 296 30 296 30 296 30 200 30 60 60 1644 1524 882 742 30 166 30 30 30 92 10 92 10 92 30 92 10 92 10 92 30 JACK ARCH DIM. 49 35 50 7 35 7 72 49 117 LOPE1:8 m m 3.8m ACK ARC ACK ARC ACK ARC ACK ARC ACK ARC METAL RAIN SPOUT (REFER DETAIL) RAILING 90cm HIGH RCC EDGE BEAM 10 cm WIDE MS PIPE RAILING 90 cm HIGH, Ø5 cm WOOD RAILING 90cm HIGH FENESTRATION (TO BE DETAILED) RAINWATER GUTTER (REFER DETAIL) MS PIPE RAILING 90 cm HIGH, Ø5 cm RCC EDGE BEAM 15 40 cm SERVICE DUCT 87 45 cm SERVICE DUCT 90 45 cm SLOPE 1:120 Golconde window (TO BE DETAILED) Golconde window (TO BE DETAILED) 314 201 50.6 93.1 202.4 60 54 67 30 60 23 53 60 30 99 90 90 68 90 14 60 150 60 324 50 60 140 65 5 14 137 23 15 15 70 15 SB27 SB25 SB5 SB6 SB9 AIRCON SB2 SB1 Lift Control SB3 SB4 SB12 SB20 SB30 MCB SB29 AIRCON SB31 MCB SB32 MCB D4 D15 202 210 D4 210 D16 210 210 D17 247.5 D18 D19 W12 D4 210 210 210 W11 W10 247.5 52.5 W11 202 45 V7 210 202 202 45 W7 52.5 W7 52.5 W13 247.5 52.5 W8 247.5 52.5 D16D16 W14 247.5 52.5 W15 247.5 52.5 W16 247.5 52.5 W16 247.5 52.5 W16 247.5 52.5 W16 247.5 52.5 1.74m 0.7m KITCHENETTE BALCONY BEDRM BEDRM BATHRM 2.6m 2.3m BATHRM 2m 3.8m +85 STORAGE COUNTER HALL 12.3m 1.3m COUNTER +85 Ø120 Ø120 +85 WC 1.5m 1.3m VOID STORAGE 1.4m 2.1m STONE SHELVING STORAGE STORAGE/ ELECTRICAL DUCT ODU ODU SEAT +45 R2 R2 R2 R2 R2 R2 126 50 50 WALL LIGHT BEAM TUBE LIGHT GARDEN LIGHT SWITCH BOARD EXHAUST FAN TELEPHONE SOCKET SWITCH WALL SOCKET AMP SINGLE SWITCH WALL SOCKET AIR CONDITIONER MCB WATER HEATER LIFT CONTROL GARDEN LIGHT WALL LIGHT MONA DOCTOR-PINGEL Yantra,Auroville-605 111 Email mona@auroville.org NAQSHBANDI A2 1:50 MONA MiHiR DRW NO. BSH_A2_04_R2 SUNDARANANDA Co-Living 15metres north 12° SECOND FLOOR PLAN STRUCTURAL CONSULTANT: VINOD SHAH Consulting Engineers Pvt. Ltd., Ahmedabad PH: (079)27683046 COLUMN SIZES •30x30cm- C1, C2, C3, C5, C8, C10-21 •23x30cm- C4, C9 •23x23cm- C6, C7 REVISION TABLE NOTES •All dimensions, unless specified, are in CM •Dimensions to be read, not measured from sheet •All dimensions height refer to the level of structure with finish FFL unless otherwise specified. SR.NO.REVISION DATE R0 Drawings issued 17.01.2022 WALL THICKNESS(including plaster) 14cm- CSEB (Unstabilized) (23 x 11 7.5 cms) 24 OR 14cm- AEROCON BLOCKS (60 x 20 10 cms) 30cm- COMPOSITE LEGEND DATE 09.09.2022 R1 12.05.2022 Drawings issued R2 Wall sections, D/W openings, Updated lift lobby and parking 09.09.2022 +892.5 286 326 326 326 230 1494 1160 2 3 5 A B C D E C1 1A 1B 173 206.5 +735 3.5m 3.1m C' D' C D B' B A E' E G G' H H' F' F D21 210 22 7. OUTLINE OF RCC SLAB ROOF ABOVE OUTLINE OF BEAMS BELOW. DO NOT PLACE HEAVY OBJECTS AT OR NEAR SLAB CENTRE. PLACE ONLY ABOVE BEAMS DUCT HATCH RCC COVER DUCT HATCH RCC COVER MS PIPE RAILING 90 cm HIGH, Ø5 cm GUTTER 10cm WIDE ODU STORAGE ROOFTOP RCC EDGE BEAM 10cm WIDE SINGLE BRICK WALL TO AVOID BEAM BELOW OUTLINE OF WATER TANK ABOVE MS RUNGS TO ACCESS WATER TANK 622 166 182 407 40 201 30 324 30 10 10 30 190 14 90 SOLAR WATER HEATER 150lpd capacity (FOR 4-6 PEOPLE) SOLAR WATER HEATER 150lpd capacity (FOR 4-6 PEOPLE) SPLIT LEVEL TERRACE TERRACE CLOTHES DRYING VOID ROOFTOP GARDEN ROOFTOP GARDEN = 17.5 #10 = 27 WALL LIGHT IN BEAM TUBE LIGHT GARDEN LIGHT SWITCH BOARD EXHAUST FAN TELEPHONE SOCKET SWITCH WALL SOCKET 15 AMP SINGLE SWITCH WALL SOCKET AIR CONDITIONER MCB WATER HEATER LIFT CONTROL GARDEN LIGHT WALL LIGHT MONA DOCTOR-PINGEL Yantra,Auroville-605 111 Email mona@auroville.org NAQSHBANDI A2 1:50 MONA MiHiR DRW NO. BSH_A2_05_R1 SUNDARANANDA Co-Living 0 15metres north 12° TERRACE PLAN STRUCTURAL CONSULTANT: VINOD SHAH Consulting Engineers Pvt. Ltd., Ahmedabad PH: (079)27683046 COLUMN SIZES •30x30cm- C1, C2, C3, C5, C8, C10-21 •23x30cm- C4, C9 •23x23cm- C6, C7 REVISION TABLE NOTES •All dimensions, unless specified, are CM •Dimensions be read, not measured from sheet •All dimensions or height refer to the level of structure with finish FFL unless otherwise specified. SR.NO.REVISION DATE R0 Drawings issued 17.01.2022 WALL THICKNESS(including plaster) 14cm- CSEB (Unstabilized) (23 11 7.5 cms) 24 OR 14cm- AEROCON BLOCKS (60 20 10 cms) 30cm- COMPOSITE LEGEND DATE 09.09.2022 R1 12.05.2022 Drawings issued R2 Wall sections, D/W openings, Updated lift lobby and parking 09.09.2022
W O RKING DRAWING S ( ELEVATIONS )












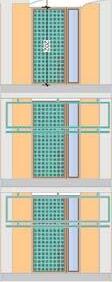




















































































































































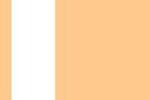


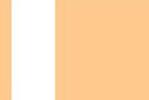
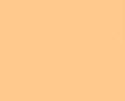

















































256 294 354 256 1160 + 735 + 245 + 490 ± 0.00 ± 297.5 + 595 + 892.5 + 1279.5 TBD GROUND FLOOR LVL 1ST SPLIT LVL (LIBRARY) 1ST FLOOR LVL 2ND SPLIT LVL (KITCHENETTE) 2ND FLOOR LVL 3RD SPLIT LVL TERRACE LVL STAIRWELL ROOF LVL (LIKELY TO CHANGE) LIFT SHAFT ROOF LVL – 341(earlier 331.5) BASEMENT FFL – 108.5 STREET LVL – 359.5(earlier 361.5) COURTYARD FFL 98.5 35 210 35 210 43 260 35 106 35 1279.5 257.5 257.5 40 257.5 50 244 35 1279.5 98.5 108.5 40 R2 108.5 A B C D E 129.5 7.5 70 7.5 43 R2 208.5 62.5 195 62.5 195 62.5 195 62.5 195 R2 MONA DOCTOR-PINGEL Yantra,Auroville-605 111 Email mona@auroville.org NAQSHBANDI A2 1:50 MONA MiHiR SUNDARANANDA Co-Living 15metres north 12° EAST ELEVATION STRUCTURAL CONSULTANT: VINOD SHAH Consulting Engineers Pvt. Ltd., Ahmedabad PH: (079)27683046 COLUMN SIZES •30x30cm- C1, C2, C3, C5, C8, C10-21 •23x30cm- C4, C9 •23x23cm- C6, C7 REVISION TABLE DRW NO. BSH_A3_01_R2 NOTES •All dimensions, unless specified, are in CM •Dimensions to be read, not measured from sheet •All dimensions or height refer to the level of structure with finish FFL unless otherwise specified. DATE 09.09.2022 SR.NO.REVISION DATE R0 Drawings issued 17.01.2022 R1 12.05.2022 Drawings issued R2 Wall sections, D/W openings, Updated lift lobby and Parking 09.09.2022 256 294 354 256 1160 + 735 + 245 + 490 ± 0.00 ± 297.5 + 595 + 892.5 + 1279.5 TBD GROUND FLOOR LVL 1ST SPLIT LVL (LIBRARY) 1ST FLOOR LVL 2ND SPLIT LVL (KITCHENETTE) 2ND FLOOR LVL 3RD SPLIT LVL TERRACE LVL STAIRWELL ROOF LVL (LIKELY TO CHANGE) LIFT SHAFT ROOF LVL – 341(earlier 331.5) BASEMENT FFL – 108.5 STREET LVL – 359.5(earlier 361.5) COURTYARD FFL 98.5 212 35 210 35 210 43 260 35 106.0 35 1279.5 98.5 257.5 40 257.5 244 35 1279.5 40 258 50 108.5 R2 B A C DE R2 R2 R2 55 45 157 212.5 62.5 195 62.5 195 62.5 195 62.5 195 208.5 R2 MONA DOCTOR-PINGEL Yantra,Auroville-605 111 Email mona@auroville.org NAQSHBANDI A2 1:50 MONA MiHiR DRW NO. BSH_A3_02_R2 SUNDARANANDA Co-Living 2 15metres north 12° WEST ELEVATION STRUCTURAL CONSULTANT: VINOD SHAH Consulting Engineers Pvt. Ltd., Ahmedabad PH: (079)27683046 NOTES •All dimensions, unless specified, are CM •Dimensions to be read, not measured from sheet •All dimensions height refer the level of structure with finish FFL unless otherwise specified. COLUMN SIZES •30x30cm- C1, C2, C3, C5, C8, C10-21 •23x30cm- C4, C9 •23x23cm- C6, C7 REVISION TABLE DATE 09.09.2022 SR.NO.REVISION DATE R0 Drawings issued 17.01.2022 R1 12.05.2022 Drawings issued R2 Wall sections, D/W openings, Updated lift lobby and Parking 09.09.2022 286 326 326 326 230 1494 + 735 + 245 + 490 ± 0.00 ± 297.5 + 595 + 892.5 + 1279.5 TBD GROUND FLOOR LVL 1ST SPLIT LVL (LIBRARY) 1ST FLOOR LVL 2ND SPLIT LVL (KITCHENETTE) 2ND FLOOR LVL 3RD SPLIT LVL TERRACE LVL STAIRWELL ROOF LVL (LIKELY TO CHANGE) LIFT SHAFT ROOF LVL – 341(earlier 331.5) BASEMENT FFL – 108.5 STREET LVL – 359.5(earlier 361.5) COURTYARD FFL 98.5 257.5 40 257.5 40 257.5 50 1001 257.5 98.5 40 257.5 40 257.5 50 243.5 35 1279.5 31.5 243.5 35 108.5 R2 1 2 3 4 5 6 62.5 62.5 181 92 165.5 92 165.5 120 137.5 120 137.5 R2 R2 62.5 195 R2 MONA DOCTOR-PINGEL Yantra,Auroville-605 111 Email mona@auroville.org NAQSHBANDI A2 1:50 MONA MiHiR SUNDARANANDA Co-Living 2 15metres north 12° NORTH ELEVATION STRUCTURAL CONSULTANT: VINOD SHAH Consulting Engineers Pvt. Ltd., Ahmedabad PH: (079)27683046 COLUMN SIZES •30x30cm- C1, C2, C3, C5, C8, C10-21 •23x30cm- C4, C9 •23x23cm- C6, C7 REVISION TABLE DRW NO. BSH_A3_03_R2 NOTES •All dimensions, unless specified, are CM •Dimensions to be read, not measured from sheet •All dimensions height refer the level of structure with finish unless otherwise specified. DATE 09.09.2022 SR.NO.REVISION DATE R0 Drawings issued 17.01.2022 R1 12.05.2022 Drawings issued R2 Wall sections, D/W openings, Updated lift lobby and Parking 09.09.2022 286 326 326 326 230 1494 + 735 245 490 0.00 297.5 + 595 + 892.5 + 1279.5 TBD GROUND FLOOR LVL 1ST SPLIT LVL (LIBRARY) 1ST FLOOR LVL 2ND SPLIT LVL (KITCHENETTE) 2ND FLOOR LVL 3RD SPLIT LVL TERRACE LVL STAIRWELL ROOF LVL (LIKELY TO CHANGE) LIFT SHAFT ROOF LVL – 341(earlier 331.5) BASEMENT FFL – 108.5 STREET LVL – 359.5(earlier 361.5) COURTYARD FFL 40 257.5 50 257.5 40 257.5 40 58.5 103 35 1001.0 98.5 35 210 35 210 43 260 35 1279.5 106 35 141 108.5 R2 R2 1 23 4 5 6 R2 R2 R2 R2 53 53 157 157 53 53 157 R2 REVISION TABLE MONA DOCTOR-PINGEL Yantra,Auroville-605 111 Email mona@auroville.org NAQSHBANDI A2 1:50 MONA MiHiR SUNDARANANDA Co-Living 15metres north 12° SOUTH ELEVATION STRUCTURAL CONSULTANT: VINOD SHAH Consulting Engineers Pvt. Ltd., Ahmedabad PH: (079)27683046 COLUMN SIZES •30x30cm- C1, C2, C3, C5, C8, C10-21 •23x30cm- C4, C9 •23x23cm- C6, C7 DRW NO. BSH_A3_04_R2 NOTES •All dimensions, unless specified, are in CM •Dimensions to be read, not measured from sheet •All dimensions or height refer to the level of structure with finish unless otherwise specified. DATE 09.09.2022 SR.NO.REVISION DATE R0 Drawings issued 17.01.2022 R1 12.05.2022 Drawings issued R2 Wall sections, D/W openings, Updated lift lobby and Parking 09.09.2022
W O RKING DRAWINGS ( SECTIONS )



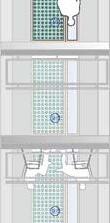





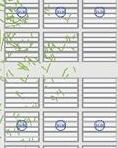



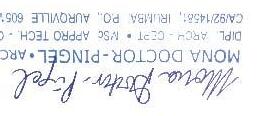









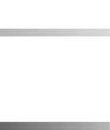



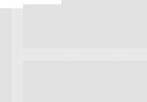

























































































































































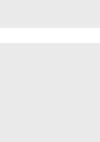
















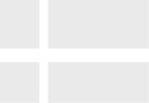








+ 735 + 245 + 490 ± 0.00 ± 297.5 + 595 + 892.5 + 1279.5 TBD GROUND FLOOR LVL 1ST SPLIT LVL (LIBRARY) 1ST FLOOR LVL 2ND SPLIT LVL (KITCHENETTE) 2ND FLOOR LVL 3RD SPLIT LVL TERRACE LVL STAIRWELL ROOF LVL (LIKELY TO CHANGE) LIFT SHAFT ROOF LVL – 341(earlier 331.5) BASEMENT FFL – 108.5 STREET LVL – 359.5(earlier 361.5) COURTYARD FFL FLOOR & SCREED 8cm thk. FLOOR & SCREED 8cm thk. FLOOR & SCREED 8cm thk. RCC SLAB 12.5cm thk. RCC SLAB 12.5cm thk. RCC SLAB12cm thk RCC SLAB12cm thk ODU SHAFT EDGE BEAM 10 5 cm 200L 200W 240D 9.6 CUBIC METRES UNDERGROUND WATER TANK 202 245 245 245 295 141 106 35 1279.5 202 35 210 35 210 43 260 35 106 35 8 35 202 291 40 35 8 202 8 40 258 40 258 50 108.5 248 1001 20 30 15 35 140 2 10 30 140 5 5 5 35 102.5 40 108.5 45 67 23 286 326 326 326 230 1494 75 30 263 23 296 30 35 260 30 90 26 150 23 60 27.5 33 160.5 23 89 24 183 108.5 23 23 22.5 12.5 30 263 23 296 30 60 150 150 67 20 58.5 0 58.5 75 261 140 12.5 R2 30 5 83.5 R2 27.5 45 R2 R2 22.5 12.5 12.5 22.5 D1 W1 V6 V5 D15 D15 D5 W11 W11 D9 W16 W16 V3 V3 WATER TANK WEST EAST ENTRY BALCONY LIBRARY KITCHENETTE TERRACE SPLIT TERRACE BALCONY 234 5 LIFT R2 R2 DATE 09.09.2022 MONA DOCTOR-PINGEL Yantra,Auroville-605 111 Email mona@auroville.org NAQSHBANDI A2 1:50 MONA MiHiR DRW NO. BSH_A4_01_R2 SUNDARANANDA Co-Living 15metres north 12° SECTION AA' STRUCTURAL CONSULTANT: VINOD SHAH Consulting Engineers Pvt. Ltd., Ahmedabad PH: (079)27683046 COLUMN SIZES •30x30cm- C1, C2, C3, C5, C8, C10-21 •23x30cm- C4, C9 •23x23cm- C6, C7 REVISION TABLE NOTES •All dimensions, unless specified, are in CM •Dimensions to be read, not measured from sheet •All dimensions or height refer the level of structure with finish unless otherwise specified. SR.NO.REVISION DATE R0 Drawings issued 17.01.2022 R1 12.05.2022 Drawings issued R2 Wall sections, D/W openings, Updated lift lobby and Parking 09.09.2022 40 50 40 30 115 30 5 TOILET RAISED LOUNGE + 735 + 245 + 490 ± 0.00 ± 297.5 + 595 + 892.5 + 1279.5 TBD GROUND FLOOR LVL 1ST SPLIT LVL (LIBRARY) 1ST FLOOR LVL 2ND SPLIT LVL (KITCHENETTE) 2ND FLOOR LVL 3RD SPLIT LVL TERRACE LVL STAIRWELL ROOF LVL (LIKELY TO CHANGE) LIFT SHAFT ROOF LVL – 341(earlier 331.5) BASEMENT FFL – 108.5 STREET LVL – 359.5(earlier 361.5) COURTYARD FFL BATHRM SLOPE 1:100 SLOPE 1:100 RCC SLAB 15cm thk. 35 –296 –341 FLOOR SCREED 9cm thk. 40 257.5 297.5 58.5 40 257.5 40 257.5 243.5 297.5 35 50 108.5 297.5 1279.5 247.5 247.5 210 296 60 120 226 243.5 58.5 30 58.5 30 102.5 110 45 54 75 30 72.5 278.5 262.5 11 24 262.5 11 24 10 27.5 35 247.5 35 247.5 35 212.5 45 53 35 30 210 8 29.5 78.5 27.5 78.5 27.5 246 15 15 15 9 9 20 20 286 326 326 326 230 1494 75 30 256 30 296 30 60 882 60 IDU IDU IDU 91.5 113 91.5 91.5 113 91.5 91.5 113 91.5 316.0 RCC SLAB 15 cm thk. 41 R2 113 87 W2 W9 W9 D4 D4 W14 W7 W7 D20 D20 V7 D20 D20 V7 D20 V7 D20 V7 D6 V1 D6 V1 D6 V1 V2 V2 V2 V2 V2 V2 W4 LAUNDRY LIVING DINING KITCHEN BEDROOM TOILET BATHRM EAST WORK, STUDY & ENTERTAINMENT WORK & STUDY BEDROOM BEDROOM BEDROOM BEDROOM 1 23 BEDROOM R2 MONA DOCTOR-PINGEL Yantra,Auroville-605 111 Email mona@auroville.org NAQSHBANDI A2 1:50 MONA MiHiR DRW NO. BSH_A4_02_R2 SUNDARANANDA Co-Living 2 15metres north 12° SECTION BB' STRUCTURAL CONSULTANT: VINOD SHAH Consulting Engineers Pvt. Ltd., Ahmedabad PH: (079)27683046 COLUMN SIZES •30x30cm- C1, C2, C3, C5, C8, C10-21 •23x30cm- C4, C9 •23x23cm- C6, C7 REVISION TABLE NOTES •All dimensions, unless specified, are in CM •Dimensions to be read, not measured from sheet •All dimensions height refer the level of structure with finish unless otherwise specified. DATE 09.09.2022 SR.NO.REVISION DATE R0 Drawings issued 17.01.2022 R1 12.05.2022 Drawings issued R2 Wall sections, D/W openings, Updated lift lobby and Parking 09.09.2022 + 735 245 490 ± 0.00 ± 297.5 + 595 + 892.5 + 1279.5 TBD GROUND FLOOR LVL 1ST SPLIT LVL (LIBRARY) 1ST FLOOR LVL 2ND SPLIT LVL (KITCHENETTE) 2ND FLOOR LVL 3RD SPLIT LVL TERRACE LVL STAIRWELL ROOF LVL (LIKELY TO CHANGE) LIFT SHAFT ROOF LVL – 341(earlier 331.5) BASEMENT FFL – 108.5 STREET LVL – 359.5(earlier 361.5) COURTYARD FFL SOUTH FLOOR SCREED 13cm thk. FLOOR SCREED 13cm thk. FLOOR SCREED 10 cm thk. FLOOR SCREED cm thk. RCC SLAB 15cm thk. RCC SLAB 12.5 cm thk. SOUTHERN TRIANGULAR PROJECTION –341 226 202 202 297.5 297.5 297.5 278.5 247.5 40 257.5 40 257.5 50 243.5 35 108.5 341 40 212 35 210 35 210 43 58.5 106 35 108.5 245 245 245 1279.5 30 226 30 324 30 520 30 75 150 1415 232.5 384 10 10 10 23 113 213 43 202 43 210 10 40 291 10 244 30 12.5 17.5 30 256 294 354 256 1160 260 0 295 30 8 45 45 30.4 384 23 113 33 150 140 176 210 30 30 8 150 210 30 30 8 150 210 30 30 30 30 30 15 15 15 45 165 90 9 D16 D23 W10 W10 W2 D20 V7 D20 V7 D6 V1 D2 W1 D12 V2 15 81 195 BEDROOM BEDROOM LAUNDRY LIFT SHAFT KITCHENETTE LIBRARY LOBBY LIVING BALCONY SHADED DRYING AREA JACK ARCH ENTRY 27 17.5 CONFERENCE GARDEN NORTH 25 18.5 #16 JACK ARCH JACK ARCH BALCONY A C D E VERANDAH R2 R2 R2 R2 100 126 264 30 45 R2 R2 REVISION TABLE MONA DOCTOR-PINGEL Yantra,Auroville-605 111 Email mona@auroville.org NAQSHBANDI A2 1:50 MONA MiHiR DRW NO. BSH_A4_03_R2 SUNDARANANDA Co-Living 15metres north 12° SECTION CC' STRUCTURAL CONSULTANT: VINOD SHAH Consulting Engineers Pvt. Ltd., Ahmedabad PH: (079)27683046 COLUMN SIZES •30x30cm- C1, C2, C3, C5, C8, C10-21 •23x30cm- C4, C9 •23x23cm- C6, C7 NOTES •All dimensions, unless specified, are in CM •Dimensions to be read, not measured from sheet •All dimensions or height refer the level of structure with finish FFL unless otherwise specified. DATE 09.09.2022 SR.NO.REVISION DATE R0 Drawings issued 17.01.2022 R1 12.05.2022 Drawings issued R2 Wall sections, D/W openings, Updated lift lobby and Parking 09.09.2022 40 257.5 + 735 + 245 + 490 ± 0.00 ± 297.5 + 595 + 892.5 + 1279.5 TBD GROUND FLOOR LVL 1ST SPLIT LVL (LIBRARY) 1ST FLOOR LVL 2ND SPLIT LVL (KITCHENETTE) 2ND FLOOR LVL 3RD SPLIT LVL TERRACE LVL STAIRWELL ROOF LVL (LIKELY TO CHANGE) LIFT SHAFT ROOF LVL – 341(earlier 331.5) BASEMENT FFL – 108.5 STREET LVL – 359.5(earlier 361.5) COURTYARD FFL RCC SLAB 12cm thk. RCC SLAB 12cm thk. RCC SLAB 15cm thk. FLOOR SCREED = 13cm thk. FLOOR SCREED = 10cm thk. MS RUNGS TO ACCESS WATER TANK –341 30 40 288 298 520 30 324 108.5 245 245 245 237 201 1281.5 33 298 333 10 247.5 10 40 247.5 10 40 247.5 40 291 9 330 384 412.2 520 17.5 23 370 263 58 256 294 354 256 1160 260 35 106 35 85 30 110 291 150 264 30 226 8 30 8 150 210 30 30 8 150 210 30 30 8 150 210 30 30 384 23 113 30 100 12 40 257.5 257.5 50 100 126 264 30 30 100 100 110 135 540 30 10 15 15 15 15 210 73 30 10 90 350 12.5 25 18.5 264.5 45 226 90 165 30 256 75 FLOOR SCREED cm thk. –78 –80 60 –120 –359.5 20.5 R2 309.5 232.5 15 183.5 8 D20 V7 D20 V7 D6 V1 W6 V4 D14 V3 V2 W2 73 23 113 BEDROOM LAUNDRY LIVING VERANDAH JACK ARCH NORTH GARDEN COURTYARD SHADED DRYING AREA PLANTER WORK, STUDY & ENTERTAINMENT PLANTER BEDROOM BALCONY BALCONY SOUTH JACK ARCH A C D R2 R2 R2 R2 MONA DOCTOR-PINGEL Yantra,Auroville-605 111 Email mona@auroville.org NAQSHBANDI A2 1:50 MONA MiHiR DRW NO. BSH_A4_04_R2 SUNDARANANDA Co-Living 2 15metres north 12° SECTION DD' STRUCTURAL CONSULTANT: VINOD SHAH Consulting Engineers Pvt. Ltd., Ahmedabad PH: (079)27683046 COLUMN SIZES •30x30cm- C1, C2, C3, C5, C8, C10-21 •23x30cm- C4, C9 •23x23cm- C6, C7 REVISION TABLE NOTES •All dimensions, unless specified, are in CM •Dimensions to be read, not measured from sheet •All dimensions height refer the level of structure with finish FFL unless otherwise specified. DATE 09.09.2022 SR.NO.REVISION DATE R0 Drawings issued 17.01.2022 R1 12.05.2022 Drawings issued R2 Wall sections, D/W openings, Updated lift lobby and Parking 09.09.2022 R2
W O RKING DRAWINGS ( SECTIONS )


















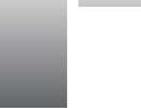


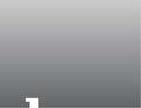









































































±0.00 –341 ±0.00 +297.5 +595 +245 +490 +735 –108.5 TOTAL HEIGHT 1261cm –108.5 +35 FLOOR & SCREED 8cm thk. FLOOR & SCREED 8cm thk. FLOOR & SCREED 10cm thk. SLAB 12.5cm thk. SLAB 12.5cm thk. SLAB 12.5cm thk. SLAB 12.5cm thk. LIFT SHAFT HEIGHT TO BE VERIFIED BY LIFT VENDOR SLAB 15cm thk. 735 + 245 + 490 0.00 297.5 595 892.5 1279.5 TBD GROUND FLOOR LVL 1ST SPLIT LVL (LIBRARY) 1ST FLOOR LVL 2ND SPLIT LVL (KITCHENETTE) 2ND FLOOR LVL 3RD SPLIT LVL TERRACE LVL STAIRWELL ROOF LVL (LIKELY TO CHANGE) LIFT SHAFT ROOF LVL – 341(earlier 331.5) BASEMENT FFL – 108.5 STREET LVL – 359.5(earlier 361.5) COURTYARD FFL SLAB 12.5cm thk. SLAB 12.5cm thk. SLAB 12.5cm thk. SLAB 12.5cm thk. RCC SLAB 12.5cm thk. FLOOR & SCREED 9cm thk. SLAB 15cm thk. SLAB 12.5cm thk.SLAB 12.5cm thk.SLAB 12.5cm thk. 150 (To be fixed by vendor) TRIANGULAR PROJECTION OVERHANG (SEE PLAN) 202 43 202 43 202 43 260 35 106 35 108.5 150 291 40 202 35 8 202 35 8 202 35 8 260 35 106 244 256 147.5 294 256 1160 245 245 245 295 141 30 121 23 180 30 271 23 226 30 45 15 21 54 30 226 30 113 23 136 15 233 30 247.5 37.5 247.5 37.5 247.5 10 27.5 10 37.5 10 20 12.5 226 30 121 23 9 319 210 28 45 40 257.5 40 10 210 15 22.5 40 10 210 15 40 253.5 54 23 271 23 100 13 120 30 30 113 23 136 15 233 30 40 15 30 113 151 30 15 25 15 22.5 20 126 91 17.5 9 10 108.5 75 90 206.5 17.5 246 W10 W10 W2 D4 V6 D4 D4 W12 W12 W1 W14 W14 D7 BATHRM BATHRM BATHRM RAISED LOUNGE HALL HALL TERRACE LIFT PIT TERRACE KITCHENETTE LIBRARY ENTERTAINMENT STORAGE RIVER COLONY SOCIETY ROAD MG SCIENCE INSTITUTE LAND SOUTH NORTH WORK & LIFT LOBBY SERVICE DUCT A C1 D E TERRACE C 45 45 R2 R2 R2 45 45 15 45 15 45 15 R2 R2 REVISION TABLE MONA DOCTOR-PINGEL Yantra,Auroville-605 111 Email mona@auroville.org NAQSHBANDI A2 1:50 MONA MiHiR DRW NO. BSH_A4_05_R2 SUNDARANANDA Co-Living 15metres north 12° SECTION EE' STRUCTURAL CONSULTANT: VINOD SHAH Consulting Engineers Pvt. Ltd., Ahmedabad PH: (079)27683046 COLUMN SIZES •30x30cm- C1, C2, C3, C5, C8, C10-21 •23x30cm- C4, C9 •23x23cm- C6, C7 NOTES •All dimensions, unless specified, are in CM •Dimensions to be read, not measured from sheet •All dimensions or height refer the level of structure with finish unless otherwise specified. DATE 09.09.2022 SR.NO.REVISION DATE R0 Drawings issued 17.01.2022 R1 12.05.2022 Drawings issued R2 Wall sections, D/W openings, Updated lift lobby and Parking 09.09.2022 SOUTH 735 + 245 + 490 0.00 297.5 595 892.5 1279.5 TBD GROUND FLOOR LVL 1ST SPLIT LVL (LIBRARY) 1ST FLOOR LVL 2ND SPLIT LVL (KITCHENETTE) 2ND FLOOR LVL 3RD SPLIT LVL TERRACE LVL STAIRWELL ROOF LVL (LIKELY TO CHANGE) LIFT SHAFT ROOF LVL – 341(earlier 331.5) BASEMENT FFL – 108.5 STREET LVL – 359.5(earlier 361.5) COURTYARD FFL FLOOR & SCREED 10cm thk. FLOOR & SCREED 10cm thk. FLOOR & SCREED 10cm thk. FLOOR & SCREED 13 cm thk. SLAB 12cm thk. 10 11 12 13 14 15 16 6 7 10 11 12 13 14 5 6 10 11 5 6 –341 –341 –296 20 140 150 297.5 297.5 297.5 278.5 247.5 40 257.5 40 257.5 40 254 35 108.5 108.5 30 226 30 324 30 264 30 75 150 1415 40 212 35 210 35 210 43 58.5 35 108.5 247 243 245 295 141 1279.5 384 248 248 10 248 40 35 10 25 23 113 199 40 10 40 226 384 23 113 243.5 35 256 294 354 256 1160 17.5 260 35 106 10 30 30 30 520 30 17.5 226 30 22 13 50 50 15 316 30 210 30 210 30 210 210 15 51 150 230 247.5 247.5 150 15 15 15 10 246 54 499 12.5 17.5 15 28 45 60 98.5 12.5 75 60 148.5 10 50 50 D20 V7 D20 V7 D6 V1 V2 D3 VERANDAH GARDEN NORTH BEDROOM BEDROOM LAUNDRY KITCHENETTE SHADED DRYING AREA JACK ARCH JACK ARCH JACK ARCH LIVING AB C DE ENTERTAINMENT WORK & STORAGE BALCONY BALCONY 27 R = 17.5 #14 27 R = 17.5 #11 27 R = 17.5 #8 R2 R2 R2 REVISION TABLE MONA DOCTOR-PINGEL Yantra,Auroville-605 111 Email mona@auroville.org NAQSHBANDI A2 1:50 MONA MiHiR DRW NO. BSH_A4_07_R2 SUNDARANANDA Co-Living 2 15metres north 12° SECTION GG' STRUCTURAL CONSULTANT: VINOD SHAH Consulting Engineers Pvt. Ltd., Ahmedabad PH: (079)27683046 COLUMN SIZES •30x30cm- C1, C2, C3, C5, C8, C10-21 •23x30cm- C4, C9 •23x23cm- C6, C7 NOTES •All dimensions, unless specified, are in CM •Dimensions to be read, not measured from sheet •All dimensions height refer the level of structure with finish unless otherwise specified. DATE 09.09.2022 SR.NO.REVISION DATE R0 Drawings issued 17.01.2022 R1 12.05.2022 Drawings issued R2 Wall sections, D/W openings, Updated lift lobby and Parking 09.09.2022 SOUTH 735 245 490 0.00 297.5 595 892.5 1279.5 TBD GROUND FLOOR LVL 1ST SPLIT LVL (LIBRARY) 1ST FLOOR LVL 2ND SPLIT LVL (KITCHENETTE) 2ND FLOOR LVL 3RD SPLIT LVL TERRACE LVL STAIRWELL ROOF LVL (LIKELY TO CHANGE) LIFT SHAFT ROOF LVL – 341(earlier 331.5) BASEMENT FFL – 108.5 STREET LVL – 359.5(earlier 361.5) COURTYARD FFL FLOOR & SCREED 10cm thk. FLOOR & SCREED 10cm thk. FLOOR & SCREED cm thk. SLAB 12.5cm thk. SLAB 12.5cm thk. SLAB 12.5cm thk. SLAB 15cm thk. 5 10 11 12 13 14 15 16 1 5 6 10 11 12 13 14 4 10 11 4 –341 20 140 150 297.5 297.5 297.5 278.5 247.5 40 257.5 40 257.5 40 254 35 108.5 108.5 30 226 30 324 30 264 30 75 150 1415 40 212 35 210 35 210 43 58.5 35 108.5 247 243 245 295 141 1279.5 384 10 35 10 23 113 199 10 40 226 384 23 113 226 256 294 354 256 1160 17.5 260 35 106 10 30 30 30 520 30 17.5 226 30 22 13 50 50 15 20 316 8 8 8 210 15 51 150 230 247.5 247.5 150 15 15 15 8 10 12.5 17.5 15 28 12.5 10 50 50 D20 V7 D20 V7 D6 V1 V2 D3 D13 VERANDAH GARDEN NORTH BEDROOM BEDROOM LAUNDRY KITCHENETTE LIBRARY SHADED DRYING AREA JACK ARCH ENTRY JACK ARCH JACK ARCH LIVING AB C DE ENTERTAINMENT WORK & TOILET STORAGE BALCONY BALCONY 25 = 18.5 #16 27 = 17.5 #14 27 = 17.5 #11 27 = 17.5 #8 R2 R2 R2 REVISION TABLE MONA DOCTOR-PINGEL Yantra,Auroville-605 111 Email mona@auroville.org NAQSHBANDI A2 1:50 MONA MiHiR DRW NO. BSH_A4_07_R2 SUNDARANANDA Co-Living 15metres north 12° SECTION GG' STRUCTURAL CONSULTANT: VINOD SHAH Consulting Engineers Pvt. Ltd., Ahmedabad PH: (079)27683046 COLUMN SIZES •30x30cm- C1, C2, C3, C5, C8, C10-21 •23x30cm- C4, C9 •23x23cm- C6, C7 NOTES •All dimensions, unless specified, are in CM •Dimensions to be read, not measured from sheet •All dimensions or height refer the level of structure with finish FFL unless otherwise specified. DATE 09.09.2022 SR.NO.REVISION DATE R0 Drawings issued 17.01.2022 R1 12.05.2022 Drawings issued R2 Wall sections, D/W openings, Updated lift lobby and Parking 09.09.2022 –108.5 –108.5 +297.5 +595 +892.5 + 735 + 245 + 490 ± 0.00 ± 297.5 + 595 + 892.5 + 1279.5 TBD GROUND FLOOR LVL 1ST SPLIT LVL (LIBRARY) 1ST FLOOR LVL 2ND SPLIT LVL (KITCHENETTE) 2ND FLOOR LVL 3RD SPLIT LVL TERRACE LVL STAIRWELL ROOF LVL (LIKELY TO CHANGE) LIFT SHAFT ROOF LVL – 341(earlier 331.5) BASEMENT FFL – 108.5 STREET LVL – 359.5(earlier 361.5) COURTYARD FFL –341 SLAB 12.5cm thk. SLAB 12.5cm thk. SLAB 15cm thk. SLAB 15cm thk. 20 FLOOR SCREED 9cm thk. 206.5 40 195 50 40 247.5 30 384 23 213 30 113 30 70 60 15 45 30 100 13 91 120 60 23 740 10 10 30 108.5 10 40 58.5 341.0 297.5 297.5 297.5 256 294 115 665 60 210 318.5 520 35 35 35 35 20 10 10 40 10 10 150 150 85 85 58.5 27.5 86 40 58.5 R2 SLAB 12.5cm thk. D18 D18 D7 W15 W15 BATHRM BATHRM SH SH TERRACE ENTERTAINMENT WORK & MG SCIENCE INSTITUTE LAND NORTH RIVER COLONY SOCIETY ROAD SOUTH CAR PARK SOUTH GARDEN ENTRY C C1 NORTH GARDEN AB C STORAGE STORAGE 52.5 195 52.5 R2 R2 MONA DOCTOR-PINGEL Yantra,Auroville-605 111 Email mona@auroville.org NAQSHBANDI A2 1:50 MONA MiHiR DRW NO. BSH_A4_08_R2 SUNDARANANDA Co-Living 2 15metres north 12° SECTION HH' STRUCTURAL CONSULTANT: VINOD SHAH Consulting Engineers Pvt. Ltd., Ahmedabad PH: (079)27683046 COLUMN SIZES •30x30cm- C1, C2, C3, C5, C8, C10-21 •23x30cm- C4, C9 •23x23cm- C6, C7 REVISION TABLE NOTES •All dimensions, unless specified, are in CM •Dimensions to be read, not measured from sheet •All dimensions height refer the level of structure with finish FFL unless otherwise specified. DATE 09.09.2022 SR.NO.REVISION DATE R0 Drawings issued 17.01.2022 R1 12.05.2022 Drawings issued R2 Wall sections, D/W openings, Updated lift lobby and Parking 09.09.2022
W O RKING DRAWINGS ( SHUTTERING LAYOUT )
The studio lays a lot of stress in detailing. We considered the available sizes of shutters and detailed out the shuttering layout for each space by managing the residues. The lines of shutters in exposed RCC slab were worked out to further reflect in flooringgylayout

WO RKING DRAWING S (FLOORING LAYOUT)













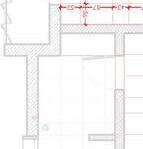








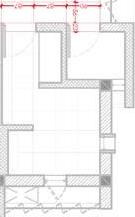






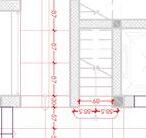

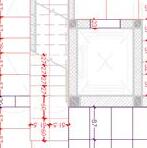



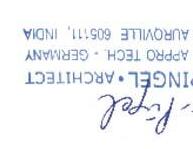
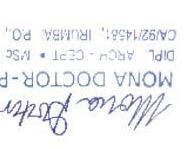































































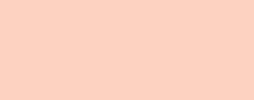















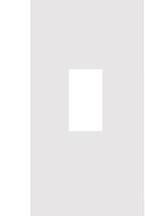


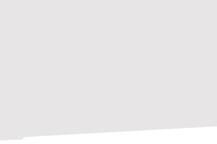






















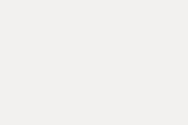
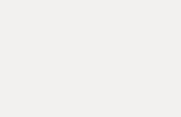


























































































Clients are very involved and intrested in the whole process of design and construction. There was much of back and forth in the process of selection of materials for windows and doors flooring and as well the contractor.


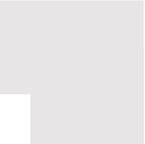




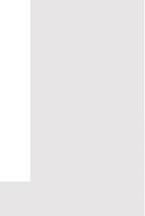


98.7 57 114 87 98.7 87 87 57 98.7 30 26 98.7 30 98.7 98.7 98.7 98.7 98.7 114 57 57 57 57 57 57 57 57 57 87 36.7 114 30 98.7 64 57 58 87 87 57 57 55 57 57 57 57 39 57 57 30 57 37 57 57 57 32 30 14 90 30 MONA DOCTOR-PINGEL Yantra,Auroville-605 111 Email mona@auroville.org NAQSHBANDI A2 1:50 MONA MiHiR DRW NO. SUNDARANANDA Co-Living 2 15metres north 12° GROUND FLOOR STRUCTURAL CONSULTANT: VINOD SHAH Consulting Engineers Pvt. Ltd., Ahmedabad PH: (079)27683046 COLUMN SIZES •30x30cm- C1, C2, C3, C5, C8, C10-21 •23x30cm- C4, C9 •23x23cm- C6, C7 REVISION TABLE SR.NO.REVISION DATE FLOORING LAYOUT DATE 26.09.2022 NOTES •All dimensions, unless specified, are CM •Dimensions to be read, not measured from sheet •All dimensions height refer to the level of structure with finish FFL unless otherwise specified. LEGEND River finished Kota Stone Polished Kota Stone 30 27 27 27 27 27 27 30 57 57 57 55 27 87 57 43 57 57 30 27 27 86 87 58 87 87 87 30 40 87 57 35 57 57 7 57 17 57 57 57 57 15 51.5 51.5 MONA DOCTOR-PINGEL Yantra,Auroville-605 111 Email mona@auroville.org NAQSHBANDI A2 1:50 MONA MiHiR DRW NO. SUNDARANANDA Co-Living 2 15metres north 12° FIRST FLOOR STRUCTURAL CONSULTANT: VINOD SHAH Consulting Engineers Pvt. Ltd., Ahmedabad PH: (079)27683046 COLUMN SIZES •30x30cm- C1, C2, C3, C5, C8, C10-21 •23x30cm- C4, C9 •23x23cm- C6, C7 REVISION TABLE SR.NO.REVISION DATE FLOORING LAYOUT DATE 26.09.2022 NOTES •All dimensions, unless specified, are CM •Dimensions to be read, not measured from sheet •All dimensions height refer to the level of structure with finish FFL unless otherwise specified. LEGEND River finished Kota Stone Polished Kota Stone 57 57 3.5 57 57 57 57 3.5 57 57 57 87 17.5 87 87 30 87 87 87 30 90 17.5 17.5 17.5 60 87 92 87 30 87 39 57 57 3.5 57 57 57 57 3.5 57 57 87 87 58 87 57 19 57 50 57 57 44.5 52 87 30 74 74 74 74 74 74 74 30 30 71.5 71.5 MONA DOCTOR-PINGEL Yantra,Auroville-605 111 Email mona@auroville.org NAQSHBANDI A2 1:50 MONA MiHiR DRW NO. SUNDARANANDA Co-Living 15metres north 12° BASEMENT PLAN STRUCTURAL CONSULTANT: VINOD SHAH Consulting Engineers Pvt. Ltd., Ahmedabad PH: (079)27683046 COLUMN SIZES •30x30cm- C1, C2, C3, C5, C8, C10-21 •23x30cm- C4, C9 •23x23cm- C6, C7 REVISION TABLE SR.NO.REVISION DATE FLOORING LAYOUT DATE 26.09.2022 NOTES •All dimensions, unless specified, are in CM •Dimensions be read, not measured from sheet •All dimensions or height refer the level structure with finish FFL unless otherwise specified. LEGEND River finished Kota Stone Polished Kota Stone 57 27 30 57 57 57 55 57 43 57 90 86 87 58 87 87 87 30 40 87 7 57 30 17 57 57 57 57 15 MONA DOCTOR-PINGEL Yantra,Auroville-605 111 Email mona@auroville.org NAQSHBANDI A2 1:50 MONA MiHiR DRW NO. SUNDARANANDA Co-Living 15metres north 12° SECOND FLOOR STRUCTURAL CONSULTANT: VINOD SHAH Consulting Engineers Pvt. Ltd., Ahmedabad PH: (079)27683046 COLUMN SIZES •30x30cm- C1, C2, C3, C5, C8, C10-21 •23x30cm- C4, C9 •23x23cm- C6, C7 REVISION TABLE SR.NO.REVISION DATE R0 Drawings issued 13.09.2022 FLOORING LAYOUT DATE 26.09.2022 NOTES •All dimensions, unless specified, are in CM •Dimensions be read, not measured from sheet •All dimensions or height refer the level structure with finish FFL unless otherwise specified. LEGEND River finished Kota Stone Polished Kota Stone
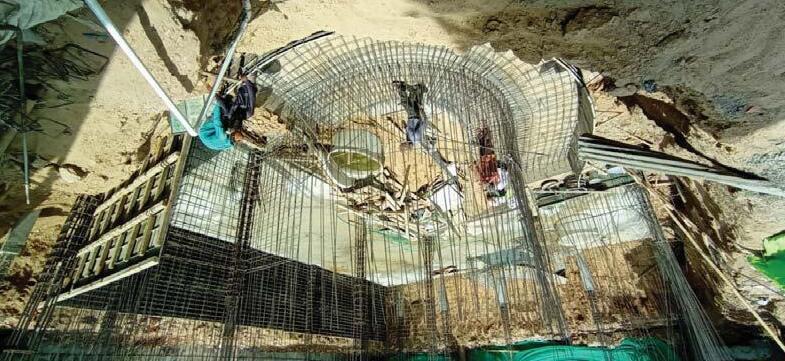
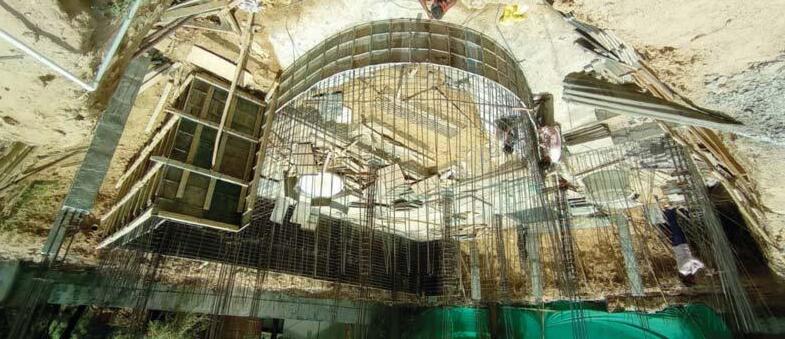
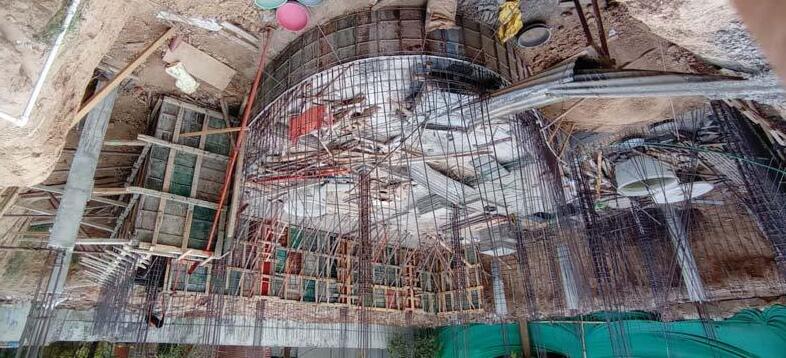
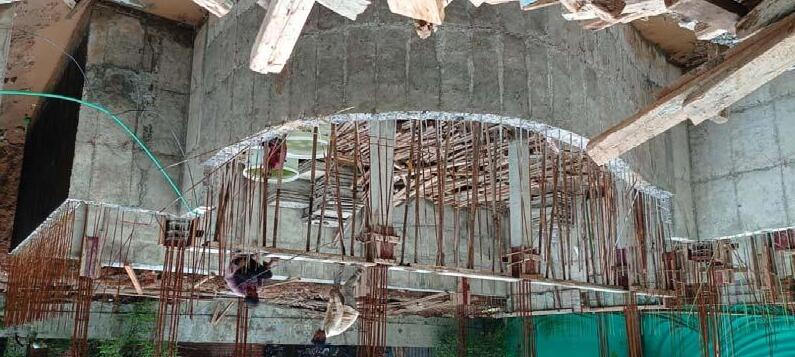
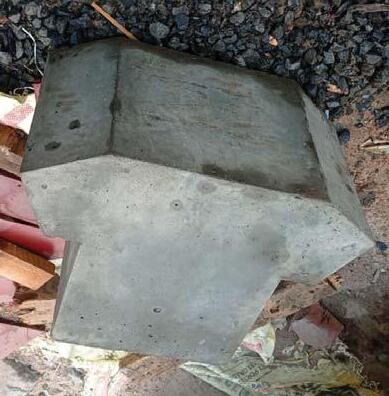
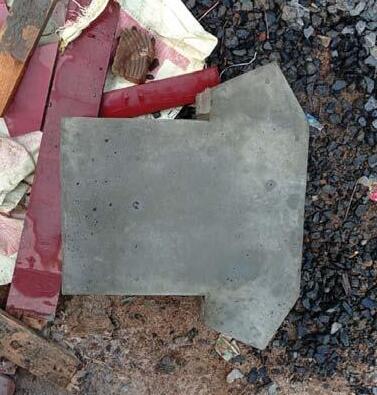
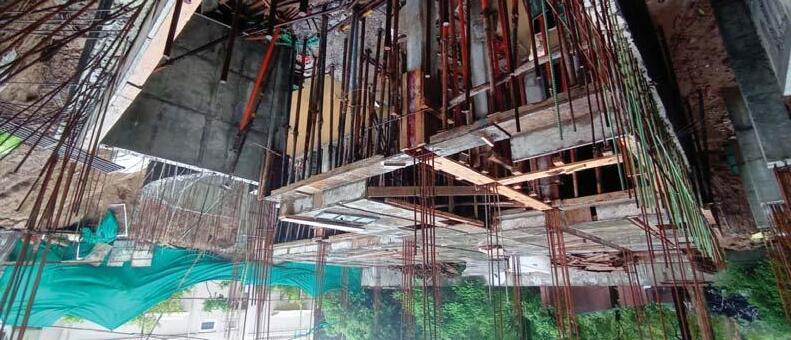
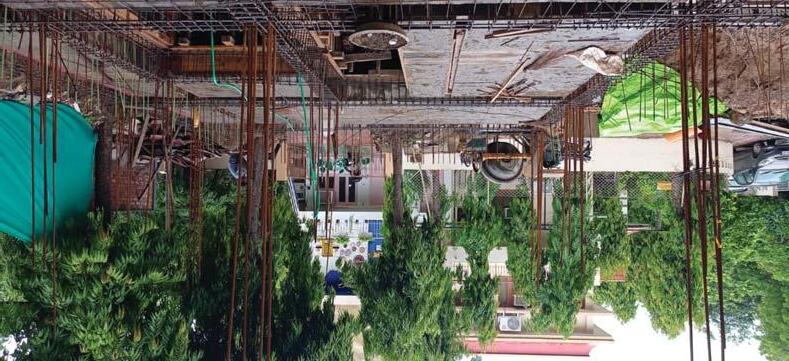
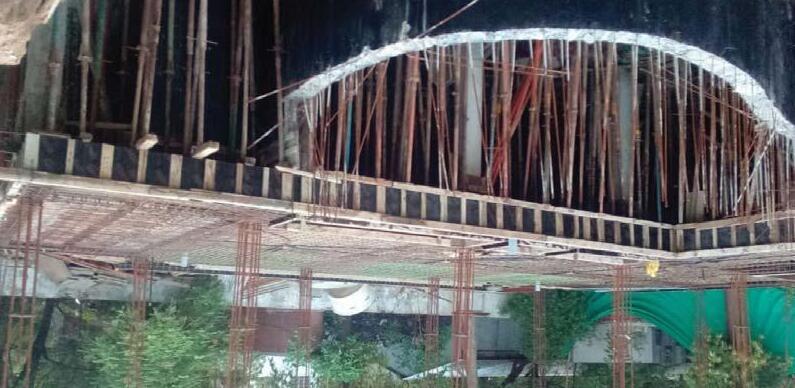
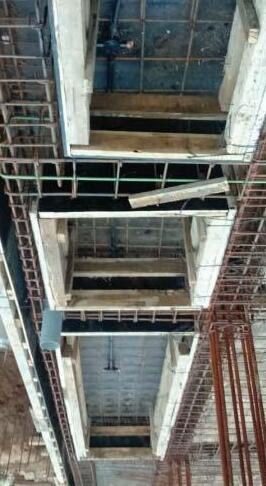
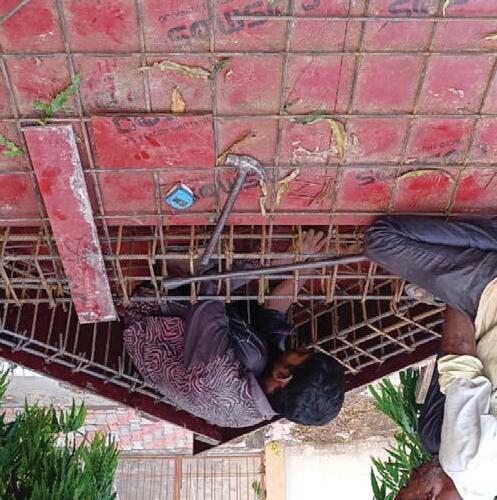
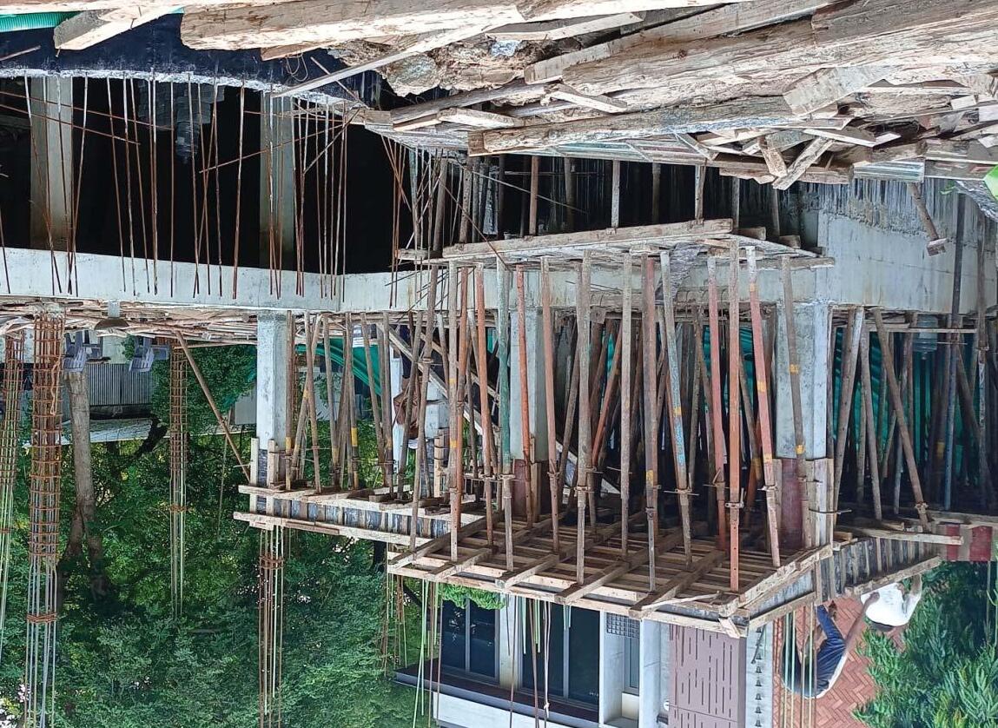
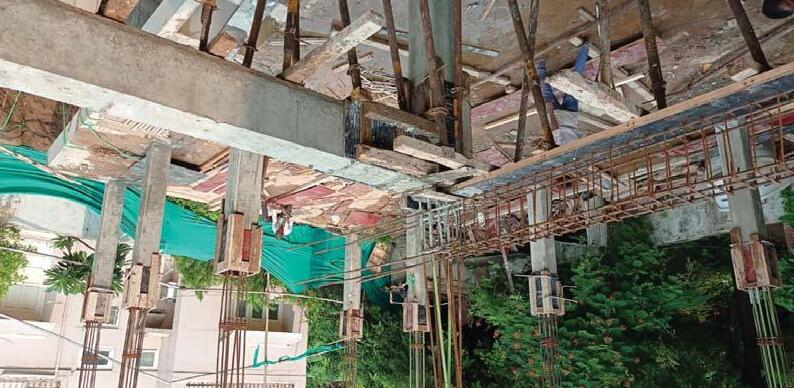
S ITE ( CONSTRUCTION ) 14.05.2022 13.07.2022 19.07.2022 26.07.2022 18.06.202230.07.2022 22.08.2022 22.09.2022 28.05.2022 10.06.2022

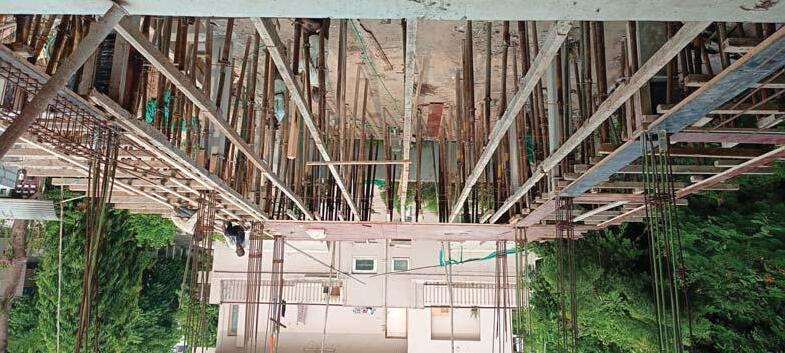
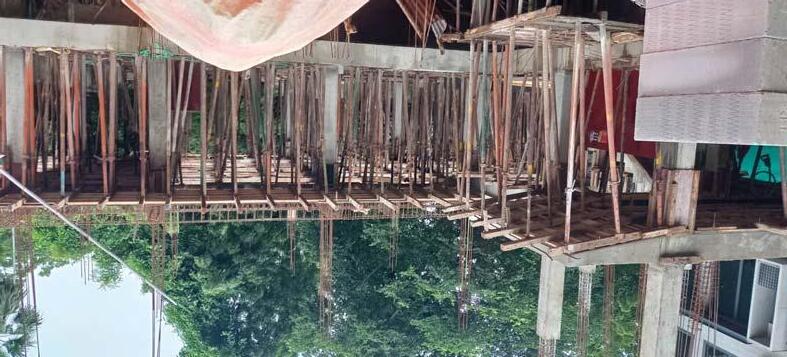
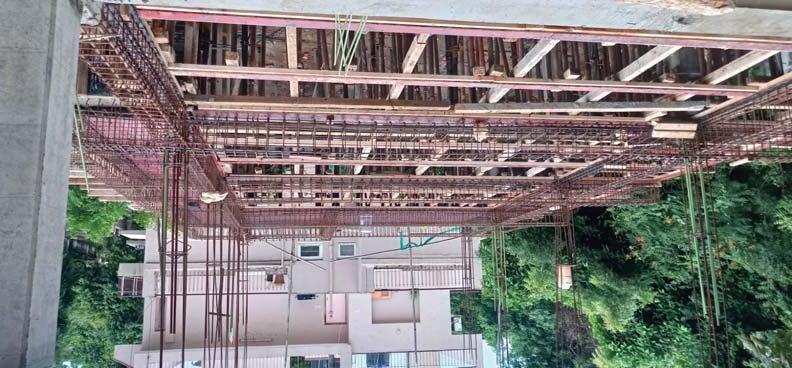
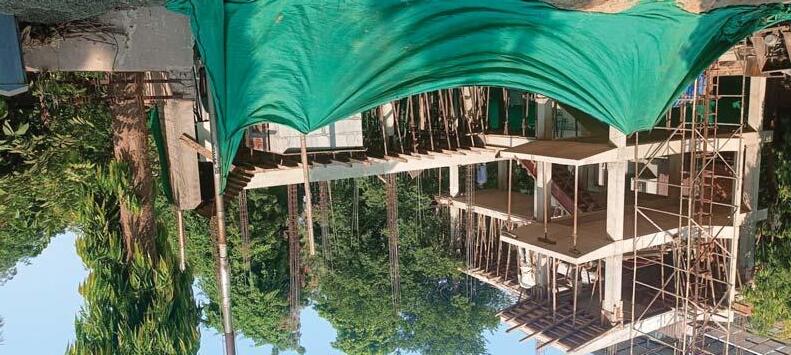
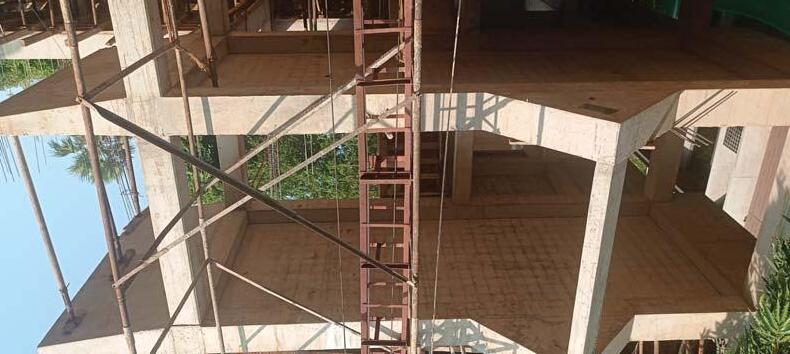
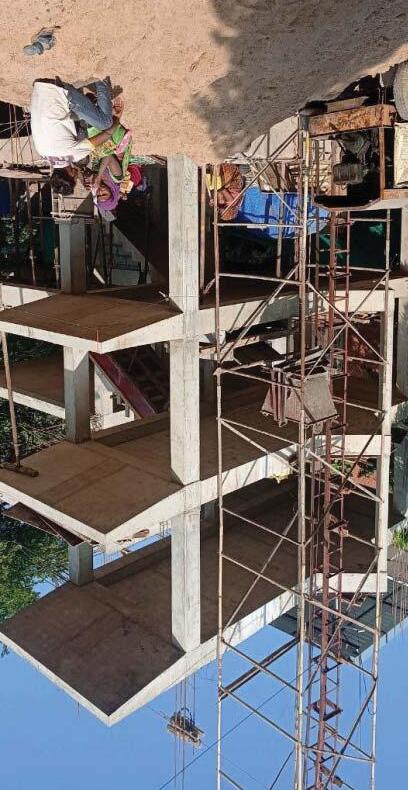
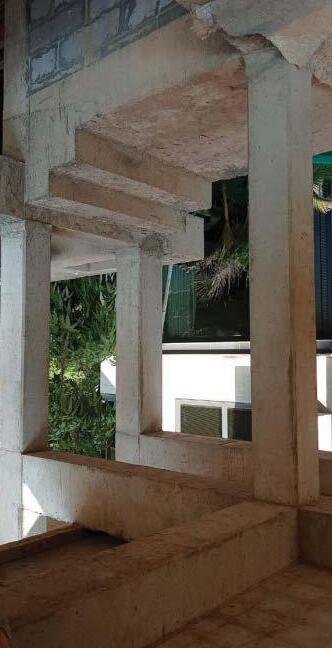
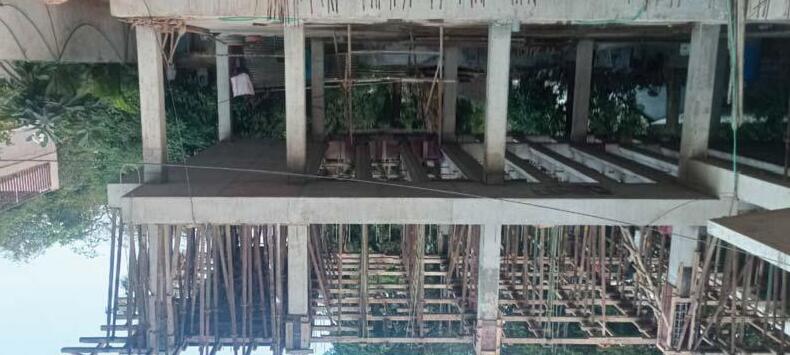
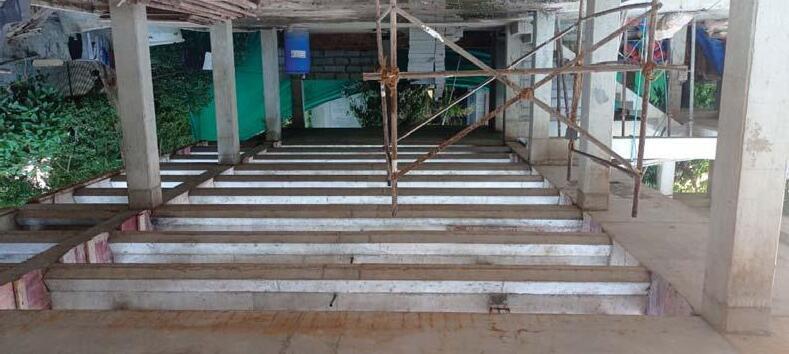
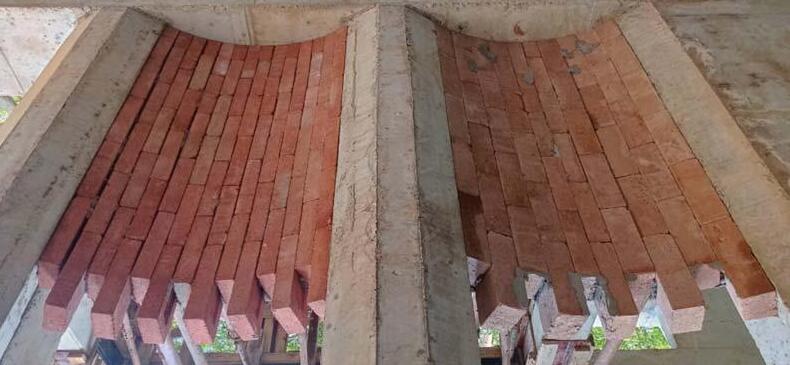
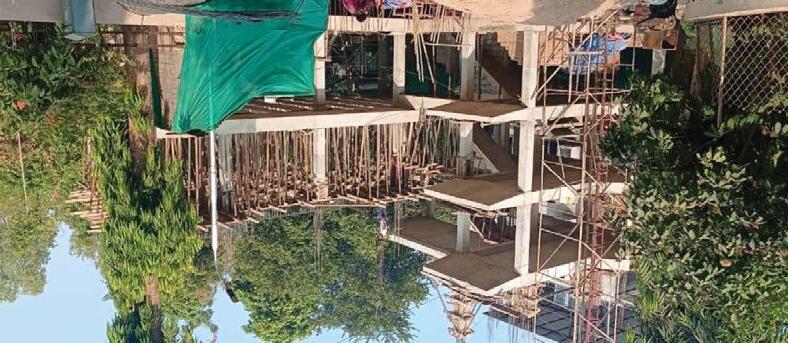
S ITE ( CONSTRUCTION ) 10.09.2022 09.11.2022 24.11.2022 13.12.2022 08.12.2022 17.11.2022 16.09.2022
MEETING S ( CLIENTS, STRUCTURAL ENGINEER AND CONSULTANTS )
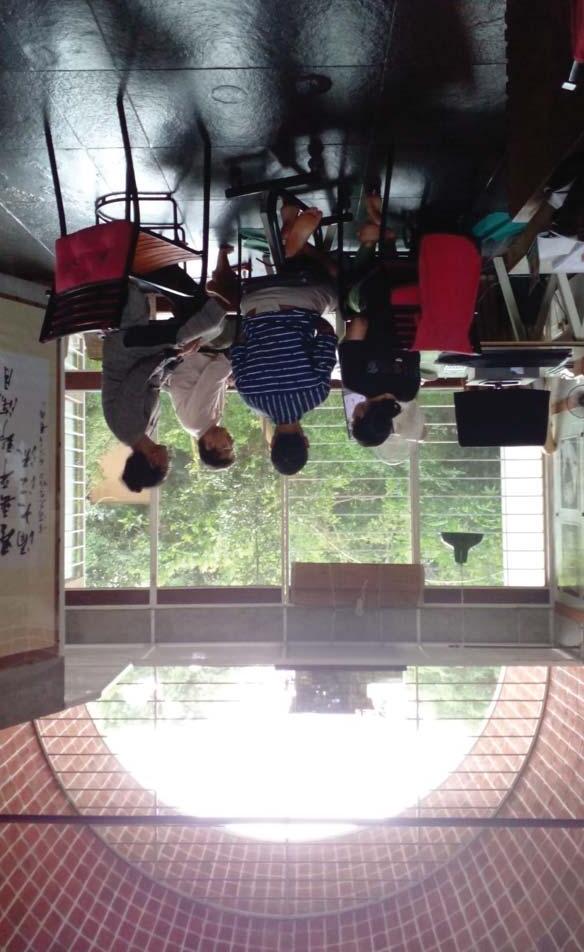
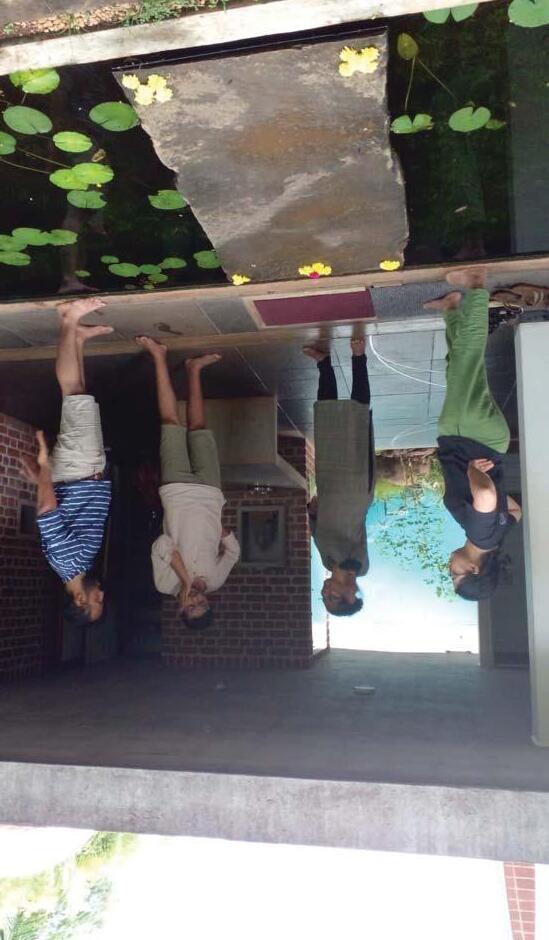
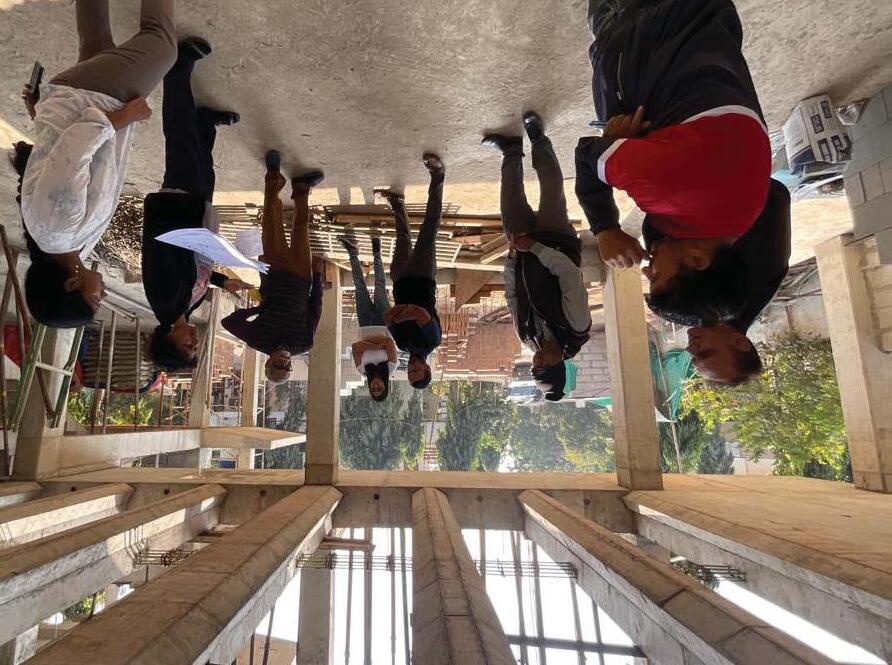
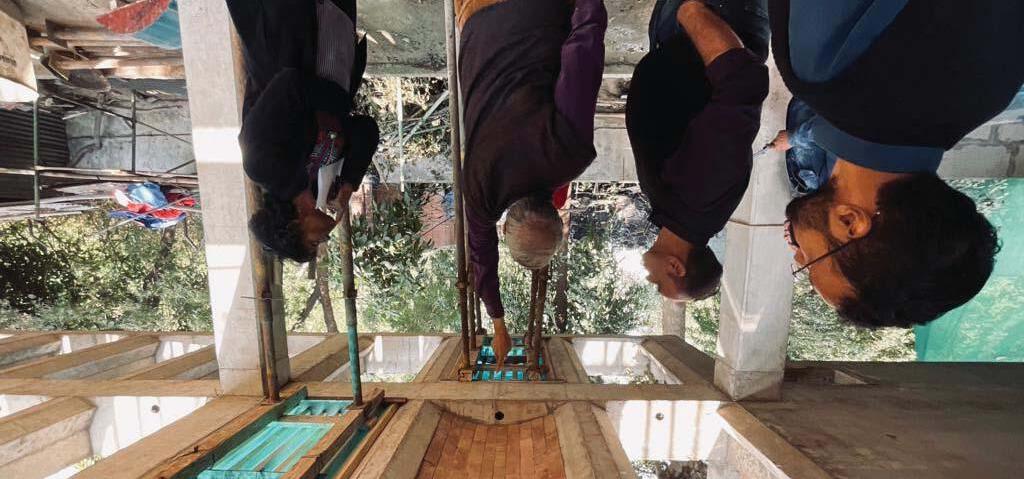
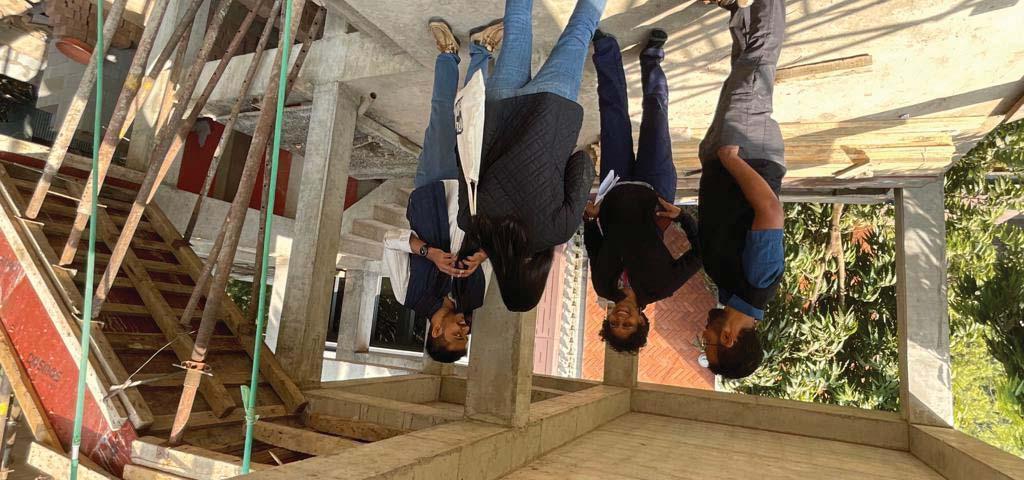
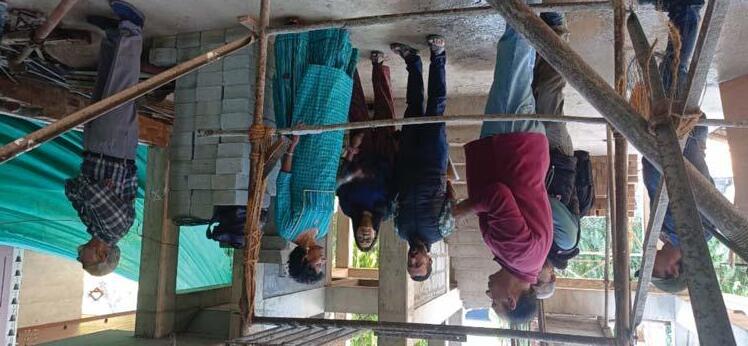
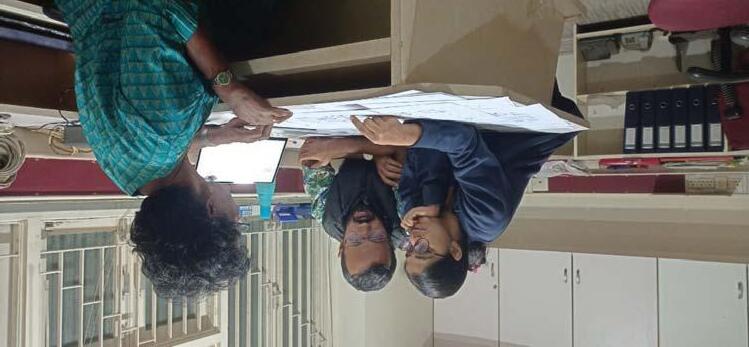
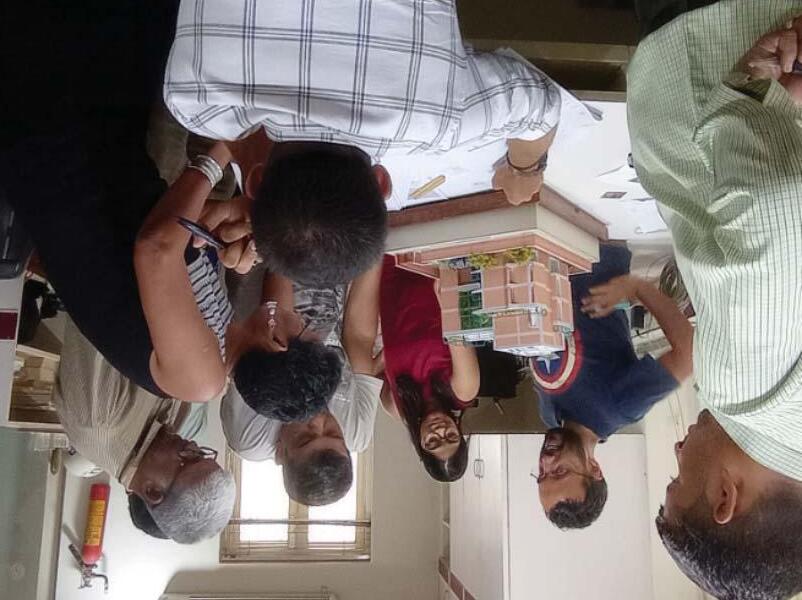 27.11.2022 - Walking through the site with the team
27.11.2022 - Detailed design discussions with clients
21.01.2023 - Discusion on Jack arches
21.01.2023 - Discussion on split levels
25.12.2021 - Discussions with clients at the studio at Auroville
21.01.2023 - On site meeting with consultants and execution team
18.06.2021 - Design discussion with on site team
27.11.2022 - Walking through the site with the team
27.11.2022 - Detailed design discussions with clients
21.01.2023 - Discusion on Jack arches
21.01.2023 - Discussion on split levels
25.12.2021 - Discussions with clients at the studio at Auroville
21.01.2023 - On site meeting with consultants and execution team
18.06.2021 - Design discussion with on site team




















































































































































































































































































































































































































































































































































































































































 27.11.2022 - Walking through the site with the team
27.11.2022 - Detailed design discussions with clients
21.01.2023 - Discusion on Jack arches
21.01.2023 - Discussion on split levels
25.12.2021 - Discussions with clients at the studio at Auroville
21.01.2023 - On site meeting with consultants and execution team
18.06.2021 - Design discussion with on site team
27.11.2022 - Walking through the site with the team
27.11.2022 - Detailed design discussions with clients
21.01.2023 - Discusion on Jack arches
21.01.2023 - Discussion on split levels
25.12.2021 - Discussions with clients at the studio at Auroville
21.01.2023 - On site meeting with consultants and execution team
18.06.2021 - Design discussion with on site team