














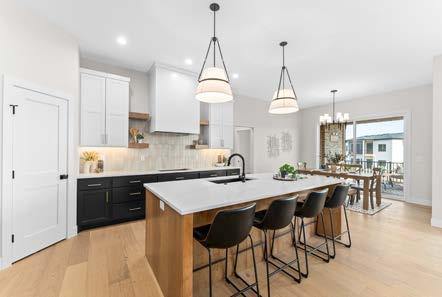
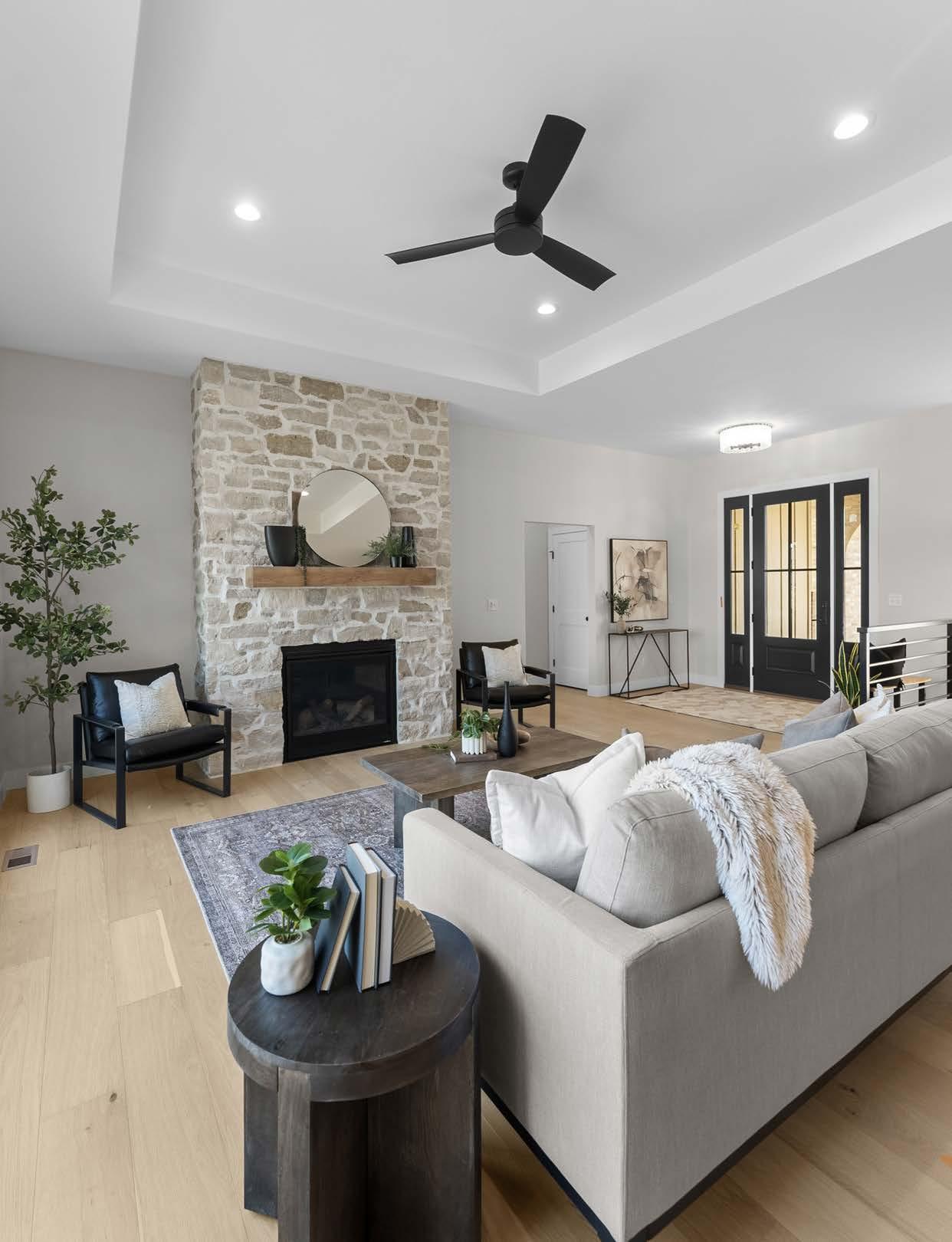
May 10-11 & 17-18, 2025
Spring Parade of Homes
September 13-14 & 20-21, 2025
Fall Parade of Homes
October 4-5, 2025
Showcase of Remodeled Homes
February 27-28 & March 1, 2026
Sioux Empire Home Show
EXECUTIVE COMMITTEE
President: Cory Hjellming, Hjellming Construction
Vice President: Craig Wynia, Red Rock Builders
Second VP: Kyle Cosand, Cosand Construction
Associate VP: Adam Balding, Budget Blinds
Secretary: Sabrina Meierhenry, Land Title Guaranty
Treasurer: Jim Dunham, Jim Dunham & Associates
Past President: Joel Ingle, C-Lemme Companies
BOARD OF DIRECTORS
Austin Katje, Veldhouse Construction
Daniel Glammeier, Glammeier Homes
Jason Whiting, Stewart Title
Jesse Deffenbaugh, Deffenbaugh Homes
Jon Beatch, Beatch Construction
Julie Redlin, Rainbow Restoration
Kris Graff, Anthem Title Escrow Service
Ruth Ann Scott, The Living Door
Ryan Brouwer, Choice Builders
Tom DeHaven, CorTrust Mortgage
us today at (605) 361-8322
- Friday (8:30AM - 5:00PM) 6904 S. Lyncrest Place, Sioux Falls, SD 57108 hbasiouxempire.com
Teddi

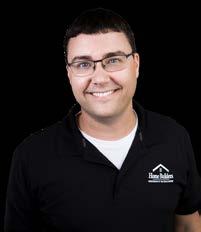
Get ready to swing open the doors to inspiration! I’m beyond excited to welcome you to the Spring Parade of Homes edition of Home Ideas Magazine. Happening May 10–11 and May 17–18, with open hours from 1:00 PM to 5:00 PM daily, this event is your all-access pass to explore stunning homes, gather fresh design ideas, and maybe even find “the one.”
Whether you’re house hunting, planning a future remodel, or simply love seeing what’s new in home design, this Parade has it all, beautiful homes in every style and budget, jaw-dropping features, and plenty of wow moments around every corner.
Even better? You’ll have the chance to chat with the talented builders and designers behind the work and get a firsthand look at what makes our local building community so special.
This year’s Parade features an incredible lineup of nearly 70 homes throughout the Sioux Empire and beyond. We’re also building on last year’s success with virtual tours of select homes, so you can explore anytime, anywhere, right from your device.
I encourage you to browse this magazine, visit SIOUXEMPIREPARADEOFHOMES.COM, or download the Sioux Empire HBA Guide App to discover homes of interest and plan your route.
Don’t forget to flip to page 35 for the Parade section of the magazine, where you’ll find the list of homes, maps, touring info, and more.
A big thank you goes out to all the incredible builders who opened their homes and to this year’s sponsors, your support makes this event possible.
We can’t wait for you to experience the creativity, craftsmanship, and innovation that define our building community, because around here, the possibilities are truly endless.
Visit HBASIOUXEMPIRE.COM (or scan the QR code below) to connect with the right professionals and get started today!

Sarah Grassel
Tanya Manus

By:
Your dream home — a charming house loaded with luxury and Old-World accents — is waiting for you in a sought-after Sioux Falls neighborhood.
The home at 6609 E. Hawker Circle is located in Mystic Heights subdivision on the east side of Sioux Falls. Poised on a cul-de-sac in a thriving neighborhood that’s known for being friendly, well-maintained and surrounded by picturesque landscapes, this home is inviting.
Designed and built by Kelly Construction, this 3,379-square-foot six-bedroom, three-bathroom home is well suited for an active family. It’s conveniently located near Fred Assam Elementary School within the desirable Brandon Valley School District.
The subdivision is a few minutes’ drive from Willow Run Golf Course, excellent shopping choices at Dawley Farm Village, and only minutes from entertainment and all the amenities Sioux Falls has to offer.
“There’s tons of growth happening there,” adds Stephanie Vostad, interior designer with Kelly Construction. “It’s got restaurants popping up and Sanford and Avera medical facilities are close by.”
Location is only the beginning of this home’s appeal. This European farmhouse ranch style home has abundant space for living, working and entertaining. Its Classic Hawthorne floor plan is one of the most sought-after designs homeowners are looking for, Stephanie shares.
This particular home is especially distinctive. Its exterior is accentuated by European-style board-and-batten details, brick, an arched entry and a covered stoop.
A carefully curated selection of fixtures and finishes throughout the house create a chic, welcoming ambiance. An especially eye-catching detail is the custom welded staircase railing, Stephanie notes.

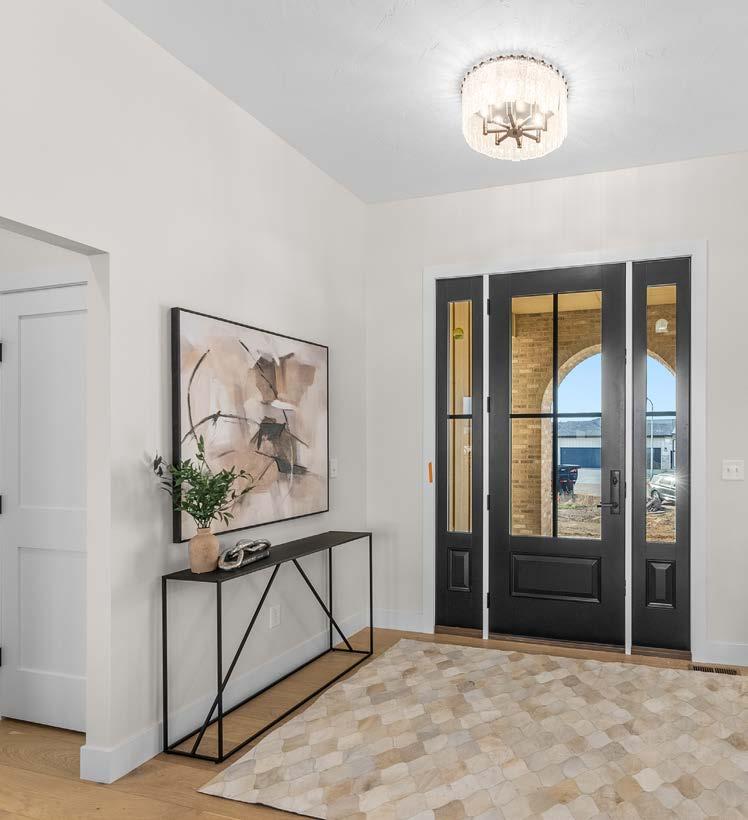
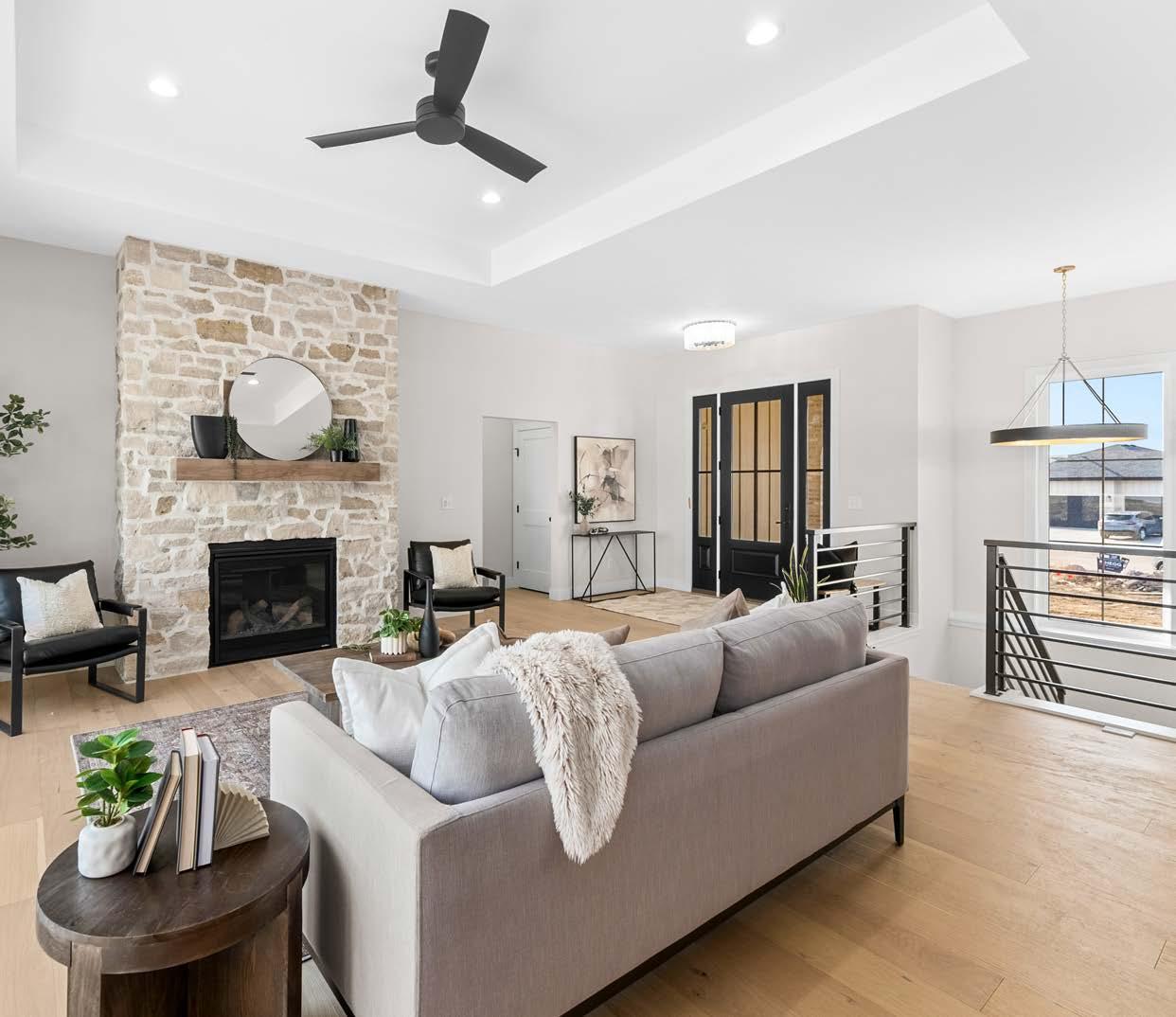
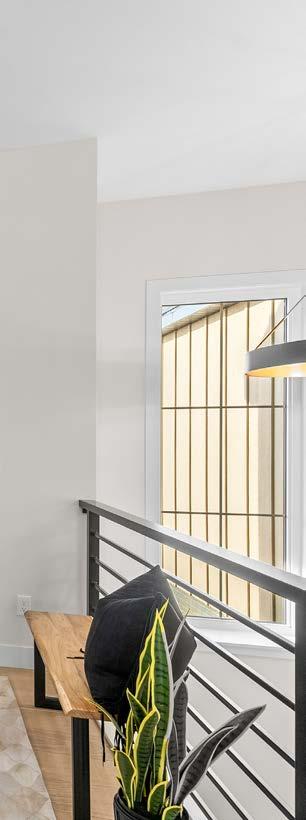
This house reflects a shift in design trends. While the clean lines and minimalist black and white tones of modern farmhouse are still popular in eastern South Dakota, Stephanie adds that some homeowners are moving toward design that incorporates more warmth, texture and coziness.
“In our newer designs, we’re incorporating some arches, some curves, some texture, some of the warm tones and warm woods,” she said. “We’re mixing in some of the wood with some of the painted finishes and mixing warm with cool tones. Then you appeal to almost everyone.”

Inside, luxury is a hallmark of this home, especially in the private, primary suite.
“It has three bedrooms on the main level with a nice primary suite, which is one whole side of the house with a good-sized bedroom and bathroom, and a huge primary closet. It has all the things in the primary bathroom you could want in there including a tiled walk-in shower, a soaker tub, a water closet, dual vanities, and heated tile floors,” Stephanie explains.

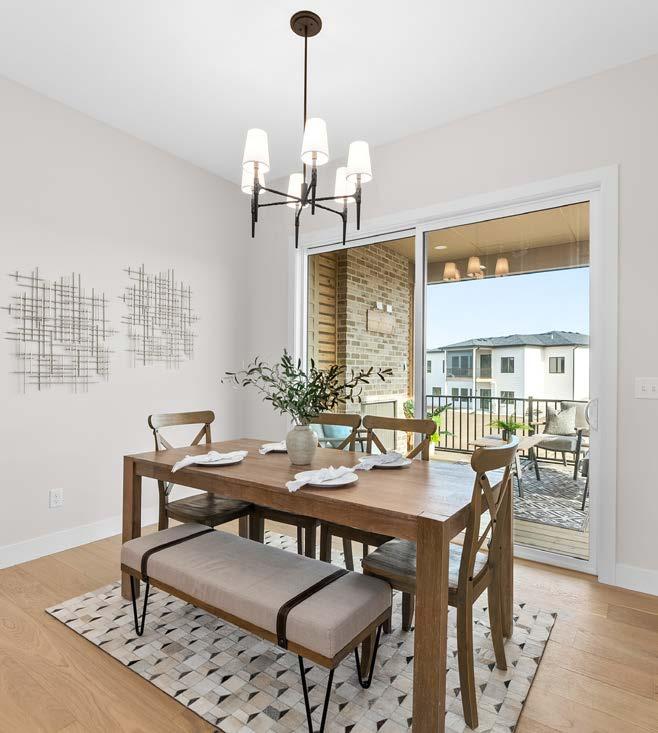
The main living areas beautifully blend function and style. A rustic stone-accented gas fireplace is a stunning focal point in the living room.
“It’s got big open space for people and entertaining. The house has good-sized rooms with tall ceilings,” Stephanie adds. “There’s 10-foot ceilings throughout the main floor with tray ceilings in the great room and primary suite.”
The spacious yet inviting living room opens to a gourmet kitchen with a huge walk-in pantry. Quartz countertops complement slate appliances and a custom mix of painted and stained cabinetry.
“That gives you a lot of visual interest,” notes Stephanie. “And we have some fun with designer lighting.”
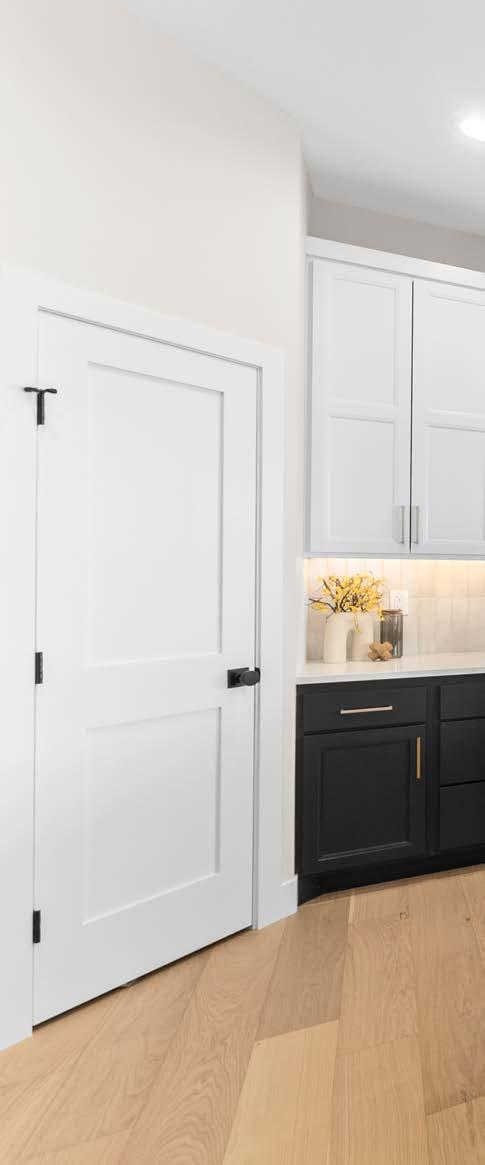
Huge windows and big patio doors ensure abundant natural light throughout both levels of the house.
Downstairs, the lower level is a walkout basement with French doors that offer easy access to the backyard.
“The lower level doesn’t feel like a basement. It’s got huge windows down there as well,” Stephanie adds.
This part of the house is ideal for entertaining and hosting overnight guests.
It’s a perfect space to gather in the large family room around a cozy brick fireplace.
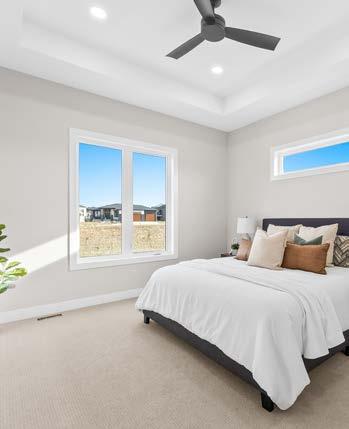
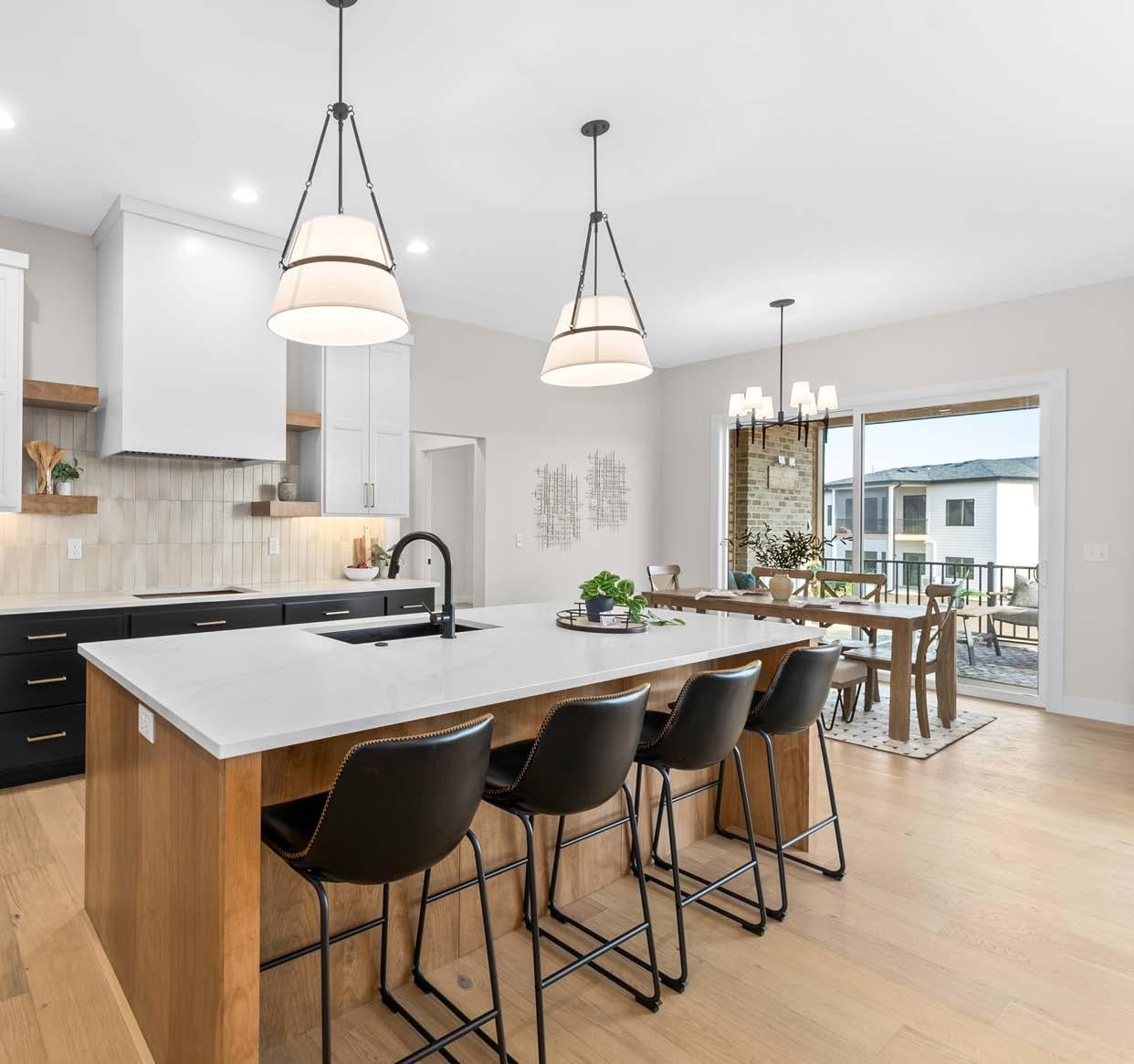

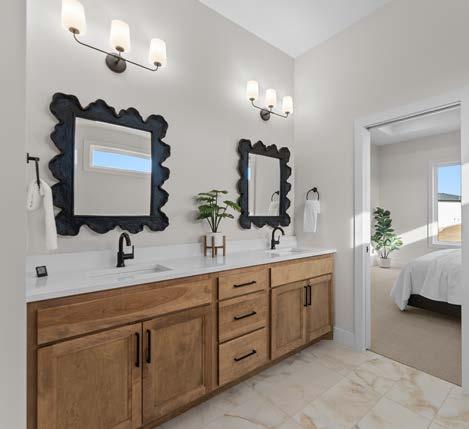
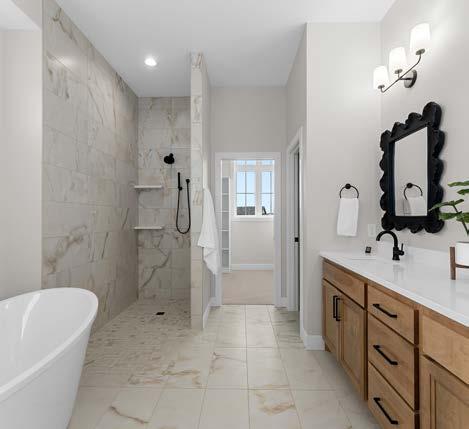

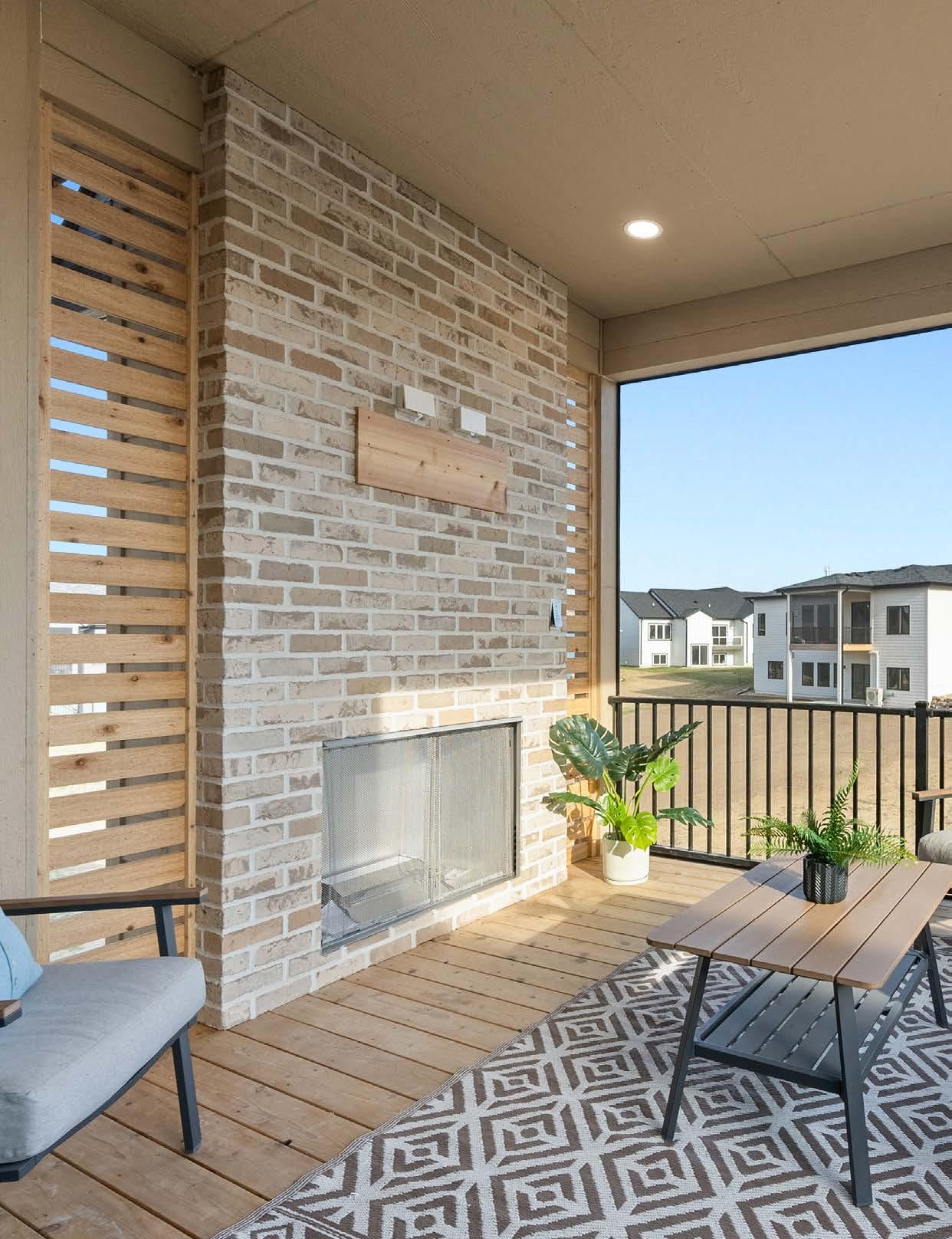
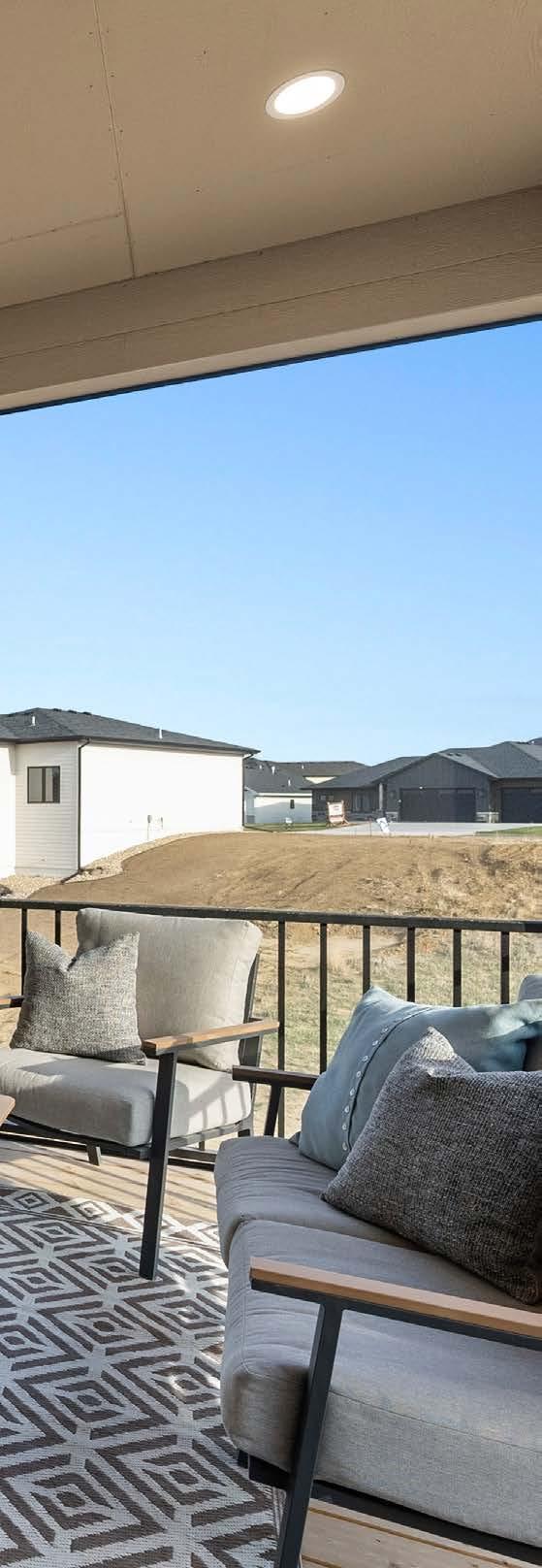
Cocktails are only a few steps away at the wet bar, which has its own island with seating. The party-ready wet bar is equipped a sink, a space for a microwave and hookups for a full-sized refrigerator.
Two of the three downstairs bedrooms have walk-in closets. The unique lower-level bathroom features dual vanities — an unexpected luxury in basement-level bathrooms.
Outdoors, the luxury continues on the patio and deck. Kelly Construction is known for its screened decks where comfortable relaxation and entertaining is possible for three seasons of the year.
In this home, a covered, screened in deck sits just off the upstairs dining room. The deck is anchored by a gas fireplace to warm cool mornings and chilly evenings.
“The whole deck is actually screened down to the floors so there will not be any bugs able to get in there,” Stephanie explains. “This is something we started doing on our homes a while ago, and it’s still one of the things that people walk in and gasp if they’ve never seen it before.”
“It’s not like a standard feature on a home. A lot of builders don’t do it. I think screened decks set us apart,” Stephanie adds.
Finally, this home has a heated four-stall garage with a floor drain and both hot and cold water hookups.
“It’s perfect if you have older kids that are driving and you need storage for another car,” Stephanie says.
The home at 6609 E. Hawker Circle will definitely appeal to homeowners who want new build construction that’s not like everyone else’s.
“We have received really good feedback. I think it’s going to be fun, and a bit unexpected from what people typically see from us. It’s a little unique,” Stephanie shares.
Kelly Construction is based in Dakota Dunes and builds homes primarily in Sioux Falls and Omaha, Neb.


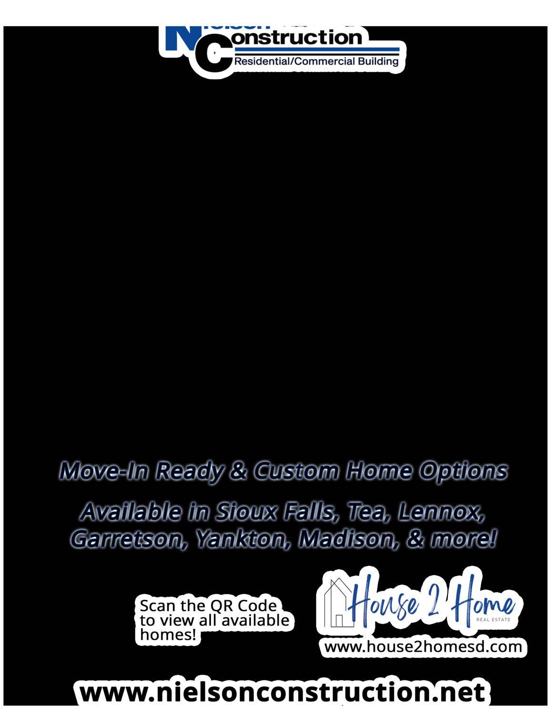
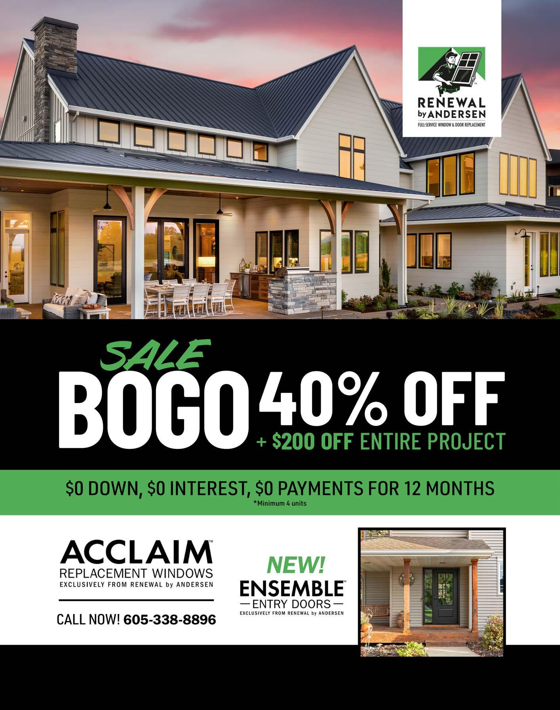
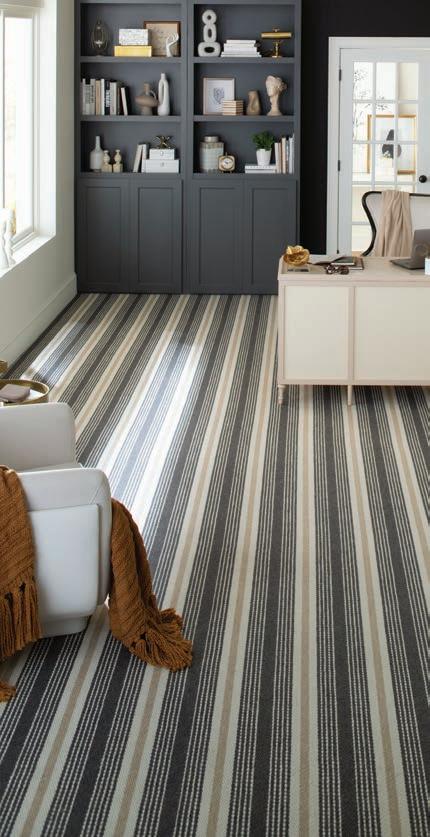
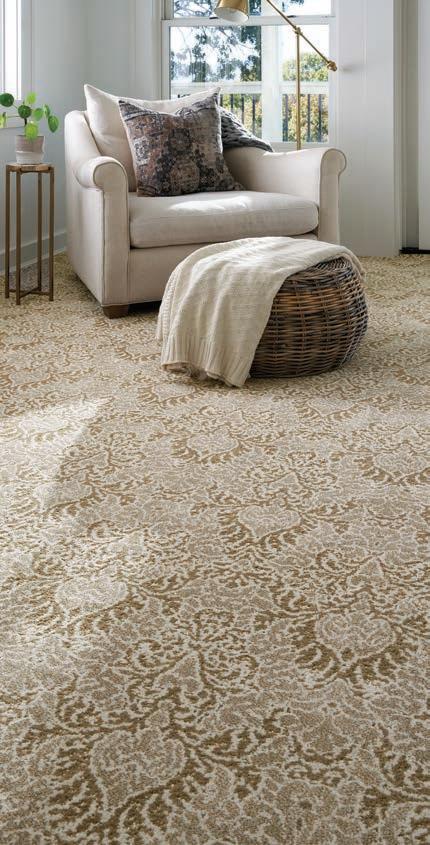
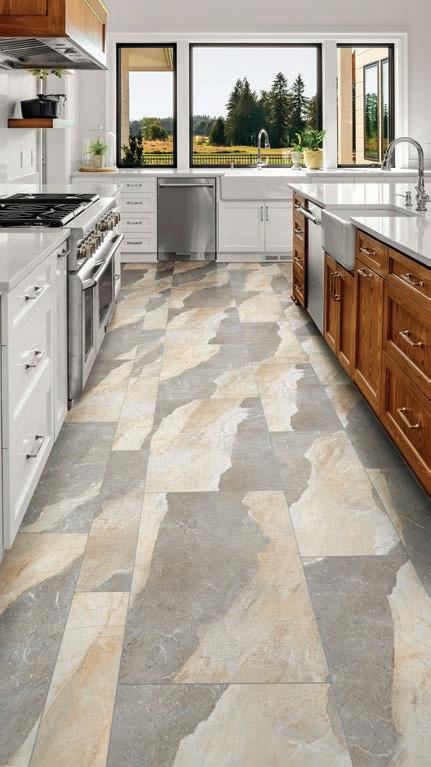
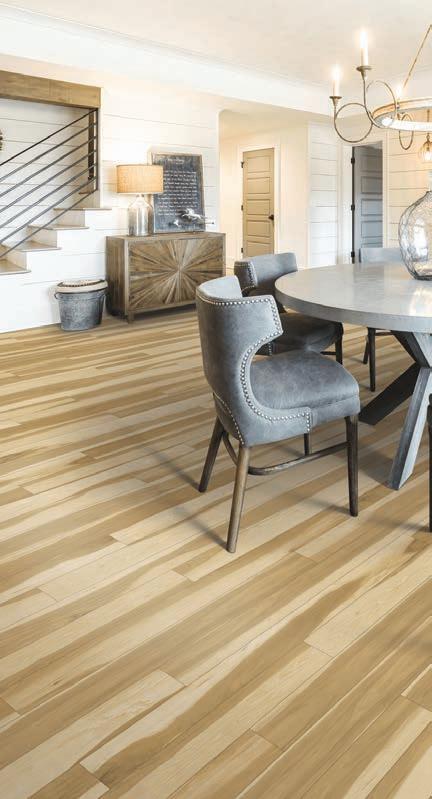
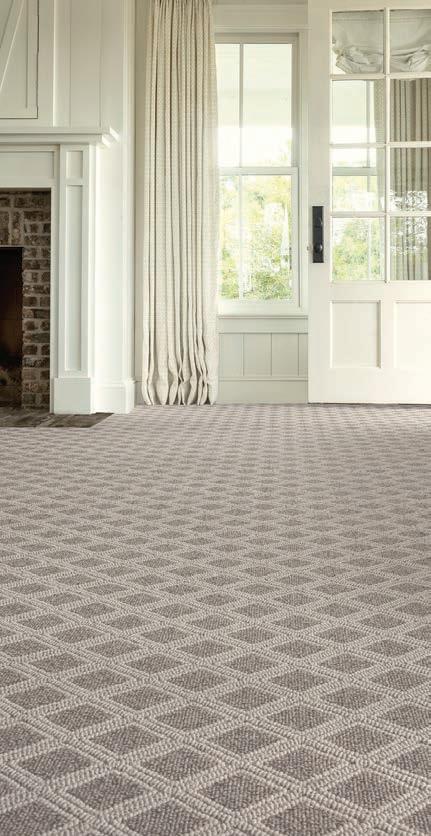
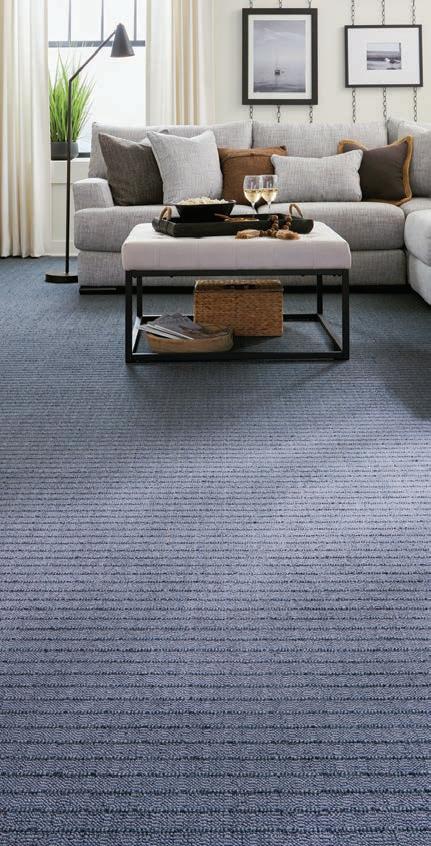


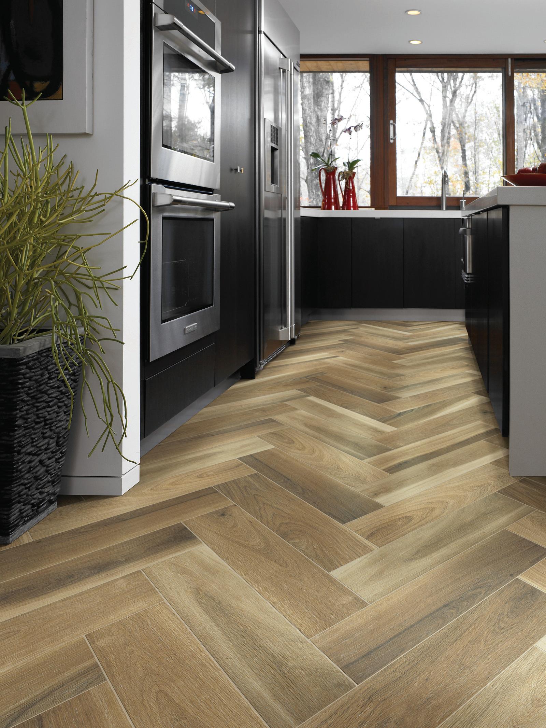
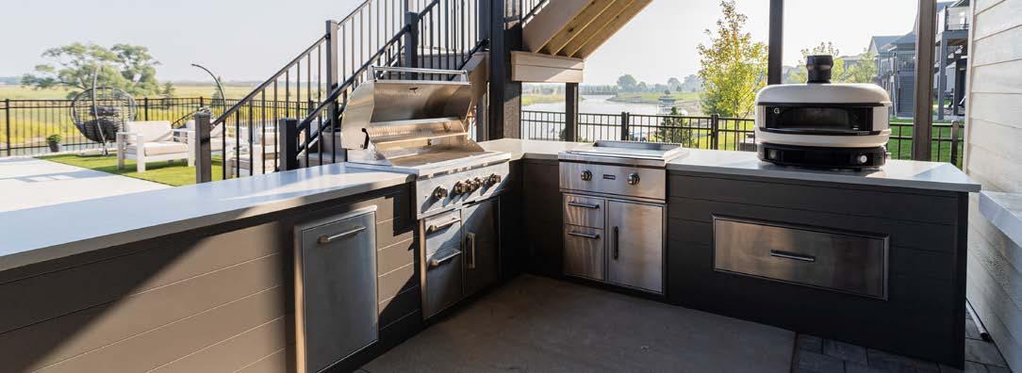
There’s something magical about stepping outside and instantly feeling at home; whether it’s sipping morning coffee under a shaded pergola or hosting a sunset dinner in your fully equipped outdoor kitchen. Today’s homeowners aren’t just investing in curb appeal, they’re reimagining their outdoor spaces as natural expansions of how they live, relax, and entertain. And leading that movement in the Midwest and beyond is Innov8 Outdoors.
Backyards are no longer an afterthought; they’re becoming the most dynamic “room” of the house. From cozy fire features to high-tech kitchens and smart pergolas, outdoor living has evolved into a must-have lifestyle upgrade. Innov8 Outdoors brings together design, innovation, and craftsmanship to help clients create spaces that are not only stunning but also smart, functional, and tailored to everyday life.
Headquartered in Sioux Falls, South Dakota, Innov8 Outdoors is redefining the possibilities of outdoor living. Founded by Will DeWitt in 2005, the company began with a simple mission: to help people get more from their backyards. What started with basic concrete fire pits and kitchens has evolved into a full-service outdoor living brand that blends innovation, luxury, and comfort.
Now serving clients in South Dakota, Minnesota, Iowa’s Okoboji region, Wisconsin, South Carolina, and Florida’s panhandle, Innov8 Outdoors brings the indoors out, delivering functional, beautiful spaces that are built to last.
When Will first entered the industry, outdoor living typically meant a patio and a grill. But over the years, he saw homeowners wanting more; more shade, more style,
more sophistication. He launched Concrete Outdoor Living to meet that demand, but it quickly became clear the brand was growing beyond its name.
That evolution led to the 2024 rebranding as Innov8 Outdoors, a name that reflects the company’s creativity and ever-expanding portfolio. Today, they offer everything from state-of-the-art outdoor kitchens and Americanmade aluminum pergolas to motorized screens, louvered roofs, and integrated audio-visual systems.
“Outdoor living has become an extension of the home,” says DeWitt. “People want the same level of comfort, design, and functionality outside as they have inside, and we deliver that.”
One of Innov8’s most talked-about offerings is their premium aluminum pergolas from Azenco Outdoor. These sleek, architectural showpieces don’t just enhance the look of your space, they completely transform how you experience it. With clean lines and modern appeal, they bring instant sophistication to any patio, deck, or backyard.
But these pergolas are more than just pretty, they’re smart. Motorized louvered roofs open and close with the touch of a button, giving you full control over sunlight and shade. Integrated rain sensors respond automatically, sealing out moisture at the first sign of a sprinkle. They offer the perfect balance of style and function, keeping your outdoor space usable no matter the conditions.
Want to enjoy your space year-round? Innov8 can add built-in heaters, ceiling fans, mounted TVs, and ambient lighting to create a true four-season retreat. Retractable
motorized screens provide shade and bug protection, and thanks to patented magnetic technology, they stay taut, smooth, and securely in place even on windy days. No zippers. No jams. Just seamless comfort.
“It’s about designing spaces that feel like outdoor rooms,” says DeWitt. “Places where you can relax, entertain, or just enjoy being outside, without worrying about sun, bugs, or rain. We give people the freedom to use their space how and when they want.”
Modern living is pushing the boundaries, and that means taking the most loved space in the home, the kitchen, outside. Homeowners are no longer settling for a simple grill on the patio. They’re embracing fully equipped, design-forward outdoor kitchens that rival their indoor counterparts and Innov8 Outdoors is leading wthat transformation.
Forget bare concrete countertops and basic layouts. Innov8 offers premium, weather-resistant materials like powder-coated aluminum and high-density polymer cabinetry, available in a wide range of finishes to suit any aesthetic. These materials are engineered to withstand the elements without sacrificing style or performance.
Every detail is thoughtfully designed, from soft-close drawers and hidden storage to under-cabinet lighting and built-in appliances, creating an outdoor cooking space that’s as functional as it is beautiful. Whether you’re envisioning a compact grill island for weekend gettogethers or a full-scale, commercial-grade kitchen for a multi-unit development, Innov8 works closely with each client to bring their vision to life.
“It’s about creating a space that doesn’t just cook, it connects,” says DeWitt. “We’re building kitchens where memories are made, meals are shared, and life happens all outside.”
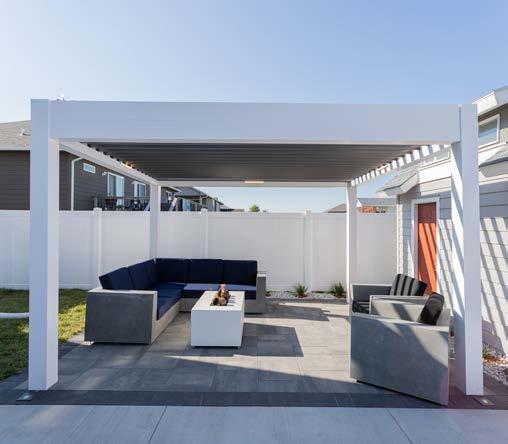
Innov8 Outdoors isn’t just about building beautiful spaces, they’re about building trust. Known for their expert craftsmanship, efficient timelines, and eye for detail, the Innov8 team brings passion and precision to every project. But what truly sets them apart is their commitment to people. They don’t just complete projects, they cultivate lasting relationships with homeowners, builders, and businesses alike.
From brand-new builds to seasonal upgrades, Innov8 is the partner you can count on to elevate your space and bring your vision to life.
“Outdoor living is a lifestyle,” says DeWitt. “We’re not just designing spaces, we’re creating moments. Barbecues under the open sky, late-night laughter around the fire, and everyday escapes that feel like a retreat. That’s what we’re building.”
As they continue to grow, expand into new markets, and push the boundaries of what outdoor living can be, one thing stays the same: their mission to help people live better, outside.
So, if you’re dreaming of an outdoor space that blends comfort, beauty, and function, Innov8 Outdoors is ready to make it happen. With creativity, care, and next-level design, they don’t just build spaces, they help turn your dream lifestyle into reality.

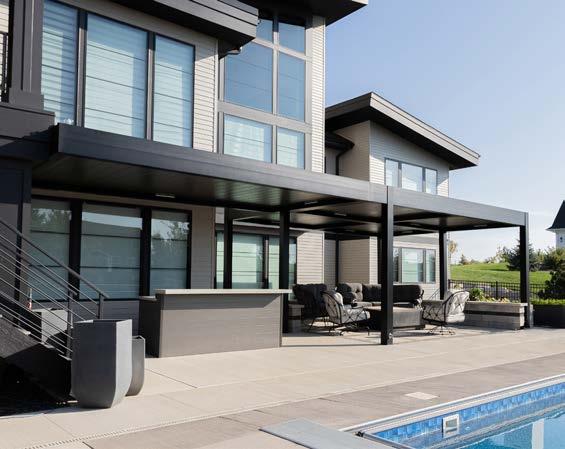
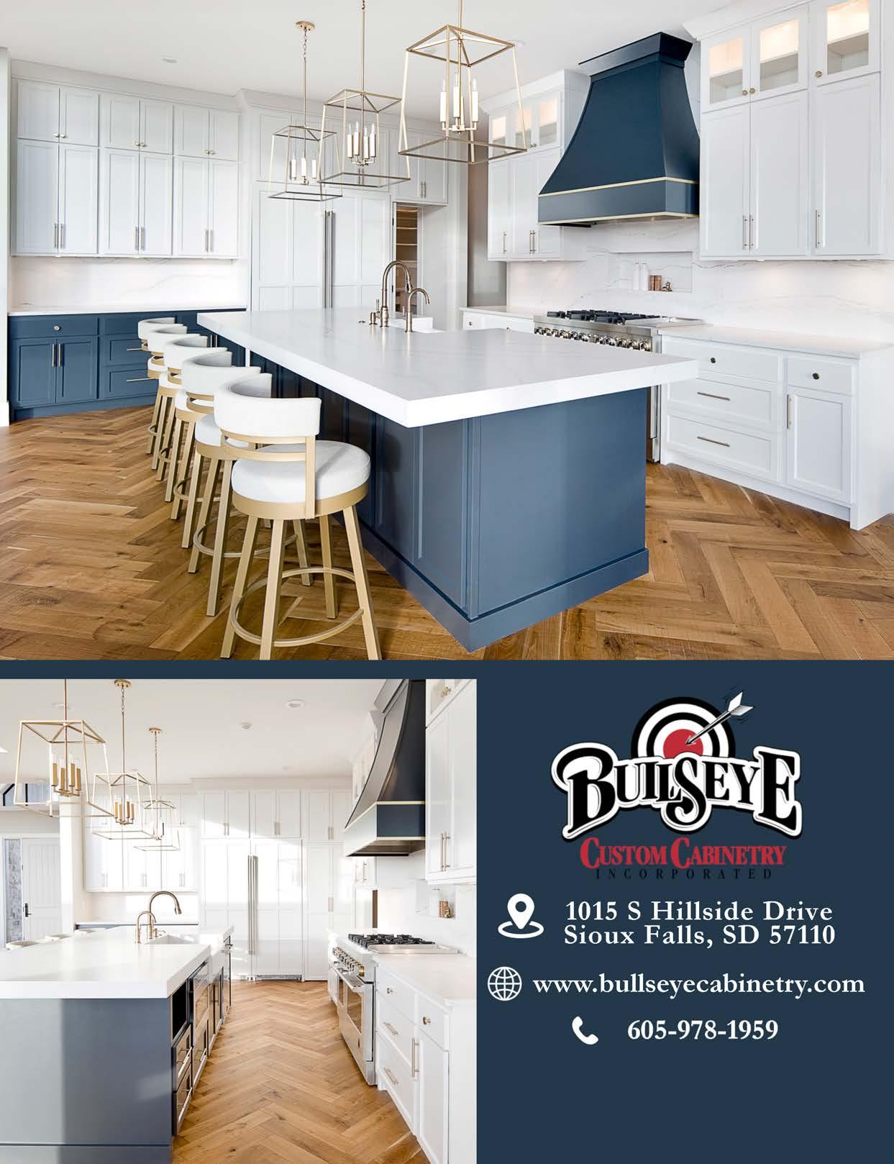
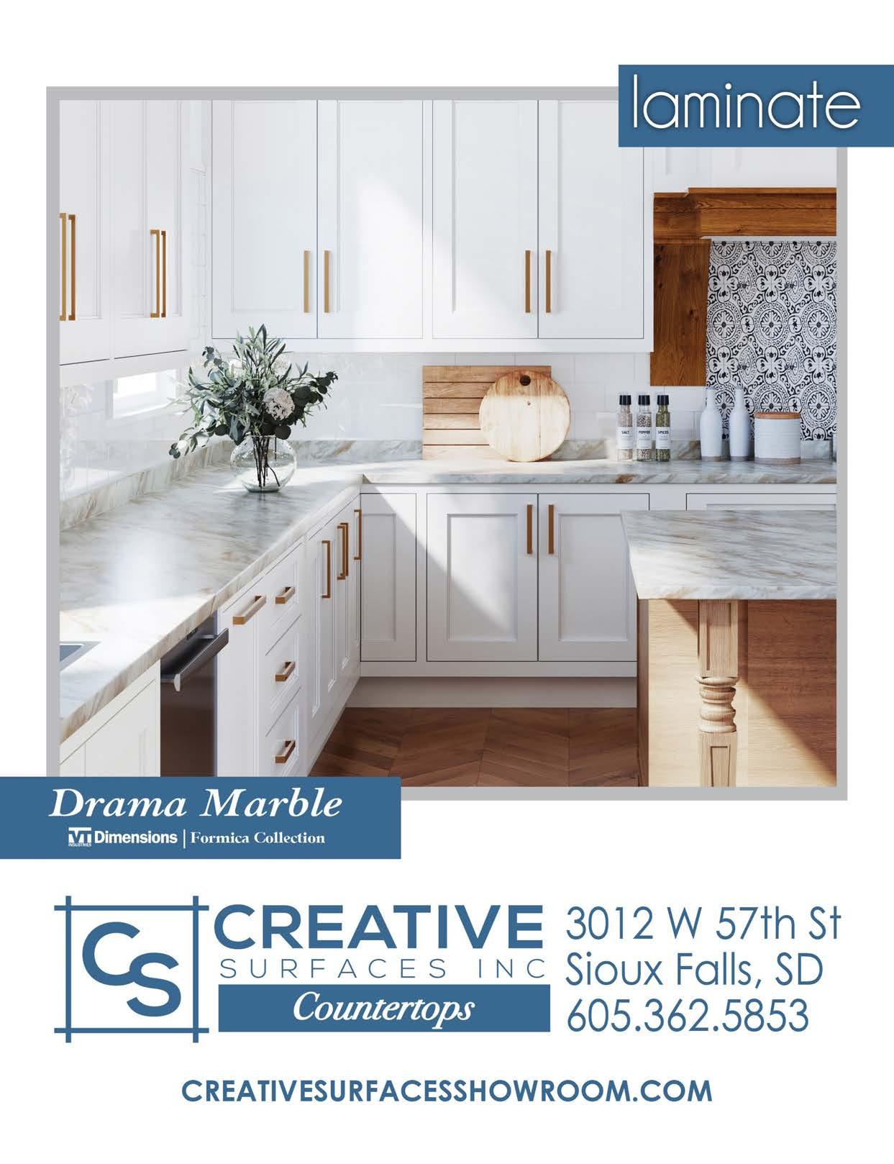


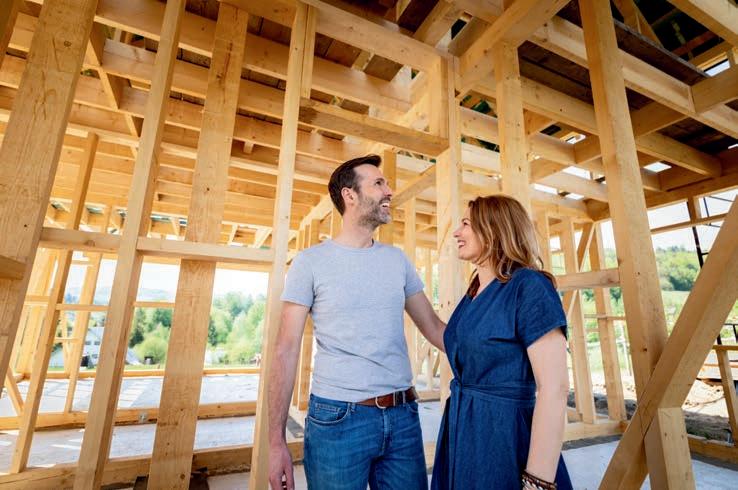




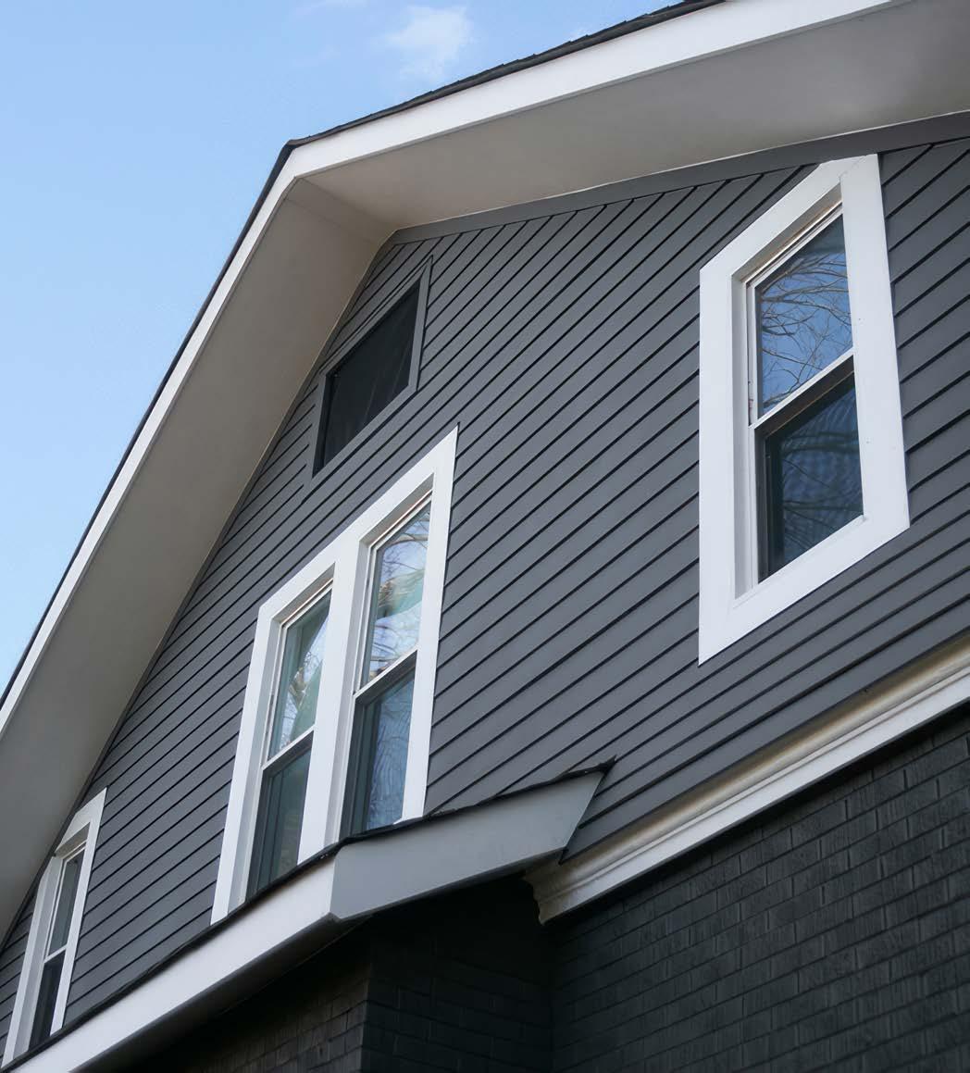


By: Sarah Grassel
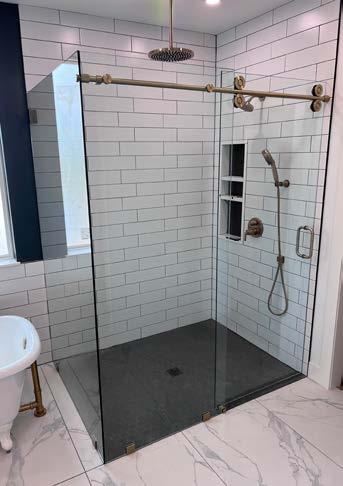
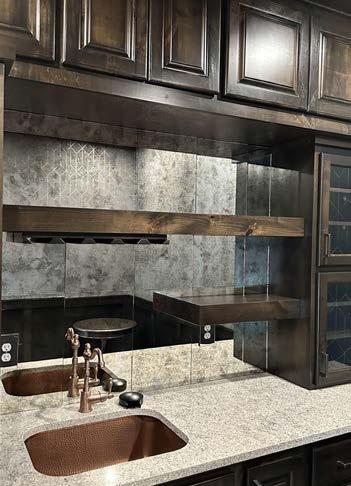
In today’s ever-evolving design world, there’s a growing desire for clean lines, modern touches, and timeless aesthetics that don’t just follow trends—they set them. Enter Glass Doctor of Sioux Falls, where form meets function in the most brilliant way. From homes to commercial spaces, Glass Doctor elevates environments with sleek, sophisticated glass elements that reflect both style and practicality.
“We see about a 50/50 split when it comes to residential versus commercial work,” says Tiffany, Sales and Social Media Manager at Glass Doctor. “We partner with a bunch of local builders and contractors, as well as property management companies for window repairs, mirrors, showers, and more.” But it’s not just the functionality of glass that’s drawing in homeowners and busines owners alike—it’s the opportunity to transform spaces with understated elegance and modern design.
“Glass is the future,” Tiffany states confidently. “It offers the sleek, modern, sophisticated look that traditional materials just don’t.” While metal and wood still have their place, glass adds an openness and brightness that can’t be matched. It’s especially useful in today’s hybrid working environments. “If a customer works from home and wants to build an office but still keep an eye on the kids, glass offers the perfect solution.”
Transparency and light flow are two major reasons clients opt for glass. In homes, it opens up smaller rooms and increases natural light. In offices, it helps promote collaboration while still offering privacy with smart design choices like frosted panels.
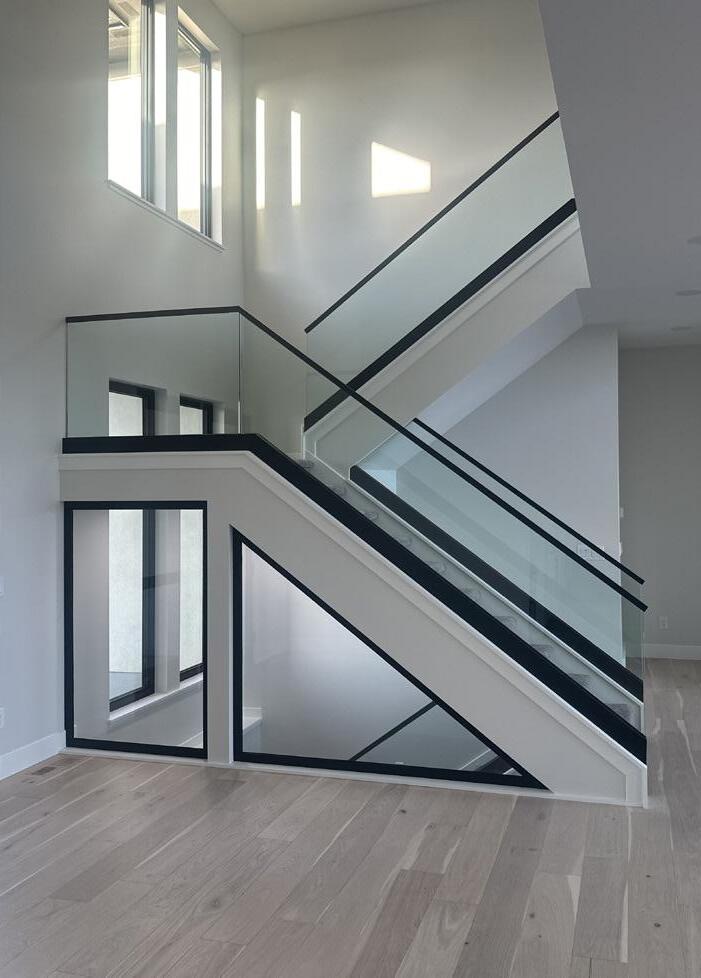
Glass Doctor offers a wide array of services that can enhance any room. Whether it’s for a cozy home or a bustling office, the impact is immediate and impressive:
1. Accent Doors: These are more than just entry points— they’re statements. Adding a glass door instantly opens up a space, giving it a brighter and more expansive feel. Frosted or etched options allow for both privacy and style. Picture an in-home office space walled off by a sheer look, or large glass door, allowing you to keep eyes on your surroundings but still have a dedicated space to focus in. “The glass can serve as a kind of sound barrier so life can continue outside of the glass box for anyone else in the home,” Tiffany explains.
2. Glass Railings: A popular choice in both modern homes and high-end office buildings, glass railings provide a contemporary look without sacrificing visibility. “Adding a glass railing to a staircase can really elevate the space,” Tiffany notes.
3. Glass Table Tops: “Glass can be used in conjunction with traditional building materials,” Tiffany says. “It doesn’t have to replace popular materials—it enhances them.” These aren’t just protective; they’re practical. Placing glass over wooden furniture helps maintain its integrity while adding a layer of sophistication.
4. Glass Shelving: For a minimalist and functional approach, glass shelving is a smart way to display items without visually cluttering a room. It’s ideal for both retail commercial environments and residential living spaces.
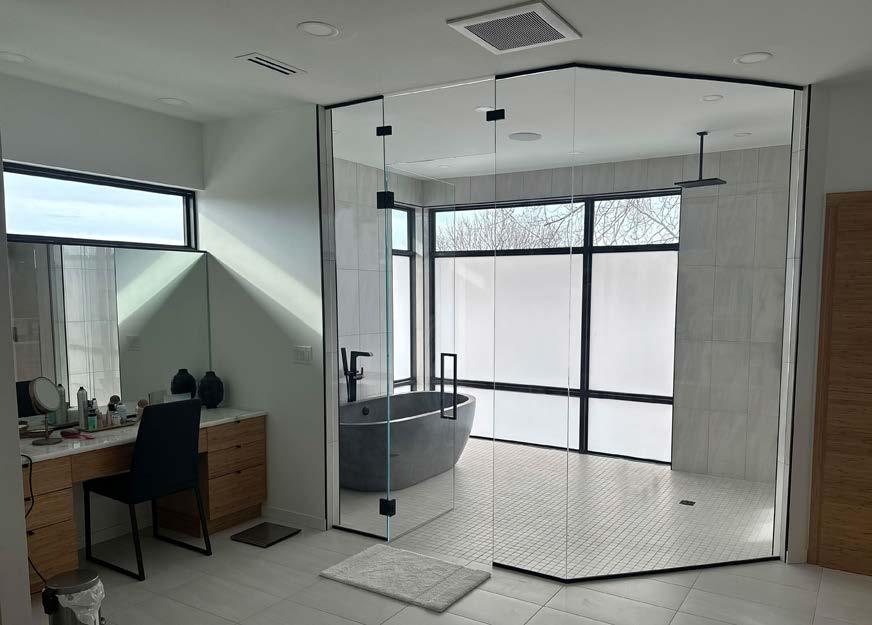
5. Shower Enclosures: A bathroom can be transformed from basic to spa-like with a custom glass shower enclosure. These enclosures create clean, elegant lines and offer a seamless integration with tile and other design elements. There are tons of options, too. From crystal clear to half textured, paneled, or tinted glass, Glass Doctor can walk you through the showroom to find what fits your home’s design needs.
6. Custom Mirrors: Perhaps one of the most versatile and unique offerings from Glass Doctor, mirrors are being used in increasingly creative ways. “Mirrors are fun, because there are so many possibilities,” Tiffany says. “From beveled to antique to flat, we’ve installed mirrors as backsplashes, in home gyms, and even dance studios.” She adds, “Personally, I love restoring antique framed mirrors—it lets people keep a family heirloom alive.”
So, whether you’re looking to modernize a bathroom, build a contemporary home office, or elevate a commercial entryway, Glass Doctor of Sioux Falls is ready to bring your vision to life— with clarity, elegance, and a touch of timeless style.

What truly sets Glass Doctor apart is their commitment to customer care. “Our customer service is truly top-notch,” says Tiffany. “When someone calls in, they’re speaking to a local, in-office sales rep every time. Plus, we use automated text alerts so customers know when a technician is on the way, and they can even respond to those messages directly.”
Glass Doctor ensures a smooth, collaborative process from the first consultation to the final installation. “We always start with a consultation to understand the client’s needs and vision. Then we get into the fun part—designing. Once materials arrive, our experienced technicians install everything with precision.”
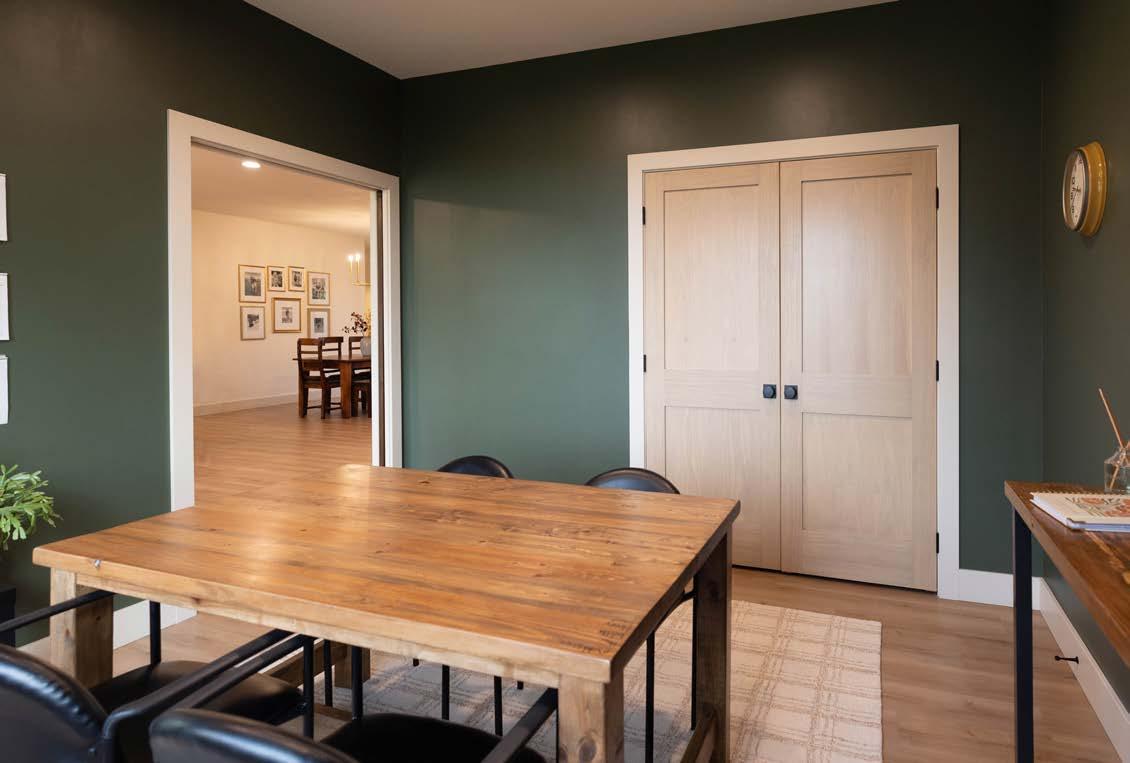


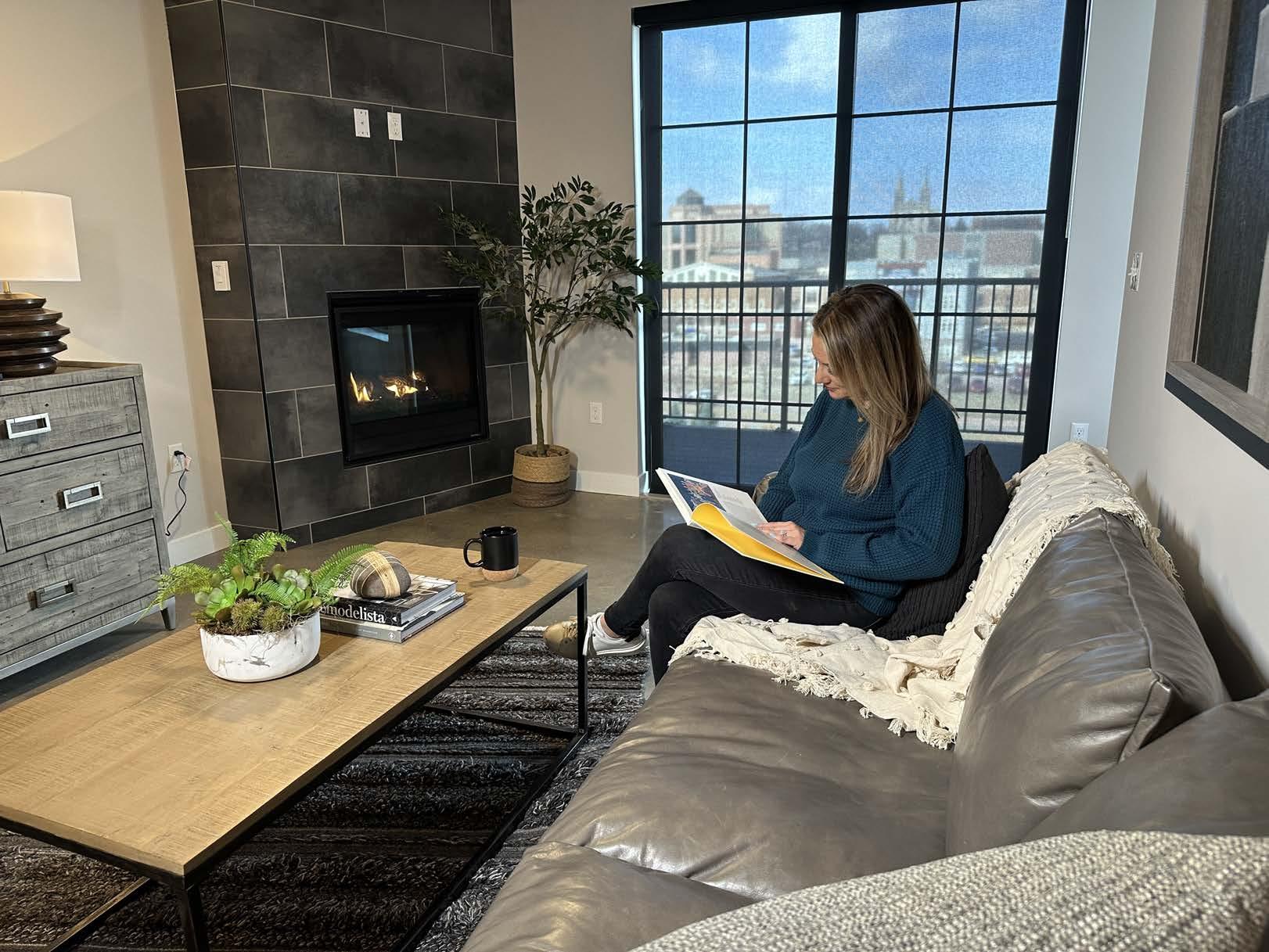

Purchasing a home can be complicated. That’s why First PREMIER Bank works hard to make the mortgage process as streamlined as possible. Our lending decisions are made locally, and our mortgage bankers understand the neighborhoods, tax structures and other factors that may impact your total cost. When it comes to making homes happen, we look out for homebuyers in ways that make a difference. It’s how First PREMIER has grown into one of the nation’s strongest community banks.


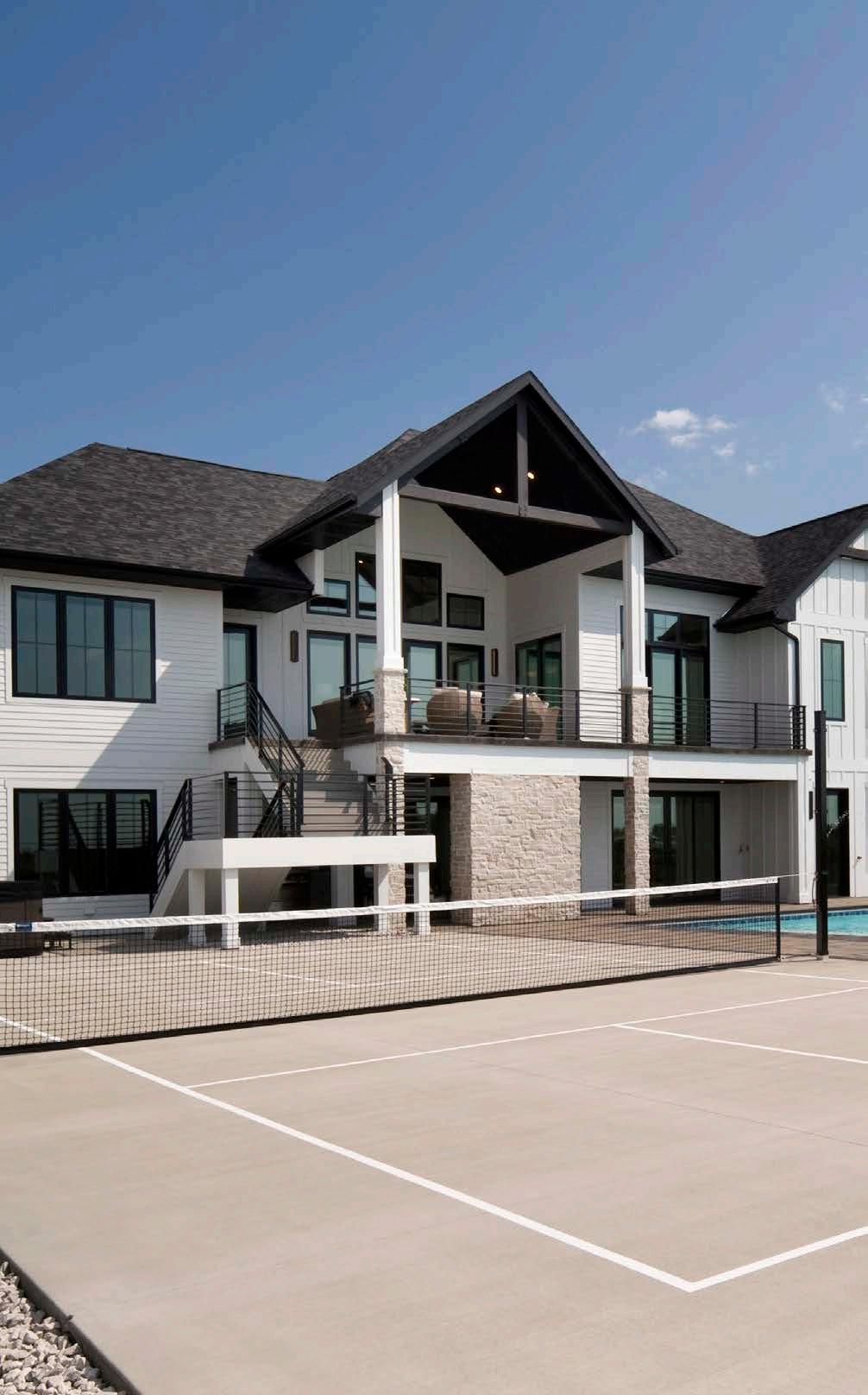

The luxuries of an upscale resort can be as close as your own backyard. Custom dream homes by NRG Homes blur the lines between home and vacation, with top-notch recreation right outside your door.
NRG Homes specializes in energy-efficient, upscale homes that meld luxury and style. NRG Homebuilders Shannon and Tonya Grismer are known for their distinctive, sought-after homes, and their expertise in construction and design is showcased in each home they build, remodel or upgrade.
NRG Homes’ recently completed lakeside home on Boathouse Circle is a new-construction showstopper with a multi-use pickleball court.
“This particular family puts in a lot of hours at work, so they really wanted to feel like they’re on a little vacation when they’re home,” Tonya explains. “They wanted everybody to have anything they needed right there.”
The 5,252-square-foot house devotes ample space to recreation and relaxation. The backyard is a destination for outdoor sports and fun with much of the yard dedicated to the pickleball court. Shannon says NRG Homes followed pickleball guidelines to ensure the court was regulation size.
“We did everything from the concrete to the net to painting the lines, which is something nice with NRG Homes. We will do everything from start to finish,” Shannon adds.
The pickleball court’s adjustable net makes it dual purpose for volleyball, badminton and tennis. Completing the backyard are a pool, patio and Astroturf lawn. A long stairway and stone path lead to a lakeside dock.
For outdoor dining and entertaining, there’s a complete kitchen in the home’s fully finished garage. A deck overlooking the backyard is the perfect place to enjoy a good meal and the view of the lake.
Indoors, a downstairs big-screen tv-room is the perfect fit for movie nights and cocktails. The room is equipped with acoustical paneling, a full bar and a custom designed wine vault that showcases the homeowners’ wine collection.
“The minute that we met Shannon and Tonya with NRG Homes LLC, we knew right away that we really liked them and they were the ones that we are putting our trust in to build our dream home. We were so right!!” comments the delighted homeowners at Boathouse Circle.
“Shannon and Tonya have been the best people to work with. They listened to what we liked and put together a home with all our needs and wants. The dream home they built was beyond our expectations. From start to finish, they made the process easygoing and paid attention to every detail of our wants and needs and gave us creative ideas on how to make it even better. The thoughtful layout and design, beautiful finishes, and quality craftsmanship in
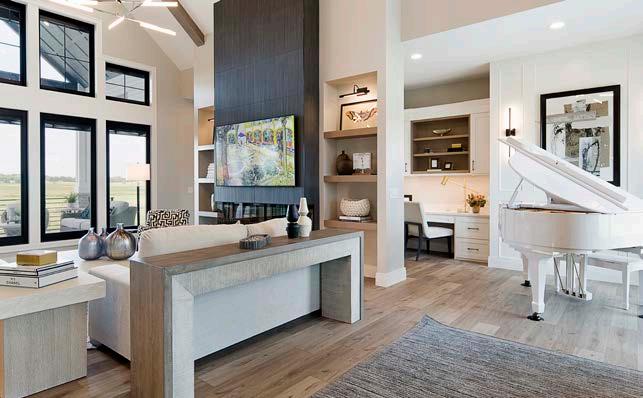
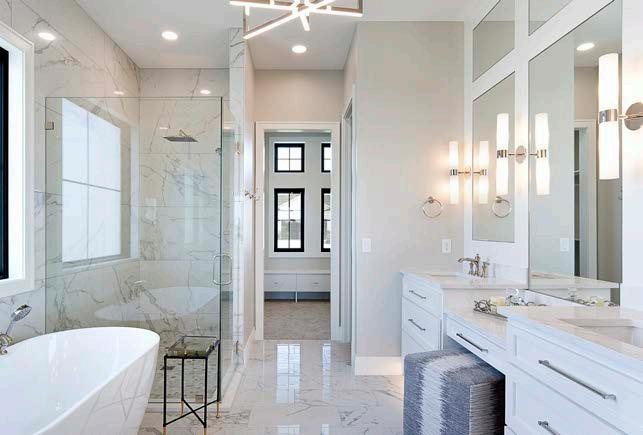
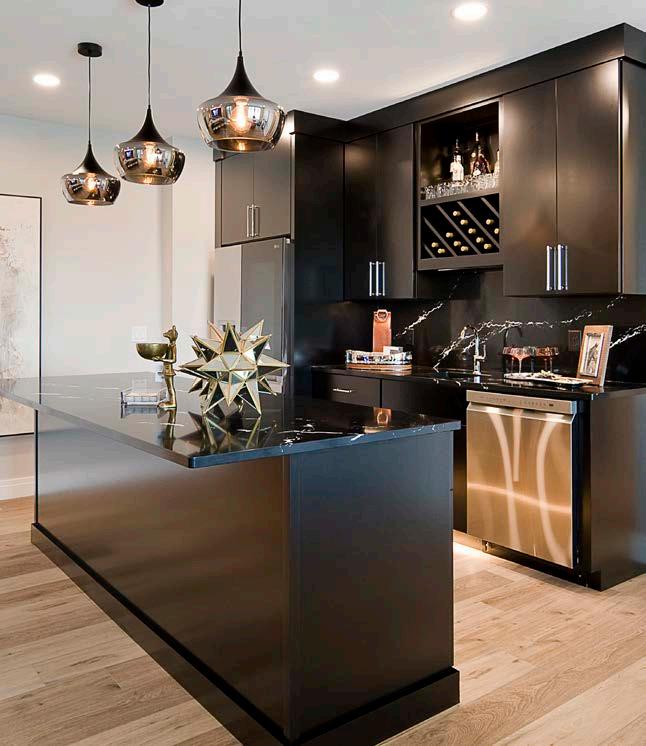
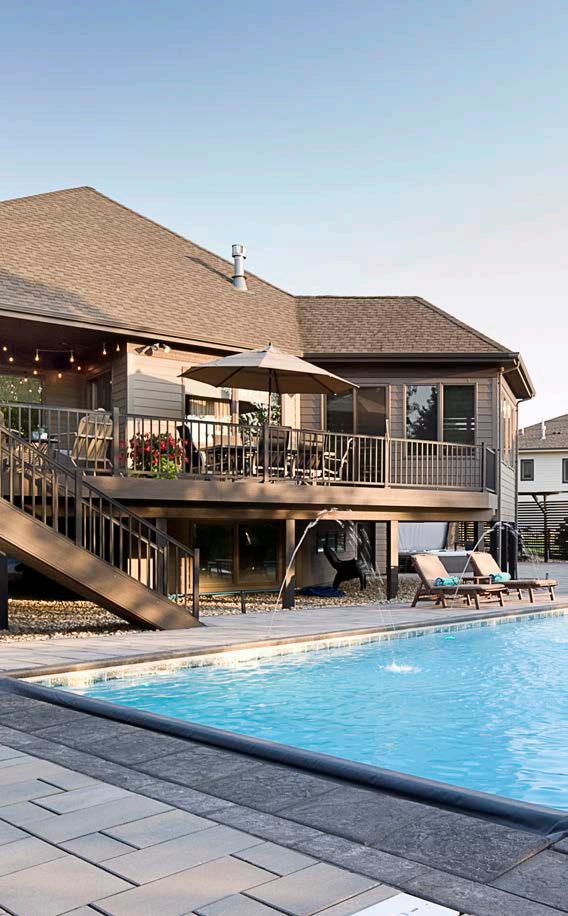
every room are exceptional, and we are very happy. They took their time to make sure everything was built with care and precision. NRG Homes LLC, specifically Shannon and Tonya, receive our highest recommendation for their exceptional work in building our dream home. We are absolutely thrilled with the results!” the homeowners add.
While the Boathouse Circle home was completely custom designed, NRG Homes also transforms houses their customers love and want to upgrade. A home located on S. Shadow Creek Avenue became an irresistible destination with the addition of a pool, hot tub, patio and custom-designed pool house. The pool house is expertly built with zero-maintenance products inside and out.
The last four projects NRG Homes has built included backyard pools, the Grismers note.
The Shadow Creek home was originally built in 2008.
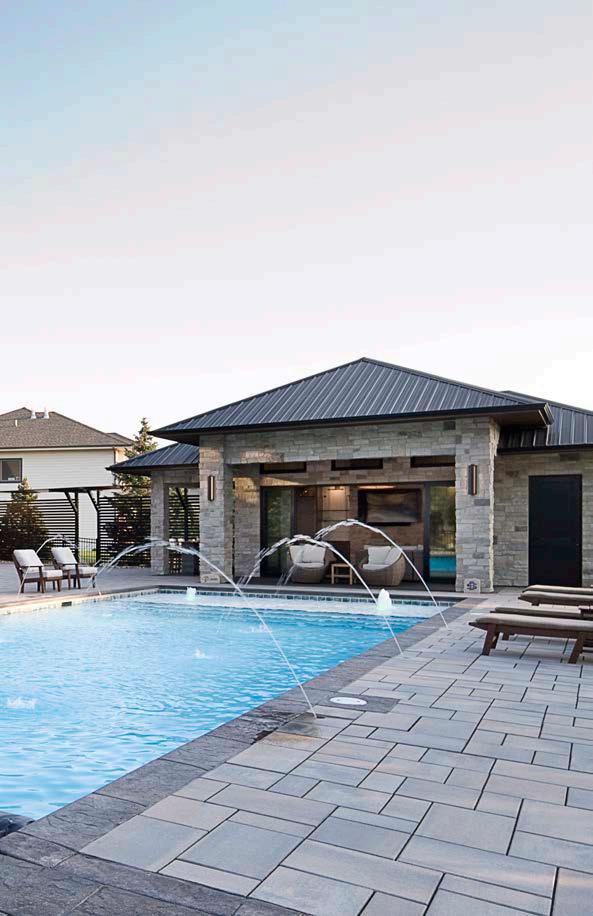
The homeowners wanted to create a destination for their family.
“They’re at a point in life now where they’ve got grandkids and a pretty good-sized group of kids and spouses. Wanting to spend time with them, and to be able to entertain was (the homeowners’) main goal,” Tonya explains. “It was a fun project.”
The pool and hot tub, accented by lighted fountains, is surrounded by a substantial patio with ample space for poolside deck chairs and walkways.
“We took a hot tub and sunk it down for easy access. There are no steps, which is convenient,” Shannon adds.
The pool house is designed for use at least five months of the year. Stackable patio doors open 16 feet wide, and when the doors are closed, the pool house is a completely enclosed space with comfortable seating around an indoor fireplace. In addition, there is ample space inside the pool house designed for storing backyard gear.
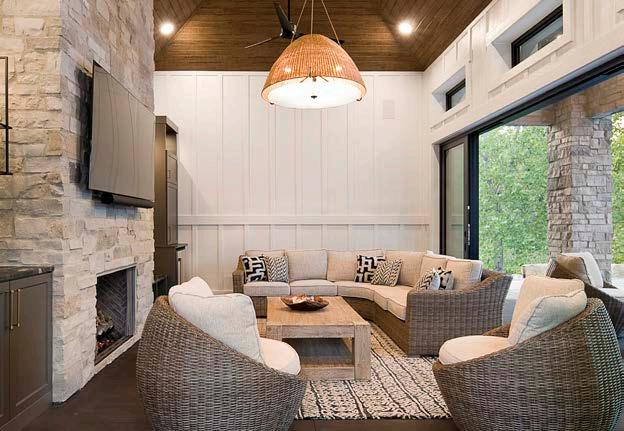
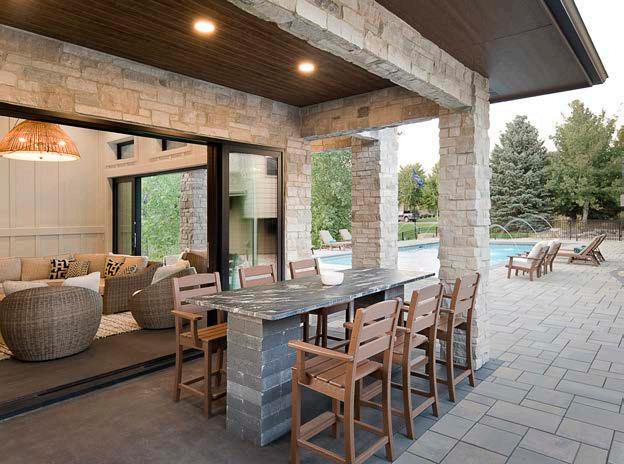
An outdoor kitchen equipped with a bar and island with seating offer space for poolside dining and entertaining. The entire backyard can easily accommodate a crowd.
“These customers will definitely enjoy their backyard a lot more having this in it, even if it’s just the husband and wife at home,” Shannon states.
A chic, custom metal screen and pergola create shade and privacy from the neighboring lot.
The Grismers also helped these homeowners improve their home by adding new carpet and lighting. A new entrance from the patio to the home’s laundry room gives visitors a convenient place to leave swimwear and towels.
With their home’s backyard transformation complete, the thrilled homeowners share, “Shannon and Tonya walked us through every step of creating our backyard oasis. They listened to what we wanted and turned it into something that exceeded our expectations.”
“They kept in constant communication with us letting us
know the timeline and paid attention to all the small details. They helped us with all our selections and made sure we were happy with our choices. We are so grateful to Shannon and Tonya for helping us create our dream backyard!” the homeowners add.
Every project NRG Homes builds is environmentally friendly and energy efficient. The award-winning company uses Structurally Insulated Panel, or SIP construction in their home construction. The panels are made from wood or plywood with core foam insulation in the middle. SIP panels’ use of building science and high performance reduces noise, air movement, drafts, and dust and allergens in homes.
“It’s what our company specializes in,” Shannon explains. “SIP panels used to be more expensive than stick building, so we have to show our customers their return on investment. Now with lumber costs the way they are, SIP panels are far more cost effective, which is awesome.”
“SIP constructed homes are more energy efficient, stronger and quieter,” Shannon notes. “You’re recouping the benefits from the first day you’re moving into the house.”
The Grismers pride themselves on giving customers personalized service and excellent communication throughout the entire home-building process and beyond.
“We really do put 100 percent of our time into one house at a time, and it’s a detailed process. We make sure every vision is just what the client is dreaming about,” Tonya says.
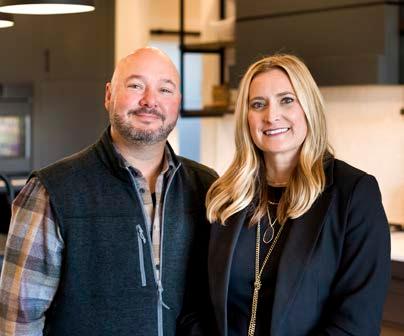
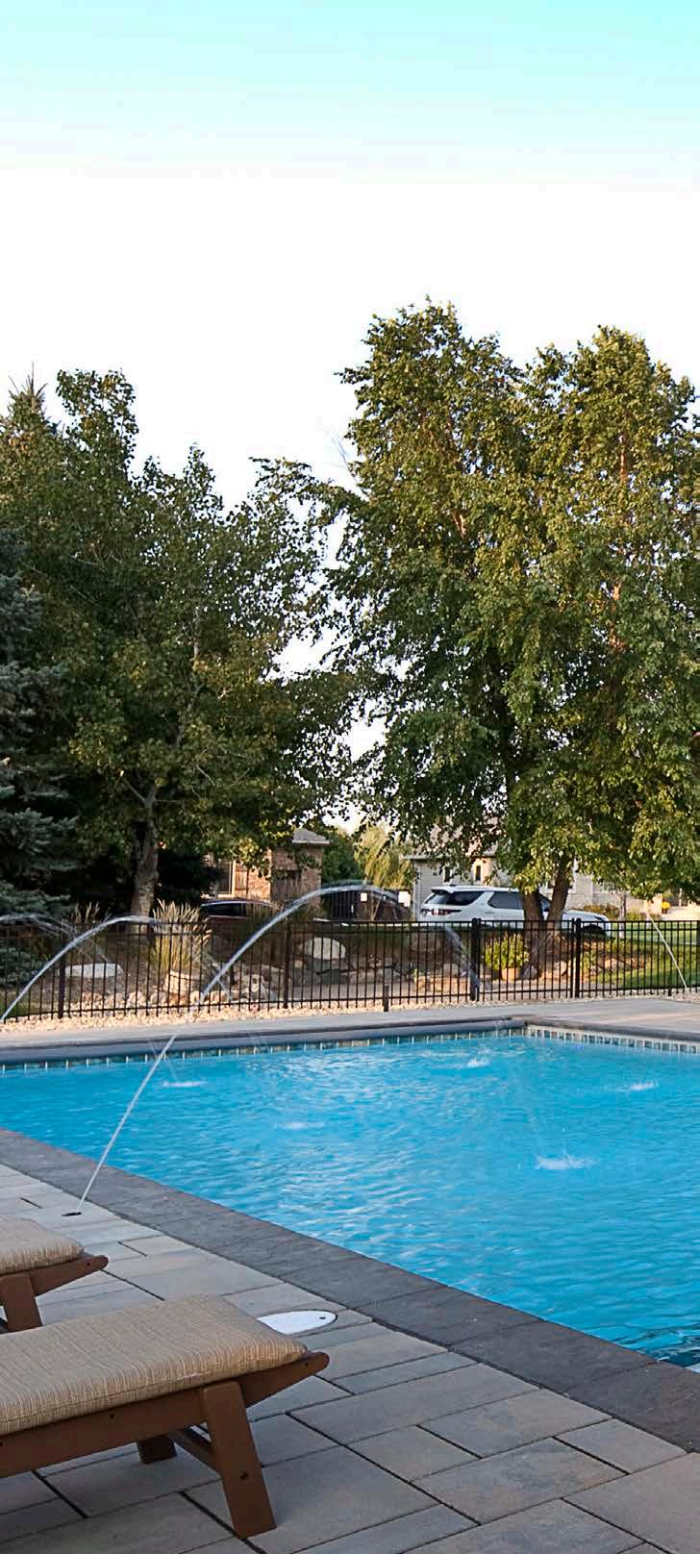
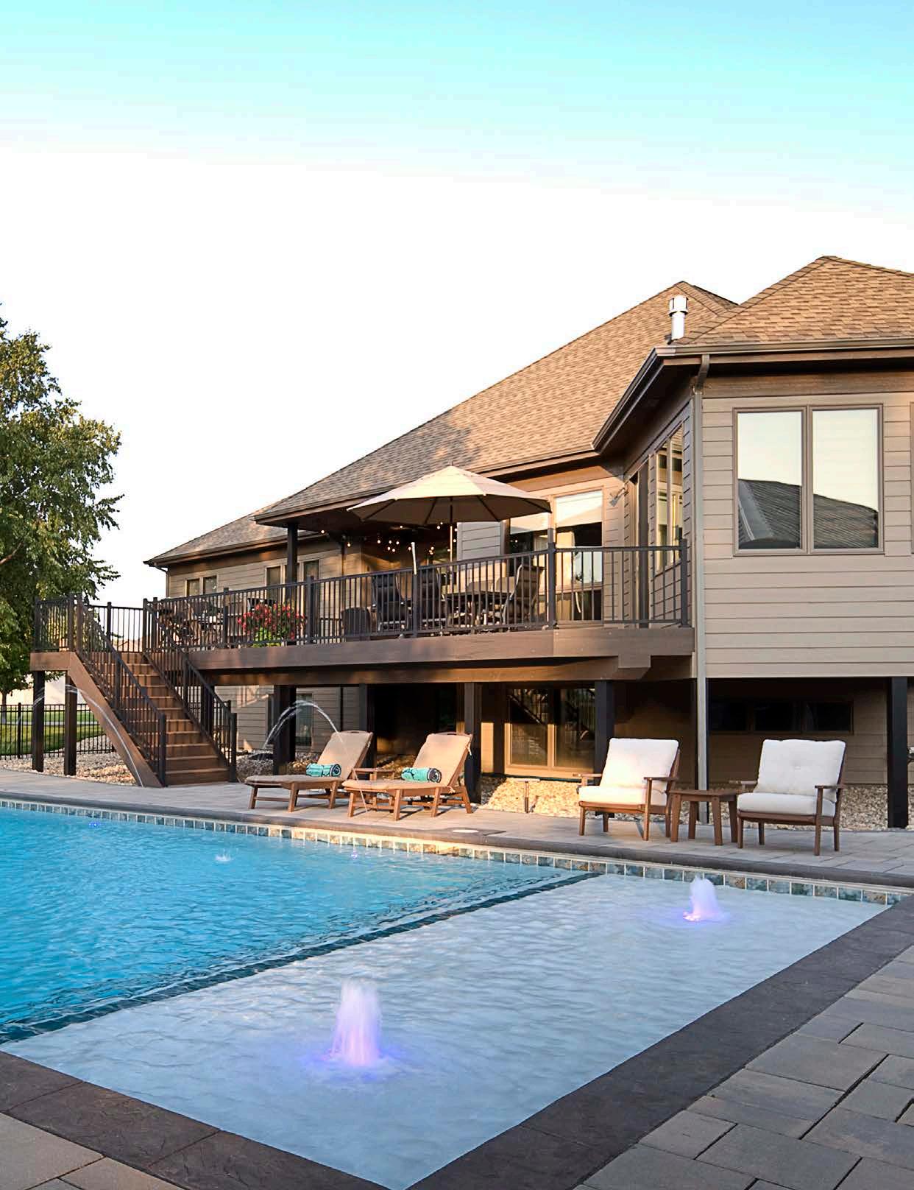

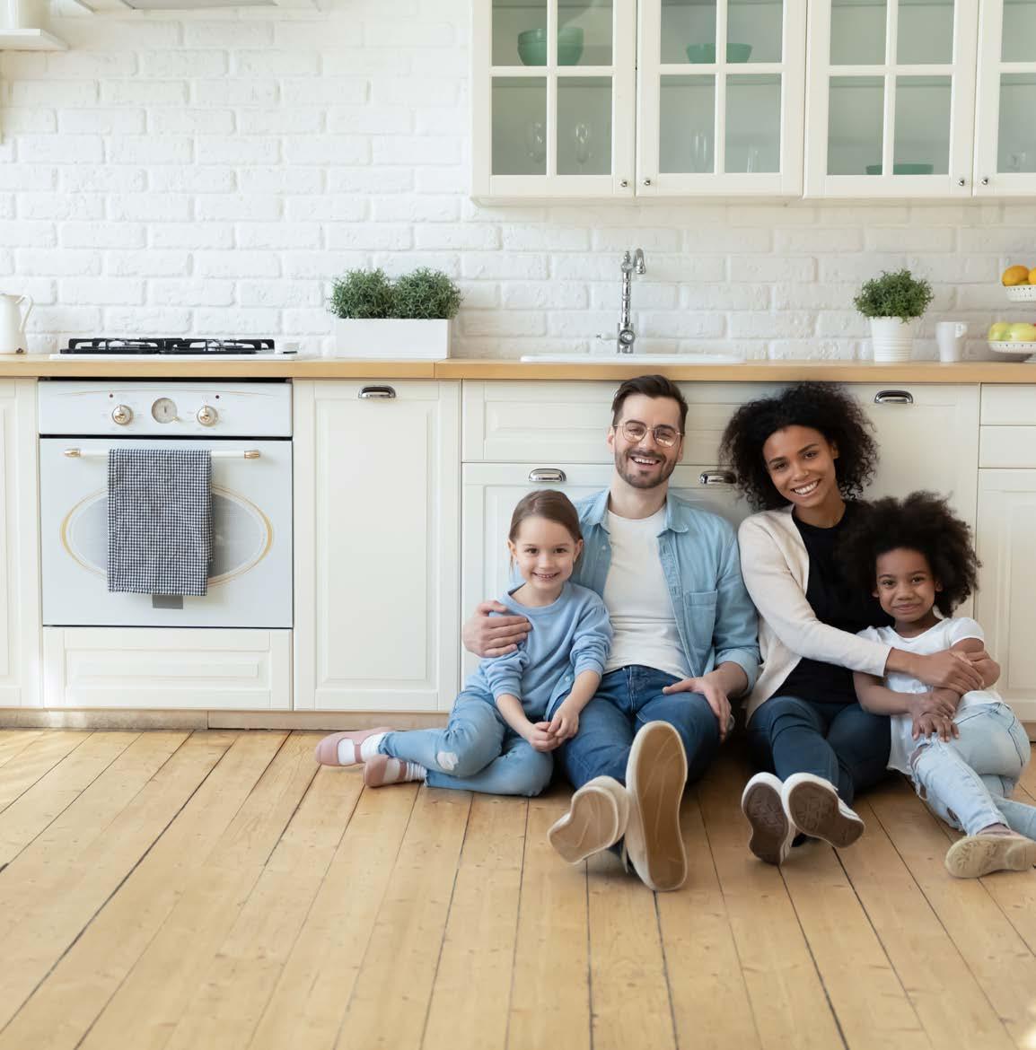

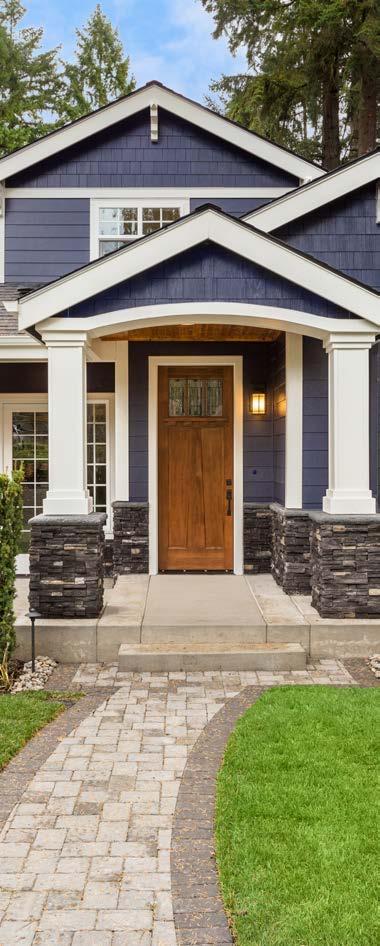




There’s something special about stepping inside a home and instantly feeling inspired. That’s the magic of the Spring Parade of Homes, where design dreams, building innovation, and creative vision come to life across our community, offering endless possibilities for every kind of homeowner or dreamer.
Happening May 10–11 & 17–18, from 1:00 PM to 5:00 PM each day, this free, self-guided home tour features nearly 70 beautiful homes built by 45 talented local builders. Whether you’re in the market for a new home, planning a future project, or simply love to explore stunning spaces, the Parade offers something for every style and budget.
In this section of Home Ideas Magazine, you’ll find all the essentials, a full listing of homes, pricing, builder details, maps, touring tips, and our “Curious? We’ve Got Answers” section to help guide your experience.
To make the most of your tour, download the Sioux Empire HBA Guide App, your go-to resource for the most up-to-date information, driving directions, builder highlights, and even virtual tours for select homes. You can download it by scanning the QR code on this page or visiting SIOUXEMPIREPARADEOFHOMES.COM.
We also want to extend a big Thank You to our generous sponsors, featured on this page. Their continued support makes this beloved event possible and helps us showcase the talent and passion that fuels the homebuilding industry in our region.
Now it’s time to charge your phone, plan your route, and discover endless possibilities.
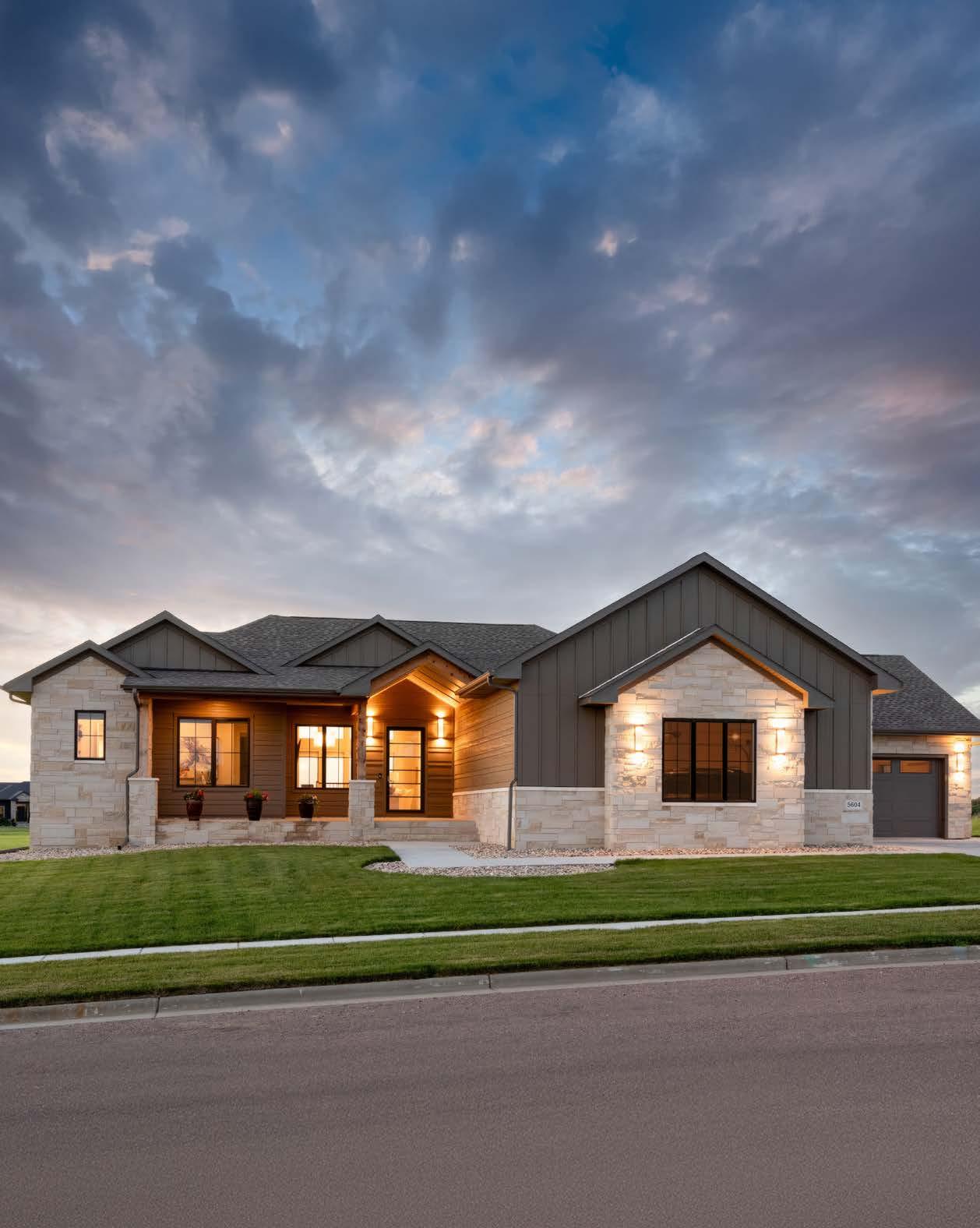
Presented by:
MAY 10-11 & 17-18
SATURDAYS & SUNDAYS 1:00 PM - 5:00 PM






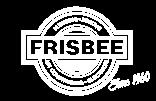


The Parade of Homes is your chance to explore a variety of beautifully crafted homes that showcase the latest in design, layout, and innovation. Whether you’re searching for inspiration, planning your dream build, or simply enjoy seeing what’s trending, the Parade offers something for everyone. Step inside, gather ideas, and experience the creativity and craftsmanship of our local homebuilding community, up close and in person.
How much does it cost to tour homes?
While touring all homes is free of charge, there is a $5 entry fee per adult per home to tour each Feature Home. Please note that only cash payments will be accepted; credit cards, Venmo, or checks will not be accommodated.
What is a Feature Home?
Feature Homes are standout, custom-designed residences selected by a dedicated committee for their unique design, high-end finishes, and overall wow factor. For the 2025 Spring Parade of Homes, we’re excited to showcase two exceptional Feature Homes.
• Home #1 on the map is a stunning creation by Smart Homes, offering a glimpse into refined modern living.
• Home #2, crafted by Krumvieda Companies, brings elegance and innovation together in a beautifully designed space.
These homes go beyond the ordinary, offering visitors an up-close look at what’s possible when craftsmanship and creativity come together. They’re your chance to step inside a living dream home.
Admission to tour the Feature Homes supports the Home Builders Care Foundation, helping to fund programs like construction camps for middle schoolers, scholarships, workforce development grants to local schools, and our impactful Repair Affair event. By touring, you’re not only inspired, you’re also investing in the future of the industry.
How should I plan my visits?
We recommend planning your home tours in advance. Homes are categorized by price levels and assigned area numbers. Customize your route by selecting the homes you wish to visit and utilize your phone’s GPS with the Sioux Empire HBA Guide App to navigate to each location.
Is there a specific order for touring homes?
You’re free to start at any home during the event, and there’s no requirement to visit homes in numerical order. Homes are numbered based on their location but do not dictate a prescribed sequence.
Is there signage to help locate parade homes?
Absolutely! Orange directional yard signs will be provided to assist parade attendees in finding each residence. Furthermore, participating homes will display yard signs and orange flag pennants in their front yards, indicating their availability for public viewing.
What are the parade dates and times?
The parade takes place on May 10-11 & 17-18, with home tours available from 1:00 pm to 5:00 pm each day.
Can homes be viewed virtually?
While not all homes offer virtual tours, some do. There are various ways to access virtual tours by either, visiting SIOUXEMPIREPARADEOFHOMES.COM, or downloading the Sioux Empire HBA Guide App. (Scan the QR code located to the right)
Are all homes open during the event?
Unless otherwise specified as closed, all homes are open for viewing during the event. For the most recent information, please refer to SIOUXEMPIREPARADEOFHOMES.COM or the Sioux Empire HBA Guide App.
Are all homes finished and staged during the Parade of Homes Tour?
Most homes on the tour are fully completed, but some may still be in various stages of construction. Rest assured, all homes are safe to tour. While not every home will be staged, many builders do stage their homes to give attendees that “feel-at-home” experience. For the most up-to-date information on each home, be sure to check the Sioux Empire HBA Guide App.
Are homes for sale?
Some homes may be available for purchase, while others may have already been sold or have new owners moving in after the event. Feel free to inquire with the builder upon visiting the home. If your dream home has already been sold, discuss the possibility of the builder constructing a similar home on a different lot.
Are lot prices included in the home prices?
Yes, lot prices are included in the home prices unless otherwise noted.
What does the Sioux Empire HBA Guide App offer?
The Sioux Empire HBA Guide App offers comprehensive event information at your fingertips. This interactive tool allows users to browse photo galleries and floor plans, filter homes based on preferences, and map routes to desired homes. It facilitates connecting prospective home buyers with builders in the Sioux Empire and keeps users informed about news and events during the parade, while enhancing the overall experience. Simplify your journey and enjoy exploring the homes with this convenient app!
For more information and the current list of open homes to tour, please download the Parade of Homes app or visit SIOUXEMPIREPARADEOFHOMES.COM.
Can I vote for my favorite house or features during the tour?
Yes! You can participate in our Consumer Choice Voting through the Sioux Empire HBA Guide App. You’ll be able to vote in various price categories and select your favorite homes or features. So, tour away and don’t forget to cast your vote!


• Opt for shoes that can be easily slipped on and off, as not all homes provide seating for shoe removal.
• Please ensure you wear clean socks while touring each home. While some builders may provide shoe covers, others may not. Bare feet are not allowed.
• Show respect for furniture, walls, and surfaces in all parade homes.
• NO food or drinks are allowed inside any parade homes.
• Strollers are NOT permitted inside parade homes.
• Restroom facilities are NOT available inside or near parade homes, so plan your restroom breaks accordingly.
• Obtain permission from builders or staff before taking photographs inside parade homes.
• Parking may be limited in certain neighborhoods, and you may need to walk a distance to reach the parade home, so plan accordingly.
• Admission to tour parade homes is complimentary. Except for the two Feature Homes which require a $5 cash entry fee for each home per adult. Please note that only cash payments will be accepted; credit cards, Venmo, or checks will not be accommodated.
• Plan your route in advance! Utilize the Sioux Empire HBA Guide App for navigation and to access the latest information on parade homes or visit SIOUXEMPIREPARADEOFHOMES.COM.
• Don’t hesitate to ask questions! Seize the opportunity to gather firsthand insights from industry experts. Be curious, engage, and be inspired!
• Visitors assume all risks while touring parade homes.
• For any inquiries or concerns, please don’t hesitate to contact the Home Builders Association at (605) 361-8322.








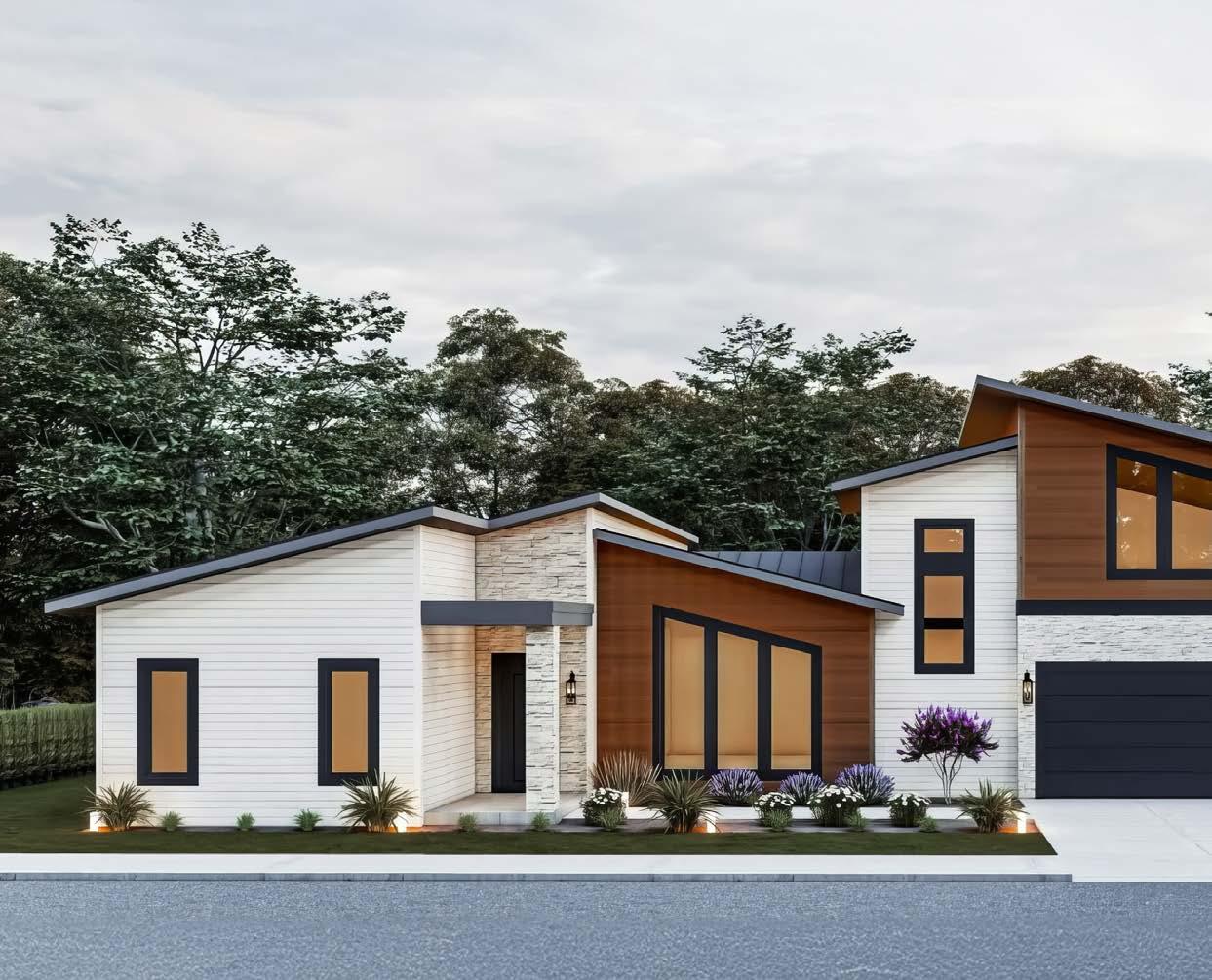
By: Smart Homes 605
Every so often, a home makes a statement—not just with style, but with substance. This custom-built residence is a standout for good reason: it’s designed to feel like a forever home the moment you walk through the door.
Set on a slab-on-grade foundation with full in-floor heat (including the garage), this home delivers warm, step-free living that’s quickly becoming the gold standard in modern design.
In a city where basements used to rule, Smart Homes 605 is flipping the blueprint—leading the charge for luxury slab-on-grade living in Sioux Falls, one jaw-dropping build at a time. At the helm? Husbandand-wife duo Vince and April McCormick, the visionaries behind Smart Homes 605, known for
pushing boundaries with bold design and unmatched attention to detail.
The statement foyer invites you to step into luxury and sets the tone for the modern yet warm interior. From the bold slatted-wood ceiling in the foyer to the gracefully curved interior walls—including a stunning curved walk-in shower in the primary suite—this layout invites you to experience architecture that flows. There are no sharp corners, just smooth sophistication.
Natural light pours through energy-efficient Anderson 400 Series windows, while a dramatic 100” fireplace anchors the main living space and a sleek 74” version in the upstairs bonus room adds a cozy touch to its modern edge. Soaring 10-foot (plus) ceilings tie it all together in
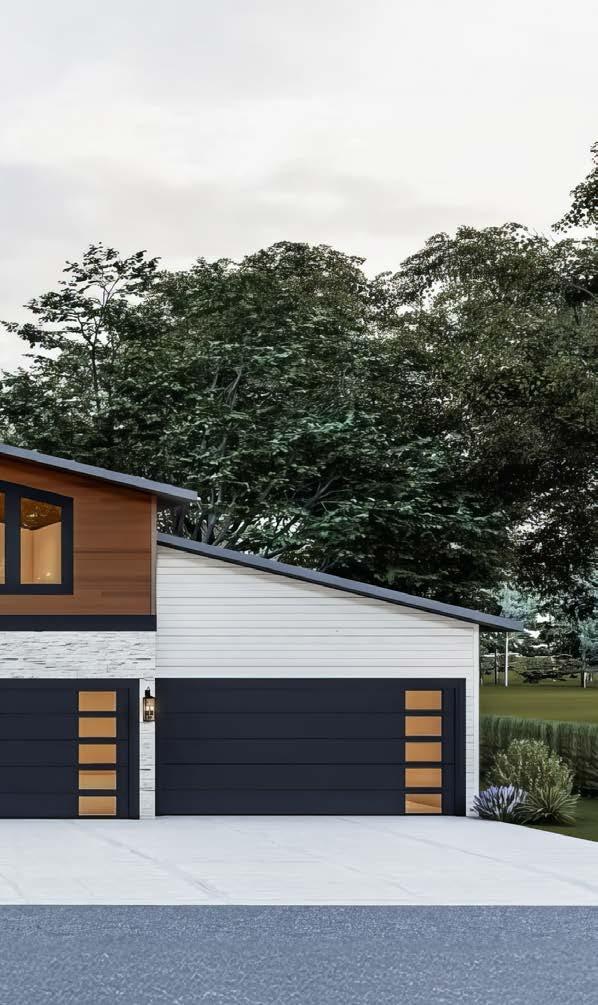
effortless style. The kitchen? A showstopper—featuring a hydraulic Flip-Up serving window that connects directly to the sparkling in-ground pool, creating a seamless indoor-outdoor entertaining zone.
The family room above the garage features something you’ve never seen before on a Parade tour—Flip Tint smart glass by Smart Tint®—allowing you to instantly switch from clear to private with the tap of a switch. It’s the future of light control, and it’s here.
The primary suite is a true retreat, offering two spacious walk-in closets, a unique, curved spa-style shower, and a dedicated laundry space for ultimate convenience, privacy, and pampering. With three additional guest bedrooms, a second full laundry room, and a bonus media room upstairs, the layout is as functional as it is beautiful.
Even the four-stall garage is fully dialed in—with epoxy flooring, in-floor heat, a floor drain, and water access.
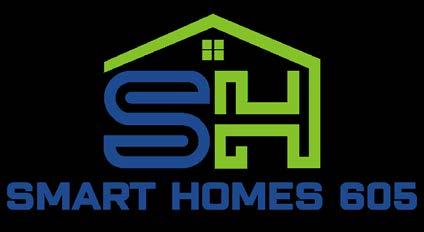
It’s more like a showroom than a garage.
Outside, the backyard transforms into an oasis. A sparkling in-ground pool, surrounded by stamped concrete and lush landscaping, creates the perfect setting for everything from laid-back afternoons to lively summer parties. With direct access from the kitchen and plenty of space to lounge, dine, and entertain, this outdoor living area feels more like a resort than a backyard.
This home is an absolute must-see—where cuttingedge technology meets timeless design, and comfort joins craftsmanship at every turn. Come see what modern luxury really looks like at 1013 N. Scots Pine in Sioux Falls—built for today and tomorrow.
Proceeds benefit:

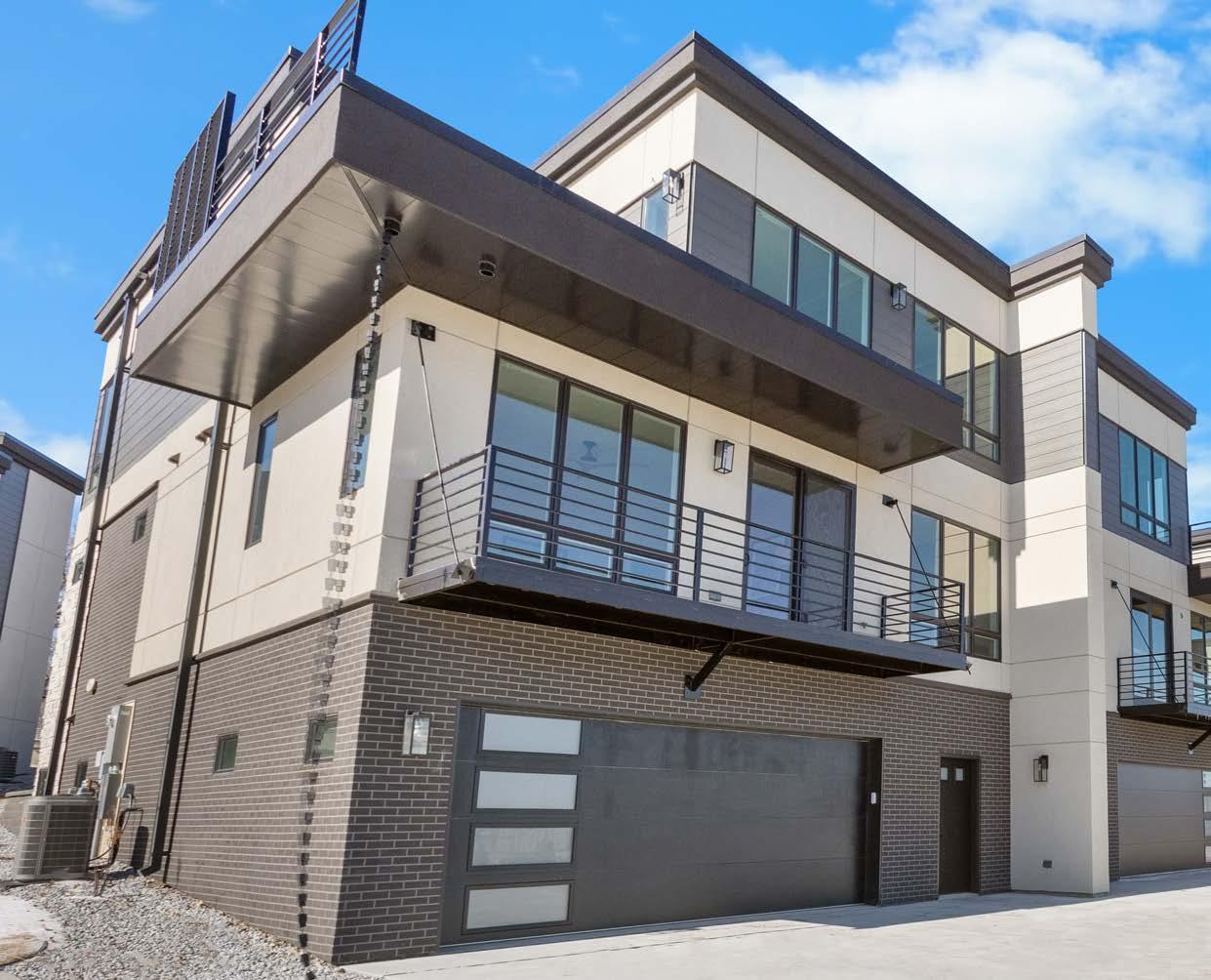
By: Lauren Johnson
Nestled within The Shores on Lake Lorraine, this luxury townhome at 2722 S. Oriya Place offers a stunning blend of privacy and customization with the convenience and community of townhome living. This modern multi-level home encompasses 3,345 square feet and boasts four bedrooms, four bathrooms, and an array of distinctive features, including an interior elevator. Its fully finished oversized two-car garage is adorned with modern doors and features epoxy floors and in-floor heating.
Crafted by the skilled hands of Krumvieda Companies and their talented team of subcontractors, the architectural design of this unique twin home is defined by its classic and contemporary luxury style
with intricate details and varied textures spanning from the foundation to the rooflines. A harmonious exterior, adorned with EIFS brick, wood accents, and black steel balconies and window trim extends a warm and modern ambiance. Aaron Krumvieda, President of Krumvieda Companies, says, “The whole community is planned as a live, eat, work, and play type of development, with access to bike trails, pocket parks, and commercial amenities like restaurants, health care, and groceries. You name it, it’s there.” This custom unit is close to Lake Lorraine, a spring-fed lake in the heart of Sioux Falls.
The interior of the home features a mixture of wallpaper and traditional painted millwork, and ceilings are profiled with multi-layered crown molding. Ceiling
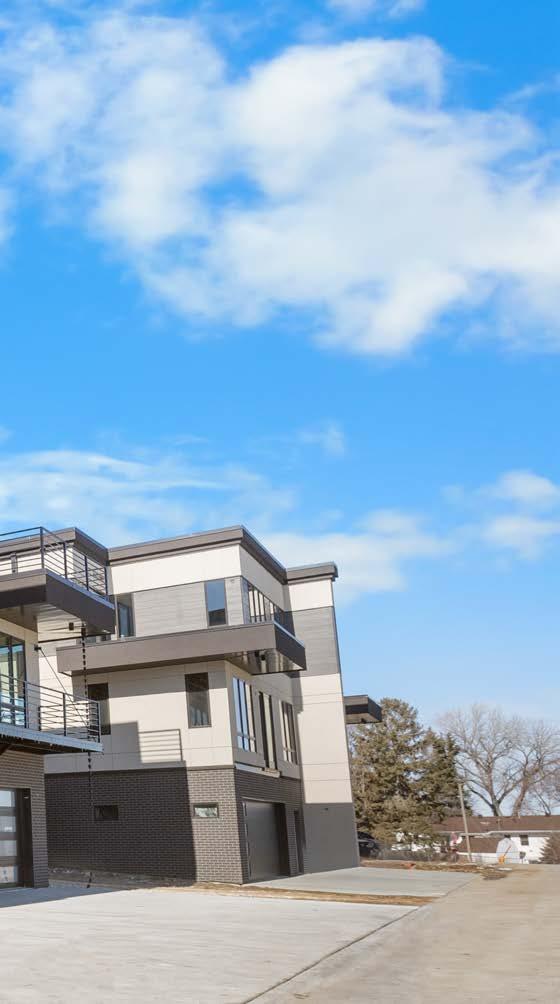
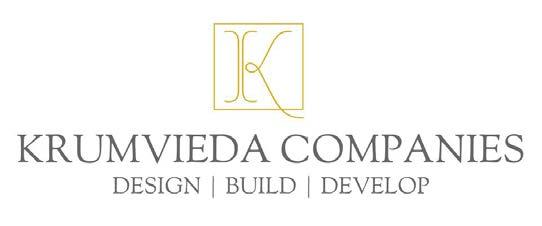
details and white oak floors throughout the home create a clean and seamless feel. The spacious living and dining areas intertwine, harmonizing with the quartz countertops in the well-appointed kitchen. “The custom cabinetry with doors and drawer panels that are unique to this home are not something you see every day,” Aaron says.
Expansive windows usher in an abundance of light and lend a modern allure, and the upper-level tile pedestal patio features a phenomenal view of the lake and surrounding area. Aaron says another unique feature of this townhome is that there are no interior bearing walls. “We built out the shells of those buildings, leaving a big open space without interior walls. That lets the homeowner create the exact indoor living space that is right for them.” Silence is golden with a
superior soundwall system that is more than double the minimum requirement for sound proofing.
This town home stands as a true gem within the Lake Lorraine community. Krumvieda Companies started the development about five years ago, and this is the first unit in the second phase. Krumvieda Companies has built itself on generations of experience in fine craftsmanship, brought to any project they take on. “Do it right the first time,” has been the company’s transparent key to success and repeat clientele over the years.






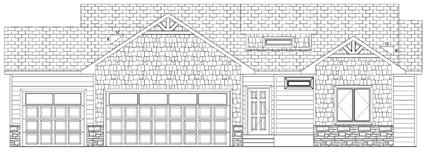

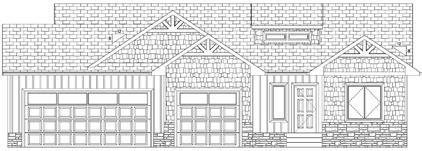
• Fully finished home features easy living and design to please
• Large inviting foyer with high ceilings and accents throughout
• Plenty of room in primary suite with walk-in tiled shower
• Huge downstairs family room with endless entertainment
• Large covered deck off dining to enjoy the outdoors
• Directly across the street new Burkman Valley Elementary

VanOverschelde Custom Homes Nick VanOverschelde (605) 610-5998 vanohomes@gmail.com vanocustomhomes.com
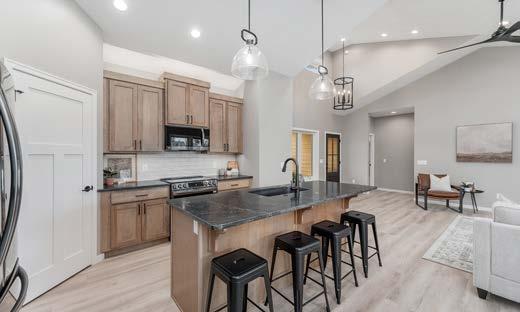
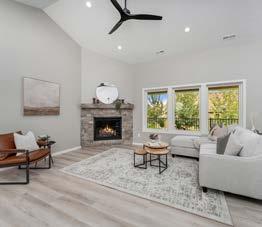

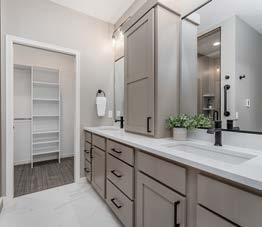

• Stylish, fully finished home is perfect for your family
• Very spacious and features large open main high ceilings
• Fireplace in great room, kitchen boasts quartz tops
• Eat in island, walk-in corner pantry and drop zone area
• Large lower level feature 9’ ceilings; covered deck
• Right across the street from new Burkman Valley Elementary

VanOverschelde Custom Homes Nick VanOverschelde (605) 610-5998 vanohomes@gmail.com vanocustomhomes.com
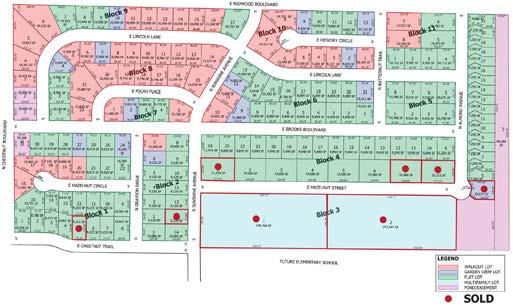


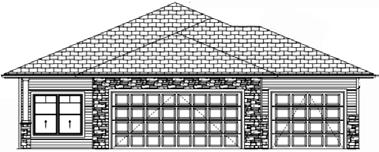
• Award winning “Independence” floorplan
• Custom rustic alder and painted cabinetry with quartz and onyx
• Electric fireplace in living room with shiplap wall finish
• 14’ x 10’ covered rear patio
• Stainless steel kitchen appliance package
• Sod, sprinkler, rock and edging included

allenhomessd.com



• Inviting front porch
• Unique floorplan with emphasis on views / garage
• Oversized extra-deep stalls; heated floors finished garage
• Zero-entry shower in primary suite; closet / laundry
• Walk-in hidden pantry with custom closet shelving
• Covered deck with a privacy wall overlooking future pool

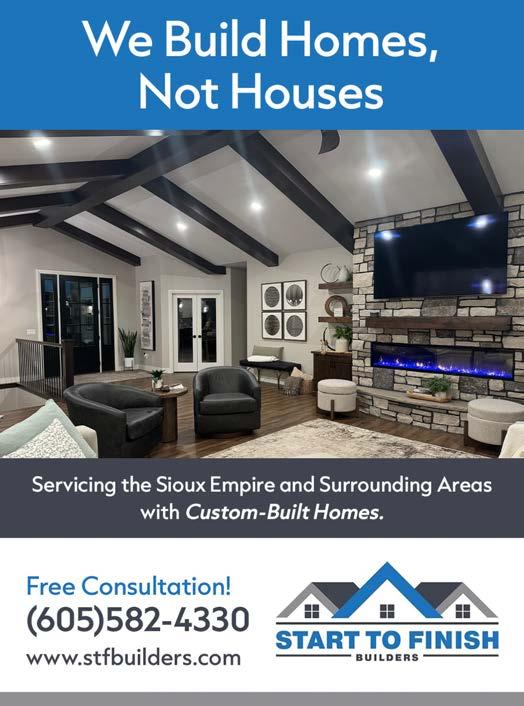


In-person tour No
of
• Oversized garage
• Theater room
• Walk-in pantry
• Vaulted ceilings
• Oversized kitchen
• Bar
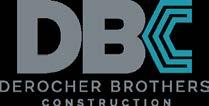
tour Yes
/ Baths 6 / 6
DeRocher Brothers Construction
Corey & Nicolle DeRocher (712) 568-6745
dbc@derocherbrothersconstruction.com derocherbrothersconstruction.com
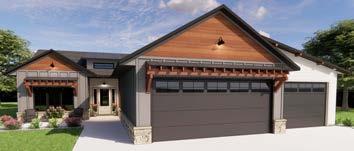
In-person tour Yes
/ Baths 5 / 3
• Located in private lake development offering scenic views
• Spacious kitchen with large pantry and organic finishes
• Expansive windows provide abundant natural light
• Cozy living room with a stylish fireplace and built-ins
• Finished lower-level with spacious family room and wet bar
• Abundant storage with dedicated storage rooms downstairs
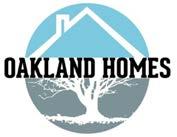
Oakland Homes
Justin Oakland (605) 553-5311
info@builtbyoakland.com builtbyoakland.com


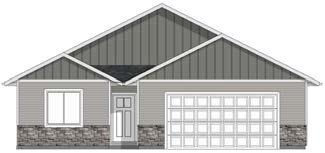
tour Yes
• Custom cabinets with granite countertops in kitchen
• Hardwood floors in living room, dining and kitchen
• Covered deck overlooking greenway
• Heated garage with drain
• HOA including mowing, garbage, and snow removal
• Efficient lawn watering with well water Legend Builders Inc.

Morgan Kolberg (605) 728-5000 morgan@legendcustomhomes.com



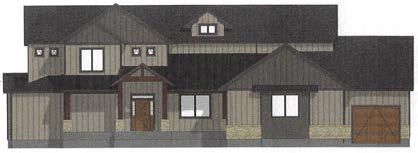
• Magazine worthy view as you step into home
• Executive kitchen with quartz backsplash and hidden pantry
• Custom wood beams accentuate vaulted ceiling in great room
• Custom hand hewn maple stair treads on open stair case
• Primary suite zero-entry shower and custom WIC

• Jack and Jill bath, bar and playroom in lower-level Start To Finish Builders John Koupal (605) 582-4330 john@starttofinishbuilders.com stfbuilders.com
• Spacious luxury home
• Perfect blend of comfort, elegance and functionality
• Convenient butler’s pantry for extra storage and prep space
• Exposed beams, custom cabinets, beautiful wood and tile floors
• Situated on a lot with breathtaking views
• Tuck-under garage storage
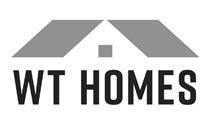
Homes Willie Tschetter (605) 366-9612 willie@wt-homes.com wt-homes.com
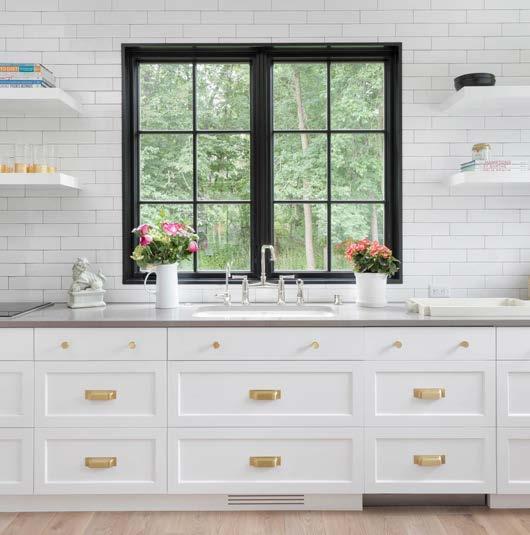










• Curved walls and arched entryways, provide timeless elegance
• Dual-purpose pantry / safe room
• Flip Tint switch windows, from clear to private with remote
• Inground pool
• Two fireplaces create warmth in living areas
• Heated floors throughout home and garage
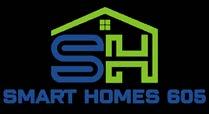
Smart Homes LLC
Vince McCormick (605) 366-7070 vince@smarthomes605.com smarthomes605.com
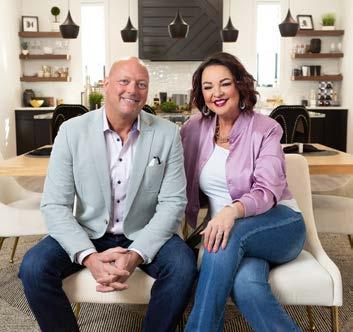
• Zero-entry home
• Finished, heated garage with 3 separate single stall doors
• Custom onyx shower in primary bath
• 2 Fireplaces, one gas and one electric
• Vaulted ceiling over covered back patio
• Reinforced pantry doubles as storm shelter
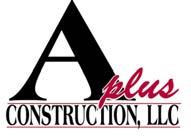





april@bhhsmidwestrealty.com 605-310-4463 www.605foreveragent.com 1120 E. 77th St., Sioux Falls, SD

A-Plus Construction
Brad Mair (605) 728-4894 brad.aplus@midconetwork.com aplusconstructionsd.com
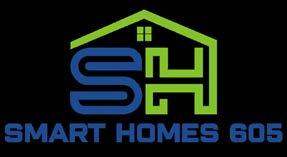


april@bhhsmidwestrealty.com www.smarthomes605.com


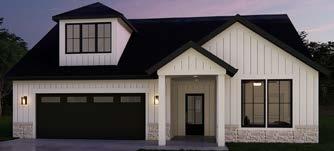
In-person tour Yes Price $950,000
Type of home Single Family
Style of home Two-Story
• Zero-entry executive home with second-level bonus suite
• Light-filled open concept with elevated ceilings
• Gourmet kitchen with quartz countertops & upgraded appliance
• High-end designer lighting and finishes throughout
• Stunning outdoor courtyard featuring paver patio and firelace
• Community clubhouse with pool, fitness room, pickleball, etc.
Courtyards at Golden Gateway homes@kellyconstruction.com

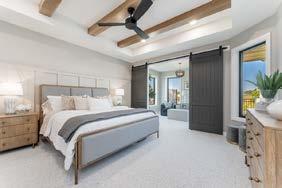

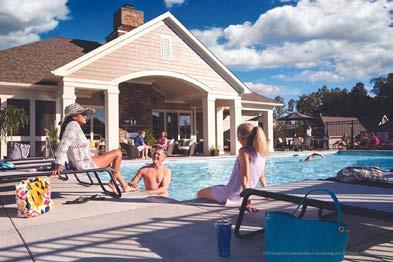
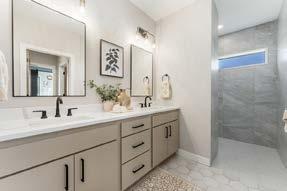

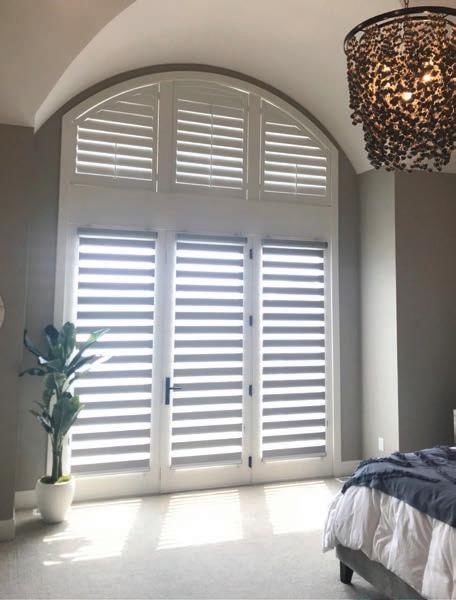
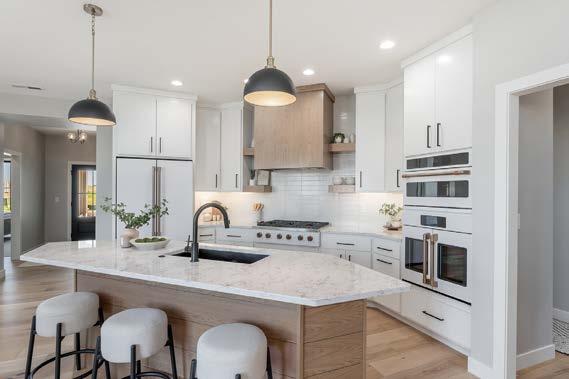
•
•
•
•
•
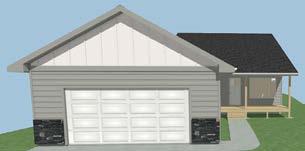
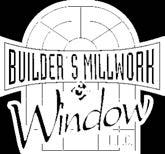


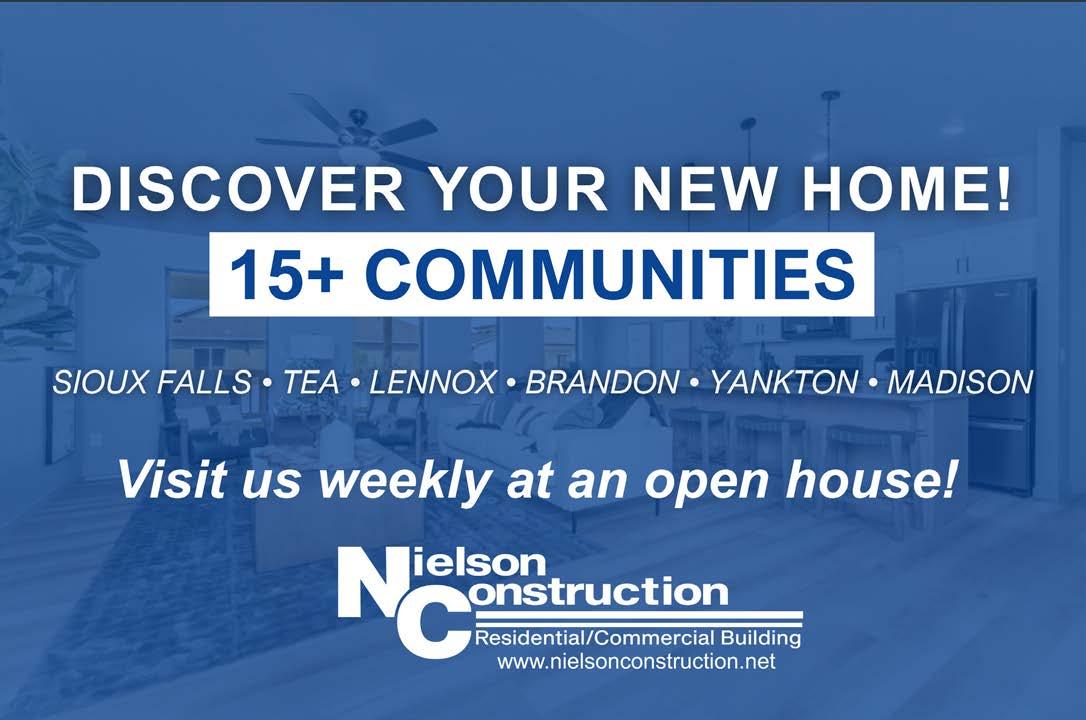



• 4-stall garage
• Walk-out lot
• Tiled primary shower
• Black and white interior finishes
• Black metal railing
• Black kitchen appliances

Nielson Construction
Lexie Ricci (605) 767-3500 lexie@nielsonconstruction.net nielsonconstruction.net
• Covered composite deck
• Large kitchen with dual walk in pantries, quartz tops
• Vaulted living room with floor to ceiling windows
• Drop zone with built in locker system
• Primary bath with zero-entry tiled shower and double vanity
• Finished garage with drain and gas heater
MJ DeRocher Construction

Matt DeRocher (712) 259-1553
derocherm@gmail.com facebook.com/mjderocherconstructionllc


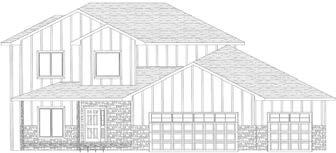


In-person tour Yes
• Beautiful two-story great room with tons of windows
• 20’ stone and shiplap fireplace
• Wide staircase and open rails overlooking great room
• Covered front porch
• Oversized 3-stall garage with 1,041 sq. ft.
• Covered deck overlooking mature trees and greenway


728-4894 brad.aplus@midconetwork.com aplusconstructionsd.com
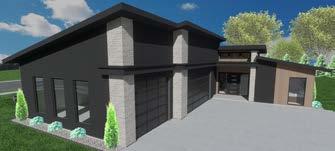
• Indoor / outdoor fireplace
• Hidden pantry
• 16’ tall living room ceiling
• 1398 sq. ft. garage with 12’ ceilings
• Covered back patio
• Zero-entry custom tile shower in primary
• Spacious slab-on-grade zero-entry home
• 2 fireplaces, one gas and one electric
• Quartz countertops throughout
• Covered front and back patios
• Oversized 4-stall garage with 1,064 sq. ft.
• Garage fully finished with epoxy floor, heat and water

A-Plus Construction Brad Mair (605) 728-4894
brad.aplus@midconetwork.com aplusconstructionsd.com
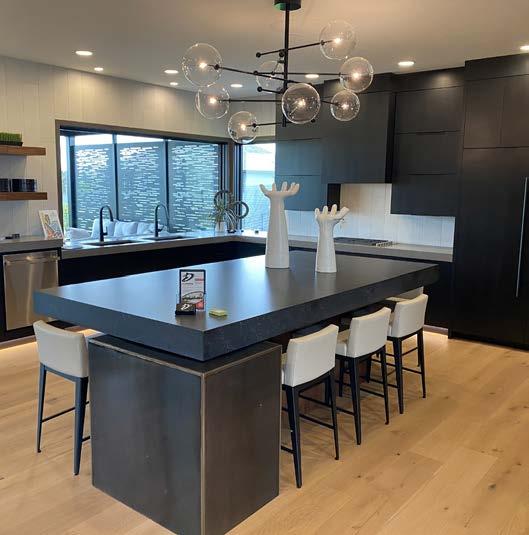
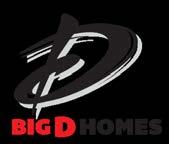
HOMES: 1PM– 5PM Each Day
SPONSOR

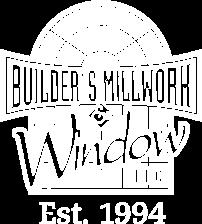

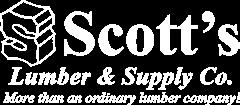

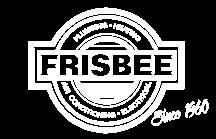






• Zero-entry modern farmhouse with panoramic views
• Great room features beam details and floor to ceiling windows
• Custom kitchen with full height backsplash and hidden pantry
• Primary suite with soaker tub, large WIC, and attached laundry
• Basement is complete with wet bar, workout room and office
• Large lower-level core floor garage with in-floor heat

Homes Abbey Vanhove (605) 232-4000 avanhove@1jhomes.com 1jhomes.com


• Functional design blends timeless elegance with modern luxury
• Light maple floors, painted millwork, large windows
• Screened in deck with amazing views
• Custom countertops with waterfall island, mantel/hood surround
• Entertaining dream - theater space full bar and golf simulator
• Ample storage including 2-stall under garage space
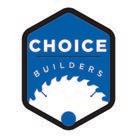

Choice Builders Inc.
Ryan Brouwer (605) 261-6662
ryan@choicebuildersinc.com choicebuildersinc.com

•
• Floor-to-ceiling
•
• Flip Tint switch windows from clear to private with a remote
• Upper deck with panoramic views
• Premium architectural exterior steel siding accents

Smart Homes LLC Vince McCormick (605) 366-7070 vince@smarthomes605.com smarthomes605.com
• Large covered deck with compostie decking and
• Alder cabinets with large quartz countertops
• Whole house audio surround system
• Wood floors througout kitchen, dining and living room
• Sod, landscaping and sprinklers
• Walk-in tile shower with lots of natural sunlight and door
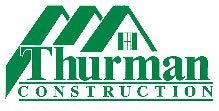
Thurman Construction Nick Thurman (605) 334-3217 mikethurmanconst@midconetwork.com builtbythurman.com

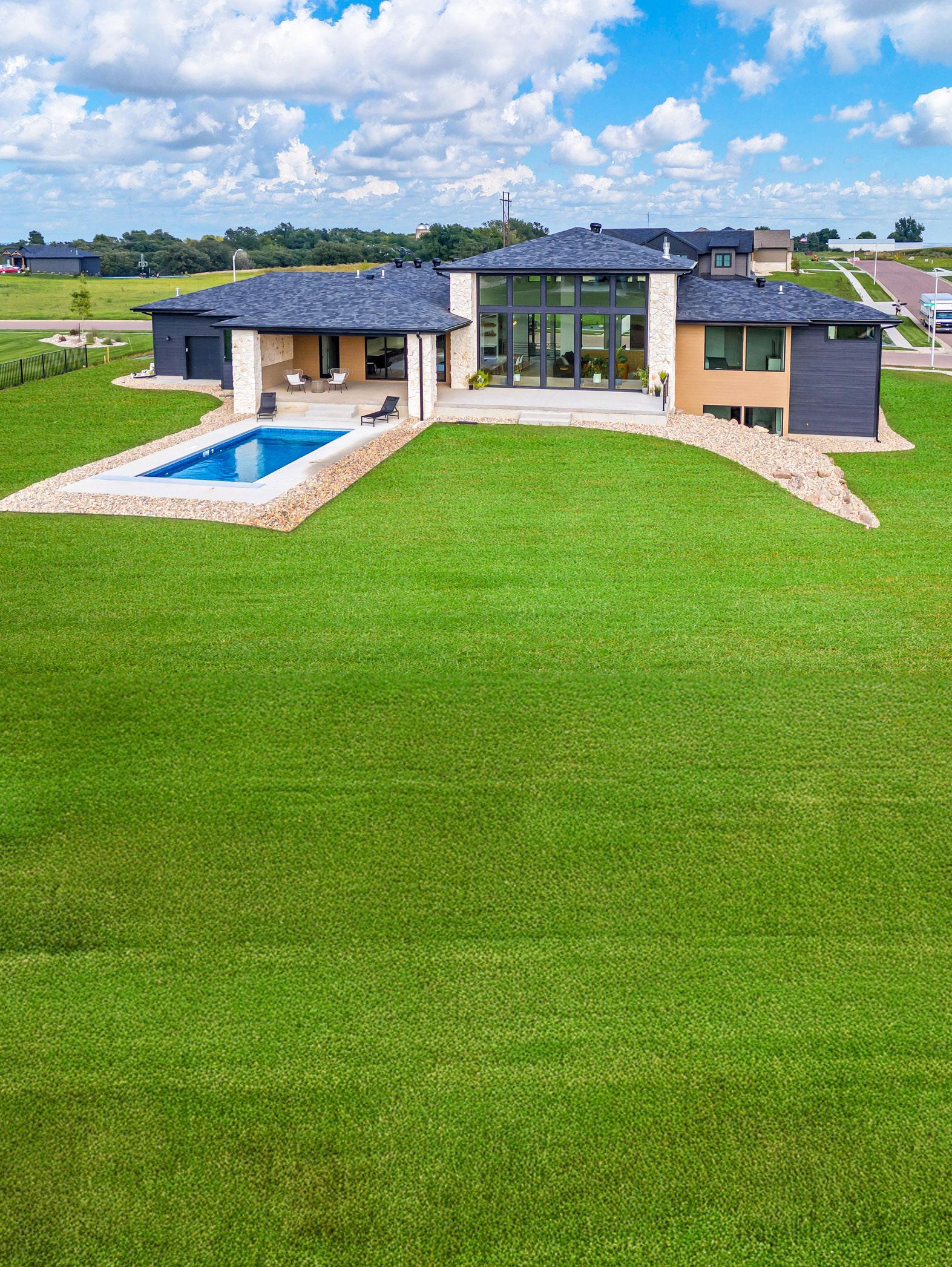
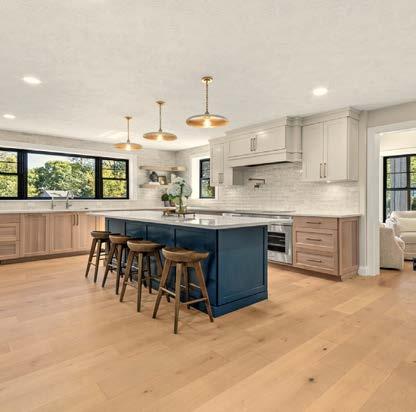
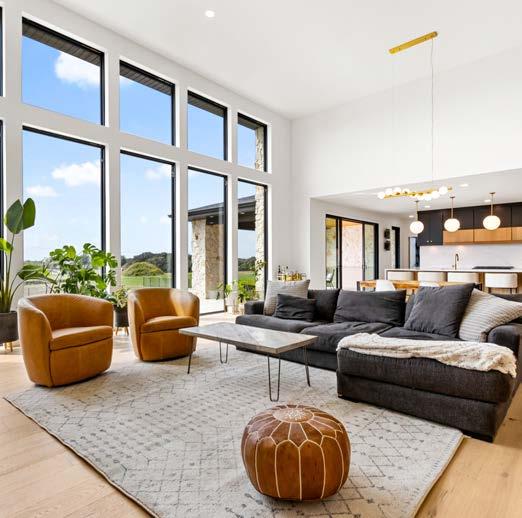
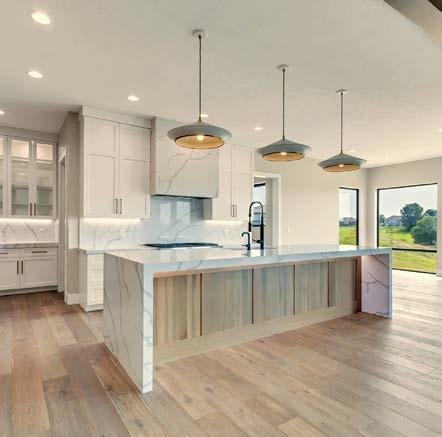


In-person tour Yes Virtual tour No
Price $675,000
Type of home Single Family
/ Baths 3 / 2
sq ft 1,781
Style of home Slab-On-Grade Ranch Unfinished sq ft 131
• Open floor plan
• Primary suite includes walk-in shower, double vanity, & WIC
• Quartz counter tops, custom painted and stained cabinets
• Oversized heated 3-stall garage, floor drain, hot/cold water
• Upgraded appliances
• Covered back patio deck
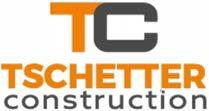
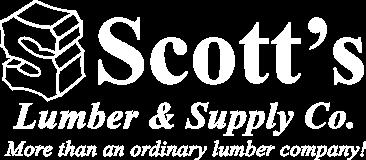

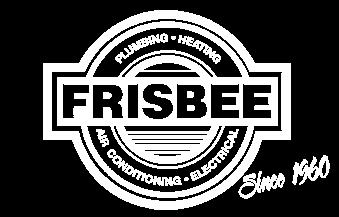
Tschetter Construction
John Tschetter (605) 940-6100 tschetterconstruction@yahoo.com tschetterconstruction.com
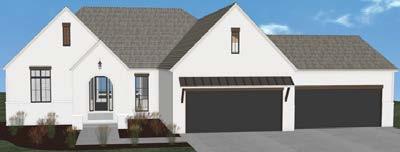
In-person tour Yes
No
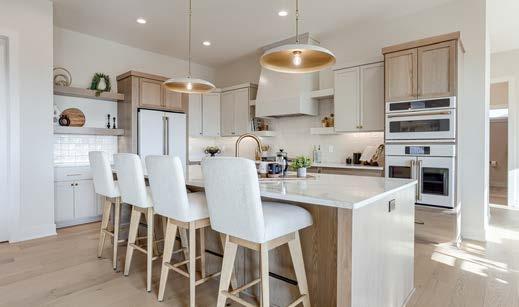
• Stunning European farmhouse design style
• Blend of painted and stained custom cabinetry
• Luxury primary suite with soaker tub and heated tile floors
• High end designer lighting and finishes throughout
• Spacious covered deck with gas fireplace
• Walkout basement featuring wet bar and cozy gas fireplace
Kelly Construction
Jessica Steele (605) 366-3123
sales@kellyconstruction.com kellyconstruction.com
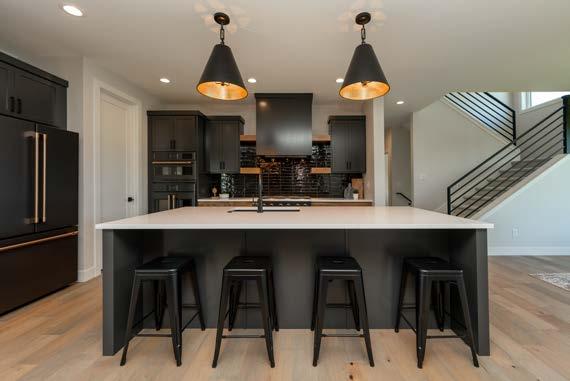
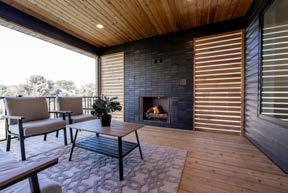
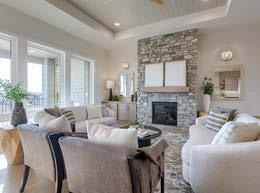
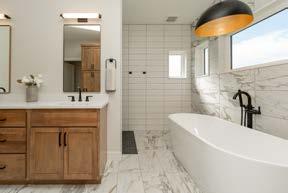
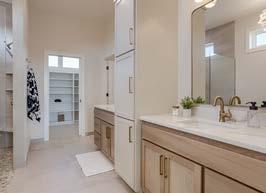
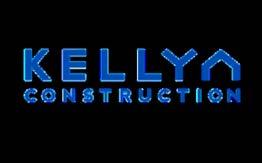

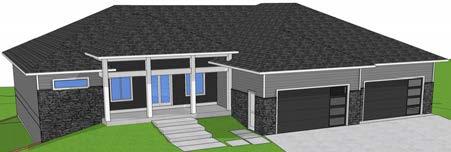
• Walk-in steam shower and soaker tub in primary suite
• Main floor and lower level laundry
• Hot tub hook-ups
• 4-Stall garage
• 2 fireplaces
• In-law Suite

Andrew Bonnema (605) 366-8131 andrewbonnema@gmail.com buildworx605.com

• Custom stained Birch cabinets
• Stone countertops throughout
• Spacious hidden pantry for extra kitchen storage
• Oversized triple garage with epoxy floor
• Beautiful 4-season room opens to the patio
• Storm room provides an extra layer of protection
Krumvieda Companies
Aaron Krumvieda (605) 929-3700 aaron@akconst.com krumviedacompanies.com









In-person tour Yes
of home Townhome
of home Ranch-Walkout
• Zero-step entry and maintenance-free living
sq ft 0
• Bright, open living area with large windows, gas fireplace
• Custom cabinetry and quartz counterops
• Primary suite with walk-in closet and tiled walk-in shower
• Lower level wet bar and walkout with covered patio
• Double stall attached garage RES Construction LLC Robert Smithback (605) 728-2585 rsmithback@sio.midco.net res-construction.com
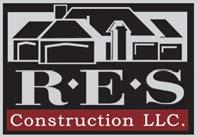

• Modern style home with unique lighting and flooring
• Walnut & painted cabinets, quartz counters and walk-in pantry
• Primary bath: heated floors, soaking tub, and walk-in shower
• Expansive outdoor deck and fully landscaped yard
• Heated garage: epoxy floors, drains, and hot and cold water
• 3-zone HVAC and 2 fireplaces complete this home
Hartung Homes LLC
Shane Hartung (605) 376-6525 shane@hartung-homes.com hartung-homes.com

• Modern design
• Granite countertops
• Luxury vinyl plank flooring (LVP)
• Modern thermally fused laminate cabinets
• Modern electric fireplaces and lighting
• Maintance free decking

Integrity Construction Inc. (605) 977-2642 info@integritysf.com integritysf.com
• Expansive open layout ranch-walkout
• Boxed wood beams in living room with gas fireplace
• Gourmet kitchen with deep pantry and large quartz island
• Main level laundry with bench and extra cabinets
• Primary suite with large WIC, dual sinks, walk-in tile shower
• Upgraded windows and finished garage
Ronning Companies Paul Westra (605) 201-8333 paul.westra@ronningcompanies.com ronningcompanies.com


• Living room features a coffered ceiling with wood beams
• Hidden giant walk-in pantry with endless custom shelving
• Large laundry and drop zone with half bath
• Primary suite with 10’ ceilings, 2 sinks and quartz tops
• Solid hardwood floors run throughout the main level
• Finished and insulated garage with water and floor drains
Ronning Companies Paul Westra (605) 201-8333 paul.westra@ronningcompanies.com ronningcompanies.com
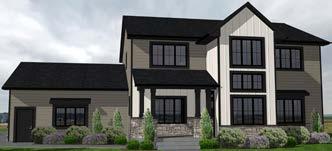
• Side load garage and deep walk-out lot
• Wall of windows reaching nearly 20’ high and open stairwell
• Floor-to-ceiling stone fireplace flanked by built-in cabinet
• An office, powder room, and large laundry complete the main
• Upper level includes all 4 bedrooms
• En-suite bath with dual sinks, vanity cabinet, tile shower
Ronning Companies Paul Westra (605) 201-8333 paul.westra@ronningcompanies.com ronningcompanies.com
• Split bedroom, open layout ranch-walkout
• Airy kitchen-dining-living room with 11’ vaulted ceilings
• Extra tall gas fireplace in living room
• Primary suite is vaulted and includes a private bathroom
• Upgraded windows and finished garage
• Mix of white painted and stained cabinets, quartz countertops
Ronning Companies Paul Westra (605) 201-8333 paul.westra@ronningcompanies.com ronningcompanies.com

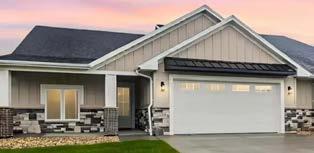
• Large covered patio, storm shelter
• 12” concrete wall dividing the back to back garages
• EV outlet, floor drains and H/C water in garage, wired heat
• Quartz countertops, tiled walk-in shower, in-floor heat
• Stainless appliances, painted millwork, large primary closet
• Double bowl primary vanity
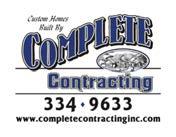
Complete Contracting Inc. Chuck Wiseman (605) 366-6033 chuck@completecontractinginc.com completecontractinginc.com



• Cozy main-level living space with gas fireplace
• Primary suite with his-and-hers walk-in closet
• Spa-like primary bath with rainfall shower
• Large hidden walk-in pantry and coffee nook
• Finished lower-level with wet bar and electric fireplace
• Spacious 3-stall garage with heat and water
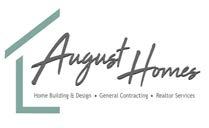
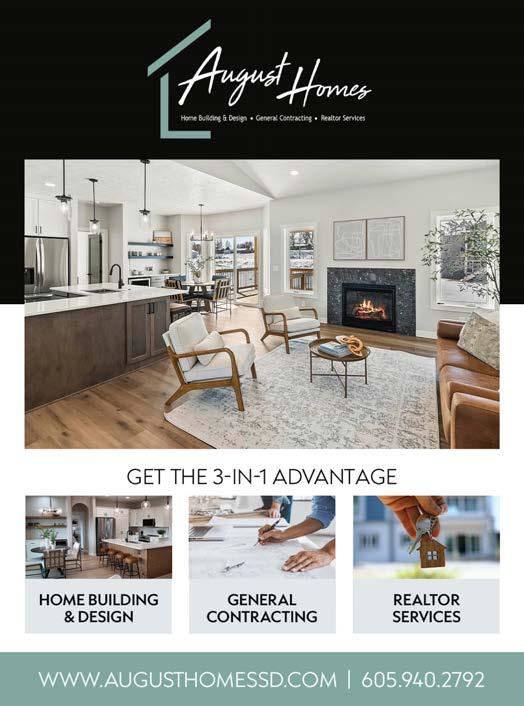
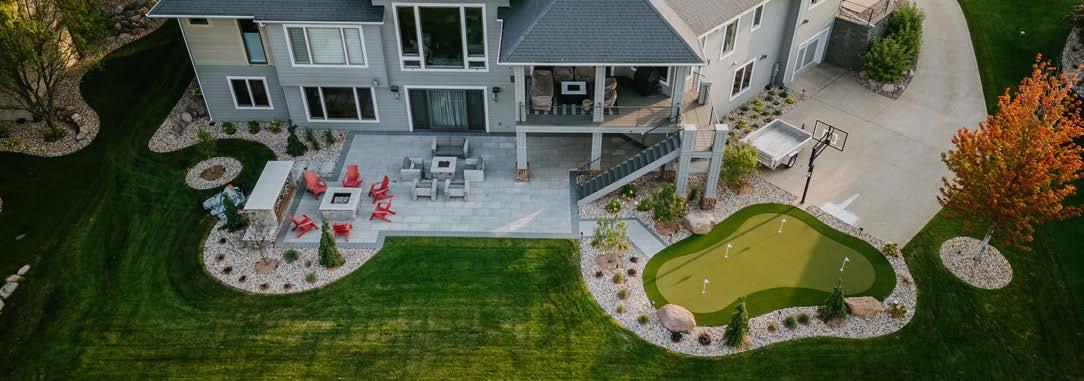







• Stair free with covered patio
• 9’ tall ceilings in home
• Walk-in pantry
• Open floor plan
• Custom cabinets
• Tiled primary shower
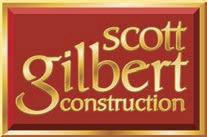
Scott Gilbert Construction Co.
Steve Rickenbaugh (605) 274-1615
info@scottgilberthomes.com scottgilberthomes.com

• Walk-in pantry
• Hard surface countertops
• Tiled primary shower
• Full yard
• Garage service door
• Corner lot

Nielson Construction
Lexie Ricci (605) 767-3500
lexie@nielsonconstruction.net nielsonconstruction.net


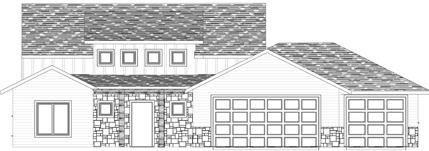
In-person tour Yes
• Grand foyer with 16’ ceiling
• Enormous kitchen
• Covered outdoor patio with garage and house access
• Stucco fireplace features and accent wall in primary bedroom
• Separate laundry room with storage
• Vaulted living room with beam
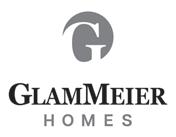

Glammeier Homes Kim Hefner 605-929-8473
kim@glammeierhomes.com glammeierhomes.com
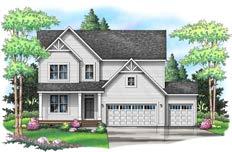
• Finished basement
• Main floor fireplace
• Office or flex room
• Kitchen island
• Primary suite private bathroom
• Primary suite walk-in closet
Capstone Homes Scott Gustafson (763) 458-2498
marketing@capstonehomes-mn.com capstonehomessiouxfalls.com
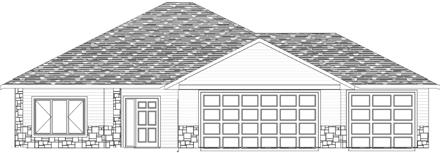
tour Yes
• 4-season den with large windows
• Tray ceiling in the living room with beams details
• Electric fireplace
• Oversized 3-stall garage
• Energy efficient design
• Large covered front stoop

Glammeier Homes Kim Hefner 605-929-8473
kim@glammeierhomes.com glammeierhomes.com








In-person tour Yes
/ Baths 5 / 5

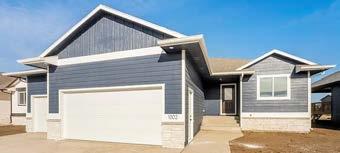
• Vaulted ceilings with beams
• Wall of windows
• Custom white oak cabinetry with unique upgrades
• 9’ ceilings
• Bonus kids room above garage
• White oak flooring

Troy Olson (605) 940-7433
tdcustomhomesinc@gmail.com tdcustomhomes.us
• Primary suite includes WIC, tile shower, double vanities
• Kitchen with breakfast island and black stainless appliances
• Oversized covered deck (12x20) with beautiful backyard views
• Oversized 3-stall garage and a fully landscaped yard
• Main floor offers laundry and vaulted ceilings
• Lower-level includes a family room, 2 bedrooms and bathroom North Star Builders

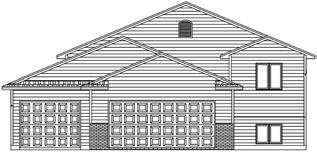
• Granite countertops throughout the home
• 2 Fireplaces with 75” mounted TV’s above included
• Wet bar in lower-level with a full size fridge
• Finished heated garage
• Stainless steel appliances
• Main floor laundry

Ray Wipf (605) 941-0939
dewey1065@yahoo.com
Select Companies (605) 777-2680
samuel@selectcompanies.co selectcompanies.co


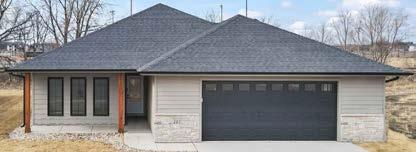
•
•
•
•
•
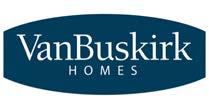
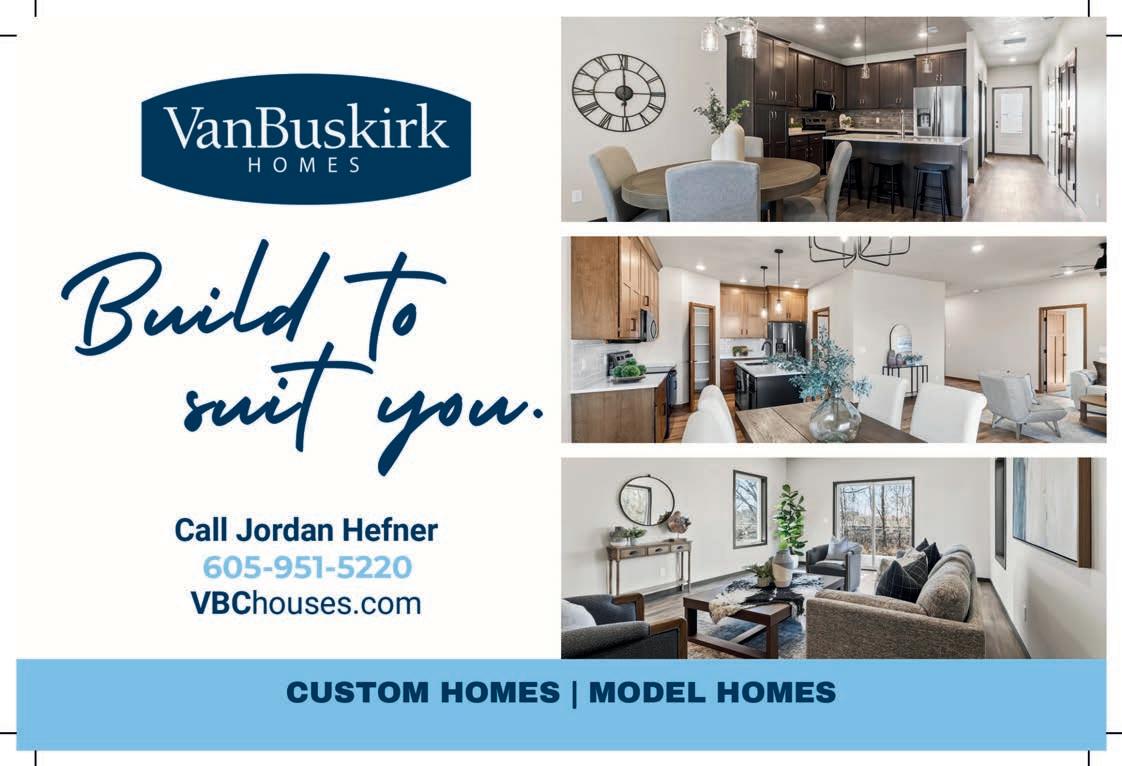
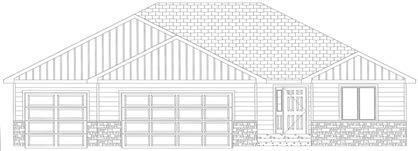
•
•
•
•
•
•
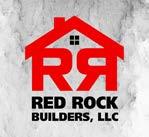


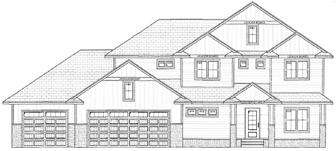
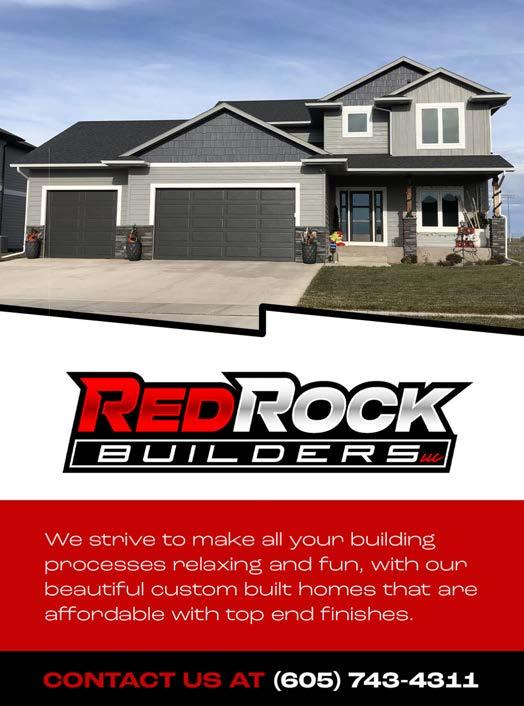



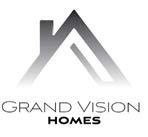
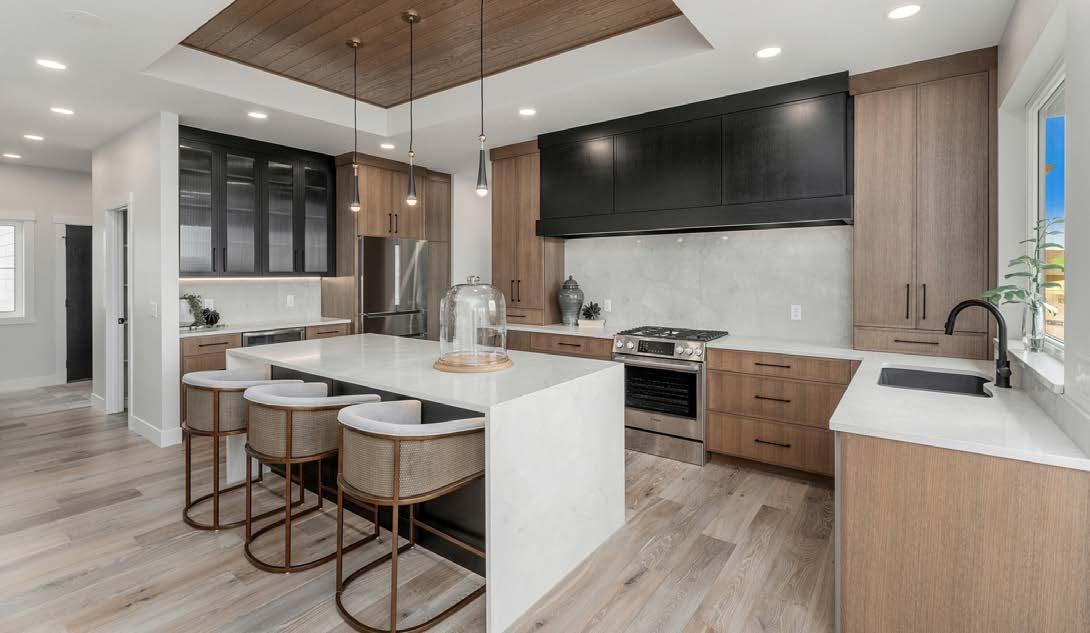
1013 N. Scots Pine | Sioux Falls
1601 N. Notley Ct. | Sioux Falls
5801 E. Rush St. | Sioux Falls
8106 E. Norway Pines Trl. | Sioux Falls
1000 N. Scots Pne Dr. | Sioux Falls
E. Wicker Ct. (Closed) | Sioux Falls
8313 E. Spearfish Ct. | Sioux Falls
100 N. Sanctuary Dr. | Sioux Falls
200 N. Mystic Creek Cir.| Sioux Falls
6705 Corsair | Sioux Falls
6609 E. Corsair Dr. | Sioux Falls
6500 E. Hawker Trl. | Sioux Falls
7806 E. Bull Pine Trl. | Sioux Falls
1809 S. Daylight Dr. | Sioux Falls
2205 S. Red Oak Ave. | Sioux Falls
3806 E. Vendavel St. | Sioux Falls
5936 S. Hosta Ave. | Sioux Falls
6509 S. Barclay Trl. | Sioux Falls
7504 W. Flowerfields Pl. | Sioux Falls
8801 W. Rathburn St. | Sioux Falls
159 E. 4th St. - UNIT #102 | Sioux Falls
5431 W. Colonial Ct. | Sioux Falls

5812 W. Raleigh Cir. | Sioux Falls
6028 W. McKinley Cir. | Sioux Falls
27120 Meadowlark Ct. | Harrisburg
1002 Birch St. | Harrisburg
207 Thelma Ave. | Harrisburg
1805 Ethan St. | Harrisburg
429 Andrews Ave. | Harrisburg
315 N. Alberta Trl. | Tea
1110 E. Madison St. | Tea
2730 Vermillion Cir. | Tea
1117 E. Thompson Ave. | Tea
N. Sunshine Ave. (Closed) | Brandon
2516 E. Chestnut Trl. | Brandon
2316 E. Tinley St. | Brandon
921 S. Haley Ave. | Brandon
517 N. Woodland Ct. | Brandon
1516 W. Legacy Dr. | Brandon
263rd St. (Virtual Only) | Brandon
1500 W. Autumn Cir. | Brandon
509 Jameson Cir. | Hartford
420 W. 5th St. | Crooks
6776 Zimmerman Dr. | Wentworth
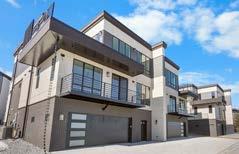




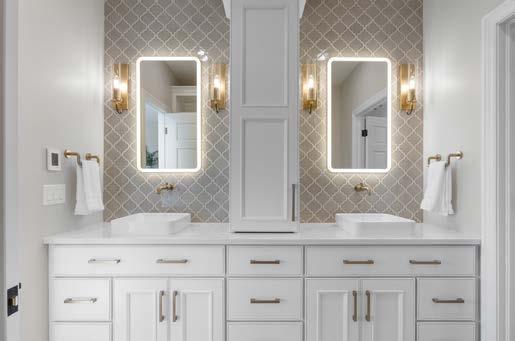
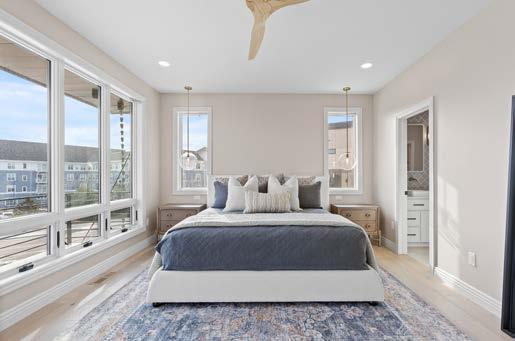
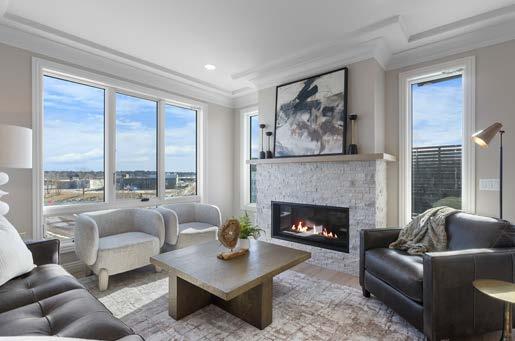




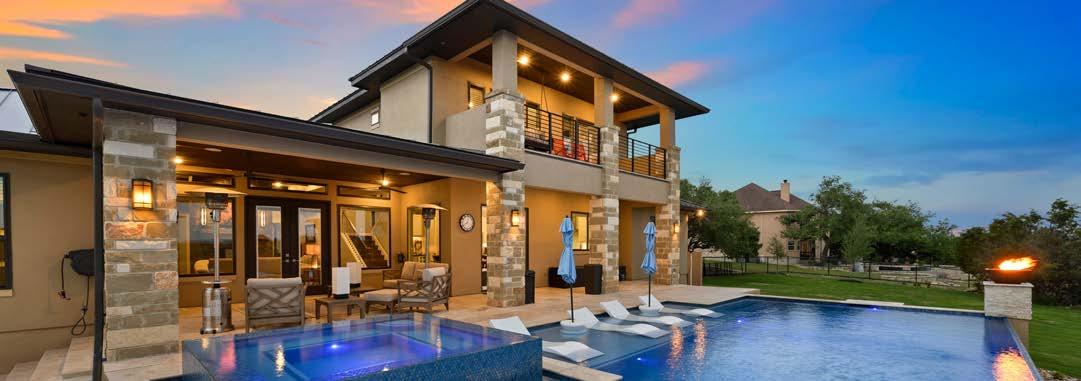


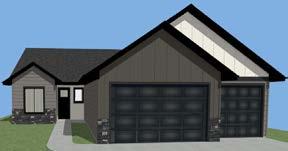
• 55+ community with HOA
• Full yard
• Garage finished through firetape
• Den
• Tiled primary shower
• Covered patio

Nielson Construction
Lexie Ricci (605) 767-3500
lexie@nielsonconstruction.net nielsonconstruction.net


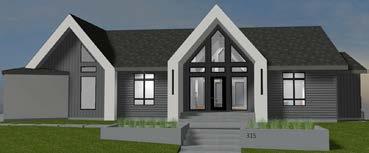
• Stunning contemporary lakefront home
• Thoughtfully designed for modern family living
• Chef’s kitchen with double island
• Seamless open-concept layout
• Luxurious private primary suite
• Versatile lower level mother-in-law suite
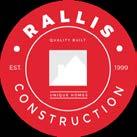
Rallis Construction LLC
Dusty Rallis (605) 728-6668
info@ralliscompanies.com rallisconstruction.com

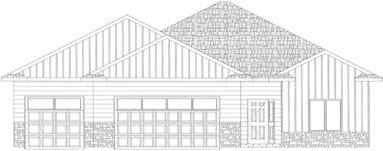
of home Ranch
• Large 3-stall garage with epoxy floor
• Large walk-in closet in primary
• Tile floors and tile shower in primary bathroom
• Covered deck
• Walk-in pantry
• Custom fireplaces and accent walls
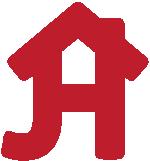
Wynia (605) 359-5446 jerenhomes@iw.net jerenhomes.com

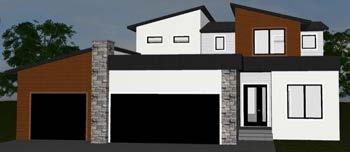
• Two-story transitional modern inspired design
• Vaulted primary suite with water views
• Chef’s kitchen with quartzite tops
• Two outdoor entertaining spaces
• Designer finishes throughout
• Huge bonus/loft area

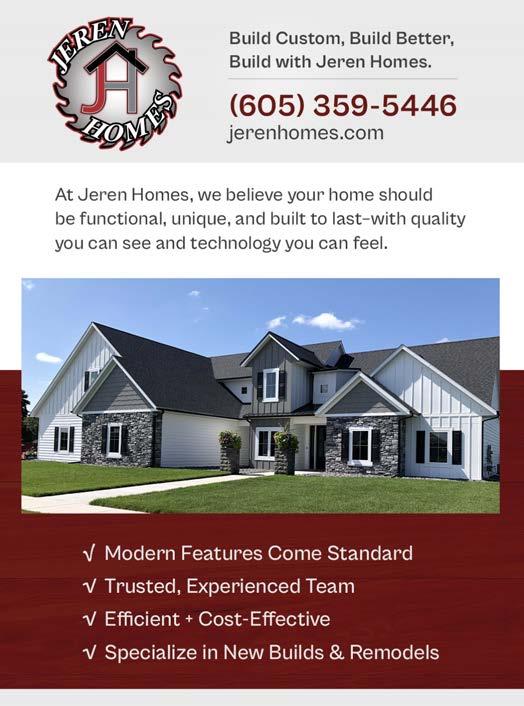
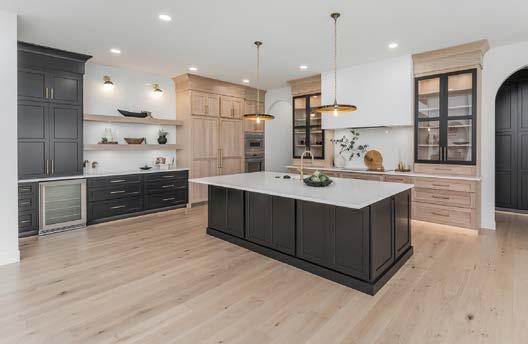
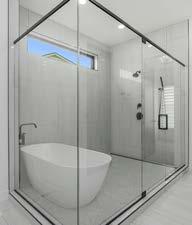

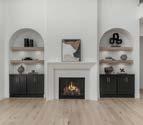
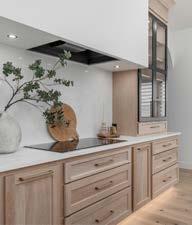




• Walk-out lot on the lake with private beach
• 4-stall garage, finished, heated, epoxied
• Home office with built-ins
• Vaulted ceiling with wood accents
• Full bar in basement
• Raised 10’ ceiling in basement living room HUSBY HOMES Husby Homes Kevin Husby (605) 380-3486 kevin_husby@yahoo.com facebook.com/sdhusbyhomes
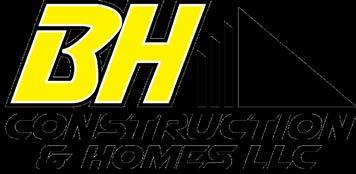
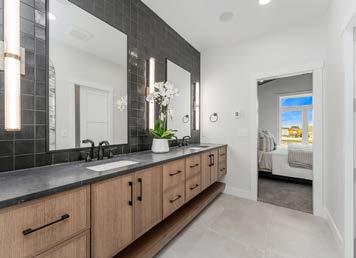
• Transitonal modern inspired townhome
• Two-story living room
• Sun-soaked sunroom
• Two-toned custom kitchen with quartz tops
• Flex space wtih glass privacy wall
• Private beach area

Construction & Homes LLC Brandon Hoyer (605) 530-1737 bhconstruction@rocketmail.com bhconstructionhomes.com
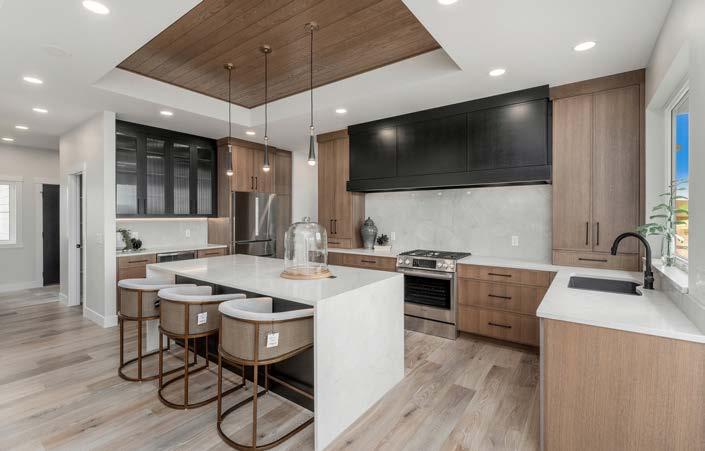
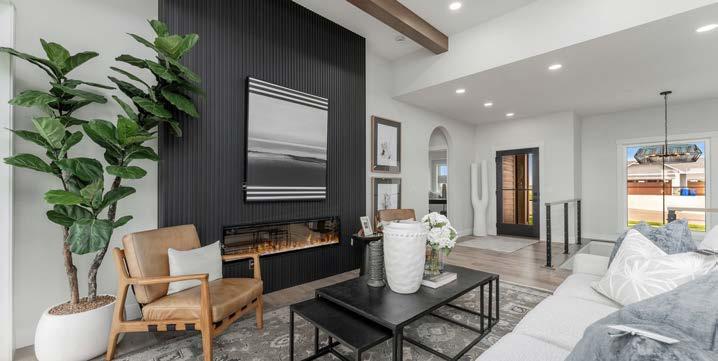

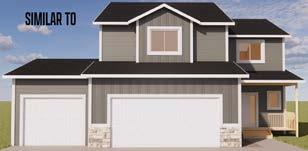
• Kitchen has island and pantry,
• Quartz countertop, tile backsplash and cabinet upgrade
• Large primary bedroom with tile shower and WIC
• 3-stall garage, unfinished basement
• Appliance allowance, sod, sprinkler and landscaping included
• Annual HOA for garbage service




info@signaturecompaniesllc.com signaturecompaniesllc.com


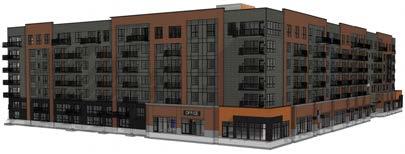









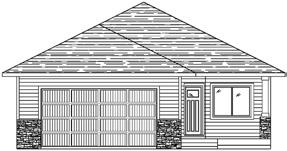
In-person tour Yes
• Garden ranch with covered rear deck
• 9’ tall ceilings on the main level
• Walk-in pantry
• Open floor plan
• Custom cabinets
• Tiled primary shower

tour No
/ Baths 2 / 2
Scott Gilbert Construction Co.
Steve Rickenbaugh (605) 274-1615
info@scottgilberthomes.com scottgilberthomes.com
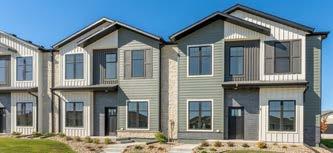
In-person tour Yes
• Zero-entry main level living
• Two-story living room
• Loft area with wet bar
• Private neighborhood with maintenance provided by HOA
• Radiant in-floor heat on main level and garage
• Common walls are constructed of precast walls for privacy

Jans Corporation
Cari Lindner (605) 331-5267
caril@janscorp.com janscorp.com

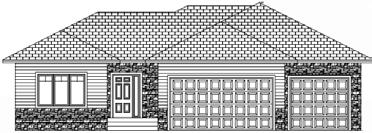
• Open ranch plan in the Windmill Ridge addition
• Quartz kitchen countertops and onyx bathrooms
• Custom hickory and painted cabinetry
• 3-wall tiled primary shower
• Stainless kitchen appliance package
• Covered rear deck; optional landscape package

Allen Homes
Dalton Allen (605) 213-0431
dalton@allenhomessd.com allenhomessd.com
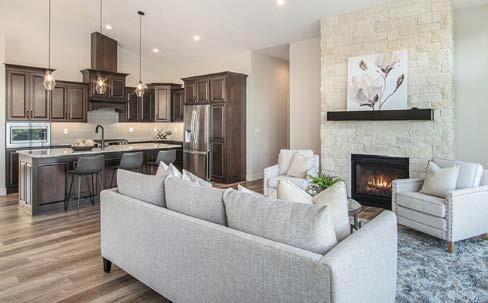
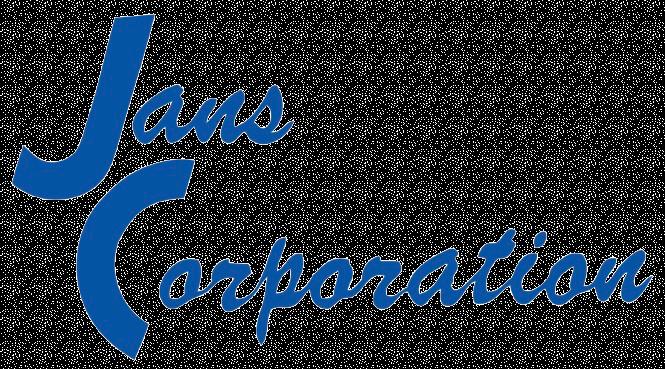
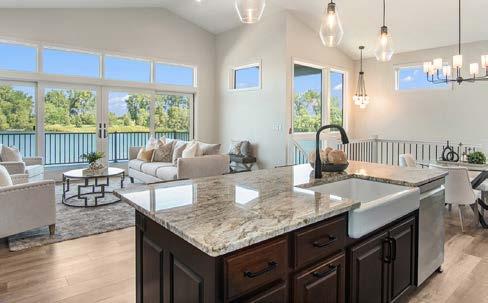
N. Westport Ave., Sioux Falls, SD 605-331-5267 | janscorp.com

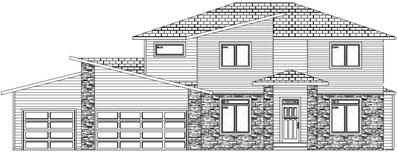
In-person tour Yes
of home Two-Story Unfinished sq ft 203
• Modern two-story walk-out with beautiful views
• Transitional interior design
• Fully tiled, zero-entry walk-in shower in primary suite
• Quartz countertop, large island, spacious hidden pantry
• Thoughtful blend of painted and stained millwork
• High-efficiency, triple-zoned, smart HVAC system Kota Homes
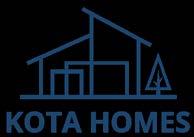
Chris Jefferis (605) 521-1015 chris@kota.homes
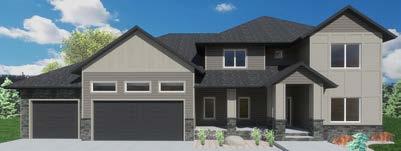
In-person tour Yes
• An open-concept luxury home with three family rooms
• Custom cabinetry and premium finishes throughout
• Lavish primary wet room with tub, body sprays and rain head
• Heated floors, office, extra storage, screened composite deck
• Massive six car garage includes heat, water and floor drains
• Great location with stunning views, close to new schools
Creation Builders

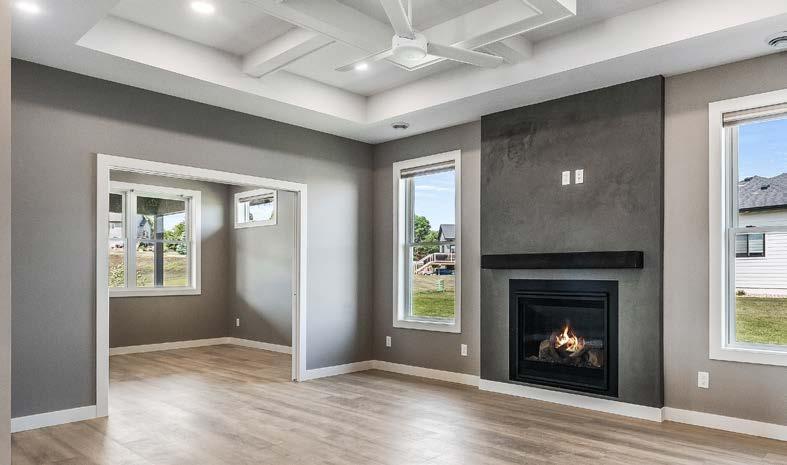


Rich Visker (605) 351-7373 rich@creationbuilders605.com creationbuilders605.com
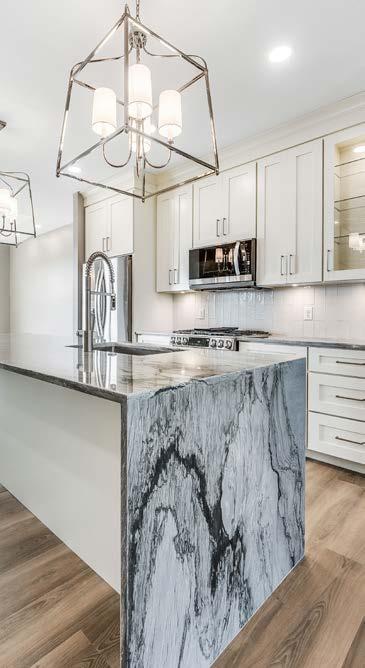

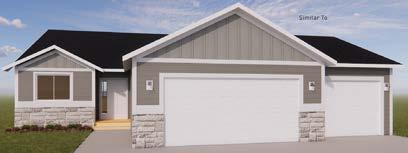


• Kitchen has island and pantry, open to dining and living room
• Quartz countertop, tile backsplash & upgraded kitchen cabinets
• Primary bedroom with tile shower and WIC
• LVP flooring, cozy electric fireplace in living room
• Finished basement, 3-stall garage
• Appliance allowance, sod, sprinkler and landscaping included
Companies LLC

Companies LLC (605) 275-5888 info@signaturecompaniesllc.com signaturecompaniesllc.com
• Custom cabinets
• Tile shower with custom glass door
• Cutom handrails
• Screened in deck
• Custom tray ceilings
• Core floor / tuck under garage

Craig Wynia (605) 359-5446 jerenhomes@iw.net jerenhomes.com







•
•
•
•
•
•





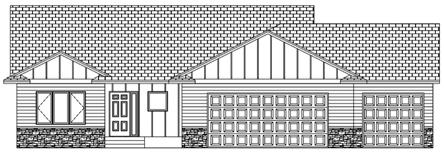
•
•
•
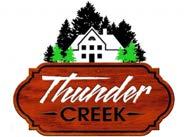
tommy@thundercreekcustomhomes.com thundercreekcustomhomes.com
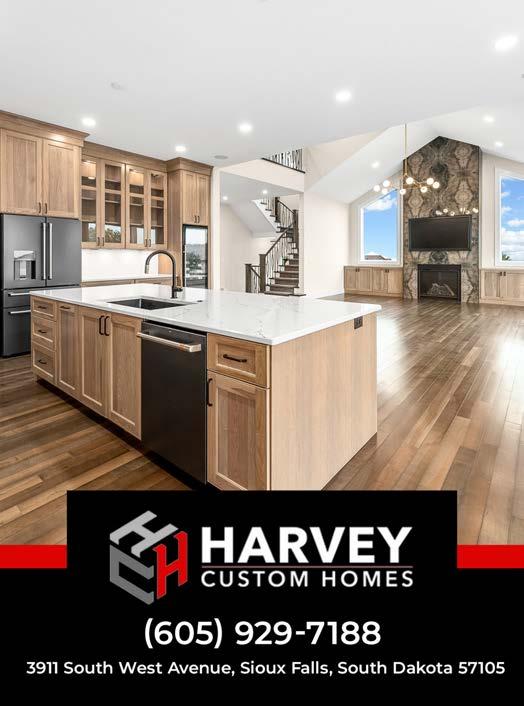





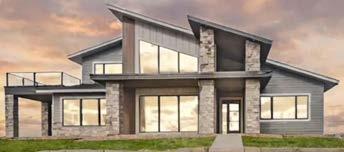
of
• Lakeside, not on water, full lake views, boat slip included
• 420 sq. ft. concrete rooftop deck, glass railing
• Close to Lakes Golf Course, .45 acres lot, fully landscaped
• State of the art chef’s kitchen, hidden pantry, 4’ gas range
• Indoor / outdoor living space with glass garage doors
• Paver patio with firepit. Room for auxiliary building or pool


Complete Contracting Inc. Chuck Wiseman (605) 366-6033 chuck@completecontractinginc.com completecontractinginc.com
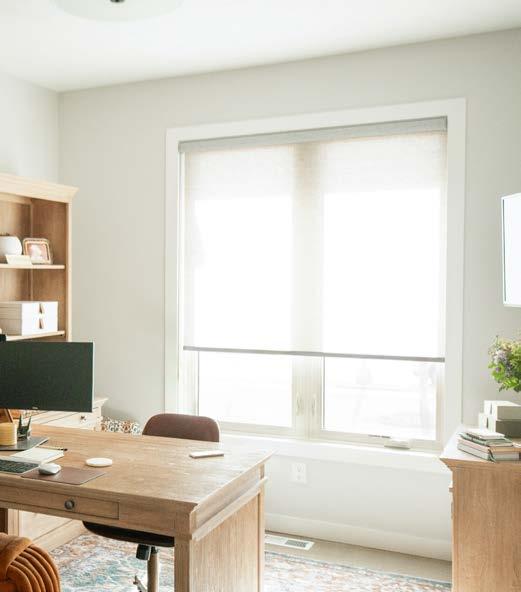

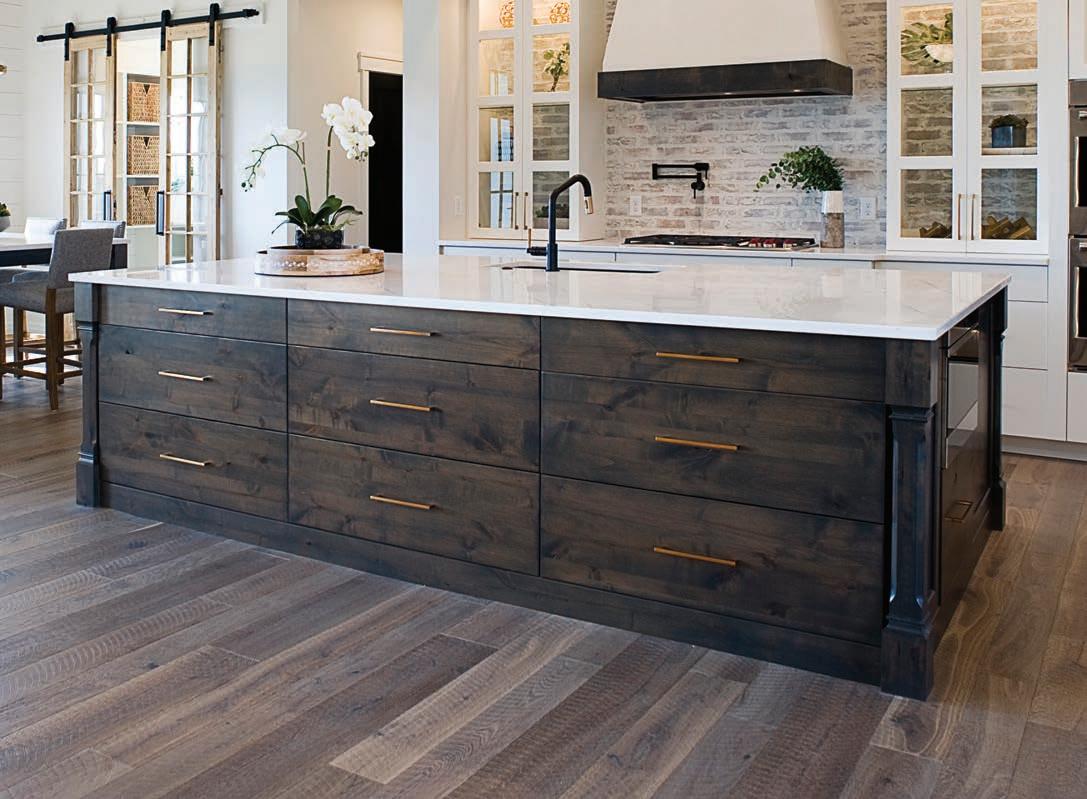
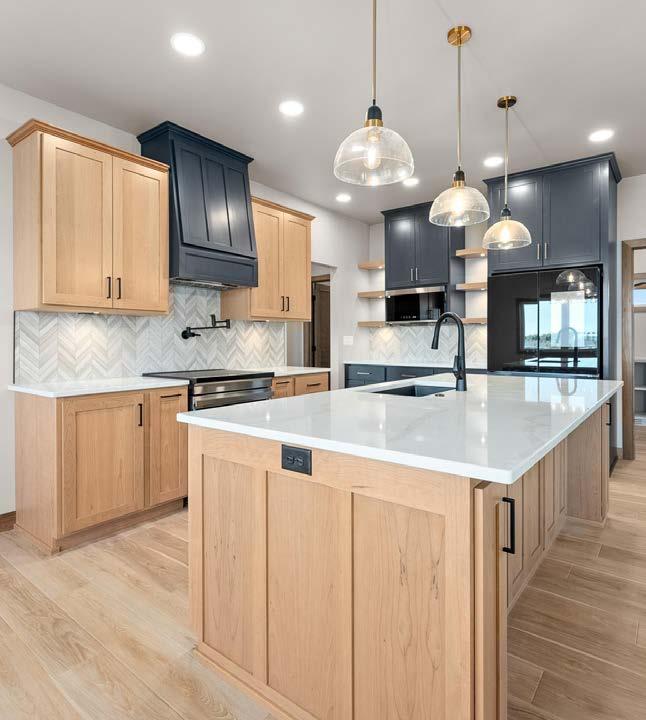
“We
- Steve
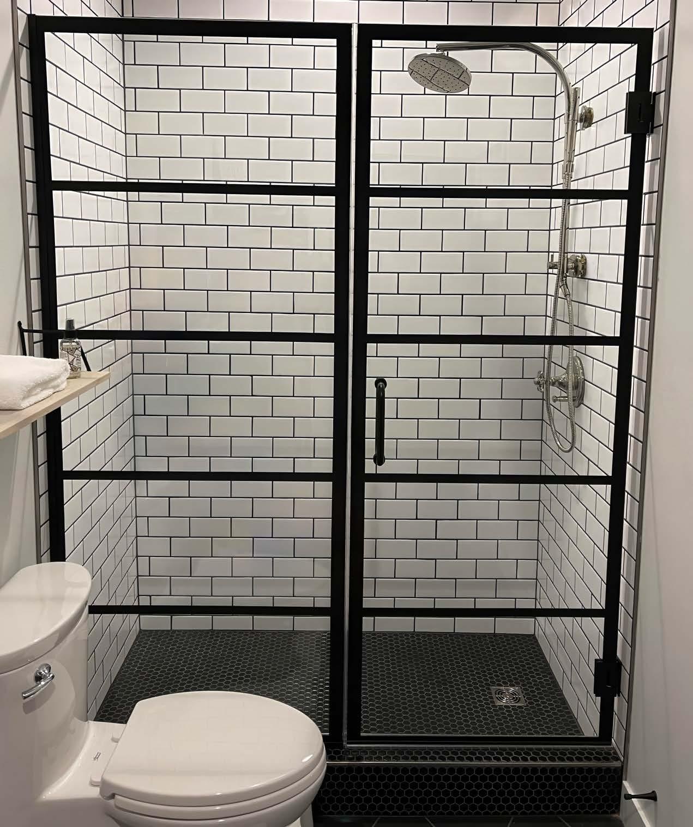


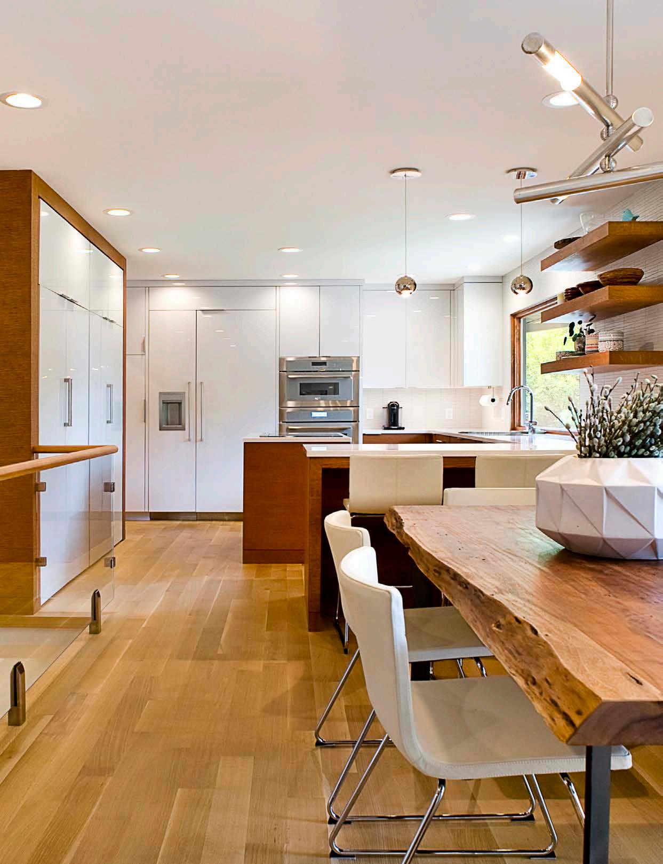
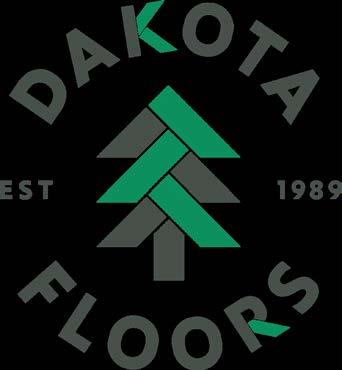
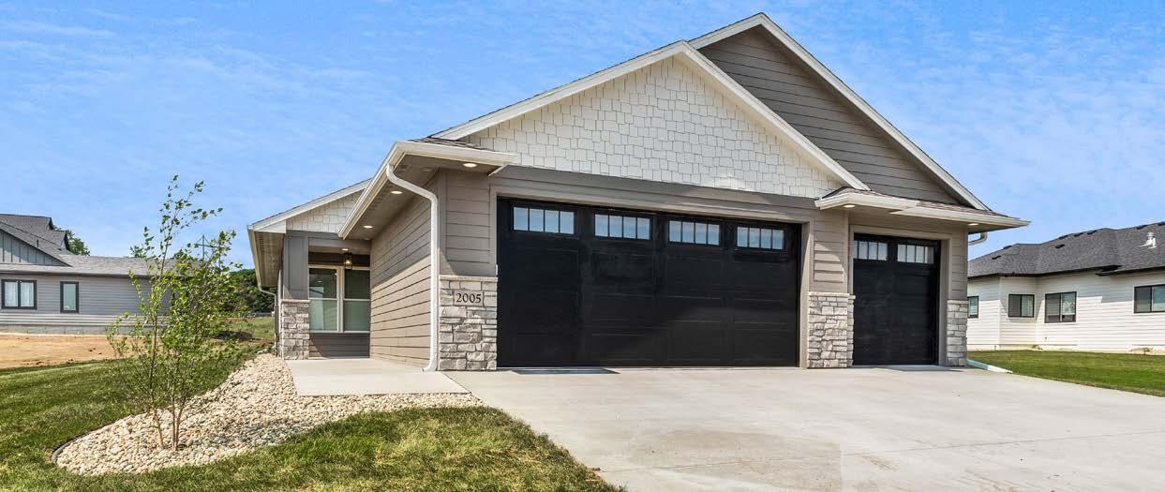
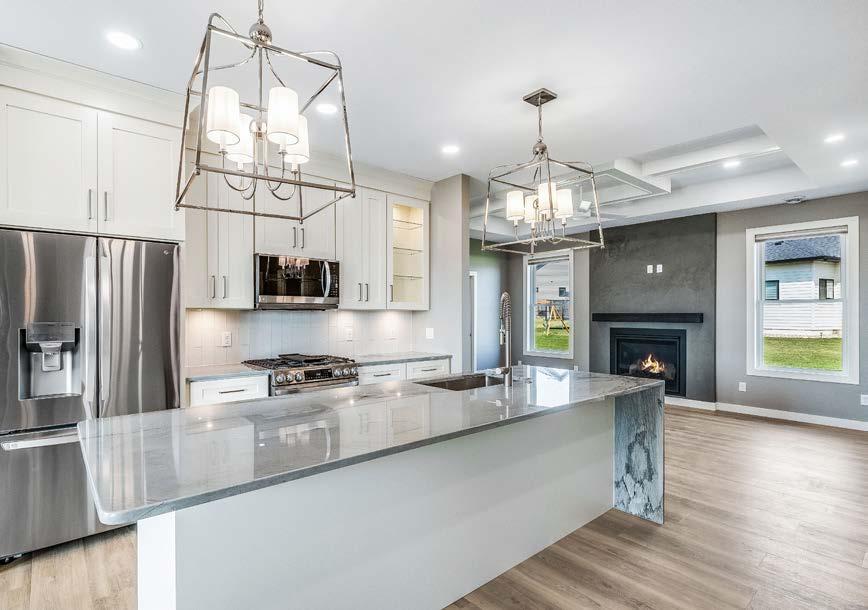
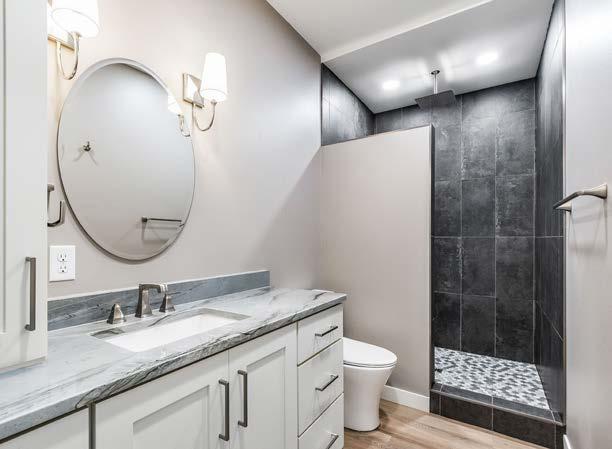

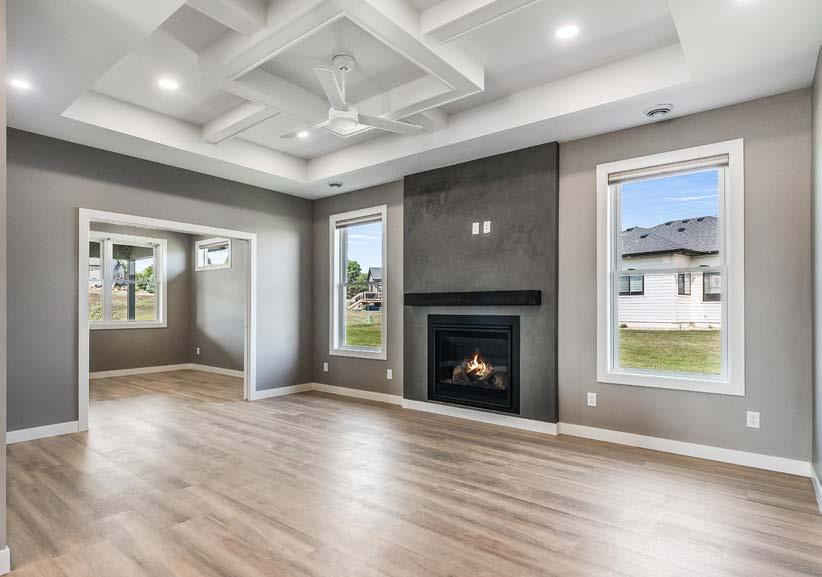



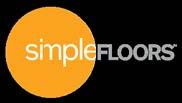
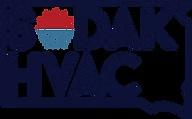

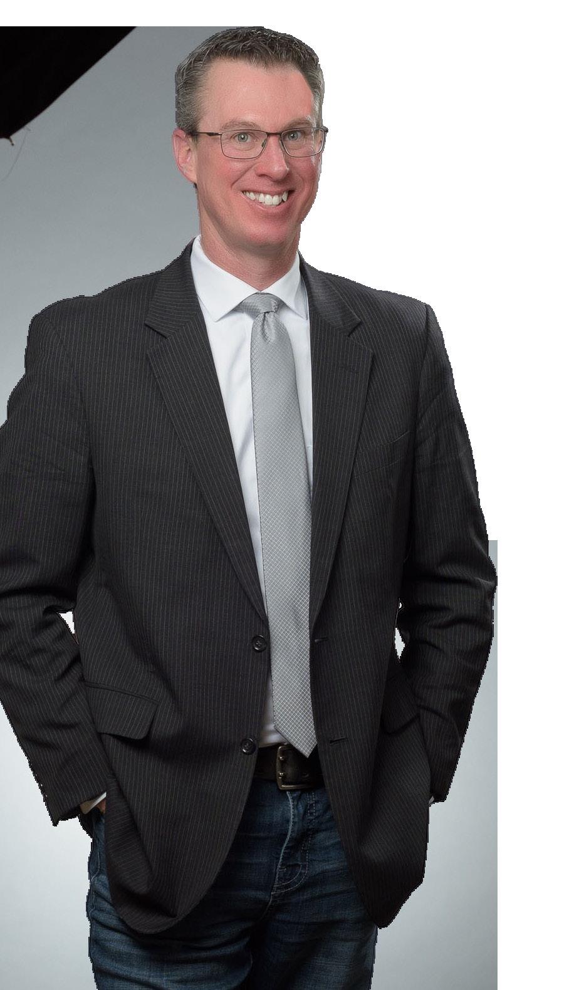
When we finish up at closing and my clients tell me that they never imaged that buying or selling a home could be so easy, it is this moment when I know my job was completed successfully. Buying or selling a home can be difficult and stressful but if you surround yourself with good, competent professionals, the process should be painless. When I became a real estate agent over 18 years ago, I never imagined how rewarding this profession would be. We have the privilege of working closely with individuals, couples and families to help them realize, in most cases, their largest financial investment. Our goal at the Tim Allex Realty Group is to provide top-notch service, care and diligence to our clients to help them realize their goals. We have helped hundreds of clients over the last two decades in the real estate business and would love to help you!
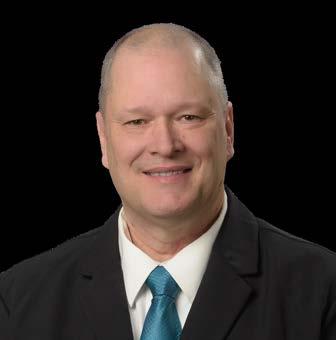
(605) 376-1835 | Bill@TimAllex.com
Years of experience in the real estate industry have taught me that buying or selling a personal home or investment property is more than just a transaction; It can be a life-changing experience and the beginning of a lifelong relationship. That’s why I am dedicated to providing exceptional, personalized service for all of my clients. I take great pride in the relationships I build and always work relentlessly on the client’s behalf to help them achieve their real estate goals on their time schedule.
(605) 659-5928 | Brian@TimAllex.com
As a real estate agent, one of the most rewarding experiences is meeting people and understanding their requirements during what can be a stressful time in their lives. With an associate degree in Business Administration and Entrepreneurship, and being a part of the Tim Allex Realty Group with over 75 years of collective experience, I am well-equipped to serve my clients. Our team’s mission is to provide top-notch service, care, and attention to detail to ensure a seamless and stress-free transaction experience. We would be honored to get to know you and help you in any way we can!

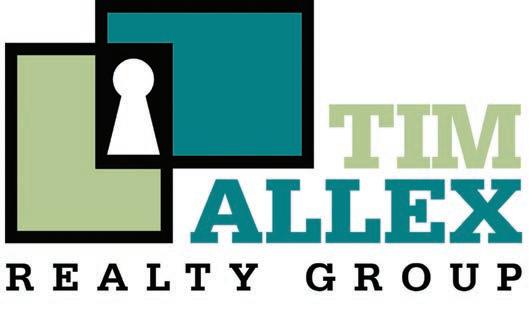
THESE FINE HOMES ARE ALL OPEN DURING THE SPRING PARADE OF HOMESTM!

SINGLE FAMILY VILLA
1,457 sq ft. 2 2 3
Open floor plan with 9’ ceilings, LVP flooring throughout great room
14’ x 10’ covered rear patio off of the den
Grid ceiling and stylish electric linear fireplace in living room
Gorgeous kitchen with custom cabinetry with upscale blend of painted and stained custom cabinets by Showplace, tile backsplash, quartz counters, LG stainless appliances and walk-in pantry.
Master suite has tile showered walls, dual sinks with onyx counter, walk-in closet

8801
SINGLE FAMILY RANCH HOME WINDMILL RIDGE ADDITION
3 2 3
Large kitchen with stunning Light Mocha painted and Hickory stained full height cabinets by Showplace with tile backsplash, MSI Quartz counter tops, hidden walk-in pantry, and LG stainless appliance package.
Spacious master suite with trayed ceiling featuring a private bath with dual sinks and linen cabinet, tiled shower walls, and walk-in closet.
Wide open great room area with beautiful LVP flooring, 9’ ceilings, and tray ceiling in living room.
Main floor mudroom/laundry with built-in bench and hooks
14’x12’ covered deck, and oversized 3-stall garage with drain and 8’ tall doors.
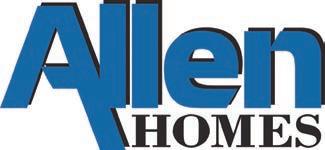
Tim Allex Realty Group is proud to partner with Allen Homes for your real estate needs. For over 60 years and several generations, Allen Homes has built homes with a very simple philosophy, build each home as if it’s your own. They live by that philosophy every day and want to share it with you, our valued customer!
Allen Homes has developed and refined a design and build process by listening to your wants, needs and expectations. They ask the right questions, so together you can achieve the right results……
A BEAUTIFUL QUALITY-BUILT ALLEN HOME that you will be proud to own. To learn more about what Allen Homes has to offer, visit their homes on the Fall Parade of Homes™ this year.
Build your Allen Home in one of our awesome developments:
SINGLE FAMILY HOMES WINDMILL RIDGE (ELLIS RD & 22ND ST)
LONE TREE (272ND ST & WESTERN AVE) CONSTRUCTION BEGINS IN 2025
VILLAS & TOWNHOMES
ASPEN RIDGE – VILLAS (E ASPEN BLVD, BRANDON)
WINDMILL RIDGE ST – VILLAS (ELLIS RD & 22ND ST)
LONE TREE – VILLAS (272ND ST & WESTERN AVE) CONSTRUCTION BEGINS IN 2025
IRON BRIDGE – TOWNHOMES (69TH & BAHNSON) CONSTRUCTION BEGINS IN 2025
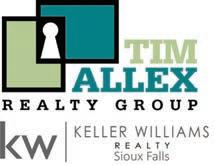


Each office is independently owned and operated.
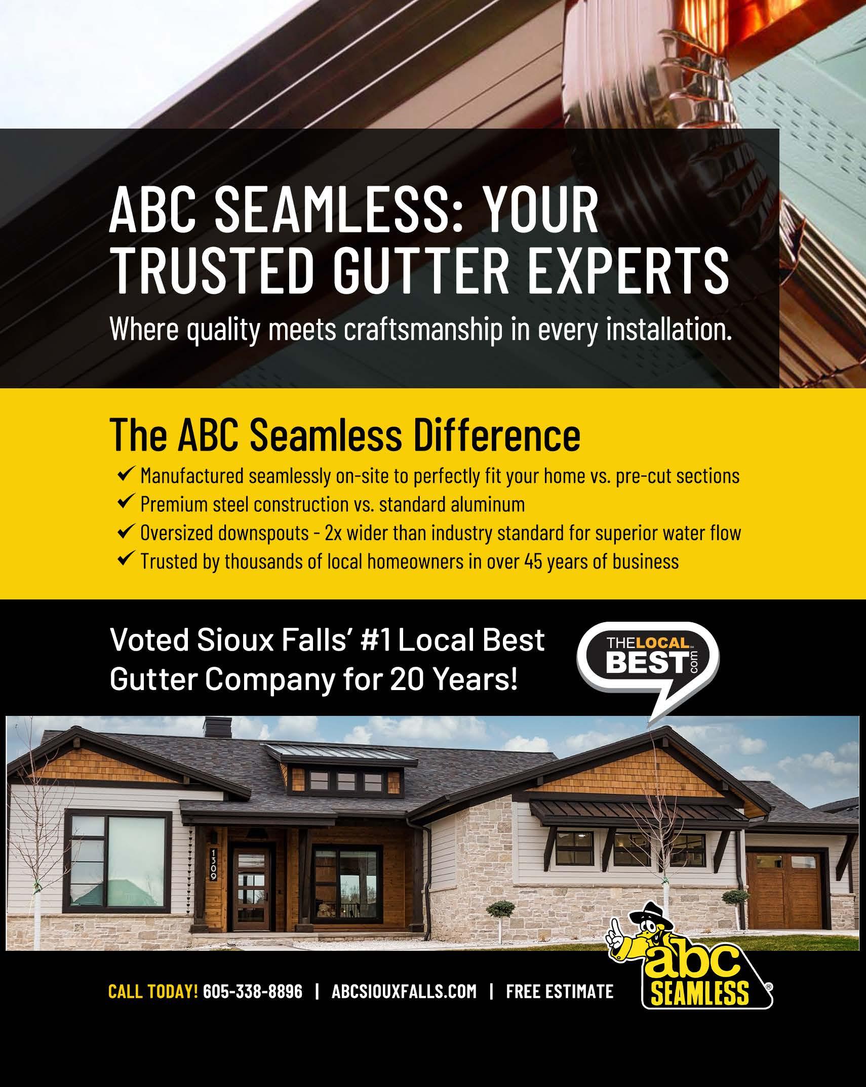
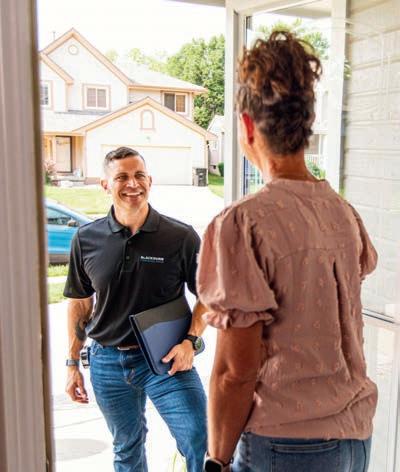

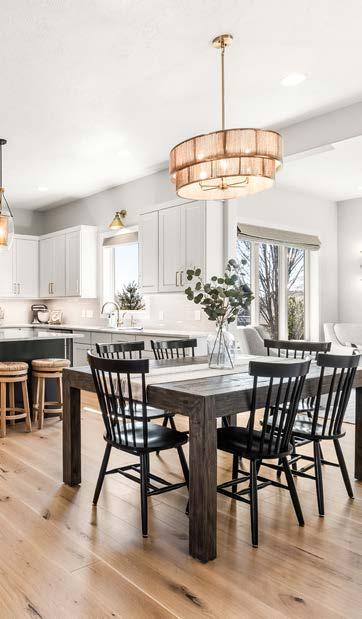


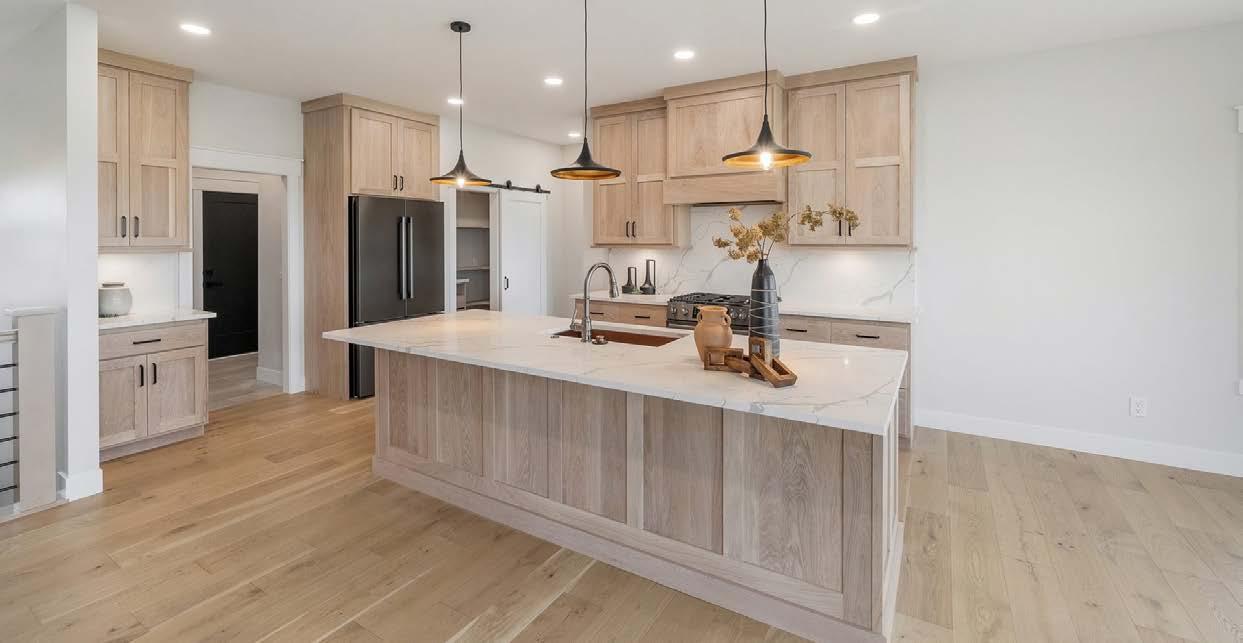
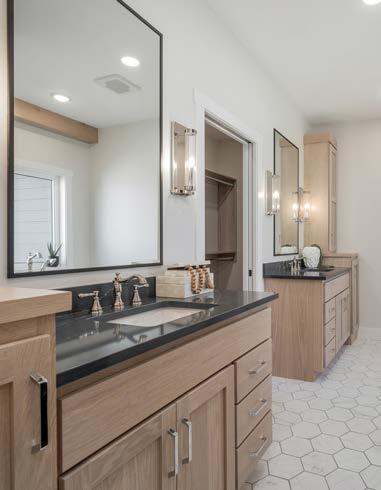
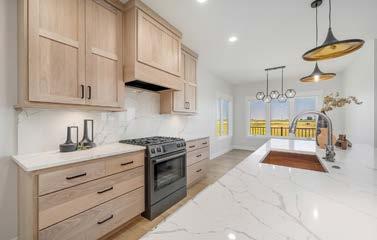
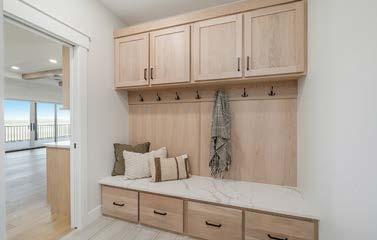
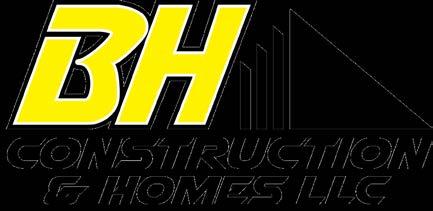

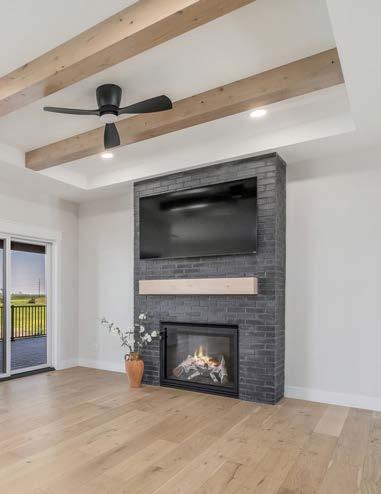

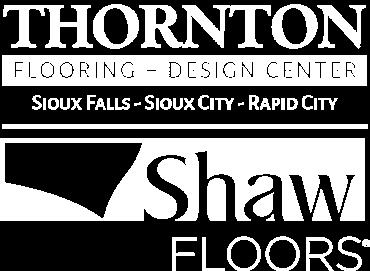

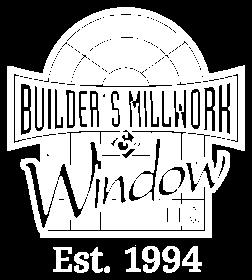
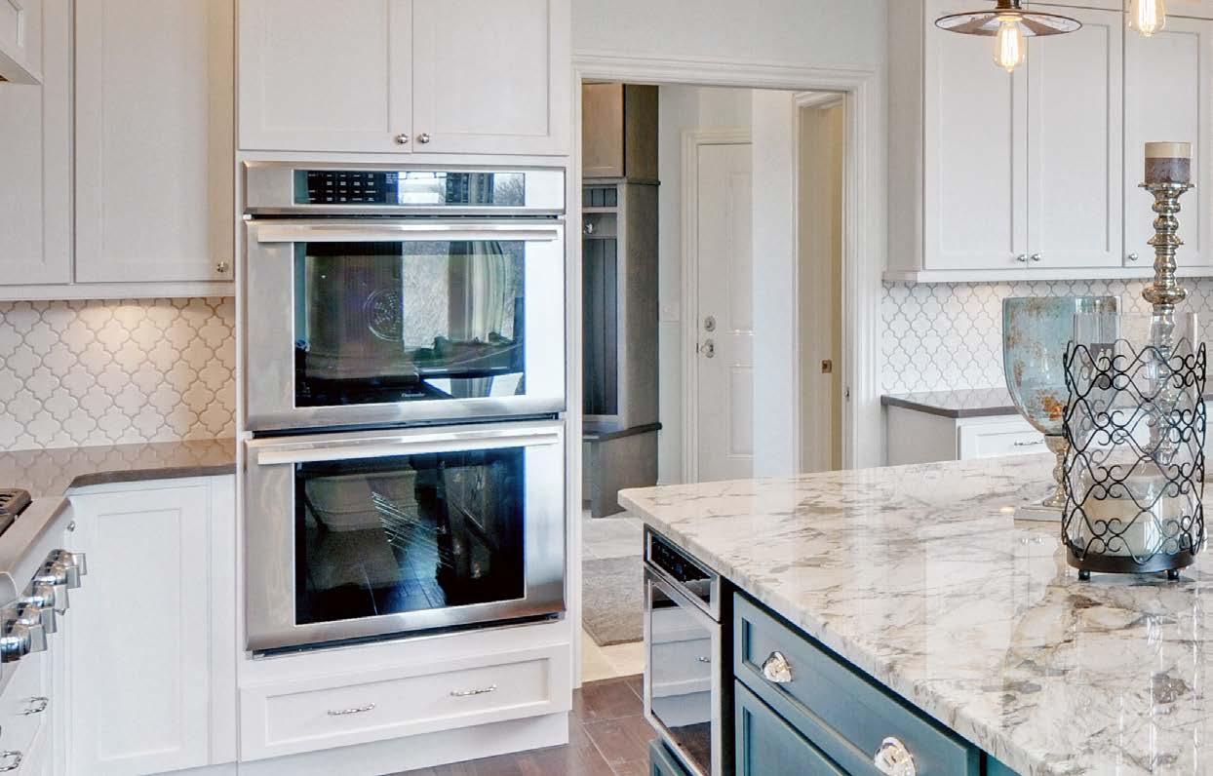
By: Michaela Feldmann
“Seeing someone’s dream or vision become a reality, that’s what it’s all about.”
Every day is a little different for Brooke Langdon. As a designer for StarMark Cabinetry in Sioux Falls, South Dakota, Brooke works to make dreams a reality.
She started working for StarMark right out of college.
“I started in the design department working with dealers across the country. They would send plans and we’d draw them up and then send them out for them to sell. I saw so many different scenarios of how things go together, and I think it was a great starting point for me. I just loved it so much that I spent the next 21 years here,” Brooke shares.
Today Brooke spends her time in the showroom working directly with customers, builders, contractors or DIYers.
“Sometimes they bring in plans to us at StarMark, or we can work off blueprints, architectural drawings, hand-drawn sketches of space – kind of whatever works,” says Brooke.
The process is a harmonious one.
“We work together to pick out their finishes and style. We talk about their current space and what their hopes and dreams are for their new one. Then we pick out what is needed or what they want to put in and compile the design that way. Sometimes we have to make little tweaks here and there. Our goal is to make sure they’re happy with it,” Brooke explains.
Every project is a little unique and a bit of a puzzle at times. It’s what drives Brooke every day in her work.
“When you work with the customer directly, you get to pull in their influences, style, wants and needs,” notes Brooke. “You want to incorporate all of those ideas, but
still have it be functional and look nice. Even when it’s a challenge, it’s fun.”
Brooke’s meticulous attention to detail is one of the things that makes her such a great designer though it’s a career Brooke says wasn’t always on her radar.
“I like to say I kind of just fell into this career,” jokes Brooke. “I actually thought I wanted to be a psychologist or psychiatrist. But it just wasn’t the right fit. So, I have a minor in psychology, actually.”
But it was an intro to design class that led her to her job at StarMark.
“I just instantly fell in love. Whenever people come in, they’re just generally always excited about the process: picking out new things and sharing ideas. It’s something people don’t get to do often, and some people only ever do it once. So, it can be a big thing. It’s a lot of responsibility and trust that they’re putting in us and we make sure we deliver,” adds Brooke.
Delivering high-quality craftmanship and quality products has been Starmark Cabinetry’s mission since opening in 1978.
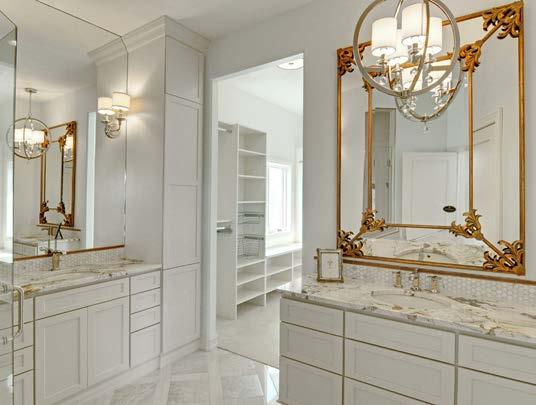
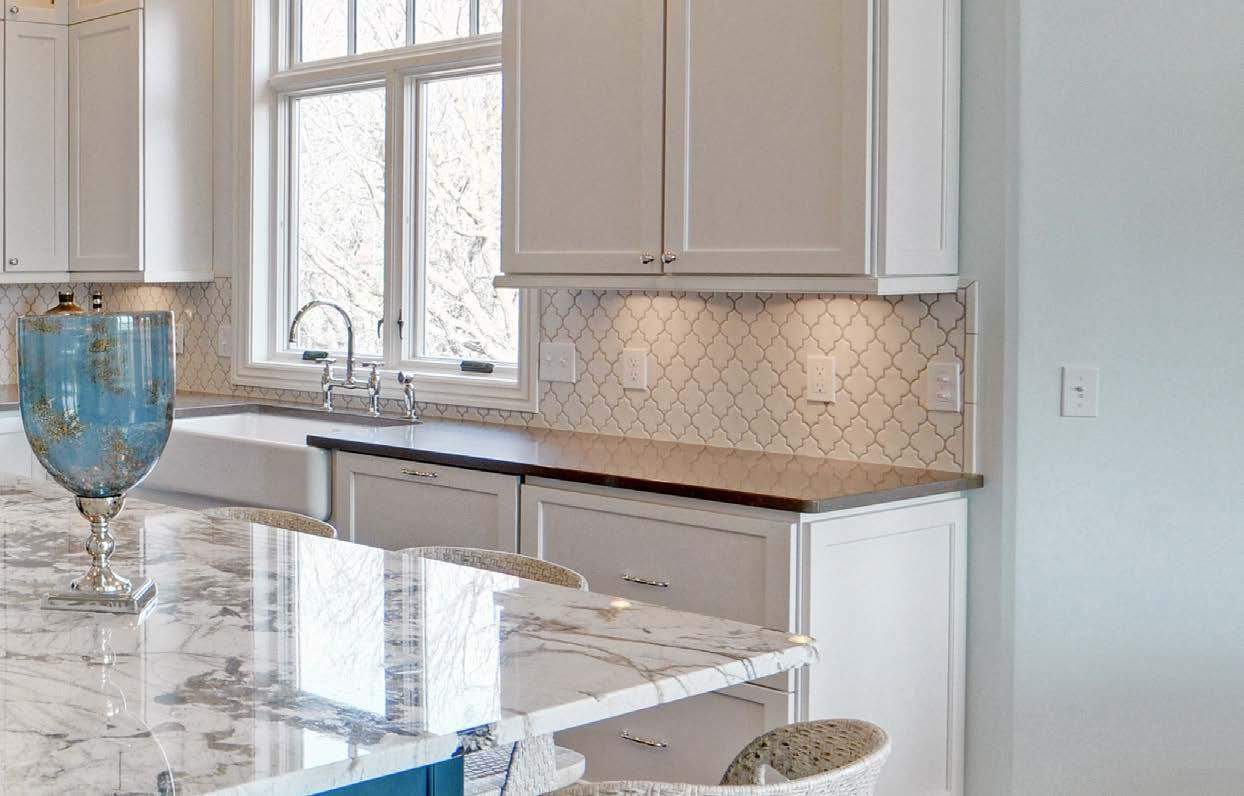
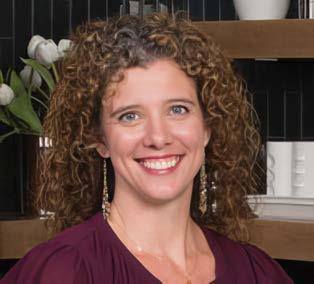
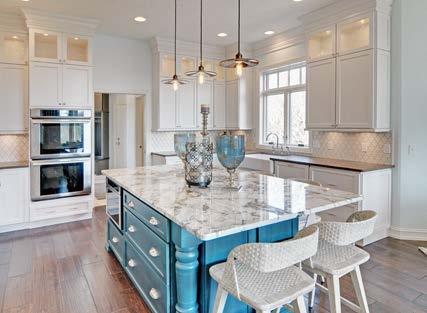
“Everything is built right here in Sioux Falls,” shares Brooke. “Supporting our local community has always been important to us and I think we have the best top end products as far as quality goes.”
From custom finishes, topcoats, stains, paints and glazes, you can expect the best from StarMark Cabinetry.
“I really think our customer service is what also sets us apart,” adds Brooke. “We are here for you every step of the way. If there is an issue, we are right here to help fix it. We also bring an exceptional level of knowledge of products and hands-on experience to every project.”
StarMark’s long history in South Dakota has created positive relationships with contractors, builders and installers.
“We are able to help facilitate relationships between customers and contractors, builders and installers that they may be looking for. They’re not on our staff but we
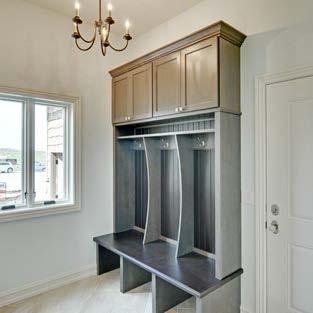
can help give customers options to choose from and connect them.”
says connection and community is at the root of all they do.
“We are really passionate about growing the communities we live and work in. Over the years StarMark has donated materials and time to several projects including ones for veterans and Habitat for Humanity. It’s important to us to support the community that supports us. Our goal is to not only build cabinetry, but community as well.”

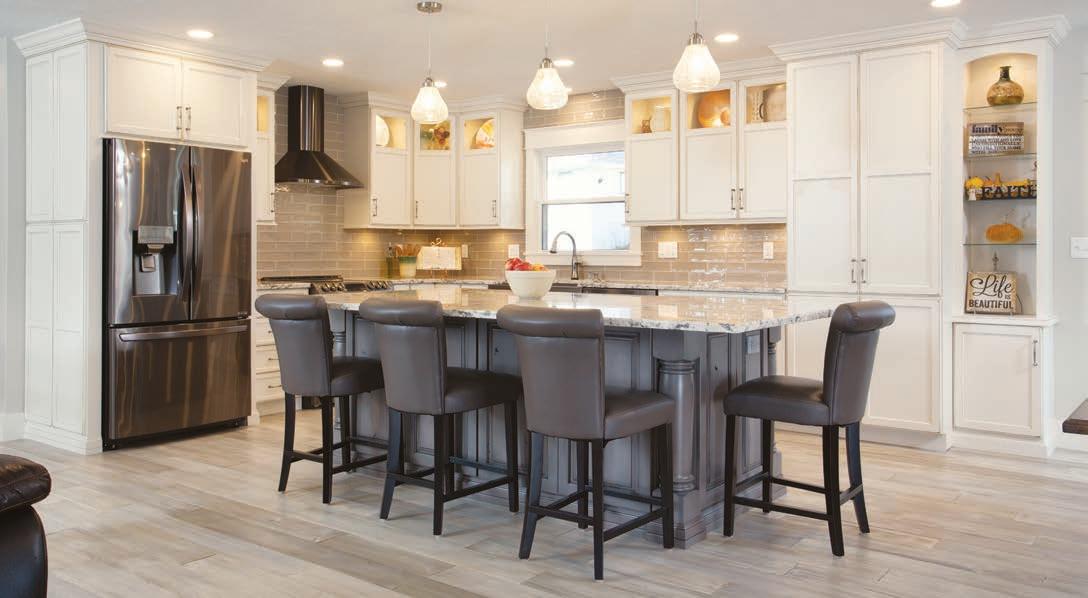

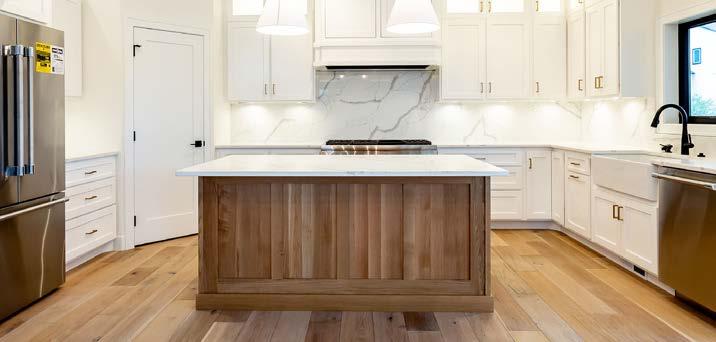

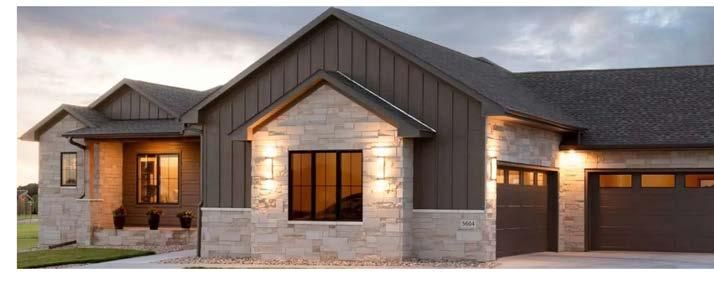
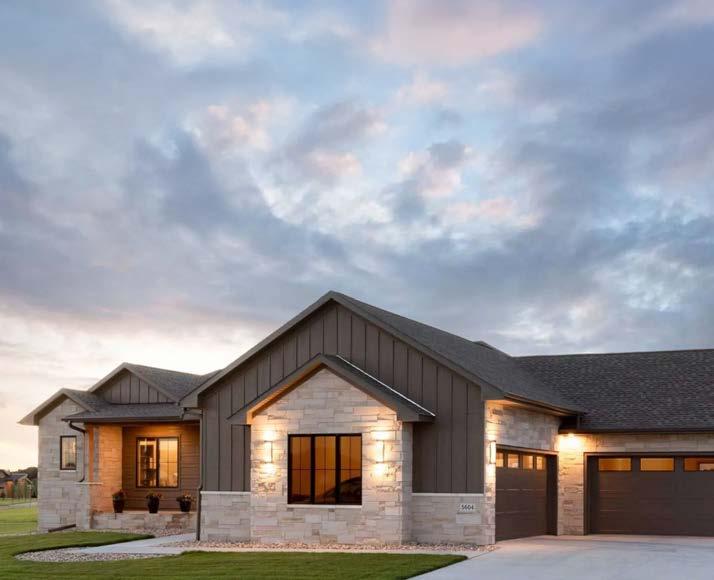
We don’t just build homes, we make big impressions. For over six decades, we’ve risen to the challenge of new constructions and remodels, designing and building beautiful spaces that surpass your expectations.
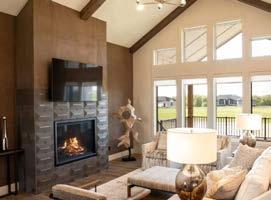
Whether you’re a current homeowner or a future one, we are experienced, licensed contractors in South Dakota, at-the-ready to make your vision a reality.
Every new build or update you imagine starts with a great idea and an experienced team ready to do it.
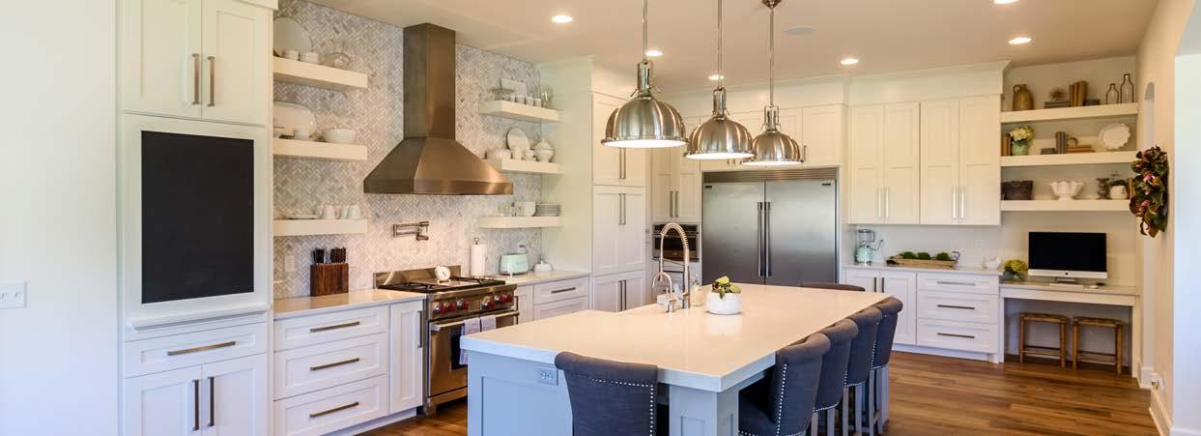
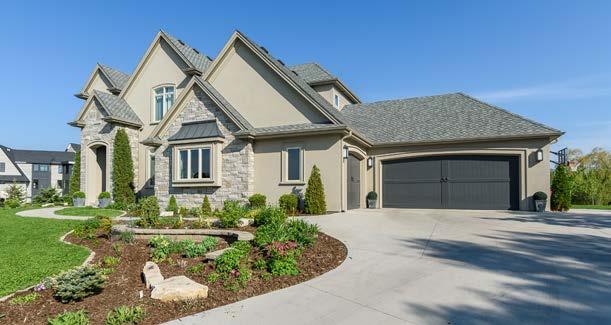
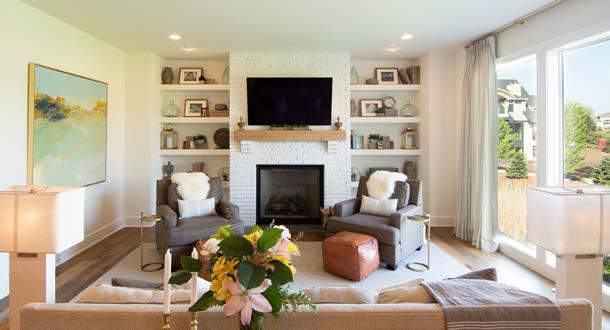


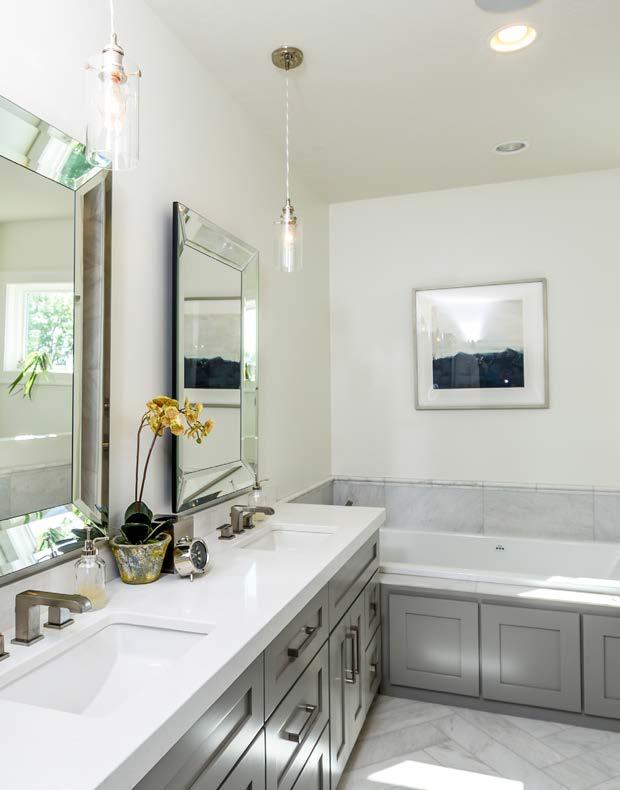


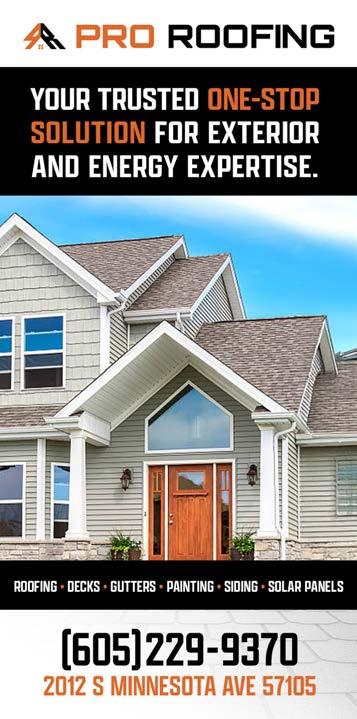

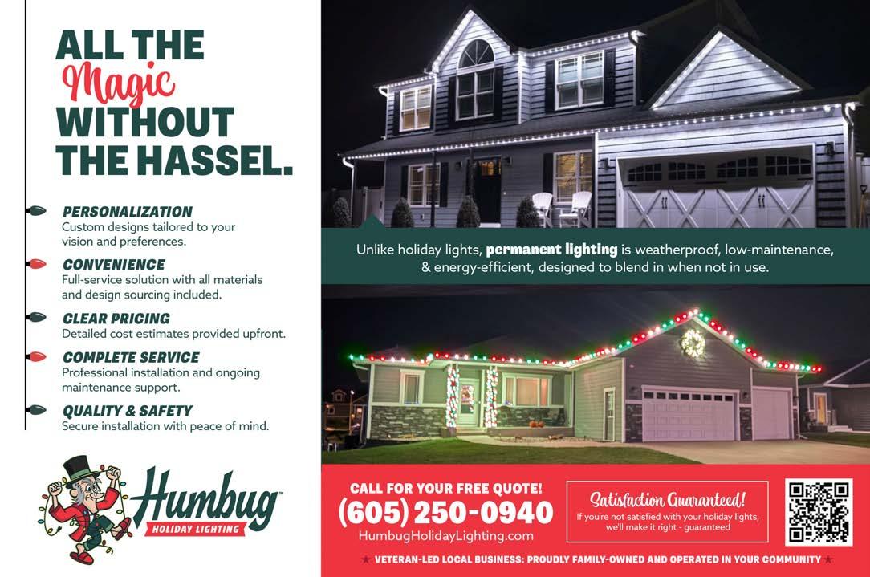
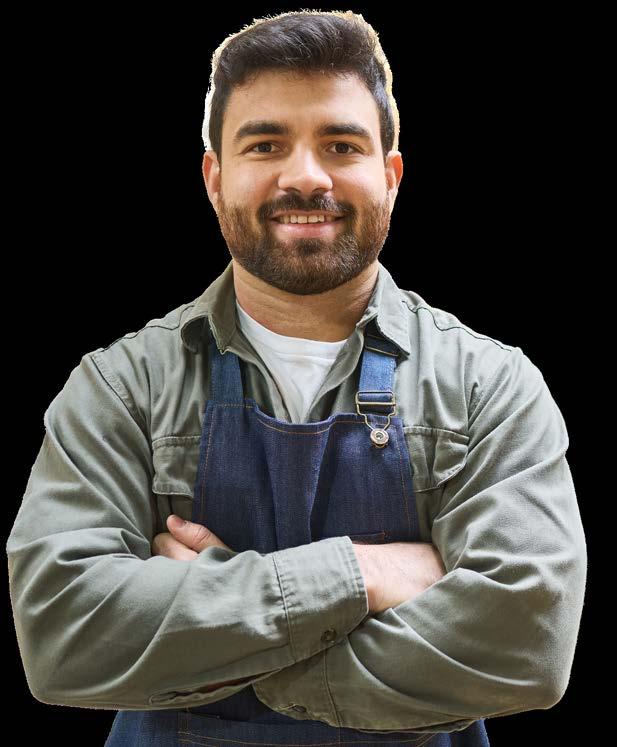


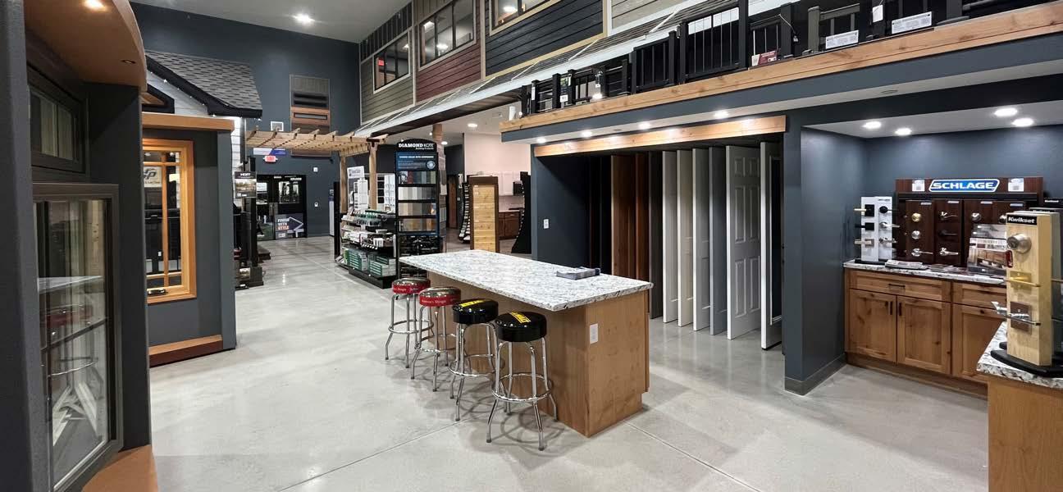



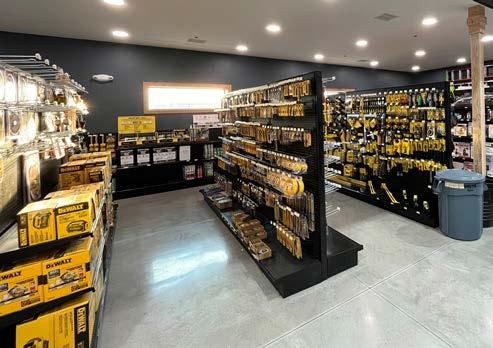
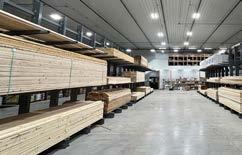
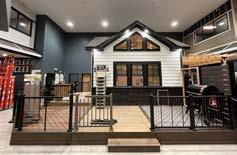

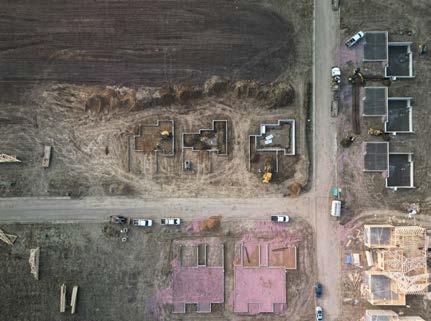
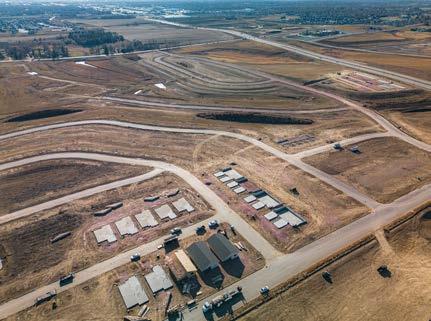



By:
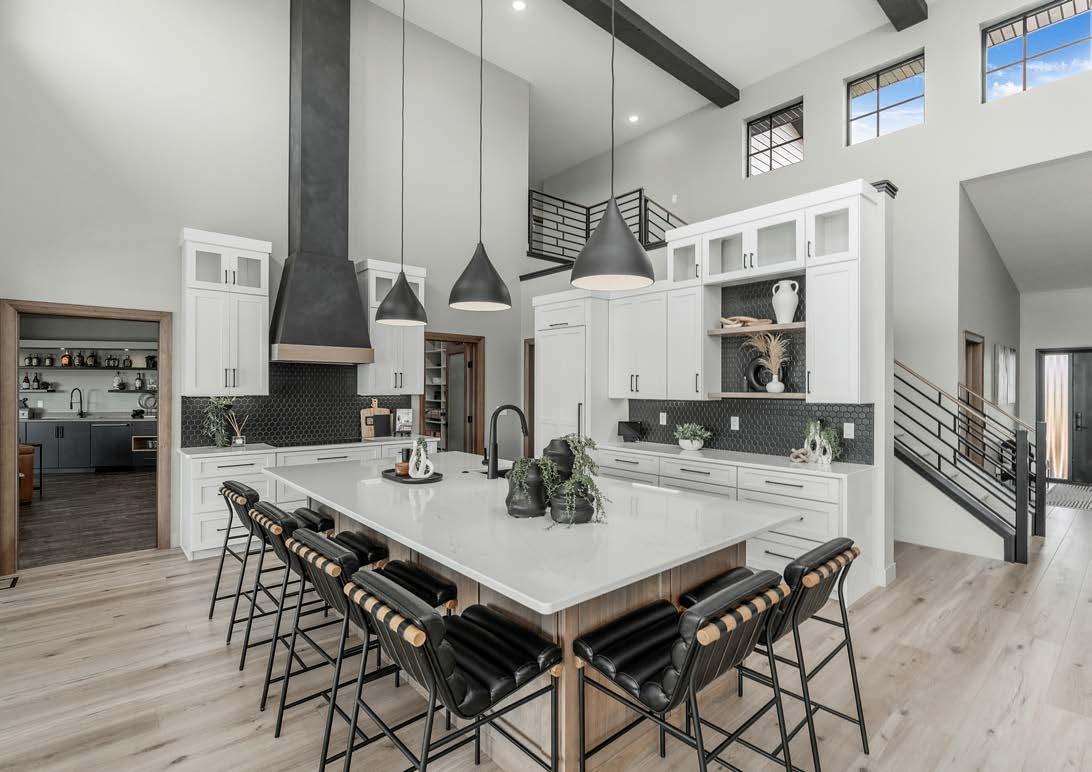
When a busy family wanted a dream home to suit them now and for the rest of their lives, they turned to Nielson Construction. The company fulfilled the family’s wish list by designing a spacious, sturdy and stunning custom home.
This home in Harrisburg is located in Whiskey Creek, a highly sought after development where Nielson Construction exclusively builds custom homes. Seven more lots are still available at Whiskey Creek.
Inside and out, the distinctive modern style of the Serenity Place home is a trademark of houses built at Whiskey Creek, according to Amy Evans, Sales Manager for Nielson Construction.
The expert team at Nielson Construction takes pride in every build to accommodate homeowners’ unique needs and lifestyles.
The Serenity Place homeowners wanted plenty of natural light with as many windows as possible in their house, their two garages and even the garage doors.
Scenic views were important, too. This and other properties at Whiskey Creek sit alongside a private, manmade lake that’s stocked with fish and is suitable for kayaking and paddle-boarding.
“There are windows in every room on the back of the house that view the lake,” Amy adds. “This home was built to incorporate the view so you can see the lake at every point.”
The homeowners needed a space to accommodate their four growing children and they also entertain frequently and wanted abundant space for guests. The home’s layout flows effortlessly between spaces for living and entertaining.
“The main thing they wanted was a nice living room for company, but they also wanted the man cave where everyone gathers with a pool table and shuffleboard, so the house was built for entertaining,” Amy explains.
Inside and out, this home achieves a sophisticated, visually dramatic appearance by mixing materials and finishes such as wood, stone, tile, and custom metal railings. In the master suite, for example, the bath tub’s black tile surround is complemented by an onyx sink. In the master shower, tiles that resemble wood combine with ceramic tiles. In the man cave, wood creates a feature wall.
“We try to use as many different textures as we can to bring out different features and to showcase what we could do but keep it looking nice,” Amy adds.
In the living room, an acid-washed treatment and dark charcoal color create a bold, slightly more formal focal wall around the fireplace.
In the kitchen, quartz counters and poplar cabinets blend durability, modern style with traditional elements. An especially unique feature is the huge kitchen island and the walk-in pantry with an abundance of drawers for convenient storage.
“The homeowners wanted to avoid the physical strain of bending over and reaching into to cupboards, especially as they get older. Drawers were installed wherever possible so storage is accessible and easier to use,” Amy adds.
An unexpected find in the kitchen is a hidden television.
“Some of the cabinets roll up on a motor, and you can sit at the kitchen island and watch TV,” Amy shares.
The main level also has a luxurious master suite on one side of the house, while two bedrooms and a bathroom for guests are on the other side. Near the guest rooms, there’s a mud room with storage and convenient access to one of the home’s garages.
The main level also contains a lounge with a builtin bar, and a man cave.
Nielson Construction’s dedication to fulfilling the homeowners’ wishes carried through to installing a cherished vintage find. The bold, orange “Cocktail Lounge” sign was an antique store find.
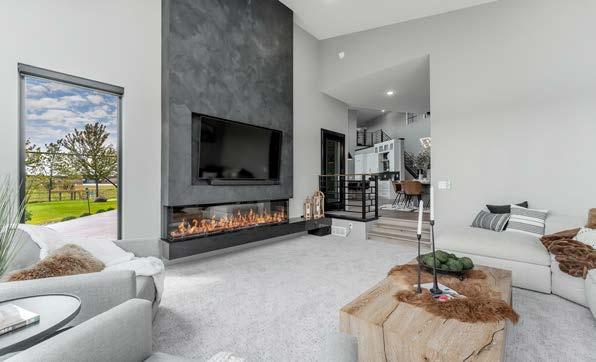
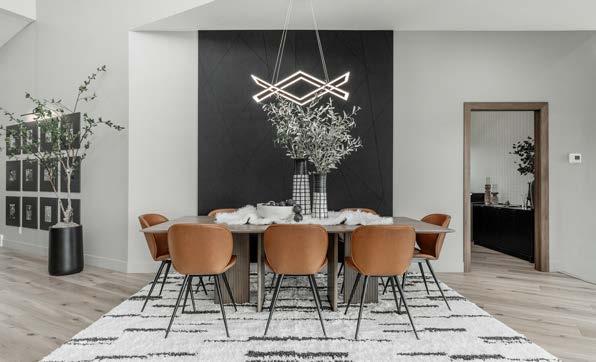
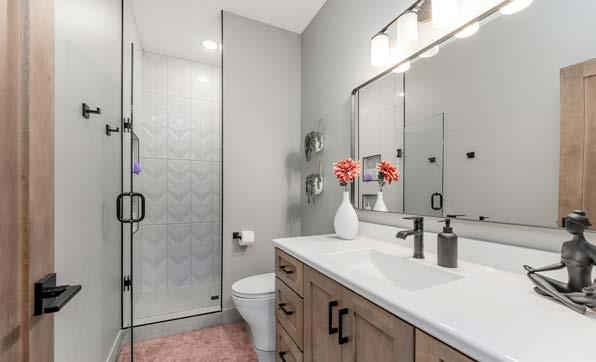
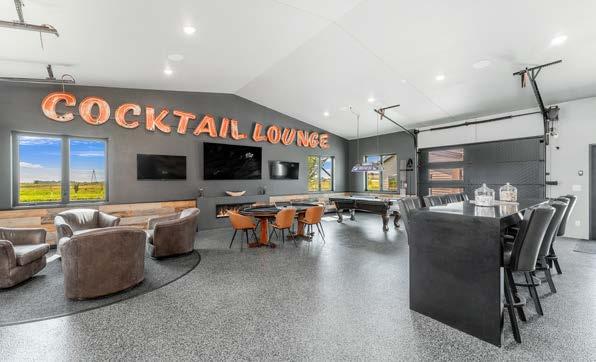
The sign originally came from a well-known local bar, Amy notes. Nielson Construction took the sign apart and reconfigured it so it would fit perfectly above the fireplace in the man cave.
Another particularly unique element in the man cave is a glass garage door that opens onto the patio for indoor-outdoor living and entertaining in warm weather.
The covered patio is equipped with a full kitchen and granite countertops. A smoker, grill, refrigerator and sink are ready for all kinds of outdoor dining, while an outdoor fireplace on the side of the house and a fire pit create more space for relaxing and entertaining.
The upper level of the home is the kids’ area. Much like a loft, it overlooks the kitchen on the main level. The kids’ bedrooms and bathroom are upstairs, as is a “hangout area” for watching TV.
The homeowners also have a seven-car garage for their vehicles, plus a four-car garage used as a game room.
For more than two decades, Nielson Construction has built tailor-made dream homes for families in eastern South Dakota. The company specializes in both ready-made and custom-built homes in Madison, Garretson, Yankton, Hartford, Brandon, Tea and Harrisburg.
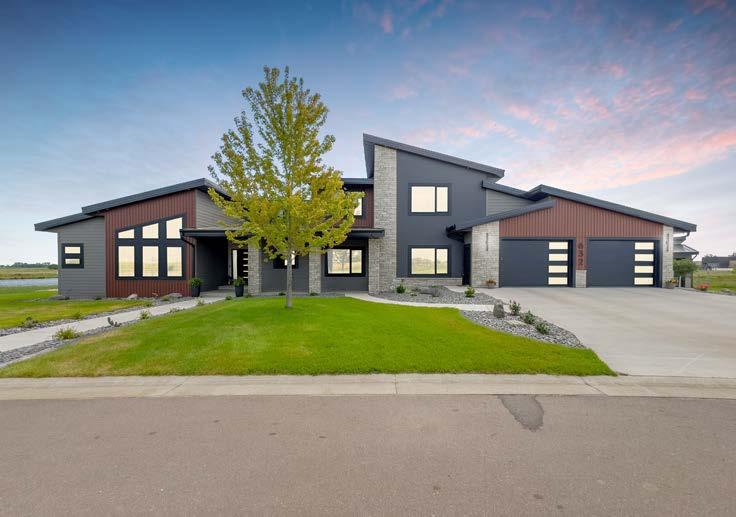

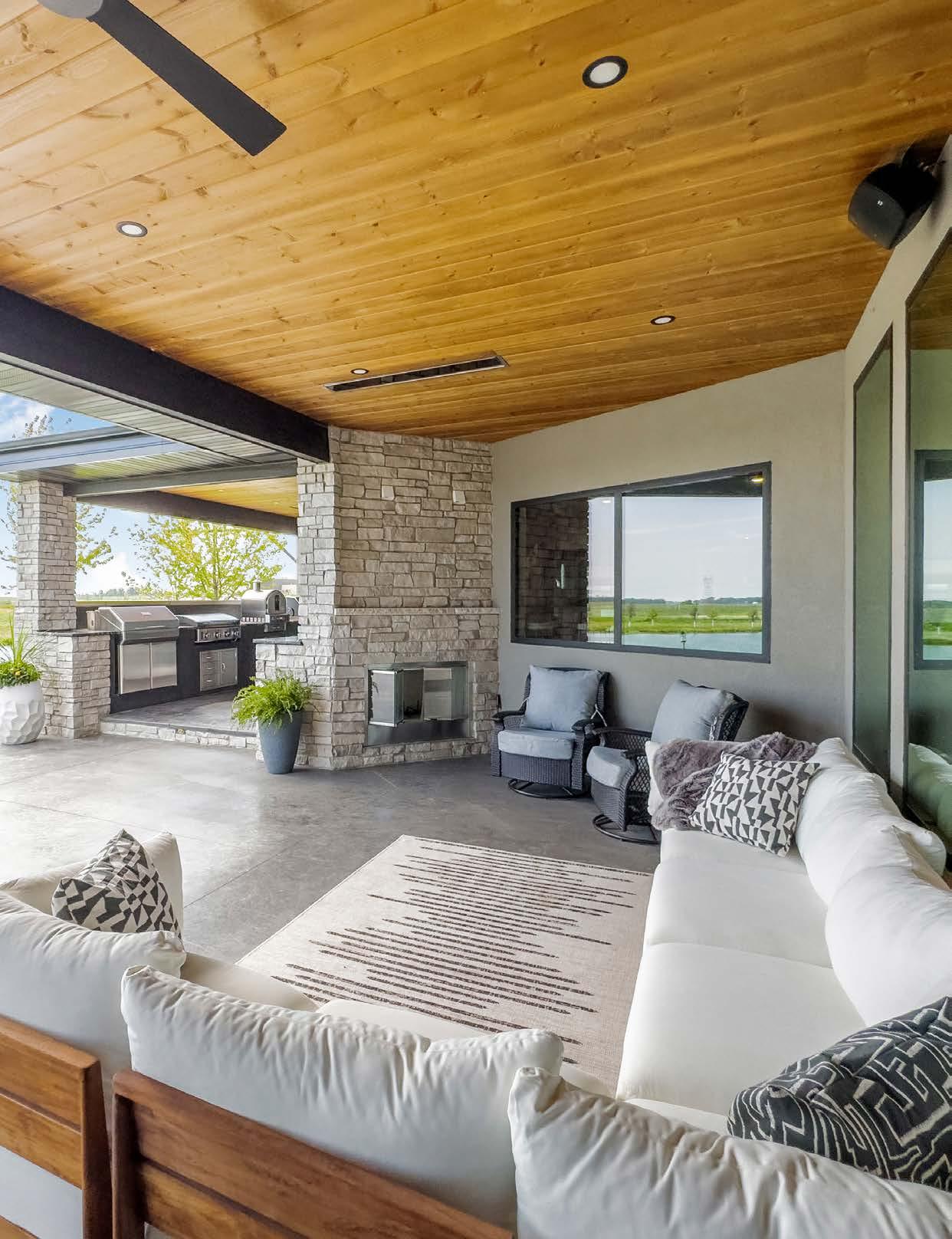
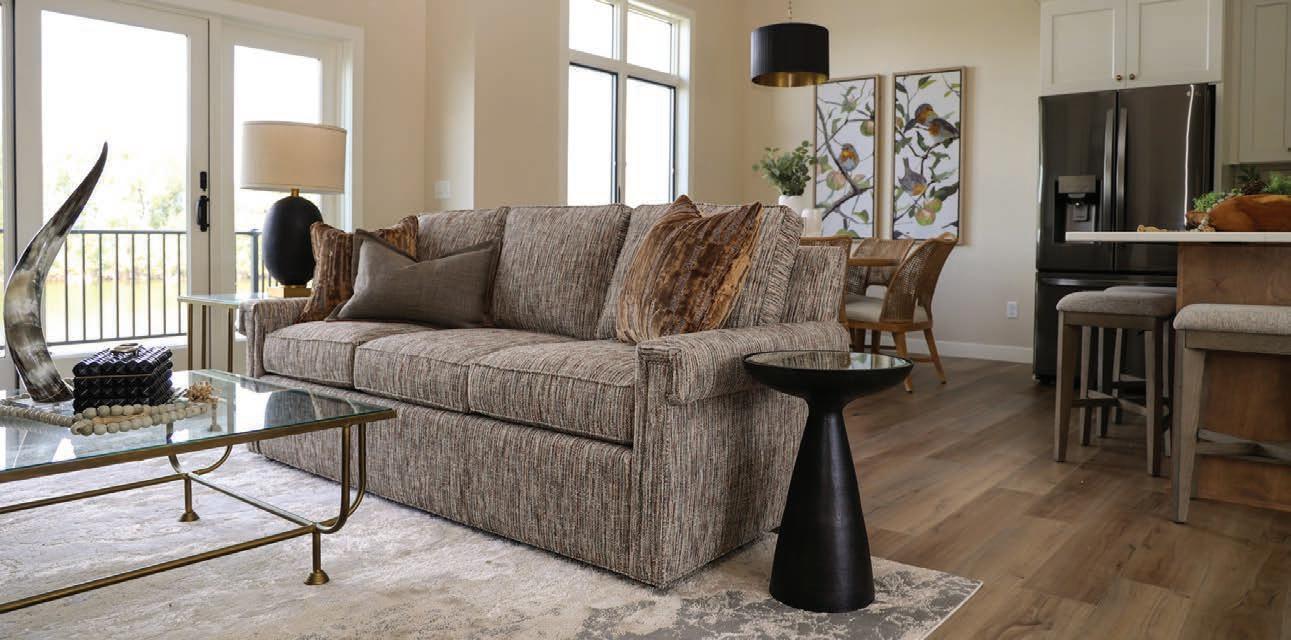
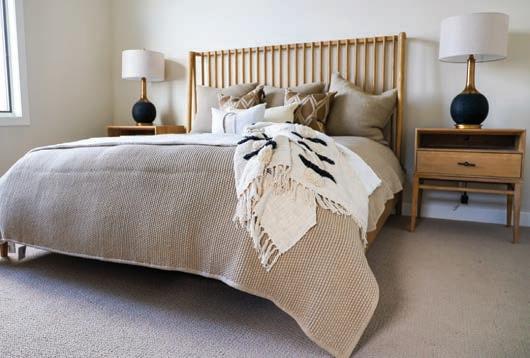
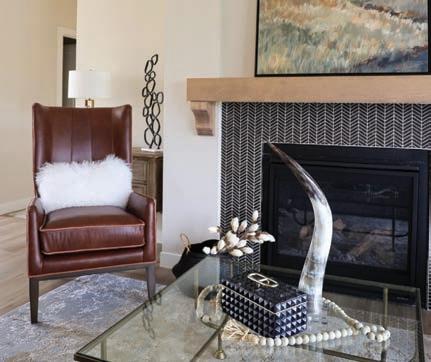
At Montgomery’s, we believe inspiration can come from anywhere. Discover our whole home experience, where our free interior design services help bring your ideas to life. Let us guide you in creating a stylish, cohesive space that reflects your unique style.
Visit us at the Spring Parade of Homes at the following addresses: 8617 W Shoreline Pl, Sioux Falls, SD 57107 2108 N Hacksaw Trl, Sioux Falls, SD 57107
2722 S Oriya Pl, Sioux Falls, SD 57106
1117 E Thompson Pl, Tea, SD 57064 1110 E Madison St, Tea, SD 57064

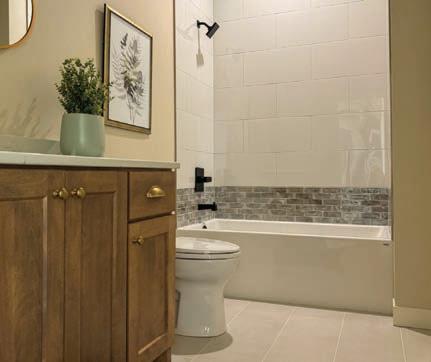


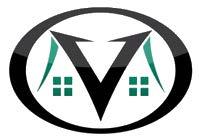


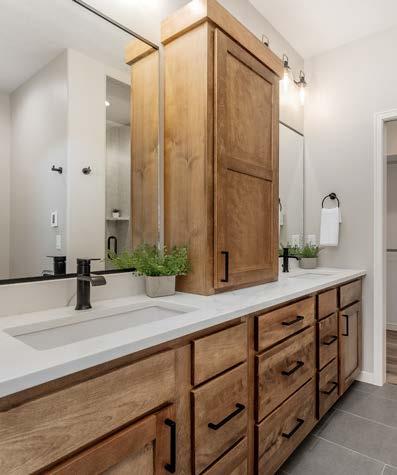

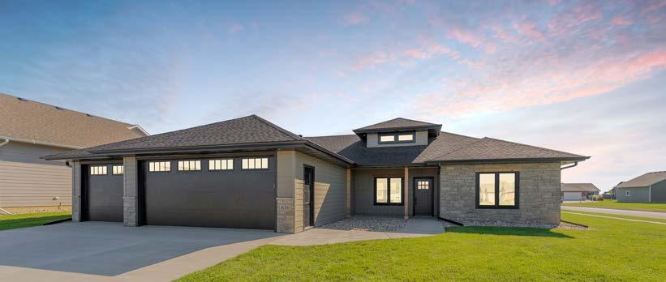
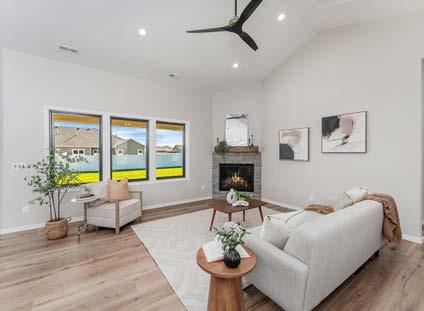
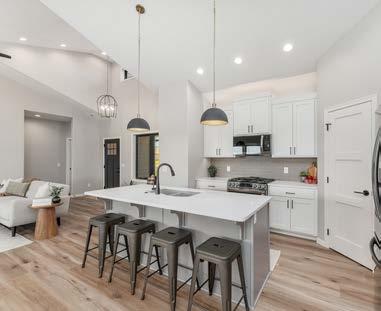
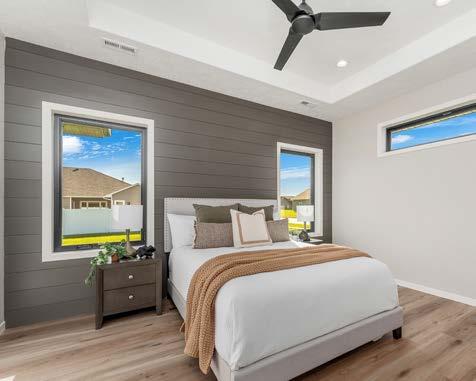
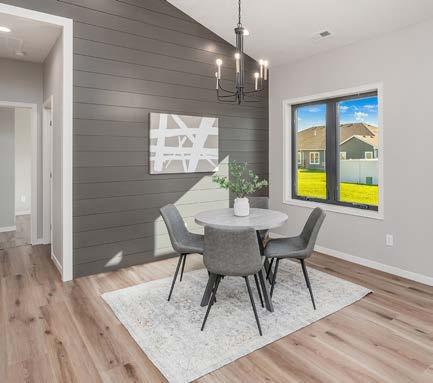
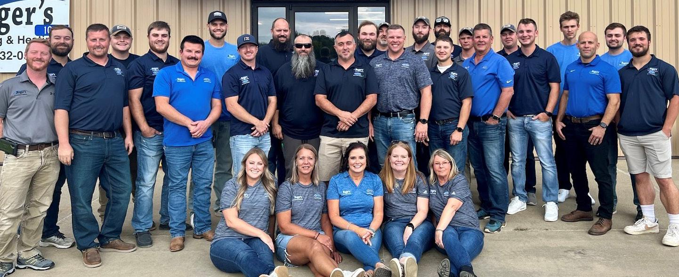
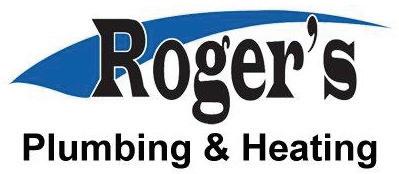

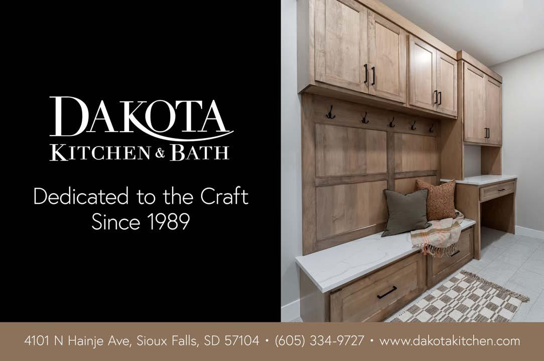
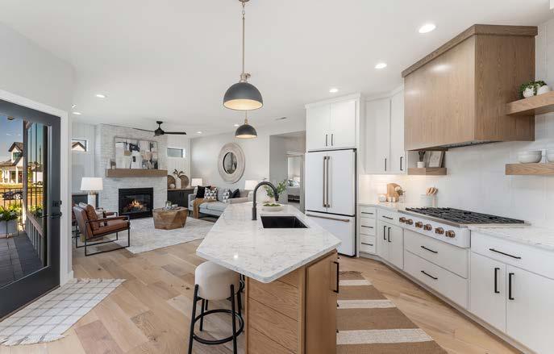
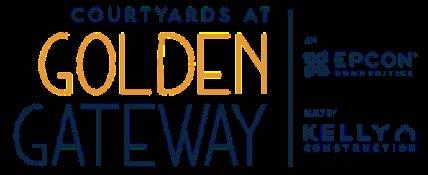
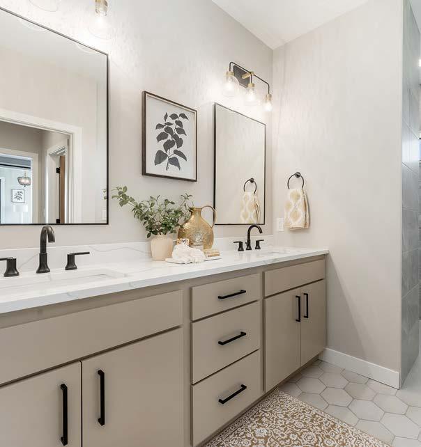

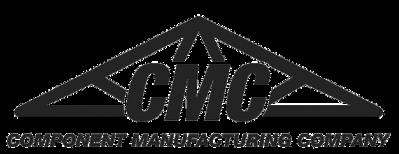
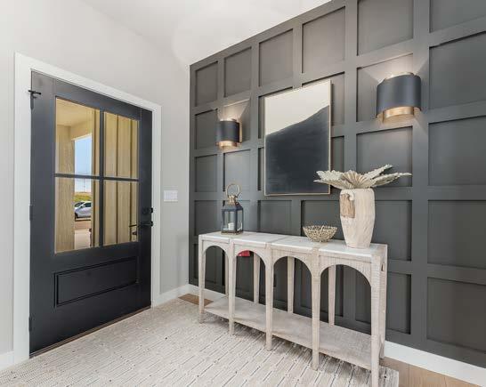
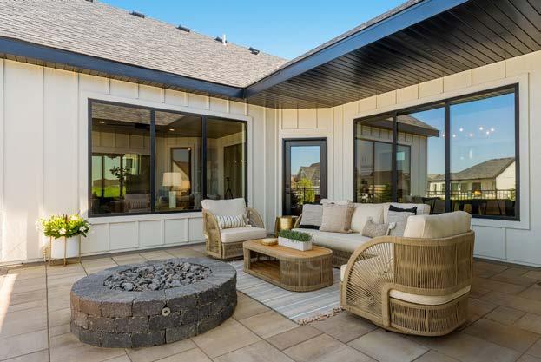
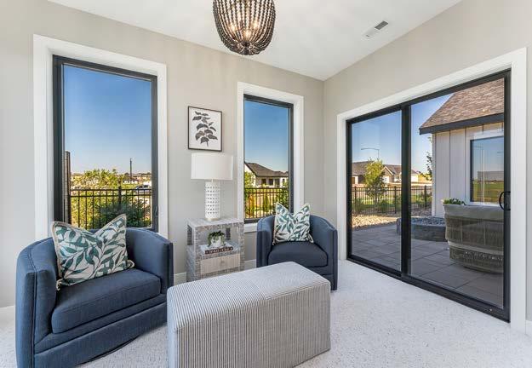

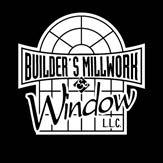
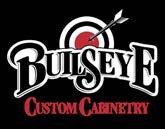

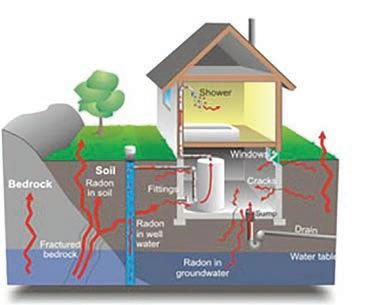


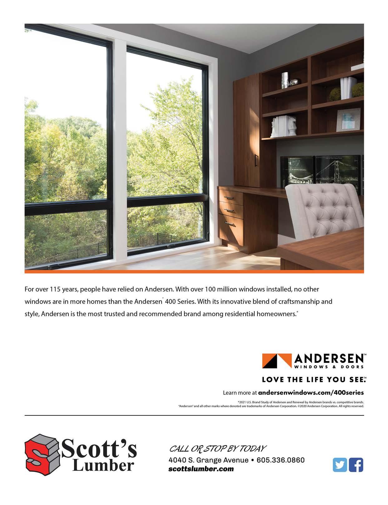
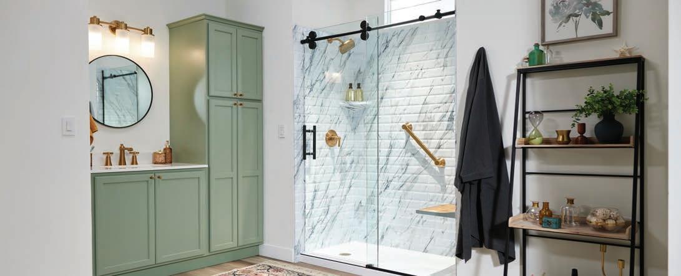

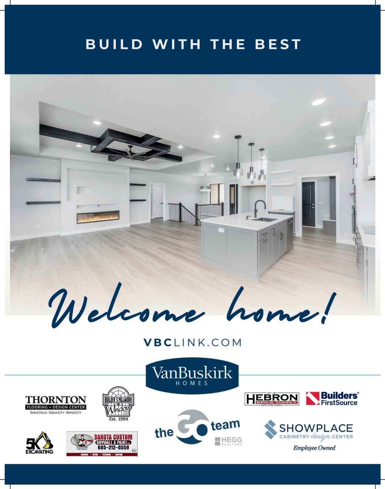
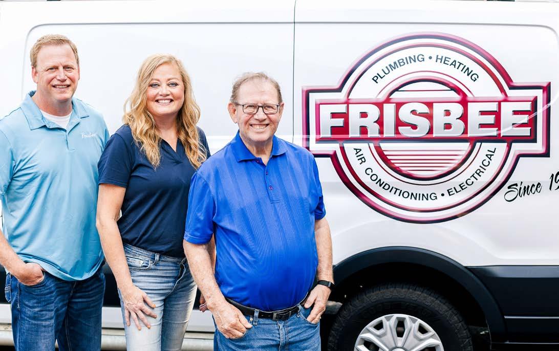
Purchasing a home is a serious investment if not the most significant buy of a lifetime. Like the holdings of an investment portfolio, homes need a periodic review.
Among things to consider are the age, safety, energy efficiency and functionality of your home’s heating and air conditioning units. A home’s value over time often depends on how well it’s maintained, and that includes the HVAC system, which typically lasts 15 to 20 years.
Whether it is time to replace HVAC equipment or restore worn-out parts, Frisbees is the one to call for help. Family-owned since 1960, Frisbees has proudly delivered top-quality service to homes and businesses in the Sioux Empire for 65 years.
Home maintenance is a reinvestment that will pay dividends down the road. When it’s time to replace your heating and cooling system, you can count on Frisbees to handle the job from start to finish. A professional estimator will visit your home to provide a free estimate, so you’ll know exactly what to expect in terms of cost. An in-home estimate ensures you get the right size equipment and the most efficient system for your space. No pressure or long sales pitch—just the information you need.
Even if you have an estimate from another local HVAC business, a second opinion from the Frisbees estimator
By: Teresa Mentzer
is a smart ‘checks and balance’ approach to take before investing in a change out of your home’s system.
You can trust Frisbees to offer a fair quote for their services. The company is committed to the integrity of their business within the marketplace. Their quotes are easy to understand with no surprises, hidden charges or fees. Plus, the customer is not assessed a down payment or any startup costs before the job is done.
Call Frisbees first. Excellent customer service has positioned Frisbees as a frontrunner in the business. They have been voted #1 Local Best for the past 20 years in Sioux Falls and the surrounding area and their entire staff is dedicated to providing the best service possible to their customers.
Kris shared his experience in an online review after having his heating and cooling system replaced: “The guys were very courteous and professional...got the old out and new in very quickly. Works great,” he stated.
It’s this same level of professionalism and dedication to customer service that helped Frisbees earn the Better Business Bureau Torch Awards for Ethics in 2024, which celebrates a company’s outstanding ethical practices and commitment to trust.
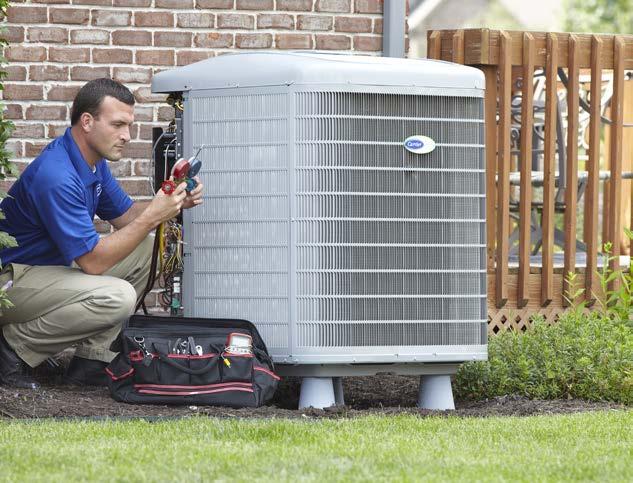
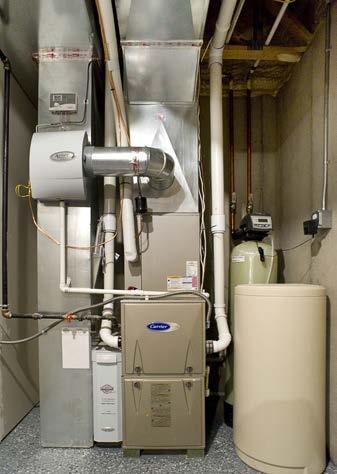
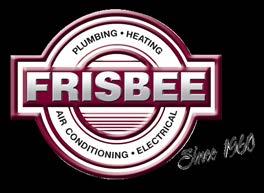
4009 S Minnesota Ave. Sioux Falls, SD 57105 (605) 338-6321
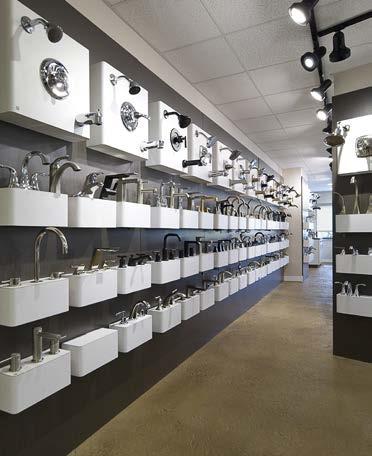
www.frisbeesinc.com
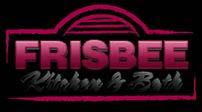
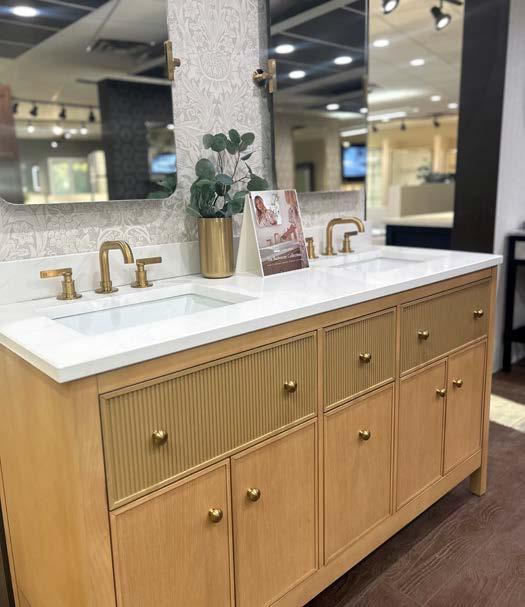
WHAT TO EXPECT WHEN REPLACING YOUR HVAC SYSTEM WITH FRISBEES
Once your home’s heating and cooling needs have been assessed and you’re happy with the in-home estimate, simply hand things off to Frisbees. Their team will handle the rest with a hassle-free installation process and flexible payment options.
With a large crew of technicians on hand, Frisbees can readily schedule your installation when it works best for you. In most cases, they are able to uphold their 1-day installation timeline – getting your new system up and running the same day the work begins.
“My new HVAC unit was fully installed and operating in just under four hours. I am very happy with their work and would recommend them for all your HVAC needs,” says one satisfied Frisbees customer.
Once installed, a Frisbees electrician will handle the wiring, and an HVAC technician will perform a full system startup. Before they leave, they will provide a complete run though of how everything works, so you feel confident using your new system.
After the job is complete, Frisbees will register your equipment for the best warranty available and send you the warranty details along with any rebate paperwork. Their standard 1-year warranty is an added peace of mind to your investment.
“Great install and the after care is awesome. Look no further than Frisbees…and the price is great,” says Crystal in her 5-star review.
When you receive your bill in the mail, you will have already weighed the options for payment. Frisbee’s offers 36-month financing with approved credit. Cash payments garner extra savings and discounts.
Since 1960, the Frisbee family has invested years of experience, training, customer service and expertise to become a leader in the industry. Much like the homeowner’s investment plan, Frisbees puts their stock in the valuable reputation they have built over six decades. They provide the best service at the best value in the area.
When it comes to having all the comforts of home, heating and air conditioning top the list. Plumbing and electricity are close behind. Frisbees has a team of skilled technicians who can help you maintain the integrity and safety in ALL of these basic home necessities. Frisbees is your true one-stop shop, offering expert services in plumbing, HVAC, electrical, and a full retail plumbing Showroom.
Whether you are an established customer who needs 24-hour emergency service, or a new customer who needs a repair or a complete system replacement, take a moment to visit with the folks at Frisbees first. Check out their informative website at frisbeesinc.com. It will be time well spent.
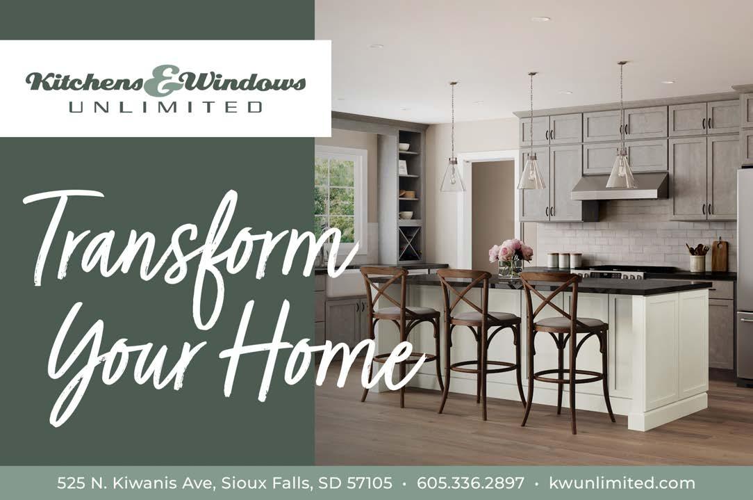
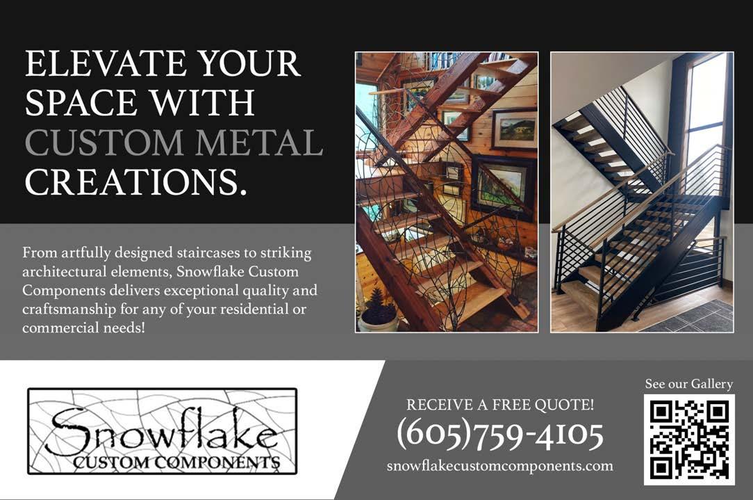

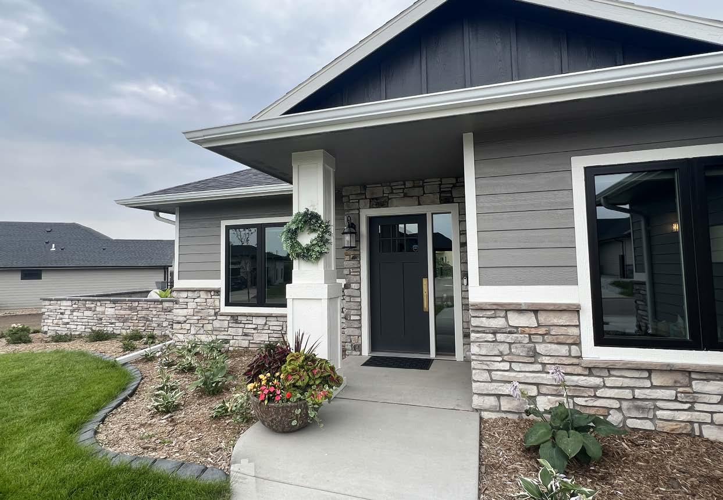
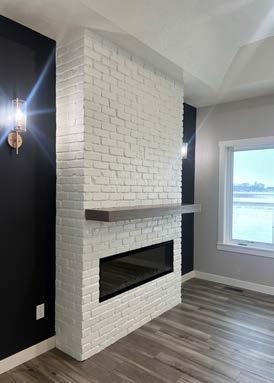
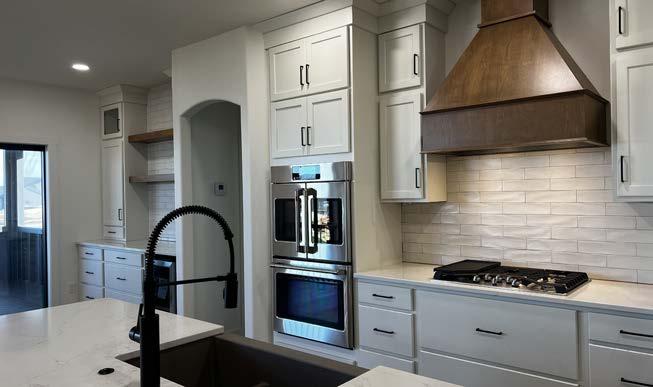
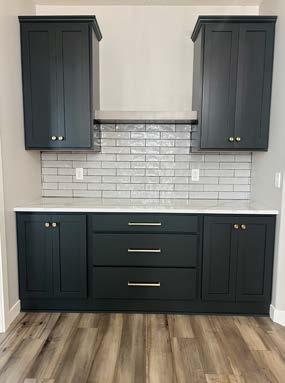
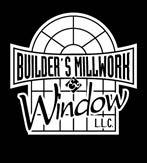
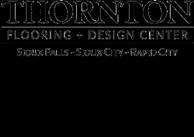

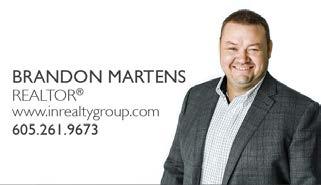

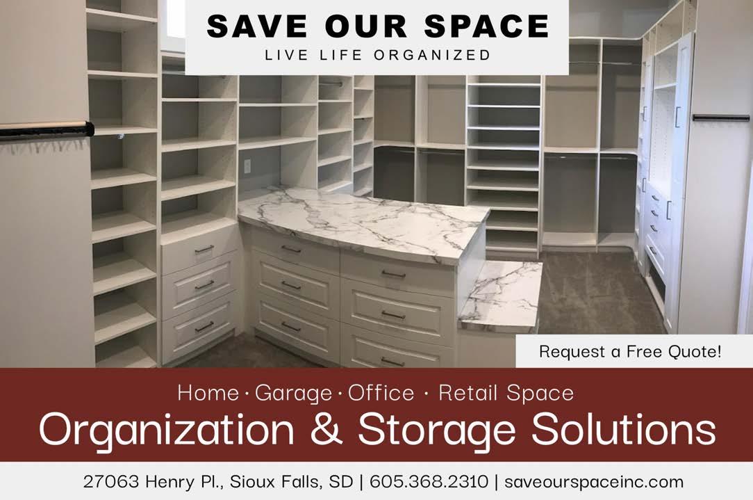
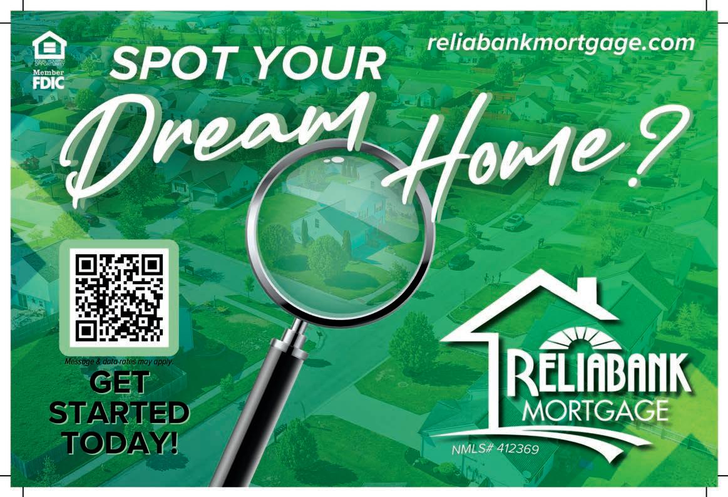
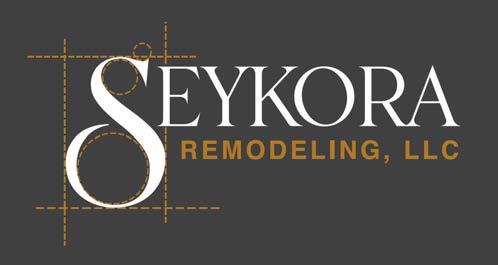
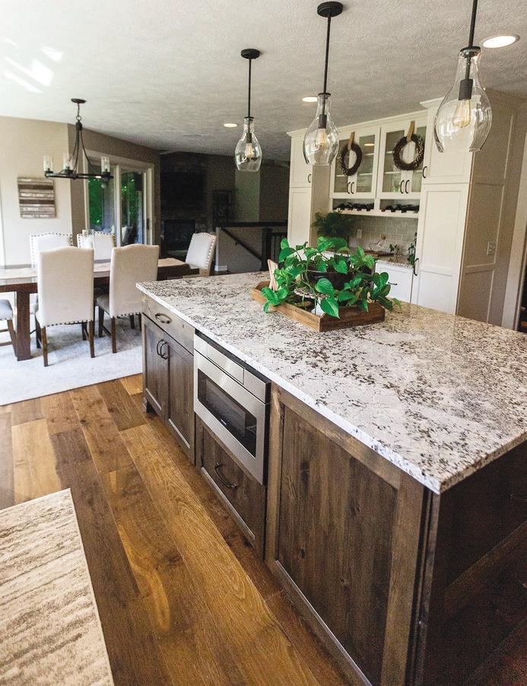




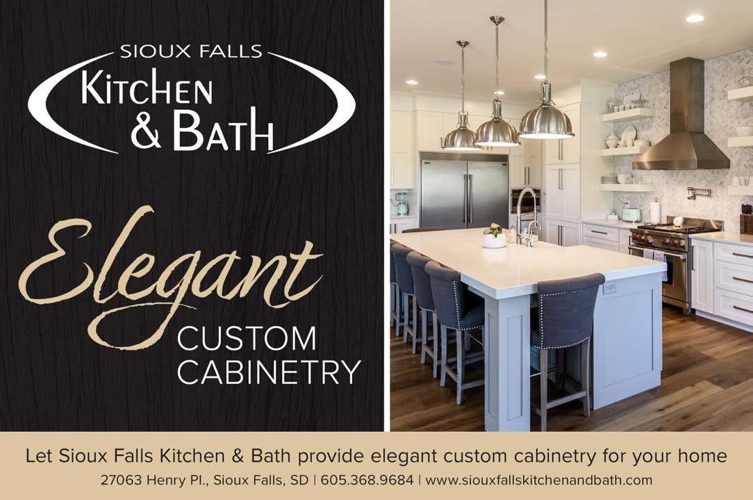
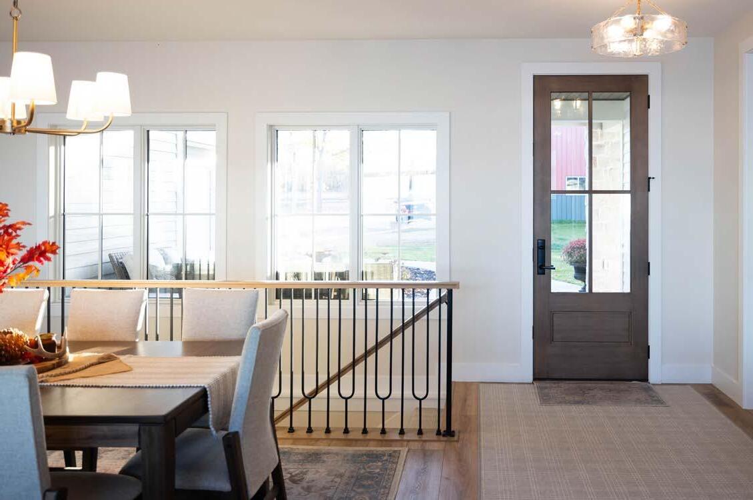
Choose from hundreds of style options, all designed and built with premium components to meet the extreme and unpredictable conditions of the Midwest climate. Upgrade your entry door, to an entry system... Find your nearest dealer online at

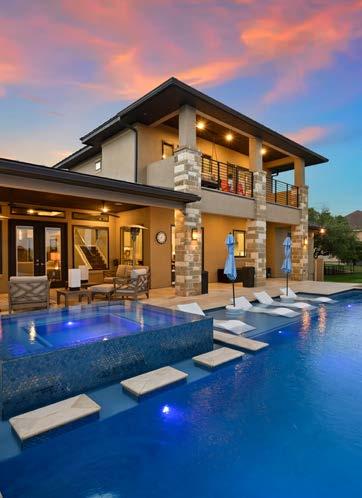
Explore the Endless Possibilities.

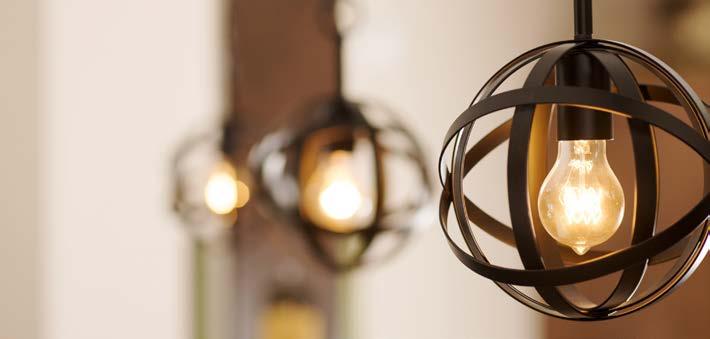
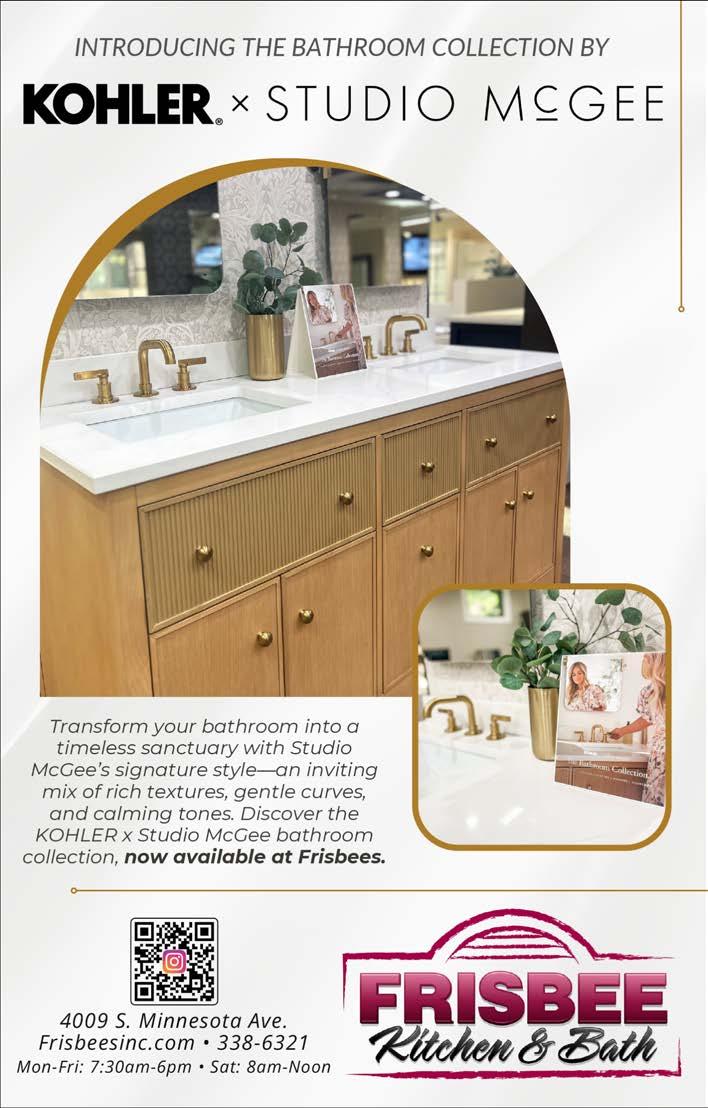

Sioux Empire Spring Parade of Homes // May 10-11 & 17-18, 2025

Sioux Empire Fall Parade of Homes // September 13-14 & 20-21, 2025
Showcase of Remodeled Homes // October 4-5, 2025
Sioux Empire Home Show // February 27-March 1, 2026
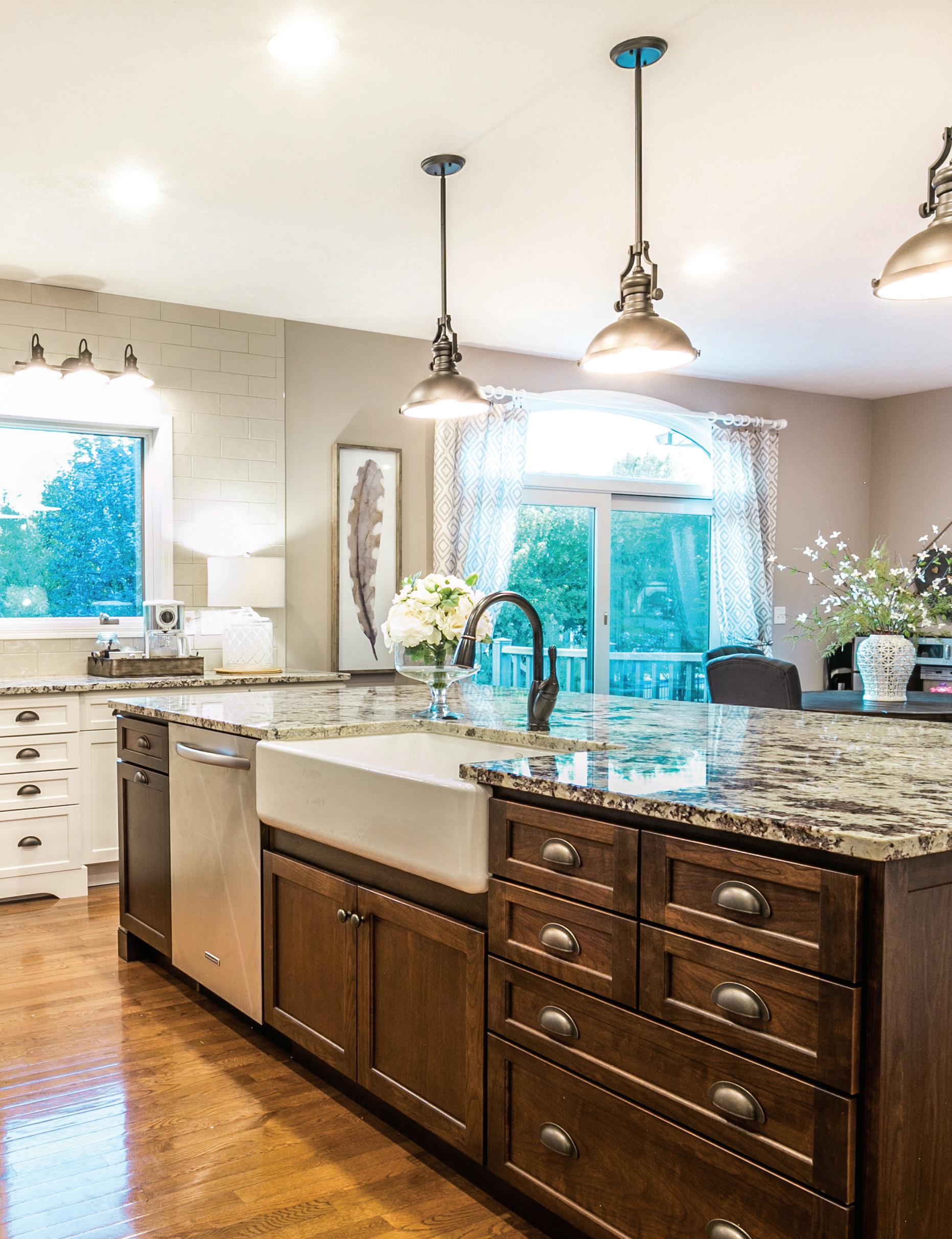

Discover the perfect blend of custom craftsmanship and personalized design with StarMark Cabinetry. From initial concept to final installation, our local manufacturing and in-house designers ensure your kitchen reflects your unique taste. Backed by our comprehensive warranty, we’ve got you covered.