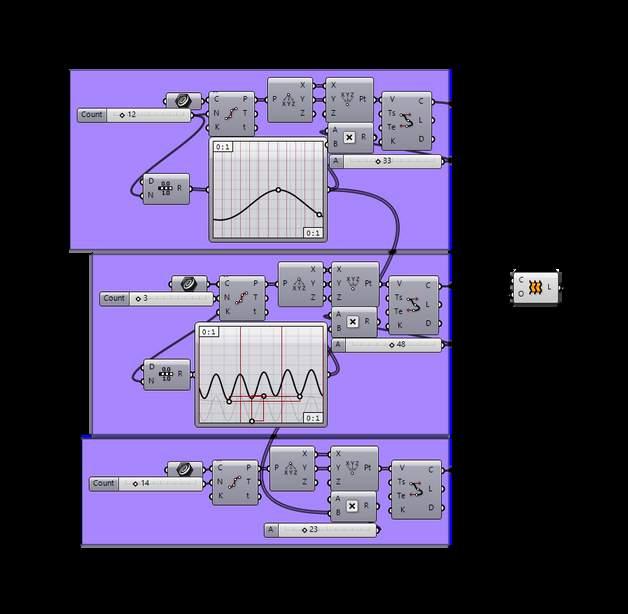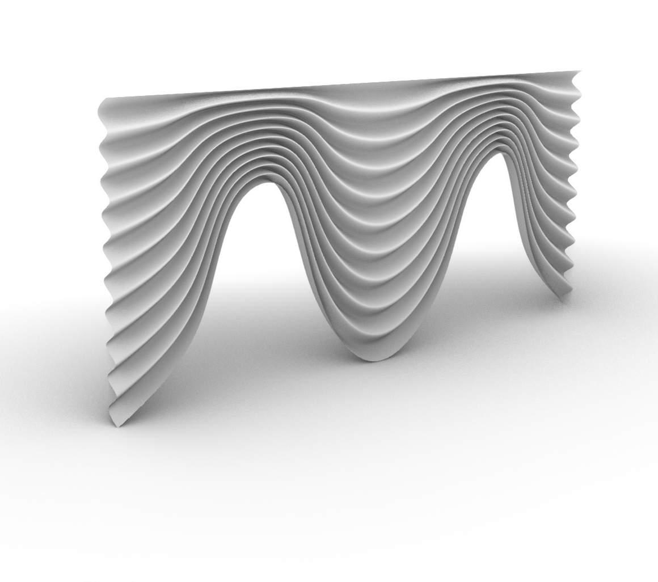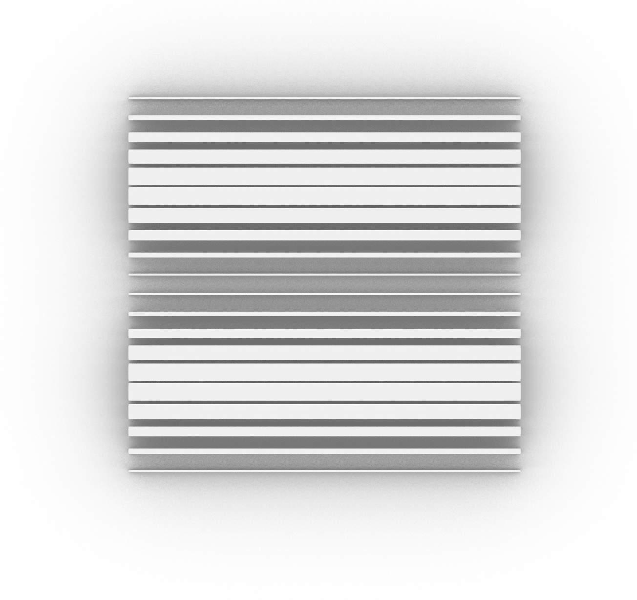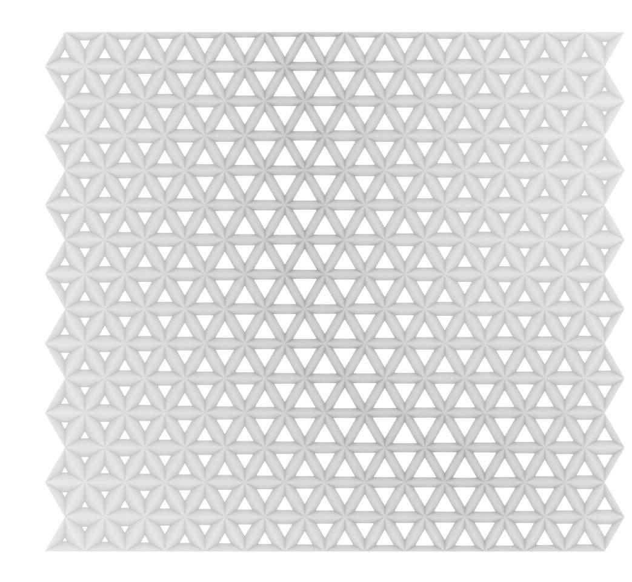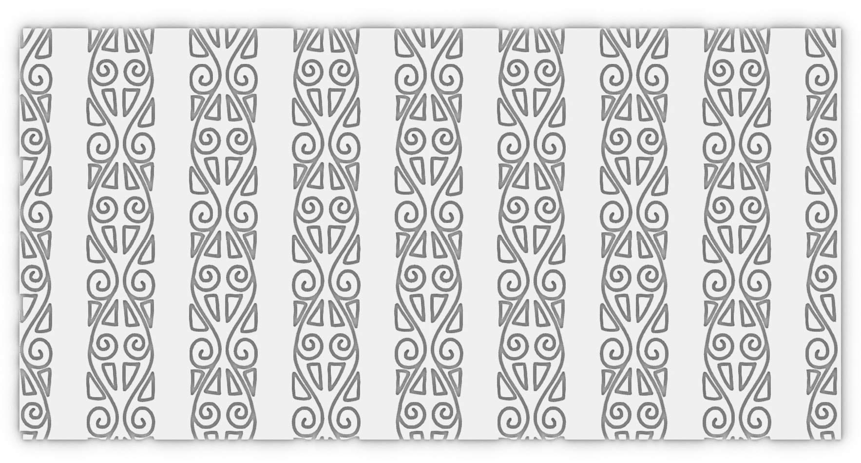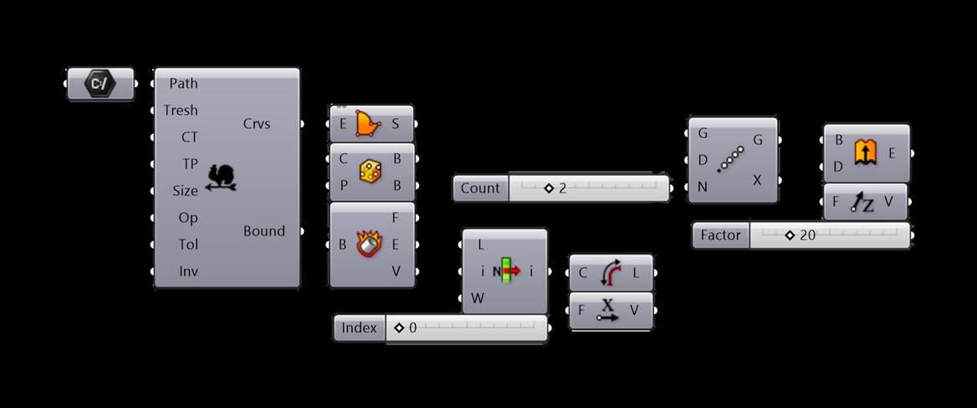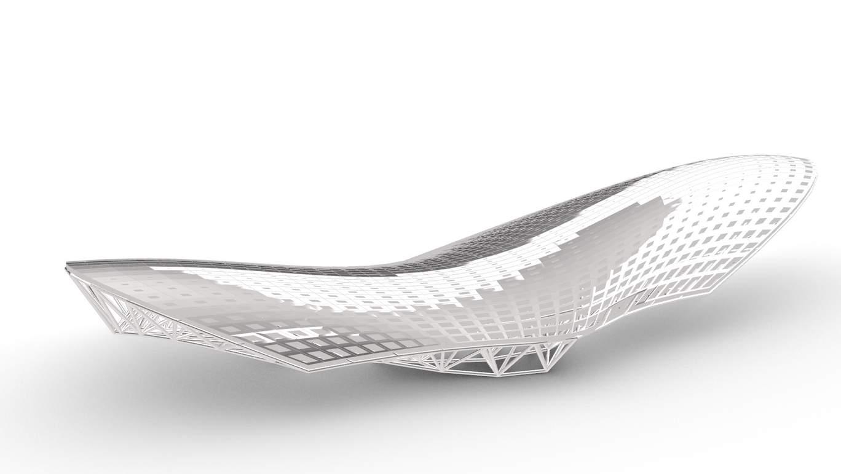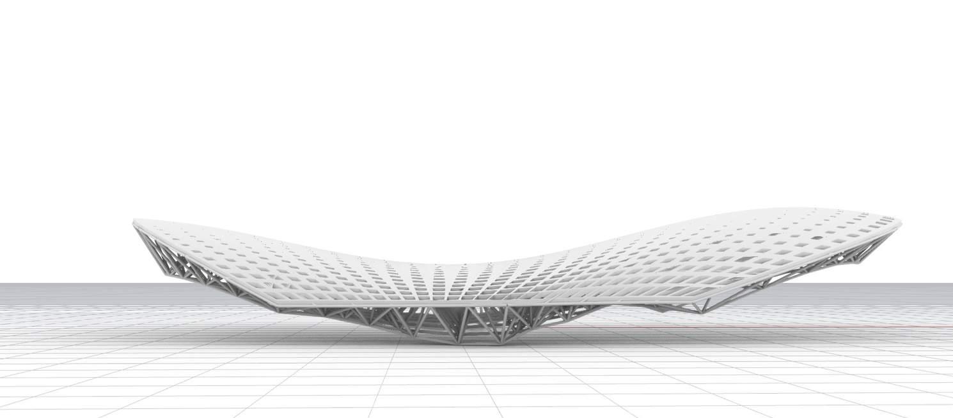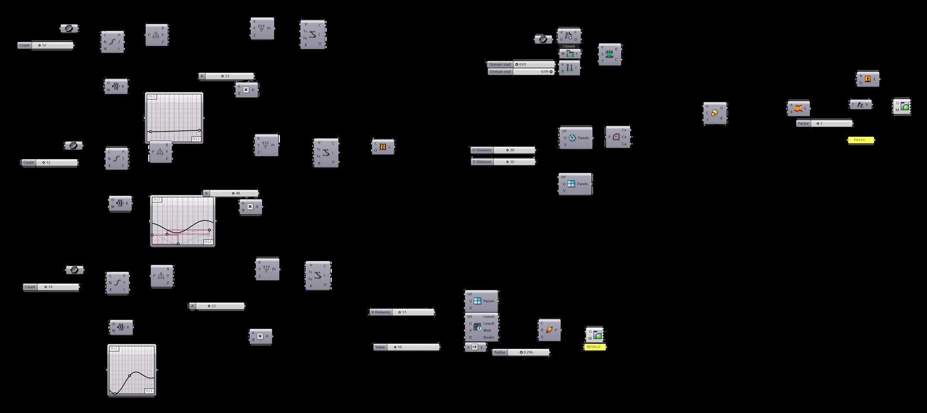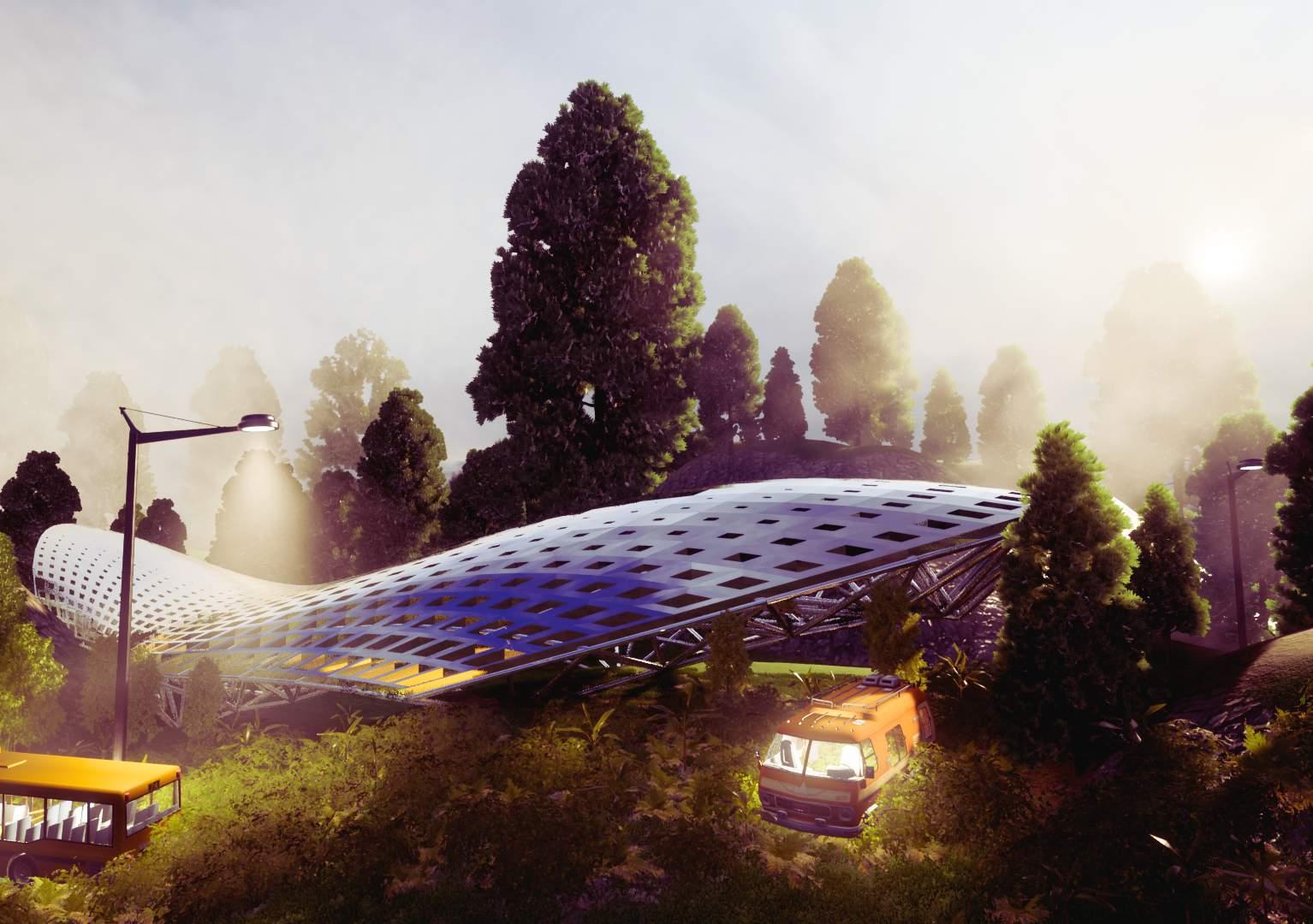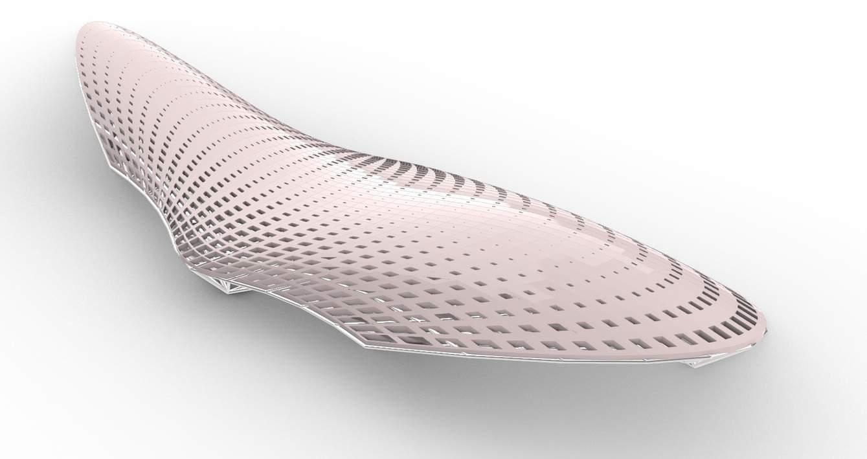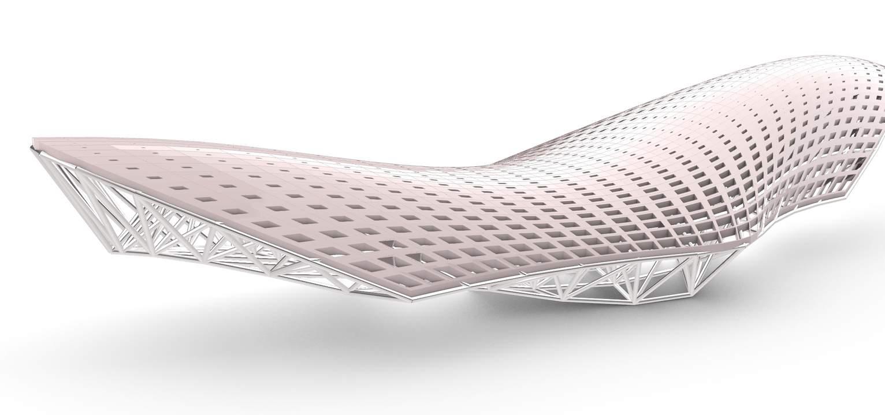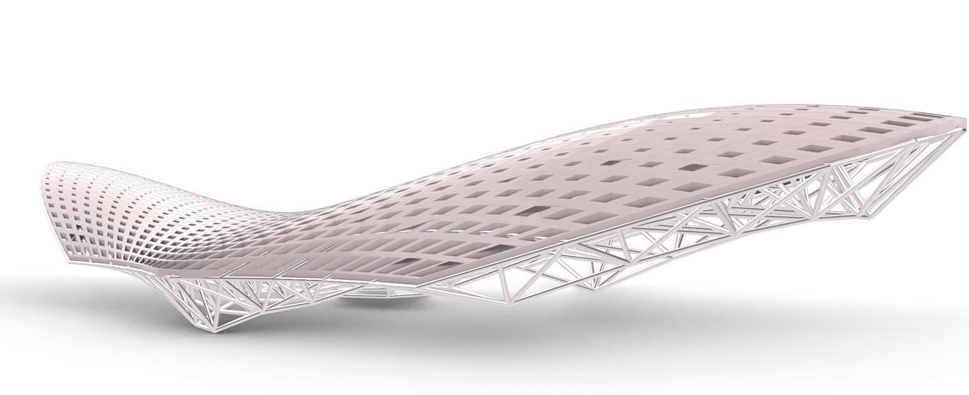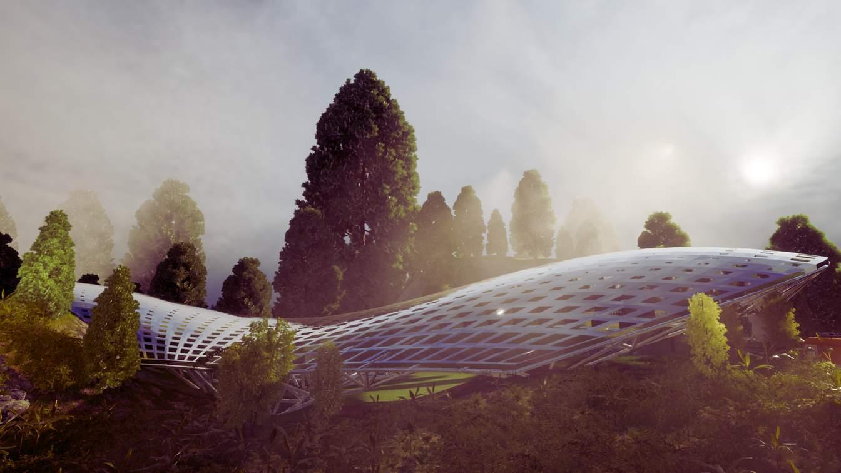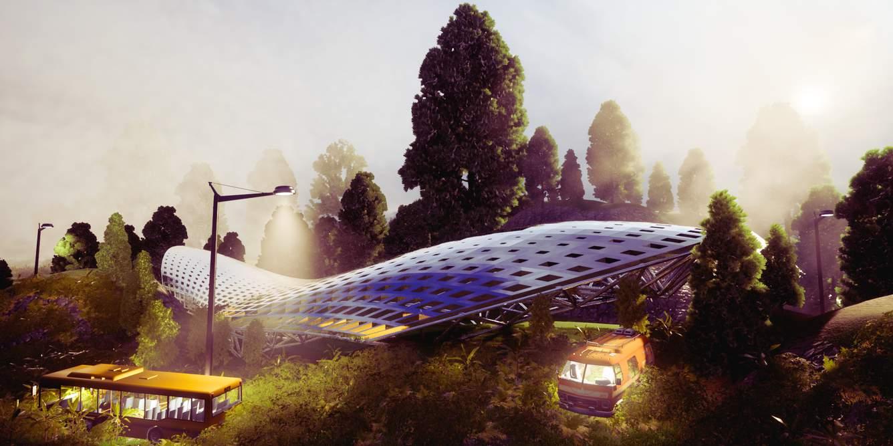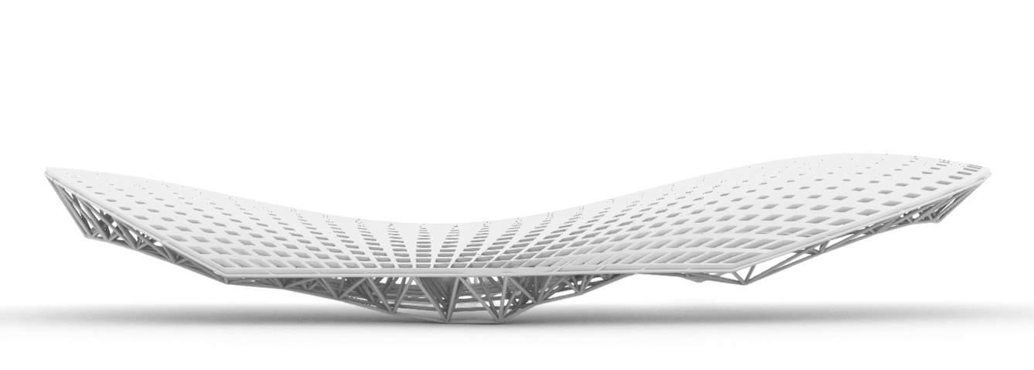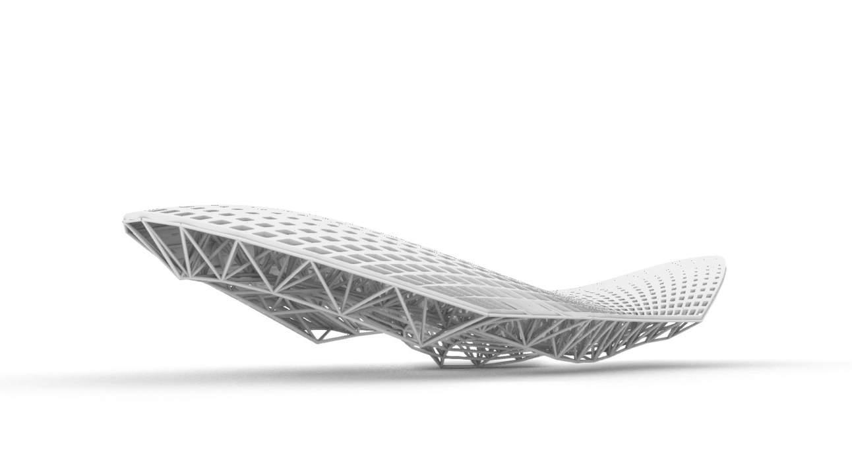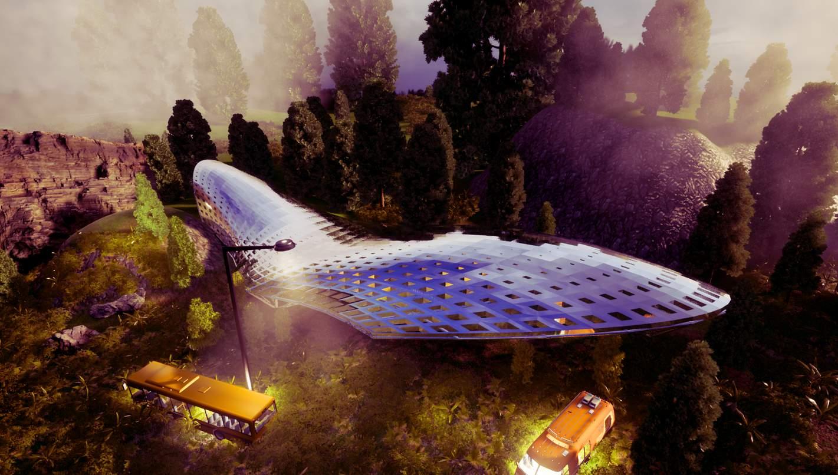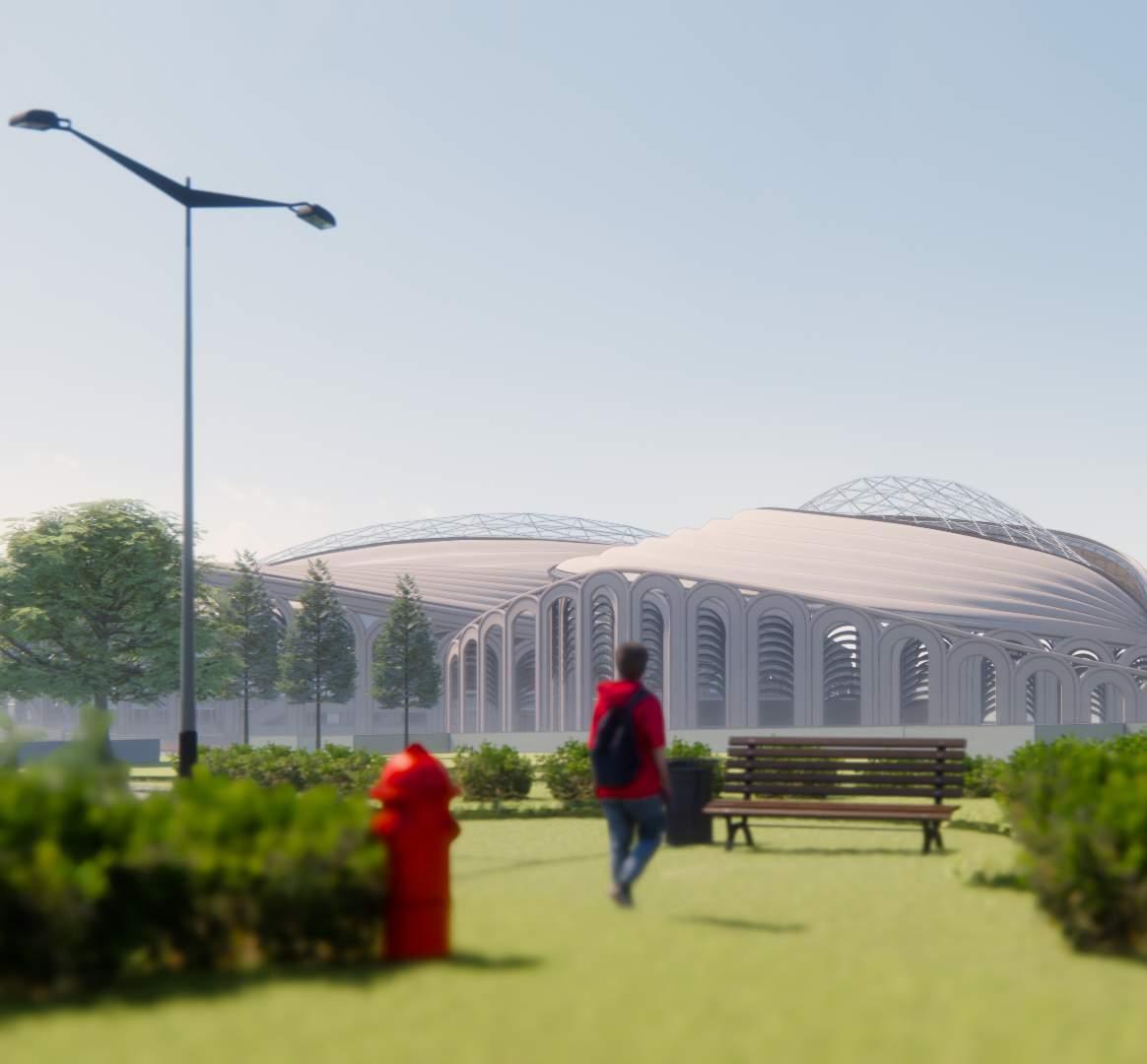
P L A Y G R O U N D _ T H E E X P E R I M E N T A L L O G B O O K B y M i c h a e l S a n t o s o M K P K O M P U T A S I 2 0 2 2 / 2 0 2 3 2 0 . A 1 . 0 0 0 4
HELLO!
In this logbook, I will provide recap of my studies in SCU Architecture Computational Course over the past semester. The script used in the logbook is based on the course material taught during this period, supplemented by information obtained from YouTube tutorials. Additionally, I have utilized the foundational knowledge acquired from the learning sources mentioned earlier to further develop a new script to be implemented to this semester's main project.
Thank You to Mr Gustav and Ms Natalia's support and Introduction to Grasshopper which make this entirely possible.

Softwares

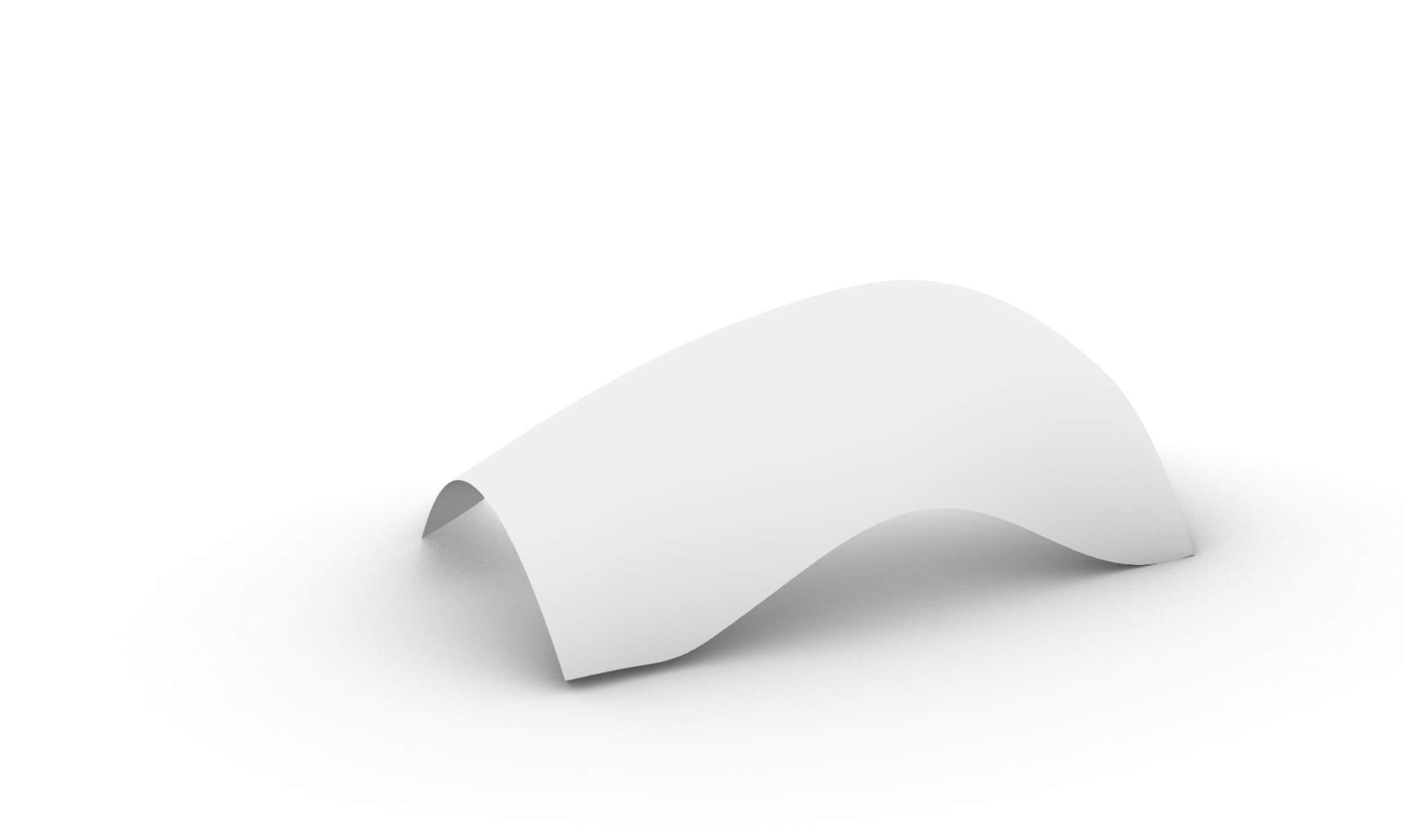
Profile Name : Michael Santoso
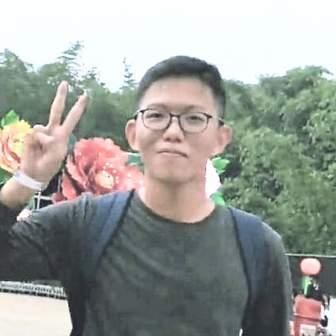

Institution : Architecture
Soegijapranata Catholic University
I n t r o d u c t i o n
Contact georgiusmich@gmail.com @georgius michael
B a s i c
G r a p h M a p p e r
C u r t a i n F o l d
A t t r a c t o r S t r i p s
L i n e A t t r a c t o r
P a t t e r n B y I m a g e
M i d t e r m 0 4 0 5
0 2 0 3
A d v a n c e d
V o r o n o i B u i l d i n g G e n e r a t o r
S o l a r A n a l y s i s
K a g o m e C o l u m n
F i n a l E x a m
S t u d i o I m p l e m e n t a t i o n
N e o c l a s s i c A r c F a c a d e
A

l t e r n a t i v e I t e r a t i o n
P a p e r F o l d i n g S i m u l a t i o n
L i s t o f C o n t e n t
0
1
M I D T E R M _
O B J E C T I V E
Remodelling Namaste Tower in Grasshopper Parametric Environment
Applying Pattern Learned in Basic Course on Namaste Facade
A P P R O A C H
The model is reconstructed based on the principle of deconstructing mass into its simplest components: points, lines, arcs, and planes The first step involves placing the points in their appropriate locations before connecting them to form lines and arcs Then, the bounding curves are transformed into a plane to complete the mass. Once the basic form is achieved, a pattern is applied using a script that utilizes image patterns

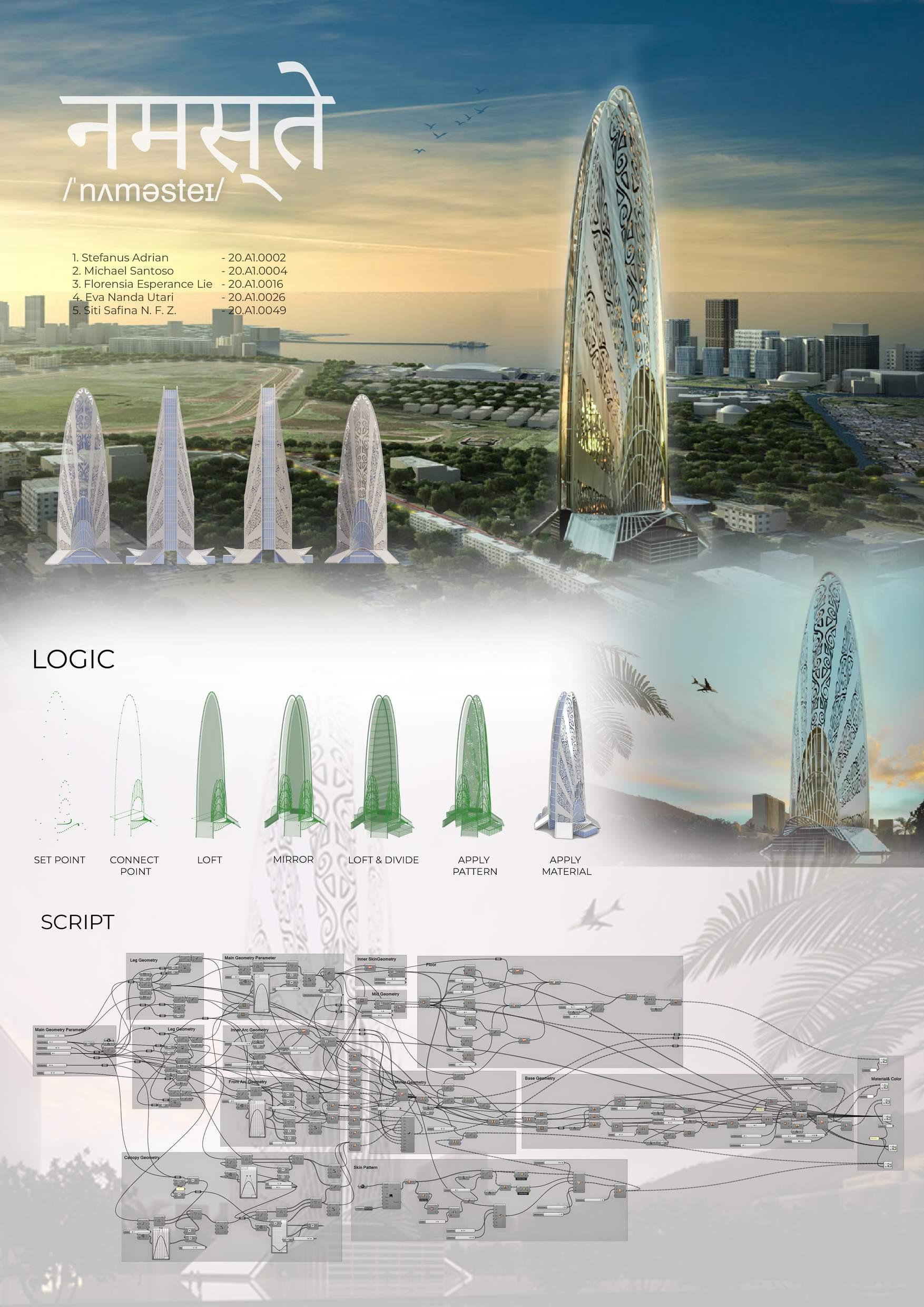
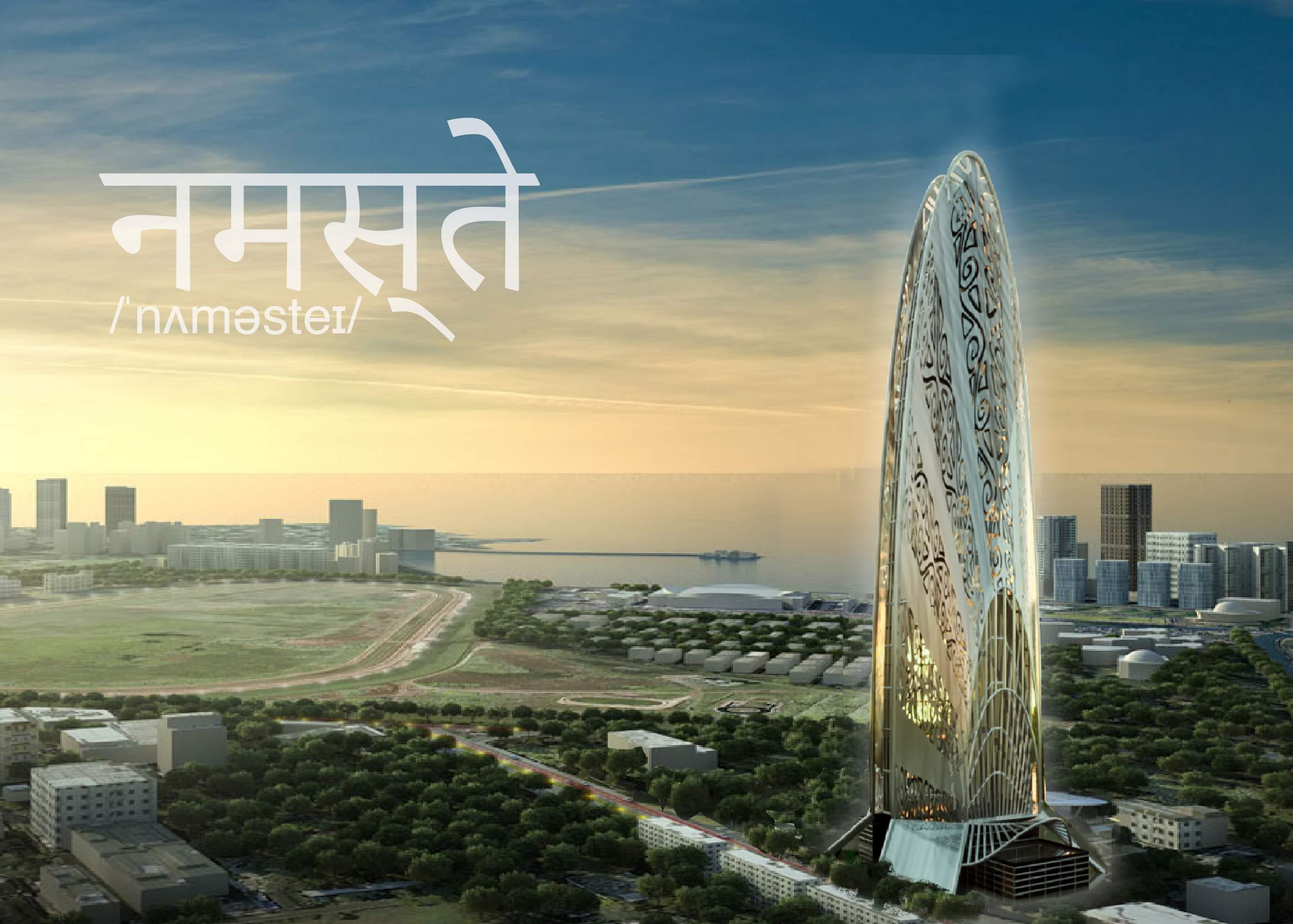

0 9
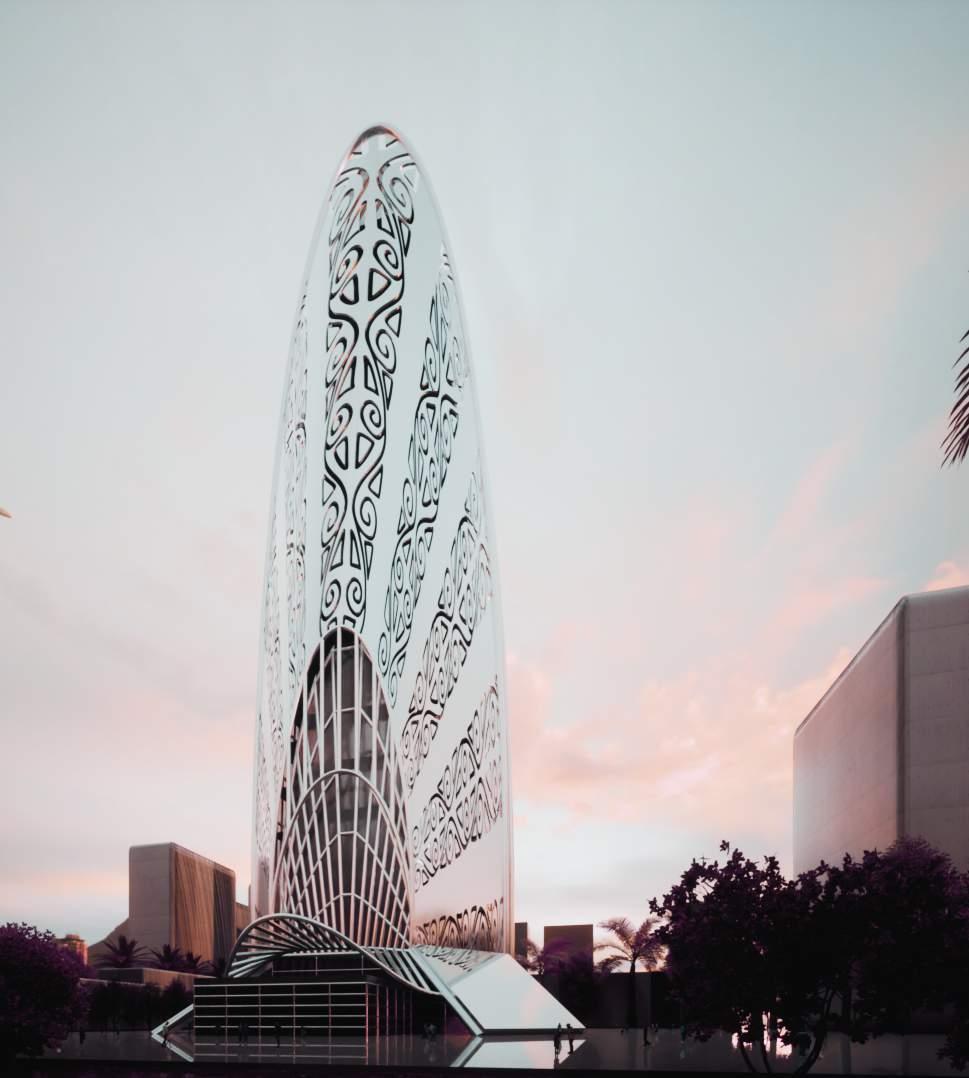
S C R I P T

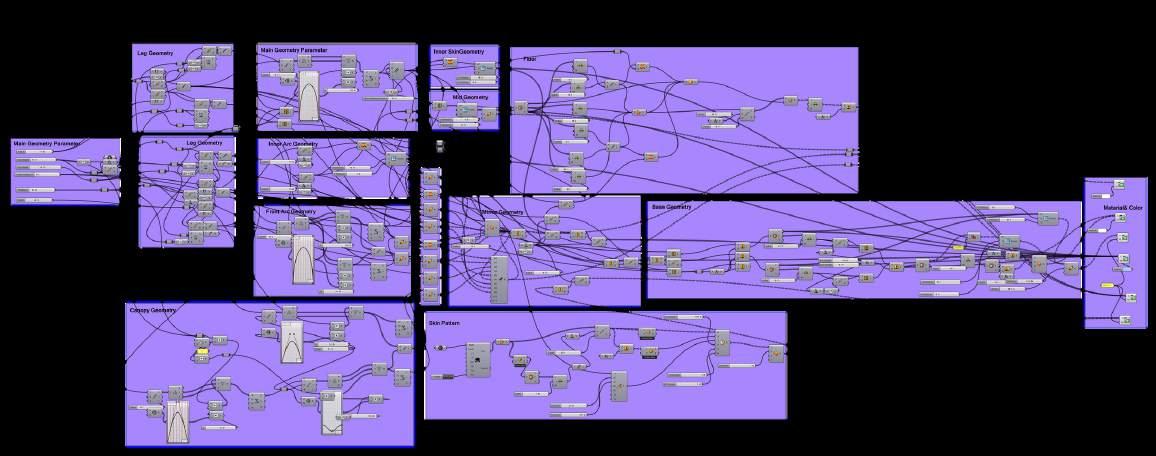
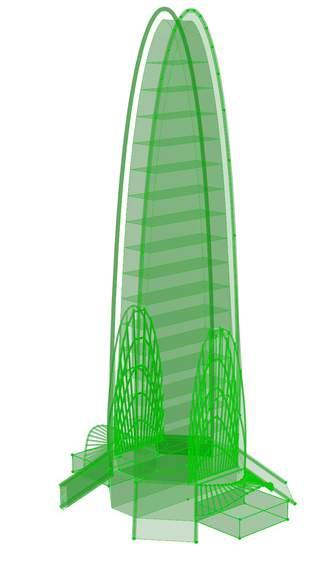
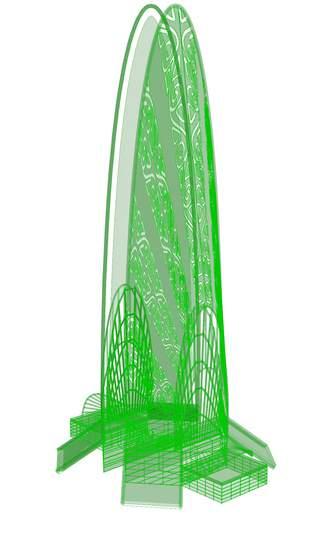
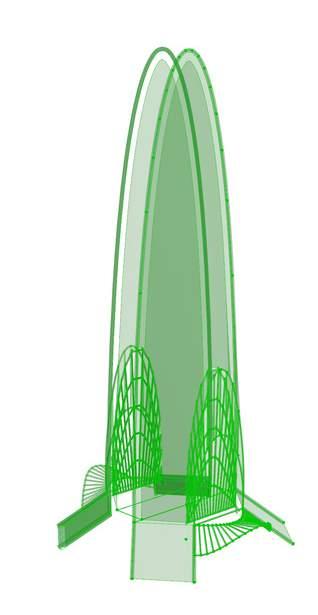
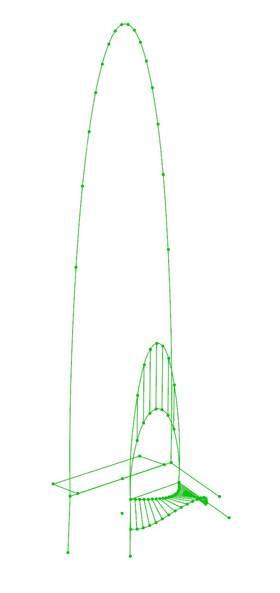
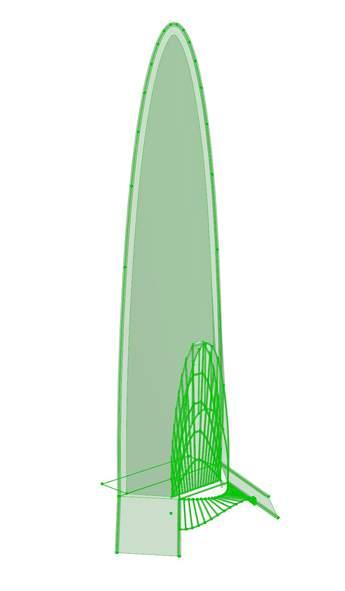
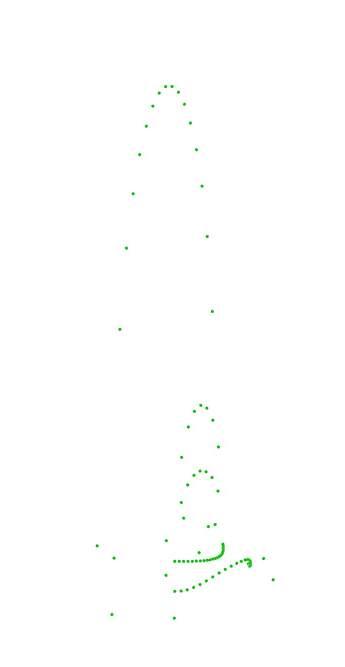
SET-POINT CONNECT POINT LOFT
& DIVIDE
PATTERN L O G
C
MIRROR LOFT
APPLY
I
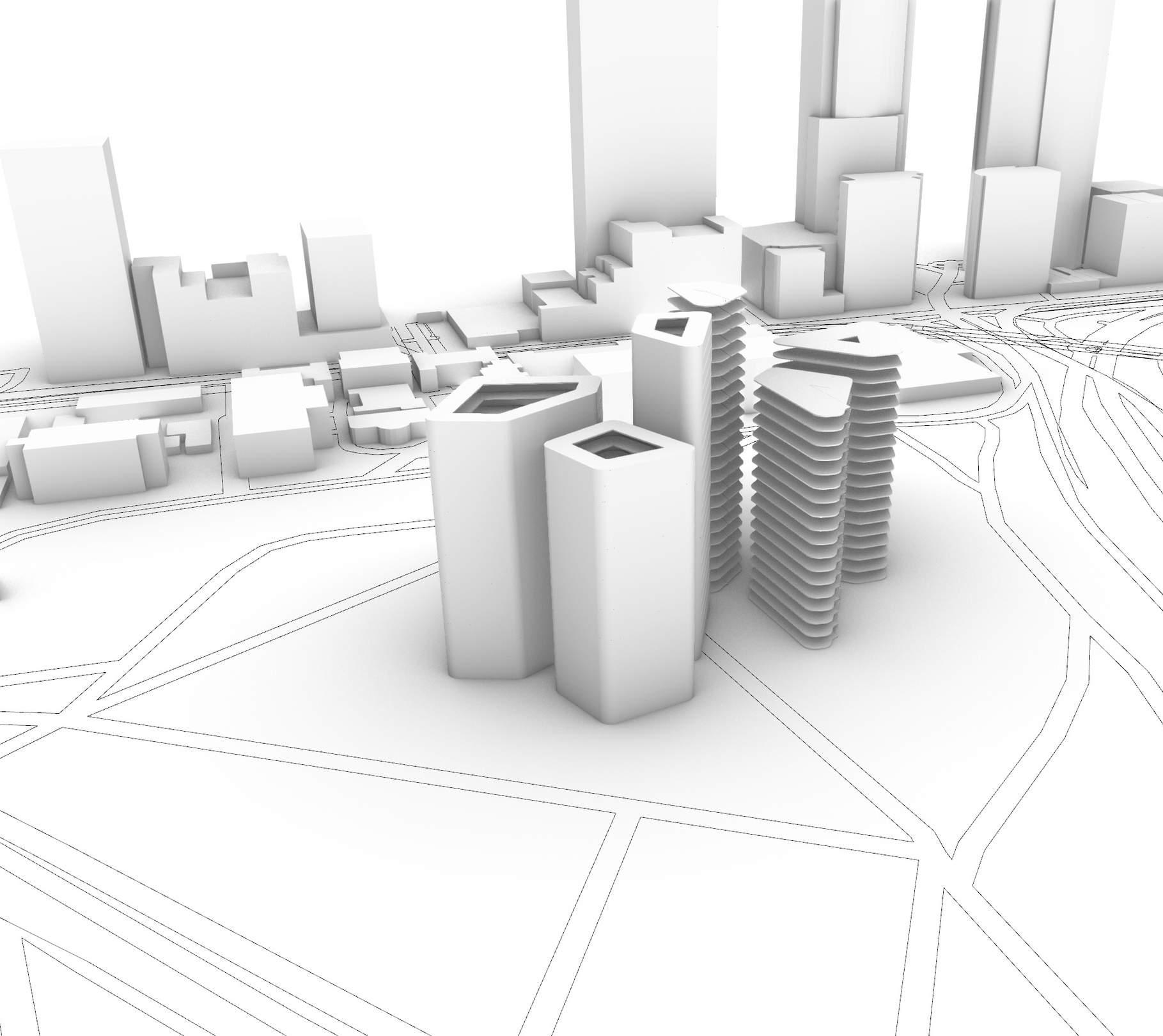
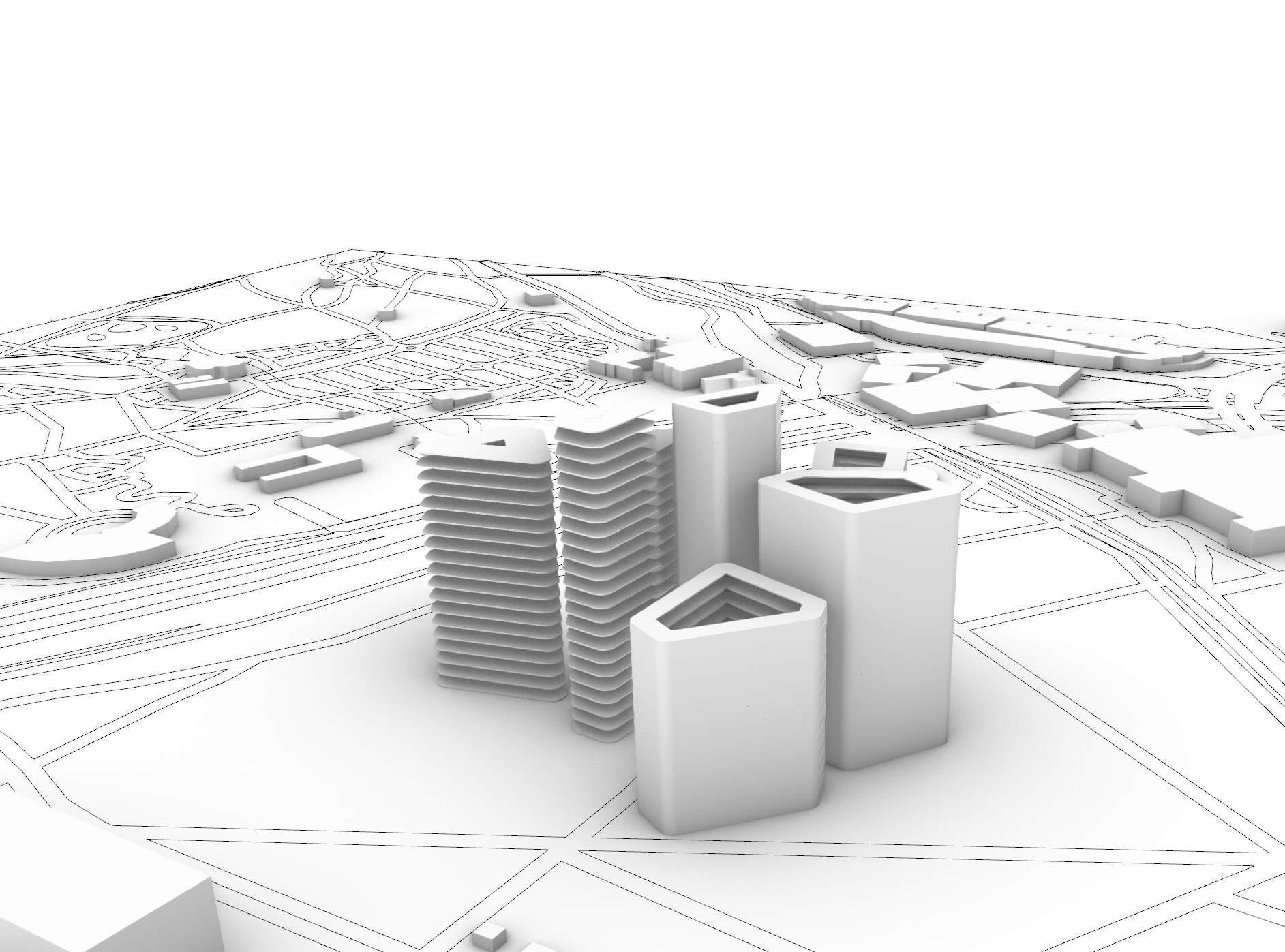

A
d v a n c e d


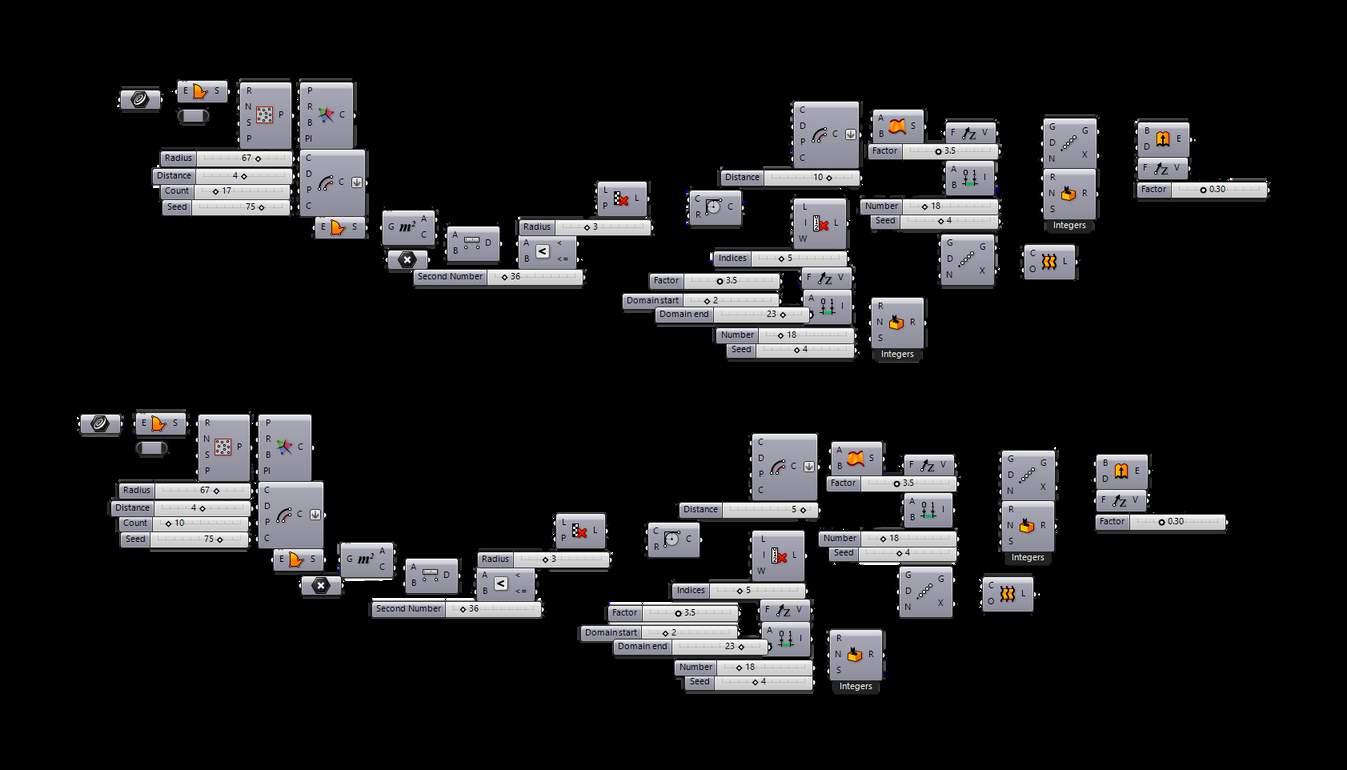

V o r o n o i B u i l d i n g G e n e r a t o r _ S c r i p t
S o l a r A n a l y s i s _
The script visualizes the radiation levels experienced by building facades based on their orientation, context, and available geoclimatic data The radiation levels are visualized using a color range from blue to red, with the highest radiation intensity represented by the color red, while shaded areas are colored blue
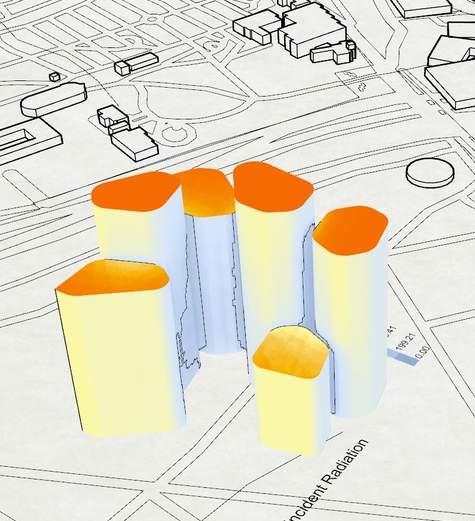
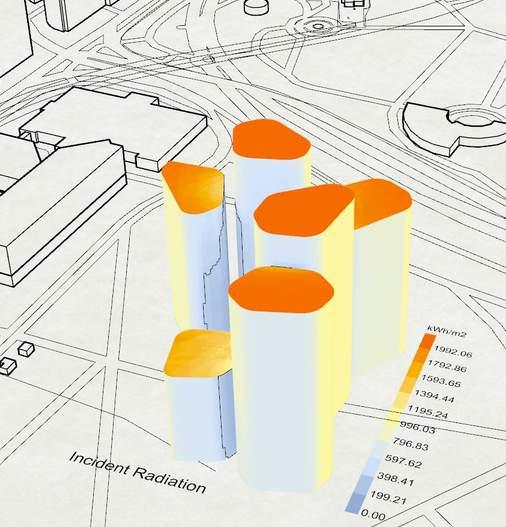
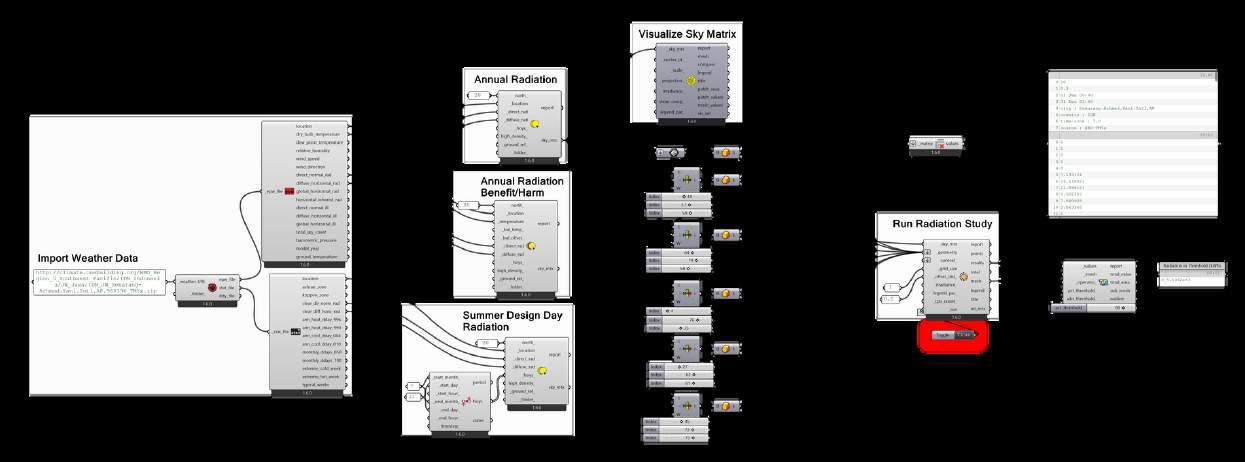
Sydney, New South Wales has an attractive subtropical wet climate The summer season in Sydney, which lasts from December to February, is characterized by warm temperatures ranging from 25 to 30 degrees Celsius Meanwhile, winter, occurring from June to August, brings cool temperatures between 8 and 17 degrees Celsius Rainfall in Sydney is evenly distributed throughout the year, with an average of 1,200 mm per year The air humidity is also relatively high, ranging from 65 to 75 percent throughout the year The prevailing winds generally blow from the west or south, providing a refreshing touch to Sydney's climate. Additionally, Sydney enjoys over 2,500 hours of sunshine each year, creating a bright and pleasant atmosphere With its supportive climate, Sydney becomes an ideal place for various outdoor activities such as coastal walks, surfing, and participating in various sports
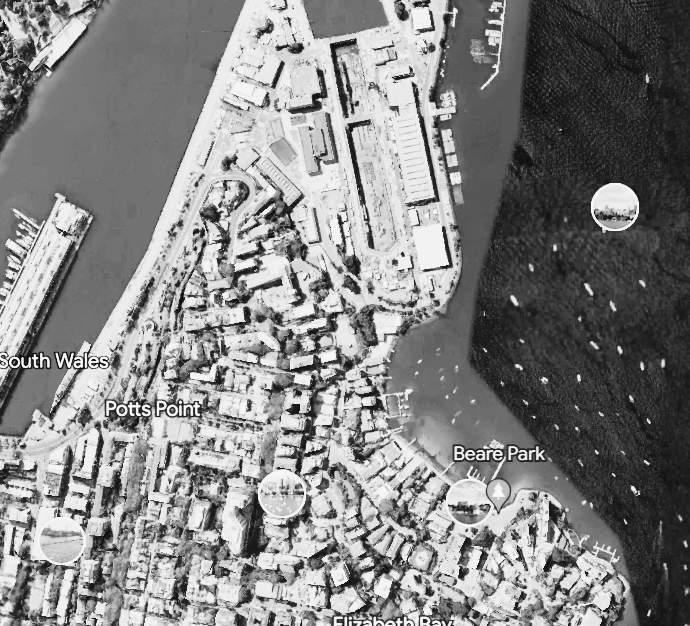
E x p e r i m e n t a l L o g b o o k A d v a n c e d
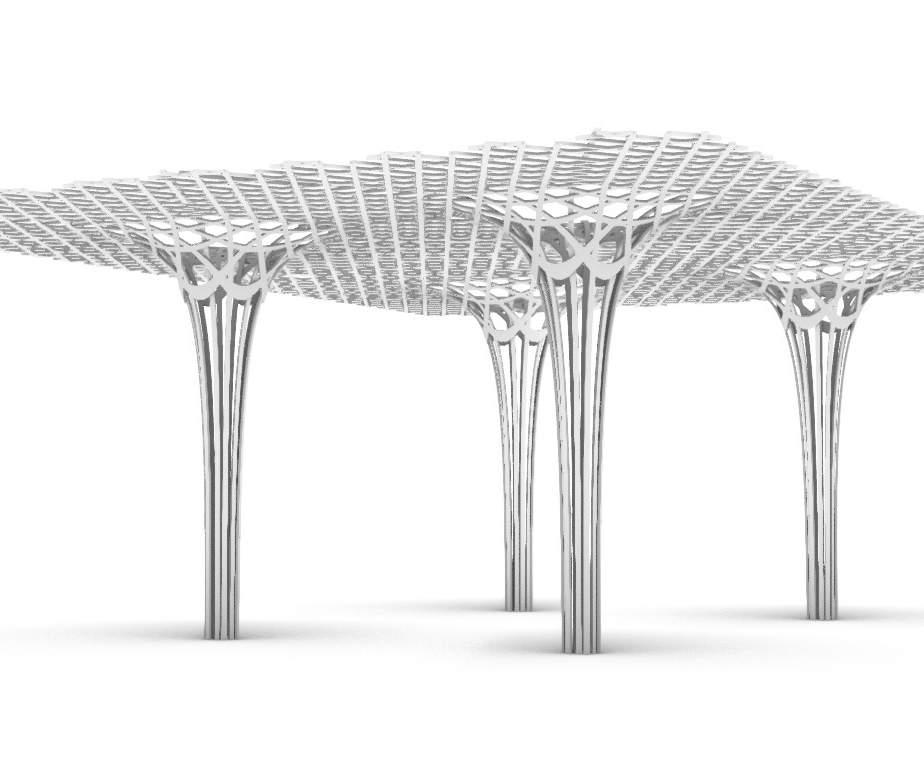


K a g o m e C o l u m n S c r i p t
Modelling a Lamp with Biomimicry Approach in Grasshopper Parametric Environment

The lamp design should be inherently compatible with laser cutting technology, allowing for its efficient and precise manufacturing process
A P P R O A C H
The model is meticulously crafted by strategically placing multiple control points along interconnected planar circles These circles are subsequently resized and adapted to mirror the graceful contours of a jellyfish. To achieve a lifelike tentacle formation, the control points are vertically interconnected, resulting in an intricate network of curves Throughout the design process, careful consideration is given to ensure that the complexity of the model aligns harmoniously with the manufacturing standards required for laser cutting. This entails optimizing the design for efficient fabrication, precision, and adherence to the capabilities of laser cutting technology
F I N A L E X A M _ O B J E C T I V E
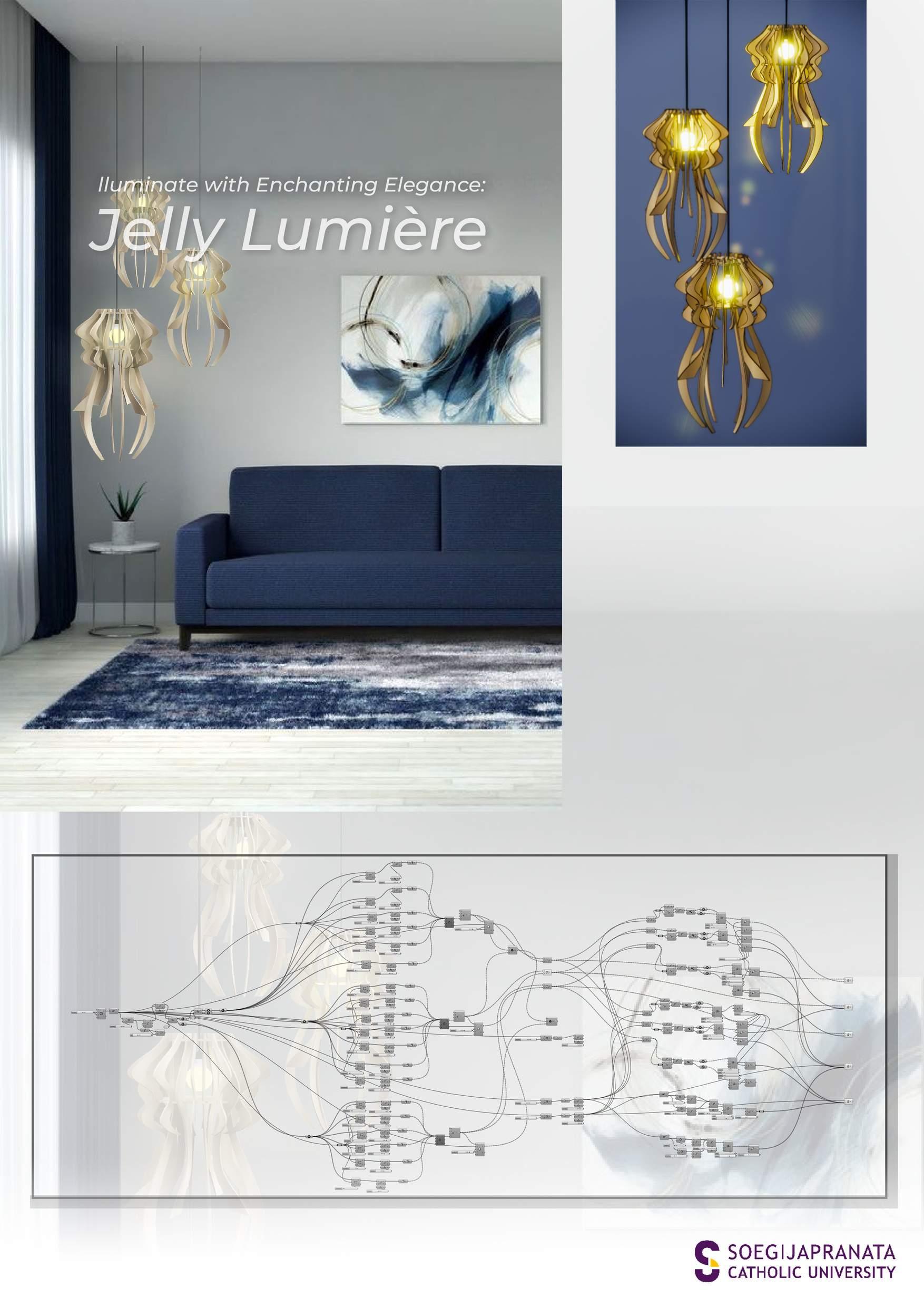





S T U D I O I M P L E M E N T A T I O N _
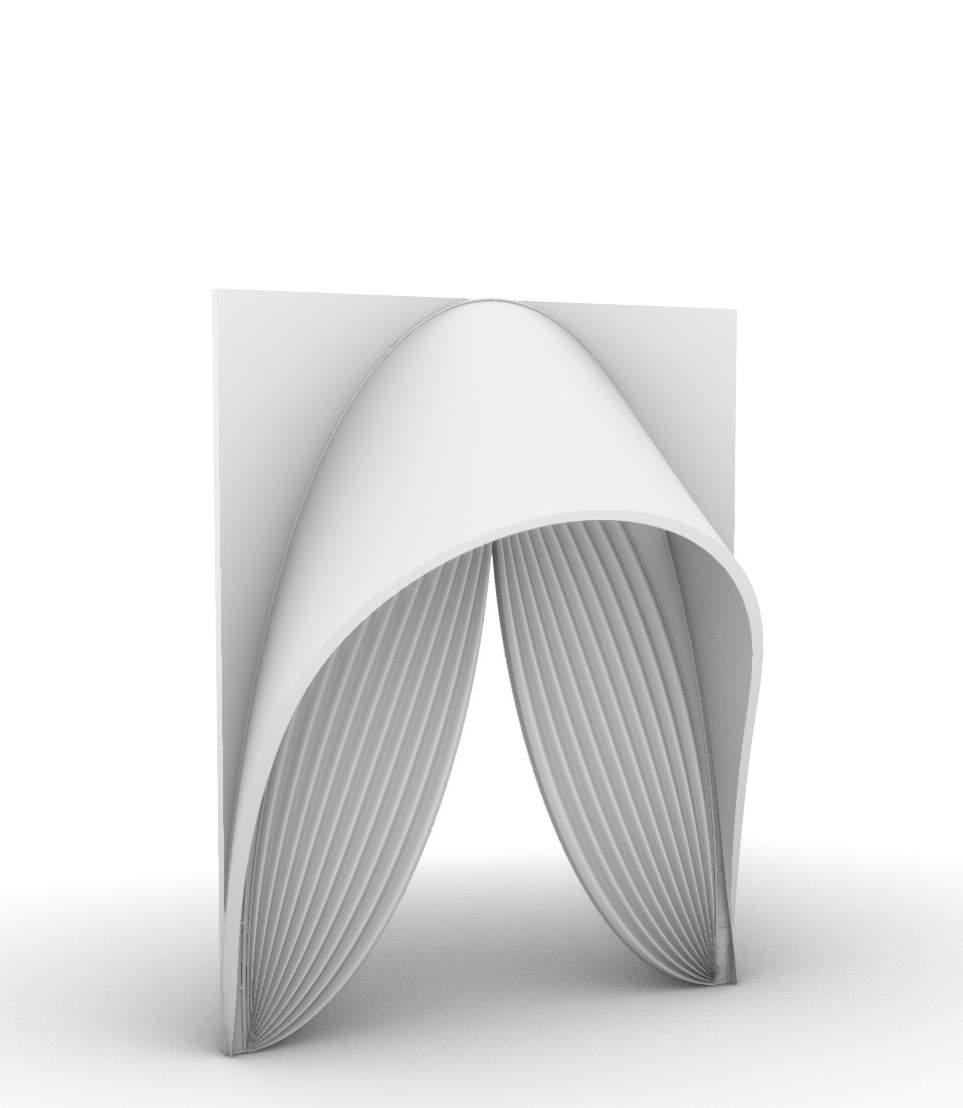


N e o c l a s s i c A r c F a c a d e _ S c r i p t
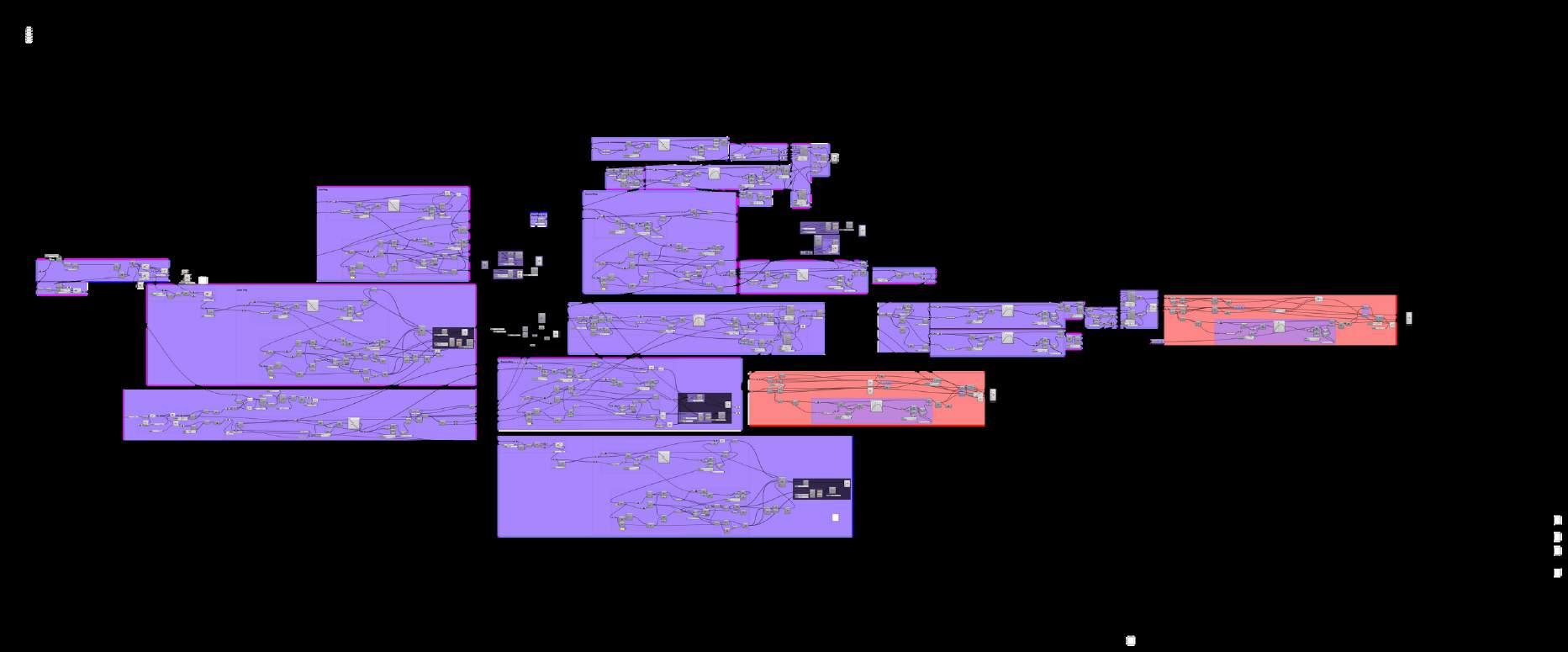
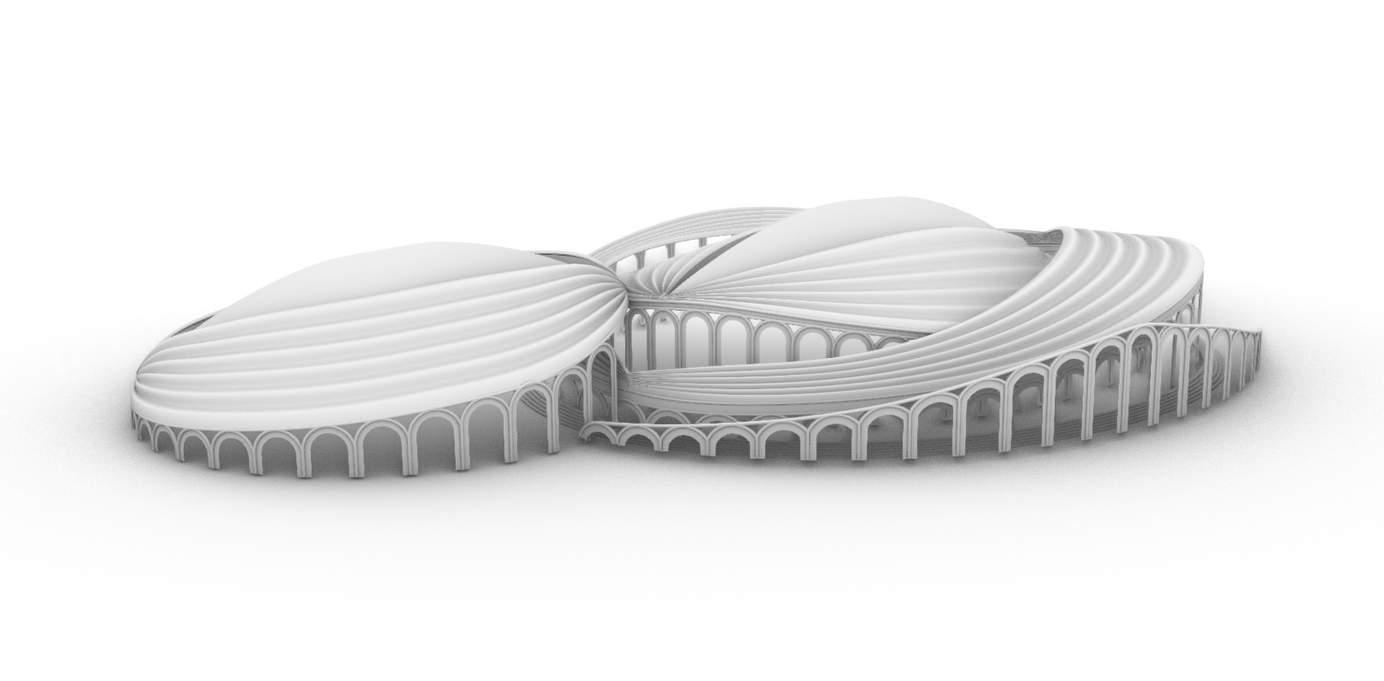

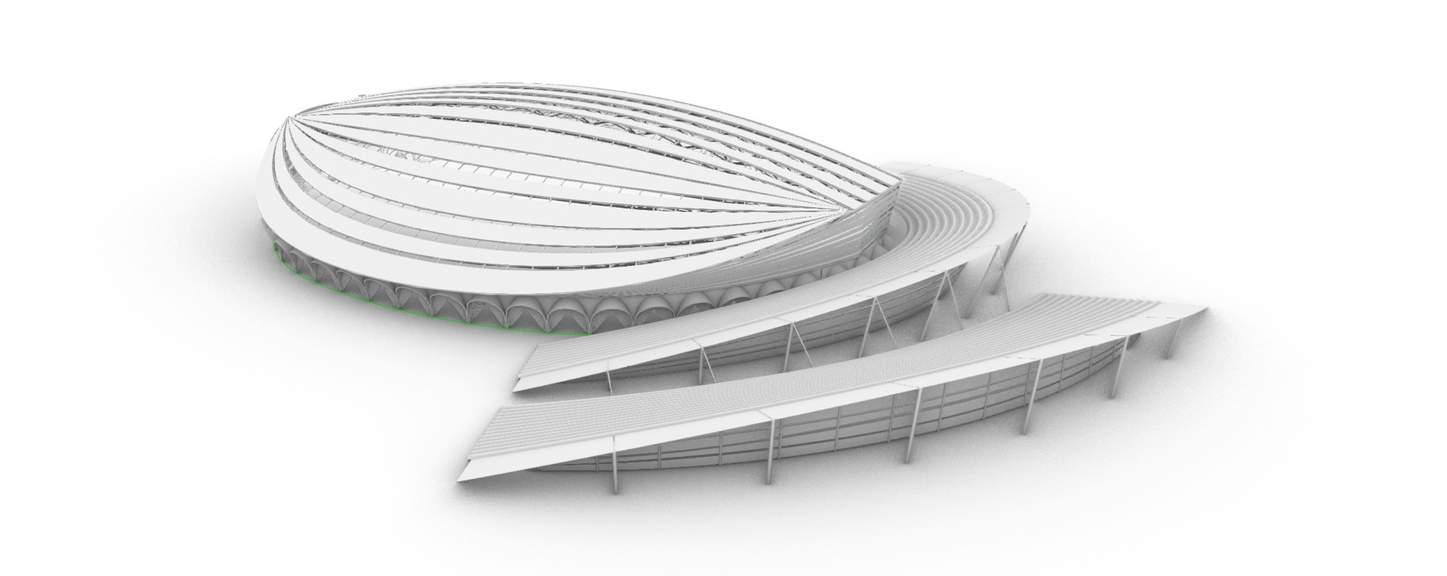
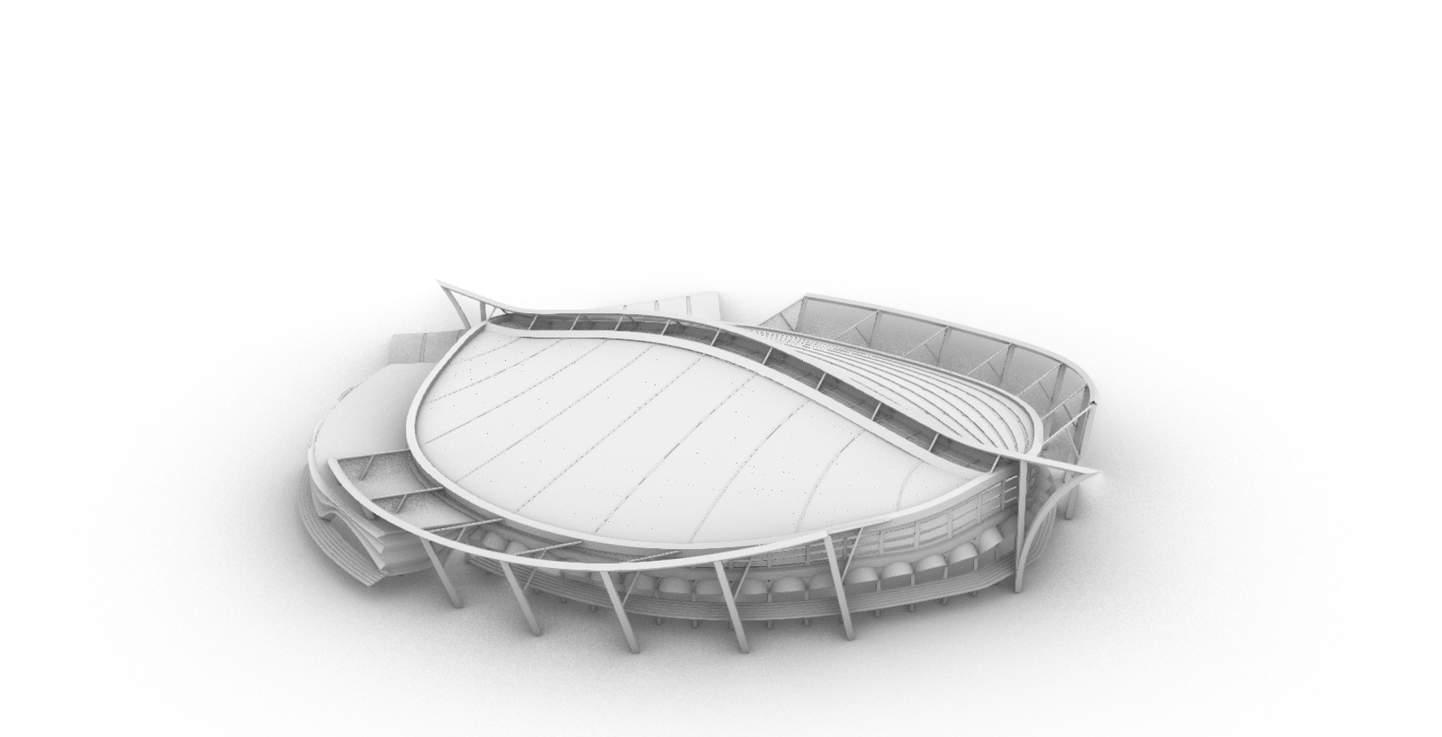

I t e r a t i o n A l t e r n a t i v e _

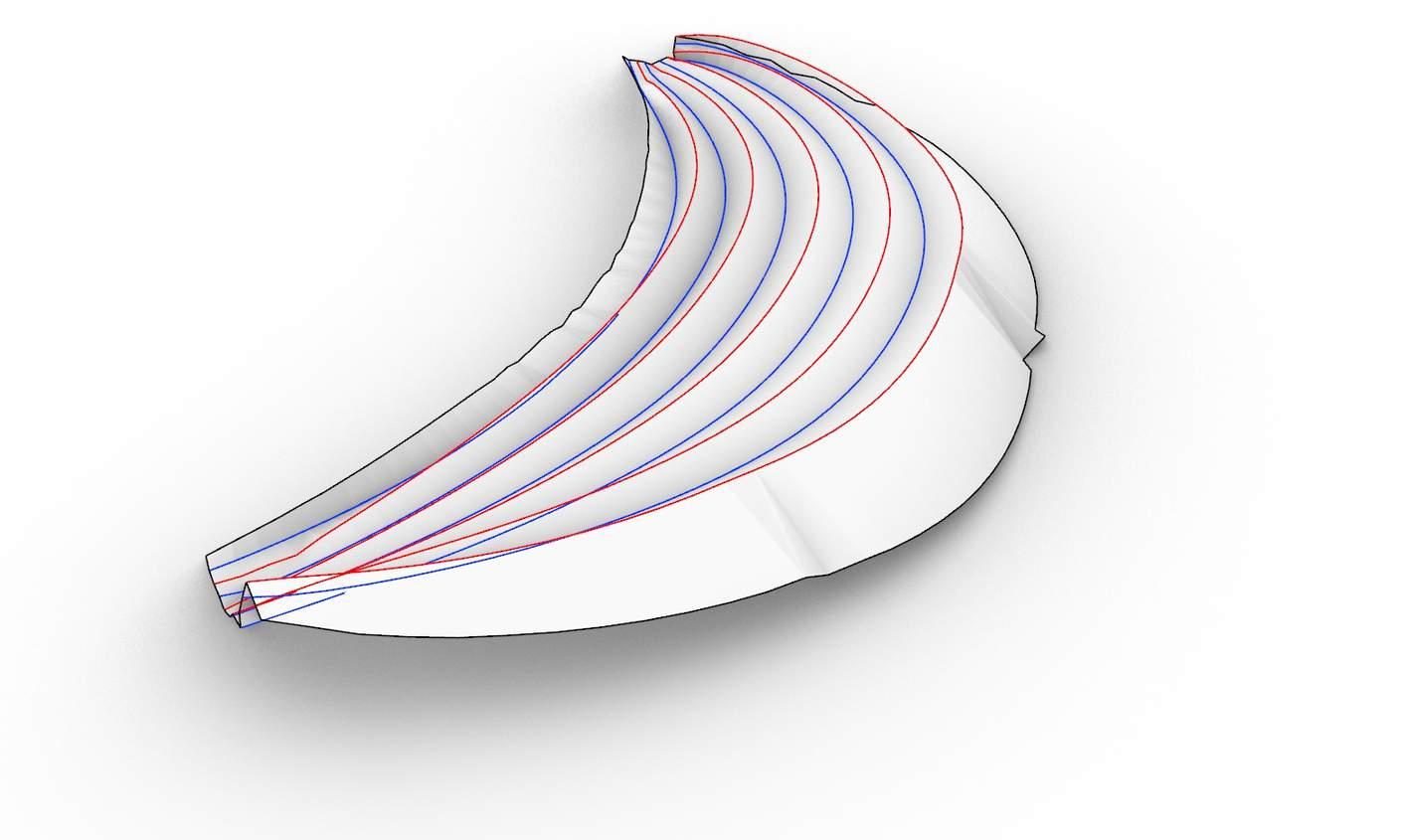
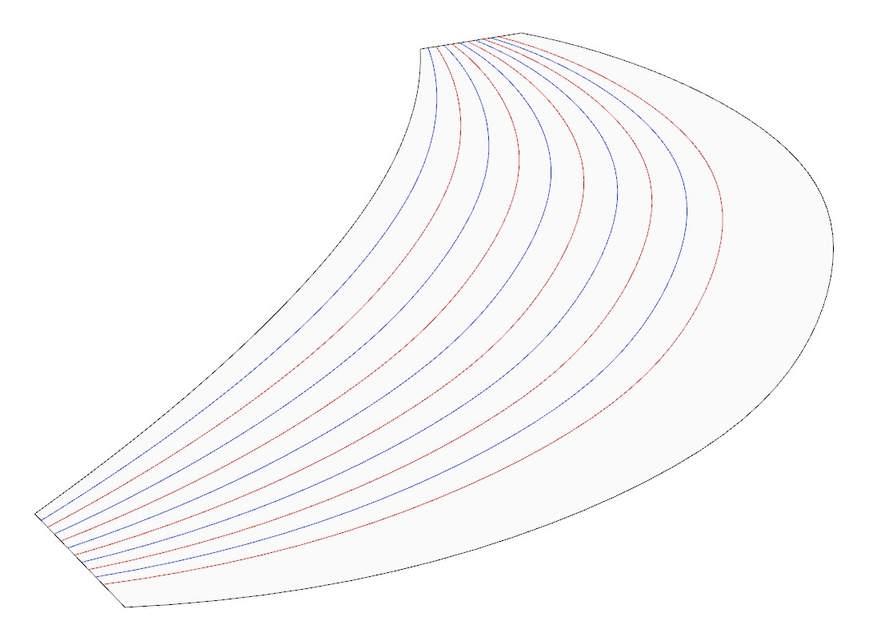
C r a n e O r i g a m i _
The building site is located within 300 meters of the cultural heritage area in Semarang known as Kota Lama In response to this, the architectural design of the Basketball Arena is envisioned to be contextual, drawing inspiration from the architectural elements found in Kota Lama The goal is to establish a connection and harmony between the building and its surrounding environment, while still incorporating elements of innovation and post-modernism

The buildings in Kota Lama are characterized by colonial architectural styles, which emerged from the fusion of European architecture (such as Art Nouveau, Classical Revival, and NeoGothic) with the local context of the area. Through analysis, I have identified several typologies and elements that can be incorporated into the facade or massing of the design These include louvers, arches, cornerstones, balustrades, and saddleshaped roofs, shields, and domes, which visually define the colonial architectural facade Most of these elements can be integrated into the design to showcase the connectivity between the new building and Kota Lama However, considering the functional aspects of the basketball arena, the implementation of traditional roof elements from the buildings in Kota Lama is not feasible
Therefore, to formulate the roof design of the Basketball Arena, I attempted to deconstruct the fundamental elements of colonial architecture, which combined European architectural styles (such as Art Nouveau, Classical Revival, and Neo-Gothic) with the local Genius Loci. I delved into the past to understand how arenas or stadiums were designed during that era or in previous eras Through this process, I discovered the origins of the concept of sports arenas
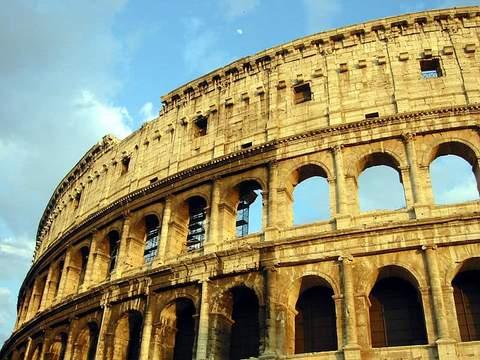
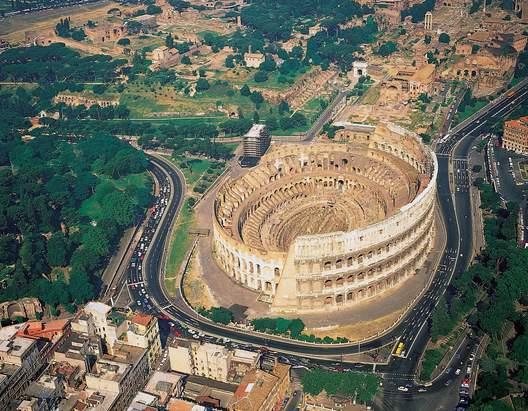
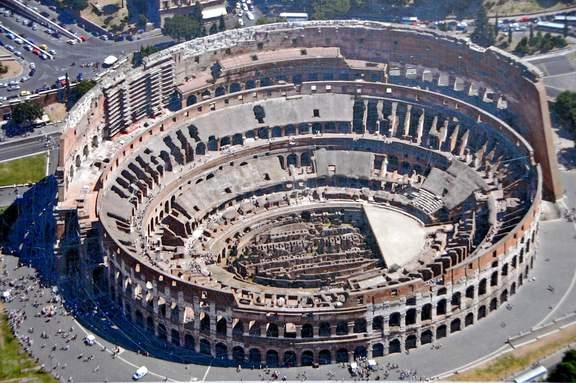
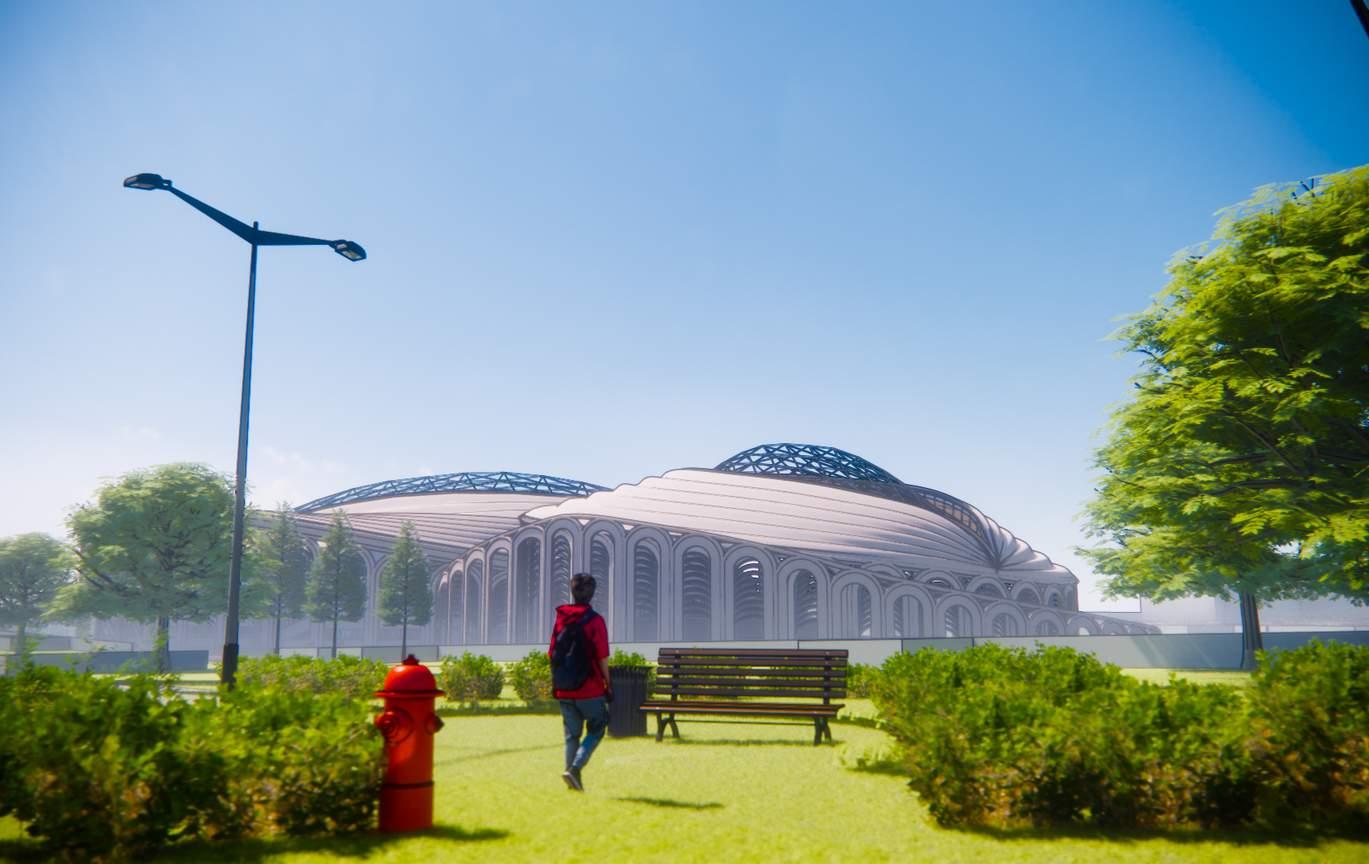
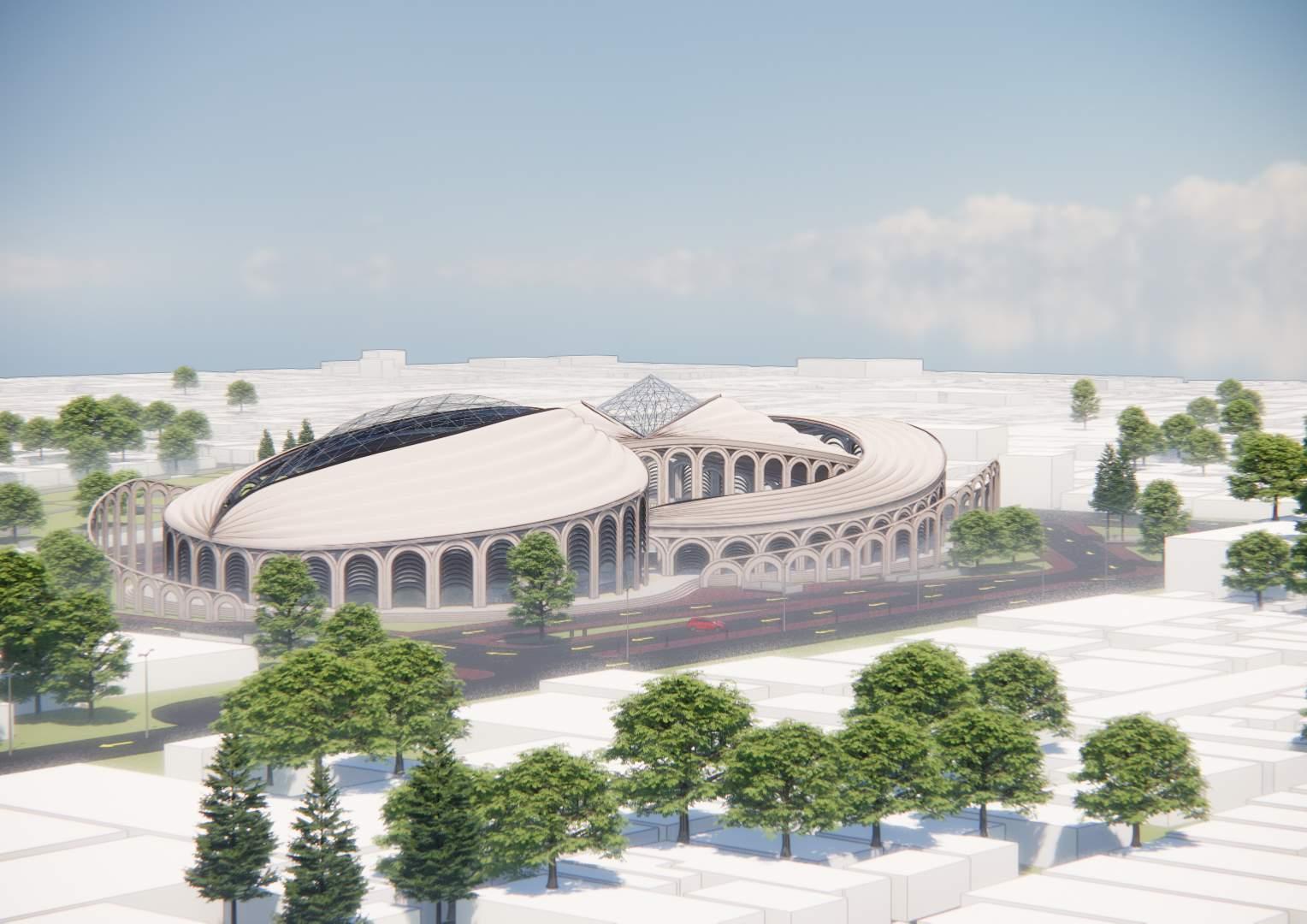

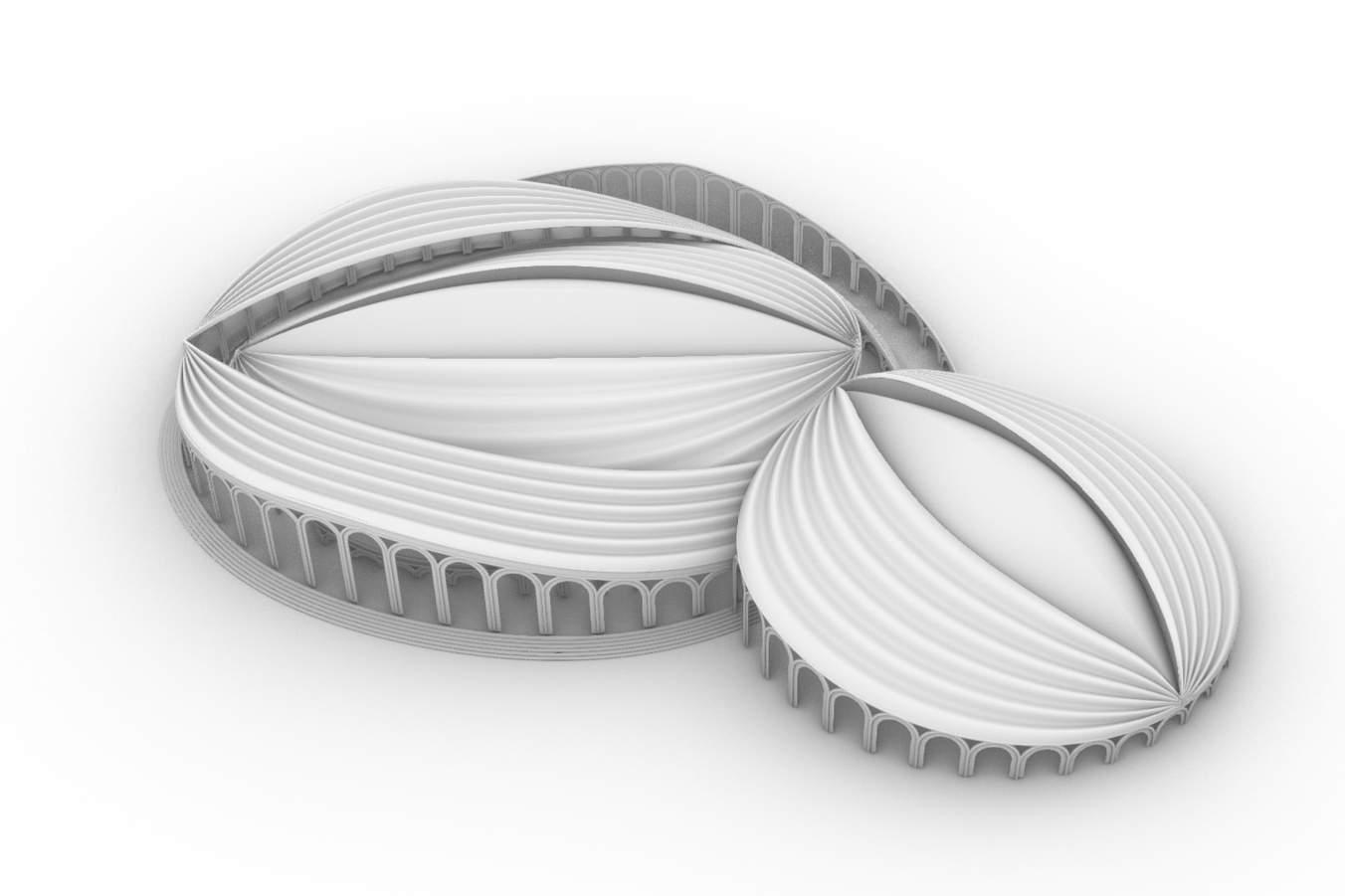
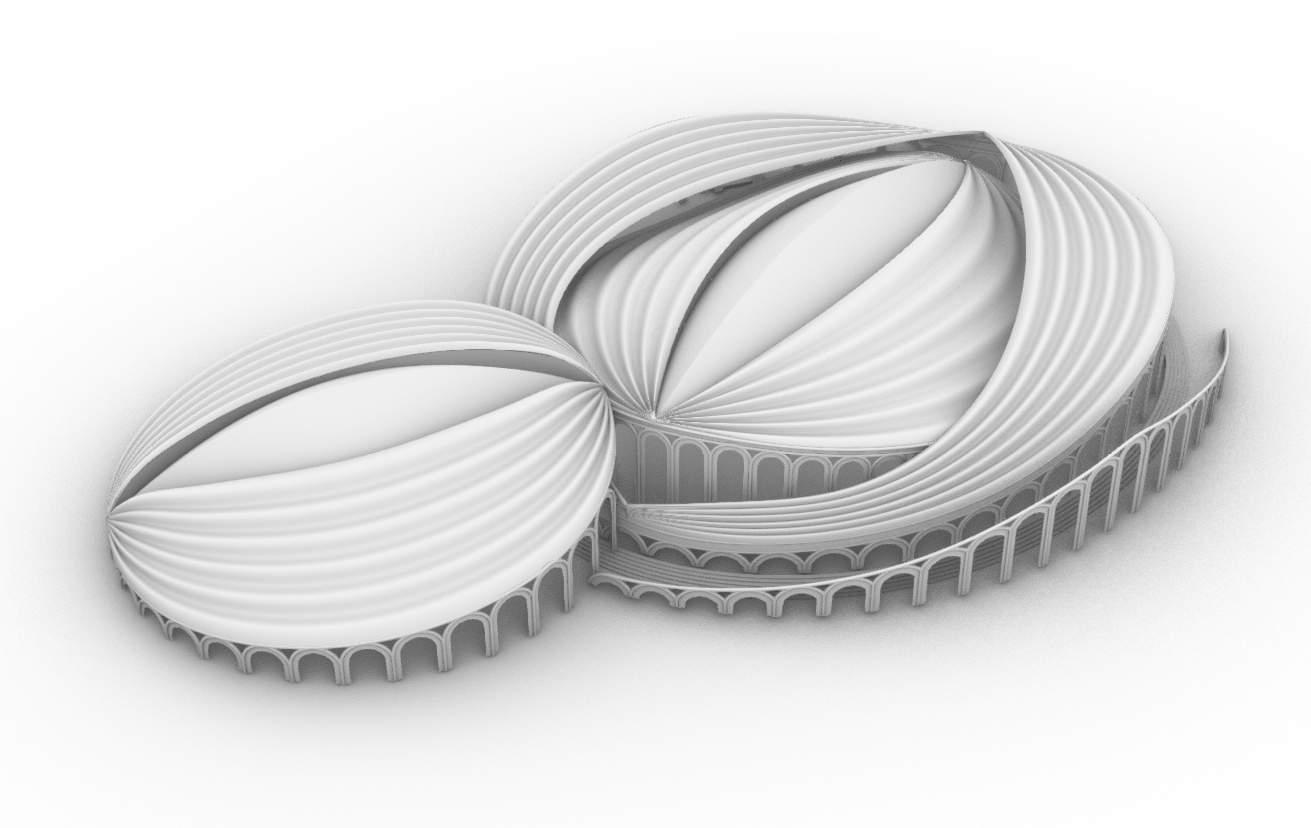
O r n a m e n t L i k e F o r m
Based on the typological analysis of colonial and related architectural facades that I have observed, I reinterpreted the form of the facade using semiotic and semantic methods to convey the meaning that this building is an arena for competitions and seamlessly integrates with Kota Lama This was achieved by incorporating arch shapes and circular design patterns reminiscent of a colosseum The Louver element is applied to establish a sense of locality within the design while serving as protection from sunlight and rain, as well as enhancing the building's airflow quality The roof design is a modification of the dome-shaped roofs found in Kota Lama, Semarang By utilizing these fragmented elements, the design aims to harmoniously blend the aesthetics and functionality of a basketball arena while capturing the essence of the surrounding architectural context
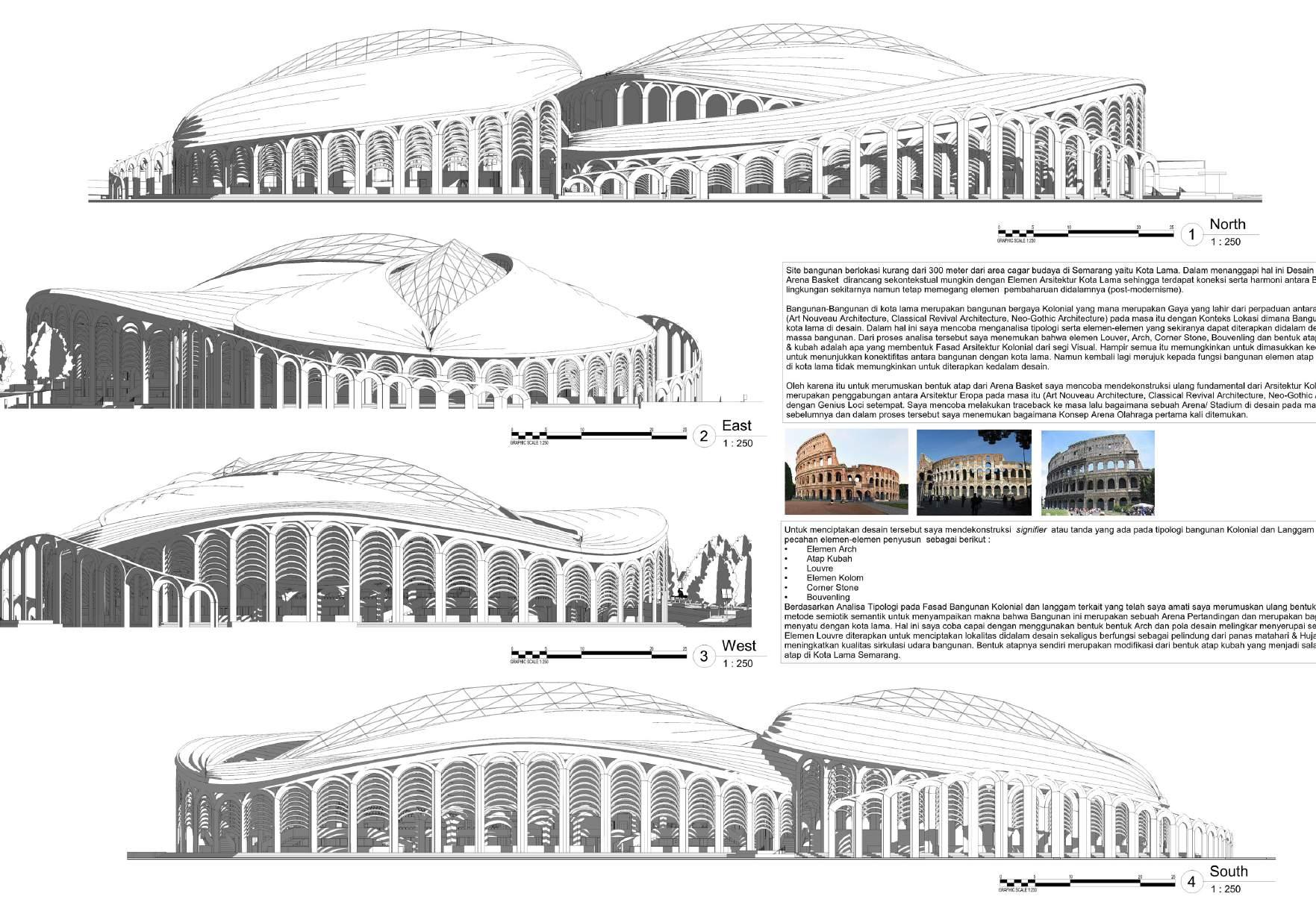


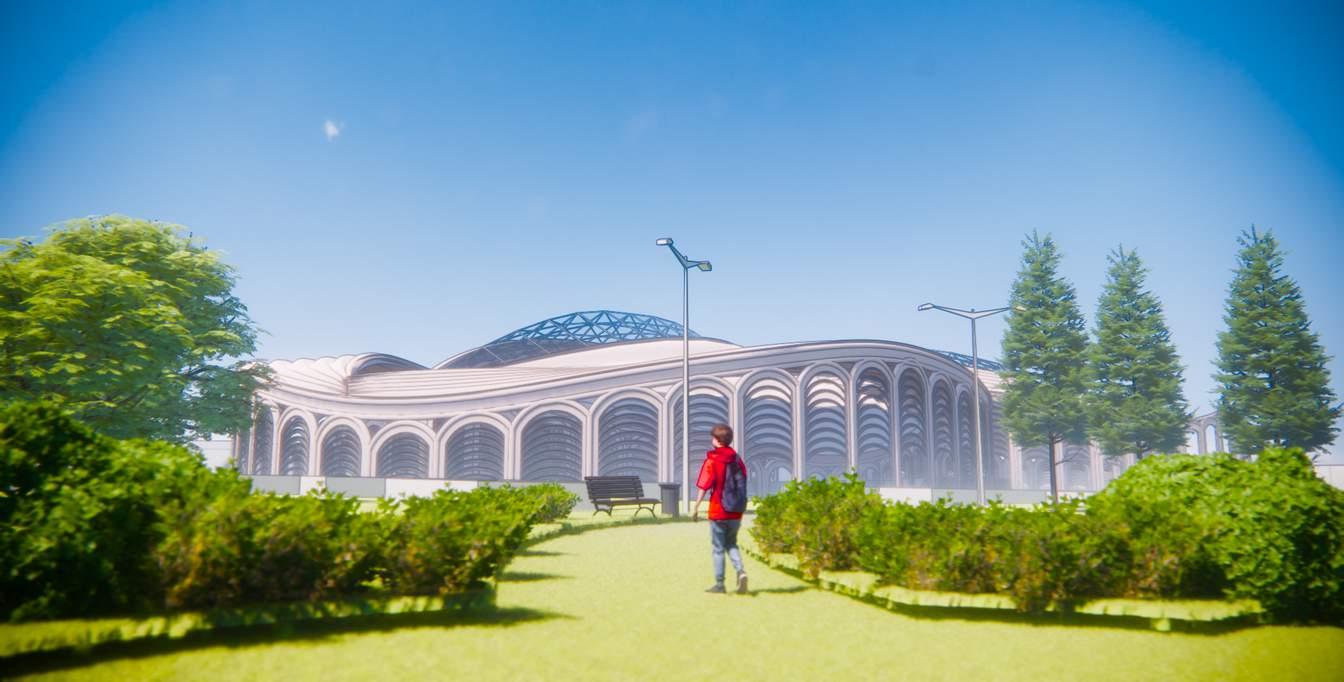
A r c h i t e c t u r e S h o u l d S p e a k o f I t s T i m e a n d
P l a c e , b u t Y e a r n f o r T i m e l e s s n e s s
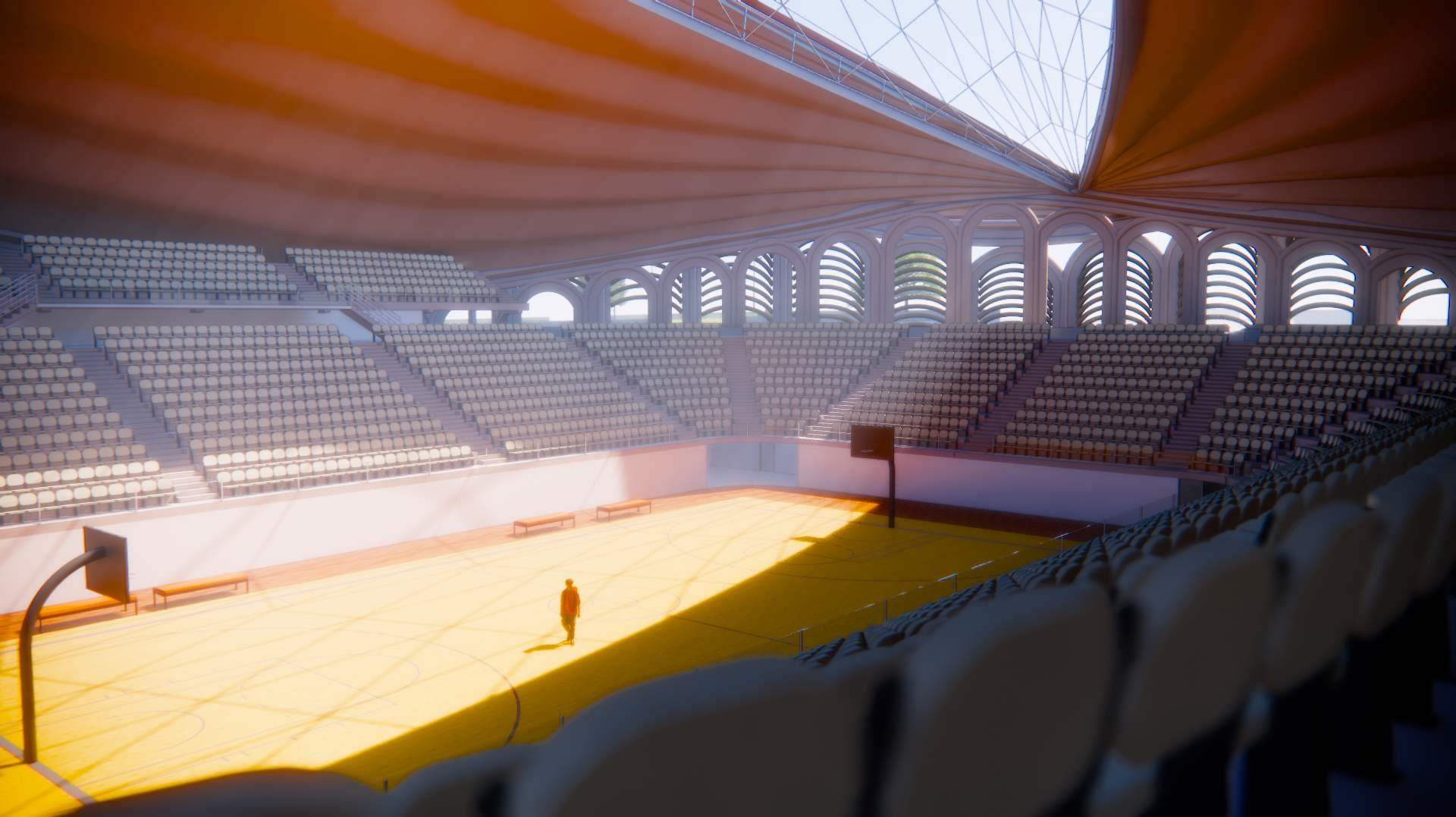
F r a n k G e h r y



T H A N K Y O U








