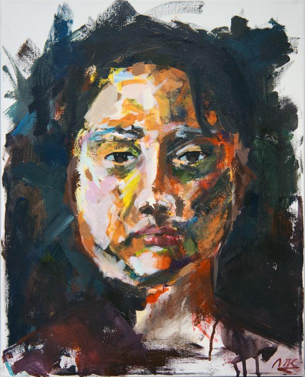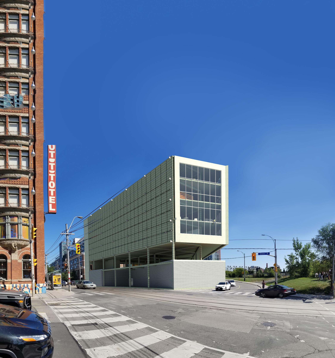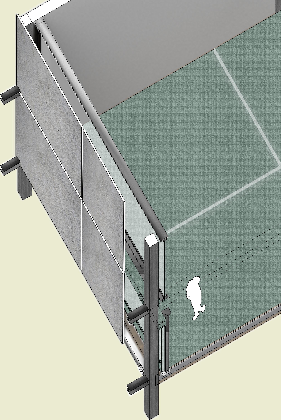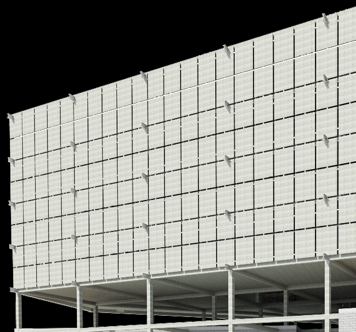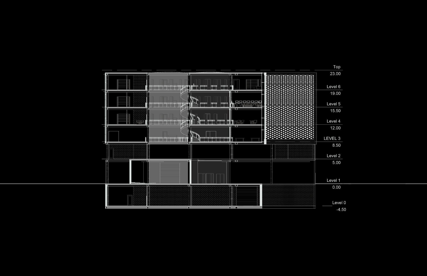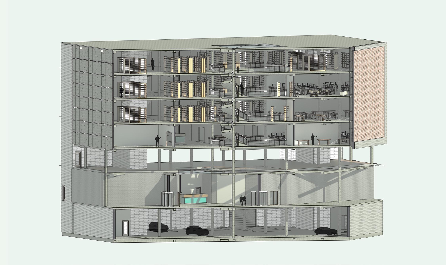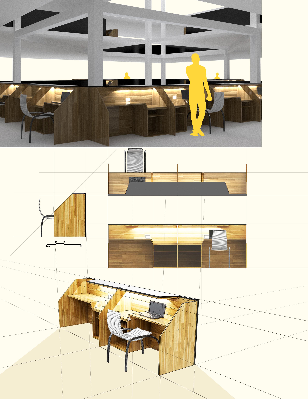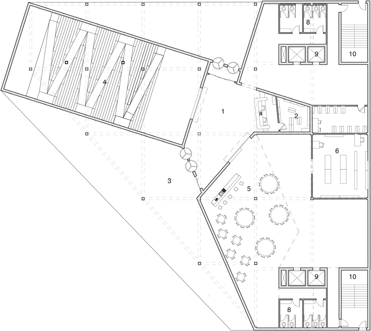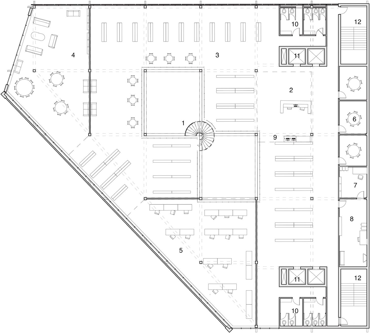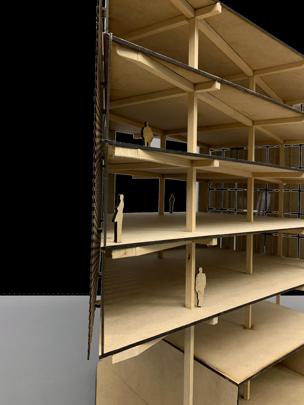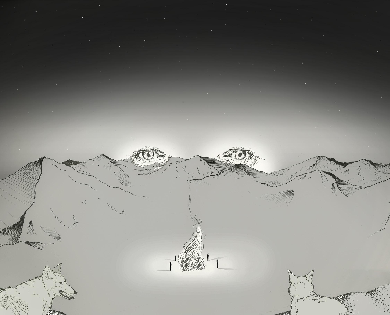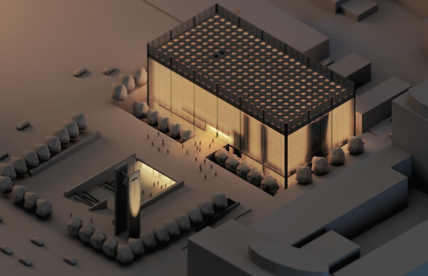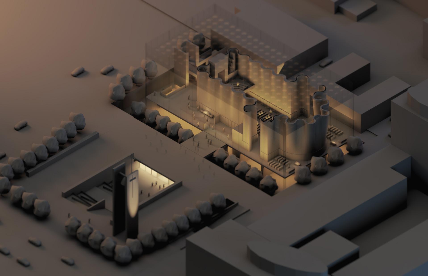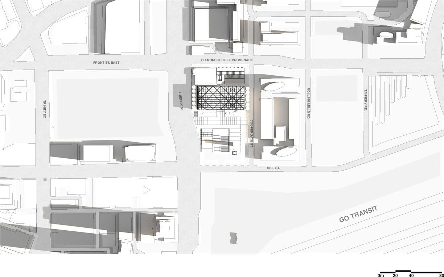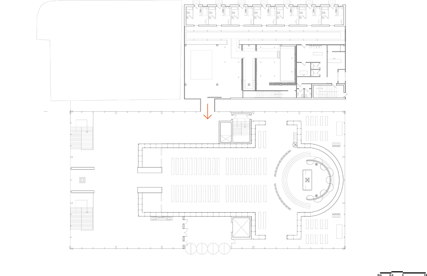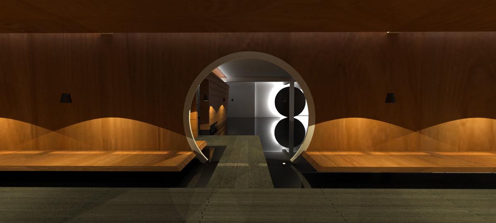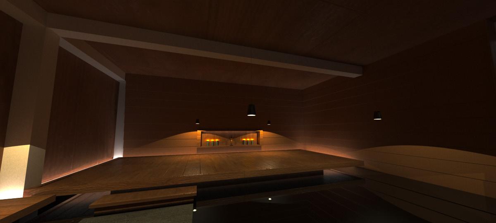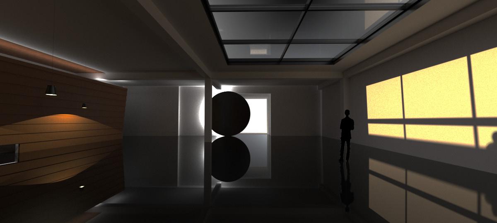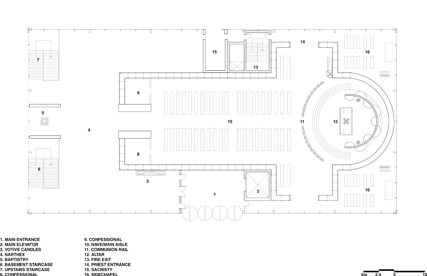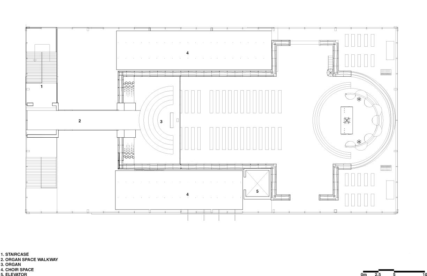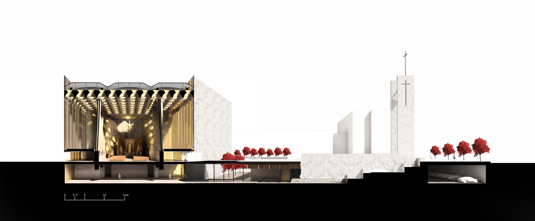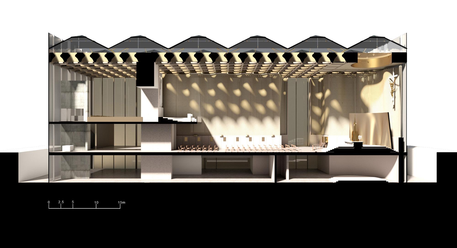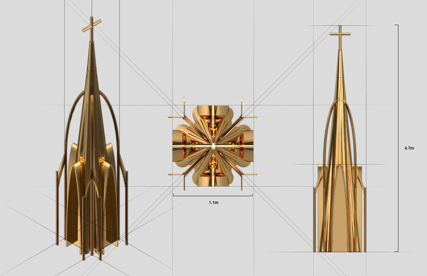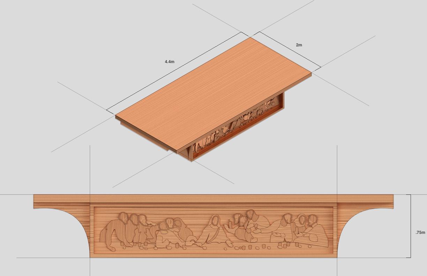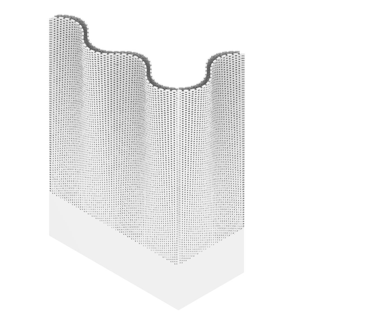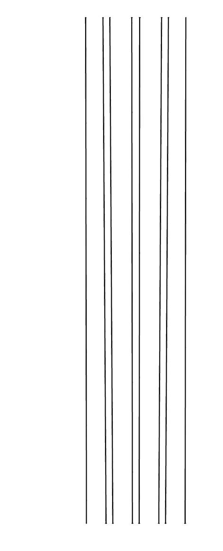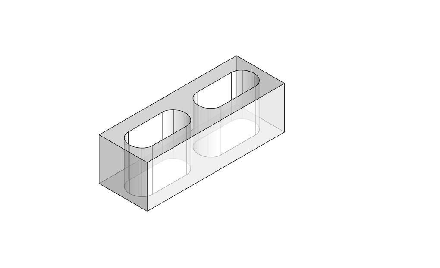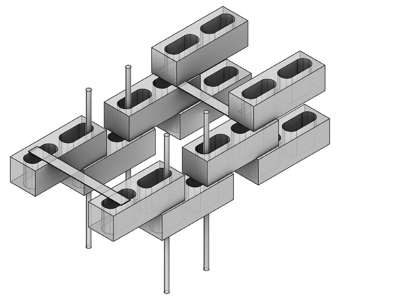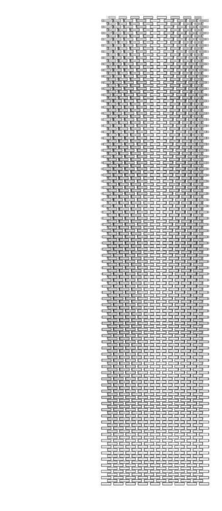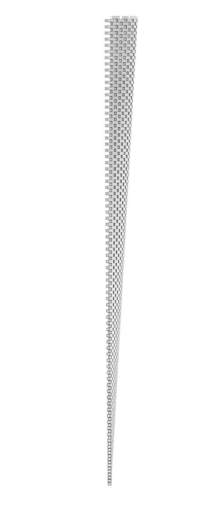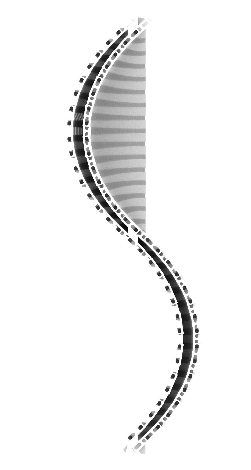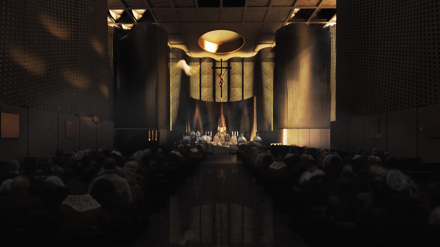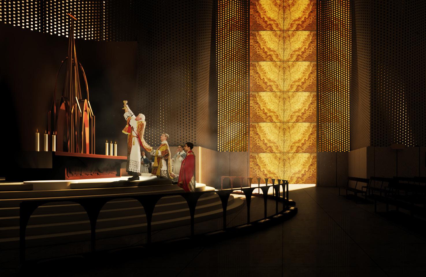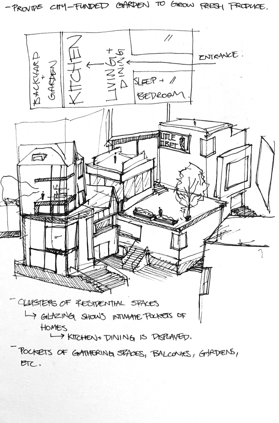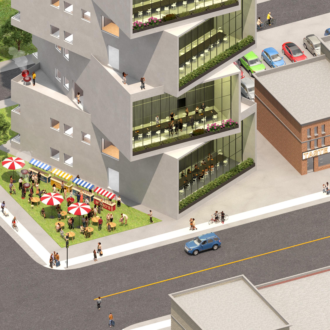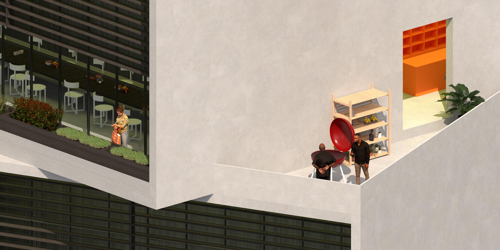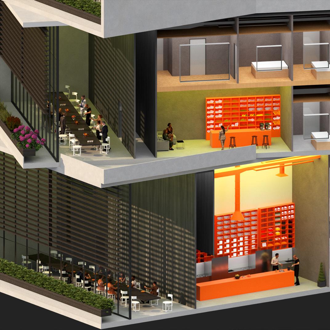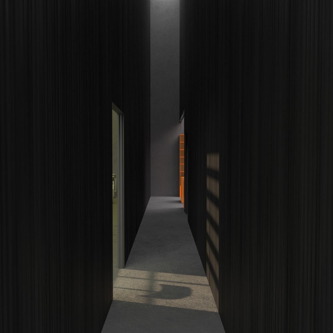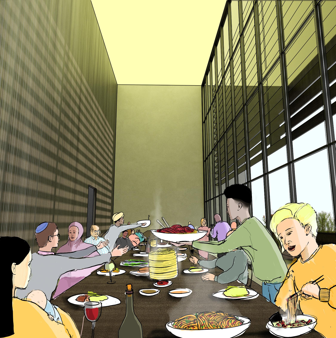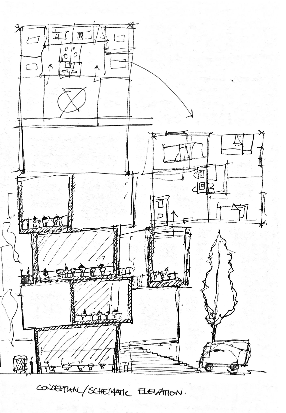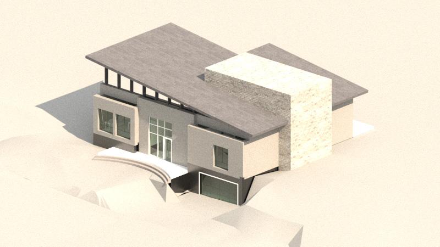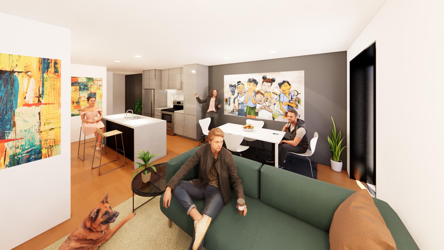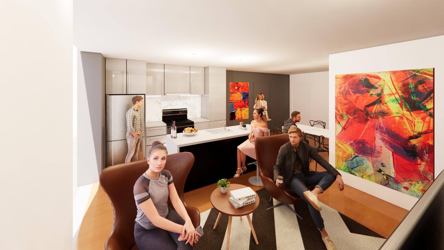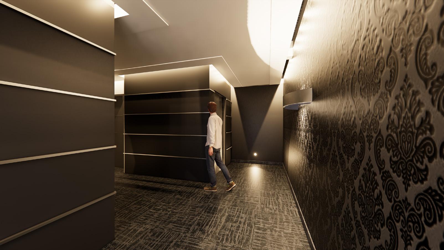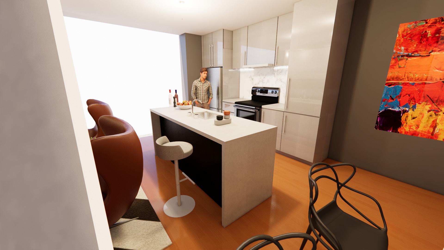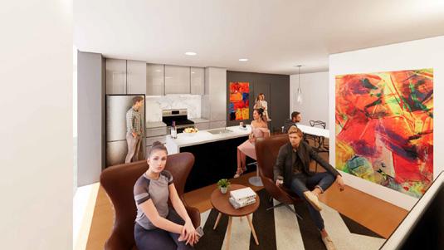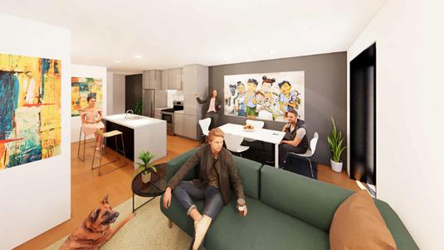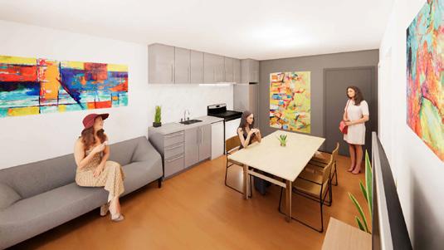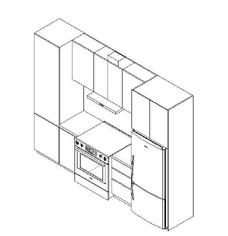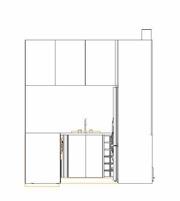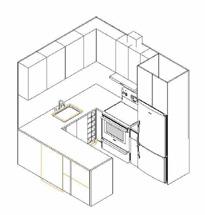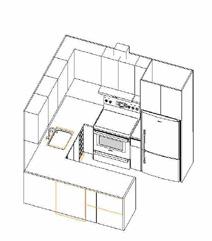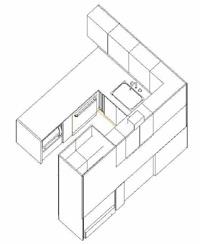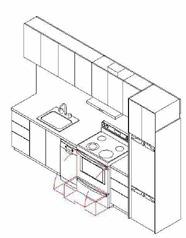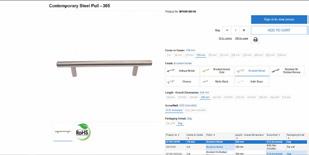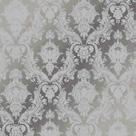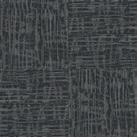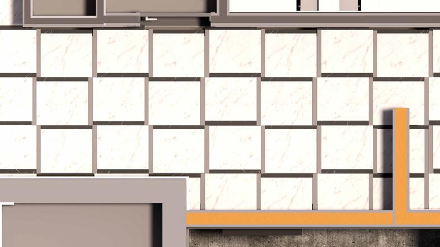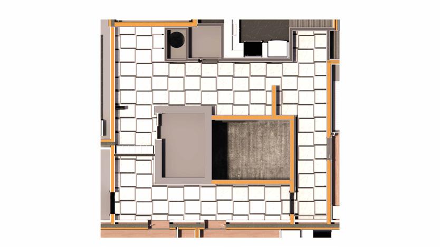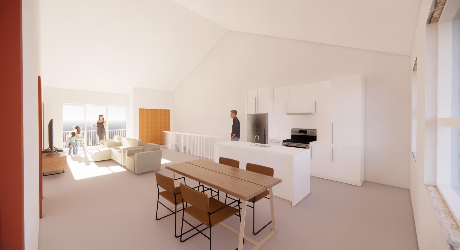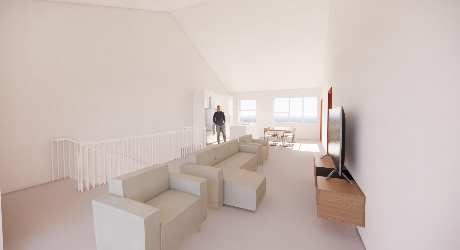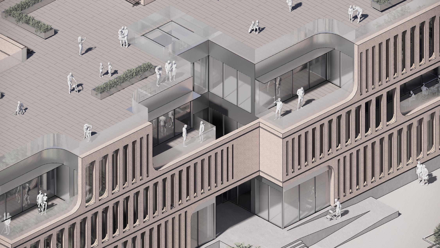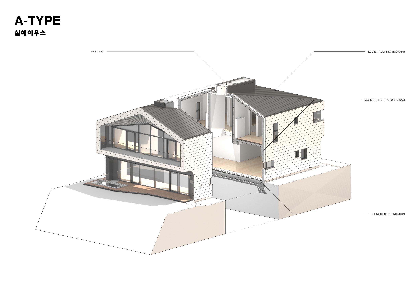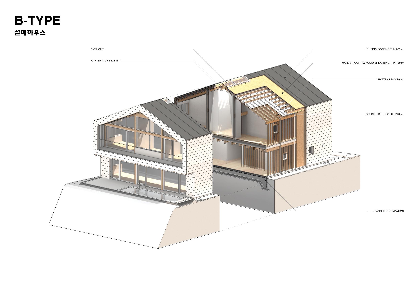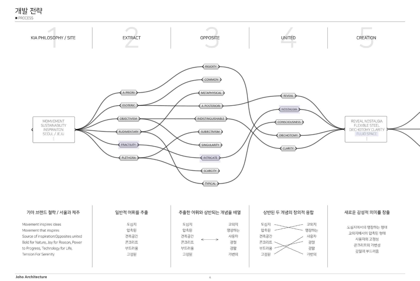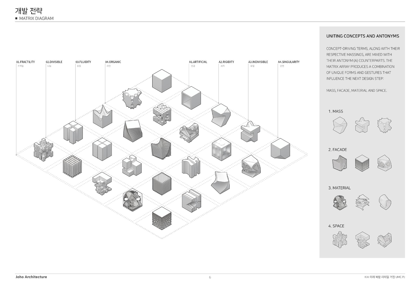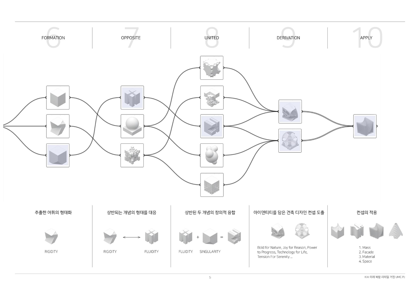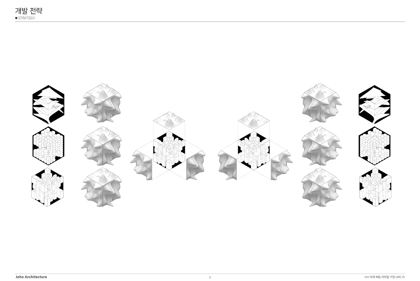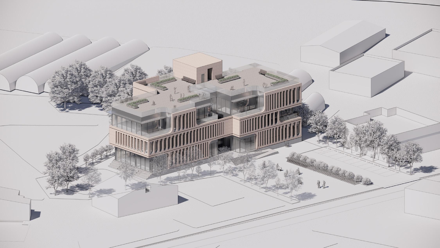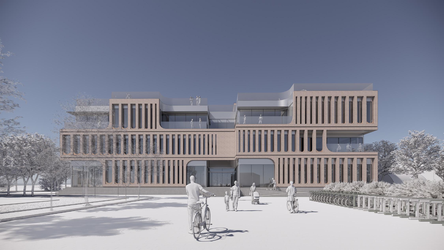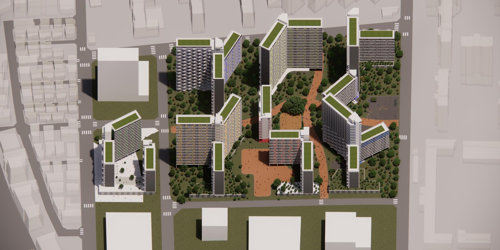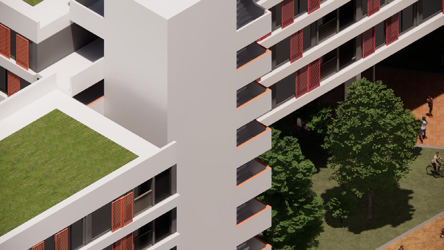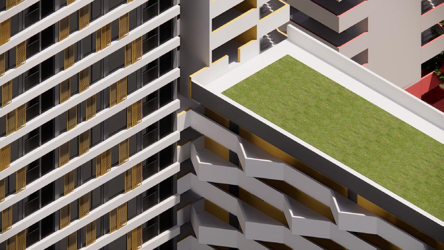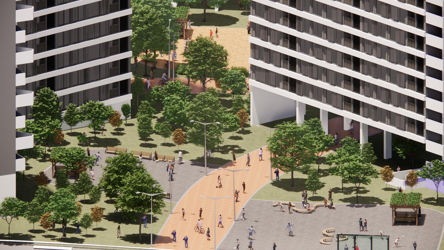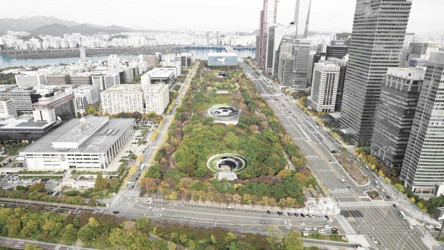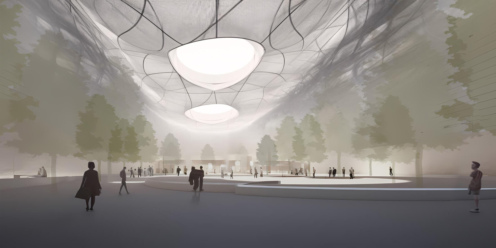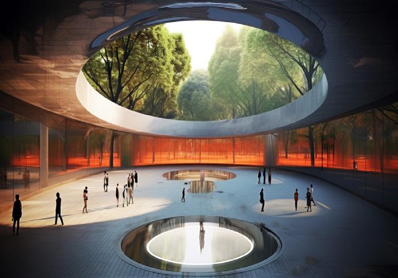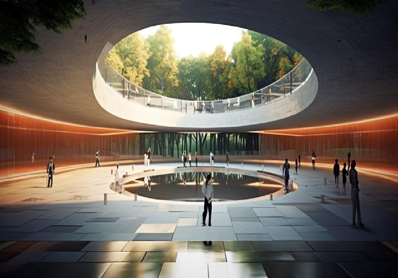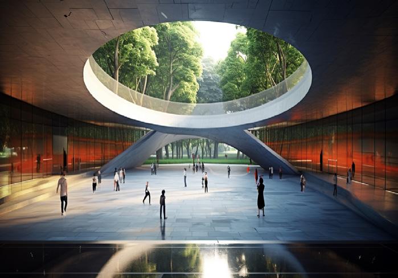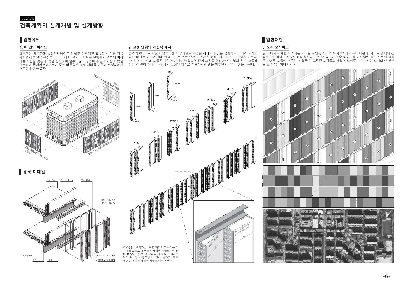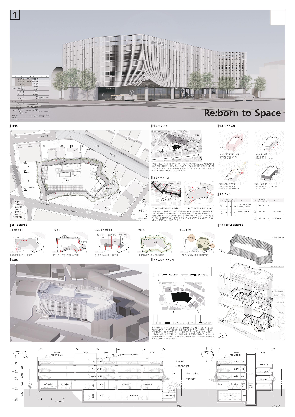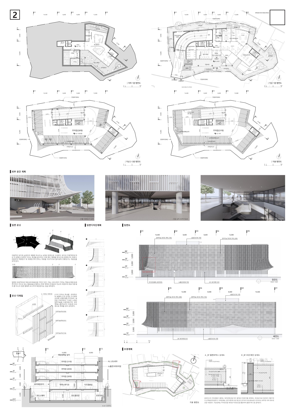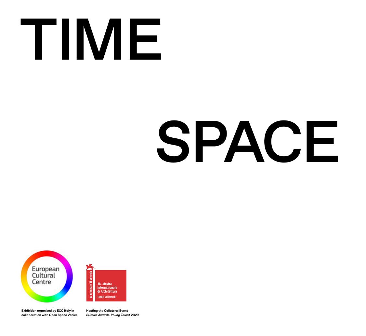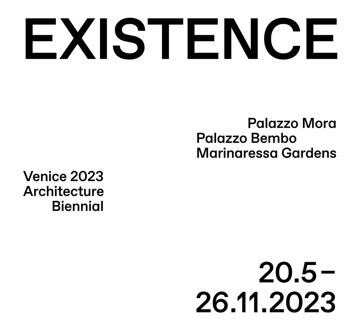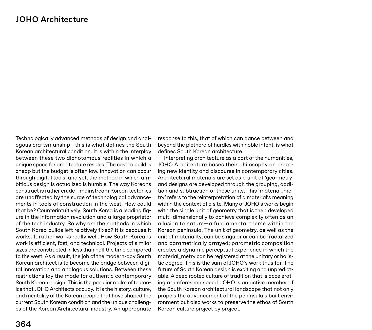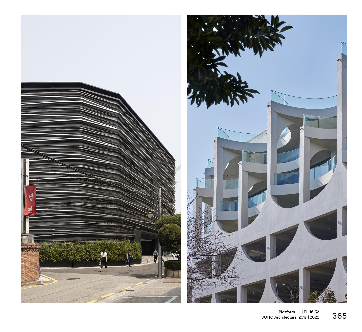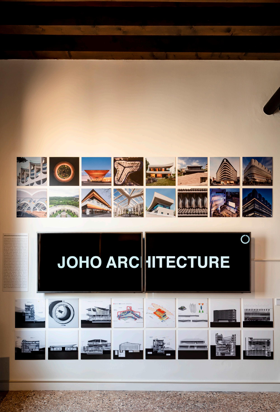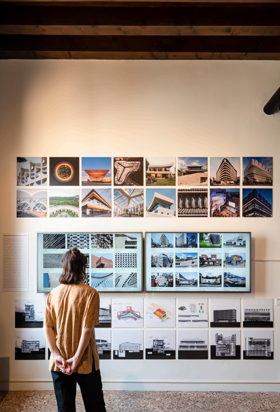Achievements
2018: FRAKTUR, installation/project
Volunteer during fabrication process of the DesignTO award winning installation.
2016: The Stray Dogs, Published Short Story
MICHAEL CHOI
PHONE: (416) 556 - 1454
EMAIL: michael.choi.architect@gmail.com
WEB: linkedin.com/in/michael-choi-466a20138
Education
2017-2021: Bachelor of Architectural Science
Toronto Metropolitan University, Toronto, ON (formerly Ryerson University)
Experience
January 2023-January 2024: Architectural Designer, JOHO Architecture
Architecture Firm based in Seoul. Venice Biennale lead, Design Competition, Diagrams, Renders.
January 2022-December 2022: Architectural Assistant, SDA Architects
Architecture Firm based in Montreal, QC. Single and Multi-family residential, high-rise, industrial.
April 2022-Present: Design/Build in Training, Meraki Home Services
Toronto based Design/Build and Renovation contractor. Interior design, bathrooms, flooring.
Winter 2019: Art instructor, Toronto Art
Toronto based art studio providing creative space and mentorship for designers.
Self published a short story for an english assignment.
Skills
Construction Documents (see page 37)
Technical Drawings (see page 40)
Illustrations/Animations (see pages 44-56)
3D Modelling
Rendering (see pages 44-56)
Softwares
AutoCAD
Enscape
InDesign
Illustrator
(1 year)
(2 years)
(5 years)
(5 years)
(5 years) (1 year) (5 years)
PARKDALE IDEA EXCHANGE
LOCATION: 1187 QUEEN STREET W. TORONTO, ON
COURSE: DESIGN STUDIO IV
The Library “hides” under a skin of concrete panels facing Queen Street, and perforated brick on Sudbury. Most buildings only seem to speak to people through displaying program, which entirely ignores the material properties of the glass it abuses. The Library chooses not to communicate to Queen Street through big openings, but through materiality, structure and light. Exposed columns and beams as well as ornament beams protruding out from the facade indicate the structural grid of the library, reciprocating the understanding between the architecture and observers.
“SECTION C”
DRAWING SHOWN IN 1:450
“SECTION B”
DRAWING SHOWN IN PERSPECTIVE
“TEN METERS”
“GROUND
“THIRD
ST. THOMAS CATHEDRAL
LOCATION: 409 FRONT ST. E, TORONTO, ON
COURSE: DESIGN STUDIO VII
The Novus Ordo church reform has brought forth an ambiguity to the church. The mystery and divinity of God is lost, along with the meaning imbued into the sacred space through the traditional latin mass. Reinstating the traditional, one that focuses on the Eucharist and the covenant made between Catholics and God, is demonstrated on this contemporary ressurection of the pre-Novus Ordo method of design. Through sacred materials, forms, light, and intentful design gestures, the St. Thomas Cathedral instills the divinity and mystery of the Trinity through modern means of construction and design. A defining feature is the translucent marble that wraps the traditional church within, seemingly solid during the day and glowing during the night.
GROUND FLOOR PLAN
GROUND FLOOR PLAN
CHURCH UPPER LEVEL PLAN
CHURCH
TABERNACLE
ALTAR TABLE
POTLUCK HOUSE
LOCATION: TORONTO, ON THE HOME COMPETITION 2021
TORONTO IS LARGELY COMPOSED OF IMMIGRANTS, OFTEN FOUND IN SOCIO-CULTURALLY AND PHYSICALLY SEGREGATED CLUSTERS IN THE CITY. POTLUCK HOUSE IS A HOUSING TYPOLOGY FOR TORONTO THAT OFFERS A MORE HOLISTIC FORM OF INTEGRATION FOR IMMIGRATED FAMILIES THROUGH THE CELEBRATION OF THEIR DIFFERENCES—FOOD.
BEYOND MERE NOURISHMENT, POTLUCK HOUSE REINSTATES THE ROLE OF FOOD AS A VEHICLE FOR DISSOLVING SOCIO-CULTURAL BARRIERS. BEYOND A SENSE OF SIGHT, HEARING, AND TOUCH, IT RE-HIGHLIGHTS THE NEGLECTED IMPORTANCE OF SMELL AND TASTE IN CREATING A PROFOUND SPATIAL EXPERIENCE.
POTLUCK HOUSE IS A MULTI-FAMILY HOUSING MODEL IN WHICH SPACES RELATED TO FOOD ARE COMBINED AND SHARED, CONSISTING OF TWO LEVELS OF FIVE RESIDENTIAL UNITS AND ONE DOUBLE-HEIGHT KITCHEN AND DINING ROOM. IN ITS HYPOTHETICAL URBAN CONTEXT OF A CORNER LOT, THE MODULES ARE STACKED IN A TWIST, CREATING TRIANGULAR POCKETS OF OUTDOOR COOKING AND GARDENING SPACES WHICH RE-INTRODUCES THE PRACTICE OF SEASONAL COOKING.
THE CORRIDOR SPANNING THE WIDTH OF THE MODULE DIVIDES THE PRIVATE UNITS FROM THE PUBLIC, GRANDIOSE SPACES OF THE KITCHEN AND THE DINING ROOM, RENDERING THE TRANSITION BETWEEN THE TWO CEREMONIAL AND MEANINGFUL. BY CELEBRATING DIFFERENCES THROUGH FOOD, POTLUCK HOUSE PROPOSES A MODEL FOR A CANADIAN SOCIETY THAT CREATES HARMONY OUT OF INDIVIDUALITY.
PROFESSIONAL WORK
SDA ARCHITECTS INC.
JANUARY 2022 - JANUARY 2023
HIGH-RISE REVIT MODEL IN ENSCAPE
SINGLE-FAMILY HOUSING
REVIT MODEL IN ENSCAPE
PROFESSIONAL WORK
JOHO ARCHITECTURE & DESIGN LAB
JANUARY 2023 - JANUARY 2024
DIAGRAMMING
RENDERS, CATALOGUE, CONCEPT PROPOSALS, ETC.
DESIGN COMPETITION
CONCEPT, DESIGN, MODELLING, PRODUCTION
VENICE BIENNALE / TSE 2023
EXHIBITON DESIGN, PRODUCTION, VIDEO PRODUCTION
MICHAEL CHOI
PHONE: (416) 556 - 1454
EMAIL: michael.choi.architect@gmail.com
WEB: linkedin.com/in/michael-choi-466a20138
