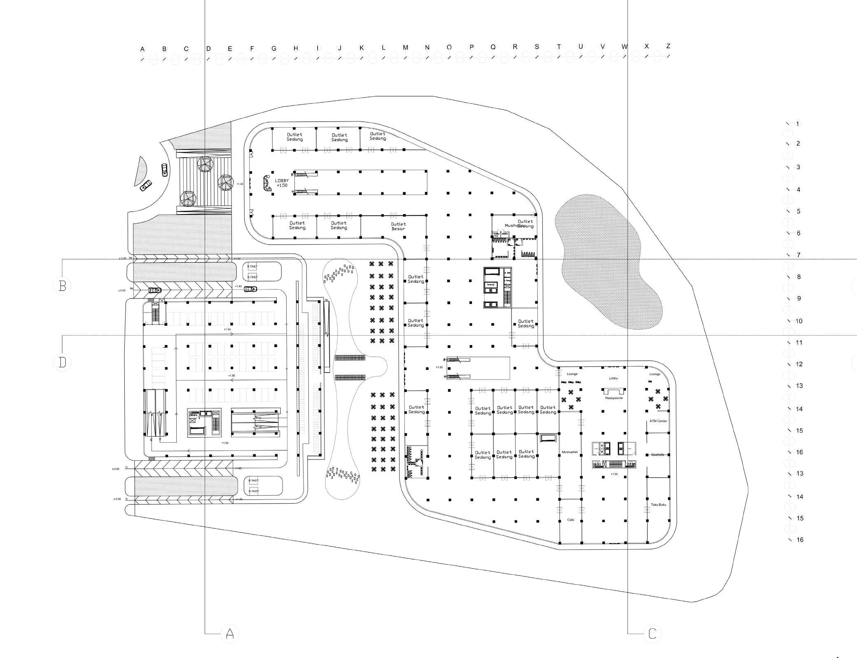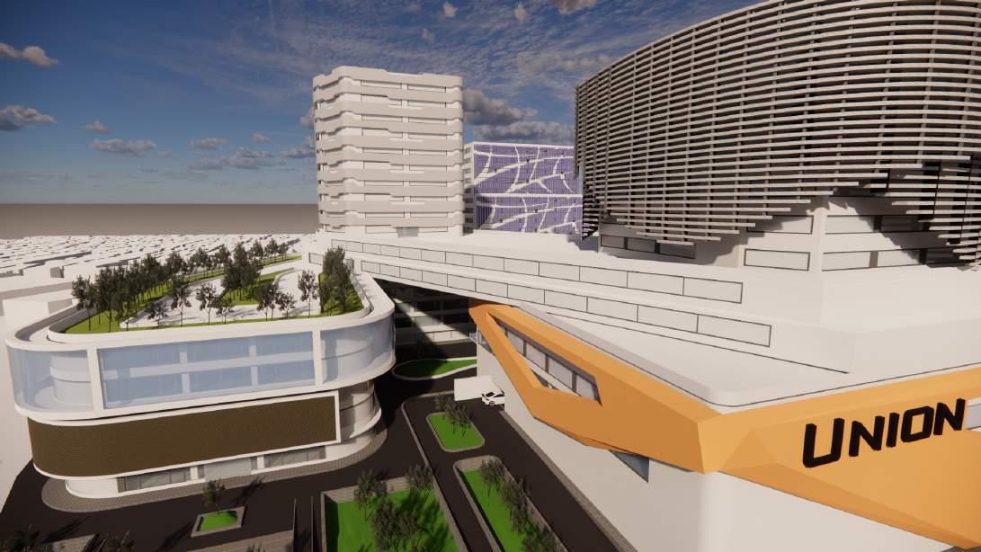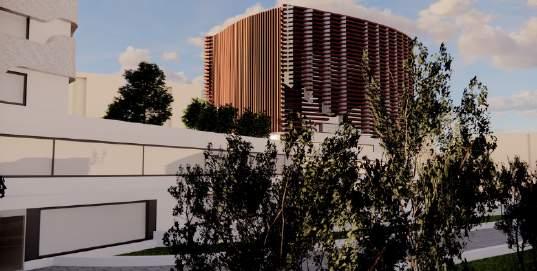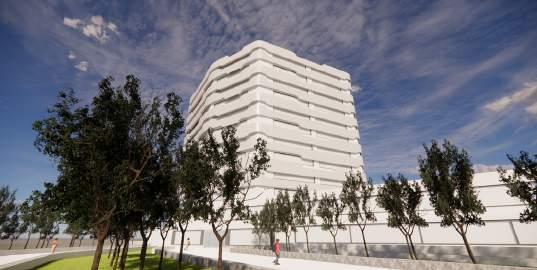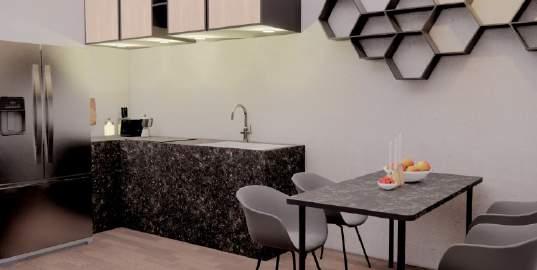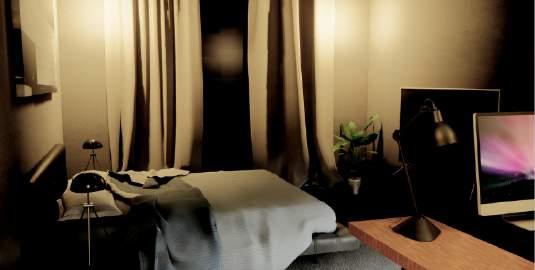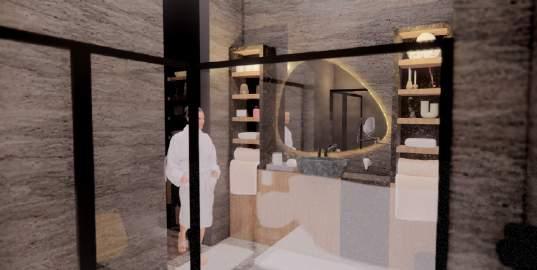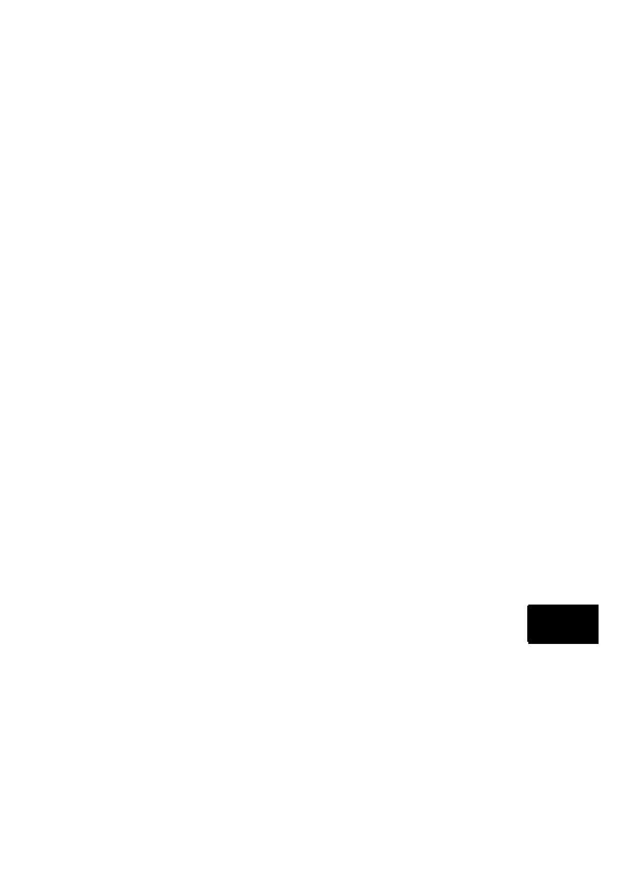
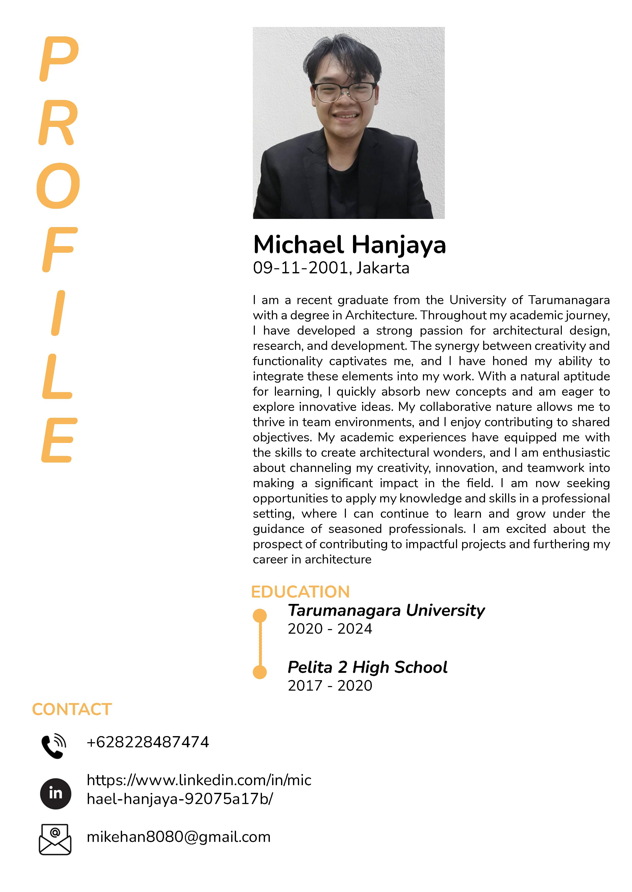
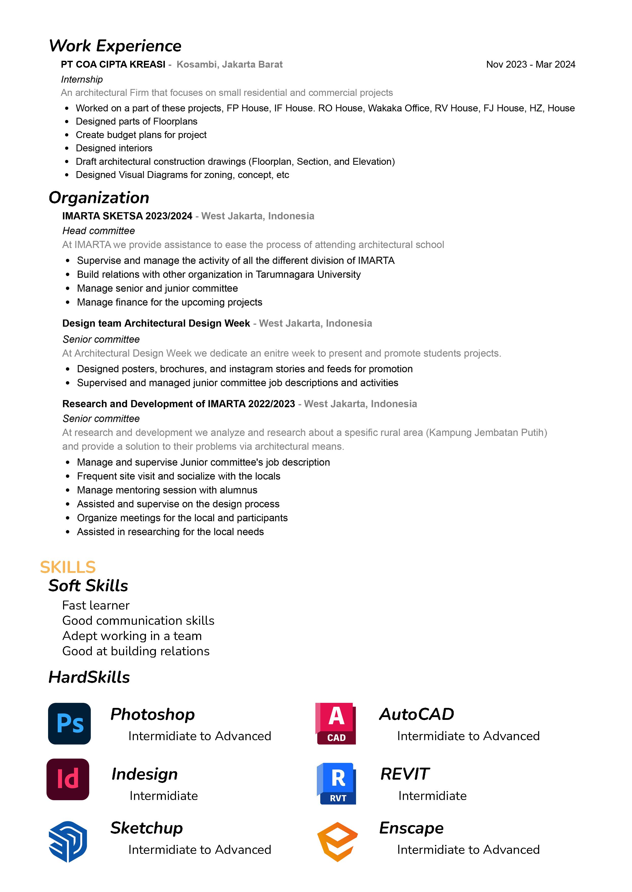

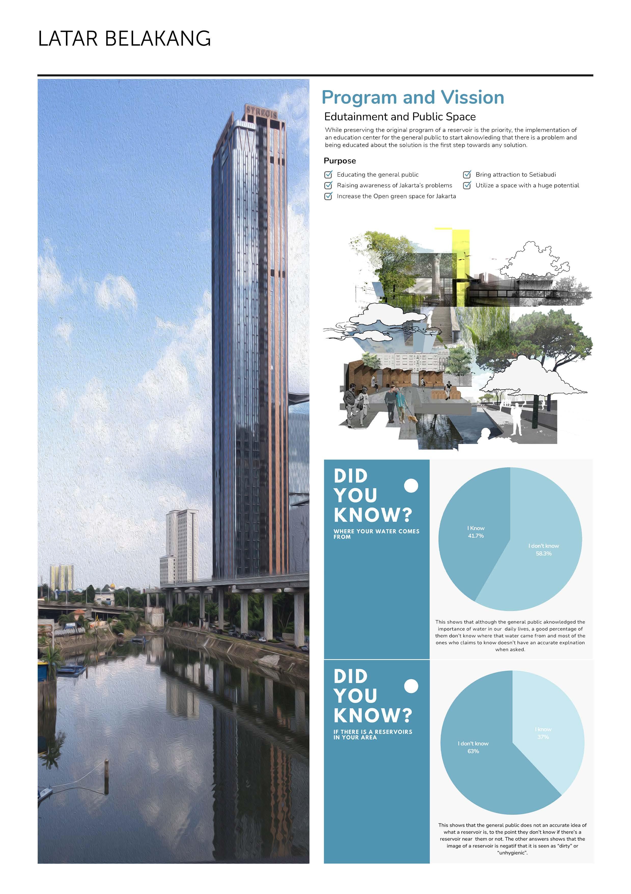
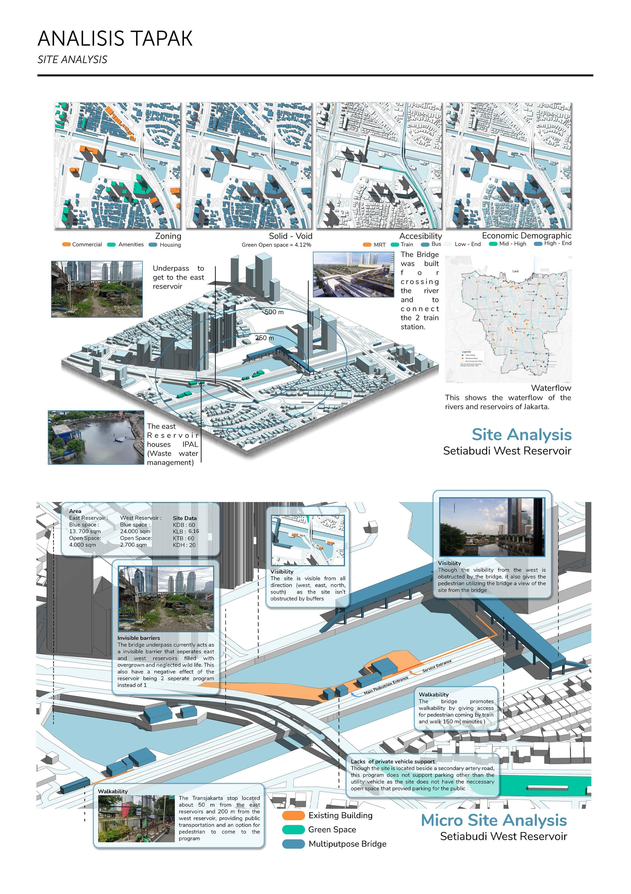
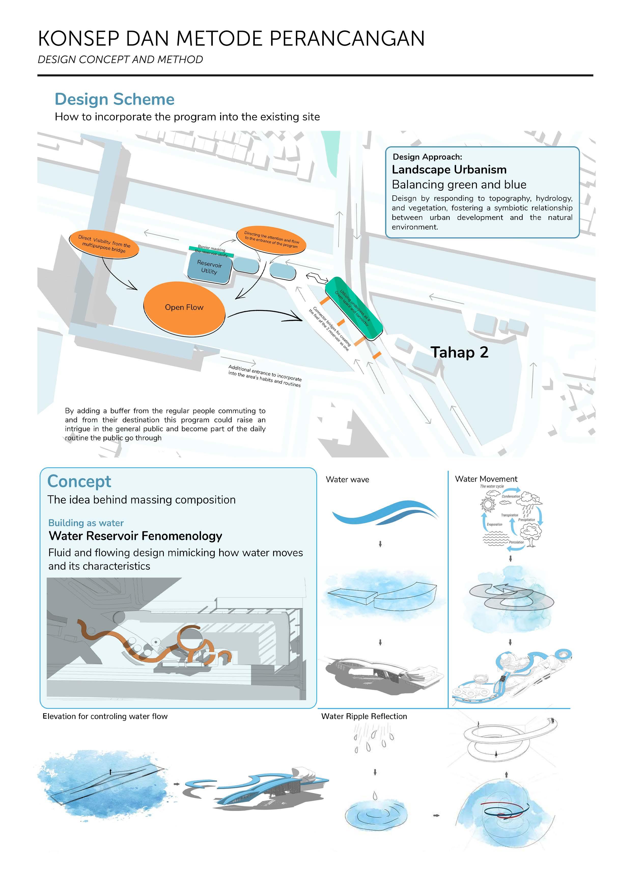
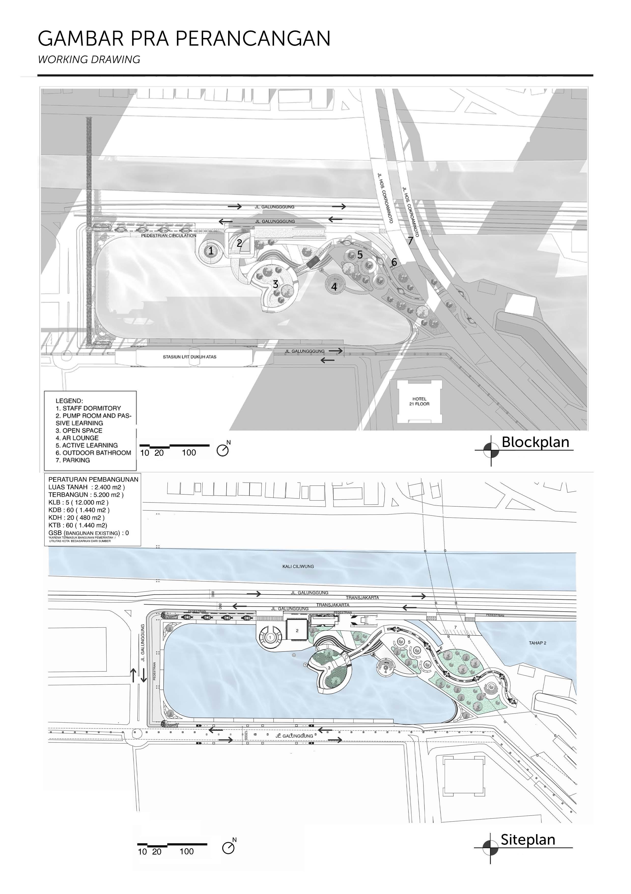

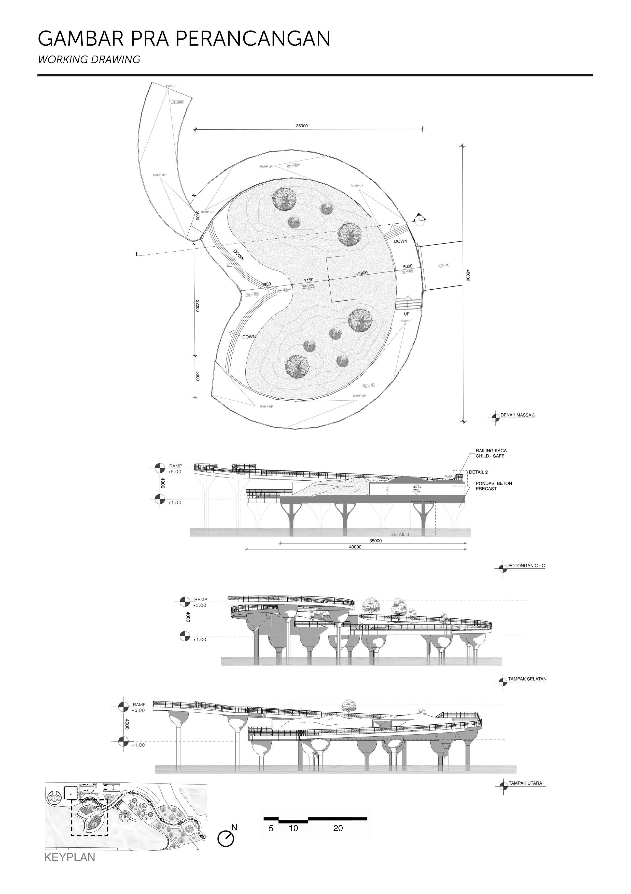
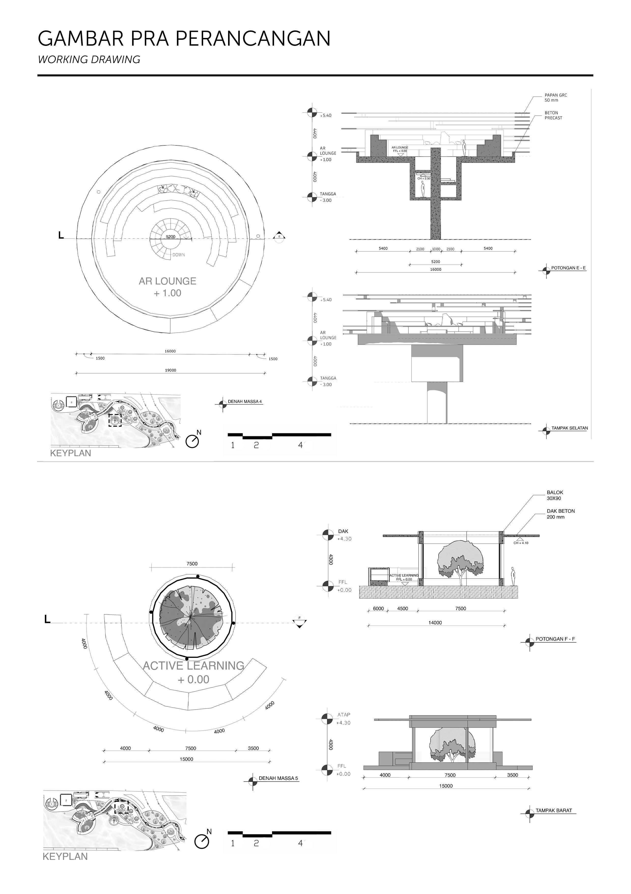
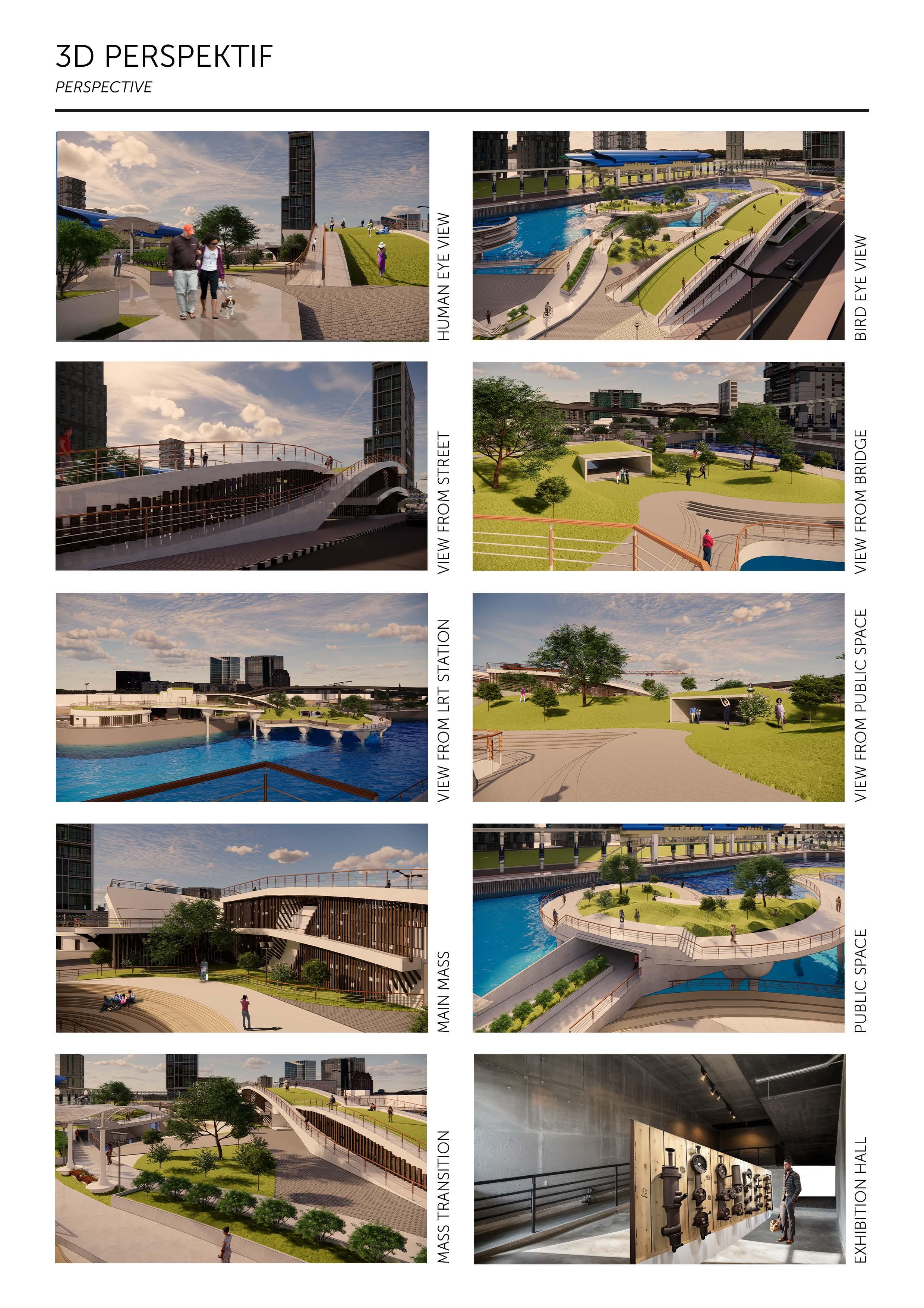
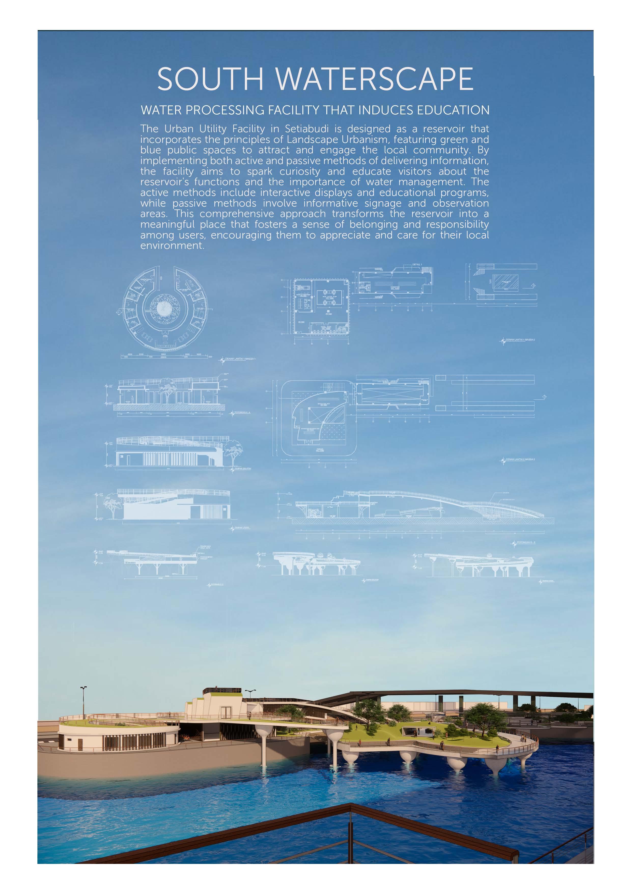














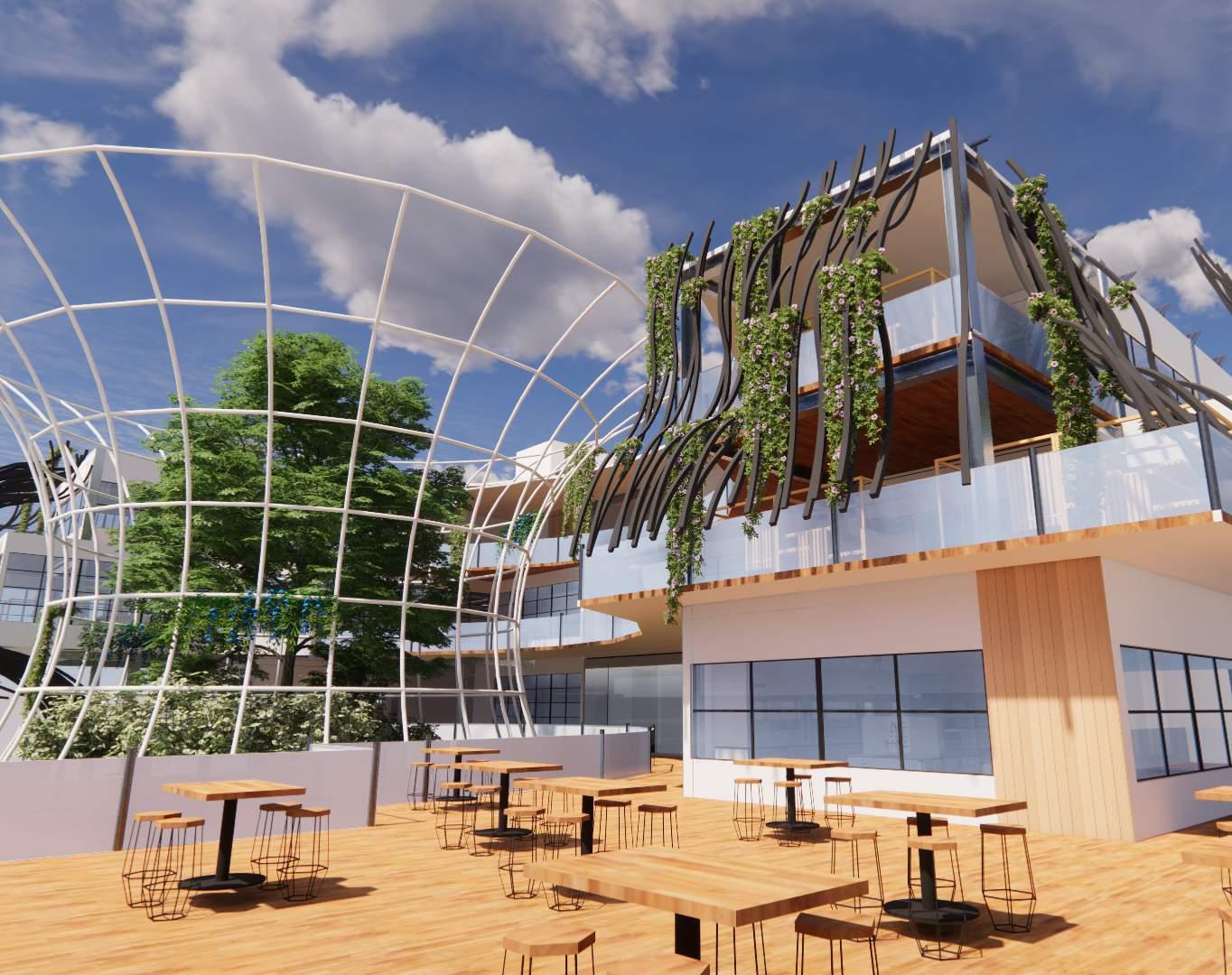
Based Coworking and Research Center
Coworking, Research Center - Jakarta, Indonesia
Program : Coworking space, Research Center
Area : 3600 sq m
Year : 2023
Region : Tomang, Jakarta Barat
With the advancement of technology, Millennials and Gen Z have become detached from the natural world and their surrounding environment, resulting in a lack of concern for the environment and a shortage of knowledge and insight about wildlife. However, by implementing greening initiatives and incorporating plant life into the workplace, it is possible to enhance productivity levels.
Millennial and Gen Z generations are also burdened with various responsibilities and the need to balance work and personal life. They tend to work in their own way and at self-determined times. Therefore, providing a space that allows for their unique working methods can motivate the younger generation to enhance their creativity. We can learn from the phenomenology of how plants consistently grow in accordance with their surrounding environmental context, adapting to the uncontrollable shapes of their environment.
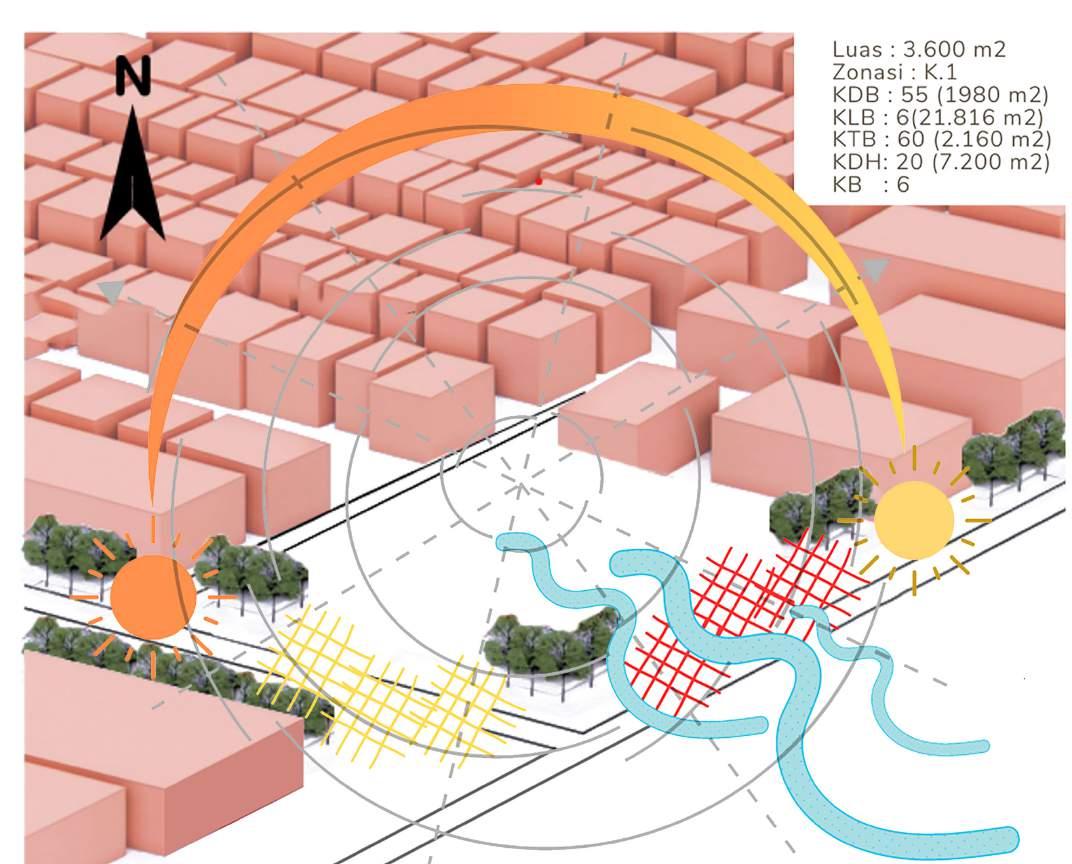
Address : Jl. Gelong Baru Tengah No.2B, Tomang, Kec. Grogol petamburan, Kota Jakarta Barat, Daerah Khusus Ibukota Jakarta 11440
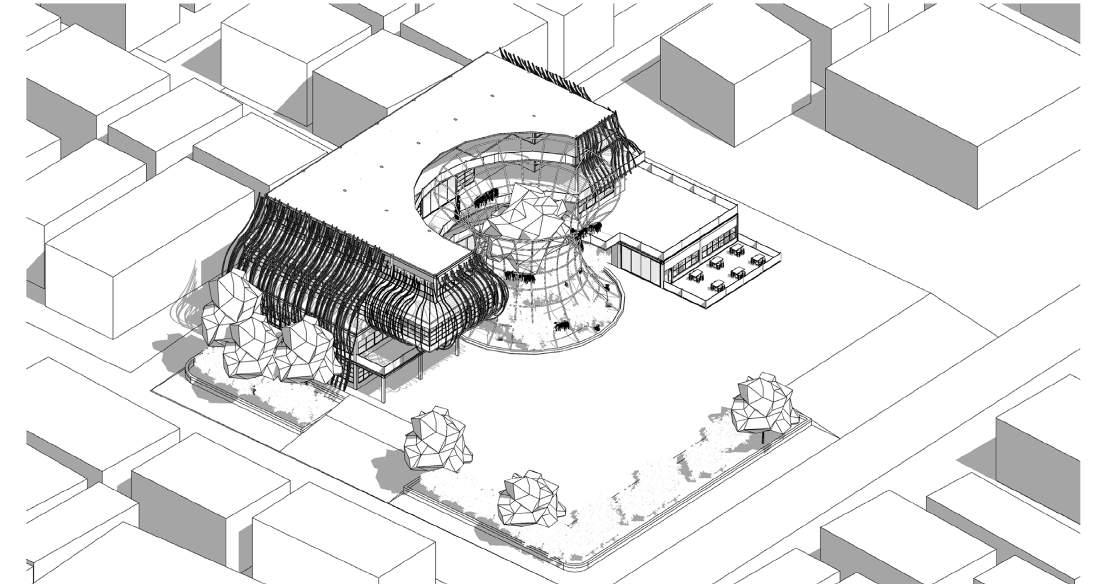
Throughout time, humans have relied on technology to drive industrial progress, which in turn has led to advancements in the quality of human life. However, amidst human creations, nature always finds ways to assert its strength on this planet. This can be observed in the example of tree growth, where despite human-made obstacles, trees manage to grow past those barriers and stand strong. This illustrates that despite human progress in construction and efforts to hinder natural forces, nature will always seek ways to flourish and stand firm. This philosophy can be translated into architectural design and construction, wherein despite technological advancements, we should always respect the power of nature by incorporating natural elements into our structures instead of opposing nature. This approach serves as a lesson to learn from and to harness the benefits that nature offers.
All activities within buildings are centered around organic masses, with all building programs never straying too far from these organic masses. This ensures that users can encounter organic masses in any space, building an atmosphere and experiencing the effects of organic masses that enhance focus and productivity. This concept is supported by a study from the National University of Singapore, showing that the ambiance created by plants can be perceived through sight and smell. The use of solar panels to power organic mass sprinklers and meet a portion of the building’s energy needs further reinforces this concept. Choosing a location bustling with vehicular activity will also experience positive effects from incorporating greenery into the building’s design.

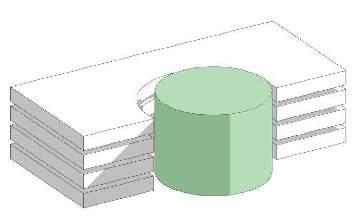
Nature perservering through man made object
Basic geomtery mimicry
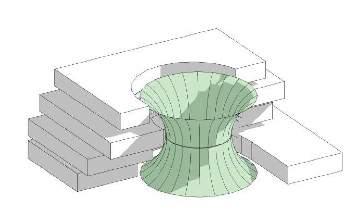
Reducing Uniformity in mass to retain naturistic charater


Integrating openings to expose the interior to the organic mass
Second Skin added to emphasize the ununiformity of the mass
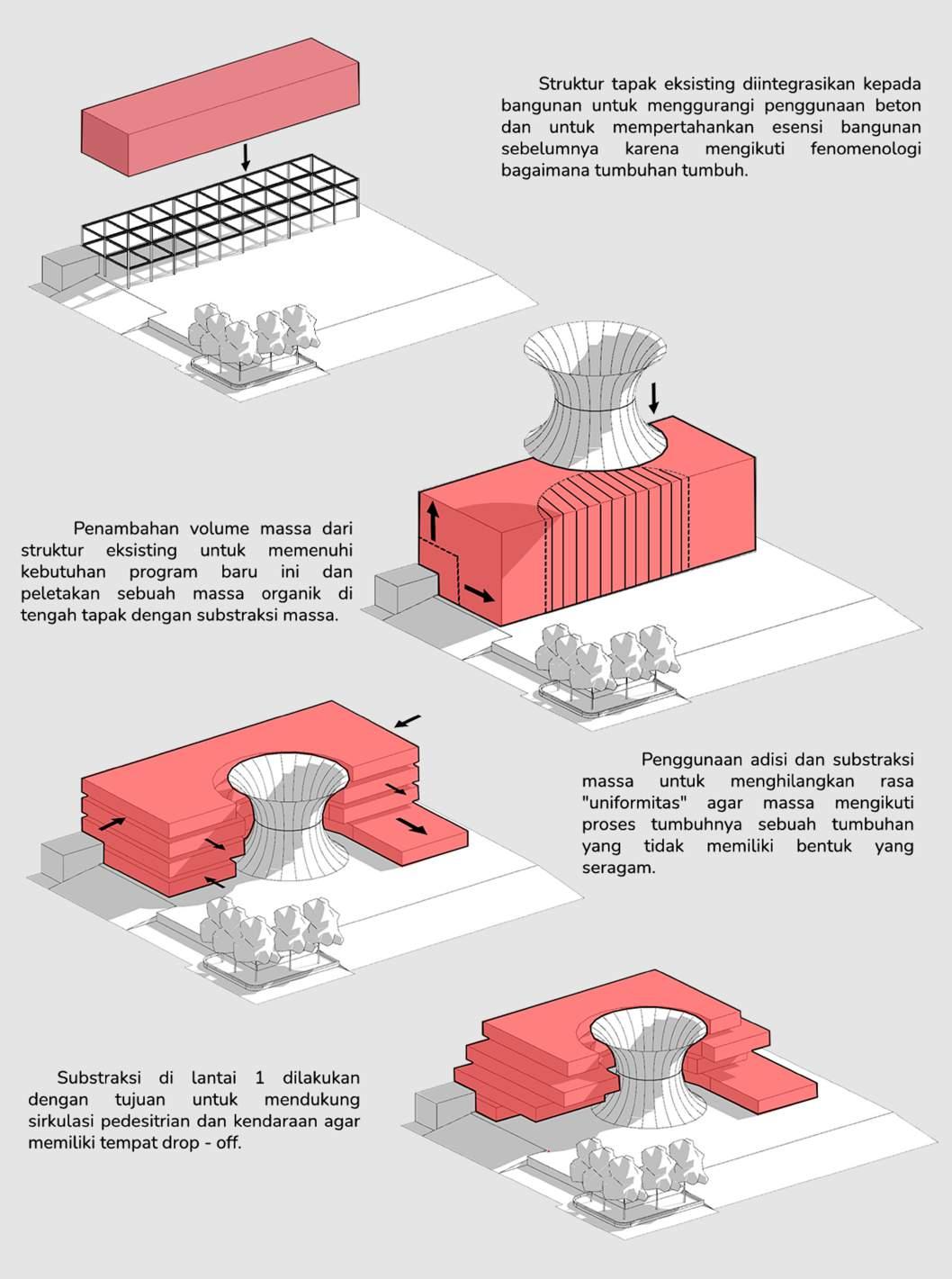
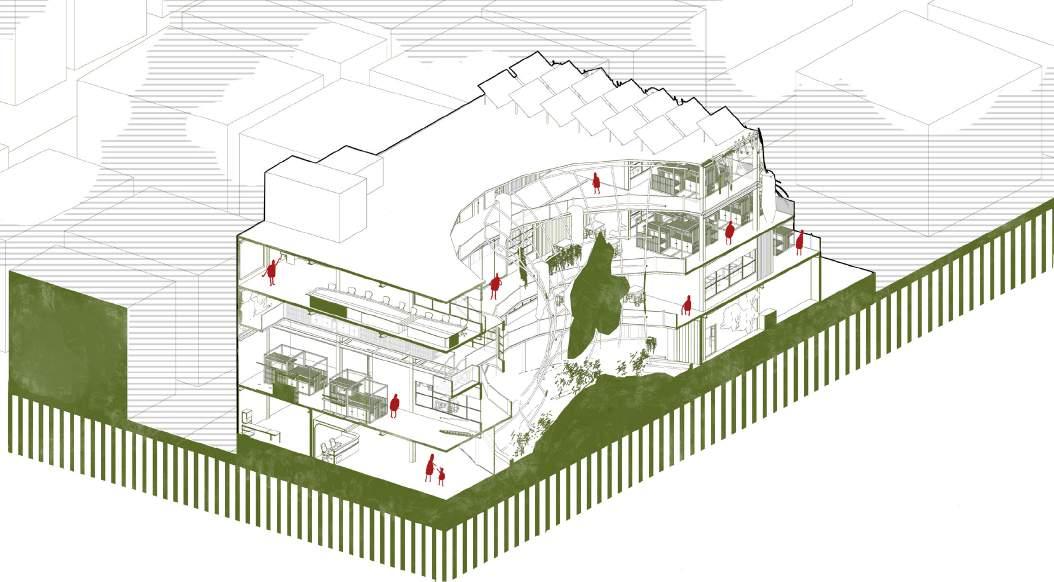

The organic mass is positioned at the center of the building to ensure its positive effects extend to the entire structure. The surrounding walls are designed with openings, allowing users to always remain within the radius of the organic mass’s positive influence, regardless of their location within the building. The framework of this mass is constructed from steel, coated with PVC to accommodate sprinklers for watering the plants.
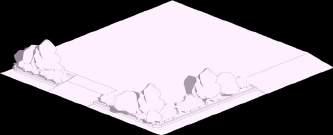
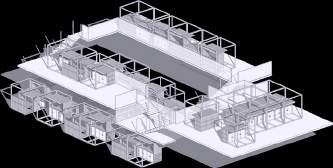
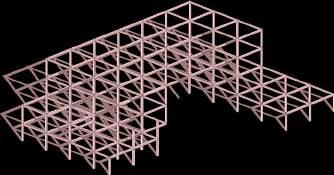
The co-working program is situated on the 2nd and 3rd floors of the building. These two floors are merged into split levels, incorporating the principles of HumanCentered Design. This arrangement offers visitors a flexible space that caters to their specific needs. The design approach focuses on ensuring that users and their activities take center stage in this space.
The plants surrounding the site serve the function of acting as a boundary between the bustling street with its air and noise pollution and the building itself.
The building’s structure is constructed using H-Beams sourced from the existing site, aiming to minimize the use of concrete in the construction process. This approach serves the dual purpose of reducing concrete usage and creating an industrial aesthetic, with the H-Beams made from steel forming the core of the building’s structure. These H-Beams are surrounded by greenery, encapsulating an organic environment around the industrial core.
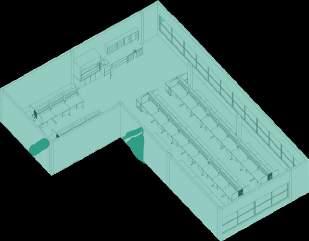

The plant workshop is divided into three floors, each hosting a different type of plant workshop with its own unique theme. The plants featured in these workshops are Xerophytes (drought-resistant plants), Bonsai trees, and Aroid plants (such as the keladi).
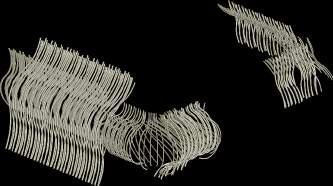
The building’s “Second Skin” is crafted from Glass Reinforced Concrete (GRC), which is intricately carved into curvilinear shapes that follow the contours of the building’s mass. These varying curves are aligned with the building’s design philosophy, mirroring the phenomenon of plant growth. By introducing a diverse range of forms, the uniformity of the building’s mass is reduced, much like how plants grow in diverse and non-uniform shapes.
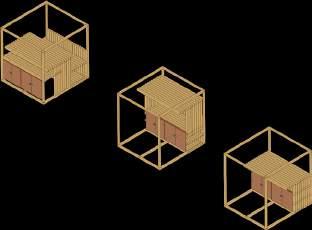
The modular workspace is designed to be transformable according to the user’s immediate needs. These modules can be adapted into standing desks with adjustable heights, have the option to add a roof to reduce incoming sunlight, or can be configured into traditional desk and chair setups for more conventional workspaces.
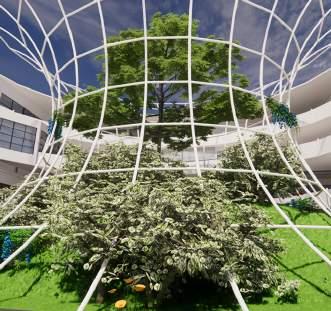
The abundance of coworking spaces that fail for various reasons such as lack of visitor attraction, non-strategic location, and so on, is evident. However, one small aspect often overlooked when designing coworking spaces is the productivity outcomes for users when they visit such spaces. A study conducted by Stanford University in 2014 titled “Greening the workplace: The impact of environmental surroundings on employee productivity and well-being” revealed that workplaces incorporating plant elements have the following effects: Productivity increases by 15%, 37% of respondents reported a reduction in stress levels, 58% of respondents reported a decrease in feelings of depression while working. The results of this study emphasize the significance of considering environmental aspects in the design of coworking spaces. The incorporation of plants and natural elements not only enhances visual appeal but also positively influences the well-being and productivity of coworking space users.

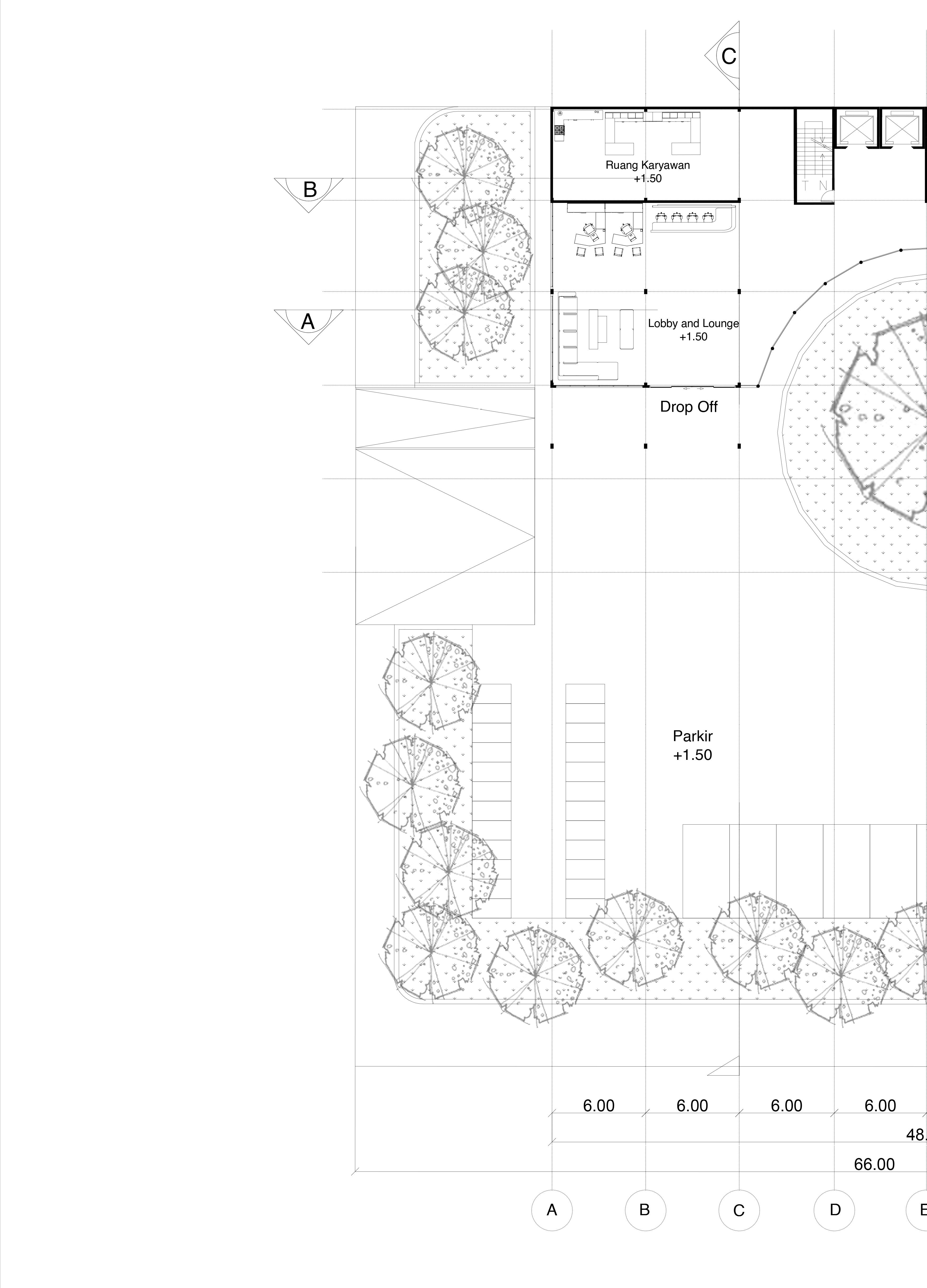
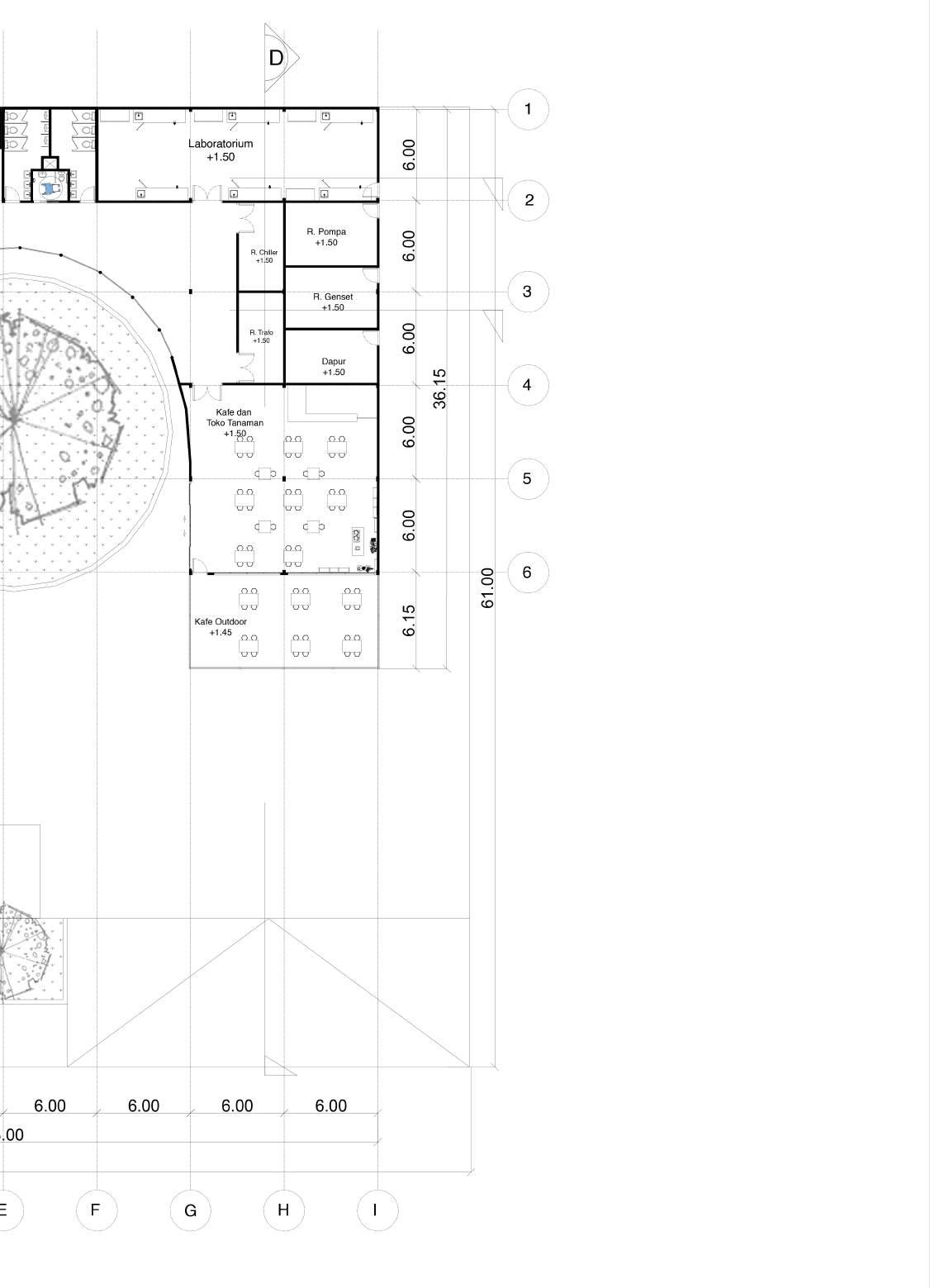
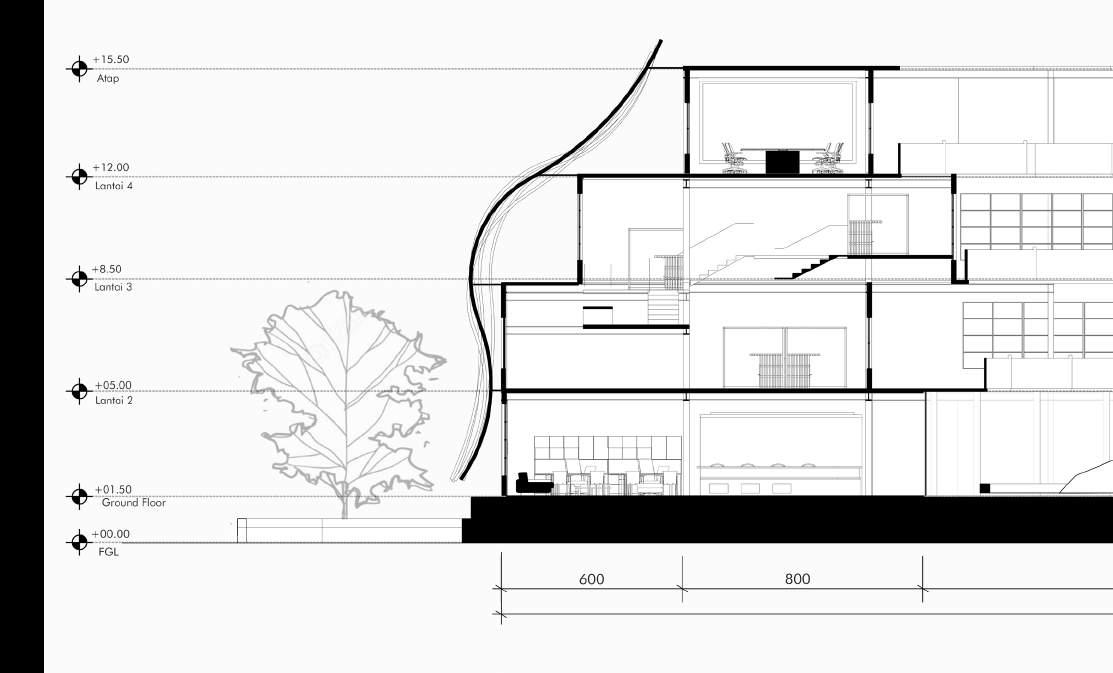
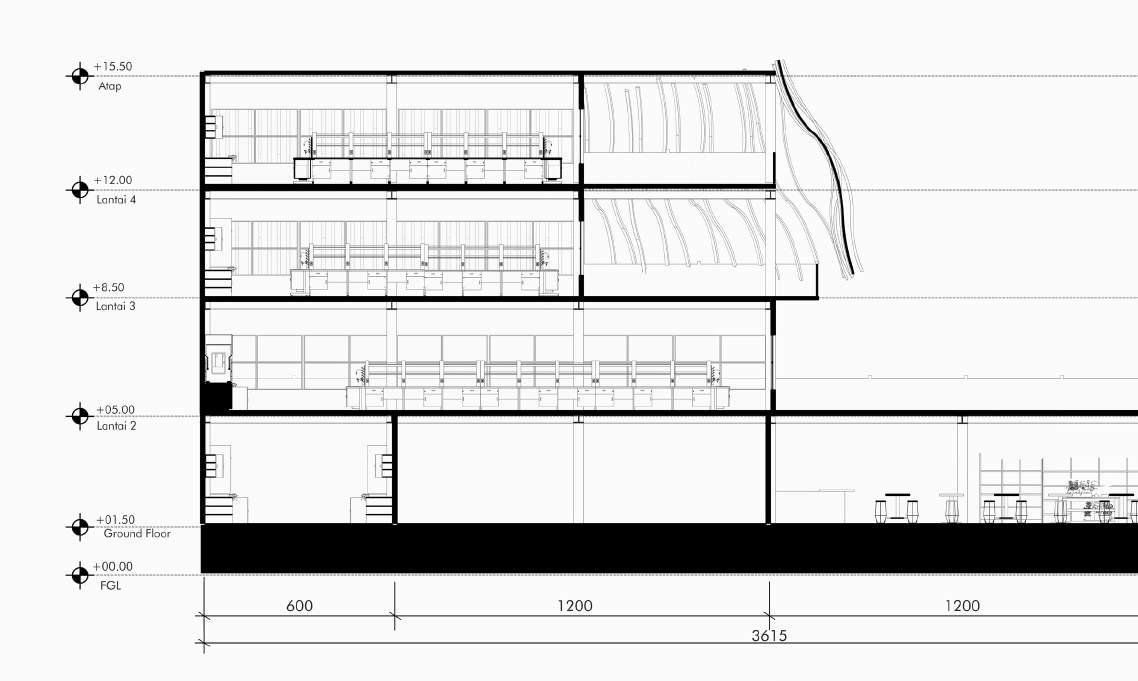
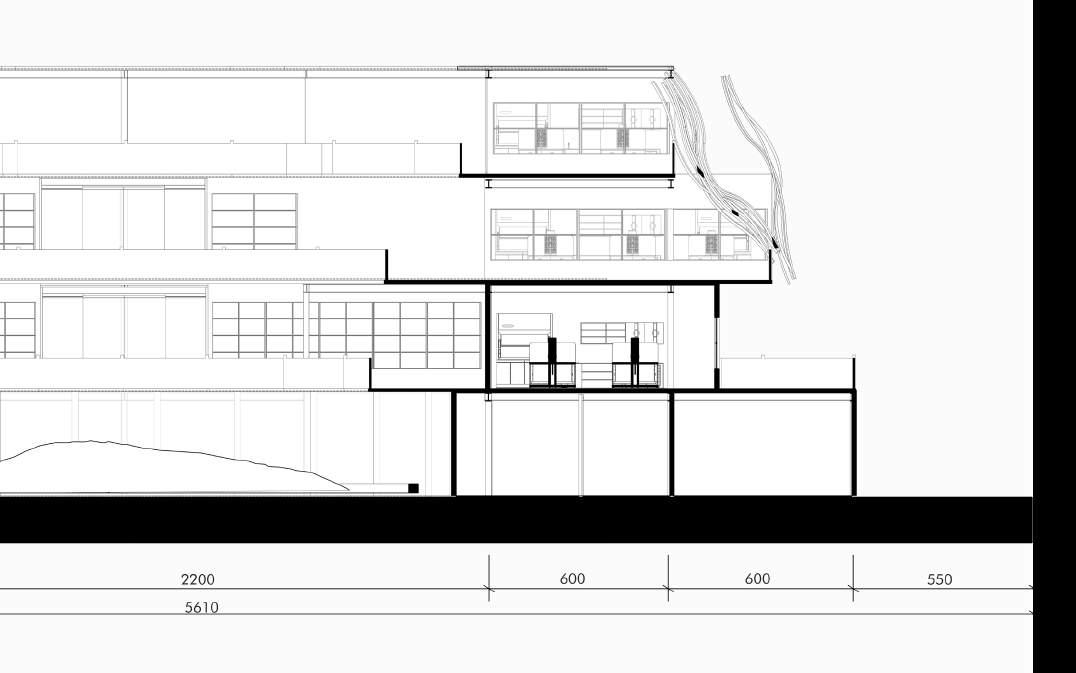
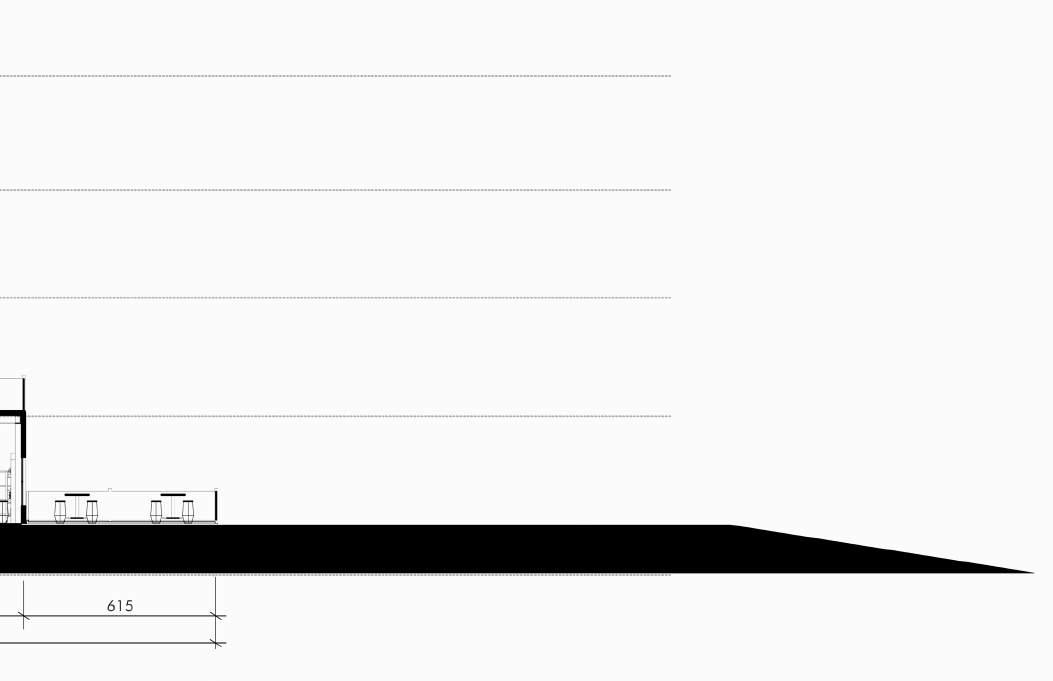



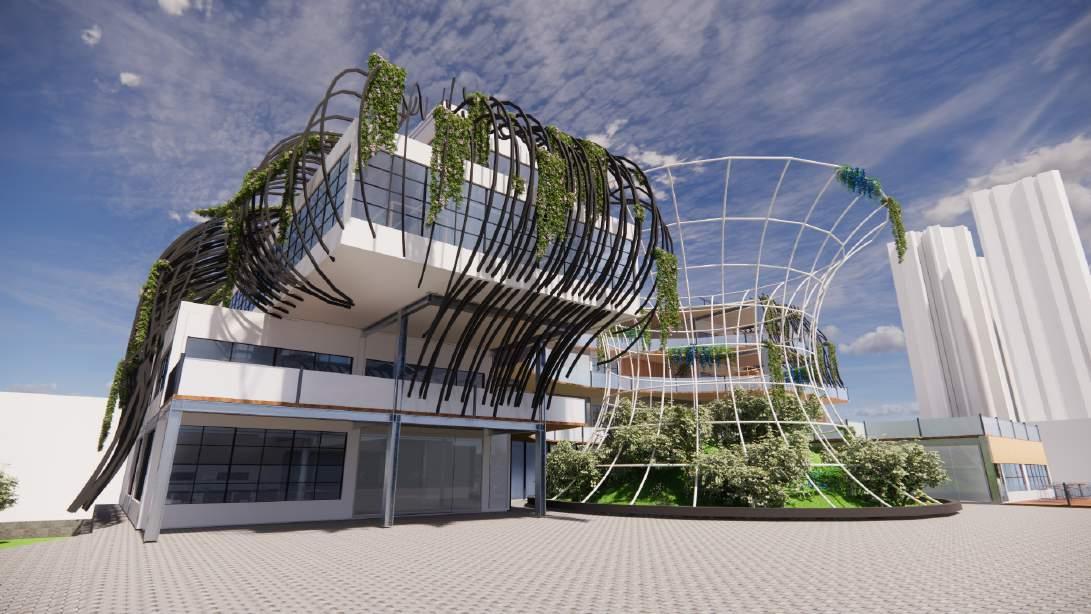

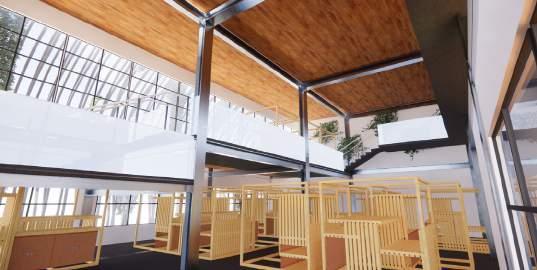
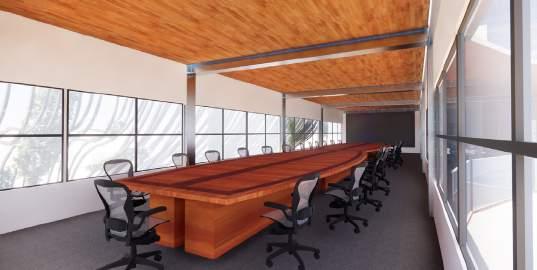
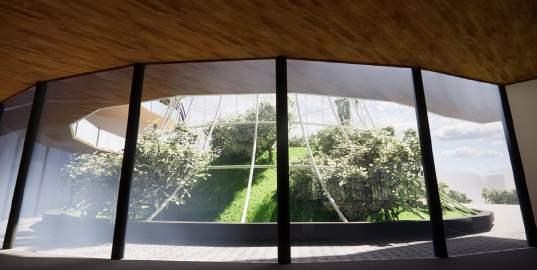
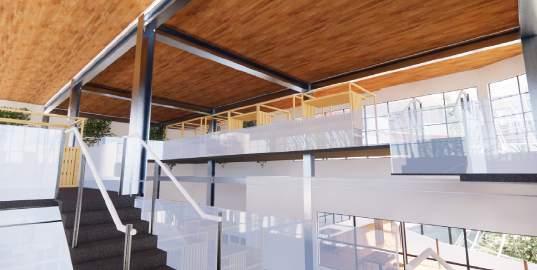
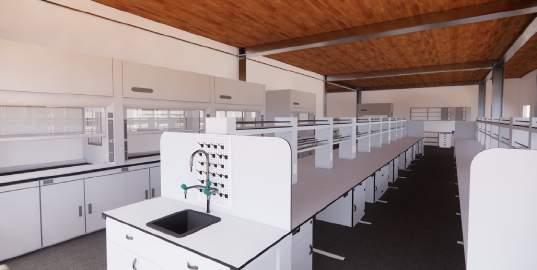
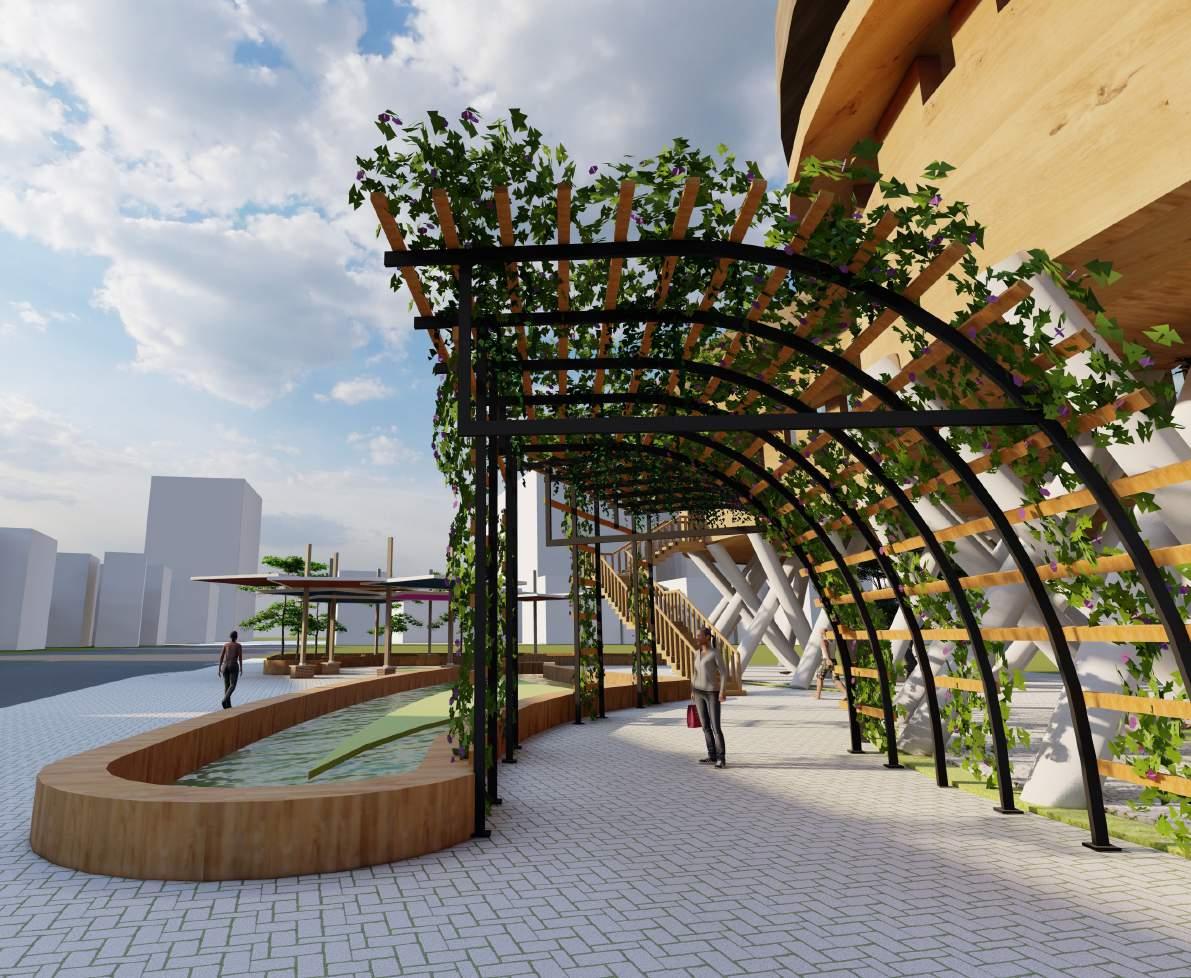
Community Based Libarary
Library - Jakarta, Indonesia
Program : Library, Public space
Area : 4000 sq m
Year : 2021
Region : Palmerah, Jakarta Barat
The Perpetual Library is a public space designed to educate, introduce, and raise awareness among the community about the climate crisis. Visitors are expected to realize the need to abandon old lifestyles that contribute to the acceleration of environmental degradation. The Perpetual Library is designed as a supportive environment that enables urban society to become closer to their surroundings and care for them.
As the capital city, Jakarta holds significant responsibilities due to its high concentration and population density. The dense population leads to numerous activities taking place in the area. Consequently, it’s no surprise that Jakarta faces complex issues, including environmental challenges. Common problems include inadequate water absorption, which in turn affects soil subsidence and flooding. Additionally, poor regulations can lead to various forms of pollution (land, water, air, and noise). Given these issues, we have designed a solution to address microclimate challenges through a public space.
Our vision and mission are centered around education and providing a safe space for the community to gather without harming the environment. The Perpetual Library aims to be a solution that tackles these climate challenges and facilitates community engagement.
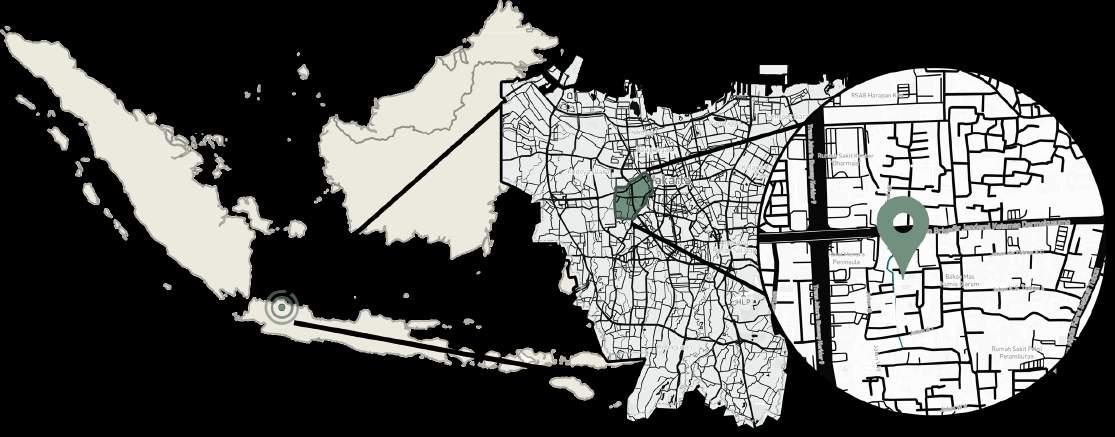

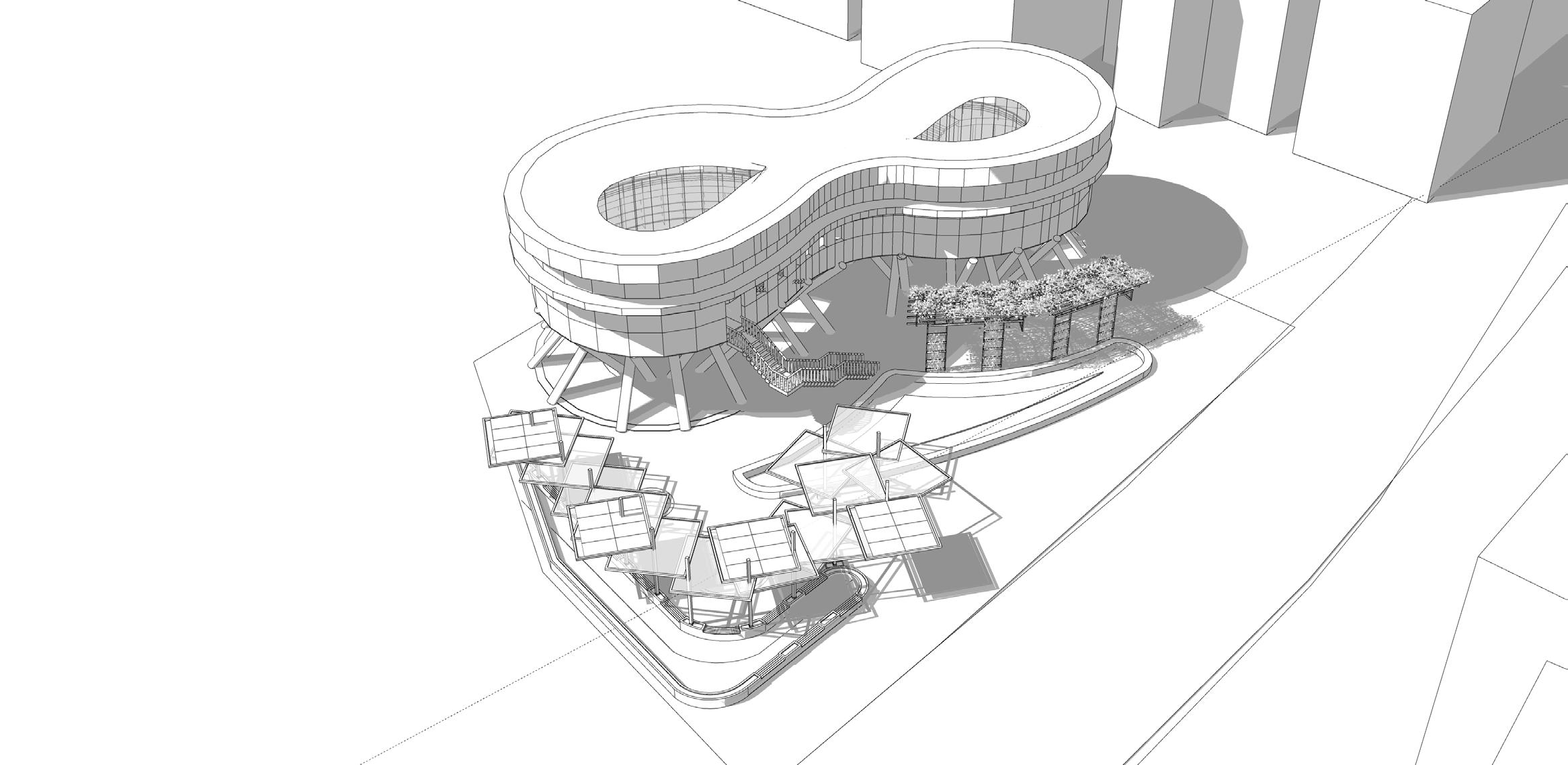
We employ an analogy-based design approach that is tailored to the concept and context of the site. Our building carries the motto “Perpetual Library that provides perpetual knowledge.” We have chosen the keywords “sustainability” and “green” as the core principles of this structure. The term “Perpetual” signifies “eternal,” symbolizing the everlasting cycle of knowledge. To achieve this state of perpetuity, a sustainable system is implemented for the controlled inflow and outflow of books. This ensures that borrowing and donating books always yield a net-positive or net-zero outcome, thereby maintaining a continuous supply of books for the library.
To depict the philosophy of “perpetuity,” the composition of the building employs the basic shape of the infinity symbol (∞), which is also synonymous with the numeral eight. This shape signifies a cycle that runs indefinitely, much like the flow of knowledge.
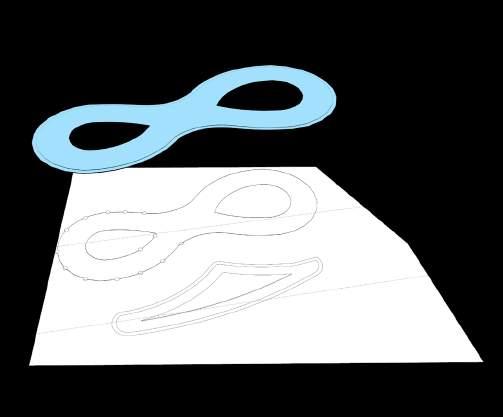
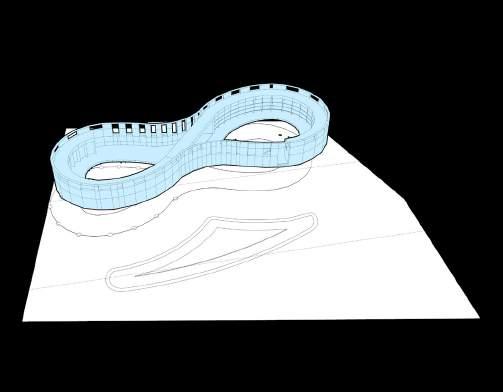
The initial form of the building is derived from the “infinity” symbol, which can be defined as something that is never-ending or can be used perpetually.
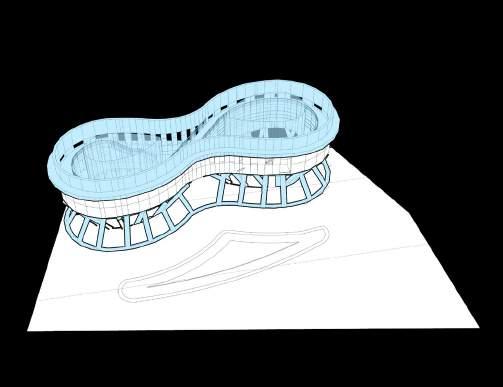
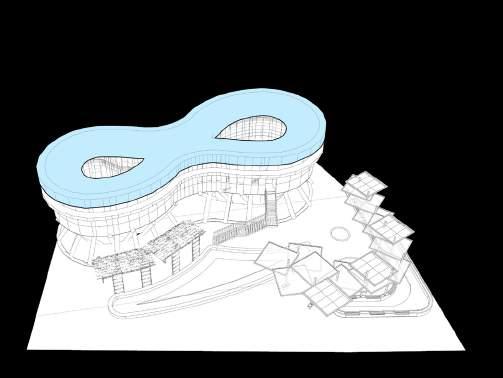
The intersecting columns symbolize the collective support of building users who donate and borrow books responsibly. This collaborative effort enables the building and its programs to stand independently, providing knowledge to its users.
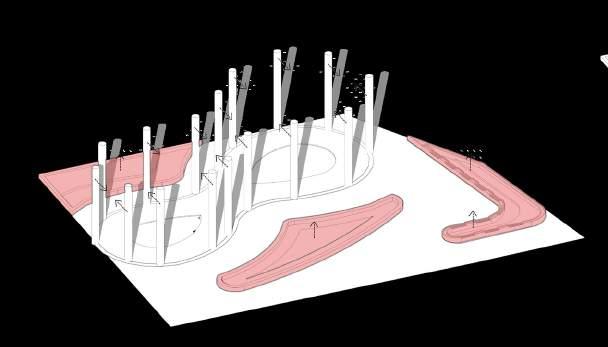
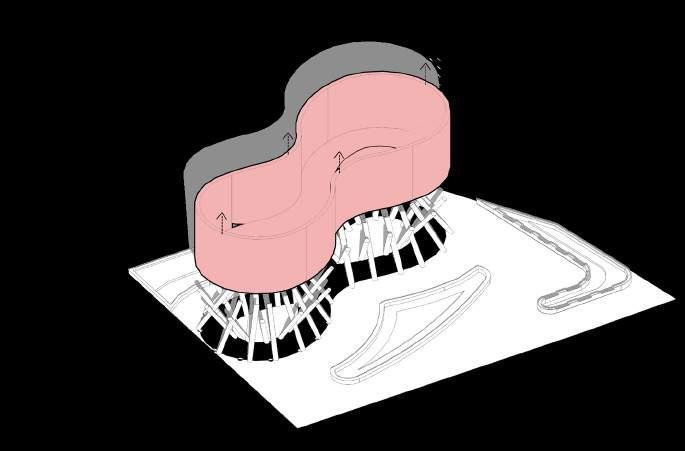
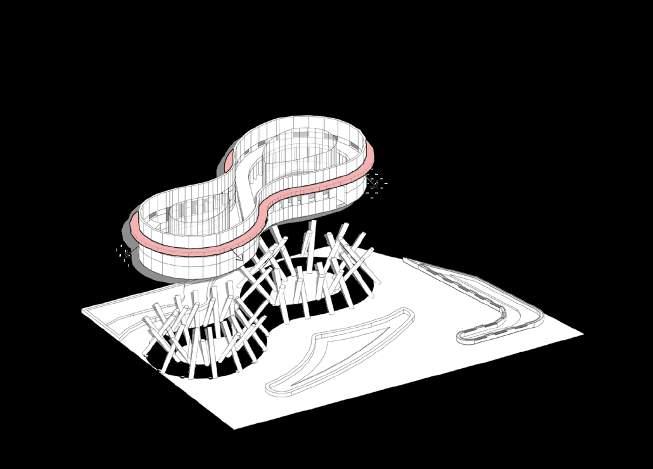
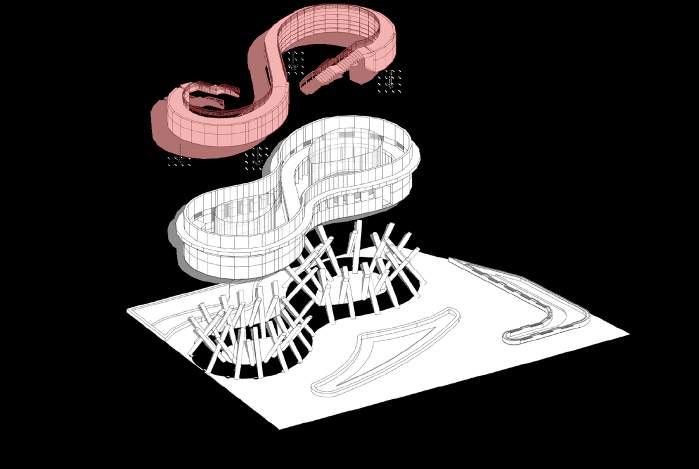
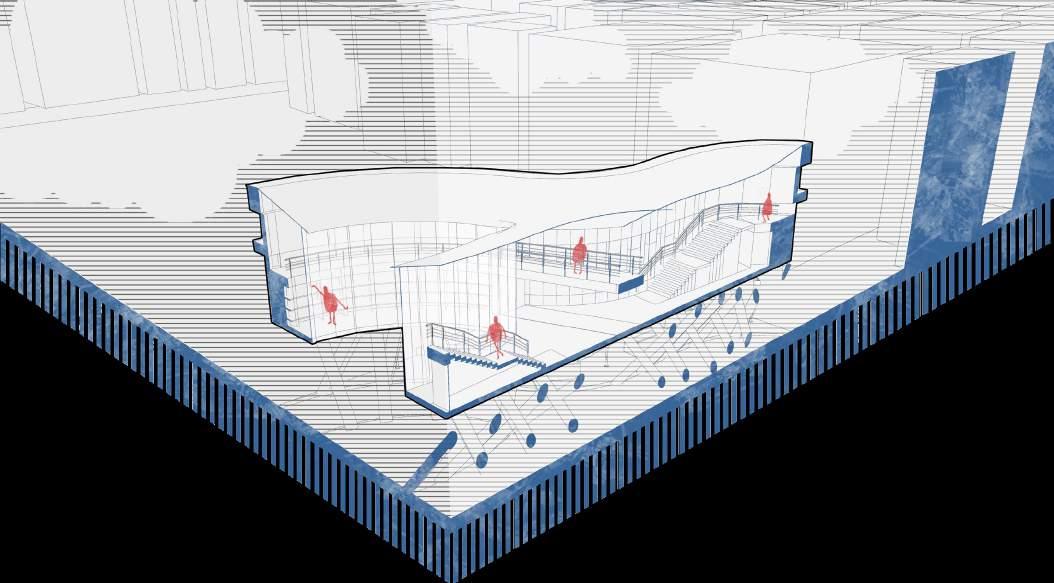
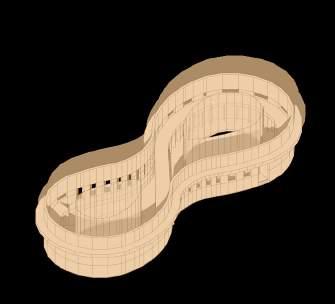
The use of the figure-eight mass with a central void is intended to offer users a view of the garden below, enhancing reader focus through the presence of greenery. Reading areas for users are situated on the mezzanine level, featuring modular seating with individual bookshelves.
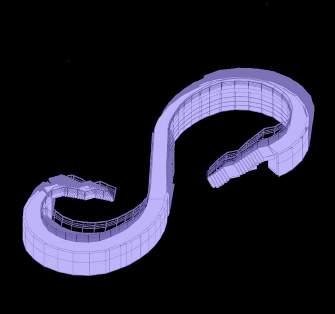
Circulation within the building is directed towards the mezzanine to establish a continuous loop circulation system. This design encourages users to naturally move around the building without interruption. The mezzanine also serves as a bookshelf for the ground floor. Beneath the staircase, toilet facilities are located.
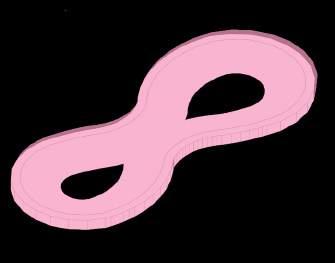
The building’s roof follows the shape of the mass and is sloped inwards to channel rainwater. Additionally, the roof is covered with Solar Tiles, which aim to provide supplementary energy to the building. This approach enables the building to achieve a net-zero energy level since the library’s electricity consumption is minimal.
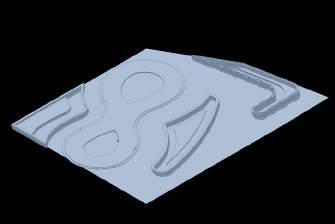
The building site has a trapezium shape, and pedestrian circulation is organized by incorporating greenery and a fish pond. The added greenery serves to enhance the building’s Green Open Space (KDH) in accordance with city regulations and also helps lower temperatures. The presence of a pond contributes to this cooling effect.
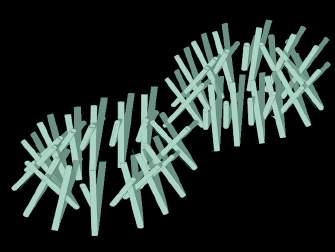
The intersecting columns symbolize the support of visitors who contribute by donating books, enabling both the program and the building to stand metaphorically and literally.
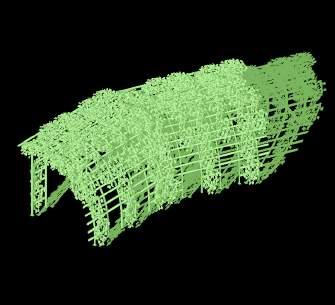
The framework installation at the entrance of the building is used to illustrate the building’s hierarchy and also to provide protection for visitors from direct sunlight. The framework is equipped with sprinklers that activate when there are no people passing through, contributing to cooling the area.
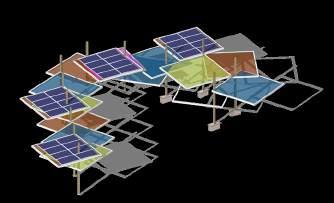
The seating areas for pedestrians are equipped with canopies made of ETFE material, covered in red, blue, and green shades. When covered, the sunlight passing through transforms into a soft, transparent hue. Additionally, solar panels absorb sunlight in this area.
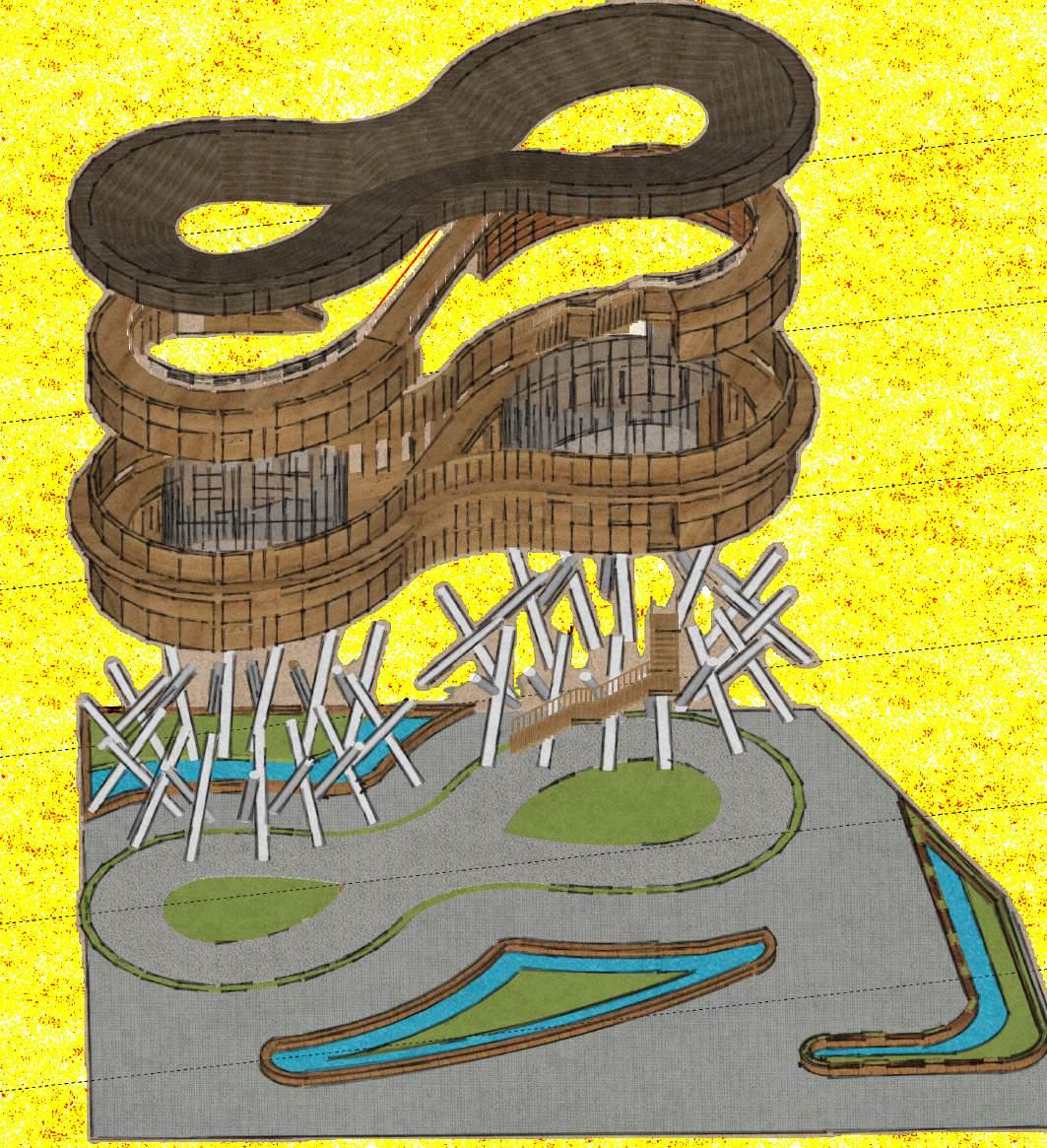
Solar Tiles cover the roof, which is constructed using certified wood, mirroring the building’s wall construction.
Certified wood is used to prevent environmental exploitation, such as illegal logging. Additionally, wood is biodegradable and its manufacturing process is more environmentally friendly.
CFRP (Carbon Fiber Reinforced Polymer) is a composite material known for its high strength. Compared to common materials like steel, CFRP is more environmentally friendly due to its properties.
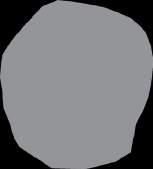
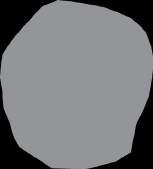

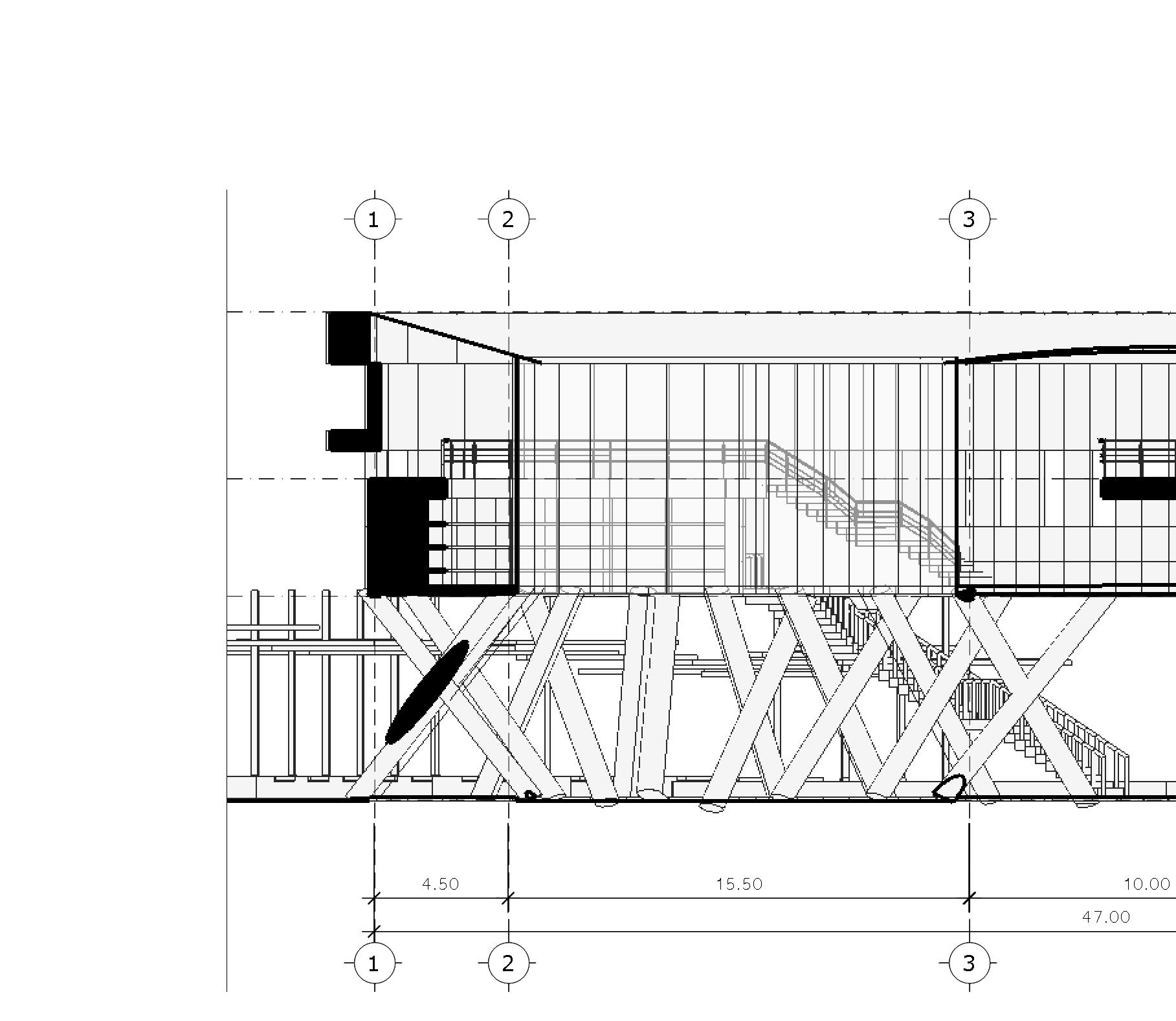
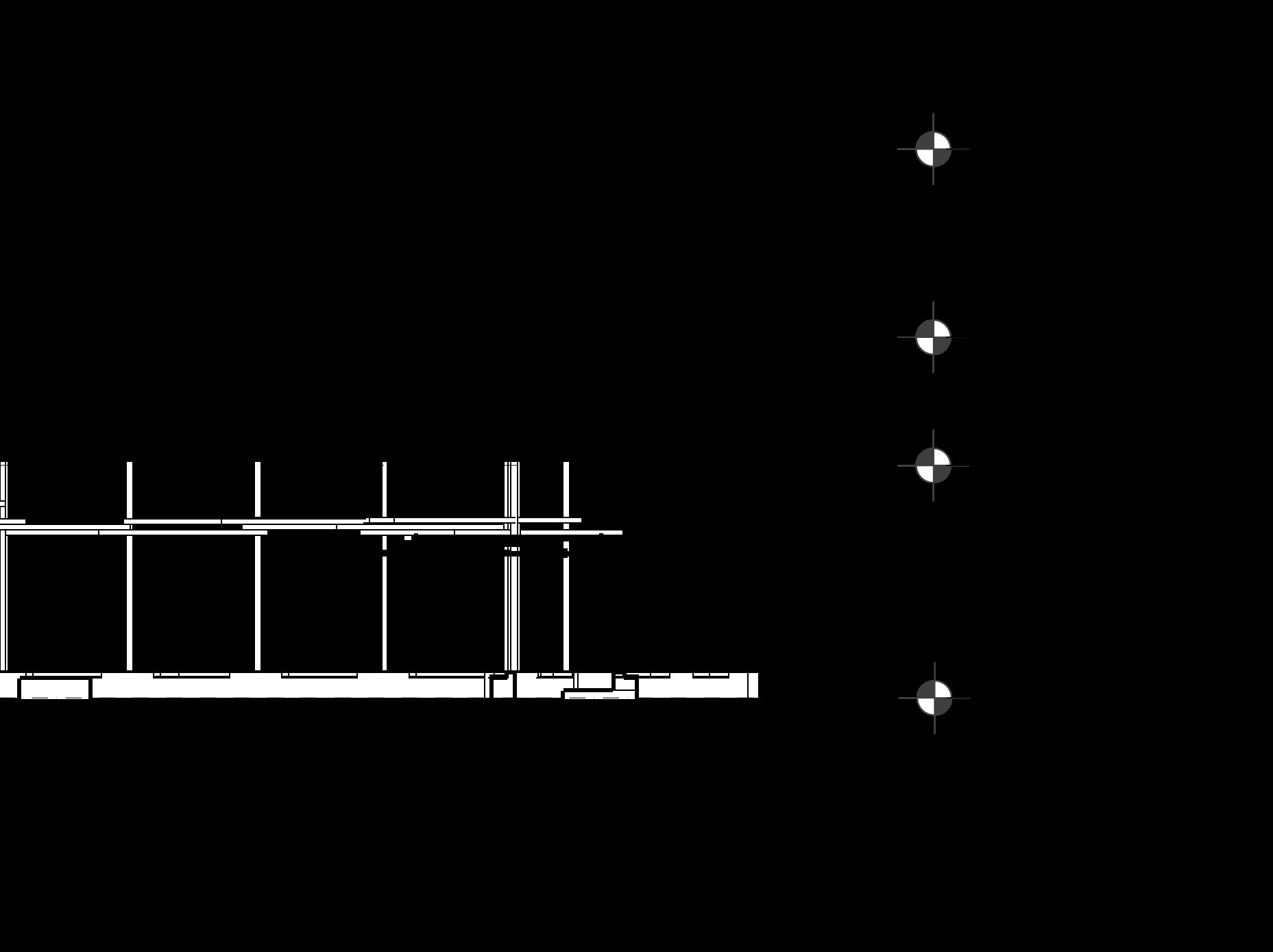
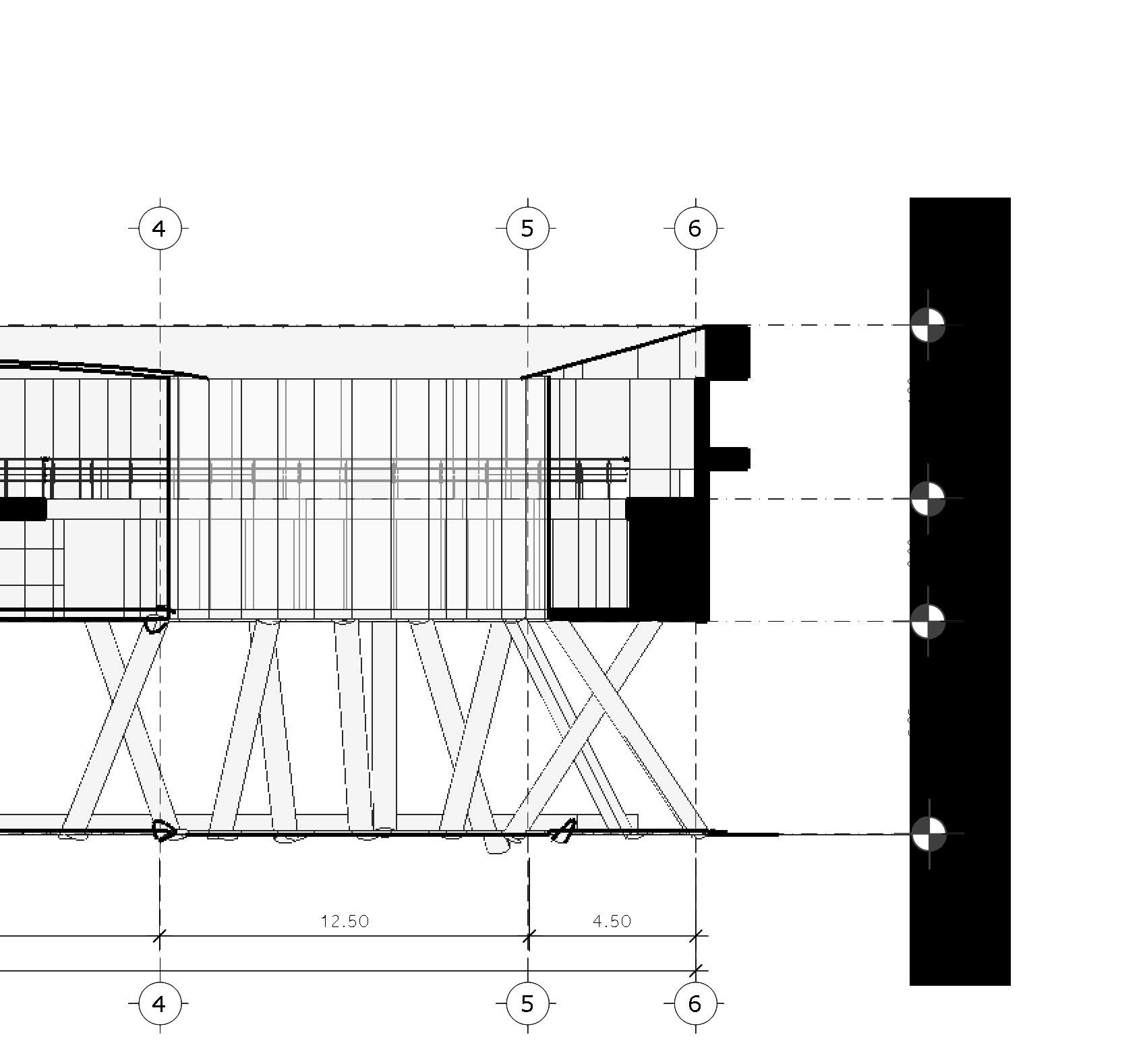




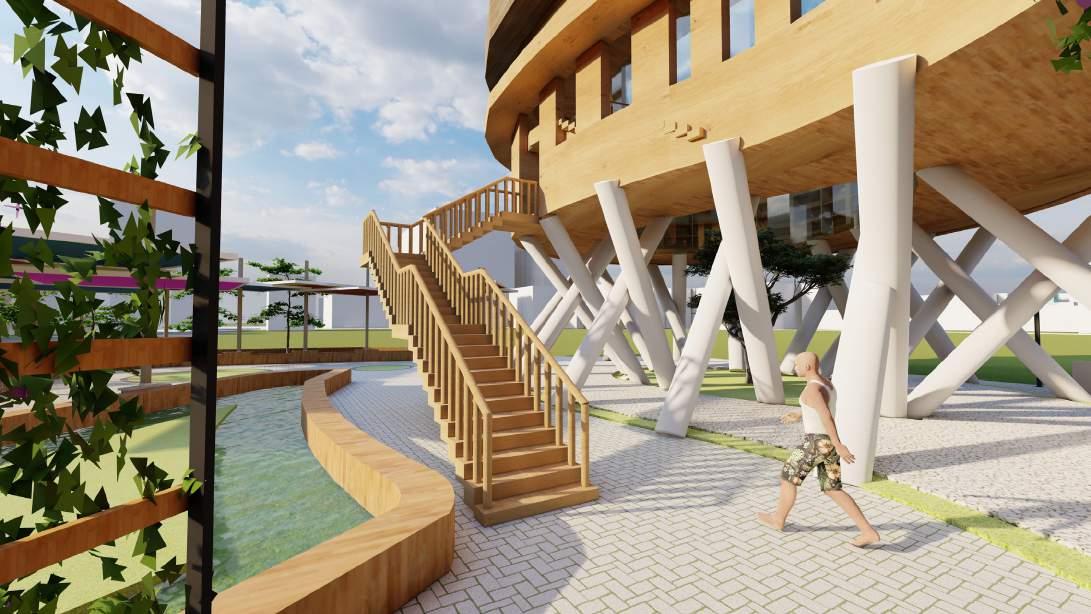
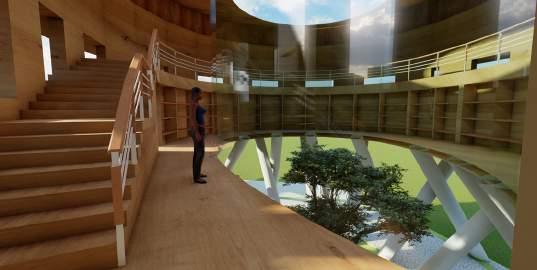
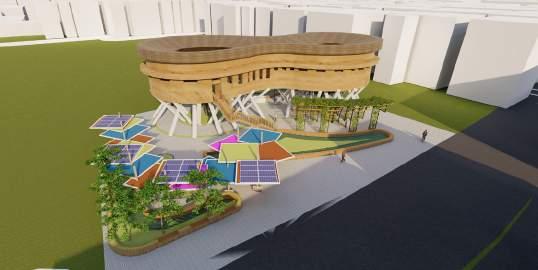
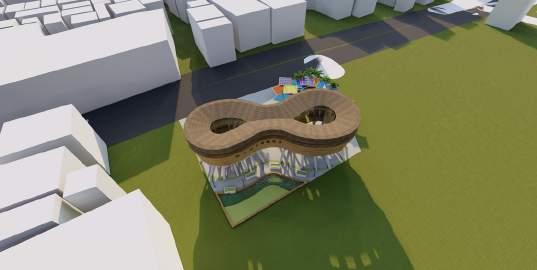
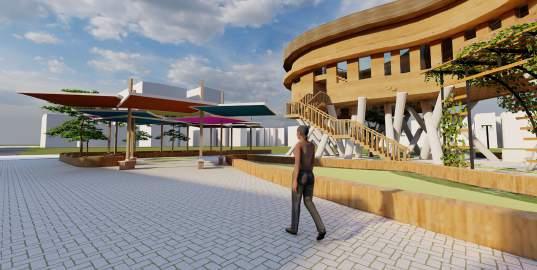
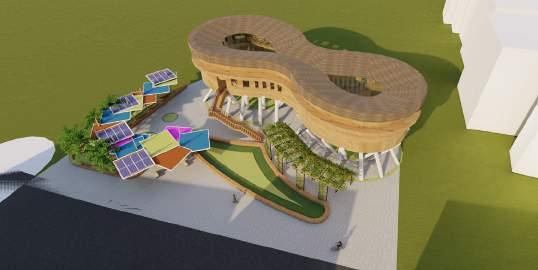
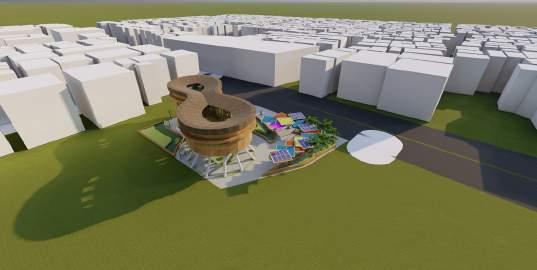
Studio Perancangan Arsitektur 6 - Semester Genap 2022-2023

One Stop Centralized Living Space Mix - Used - Jakarta, Indonesia
Program : Retail, Residency, Commercial, Cultular Center
Area : 44000 sq m
Year : 2022
Region : Kampung Bandan, Jakarta Utara
This theme signifies the design of a program that caters to all human needs across aspects such as living, work, entertainment, food, shopping, and other supporting functions.
To materialize this theme, it’s crucial to implement a living space that not only provides sufficient facilities for residents but also caters to their mental and physical health needs. Thus, the incorporation of vegetative open spaces will be implemented.

Noise
Analysis:
The majority of the noise comes from the highway across the building.
Synthesis: To mitigate noise, provide buffers and place towers that require low noise levels far from the road.
Analysis:
The majority of the wind comes from the southeast direction.
Synthesis:
To utilize cross-ventilation and ensure that the massing design doesn’t create a wind tunnel effect, the tallest tower should be positioned to face the prevailing wind direction.

JL.Tali Raya No.55, RT.8/RW.3, Slipi, Kec. Patlmerah, Kota Jakarta Barat, Daerah Khusus Ibukota Jakarta 13840
The buildings around the site within a 500-meter radius vary in height, ranging from 2 to 40 floors. However, city regulations generally have a low floor-area ratio (KB), typically in the range of 2 to 4. Among the taller buildings nearby, the Best Western Mangga Dua Hotel stands out as a 34-floor structure with a floor-area ratio of 16. Consequently, the area might see development with building heights exceeding the prescribed floor-area ratio limits in city regulations.
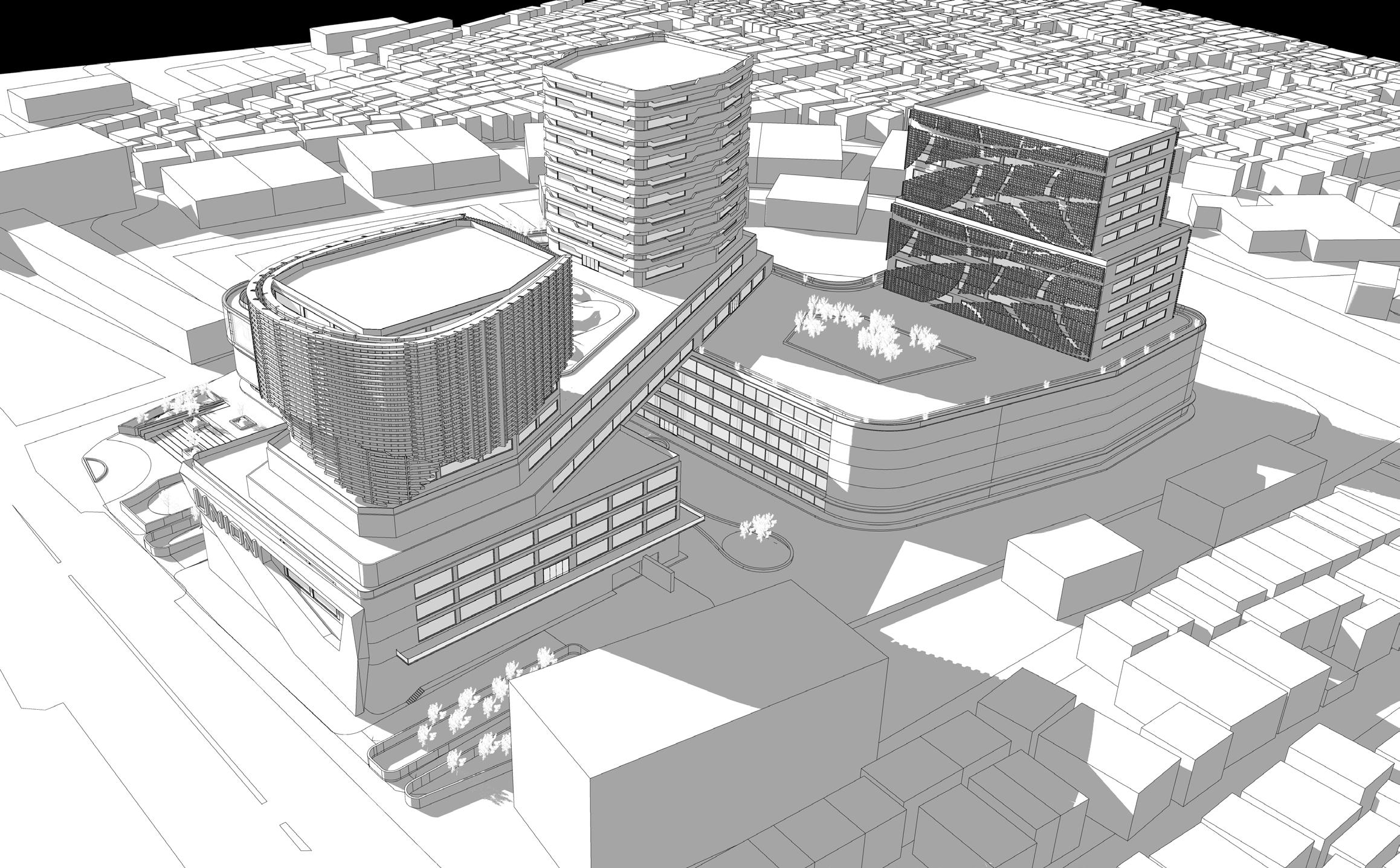
The term “Reciprocity” entails building positive relationships through positive behaviors. This theme encourages us to foster strong connections with one another, our history/past, and the environment around us. By building strong connections, we can naturally design a harmonious living space.
This theme signifies the design of a program that caters to all human needs across aspects such as living, work, entertainment, food, shopping, and other supporting functions. To materialize this theme, it’s crucial to implement a living space that not only provides sufficient facilities for residents but also caters to their mental and physical health needs. Thus, the incorporation of vegetative open spaces will be implemented.
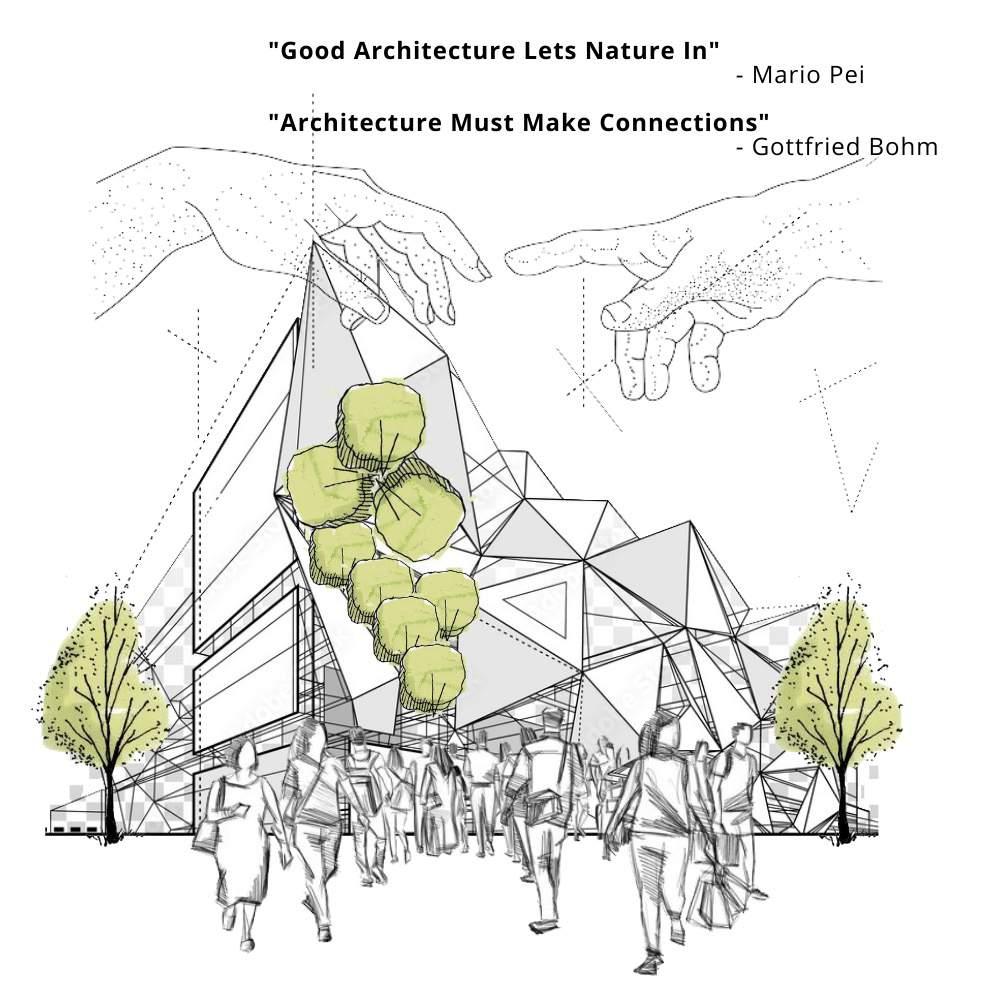
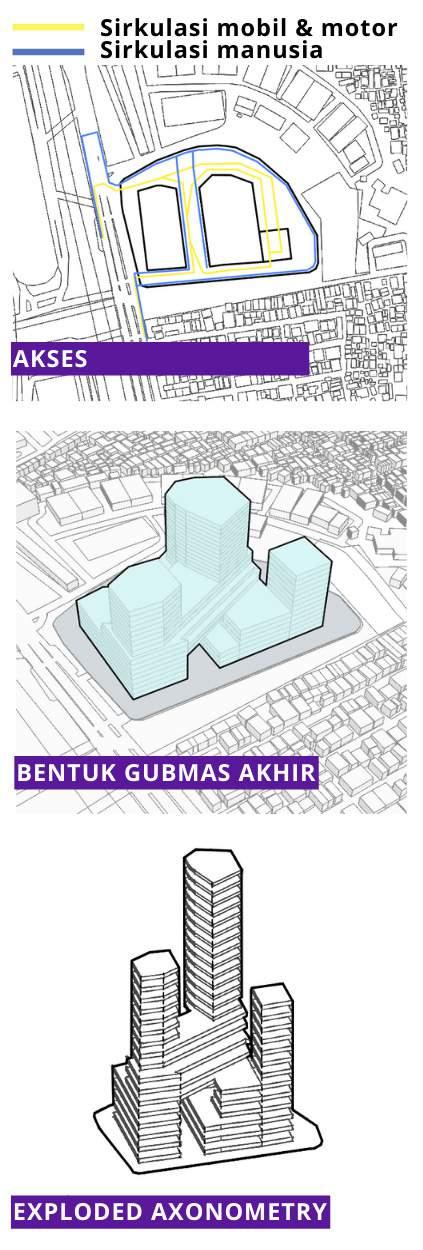
The site has an area of 3.4 hectares, with its main side facing west.
The use of towers for residential apartments (green), offices (red), and parking facilities (purple).

Placement of masses to achieve appropriate views for each function.
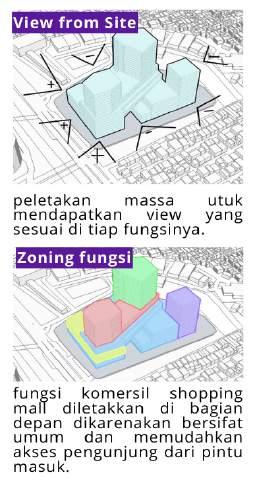
The commercial shopping mall function is placed at the front because it is public in nature and facilitates visitor access from the entrance.

The tower with apartment and office functions is placed away from the noise source, which is the arterial road.
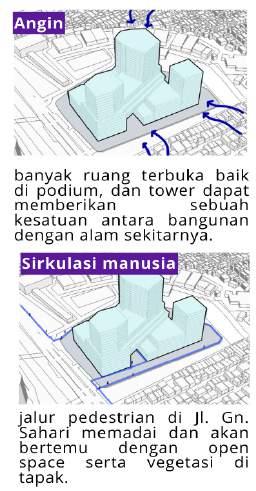
Many open spaces in both the podium and tower can create a connection between the buildings and the surrounding nature.
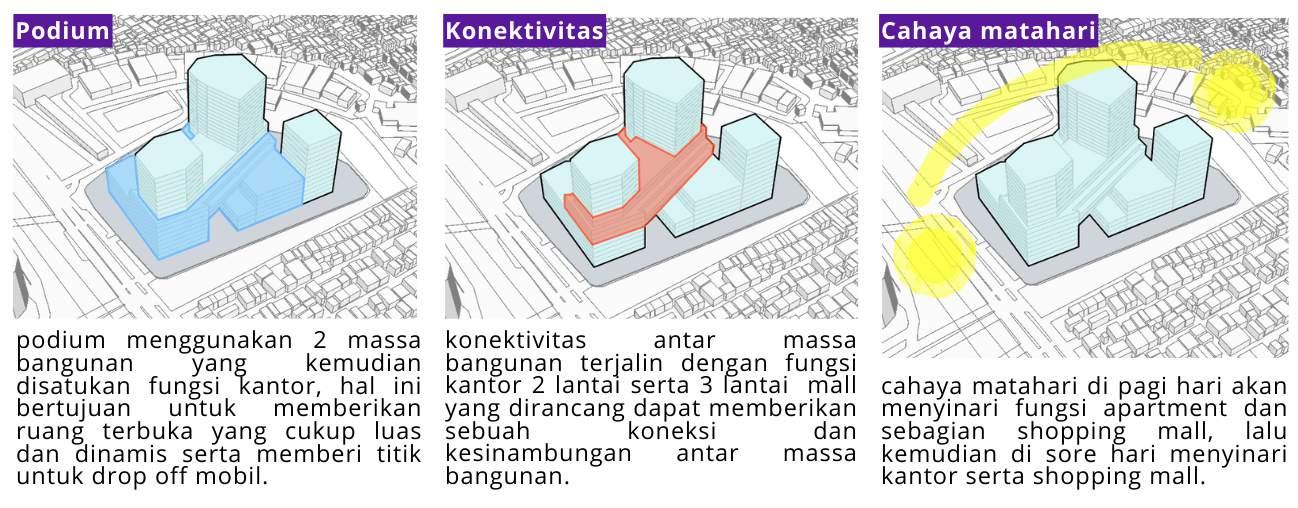
The podium utilizes two building masses that are then combined for office functions. This is intended to provide a spacious and dynamic open area and serve as a point for car dropoffs.
The connectivity between building masses is established through the 2-story office function and the 3-story mall, which is designed to provide a connection and continuity between the building masses.
The morning sunlight will illuminate the apartment function and a portion of the shopping mall, while in the afternoon, it will illuminate the office function and the shopping mall.
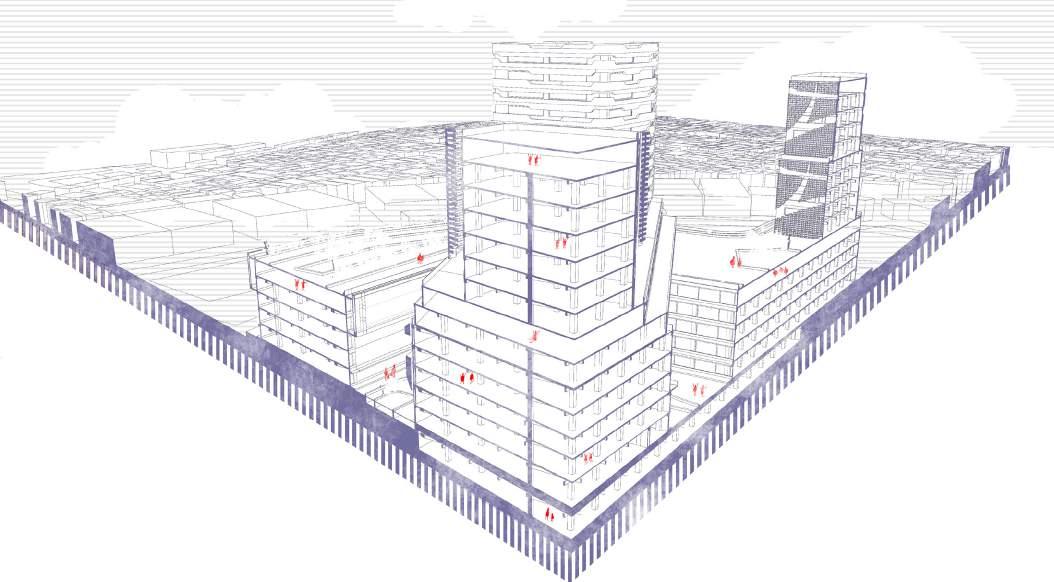
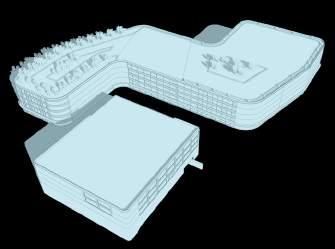
The initial mass shape is determined by the site context, prioritizing minimal vehicular circulation to prevent excessive air pollution exposure for pedestrians around the building. Hence, the parking structure is positioned in front of the site. This design allows vehicles to pass through the site at a short distance, supporting the implementation of Transit-Oriented Development (TOD) by providing pedestrians with incentives and convenience.
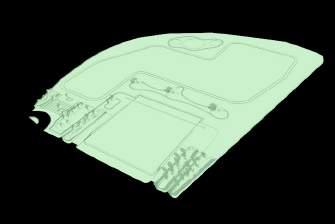
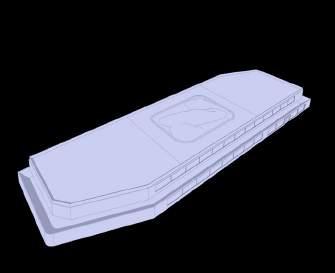
This bridge serves as the “Grand Connector” of the building, linking the two masses and creating a harmonious architectural composition. The bridge also serves as a communal and co-working space, equipped with modular benches and tables for users to utilize.
The unique shape of the site results in an experimental building design that also benefits pedestrians by providing easy movement due to limited vehicular circulation.
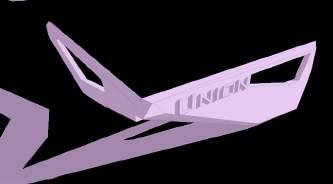
The second skin applied to the cultural center’s mass serves to redirect the focus of pedestrians towards the building’s name, “UNION,” rather than the parking masses located on the first and second floors of the building.
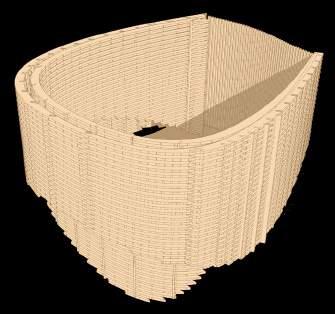
The second skin on the office building mass is designed with inspiration from the form of woven bamboo. Placed atop the cultural center mass, this second skin symbolizes a distinct disposition compared to the modernist second skins on other masses, all while harmoniously blending in.
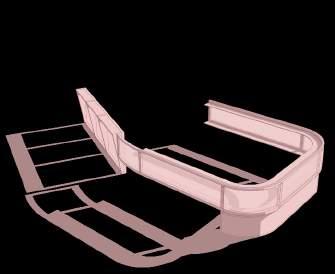
The second skin on the retail mass serves the purpose of obstructing users’ visibility towards the congested street across. Additionally, it functions as a representation of the modern aspect of the building, harmonizing with the designs of other second skins on different masses.
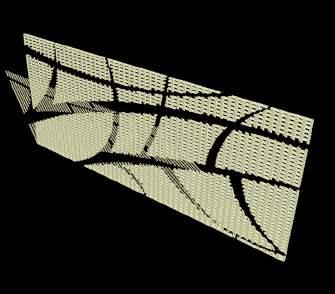
The second skin on the apartment mass is crafted from GRC material, carved to resemble the shape of a leaf. This form symbolizes the building’s connection, which, although somewhat corporate in nature, remains intertwined with the natural world and the plants it houses. EXPLOADED

