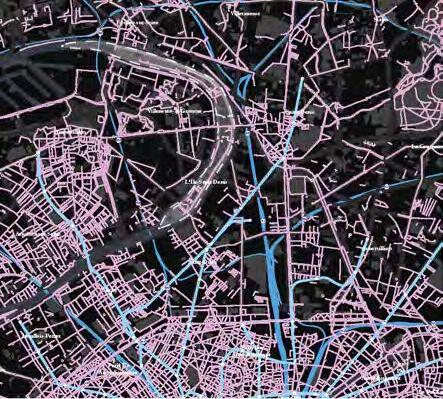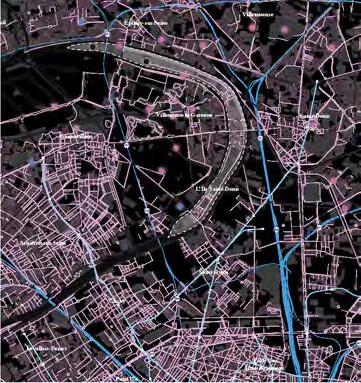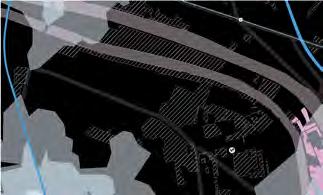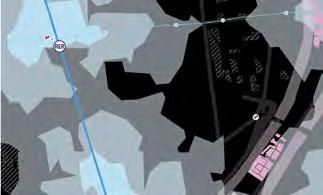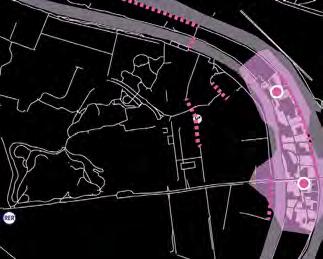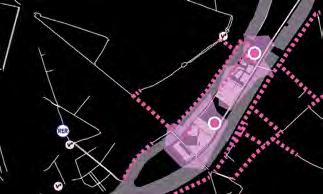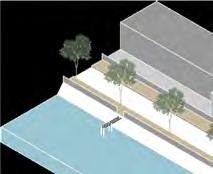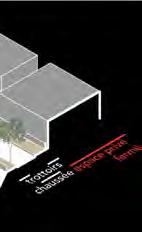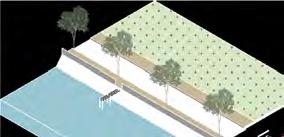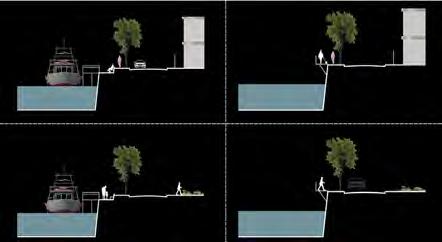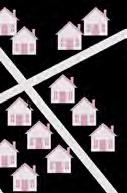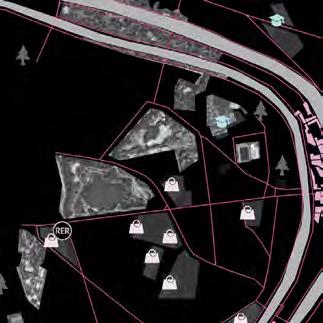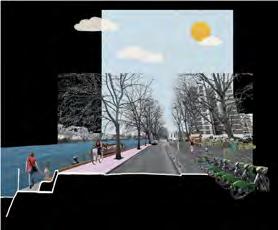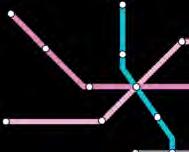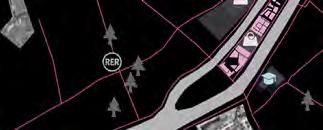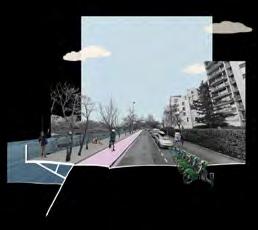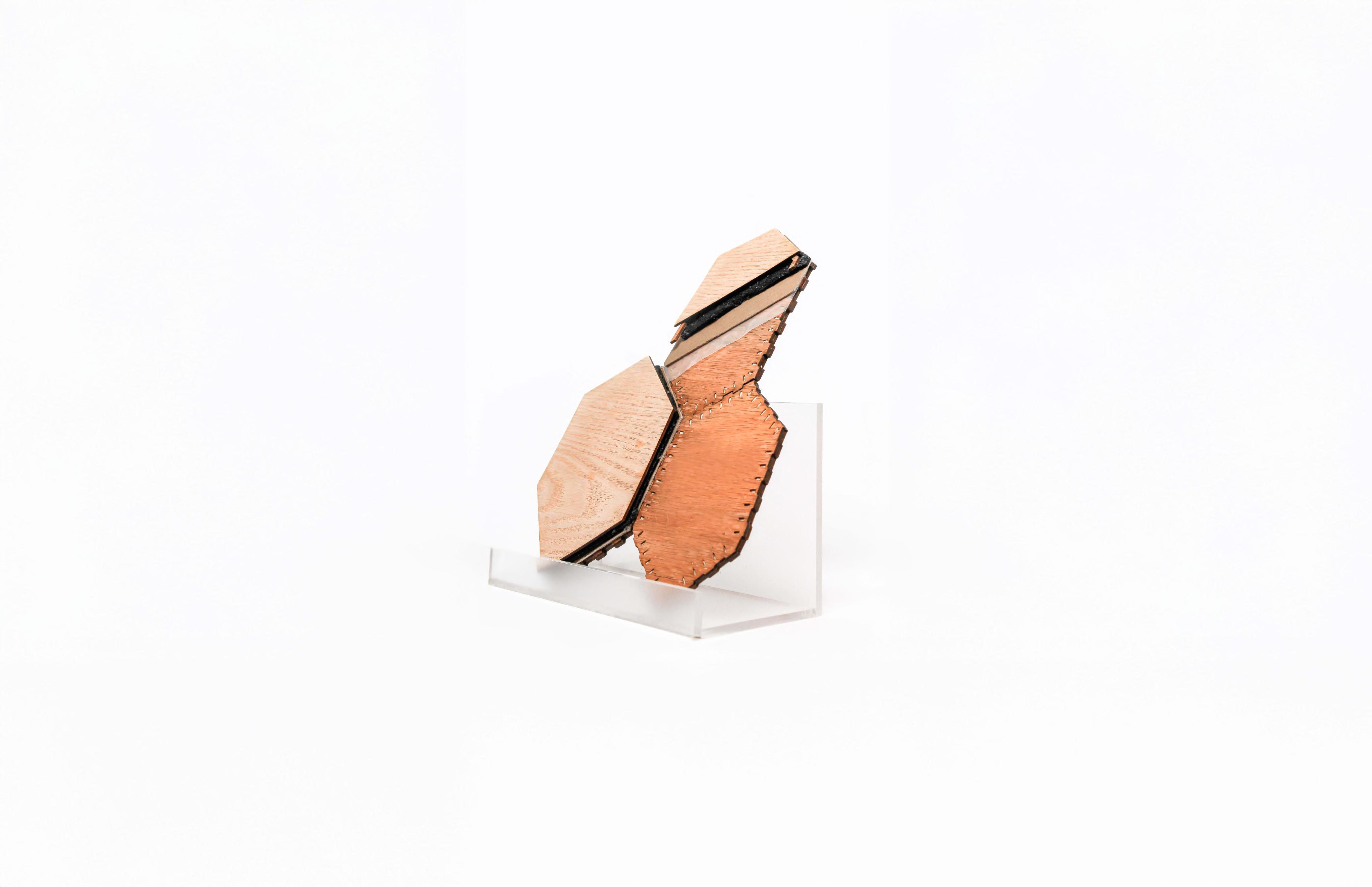






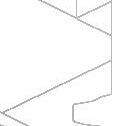




















MArch | Masters of Architecture Candidate
I am an architect and designer from Toronto, Canada, currently pursuing my Master in Architecture in Paris, France With a foundation rooted in ingenuity, I have collaborated on diverse projects that merge sustainability, art, and the built environment through creative networks.
I specialize in technology-driven innovation, utilizing parametric modeling, digital visualization, and tactile techniques to create impactful, emotionally resonant spaces. My approach unites cutting-edge tools with artistic creativity to deliver forwardthinking, human-centered architecture.
Masters of Architecture
École Nationale Supérieure d’Architecture de Paris-Belleville
State diploma in architecture
Honours Bachelor of Arts in Architecture Studies with High Distinction
University of Toronto
Specialist in Architecture Technology
Minor in Visual Studies
Certificate in Sustainability of the Built Environment
Dean’s List Scholar CGPA | 3.6
Memoir: Heritage and Modernity in Repurposing 19th-Century Urban Markets Seminar “Heritage, Project and Tourism”
∘ Comparative analysis of the St. Lawrence Market in Toronto and Marché Secrétan in Paris, focusing on architectural transformations to improve hygiene and preserve heritage.
∘ Architectural visualization, creating detailed drawings to map structural modifications over time.
∘ Urban research & analysis, examining how historic markets adapt to hygiene regulations, accessibility, and modernization while maintaining cultural relevance.
∘ Socio-economic evaluation, assessing public reception, market competitiveness, and their role in urban economies.
Research Volunteer
University of Toronto for Aziza Chaouni
∘ Assisted with drafting architectural renderings and images for research under Professor Aziza Chaouni.
Jury Member – Gardens of the World in Motion 2025
Cité Internationale Universitaire de Paris (CIUP)
∘ Evaluated landscape projects based on artistic originality, environmental sustainability, and alignment with the values of the Cité.
∘ Collaborated with a jur y of international experts to select creations marking the centenary of the Cité.
∘ Contributed to the selection of projects reflecting the history and contemporary challenges of the Cité.
09/2024 - 06/2026
Paris, France
09/2020 - 06/2024
Toronto, Canada
09/2024 - present Paris, France Toronto, Canada
10/2023 - 10/2023
Toronto, Canada
01/2025 - 01/2025
Paris, France
Town + Gown: NYC
Urban Multidisciplinary Capstone Project
∘ Analysis of disruptions in New York City’s 59 community districts’ underground infrastructure, considering their economic, environmental, and community impacts.
∘ Development of an index to prioritize infrastructure projects based on the severity of disruptions and stakeholder needs.
∘ Creation of geospatial visualizations and architectural diagrams to illustrate challenges and propose solutions for municipal agencies and community boards.
Tenant HXOUSE
∘ Par ticipated in 5+ design workshops exploring interdisciplinary innovation and creative problem-solving in design.
∘ Collaborated with a diverse network of creators to develop and projects focused on community impact and storytelling.
∘ Strengthened design, project management, and creative communication skills by engaging with industry-leading mentors.
∘ Contributed to a culture of sharing expertise in visualization and design techniques, enhancing group project outcomes.
InSomnolence Exhibition
Course ARC399: University of Toronto Summer Opportunity
∘ Collaborated with a multidisciplinar y team to conceptualize and execute the exhibition’s design.
∘ Contributed to the production and construction of final installations, working under the mentorship of Richard Sommer and artists.
∘ Refined technical skills and gained hands-on experience in exhibition design and implementation through direct involvement in all project stages.
∘ Facilitated audience engagement by designing spaces that emphasized interaction and immersive experiences. pal agencies and community boards.
Committee Member
Maison des Étudiants Canadiens
09/2023 - 04/2024
Toronto, Canada
09/2023 - present
Toronto, Canada
05/2023 - 06/2023
Montréal, Canada
09/2024 - present
Toronto, Canada
∘ Served as secretary, responsible for managing meeting notes, coordinating events, facilitating communication with members and organizing tasks and priorities to ensure the efficient planning, execution, and success of committee initiatives.
Rendering Course Teacher
Future Living Lab Club
∘ Delivered a workshop for 20+ students on advanced rendering techniques to prepare for the Evolo Skyscraper Competition.
Orientation Leader
University of Toronto
∘ Guided and mentored incoming architecture students, fostering a welcoming and inclusive environment.
02/2023 - 02/2023
Toronto, Canada
09/2021 - 09/2023
Toronto, Canada


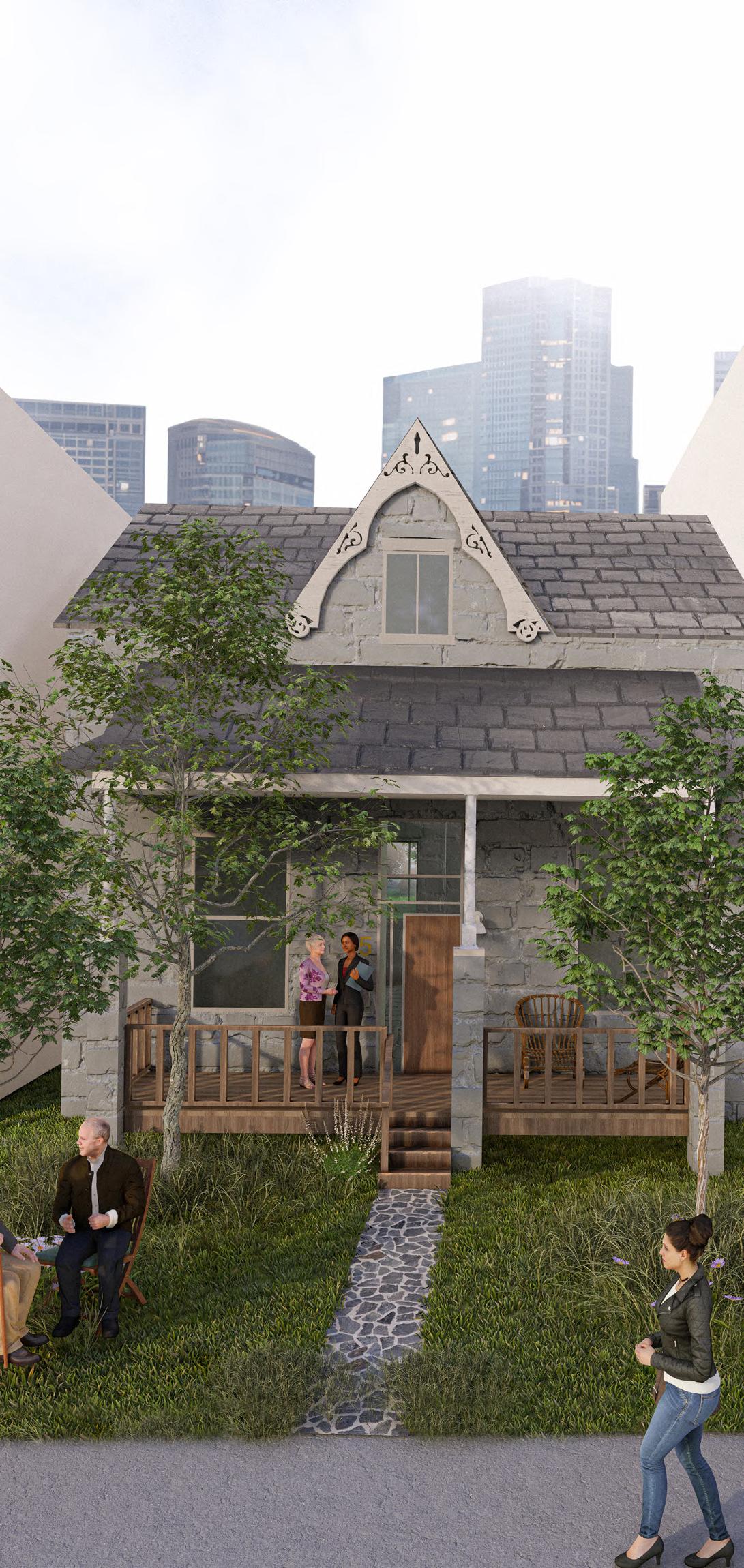
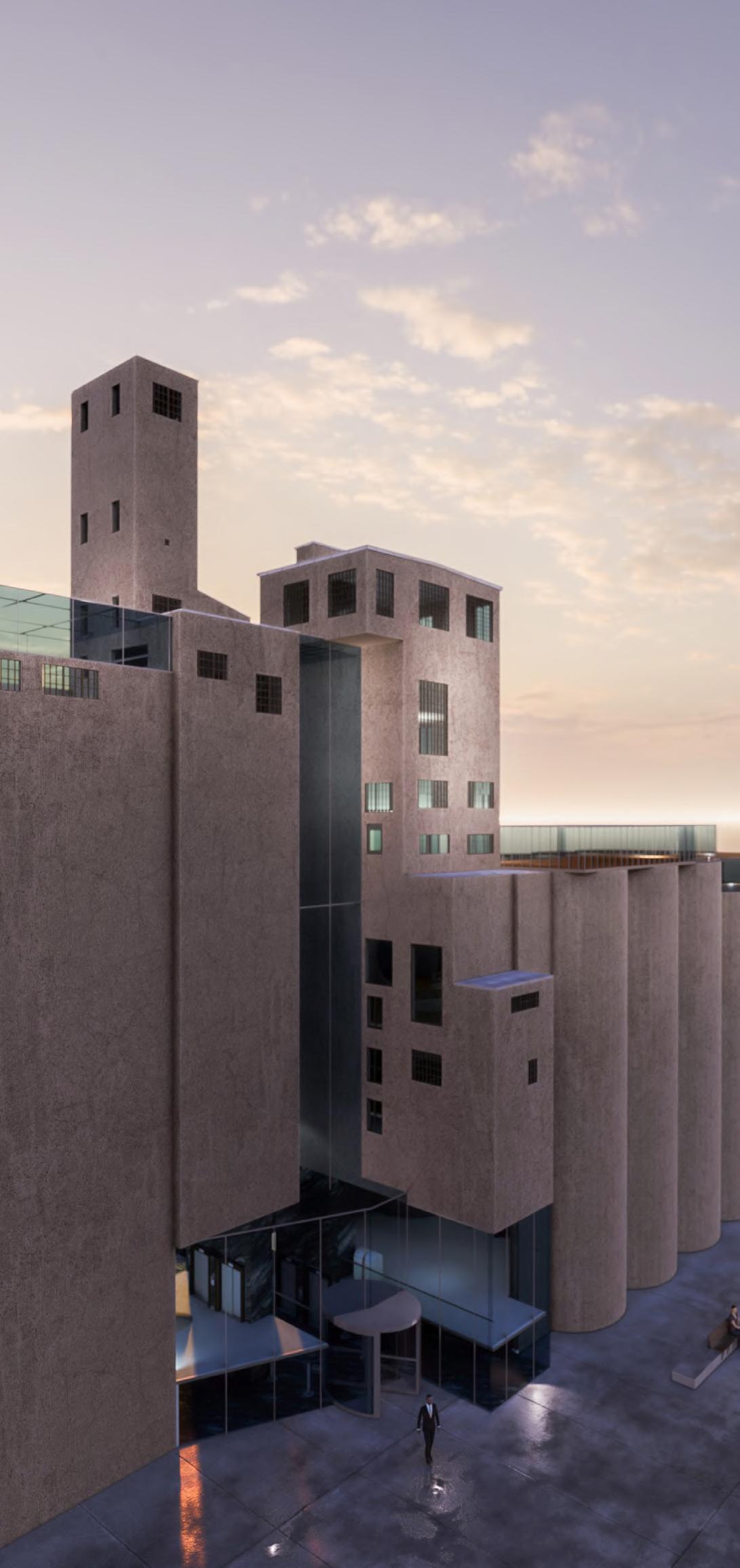



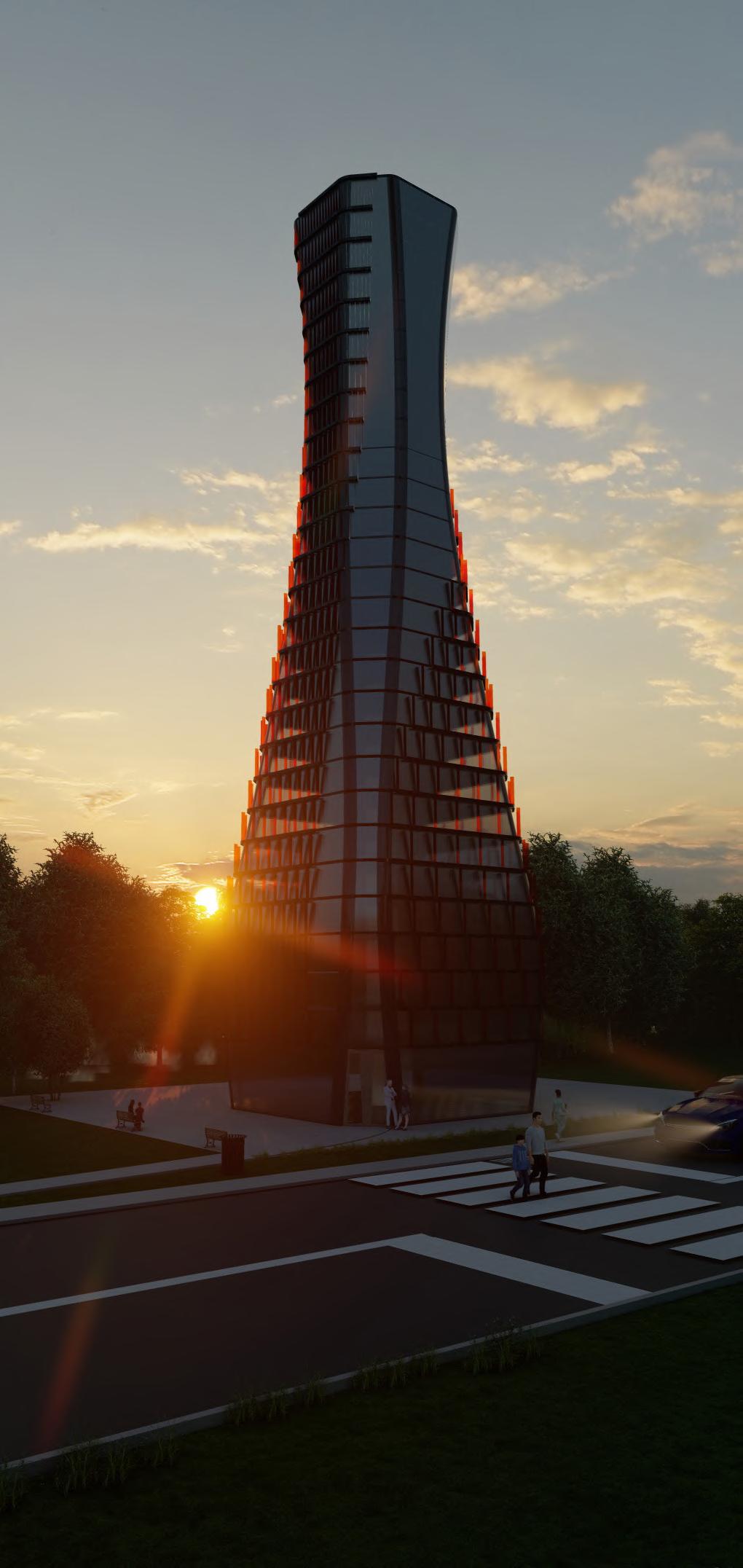
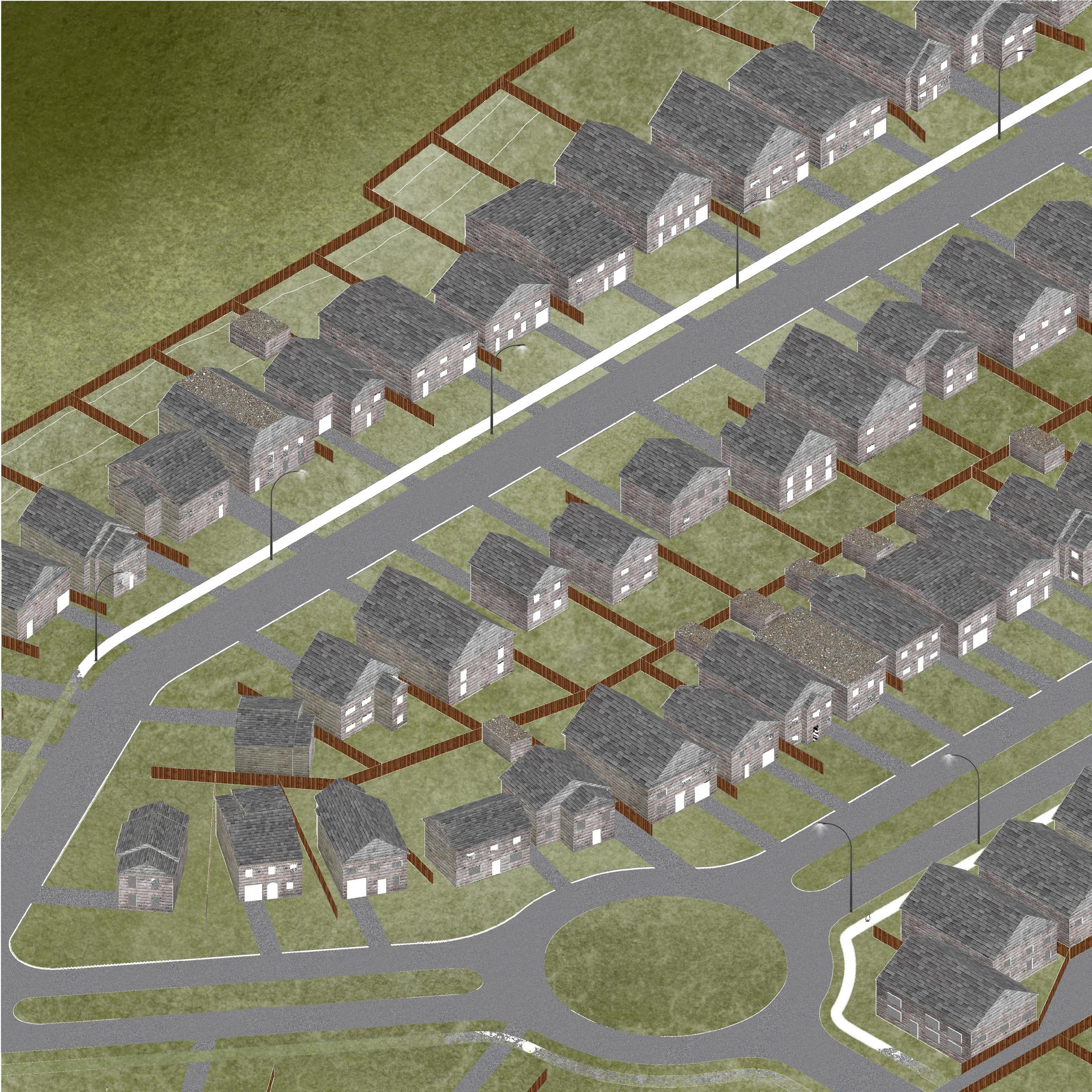
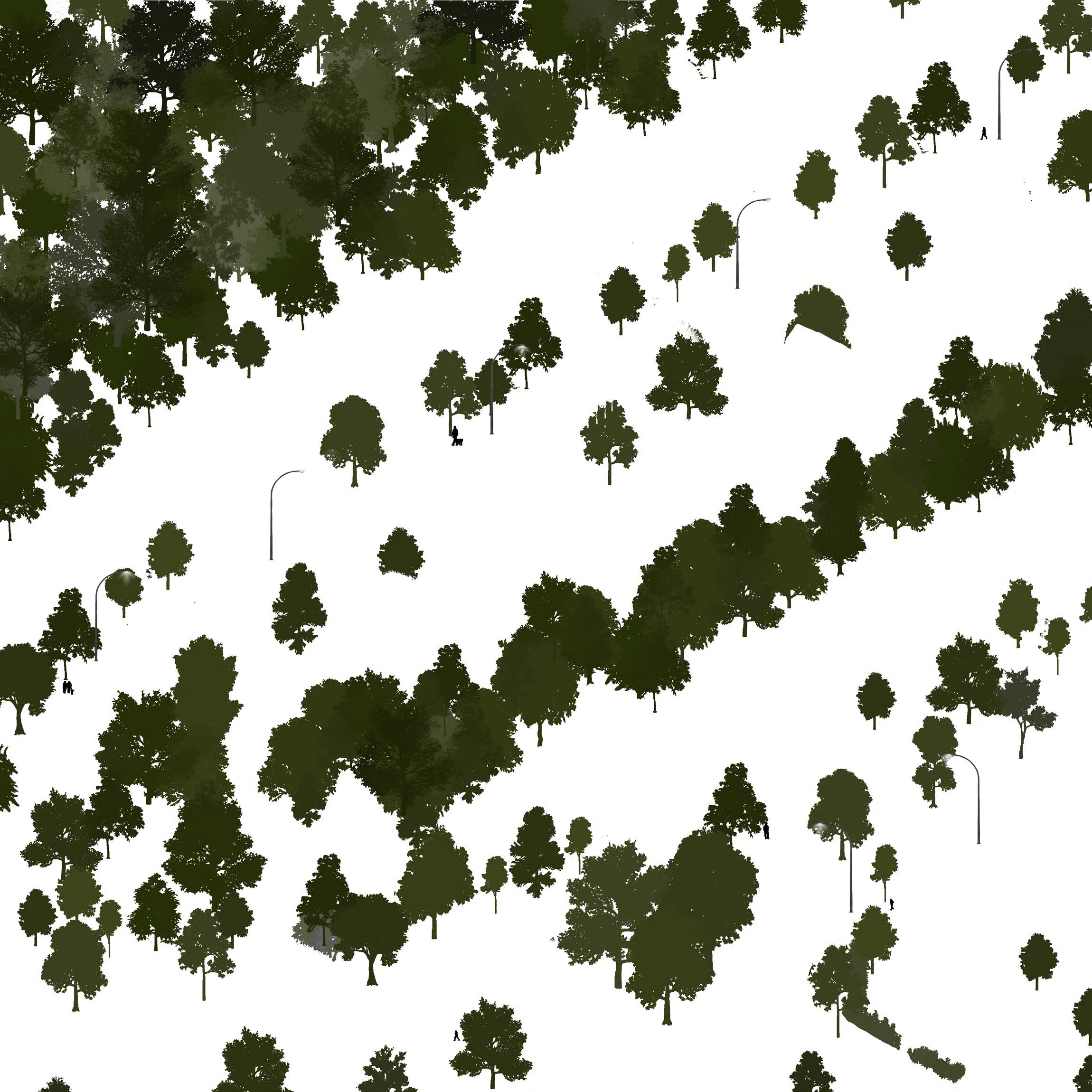

A Victorian-era heritage house, weathered by time, awaiting thoughtful rehabilitation.
Class: ARC465
Instructor: Reza Nik
Nestled in Toronto’s Huron-Sussex neighborhood, 15 Glen Morris is a Victorian-era home that has stood for over a century, bearing witness to the city’s shifting urban fabric. Built in 1878, the house has evolved from a private residence to a multi-unit dwelling, reflecting the pressures of urban development and changing housing needs. Once a symbol of its time, it now faces neglect, with its architectural integrity at risk of being lost.
This creative project explores the tension between heritage preservation and urban renewal, questioning how sites like 15 Glen Morris can be adapted for contemporary use while honoring their historical significance. Through research, archival analysis, and design interventions, it seeks to reimagine the home’s future, balancing restoration with new functions that serve both the community and the evolving city.
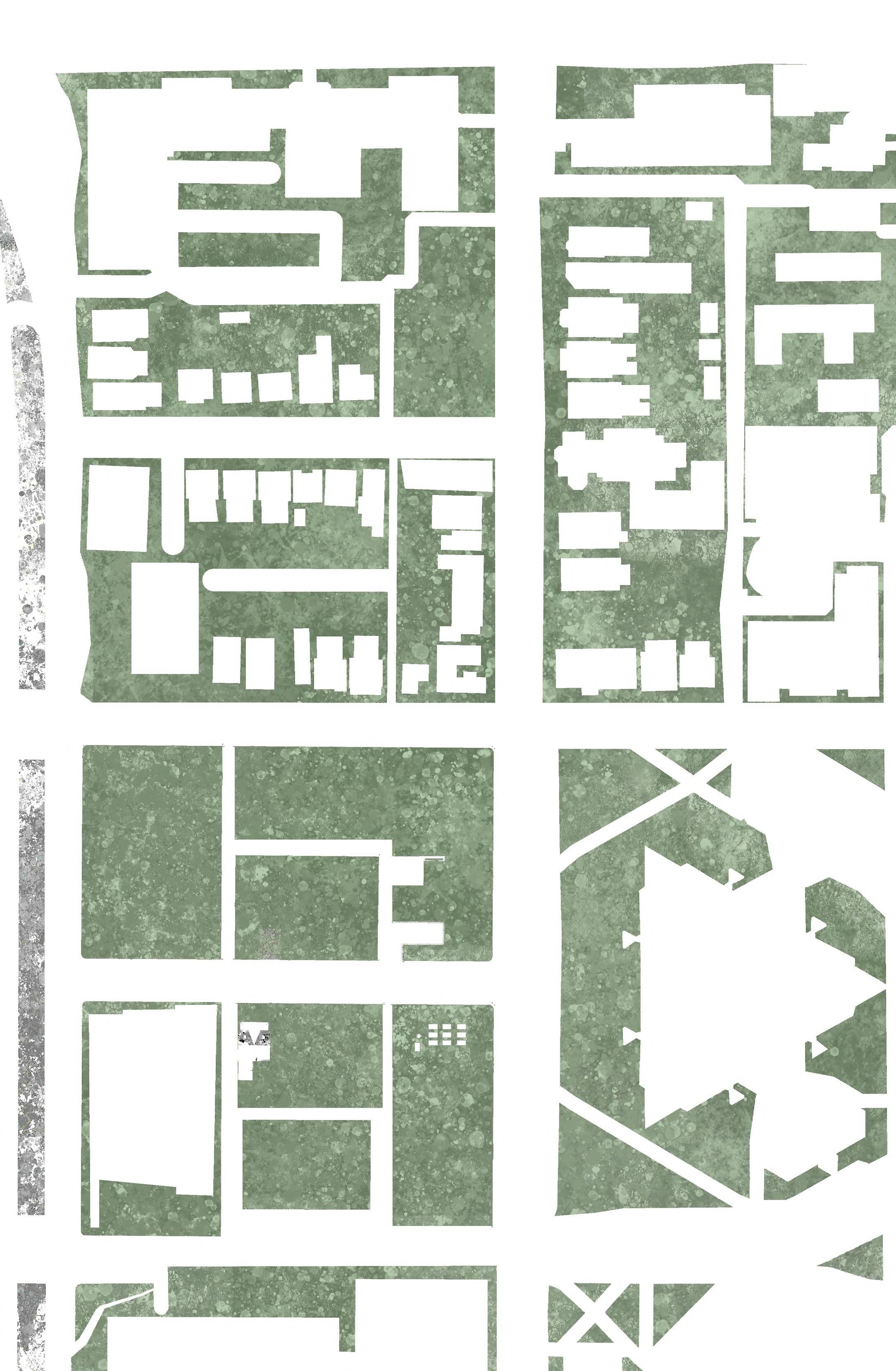























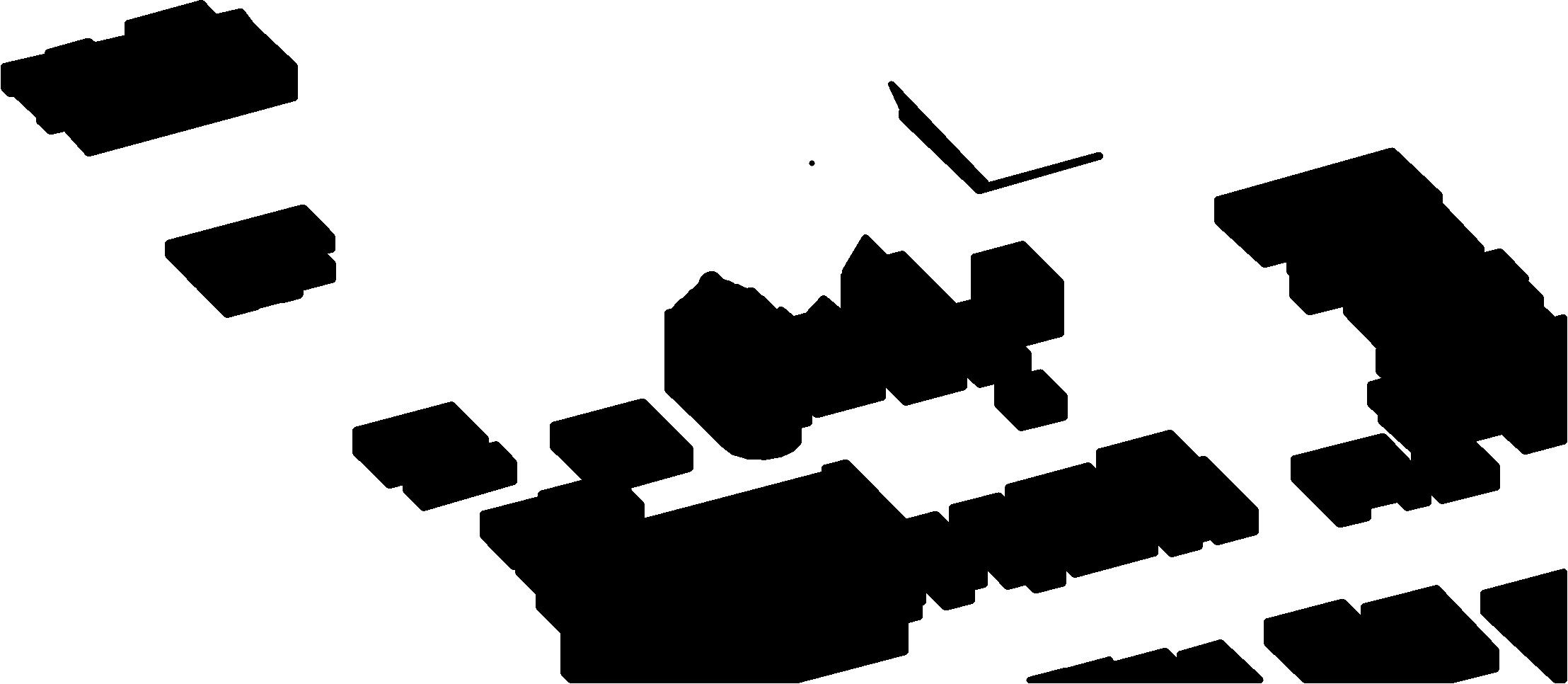
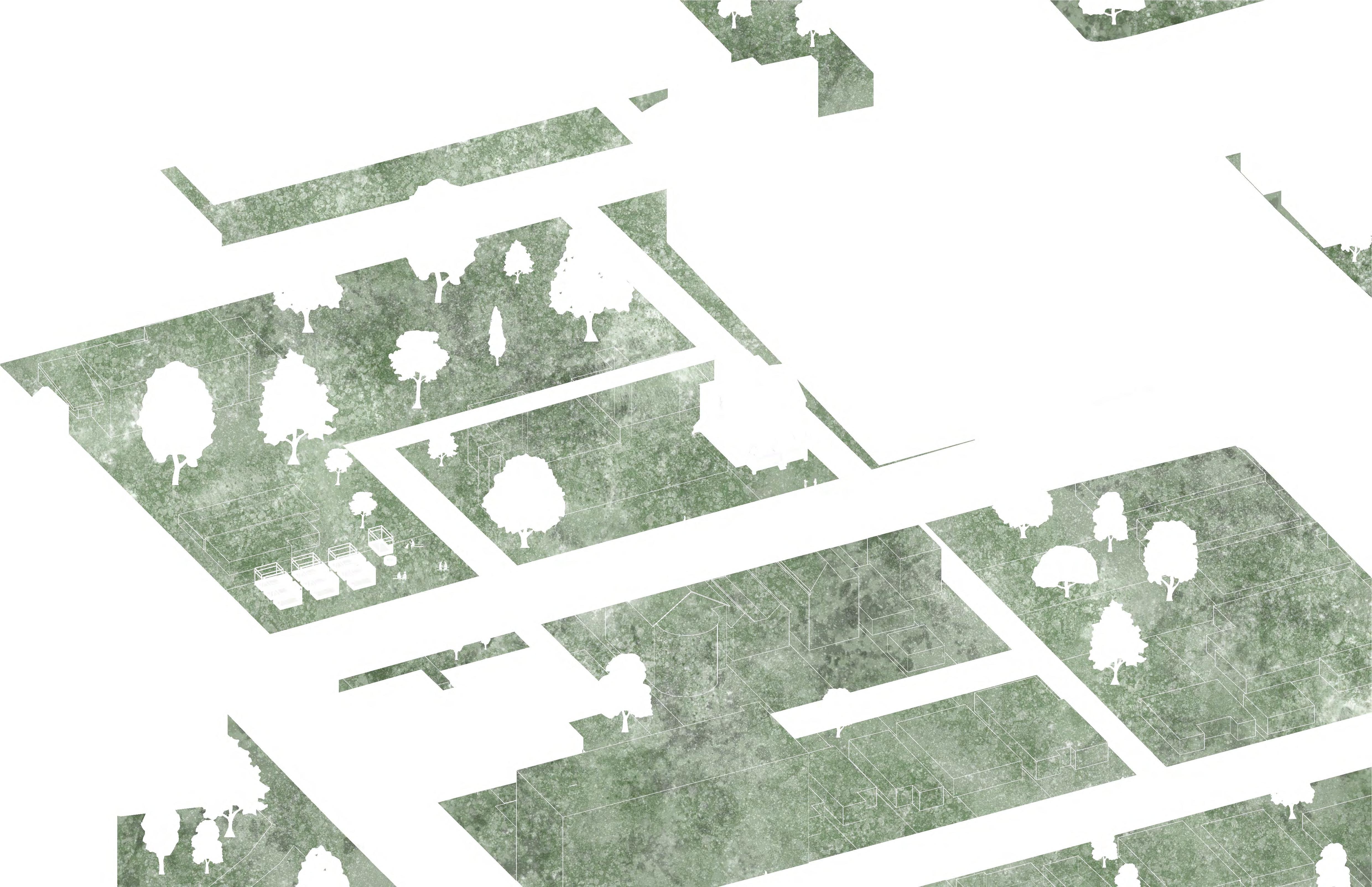
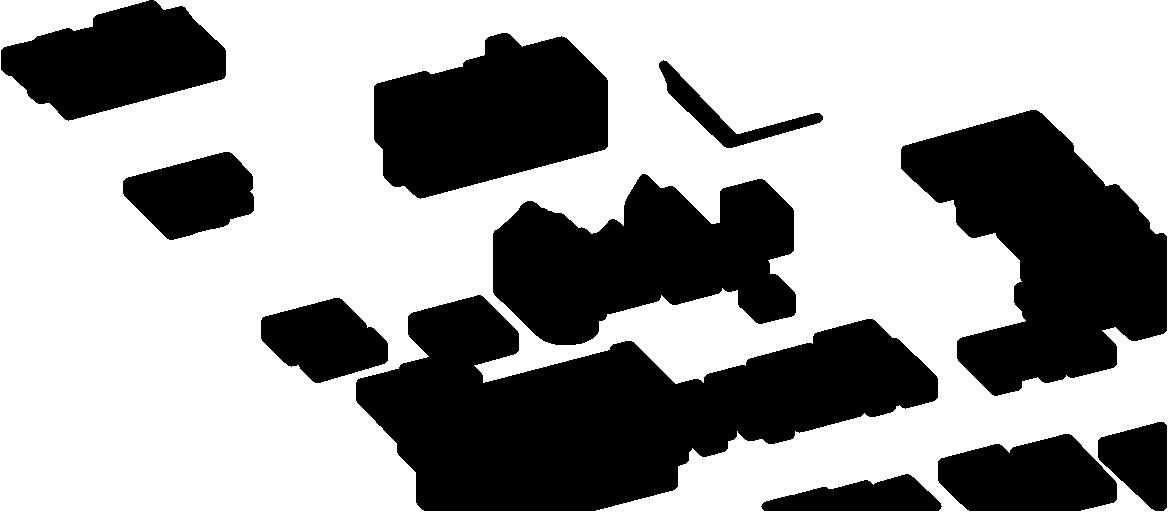

In an interview with Julie Matien, we gained insight into the broader urban changes shaping Huron-Sussex, drawing from her experience as the representative of the Huron - Sussex neighbourhood and the book Recollections of a Neighbourhood, that holds a significant historical events. These sources highlight the neighborhood’s ongoing struggle between preservation, adaptation, and redevelopment, reinforcing the precarious status of houses like 15 Glen Morris.
We also conducted an interview with Leigh and Henry Hall, longtime tenants of 8 Glen Morris, the house directly across from 15 Glen Morris. They shared firsthand accounts of how, one morning, they were awakened by the sound of jackhammers. Without warning, a group arrived, evicted the residents, and stripped the house of its ornamental Victorian elements, including the gable and columns. This abrupt act of erasure reflects a broader trend of heritage loss, where historical structures are dismantled rather than preserved.
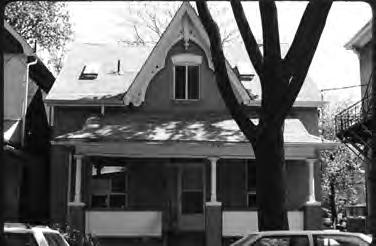
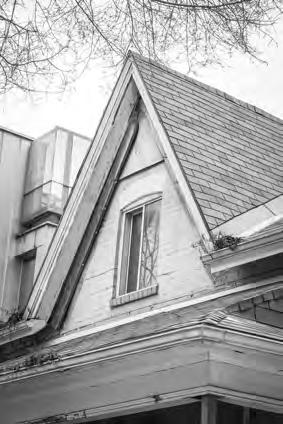
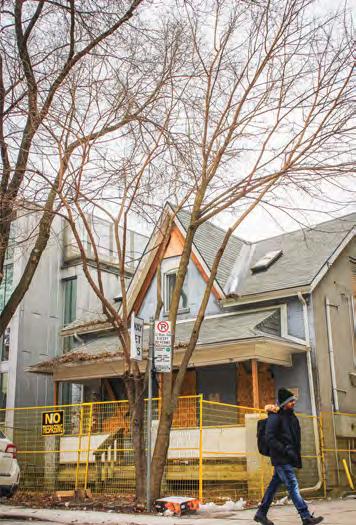
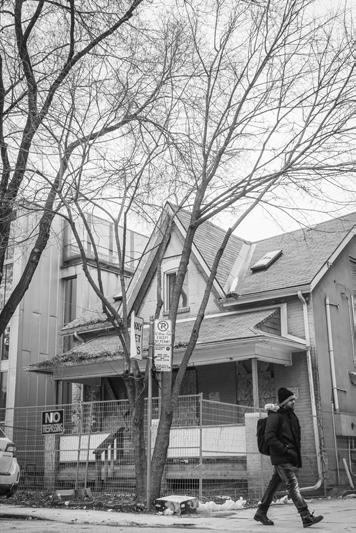
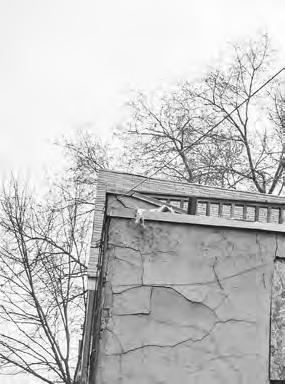
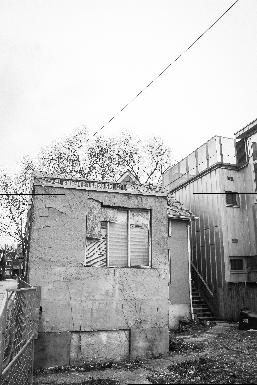
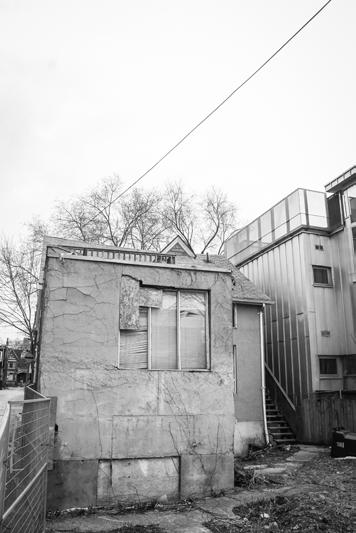
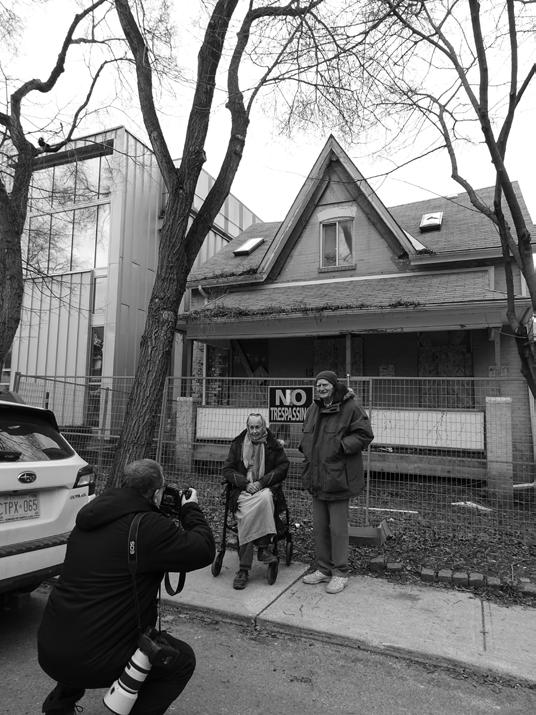
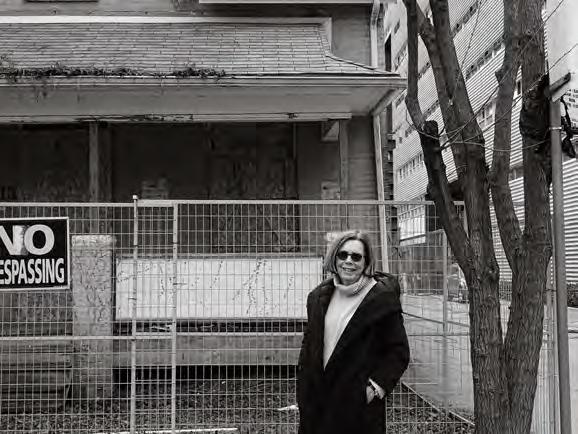
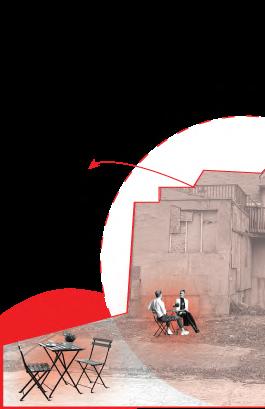
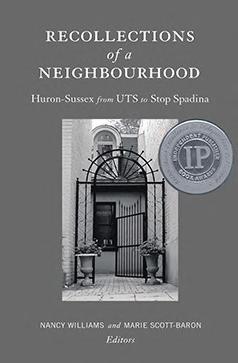
Recollections of a Neighbourhood
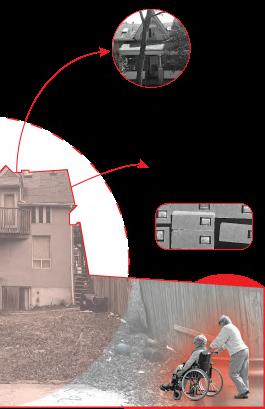
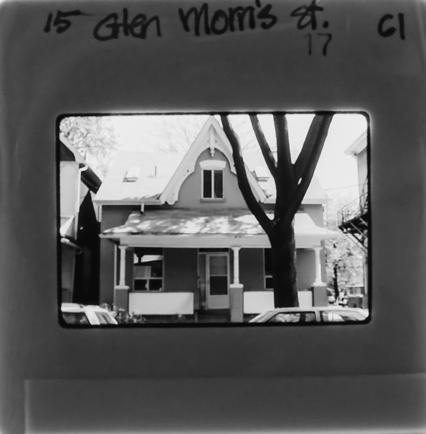
15 Glen Morris between 1980 and 1998

original facade preserved historical objects from the neighbourhood conserved and showcased
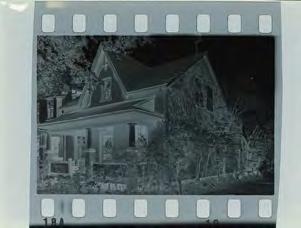
15 Glen Morris St. pictured in 1973
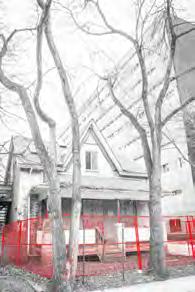
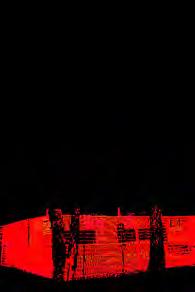
15 glen
heritage interconnectedness community space preserve history create harmony
Rather than viewing its history as something frozen in time, this project repositions 15 Glen Morris as a dynamic space for community engagement. An adaptive reuse proposal transforms the site into a flexible program space, preserving its architectural character while integrating new uses that reflect contemporary urban life.
The proposed design is a wooden canopy, intended to be placed in the backyard, to create a refined yet functional outdoor shelter. Built with 6x6 timber posts and beams, the structure provides natural warmth while ensuring long-term stability through weather-resistant finishes. A transparent glass roofing system, secured with stainless steel U-channels, introduces openness, allowing natural light penetration while maintaining protection from the elements. The canopy’s clean, minimalist connections, including heavy-duty L-brackets and T-brackets, reinforce its stability while maintaining a visually light and elegant profile.
Frame: 6x6 treated timber posts and beams for structural integrity.
Glass Panels: 16mm to 25mm laminated tempered glass for impact resistance.
Glass-to-Wood Connection: Stainless steel or aluminum U-channels, sealed with rubber gaskets and structural silicone for waterproofing and flexibility.
Wood-to-Wood Connection: Heavy-duty L-brackets and T-brackets (galvanized or stainless steel) secured with ½” lag bolts and through-bolts for reinforced stability.
As part of the restoration, the façade will be repaired, and the ornamental Victorian elements, including the gable and columns, will be restored, ensuring that the building regains its historic presence while adapting to modern needs.
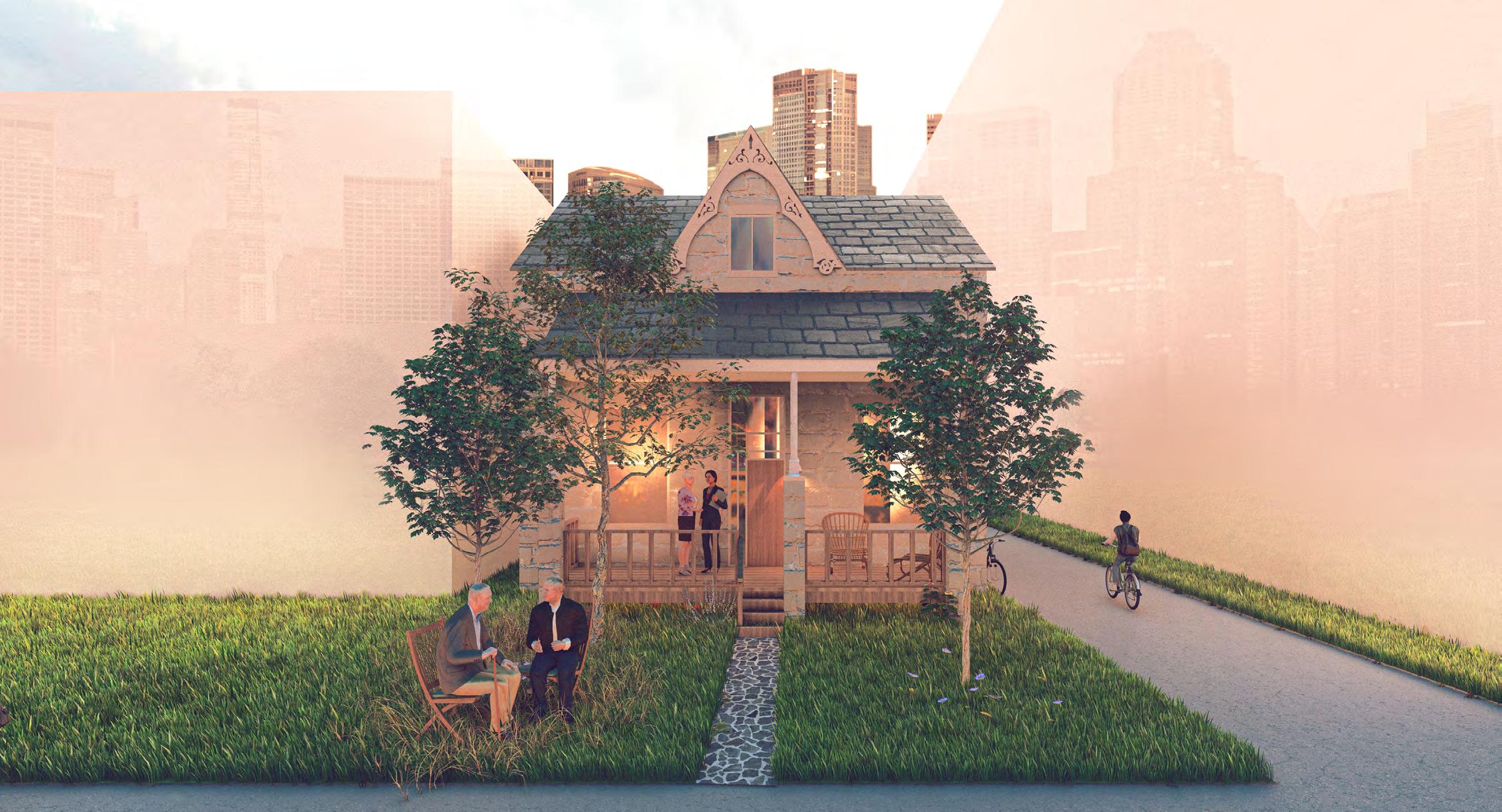
open area/storage area
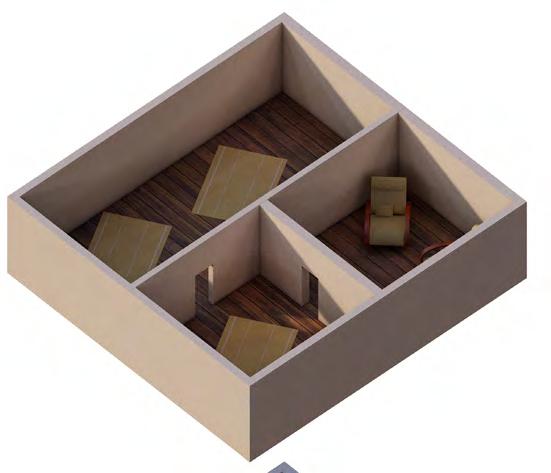
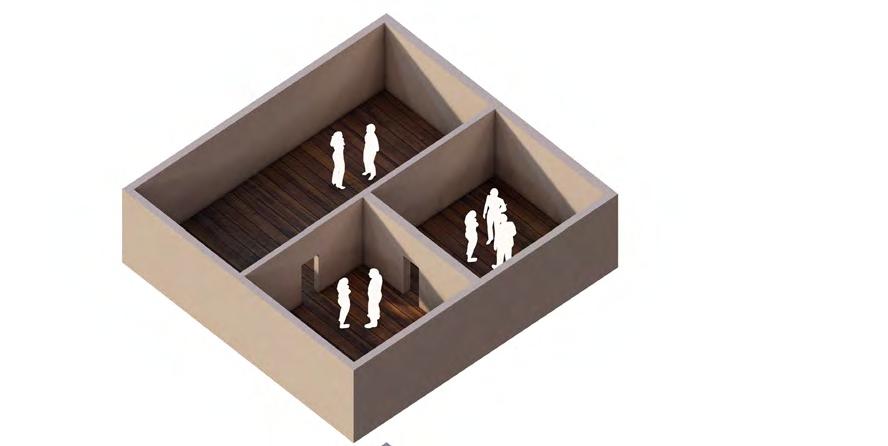
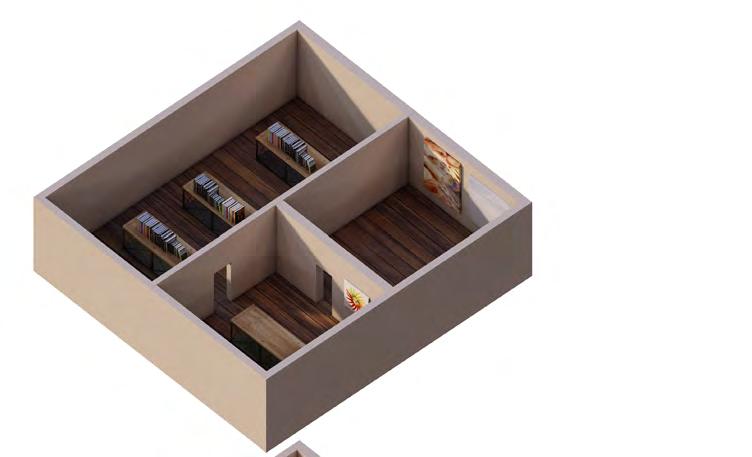
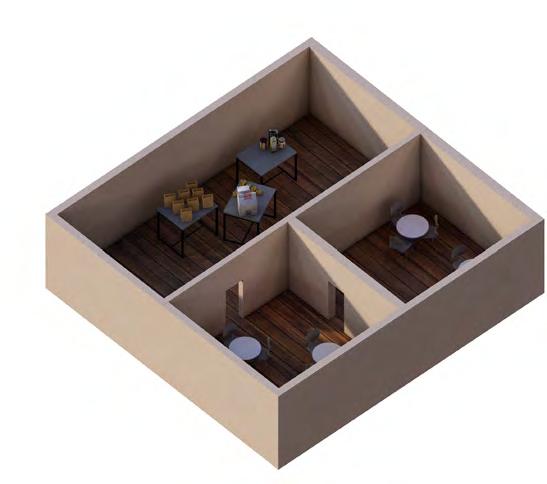
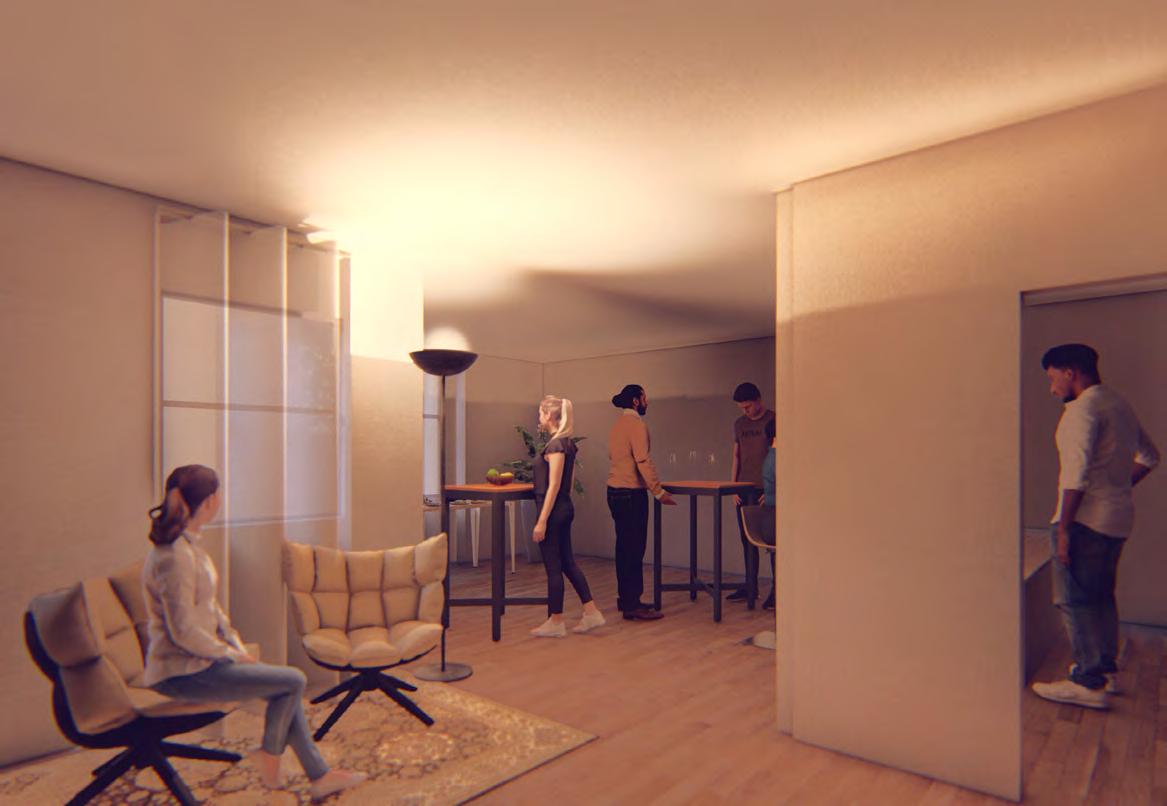
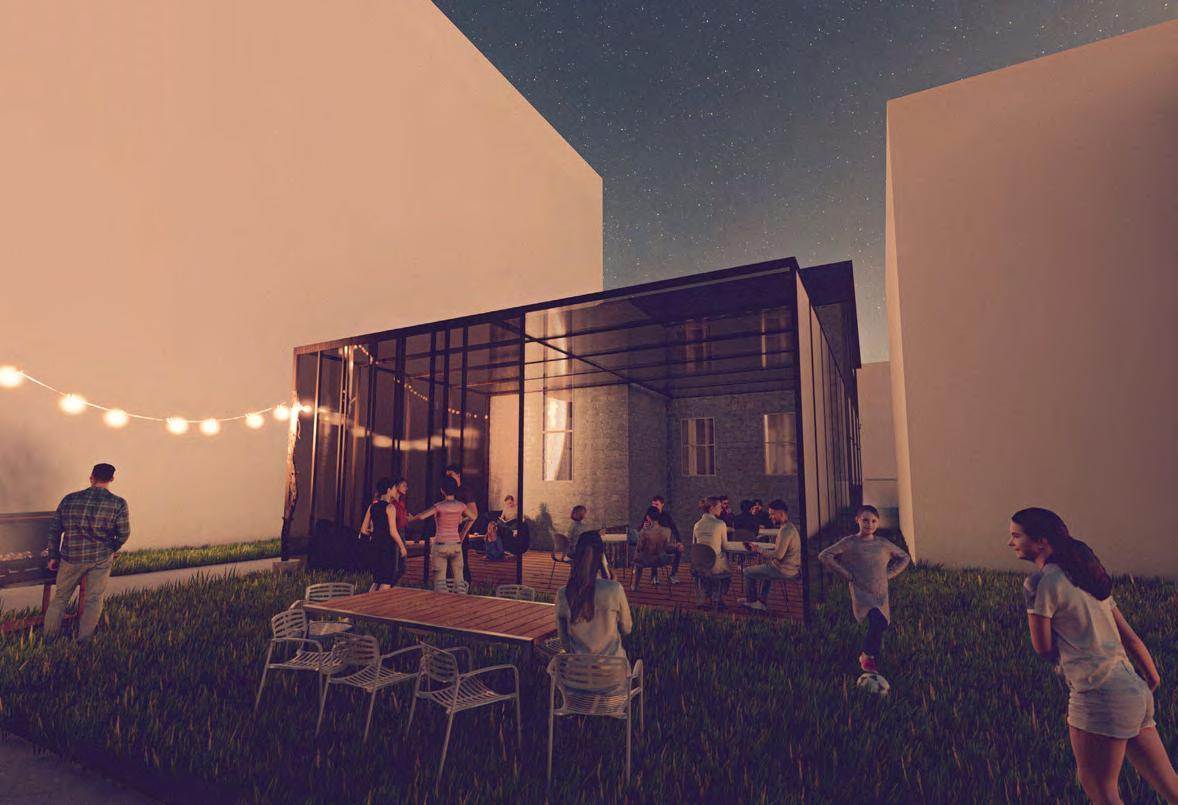

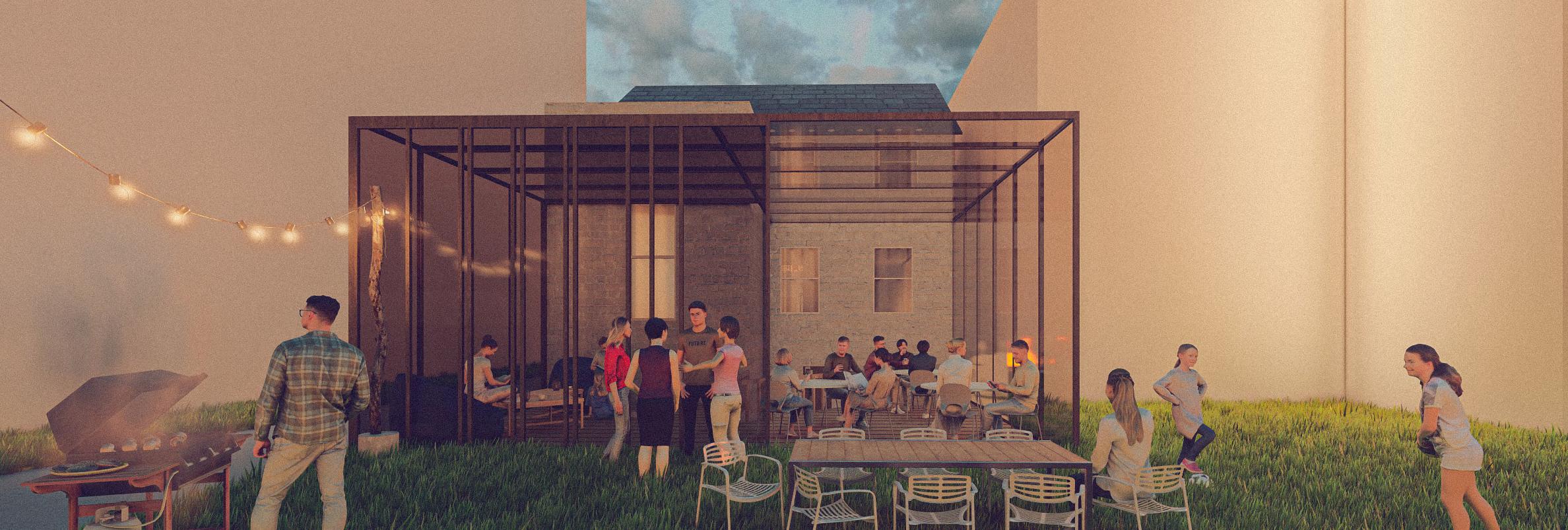
An industrial relic, reimagined for the future.
Class: Technology studio IV
Instructor: Timothy Boll
/co-authors
+taha jamshidi
+abdul rahman syed
The Canada Malting Silo building is an abandoned industrial building from the 1980s. This project aims to create a cultural center and a mixed-reality art museum that adaptively reuses the existing industrial building in downtown Toronto. The cultural center could potentially host private art collections and will have the flexibility to accommodate various community events, performances, and weekend markets.
Softwares used:
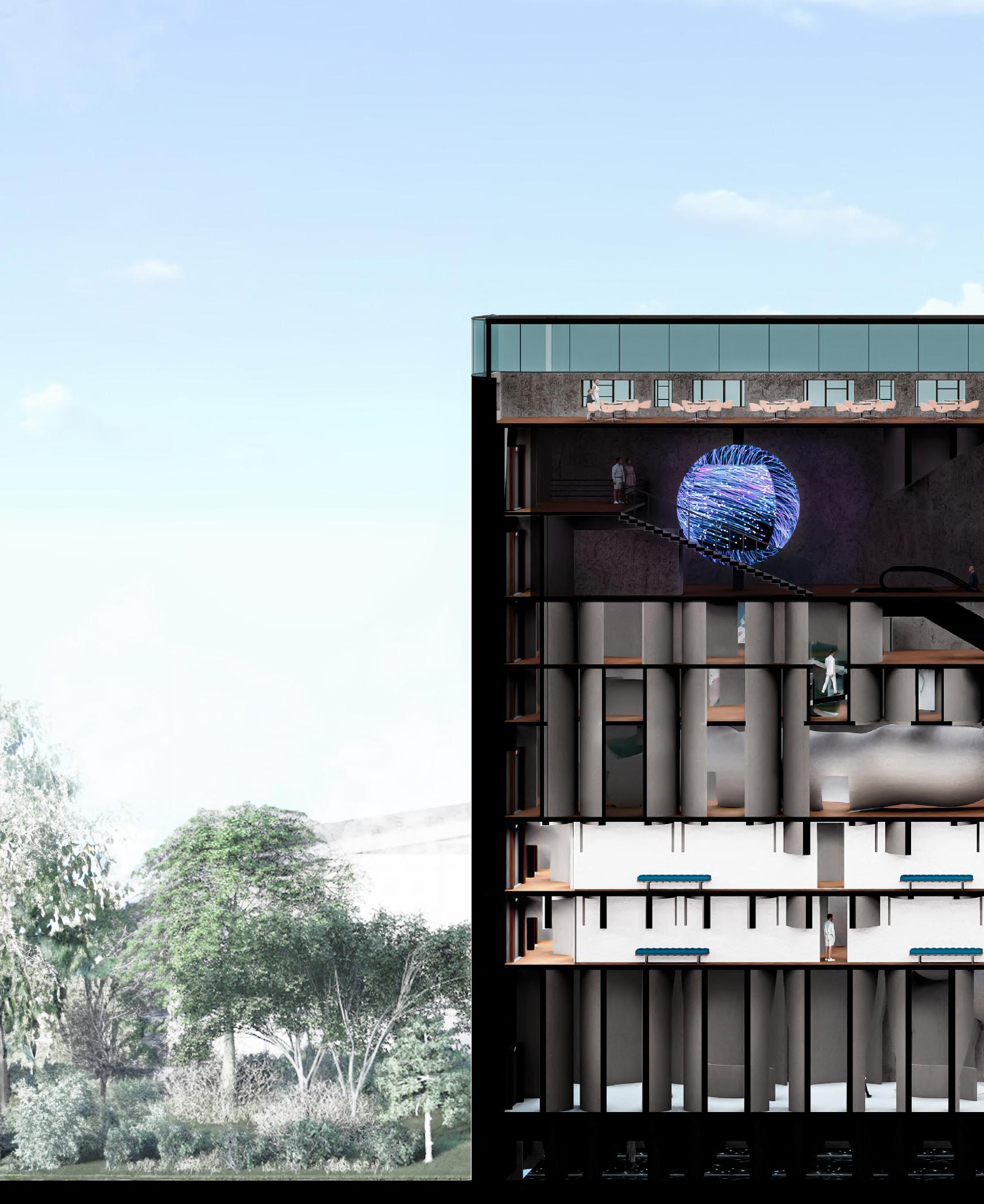
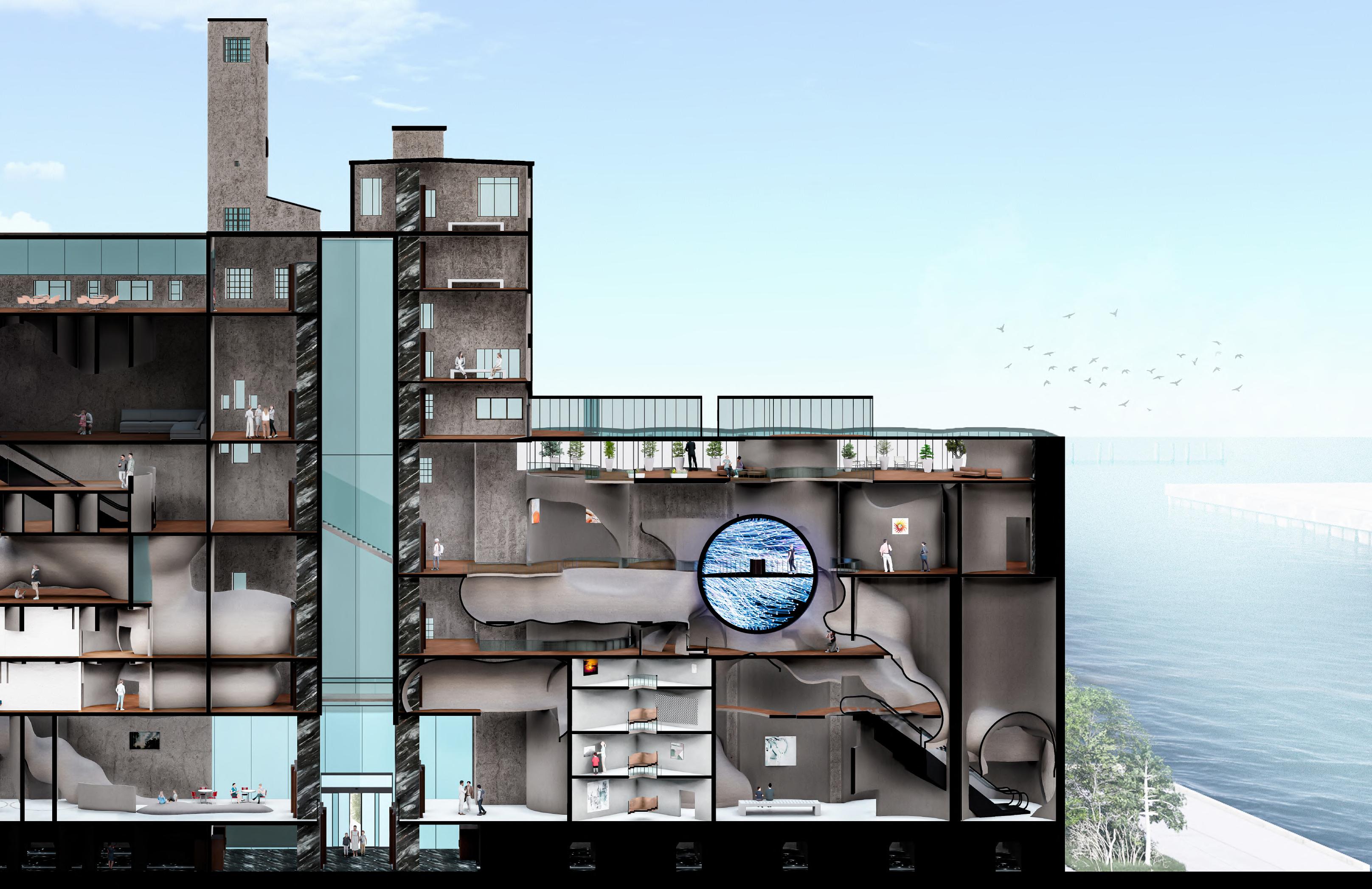

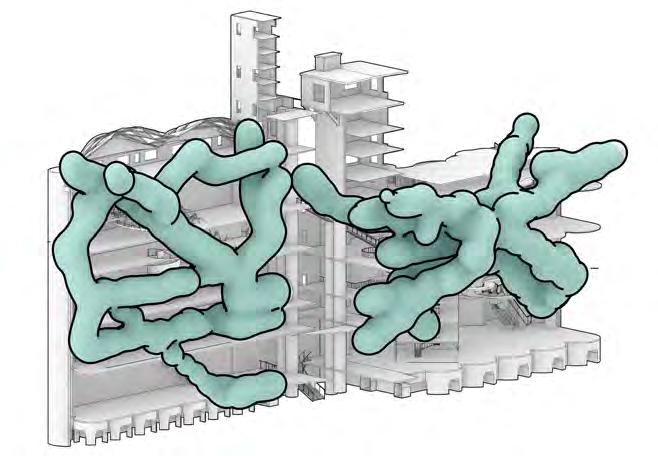
The goal of this project was to design a 3D particle simulation using Blender’s forces to guide their movement through the Canadian Malting Silos. This particle simulation was then extruded into a 3D form to create a cocoon that will dictate the spaces in the silos.
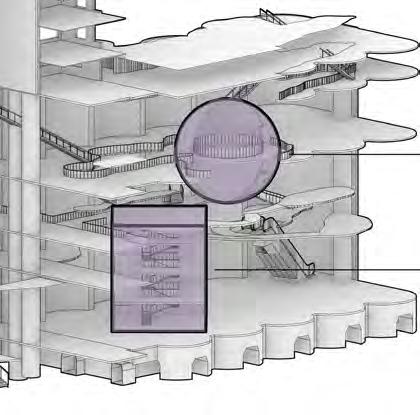
The two spheres and the rectangle, as shown on the left, are the main collision objects.
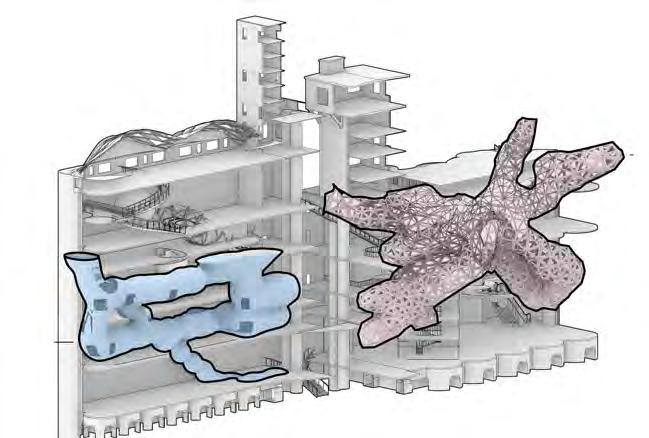
In the northern building, the particle pathways are interpreted as circulation pathways, while in the south, the particles are used as rough contour lines to create 3-dimensional rooms. The original silos act as traversable spaces or defining walls.
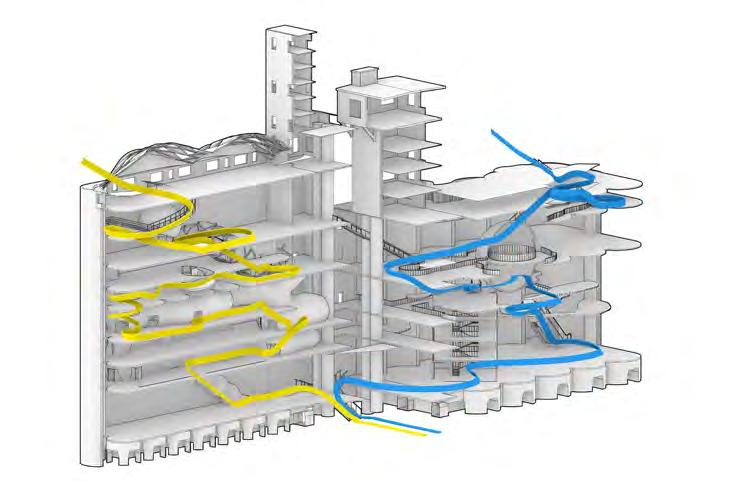
The final circulation allows for meandering movement and multiple options, with a motive to move and a tease to draw viewers to other visible locations. This is achieved through the use of contrasting light and dark spaces, glass, and transparency to showcase different views and areas of the building.
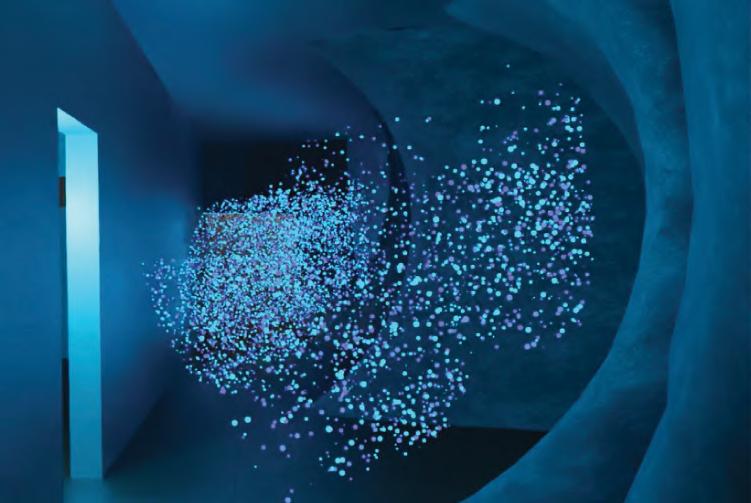
The particles were introduced from the central elevator axis in both buildings and were collided with collision objects that split them up, allowing for access to different areas. This simulation serves as a guide to our spatial decision strategy.
The addition of 4000 m² of traditional exhibition space distributed throughout the silos.
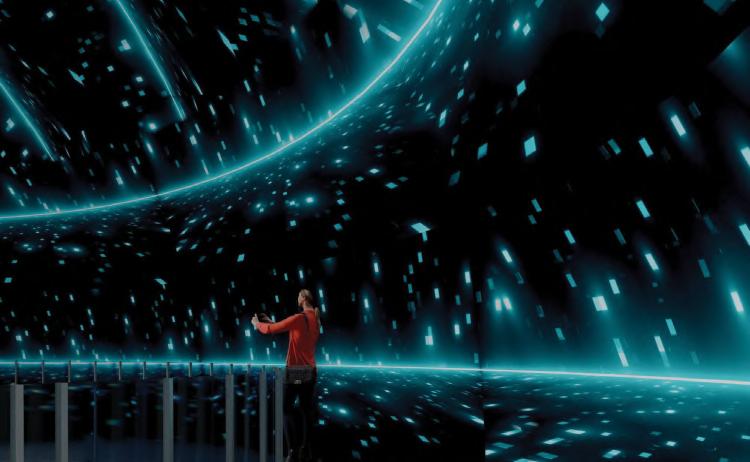
The rest of the space is predetermined to include secondary programmatic elements such as: boardrooms and offices for administration/staff, archive rooms for artwork/rare collections, washrooms at all major floor levels, a coat room, a loading dock, and storage space.
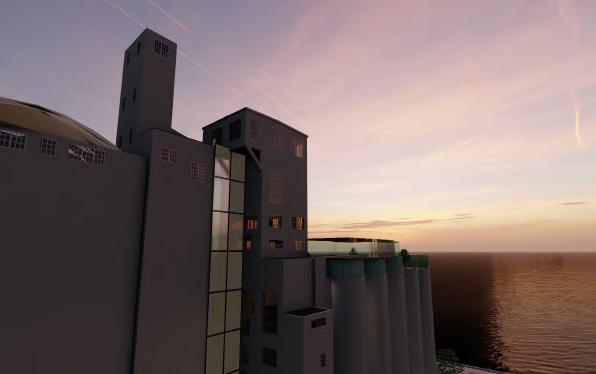
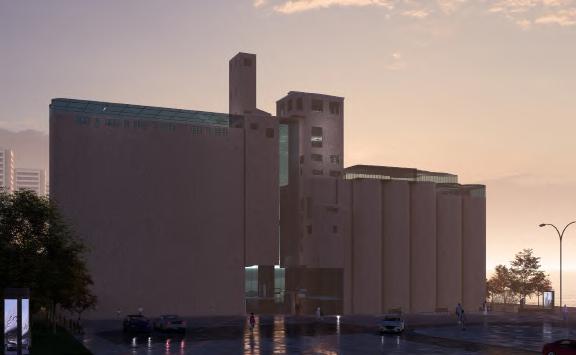
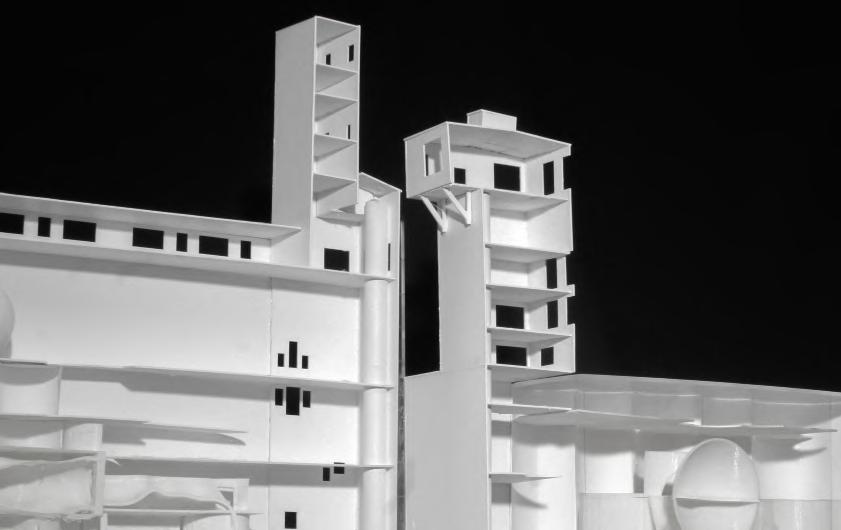
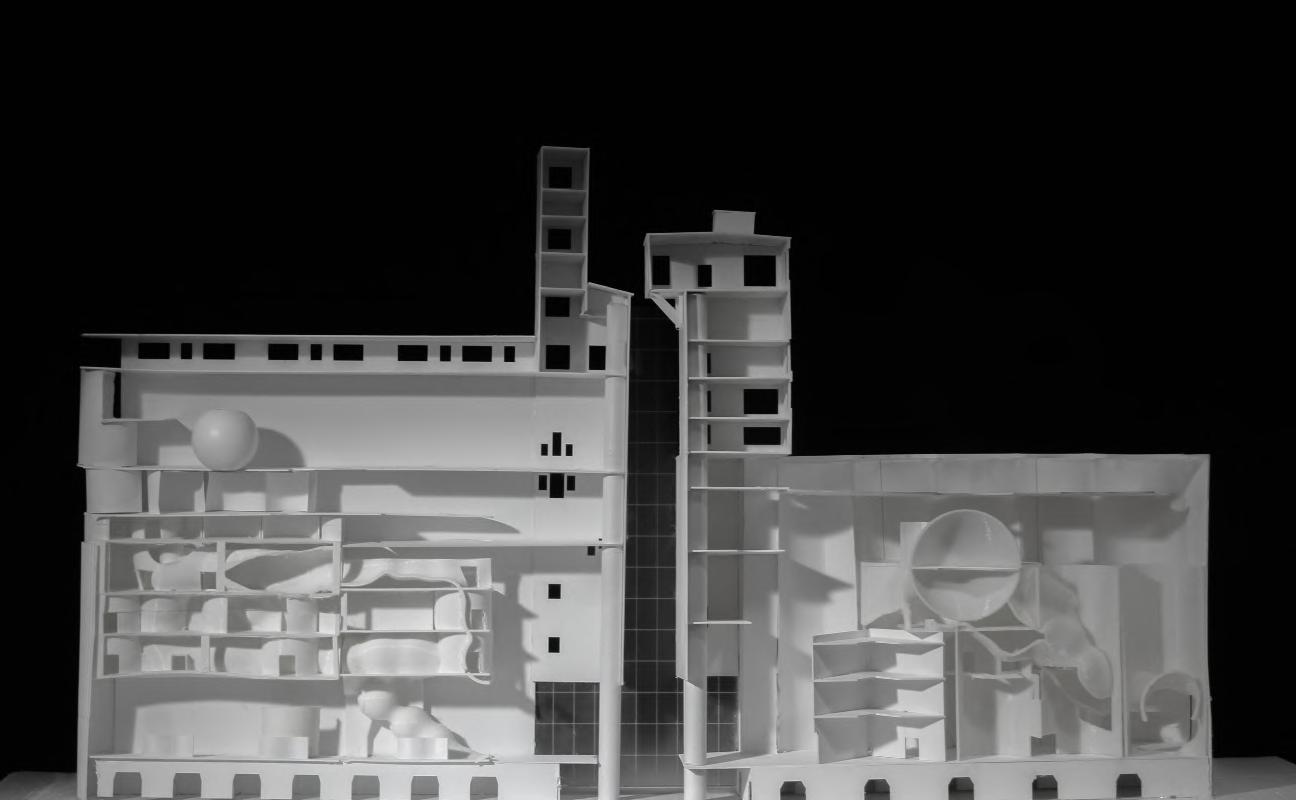
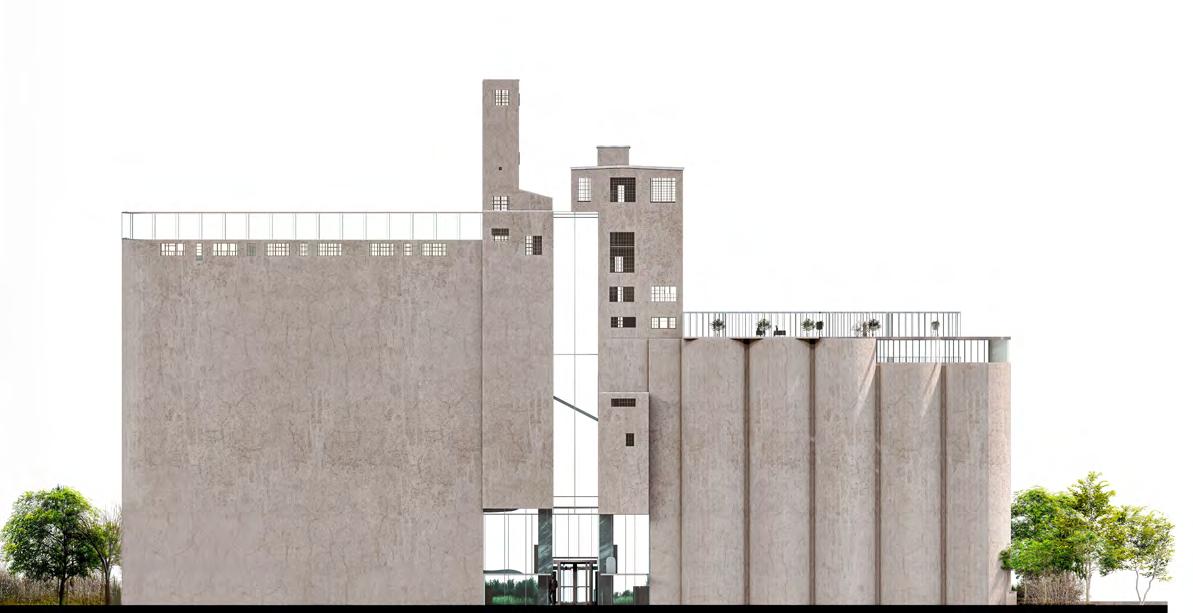
The proposed building is composed of two interconnected silos with a glass atrium. The northern building has 10 floors, while the southern one has 8. The upper floors house brighter gallery spaces, a rooftop garden, and a restaurant. The original silo facade remains preserved.




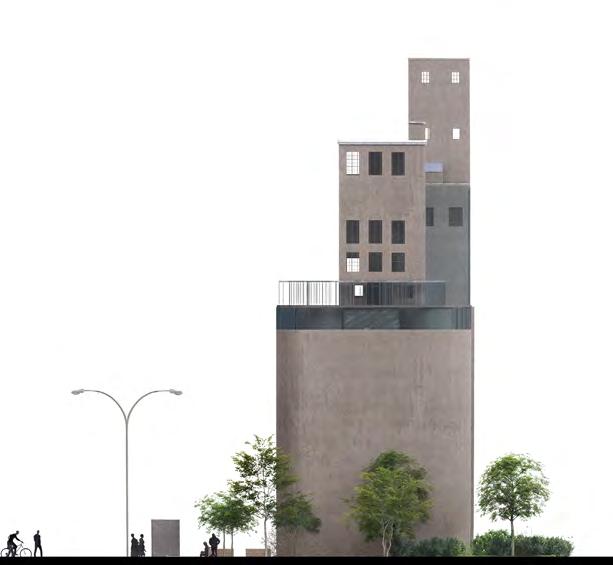
This project was an exploration of the possibilities presented by abandoned spaces and their transformation from one architectural program to another. Many elements are abstracted to evoke unconventional ideas.The rooftop restaurant is a prime example of this abstraction, as pictured in this elevation.




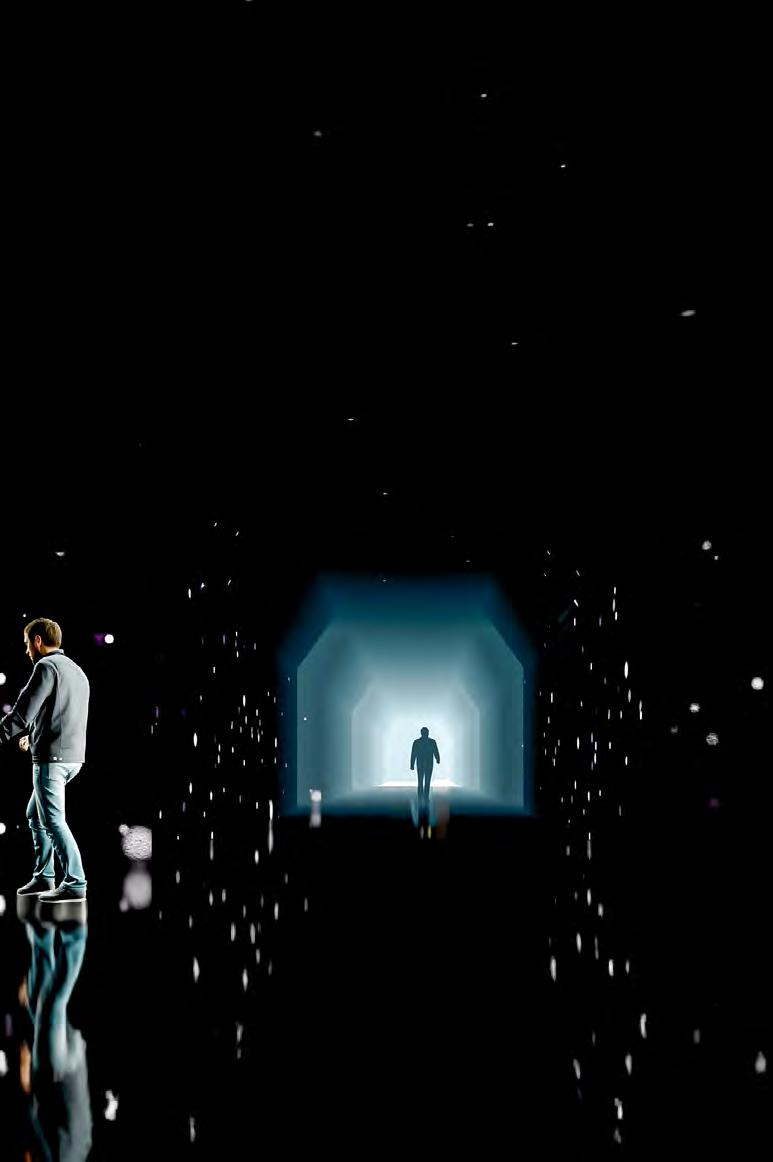
The final result is the creation of different spaces ranging from dark to light, from smaller less transition between traditional artistic works
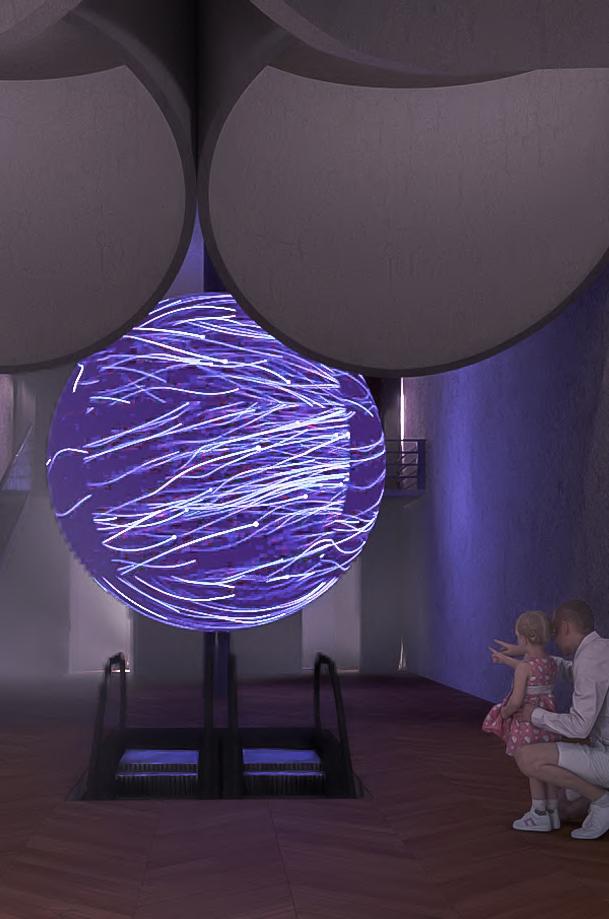
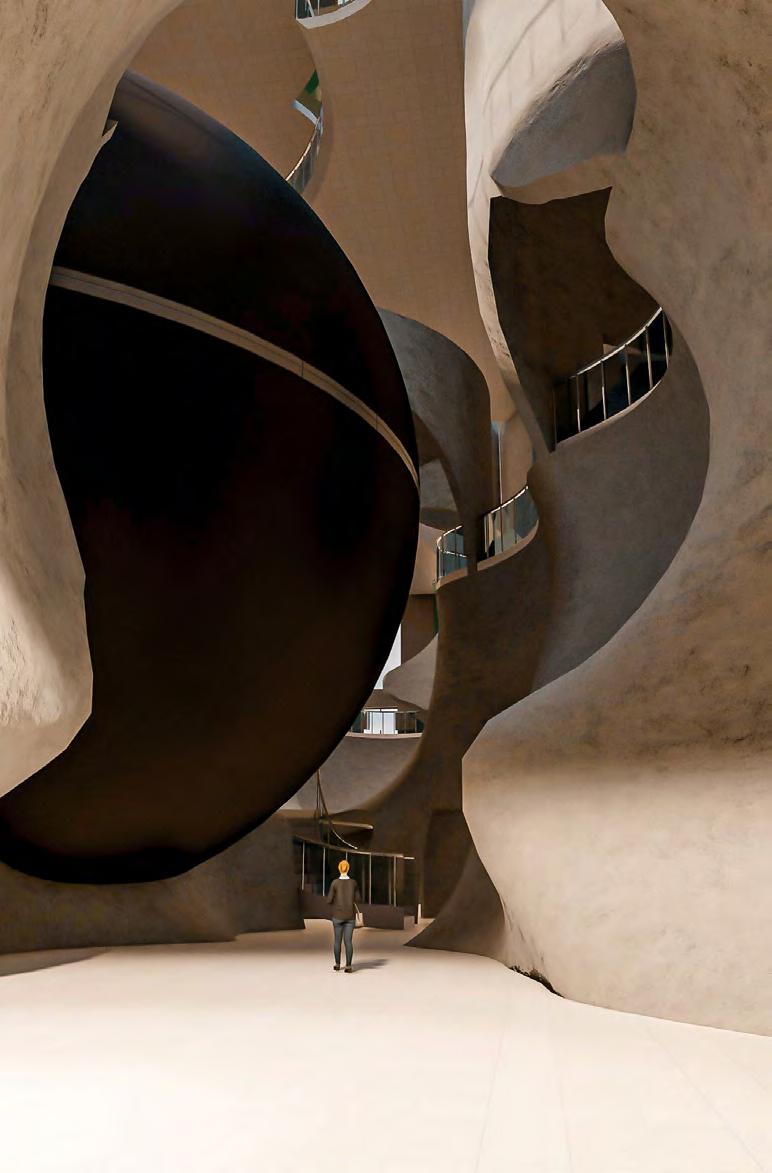
smaller to larger, offering a diversity of spatial experiences. This provides a seamworks and modern immersive experiences.
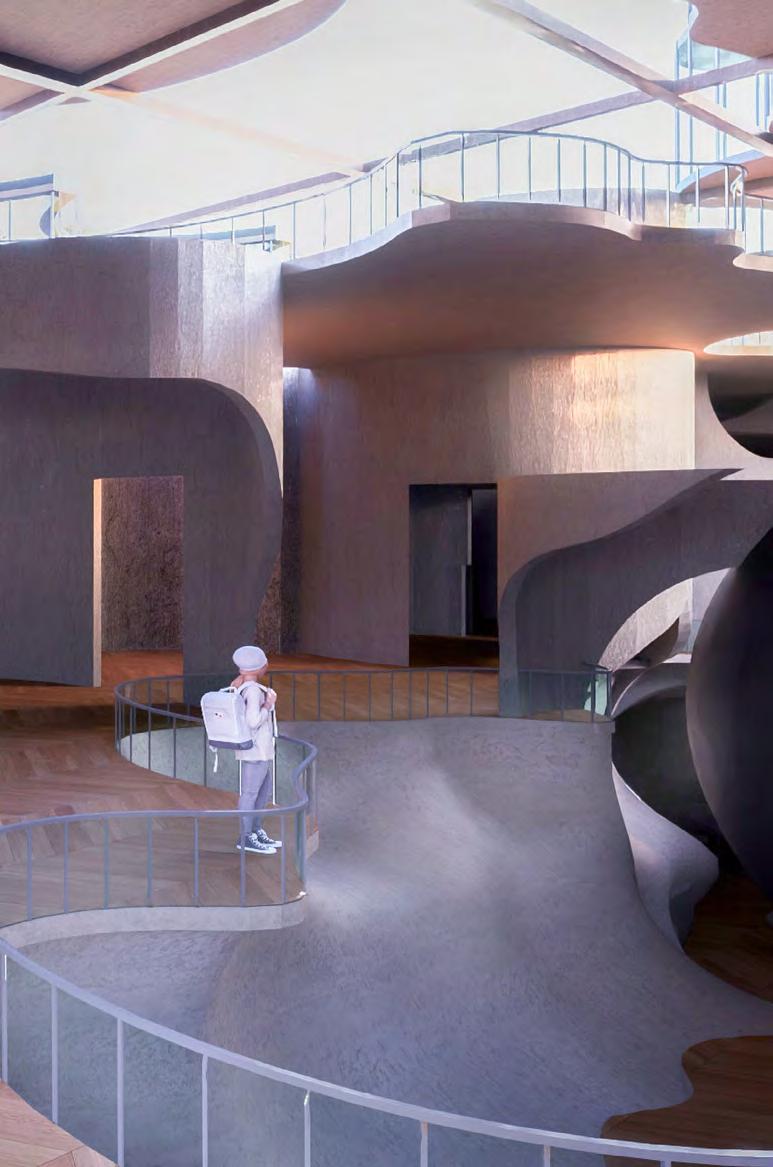
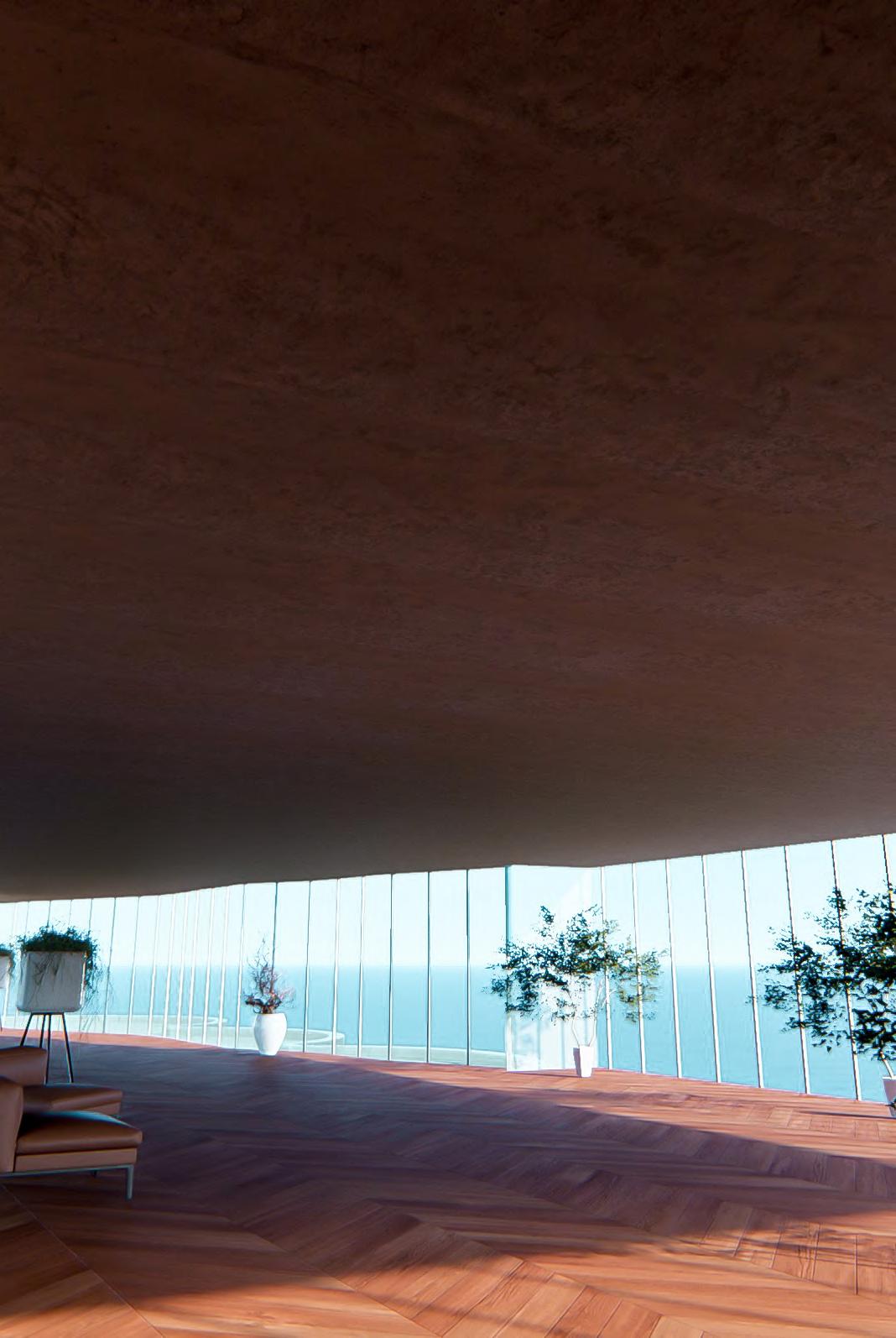

A long-spanning timber system, bending with precision, balancing strength and lightness in structure.
Class: Technology studio III
Instructors: Nathan Bishop, Nicholas Hoban
/co-authors
jamshidi

The thesis of this technology studio aimed to create a proposed system for a tectonic timber assembly through processes of digital prototyping and creation of a part-to-whole system. The project aims to study double-curved surfaces in wood through prestressing. The end goal is a tectonic assembly method that resembles the lightweight structure of bamboo.
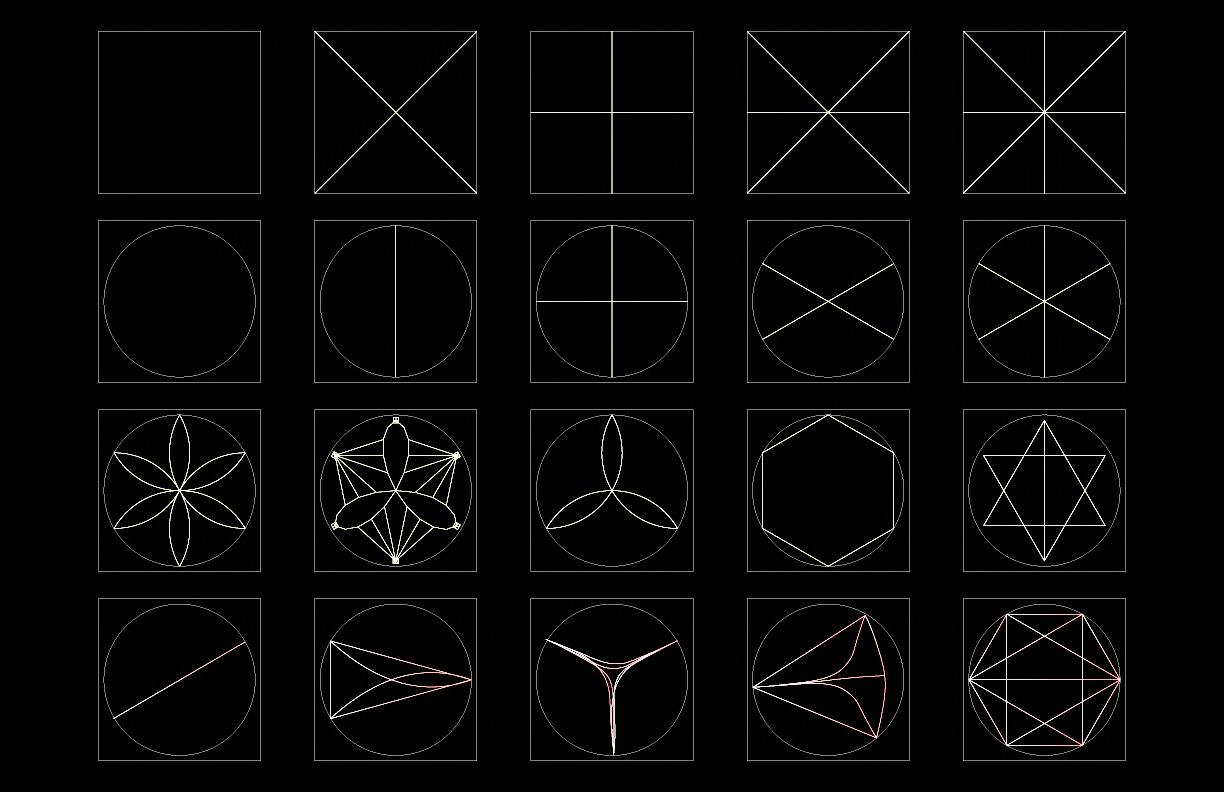
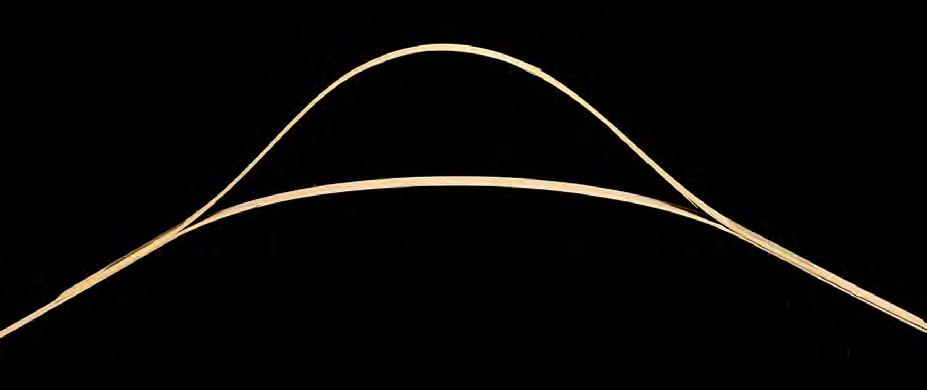
Strips of wood, measured in inches, were tested to determine the optimal length for each segment of the tectonic system. The initial tectonic component was comprised of 2 plywood strips, each measuring ¾” in width and 30” in length. Through form-finding, bendable and resilient shapes numbered 1 to 5 were created. Shape 3 was selected as the strongest shape that can be used in the final design.
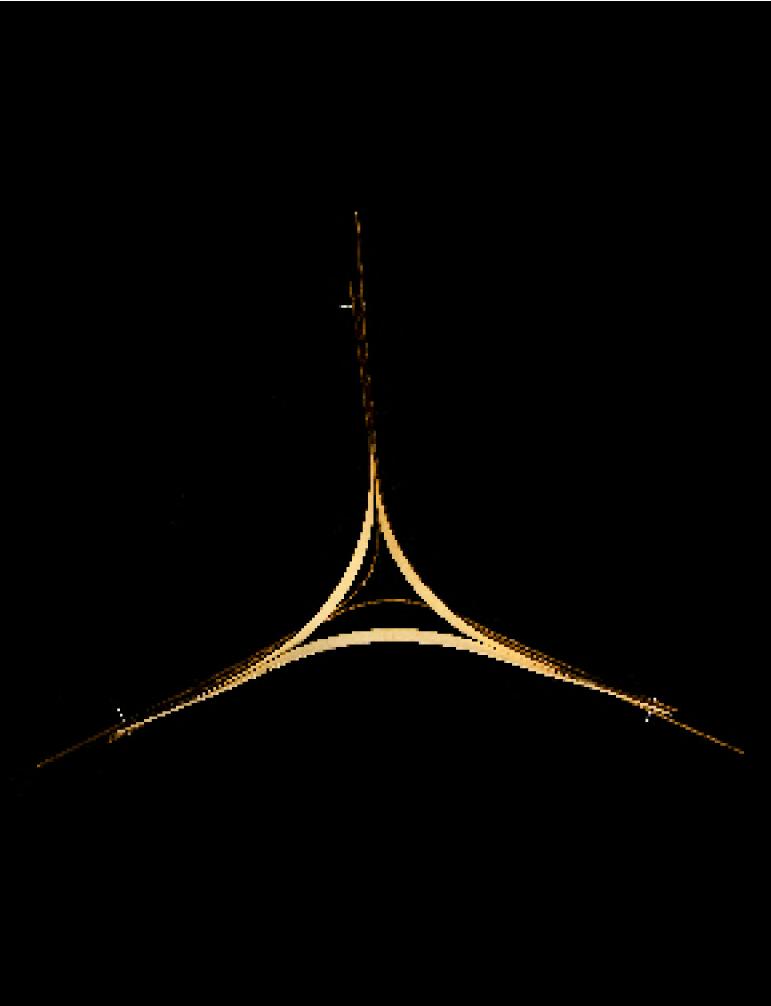
Form 3 was chosen for its ideal geometry, offering a balance between flexibility and rigidity, making it the most structurally efficient option. Its shape responds optimally to tension within the system, ensuring both stability and adaptability in long-spanning timber construction. Prototype 1 shows the shape that constitutes one of the three beams. Then, these three beams are assembled together to form a stable and flexible tetrahedral structure.
PROPOSED SYSTEM

Diaphragm: Prevents buckling
Node

Inter-node
Diaphragm: Prevents buckling
Node
Space between bands: Less internal friction
Inter-node

Hollow Core Less internal friction
The shape of the prestressed wood system was divided into several segments capable of spanning long distances. To form the triangular shape, a system was developed, inspired by bamboo’s bending and stacking abilities. The proposed system consists of a diaphragm, a node, and an internode. This structure aims to emulate the physiology of bamboo by mimicking its properties. Next, 3 beams are joined to create the tetrahedron. The curvature is maintained by concrete at the ends.
The selected site is the Storm Haven Backcountry camping ground, part of the Bruce Peninsula National Park. The site features rugged cliffs and terrain that are part of the Niagara Escarpment. The proposed design aims to enhance the hiking experience through rocky trails by creating an organic curvilinear resting area. This building, whether covered or open, allows for multifunctional use throughout the year.



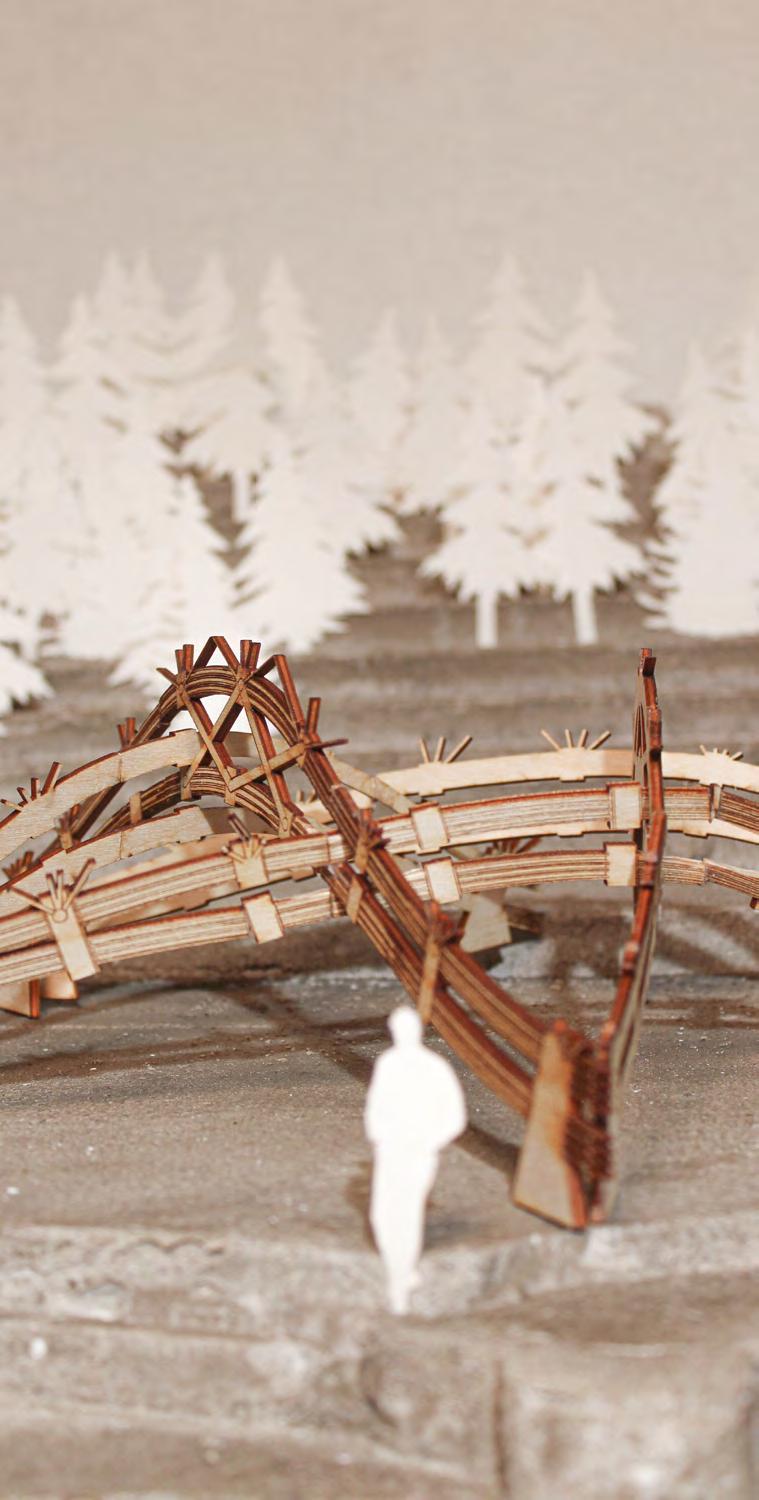
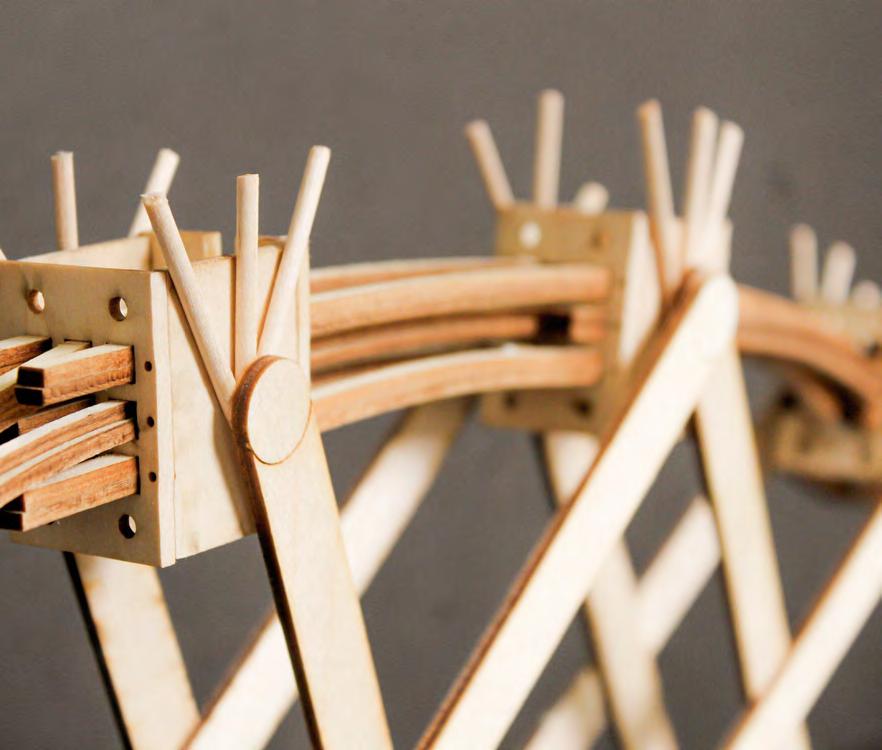
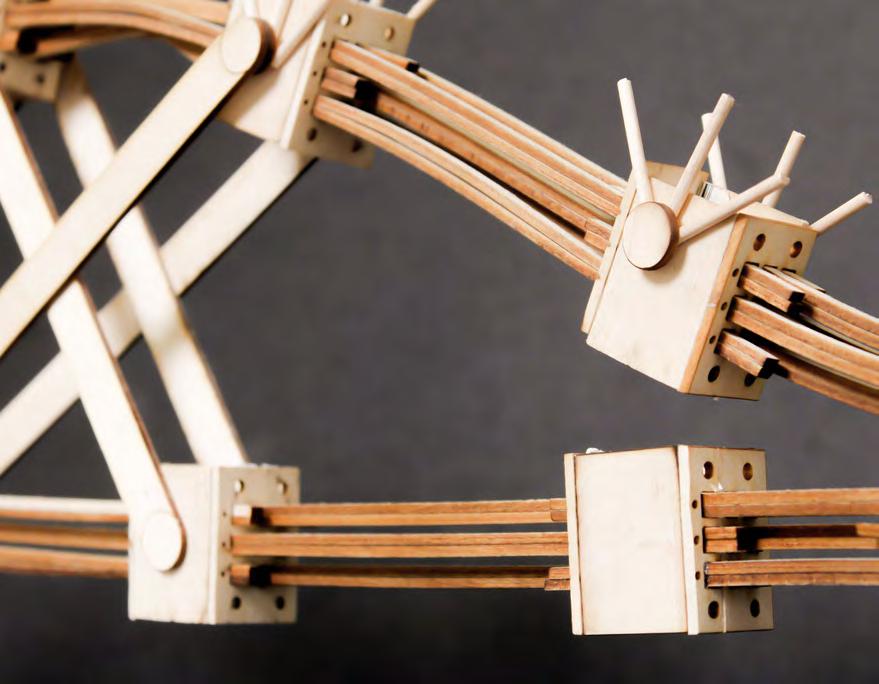

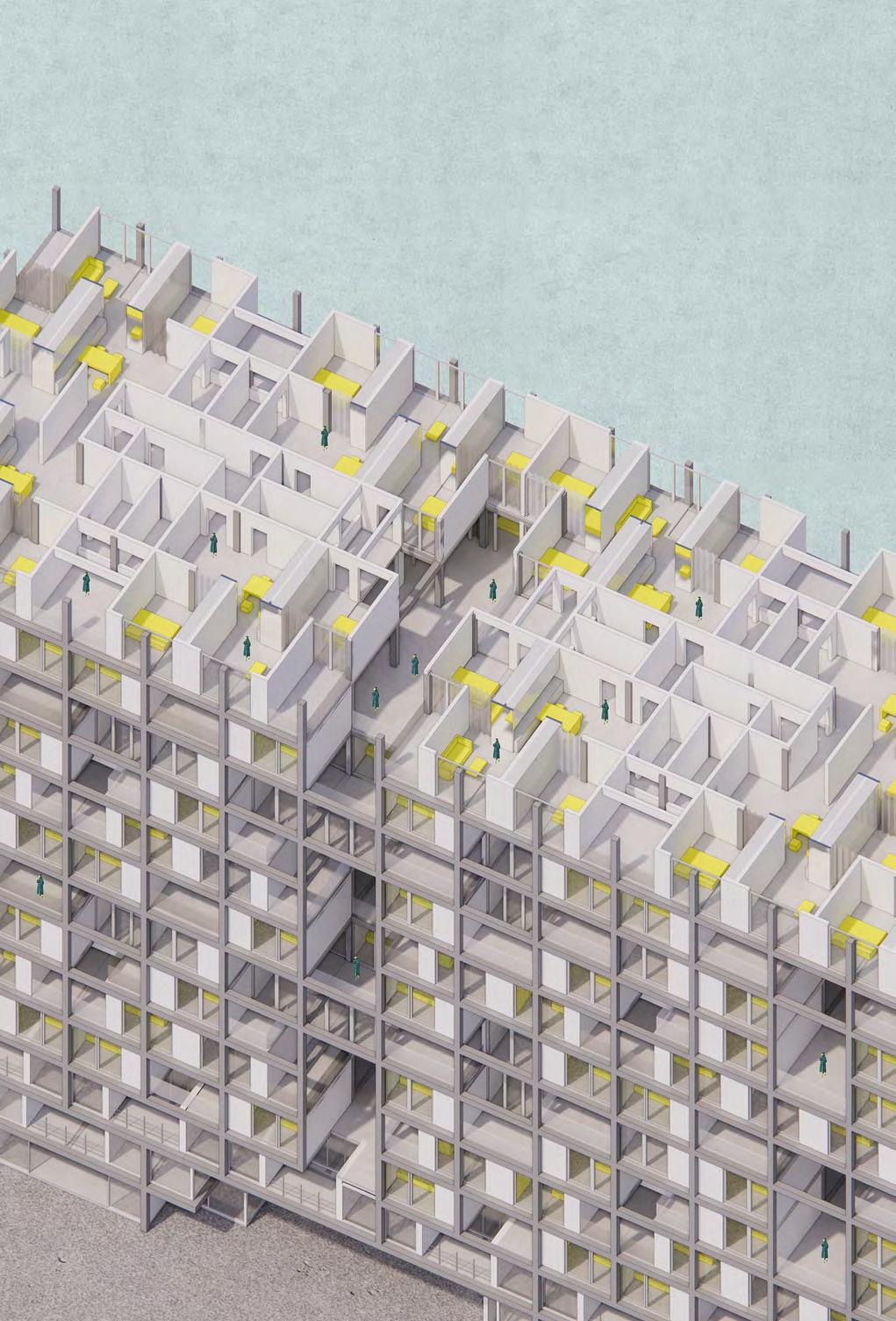
A modular living space, designed to capture and reflect natural light, creating a dynamic interplay between sun and shadow.
This project explores the relationship between light, space, and modularity, shaping a contemporary living environment that adapts to daily needs. Located in Pantin, Paris; a neighborhood undergoing transformation into an artistic and urban hub, the building integrates living and working spaces within a flexible and evolving structure.
Light is at the core of this architectural approach. Through parametric analysis using Grasshopper and Ladybug, solar variations throughout the year were studied to optimize the orientation, form, and materiality of the spaces.
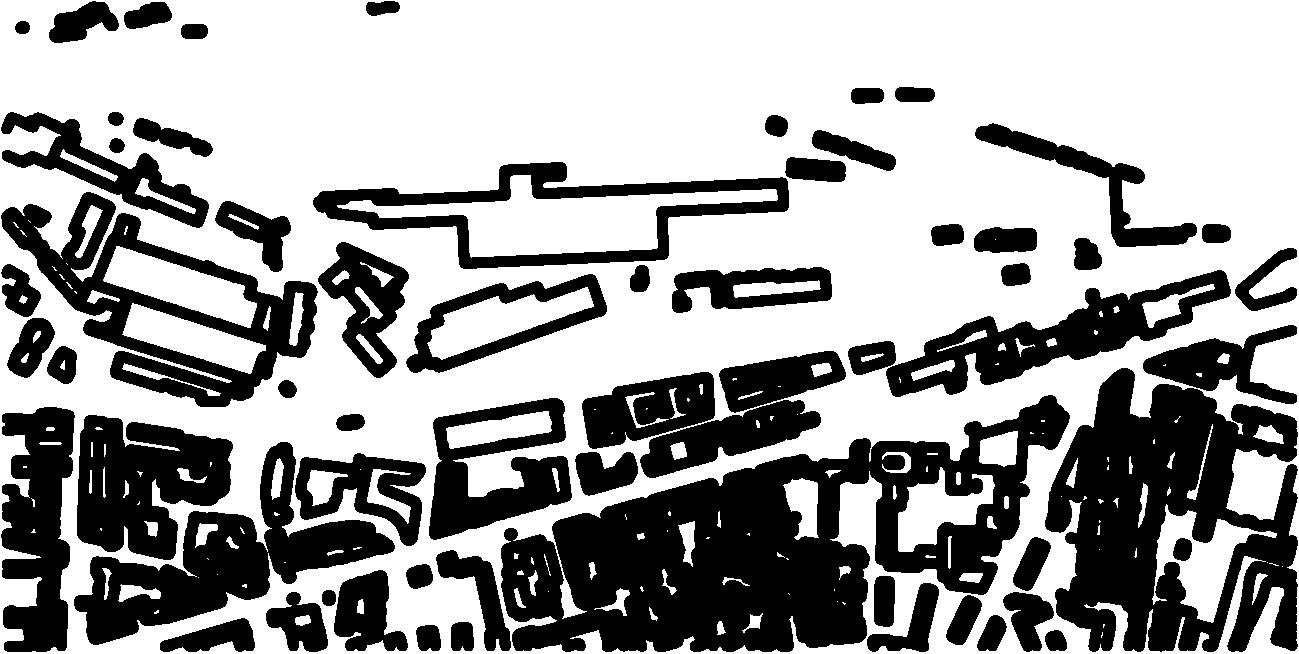
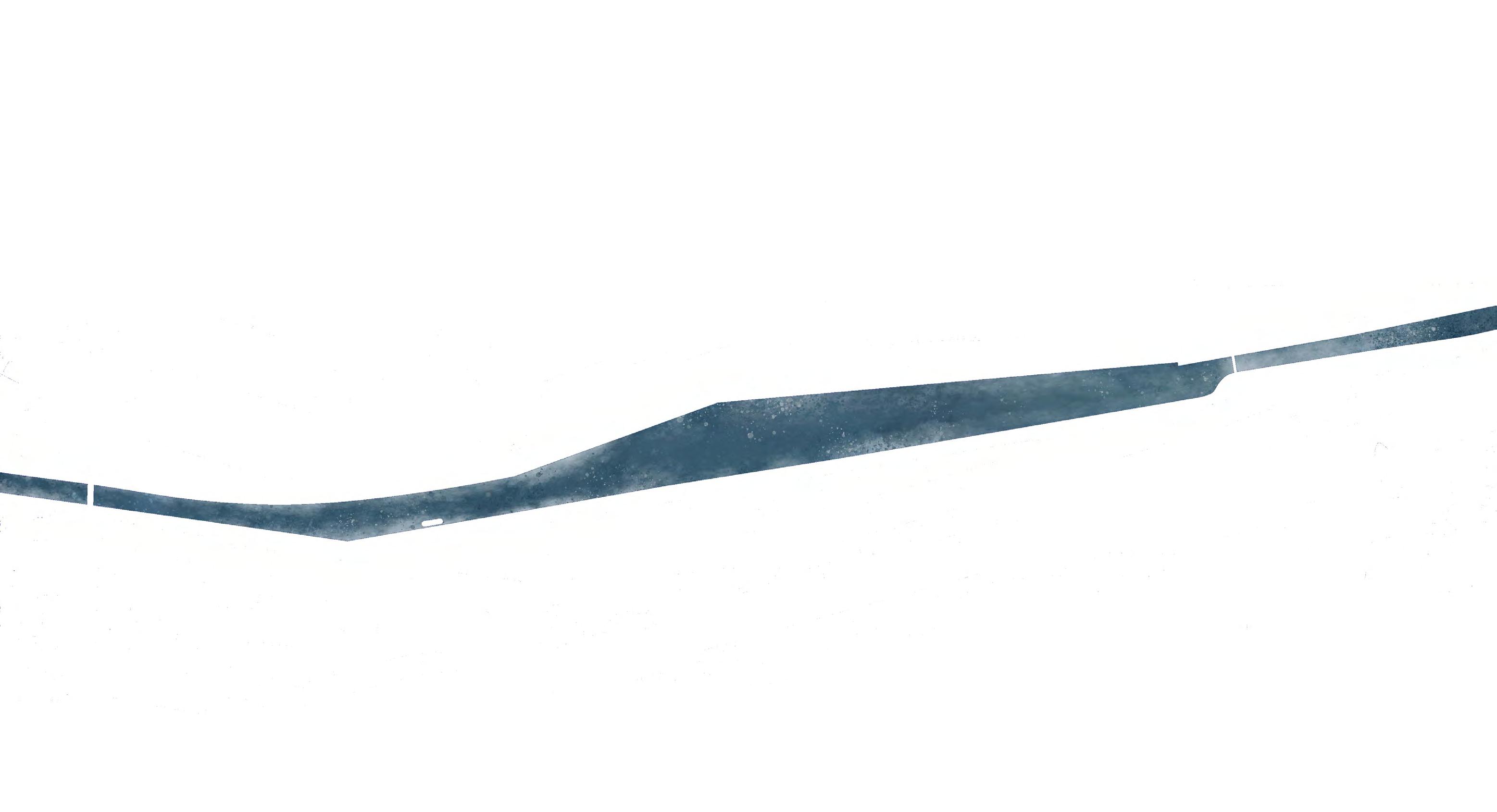

Natural light is a fundamental element in this design process. Using Grasshopper and Ladybug, a detailed solar analysis was conducted, calculating sunlight exposure for each month of the year to understand the impact of direct and indirect light on the spaces. he study focused on the solstices, which represent the most extreme moments of solar variation:

Summer Solstice (June 21st): The sun reaches its highest point, providing maximum sunlight exposure and influencing shading strategies.

Winter Solstice (December 21st): The sun is at its lowest angle, resulting in shorter days and reduced light penetration.

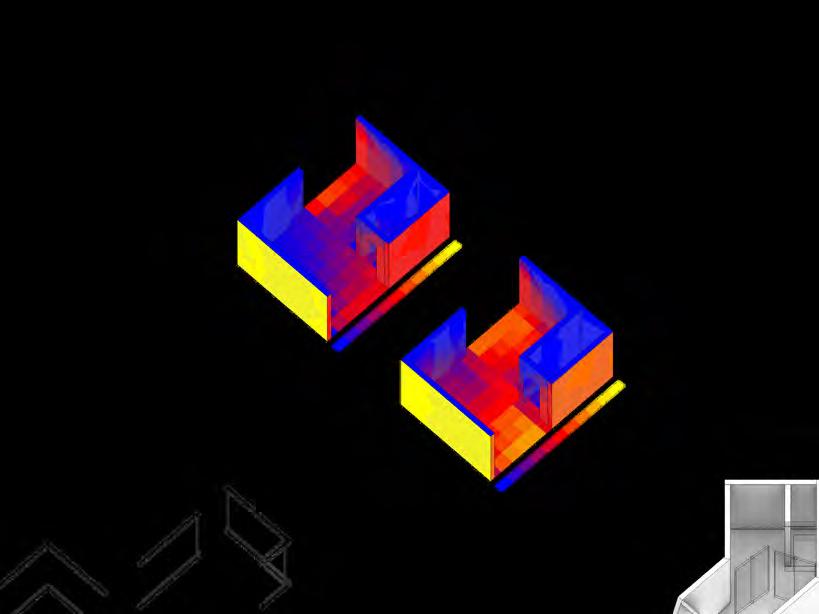
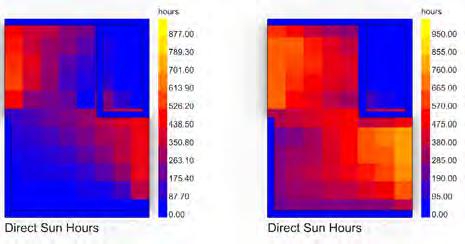


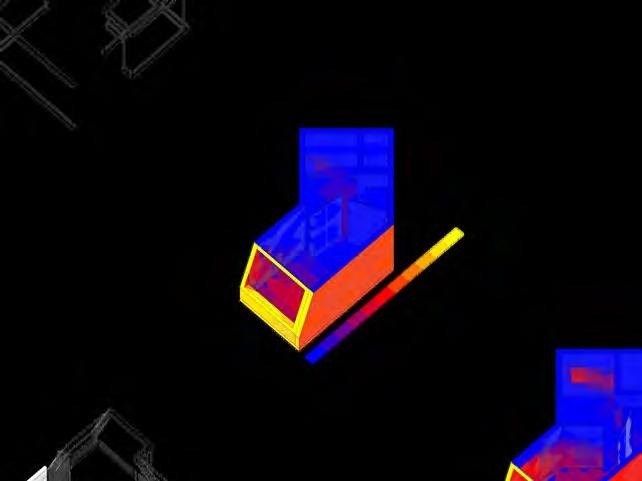
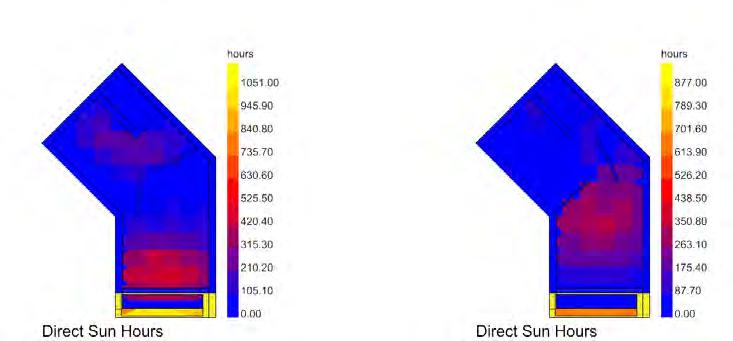

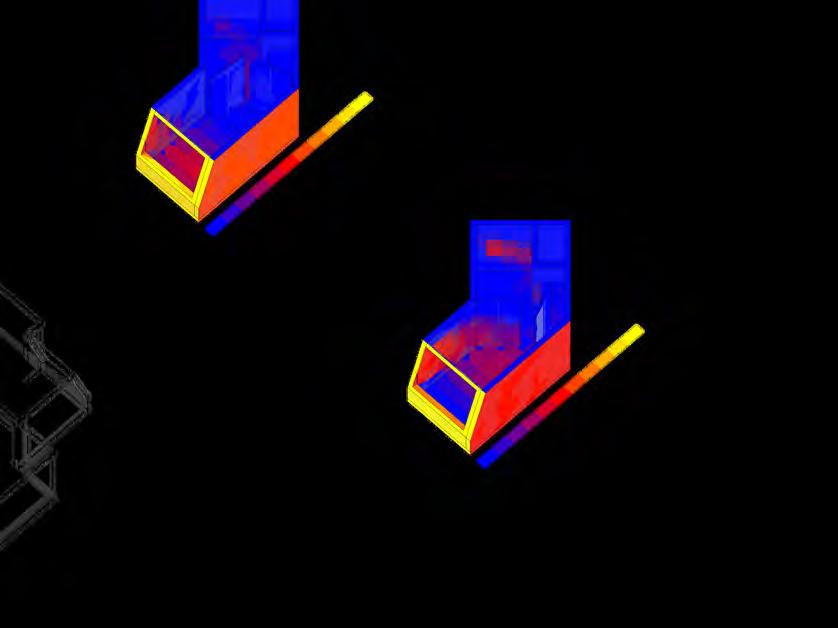
Daily rituals within the apartment are arranged according to exposure to direct or indirect light, optimizing both comfort and functionality:
Direct light: Living spaces such as the living room and dining area are positioned to receive maximum sunlight, creating a bright and warm atmosphere throughout the day.
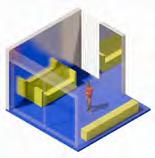
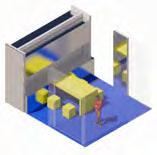
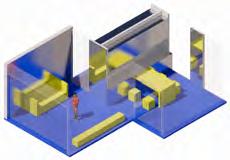
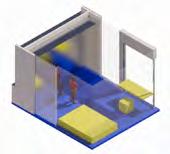
Indirect light: Bedrooms and bathrooms are strategically placed in areas with softer, diffused light, fostering a more intimate and relaxing ambiance.
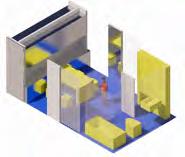
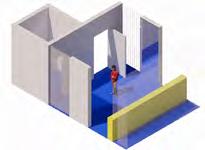
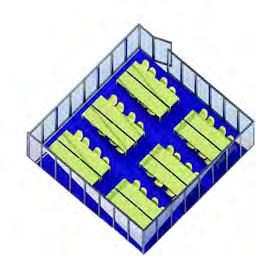
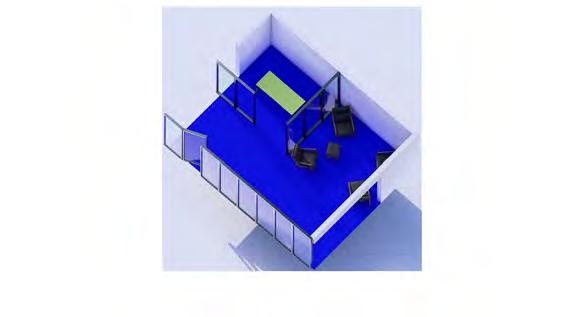
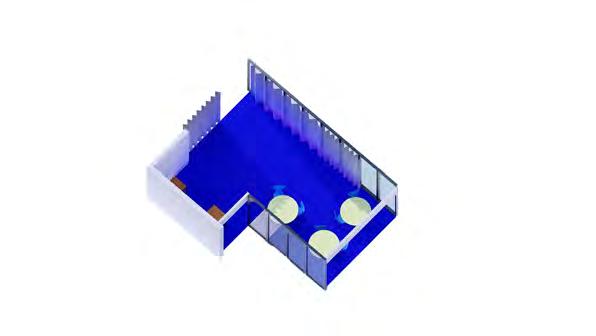
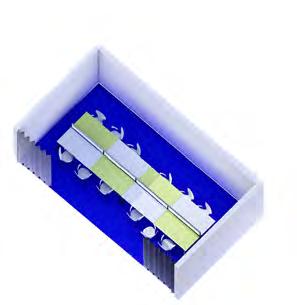

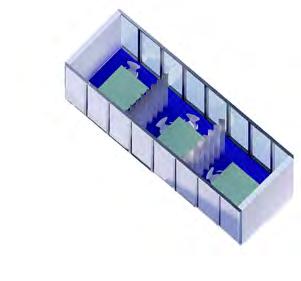
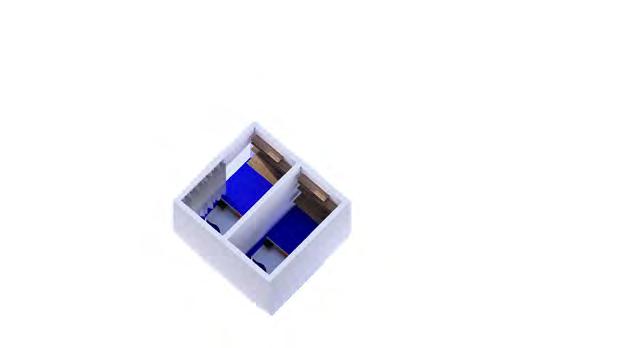

experiments:
Class: ARC280: Modelling and Fabrication
Instructor: Nicholas Hoban
Over the semester, this course explored parametric tools to design tall towers that integrate both structural logic and expressive façade systems. My design was influenced by the elegant curvature of vase forms: culptural, refined, and dynamic in silhouette. I explored how these shapes could inform the structural rhythm of the tower while also controlling light through a layered façade system that gently filters or closes off light. This interplay between openness and enclosure became central to the architectural language of the project.
bended shape formation of side bands lofting the facade creation of floor plates
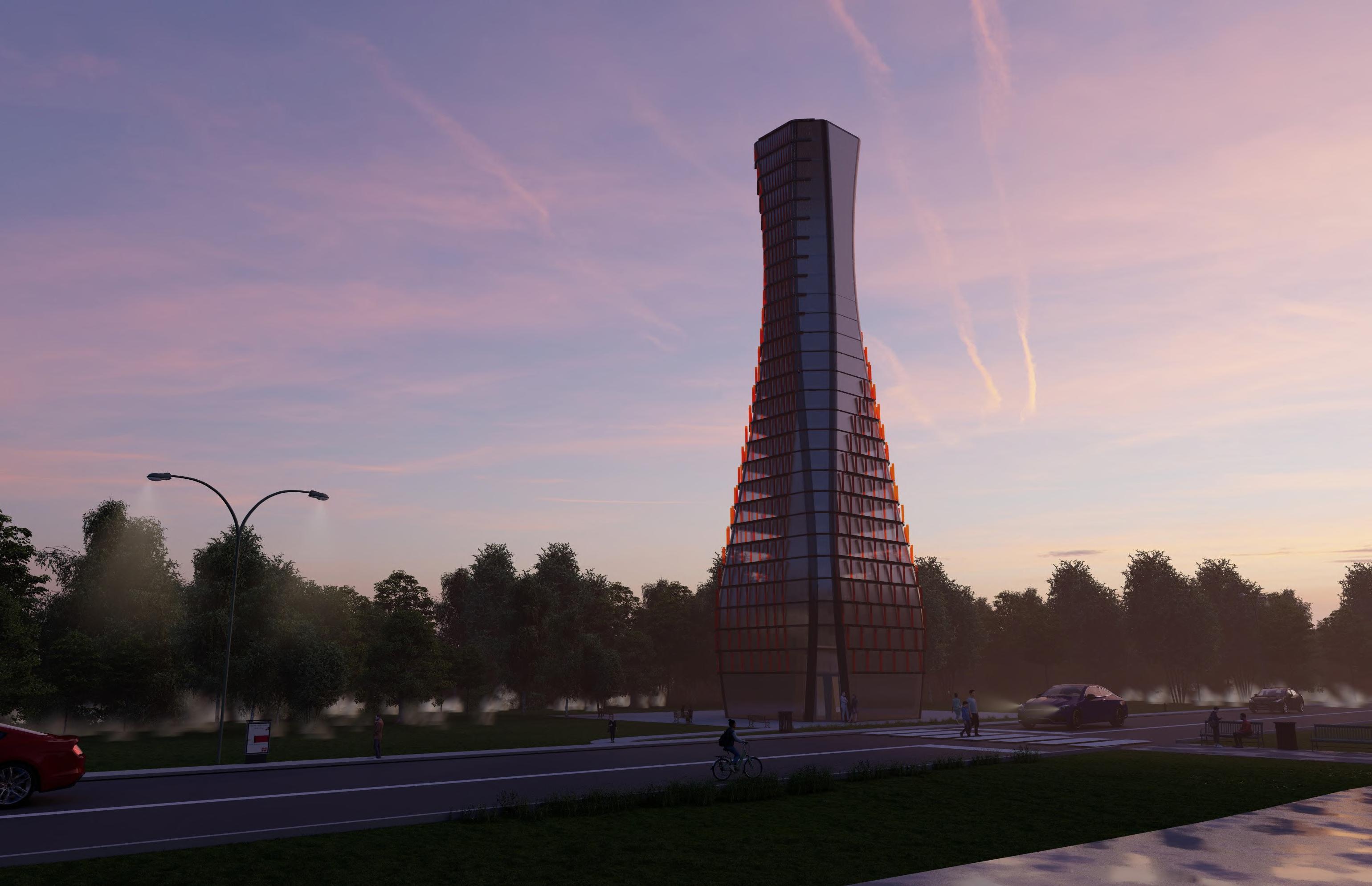
1 | Initial input value of the tower
2 | Series of curves command the shape of the tower and number of floors.
3 | Curves were lofted to create the initial facade of the tower.
4 Side bands that touch the polygon sides were created and extracted from initial facade.
5 | A new facade with 2 components was created.
6 | Floor Extensions were created to add details and depth to the facade.
7 | A series of planes were created to sit on top of the floor extensions and act as shades.
8 The final tower is completed with 3 central columns and all the components assembled.
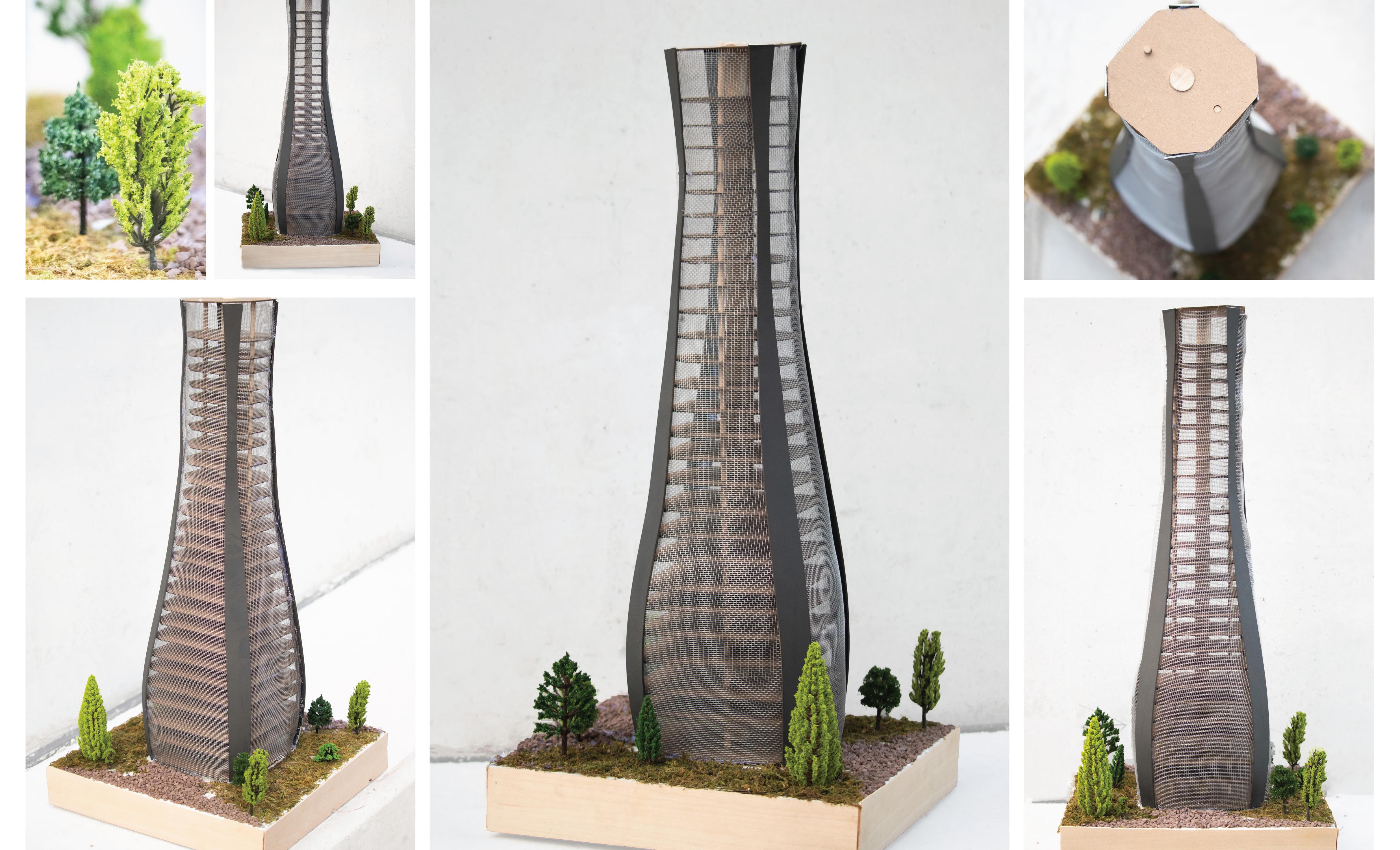
A Delicate Ravine, Reimagined for Sustainable Housing.
Class: Drawing and Representation II
Instructor: Sam Dufaux
This project examines the Connaught Circle neighborhood, located in close proximity to Cedarvale Ravine in Toronto. The prospective design intervention explores potential locations for additional housing units, carefully considering the tree density within the ravine, ranging from 0% to 100%.
The typology employed in this study is contingent upon the extent of tree coverage, ensuring a sensitive integration of ADU’s into the natural landscape. Three distinct categories of dwelling units have been devised, each responding to its specific environmental conditions. As the proportion of trees increases, the placement of the units harmonizes with the surroundings, thereby mitigating their impact on the delicate ravine ecosystem.
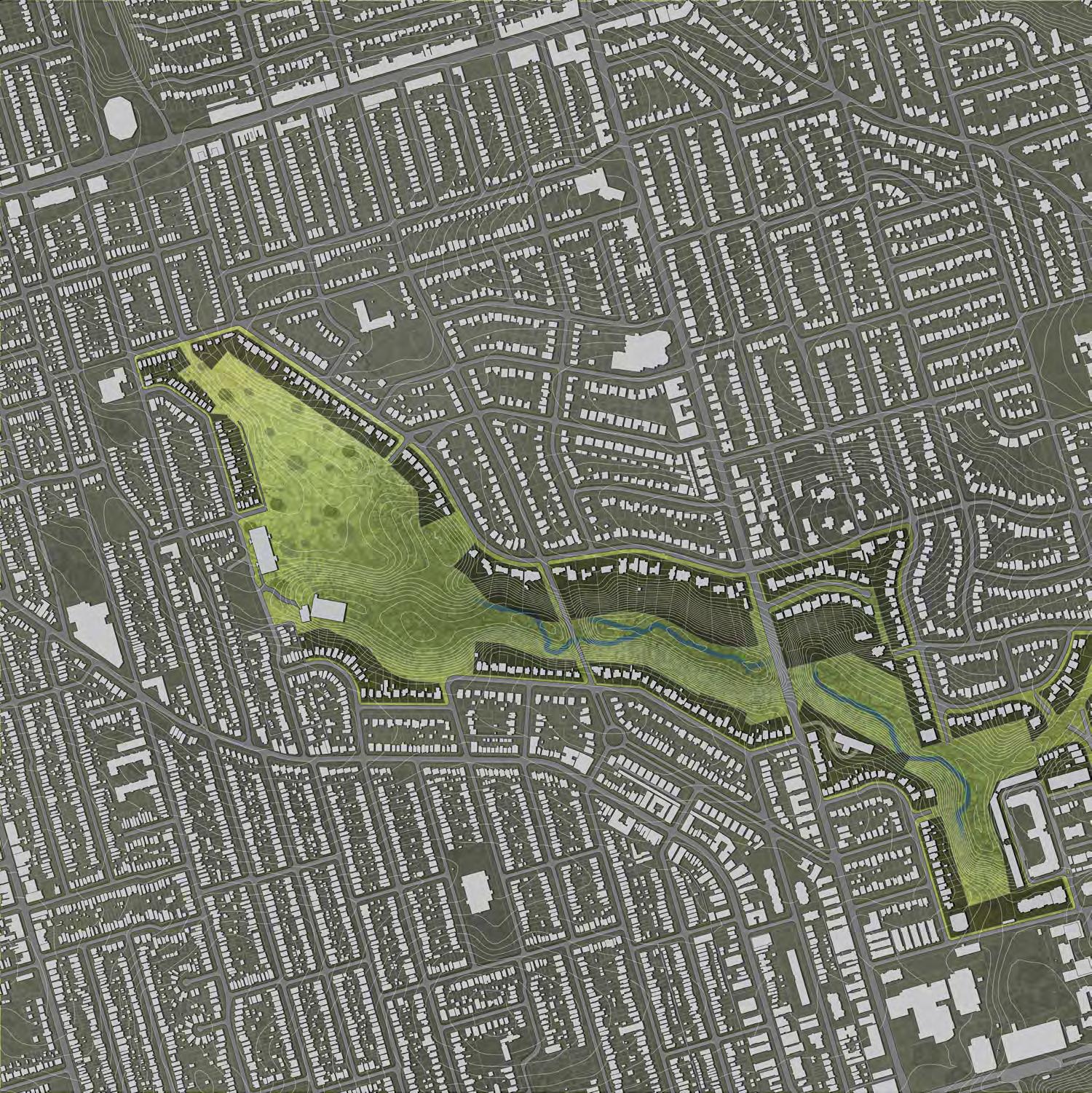
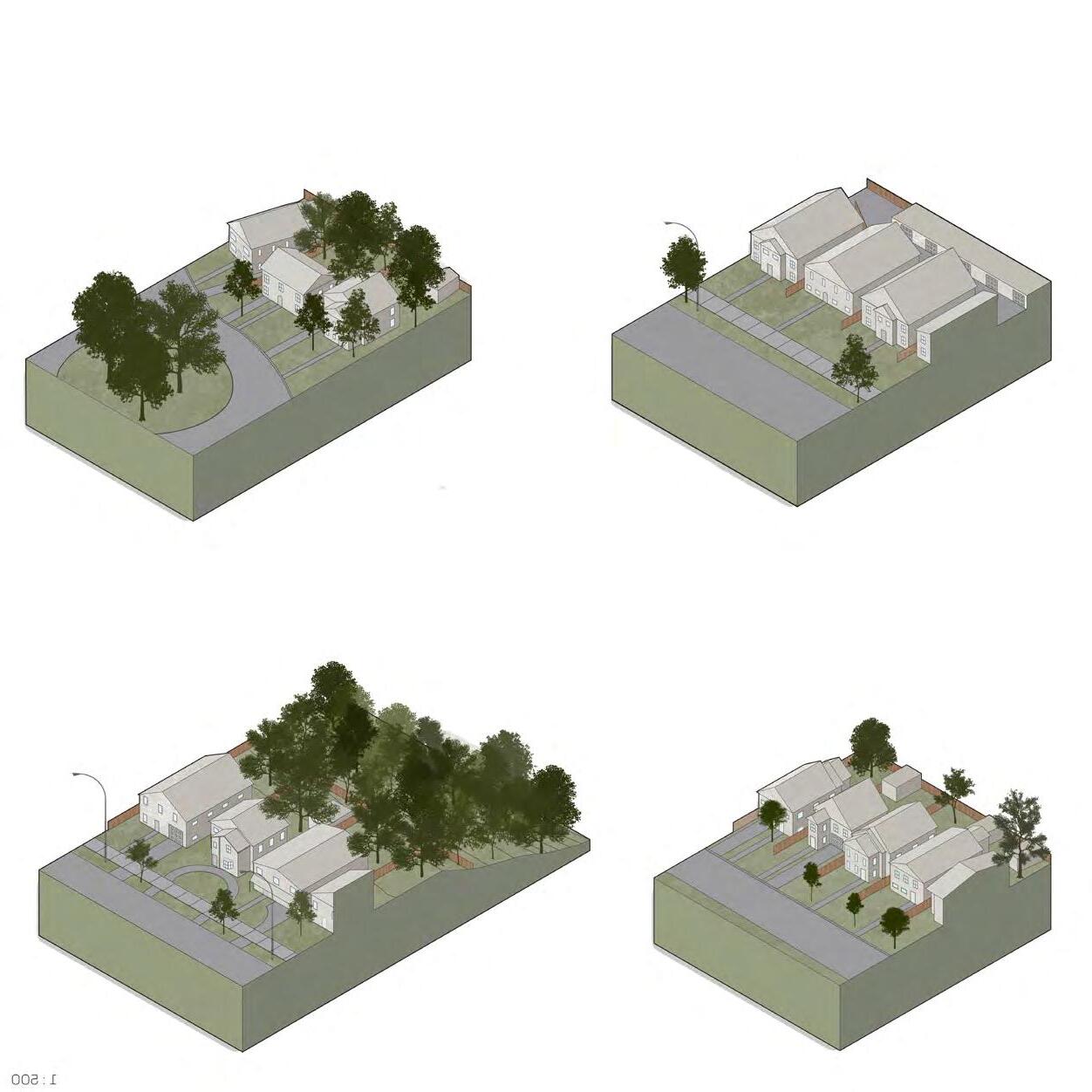

proposal | additional housing units
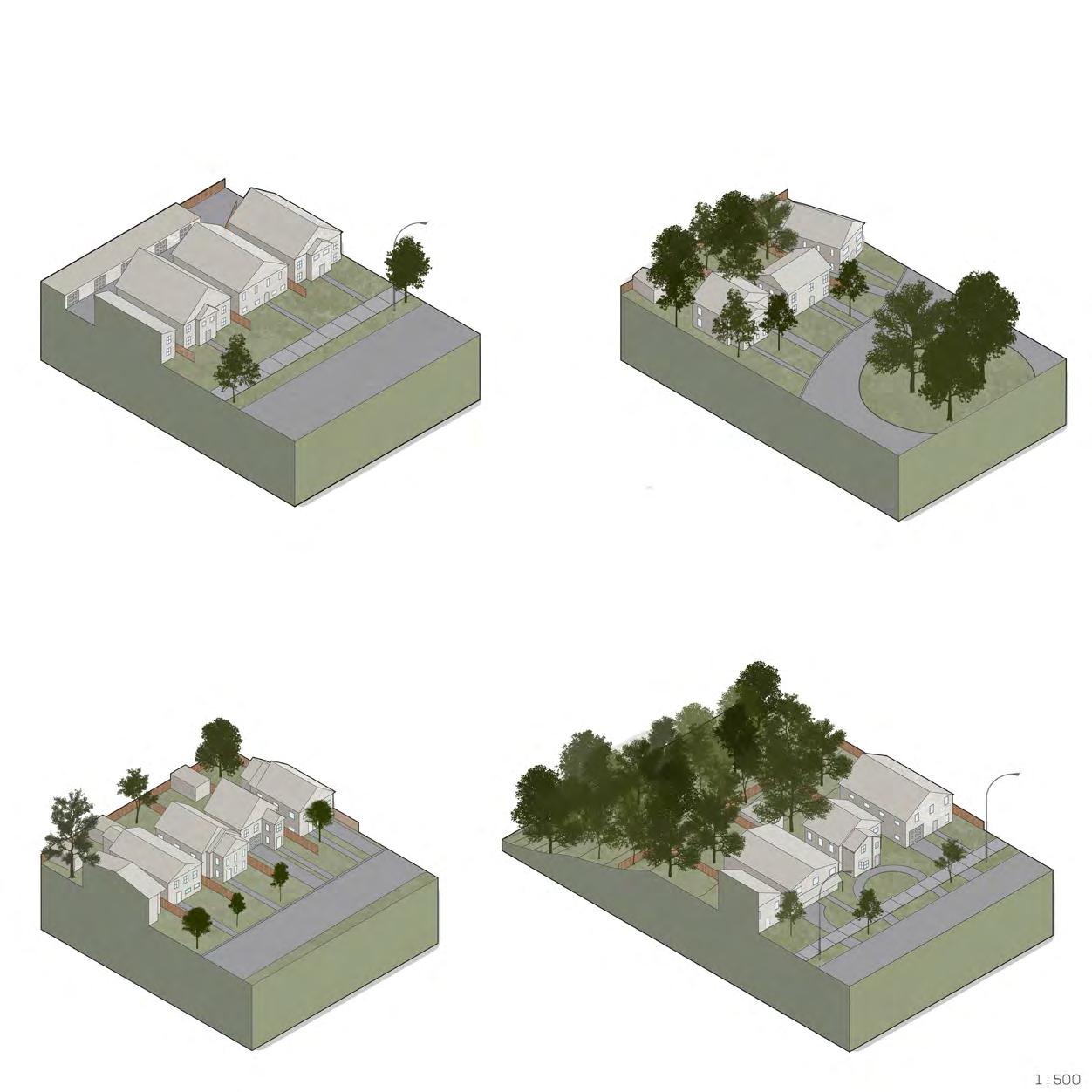
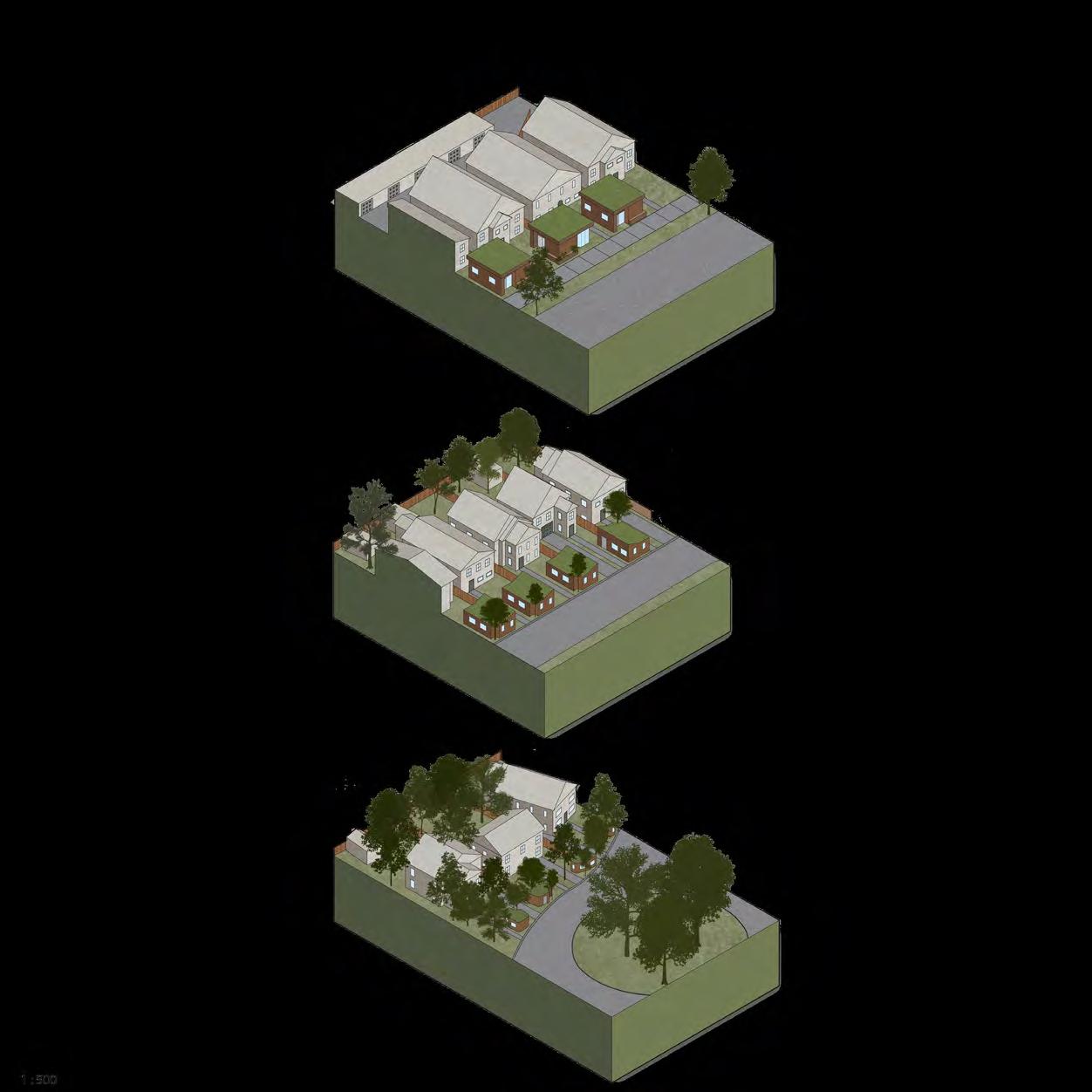
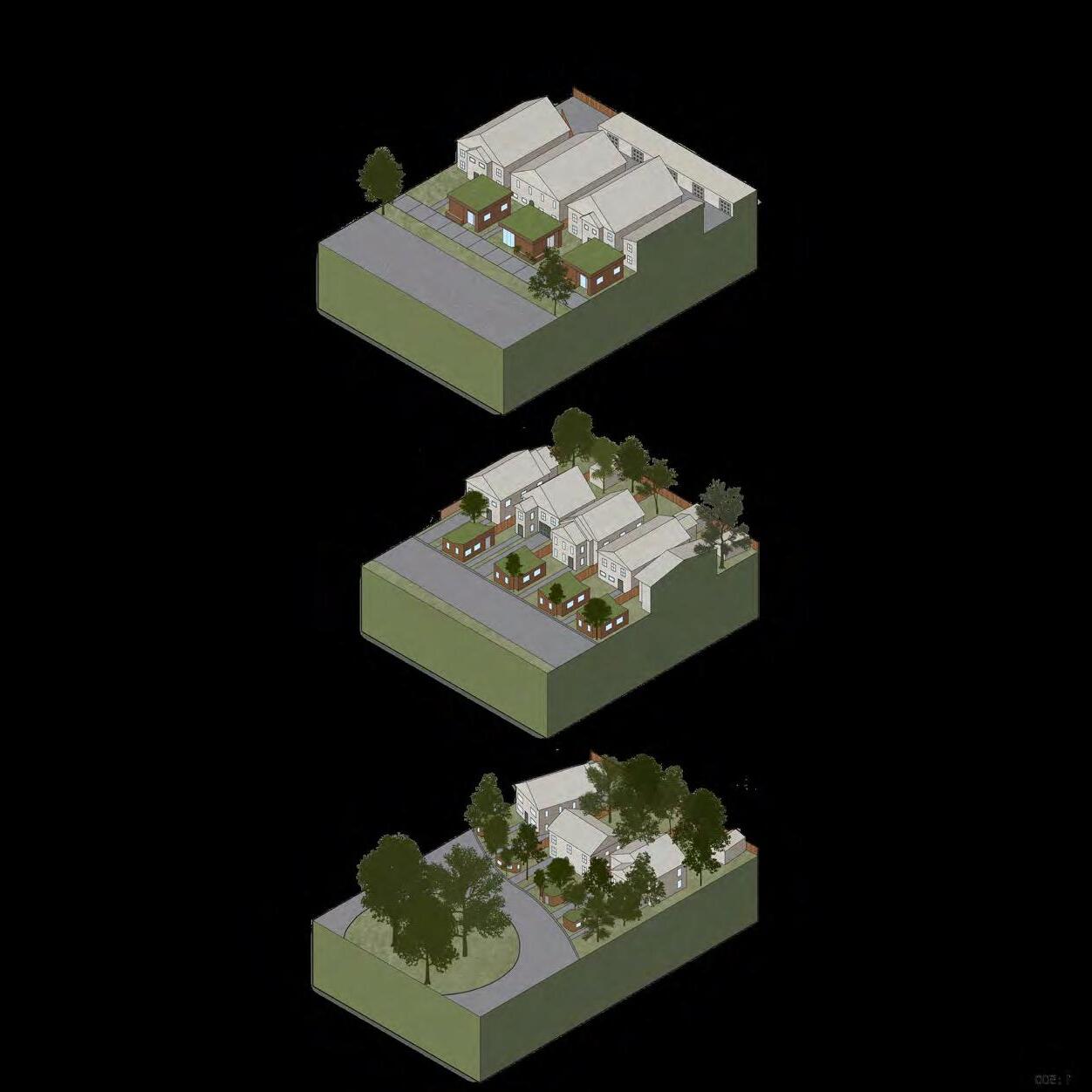



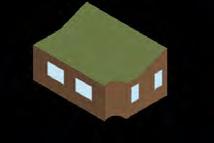
By adapting to varying levels of tree density, this approach fosters a balance between urban expansion and environmental preservation, allowing for responsible densification while maintaining the character of the natural landscape.
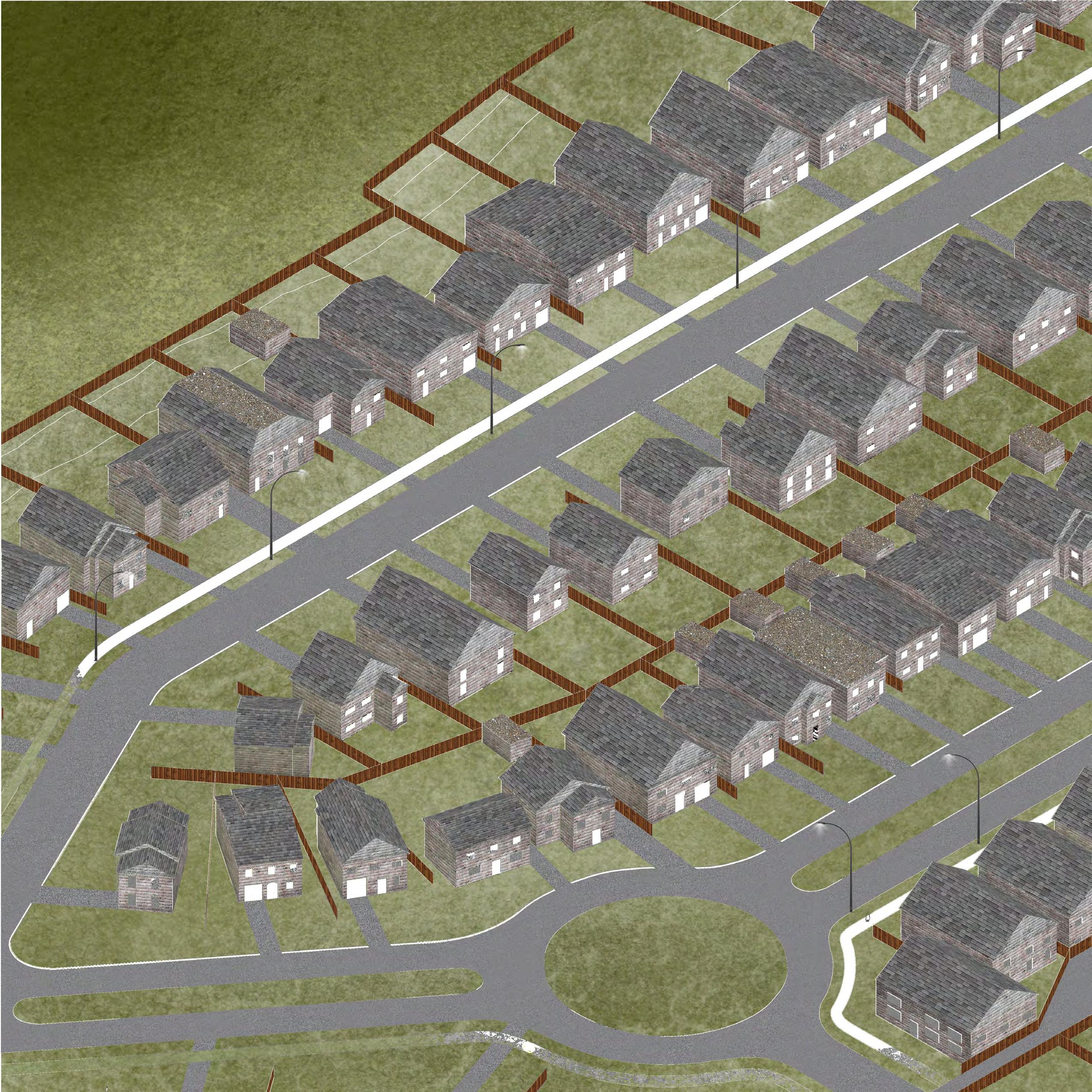
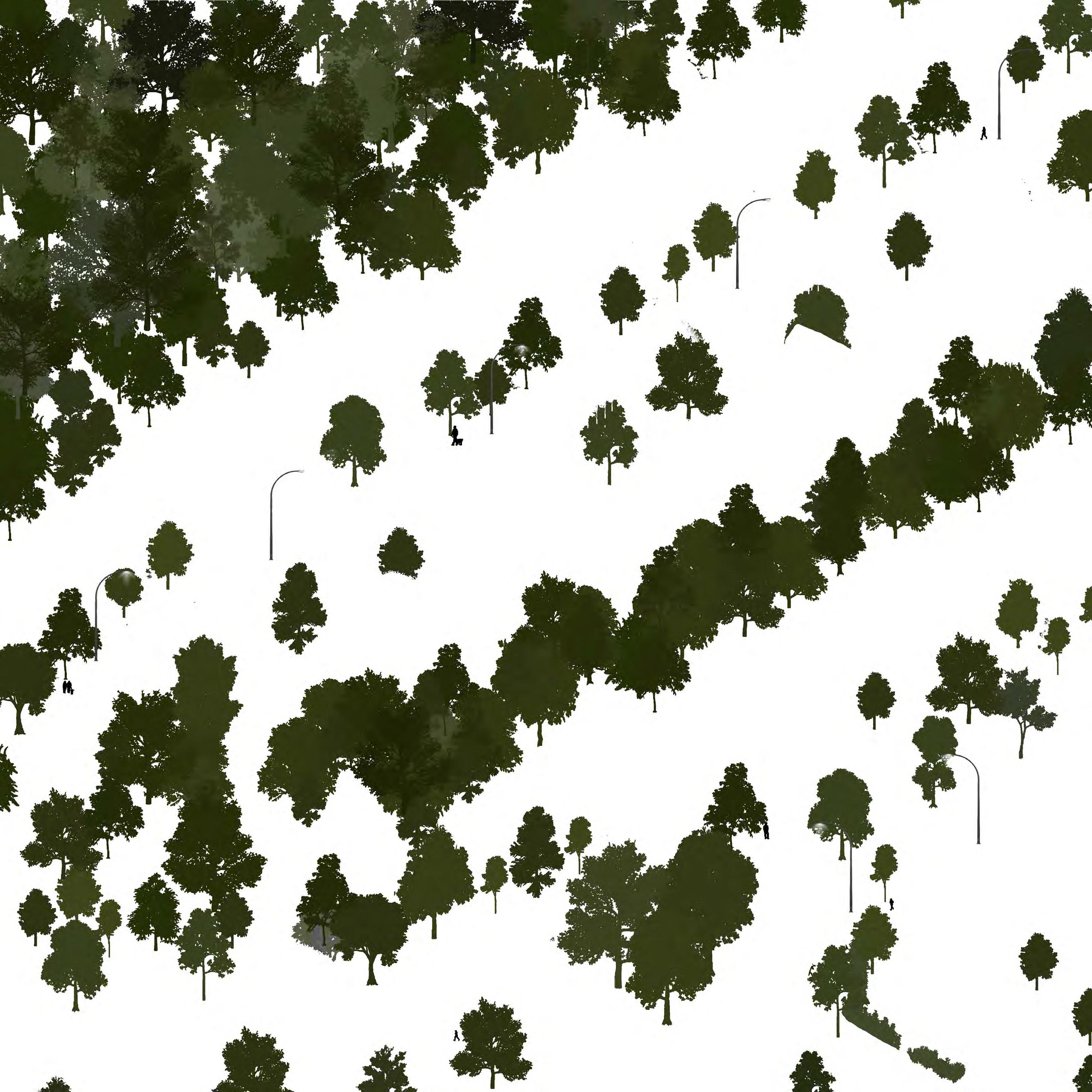
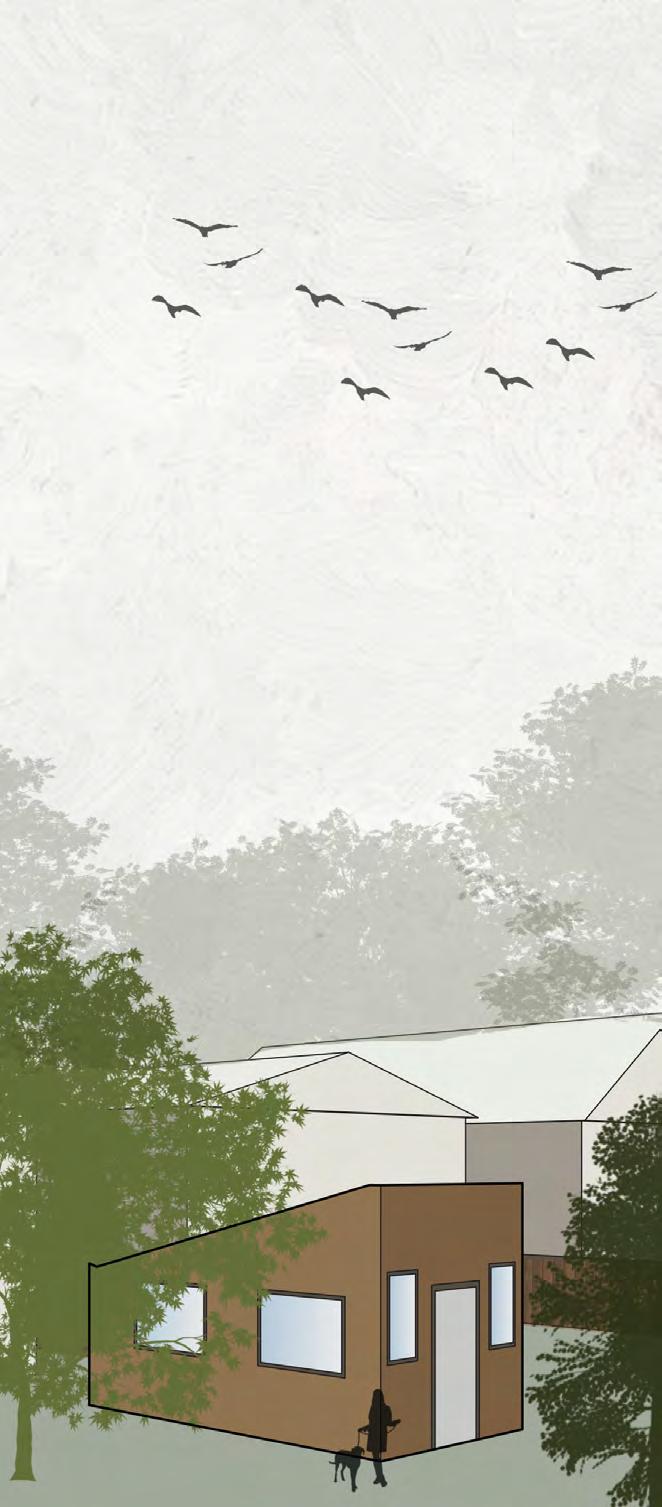
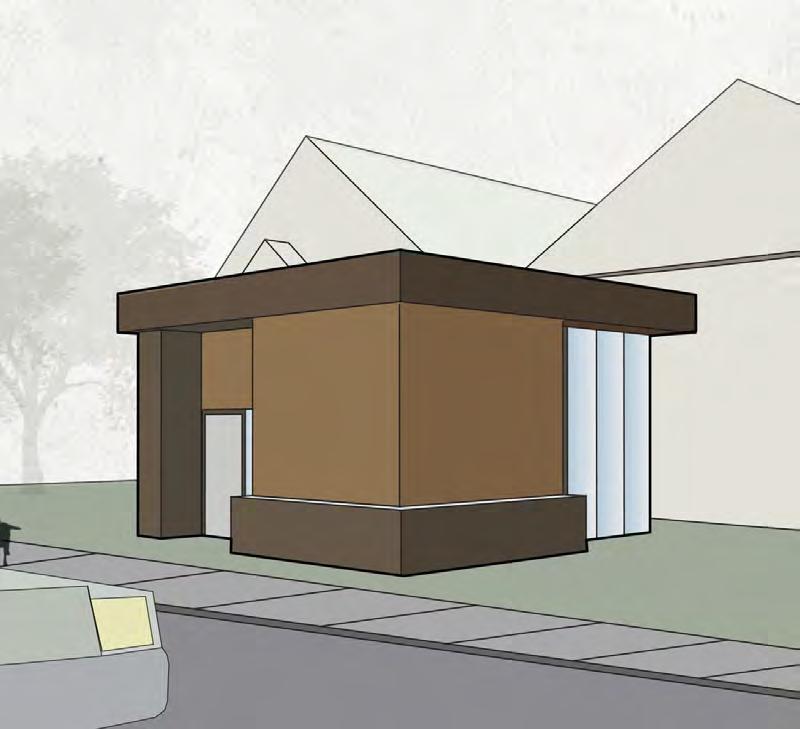
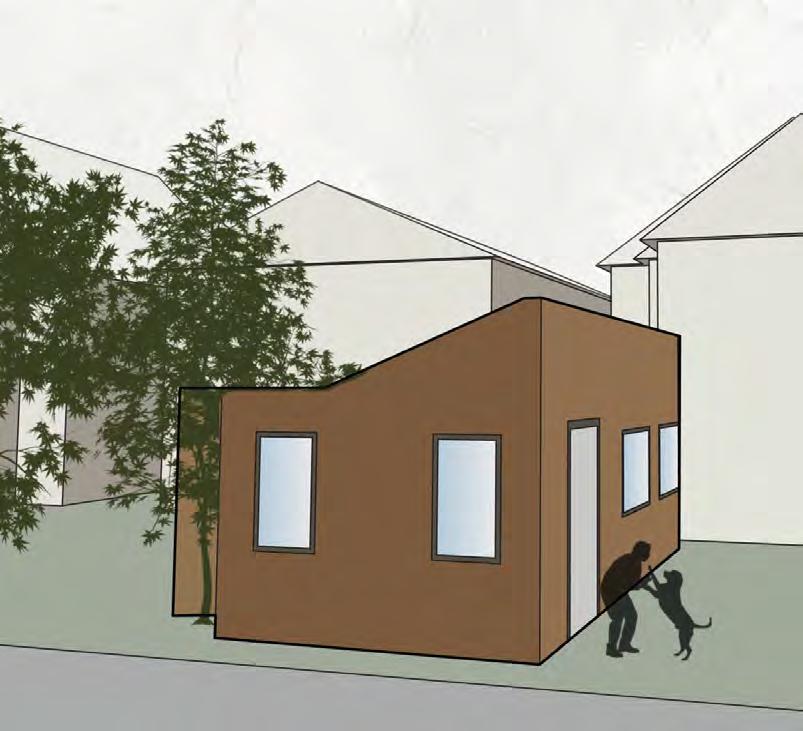
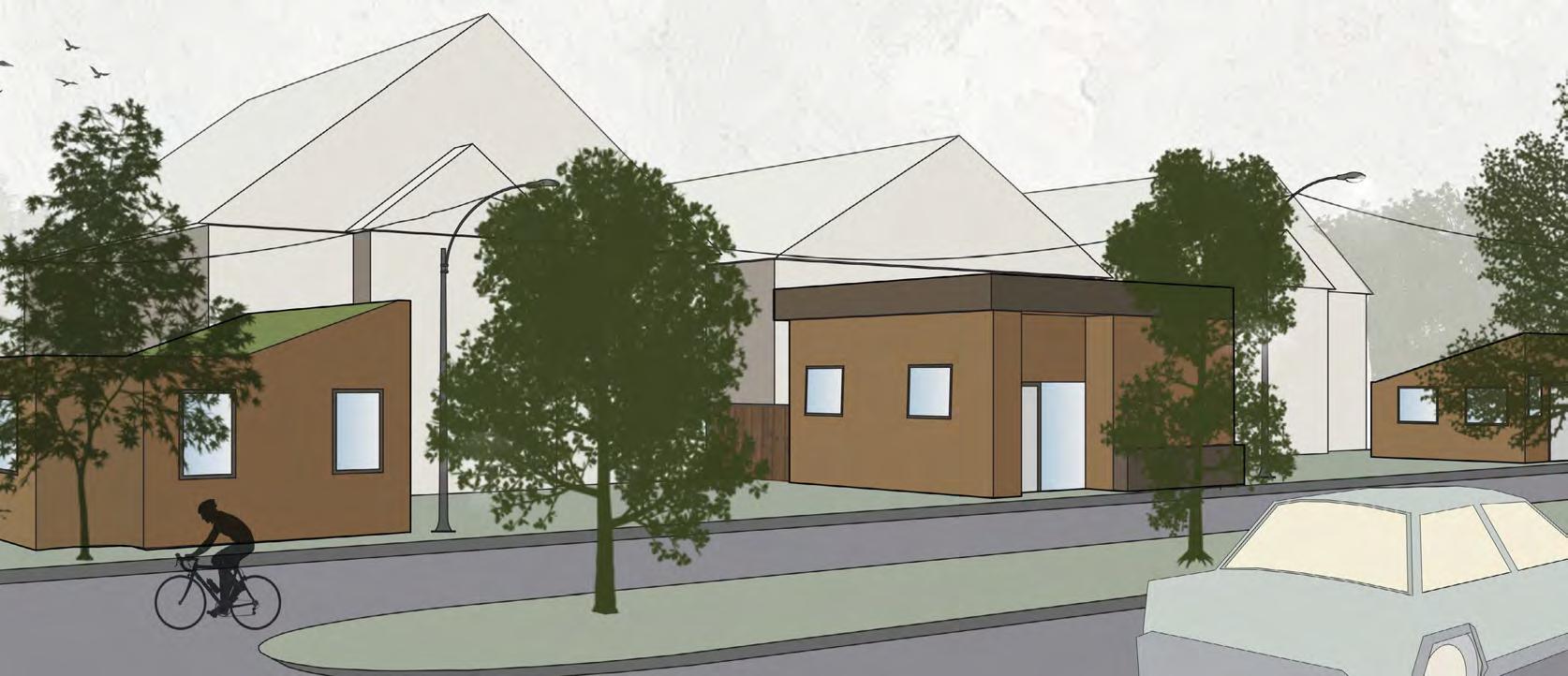
Master Intensive 2025
/co-authors
+group project, maps created by me
This project explores strategies to overcome territorial fragmentation by integrating peripheral communities into the metropolitan network through soft mobility solutions. By enhancing last-mile connectivity, densifying cycling infrastructure, and activating public spaces, the proposal aims to create a more inclusive, accessible, and connected urban environment.
This project adopts a Micro-Meso-Macro approach to address territorial fragmentation through soft mobility integration. Using a diagnostic-strategy-scenario framework, it analyzes mobility challenges and proposes solutions at different scales with real data.
Micro Scale: Focuses on local interventions, improving last-mile connectivity for residents through enhanced bike paths, pedestrian-friendly spaces, and public amenities.
Meso Scale: Develops neighborhood-level strategies, linking residential areas to key transportation hubs while activating public spaces with programmatic interventions like shared gardens, sports facilities, and cycling workshops.
Macro Scale: Examines regional integration, proposing a densified network of Vélib’ stations and improved cycling infrastructure to connect peripheral communes with the metropolitan core.
Softwares used:
ArcGis
Rhino 7
Procreate Illustrator
Photoshop













