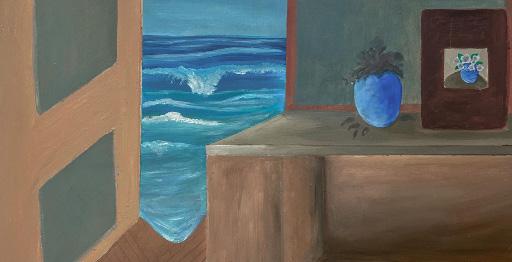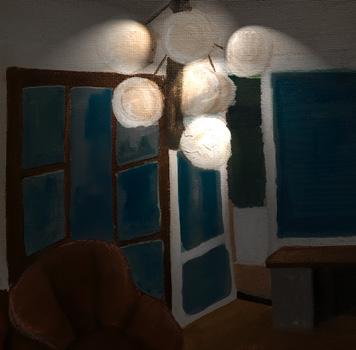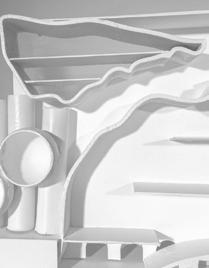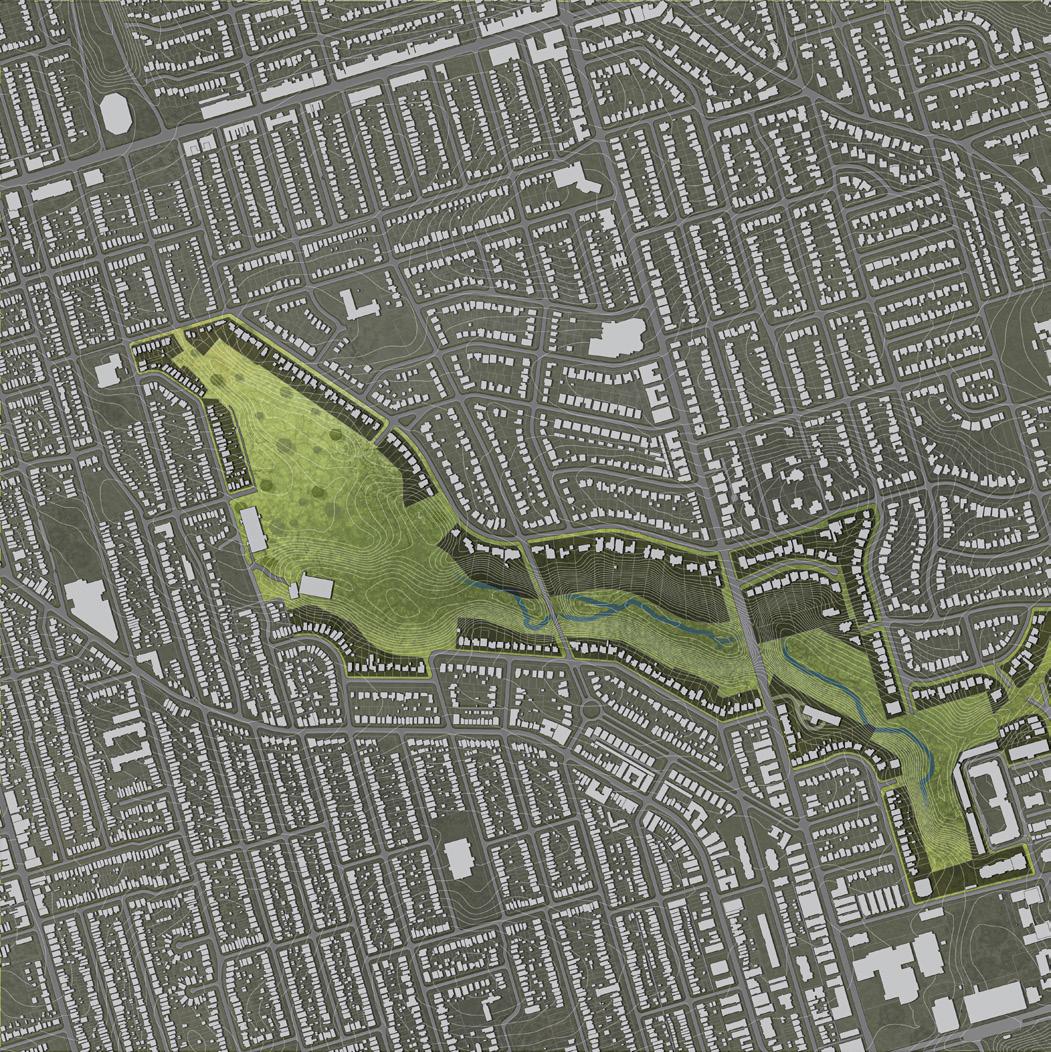PORT FOLIO
BA Specialist of Architecture Technology






MICHAELA PETROVA TSVETKOVA
Welcome to my portfolio. My name is Michaela Petrova Tsvetkova. Currently, I am in my third year of undergraduate education studying Design and Technology in Architecture.


Over the course of my academic career, I have developed a solid foundation in both design and technology. My coursework has exposed me to a range of design techniques and software tools, such as Rhino, Revit, Adobe Creative Suite, Grasshopper, Blender, and VRay. These tools have helped me to refine my creative abilities and bring my ideas to life. Additionally, I have gained practical experience working with several technologies and have completed a variety of projects that required me to create 3D models. I became acquainted with multiple concepts of technological progress in architecture. I have gained valuable skills, including parametric modeling and digital fabrication.
As a third-year student, I have devoted a significant portion of my time to studying sustainable design principles and their application to architectural design. I believe that incorporating sustainability into design processes is critical to creating buildings and structures that are both innovative and energy-efficient. I am excited to bring this knowledge and perspective to future endeavors. Aside from my academic work, I have also had the opportunity to work on several freelance creative projects. These projects have provided me with the opportunity to explore my profound artmaking passion through a variety of materials and processes, both digital and physical.
It is my belief that my qualifications, knowledge, passion for design, and meticulous application of technology in architecture enable me to innovate and create unique designs. As such, I am confident I can bring creative solutions to any design challenge.





Technology Studio III : Prestressed Long Spanning Wood Systems
Year : 2022
The thesis of this technology studio aimed to create a proposed system for a tectonic timber assembly through processes of digital prototyping and creation of a part to whole system. It explored the tectonic assembly system in the context of the site specific constraints. The designed space is dedicated as a resting ground for campers and hikers of The Storm Haven Backcountry camping ground at the Bruce Peninsula National Park.

The proposed tectonic design draws inspiration from the bamboo structure. It combines an intricate conection method forming the long spanning wood system.
Instructors : Nathan Bishop & Nicholas Hoban
The project involves the introduction of material properties and performance as key drivers of the design. It explores the methods and processes of creating complex tectonic configurations through basic material manipulations. The inital tectonic component was comprised of 2 plywood strips, ¾” in width and 30” in length (Figure 2). Pre-stressing was conducted to create curvature in the plywood strips. Several factors were taken into consideration, such as grain direction, length, width, and materiality.


Using the extreme bending capacity of wood, a form-finding process was initiated, which involved dividing the area of a circle into equal 60 degree segments (Figure 1). For the creation of modular patterns, the initial element was multiplied. As a result of the circular system, functional prototypes were developed. From there, the five most durable and resilient shapes were selected (Figure 3). The conclusions drawn from physical investigations on corroborative prototypes were digitalized with the help of digital and computational tools.




 Figure 2
Figure 4
Figure 1
Figure 3
Figure 2
Figure 4
Figure 1
Figure 3
As a result of weaving together 3 elements, a stable, flexible and tensile tetrahedron structure was created (Figure 4). The shape of the pretensioned wood system was divided into a number of segments that could span over long distances by implementing a tectonic stragetgy. In order to form the triangular shape, a system was developed which was inspired by the bamboo's bending and stacking abilities. The proposed system would be comprised of a diaphragm, node and internode. This structure is meant to emulate the physiology of bamboo by mimicking its properties.
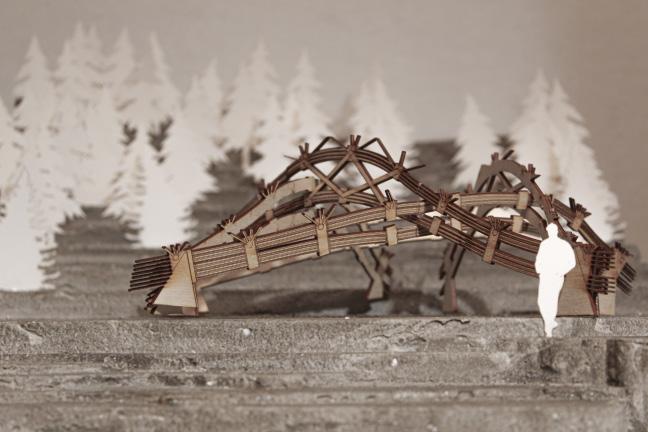


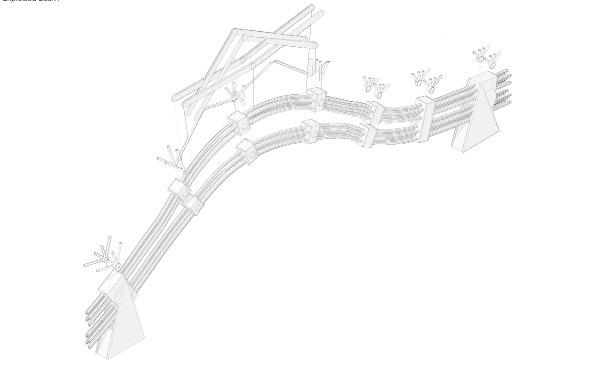

Two interlocking tetrahedrons were proposed as the final structure for the rest stop. The proposed bamboo mimicking system was designed to minimize waste by adjusting the amount of timber used. An internal rotation system was incorporated at the first point of each spanning beam to allow the flow of the shape to be defined by height. The two interlocking tetrahedrons were seamlessly integrated with the bamboo mimicking system, and their internal rotation system allowed for a unique and dynamic shape. To provide a tangible representation of the design, a concrete model of the site's topography was created to demonstrate the rest stop's functionality and materiality. As a result, a highly sustainable design was achieved, providing a visual representation of the harmony between the rest stop and the environment.
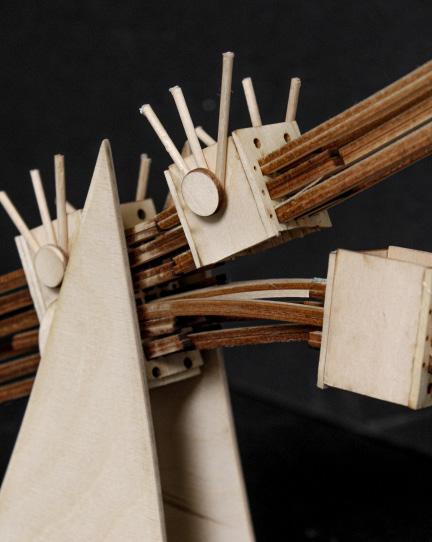
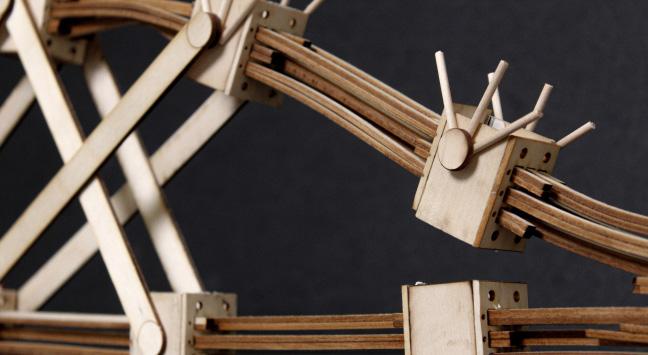
Technology Studio IV : Canada Malting Silos

Year : 2023


This project focused on the adaptive reuse of the Canadian Malting Silos, situated in Toronto's Harbourfront area. The primary objective was to develop a design intervention that would minimize any alterations to the authentic structure while preserving its historical and architectural significance.
Instructors : Timothy Boll & Andrew Bako
The objective of the proposed design was to develop a 3D particle simulation using Blender's forces to simulate the movement of particles through the Canadian Malting Silos. The particles originated from the central elevator axis in both buildings and interacted with collision objects that guided their dispersion, granting access to various areas. This simulation served as a spatial decision strategy, informing the design process.


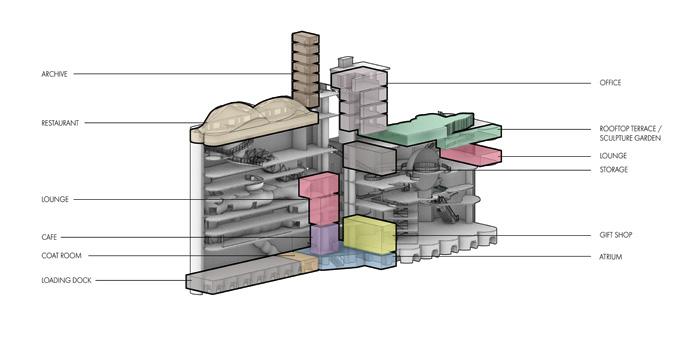

As a result, in the northern building, the paths followed by the particles were interpreted as circulation pathways, given its slender nature. On the other hand, in the southern building, the particles were utilized as rough contour lines to form 3-dimensional rooms. The design aimed to strike a balance between industrial and modern elements, with the original silos serving as traversable spaces or defining walls. The outcome presented a diverse range of gallery and projection spaces, allowing for circulation either outside or within the rooms.


ARC200 : Independant Study Project
Year : 2023
Led by Daniels Professor Richard Sommer and the innovative research group Pillow Culture, in a collaborative partnership with renowned Bangkok-based artist Henry Tan and Taipeibased artist Ding Yun Huang. This research opportunity seeks to explore the profound interplay between dreamscapes and spatial environments. In this course, sleep and its creative expression within the artistic realm were explored to create an exhibition in Montreal in the summer of 2023. The fabrication and creation methods were initiated by many students. Collaborative work to synthesize critical theories, artistic practices, and design methodologies, culminating in a scholarly and innovative contribution to the exhibition's overarching themes was a key element in this course.
Instructor: Richard Sommer
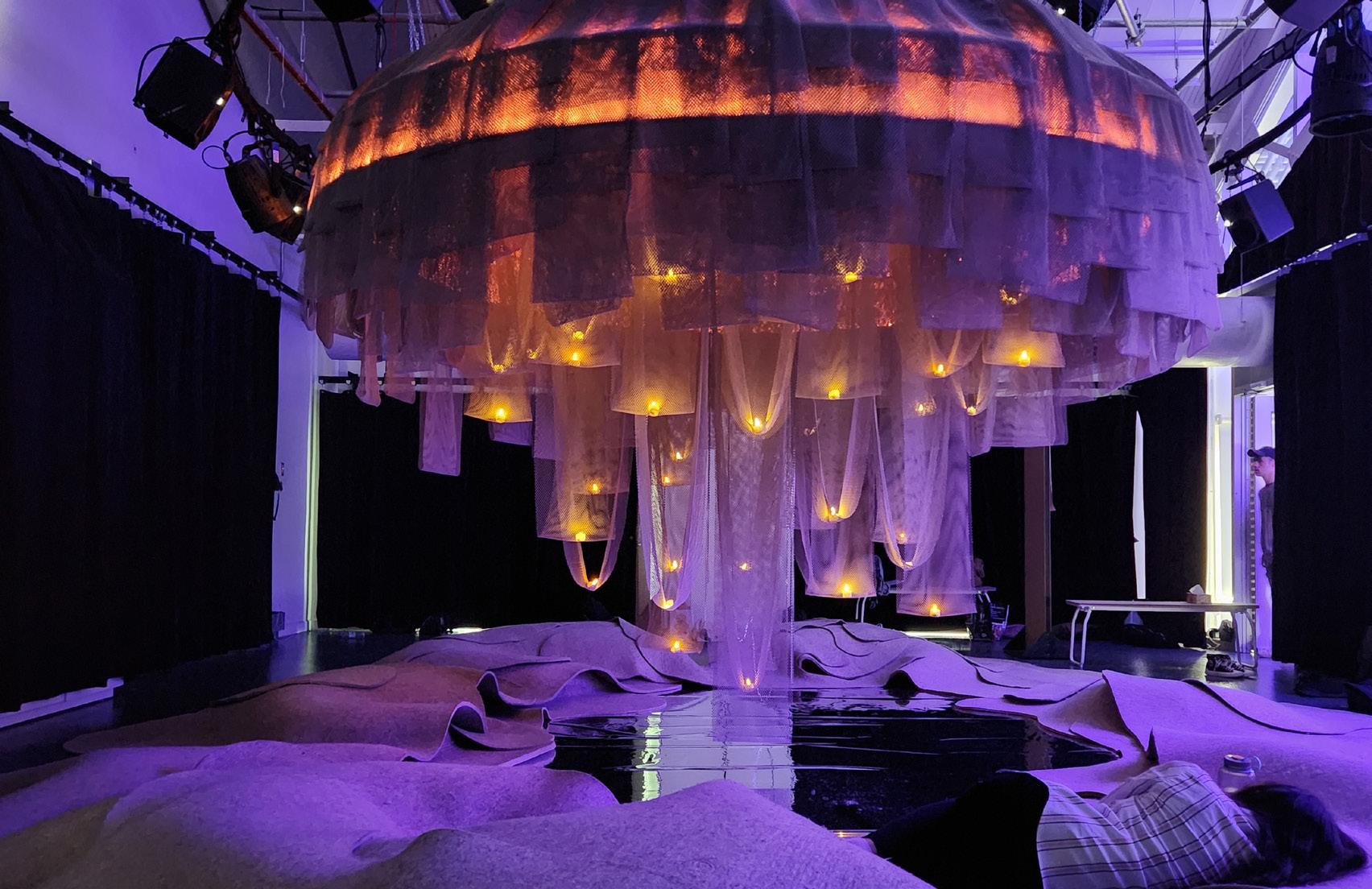

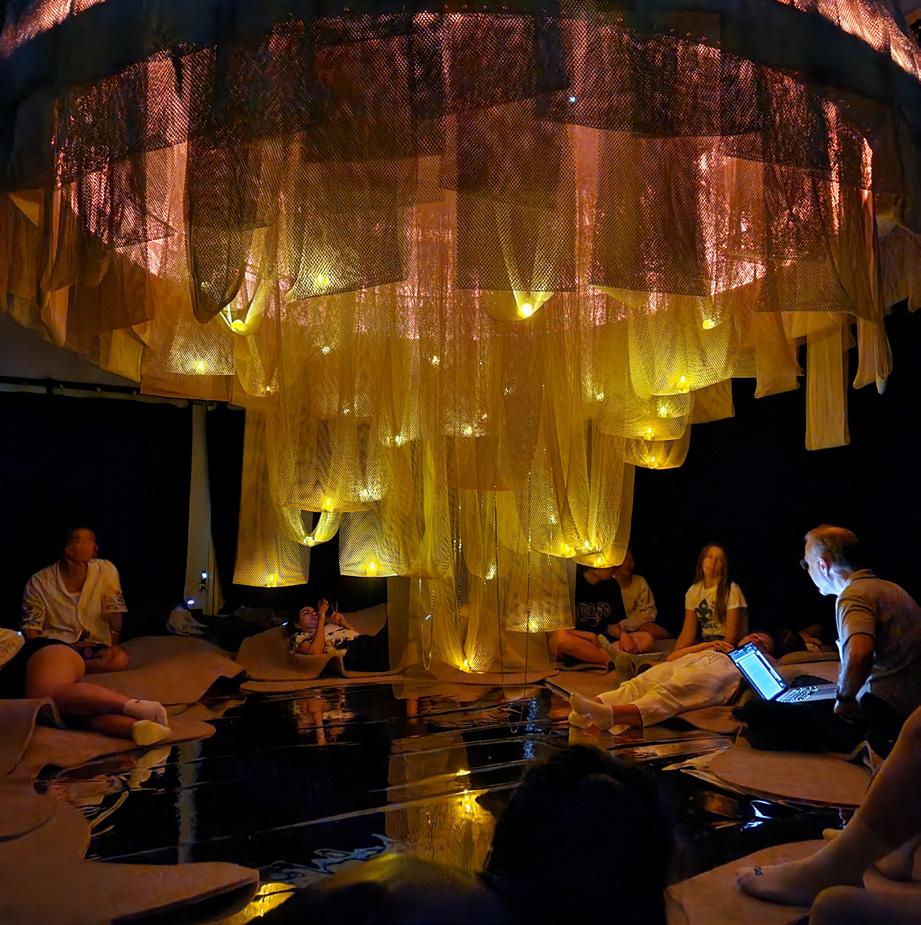
ARC112 : Design + Engineering I Studio

Year : 2021
In this studio, design and engineering students were paired to design a structure for Chris Woodford, a client based in Newfoundland and Labrador. The structure would allow observation of the coastline at the Cape St. Mary’s Ecological Reserve. Due to the unique nature of the site location, the design team took into consideration physical, living and virtual elements of the environment.

Instructors : Jay Pooley & Jennifer Davis

Due to the unique nature of the site location, the design team took into consideration the physical, living, and virtual elements of the environment. The physical environment of the area was analyzed in order to ensure safe observation without disrupting the environment. Cape St-Mary's cliffs are characterized by a harsh climate, rugged topography, and diverse fauna. The layout of the Glass Dome Observatory was carefully considered in order to maximize its effectiveness while minimizing its environmental impact. The dome structure provides greater strength and aerodynamics and is the perfect way to observe local wildlife without disturbing the ecosystem.

ARC280 : Modeling and Fabrication in Design
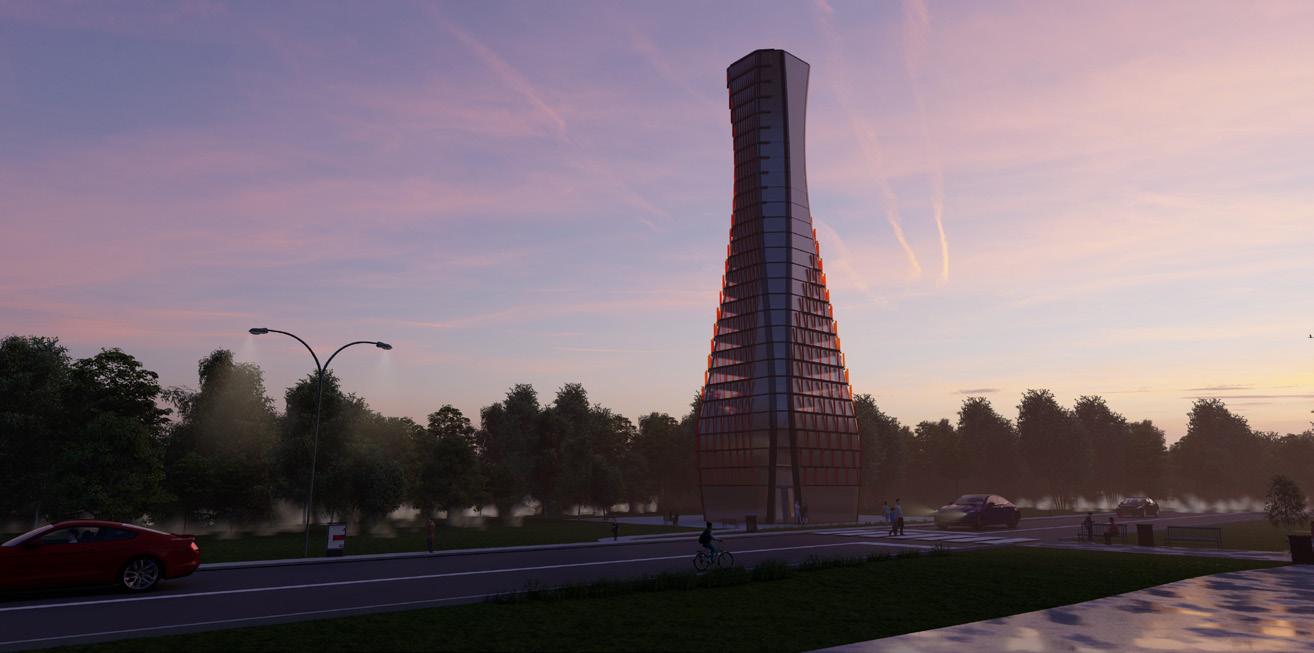
Year : 2022
The objective of this studio course was to explore the disciplines of engineering, fabrication, art, and industrial design. Through the use of Grasshopper as the primary design tool, the structure was developed through a series of vase-inspired shapes. The towter was investigated through the development of structural and facade systems. The final product was shaped as a combined result of the relationships between technology and the development of design concepts.
Instructor : Nicholas Hoban
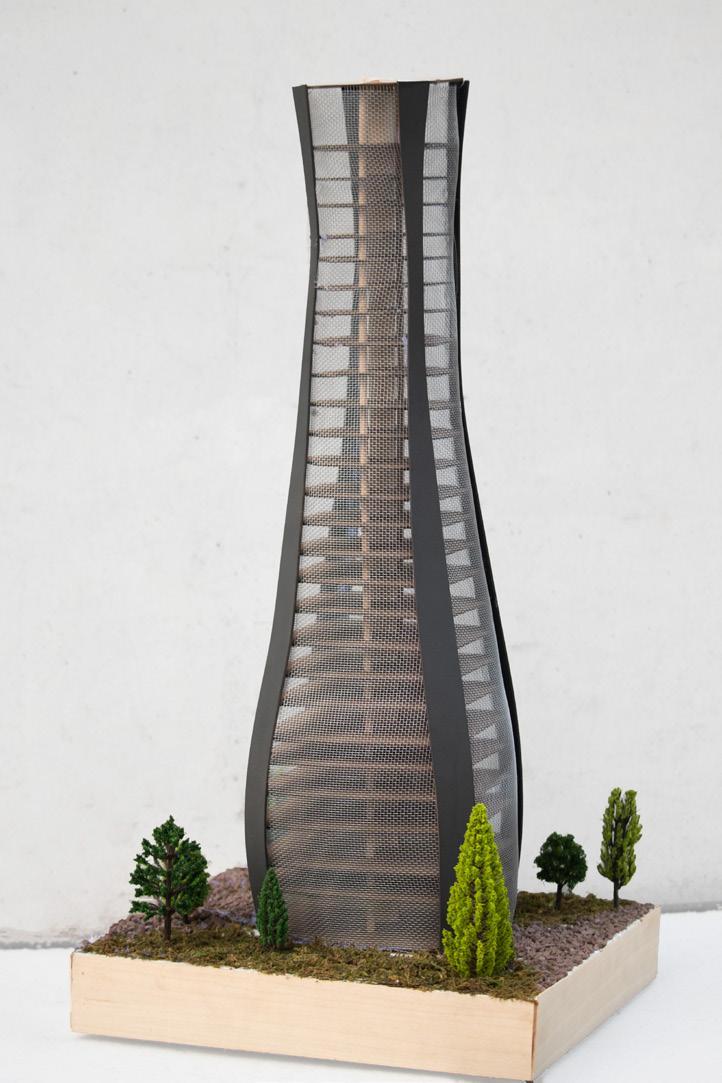
ARC100 : Drawing and Representation I
Year : 2020
We surround space. Space doesn't surround us.
The presented axonometric and perspectival drawings exemplify the daily routines within a Bulgarian-inspired community, encapsulating the essence of its architecture and way of life. Meticulously selected textures and colors in the illustrations offer profound insights into the materials employed and the community's surroundings.
Instructor: Genevieve Simms

By utilizing cooler tones for regular objects, devoid of human interaction, the drawings convey a sense of lifelessness. In contrast, objects imbued with human presence are depicted in warmer tones, effectively breathing life into them. This clever use of color symbolism enhances the viewer's understanding of the human impact on the environment.

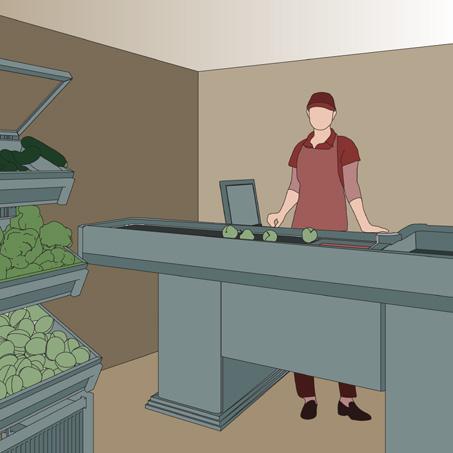



The numerated legend, elegantly unfurling at the bottom of the page, acts as a guide, allowing one to witness the community's daily progression. The thoughtfully provided callouts, encompassing perspective, elevation, plan, and section views, add depth and comprehensiveness to the presentation, enabling a holistic understanding of the architectural design.
Furthermore, the gradual brightening of colors with each level as the sun rises and reaches the upper levels in the morning skillfully mirrors the natural progression of daylight. As the day unfolds and progresses, the gradual darkening of colors aptly symbolizes the arrival of night, subtly conveying the passing of time within the community.
ARC200 : Drawing and Representation II
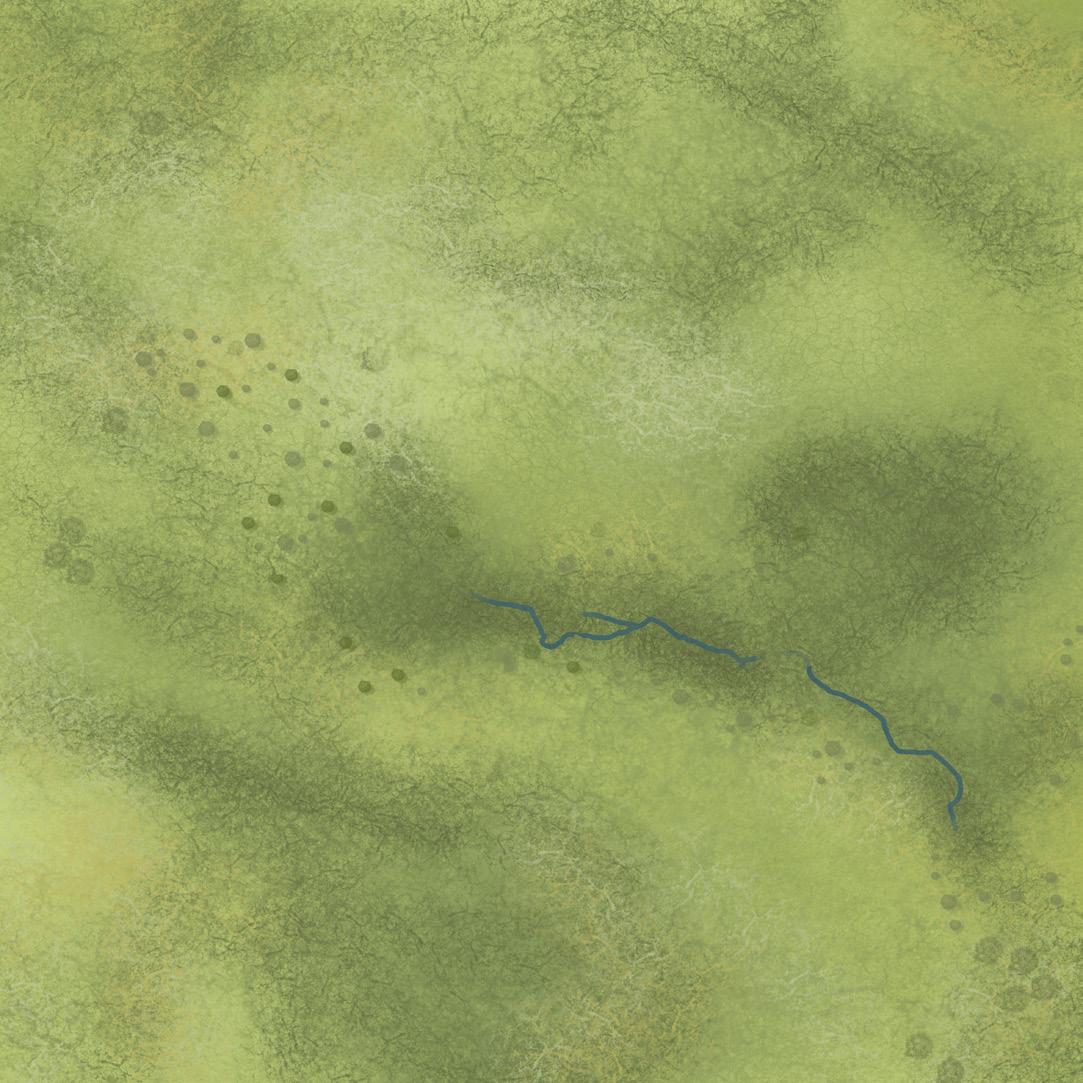
Year : 2021
A prospective design intervention within Cedarvale Park, Toronto, endeavors to investigate potential locations for supplementary dwelling units by means of a comprehensive analysis of the tree density prevalent in the ravine. The typology employed in this study is contingent upon the extent of tree coverage, ranging from 0% to 100%. Subsequently, three distinct categories of dwelling units have been devised. It is observed that as the proportion of trees increases, the positioning of the dwelling units harmoniously coalesces with the natural surroundings, thereby mitigating their impact on the delicate ravine ecosystem.
Instructor: Sam Dufaux
Displayed is an isometric drawing that provides an intricate examination of the Connaught Circle neighborhood in close proximity to the ravine. Within this depiction, the supplementary dwelling units have been meticulously placed based on the percentage typology, carefully considering the tree density in the area. As the illustration zooms in, one can discern the precise locations of the three different types of dwelling units, each thoughtfully allocated in accordance with the extent of tree coverage in the surroundings. This sensitive approach ensures that the integration of these dwelling units coexists seamlessly with the natural landscape of the ravine, thereby upholding the preservation and conservation of its ecological integrity.





The visual representation above comprises a series of isometric drawings that effectively demonstrate the implementation of the percentage typology within the Connaught Circle neighborhood. Each isometric drawing serves to illustrate the specific placement and distribution of individual dwelling units, corresponding to the varying levels of tree density in the area.

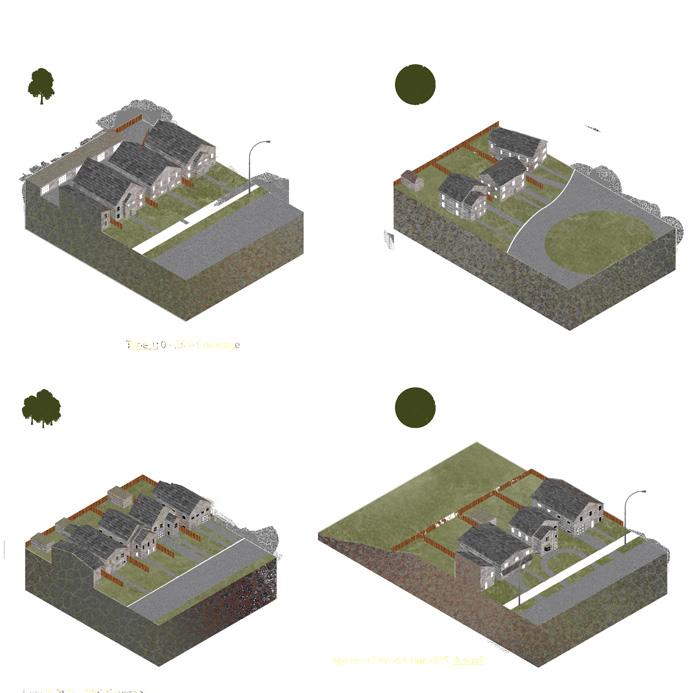

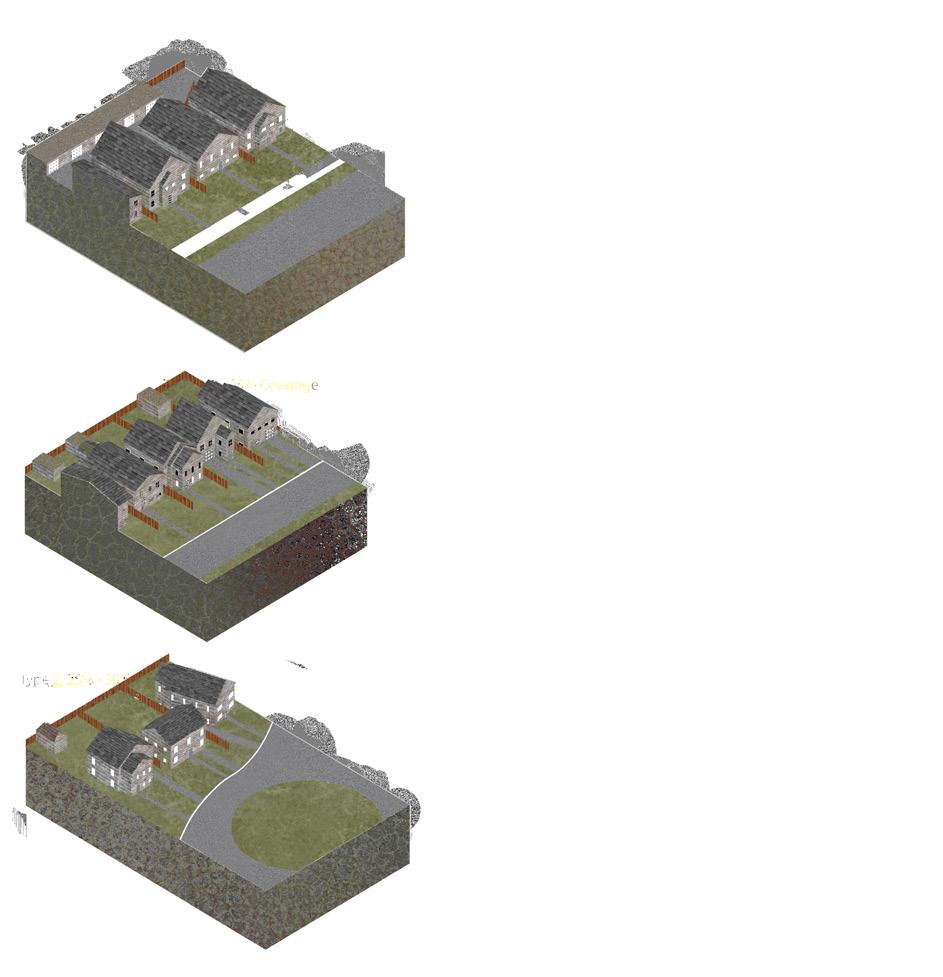
Beyond Architecture
Besides architecture, my projects also include paintings, digital work, and drawings in various mediums. My ability to merge these two worlds enables me to think creatively and outside the box.

