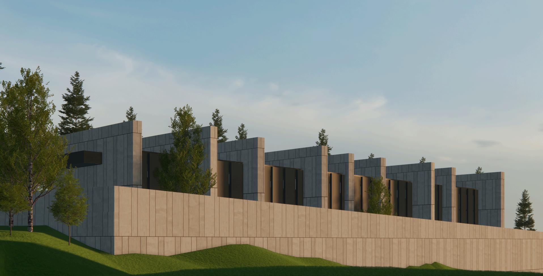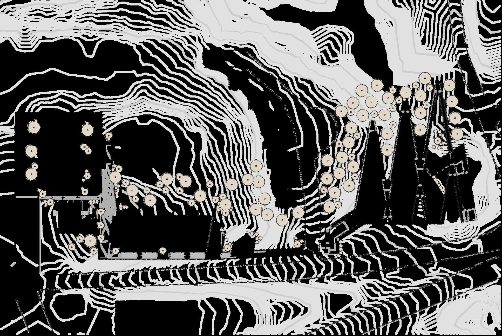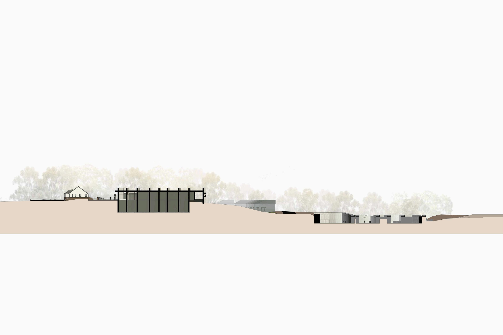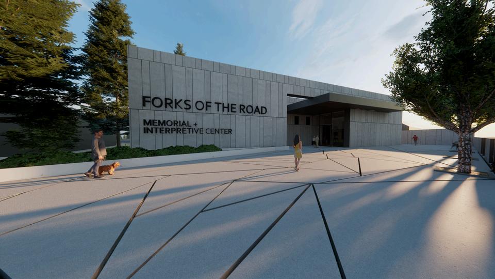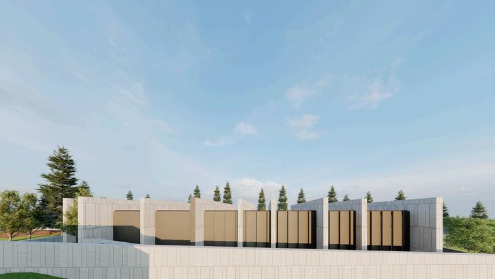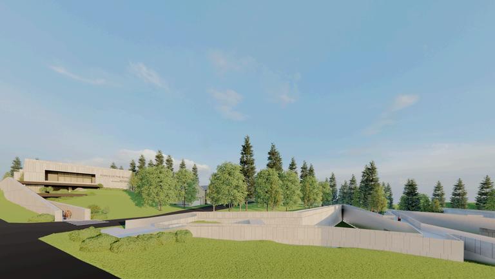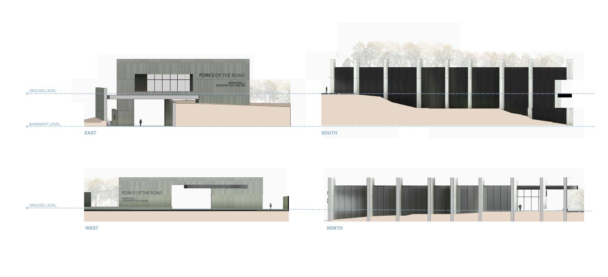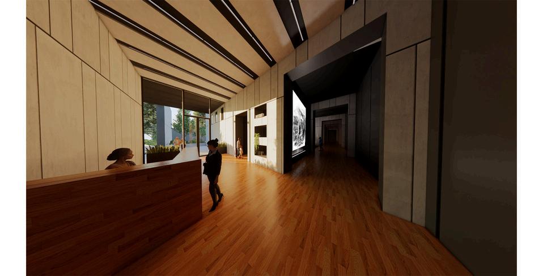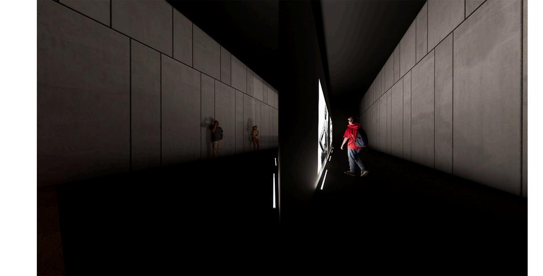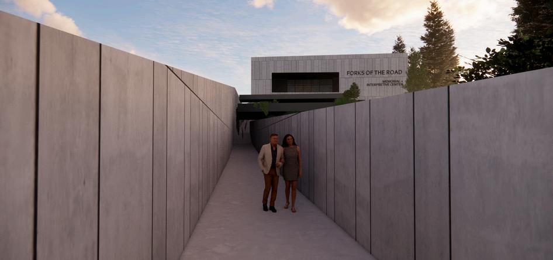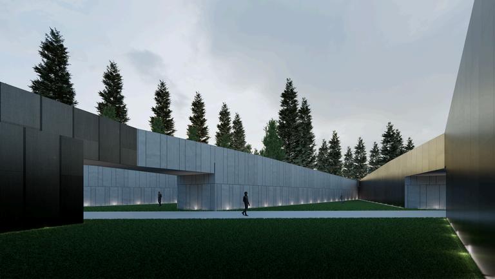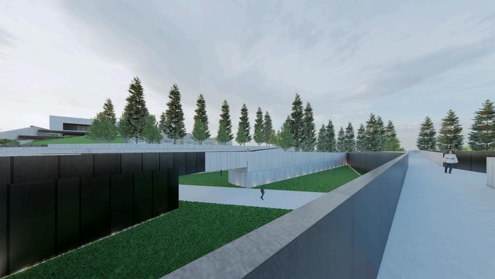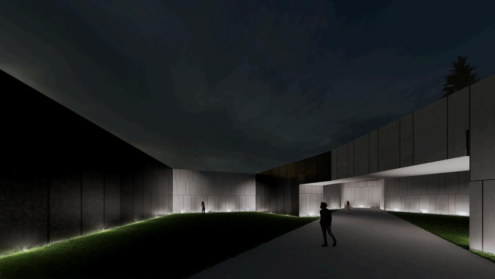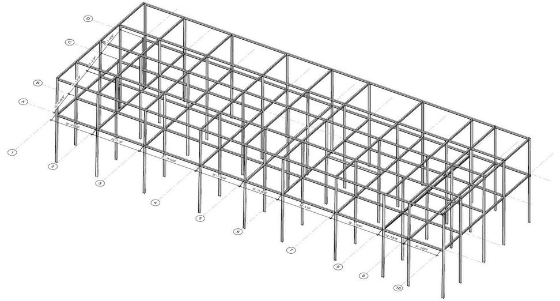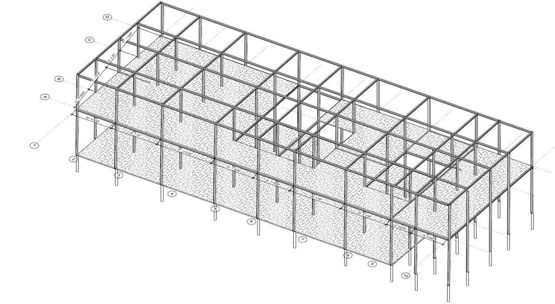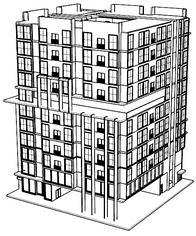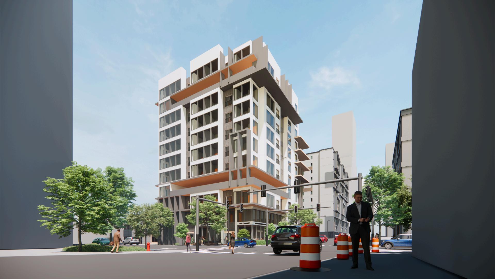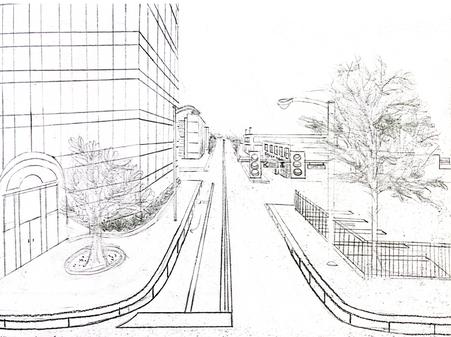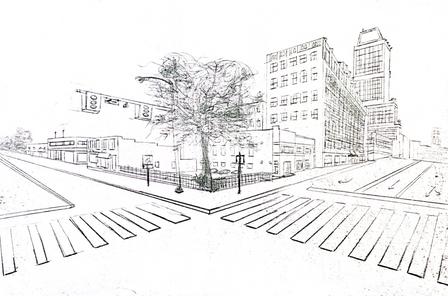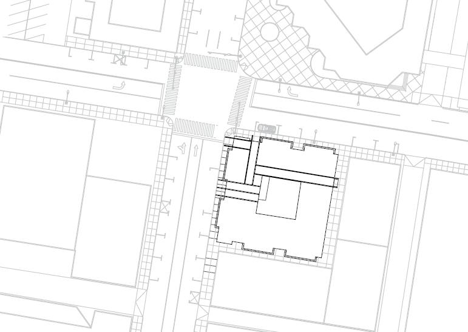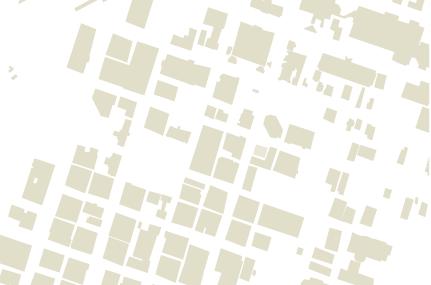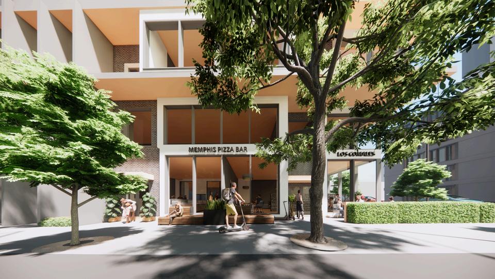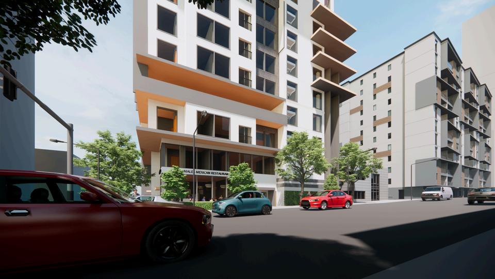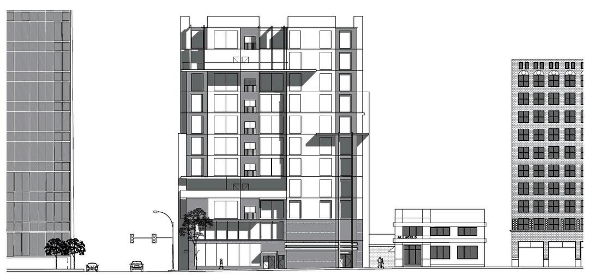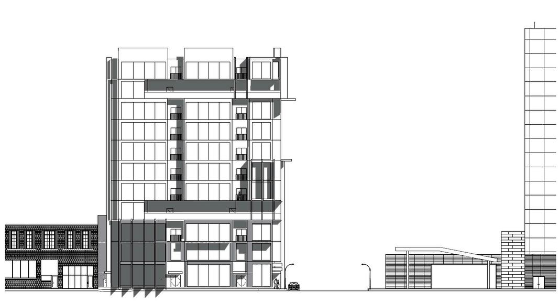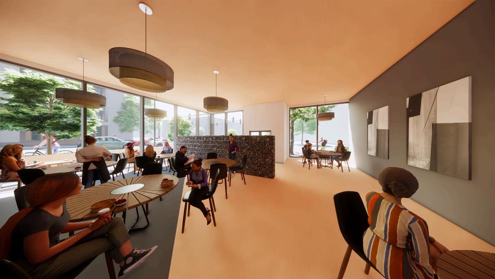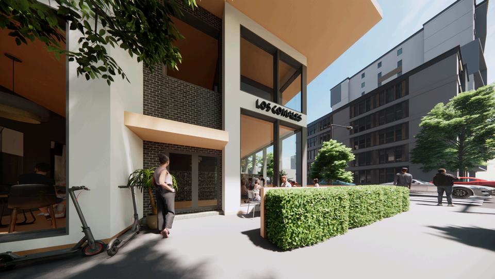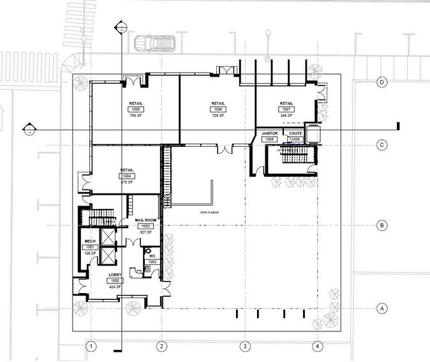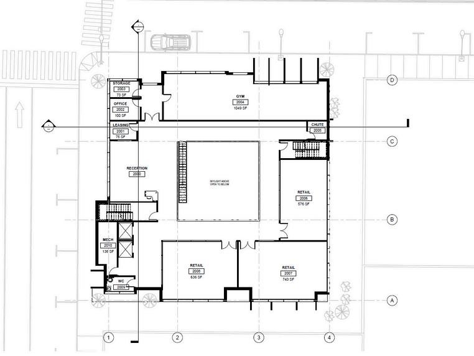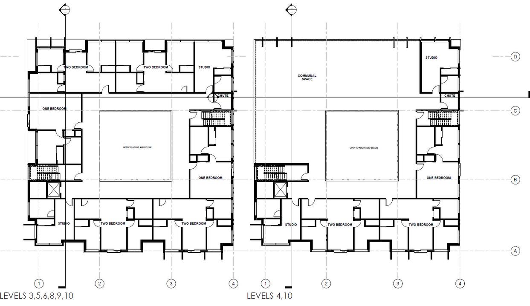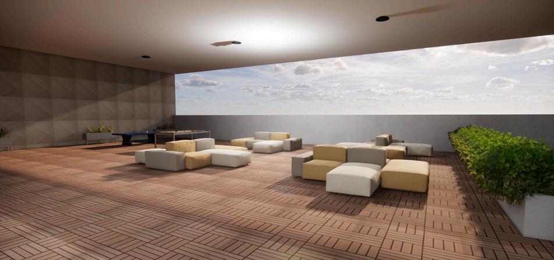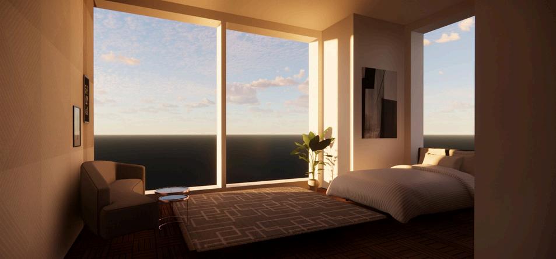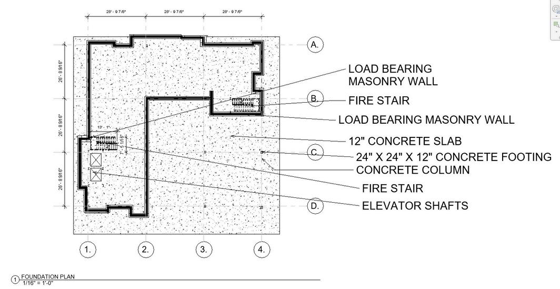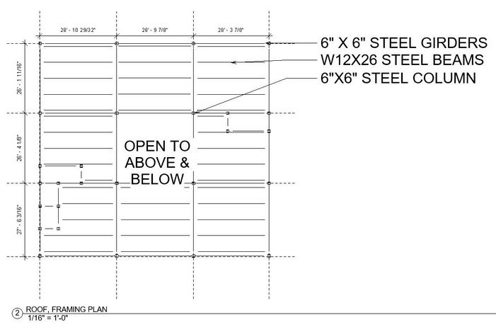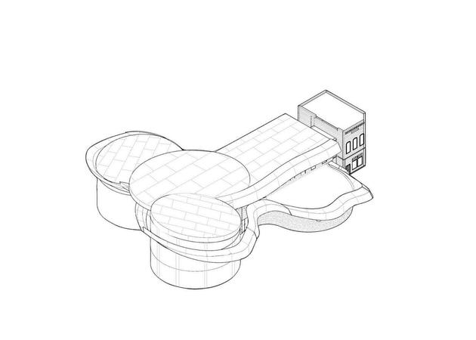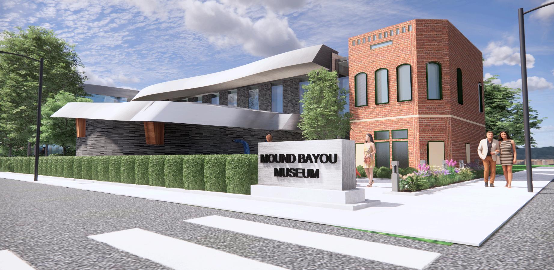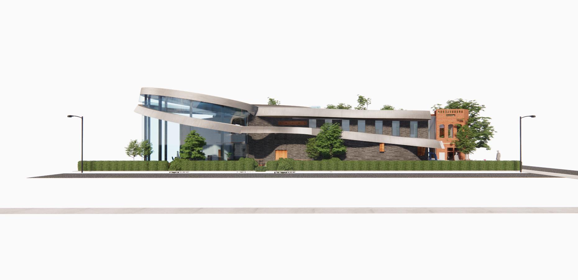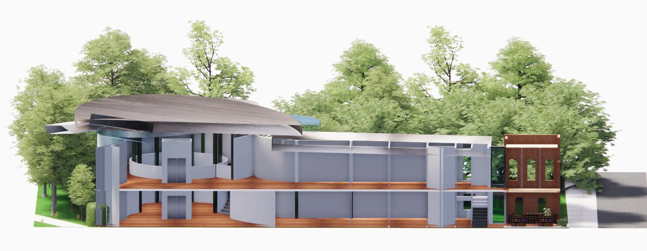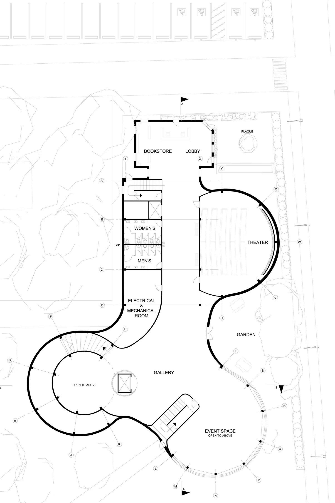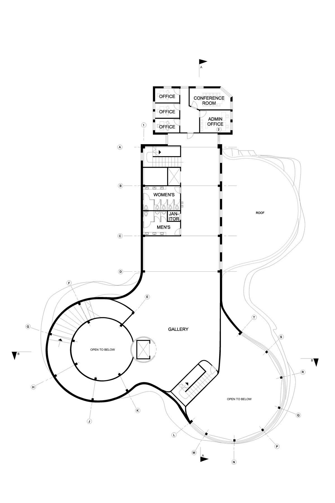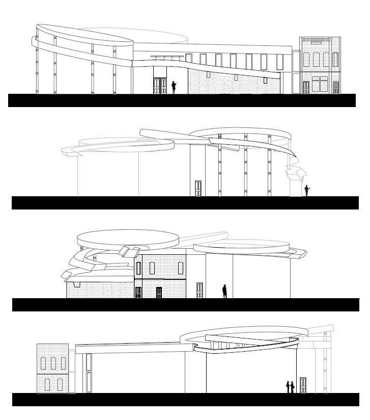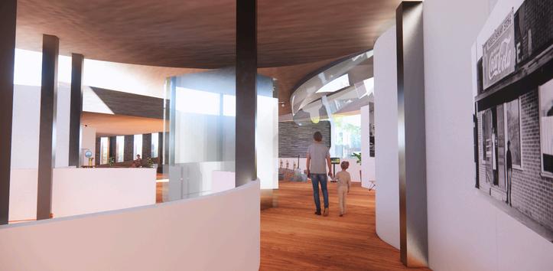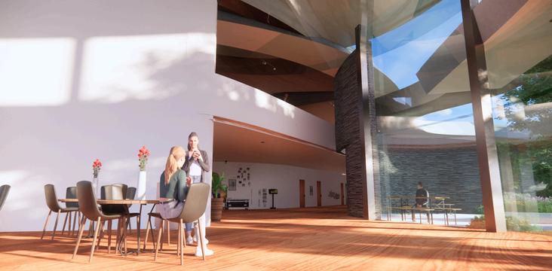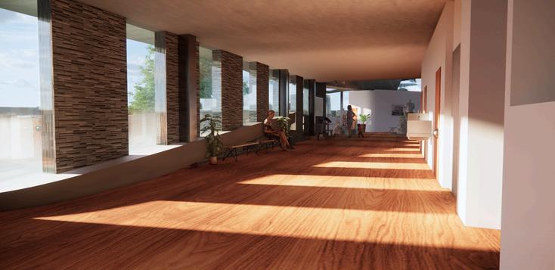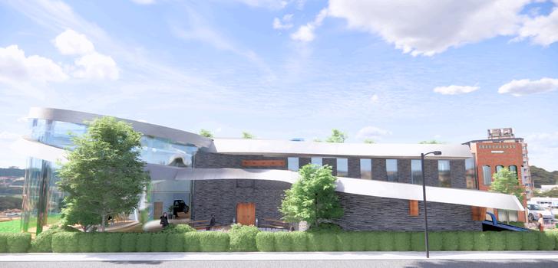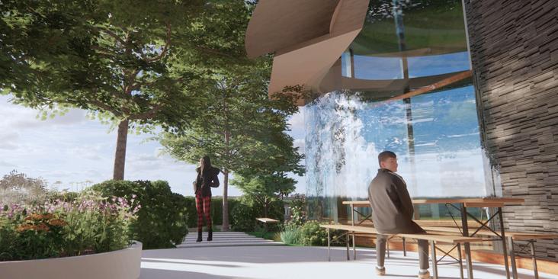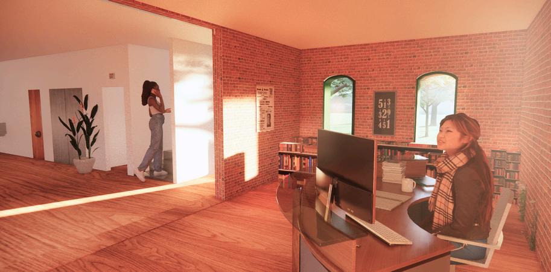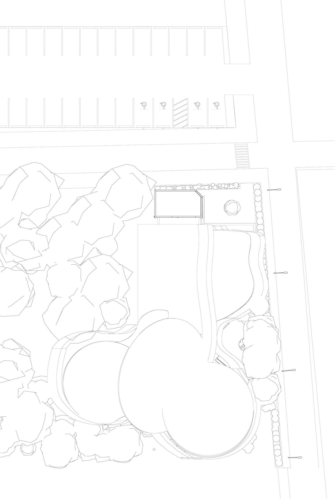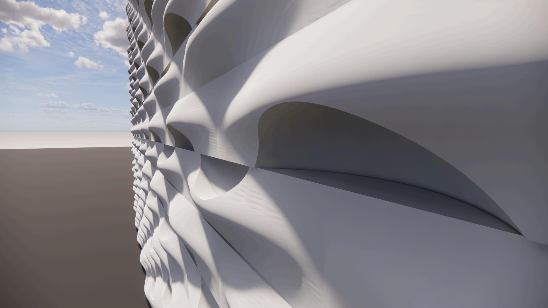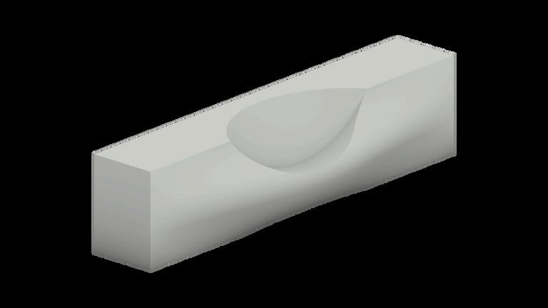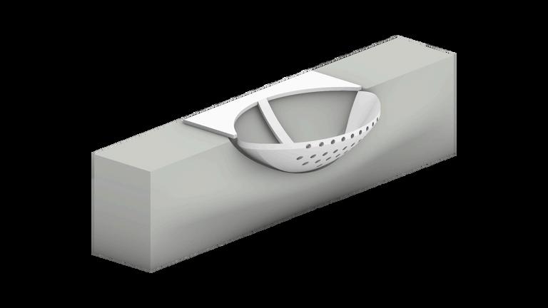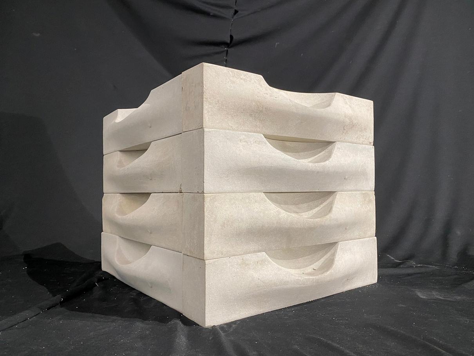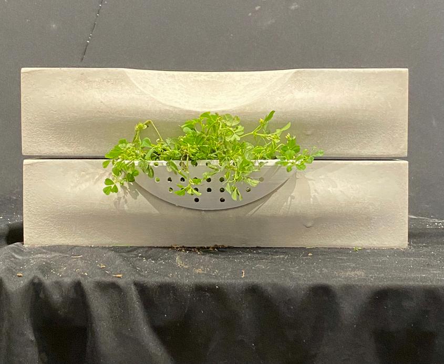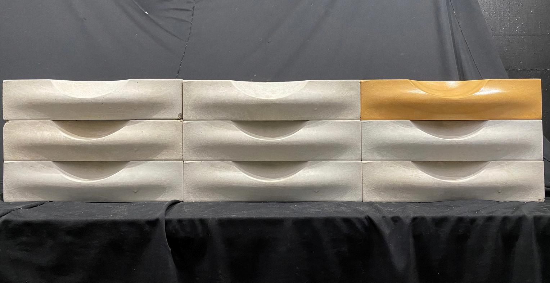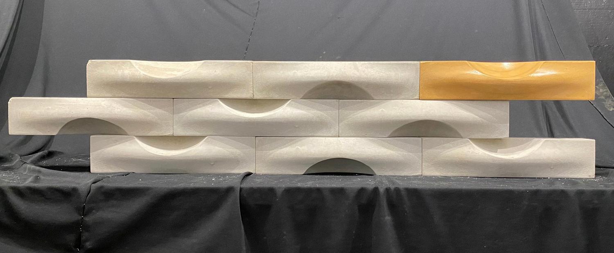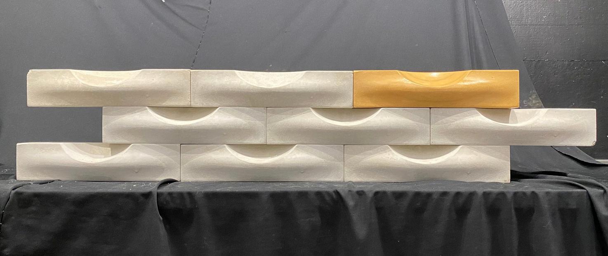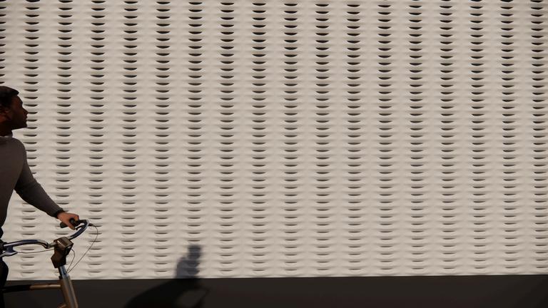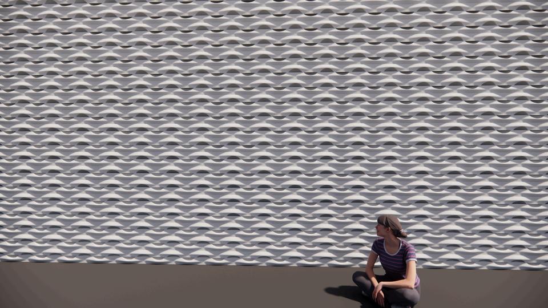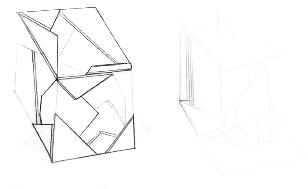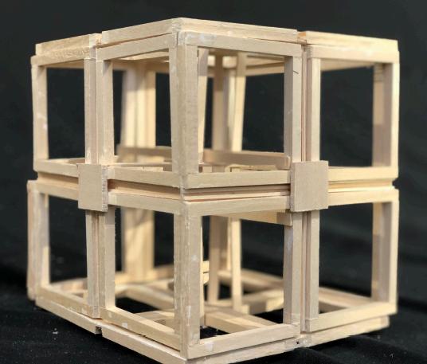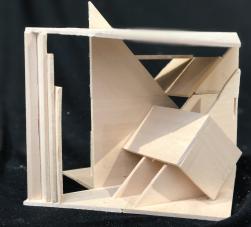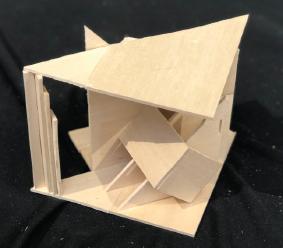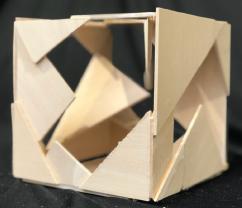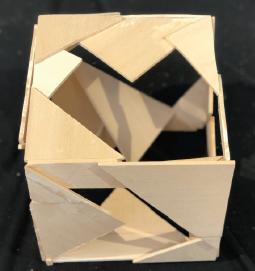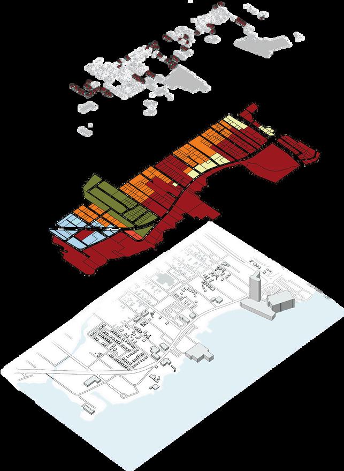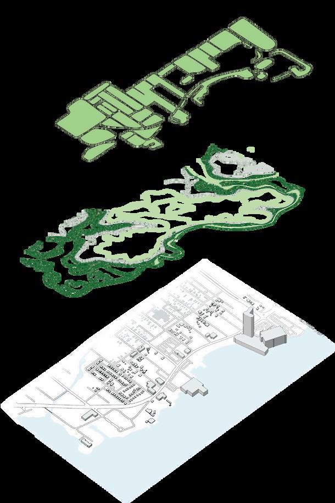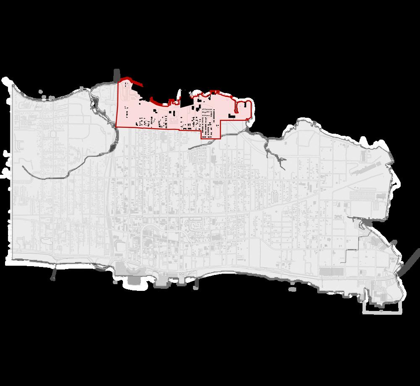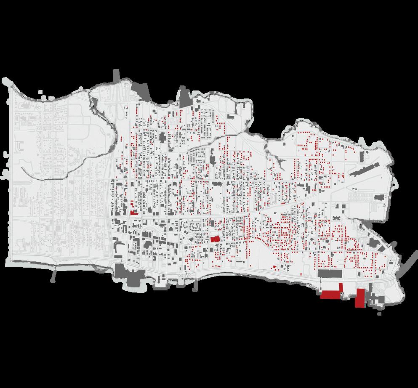micah webb portfolio

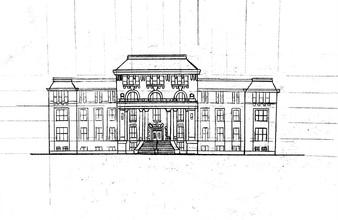
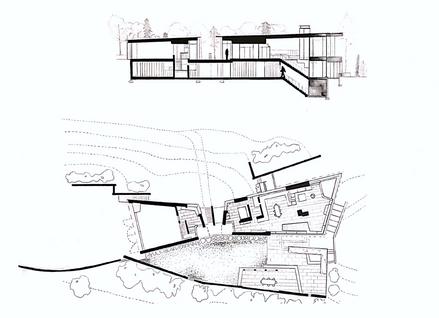
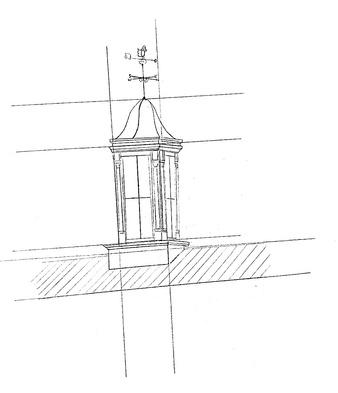



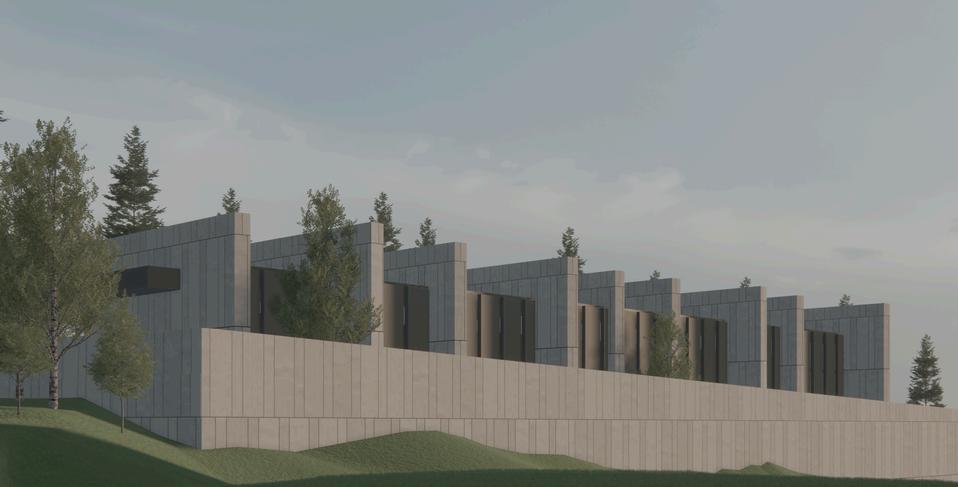
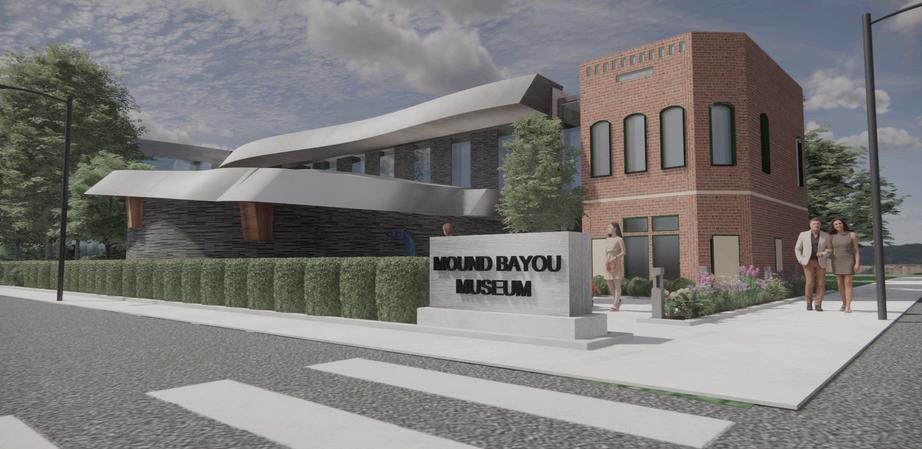
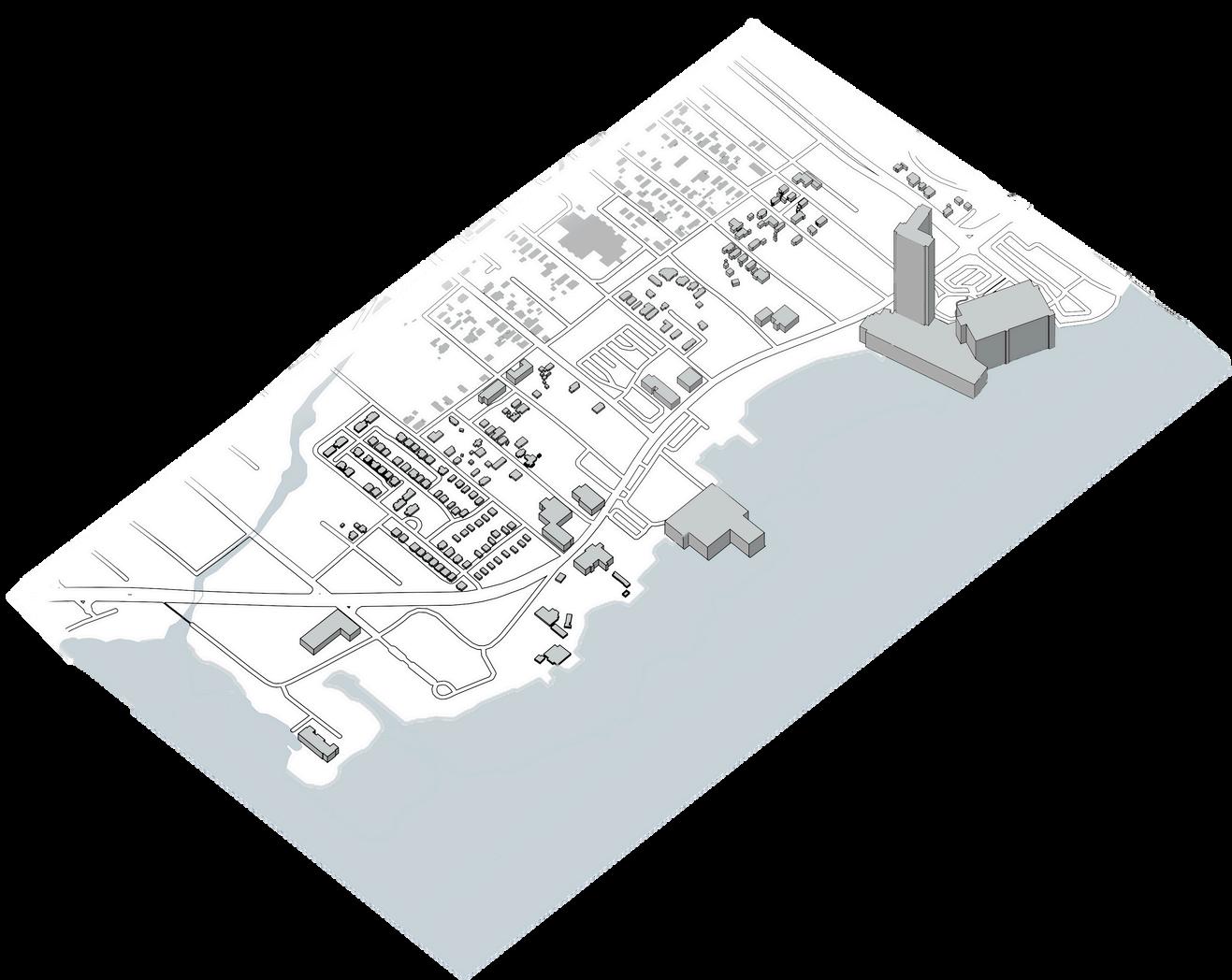
micahwebb02@gmai com
502-938-3544
Starkville MS | Louisville KY
I am a fourth year architecture student at Mississippi State University, minoring in both Interior Design and Historic Preservation. I grew up as a military child, so while I am technically from everywhere, I typically refer to Louisville, Kentucky and Biloxi, Mississippi as my hometowns.
Aside from my typical hobbies, such as artistic pursuits and various outdoors activities, I have spent a lot of my collegiate experience serving in different executive board positions. Through this I have found myself in the midst of planning many on-campus events workshops, participation in lots of community service, won Panhellenic banner competitions, created multiple websites and graphic designs for organizations, and other accomplishments that I would consider to be a result of my hobbies.

In terms of the future, my goal is to become a licensed architectural designer with a heightened sense of community engagement and advocacy, or to experiement with the field of interior architecture and design
experience
Intern Architect Studio Kremer Architects May 2024 - August 2024
Assisted in the f rm s bui ding documentat on for a l steps of the design process and was the pr mary source of drafting and 3D modell ng for intermediate projects Carr ed out site vis ts created punch l sts edited redl nes attended board meetings, and configured some conceptua designs
leadership
Chapter President Nationa Organizat on of Minority Architecture Students | Apr 2023 - Apr 2024
Runs the organization by delegating tasks, cu tivating deas handling a l chapter log stics and by aws and leads the des gn competit on team for the annual NOMA conference Serves on the school s Director’s Counci
Vice President of Public Relations and Marketing A pha Chi Omega Fratern ty | Feb 2023 - Dec 2023
Manages the sorority s aesthetic appearance through social media apparel and artworks, while a so oversee ng organ zat onal aspects of the chapter by upkeeping its calendar member attendance and agendas Leader of the PRM committee and member of the Executive Board
Vice President of Diversity, Equity, and Inclusion Alpha Ch Omega Fraternity Oct 2021 - Dec 2022
First member to fulfil the posit on Served as the main resource for DEI-re ated topics and disputes gave weekly presentations, created month y newsletters and programmed DEI activit es Leader of the DEI committee member of the Executive Board and the Chapter Relations and Standards Board.
Secretary Nat ona Organ zation of Minor ty Arch tecture Students Apr 2022 - Apr 2023
Organizes events generates ideas and keeps track of organization s objectives and part c pation Des gned apparel and created the website. Member of the NOMAS execut ve board
skills
Rhinoceros 3D
Lumion
Drafting Revit C imateStudio Graph c Des gn
AutoCAD Adobe Creative Suite Enscape BlueBeam
education involvement
Mississippi State University
Bachelor of Architecture - NAAB Accred ted
Minor of nterior Design Studies
Minor of Historic Preservation
Expected Graduation: May 2026
Honors Dean s List
A pha Ch Omega Fraternity*
Diabetes Care Assoc ation*
Nat onal Organ zat on of Minority Architecture Students
Young Women n Arch tecture Associat on*


