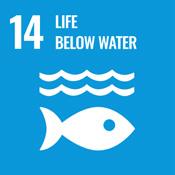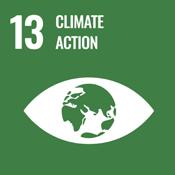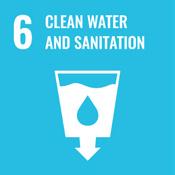Environmental strategy
MICA have been at the forefront of low energy design for over 40 years. We recognise our environmental responsibilities are part of a wider picture, and that our own commitment to the environment runs through everything we do. From this, we have developed our own holistic strategy, informed by our experience, which can be integrated with other industry benchmarks as appropriate. It is also how we deliver social impact, driving economic development and embodying environmental stewardship in all our projects. We hope through our work and how we collaborate with others we can help inspire and achieve positive change. This framework sets out our KPIs and targets to work to so we can ensure we consistently achieve the highest standards, and is subject to continual review. This means we can offer our clients a fully comprehensive and authored approach to how best to tackle key issues and deliver strategies towards net zero carbon.
Cities Streets Buildings Paths Spaces Parts
Environmental strategy
Both studio wide and project based, our strategy works across 6 central themes. Cities is the wider strategic view, Streets is the local context, Buildings is how we construct, Paths is strategies and opportunities, Space is how we experience, and Parts is how we put it all together.
Embedded into this are key recognised industry standards, from the United Nations sustainable development goals, to RIBA 2030, LETI and WELL standards.





Thinking strategically about how we live Cities
Promoting vibrant, diverse and healthy public spaces Streets










Delivering high performance, low energy regenerative design solutions Buildings





Creating opportunities for people and communities Paths














Creating healthy and uplifting environments Spaces








Putting it all together Parts

How our environmental strategy works
A performance focused approach, which by using targets and performance metrics defines measurable ways to assess our environmental impact and to translate ambition into reality.
This is structured around MICA’s six central themes, each of which has a series of key criteria. Each theme contains between 2 and 7 criteria. (24 criteria in total across the themes). Under each criteria is a range of specific Key Performance Indicators which measure a particular process or outcome. These are all related to the UN’s Sustainable Development Goals and incorporate the RIBA 2030 Climate
Themes
Cities Streets
Thinking strategically about how we live
Promoting vibrant, diverse and healthy spaces
Criteria
Emerging patterns
Spatial layout
Mix and character
Social and economic
Mobility and transport Environment
Future proofed
Key performance indicators
Vibrancy
Health
Accessibility
Challenge KPI’s in addition to MICA’s own developed versions. They are also compliant with MICA’s ISO 14001 accreditation, and MICA’s own principles for Environmental and Social Governance.
Which criteria and indicators are relevant at which stage will depend upon the type of studio activity and the stage it is at. It is not expected that any one project or activity will necessarily cover all the criteria. The purpose is to create a holistic working approach which can stand alone if need be, or equally dovetail under client or team strategies as appropriate, and according to project needs.
Buildings Paths
Delivering high performance, low energy regenerative design solutions
Embodied
Passive Design Measures
Waste
Sustainable Water Cycle
Sustainable Life Cycle Value
Spaces Parts
Good health and wellbeing
Cities Thinking strategically about how we live
Will what we are proposing support and promote sustainable development and discourage unsustainable practices?
Cities are a sustainable and ever evolving development form. Through exploring relationships of living working, learning, recreation playing, how we move around, what makes it special and unique, we research, think and take a strategic overview to future proof and ensure we don’t just plan responsibly but create fantastic places to be in and be part of, to reinforce the city and its environs as a sustainable and compact settlement form. Tapping into international expertise and best practice combined with our insight and database of tried and tested solutions, we map and embed the project to the spot.

Cities
Criteria
Emerging Patterns
Informed by how we live now and in the future

CT.1.01 Living
CT.1.02 Learning
CT.1.03 Working
CT.1.04 Health
CT.1.05 Culture
CT.1.06 Recreation
Spatial layout
Ensuring the optimum based on site conditions
CT.2.01 Settlement form
CT.2.02 Orientation Context and Contour
CT.2.03 Accessibility
CT.2.04 Scale
Mix and Character
Contributing to a sense of scale and place
CT.3.01 Uses including meanwhile
CT.3.02 Density
CT.3.03 Typologies
CT.3.04 Fronts and Backs
CT.3.05 Beauty
CT.3.06 Heritage
Social and Economic
Making sure its people orientated and sustainably viable

CT.4.01 Community
CT.4.02 Environmental economies
CT.4.03 Demographics
CT.4.04 Safety
CT4.05 Economic impact
Connectivity and Transport
Fostering healthy travel and reducing individual car use
CT.5.01 Accessibility
CT.5.02 Sustainable modes
CT.5.03 Integration
CT.5.04 Smart Cities

Environment
Climate friendly solutions that improve our lived experience









CT.6.1 Bio Diversity
CT.6.2 Air Quality and movement
CT.6.3 Water Cycle
CT.6.4 Food Production
CT.6.5
Pollution: air / noise / light
CT.6.6 Energy
Future Proofed
Fully tested robust solutions based on experience and insight
CT.7.01
CT.7.02
Research
Evidence
Streets Promoting vibrant, diverse and healthy public spaces
“Giving something to the street”
Streets and public spaces are conduits and vessels of urban life; the interplay of movement and destination, encompassing scale, diversity, place and orientation and how buildings interact with spaces, their thresholds of privacy or openness, their frontage and aspect. Our projects are committed their wider settings, both immediate and further afield to promote community benefits and create healthy uplifting external environments, encompassing a cross disciplinary approach through design, mix, landscaping and the public realm.

Criteria
Vibrancy
Making streets and public spaces lively, distinctive and safe

ST.1.01 Mix
ST.1.02 Activation
ST.1.03 Frontage
ST.1.04 Character
Health
Fostering and contributing to wellbeing
ST.2.01 Aspect and Orientation
ST.2.02 GLA Scorecard
ST.2.03 Mental wellbeing
ST.2.04 Drinking water
ST.2.05 Equality
ST.2.06 Facilities
ST.2.07 Food production
Accessibility and Safety
Streets and public spaces for all
ST.3.01 Priorities for sustainable modes
ST.3.02 Inclusive approach
ST.3.03 Autonomous neighbourhood
ST.3.04 Lighting
ST.3.05 Security
ST.3.06 Wayfinding
ST.3.07 Stakeholder involvement
Waste and recycling

ST.4.01 Food waste


ST.4.02 Renewables



ST.4.03 Cleaning
Biodiversity
ST.5.01 Air pollution
ST.5.02 Tree planting

ST.5.03 Green space

ST.5.04 Bird and bat boxes
Flexibility
ST.6.01 Vibrant neighbourhood
ST.6.02 Multi-use
Buildings Delivering high performance, low energy regenerative design solutions
How we plan, create, transform and regenerate buildings. Developed from over 40 years of experience of pioneering low energy design. Fabric first, passive, efficiently and elegantly planned; an integrated approach to ensure we meet the RIBA 2030 net zero targets and Architects Declare climate declaration.

Buildings
Criteria
Operational Energy and CO2
Minimising consumption
BD.1.01 Prioritising retrofit
BD.1.02 Fabric first approach
BD.1.03 Ultra low energy
BD.1.04 Prioritising onsite renewables
Embodied Energy and CO2
Minimising the energy inherent in materials and processes
BD.2.01 Prioritising building re-use, whole life carbon analysis
BD.2.02 Ethical, low embodied carbon, local and sustainable materials
BD.2.03 Long life materials targeting zero construction waste
BD.2.04 Designing for disassembly and the circular economy
Passive Design Measures
Ensuring the building is specifically orientated to its setting, making it inherently efficient

BD.3.01 Optimising form and orientation
BD.3.02 Tuning to layout
BD.3.03 Solar control measures
BD.3.04 Landscape and surfaces
Before and after: Newham Collegiate entrance

Waste
Minimising waste, by reuse and recycling
BD.4.01 Maximising reuse of existing structure and materials
BD.4.02 Using offsite construction
BD.4.03 Recycling
BD.4.04 Decontaminating on site where possible
Sustainable Water Cycle

Reducing consumption
BD.5.01 Low flow waterless appliances and fittings
BD.5.02 Minimising leaks
BD.5.03 Black water and sustainable urban drainage

Sustainable Life Cycle Value
Analysing and measuring key aspects in use

BD.6.01 Building systems
BD.6.02
Handover and aftercare
BD.6.03 Running and maintenance costs
BD.6.04 Added value
MICA
BD.7.01
BD.7.02
BD.7.03
Carbon emissions
Energy infrastructure
Strategic advisory and impact
BD.7.04 Emissions
BD.7.05
BD.7.06
Operational sustainability



Renewable energy

Paths Creating opportunities for people and communities
Maximising the wider social value and potential in how we work and what we do.
We measure how our work offers and creates opportunities for people and communities, whether for building users and / or the wider community, capturing social value is intrinsic to our approach. How we engage and interact with others is central to how we communicate and the benefits our effort can offer. We engage with the widest range of communities not just facilitating opportunity on projects, but further benefit through professional career paths, access to options to those for which it might not have been typically available. In creating strategies and routes to targets such as paths to net zero, we help clients and communities.

Paths
Criteria
Jobs
Promoting Skills and Employment

PA.1.01 Local people
PA.1.02 Opportunity
PA.1.03 Improved skills
PA.1.04 Skills for the disadvantaged
PA.1.05 Skills for low carbon
PA.1.06 Young people
PA.1.07 Diverse Workforce
PA1.08 Apprenticeships
PA1.09 Career development / training
PA1.10 Workplacements
Growth
Supporting Growth of Responsible Business
PA.2.01 Opportunity for local MSMEs and VCSEs
PA.2.02 Wellbeing and mental health
PA.2.03 Reducing inequalities
PA.2.04 Ethical procurement
PA.2.05 Cyber security
PA.2.06 Social value within the supply chain
Innovation
Promoting Social Innovation
PA.3.01 Local skills and employment
PA.3.02 Responsible business
Support Strengthening Communities


PA.4.01 Outreach
PA.4.02 Philanthropy and Charitable Work

PA.4.03 Access to communication
PA.4.04 Volunteering
PA.4.05 Equal opportunities



Measuring Social Value

PA.5.01 National TOMs Strategies
PA.6.01 Net Zero

Spaces Creating healthy and uplifting environments
Wellbeing manifest through design and collaboration
How we design spaces orientated to daylight and aspect, which are volumetric, connected, uplifting and accessible to the needs of the widest and most diverse groups of people is key. Catering for all aspects of wellbeing in the spaces we design, from quiet/ busy ; intimate/ reflective, social, inviting, accommodating and safe is central to a holistic approach, as is how we benchmark these against accredited schemes and measures.

Spaces

Criteria
Optimising form and orientation
SP.1.01 Maximising natural daylighting
SP.1.02 Inside / outside relationships
SP.1.03 Well connected
SP.1.04 Uplifting to be in
SP.1.05 Flexibility of use
Good Health and Wellbeing

Ensuring spaces are uplifting, specifically orientated to setting, and foster wellbeing
SP.2.01 Comfort
SP.2.02 Inclusive and accessible


SP.2.03 Fostering social interaction
SP.2.04 Secure
SP.2.05 Balance of private / public
SP.2.06 Materials
SP.2.07 Planting
SP.2.08 Design for a range of users
Longevity
SP.3.01 Furniture
SP.3.02 Finishes
SP.3.03 Certification
Design for the five senses
SP.4.01 Sight
SP.4.02 Touch
SP.4.03 Sound
SP.4.04 Smell
SP.4.05 Taste
Parts Putting it all together
“Knowing where to start and how to finish”
Successful projects are built on collaboration, strategic leadership and insight about what’s required, underpinned by research, How we work together, providing the leadership, organization and awareness of the issues is key to success. From crafting individual elements to mastering the big picture, putting the all the elements together in the right place requires mastery of strategy and detail.

Parts
Criteria
Collaboration and partnership
PR1.01 Ways of working with the client
PR1.02 Critical friends
PR1.03 Other disciplines within MICA

PR1.04 Other disciplines outside of MICA
PR1.05 Design team
PR1.06 Contractors
PR1.07 Local suppliers and/or community groups
PR1.08 MICA affiliations
PR1.09 Client feedback
PR1.10 Supply chain (environmental credentials)
PR1.11 Social enterprises
PR.1.12 Other architects
How we work
PR2.01 Recycling, waste, and energy usage
B
PR2.02 Travel
PR2.03 Safety
PR2.04 Opening up the office to others
PR2.05 Electronic waste
PR2.06 Carbon footprint
Governance
PR3.01 Inclusive Culture

PR3.02 Employee Engagement


PR3.03 Workforce Representation
PR3.04 Diverse Workforce & Diversity
PR3.05 Staff Health and Wellbeing
PR3.06 Employee Benefits
PR3.07 GDPR
PR3.08 Fair Pay
PR3.09 Equitable Recruitment

PR3.10 Risk Management
PR3.11 Corruption and Bribery

PR3.12 Quality
PR3.13 Supply Chain

Policy and Research
PR4.01 Research - hours spent as a % of contract value
PR4.02 POE
PR4.03 Sharing project knowledge with the industry


PR4.04 Current and future policy

PR.4.05 CPD
PR.4.06 Self evaluation
PR.4.07 Conferences / industry talks
There is a long way to go and ever shifting sands as we learn more about how best to deal with the climate emergency. Achieving these targets requires constant monitoring to ensure aims are met.
For this reason our process is subject to continual review and update.
To view more of our work, find out more information about the practice and view our latest news please visit our website micaarchitects.com
123 Camden High St
London UK NW1 7JR
+44 (0)20 7284 1727
micaarchitects.com

