

Geoffrey Arthur Buildings Pembroke College
Expanding college accommodation and building in sensitive riverside setting
Accommodation for 85 graduates, teaching staff and visitors with social and convening space for 200+
Co-design with College and stakeholders beyond consultation
A major new floodable building
Working with the parks department to create a rich biodiverse landscape
Quality student accommodation designed to lean budget
High quality detailing and interior finish
“We’re thrilled that Pembroke’s new graduate accommodation enables more students than ever to enjoy the benefits of collegiate life. The rooms are superb and were designed with the needs of graduates in mind.”
- Rohan Watt, MCR President
“The new GAB is in the perfect location for enjoying student life – close to main college, departments, and social activities, from great pubs to the college boathouse! It will be a wonderful asset to our thriving graduate community for years to come.”
- Kathryn White, MCR Vice President
Details
Client: Pembroke College
Location Pembroke College, Geoffrey Arthur
Building; Long Ford Close; Oxford OX1 4NJ
Scope of Work RIBA 0-7
Building type 77 graduate bedrooms, 4 studios common rooms
Type of contract: Traditional Contract [JCT SBC/Q 2016] Main Works. Traditional Contract [JCT MW 2016] Enabling Works Project Value £15m
Dates
01.08.2018 Commissioned
21.07.2019 Planning Submitted
28.05.2020 Planning Consented
03.02.2020 Start of Enabling Works 08.2023 Completion
Team
Internal Team:
Stuart Cade Project Director
Mandy Franz Architect
Mark Tugman Project Architect
Yuchen Pan Architectural Assistant
Haziq Ariffin Architectural Assistant
External Team:
Main Contractor Beard Construction
Planning Consultant JPPC
Structural Engineer eHRW
M & E Engineer Qoda
Env. Consultant Qoda
BREEAM Consultant N/A
Building Control Oxford City Council
Quantity Surveyor Ridge
Fire Consultant Astute Fire
Acoustic Consultant Bloc Consulting
Principal Designer MICA
Cost Management Ridge
Photographs
Complete: @Hufton+crow photos@huftonandcrow.com
Construction Photographs, Photos prior to works, drawings and other images (except historic paintings and engravings) ©MICA Architects Ltd.

Project background
Situated on the outskirts of the historic Oxford city centre, and directly on the River Thames, is the Sir Geoffrey Arthur Building. In this setting, MICA developed additional high-quality graduate student and studio accommodation with views to the waterfront setting.
The design followed an initial masterplan and feasibility looking at a business plan for the college maximising student accommodation and preparing a transition to a fossil free future.
The building provides 77 single occupancy bedrooms, a common room and 8 studio rooms on the one site, bound together by sympathetic landscaping. The accommodation is arranged with the main graduate block replacing the previous Damon Wells building footprint, housing the common room and ancillary facilities at lower ground level, with a landscaped quad designed to open up to a lower terrace forming an amphitheatre lawn. The accommodation is arranged above upper ground level and is organised around clusters of rooms. The studio accommodation occupies the top floor of the graduate building and additionally takes the form of a standalone building on the NW corner of the site in a prominent location.


Existing plan with areas of development highlighted






Site context and history
The Geoffrey Arthur building sits to the south of the river Thames and to the east of the River Park. The site sits on the outskirts of central Oxford, early maps show no development on the site, the meadows formed part of the historic county of Birkshire.
In 1889 the low-lying land south of the River Thames at Folly Bridge, which had always been part of Berkshire, was incorporated into the City of Oxford. This was a signal for much house building in what became known as ‘Grandpont’. The area was named after the “grand pont’’ or big bridge – actually more of a causeway with a series of bridges taking a road to Abingdon which was built by the Norman baron Robert d’Oilly whom William the Conqueror had made Governor of Oxford.
The site sits to the South-West of the Conservation Area. With its close proximity to central Oxford the site will be considered taking in mind the context, setting and views.
The Area of the site is 1.1 Acre and with consistent ground level. The site was once part of a much larger site known as Grandpont, owned by the Southern Gas Board’s Oxford Gas works. Gas production at Grandpont commenced around 1930, high levels of demand lead to the expansion of the original Gas works on the northern bank of the river. The availability of North Sea gas in the mid 1960’s led to the decline in gas production on the site. Gas manufacturing eventually ceased and most of the associated buildings on the site were demolished. Evidence suggests that foundations of these buildings and underground pipework were left in place following demolition.
The site investigation report shows variation in the bearing strata below the gas works top fill which lead to the original Sir Geoffrey Arthur Building’s sub structure design utilising driven piles and ground beams as foundation with a ventilated undercroft below habitable floor levels.



Extension of the campus
An outline feasibility study was undertaken in Jul - Oct 2018 by MICA to assist Pembroke College, University of Oxford to develop a business case for the project, test the capacity of the site and analyse the overall need within the college facilities across all sites. The resulting brief and scheme was subsequently developed and delivered at best-value with a unique new funding model.
The existing building, designed by Maguire and Murray architects and completed in 1989, was constructed on a complex plinth with the perceived ground floor and quad level being elevated two metres from the existing ground condition, creating a fortress like presence. Replacing underused parts of the existing complex
the project provides the opportunity to define a more active frontage and entrance sequence which would contribute to the safety and security of the site and surrounding locale, making the best of the prominent riverside location on the edge of Oxford’s city centre.
MICA’s scheme is synergetic with the existing student accommodation stock and provides new en-suite and fellow capacity, and for the growth of the college in the years to come.


Early concept sketch of the new scheme embedded in its context





The buildings are among the first floodable buildings in the UK to allow the Thames to safely flood the building.


A ‘floodable building’
The site sits within the flood plain of the River Thames with the site frequently flooding. All parts being affected by 1 in 20 year floods and flooded throughout surrounded by 1 in 100 floods. This impacted the permanent long term redevelopment together with the construction phase and logistics plan. To address the permanent condition the MICA team devised a unique design that allows safe flooding of large parts of the ground floor of the building to maintain flood capacity whilst allowing continuing access and escape from upper floors. This was carefully developed at strategic level together with precise and innovative detailing and specifying of floodable spaces that allow for ready inflow and outflow of floodwater.
The site is constrained with minimal road access, a local busy primary school on the access route, many close local private dwellings and a high-water table and frequent flooding. The site is also located on a former gasworks with a known, but capped, below ground contaminated conditions together with unknown existing live and unused services. These significant factors were considered from the outset of the project with the design team providing design solutions and enhanced modelling to mitigate risks and aid client decision-making. The enhanced information similarly allowed contractors to fully understand the site, price accurately and provide programmes and site logistics plans which allowed the building to be constructed without the constraints impacting the smooth operation of the site.

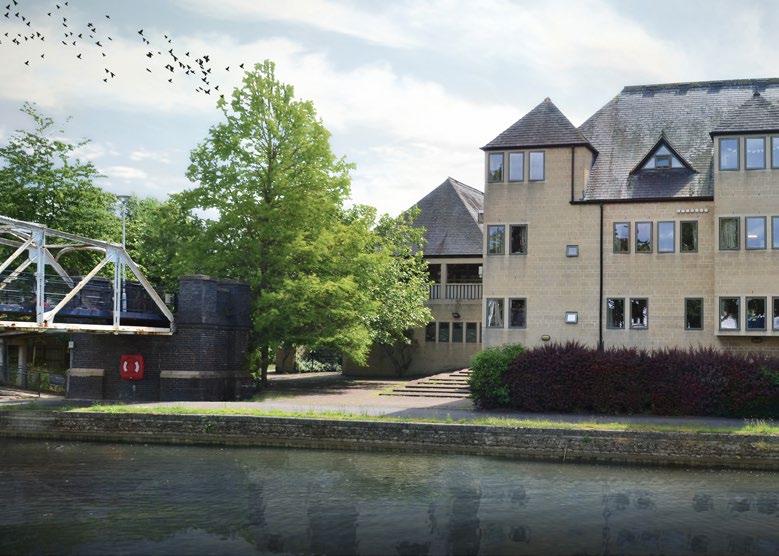








Illustrative diagram of cluster arrangement of bedroom blocks and student facilities. Maximising efficiency through the largest number of rooms served by a single staircase.



Study bedrooms
The study bedrooms are arranged in clusters with a large social space and kitchen. The rooms are all ensuite and compact, the furniture design is allowing for study, relaxation and sleeping with inbuilt cupboards, desk and window seat.
All rooms have openable windows and provide a home from home.




Early sketch of accommodation block illustrating active corners which provide passive surveillance to the improved public realm

Cluster kitchens are located immediately adjacent to staircases, offering views of social spaces upon entry. This increases the convivial feel of each floor and identifies it as a community, and allows daylight to filter into the corridors.

Kitchens and common rooms
The kitchens for each cluster are generous in size and provide a large kitchen, eating area and comfy seating.
Each kitchen has views to the entrance of each cluster and to the outside, therefore provides an interactive space and passive surveillance. The kitchens, appliances and storage was designed with student input resulting in a perfect mix of storage, fridge space and cooking facilities.
For the overall design and external appearance the kitchens and their location at the entrances provide an anchor and key to wayfinding.
The accommodation is arranged with the main graduate block replacing the existing Damon Wells building footprint, housing the common room and ancillary facilities at lower ground level, with a landscaped quad designed to open up to a lower terrace forming an amphitheatre lawn.




Landscape
The landscape acts as the binder to tie the existing building and the new additions on the GAB site into a cohesive whole. Opportunities exist for various scales of intervention using the landscaping as a means to safeguard the approach to the site and surrounding area, in addition to improving the quality of the external spaces within the GAB.
Entrance Space - Public Realm
The landscaping proposals works form a more active frontage toward the river contributing to the safety and security of the site and surrounding locale. The proposed Osney Mead Masterplan to the West of the site will have a future impact to pedestrian flow along the river path affronting the GAB, the design of the public realm fronting the GAB should be considered with this longevity in mind.
Arrival Court
An entrance court, a buffer between the entrance gate and the internal quad, defines a sequence of spaces on arrival.
Landscaping of existing quad
Re defining the existing quad, to embed the new communal spaces and gradation of the landscape down to the lower level and perimeter planting, DDA compliant access within the landscaping design.
Fellows Garden
Provision of the new studio accommodation brings an opportunity to look at the integration between the studio accommodation and the garden, retaining as many of the existing trees as possible.






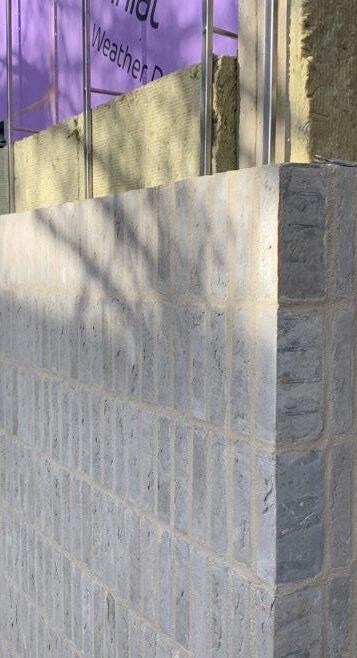


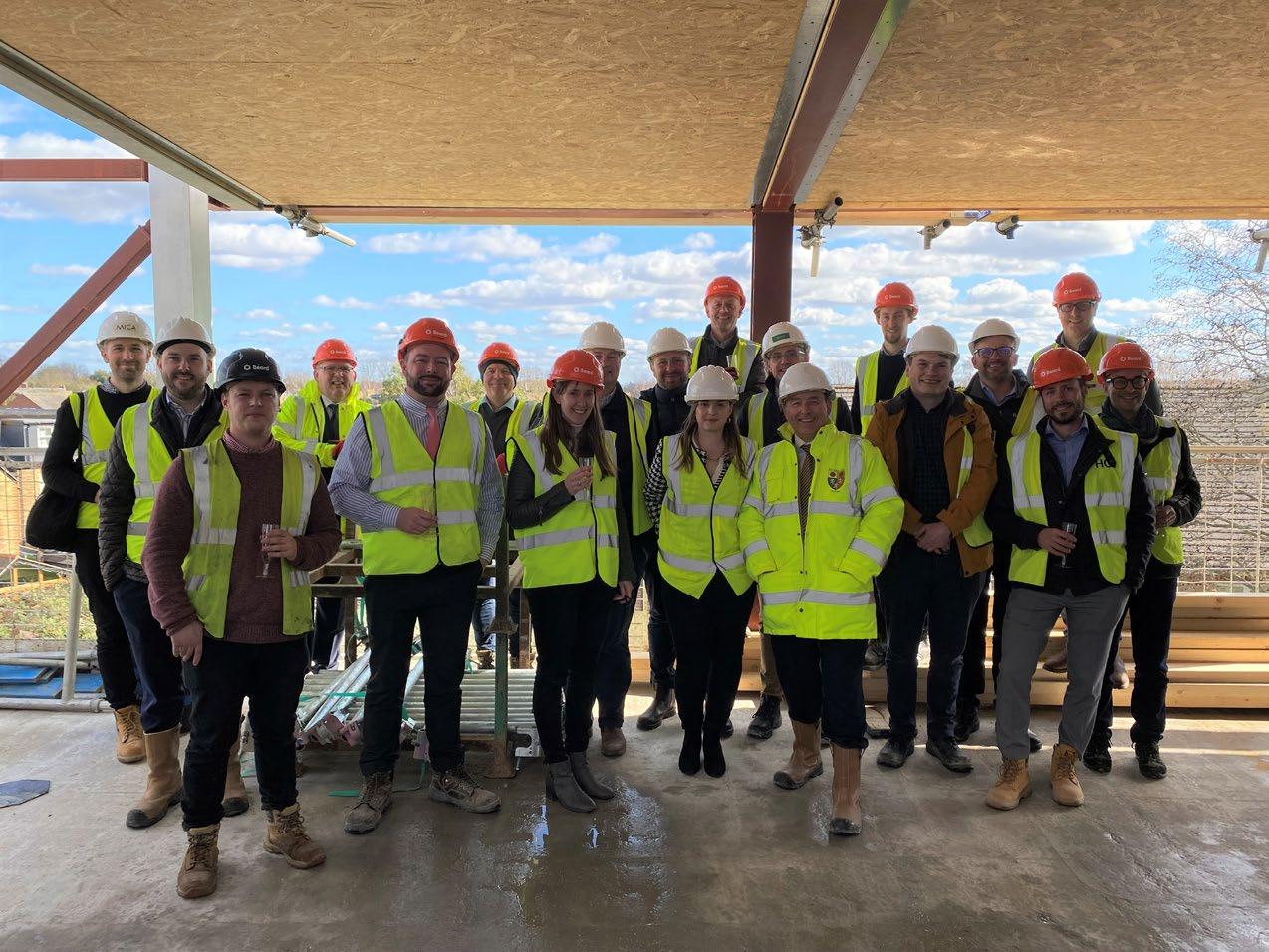
Construction
The project was a logistically challenging project, landlocked on three sides by existing structures and the river Thames. We also had challenges relating to Covid 19, BREXIT and the introduction of road closures to allow safe pedestrian access to and from the nearby school. There were some interesting details relating to the brick work, blockwork and cladding including lots of brick specials and junctions. GAB 3 was exceptionally challenging due to its remote location, therefore as a team we had to reassess the approach by creating ‘off site’ solutions and having the larger components manufactured in kit form and constructed in situ on site.
There were five recorded apprentices working on the project, 1nr carpenter, 2nr electricians, 1nr heating engineer and 1nr single ply roofer. The contractor also had a number of day release ex-offenders
involved in the project, who were attempting to rehabilitate themselves by learning construction skills that will assist with their reintegration into society.
There were also visits arranged for key personnel within the College, inclusive of students whose key topics related to built environment studies. We also worked closely with the neighbouring properties and school, with regular newsletters, updates and correspondence (dedicated email address, letter drops, notice board updates).
Average daily head count on the project was 60 people
Mean safety score was 97.37%
The brickwork package had 78,000 ‘standard’ bricks and a select number of specials, comprising half bats, three quarter bats, Queens and angled corners.





Written comments by resident
PLANNING CONSULTATION
Collaboration
The process to define, design and develop the new residential and social spaces was highly collaborative. It embedded a series of consultation sessions with the college staff, students and fellows, neighbours and the wider University community to ensure that brief and aspirations were met.
At the outset of the project, a user engagement plan was established between MICA and the client with key points for input sessions highlighted within the programme.
This allowed us to guarantee that the right people were being asked the right questions at the right time and that there was a sufficient period allowed to integrate feedback points into the proposals.
Workshops were held with existing students and students with accessible needs to develop the designs for bedrooms and kitchens; a key part of the process for MICA when designing spaces for people to live and learn.
At the end of each stage, our collaborative approach and engagement KPIs were reviewed to ensure that we were meeting our defined targets.
Once on site, there were challenges that required a proactively collaborative approach to address in a calm and efficient manner.
MICA worked closely with the main contractor, structural engineer and services engineer to overcome this issue successfully.
A process of post occupancy evaluation is due to begin one year after completion, gathering feedback from residents to make improvements where required and to productively inform our future projects.




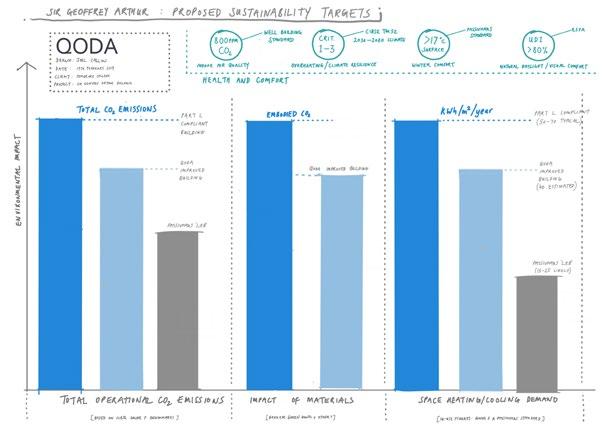
Analysis
Project
New
Certification NA
Project RIBA Stage 5
Operational Energy and CO2 (kWh/m2/year and kgCO2/m2/year)
Embodied Energy and CO2 (kWh/m2/year and kgCO2/m2/year)
Sustainable Connectivity and Transport
MICA tracks the sustainability metrics for all our buildings to benchmark against RIBA 2030 and achieve optimum environmental standards
Carbon
Sub-standard
Business as usual
2025 Targets
2030 Targets
Sustainable Water Cycle (litres/person/day)
Carbon Ecology Wellbeing
Sustainable Land Use and Biodiversity (increase in species)
Sustainable Life Cycle Value (£/m2)
Sustainable design strategies
Operational Energy and CO2 (kWh/m2/year and kgCO2/m2/year) 125.73 / 84.01
Embodied Energy and CO2 (kWh/m2/year and kgCO2/m2/year) 887 (G2) 1009 (G3)
Mechanical systems
Sustainable Connectivity and Transport (kgCO2e/km/person/year)
Passive design measures
Waste
Wellbeing
Sustainability has been at the forefront of this new development from its inception, with the buildings being designed to deliver key energy-saving principles and performance:
Solar shading reveals / Glazing orientation
Off site pod construction / Reclaimed piling mat
The detailed brief developed closely with the College, places a high priority on welcoming and comfortable living accommodation, delivered practically and affordably, that can be easily maintained and operated at low running costs.
Key to the success of this approach are the Lean and Clean innovations employed:
Good Health and Wellbeing Responsive controls / adaptive spaces / Biophilic connections
Sustainable Communities and Social Value Increased security and passive observation to public realm
Ecology
Sustainable Water Cycle (litres/person/day) 105
– a measurable carbon emissions reduction of 25%, through energy efficient boilers, maximising natural ventilation, natural lighting, high performance glazing, and waste water heat recovery technology; – the pre-installed infrastructure to insert alternative energy supplies to gas when new technologies become viable; – ultra-low energy lights and ‘absence detection’ lighting – new, secure bike storage to encourage and help facilitate carbon-neutral travel for residents; – a new biodiverse internal garden/quad.
– Space efficiency and avoiding duplication of services by pairing of bathroom risers serving the bedroom e-suites.
– Air Heat Recovery System to minimise the heating of water capable of meeting 70% of the hot water demand throughout the year.
Sustainable Land Use and Biodiversity (increase in species) Net gain in biodiversity / Reuse of brownfield
Sustainable Life Cycle Value (£/m2)
The scheme adopts Passivhaus principles in the design of the building envelope, design of fenestration, roof and wall design, extent and location of glazing and air tightness.
Natural lighting has been optimised and artificial lighting minimised, with a carefully configured and calibrated set of windows for each of the 80 residential units. The windows being larger and spread at lower levels to maximise the lower natural light levels with smaller singular windows at roof level. The project features a comprehensive set of renewable energy sources with air source heat pumps and PV ready infrastructure.
– Smart but Low-Tech energy solutions including an Exhaust Waste Water Heat Recovery system – encasing the warm shower waste water pipe with the cold water supply feed to minimise energy use.
– Adopted building envelope principles of passivhaus to deliver high performance building with low running costs and easily maintainable: Low air-leakage, avoid thermal bridges and cold spots, and low u-values reducing heat loss through building fabric.
– Future proofing: M&E pipework and fittings sized to suit future low temperature air-source heating system.
– Use of the integrative design process.


High quality brick detailing
Throughout the detail design and construction of the buildings, MICA sought to emulate the high detailing quality of 1987 ‘Forticrete’ Blockwork by Architects Robert Maguire and Keith Murray,
Existing accommodation buildings built from a raised plinth of approximately 2m, and registered within the new MICA buildings to ensure they feel rooted in the wider site. MICA also used the same specification of Forticrete Shot-Blasted Bath-Stone Architectural Masonry Blocks used in the original 1987 construction in the 2023’ building works.
We selected a hand-made white-clay brick available in two standard sizes (215x65 and 210x50) and used both throughout the buildings in conjunction with a soft bath-stone lime mortar to help the buildings harmonise with the bath stone Forticrete architectural blockwork. The white, textured brick ensures the buildings have a strong sense of identity and presence, unique within the Oxford landscape whilst also appearing soft and nuanced in the sensitive riverside setting.
Our proposals provide much needed ‘book-ends’ to the riverside site, but great care was taken to ensure the new blocks

were softened and as carefully detailed as the original buildings:
Soften the corners: Each time the buildings turn a corner, MICA have sought to soften the interaction with the building by subtly changing the articulation of the brickwork to register a human scale; this includes changing the orientation of brickwork, combining bricks of different sizes, and creating recessed soffits to articulate entrances at a grander scale.
Window detailing: MICA have developed a range of brick detailing types including flush, deeply recessed, chamfered revealed, picture frame, and frameless windows.
Celebrate Circulation: MICA employed the bricks in different bonds and orientations to increase the legibility of the buildings and enhance the articulation of the circulation; each stair core has thin vertical stacked brickwork, set in contrast to the larger stretcher course bond used in the student bedrooms. These are tied together with horizontal bands of solider courses and stack bonded ribbons that articulate the main walkways.
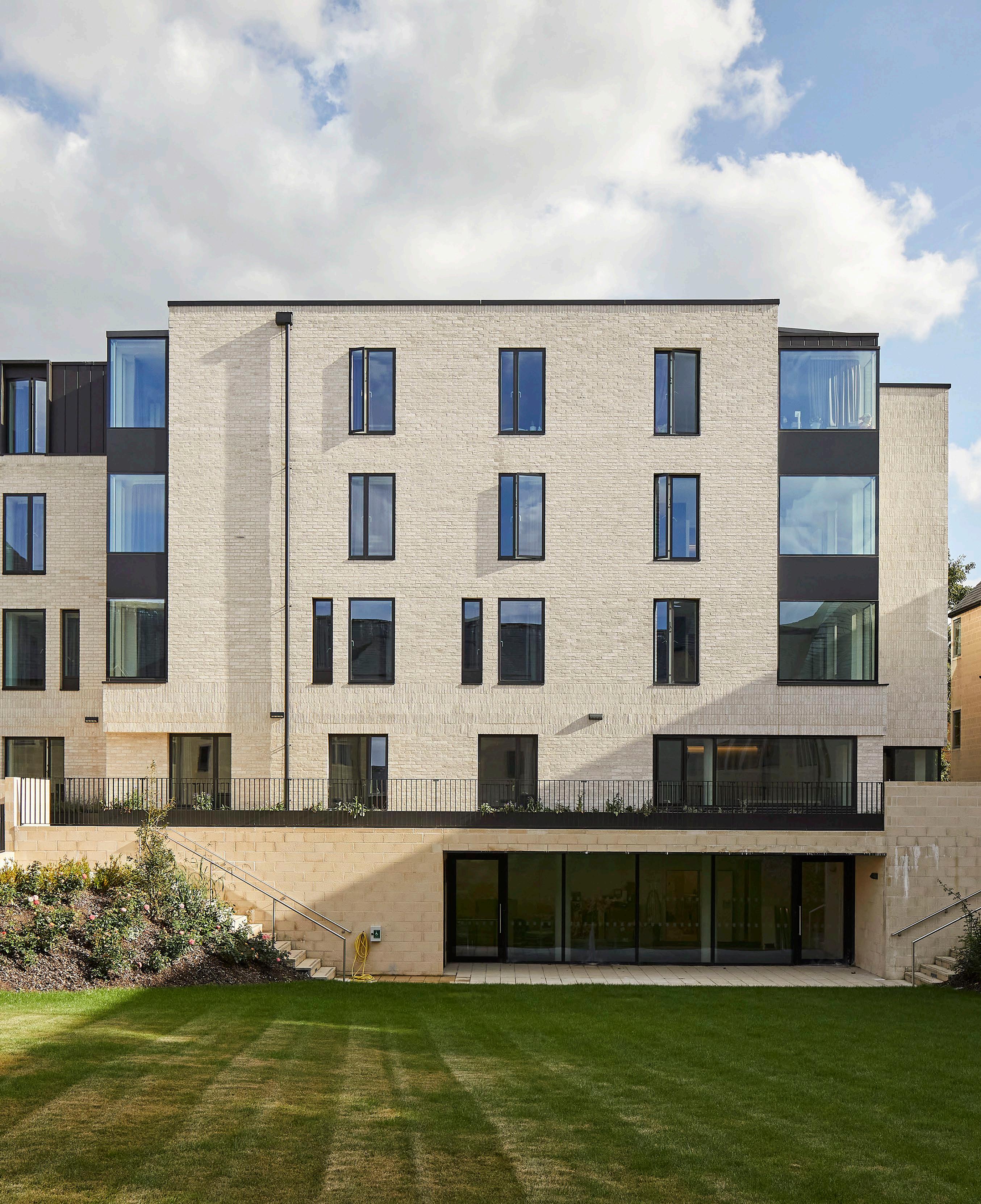
Floor Plans Geoffrey Arthur Building Pembroke College
Plan detail Geoffrey Arthur Building 2


Brick setting out drawings Geoffrey Arthur Building 3
Plan detail Geoffrey Arthur Building 3 Pembroke
Plan of GAB 3
Plan detail Geoffrey Arthur Building 3

London UK NW1 7JR
+44 (0)207 284 1727 micaarchitects.com
