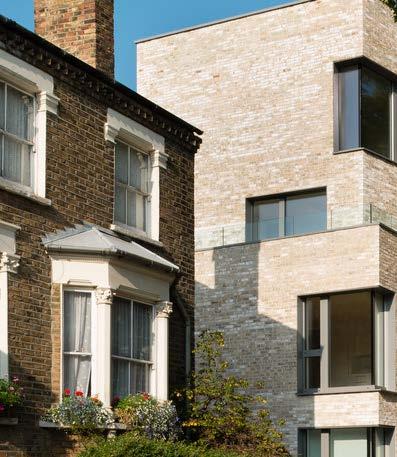




Since 1971 Rick Mather Architects have developed and worked on a series of high quality and award winning projects within the London Borough of Camden.
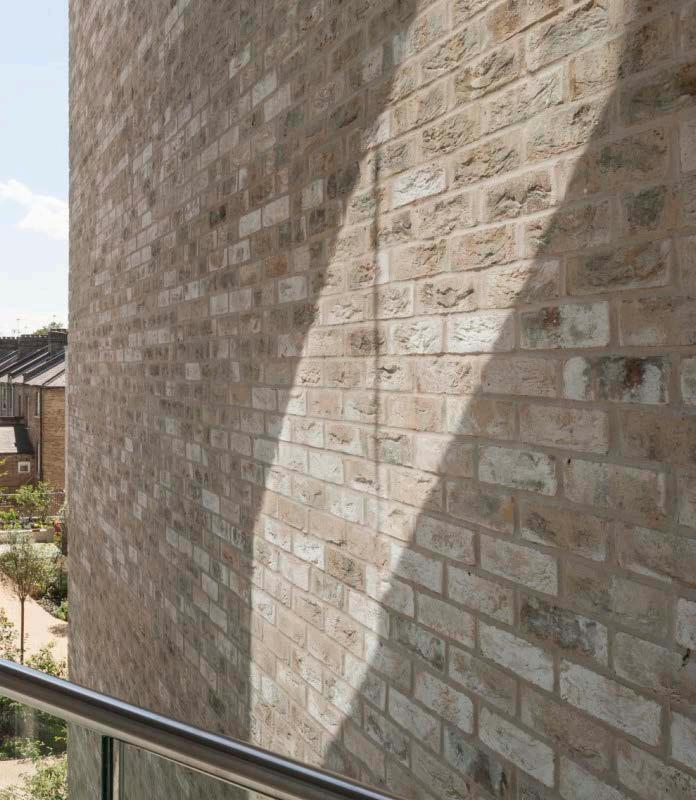
The following 25 projects capture many of the strengths of the practice’s approach, displaying our ability to work at all scales, from the intimacy of a penthouse in Covent Garden to the regeneration of a Camden Landmark at Centre Point.
Our projects are often in the most sensitive of contexts and follow our success in securing complex, yet critical, statutory consents. Rick Mather Architects work continues in Camden with new mixed use projects in Holborn, and affordable infill housing in Somers Town.
We take pride in every opportunity to contribute to the future of our borough, and are constantly striving to improve our local communities within Camden. Many of our staff feel strong local ties, whether its living nearby; having been trained or teaching at UCL or Central St Martins; or working with local community theatre groups.
“We are interested in buildings as pieces of the city, in the weave of urban fabric, in making places, in efficiency, in environmental design, in new and old and in sensitive and respectful design.
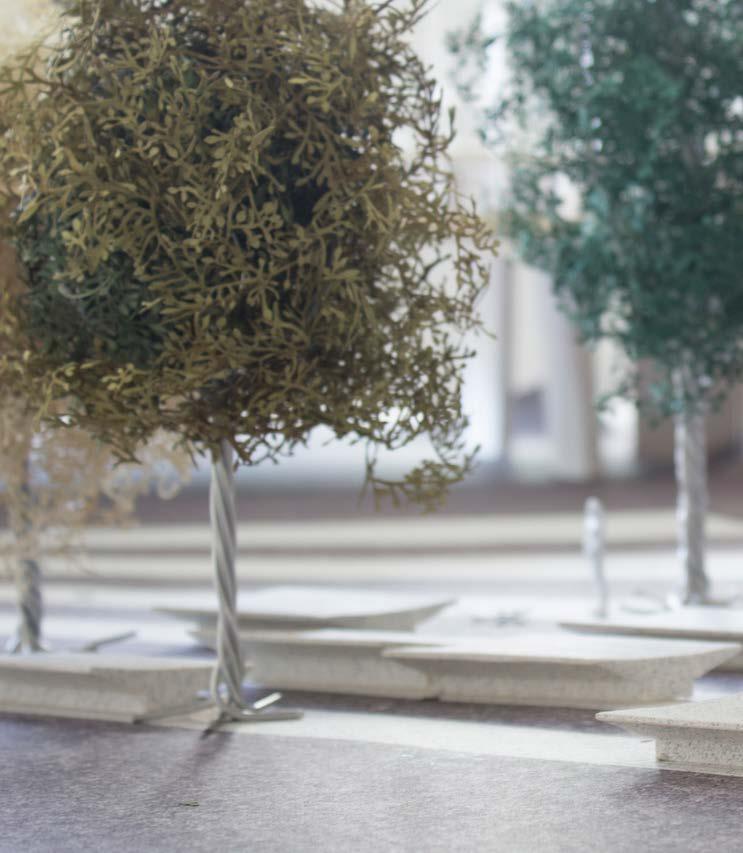
Moreover, we relish making buildings that people enjoy”
Gavin Miller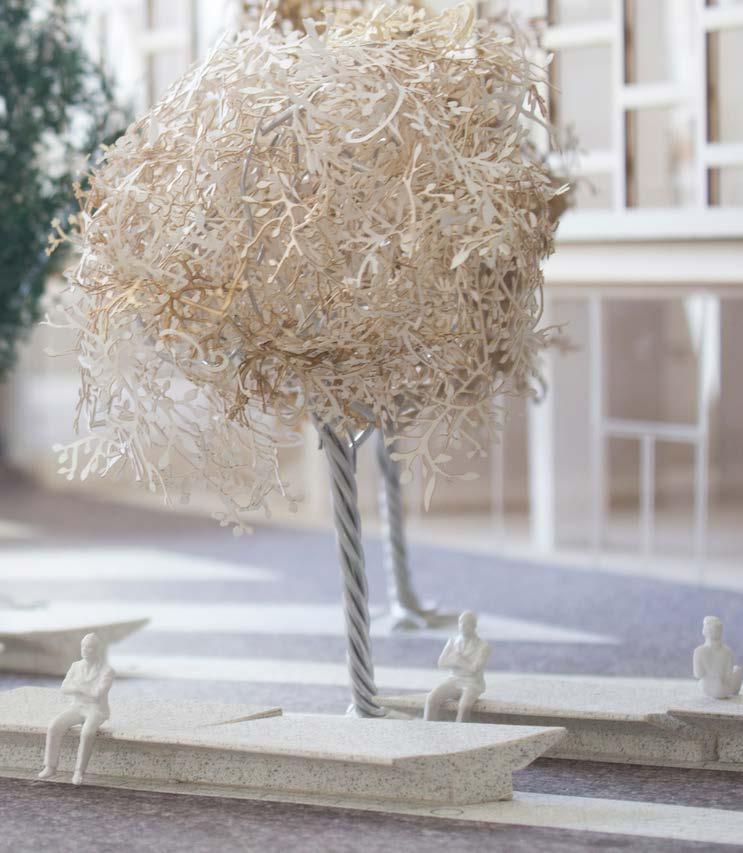
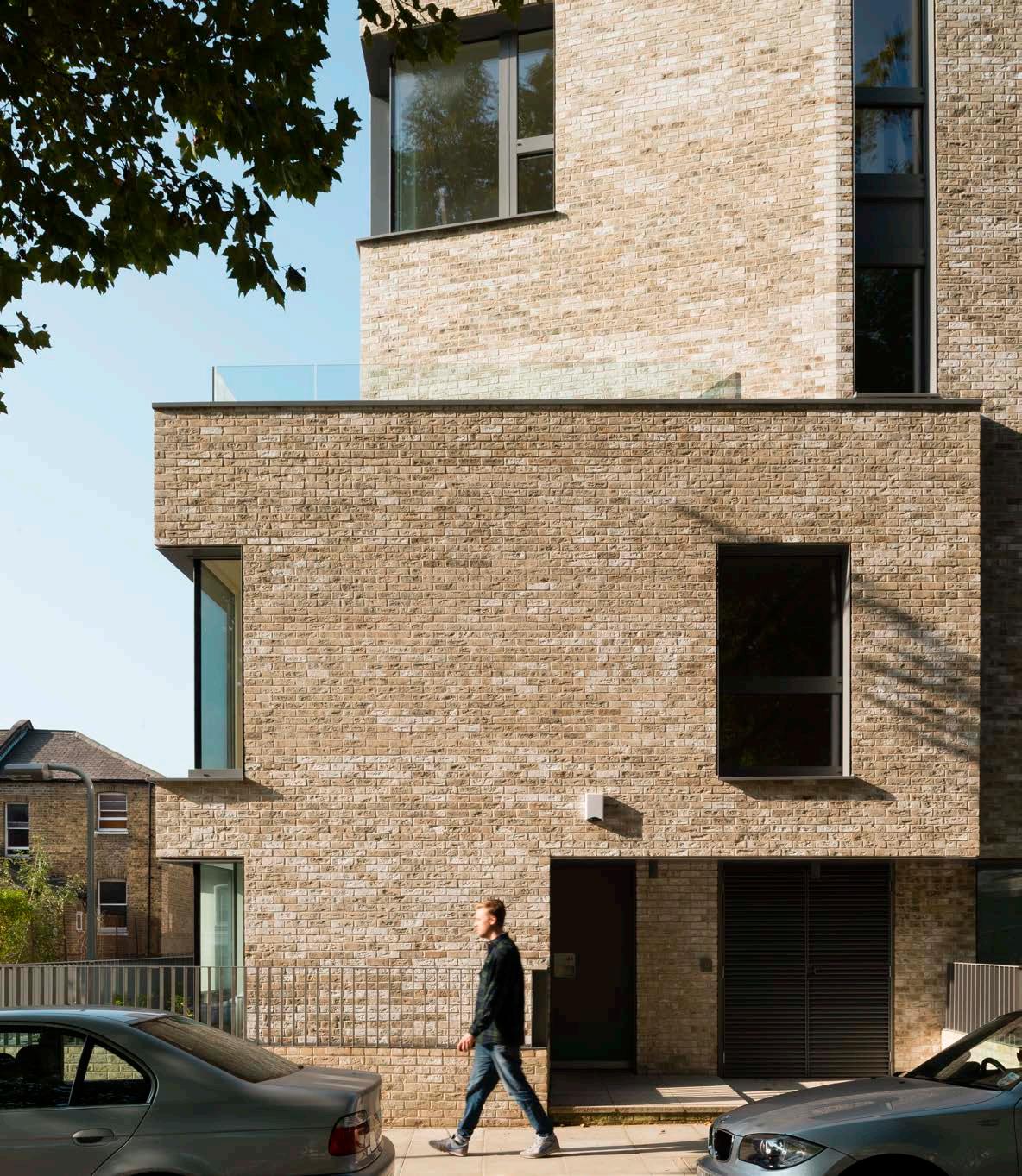
Camden has been the backdrop for a range of remarkable and innovative architectural responses to living and working in the city for many years. From the social housing projects built by Camden in the 1960s, perhaps the most substantial investigation into the architecture of urban housing undertaken in the past half-century, to current preoccupations with ‘place making’ and the promotion of sustainable development, Camden continues to provide a benchmark for architects today.
This book describes an impressive 25 projects spanning the length and breadth of Camden across a range of sectors. Community clearly plays a theme throughout, whether it’s enhancing the public realm with a brand new public piazza at Centre Point; or a sensitive educational addition to the unique and historical Lincoln’s Inn.
Rick Mather Architects’ development of a residential scheme at Chester Balmore, in leafy Highgate, proved to me their unrivalled commitment to exploring every aspect of the design process. Their open approach delivers highly innovative and site specific responses, continuing in the finest traditions of Camden’s architectural heritage. I look forward to the next 25 projects.
This book was prepared on the theme of “Community” which has us thinking of our contribution to Camden and the office’s role in its changing scene.
The history and evolution of our office is embedded within Camden, and spans over a period of 45 years. Established originally from Rick’s house on Arlington Road - project No.1 in this book - and was funded by the proceeds of a 2nd place design for a new Finnish town. The office followed Rick to his second house in Primrose Gardens in Belsize Park – project No.3 - before its moving current location in Camden High Street in 1992.
Camden, historically perhaps more than any other borough, has heralded the recovery of traditional street patterns, within a modern architectural idiom, and this underpins much of the offices philosophy to this day, and in recent years we have been delighted to work for the borough in delivering new affordable housing at Chester Balmore. Our early office projects show an interest in spatial volumes linking inside to outside and an active street frontage, and this has continued to current projects at Centre Point , Holborn, Lincoln and Grays Inn. Similarly, our projects explore levels of transparency, through sensitivity to context, in defining and creating public spaces which are always in dialogue with the city.
We hope you enjoy it.
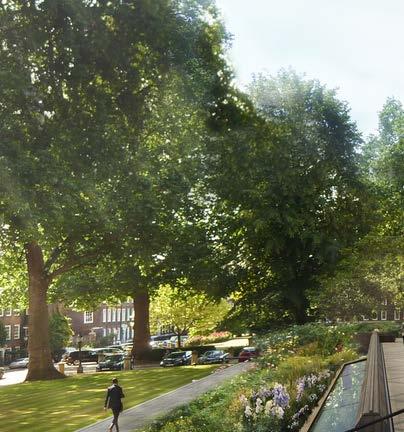
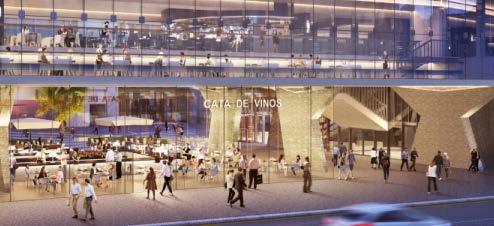
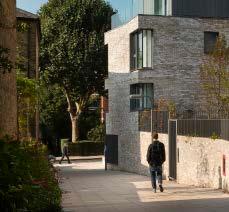
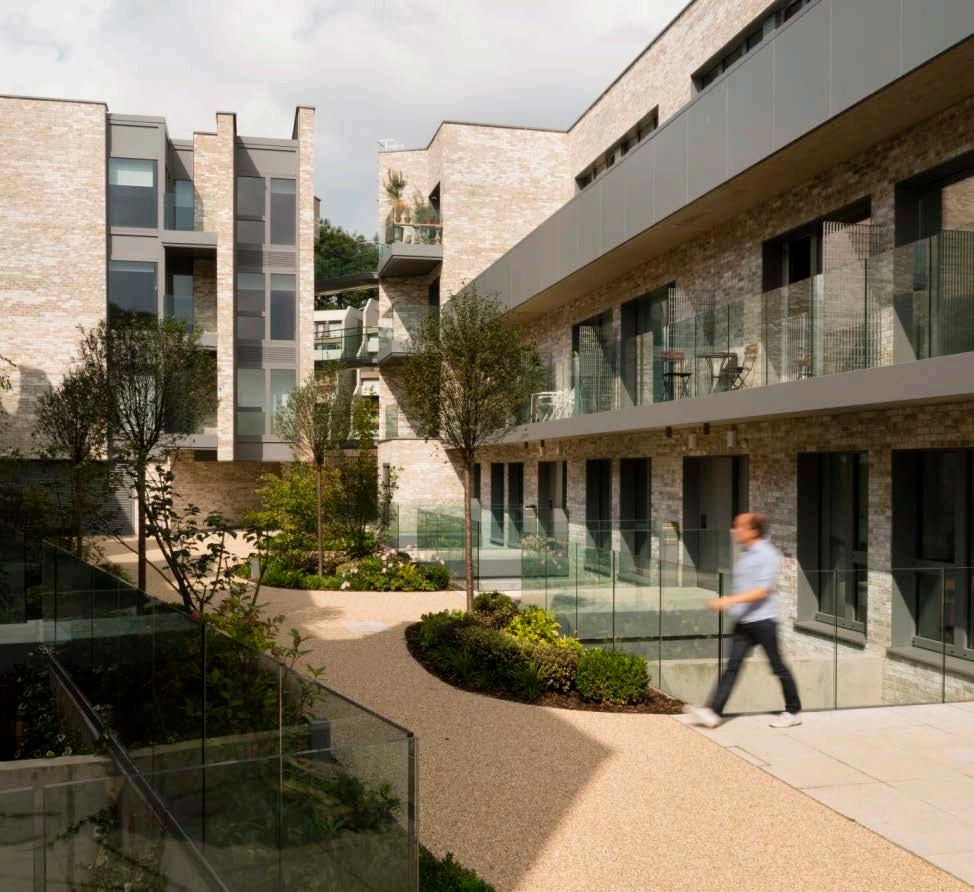
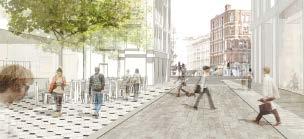
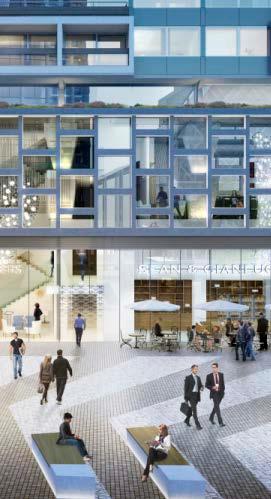
HIGH
GRAY’S

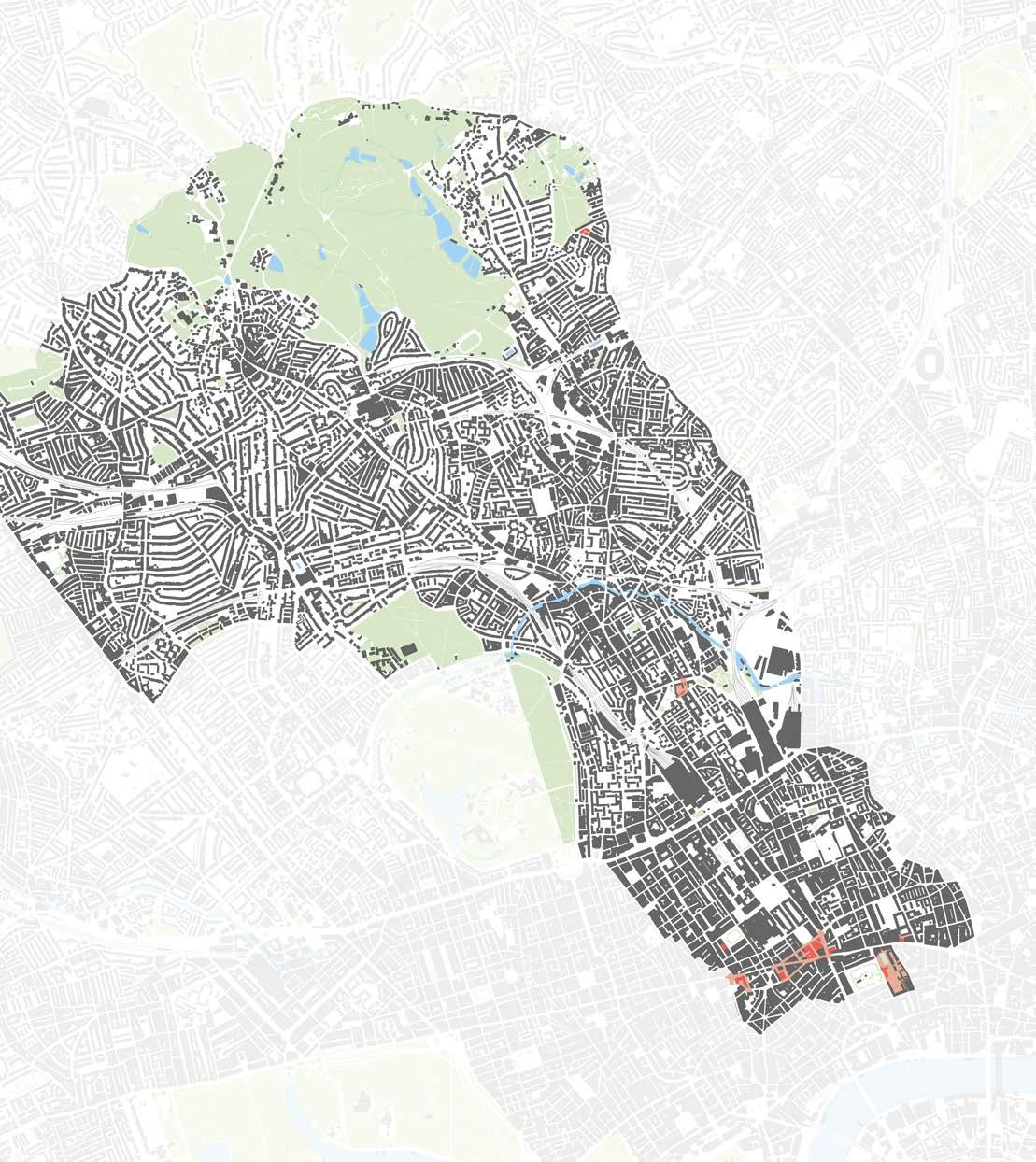
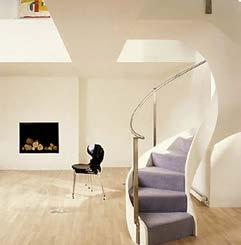
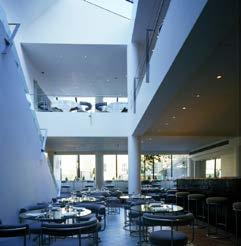
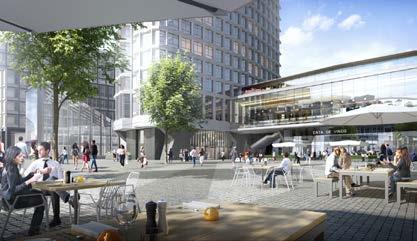
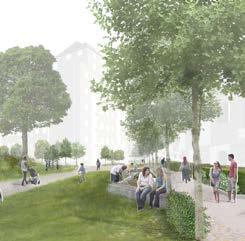
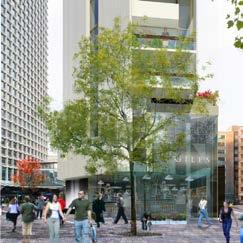
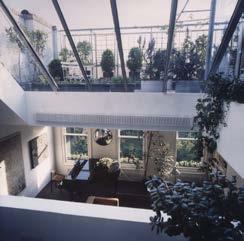
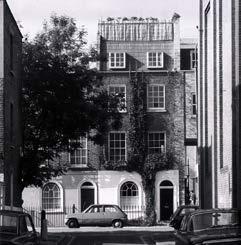
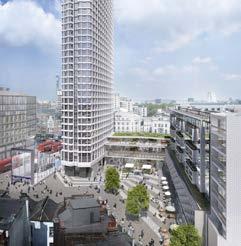
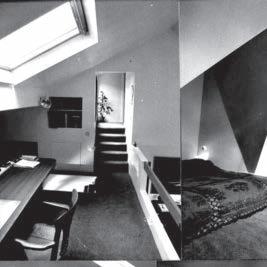
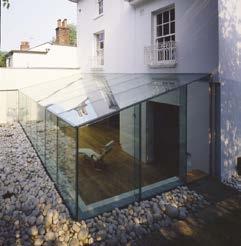
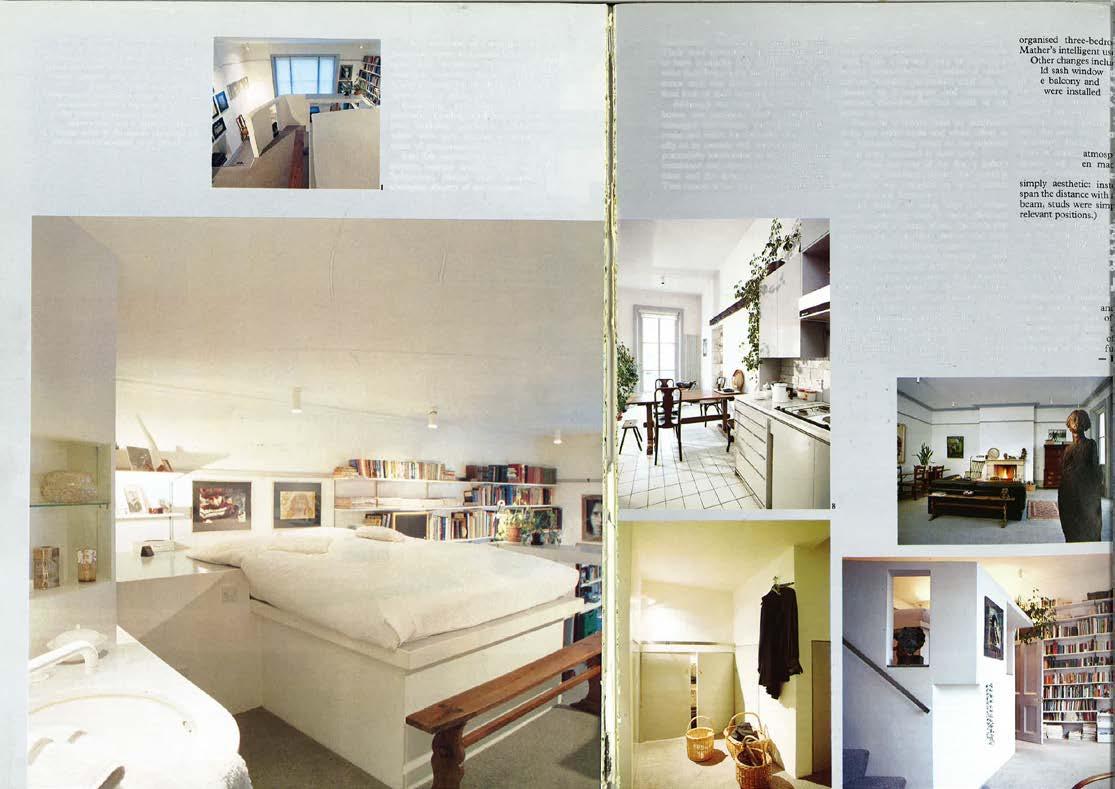
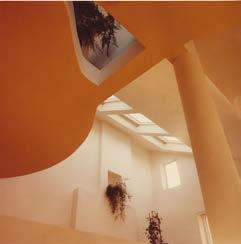
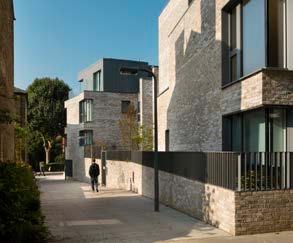
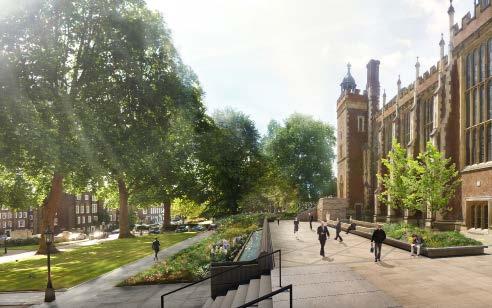
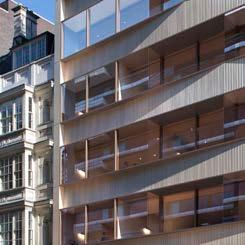
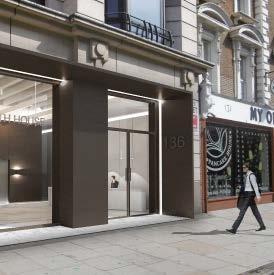
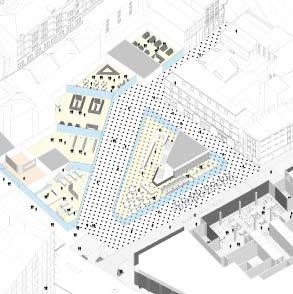
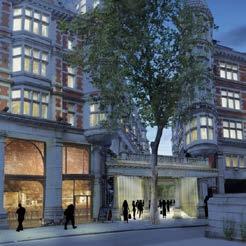
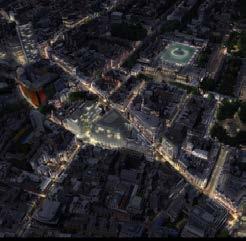
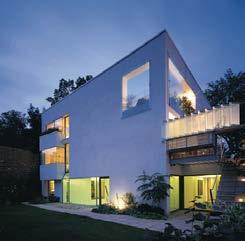
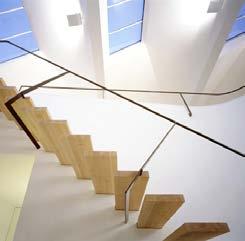
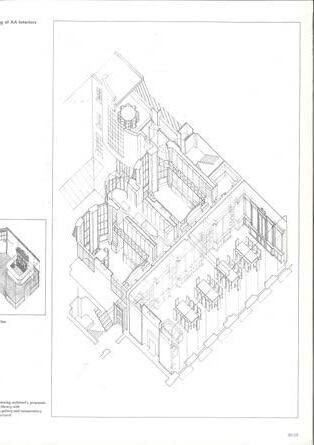
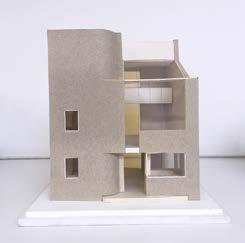
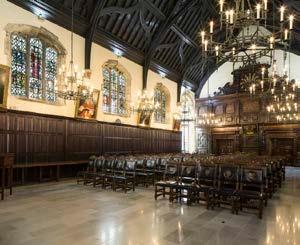
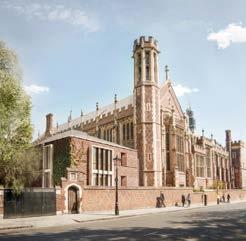 GLADWELL HOUSE PRIVATE HOUSING 1977-1979
ARCHITECTURAL ASSOCIATION MASTERPLAN, EDUCATION, LIBRARY 1977-1984
SELIGMANN APARTMENT PRIVATE HOUSING 1980-1981
ALL GLASS EXTENSION PRIVATE HOUSING 1989-1992
HOUSE FOR TWO PSYCHIASTRISTS PRIVATE HOUSING 1979-1981
NEALS YARD PENTHOUSE PRIVATE HOUSING 1991 - 1993
CHESTER BALMORE MIXED USE, RESIDENTIAL, PUBLIC REALM
THE PRIORY PRIVATE HOUSING 1995 - 1997
GRAY’S INN
MASTERPLAN, WORKSPACE 2015 - 2018
GLADWELL HOUSE PRIVATE HOUSING 1977-1979
ARCHITECTURAL ASSOCIATION MASTERPLAN, EDUCATION, LIBRARY 1977-1984
SELIGMANN APARTMENT PRIVATE HOUSING 1980-1981
ALL GLASS EXTENSION PRIVATE HOUSING 1989-1992
HOUSE FOR TWO PSYCHIASTRISTS PRIVATE HOUSING 1979-1981
NEALS YARD PENTHOUSE PRIVATE HOUSING 1991 - 1993
CHESTER BALMORE MIXED USE, RESIDENTIAL, PUBLIC REALM
THE PRIORY PRIVATE HOUSING 1995 - 1997
GRAY’S INN
MASTERPLAN, WORKSPACE 2015 - 2018




CHESTER BALMORE CENTRE POINT ST GILES PUBLIC REALM LINCOLN’S INN GRAY’S INN
CROWNDALE ROAD & CHALTON STREET HOLBORN LINKS
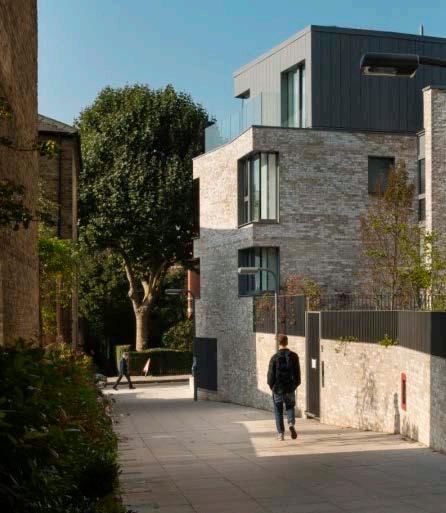
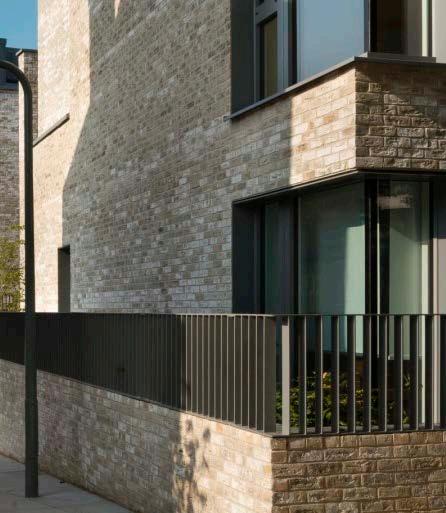
Located in the Dartmouth Park Conservation Area to the south of Highgate Cemetery, Chester Balmore is a sensitive yet contemporary response to the context of Highgate Newtown and the surrounding streets. The new mixed use scheme designed for Camden Council provides 53 residential units and ground floor retail, connecting the neighbouring areas.

The space defining buildings combine terraces, stacked maisonettes, flats, retail and community space into a series of articulated blocks that negotiate between the adjoining Victorian terraces, public park, Victorian library and seventies modernist development.
A unified brick palette gives a coherent and collective identity to the development. The design creates a distinctive character to the street and responds to the context whilst preserving the coherence of the island site.
Ivan Christmas, London Borough of Camden
“Rick Mather Architects have given Camden an outstanding building that has raised the bar for residential development in London”
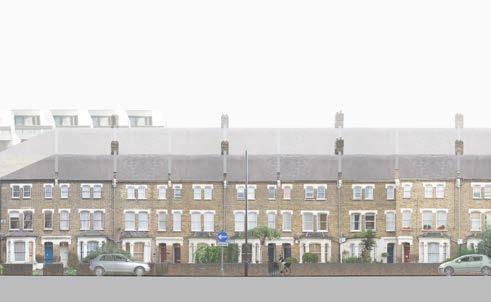
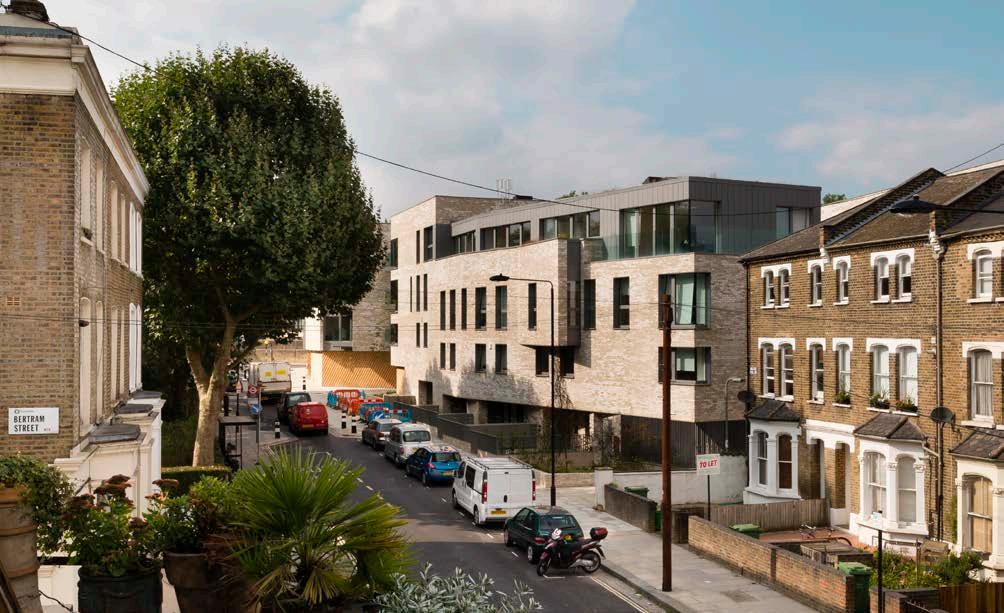
CREATING A SEQUENCE OF GREEN SPACES
A green route re-establishes the historic public right of way to the east of the site The route connects the development to the surrounding built fabric improving the existing public way provides greater passive surveillance and safety of the route
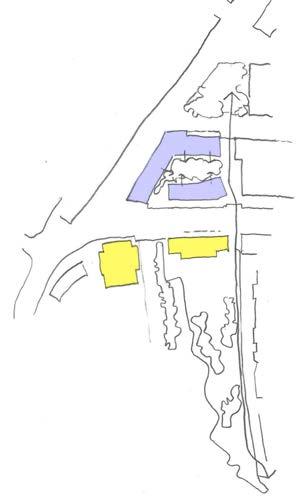
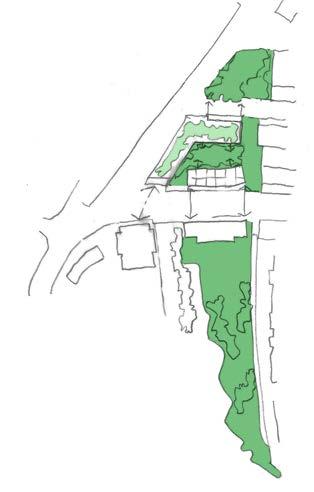
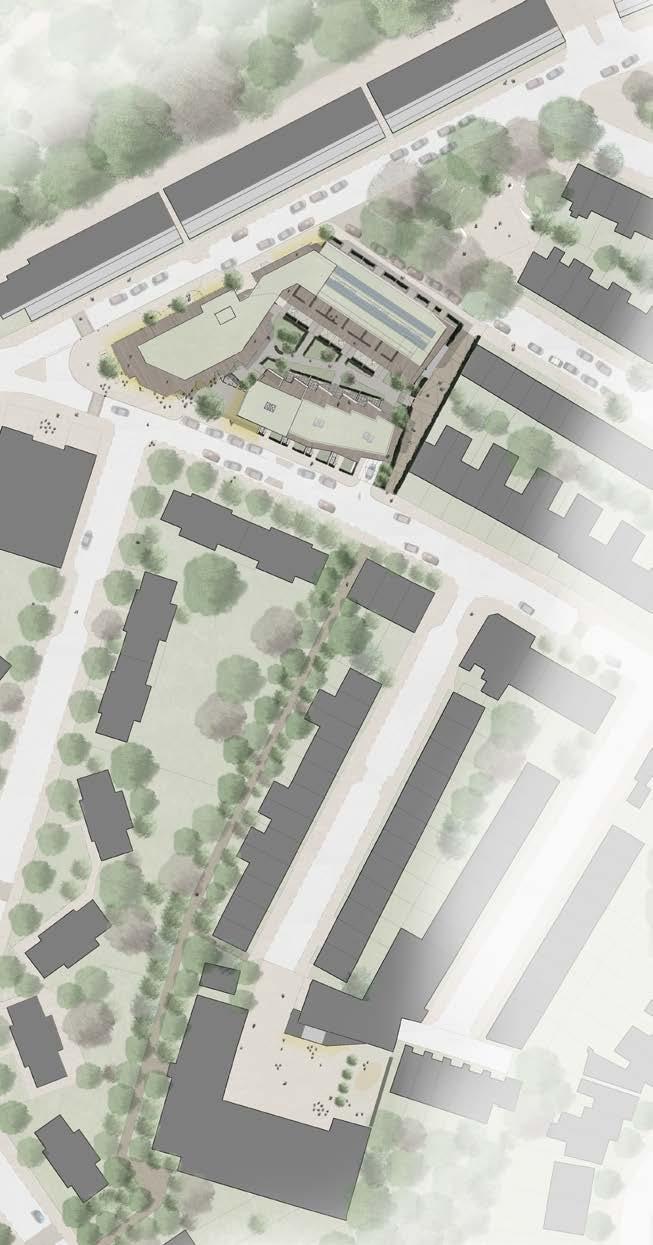
ADDRESSING SURROUNDING CONTEXT & DEFINING EDGES
Buildings are positioned to relate to their surrounding context
Existing building lines are respected and reinforced. Ground level activity is provided by retail units
The three blocks are orientated around a secure central community garden, developed in collaboration with Charnwood Landscape Design, and a public route to the east.
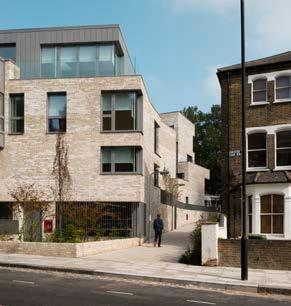
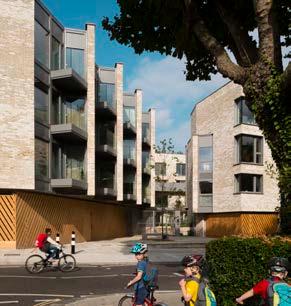
The new development includes an anchor convenience store, relocated community centre, doctors surgery, bakery, and pharmacy. This understanding of the types of uses and facilities which enliven and activate the street is a feature of many of our projects and helps our buildings engage with the community in which they sit.
During the design RMA facilitated and led a session at Brookfield Primary School, spending time with two year groups, explaining the role of an architect and inviting ideas for the site.

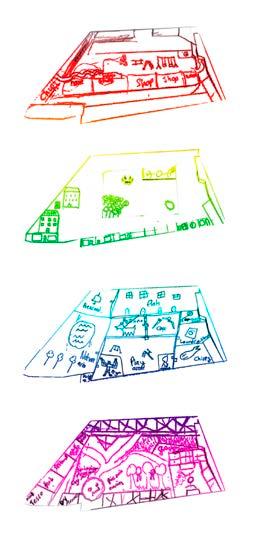
The development provides 53 residential units in total with 51% designated as affordable housing. The development is designed to be ‘tenure-blind’ and an even distribution of tenure types will help foster a truly integrated community.
There is an emphasis on providing good quality family housing. Camden Planning Policy identified a need for large family housing - the original buildings did not contain any – therefore 9 new large family homes are provided in the form of three and four bedroom maisonettes, all with generous outside space.
Of the additional affordable housing content, 85% are social rented and 15% are intermediate housing units. This went over and above Camden policy and was in part a reflection of the local need for large family units for council rent in Highgate Newtown.
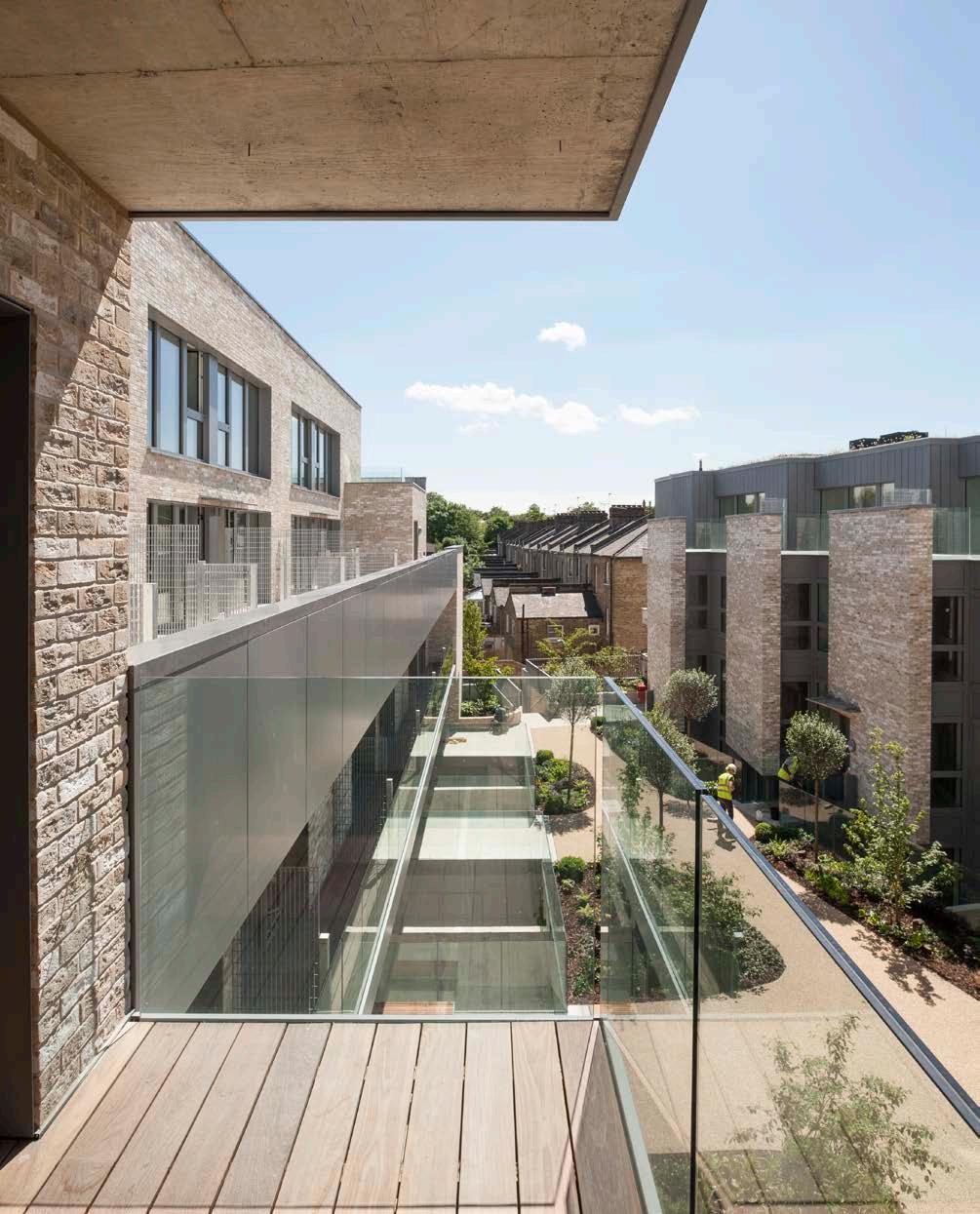
“
I was going to wait until your Chester Road job was finished but your scheme is wonderful – both stand-alone and in context. So hearty congratulations – 10/10.”Local resident, unsolicited email 2014
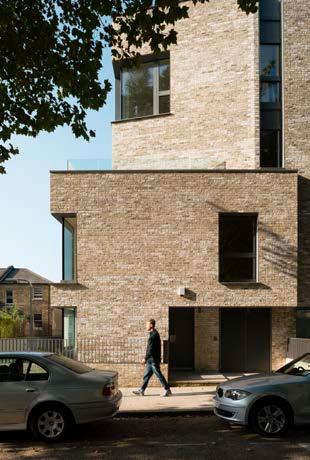
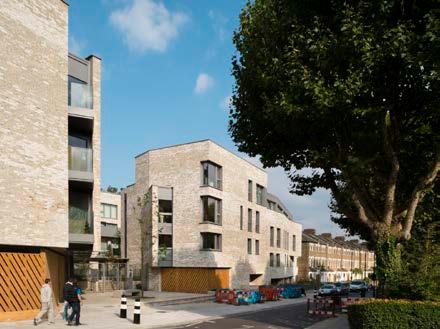
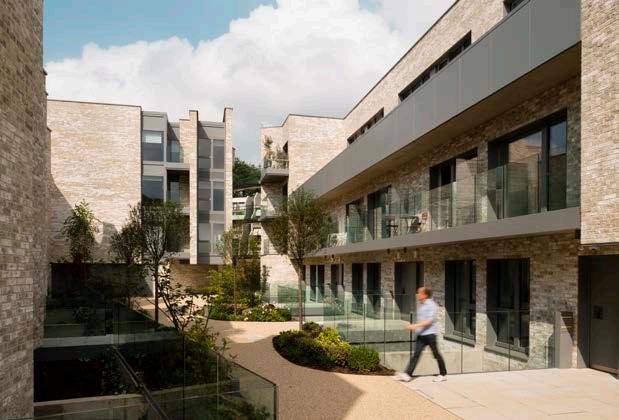
“Chester Balmore is proof that high quality sustainable homes can be built in complex inner city sites whilst being highly specific to context and historic settings”Max Fordham, Civic Trust Awards National Panel 2015 1 Chester Road frontage 2 Balmore Street frontage 3 Communal gardens

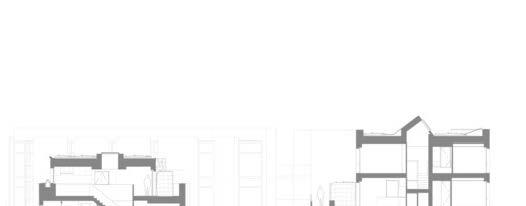

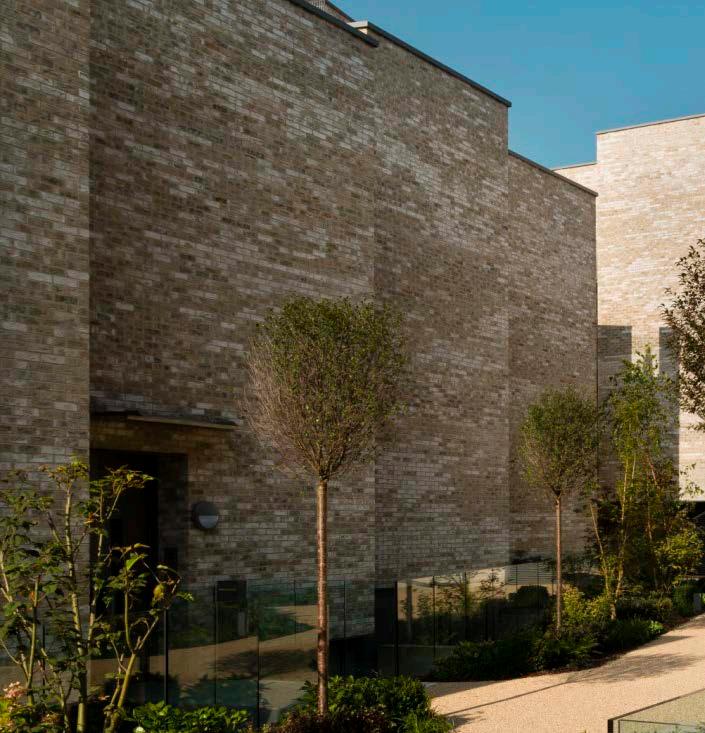
“The Chester Balmore scheme in Camden is an excellent example of thoughtful energy conscious design that fits well in its context.”
David Prichard, Civic Trust Awards National Panel 2015
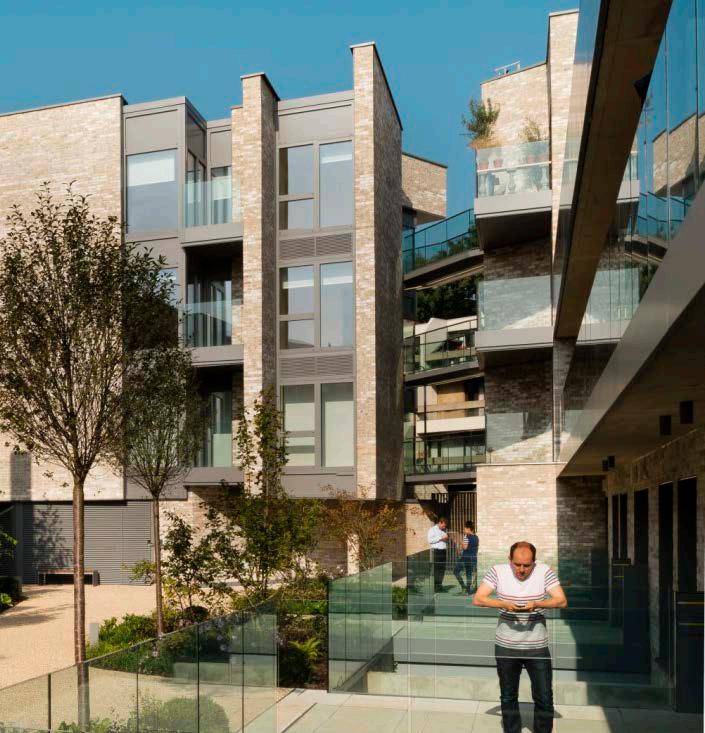
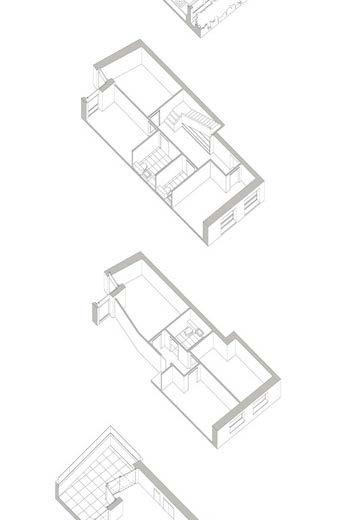
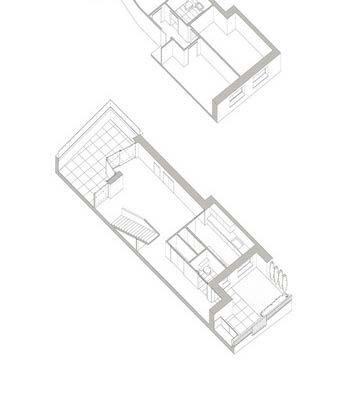
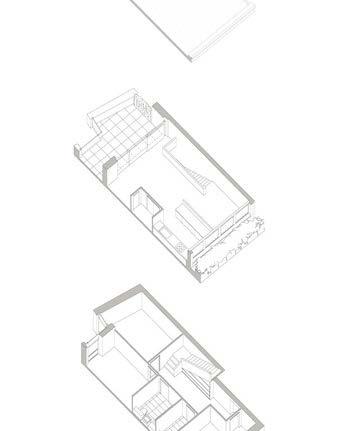
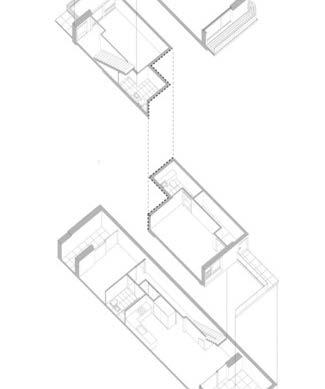
Returning to Camden’s tradition of architectural innovation and quality, we have incorporated delight and interest within the internal spaces. With double-height and interlocking unit forms we kept the efficiency of the site high, but give space for each unit to orientate and respond to the context, with long views, light and space maximised.
Chester Balmore will set the benchmark for new, high quality sustainable housing. It demonstrates how a unique design, sensitive to its historic and varied context can also achieve the highest possible environmental and sustainability standards.
Shortlisted as ‘Best New Place to Live 2014’ for the London Planning Awards.
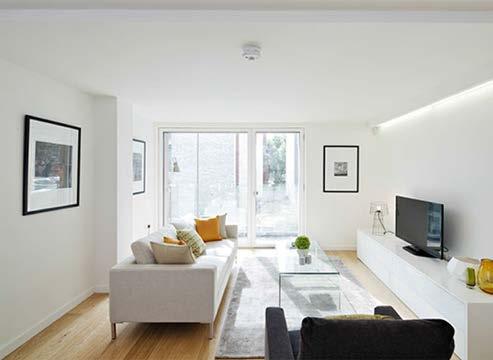
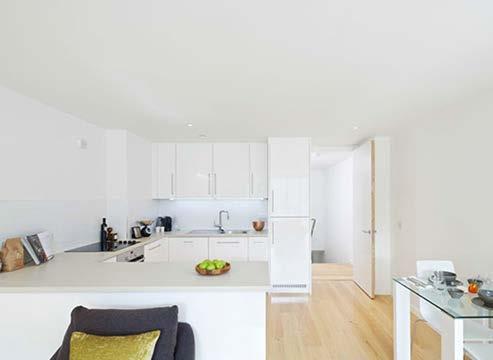
The development has been designed to ensure low energy consumption and high levels of resident comfort. Camden’s approach has been to tackle fuel poverty at source by keeping energy consumption at a minimum and RMA’s ambitious Passivhaus scheme matches these ideals.
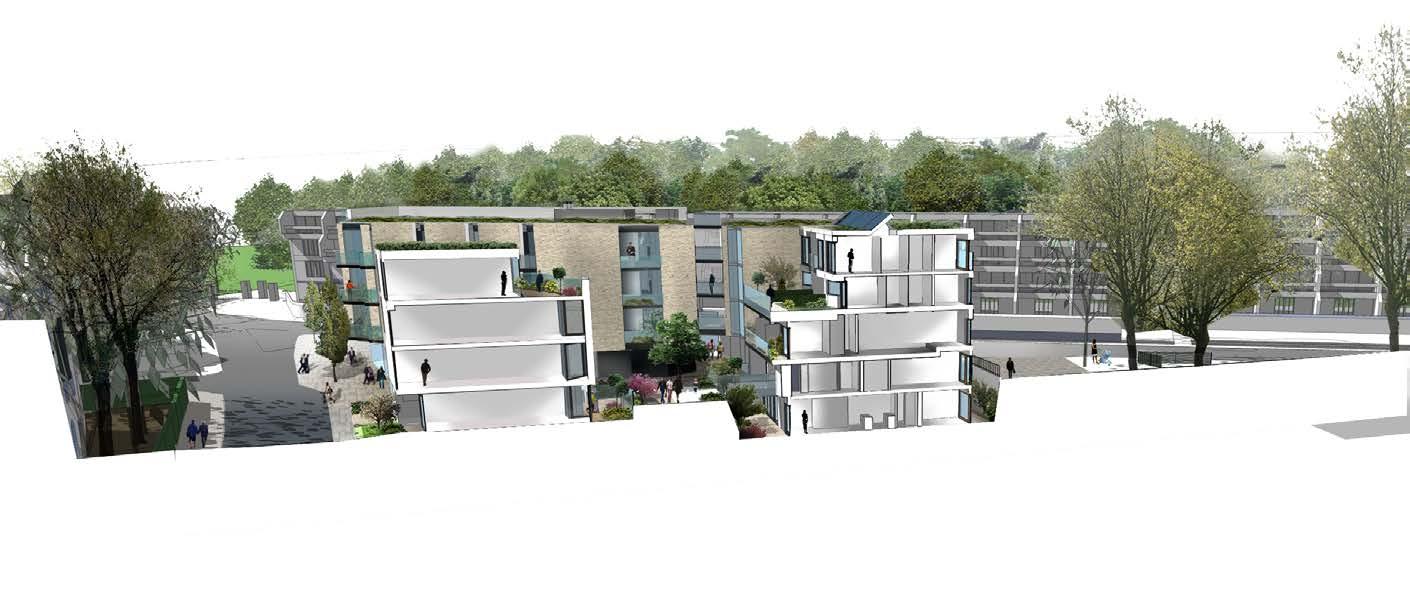
This approach will ensure new residents will have significantly reduced energy bills and lower cost of living. Adopting the principles of Passivhaus the development provides exceptionally well insulated walls, triple glazed windows and an extremely airtight building envelope to ensure energy in conserved within the fabric of the building. Space heating is kept to a minimum as a result and a whole house mechanical ventilation system ensures good airflow within the home.
The development makes use of renewable energy sources in the form of photovoltaic panels on the roof to provide electricity to the development. The development also employs green and brown roofs and a well planted landscape to promote biodiversity.
“What makes Chester Balmore unique is how the PassivHaus standard is achieved given the form brought about by the highly specific response to the site; this is a very real achievement”London Borough of Camden
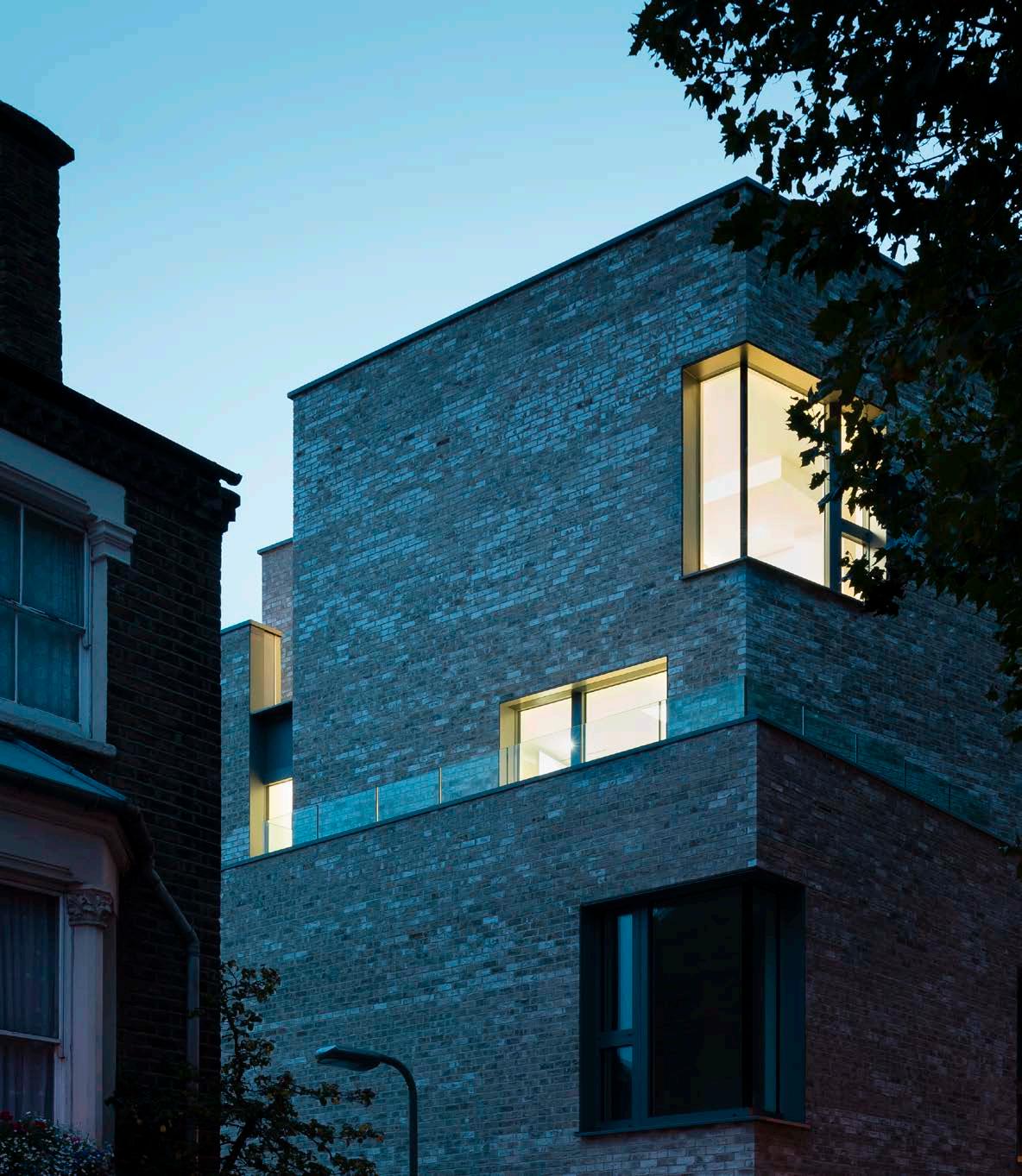
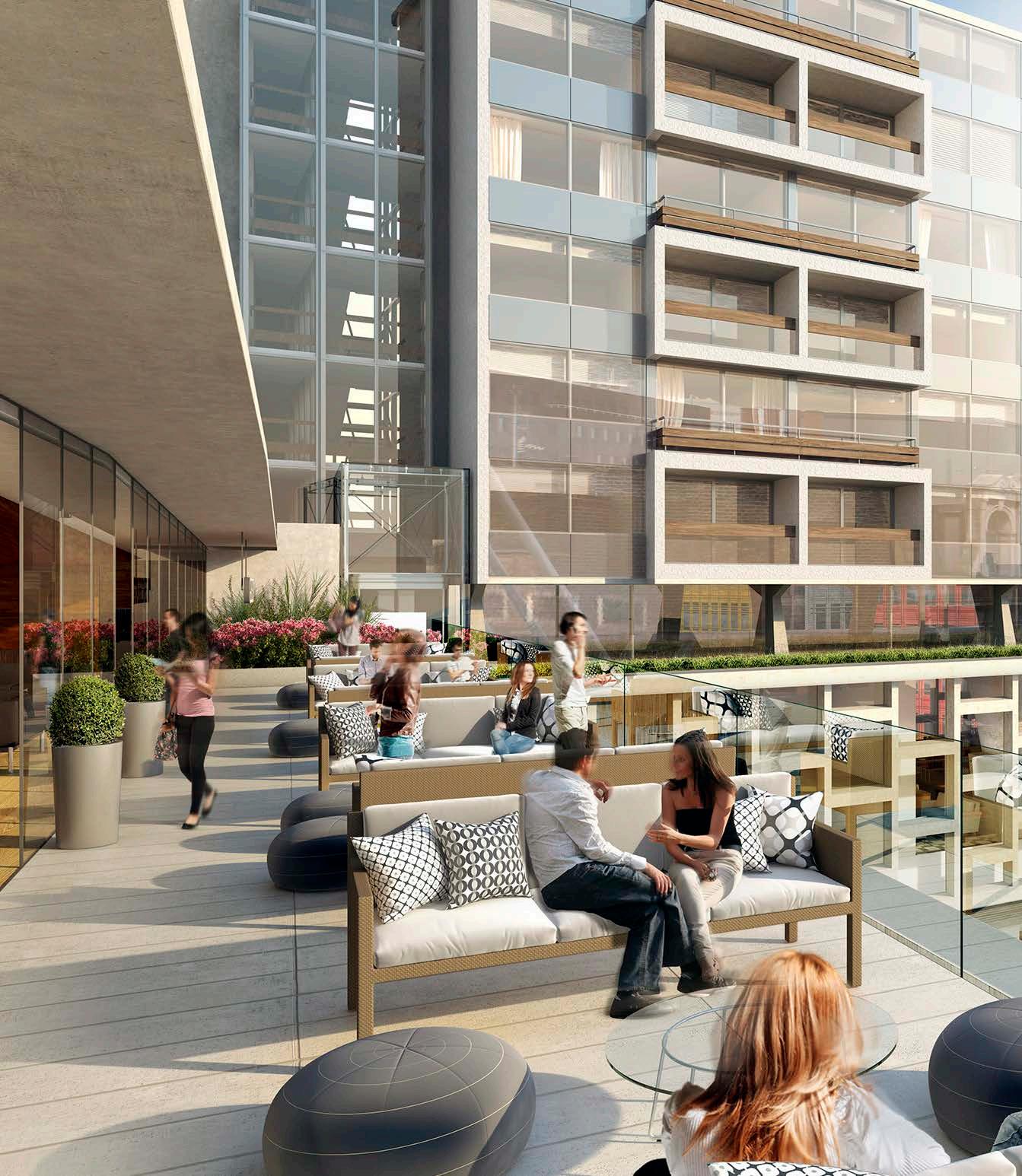
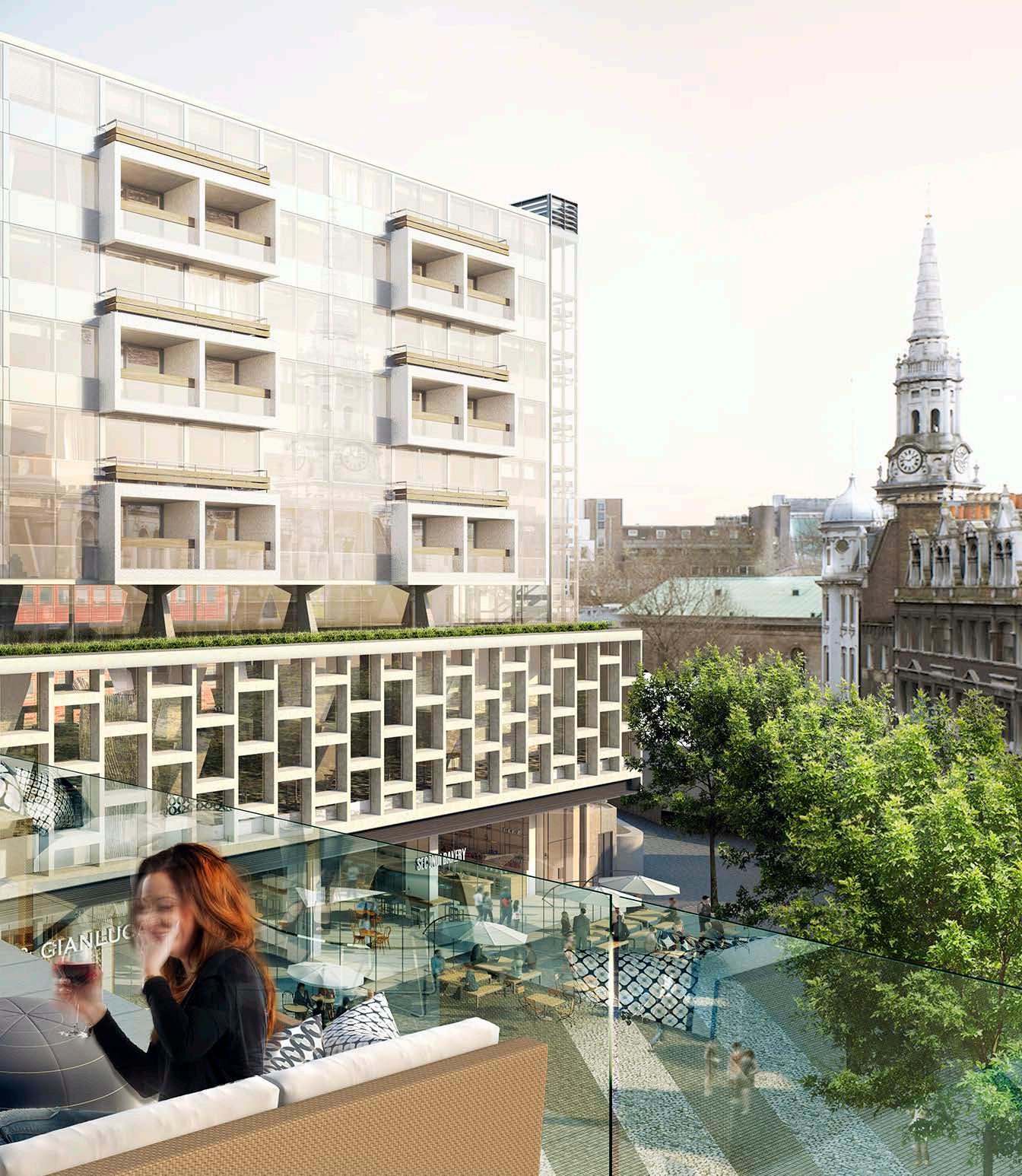
At Centre Point Rick Mather Architects have been leading the design team, working alongside Conran and Partners, in the refurbishment and transformation of the iconic and Grade II Listed tower for developer Almacantar.
At 117m high, Centre Point was London’s tallest office tower when completed in 1965. The new proposals will look to transform the office building and public realm into a new residential use tower with retail, restaurants and a major public space at its base.
This has involved taking a controversial, and much maligned icon, and through a number of key moves look to regenerate and transform this critical piece of London. In gaining consent in 2013, we had to build a strong and complex argument, considering both the change of use of the tower from office to residential, and also wider improvements to its base and setting.
“We applaud the design team and the client for the sensitive approach taken to redeveloping the Centre Point complex that should breathe new life into a much loved London landmark”
Alan Thompson, Design Council CABE Head of Design Review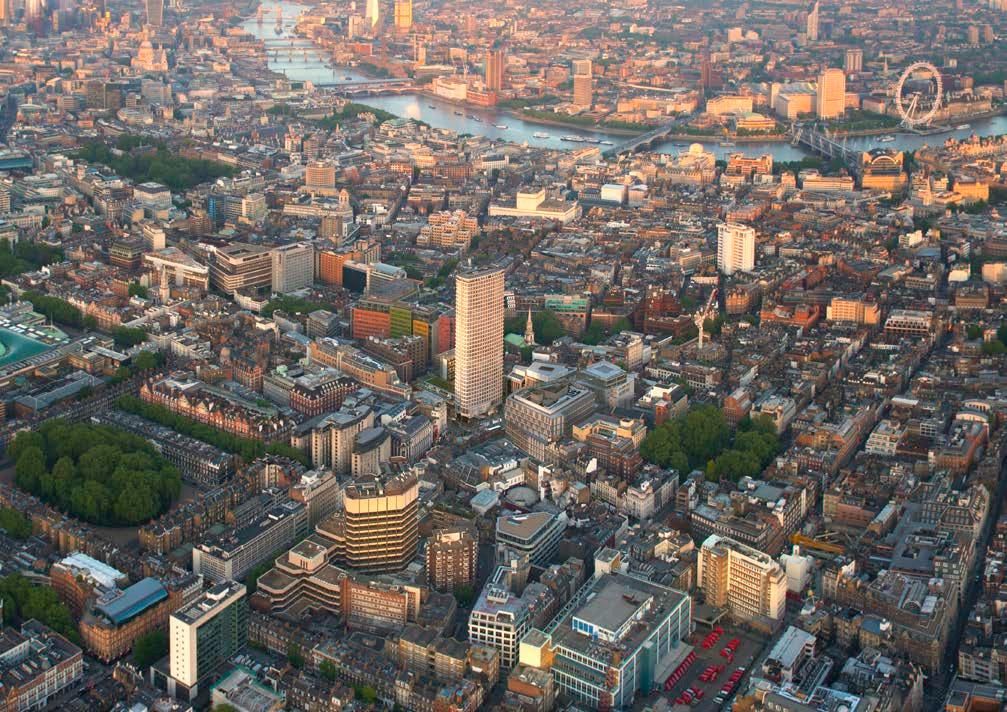
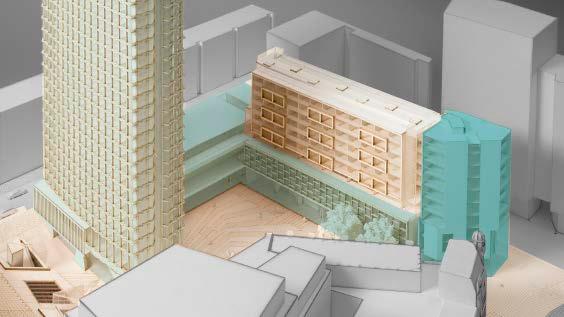
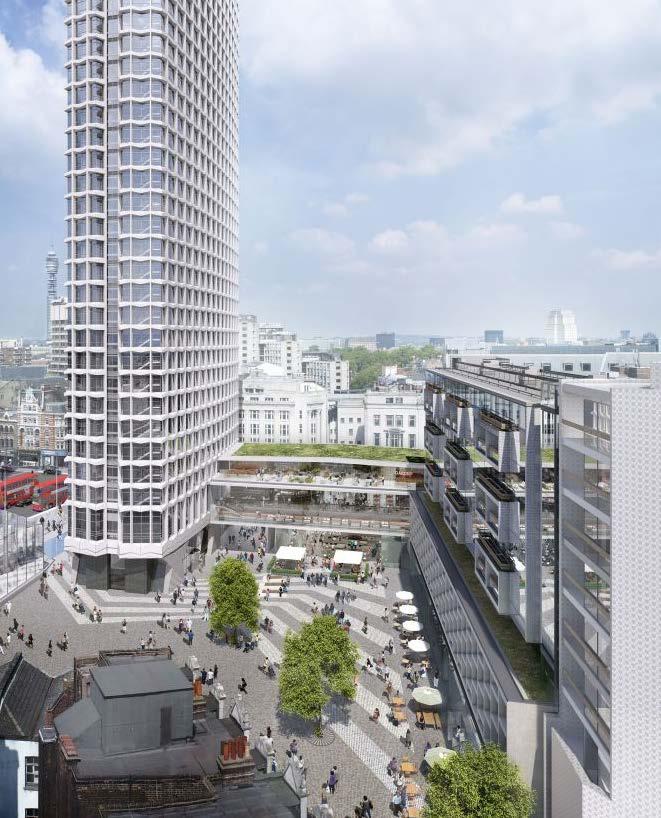
Our approach seeks to retain the buildings iconic features whilst ensuring a sustainable future and creative re-use of existing spaces. The final proposals are simultaneously true to the original 60’s design intent and dramatic, making the re-imagined building a better version of itself, capturing and reinventing many original finishes and details previously unseen.
1 Existing materials

2 Cross section revealing double height spaces and stacked columns
The design has significant structural alterations the ground and first floors have been extensively opened up to create expansive and continuous glazed frontages that will allow new public realm to flow through the ground level of Centre Point to New Oxford Street.
New commercial spaces (BREEAM
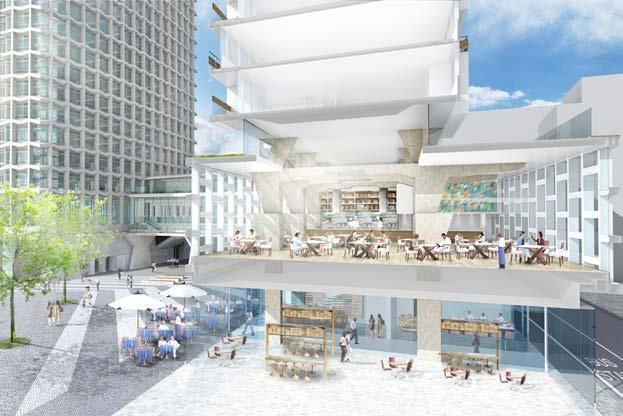
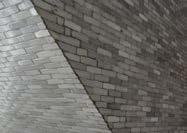
Excellent) will look to harness the heroic character of the original building, providing extraordinary spaces and base shells that can retain original and valuable characteristics alongside commercial flexibility for the tenant.
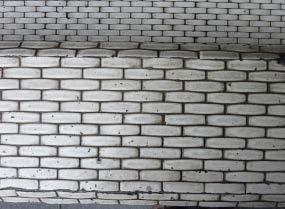
Key to the success of the scheme is unlocking its potential value. At Centre Point we are adding 4,200sqft of retail provision. The space below the bridge will be partially enclosed to create two new restaurant units, its vast floor will acquire an axial mezzanine level to offer a total of 1,270sqm, creating a highly visible frontage and display, and the second floor will open on to outdoor terraces either side.
Retail continues under Centre Point House, and between the first and second floors in the podium box below the housing, a ceiling slab is coming out to make another long double height space between the concrete staggered square facades, which will become fully glazed.
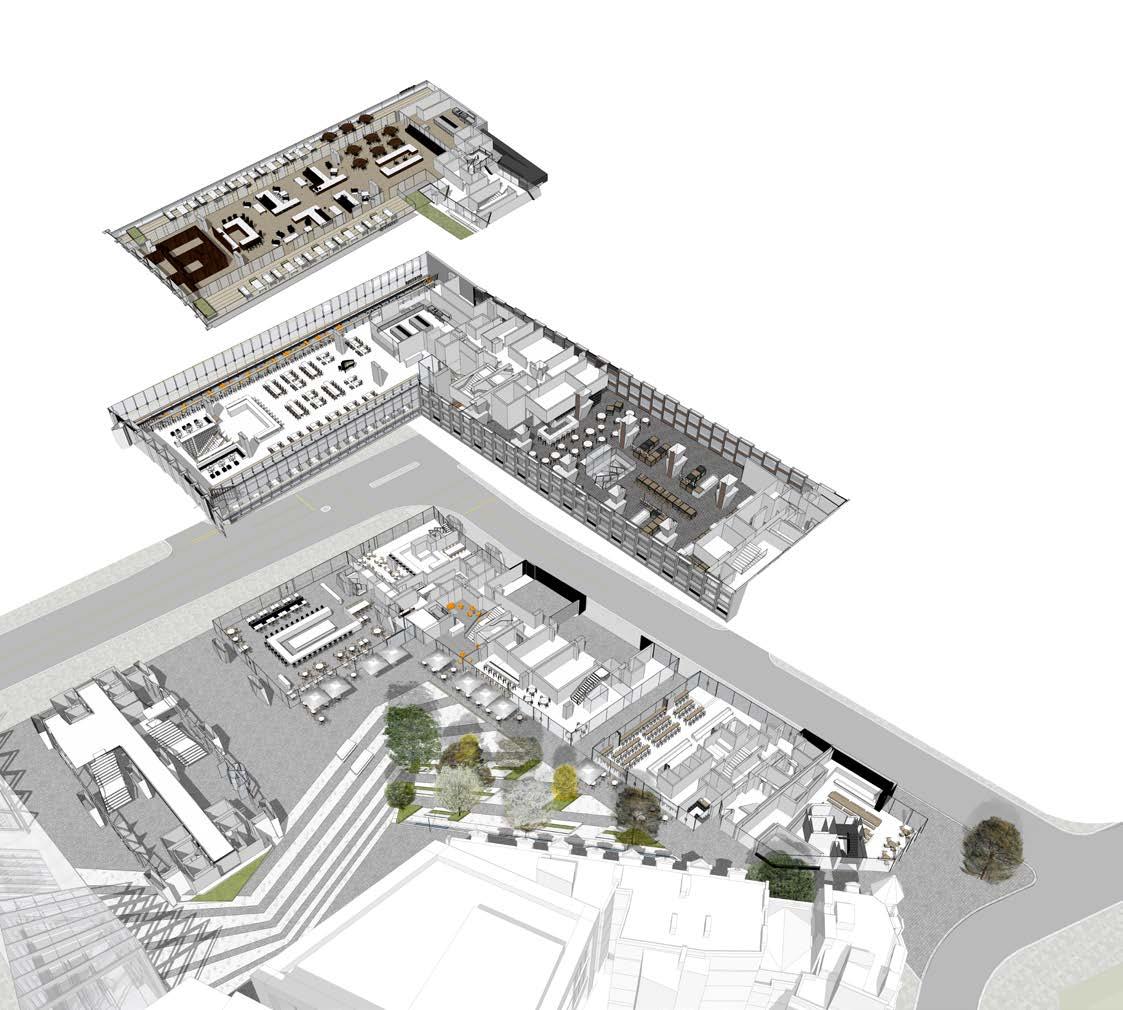
1 Exploded Axonometric
2 Perspective from new mezzanine level in bridge, looking out over New Oxford Street
3 New double height spaces in Centre Point House
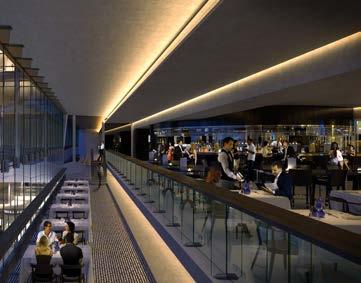
4 New mezaanine in bridge looking out over new public square
5 New restaurant below bridge creating enclosure to public square
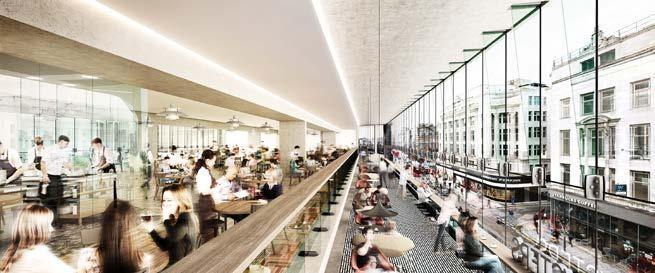
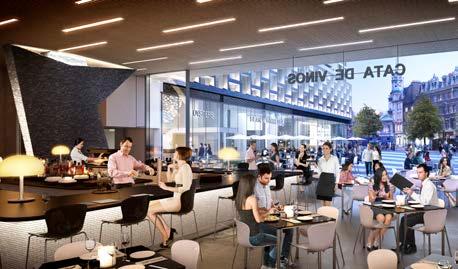
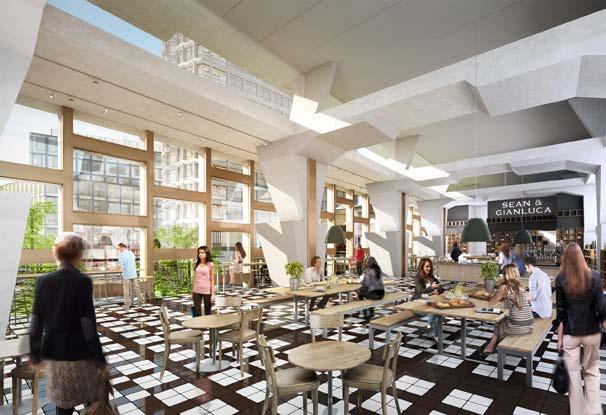
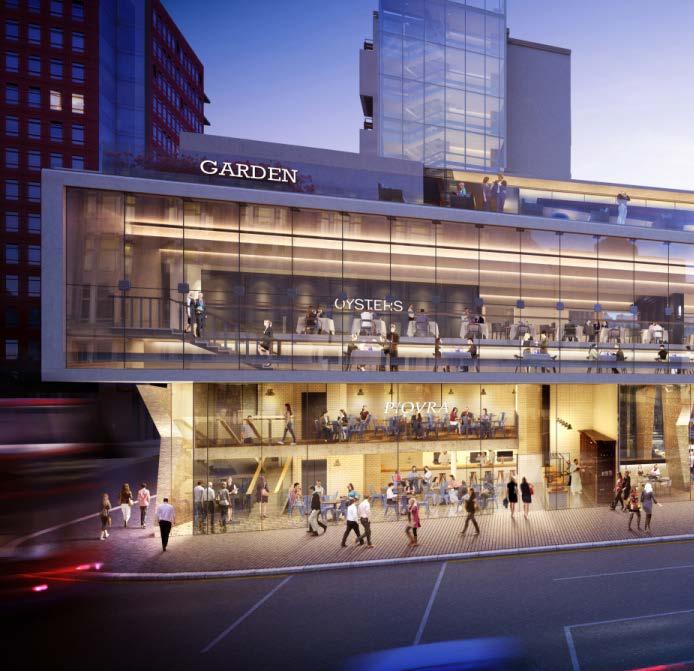
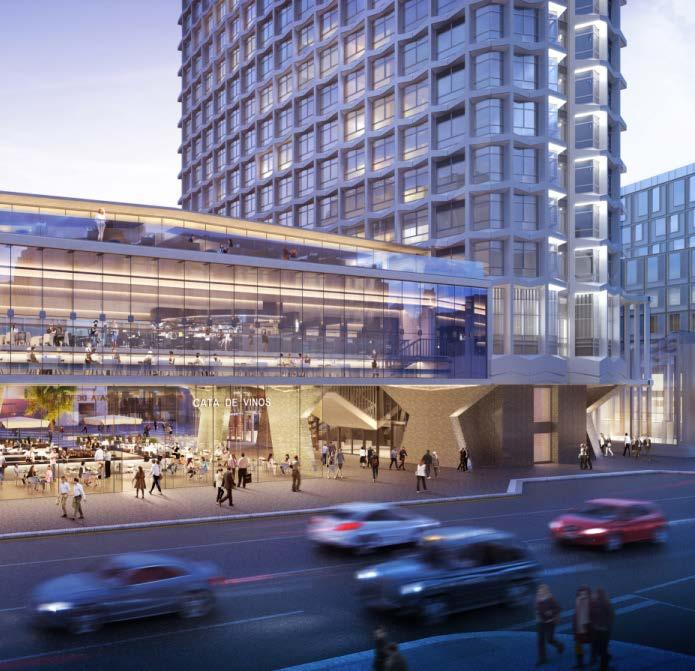
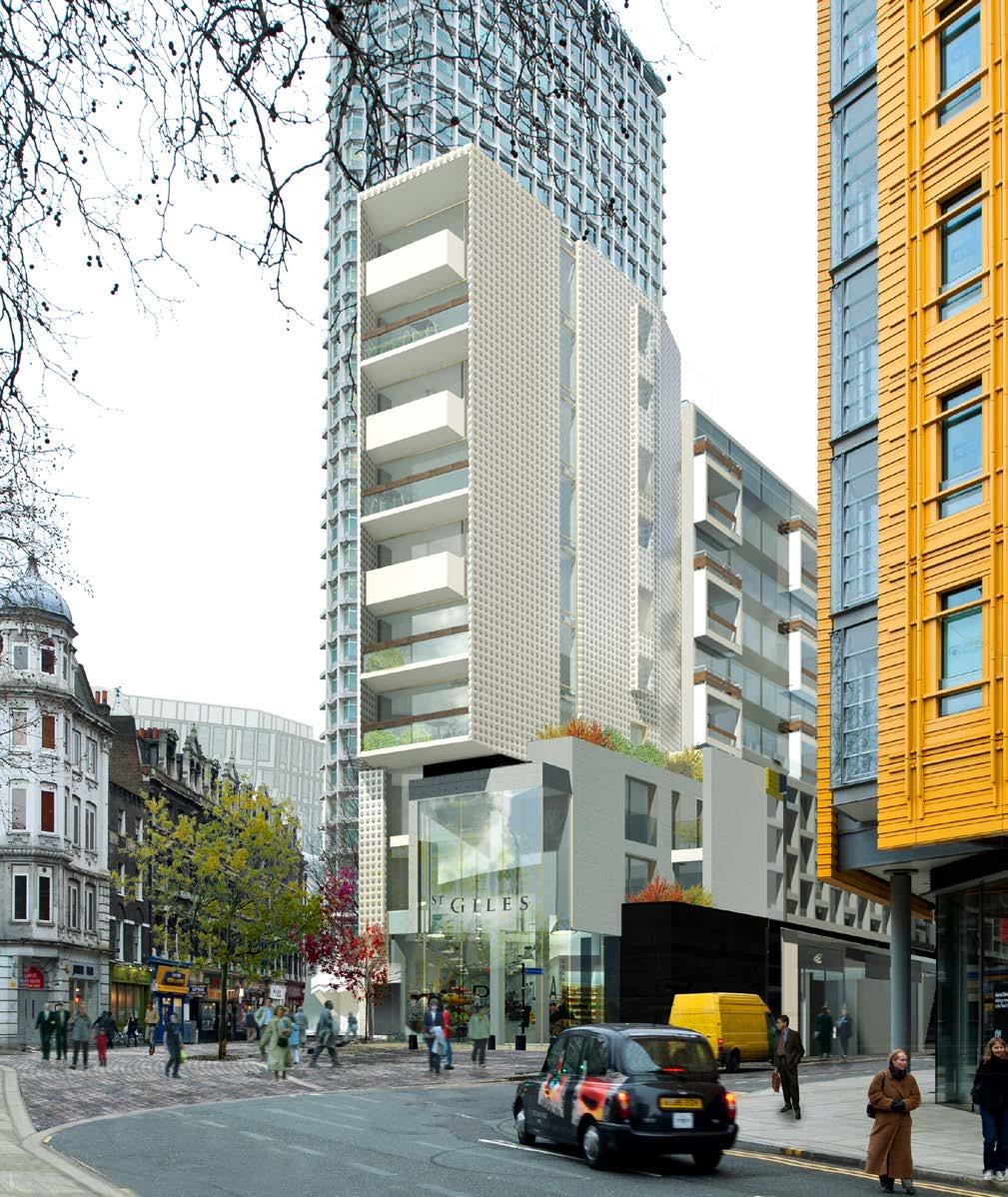



Working with Almacantar we have developed proposals for a small site within the complex to provide new high quality affordable housing, connected to the existing building. The new building provides 13 new units above retail, including 40% family housing within a constrained and awkwardly shaped site joined to the existing listed complex and accessed via a new core.
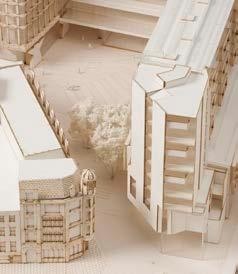
The resultant addition makes a distinctive contemporary building, reflecting the adjoining proportions and architectural language of the listed building, whilst being heroic and contemporary enough to stand alongside its impressive neighbour as a proud place to live.
The design does not seek to recede into a quieter pastiche, but uses carefully controlled large glazed openings to take full advantage of the panoramic views across London.
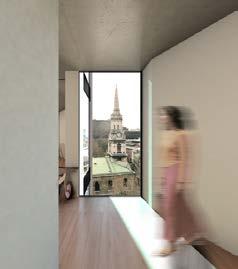
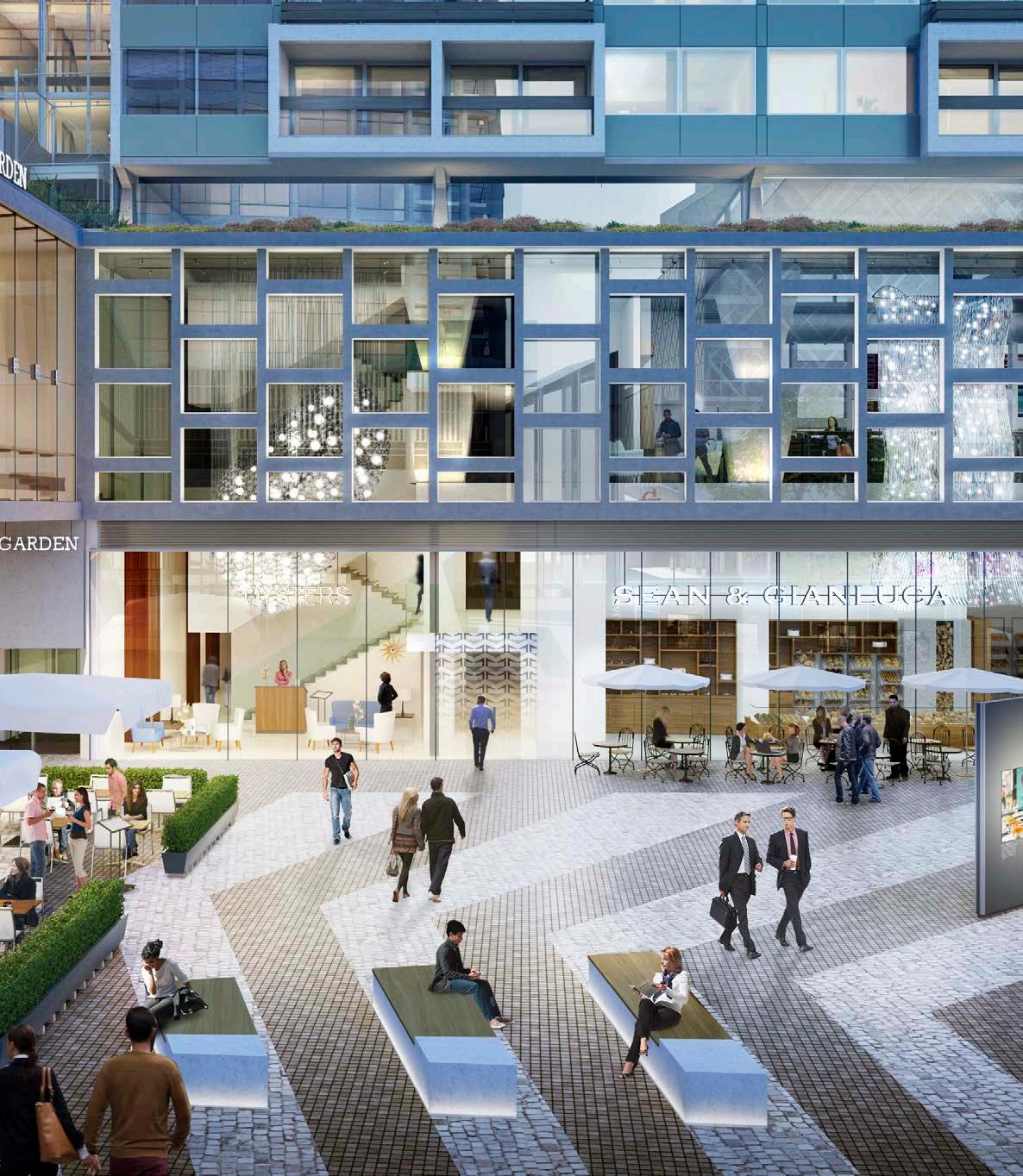
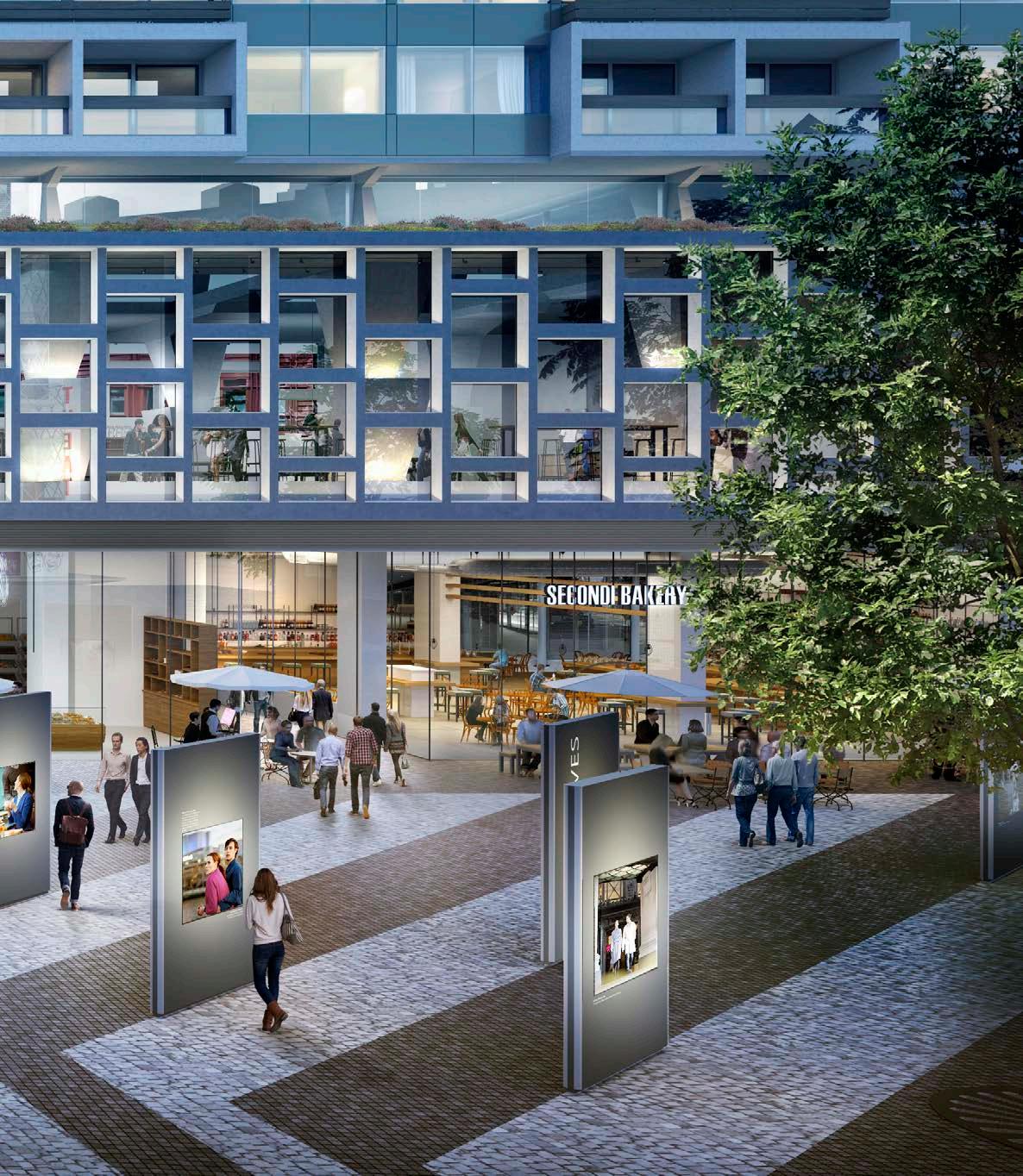
Rick Mather Architects have been developing a holistic public realm design for the St Giles area. The plan consolidates a series of sites under different ownerships into one overall vision, improving connections, access, activity and attractiveness, whilst creating a distinctive identity for the area.
The scheme incorporates part of London Borough of Camden’s £41m ‘West End project’, to regenerate the Tottenham Court Road (TCR) area from Euston Road to Cambridge Circus, as well as Almacantar’s redevelopment of Centre Point and other neighbouring schemes.
Historically, this area has been dominated by busy roads with narrow and cluttered pavements restricting pedestrian movements. The proposal aims to reduce congestion and pollution, creating more pedestrian friendly spaces with widened footways, tree lined streets and protected cycle lanes.
The new Tottenham Court Road Crossrail Station has acted as a catalyst for the development of the surrounding site and Rick Mather Architects have played a key role leading the co-ordination of the emerging site parameters and level design.
01 Design of Totenham Court Road Station Public Relam
02 Design of a new world class public Square at the base of Centre Point
03 Urban Realm design around St Giles in the Fields
04 Connections to Oxford Street
05 Connections to Soho
06 Connections of the British Museum
07 Connections to Covent Garden
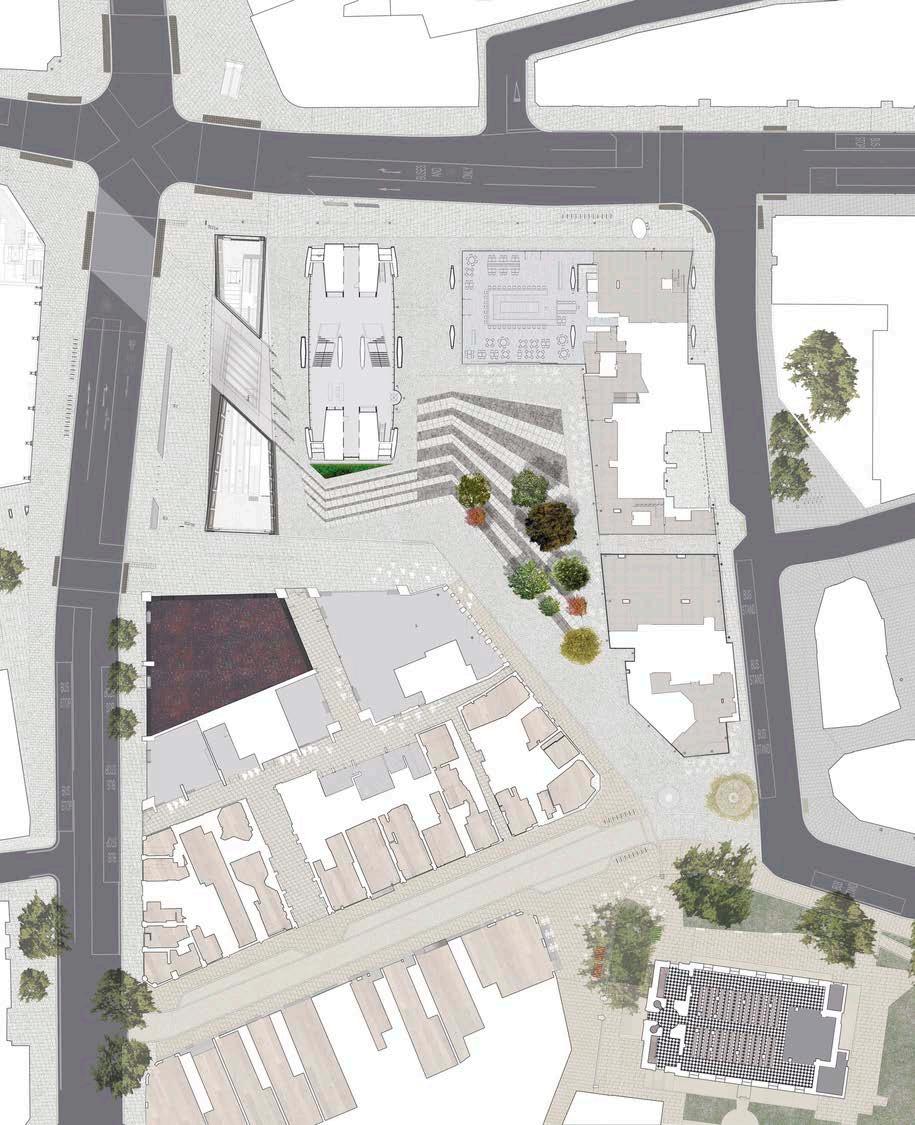
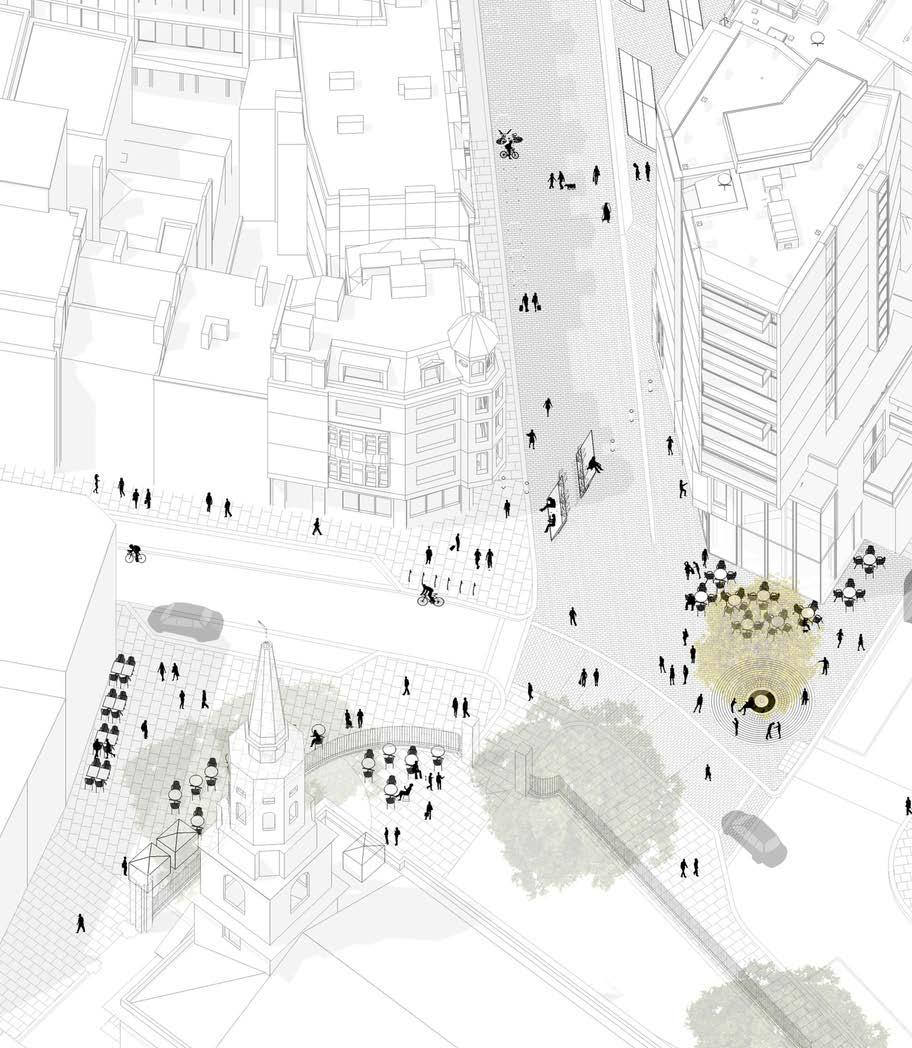


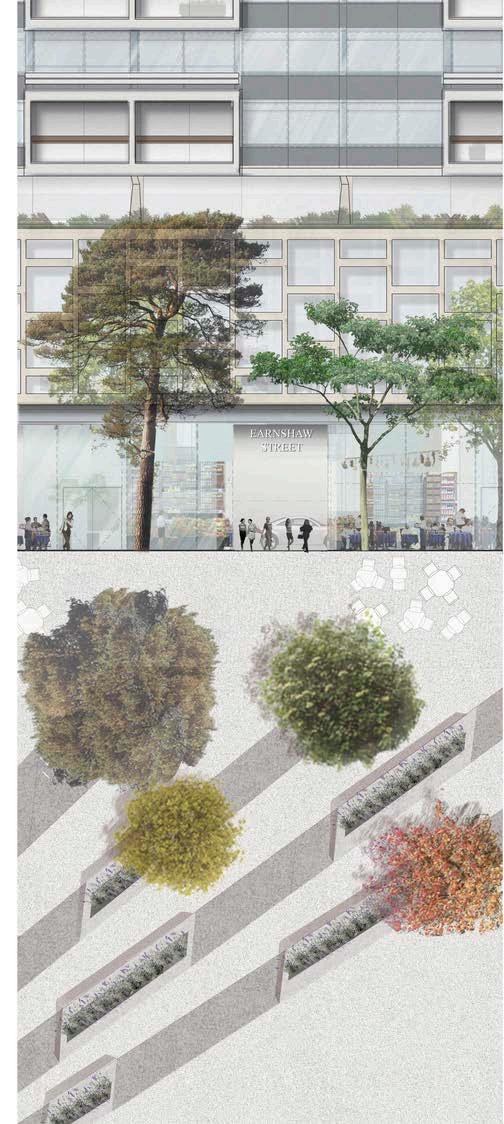
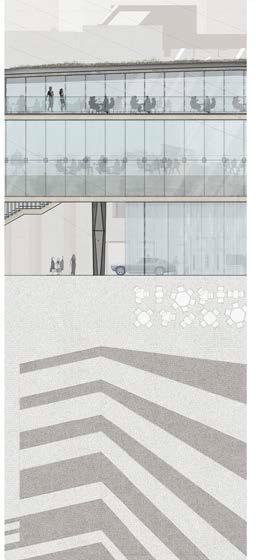
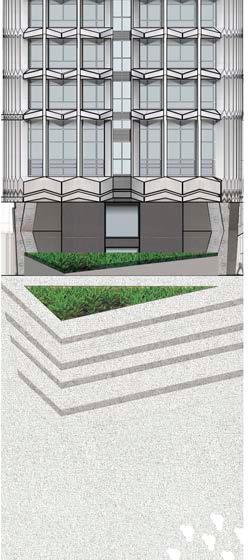
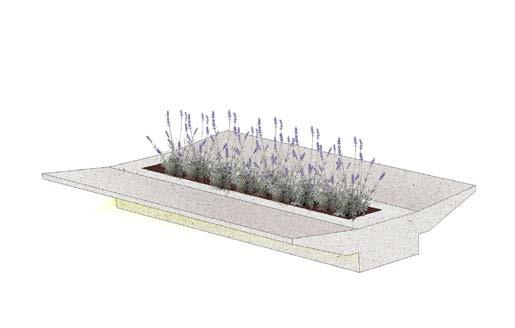
A key centrepiece of the scheme is the new public space created between Centre Point through the closure of Andrew Board Street and St Giles High Street, which provides a key new connection between Oxford Street and Covent Garden.

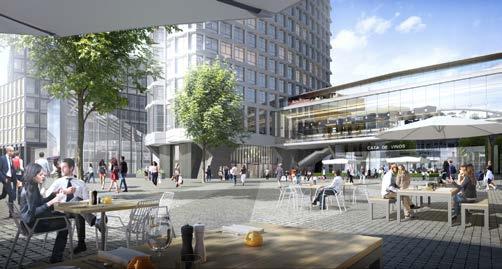
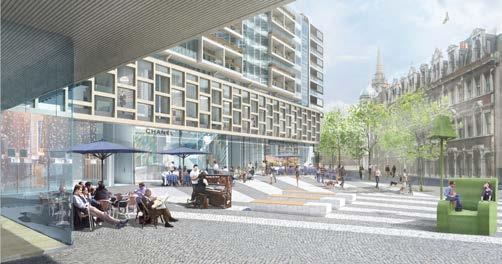
Building from previous plans for public space at the new Tottenham Court Road / Crossrail Station, we led traffic modelling negotiations and discussions and designs for a new public square. With the road removed there is opportunity to provide greater enclosure to the northern end of the square with an elegant and minimal glazed retail unit that opens onto the new public space to the south.
The design of the Centre Point refurbishment has been developed to help drive momentum for this new public space. Significant structural alterations extensively open up the ground and first floors to create expansive and continuous glazed frontages that will allow the public realm to flow through the ground level of Centre Point to Earnshaw Street and adjacent Central St Giles, or to New Oxford Street to the north.
1 2 3
Seasonal views of tree selection in Centre Point square Section through tree base showing detail design


Physical model showing central public square and improved visibility across the site
At Centre Point Rick Mather Architects have been leading the design team in the refurbishment and transformation of the iconic and Grade II Listed tower for developer Almacantar. This has involved taking a controversial, and much maligned icon, and through a number of key moves look to regenerate and transform this critical piece of London. In gaining consent in 2013, we had to build a strong and complex argument, considering both the change of use of the tower from office to residential, and also wider improvements to its base and setting. This redevelopment is part of a wider transformation of the St Giles area and an opportunity to reconnect St Giles back into the wider city. Building from previous plans for public space at the new Tottenham Court Road / Crossrail Station, we led traffic modelling negotiations and discussions and designs for a new public square. With the road removed there is
opportunity to the northern elegant and opens onto south.
The design drive momentum Significant open up the expansive that will allow through the Earnshaw Giles, or to Relocating space to has helped
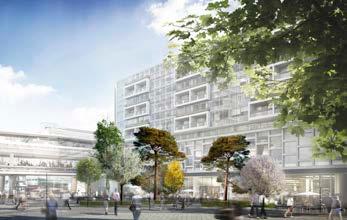
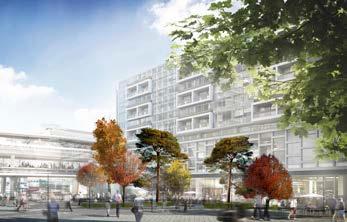
opportunity to provide greater enclosure northern end of the square with an and minimal glazed retail unit that onto the new public space to the
design has been developed to help momentum for this new public space. Significant structural alterations extensively the ground and first floors to create expansive and continuous glazed frontages allow the public realm to flow the ground level of Centre Point to Earnshaw Street and adjacent Central St to New Oxford Street to the north.
2
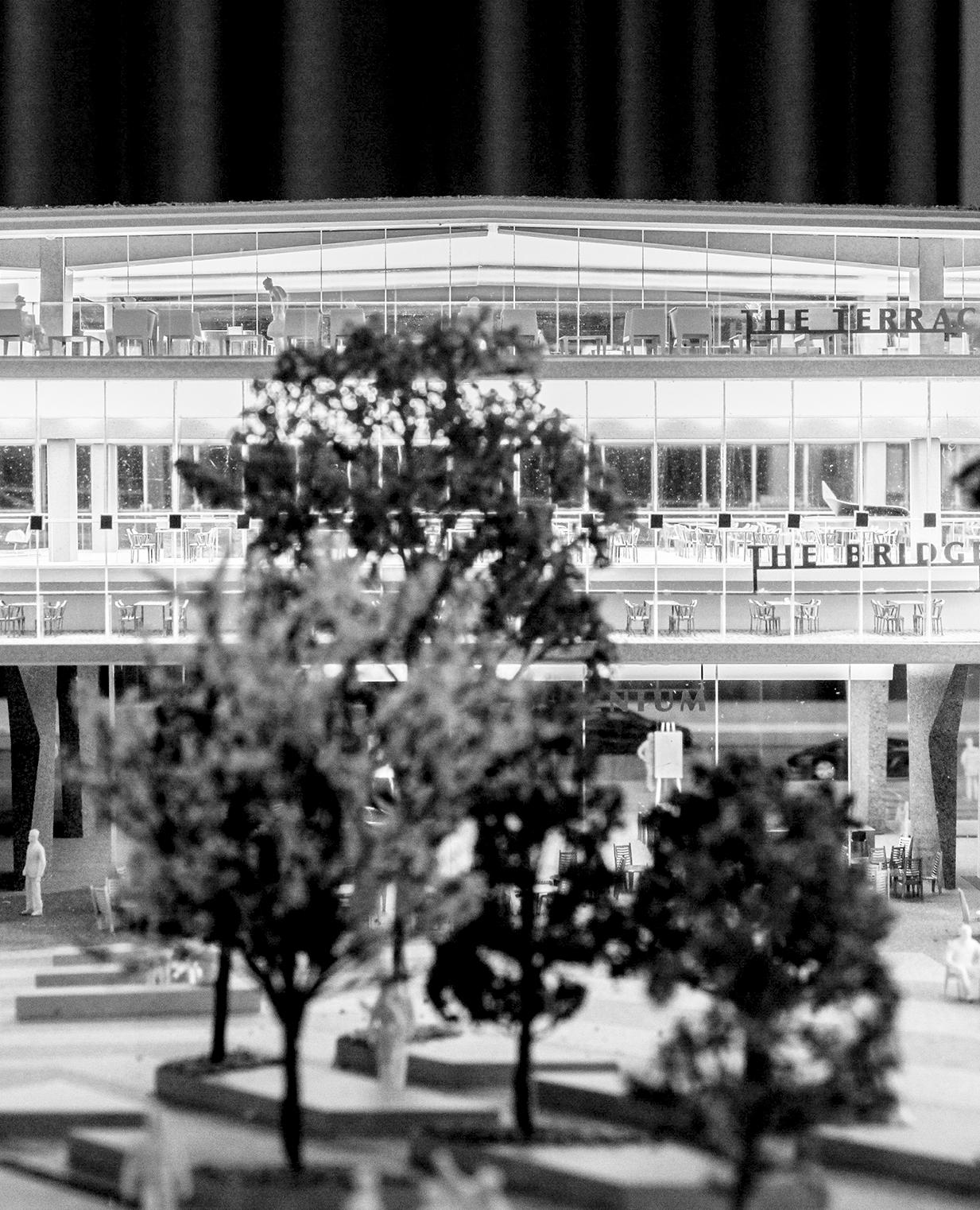
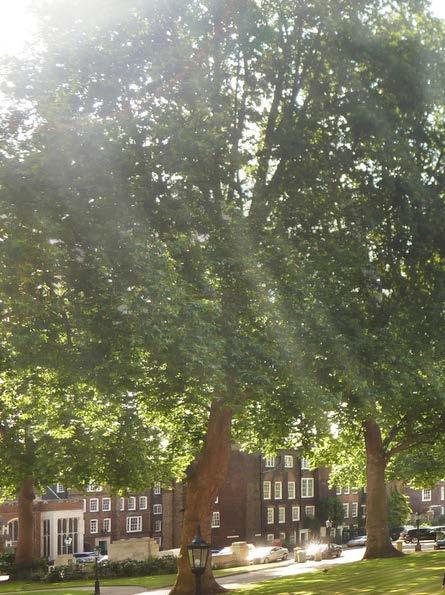
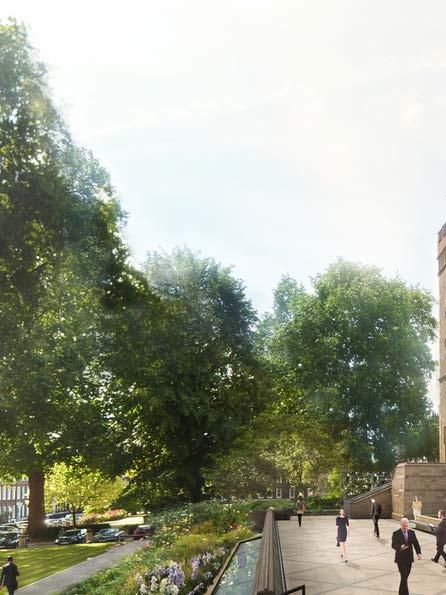
The Honourable Society of Lincoln’s Inn estate dates back to the 14th century and has been a major centre for the legal profession for over 500 years. The picturesque campus sits adjacent to the largest public square in Camden and the whole of London, and combines great halls, houses and courtyards of varying styles and periods.
RMA have looked extensively at the estate strategically analysing ways in which the Inn can significantly improve its library, education, office, administrative and accommodation facilities within the historic campus. Following historic research and a comprehensive review of both the rich and varied building stock and of the unique historic squares and gardens, a series of solutions were proposed.
The first element of the project will introduce a new library and administration building providing additional library storage, a new library reading room and office accommodation, with connections made between the existing Library and the new building.
A second building is proposed below the existing east terrace of the Great Hall, providing new education facilities for the Inn’s expanding advocacy training programme, including advocacy training/ seminar rooms, a lecture theatre and event and social space. Connections to the existing building will be made and a new entrance will be provided. The third element of the project involves essential refurbishment works to the Great Hall along with improvements to the catering and welfare facilities and restoration of the Old Hall.
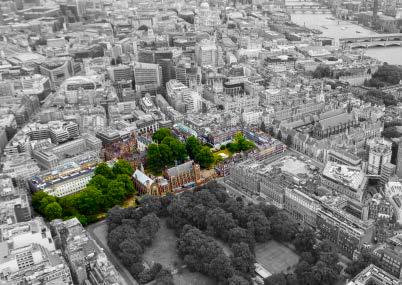
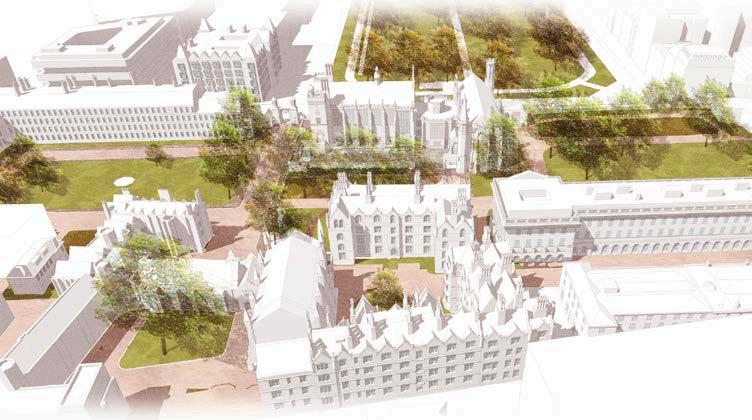
Lincoln’s Inn is unique; in developing our proposals we have meticulously studied the history and evolution of the building, carrying out a forensic analysis of the existing building fabric to understand the constraints and limitations that affect the proposed development in and around the Old Hall, Great Hall and Library building.
The proposed works to the Great Hall seek to reinstate many of the original characteristics and user experiences that have been altered or lost over the centuries. By renewing use of the grand external entrance stair and re-opening the impressive arched entrance under the clock tower, the procession into the Great Hall becomes, once again, an enviable experience. The works will also replace the 20th century maple flooring with a new oak floor which replicates the original.
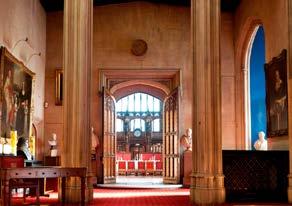
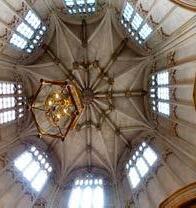
Essential restoration and refurbishment at the Old Hall has already been completed, compromising of a refit of the existing kitchen, minor refurbishment works to the crypt, repair of the flooring in the hall, replacement of existing timber escape stair and a new public platform lift between basement and ground floor.
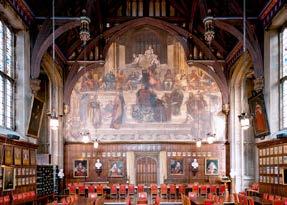
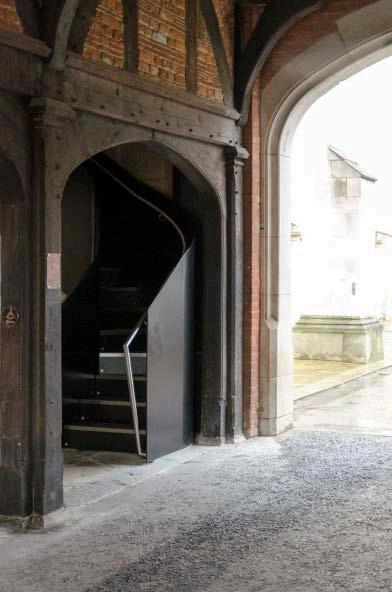
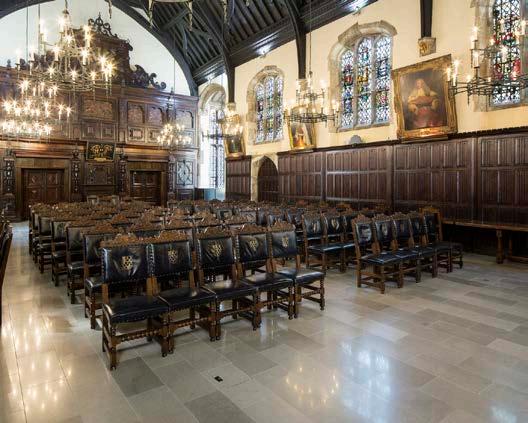
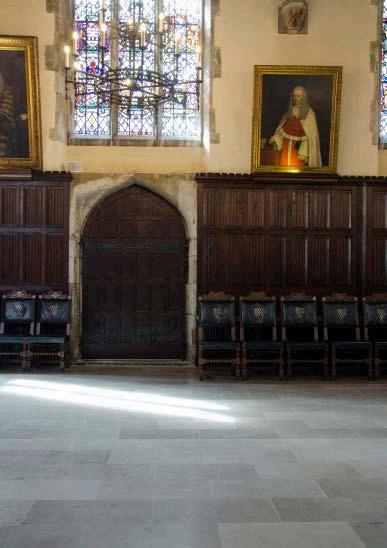
“The significance of Lincoln’s Inn is well known...it is a place like no other in Camden, an exceptionally well preserved lawyer’s inn with a strong collegiate character.”
Historic England
1.5
GREAT HALL & LIBRARY PROJECT STATEMENT OF SIGNIFICANCE INTRODUCTION
1.5 HISTORICAL DEVELOPMENT OF LINCOLN’S INN FIELDS
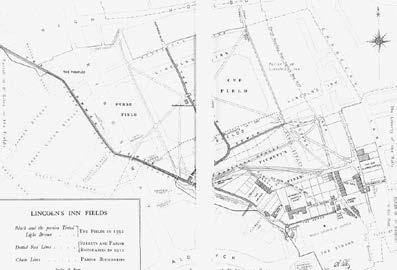
Lincoln’s Inn Fields is the largest square in London. It has undergone substantial and significant transformation over the last 350 years from rural fields to the mature square it is today. Throughout much of that history, The Honourable Society of Lincoln’s Inn has played a vital role in defining and protecting the field.
Lincoln’s Inn Fields has been managed by various third parties foralmost280years.Throughoutthattime,thefieldsthemselves havechangedremarkablylittle,withthemostnotableexception beingthecreationofacafe,andtenniscourts.
In 1618, a commission was appointed to by the King to survey thefieldsandlayoutwalksforthebenefitofthecity.Whilstlittle came of this commission, in 1638, the construction of houses began around the perimeter of the fields, beginning with a row ofhousestothewest,onPurseField.
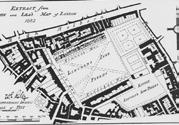
1n 1657, the north and south sides of Cup Fields began to be developed. At this time, the Inn purchased the remainder of the fields and leased them back to William Cowper and Robert Henleyona900yearlease.
As can be seen from the late 16th century map opposite, the square now known as Lincoln’s Inn Fields was once open land and divided up into Cup Field, Lincoln’s Inn, Purse Field, and Fickett’sField.PartlyusedaspasturegroundsfortheCrown,the fieldshavebeenanimportantpartofthesociallivesofLondoners sincethelate14thcentury. Thesefieldsremainedrelativelyundisturbeduntilthebeginning ofthe17thcenturywhenasuccessionofpetitionsweremadeto theKingtoenablethebuildingofhousesaroundthefield.
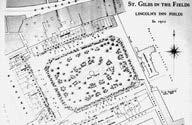
In 1666, Lincoln’s Inn Fields became the temporary home for manyLondonerswhohadlosttheirhomesintheGreatFire.In 2009,theChannel4programmeTimeTeamdiscoveredevidence oftemporarystructuresfromthistime.
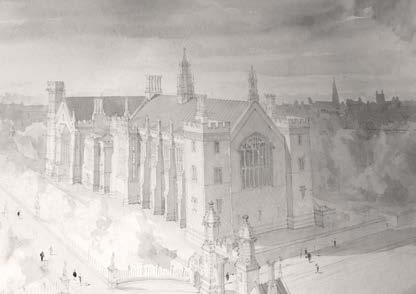
In 1734, an Act of Parliament was passed that enabled the residentsofLincoln’sInnFieldstoelecttrusteestoenclose,clean and maintain the field.
STATEMENT OF SIGNIFICANCE (
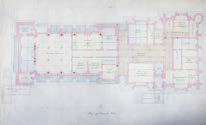
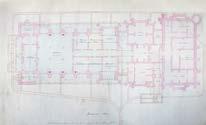

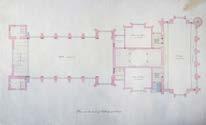
Rick Mather Architects have produced reports outlining the significance of the heritage assets affected by the proposals. The ‘statement of significance’, provides an account of the cultural and natural heritage values associated with the Great Hall and Library, 15 New Square ‘The Garden House’, and The Old Hall, assessing how they inter-relate to create the particular character of the Lincoln’s Inn.
Furthermore, the statement of significance explains the relative statutory importance of the associated heritage values, how they relate to the physical fabric.
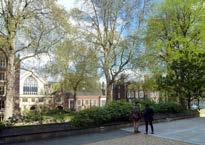
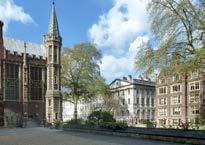
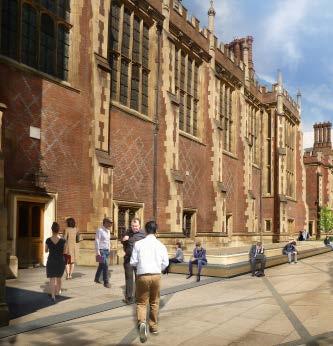
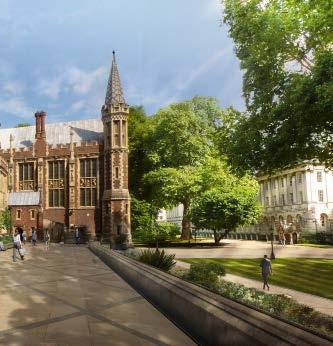
The Great Hall and Library is the collegiate heart of the Inn, with many of the Inn’s core functions taking place in and around the building. The proposals for a new education suite will place education back at the heart of the Inn, reinforcing it as one of the Inn’s core functions.
Links to the Great Hall and Library building will benefit both the daily operations and life at the Inn and meet the need for improved educational and training facilities. The new building will provide the Inn’s students and members with high quality teaching facilities that are linked to the other core functions within the Great Hall.
The new building will provide high quality, state-of-the-art education spaces within a purpose built facility. The flexibility of the new education space will also allow other functions to benefit, such as their use for the Inn’s internal committee meetings when not used for educational purposes.
The new East Terrace Education Suite will consist of 10 flexible advocacy training rooms - 5 on each level; 150 seat retractable lecture theatre - also providing a large flat floor spaces for mock trials; a new southern entrance providing wheel chair access to the great hall; and improvement to the external terrace including extensive wheelchair accessible re-surfacing.
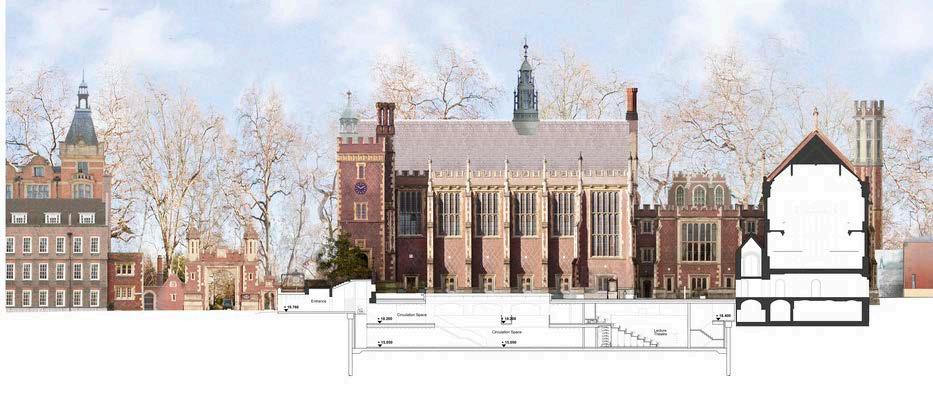
2
3
4
“RMA presented a well thought out, considered approach to the Lincoln’s Inn masterplan. Their fresh, innovative ideas, combined with a thorough understanding of the sensitivities of a heritage site, offer us the opportunity to address current practical issues revealing exciting opportunities for future development”
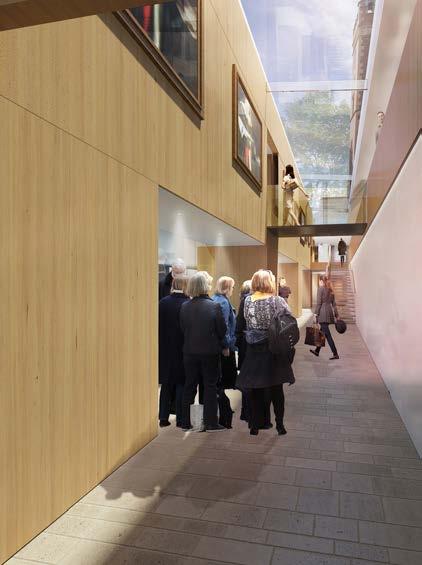
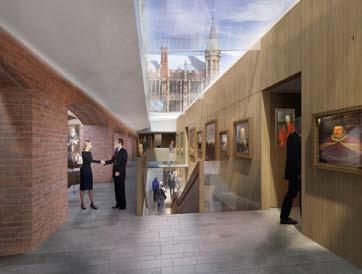
Mary Kerr, Under Treasurer 2013
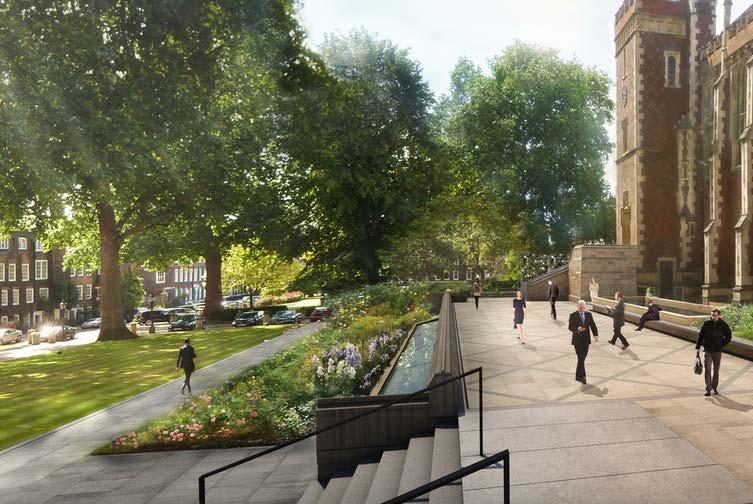
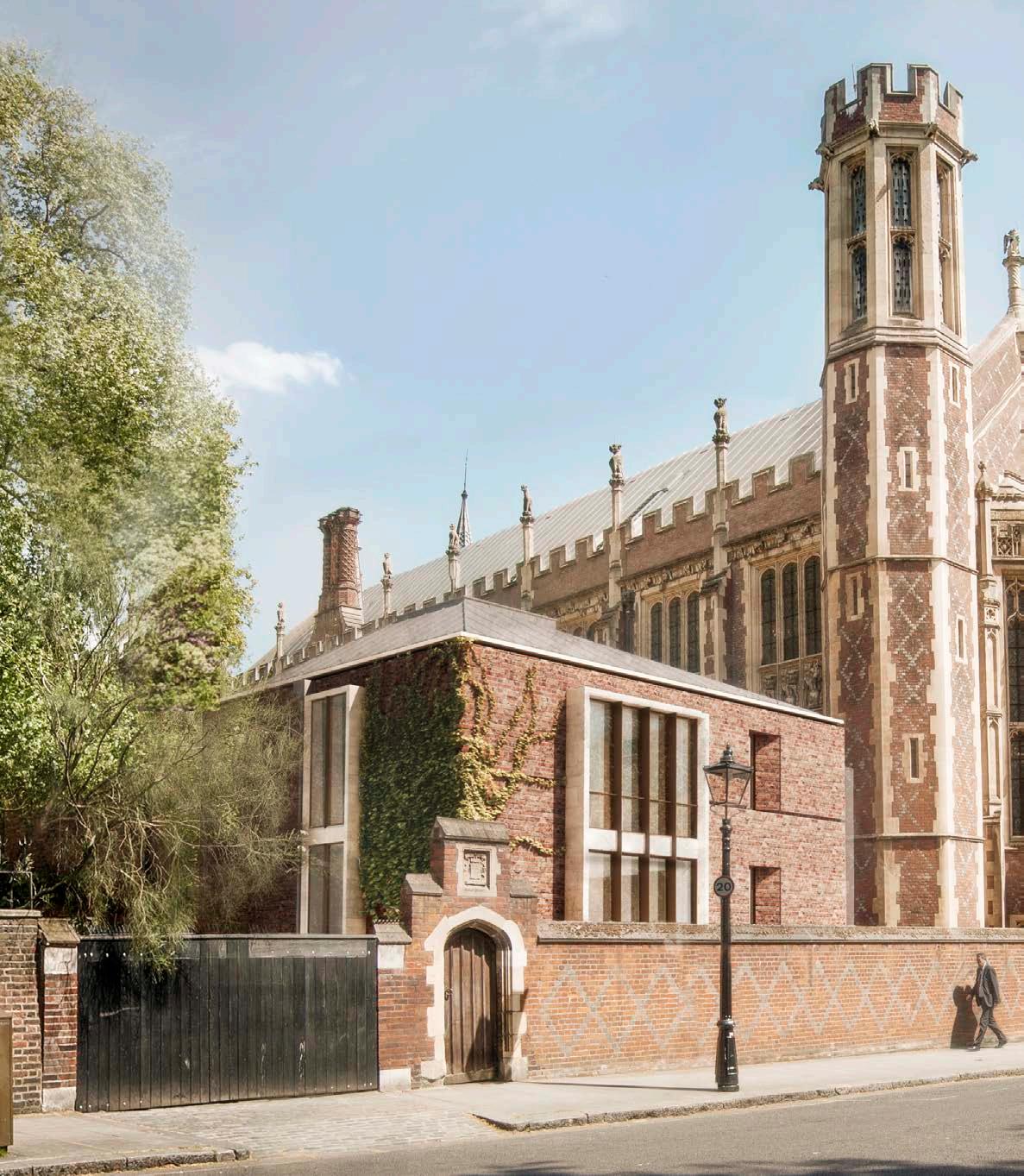
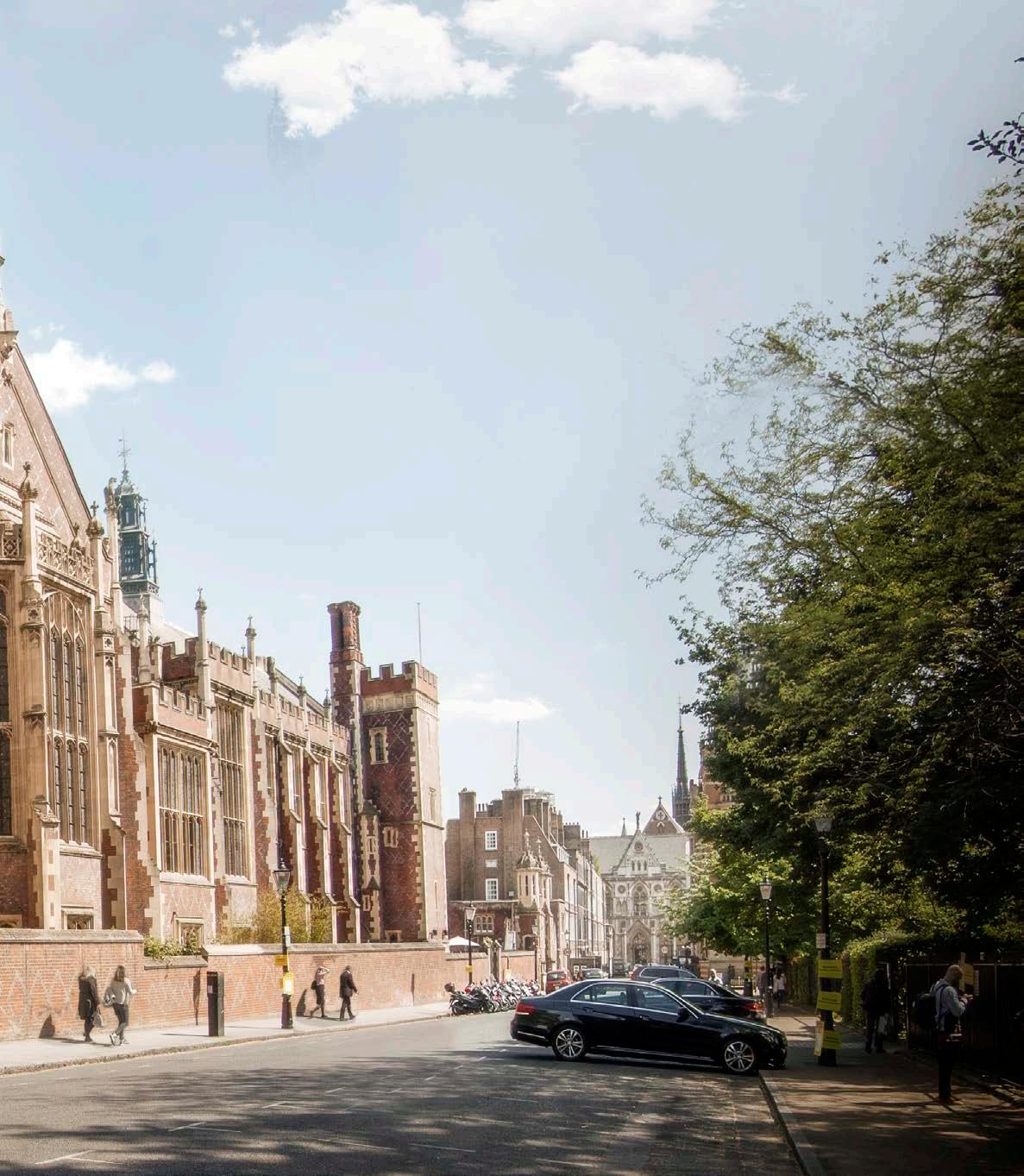
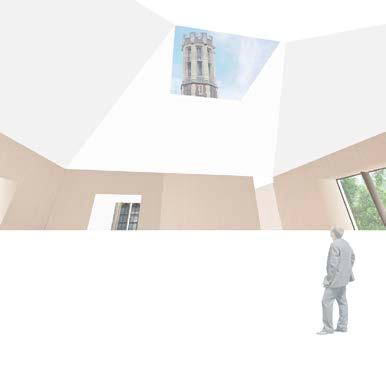
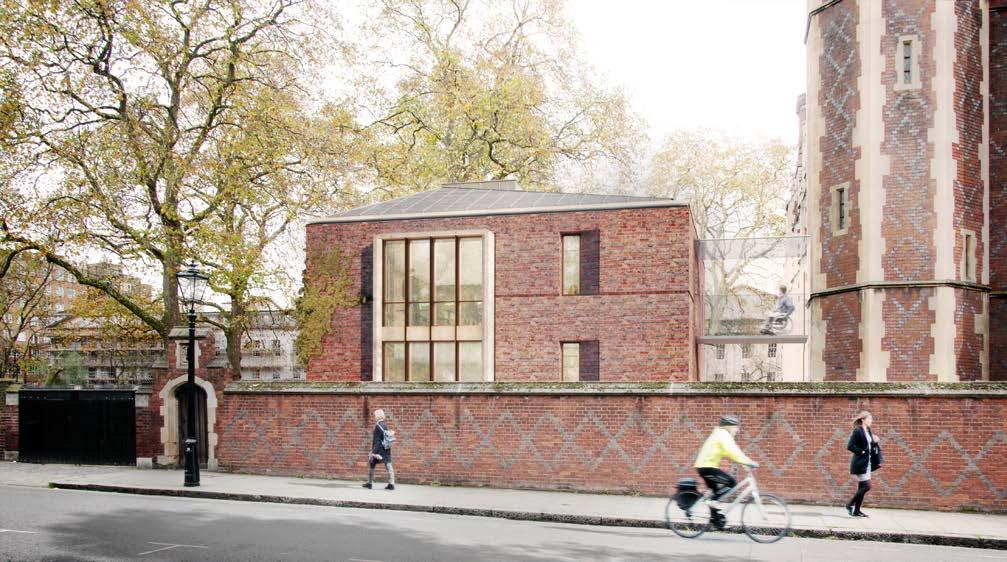
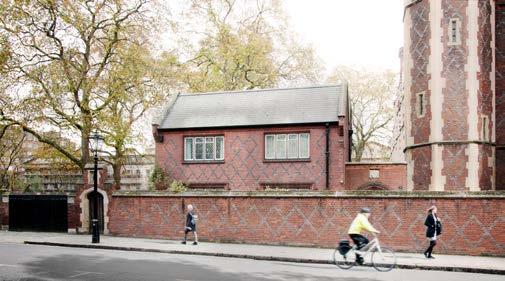
RMA’s proposals for a library extension addresses the need of more space by removing a poor quality 1960’s addition to the Inn and replacing it with a new high quality, finely detailed building sympathetic to the context and blended with the existing Great Hall and Library.
The design makes reference to the existing through its form and materiality, and the interiors open up views to the historic fabric.
A new basement is contiguous with the existing basement library storage to accommodate the Inn’s growing collection of books. A new reading room within the new building at first floor level, accessed from the main library.
Two levels of office accommodation for the Estates and Finance departments. Wider improvements to surrounding landscape that will enhance the setting of the Great Hall and Library.

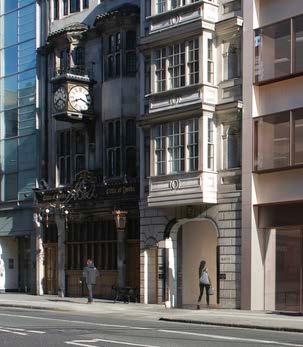
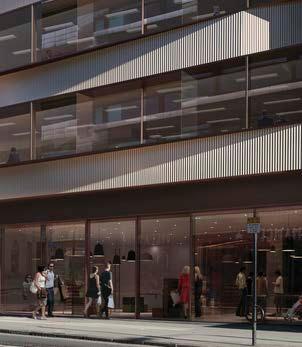
The refurbishment of 19-21 High Holborn is an important project for The Honourable Society of Gray’s Inn. The proposals will reinforce the Inn’s presence on High Holborn by sensitively restoring and upgrading the original entrance gateway into the Inn and improving the appearance and environmental performance of the 1960s structure adjacent.
The office and retail facilities in the current building are wholly inadequate. The refurbishment of 19-21 High Holborn will bring the building up to current standards and allow it to continue to support one of the primary functions of the Inn, providing high-quality office and chambers space along with improved porter’s accommodation.
The proposals are respectful of the setting of Gray’s Inn and the Bloomsbury Conservation Area and will significantly improve both the appearance of the current building and enhance the setting of the Conservation Area. The proposed designs are both sympathetic to the historic setting in the Inn whilst at the same time responding to the busy, urban environment of High Holborn.
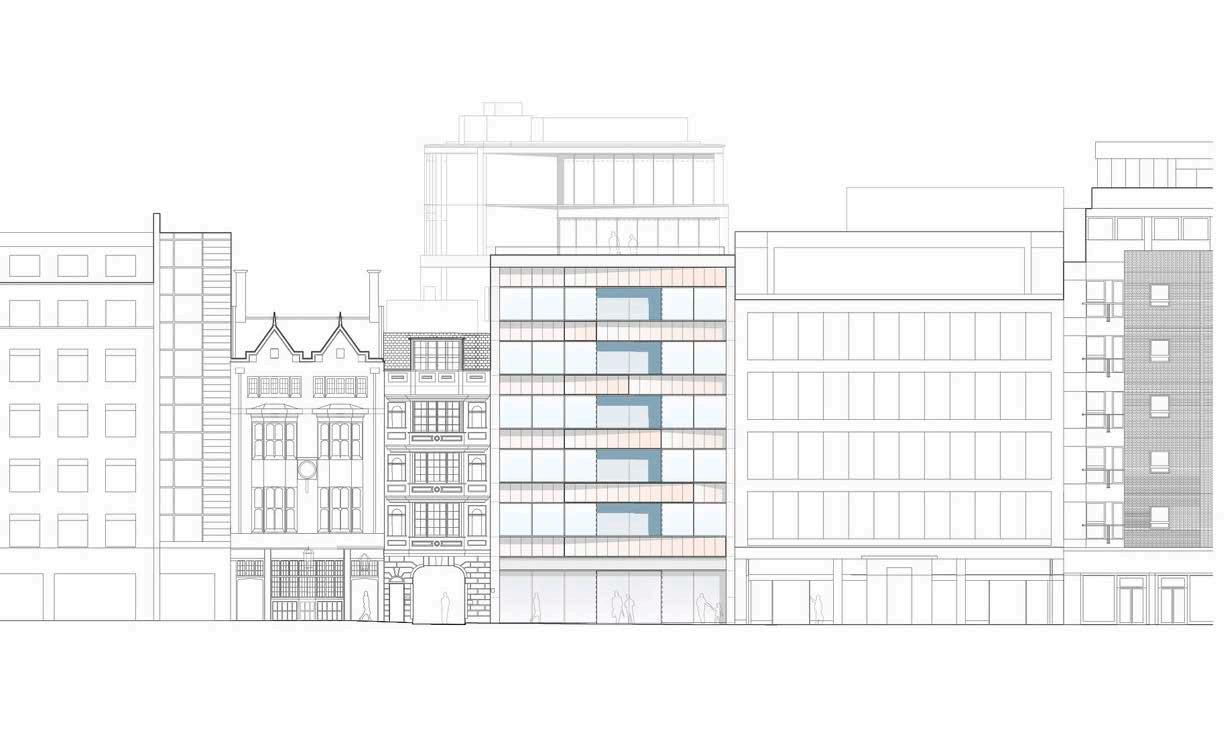
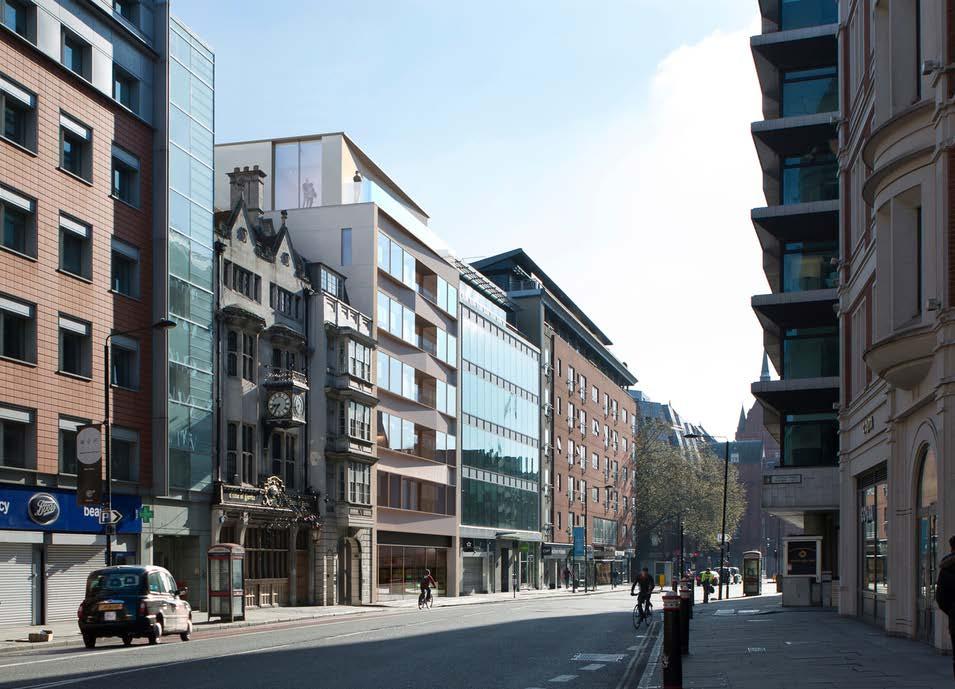

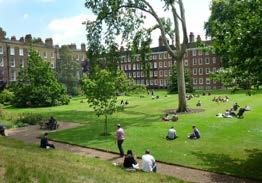
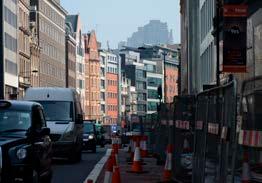
Improvements to the ground level route between High Holborn and the Inn will provide significant public benefit, enhancing the visual appearance of the gateway and providing an improved pedestrianfriendly, well-lit passage. New landscaping to the ‘paddock’ area will further enhance this well used route and entrance into the Inn.
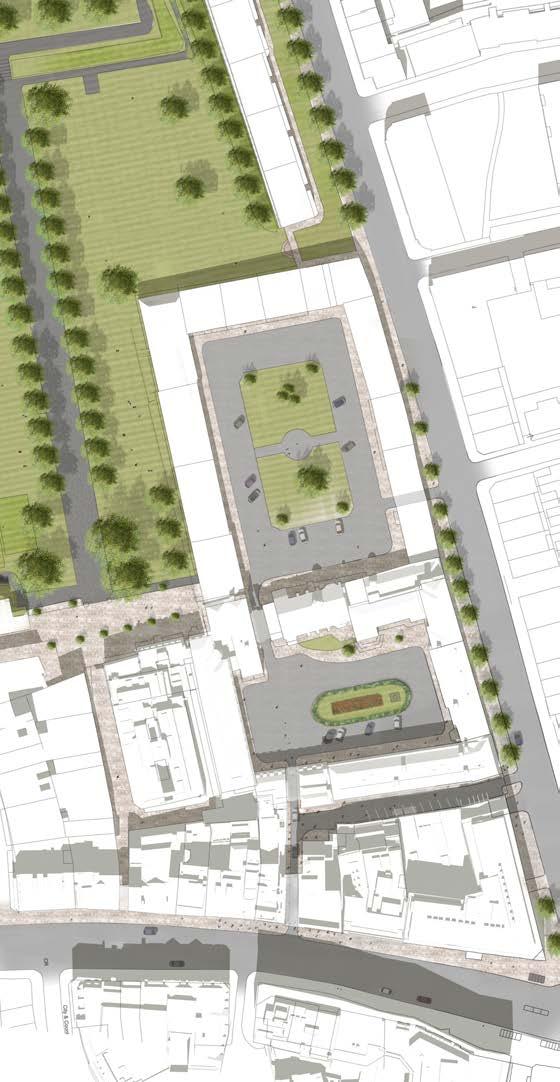
The restoration of the listed facade of no.21 High Holborn will safeguard it’s importance both in the streetscene of High Holborn and its pairing with the Cittie of Yorke public house adjacent. Sensitive restoration of the facade and replacement of poorer quality materials will reinstate the original significance of the building as the entrance to Gray’s Inn.
Improved appearance to the route between High Holborn and the Inn. New hard landscaping, wall finishes and lighting will enhance the entry into the Inn and create an enhanced, more accessible entry into the refurbished buildings.
1 Improvements to the listed gateway facade
2 New hard landscaping improving the public routes
3 Improved paddock area
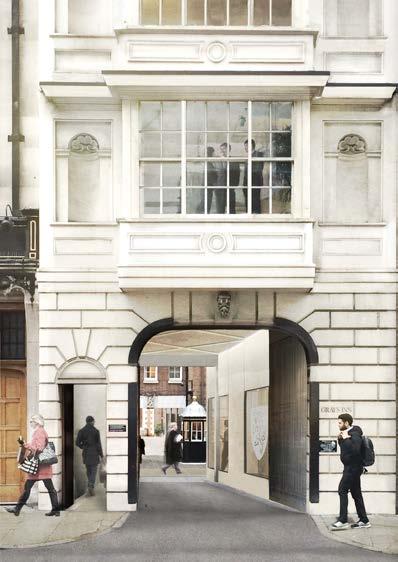
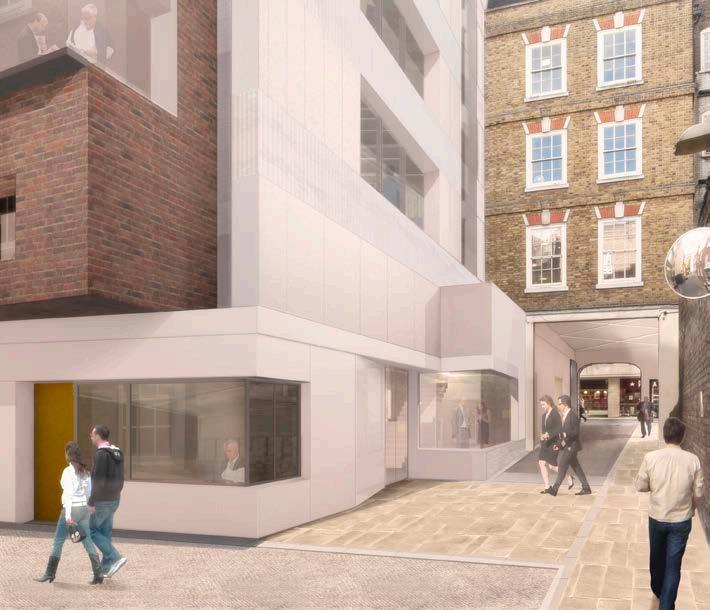
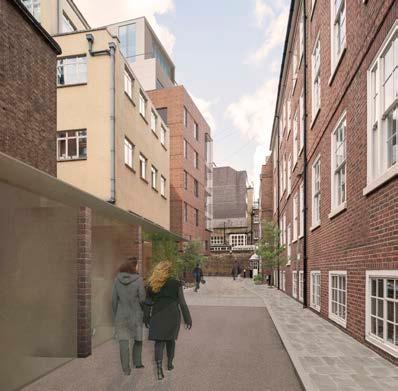
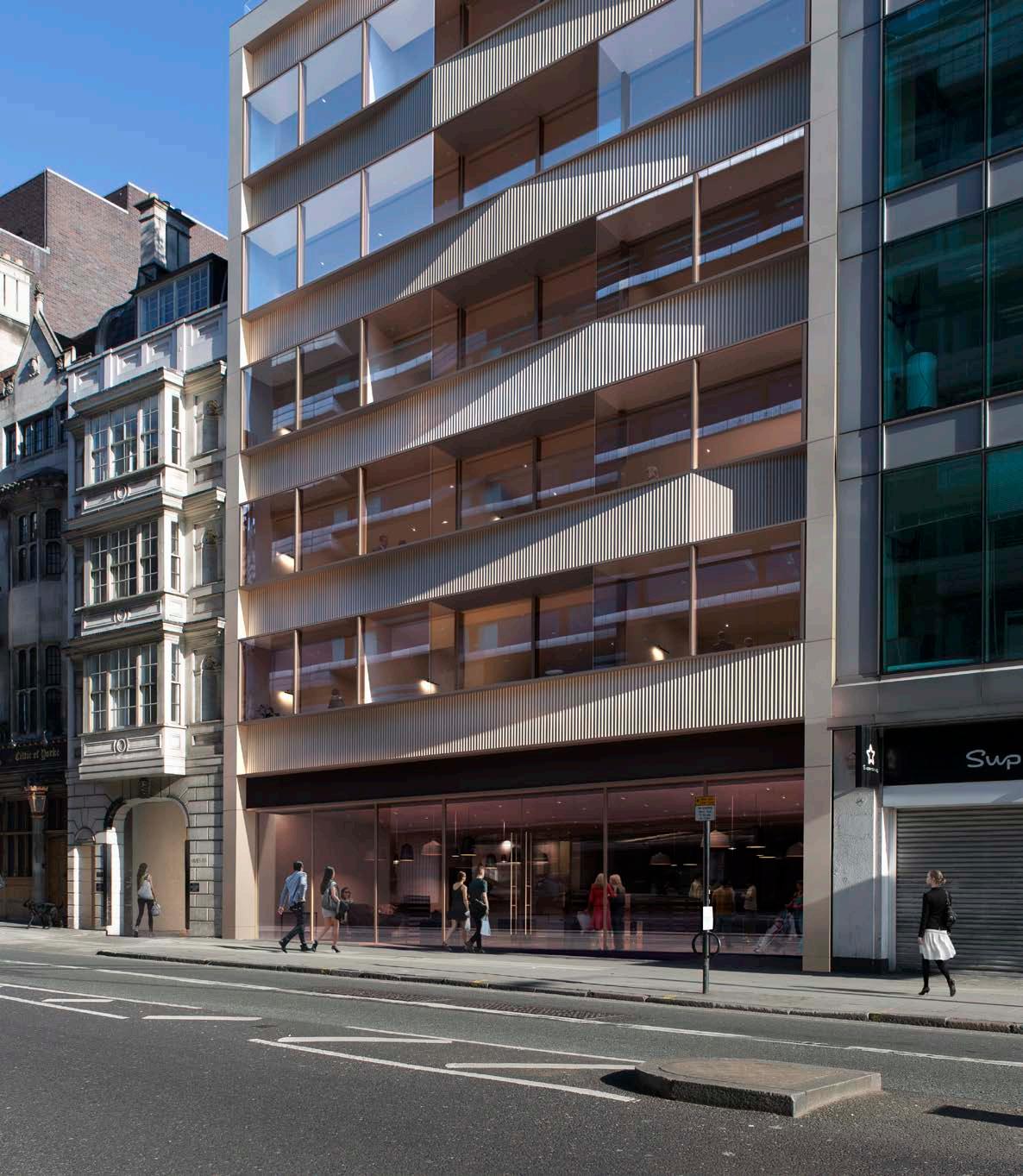
The refurbishment of no.19 High Holborn provides an opportunity to engage with the scale and variety of the High Holborn streetscape and enhance the setting of the listed facade adjacent. The proposals will remove the dark and oppressive 1960s facade and provide a lighter, more dynamic facade that reinforces the building’s prominent position on High Holborn.
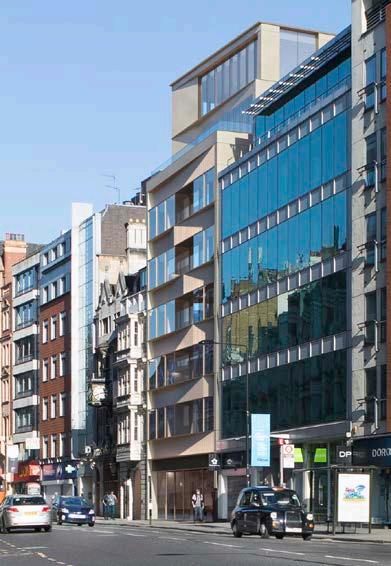
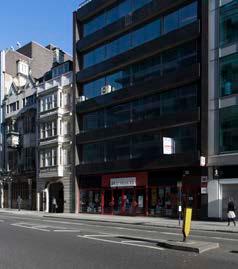

The scale and form of the building has been extensively examined to ensure it not only enhances the streetscape and setting of the listed building but also that it does not negatively impact on the unique character of the area and the backdrop of the Inn.
Comprehensive redevelopment of no.19 High Holborn to provide modern, environmentally sustainable office accommodation. Additional floorspace will be provided to the rear and top of the building and a new facade will lift its appearance and enhance the setting when viewed from within the Inn.

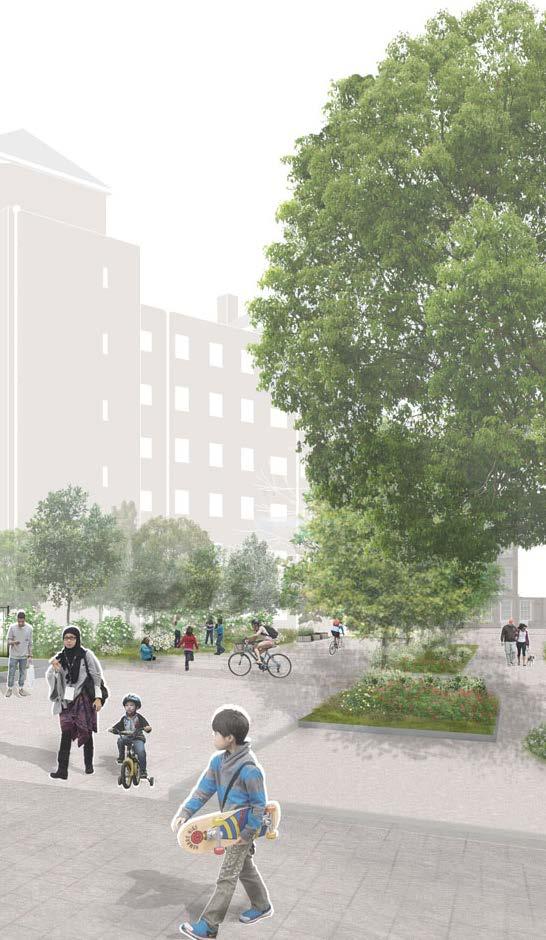
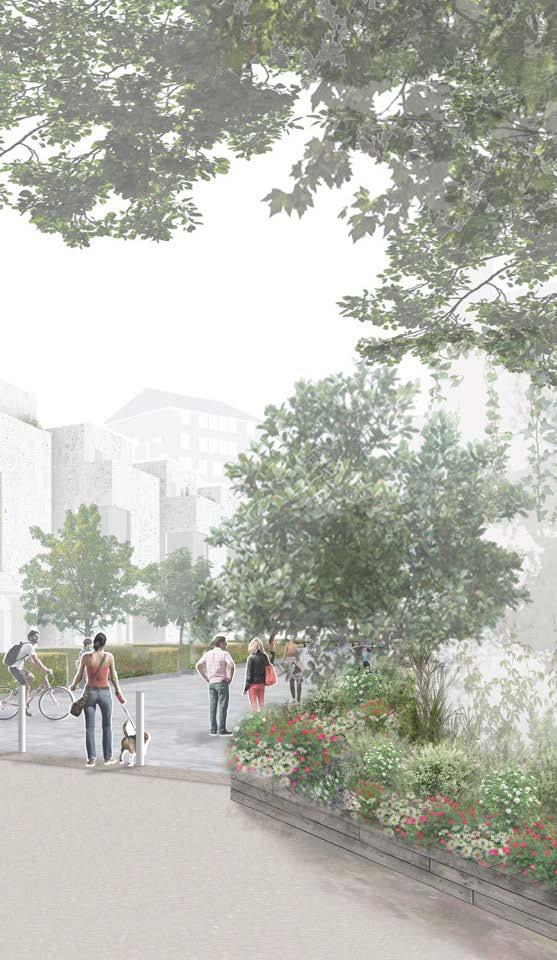

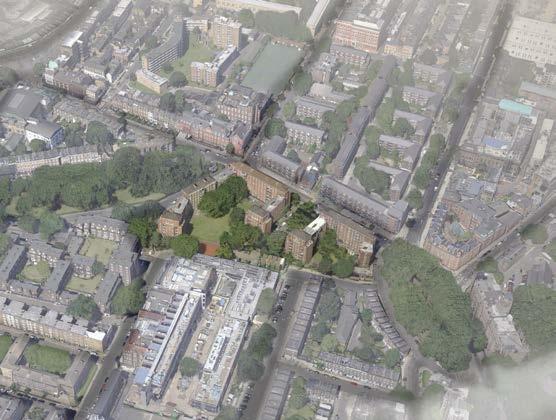
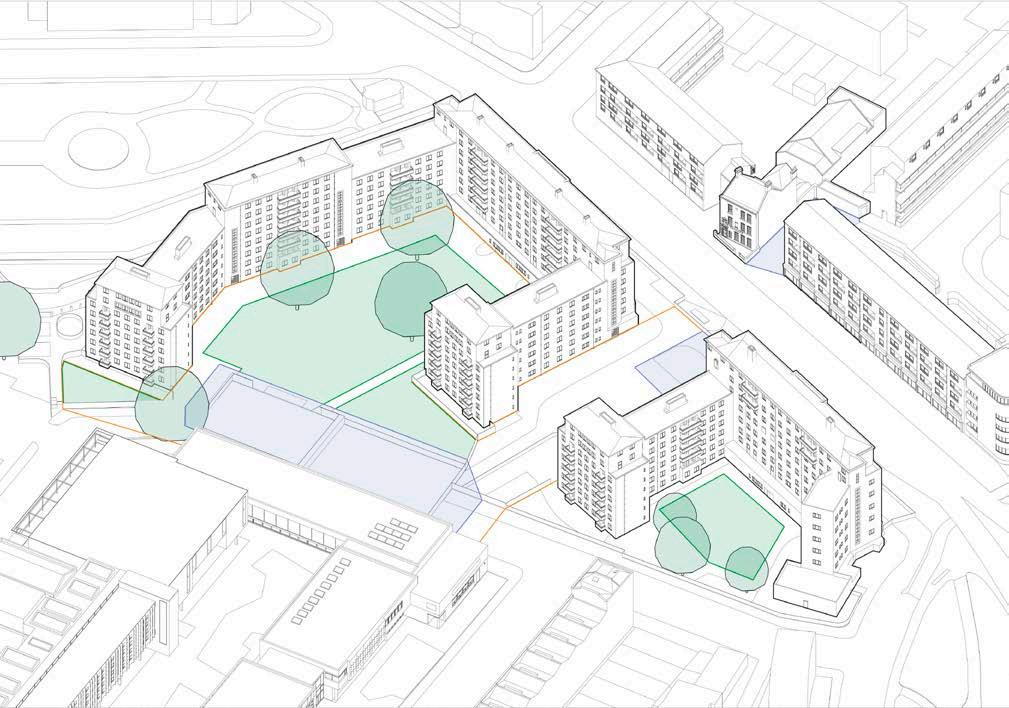
Rick Mather Architects are currently working with the London Borough of Camden, alongside Charnwood Landscape, to work up designs for a mixed tenure residential scheme as part of the council’s 15 year Community Investment Programme.
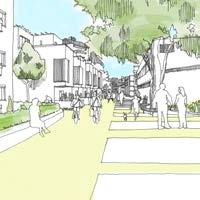
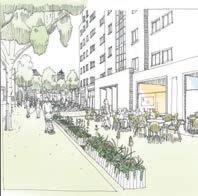
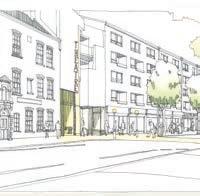
The infill sites, located on and around the Godwin and Crowndale estate on Crowndale Road, aims to provide new homes, helping Camden to meet the increasing housing needs of the borough. These complex sites will require the highest quality of urban design and extensive community consultation to provide appropriate developments in complex local contexts, and will provide a range of unit types including large family homes.
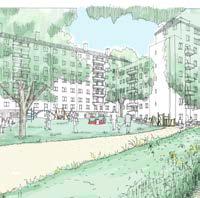
As part of a borough-wide Community Investment Programme, Camden Council is pursuing an innovative model of development which aims to build on small pieces of land in public ownership to provide new housing and generate investment in its existing estates. Infill development of this type seeks to maximise the use of the existing public facilities and make better use of underutilised land.
We are appointed to develop housing proposals for three sites around the Godwin and Crowndale Estate in Somers Town as well as making improvements to the estate’s neglected landscape and green spaces.
The sites demand innovative urban design and architectural proposals because of the complex constraints and extensive community consultation undertaken. This approach builds on Camden’s history of innovative housing, and avoids displacement of existing residents whilst sites are developed.
The residents living in the existing estates will have priority over the new family housing as well as seeing improvements in the landscaping, providing play facilities for children, improving green spaces and improving routes within and around the estate.
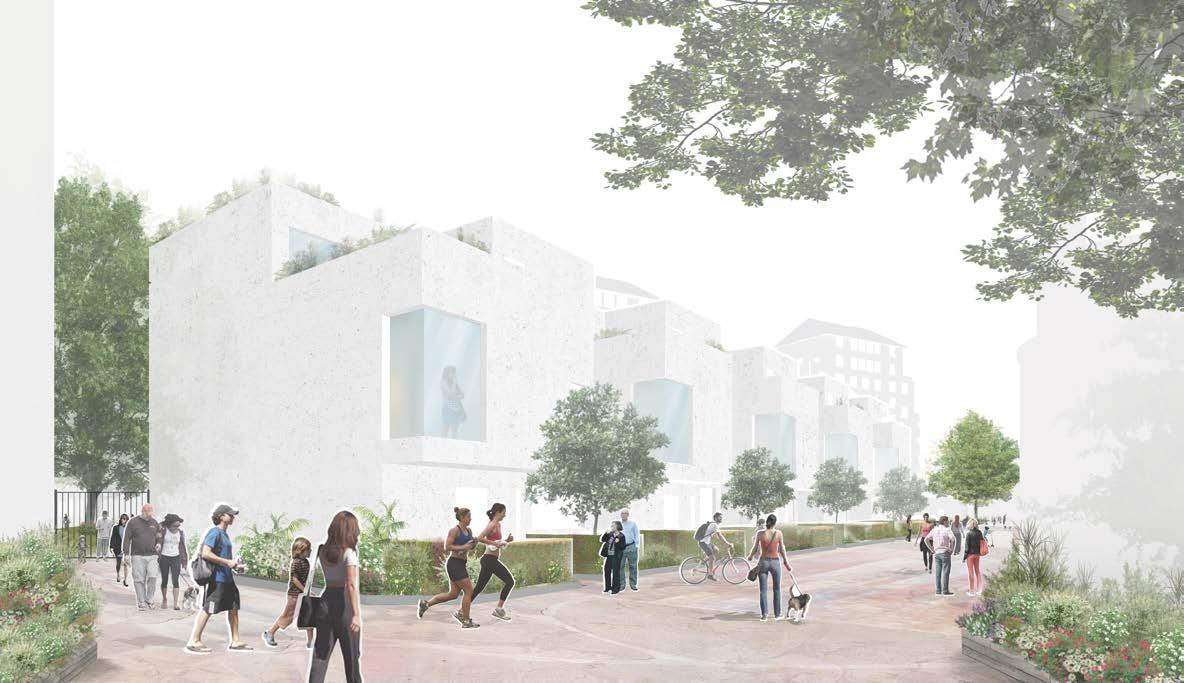
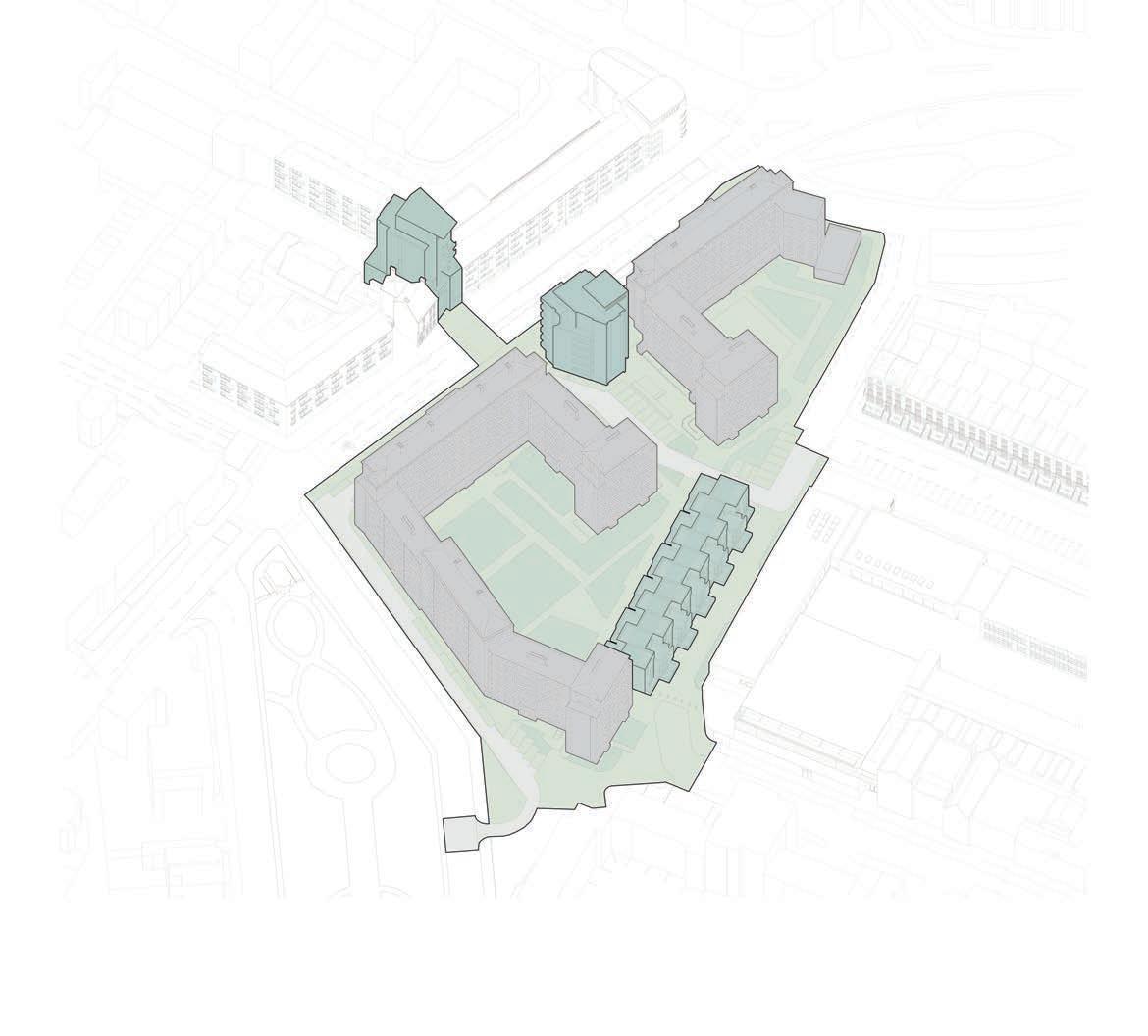
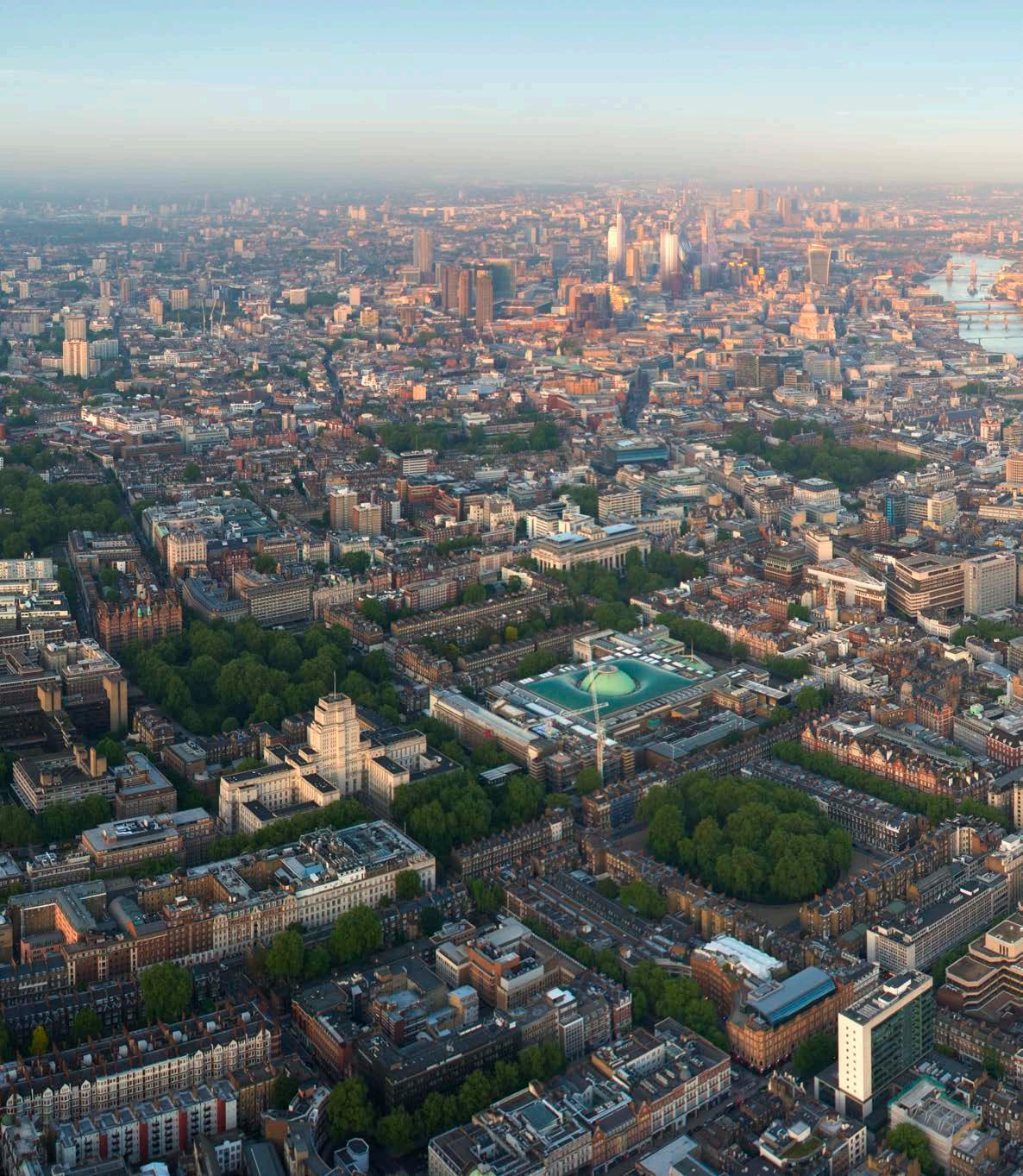
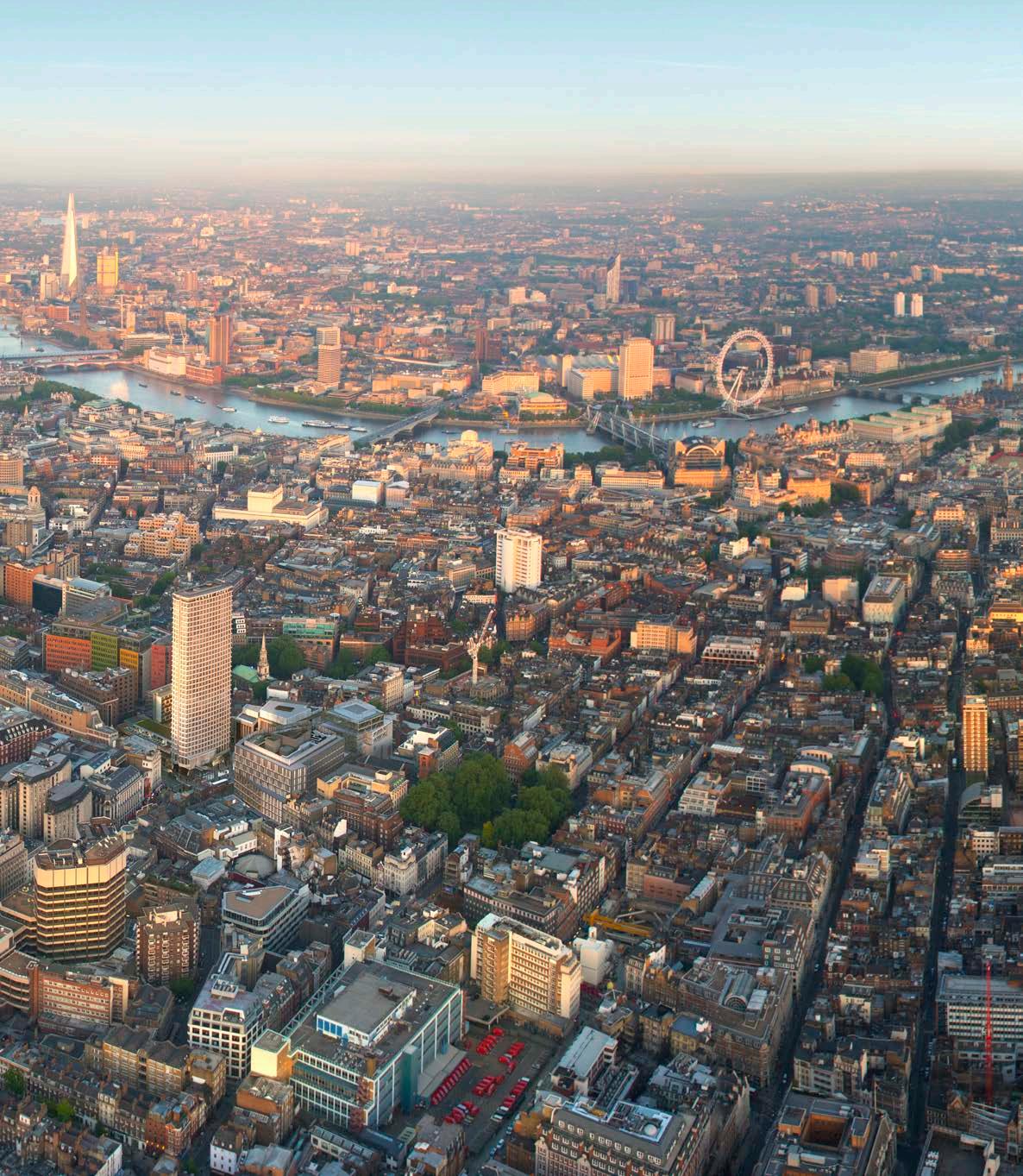
Rick Mather Architects are currently working with developer Triangle to produce a masterplan for their recently acquired portfolio within Holborn in Camden. The estate consists of 37,000sqm of retail, office, leisure, educational and residential space in 60 properties across approximately 3.3 acres in the in the heart of London’s ‘Midtown’ business district.
The sites include a wide range of building types and architectural styles, including prominent listed locations such as Sicilian Avenue and Southampton Place, situated in a complex historic neighbourhood incorporating a collection of varied character areas to be celebrated and enhanced.
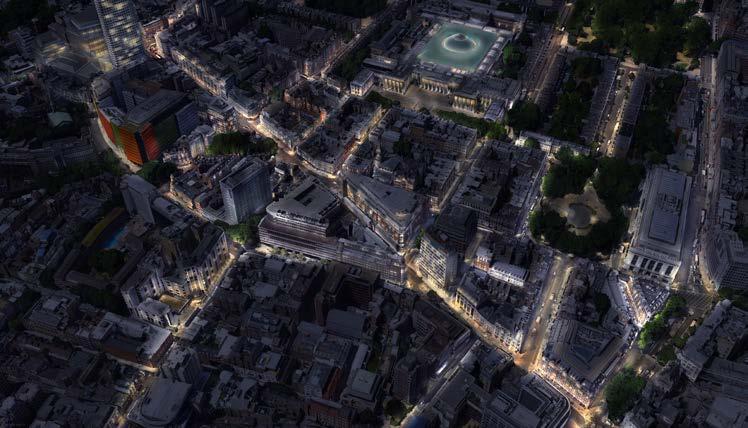
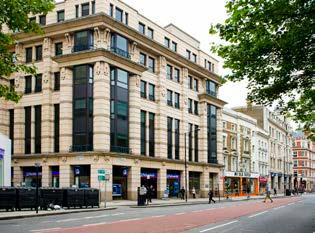
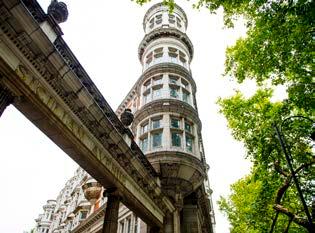
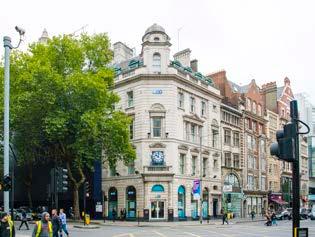
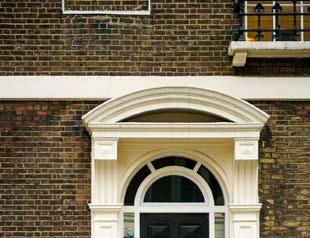
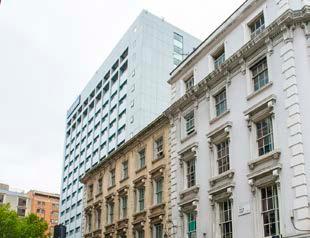
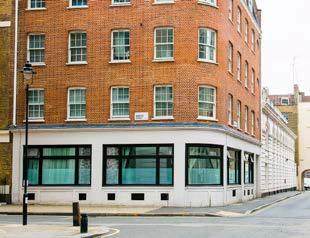
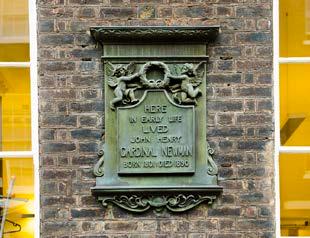
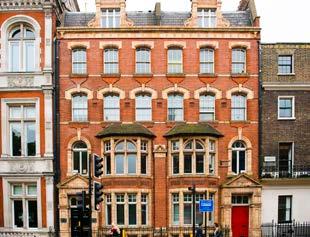
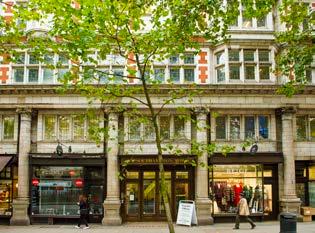
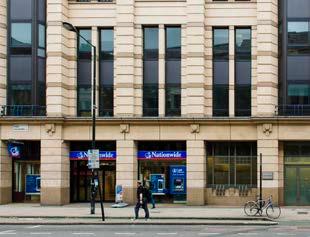
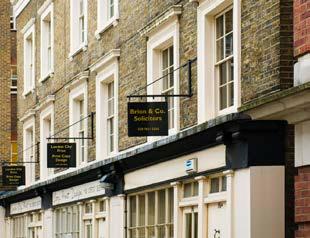
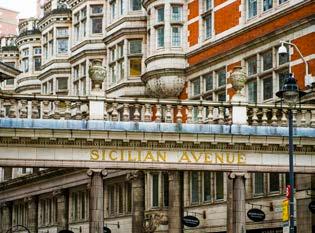
The Holborn area is undergoing unprecedented growth and Holborn Links at the centre, both geographically and economically. RMA is working with Triangle to produce a holistic vision for their assets which is both forwardlooking and far-reaching. Triangle aims to take a leading role in the rejuvenation and growth of Holborn through targeted and significant further investment.
The estate contains 18 groups of listed buildings many of which are in poor condition or poor quality settings, and are not the primary focal points of particular spaces. There is poor visual hierarchy of significant historic assets which are at times disconnected from the public realm.
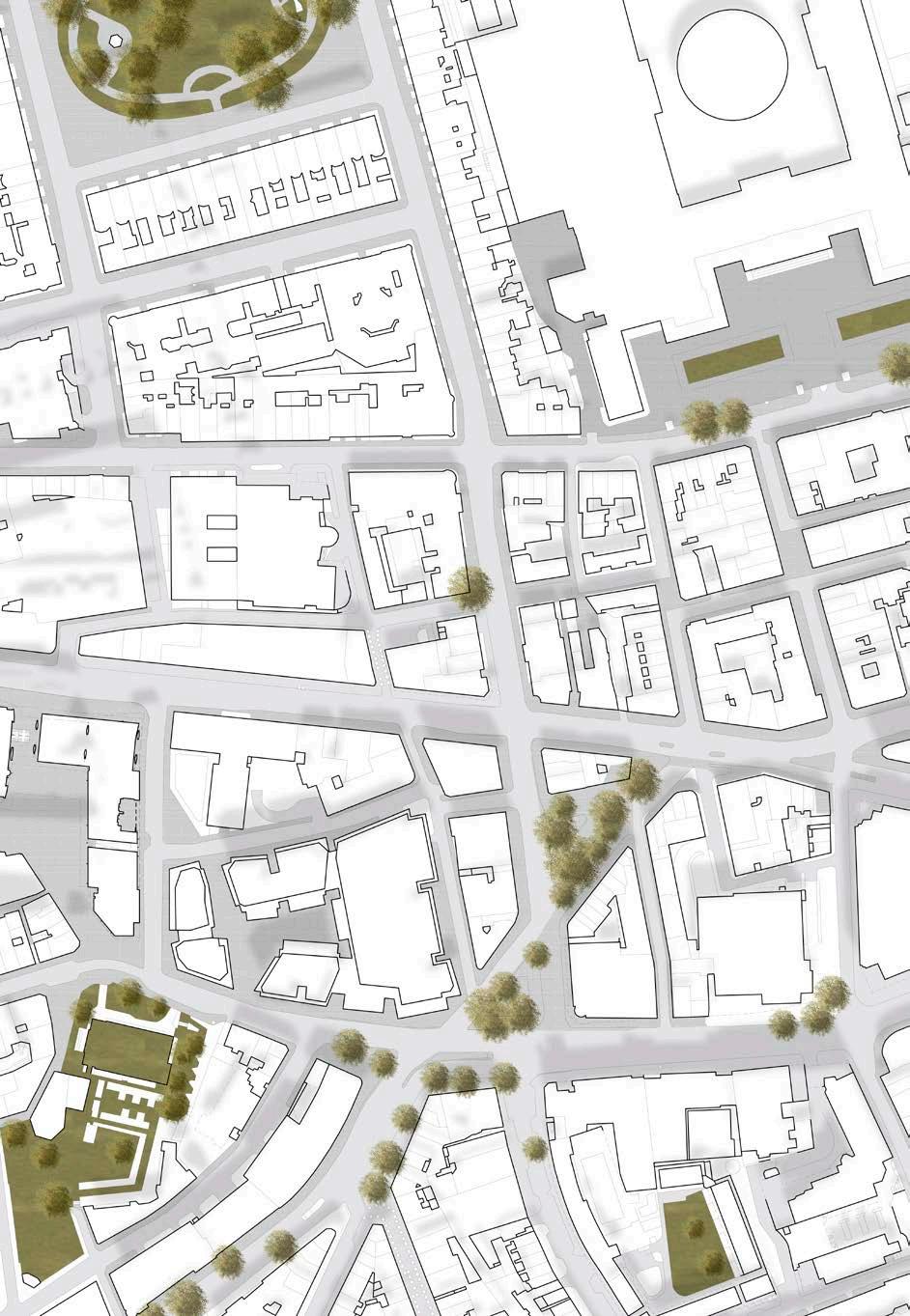
The buildings incorporate numerous uses, including retail, office, leisure, educational and residential, however these have suffered from years of underinvestment and neglect, and fail to make the contribution they should to the area as a whole.
1 Sicilian Avenue
2 Southampton Place
3 Barter Street
4 Hogarth House
5 Selkirk House
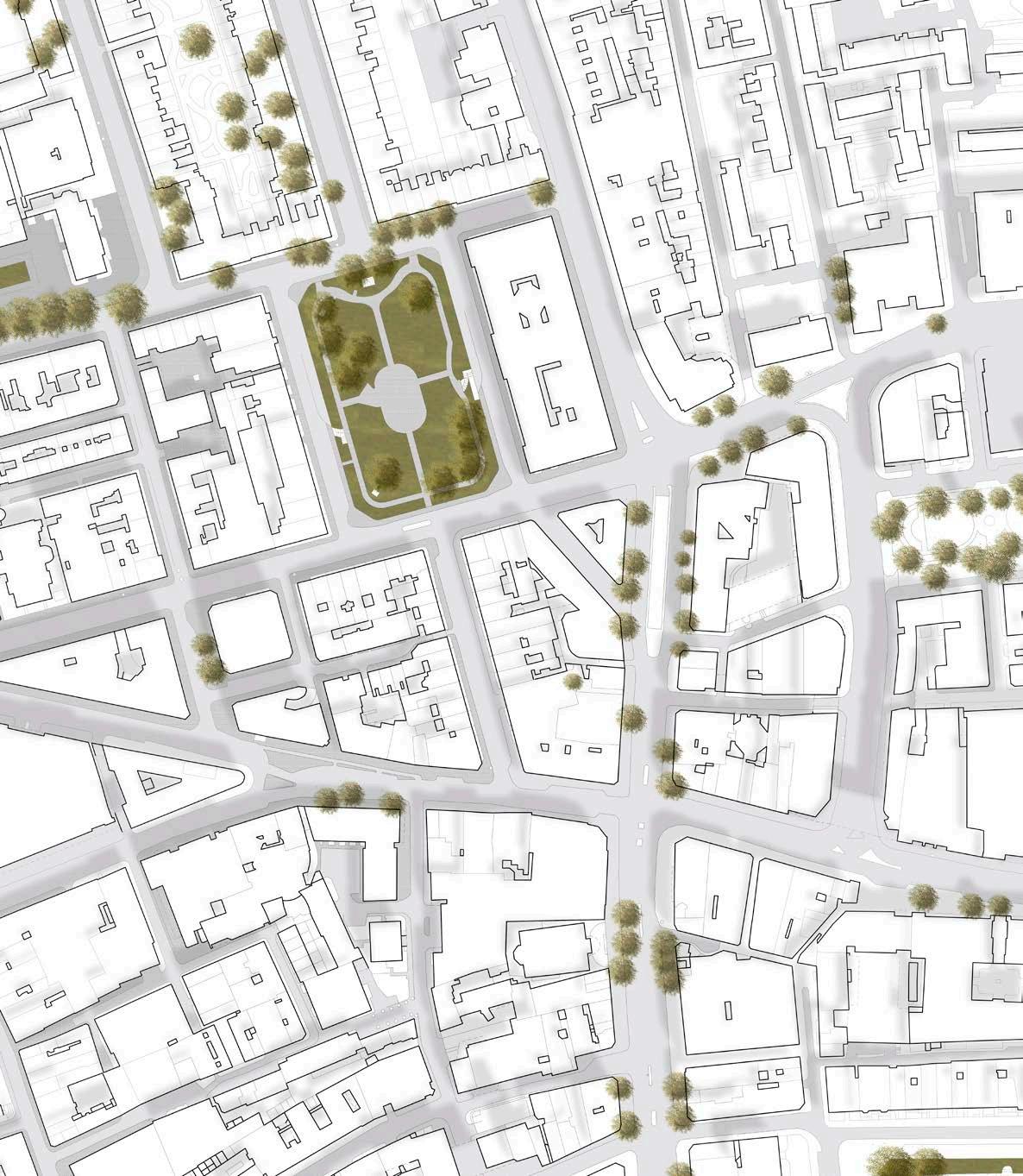
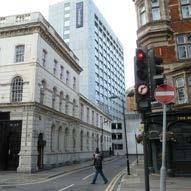
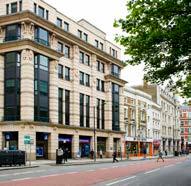
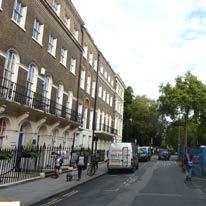
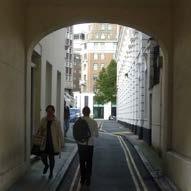
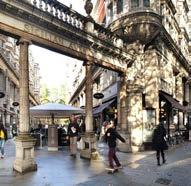

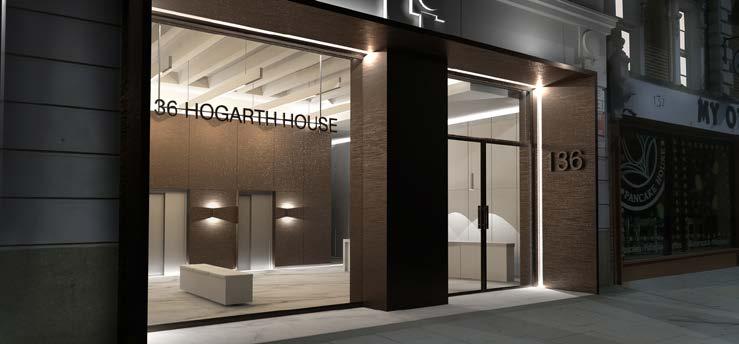
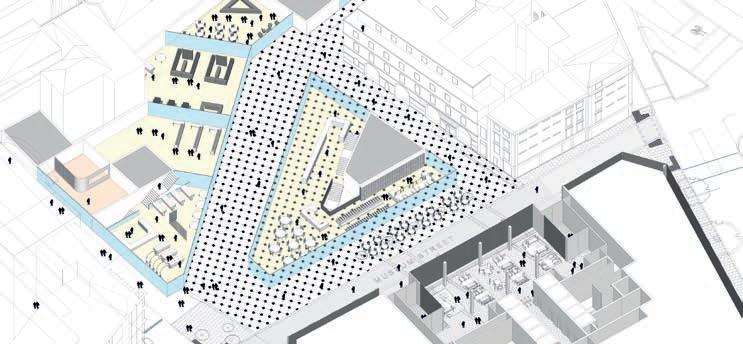
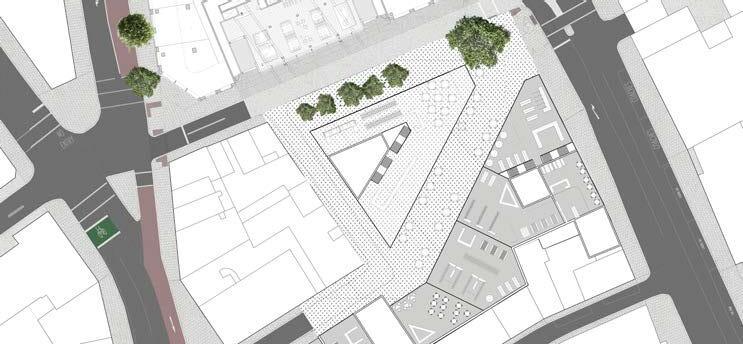
Holborn is a complex historic neighbourhood incorporating a collection of varied character areas that should be celebrated and enhanced. There are a number of listed buildings in the Triangle Portfolio and also in the surrounding area. Many of these are currently overlooked assets, which do not help to highlight the area’s unique qualities.
Analysis of the Public Realm and connections through the area show opportunity for the enhancement of accessibility and way finding and also opportunities to improve the routes to and from the British Museum.

Initial feasibility studies have looked into creating a mixed use destination at the head of Drury Lane where better connections can be realised. The two streets which lead to the British Museum, Museum Street and West Central Street, are currently cut –off. On Museum Street redevelopment will significantly improve the setting and its desirability for visiting and wider connections. However, there is also an opportunity by making a cross site link to connect West Central Street to Drury lane to further improve connections and offering a direct view of the British Museum from the site.
The impact of the proposals are being carefully assessed and developed in collaboration with the Council and subject to study to the agreed parameters. We have initially analysed the site in a number of ways to consider options, public realm/ routes and uses.
Rick Mather Architects are working with Triangle across all their sites in Holborn in order to enhance and improve the public realm.
Large numbers of vehicles overwhelm the pedestrian and cycling experience across Holborn. There are poor pedestrian crossings across busy vehicle routes and parking and bus stops dominate the streetscape. Pedestrian routes are poorly connected, with many visitors unaware of its proximity to Covent Garden and the British Museum. Pedestrians tend to walk on traffic-clogged primary roads, rather than using the quieter back streets, such as Barter Street, to navigate the district.
At night the area is poorly lit; the existing lighting is inconsistent and without hierarchy. The area’s heritage assets lack a strong public realm presence. Improving Holborn’s public realm will enhance the area’s existing assets, and ensure that streets and public spaces are welcoming, vibrant and well-connected.
1
1 Sketch ideas for improved museum street public realm
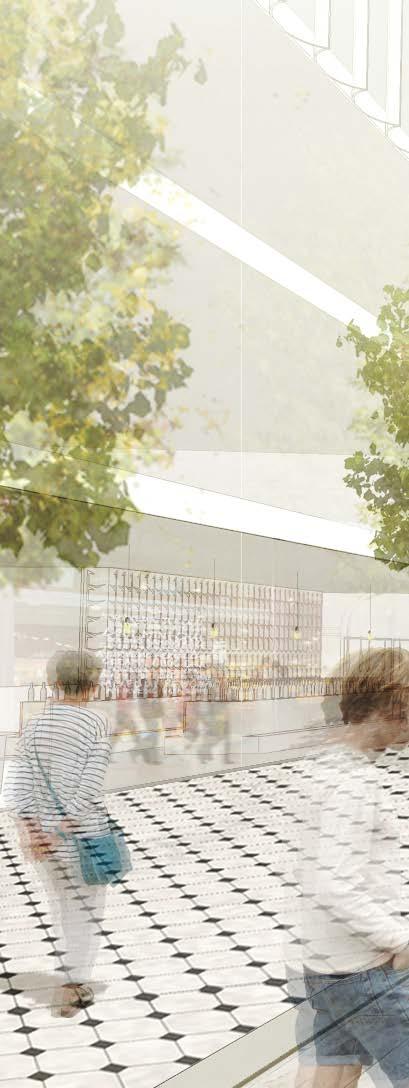
2 Potential public realm plan around sicilian avenue
3 Potential widening of pavements and resurfacing of southampton place
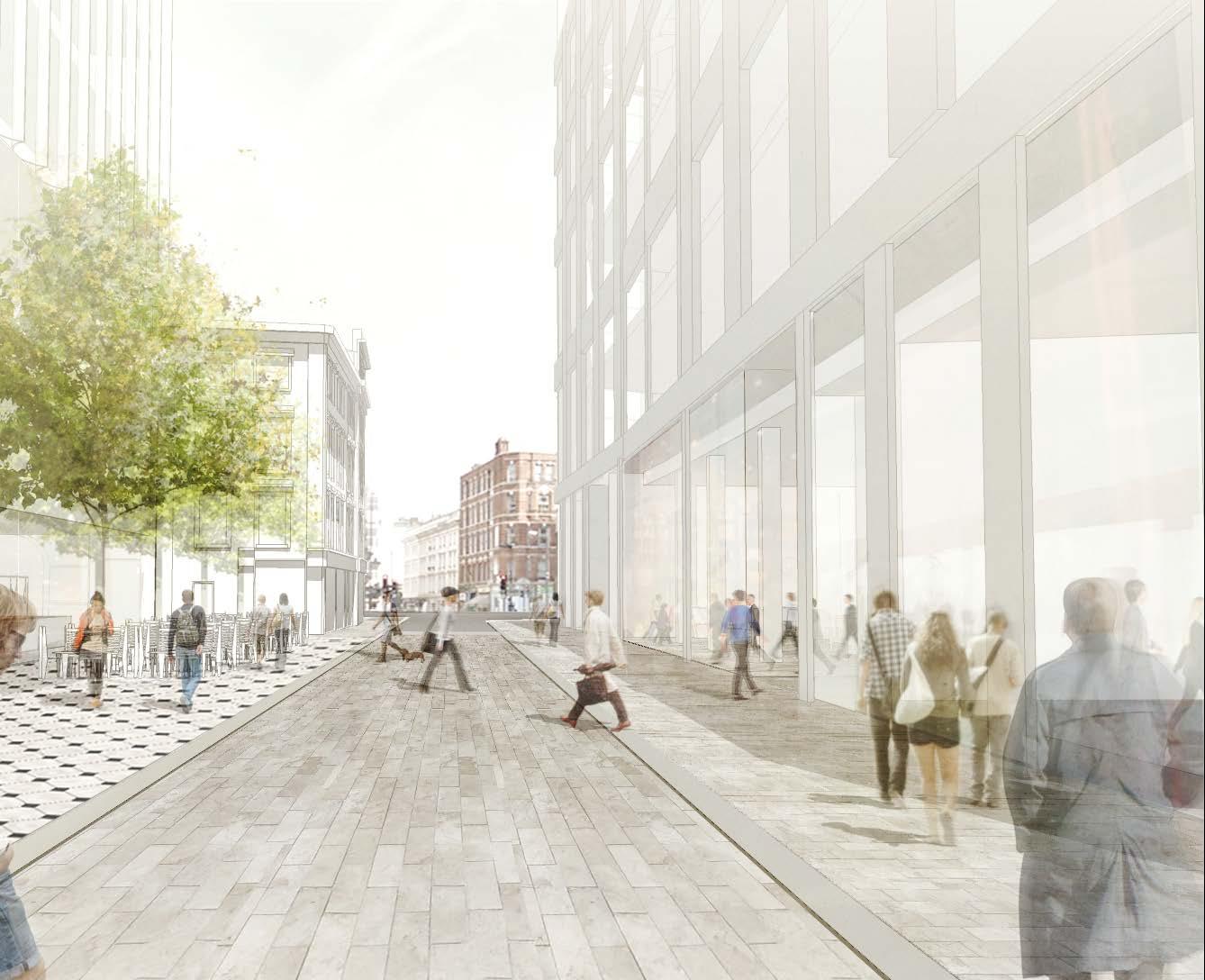
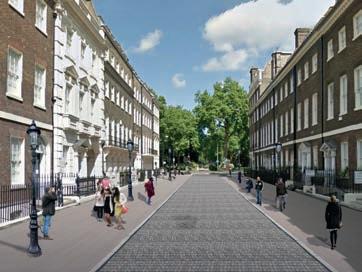
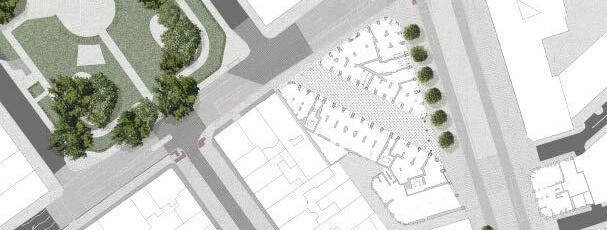
Rich in history and character
Sicilian Avenue is a prominent and delightful series of buildings. It is also well known if not necessarily well visited. The history of Sicilian Avenue is rich both stylistically and thematically and by association with Edwardian Bloomsbury & London and revolutions in retail at that time. A period and ambition that is perhaps better understood now than at other period in its 105 year history and is due a renaissance.
Rick Mather Architects are currently working with Triangle to sensitively restore and upgrade the building and public realm. Opportunities exist to improve and create exciting visual connections across Southampton Row, while improving frontages and interiors. The elegant repeating bay units to the Avenue would benefit from phased restoration, relighting and rationalisation of signage and awnings to provide a rich and enlivened Arcade.
Sicilian Avenue has extensive basement structures beneath both East and West sides. In parallel with a rationalisation of the ground floor a similar exercise has provided additional and improved areas for us to support or extend the ground floor units. We have also explored the idea of strategically removing sections of floor to provide light and staircase access to lower levels at front or rear of the units. In tandem with other changes this could make for both large and characterful double-height retail units.
1 Facade glazing studies

2 Existing facade
3 Proposed option
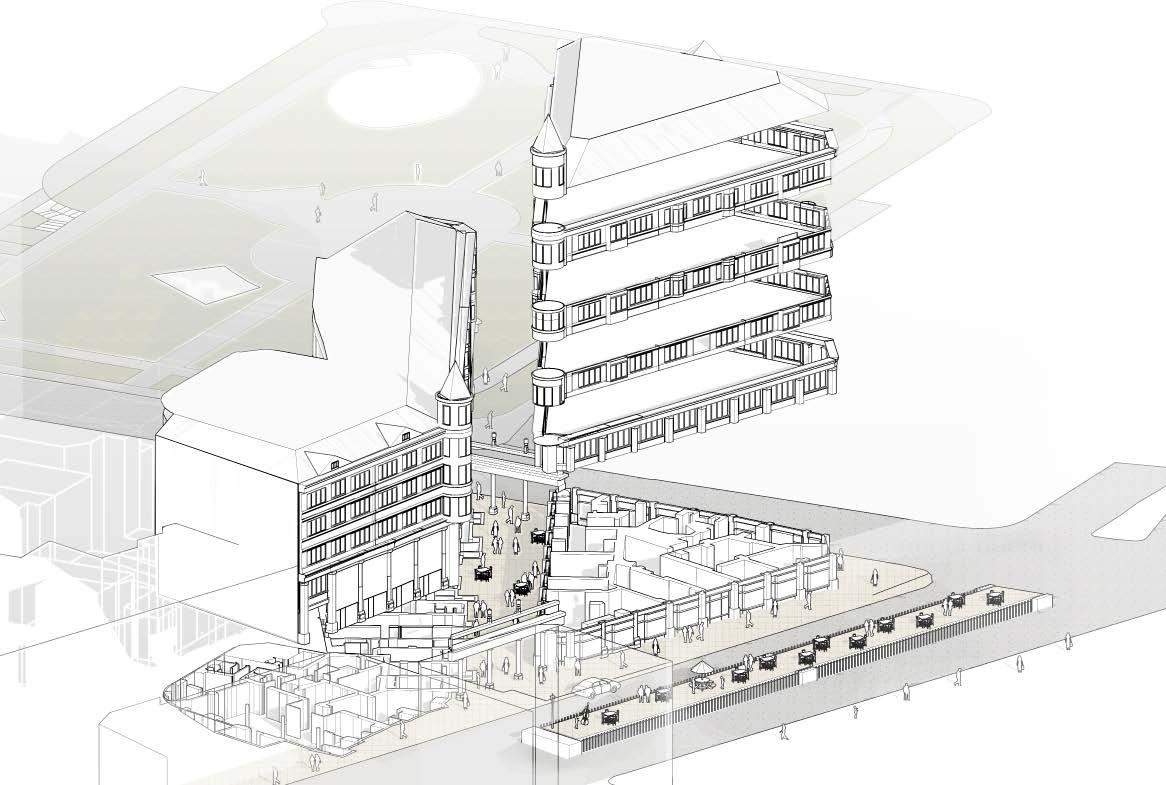
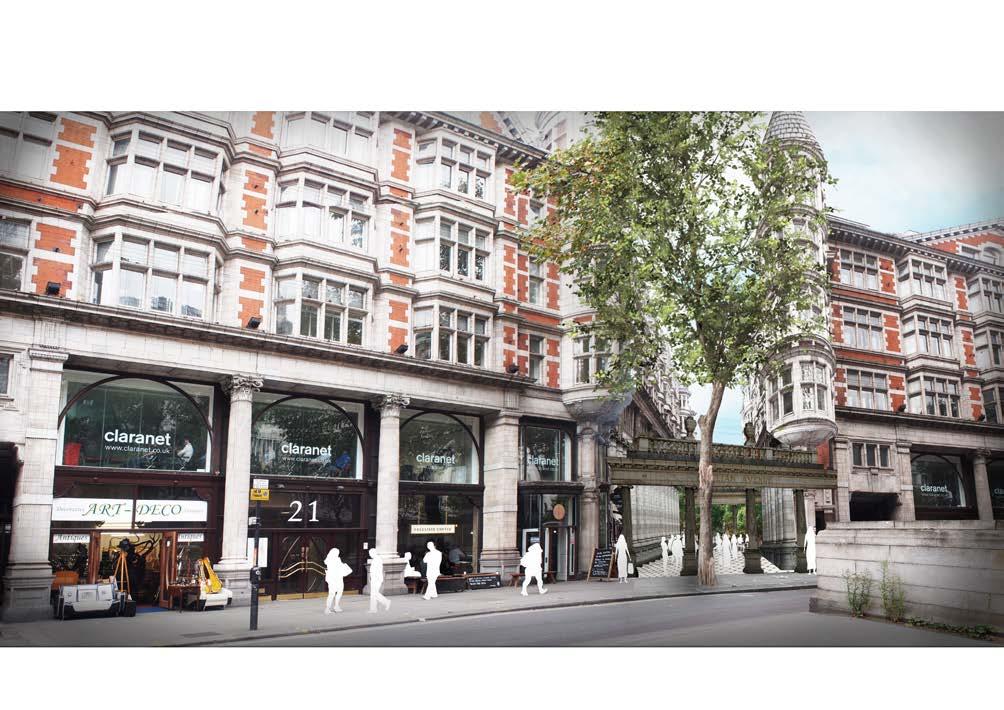


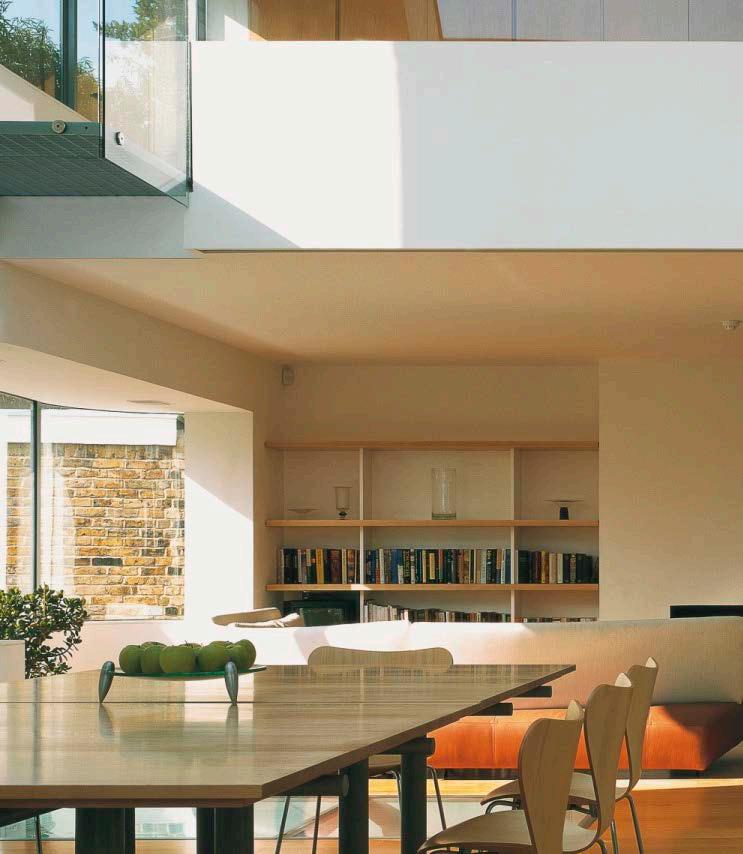
THE PRIORY
NEAL’S YARD PENTHOUSE
ALL GLASS EXTENSION
WYCHCOMBE STUDIOS
ZENW3
SELIGMANN APARTMENT
HOUSE FOR TWO PSYCHIARITRISTS
ARCHITECTURAL ASSOCIATION
GLADWELL STUDIO
ARCHITECT’S HOUSE NO2
COMPAYNE GARDENS HOUSE
ARCHITECTS HOUSE NO1
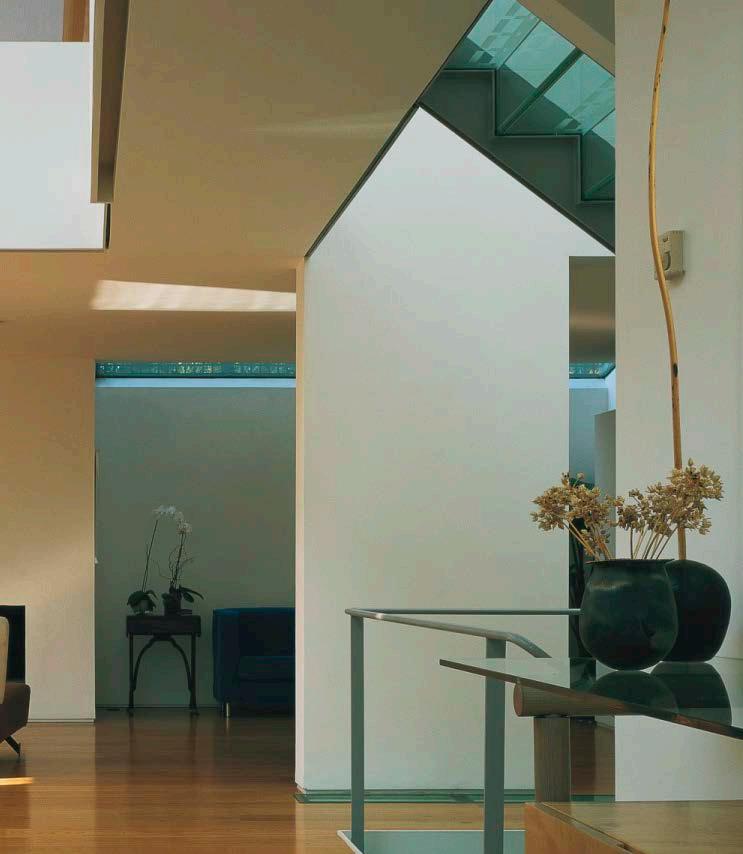
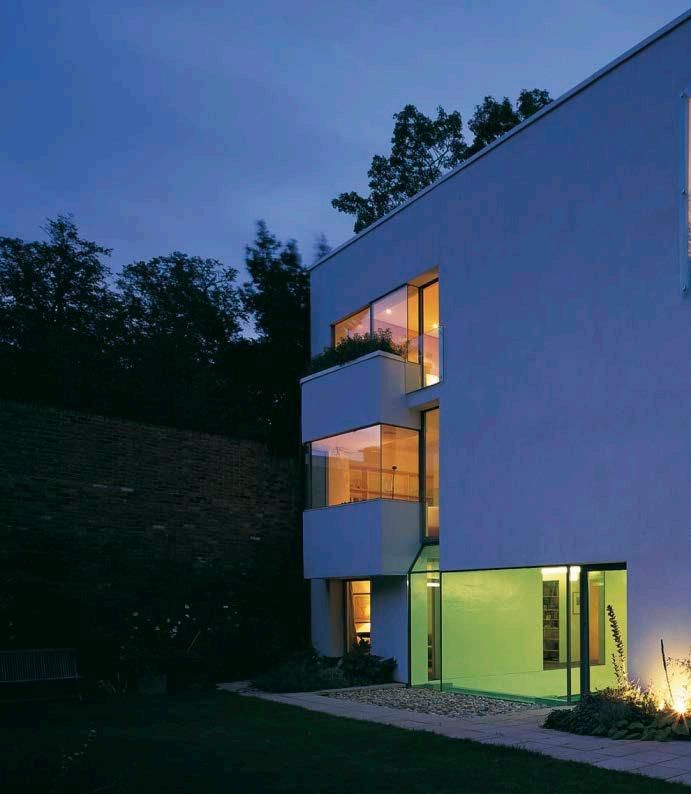
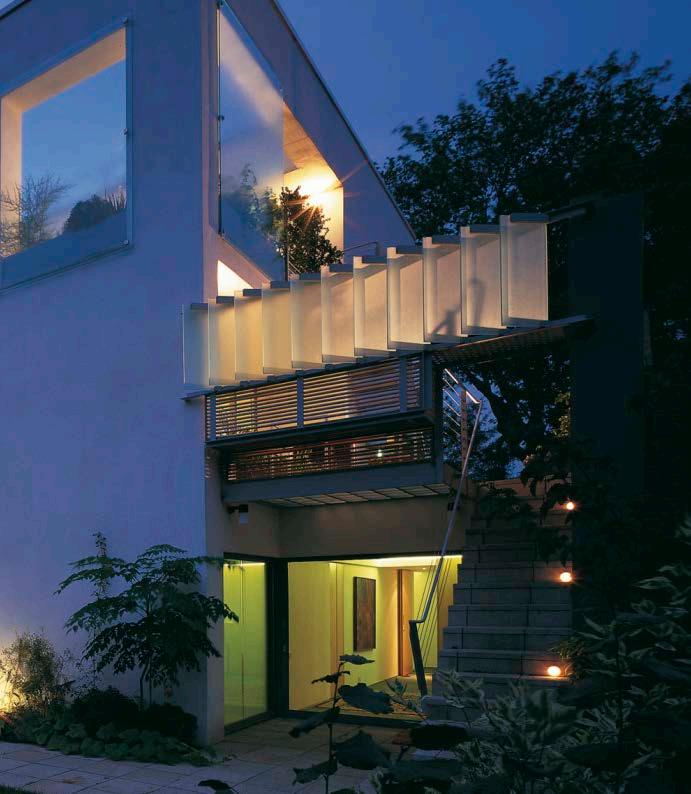
The Priory is a new build private house sited at the top of Hampstead with views over London and the Heath. It was previously occupied by a 1950s four car garage with flats above and below. The house was shortlisted for the Stirling prize in 1998.
Rick Mather was chosen out of five architects interviews, and his sketch solution to a complex brief was instantly accepted. The client wanted a house that would go beyond mere convenience and become a work of art in its own right.
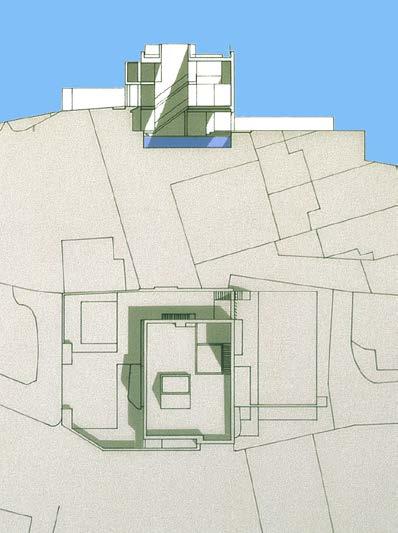
The house adds to the tradition of Modernist villas in Hampstead, starting in the 1930s with houses by Maxwell Fry, Samuel & Harding and Connell, Ward & Lucas. The surroundings are eighteenth and nineteenth century houses in brick and stucco; the planners had suggested only mock Georgian would be acceptable but eventually the completely modern design was given permission, endorsed by the neighbours and the influential Old Heath & Hampstead Society.
The three storey dwelling opens up to roof terraces and down to the two levels of garden. Inside, the three levels interconnect through the double-height rooflit living space and down through the glass floor to the indoor swimming pool.
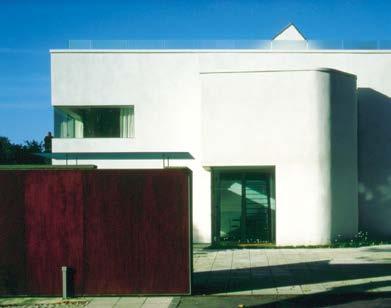
A glass staircase rises over the pool to the top floor. The roof light above fulfils the client’s requirement to be able to float in the pool and see the sky. Views from the house are carefully controlled by the placement of the windows, translucent screens and landscaping to ‘edit out’ surrounding houses.
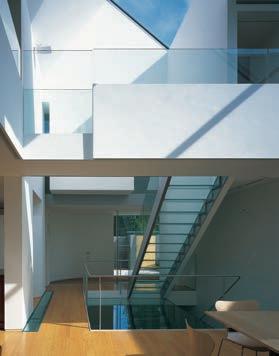
1 Contemporary facade in a conservative setting
2 Plan and section showing hilltop position
3 Large rooflight over the double height spaces
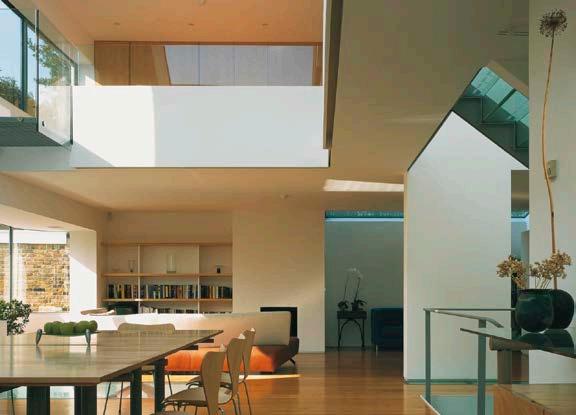
4 Structural glass is used throughout
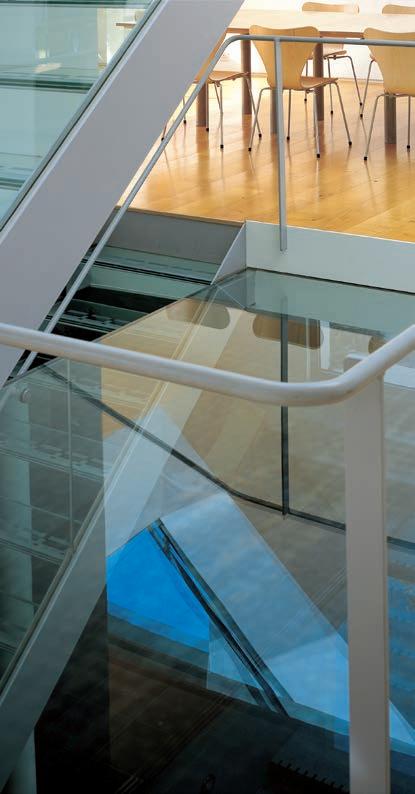
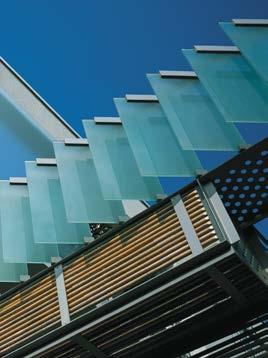
“The house brings together Rick Mather’s understanding of, and commitment to, the classic modern movement style and his highly developed use of glass. Both internally and externally there is skillful manipulation of light and view while maintaining privacy.”
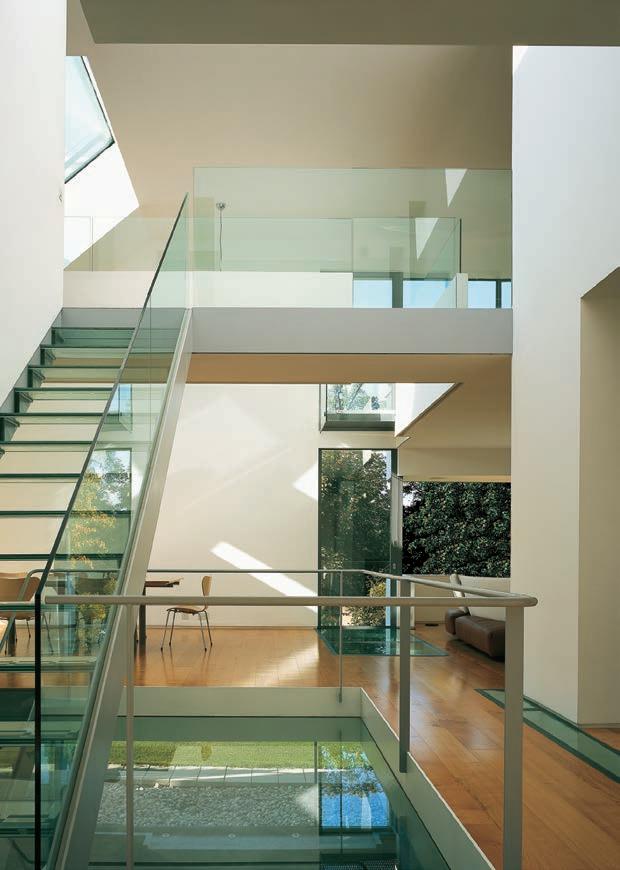 Stirling Prize Assessor Comments
Stirling Prize Assessor Comments
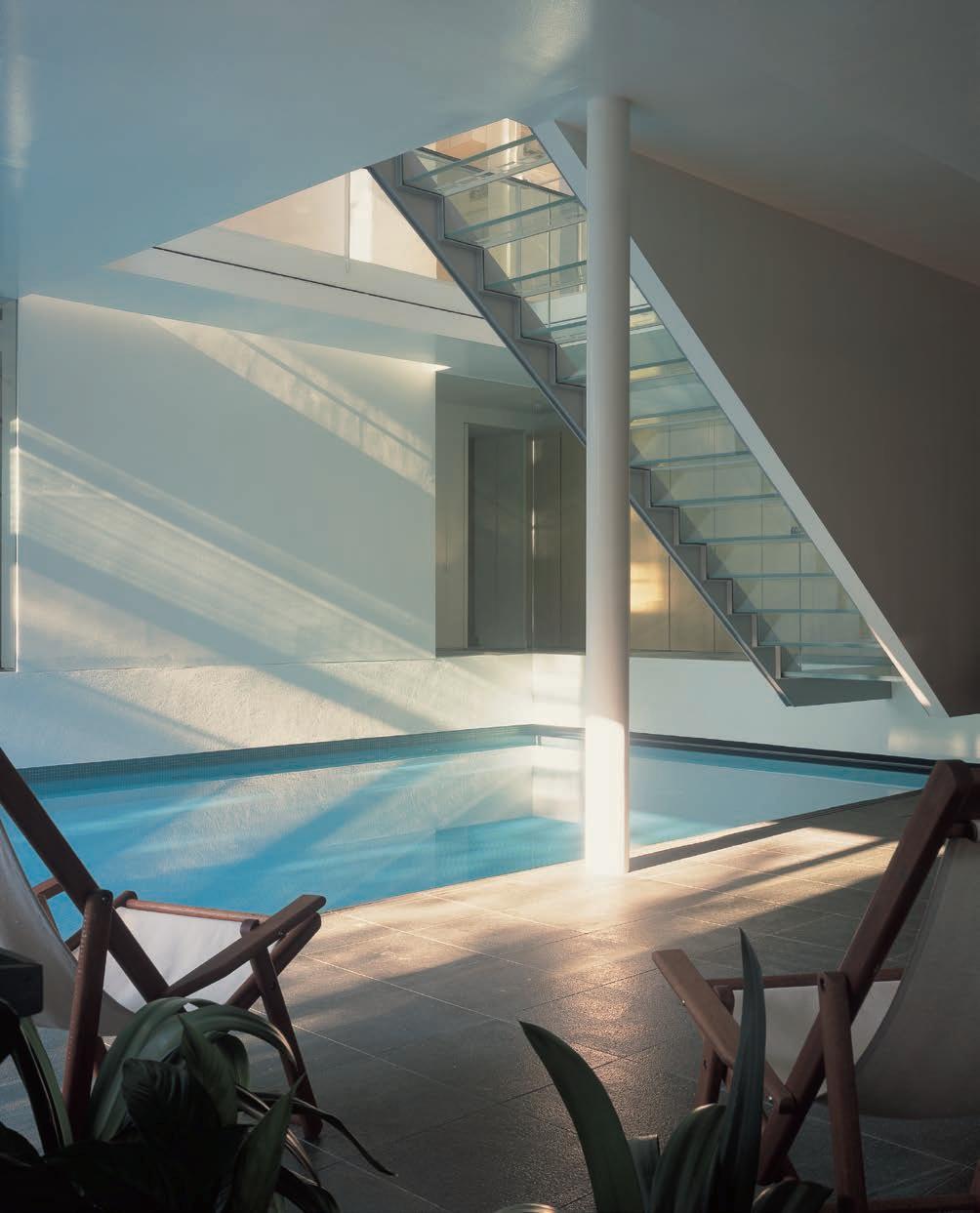
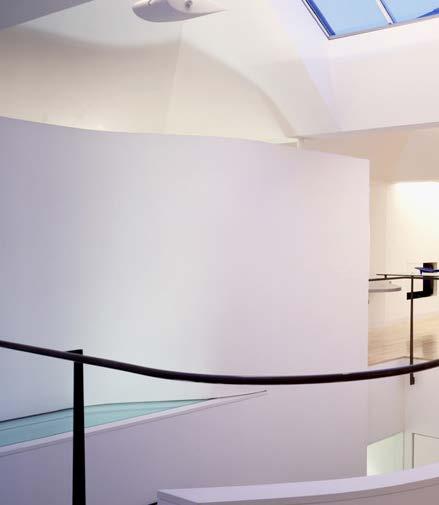
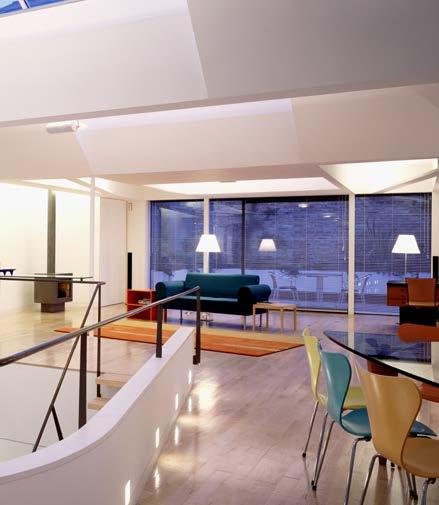
This private residence in Neal’s Yard, is a quiet refuge in the centre of one of the liveliest areas of Camden, Covent Garden. A large warehouse loft which had been previously and dangerously converted (the roof was pushing the walls out and slowly collapsing) was stabilised and rebuilt into this 240m² (2600 sq.ft) one bedroom apartment.
On the lower floor a series of floating cantilevered stair treads within a white space lead to the free-form plan of the upper floor. This large open area for living, dining, cooking and study opens out onto two roof terraces. The double-height entrance dramatically links the two floors and brings light to the centre of the lower floor.
The client’s wish to be able to see the sky when he showered, and his roof garden upon waking, led to the inclusion of clear glass floors that change at the flick of a switch to translucent for privacy above the master bedroom and bathroom. Renovated and regularly spaced saw-tooth roof lights tie the irregular plan together and flood both levels with natural light and sunshine.
“...this flat by Rick Mather Architects is a triumph of modern style”
Catherine Slessor, Architectural Review
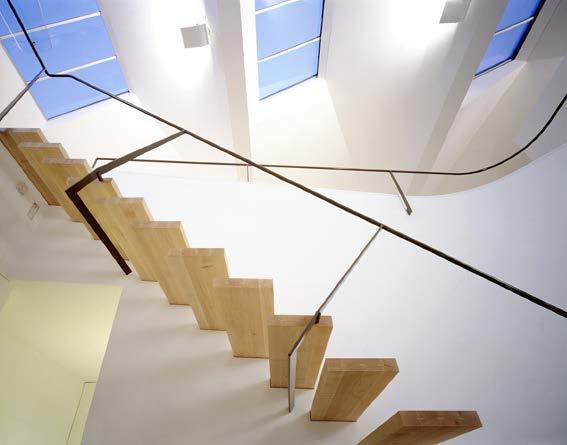
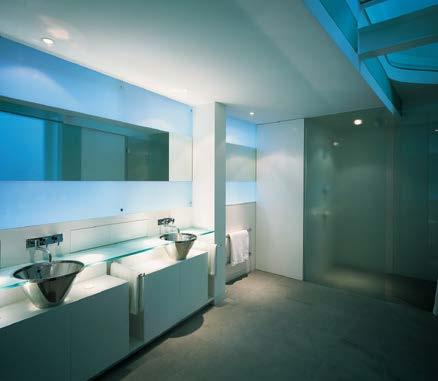
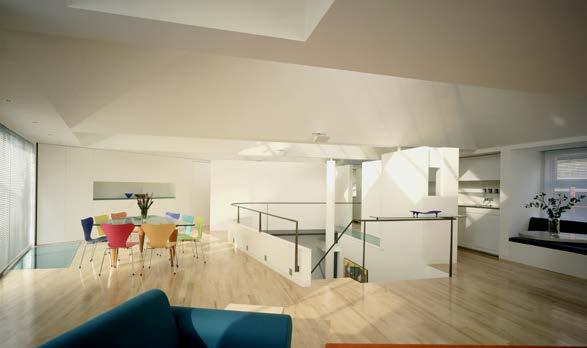
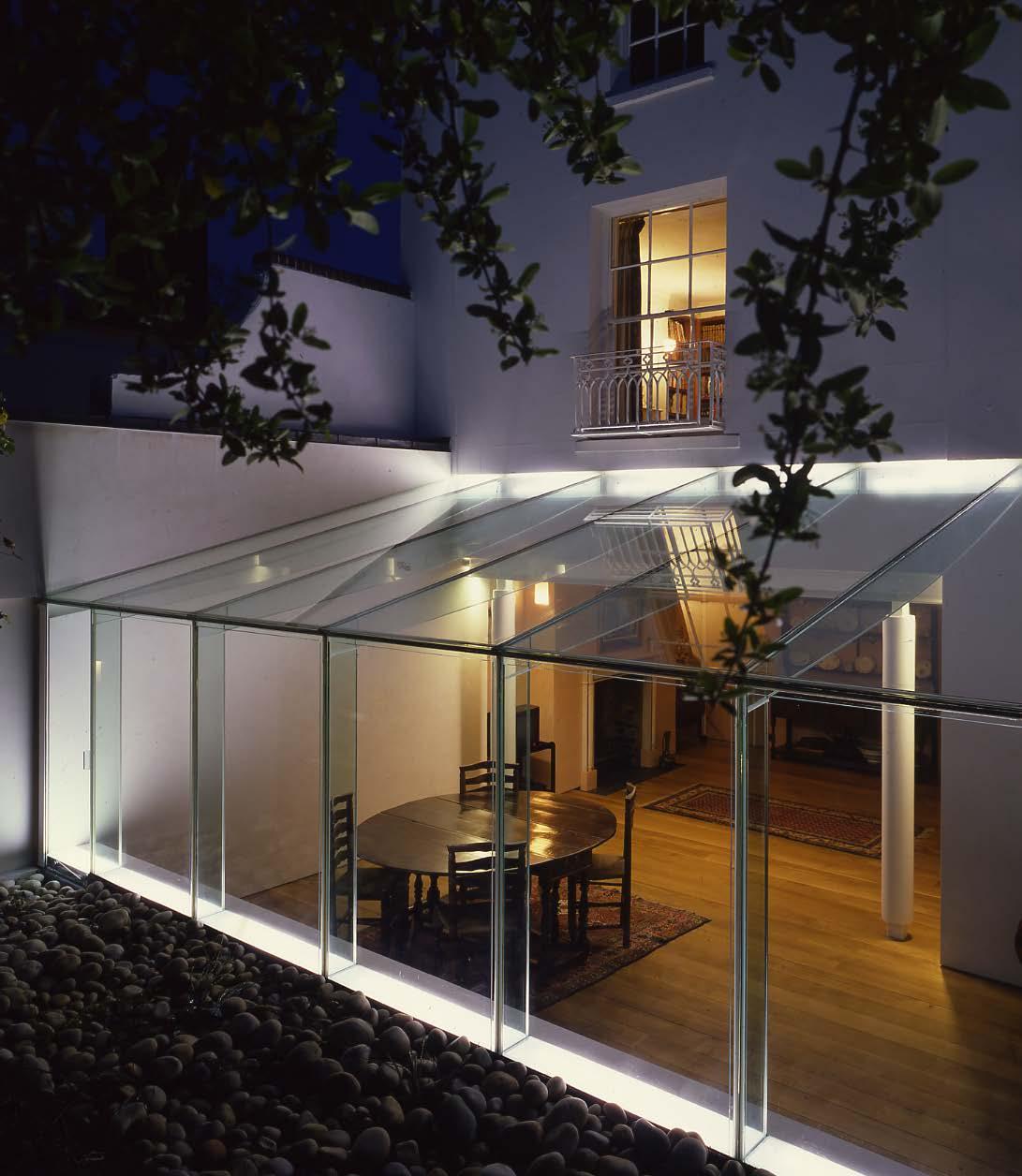
Rick Mather Architects were commissioned by the Hoffmans in 1989 to remodel their house in Hampstead to create greater interaction with the garden. The unique solution was to rearrange the living space and add a new glazed veranda, to create a garden room constructed purely of laminated heated glass.
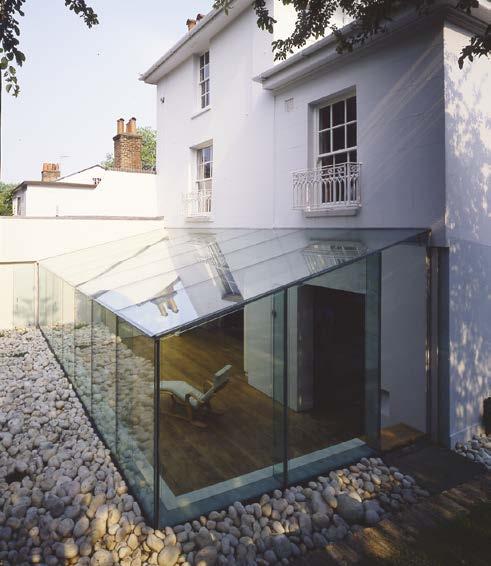
With no precedent for a structure of heated double glazed glass and a total lack of interest or skills from the big UK glass manufacturers, Rick Mather Architects developed a completely new pioneering glazing system.
Roof and walls are formed by frameless double glazed panels with an invisible film that reflects heat, and conducts electricity. The panels are supported on three laminated glass beams and columns to make a completely transparent structure. This small extension project gave Rick Mather Architects the reputation of experts in the use of glass.
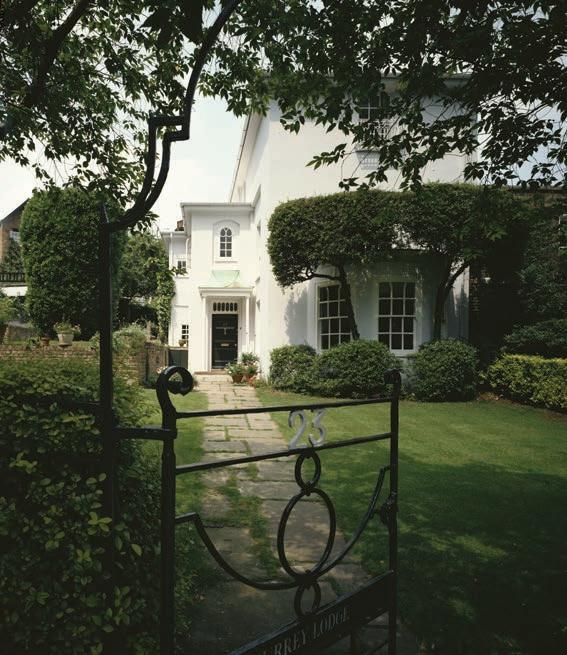
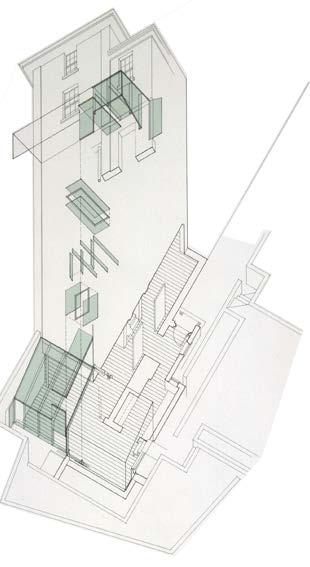
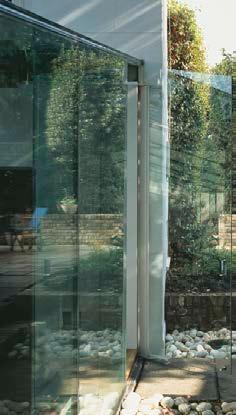
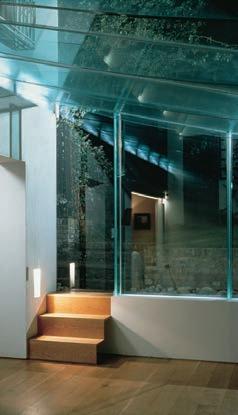
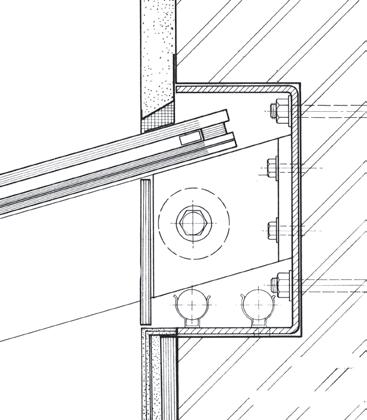
“Rick Mather ’s recent addition to a Georgian cottage in Hampstead, London, shows how alternative solutions can be found so that glass once again shapes buildings.”
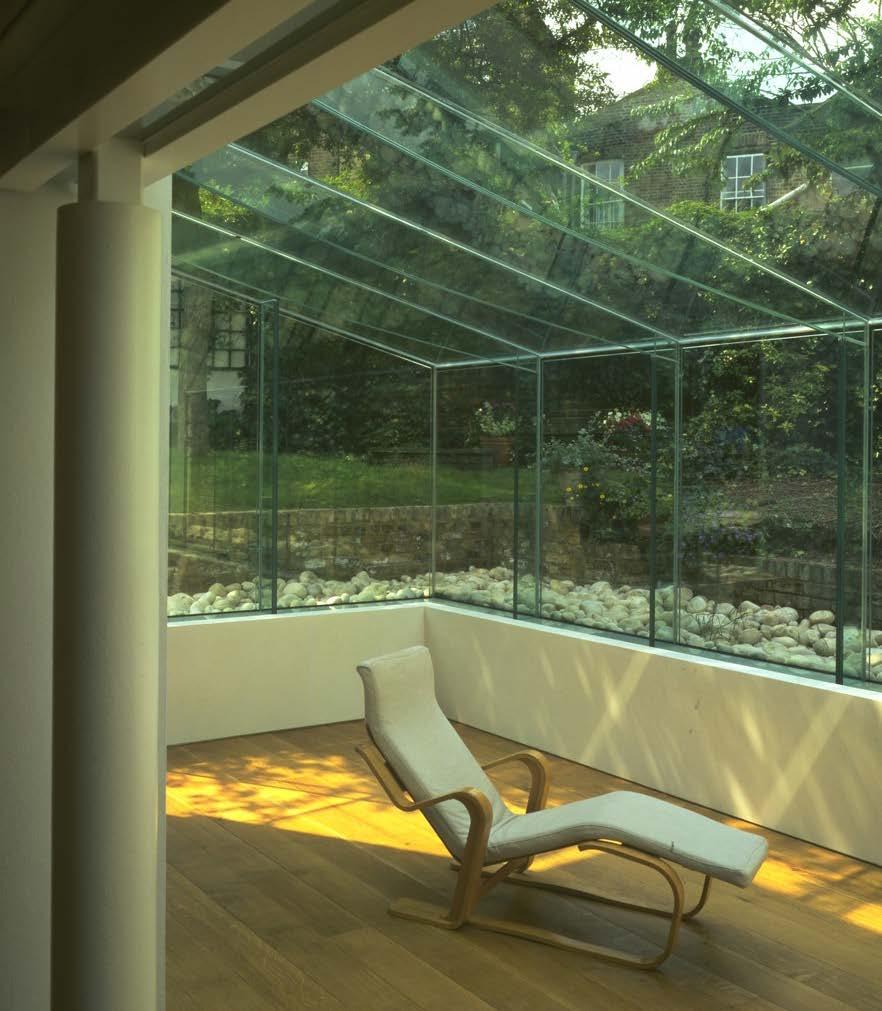
Feruccio Izzo, Domus
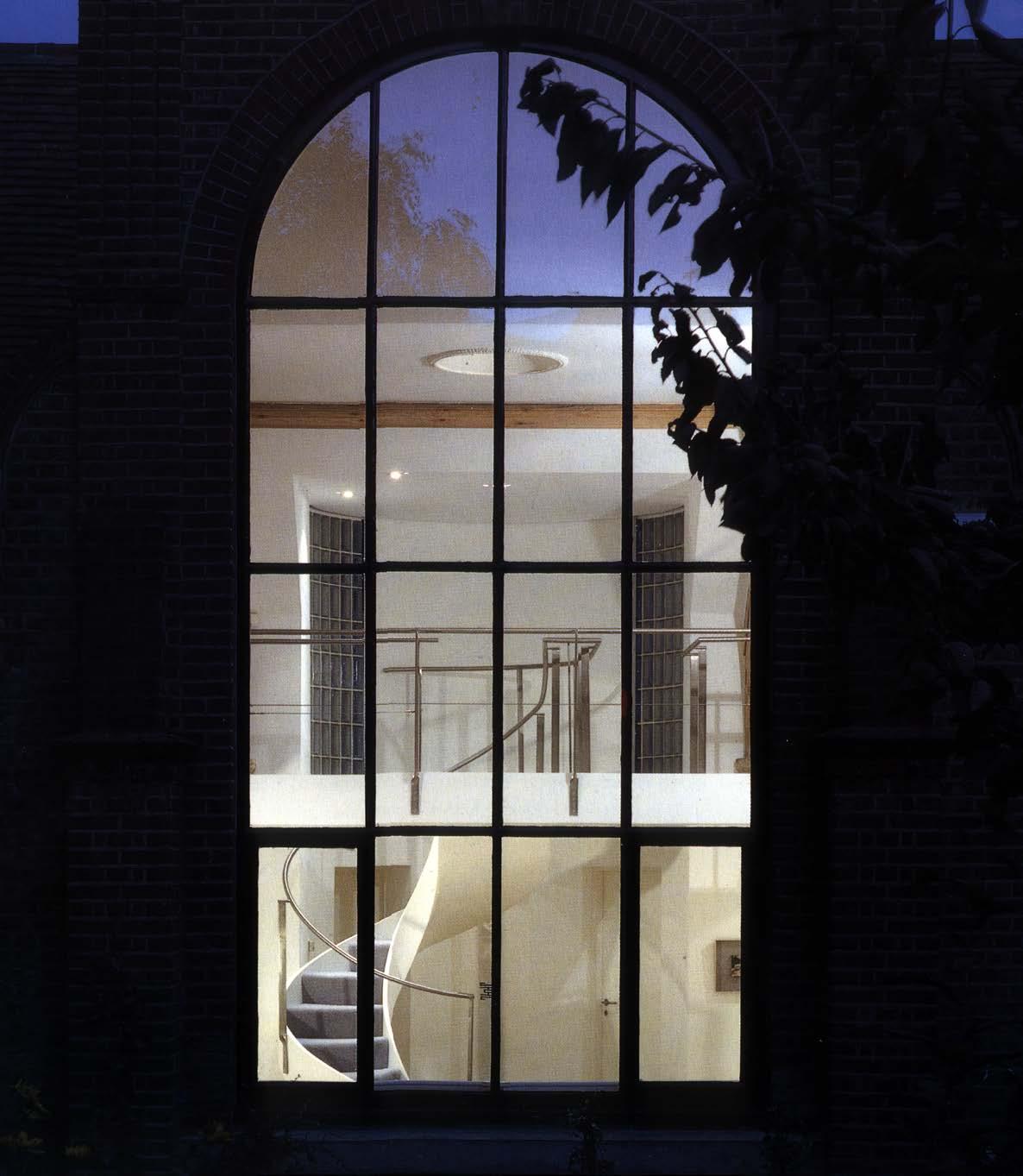
In 1986 Art dealer Margaret Lipworth took Rick Mather on to rebuild her part of Wychombe studios, a development of Victorian artists studios.
The house was in a bad state when he encountered it, but was nonetheless officially listed as being of historic importance. Rick was immediately struck by the inherent qualities of the building, even though the interior has been obscured over the years by unsympathetic additions. Bringing these qualities to light provides the basis for the project.
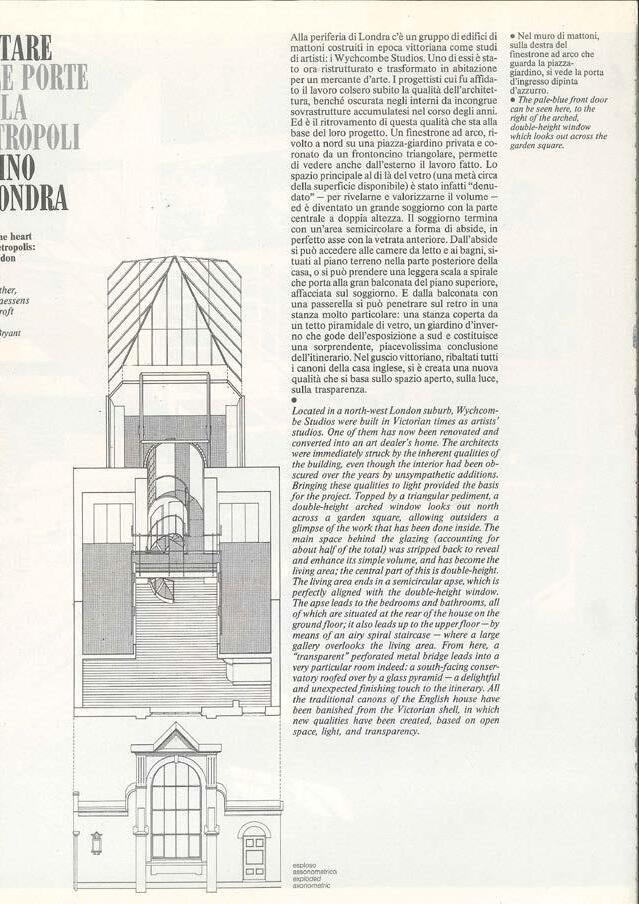
A Victorian studio with mezzanines added either side of a restored double height space. A high north window at one end and a plywood spiral stair inserted at the other end leading up to pyramidal glass room over two new en-suite bedrooms.
Topped by a triangular pediment, a doubleheight arched window looks out north across a garden square, allowing outsiders a glimpse of the work that has been done inside. The main space behind the glazing was stripped back to reveal and enhance its simple volume, and has become the living area; the central part of this double-
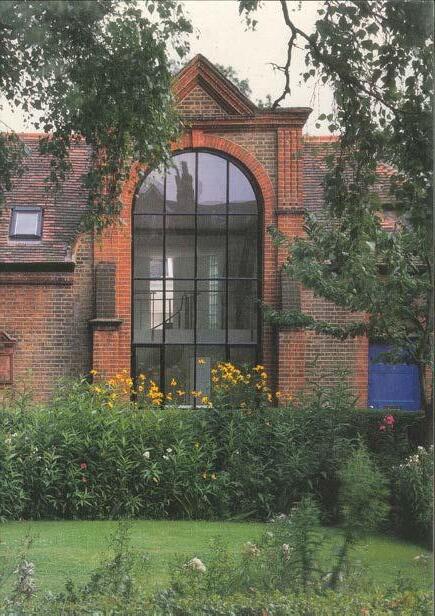
The living area ends in a semi-circular apse perfectly aligning with the windows, which leads to the bedrooms and bathrooms, all of which are situated at the rear of the house pm the ground floor.
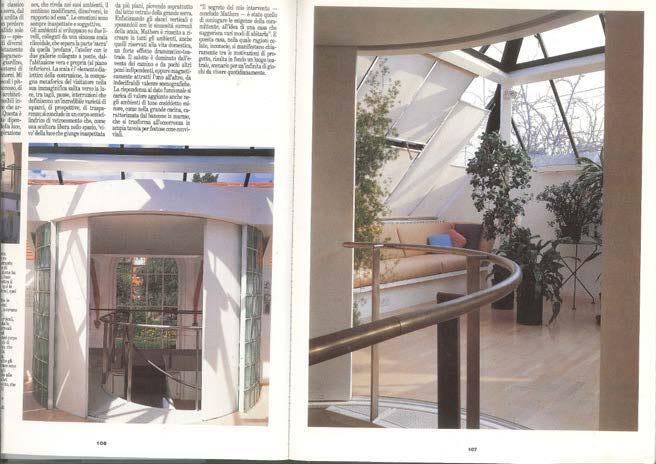
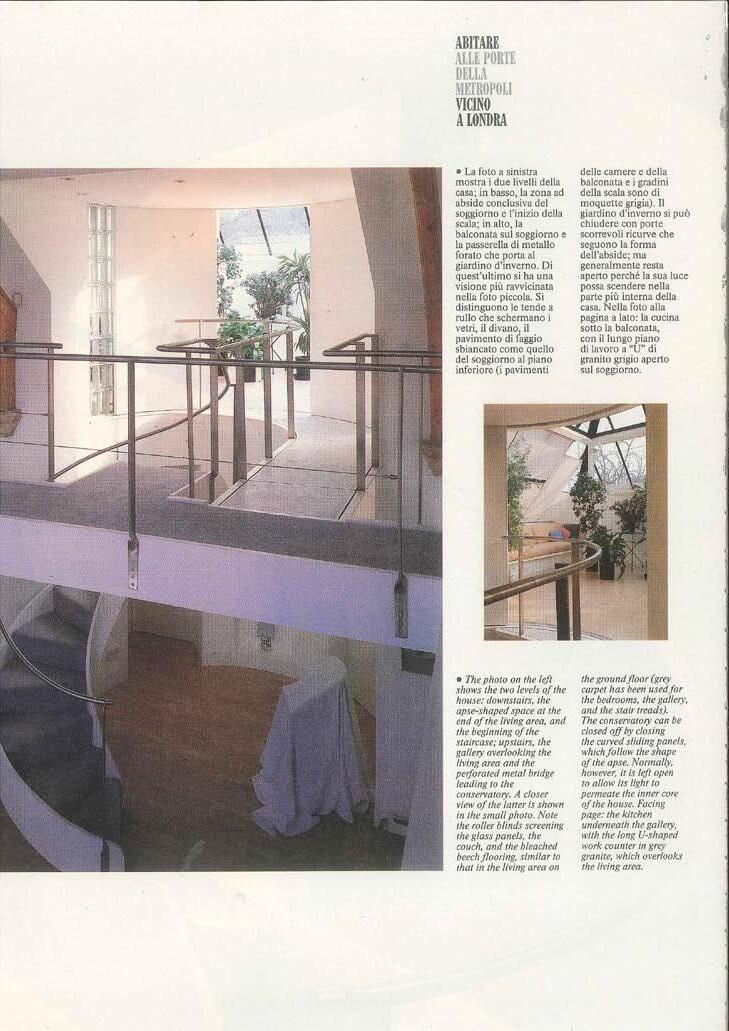
All the traditional canons of the English house have been banished from the Victorian shell, in which new qualities have been created, based on open space, light and transparency.
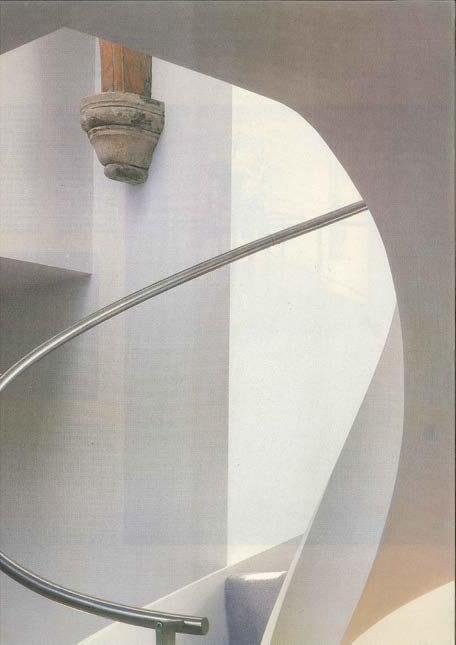
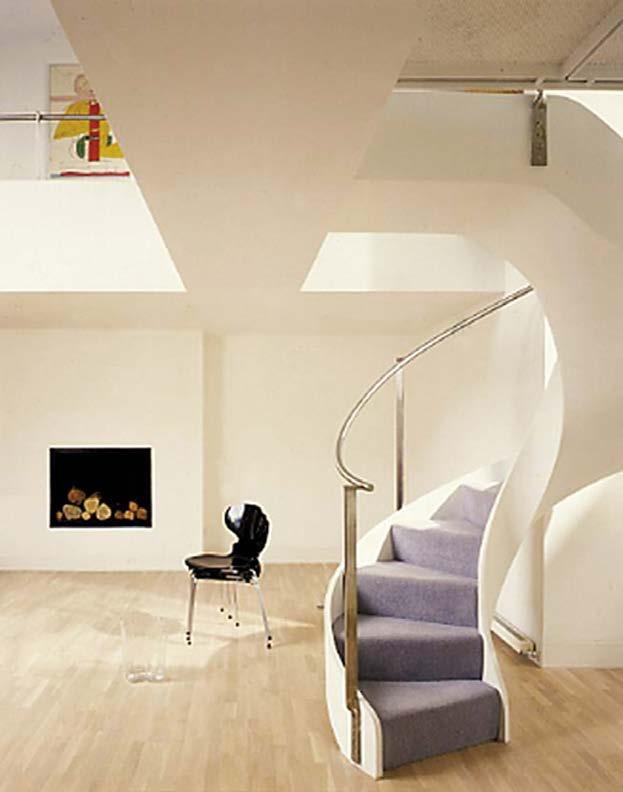
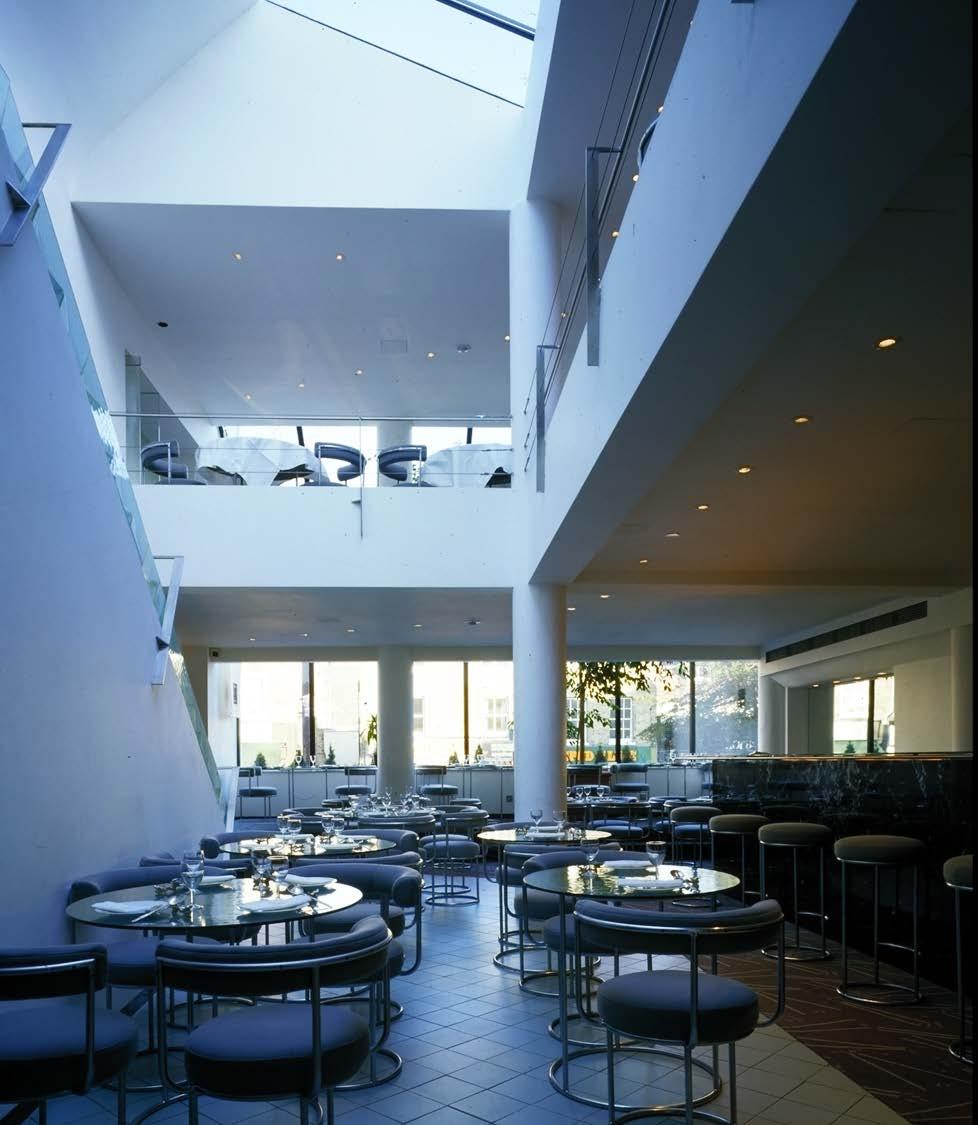
The design anthology of Zen restaurants begins with ZeNW3. Rick Mather Architects were chosen from a shortlist of four architects to work on a new 200 seat Zen restaurant by a proprietor keen to escape the flock wallpaper and fake rock waterfalls common to Chinese restaurants.
The premises were awkward: a 1970s conservatory like extension beside a much degraded eighteenth century two-storey house. The street facade of the extension was replaced by a clear two-storey fall of glass, providing passers-by on the busy shopping street with a dramatic view of diners.
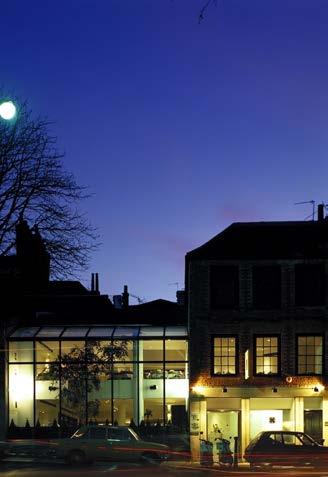
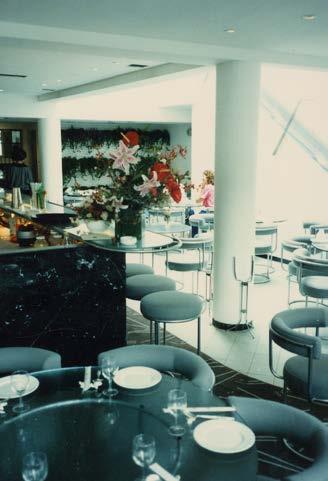
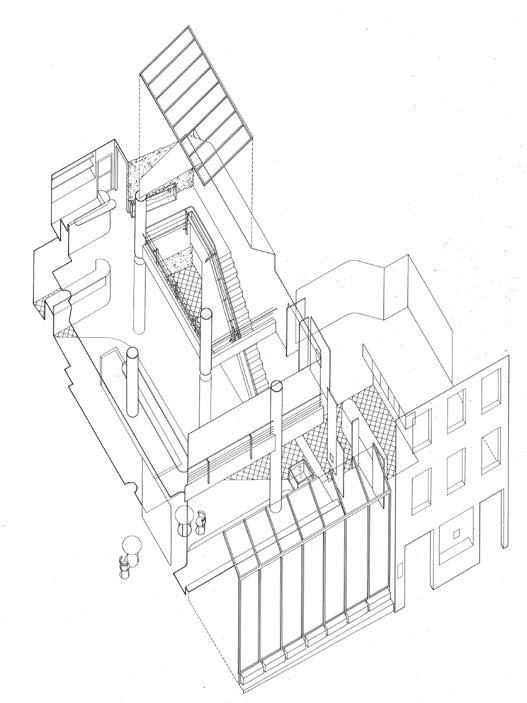
Inside, Rick Mather Architects reduced the potential disruption of a two-storey restaurant by forming a rectangular well between the two floors, providing the clientele with glimpses of their fellow diners. The staircase, its stainless steel banisters softened by the stepped glass waterfall below, rises through the well. The colours and furniture of later Zens appear: the white walls, icy green carpet and the circular, leather upholstered dining chairs.
1 Ground floor looking out to Hamptead High Street
2 Transparent frontage
3 Ground floor looking towards bar
4 Water runs down a glass channel in stairs
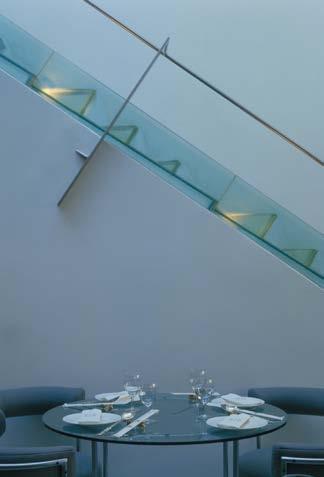
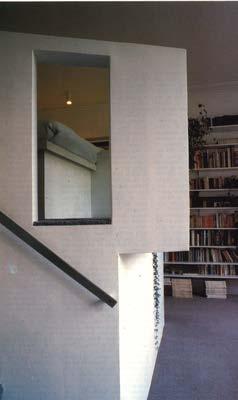
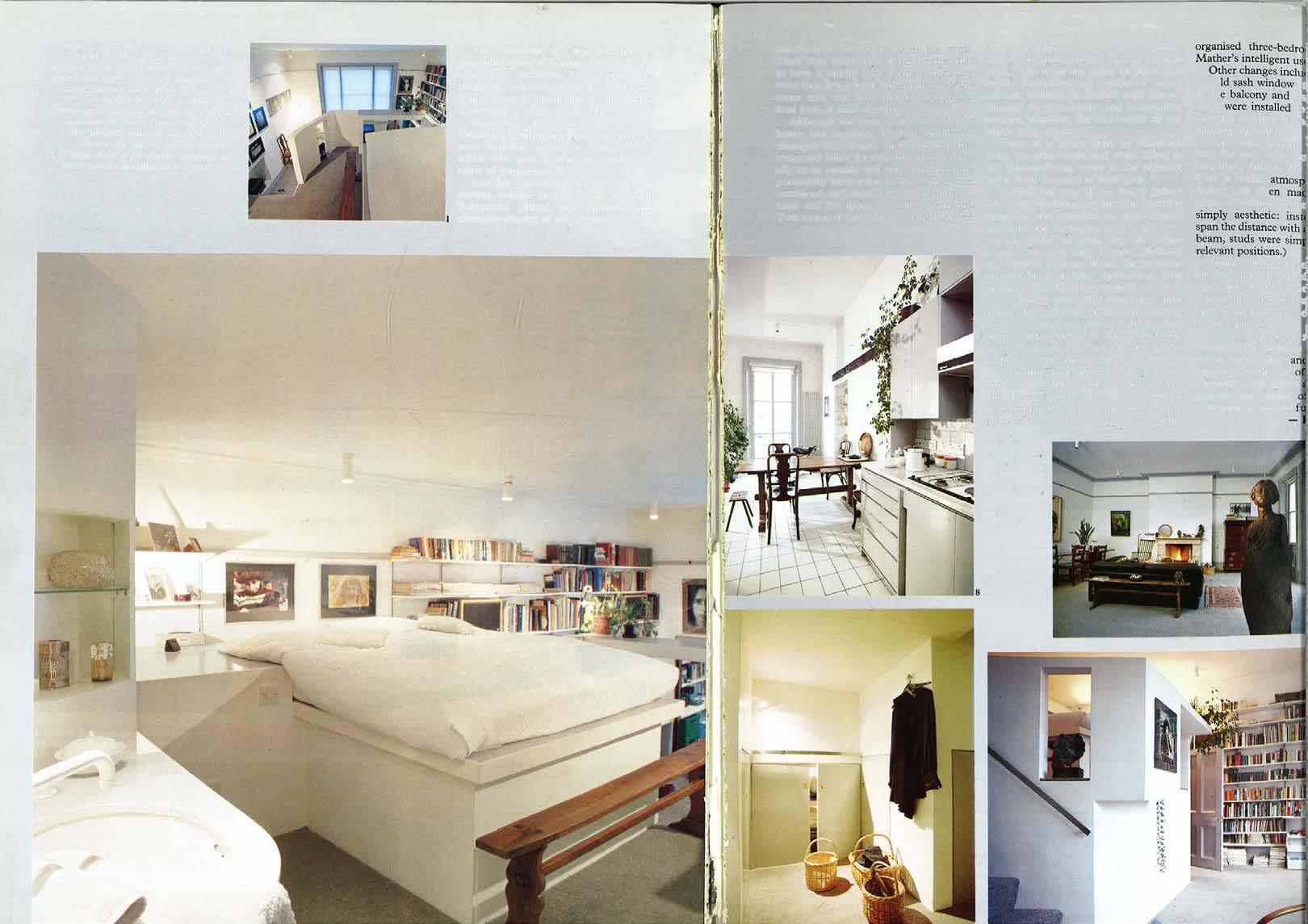
1 Sleeping area elevated with bathrom below
2 Kitchen area
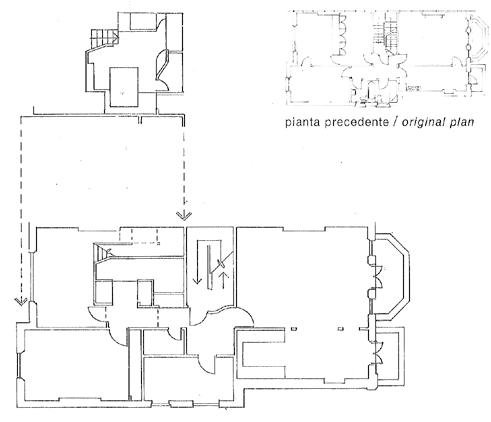
3 Entrance and porch looking onto belsize park
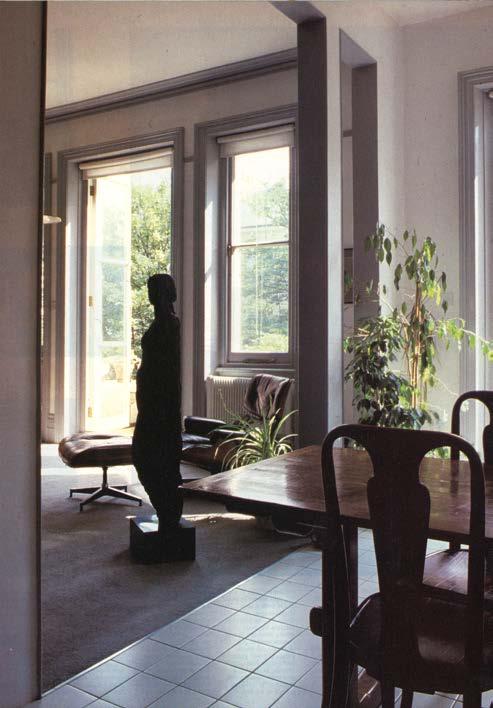
4 Interior walls cut through and lined with wood
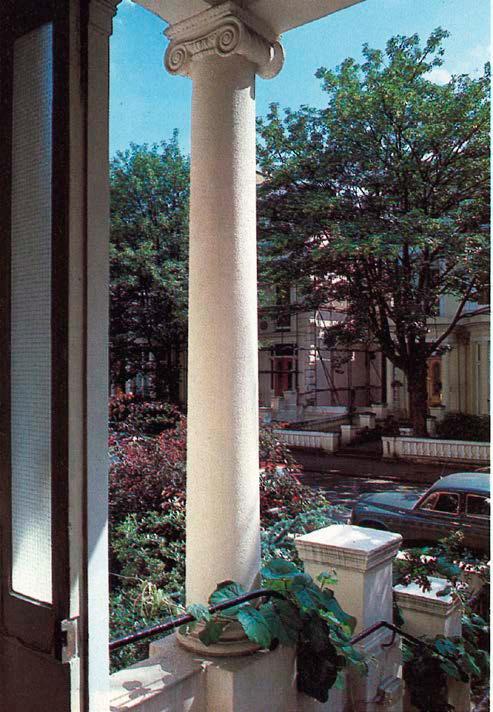
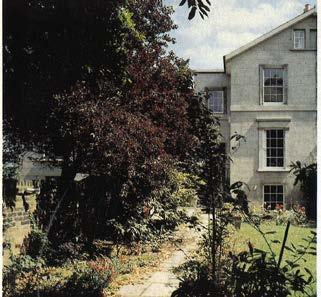
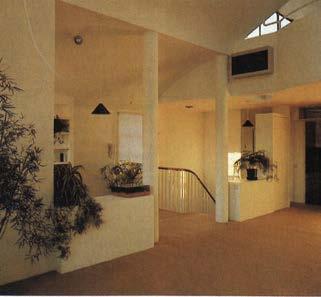
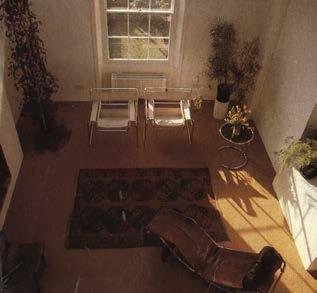
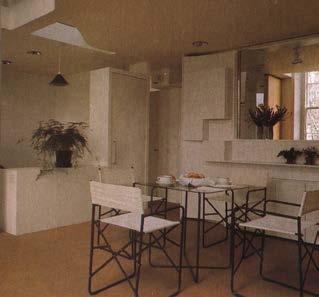
Renovation and replanning of a 1840’s classical villa with bedrooms below the living room. A new mezzanine and roof terrace were built above, and consulting rooms added at the garden level.
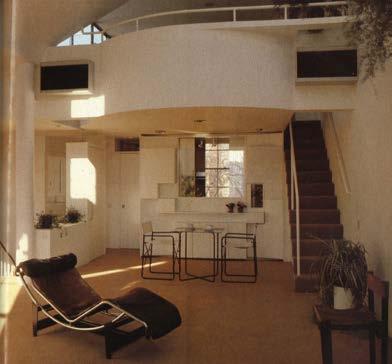
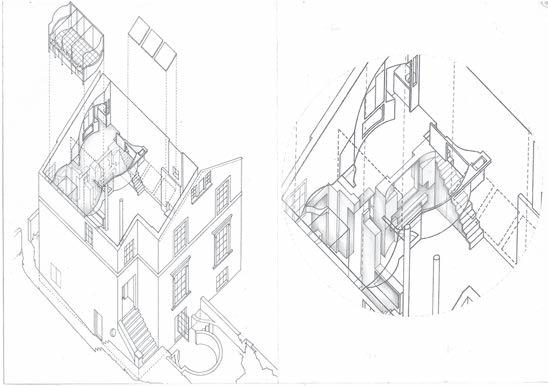
The house, for two psychiatrists, required two consulting rooms, as they both wished to live and work in the house. Rick Mather Architects’ plan located the consulting rooms on the ground floor opening on to terraces and the garden beyond. The main living area is in the two upper floors, where the making of one large living space was structurally much easier. Here, too, the early morning and late afternoon sunlight are beneficent amenities.
The clients enjoy easy access to the outside which the redesigned house affords. Between patients it is easy to step out of the ground-level consulting rooms for a cup of coffee in the sun in the protected south facing garden, and, after work, have drinks on the roof terrace, which catches the late evening sun.
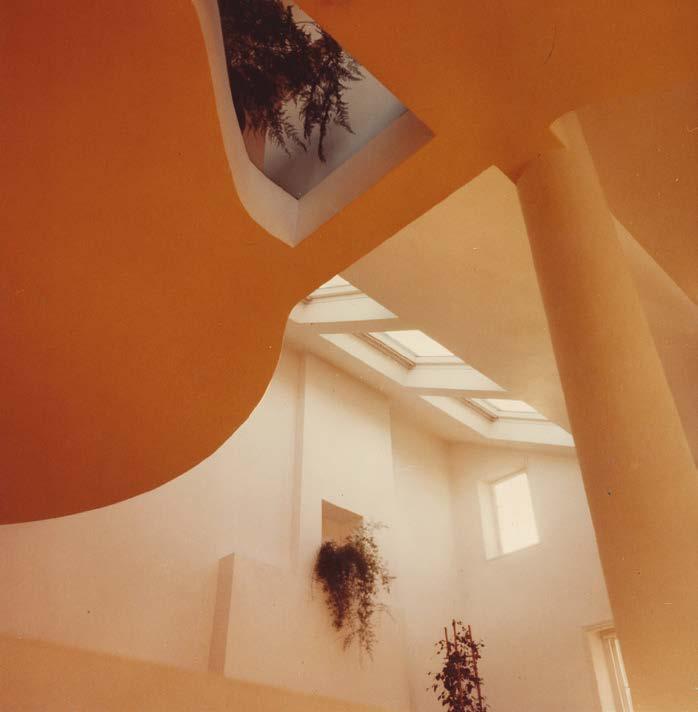
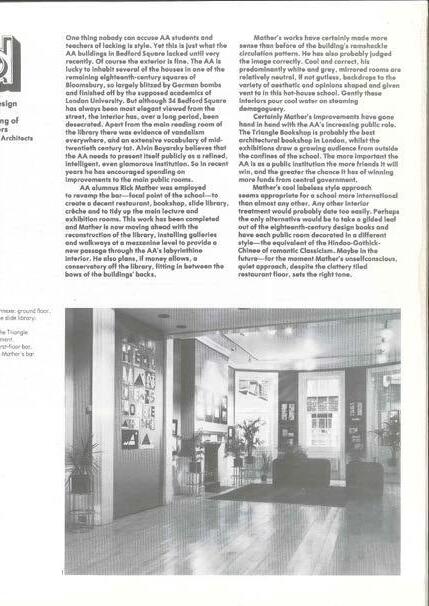
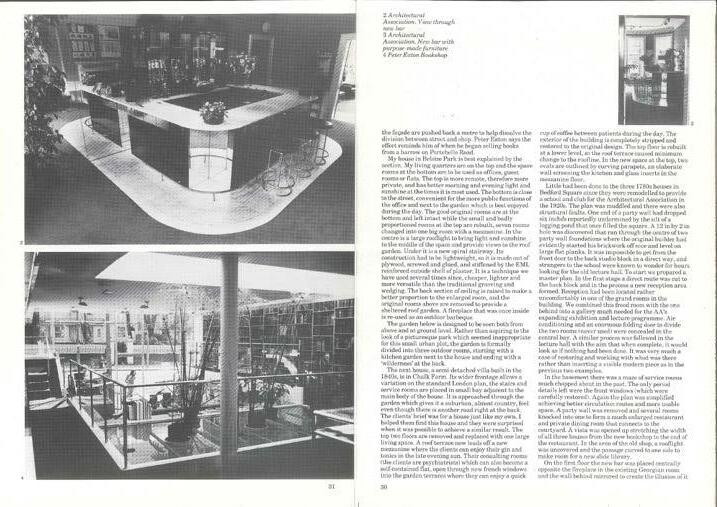
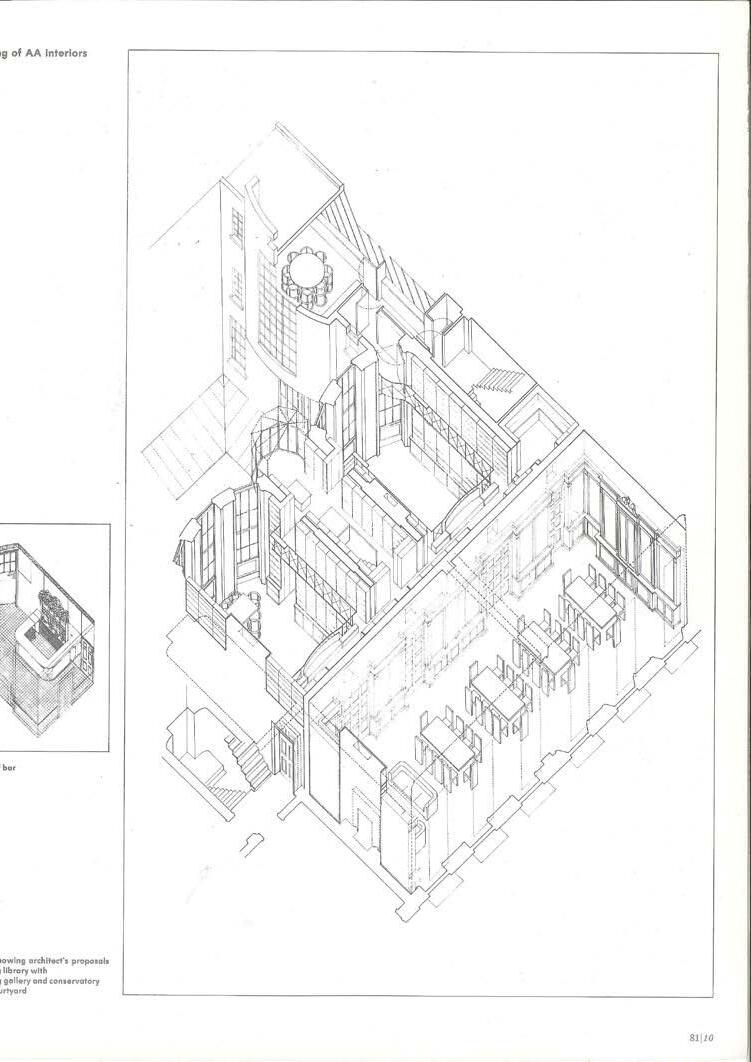
The first phase of a staged refurbishment scheme included new exhibition rooms and a bar. The exhibition room was formed of two administrative offices on the ground floor and the bar was remodelled in the existing bar room which was designed to be flexible enough to house small exhibitions.
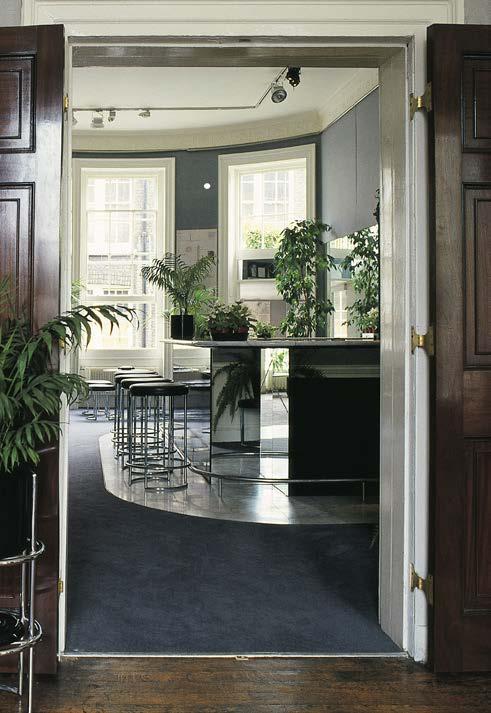
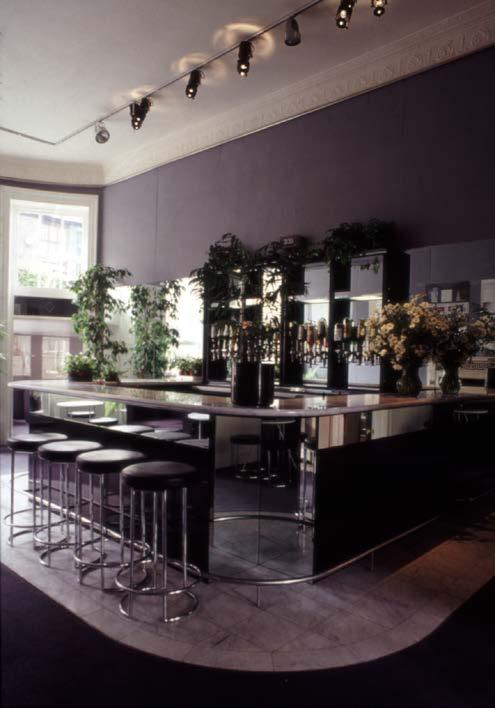
The second phase of work included a new restaurant with kitchen, new bookshop, creche, washroom facilities and a drawing materials shop.
Future stages of work at the time included a new slide library, further refurbishment of the public spaces including the enlargement of the library, including the formation of a rare books section and the modernisation of the lecture hall.
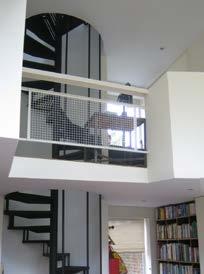
A new house for Artist Guy Gladwell in Kentish town, completed at the heyday of his career in 1979. Guy Gladwell, who painted portraits of Michael Caine, Paul Simon and Peter Langan before carving out a new niche for himself on the Suffolk coast.
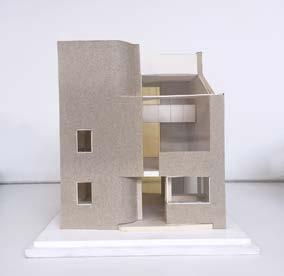
A considered sense of volumetric play was always apparent in Rick Mathers projects, and early projects such as the freestanding Gladwell House on Lady Somerset Road in London NW5 demonstrate his desire for complex interiors within a simple container.
A high north lit painting studio overlooks a double height living room, angled south towards the sun and a view down a long narrow garden. Bedrooms and a roof garden are on top.
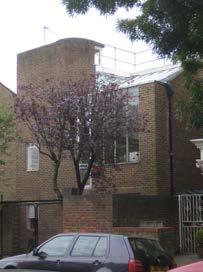
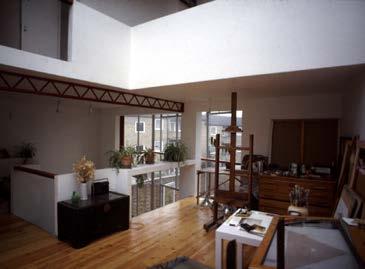
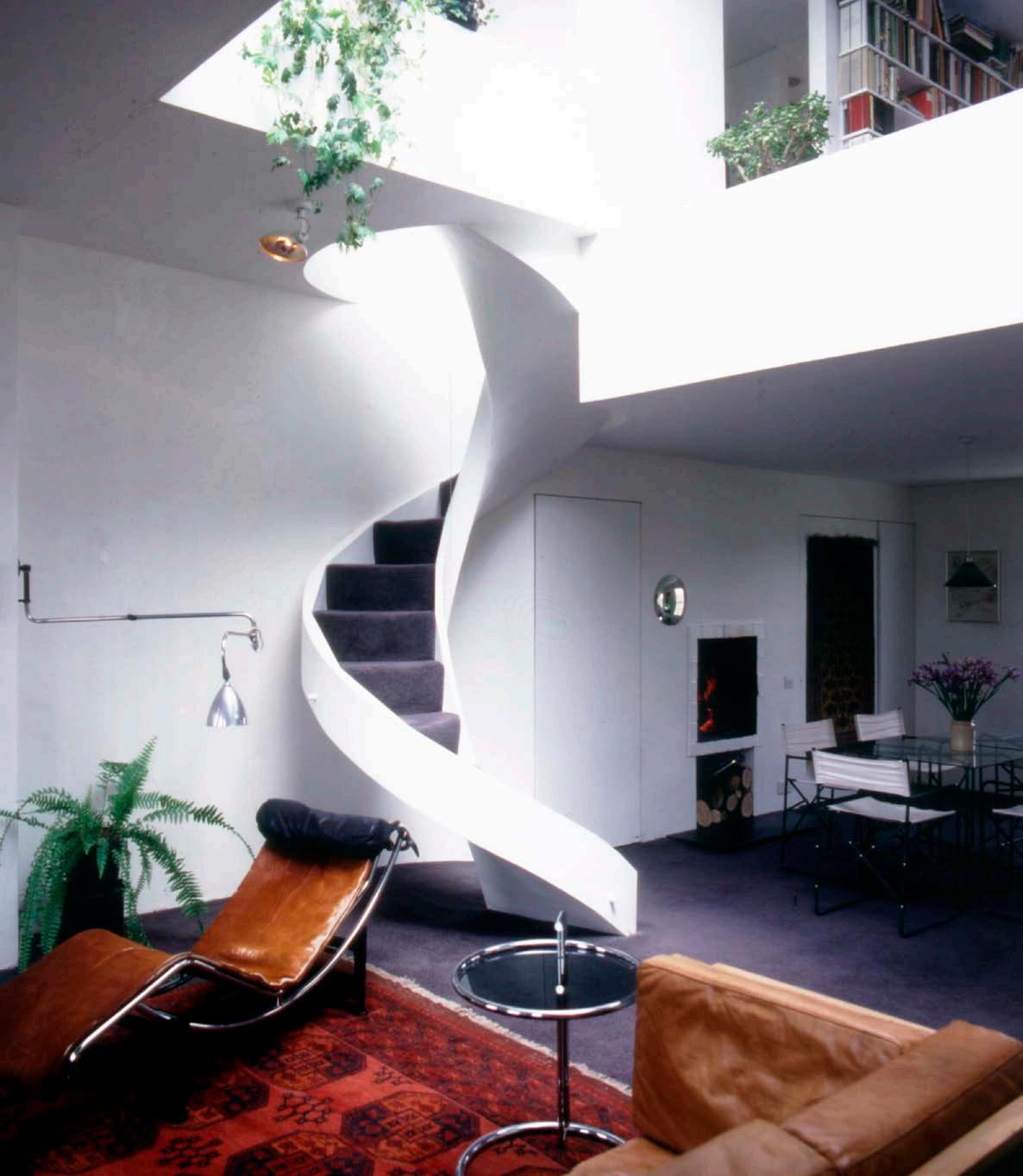
The second home and office of Rick Mather. A larger, mid-Victorian terrace with a garden at basement level gave him the opportunity to refine these ideas of leaving good original sized rooms at lower levels largely untouched whilst turning the upper, often pokey rooms into more utilised living spaces.
Seven badly proportioned rooms are given over to one large room and a mezzanine complete with a full width glazed section looking over the roof garden. The kitchen and dining area sit alongside the double height living room. A minimal, plaster shell sculptural staircase rises from the living area to the mezzanine bedroom and terrace.
The house was designed to have a working ground floor studio and a sitting room and study on the floor above topped with living and entertainment spaces on the upper floors. The roof garden is enclosed by high screens of translucent glass to prevent views down to the ground level garden. Tubular steel built-in seating is cantilevered out over the back of the house. The upside-down house principle Mather exploited at his first house is used here.
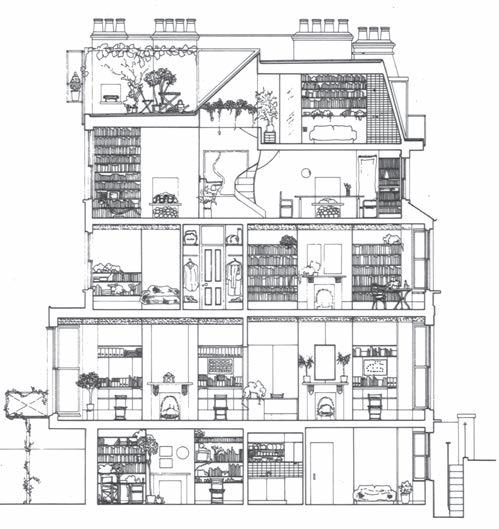
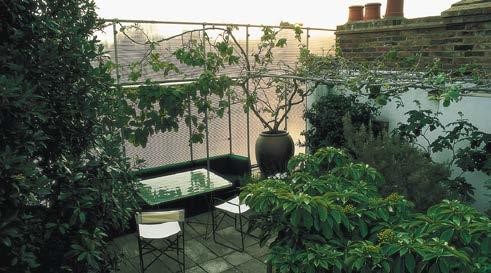
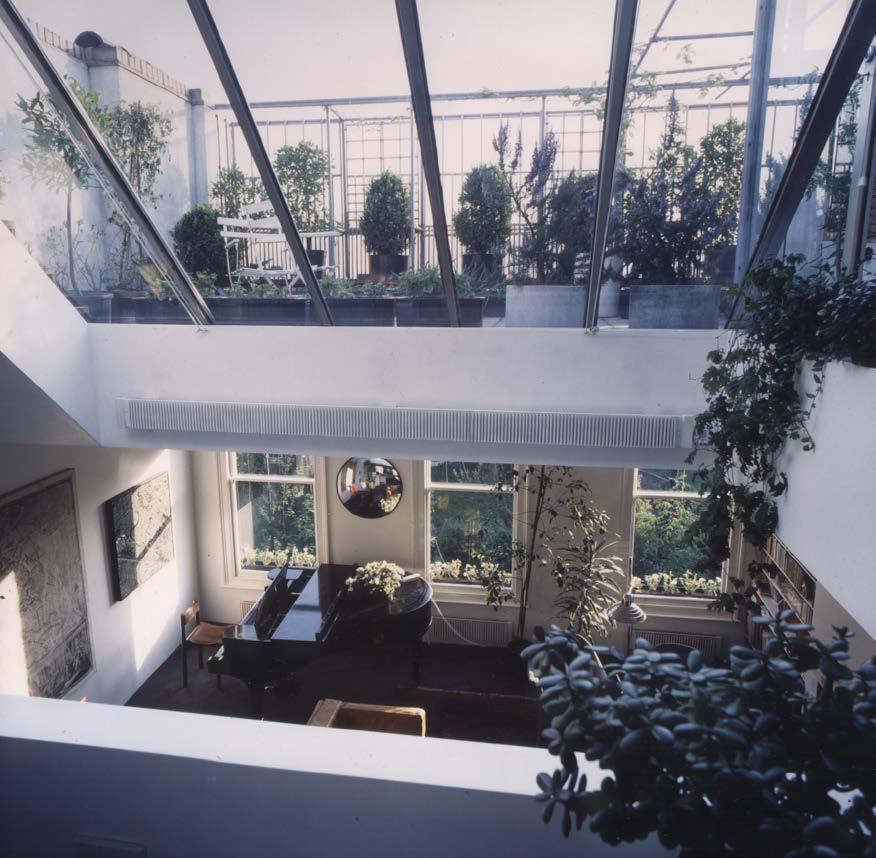
A renovation and extension of a duplex, with new mezzanine, roof garden and skylights in Swiss Cottage completed in 1974. The project was for Monique Fay, a photographic artist. Bare angular expanses of wall, often plain white, set off the hard symmetry of her large photomurals.
Fay was photographed in the June 1978 issue of Vogue in her new home with her paintings.

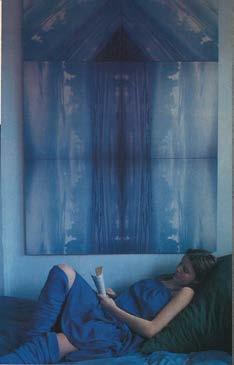
1 Monique Fay at Compayne Gardens
2 Monique Fay at Compayne Gardens
3 Drawings
4 Photographs upon completion

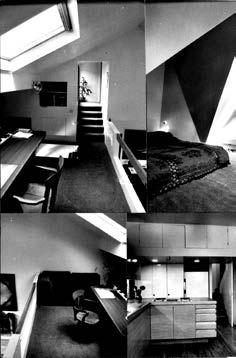
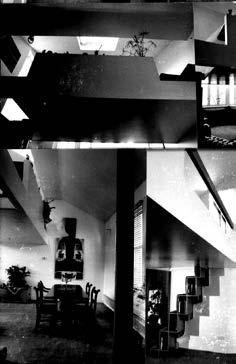
5 Angular walls
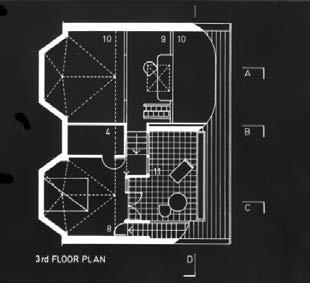
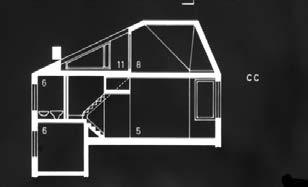
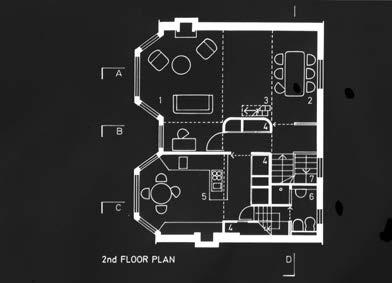

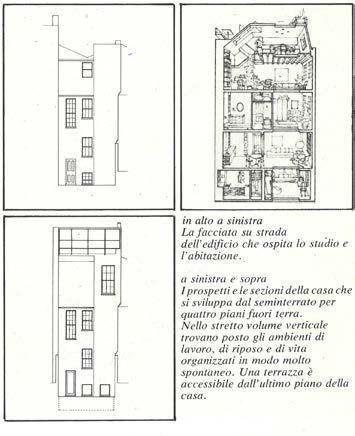
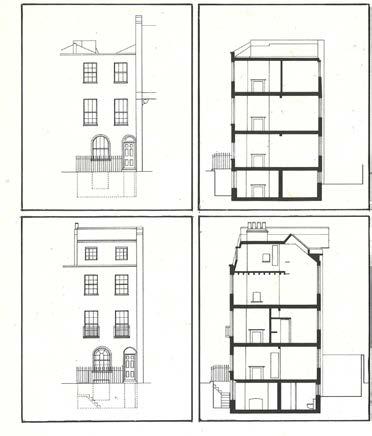
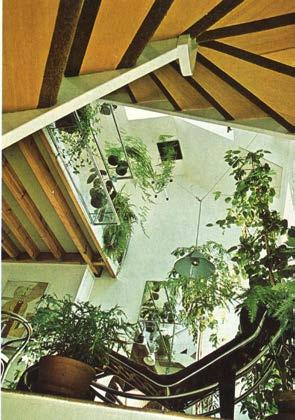
Rick Mather’s first house and office gave him the opportunity to develop the traditional form of the London terraced house and exploit the merits of living up high rather than the Victorian norm of the highly compartmentalised house. The usual basement-and-three-floors arrangement became basement, four internal floors and a split-level roof garden.
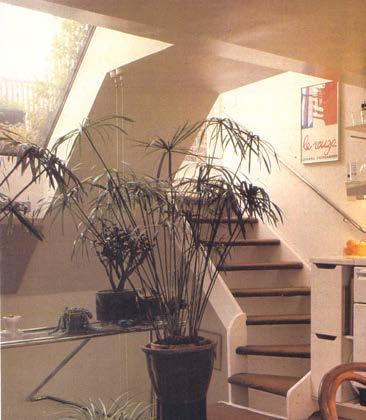
The conversion involved the addition of a storey on top of the existing house which had not been inhabited since 1938 and which was without water and plumbing. The section through the house becomes that of a traditional London house turned upside house turned upside down.
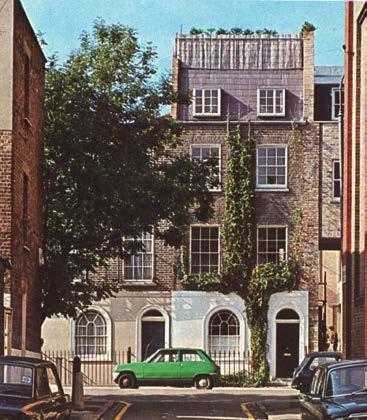

The top two internal floors act as one volume, a partly double-height living room with a mezzanine containing the kitchen and dining area. Two bedrooms and a bathroom occupy the floor below, a studio is contained on the ground floor and the basement, becoming surplus to requirements, contains spare rooms. The rearrangement of the levels creates an interconnection of all the spaces inside and out.
The house was an early experiment in the play of light - the upper volumes are flooded with light from the big sloping window to the roof terrace, which is in itself a space created out of nowhere. A tiny area on top at the back of the house provides enough room for a bench and table, with steps rising up the roof slope and railings around. The whole are was floored with duckboards and covered with container plants.
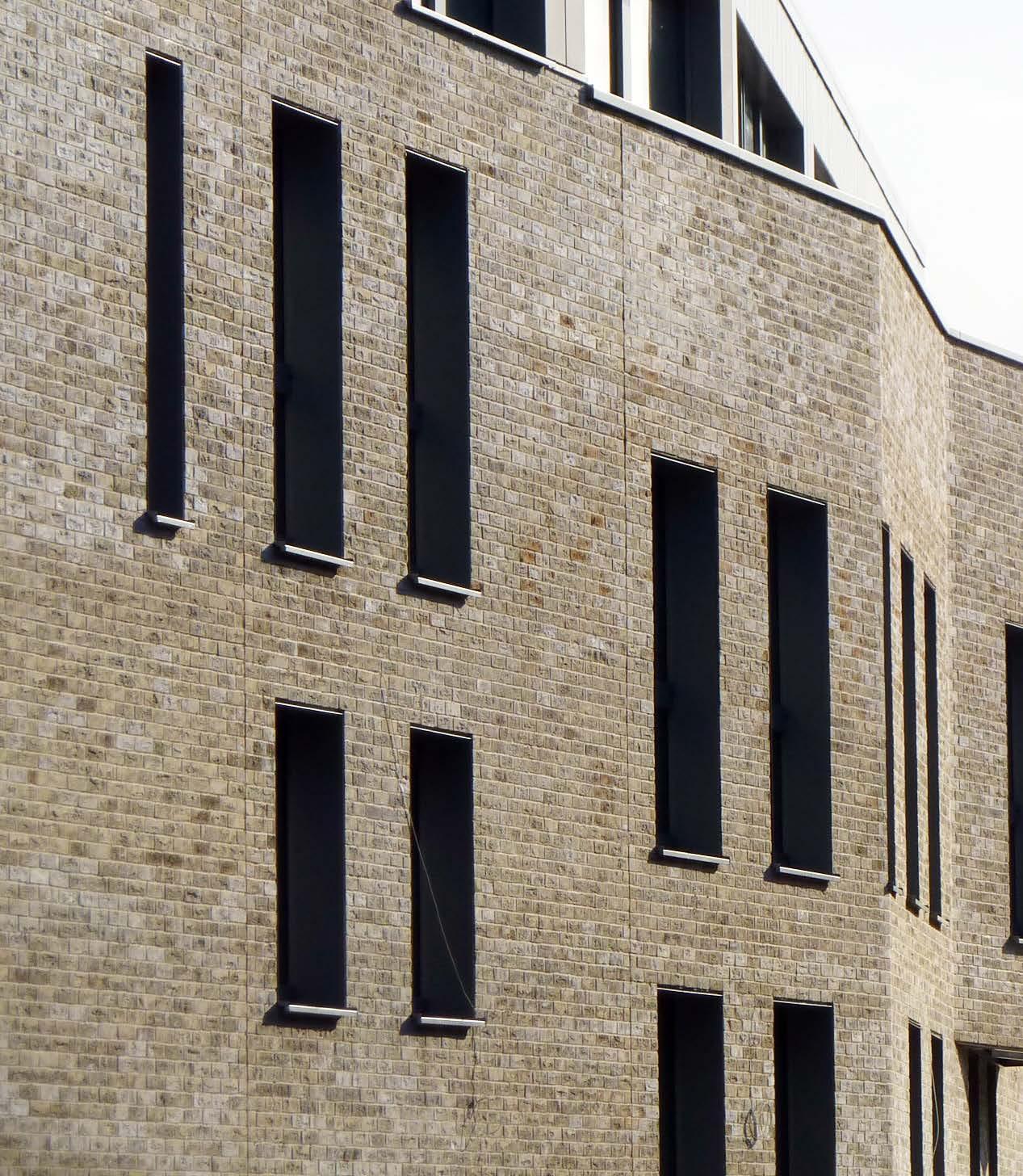
CHESTER BALMORE
Civic Trust Awards - Special Award for Sustainability 2015
London Planning Awards - Shortlisted Best New Place to Live 2014
British Homes Awards - Commended Development of the Year 2014
THE PRIORY HAMPSTEAD
RIBA Stirling Prize Runner Up 1998
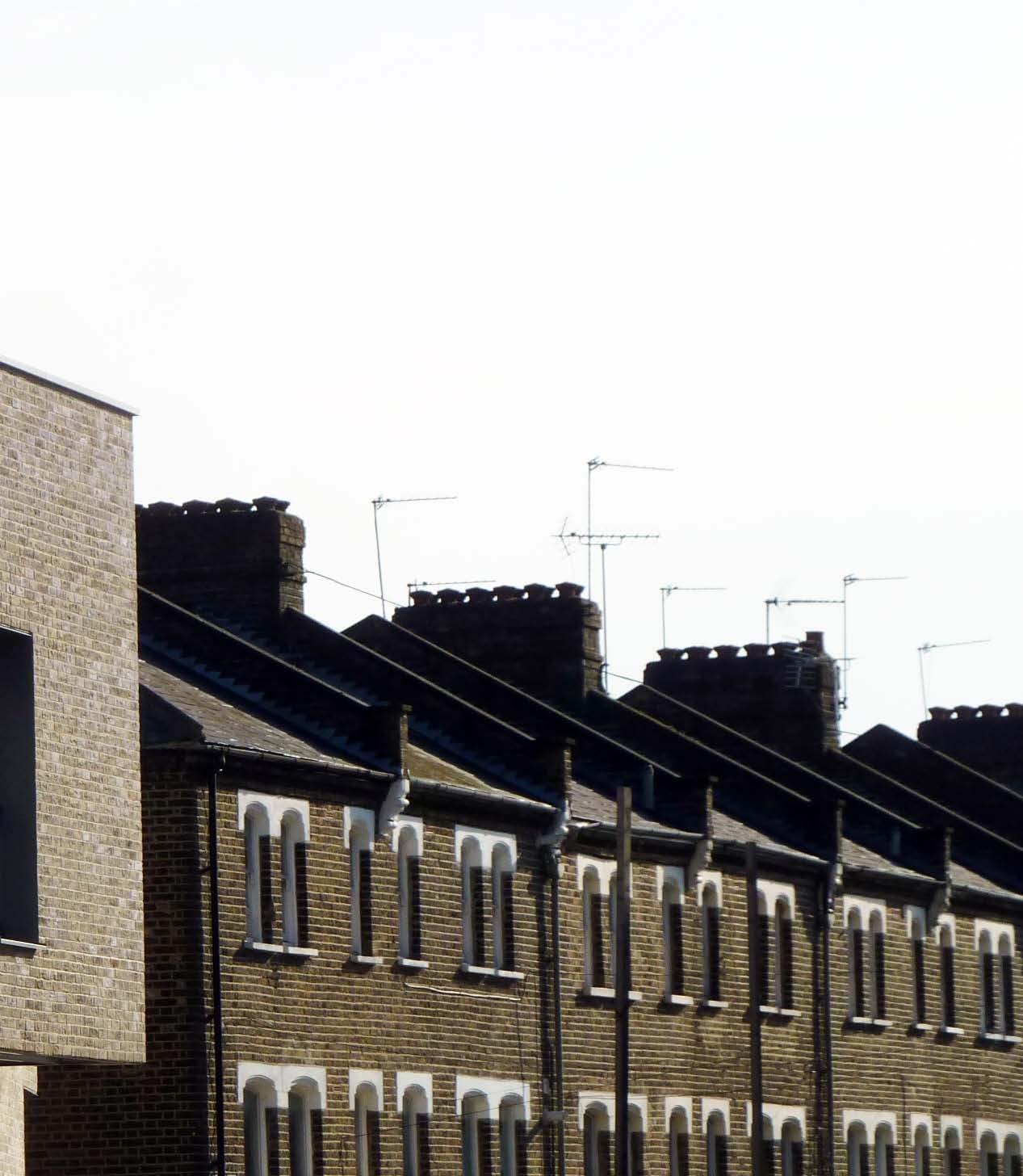
RIBA Award 1998
Civic Trust Award 1998
AIA UK Chapter Excellence in Design Award 1997
ALL GLASS STRUCTURE HAMPSTEAD
LONDON
RIBA Award 1994
ZENW3 RESTAURANT LONDON
Evening Standard Best Restaurant Design
1987
HOUSE FOR TWO PSYCHIATRISTS LONDON
Architectural Design Award 1982


Designing since 1971 Rick Mather Architects has built a reputation for delivering high quality, innovative, award-winning projects encompassing architecture, masterplanning and urban design. Completed work spans both new build and renovation with a special interest in the cultural and education sectors. This is combined with a recognised and innovative expertise in the intelligent re-interpretation of existing, often listed structures, and in sustainable low energy building.
The first phase of our masterplan for London’s Southbank Centre has been successfully completed to widespread acclaim, incorporating the largest ever recorded public consultation exercise. Our work in Oxford institutions, and at Dulwich, Greenwich and Stowe have demonstrated our expertise at developing and delivering buildings in the most sensitive historic sites.
The practice attracts a highly motivated team of architects and urban designers who work in a studio environment which means they share and develop ideas to ensure that each project achieves the full potential of the client’s brief and the site. We use sketches, physical models and computer modelling to quickly test and develop ideas. Clear expression is critical for good collaboration, and developing an efficient and buildable design that inspires the client, stakeholders and the public.
We have established strong collaborative relationships with experts throughout the industry, allowing us to develop innovative structural and environmental strategies that can deliver the best possible solutions. Our pioneering All-Glass Extension and glass staircases originally developed for residential projects in the 1990s have now grown to the innovations in structural glazing visible at the Virginia Museum of Fine Arts. Recently Chester Balmore, Towner Gallery and LJMU Art & Design Academy and East Ham Customer Service Centre and Libary have exploited new advances in concrete.
We regularly work with experts in the public forum and consistently seek to shape our design process to dovetail with public and stakeholder participation, using ideas as the primary method for engagement and development.
The practice is committed to socialresponsibility and is an Equal Opportunities employer.
We operate Quality Assurance, Environmental Management and Health and Safety policies in accordance with our ISO 9001, ISO 14001 and OHSAS 18001 accreditations.
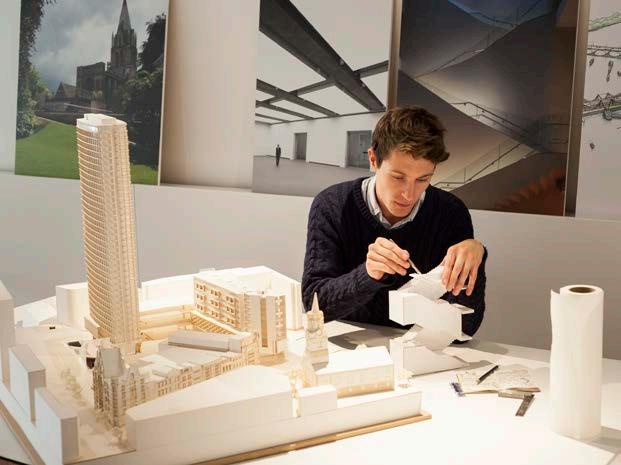
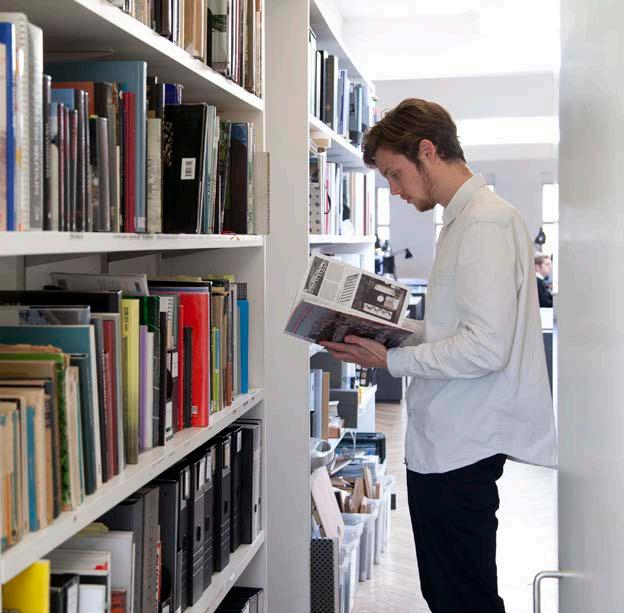
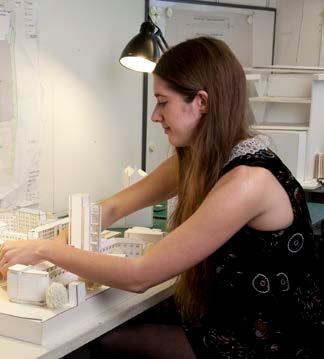
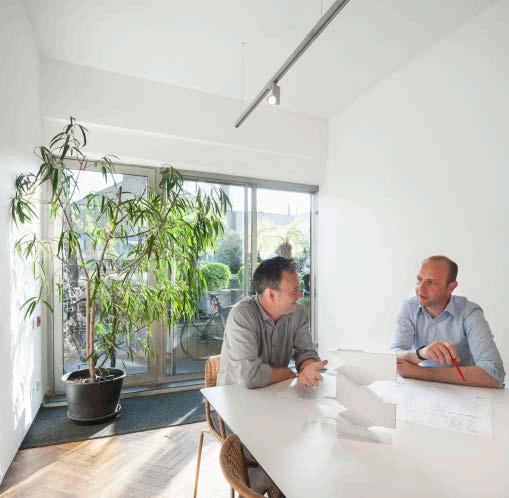
Rick Mather Architects is led by two creative partners, Gavin Miller and Stuart Cade; each bring two decades of design experience in the practice and between them lead all projects. The design principles that underlie the work of the office are a continuation of the legacy of Rick Mather, the founder of the practice.
Gavin Miller joined RMA in 1995, and has extensive experience in architecture and urban design, often in highly challenging and sensitive settings. He has become a specialist in being able to deliver successful solutions, through clear strategic and innovative spatial strategies, developed from a rigorous analysis of context, and in a wide range of scales. Gavin views architecture, infrastructure, urban design, the public realm and landscape as an integrated whole.
Gavin has lead or been involved a wide range of projects and scales, ranging from cultural master planning at Greenwich Maritime, the South Bank Centre and the Lyric Hammermsith; to mixed use masterplans for Gilston Park Estate, Barking Town Centre, Pudding Mill Lane and Milton Keynes. Gavin has led large scale campus masterplans for the Universities of Lincoln, Southampton and East London; and the delivery of award winning educational buildings such the School of Architecture at Lincoln and the Arts and Design Academy at Liverpool John Moores University. Gavin also led the design and delivery of Chester Balmore, one of the largest residential Passivhaus
schemes in the UK, for the London Borough of Camden. Gavin is currently leading a series of feasibility projects for Transport for London and also the redevelopment of the grade II listed Centre Point complex in London
Stuart Cade joined RMA in 1996, having graduated from the Bartlett School of Architecture, University College London. Stuart has worked on a range of significant projects including Dulwich Picture Gallery and the Wallace Collection in London. He has 20 years of experience working in masterplanning, education, performance, museum & gallery design. With an expertise in contemporary buildings in historic settings Stuart has overseen all of the practices projects in Oxford. He was the Project Architect and lead for the Sloane Robinson Building at Keble College; a new Music Room at Corpus Christi College; and led and implemented all phases of the Ashmolean Museum Masterplan, co-ordinating the team to deliver the award winning scheme.
As Partner Stuart is currently leading the teams working on Mansfield College, The Queen’s College, Fairfield Cultural Quarter in Croydon, Lincoln’s Inn Fields, Grays Inn, the Lancaster University Spine, the Horniman Museum, the Ipswich Museum Arts Campus, and the Hay Castle restoration project.
RICK MATHER ARCHITECTS HAVE ALSO COMPLETED WORK IN 12 OTHER LONDON BOROUGHS, INCLUDING HIGH PROFILE SITES SUCH AS THE SOUTH BANK CENTRE, AS OUTLINED ON THE FOLLOWING PAGES.
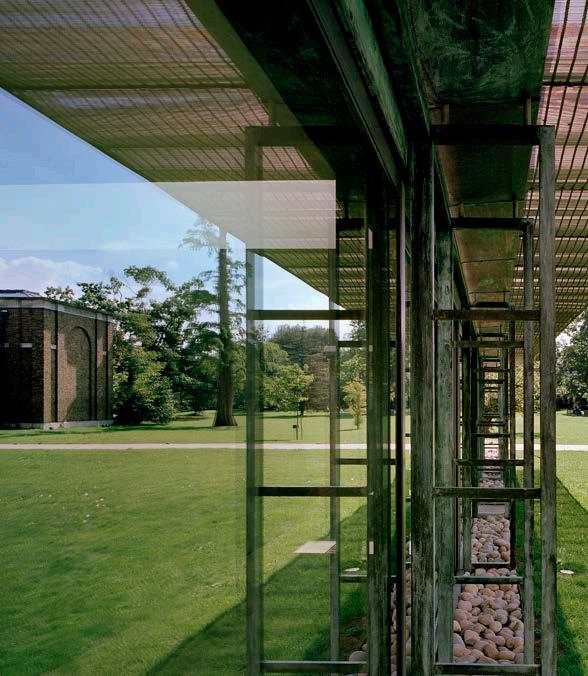
London’s South Bank Centre is the largest arts complex in the world. Rick Mather Architects were unanimously chosen from over 70 international practice’s submissions to masterplan the 12 hectares (30 acre) site bounded by the River Thames to the north-west, Waterloo Bridge to the north-east, Belvedere Road to the southeast, and the London Eye to the south-west.
The masterplan provides a framework for the improvement and extension of existing cultural facilities and public realm at this important central London site, including the Royal Festival Hall, the Hayward Gallery, the Queen Elizabeth Hall, the Purcell Room, and the British Film Institute (comprising the National Film Theatre, the Museum of the Moving Image and the BFI library). After continuing development and refinement of the masterplan, many of the proposals have been agreed or implemented with Phase One completed in 2007.
“Londoners can, at last, have the impression that something is being done to address the problem of the South Bank and Mather’s trademark rational, cool, modern approach seems the perfect antidote to the centre’s drab squalor.”
Edwin Heathcote, Financial Times“Rick Mather’s masterplan is “the masterstroke at the root of the transformation”.”
Stirling Prize Nomination 2008
“We continue to value RMA’s expertise as we proceed with our ambitious plans for the Southbank Centre.”
Mark Rushworth, Southbank Centre 2014
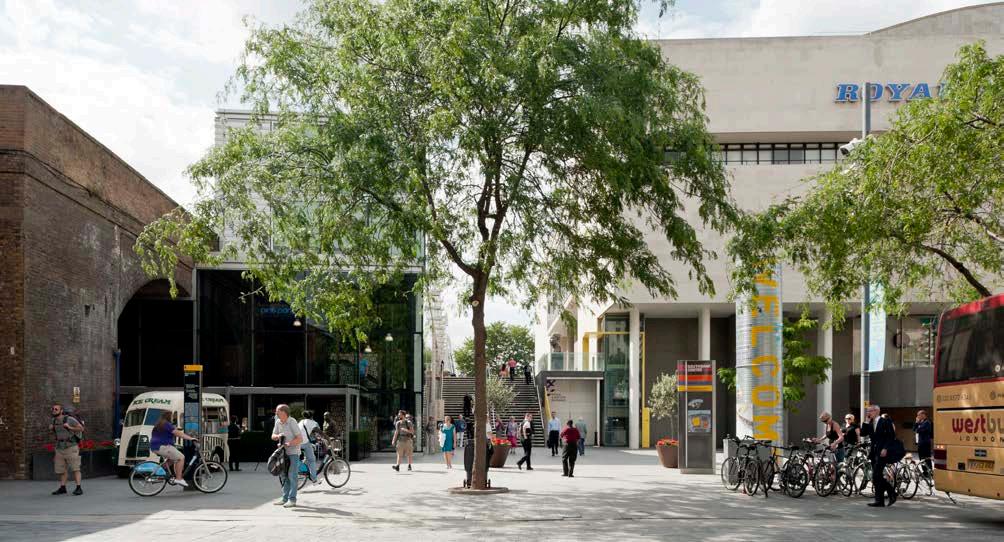
For the London borough of Newham, RMA have completed the East Ham Customer Service Centre and Library, and Newham Collegiate Sixth Form Centre as part of our site wide masterplan for the Historic East Ham Civic Campus, providing a long term strategy for the site, bringing listed buildings back into use to reinvigorate the centre of East Ham.
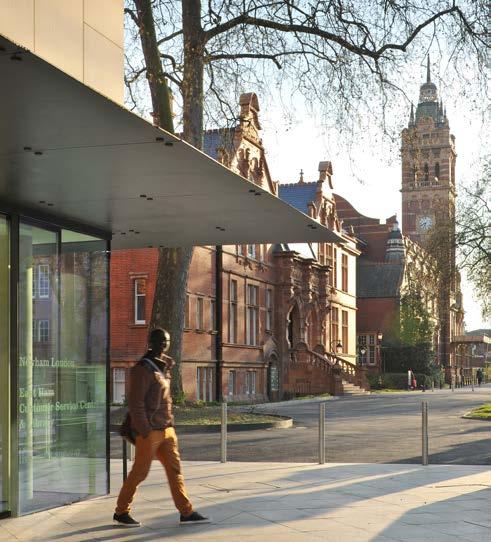
RMA have also completed Atherton Leisure Centre, and masterplans for the University of East London and Pudding Mill within the borough.
“An amazing new building, so bright, airy and unique, and fits in perfectly with the existing buildings. A great success for Newham.”
Jackie Connolly - Development Officer, Strategic Regeneration, London Borough of NewhamRick Mather Architects have been appointment by the London Borough of Croydon to Masterplan and lead the detailed design for Fairfield Halls & the College Green area; creating a new Cultural Quarter in the centre of Croydon. The scheme will see a full scale refurbishment & rework of the iconic and celebrated 1960s Fairfield Halls, which houses a 1,800 seat concert hall, 750 seat Ashcroft Theatre, gallery and conference spaces. The wider masterplan will provide a new square, new streets and new residential accommodation, transforming a key block in the city centre.
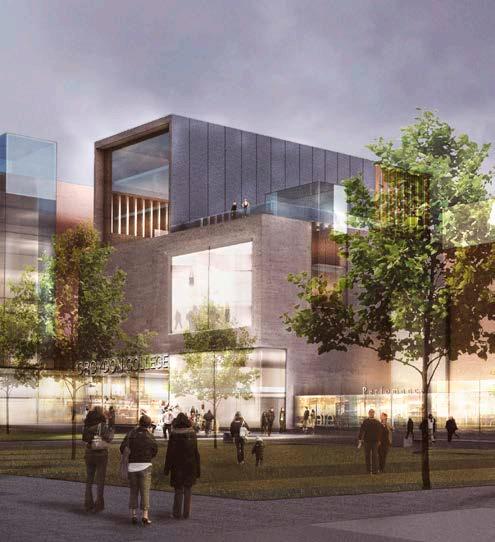
“the team should be commended on their work in tackling such a significant project ... the resulting scheme is of the highest quality”
Croydon - Design panel southeast
RMA have had a long lasting relationship with the Lyric Hammersmith in Hammersmith and Fulham since 1997. Work has included a new public square and entrance building for the theatre, substantially improving the public realm and visitor experience. More recently we have completed a new £15M extension, enabling the theatre to reopen as London’s first teaching theatre for the performing arts.
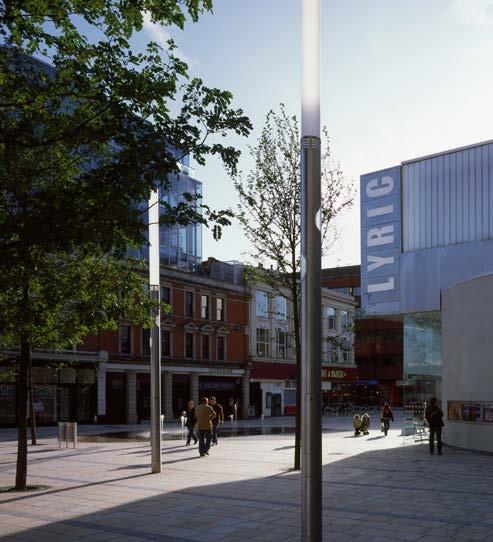
“The new Reuben Foundation Wing of the Lyric Hammersmith has it all. The project to turn the Lyric into “the South Bank of West London”, not to mention the greenest theatre in the Capital, will provide a home for a vastly expanded programme of work for young people.”
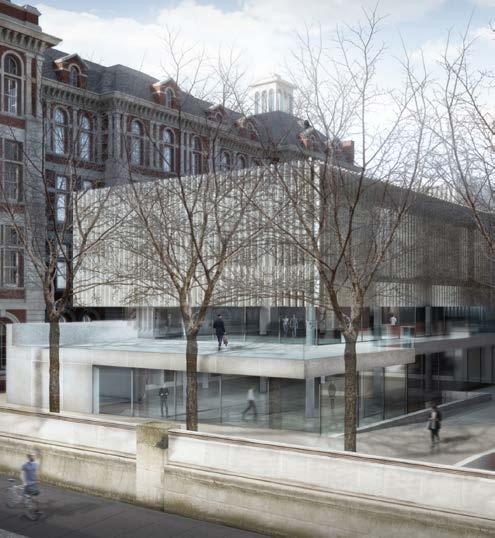 Fiona Mountford, Evening Standard
Fiona Mountford, Evening Standard
Rick Mather Architects are working with King’s College London to develop a scheme for the former Victorian Medical school site at the Southern end of the Guys’ and St Thomas’ hospital campus, in the London Borough of Lambeth.
A key site between the Palace of Westminster and Lambeth Palace with spectacular views over the River Thames. The project seeks to regenerate the existing under-utilised site to safeguard the long-term use of the listed buildings, providing flexible open plan agile space suitable for medical education and associated professional use.
For the London Borough of Brent, Rick Mather Architects were commissioned to develop the first phase of South Kilburn estate regeneration. The completed schemes, Kilburn Park Road and Hicks, Bolton and Bond, doubled the density of the previous estate housing.
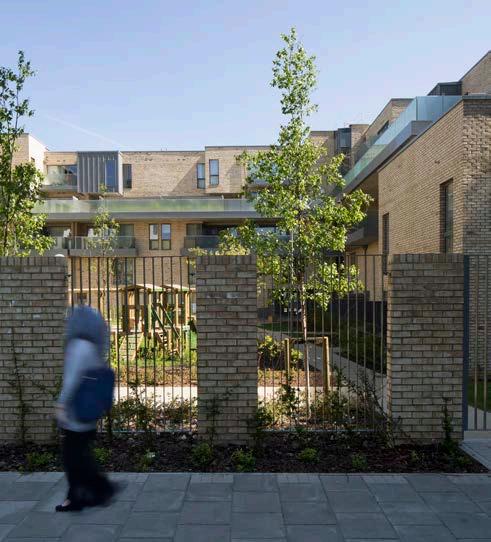
“Rick Mather Architects provided an excellent design service for one of the early phases of the South Kilburn regeneration programme and we were very happy with their design, which helped to deliver a significant land receipt.”
Andy Donald, London Borough of Brent
Rick Mather Architects were appointed by English Partnerships to develop regeneration opportunities in conjunction with the London Borough of Barking and Dagenham for a major 2.2 hectare city block in the heart of Barking Town Centre. A Technical Skills Academy by RMA has been built as an outcome of the masterplan.
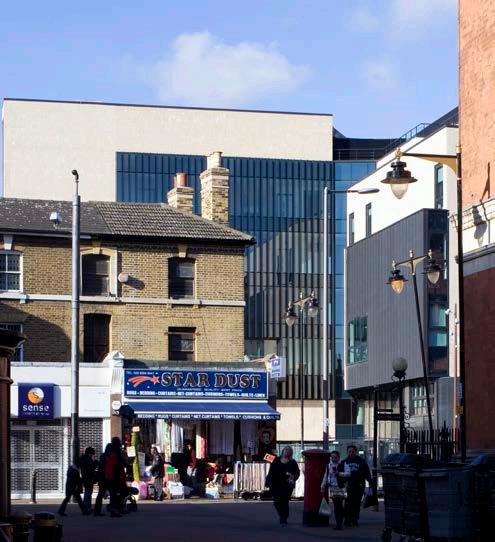
Rick Mather Architects also completed a visionary framework for the Barking River Roding 1km long stretch of the River adjacent to Barking Town Centre.
“I’m absolutely delighted at the brilliant work that is taking place at the Malthouse. The future plans for the site being developed look fantastic - Barking really deserves a place like this where people can engage with and enjoy the Creative Industries.”
Culture Minister, Margaret Hodge, March 2009
RMA’s Colindale Area Action Plan for the London Borough of Barnet deals with an area in the London Plan which will experience a significant change of scale not seen since the introduction of the London Underground System. The Rick Mather Architects masterplan will set out the framework to incorporate up to 10,000 new dwellings, 1000 new jobs and create a reinvigorated centre for the area.
Rick Mather Architect’s strategic and detailed Greewich Maritme Landscape masterplan was developed with a number of client bodies for both the National Maritime Museum, including the Queen’s House, and the Old Royal Naval College either side of Romney Road within the newly designated World Heritage Site, Maritime Greenwich.
As well as the landscape masterplan strategy for the site, the work also included the new Neptune Court at the National Maritime Museum and external works to the Pepys Building to make it the Greenwich Visitor Orientation Centre. The aim of the strategy is to ensure that the unique character of the site is further enhanced by the design coordination of routes, landscaping and buildings.
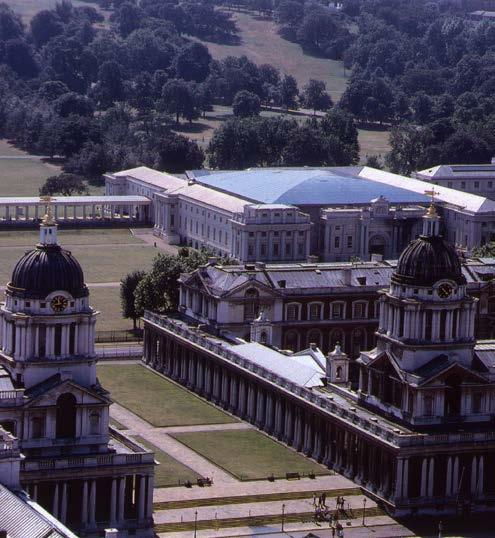
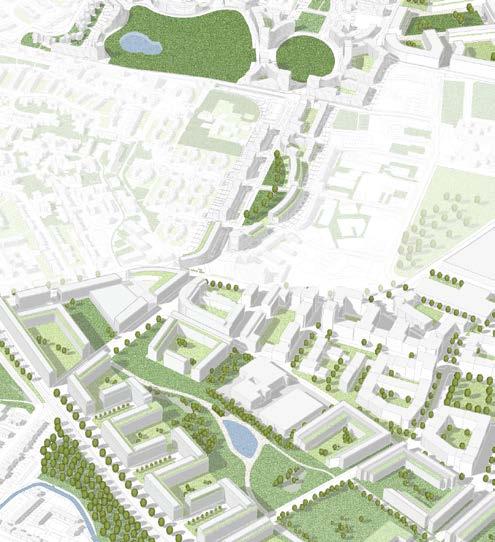
Rick Mather Architects have completed multiple projects at the Dulwich Picture Gallery in Southwark. The work has included refurbishment of the art gallery, new cafe and educational facilities, upgrading of the staff offices and currently a reworking of the gallery cottage.
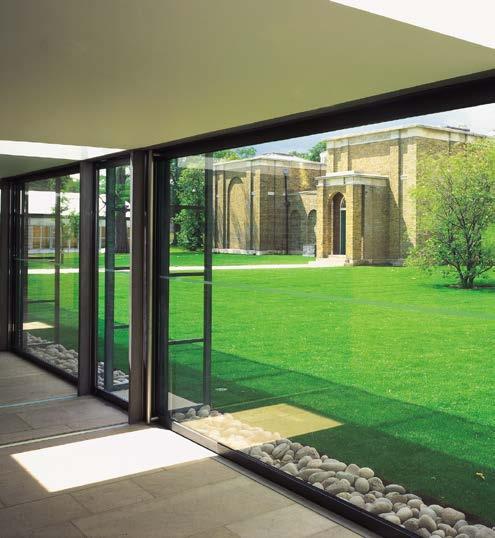
The success of the new facilities has put Dulwich Picture Gallery on an equal footing with its competitors, as witnessed by attendance figures doubling in three years.
In 2014 Rick Mather Architects were invited to create a vision for a Heathrow City in Hillingdon if the airport were to be relocated. Our proposal “The Transforming City” explored the natural emergence of a vibrant and integrated new hub city from the existing airport structure, embedded in its setting and wider landscape, singular and distinctive, at one with its immediate setting and locality, yet fully tuned for regional, national and international opportunity.
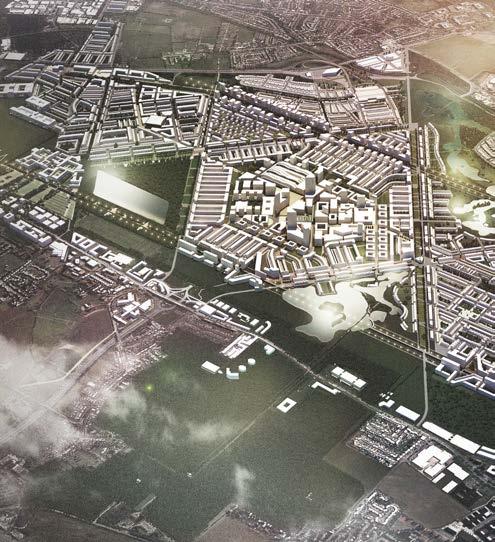
“Rick Mather Architects’ work at Dulwich is a masterpiece of subtle, informed understatement where the feel for Soane has been combined with a flair for, and awareness of, the potential offered by new forms and new materials.”
Dan Cruikshank DomusRick Mather Architects Westminster projects include the reworking of the Royal Horticultural Society in order to house their Lindley Library and the refurbishment of the Wallace Collection, providing the museum with new space to display their entire collection, including the hitherto unseen Reserve Collection.
Other work in the borough includes the restaurants @venue in St James, and Zen Central in Mayfair.
“ … the Wallace Collection is beginning to attain its rightful position. The once dank central courtyard has been transformed by an airy glass roof.… At last the Wallace Collection, which until now has had hardly any space beyond its primary galleries, has the room and facilities to make the most of its great collection. The result is impressive. Already visitors have tripled.”
Giles Worsley, The New York TimesIn the Borough of Forest Hill, Rick Mather Architects are working with the Horniman Museum to refurbish the Grade II* Listed South Hall Gallery and redisplay the Collections People Stories.
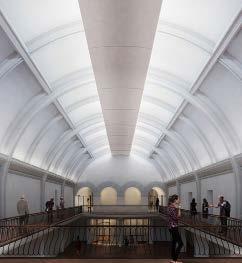
The work will create a revitalised exhibition space for the display of the Anthropology collections, as well as opening up a new flexible creative area - the Studio Space - in the 1912 Emslie Hall extension.
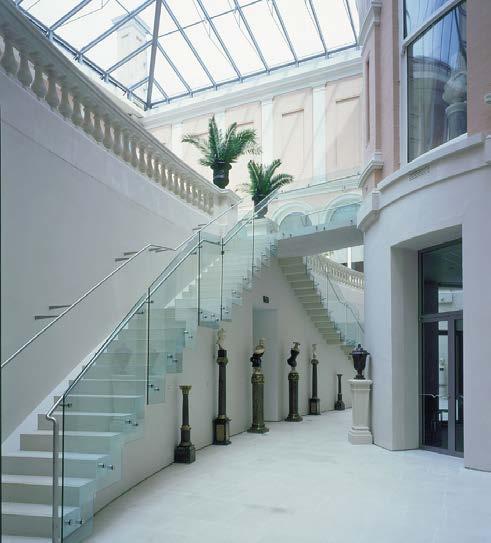
“Rick Mather Architects is one of the first names on anyone’s list when it comes to stitching damaged bits of urban fabric together
‘Giving something to the street’ is pratically their motto”
Edwin Heathcote, Financial Times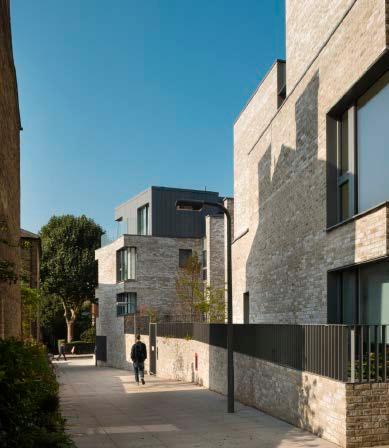
Our Clients include:
Almacantar
Architectural Association London
Ashmolean Museum Oxford
Catalyst Housing Group
Christ’s College Cambridge
Corpus Christi College Oxford
Dulwich Picture Gallery London
East Midlands Development Agency
Eastbourne Borough Council
Greater London Authority
Hay Castle Trust
Homes & Communities Agency
Horniman Museum
Ipswich Borough Council
James Allen Girls’ School London
Keble College Oxford
King’s College London
Land Securities
Liverpool John Moores University
London Borough of Barking and Dagenham
London Borough of Barnet
London Borough of Camden
London Borough of Croydon
London Borough of Newham
London Legacy Development Corporation
Lyric Theatre Hammersmith
Mansfield College Oxford
National Maritime Museum
Greenwich London
Natural History Museum
Network Housing Group
Old Royal Naval College London
Places for People
Royal Horticultural Society London
Southbank Centre London
Stowe School Buckinghamshire
The Honourable Society of Gray’s Inn
The Honourable Society of Lincoln’s Inn
The Queen’s College Oxford
Transport for London
Triangle Property
University of East London
University of East Anglia Norwich
University of Lancaster
University of Lincoln
University of Oxford
University of Southampton
Virginia Museum of Fine Arts
The Wallace Collection
Our Collaborators include:
Alan Baxter Associates
Atelier 10
Balston & Company
BAM Const UK Ltd
Barrell Tree Consultancy
Beard Construction
Callidus Building Surveys Ltd
Carter Jonas
Charnwood Landscape
CGMS Consulting
Conran and Partners
David Bonnett Associates
Davis Langdon
DHA Design
Eckersley O’Callaghan
Gardiner & Theobald
Glanville Group
Gross Max
Hannah Reed
Haskins Robinson Waters Engineers
Hoare Lea
JGA Fire
Jeremy Rye
Keith Winton Design
Metaphor
Michael Popper Associates
Montague Evans
Mott Macdonald
Nick Lander Restaurant
Oxford Archaeology
The Parks Agency
Path Design
Price & Myers
Quod
Ridge & Partners
The Russell Partnership
Sandy Brown Associates
SKM Transport
Stepnell Ltd
Turley Associates
Whybrow Signing Consultants
