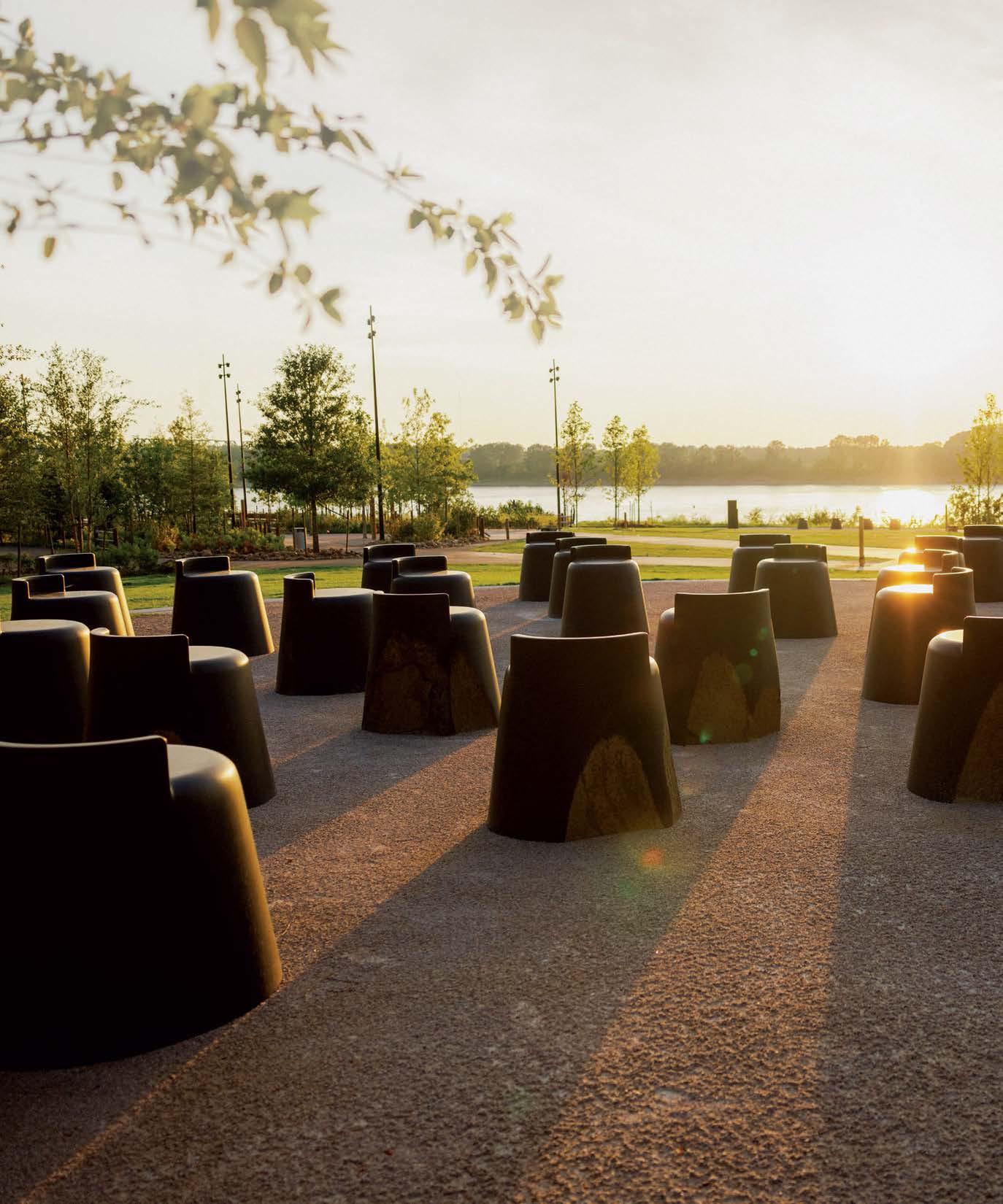
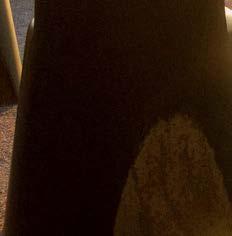
Space
Is design connecting communities or deepening differences? DESIGN THE FUTURE September/October 2023
for Contemplation
Woven with energy. Love for color and design. Commitment to innovation. To us, it’s not just material. It’s passion, pride, performance, and beauty. A legacy built over 50 years. Together with you, we will continue to create— Today, tomorrow and for decades to come.
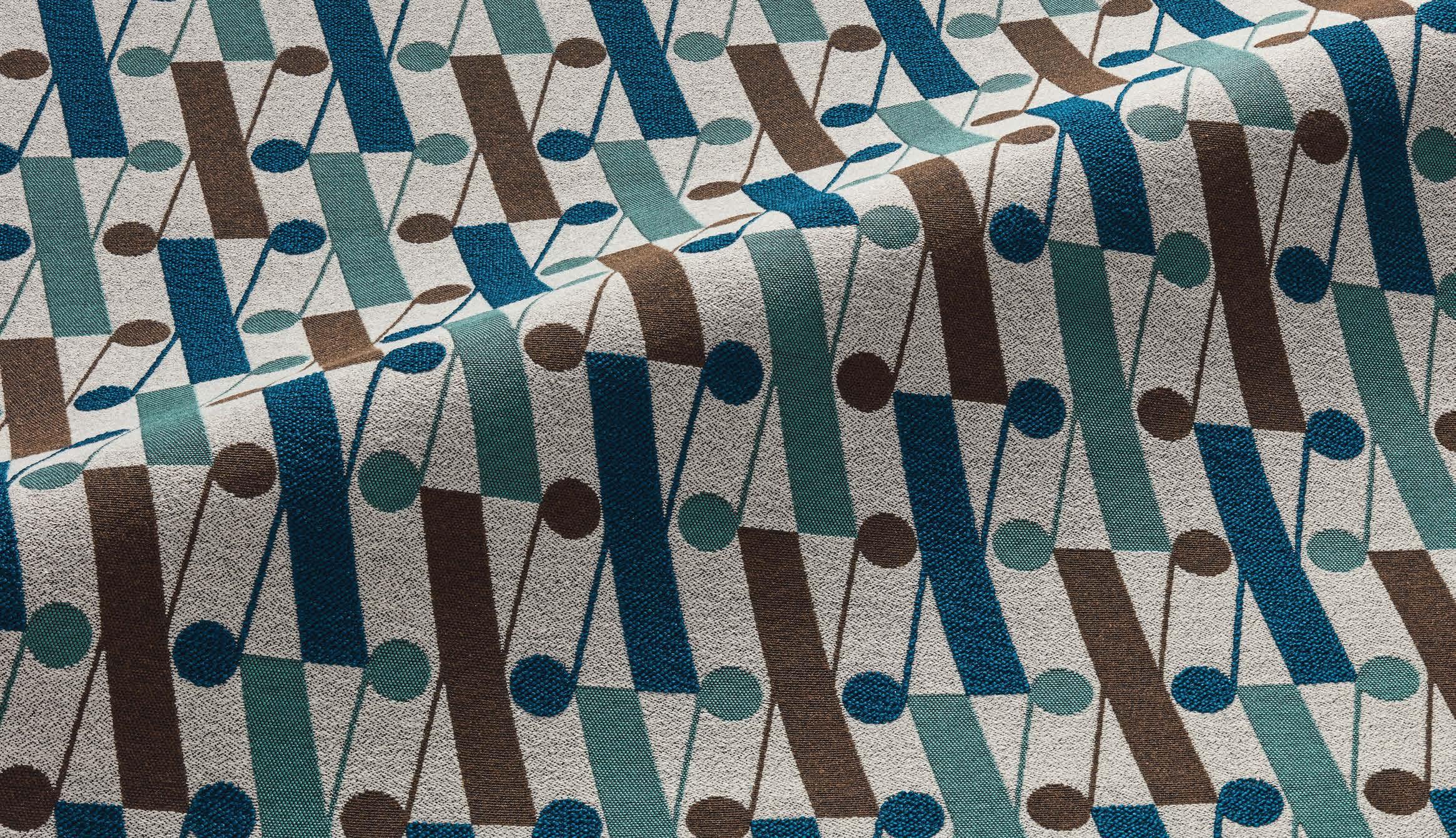

Arc-Com.com GLYPH COLLECTION ~ In collaboration with House Industries


Upholstery | Wall Surfaces | Privacy Curtains | Drapery | Panel | Digital | Custom
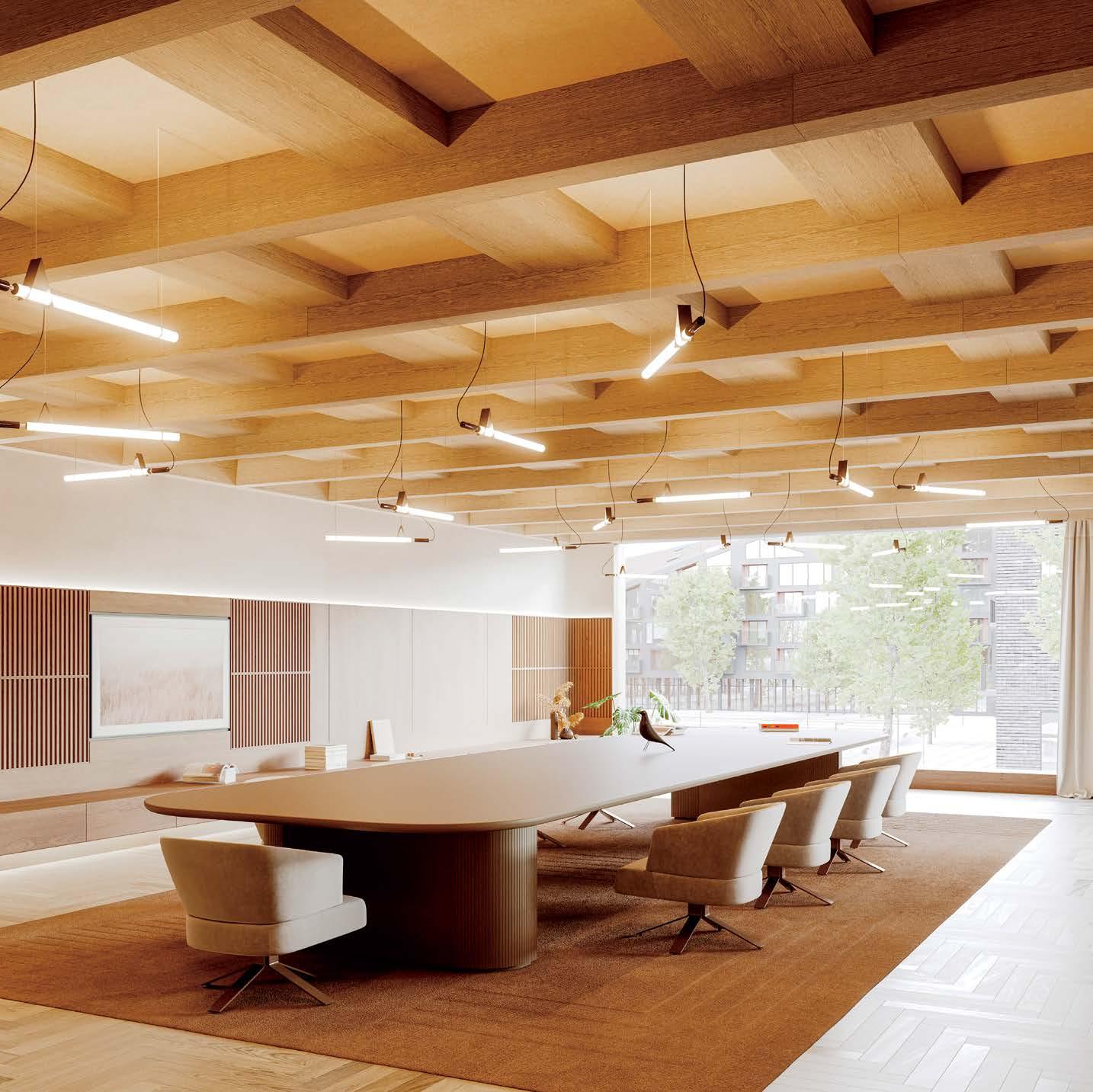 Image by Imperfct*
Image by Imperfct*
Artful acoustics for welcoming spaces

turf.design
Plaid Ceiling Scapes
YEARS OF SHADE REVOLUTION
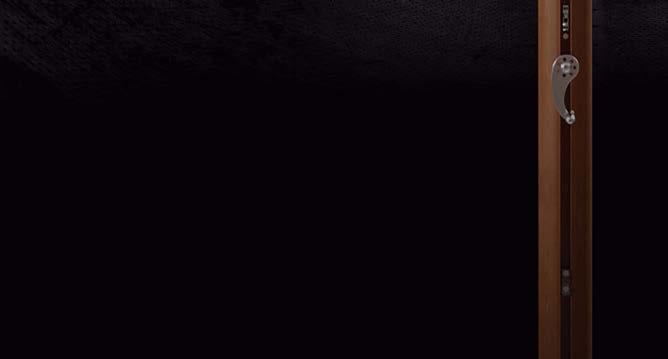


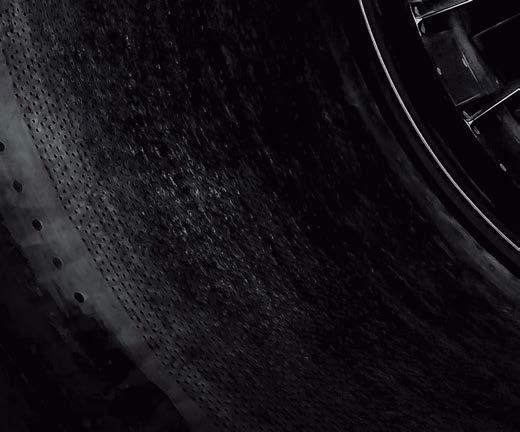
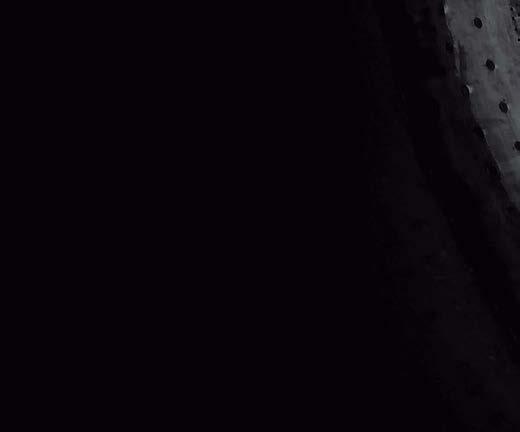


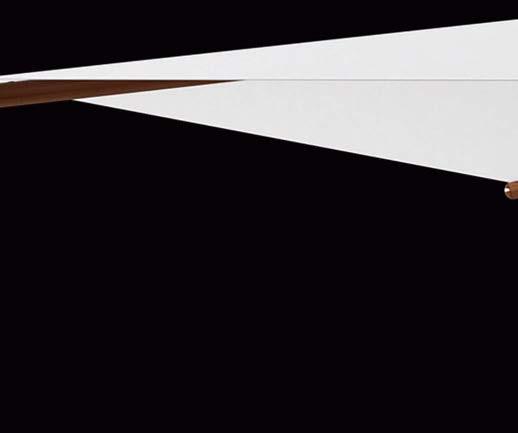
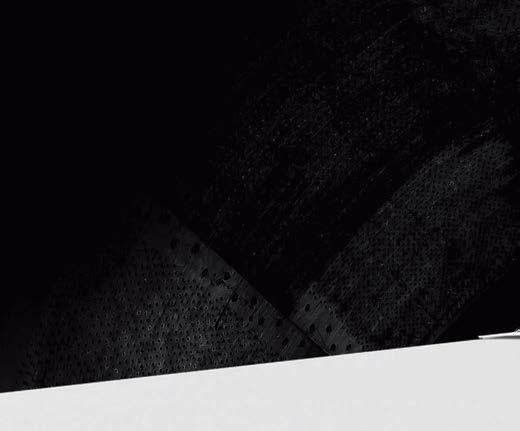


OCEAN MASTER MEGA MAX CLASSIC TUUCI.COM

MEGA SHADE. MEGA PERFORMANCE. SUPERIOR WIND RESISTANCE

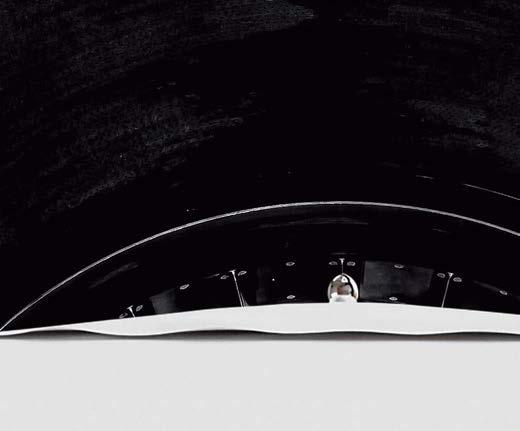


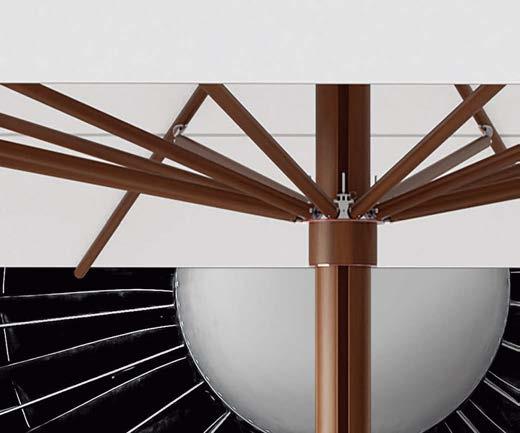
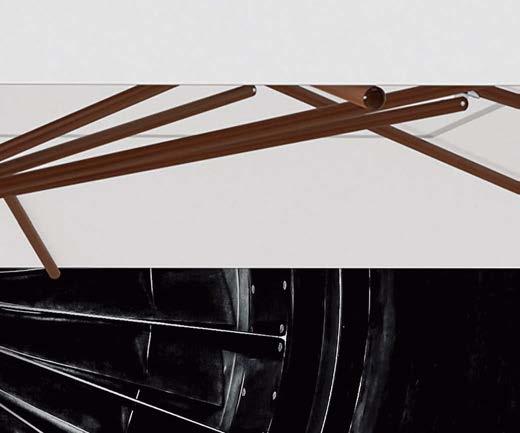

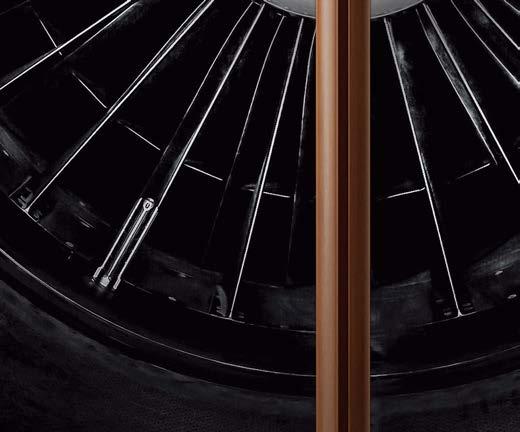
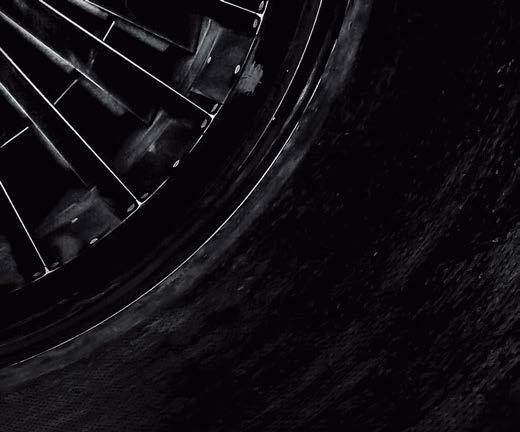


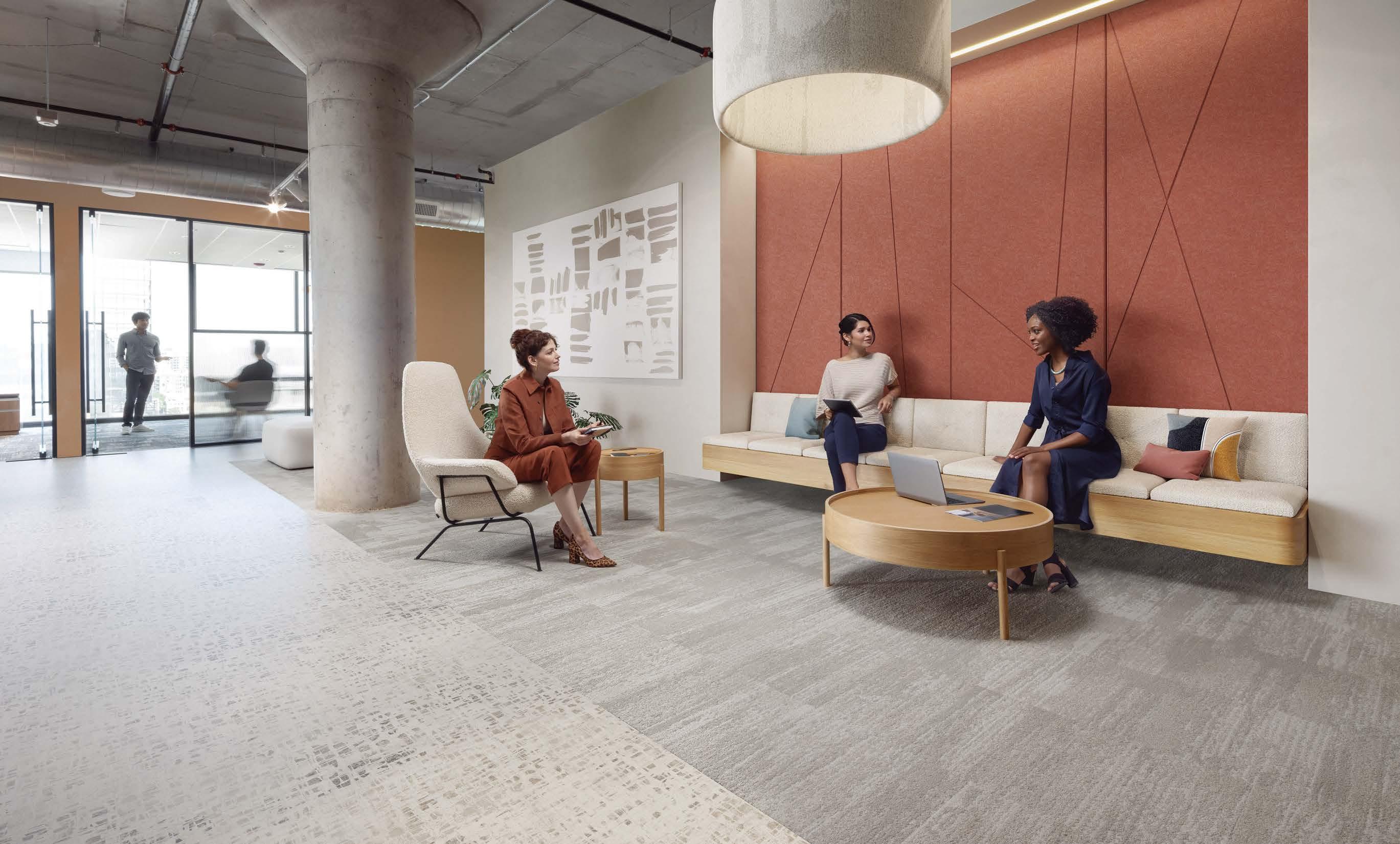

Community Made in Clay 86
High Design 96
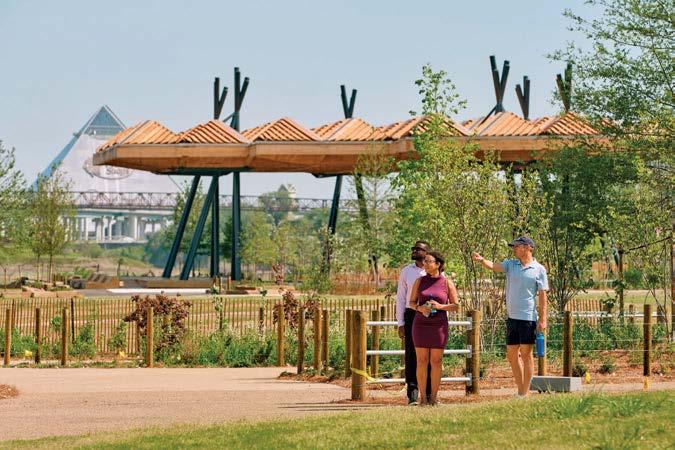
Following the legalization of recreational cannabis, New York City faces an identity (and equity) crisis when it comes to dispensary design.
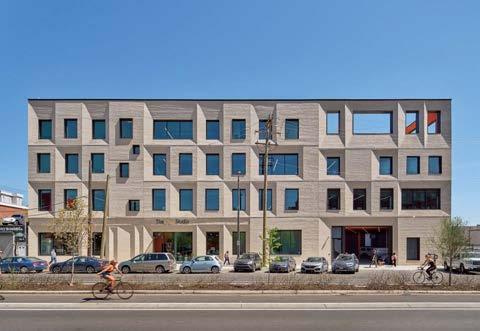
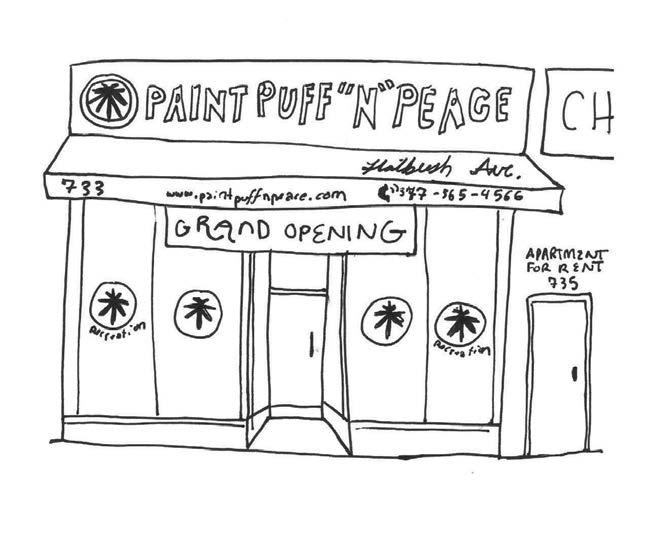
Mixing It Up in Memphis 108
A
United We Stand 116

It’s that time of year when METROPOLIS asks design professionals how they’re navigating pressing industry issues. Executives steering America’s most influential A&D associations answered by highlighting futurism, advocacy, and data collection.


CLOCKWISE FROM TOP LEFT: COURTESY © 2023 HALKIN MASON PHOTOGRAPHY; COURTESY JAXSON STONE; COURTESY E. JASON WAMBSGANS; COURTESY LAKISHA ANN WOODS; COURTESY KHOI VO; COURTESY © SCAPE & TY COLE
FEATURES
The Clay Studio puts down new roots in Northeast Philadelphia with a state-of-the-art facility designed by local firm DIGSAU.
new park on the Mississippi River waterfront is part of a plan to help different classes, communities, and histories commingle.
METROPOLIS 8 SEPTEMBER/OCTOBER 2023
Fabrics that party.
For design that exceeds expectations, nothing ordinary will do. Crypton fabrics bring luxury, performance, and a wealth of style options to the party.
Keep the party going at crypton.com.
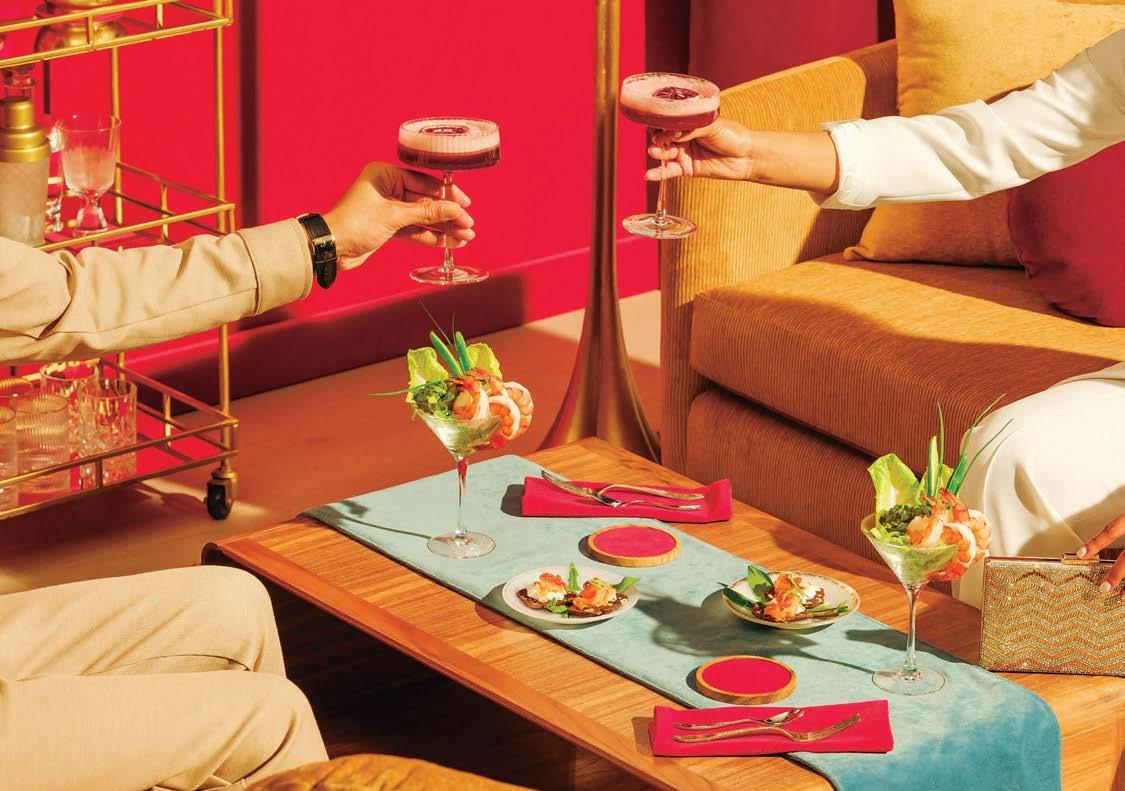
SPAIN
ADEX USA
A-EMOTIONAL LIGHT
ALARWOOL
BOHEME DESIGN
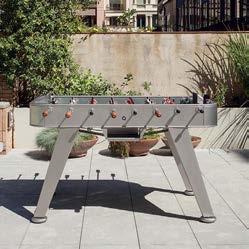
BOVER
CASADESÚS
COMERSAN FABRICS & DECO
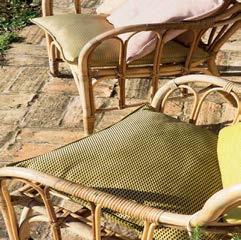
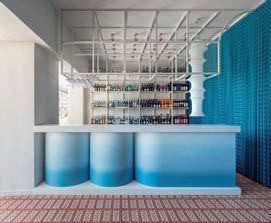
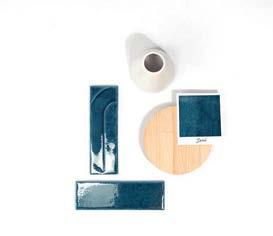
DUPLACH GROUP
DURSTONE
ESTILUZ
EXPORMIM
GANCEDO
iSiMAR
JOVER
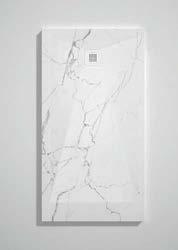
VALLS/ ANTIQUE BOUTIQUE
KRISKADECOR
LEDS C4
LLADRÓ
NANIMARQUINA
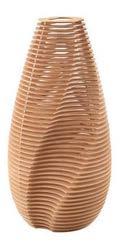
NATURTEX
NOVOLUX LIGHTING
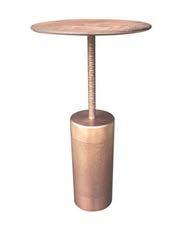
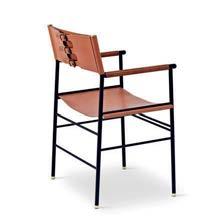
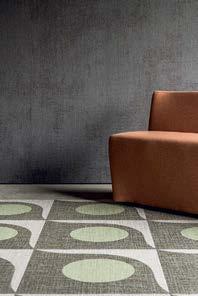

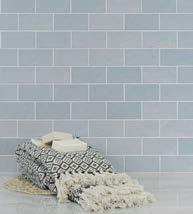



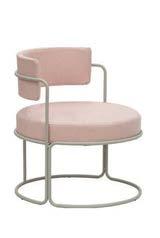


NOW CARPETS DESIGN POINT PUNT ROCA RESOL RS BARCELONA SYSTEMTRONIC SANTA & COLE WOOP RUGS WOW DESIGN IS IN Nov 12th & 13th 2023 BDNY EUROPEAN REGIONAL DEVELOPMENT FUND A WAY TO MAKE EUROPE www.spainisin.com @interiorsfrom_spain
















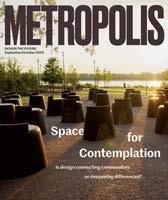
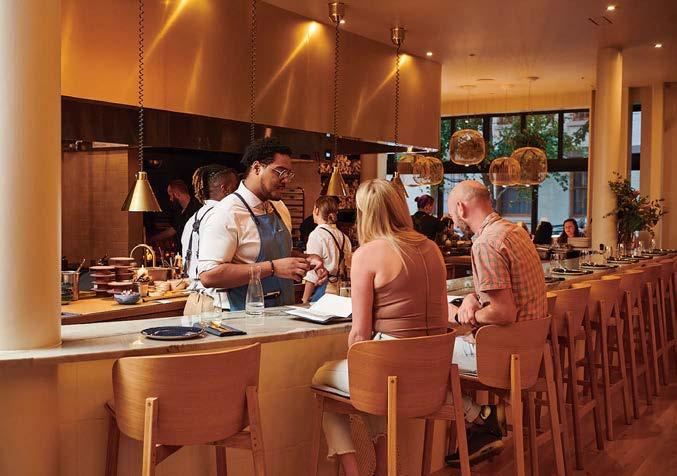
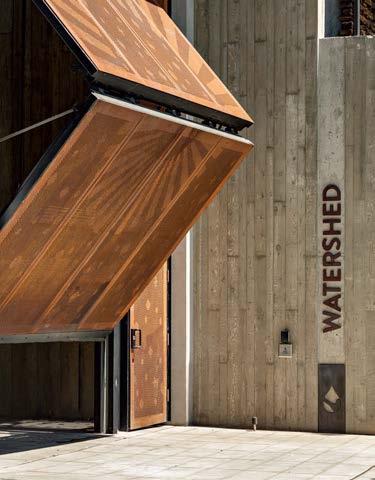
CLOCKWISE FROM TOP LEFT: COURTESY FLOS; THOMAS TEAL; © BUILT WORK PHOTOGRAPHY CONTRIBUTORS 20 IN THIS ISSUE 22 SPECTRUM 26 TRANSPARENCY Bottled Up 38 FOCUS Cup and Ball 40 PRODUCTS Living Legacies 42 SUSTAINABLE Water Filter 44 DEPARTMENTS METROPOLIS® (ISSN 0279-4977), September/October 2023, Vol. 43, No. 5 is published six times a year, bimonthly by SANDOW DESIGN GROUP, LLC, 3651 FAU Blvd., Boca Raton, FL 33431. Periodical postage paid in Boca Raton, FL, and at additional mailing of ces. POSTMASTER: Send all UAA to CFS; NON-POSTAL AND MILITARY FACILITIES: send address corrections to METROPOLIS, PO Box 808, Lincolnshire, IL 60069-0808. Subscription department: (800) 344-3046 or email: metropolismag@omeda.com. Subscriptions: 1 year: $32.95 USA, $52.95 Canada, $69.95 in all other countries. Copyright © 2023 by SANDOW DESIGN GROUP, LLC. All rights reserved. Printed in the USA. Material in this publication may not be reproduced in any form without permission from the publisher. METROPOLIS is not responsible for the return of any unsolicited manuscripts or photographs. On the cover: Theaster Gates created the installation A Monument to Listening for Tom Lee Park in Memphis. Cover photo by Connor Ryan. HOSPITALITY Path of Kann 54 NEW TALENT New Traditional 62 INSIGHT Gathering with Purpose 66 NOTEWORTHY Andrés Jaque 120 p. 54 step outside 69 Making sense of the past, present, and future for outdoor spaces
70 A Brooklyn-based landscape architecture and design-build studio blends fabrication and urban placemaking to reframe public space.
Facing 76 Three separate stories in which municipalities are investing in public space improvements for the good of cities past, present, and future. Outdoor Enablers 80 Ten products that add fresh function outdoors. p. 40 p. 44 METROPOLIS 12 SEPTEMBER/OCTOBER 2023
Greening the Future
Public
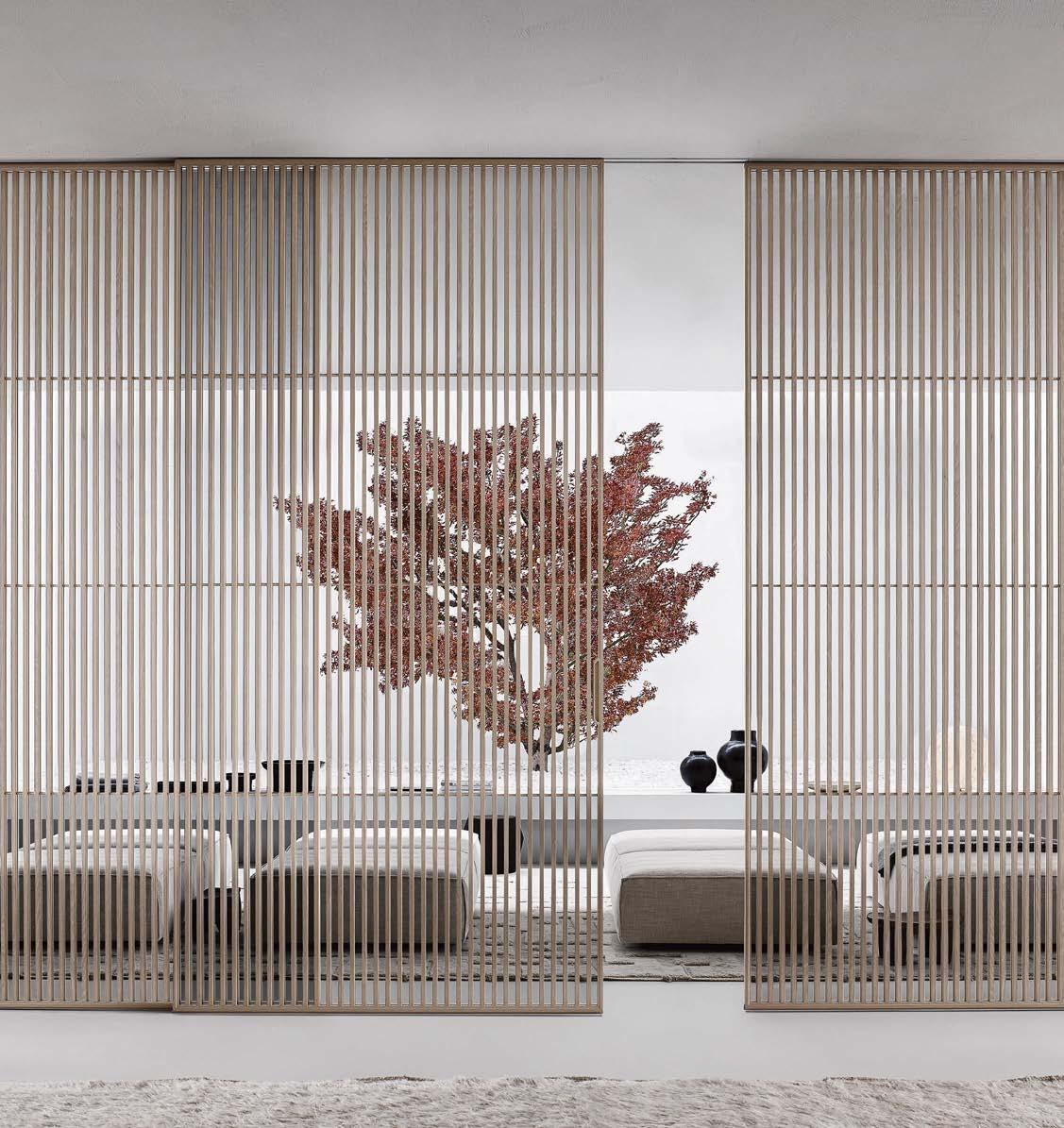
DISCOVER SAIL, SLIDING PANELS. DESIGN GIUSEPPE BAVUSO New York Flagship Store 102 Madison Ave New York, NY 10016 newyork@rimadesio.us +1 917 388 2650
Textiles. Carpet. Paint. Wood. Leather. Wallcovering. Doors. Acoustical. Laminate. Resin.
Window Treatments. Quartz. Everything in one box.
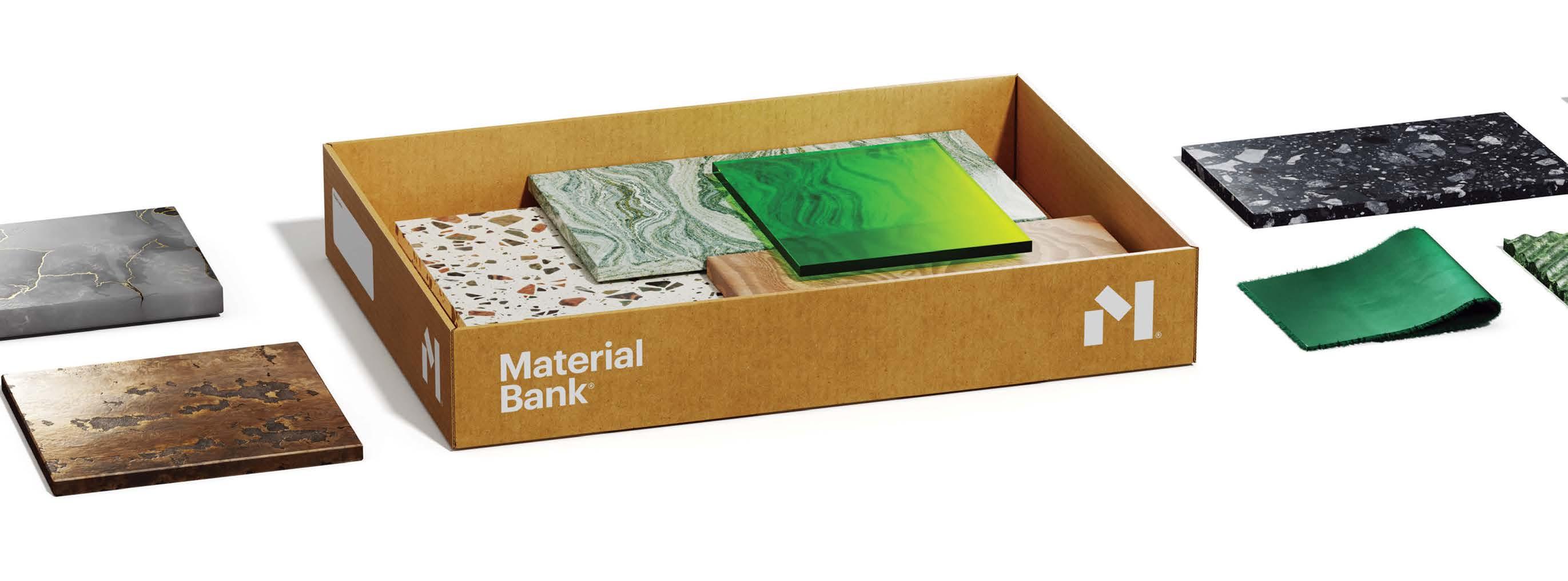
500+ leading brands. One site. Order by midnight.
Samples tomorrow AM. Always FREE.
Flooring. Tile. Stone. Felt.
Marble. Ceiling. LVT. Film. Decking. Metal. Glass. Seating. Paneling. Terrazzo.

materialbank.com The most sustainable way to sample.
Brutalism Is Echoing in Contemporary Furnishings
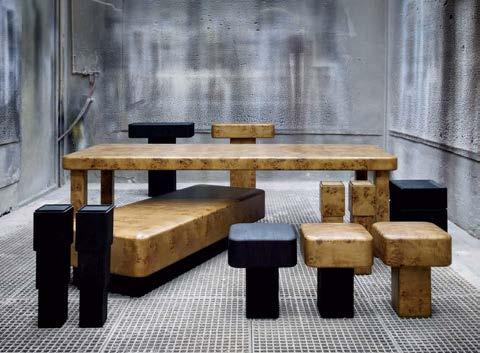
Product designers are drawing on the historic architectural style to inform visionary seating, surfaces, and lighting.
One Willoughby Square Is a Welcome Relief to the Brooklyn Skyline
Designed by FXCollaborative, the new office building not only adds a unique silhouette to the borough’s skyline but has also achieved the highest LEED Interior rating in the United States.
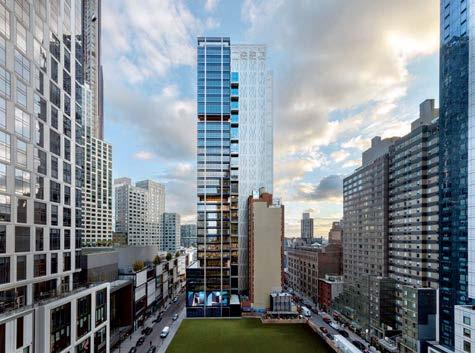
Lina Ghotmeh Connects Space and Time Through Porosity
The Lebanese-born architect’s cultural projects play on spatial porosity to weave a thread between the past and the future.
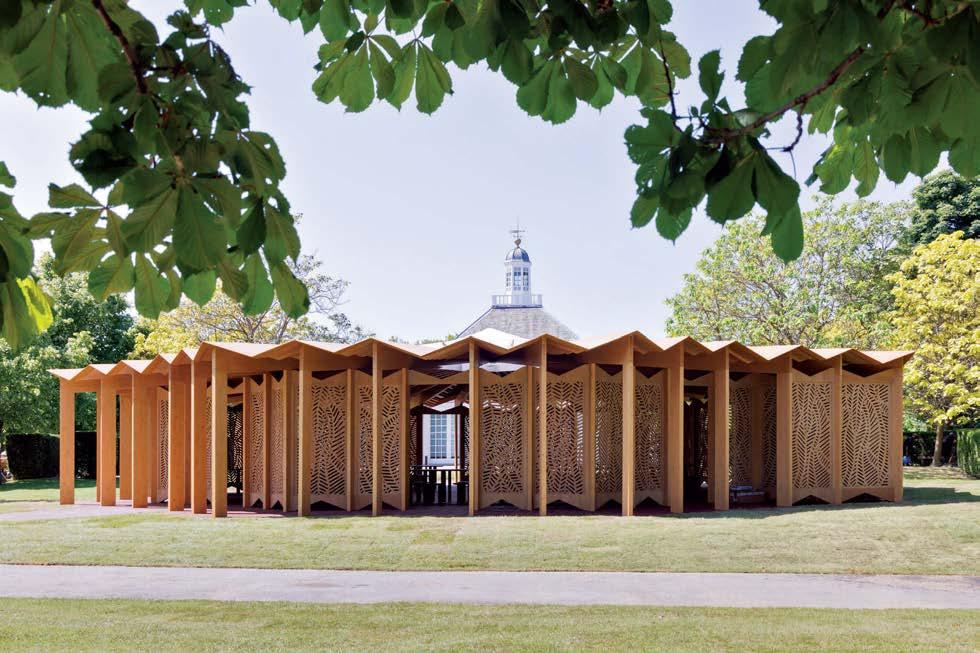
Join
Register
(CLOCKWISE FROM TOP) PHOTO: IWAN BAAN, COURTESY SERPENTINE; COURTESY DAVID SUNDBERG/ESTO; COURTESY SANAYI313
METROPOLISMAG.COM More of your favorite Metropolis stories, online daily
discussions with industry leaders and experts on the most important topics of the day.
for free at metropolismag.com/ think-tank
METROPOLIS 16 SEPTEMBER/OCTOBER 2023
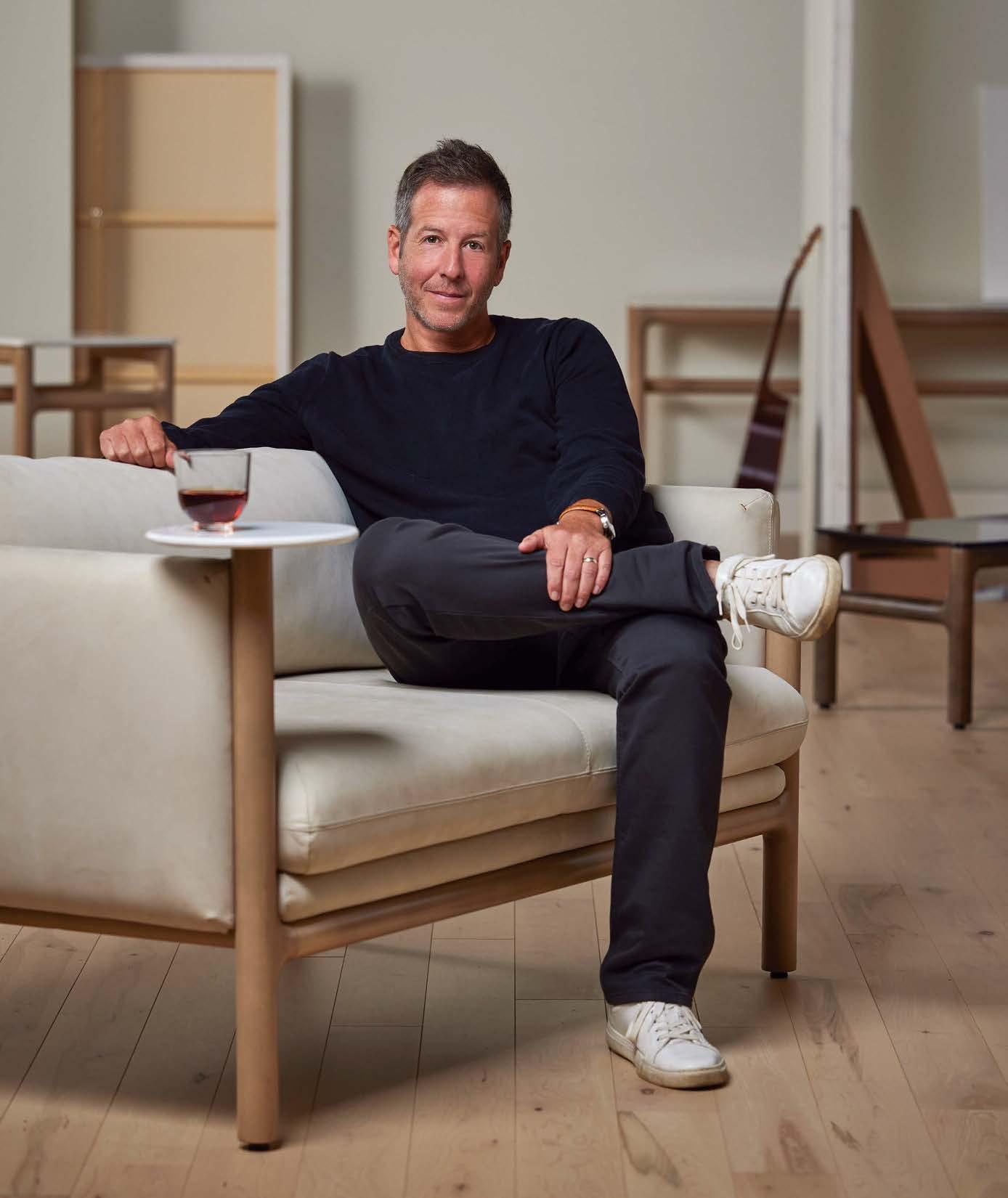
A HARMONIOUS FUSION OF MUSIC & MINIMALISM.
KIMBALLINTERNATIONAL.COM
Designed by Brad Ascalon
KITHARA
EDITORIAL
EDITOR IN CHIEF Avinash Rajagopal
DESIGN DIRECTOR Tr avis M. Ward
DEPUTY EDITOR Kelly Beamon
EDITORIAL PROJECT MANAGER Laur en Volker
ASSOCIATE EDITOR J axson Stone
DESIGNER Rober t Pracek
COPY EDITOR Benjamin Spier
FACT CHECKER Anna Zappia
EDITORS AT LARGE Ver da Alexander, Sam Lubell
PUBLISHING

VICE PRESIDENT, PUBLISHER Carol Cisco
VICE PRESIDENT, MARKETING & EVENTS Tina Brennan
ADVERTISING DIRECTOR
Tamara Stout tstout@sando wdesign.com 917.449 .2845
ACCOUNT MANAGERS
Ellen Cook ecook@sando wdesign.com 423.580.8827
Gr egory Kammerer gkammer er@sandowdesign.com 646.824.4609
Colin Villone colin.villone@sando wdesign.com 917.216 .3690
Laury Kissane 770.791.1976
SENIOR MANAGER, MARKETING + EVENTS Kelly Allen kkriwko@sando wdesign.com
SENIOR MANAGER, DIGITAL CONTENT Ile ana Llorens
SOCIAL MEDIA COORDINATOR Zoya Naqvi
METROPOLISMAG.COM
@metropolismag
EXECUTIVE DIRECTOR, FINANCE & OPERATIONS Lorri D’Amico
SENIOR MANAGER, MANUFACTURING + DISTRIBUTION Stacey Rigney
DIRECTOR, SPECIAL PROJECTS Jennifer Kimmerling
PARTNER SUCCESS MANAGER Olivia Couture
SANDOW DESIGN GROUP
CHAIRMAN Adam I. Sandow
CHIEF EXECUTIVE OFFICER Erica Holborn
CHIEF OPERATING OFFICER Michael Shavalier
CHIEF DESIGN OFFICER Cindy Allen
CHIEF SALES OFFICER Kate Kelly Smith
EXECUTIVE VICE PRESIDENT + DESIGN FUTURIST AJ Paron
EXECUTIVE VICE PRESIDENT, STRATEGY Bobby Bonett
SENIOR VICE PRESIDENT, PARTNER + PROGRAM SUCCESS Tanya Suber
VICE PRESIDENT, HUMAN RESOURCES Lisa Silver Faber
VICE PRESIDENT, BUSINESS DEVELOPMENT Laura Steele
SENIOR DIRECTOR, PODCASTS Sam Sager DIRECTOR, VIDEO Steven Wilsey
SANDOW DESIGN GROUP OPERATIONS
SENIOR DIRECTOR, STRATEGIC OPERATIONS Keith Clements
CONTROLLER Emily Kaitz
DIRECTOR, INFORMATION TECHNOLOGY Joshua Grunstra
METROPOLIS is a publication of SANDOW
3651 FAU Blvd. Boca Raton, FL 33431
info@metropolismag.com
917.934.2800
FOR SUBSCRIPTIONS OR SERVICE
800.344.3046
customerservice@metropolismagazine.net
SANDOW was founded by visionary entrepreneur Adam I. Sandow in 2003, with the goal of reinventing the traditional publishing model. Today, SANDOW powers the design, materials, and luxury industries through innovative content, tools, and integrated solutions. Its diverse portfolio of assets includes SANDOW DESIGN GROUP, a unique ecosystem of design media and services brands, including LUXE INTERIORS + DESIGN, INTERIOR DESIGN, METROPOLIS, and DESIGNTV by SANDOW; ThinkLab, a research and strategy firm; and content services brands, including The Agency by SANDOW, a full-scale digital marketing agency, The Studio by SANDOW, a video production studio, and SURROUND, a podcast network and production studio. SANDOW DESIGN GROUP is a key supporter and strategic partner to NYCxDESIGN, a not-for-profit organization committed to empowering and promoting the city’s diverse creative community. In 2019, Adam Sandow launched Material Bank, the world’s largest marketplace for searching, sampling, and specifying architecture, design, and construction materials.
METROPOLIS 18 SEPTEMBER/OCTOBER 2023
THIS MAGAZINE IS RECYCLABLE. Please recycle when you’re done with it. We’re all in this together.
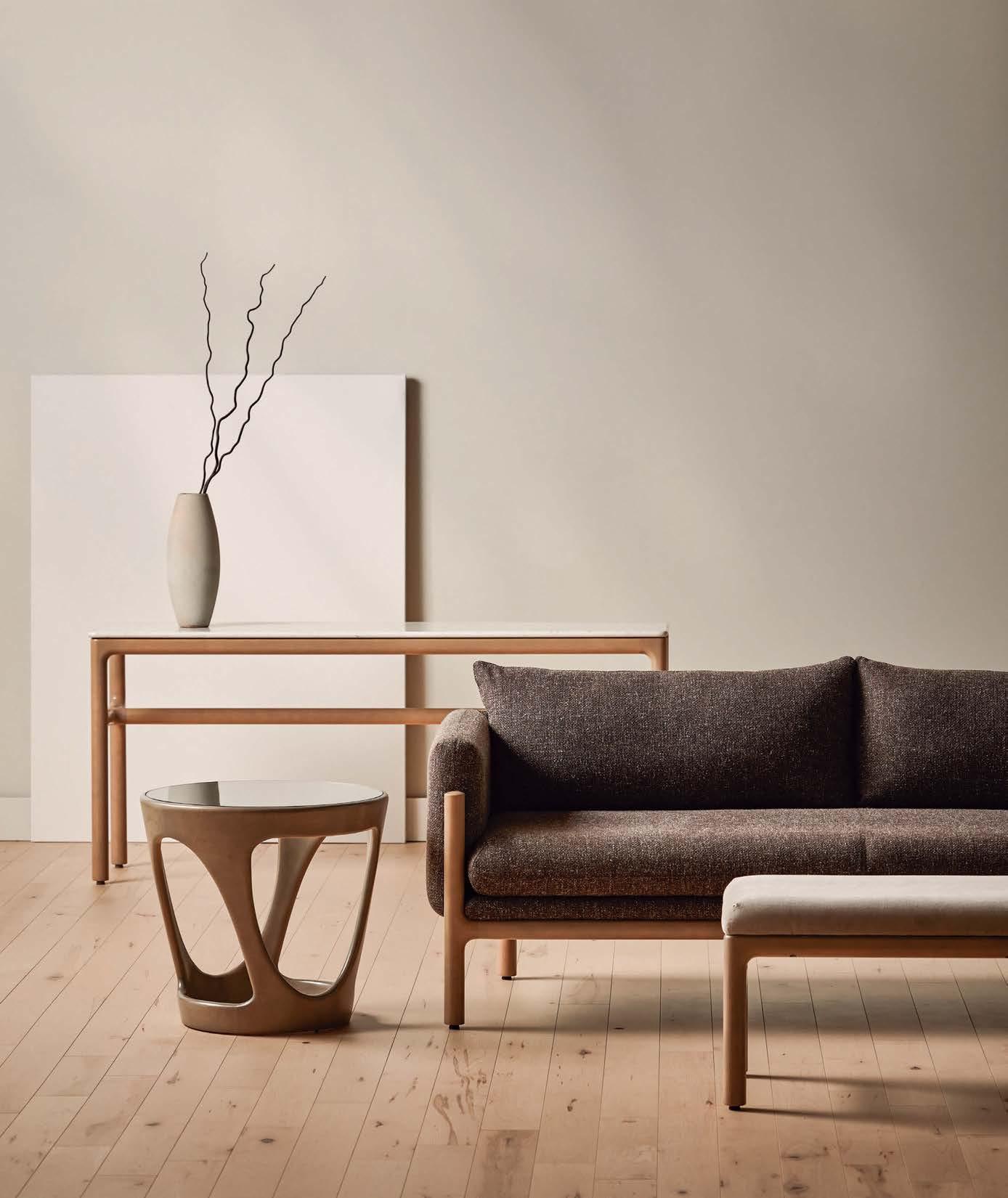
FORM & EXPRESSION. KIMBALLINTERNATIONAL.COM
SIGNATURE PRODUCTS THAT EFFORTLESSLY UNITE
JAXSON STONE




As METROPOLIS’s associate editor, Jaxson Stone covers topics ranging from craft and identity to disability in architecture and interior design within the metaverse. Their writing has also appeared in The Architect’s Newspaper, HYPERALLERGIC, Architectural Digest, and Crafts, among others. When they are not writing and editing, they are teaching interior design history and theory at Parsons School of Design. When they are not teaching, they draw cartoons. Stone penned and illustrated this issue’s feature “High Design” (pg. 96) on the current state of cannabis culture and design in NYC. Follow their drawing practice on Instagram and Substack (@psychicinteriors).
SARAH ARCHER






Sarah Archer is the author of The Midcentury Kitchen, Midcentury Christmas, and Catland: The Soft Power of Cat Culture in Japan from Countryman Press. Her articles and reviews have appeared in The New York Times, The Atlantic, The Cut, Architectural Digest, NewYorker.com, and METROPOLIS, among other outlets. She also writes the Substack newsletter Cold War Correspondent Archer contributed this issue’s feature on the community-driven design of The Clay Studio’s new facility in Philadelphia (pg. 86).
STEPHEN ZACKS

















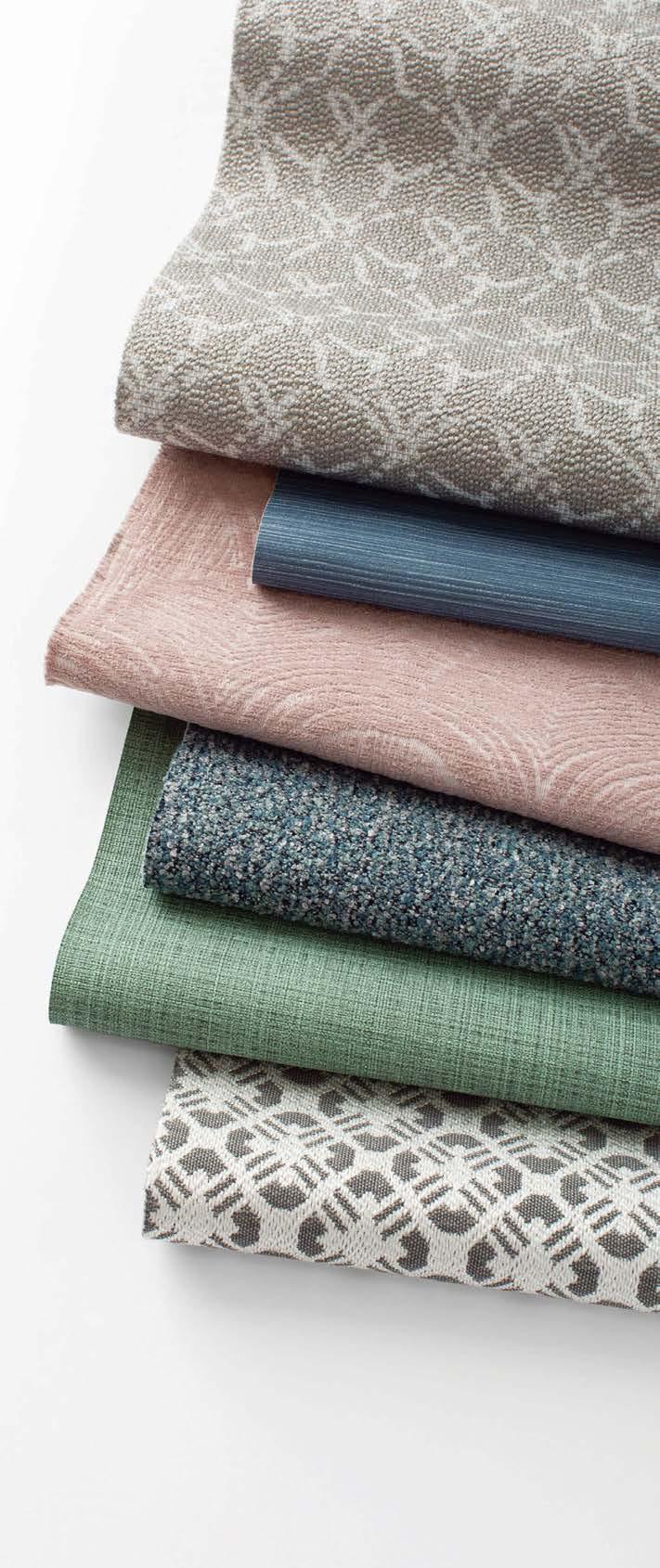


Stephen Zacks is an advocacy journalist, architecture critic, urbanist, and project organizer based in New York City. A graduate of Michigan State University and the New School for Social Research with a bachelor’s degree in interdisciplinary humanities and a master’s in liberal studies, he serves as president of Amplifier Inc., a nongovernmental organization imagining the future of planetary governance. He is a regular contributor to Abitare, L’Architecture d’Aujourd’hui, The Architect’s Newspaper, Dwell, METROPOLIS, and Oculus For this issue, Zacks covered the new Tom Lee Park in Memphis, Tennessee for “Mixing It Up In Memphis” (pg. 108).

COURTESY THE CONTRIBUTORS METROPOLIS 20 SEPTEMBER/OCTOBER 2023
CONTRIBUTORS
Take-Out
Set the Mood.
We believe that for design to be truly great, it must stand the test of time, be sustainably crafted, and proudly American made.
Take-Out : Go Configure
Designed by Rodrigo Torres
Landscape Forms | A Modern Craft Manufacturer
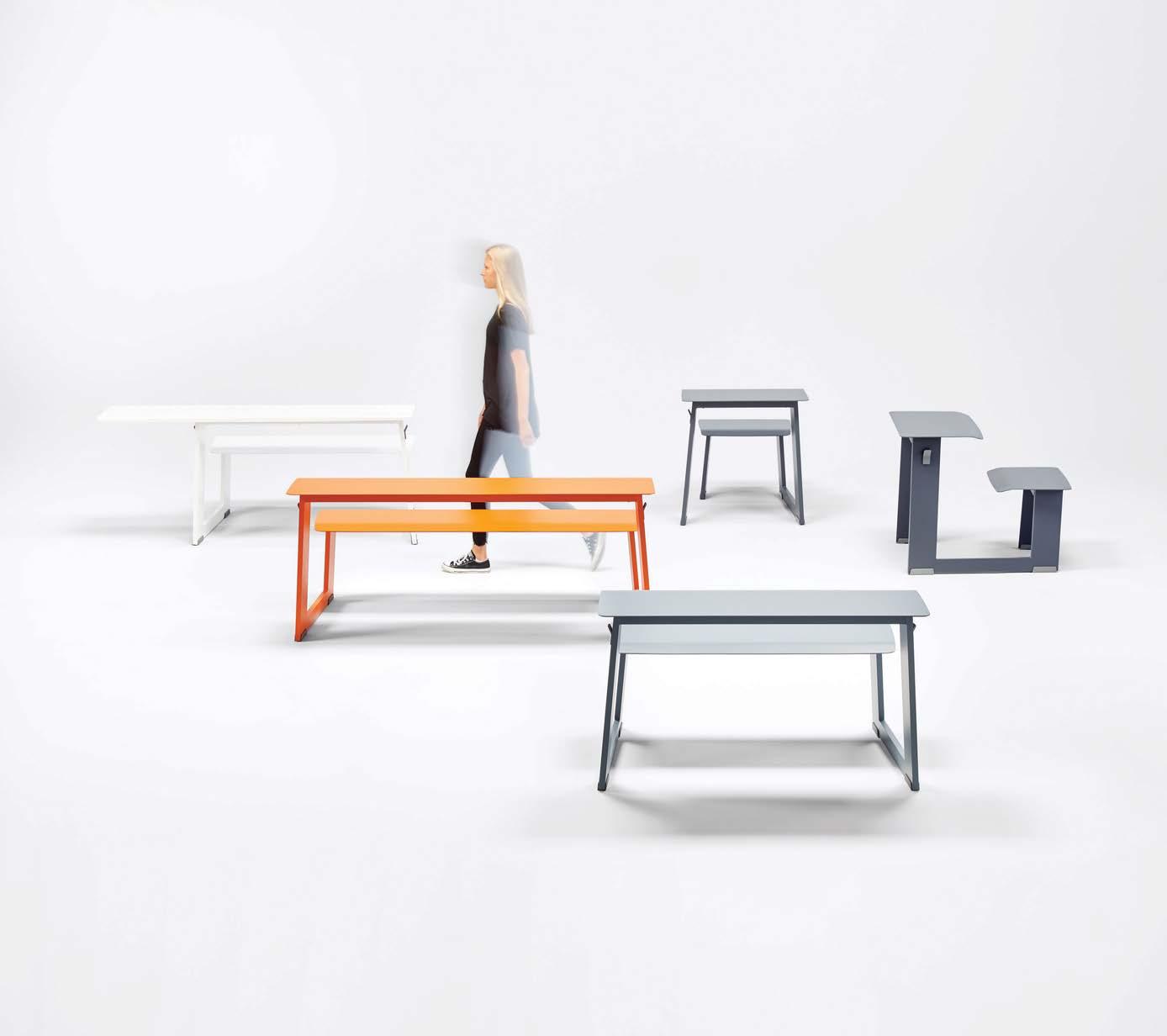
Designed to Divide
During a conversation with writer Stephen Zacks as he was reporting this month’s story on Tom Lee Park in Memphis (“Mixing It Up in Memphis,” p. 108), Carol Coletta, president and CEO of Memphis River Parks Partnership, pointed to some new research by economist Raj Chetty that appeared in the venerable journal Nature last year: “The ability to form weak tie networks with people wealthier than they are is the only thing that has an impact on the upward mobility of low-income people.”
The massive study, based on the social networks of 72.2 million Facebook users ages 25 to 44 years, yielded another insight that’s equally interesting: Rich people’s friendship networks are more likely to be made up of people who went to college with them than people who live in the same neighborhood. The inverse is true of most low-income individuals.
These are indicators that as income inequality in the United States continues to rise—as reported by the nonpartisan Congressional Budget Office—the social chasm between the haves and have-nots is likely to deepen. Even worse, if we don’t create more ways for people to encounter those unlike themselves, the chances to close that gap will get slimmer and slimmer.
So this month our annual North American Design issue provides a few snapshots of how design can either bridge or divide communities.
Tom Lee Park has the mission of bringing people together, as does The Clay Studio in Philadelphia, one of America’s most important art organizations (“Community Made in Clay,” p. 86). In The Clay Studio’s old building, “people who participated in different aspects of their programming didn’t always have the opportunity to meet by chance,” Sarah Archer reports. The finely crafted new structure, says
DIGSAU architect Mark Sanderson, is a place to “see the arts in action.”
Less than a hundred miles east it’s a different story. In “High Design” (p. 96) , associate editor Jaxson Stone analyzes how the design of cannabis dispensaries in New York City reinforces class differences. The city’s Office of Cannabis Management has issued a 4 7-page guide for any outlet that wants to sell marijuana legally. One of the things it bans, Stone reports, is “any color which…has a saturation value greater than 60 percent.” The result of this kind of bureaucratic gatekeeping? There are only twelve licensed dispensaries operating in all of New York City; five of them in whitemajority neighborhoods. Let me remind you that between 2015 and 2018, Black and Hispanic New Yorkers were arrested on
Nearly 1,500 cannabis stores in New York City remain unlicensed because they run afoul of the city’s regulations, which include design mandates to avoid bold colors, nonstandard fonts, and any colloquial terms for marijuana.
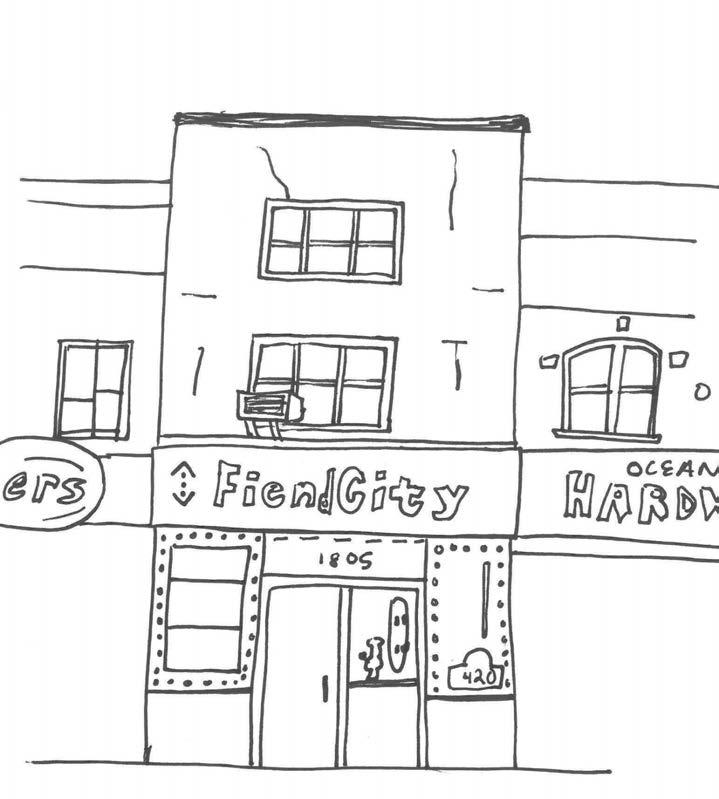
low-level marijuana charges at eight and five times, respectively, the rate of White people, despite all three communities using marijuana at roughly the same rate.
What a blatant example of design being instrumentalized for segregation!
The truth is, decision makers at cities and organizations will always leverage designers’ work to further their agendas, and our best response would be to define and adhere to professional standards. The heads of our professional associations here in the United States are making inclusion a cornerstone of their leadership (“United We Stand,” p. 116), and rightly so. It’s more vital than ever before that architects and interior designers hold on to our core principle—we work to bring people together, not drive them apart. —Avinash Rajagopal, editor in chief
ILLUSTRATION BY JAXSON STONE
THIS ISSUE
IN
METROPOLIS 22 SEPTEMBER/OCTOBER 2023
Spinneybeck | FilzFelt knows natural materials. With a legacy started five decades ago sourcing the finest full grain upholstery leather, the product line now includes a full range of natural materials including 100% wool felt, wood, and natural cork. These materials go it alone or are paired with acoustic substrates that up the ante of performance for the ceiling, walls, and dividing space.
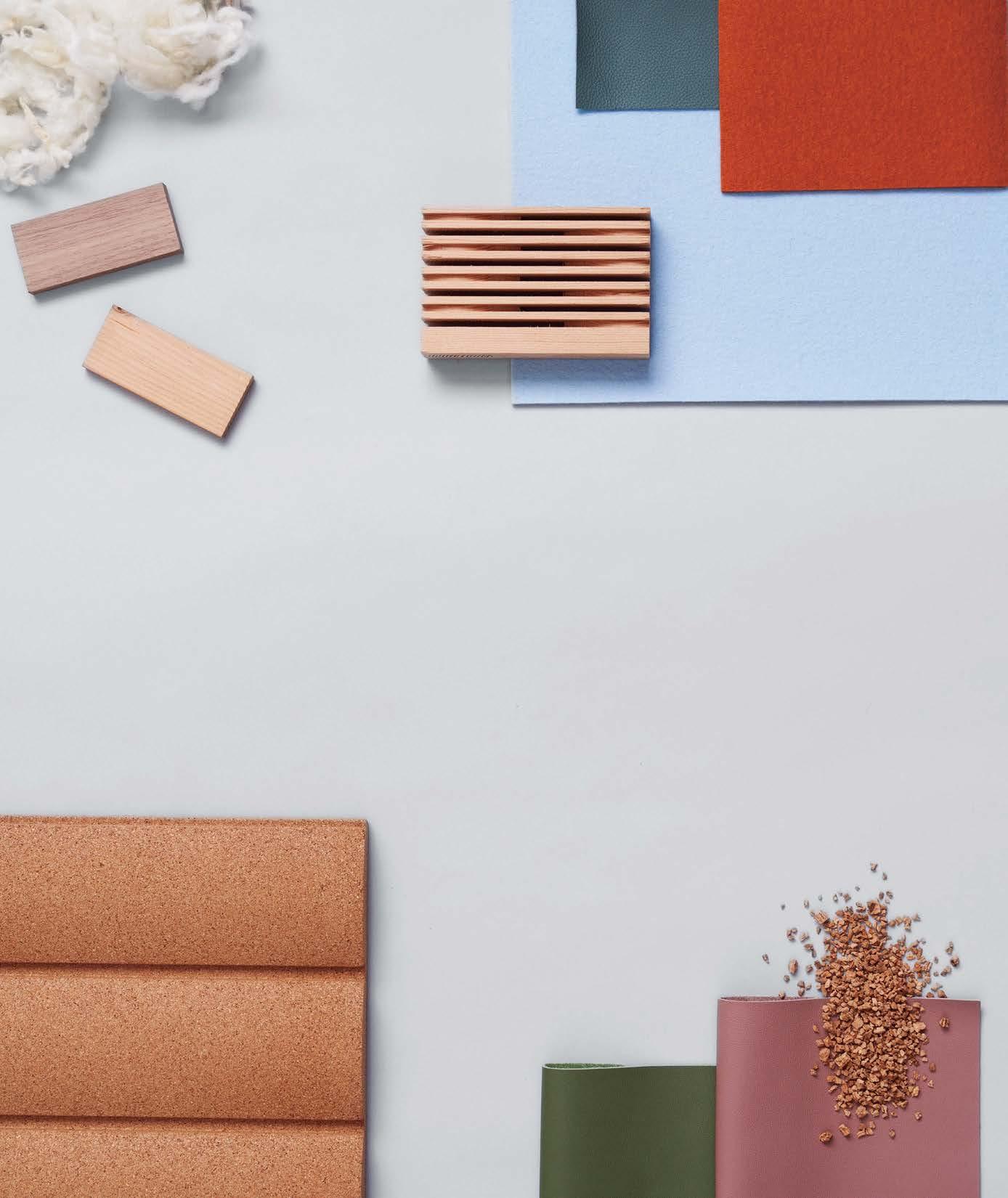
For more of our story, please visit filzfelt.com/sustainability.













We’ve always been sustainable and always will be.
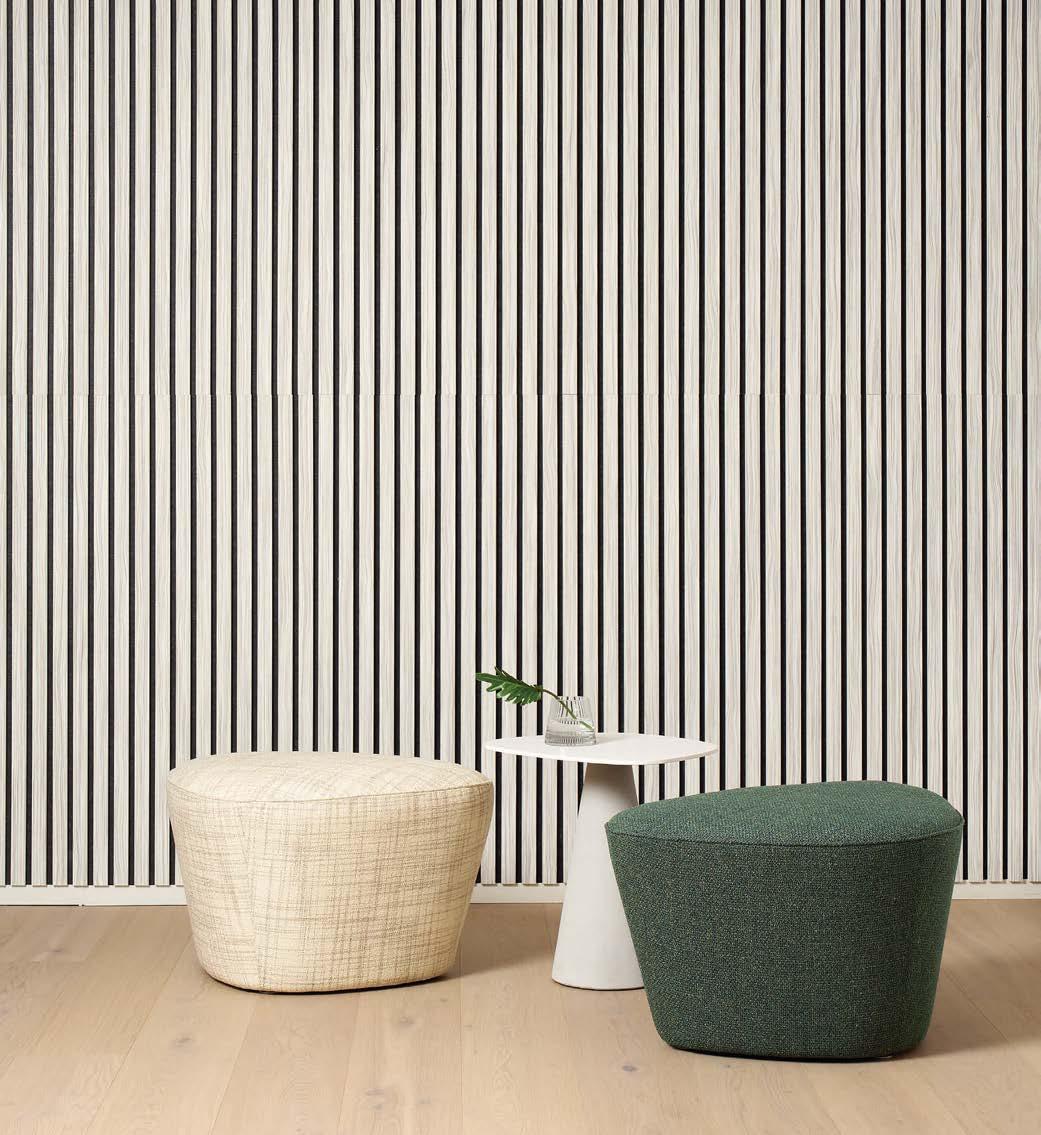
IRVINE | CHICAGO momentumacoustics.com DALLAS | NEW YORK
PINDROP: BENGAL IN WEATHERED OAK
TEXTILE: FLETCHERALABASTER, CODARAINFOREST
At All Scales
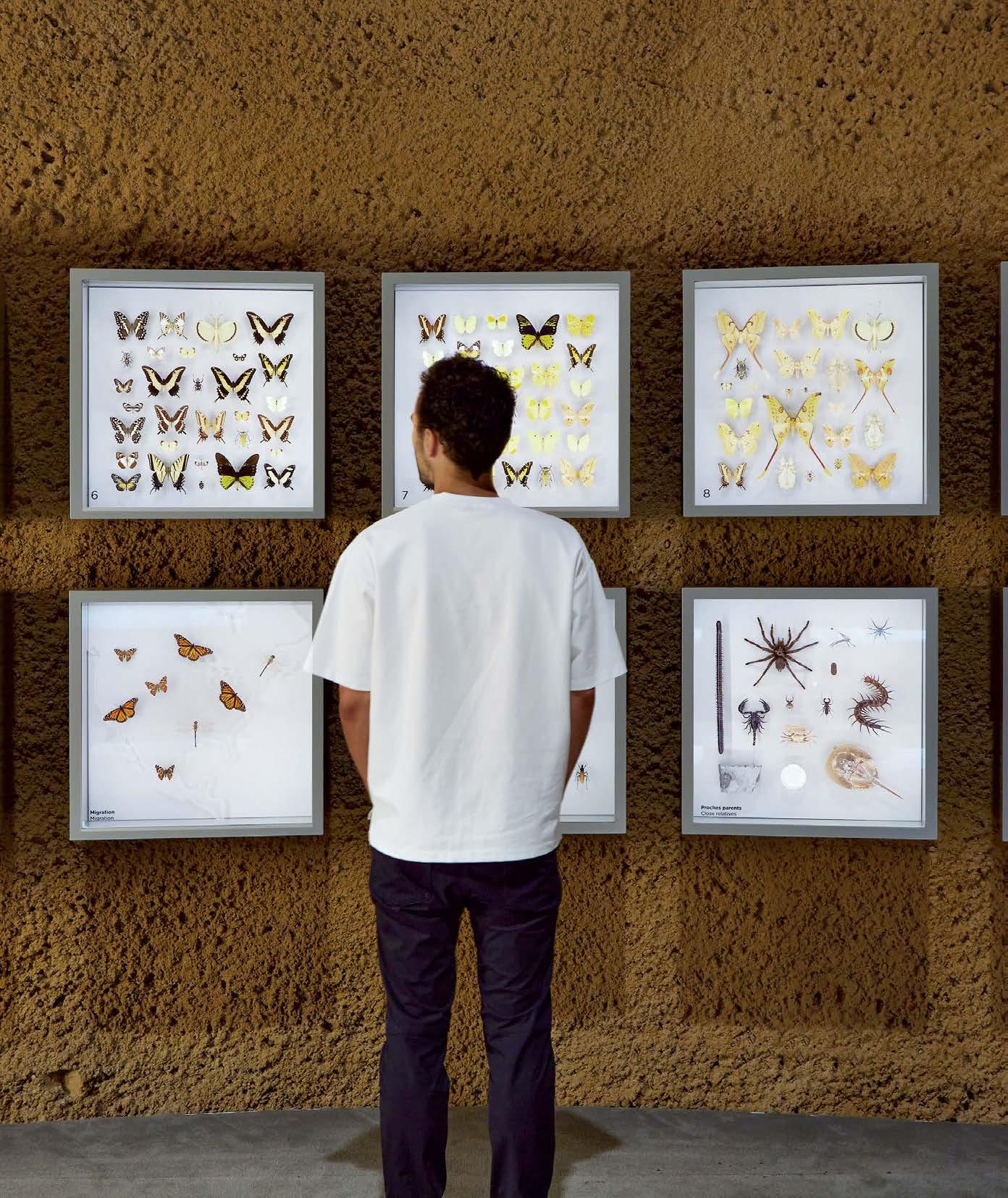
COURTESY © JAMES BRITTAIN
METROPOLIS SEPTEMBER/OCTOBER 2023 25
The Montreal Insectarium’s Chromatic Collection is displayed in a cavernous domed hall that appears on its exterior to be a planted mound. Seventy-two frames hang on the shotcrete wall, displaying the museum’s extensive collection of preserved insects. The new museum was designed by architects Kuehn Malvezzi alongside Pelletier de Fontenay, Jodoin Lamarre Pratte architectes, and atelier le balto.
SPECTRUM
An essential survey of architecture and design today
After winning an international competition in 2014, Berlin-based architects Kuehn Malvezzi and Montreal firms Pelletier de Fontenay and Jodoin Lamarre Pratte architectes redesigned the largest insect museum in North America. Replacing the former Insectarium (opened in 1990), the new building opened in April 2022.
ARCHITECTURE Museum Metamorphosis
Bugs aren’t for everyone. I, for one, have experienced intense periods of katsaridaphobia (fear of cockroaches). So it’s a bit surprising that the most fun I had during a recent trip to Montreal was at the city’s Insectarium, where I looked into the eyes of the largest cockroach I’d ever seen. Designed by Berlin-based architects Kuehn Malvezzi and local firms Pelletier de Fontenay and Jodoin Lamarre Pratte architectes, the newly redesigned 38,750-square-foot Insectarium sets out to “redefine our relationship with insects.” And with insects representing 85 percent of animal diversity, perhaps it’s about time.
While the giant cockroach was behind a glass barrier (thank God), other spaces throughout the building allow visitors to get up close and personal with the creatures, and even include immersive sensory experiences that simulate entomophilic perception, such as alcoves that mimic the tight passageways cockroaches can crawl through and the pixelated vision of a fly. With 3,000 preserved insect specimens, 175 species of live insects, and 3,000 plant specimens, it’s the largest insect museum in North America.
To experience the building is to walk a tightly choreographed route that begins in an outdoor pollinator garden and gradually introduces visitors to indoor galleries, creative workshops, and a majestic greenhouse where they can experience up to 80 species of butterflies, year-round, in a lush, barrier-free environment.
One of the most impressive features is the Chromatic Collection—a wall of preserved insects arranged by hue. The collection is housed in a cavernous domed hall that resembles a
planted mound and envelops the viewer in a shotcrete interior that feels like an underground labyrinth. Visible from the exterior, the dome emerges from the surrounding botanical garden landscape and, a few years from now, will be covered in plant life.
Once visitors pass through the dark domed hall, they experience another shift in perception as they begin a slow ascent into the large, sunlit greenhouse, which features a gradually inclining path through a range of microclimates. While the building’s positioning makes the most of natural light, advanced mechanical systems allow much of the heat from the greenhouse to be redistributed to the rest of the building. A range of additional systems— such as textile shades, motorized louvers, geothermal wells, roof water recovery, and the use of local, VOC-free materials—are helping the building meet its LEED Gold certification goals.
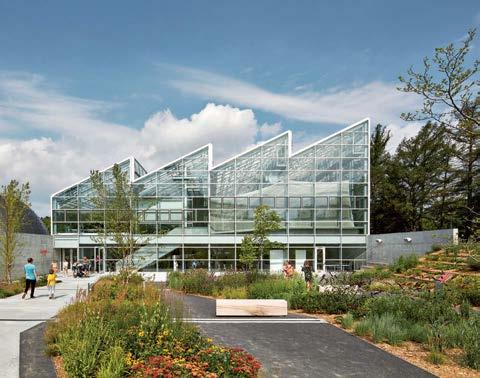
Throughout the space, the architects wanted to “challenge the notion of biophilia being anthropocentric” and reveal that the history of natural history museums can’t be separated from the history of environmental exploitation. For Wilfried Kuehn, it’s about power. In a conversation published by the museum with the Insectarium’s director, Maxim Larrivée, Kuehn said: “[As architects] it is our task to advocate for the ones underrepresented or those not in charge. This led us to the question of the insect as part of the spatial experience and to make sure that they have an environment that does not violate them and does not treat them as objects.” I left the museum humbled and in awe, almost wanting to give back some power to the cockroaches. —Jaxson Stone
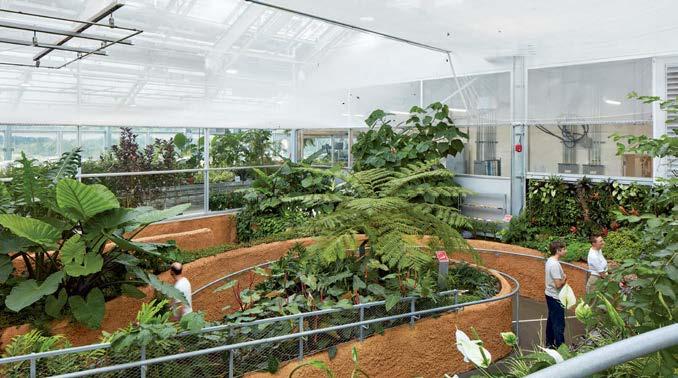
COURTESY © JAMES BRITTAIN
METROPOLIS 26 SEPTEMBER/OCTOBER 2023
Roda
by Joana Bover
The Roda Collection is characterized by its large, cylindrical, ring-shaped shade. Its inner contour is surrounded by an aluminum ring housing a continuous circle of LEDs, emitting a uniform, filtered light.
The warmth of the ribbon is highlighted by the dark ring outlining the perimeter, making these fixtures particularly cozy and lightweight, because despite their large volume, they seem weightless.
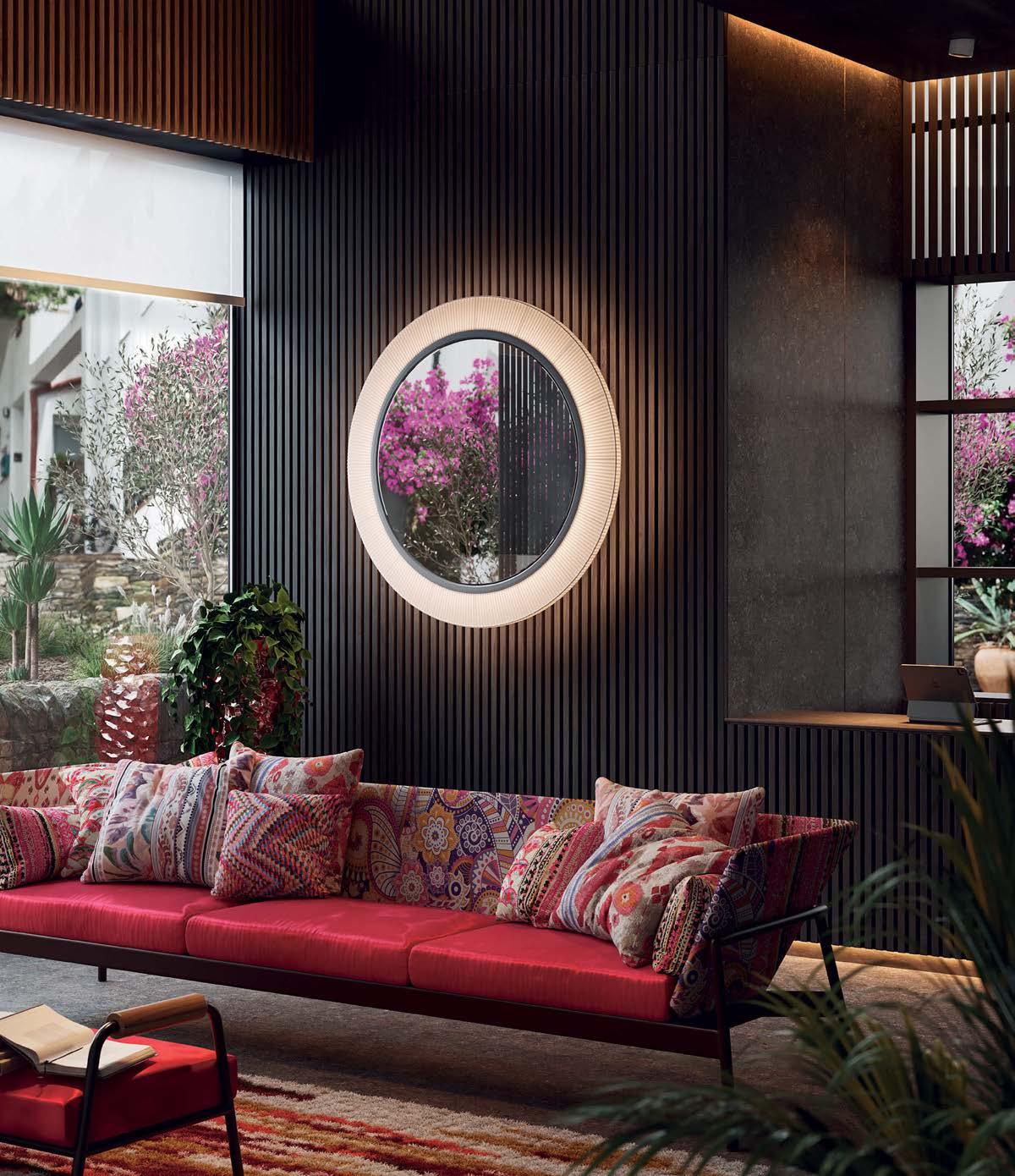
| +1 (404) 924 2342
www.boverusa.com
RESIDENTIAL On a Mission
Where there once were two parking lots in San Francisco’s Mission District, there is a nine-story, 127-unit affordable housing development overlooking a lively public park. The two look as though they were designed together, but in fact, In Chan Kaajal Park was fully designed before Casa Adelante 2060 Folsom went out for proposals. The city’s housing department had assumed that the new housing would have a blank party wall facing the park, with a narrow fire easement between the two, but Mithun, the firm responsible for the housing component, made sure that the complex took full advantage of its sunny southern exposure and park views. The firm designed a wide paseo and successfully lobbied the park designers to include two gates into the park from the walkway.
Beyond the obvious linkages, the design creates more subtle connections. A number of community nonprofit organizations occupy the building’s ground-level spaces along the paseo, and the building also provides the city’s first all-gender public restroom for park visitors.
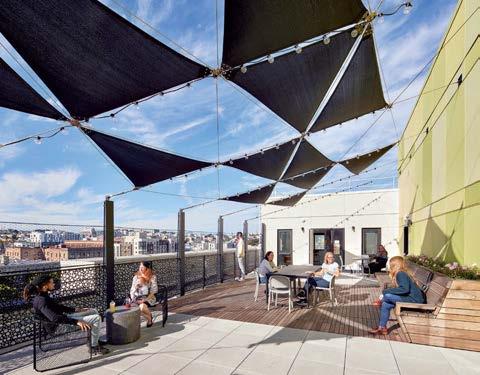
Perhaps the most distinctive characteristic of the exterior is a large mural on the north facade by local muralist Jessica Sabogal, created as an homage to artist and activist Yolanda López, highlighting the historical struggle for social justice in the Bay Area. The chartreuse hue that accents the building’s exterior was color-matched to the spring buds of the silk floss trees growing in
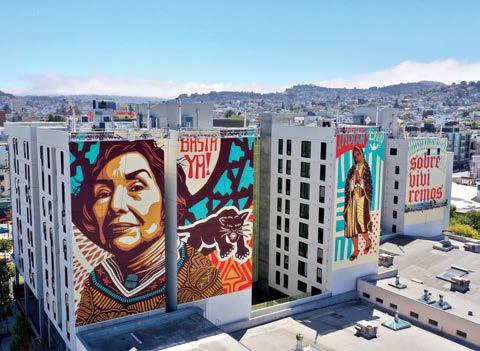
the park, and the light filtering into the building’s open-air corridors through perforated metal screens mimics the dappled light coming through a tree canopy. The building’s private courtyard is planted with native sycamore trees, which are the tallest trees that would have grown in the historical marshlands. “They are a representation of what was here before,” says project architect Mary Telling at Mithun.
In addition to embracing the outdoors, the building works hard to be a model of sustainability. The city’s first all-electric multifamily housing development, Casa Adelante 2060 Folsom is also extremely energy efficient. With a rooftop solar array that supplies enough power for the common areas, the building has a net EUI (energy use intensity) of 14.9 kBTU/sf/year, outperforming its Architecture 2030 design target. According to Mithun’s Anne Torney, “It’s an amazing piece of cultural infrastructure for combating climate change and advancing social and racial equity.” —Lydia Lee
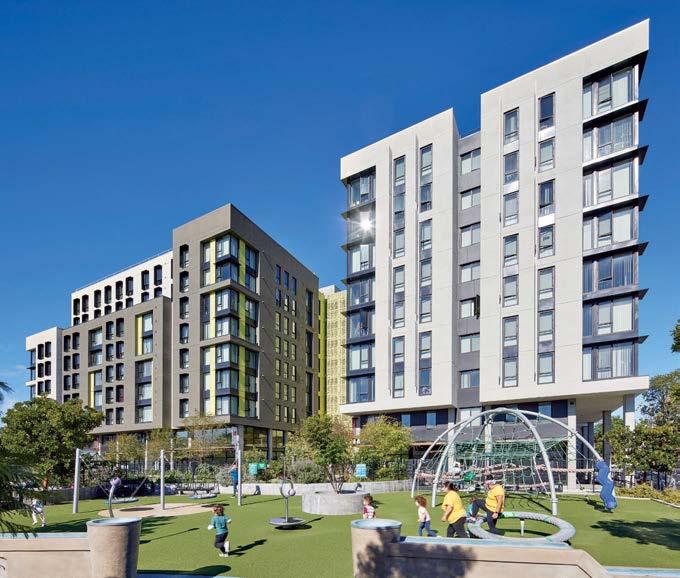
COUNTERCLOCKWISE FROM TOP LEFT: COURTESY BRUCE DAMONTE (2); COURTESY TOOLBOX VIDEO SPECTRUM
Overlooking one of San Francisco’s newest public parks, Mithun’s Casa Adelante 2060 Folsom features 127 affordable housing units, a green open-air courtyard, and a community roof deck. It’s also the city’s first all-electric multifamily housing development.
METROPOLIS 28 SEPTEMBER/OCTOBER 2023
This Isn’t Wood. This is Fortina.


Available in over 100+ wood and metal finishes and 50+ profiles for interior and exterior applications. Available with integral lighting as well as larger, up to 2" x 12" profiles. Get it fast with our new QuickShip program.
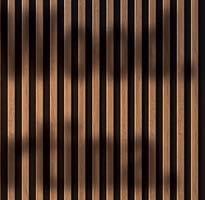
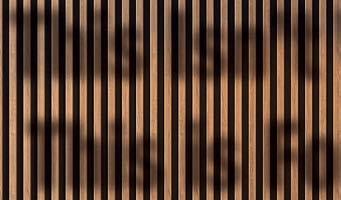
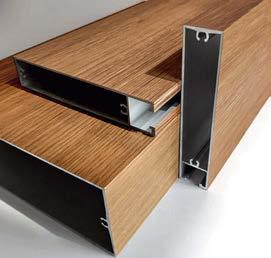
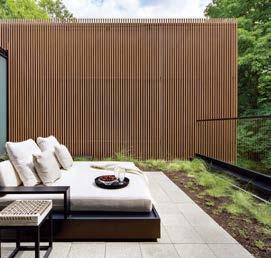
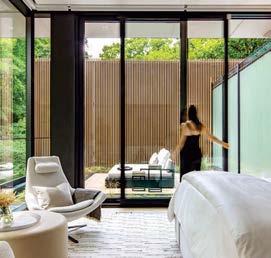
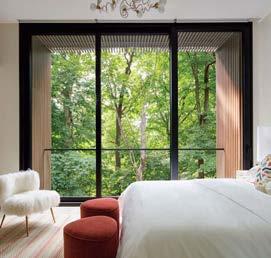
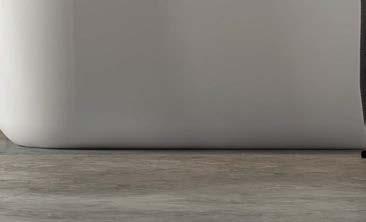

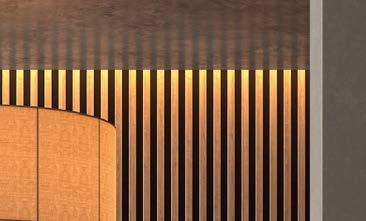
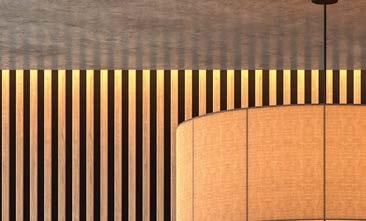
Available in over 100+ wood and metal finishes and 50+ for interior and exterior Available with as well as up to 2" x 12" Get it fast with our new program.



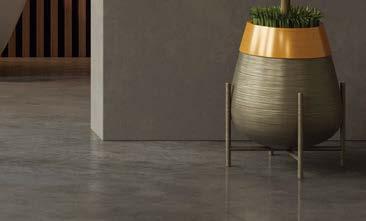
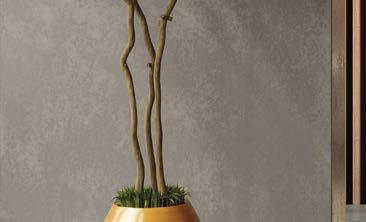
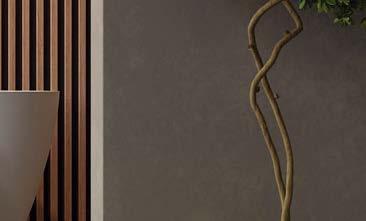
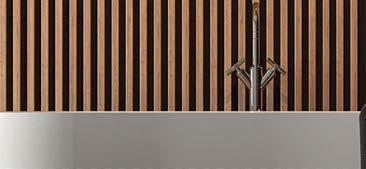





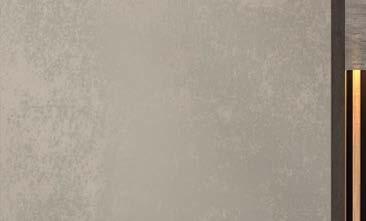
www.BNind.com 800.350.4127 Fortina
Fortina is a remarkable architectural system that looks and feels like real wood, but is made with aluminum and a hyper-realistic non-PVC surface. F OR T I N A Q U I C K SH I P Getit fast. © B+N Industries Inc.
MUSEUM All That Jazz
In 1943 the great American jazz trumpeter Louis Armstrong and his wife, Lucille, settled into what would be the last residence they shared: a two-story house in the New York neighborhood of Corona, Queens. As one of the world’s most famous musicians, Armstrong could have lived anywhere but he made 107th Street his home, and practiced there every day until he died in 1971.
That house became a National and New York Historic Landmark, thanks to the efforts of Lucille. And thanks to Caples Jefferson Architects, a new, 14,000-square-foot visitor center opened this summer across the street, forming a kind of institutional duet. “Armstrong’s music didn’t come out of some fancy pla ce,” says principal Sara Caples. “It came out of a deep tradition, a brilliant tradition, but very much part of a working person’s tradition.” The new Louis Armstrong Center also eschews fanciful gestures while staying in the pocket of the block. Its forecourt welcomes in the neighborhood, while its faceted facade embeds metal fins like music staffs even as the glazing appears to swing.
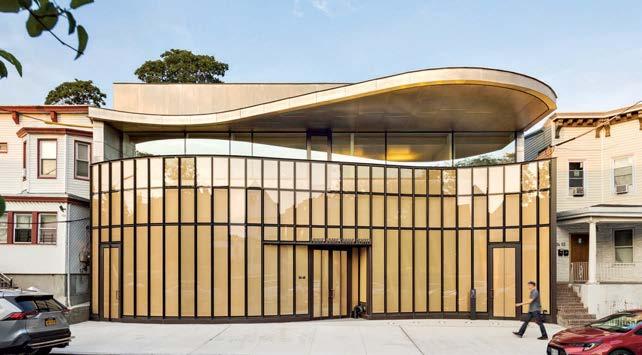
Inside, exhibition space offers stages for some of the center’s 60,000-piece collection of recordings, mouthpieces, scrapbooks, and reel-to-reel tapes (whose shapes inform display tables) in boxes Armstrong hand-decorated. More archives are stored below, and even more of them above, along with offices overlooking a flowering green roof.
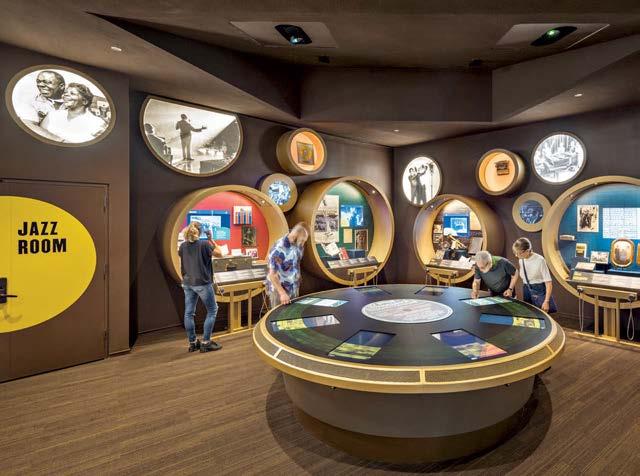
Beneath beats the heart of the center. Faceted mahog any and perforated acoustic panels—some upholstered in what Caples calls the red of “sexy, joyous nightclubbing”—give the 75-seat sound room its shape. Its placement is intentional. “We wanted the archives to kind of just sandwich [the club],” says firm cofounder Everardo Jefferson. This way the concerts are “all built on the archives. They affect the music itself.”
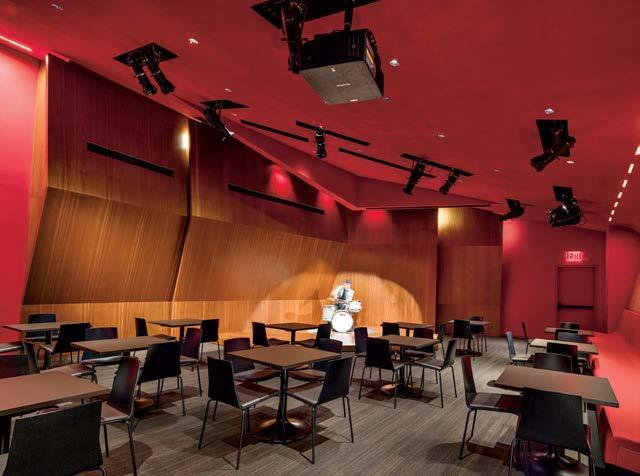
The spotlit glow of Satchmo’s brass trumpet echoes in finishes throughout the center, from the woven mesh within the facade’s double glazing to the interior columns’ incipits. They form a familiar refrain as you wander through Caples Jefferson’s architectural riffs. “The spaces are very distinct experiences,” says Caples. “When you listen to a piece by Louis, it’s just like an adventure.” Fittingly, each pops. —Jesse
Dorris
© ALBERT VECERKA/ESTO SPECTRUM
METROPOLIS 30 SEPTEMBER/OCTOBER 2023
This June, the neighborhood of Corona, Queens, gave a warm welcome to the new Louis Armstrong Center. Located across the street from the Louis Armstrong House Museum and designed by Caples Jefferson Architects, the center showcases rotating exhibitions, a 60,000-piece archive, and a performance venue.
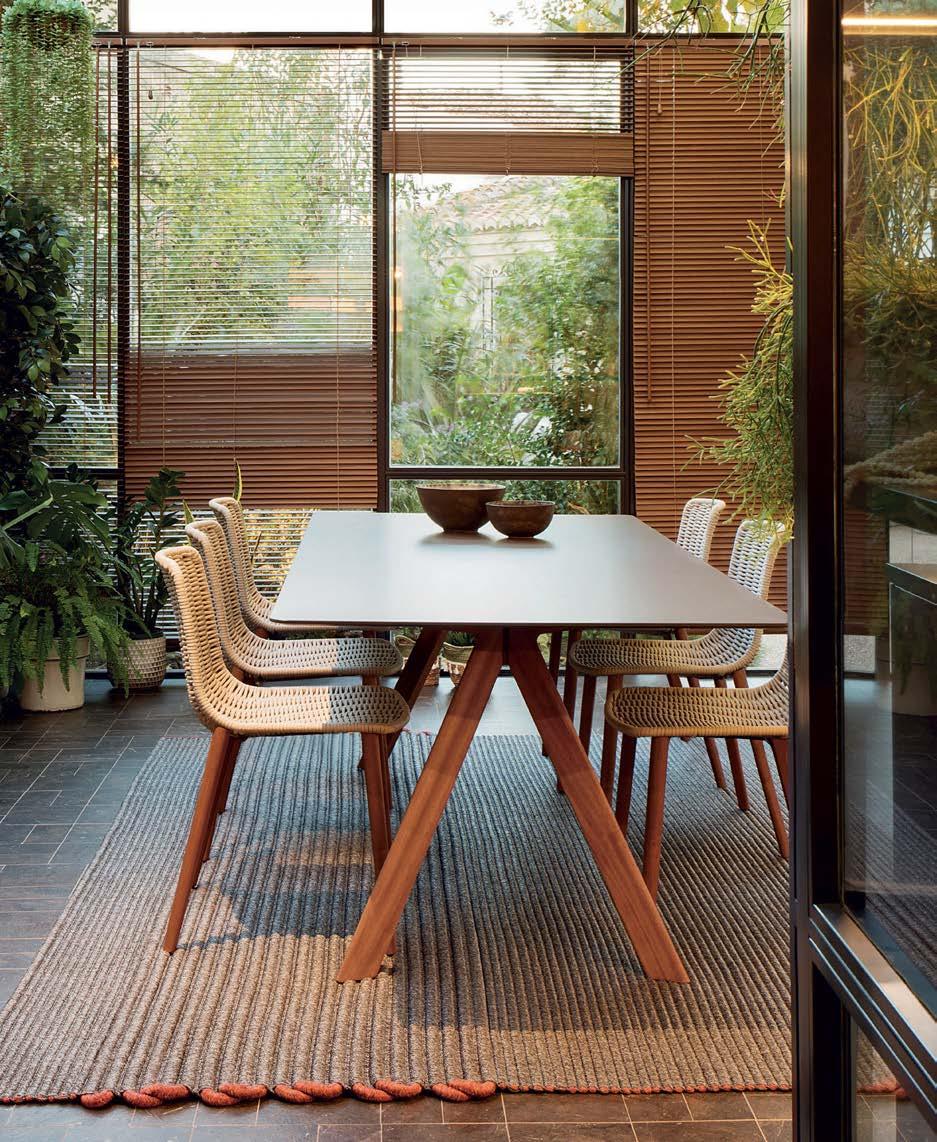
Lapala hand-woven
Lievore Altherr Molina & Atrivm dining table . Manel Molina —— Photographer: Meritxell Arjalaguer © Expormim —— (212) 204-8572 usa@expormim.com www.expormim.com
chair.
BOOKS Too Tall to Fail
Chicago Skyscrapers 1934–1986: How Technology, Politics, Finance, and Race Reshaped the City
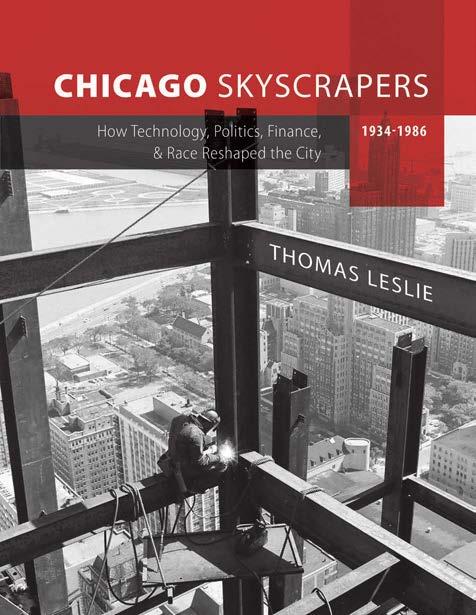 By Thomas Leslie University of Illinois Press, 2023
By Thomas Leslie University of Illinois Press, 2023
354
pp., $44.95
Chicago Skyscrapers 1934–1986 traces the political economy of the Modern skyscraper backward from the city it originated in, illustrating how high-rises were used by savvy public- and private-sector actors to concentrate both wealth and poverty, for the benefit of those with power and money to remake cities. Leslie’s book inducts the disastrous Chicago Housing Authority high-rises into the city’s skyscraper canon, with the implication that their failure is as canonically American as the success of the Sears and Hancock Towers, which are also present alongside the rest of Chicago’s 20th-century steel-andglass titans. With granular observation of how new building technology (fluorescent lights, air-conditioning, curtain walls) aided this ascent, and how public policy carefully controlled who was allowed into which skyline perch, Chicago Skyscrapers 1934–1986 situates architecture as a clumsy yet still often graceful mediation between ambition, imagination, and economics stripped of saintly airs of neutrality. —Zach Mortice
Radical Reformers
An Anthology of Blackness: The State of Black Design
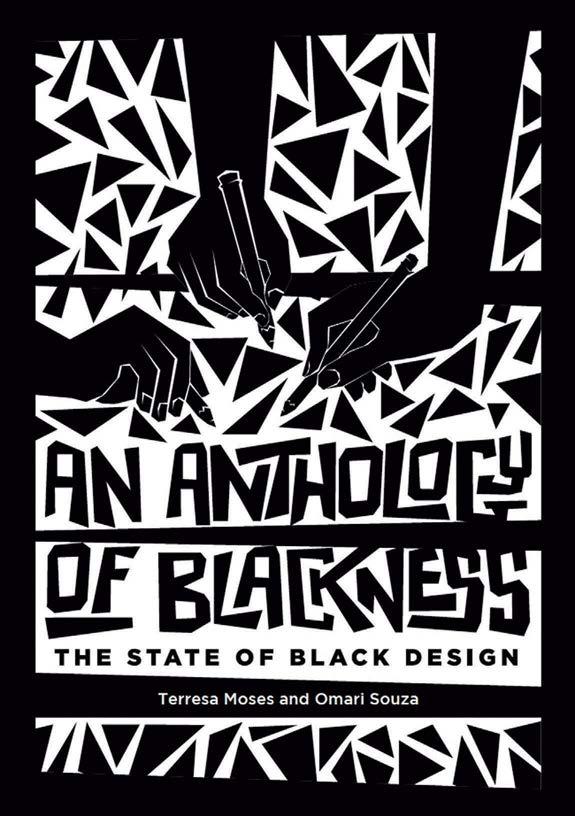 Edited by Terresa Moses and Omari Souza/ foreword by Elizabeth (Dori) Tunstall MIT Press, 2023
Edited by Terresa Moses and Omari Souza/ foreword by Elizabeth (Dori) Tunstall MIT Press, 2023
264
pp., $32.95
This collection of essays, opinion pieces, case studies, and visual narratives looks toward the horizon of an anti-racist design industry. Divided into three sections that focus on the design industry itself, surrounding pedagogy, and activism, the book analyzes how Black graphic designers—from the early 20th century to today— have called for social justice while exploring the legacy of Eurocentric beauty standards, especially hair. There’s a brisk survey of African histories of
making in the pedagogy section, as well as an investigation of why Black students don’t enroll in design electives. The portion on the design industry offers technocratic and heartfelt suggestions: for example, using videogames to attract Black youth to design, and improving practices of arts and cultural stewardship. With intersectional perspectives on race, gender, sexuality, ethnicity, and ability, the anthology reminds the reader: “Design is not a master’s tool.” —Z.M.
COURTESY THE PUBLISHERS
SPECTRUM METROPOLIS 32 SEPTEMBER/OCTOBER 2023
Proxy Collection




Create supportive spaces with the Proxy Collection. PVC-free, this non-vinyl resilient plank and tile flooring offers comforting wood and stone visuals in warm, soothing neutrals that support a sense of wellbeing. Declare Red List Free and 105% carbon offset cradle to gate, Proxy helps create a better environment, indoors and out. manningtoncommercial.com





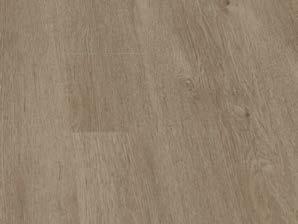
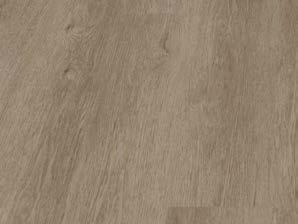
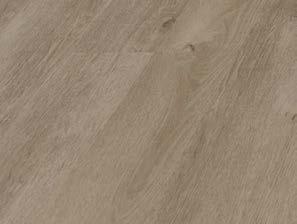
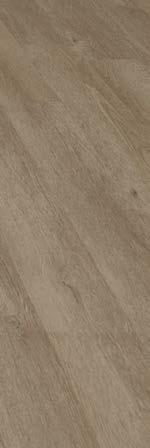
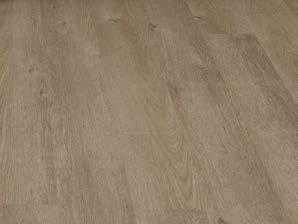
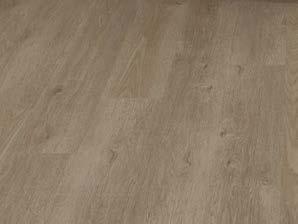
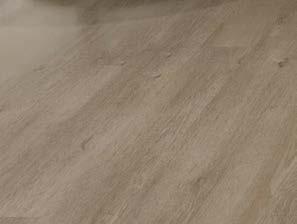
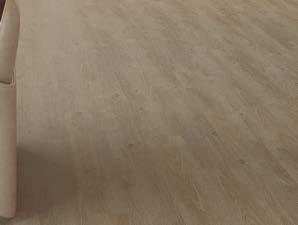
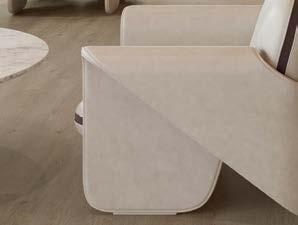
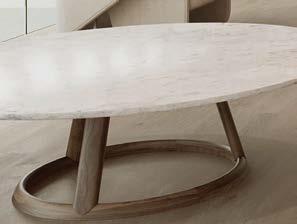
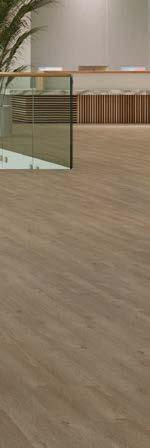
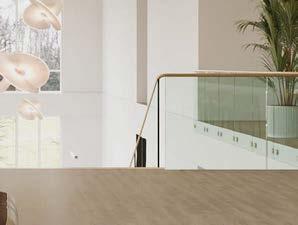

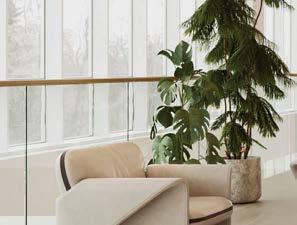
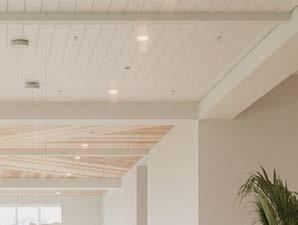
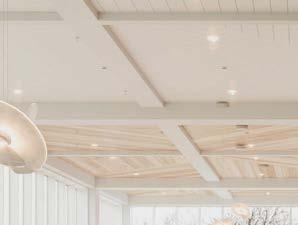
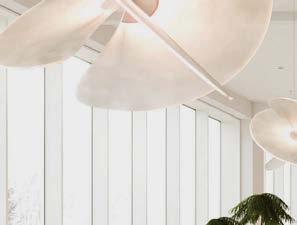

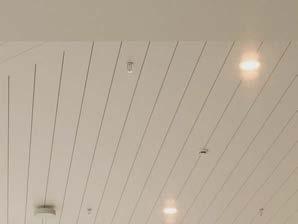
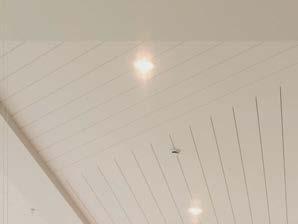
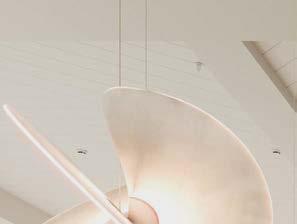 Proxy Collection I Wood Andara Oak PRX204
Proxy Collection I Wood Andara Oak PRX204
RETAIL Carving Block
In London and Paris, the indoor shopping arcade is a beloved urban form. Now, for different reasons, the covered commercial passageway is being reimagined in the city of Los Angeles. Local architecture firm Formation Association transformed a nearly century-old masonry building into Atwater Canyon, a multi-tenant retail and restaurant complex organized around a welcoming pedestrian passageway that deftly merges indoor and outdoor spaces.
Cofounder and design director John Chan and his team introduced a series of wide exterior and interior storefront arched openings and earthy materials, such as hand-raked plaster walls in a muted dusty rose palette, to integrate with preexisting details. The building’s three bays, a parapet wall with eyelet openings, and decorative ceramic tile remain familiar fixtures to residents. Subtle yet forceful landscape elements by David Godshall of Terremoto include rooftop succulent plantings. Formation Association designed trellises to support native California morning glory vines. Along with branding and signage by graphic designer Jessica Fleischmann of
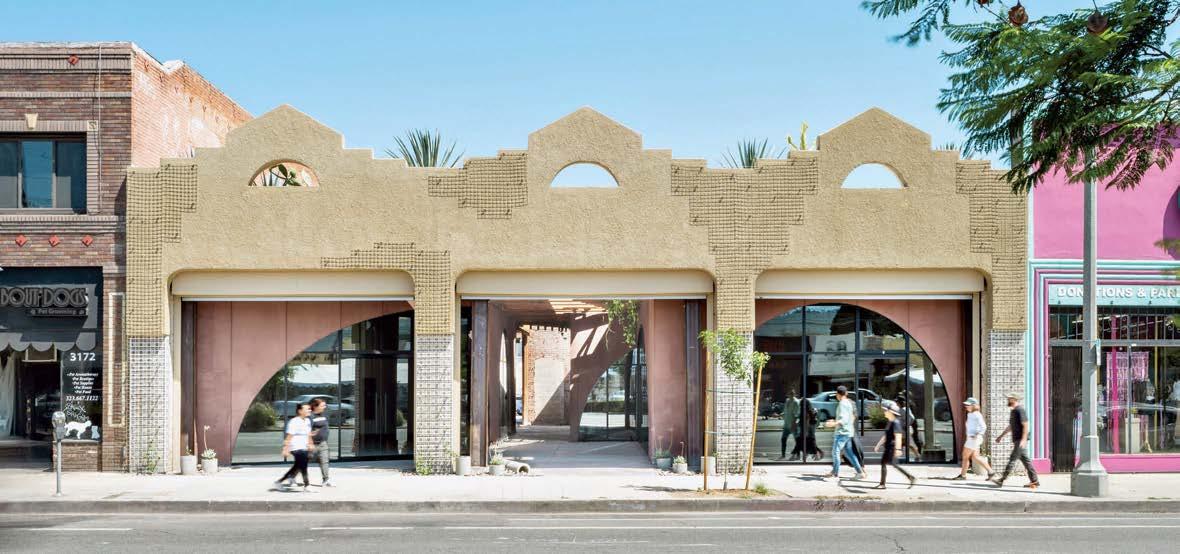
Still Room, these valuable contributions come from local collaborators who are attuned to the community context.
For Chan, the building’s materiality and construction evoke a meeting of “Gordon Matta-Clark openings” with Japanese joinery. The designers highlighted exposed brick walls, studs, joists, and rafters from the original building.
Los Angeles’s Atwater Village neighborhood is characterized by long blocks and a scant tree canopy. Atwater Canyon
Los Angeles–based architecture firm Formation Association has transformed a former market in Atwater Village into an indoor/outdoor retail and restaurant complex, oriented on an open-air pedestrian passageway.
aims to provide a pedestrian-friendly experience by connecting the property’s street-facing facade on Glendale Boulevard to municipal parking lots in the rear. While European cities may have needed arcades to protect against precipitation, Angelenos benefit from a respite from L.A.’s unrelenting sunshine. Yet the project eagerly embraces it too. Chan notes, “You see the edge of Griffith Park raking across that opening, which is really magic when the sun is going down.” —Jessica Ritz
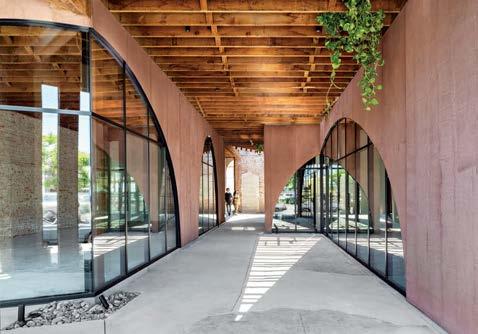
COURTESY PAUL VU
SPECTRUM
METROPOLIS 34 SEPTEMBER/OCTOBER 2023
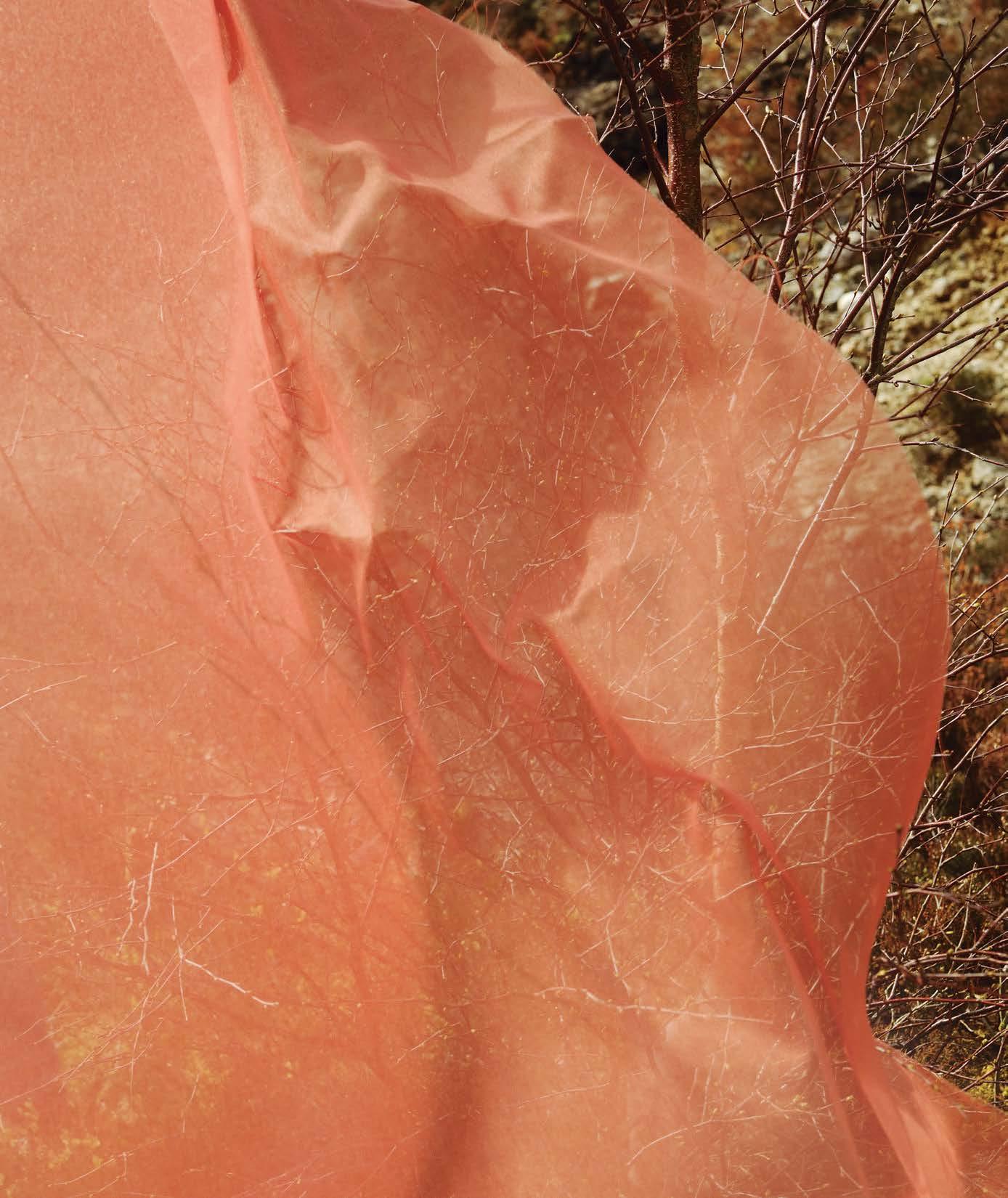
EXHIBITION Arti–Zines
Before the advent of augmented reality or the digital town square, people on the margins of society communed between the pages of zines establishing safer spaces, constructing alternative realities, and voicing dissent. These distinctly visual, often self-published booklets proliferated during the late 20th century using newly accessible technologies. But until now, few have celebrated the significance of these cultural ephemera.
Copy Machine Manifestos: Artists Who Make Zines—on view at the Brooklyn Museum November 17 through March 31, 2024—is the first show dedicated to such works by North American artists, examining how the aesthetic practice evolved over the past half century while contextualizing it within the lineage of art history.
Composed of some 800 artifacts, Copy Machine Manifestos’ monumental undertaking is organized by Branden W. Joseph, Frank Gallipoli Professor of Modern and Contemporary Art at Columbia University, and Drew Sawyer, Sondra Gilman Curator of Photography at the Whitney Museum of American Art. It will also feature an accompanying catalog of the same name.
The robust survey of early mailers, poster pages, shape-shifting inserts, and unfurled printed matter—highlighting a sliver of the canon—is roughly organized by chronology and further parsed by social networks from the 1970s through today. Presented as genres, narratives include the Correspondence Scene, Punk Explosion, Queer and Feminist Undergrounds, Subcultural Topologies, Critical Promiscuity, and A Continuing Legacy. Much of the material honors authors, artisans, and outliers who drew inspiration from their subcultures to challenge institutions.
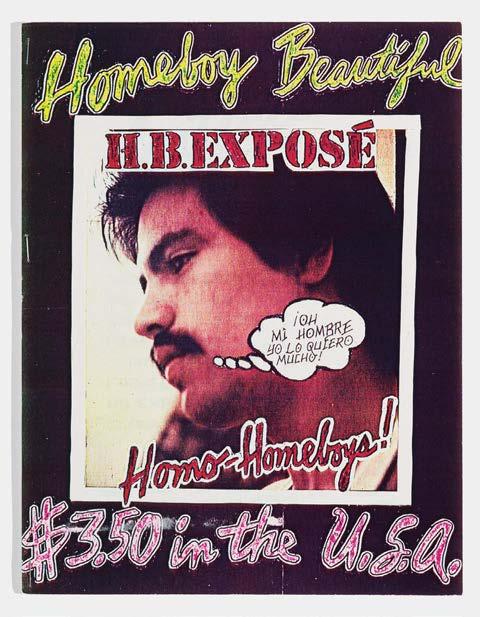

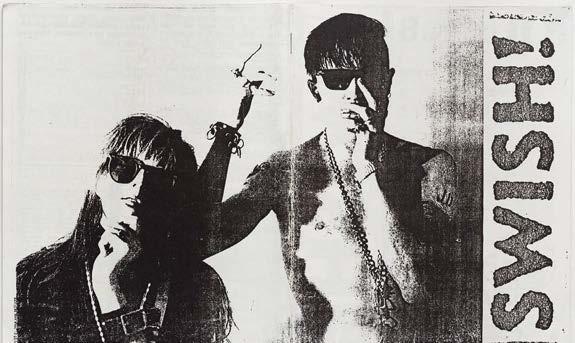
Works like Jordan Nassar’s saddle-stitched We Were Here
First are finished with colored twine showcasing their haptic nature, while editor Linda Simpson’s My Comrade subverts the gatekeeping of traditional distribution channels with its xeroxed cut-and-paste composition.
Whereas contemporary digital media are often an exercise in—and sometimes victim of—man’s own hubris, this form of slow journalism still captivates audiences. “It is far from nostalgic or outmoded,” says Joseph. “The photocopied and printed zine remains a vibrant means of artistic expression.” Joseph P. Sgambati III
COURTESY THE ARTISTS SPECTRUM
METROPOLIS 36 SEPTEMBER/OCTOBER 2023
The Brooklyn Museum’s upcoming exhibition Copy Machine Manifestos offers visitors a glimpse into the world of artist-made zines from the 1970s until today. The works on view will showcase a selection of underground zines from various queer subcultures including (clockwise from top) J.D.s, a queer punk zine; Thing, a magazine that documented Black queer nightlife in Chicago; and Homeboy Beautiful, a queer Chicano zine.
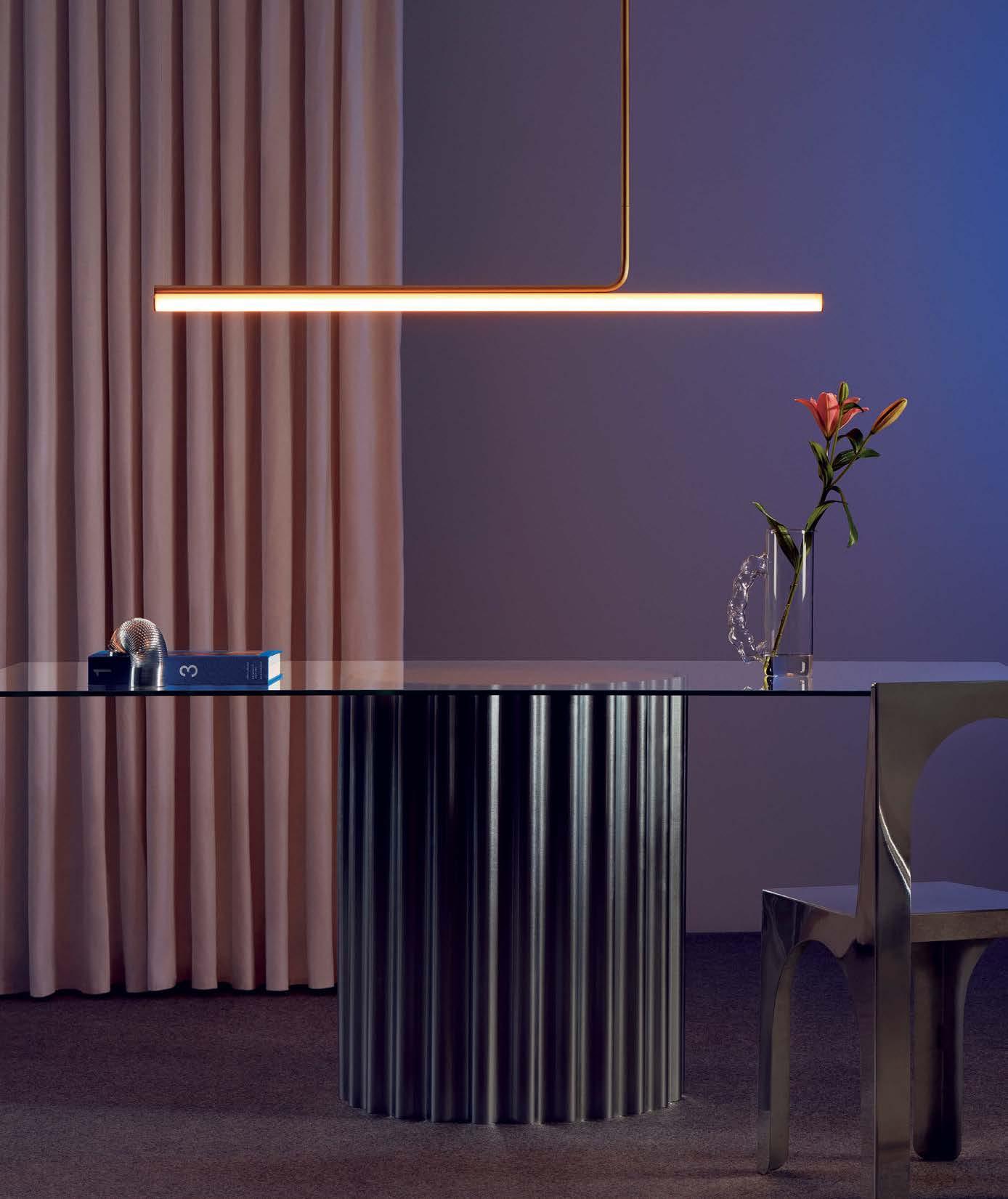
TRANSPARENCY Bottled Up
KFI Studios embraces PET felt in its new collection, securing a seat among the most eco-friendly chair options.
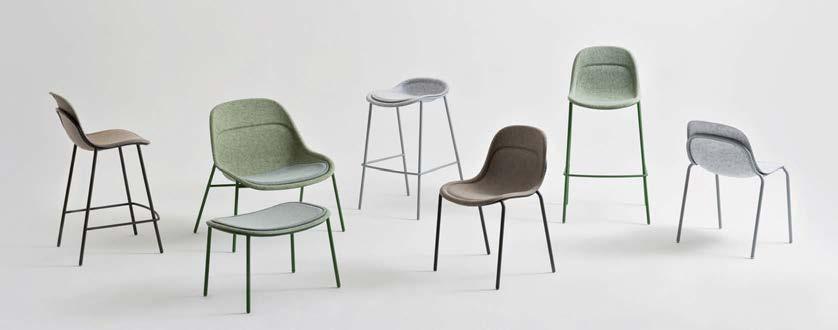 By Kelly Beamon
By Kelly Beamon
01
PLASTIC WASTE DIVERSION
Vale’s main component, the PET felt shell, is made of plastic diverted from landfills to the tune of roughly three pounds per side chair up to about eight pounds per lounge and ottoman combined.
02
CLEAN CHEMISTRY
It feels like traditional felt, but PET felt has the same properties as plastic—easy to clean without dangerous off-gassing.
03
BIFMA-TESTED
Like KFI’s other furniture, seats are tested to perform: Chairs and stools meet ANSI/ BIFMA X5.4, and lounge chairs meet the X5.11 Large Occupant standard.
04
DOMESTIC SUPPLY
To cut transportation pollution tied to product deliveries, the Louisville, Kentucky, plant is located within a day’s drive of 65 percent of the United States.
05
INDOOR ADVANTAGE GOLD
Vale is certified at the Gold level for indoor air quality by SCS Global Services.
06
CIVIC IMPACT
VALE COLLECTION
Billed as the first of its kind from a U.S. company, Vale’s commercial-grade furniture (side chairs, armchairs, lounges, and stools) features a seat made of PET felt, a material made from recycled water bottles. That is earning it industry praise, including a 2023 MetropolisLikes NeoCon award. Designed by London-based studio Layer, the collection introduces the U.S. furniture market to a manufacturing technique pioneered at European companies such as Vepa and De Vorm. Here are seven reasons to consider KFI’s stateside version:
By participating in IIDA’s Zero Landfill upcycling program, the manufacturer collected discontinued materials from dealers for use by Louisville and Southern Indiana artists, diverting 1,500 pounds from landfills in 2019 alone.
07
ABUNDANT FEEDSTOCK
There’s an abundance of plastic waste for PET felt manufacturers to draw from.

COURTESY © KFI STUDIOS
METROPOLIS 38 SEPTEMBER/OCTOBER 2023
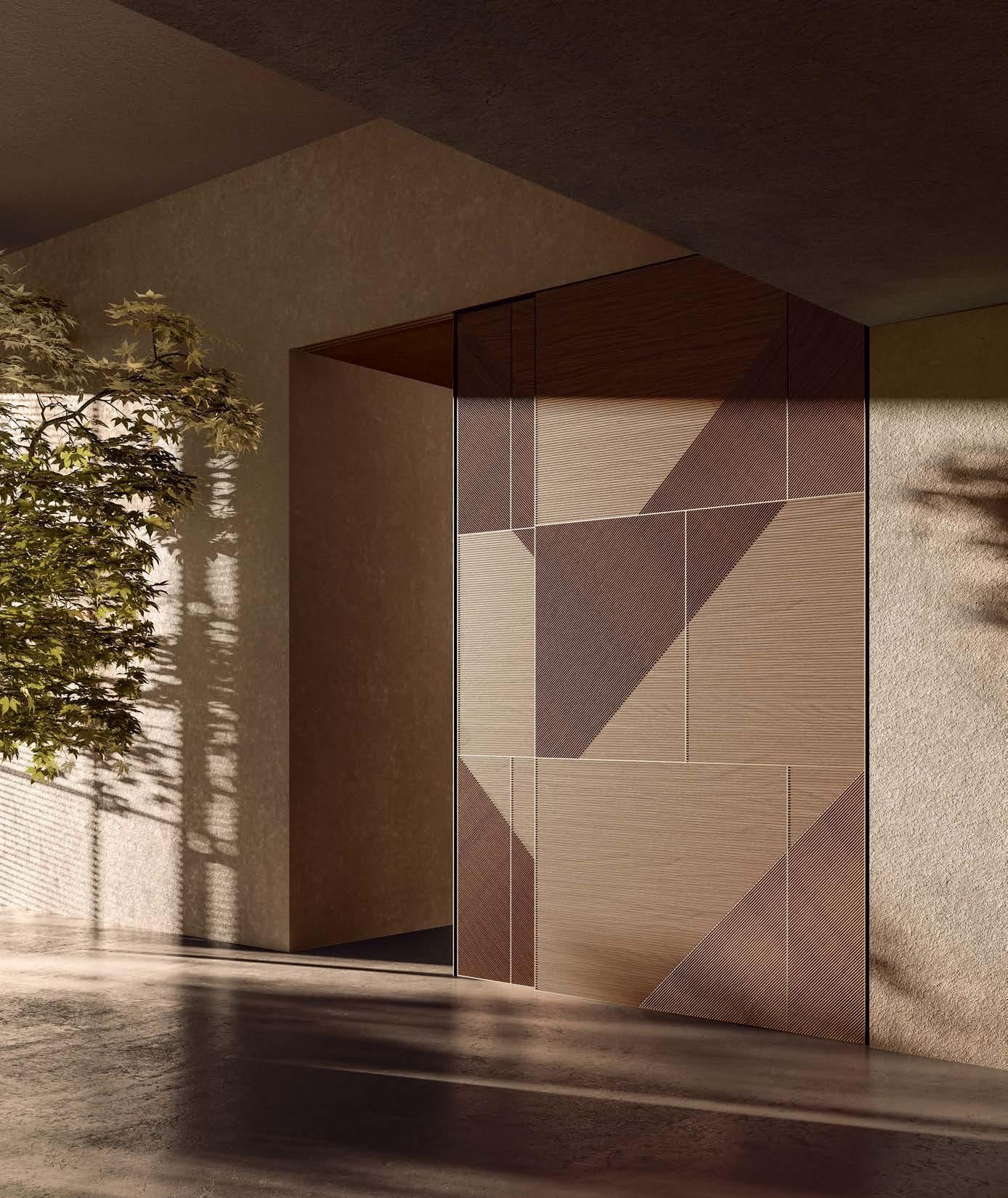
FOCUS Cup and Ball
The Bilboquet table lamp is radical in its simplicity and designed for disassembly.
By Avinash Rajagopal
In most desk lamps, the critical design detail is the joint that allows users to direct and hold the beam where it’s needed. The iconic British Anglepoise lamp does this through a system of springs, and Richard Sapper’s ingenious 1972 Tizio lamp uses a system of counterbalancing weights. For Flos’s Bilboquet lamp, London-based designer Philippe Malouin chose a ball-andsocket joint—like the one in your shoulder— and this opened up new possibilities for both function and sustainability.
“It’s simple in appearance but full of personality,” Malouin says. The movable cylindrical arm that contains the LED bulb is
magnetically attached to a shining ball that in turn sits in a hollow cylinder. The cable runs straight into the movable arm, meaning the light can be not only directed but also completely detached from the base. “Bilboquet shines light where it is needed,” Malouin says.
This almost childlike simplicity—the lamp is named for a traditional French toy that is widely known as cup and ball—belies the sensitive engineering that makes Bilboquet durable and sustainable. The entire lamp can be disassembled, and every part can be repaired and replaced. Even the LED bulb has a standard dimension and is detachable
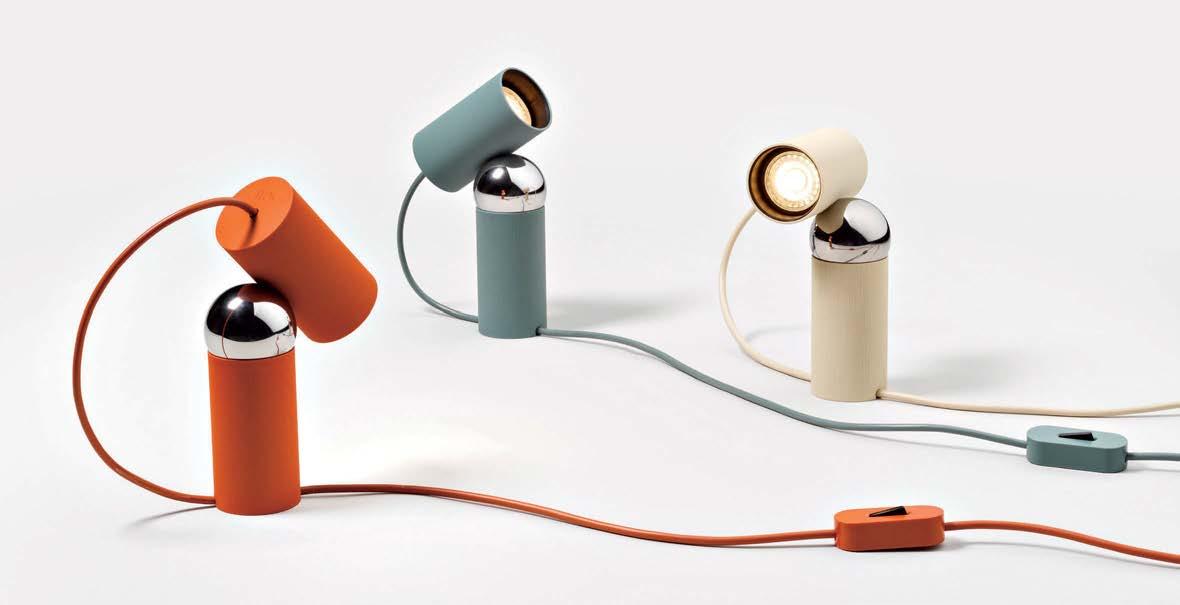
British-Canadian designer Philippe Malouin set up his London studio in 2008 and has since designed for brands like Hem, Ishinomaki, Iittala, De Sede, SCP, Established & Sons, and Marsotto Edizioni. His artistic work is represented by the Salon 94 gallery in New York City as well as the Breeder gallery in Athens. For the Bilboquet lamp (below), he collaborated closely with Francesco Rodrigues and Andrea Gregis from Flos’s R&D department.
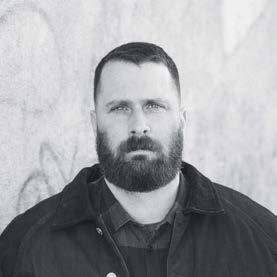
from the fixture, making it easy to replace or upgrade as lighting technologies change. The iron ball, which is the heart of the design, is finished with a surface treatment called physical vapor deposition rather than the typical anticorrosive galvanic coating. Both the metal cylinder that holds the LED and the bioplastic base come in the Gen Z– and millennial-friendly colors of Linen, Tomato, and Sage—hues that are intrinsic to the material, and not the result of painting or coating.
Bilboquet represents a new generation of lighting—infinitely versatile in use, tailored to the tastes of our times, and prepared for a planet-friendlier future. M
PORTRAIT COURTESY TIMO JUNTTILA; IMAGE COURTESY FLOS
METROPOLIS 40 SEPTEMBER/OCTOBER 2023
SHAPING NATURE
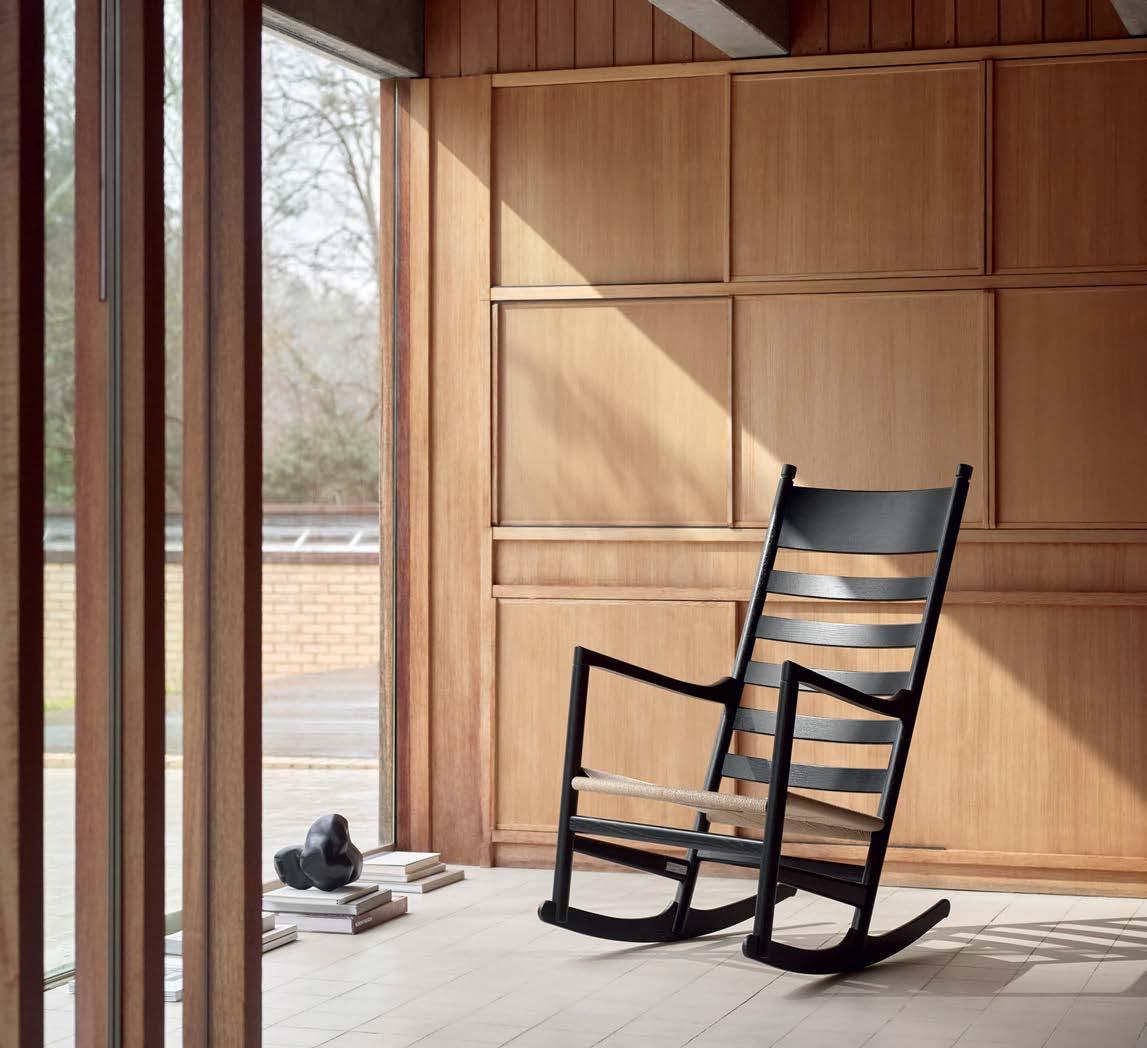
Flagship Store, Soho 152 Wooster St, New York Flagship Store, San Francisco 111 Rhode Island St #3, San Francisco Flagship Store, Midtown East 145 East 57th Street, New York
Designed by Hans J. Wegner in 1965 as part of a wider series of furniture, the CH45 Rocking Chair highlights Wegner’s appreciation of the functional principles of Danish Modern. Featuring his signature envelope woven paper cord seat and shaped in a solid, FSCTM-certified oak, Wegner merged a careful balance of poise and elegance with a Nordic aesthetic.
CH45 Rocking Chair Hans J. Wegner 1965 CARLHANSEN.COM FSCC135991
PRODUCTS Living Legacies
Whether nascent or well established, brands innovate to expand on their product heritage.
By Joseph P. Sgambati III
The latest design solutions across product categories are tapping into nostalgia to build on existing brand recognition. KI, maker of the original metal folding chair, expanded a seating collection by including a new contemporary base, while Maharam turned to a 20-year collaboration with Paul Smith to release new textiles made partly from postconsumer material. HBF (shown right) owes the most playful pattern in its new Reunion Collection to a childhood memory of vice president of design and creative direction Mary Jo Miller. Review similarly inspired designs on the opposite page.

SCS
HBF TEXTILES hbftextiles.com
01 LAWN CHAIR
Part of the aptly named Reunion Collection, this plaid by Mary Jo Miller recalls the woven strap detail on aluminum lawn chairs used by her mother and friends in the 1960s. Miller scaled up the plaid to mimic the unique effect. This and the collection’s four other patterns (Ms. Quilty 2.0, Comfort Zone, Tête-à-tête, and Gather) are PFAS-free, and certified
Indoor Advantage Gold.
01 METROPOLIS 42
02 LIMELITE SEATING
KI expands its heritage with an alteration to its typical stacking chair. This cohesive family comprises nine frame styles, up to three arm configurations, and copious colorways for the seat and base, which now includes a wood leg option.

KI ki.com
03 BRISA
Ultrafabrics’ rerelease of the Brisa performance fabric adds a recycled back cloth made of 8.3 plastic bottles per yard in a diversified range of 54 shades—nine of which are new. Indoor applications range from upholstery to vertical and horizontal paneling.
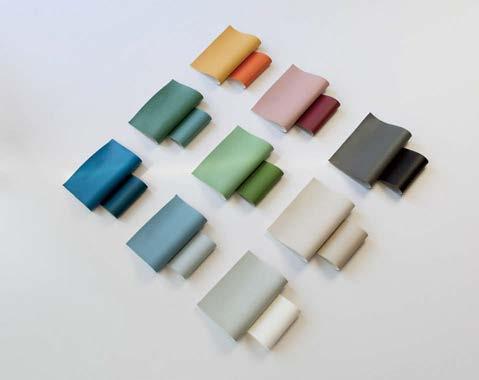
ULTRAFABRICS ultrafabricsinc.com
04 V COLLECTION
Biophilic design is made more accessible with the expansion of Havwoods’ V Collection, now including maple and black American walnut, as well as a new XL width option for four other finishes to accommodate varied design languages.
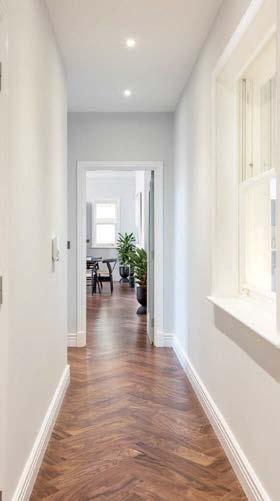
HAVWOODS havwoods.com
05 METERED STRIPE
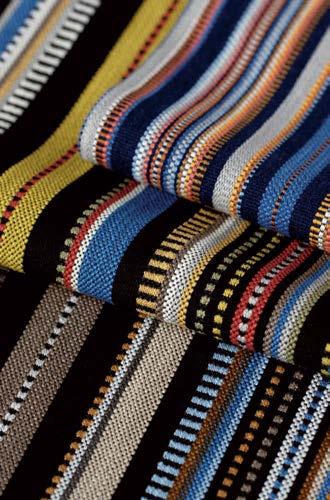
While based on a classic design, this fresh fabric consists of two different scales in a densely gridded pattern. The result is a dimensional surface of assorted stripes reminiscent of needlepoint.
MAHARAM maharam.com
06 DASH AND TEXTURE
The Tessellate Collection, composed of 60 percent PET, adds two new wall solutions with the Dash and Texture acoustic tiles. Both feature tactile surface patterns that are visually engaging while providing added surface areas for sound control.
KIREI kireiusa.com
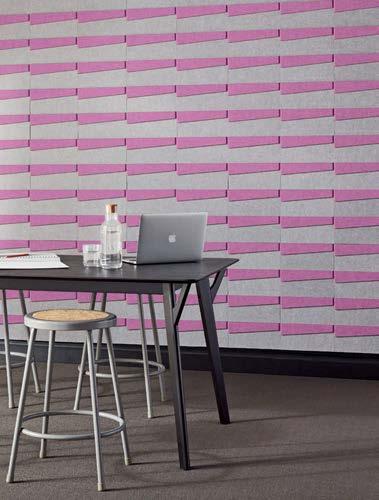
COURTESY THE MANUFACTURERS
04 02 03 05 06 SEPTEMBER/OCTOBER 2023 43
SUSTAINABILITY Water Filter
An office building in Seattle takes on ecological responsibilities that reach far beyond its site.
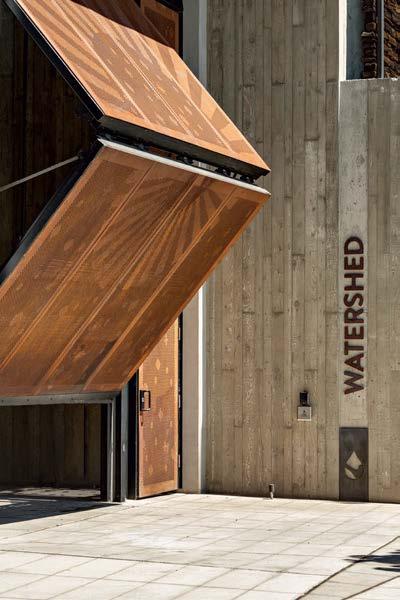
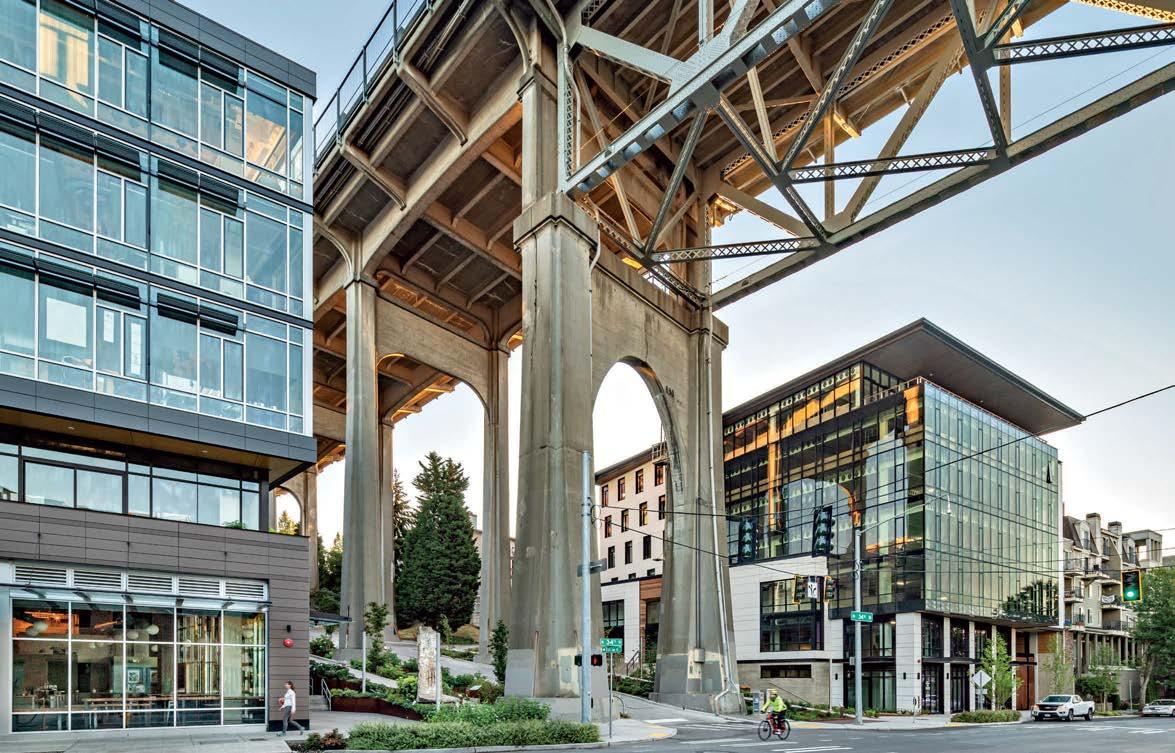 By Sam Lubell
By Sam Lubell
The green building movement has made dramatic strides in just a few decades, constantly advancing and widening its goals to adapt to new needs, research, and technology. If you’re looking for a symbol of this progress, look no further than Watershed, an office and retail complex designed by Weber Thompson in Seattle’s Fremont neighborhood with a stunning breadth of sustainable features.
© BUILT WORK PHOTOGRAPHY
Weathered steel plates (left) welcome people into Watershed, an office and retail building in Seattle’s Fremont neighborhood, under the Aurora Avenue Bridge (below). The building is pursuing Living Building Challenge Petal certification.
METROPOLIS 44 SEPTEMBER/OCTOBER 2023
THE PALE ROSE COLLECTION

Located on Lake Union, the building was commissioned by Center of the Universe LLC (COU), whose moniker nods to Fremont’s longtime nickname. Weber Thompson and COU had established trust years ago while developing another ambitious green building, the Terry Thomas, a 2009 LEED Gold project in the city’s South Lake Union neighborhood.
The seven-story, 72,000-square-foot Watershed is a podium edifice sitting on a tight downhill corner lot overlooking the water, under the towering Aurora Avenue
Bridge. The building provides space for 61,000 square feet of workspace and 5,000 square feet of retail, not to mention parking spaces for both cars and bikes. Its significant green bona fides were both aided and dictated by, among other things, the developer’s sustainable ambitions, Seattle’s stringent codes, and the city’s Living Building Pilot. The latter program, based on the International Living Future Institute’s (ILFI) Living Building Challenge, provides additional height and FAR (especially valuable on a floor plate
Watershed incorporates a host of sustainable design strategies that earned it an AIA COTE

Top Ten award this year.
measuring just 10,000 square feet) in exchange for meeting at least three of the stringent “petals” within the certification system. The team is pursuing the challenge’s place, materials, and beauty petals, and is in the final stages of receiving certification from the ILFI. In the meantime, it has won a prestigious Top Ten award earlier this year from the AIA Committee on the Environment.
“We give huge credit to our clients to be willing to go through these rigorous processes,” says Kristen Scott, Weber
COURTESY WEBER THOMPSON
SUSTAINABILITY Water Filter
Roof designed for rainwater collection
Low-flow, waterconserving fixtures
Rainwater art features Roof terraces manage stormwater
Below-grade rainwater cistern Bioretention system cleans Aurora Bridge and roof deck stormwater runoff
Educational signage tells the water story
Exterior entry court and access to bike room
Lightweight castellated steel beams
Self-tinting glass reduces peak cooling load and glare Weathering steel gate serving as entry canopy
DOAS air supply DOAS air return
Operable windows allow natural ventilation
Roof terrace views of Lake Union, downtown, and Mt. Rainier
PV-ready roof
Heat recovery DOAS
Heat pumps for flexible and efficient VRF mechanical system
Beehives installed on the roof
Aurora Bridge
METROPOLIS 46 SEPTEMBER/OCTOBER 2023
to Lake Union
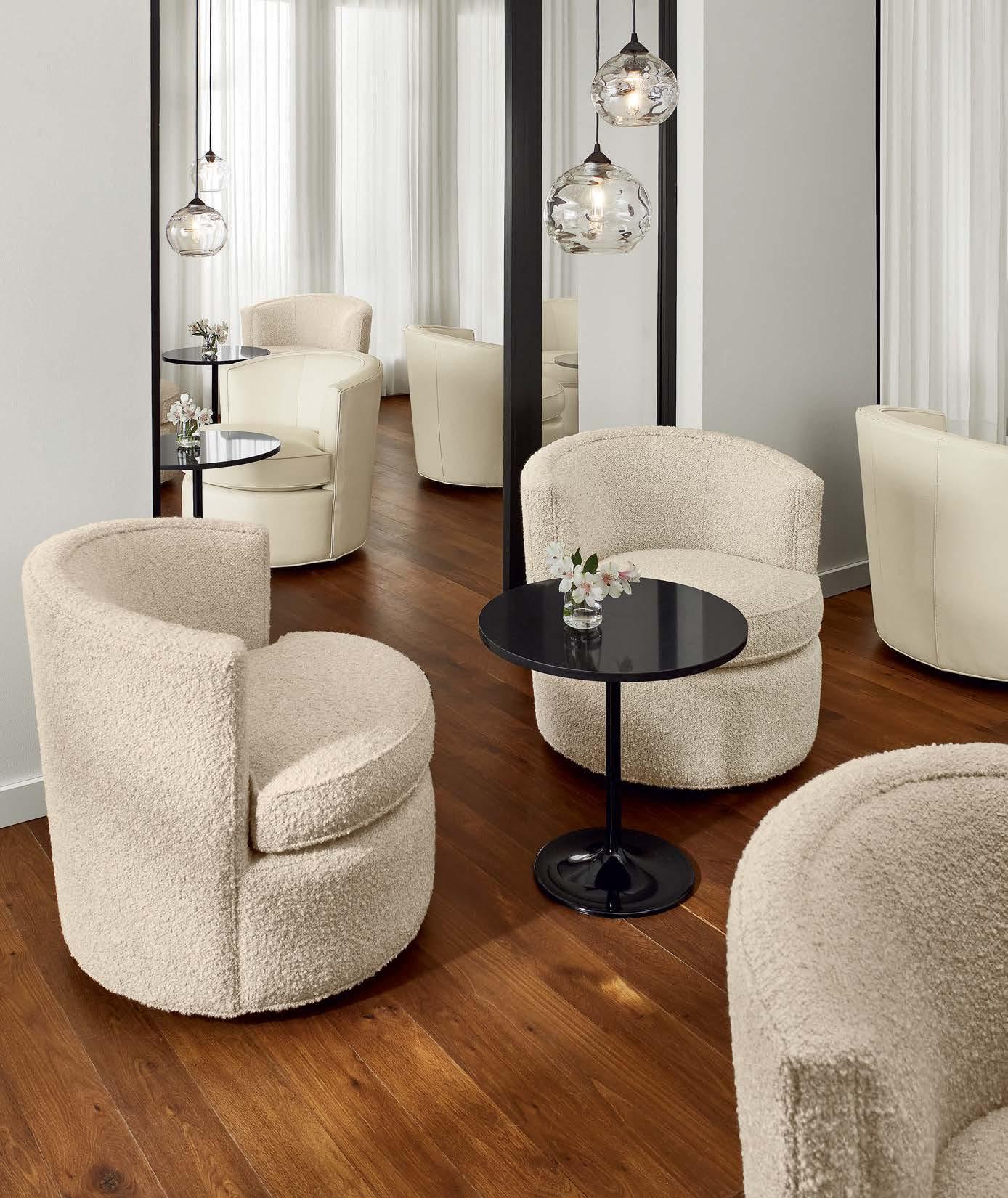
RESIDENTIAL STYLE. COMMERCIAL CAPABILITIES. roomandboard.com/business 800.952.9155
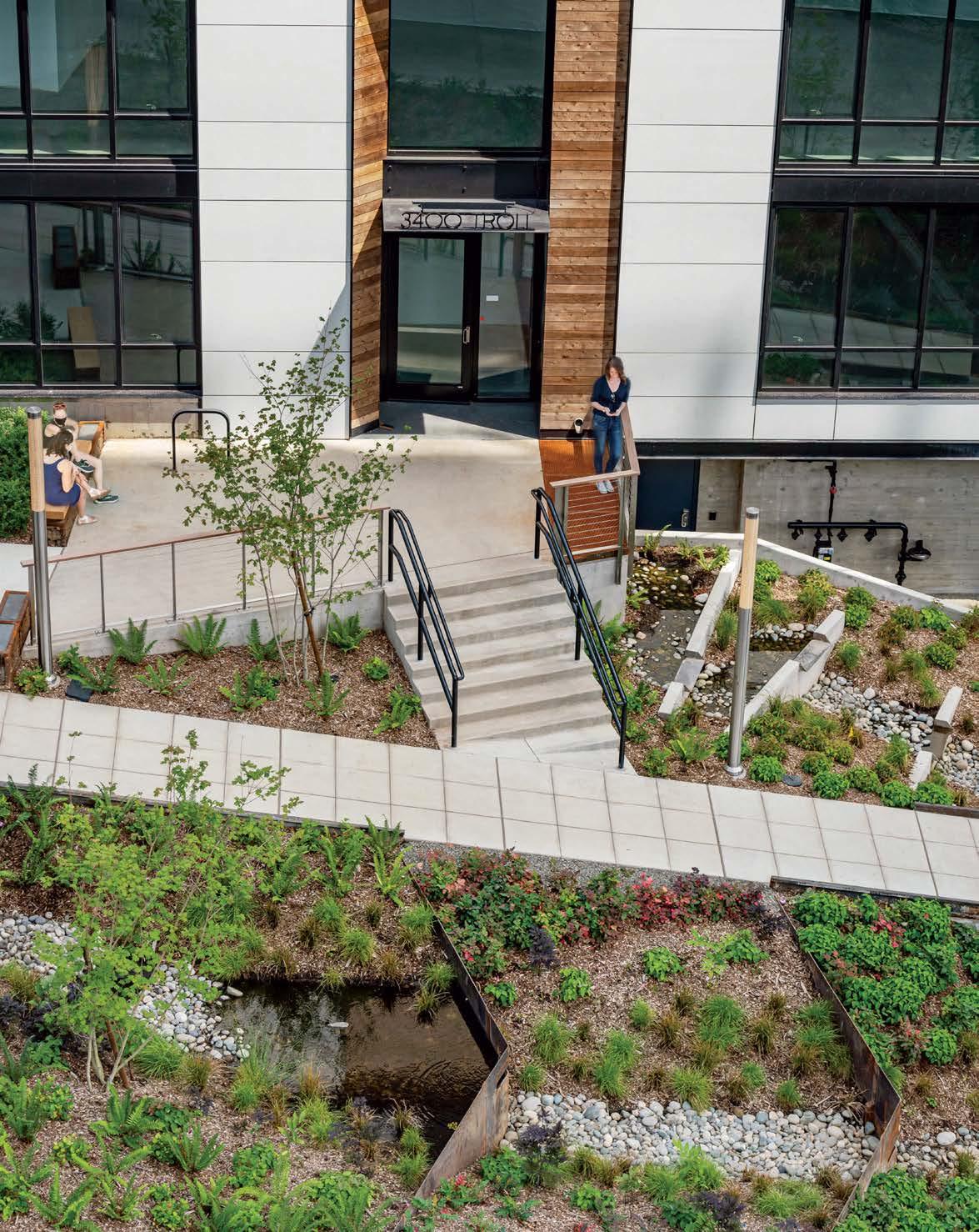
© BUILT WORK PHOTOGRAPHY METROPOLIS 48
Watershed’s most impressive contribution to the local ecology is its ability to clean about 400,000 gallons of runoff water from the neighborhood and the Aurora Avenue Bridge before it flows into Lake Union. The building achieves this through a series of bioswales with native plantings.
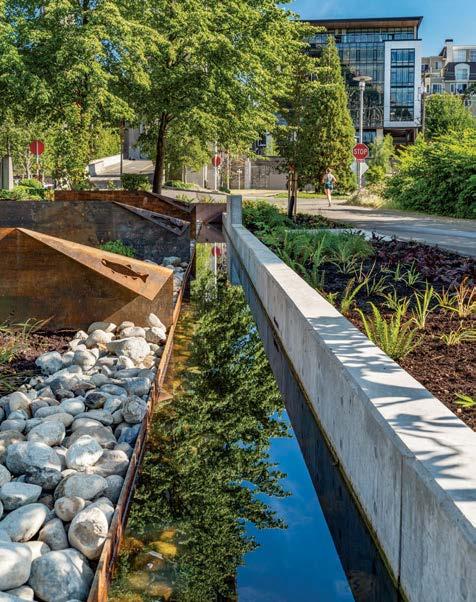

Thompson managing partner. The move was especially brave, she adds, given that the pilot program levies a financial penalty if buildings don’t meet its requirements in their first year of operation. To ensure that doesn’t happen, the list of sustainabilityinformed elements in the building is remarkably long.
Watershed’s most dramatic feature relates to water use and habitat sustainability. The building’s overhanging roof helps it use more than 88 percent less water than the local baseline by collecting rainwater in a 20,000-gallon underground concrete cistern, to be reused in the toilets and for irrigation. Meanwhile the structure and its surroundings play a key role in reducing the neighborhood’s toxic stormwater runoff, which has contributed to the region’s dramatically dwindling salmon and orca populations. The architects (who also served as the project’s landscape architects) helped edge Watershed with a system of stepped bioswales, treating runoff from the bridge and nearby streets.
Another major focus for the project is energy savings. Twelve months of utility data have proved Watershed to be 67 percent more efficient than a typical benchmark structure. Heat recovery is maximized via a high-performance HVAC system that includes a dedicated outside air system (DOAS) and a variable refrigerant flow (VRF) system. Meanwhile the building’s sizable upper curtain wall is embedded with self-tinting electrochromic glazing on its south and west sides, significantly reducing solar gain, glare, and thermal waste. This element has helped reduce cooling demand by an estimated 14 tons.
Next on the outsize green checklist are building materials, which were vetted to ensure they didn’t contain any Red List chemicals. Local cedar clads the underside of the roof canopy, soffits, and most of the lobby, which is highlighted by an open stairway
SUSTAINABILITY Water Filter
SEPTEMBER/OCTOBER 2023 49
and light well. Weathering steel plates cover the dramatic steel hangar front door. And recycled materials include a portion of the existing concrete foundation, which was reused as temporary shoring, eliminating about 100 tons of concrete waste.
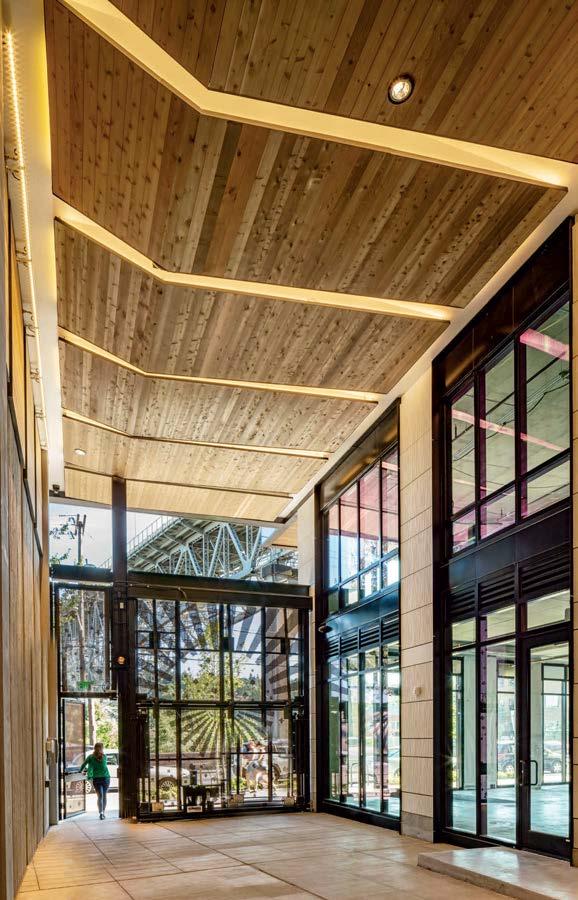
Since its opening in 2020 the building has filled with tenants, including Weber Thompson itself on the second floor, all drawn to its beauty, tall ceilings, site, views, natural light, breezy authentic comfort, and mission, among other things. The only spaces not
yet leased are two retail suites, about 2,000 square feet in all: Retail has been slower to fill up countrywide.
“It’s really gratifying to prove that so many sustainable principles are aligned with what people are looking for after going through a pandemic,” says Scott.
“Healthy buildings are a much more attractive way to get people into office spaces,” adds Cody Lodi, a Weber Thompson principal, who also notes that the building and its landscaping have been
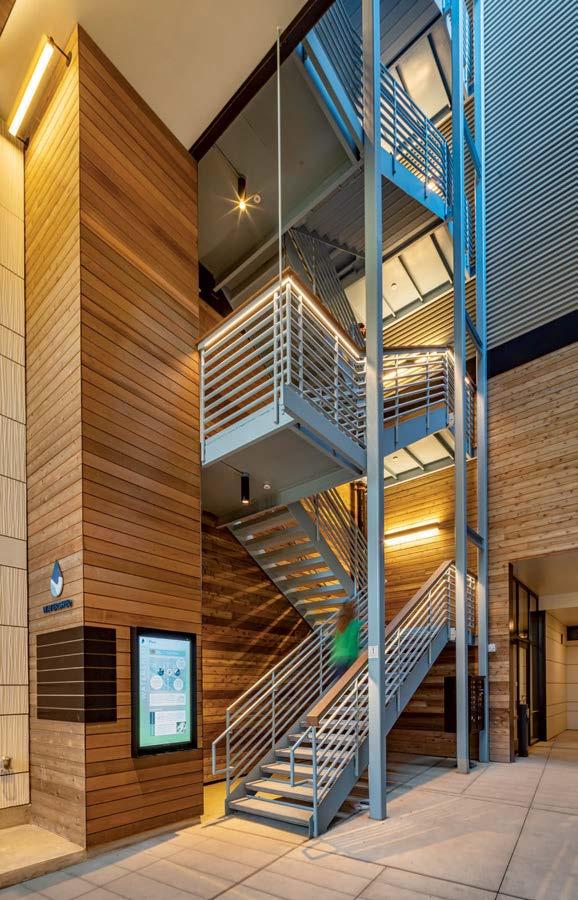
well received by the neighborhood. “These buildings are going into communities,” Lodi says. “We need to start seeing them as community investments.”
Meanwhile, the design—specifically its steel gutter system, landscaping, and bioswale filtration system—is beginning to have an impact beyond the project’s footprint, annually cleaning an estimated 400,000 gallons of water on its way to Lake Union. “I expect in the next five to ten years we will see meaningful results,” says Scott. M
© BUILT WORK PHOTOGRAPHY SUSTAINABILITY Water Filter
The interiors of the building incorporate healthy materials, including local cedar cladding in the lobby.
METROPOLIS 50 SEPTEMBER/OCTOBER 2023
Ec o Sto ne
Introducing the industry's 1st carbon neutral porcelain tile collection in large format up to 48"x110." Reimagining the timeless beauty of travertine, EcoStone is suitable for everything from floors to façades.
Discover
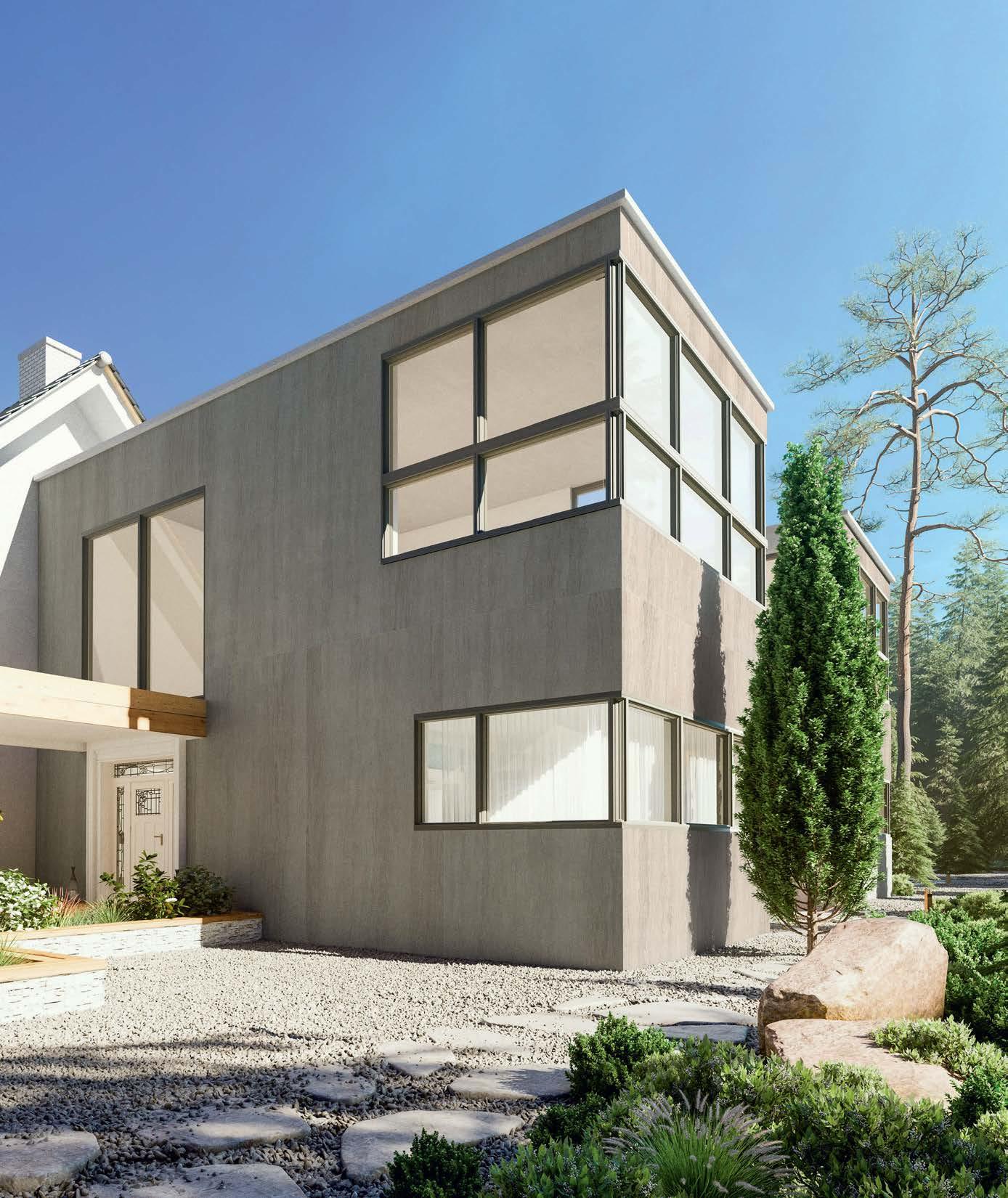
the full collection
While the building plays a crucial mediatory role between the city and Lake Union, four beehives on its roof support the local honeybee population and produce 50 pounds of honey a year.

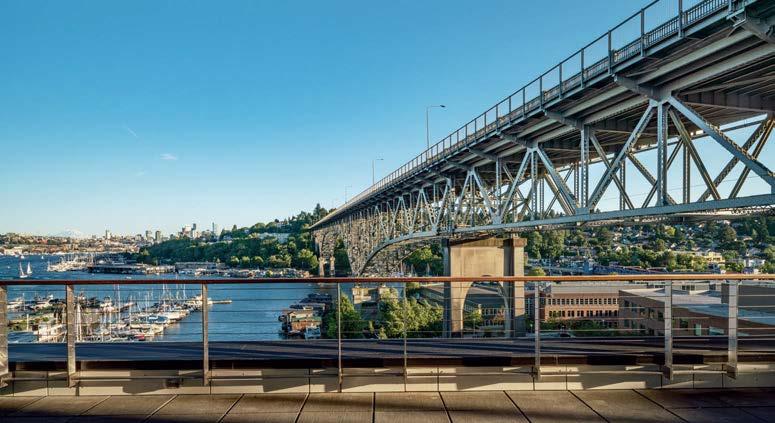
Selected Sources
CREDITS
• Design architect, graphics, landscaping: Weber Thompson
• Interiors: Weber Thompson, common areas
• Developer: HessCallahanGrey Group and Spear Street Capital
• Consultants: Turner Construction (general contractor), WSP (MEP design, built ecology)
• Engineering: DCI Engineers (structural engineer), KPFF (civil engineer)
INTERIORS
• Ceilings: Turf Design, Armstrong
• Flooring: Bentley Mills
• Furniture: Teknion, Knoll, Humanscale, Watson, Keilhauer, Blu Dot, Andreu World, Gus Modern
• Kitchen products: Bosch
• Kitchen surfaces: Richlite, PentalQuartz, Cambria
• Lighting: LightArt, Ledalite, Lumenwerx, Alphabet Lighting
• Paint: Sherwin-Williams
• Textiles: Luum Textiles
• Wall finishes: BuzziSpace
EXTERIORS
• Cladding /facade systems: Equitone, Taktl
• Glazing: Oldcastle, Vitro, View Glass
© BUILT WORK PHOTOGRAPHY SUSTAINABILITY Water Filter METROPOLIS 52 SEPTEMBER/OCTOBER 2023
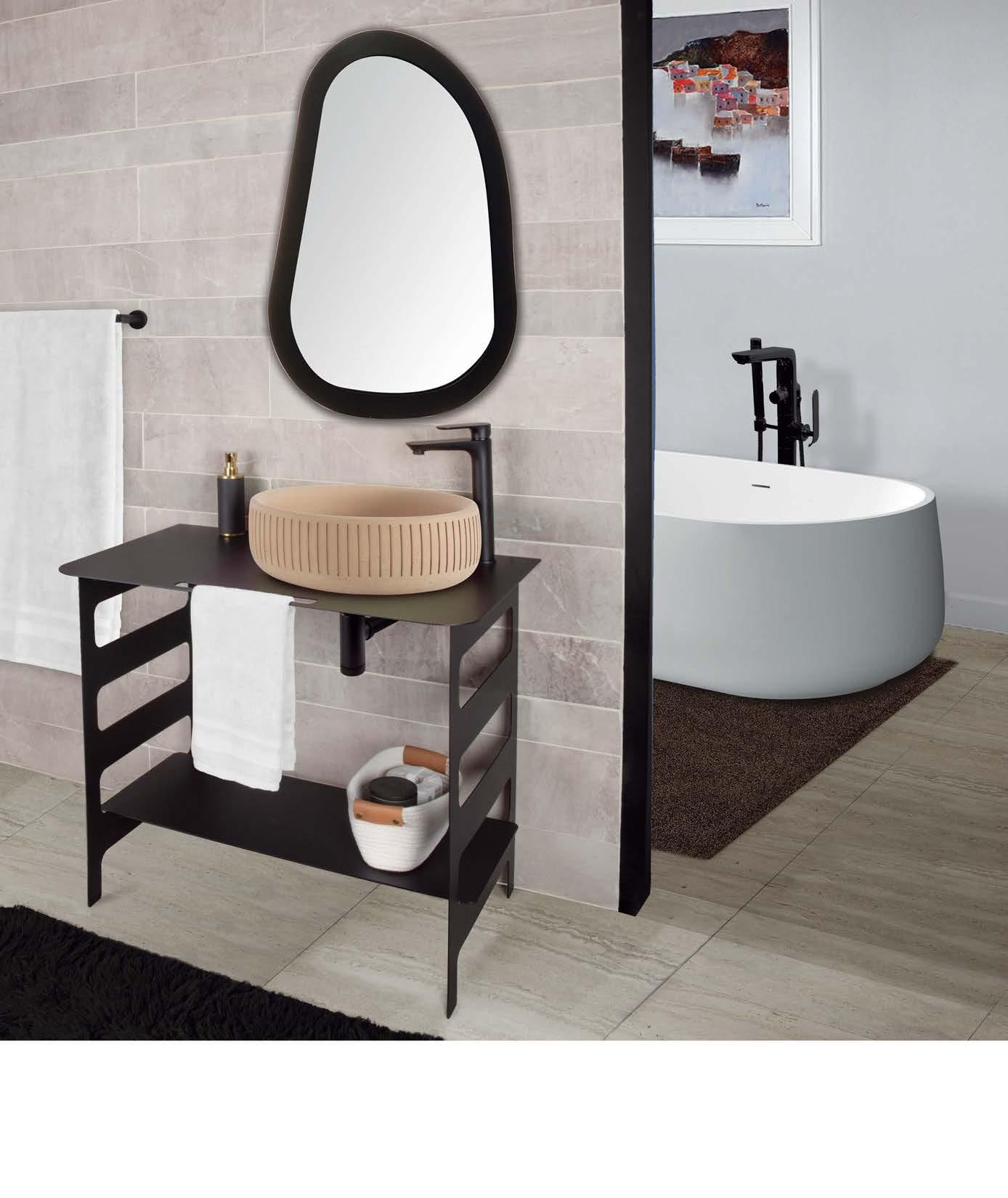

&5($7,1*�%($87,)8/�%$7+52206 0$'(�,1�7+(�86$ &86720�352-(&76�:(/&20( /$&$9$ �FRP FRQFUHWH�VLQN�LQ�FOD\�ILQLVK PHWDO�FRQVROH�LQ�PDWWH�EODFN PLUURU�ZLWK�PDWWH�EODFN�IUDPH IDXFHWV�LQ�PDWWH�EODFN WRZHO�EDU�LQ�PDWWH�EODFN EDWKWXE�LQ�PDWWH�ZKLWH 1(:7(55$ 0(7$//2 0(7$//2 )/28 521'$ 277$92
HOSPITALITY Path of Kann
Fieldwork’s design of celebrity chef Gregory Gourdet’s Portland, Oregon, restaurant fuses open-kitchen theatrics and soft natural tones.
By Brian Libby
The entrance (left) leads to Kann, a recent James Beard Best New Restaurant winner designed by Fieldwork Design & Architecture. The main dining room’s wood furnishings (below) contrast with a gold-toned recess in the ceiling.
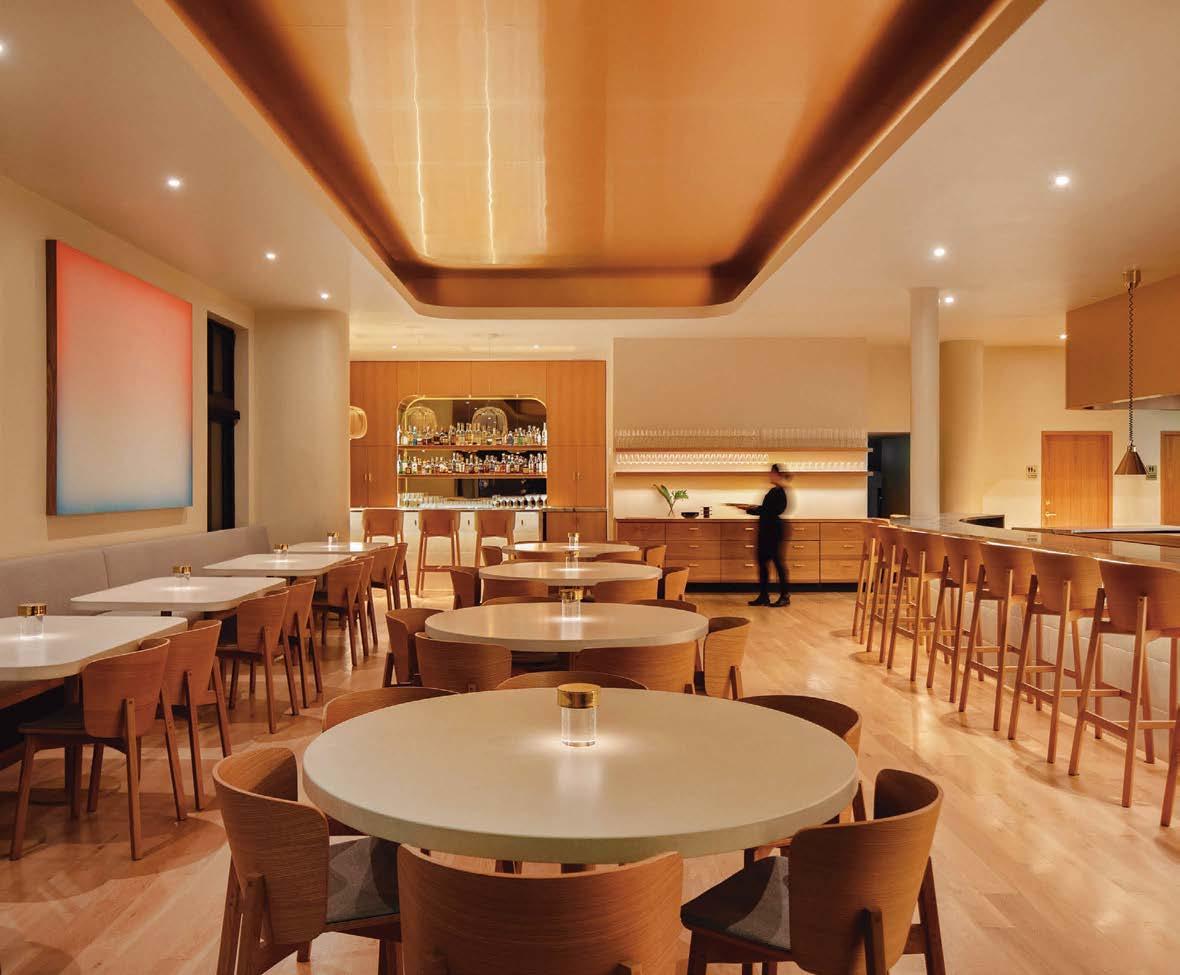
Brass, a durable and more affordable alternative to gold leaf, also defines a ceiling element over the open kitchen, which is visible to diners (opposite).

COURTESY SHELSI LINDQUIST
54
METROPOLIS
Chef Gregory Gourdet first began planning Kann in 2019, but when the COVID-19 pandemic brought inevitable delays, he made effective use of the lockdown, penning his first cookbook, Everyone’s Table. Eventually his team leased the ground floor of a 1928 building in Southeast Portland’s Lower Burnside neighborhood, to be reimagined by Portland’s Fieldwork Design & Architecture.
“We had so many meetings with the 3D model open, looking at design options with Gregory [Gourdet],” recalls Fieldwork principal Cornell Anderson. “It became really hands-on.” As Gourdet explained it in an opening-date Instagram post last August, “No one thought we would get done on time but the team is mighty and we fought every post-COVID challenge to get here today.”
Kann, which was named the James
Beard Best New Restaurant in June, sets the mood even before one enters, with many palms and potted plants visible outside and inside the building’s glowing, glass-walled storefront: The effect is of a kind of tropical portal. A 2023 winner of the International Interior Design Association’s Will Ching Design Competition for small firms, the light-filled interior is conceived around an open kitchen with a custom
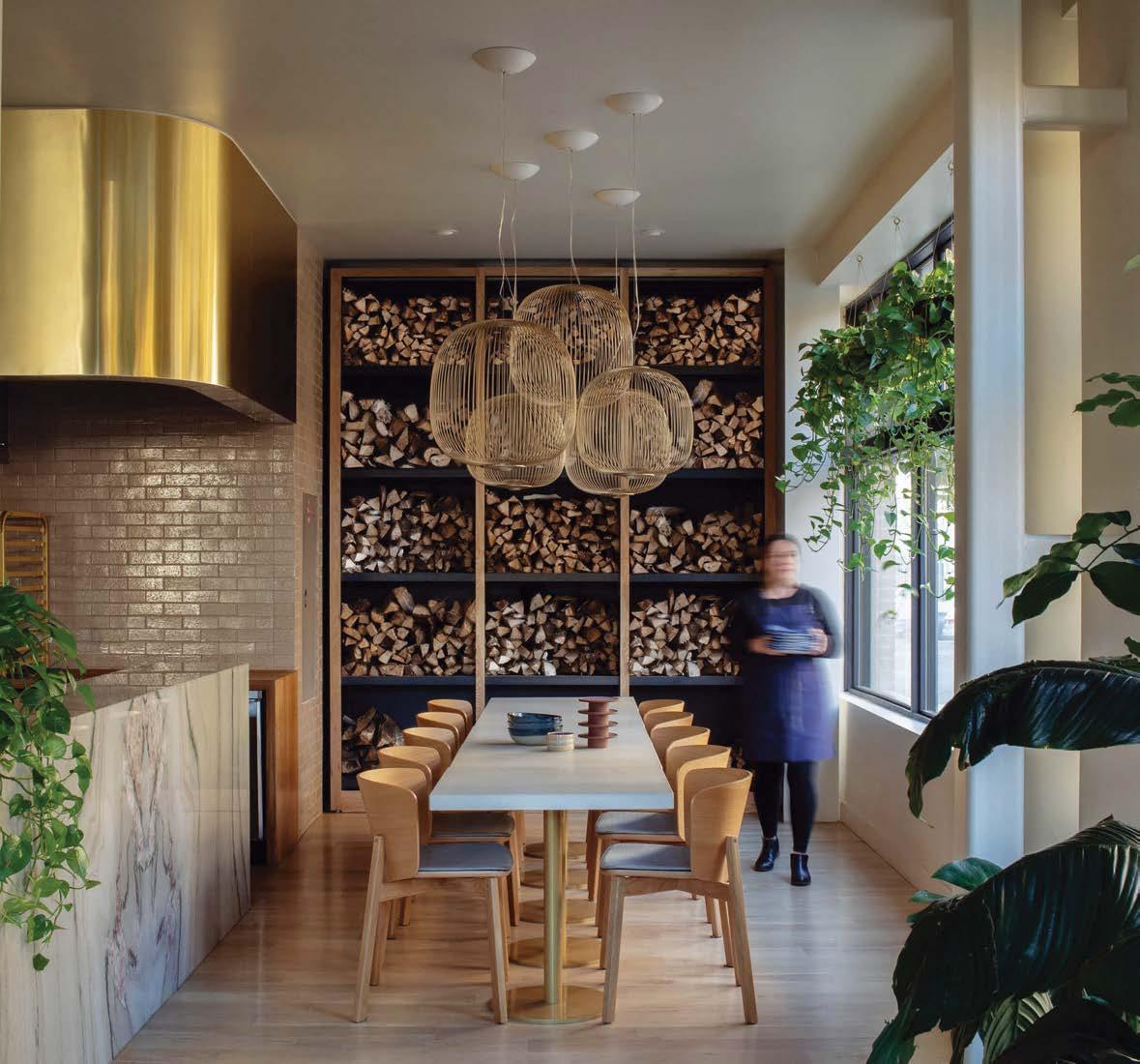
SEPTEMBER/OCTOBER 2023 55
Wood stools provide a direct view into the theatre-style kitchen while balancing brass elements such as the pendant lighting.
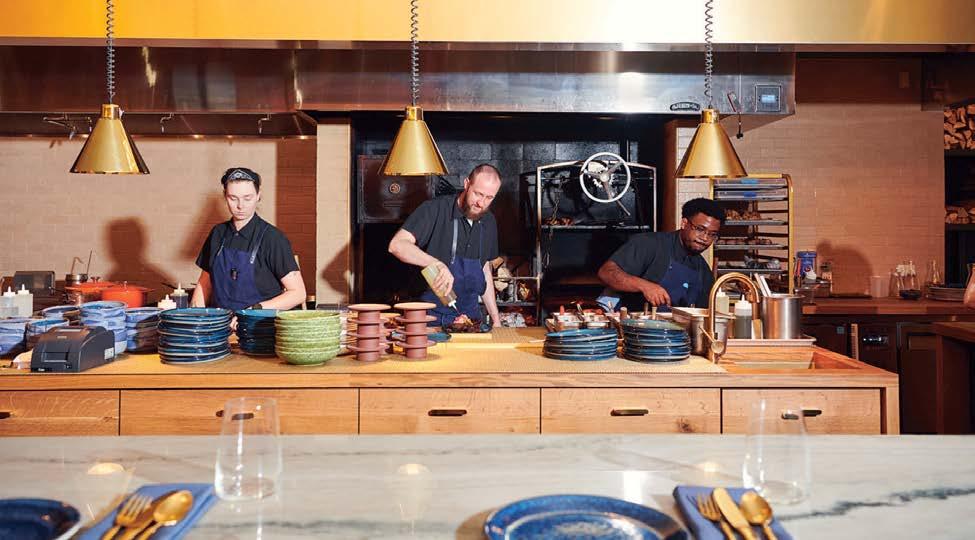
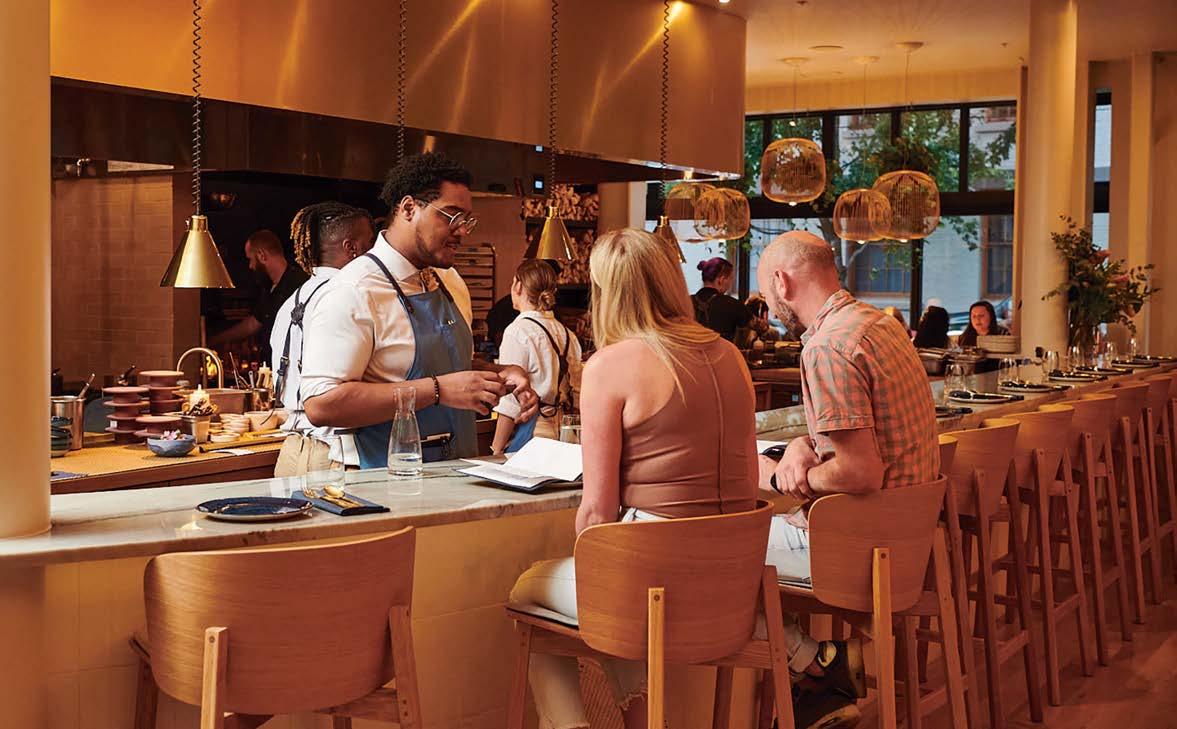
COURTESY THOMAS TEAL HOSPITALITY Path of Kann
METROPOLIS 56 SEPTEMBER/OCTOBER 2023
A METROPOLIS series that explores the many facets of sustainable residential design.

Episode 1: A Tranquil Retreat in Cold Spring .





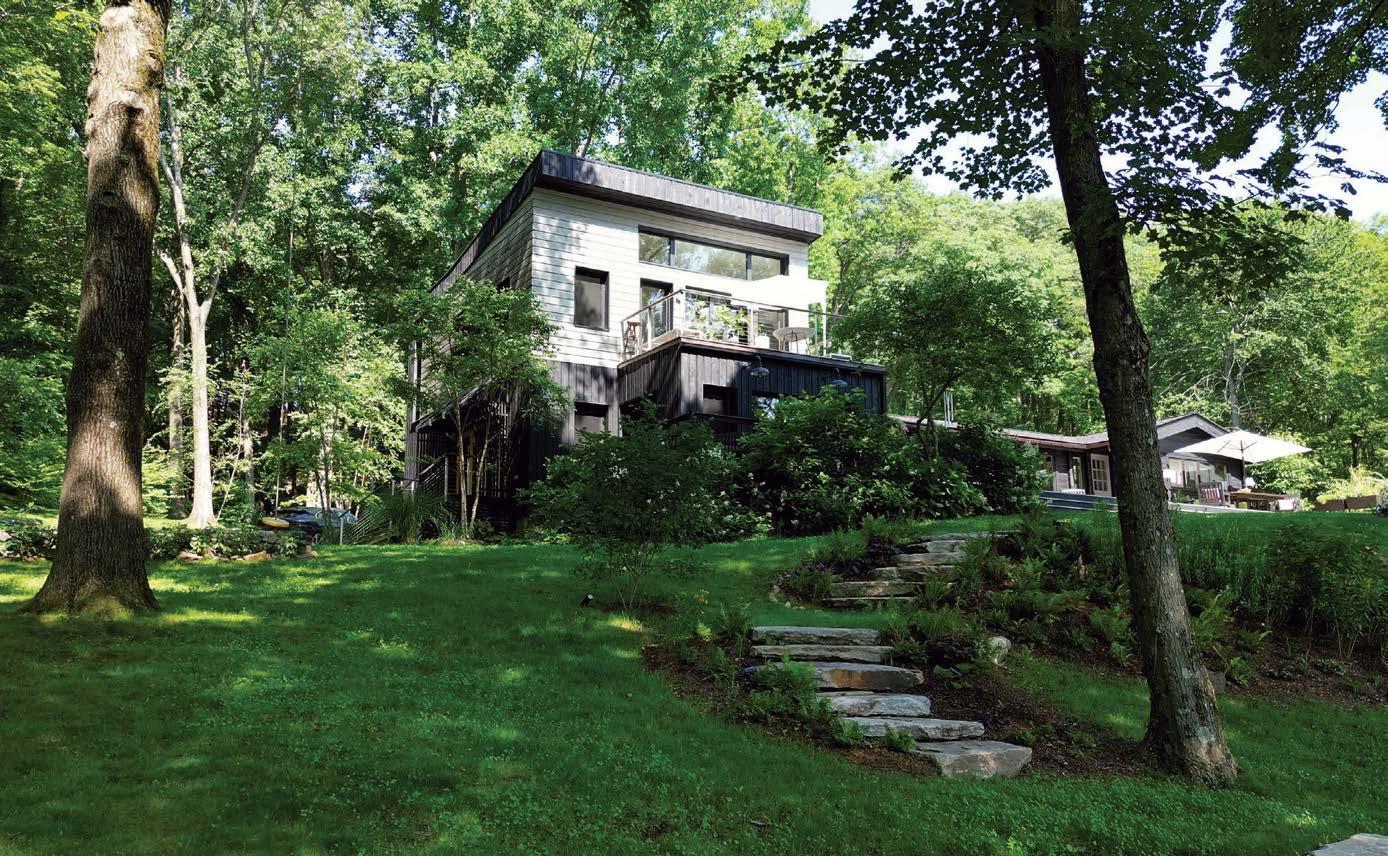
NEW ON
W A T C H
wood-fired iron hearth, where Gourdet and his staff are showcased like actors on a stage—interacting with customers as they barbecue, grill, and smoke. The dining room’s design takes inspiration partly from the fine-dining, white-tablecloth establishments where Gourdet trained, specifically New York’s Jean-Georges, with its eyecatching gold-leaf-festooned cove ceiling.
“Gregory wanted to bring an elevated restaurant to Portland. To be known globally,” says Fieldwork principal Tonia Hein. So Kann too has a gold-toned recessed ceiling, as well as a long
gold-colored sheath covering the range hoods. The designers, however, chose the more durable, affordable brass, which nevertheless retains an iridescent quality. “It just kind of glows,” Hein says.
The brass stands out all the more against Fieldwork’s muted palette of natural wood and light, earthy tones. The design lets the visually pleasing food, blue earthenware dinnerware, and artwork stand out (especially an abstract Peter Gronquist painting commissioned specifically for Kann). “We did not want anything to compete with how colorful and vibrant the food is,” Hein says.
The moody downstairs bar Sousòl was added after the restaurant was already under way. The architects created the bar’s atmosphere with illuminated bottle shelving, floral-patterned wallpaper, and fuchsia velour banquettes.
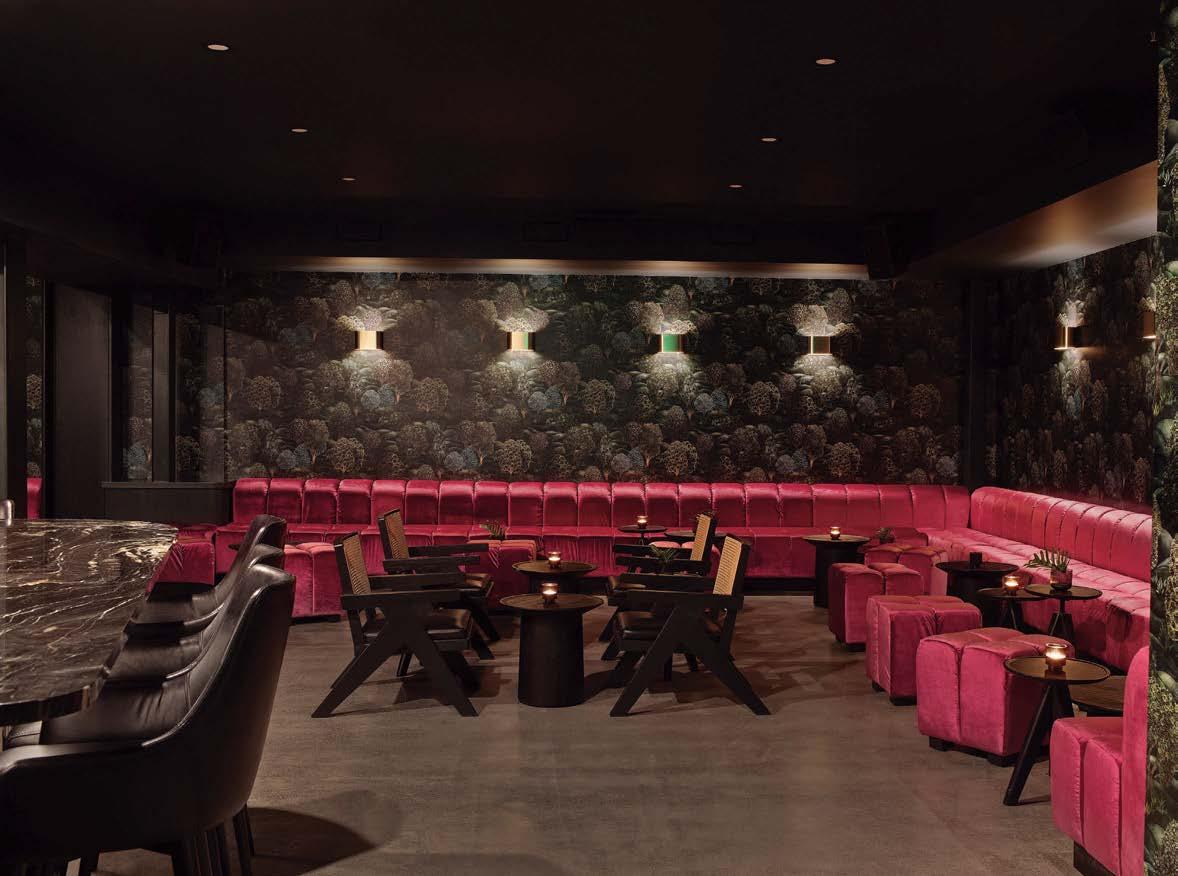
Instead, an array of natural materials helps Kann feel very much like an Oregon restaurant. It also feels a bit residential, starting with the extensive use of white oak from the dining room flooring, chairs, and armoires to the chefs’ work surfaces topped with oak instead of stainless steel. A wall of stacked firewood near the entrance also adds a rugged, unpretentious ambience.
There is scarcely a right angle in the place, from the curving chef’s counter to a series of oval pendant lights hanging over a family-style dining table in front and the corner bar in back, meant to evoke the
COURTESY SHELSI LINDQUIST
HOSPITALITY Path of Kann
METROPOLIS 58 SEPTEMBER/OCTOBER 2023
‘Public Display', designed by spacial designer Michael Bennett of Studio Ker and Form Us With Love design studio based in Stockholm. Presented by NYCxDESIGN in partnership with AIA New York and the Center for Architecture, in celebration of Archtober. Learn more at nycxdesign.org In partnership with: Organized by:
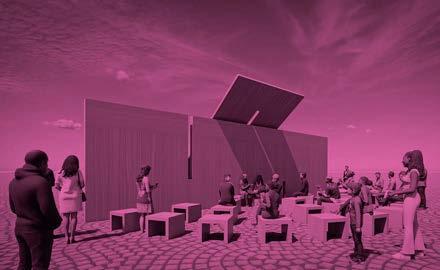



Design Pavilion October 12-22 NYC Presents
traditional Haitian baskets worn to transport food from the markets.
Instead of white tablecloths, milkycolored tabletops were made using a custom wax-embedded concrete that has a smooth, soaplike finish. The open kitchen’s black iron hearth is framed with earth-toned brick that extends to form the backsplash wall. The nearby chef’s counter, where diners enjoy a front-row seat for the cooking show, is clad in quartzite with blue and pink veining, for a hint of the Caribbean.
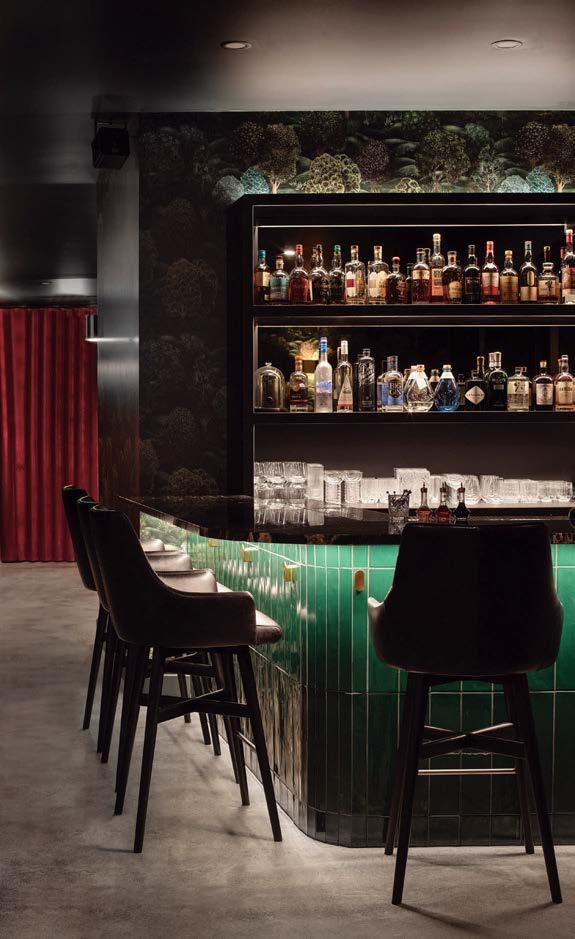
After Kann’s design was well under way, Gourdet’s team added a sister project: the downstairs bar Sousòl. Here the restaurant’s bright space gives way to a darker, more atmospheric nighttime space, featuring illuminated bottle shelving, floral-patterned wallpaper, and fuchsia velour banquettes lining the wall, as well as a club-level sound system that has already attracted DJs for after-hours gatherings.
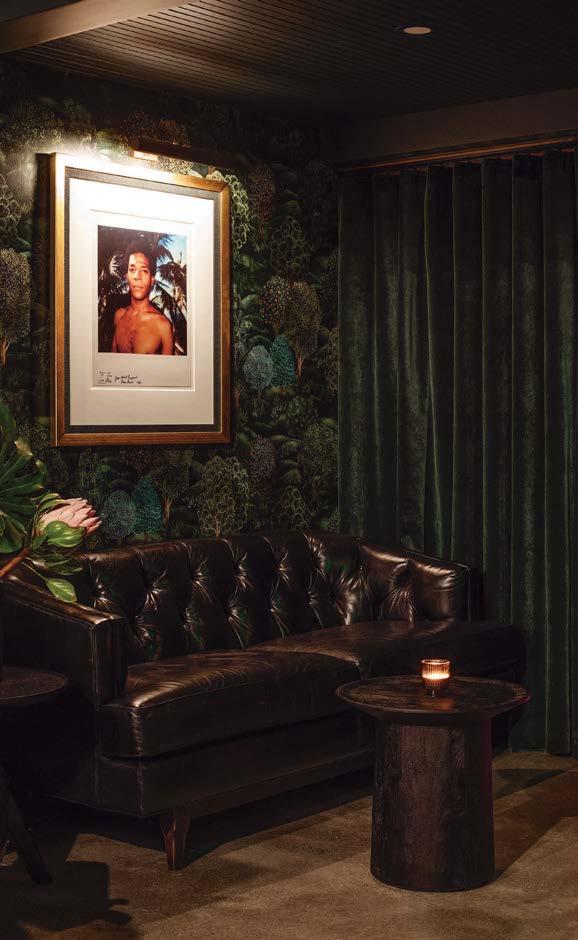
After facing first extensive delays and then an accelerated schedule, this was a
project of high intensity and high reward. “I personally needed a project like this,” Hein says. “After the pandemic it just brought all of my creativity back again and challenged that in a new way.”
A few weeks before Kann and Sousòl’s opening, it all hit her while going over final details with operations director Tia Vanich. “I remember Tia left the table for a moment and I just started to cry,” Hein recalls, “just because everything was coming to life and this was what we had all been working so hard for.” M
COURTESY SHELSI LINDQUIST HOSPITALITY Path of Kann
METROPOLIS 60 SEPTEMBER/OCTOBER 2023
Kann is not only chef Gregory Gourdet’s first restaurant of his own conception, but his chance to share the cuisine of Haiti and the Caribbean diaspora, which he grew up on as a New York City–born child of Haitian immigrants.
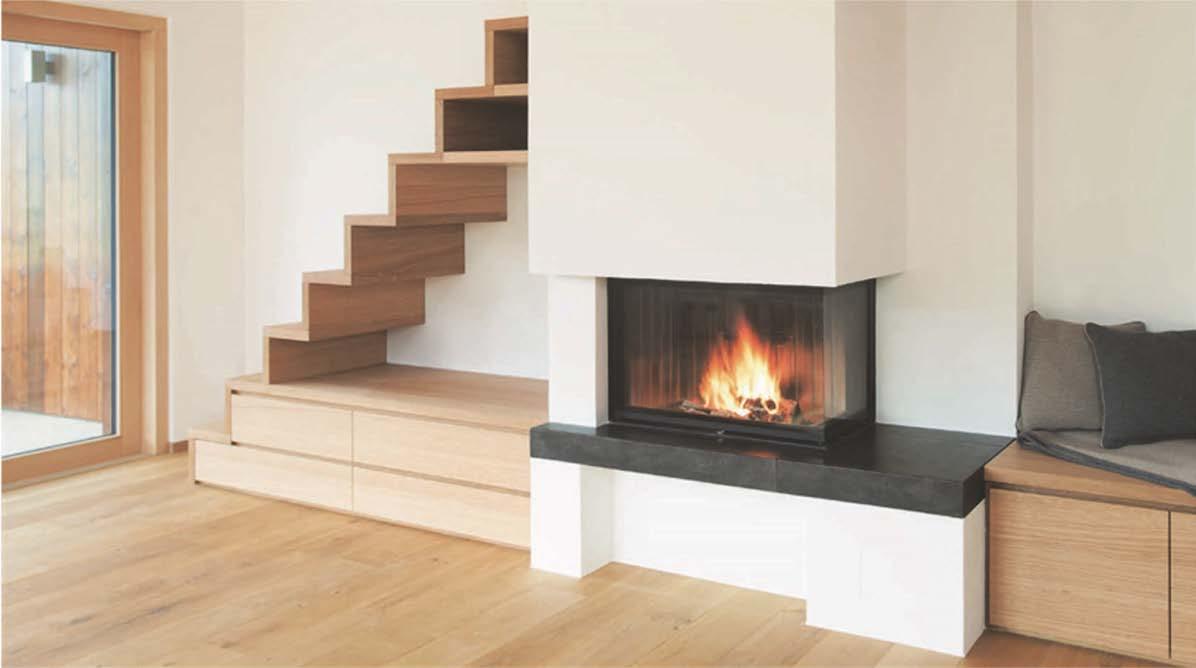




Finest selection of contemporary European wood and gas stoves and fireplaces Varia 0-clearance Built-in Fireplace 914.764.5679 www.wittus.com Interested in being a guest or sponsoring? Reach out to Kelly Kriwko, kkriwko@sandowdesign.com LISTEN HERE Deep Green takes you to the forefront of responsible architecture and design! From discovering the power of community solar projects to debating the real meaning of biophilia, our expert guests help you explore sustainability in the broadest sense of the word. HERE
NEW TALENT New Traditional
Los Angeles–based furniture practice L.A. Door draws on the history of decorative arts to revitalize and reinterpret the long-standing staples of American design—no irony intended.
By Cindy Hernandez
L.A. Door is the Los Angeles furniture practice of Katie Jean Payne (b. 1982, Detroit, Cherokee Nation) and Doug McCollough (b. 1982, Tokyo, American).
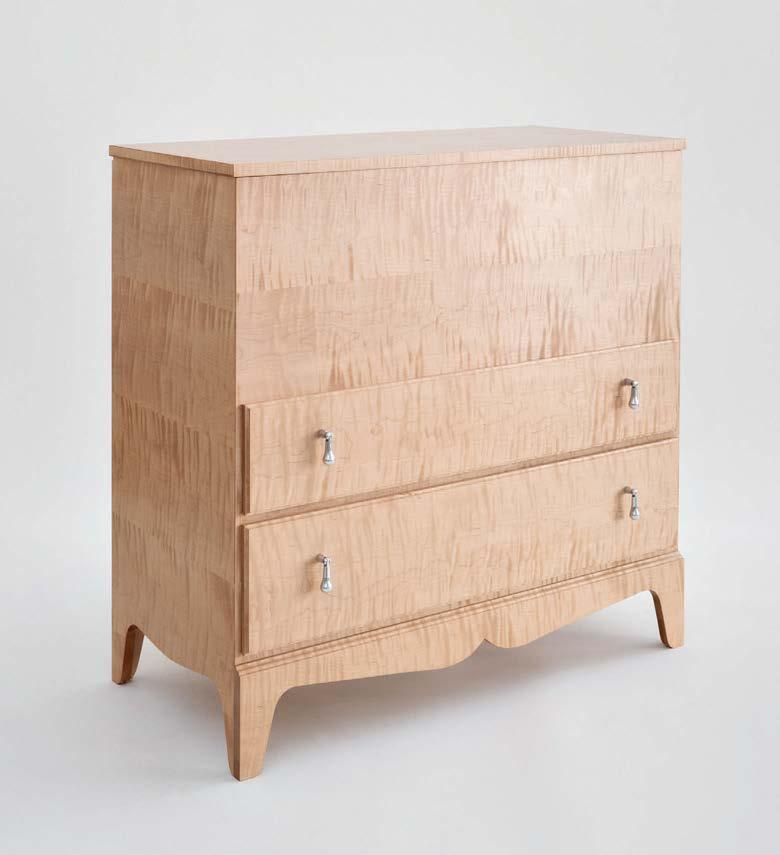
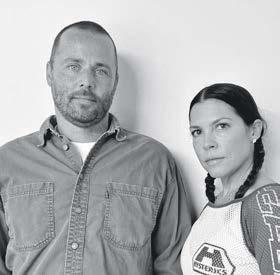
The duo’s background in design histories provides the foundation for a studio practice that updates and recontextualizes instances of American decorative arts. The pair has shown with Marta Los Angeles in 2021, at Built In at the Neutra VDL House, and again in 2023, for their inaugural solo exhibition, L.A. Door: Open and Close
The dour face of comfort in American design has long belonged to champions of ergonomics and efficiency. (Take the archetypal molded fiberglass chair, for example, with its rigorous lab testing, statistical analysis, and patented fibers.) The midcentury icon emanates a faux coziness that has become synonymous with ideas of ease and “good American design.” Perhaps, then, the inverse of that ideal is the distinct visual language of the typical American Midwestern living room where pastel gingham curtains and wooden Colonial-style side tables frame a different American icon: the reclining chair. Los Angeles–based design studio L.A. Door is willing to admit what many won’t—comfortable design is beautiful design.
COURTESY THE ARTISTS
METROPOLIS 62
Los Angeles–based Katie Jean Payne and Doug McCollough of L.A. Door have established a furniture practice that blends elements across design history, from riffs on Gerrit Rietveld’s Modernist Z-shaped chair to vernacular Americana and PoMo nostalgia. “It starts with Gerrit Rietveld’s classic Zig Zag chair, and then Garry Knox Bennett did a series of chairs that were all playing on the Rietveld chair, and one of them was this Great Granny Rietveld where he upholstered it in a ‘granny fabric’,” McCollough explains. “Our contribution is adding the plastic slipcover.” A blanket chest made of quilted maple wood (opposite) also features pulls by Bennett. The studio furniture maker Bennett passed away last year.
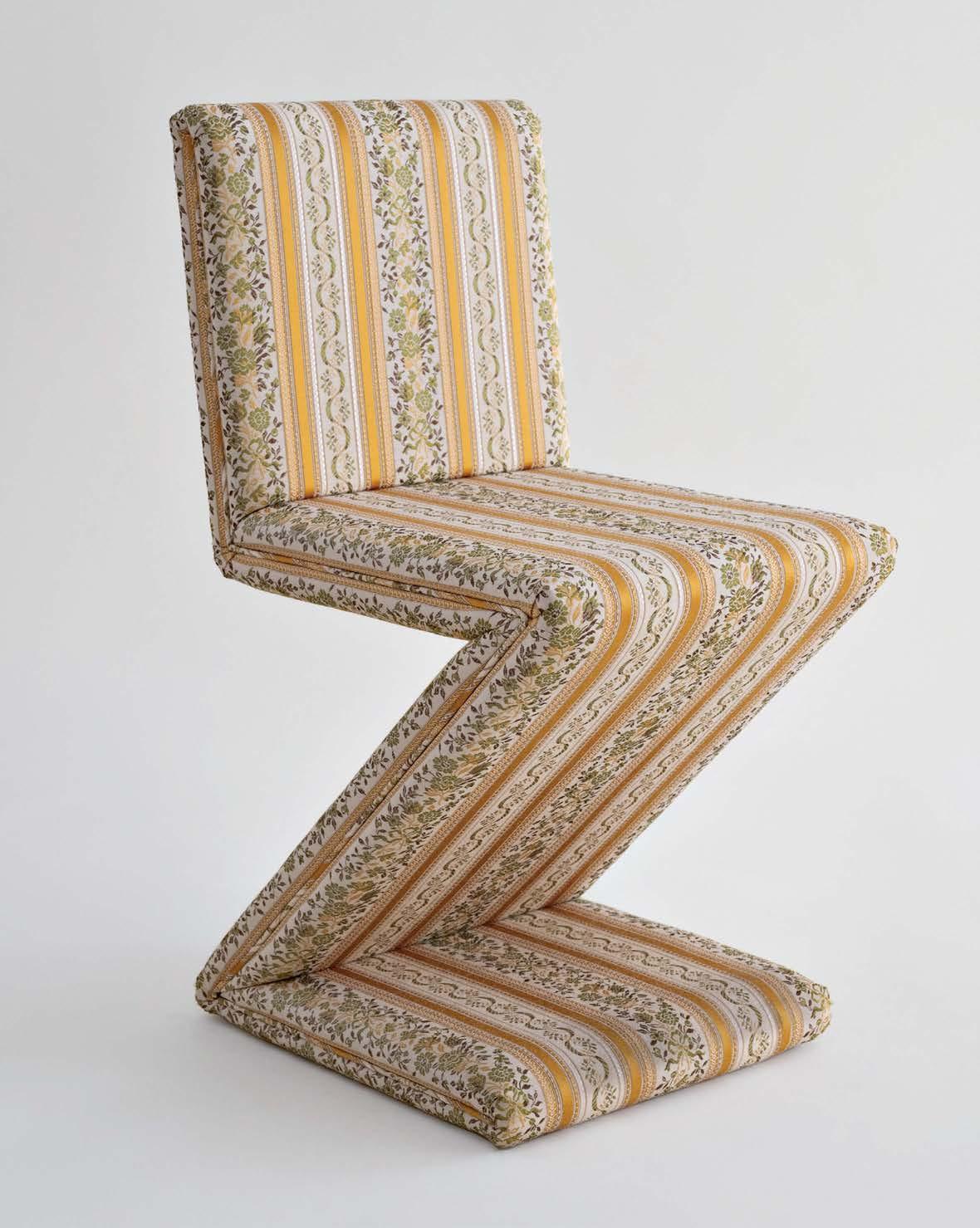
SEPTEMBER/OCTOBER 2023 63
The studio was established in 2019 by designer Katie Jean Payne and furniture maker Doug McCollough. The duo began their collaboration with a series of actual doors inlaid and crafted with sex-toyshaped handles (fitted lower on the door for pleasure’s sake) and have since gone on to create limited-edition furniture that references an entire gamut of American decorative arts history, from the strict utility and proto-modernity of Shaker furniture to the luxurious working-class comfort of the La-Z-Boy recliner.
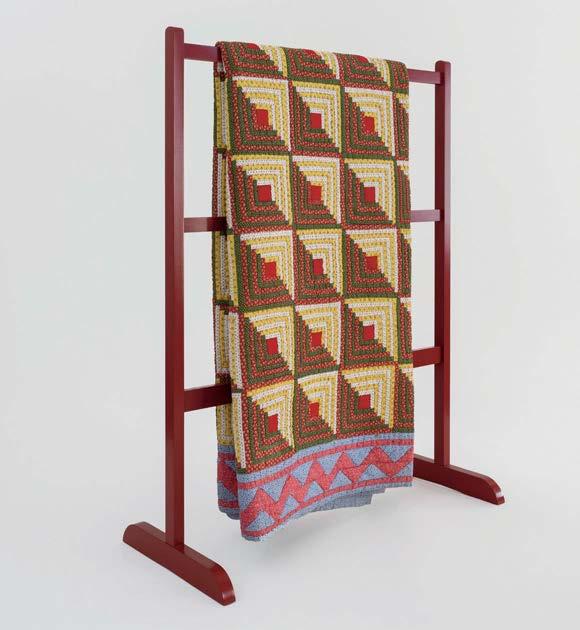
L.A. Door’s magic touch balances history and function. “Our idea in the beginning was to celebrate the comfort, beauty, and pleasure of traditional American design,” says Payne. The studio reimagines American clas sics with bespoke artisanal techniques, sourcing materials that are quintessentially Los Angeles, such as their various colorful takes on the reclining chair and love seat, equipped with cup holders.
“The first thing that we designed together in L.A. Door was kind of like a faux frame and panel door using linoleum to graphically represent a frame and panel construction door,” explains McCollough. The duo also incorporate laminate in other work such as a 2020 quilted maple corner cabinet (top left). The studio had its first solo show at Los Angeles gallery Marta this past spring, showcasing new and existing work including doors, cabinets, and Shaker-inspired blanket racks made of solid cherry wood (above).
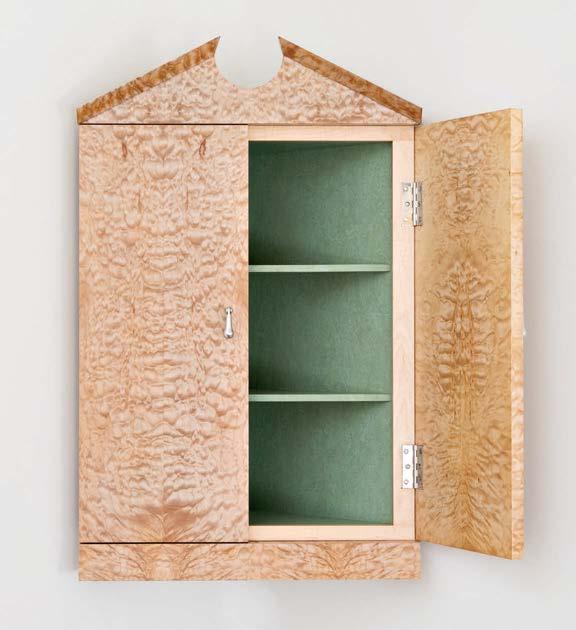
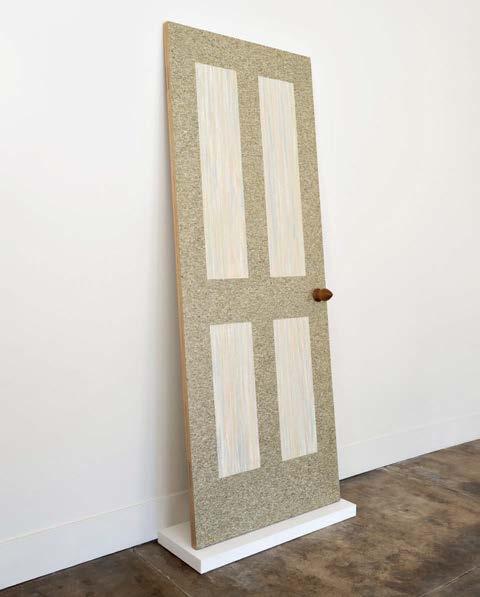
COURTESY THE ARTISTS NEW TALENT New Traditional
METROPOLIS 64
Often familiarly nostalgic, this conceptual precision stems from Payne’s own roots and upbringing in a Colonial home in Detroit, prior to receiving her MFA in American Fine and Decorative Art at Sotheby’s. “There’s a widespread rudimentary craft element to early American firms that I really like,” Payne explains. The studio actively references the design of common people, as opposed to the design objects often found in museum collections. “I think the ’90s Sears catalogs’ home goods sections are far more interesting.”
The duo’s wood-turned wall hooks, for example, recall Shaker pegboards, yet reject the group’s celibacy as the cherry wood hooks take on the shape of a butt plug. In their design for a blanket chest, an outdated storage piece is given a new, multifaceted
life, fashioned out of curly maple and outfitted with teardrop drawer pulls created in collaboration with the late American studio craft designer Garry Knox Bennett, who passed away last year.
Sourcing their provocative textiles from a local supplier, their daringly curated selections range from airbrushed flowers to yellow gingham, bringing forth a more “accurate” interpretation of 1980s nostalgia—in contrast with other contemporary reinterpretations out there that merely imply the ’80s. “There is this guy in the valley that just has one of the most incredible collections of upholstery and drapery fabrics. It’s just one of those L.A. places that we found and it’s very inspiring,” Payne explains. “You could put together the most amazing 1980s/1990s kitchen with drapes, upholstery, everything. It’s all there.”
A material like linoleum brings up not only Ettore Sottsass’s 1980s but the 1950s-era kitchens that came before. But for L.A. Door’s linoleum doors, McCollough and Payne opt for natural linoleum versus stark contrasting graphics. “It can’t be too Memphis. It can’t just be a cheap thrill, right? With the doors, it’s not polka dots. It’s not vertical black and white stripes,” says McCollough.
The commitment to comfort goes against the unspoken conventions that collectible design is sculpture for the home. “A big thing I think is comforting is nostalgia—it feels good. I think, oh, this feels like my grandma’s house. And to see other people feel that is nice,” Payne concludes. I think we can all bask in the good feelings and restorative power of a La-Z-Boy recliner. M
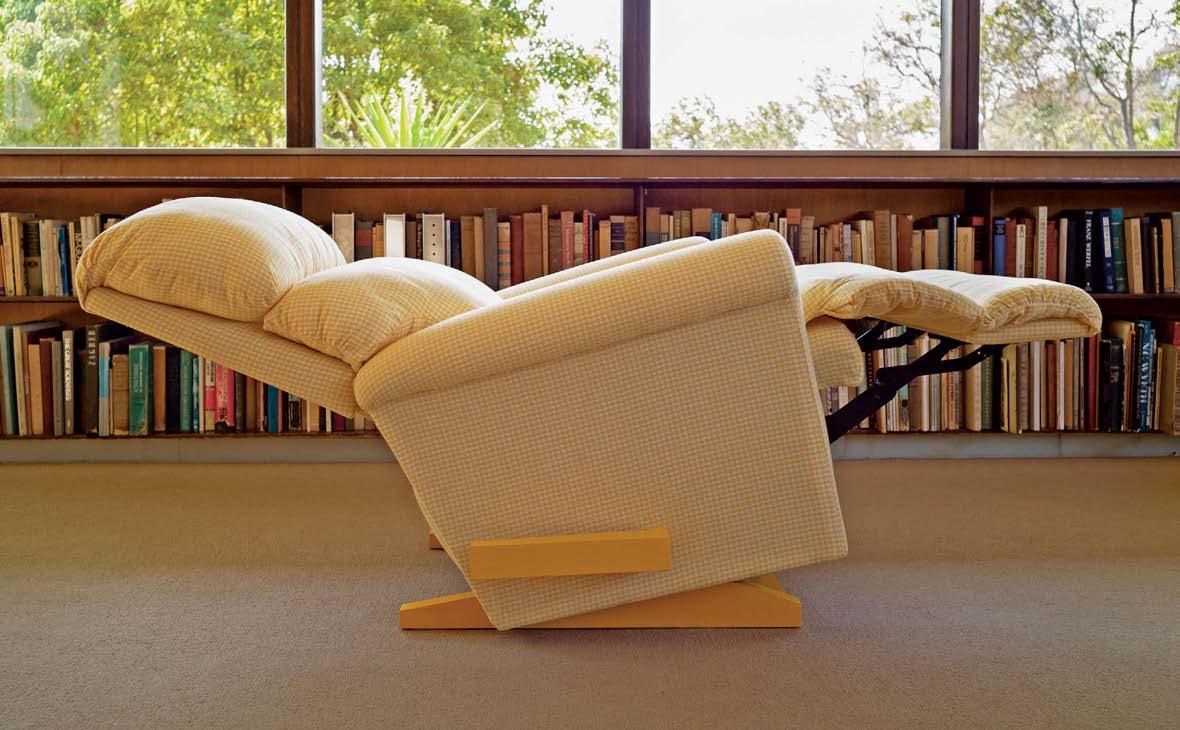 L.A. Door’s L.A. Lazy II reclining rocker is upholstered in woven linen with hand-painted cherry hardwood accents. Pictured here, the chair is leaned back in Built In, a 2021 group exhibition at Richard Neutra’s VDL Studio and Residences in Los Angeles, curated by Marta, Erik Benjamins, and Noam Saragosti.
L.A. Door’s L.A. Lazy II reclining rocker is upholstered in woven linen with hand-painted cherry hardwood accents. Pictured here, the chair is leaned back in Built In, a 2021 group exhibition at Richard Neutra’s VDL Studio and Residences in Los Angeles, curated by Marta, Erik Benjamins, and Noam Saragosti.
SEPTEMBER/OCTOBER 2023 65
INSIGHT Gathering with Purpose
Jeffersonian dinners inspire conversation, forging new paths for local designers.
By Amanda Schneider
If you haven’t heard of a “Jeffersonian dinner” before, you’re not alone. The tradition began with Thomas Jefferson, who was known to invite the thought leaders and influencers of his day to share conversation in his home in the 1700s. And there was a distinct characteristic to these talks that made them special: Jefferson and his guests engaged in one single thread of conversation, with only one person speaking at a time. By doing so, they unlocked the power of their collective wisdom.
The purpose of a Jeffersonian dinner is to listen, learn, debate, and inspire one another through meaningful dialogue. When ThinkLab hosts these conversations, our goal is to create a safe environment for individuals from the community to do just that. Here, we share how you can get involved in an upcoming Jeffersonian dinner with ThinkLab or create your own.
OUR RULES FOR A JEFFERSONIAN DINNER ARE SIMPLE:
01 We have one main conversation (no side conversations).
02 We try to engage in equal “airtime” for all guests.
03 There are no right or wrong answers. We encourage vulnerable sharing and challenging your neighbor (respectfully).

The Setup
We recommend booking a private room at an inspirational local restaurant. It is critical to provide a space where participants will not only be able to hear each other but also be more likely to get vulnerable and honest with their peers.
With an experienced facilitator and the right mix of participants at the table, the topic can be nearly anything, but we recommend choosing broader, open-ended topics over narrow and specific questions. Our dinner themes typically revolve around the business of design.
The most critical component is bringing together the right people. ThinkLab’s goal is to assemble a group where even the most connected people in the most connected markets meet someone new and can learn from varied perspectives.
The next most critical component is the “what to expect” invite. This is an email sent to participants that shares a welcome message, the rules, a brief personalized blurb about each participant and why
they were invited (we include links to their LinkedIn profiles so that guests can connect with one another in advance), and three discussion questions (one of which will accompany the start of each course) with a nudge to think about these questions in advance.
The Dinner
This is not your typical corporate networking event. Our dinners start early (because they can go long). Each dinner has a total of 8–12 participants, including sponsors and hosts.
To kick off, the facilitator prompts the start of the discussion with something like “We can have the same discussions we always have, or we can get into what you really want to discuss. It’s up to all of you.” A new question is introduced with each course.
SAMPLE QUESTIONS INCLUDE:
• Q1 (salads): “Introduce yourself, your company, your role, then answer the following question: ‘In the past, the role of design was _____. In the future, the role of design will be _____.’ ”
• Q2 (main course): “What disrupters are on the horizon, and how might they affect your business, role, and hiring practices?”
• Q3 (dessert): “How do we shift our mindset from ‘disrupters as challenges’ to ‘disrupters as opportunities’?”
What Happens Next
We typically close with one last “lightning round” that explores the following prompt: “Please share one thing that you are thinking about as you leave here.” This is often one of our favorite parts of the dinner, because it helps bring to the surface the shifts in perspectives and fresh ideas sparked by the conversation.
To hear specific insights from our dinners, follow @thinklab.design on LinkedIn or Instagram. Or, for a list of upcoming cities where you can explore becoming a host or participant, reach out to Olga Odeide at oodeide@sandowdesign.com.
COURTESY THINKLAB
METROPOLIS 66
Amanda Schneider is president of ThinkLab, the research division of SANDOW DESIGN GROUP. Join in to explore what’s next at thinklab.design/join-in
ThinkLab invites members of the design community to listen, learn, and debate during its Jeffersonian dinners. Above, left to right: Carlos Madrid III, SOM; Anosha Zanjani, HDR; Anya Ostry, CBRE; Nellie Hayat, Density; Marisa Boedeker, Material Bank; Amiyra Perkins, Pinterest; Brett Shwery, AECOM; Amanda Schneider, ThinkLab; Bill Bouchey, Gensler; James Woolum, ZGF Architects; Katlain Schultz, Williams-Sonoma. Left, left to right: Jennifer Ruckel, 3form; Amanda Schneider, ThinkLab; Rhiannon Adams, Mohawk
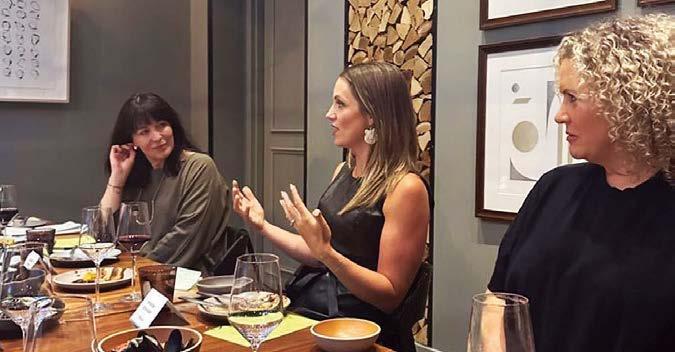
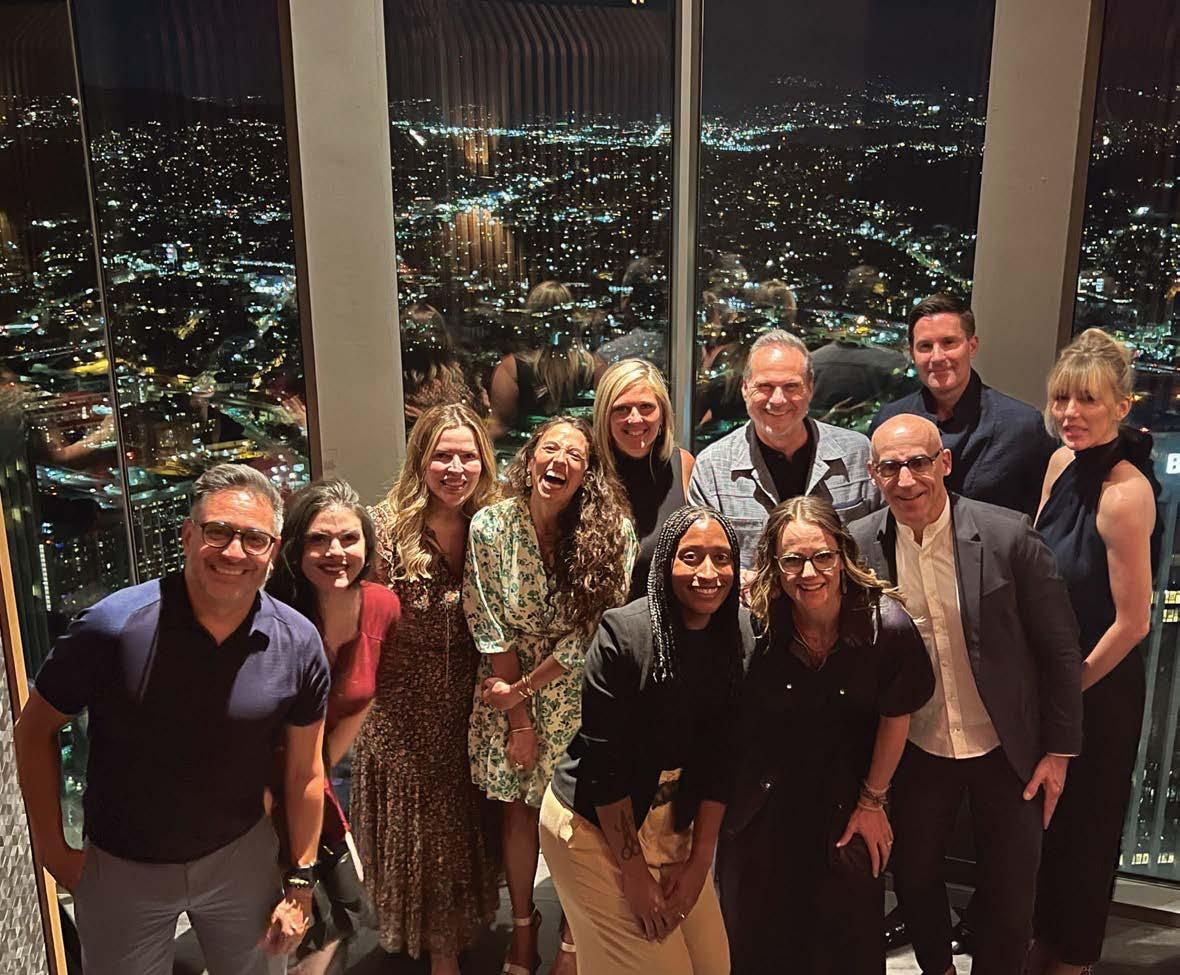
SEPTEMBER/OCTOBER 2023 67
Creative Strategies for Low-Carbon Spaces

The Climate Toolkit for Interior Design is a living resource to aid interior designers in incorporating decarbonization into their practice.
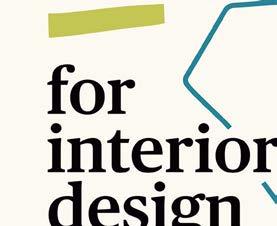
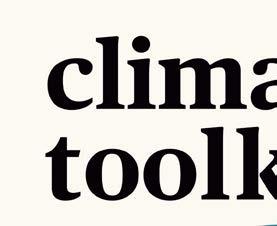
Sections Include:

• Interiors and Climate
• Work with Clients
• Change Your Practice
• On Your Next Project
• Wishlist
Together, we can make a global impact and contribute to the safety and well-being of generations to come.

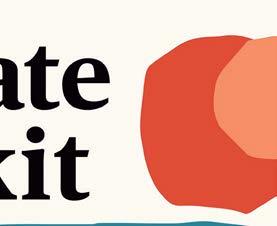
EXPLORE
step outside
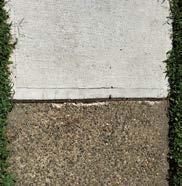
The notion that urban outdoor space is owned by the people is a popular ideal among American designers: Manicured parks and lively squares and marketplaces spring to mind. But technically “outdoor space” also includes deserted commercial plazas, heat-trapping sidewalks, neglected trails, and areas with divisive histories that few want to claim. For average citizens, solutions for these unappealing areas are becoming more important than another prestige project built for commerce. The stories on the following pages present a range of perspectives on making sense of the past, improving current conditions, and opening up future possibilities for outdoor spaces.
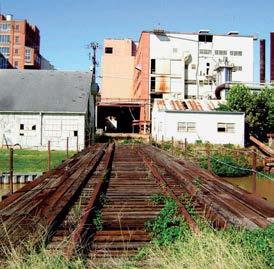
COURTESY CREATIVE COMMONS
METROPOLIS 69 SEPTEMBER/OCTOBER 2023
Greening the Future
The Brooklyn-based landscape architecture and design-build studio blends fabrication and urban placemaking to reframe public space.
By Laura Raskin
On a recent visit to Future Green’s office in Brooklyn, things were in flux, including the material library. For the time being, a displaced tower of brick samples was being relocated next to a row of computer stations as the 15-year-old landscape architecture and design-build studio had just downsized its footprint in the industrial building it has called home since 2012.
Future Green’s woodshop and design studio will remain in Red Hook, but the metal shop has been transplanted upstate to a farm that the studio purchased in Chester, New York.
The s hop will take over a metal-framed building with garage doors, a former stable will be used for additional woodworking, and the farmhouse will be a satellite design office for house staff who are visiting or who decide to relocate. Vegetables will be grown in the horse paddock.
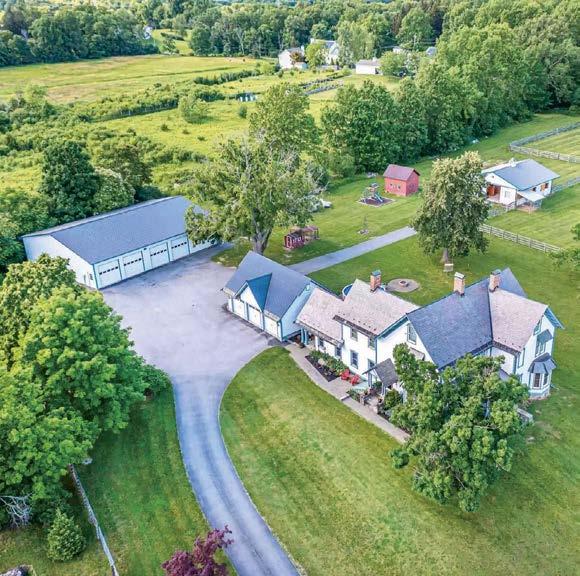
When David Seiter founded the firm in 2008, smaller-scale projects and installations supported Future Green’s design work. As name recognition and commissions grew, the design work opened up opportunities for custom fabrication. “It’s been a really nice balance,” says Seiter. Now the upstate satellite represents Future Green’s evolution as it secures more public and larger-scale work—such as a lush civic and retail core on a former power plant site in Atlanta, or the renovation and rethinking of the Broadway Malls, the green artery that runs from 70th to 168th Streets in Manhattan—and focuses its fabrication
With a landscape design studio based in Red Hook, Brooklyn, and a metal shop located on a farm in Chester, New York (top), Future Green describes itself as a studio “at the forefront of Landscape Urbanism—a design movement that combines a deep understanding of plants, people, and places.” Opposite: Sited on the former property of the Georgia Power company in Atlanta, the 4th Ward includes pedestrianoriented streetscapes and plazas inspired by the Appalachian Mountains.
step outside COURTESY FUTURE GREEN
METROPOLIS 70

COURTESY RICH BRASHER SEPTEMBER/OCTOBER 2023 71
step outside METROPOLIS
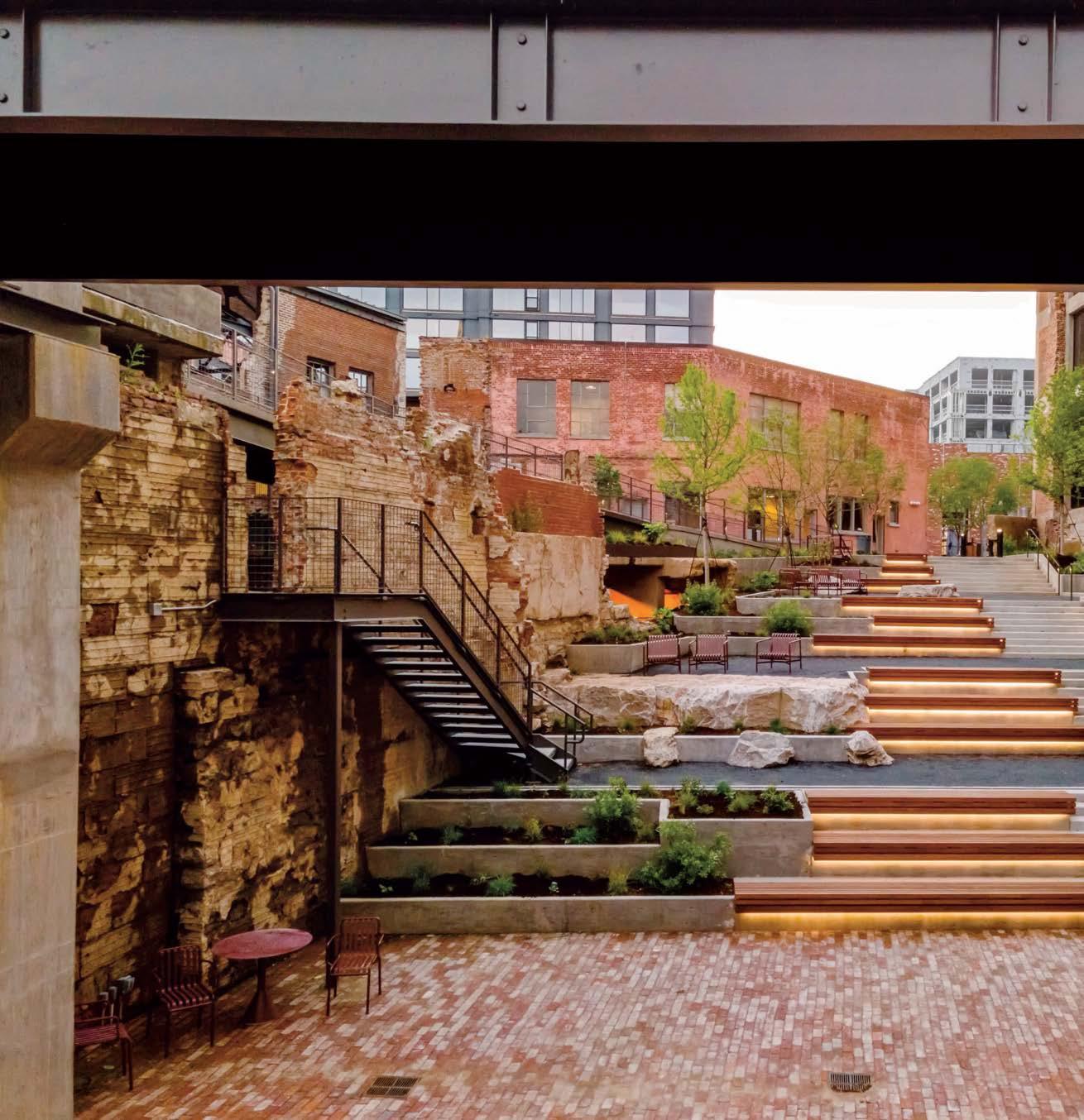
72
arm on furniture and urban placemaking. But the firm maintains its design-build spirit. “That’s a draw, that collaborative process. You learn so much,” explains Zenobia Meckley, associate managing principal, who first joined the firm in 2012. “It’s what attracted me.”
The farm also propels Future Green’s staff out of the city and into “relating to plants,” adds Meckley. It’s plants, after all, that are at the heart of the studio’s conceptual strategy, the roots of which go back to Seiter’s teenage gardening business in Valley Forge, Pennsylvania. In his book Spontaneous Urban Plants: Weeds in NYC (Archer, 2016), Seiter and Future Green’s team of horticulturists, landscape architects, and artists explored and celebrated weeds, “the overlooked backbone of an emergent green infr astructure” that thrives against the odds. A deep investigation of urban ecology and the forces that have affected a site over time remains Future Green’s starting point.
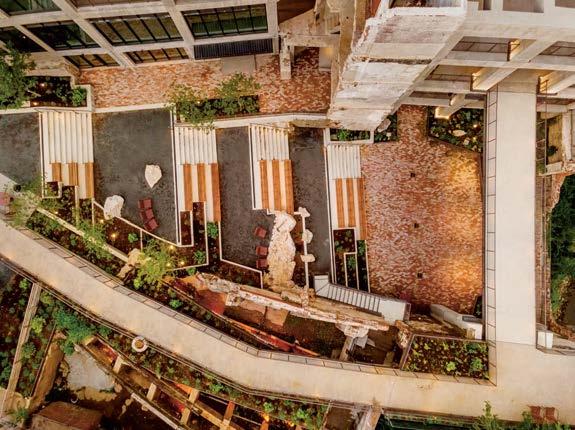
This is evident at the 12.7-acre Neuhoff District on the Cumberland River in Nashville, Tennessee. There, Future Green conceived
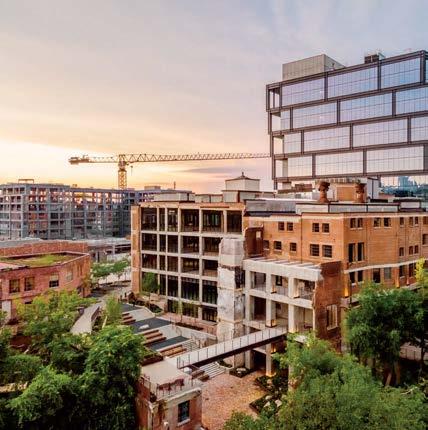
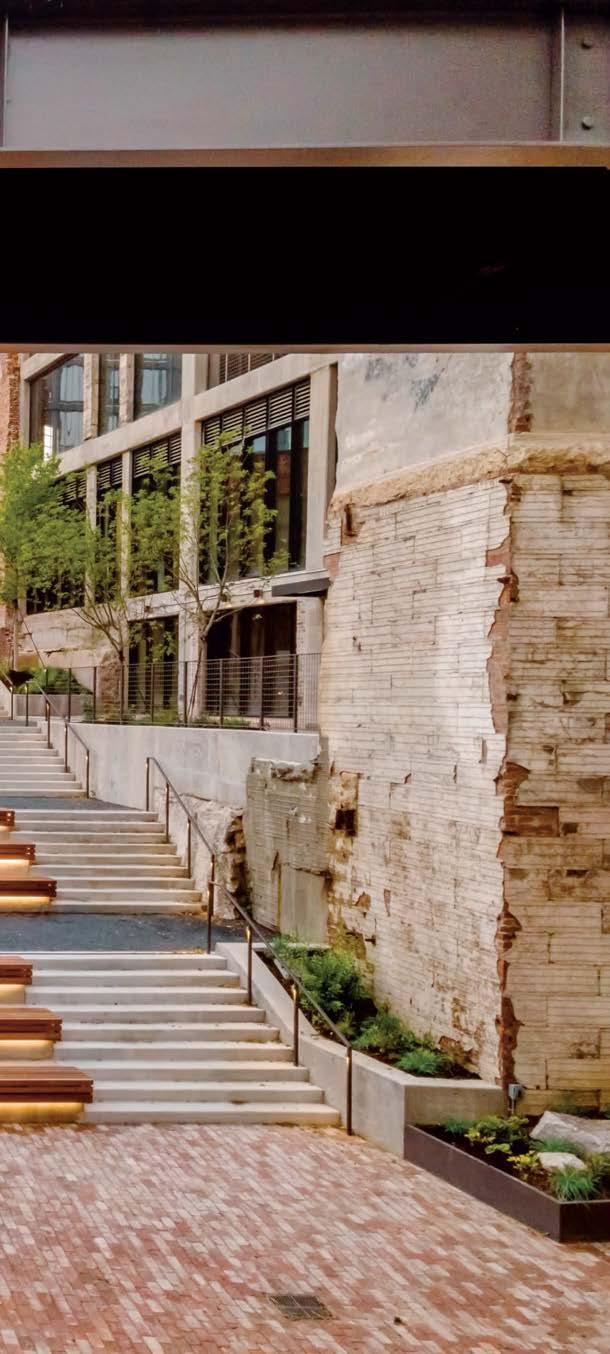
COURTESY SMITH GEE STUDIO/SETH PARKER SEPTEMBER/OCTOBER 2023 73
Located in Nashville, Tennessee, the Neuhoff District is a strategic preservation of a 12.7-acre waterfront site dominated by the ruins of an old meatpacking plant. Future Green transformed the area, situated on the Cumberland River, by creating pocket gardens, pedestrian pathways, and an amphitheater made from the repurposed brick of the factory buildings.
step outside

Situated between New York’s St. Patrick’s Cathedral and the ice-skating rink at 30 Rock, Future Green’s Rockefeller Center Channel Gardens (this page) has hosted a variety of temporary displays over the seasons. The studio is currently serving as the landscape architecture consultant for Newark’s upcoming New Jersey Performing Arts Center redesign (opposite).
of a progression of pocket gardens, courtyards, and pedestrian pathways that weave through the mixed-use district and terminate on the riverbank. Located on the site of an early 20th century meatpacking plant, the project includes a cluster of seven main buildings—some new and others adapted from the original plant— by Smith Gee Studio and S9Architecture (with HKS as architect of record). “We drew heavily on the ecologies of the region, the Appalachian Piedmont. The plantings are meant to evoke a layering and composition to create something really immersive and reminiscent of another environment,” says Meckley.
Future Green’s concept for the site evolved as demolition began and the team unearthed unexpected artifacts. At the River Terrace—carved out of the footprint of an arcing section of one of the repurposed brick factory buildings—Future Green created an amphitheater that steps down to a plaza laid with reclaimed brick. Bedrock unearthed during the excavation was integrated into a series of stepped planters. The amphitheater also includes steps and seat walls topped with wood slat benches and embedded limestone boulders. Elsewhere, a series of found concrete wedges, the original purpose of which remains a mystery, will be repurposed in a water feature.
Many of Future Green’s other projects are about stripping away the hierarchies of public space, allowing it to be more inclusive, informal, and freeing. One of Meckley’s favorite examples of this was a series of temporary seasonal installations at Rockefeller Center’s Channel Gardens—located between St. Patrick’s Ca thedral and the ice rink at 30 Rock—where the studio created niches, special benches, dynamic plantings, and even a beach. With 16 installations over three years, beginning in 2019, Future Green offered a place that beckoned New Yorkers, not just tourists, to linger. “It created moments of intimacy and informality that allowed people to occupy it in a more relaxed way,” says Meckley.
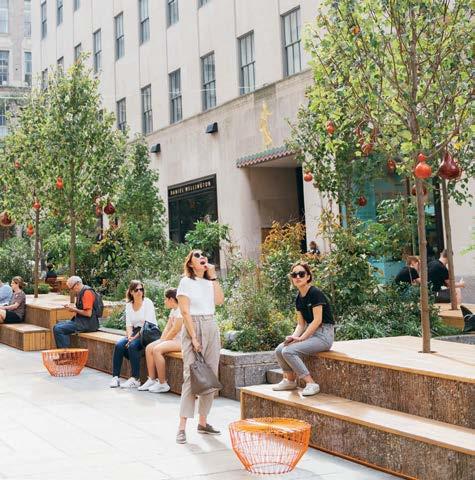
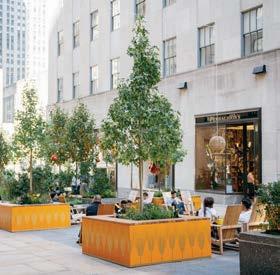
A project now in design for the New Jersey Performing Arts Center (NJPAC) continues this ethos. In Newark, Future Green is the landscape architecture consultant for Skidmore, Owings & Merrill’s master plan of a new neighborhood surrounding NJPAC’s theaters. Future Green is also the prime consultant for the public plaza in front of NJPAC. Seiter called the site a “tabula rasa” where the
studio’s job is to create an outdoor living room for Newark, a flexible carpet activated by Newark residents, not just events. The master plan includes multifamily housing, retail, and cultural resources. With its many stakeholders, it may be the studio’s most challenging project yet. “The complexity comes through the design process,” says Seiter, “weaving the most public sentiment through the design.”
As Future Green looks toward its own future, on the farm and beyond, Meckley and Seiter agree that the studio’s design-build model is rare in landscape architecture’s typically bifurcated culture: There are the designers and then there are the makers, the labor. For Seiter, the blend of both creates an invaluable feedback loop that increases Future Green’s knowledge, capacity, and ability to save on costs and come up with elegant solutions. This territory is ripe for a reckoning across the building trades, says Seiter, who has tried to create equity within his own corner of the field.
Now is also, they hope, a time for the essence of the studio to shine. “There’s an opportunity of the reframing of public space—that spontaneous occupation of public space,” concludes Meckley. “I think there’s an increased awareness around that and more of a desire to formalize that occupation of exterior space as an extension of people’s living space. People have more of a desire and are paying attention. That’s great.” M
METROPOLIS 74
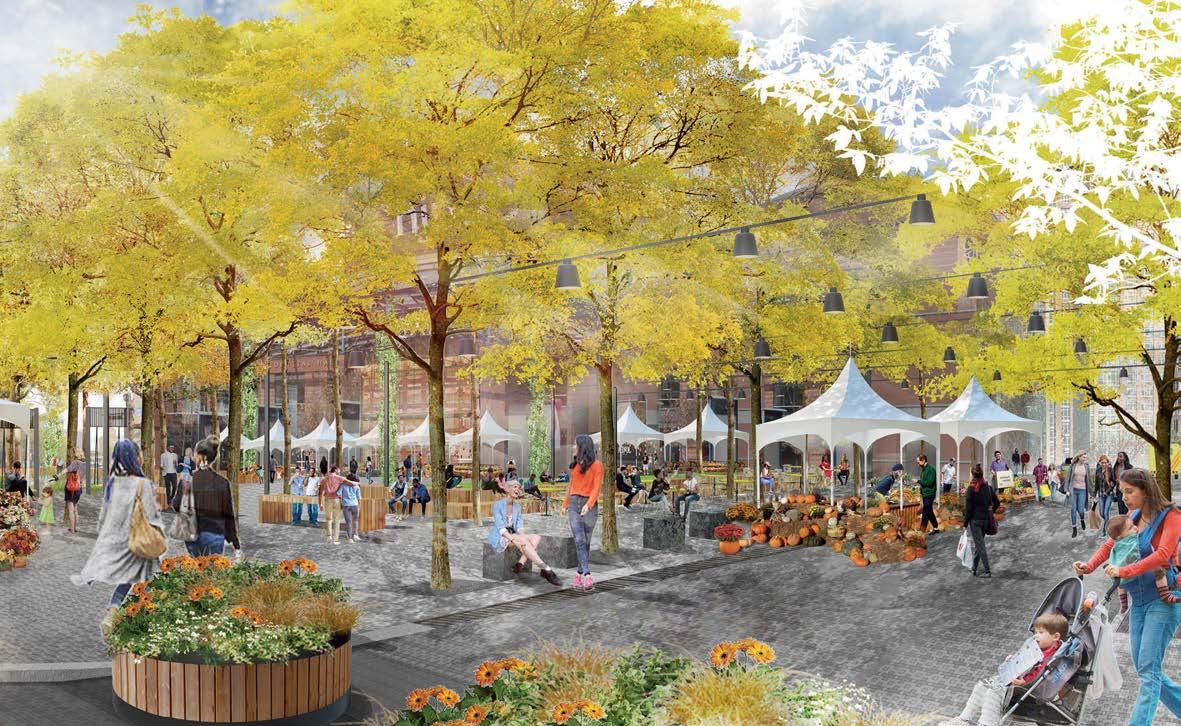
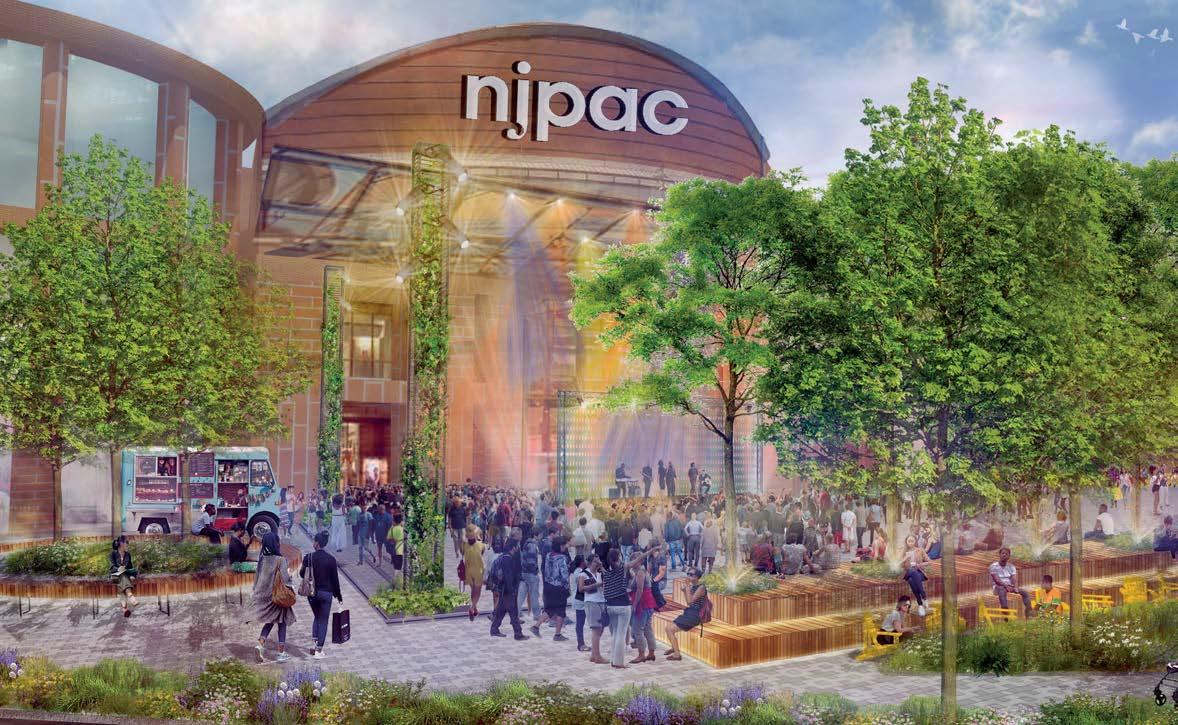
COURTESY FUTURE GREEN SEPTEMBER/OCTOBER 2023 75
Public Facing
For average citizens, the need to solve existing problems with public spaces (too much paving, too few trees, too many colonial statues) is more pressing than the desire for city-funded spectacle. Consider the user-led ways a few places are directing funds for public use: Milwaukee County is converting parks to beer gardens to rescue them from underfunding and disrepair; Baltimore is turning itself into a field lab on climate-change adaptation to grab its share of a $66 billion federal grant; and cities in eight states this summer committ ed to monument projects that will literally change the face of public commemoration, using $25 million from the Mellon Foundation. It isn’t access to these spaces that hands ownership to the people. It’s the chance to influence present conditions, correct past injustices, and imagine future prospects, that counts.
PAST MONUMENTAL MOVES
In 2022 the Southern Poverty Law Center (SPLC) recorded the existence of 2,089 Confederate memorials and statues throughout the United States. Whether they enrich or taint citizens’ experiences of public spaces depends on whom you ask: Described as “symbols” of heritage and pride by many white Southerners and descendants of Confederate soldiers, the structures are viewed by Blacks as harmful vestiges of a white supremacist system erected to intimidate descendants of the enslaved and glorify racial subjugation.
After the murder of George Floyd triggered a sea change in attitudes toward these monuments, more than 160 “symbols of hate” were removed from public property in 2020 alone, the SPLC says. To keep that momentum in the months following Floyd’s death, the Andrew W. Mellon Foundation vowed to use its coffers to accelerate that shift and change the notion of public commemoration.
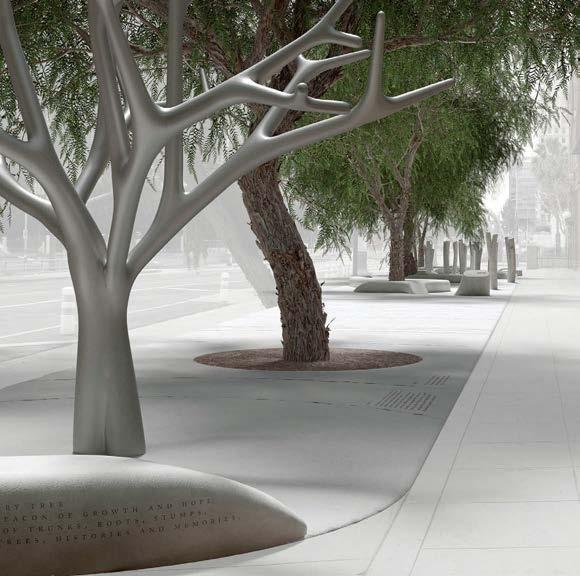
step outside METROPOLIS 76
The foundation specifically pledged to spend $250 million helping reimagine America’s approach to monuments and memorials. Launched as one of its Presidential Initiatives, the Monuments Project is designed to better reflect the nation’s diversity with new monuments that highlight buried and marginalized stories. Under a five-year plan, the New York–based private philanthropic group is committed to rebuilding commemorative spaces and transforming the way history is told in the United States.
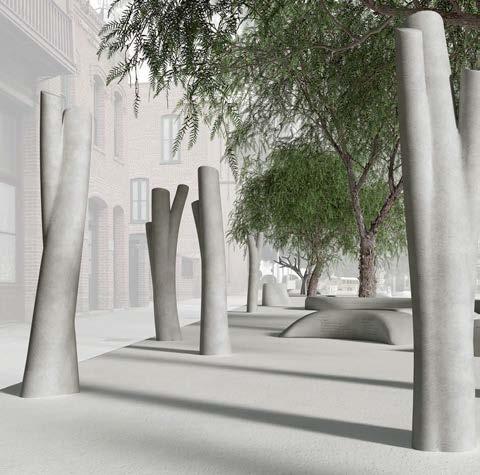
Mellon’s official position is that its program is needed because monuments and memorials instruct us in underst anding the past. “They shape powerful national narratives that say some of us ought to be visible and celebrated, and some of us ought to be invisible and ignored,” the group said in a statement, which concludes, “Our country’s current monument landscape offers an incomplete—and even inaccurate—picture of the nation’s complex and diverse history.”
As part of the project, Mellon is enthusiastically channeling grant money
to fund new monuments and memorials as well as other educational efforts.
But can bankrolling monuments truly change our patterns of commemoration and improve the way some of us experience public spaces?
Ty Seidule, a retired brigadier general in the U.S. Army and a visiting professor of history at Hamilton College in Clinton, New York, is a fan of what the Mellon Foundation is doing and applauds its efforts. But he expresses a cautious outlook, given that a large part of commemoration is about values and what inspires us today.
“Commemoration isn’t about who you’re putting the monument up to. It’s about the people in power,” says Seidule, who was also vice chair of the Naming Commission to rename U.S. military bases. “It’s a reflection of your values. So for instance, why do we have monuments of Columbus everywhere? It’s an understand-
Members of the Bay Area’s Indigenous community pose on a plinth that once held a component of the Pioneer Monument in San Francisco’s Civic Center. The portrait was shown as part of the San Francisco Arts Commission Galleries’ 2019 exhibition Visual Artists—The Continuous Thread: Celebrating our Interwoven Histories, Identities and Contributions.

ing that the Italian Americans had power, and they had the ability and funds to erect monuments that reflected their heritage.”
For Seidule, whose latest book is titled Robert E. Lee and Me: A Southerner’s Reckoning with the Myth of the Lost Cause, tearing down Confederate statues is a must. Many of these monuments, he says, were erected as a means of intimidation in neighborhoods, schools, and areas that had large African-American communities.
Those are exactly the kinds of communities the Mellon Foundation aims to affect with its recent announcement of nine new grants totaling $25 million to fund “publicly oriented initiatives” in municipalities. That brings its total number of grants to 67. The nine newest support projects are in Asheville, North Carolina; Boston; Chicago; Columbus, Ohio; Denver; Los Angeles; Portland, Oregon; Providence, Rhode Island; and San Francisco.
To Seidule, the intention of such investments is clear: “What they are saying is ‘Hey, we’re the Mellon Foundation. We have an enormous amount of resources, and we have the abilit y to help communities put these up in a way that reflects the values of 2023.’ ” —Nigel F. Maynard
LEFT: COURTESY © SZE TSUNG NICOLÁS LEONG AND JUDY CHUI-HUA CHUNG, 2023/THE CITY OF LOS ANGELES DEPARTMENT OF CULTURAL AFFAIRS AND THE ARTISTS (X2); RIGHT: COURTESY HULLEAH TSINHNAHJINNIE/THE SAN FRANCISCO ARTS COMMISSION.
With one grant from the Mellon Foundation’s Monuments Project, Los Angeles plans to construct this memorial to victims of the 1871 Chinese Massacre. The L.A. memorial’s designers, Sze Tsung Nicolás Leong and Judy Chui-Hua Chung, were selected from a group of six finalists.
SEPTEMBER/OCTOBER 2023 77
PRESENT POUR NEIGHBORHOODS
Like many cities across America, Milwaukee’s parks department has faced ongoing funding challenges to deliver on its maintenance, programming, and support goals. Unlike many cities across America, Milwaukee has turned to a unique solution: beer.
This summer, thanks to the city’s growing beer garden program, locals returned to Milwaukee parks in numbers, making them some of the city’s most frequented third places. And the program is not only condoned by local government but designed, led, and staffed by the county.
According to Joe Mrozinski, assistant director of business services with Milwaukee County Parks, this model of bringing opera tions and business services inhouse diverges from most other cities’ parks and recreation departments, which normally outsource those services (think food and beverage, programming) to third-party vendors.
What difference does this make in Milwaukee? To its parks and recreation budget, a lot. Whereas other cities’ systems are 12–15 percent self-sustaining in their financing due to splitting profits with those vendors, Milwaukee’s parks department is closer to 50 percent.
“Over the last 15 to 20 years we’ve become creative in how we can maintain services through different business approaches,” says Mrozinski. “And the beer garden model adds millions of dollars a year to that bottom line that we can then use for playgrounds, hiking and biking trails, pools, and green space. Without those profit centers, a lot of those things would be reduced or eliminated.”
Since 2012, the beer gardens have expanded from $82,000 to nearly $2.8 million in annual revenue. Beyond bringing in much-needed funding, the program has activated Milwaukee County’s entire parks network and provided a boost to smaller parks that have been able to leverage temporary attention from the traveling beer garden into expanded programming, new volunteers, and increased memberships for local “friends of the parks” groups. According to Mrozinski, the program also provides a forum to foster connections between neighbors.
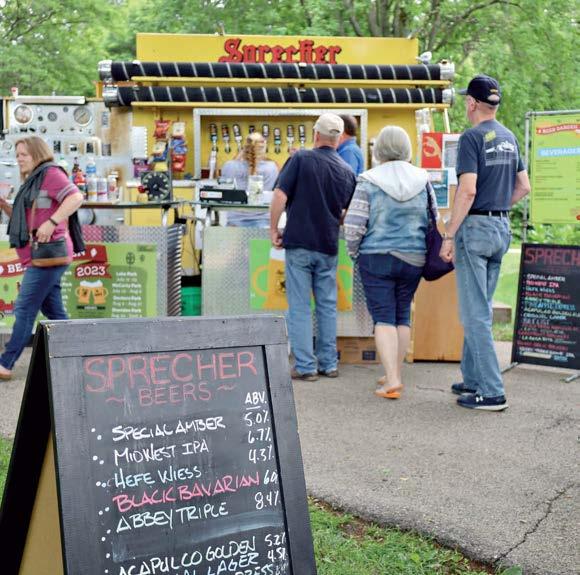
Now cities across America are looking to Milwaukee. Mrozinski estimates he’s been approached by over two dozen cities across Nor th America looking to their model.
Culturally, the beer garden program is a return to Milwaukee’s roots in what has been referred to as the most German city in America. What started over ten
years ago with one beer garden has taken off with three different models weaving across parks every year between April and October—including the original location at Estabrook Park, six summerlong beer gardens, and the now-iconic traveling beer garden, which will visit multiple parks this year. For the traveling beer garden, the department partnered with Sprecher, Milwaukee’s oldest craft brewery, which had one request—that they dispense the beer from taps attached to decommissioned repainted fire trucks.
Mrozinski and his team have showed how these efforts, when planned strategically and with care, can reframe residents’ negative preconceptions that allowing alcohol in public spaces will lead to increased crime, antisocial behavior, and litter. “It couldn’t have been further from the truth. We needed to show people a busy park is a safe park,” says Mrozinski. And they’ve been able to pull off the program with minimal environmental impact: All beer garden locations serve drinks in reusable branded souvenir glasses, with over 70,000 distributed each year. —Rebecca
Greenwald
COURTESY MILWAUKEE COUNTY PARKS
Milwaukee’s mobile beer gardens were created using decommissioned fire trucks.
step outside METROPOLIS 78
FUTURE URBAN DISSECTION
In 2005 the journal Atmospheric Environment published a study on air pollution and early deaths in the United States. It concluded that Baltimore, at the time, had the highest total mortality rate from a variety of combustion sources, such as transportation and electric power generation.
The air has improved somewhat, but the city remains vulnerable owing to urban sprawl and its large number of heat-trapping surfaces and structures, which is why it is now among the recipients of an Energy Department grant to develop Urban Integrated Field Laboratories. Led by Johns Hopkins University, the Baltimore Social-Environmental Collaborative Urban Integrated Field Laboratory will study the interlinked challenges of aging infrastructure, increased heat and flood r isk, and inequitable burdens of air and water pollution that are common to many other midsize industrial cities in the eastern and midwestern United States. The project will receive $25 million over a five-year period.
Mac McComas, senior program manager for Hopkins’s 21st Century Cities Initiative, which will run Baltimore’s Field Lab program, says even climate scientists and engineers who are good at modeling and measuring impact at the national and regional scale face more unknowns when it comes to cities. That’s because current

assumptions based mostly on rural and suburban areas can, as McComas puts it, “start to fall apart a little bit with the complexity of buildings, urban spaces, and parks and the interaction bet ween all of those.”
A separate but important part of overcoming that obstacle is to push for collaboration with local communities, unlike the old approach of scientists and wonks working on climate models in their offices, far removed from people experiencing the effects. The Baltimore teams will partner “with both city agencies and local neighborhood groups to say, ‘Well, if you’re experiencing some of these climate challenges locally, what kind of solutions are you interested in? And are
they feasible?’” McComas explains. A significant portion of the program’s funds will go toward field equipment such as weather stations, flux towers, sonar, and stream gauges. The idea behind these interventions, he says, is to build a hyperlocal net work of measurements so that at the end of this project, Baltimore will be one of the most heavily instrumented cities in the world for measuring local climate.
Program leaders are hopeful that the quarter-million-dollar funding will be extended beyond its five-year agreement. “One of our goals is that this research will attract additional funding that can help extend the life of some of these measurement systems and lead to real investments in climate solutions that neighborhoods are interested in,” says McComas.
—Nigel F. Maynard
BOOBLGUM/ISTOCK
SEPTEMBER/OCTOBER 2023 79
Outdoor Enablers
The right furnishings can be tools to connect people with nature. At a minimum, they support meaningful engagement with the landscape. At best, they heighten our enjoyment without introducing harmful chemicals or sacri cing contemporary creature comforts. From Fermob’s Bellevie collection featuring a solvent-free nish to Tidelli’s Painho collection, which provokes delight with its proprietary nautical rope design, consider the following products as o ering the best of the best in alfresco experiences.
By Joseph P. Sgambati III
DELIGHTING IN DAYLIGHT
01 FORMENTERA SUN LOUNGE
This aluminum sun lounge is generous in scale, powder coated, accented with handwoven all-weather rope, and upholstered in performance fabric available in 16 muted marine colorways.
HARBOUR X KARA MANN | shopharbour.com
02 BAMBOO MARBLE FOUNTAIN
The vaselike geometric form of the bamboo marble fountain leans into a natural crystalline structure reminiscent of a fossil with compressed flora. And its surface reveals a new dimension when activated by water.
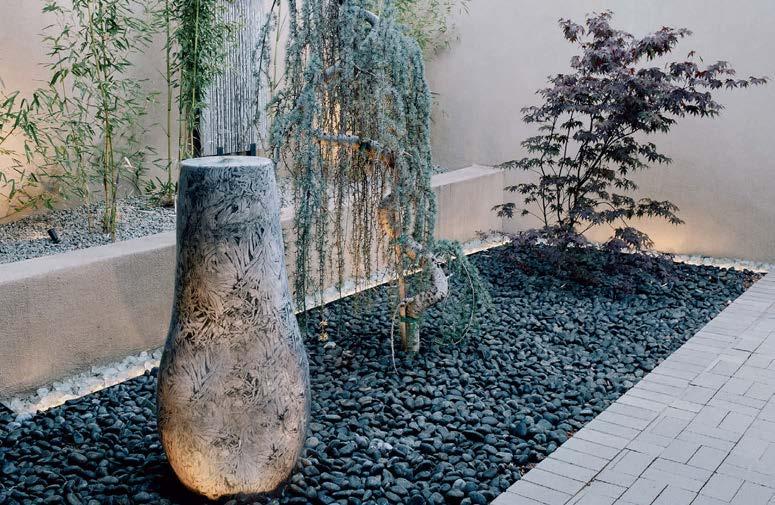
STONE FOREST | stoneforest.com
03 PAINHO OUTDOOR COLLECTION

Proprietary manufacturing techniques turn aluminum, nautical rope, and fabric into the visually pleasing Painho collection, which includes a variety of six seating styles, a side table, and a swing with 49 aluminum colors, 146 fabric styles, and 62 rope options.
ROSENBAUM & FETICHE FOR TIDELLI | tidelli.com
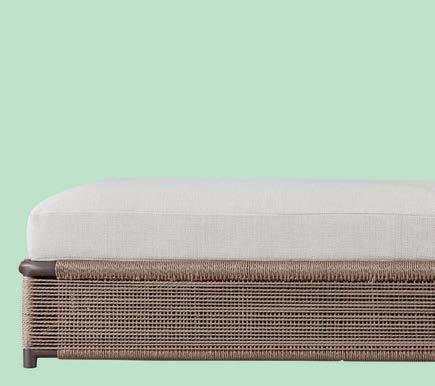
COURTESY THE MANUFACTURERS
step outside 01 02 METROPOLIS 80
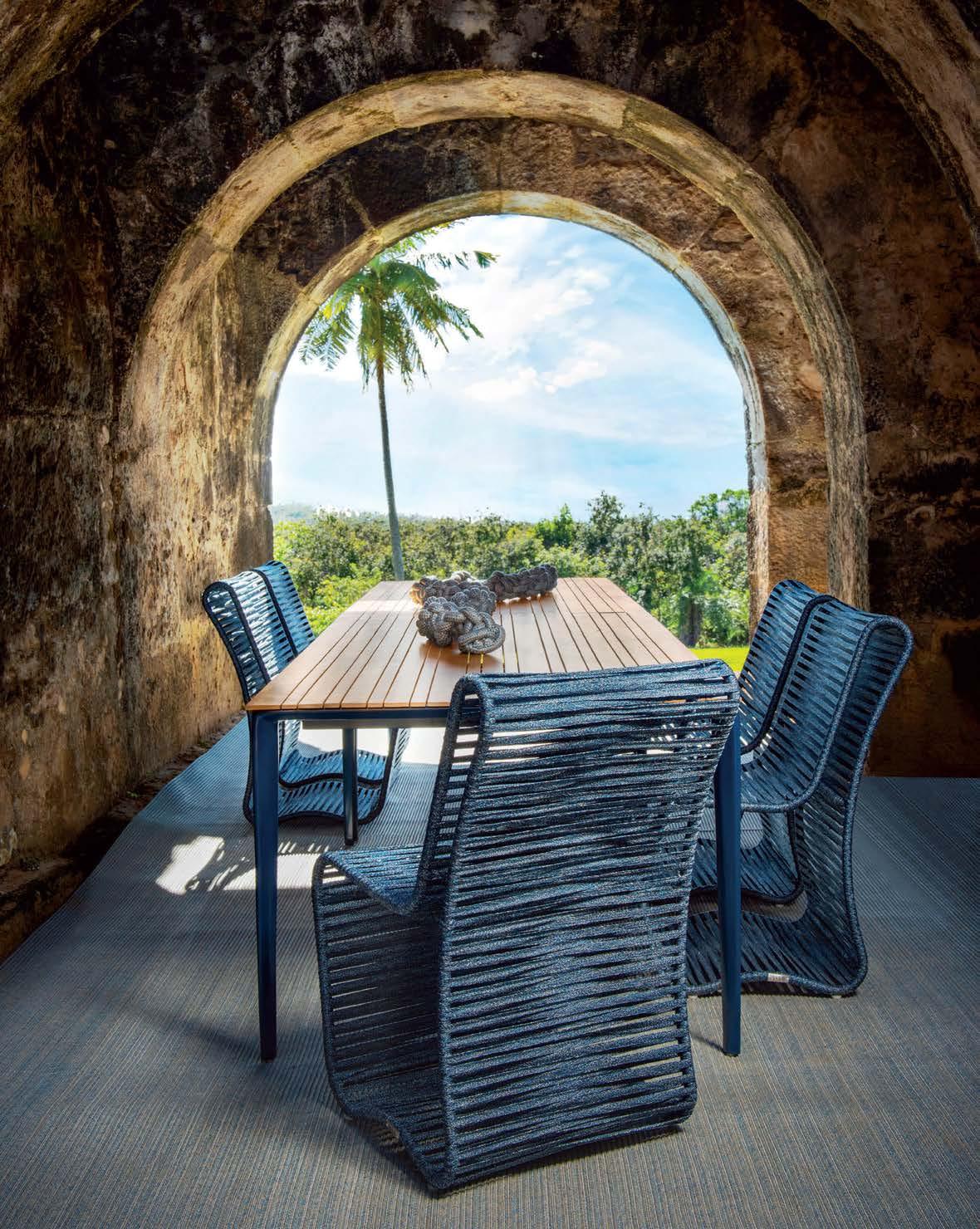
03 SEPTEMBER/OCTOBER 2023 81
step outside
COPYING INDOOR COMFORT
04 BELLEVIE FURNITURE



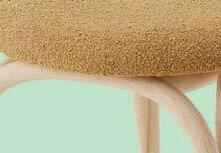



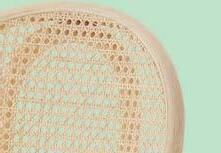


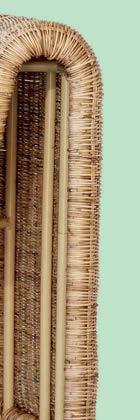
This versatile collection is expanded with new dining and armchairs, modules to extend its sectional, a table with storage, armrest accessories, and a sun lounger, all in eco-responsible aluminum offered in up to 88 colors.
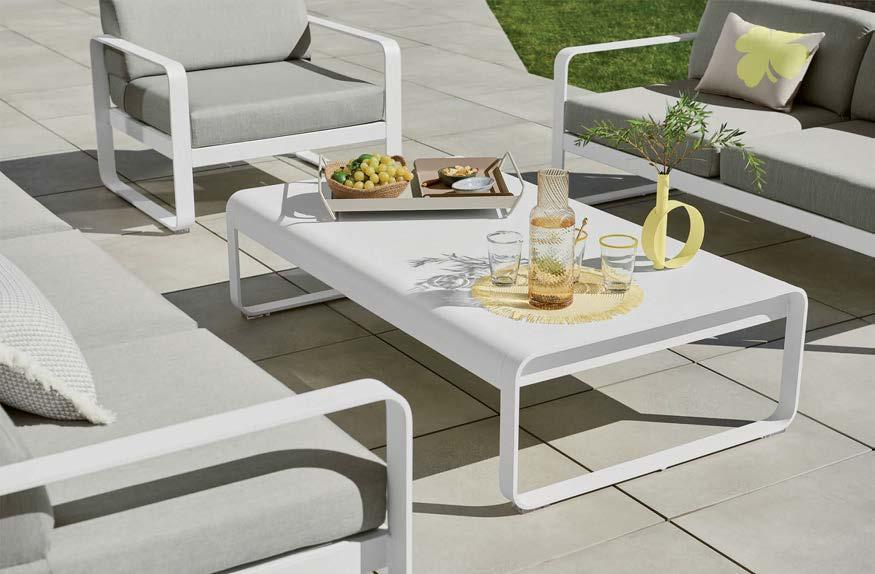
FERMOB | fermob.com
05 LOTUS OUTDOOR
Originally designed in the 1960s by Miller Yee Fong, LOTUS has been gently updated for modern weather resistance in a collaboration with Radnor. The wicker furniture is available in seven finishes, exclusive to the reissue.

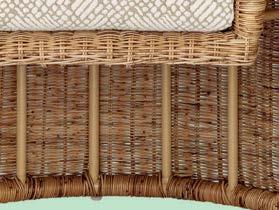

RADNOR | radnor.co


06 CASK
Originally designed for indoor lounging, the Norm Architects–designed Cask collection has traded its signature rattan structure for 100 percent recyclable aluminum for playing outside.
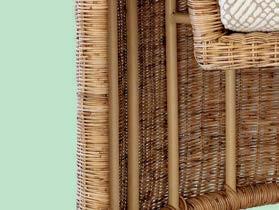
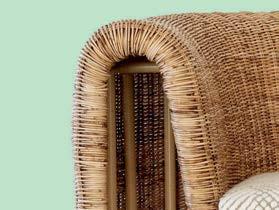
EXPORMIM | expormim.com

COURTESY THE MANUFACTURERS
04 05 06 METROPOLIS 82
DEFINING NEW WORKSPACES
07 MAGNOLIA SOFA COLLECTION

Emmanuel Gallina demonstrates his unique vision of Poliform’s outdoor lifestyle with a collection including a sofa, armchair, daybed, and sunbed. The framework is made of solid iroko, which is naturally resistant to rot and insect attack, enhancing the longevity of each piece.
POLIFORM | poliform.it
08 PLANK COLLECTION

Composed of a bench, chair, and table, this collection, made using FSC-certified teak, was designed by Aurélien Barbry for the B Corp–certified manufacturer Skagerak. The exaggerated plank forward seating design even adds a useful surface.
SKAGERAK BY FRITZ HANSEN | skagerak.com
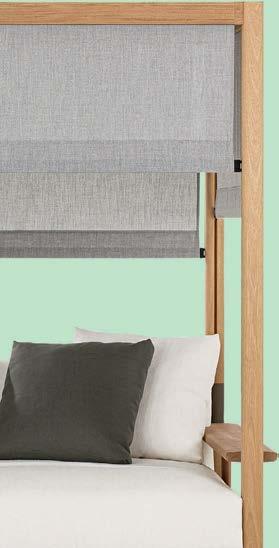
09 SHADE OUTDOOR
Like Nanimarquina’s popular indoor collection, this outdoor version is expertly handwoven, but actually made of recycled PET.
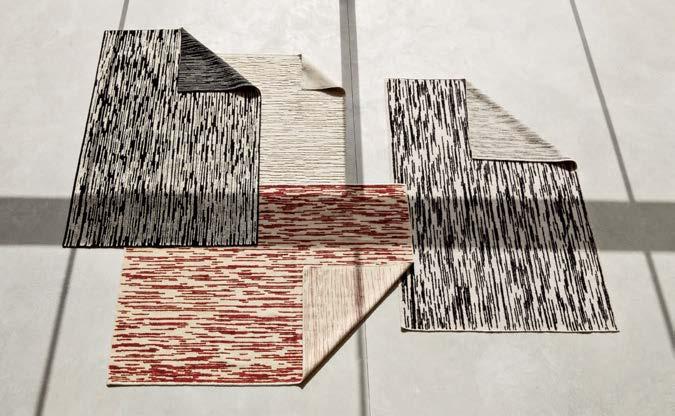
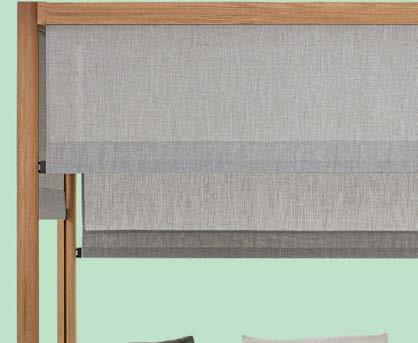
NANIMARQUINA | nanimarquina.com
10 FORTINA LOUVER SYSTEM
This shading and space-defining system of aluminum battens is wrapped in a patterned non-PVC film to offer a wood-look alternative in more than 100 finishes that mimic the real thing.
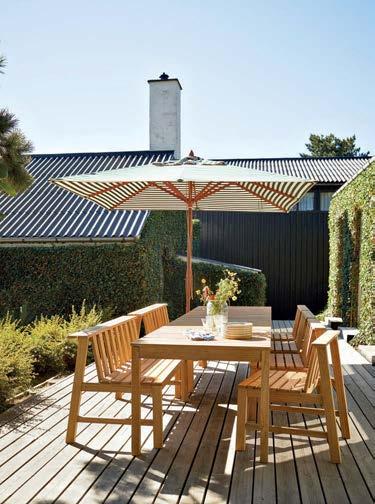
B+N INDUSTRIES | bnind.com
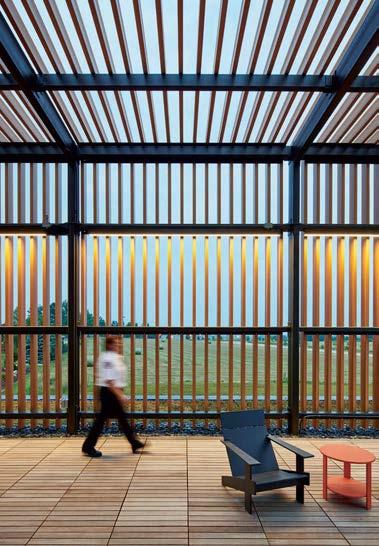
07 08 09 10 SEPTEMBER/OCTOBER 2023 83
PLANET POSITIVE AWARDS ON DESIGNTV
Thursday, October 19 at 2PM ET

METROPOLIS’S PLANET POSITIVE AWARDS
recognize the most creative projects, products, and people from around the world that benefit people and the planet, judged by industry experts. Tune in to see the winners and honorable mentions that represent the highest achievements today in design and innovation that addresses climate change, ecosystems, health, and equity.
KEYNOTE: Jonsara Ruth, Cofounder and Design Director of Healthy Materials Lab and Associate Professor at Parsons School of Design
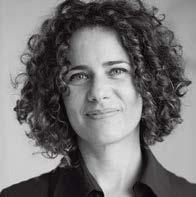
MASTER OF CEREMONIES: Avi Rajagopal, Editor in Chief of METROPOLIS
SPONSORED BY:

J O I N U S
In Depth
The stories that follow explore the intersection of the built environment and community-building across North America. A rejuvenated park in Memphis, Tennessee, aims to break down barriers between classes, and a hub for ceramics in Philadelphia brings art into closer contact with society. Meanwhile, an analysis of cannabis dispensaries in New York City exposes the inequities of “good taste” in interior design.
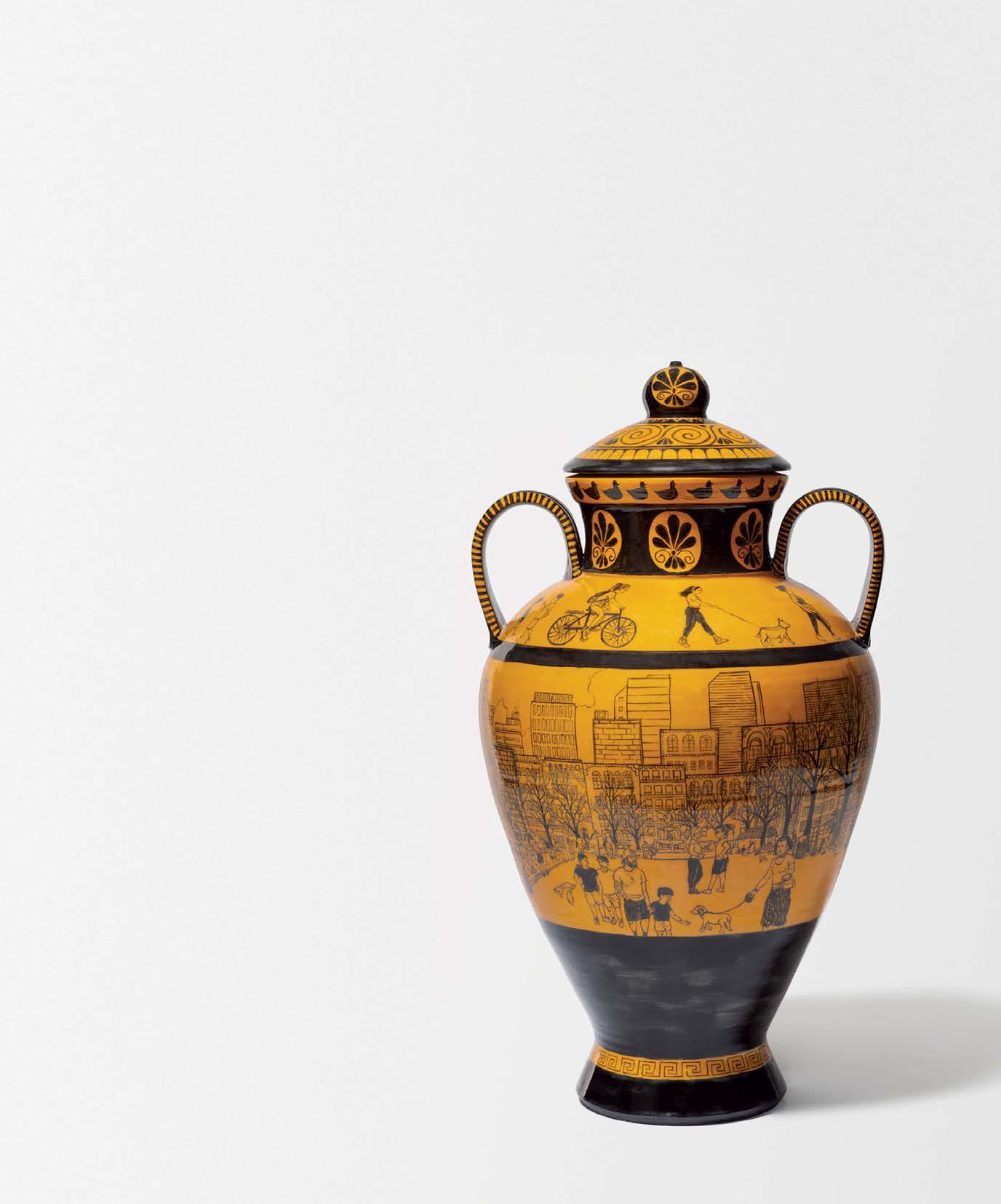 Roberto Lugo’s Central Park Amphora (2023) is on view at New York’s R & Company through October 17 as part of the artist’s solo show The Gilded Ghetto A mural by Lugo adorns the new home of The Clay Studio in Philadelphia.
Roberto Lugo’s Central Park Amphora (2023) is on view at New York’s R & Company through October 17 as part of the artist’s solo show The Gilded Ghetto A mural by Lugo adorns the new home of The Clay Studio in Philadelphia.
COURTESY JOE KRAMM/R & COMPANY METROPOLIS 85 SEPTEMBER/OCTOBER 2023
Community Made in Clay
The Clay Studio puts down new roots in Northeast Philadelphia with a state-of-the-art-facility designed by local rm Digsau.
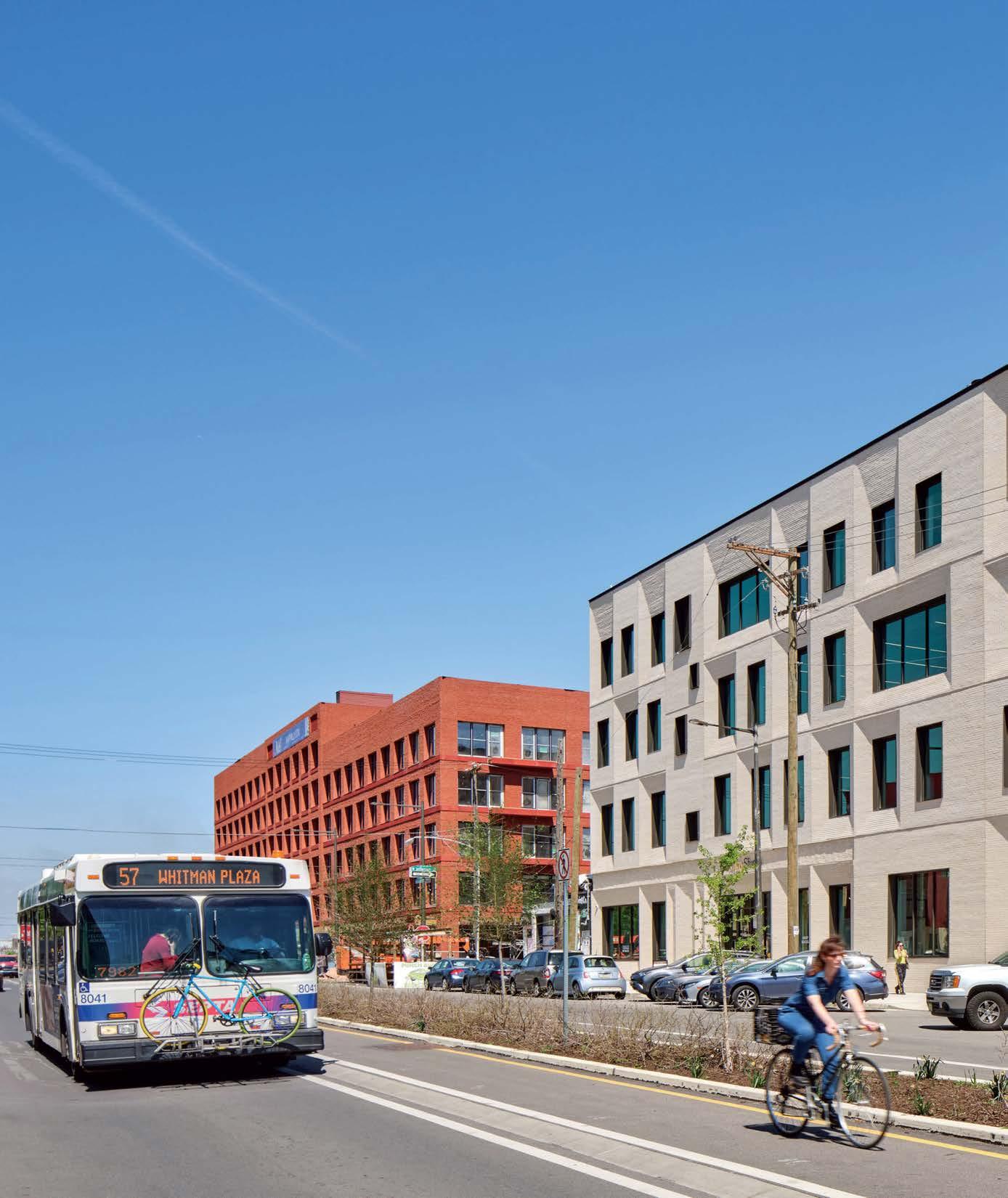 By Sarah Archer
By Sarah Archer
COURTESYV © 2023 HALKIN MASON PHOTOGRAPHY
METROPOLIS 86
Since 1974, The Clay Studio in Philadelphia has been one of the country’s leading ceramics art institutions, offering a world-renowned artist residency, community outreach programs, classes, and an art gallery, to the city. Last year the studio opened the doors to its new 40,000-squarefoot facility designed by local firm Digsau, marking
a new era in the studio’s history. Pictured: a view of artist Roberto Lugo’s mural The Talented Mr. Trotter: You Can Be Anything from North American Street. Lugo is a longtime Clay Studio resident, and his mural references his prolific practice of memorializing Black leaders on decorative vessels.
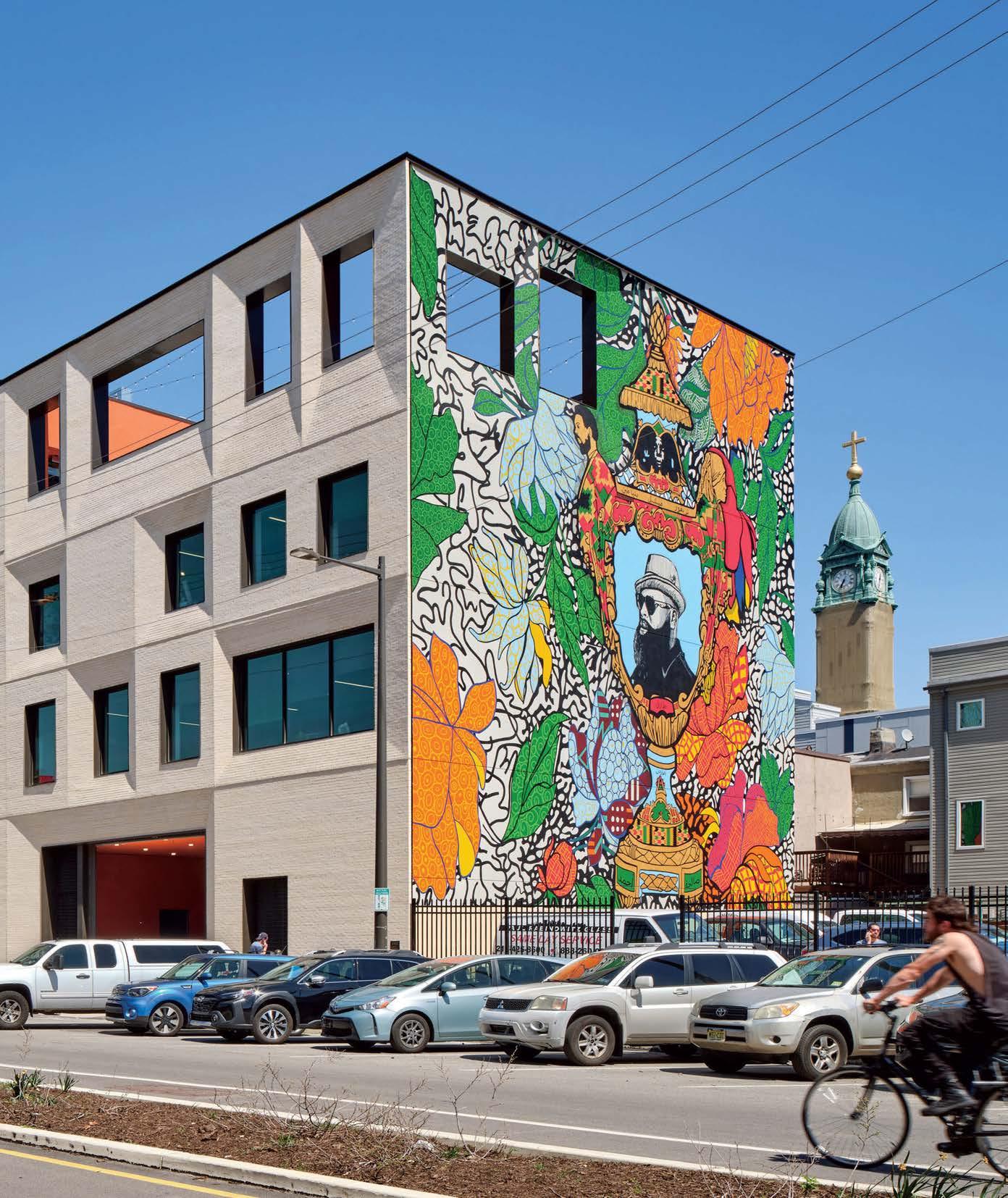
SEPTEMBER/OCTOBER 2023 87
The Clay Studio’s simple yet eye-popping facade connects the building to the city’s tradition of masonry construction, referencing a golden era of manufacturing and craft. The beauty is in the details: Traditional brickwork elements such as raking and corbeling are replicated at a monumental scale to create subtle undulations on the surface, highlighted by shadows throughout the day. Various-size windows allow passersby to see all of the studio’s activities, including its first-floor gallery, which includes the studio’s beloved “mug wall,” a retail showcase of the artists-in-residence’s mugs.
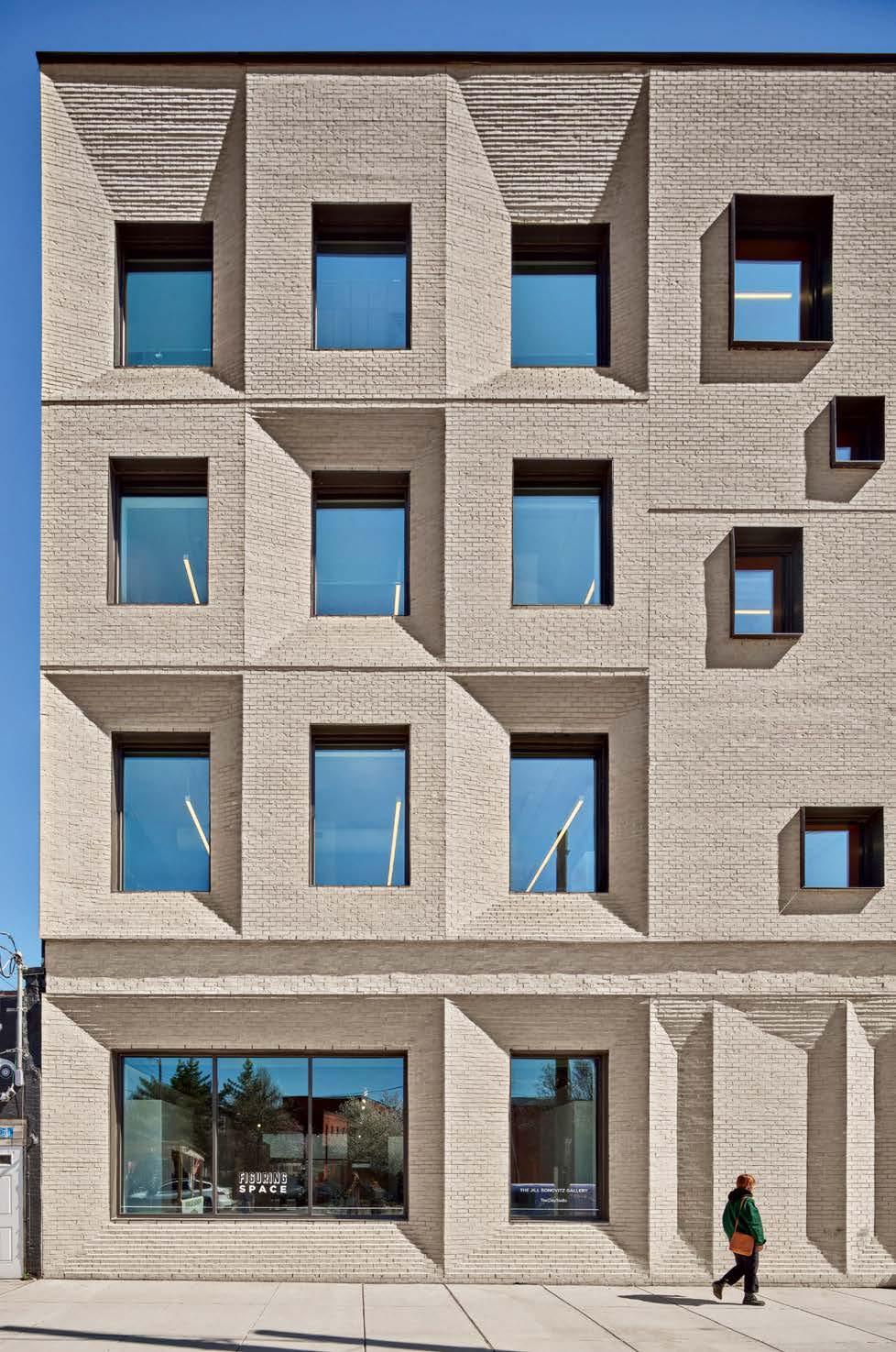
METROPOLIS 88
Walk up North American Street in Olde Kensington, Philadelphia, and a sharp figure will catch your eye: It’s Tariq “Black Thought” Trotter, the leader and founding member of The Roots, depicted majestically on the side of a decorated Sèvres vase. Artist Roberto Lugo’s mural—four stories high, saturated with joyous color, and full of references to Black creative excellence and historical ceramics—is the perfect introduction to the beehive of creative activity unfolding inside the building. Walk up to the front entrance and you might pass an artist throwing pots just behind a street-level window; then you’ll encounter a retail space full of handmade functional pottery for sale. Right away, it’s clear—if astonishing— that a lot happens inside The Clay Studio. The organization’s new building, opened in 2022, is the result of a years-long
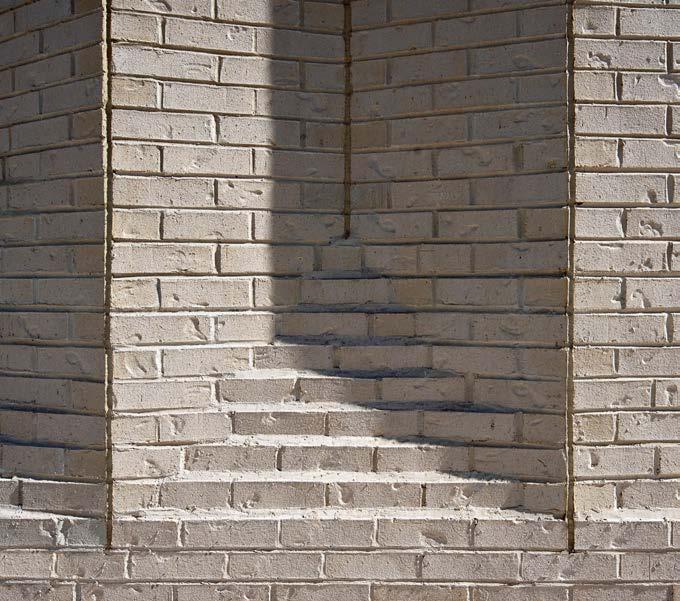
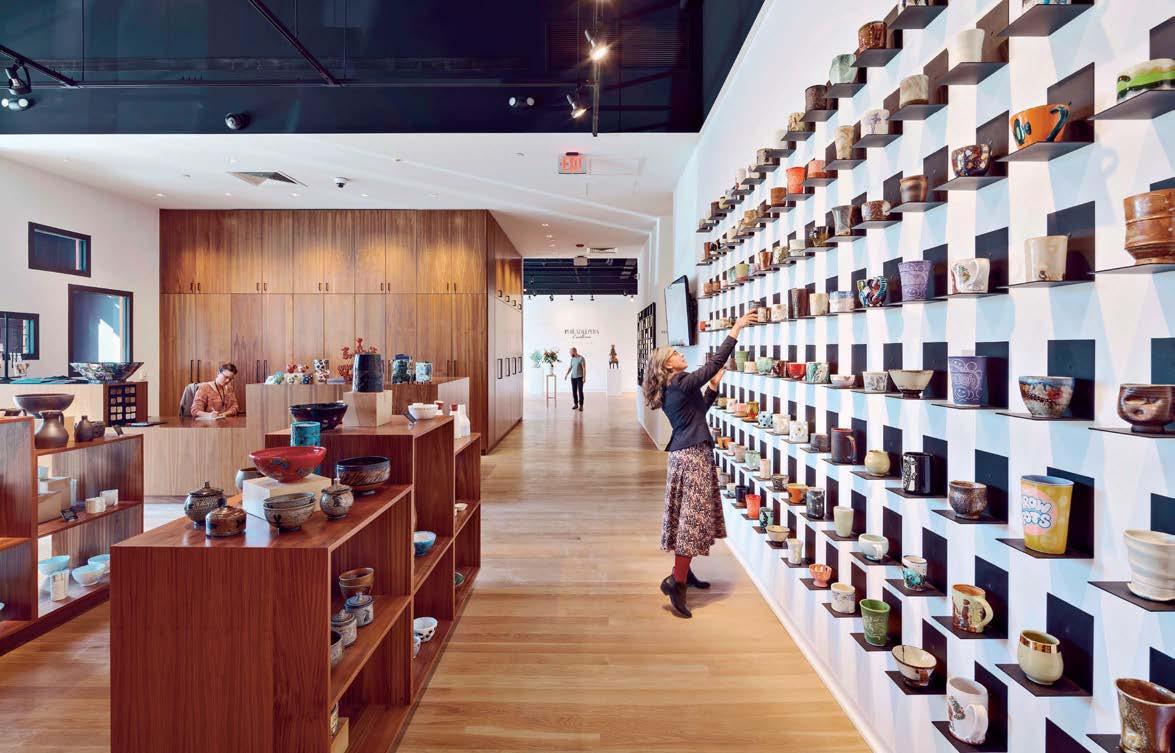
TOP AND OPPOSITE: COURTESY © 2023 HALKIN MASON PHOTOGRAPHY; BOTTOM: COURTESY © 2022 SAM OBERTER PHOTOGRAPHY
SEPTEMBER/OCTOBER 2023 89
“I
collaborative design process that brought together neighbors, potters, architects, and seasoned arts administrators. Local architecture firm Digsau helped the institution’s dreams of a world-class urban ceramics studio come to life, and from the exquisite brick facade to the state-of-the-art ventilation system, the fingerprints of ceramic expertise can be found everywhere.
Before moving into its new 34,000-square-foot space, The Clay Studio had occupied two adjacent row houses in Philadelphia’s Old City since its founding by five local artists in 1974. While much bigger than the storefront studios that many small potteries occupy, as the organization grew, it was bursting at the seams. And it wasn’t just the square footage, says Jennifer Martin, the organization’s executive director. “ The old building just wasn’t set up for artists to move their work in and out, it was not modern or updated, it was definitely not
accessible. We had a big freight elevator that worked…sometimes.”
Shoehorning offices, studios, classrooms, materials, tools, kilns, retail, and exhibition spaces into a building that was never designed to house any of those things meant that it was rarely possible for any one activity to be granted the perfect spot, much less all of them. Quarters were close, efficiencies were lost to architectural limitations, and it was also hard for the team to convey to visitors what the organization was all about. “One thing that we heard from people all the time about our old building was when they walked by, they didn’t necessarily know that we made things here,” Martin says. The entryway led directly into the shop, gallery, and offices, and you’d have to know in advance that there were kilns and classrooms full of wheels on the upper floors.
Indeed, it can seem there’s little The Clay Studio doesn’t do: In addition to the retail shop, there’s a gallery with rotating
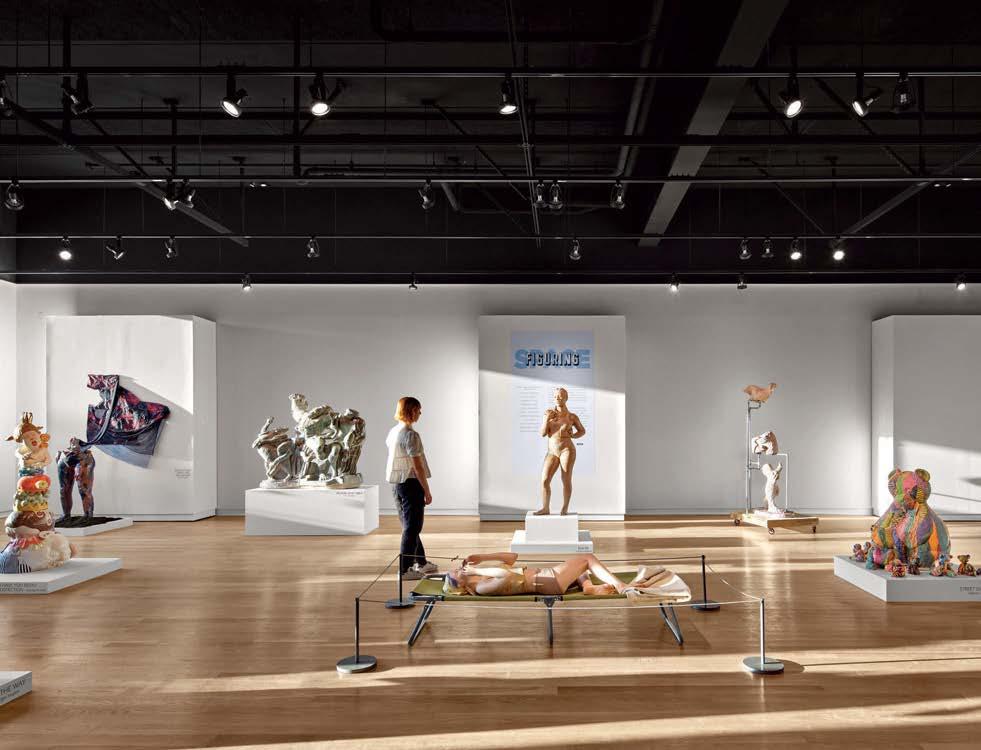
exhibitions, the Claymobile (a community outreach program that brings ceramics to schools, senior living facilities, and community centers in Philadelphia), elegant display cases that house works from the permanent collection, hands-on classes for new and experienced artists of all ages, an associate artists program for serious local makers, the iconic Mug Wall—a nod to a beloved display area in the old shop—and a renowned residency program that draws early-career professional ar tists from all over the world. “Building the new space was really about rightsizing our programs,” Martin says, “offering the equipment that our artists deserve, addressing the demands for the school, and bringing the Claymobile home.”
For Digsau principal Mark Sanderson, the challenge was programmatic. “The old building was a conglomeration,” he says, “and they had made it work overtime, but they felt that it didn’t foster an expanded community, or the overlap and integration
COURTESY © 2023 HALKIN MASON PHOTOGRAPHY
As a resident artist, Celia Feldberg values the way the building itself helps the different facets of The Clay Studio’s program intersect.
METROPOLIS 90
love that the gallery and shop are on the first floor, so people are surrounded by exquisite ceramics as soon as they come in. The art continues everywhere, filling up the unexpected places like the halls, stairways, and up on the roof deck. The layout creates potential for lots of interactions like conversations while washing tools at the sink or perusing work in the shop.”
Adebunmi Gbadebo
Adebunmi Gbadebo worked primarily in handmade paper and found material until 2020 when she took her first trip to True Blue Plantation in South Carolina—a place where her own ancestors were enslaved. There she had the profound experience of realizing that her family was quite literally part of the soil, and that although their remains were not marked, their presence was a physical reality. “I really started to think about the land and the soil being a way of holding information and history that is not present in archival documents or history papers,” she says. Her gallerist Claire Oliver suggested that Gbadebo explore this idea, and The Clay Studio was the perfect place to do that. “That’s when I met [curator of artistic programs] Jennifer Zwilling, and luckily one of the other residents at the time, Nathan Willever, works with wild clay and together we worked on a formula to transform the soil I collected into clay.” Now in its second year, her residency at The Clay Studio has allowed her the space, community, and collected knowledge to explore her central question: “to make a body of work from the very land where my ancestors were enslaved and are buried.”
Adebunmi Gbadebo is a visual artist who creates sculptures, paintings, prints, and paper using human hair sourced from people of the African diaspora. At The Clay Studio, Gbadebo will be working on a new series, Land for Sale, in which she will unearth the soil from True Blue Cemetery, the burial ground of her enslaved ancestors, and transform the land into ceramic sculpture.

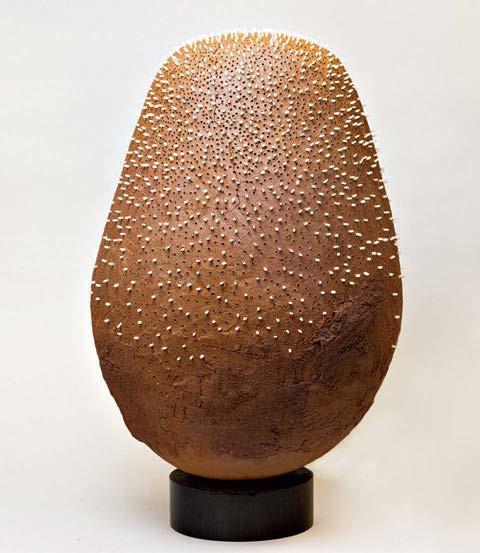
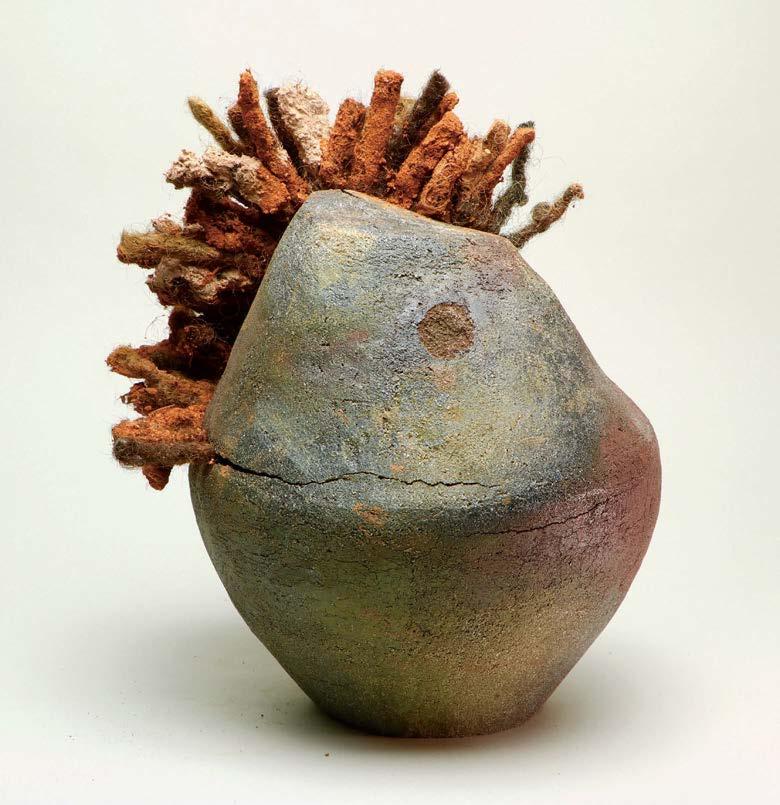
PORTRAIT COURTESY TOBIAS TRUVILLION; COURTESY ADEBUNMI GBADEBO SEPTEMBER/OCTOBER 2023 91
In order for resident Celia Feldberg to make her colorful pots, she makes full use of the facilities. She says, “The building is state-of-the-art, with all the resources you could ask for. There’s a stocked glaze lab, a prototyping studio, and a large array of kilns.”
Furniture, plumbing, and HVAC all feature state-of-the-art equipment and strategies to make The Clay Studio an international leader in ceramic arts.
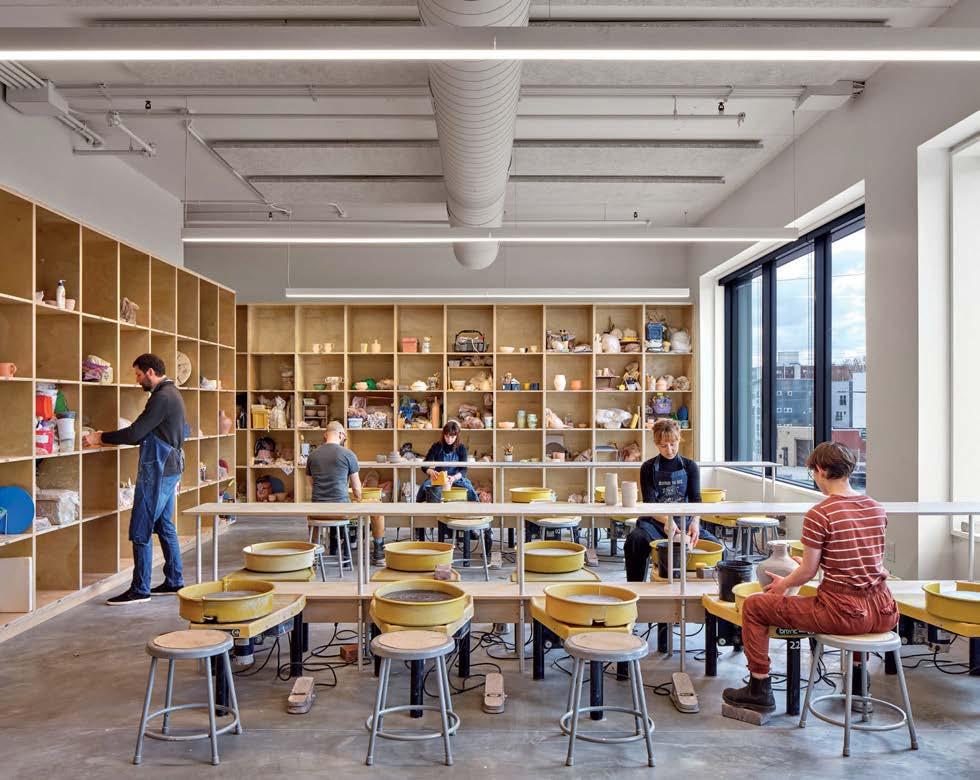
of different elements.” In other words, it was a collection of zones, and people who participated in different aspects of their programming didn’t always have the opportunity to meet by chance. The Clay Studio team was initially set on keeping everything on one story, but their need for square footage quickly outgrew that idea. “The initial challenge was trying to meet their goals of mixing community learning with a world-class museum into a vertical building,” Sanderson says. In the new building, the ground floor houses the galleries, the shop, and the demonstration studio, and it has a covered outdoor space for the Claymobile that can also be used for events. Classrooms and kiln rooms occupy the second floor, while the third floor is home to artists’ workspaces and prototyping labs, and the fourth floor combines office space and a multipurpose children’s classroom and an open-air rooftop event space with views of Center City.
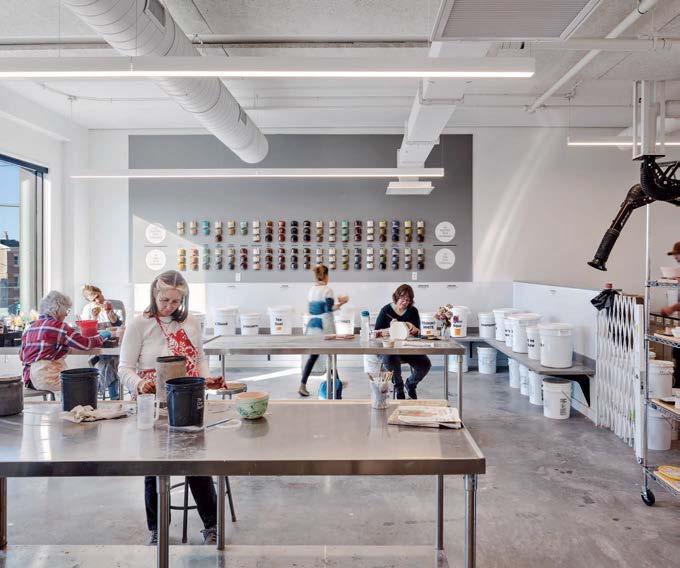
TOP: COURTESY © 2023 HALKIN MASON PHOTOGRAPHY/; BOTTOM: COURTESY © 2022 SAM OBERTER PHOTOGRAPHY
METROPOLIS 92
With buildings on either side and a party wall in the back, the front facade of the building was the only place to communicate to visitors and The Clay Studio’s new neighbors who they are as an organization, so Digsau’s solution was a delicate brick facade that subtly undulates thanks to the technique of corbeling. Jesse Mainwaring, another architect on the Digsau team, says the brickwork also helps the building fit in visually with all its industrial warehouse neighbors in Olde Kensington: “The bricks are an unusual color, sort of a bisqueware color, and then inside there’s glazed tile that’s vibrant orange.” That orange color is visible in the open-air atrium on the building’s top floor (a stellar event space), and it appears to glow at night—not unlike a gas kiln.
A breakthrough came when Digsau realized something profound about sinks and rolling storage carts: Neither of them need to be inside classrooms. This may
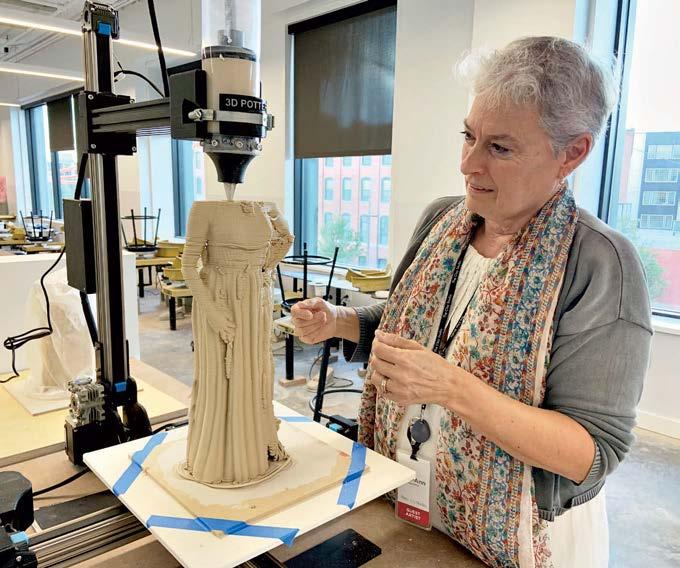

TOP: COURTESY © 2023 HALKIN MASON PHOTOGRAPHY/; BOTTOM: COURTESY DIGSAU
SEPTEMBER/OCTOBER 2023 93
Identifying as an artist, activist, poet, and educator, Roberto Lugo was a Clay Studio artist-in-residence in 2016 and a lead artist on the Clay & Conversations Project in 2018. His work is now found in the permanent collections of the Los Angeles County Museum of Art, the Philadelphia Museum of Art, and The Metropolitan Museum of Art, among others. He is currently an assistant professor at Tyler School of Art and Architecture in Philadelphia.
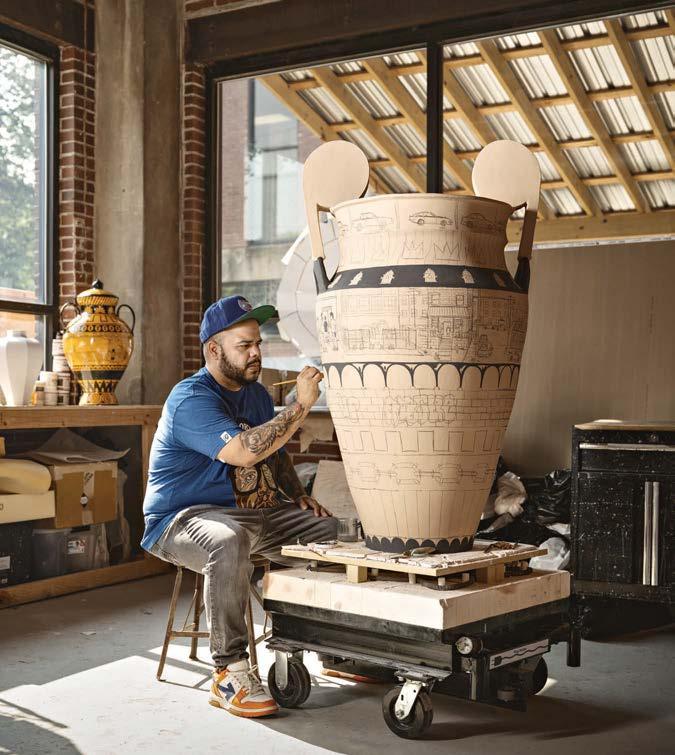
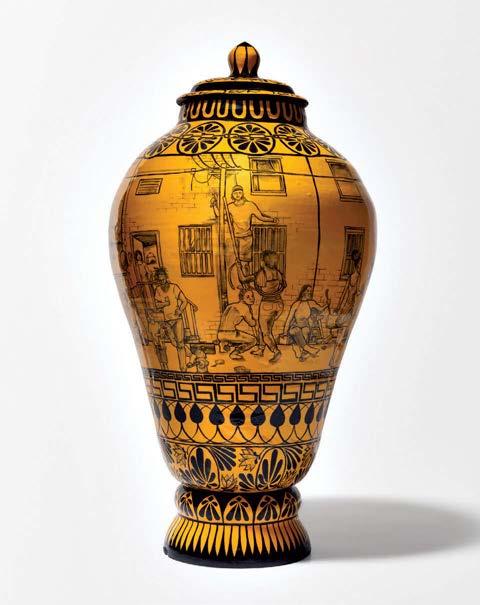
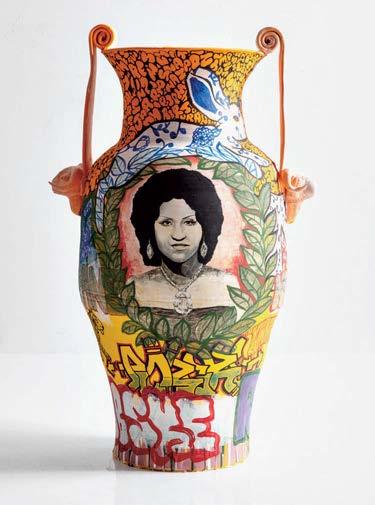
Roberto Lugo
Roberto Lugo began working with The Clay Studio back when he was accepted into its Annual Graduate Student Exhibition as an MFA student at Penn State, and he was a visiting artist in its old location. “It was amazing to be able to come back home to Philadelphia as an artist and be surrounded by my newfound love of clay. I was able to witness firsthand how the Claymobile program serves Philadelphia youth, and I was even able to work with a group of young men in a juvenile detention center. One made a cup with a rose on it for his mother as a gift for when he comes out,” he explains. “This program is so important to the city as it provides an opportunity for people who would otherwise never be able to work with clay, to have access to it in their schools,” he says. Now an assistant professor at Temple University’s Tyler School of Art and Architecture, Lugo grew up not far from The Clay Studio’s new building. “The inspiration for this mural and my work with The Clay Studio is largely in inspiring the community I grew up in to see themselves reflected in murals and as artists,” he says. “Both Black Thought [Tariq Trotter] and myself come from some of the toughest neighborhoods in Philadelphia, and if we can make it, so can anyone in the community.”
© CREDITS GO HERE
COURTESY JOE KRAMM/R & COMPANY METROPOLIS 94
seem like a small thing, but multiplied by several large classrooms, it added up to a transformational insight about the spine of the building and helped bring its various constituencies together. A typical art classroom has plenty of storage and a place to clean up. For ceramics, the storage needs to be substantial, and the sinks need special traps to catch clay particles. The Digsau team wondered why all this couldn’t reside in a large central hall, connecting the classrooms with a big common area, and sure enough, it worked. The classrooms sit just off the hallway and provide the dedicated makerspace needed for classwork and open studio time, but the shared sinks and storage areas bring different people into a single space, subtly offering them a glimpse at who else is around, what they’re working on, and what creations are being wheeled off to the kiln room for firing.
All this makes possible exactly the kind of creative cross-pollination that wasn’t possible in the old building, and makes the new building its own kind of artwork. “If you’re a little kid taking a summer class,” Sanderson says, “coming to this space, you walk through the gallery, see the shop, see grown-up artists making things, you see the arts in action.” M
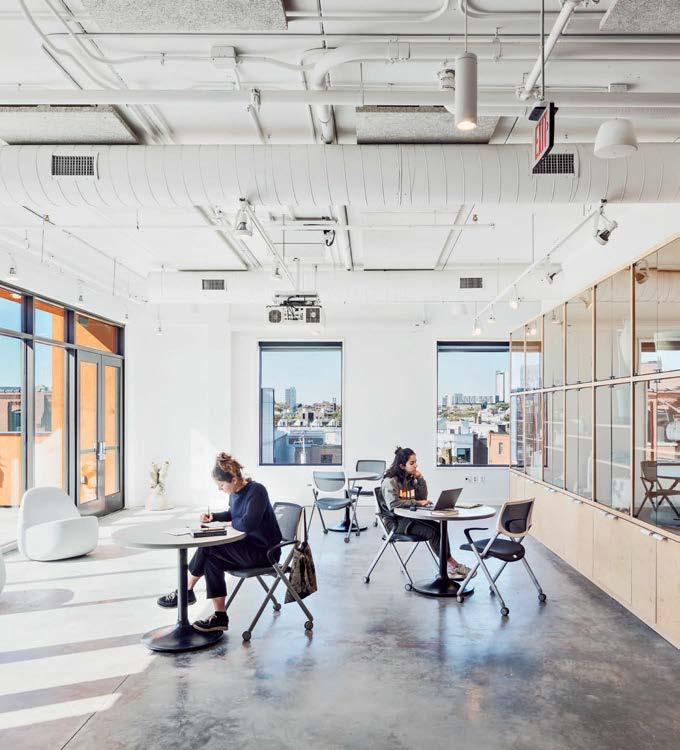
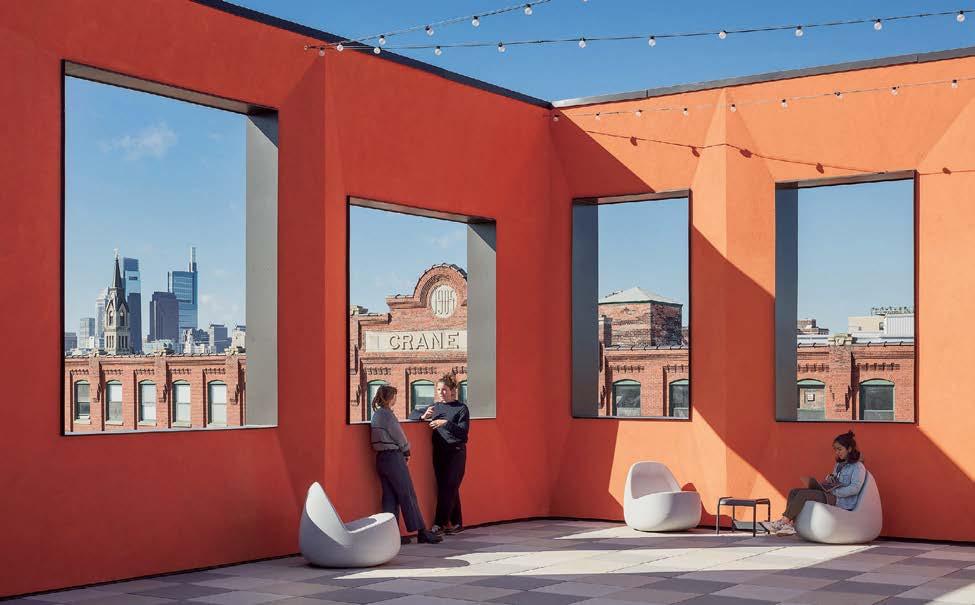
TOP: COURTESY © 2023 HALKIN MASON PHOTOGRAPHY; BOTTOM: COURTESY © 2022 SAM OBERTER PHOTOGRAPHY
SEPTEMBER/OCTOBER 2023 95
Ground-level public areas surround private classroom and studio space. The building also houses a permanent art collection on the top level and a rooftop deck and garden.
Union Square Travel Agency (USQTA) opened its doors to the public in February, revealing a vision of a recreational cannabis dispensary for New York City as a place of escape and transformation. After showing their ID to security at the door, visitors are greeted by a towering sculpture in the shape of a plastic joint
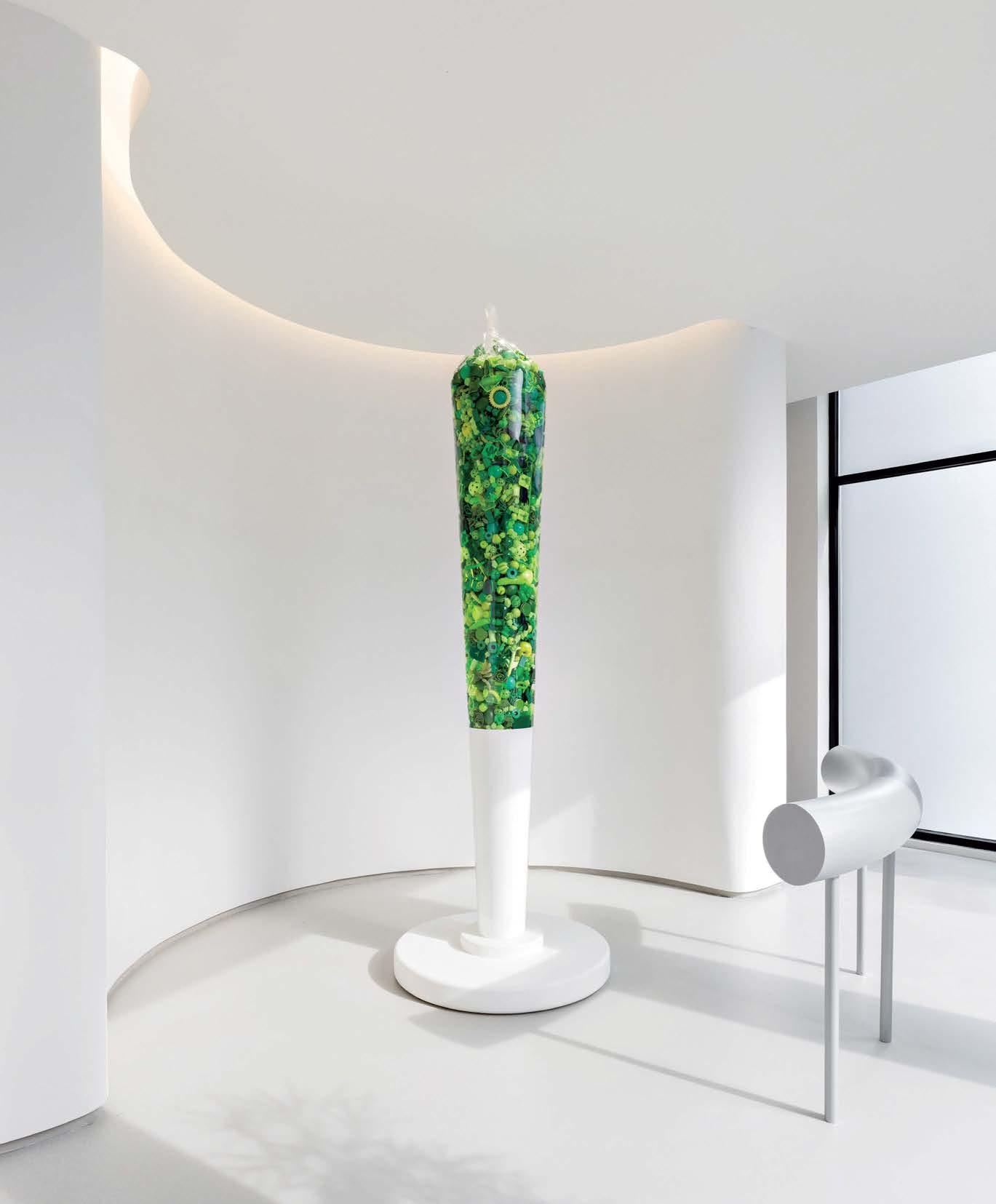
with transparent “rolling paper” revealing an array of green plastic toys and objects, from beach balls and sunglasses to laser-cut silhouettes of airplanes and taxis. “We looked a lot at Saarinen’s TWA Flight Center, which is this kind of visionary architecture,” explains Christopher Leong, founder of Leong Leong, the architecture
firm responsible for the dispensary’s space age design. The dispensary, one of the few authorized operations in the city, stands in stark contrast to the over 1,500 unauthorized dispensaries, colloquially referred to as “weed bodegas,” which might also display giant joint sculptures, but theirs are illegal.
COURTESY WILL ELLIS
METROPOLIS 96
Design High High Design High Design High Design
Following the legalization of recreational cannabis, New York City faces an identity (and equity) crisis when it comes to dispensary design.
Text and illustrations
 by Jaxson Stone
by Jaxson Stone
SEPTEMBER/OCTOBER 2023 97
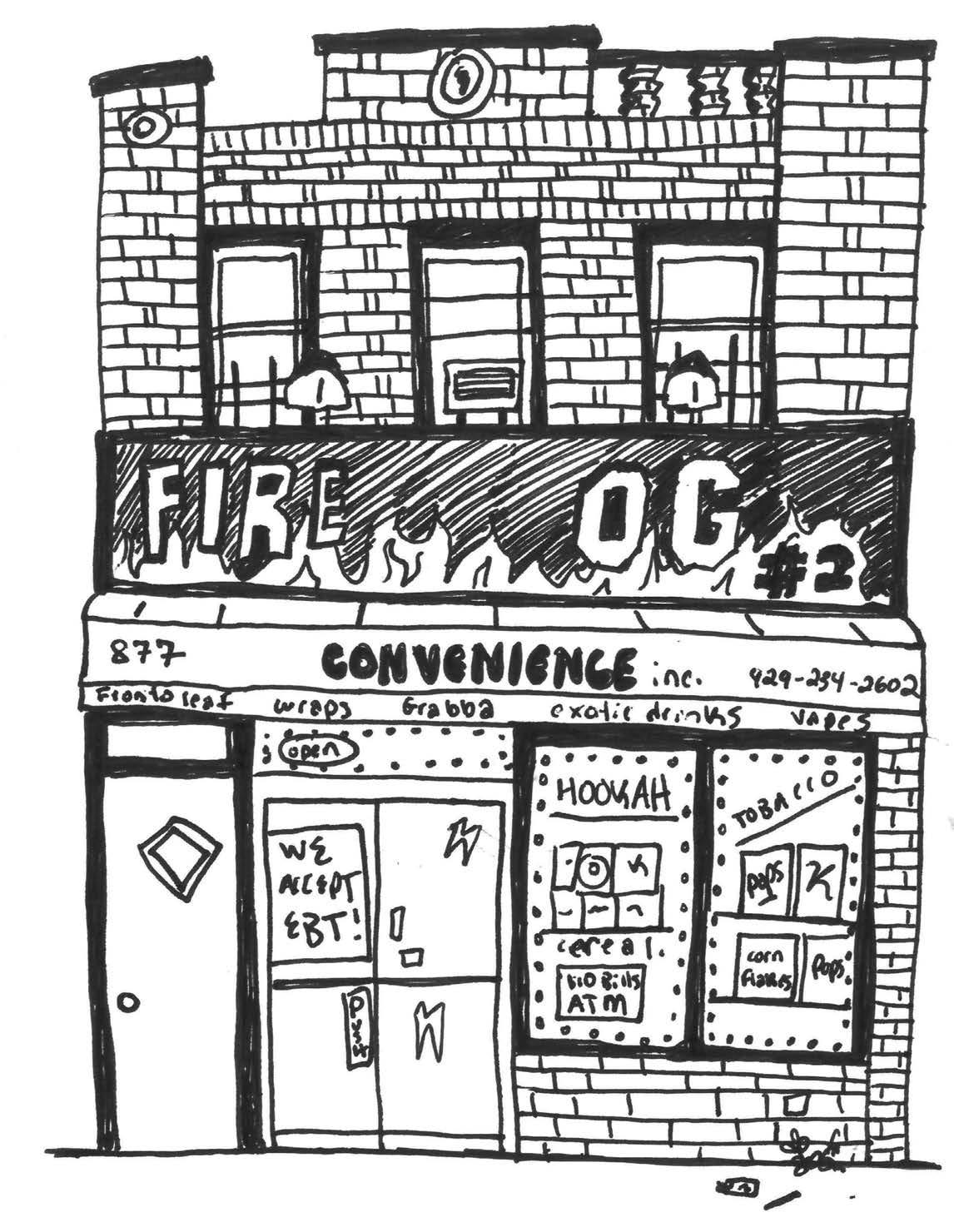
METROPOLIS 98
B B BB
efore recreational cannabis was legalized in New York State in March 2021, I usually bought my pot from a bodega down the block from my apartment in Brooklyn. Unlike the now-pervasive “weed bodegas,” this particular convenience store didn’t (at the time) blatantly advertise that it sold THC products. It didn’t have a flashy sign proclaiming a name like “Zaza Weed Emporium,” “Kannabis Korner,” or “Smoker’s Hub.” There wasn’t a mural on the interior of cartoon characters like Sailor Moon or Rick and Morty, neon pot leaf signs, or inflatable blunts hanging from the ceiling. But if you asked casually, and if you’d established trust with your bodega guys (#NewYorkCityGoals), they would pull out a black plastic bag from behind the counter and lay out a colorful array of gray-market cannabis products, mostly sourced from California.
Over the past two years, bodegas and tobacco shops throughout the city have been converting into unauthorized dispensaries at impressive rates. And they’ve been doing so with an authentic “outsider” aesthetic that looks decidedly different from the stores opened by corporate weed prospectors with design concepts in line with the Office of Cannabis Management’s sterilized guidelines. For the estimated 1,500 unlicensed retailers in New York City, there are only a handful of legal dispensaries: four in Manhattan, three in Brooklyn, three in Queens, one in the Bronx, and one in Staten Island.
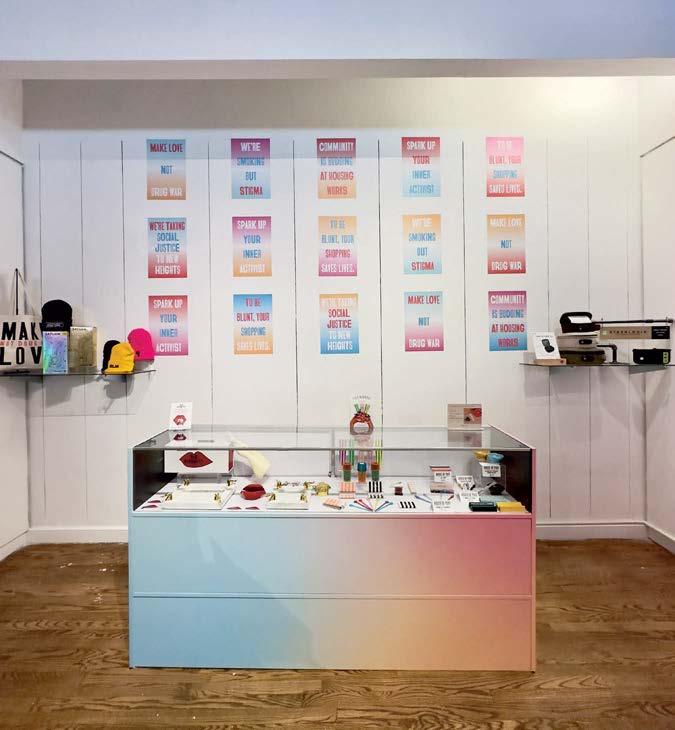
When you can get everything you need from your neighborhood bodega, why would you pick up from a licensed dispensary?
For nonprofits Housing Works and The Doe Fund, the argument is that you should visit an authorized dispensary for social equity. As the recipient of the first-ever conditional adult-use retail dispensary license, issued by the Office of Cannabis Management (OCM) under the Marijuana Regulation and Taxation Act, Housing Works opened Housing Works Cannabis Co. (HWCC). Known for its HIV/AIDS and homelessness advocacy, the nonprofit also operates a community health-care center, organizes a number of programs for LGBTQ+ youth, and provides job training and legal services, among others. One hundred percent of proceeds from its cannabis storefront go to such efforts. So while state guidelines stringently regulate advertising, branding, and display design for legal stores, this is a plus side: Under the state’s social equity licensing program, according to Damian Fagon, OCM’s chief equity officer, social equity licenses will help “shape new systems and policies de-
Housing Works Cannabis Co. (HWCC) is one of two dispensaries in the city to receive a social equity license through the Marijuana Regulation and Taxation Act (MRTA). The MRTA dedicates 40 percent of adult-use cannabis tax revenue to the New York State Community Reinvestment Grant Fund, which helps communitybased nonprofits apply for licensing and funding to support communities disproportionately affected by the war on drugs. HWCC has nearly doubled its anticipated revenue in its first six months of operation, bringing in $12 million in sales. Not only does Housing Works aim to address inequality through a harm reduction approach, HWCC actively elevates products coming from LGBTQ+, BIPOC, and women-led brands across the state.
“There have been major improvements with the state’s product testing timeline, but the feedback we still hear from some Black-owned brands is that there is not enough funding to get their products into the market,” says store manager Sasha Nutgent.
COURTESY HOUSING WORKS
SEPTEMBER/OCTOBER 2023 99
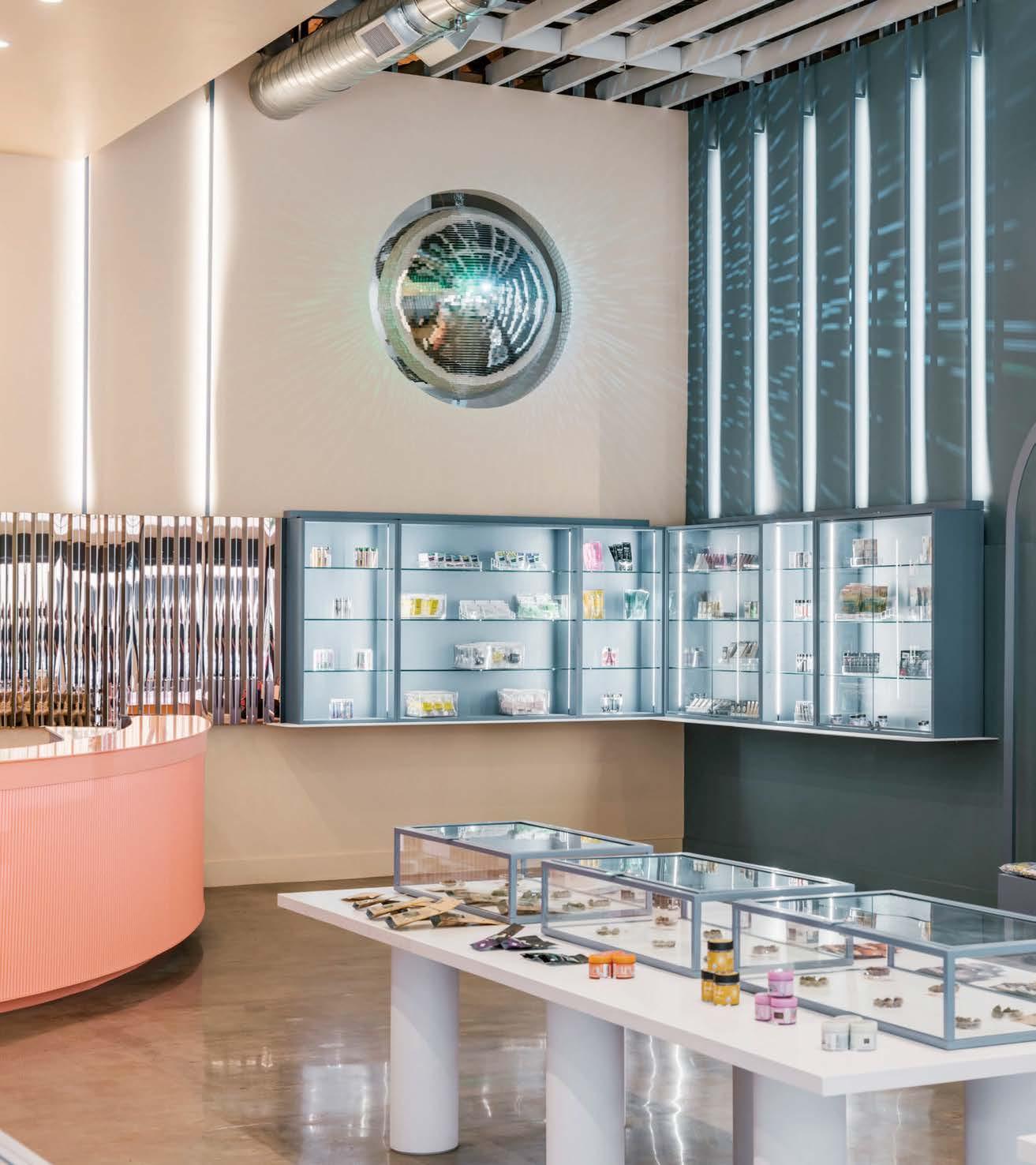
COURTESY GREEN QWEEN METROPOLIS 100
signed to deliver racial and economic justice for generations of New Yorkers.” One of the ways is through reinvestment in local nonprofits.
In a recent press release, store manager Sasha Nutgent said: “Our nonprofit’s mission remains as urgent as ever. We are eager to take the lead as a social equity model for America’s cannabis industry, specifically with our hiring practices and continued support of individuals and communities disproportionately impacted by the unjust War on Drugs.”
While Housing Works proudly embodies the slogans “Smoking Out the Stigma” and “Make Love, Not Drug War,” elsewhere in the city, the raids and rhetoric being used against illicit storefronts seem to expose a central contradiction of the state’s eq uity-centered approach to legalization. It appears that many people from the same communities that were criminalized by the drug war are being targeted for opening illegal dispensaries. So far this year, the NYPD, the Department of Consumer and Worker Protection, the Office of Cannabis Management, and the sheriff’s office have conducted 207 inspections, made 98 arrests, issued 7,959 violations, and seized some $10 million of unregulated cannabis products. However, it appears that there is some level of caution around getting these shop owners involved in the criminal justice system, with most raids yielding nothing more than a court summons or a small fine. Some shops that were previously shut down have even reopened within 24 ho urs.
New York isn’t the only city employing social equity licenses. In Los Angeles, queer-identifying dispensary Green Qween was the only applicant among 40 to secure a license in Downtown Los Angeles. Located in a 1930s Art Deco building, the retro-futuristic interior of the store was designed by SevenPoint Interiors, a design and fabrication studio that specializes in dispensary design. A division of Visual Elements, the studio has designed and executed over 50 recreational dispensaries,
becoming intimately familiar with how to design under various state regulations. Head designer Randy Simmen explains: “Navigating the diverse regulatory landscape is a crucial aspect. We recognize the significance of adhering to state- and county-specific regulations, which greatly influence the design process. Striking the right balance between functionality and approachability while staying compliant with the rules becomes a paramount consideration.”
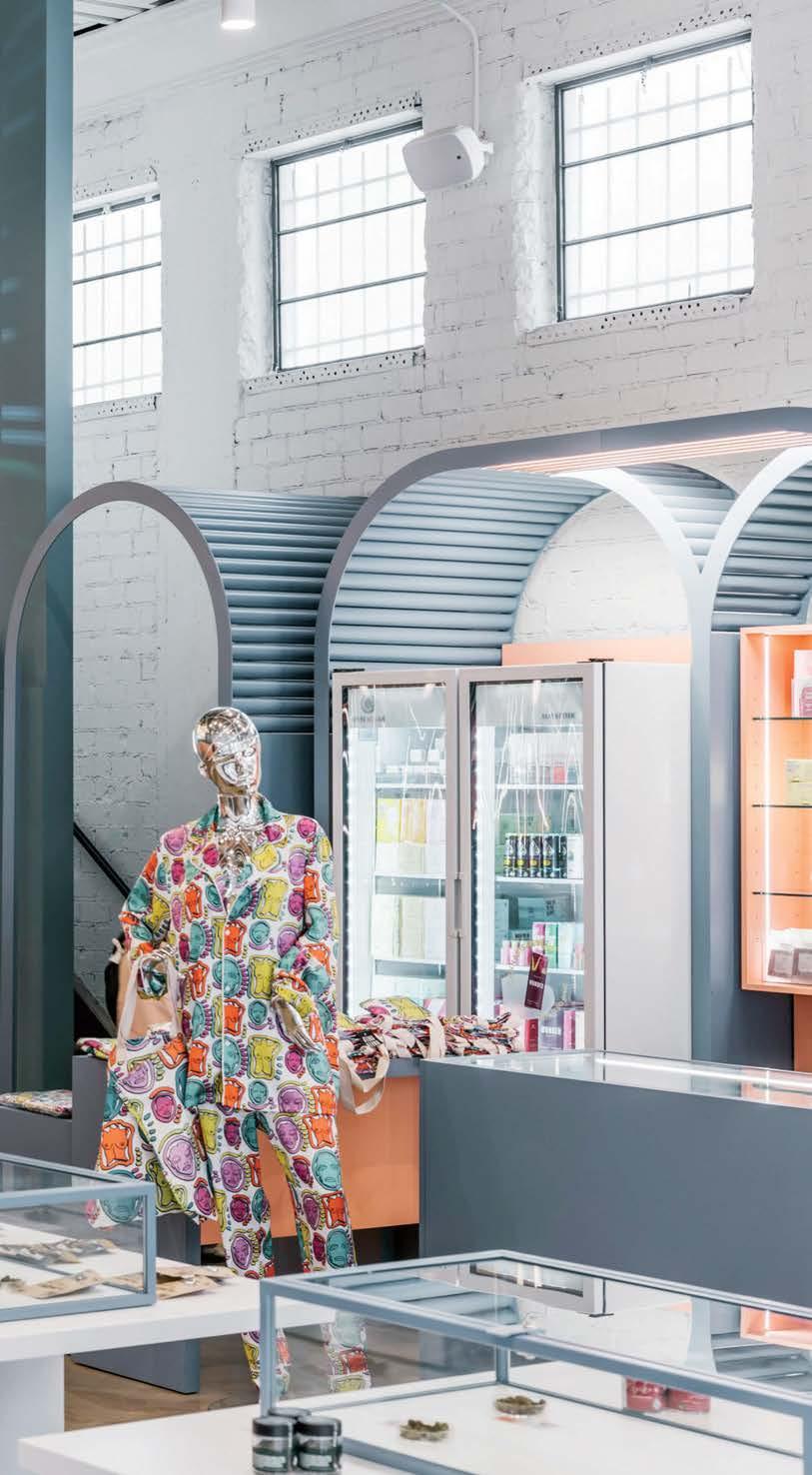
SEPTEMBER/OCTOBER 2023 101
“In this fast-paced and highly competitive cannabis industry, speed to market is crucial,” explains Desmond Chan, creative director of SevenPoint Interiors. Handling both design and manufacturing in-house, the studio has also developed a Module System designed to be flexible enough to help clients meet a range of budgets while also adhering to state regulations (top). The ability to comply with these regulations is just one of the many barriers that owners of unauthorized dispensaries face in staying open.
“The crazy bodega model is very New York, and I appreciate that,” says Christopher Leong of Leong Leong, the architecture firm behind a second legal dispensary in Manhattan, Union Square Travel Agency (USQTA). And there are obvious differences in the two. For one, “the LED lights are so bright. For USQTA, we were conscious not to have visible light fixtures,” he explains. And since state regulations require all cannabis products to be locked behind glass, the lights “create hot spots for your eye,” creating an unpleasant shopping experience.
But this isn’t the only design regulation Leong had to consider when crafting
interiors for the dispensary. In March 2023 the Office of Cannabis Management issued a 47-page “Packaging and Labeling & Marketing and Advertising Guidance for Adult-Use Licensees” document that reads as if someone went into an illicit smoke shop and banned everything they saw, from exterior signs that depict anything other than “essential information” to any “symbols, images, characters, public figures, phrases, toys, or games” that may appeal to a younger age group. This means no cartoon murals and no “mascots,” so say goodbye to the friendly image of SpongeBob SquarePants rocking dreadlocks and hitting a bong.
“We were really keen on developing a project that not only helped to distinguish us from the illicit stores but also to help set a model for a kind of New York City cannabi s,” explains Arana Hankin-Biggers, president of USQTA. She hopes the dispensary stands out from its West Coast and New England counterparts by providing a “a New York City flavor” for “higherend, design-focused dispensaries.”
Like HWCC, USQTA operates under a social equity license, with more than half the profits going to the Doe Fund, a nonprofit that provides housing, career training, and employment opportunities to formerly incarcerated men. “We wanted to pursue a brand identity that also was complementary to the Doe Fund and the work that they’re doing—something aspirational that speaks to ascension and transformation,” notes Hankin-Biggers.
Inside, you won’t find any black plastic bag inventory, Bob Marley rolling trays, or pot le af–patterned wallpaper. Instead you’ll experience a soft minimal space more akin to a luxury jewelry or fragrance store. “There’s so many things happening [in Union Square], so we wanted to create something that really felt like a sanctuary,” explains Leong. “We pulled from a lot of art-based references to make it feel almost surreal. We looked a lot at travel architecture from the 20th and 21st century.” He describes the concealed lighting as emanating more of a James Turrell vibe, and to be sure, the whole dispensary feels more “art gallery” than “head shop.”
To be sure, USQTA offers an overall pleasant pot-buying experience unlike anything I’ve encountered before in New York or elsewhere. The transitional spaces are thought through, the products
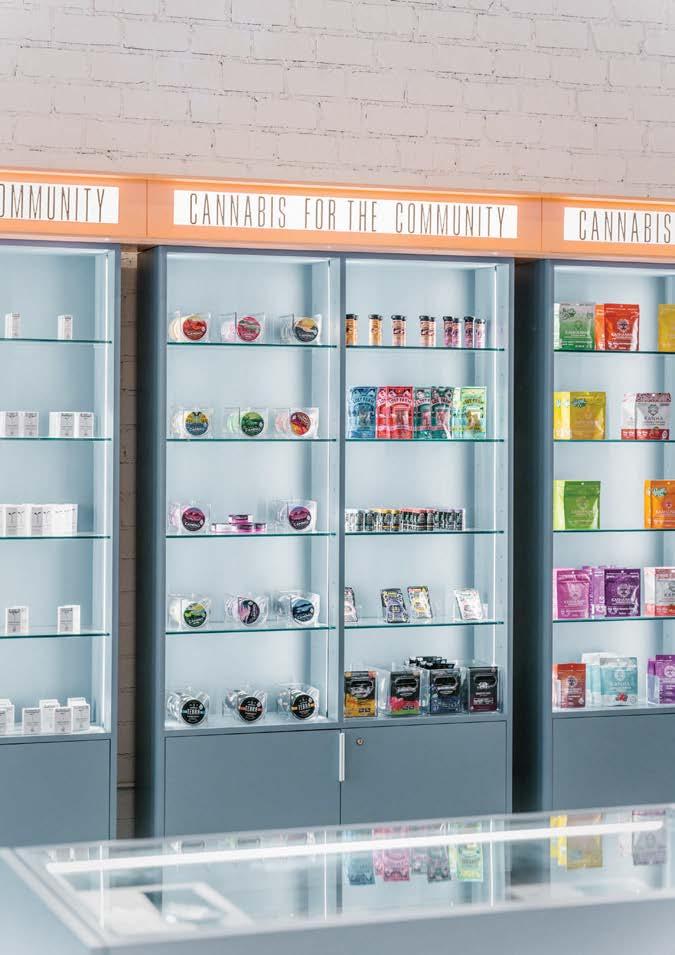
COURTESY GREEN QWEEN
METROPOLIS 102
We might be reaching an end to We be an end toto marijuana criminalization, but the marijuana criminalization, but the criminalization of “bad taste” lives on. taste” on. We might be reaching an end to marijuana criminalization, but the criminalization of “bad taste” lives on.
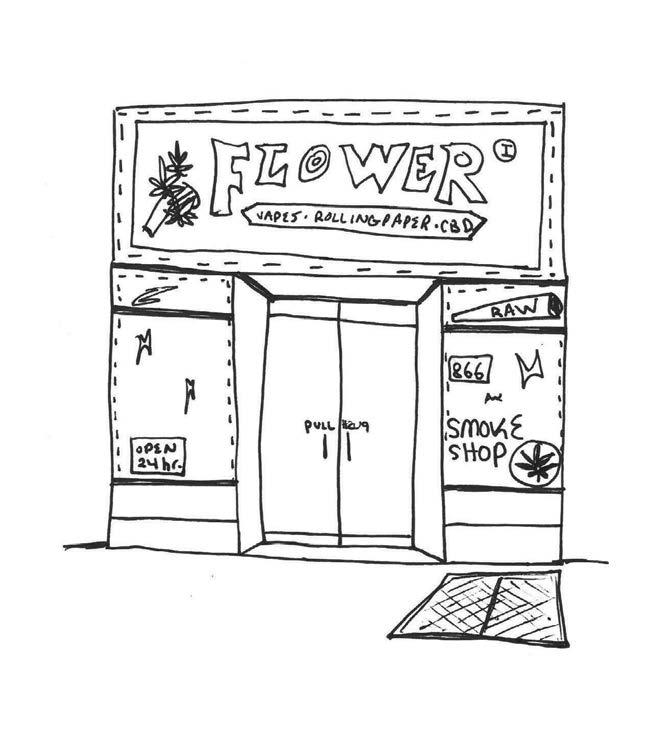
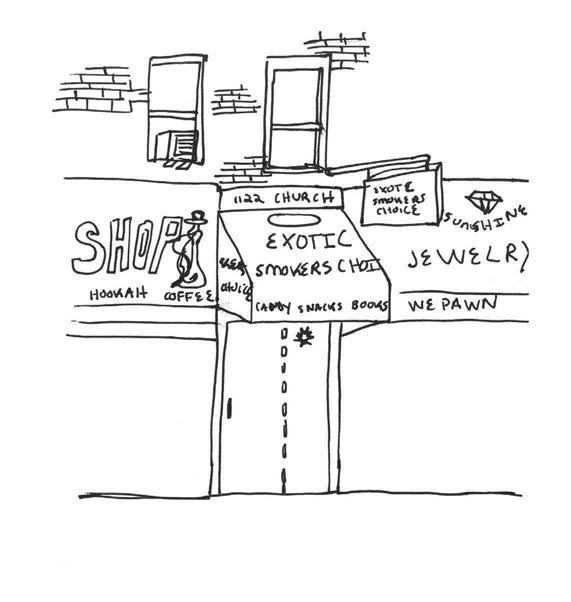
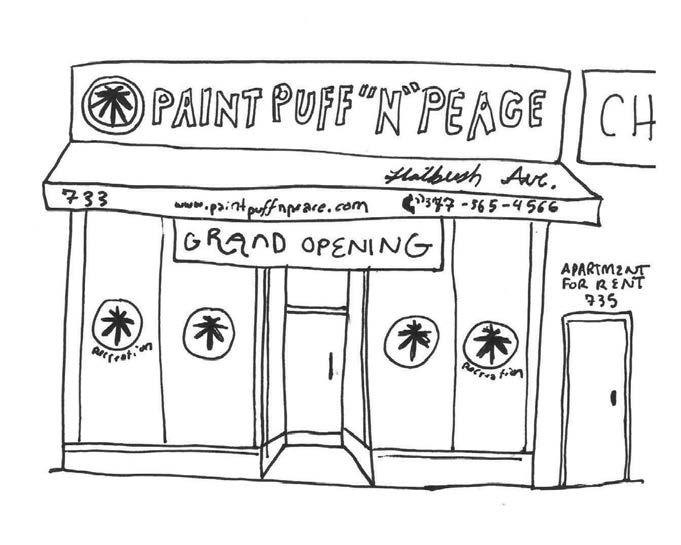
We might be reaching an end to marijuana criminalization, but the criminalization of “bad taste” lives on. We might be reaching an end to We be an end to marijuana criminalization, but the marijuana criminalization, butbutthethe criminalization of “bad taste” lives on. taste” on.
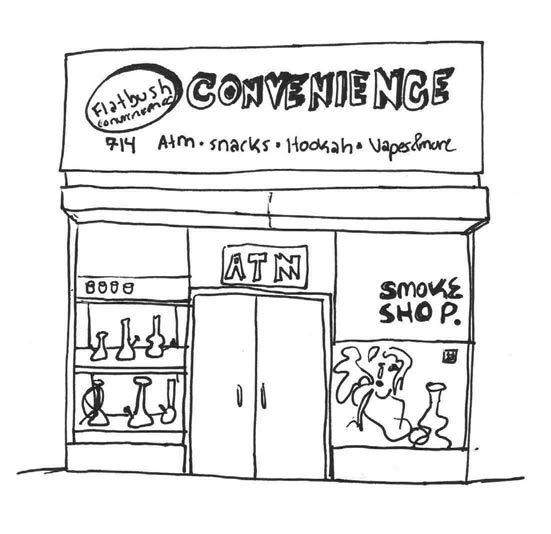
SEPTEMBER/OCTOBER 2023 103
According to the Office of Cannabis Management (OCM) regulations, exterior signs on dispensaries may include only “essential” information such as business name and address; signs can’t feature “any symbols or images that depict cannabis, cannabis products, or any indication of someone in the act of
smoking or vaping.” Exterior signs and displays cannot be “attractive to individuals under 21,” meaning they can’t include any bright colors, cartoons, or “graffiti-like” fonts. With such strict guidelines, it’s almost impressive that USQTA got away with a backward E in its signage. While other “weed
bodegas” are breaking OCM guidelines by including things such as inflatable joints hanging from the ceiling, Leong Leong seems to sidestep some of these harsh rules by putting the form on a pedestal, abstracting and transforming the humble doobie into an ethereal art object.
are clearly and creatively displayed, and it does feel like an escape from the busy street. But when dispensaries start looking like art galleries, it raises the question, whom is this art for? How can shop owners who can’t afford specialized design services legally obtain a license to enter the market without tearing down and throwing out all the “Fire OG 4/20” signs, lights, and decor they already purchased in order to start over with a more palatable aesthetic?
News articles and opinion pieces over the past year have shown us how much people love to comment on how “tacky,” “trashy,” and “wacky” weed bodegas are, but it’s nothing more than the same battle cry of “good design” we’ve been hearing in interior design sectors for decades. We might be reaching an end to marijuana criminalization, but the criminalization of “bad taste” lives on. Wrapped up in the taste battle is the implication that looks can indicate crime levels and that simple design choices can both a ect and re ect safety— for example, the belief that a bodega with opaque windows due to pasted advertisements reads as more “dangerous” than a transparent glass storefront.
This is apparent in the OCM’s dispensary guidelines around exterior decoration, which state that signs need to utilize plain, uncolored lights “in a number necessary to ensure public safety.” They also can’t employ any bright colors that are “neon” in appearance, de ning these as “any color which, when listed in a form of hue, saturation, and lightness, has a saturation value greater than 60 percent.”
This chromophobia extends to language and font selection guidelines as well. “Standard” fonts are allowed (Times New Roman, Helvetica, Calibri), but
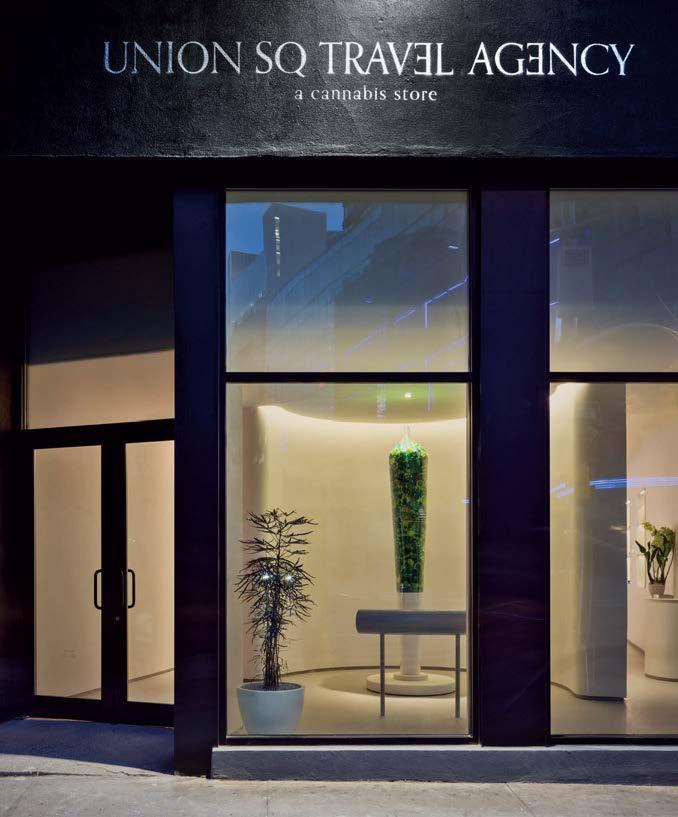
COURTESY WILL ELLIS
While dispensaries such as Housing Works and Union Square Travel Agency are leading the way in positive change in New York’s burgeoning cannabis industry, these guidelines point to many aws in our current design system.
While dispensaries such as Housing Works and While dispensaries such as Housing Works and Union Square Travel Agency are leading the way Union Square Travel Agency are the way in positive change in New York’s burgeoning in positive in New York’s cannabis industry, these guidelines point to cannabis industry, these point to many aws in our current design system. many aws in our current system.
While dispensaries such as Housing Works and While dispensaries such as Housing Works and Union Square Travel Agency are leading the way Union Square Travel Agency are the way in positive change in New York’s burgeoning in positive in New York’sareburgeoningthe cannabis industry, these guidelines point to cannabis industry, these point to burgeoningto many aws in our current design system. many aws in our current system.
While dispensaries such as Housing Works and Union Square Travel Agency are leading the way in positive change in New York’s burgeoning cannabis industry, these guidelines point to many aws in our current design system.
METROPOLIS 104
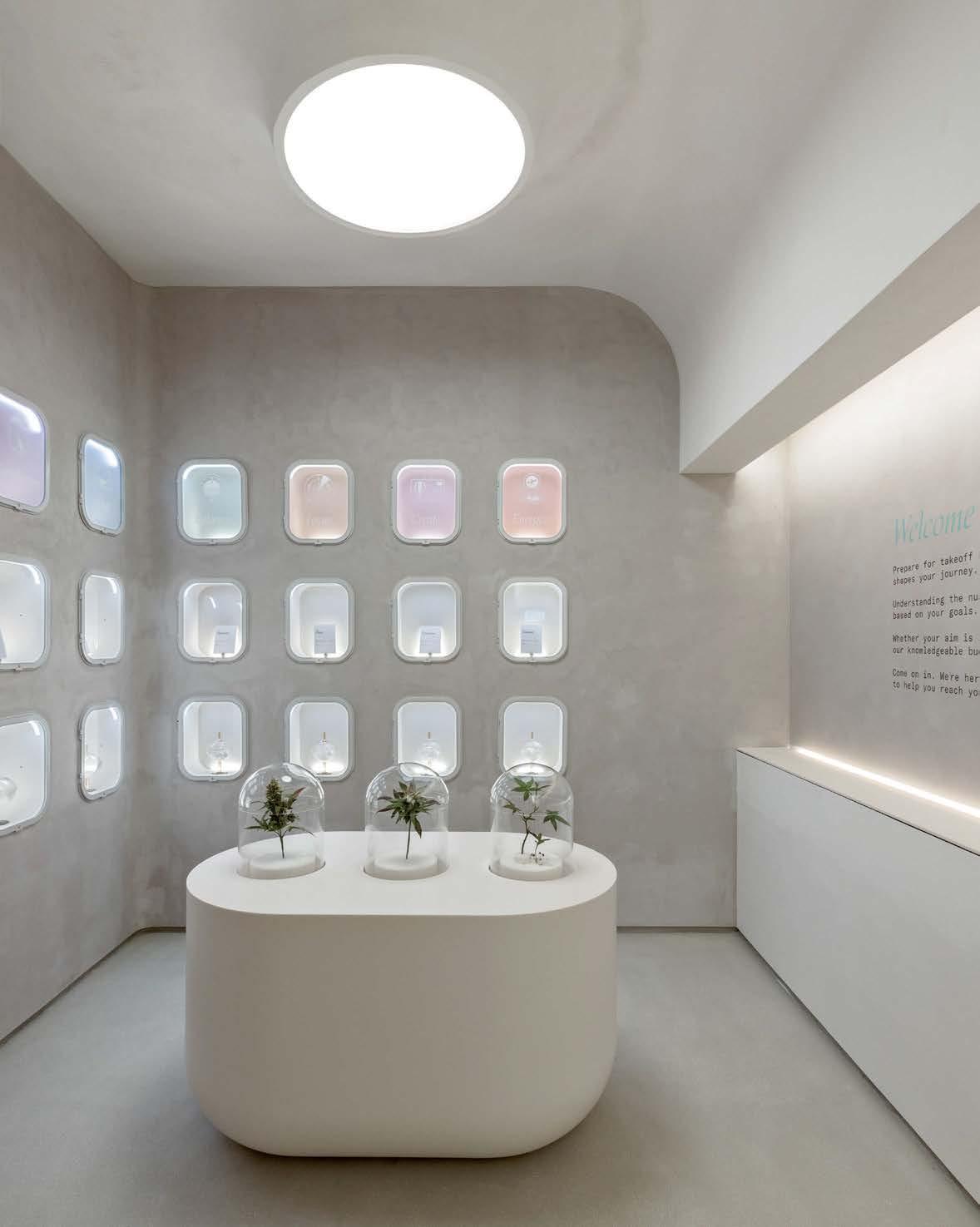
SEPTEMBER/OCTOBER 2023 105
USQTA is filled with moments that evoke miniature art installations throughout the space, from the joint sculpture in the entryway to the glass vitrines that carefully display and educate visitors on the plant itself, to recessed shelves that house colorful handcrafted glassware. In the back of the space, visitors can visit the Flower Lounge, where
the plant is on view like something in a perfume store. The space is decidedly neutral, considering how cannabis packaging and accessories are often bright and busy. “We are always looking to art, mainly because I think art and artists have a way of looking towards the future and challenging the status quo,” Leong explains.
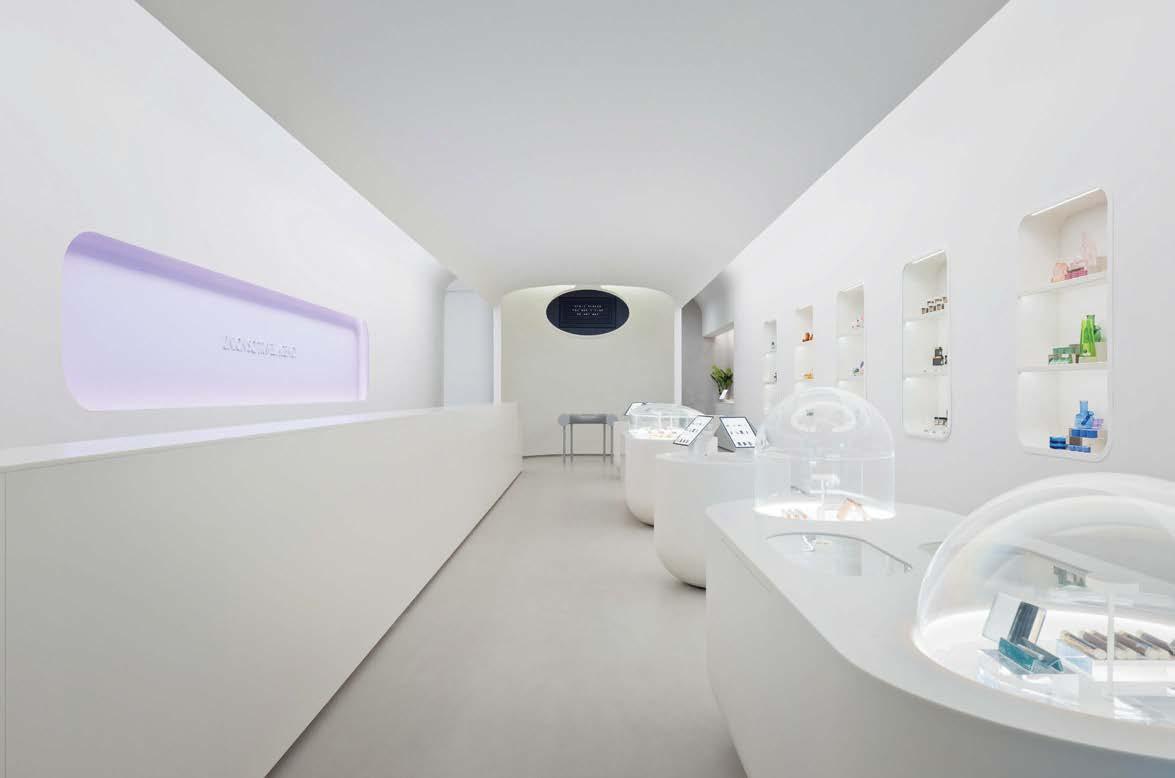
certain “angular,” “bubble,” and “graffitilike” fonts are banned. Even if Helvetica is used, you still won’t find any “colloquial references” to cannabis “including, but not limited to, ‘stoner,’ ‘chronic,’ ‘weed,’ ‘pot,’ or ‘sticky buds.’ ” Sounds a lot like the days when you could get kicked out of a head shop for saying the word “bong.”
Whom are we trying to keep safe with these guidelines? Popular discourse says it’s the children, but from Reefer Madness to D.A.R.E. programs in schools, we’ve heard it all before. Do unembellished signs, minimalist decor, transparent materials, and the banning of “graffiti-style” typography protect kids and eliminate crime, or do they more so signify to wealthy white people that this is the place they can “safely” shop for “cannabis products” with an “experienced budtender” and not a “pot dealer”?
While dispensaries such as Housing Works and Union Square Travel Agency are leading the way in positive change in
New York’s burgeoning cannabis industry, these guidelines point to many flaws in our current design system—in cannabis retail and elsewhere—and are just another way to cast the aesthetics of “non-designed” vernacular spaces primarily run by immigrants and people of color as not only potentially dangerous but also “childish,” “naive,” and “inexperienced.”
Edward Snajdr, coauthor of What the Signs Say: Language, Gentrification, and Place-Making in Brooklyn (Vanderbilt University Press, 2020), embraces what they call “old-school” NYC storefront signs that are defined by their wordiness and long lists of what’s for sale (often filled with misspellings and nonstandard English—for example, “Zaza Zccessories,” “Dissposable Vapes,” and “boncs”). This is in contrast to the “new-school” business signs that feature minimal signage with less font variety and smaller sizes, often with vague one-word monikers. For
Snajdr, these sociolinguistic changes to Brooklyn’s streetscape are just one visual example of gentrification; he claims that the old-school signs often signify a more inclusive and welcoming business, while new-school signifies gentrification. Earlier this year the author told a Hell Gate reporter: “It’s great to see that this vernacular, this way of putting language on the street, is coming back. They have chosen this style, maybe to mimic the bodega. But they also are celebrating this register and paying homage to it.”
Maybe instead of blasting bodega owners for their “tacky signs” that allegedly lure in children with bright colors, we can thank them for their ingenuity and continual ability to adapt to the demands of a rapidly changing city. I’m not saying that New York City dispensaries should all look like hot-boxed versions of the Times Square Disney Store, but they shouldn’t all look like Apple stores either. M
COURTESY WILL ELLIS
METROPOLIS 106
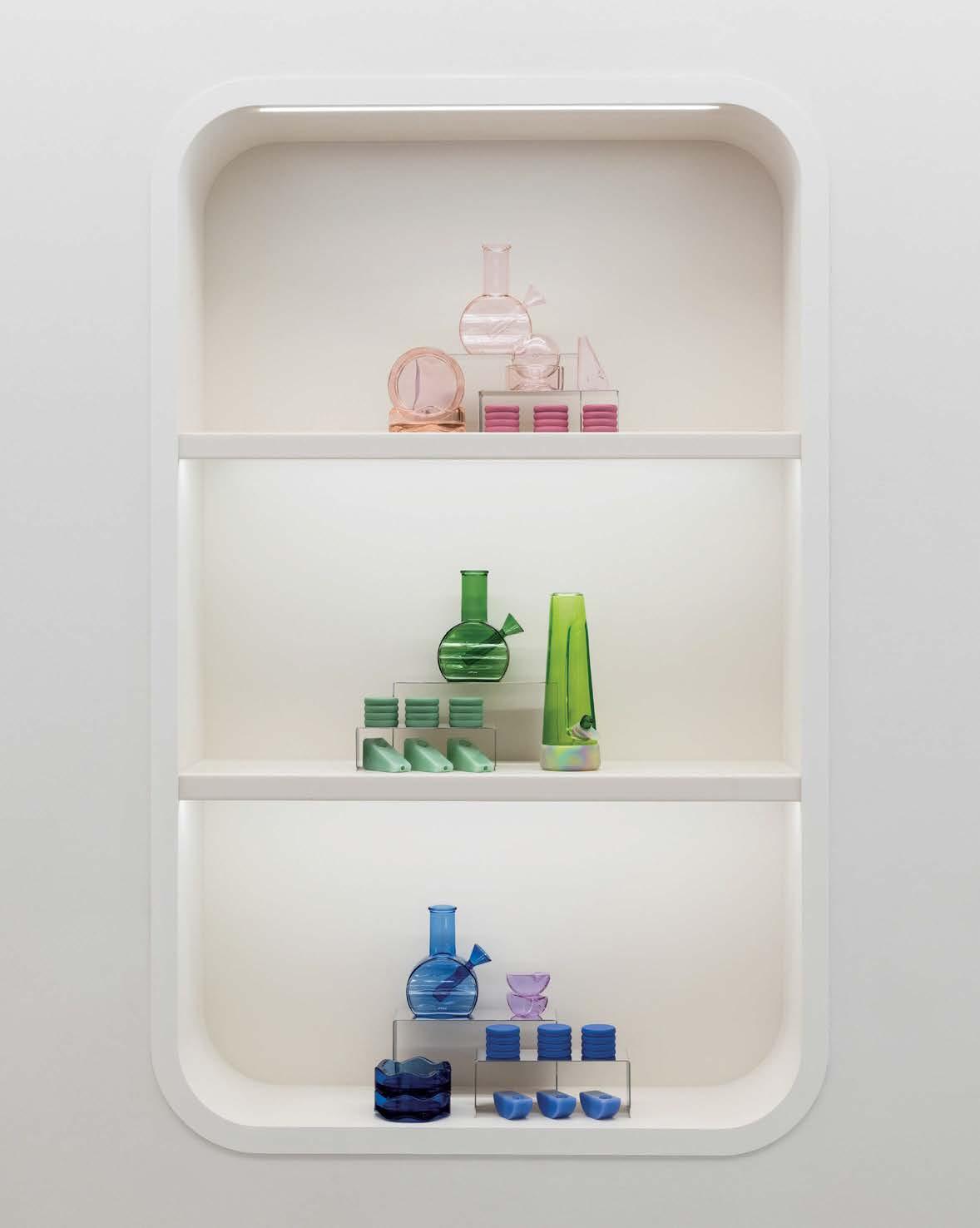
SEPTEMBER/OCTOBER 2023 107
Mixing It Up In Memphis
A new park on the Mississippi River waterfront is part of a plan to help different classes, communities, and histories commingle.
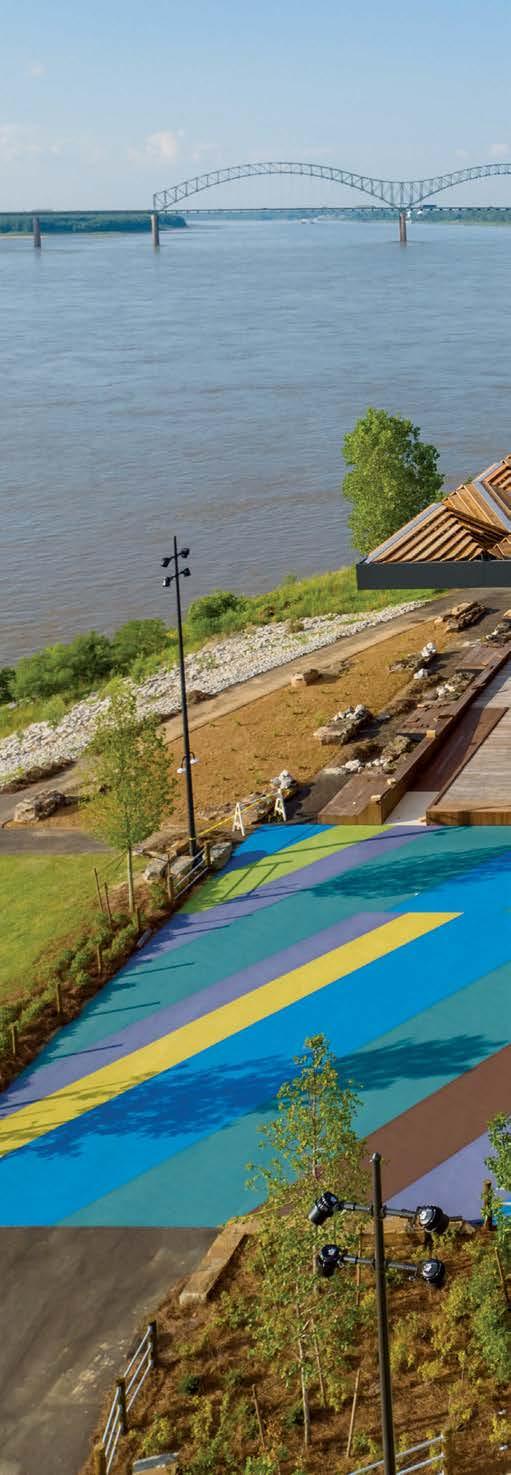 By Stephen Zacks
By Stephen Zacks
© CONNOR RYAN
METROPOLIS 108
The 31-acre Tom Lee Park is a reimagined public space just steps away from downtown Memphis, designed by Studio Gang and SCAPE, with a playground by MONSTRUM and an art installation by Theaster Gates.
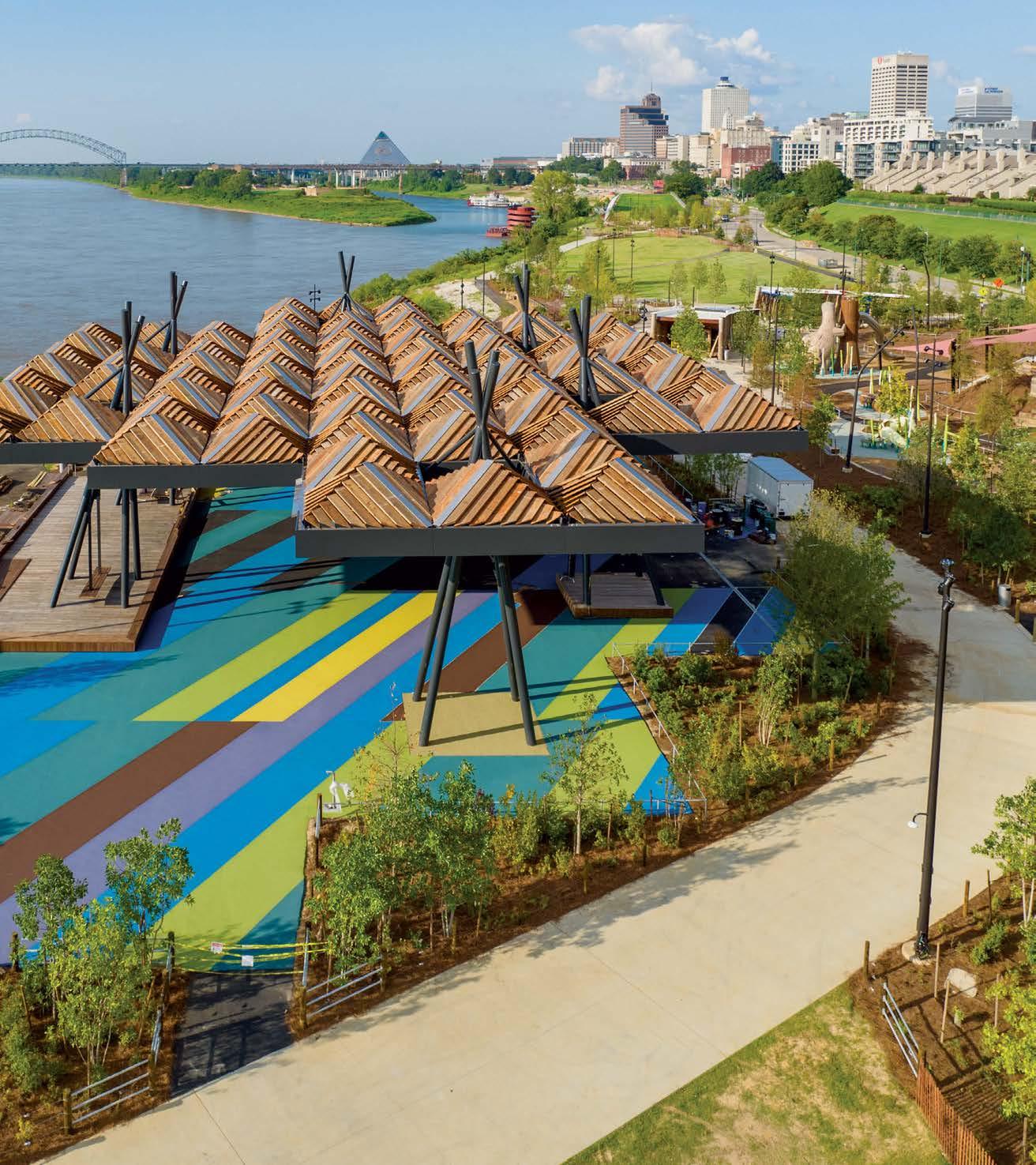
SEPTEMBER/OCTOBER 2023 109
A few blocks from
the famous strip of Delta blues clubs on Beale Street, a stretch of shoreline redesigned as an alluring civic space for downtown Memphis opened this September. Embedded with multitudes of attractive features to draw residents from all parts of the city and its suburbs, as well as pollinator gardens to support wildlife, it’s the first built project to be directly helmed and developed by Carol Coletta, a formidable decades-long advocate for reinvestment, placemaking, and the civic commons.
“I want to make cities successful, particularly those that get counted out,” says Coletta, a Memphis native who has steered hundreds of millions of dollars to art and design projects aimed at reviving American cities. “I’m big on people and places that have been roughed up. I think I can relate to it because I was counted out.”

Memphis is nicknamed Bluff City for its location on a tall outcropping above the Mississippi River. A refuge for migrants from small towns in the Delta region in the early 20th century, it became an important place of economic opportunity and cultural mixing in the Southeast. After Martin Luther King Jr.’s assassination on the balcony of a Memphis hotel, a massive
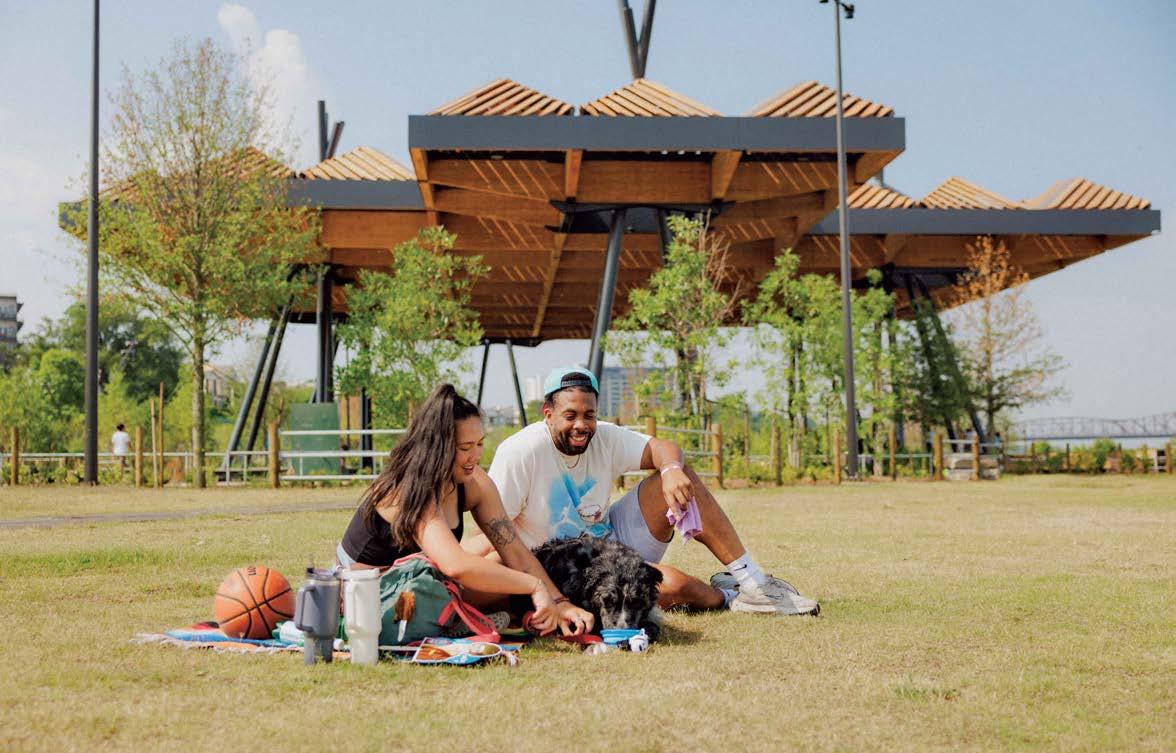
TOP: COURTESY © CONNOR RYAN; BOTTOM: © SCAPE & TY COLE
METROPOLIS 110
Opposite: The three principal figures in the creation of Tom Lee Park (bottom, left to right)— Carol Coletta, Kate Orff, and Jeanne Gang—have long been engaged in thinking deeply about Memphis and the Mississippi River. Coletta and Gang collaborated on a 2017 study of the city’s waterfront that eventually led to the redevelopment of Tom Lee Park, while Orff led a studio with Columbia University students that resulted in a series of proposals and visions for the Mississippi River system in 2021.
Left: The central structure of the park is the 20,000-square-foot Civic Canopy, which, along with the adjacent river lawn and sunset deck, can host gatherings, sports, and festivals.
uprising accelerated white flight from the city. The National Civil Rights Museum at the site of the murder, a short walk from the riverfront, treats the balcony as hallowed ground. But much of Memphis’s historic fabric feels spotty. At times denigrated, at times elevated, in many places it remains empty and neglected. The riverfront was among those places.
In 2017 Coletta, then a senior fellow in the Kresge Foundation’s American Cities program and a member of the mayor’s Riverfront Task Force, recommended Studio Gang to develop the Memphis Riverfront Concept, rethinking six miles of shoreline parks—including one that still featured a statue of Confederate president Jefferson Davis—as a series of vital places for neighboring and upland communities.
Quickly, witho ut attracting much attention, they removed the Confederate statue in Fourth Bluff Park. A $5 million grant from the Reimagining the Civic Commons project, which Coletta also spearheaded, aimed to turn it into a place where all Memphians could come together to connect with nature and one another. On the next block the renovated Cossitt Library reopened in the spring, and in 2026 the relocated Brooks Museum of Art, designed by Herzog & de Meuron, will follow. For Juneteenth this year, Fourth Bluff Park celebrated Black identity with a gigantic Afro pick sculpture by Hank Willis Thomas.
“For me the animating question in Memphis is how you lean into your Blackness,” Coletta says. “In a racist America, how do you take your Blackness and turn it into an asset?”
Next on the list was Tom Lee Park, a barren levee topped with a thin layer of topsoil, named after Black local hero Tom Lee, who in 1925 rescued 32 passengers of a capsized sightseeing ferry in his small motorboat. Studio Gang initiated a Youth Design Leadership Program to engage nontraditional stakeholders in thinking about the park’s programs and connecting them with civic leaders.
The specific desires were not unusual. “The things that they wanted were the things that are in every park, the things that make you want to go t o the park for your own reasons: picnic, food, basketball, whatever,” says Studio Gang founder Jeanne Gang. “People have lots of different reasons, but they’re everyday reasons. The park just didn’t have any of that infrastructure for everyday stuff.”
If all that was needed were to add basketball courts and picnic tables, you would not need Studio Gang. But the architects and Coletta argue emphatically that to create great civic places attracting people from all the city’s demographics, these functions need to be elevated, made alluring, using the backdrop of the Mississippi River and its bridges to Arkansas as highlights. “You’ve got to provide hope and a

COURTESY © TOM HARRIS
SEPTEMBER/OCTOBER 2023 111
vision of what can be in an alluring way,” Coletta says. “You’ve got to provide allure.”
Working with landscape architecture collaborator SCAPE, Studio Gang designed a switchback pathway that cuts back and forth down the bluff, making its main entrance accessible from above. A misting multicolored light-and-water feature marks the entry at one end of an existing pavilion’s rolling green roof. Asphalt and wooden paths are interwoven with pollinator gardens, widening at two junctures into lawns left open for the annual barbecue and blues festivals.
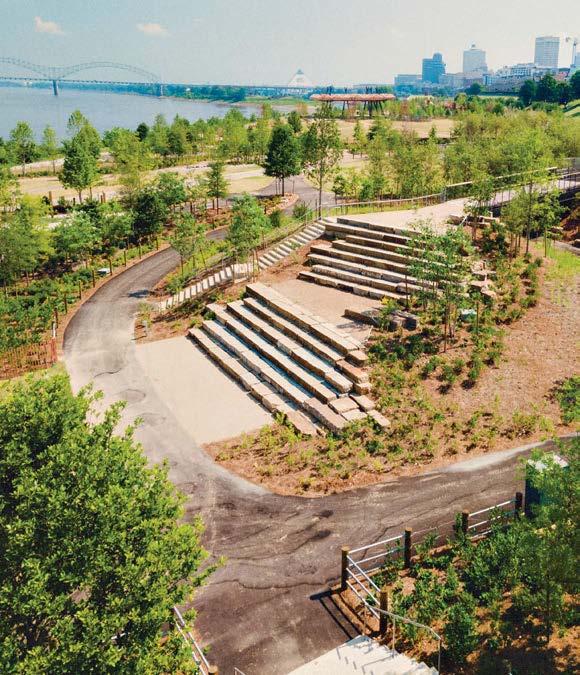
Two dedicated buildings for food and drink vendors evoke the site’s industrial heritage with curving compositions of standing logs. An expansive wood-and-steel-beam pavilion with slits at the top and a mural beneath protects basketball courts and e ating and drinking areas from sunlight and rain and frames views of the bridges. Nearby, an extensive, colorful playground by MONSTRUM is made up of custom-designed play equipment referencing native creatures of the Mississippi River.

“The design is still very important because that’s what draws people to a place,” Gang says. “You need that spark too. A lot of times urban plans sit on the shelf, and if there isn’t something that makes people feel like ‘I really want to have that in my neighborhood,’ or something new and exciting, then it doesn’t seem like it takes.”
One of the ways the park embraces Black Memphis is by celebrating its namesake Tom Lee: Black Chicago-based art star
LEFT: COURTESY © CONNOR RYAN; RIGHT: COURTESY © SCAPE & TY COLE METROPOLIS 112
Opposite: Orff’s team not only created the zones and winding paths that make the waterfront accessible but also rejuvenated the local ecosystem. SCAPE rebuilt the soil of the park and introduced a host of local plants, including 300 native oak trees.
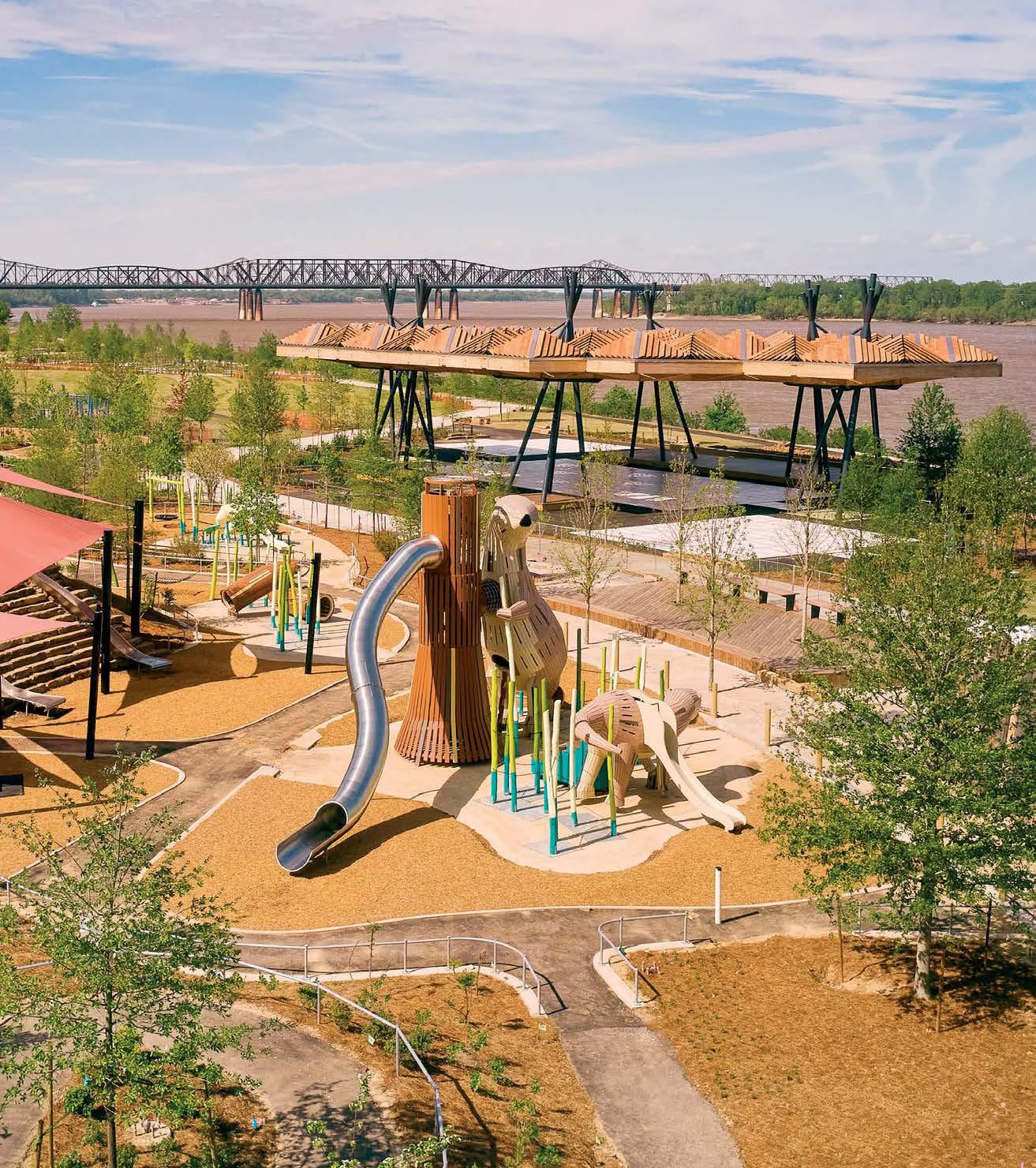
SEPTEMBER/OCTOBER 2023 113
This page: The play equipment in the park, designed by MONSTRUM, references the fauna of the Mississippi River.
Theaster Gates composed a sculpture of granite blocks cut into the shape of thrones, which are organized into circles for talking, listening, and observing, with a tall throne by the river dedicated to Lee.
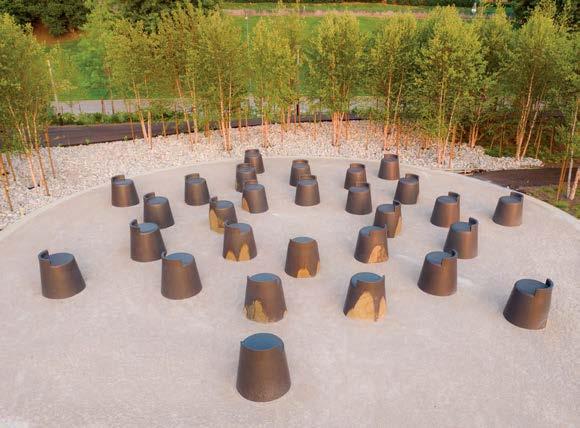

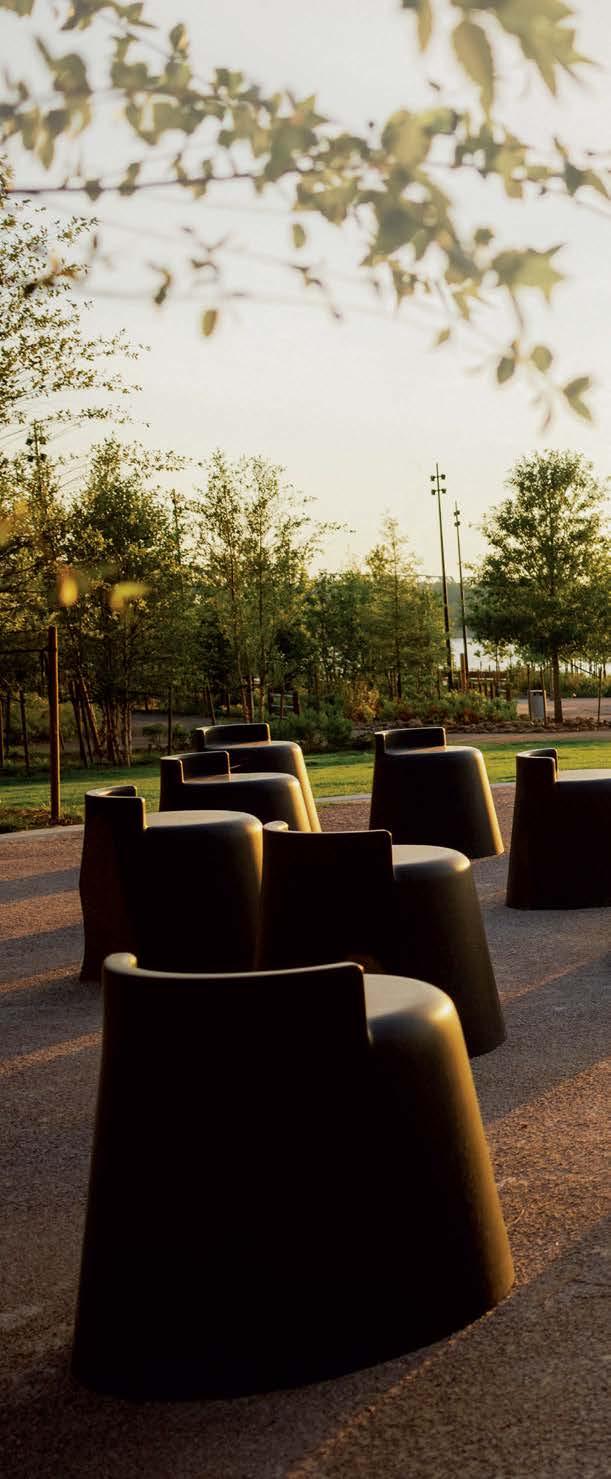
The goal, ultimately, is to make the park into one of those “third places” outside of the home and office where, in a society stratified more than ever by income levels and political ideology, social mixing happens across differences. “That is the goal: to break down the divides that are inherent in places like Chicago and other cities, where there are areas where you don’t feel welcome,” Gang says. “In a city like Memphis that is not used to using the waterfront as a place to go, there’s a huge hurdle to get over.”
Eventually a 450-foot flyway over one end of the park will extend over the wetlands, providing the best bird-watching areas and eye-catching views over the Mississippi. It aims to be an attraction for the whole region. “You need to accept that the magic is in the mixing,” Coletta says. “That’s what the best creative placemaking does. It creates that reason for mixing, that allure, that pull—to mix.” M
METROPOLIS 114
Theaster Gates’s artwork
A Monument to Listening consists of 32 honed basalt seats and a polished basalt sculpture, referencing the 32 ferry passengers saved by local hero Tom Lee. The artwork will be activated with site-specific programs by community curators Orpheum Theatre, the BIG We Foundation, and the UrbanArt Commission.

COURTESY © CONNOR RYAN
SEPTEMBER/OCTOBER 2023 115
United We Stand
It’s that time of year when METROPOLIS asks design professionals how they’re navigating pressing industry issues. Executives steering America’s most influential A&D associations answered by highlighting futurism, advocacy, and data collection.
© CREDITS GO HERE CREDITS
METROPOLIS 116
There’s no monolithic path forward to be gleaned from the leadership of the American Society of Interior Designers (ASID), the American Institute of Architects (AIA), and the International Interior Design Association (IIDA). Instead, there are scores of strategies and tools they’re encouraging members to embrace. Perhaps that’s due to the huge scale of issues practitioners are facing: The climate crisis and social inequity are percolating just as demand for material transparency and artificial intelligence are accelerating. Together these concerns are transforming expectations for buildings and interiors—and for who gets to design them. METROPOLIS’s deputy editor Kelly Beamon spoke with heads of the Big Three.
Here are their urgent action items.
SEPTEMBER/OCTOBER 2023 117
CHERYL S. DURST Executive Vice President and CEO, IIDA
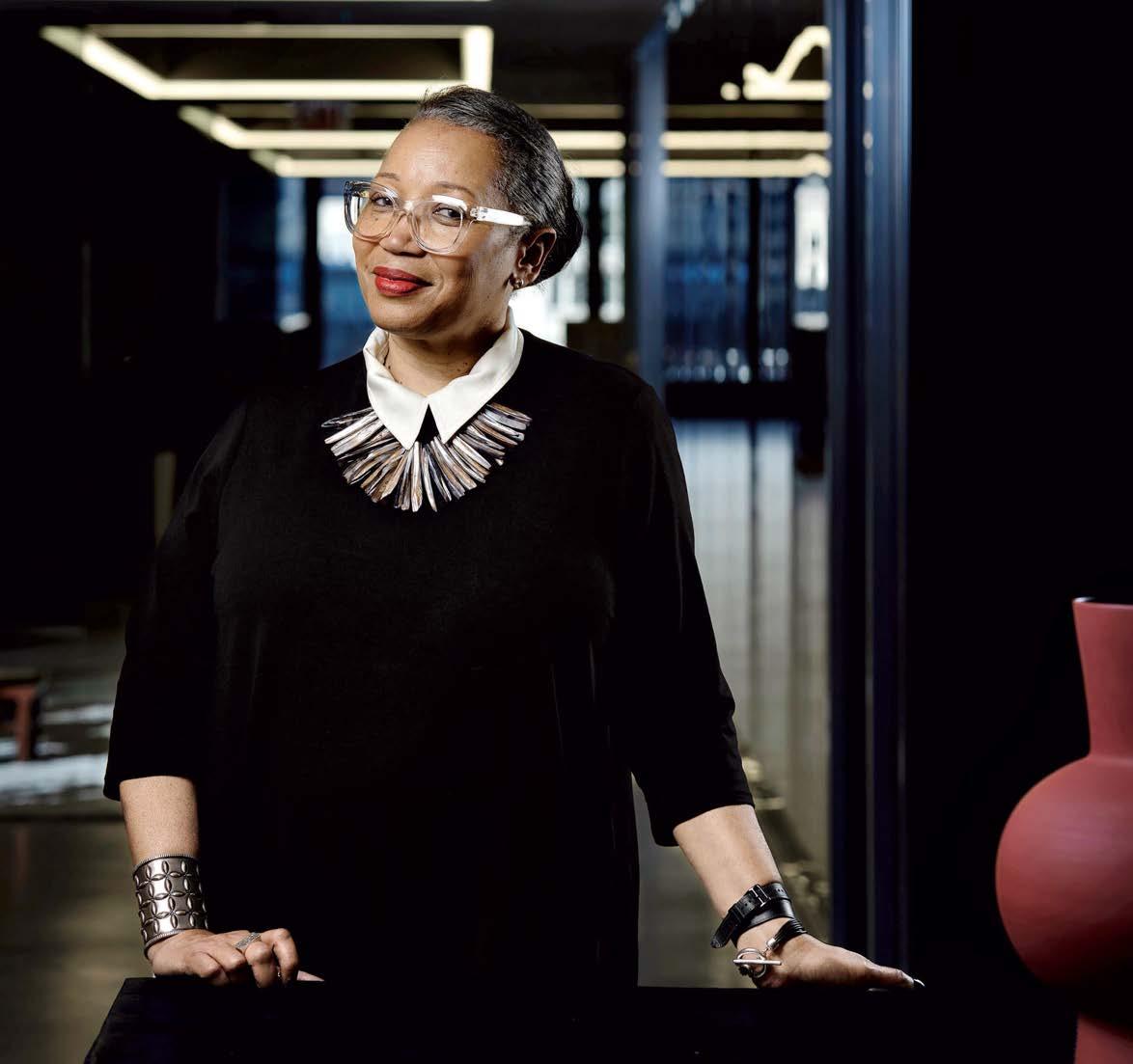
THINK LIKE A FUTURIST
“I see conversations about the future very much being conversations about inclusion, [as] some people are being left out of the future for whatever reason: if you haven’t achieved a certain level of formal education, if you are not technologically apt. There are a lot of reasons people are feeling left out or are being intentionally left out of what the future means for all of us. What IIDA would like to do [including with the IIDA Collective D(esign) Live:
Beyond Futurism program presented at NeoCon 2023] is better educate people about what the future could look like for them personally, but also, obviously, for us as an indust ry. ‘What does AI mean for our future?’ I was talking to someone about using AI to create project statements. Can you imagine those not being written by designers? I think about all the things that an interior designer needs to know. That body of knowledge has exponentially increased over the last ten years. I wonder: Would it make a difference if learning to decipher a [product] label becomes part of your professional training in the second or third year of design school? I don’t mean this in a negative sense, but we need to have a level of control and—as opposed to letting things happen to us, or letting the future happen to us—have a bit more leverage over the destiny of thi s profession.”
COURTESY E. JASON WAMBSGANS
METROPOLIS 118
LAKISHA ANN WOODS
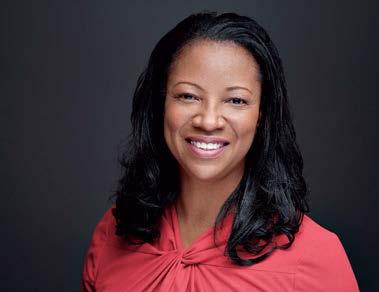 Executive
Executive
Vice President and CEO, AIA EMBRACE ADVOCACY
“For the urgent and critical transformation of the profession to occur, the architect’s role must include advocacy and civic leadership. Architects are natural problem solvers when it comes to addressing complex and multifaceted issues—especially climate action and equity in our communities. That’s why it’s all the more important to make sure that architects have a proverbial seat at the table when project and policy decisions are made.
AIA’s recent updates to the Framework for Design Excellence prioritized integration of four outcomes into each of its ten universal design principles that define design excellence. Those four areas are zero carbon, equity, resilience, and health in the built environment. Each principle has been refined to ensure that the four new topics have supporting content and design strategies. Each principle includes guidance to prioritize key elements, if only one or a few can be included in a project. These solutions can offer a human-centric design approach that advances climate and ecosystem health, and equitable economic benefit for clients and communities. This ‘triple bottom line’ approach directly supports ESG priorities.”
KHOI VO CEO, ASID
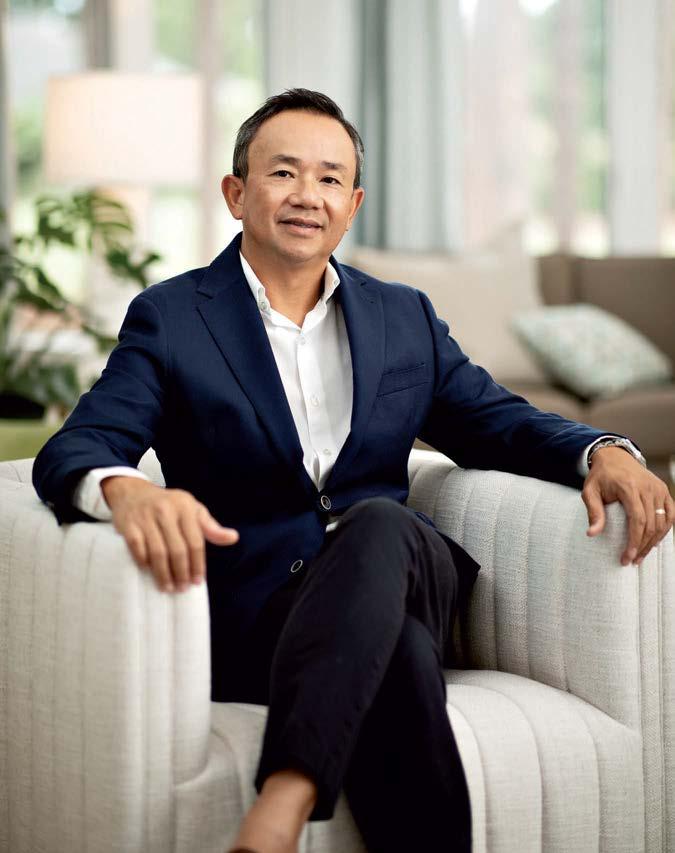
LEAN IN ON DATA
“Data is king. Investing in postoccupancy research is a key tool for the profession. By showing the human impact of our work in projects (such as diverse or sustainable spaces), designers educate clients and the public on the power of design. We have some great examples of this approach to design in our Focus Awards: The winners come from firms of all sizes and projects of different sectors, but they all elevate ideas of climate,
diversity, community, and wellness through their design strategies. And inclusive, equitable design is not just for occupants—these standards need to be upheld for practitioners and other workers alike. Leveraging this data is good for business too.
[In] the annual ASID Trends Outlook Report earlier in the year, our research division found an embrace of certain aspects of AI that aid design teams and result in decreases in lead times and an expansion of creative discovery. Like previous technological advances in our profession, designers must learn to take advantage of the tool and not let the tool dictate the work of the designer.” M
LEFT: COURTESY LAKISHA ANN WOODS; RIGHT: COURTESY KHOI VO
SEPTEMBER/OCTOBER 2023 119
NOTEWORTHY


Andrés Jaque





ON MUD ARCHITECTURE
Now architecture is the making of muddy togetherness. In the cracks of the carbonliberation age, life is being redefined as the material circulation of the earth. The Great Depression was followed by the implosion of the city through the mass mobilization of steel, glass, and concrete. Post–World War II manifested as the plastic-made spreading of suburbs. In contrast, nowness is being reconstructed as natural and trans-scalar.
Earth, vegetal fibers, and bio-additives are the basis of the materials produced by Columbia University GSAPP’s Natural Materials Lab, directed by Lola Ben-Alon. Modeled, conformed, or 3D printed, these materials replace fabrics, leather, and concrete walls to decarbonize cloth, furniture, buildings, and infrastructures. They are produced from what communities can find locally (soil, plants, proteins). Their
availability does not depend on and promote neoliberal global trades, but instead helps enact a process of grounded planetary empowerment.
Ultimately, what the lab shows with these materials is that the city alone is no longer the privileged recipient of architecture. Architecture is no longer urban, metropolitan, or suburban. Architecture is the way bodies, buildings, cities, and territories build togetherness in the transition across scales.
Andrés Jaque is the founder of the New York– and Madrid-based architecture practice Office for Political Innovation, and dean and professor at Columbia University’s Graduate School of Architecture, Planning and Preservation (GSAPP). His practice explores architecture as an entanglement of bodies, technologies, and environments. As an architect, a researcher, and a curator, Jaque approaches materiality in his work as relational, trans-scalar, and intrinsically political.
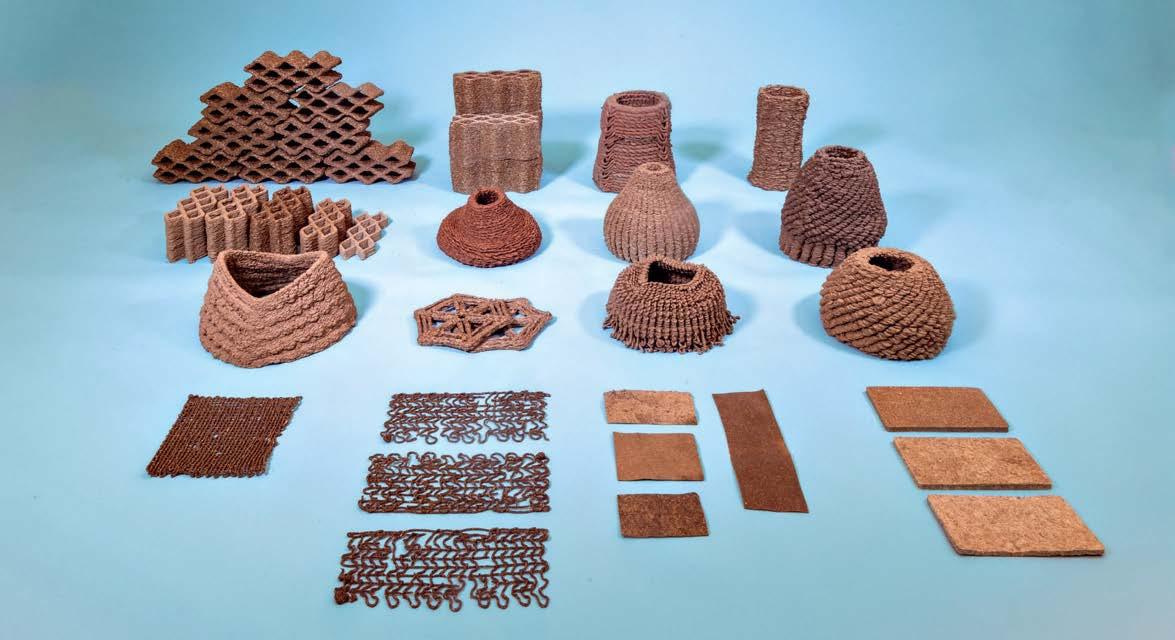
PORTRAIT COURTESY MIGUEL DE GUZMAN; COURTESY COLUMBIA GSAPP
Materials developed by Columbia GSAPP’s Natural Materials Lab, directed by Assistant Professor Lola Ben-Alon
METROPOLIS 120 SEPTEMBER/OCTOBER 2023
Unleash your imagination with aluminum chain links
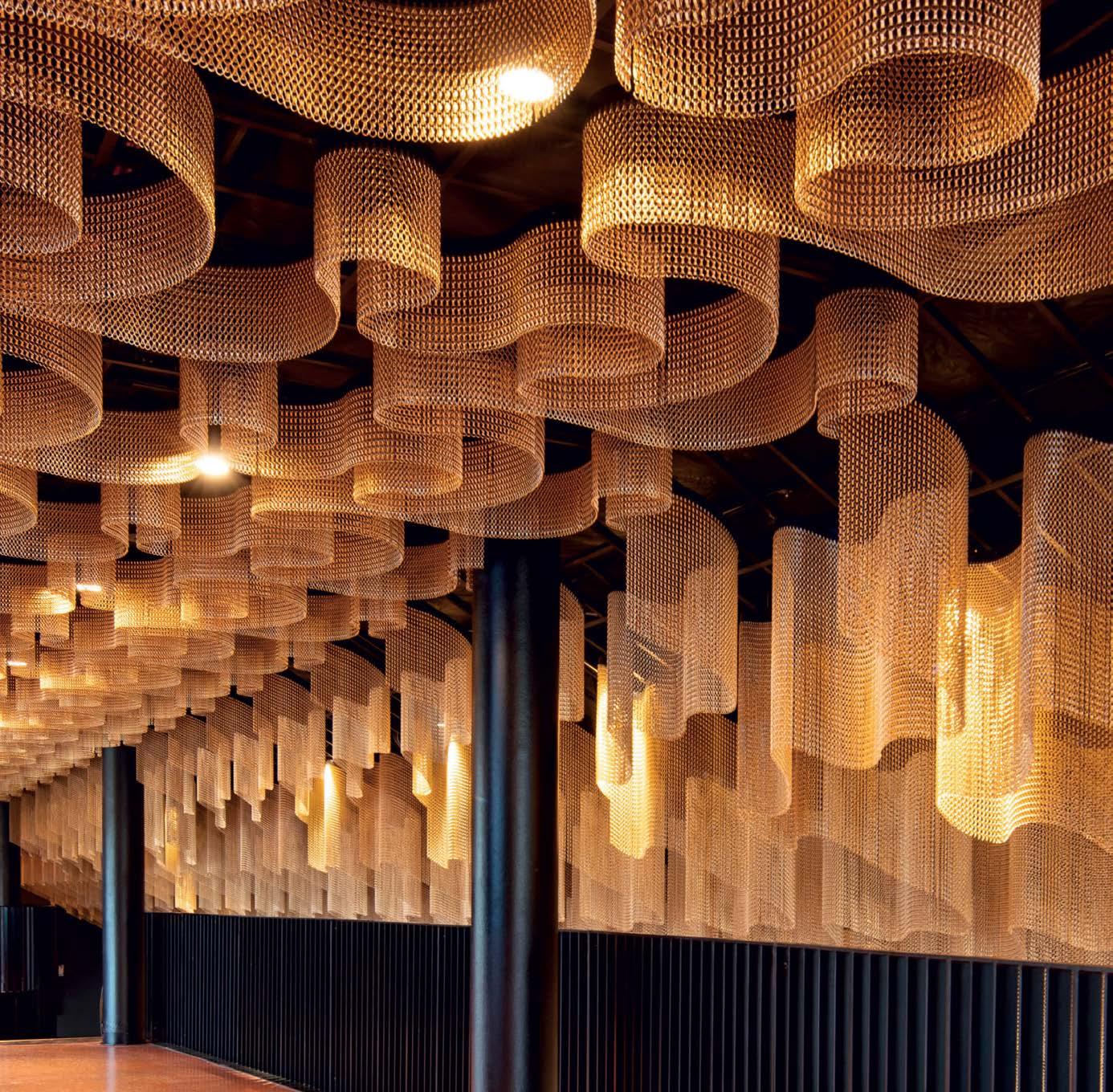
MORE
Swansea Arena, Wales, by Buckingham Group Contracting, AFL Architects and Amron Architectural | Photo by Vince Jones VIEW
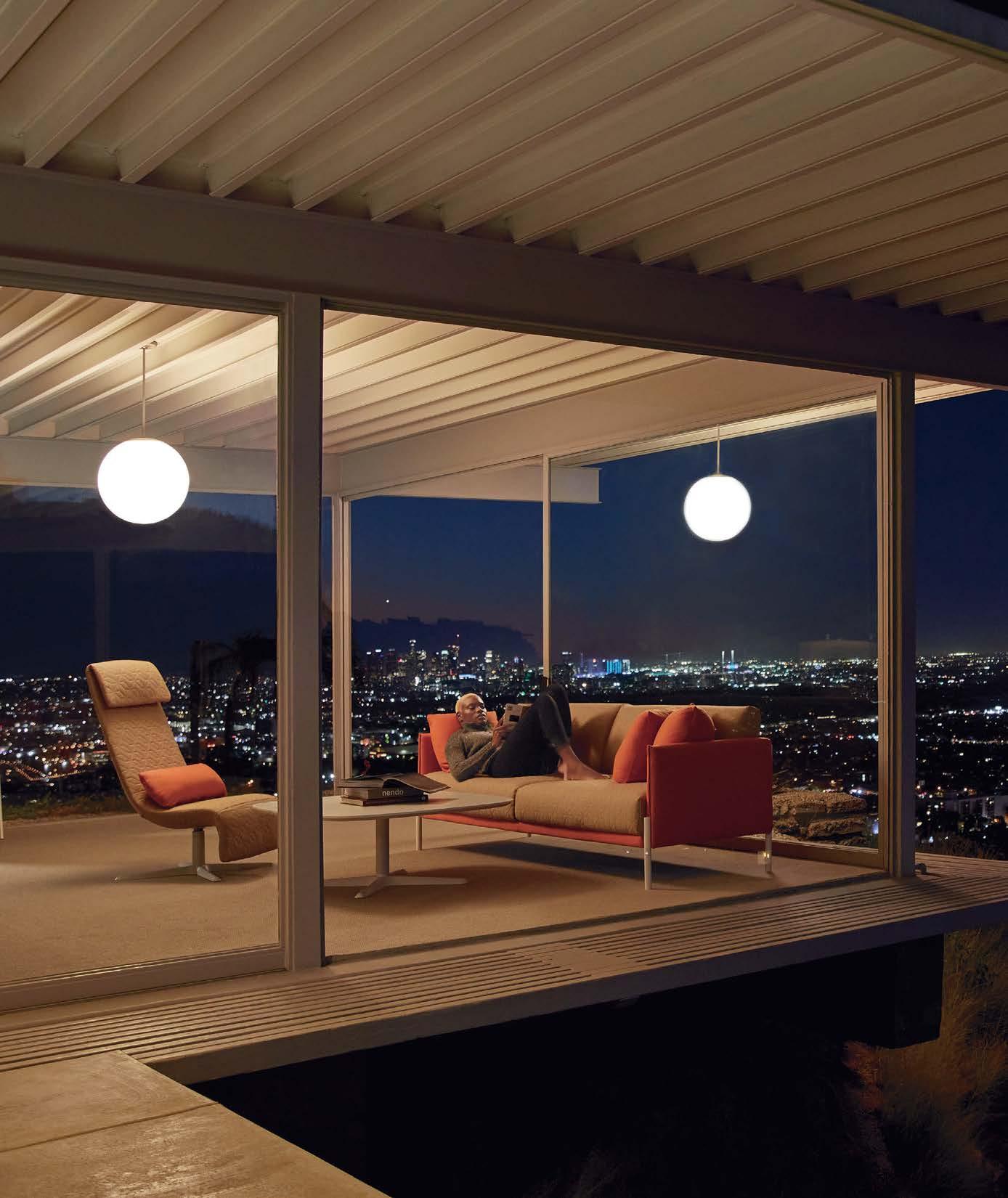



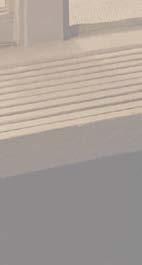

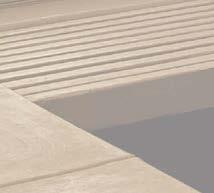








teknion.com






 Image by Imperfct*
Image by Imperfct*

































































































































 By Thomas Leslie University of Illinois Press, 2023
By Thomas Leslie University of Illinois Press, 2023
 Edited by Terresa Moses and Omari Souza/ foreword by Elizabeth (Dori) Tunstall MIT Press, 2023
Edited by Terresa Moses and Omari Souza/ foreword by Elizabeth (Dori) Tunstall MIT Press, 2023





























 Proxy Collection I Wood Andara Oak PRX204
Proxy Collection I Wood Andara Oak PRX204







 By Kelly Beamon
By Kelly Beamon












 By Sam Lubell
By Sam Lubell








































 L.A. Door’s L.A. Lazy II reclining rocker is upholstered in woven linen with hand-painted cherry hardwood accents. Pictured here, the chair is leaned back in Built In, a 2021 group exhibition at Richard Neutra’s VDL Studio and Residences in Los Angeles, curated by Marta, Erik Benjamins, and Noam Saragosti.
L.A. Door’s L.A. Lazy II reclining rocker is upholstered in woven linen with hand-painted cherry hardwood accents. Pictured here, the chair is leaned back in Built In, a 2021 group exhibition at Richard Neutra’s VDL Studio and Residences in Los Angeles, curated by Marta, Erik Benjamins, and Noam Saragosti.





























































 Roberto Lugo’s Central Park Amphora (2023) is on view at New York’s R & Company through October 17 as part of the artist’s solo show The Gilded Ghetto A mural by Lugo adorns the new home of The Clay Studio in Philadelphia.
Roberto Lugo’s Central Park Amphora (2023) is on view at New York’s R & Company through October 17 as part of the artist’s solo show The Gilded Ghetto A mural by Lugo adorns the new home of The Clay Studio in Philadelphia.
 By Sarah Archer
By Sarah Archer


















 by Jaxson Stone
by Jaxson Stone













 By Stephen Zacks
By Stephen Zacks












 Executive
Executive


















