Power to the Worker

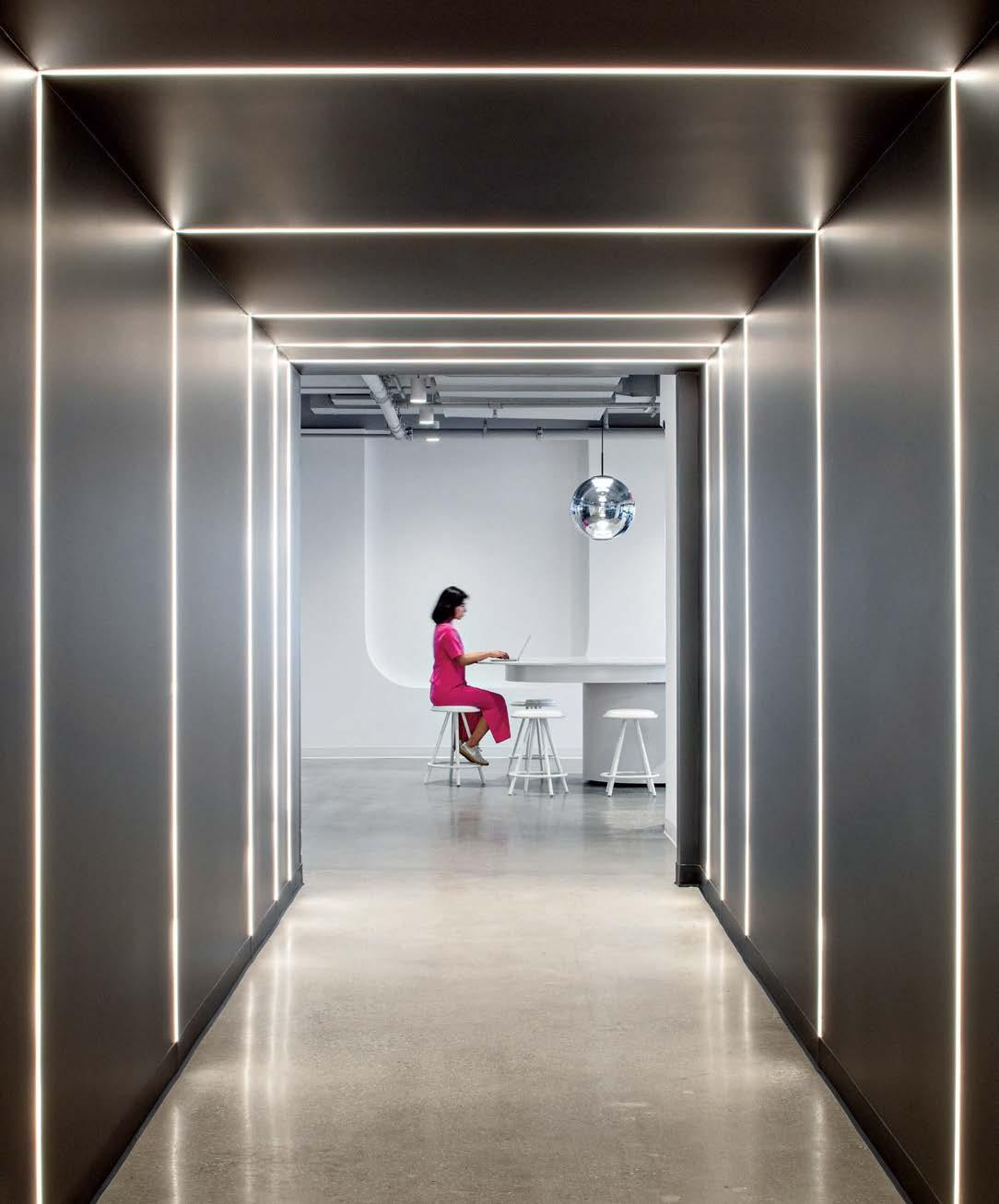
E 0 DESIGN THE FUTURE May/June 2023
Woven with energy.
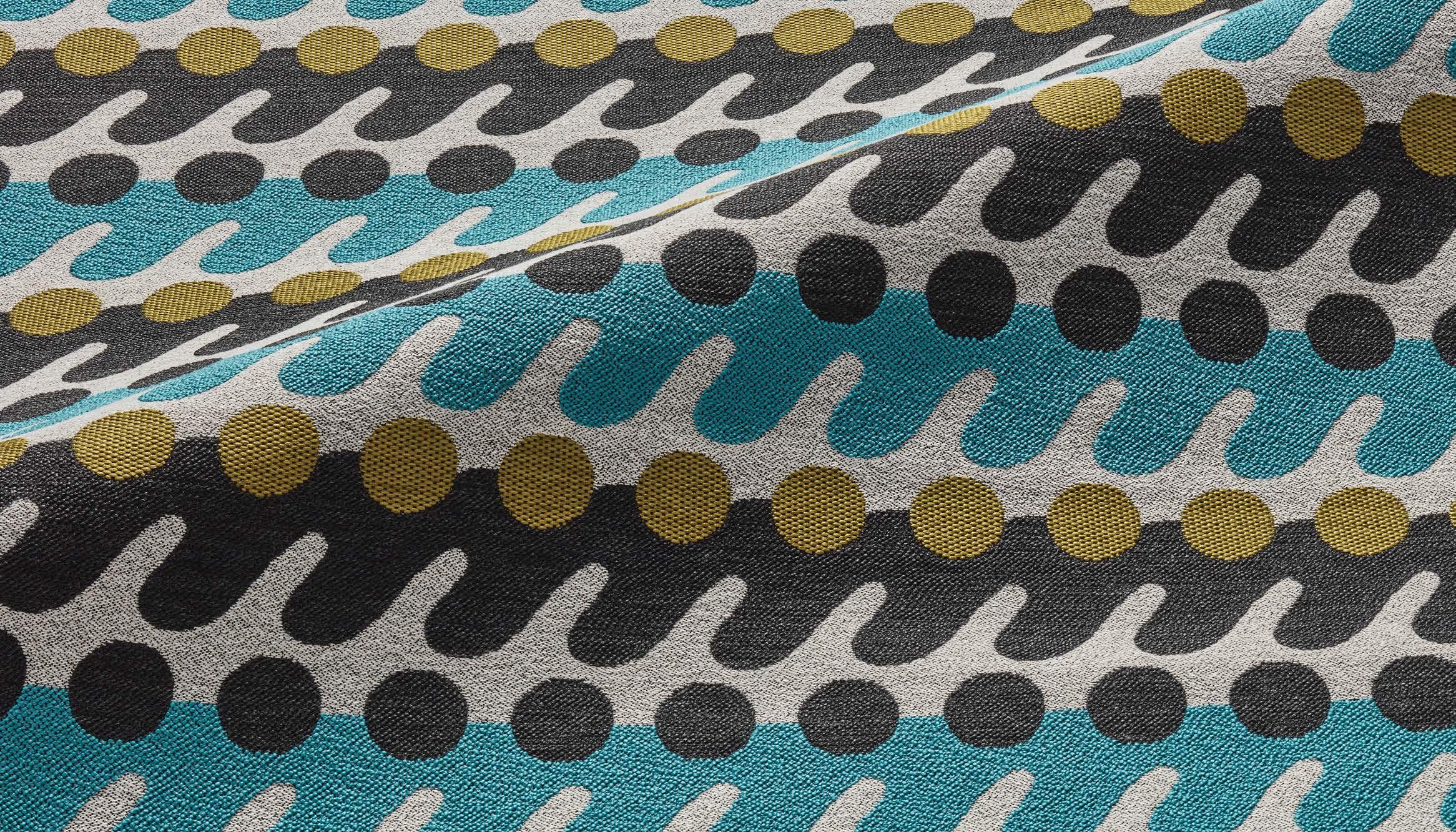
Love for color and design.
Commitment to innovation

To us, it’s not just material. It’s passion, pride, performance, and beauty. A legacy built over 50 years.
Together with you, we will continue to create— Today, tomorrow and for decades to come.
Arc-Com.com GLYPH COLLECTION ~ In collaboration with
Industries
House


Upholstery | Wall Surfaces | Privacy Curtains | Drapery | Panel | Digital | Custom



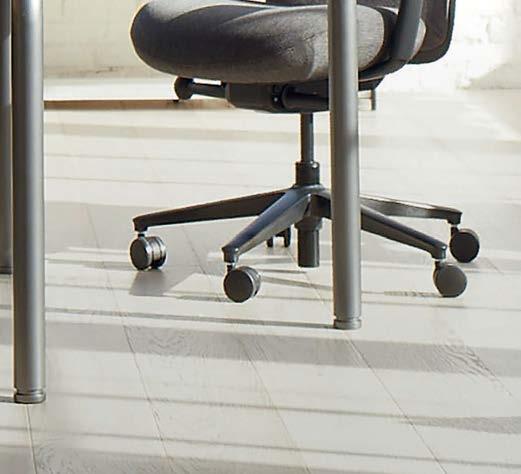



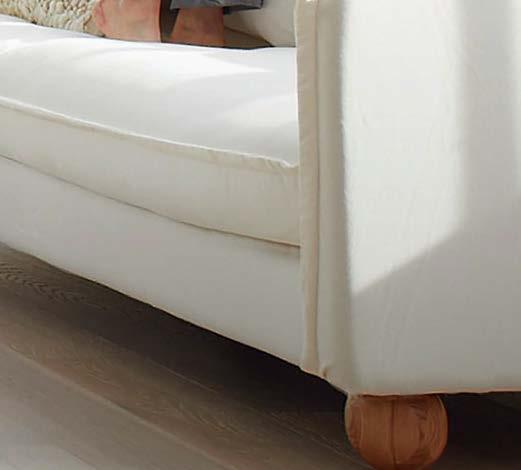










teknion.com
Together

















































We Design June 12–14, 2023 The world’s leading platform for commercial design THE MART, Chicago neocon.com NeoCon® is a registered trademark of Merchandise Mart Properties, Inc. Produced by:
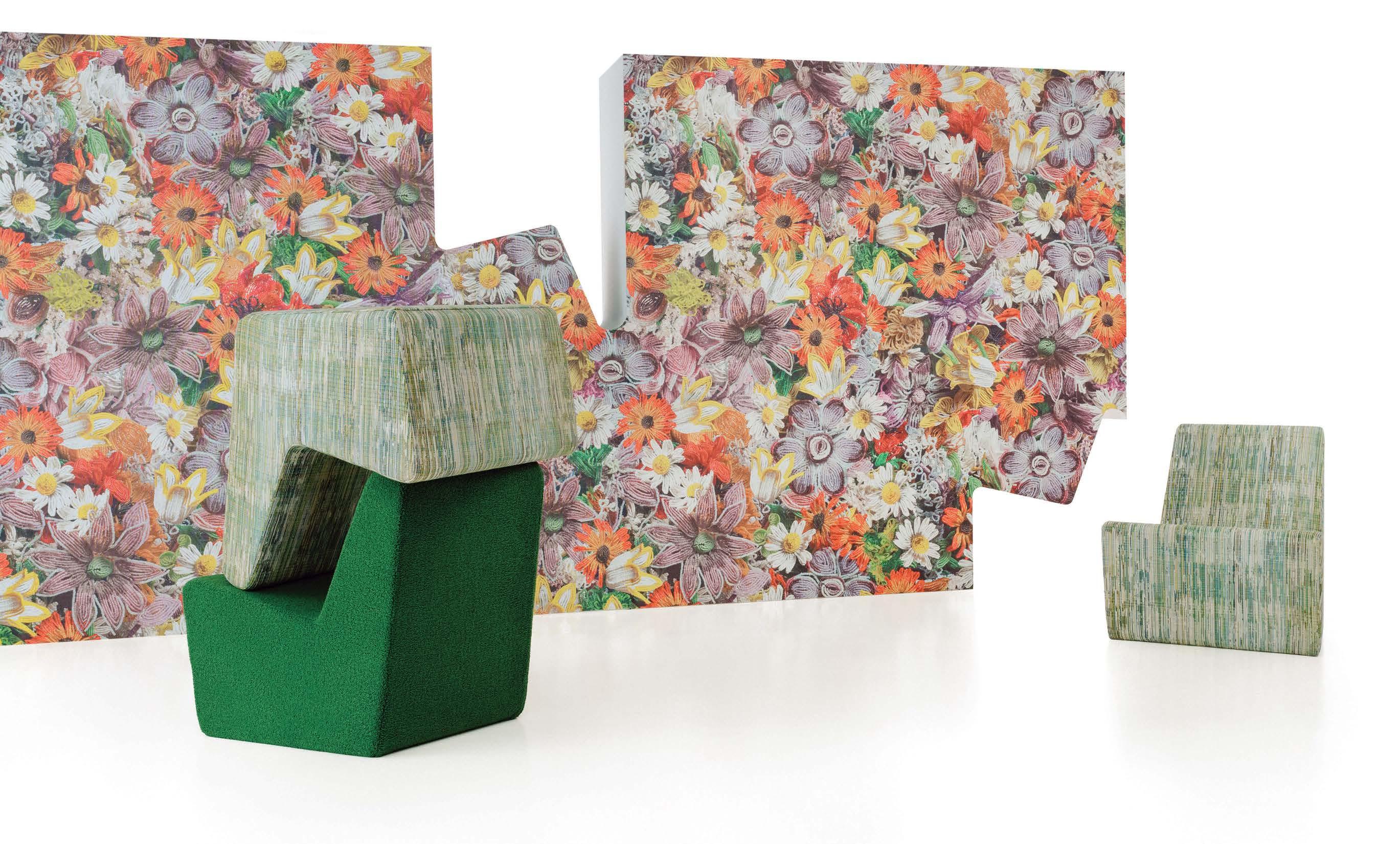
 The Nick Cave Collection
The Nick Cave Collection
IT’S, ELECTRIC.
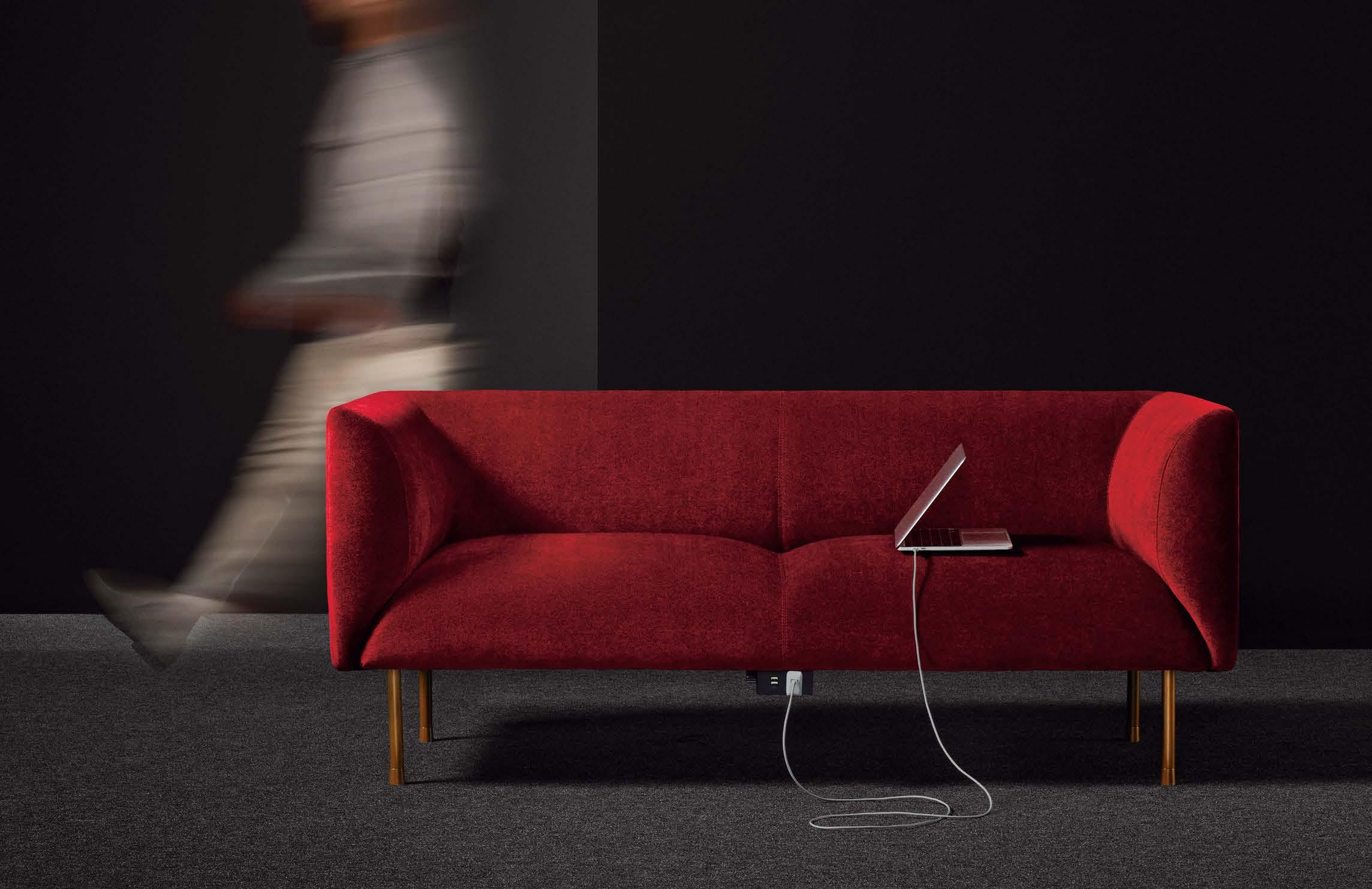 Designed by Bendtsen Design Associates.
Designed by Bendtsen Design Associates.
KEILHAUER.COM
Made by Keilhauer.
to work or lounge.
Beautiful lines and a discreet charging unit create a captivating space
DESIGN THAT SUSTAINS

©2023 Keilhauer LTD.
Postindustrial Innovation 94
MSR Design transforms Pittsburgh’s last steel mill into a world-class tech and manufacturing hub.

That Return to Office Thing 100
As the office undergoes a post-pandemic reimagining, Architecture Plus Information conceptualizes a vibrant “clubhouse” to entice workers back.
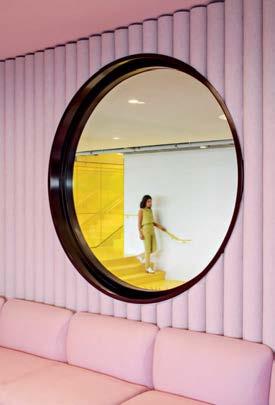
Work from Elsewhere 110
As businesses exit or pare down traditional offices, where are remote workers logging in from? New options prove that the possibilities go far beyond the coffee shop.
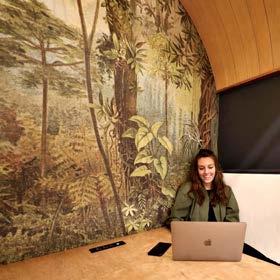
When the Workers Become the Bosses 116
Employee-owned companies are a growing force in America. What lessons could they hold for workplace designers?

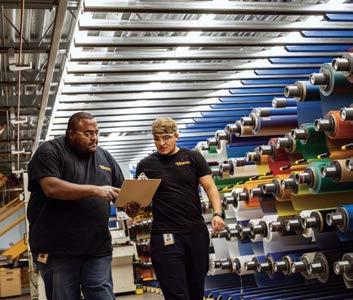
RIGHTING WRONGS WITH DESIGN
;
Can We Actually Measure for Social Equity? 122
Companies want credit for their justice initiatives. We asked five insiders if that is the best path to meaningful change.
Designing for Care 126
A new book and cohousing project explore how art, architecture, and design can restructure housing, care, and labor to foster solidarity and collective well-being.
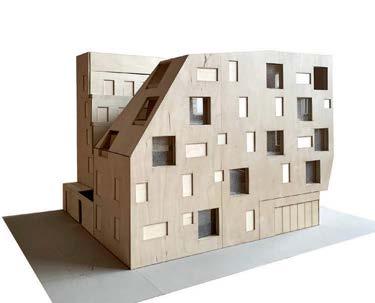
Avant Gardening 132
An exhibition at the Vitra Design Museum celebrates planting as a powerful political act.
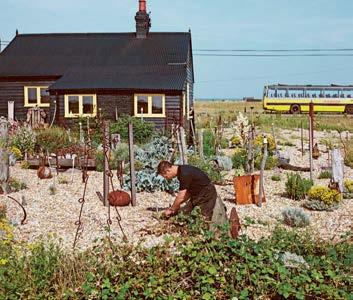
LEFT TO RIGHT, TOP TO BOTTOM: COURTESY COREY GAFFER; COURTESY MAGDA BIERNAT; COURTESY BARNFOX; ARDEAA
COURTESY 3FORM; COURTESY CAREHAUS; COURTESY HOWARD SOOLEY FEATURES
METROPOLIS 10 MAY/JUNE 2023
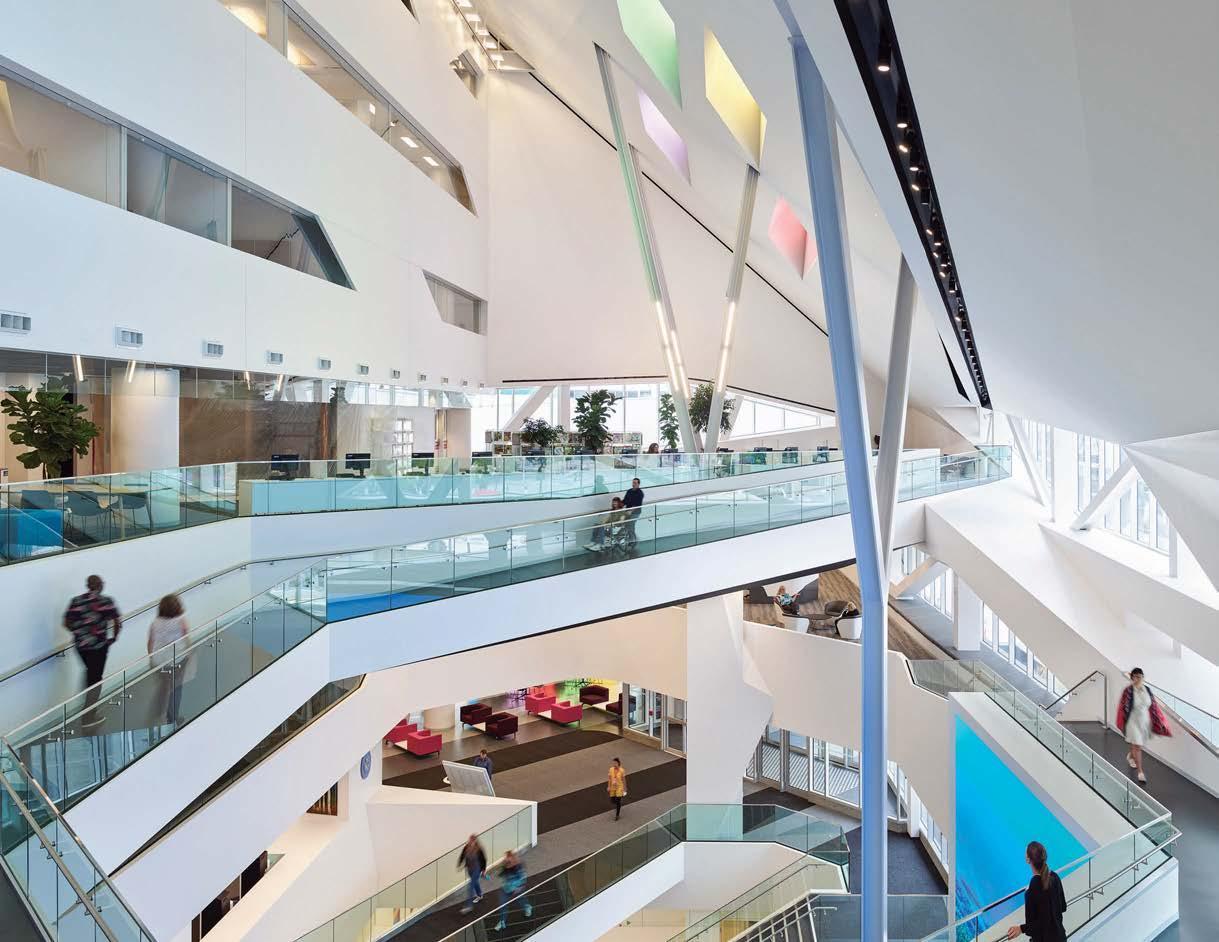







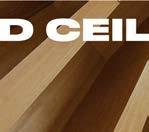


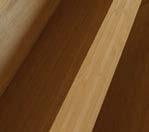
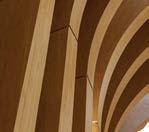




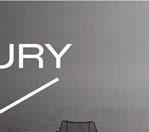


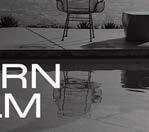








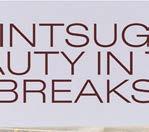










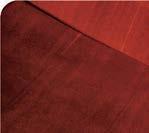


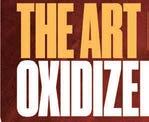

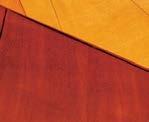
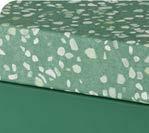
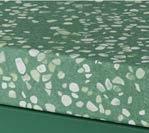



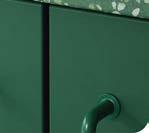
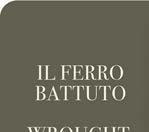



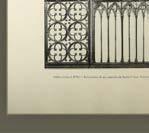
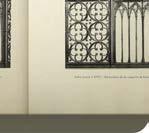
First we revolutionized sampling. Next is inspiration.



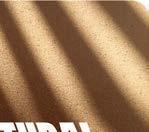


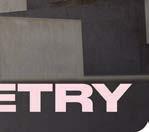
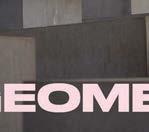


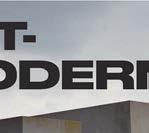



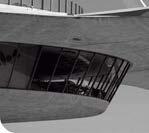


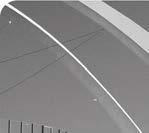
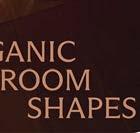
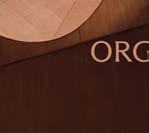

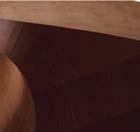




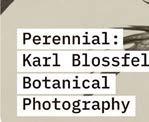







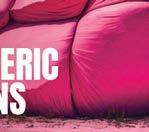




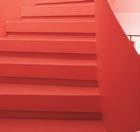
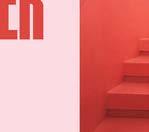




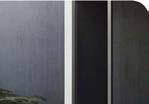
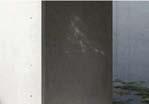
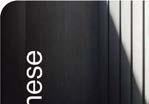

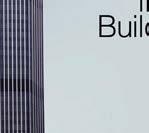
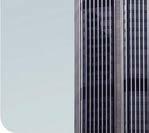
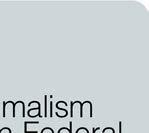
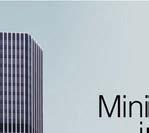







A new tool by Material Bank. Join the waitlist now. materialbank.com/inspiration




































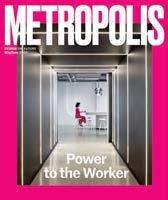
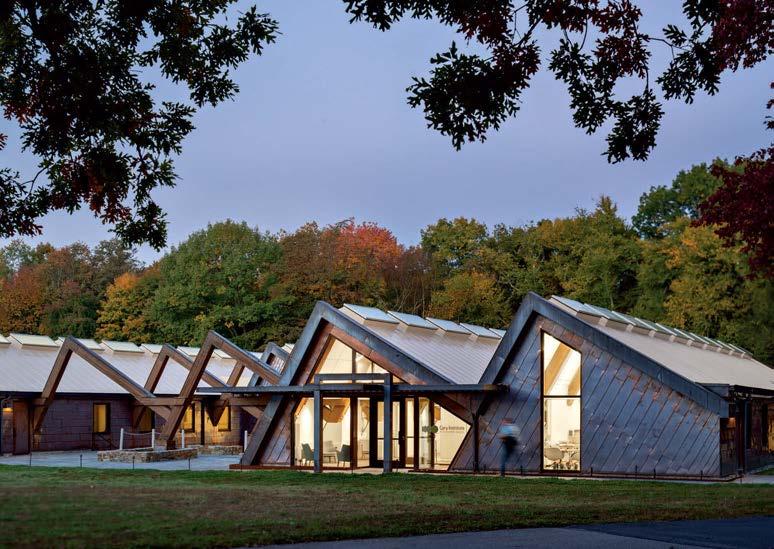
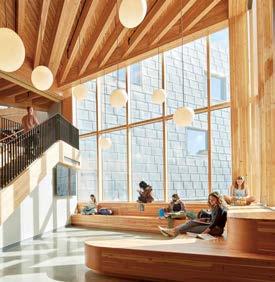
CLOCKWISE FROM TOP: COURTESY SEAMUS PAYNE; COURTESY DAVE BURK © SOM; COURTESY TULESTE FACTORY p. 50 CONTRIBUTORS 20 IN THIS ISSUE 22 THINK TANK 24 SPECTRUM 34 FOCUS Hard Copy 46 TRANSPARENCY Easy Evergreen 48 PRODUCTS O ice Reboot 50 DEPARTMENTS METROPOLIS® (ISSN 0279-4977), May/June 2023, Vol. 43, No. 3 is published six times a year, bimonthly by SANDOW DESIGN GROUP, LLC, 3651 FAU Blvd., Boca Raton, FL 33431. Periodical postage paid in Boca Raton, FL, and at additional mailing of ces. POSTMASTER: Send all UAA to CFS; NON-POSTAL AND MILITARY FACILITIES: send address corrections to Metropolis, PO Box 808, Lincolnshire, IL 60069-0808. Subscription department: (800) 344-3046 or email: metropolismag@omeda. com. Subscriptions: 1 year: $32.95 USA, $52.95 Canada, $69.95 in all other countries. Copyright © 2023 by SANDOW DESIGN GROUP, LLC. All rights reserved. Printed in the USA. Material in this publication may not be reproduced in any form without permission from the publisher. Metropolis is not responsible for the return of any unsolicited manuscripts or photographs. On the cover: Le Truc, located in Publicis Groupe’s New York City office building, is an agency-within-anagency workplace concept designed by Architecture Plus Information (A+I). Photo by Magda Biernat SUSTAINABLE Scienti c Method 54 HEALTH CARE Collaborative Healing 64 EDUCATION A Village to Study In 70 WORKPLACE Cosmetic Makeover 78 NEW TALENT Populist Planners 84 INSIGHT Why Market Research Matters 90 NOTEWORTHY Jonsara Ruth 144 p. 54 p. 70 METROPOLIS 14 MAY/JUNE 2023
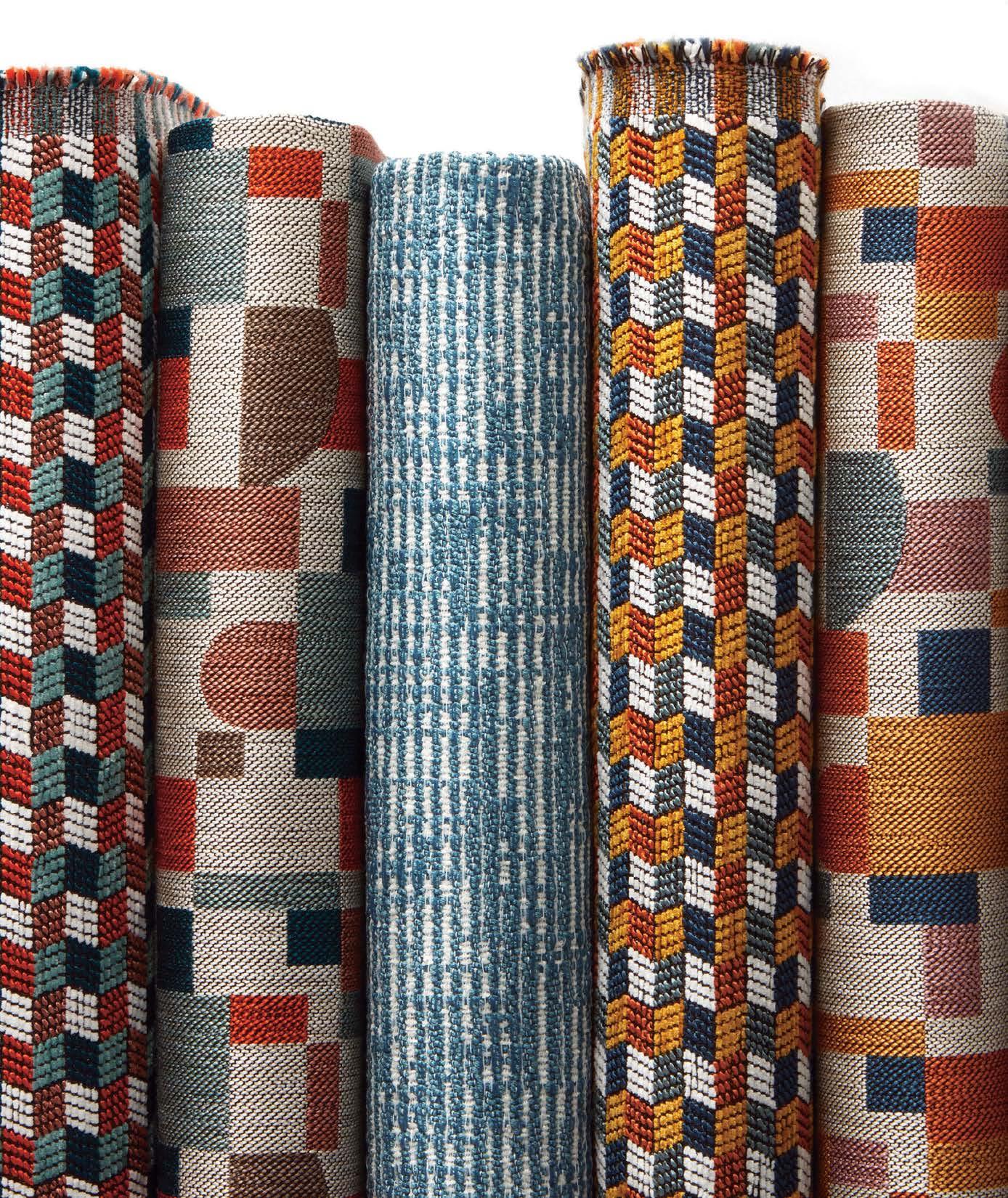
Bringing Design to Life Pattern Mix Collection unikavaev.com
More of your favorite Metropolis stories, online daily
Is Coliving Finally Having Its Moment?


Interest in coliving, long touted as a housing solution for young people in urban centers, appears to be surging with new projects in the U.S. and Europe that boast affordability and built-in community.
Are Women-Centered Concept Clinics a New Norm in Health Care?
Ever since Alda Ly Architecture rolled out revolutionary interiors for a coworking company, the firm has been anointed to transform the patient experience for a growing number of health-care clients.
This Mass-Timber Office Tower Was Assembled Like a Giant IKEA Set
Waechter Architecture’s mixed-use mass-timber office in Portland, Oregon, was prefabricated in a factory in Austria, flat-packed, and set up on-site.
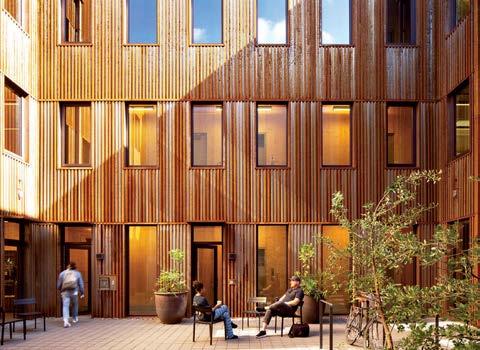
Join discussions with industry leaders and experts on the most important topics of the day.
Register for free at metropolismag.com/ think-tank
CLOCKWISE FROM TOP: COURTESY BITTONI ARCHITECTS; COURTESY LARA SWIMMER; COURTESY STACY ZARIN
METROPOLISMAG.COM
METROPOLIS 16 MAY/JUNE 2023

 The Dappled Light Collection captures the enchanting play of light in forest settings, tree cover, and the idea of refuge in the built environment. This bio-based, PVC-Free sheet is made with nearly 50% renewable content, including rapeseed, canola, and castor oils – Dappled Light is also optimized for low embodied carbon and is carbon neutral.
The Dappled Light Collection captures the enchanting play of light in forest settings, tree cover, and the idea of refuge in the built environment. This bio-based, PVC-Free sheet is made with nearly 50% renewable content, including rapeseed, canola, and castor oils – Dappled Light is also optimized for low embodied carbon and is carbon neutral.
EDITORIAL
EDITOR IN CHIEF Avinash Rajagopal
DESIGN DIRECTOR Tr avis M. Ward
DEPUTY EDITOR Kelly Beamon
EDITORIAL PROJECT MANAGER Laur en Volker
DIGITAL EDITOR Ethan Tucker
ASSOCIATE EDITOR J axson Leilah Stone
DESIGNER Rober t Pracek
COPY EDITOR Benjamin Spier
FACT CHECKER Anna Zappia
EDITORS AT LARGE Ver da Alexander, Sam Lubell
PUBLISHING
VICE PRESIDENT, PUBLISHER Carol Cisco
VICE PRESIDENT, MARKETING & EVENTS Tina Brennan
ADVERTISING DIRECTOR
Tamara Stout tstout@sando wdesign.com 917.449 .2845
ACCOUNT MANAGERS
Ellen Cook ecook@sando wdesign.com 423.580.8827
Gr egory Kammerer gkammer er@sandowdesign.com 646.824.4609
Colin Villone colin.villone@sando wdesign.com 917.216 .3690
Michael Croft 224.931.8710
L aury Kissane 770.791.1976
MARKETING & EVENTS MANAGER Kelly Kriwko kkriwko@sandowdesign.com
EVENTS MANAGER Lorraine Brabant lbrabant@sandowdesign.com
SENIOR DIRECTOR, CONTENT DISTRIBUTION Amanda Kahan
SENIOR MANAGER, DIGITAL CONTENT Ile ana Llorens
SOCIAL MEDIA COORDINATOR Zoya Naqvi
METROPOLISMAG.COM
@metropolismag
SANDOW DESIGN GROUP
CHAIRMAN Adam I. Sandow
CHIEF EXECUTIVE OFFICER Erica Holborn
CHIEF OPERATING OFFICER Michael Shavalier
CHIEF DESIGN OFFICER Cindy Allen
CHIEF SALES OFFICER Kate Kelly Smith
EXECUTIVE VICE PRESIDENT + DESIGN FUTURIST AJ Paron
EXECUTIVE VICE PRESIDENT, STRATEGY Bobby Bonett
SENIOR VICE PRESIDENT, PARTNER + PROGRAM SUCCESS Tanya Suber
VICE PRESIDENT, HUMAN RESOURCES Lisa Silver Faber
VICE PRESIDENT, BUSINESS DEVELOPMENT Laura Steele
SENIOR DIRECTOR, PODCASTS Sam Sager
DIRECTOR, VIDEO Steven Wilsey
SANDOW DESIGN GROUP OPERATIONS
SENIOR DIRECTOR, STRATEGIC OPERATIONS Keith Clements
CONTROLLER Emily Kaitz
DIRECTOR, INFORMATION TECHNOLOGY Joshua Grunstra
METROPOLIS is a publication of SANDOW
3651 FAU Blvd. Boca Raton, FL 33431
info@metropolismag.com 917.934.2800
FOR SUBSCRIPTIONS OR SERVICE
800.344.3046 customerservice@metropolismagazine.net
EXECUTIVE DIRECTOR, FINANCE & OPERATIONS Lorri D’Amico
DIRECTOR, SPECIAL PROJECTS Jennifer Kimmerling
PARTNER SUCCESS MANAGER Olivia Couture
SANDOW was founded by visionary entrepreneur Adam I. Sandow in 2003, with the goal of reinventing the traditional publishing model. Today, SANDOW powers the design, materials, and luxury industries through innovative content, tools, and integrated solutions. Its diverse portfolio of assets includes SANDOW DESIGN GROUP, a unique ecosystem of design media and services brands, including Luxe Interiors + Design, Interior Design, Metropolis, DesignTV by SANDOW; ThinkLab, a research and strategy firm; and content services brands, including The Agency by SANDOW, a full-scale digital marketing agency, The Studio by SANDOW, a video production studio, and SURROUND, a podcast network and production studio. SANDOW DESIGN GROUP is a key supporter and strategic partner to NYCxDESIGN, a not-for-profit organization committed to empowering and promoting the city’s diverse creative community. In 2019, Adam Sandow launched Material Bank, the world’s largest marketplace for searching, sampling, and specifying architecture, design, and construction materials.
THIS MAGAZINE IS RECYCLABLE. Please recycle when you’re done with it. We’re all in this together.
METROPOLIS 18 MAY/JUNE 2023
Mobile Powered Taboroid™
Taboroid is a personal locker, charging station, and impromptu stool that gives everyone freedom to work anywhere, with everything you need at hand.
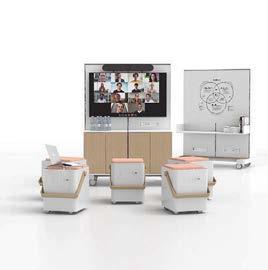


you need at hand.
Volta™
Power that goes and
Portable Power
Volta is our removable battery pack that goes anywhere and can charge a typical laptop up to four times on a single charge.
Truly all-day power needs.
Rolling Media Walls
With Volta™
Media Walls can be
The customizable tall Gira Walls can be outfitted with batteries, or with line-voltage outlets. With Taboroids, they can all gather together for a quick huddle.
Panel onto
Endless Panel Options
Gira lets you remodel your workspace anytime without hiring contractors. Removable panels snap onto fixtures and come in a variety of sustainable materials.
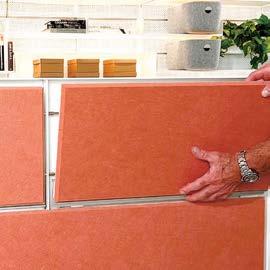

© B+N Industries Inc. https://bnind.com/products/gira 800.350.4127
Gira™ from B+N. Adaptive. Inclusive. Collaborative. from SEE OUR POP-UP DURING NEOCON 1052 WEST FULTON ST., CHICAGO
The way we work has changed. But the way we furnish offices hasnʼt. Until now.
Introducing
© Inc. 800.350.4127
VERDA ALEXANDER

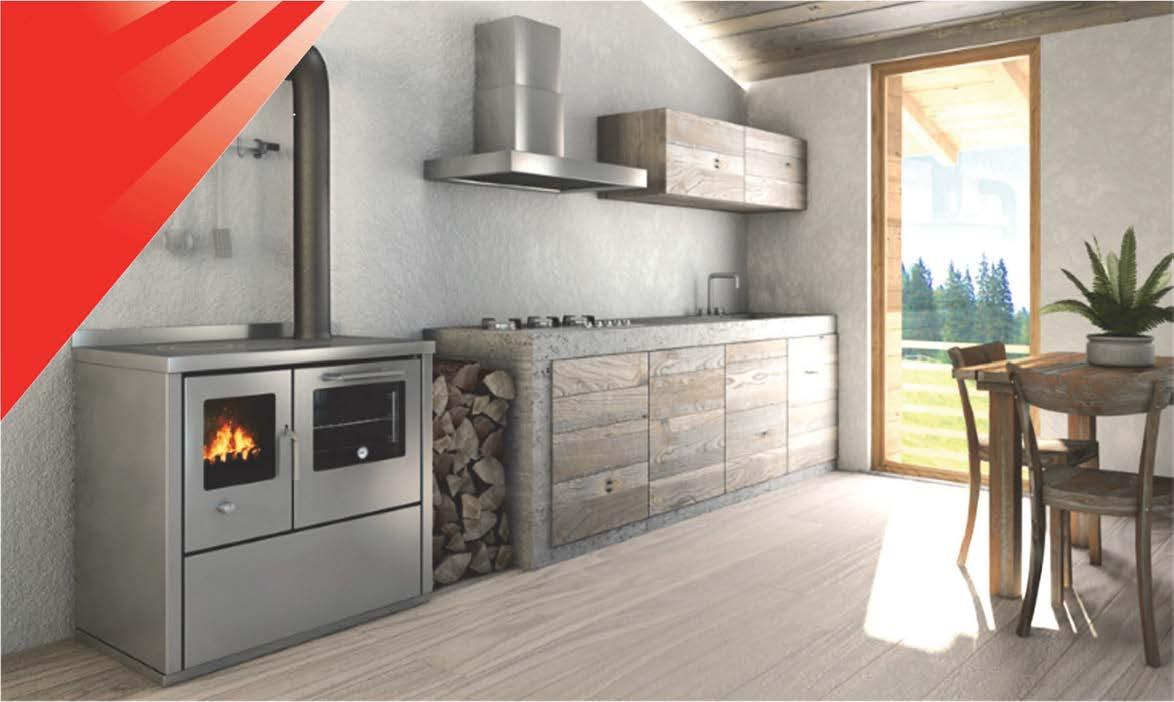
Verda Alexander has spent over 30 years in the design industry redefining the workplace and looking ahead to the future of work itself. Over the past decade she has focused on experimental projects: installations, activations, interactive exhibits, and a mobile design lab that engaged with communities across California. Alexander’s current work focuses on expanding the conversation around design, social justice, climate activism, and art. She recently completed an open-source toolkit with Studio O+A called the Eco Playbook, challenging designers to put planet and people first. Additionally, she cohosts Break Some Dishes, a podcast that engages innovators in conversations about climate change. For this issue, Alexander penned the feature “When the Workers Become the Bosses” (p. 116).
MELISSA R. DANIEL




Melissa R. Daniel is a facilities project manager in Maryland. She created and hosts the Architecture Is Political (AIP) podcast, where Black and Brown folks discuss architecture. She received the 2022 American Institute of Architects (AIA) Whitney M. Young Jr. Award and the 2018 AIA Associates Award. Daniel also serves as the 2023 chair of the AIA Housing and Community Development Knowledge Community and as a steering committee member of The DC Legacy Project Barry Farm–Hillsdale. For this issue, Daniel wrote “Can We Actually Measure for Social Equity?” (p. 122).


JUSTIN R. WOLF




Justin R. Wolf is a Minnesota-based writer who covers energy and climate policy, green building trends, and regenerative design for several national and regional outlets. He has written for Architectural Record, Green Building Advisor, ENTER magazine (AIA Minnesota), Fast Company, Arch Daily, and Common Edge, among others. He is currently writing a book for the International Living Future Institute’s Living Building Challenge Book Series, to be published in 2024. Wolf wrote this issue’s column on the MSR and TEN x TEN–designed Mill 19 redevelopment in Pittsburgh (p. 94).

Finest selection of contemporary European wood and gas stoves and fireplaces Eco 90 Cook-stove Range 914.764.5679 www.wittus.com COURTESY THE CONTRIBUTORS
CONTRIBUTORS

Respect at Work
Any space should serve the needs of the people who will interact with it the most. That seems like an obvious statement to make, but in reality, it’s not always the way things go. Workplace design projects, for example, are primarily controlled by clients—i.e., the people who pay for design services. Projects may include extensive consultation with employees (i.e., the people who will use the space the most), but insights from all those listening sessions, charrettes, and other user research programs are filtered through decisions made by the bosses.

The past three years have given us an eye-opening lesson in people’s true preferences for how and where they work. Thanks to a global pandemic, a labor market that favors job seekers, and erratic economic circumstances, workers have made choices that weren’t always the ones their bosses would have liked them to make.
The dust hasn’t quite settled on the great workforce experiment of the 2020s yet, so there are no easy conclusions to be drawn, except one: If we want to create work conditions that are engaging and meaningful to the workforce, then designers and clients have to change their terms of engagement on workplace design projects.
Step 1: Acknowledge that the office, home, coffee shop, and coworking space are not the only choices available to employers and employees today. In “Work From Elsewhere” (p. 110) our editorial project manager Lauren Volker lays out four other emerging typologies of spaces designed for work.
Step 2: Designing for productivity is a dead end—experts can barely agree on what productivity is anyway. Instead, listen to study after study in which workers tell us they value the personal and social dimensions of work the most, and as Architecture Plus Information did in its workplace for Le Truc (“That Return to Office Thing,” p. 100), think of your project brief as “building a container for relationships.”
Step 3: Find a higher purpose for workplace design projects where possible. Undertaking a deep community engagement process taught the team at MSR Design that when they were creating Mill 19 (“Postindustrial Innovation,” p. 94) they were designing not just a place for one group of people to work but also a place of healing for another set who felt as if they had been left behind.
Step 4: Keep an eye on the ways corporate structures are evolving. Metropolis editor at large Verda Alexander examines one such increasingly popular evolution, the employee-owned company (“When the Workers Become the Bosses,” p. 116) , to understand its implications for design.
Above all, we must avoid even the slightest suggestion that workers are research objects to be studied or reluctant subjects who must be coaxed into the “right” behaviors. Instead, designers, clients, and their workforces have the opportunity to cocreate the working conditions of the next century—the opportunity of a lifetime, if we approach it with humility and respect for one another.
—Avinash Rajagopal, editor in chief
COURTESY MAGDA BIERNAT PHOTOGRAPHY
THIS ISSUE
IN
METROPOLIS 22 MAY/JUNE 2023
Architecture Plus Information’s design for New York–based advertising agency Le Truc is one colorful, convivial idea of what the post-pandemic workplace might look and feel like.
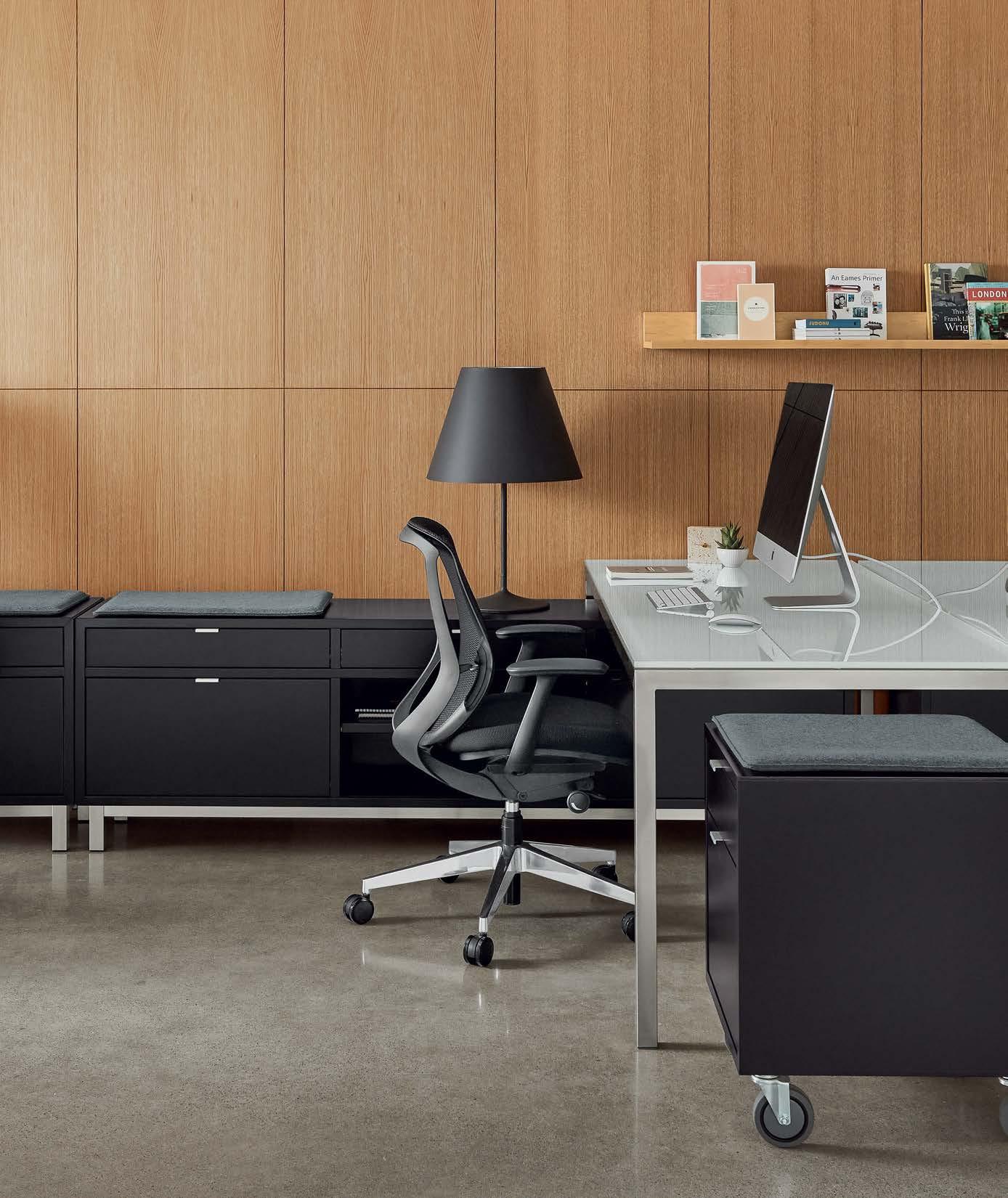
RESIDENTIAL STYLE. COMMERCIAL CAPABILITIES. roomandboard.com/business 800.952.9155
THINK TANK™
The Office as Clubhouse
A Think Tank panel centers a culture of creativity within the workplace
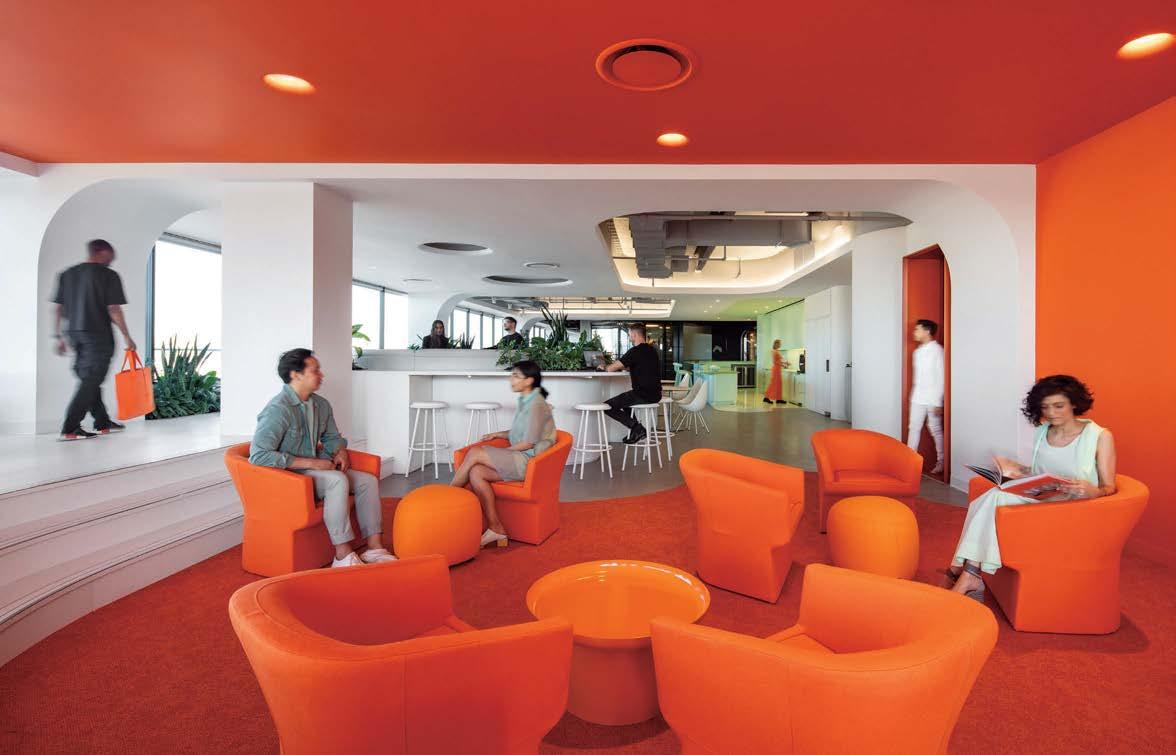
Albert Einstein said that “creativity is intelligence having fun.” No 21st-century manager would doubt the importance of creativity in today’s workplace—whether they work for an insurance company or an ad agency. But how do employers instill creativity? A February Think Tank tackled this very subject.
Hosted by A+I Architecture Plus Information, a New York–based multidisciplinary design firm, and moderated by Avinash Rajagopal, editor in chief of Metropolis, the panel included Phil Ward, associate principal at A+I, and his colleague Peter Knutson, chief strategy officer at the firm. Their client Andy Bird, chief creative officer at Le Truc, a division of the ad-agency conglomerate Publicis Groupe, also joined.
“Le Truc wanted to build a creative space that wasn’t defined by client or agency team structure but was built more around the way staff tackles creative problems,” said Knutson. “I continually talk about space as almost a plasma for creatives,” he continued. “You could start to understand all of these different spaces; some are very specific and very particular like studios, and some are very loose and ambiguous like libraries or work lounges.”
As the conversation wound down, Bird offered an optimistic take on intellectual innovation: “I actually think everybody is creative, they just don’t know it. I think their creativity comes out in different ways.”
—James McCown
COURTESY A+I AND MAGDA BIERNAT
In New York City, Le Truc (p. 100) is a workplace clubhouse concept designed by Architecture Plus Information (A+I).
METROPOLIS 24 MAY/JUNE 2023
by Sina Pearson

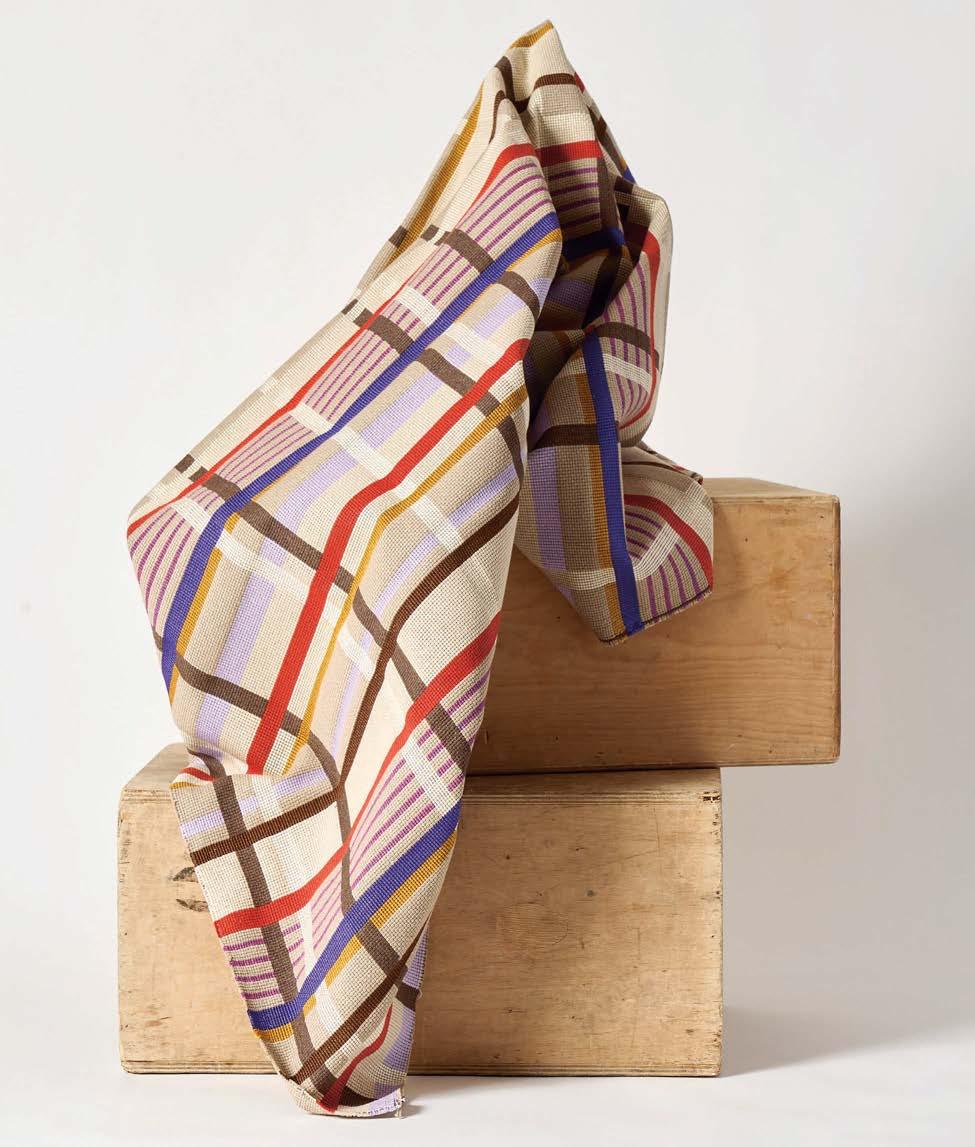
MODERN PLAID 546 –45 TECHNO UNEXPECTED COLLECTION
IRVINE | CHICAGO momentumtextilesandwalls.com DALLAS | NEW YORK
Building Equity in Process and Practice
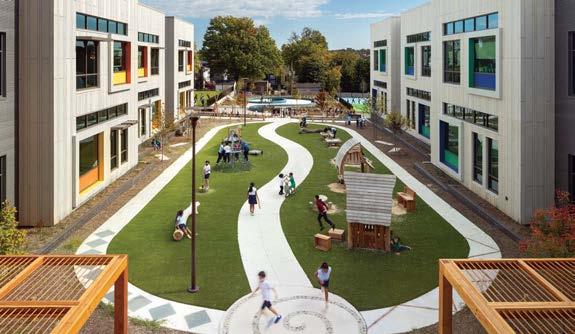
Experts
For generations architecture was the purview of privileged white men, but a recent Think Tank panel hosted by Perkins Eastman explored ways in which the profession can become more diverse and inclusive. “We want a diverse profession because it makes it richer as a whole,” said Rajagopal, who moderated the event. Joining the panel were Heather Jauregui, associate principal and director of sustainability at Perkins Eastman; Emily Pierson-Brown, senior associate and
people culture manager at Perkins Eastman; and Jessica Rose Cooper, chief product officer at the International WELL Building Institute (IWBI).
The conversation revolved around the goal of hiring staff from marginalized groups. But Cooper took the opportunity to introduce the IWBI Equity Rating, which the organization is adding to its list of criteria needed to get a WELL Building certification.
Designing for the Financial Services Industry
A late-February Think Tank explored ways in which financial services firms are designing their spaces and letting go of some longtime traditions, as they try to recruit savvy members of Gen Z and others. On hand were Rajagopal, who served as moderator; Mavis Wiggins and Samantha McCormack, managing executives at TPG Architecture; and JoAnn Robinson, global head of business services at the financial services company Brevan Howard.
“We’re moving to interior offices instead of perimeter offices to allow the workforce to get more light and energy,” said Wiggins. “We want workers to be able to see each other, to see how people are working and just enhance communication in a much larger way.”
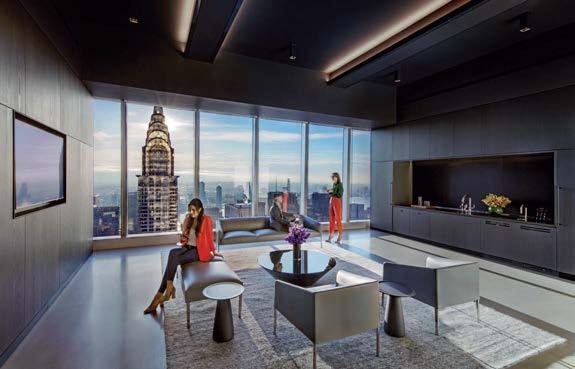
McCormack piped in to explain the location of one of the most crucial spaces in a financial services office: the trading room. After all, that’s where millions, if not billions, change hands daily. “We’re putting trading areas dead center in the space and right next to the pantry,” she said. “The clients want these areas to be highly visible, because traders are some of the most important parts of their organization.”
The panelists offered empirical evidence of the benefits of diversity, equity, and inclusion. “Companies with diverse management report revenue 19 percent higher than less diverse peers,” Cooper said. The panel acknowledged the profound challenges of implementing a DEI program. Cooper opined: “If you try to create just a standalone, separate approach, it’s less likely to be successful than if you integrate it into the organization’s core culture.” —J. M.
But anyone who has seen the movie Wall Street, or any other film about the industry, knows how demanding financial services jobs can be. So McCormack made a plea for tranquility: “They want calming. They have stressful jobs, and it can be very high stakes. We try to create an environment that brings down the stress level a little bit.” —J. M.
FROM TOP: © JOSEPH ROMEO/COURTESY PERKINS EASTMAN; COURTESY
LAIGNEL
ERIC
TPG Architecture’s design for DZ Bank New York features bright, open spaces with views of Manhattan’s Chrysler Building.
Perkins Eastman’s John Lewis Elementary School in Washington, D.C., is aiming to be the world’s first net-zero-energy, LEED Platinum, and WELLcertified school.
The Think Tank discussions were held on February 2, 9, and 16. The conversations were presented in partnership with estiluz, GROHE, Innovant, and Ultrafabrics.
explore ways in which the design professions can become more diverse and inclusive.
THINK TANK ™
Calming, light-filled spaces can help depressurize a stressful work environment.
METROPOLIS 26 MAY/JUNE 2023
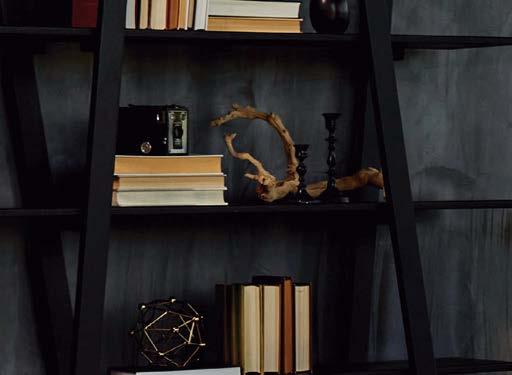

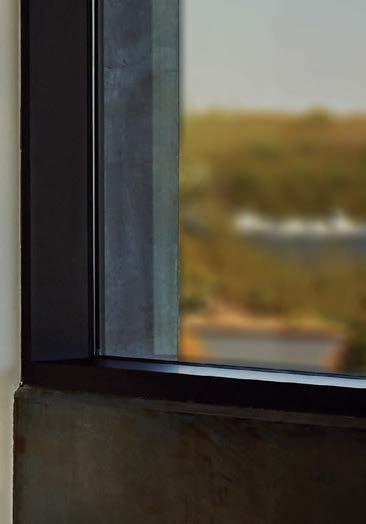

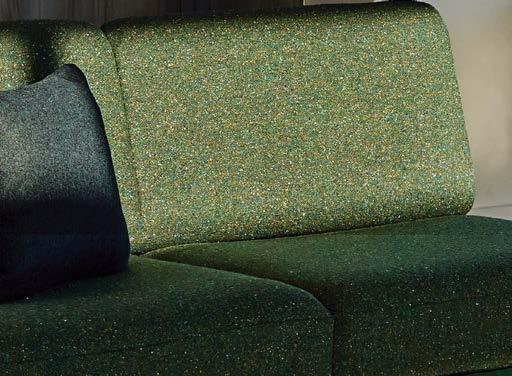

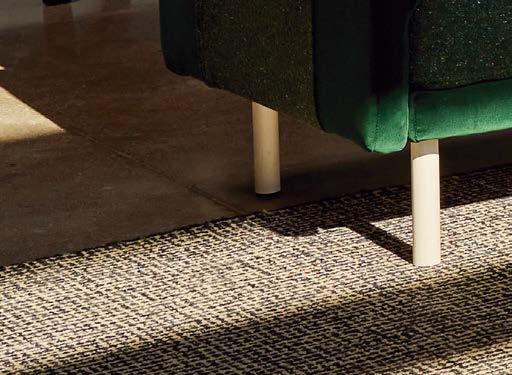
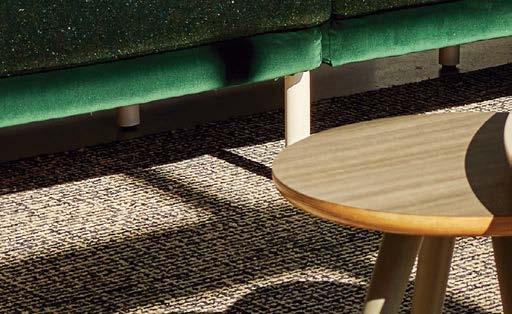


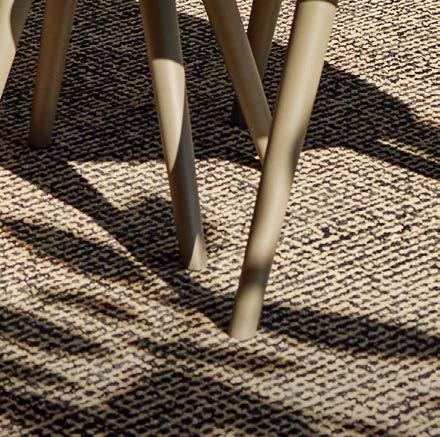

kimballinternational.com VISIT OUR NEW CHICAGO SHOWROOM DURING FULTON MARKET DESIGN DAYS 318 North Carpenter Street | Floor 7
Transcending Ordinary Travel
The dynamic new ceiling systems by CertainTeed captivate travelers as they traverse a new concourse expansion at Atlanta’s airport.

CertainTeed played an integral part in HKS Architects’ 30,000-sq.-ft. concourse expansion project at Atlanta’s Hartsfield-Jackson International Airport, the busiest airport in the United States. This renovation of Concourse T North for United Airlines showcases CertainTeed’s Futurebuilt™ philosophy—a commitment to creating a more sustainable world through building science and product innovation. Completed in mid-October 2022, this project features CertainTeed Torsion Spring metal ceiling panels and corner sloped Tavola™ ceiling system. Futurebuilt encompasses elevated aesthetics, improved occupant experience, durability, and performance, as well as sustainability.
“The selection and use of aluminum metal ceilings was driven by the long life and durability of metal versus other types of materials,” explains Ron Rice, director of sales, specialties, CertainTeed, who cites simple installation and ease of future access as additional reasons
why a Torsion Spring system and Tavola beams work for this project. Both products also contain up to 85 percent recycled content and are GREENGUARD Gold Certified.
Comprising specific panel configurations, sculptural metal elements, and unique applications of standard materials, all CertainTeed ceiling system components had to be custom engineered to fit the specific measurements of the concourse’s main corridor, modernized hold rooms, concessions, and circulation spaces. CertainTeed also created a striking multitiered atrium that invites travelers to pause and look up.
An off-site mock-up helped to troubleshoot potential installation challenges and streamline efficiencies—a strategy the CertainTeed team credits as being crucial to the success of this project, which earned a 2023 CISCA Construction Excellence Gold Award.
SPONSORED CONTENT
The renovated ceiling of Hartsfield-Jackson International’s Concourse T North features more than 214 unique metal panel types and a total of nearly 3,000 panels.
Build with Purpose.
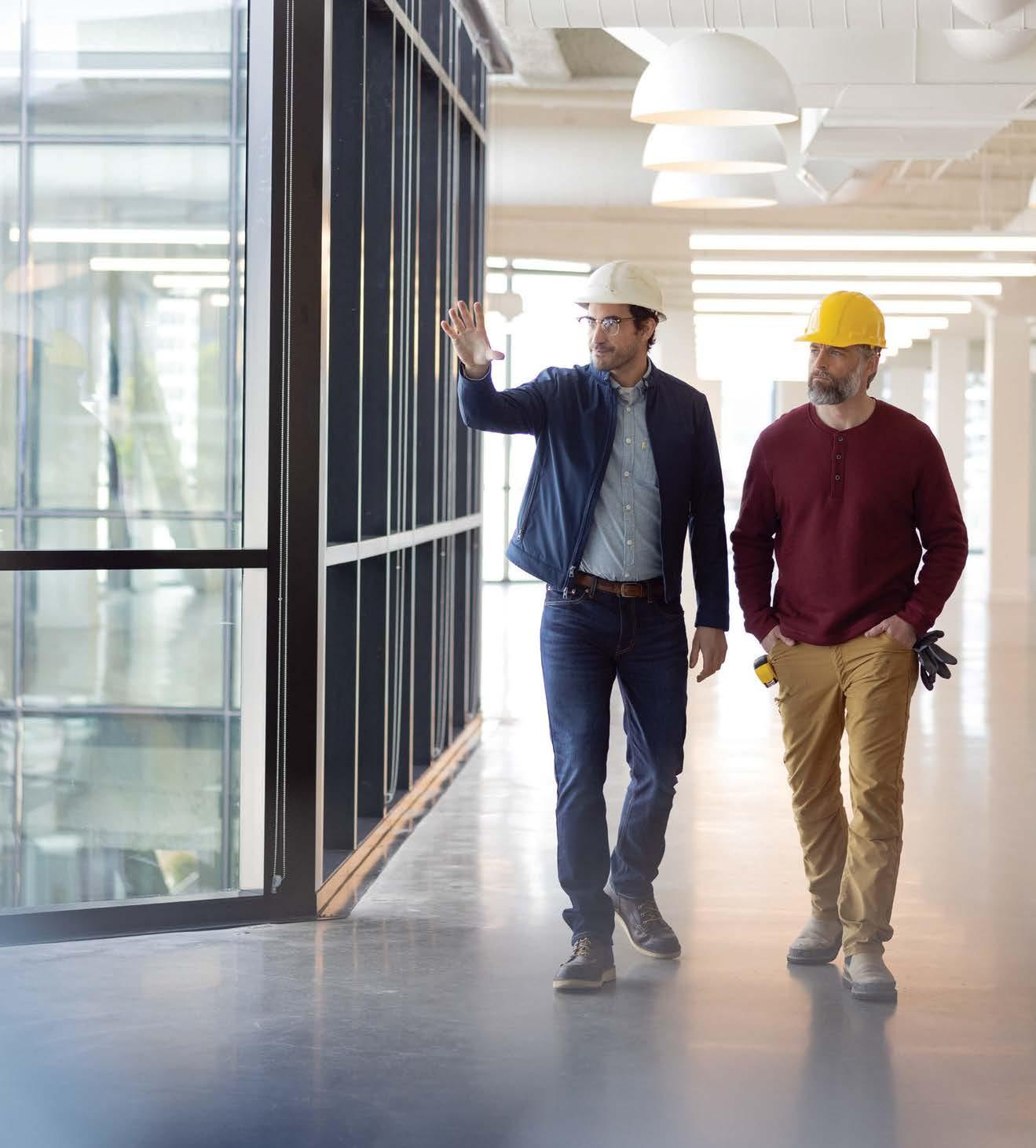
we build today impacts tomorrow. How we build requires new solutions How that consider future resources and realities. Innovations that contribute to healthier people and a healthier planet. Partnerships that thrive because we all have a role to play.
we are FuturebuiltTM certainteed.com/futurebuilt
What
Together
Comprising a plastic seat and backrest, Melete’s seat may also be upholstered. The base comes in wood (ash or walnut), steel, or a 4-star aluminum base on casters. With quite a few options in terms of base finishes and seat and back colors, Melete’s sleek, space-saving design integrates well into a variety of settings, while it exudes a modern aesthetic rooted in Scandinavian design principles.
Sleek and Sustainable: Keilhauer’s Melete Chair Offers Style and Versatility
By Danine Alati
Underscoring its commitment to environmental sustainability, Keilhauer achieves another carbon neutral product with the Melete chair. Stockholm-based Afteroom designed the product—which won a 2022 Best of NeoCon Sustainability Award—to expertly balance form and function, elegant curves and multipurpose functionality.

“The goal with Melete was to design a modular seat that could match different backs and legs according to the customer’s needs, thereby creating a single chair that could be extended into a complete series,” say Hung-Ming Chen and Chen-Yen Wei, co-designers and co-founders of Afteroom.
Keilhauer considers the environment throughout the entire design and production process, aiming to reduce materials and carbon footprint, and then offsetting any inevitable carbon
emissions through investments in third-party verified carbon offset projects. Melete also carries BIFMA LEVEL 2 and SCS Global Services certification for Indoor Air Quality.
With its curvilinear form, minimalist silhouette, and carbon neutral achievement, Melete proves it is possible to marry high design and environmental sustainability—no need to sacrifice one for the other.
“Beautiful form. I appreciate the height and color options,” said one Best of NeoCon juror who evaluated Melete, which comes in three heights and a spectrum of colorways. “Sustainable for sure!” another juror said. “I love how it offsets carbon emissions and all the environmental sustainability around the product.” keilhauer.com/product-family/melete
SPONSORED CONTENT
JUNE 12-14 2023
AT NEOCON
The Merchandise Mart, 11th Floor, Suite 1120

Come visit us at Metropolis’s Sustainability Lab at NeoCon, an exhibit and destination to help you take the next step towards making a positive impact on people and planet. At the Lab, you’ll learn about the most innovative products and dive into new initiatives and resources to help advance your work. Plus, we have thought-provoking installations and informative workshops to keep you on the cutting edge of sustainable design.
REGISTER FOR PROGRAMMING


SPONSORED BY:


Proxy Collection








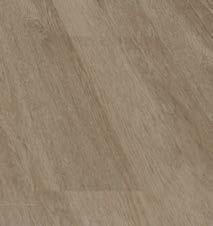
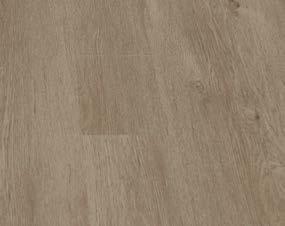

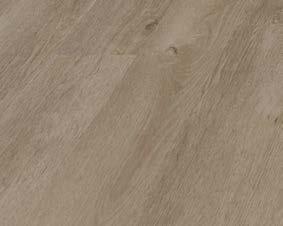

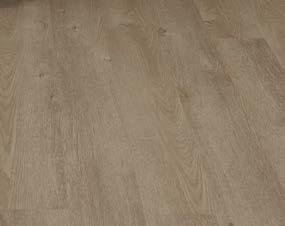
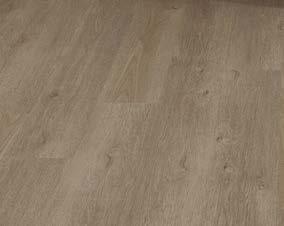
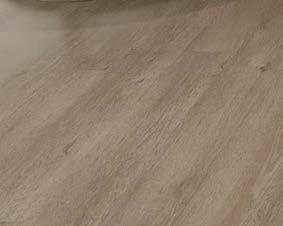
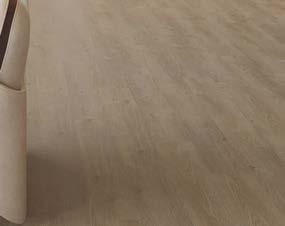


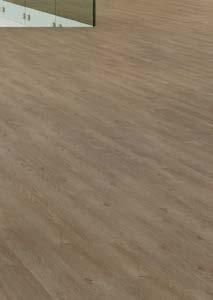
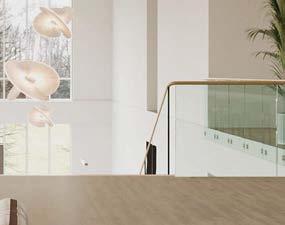


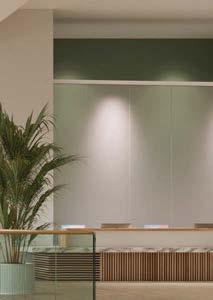

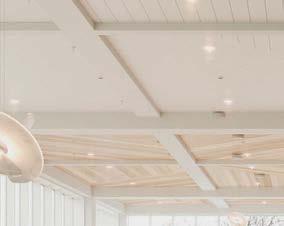
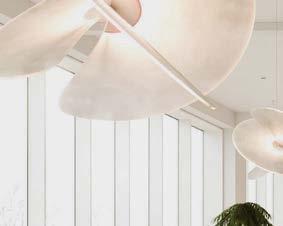
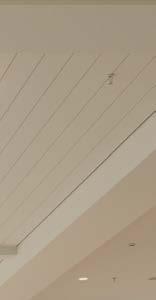
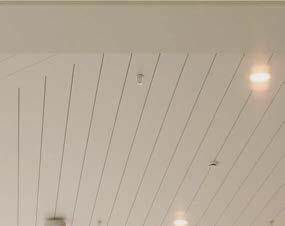


Bring creativity and harmony to your commercial environments with our new flooring collections. NeoCon Space 1039. Preview our featured products now at manningtoncommercial.com/neocon Proxy Collection I Wood Andara Oak PRX204
At All Scales
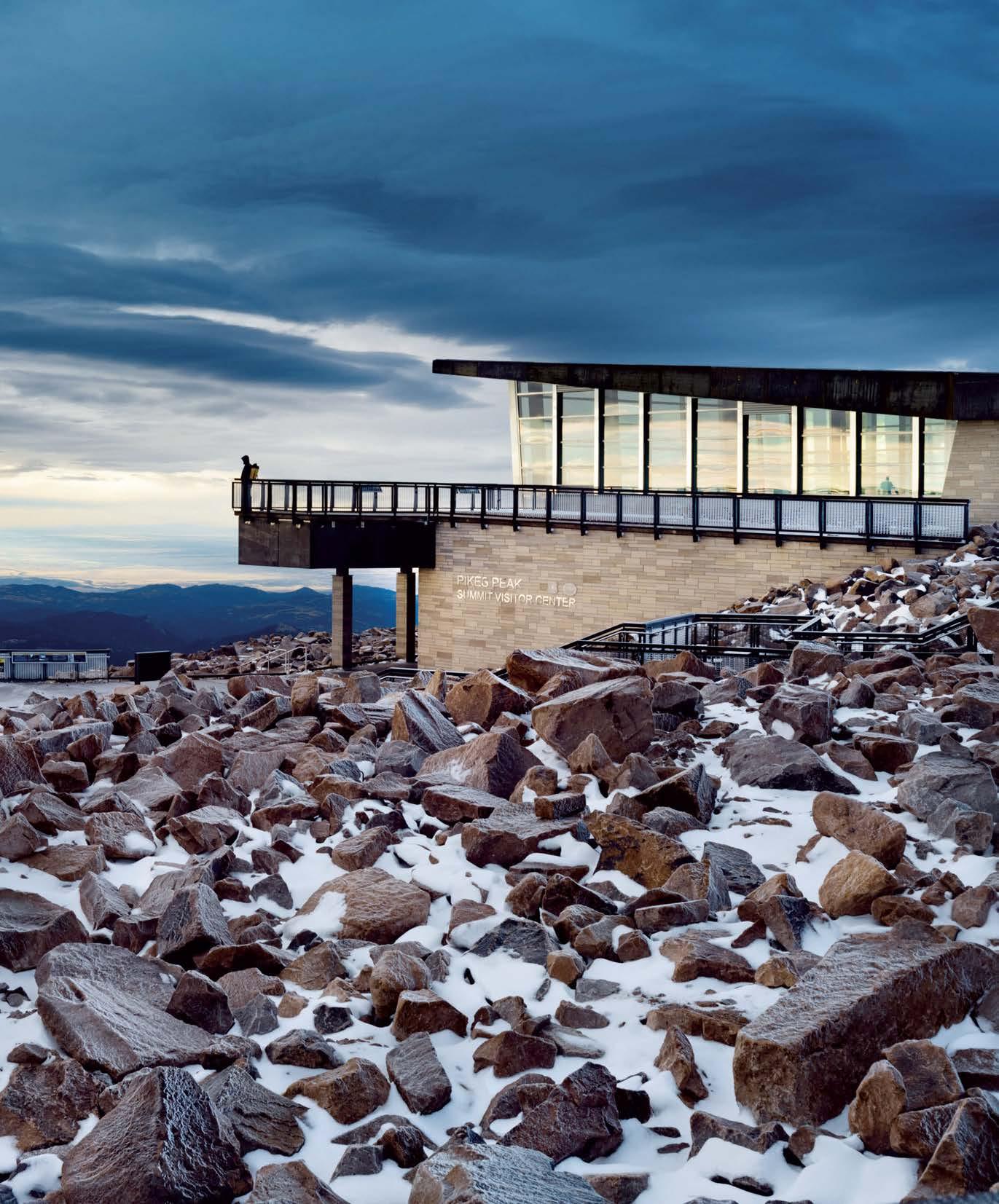
COURTESY NIC LEHOUX
At 14,000 feet above sea level, the Pikes Peak Summit Visitor Center in Colorado’s Rocky Mountains will allow more than 1 million people every year to experience a natural icon of the American West. METROPOLIS MAY/JUNE 2023 33
An essential survey of architecture and design today
ARCHITECTURE Peak Experience
You probably don’t know that poet and author Katharine Lee Bates’s lyrics to “America the Beautiful” were largely inspired by her visit to the top of Pikes Peak, the highest summit of the Front Range of the Rocky Mountains near Colorado Springs. Hosting more than 1 million visitors a year, the majestic 14,115-foot granite mountain has long been a symbol of the awe and optimism associated with the American West. But for those embarking on a visit—via hike, drive, or along the bright-red Broadmoor Manitou and Pikes Peak Cog Railway—the welcome at the top was anything but awe-inspiring. Its 1960s-era visitor center, says Alan Reed, president of Baltimore-based GWWO Architects, consist ed of a cramped, inward-looking jumble of café, gift shop, and exhibits. Basically, it was the antithesis of what it was like to be on the mountain.
In replacing the building Reed and his colleagues at GWWO set out to create a clearly organized space that embodied the mountain’s soaring spirit. “We wanted you to feel like you’re one
with the mountain, despite the fact that there are so many other people visiting,” Reed says.
The 34,000-square-foot facility is embedded in the mountainside and formed both inside and out from local materials or rustic ones suitable to the mountain, including pine, Douglas fir, quartz sandstone, and pre-weathered Cor-ten steel. The building opens to a view of neighboring Mount Rosa, with the upward angle of its roof’s slope matching that of the viewing angle from the top of the lobby’s grand steps. Inside, this frames a 37-foot-tall glass wall, from which light and views filter into every corner of the visitor center.
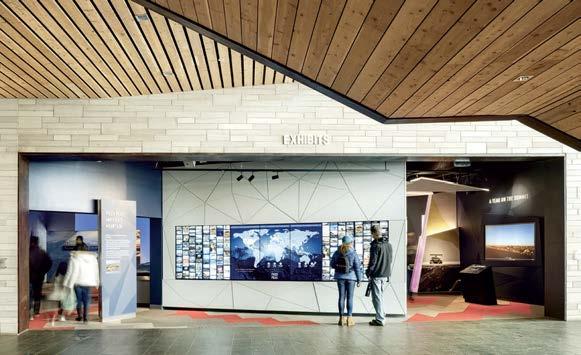


Pulling off this type of structure at 14,000 feet above sea level is remarkable. Winds can gust up to 230 miles per hour, and the air is superthin. Materials had to be rigorously tested, often on the mountaintop itself (the glass is basically bulletproof), while many workers could spend only about 30 minutes on-site before having to take a break.
“It certainly is a once-in-a-lifetime project,” says Reed. —Sam
Lubell
COURTESY NIC LEHOUX
SPECTRUM
METROPOLIS 34 MAY/JUNE 2023
The new Pikes Peak Summit Visitor Center aims to attain LEED Silver certification and meet the goals of the Living Building Challenge. Besides providing a view of Mount Rosa (right), it includes spaces for exhibits and dining (below).





More
Learn
Cape Lounge + Capas Table by jehs+laub
Aki Coat Rack by Christian Haas
EXHIBITION Lady of the Loom
Dubbed “America’s First Lady of the Loom” by Los Angeles Times art critic Arthur Millier in 1945, textile designer Dorothy Liebes (1897–1972) wove herself into the legacy of American design by bringing color and what she called “the magic of the aesthetic realm” to the steel and glass interiors of Modernist architecture.
Over her four-decade-long career Liebes collaborated with Frank Lloyd Wright, Frances Elkins, William Pahlmann, and Bonnie Cashin, among other design luminaries. For years her chromatic, handwoven textiles were a staple across the American design landscape, yet her bold designs have slipped into relative obscurity of late.


Opening on July 7 at the Cooper Hewitt, Smithsonian Design Museum and on view through February 4, 2024, A Dark, A Light, A Bright: The Designs of Dorothy Liebes was curated by associate curator and acting head of textiles Susan Brown, alongside Alexa Griffith Winton, manager of content and curriculum at Cooper Hewitt. The exhibition aims to elevate her from obscurity, detailing the captivating influence of Liebes’s work in textiles for both furnishings and fashion. The show incorporates over 100 objects, including samples, archival photography, magazine articles, and more that shed light on how Liebes’s work confronted “the challenges of contemporary living,” writes Brown in the accompanying catalog.
Liebes’s recipe for success, “a light, a bright, and a dark,” became the iconic template for her work expanding the reach of color, light, and texture in high-performance textiles. Her approach to cross-disciplinary design involved a process of research-intensive problem solving, prioritizing durability and mitigating light for large corporate projects that involved huge walls of glass. Despite her methodical nature, Liebes’s studio inspired collaboration and chance as part of her practice, often suggesting color palettes by leaving a series of spools of yarn or thread within a bowl, which her team was allowed to experiment with.
A notable highlight of the exhibition, The Idea Factory, showcases the influence of Liebes’s experimental design laboratory, where she was both an innovator and an early adopter of synthetic fabrics and dyes. In the laboratory she combined her handwoven heritage with the strength and futurity of the power loom to create textiles for public, high-visibility locations, such as ships and hotel lobbies, as well as intimate settings like homes. Alongside these projects, the designer’s entrepreneurial qualities led her to various public speaking, writing, and television roles, where she successfully translated the academic values of modernity for a middle-class audience across America. —Cindy Hernandez Mathis
FROM LEFT: COURTESY ARCHIVES OF AMERICAN ART, SMITHSONIAN INSTITUTION; COURTESY MATT FLYNN © SMITHSONIAN INSTITUTION SPECTRUM
METROPOLIS 36 MAY/JUNE 2023
Dark, A Light, A Bright: The Designs of Dorothy Liebes is the first monographic exhibition of American textile designer Dorothy Liebes in over 50 years. On view at Cooper Hewitt, Smithsonian Design Museum, the exhibition traces the history and influence of this pioneering woman in design, uncovering a hidden legacy of Modernist textiles.
on the block, serve it up, and from scratch





















B E N T L E Y M I L L S C O M
TRANSPORTATION Parking Problem
Amsterdam is famous for its stellar cycling infrastructure, but the city’s bike bonanza has a dark side: It seems every patch of sidewalk and public space is taken up by parked bikes. The problem was particularly dire in front of Amsterdam’s Centraal Station, which is located on the edge of the IJ, Amsterdam’s waterfront. But where to put all those bikes?
The answer came from local architecture studio VenhoevenCS, which in 2019 proposed IJboulevard, an underwater, semi-floating bike parking facility that would take 4,000 bikes off the streets of Amsterdam. Opened in February of this year, the space above the facility has also been transformed into a sprawling plaza by the water (with an integrated deck that protects the space from possible boat collisions).
The underwater building consists of three concrete rectangular boxes that were prefabricated near the Amsterdam harbor. Each part was lifted onto an immersion pontoon, sunk into the water, attached to the 72 underwater foundation piles, and connected to the other units.
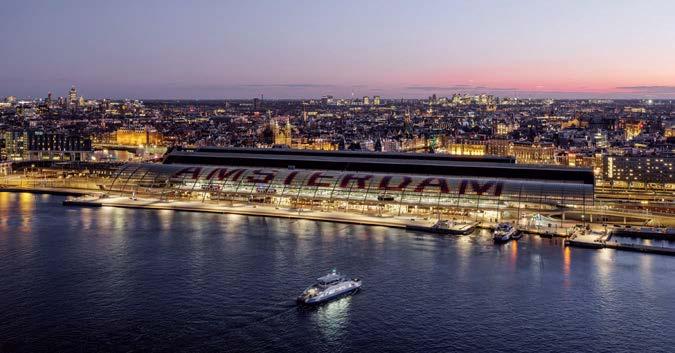
To help boost marine biodiversity, the architects repurposed the remnants of the piles, which are hollow and made of steel, into various habitats by filling them with old wood and stones. On those columns they also attached “bio-huts,” or steel frames with ceramic fragments that can additionally act as habitat. “We are taking part of the water away from nature, so we wanted to give something back to nature,” says Danny Esselman, an architect and director of VenhoevenCS.
The underwater theme is equally present inside, albeit metaphorically: The layout of the parking was inspired by the flow of the river and boats sailing by. People enter on one end of the building, walking down steps and pushing their bikes up a natural stone ramp. Inside, the parking is divided into four sections, each of them labeled with a sign to help people remember where they parked. When they’re done, they can walk out from one of four exits, all of which are directly connected to the train station.

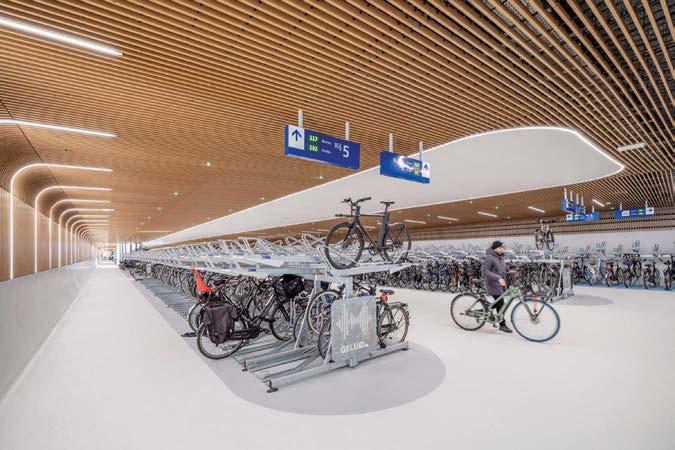
And just like that, Amsterdam has solved its parking problem (at least in this part o f town) and gained almost 65,000 square feet of prime public space in the process.
Elissaveta M. Brandon
COURTESY © OSSIP SPECTRUM
METROPOLIS 38 MAY/JUNE 2023
Designed by VenhoevenCS, a new underwater bike parking facility has opened in Amsterdam Centraal Station, making space for over 4,000 bikes at the multimodal transportation hub.
Spinneybeck | FilzFelt knows natural materials. With a legacy started five decades ago sourcing the finest full grain upholstery leather, the product line now includes a full range of natural materials including 100% wool felt, wood, and natural cork. These materials go it alone or are paired with high-performing recycled substrates that up the ante of performance for the ceiling, walls, and dividing space.

For more of our story, please visit filzfelt.com/sustainability.













We’ve always been sustainable and always will be.
WORKPLACE Porous City

Passageways, courtyards, and clearings bisect a new sculptural commercial complex in the heart of the Norwegian capital, Oslo. The property, VIA, is certified BREEAM-NOR Excellent by the Norwegian Green Building Council for its sustainable design. That’s the work of Danish architects Schmidt Hammer Lassen (SHL), who describe the project as “a symbolic focal point connecting people, places, and professions” in the city’s central business district.
Not far from the Royal Palace, National Theatre, and modernist City Hall, the contemporary building is surrounded by every typology from castles to cafés. Despite that architecturally significant location, previous developments in the same footprint were unloved, says SHL design director Kristian Ahlmark. “The building before this did nothing to create connectivity to its surroundings. It was billed as an ‘introvert shopping mall,’ ” Ahlmark says. It was also plagued by half-empty offices continually being rebuilt through the ’60s, ’70s, and ’80s.
VIA features a glass closed cavity façade and a fluid form (left) inspired by the way water cuts through land over time. Planted terraces (top right) enliven the mixed-use complex. The interiors’ Norwegian wood, plantings, and daylighting in the office areas echo the outdoors.

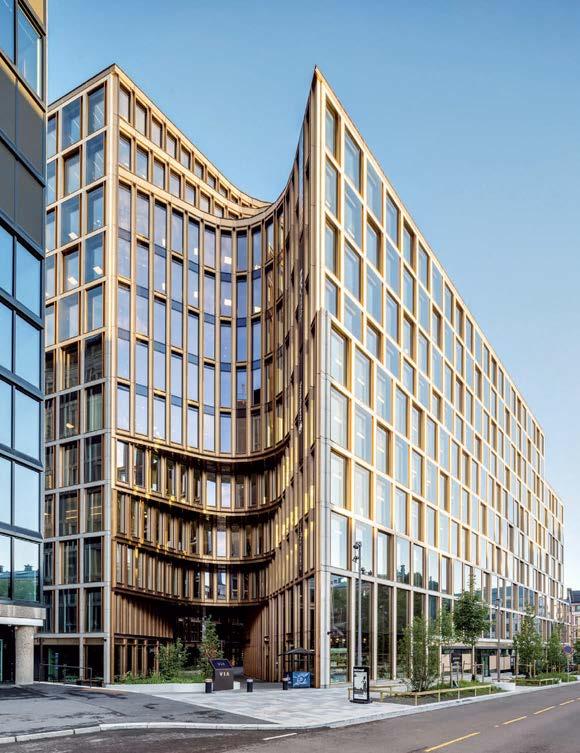
The SHL team (whose design was selected in a 2014 international competition) was excited to unleash the site’s hidden potential as a mediator of congestion by adding a route through its center. Ahlmark calls it “creating a new urban shortcut.”
The completed 630,000-square-foot structure has a fluid form, subtly inspired by the way water cuts through land over time, and is accessible from all sides, offering pedestrians a peaceful route between two thoroughfares, Ruseløkkveien and Munkedamsveien. The passageway, covered by a reflective stainless-steel ceiling, leads into a courtyard surrounded by shop fronts and anchored in the center by a window overlooking the building’s lower levels.
“It is a bit like being in a forest and coming to a clearing,” explains Ahlmark. “You see the sky above you suddenly open up. The window in the middle is like a reflecting pond. The idea with every detail is to create a place people want to return to,” he adds. “We hope it is an act of urban generosity.” —Kim
Megson
COURTESY ADAM MORK SPECTRUM
METROPOLIS 40 MAY/JUNE 2023


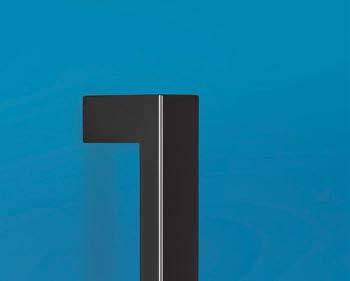


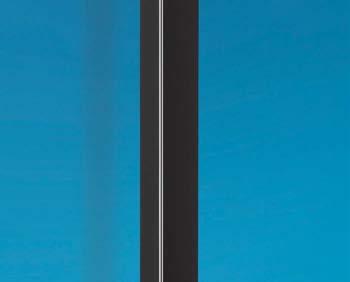


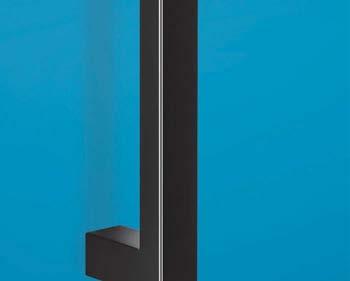




colombodesignamerica.com info@colombodesignamerica.com @colombodesignamerica 1-866-779-5693 NEW YORK TORONTO MIAMI VANCOUVER MONTRÉAL Made In Italy Elle Door Pull Matte Black ID36 OFFICE REIMAGINED.
MYTH AND MEANING
Architect, Verb: The New Language of Building by Reinier de Graaf; Verso, 272 pp., $26.95
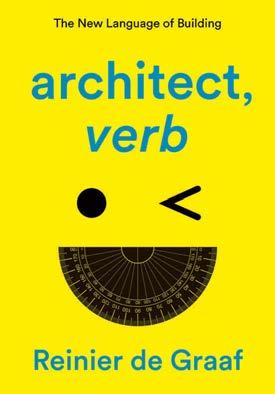
“Architecture, it seems, has landed on the wrong side of history,” writes Dutch architect Reinier de Graaf in the introduction to his new book Architect, Verb. De Graaf, who is also a partner in the Office for Metropolitan Architecture (OMA), states that while the industry confronts the most pressing issues of our time (economic inequality, climate change, and human rights), “the discipline has not made a good showing.” With dry wit, humor, and honesty, the architect sets out to debunk the myths of contemporary architecture by asking questions like “Who determines how to measure a ‘green building’?” and “Why is Vancouver more livable than Vienna?” Through these questions he challenges industry buzzwords such as “starchitecture,” “livability,” and “sustainability,” among other trendy terms. In a satirical appendix to the book, de Graaf includes a section titled “The Principles of Profspeak,” a word he loosely characterizes as a “testament to the promiscuity of jargon” and “semantic opportunism at its best.” When it comes to terms like “evidence-based design,” “green,” and “wellness,” what do they really mean? And more important, who determines their meaning? —Jaxson Stone
PRIVILEGE AND POWER
Architectures of Spatial Justice by Dana Cuff; MIT Press, 304 pp., $34.95

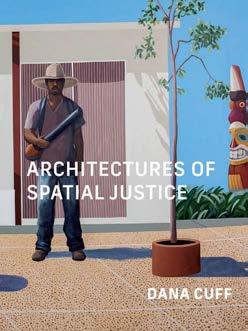
How are architects and designers breaking conventions to create more equitable buildings and cities? This is the question that Dana Cuff, professor of architecture and urban design and founder of cityLAB at the University of California, Los Angeles, poses in her new book Architectures of Spatial Justice. In it, Cuff establishes an ethos of spatial justice, rethinking the discipline through frameworks of privilege, power, aesthetics, and sociality. Organized into eight chapters, the book draws on projectbased research from around the world
including analyses of a community rebuilding after the Great East Japan Earthquake, half-houses in Chile, and backyard homes in California. “Architecture’s potential for transformation is heightened by a growing awareness of structural racism and other forms of systemic injustice that take shape in the built environment and in the city in particular,” Cuff writes in the introduction. “By challenging conventional roles through history, theory, and contemporary practice, underacknowledged dimensions of architectural agency come to light.” —J.S.
RIGHT IMAGE: COURTESY MARCELO FERRAZ SPECTRUM
BOOKS
METROPOLIS 42 MAY/JUNE 2023
Sunday at SESC Pompeia, São Paulo, Brazil, by architect Lina Bo Bardi, 1982
C OS MOS + GALAX Y

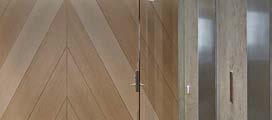
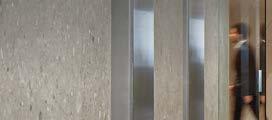
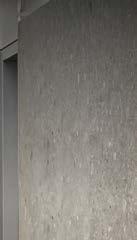
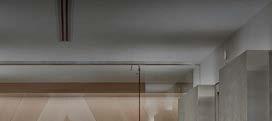
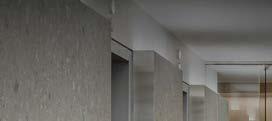

Gazing into the illuminated canopy of the night sky, with its cascade of stardust and moonlit celestial spaces, offered the stellar inspiration for Cosmos and Galaxy Organic silhouettes are reflected with subtle colorations with nuances of warm and cool neutrals that flow across 18” x 36” tiles. Cosmos and Galaxy are the perfect light, airy coordinates to many other products within our portfolio.
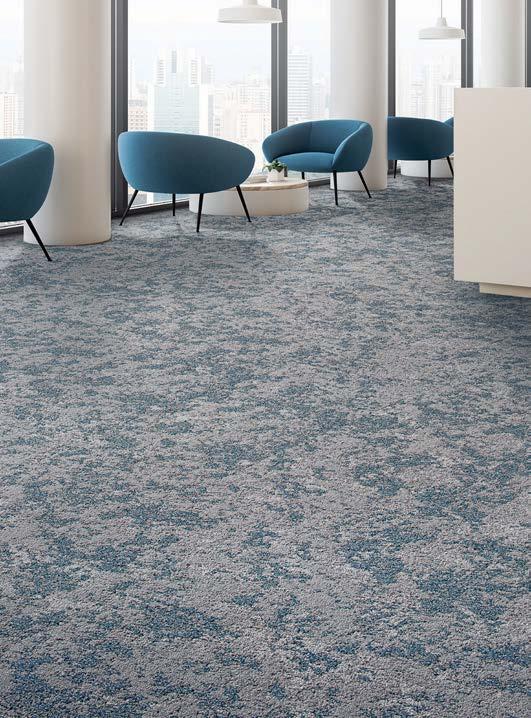
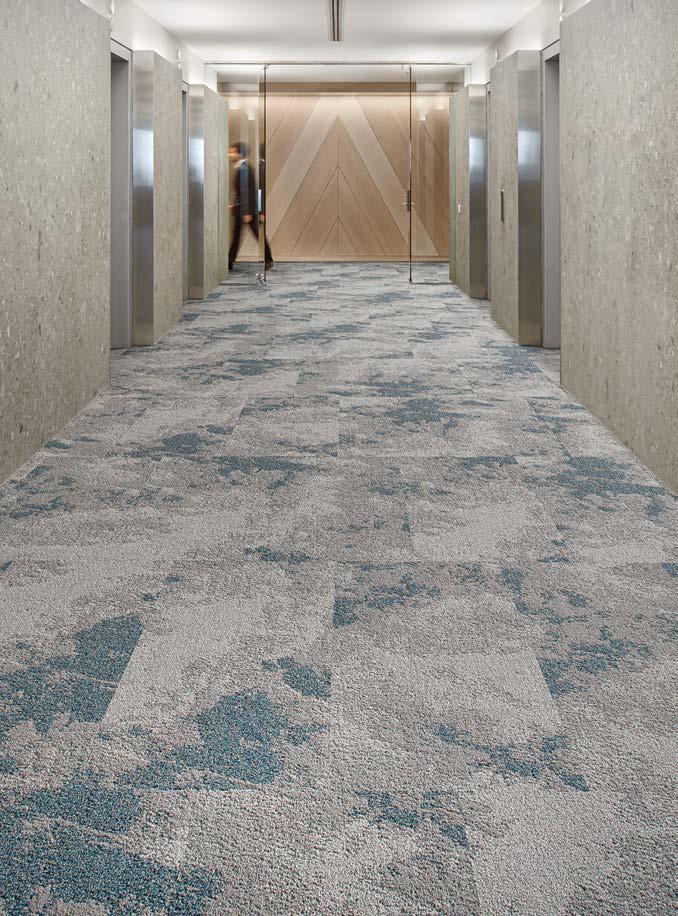
CHICAGO SHOWROOM LOCATION
JJFLOORING.COM NEW
1101 W. Fulton Market Suite 200 Chicago, IL 60607
DIY Animal House
Building a birdhouse is a perennially popular DIY project, but what about one for a squirrel, a bat, a frog, bees, worms, snakes, or even a hedgehog? For industrial designer Constantin Boym, creating animal habitats started as a quarantine project during 2020 while he was on sabbatical from teaching at Pratt Institute.

Holed up at his home in Esopus, New York, he began constructing small shelters for woodland creatures on his property. With simple tools (a nail gun and a miter saw) and basic materials (one-inch-thick pine boards), he ultimately developed a series of 17 designs that virtually anyone could build for all manner of critters.
To share his plans with the public, Boym partnered with Available Items, a design shop in Tivoli, across the Hudson River from
Esopus, to publish a book of DIY drawings for the shelters titled Ecophilia. Inspired by radical Italian designer Enzo Mari’s book of buildable furniture designs, Autoprogettazione, Boym’s book features ready-to-build plans and photographs for all of his habitats (everything from a bird feeder to a worm tower) and is intended to encourage readers to engage with nature through building.

For Available Items cofounders Chad Phillips and Kristin Coleman, who opened their store last June, the project was a perfect fit, as both are big fans of Enzo Mari, Gerrit Rietveld, and DIY design in general. “When Constantin first mentioned this project and the connection to Enzo Mari, my brain went haywire. I knew we had to collaborate on this!” says Phillips.
—Ethan Tucker
COURTESY CONSTANTIN BOYM SPECTRUM
METROPOLIS 44 MAY/JUNE 2023
Ecophilia by Constantin Boym, with foreword by James Wines; published by Available Items, 48 pp., $40
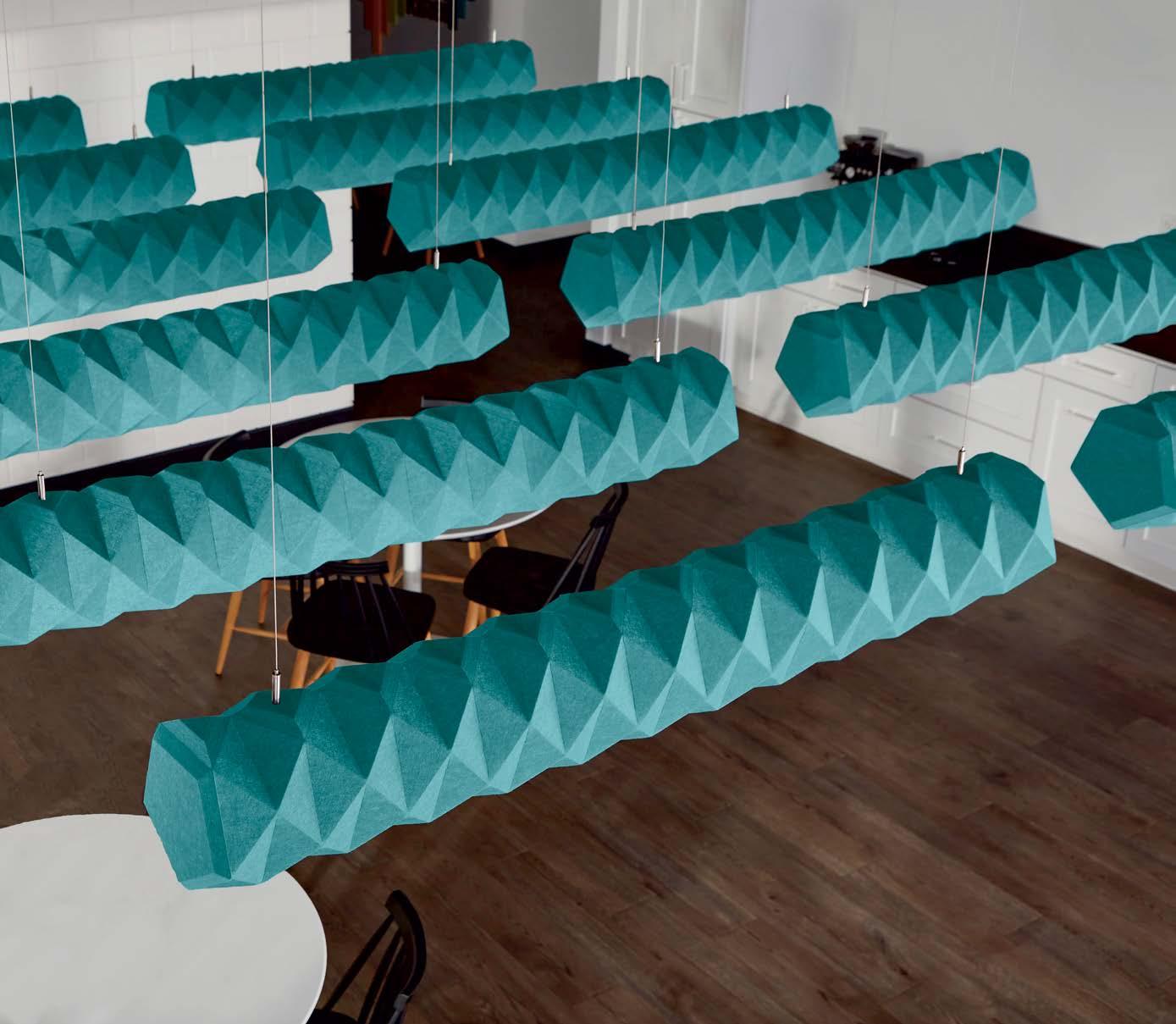

FOCUS Hard Copy
Softness in stone inspires a sculptural update to the PAW chair.
 By Kelly Beamon
By Kelly Beamon
Curvy, cozy, and warm aren’t qualities normally projected onto stone. But for the unique PAW M-T chair, Parisian designers BellonBouillot, in collaboration with Zebina, wanted to “evoke a surreal vision of a comfortable lounge” using a material more commonly associated with coldness and rigidity.
Long fascinated by Greek, Etruscan, and Roman antiquities at the Louvre Museum, the studio founders Guillaume Bellon and Antoine Bouillot knew that exploring the museum’s collections of ancient sculptures could yield ideal models for the surreal expression they had in mind. “The design plays with time and shortening history, like all perfect travertine sculptures from the Greek and Roman wing of the Louvre. Rough and precious, fossilized in time,” the designers wr ote in a joint statement.
By collaborating with Italian artisans, they were able to combine traditional craft techniques with robotics to realize their concept. Carved from a solid block of stone, the limited-edition, sculptural chair displays a balance of advanced technology and old-world craftsmanship: Its complex curves are hand-polished for days to replicate softness and to create a functional, physically comfortable seat, which is the design goal after all.


Limited-edition PAW stone chairs are available exclusively for Studiotwentyseven, with the 28- by 49-inch seat in travertine, marble, or even pink and green onyx. “Many prototypes were completed in order for it to feel comfortable,” the designers say. “Now it’s the perfect place for a moment of meditative reflection.”

COUNTERCLOCKWISE FROM TOP TO BOTTOM: COURTESY STUDIO TWENTYSEVEN (3); COURTESY BELLONBOUILLOT
ZEBINA
&
Made from a solid block of stone, the PAW chair (shown right) is formed by robotic machining (above) combined with days of handpolishing to achieve a soft finish and create a functional, physically comfortable seat. The design is by Paris-based BellonBouillot in collaboration with Zebina.
METROPOLIS 46 MAY/JUNE 2023
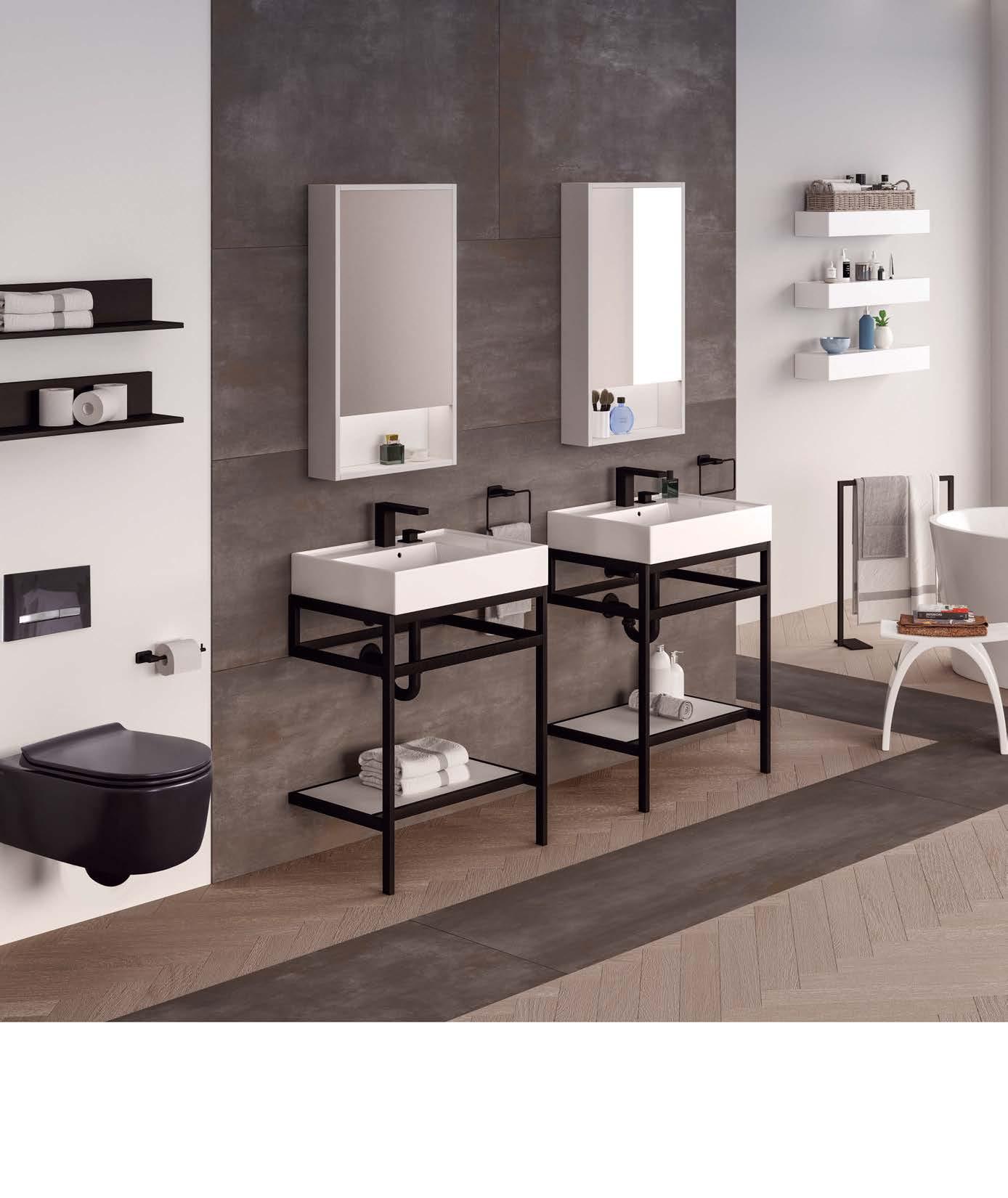

CREATING BEAUTIFUL BATHROOMS MADE IN THE USA CUSTOM PROJECTS WELCOME LACAVA .com consoles | sinks medicine cabinets faucets | accessories stool towel stand bathtub ceramic shelves toilet metal shelves AQUAOTTO AQUASEI ELEGANZA OVALE LINEA AQUATRE BRICK NAVI WATERBLADE
TRANSPARENCY Easy Evergreen
This preserved plant-and-moss wall system by Garden on the Wall adds most of the biophilic bene ts that living options do, but with a smaller carbon footprint.
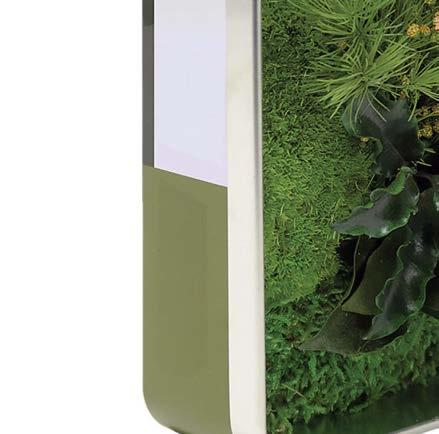

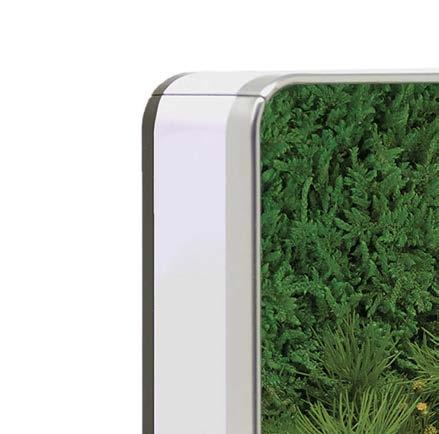 By Kelly Beamon By Beamon
By Kelly Beamon By Beamon
PRESERVED WALL GARDENS
Few will dispute the idea that living plant walls make commercial interiors feel healthy. But it’s also true that they require significant amounts of water and energy, which can diminish their beneficial returns. That’s why a system such as Garden on the Wall’s, which uses neither of those resources, is worth specifiers’ consideration. Here are a few additional reasons.
01
BIOBASED
Plantings and moss are the real thing, harvested and preserved using a plant-based, biodegradable liquid that replaces the greenery’s natural sap.
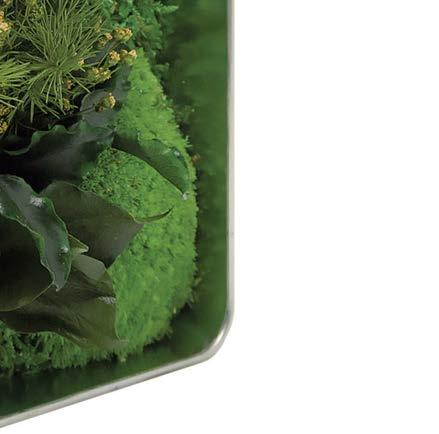
02
WATER-CONSERVING
The company’s special preservation process means its installations require no watering.
03
ZERO MAINTENANCE
In the absence of sunlight, misting, soil, and trimming, the natural installations are guaranteed to appear fresh for at least ten years.
04
CREDITS
The product contributes up to 17 different credits eligible for various sustainable designations, including three for the U.S. Green Building Council’s LEED v4 certification.
05
HPD
By maintaining a published Health Product Declaration (HPD), the company lists its Preserved Wall Garden’s contents and the results of screening its chemicals against the HPD Priority Hazard List and GreenScreen List Translator.
06
RED LIST–FREE
This means the product is guaranteed to have none of the International Living Future Institute’s Red List of worst-in-class ingredients above 0.01 percent.
07
MINDFUL MATERIALS
By participating in the mindful MATERIALS certification library, a design-industry initiative in which registrants can view a thorough product declaration, the company is practicing a high level of transparency about its ingredients.
COURTESY THE MANUFACTURER
METROPOLIS 48 MAY/JUNE 2023
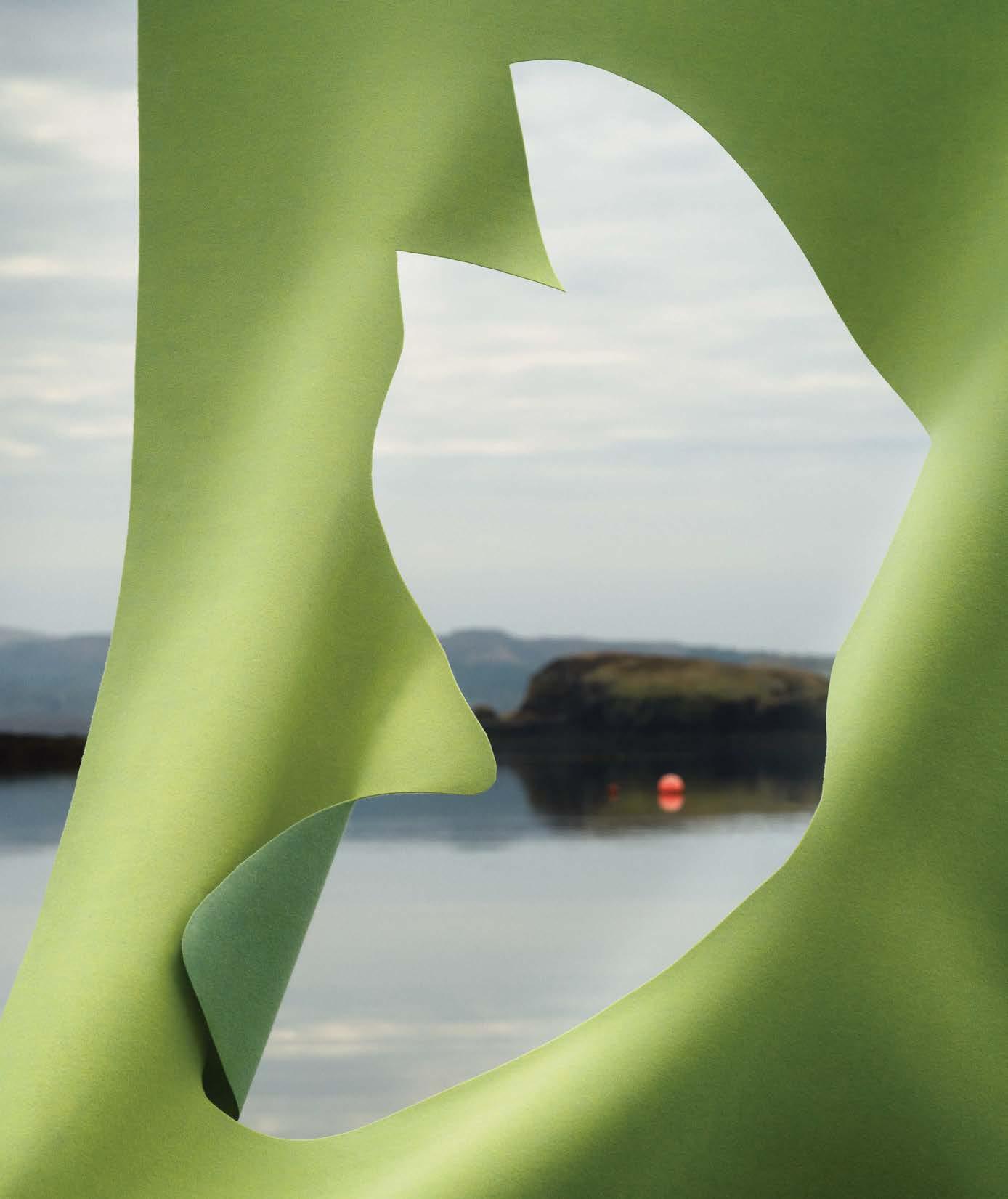
PRODUCTS Office Reboot
The latest job-friendly furnishings work every place you do.
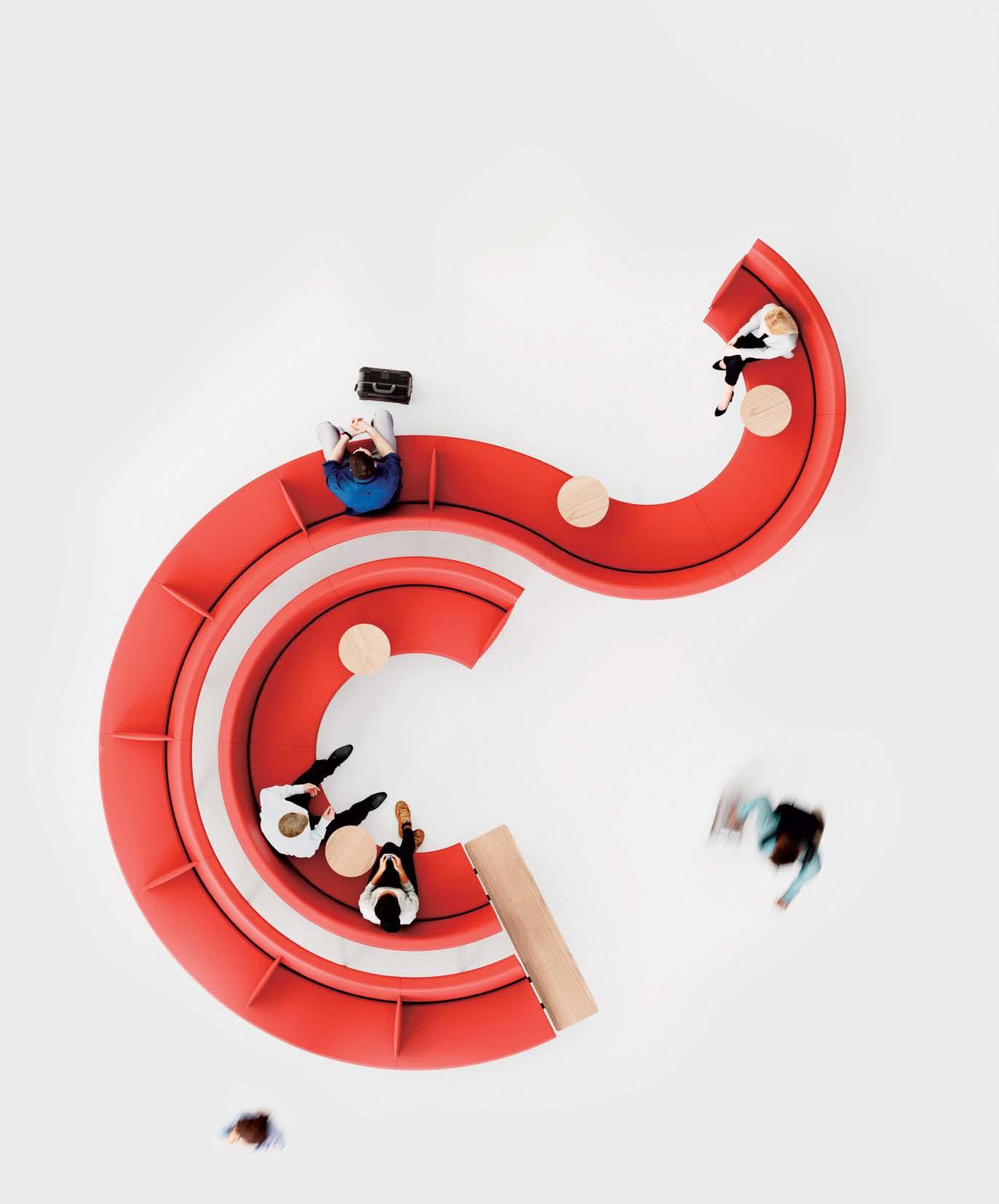 By Kelly Beamon
By Kelly Beamon
New work furnishings and products, including some debuting at this year’s NeoCon show in Chicago, seem to reflect employers’ and end users’ changing values, lifestyles, and locales. Systems for desking and seating in particular are intensely modular, easy to relocate, and colorful to entice and soothe the pickiest and most mobile workforce in history. Take, for instance, the BAY SYSTEM that Foster + Partners designed for Poltrona Frau. Engineered to support double or single rows of seats, it is designed to add ergonomics for longer stays in transitional spaces such as transportation hubs, given that those places are now workspaces too. Review a sampling of other versatile job-friendly items on the following pages.
COURTESY THE MANUFACTURERS
01 METROPOLIS 50
01 BAY SYSTEM
Italian furniture maker Poltrona Frau, a Haworth company, will show off this flexible Foster + Partners–designed seating system at NeoCon 2023. Offered in two ranges (BAY Gate and BAY Lounge) and many configurations, its primary structure of twin central beams supports one or two rows of modular, ergonomically molded seating.
POLTRONA FRAU poltronafrau.com
02 PINDROP COLLECTION
A standout among Momentum Textiles’ NeoCon debuts is its Pindrop collection of acoustic wall tiles. Made entirely from recycled PET, they’re also Red List–free and they come with a Declare label. Numerous combinations of shape (Petal is shown), pattern, color, and size are available.


MOMENTUM TEXTILES momentumtextilesandwalls.com
03 T FM
Handcrafted by artists in Mexico, these playful fiberglass planters are the product of a collaboration between New York–based exterior design and landscapes firm Manscapers and Chelsea art gallery Tuleste Factory.

TULESTE FACTORY tulestefactory.com
04 CAPTIVATE COLLECTION
A line of handwoven 100 percent wool area rugs is a noteworthy debut from contract flooring manufacturer Mannington Commercial. The residential feel of the level-striated wool carpets can lend warmth to commercial interiors normally floored in tiles or sheet material. Available in 5’ x 8’, 8’ x 11’, or 10’ x 14’ sizes.

MANNINGTON COMMERCIAL manningtoncommercial.com
















05 K830 WALL







Originally designed in the 1930s by Werner Glasenapp, the K830 task lamp has been revised in a wall-mount version by Hamburg, Germany–based lighting manufacturer Midgard.

MIDGARD midgard.com


02
03 05
04
MAY/JUNE 2023 51
06 JOYN 2
Vitra has updated its Joyn desking system, a 2002 Ronan and Erwan Bouroullec design, with a version made of more natural and sustainably sourced materials, including aluminum bases, cork screens, wood worktops, and recycled plastic components.
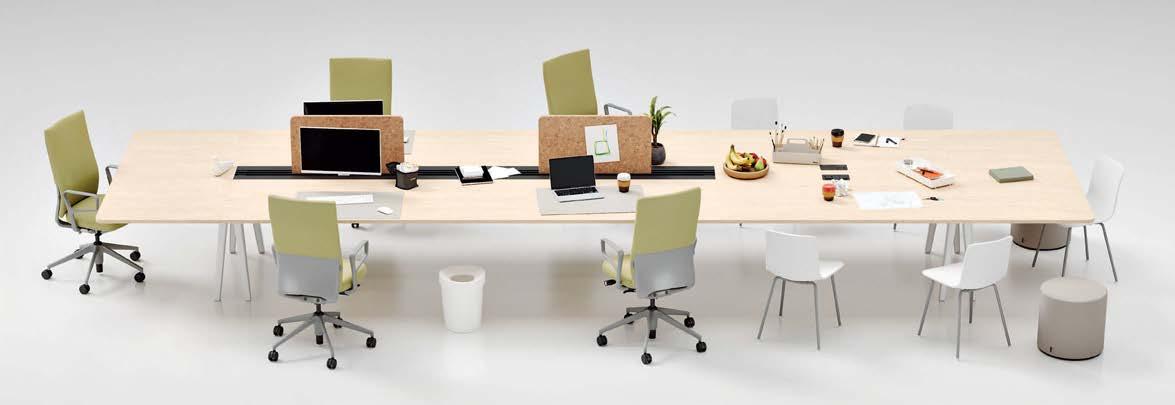
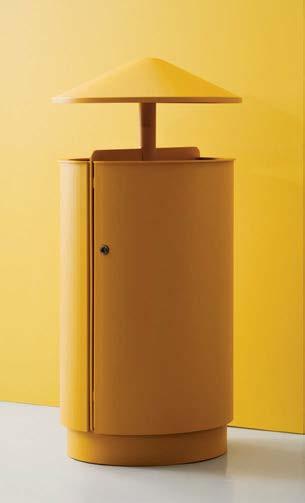
VITRA vitra.com
07 HILL
Simple design conceals cleverly engineered compartments for easy recycling and waste collection in a single sturdy steel trash bin.
VESTRE vestre.com
08
CLASS Sebastian Herkimer designed this outdoor collection of aluminum and glass sconces and path lamps for Spanish lighting manufacturer Vibia.
VIBIA vibia.com
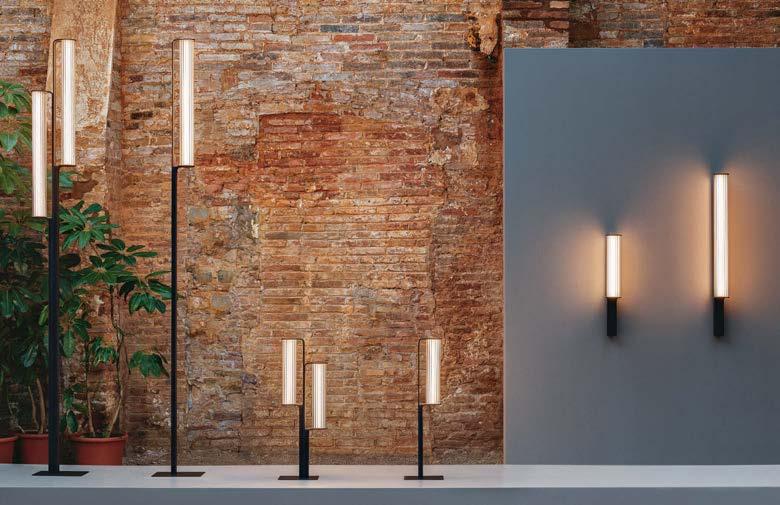
COURTESY THE MANUFACTURERS PRODUCTS Office Reboot
08 07 06 METROPOLIS 52
09
10
11 SLOTH CHAIR
This
12 HIGHLINE Users can spontaneously change the combination of spots, pendants, and optional felt shades on RBW’s suspended beam lighting system Highline, without the use of tools.

MEDLEY medleyhome.com
MAX ID NY maxidnystore.com
RBW rbw.com
MAHARAM
maharam.com

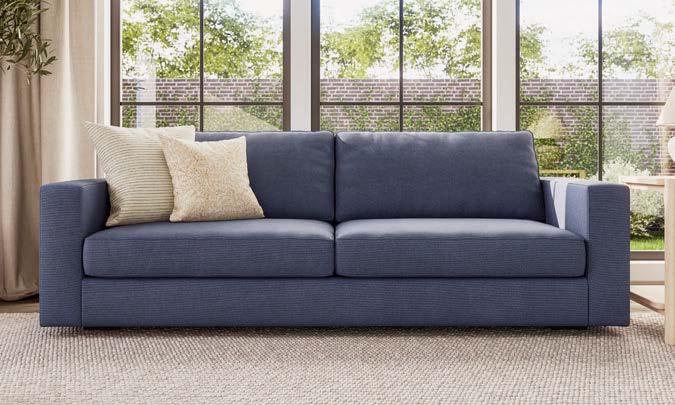
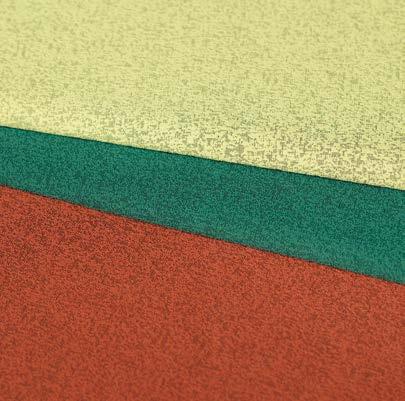
10 09 12
11
RIO SOFA
A healthy combination of FSC-certified wood, natural latex filling, and OEKO-TEX Standard 100 label wool distinguishes this affordably priced sofa from Medley.
CUMULUS Maharam is raising the bar on its performance fabrics by debuting a series of bleach-cleanable upholsteries made from rapidly degradable, postconsumer recycled polyester—and able to withstand up to 100,000 double rubs.
aluminum and synthetic fiber resort chair by Maximilian Eicke is uniquely stackable (thanks to foldable legs) and portable (thanks to built-in handles).
MAY/JUNE 2023 53
SUSTAINABILITY Scientific Method
A building too far ahead of its time gets a well-deserved makeover.
By Ethan Tucker
Not long after the Cary Institute of Ecosystem Studies in Millbrook, New York, first opened in 1977, Progressive Architecture hailed it as “one of the most environmentally sensitive and energy-conscious structures to be found.” Heated by a custom solar array on its sawtooth roof and partially buried for extra thermal mass, the building boasted systems that were well ahead of their time. It made use of geothermal cooling, skylights with operable, insulated shutters, and a computerized control system to monitor and optimize energy efficiency.
The architect behind the ambitious building—then called the Cary Arboretum— was Malcolm Wells, an outspoken proponent of a movement he called “gentle architecture,” and an advocate for earth-sheltered homes, offices, and even research laboratories. These structures, built partially underground, protected by earthen berms, or both, take advantage of the heat-retaining qualities of soil. His design for the arboretum, which was to house a team of research scientists, was intended to reduce total energy use by at least 35 percent.
There was only one problem. It didn’t work.
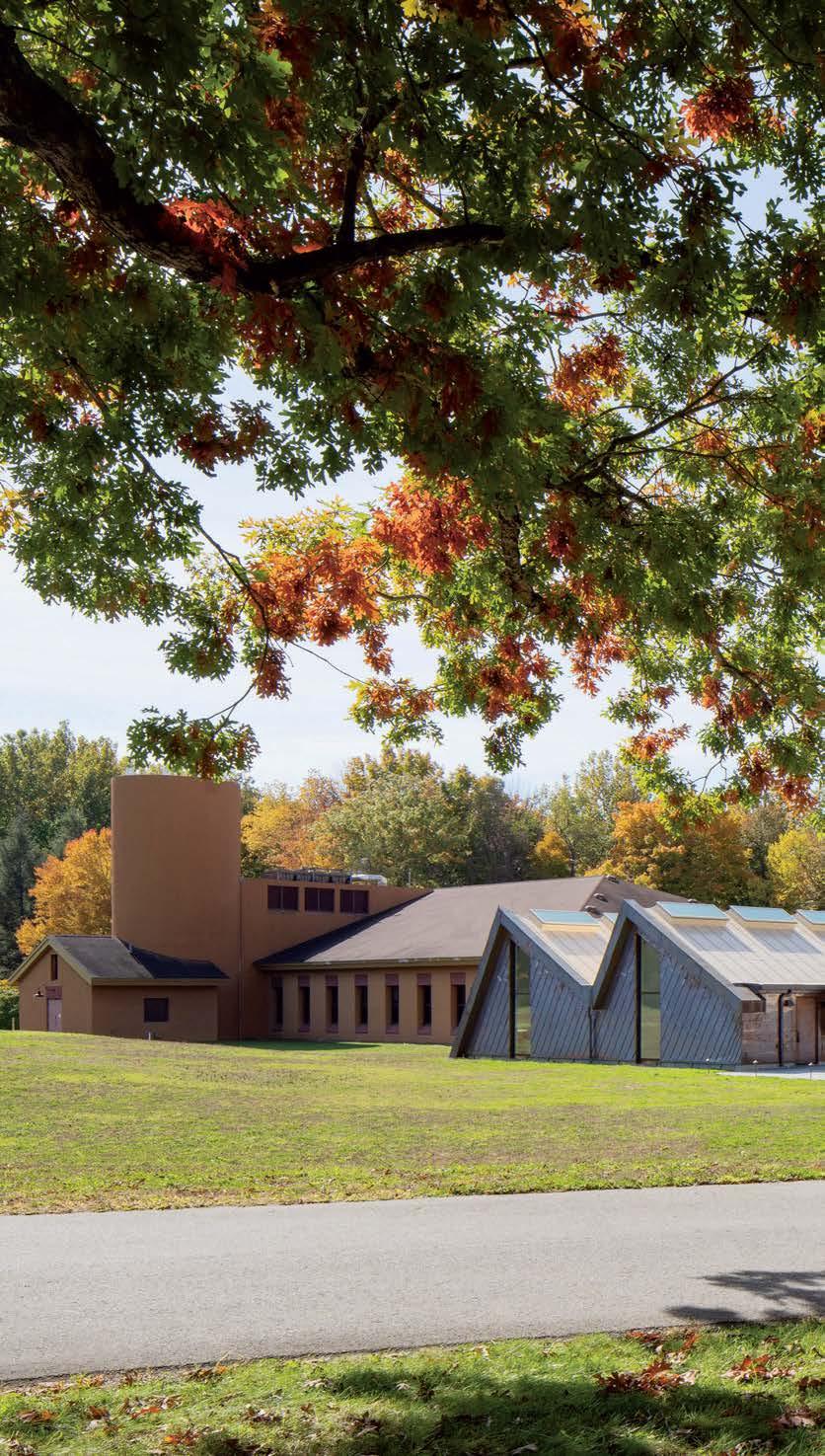
COURTESY © SEAMUS PAYNE
METROPOLIS 54

MAY/JUNE 2023 55
The Cary Institute for Ecosystem Studies occupies a 2,000-acre campus in Millbrook, New York, where scientists research such topics as Lyme disease, urban ecology, and freshwater ecosystems.
“It was a visionary project, but within a couple years of opening it failed,” says Bruce Becker, principal of Becker + Becker, the Connecticut architecture firm that was tasked with overhauling the Cary Institute in 2020. The thermal solar panels froze, the skylights leaked, and a woodstove had to be lit in the winter. During the summer months, the solar heating system worked overtime, filling a massive basement that stored water, which was then circulated throughout the rest of the building to provide radiant heat.
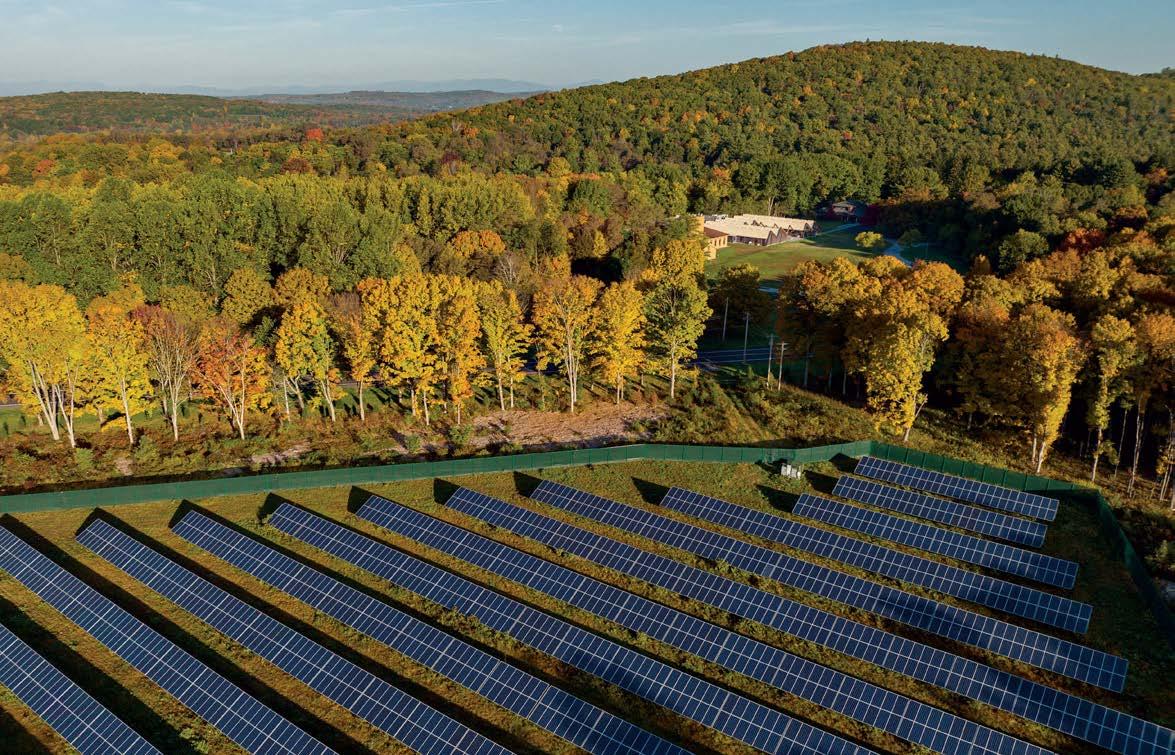
To top it all off, the earthen berms and low ceilings made the place feel like a cave, a notion that persistent drips from the leaking roof did little to dispel. Within five years, the Cary Institute’s founder, Dr. Gene Likens, had to replace the solar system with propane. “It was too cold in the wintertime
and too hot in the summertime,” recalls the 88-year-old scientist. “The building was using way too much electricity, so my role as an ecologist was to dismantle the solar system. That was really hard to do because I was all in favor of solar.”
Still, incredible science happened there. Dr. Likens is better known for his 1968 discovery of acid rain and his work to limit sulfur dioxide emissions from coal-fired power plants than he is for taking down some old solar panels. The researchers who called Cary home made do, bringing in portable fans and air-conditioning units in the summer and using buckets to catch drips. Today the institute’s main research areas include urban ecology, freshwater ecosystems, and disease ecology, especially around tick-borne illnesses and even AI modeling of pandemics and their spillover into animal populations.
COURTESY © SEAMUS PAYNE SUSTAINABILITY Scientific Method
A one-acre array of ground-mounted photovoltaic solar panels is a big improvement on technology available in the 1970s. Institute director Joshua Ginsberg estimates that the solar energy offsets the same amount of carbon as it would take 100 acres of forest to sequester.
METROPOLIS 56 MAY/JUNE 2023
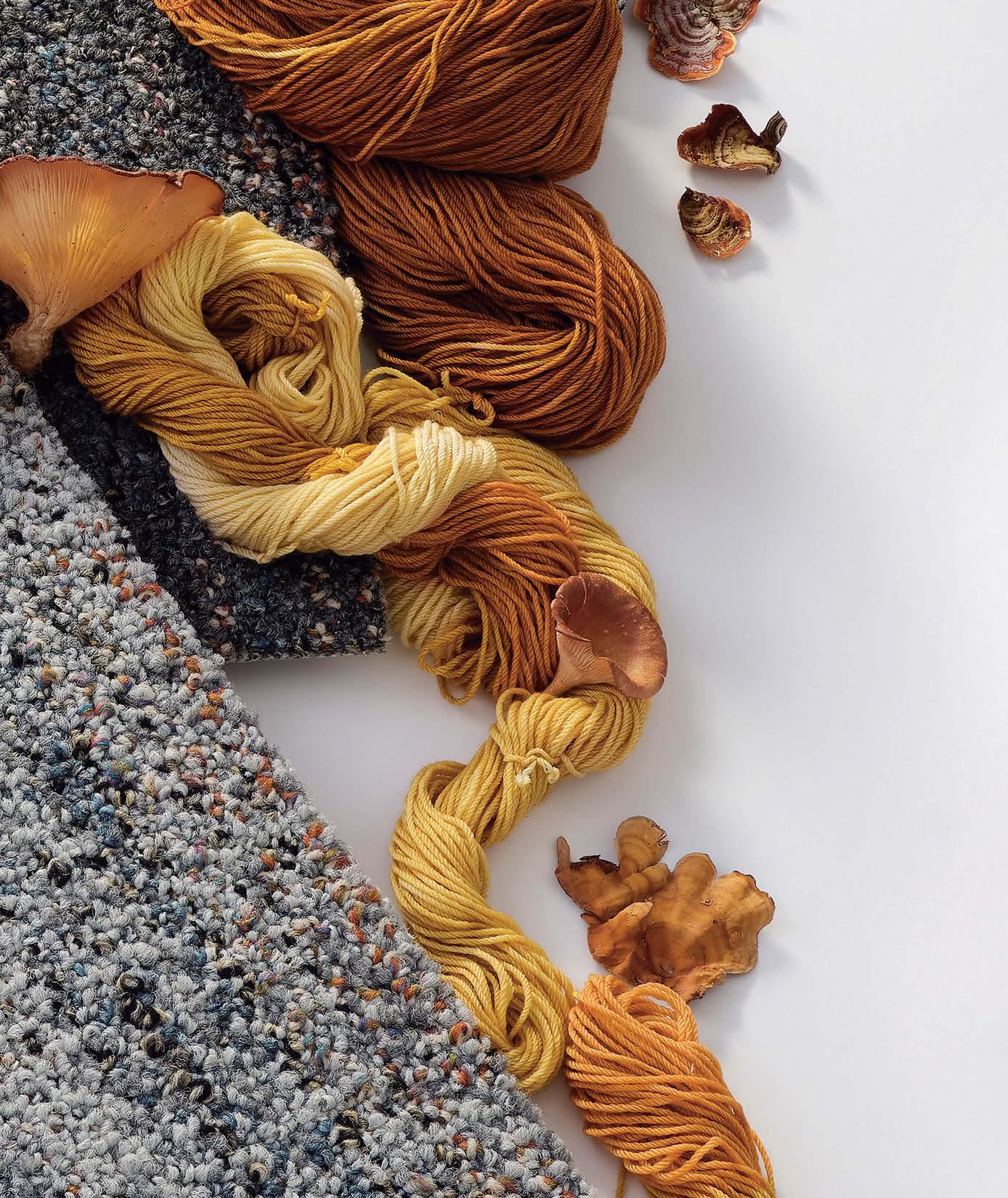


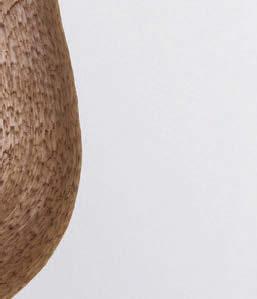
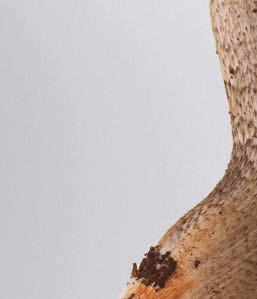









Wild Dyer e xplores the rich textures and hidden pigments of the humble mushroom. Visit us for more designs that emerge from the interdependence of the built, grown and meta worlds. mohawkgroup.com | Space 377
Wild Dyer
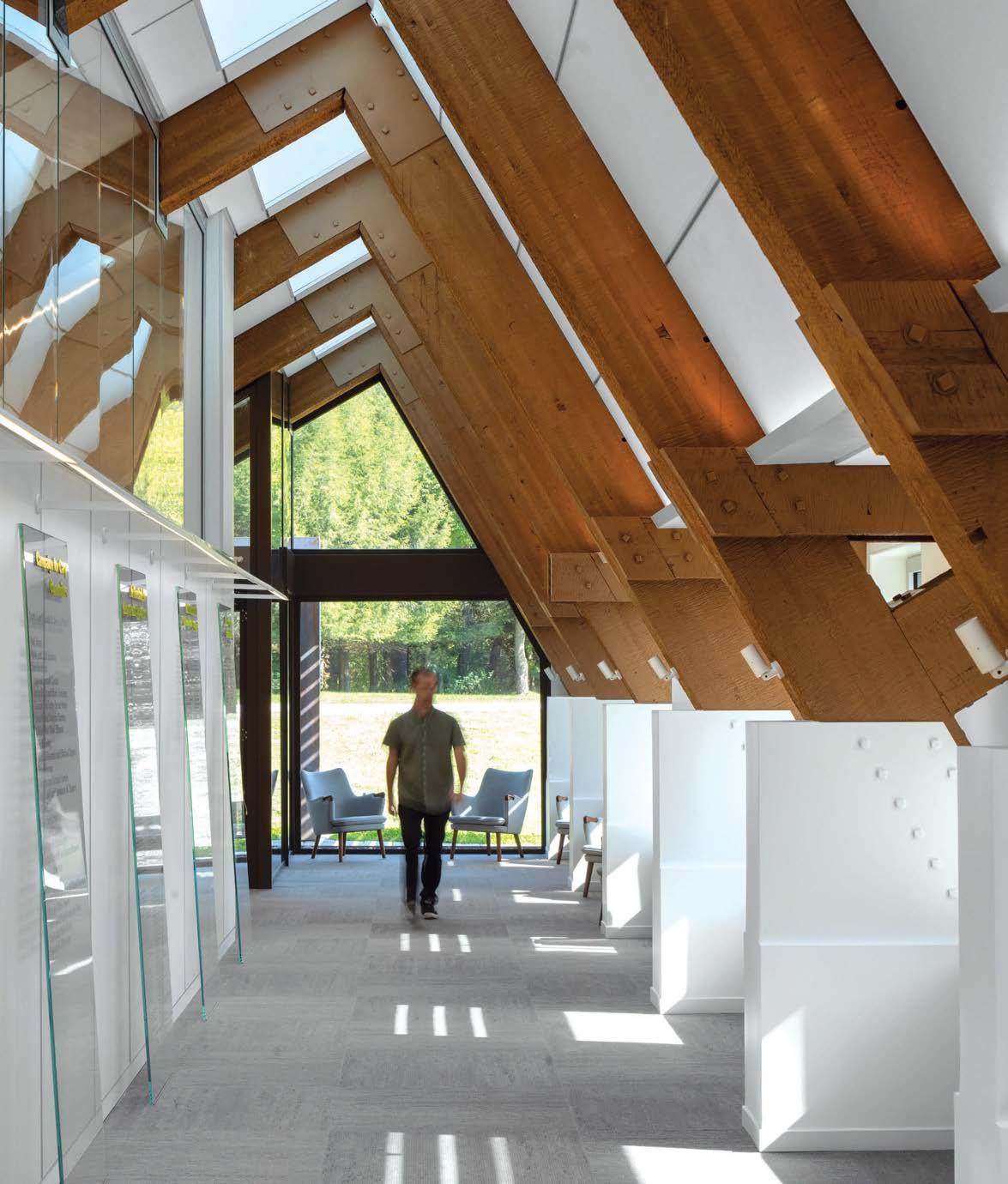
COURTESY © SEAMUS PAYNE SUSTAINABILITY Scientific Method
METROPOLIS 58 MAY/JUNE 2023
Collar ties that originally housed light fixtures were removed from the building’s A-frame structure. Bright green carpeting was also updated.
HARDENED WOOD FLOORS
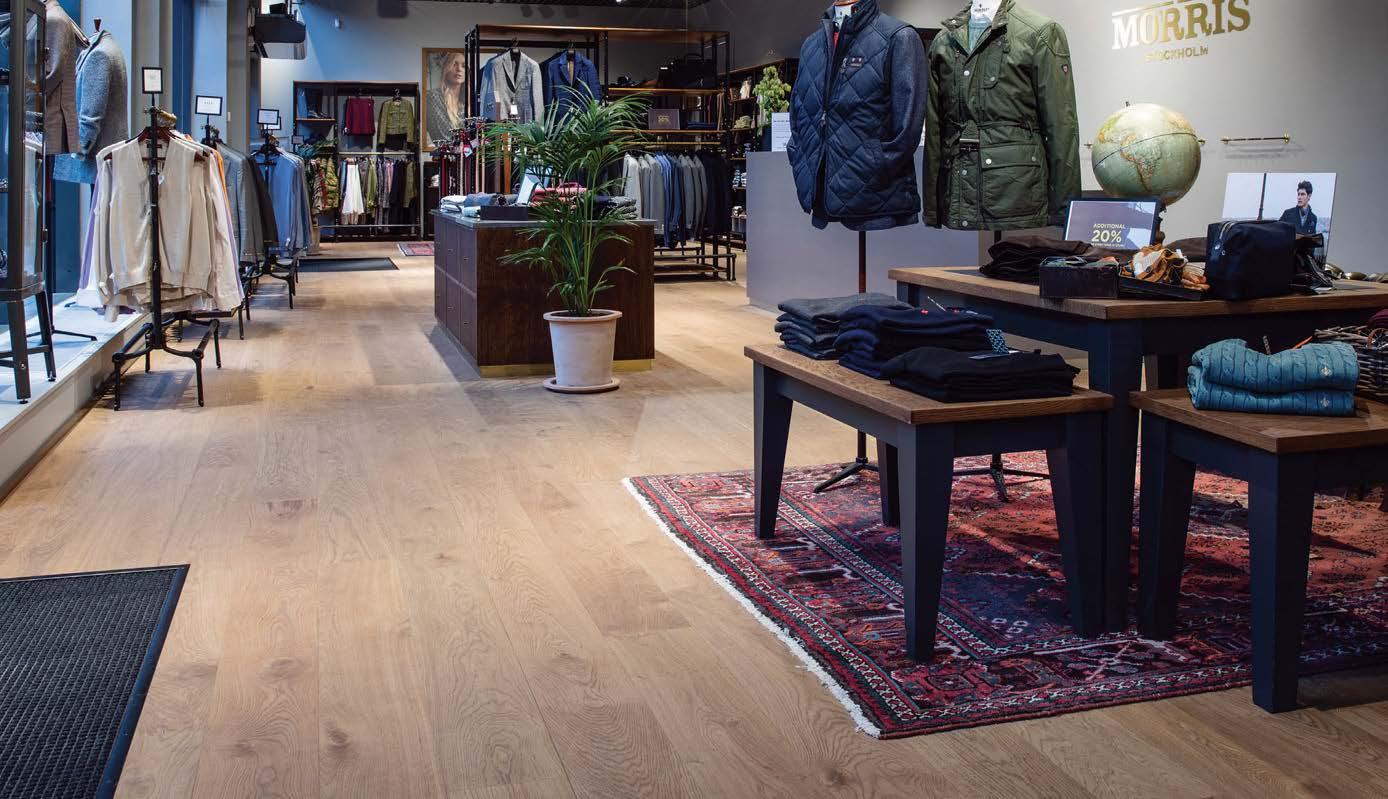
BUILT TO LAST
Our Scandinavian-designed hardened wood floors can withstand the test of time and provide an unmatched level of durability. Commercial areas have unique requirements, and traditionally it’s been a question of form or function — but not anymore. These high-tech floors, made from FSC-certified wood, are three times stronger than traditional wood floors. Ideal for heavy traffic areas, our beautiful range is the perfect match for your design vision, whether it’s for an office, hotel, restaurant, or shop.
5G Dry and Woodura are patented technologies and trademarks – invented, registered and owned by Välinge Innovation AB. Use of such mark or technology is under license. us-sales@bjelin.com | bjelin.com
100% REAL WOOD 3X STRONGER
–
XXL PLANK DIMENSIONS
SUSTAINABLE MANUFACTURING
FLOOR & WALL WITH 5G CLIMB
WATERPROOF & WORRY-FREE
PROFESSIONAL HARDENED WOOD FLOORING
Around 2016 the building finally became unbearable. The last straw came that summer, says current director Dr. Joshua Ginsberg, when a fire broke out in his office. “The only thing that saved us was that the wood above [the circuit breaker where the fire started] and the wall itself were so incredibly saturated that they didn’t burn,” he says.
The institute brought in Becker, an architect with a background in net-zero design. “Our challenge was to rehab the building so that it reflected the values of this groundbreaking environmental institution with systems that actually worked and also to create a beautiful work environment,” he says.
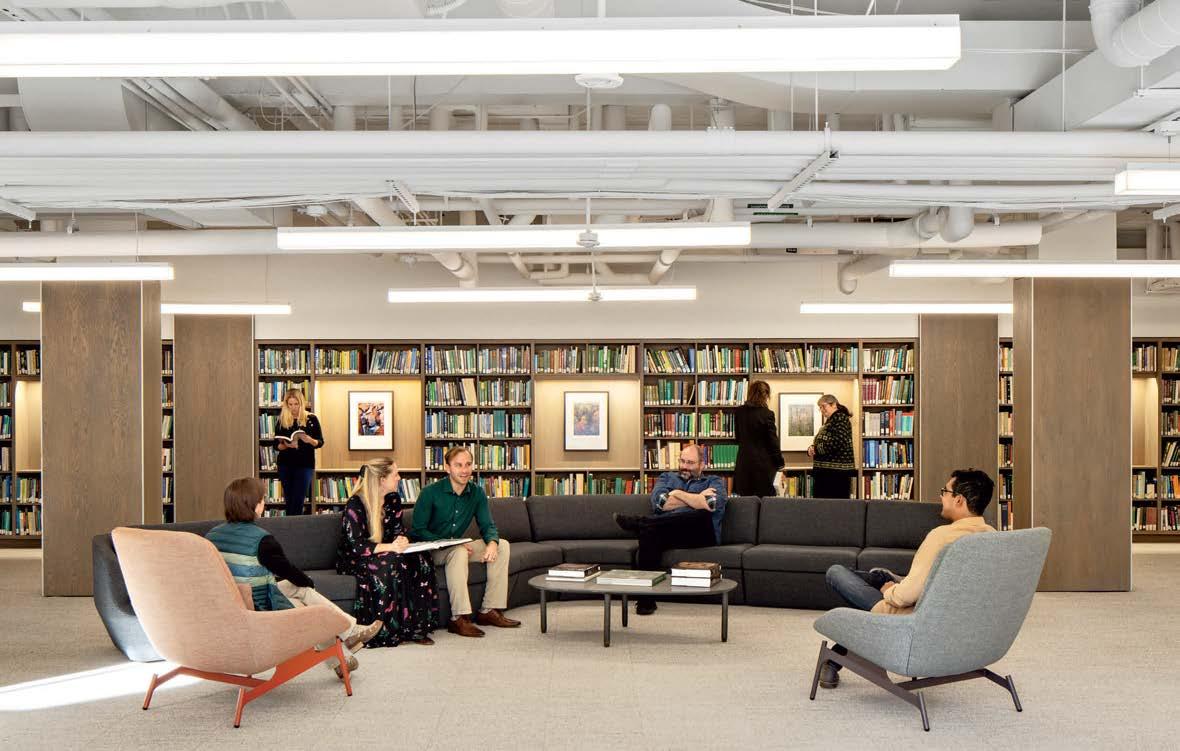
He began by stripping the structure down to its core, removing a secondary roof that was installed to stop leaks and the
earthen berms that surrounded the building on three sides to reveal Wells’s original sawtooth volume. Extra insulation was added to the roof, which was made watertight, and triple-glazed windows were inserted in the ends of the A-frame forms, letting sunlight into the space.
The A-frame structures themselves, made of early glue-laminated mass timber beams, were kept, preserving their embodied carbon. Horizontal collar ties that housed lighting, on the other hand, were removed, transforming the space from cramped to open. The hot water holding tank, which was the cause of so many intolerable summers, was removed and converted to an outdoor terrace for lectures and receptions. The building ’s triangular exterior walls are clad in 92 percent recycled copper that’s beginning to turn a dusky,
COURTESY © SEAMUS PAYNE SUSTAINABILITY Scientific Method
METROPOLIS 60 MAY/JUNE 2023
A light-filled library on the Cary Institute’s ground floor is used for conferences, meetings, and more.
Take-Out
Set the Mood.
We believe that for design to be truly great, it must stand the test of time, be sustainably crafted, and proudly American made.
Take-Out : Go Configure
Designed by Rodrigo Torres
Landscape Forms | A Modern Craft Manufacturer

mottled purple. If it weren’t for the research that happened inside, it would likely be bright green already.
There are still solar panels, but they’re modern photovoltaics, and instead of being mounted on the roof, they form a one-acre array on the ground, in a field across the street. According to Ginsberg, the array prevents the amount of carbon emissions that would take more than a hundred acres of forest to sequester. Thanks to modern improvements in building technology, the institute’s redesign is 48 percent more energy efficient than a conventional building of the same size and aims to meet LEED Platinum, Living Building Future Zero-Carbon, Zero-Energy, and Core Green Certification—although the client did not pursue the actual certifications.
Ginsberg is proud that the Cary Institute can once again boast a building that’s on the cutting edge of sustainability. “I’ll give you three words,” he says. “Live your mission. We believe that we can make a difference in our research, but we have to lead by example.” M
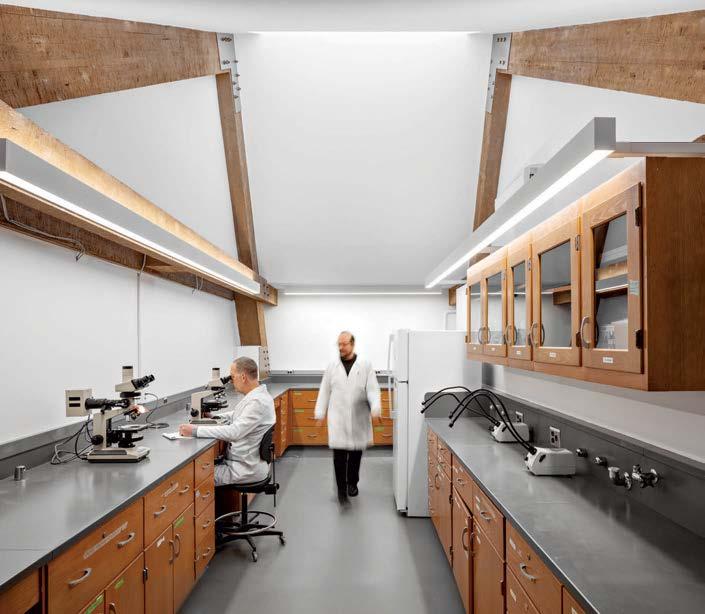
Selected Sources
• Design Architect: Becker + Becker

• Structural Engineering: GNCB
• MEP Engineers: LN Consulting
• Lighting Design: Focus Lighting
• Civil Engineering: Stantec
• Exterior Envelope Consultant: Hoffman Architects + Engineers
• Furniture: Herman Miller, Design Within Reach, Jefferson Group Procurement
• Windows: Klar
COURTESY © SEAMUS PAYNE
SUSTAINABILITY Scientific Method
Triple-glazed windows and skylights now bring daylight into the Cary Institute’s office, lab, and meeting areas.
METROPOLIS 62 MAY/JUNE 2023
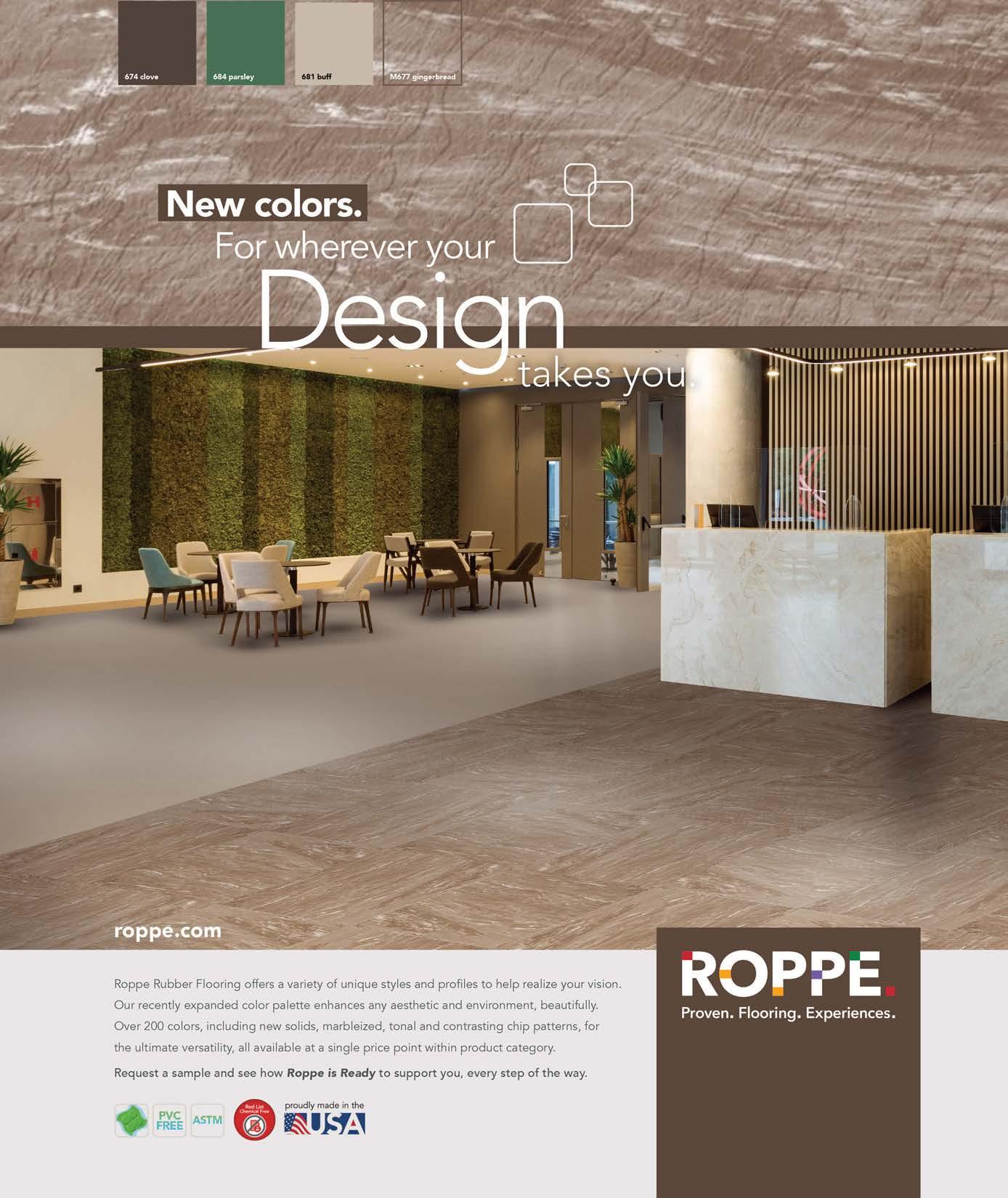
HEALTH CARE Collaborative Healing
A light-filled cancer center near Boston prioritizes the patient experience.
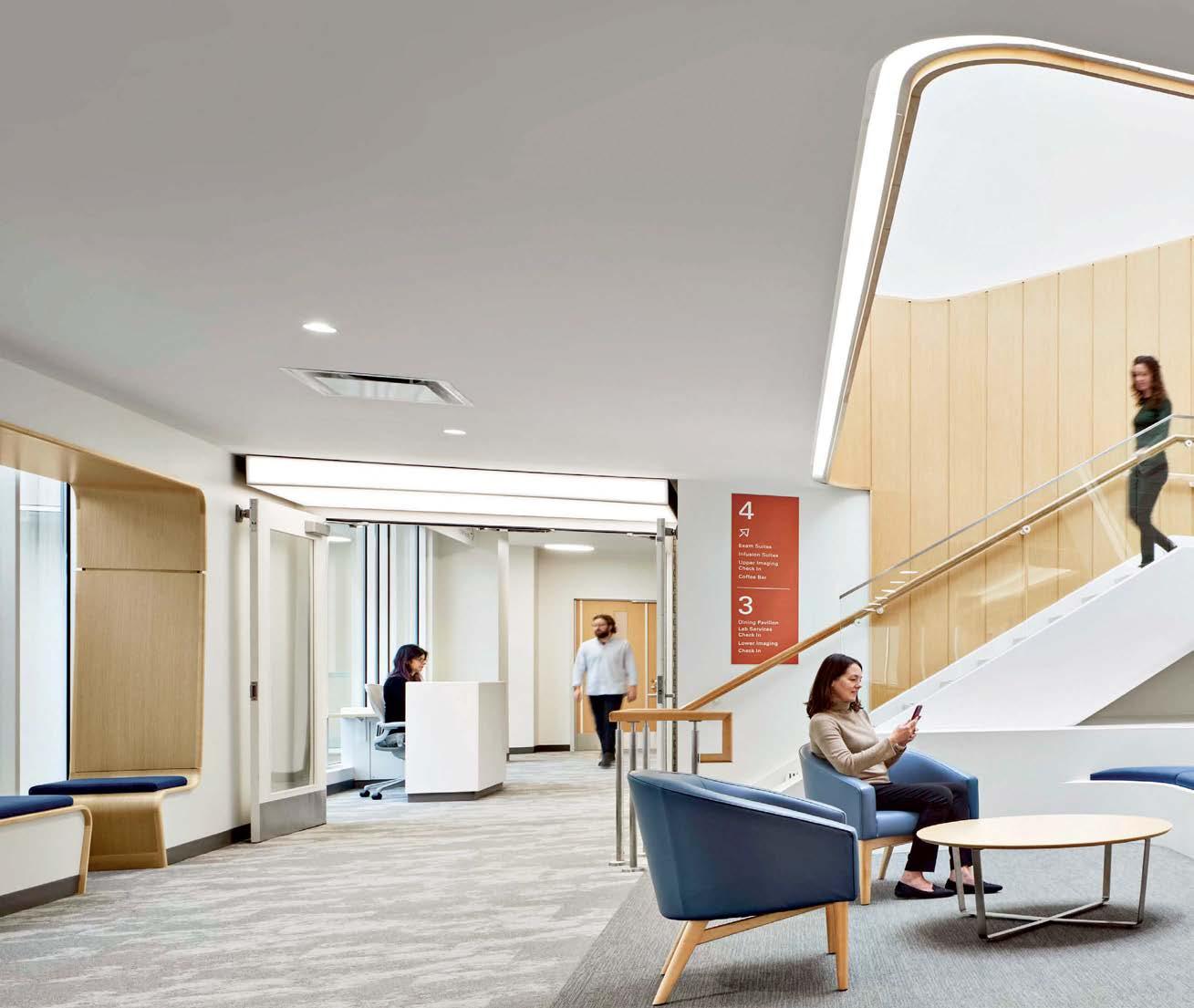 By Adrian Madlener
By Adrian Madlener
The prospect of a visit to the oncologist is daunting enough without the cold, sterile design of most hospitals and medical facilities worsening that experience. But there is another way: We now know that thoughtful health-care design can actually help put patients at ease. With the recently completed Dana-Farber Cancer Institute (DFCI) Chestnut Hill in Newton, Massachusetts, architecture firm Payette
METROPOLIS 64
A central stairwell forms the nucleus of the Dana-Farber Cancer Institute (DFCI) Chestnut Hill in Newton, Massachusetts, designed by Payette. Reclaimed white oak wall panels lining the stairs introduce the warmth of natural materials around clinical spaces, still a rarity in many health-care environments.
has set out to do just that, soothing and uplifting patients and their caregivers with welcoming interiors while creating a new template for collaborative care.
Housed in a former shopping mall, the 140,000-square-foot outpatient facility was developed through a staff and patient–led design process that favored environmental elements and design details that can boost well-being and improve patient outcomes

rather than simple industrial efficiency.
“When Dana-Farber first approached us about this project, it was under the auspices of collaboration, the idea of working closely with their caregiving team and members of their patient and family advisory councils,” says Payette principal and project lead Michael Hinchcliffe. “The aim was not to create a signature space but one where all those involved in the
day-to-day could work together in synergy to treat cancer.”
With different stakeholders playing an integral role in the design team’s assessment, his team conceived a design that accommodates a range of requirements set out by the medical professionals on staff, patients, and their caregivers and families. Overwhelming feedback from the latter was that they wanted spaces that felt more like
COURTESY © ROBERT BENSON PHOTOGRAPHY
MAY/JUNE 2023 65
home. For doctors and nurses, it was about administering care with fewer spatial obstacles. “Everyone had an equal voice,” Hinchcliffe adds. “Through multiple conversations, we were able to determine what needed to be accomplished and identified shelter, connectivity, and light as the hallmarks of the project.”
With a program that incorporates spaces for exams, infusion therapy, imaging, pharmaceuticals, support services, and patient facilities, circulation at DFCI revolves around a repurposed and expanded atrium and a sweeping stairwell constructed of reclaimed white oak. Reflecting an organic design vocabulary expressed throughout the facility, this central element curves into benches that afford patients with limited mobility the chance to move around independently.

Each
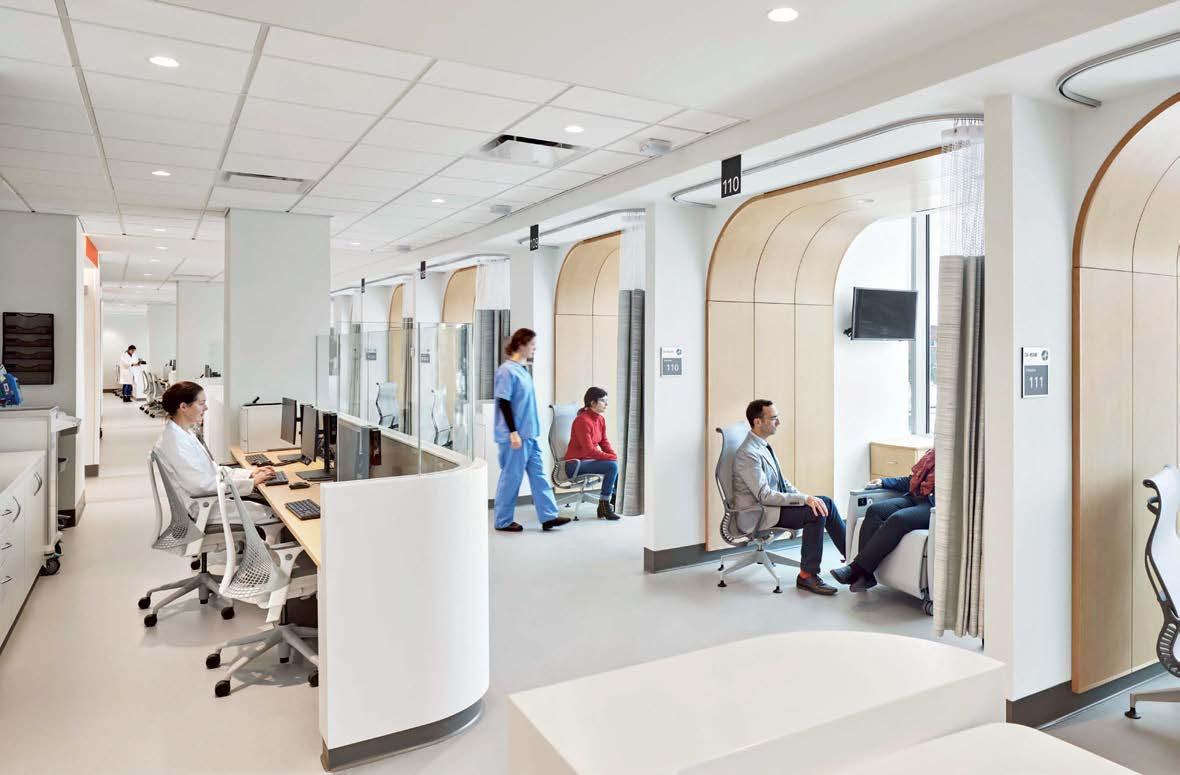
COURTESY © ROBERT BENSON PHOTOGRAPHY HEALTH CARE Collaborative Healing
infusion therapy pod features three open bays, two private rooms, a nurse station, and a patient bathroom; pods are linked, forming a modular system of care.
METROPOLIS 66 MAY/JUNE 2023

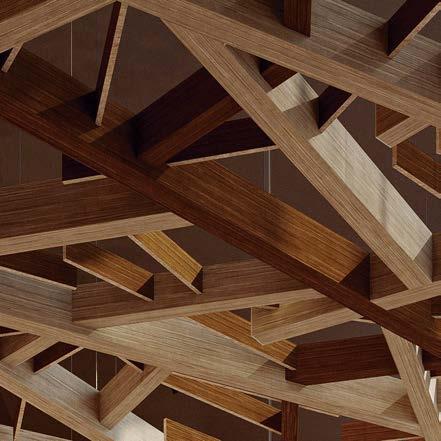
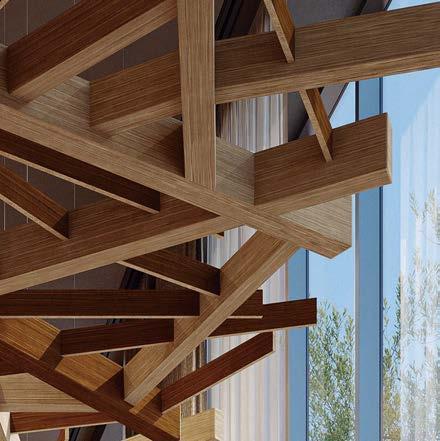
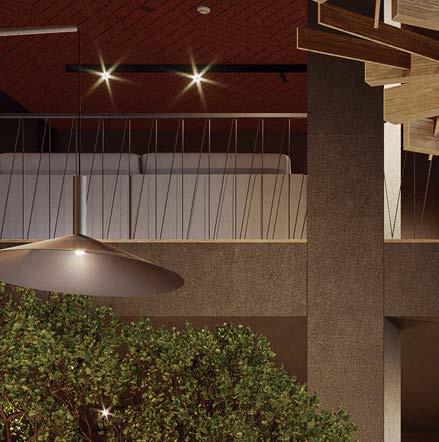
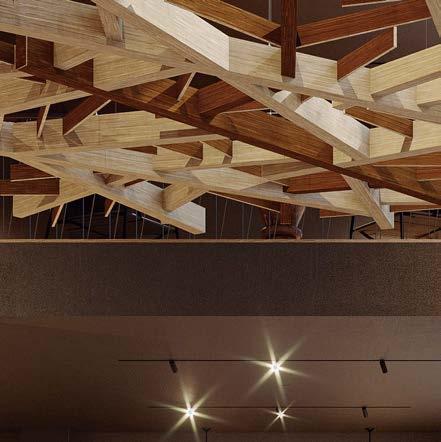
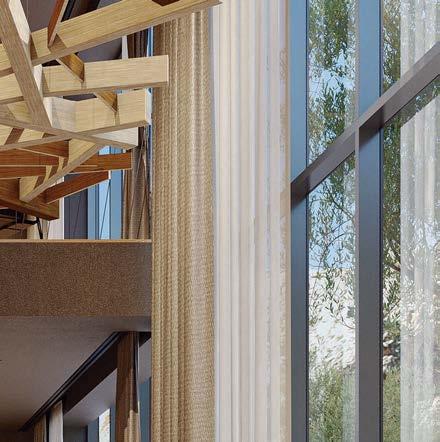





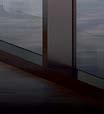








arktura.com/arborisa | info@arktura.com Fueling Possibilities® Scan to view the video & learn more now! Biophilic Acoustic Cloud System Arborisa™ Arborisa™ Nest Arborisa™ Denza Arborisa™ Axil Arborisa™ Aura Transport inhabitants to a natural oasis and bring the great outdoors inside with Arktura’s new line of expansive woodland inspired acoustic baffles.
Arborisa™ Denza in Duo Tone Soft Sound® Wood Texture
Pictured:
The two-story atrium not only filters ample natural light into zones dedicated to examination, imaging, patient resources, and a pharmacy, but especially a series of intimate infusion therapy pods. Each of these modular bays contains a nurse station and a bathroom. Inside each room-within-a-room, curved wood soffits instill a sense of privacy without obstructing vital sight lines that ensure nurses can monitor their patients. Waiting rooms are only a stone’s throw away, rather than being concealed behind locked doors and through an endless maze of hallways.
To understand how the design concept’s advantages would work in practice, the Payette team erected a series of full-scale mock-ups in its office to test out different scenarios. This also allowed the designers to carefully gauge the best wayfinding patterns. “While patients and their families can move
through the atrium and the passageways that loop around the core, the staff’s offstage circulation—a matrix of behind-thescenes hallways—wraps the perimeter of the building,” Hinchcliffe explains. “With this configuration, the patient’s experience is smooth and straightforward while the care team can efficiently move between the different pods.”
This transposable scheme was also engineered so that DFCI can grow in capacity over time, adding pods to new floors or even new buildings as needed. Hinchcliffe hopes that the strategy employed here can also be replicated on future projects: “The ability to work closely with stakeholders from the outset and create life-size prototypes minimizes the need for changes in the design process or even during post-occupancy implementation.” M
Lighting is a signature feature of DFCI, even in imaging suites, where artificial skylights mimic daylight and overhead tree branches with the aim of easing patient stress.
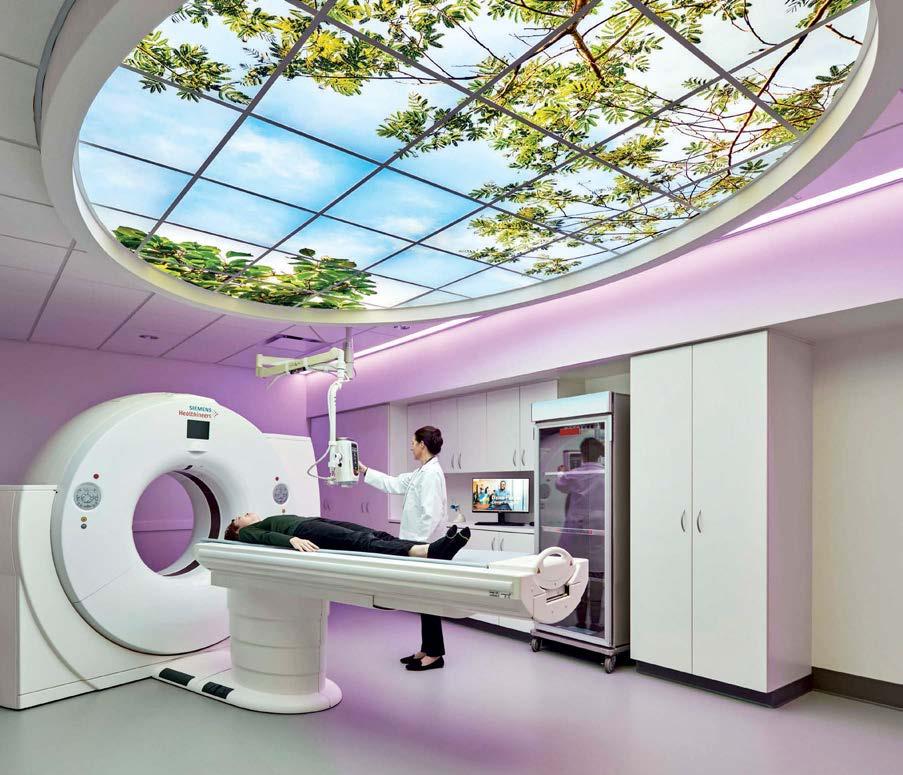
Selected Sources
• Design Architect: Payette
• MEP Engineering: AKF
• Structural Engineering: Simon Design Engineering LLC
• Graphics: Selbert Perkins Design
• Lighting: Available Light
• IT/AV Consultants: E3i Engineers
• Acoustics Consultants: Cavanaugh Tocci Associates
INTERIORS:
• Accessories: Carnegie Drapery, FilzFelt
• Bath Fittings: Elkay, American Standard, Toto
• Bath Surfaces: Hi-Macs, Lungarno Glass Tile
• Ceilings: Hunter Douglas Architectural V-Baffle, PDC Facilities Inc.
• Flooring: Milliken Carpet, Nora Rubber, Forbo Marmoleum, Imola Porcelain Tile
• Furniture: Herman Miller, BioFit, Source International
• Kitchen Products: Formica, nevamar
• Kitchen Surfaces: Corian, Formica, Crossville Tile
• Lighting: Sketch SurroundLite, Prescolite LITEISTRY
• Paint: Sherwin-Williams
• Textiles: Knoll
• Upholstery: Maharam, Brentano, Momentum, Carnegie, Ultrafabrics
• Wall Finishes: Division 9 Collaborative, Heritage Tile
• Wood: Crown Veneer Co. Oak
COURTESY © ROBERT BENSON PHOTOGRAPHY HEALTH CARE Collaborative Healing METROPOLIS 68 MAY/JUNE 2023
ICONS (RE)DISCOVER
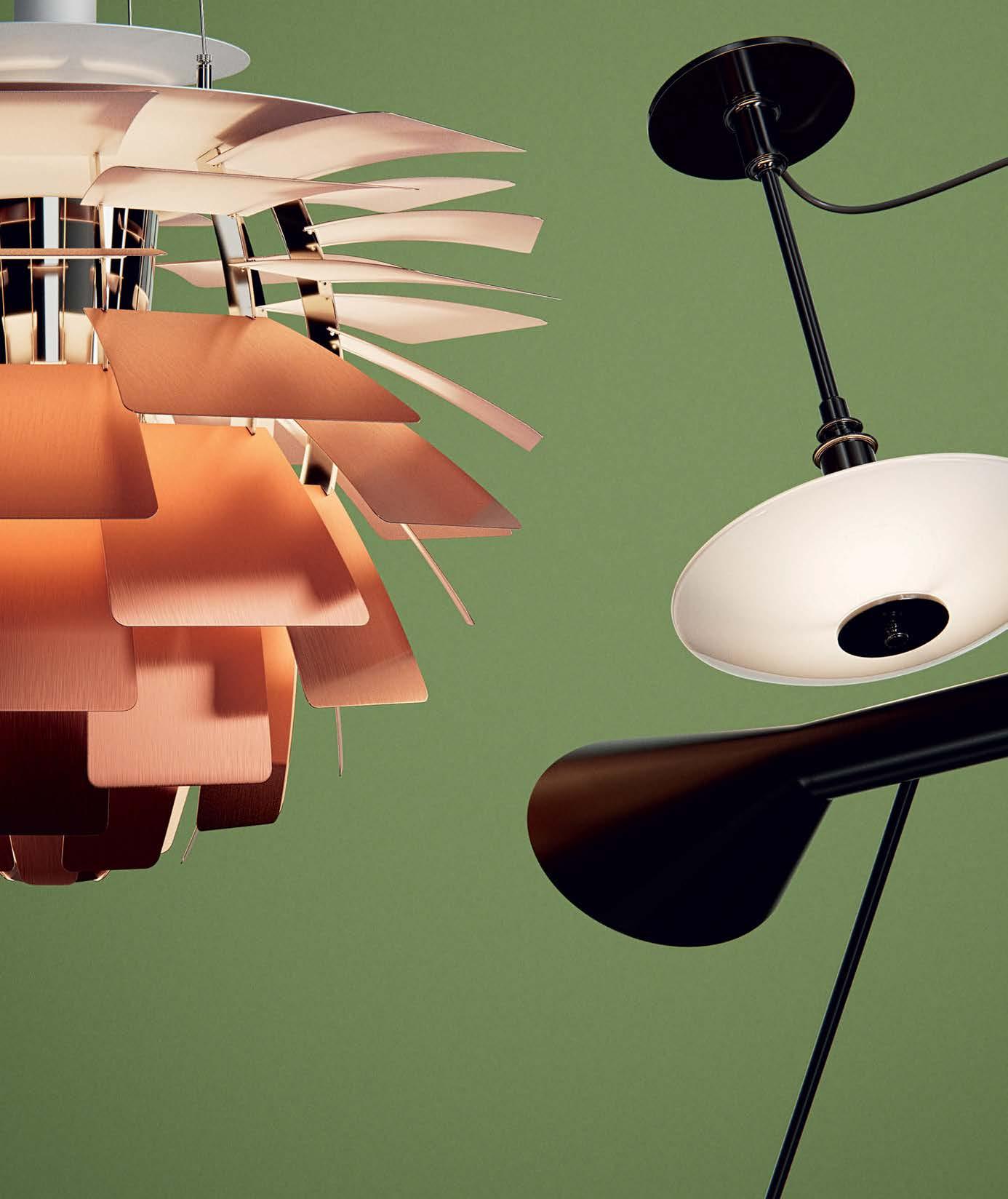 PH ARTICHOKE, PH 3/2 TABLE & AJ FLOOR
PH ARTICHOKE, PH 3/2 TABLE & AJ FLOOR
EDUCATION A Village to Study in
SOM overhauls Wellesley College’s Science Complex, crafting a lively place to learn out of an unloved 1970s hall.
By James McCown
Skidmore, Owings & Merrill reimagined Wellesley College’s Science Complex in the spirit of a living laboratory. The redesign, which was completed in 2022, involved renovating and connecting multiple existing buildings as well as adding an addition that’s sheathed in zinc panels.
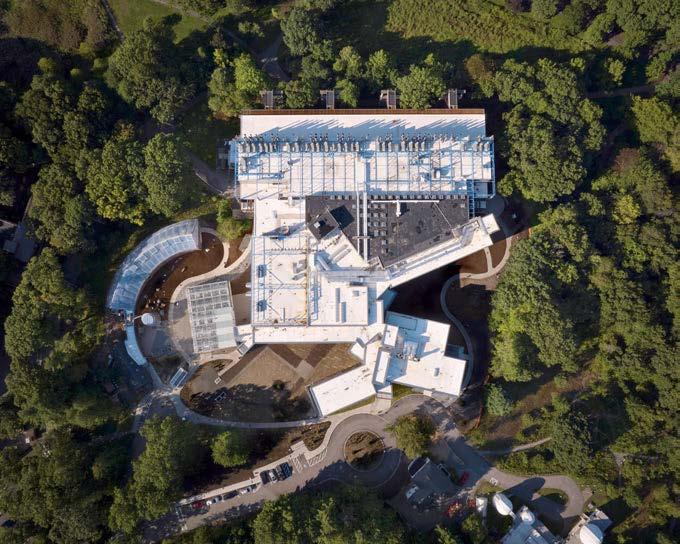
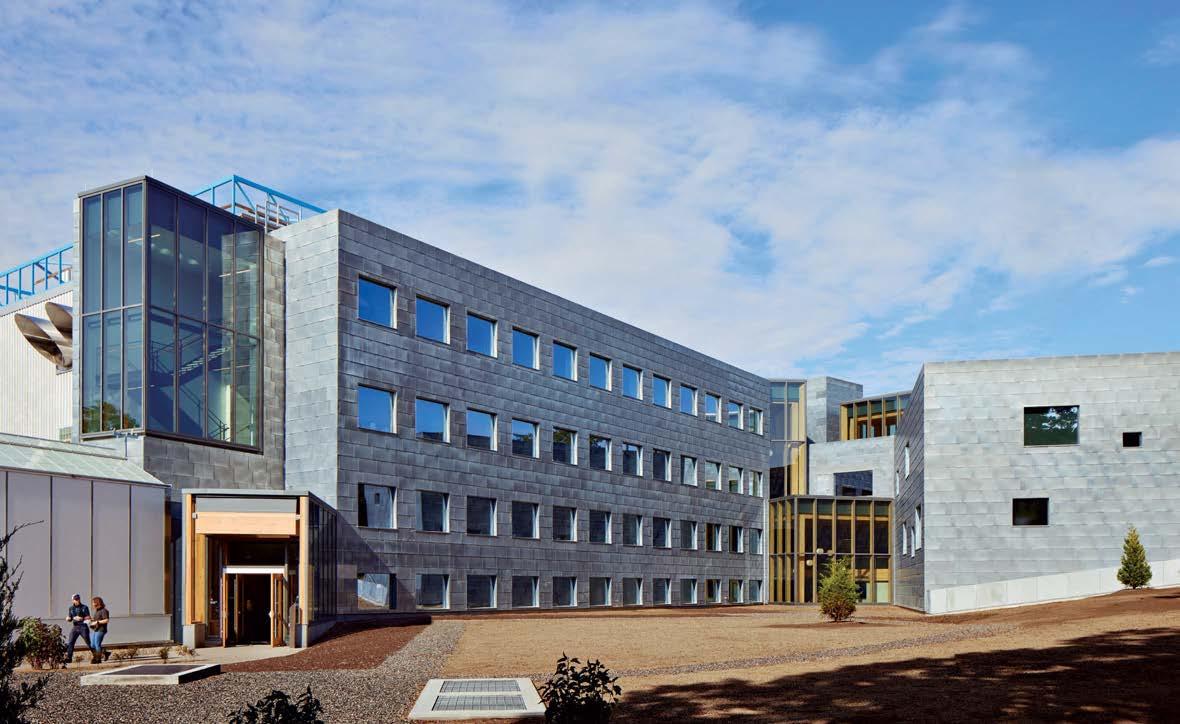
COURTESY DAVE BURK © SOM
METROPOLIS 70 MAY/JUNE 2023
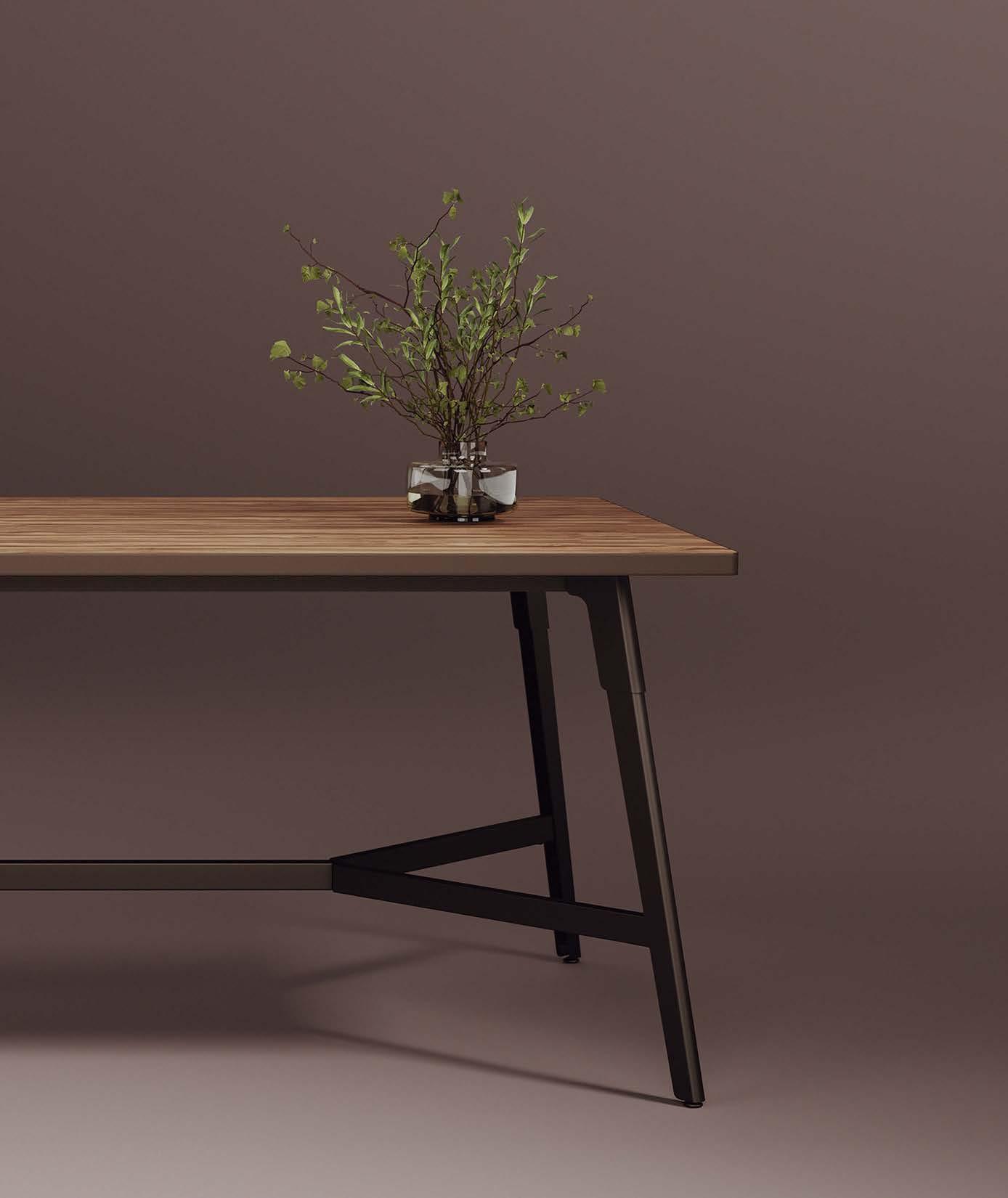

Troupe Visit Troupe Made in America
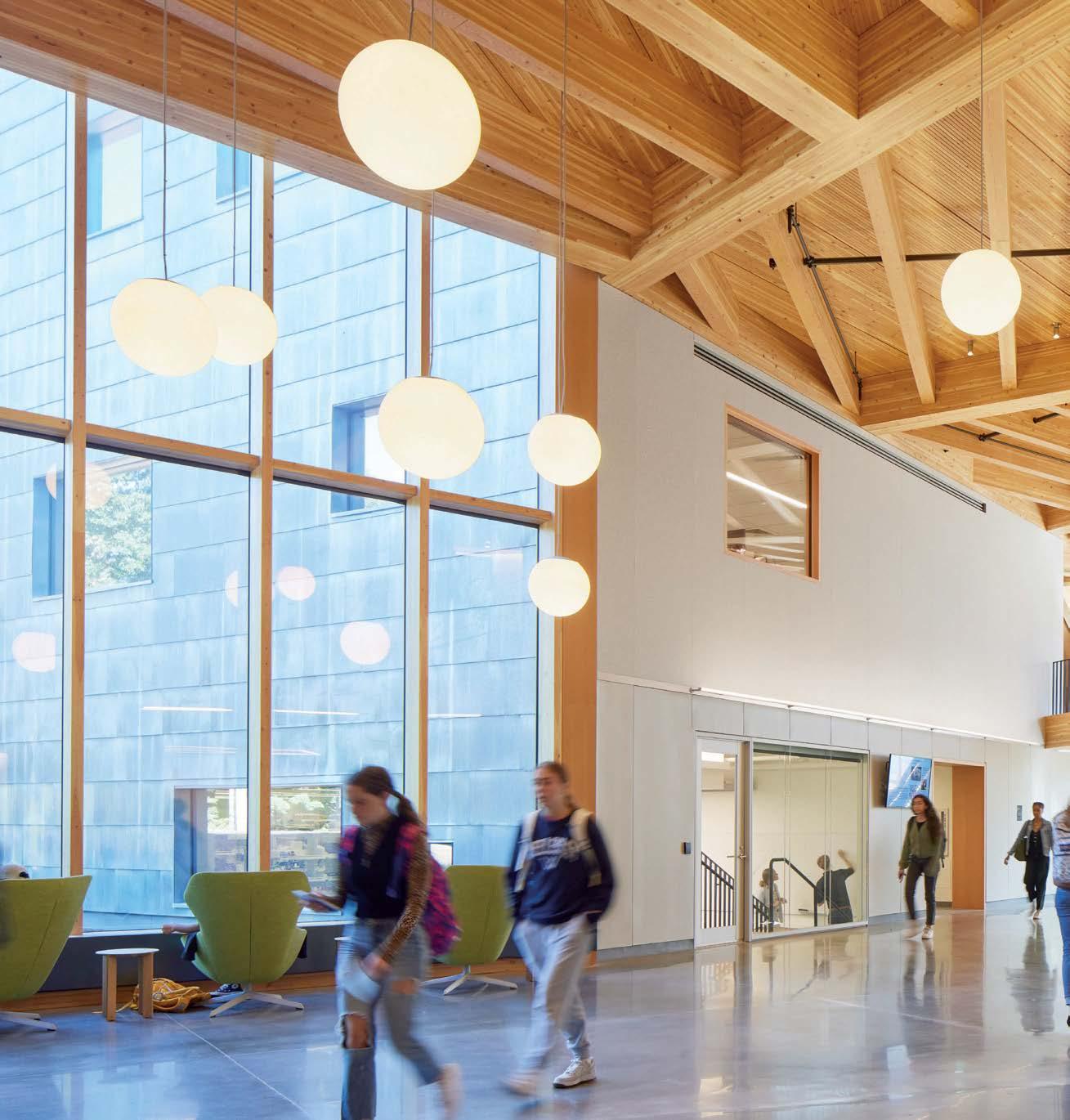
COURTESY DAVE BURK © SOM EDUCATION A Village to Study in METROPOLIS 72
Wellesley College is composed of a wildly varied collection of architecture created over the course of the past century on a hilly 500-acre campus in suburban Boston. There’s Day & Klauder’s pristine Gothic core and tower from the early 1930s; Paul Rudolph’s midcentury Jewett Arts Center; Rafael Moneo’s Davis Art Museum from the early 1990s; Mack Scogin Merrill Elam Architects’ Wang Campus Center from the mid-2000s; and finally, the Science Complex, a mid-1970s Brutalist work by Perry, Dean & Stewart Architects. The latter building has been transformed by Skidmore, Owings & Merrill into a “scientific village,” maintaining some of its concrete-and-steel grittiness while adding a new mass-timber Innovation Hub and connecting old and new through a multipurpose atrium called Focus.
“A ‘machine to learn in’ was the antithesis of the Wellesley spirit,” says Colin Koop, design partner at SOM in charge of the project. “So we came up with the idea of a village for science. There’s a transition from heavy steel and concrete to mass timber–structured nodes. It’s turned a place no one wanted to be into the ultimate place on campus to come and study.”
Indeed, on a late-winter day the complex was humming with activity. New clerestory windows bathe Focus’s numerous seating options, popular study nooks, and buzzy café in natural light. New pavilions and the innovation hub, which flaunts its glue-laminated Douglas fir structure, are clad in zinc panels intended to age and lend character over time. Throughout, classroom spaces are walled with glass, the activity within visible to all.
A mass-timber structure was an essential component of SOM’s low-carbon design strategy. By installing new stormwater capture systems, efficient mechanicals, and additional natural lighting, the building achieved LEED Platinum certification and is among the most efficient buildings on campus.
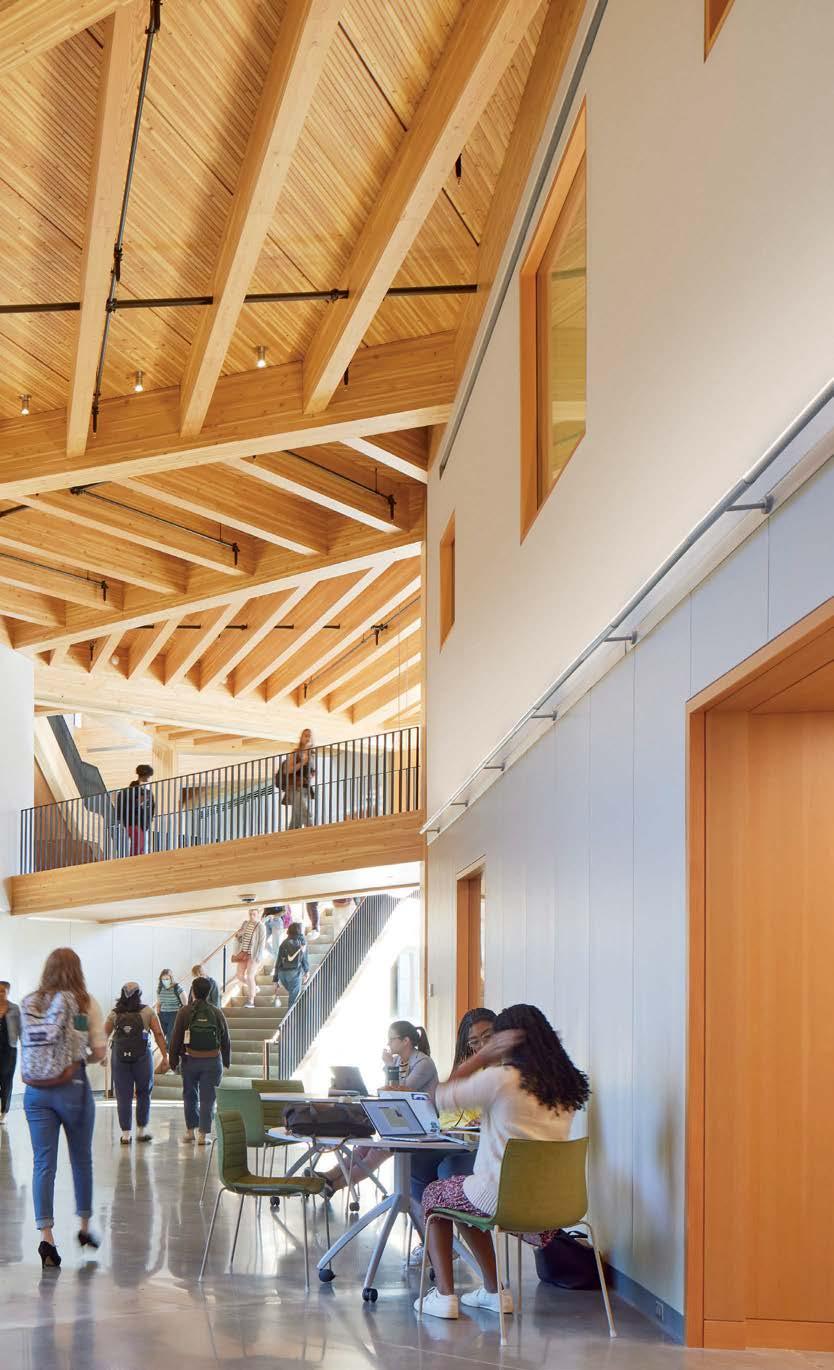
MAY/JUNE 2023 73
“Science on display fuels the creative mind,” says Michelle Maheu, director of planning, design, and construction at the college. And creative minds Wellesley has in abundance—remaining resolutely all women, it has an impressive record of achievement in science, technology, engineering, and mathematics (STEM). Five of the seven most popular majors are currently in STEM, and Wellesley STEM faculty are awarded more federal funding than any other liberal arts college without a graduate program. All this brainpower comes at a price: The private college declined to give the cost of the new Science Complex but did say it was the largest construction project in its history.
The overhaul comprised all of Science Hill, linking the existing Whitin
Observatory and the botanic gardens. It also replaced 1970s-era windows with high-performance, insulated glazing for optimum energy efficiency. The project is certified LEED Platinum.
The original Perry Dean building, with its exposed systems and ductwork, was of its mid-1970s era—Koop compares it to Renzo Piano and Richard Rogers’s Centre Pompidou in Paris, of a similar vintage. “There is affection for the original Science Complex at Wellesley,” he says, “although sometimes it feels like it’s one of those buildings that only architects could love.” Several elements of that structure live on in the new complex in the form of steel-and-concrete bridges that traverse Focus as well as a colorful exterior stairway and significant bare concrete elements that house classrooms and labs. A neo-Gothic wall

COURTESY DAVE BURK © SOM EDUCATION A Village to Study in
The heavy concrete structure of the unloved 1970s science building was preserved but drastically altered. “It’s turned a place no one wanted to be into the ultimate place on campus to come and study,” says Colin Koop, the SOM design partner in charge of the project.
METROPOLIS 74
Wellesley College is respected as a leader in STEM. Among its liberal arts peers it’s also known for educating the highest number of women who go on to earn PhDs in STEM fields, and 50 percent of STEM faculty are women.


MAY/JUNE 2023 75
One of SOM’s design priorities for the Science Complex was increasing the building’s connections to the outdoors through terrace spaces, natural lighting, and a landscaping plan that introduces new gardens to be used for hands-on scientific and ecological learning.
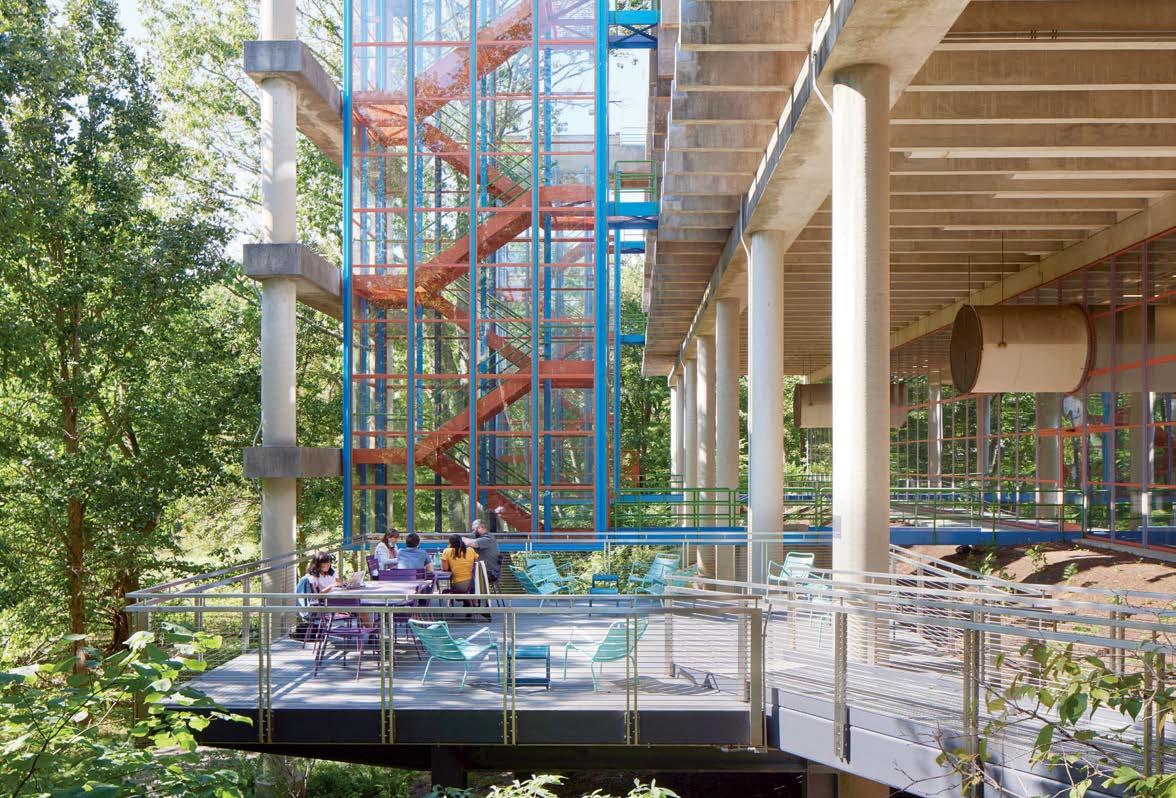
of the college’s very first science building, Sage Hall, is also preserved as an artifact. In the beginning of the process, Koop says, “people were begging us to do something the opposite of the original L,” Wellesley shorthand for the “laboratory” building. But working with the school community, the design team opted to overhaul the building in a way that would give students and faculty the airy, modern space they craved without tearing down
what was there. “A village is a more contemporary expression of learning than a machine,” Koop concludes. “I think we kept the best of the 1970s building while creating a new complex that, like the other buildings on campus, is architecture of its time.” But consensus did not come easily.
“Wellesley is the most communal campus I’ve ever worked on,” adds Koop. “There was so much back-and-forth. You really had to defend your ideas.” M
Selected Sources
• Design Architect: Skidmore, Owings & Merrill
• Structural Engineering: LeMessurier
• MEP/FP Engineering: Bard, Rao + Athanas
• Civil Engineering & Stormwater Management: Nitsch Engineering
• Landscape Architect: Michael Van Valkenburgh Associates
• Lighting: Brandston Partnership Inc.
INTERIORS
• Ceilings: Gyproc Saint-Gobain
• Flooring: Forbo Flotex
• Furniture: Davis, Stylex, KI, ASCÉNDER
• Lighting: Axis Lighting, Lucifer Lighting, SPI Lighting, USAI Lighting, Selux
• Paint: Sherwin-Williams
• Window Treatment: Lutron
• Wall Finishes: Snap-Tex with Maharam Fabric
• Laboratory Casework: New England Lab
EXTERIORS
• Cladding/Facade Systems: Rheinzink
• Timber Curtain Wall System: Unicel Architectural
• Timber Glulam Structure: Bensonwood
• Windows: Kawneer
COURTESY DAVE BURK © SOM EDUCATION A Village to Study in
METROPOLIS 76 MAY/JUNE 2023
Where Science is Always in Style
Experience the new Richard Gilder Center for Science, Education, and Innovation, where bold design informed by nature beckons you to explore.

The American Museum of Natural History gratefully acknowledges Richard Gilder and the Gilder Foundation, Inc., whose leadership support has made the construction of the Richard Gilder Center for Science, Education, and Innovation possible.
The Gilder Center is also made possible thanks to the generous support of the City of New York, the Council of the City of New York, the Manhattan Borough President, the State of New York, the New York State Assembly, and the New York State Senate.
Critical founding support has been provided by David S. and
L.
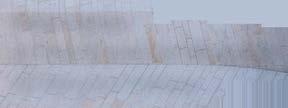
Now Open at the American Museum of Natural History
Ruth
Gottesman; Kenneth C. Griffin; Allison and Roberto Mignone; the Davis Family; the Bezos Family Foundation; Louis V. Gerstner, Jr.; the Susan and Peter J. Solomon Family; Judy and Josh Weston; the Macaulay Family Foundation; Katheryn C. Patterson and Thomas L. Kempner, Jr.; New York Life Foundation; the Seedlings Foundation in honor of Michael Vlock; the Susan S. and Kenneth L. Wallach Foundation; Valerie and Jeffrey Peltier; Morgan Stanley; The Marc Haas Foundation in honor of Robert H. Haines; The Hearst Foundations; Joella and John Lykouretzos; the Yurman Family; the Charina Endowment Fund; Nancy Peretsman and Robert Scully; Shaiza Rizavi and Jonathan Friedland; Nancy B. and Hart Fessenden; Keryn and Ted Mathas; Elysabeth Kleinhans; the Estate of Margaret D. Bishop; the Henry Peterson Foundation; and an anonymous donor.
WORKPLACE Cosmetic Makeover
Architecture firm Blitz transforms a 1930s aircraft hangar into an office and content studio for cosmetics company L’Oréal.
By Jessica Ritz
For a project with LEED Platinum and WELL certification goals, it’s fitting that architecture firm Blitz turned to a place-based and nature-inspired strategy to establish the interior narrative for cosmetics maker L’Oréal’s West Coast headquarters. Blitz transformed an approximately 130,000-square-foot 1930s aircraft hangar in El Segundo, California, into a workplace that carefully considers the ecologies of L.A. and, more importantly, times of the day.
Evocative images of scenes around L.A. helped establish three general color palettes and corresponding material sections. Daybreak guided the dir ection of individual workspaces, midday became what Blitz cofounder Melissa Hanley calls “bright energy” for shared work areas, and “sunset was about team collaborative social zones,” such as the expansive pink-hued Café California that stands at the hub of the ground floor, and a semi-enclosed nook dubbed Campfire. Each setting, Hanley adds, “became tied into a specific moment within Los Angeles.”

COURTESY JASON O’REAR
L’Oréal has opened its second headquarters in El Segundo, California, near Los Angeles. The 130,000-square-foot HQ was designed by local firm Studio Blitz and is housed within a former 1930s aircraft hangar.
METROPOLIS 78
The design of the headquarters aims to reflect the culture of wellness and work-life balance at L’Oréal, featuring elements such as an urban garden, biophilic plantings throughout, a “barking lot” for the employees’ dogs, and exercise rooms, as well as indoor-outdoor workspaces.
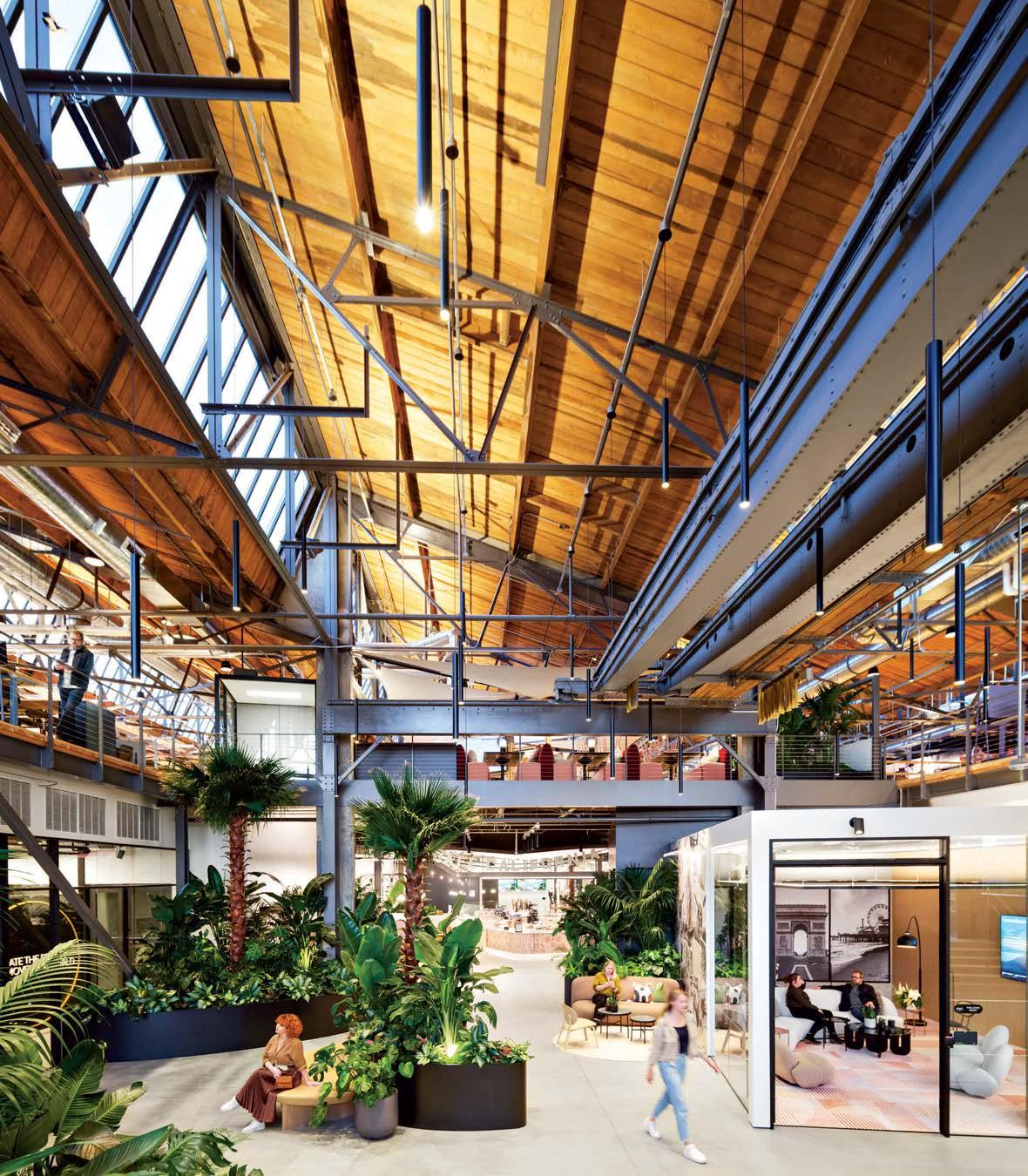
MAY/JUNE 2023 79
The surface design and color palettes of the various spaces throughout the workplace were inspired by the movement of the sun over L.A.: Calmer, individual workspaces are marked by cooler colors of daybreak; collaborative areas are represented by brighter colors of midday; and communal break areas are represented by the warm hues of sunset.

COURTESY JASON O’REAR WORKPLACE Cosmetic Makeover
METROPOLIS 80
Environmental features of the city, most notably the L.A. River, function as another connecting concept for the soaring metal-clad structure that primarily houses four West Coast–based L’Oréal brands: NYX, Pulp Riot, Urban Decay, and Youth to the People. Each brand has a dedicated zone within the two-story volume that is visually and physically connected by a central stairwell and dramatic catwalks. At the same time, the design team was mindful to maintain future flexibility for the corporation overall for when needs change, or if other L’Oréal brands might demand a stronger Southern California presence, for instance. (Most of its many labels are seen in the company store located near the groundfloor entrance.) Given the historical connection to pioneering women who joined the workforce during World War II, the project also incorporates nods to the site’s past and champions an increasingly inclusive cosmetics industry through subtle color stories, original art, and informative graphics.
Features and amenities such as food and beverage services, lush interior plant-scaping, inviting seating vignettes, an outdoor edible garden, the “barking lot” kennel, a gym, and mothers’ and meditation rooms are already key tools for nurturing an enthusiastic IRL work culture. Add to that brief demand for flexible workstations, meeting rooms, functioning salon equipment, studio and production spaces for content creation, and the full-service L’Oréal ProLAB professional development academy with a separate public-facing entrance. Then the sustainability-focused adaptive reuse effort became more complicated (and arguably more exciting).
Hitting certain targets with an interior of this size and multipronged programming required balance. Hanley and the project team, which included Blitz cofounder Seth Hanley, devised an energy-efficient strategy that exceeds California’s Title 24 requirements. The building exterior has been prepped to be photovoltaic panel–ready, which, given the expanses of fenestration on the

MAY/JUNE 2023 81
Throughout the two-level space flexible workstations, conference rooms, and meeting areas house L’Oréal’s brands NYX, Pulp Riot, Urban Decay, and Youth to the People.
sawtooth roof, was particularly challenging. Existing and repurposed materials were used wherever possible, including concrete floors, extant (and now-decorative) massive hooks, and other industrial artifacts that tell the story of the building’s previous life. Hanley wanted to narrow the typical 500-mile radius for selecting interior materials and furnishings, so “we really looked at who are the material partners that we can get from L.A. County.” Sources include Concrete Collaborative’s concrete terrazzo
countertops and tiles from designer Alex Proba’s Aurora collection, Bentley Mills carpet, and custom conference tables and workstations by Pair that are manufactured in the L.A. area.
The result is an engaging environment for all audiences, whether it’s L’Oréal employees, the celebrities and influencers who make multimedia content in its various spaces—or those who might experience the stylish complex only from the comfort of their own screens. M
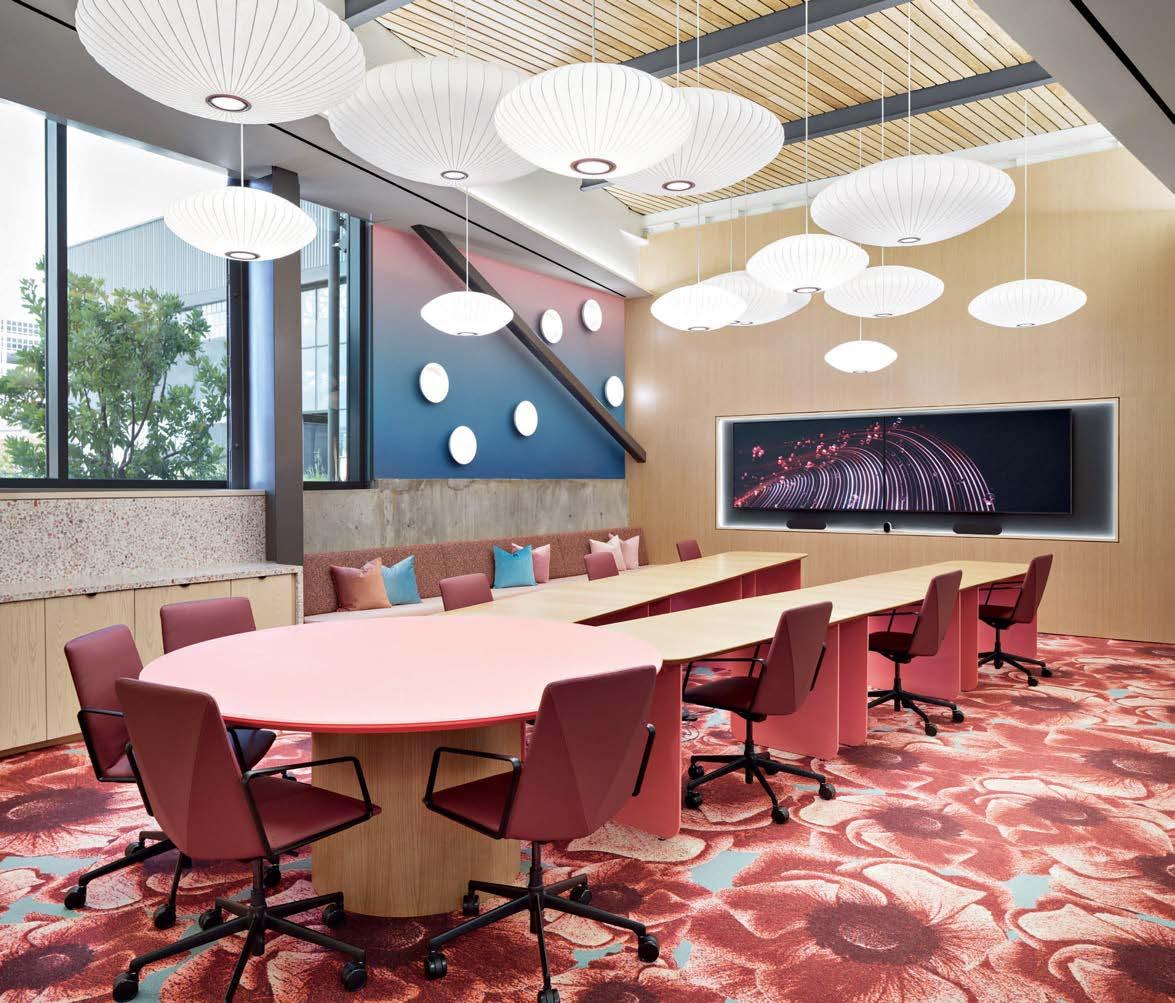
COURTESY JASON O’REAR WORKPLACE Cosmetic Makeover
METROPOLIS 82
Selected Sources
SURFACES
• Custom Carpet: Moooi
• Carpet Tile: EGE, Interface Flor
• Paint: Dunn-Edwards
• HPL: Formica and Wilsonart
• Tile: Concrete Collaborative and Fireclay
• Countertop: Concrete Collaborative, Compac, Hanex, Magna
• Metal: Rondon Real, Moz
• Wall coverings: Calico Wallpaper, Flavor Paper, Wolf Gordon, Maya, Designtex
• Upholstery: Kvadrat, Maharam, Camira
• Drapery: HBF, Maharam
• Acoustic Panels: Claridge, Maharam
FF&E
• Workstations: Pair
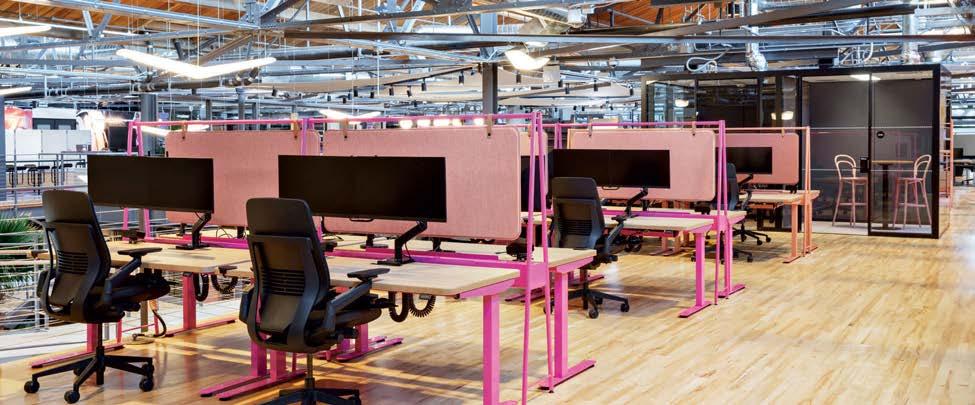
• Plants: Rebecca Gordon Hargreaves, Evergreen
The project also features L’Oréal’s first West Coast professional academy, called ProLAB (bottom), which has a separate public-facing entry and includes a salon, training studios, an artist lounge, a content studio, and an event space.

• Public Art: Gibson Banta, IndieWalls
• Signage: Azad Golshani, Ad-Impact
BUILDING SYSTEMS
• Security: Mike Bouman, ASSI
• Low Voltage: Teledata Enterprise Networks
• Solar Designer: Ken Lin, SunGreen
MAY/JUNE 2023 83
NEW TALENT Populist Planners
ORU’s resilient urbanism transforms chain-link and concrete blocks into cultural infrastructure.
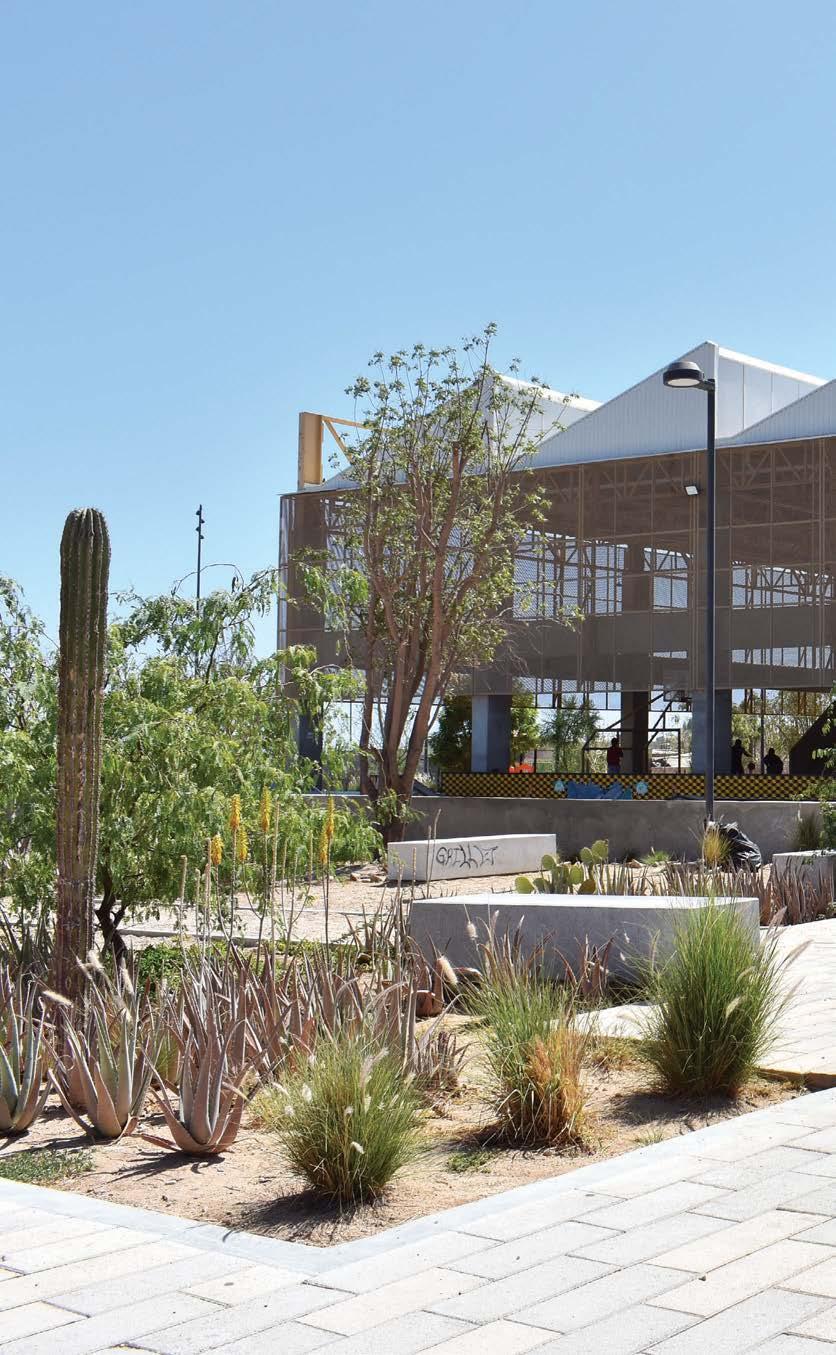 By Zach Mortice
By Zach Mortice
Earthquakes, water scarcity, environmental pollution, masses of migrants, and informal settlements: Mexico City is shaped by overlapping precarity. “We have it all here,” says Elena Tudela, cofounder of Oficina de Resiliencia Urbana (ORU), a Mexico City and New York City–based urban design office.
Consequently, ORU focuses on many large-scale planning efforts, diagnosing ecological mismatches, managing natural resources, and balancing them with economic development across Latin America. “There’s no way that you can understand resilience if you’re not understanding how everything is integrated,” says Tudela. But the firm also designs building-scale interventions that arrive at similar notions of resilience via the tactical, pragmatic deployment of durable industrial forms and materials.
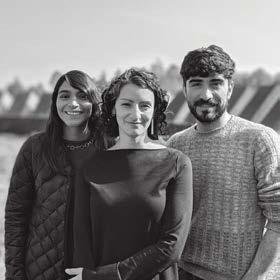
COURTESY VIRENS
Adriana Chávez, Elena Tudela, and Victor Rico (pictured left to right) are cofounders of Oficina de Resiliencia Urbana (ORU), a Mexico City and New York City–based urban design office. The trio met at Harvard’s Graduate School of Design before returning to Mexico to start their firm.
METROPOLIS 84
Designed for Mexico’s Secretariat of Agrarian, Territorial, and Urban Development in a marginalized neighborhood of Cabo San Lucas in Baja California, Shade Garden uses landscape and architectural interventions to create a cooling microclimate in an otherwise arid region.
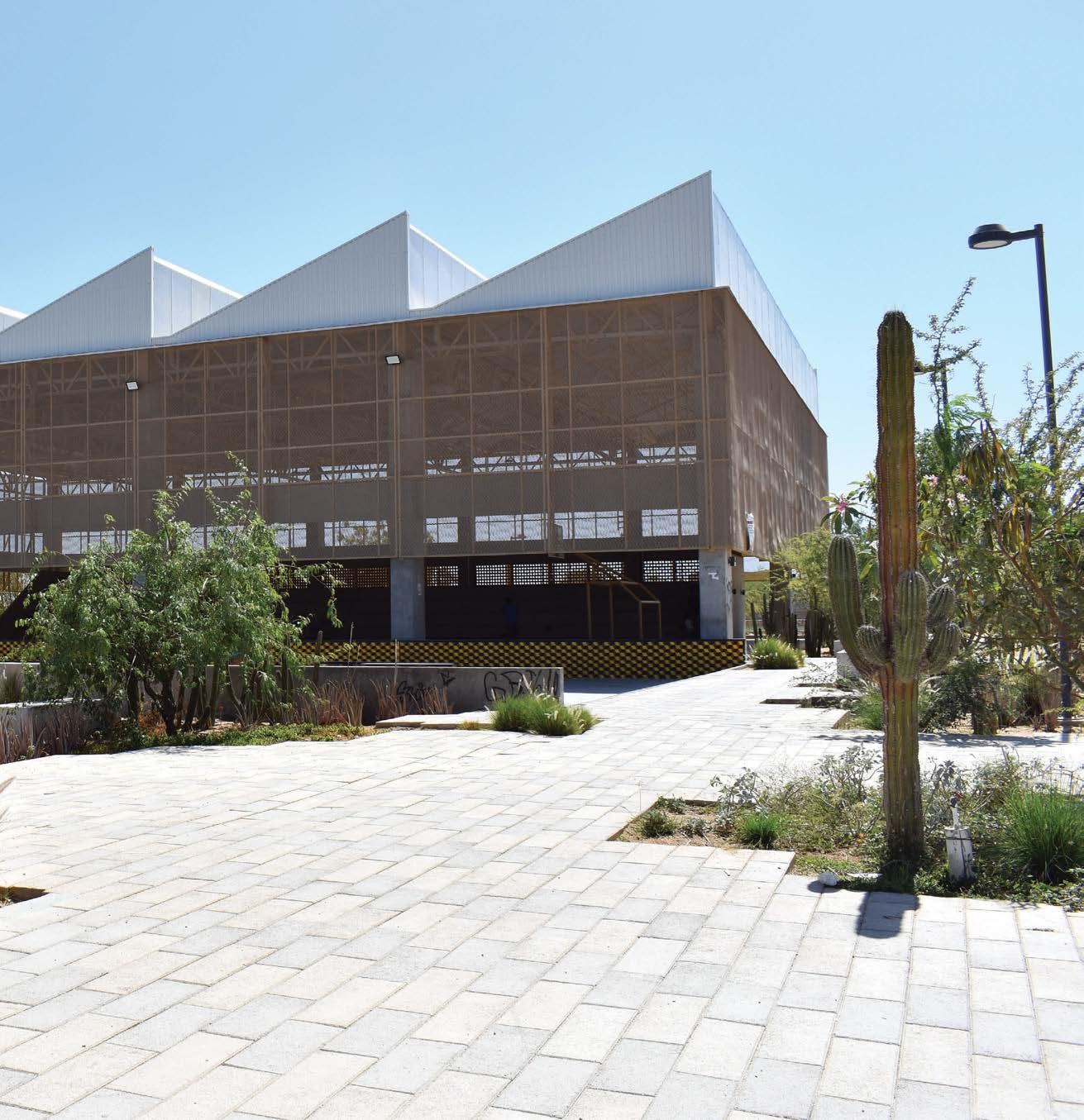
MAY/JUNE 2023 85
ORU’s projects often involve working with forms inspired by the warehouses and factories of Mexico’s industrial zones.

In a series of recent projects commissioned by the Mexican government, ORU designed buildings to house basic community amenities and services in some of the nation’s most disinvested places, delivered with the raw efficiency of manufacturing landscapes. Their concrete, chain-link fence screens, and corrugated steel panels are deployed at warehouse scale and reflect Mexico’s economic base as a satellite producer of goods for foreign markets. But instead of embodying faceless and anonymous commerce and material production, huddled under these sawtooth roofs and wide barrel vaults are places for people. Expertly addressing climate and culture, the buildings make a set of materials and forms usually built for cargo trucks and trains belong somewhere and to someone—all funded by a left-populist government.
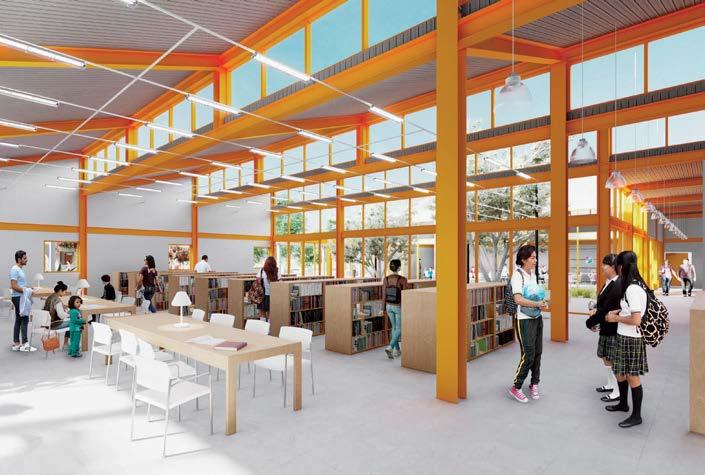
ORU’s first three cofounders, Elena Tudela, Adriana Chávez, and Victor Rico, met at the Harvard Graduate School of Design in 2012 and moved back to Mexico in 2015 to team up. Some of their earliest work was in collaboration with the Rockefeller Foundation’s 100 Resilient Cities project, and the group formalized as a firm in 2019 when a fourth cofounder, Guillermo Chávez, joined.
ORU’s work for the Mexican government is at the behest of the Secretariat of Agrarian, Territorial, and Urban Development (SEDATU) and is part of President Andrés Manuel López Obrador’s Urban Improvement Program. The program is developing housing, health centers, public amenities, sports complexes, and transit infrastructure in some of the nation’s poorest regions, to the tune of $1.8 billion.
The firm’s first projects for SEDATU were in Cabo San Lucas, Mexico, an extremely dry region that’s paradoxically vulnerable to tropical storms—a recipe for flash floods. As such, resilient architecture there means a combination shade-pavilion amphitheater and logistics hub for when disasters strike. One of these projects places a sawtooth shade pavilion and
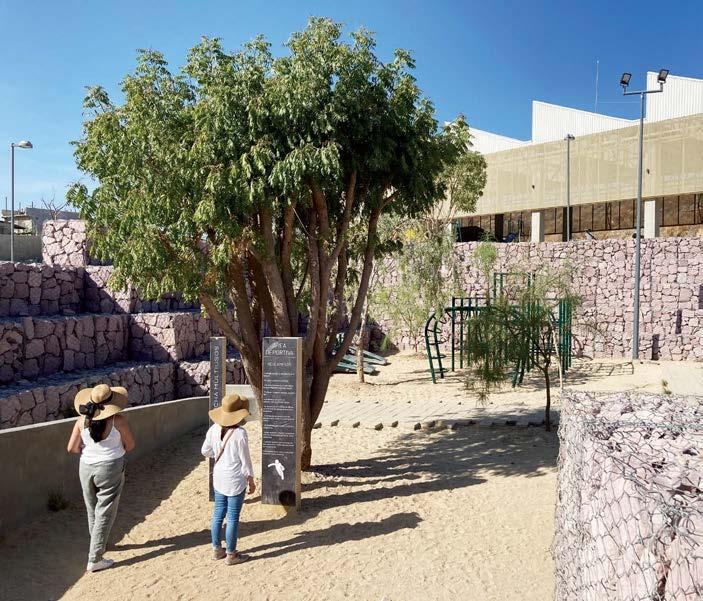
FROM TOP: COURTESY ORU, DEPARTAMENTO DEL DISTRITO, TALLER ARCHITECTS, RICARDO GARCÍA SANTANDER; COURTESY SEDATU (2) NEW TALENT Populist Planners
METROPOLIS 86 MAY/JUNE 2023
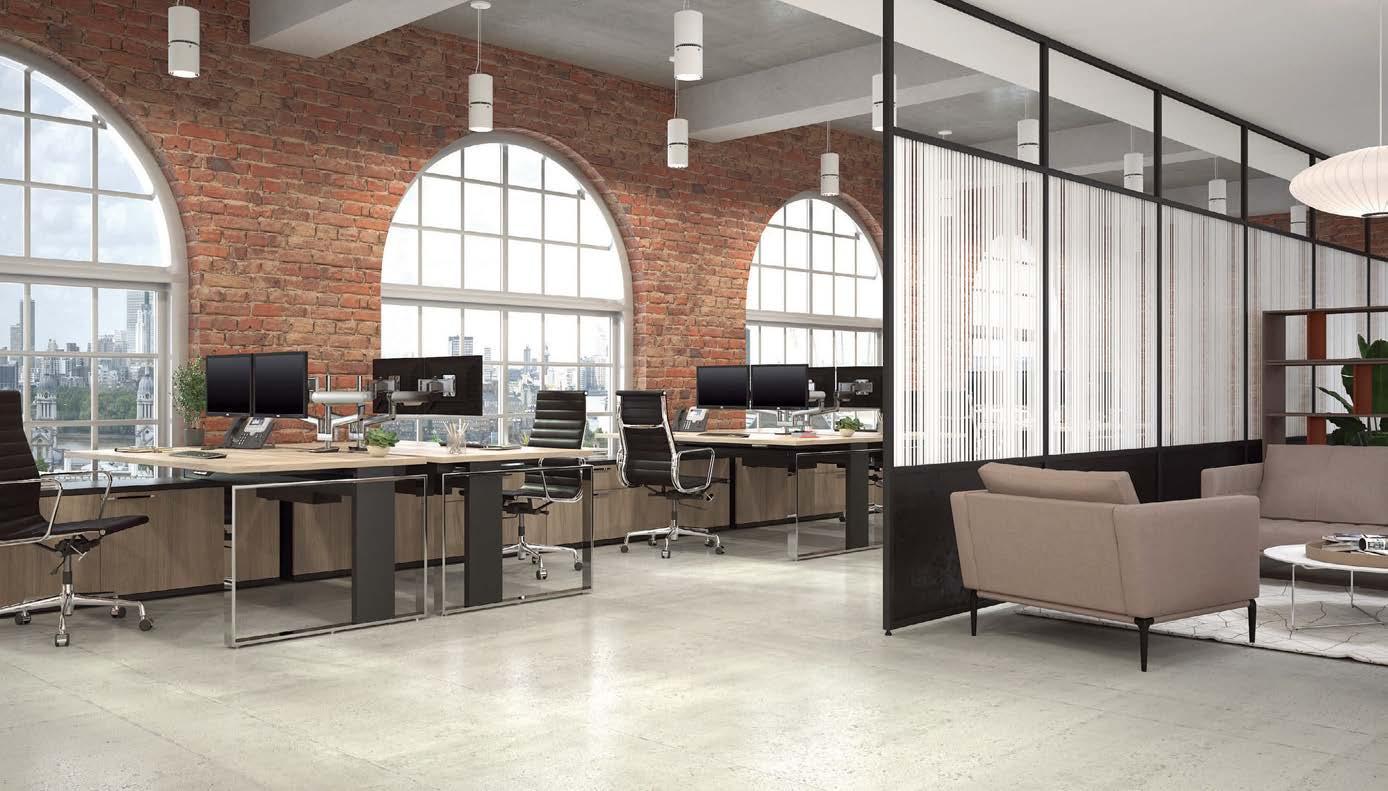
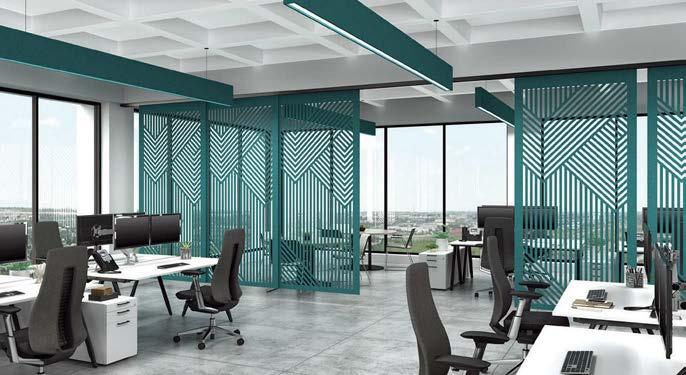
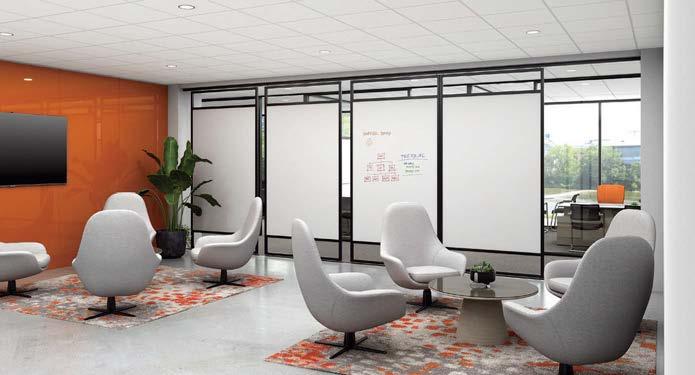

Work. Life. Balance. Your office is more than four walls. Our products help you customize your built environment for the human element. Re-imagine your workspace. info@coronagroupinc.com • coronagroupinc.com 205.941.1942
desert garden in an arid former riverbed, dividing the runnel into a series of parallel troughs defined by stone gabion walls that can channel floodwaters. Another pavilion casts a cooling shadow on a skate park flanked by drought-tolerant xeriscape plantings and a soccer field.
ORU’s approach to community infrastructure is being formalized in the city of Tultitlán, located north of Mexico City, with five projects for SEDATU. Part of the Mexico City metropolitan area, Tultitlán is a poor industrial zone known as a manufacturing hub, and for its lack of quality public infrastructure.

This series of projects includes a fire station with a rooftop basketball court, and a sports complex along with several libraries and cultural centers. One, the Elena
Poniatowska Agora and Library, is built of concrete masonry units and corrugated metal sheeting, with steel beams framing a series of courtyards, based on a square module that measures 16 feet across.
The limited budget and rapid timetable for these projects pushed ORU toward a kit-of-parts design, with shared components across all five buildings. “It’s five projects and they have to be done really fast,” says Tudela. “Using all of these metal structures and all of these materials that are modular and can be assembled really fast became part of the decisions for the project.”
Utilitarian and commonplace as they are, the materials that make up these projects were all intensely local and fabricated in Tultitlán. They traveled only “a
couple of kilometers” to the site, says Tudela. In fact, the expediency bumped up against SEDATU’s directive to use as much local labor as possible in their construction. ORU’s stark forms can make these projects seem imposing and strident, but the firm’s warehouse-scale proportions and subsequent light programming leaves room for the unexpected. In the Cabo San Lucas shade garden, Tudela was pleased to find that the largely unused parking lot and rain infiltration garden is also serving as a soccer field for kids. “One of the ideas that we have about design is that we should sometimes leave things unprogrammed, and go back and learn from them,” she says. “For us, the definition of success is not ‘Is it working as we expected it to work?’ but ‘How are they appropriating [it]?’ ” M
COURTESY ORU, MÓNICA ARZOZ, ANITA BERRIZBEITIA NEW TALENT Populist Planners
METROPOLIS 88 MAY/JUNE 2023
The Distrito Hídrico de Tacubaya (Tacubaya Water District) is an exploration of medium-scale water management in Mexico City. The project aims to manage an ongoing water crisis while increasing biodiversity by reframing urban rain, gray, and black water as resources rather than waste products.
Say goodbye to sourcing headaches and hello to productivity.
Source can help streamline your physical and digital library, tackle research tasks more efficiently — and make purchasing for your projects transparent and easier than ever. Get started for free at tothesource.com/hybrid



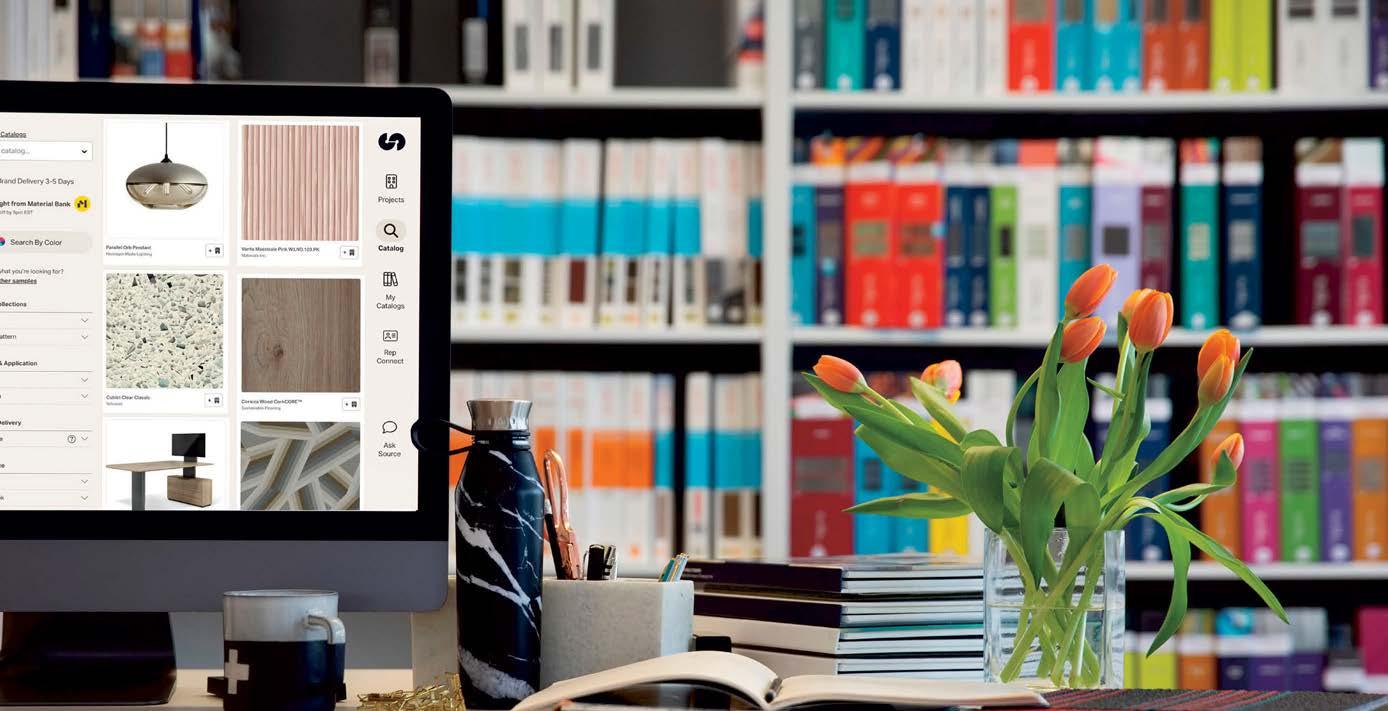
INSIGHT Why Market Research Matters
Taking part in industry information gathering can help architects and designers stay competitive and shape the future of design.
By Amanda Schneider
For architects or designers looking to stay ahead of the curve, participating in market research could be the key. The sexy world of design has a nerdy side that holds some profound personal and professional benefits. Here are ten reasons to consider participating in ThinkLab’s surveys:
01 Influence industry change.
By making their voices heard, architects and designers can help drive emerging design trends, identify inspirational materials, shape product development, and spark new, efficient approaches for product manufacturers that save time for everyone in the product selection process.
02 Get a first look.
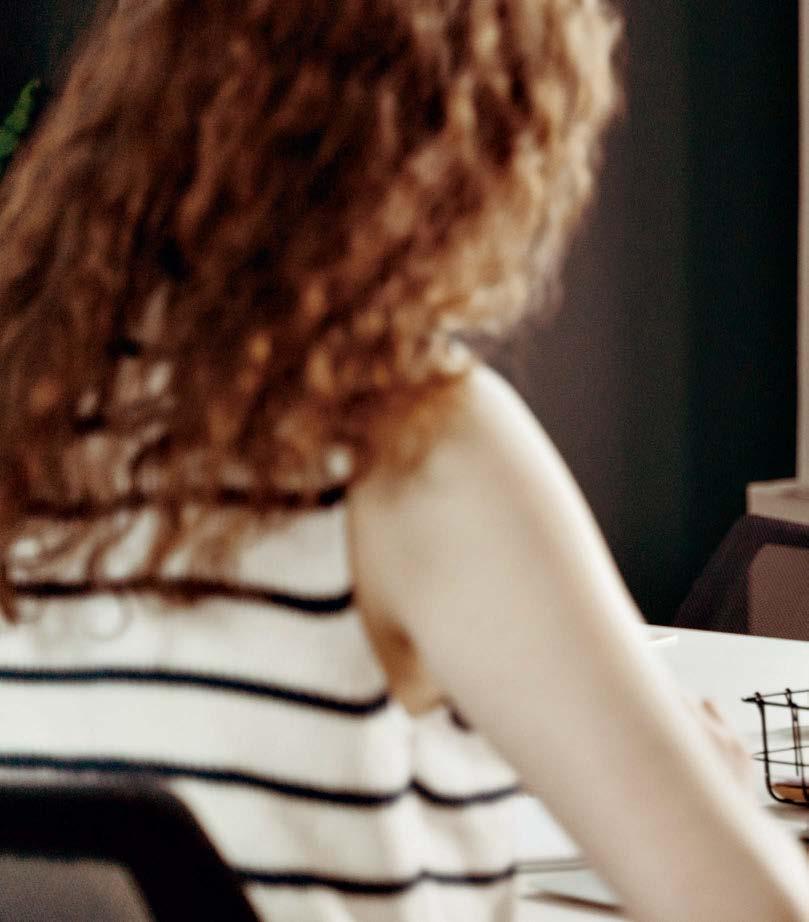
Architects and designers love to share with us. We love to share back. In response to the insights design professionals contribute from their unique perspectives, we help create context around how those thoughts relate to others, then share it in an infographic format optimized to speak to the brilliant design-driven minds in our community. Participants receive valuable information that can help them work smarter, not harder.
03 Shape perspective.
ThinkLab is constantly exploring hot topics at the intersection of business and design. Participants will be exposed to left-brain topics translated for the right-brained crowd, and vice versa. By engaging in this research, they’ll further develop their own points of view and broaden their understanding of the industry.
04 Share expertise.
We recognize participants for the unique experiences that have built their careers. Distinct perspectives may come in the form of expertise in a particular vertical market, a deep understanding of what’s happening in a local design community, or knowledge of a topic that a participant is particularly passionate about. We want to hear it all. Our screeners help us learn more about participants and curate research opportunities that fit their specific areas of expertise.
05 Learn from peers. While taking simple surveys is one way to participate, architects and designers can also take part in qualitative discussion sessions led by ThinkLab. These sessions are designed as
an opportunity to connect with other leading minds nationwide on a variety of topics. Participants can make new connections outside their usual industry niche and collaborate on industry-changing projects.
06 Become part of a community. Participants become part of a broad community of like-minded movers, shakers, and influencers. We help strengthen connections beyond local markets to create a valuable network of peers who can support and inspire one another throughout their careers.
07 Earn rewards.
Who doesn’t want a little extra spending money? Simply by participating, architects
METROPOLIS 90
and designers earn rewards such as cash, gift cards, or other gifts shared by our research sponsors.
08 Save the planet.
For every complete survey response, we plant a tree. By participating in ThinkLab market research, architects and designers are contributing to a larger cause, helping to create a more sustainable future for our planet. We have already planted thousands of trees since the launch of this rewards program. Learn more by checking out our growing forest at Tree Nation.
09 Get published and be heard.
In addition to the ThinkLab blog, our team members are regular contributors to our

sister brands Interior Design, Metropolis, Luxe, and other industry publications. We frequently pull in astute observations from our research participants, or even extend invites to make their voices heard on ThinkLab’s digital seminars, LinkedIn Live audio events, the Design Nerds Anonymous podcast, or the Learning Objective podcast.
10 Drive positive industry disruption. What is positive disruption? It’s simply a belief that if we don’t disrupt the industry ourselves, we become complacent. ThinkLab invites architects and designers to join us in questioning “the way things have always been done” to create an even better way forward.
In the wise words of Adam Grant, author of Think Again: The Power of
Knowing What You Don’t Know:
“Intelligence is traditionally viewed as the ability to think and learn. Yet in a turbulent world, there’s another set of cognitive skills that might matter more: the ability to rethink and unlearn.” Join ThinkLab to be part of the evolution of the industry and help shape the future of design.
what’s next at thinklab.design/join-in
Amanda Schneider is president of ThinkLab, the research division of SANDOW DESIGN GROUP. Join in to explore
MAY/JUNE 2023 91
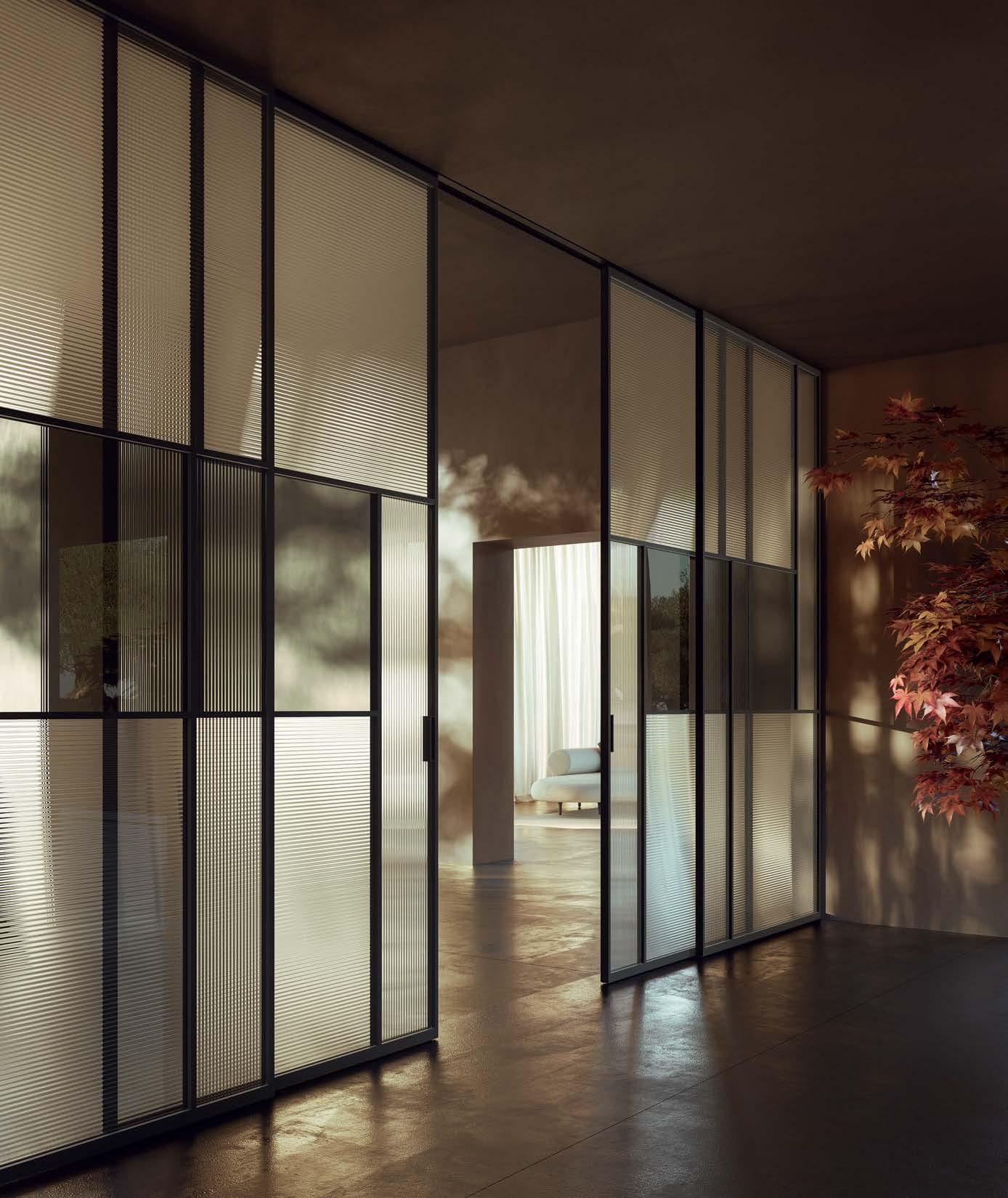
In Depth
What is the new relationship between work and workers, and how is design implicated in that equation? That’s the question we explore in this issue. A former steel mill in Pittsburgh hopes to be a draw for the community, while a creative agency in New York attempts a fresh take on the “return to the office.” Plus, we lay out the myriad alternatives that workers have to the conventional office and wonder what would happen to the workplace if employees became the true decision-makers in their organizations.

COURTESY COREY GAFFER
Residents in Pittsburgh’s Hazelwood neighborhood saw a derelict steel mill as a painful reminder of lost prosperity. Transformed by MSR Design into a home for new businesses, Mill 19 hopes to become a respectful monument to the past that the community can claim as its own.
METROPOLIS MAY/JUNE 2023 93
MSR Design transforms Pittsburgh’s last steel mill into a world-class tech and manufacturing hub.
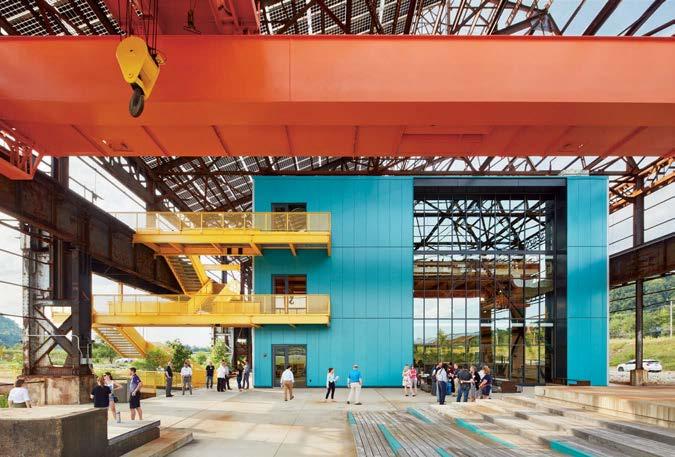
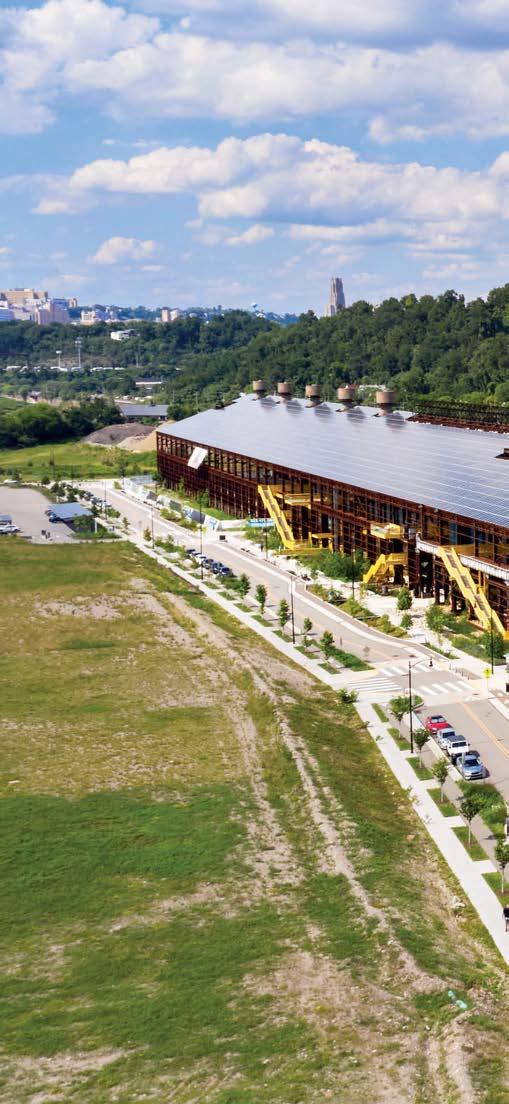 By Justin R. Wolf
By Justin R. Wolf
Post Innovation
METROPOLIS 94
Industrial
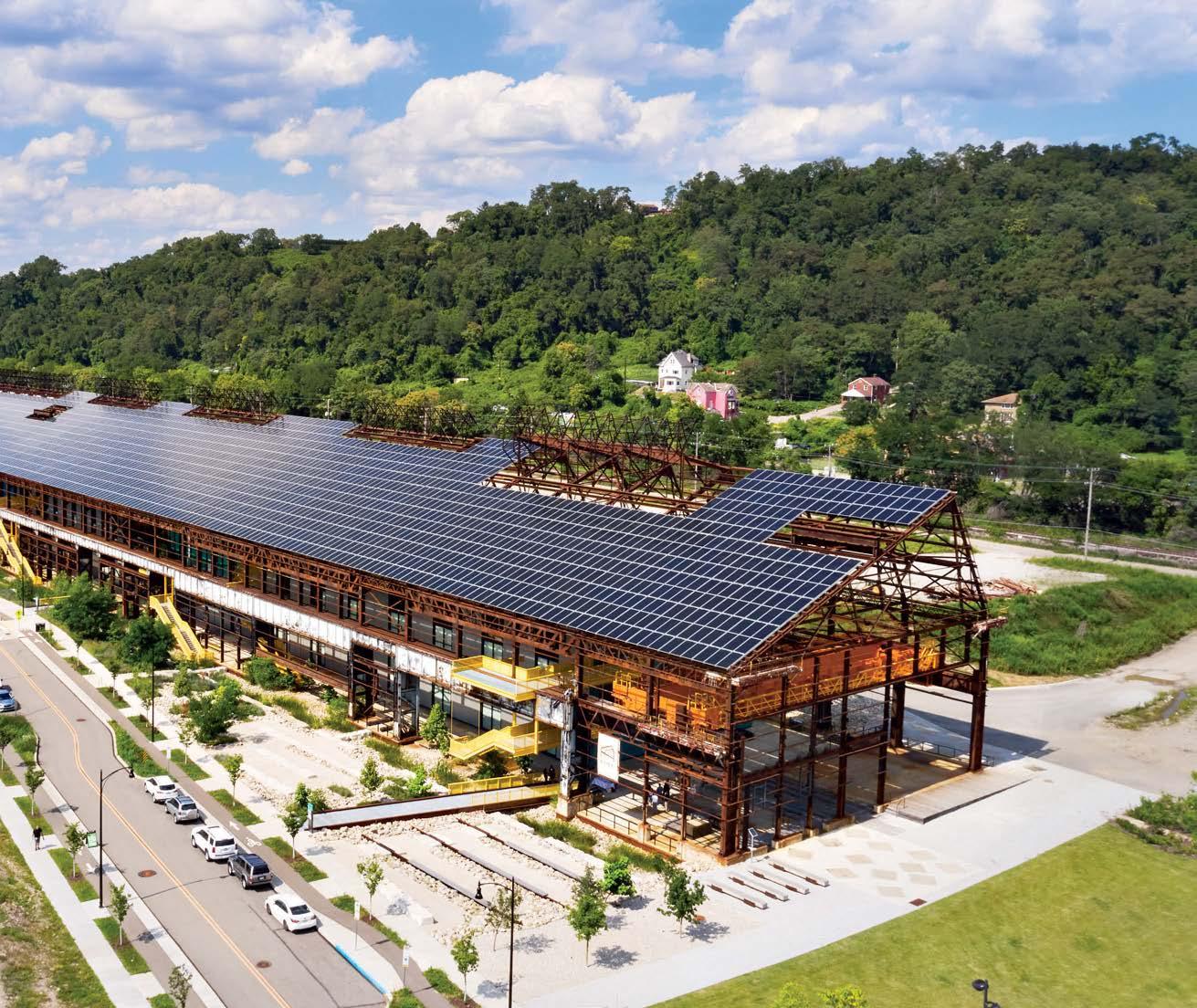
COURTESY COREY GAFFER
MAY/JUNE 2023 95
One-third of a mile long, Mill 19 was the site of the last steel mill to operate within Pittsburgh’s city limits. Today it’s been transformed into a state-of-the-art campus for high-tech manufacturing by a team that includes MSR Design, TEN x TEN Studio, and R3A Architecture.
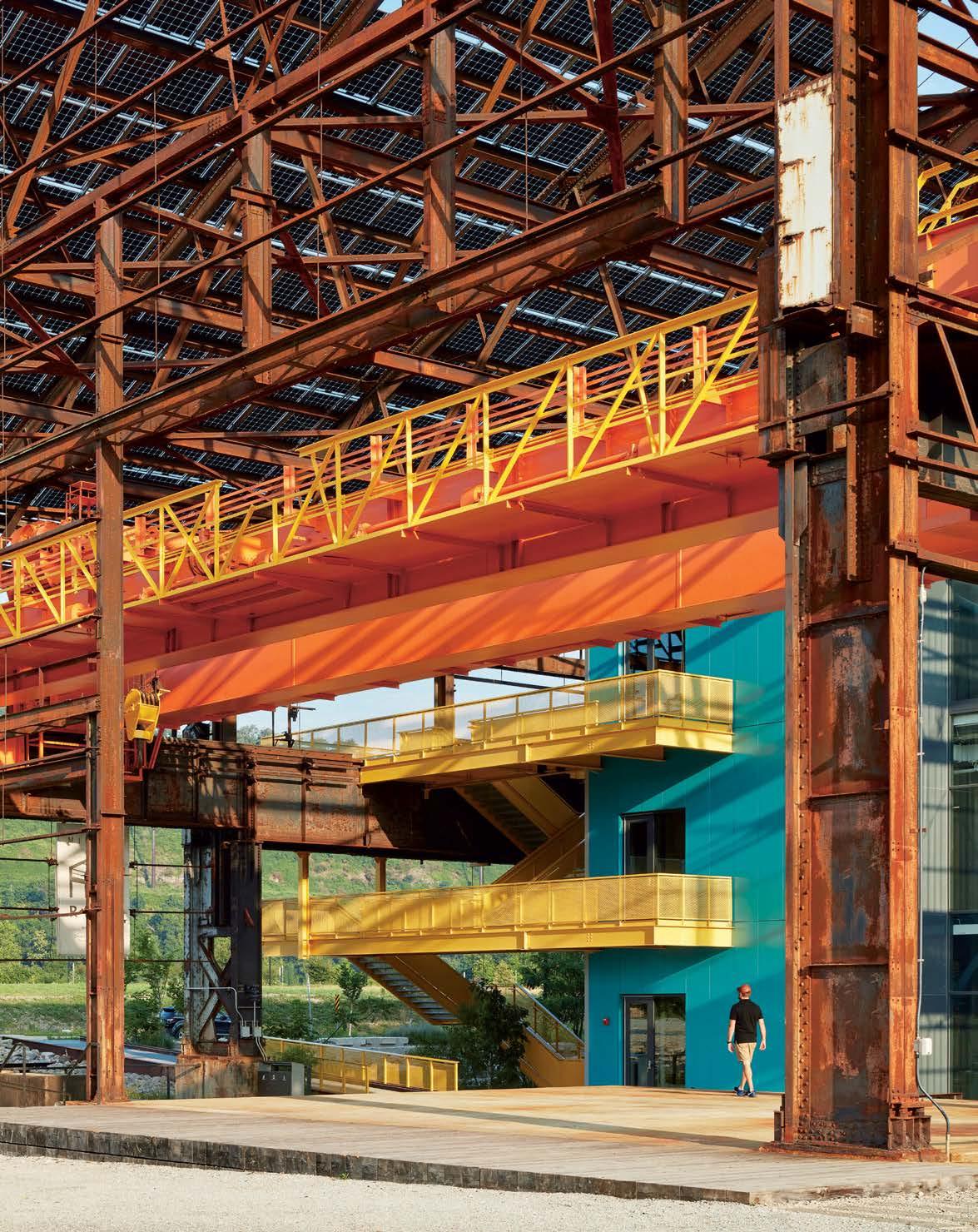
COURTESY COREY GAFFER METROPOLIS 96
he Hazelwood section of Pittsburgh, which hugs a U-shaped curve in the Monongahela River, was once a pivotal center in the city’s steel empire. Along the river bend stands Mill 19, a narrow former factory nearly one-third of a mile long. It was once occupied by LTV Coke Works, which closed in 1997, making it the last steel mill to operate within the city limits. Today, the Steel City’s continuing renaissance into an industrial hub for robotics and AI tech is thoroughly embodied in the gut renovation of Mill 19 by MSR Design.
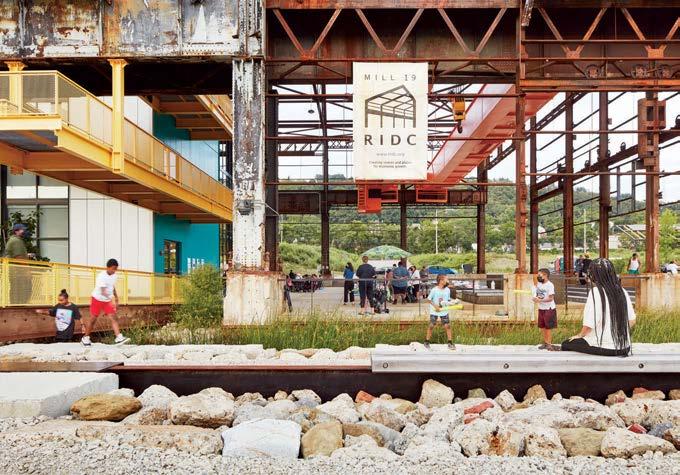
“It’s an iconic building that gives the whole site a presence you couldn’t otherwise create,” says Don Smith, president of RIDC, the site’s developer. Of course, it would take a pair of rose-tinted glasses to see the redevelopment potential in such an industrial ruin, not to mention transforming it into a place that attracts collaborative, in-person work. The remediation was extensive, says Smith, including lead paint and asbestos abatement, filling existing underground tunnels, and removing the mill’s 18-inch-thick concrete slab, 100 percent of which was broken up and repurposed for landscaping and public realm interventions.

“There really wasn’t anything you could call architectural on the site. It was blast furnaces and railyards and slag heaps. But that kind of abandonment was interesting to us,” says Tom Meyer, cofounder of architecture firm MSR Design. “The shed, of course, is this enormous artifact worth keeping.”
All that remains of the old mill is its shell. Its roof and siding were completely
T
MAY/JUNE 2023 97
Three buildings are tucked under Mill 19’s massive steel frame, which supports one of the largest rooftop solar arrays in the country. In public spaces around the buildings, the concrete slab has been ground into rubble forming a key element of the site’s landscape remediation program.
removed, and the frame now supports the largest single-slope photovoltaic array in the country, generating two megawatts annually. Within the exoskeleton of steel girders—completely decoupled from the shell—are three office buildings, each equipped for tenants in high-tech and manufacturing fields. Building A, the largest of the three, was completed in 2019 and is home to Carnegie Mellon University’s Manufacturing Futures Institute and the associated public-private consortium Advanced Robotics for Manufacturing Institute (ARM), which occupy the first two floors of the 450-foot-long building. Building B, the smallest of the three, at 300 feet long and completed in 2020, also happens to be home to the development’s largest tenant, the autonomous vehicle company Motional, which occupies the interior ground floor. The final phase, the 400-foot-long Building C, to be completed
later this year, is subdivided into multiple tenant spaces, resembling a more traditional take on the commercial office building. Passages between the buildings and walkways add porosity to the site and help define it as a campus for next-generation private enterprise and public engagement.
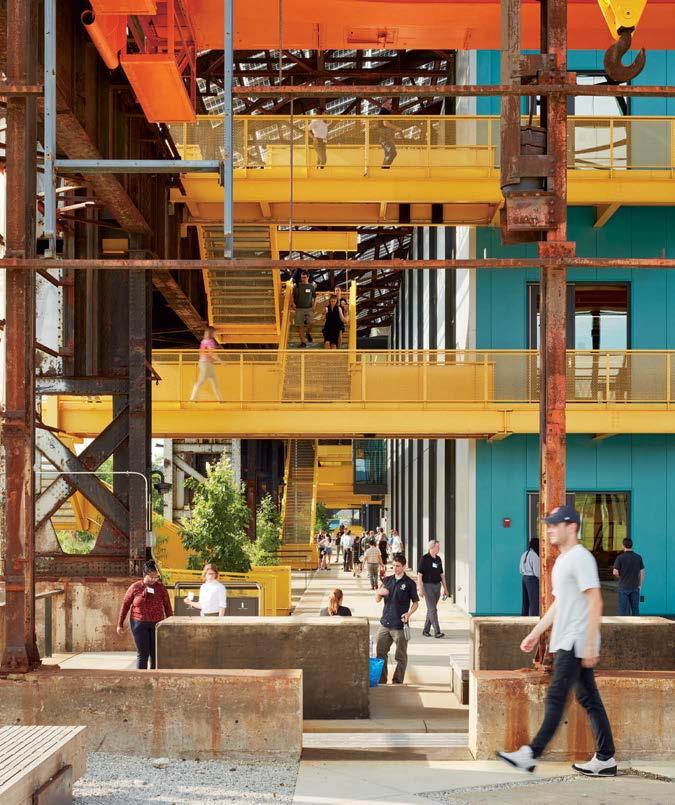
The reinvention of Mill 19 could have gone several ways. Heavy manufacturing and industry were discounted owing to their energy intensity, and storage and other low-density activities would have done little to revitalize the neighborhood.
According to Jeryl Aman, project manager and architect with MSR, “There was a lot of concern about how this new development would knit into the existing community.” As happened in most Rust Belt towns, when industry packed up in Pittsburgh, widespread disinvestment depleted populations, eradicated livelihoods, and disenfranchised generations of residents. To right some
piece of that wrong, Mill 19 needed to do more than attract high-profile tech outfits; it had to be accessible and regenerative.
“RIDC set an agenda for a very sustainable community, one that’s in line with the future of Pittsburgh,” says Meyer.
As the project supports a mix of buildings and public spaces, it is extremely energy efficient. There is no combustion on-site; the solar array meets most energy needs and filters daylight through its glass panels. Meanwhile a central mechanical plant provides a shared w ater loop for heating and cooling, and rainwater is collected on-site and directed either to cisterns for non-potable use or to a 12-foot-wide channel that runs along the west side of the building. Rather than allow stormwater to infiltrate already contaminated soil, the channel is fitted with an impermeable liner and lets it flow northward into a retention pond.
Salvage and reuse were crucial factors as well. Bunker blocks, sliding door frames, structural C-channels, railroad tracks, and even a 40-foot crane were all repurposed. But the most substantial of these efforts concerned the concrete slab itself. Landscape architect Maura Rockcastle, principal and cofounder of the firm TEN x TEN, calls this the “rubble strategy.” The existing slab was broken up into various sizes for multiple uses, some a gravelly blend of large chunks that line pathways and add definition to the public realm, and others into a “sort of ruderal mulch” that naturally attracts volunteer plant life. The “disturbance adaptive” plant palette includes more than three dozen robust and fast-growing species of trees, sedges, and wildflowers.
Rockcastle takes note of the mill’s sculptural form, which she considers more of a landscape component than an architectural one. There’s something to this. Three new, high-profile office buildings are discreetly tucked into the depleted husk of an old mill. On their own they’re outstanding, but they’re not the main attraction. The site itself is. And if Mill 19 is to become a catalyst for community revitalization, as RIDC intends, maintaining the integrity of that public piece is critical. “We wanted to restore the site to productive use, and make sure it was done in a way that is environmentally, socially, and economically sustainable,” says Smith. “There’s a lot of ability to grow in Pittsburgh without displacing.” M
METROPOLIS 98
This April, Mill 19 was recognized by the AIA’s Committee on the Environment with its prestigious COTE Top Ten Award. The program highlights innovative projects that integrate design excellence and environmental performance.

Selected Sources
• Design Architect: MSR Design
• Developer: RIDC
• Environmental Design Consultant: Atelier Ten Inc.
• Structural and MEP Engineering: Bala Consulting Engineers
• Civil Engineering: Lennon, Smith, Souleret Engineering Inc.
• Graphics: MSR Design
• Landscaping: TEN x TEN Studio
• Lighting: Gallina Design LLC
• Associate Architect: R3A Architecture
• Technology Specialist: True North Consulting Group
• Cost Estimator: Project and Construction Services
• Cladding/Facade Systems: Morin, Kingspan, Centria, Metal Sales
• Glazing: Vitro Architectural Glass
• Windows: EFCO
• Conveyance: Schindler, TKE
COURTESY COREY GAFFER
MAY/JUNE 2023 99
That RETURN TO OFFICE Thing



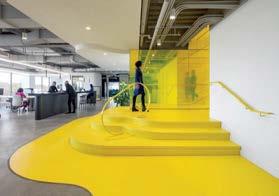


METROPOLIS 100
By Laura Feinstein

COURTESY MAGDA BIERNAT PHOTOGRAPHY
As the office undergoes a post-pandemic reimagining, Architecture Plus Information conceptualizes a vibrant “clubhouse” to entice workers back.
MAY/JUNE 2023 101
Occupying a full floor in Publicis Groupe’s New York City office building, Le Truc is a unique agency-within-an-agency workplace concept designed by Architecture Plus Information (A+I) that brings together a cohort of 250 employees from the advertising and public relations giant’s various agencies.
WHAT DOES WORK LOOK LIKE
IN 2023?
Think pieces aside, evidence says that the era of the standard office has ended. According to Gallup, 45 percent of full-time employees in the United States worked from home all or part-time in 2021, with JLL showing that up to 60 percent of workers prefer a hybrid model. And coaxing employees in creative white-collar fields back to the office now requires much more than just foosball tables and kombucha on tap. But what if the future workplace could be a generative space that fosters creativity rather than simply containing it?
This was the idea behind global advertising giant Publicis Groupe’s push to conceptualize Le Truc, a unique agencywithin-an-agency lab nestled inside its sprawling, neo-Brutalist headquarters in the SoHo neighborhood of New York City. Le Truc (“the thing” in French) references the elusive spark of innovation, and the brand conceptualized it to challenge the traditional agency model by recruiting and harnessing talent from across Publicis’s 100,000-strong team to join a powerful “clubhouse” for creatives. Le Truc needed to look and feel like a new kind of workspace, so the team recruited Architecture Plus Information (A+I), responsible for the cutting-edge headquarters of “disruptive” companies like Squarespace and Peloton, to draft an incubator for ideas. But rather than disrupt, Le Truc would need to attract—and give those top-performing workers a reason to spend time within its walls voluntarily.
“Le Truc can be viewed as a corrective to the pre-pandemic office,” says Peter Lowell Knutson, chief strategy officer at A+I. “Our vision was to confront easy categorization about what a given space is meant to do and let the user make the space they need when they
Central to Le Truc’s design are an anti-hierarchical ethos and the understanding that work no longer happens at conventional workstations. In fact, the space features fewer than 90 desks for an estimated staff of 250. Instead, workers make use of team rooms, phone booths, sofas, and other spaces as their needs and activities change.

METROPOLIS 102
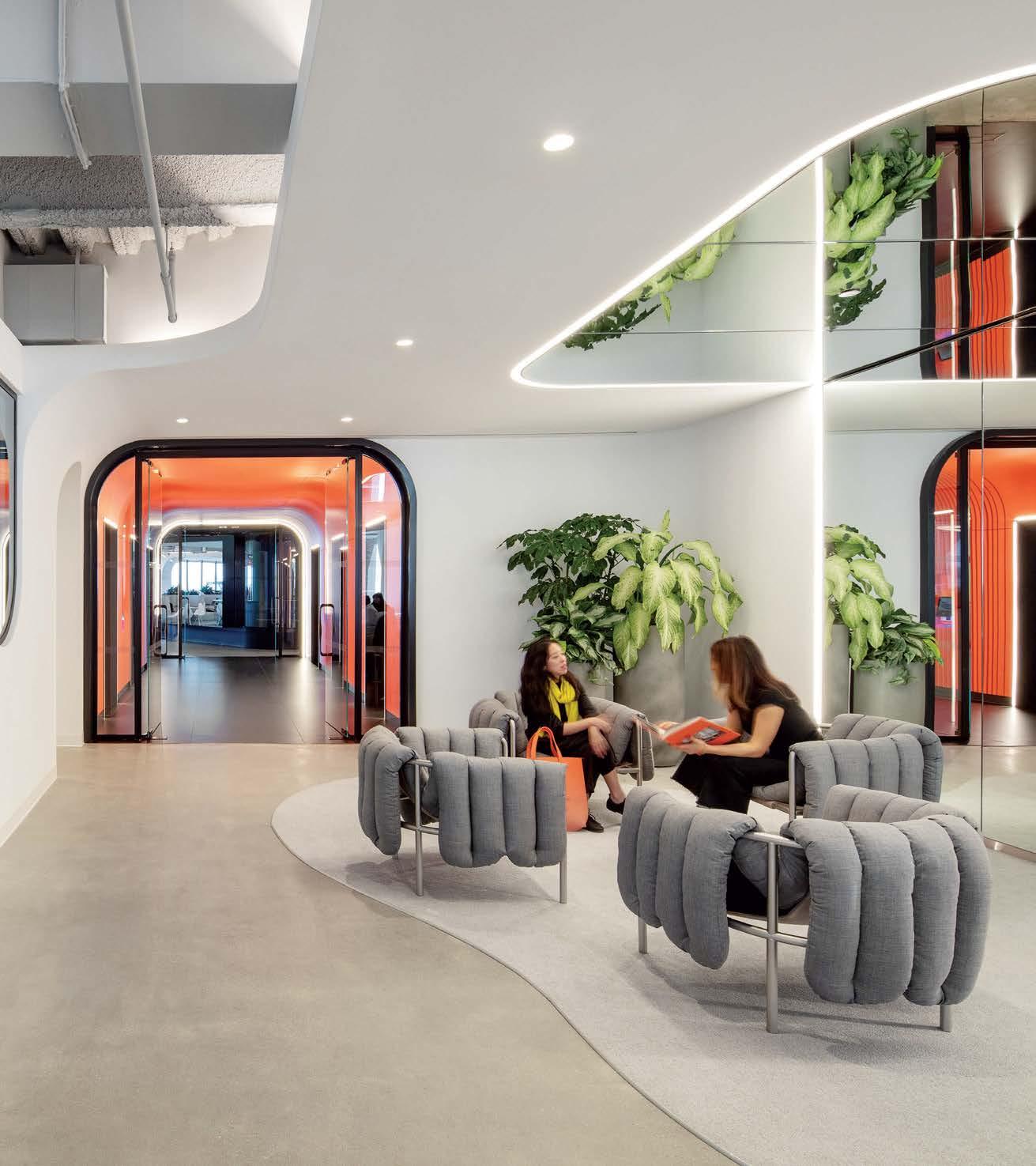
COURTESY MAGDA BIERNAT PHOTOGRAPHY MAY/JUNE 2023 103

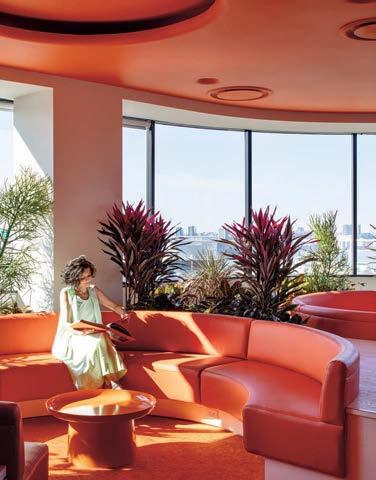
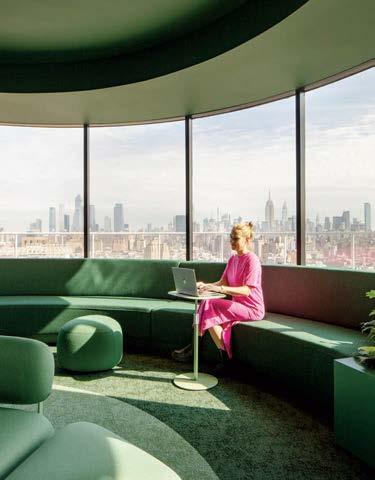

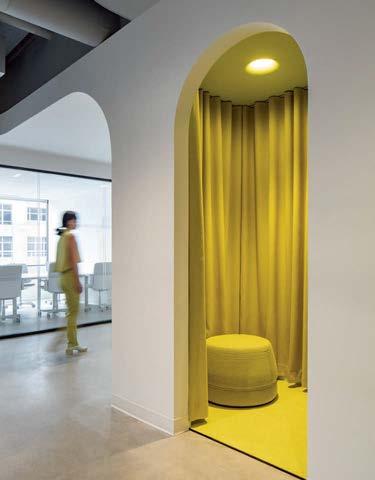
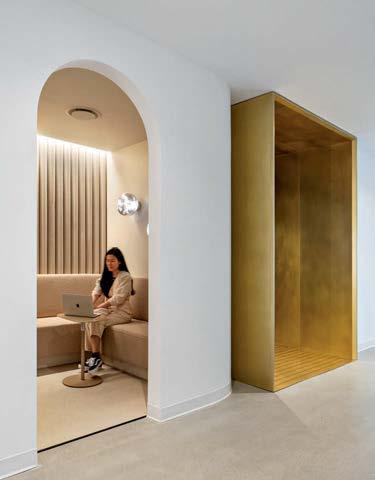


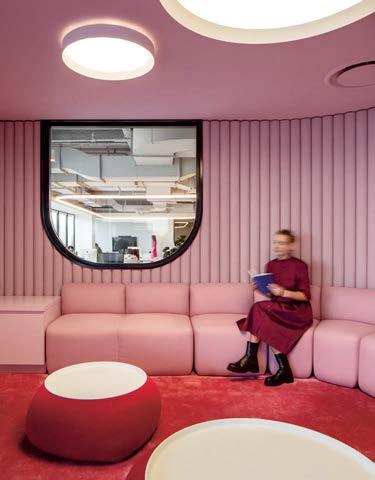
COURTESY MAGDA BIERNAT PHOTOGRAPHY 01 02 03 04 05 06 07 08 09 METROPOLIS 104
need it.” Streamlining the basic concept of an office down to its barest essence via a floor plan of interconnected open spaces for meetings and semi-secluded areas for brainstorming and deep work, the space is fluid and egalitarian, eschewing private offices and break rooms in favor of space that promotes spontaneous interaction.
When you arrive at the 15th floor of Publicis Groupe’s 375 Hudson Street building, there is no formal signage or reception introducing Le Truc. Instead, you enter through a simple Sheetrock entryway, ribbed with an almost lenticular system with a gradient that transforms from purple to orange. The cumulative effect is dramatic—a portal between the standard offices that surround it and the vibrant world of Le Truc. “It’s a transformation. It’s not your home. It’s almost this spaceship,” joked Knutson during our walk-through. “It sets you apart from where you’ve been, puts you in a different mindset.”
Once inside, you are greeted by a neutral color palette that’s punctuated by a fruit bowl of color-themed nooks and
01 Le Truc is styled as a clubhouse for creative workers to collaborate and exchange ideas in person.
02 On a raised platform near the Dugout is the bubblegum-pink, tech-free Tearoom.
03 Curved forms, natural light, and open spaces that flow into one another are hallmarks of Le Truc.
04 Zones with different resources are demarcated by color scheme; the orange room, for example, features curved benches and sweeping city views.
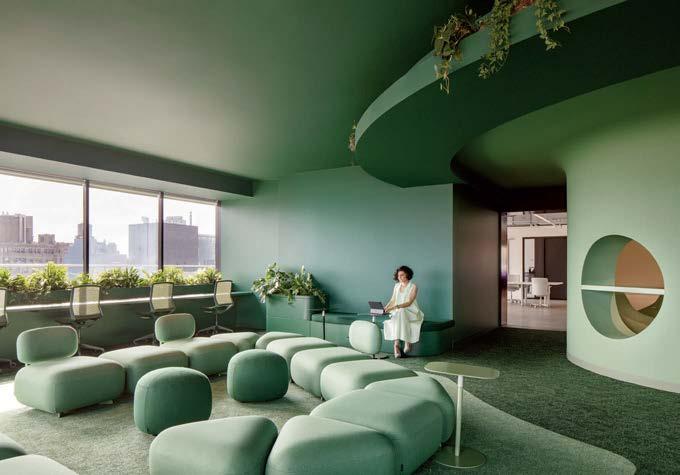
05 Dramatic hallways connect the workplace’s multitude of work areas.
06 The Library is a deep-green quiet space that occupies one corner of the floor plan.
07 In addition to public work zones, private areas like phone booth–style nooks are scattered throughout Le Truc.
08 Dynamic, colorful spaces inspire creative workers, drawing them to come collaborate in person.

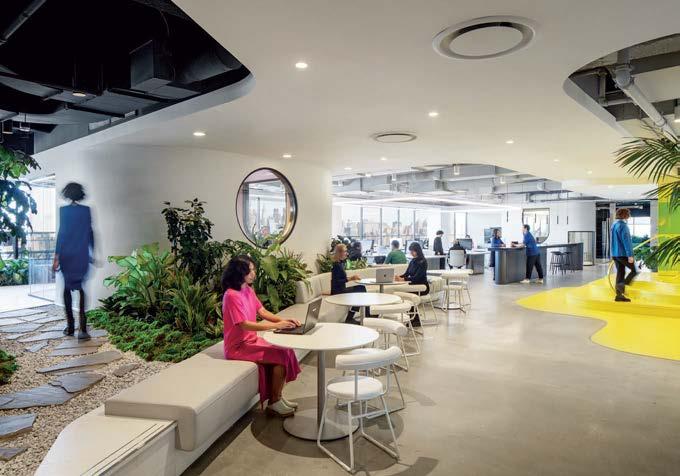
09 Workers have no assigned desks but choose from a wide variety of work areas throughout the day.
10 The Dugout is a navy-blue, sunken space toward the center of Le Truc for screenings, presentations, and large-group brainstorming sessions.
11 Café tables line central circulation paths, and greenery flourishes in the open space’s plentiful natural light.
12 Lounge furniture and hoteling concepts have almost completely replaced conventional desks.
10 11 12 MAY/JUNE 2023 105

COURTESY MAGDA BIERNAT PHOTOGRAPHY METROPOLIS 106
spaces, from a citrine-hued breakout room to the soft strawberry tones of a carpeted, tech-free meeting area known as the Tearoom. Visitors pass through the main pantry and coffee area to a modish, tangerine-hued sitting area and meeting space with sunken lounges that are outfitted with circular tables and booths. “Playing with different level changes allows you to experience the space differently, especially when you descend into a conversation,” says Knutson, who has a background in neuroscience. “The intent was that some would like this, some would hate it, but it would be different,” he said, noting that the added levels create a separate vertical barrier allowing for the feeling of being “alone even in a big , busy space.”
The lounges organically extend into a snaked seating area lined with curated greenery and bathed in natural light by a wall of oor-to-ceiling windows overlooking the Hudson River. Following the perimeter, a communal table hugs the inner ledge, providing additional seating and a popular space for lunch breaks and midday inspiration. “Each space is designed to adapt and respond to the ways employees have chosen to work, rather than structure them in spaces that can sti e movement or creativity,” Knutson continues. “This whole oor is designed for creatives, to inspire, challenge, and shake them out of their day-to-day.”
Farther into the floor plan is a navy-tinged, sunken presentation room dubbed the Dugout, which does triple duty as a screening theater, presentation area, and brainstorming space. Fringing this enclave are off-white workstations and additional study areas—none with assigned seating. “The assumption is that work doesn’t happen at workstations,” says Knutson. “It happens on the sofa, or on the floor in the orange room,” he says, referencing another citrus-inspired lounge area. He also notes that each “teaming zone,” of which there are many for Le Truc’s rotating cohort of 250+, is structured to prepare groups for creative tasks and is equipped with a whiteboard space, phone booths, and additional conference rooms to huddle and brainstorm in. The workspace follows into a lush, evergreen-colored Library,” which provides the most signific ant communal quiet space. “They recognized what they were missing in an office space,” says
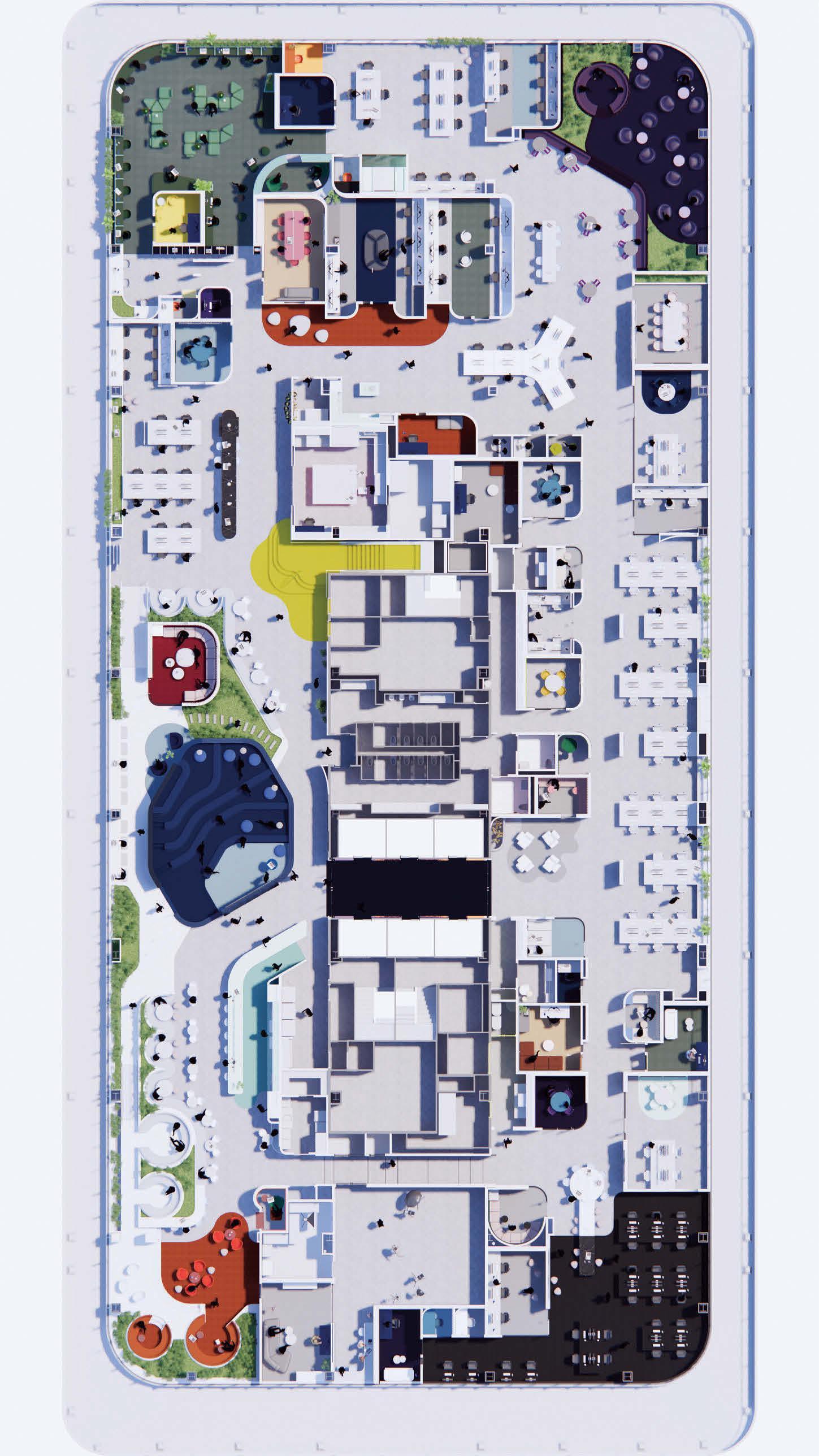

FLOOR PLAN COURTESY A+I www.aplusi.com Floor Plan LE TRUC PUBLICIS GROUPE FLOOR PLAN
MAY/JUNE 2023 107
Le Truc’s floor plan is anchored by colorful collaboration zones in the corners with small areas for team meetings and a handful of workstations spread throughout. A zigzagging hallway weaves it all together, creating a sense of discovery as workers move through the office.
Philip Ryan Ward, studio director at A+I and an originator of Le Truc’s design. He explains that since most of the lab participants would be hesitant to return to the office five days a week, there would need to be an added incentive. “Most of them come here for the culture, the creative sharing.”
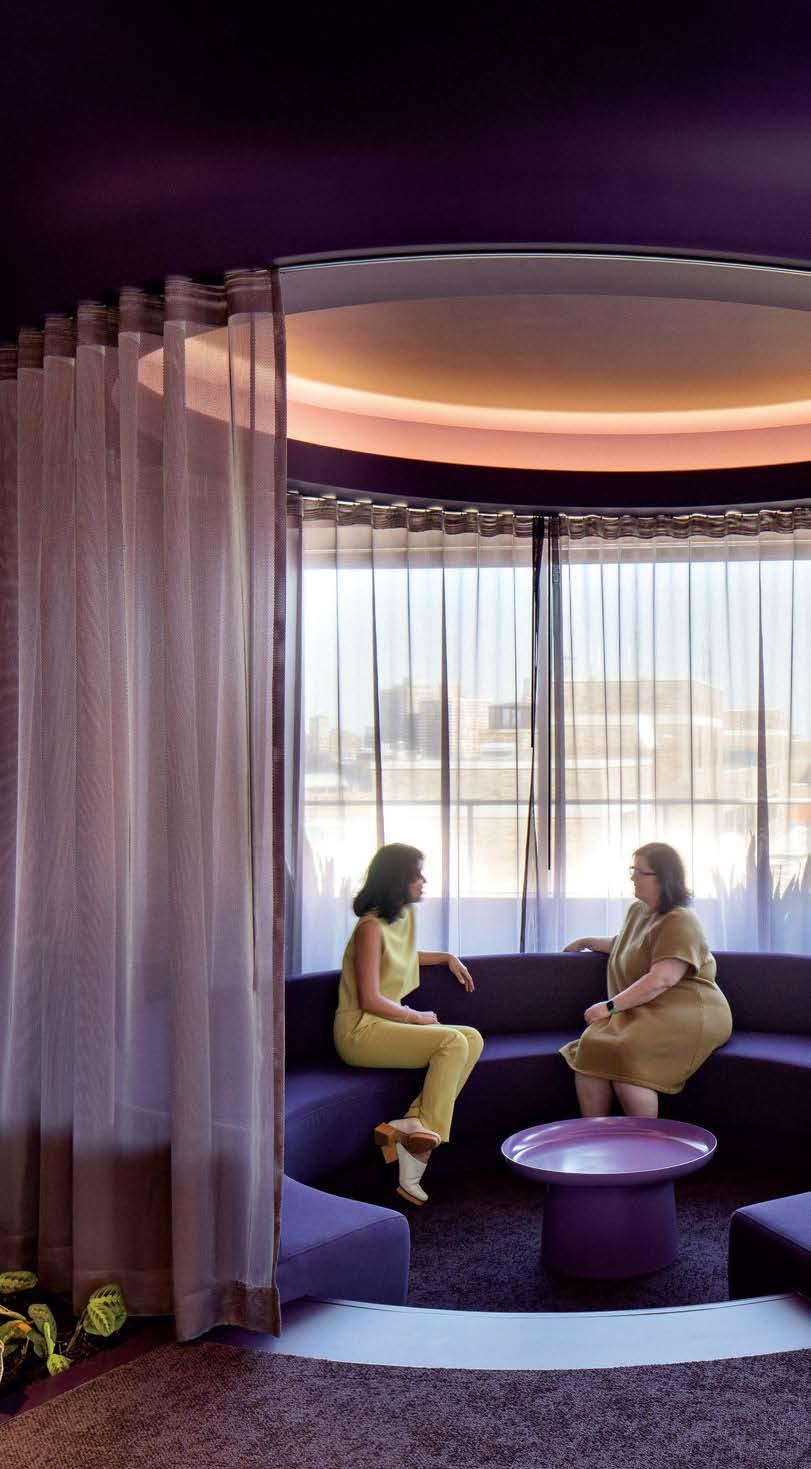
Much of Le Truc was completed during the pandemic, and the design took inspiration from the pop-up spaces for outdoor dining and open-air performances that proliferated across the city during those years. Since the concept of Le Truc was new, there was room to experiment and run focus groups. “We worked hard at the front end to understand and then represent to the client the story of who they were and what that meant for the space,” says Knutson. “Understanding these elements required learning how the team preferred to sit, share, and create and how relationships were reinforced. This space is all about building a container for relationships.”
Throughout Le Truc, several office spaces are named for monsters—Gollum, Count Dracula, and Falkor, for example. The team insists that these are “happy monsters” and permutations of “The Thing”—that all-consuming passion that drives creatives to bring their ideas to life. “We realized we needed to break the system so the design wouldn’t feel expected,” say Knutson and Ward, explaining why they chose twists like big open areas next to neon-washed enclaves. They re alized that though the flow of the space needed to be simple, they wanted to outfit the office with enough weird turns that there is a sense of discovery, allowing for a space that commands attention and encourages exploration. M
METROPOLIS 108
Starting from the premise that work no longer takes place at traditional desks, A+I provided a wide variety of unique seating options such as a funky purple conversation pit to inspire and delight the creatives who use Le Truc.
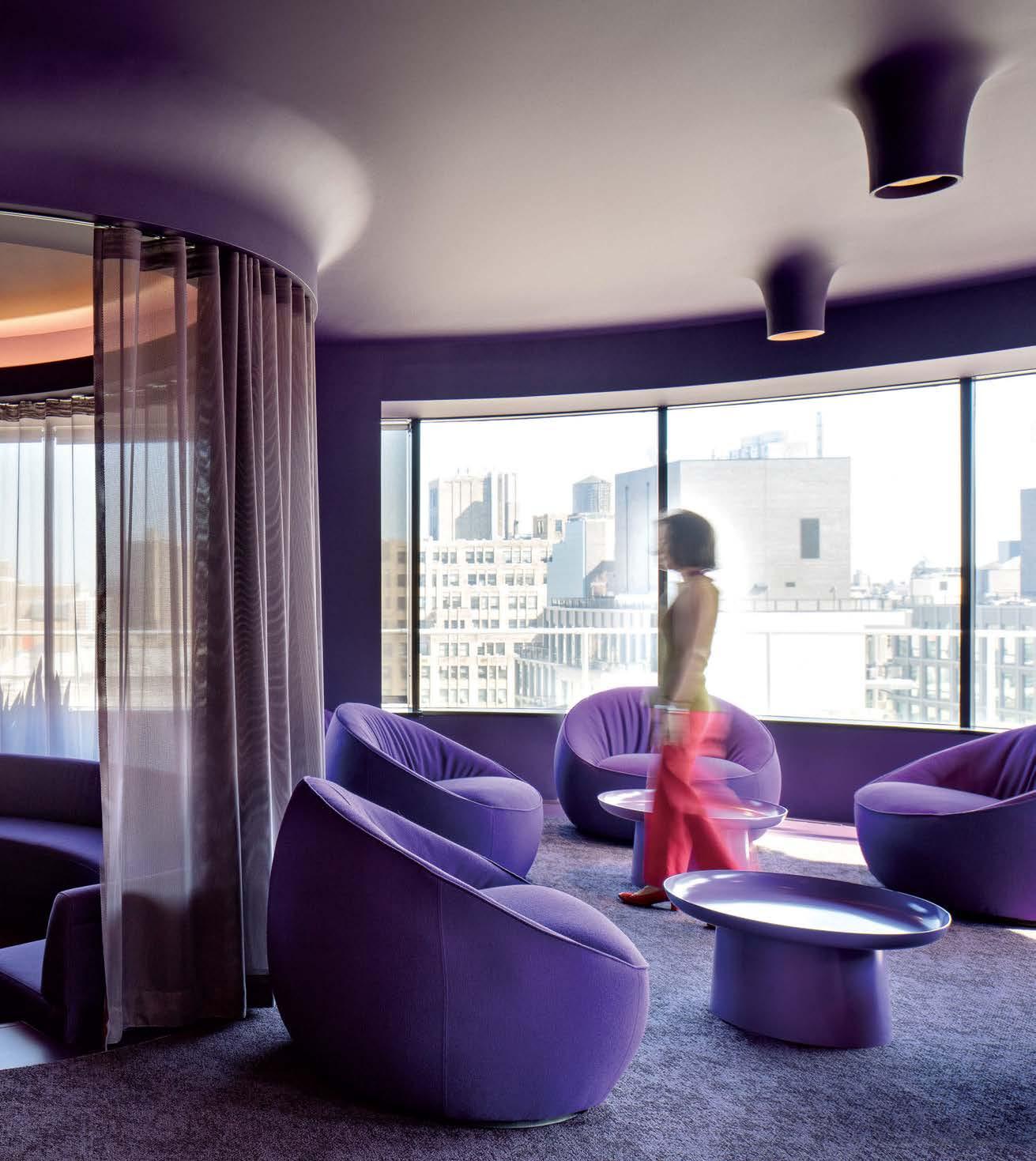
COURTESY MAGDA BIERNAT PHOTOGRAPHY MAY/JUNE 2023 109
As businesses exit or pare down traditional offices, where are remote workers logging in from? New options prove that the possibilities go beyond the coffee shop. From fresh “third spaces” cropping up in the nooks of major cities to forward-thinking clubs and communities that inspire employees to exit urban centers, here’s where people are working from today.
By Lauren Volker
Work from Elsewhere
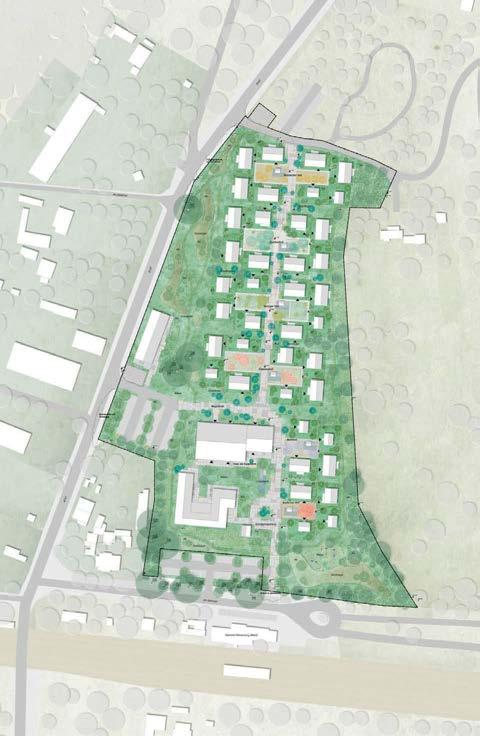
COURTESY NEULANDIA
METROPOLIS 110
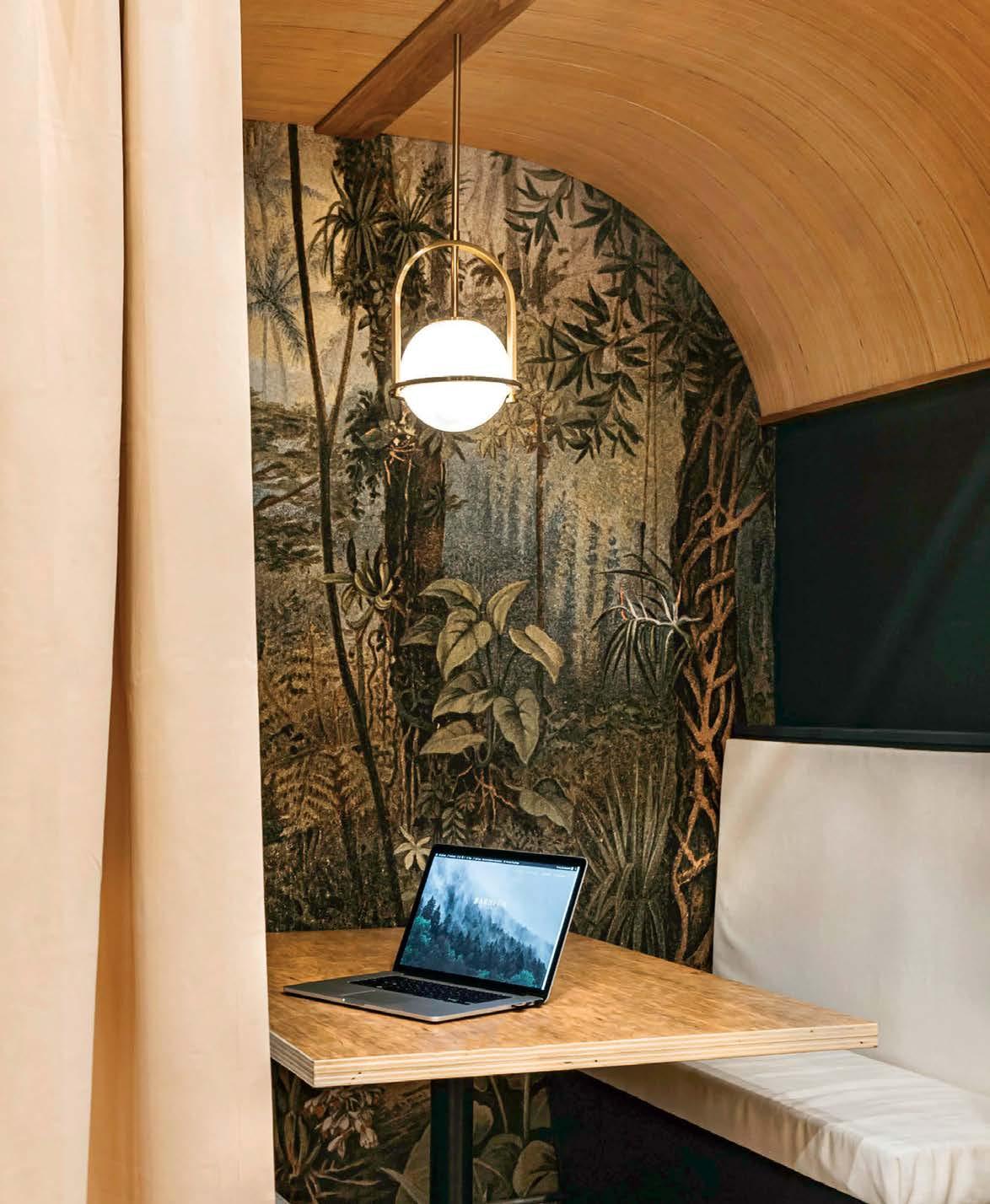
COURTESY BARNFOX
MAY/JUNE 2023 111
Remote-first workers who have longed to flee the frantic pace of city life have new options, including some that offer quick escapes like Barnfox’s retreat spaces (above) located throughout upstate New York, or those that allow for permanent relocation like Neulandia’s co-village communities (opposite) dedicated to supporting digital work from rural areas in Germany.
Hotels
The Hoxton’s shared workspace concept welcomes guests and locals alike.
Even before the remote work revolution, The Hoxton hotels, part of the Ennismore collective, had a reputation for drawing local workers into their open-house lobbies. Now the brand is leveraging these years of experience as an unofficial workplace with its new concept Working From_.


Launched in November 2019 with Working From_ Fulton Market within The Hoxton, Chicago, followed by Working From_ Southwark, London, in February 2020, The Hoxton’s shared workspaces offer a range of membership types. Guests can utilize options including Desk Hop for access to an open-plan office, Open Studio for a semiprivate permanent space with six to eight desks, or Private Studio for their own office with up to 36 desks.
AIME Studios, Ennismore’s in-house design team, is behind the spaces’ distinct home-away-from-home environment, which features ergonomic chairs alongside vintage pieces, library desks, and armchairs set in cozy corners. “A favorite design feature amongst members are the custom-designed daybeds, which are perfect for those who work better horizontally,” says Rob Andrews, COO of The Hoxton and Working From_. Both locations are flooded with natural light, and in Southwark, a winter garden with natural stone herringbone flooring extends to an adjoining terrace. Members also have access to private phone booths, wellness spaces, and member cafés and bars.
The brand will make its Belgian debut this September with a loc ation in Brussels’s iconic Brutalist-style Victoria Tower, the former home of IBM’s European headquarters. The space will offer views of the nearby Botanical Gardens, and the same inviting vibe as its predecessors. “The already-growing trends of remote working and flexible hours were significantly accelerated by the pandemic,” says Andrews. “Freedom and adaptability remain a priority for modern workers.”
Ennismore’s 30-person, in-house design team is behind Working From_’s signature design moments like the Southwark location’s winter garden (above), where guests can sit at long workstations surrounded by lush plants and natural stone herringbone flooring, and the vintage-style booths and textiles that fill Working From_ Chicago.
COURTESY WORKING FROM_
METROPOLIS 112
The Countryside
The plans for Neulandia’s KoDörfer, or co-villages, consist of three house type options for residents, as well as a variety of common buildings, including a coworking space, a kitchen, workshops, event rooms, a day-care center, and a farm shop.

Neulandia is building residences and work hubs for remote workers in rural Germany.
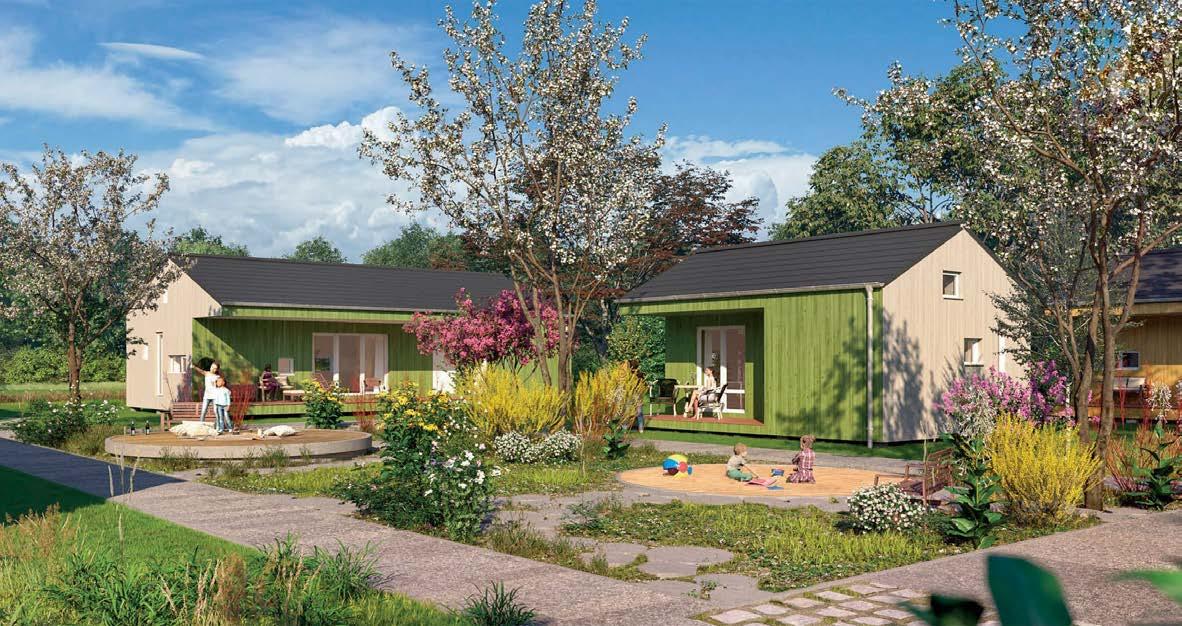
The ultimate form of remote work? A move to the countryside. New ways of working make relocating to rural areas more feasible for those who desire the country life, and organizations like Neulandia are helping make it possible.
Founded in 2019, the German organization aims to connect creative digital workers with forward-looking rural communities. “Many people don’t want to live in big cities,” says Frederik Fischer, Neulandia’s managing director. “They’re locked in by their social networks and job opportunities.” To provide social support, the organization designs each of its communities around coliving and coworking facilities and works closely with each city to contribute to local transformation initiatives. “Our members embark on this journey as part of a community,” says Fischer.
The organiz ation includes several project types of which the KoDörfer, or co-villages, are the most complex. Four years in the making, construction has begun on Neulandia’s first KoDorf in Wiesenburg, one hour away from Berlin, and the second will launch later this year in Erndtebrück, with the first tenants arriving in 2025.
Neulandia also organizes what it calls the Summer of Pioneers (SoP), bringing a curated group of 20 creatives togeth-
er to try out rural life. Participants are provided with furnished apartments and a coworking space, and in return are asked to volunteer locally. This year marks the organization’s seventh installment and its first time taking the idea international. The first session starts in May, and additional SoPs are planned for Ireland and Denmark later in the season.
COURTESY NEULANDIA
MAY/JUNE 2023 113
Residential Amenity Spaces
WeWork opens its first-ever apartment building location in partnership with Chicago real estate developer CEDARst.
In residential buildings, dull business centers used for infrequent copying and printing needs are giving way to a wave of full-fledged work environments. Now that a dedicated work area has become a coveted amenity, more and more residential developers are investing in coworking spaces.
Chicago-based real estate company CEDARst recently enlisted WeWork to open and operate a workspace in its Bridgeview Bank apartment building. Marking the coworking giant’s first-ever location within a residential space, the office fills the historic building’s grand hall on the second-floor and mezzanine levels. Like the rest of the building, originally constructed in 1925, the space has been restored to preserve original details and architectural flourishes such as recommissioned bank teller spaces, fireplaces, and ornate windows.
The open-floor shared workspaces, private offices, generous meeting rooms, phone booths, and kitchen spaces are available to WeWork All Access members and through WeWork On Demand, a pay-as-you-go product allowing residents of Bridgeview to book according to needs, whether it’s for an hour or several months. “People want spaces that foster collaboration, as they are eager to escape the isolation of their homes, but don’t include a commute to a downtown office building,” says Robin Cardoso, territory vice president of Central West, WeWork. And while Wednesdays and Thursdays are typically the busiest days for bookings at WeWorks globally, at this location, Mondays are busiest, according t o Cardoso: “This may indicate that people are eager to work from places closer to home early in the week and before the weekend.”
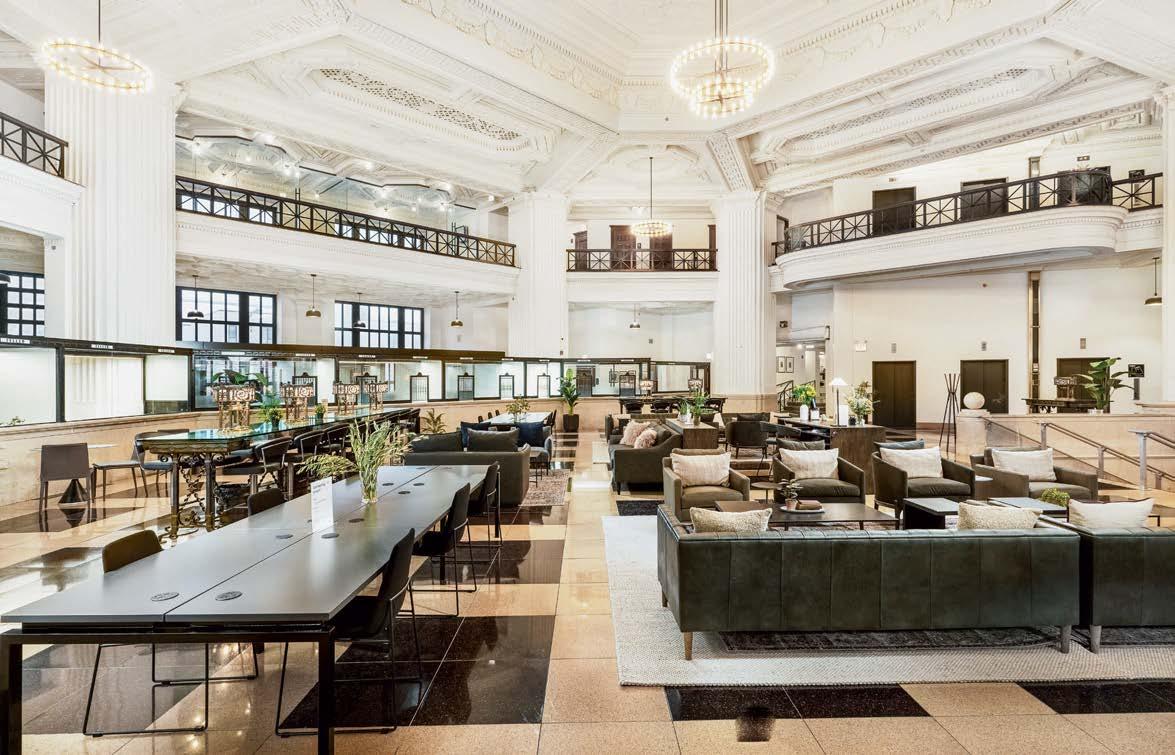
COURTESY WEWORK
METROPOLIS 114
At WeWork Bridgeview Bank modern furnishings in open-floor shared workspaces, private offices, and meeting rooms juxtapose original ornate details in the 1925 building’s grand hall on the second-floor and mezzanine levels.
Luxury Retreats
Barnfox offers an ecosystem of getaway spaces for workers and teams outside the city.
For remote-first employees who have shed the weekday ball and chain that was their former office, getaways are no longer reserved for weekends. Inspired by this location independence, Frederick Pikovsky and Tim Tedesco launched Barnfox in 2020.
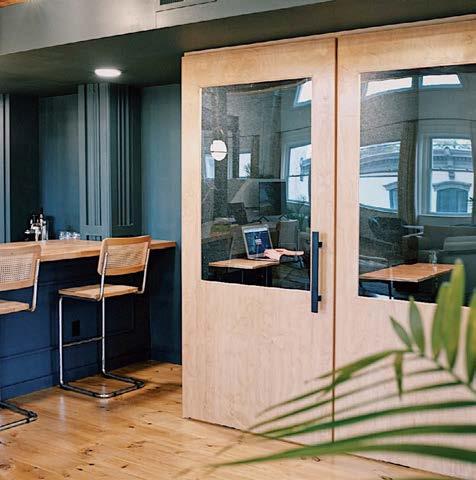
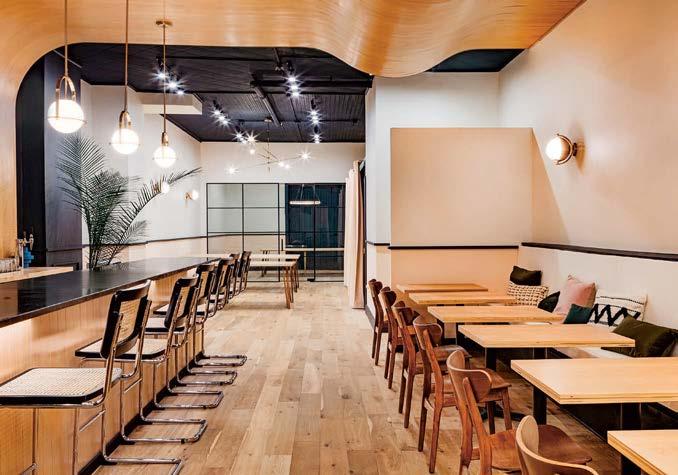
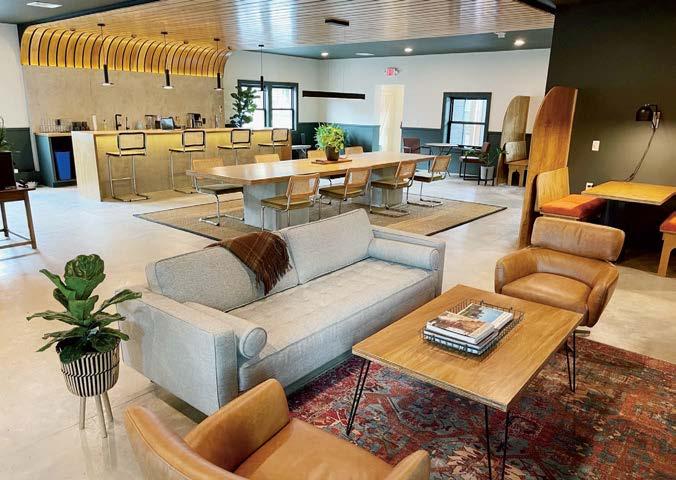
Their concept was a network of retreat spaces that would allow visitors to work and play from wherever they chose, connecting them with nature without sacrificing a fiber-optic internet link. “We realized if remote work was to become the norm, then remote work in small but charming destinations could be too,” says Pikovsky. They opened their first location in Hudson, New York, just two weeks before COVID-19 lockdowns began.
Since then, the duo has opened three additional Barnfox spaces: a second in Hudson, plus outposts in Kingston and Livingston Manor, New York. Pikovsky—who previously launched one of Brooklyn’s first coworking spaces, DUMBO Startup Lab— works on the interior design, and Tedesco builds out the custom woodworking. Each location features private rooms for calls and comfortable desks and chairs surrounded by site-specific details such as the original location’s wavy, custom-built wall, inspired by the Hudson River.
The core Barnfox locations are also supplemented by a network of partner properties available for team retreats and events. “We are social creatures,” says Pikovsky. “People will live scattered throughout the country and world, but there will be a need for beautiful spaces away from home to gather.” Barnfox’s fourth location is set to open at The Academy, a mixed-use space in Poughkeepsie, New York, this summer, and according to Pikovsky, a Barnfox Work/Retreat Hotel is expected in the near future. M
COURTESY BARNFOX
MAY/JUNE 2023 115
Barnfox locations boast coworking-space-meetssocial-club environments with a variety of seating types for different work needs surrounded by in-house built details like Barnfox Kingston’s soundproof booths (left) or the original Hudson location’s wavy, custombuilt wall, inspired by the Hudson River (top).

Comment METROPOLIS 116
When the Workers Become the Bosses
Employee-owned companies are a growing force in America. What lessons could they hold for workplace designers?
By Verda Alexander
COURTESY ARDEAA
MAY/JUNE 2023 117
Photographer and crew, check. Photo shoot stand-ins for Facebook employees, check. Front-door key, check. I open the door and...what on earth? There are stripes on the floor of our pristine polished concrete entrance, making it look like a crosswalk. I run in and find desks moved around, and more paint: There’s graffiti everywhere. Well, stenciled graffiti. And…okay, it’s kind of cool. It turns out the employees had an event at the end of the week to “hack” their own space. As I contemplated whether to cancel the photo shoot or try to work around the “hacks,” I realized we had achieved our ultimate goal.
When I started my firm Studio O+A in 1991, I had this ideal that a well-designed space could inspire better productivity, collaboration, and focused work—all things the design world now accepts as established doctrine. I also believed that employees know best what space is ideal for them. I had wanted to experiment with putting the power in the workers’ hands to create spaces that they really wanted. We asked, “How do we give the worker agency but still operate as the designer?”

Facebook was our firm’s very first chance to explore this idea. The leadership wanted to include every employee at the organization in the design process and use the Facebook platform to do it. The organization was a lot smaller back then, and somehow it worked. Everyone had a voice, which I think ultimately led to the feeling of ownership that empowered the workers to personalize their own spaces. We went ahead with our photo shoot and documented the “design collaboration” that helped spur the company to incredible growth in the next decade.
Fast-forward 14 years, and the question many designers today are asking is “How are we going to get everybody back to the office?” Designers think there’s got to be a design solution. But more phone booths, fuzzy bean bags, and meditation rooms are not going to do it. The conversations about the Great Resignation and quiet quitting were not about office design. Nearly half of Americans say they are unhappy with their jobs, and in a recent LinkedIn survey 70 percent of Gen-Z and millennial Americans said they planned to quit in 2023. There’s a general dissatisfaction with work and how
empty it often leaves us, both financially and psychologically. The inequity that I’ve seen grow during my lifetime is a large part of the problem.
Maybe it’s not that workspaces are not working but that work itself is flawed. Maybe the real question should be “How do we make work better for more people?” I think some of that might come down to workers having more agency within their organizations. If workers were empowered to influence company policy on how work happens, perhaps they would be happier. But corporate structure is way outside the scope of any design project. Why should a designer care?
A full decade before that 2009 Facebook project, one of my firm’s early clients was a company called Connor Formed
Metals. It no longer exists, but it was an ESOP, a type of employee-owned company. I’d never heard of an ESOP before (the acronym stands for “employee stock ownership plan”), and I was intrigued. For a manufacturer of metal springs, they were particularly forward-thinking. They were interested in all the latest innovations for their workers, like white noise systems, microclimate zones, and natural and circadian rhythm lighting. They were also very flat, which was unusual in Silicon Valley in 1995. We didn’t design a single executive office for them because everyone worked in collaborative team areas.
Today the person who led that project for the client, Michael Quarrey, works at another employee-owned company and is board president of a
COURTESY ARDEAA MAY 2009, 6:58 A.M., S.
CALIFORNIA AVENUE, PALO ALTO, CALIFORNIA
METROPOLIS 118
public policy and grassroots advocacy organization called Ownership America, which helps companies make the transition to being employee-owned. Companies like his might be interesting for workplace designers to look into during this time of change.

While there’s been a lot in the news lately about unions, employee ownership has been quietly gaining traction. Employee-owned companies represent 9 percent of the private sector in the U.S. today. (In our own industry, Gensler and HDR are employee-owned firms.)
“Ownership” in these companies can take many forms, ranging from staff holding a majority share of stock in the company to workers being involved in governance of the company and having a
say in major strategic decisions—like how their workplaces should be designed.
Thirteen states in this country have passed or are considering legislation for funding, tax incentives, and contracting qualification for employee-owned companies—with bipartisan support. Employee ownership is something that politicians on the left and the right can get behind because it is truly a win-win for everyone. It tackles inequality from an angle that we don’t often think of—it’s another way (besides homeownership) to build generational wealth because workers make money every time the company makes a profit. This can be very motivating to employees: Studies have found that ESOP companies grow about 2.5 percentage points per year faster in sales, employment, and productivity.
It is also more likely that even though profits are important, these companies will care more about the communities they are in and consider other factors that traditional corporate shareholders wouldn’t in their pursuit of profit above all else. Employeeowned companies are also more likely to think about how profits are affected in the long term, and therefore consider the sustainability of their businesses in relationship to the communities, supply chains, and ecosystems they are in. No wonder ESOPs are extremely successful at retaining employees. During the pandemic, while the rest of corporate America was worried about the Great Resignation, a study by Rutgers University and SSRS found that employee-owned companies were “3.2 times more likely to retain staff—even when other businesses received funding through the Paycheck Protection Program and the employee-owned firms did not.”
Ultimately, the health and happiness of the workers are a priority at these companies because the owners setting priorities are the workers themselves. This is a game changer. Who wouldn’t want to go to work at their own business? It’s the ultimate American dream.
So what does this trend mean for workplace design? First, ESOP and other employee-owned companies have a track record of offering better benefits to their workers—employees at their companies typically have 2.5 percent more money in their retirement accounts than their counterparts in conventional organizations. If a well-designed workplace can be regarded as another company benefit, the greater involvement of employees in creating that design is likely to result in more supportive and healthier working conditions. That’s good for employees and designers alike.
Second, designers engaging with other types of clients can take a page out of the book of employee-owned organizations. It seems there’s something to learn from workplaces where people inherently thrive, have value, are connected, and feel secure. Rather than relying on design to woo workers back to the office, maybe we should be advocating for greater employee involvement in setting the terms of work. M
Comment MAY/JUNE 2023 119
Launching in July 2023
Collection: Merge Forward
Pattern: Reset
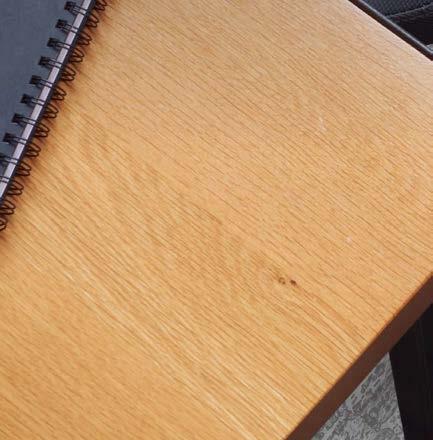
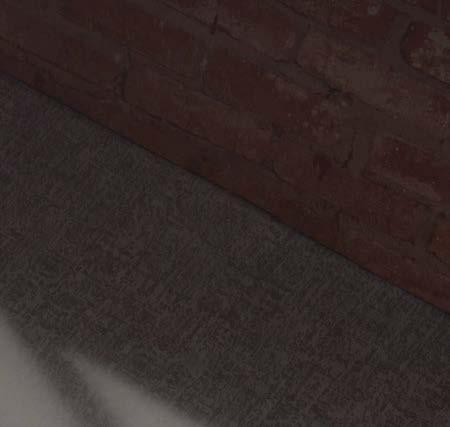

Color: Coastline RES218
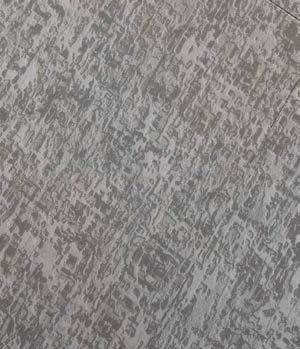
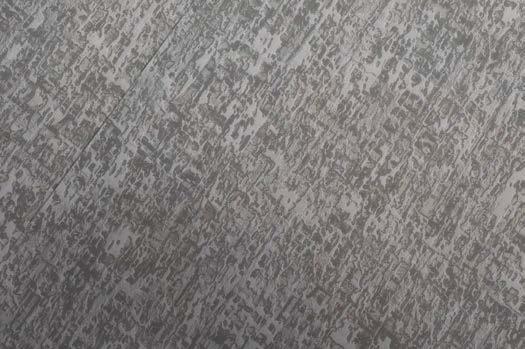

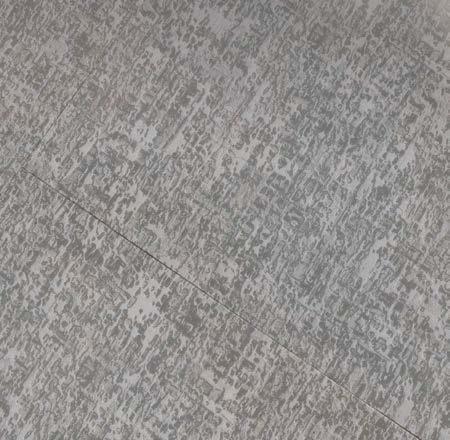


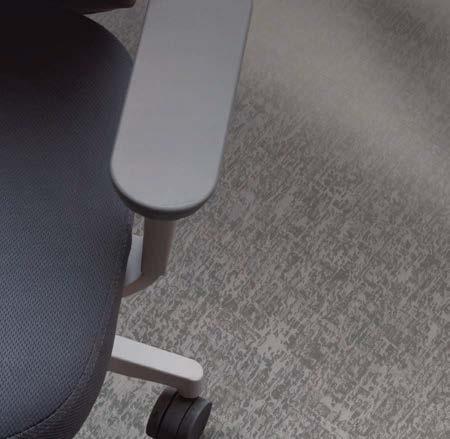
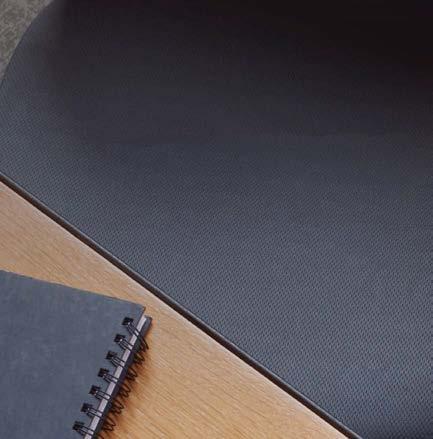
Contact your local rep for samples.

•
•
•
•
• PVC–Free Resilient Tile
Red List Free
Carbon Neutral
Healthy Materials
RIGHTING WRONGS WITH DESIGN
The term “woke” may be overused, but designers are waking up to the idea that they bear some responsibility in correcting harms that have often accompanied the act of building. It’s clear in the fact that product labels can now signal that a manufacturer is not only climate conscious but also fair to its employees, in how city planners now acknowledge that early community gardeners were warriors fighting neighborhood disinvestment, and in brave new typologies such as a multifamily residence designed around the act of caregiving. Those industry alarm bells can’t be unrung.


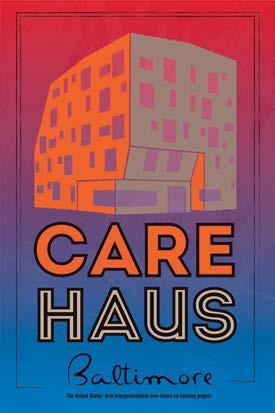
TOP TO BOTTOM: COURTESY 3FORM; COURTESY CAREHAUS; COURTESY DONALD LOGGINS
3form has invested in solar energy for its headquarters in Salt Lake City, Utah.
Carehaus Baltimore is a new cohousing project based on mutual support.
Liz Christy cofounded New York City community gardening group the Green Guerillas in the 1970s.
METROPOLIS 121 MAY/JUNE 2023
Can We Actually Measure for Social Equity?
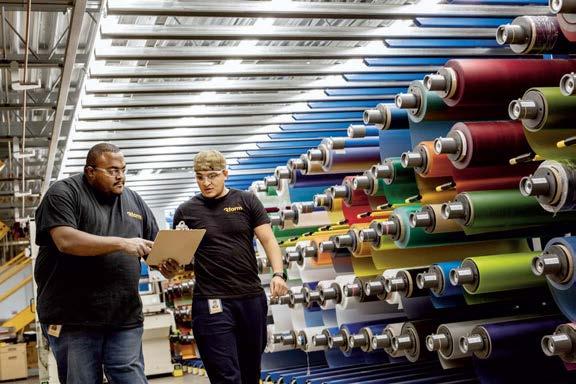
Materials manufacturer 3form, whose Salt Lake City headquarters is shown on these pages, is one of 168 organizations to be certified for the new JUST label of 22 social justice indicators (shown opposite). “Clients are asking for more than what’s on the surface, and the label provides confidence that products come from a company that is doing good for their employees and their communities,” says 3form chief creative officer Ryan Smith.
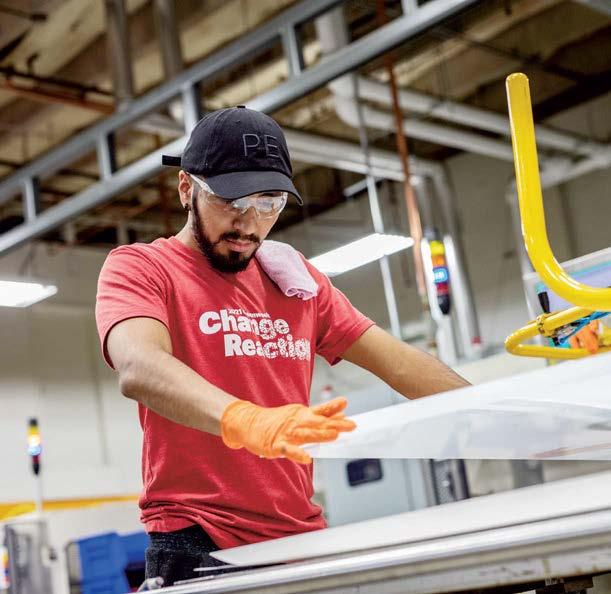
122
METROPOLIS
By Melissa Daniel

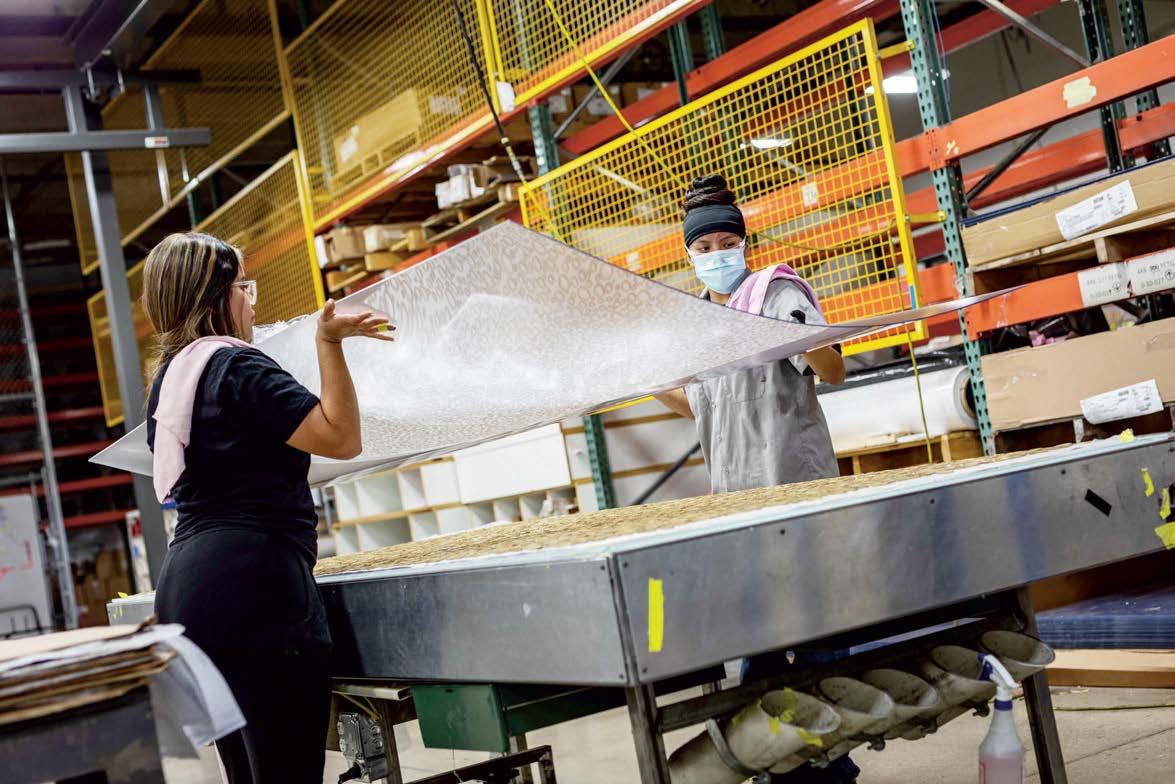
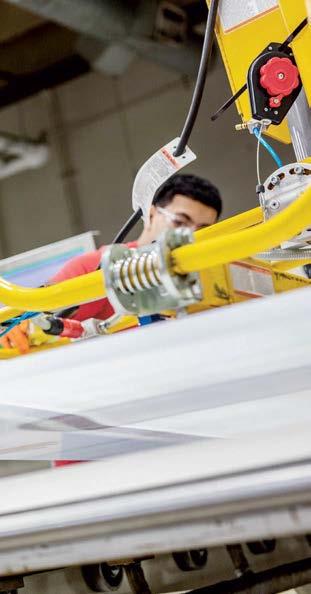
COURTESY 3FORM
Companies want credit for their justice initiatives. We asked five insiders if that is the best path to meaningful change.
MAY/JUNE 2023 123
The level of interest that manufacturers, design rms, and builders are showing in labels that broadcast how they uphold social equity and earn points for it is remarkable. In fact, credit for internal strides, chie y in the form of a label on packages and marketing materials, represents a new class of virtue-driven certi cations. Is this a good sign?
Sarah Robinson Enaharo, the global sustainability director for ooring manufacturer Milliken, explains the thinking behind the trend: “We’ve made buildings greener, more e cient, and healthier. But how do we change the architecture of society?” she asks, intentionally quoting environmentalist and human rights activist Dianne Dillon-Ridgley.
But is this a moment or a movement? “The challenge is changing the hearts and minds of the people,” Enaharo says.
Perhaps that process has already begun. It is against a backdrop of various calls to action since 2020 (including those regarding pay equity, labor unions, and supply chain transparency) that ambitious new social equity rating systems have gained traction. For the built environment speci cally, SEAM (Social Equity Assessment Method) and the International WELL Building Institute’s (IWBI) WELL Equity
Rating were each developed to provide socially just paths, including engaging stakeholders for each phase of a project.
In 2014, the International Living Future Institute conceived JUST, a so-called nutrition label for equitable organizations, meant to serve as a disclos ure tool rather than a certification. Several building products manufacturers now use it to publicize their commitment to a list of justice indicators in six categories encompassing diversity and inclusion, stewardship, and employee benefits. Meanwhile, B Corporations, companies that have earned a private certification of their social and environmental performance, predate the COVID-19 pandemic protest era by 14 years. The nonprofit certifying body B Lab finalized its justice, equity, diversity, and inclusion (JEDI) Baseline Pillars of Focus to identify racial equity and justice in 2021.

AGREEING ON WHAT IS JUST
Amid a rush to adopt these systems, it’s important to consider whether firms find it practical to apply these types of internal evaluations in real-world settings. Wha t does it look like to integrate them into building design and development plans? And before we can arrive at answers, we need to clarify what social equity actually means . When asked that
question, Angelita Scott, director and community concept and health equity lead for IWBI, and Rainey Shane, cofounder and managing director of SEAM, offered two slightly different definitions:
“We use the Robert Wood Johnson Foundation’s de nition of ‘health equity,’ which is anything that ‘reduces a disparity and its determinants,’ ” says Scott. “What we have done is try to put together a tool that is useful for organizations to support their people in creating a space where they can feel included, feel a sense of belonging, where they are able to thrive.” According to Shane, social equity means that no group should have less power, fewer benefits, or fewer rights than any other group, regardless of race, geography, gender, age, ability, religion, or any other qualifying trait: “I think most people are aligned on this definition. It’s really where the social responsibility comes into play that we start to diverge a little bit.” SEAM, she says, prescribes that responsibility as a duty to address all the impact one’s project or business and its activities may hold for stakeholders, instead of just targeting donations and volunteering.
COMMON GOOD
Di erences aside, a revolutionary aspect of both SEAM and WELL Equity is that they

COURTESY CO OP
The Jack, a Seattle office building designed by Olson Kundig, was a pilot project for the newly created SEAM designation, a social impact certification for developers and owners of commercial real estate.
METROPOLIS 124
provide tools for creating inclusive spaces and recommend quanti able actions. There are six action areas in the WELL Equity Rating, for instance, all of which are evidence-based, according to Scott.
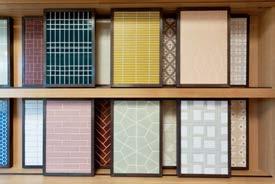
“We’re talking about inclusive spaces for people who are the most marginalized and underrepresented, people of lower socioeconomic status and who may lack good health benefits. That is a factor of equity and inclusion and well-being.”
Meanwhile, SEAM certification is based on international standards. “Where there are indicators, like in sustainable development goals, we will align to those indica tors. But for each activity, there are usually multiple criteria,” Shane explains. “There’s this big, long formula that looks at multiple criteria and weights them across multiple criteria and ultimately comes up with a percentage. So that percentage progress towards the criteria can be measured year over year.”
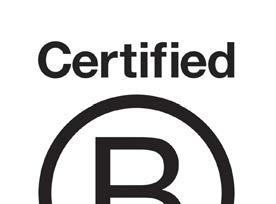
Both the WELL Equity Rating System and SEAM are expected to announce the completion of their pilot projects toward the end of this year.



IS MEASURING THE ANSWER?

But while encouraging progress is valuable, some argue that focusing on measurements and scorecard-style credits can miss the point of embracing social equity by shifting attention away from persistent underlying conditions that breed inequality. Rosa Sheng, director of JEDI for SmithGroup, notes that a critical challenge
is identifying the root causes of systems and barriers that lead to oppression. “This goes all the way back to past laws, policies, and practices pervasive in all aspects of our lives and society, and the representation of people who create, enforce, and perpetuate these systems of injustice,” Sheng says. “Most concerning is the denial, minimizing, or lack of acknowledgment [that there is an] impact on generations of historically disenfranchised people within these harmful histories.”
Kathy Denise Dixon, principal of K. Dixon Architecture, recommends paying more attention to the nancial challenges inherent in achieving social equity. “The built environment re ects an industry that is based on access to nance. Control of and access to nance must be achievable by a greater demographic so that decisions determining the built environment are re ective of a greater swath of people,” she says. “Beyond nancial concerns, equity [goals] need to be targeted at other disciplines [related to] architecture such as planning and zoning, land use, building code, and real estate development.”
That kind of holistic view of inequality and injustice is why some organizations such as BlackSpace Urbanist
Collective embed social equity in an overall mission that bridges the gaps between goals for policy, people, and places. “Social equity is not only a framework but a practice that deeply considers and connects lived experiences—both positive and challenging—to strategies that advance op portunities for individual and collective liberation and flourishing,” says Vanessa Morrison, cofounder of BlackSpace Oklahoma and CEO of Open Design Collective. “Social equity aligns with the mission of BlackSpace because this approach is woven into the foundation of our approaches in serving communities.”
TRUTH IN PRACTICE
The WELL Equity Rating, administered by the International WELL Building Institute and informed by its building standards, clarifies the link between issues of health and those of equity.












That complexity is what makes some skeptical of companies that had not addressed equity before the onset of paid certification labels. Dixon wasn’t aware of SEAM, the world’s first social equity certification for commercial real estate. She was, however, aware of an earlier tool, SEED (Social Economic Environmental Design): “I believe the SEED program
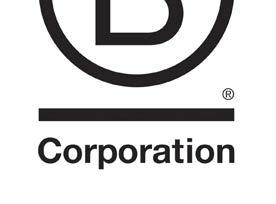
and the WELL AP program are both worthy systems that can help increase social equity in the profession. I hope to have the opportunity to use one of those programs on a future project.”
Sheng personally does not support certification programs: “There is a risk of performative social equity, virtue signaling, and complacency with such systems versus spending the critical time needed to achieve the daily work and mindset of anti-racism,” she explains.
Others agree that promoting social equity in the built environment requires a multifaceted approach, involving education, policy reform, and community engagement. Both Shane and Scott emphasize the importance of authenticity when it comes to their rating systems. The intent needs to be genuine. The ultimate goal is for formal initiatives to become a thing of the past, as justice and equity become fully integrated into society. M
COURTESY FIRECLAY TILES
MAY/JUNE 2023 125
Fireclay Tiles (top) brandish the B Corp logo (above), which certifies that the manufacturer has been assessed as meeting high standards for social as well as environmental performance.
Founded by Marisa Morán Jahn, Rafi Segal, and Ernst Valery, Carehaus is the first care-based cohousing building in the United States. Carehaus (this page) provides quality services and homes for older and disabled adults as well as jobs and residences for caregivers and their families. The first location in Baltimore features 20 units, for 15 older adults and disabled people, five caregivers with their dependents, and a health/art residency.

METROPOLIS 126
A new book and cohousing project explore how art, architecture, and design can restructure housing, care, and labor to foster solidarity and collective well-being.
a new book written
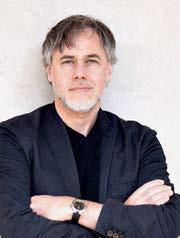
Designing for Care

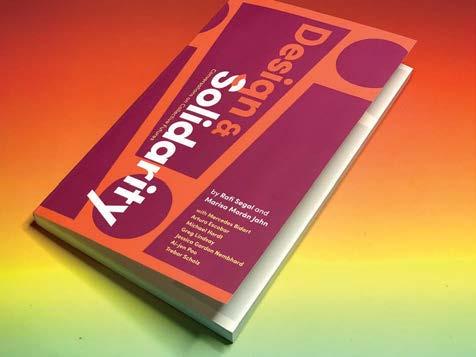
OPPOSITE: COURTESY CAREHAUS; TOP TO BOTTOM: COURTESY JILL GREENBERG; COURTESY RAFI SEGAL; COURTESY COLUMBIA UNIVERSITY PRESS
MAY/JUNE 2023 127
Design & Solidarity: Conversations on Collective Futures (above),
and edited by artist Marisa Morán Jahn and architect Rafi Segal, offers insights into how design can sustain mutualism from cooperatives to collective care networks.
ow do we design (for, with, and as) solidarity?” This is the central question of a new book by artist Marisa Morán Jahn and architect Rafi Segal, titled Design & Solidarity: Conversations on Collective Futures . The authors write: “In the same way that spaces can be designed to segregate, isolate, and enforce supervision for private gain or authoritarian control, they can also be shaped to promote mutualism, selfdetermination, and democracy (as with community centers, farmers markets, public spaces of assembly, urban squares, and parks).” In that vein, the book comprises seven conversations with leading thinkers and practitioners in addition to three essays by the editors that explore “Architecture for New Collective Futures,” “Creation as Counterpower,” and Carehaus, a new care-based cohousing project in Baltimore designed and led by Jahn and Segal.
Jahn is no stranger to the subject of care. Since 2010, the artist, filmmaker, and New School professor has been collaborating with the National Domestic Workers Alliance to create a social practice art piece titled CareForce, which aims to amplify care workers’ voices through mobile pop-up studios (titled Nanny Van and CareForce One) that are housed in vintage vehicles. The studios provide temporary community spaces at playgrounds, markets, and public libraries and invite participants to exchange personal stories and resources.

Segal is an architect and professor of architecture and urbanism at MIT, where his work focuses on emerging forms of collectivity, whether designing spaces for kibbutz communities in Israel or collective cohousing typologies in rural Rwanda.
—Jaxson Leilah Stone
The following is an excerpt from Marisa Morán Jahn and Rafi Segal’s new book Design & Solidarity: Conversations on Collective Futures (Columbia University Press, 2023). It has been edited and condensed for length.
COURTESY MARISA MORÁN JAHN
METROPOLIS 128
“H
Globalization in the late twentieth century involved not only massive shifts in finance, transnational labor, and the concentration of wealth in cities but also the resulting restructuring of the domestic sphere. Dual income–earning households began relying on the labor of millions of domestic workers emigrating predominantly from the Global South to the Global North. Within this new “curo-sphere” there emerged new patterns in the displacement of care and the restructuring of domestic labor.
Today there are 2.5 million domestic workers in the United States employed as nannies, housekeepers, and caregivers. Of the over two thousand domestic workers participating in a national survey in 2011–2012, more than 90 percent were women, 60 percent of their income went toward covering rent or mor tgage payments, and an even higher percentage were paid below the state minimum wage.
Despite their roles as critical lifelines, caregivers in the United States are part of an industry characterized by low wages and high turnover. Working in isolation and with weak labor protections, caregivers disproportionately suffer from workplace injuries and sexual abuse on the job. While caregiving has been the United States’ fastest-growing workforce, this growth is unable to keep pace with the aging baby boomer population and the smaller, dispersed families unable to care for aging and disabled individuals.
In a social art project titled Nanny Van (opposite), Jahn purchased a 1976 Chevrolet van off Craigslist to transform it into a mobile studio that aims to teach domestic workers—from nannies to housecleaners—about their rights.
Located in the historically divested neighborhood of Johnston Square, Carehaus Baltimore is designed as a neighborhood anchor. Street-level retail, communal spaces, and art integrated into the facade activate the urban corner, contributing to the neighborhood’s revitalization as an erstwhile cultural corridor.
A global housing shortage only compounds industrialized countries’ care crises. The unprecedented growth in the number of senior households will test the ability of the housing stock to address the spiraling need for affordable, accessible, and supportive units.
Given the shortage of housing and those who can provide care, finding ways to mutualize both housing and care is critical.
CAREHAUS: A NEW MODEL FOR LIVING AND CARE
In response to the growing need for care solutions, we [artist Marisa Morán Jahn and architect Rafi Segal] joined forces with real estate developer and urban planner Ernst Valery to establish Carehaus, the United States’ first care-based cohousing project.
Carehaus is a new type of residential building for older adults, disabled people, and caregivers and their families. Carehaus provides independent living units for all its residents, clustered around shared spaces that support shared meals, child care, and various other activities such as art, fitness, physical therapy, financ ial literacy courses, and horticulture in the open garden spaces. Combined with culturally relevant programs in partnership with local arts organizations, Carehaus’s art initiatives aid in improving cognitive health and create a unique sense of place.

COURTESY CAREHAUS
MAY/JUNE 2023 129
Here’s how Carehaus works: Older and disabled adults receive quality care and developmentally appropriate homes. In exchange for their labor, caregivers receive good wages, subsidized meals and housing, and other benefits.
Carehaus is founded on the belief that consistent quality care requires centering both caregivers’ and care-receivers’ needs. By providing both housing and a sustainable work environment, Carehaus balances residents’ needs for privacy with shared amenities, increases job retention, and reduces turnover. These cost-saving measures come hand in hand with more hours of quality care than resident care receivers would normally be able to afford. To balance caregivers’ needs with those of care-receivers, iterative co-design sessions help determine design considerations such as degrees of privacy and security, use of shared space s and amenities, caregiver to care-receiver ratios, child care needs, fair wages, and management structures. Through accessible design, communal programming, and architecture that responds to and celebrates its urban environment, Carehaus enables its residents, older adults and disabled people, and their caregivers to integrate into their community, empowered to fully participate in a democratic society.
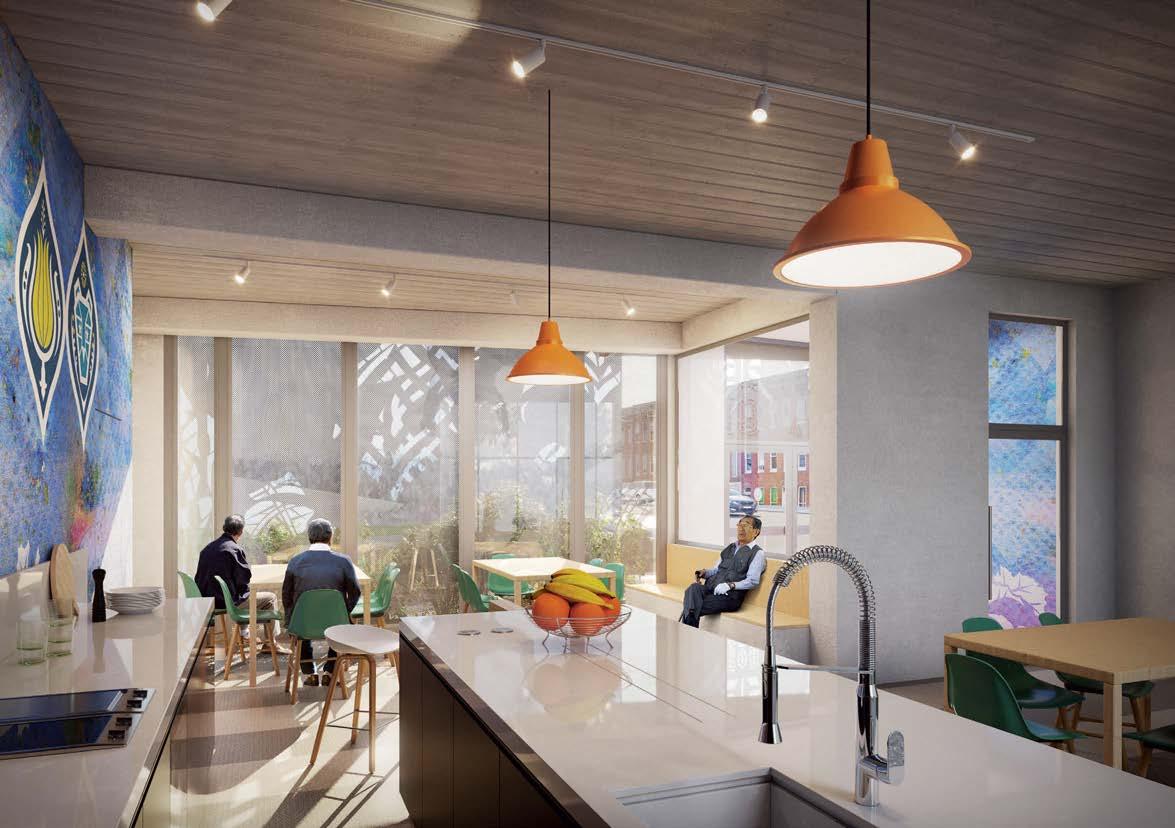
Carehaus’s first building is scheduled to be constructed in a historically divested neighborhood of Baltimore, Maryland. The five-story corner building of twenty units will house about fifteen older and/or disabled adults, five caregivers, and one additional residency that contributes to a communal art and health program. Carehaus Baltimore has been designed in response to the community’s self-identified need to enrich the streetscape through retail, community programs and ac tivities, and social integration.
In insisting on the importance of art and architecture when redesigning the spatial conditions to support care equity, we take an integrationist approach to cultural production. We see ourselves responding to the challenges of our time, making art and architecture to shape new social realities. We are again in a moment of immense upheaval—a growing care crisis, an economic recovery in the wake of a global pandemic, and a national housing shortage. At the same time, we are in a period of renewed recognition of caregivers’ essential labor. Given these unique challenges, we have the opportunity to embrace the role of art, architecture, and design to harness the power of mutualism that was always already ours. M
METROPOLIS 130
Carehaus Baltimore’s floors are organized around centrally located shared spaces. As seen on the third floor, a kitchen and an open terrace anchor a variety of residential units— studio, one-bedroom, and two-bedroom apartments— accommodating residents’ varying household sizes. The abundance and ease of access to the shared space make caregiving more efficient and safer: Caregivers can take turns keeping an eye on those who need close monitoring or support each other in tasks.
The five-story building is designed around a shared courtyard allowing ground-level access from both street and alley. This cross section through the courtyard shows how the floors are set back sequentially to ensure better light and air circulation and allow interaction between the terraces and the shared courtyard.

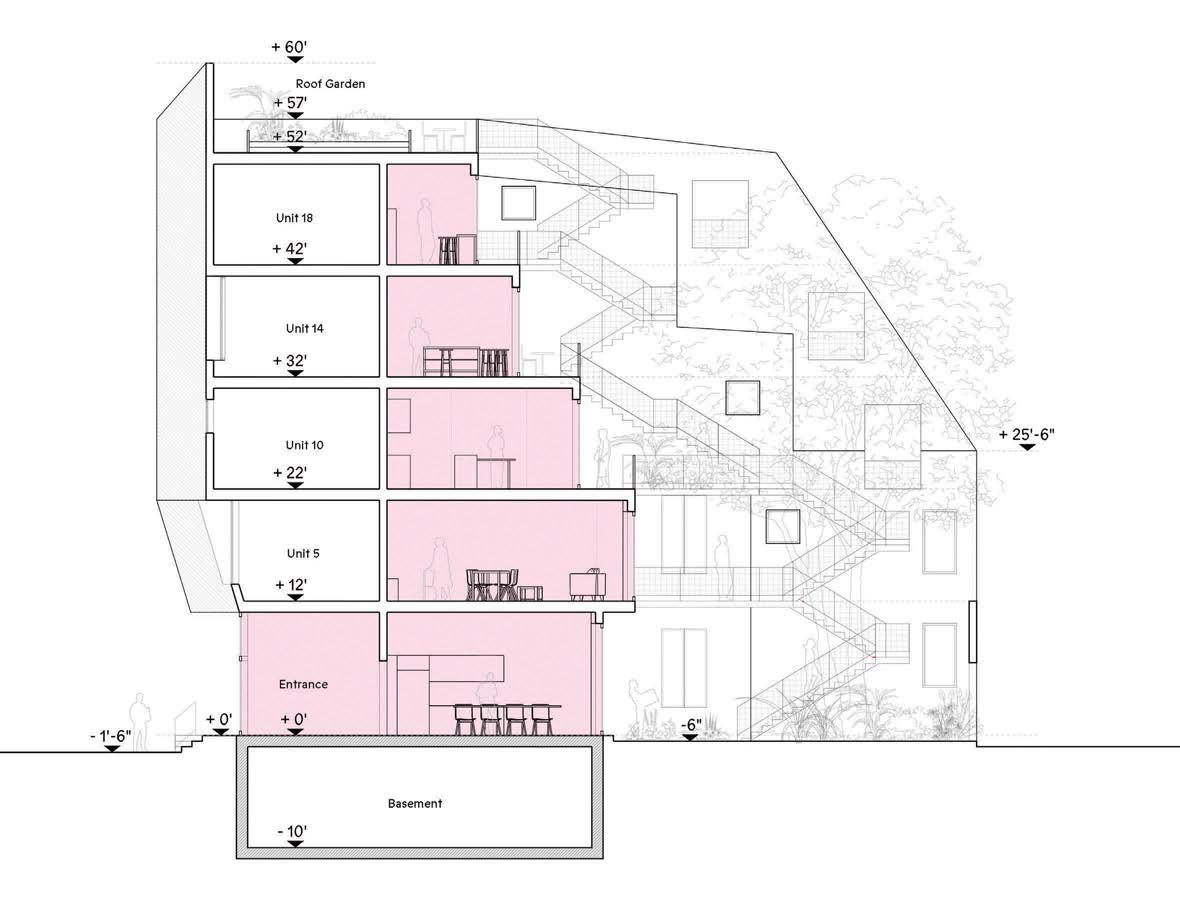
COURTESY CAREHAUS
MAY/JUNE 2023 131
An exhibition at the Vitra Design Museum celebrates planting as a powerful political act.

 By Rebecca Greenwald
By Rebecca Greenwald
A V A N T GA RDE
METROPOLIS 132
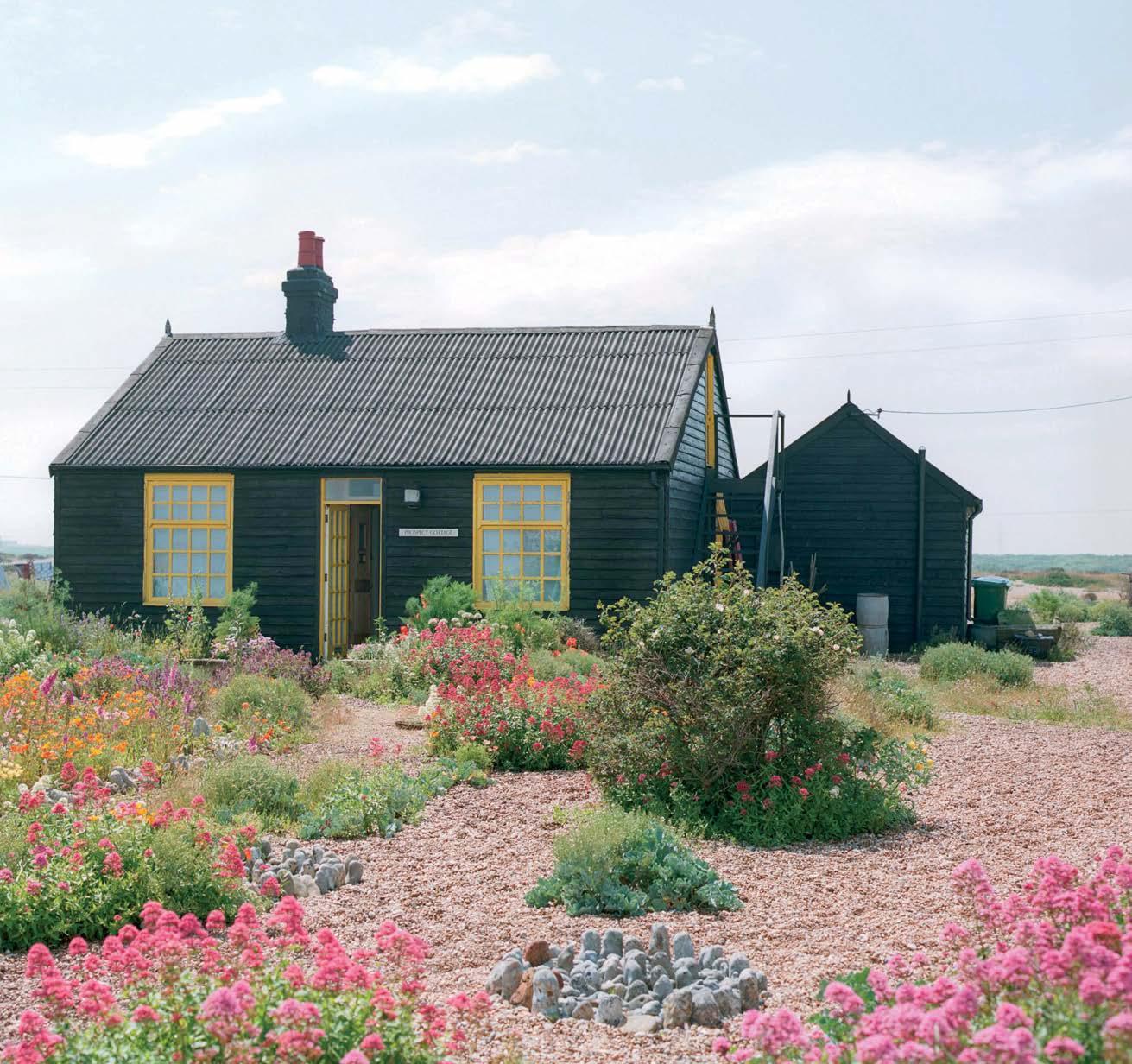
COURTESY HOWARD SOOLEY
Garden Futures: Designing with Nature is on view at the Vitra Design Museum in Weil am Rhein, Germany, through October 3.
N
N G MAY/JUNE 2023 133
Pictured: Derek Jarman’s Prospect Cottage Garden in Kent, England.
I
BRITISH MUSICIAN BRIAN ENO once philosophized on the practice of gardening this way: “Think like a gardener, not an architect: design beginnings, not endings.” That sentiment, and the idea that gardens are something deeper, more political, and more foundational to our collective future than we give them credit for, are the starting points for the Vitra Design Museum’s exhibition Garden Futures: Designing with Nature Curated in partnership with Nieuwe Instituut, the exhibition explores 50 garden concepts across eras and geographies, diving into the historical roots and contemporary practice of garden design. “The exhibition is a puzzle of ideas rather than an ordered space,” explains cocurator Viviane Stappmanns.
Like many people, Stappmanns spent the early days of the pandemic reevaluating her relationship to nature and the outdoors, and examining the question of who does and does not have access to green space and gardens. As much as we may want to cling to a romanticized idea of the garden as a bucolic retreat from the rest of the world, Stappmanns and her collaborators argue that garden making—past, present, and future—is inherently political. They assert that exclusion, privilege, and social hierarchy permeate the colonial history of garden design, where the presence of walls and fences, both physical and metaphorical, has long been a defining feature.
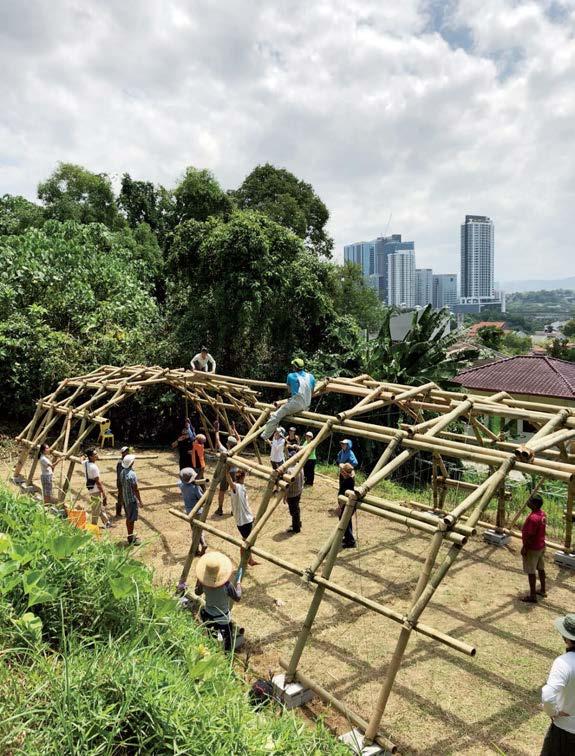
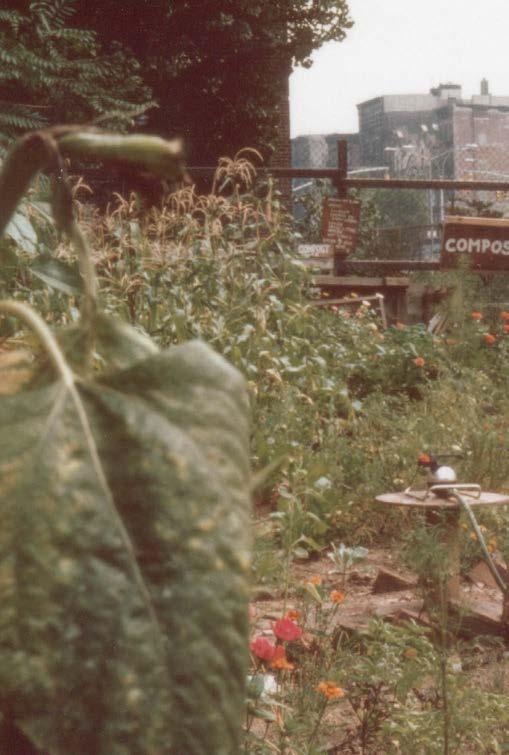 Building a structure in the Kebun-Kebun Bangsar community garden, in Kuala Lumpur, Malaysia, 2017 (left)
Liz Christy, a founder of the Green Guerillas organization, in a New York City community garden in the 1970s (right)
Building a structure in the Kebun-Kebun Bangsar community garden, in Kuala Lumpur, Malaysia, 2017 (left)
Liz Christy, a founder of the Green Guerillas organization, in a New York City community garden in the 1970s (right)
METROPOLIS 134
Derek Jarman in his garden at Prospect Cottage in 1993 (far right)
Many of the projects featured in the exhibition use community-led interventions to reclaim a sense of agency for gardeners and rewrite complicated—and often dark—histories. In New York City and Kuala Lumpur, for example, gardens have been a means for poor and working-class city dwellers to drive grassroots approaches to urban planning and community design.
In the hyperdense Malaysian capital city, the citizen-led Kebun-Kebun Bangsar neighborhood garden initiative has become a way for communities to push back against rapid overdevelopment that has left residents with a deficit of green space. Facilitated by longtime landscape architect Ng Sek San, the initiative takes over wasted patches of land like roundabouts and traffic islands and nonspaces under power lines, planting them with vegetable beds and flowering gardens. These decentralized gardens form the basis for a closed-loop system of mutual aid that collects food scraps for compost and donates produce to feed the city’s homeless.
Decades earlier on Manhattan’s Lower East Side, artists including Liz Christy and Don Loggins founded the Green Guerillas movement, leading a series of creative civil disobedience actions that reclaimed vacant lots as new community gardens. “We wanted to improve the quality and quantity of green open space in the city. We also wanted to help community
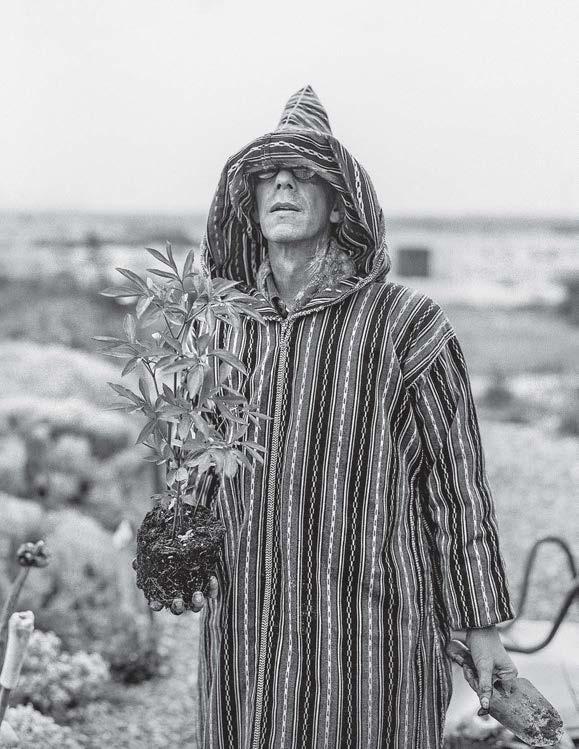
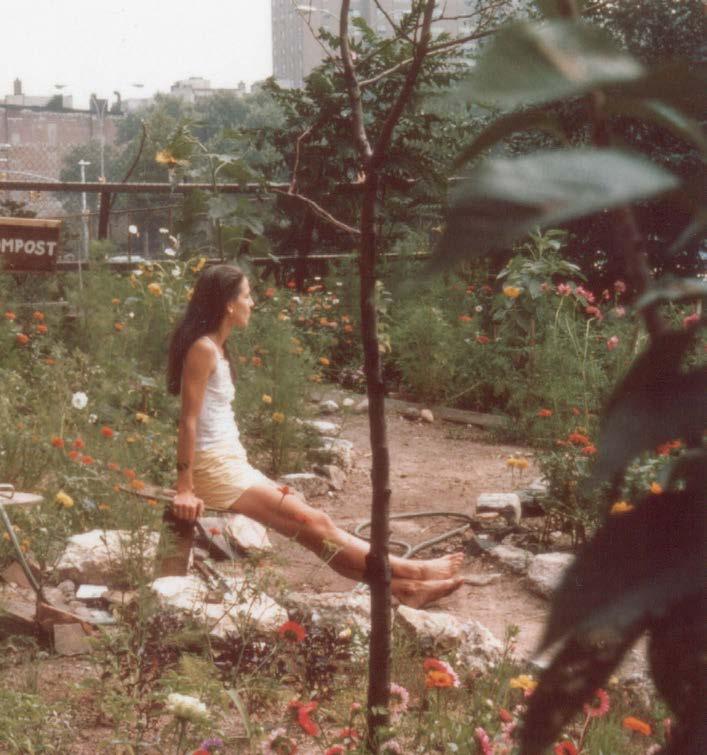
residents with acquiring leases, planning and design, construction and organization,” Loggins writes in an essay printed in the Garden Futures catalog. The group created a network for sharing information and resources and staged direct, often renegade actions that included lobbing DIY grenades of water balloons and Christmas tree ornaments filled with seeds into abandoned sites.
Garden Futures shows that garden making can also be an act of personal defiance, a way individuals wrestle with identity in wider social, historical, and political contexts. Prospect Cottage, the home and garden of visual artist, filmmaker, and activist Derek Jarman in a coastal fishing town in Kent, England, situated against the dystopian shadow of a nuclear power station, is one example. Throughout the late ’80s and early ’90s Jarman developed an iterative process of tending to his garden, interspersing beds of herbs and medicinal plants with flotsam and other found objects as his physical form was deteriorating from HIV. The site became a safe and cathartic space for friends in the queer community to grapple with the devastation and social stigma of the AIDS crisis.
Caribbean American novelist and essayist Jamaica Kincaid has famously tended to and written about her garden in Vermont for nearly 30 years, including for The New Yorker , where she was a staff writer for two decades. For her, the garden has become a container to explore parallels between the transference
LEFT TO RIGHT: COURTESY KEBUN-KEBUN BANGSAR;
COURTESY DONALD LOGGINS; COURTESY HOWARD SOOLEY
MAY/JUNE 2023 135
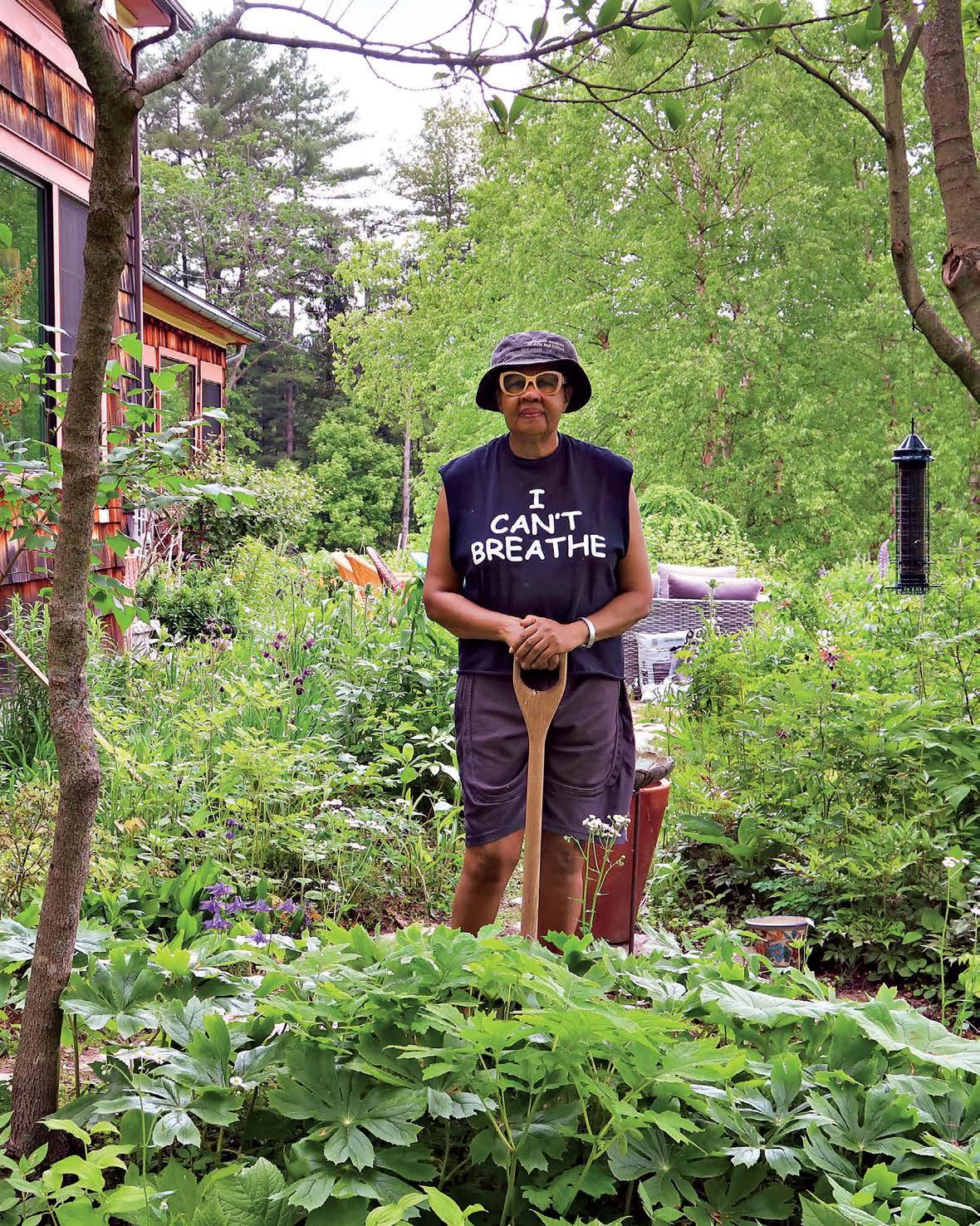
COURTESY JAMAICA KINCAID METROPOLIS 136
of plants and the forced displacement and colonization of her ancestors. “The garden makes managing an excess of feelings— good feelings, bad feelings—rewarding in some way that I can never quite understand,” she writes in her essay “The Disturbances of the Garden . ” “The garden is a heap of disturbance, and it may be that my particular history, the history I share with millions of people, begins with our ancestors’ violent removal from an Eden.”
If gardening can be a form of reflection or meditation, it can also be a demonstration of resilience in response to social and land-based trauma. British war correspondent and photojournalist Lalage Snow has spent years visiting gardens in conflict zones including those in Ukraine and Afghanistan. In her conversations with civilians in these spaces, Snow has found that even though the gardens are temporary and will most likely be destroyed, for the moment they’re a respite from a violent world. For those who tend them, the makeshift gardens serve as a small piece of beauty and act of sovereignty in an otherwise shattering
context. Dutch photographer Henk Wildschut, whose work has focused on documenting the living conditions of migrants and refugees, has found a similar hope in their “conflict gardens.” Reflecting on a 2011 visit to the Choucha refugee camp in Tunisia, he writes, “Despite the scorching desert heat, I was amazed to find little garden plots complete with garden ornaments. These little gardens were expressions of resistance to bureaucratically imposed victimhood.”
For Stappmanns, gardens are the ultimate model of working toward a better and more communal world during a frighteningly uncertain time. “There is something inherently optimistic about garden making, because no matter what, anyone who makes a garden does it as a future proposition.” In that, Stappmanns hopes to point to what architects and designers might be able to learn from gardens. “The ethos of gardening is about constant care, about failure, and trying again. It’s about small gestures, about local conditions and engagement rather than grand solutions.” M

COURTESY HENK WILDSCHUT
Author Jamaica Kincaid in the garden at her home in Vermont (left)
MAY/JUNE 2023 137
A garden in the Choucha refugee camp, Tunisia, photographed by Dutch photographer Henk Wildschut in July 2011 for his book Rooted
SPONSORED CONTENT
Sustainability NEXT Showcase
Metropolis’s Sustainability Next partners have deep commitments to the environment and human well-being, backed up by a range of certifications and declarations. Here are some of their latest offerings.
For more, go to metropolismag.com/sustainability

3form Elements
3form Elements’ Sola Felt is embedded with acoustic properties and made from 50% post-consumer recycled PET material. PET, commonly found in water bottles, is recycled into pellets that are then extruded into thin, soft fibers. Layers of these fibers are then pressed together to create sound absorbing Sola Felt. Available in 21 color options, Sola Felt is the primary material used to create 3form Elements acoustic products.
@3form.Elements | https://bit.ly/3KXraUV
Ceramics of Italy
Derived from the earth’s natural materials and boasting a 50+ year life cycle, ceramic tile is inherently one of the most sustainable material choices for hard surfacing. In addition, Italian manufacturers prioritize implementing responsible production practices - like reusing up to 100% of waste water, recycling factory waste, and producing new tiles with recycled content - making their products an ideal choice for designers and architects looking to source environmentally-friendly materials.
@ceramicsofitaly | ceramica.info
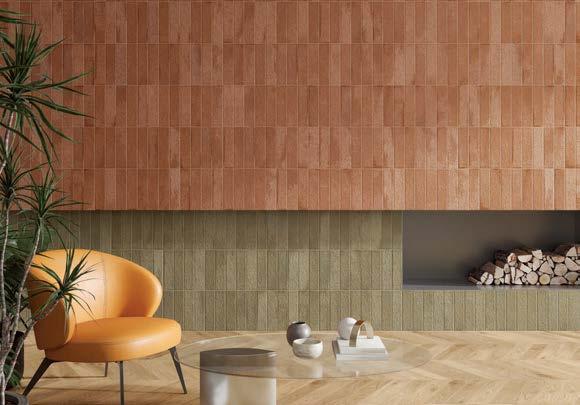
METROPOLIS 138
HMTX Industries/Teknoflor
Teknoflor Nature’s Tile and Plank HPD bio-polyurethane flooring brings a new sense of versatility and sustainability to the commercial flooring industry. The collection boasts 42 visuals, including abstracts that mimic both hard and soft surfaces, and a variety of planks inspired by the world’s most popular wood species. Nature’s Tile and Plank HPD offers all the advantages of luxury vinyl: durability, easy maintenance, and versatility... without vinyl or red-list materials.
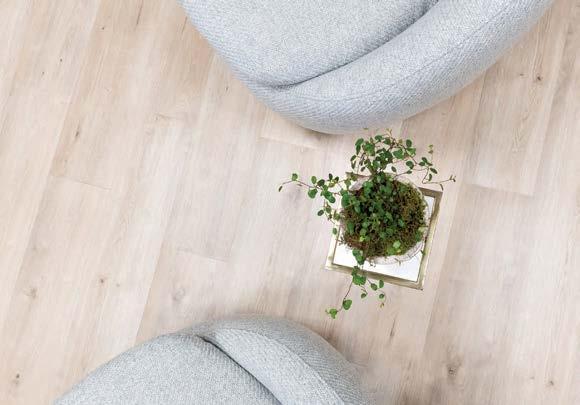
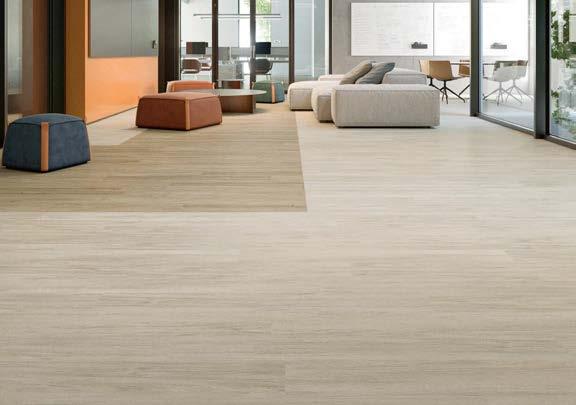
@Teknoflor | teknoflor.com
Interface
Silk Complex™ LVT collection features a brushed matte texture, reminiscent of silk fabric, as well as metallic accents that usher in lightcapturing moments on the floor. Each style is stunning alone; together they deliver beautifully refined transitions tailored to your preferred intensity. Silk Complex also contains 39% recycled content and – like all of the company’s flooring – is carbon neutral across its full life cycle as part of Interface’s third-party verified Carbon Neutral Floors™ program.
@interface | interface.com/silkcomplex
Maglin Site Furniture

Maglin’s ALUM Collection of outdoor furniture combines coveted good looks and no-fail function. Developed with designer Frank Crawford, the collection satisfies two critical design intentions by providing durable and attractive seating and tables while reducing material waste and streamlining production. Each piece starts from a single sheet of laser-cut and formed aluminum, containing 65-75% recycled content, and is fully recyclable. The result is a super-slim profile with captivatingly clean lines.
@maglinsitefurniture | maglin.com
Mannington Commercial
The new Proxy Collection, an assortment of eight trendy wood visuals, is available in a 7.25-inch by 48-inch format and is 100% PVC free. Proxy is uniquely crafted to perform with Quantum Guard Elite® and upholds leading sustainability certifications. Through our commitment to environmental and social responsibility, Mannington Commercial is making strides toward delivering flooring solutions that have a positive impact. Find Proxy at NeoCon and join our sustainability journey.
@mannington.commercial | https://hubs.li/Q01Mdjrd0
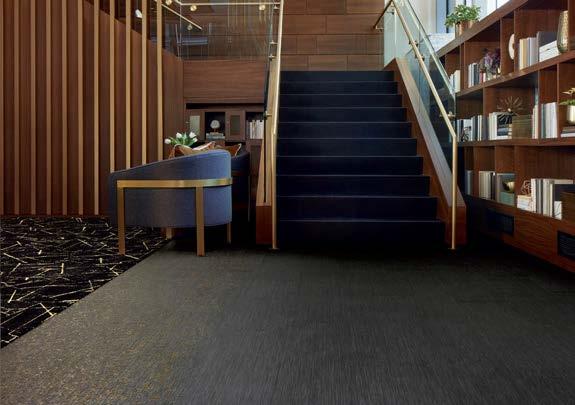
MAY/JUNE 2023 139
Mecho
Tailor a solution to your project needs with specialized and ecofriendly fabrics for a range of room-darkening, privacy, and acoustical applications. Mecho’s EcoVeil fabric series is composed of a technically advanced material woven in a 2x2 basket-weave pattern and is a truly eco-effective solar sunscreen. As a Cradle to Cradle CertifiedCM product, it can be reclaimed, recycled, and remain in a perpetual loop of continuous use.
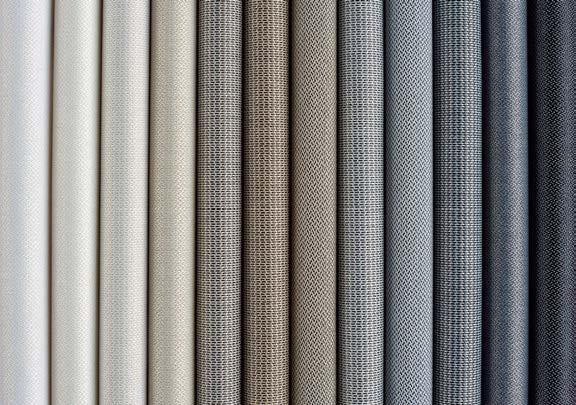
@mecho_shade | mechoshade.com
Milliken Floors
Milliken’s newest addition to their “no compromise” flooring portfolio is as innovative as it is beautiful. Merge Forward, a PVC-free resilient tile, offers multiple pattern and color options and the same quality you trust from Milliken. As a certified Declare Red List Free product and part of Milliken’s M/PACT carbon neutral program, you can also have confidence you’ll be making an impact on the design world, not the planet.
@millikenfloors | millikenfloors.com

Mohawk Group
Mohawk Group’s Emanating Echoes collection centers water as both narrative inspiration and the foundation of its sustainability story. It features its patent-pending Color Pulse water-saving technology. Emanating Echoes is also Beyond Carbon Neutral, Living Product Challenge Petal Certified, free from Declare Red List materials, and part of the Waterways Project, helping Mohawk Group and its partners promote water conservation and human health around the world.
@mohawkgroup | mohawkgroup.com
Teknion
Quiet, yet spirited, design. Tone is designed to blend seamlessly with its setting. Its rounded frame invites touch and a pure silhouette balances simplicity with superior comfort. Tone allows for an expressive and efficient use of materials. Two different mesh styles are available in an uplifting color palette. An innovative knit sleeve, adapted from the organic structure of a leaf, adds texture with minimal fabric waste and environmental impact.

@teknion | teknion.com

Sustainability Next Showcase Make a positive impact on people and planet
METROPOLIS 140
Ultrafabrics
The ground-breaking legacy of Brisa is the first collection from Ultrafabrics to fully transition to a recycled polyester and responsibly sourced rayon backing. Each yard will now contain 8 recycled plastic bottles! In late June, Brisa will also be refreshed with nine new colors inspired by nature. With a focus on mindful materials, all Ultrafabrics collections will include at least 50% rapidly renewable and/or recycled resources by 2025.
@ultrafabrics_inc | ultrafabricsinc.com
Wolf-Gordon
Introducing dramatic new designs that achieve between a 0.25 and 0.90 noise reduction coefficient in a lightweight, semi-rigid panel system: GATHER® Acoustical from Wolf-Gordon. As the dynamics of open spaces in commercial interiors evolve post-pandemic, GATHER Acoustical panels offer color-saturated pattern and texture in a 100% recycled PET construction. The name, GATHER, was chosen to be warm and humanistic, consistent with Wolf-Gordon’s brand and our joyful reconvening in public spaces.
@wolfgordon | wolfgordon.com
Wilsonart® Engineered Surfaces
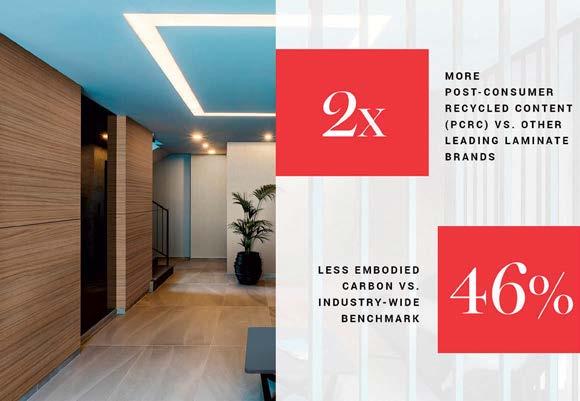
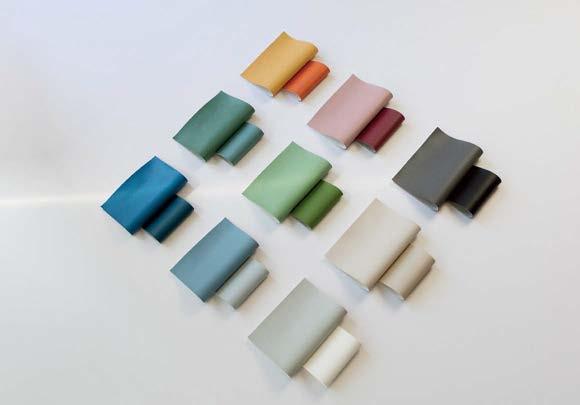
Wilsonart® delivers customer visions by maximizing possibilities and minimizing waste. Our flagship surface, Wilsonart® High Pressure Laminate (HPL), leads the industry with 2X more post-consumer recycled content than any other laminate brand, 46% less embodied carbon than the HPL average, and the first Declare label awarded in the laminate category. How can Wilsonart deliver your vision for a sustainable project?
@wilsonart | wilsonart.com/sustainability
Woven Image
Zen embossed acoustic panel is the first design in the multi awardwinning collection that interweaves beauty, texture, acoustic performance and sustainability credentials – making it an ideal finish for commercial interiors. Made using 51% recycled content, Zen is 3rd party certified to Global GreenTag™ GreenRATE, Red List Free and Declared. Formulated as a low emitting product to maximise recognition under global building rating tools like LEEDv4.1, WELL Building Standard™ and BREEAM®.

@wovenimage | wovenimage.com
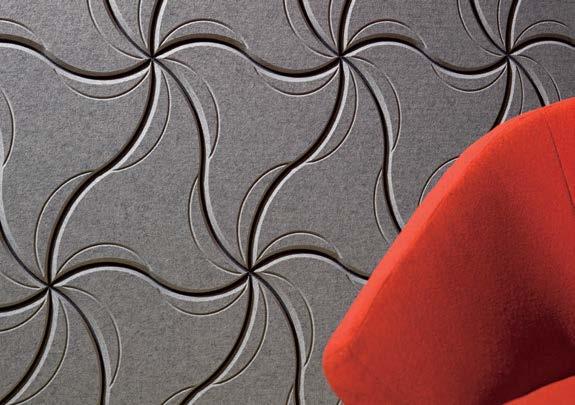
SPONSORED CONTENT
MAY/JUNE 2023 141
American Biltrite
ABPURE® Infinity is a Carbon Neutral rubber sheet flooring collection featuring an elegant tone-on-tone visual in 20 earth-centric colors. It is produced with renewable natural gas from 100% organic waste that reduces greenhouse gases at the source. It is a no-wax, easy-to-maintain flooring, featuring PURE colors that last and contributes to the reduction of the embodied and operational carbon footprint of buildings. ABPURE® Infinity, a collection respectful of mother nature.
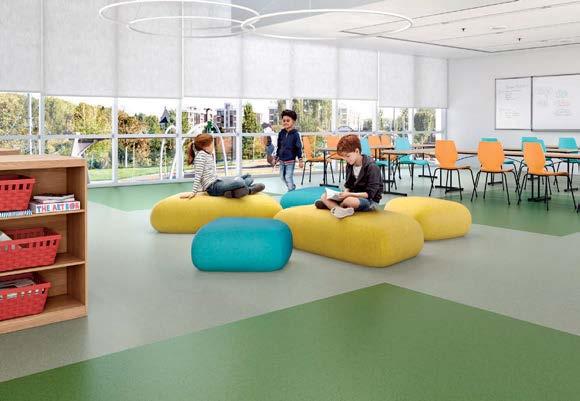
@americanbiltrite | american-biltrite.com
Cambio Wall System, Inc

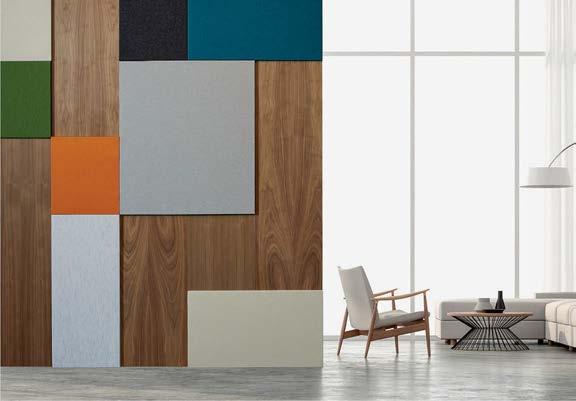
Meet the Cambio Wall System, a revolutionary, patent-pending architectural wall panel system that helps designers mix materials with ease. Powered by an easy-to-install magnetic rail system, Cambio panels are available in dozens of finishes, colors, sizes, and functions. Acoustics, lighting, storage, wood, and branded panels are available from a single source with a single installer. The Cambio Wall System is proudly manufactured in the Pacific Northwest and is recyclable.
@cambiowallsystem | cambio.design
Infinity Drain
Infinity Drain’s Specialty Finish collection is a series of on-trend finishes that match to popular fixtures used in bathroom settings. The five new finishes will be included at standard stocked pricing with a ten day lead time. The Specialty Finish Collection includes: Polished Gold, Satin Champagne, Polished Brass, Matte White and Gunmetal.
@infinitydrain | infinitydrain.com
Room & Board for Business
Linear Storage Cabinets with Refrigerator. This modern bar cabinet with fridge has soft-close doors and drawers, plenty of storage and a variety of stone top options. It’s made in the U.S. by skilled craftspeople and includes a built-in refrigerator by True Residential® for storing drinks or snacks. Timelessly modern, Linear has been a Room & Board cornerstone since 1990.
@roomandboardbusiness | roomandboard.com

Product Showcase Innovative solutions for your next project METROPOLIS 142
Keilhauer
Electric combines European design elements with an optional cleverly-integrated power source. Available in two-seater and three-seater sofa models, Electric boasts a minimalist design profile that still manages to lend an air of sophistication and luxury to commercial spaces. The sofa’s curved Italian cushions flow elegantly into one another, creating a seating environment that is warm and inviting, enveloping the user in comfort.

@keilhauer_design | keilhauer.com
Mayer Fabrics
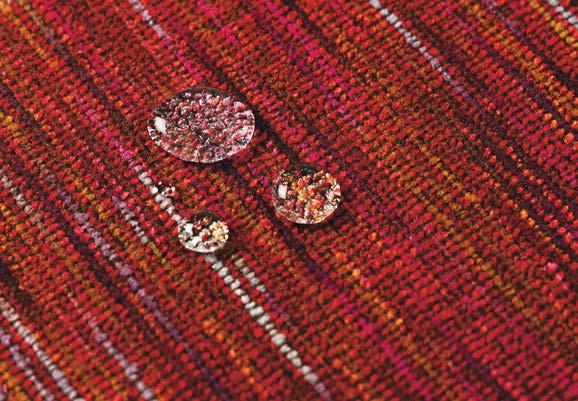
Curator’s simple weave structure allows for novelty boucle yarns to make a dramatic statement with a brush stroke effect; the yarn striation, the result of a unique space dyed effect, paints a vivid picture of movement. A versatile color palette elegantly blends rich, saturated colors with transitional to subtle neutrals. The Crypton moisture barrier makes Curator the perfect upholstery solution for all commercial interior markets. 100% Polyester and bleach cleanable.
@mayerfabrics | mayerfabrics.com
Tarkett
Powerbond® RS is the world’s first soft-surface flooring CERTIFIED asthma & allergy friendly®. Powerbond RS is scientifically proven to reduce exposure to asthma and allergy triggers by meeting or exceeding all Allergy Standards Ltd. testing requirements.
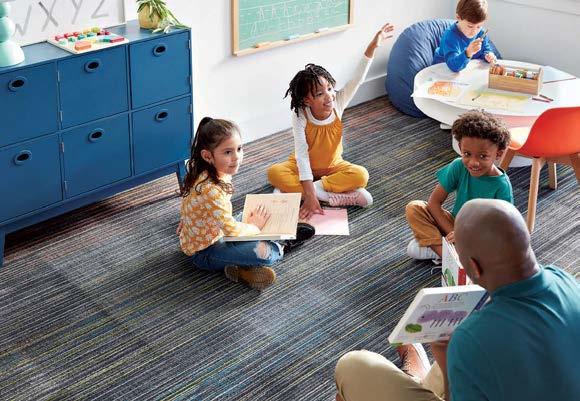
@tarkettcontract | contract.tarkett.com/powerbond
Kansas State University College of Architecture, Planning & Design

APDesign is a comprehensive and interdisciplinary school with professional graduate programs in architecture, interior architecture, industrial design, landscape architecture, and regional & community planning. APDesign students design, plan, build, and fabricate at one of the most affordable and highly ranked programs in the nation. Students are exposed to many opportunities preparing them to lead the design and planning professions.
@APDesignKState | apdesign.k-state.edu/
SPONSORED CONTENT
MAY/JUNE 2023 143
NOTEWORTHY Jonsara Ruth
On Lime
For centuries the most common ingredient found on dwelling walls was cooked limestone. Made up of the remains of ancient sea life and compressed for millions of years, limestone is found under the feet of communities worldwide and is one of earth’s most common sedimentary rocks. Somehow people everywhere figured out they could bake limestone, transform it into lime, soak and age it in water, and turn it into a breathable, durable wall surface. It absorbs carbon as it cures, and when dried as plaster or paint, it refracts light and emits a satisfying glow that creates delightful atmospheres and spaces.
And yet as a global culture in the past 80 years, we have shifted to extracting and
processing petroleum as the most common ingredient used to make our homes and dwellings. As a result, people’s health is suffering. But now, with new energy-efficient technologies, we can return to making our building materials with ingredients found growing and rooted on the surface of the earth.
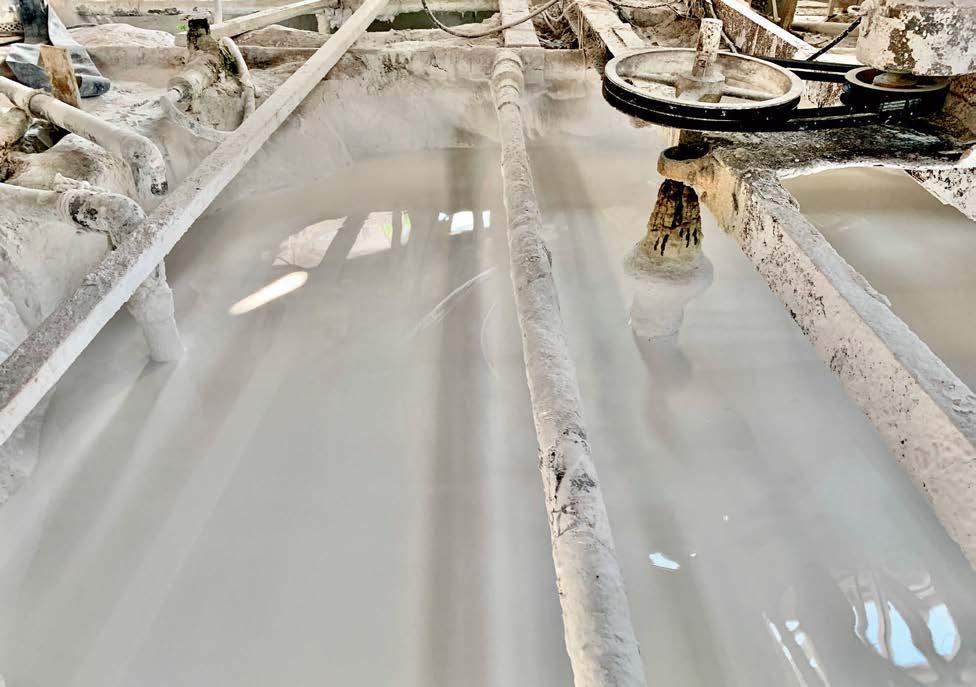
Jonsara Ruth is cofounder and design director of Healthy Materials Lab (HML) at Parsons School of Design, where she is an associate professor and founding director of the interior design MFA program. At HML, Ruth brings creative leadership to the goal of improving the health of people and planet through design and material practices. She also co-edited HML’s book Material Health: Design Frontiers (February 2023). Additionally, she is founder of Salty Labs, a collaborative studio experimenting with design of interiors and furniture to create healthier environments.

IMAGE COURTESY OF JONSARA RUTH 2019; PORTRAIT COURTESY © SERLING
METROPOLIS 144 MAY/JUNE 2023
Mixing shikkui (Japanese lime plaster) at the Tagawa Sangyo factory in Fukuoka, Japan
ON NEUTRAL GROUND
Create a foundation for a multi-layered space. With rich texture and subtle flecks of color, On Neutral Ground features twelve color groupings in multiple constructions designed to seamlessly coordinate throughout a space. Casually eclectic, yet lived-in look with hyper-texture and enhanced tactility, it’s flexible and sensorial. Constructed with EcoSolution Q100™ yarn and an EcoWorx® backing, the collection has low-embodied carbon and is carbon neutral. carbon and is carbon neutral.
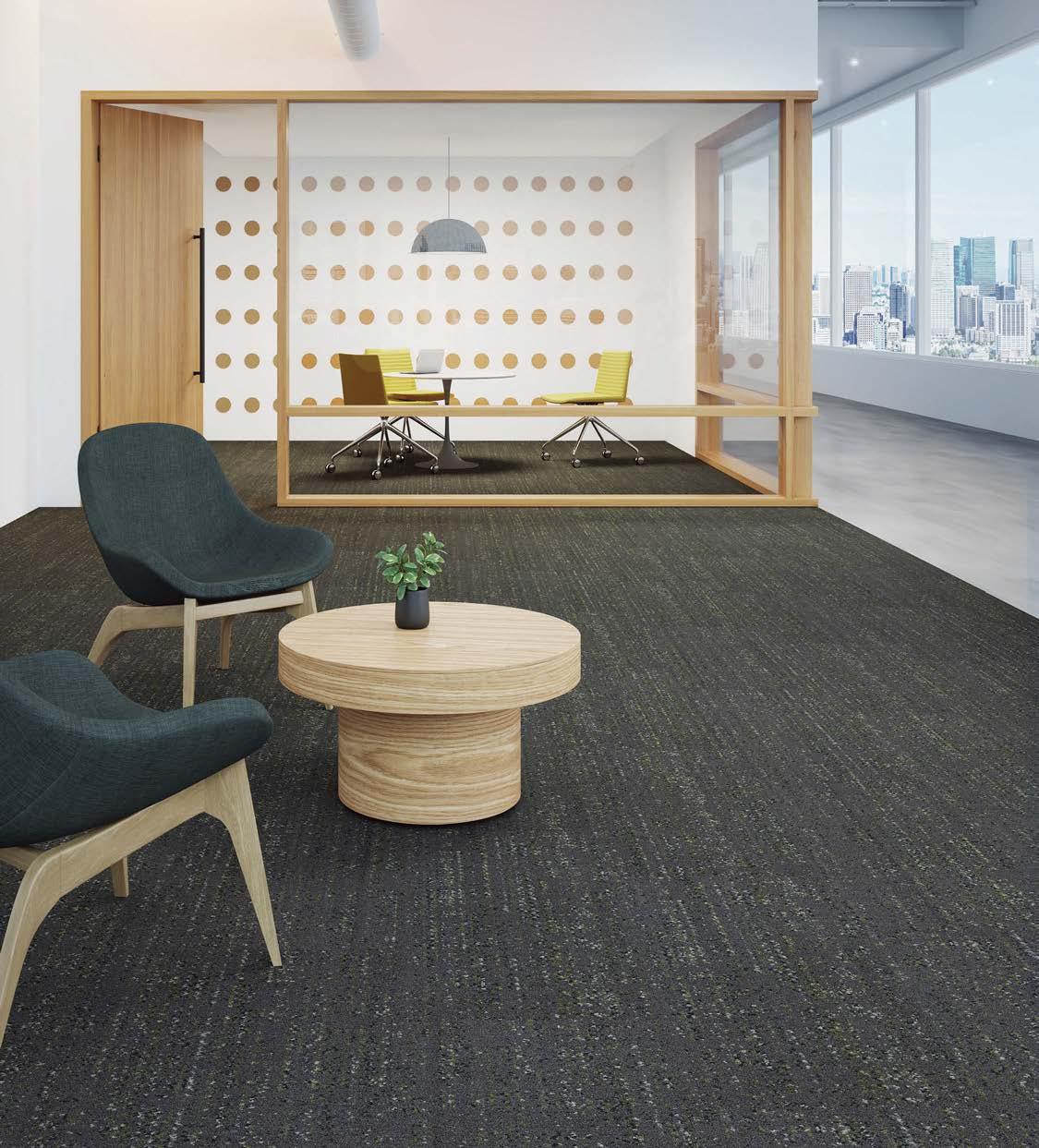
PATCRAFT.COM | @PATCRAFTFLOORS | 800.241.4014 © 2023 Shaw, a Berkshire Hathaway Company
In workplaces outfitted with Turf acoustic solutions, the values we want to inspire are quite literally in the air. Learn more about Plaid at turf.design
 Plaid Ceiling Scapes, image by Imperfct*
Plaid Ceiling Scapes, image by Imperfct*









































































 Designed by Bendtsen Design Associates.
Designed by Bendtsen Design Associates.




































































































































































 The Dappled Light Collection captures the enchanting play of light in forest settings, tree cover, and the idea of refuge in the built environment. This bio-based, PVC-Free sheet is made with nearly 50% renewable content, including rapeseed, canola, and castor oils – Dappled Light is also optimized for low embodied carbon and is carbon neutral.
The Dappled Light Collection captures the enchanting play of light in forest settings, tree cover, and the idea of refuge in the built environment. This bio-based, PVC-Free sheet is made with nearly 50% renewable content, including rapeseed, canola, and castor oils – Dappled Light is also optimized for low embodied carbon and is carbon neutral.
































































































































 By Kelly Beamon
By Kelly Beamon







 By Kelly Beamon By Beamon
By Kelly Beamon By Beamon


 By Kelly Beamon
By Kelly Beamon



























































 By Adrian Madlener
By Adrian Madlener






















 PH ARTICHOKE, PH 3/2 TABLE & AJ FLOOR
PH ARTICHOKE, PH 3/2 TABLE & AJ FLOOR



















 By Zach Mortice
By Zach Mortice

















 By Justin R. Wolf
By Justin R. Wolf
































































































 By Rebecca Greenwald
By Rebecca Greenwald


 Building a structure in the Kebun-Kebun Bangsar community garden, in Kuala Lumpur, Malaysia, 2017 (left)
Liz Christy, a founder of the Green Guerillas organization, in a New York City community garden in the 1970s (right)
Building a structure in the Kebun-Kebun Bangsar community garden, in Kuala Lumpur, Malaysia, 2017 (left)
Liz Christy, a founder of the Green Guerillas organization, in a New York City community garden in the 1970s (right)





























 Plaid Ceiling Scapes, image by Imperfct*
Plaid Ceiling Scapes, image by Imperfct*