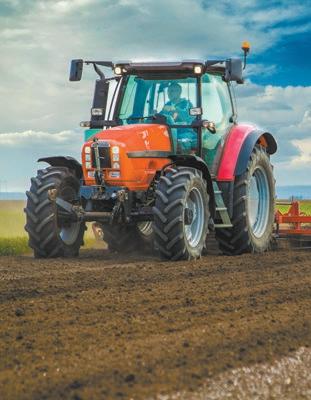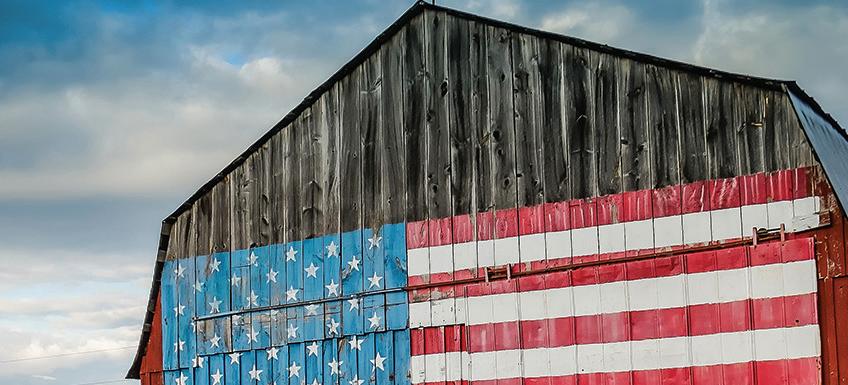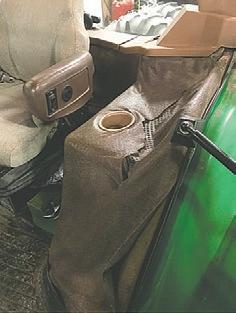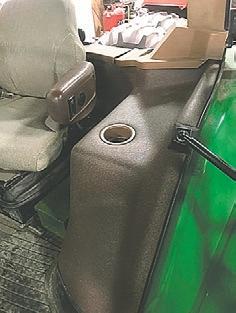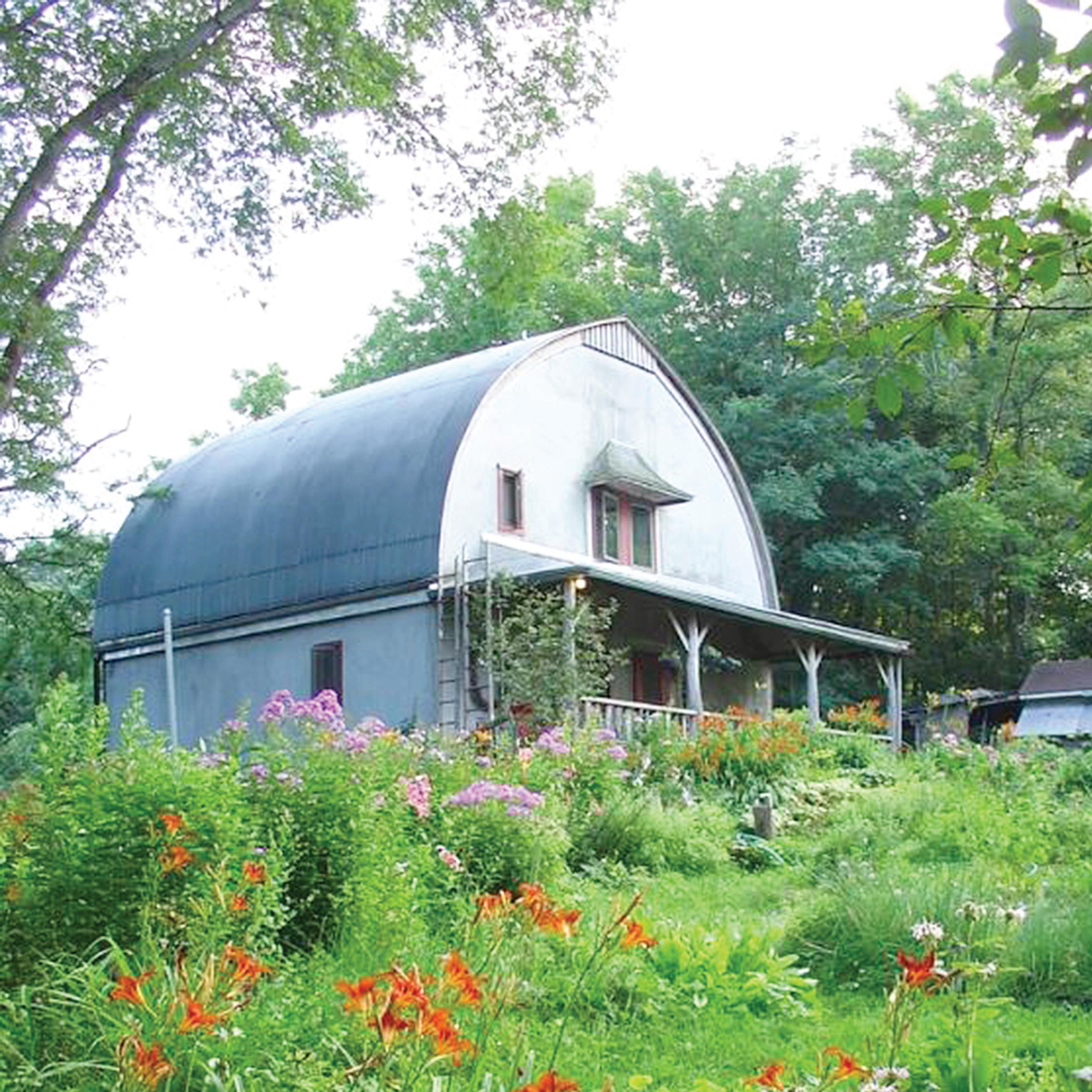

Enjoyed by three generations
Tusha farm
By CLAYTON RYE Farm News writer
GARNER
— The home of Tim and Ellen Tusha has had the life cycle of many structures.
First was the construction, then after many years, a remodeling, and after several more years, rebuilding — evolving to its current state over the course of its 100-plus year life span.
The Tusha farm will receive the Heritage Farm Award at next year’s Iowa State Fair for being owned by the same family for 150 years.
The house itself was built in 1910 by Tim Tusha’s grandfather. For a farm home of that time, it was modest in size and one and a half stories in height. It was raised in the 1950s to receive new footings and a double clay basement wall.
“Some of the house is sitting on the 1955 foundation,” said Tim Tusha.
The next remodeling occurred in 1973 when John Tusha, Tim Tusha’s father, remodeled the kitchen at the request of his wife. The rest of the house remained as it was built in 1910.
“Dad allowed Mom to remodel the kitchen,” said Tim Tusha.
Tim and Ellen Tusha were married in June 1992, and they did not simply remodel the house; they began rebuilding the house that fall of 1992. What began as an idea written on a napkin became a plan on graph paper.
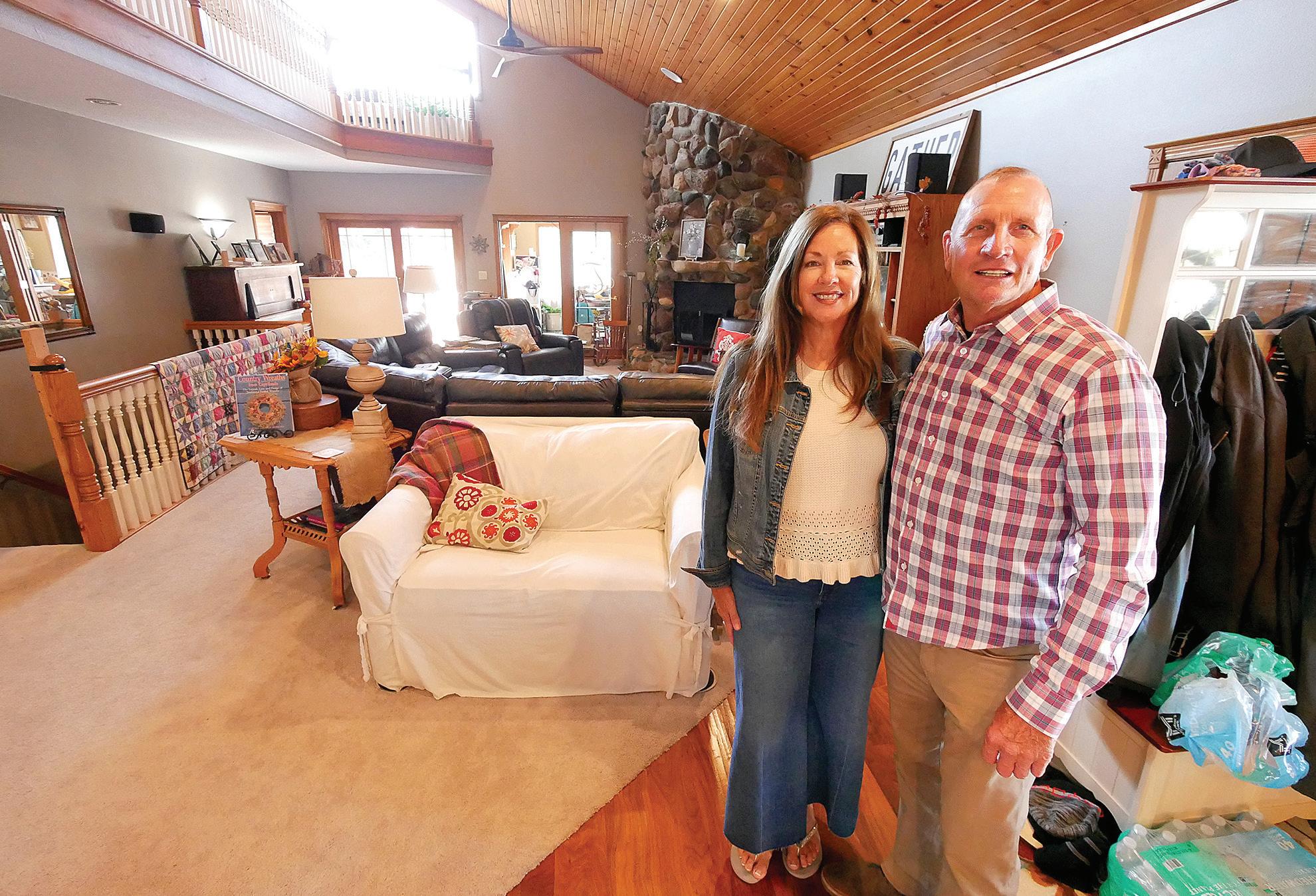
half-story part of the house. A crane was used to lift the half story off the house, setting it on the ground. Black plastic became the roof.
“Then it rained like heck that night,” said Tim Tusha.
All their possessions, including the wedding presents, were stored in the basement during this project, where they would also shower. The weather was not cooperative that fall.
“The weather set in on us really fast that year, “said Tim Tusha. “It was cold, cold, cold.”
The project continued into the fall, building a second story on the house. Plans for a great room on the west side of the house were part of the rebuilding.
set to receive Heritage Award for 150 years in 2026 See TUSHA, Page 4C
roof from 4/12 to 6/12 would allow for bedrooms on the second story. The Tushas agreed, and it became part of the plan.
The Tushas moved into an upstairs bedroom that was accessed using a ladder. Completing the project took on added importance as their first child was due in June 1993.
By 2003 there were three young children, and the idea of a pool on the west side of the house was suggested. They started with an above-ground pool and then Tim Tusha had a thought.
“Let’s connect a little piece of deck.”
As the deck grew and became a permanent structure, landscaping and a fire pit were built in 2012.
AN ADDITION WAS BUILT in the fall of 1992 on the west side of the house to create a great room. The fireplace in the corner was constructed using field stones from the Tusha farm.
The first step was removal of the upper
Along the way, the builder told the Tushas that changing the pitch of the
-Farm News photo by Clayton Rye











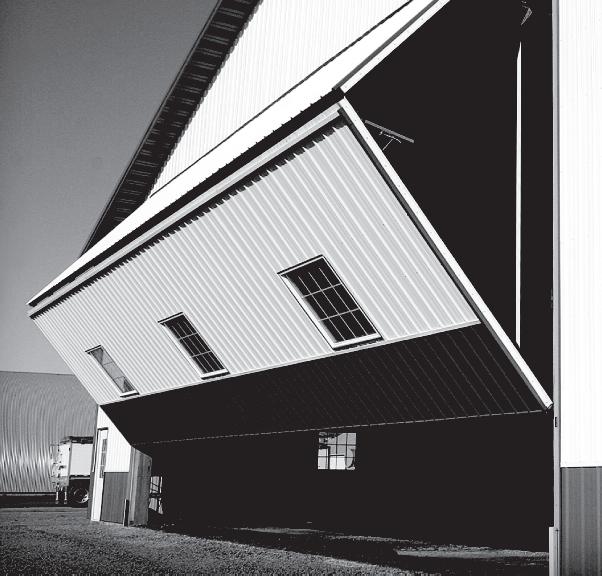















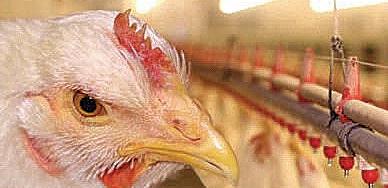
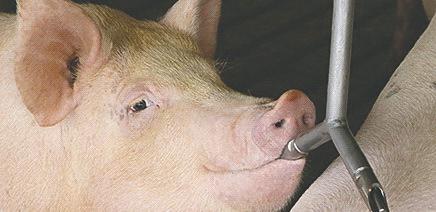
In 2009, an addition was built on the south side. The basement was extended and windows were installed, creating a sewing room and a game room. The Tushas were now living on the main floor. When 2018 arrived, Tim and Ellen Tusha were ready for more changes to their home. And they were not small changes.
“This was about as drastic as the ’92 change,” said Tim Tusha.
The Tushas decided it was time to change the kitchen. The original cabinets from 1910 that were kept from the 1973 remodel were worn out and discarded. What remained of the old house was gutted.
When the remodeling began, it was discovered that the wood from 1910 was dry rotting. It was full dimension lumber fastened with old style spikes. Tim Tusha keeps a spike in his desk as a souvenir.
The kitchen walls had to be replaced from the inside. That project began in the fall of 2018 and was finished that December.
The old basement now serves as storage because it is kept at a constant temperature, helping preserve what is stored there.
Through all the remodeling and rebuilding that began in 1992, Tim and

FRAMED BY THE GRAIN LEG on the left and silo on the right, the farm home of Tim and Ellen Tusha is a gathering place for three generations of their family. Their 10 grandchildren, ages 5 and under, now enjoy the swimming pool.
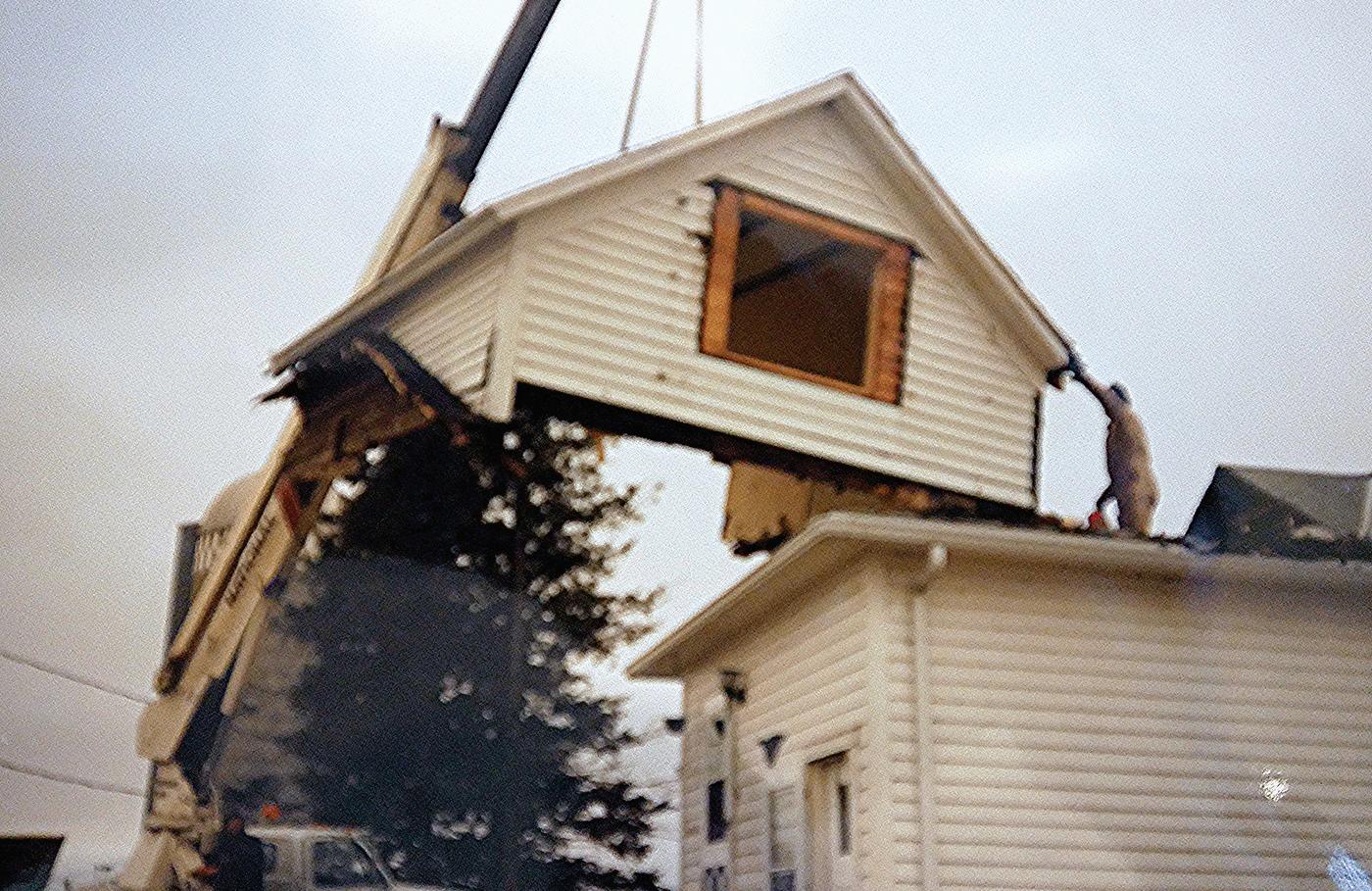
-Submitted photo
“Some of the house is sitting on the 1955 foundation.”
Tim Tusha
Ellen Tusha always lived in the home.
Today, the Tusha’s children have children of their own, all living within a short distance of Tim and Ellen. There are 10 grandchildren, ages 5 and under.
There was a time when all the Tusha family would travel to Lake Okoboji to stay at a resort for a family vacation. However, the family outgrew the resort, and their home on the farm has become the place for the family vacation. The pool, once used by their children, is now a favorite of the grandchildren.
“It is being used really hard again,” said Tim Tusha.
And that is how a farm home has been remodeled, rebuilt, and evolved. Do the Tushas have any future plans for changes to their home?
“We’re done after 2019,” he replied.
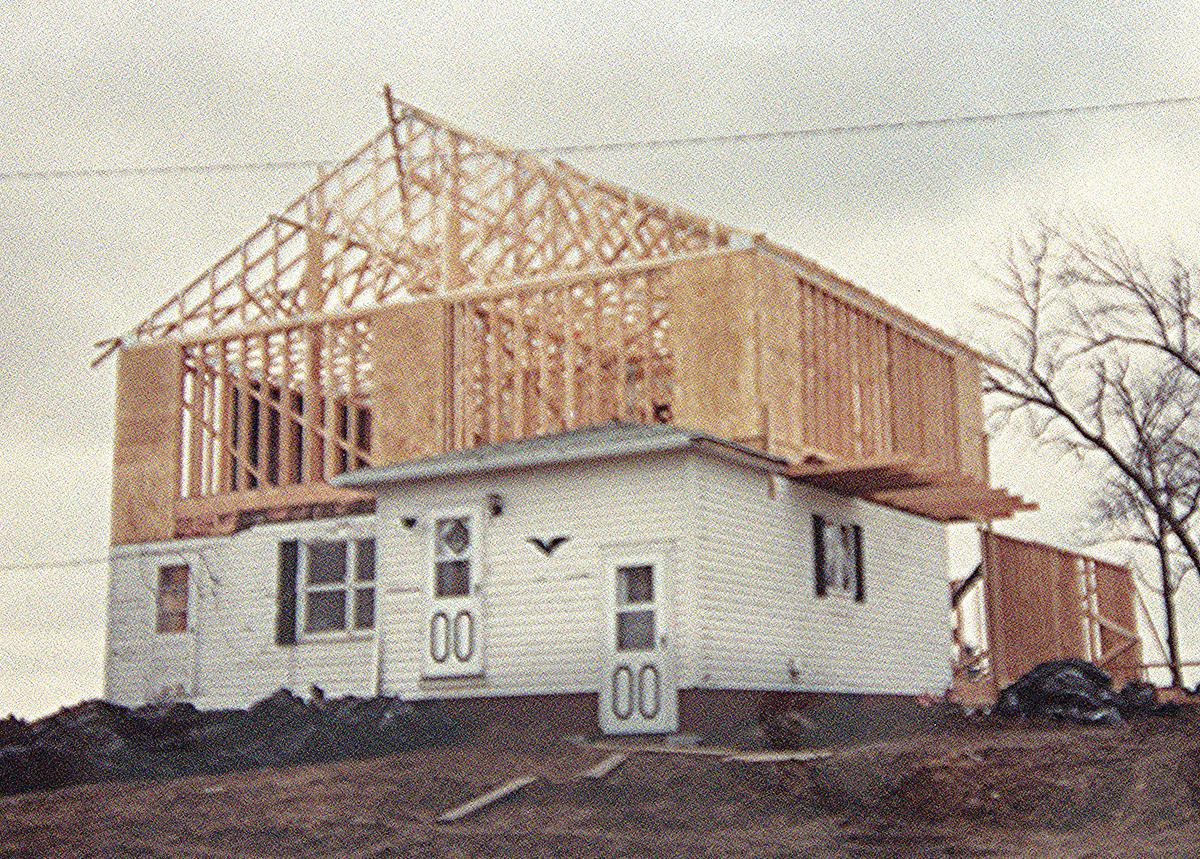
-Submitted photo
-Farm News photo by Clayton Rye

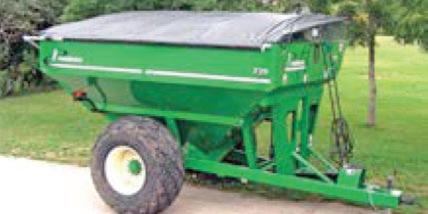


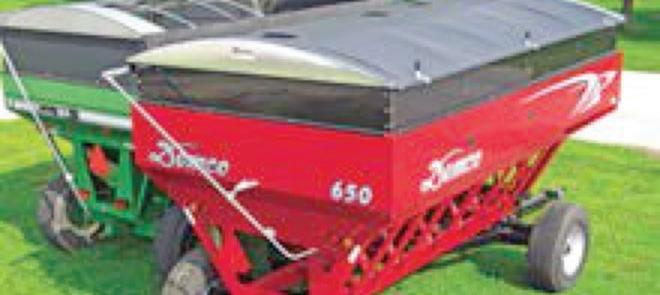













































If you have a fi replace that burns wood, you know that it loses all of its heat up the chimney. Rick Titus has a wood burning insert that will burn with the effi ciency of a wood stove and fi t inside your fi replace so it keeps your fi replace look, heating up to 1,000-2,000 sq. ft. The insert could heat up to 2,000 sq. ft. and burn a third of the wood!
If you have a gas log in your fi replace it also sends all of its heat up the chimney. Rick has Vent-Free gas logs that
can burn as effi ciently as a gas cookstove and burn with the damper closed, thus keeping all the heat in the house, heating up to 1,000 sq. ft. of your home
So no matter what kind of fireplace you may have, Rick has an efficient solution for it. Call Rick or email him at yahtitus@gmail. com or go to his website below. Rick even has new fireplaces and wood stoves that can heat your home even during a power outage.
A unique place to stay
Grain Bin
Getaway offers unique and popular place to stay
By KRISTIN DANLEY GREINER Farm News writer
MISSOURI VALLEY
— A bin nestled at the foot of the Loess Hills in southwest Iowa used to hold grain, but now it harbors the echoes of all the people who have stayed inside it and made memories at the Grain Bin Getaway near Missouri Valley.
For the longest time, architect Brent Nie wanted to own a piece of property in the country he could call his own. He’d wanted to get his hands on a grain bin and convert it into a tiny house to rent out.
As luck would have it, the 20 acres he and his wife bought in 2016 not only had the most beautiful views, but two grain bins were already sitting on site.
“Based on a few inscriptions on the oldest grain bin and historical aerial photos, I believe one bin was erected in the 1950s and the second bin was erected in the 1970s,” Nie said. “The oldest bin is used for storage and the bin conversion was done in the newer 1970s bin.”
The newer bin was the perfect size for converting into a tiny house, measuring 22 feet in diameter with an 18-foot sidewall height.
“My vision for the space was to keep the floor plan of the bin open to the point that I didn’t want there to be any interior walls throughout the circular portion of the bin,” Nie said. “I also wanted to create a two-story space within the bin so that
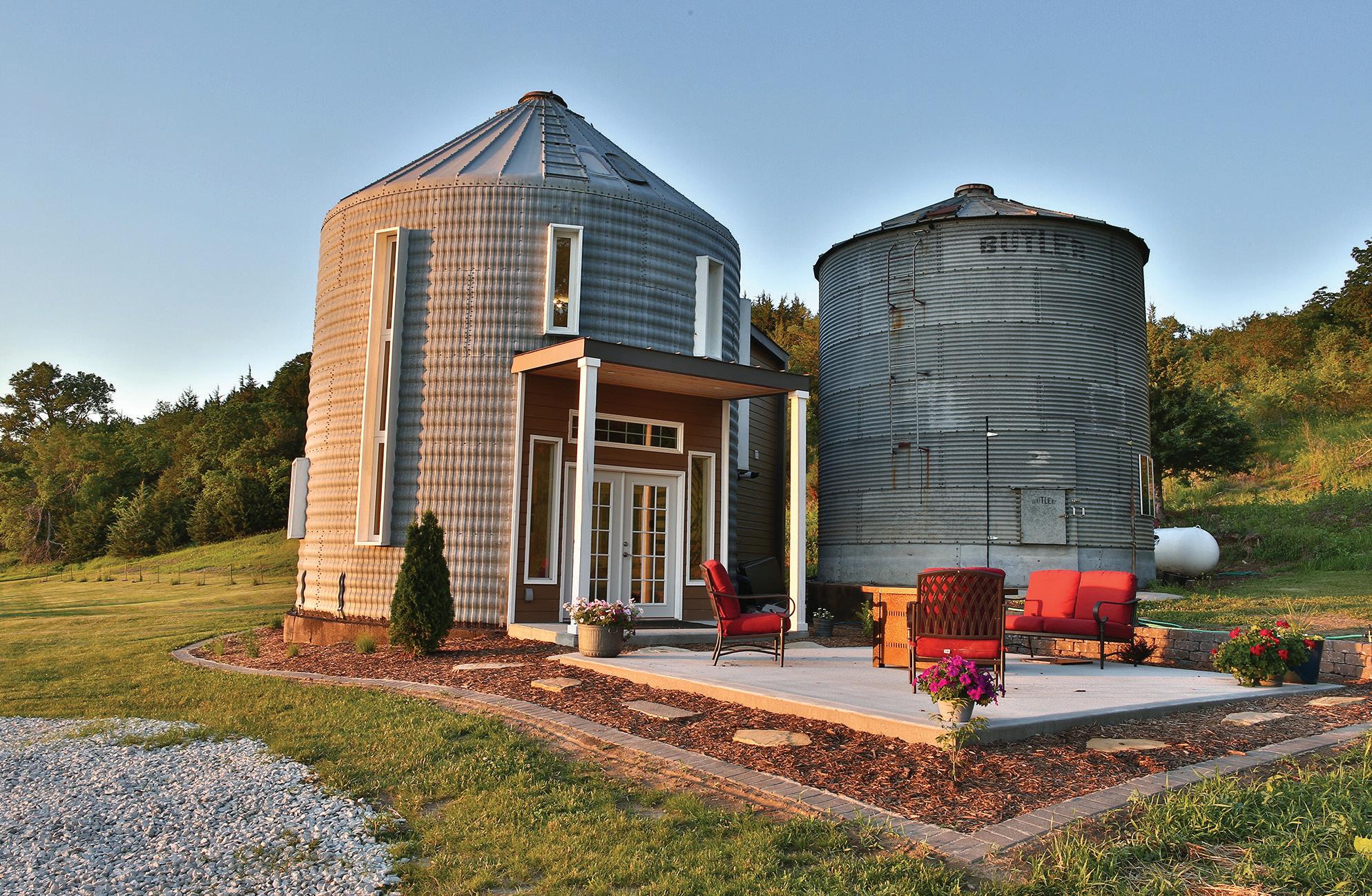
you could get a sense that you were in a grain bin from the inside. Something about the circular nature of the floor plan was intriguing and I wanted to maintain that feeling.”
But converting a metal grain bin into a livable space wasn’t exactly easy. Nie had to figure out how to bring in utilities, establish a mechanical room, create a bathroom and set up storage space. A lofted bedroom space fit nicely inside the grain bin, skylights provided ample lighting and radiant in-floor heat helped for winter visits.
“All these desires led the design to incorporate a small addition off the backside of the bin,” Nie said. “The idea for the addition was weighting the interior aesthetic and function above the exterior form and appearance. I accepted this in an effort to maximize the interior experience.”
Nie drew from his years as an architect in creating the tiny house from a grain bin. He used pour-in-place concrete countertops and tiny hexagonal tiles as a kitchen backsplash in order to work with the natural curve of the grain bin’s interior wall.
Nie also had a construction crew harvest walnut from his property to create a handrail for the bin’s spiral staircase. They spent around 200 hours perfecting that feature, which happens to be Nie’s favorite.
“The interior has a series of artistic design elements throughout which add to the experience of the grain bin, which would include a custom spiral staircase,
BRENT NIE converted the grain bin on the left into a tiny home, which now serves as a getaway for those who want to reserve the site. Hours of labor went into the project, with the bin offering 800 square feet of living space. The bin on the left was built in the 1970s, while the older one — now used for storage — was built in the 1950s.
-Submitted photo
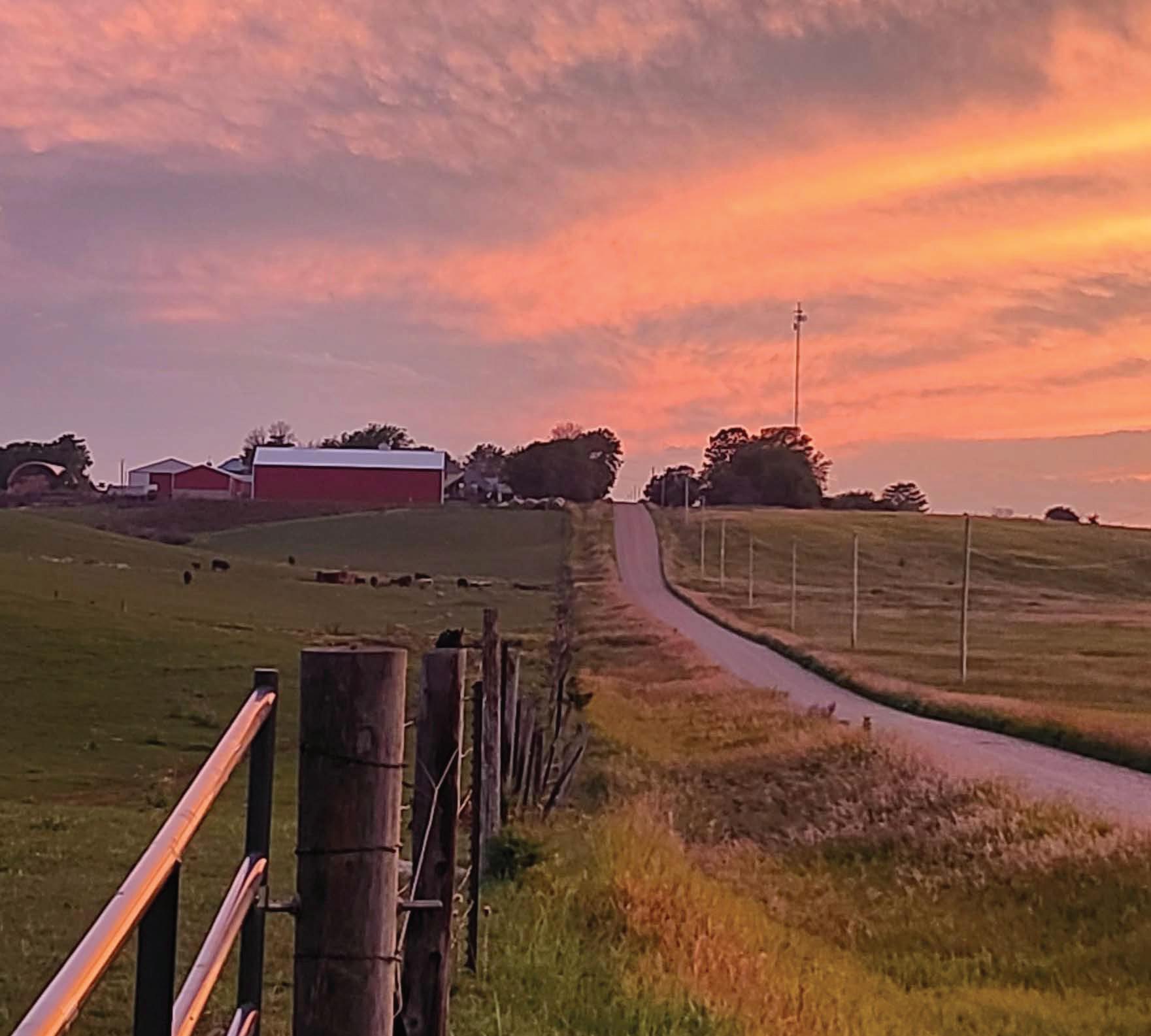
Iowa’s #1 Ag Bank










custom skylights, custom cabinetry and concrete countertops to name a few,” Nie said.
The second floor of the addition on the back side of the grain bin has two small twin beds and a washer and dryer. The bin offers 800 square feet total, so using space efficiently was a major priority to be able to fit in everything the Nies wanted to, they said. The second bin is used for storage.
The in-floor heat happens to be another favorite feature of Nie’s, particular during Iowa’s brutally cold winters.
“In the winter, the concrete floor in the bathroom radiates heat at around 100 degrees, and it feels nice under foot to step out of the shower and feel the warmth,” Nie said. “The in-floor heat is the primary source of heat for the grain bin and is done with a custom hot water system, so the warmth is very noticeable and very comfortable.”
The spiral staircase is made from raw steel, while the treads are made from stained white oak.
The handrail was formed out of a series of 11 walnut strips that were 3/16 of an inch thick by 2 inches in height. These layers were laminated together and then formed in place to create the handrail. The middle layer of the handrail is where the vertical uprights connect into the walnut. There is a concealed metal pin at each upright, which holds the railing in place.
“This handrail was a project in itself, with over 200 man hours into constructing the piece. To top it off, the walnut used in the handrail and within the bin was sourced directly from the property, Nie said.
Nie said he put a lot of thought into the bin’s lighting.
The cove lighting around the perimeter creates a soft indirect light throughout the space, while the sconce lights around the perimeter also provide another layer of indirect light. The chandelier that hangs over the living room and entryway is a dynamic feature anchoring the space, he explained.
These feature lights combined with the skylights make for an “exciting and dynamic space,” Nie said.
“The vaulted cone ceiling was a unique challenge. The framing to properly support the cone was very unique. I built a wheel and spoke elements out of layers
TO LEARN MORE
Learn more about staying at the Nie grain bin at Airbnb.com/h/ grainbingetaway.
of plywood, which then would accept a series of 2-by-4s,” Nie said. “This design provided the nailers for the drywall on the ceiling and provided the depth needed for the spray foam insulation.”
The grain bin tiny home ended up taking a lot of time and effort, but was a labor of love.
“It was a slow process, but not much different than a typical major remodel. I had drawn up a number of different designs for the bin and refined the selected design,” Nie said. “A few concerns I had were ensuring the bin envelope was watertight and ensuring the foundation was solid. The construction itself is framed up on the interior, and I had it spray-foamed with closed cell insulation.”
“Since the exterior skin was already there and the fact that the bin was a curve, I lined the interior side of the framing with plywood for strength and to allow the drywall to be installed on a curve,” he added. “Conceptually I wanted the grain bin to be one large volume with a loft in it. I didn’t want to have rooms dividing the circular volume of the bin. Due to this desire, I had to have an addition somewhere to house the bathroom and mechanical room.”
After all that work, Nie wondered if others would love it as much as he and his wife did. Turns out, everyone loves the unique tiny farmhouse created from a grain bin on their rural Iowa property.
“It has been a lot more popular than I had anticipated it would be. We get a substantial number of guests from Omaha, but we have hosted guests from all across the country. We have been popular for special life events including engagements, anniversaries and weddings.
“Other draws have included families, friends and solo travelers traveling to Omaha and looking for an off the beaten path place to stay,” Nie said. “Mostly I think people like something that's different. The bin provides a unique experience that's memorable.”
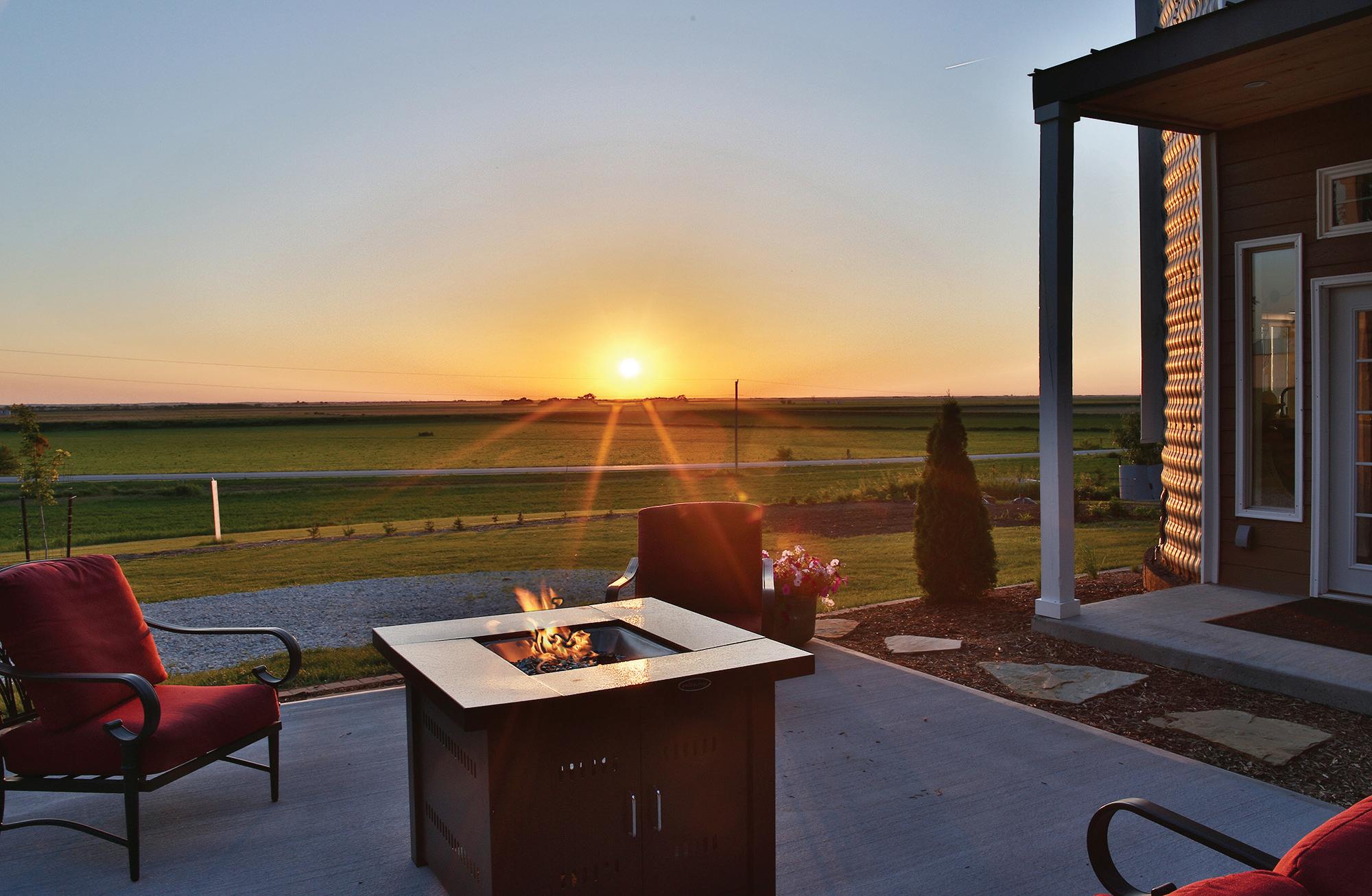
ABOVE: This outdoor seating area provides a quiet place to relax outside the Grain Bin Getaway.
BELOW: Brent Nie and his wife bought 20 acres of land in 2016, which included these two grain bins. This is how they appeared before Nie converted the one on the left into a tiny home.
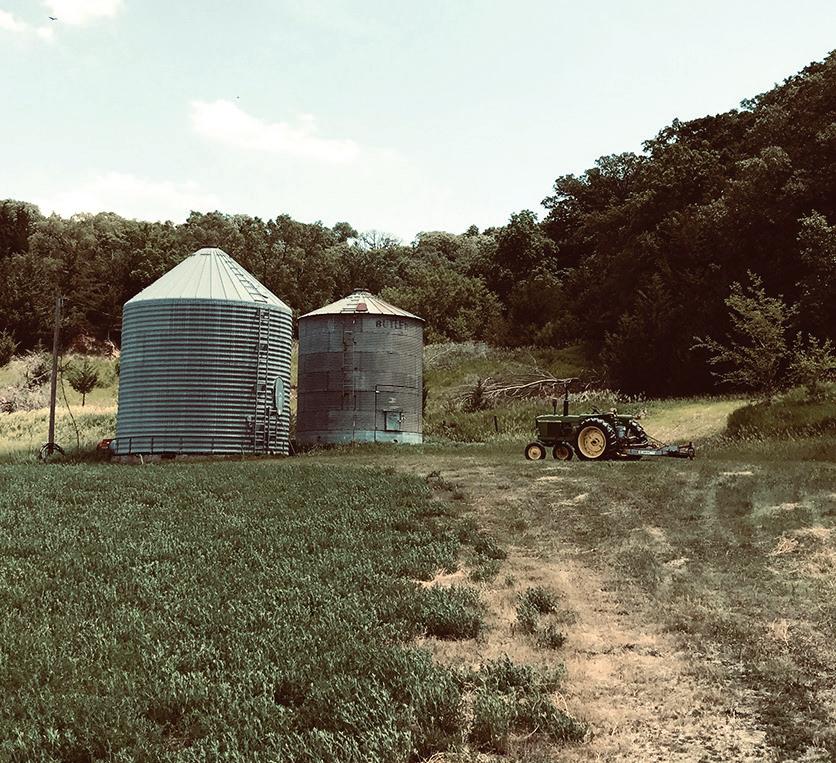
-Submitted photos




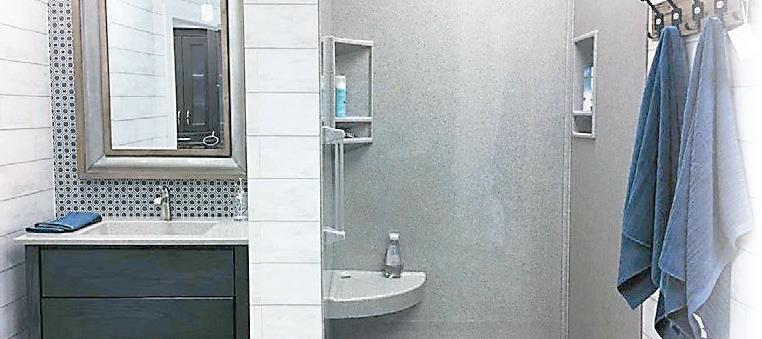




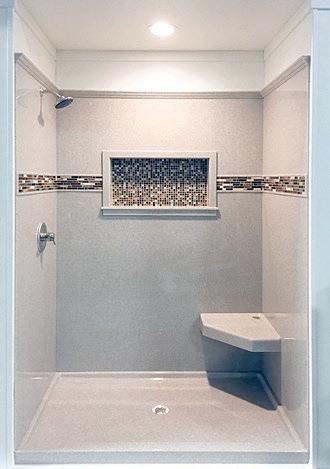






























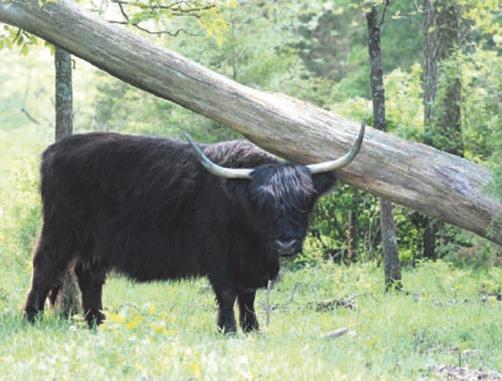
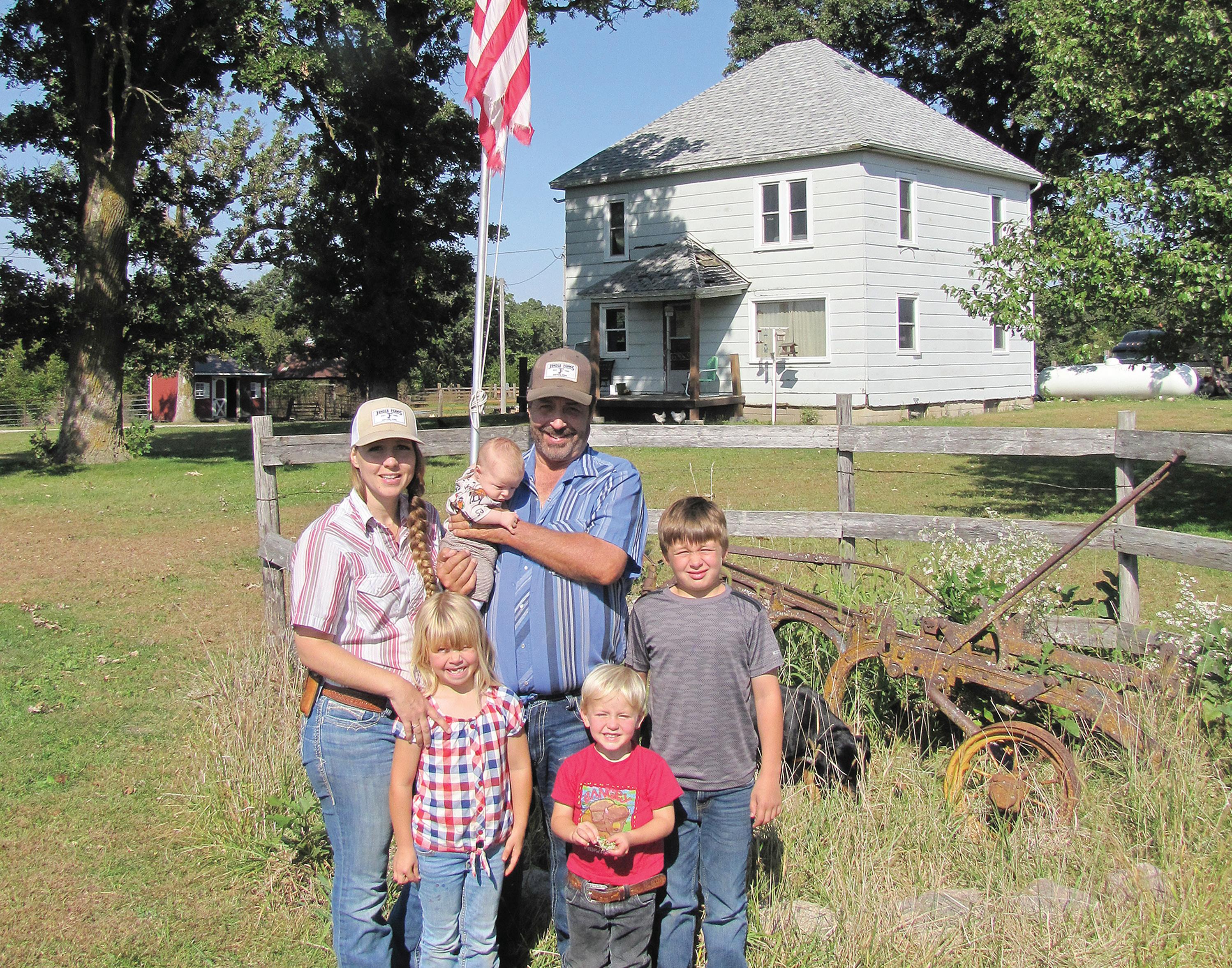
Dennis Wagner
712-848-3443
Bob Wagner 712-358-1312



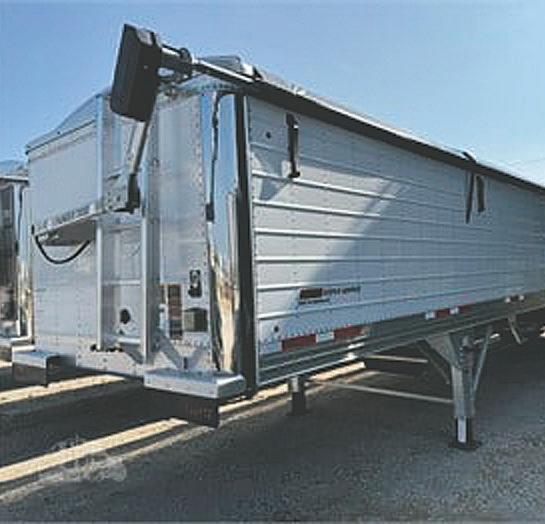
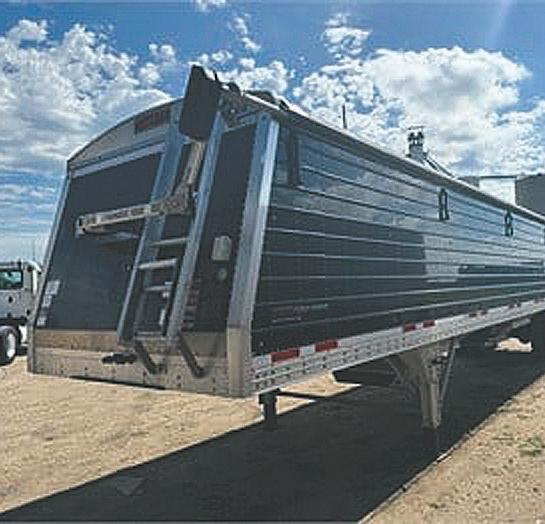
2016 Peterbilt 389 Day Cab, 607K, Cummings, 485HP,
2017 Volvo Day Cab, 420K, Volvo,
Auto
1994 Peterbilt 378 652,000K, 370 HP, Cummins, Manual
$32,500
2025 Timpte Trailer 40, New, Alums, Tamden $52,900
2024 Timpte Trailer 40, used, Alums, Tamden $52,900
-Farm News photo by Lori Berglund
RON AND SHARON JONDLE stand outside their farm house, with baby Barrett, and children Anna, Reno, and Dylan.
Living the farm life Jondle family works as
DAYTON — It seems to be a farmstead tailor made as a place for children to grow up equipped with an abundance of outdoor skills, independence, and an inborn fondness for farm life.
“I love that our kids are growing up like I did, and like Ron did,” said Sharon Jondle. “They learn a lot more when they are able to play by themselves outside. They learn what they are good at.”
Ron and Sharon Jondle are not the kind of couple to sit inside when there is work to be done outside — and their children are generally right there with them helping, soaking up the knowledge that can only come from hands-on experience.
helping in the fall. When it’s fall, I get really busy. I make the meals and I haul in the grain. I run the grain cart.”
Daughter Anna quickly pipes in, “I help make meals, too.”
At 6 years old, Anna is comfortable and confident playing on the farm. In the kitchen, she likes to help mom make egg sandwiches.
For Sharon Jondle, running a farmhouse and helping on the farm comes naturally.
“I grew up on a farm by Pilot Mound,” Sharon Jondle said. “When I was a kid, we had registered Black Angus cattle, so I helped with chores, feeding, everything. … We walked a lot of fence.”
and enjoy taking a winding drive through the hollow as the colors turn every autumn.
“We have great landlords,” Sharon Jondle said of the Thompson family that has long owned the surrounding farmland. “They allow us to use that area and we will have family gatherings and roast hot dogs, and the kids really enjoy being out there.”
By LORI BERGLUND Farm News writer
“Our house is simple and modest, but I’m so very blessed to be able to stay home to raise the children and help my husband on the farm.”
Sharon Jondle
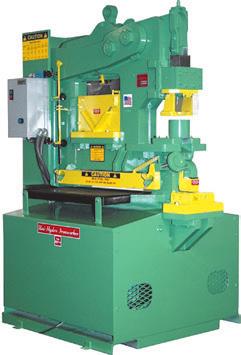
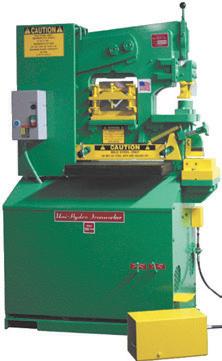
“They learn a lot of independence by being on the farm, because there are a lot of things that you have to work for,”
Sharon Jondle said. “Living out here, we have to plan our trips to town. You can’t just run and get something every day. The kids learn patience that way. You don’t get everything right now. Those are all good things to learn.”
The farmhouse is a typical four-square with three bedrooms and one bath. But it’s really not about the house — it’s about the family, and the life they share on the farm.
Ron and Sharon work closely together on the farm. If one is involved in a project, the other is most likely nearby, waiting to help.
“Ron is really laid back, so it makes it easy to work with him,” she said. “I love helping him with the planting, getting the seed, loading the planter. And I love
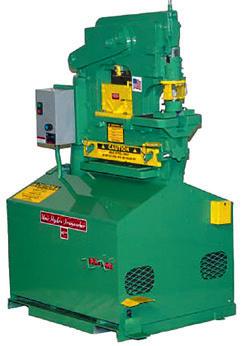
The Jondles today have cattle and chickens, and the kids help with all the chores.
“The kids help feed the chickens.” Sharon Jondle said. “Our son Reno loves to help water them. They gather the eggs, clean the eggs.”
The couple has chosen to home-school their children, and find it a great way to pass on their own values and work ethic to the kids. The entire family is outdoors much of the day, any given season of the year.
“You have to call the kids in most of the time,” Sharon Jondle said. “They love to be outside.”
The farm is particularly deep in the acreage and backs up to an area of the Des Moines River that early settlers dubbed “Deception Hollow,” for the way the river seems to run in the wrong direction for a time. Locals still call it Deception Hollow
Previous owners who also rented farmland from the Thompson family have similar memories of wandering the timber and learning a deep respect for nature by exploring the area. One of the previous tenants, Phil Berglund, used his wellknown handyman skills to move an old hog house, clean it up, and attach it to the north end of the farmhouse as an enclosed porch.
“It’s nice to be able to learn some of the history of the house,” Sharon Jondle said.
Berglund even shared with her the story of how the wife of Hollywood actor Robert Taylor once stopped at the house in need of a restroom. How Mrs. Taylor happened to be driving through the area remains a mystery, but she was welcomed inside and provided the comfort she needed.
That’s the way it is in the country — people still help a visitor in need.
“We don’t live in a fancy farmhouse,” Sharon Jondle said. “Our house is simple and modest, but I’m so very blessed to be able to stay home to raise the children and help my husband on the farm. God is the only way that is possible. He provides for us.”


Generations share life on the farm
Petermans' vintage playground makes for old-time fun
By LORI BERGLUND Farm News writer
It was all downhill once Dan and Jennifer Peterman found the slide. The vintage piece of playground equipment is now the centerpiece of a farmyard that invites kids to play on something not made of plastic — and inspires grown-up kids to play that wonderful game of “Remember when …” Every farmyard has a story, and for the Petermans, the best story is told even before entering the comfortable family home.
“It all started with the slide,” said Dan Peterman. “My wife is originally from the Gowrie area and they lived in Somers for a long time. Well, that slide was in the city park at Somers. She used to play on it when she was a kid.”
Peterman bought the slide, brought it home, fixed it up a bit, and installed it in the yard of their farmhouse east of Webster City. He called it a birthday gift for his wife. That was nearly 20 years ago, and the couple hasn’t stopped collecting yet.
There’s a merry-go-round, a big swing, a digger with a sand pit, and a spring horse that beckons little ones to come for a ride.
“Our nieces and nephews always loved it out here,” Peterman said.
The most recent addition to the homegrown playground is a set of monkey bars. He’s not really looking for more toys, but he doesn’t appear to be the kind of a guy to say no to a good deal.
“I think we pretty much got everything,” he said of the well-furnished playground.
There’s even a sign that cautions kids that metal gets hot in the summer sun. He found that online and, since it was vintage, it seemed to fit the collection.
A large landscape feature at the front
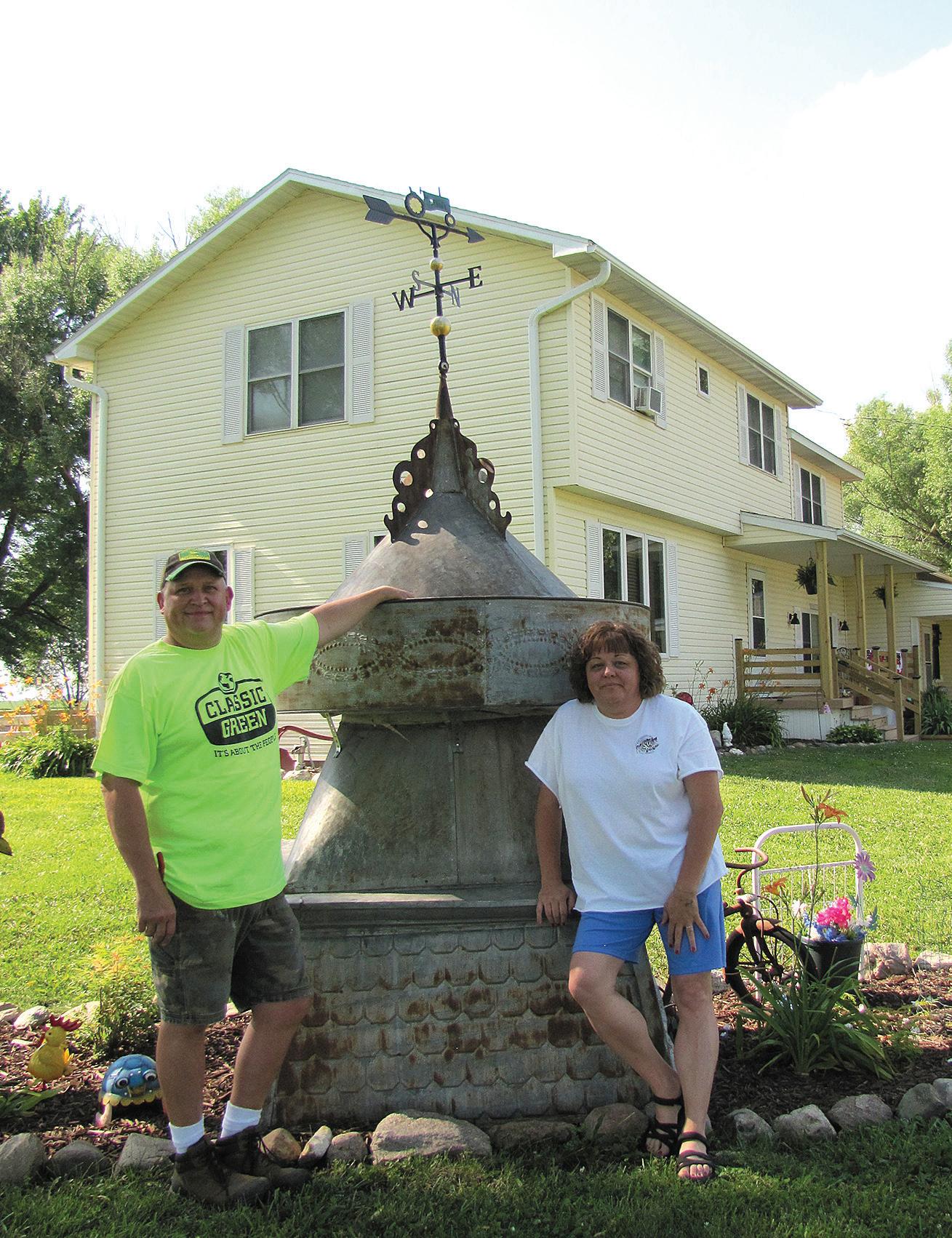
since his parents, the late Ken and Pat Peterman, bought it in 1977. He was 4 years old and never left.
“My Dad passed away in 2000 and he didn’t have life insurance, so I had to buy the house from my mom so that we could keep it,” he explained.
When Dan and Jennifer got married a few years later, the new bride and groom welcomed his mother to continue living in the home she had known so long. She was able to age in place, with her son and daughter-in-law in the same home to make life a little more comfortable for both generations.
Jennifer Peterman admits it wasn’t always easy and took a period of adjustment for both generations.
“It was a challenge, but it was also a blessing,” she said.
His mother passed away three years ago, but they now have another mom living with them. Jennifer’s mother, Linda Kerwin, moved in a few years ago and is finding that the arrangement works well to allow her to age safely with the younger generation around to help as needed.
“My mom and I have always been close, it’s great to spend this time with her,” Jennifer Peterman said.
Making room for family comes naturally in this farmhouse. While the main body of the home is well more than 100 years old, two subsequent additions and renovations have helped to make it comfortable for all.
The first addition was put on in the mid-1970s, about a year before the first generation of Petermans moved in. This included a new kitchen, bedroom, and attached garage.
Dan Peterman did another addition about a year before he and Jennifer married. This renovation included a new, 24-by-24-foot living room, as well as a laundry room in the garage.
of the house includes a vintage cupola that Peterman picked up at a consignment auction in Woolstock. The couple remembers well when a thunderstorm blew it from its place and sent it several hundred yards away in a nearby field.
“It blew a long way,” he recalled. “We couldn’t find it at first.”
While the cupola was heavily damaged in its stormy flight, Peterman managed to fix it up and secure it so that it would take an incredible wind to send it flying again.
“I told my wife it would probably be the last time we could fix it,” Peterman said. “I got it straightened out.”
Peterman has called this acreage home
A large front porch provides a comfortable place to take in a summer breeze. Decorated for different holidays throughout the year, the porch is always an inviting place for visitors.
Whether it’s inside the farmhouse, or checking out the playground equipment outside, this is one farmhouse where family always comes first.
-Farm News photo by Lori Berglund
THIS VINTAGE CUPOLA has been known to take flight in thunderstorms, but is now secured tightly as part of the decorative landscape at the Dan and Jennifer Peterman home.


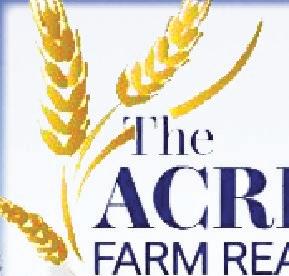






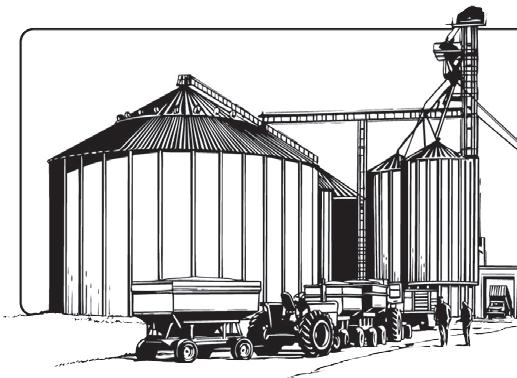


‘Quiet and peaceful’
The
Lynch’s farmhouse offers visitors a restful place to be immersed in ag
By KRISTIN DANLEY GREINER Farm News writer
AMES — Onion Creek Farm outside Ames in Story County offers a peaceful place for guests to stay and learn about agriculture.
Owned by Lonna and Joe Lynch, the guest house available for short stays features one bedroom, a kitchenette and a bath with a special composting toilet that the Lynches sell. In the summer, a wholehouse fan keeps the space cool, while a passive solar design warms the rooms in the winter.
“I started building the structure myself in 1978 and we moved into it in 1980, then added onto it later. The top half of the house is the AirBnB for rent alongside an apartment we rent out as an artist studio,” Joe Lynch said. “There’s all glass on the south side of the house with a great view. The house itself has a unique look.”
Guests of the farmhouse Lynch built have ranged from the parents of Iowa State students staying in town for a day or two, to business professionals in town for a conference, to people visiting family who want somewhere unique to stay, Lynch said.
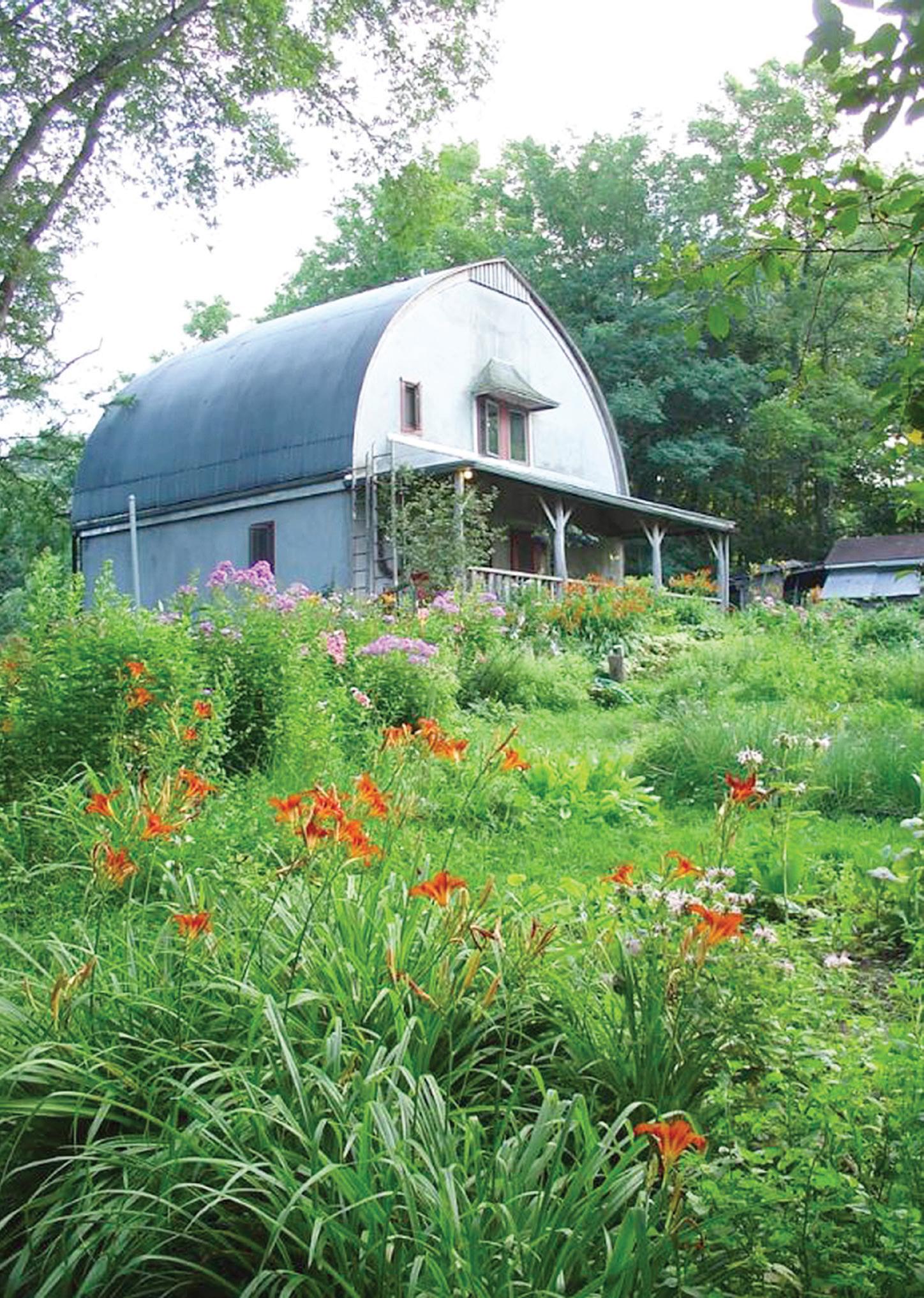
“We are retired now, but we still love to garden and grow a lot of fruits, vegetables and flowers. We think it’s important to grow things that you can use.”
Joe Lynch Farmhouse owner
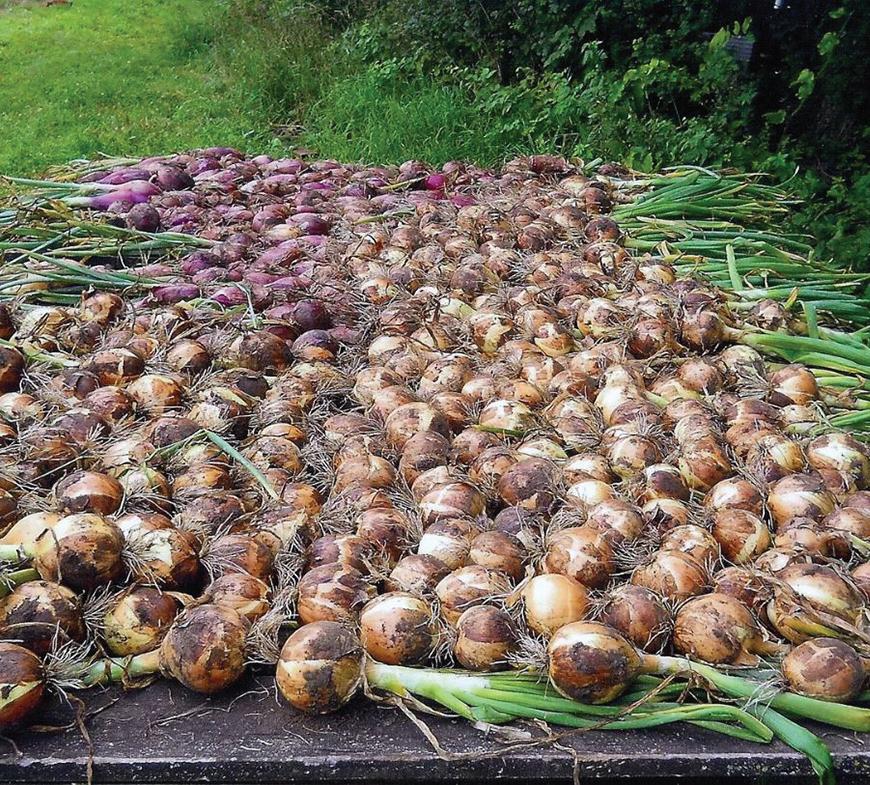
-Submitted photos
Most years they give away the fruits of the crops, but for 20 years, they sold their organically raised produce and homemade goods such as jams and jellies at the local farmers market.
“We are retired now, but we still love to garden and grow a lot of fruits, vegetables
Not only does Onion Creek Farm offer a different setting for an overnight stay brimming with natural beauty at their cozy farmhouse, but the owners encourage guests to explore their 21 acres. They cultivate 75 tomato plants every year, along with elderberries, mulberries, wild plums, wild black cherries, wild grapes, crab apples, black walnuts, peaches, cherries, rhubarb, pears and more.
and flowers. We think it’s important to grow things that you can use,” Lynch said. “We do still have customers reaching out wanting to buy produce from us.”
The couple raised chickens for 20 years and sheep and lambs for five years, too, as well as garlic.
ABOVE LEFT: Joe Lynch built his farmhouse at Onion Creek Farm in 1978. He and his wife moved into the home in 1980.
ABOVE RIGHT: The Lynches love to garden and grow a lot of fruits, vegetables and flowers.
Onion Creek
Continued from Page 14C
“I’m 80 and don’t need to be chasing them around. But I’ve always enjoyed gardening,” Lynch said. “My family was born and raised in north-central Missouri in a small farming community there. My wife comes from dairy farming country in Wisconsin.”
Named after the Onion Creek flood plain south of their farmhouse, Joe Lynch sought solace and peace on their property. He has two engineering degrees and moved to Iowa with his wife so he could work under Richard Nixon. Then he left his industry to start building the home and setting down roots on their farm.
“We have a sense of charm we offer here,” Lynch said. “It’s quiet and peaceful here.”
Lonna Lynch also designs her own greeting cards, Lonna Cards, inspired by the farm, that are available for purchase at Wheatsfield Cooperative in Ames or can be ordered by emailing the Lynches.
AND JOE LYNCH are shown on their farm near Ames. BELOW: Lonna Lynch works with her flowers.
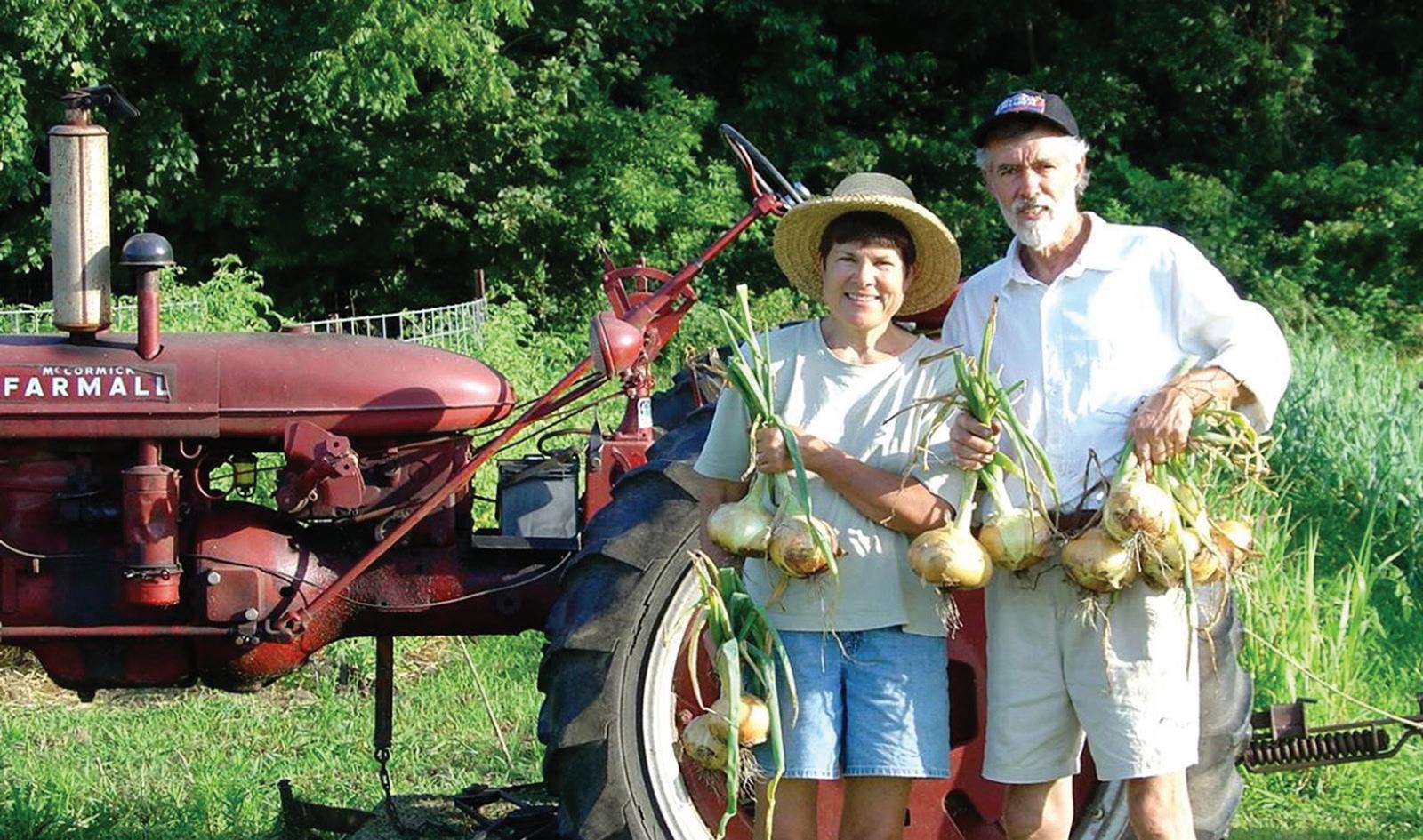
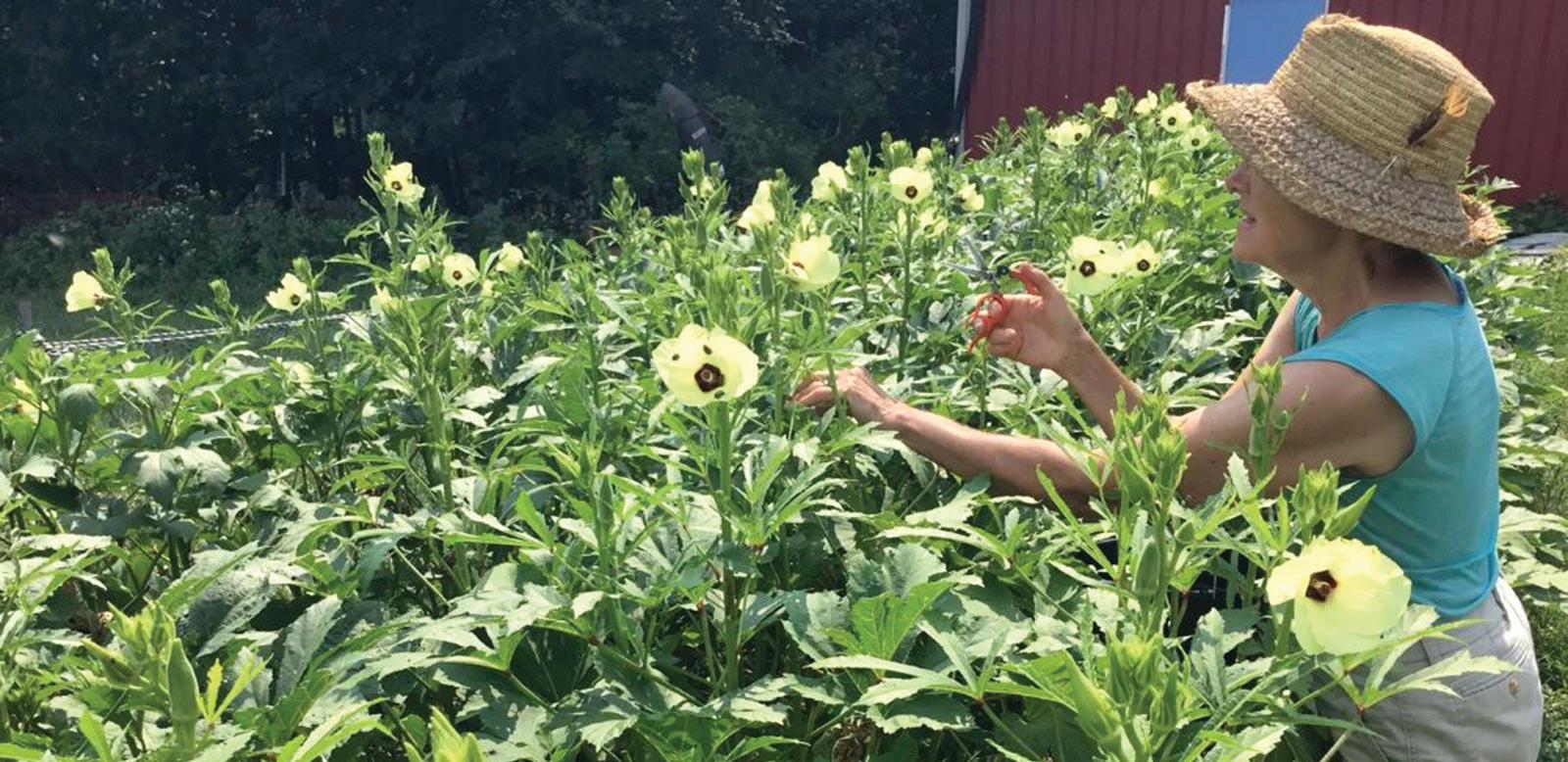


















-Submitted photo
LONNA
