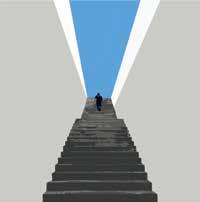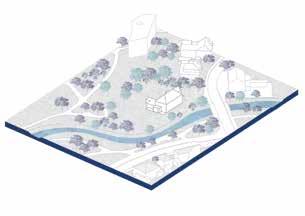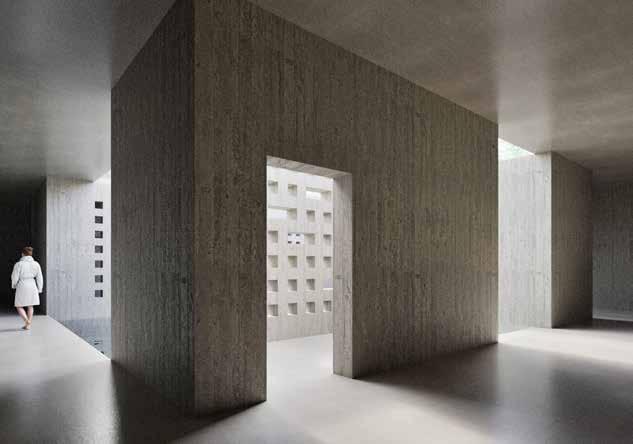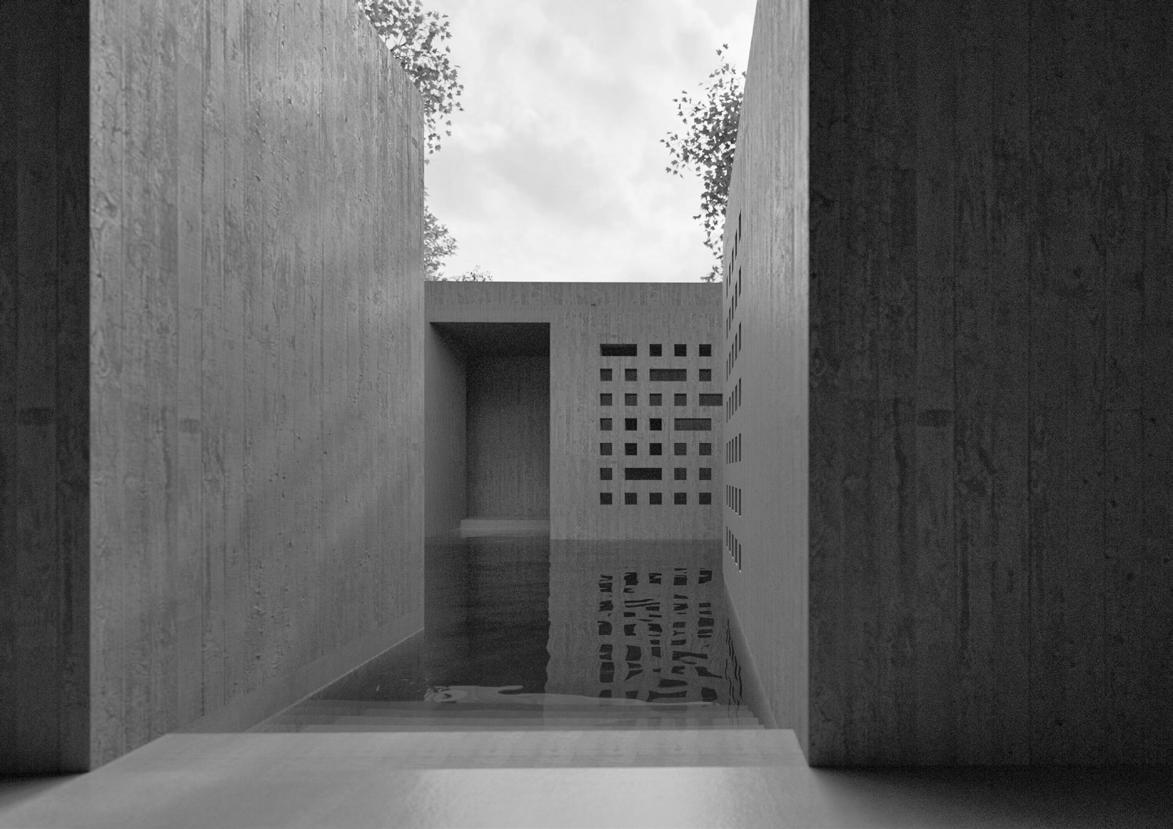SELECTED WORKS 2020|2024
PORTFOLIO
AESTHESIS: A SPIRITUAL UNDERGROUND JOURNEY
COMMUNITY LIVING HOUSING
CERAMIC WORKSHOPS WITH HOTEL ROOMS IN THASOS
THERMAL SPA & HOTEL IN THERMES
01 AESTHESIS: A SPIRITUAL UNDERGROUND JOURNEY
GRADUATION PROJECT
YEAR: 2024
LOCATION: Eindhoven, the Netherlands
SUPERVISORS: Jacob Voorthuis, Jan Schevers, and Femke Stout

DESIGN CONCEPT
My project explores the spatial experience of users through the allegory of “KatabasisAnabasis” from Greek mythology. In mythology, “Katabasis” refers to the journey to the underworld. The protagonist experiences three different stages, known as Katabasis, Metabasis, and Anabasis, which are accompanied by bodily and mental changes. Metabasis describes the transition between space leading to Anabasis which represents the return to the real world.
The site is in the heart of Eindhoven, situated between Paradijslaan Street and Anne Frank Park. The concept behind the project is that the entire synthesis will function as an underground journey that works as a continuation of the Anne Frank Part route. The building invites the visitor to a mental journey offering a more intimate meditative experience.



protagonist experiences three different stages, known as katabasis, metabasis, and anabasis, which are accompanied by bodily and mental changes. Metabasis describes the transition between space leading to Anabasis which represents the return to the real world.
The site that was selected for this thesis is in the heart of Eindhoven, situated between Paradijslaan Street and Anne Frank Park. The concept behind the project is that the entire synthesis will function as an underground journey that works as a continuation of the Anne Frank Part route. The building invites the visitor to a mental journey offering a more intimate meditative experience.

RESEARCH QUESTION


"How can the allegory of 'Katabasis-Anabasis' be integrated into my design approach to effectively shape and reflect the spatial experience of the user? Additionally, how can conceptual and 3D models be used to visualize and communicate such an experiential journey?"
RESEARCH QUESTION
“How can the allegory of ‘Katabasis-Anabasis’ be integrated into my design approach to effectively shape and reflect the spatial experience of the user? Additionally, how can conceptual and 3D models be used to visualize and communicate such an experiential journey?”

DESIGN ANALYSIS

The idea of Aesthesis project is the design of a sequence of spaces that follows a certain narrative using the allegory of Katabasis. In particular, the building invites the visitor to a mental journey offering a more intimate meditative experience. The visitor descends the entrance stairway from Paradijslaan Street leading to the underground building.
























Aesthesis is not just a building; it’s an experience meant to engage the mind and body in a journey of transformation. By employing sensory elements such as light, materiality, and sound, this project seeks to offer visitors a place of self-discovery and spiritual transformation.
02 COMMUNITY LIVING HOUSING
MASTERPROJECT
YEAR: 2023
LOCATION: Haarlem, the Netherlands
SUPERVISOR: Daryl Mulvihill



DESIGN CONCEPT
NEW DESIGN AXONOMETRIC DIAGRAM
EXISTING SITUATION AXONOMETRIC DIAGRAM

FRAMEWORK DESIGN
The intention of this intervention is to create a dense environment of housing blocks while maintaining the diversity in different typologies. Each housing type can host different age groups such as families with children, or the elderly, but all together they will be united to create one big community. In order to provide a better living environment for the residents of Boerhaavewijk, specific strategies have been applied for the transformation of the site.

FOCUS POINT AREA
On the first floor, the apartments are introduced. Every dwelling differs in terms of layout, having a unique character of its own, yet they they all maintain a common design and function as a single entity. The flats are ideal for families with one or two children as well as for couples.


03 CERAMIC WORKSHOPS WITH HOTEL ROOMS IN THASOS
GRADUATION PROJECT
YEAR: 2022
LOCATION: Thasos, Greece
SUPERVISORS: Dimitris Polychronopoulos, Maria Grigoriadou














01 THERMAL SPA & HOTEL IN THERMES
MASTERPROJECT
YEAR: 2020
LOCATION: Xanthi, Greece
SUPERVISORS: Dimitris Polychronopoulos, Maria Grigoriadou

This project aims to create a Thermal Spa and Hotel facilities in Thermes in Xanthi using the natural hot springs in the surrounding mountainous region. The concept focuses on the design of facilities that integrate into the landscape, without disrupting it.




The North-South axis serves as a pathway connecting visitors to the bathing facilities and guiding them toward the observatory. The two primary building structures are positioned on either side of the axis and are designed to follow the natural slope of the landscape.







NORTH-WEST ELEVATION

AXONOMETRIC RESTAURANT



