

WORK EXPERIENCE
Bilgili Holding, Istanbul
Ritz Carlton Residences Development, Istanbul 136 Luxury Apartments and Facilities with Panoramic Bosphorus Views - 40,000 m²
The mixed-use development at Valikonağı Caddesi, Istanbul, spans 40,000 m² and includes a 22,000 m² main building with 21 floors of luxury apartments and high-end facilities. The project combines existing structures with new construction using contemporary building methods. The sloped site is carefully utilised to provide panoramic Bosphorus views.
This development is one of the largest structural reinforcement projects in Turkey, designed to meet seismic safety standards. The existing building, originally constructed in 1975 as the Yapı Kredi Bank headquarters, was retrofitted and strengthened to withstand a 9.0-magnitude earthquake, following updated regulations after the 1999 earthquake.
The project uses high-quality materials and detailed craftsmanship, incorporating first-class finishes throughout. Additionally, 75% of the site is dedicated to landscaped areas and amenities, providing open spaces and communal facilities for residents.
RIBA Stages 5 and 6 Process / Working on Construction Site My responsibilites:
• Work physically on construction site alongside professionals.
• Prepare materials for applications and actively participate in their applications which includes screeding, building a wall, installing insulations, applying plaster boards, floor and wall coverings.
• Ensure alignment with design and construction plans.
• Conduct regular checks to ensure quality and adherence to specifications.













Section A’A 1:100




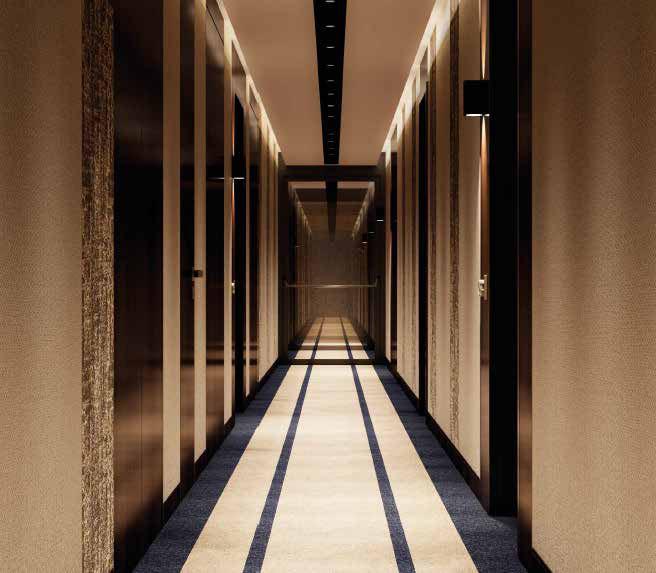


WORK EXPERIENCE
reForm Architects, London
Little Thurrock Mixed Residential Development, Essex - 90 Private Houses and 45 Unit Apartment Block - 130 000 m2
This residential development introduces 135 new homes to the Little Thurrock area, designed to create an engaging neighborhood. The scheme combines contemporary living spaces with traditional architectural elements, featuring varied brickwork patterns, textural contrasts, and a carefully curated material palette.
RIBA Stages 3-4 / Technical Design Process
My responsibilities:
• Lead the preparation of detailed elevations and material specifications to support technical design development.
• Conduct elevation studies, research materials, and integrating brickwork pattern variations in collaboration with the design team.
• Produce technical drawings, including plot sheets and construction documentation, ensuring compliance with planning requirements.
• Coordinate with team members to incorporate planning authority feedback and urban design comments into revised elevation designs, specifications, and multiple housing typologies.
Software used: AutoCAD, MicroStation, Lumion, Photoshop, InDesign, Illustrator.

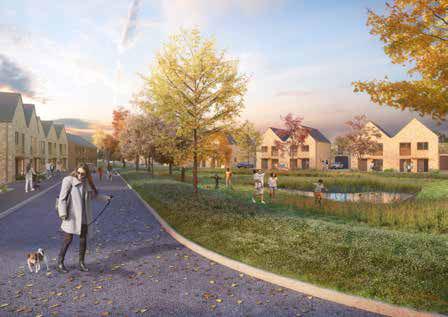






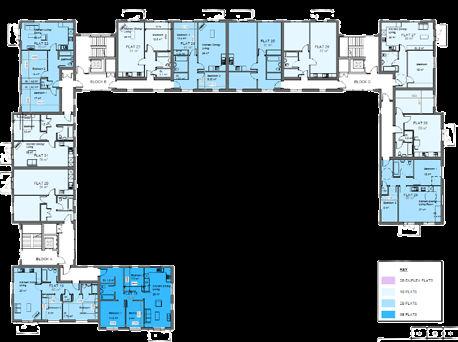
Northern Facade of Housing Block



FM Conway Headquarters, Sevenoaks Reconfiguration of key areas - 13,000 m2
The development of the corporate office building, focuses on reconfiguring key areas such as the entrance, main circulation spaces, and executive floors, with the goal of improving functionality, visual impact, and representing the company’s history and values.
RIBA Stages 2 and 3 / Design Process
My responsibilities:
• Conceptualise and develop design options featuring dynamic walls, multistory open spaces, and interactive elements, supported by material palettes and sketches inspired by FM Conway’s legacy.
• Creation of 3D models to visualise adjustments, implementing suspended and moving elements, and vibrant displays.
• Collaboration with the team, aligning natural materials and soft color palettes with client feedback and project goals.
Software used: AutoCAD, SketchUp, Photoshop, InDesign, Illustrator.







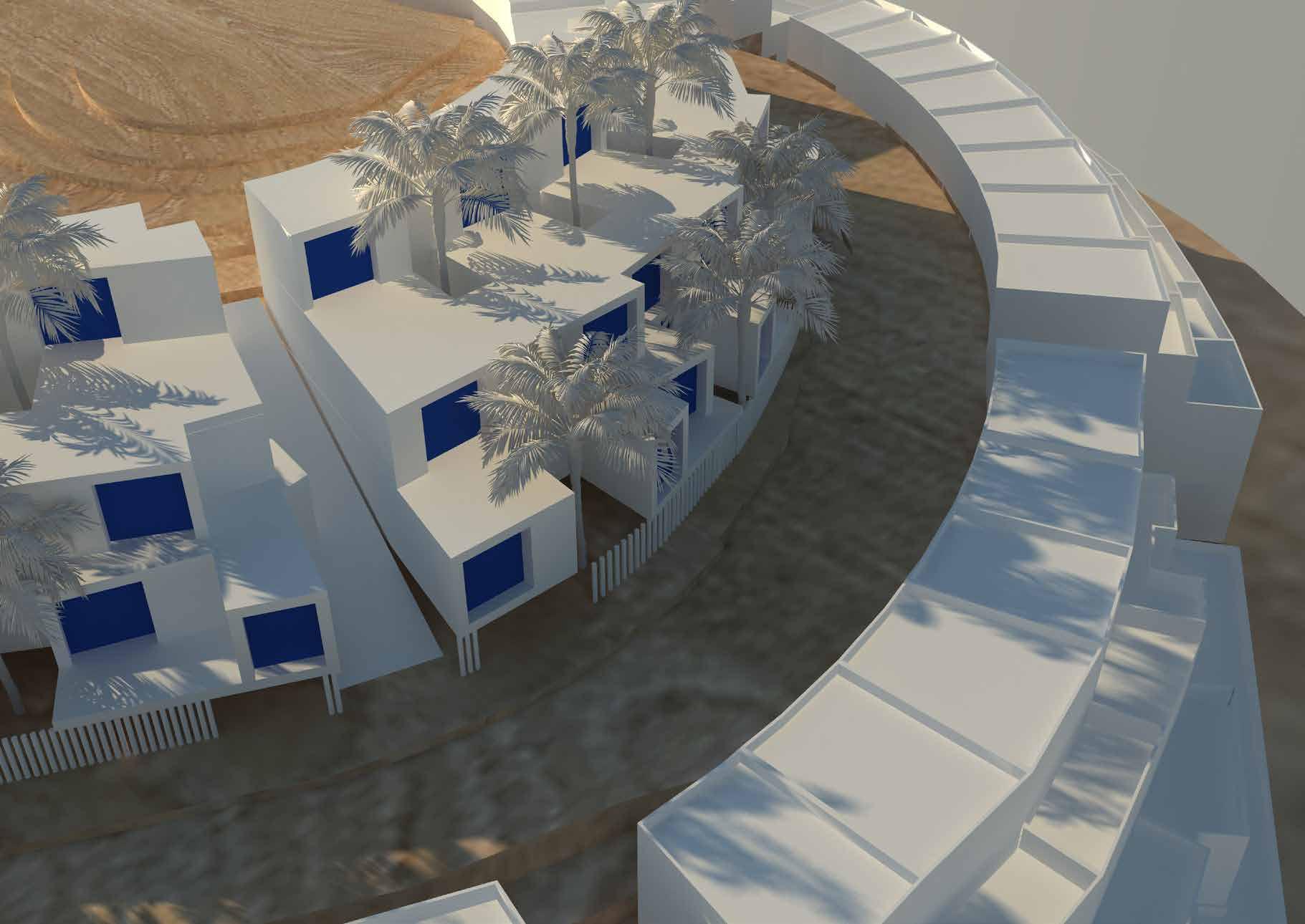
Design Exploration: Visual Storytelling Options
WORK EXPERIENCE
Jesus Torres Garcia Architecture, Paris
San José Residential Development, Spain - 14 Luxury Apartments on the Mediterranean Coast - 15,000 m²
This project features a mix of one, two, and three-bedroom apartments, including seven duplex units, set on a mountain slope with panoramic views of the Mediterranean Sea.
RIBA Stages 2 and 3 Process
My responsibilities:
• Creation of 2D and 3D drawing sets.
• Structural coordination and site plan integration.
• Collaboration on design solutions and project revisions.
• Support in preparing materials for presentations and client reviews.
Software used: Revit, AutoCAD, Twinmotion, Photoshop, InDesign, Illustrator.







Project: Glowing Passage Design Proposal
The Glowing Passage project includes the retrofitting of a new performing arts centre featuringartworkshops,musiceducationspaces, an auditorium, exhibition spaces, and a grand entrance hall with double height. The proposal will redesign the ground and first floors whilst preserving the existing building’s structure, and apartments on the upper levels, redesigning the ground and first floors. This space is designed to host temporary structures such as a cafe, libraries and art shops. The proposal links two of the most used public spaces in Kinsgton.
Software used: Revit, AutoCAD, SketchUp, Enscape, Photoshop, InDesign, Illustrator.


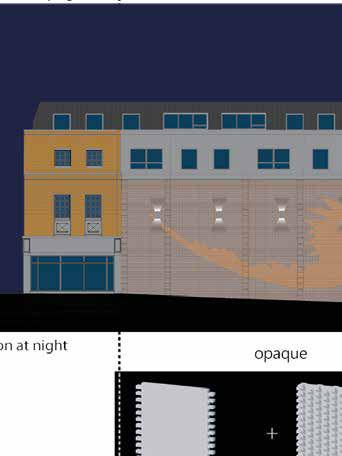
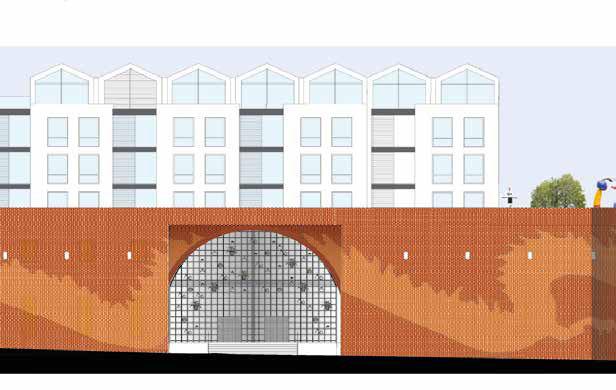



Proposed
Proposed





















































































































































































































































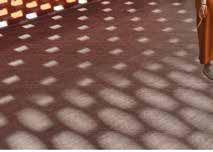





































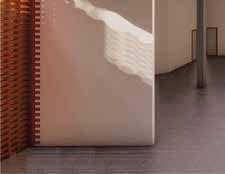











































Section A’A 1:100
Art Workshop on Ground Floor
The Entrance of the Main Hall
The Main Hall
The Atrium of the Art School




Materials Used in the Project



View Oriented to the Riverside



1:10 Model of the Proposed Perforated Brick Façade -handmade with 5000 bricks-
Project: Glowing Passage Intervention
After completing exhaustive research about the ornaments in London, clay models were made to better understand their value and the characteristics they are providing to the town and community. We then worked in pairs to create and research a site-specific mythical narrative.
A1:10modelwasbuilttoseethecurrentconditions oftheKing’sPassage,whichislocatedbetweenthe market place and the riverside of Kingston upon Thames. The first proposal to reinvigorate the passage is the pocket garden, where community organisations host meetings and workshops.
This pocket garden is created to display different kinds of clay ornaments, objects designed by many designers of Kingston. It will also be a place where greenery is present on the modular timber structure, which will also be continuous on the proposed building’s facade.




Clay Ornaments









Light Procession at Kingston Market Place
“The Legend of the Lamplighter,” about a candle factory worker who falls in love with a lamplighter from Raynard’s candle shop. The lamplighter lit the skies of Kingston each night, whistling a tune to reassure his partner of his safety. Their love grew, and they had a child, but financial hardship struck, and tragically, their family of three became one, leaving the lamplighter alone.
To honor this history, MA Architecture students from Kingston University, with a team of ten, built a 6-meter-tall timber lantern supported by smaller lanterns created by the community. Workshops were held, teaching people how to craft lanterns. These workshops helped achieve the goal of creating 350 lanterns.
The procession, which took place in 2023 and 2024, has become a beloved tradition in the borough. It begins at the Kingston Royal Mail Depot, where children and parents collect the lanterns they designed, and culminates at the Market Place, where the lanterns are hung on the tall timber structure. This event has brought the community together, celebrating creativity, collaboration, and local history. The images show people actively participating in the workshops, crafting their lanterns and working with various materials.











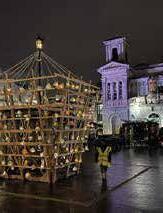






Project: Modern Living Inspired by Swiss Housing Principles
The housing complex introduces 52 apartments of various typologies, designed in harmony with the historical heritage of the gasholders. The project connects two public spaces: the newly refurbished commercial space of the Gasholder structures and the Oval, a London square. The building integrates into its surroundings, treating the site as a transition area that connects the public spaces with two passages combined with commercial spaces such as cafes, restaurants, shops, and offices surrounded by urban landscaping.
The design was inspired by Swiss modern housing principles observed during a study trip to Zurich. The project includes a variety of typologies, including cluster apartments that accommodate 10 to 12 bedrooms with numerous large common areas for its residents within each apartment. These spaces are designed to foster a sense of community, reflecting a typology studied extensively in Zurich and showcasing modern Swiss living.
Software used: Revit, AutoCAD, SketchUp, Enscape, Photoshop, InDesign, Illustrator.



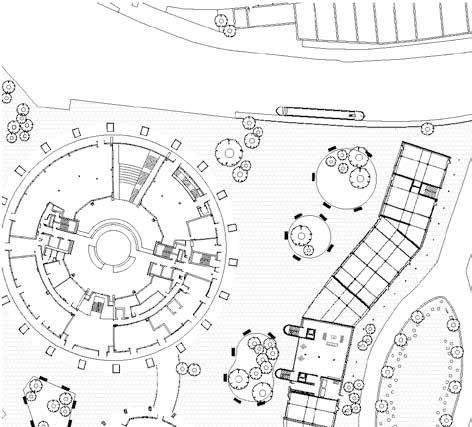




Project: Modern Living Roof Terrace
Creating a Local Community Within the
Building
The project redefines communal living while respecting the area’s unique features. Residents can enjoy the communal spaces located at the center of the project, fostering a sense of connection and interaction among neighbors.
Designing a Paradise for Kids
The roof terrace is designed as a paradise for kids, featuring a large playground alongside amenities like a sauna, fountains, greenery, seating, greenhouses, a plunge pool, an outdoor kitchen, a reading room, and a barbecue area.
A Rooftop Community
The roof garden creates a rooftop community where residents can dine with their loved ones and neighbors, escaping from busy city life while enjoying views of the canal. This space is thoughtfully designed for all residents to enjoy.























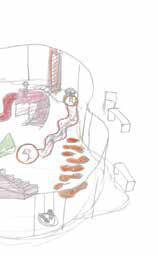
the Playground
Second Step of Designing
Design in Colors, Plan and Volume

Project: Space Fondant
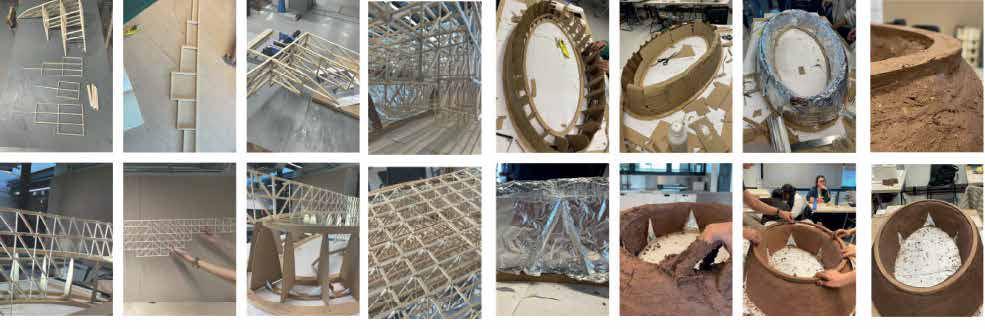

Timber Roof Construction
Cobb Wall Construction
Final Model
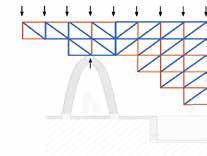
Transversal Section 1:100
Transversal Section 1:100

Tension
Compression

The project works with a modular box system which meets to create a space frame. The roof is a series of 1200 mm x 1200 mm boxes and 1100 mm in height.
Software used: AutoCAD, SketchUp, InDesign, Illustrator.
TIMBER ROOF
Timber roof is constructed by stripping wooden planks to 3 thicknesses. The three thicknesses represent: Tension Compression Struts

RING BEAM
The ring beam has a thickness of 400mm depth and 200mm width. The 1/3 of the ring beam will sit into the cob wall for stability of the ring.
COB WALL
The cob wall will be made using a mix of clay, sand, straw and water. The wall will be shaped in a parabola form using a negative mould, creating a thickness of 400mm, which is strong enough to work as its own structural force.
The pool will be the central unit of the building and will take the shape of the building.
Timber Upstand
The timber upstand will be sitting on top of the ground with a build up of rough waste material cobering 1/2 if its height. The parabola walls will sit on top of the upstand.
Ground

The ground will have a build up rough waste material and good soil. The rough waste material will be the thickness of half of the timber upstand.
POOL
Sustainable Living: Light and Thermal Analysis
This analysis of the Vivre Ensemble project includes natural light autonomy and thermal performance in residential design. It includes site plans, solar diagrams, and envelope assessments, achieving 47% light autonomy and detailing heat loss through surfaces. The project emphasises energy efficiency and occupant comfort through thoughtful architectural strategies. Lighting and thermal performance analyses were conducted using Dial+, ensuring accurate assessments of daylight autonomy and energy efficiency.



Sketches of Iconic Architecture






Club Zuev - Ilya
Narkomfin - Moisei Ginzburg
Monument to the third international - Vladimir Tatlin Pavilion of the USSR at the exhibition of decorative arts Melkinov House - Konstantin Melkinov
MArch: DISSERTATION
500-year cycle of extreme earthquakes in South-Eastern Turkey
Reconstruction of Hatay, Masterplan and Proposed Strategies
Reseach trip to Hatay (Antioch) in December 2023
Research Trip to Hatay (Antioch) in December 2023
Ongoing Work
to Hatay (Antioch) in December 2023
Abstract
Work focus on the earthquakes that struck south-eastern Turkey. earthquakes that occurred every 500 years or so in the soucity, Hatay (formerly known as Antioch) and how the aftermath changed over time. The study will examine the earthquake's that year's population, death toll, technologies and building Although the recurring 500-year earthquakes are well-known, the building techniques and their responses over time haven’t been related research.
This dissertation will focus on the earthquakes that struck south-eastern Turkey. Firstly, the cycle of earthquakes that occurred every 500 years or so in the south-eastern Turkish city, Hatay (formerly known as Antioch) and how the aftermath of these earthquakes changed over time. The study will examine the earthquake's impact based on that year's population, death toll, technologies and building techniques. Although the recurring 500-year earthquakes are well-known, the evolution of the building techniques and their responses over time haven’t been mentioned in any related research.
This dissertation will fairly criticize the current situation in Turkey for the ethical and political aspects and, most importantly, the disuse of modern earthquake-resistant building technologies. There would be fewer demolitions and lower death tolls if the government had regulated the constructions correctly and the architects had favoured using appropriate, modern and up-to-date techniques. Where is the modernity when we need it?
fairly criticize the current situation in Turkey for the ethical and, most importantly, the disuse of modern earthquake-retechnologies. There would be fewer demolitions and lower death government had regulated the constructions correctly and the archiusing appropriate, modern and up-to-date techniques. Where when we need it?
the dissertation will be dedicated to Hatay’s people, their and post-2023 earthquake. It will include details about my experesearch trip to Hatay in December 2023. It will also mention feelings, situations and collective fears I observed based on my with local people. After, the study will investigate how to reference the 1666 Great Fire of London, the 1755 earthquake in at the end of WW2.
The second part of the dissertation will be dedicated to Hatay’s people, their and their city's condition post-2023 earthquake. It will include details about my experience during my research trip to Hatay in December 2023. It will also mention the moments, feelings, situations and collective fears I observed based on my time and experience with local people. After, the study will investigate how to rebuild a city and reference the 1666 Great Fire of London, the 1755 earthquake in Lisbon and Warsaw, at the end of WW2.
conclude by highlighting that buildings don’t kill people, but construction violations do. The crucial decisions made after a people's lives and the city’s faith. By citing Latour and Braudel, this conclude by exploring better solutions to combat failed moder-
The dissertation will conclude by highlighting that buildings don’t kill people, but imprudence and construction violations do. The crucial decisions made after a disaster shape people's lives and the city’s faith. By citing Latour and Braudel, this dissertation will conclude by exploring better solutions to combat failed modernity in the region.
https://issuu.com/melisyurekli/docs/500-year_cycle_of_extreme_earthquakes_in_south-eas






Available on: https://issuu.com/melisyurekli/docs/500-year_cycle_of_extreme_earthquakes_in_south-eas
Design Framework
Proposed Site Plan
BArch : DISSERTATION
Kinetic Facades
Undergraduate Dissertation
Completed in 2022
Abstract
Throughout the history of architecture, there has been research into how to transform the design of the facade into a visually pleasing sight for the public. But what pushes our limits now is, how to make the facade more than just a static vertical architectural element. What if a facade functioned as more than just an envelope for a building? What if a facade could constantly react to the environment and move on its own accord? Is it an aesthetic game or a truly useful function for kinetic architecture to be inserted into our lives?
Over the past twenty years, the buildings and the systems that compose the kinetic facades have transformed into living machines that dynamically respond to their environment owing to centuries of evolution and technological development. The kinetic structures formed in this process change the shape of the building and become capable of altering the building's relationship with its environment.
Some designs are purely limited to decorative and aesthetic elements, while others interact with the actual structure and layout of the building. Some other kinetic facades can be used to manage light, air and energy. They can act to reduce solar gain as well as allow the passage of fresh air into the building, thereby helping to change the indoor environment.
Today, different architects and architectural firms have carried out very special projects all over the world for different purposes with the use of different materials. We will examine these buildings, which form the main subject of my report.


Available on: https://issuu.com/melisyurekli/docs/rapport_de_licence_-_melis_yurekli_2022 (in French)





