selected works
müslim enes fidan
ARCHITECTURAL PORTFOLIO

müslim enes fidan
ARCHITECTURAL PORTFOLIO
(+39) 331- 4601681
enesfidn@gmail.com
Hello, my name is Enes. I am currently a second-year master's degree student studying at the University of Politecnico di Torino.
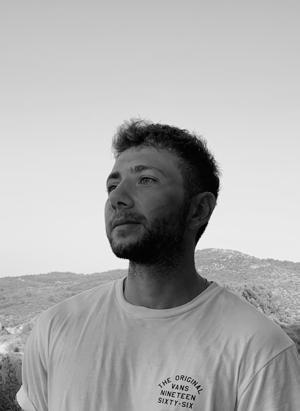
To me, architecture is a tool to create a space by using light, materials and shapes well. I always put this principle at the forefront of the processes.
I like sports, cars and music. I describe myself as someone who always tries to learn new things, has passions and strives to achieve their goals.
This portfolio includes some of my work from my master's and undergraduate
Powerful visualization skills developed with 3d modelling. 5+ years of experience in modelling programs. Priority to light and form in the architectural design process. Strong communication and teamwork skills developed through group projects. Social disposition and skills of working in extracurricular jobs.
LANGUAGES
Turkish (Native) English (C1) italian (A2)
September 2015-
December 2019
September 2021present
UNIVERSITY OF MALTEPE
MODELLING
SketchUp
Archicad
June 2017-
September 2017
July 2019-
September 2019
POLITECNICO DI TORINO architecture for heritage
Autocad Revit
ADOBE illustration photoshop indesign
OTHER prosap arco lumion cloud compare model making
September 2020-
February 2021
BAKGOR CONSTRUCTION intern architect
TIBA ARCHITECTURE intern architect
ENGIN KUCUK ARCHITECTURE junior architect
// b a s i l i - c o 16 // c a s t e l l o di a g l i e 26 // g r i d s t r e e t

//
PROJECT: MEDIATECH+
// ADAPTIVE REUSE OF BUILT LEGACY
// SUPERVISED BY: MATTEO ROBIGLIO
This factory hall is part of the ex-OGM site, in the Aurora neighborhood of Turin. It was designed by Mattè Trucco and constructed during a two-phase project between 1911 and 1913. Because of its church-like form with a central nave to allow work on large naval engines (span 19m, height 15m) and two smaller and lower bays (height 10.2m) at its side, it is known as the ‘Basilica’. It is the western end of what was once a 160m hall, the rest of the hall having been demolished in 2010 to make space for the construction of a hypermarket and a residential tower.
The remaining structure is 47m long and 35m wide and has a total floor area of 2400m² and a footprint of 1645m². The building has a section as a façade. And when we look at the plan, the U-shaped plan and the presence of a large hall area reminded us of ancient theatres. Having a structurally regular plan, the Basilica allowed flexible spaces to be designed.

/ Provides a different perspective on the scene / an open common rest area for functions upstairs
/ Thermally isolated areas within the structure / Volume effect on the facade / Rentable and source of income

/ Efficient open spaces within the building / South façade is useful for events in all seasons
Interior Potantial
/ Width: Creates an open hall space for many different events
/ Balconies: Provide higher level view to hall, like opera buildings.
/ Daylight comes inside of the building very well.
/ For the events, which needs dark space, addition panels need to be designed.
/ Structure: Easy to divide, can creates seperate spaces
/ Crain provide a structure for hanging seperators.
Circulation Northen FacadeDemolished Part
/ Facade: On the north side, there is no facade walls / Flatten roofs can be usable as rooftop terrace,
/ Opportunity to cover with new structure, / entegrate existing and new.

the stairs /
permanent stairs
permanent stairs
temporary stairs
how to use the screen /

First of all, we tried to protect the exterior as much as possible while intervening in the building, and we determined the functions that need to be thermally isolated and placed insulated boxes in square meters as needed. While these boxes create suitable working areas for the girl, most of them open in summer and provide spacious areas. We installed an upgrade in addition to the existing flooring, which also provided areas where we could hide the plumbing.
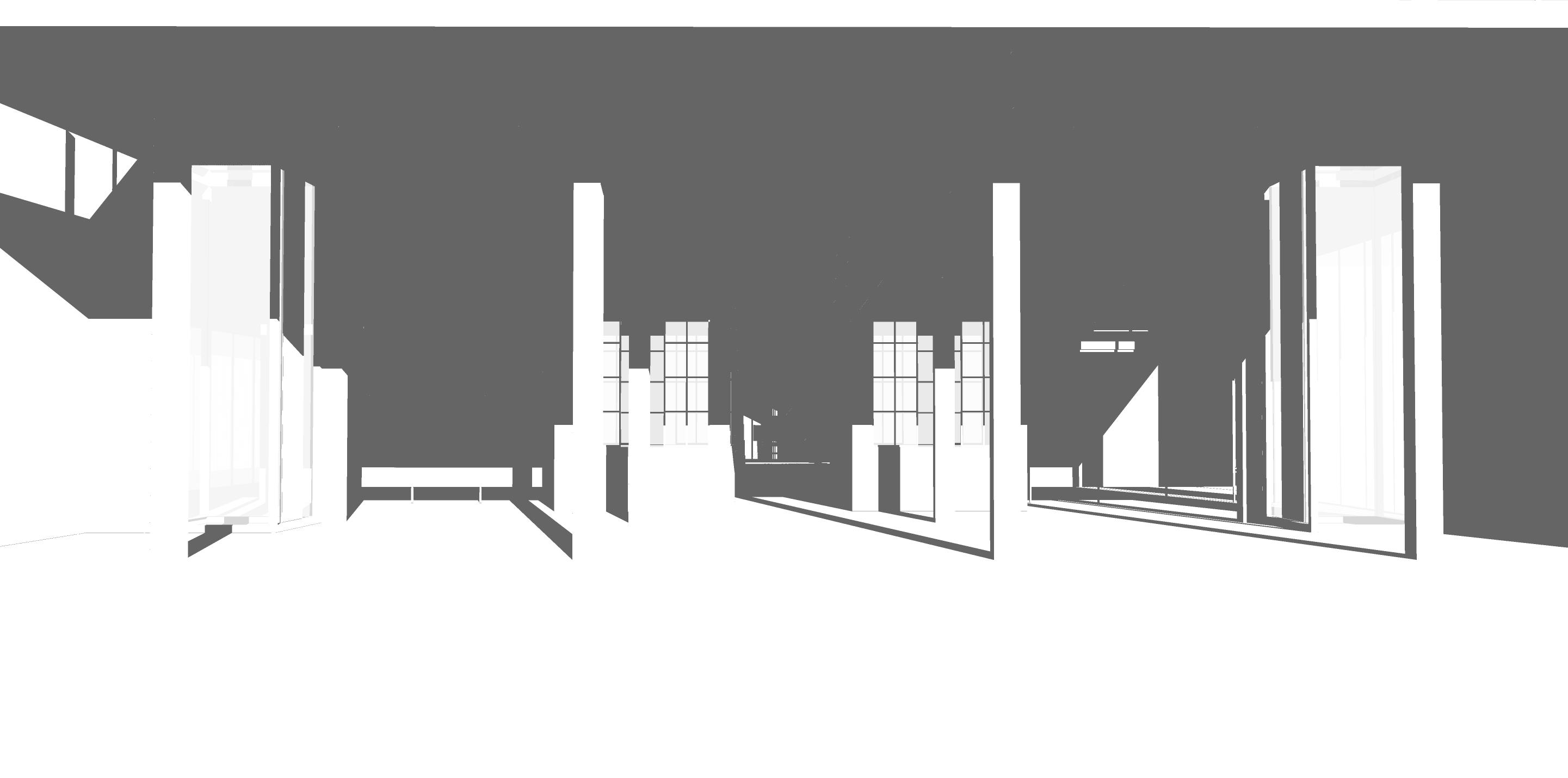
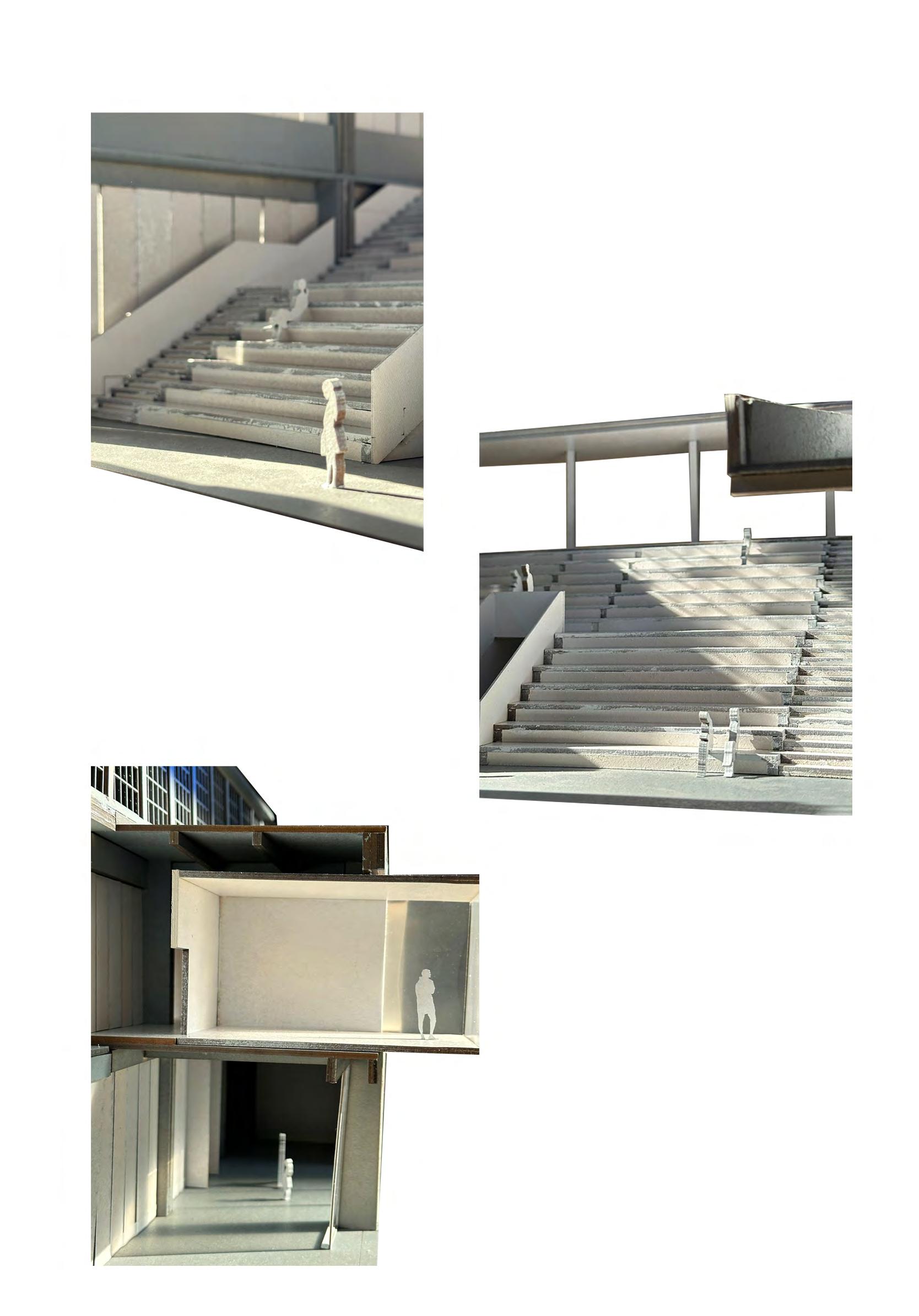
// SUPERVISED BY: EMANUELE MOREZZI
In this project, me and my teammates worked on the restoration and re-functioning of ''Sera bianca'' and ''Sera verde''. At first, we analyzed all aspects of our work area, for example; ceiling types, floor coverings, window types etc. As a result, the function we found most appropriate in the re-functioning of this area was the permanent and temporary exhibition areas. We were determined not to give functions that would physically destroy them. These exhibition spaces would reflect both innovative and traditional approaches to this space.
We were very excited by the idea of using the codes of digital art to use historical buildings as canvas. The fact that different artists come here and handle the interior of the building in a different way each time will be both intriguing and will make this side of the city more interesting. For "Serra verde", we thought that a permanent exhibition that shows what kind of plants will grow in this environment in the past and in the future, which preserves its own identity, would always work here.

Border Tiles
Room Tiles
Hydraulic Lime Mortar with Fine Aggregate (Brick Dust)
Hydraulic Lime Mortar with Sand Aggregate
Wooden Panel
Cavity (0.7m Height)
Brick Supports
Soil
Pietra di Luserna
Composition of Floor
Hydraulic Lime Mortar with Sand Aggregate
Compacted Soil
-Metamorphic stone
Bond “di Coltello”
Bond “a Scagliadi Pesce”
Composition of Floor
Hydraulic LimeMortar with Sand Aggregate
Compacted Soil
MASONRY WALL
LIME PLASTER
IRON
POPLAR WOOD
STUCCO

DRY PAINTING
material and decays /

FLAKING
INCOMPATIBILITY BETWEEN MATERIALS
COLOUR SATURATION
CRACK FREEZE THAW CYCLES
RISIND DAMP
V a r i a t i o n 1 : D i g i t a l E x h i b i t i o n

V a r i a t i o n 2 : S c l u p t u r e E x h i b i t i o n
Connection detail between window and covering. Uses when exhibition need lightless space.




V a r i a t i o n 3 : B o a r d E x h i b i t i o n 75075






V a r i a t i o n 4 : D i g i t a l E x h i b i t i o n
Track detail for projector and lights.
The plants grown in the existing soil in Serra Verde were rearranged with existing plants (lemon, orange etc.) in the first step.






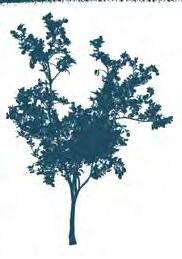
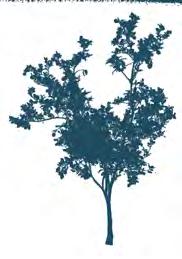

vault types of sera bianca & verde /


Visitors can plant their own plants in the agricultural field in the garden after getting information about the working principle of the hydroponic system.
When we look at the historical process, "sera verde" has always been used as an indoor garden. We preserve this function and turn it into an exhibition space. The only difference, other than its traditional function, will be that the last part of the greenhouse is constantly changing as a possible plant growing area for future use.
//
PROJECT: RESIDENTIAL & PUBLIC SPACE
// DESIGN STUDIO 6


// SUPERVISED BY: BURCU
KIRCAN DOĞANThe main purpose of the project is that certain parts of the designed areas are not used because they are not needed, and I present this situation as a solution by "adding" and "removing" mobile modules to the floors. The units on the upper floor of the building are connected or disconnected from the main modules of the users as needed.
The amorphous shell you see actually has a structure that divides the building into 2 and provides shade to the ground floor. While there are social areas under this shell, there are residences above it. The fact that "permeable" and "transmissive" are the most defining requirements of the design principles when designing this area, which is located at a busy point in Istanbul, makes it clear that the spaces of the ground floor were originally designed.















































































































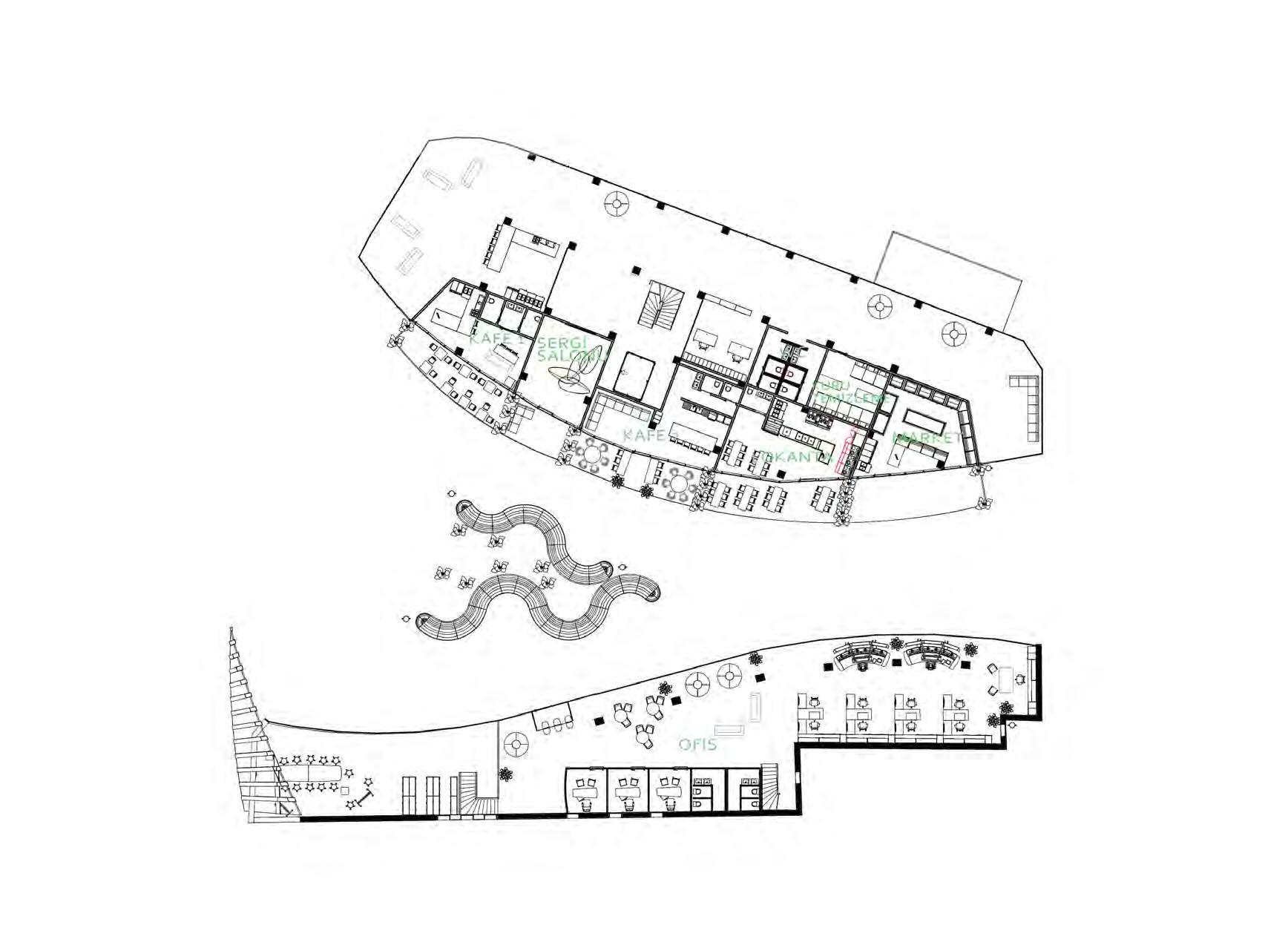
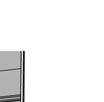
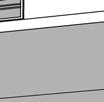

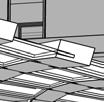
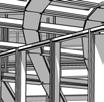
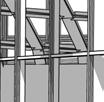
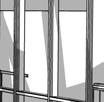
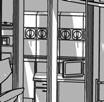
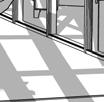


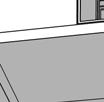
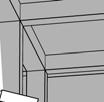
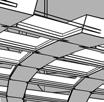

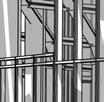

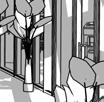
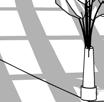

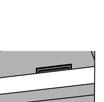
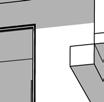
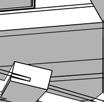
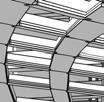
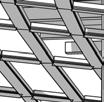
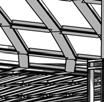
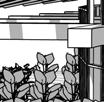
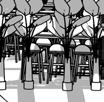
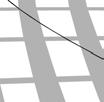

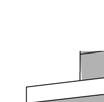
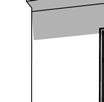
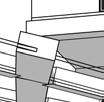
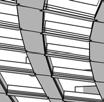
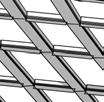
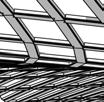
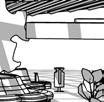
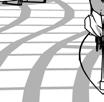




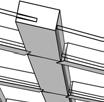

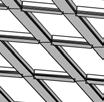
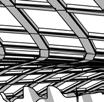
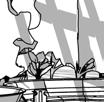
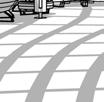




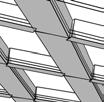
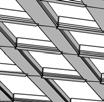
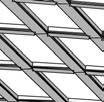
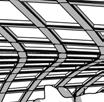

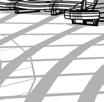



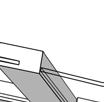
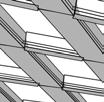
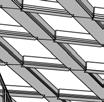
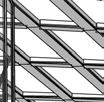
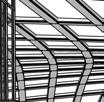
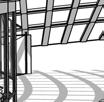

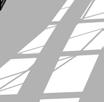


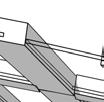
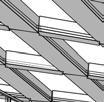
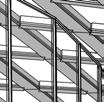
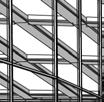
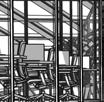
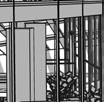

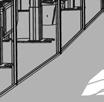


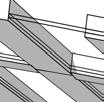
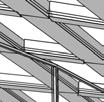

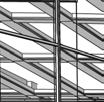

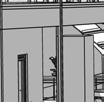
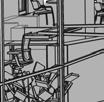
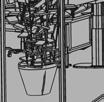
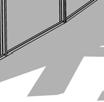

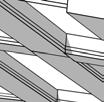
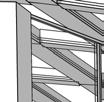
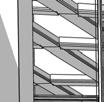
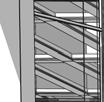
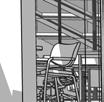
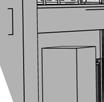
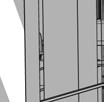
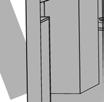
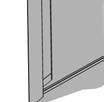
final step


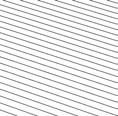
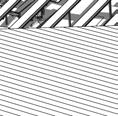

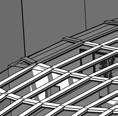
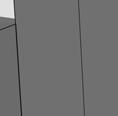
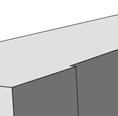



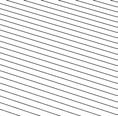
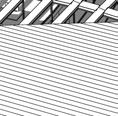
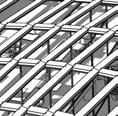
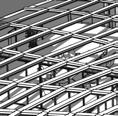

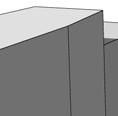



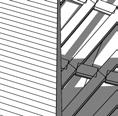
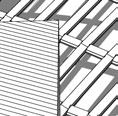
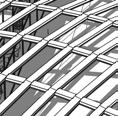
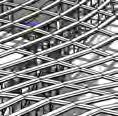
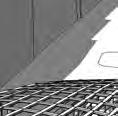
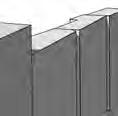



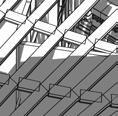
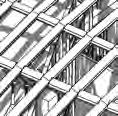
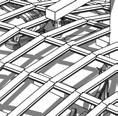

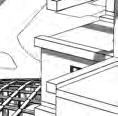
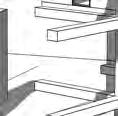
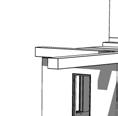
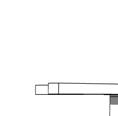


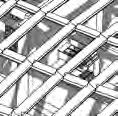
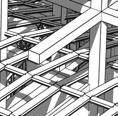
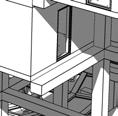
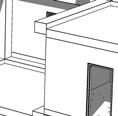
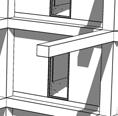
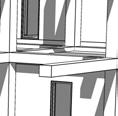
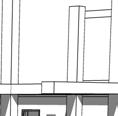

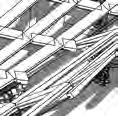
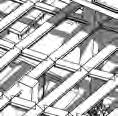

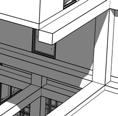
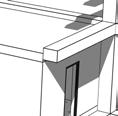
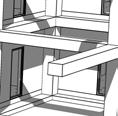
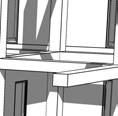
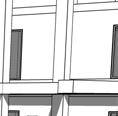
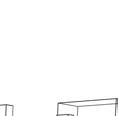
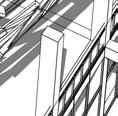
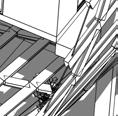
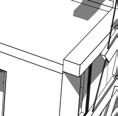
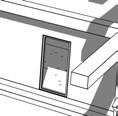


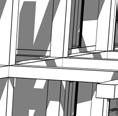
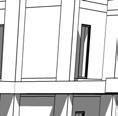
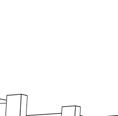
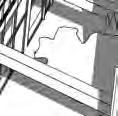
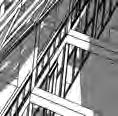

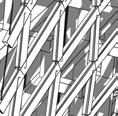
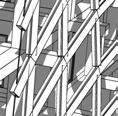
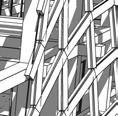

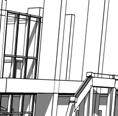
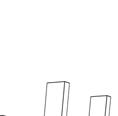
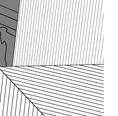
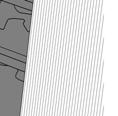

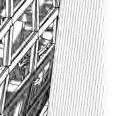
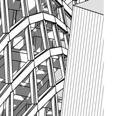
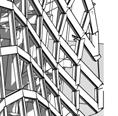
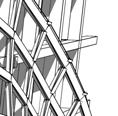
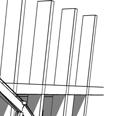

module scenarios to be added to the main module according to the number of guests /
The top image shows the single main modules. It contains the main house elements that will meet the needs (kitchen, wc, etc.). In general logic, other modules should be added or removed as beds to the main module as needed. It ıs suitable for 1 person
The 2-module is suitable people to live. Another that comes in addition single main module is for use as a bedroom.
suitable for 2
Another module addition to the is opened