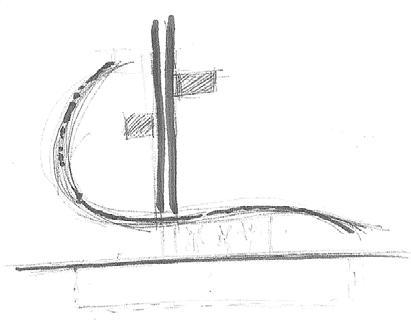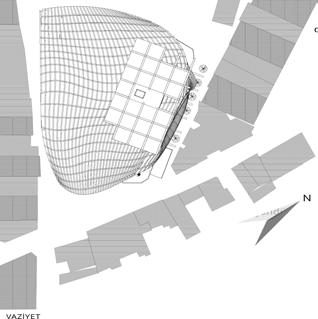
1 minute read
GRID STREET
//
PROJECT: RESIDENTIAL & PUBLIC SPACE
Advertisement
// DESIGN STUDIO 6
// SUPERVISED BY: BURCU
KIRCAN DOĞAN
The main purpose of the project is that certain parts of the designed areas are not used because they are not needed, and I present this situation as a solution by "adding" and "removing" mobile modules to the floors. The units on the upper floor of the building are connected or disconnected from the main modules of the users as needed.
The amorphous shell you see actually has a structure that divides the building into 2 and provides shade to the ground floor. While there are social areas under this shell, there are residences above it. The fact that "permeable" and "transmissive" are the most defining requirements of the design principles when designing this area, which is located at a busy point in Istanbul, makes it clear that the spaces of the ground floor were originally designed.

6 steps of design process / step 1
final step module scenarios to be added to the main module according to the number of guests /
The top image shows the single main modules. It contains the main house elements that will meet the needs (kitchen, wc, etc.). In general logic, other modules should be added or removed as beds to the main module as needed. It ıs suitable for 1 person
The 2-module is suitable people to live. Another that comes in addition single main module is for use as a bedroom.



