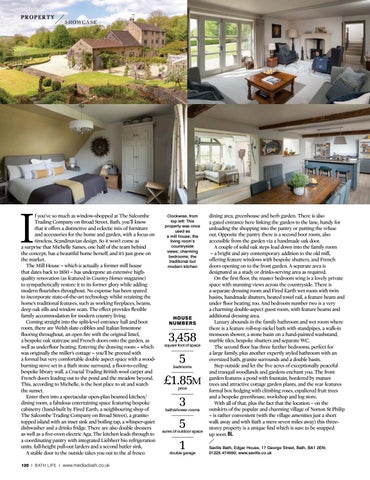PROPERTY
SHOWCASE
I
f you’ve so much as window-shopped at The Salcombe Trading Company on Broad Street, Bath, you’ll know that it offers a distinctive and eclectic mix of furniture and accessories for the home and garden, with a focus on timeless, Scandinavian design. So it won’t come as a surprise that Michelle Sames, one half of the team behind the concept, has a beautiful home herself, and it’s just gone on the market. The Mill House – which is actually a former mill house that dates back to 1850 – has undergone an extensive highquality renovation (as featured in Country Homes magazine) to sympathetically restore it to its former glory while adding modern flourishes throughout. No expense has been spared to incorporate state-of-the-art technology whilst retaining the home’s traditional features, such as working fireplaces, beams, deep oak sills and window seats. The effect provides flexible family accommodation for modern country living. Coming straight into the split-level entrance hall and boot room, there are Welsh slate cobbles and Italian limestone flooring throughout, an open fire with the original lintel, a bespoke oak staircase and French doors onto the garden, as well as underfloor heating. Entering the drawing room – which was originally the miller’s cottage – you’ll be greeted with a formal but very comfortable double aspect space with a woodburning stove set in a Bath stone surround, a floor-to-ceiling bespoke library wall, a Crucial Trading British wool carpet and French doors leading out to the pond and the meadow beyond. This, according to Michelle, is the best place to sit and watch the sunset. Enter then into a spectacular open-plan beamed kitchen/ dining room, a fabulous entertaining space featuring bespoke cabinetry (hand-built by Fired Earth, a neighbouring shop of The Salcombe Trading Company on Broad Street), a granitetopped island with an inset sink and boiling tap, a whisper-quiet dishwasher and a drinks fridge. There are also double dressers as well as a five-oven electric Aga. The kitchen leads through to a coordinating pantry with integrated Liebherr bio refrigeration units, full-height pull-out larders and a second butler sink. A stable door to the outside takes you out to the al fresco 120 I BATH LIFE I www.mediaclash.co.uk
Clockwise, from top left: This property was once used as a mill house; the living room’s countryside views; charming bedrooms; the traditional but modern kitchen
HOUSE NUMBERS
3,458
square foot of space
5
bedrooms
£1.85M price
3
bath/shower rooms
5
acres of outdoor space
1
double garage
dining area, greenhouse and herb garden. There is also a gated entrance here linking the garden to the lane, handy for unloading the shopping into the pantry or putting the refuse out. Opposite the pantry there is a second boot room, also accessible from the garden via a handmade oak door. A couple of solid oak steps lead down into the family room – a bright and airy contemporary addition to the old mill, offering feature windows with bespoke shutters, and French doors opening on to the front garden. A separate area is designated as a study or drinks-serving area as required. On the first floor, the master bedroom wing is a lovely private space with stunning views across the countryside. There is a separate dressing room and Fired Earth wet room with twin basins, handmade shutters, heated towel rail, a feature beam and under floor heating, too. And bedroom number two is a very a charming double-aspect guest room, with feature beams and additional dressing area. Luxury abounds in the family bathroom and wet room where there is a feature roll-top nickel bath with standpipes, a walk-in monsoon shower, a stone basin on a hand-painted washstand, marble tiles, bespoke shutters and separate WC. The second floor has three further bedrooms, perfect for a large family, plus another expertly styled bathroom with an oversized bath, granite surrounds and a double basin. Step outside and let the five acres of exceptionally peaceful and tranquil woodlands and gardens enchant you. The front garden features a pond with fountain, bordered by mature trees and attractive cottage garden plants, and the rear features formal box hedging with climbing roses, espaliered fruit trees and a bespoke greenhouse, workshop and log store. With all of that, plus the fact that the location – on the outskirts of the popular and charming village of Norton St Philip – is rather convenient (with the village amenities just a short walk away and with Bath a mere seven miles away) this threestorey property is a unique find which is sure to be snapped up soon. Savills Bath, Edgar House, 17 George Street, Bath, BA1 2EN; 01225 474550; www.savills.co.uk
