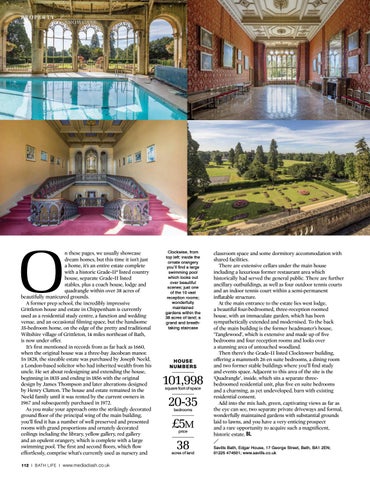PROPERTY
SHOWCASE
O
n these pages, we usually showcase dream homes, but this time it isn’t just a home, it’s an entire estate complete with a historic Grade-II* listed country house, separate Grade-II listed stables, plus a coach house, lodge and quadrangle within over 38 acres of beautifully manicured grounds. A former prep school, the incredibly impressive Grittleton house and estate in Chippenham is currently used as a residential study centre, a function and wedding venue, and an occasional filming space, but the handsome 35-bedroom home, on the edge of the pretty and traditional Wiltshire village of Grittleton, 14 miles northeast of Bath, is now under offer. It’s first mentioned in records from as far back as 1660, when the original house was a three-bay Jacobean manor. In 1828, the sizeable estate was purchased by Joseph Neeld, a London-based solicitor who had inherited wealth from his uncle. He set about redesigning and extending the house, beginning in 1835 and ending in 1856 with the original design by James Thompson and later alterations designed by Henry Clutton. The house and estate remained in the Neeld family until it was rented by the current owners in 1967 and subsequently purchased in 1972. As you make your approach onto the strikingly decorated ground floor of the principal wing of the main building, you’ll find it has a number of well preserved and presented rooms with grand proportions and ornately decorated ceilings including the library, yellow gallery, red gallery and an opulent orangery, which is complete with a large swimming pool. The first and second floors, which flow effortlessly, comprise what’s currently used as nursery and 112 I BATH LIFE I www.mediaclash.co.uk
Clockwise, from top left: inside the ornate orangery you’ll find a large swimming pool which looks out over beautiful scenes; just one of the 10 vast reception rooms; wonderfully maintained gardens within the 38 acres of land; a grand and breathtaking staircase
HOUSE NUMBERS
101,998 square foot of space
20-35 bedrooms
£5M price
38
acres of land
classroom space and some dormitory accommodation with shared facilities. There are extensive cellars under the main house including a luxurious former restaurant area which historically had served the general public. There are further ancillary outbuildings, as well as four outdoor tennis courts and an indoor tennis court within a semi-permanent inflatable structure. At the main entrance to the estate lies west lodge, a beautiful four-bedroomed, three-reception roomed house, with an immaculate garden, which has been sympathetically extended and modernised. To the back of the main building is the former headmaster’s house, ‘Tanglewood’, which is extensive and made up of five bedrooms and four reception rooms and looks over a stunning area of untouched woodland. Then there’s the Grade-II listed Clocktower building, offering a mammoth 26 en suite bedrooms, a dining room and two former stable buildings where you’ll find study and events space. Adjacent to this area of the site is the ‘Quadrangle’, inside, which sits a separate threebedroomed residential unit, plus five en suite bedrooms and a charming, as yet undeveloped, barn with existing residential consent. Add into the mix lush, green, captivating views as far as the eye can see, two separate private driveways and formal, wonderfully maintained gardens with substantial grounds laid to lawns, and you have a very enticing prospect and a rare opportunity to acquire such a magnificent, historic estate. Savills Bath, Edgar House, 17 George Street, Bath, BA1 2EN; 01225 474501; www.savills.co.uk
